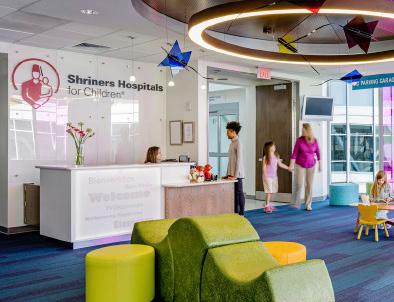
ENGINEERING | TECHNOLOGY + EQUIPMENT PLANNING COMMISSIONING | SUSTAINABILITY | BUILDING ENCLOSURE


ENGINEERING | TECHNOLOGY + EQUIPMENT PLANNING COMMISSIONING | SUSTAINABILITY | BUILDING ENCLOSURE

I HAVE SUCCESSFULLY COLLABORATED WITH SSR ... AND HAVE BEEN PLEASED WITH THEIR SERVICE. THEIR PROFESSIONALISM, KNOWLEDGE, HEALTHCARE EXPERTISE, AND ANALYSES OF ENGINEER TRADES BRING GREAT VALUE TO ANY PROJECT TEAM.
JILL PERSALL, DIRECTOR OF FACILITIES TEXAS CHILDREN’S HOSPITAL


BUILDING ENCLOSURE
Building Enclosure Commissioning
Roof Consulting
Enclosure Testing
Facility Condition Assessments & Investigations
Design & Design Consulting
CIVIL
Site Planning & Development
Grading & Drainage
Erosion & Sediment Control
Stormwater Management
Surveying & Mapping
Hydrology
COMMISSIONING
Total Building Commissioning
Retro-Commissioning
Continuous Commissioning®
COMPLIANCE AND FACILITY
MANAGEMENT
Continuous Compliance Readiness
Environment of Care Reviews
Day 2 Compliance
Facility Management Consulting
Compliance Education/Training
CONTROLS AND INTEGRATION
Process Control
SCADA
Wireless Communications
Machine Control & Guarding
Data Collection
Power Distribution
Interior & Exterior Lighting
Daylighting
Standby Power Facilities
Uninterruptible Power
Power Conditioning
Coordination Studies
Water Treatment & Distribution
Wastewater Treatment & Collection
Water Reclamation/Reuse
Integrated Water Planning
Financial Analysis
Program Management
FIRE PROTECTION
Wet & Dry Sprinkler Systems
Clean Agent Systems
Foam Systems
Hydraulic Modeling
GEOGRAPHIC INFORMATION
SYSTEMS (GIS)
System Design & Implementation
Infrastructure Mapping & Asset
Management
Data Migration
Mobile & Web-based Geospatial
Solutions
Location Analytics
Training
Central Energy Plants
Building Automation Systems
Energy Management
CFD Analysis
Geo-Exchange
Campus Distribution Systems
High Performance HVAC
Cogeneration
Building Water Supply & Sewer
Gas Systems
Water Use Audits & Management
Greywater & Rainwater Systems
Process Pure Water
Solar Water Heating
Foundations, Deep & Shallow
Reinforced, Pre-Stressed, & PostTensioned Concrete
Steel Fabrication
Failure Analysis
Seismic Evaluations & Retrofit
Green Building Certification
Consulting
Sustainability Consulting
Building Performance Consulting
TECHNOLOGY + EQUIPMENT
PLANNING
Healthcare Technology + Equipment Planning
Healthcare Consulting
Equipment Planning
Communication Systems Design
Security Consulting
Audiovisual Design
Asset Management
Procurement
Transition Planning
Move Management
TRANSPORTATION
Roadways & Bridges
Signalization
Airports
Port Facilities
Roadway Planning & Safety
Audits
Intelligent Transportation Systems
Construction Engineering
Inspection
Continuous Commissioning®, CC® and PCC® are registered trademarks of the Texas A&M Engineering Experiment Station, a member of the Texas A&M University System, an agency of the State of Texas.
Most facilities have historically had a children’s component or even a “children’s hospital within a hospital.” In the last 20 years, we have seen an increase in freestanding hospitals that are dedicated to children’s services. SSR has had the opportunity to work with many of the premier children’s hospitals in the country.
As we have worked in these facilities we have seen an evolution of patient care models for children’s services. One example is the evolution of the traditional open bay neonatal intensive care units (NICU) to the introduction of family focused care leading to NICUs with dedicated spaces or private rooms with family zones that allow family members to be involved in the healing process.
Our exposure to the latest trends in healthcare and children’s services, in particular, enables us to bring national experience to our clients that address today’s current issues. Much research continues to be done regarding the impact of the environmental conditions on infant development and pediatric care. SSR is committed to working with our clients to appropriately apply this research to our designs so our clients can provide their patients the best care possible.
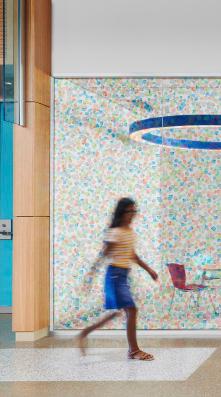
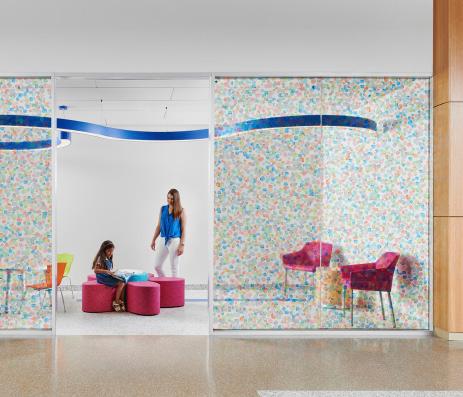

FORT WORTH, TX
SSR has provided consulting engineering services for Cook Children’s Medical Center continuously since 1996. Completed work include the following additions to the hospital: 273,000 SF MOB (Dodson Specialty Clinics Building), 283,000 SF North Tower, 179,000 SF Pavilion, 30,000 SF Outpatient Surgery Department, and 45,000 SF South Extension. SSR also designed other non-hospital buildings at the main campus such as the north garage, data center, office building, and child development center as well as expansions to the south garage and central plant. Renovations have touched every department of the original hospital building including technically-complicated spaces such as the interventional MRI and cardiovascular operating rooms.
To support this growth, SSR has continuously planned the expansion and upgrades of the MEP infrastructure. The considerations have included modifying the existing central utility plant for more than it was originally intended and putting in place provisions for more anticipated future growth.



NASHVILLE, TN
Monroe Carell Jr. Children’s Hospital at Vanderbilt recently completed a four-story vertical expansion, adding 170,000 SF of space that will be used to fulfill current and future healthcare needs of children from Tennessee and surrounding states. This expansion brings Children’s Hospital’s inpatient capacity to nearly one million total SF.
The project included an expansion of the existing mechanical penthouse, addition of four new floors, and relocation of the existing heliport. One floor was fit-out as a state-of-the-art inpatient bed floor (NICU and/ or PICU) and the remaining three floors are for future expansion.
As part of the expansion, the design team took the opportunity to propose updates and modifications to the existing facility that increased the energy efficiency of the building. Additionally, the new square footage required infrastructure upgrades for additional capacity, including the installation of a steam turbine chiller.

CINCINNATI, OH
The Cincinnati Children’s Hospital Medical Center (CCHMC) Location T Clinical Sciences Building is a 446,500 SF facility that will strengthen CCHMC’s nationally-ranked research capabilities. The facility brings together wet labs, dry labs, clinical research areas, and imaging areas into one collaborative space that will change how medical research is conducted throughout the world. In addition to the many research areas, the building includes numerous open collaborative areas to encourage interaction and knowledge sharing among the various research disciplines. Location T was built in the heart of CCHMC’s urban campus; it is bordered on all sides by active research or clinical facilities and is connected to an adjacent research building.
The project was designed and constructed using Integrated Project Delivery, a highly collaborative delivery method that reduces the inefficiencies in a traditional design and construction process. CCHMC is seeking LEED Silver® certification.

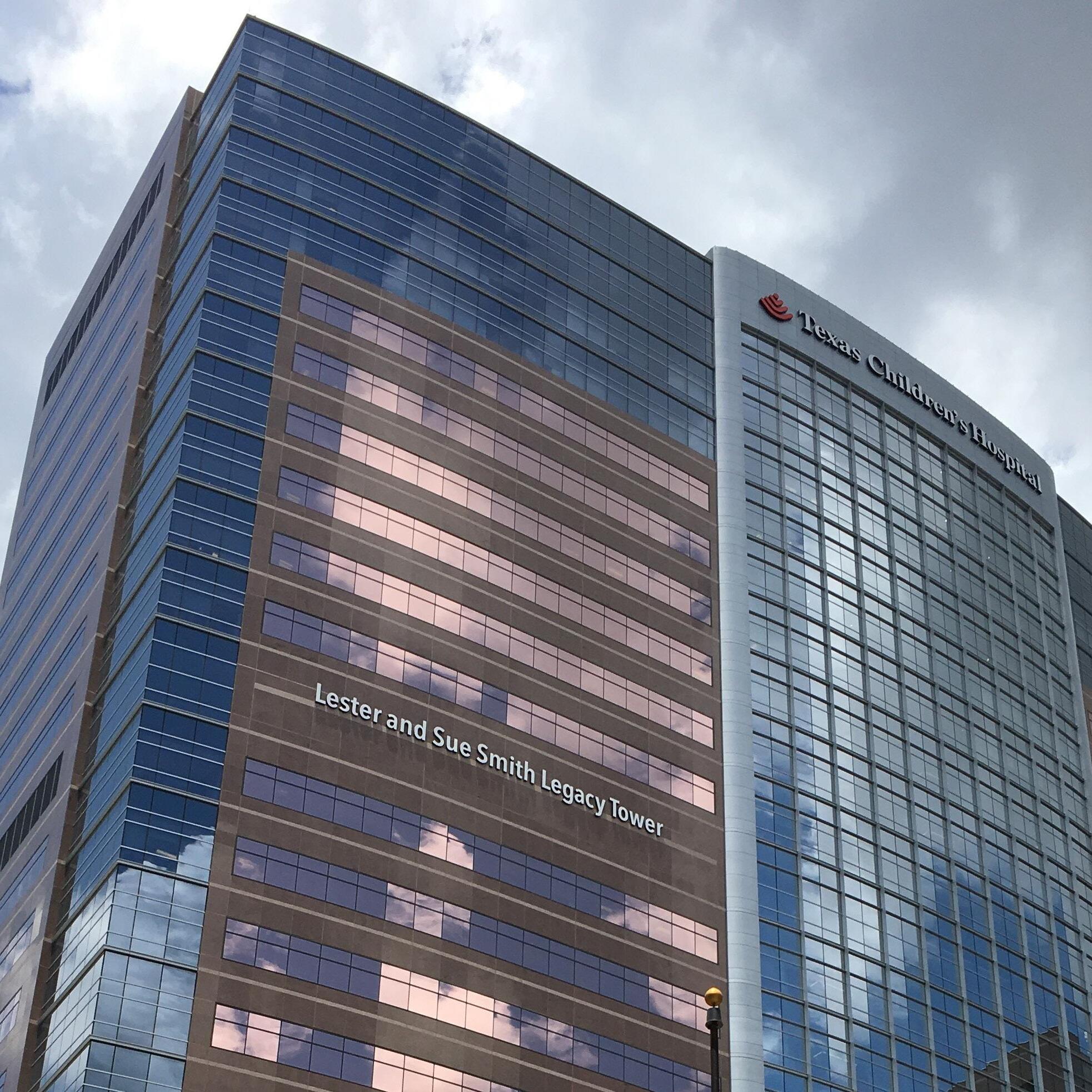

HOUSTON, TX
SSR began working with Texas Children’s Hospital System in 1999 and has provided MEP and technology planning services for major capital projects totaling over 3 million SF. Projects range from small renovations and infrastructure upgrades to the 1.1 million SF Legacy Tower in the Texas Medical Center.
Texas Children’s Hospital West Campus – Houston
Texas Children’s Hospital The Woodlands Campus – The Woodlands
Texas Children’s Hospital, Texas Medical Center – Houston Pavilion for Women
Legacy Tower
West Tower
Feigen Center
Abercrombie Building
Children’s Nutrition Research Center
Neurological Research Institute
Wallace Tower (Clinical Care Tower)
Main Building
Meyer Building

MEMPHIS, TN
The Methodist Le Bonheur Children’s Hospital replacement facility is has 255-beds over 500,000 SF of space on 12 floors. The pediatric facility includes pediatric intensive care, cardiovascular intensive care, 58-room NICU, 14-room surgical suite, two-room hybrid cardiac catheterization laboratory and radiology suite, and a four-room endoscopy suite. The project was awarded LEED Silver® certification. The project included phased demolitions of existing space, relocation of the existing central plant, and subsequent renovation of remaining existing space.
SSR provided mechanical, electrical, plumbing, and civil engineering design, commissioning, and technology and sustainability consulting services for the project.

IL
SSR provided commissioning services for the 1.2 million SF, 25-story pediatric hospital in downtown Chicago. The Lurie Children’s Hospital provides superior pediatric care with the latest innovations in medical technology. Systems commissioned included HVAC and controls, normal and emergency power, domestic hot and cold water, DI/RO systems, medical gases, fire protection, fire alarm, and elevators.


HOLLYWOOD, FL
This four-story, 160,000 SF, 46-bed children’s hospital, with a 40,000 SF stand-alone central energy plant, combines advanced technology and the expertise of the largest diversity of board-certified specialists in the region all in a caring, compassionate setting designed specifically for children. The project included seven ORs, outpatient services, auditorium, play areas, and food service.
FL
The Lee Memorial Golisano Children’s Hospital of Southwest Florida manifests the vision of the Lee Memorial Health System to expand their pediatric healthcare from a “hospital within a hospital” to a 160-bed, free-leaning children’s hospital. Located on the existing Health Park’s campus, project had four components: the Children’s Pavilion (293,505 SF), expansion for the central energy plant (8,004 SF) to support the Children’s Pavilion, various renovation and enabling projects to the existing HealthPark Medical Center (88,508 SF), and the addition of a parking garage.


BALTIMORE, MD
The Charlotte R. Bloomberg Children’s Center is focused on pediatric and women’s care. It houses 205 private inpatient rooms, a 45-bed NICU, a 40-bed pediatric intensive care unit (PICU), telecommunications consult facilities, and a pediatric psychiatry unit, among others. SSR provided comprehensive planning design and specification of communication systems for the facility.
SAN ANTONIO, TX
In 2012, CHRISTUS Health approved a plan to transform Santa Rosa Hospital’s downtown campus into CHRISTUS Children’s (formerly known as Children’s Hospital of San Antonio). Through an extensive renovation and expansion, the 100-year-old adult and pediatric facility was converted into a 400,000 SF stateof-the-art academic children’s facility. The conversion and update of a historic, 12-story facility was no easy feat. Careful planning by the entire project team resulted in a phased approach to construction that would enable the facility to stay in operation and minimize disruptions to patient care.


KANSAS CITY, MO
Children’s Mercy Hospital engaged SSR to provide MEP design and technology consulting services for a phased renovation into the 10-story Broadway Clinic medical office building. The building includes medical clinics, off-site data center, and doctors offices.
CHARLESTON, SC
The 200-bed Medical University of South Carolina (MUSC) Shawn Jenkins Children’s Hospital & Pearl Tourville Women’s Pavilion was the second phase of MUSC’s ongoing hospital replacement program. The facility included a neonatal intensive care unit, a pediatric intensive care unit, a labor and delivery department, a special care nursery, a pediatric ED, and other specialties
SSR provided technology planning and design and medical equipment planning services for the new hospital.
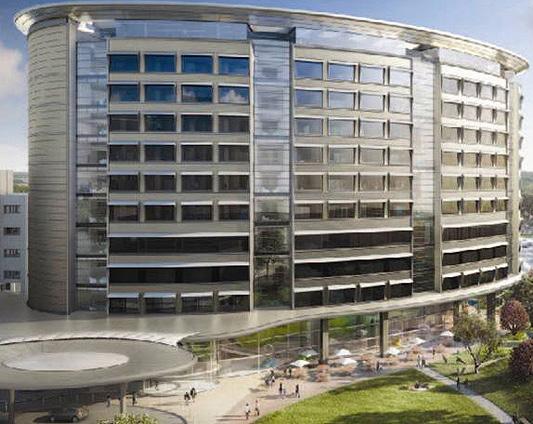

The new University of Iowa Stead Family Children’s Hospital is designed as a healing environment that improves the health and well-being of children and their families. The project consists of 480,000 SF in new construction plus 56,250 SF.
Systems Commissioned:
• Mechanical equipment and systems
• Plumbing equipment and systems
• Electrical equipment and systems
• Fire protection system
• Med gas
SSR provided commissioning services for the Johns Hopkins All Children’s Research and Education Building. The 230,000 SF facility includes a wet lab space, faculty offices, limited animal facilities, and a biorepository. It also includes a 250-seat auditorium, a variety of conference and meeting spaces, as well as a simulation space for medical training. The All Children’s Research and Education facility is LEED Silver® certified. In addition to traditional commissioning services, SSR provided building enclosure commissioning, retesting, and other services after completion and occupancy.
