Nashville, TN


Nashville, TN

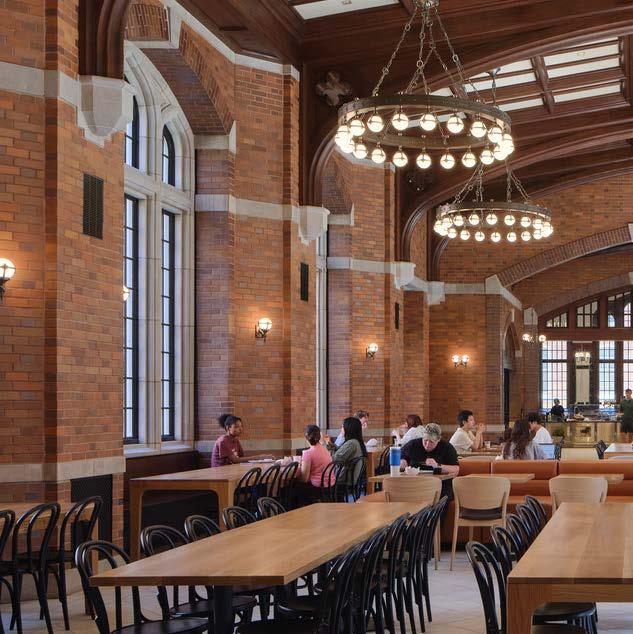
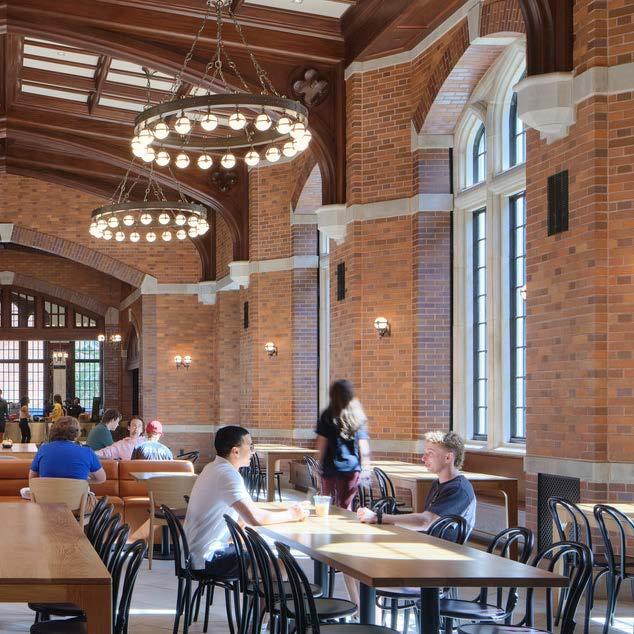
There’s something about SSR that just feels different from other engineering firms. Maybe it’s our unbridled passion for solving highly complex technical problems. Or maybe it’s that everyone at SSR is truly excited about their work and committed to one another.
Sure, we’re engineers, but we’re also refreshingly human. We’re great listeners and even better problem-solvers. We break down silos and collaborate across teams. And as a result, the quality of our work is undeniable.
We develop innovative systems for modern educational needs, from K-12 to post-secondary education, emphasizing sustainability, technology integration, and learning-friendly spaces. Our projects elevate the educational experience for students and faculty, leading the way to a brighter future.
What’s the secret? We put our money where our heart is. As a 100% colleague-owned firm, you’d be hard pressed to find a team that’s more dedicated, agile, and collaborative than SSR. We run our projects like we own them — because we do.

Our design services combine technical excellence with creative innovation. We deliver comprehensive engineering solutions that are functional, operationally efficient, and sustainable. Our team excels in various disciplines, ensuring that every project is executed with expertise, code compliance, and quality assurance.
Audiovisual • Building Enclosure • Civil Site • Communications Systems • Energy Modeling • I+C / Process • MEP/FP Engineering • Structural • Transportation • Water / Environmental
Our consulting services are designed to provide strategic insights and practical solutions for your unique challenges. We work closely with you to understand your goals and develop customized strategies that drive success. From initial assessments to implementation, our team is with you every step of the way.
Building Enclosure • Building Performance • Construction Engineering & Inspection • Commissioning • Medical Equipment • Security • Sustainability • Technology Innovation
Effective planning is the foundation of any successful project. Our consultants develop comprehensive plans, specific to your unique project needs, from urban planning to sustainability guidelines.
Condition Assessments & Investigations • GIS • Master Planning • Transportation Planning • Urban Planning


We create vibrant learning centers for primary education that spark creativity, inspire critical thinking, and ensure healthy environments. Collaborating with project teams, administrators, and stakeholders, we deliver top-quality projects that elevate education.
We lead the way in designing, consulting, campus buildings, including dorms, wellness and recreation centers, stadiums, laboratories (BSL-2 and plants, and classroom buildings. We with existing infrastructure and master record of collaboration, we consistently shaping the campus

consulting, and planning for all types of dorms, student centers, dining facilities, centers, performance venues, theaters, and BSL-3), hospitals, central energy We seamlessly integrate new facilities master plans. With a strong track consistently deliver top-quality projects, campus experience.

Collegiate residential halls are vibrant living-learning communities, offering retail, dining, and educational spaces all in one. These modern hubs foster social connections, personal growth, and academic success. We excel at meeting the unique demands of these facilities, from HVAC design to green building certifications — shaping the future of student living.
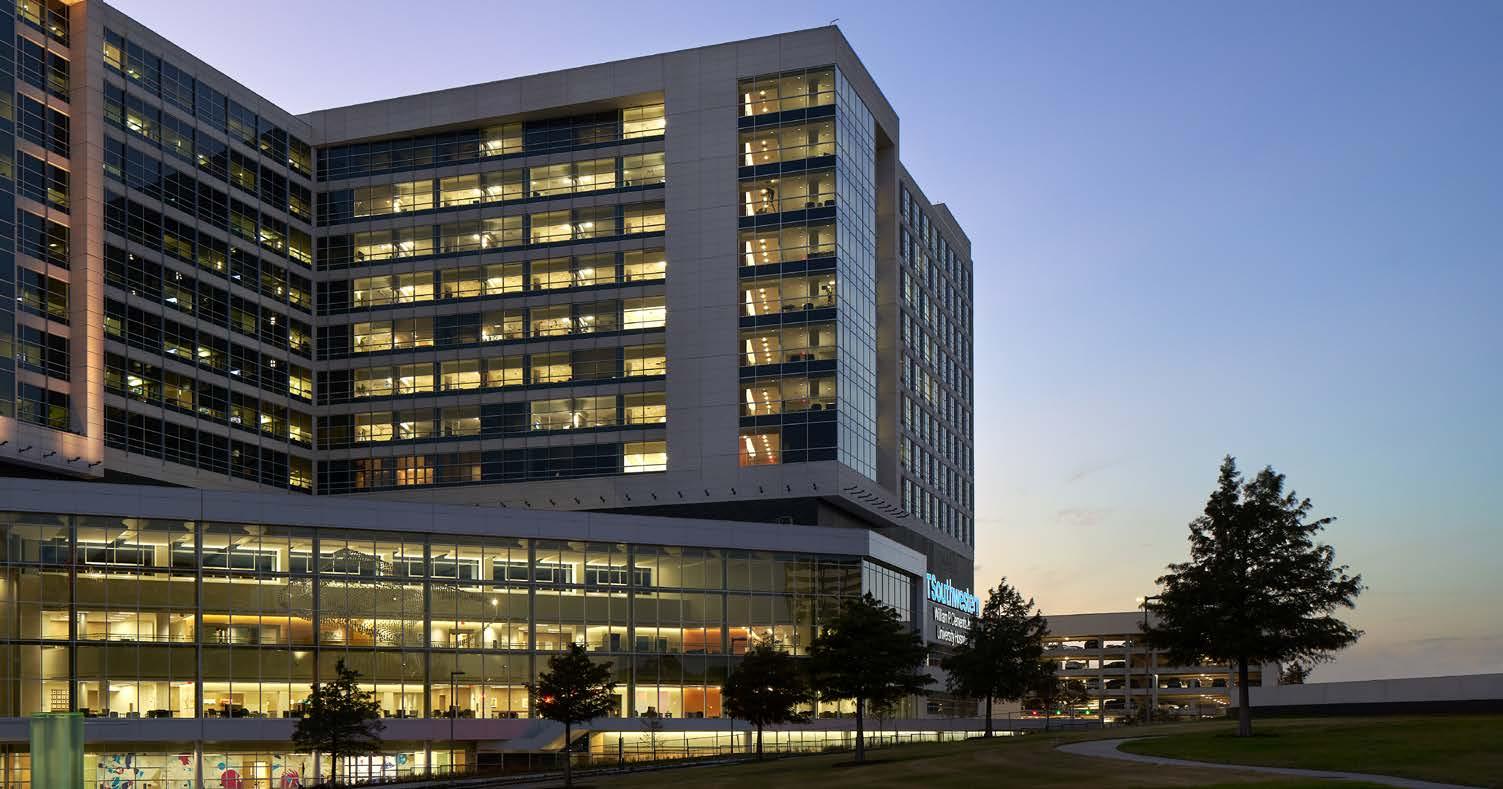

Academic medical centers excel by balancing clinical care, research, and education. Our team understands the unique needs of these facilities and are dedicated to setting the standard for modern patient care. We focus on enhancing teaching environments, patient outcomes, and flexibility for multidisciplinary care teams.
As a leading sports and entertainment traditions and needs of campus projects, historic venue or building a brand new creating unforgettable experiences


entertainment firm, we embrace the unique projects, whether it’s expanding a new facility. Our team is dedicated to for both fans and student-athletes.
As designers, consultants, and planners with a passion to address complex technical problems with innovative, sustainable solutions, the science and technology market excites us. The technical needs of these specialized spaces, combined with the desire for flexibility and demand for precision, create unique challenges that our team thrives on solving.
We understand the nuances of these facilities, including humidity control, critical power, and specialized exhaust systems. Our team successfully tackles the unique challenges of these spaces delivering flexibility and precision.

Carmichael College
Nashville, TN
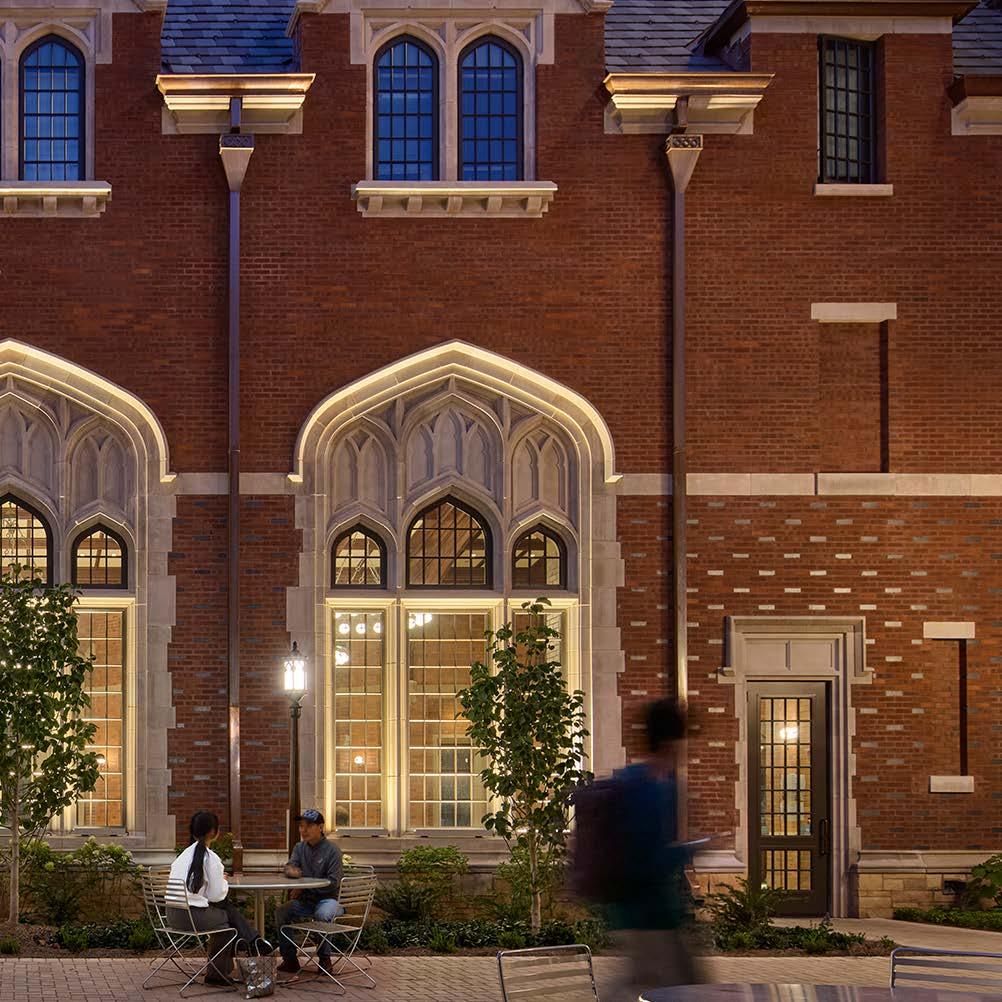
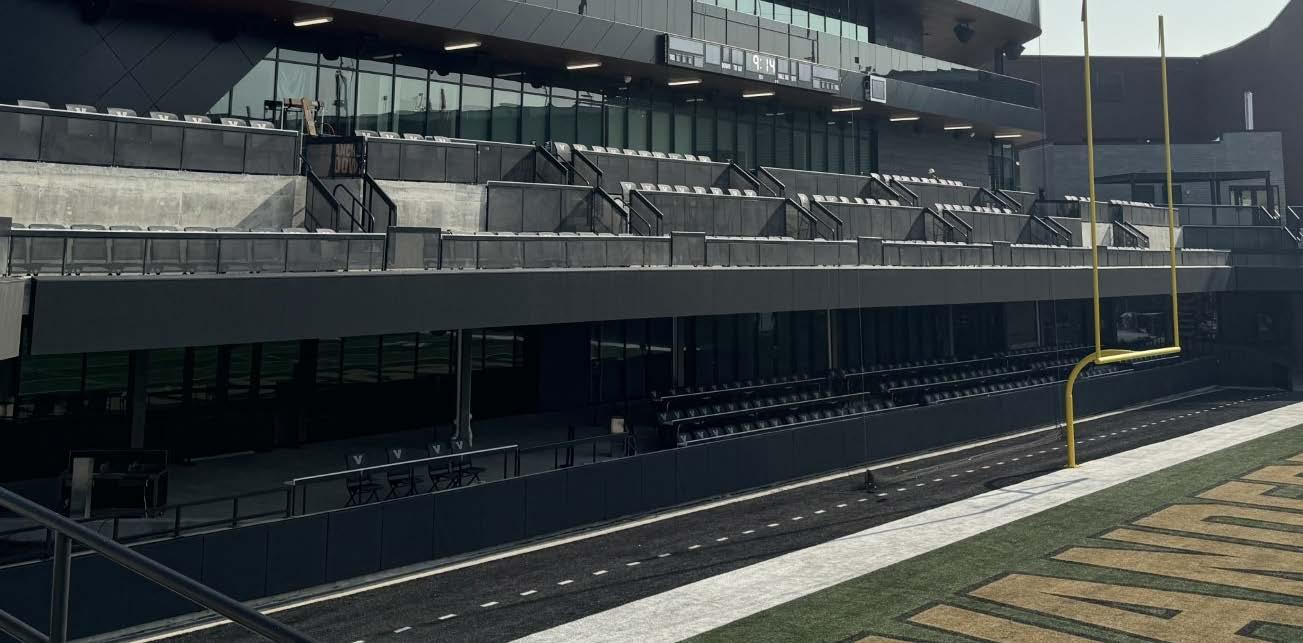
Vanderbilt University is undertaking one of its biggest investments in athletics yet — Vandy United. The $300 million master planning effort is focused on reimagining the athletics experience at Vanderbilt for studentathletes and fans alike. Construction concluded on the north end zone project at FirstBank Stadium, home to the Vanderbilt University football program, before the 2024 football season began. The new end zone features premium hospitality areas, a videoboard to enhance game day experience, premium seating and loge boxes for games, a visiting team locker room, and concourse expansion connecting FirstBank Stadium’s east and west concourses. We were instrumental in the exterior facade portion the exterior façade of the new basketball operations center, set to open later this year. The new multi-story men’s and women’s basketball operations center will feature two practice gyms covering more than 90,000 SF; student-athlete facilities such as locker rooms, lounges, weight room, and training facility; and easy access to Memorial Gymnasium.


E. Bronson Ingram College offers a variety of spaces in which its residents can live, learn, collaborate, and socialize. The 205,000 SF facility houses students, faculty, and graduate students. Residents have on-site access to a shared dining room, study lounges, social spaces and formal and informal outdoor green spaces. Notable spaces, include the servery, dining hall, great room, living room, multipurpose room, meeting rooms, lounges, and study rooms for residents, music rooms, performance rehearsal studios, as well as a community kitchen and a laundry for building residents.
The Cleveland Clinic and Case Western Reserve University (CWRU) have embarked on a new $515 million Health Education Campus, designed by world-famous architect Lord Norman Foster of England. With a goal of creating a state-of-the-art building that makes Cleveland as renowned internationally for medical education as it is for clinical care, the four-story, 485,000 SF facility houses Cleveland Clinic’s Lerner College of Medicine and Case Western Reserve University’s School of Medicine, School of Dental Medicine, and Frances Payne Bolton School of Nursing.


SSR provided mechanical, electrical, plumbing design, and construction administration services for the 12-floor, 460room patient-centered hospital that utilizes innovative design, advanced technology, and best practices to provide excellence in care, along with a 450-car parking garage and a new central utility plant/support services building. The fourth floor houses a 30,000 SF lab serving research space for microbiology, hematology, chemistry, and histology.
SSR provided electrical engineering services as the Engineer of Record for Snapdragon Stadium, home of the San Diego State University Aztecs football team. The stadium serves as the central component to the new Mission Valley campus expansion at the site of the former Qualcomm Stadium site. The stadium is designed with a 35,000-seat capacity for Aztec football games with the ability to expand seating to 55,000 seats for special events in addition to being utilized for concerts and soccer matches. As part of the sustainability efforts for the new venue, the stadium design includes solar power back-up for a portion of the electrical demand and is LEED Gold certified.


Cleveland Clinic and Case Western Reserve University
Cleveland, OH
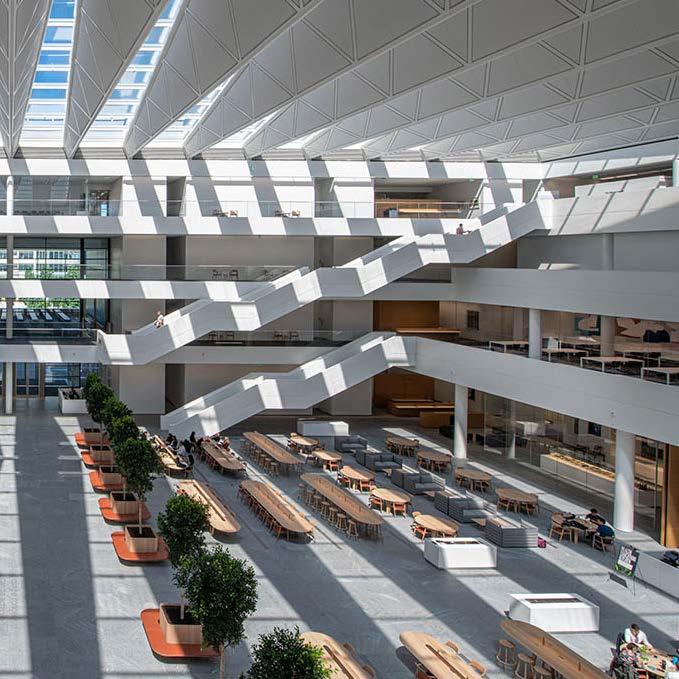
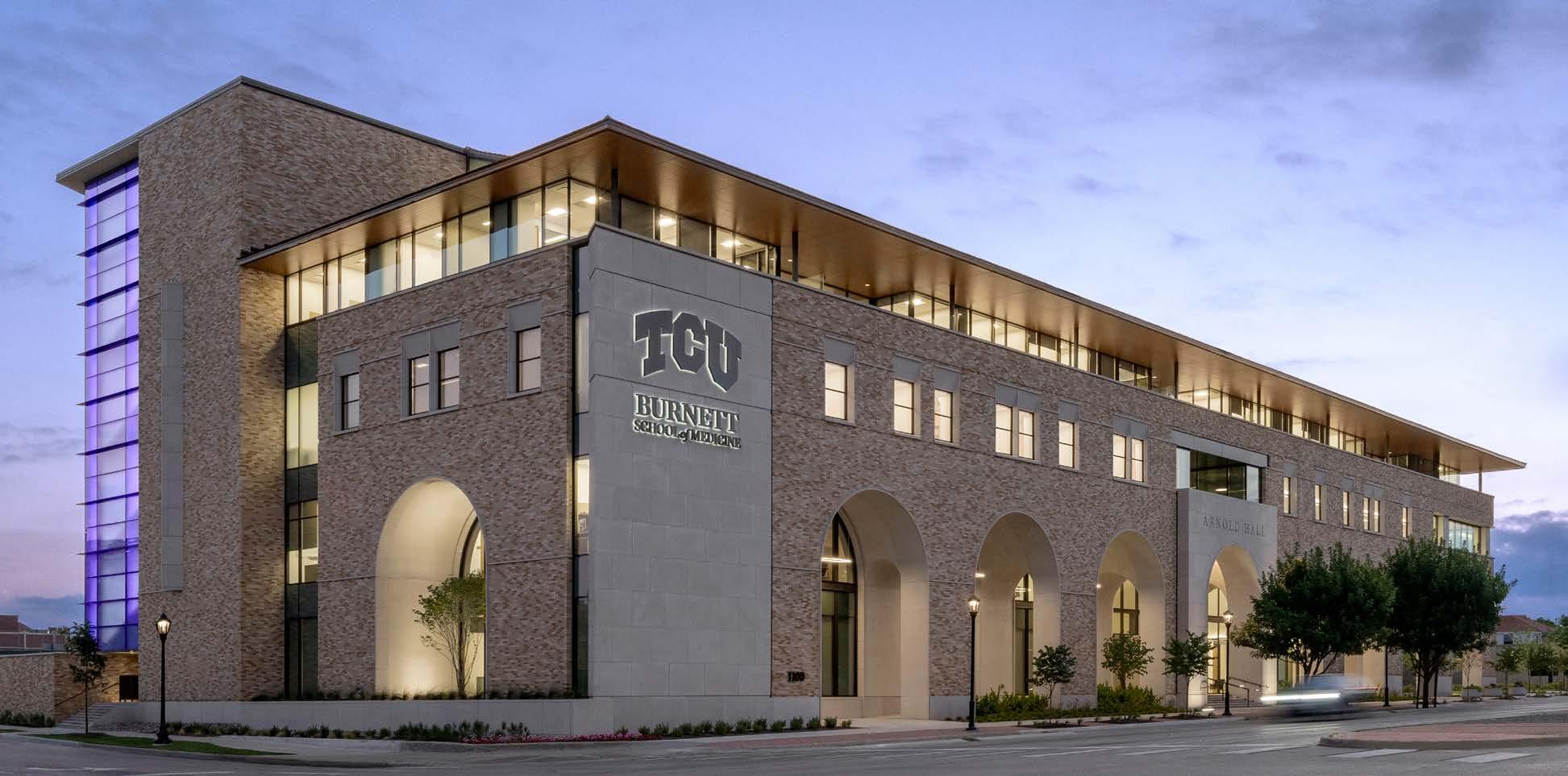
Texas Christian University’s (TCU) Anne Burnett Marion School of Medicine officially opened the Arnold Hall in Fort Worth’s Medical Innovation District in the summer of 2024. The 95,000 SF medical education building features cutting-edge technology and academic spaces to train TCU’s medical students.
The four-story building is equipped with classroom auditoriums, simulation labs, mock operating and patient rooms, office space, and a library for more than 240 medical students, as well as hundreds of faculty and staff.
The building features high-end finishes and unique spaces that can function for education or entertainment purposes, including a two-story assembly hall with a retractable sky fold wall in the middle, which also doubles as a whiteboard.
Tennessee Tech offers STEM-centered curriculum and challenging coursework to a student body of around 10,000. The school encourages collaborative and impactful research through specialized degree offerings and recently opened a dedicated lab and science building to promote this mission. As one of the largest construction projects on campus to date, the building enhanced the number of laboratory workstations to minimize students waiting for a turn to participate. The new, three-story, 160,000 SF lab and science building hosts parts of Tennessee Tech’s chemistry and biology departments, as well as laboratories for Earth sciences, physics, and environmental sciences. The academic curriculum is supported by an adjacent, single-story 17,577 SF lecture hall as well as a 2,500 SF chilled water plant expansion and major HVAC system. SSR was a key team member in supporting Tennessee Tech with this project. Our commissioning specialists helped problem solve and work through challenges, following through to successful completion.

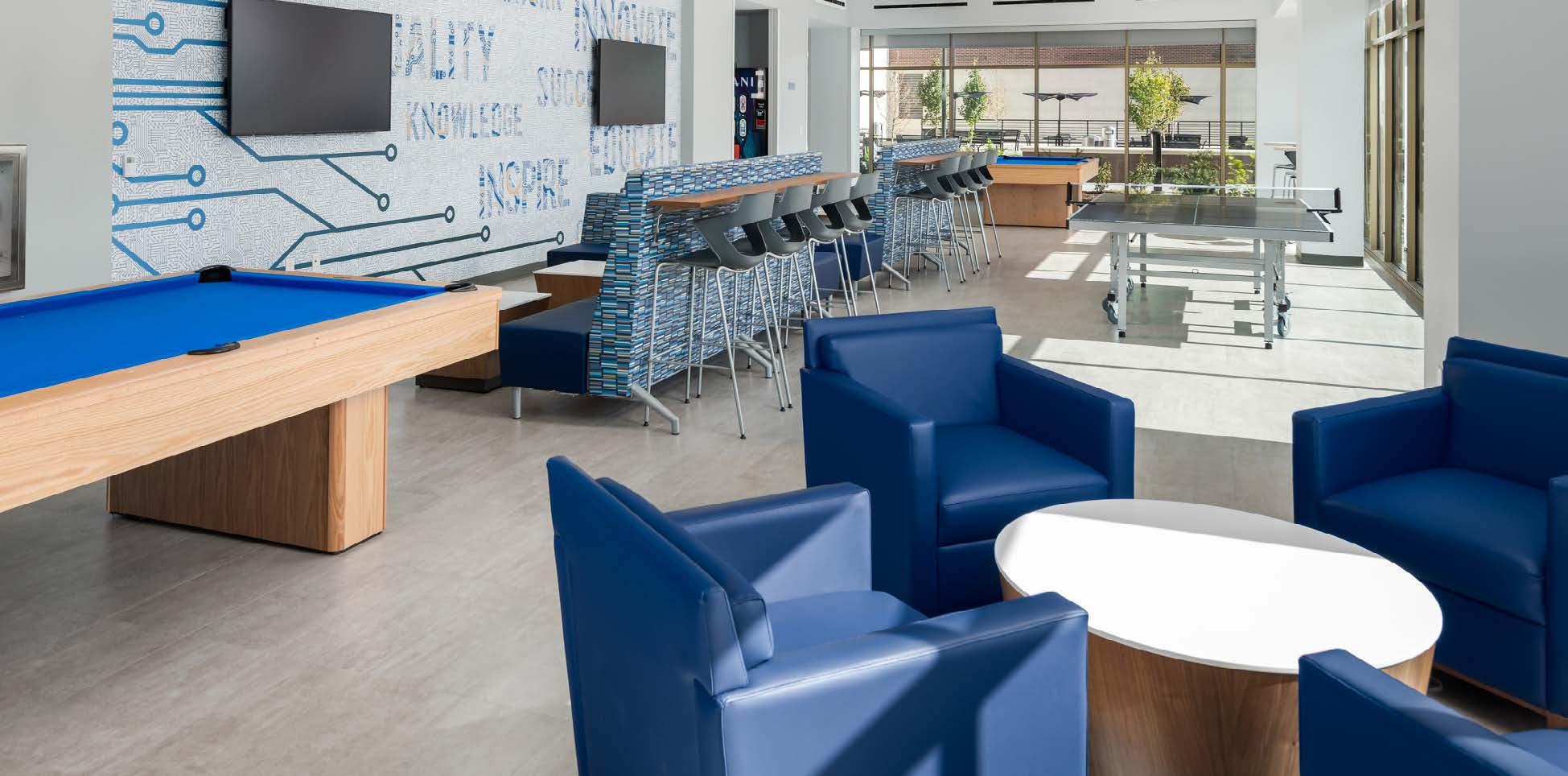
Located in northwest Nashville, Tennessee State University is the only state-funded Historically Black College and University in Tennessee. The institution is dedicated to preparing a diverse population of leaders through affordable and accessible education programs, with an emphasis on contributing to economic and community development. To accommodate a growing student population, the public urban institution initiated several construction projects across campus, including a new, six-floor residence hall.
The residence hall is the first new dormitory on TSU’s campus in 23 years. The mixed-use facility hosts 700-beds in a mix of pod-style units, semi-suites, and student apartments. In addition to residential accommodations, the new building also features administrative offices, retail and dining, laundry, and fitness facilities. SSR worked directly with the project contractor to make sure all equipment and systems serving the building operated as designed.

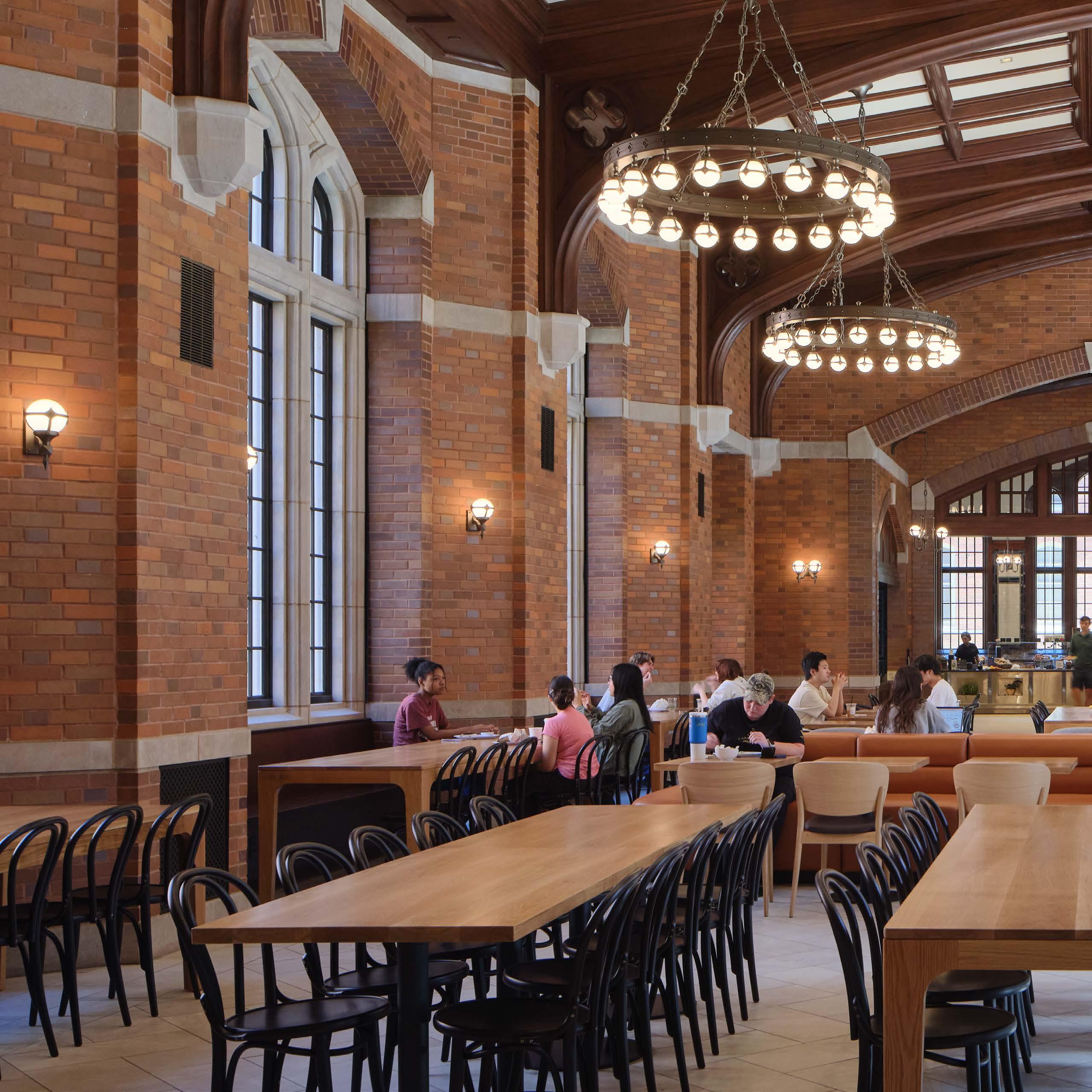

Vanderbilt University
Nashville, TN
