ISLAND 166
FRENCH RIVER, ONTARIO
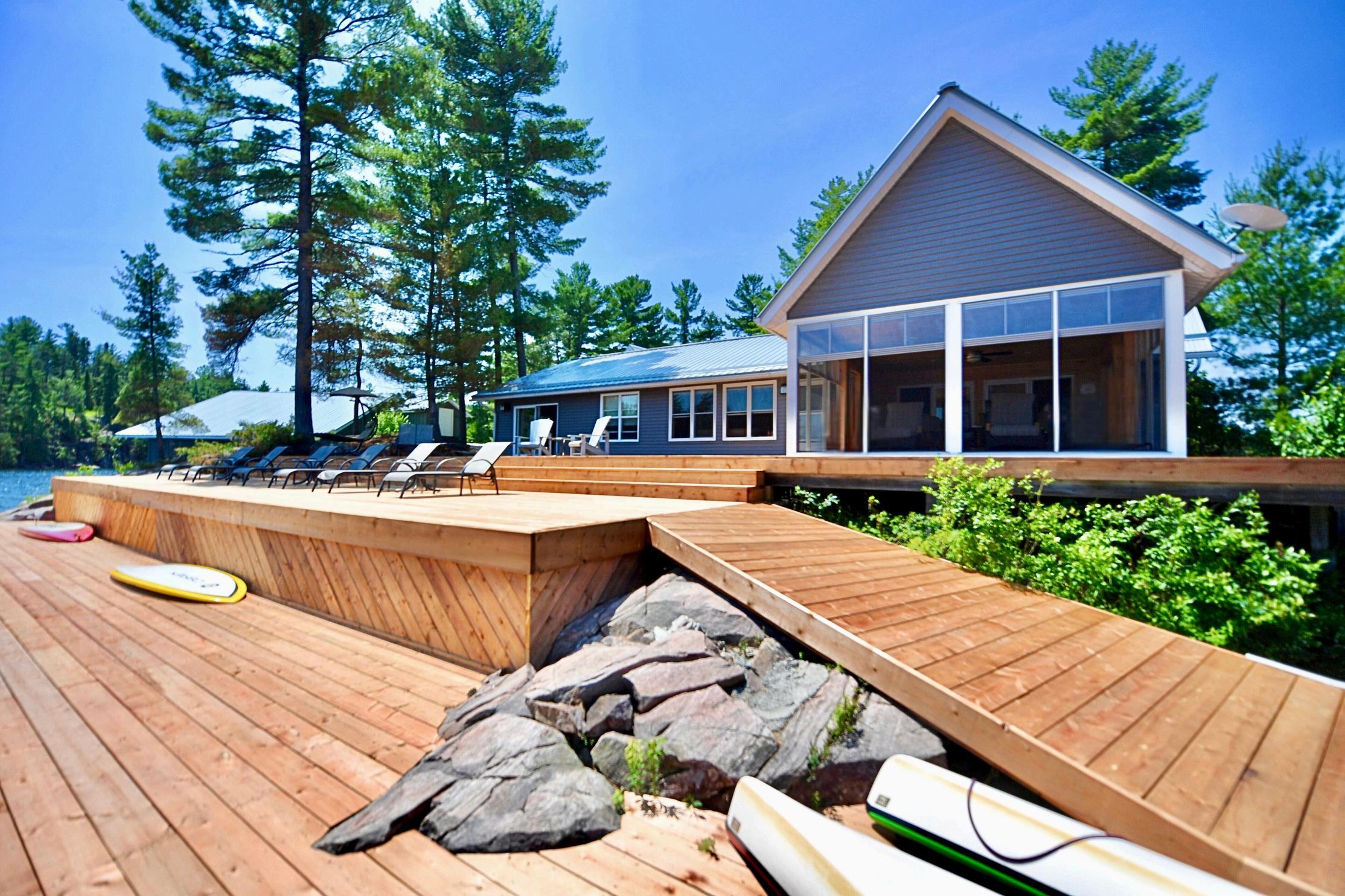
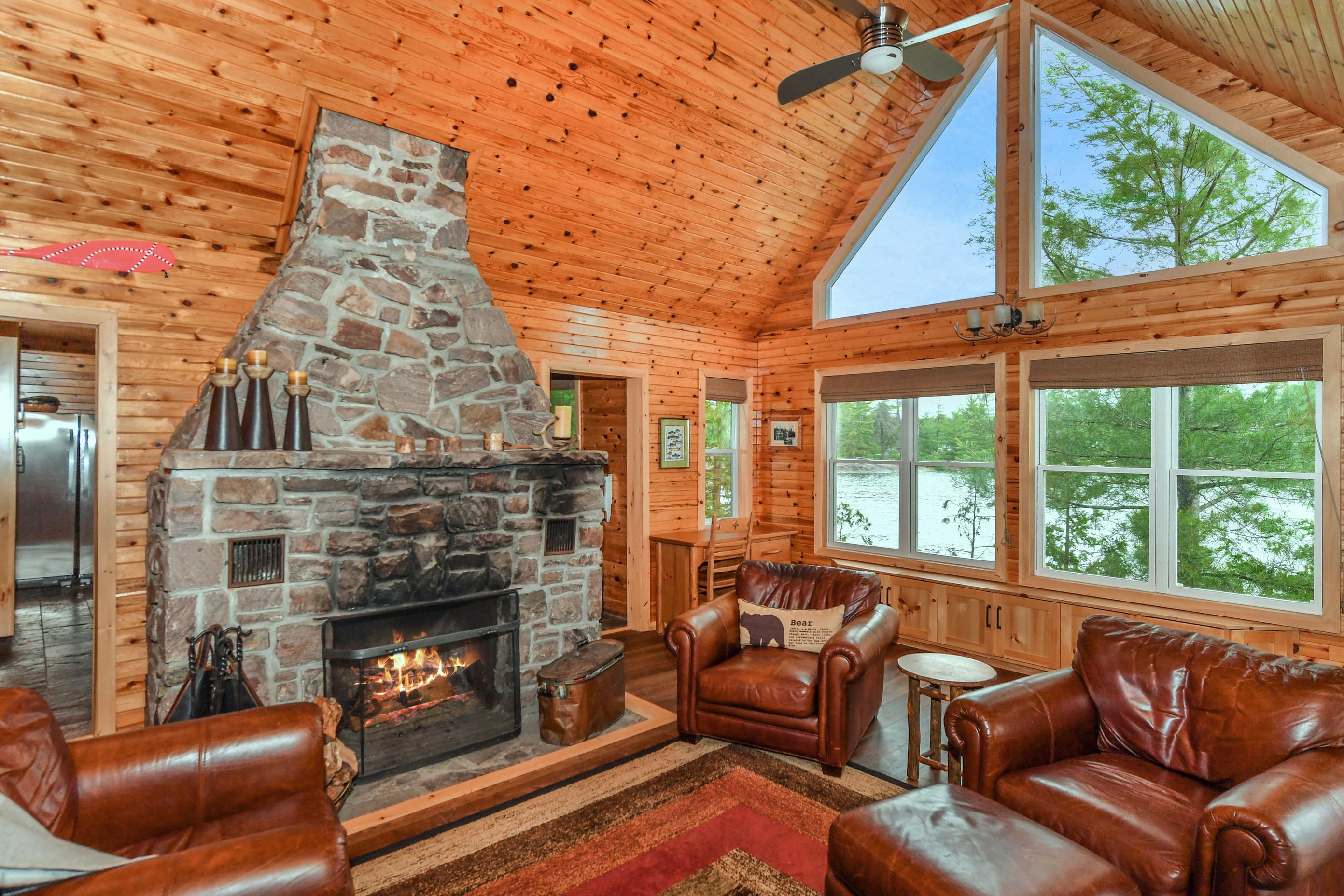



ASKING PRICE | $2,200,000

BEDROOMS BATHROOMS BOAT PARKING SHORELINE ACREAGE 8 3 2723 ft 15 5
Welcome to this fully turnkey, eight bedroom family compound, secluded on its own five acre island in the French River. Here, complete privacy pairs with responsible off grid living: a robust solar power system with generator backup keeps every comfort running, and modern luxuries like high‑speed Wi‑Fi capabilities and built-in sound systems stands ready whenever you choose to reconnect Inside, the fully furnished main cottage, guest house, and bunkies are prepared for effortless gatherings; outside, broad sunset decks and deep water docks invite swimming, boating, and stargazing in uninterrupted tranquility.
Warm pine walls and ceilings wrap the main cottage in classic cottage character, while brand new windows and floors bring in light and fresh style.




An open concept layout flows seamlessly from the main rooms through a breezy sunroom to the lakeside deck, setting the stage for shared meals, spirited games, and lingering conversations beneath the stars The kitchen is built for easy, sociable cooking, marrying cottage charm with modern efficiency, centring the home with custom granite worktops and a full suite of entertainer friendly appliances including two Full size Whirlpool refrigerators, a unique propane range / oven and a Miele stainless steel dishwasher.
Four tranquil bedrooms anchor the main cottage’s sleeping wing, wrapped in honey toned pine and brightened by new windows and floors. Two suites feature king beds for maximum comfort, while the remaining rooms each offer a cozy double bed ready to welcome family and friends The primary suite opens directly onto the deck for sunrise coffees, and every room enjoys restful forest or water views.


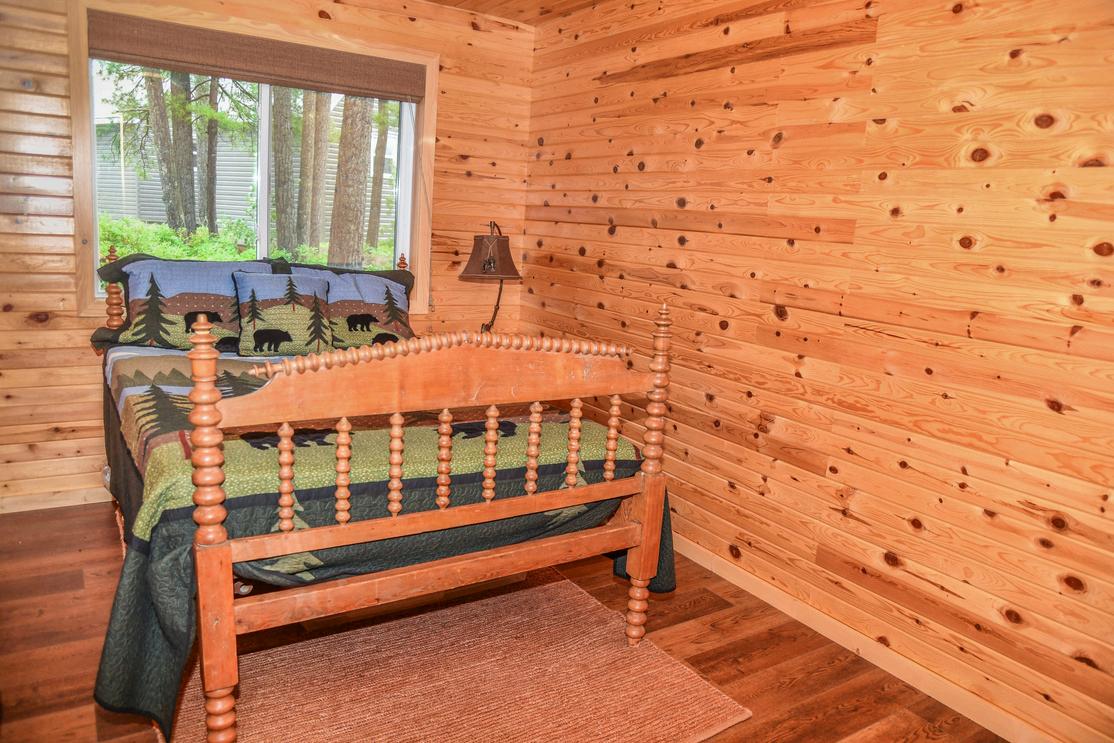


A brand new, three tier deck greets you at the cottage’s entrance. Spanning 3,080 sq ft and stepping gently toward the shoreline, the front deck it outfitted with multiple clusters of lounge seating. Each level offers its own quiet perch for morning coffee, lakeside reading, or evening stargazing, all while framing uninterrupted views of the French River.
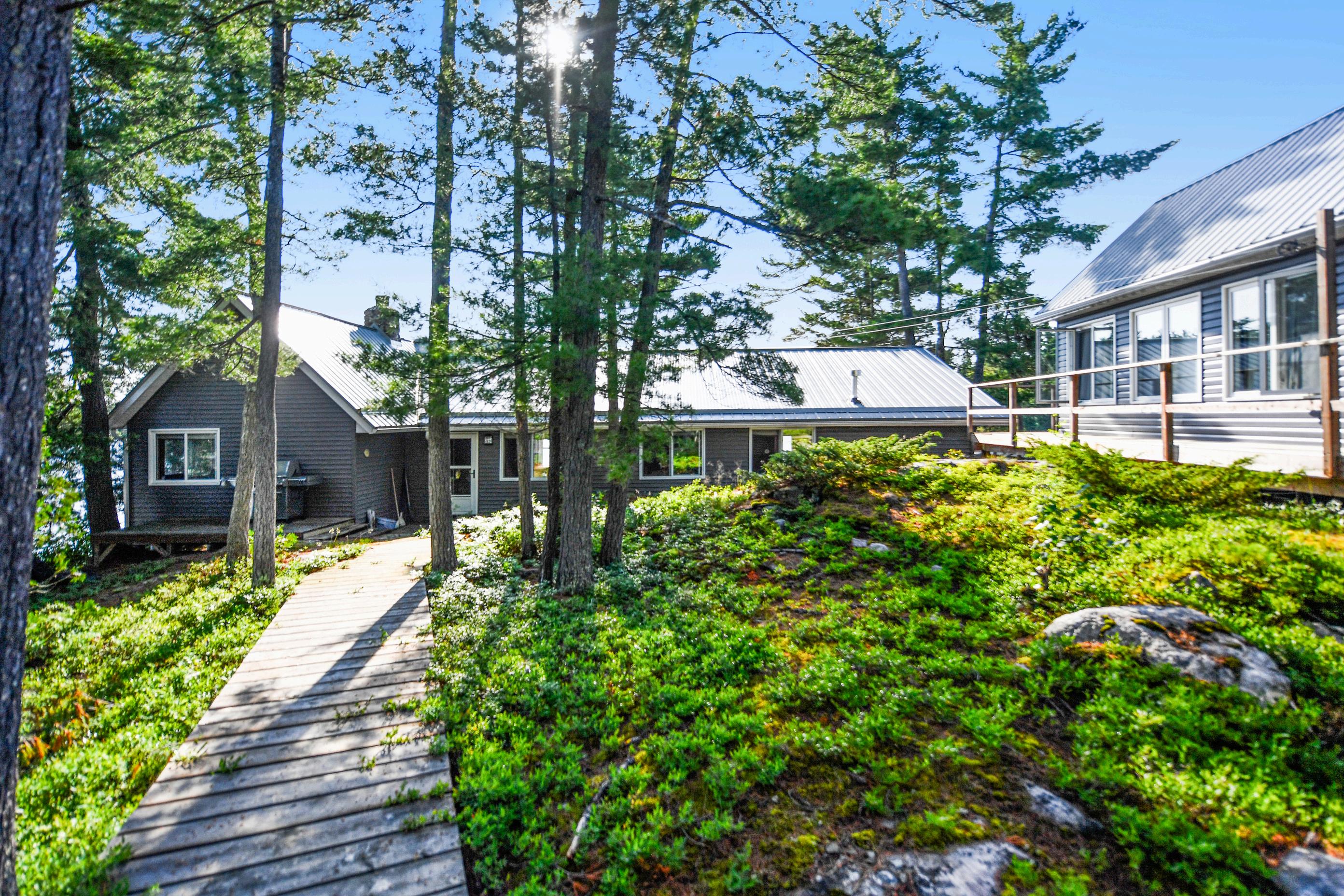

Newly completed and spanning 1,040 sq ft, the guest house is a selfcontained retreat that lets friends and extended family enjoy the island in complete comfort. Thoughtful design delivers the same off-grid efficiency as the main cottage, wrapped in contemporary finishes and framed by sweeping views of the French River.
A WeatherWall-enclosed lounge forms the heart of the guest house, opening on calm days for an airy indoor-outdoor feel or sealing tight when the weather turns. The space doubles as a light-filled gym, and it flows onto a 600 sq ft glass-railed patio perfect for morning yoga, afternoon reading, or evening drinks beneath the pines



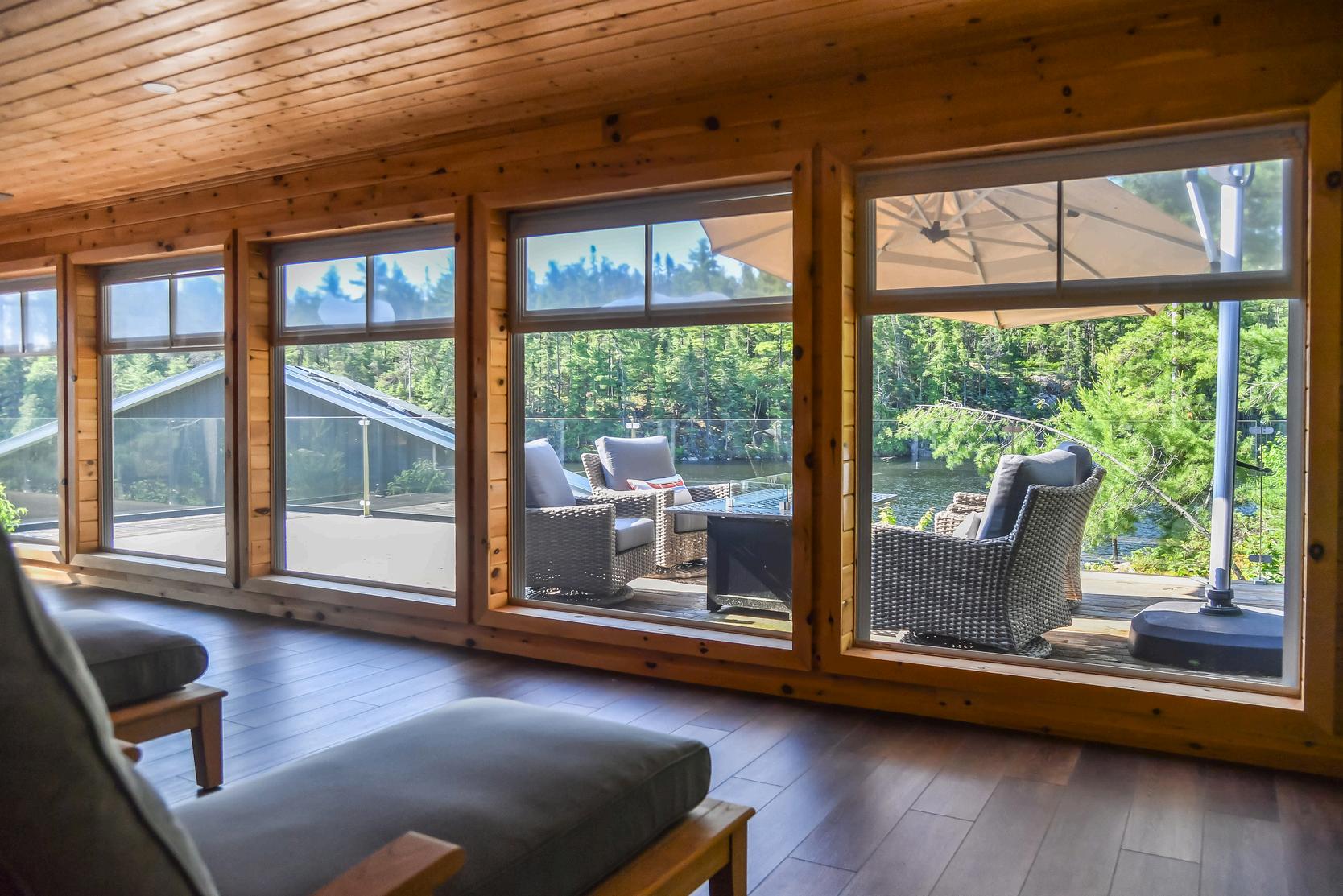



Two serene king bedrooms sit on opposite sides of a shared Jack-andJill bath, giving each couple equal privacy while keeping everyone close. The bath features a roomy shower and contemporary fixtures, while both bedrooms enjoy pine accents, generous closets, and windows that capture gentle river breezes. Hunter Douglas power blinds adjust with a tap to temper sun and shade.
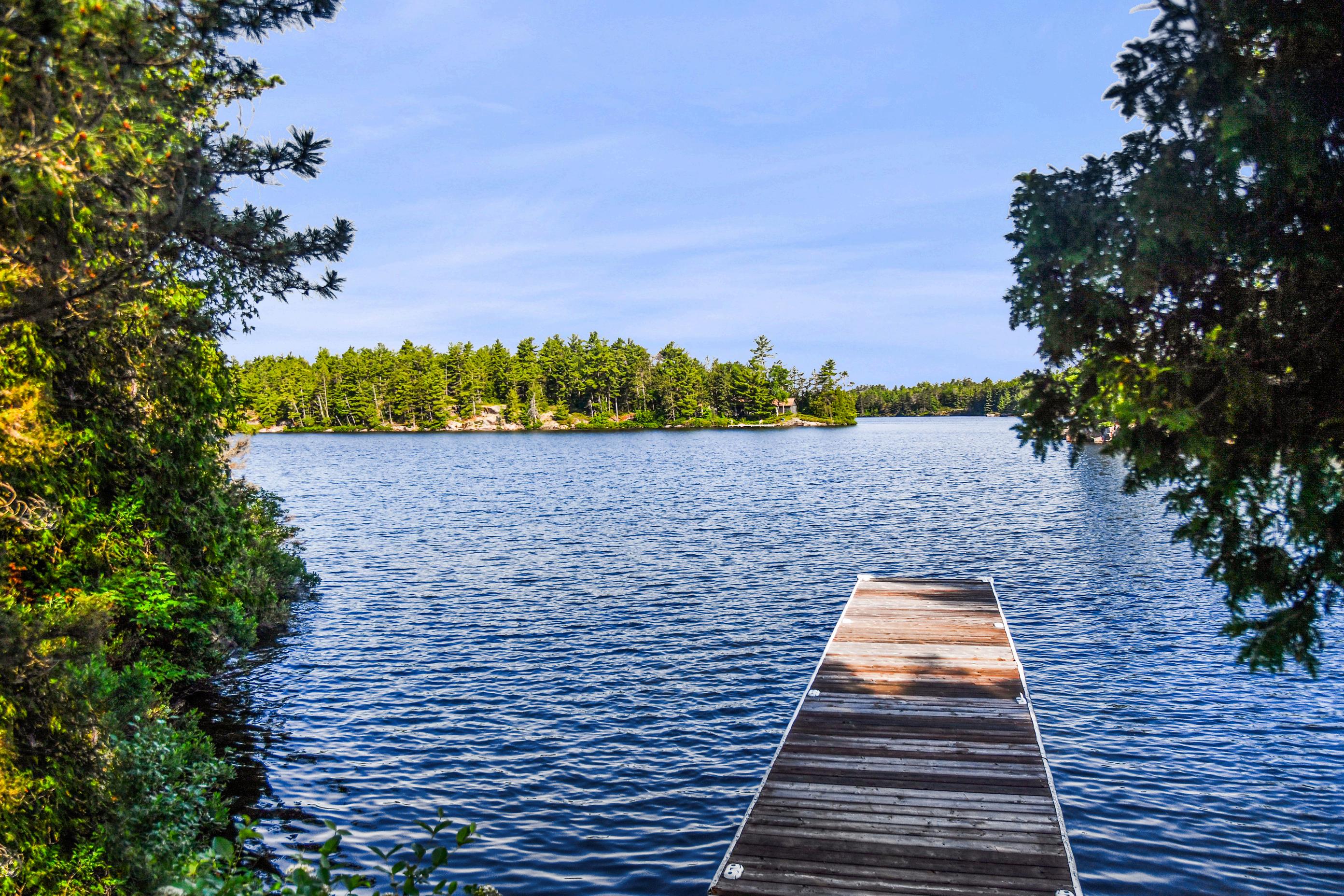
Linked by a cedar‑ramp walkway just steps from the utility wash house and sunset deck, the two pine bunkies add flexible, stand alone sleeping quarters to the island’s accommodation mix. Each measures a tidy 168 sq ft, wired for lighting and power, and trimmed in the same warm finishes that define the larger cottages ideal hideaways for teens, extra family members, or overnight guests who crave a bit of privacy.
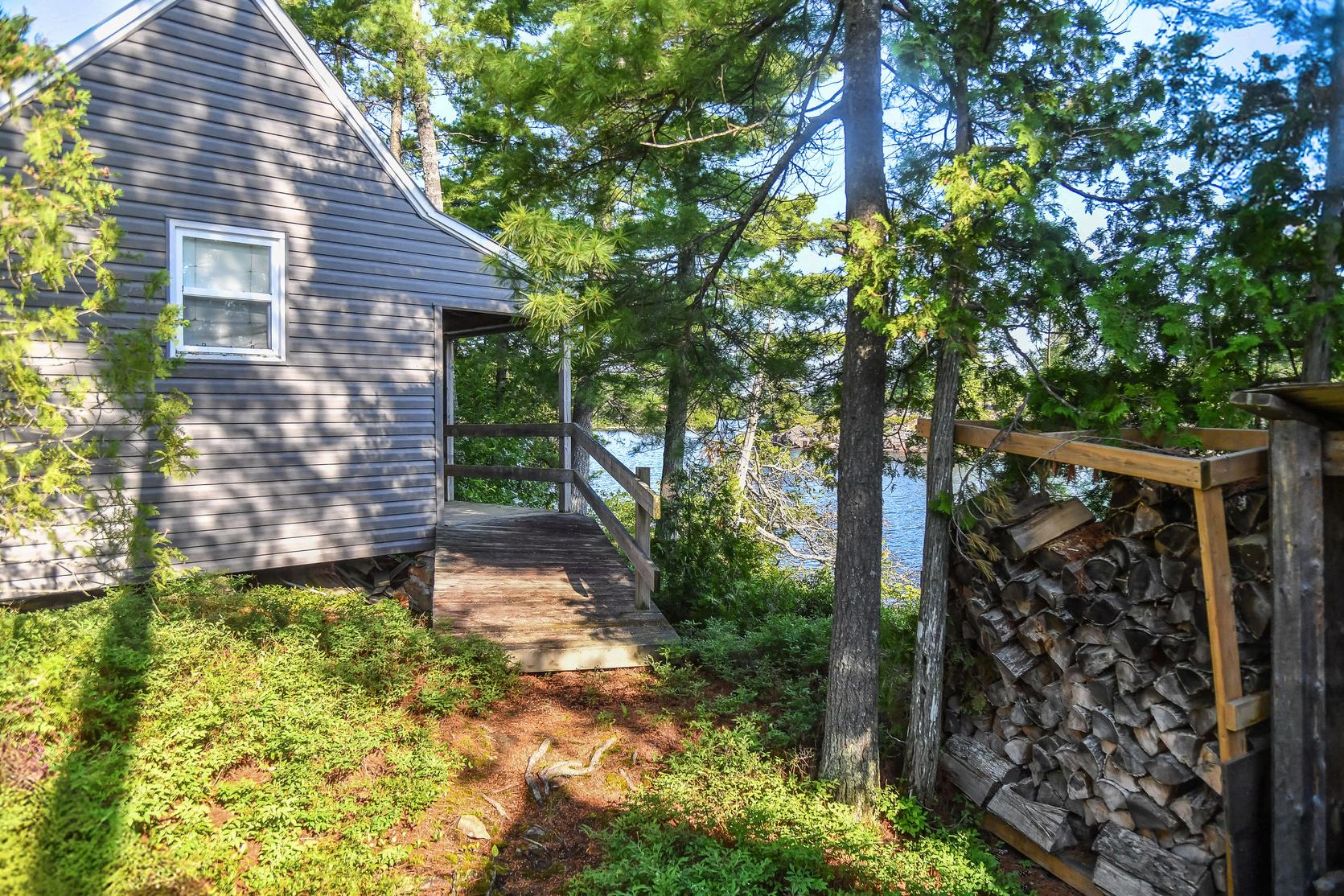
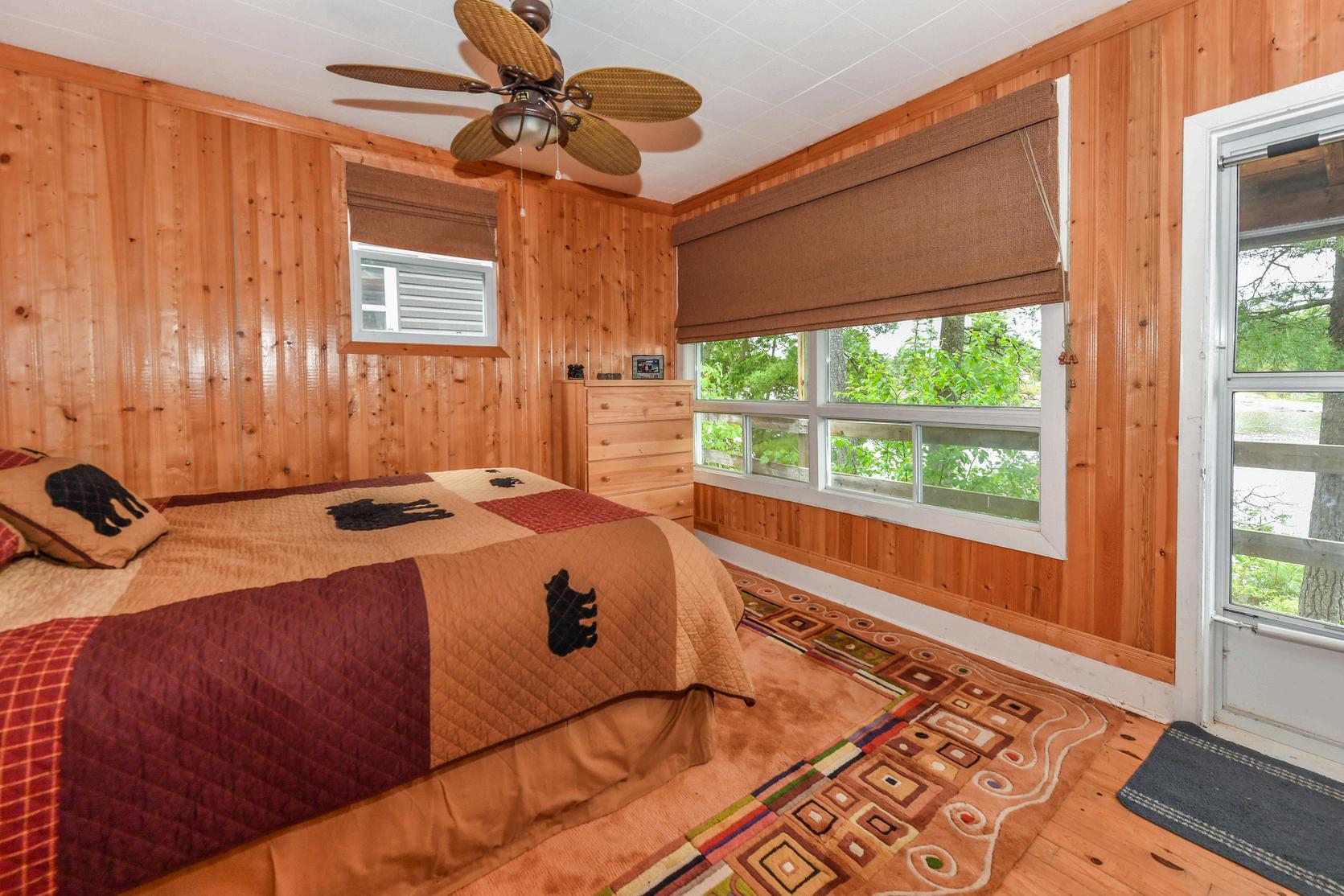
The first bunkie is styled as a cozy queen studio. A ceiling fan keeps the space cool, and thoughtfully placed shelving offers tidy storage for clothing and gear

Across the ramp, the second bunkie packs adventure into its footprint with two sturdy sets of bunks sleeping four in total Like its counterpart, it features pine interiors, a ceiling fan for air circulation, and built-in storage space so guests have room to stow their belongings.
Completed in 2021, the three slip boathouse anchors the waterfront with practical style. LiftMaster overhead doors secure your watercraft, a Kenmore fridge keeps bait and refreshments cold, and the included Stanley aluminum boat is ready for easy launches from the sheltered, deep‑water dock.


The 800 sq ft Sunset Deck sits at the island’s western edge, wrapped in a sleek Invisirail glass system that keeps every golden hour view wide open Generous space for loungers and low tables invites lazy afternoons, sunset toasts, and stargazing long after the sky darkens an outdoor living room with nothing between you and the French River horizon.




Pine walls & ceilings
New Sunspace-screened sunroom with pine finishes (2023)
New windows (2023)
New flooring throughout (2023)
Kitchen upgraded 2020: custom cupboards & granite counters
Miele dishwasher (2019)
2 × Whirlpool 18 cu ft fridges
Panasonic 1100 W microwave
Unique propane range/oven with piezo igniter
Spa-level main bath: New 60 × 36 × 80 FlexStone Royal alcove shower + brushed-nickel Vaquero Pulse
Showerspa column (2024)
Electrolux LuxCare Washing Machine (2017)
Electric ceiling fans in every room
New roof (2018)
Dyson Cyclone V10 cordless
vacuum
3,080 sq ft front deck (rebuilt 2025) with
800 Sq Ft Sunset Deck with Invisirail glass system
Ramp walkway links to Bunkies and Utility Washhouse
Wi-Fi streaming amplifier [VSSL A 6x six-zone ] (2023)
8 x Top of the line Polk Audio
Atrium 6 outdoor speakers (2023)
Bell Landline
Equipped for High Speed Internet Capabilities
7 2 kW off-grid lithium-ion solar array (2019) – 21 panels, 6.6 kWh
AES batteries, Schneider
SW4048 inverter + dual MPPT60
controllers
2 × Bosch Therm 520 HN LP ondemand water heaters (2022)
Trojan UV-Max purification + Petwa filtration (2015)
1040 sq foot brand new guest house
600 sq ft patio with Invisirail glass railings
Covered WeatherWall lounge area
Enclosed gym zone
Hunter Douglas Duette Power blinds in both bedrooms
Jack-and-Jill 3-piece bath connecting the bedrooms, fitted with Vaquero Pulse Showerspa column
Danby 5 cu ft bar fridge
Ceiling fans
Pine interiors
Three full-size slips with LiftMaster automatic garagedoor openers
Kenmore 18 cu ft fridge for bait, refreshments, or overflow groceries
2019 Stanley Islander 21′
aluminum boat with 2019 Yamaha F200XB 200 HP outboard
168 sq ft pine interior
Ceiling fan
Queen-size bed
Connected by raised walkway to Bunkie #2, Utility Washhouse & Main Cottage
168 sq ft pine interior
ceiling fan
Two built-in bunk-bed sets (sleeps 4)
Same walkway access as Bunkie #1
Honda EU7000iS 7 000 W
electric-start generator (2019)
backup for solar
Craftsman propane forced-air heater
Indoor toilet & sink convenient for Bunkie guests
Secure storage for tools, batteries & seasonal gear
General
2019 Stanley Islander 21′ aluminum
boat with 2019 Yamaha F200XB 200
HP outboard
On-demand propane systems
Top of the line modern 7.2 kW off-
grid solar system
All Electric Light Fixtures
All ceiling fans
All Window Coverings
Front Patio
6 chaise loungers
5 side tables
2 muskoka chairs
Floating Chaise chair + umbrella
2 seat rocking chair
Dining Room
Dining Table and Chairs
Rug
Corner Shelf
Family Room
2 x Family Room bear Couches
2 x Family Room bear chairs
Coffee table
Side table
Rug
Speakers
Living Room
4 x Living room Leather Chairs
2 x Living Room leather ottomans
2 x end tables
Desk and Chair
Rug
Fireplace Accessories
Sunroom
8 person dining table & chairs
Kitchen
2 fridges
Freezer
Stove
Microwave
Toaster
Coffee Maker
Blender
Kettle
Primary Bedroom
King Bed
2 bedside tables
2 dressers Mirror
2 Lamps
2nd Bedroom
King Bed Dresser
Bedside Table Lamp
3rd Bedroom
Double Bed
Bedside Table
4th Bedroom
Double Bed
Bedside Table
Bathroom
Bear Toilet Paper Holder
Bear Towel Rack x 2
Washing Machine
2 x Custom B/I Storage Cabinets
Medicine Cabinet
Guest House
2 x king beds
2 x Dressers
Bar Fridge
All gym equipment
All ELFs
All window coverings
Queen bed
Bedside table
Dresser
Bookshelf
All ELFs
All window coverings
Bunkie #2
2 sets of bunk beds
Dresser
All ELFs
All window coverings
Kenmore Refrigerator
Stanley Boat
Modern 7.2 kW off-grid solar system Boathouse
Honda EU7000iS 7 000 W electricstart generator (2019) – backup for solar
Craftsman propane forced-air heater
Indoor toilet & sink
