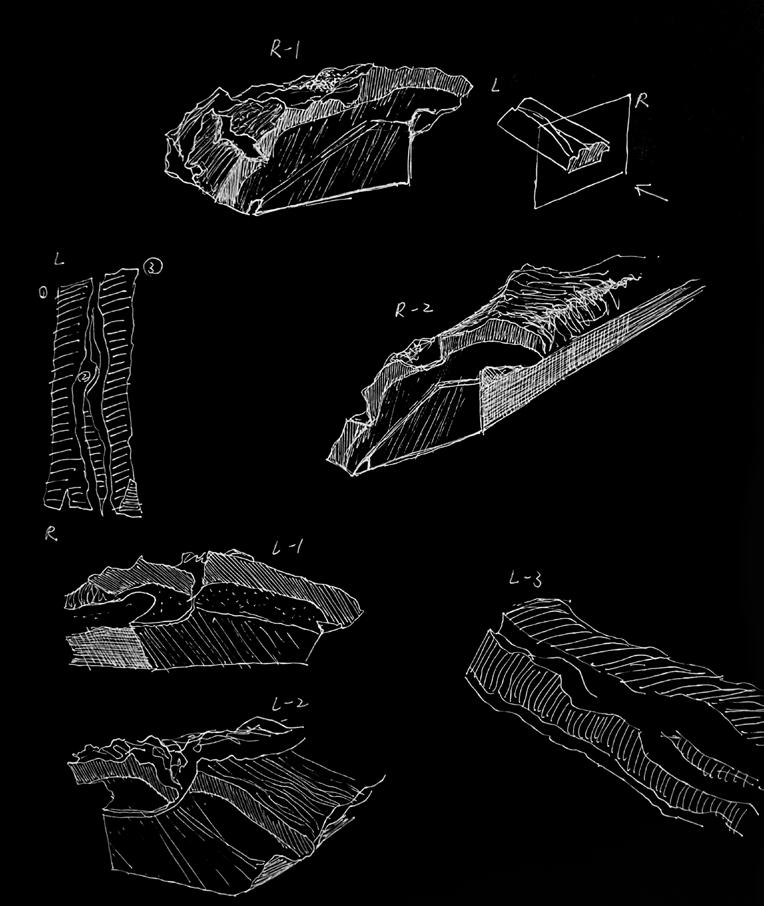
sam chang 2020 - 2024 selected work
architecture experience
Davies Toews Architecture
Architectural Designer Intern
Designed a kitchen renovation project for a Brooklyn townhouse
Installed and documented wooden shelves for a Chinatown loft
Knight Architecture LLC.
Architectural Designer Intern
Rendered and revised a Georgian-style project in Greenwich, CT
Built a wooden model for a commercial pool houses in Watch Hill
HCCH & Associate Architects Planners & Engineers
Architectural Designer Intern
Initiated conceptual and schematic design on the Taipei Presbyterian Church in New Taipei City
Created sase studies on spiritual architectures
Sage Interior Design
Intern Interior Designer
Development deisgn for incorporating two condominium
Construction documentation for a city apartment
design experience
Design Brand Strategy
Brand Strategist
Developed a brand for an external client with Michael Rock of 2x4
Inno Rocks LLC.
Project Manager
Designed architecture and managed the UI/UX of the NFC product
Researched NBA economics to improve digital user experience
Lululemon
Commissioned Artist
Designed and executed 1 two-floor high and 2 four-feet high murals
education
Yale University
B.A. Architecture ‘24
California Institute of Arts
High Tech Animation Class
skills
3D
2D
Computing Crafting
Art
Languages
AutoCAD, Revit, Rhino, SketchUp, Enscape, Blender
Figma, Adobe Suite, Keyshot, Procreate Unity, HTML & CSS
Drafting, Woodwork, Photography, Laser Cutting
Sketching, Water Color, Oil Acrylic paint, Charcoal English, Mandarin
New York, NY May ~ July 2023
New Haven, CT July ~ August 2022
Taipei, Taiwan June ~ August 2021
Taipei, Taiwan June – August 2020
New Haven, CT January ~ March 2024
Taipei, Taiwan July ~ August 2023
Taipei, Taiwan August 2020
New Haven, CT 2020 ~ 2024
Santa Clarita, CA Summer 2023
architecture
mirror/cove a sea burial site
nook/quoin an artists’ residency
rest/wander a resting place
play/ground a grown-up playground
case studies
meng/xia a study of changing perspectives
house/studio a study of intimacy and openness
creative material/meaning an ai generated project
invisible/pillar an ornamental project
eggs/shell
architecture
mirror/cove nook/quoin rest/wander play/ground
mirror/cove
individual project spring 2024 - gavin hogben & steven harris
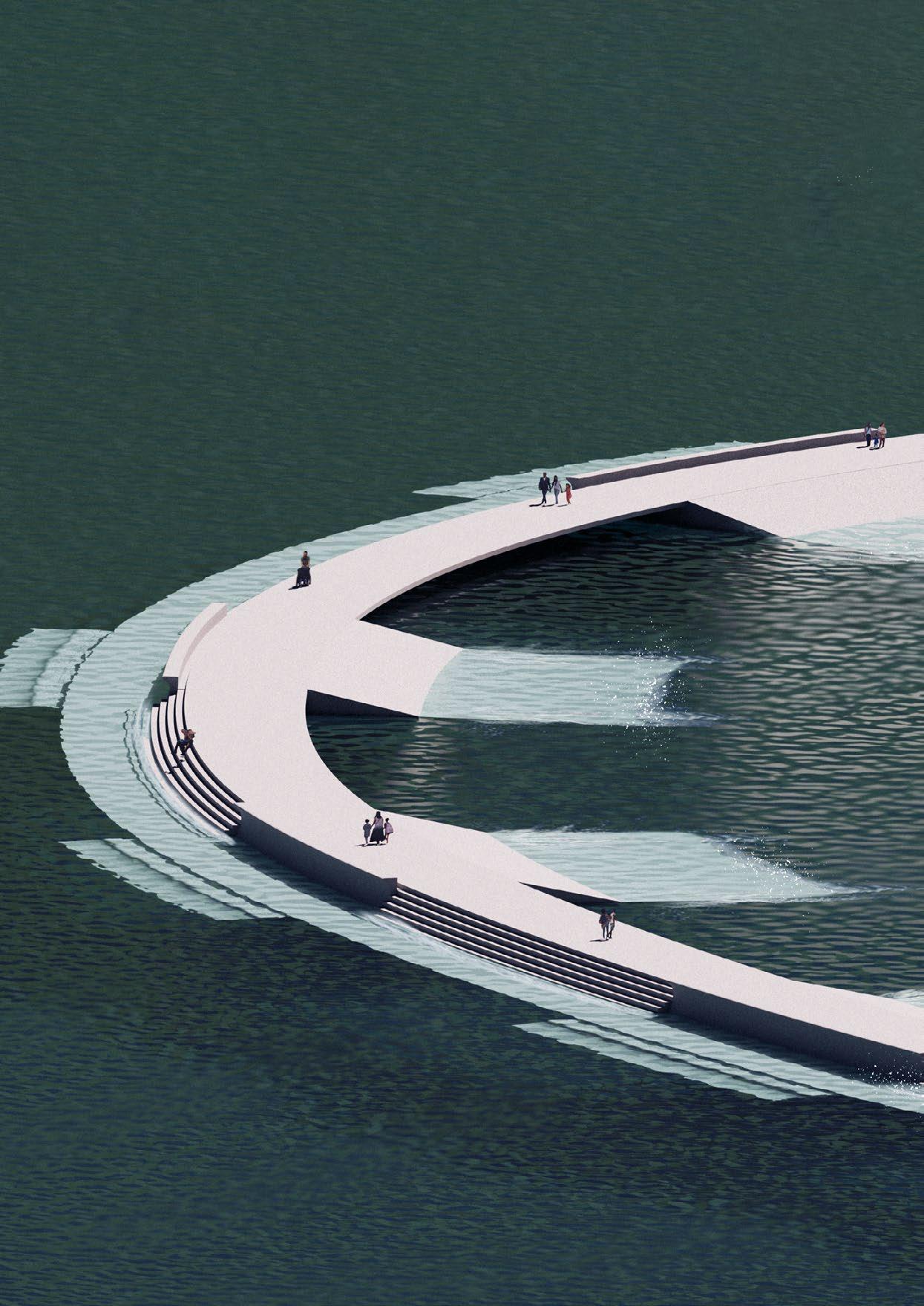
This project is a water-based burial site located in the cove of Key Biscayne. By leveraging the push and pull forces of its surrounding waters against the land, the burial site naturally fuses the ashes of loved ones into itself. This natural process creates an utilitarian and siteless burial place that challenges the traditional, site-oriented cemetery on land.
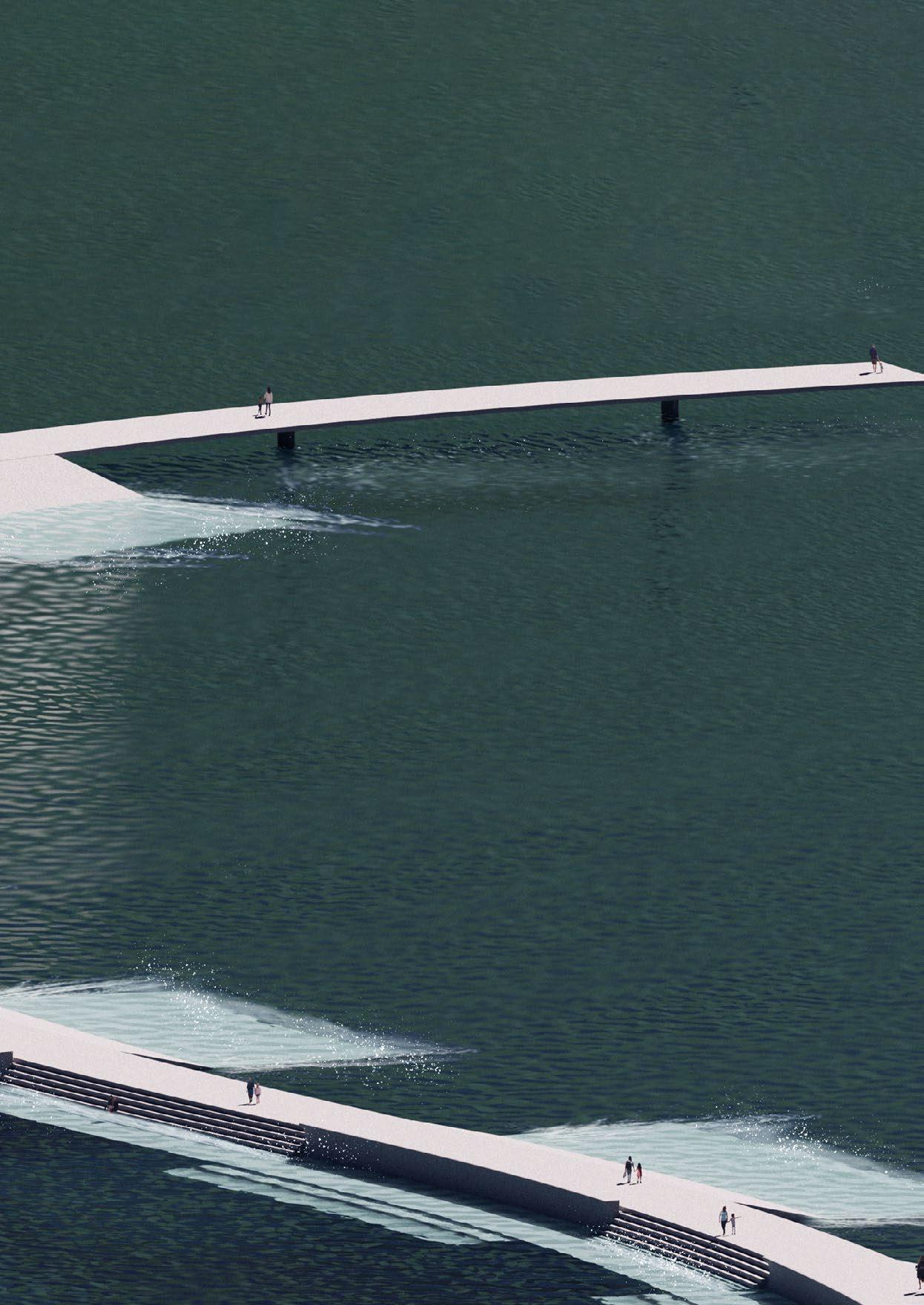
Biscayne Bay
Biscayne Bay has a natural C shape typology. The opening of the bay creates a direction for water to go in and out of the Bay. (Red dot indicates Key Biscayne.)
Key Biscayne
The C shape typology is mirrored in Key biscayne. The opening of Key Biscayne faces the Bay, enabling the exhange of water and remains between two coves.
mirror/cove
The added structure artificially controls the flow of the water out of Key Biscayne to create more push-pull effect in the water while maintain the C-shape typology.
The diagram depicts the water movement in (bottom figure) and out (top figure)of the cove as influenced by natural ocean tides and currents. The subsquent path that the water creates generates the enclosing structure that slows down the water inside the cove. This path allows the ashes to be spread slowly into Biscayne Bay. To the naked eye, the ashes would appear to dissipate into the ocean, but in reality the ashes are also floating toward the land of Biscayne Bay.

Seven identical platforms and seven spaces symbolizes the Chinese tradition of returning home. The platforms spaced out exponentially so the speed of the ocean current goes faster as the space for water to pass gets larger towards the end.
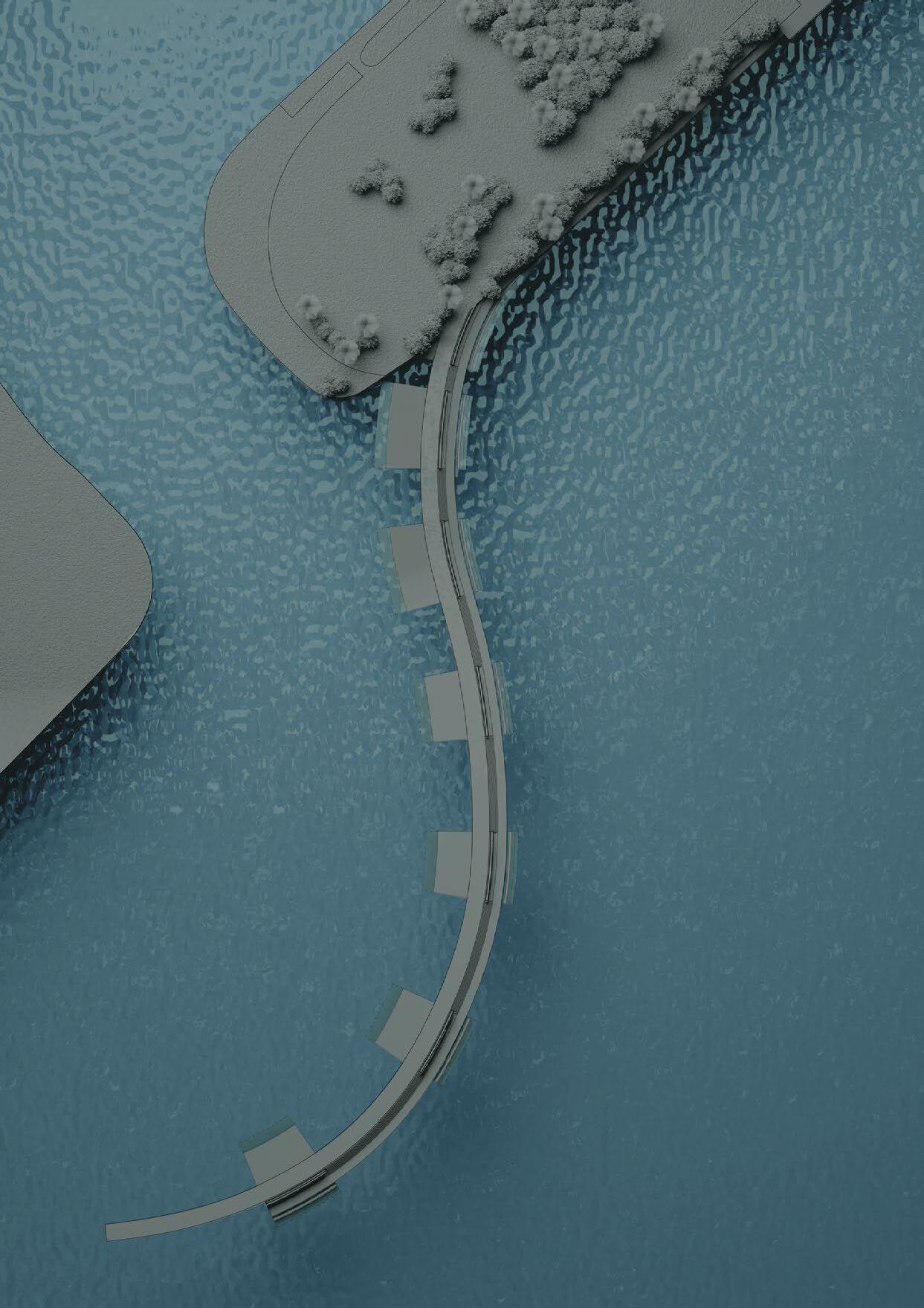
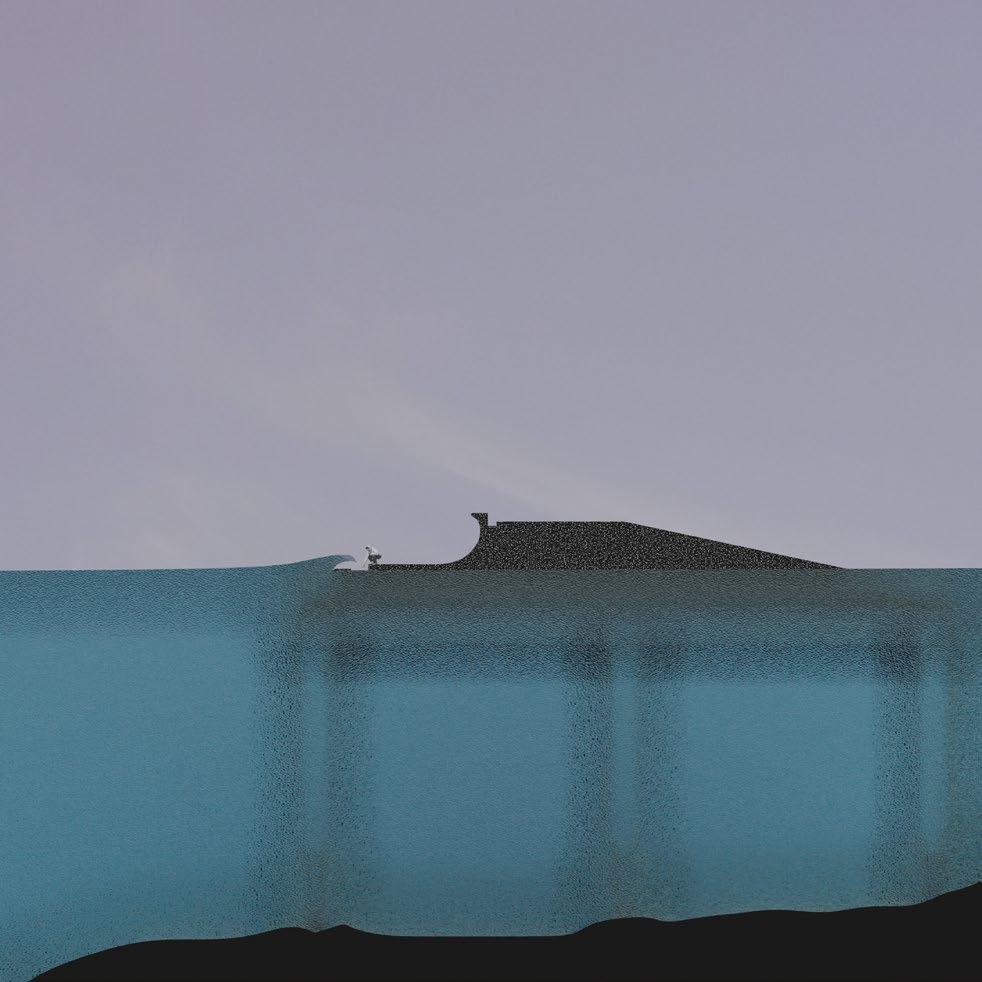
Lowtide is around 8:00 a.m. and 2:00 p.m. Visitors can be spread the ashes in these slots, allowing the slot to be overflown with water.

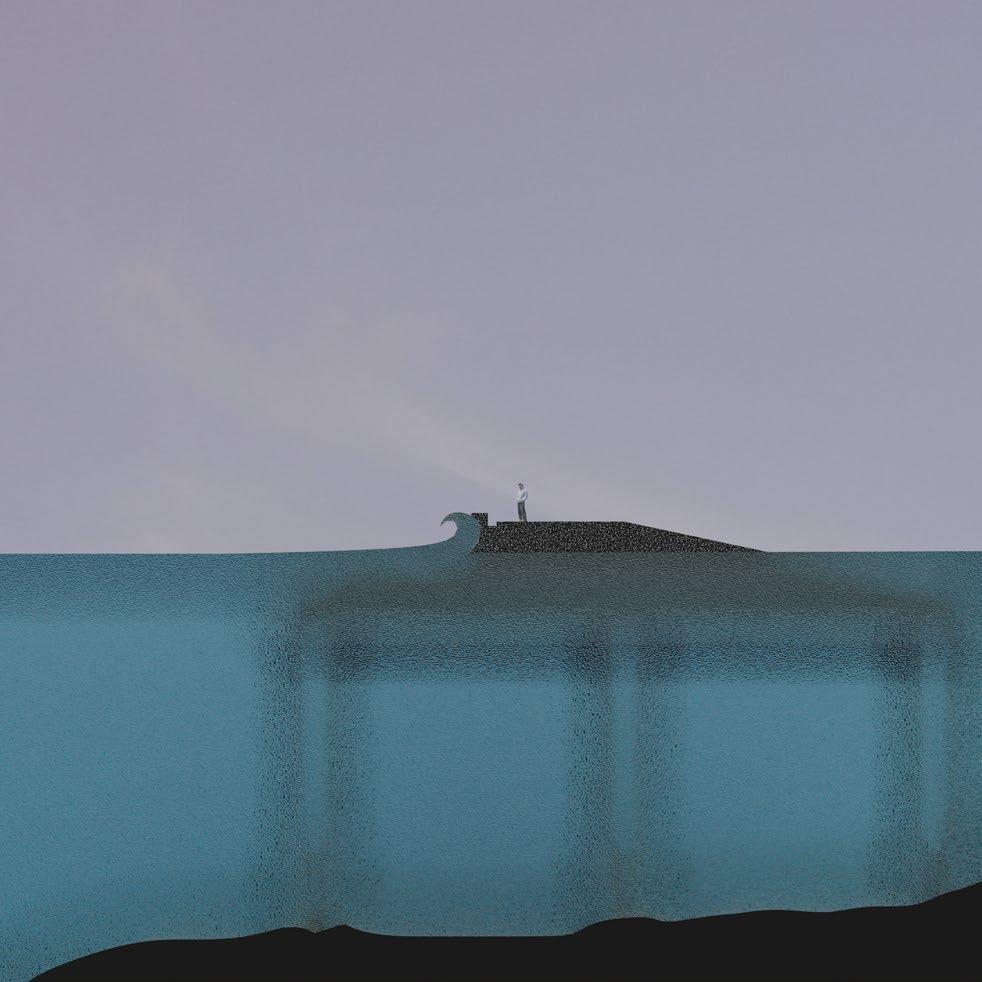
Hightide is around 12:00 p.m. and 7:00 p.m. The wave carries the remains create a sectional circle that symobolizes the completion of life.
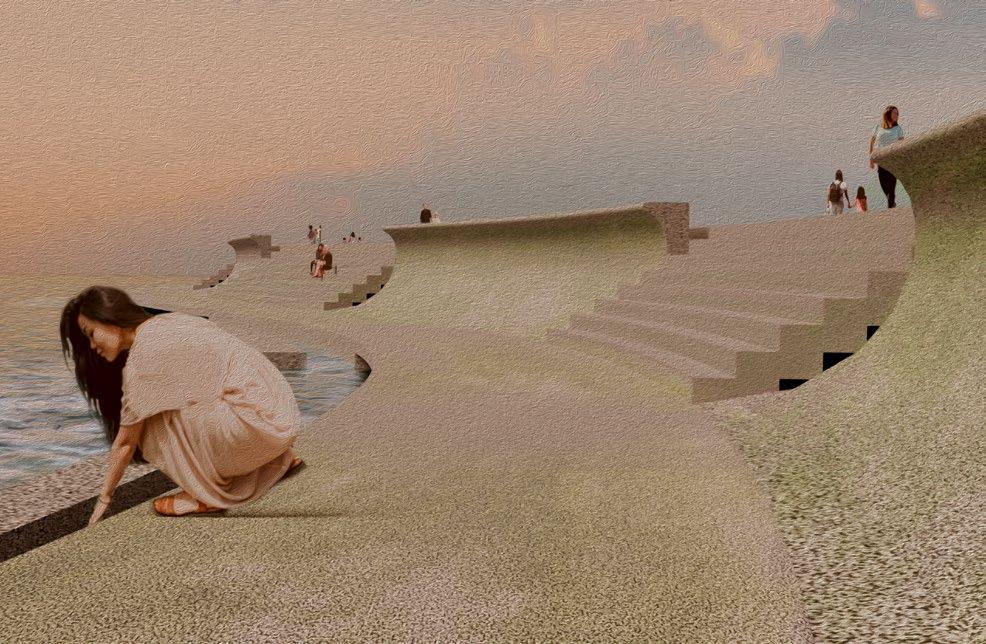
The lower deck allows visitors to spread ashes into the sea. The deck will be submerged into the water during high tide.
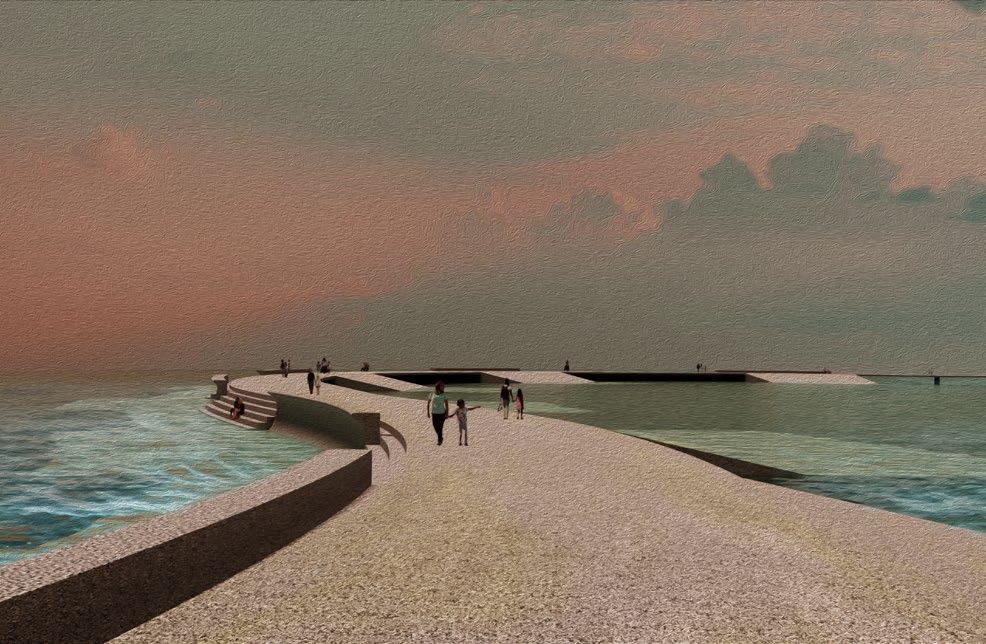
The upper deck allows visitors to passage and also provides a ocean observatory space while the lowerdeck is submerged.
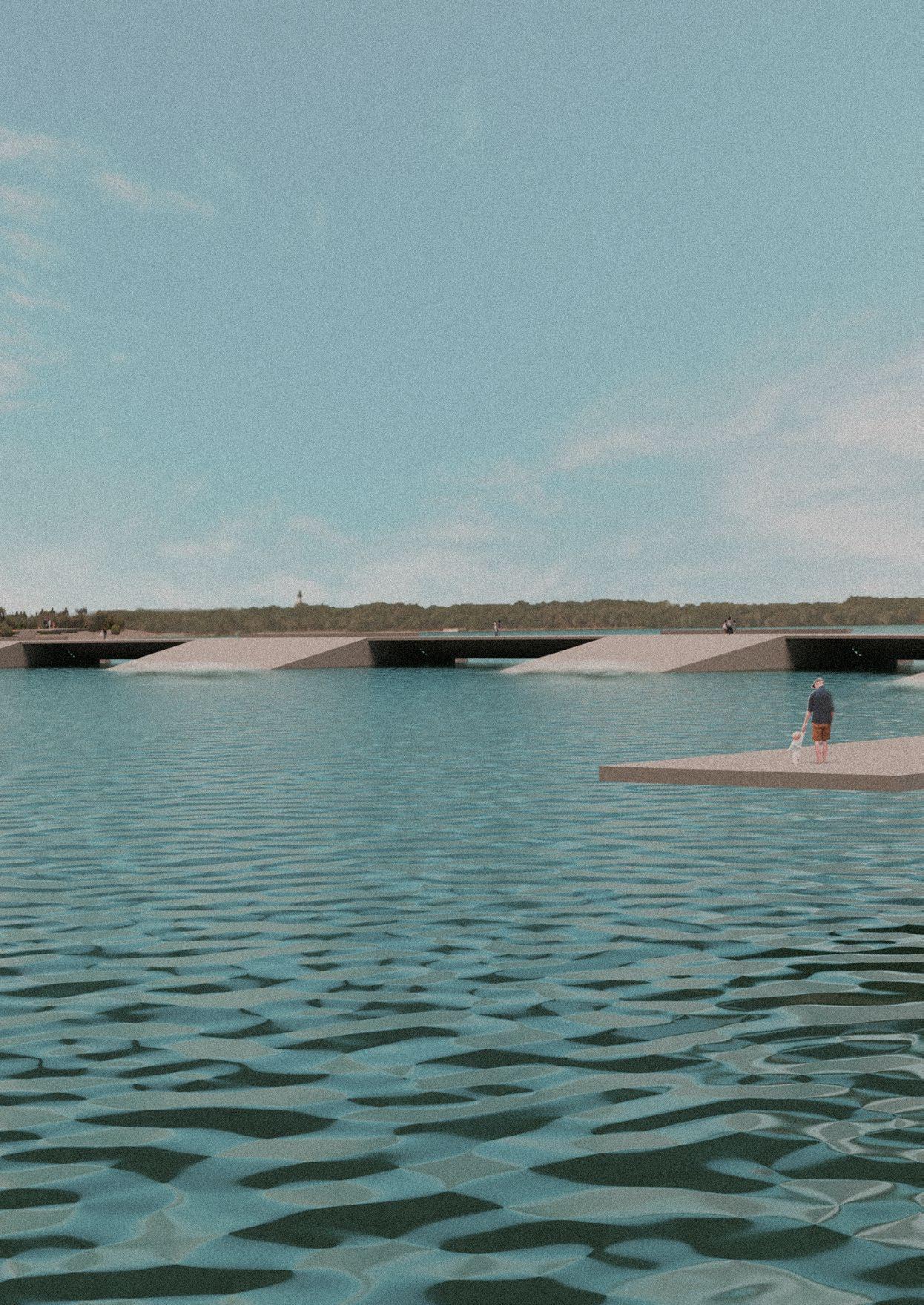
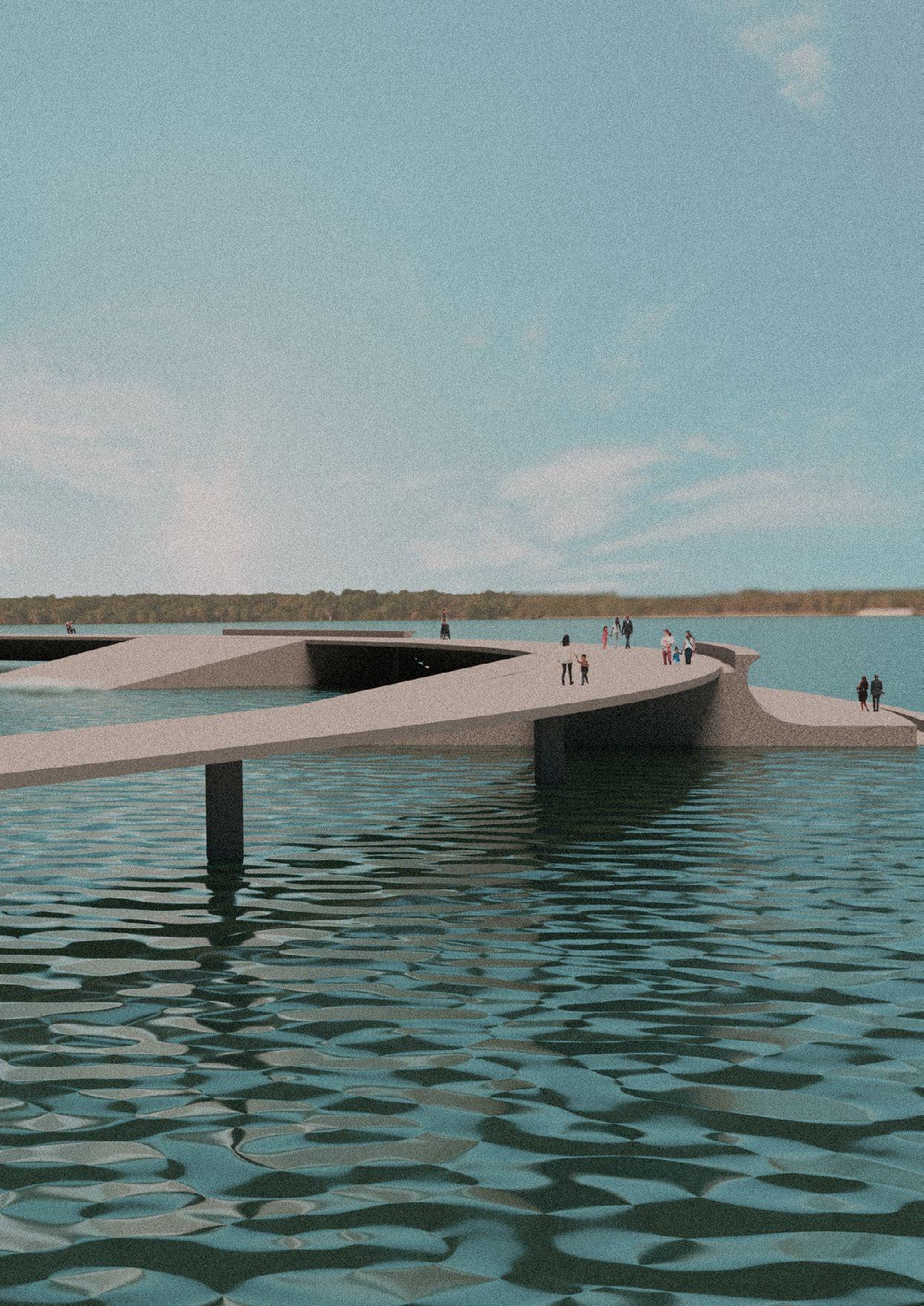
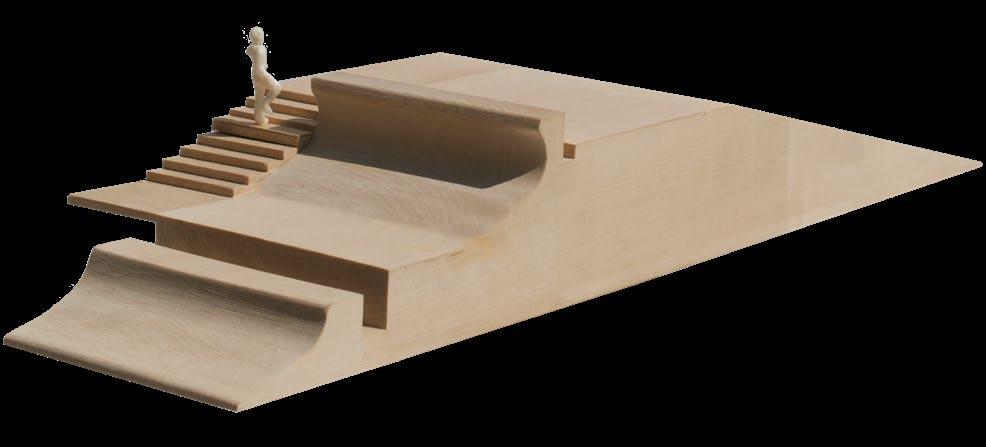
Sectional model of the platform that illustrates the lower ramp for water to overflow, the slot for spreading ashes, the lower deck for passage during lowtide, the upper ramp to shoot the waves back, the upper deck for passage, and the stairs.
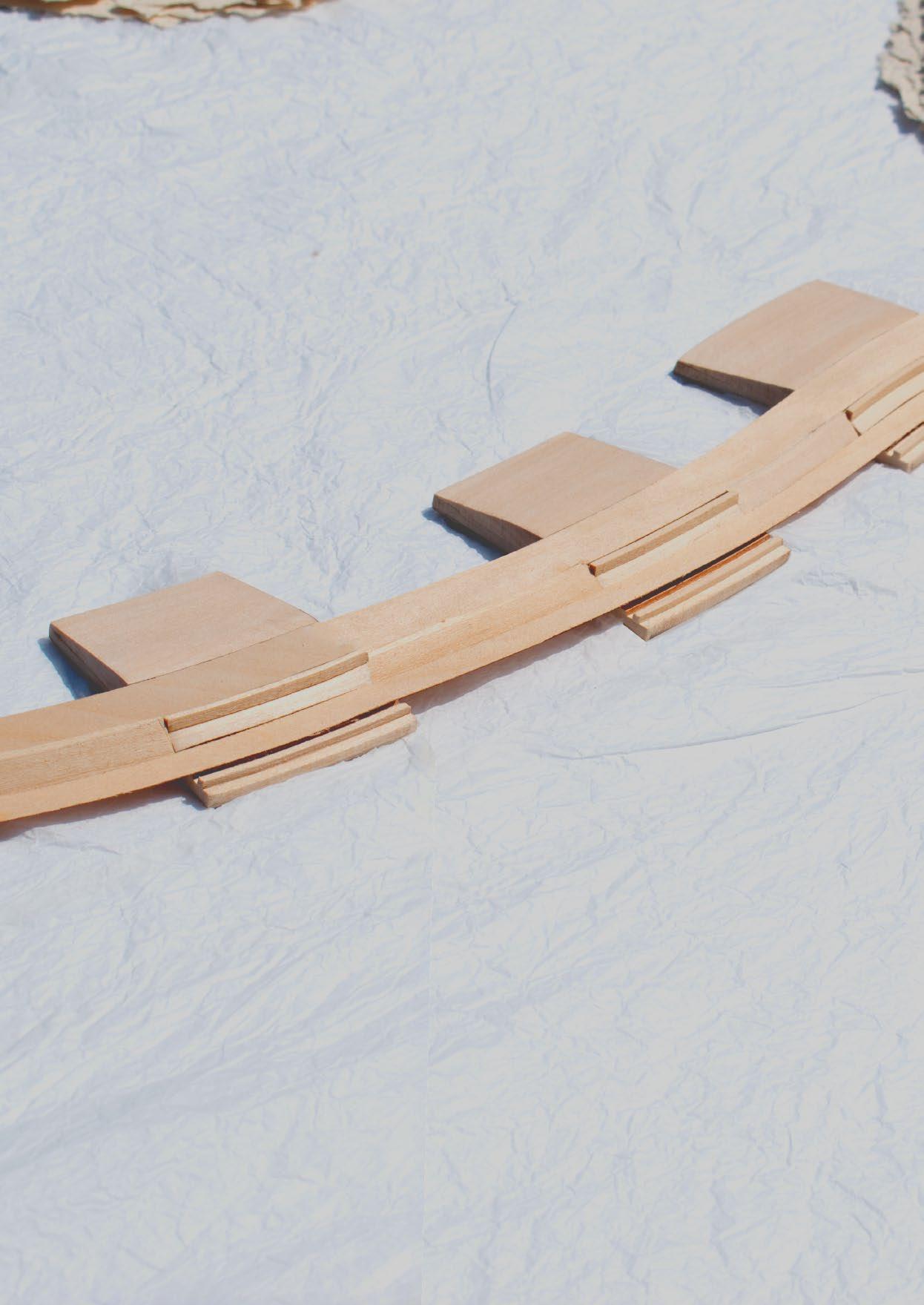
nook/quoin
individual project fall 2023 - tei carpenter & adam hopfner
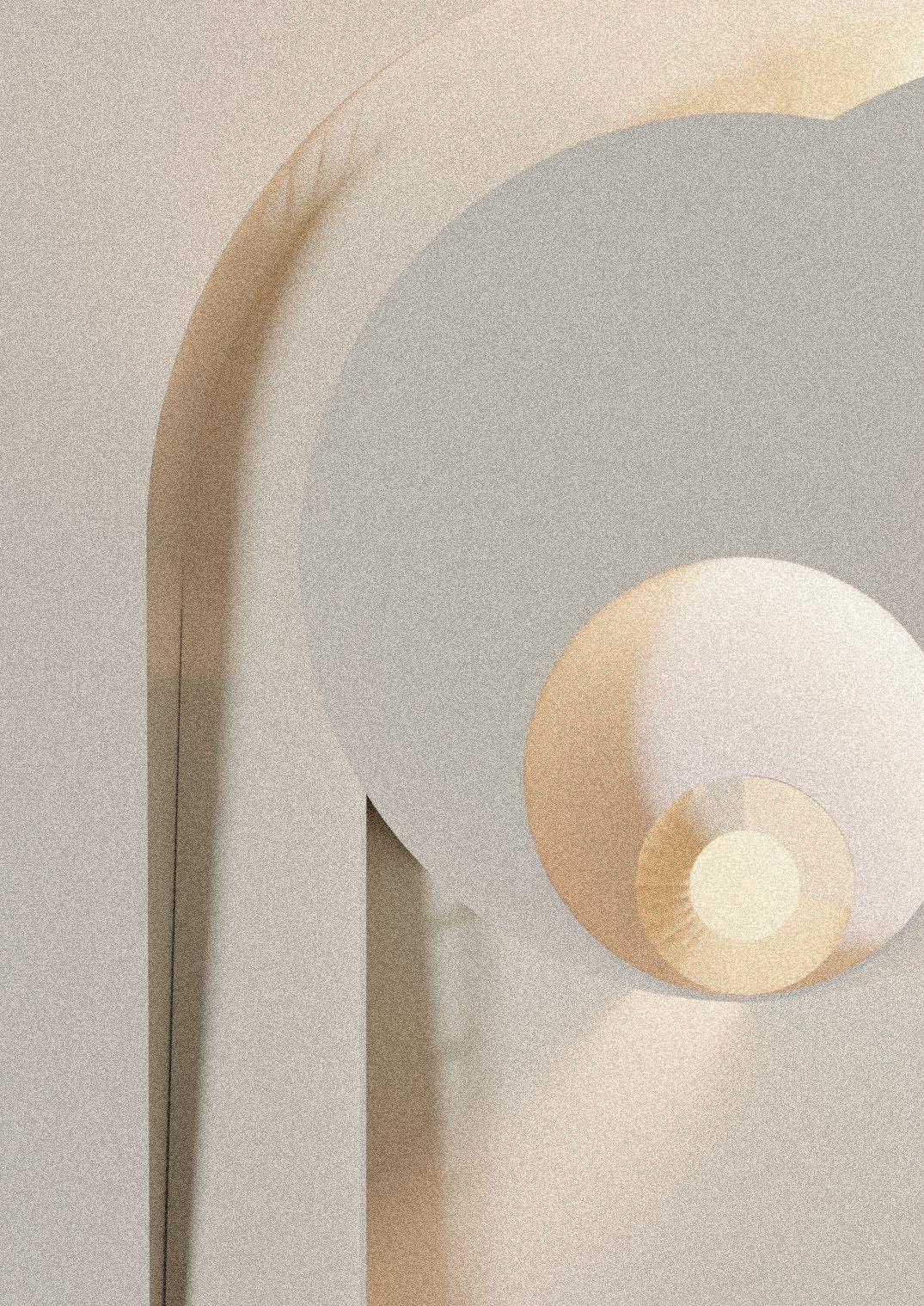
Nook/quoin sits outside the Albers’ Foundation in CT. The project centers around a building for an artists’ residency for 4 philosophers. The structure is composed of two opposite circular shapes that captures the impact of the architecture. Here, the philosophers to contemplate the human and architectural imprint in the world.
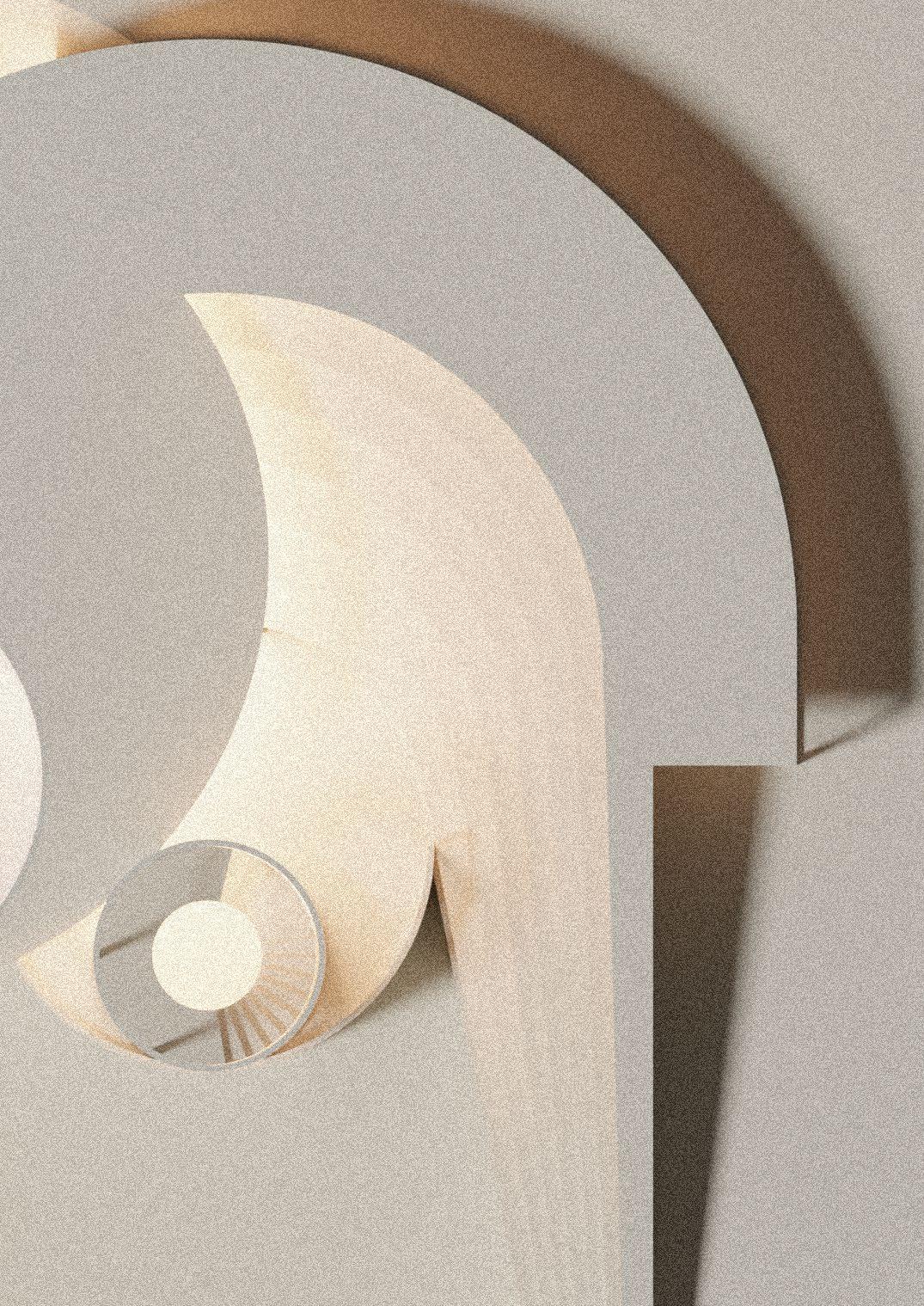
press
The wood block is pressed into the paper, creating indents. lift
The wood block is lifted, creating angles of exits.
points
The points of contact created ripples, generating solid. solid
From the ripples, form is visualized into voids.

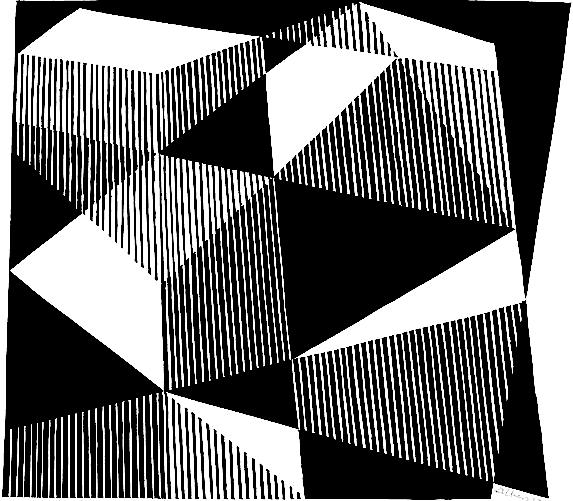
From a piece of Josef Albers’ wood printing work Tent, I generate a landscape and an architectural structure. Following the grain lines of the printed work, I generate the ground. Through capturing the negative space of a sculpture of our chosen, we generate the figure. Then, I investigte the figure-ground relationstionship to create an artist residency.
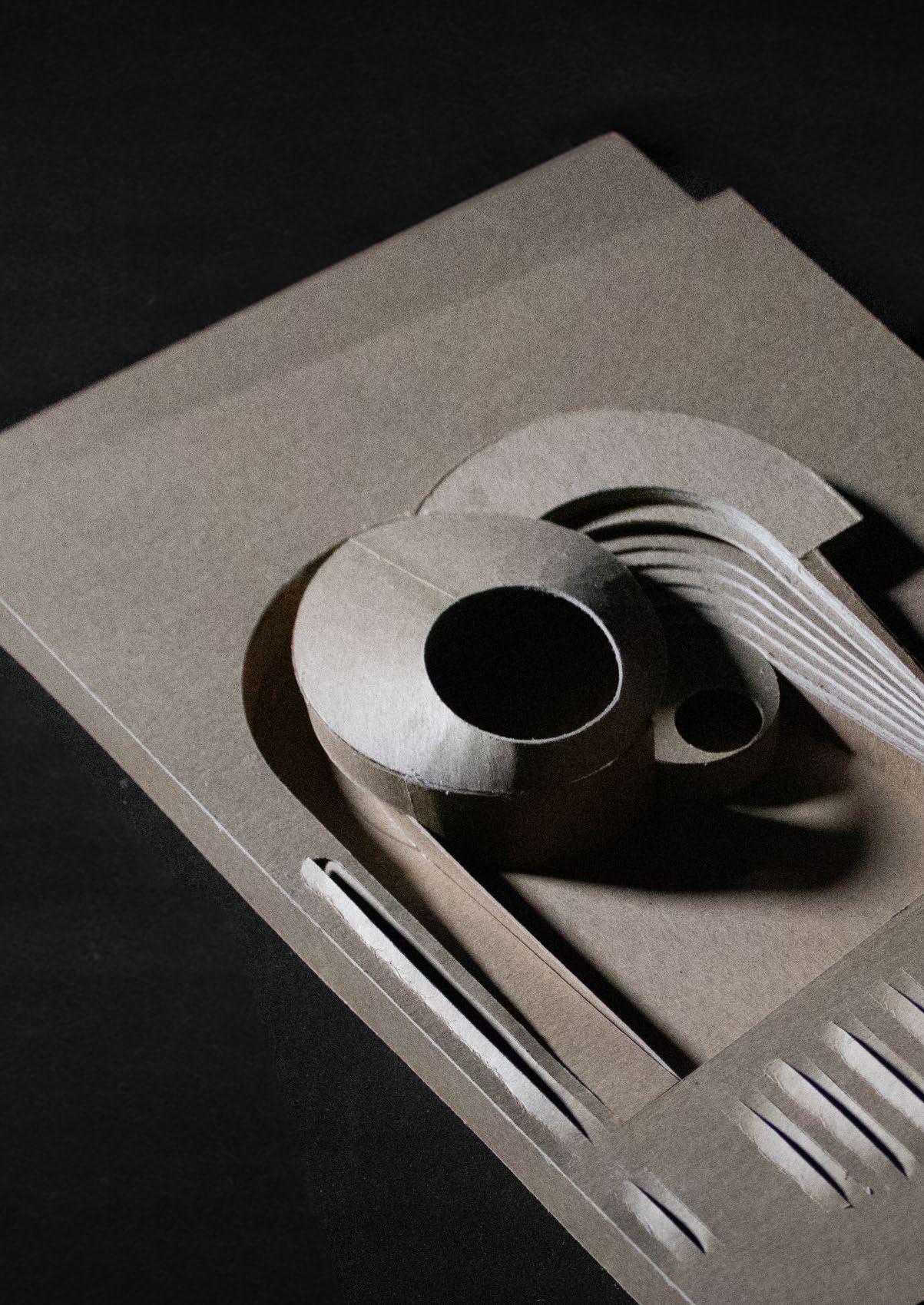
The artist residency is build for four philosophers. The build reflects the inherent destructive nature of human existence. The concept is to capture the impact of architecture and allow the inhabited artists to contemplate this destructive nature of existance within the walls.
Basement plan.

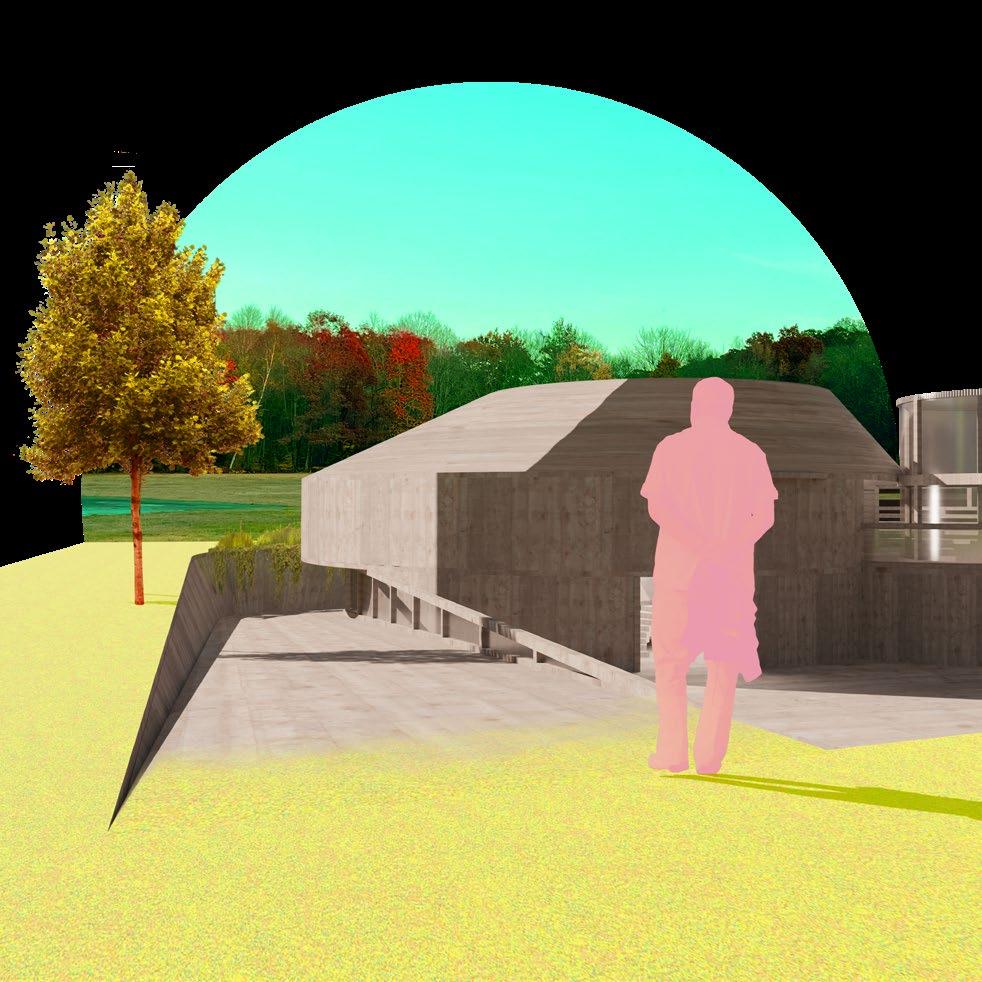
The private entryway allows the philosophers to directly enter into their private living quarters.



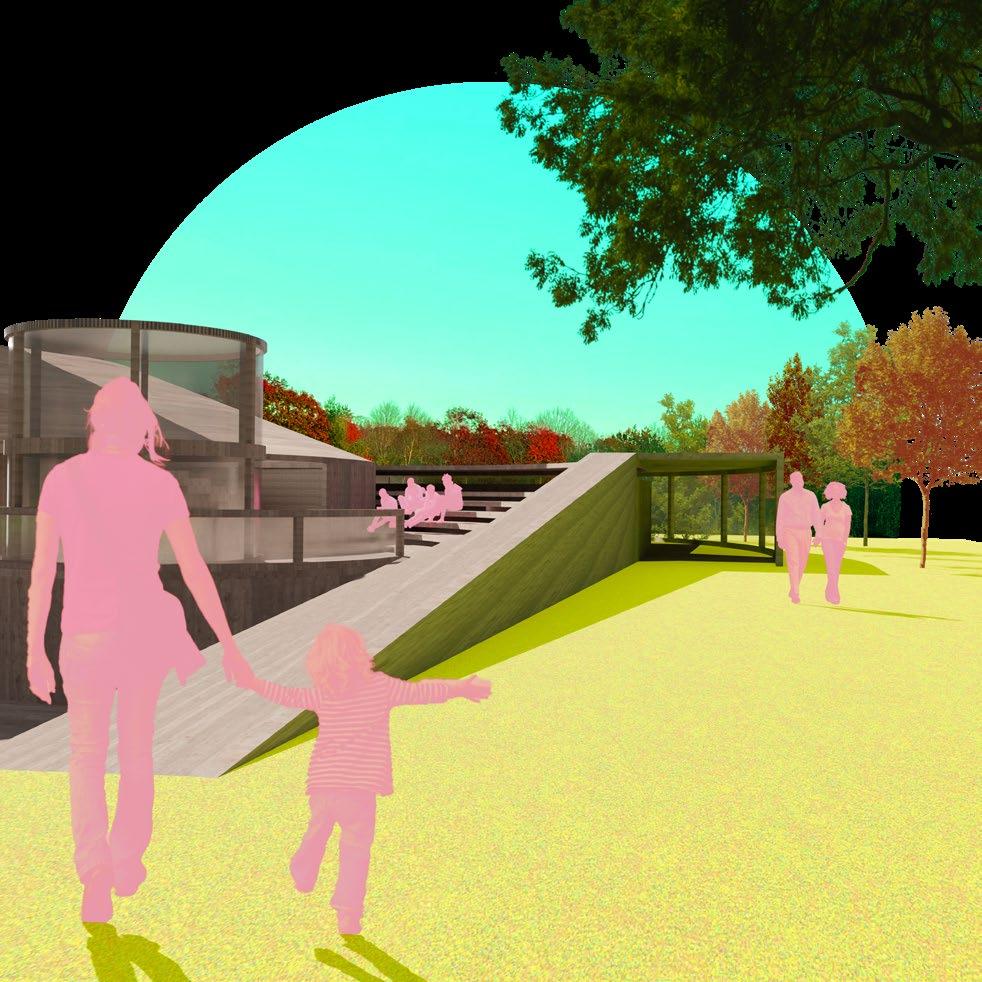
The public entryway allows the visitors to enter into the lobby and the outdoor space.
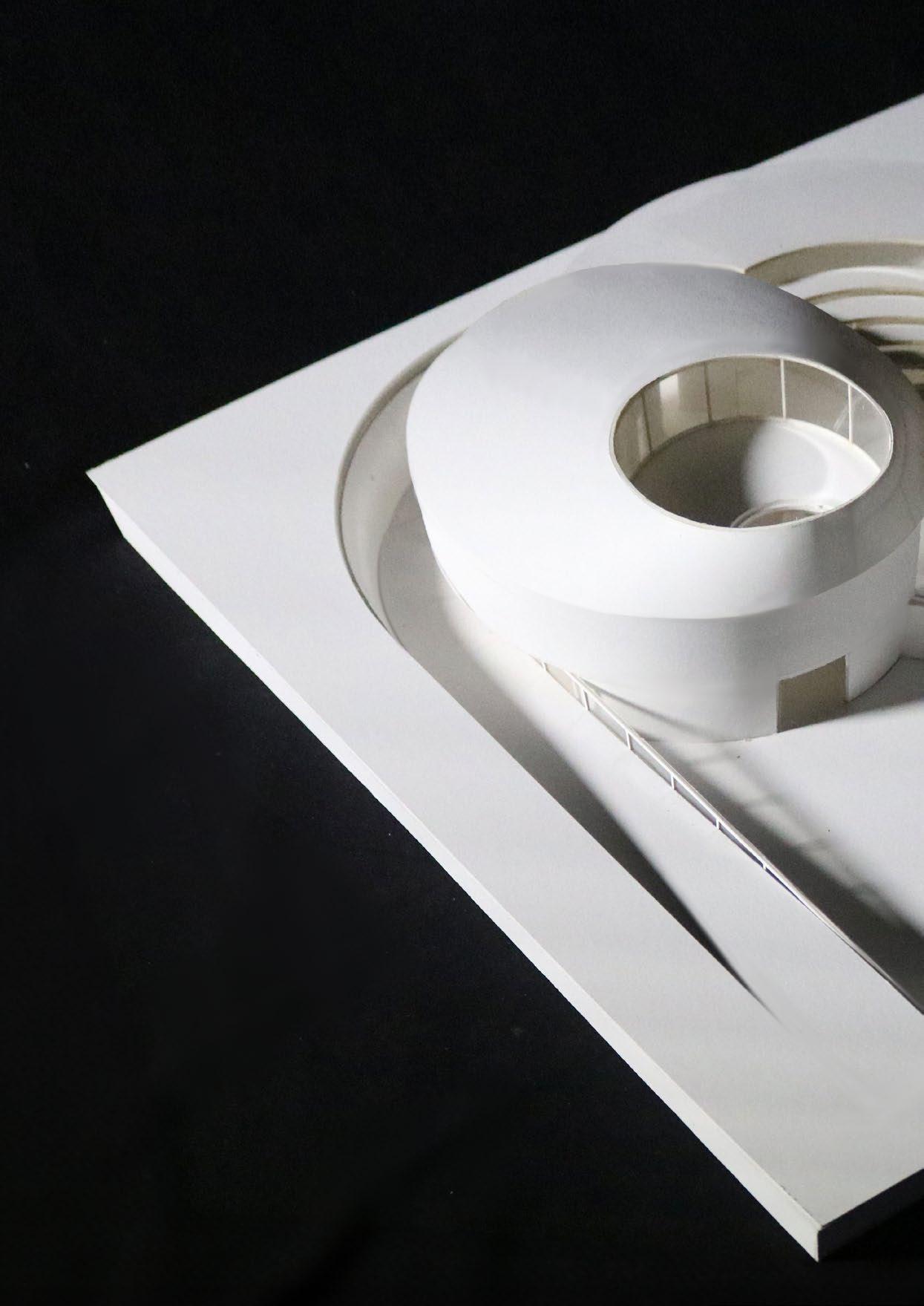
The structure is composed of two circular shapes with one concave and the other convex. The program of the stair cases that penetrate both circles are also an inverse of one another. The architecture has an exterior inside an interior with the dome and an interior inside an exterior with the amptitheater.
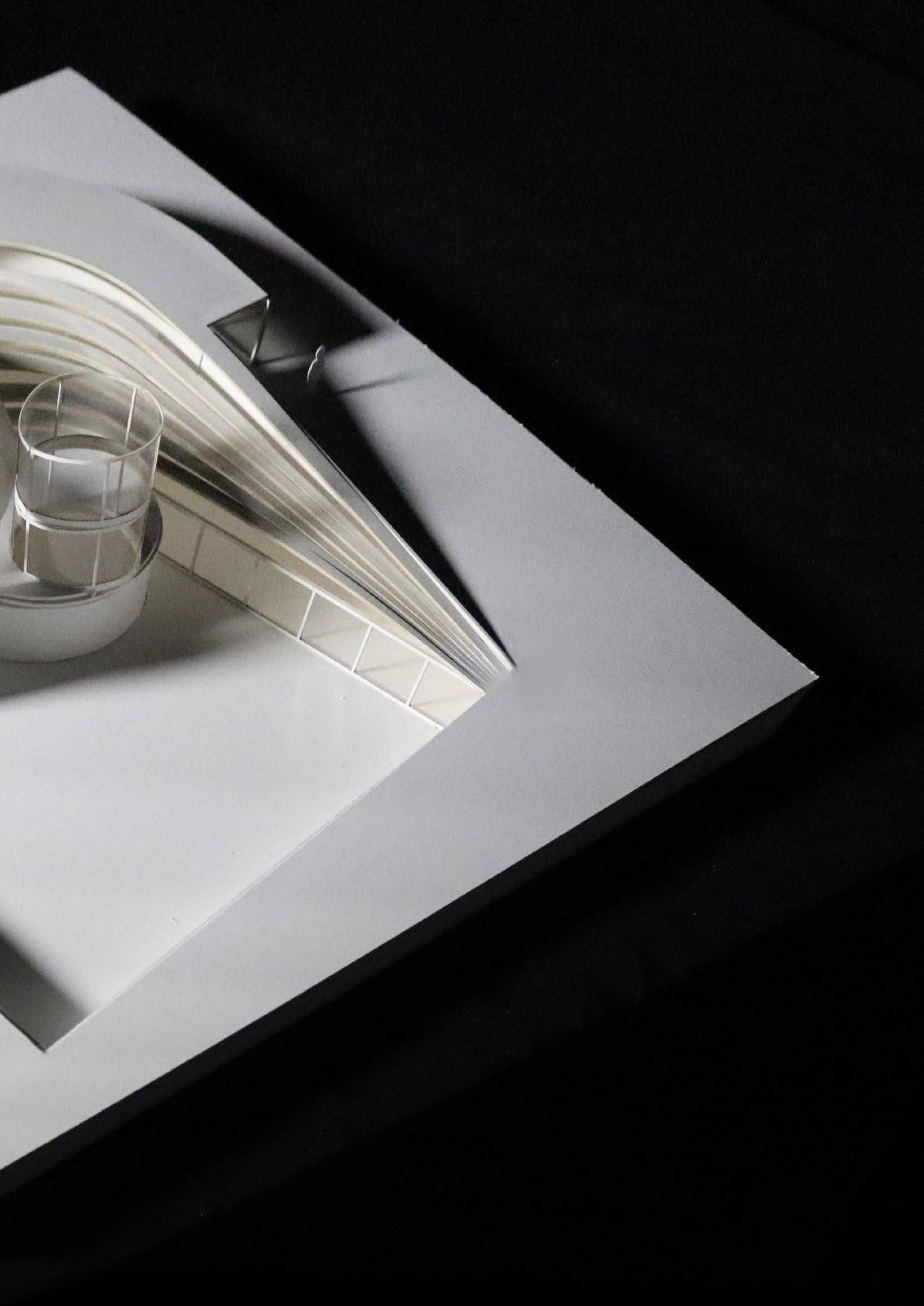
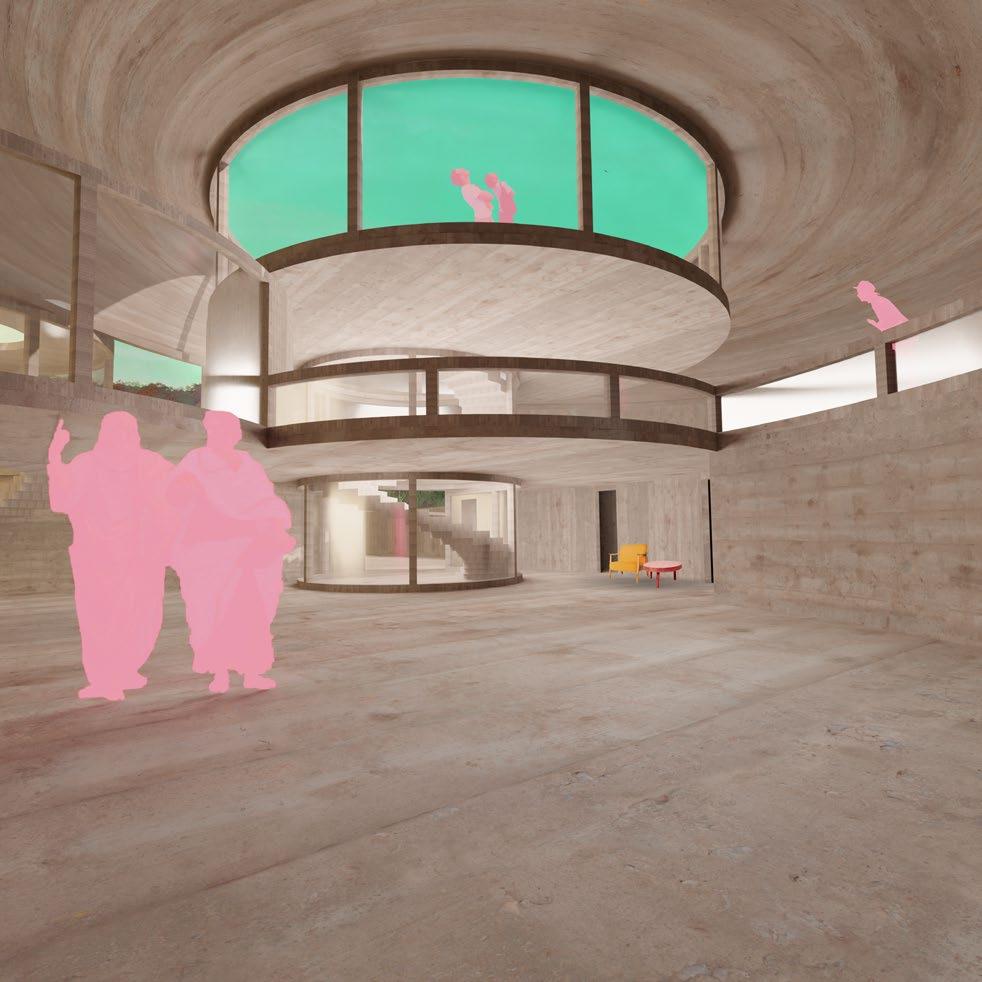
The dome is a private space for philosophers to gather their thoughts and ponder.
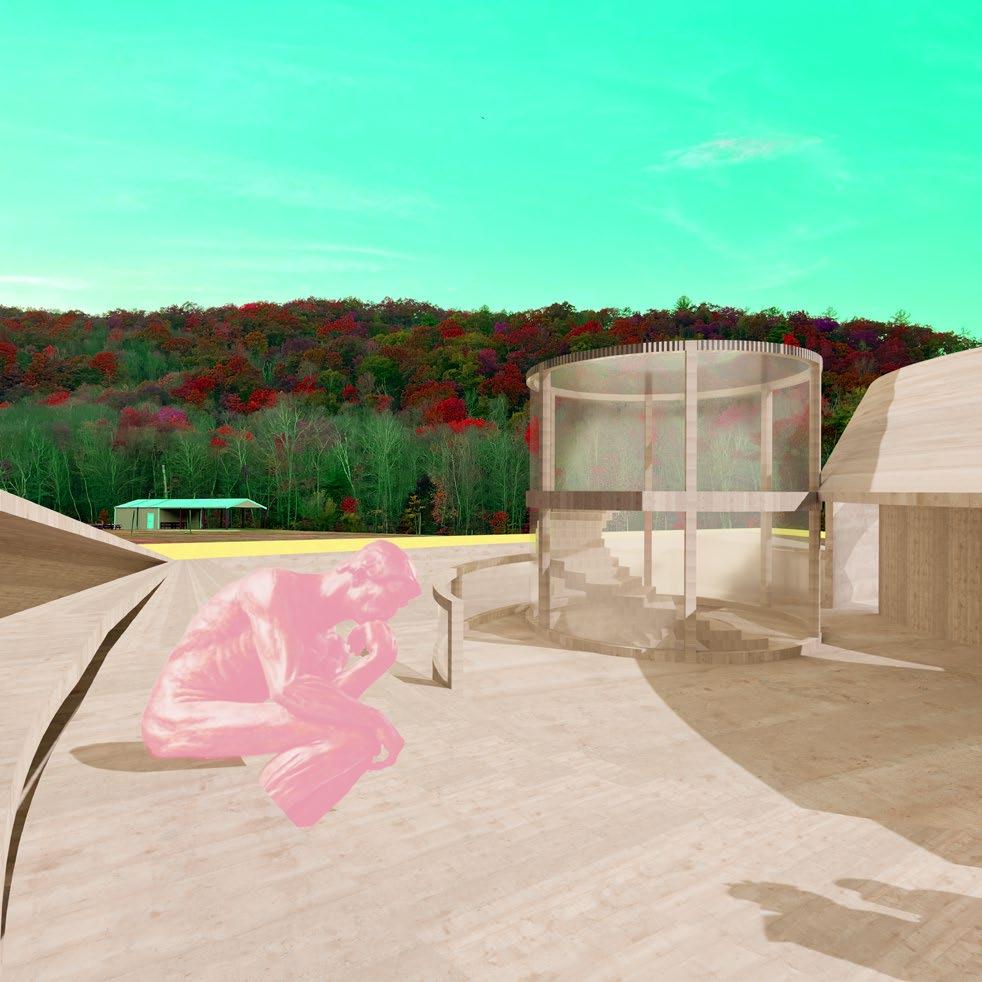
The amphitheater is a public common space where philosophers invite other philosophers and pupils.
The two circular structures are connected. One can walk in two loops to enter and exit from within the private and public entryways.
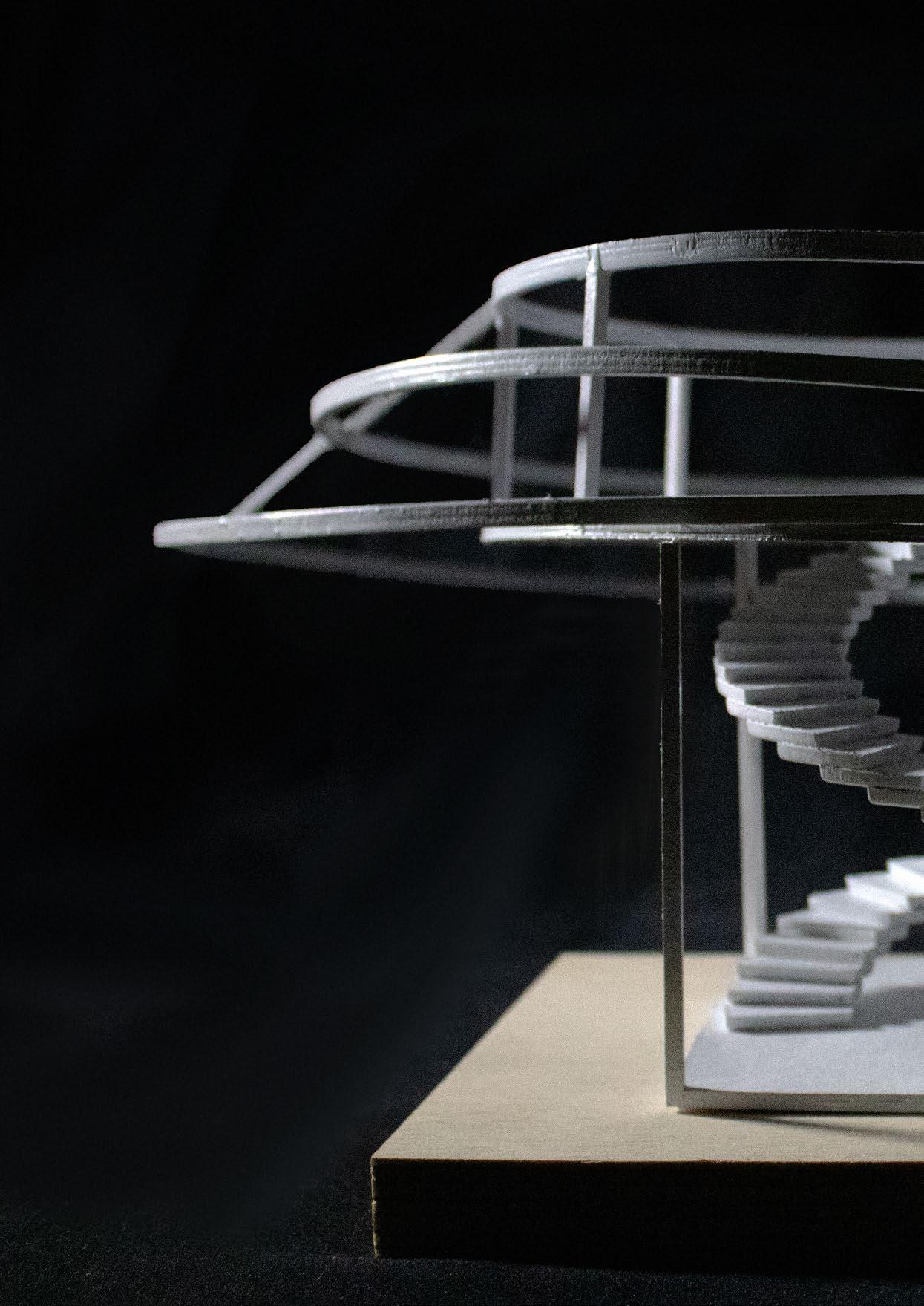
rest/wander
individual project fall 2022 - trattie davies
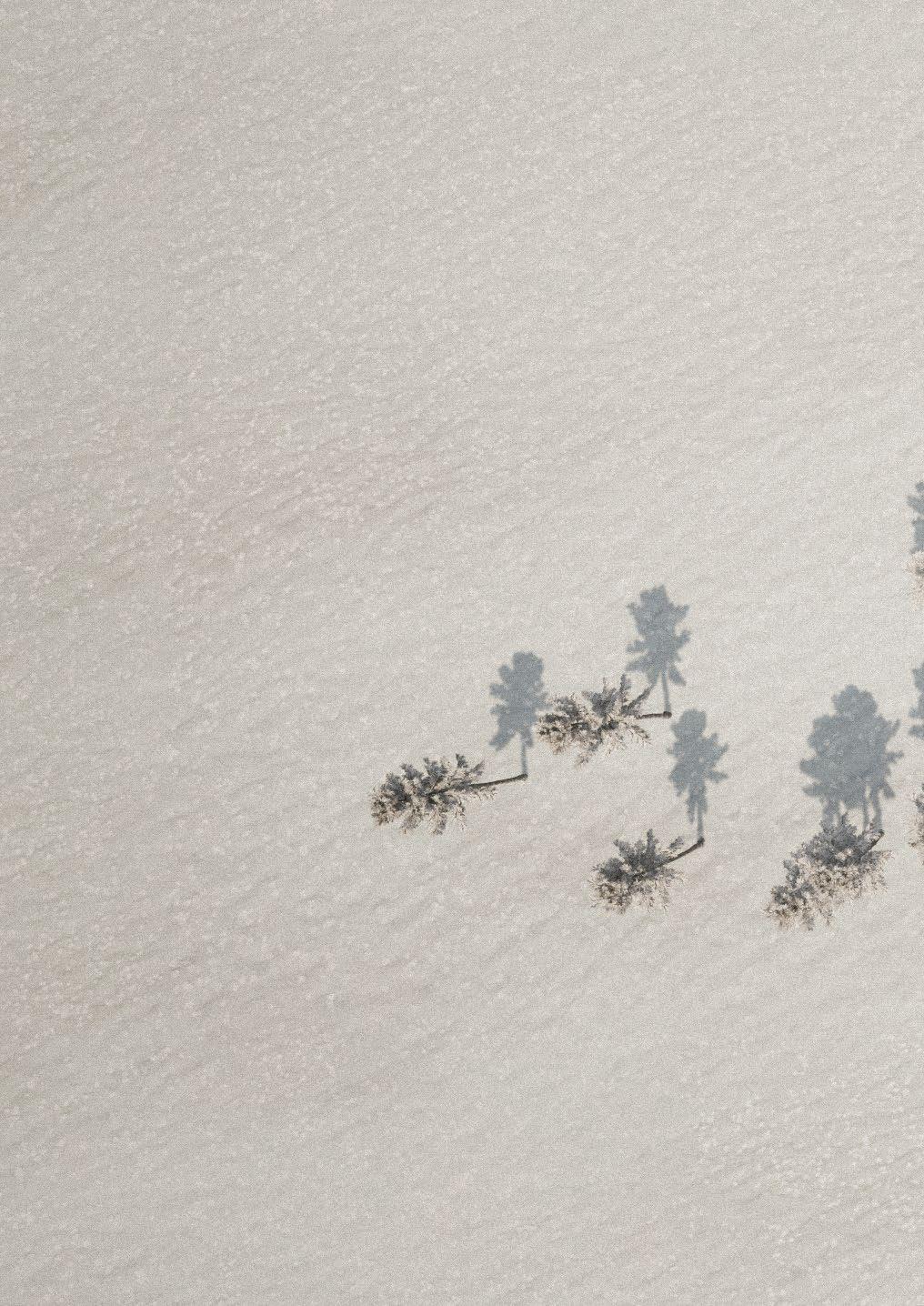
Rest/wander sits on a 40x40 ft plot in Putney, VT. The project investigates the relationship between resting and wandering. The architecture grows from a singular point. The inverted slope design allows both nature and human accumulate to travel downstream from this point.
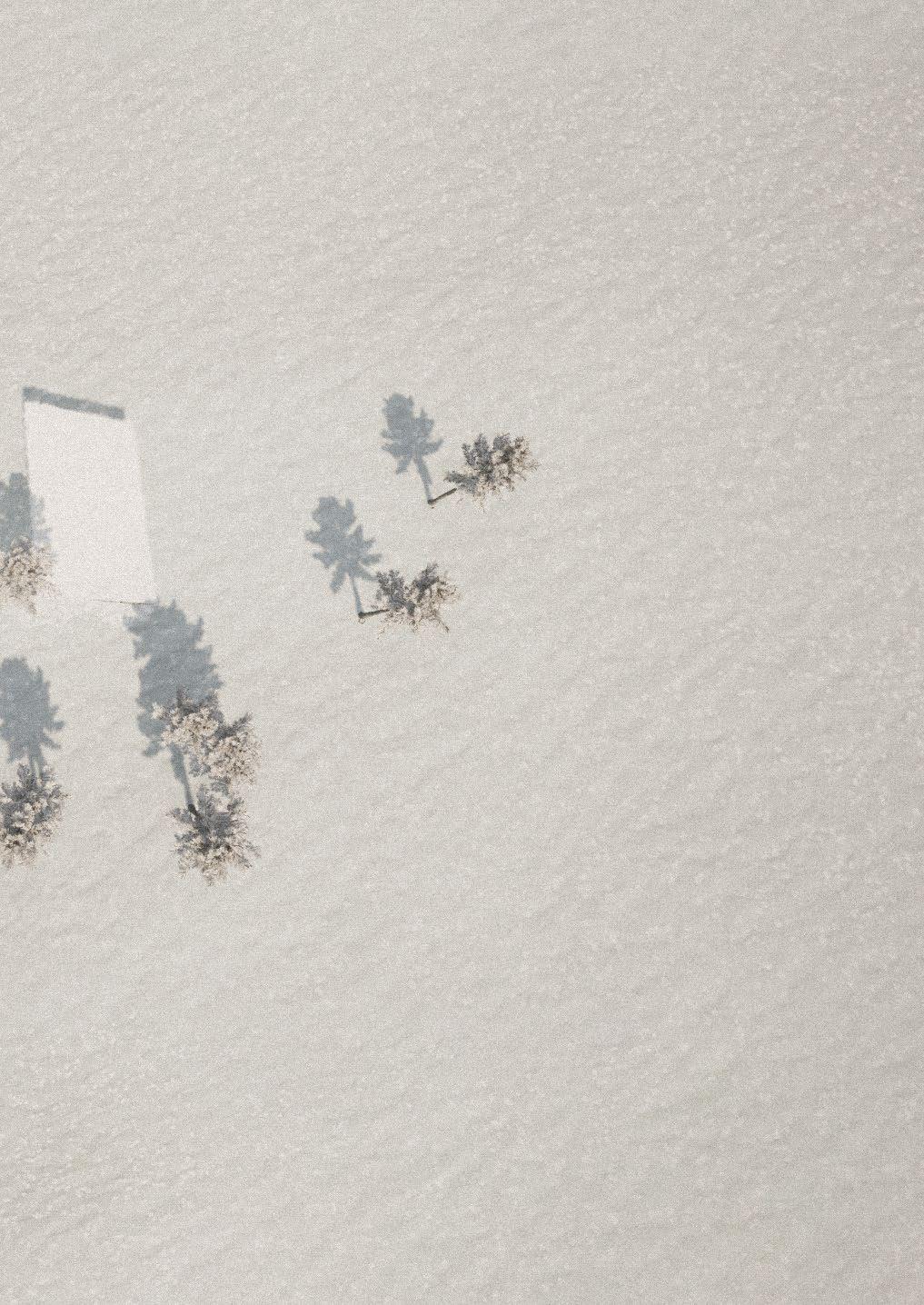
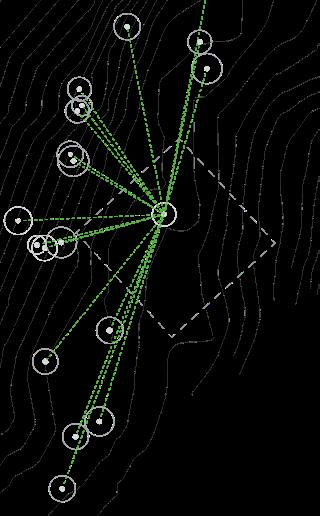
Resting
The trees are the resting object, suggesting that “resting” is a universal behavior.
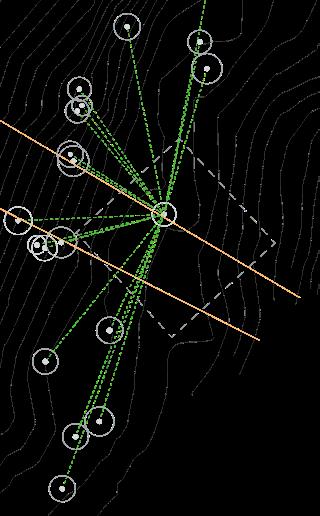
Entrance
Using the resting trees, create a view line that isolates the structure from any natural visual blockade.
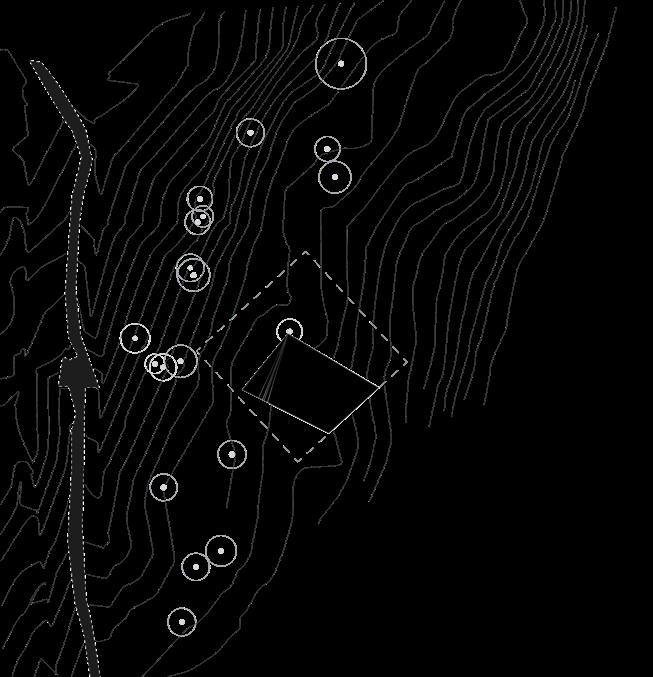

Wandering
Capturing natural shifts like wind currents (orange) and liquid flows (blue) to understand the wandering.
Resting & wandering: The view line generates the plan of the structure, revealing how the trees within the zone creates a center that radiates the idea of growth and movements.
The act of wandering and resting manifests in 2 distinct modes.
The active, where one acts as an integral part of the landscape. The passive allows for introspective contemplation of space and time.
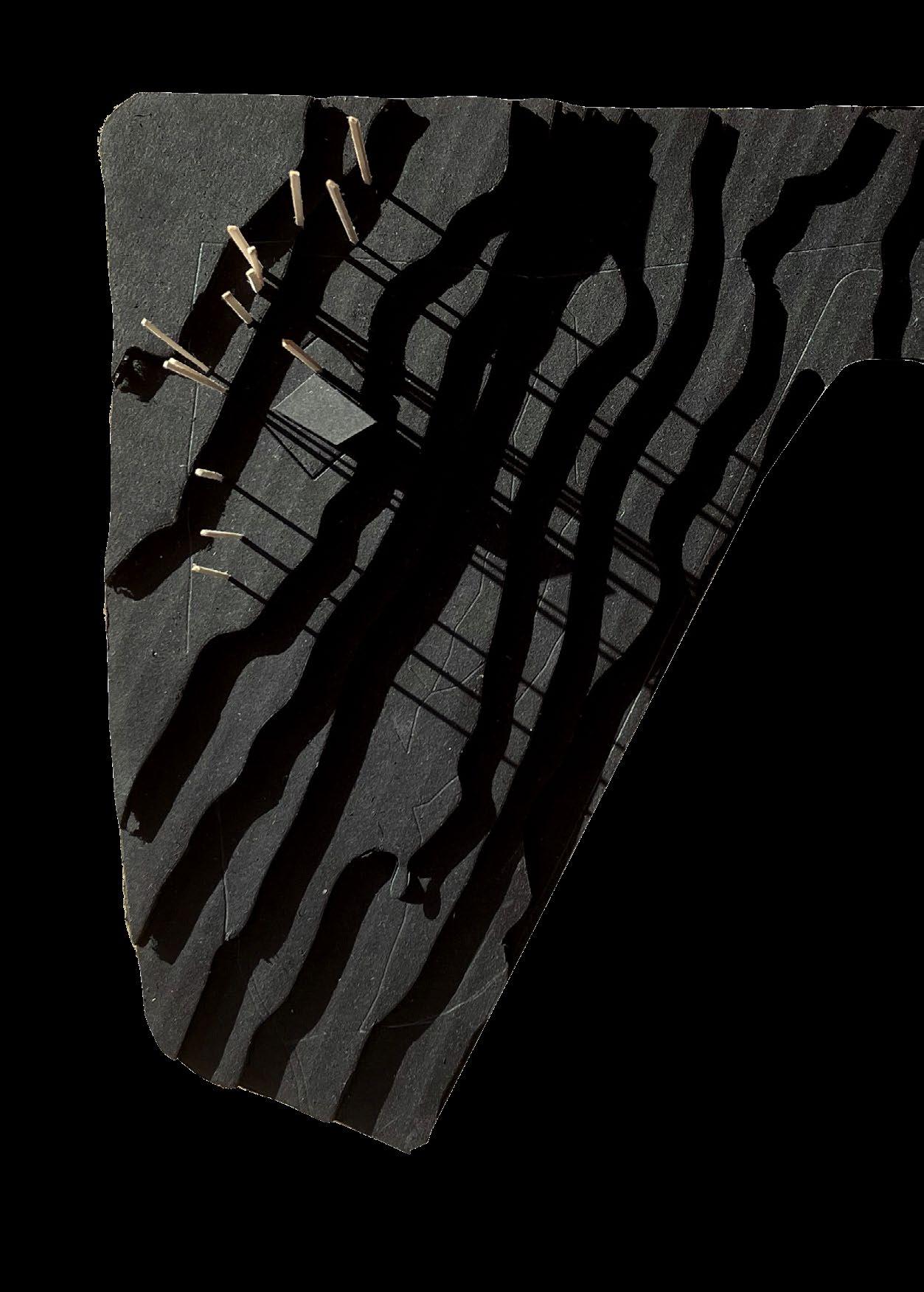
rest/wander
Basement plan and section
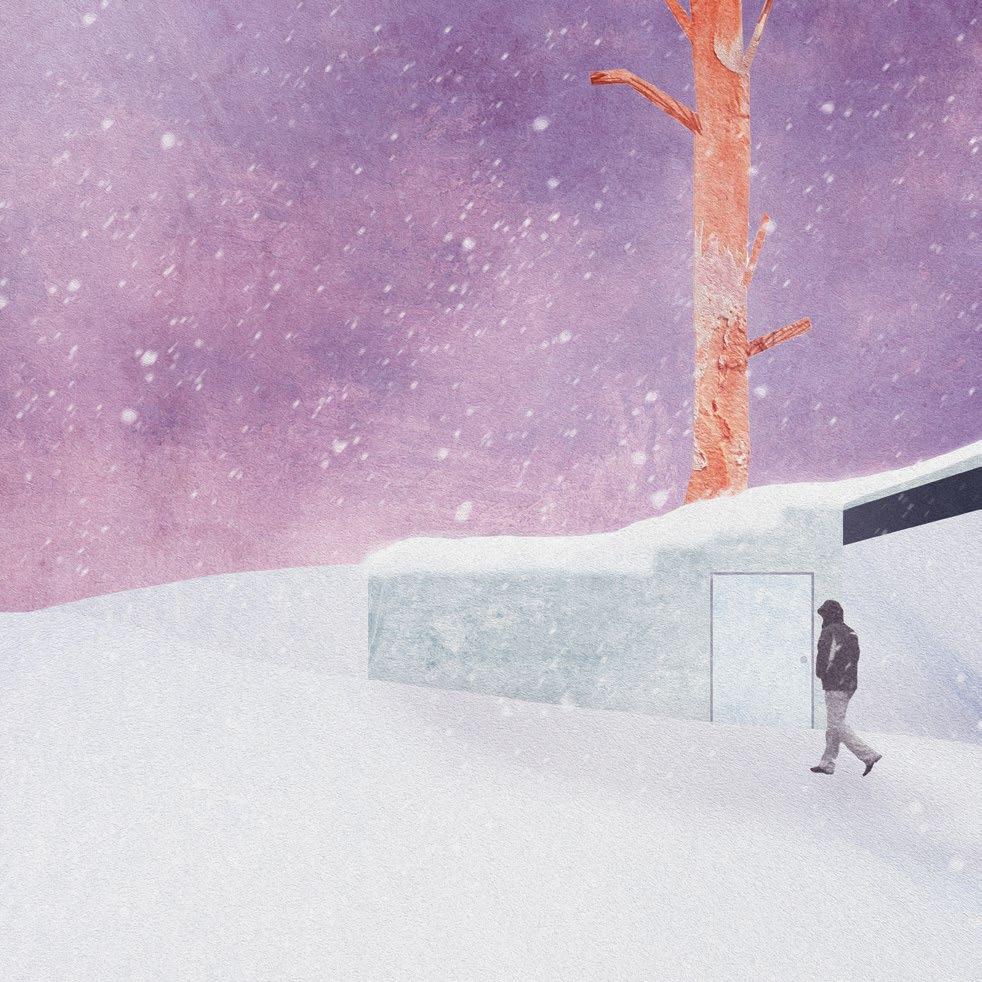
The entrance of the structure blends into the environment in the winter.
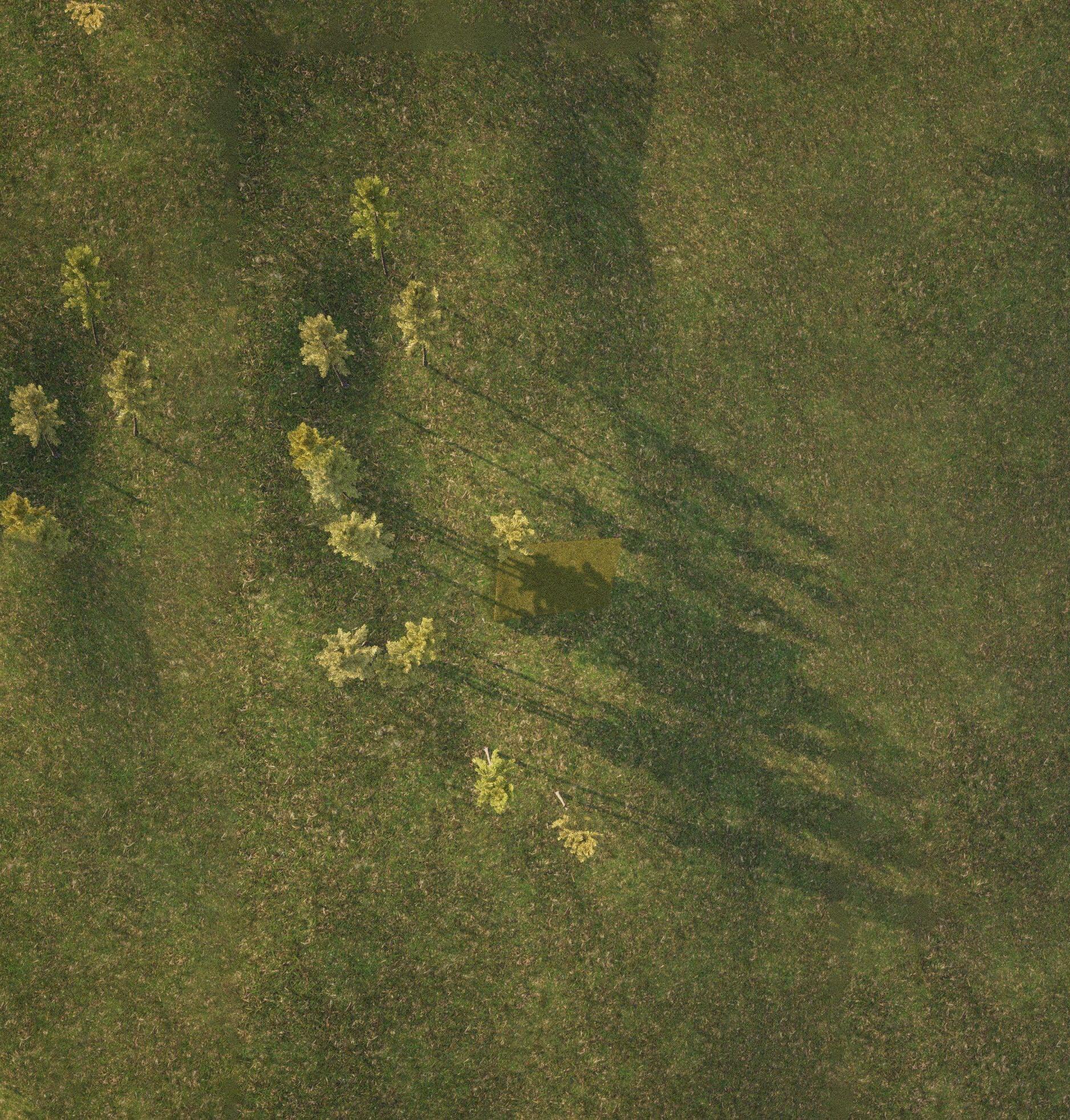
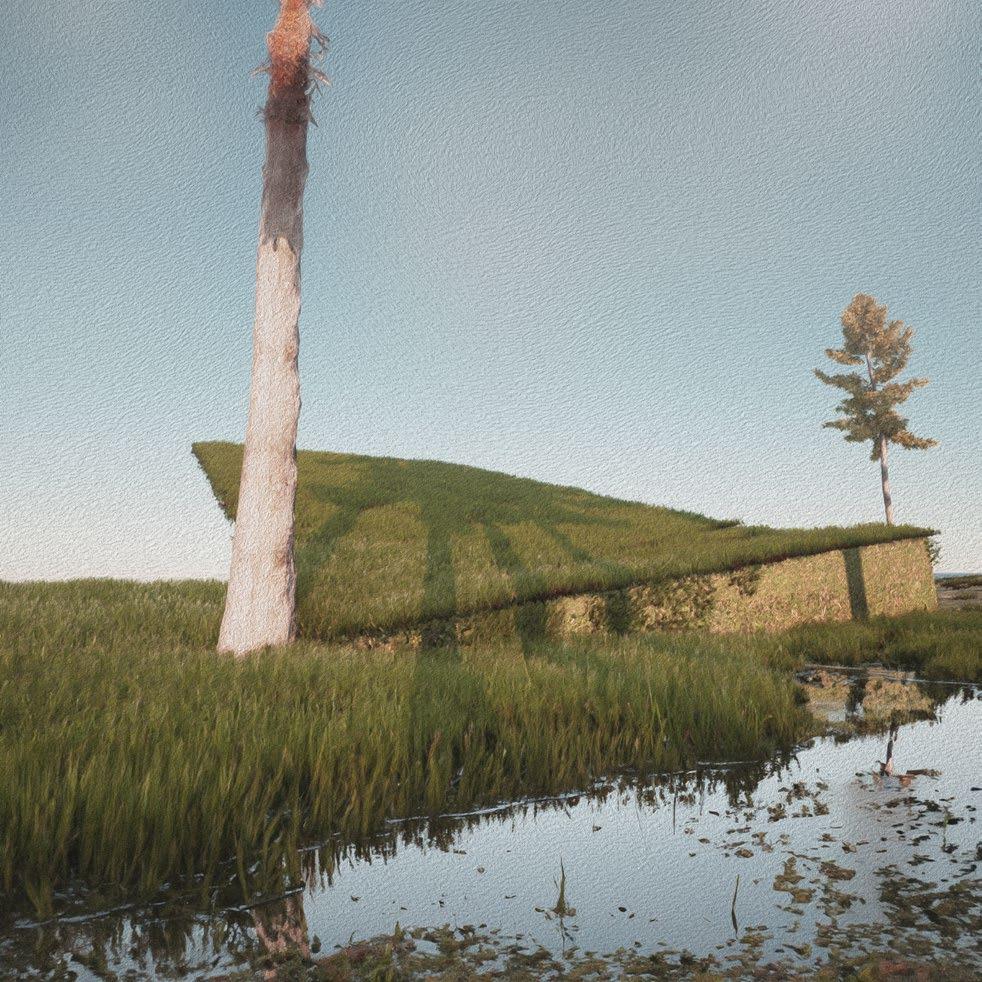
The roof blends into the landscape, enabling the act of interaction with the natural environment.
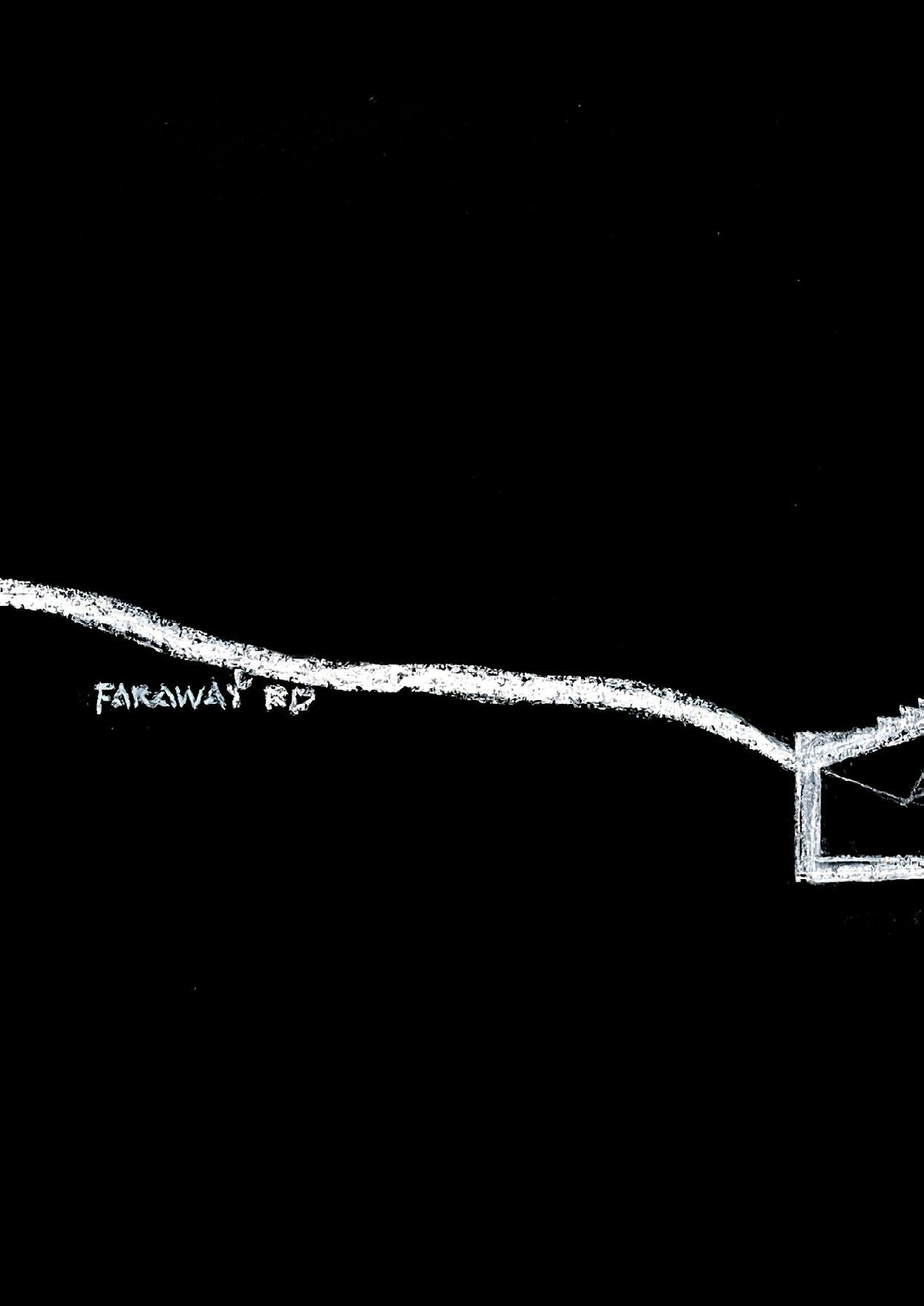
Active viewers can choose to envelope themselves into the environment and become a part of the exterior where everything accumulates at the concave. Passive viewers may choose to remain in the time capsule where the would be privy to an encompassing aerial perspective of the environment.
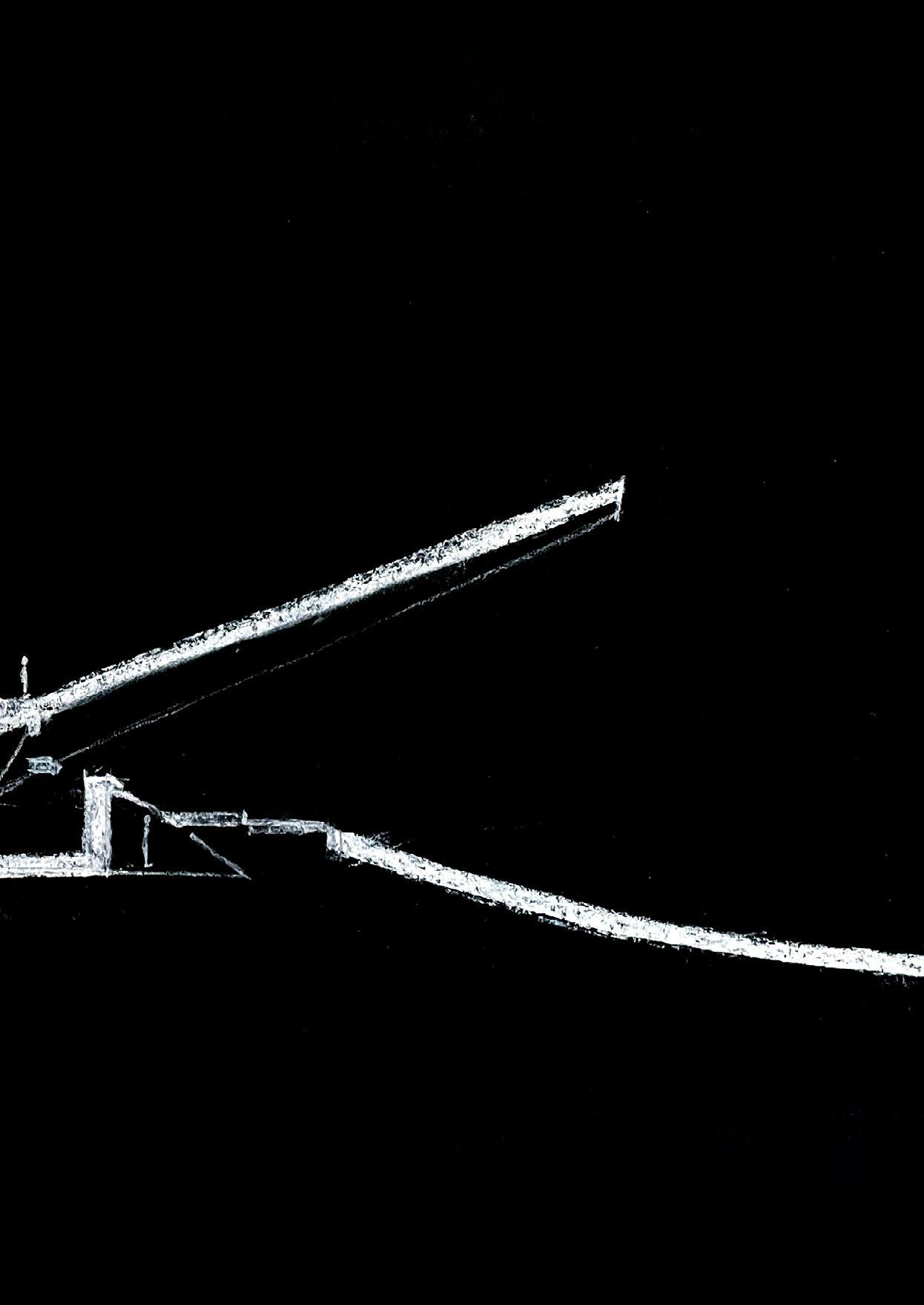
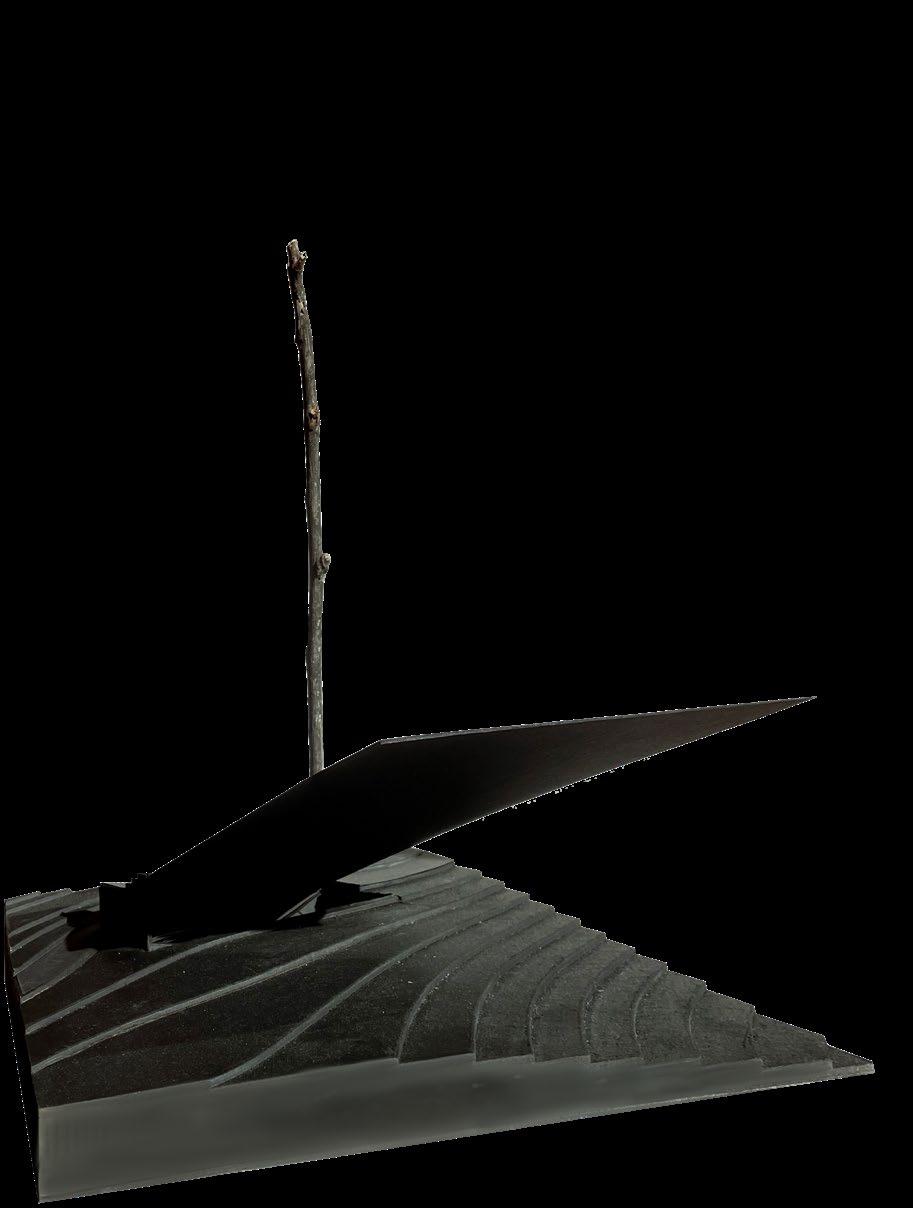
The 1st floor emulates a time capsule that freezes the moment, separating the body from the mind.
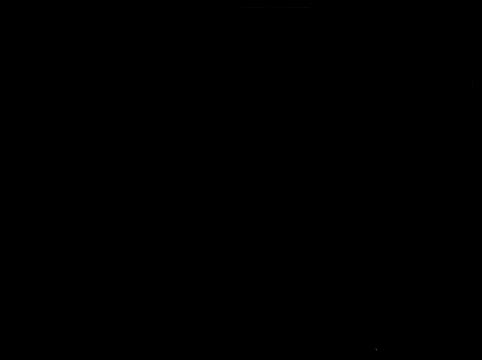
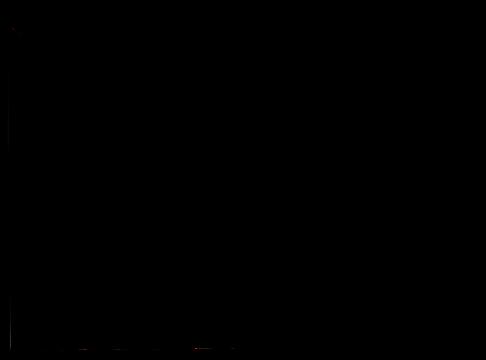
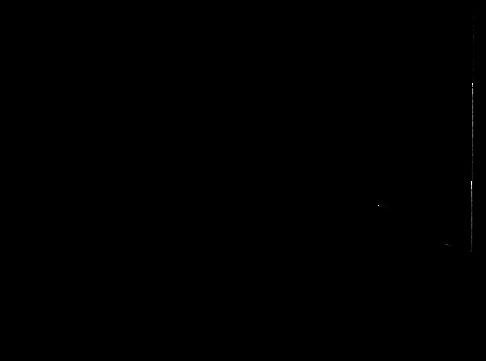
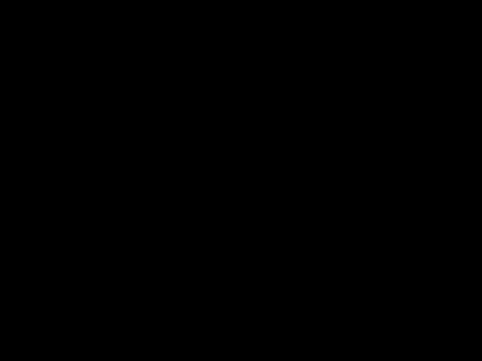
As the state has not yet entered into the capsule, one must descend themselves into the moment alone.
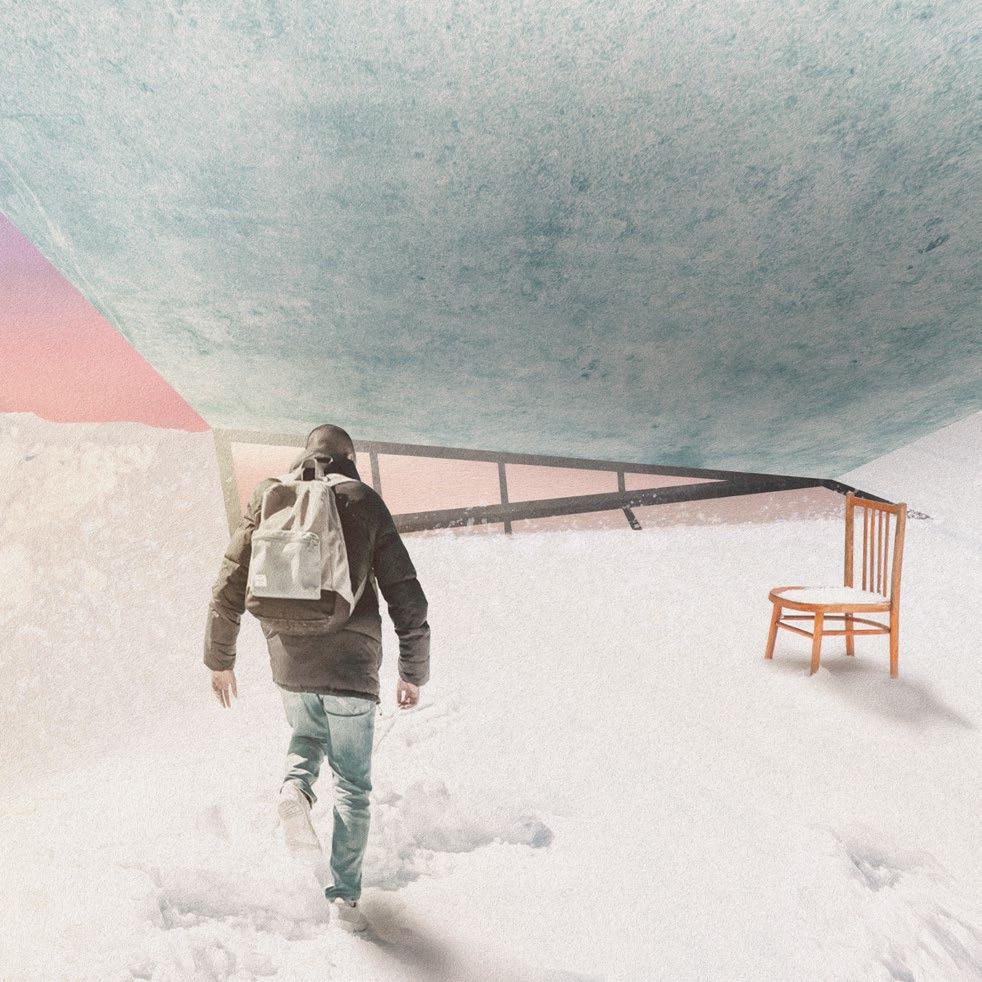
The space between the slope and the angle of the roof creates an opening for a path.
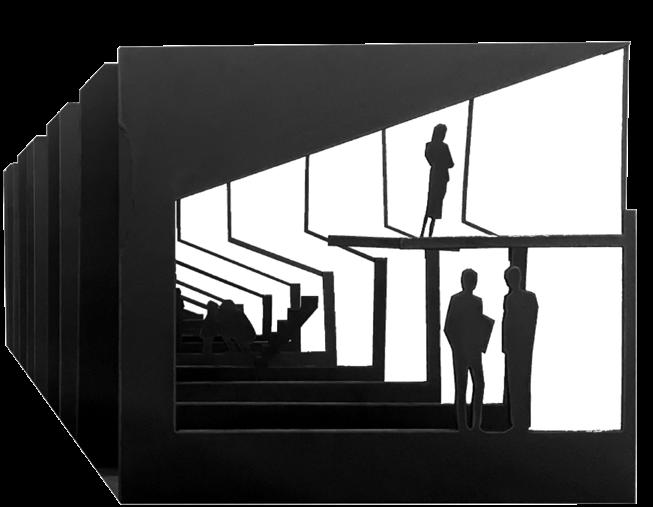
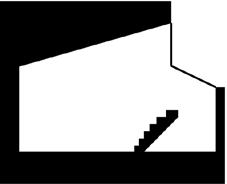
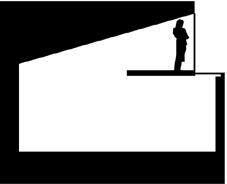
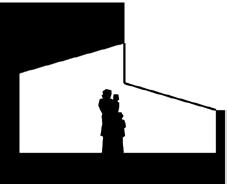
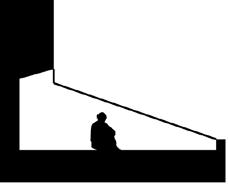
Slides are used to capture discrete moments within the interior in order to demonstrate how the structure evolves over time, which is a crucial factor that shapes the dichotomy between “wandering” and “resting”.
play/ground
individual project
spring 2023 - surry schlabs
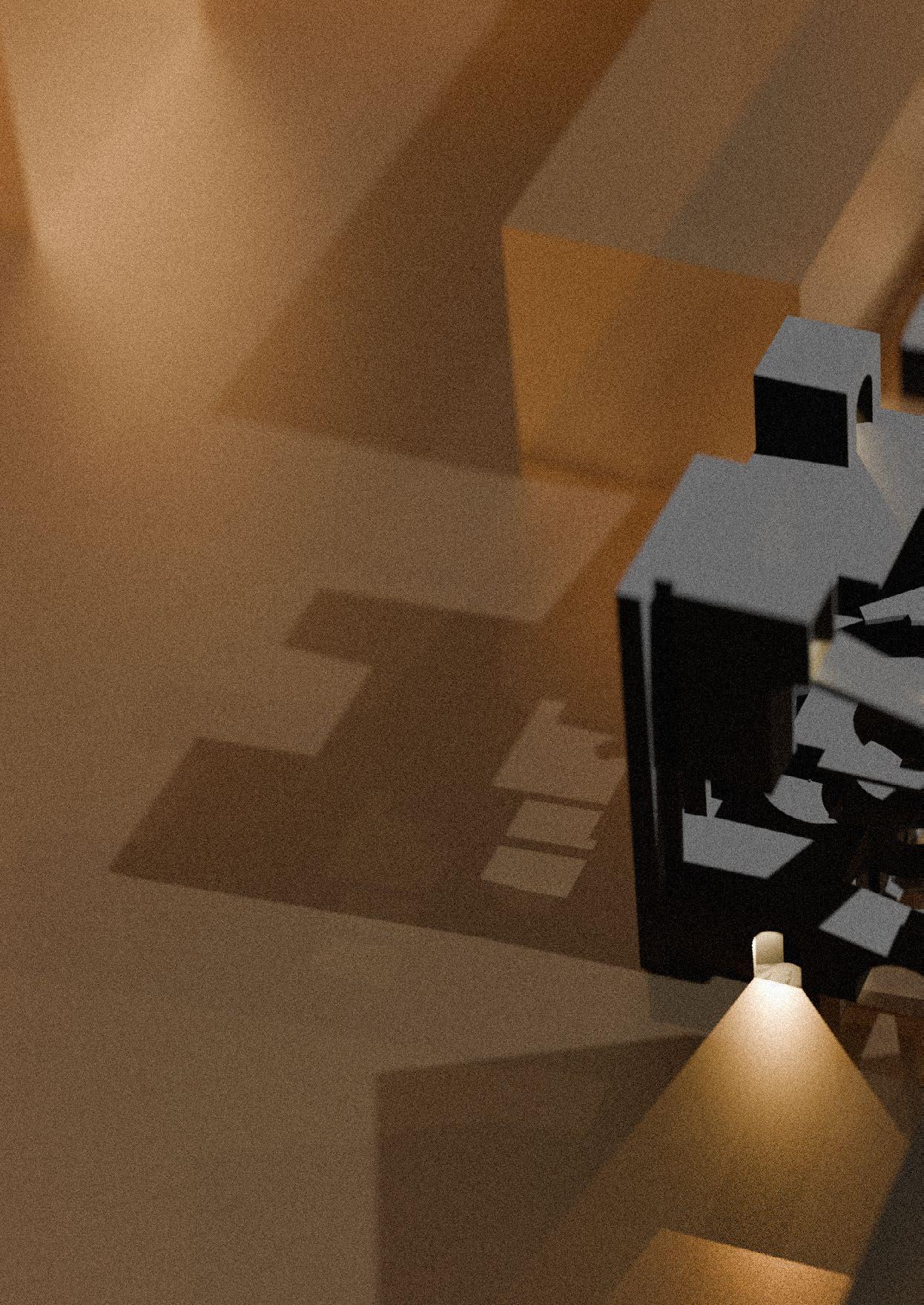
Play/ground sits in a 200x200 ft plot in New Haven, CT. The plot is at the intersection of Chapel, College, Crown, High St. The architecture is inspired by the historical urban landscape of the plot. The structure intends to bring a mature playfulness that provides a space for the nightlife of downtown New Haven.
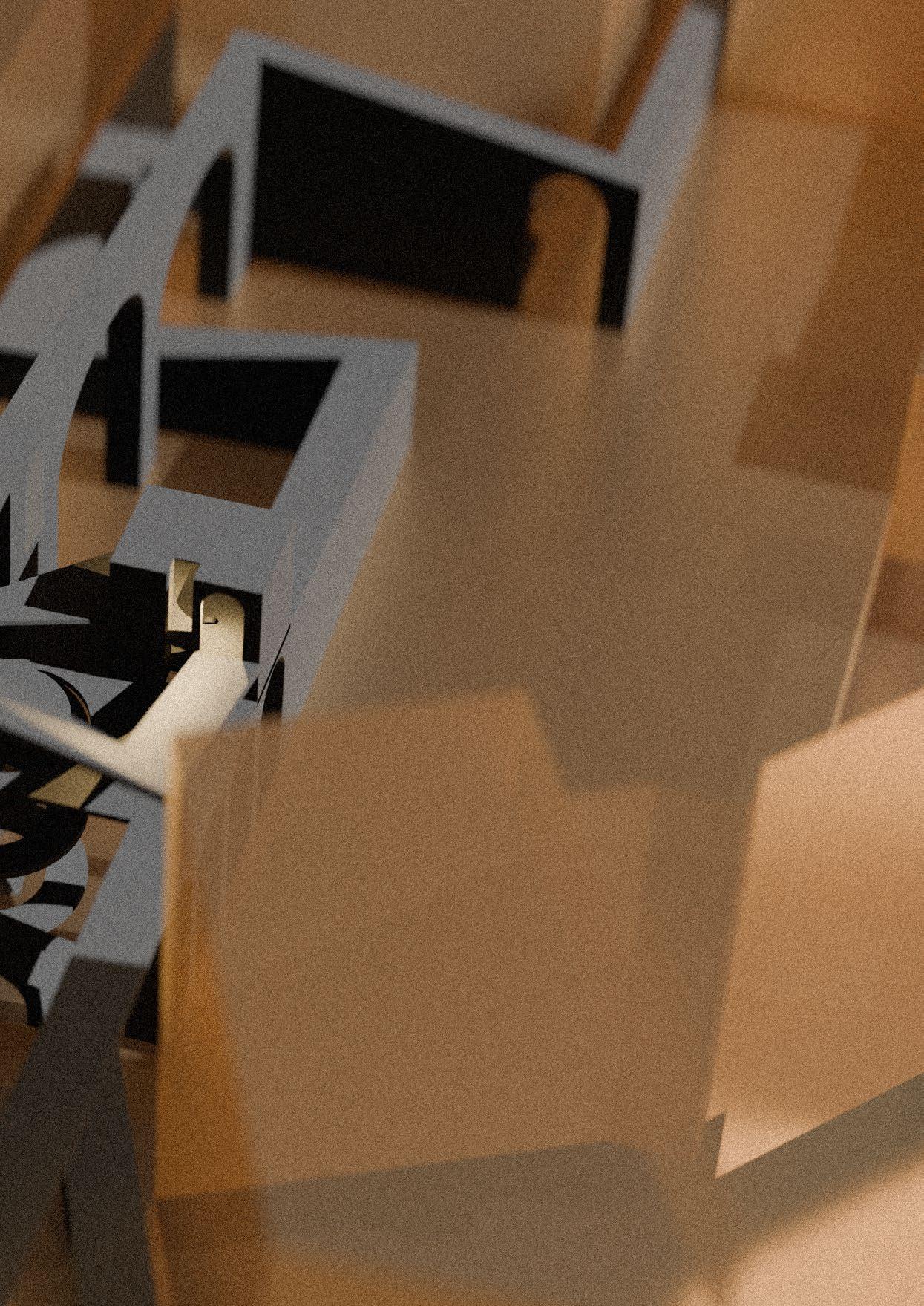
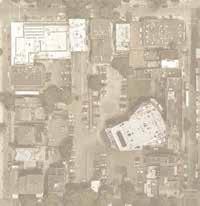
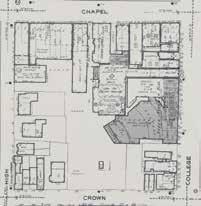
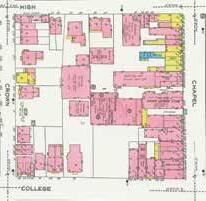
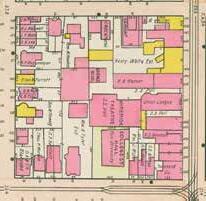
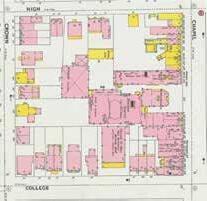
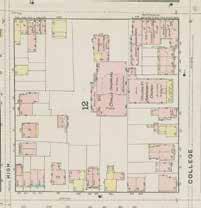
Superimposing all the historic maps on top of each other creates a visualization of the plot’s history.
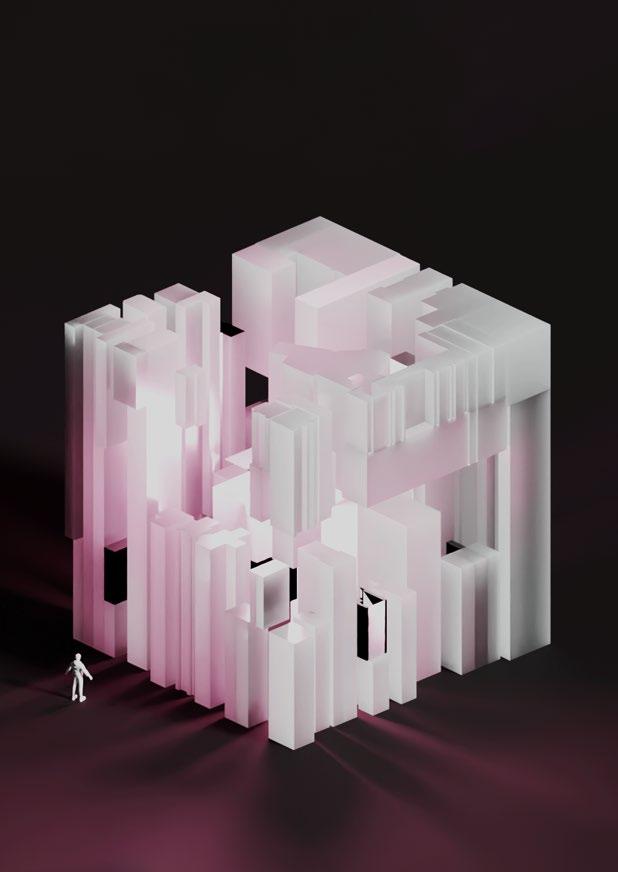
The plan shows that The structure is composed of playful geometries inspired by a building block game, bringing a post-modern playfulness into the interior.
The ramps connect the plot with the streets opening. One first encounters the ramps to enter.
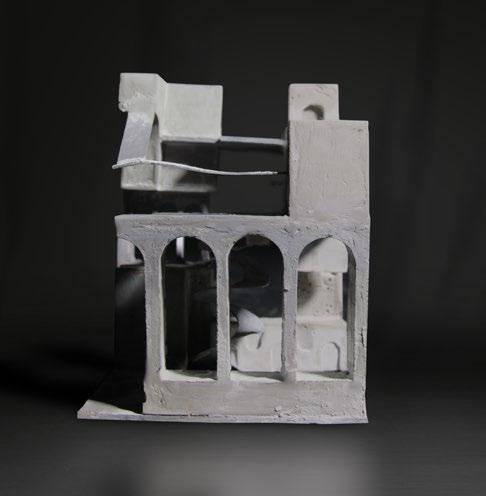
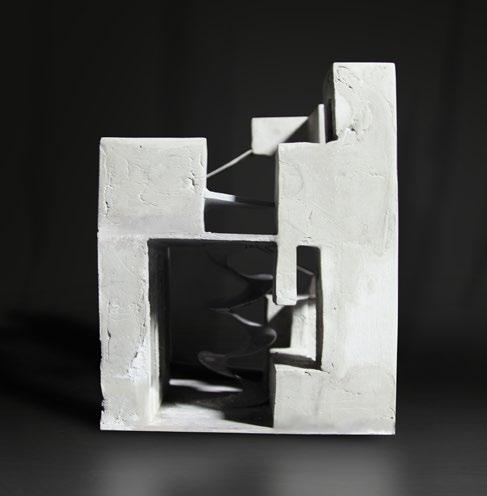
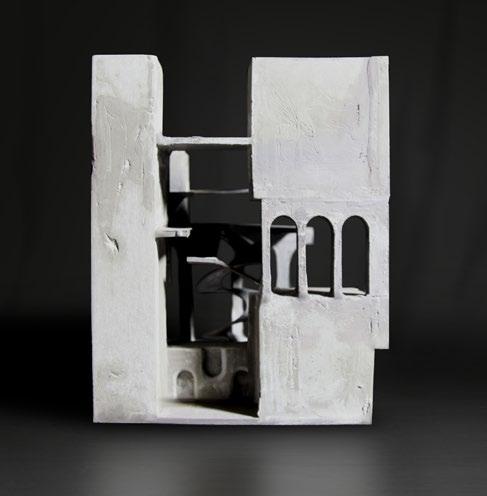
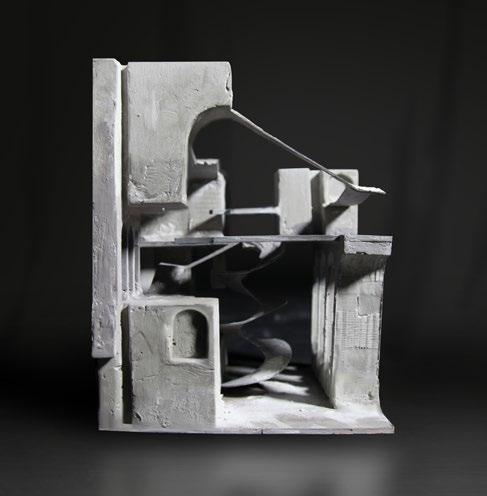
The concrete material encourages interactions with the blank canvas.

Main entrance of the architecture.
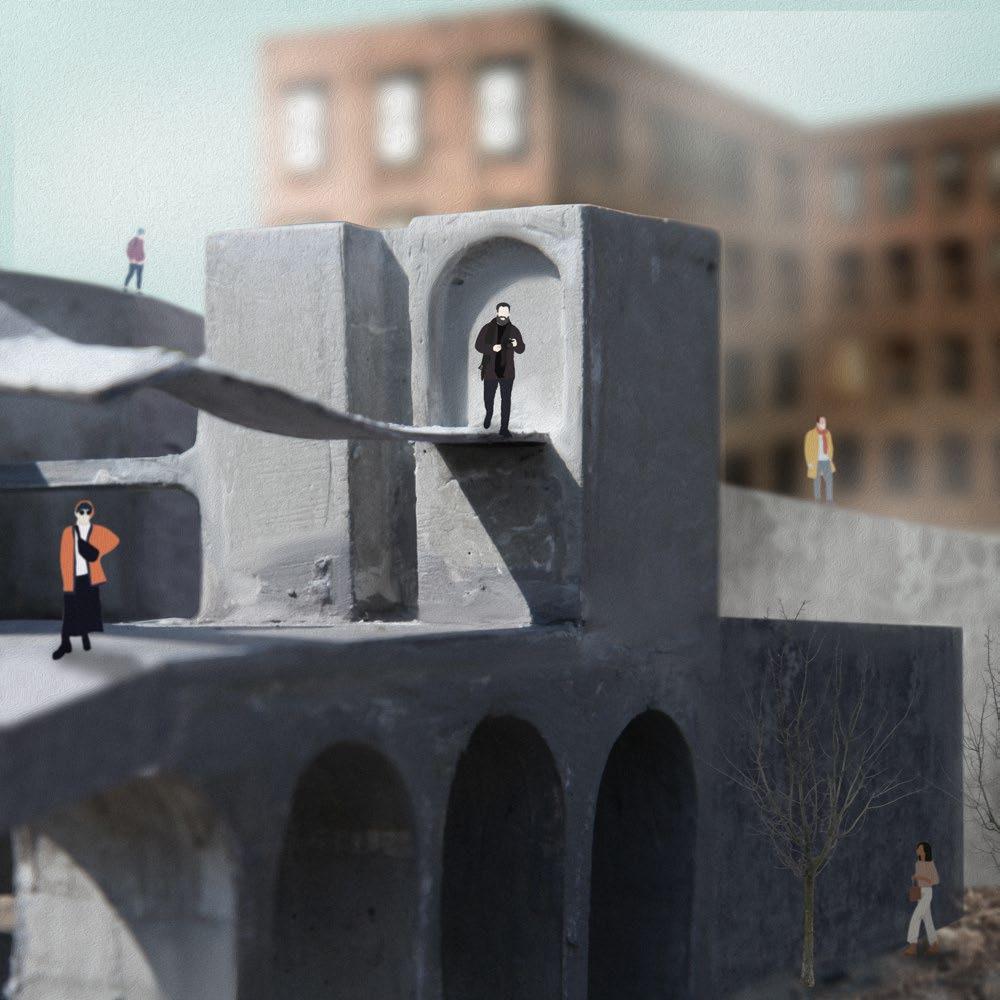
Northeast corner gallery.
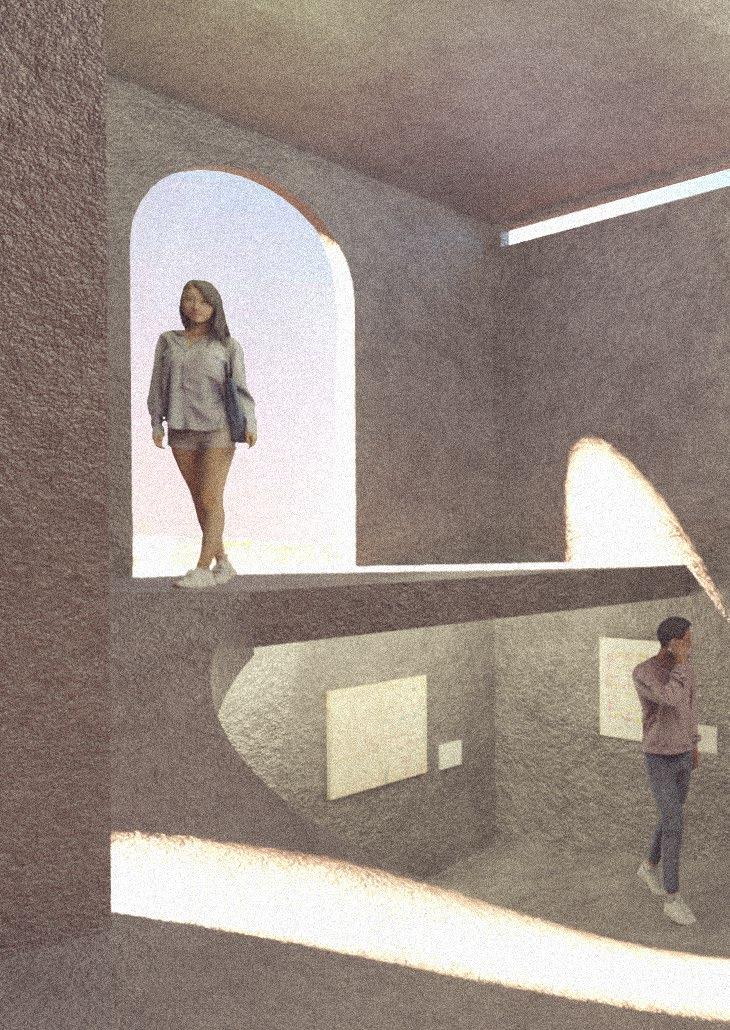
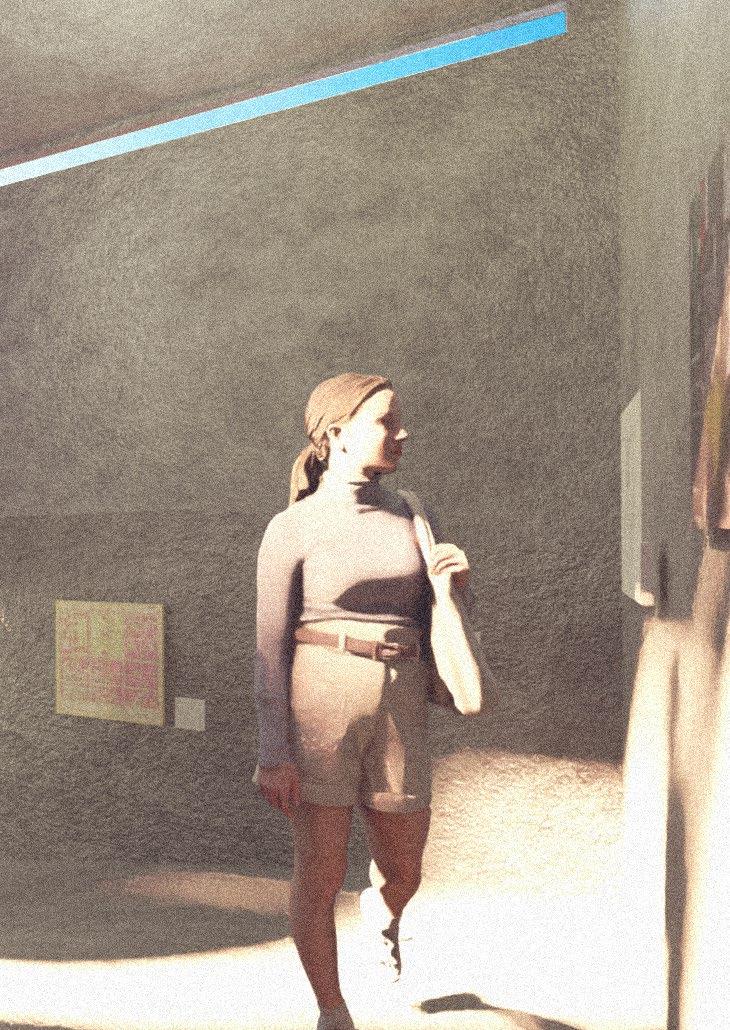
case studies
meng/xia house/studio
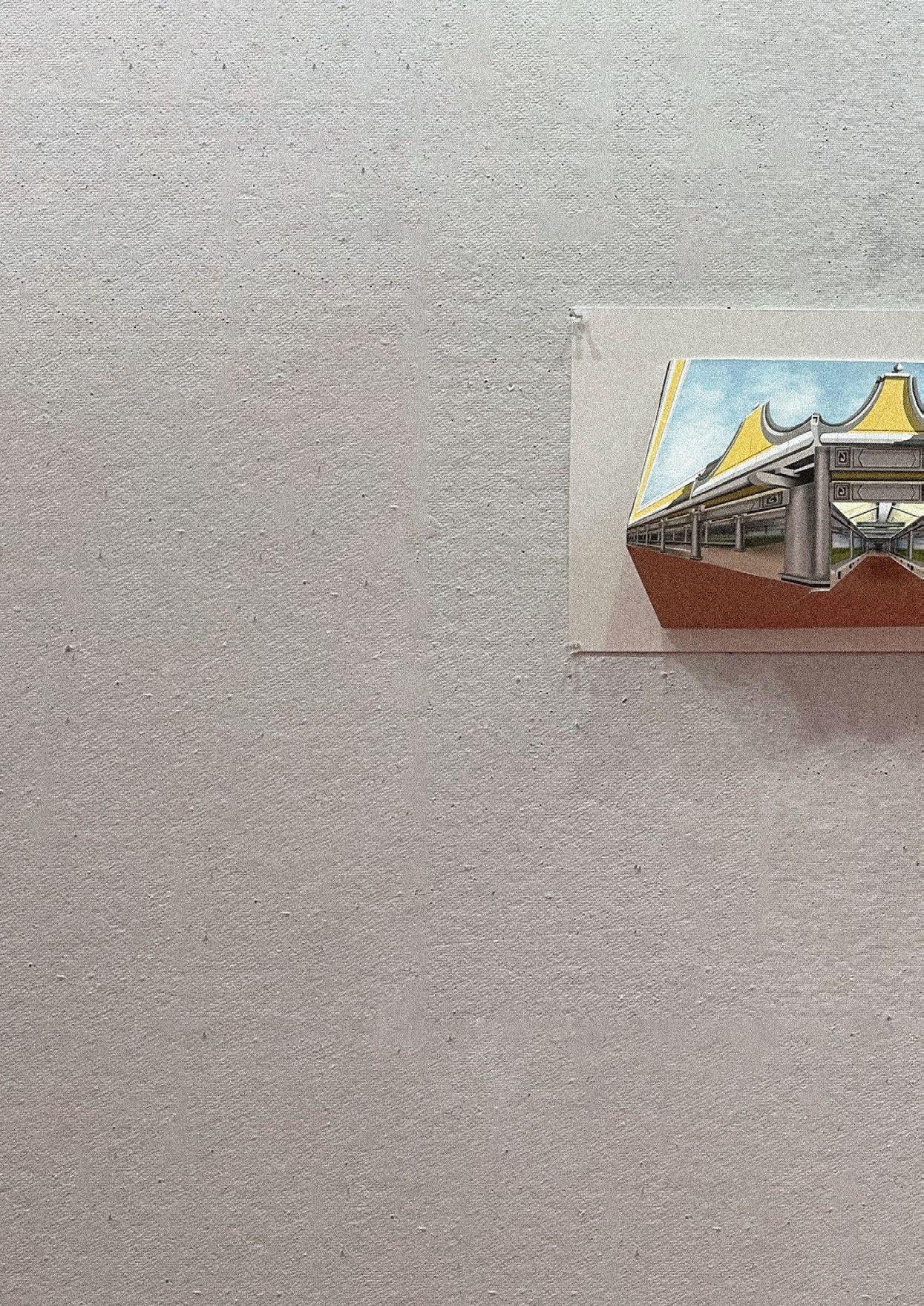
meng/xia
individual case studies
spring 2022 - bimal mendis
In April 2021, a Covid cluster in Taipei’s Wanhua district sparked a severe community outbreak across Taiwan after months of zero cases. Deputy Health Minister Shi Cheng Liang identified Wanhua as the outbreak’s origin, prompting widespread hysteria on news and social media. The district, labeled “Wanhua the Covid Breach,” faced growing stigma, with increased hostility toward its homeless and elderly residents as cases surged.

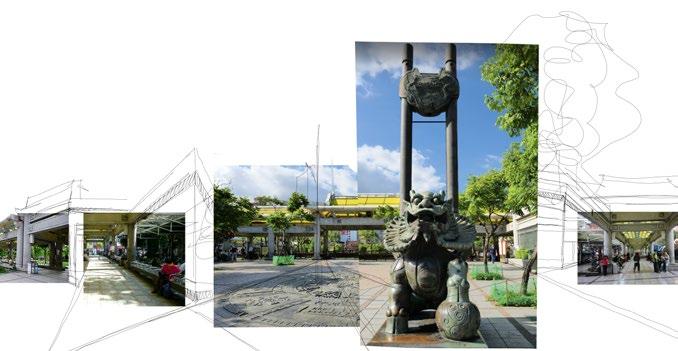


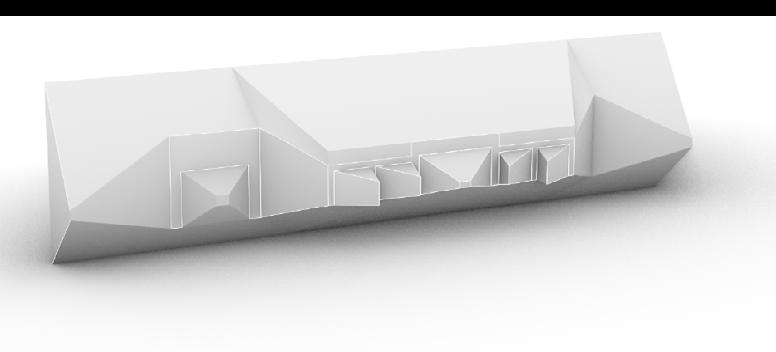
First, expand the the park into a panoramic drawing and identify each space within the park. Second make a 3D mock up to visualize the park into a model.
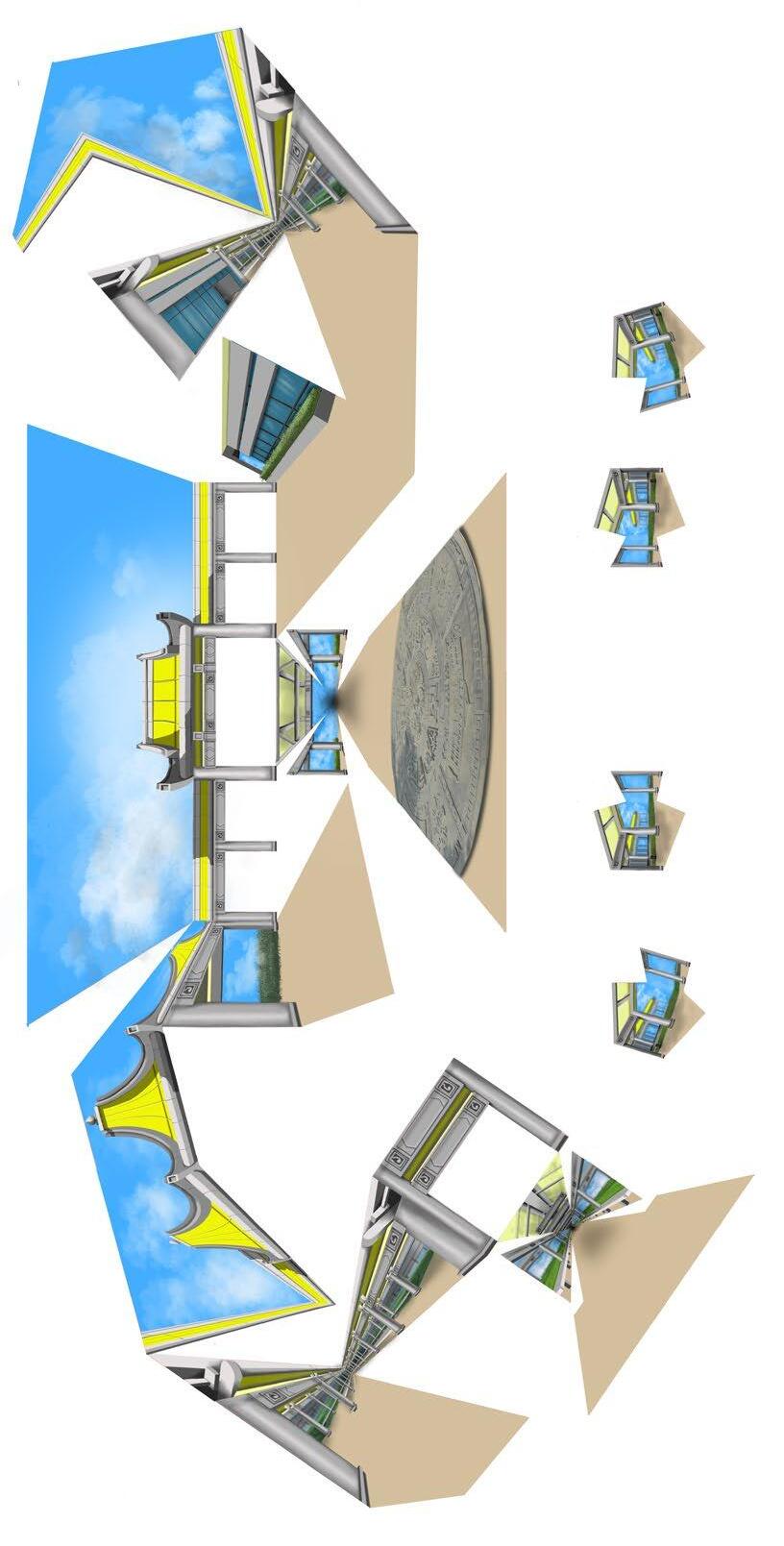
Thirdly, expand the 3D model into different 2D drawings that could combine together.
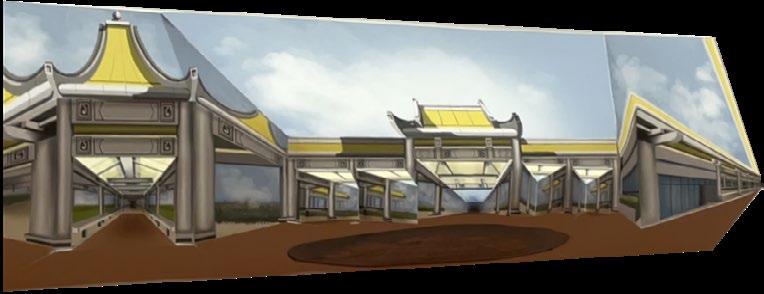
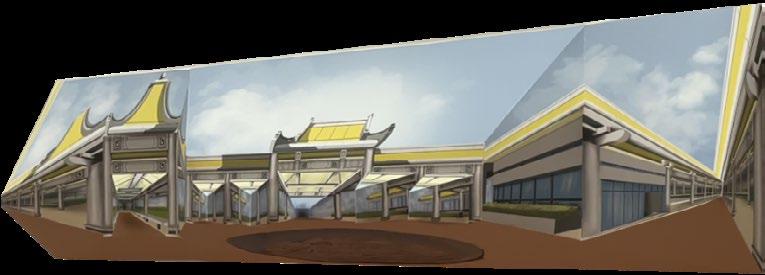
Wanhua is one of the oldest cities in Taiwan and the oldest in Taipei. The rich cultural and historical background made Wanhua one of the most captivating cities to study in Taiwan. However, due to years of overdevelopment, immigration religions conflicts, and plagues, Wanhua lost its position as the face of Taipei. Especially after 1945 under the rule of the Republic of China, Wanhua’s development has been overshadowed by newer districts like Dan’an and Xinyi. Nowadays, Wanhua has one of the highest concentrations of elderly population as well as homeless population. The once glamorous district was broken and has been left broken by the government.



It is true that the spread originated from Wanhua, but it is also true that Wanhua received far less attention by the government during the pandemic. During the pandemic, many homelesses, who live in Mengxia Park, did not have the ability or knowledge to own a mask. But is it true to say that Wanhua is a Covid Breach? Or perhaps, has a breach already occurred decades prior to the pandemic?
house/studio
case study in team of two spring 2022 - bimal mendis
The intervention section cut addresses the issues of intimacy imbalance and the isolationist tendencies of the building by Francine Houben in 1991. The structure sits at the cusp of lakeside and old residential building. Houben conjoined this contemporary studio space with an adjacent older house.
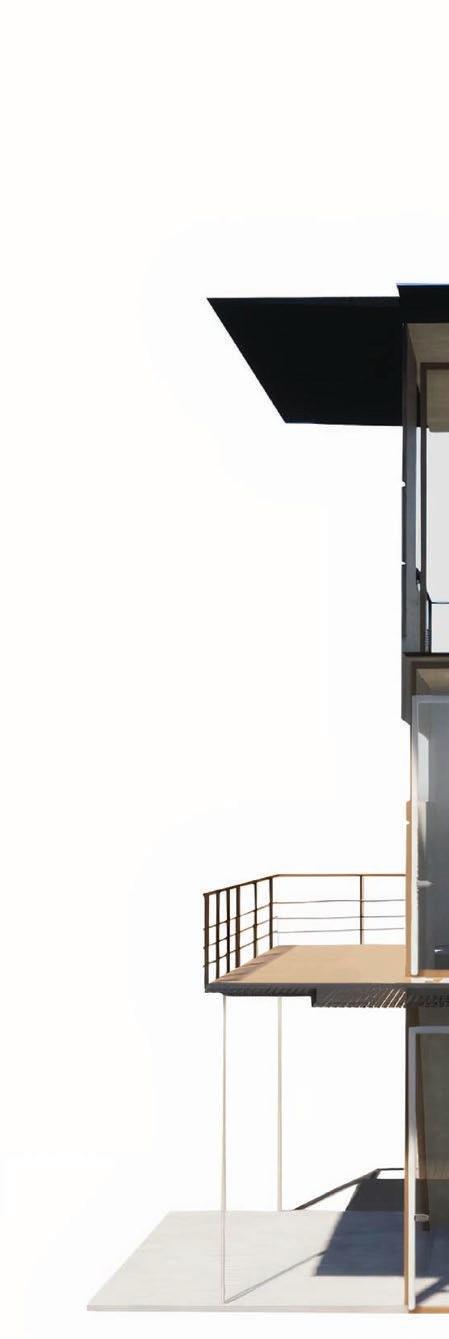
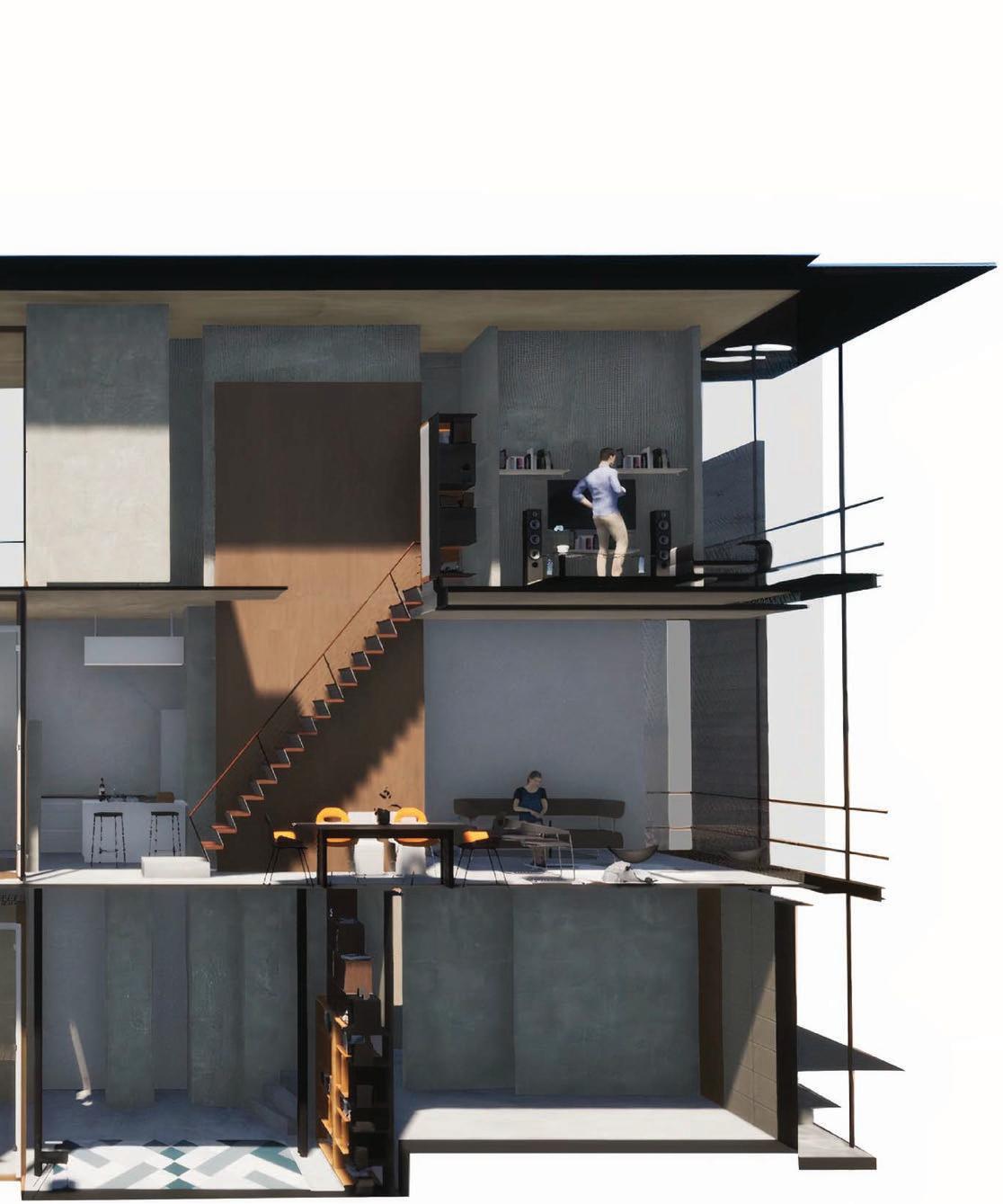
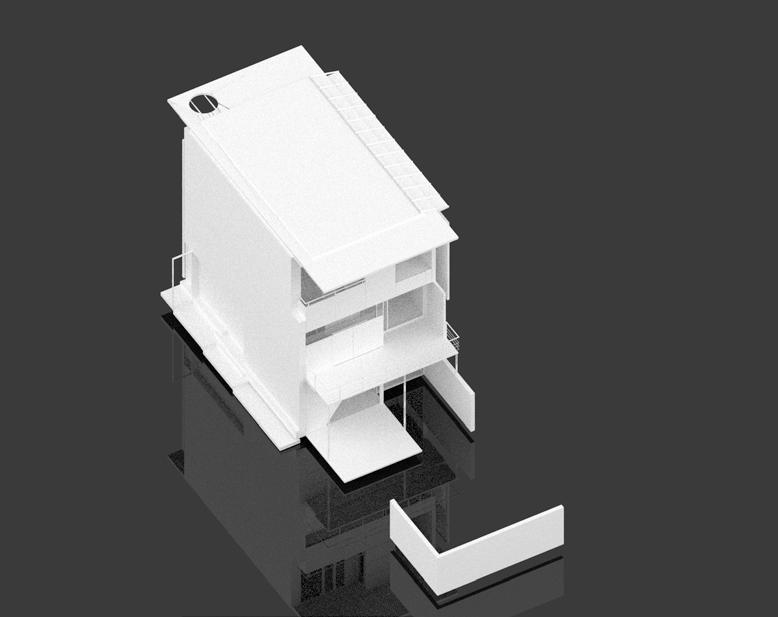
Displaying both the actual and abstract cut enables an expansion of Houben’s work to invite intimacy and openness to the space.
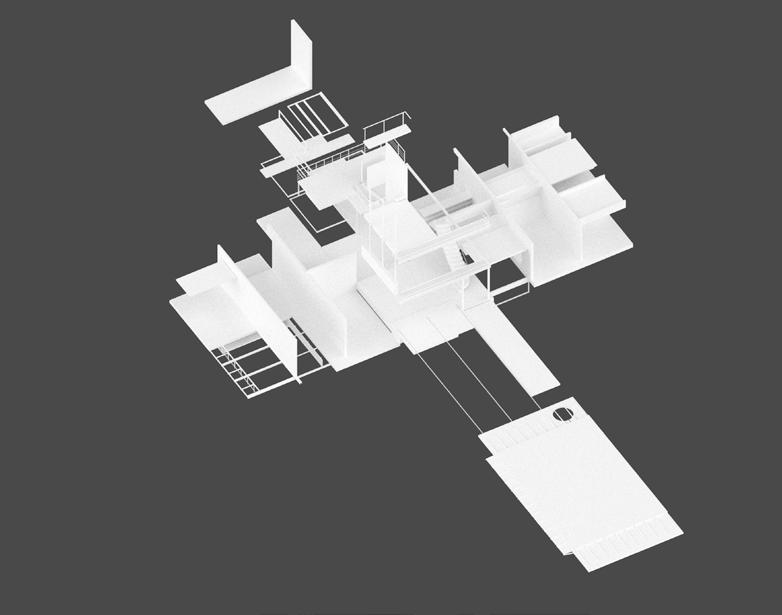
By cutting parts of every room to reveal the roofs, floor, walls, and ceiling of the structure, we challenge the line between domesticity and closeness.
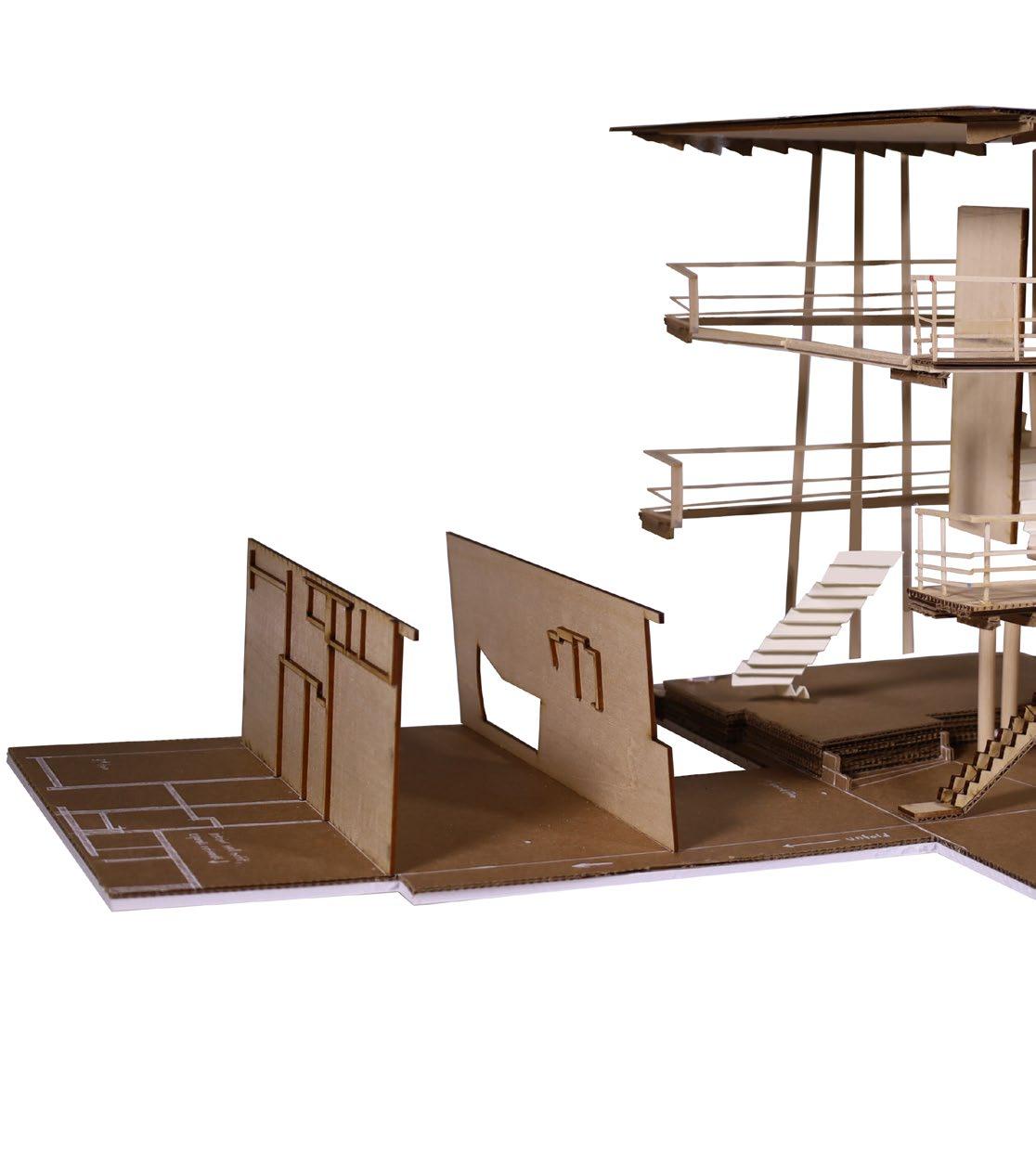
Environmental intimacy is one part of larger, communal closeness. In further exploring how this building can be further augmented to balance intimacy with neighboring entities and nuclear privacy, the final section aims to provide a futher look into how the boundaries between 1) historical and contemporary, 2) domestic and novel, and 3) external and internal spaces can coexist and continue to complement each other through time. Ultimately, the building’s section redefines this space as a process of adaptation and change, rather than a finite entity.
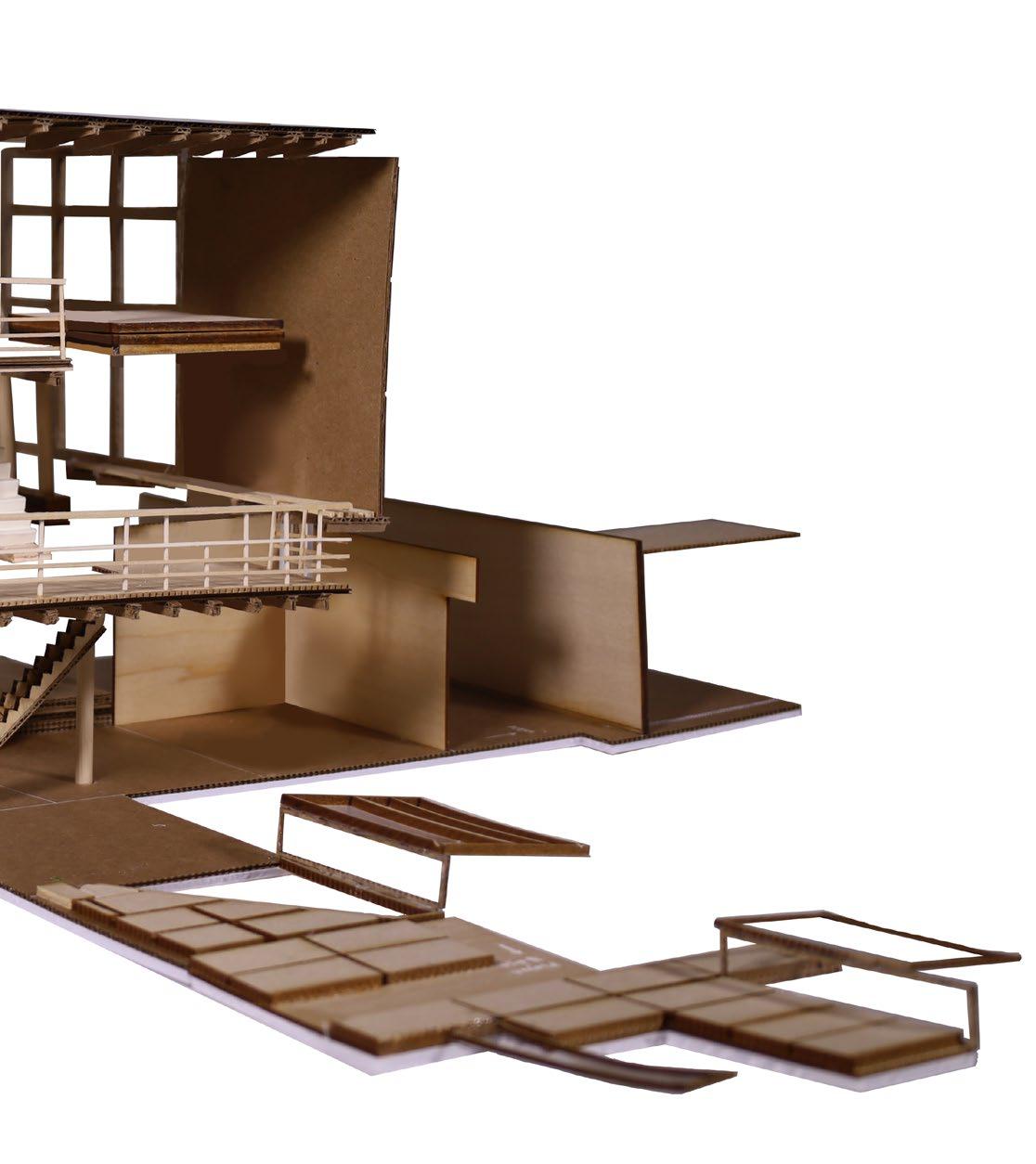
creative material/meaning invisible/pillar eggs/shell
material/meaning
AI team project with Winnie Jiang ‘24 and Isabelle Han ‘24 spring 2022 - brennan buck
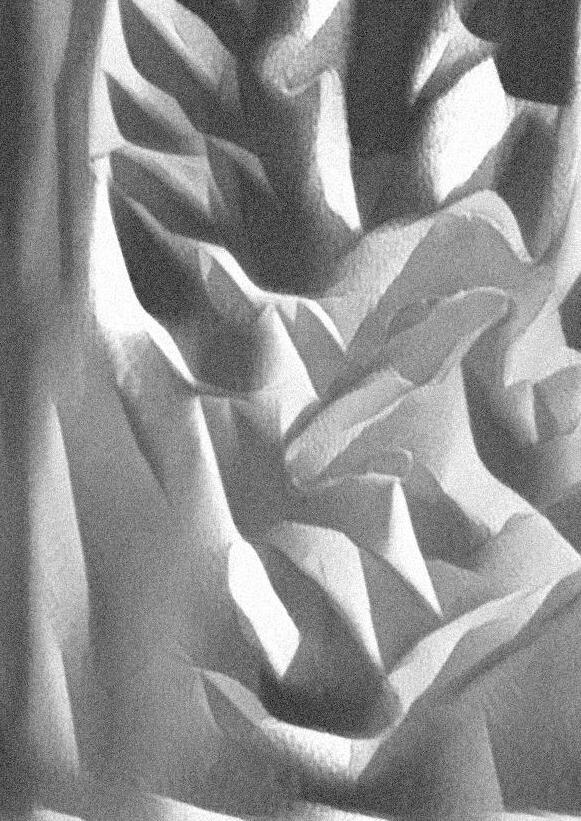
The project investigates lines between illegibility and legibility, and aims to design a piece that represents this middle ground, using medium transfers and AI GANs to push the creative imagination of design and formalize it into physical products that we as humans can experience in real life. How can we utilize the tools of AI with nuances to reconstruct the notions of culture and materiality?
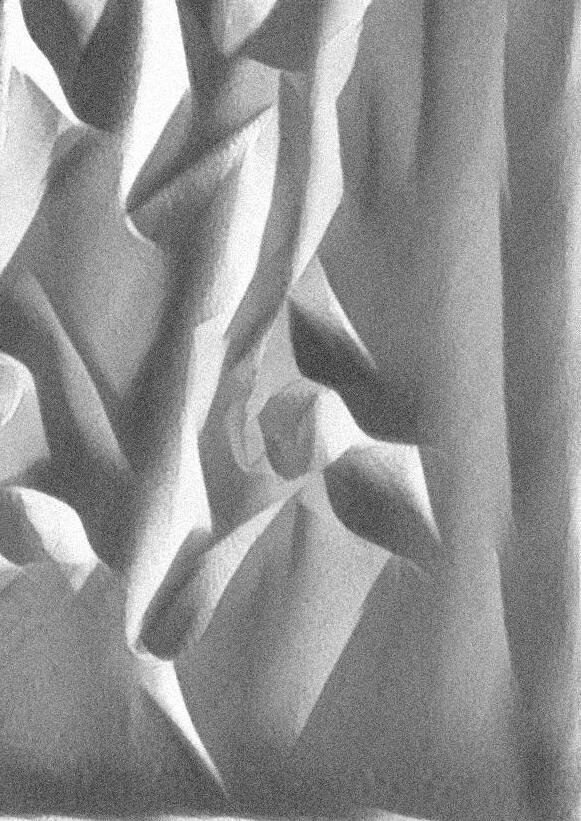
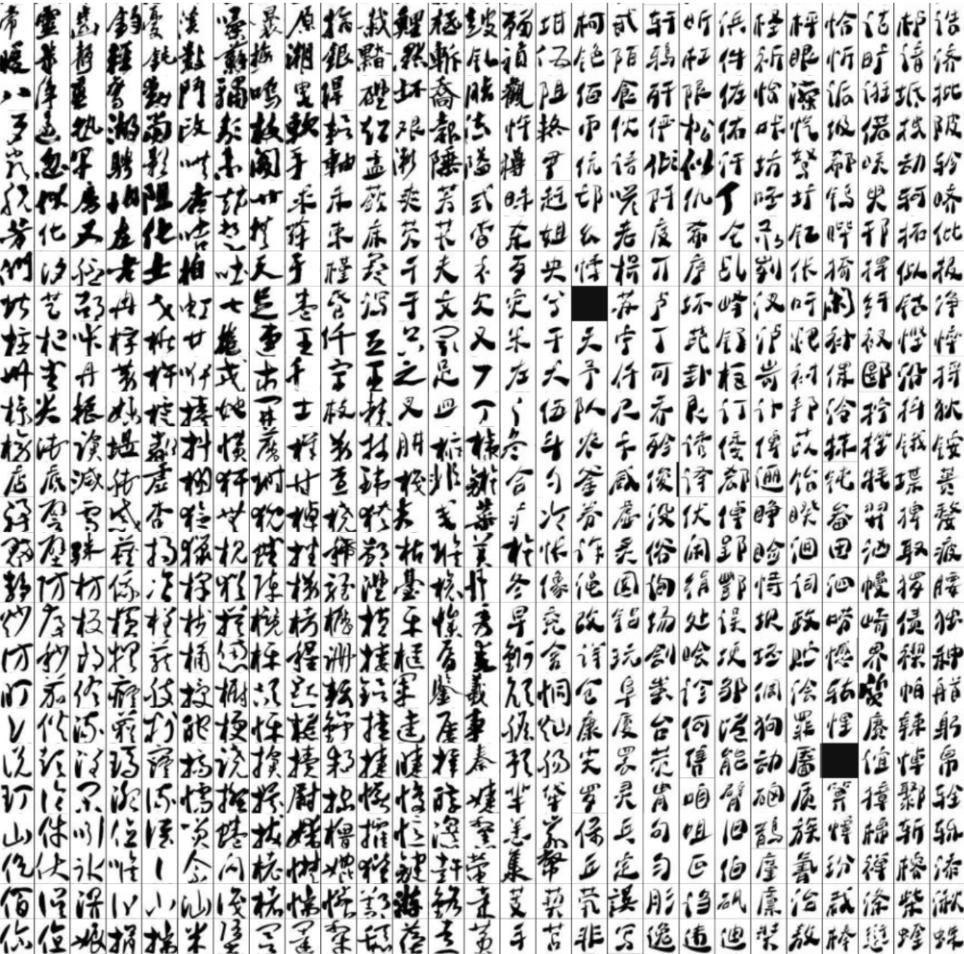
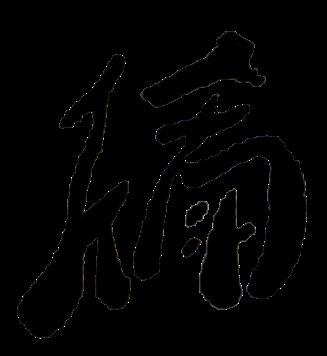
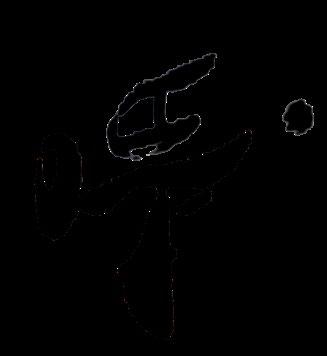
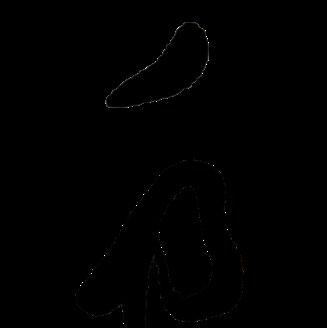

We first investigate the styles of Chinese calligraphy and identify the most abstract form of Chinese calligraphy 草書(cursive script). Using the cursive image source data, we trained the AI model to generate Chinese characters.
material/meaning

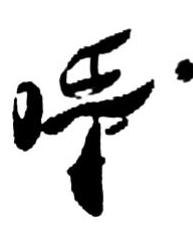
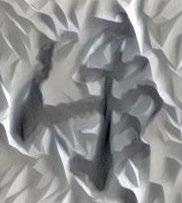
We then fed the results into a material transfer to emmulate the paper material as if the character are grow out of the paper. The results are illegible. Although some of the cursive Chinese calligraphy is illegible, the results raise the question of whether this form of transforming Chinese characters is culturally insensitive. Especially when Chinese characters have been used in fashion to disregard linguistic, historical, and cultural significance, they only provide aesthetic value.
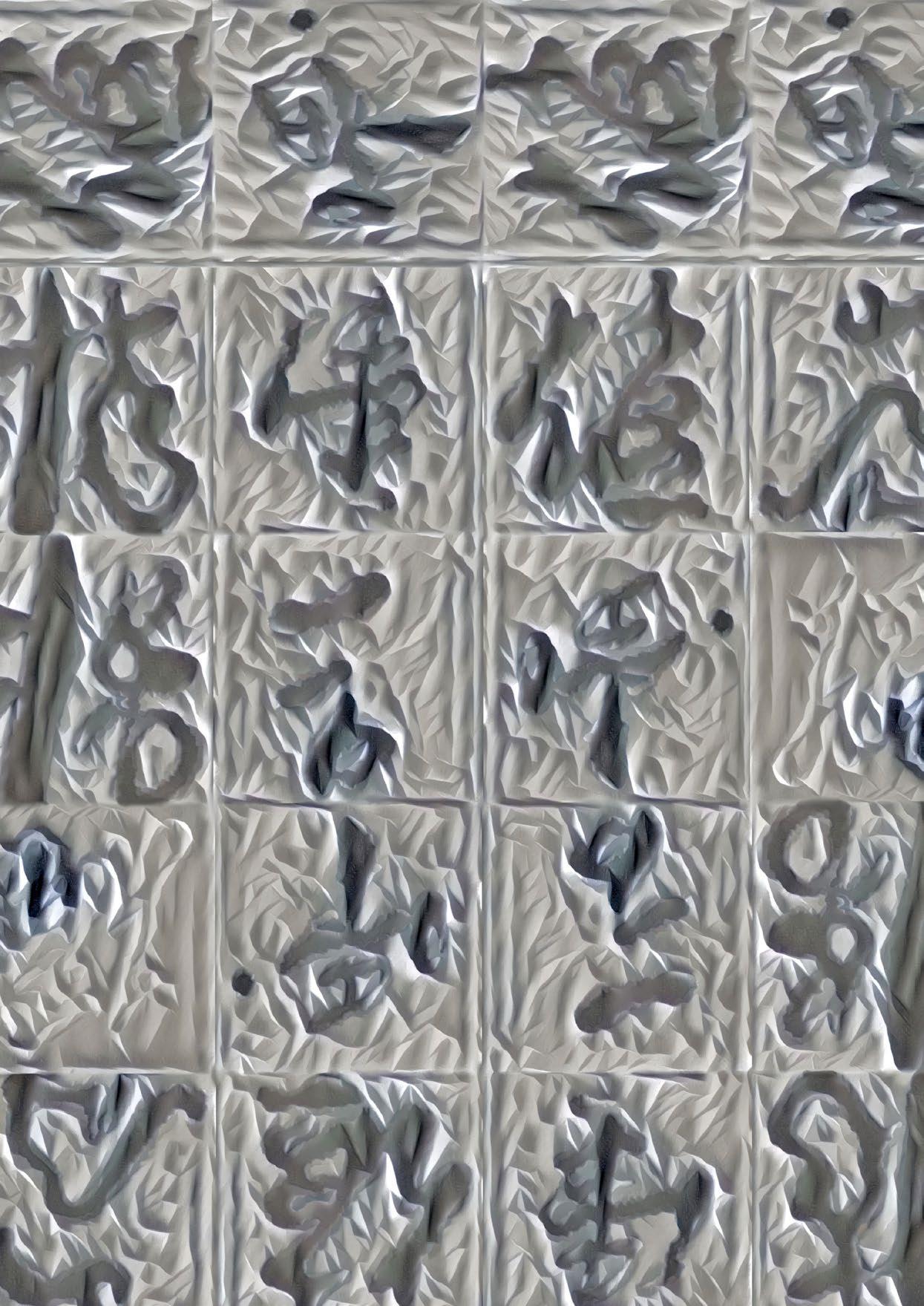
invisible/pillar
individual project fall 2023 - misha semënov-leiva & kass leiva
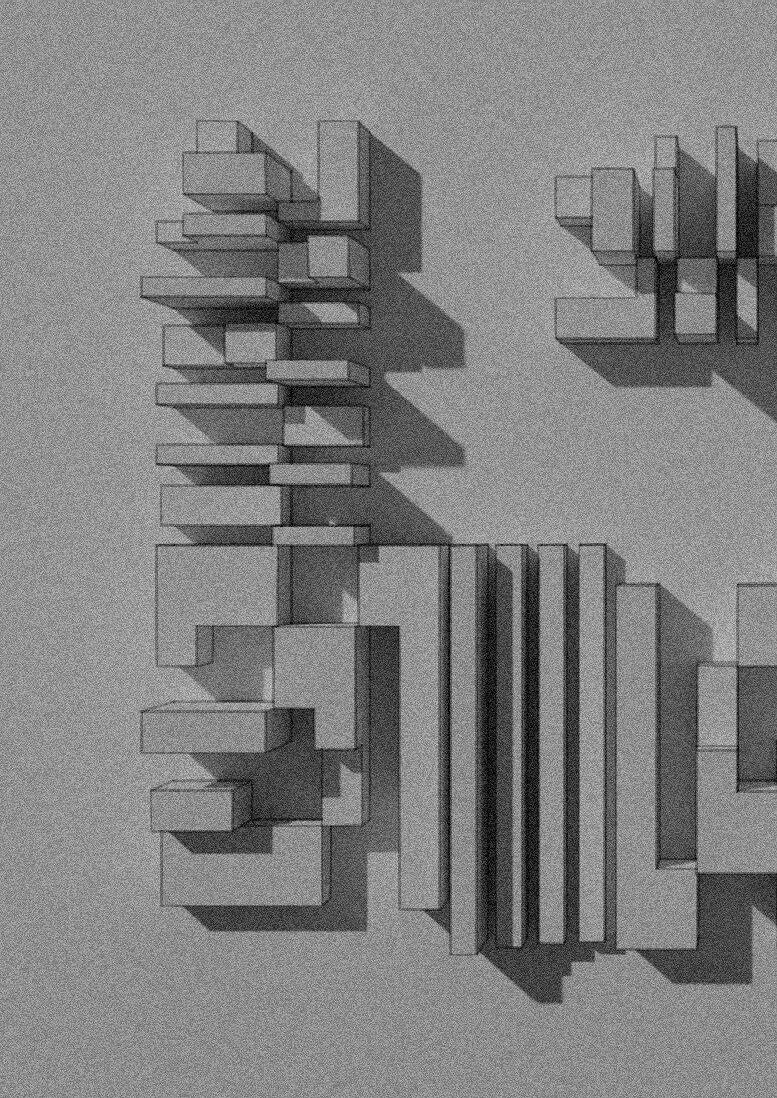
The project investigates lines between illegibility and legibility, and aims to design a piece that represents this middle ground, using medium transfers and AI GANs to push the creative imagination of design and formalize it into physical products that we as humans can experience in real life. How can we utilize the tools of AI with nuances to reconstruct the notions of culture and materiality?
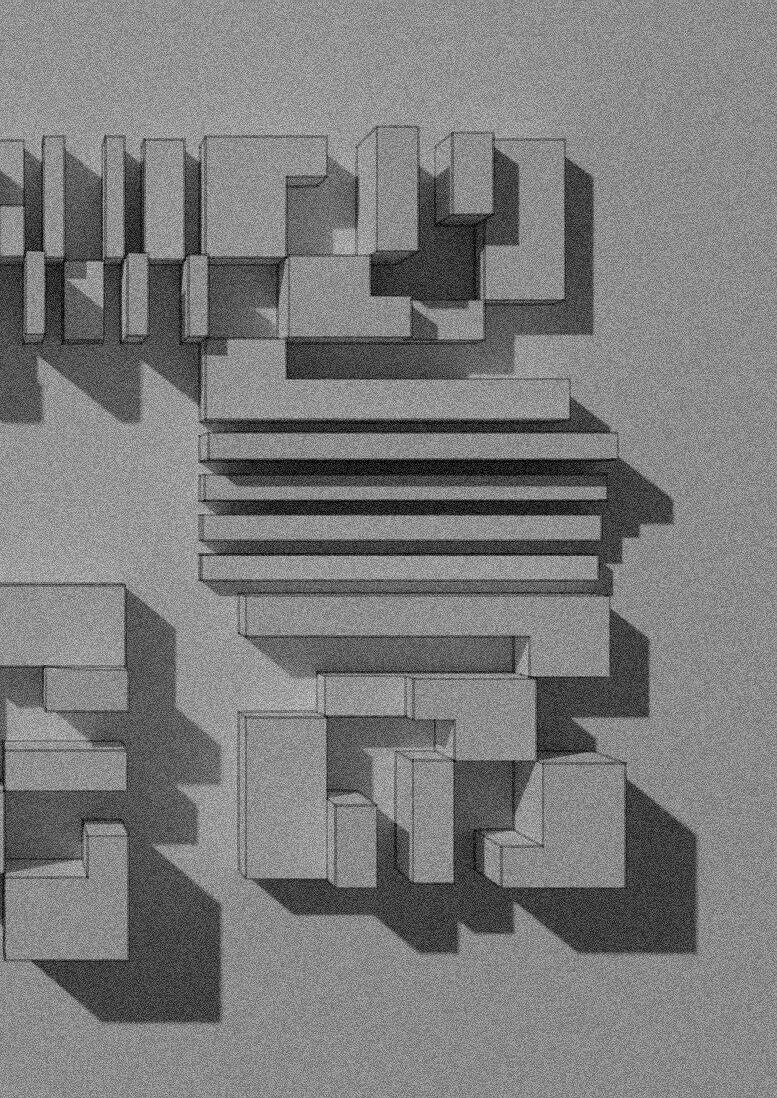
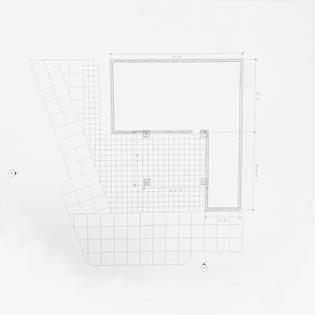
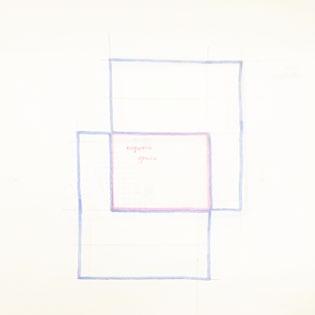
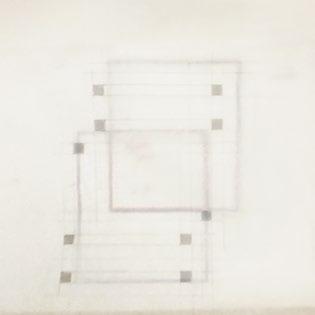
Plan
Analyze the plan of a small community space to develop ornamentation for the structure.
Organize
First, I began organizing the space into blocks to identify the primary interior and exterior area.
Highlight
Next, I highlighted the building’s pillars and mirrored them to emphasize the structure.
Using the highlighted pillars, I drew connecting lines to form a coherent design, which could be further developed into a detailed ornamental drawing. I then cast the structure to create a mock-up model.
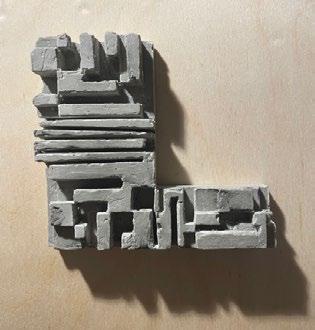
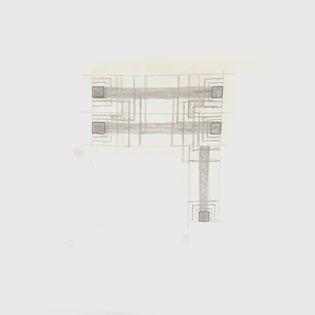
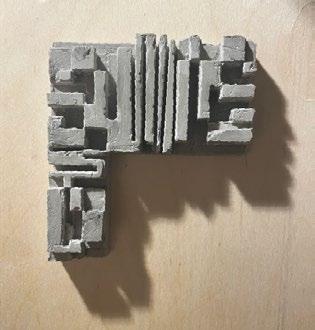

Using 3D software, I mirrored the design to observe how the ornament interacts with lights.
The ornament is intentionally placed to create a focal point that visually dissolves the front pillar. The top graph indicates where the ornaments are going to populate.

Interestingly, the idea is to dissolve the pillar using ornaments that are derived from the pillars themselves.
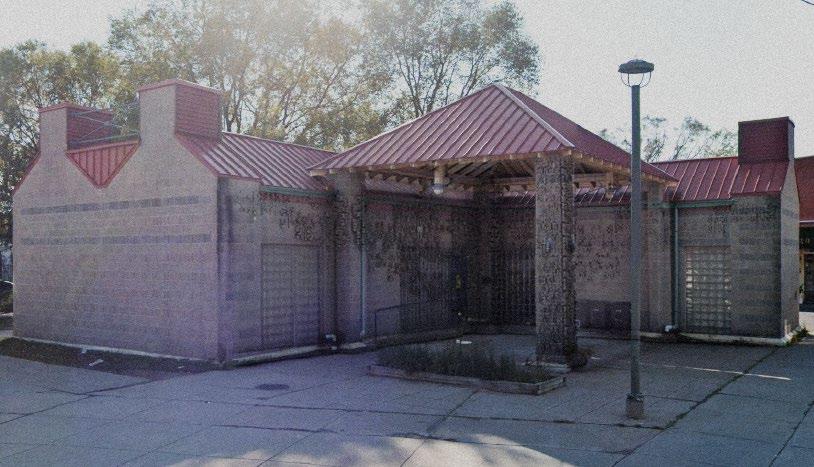
The top represents the actual site, while the bottom is a rendering of its real-life counterpart.
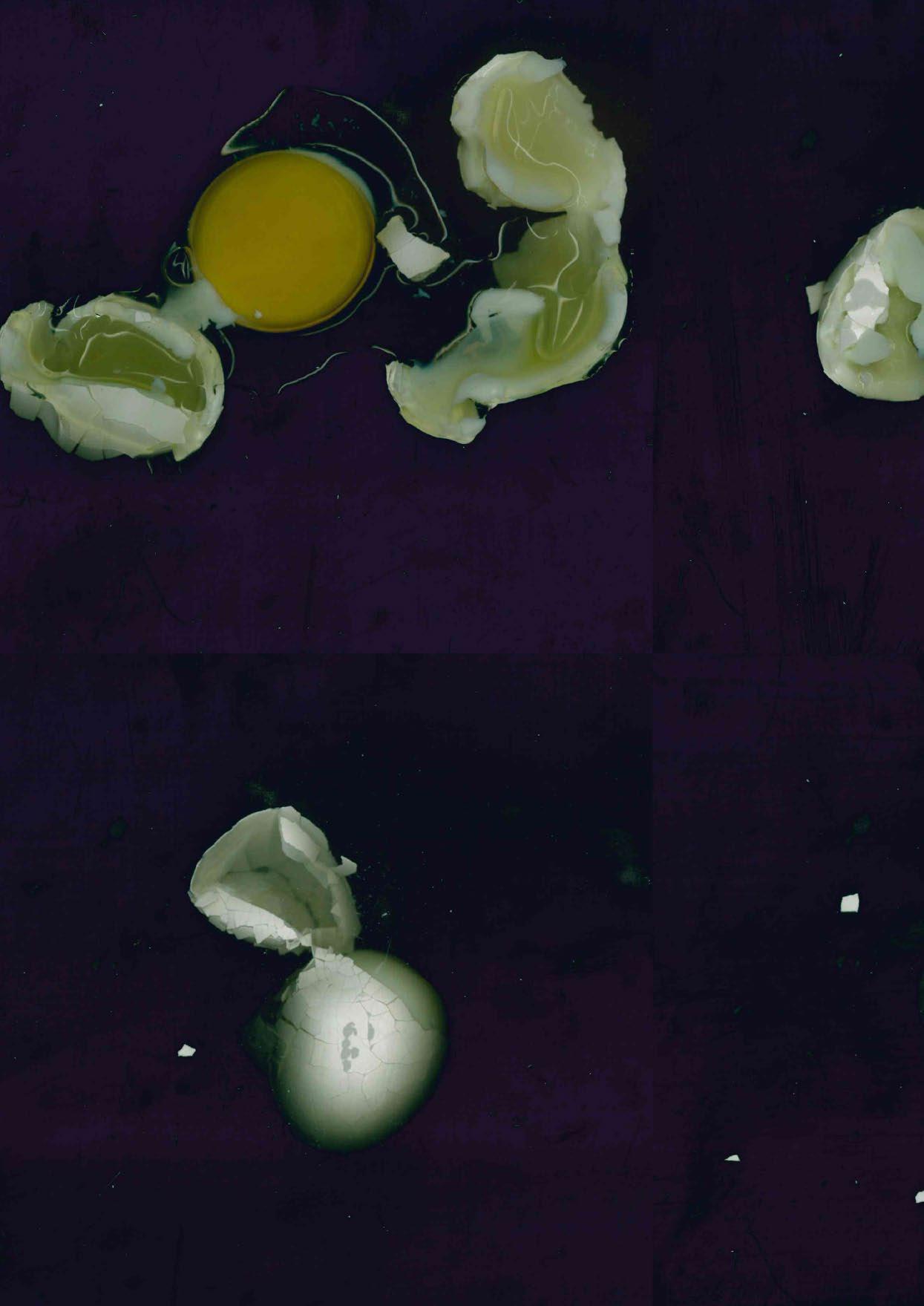
eggs/shell
individual project spring 2024 - trattie davies
An eggshell is often regarded as a by-product, something secondary to the more commonly valued whites and yolk. To the average person, it may seem insignificant, even disposable. However, is the eggshell truly “trash”? What defines a by-product, and how can we truly assess the value of an egg without first cracking its shell? These questions challenge our perceptions of value and purpose, urging us to reconsider what we deem useful or discarded. The shell, though often overlooked, holds potential—its true worth may only be revealed when we explore its hidden qualities beyond its outer appearance.
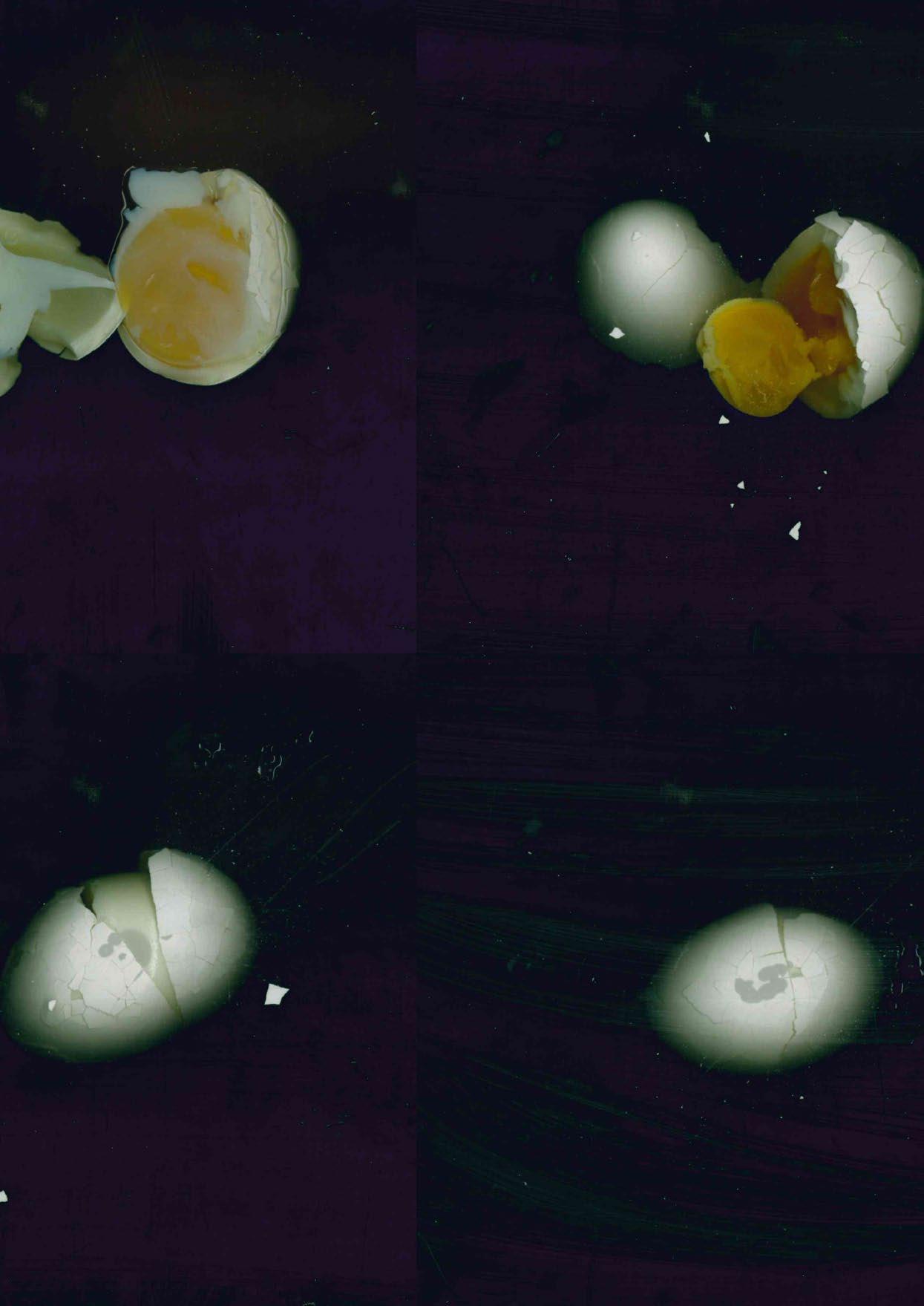
I traced how Yale sourced its eggs and sought to understand how the value of an egg—seemingly identical to others—can change depending on factors such as the method of raising the chickens, the destination it reaches, and its intended purpose. With each step in the egg’s journey, from packaging to transformation into a new product, its value shifts. This process highlights how context and intention can redefine an object’s worth, illustrating that even the most familiar items can carry different meanings and significance depending on their journey.
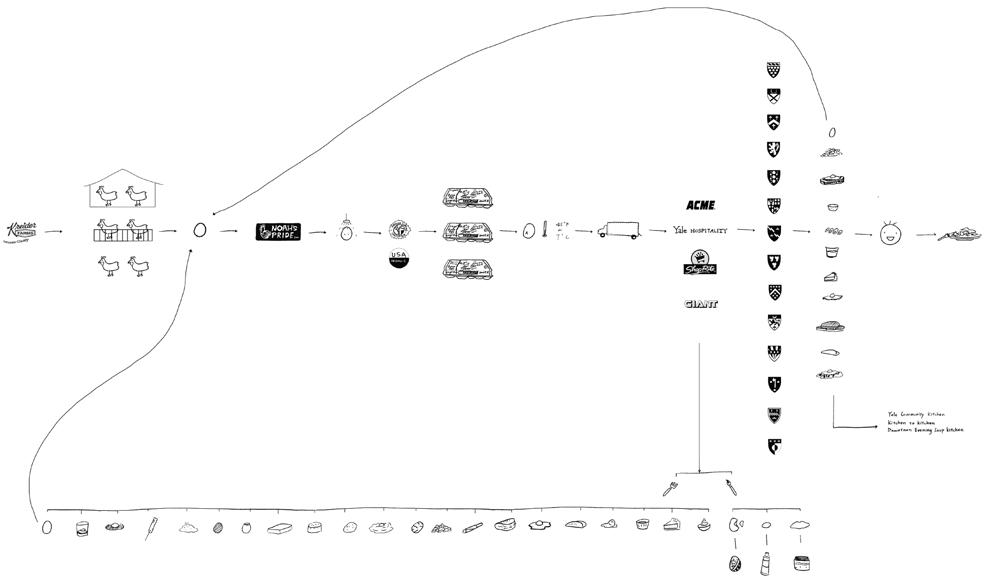
A raw egg, a hard-boiled egg, and a fertilized egg all appear the same. Without cracking the shell, it is impossible to distinguish the main product from the by-product, as both the egg white and yolk look identical in each case.
To explore this idea, I created this diagram to illustrate that, despite their vastly different purposes, these eggs share the same outward appearance. This highlights the complexity of value and function—how purpose and context shape our understanding of an object, even when its external form remains unchanged.
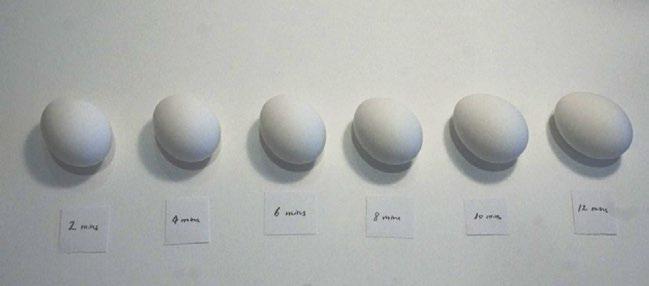


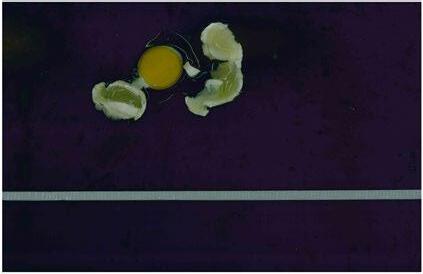
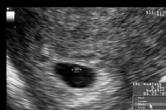
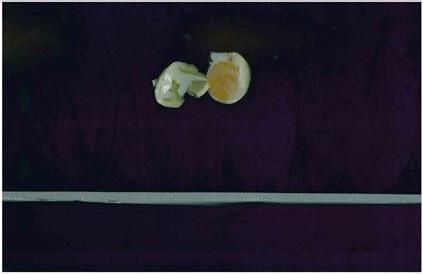
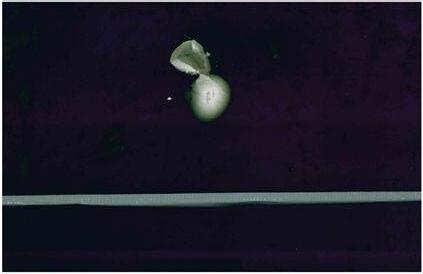
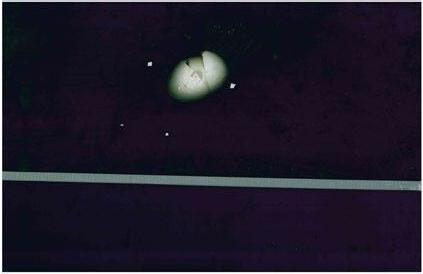
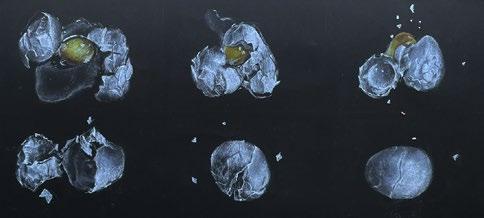
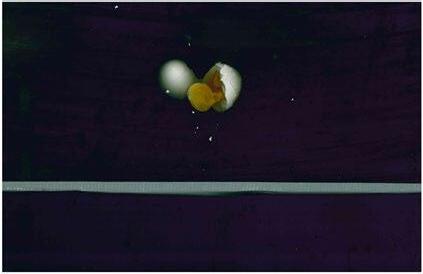
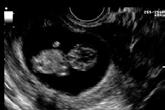
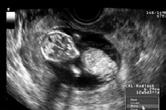
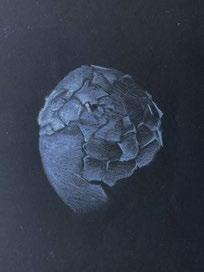
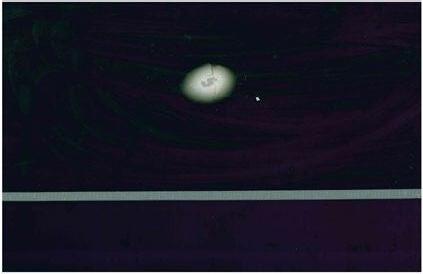

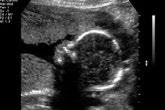

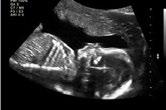

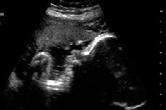

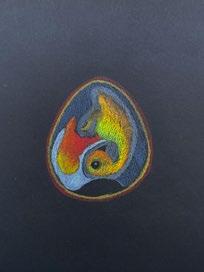

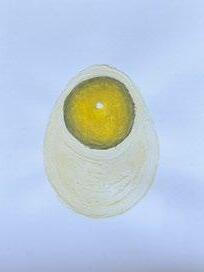

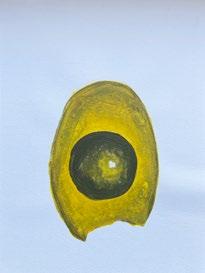
Different eggs crack in distinct ways depending on their contents. The manner in which an egg is cracked reveals its value, as it signifies the intended use or purpose of the egg. In this sense, the shell becomes an indicator of what lies inside, with the way it is cracked serving as a reflection of the egg’s perceived worth—whether raw, soft-boiled, or hard-boiled. This underscores how the treatment of an object, or its outward handling, can convey its importance, even before its contents are revealed. eggs/shell
The shell is no longer merely a by-product of the egg; rather, it becomes a key determinant of the egg’s value. Without cracking the shell, one cannot know the contents inside. Since the contents ultimately define the value of the egg, the shell itself plays an integral role in determining that value.
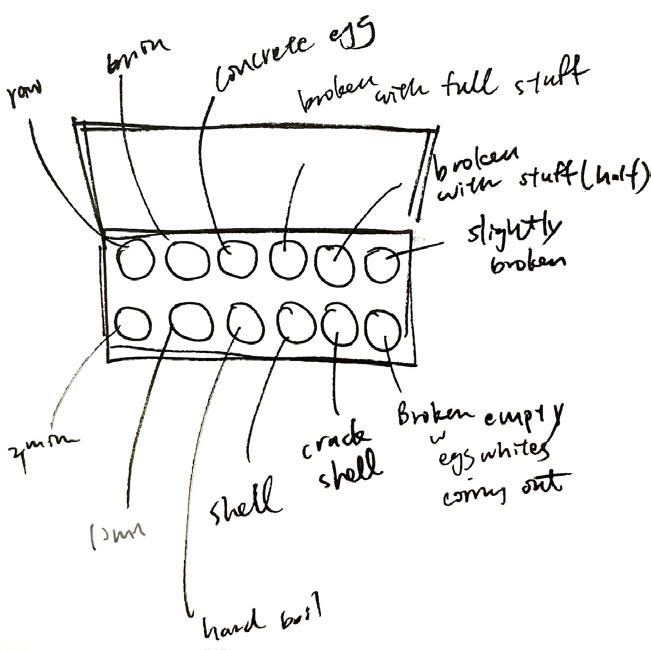
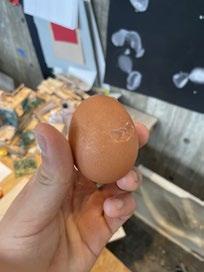
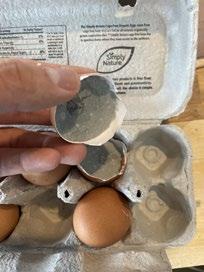
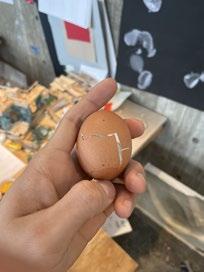
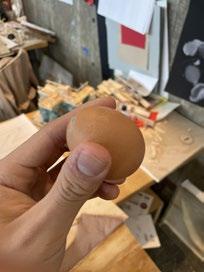
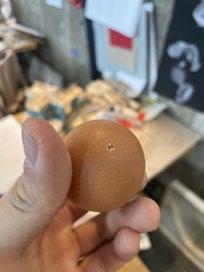
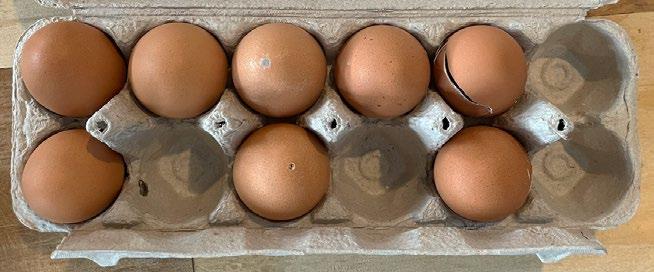
A cart of “fake” eggs further illustrates that the shell is not merely a by-product or disposable waste. It emphasizes the idea that the shell holds significance beyond its exterior, serving as a crucial element in defining the egg’s authenticity and, thus the value that we have given.
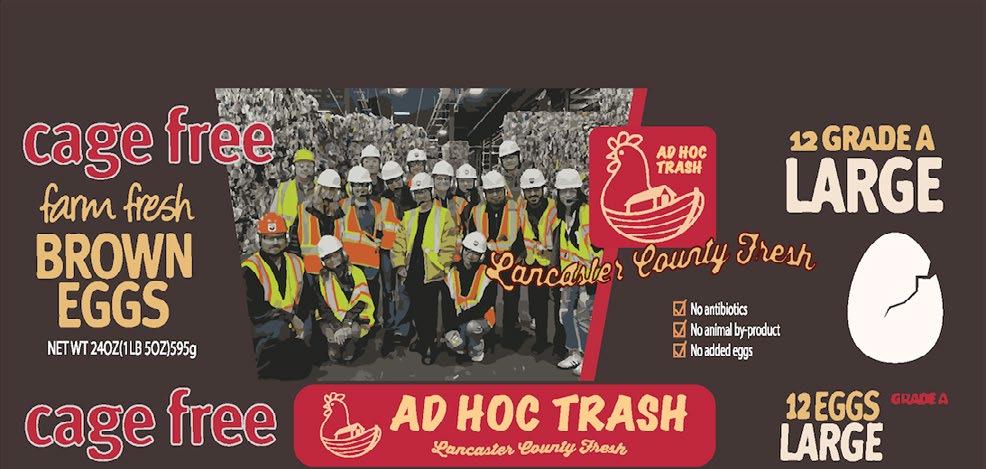
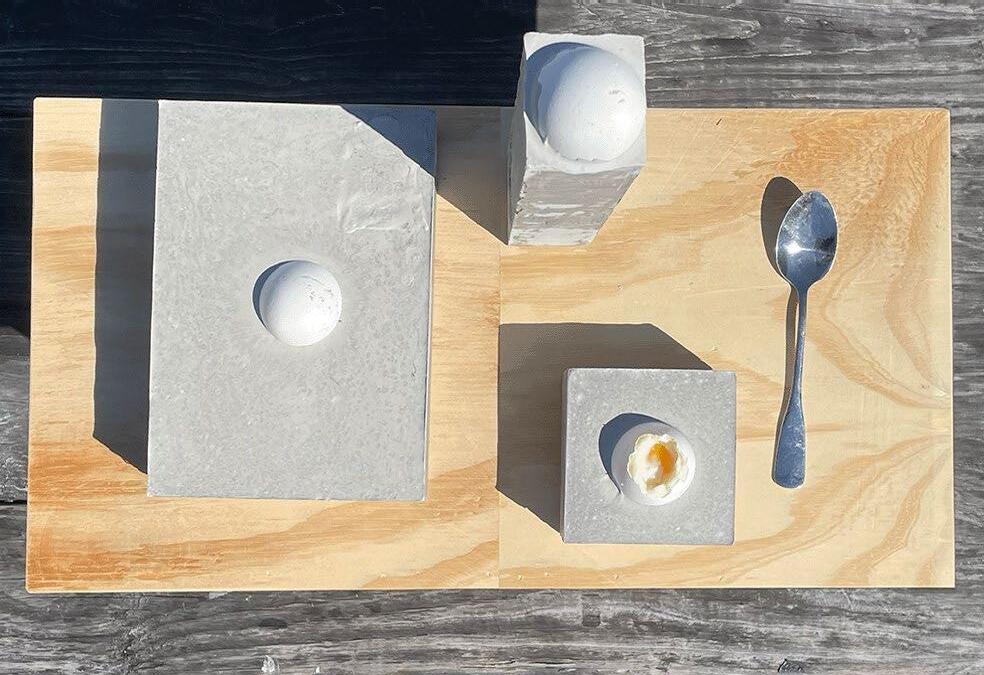
Further investigation into the relationship between the solid and the void in eggs led me to cast an egg in concrete. This further illustrates how the “shell” (contatiner) determines the value of an egg.
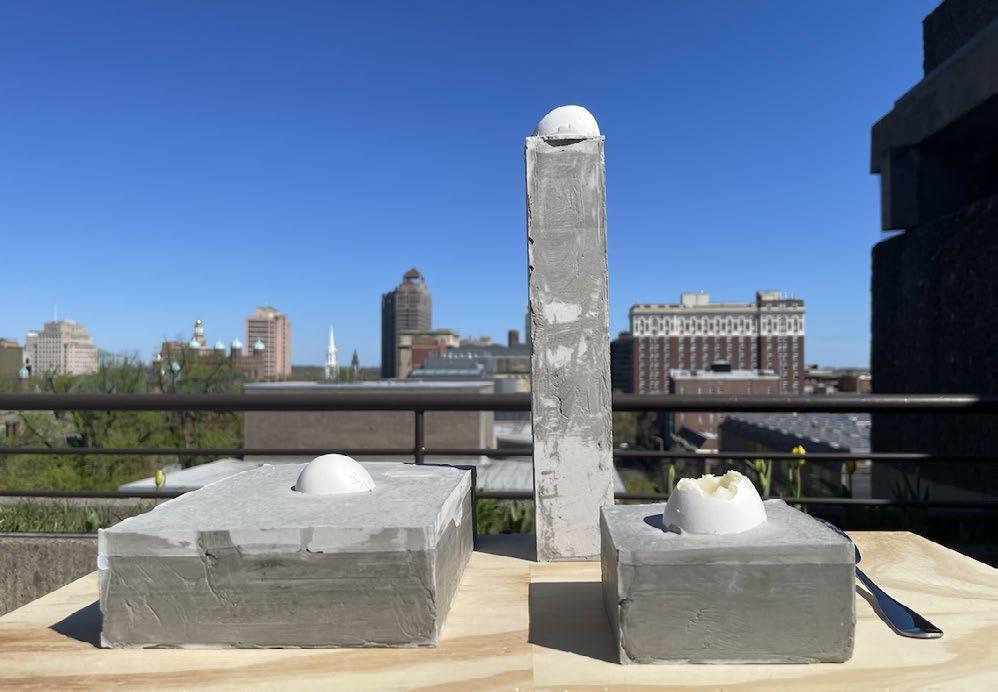
The by-product of concrete—the heat generated during curing— cooked the egg, effectively reutilizing the otherwise wasted heat. eggs/shell
drawings
drawing architecture
drawing architecture
independent drawing projects fall 2020 ~ spring 2022 - george knight, alex purves, & lisa chen
The project focuses on communicating through architectural drawings.
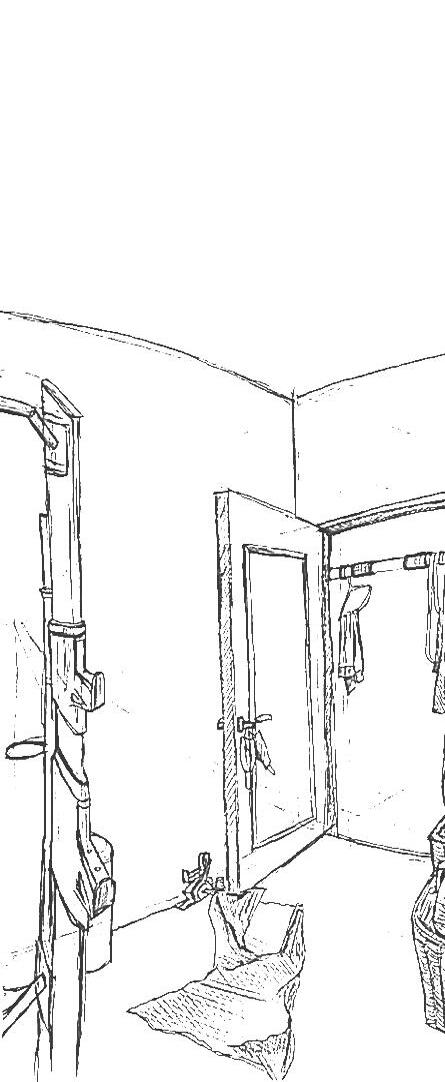

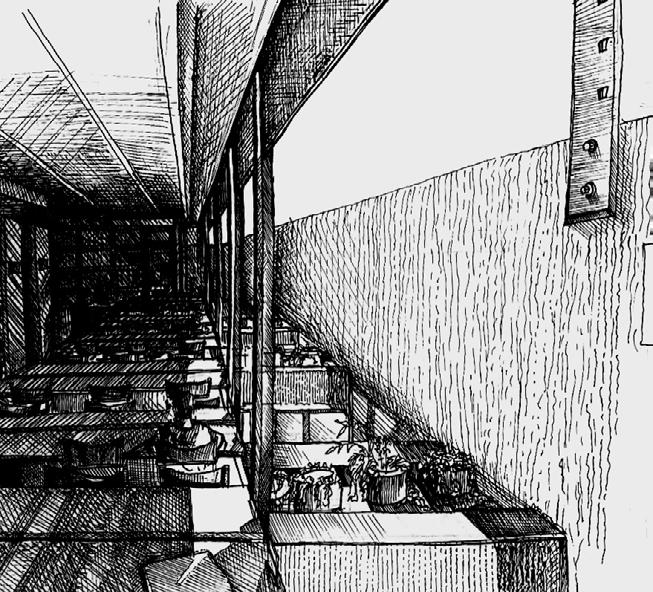
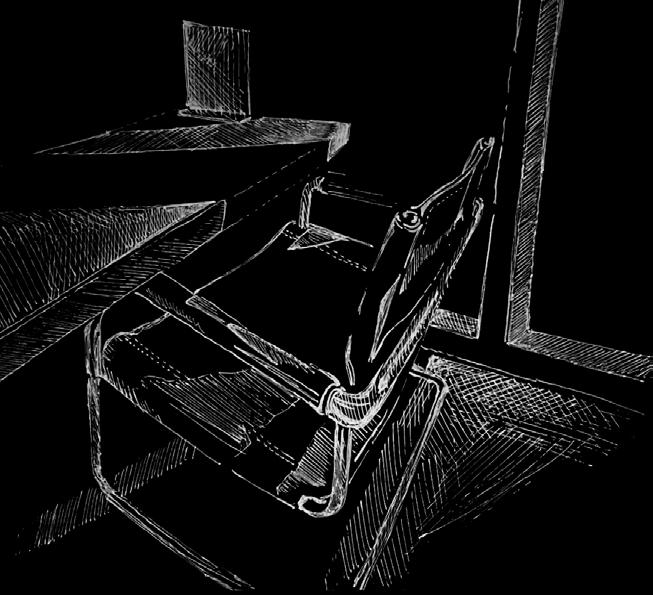
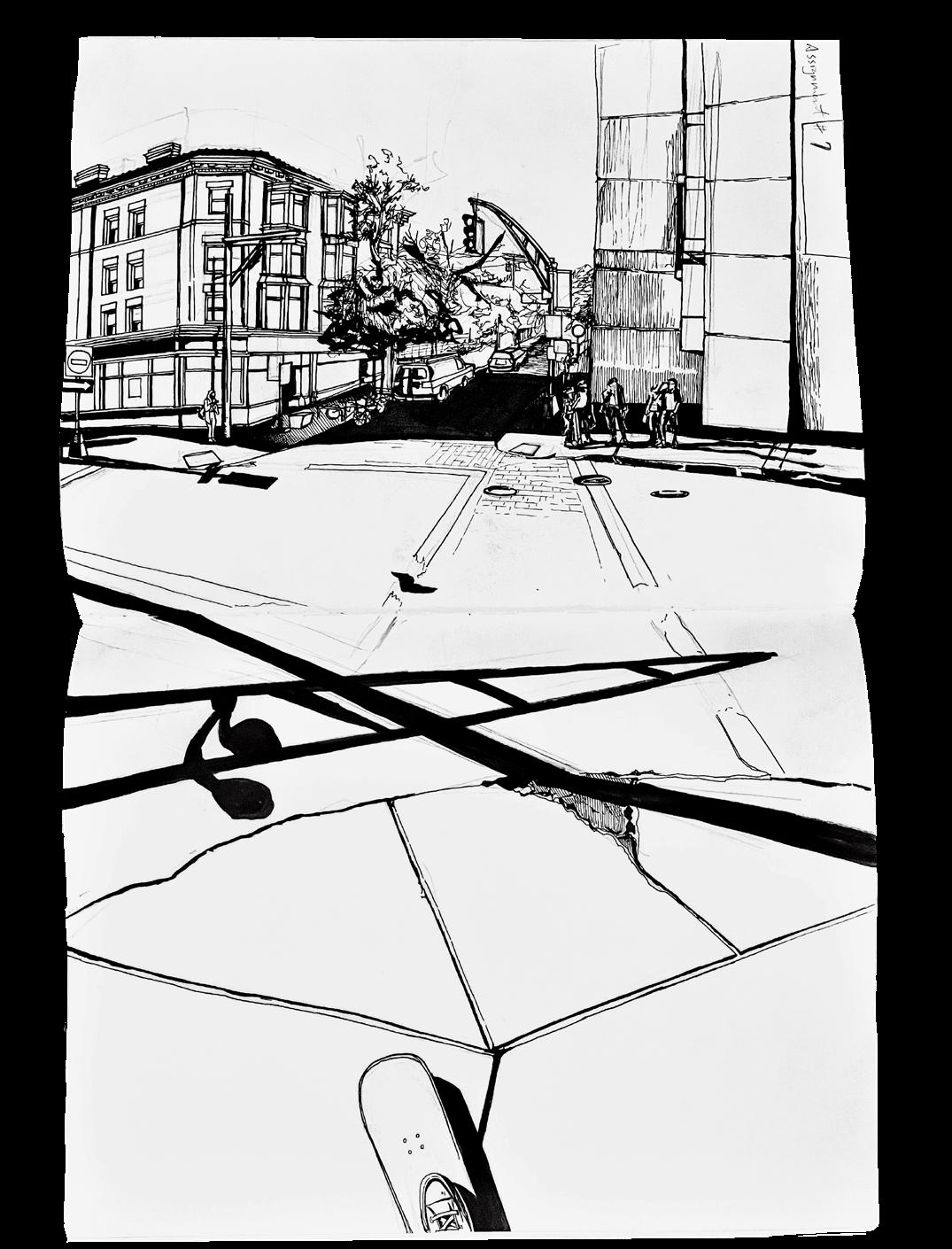
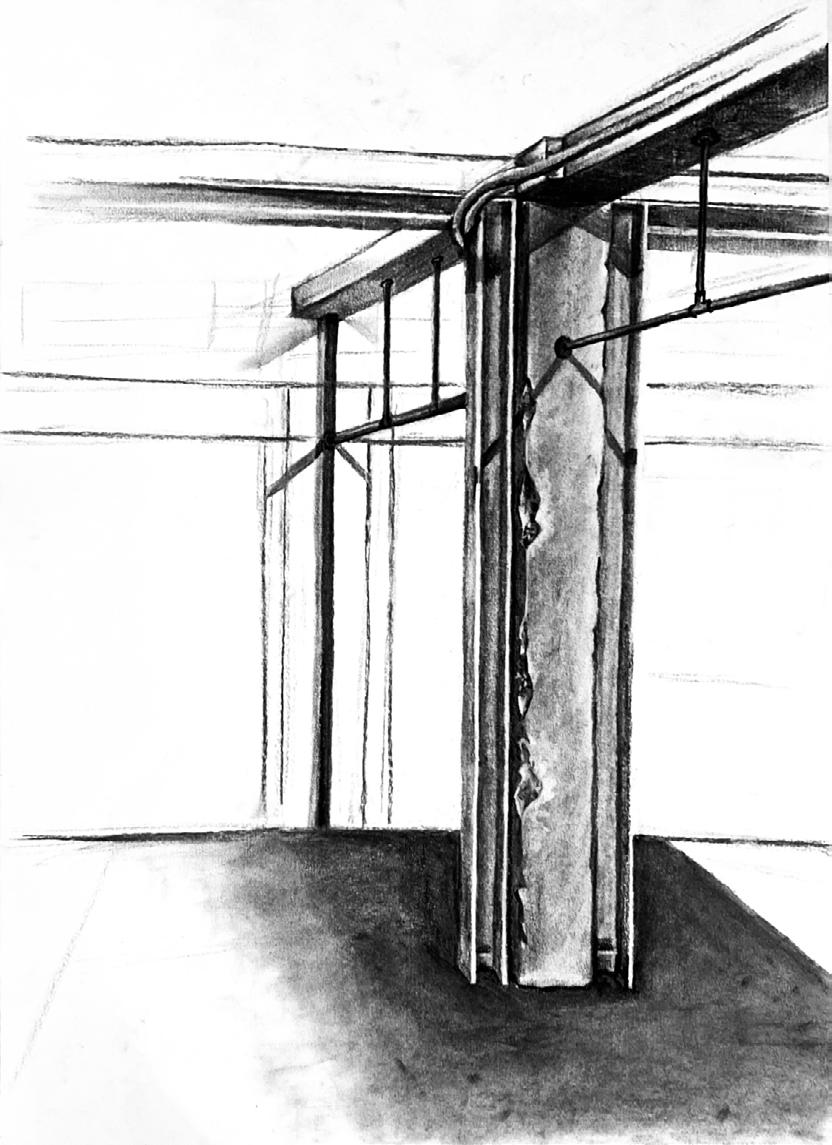
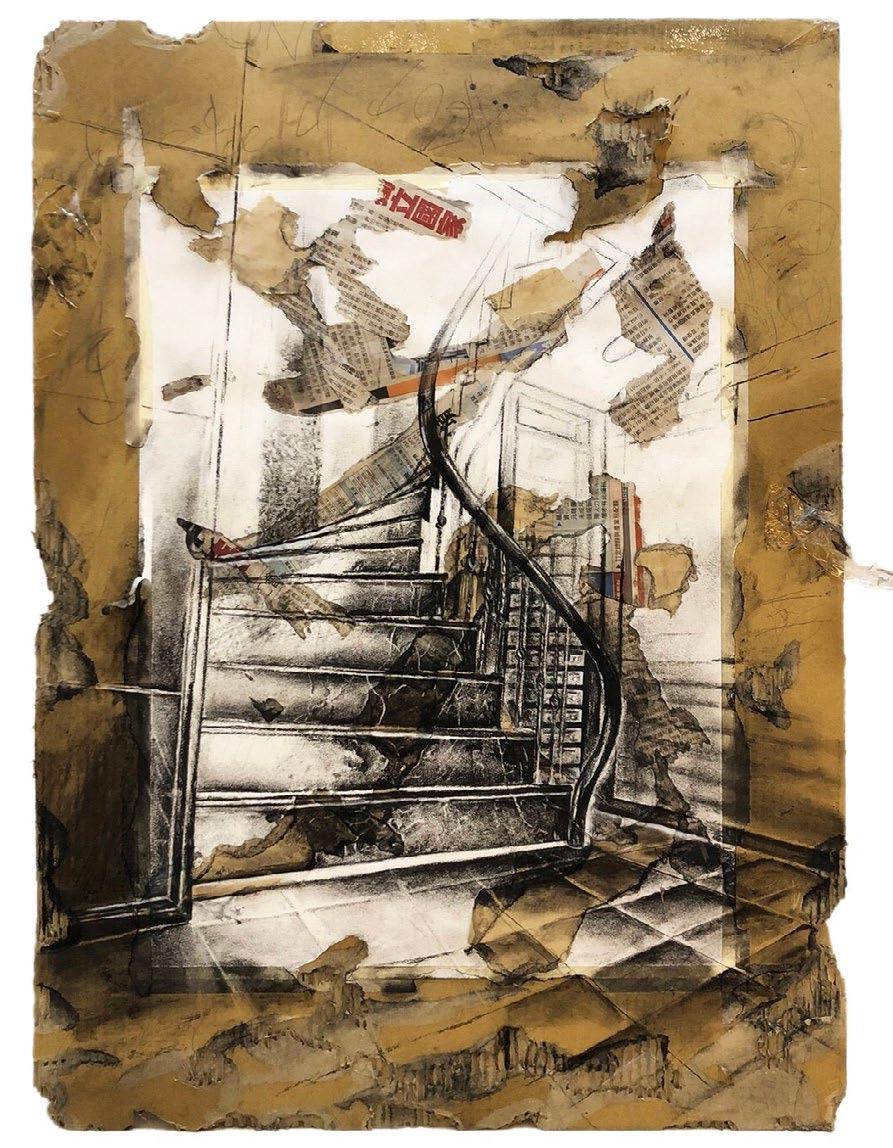
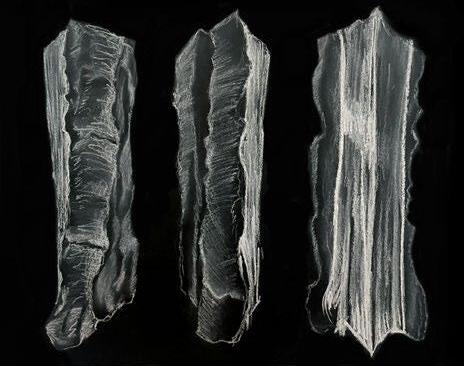
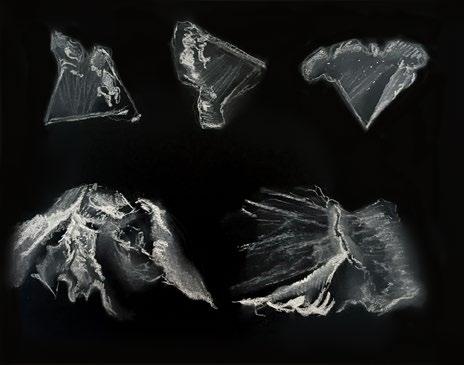
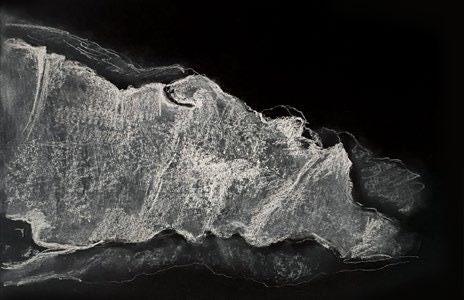
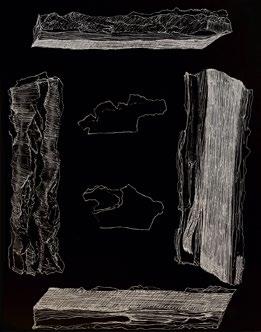
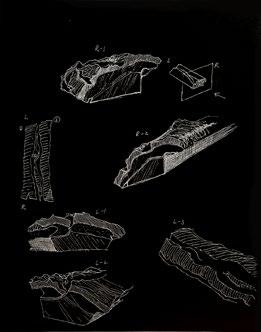
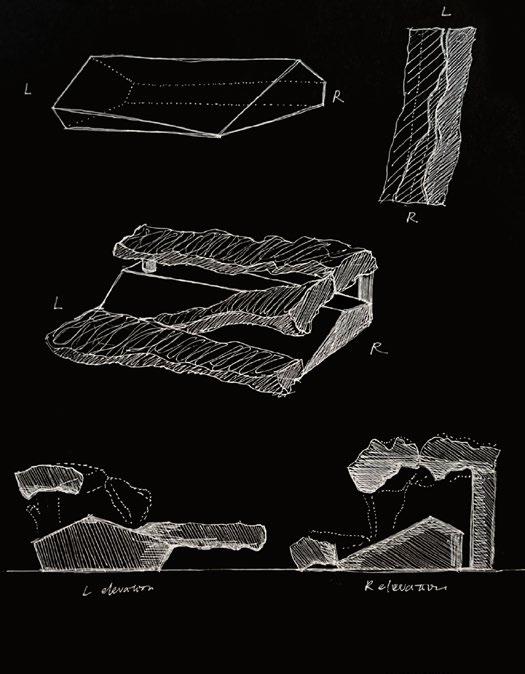
Anontatting the log and reimagine it as a habitable space.
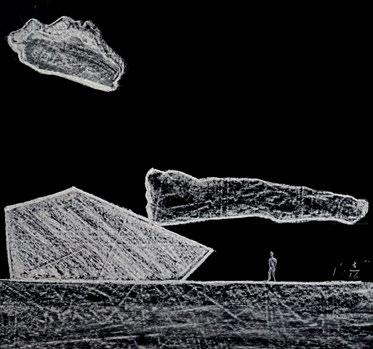
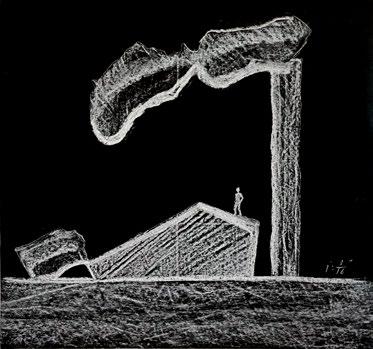
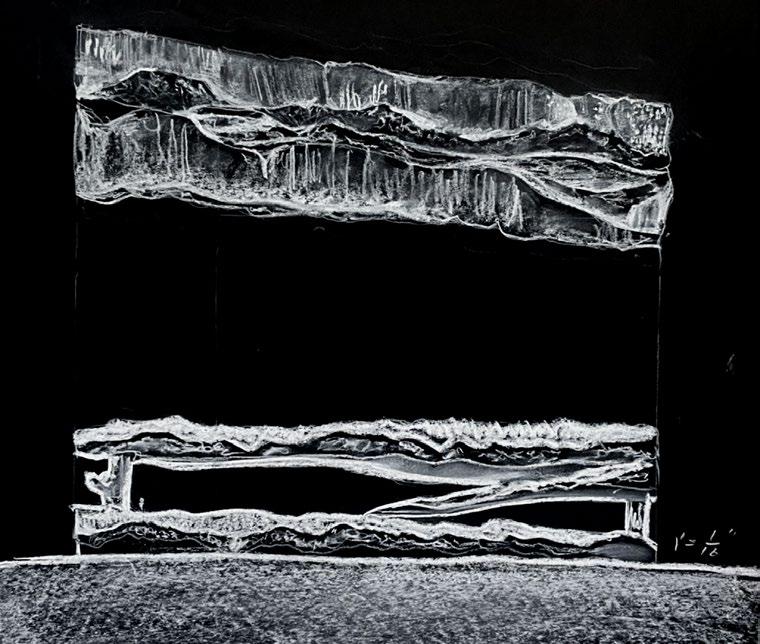
Sections and elevation of the habitable log space.
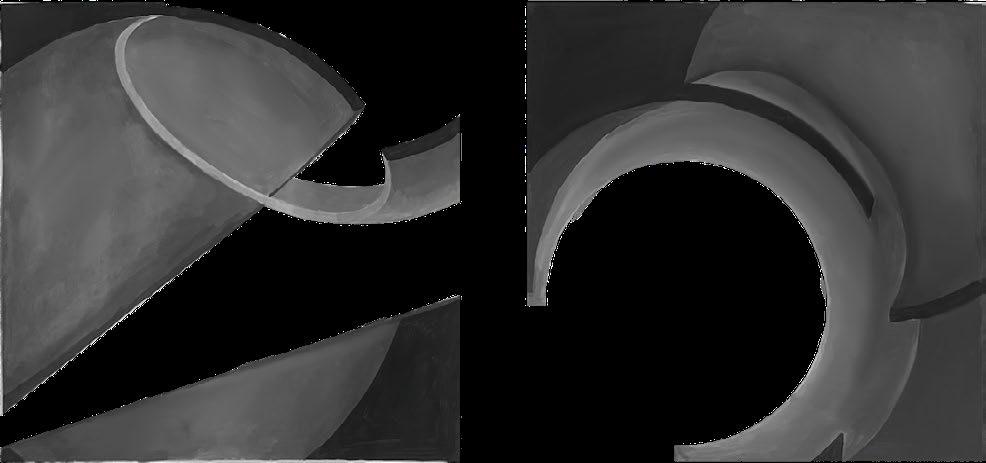
Sections of a conceptual space.
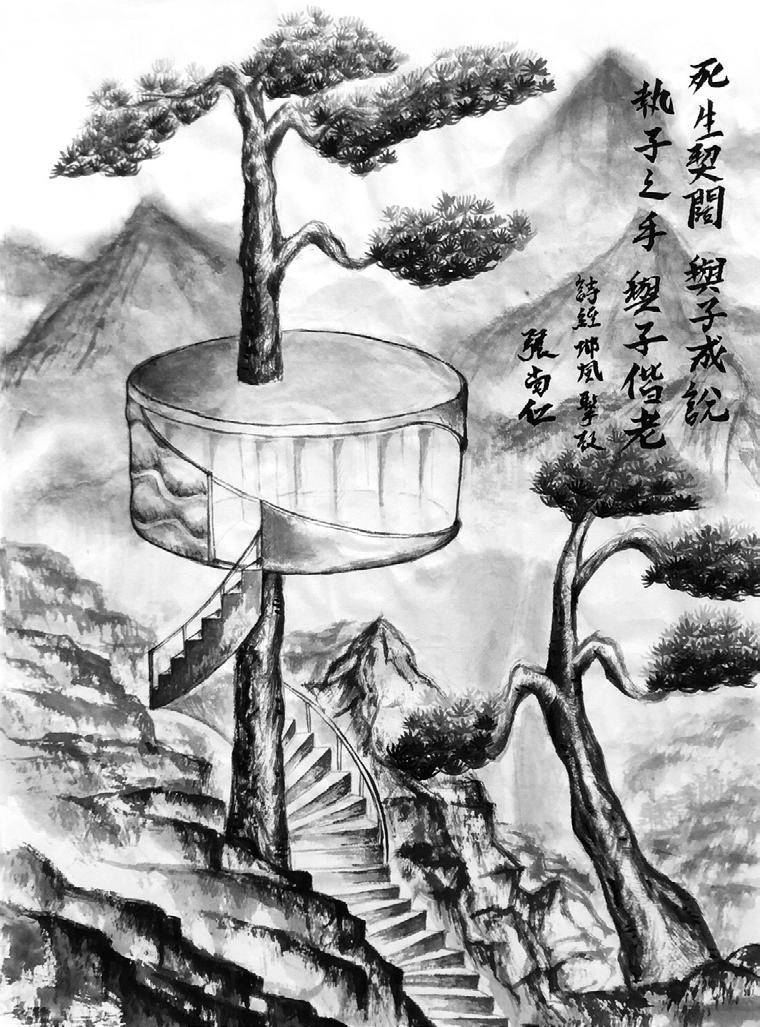
Using Chinese Calligraphy to represents a Chinses architecture.
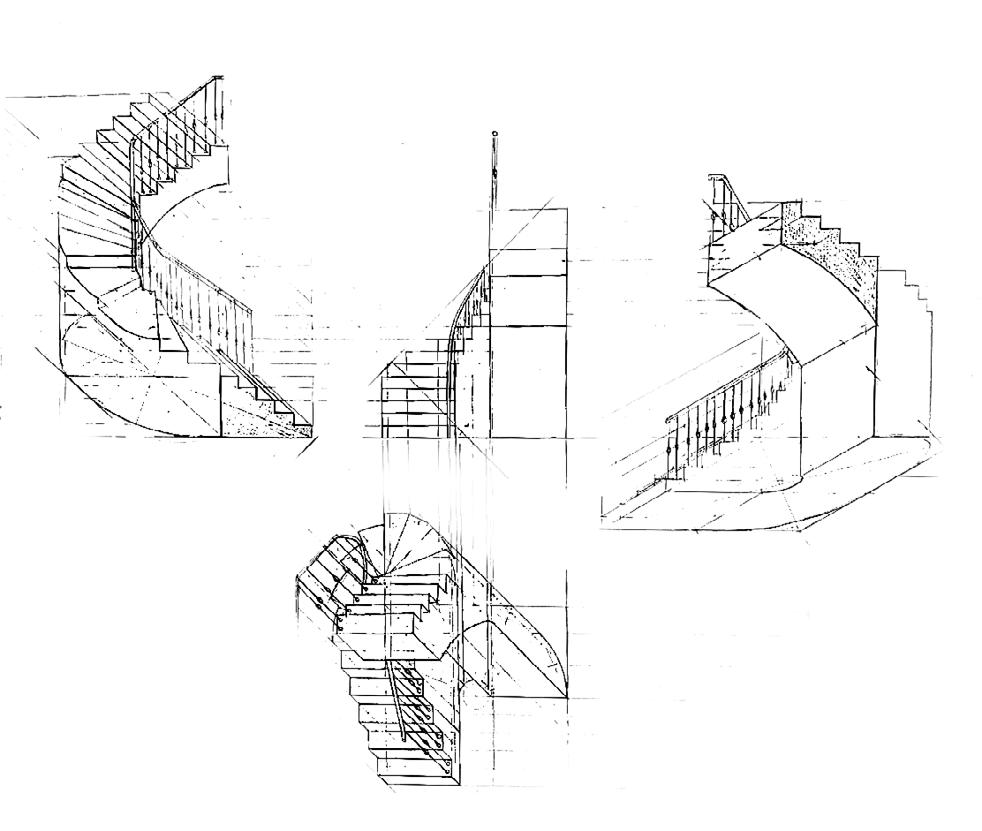
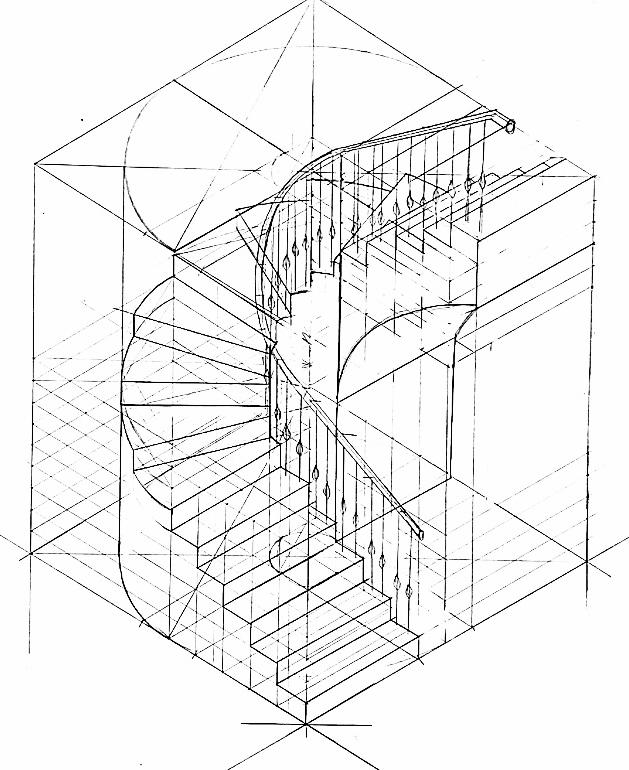
aknowledgement
I would like to express my gratitude to all my instructors for their guidance and support throughout my journey. Your constructive feedbacks have been instrumental in shaping my growth as an aspiring designer.
I am also thankful to my studio and non-studio friends, whose support and encouragement have been a constant source of motivation during this exhilarating yet challenging pursuit.
Lastly, I extend my appreciation to my family for their encouragement especially my dad for his unwavering belief in my design abilities. Your faith in me has instilled the confidence to pursue my passion and to embrace the path that resonates with myself.
special thanks to...
drawing in architecure — george knight intro to architecture — alex purves cultural ai — brennan buck scales of design — bimal mendis fall junior studio — trattie davies spring junior studio — surry schlabs ornament in architecture — misha semënov-leiva & kass leiva fall senior studio — tei carpenter & adam hopfner ad hoc trash — trattie davies spring senior studio — gavin hogben & steven harris life of me — eva tsai & michael chang
contact samsarchive.netlify.app schang.samc@gmail.com
+1 (202) 492-2957 / +886-972-925-033 (Taiwan)
