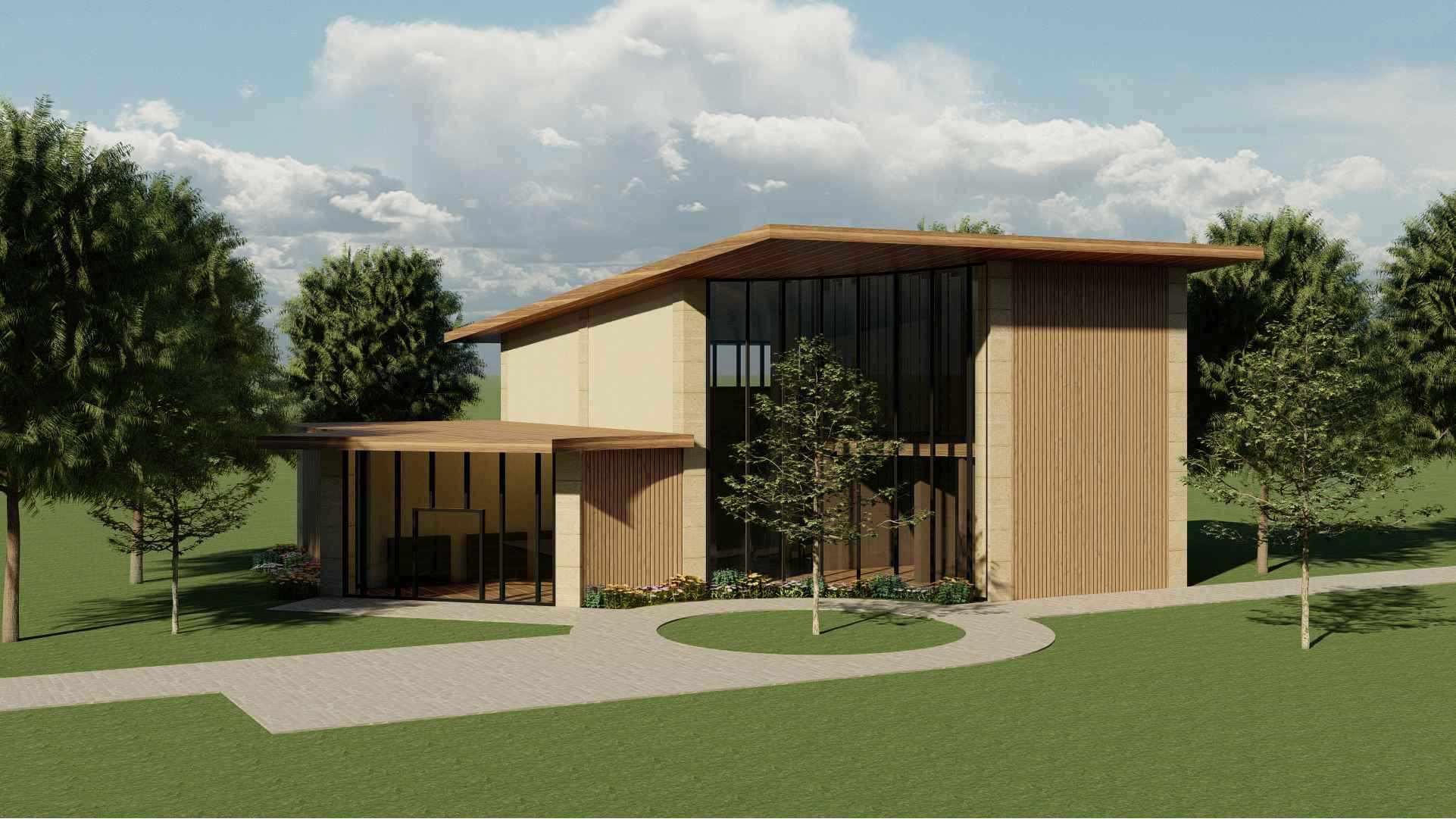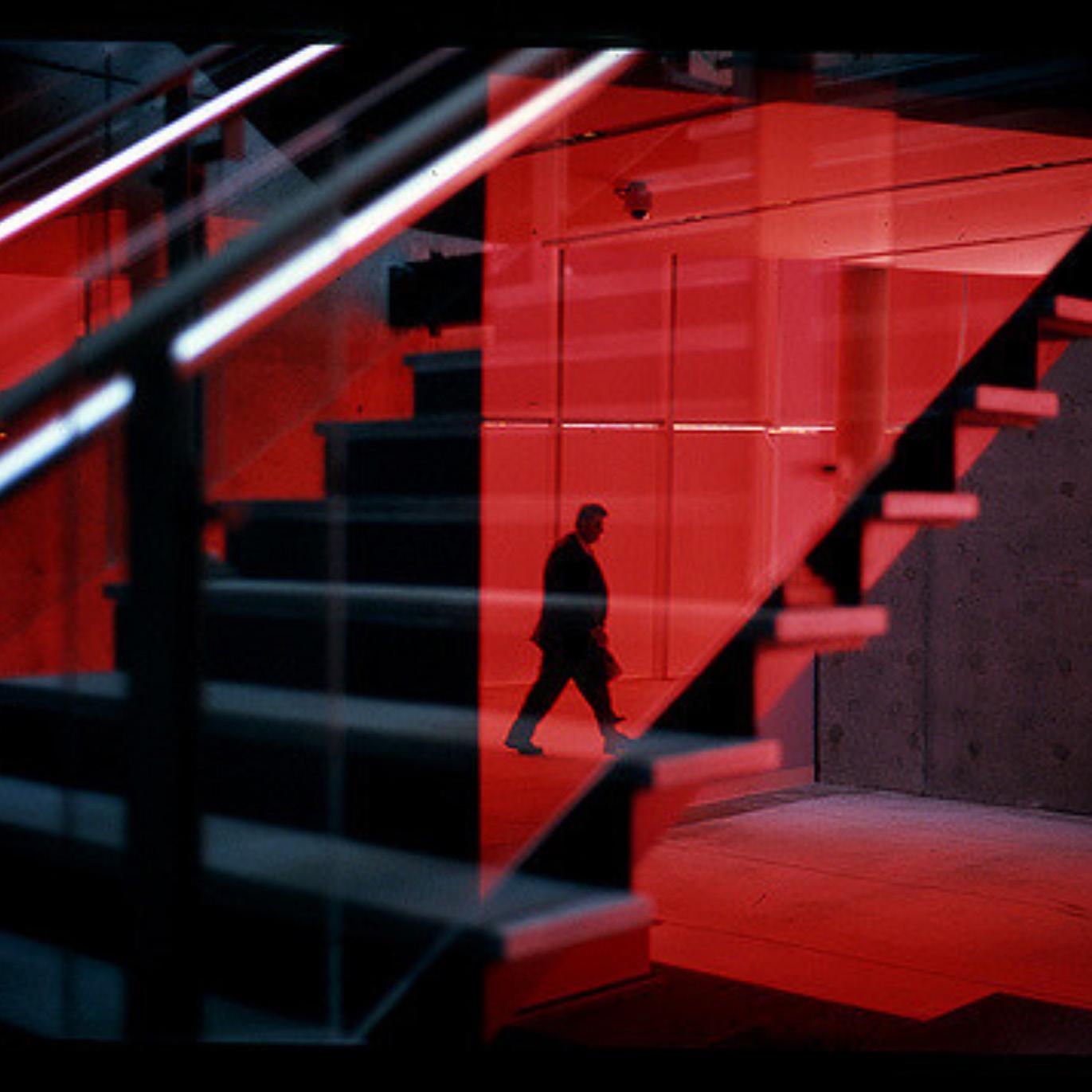

SURIYUN TONY SAENNGARM
Bachelor of Design with a Major in Architecture
University of Florida
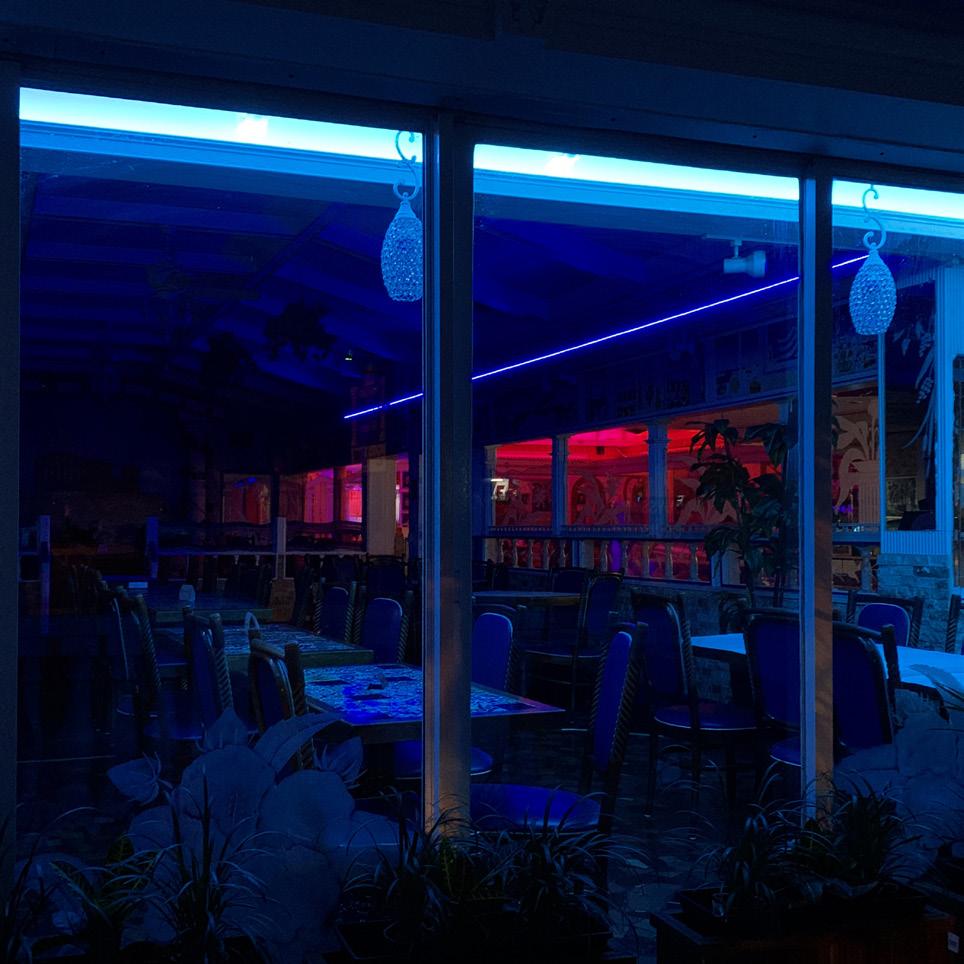
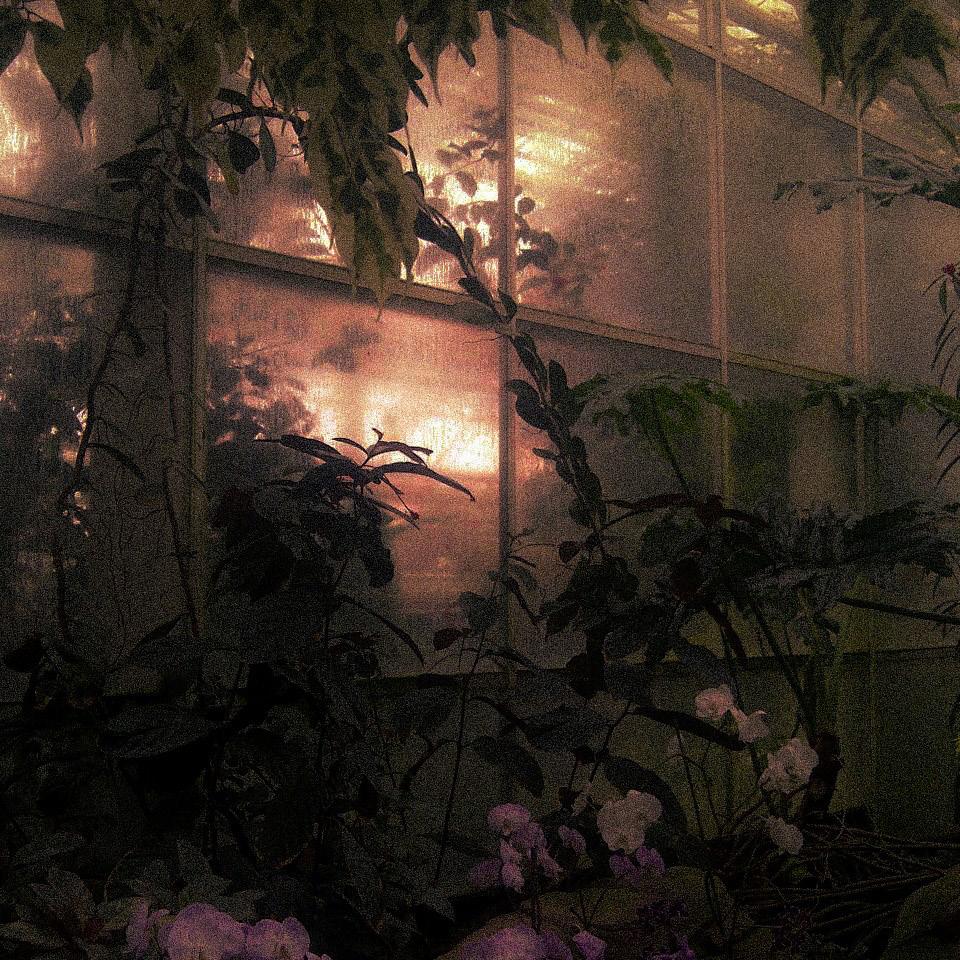
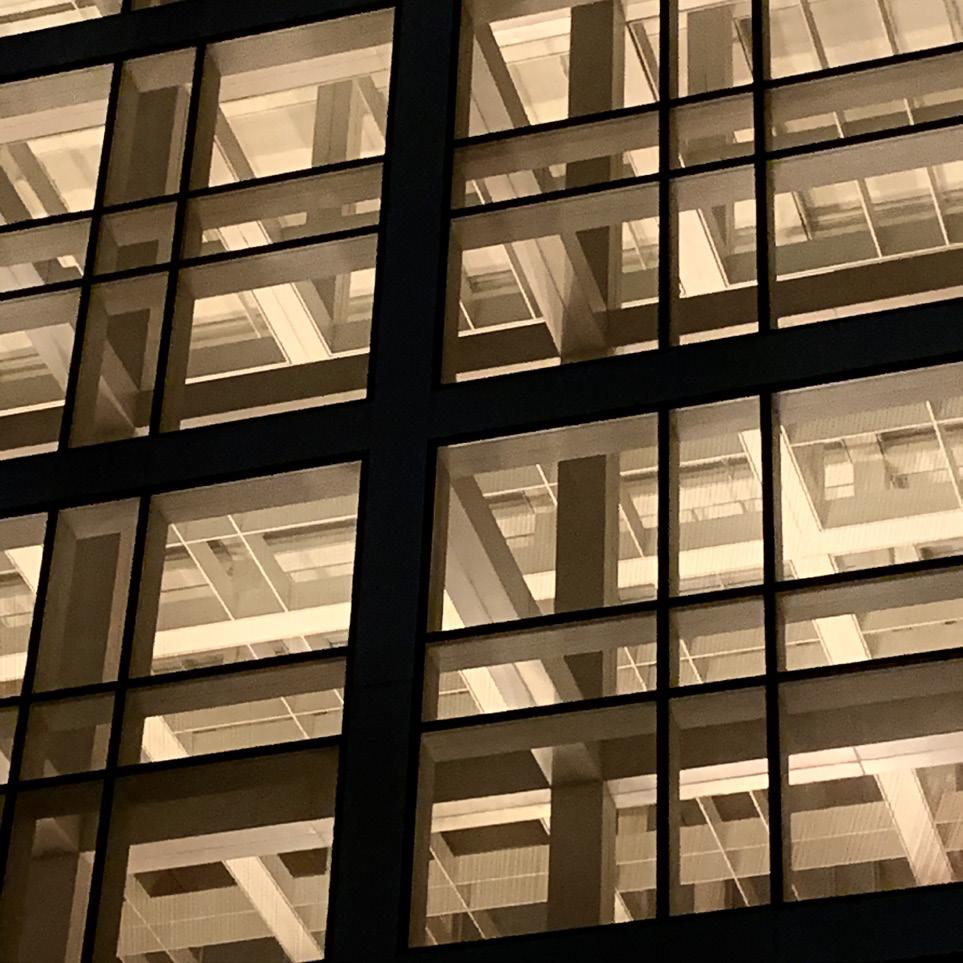
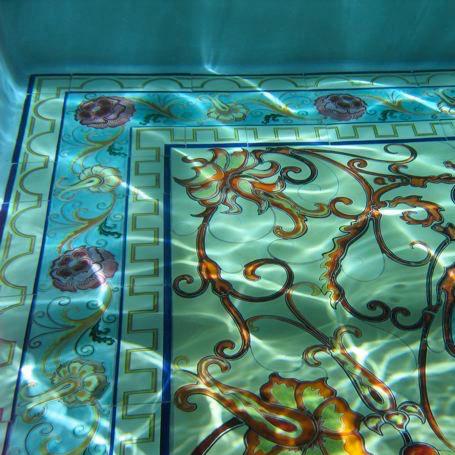
WINTER PARK PUBLIC LIBRARY
Professor Judi MonkThe library is a typology with specific spatial, organizational, and technical requirements and possibilities. Despite the potentially eradicating effects of issues such as finanical strain, digitization, the local library persists. In most communities, it becomes a symbol.
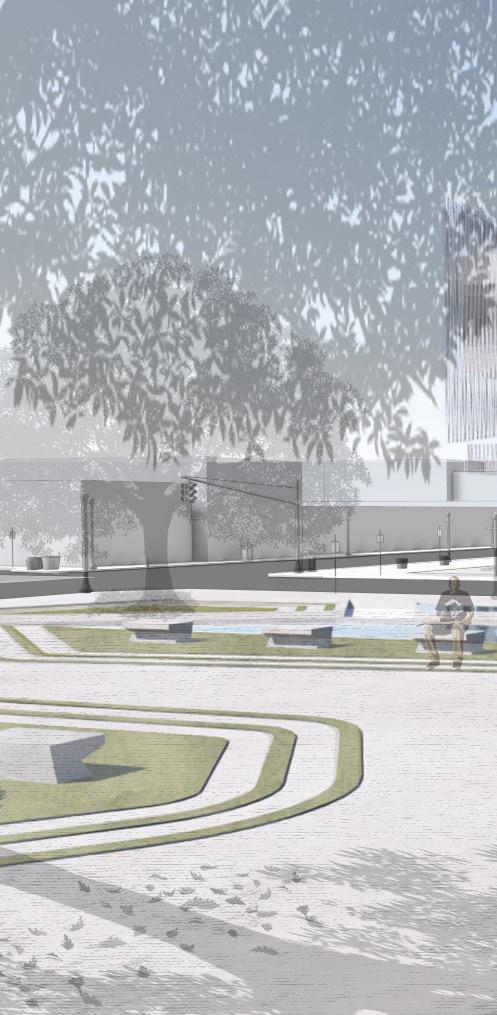 Spring 2023
Spring 2023
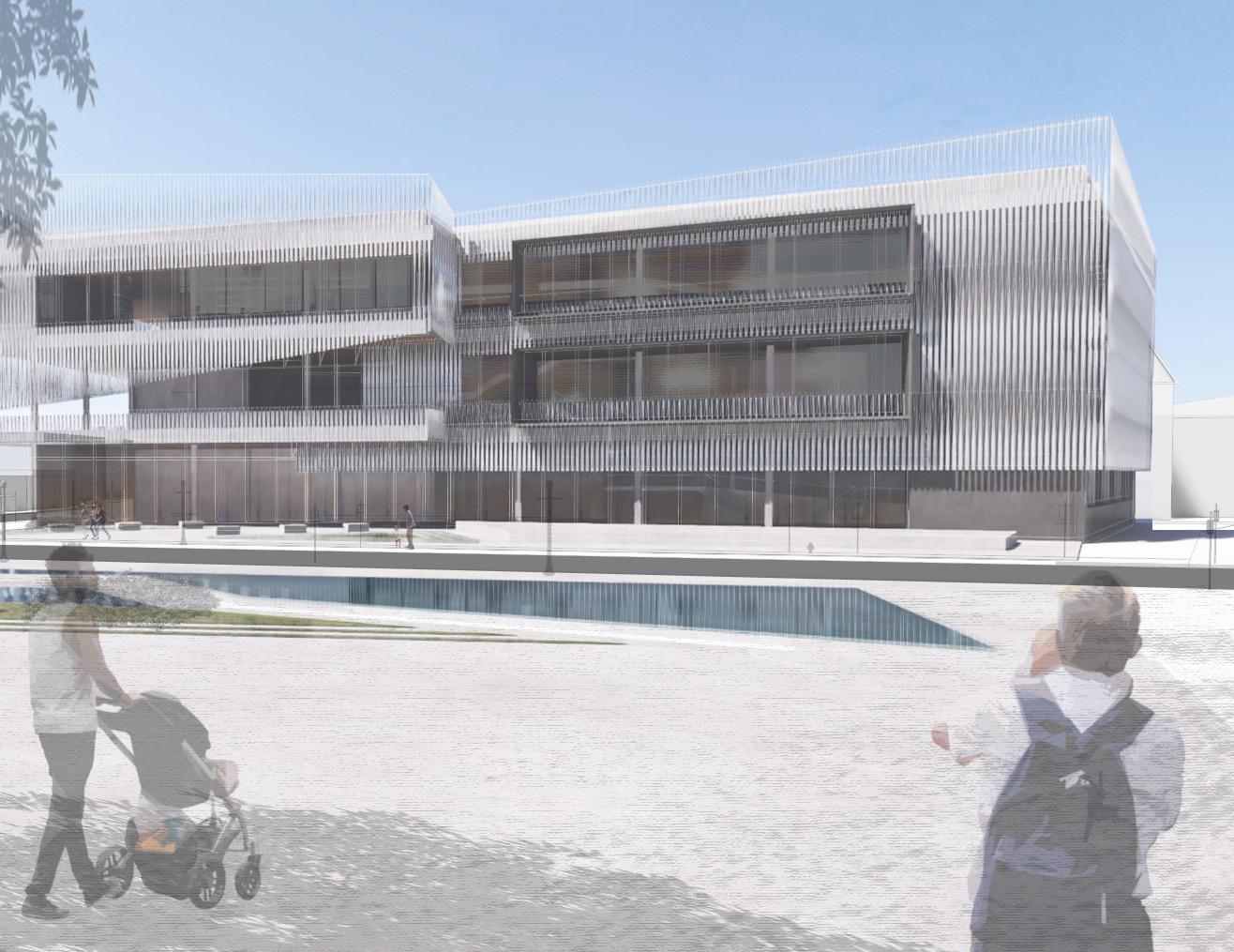
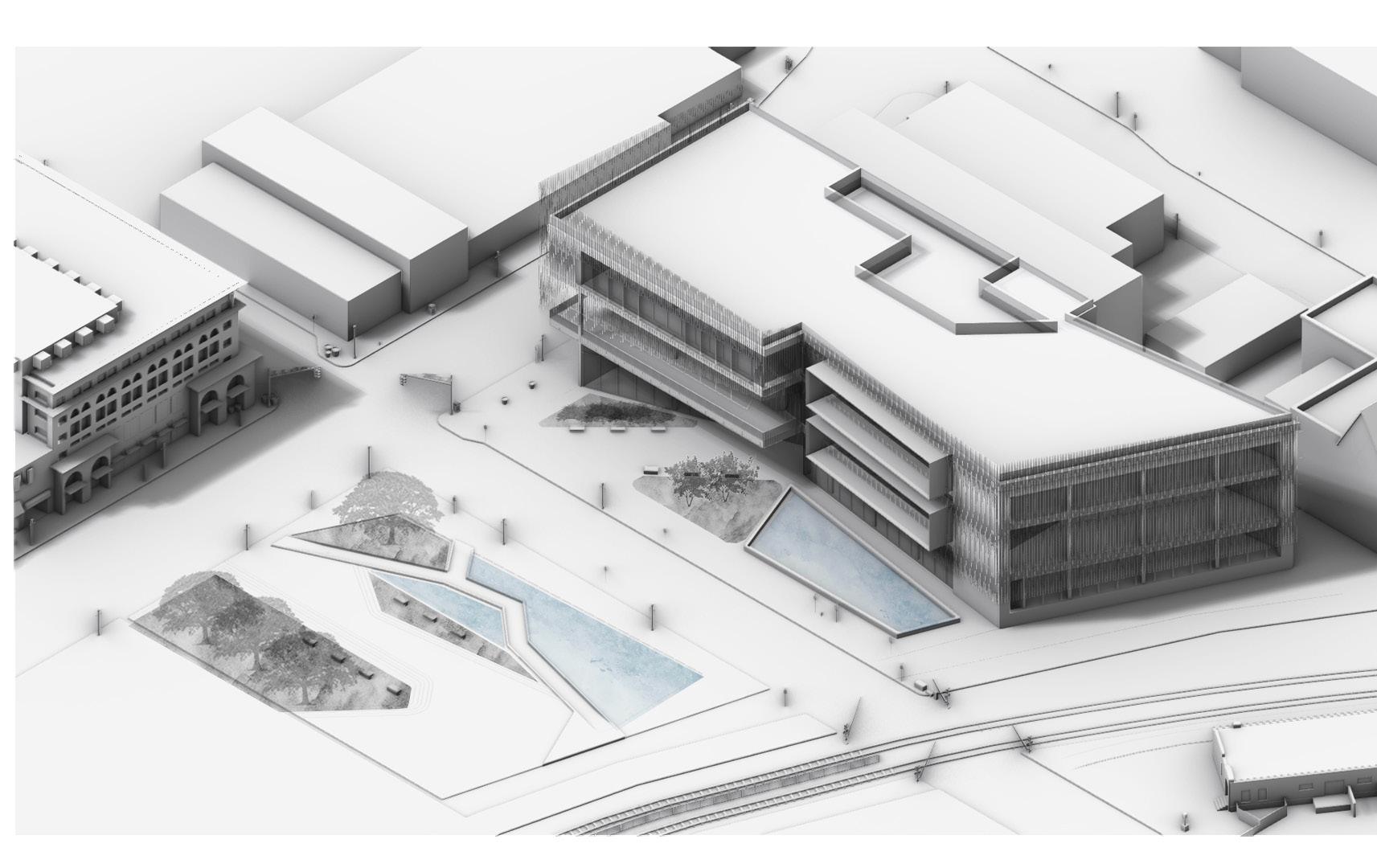

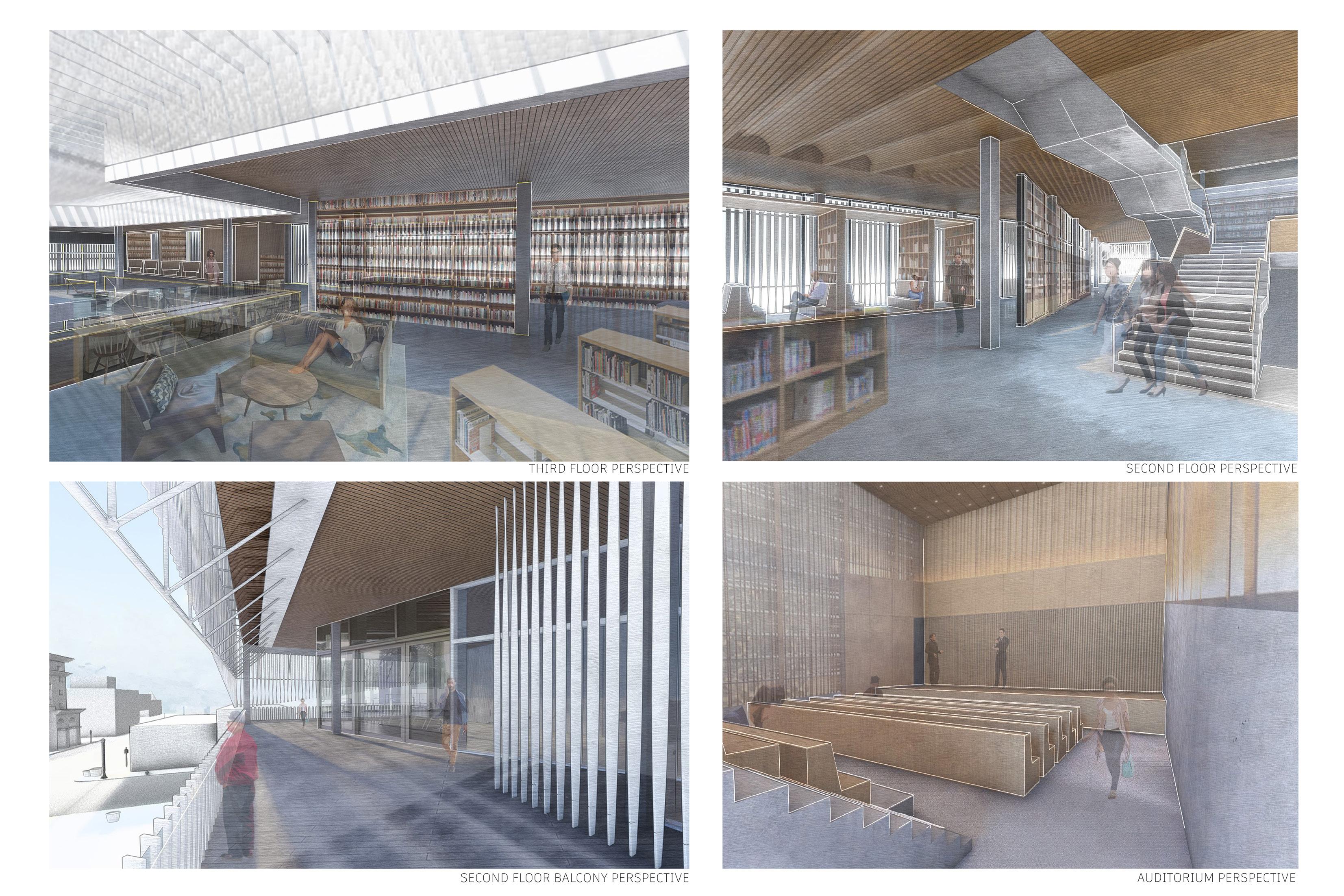
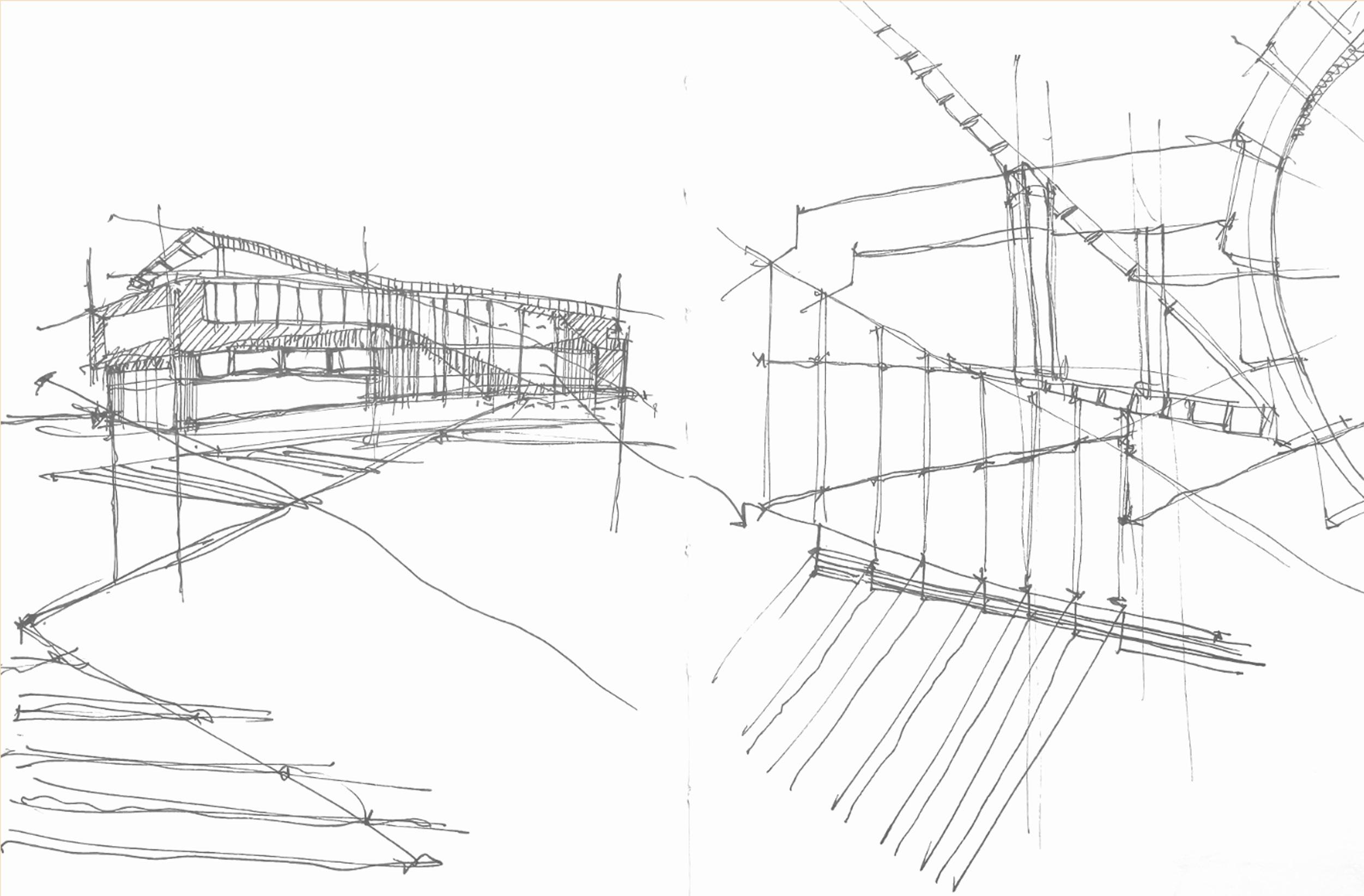
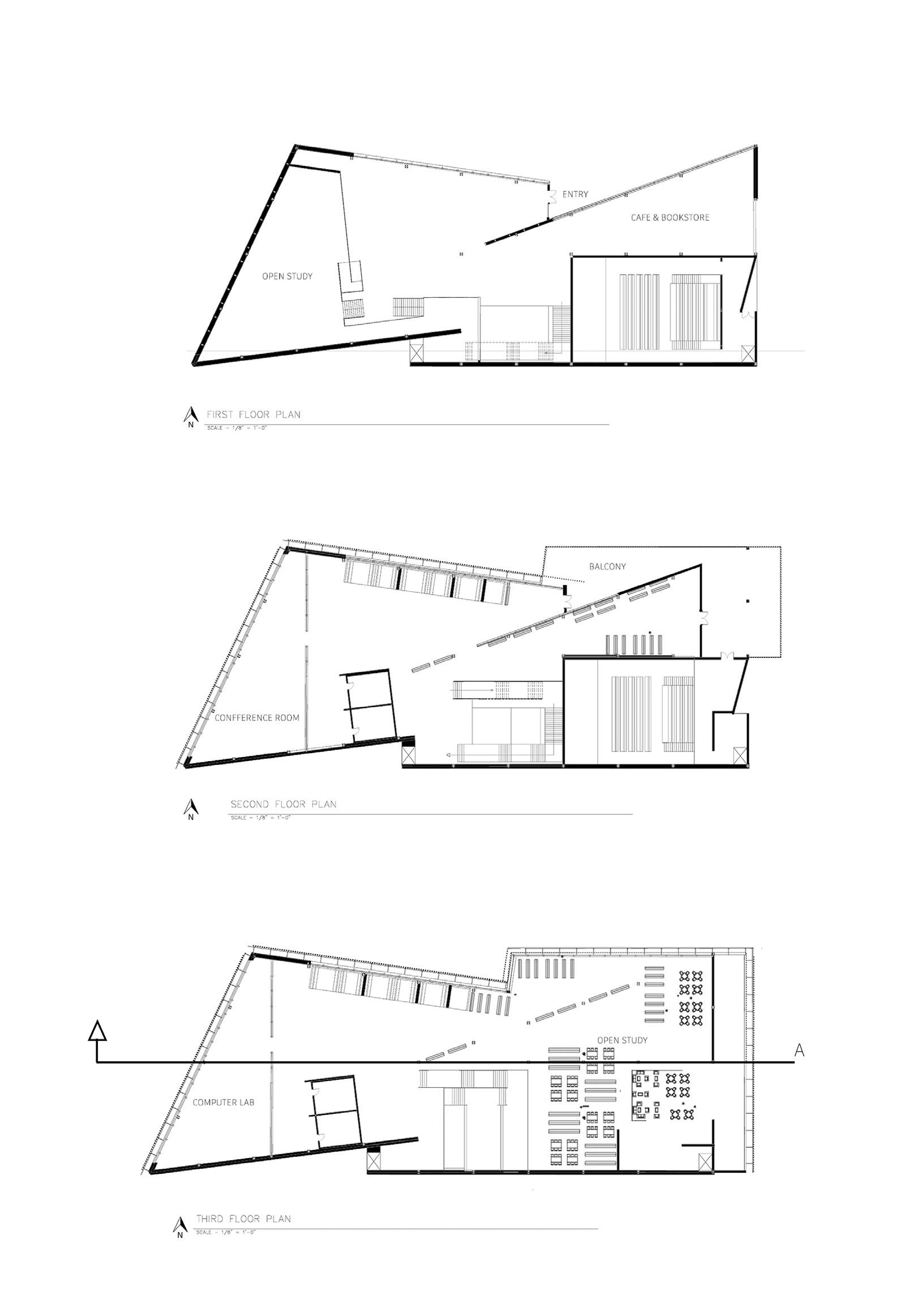
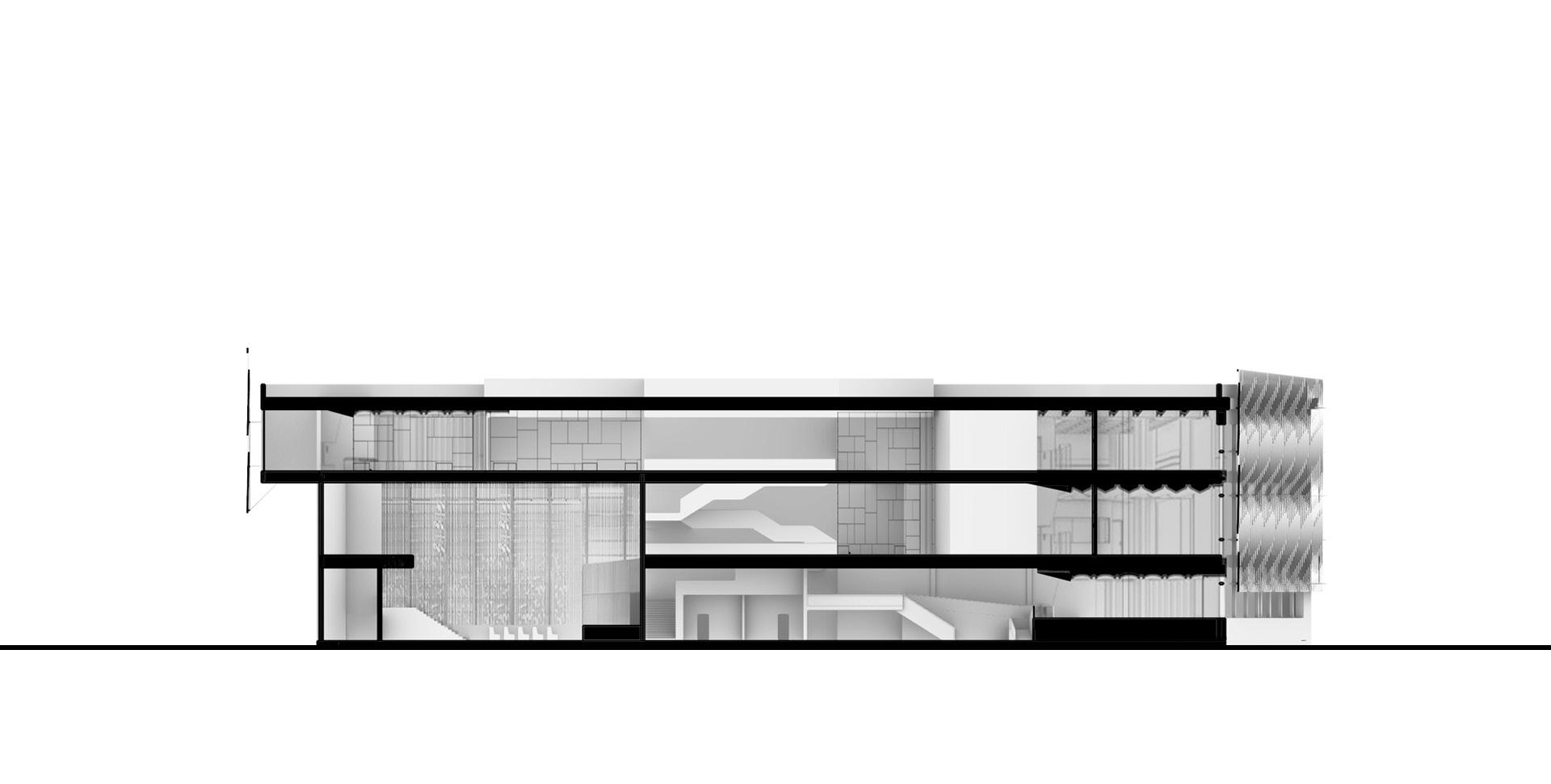
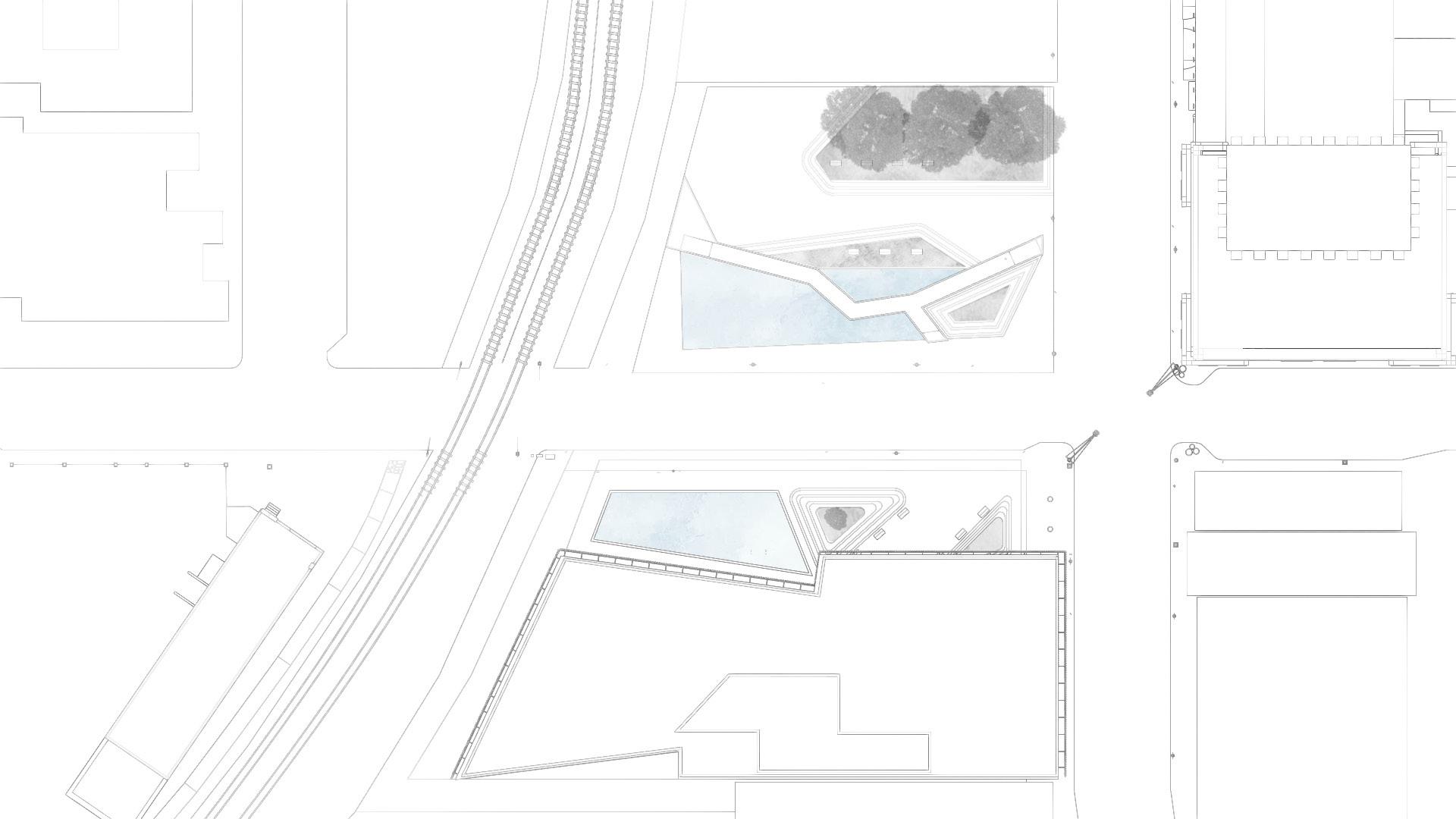
FLUIDITY: CHRONICLE
Fall 2023
Professor Karla OchoaIn Collaboration with Tiffany Lin & Angela Ciullo
Crystal River Archaelogical Site is a place of flat terrain and scattered trees that provide shading that attracts those wanting to relax and enjoy Florida’s gifts.
Our intervention focused heavily on time and the collaboration of three different labs to collect and share data based on the surrounding water and biology. In concept, these spaces would guide students and researchers to knowledge that’ll assist the present and future.
The design relies on steel framing to provide enough stability without causing too much disturbance to the land. Wood is added for aesthetic and to honor the natural surroundings. Testing and research labs are present along with a library, and multiple outlooks.
My task was to create renderings and the player-explorable map in Unreal Engine 5. In addition, provide final drawings.
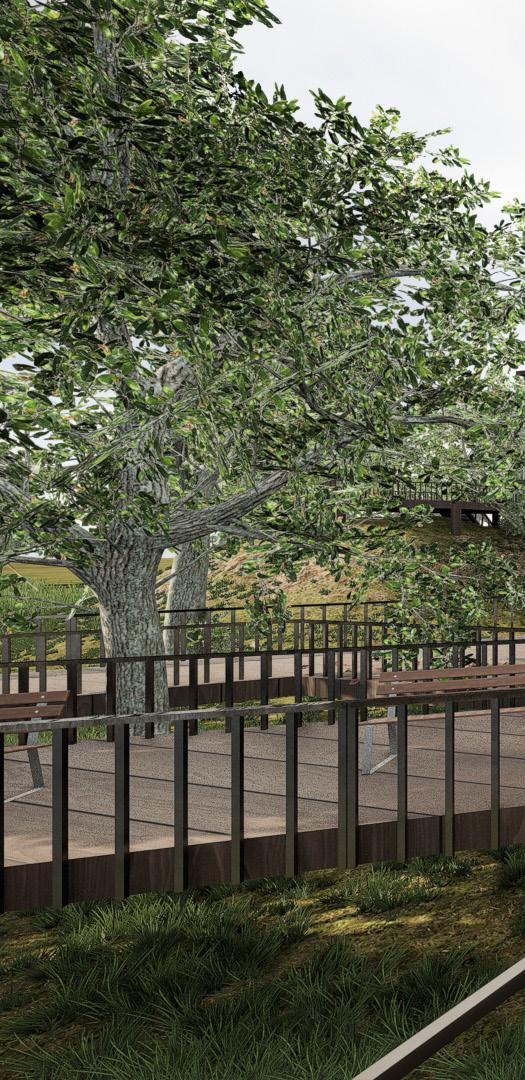
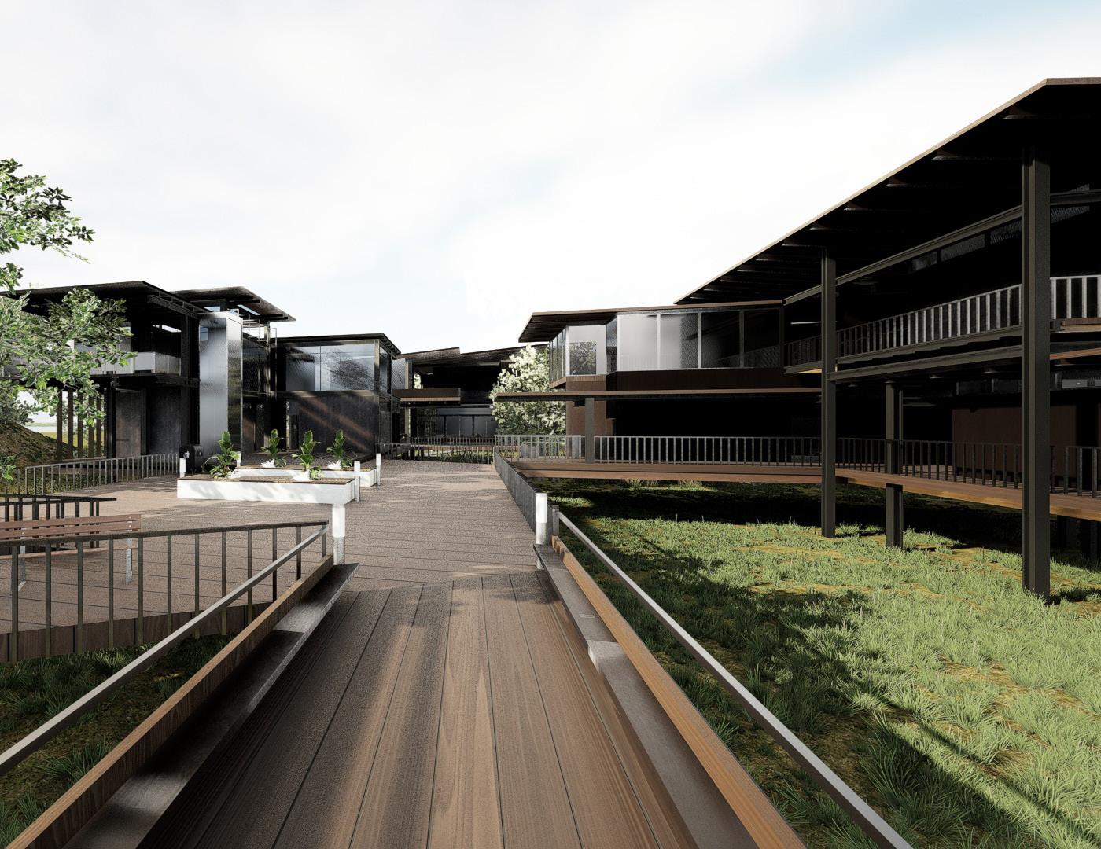
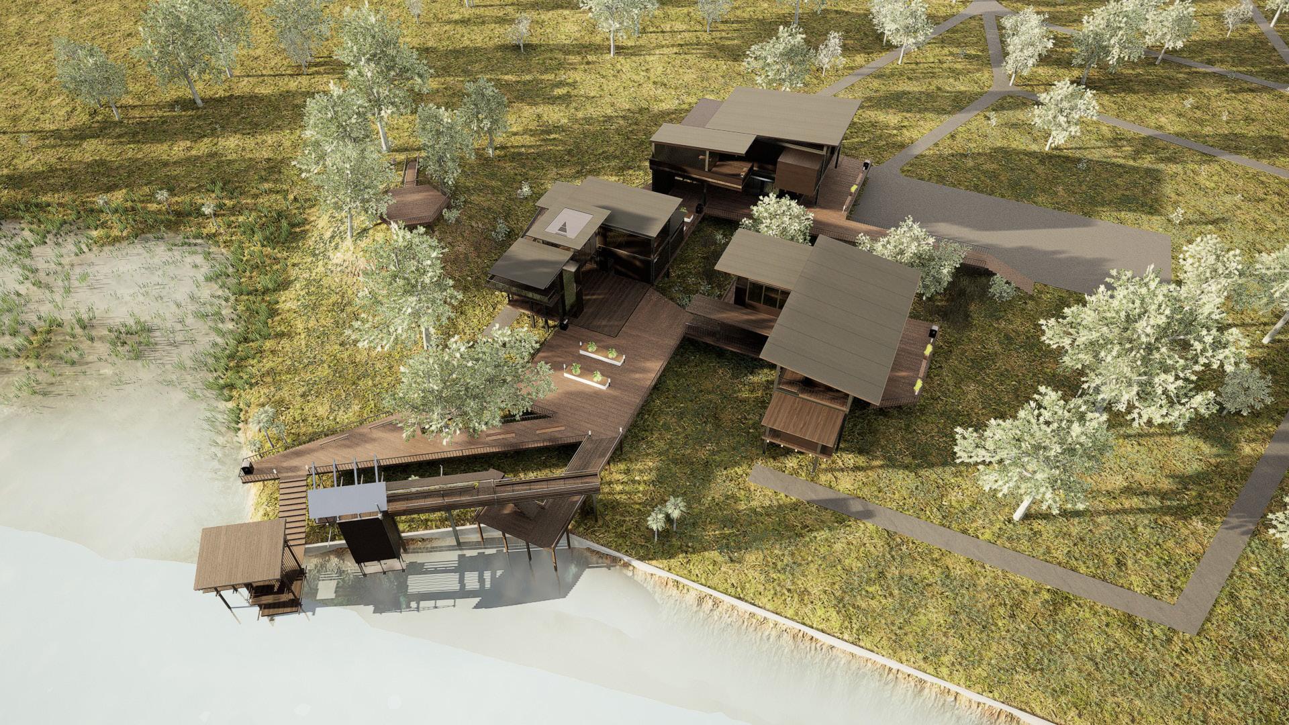
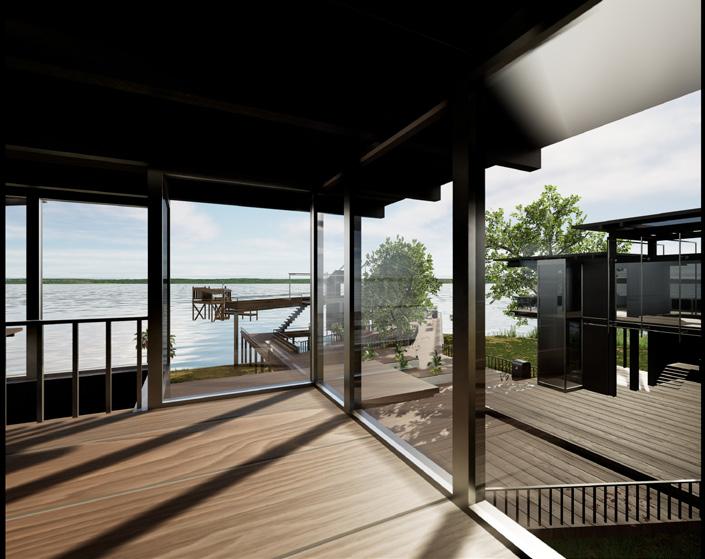
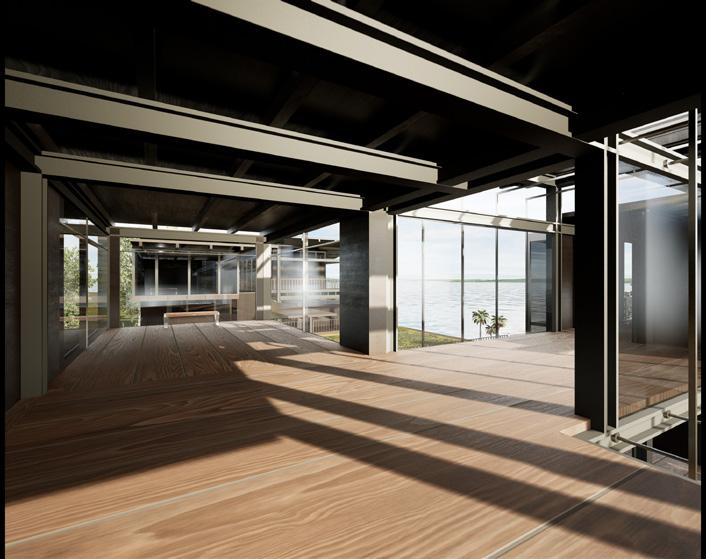
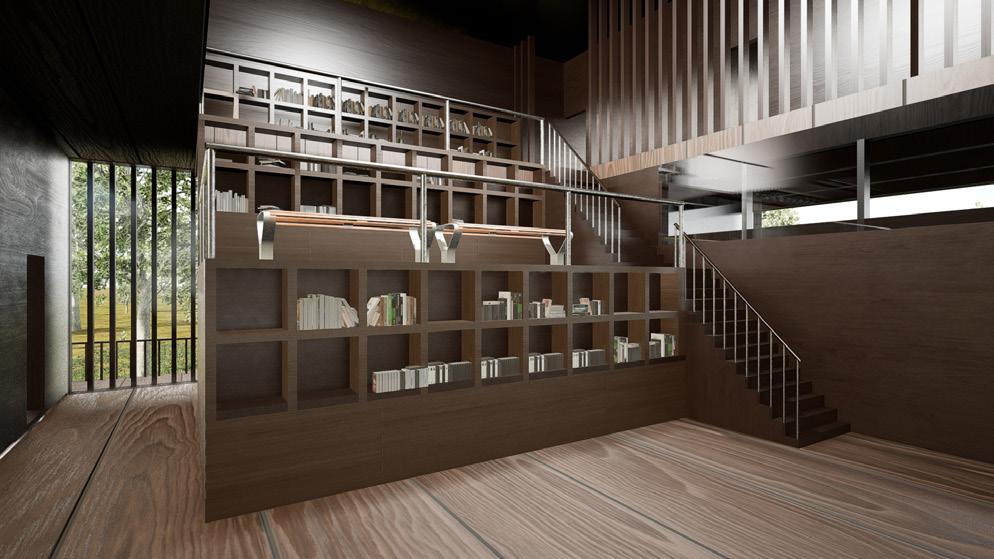
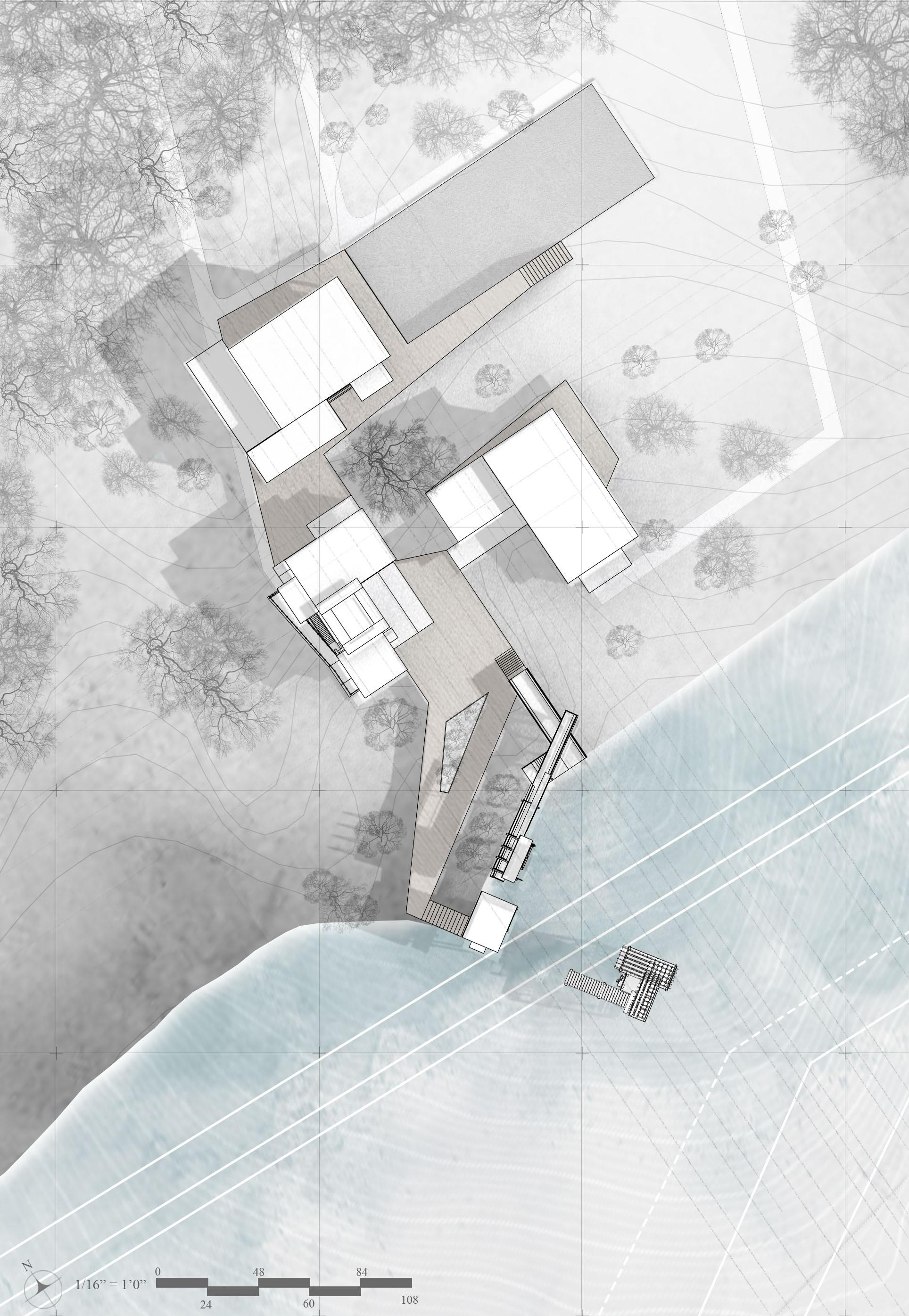
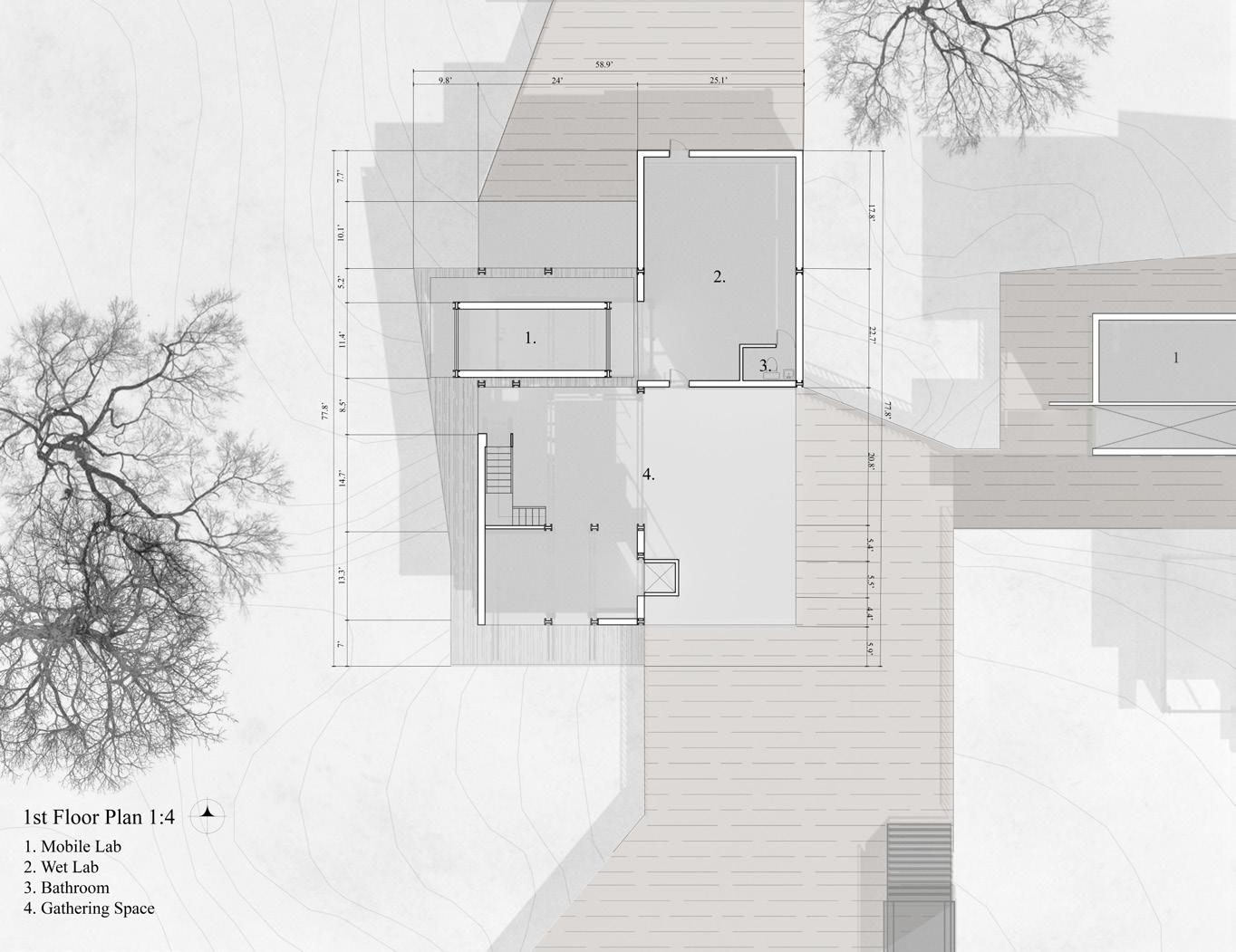
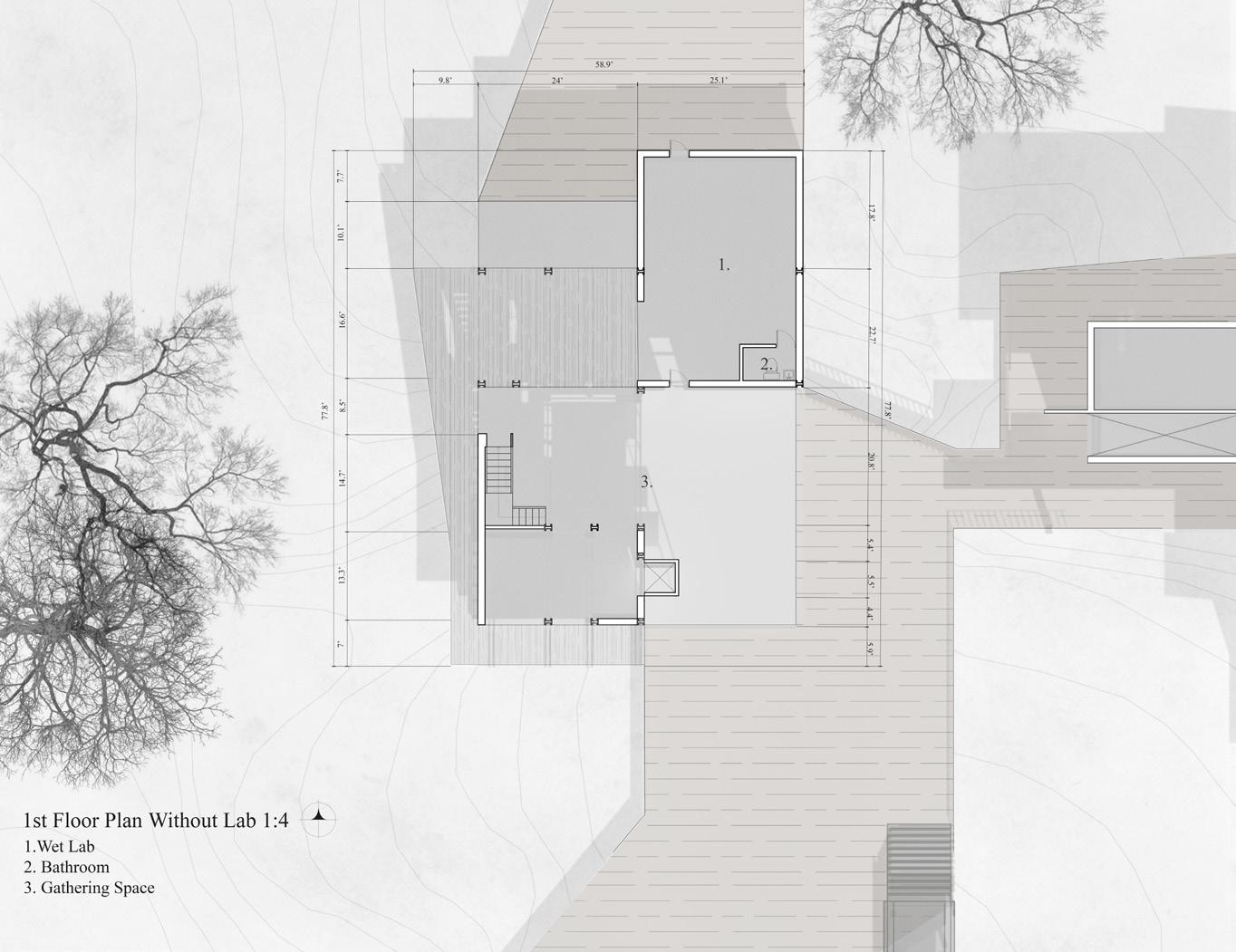
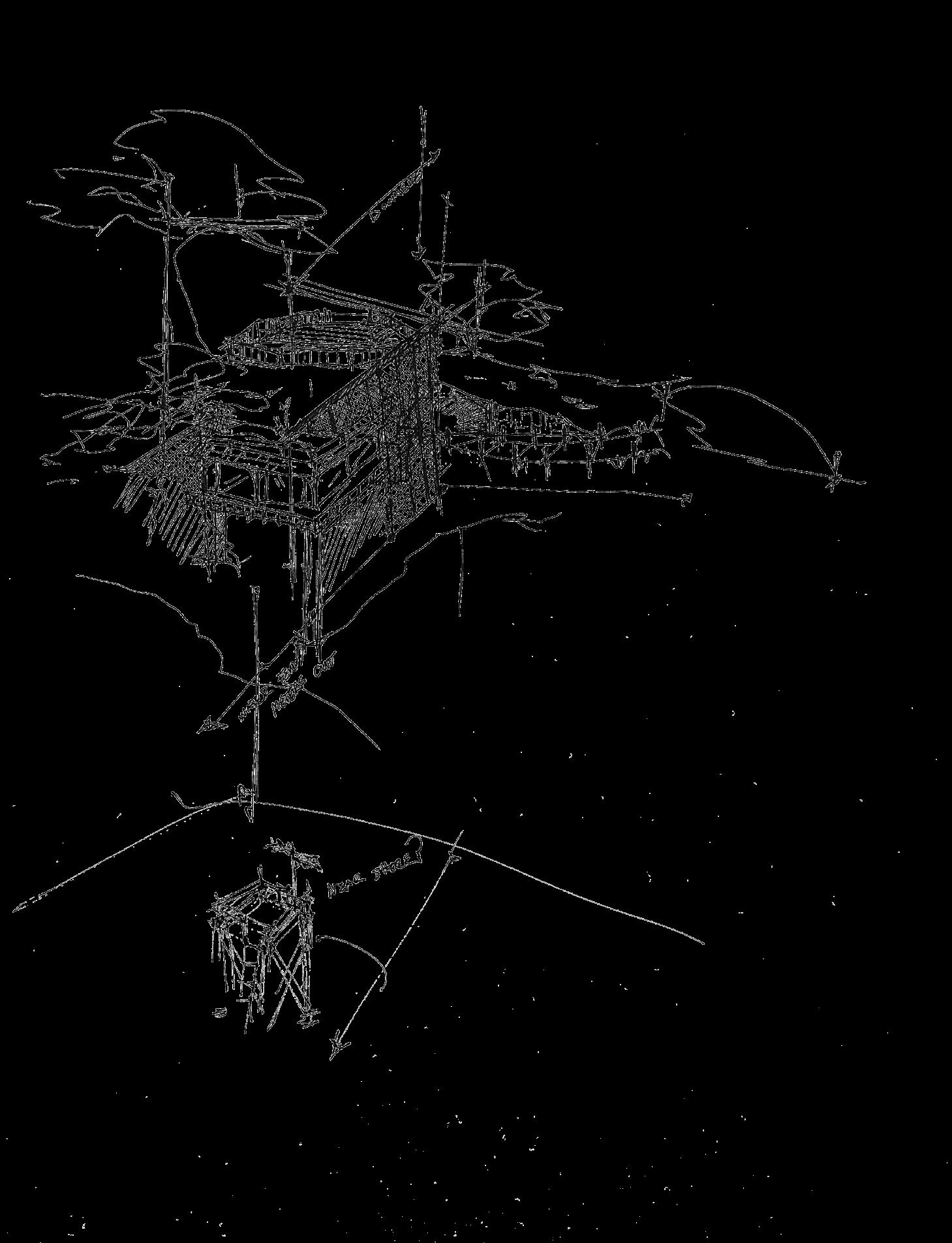
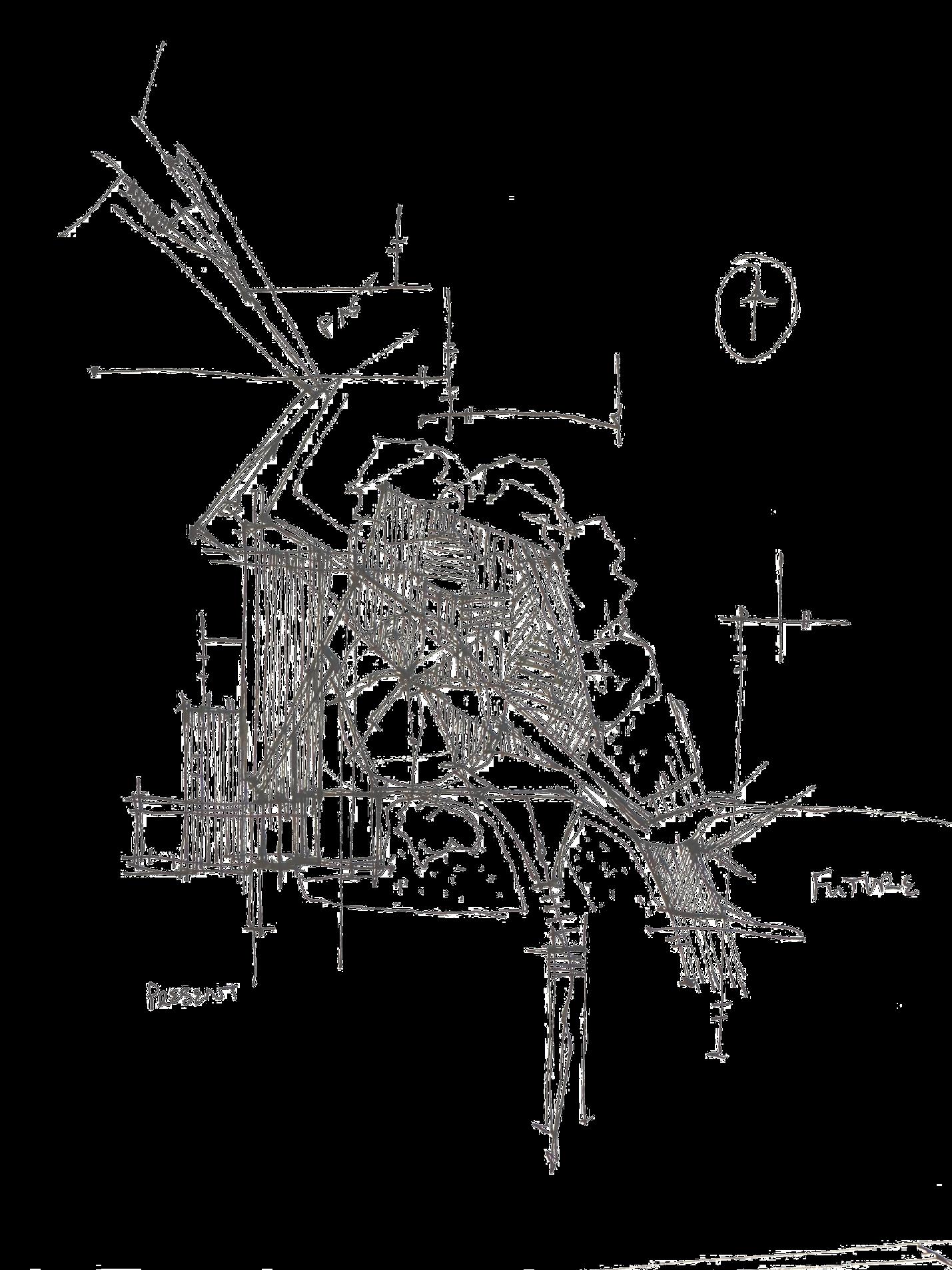
Point cloud scans were stitched together to be used as spatial reference for 3D modeling.
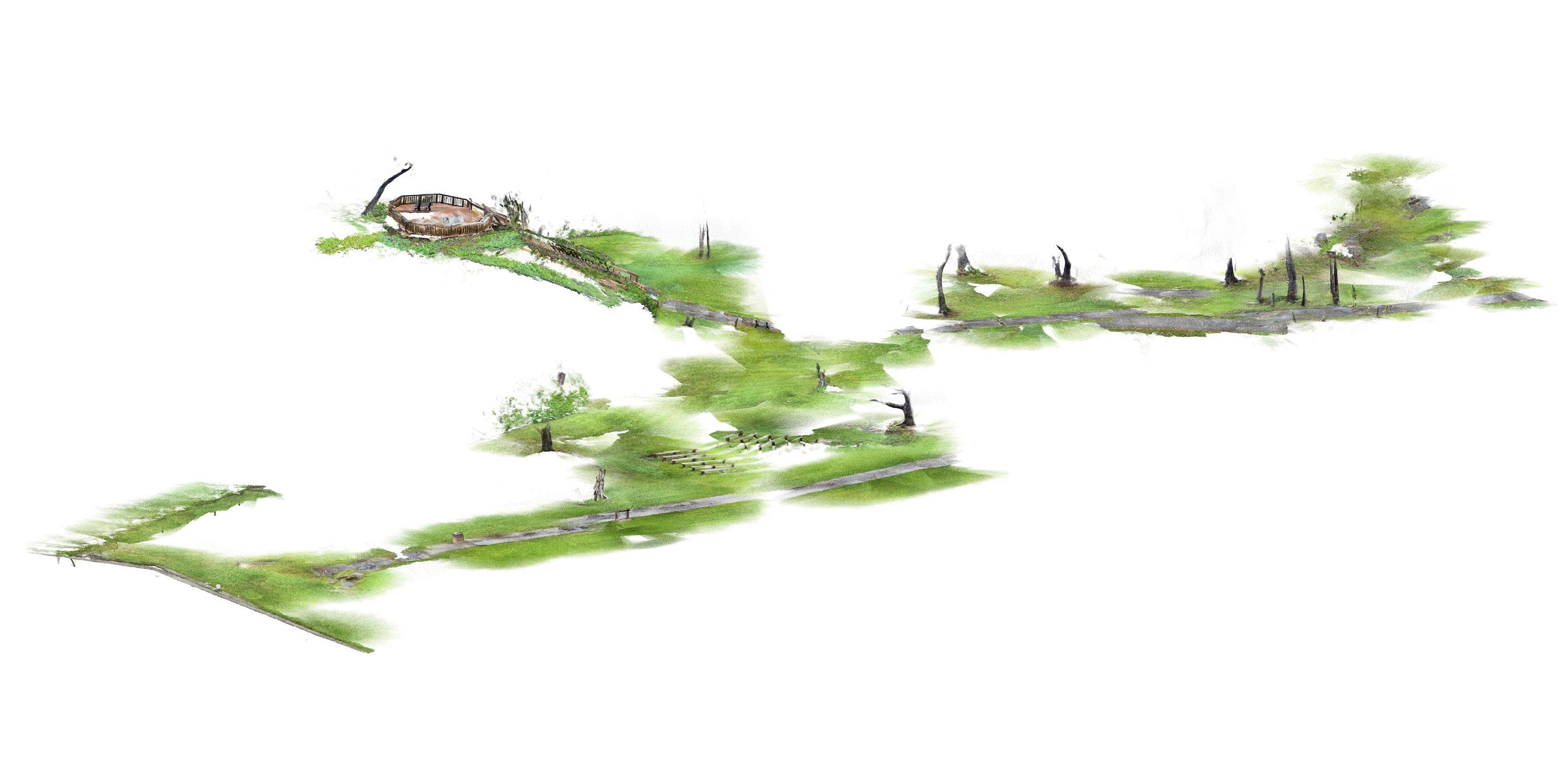
Designing data collection stations came before the lab interventions. Allowed us to realize the project’s main direction.
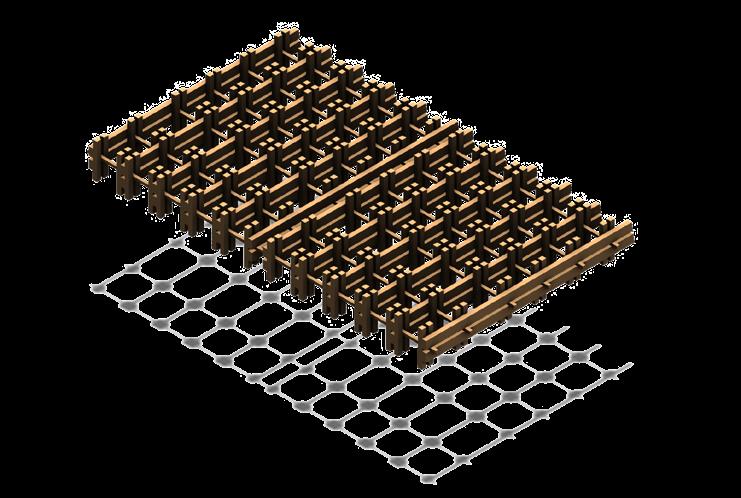
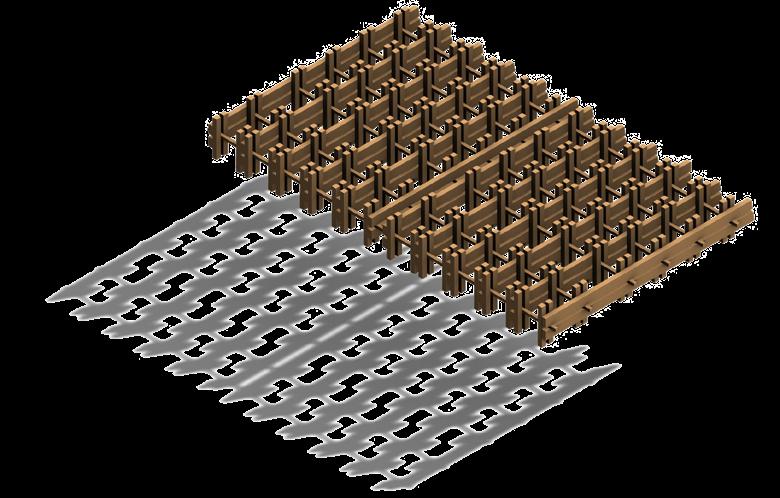
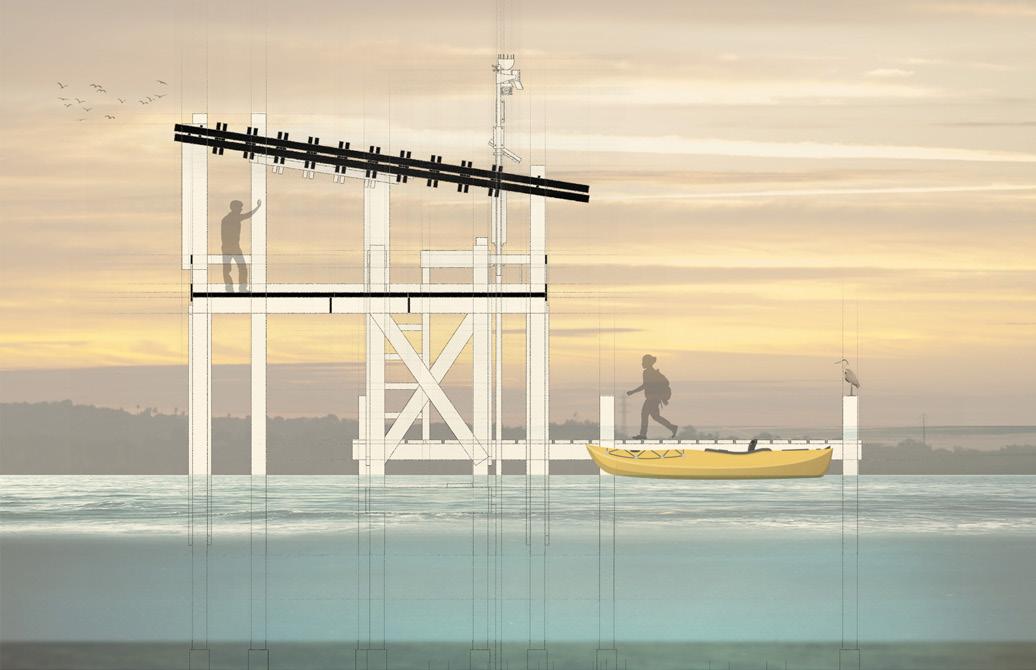
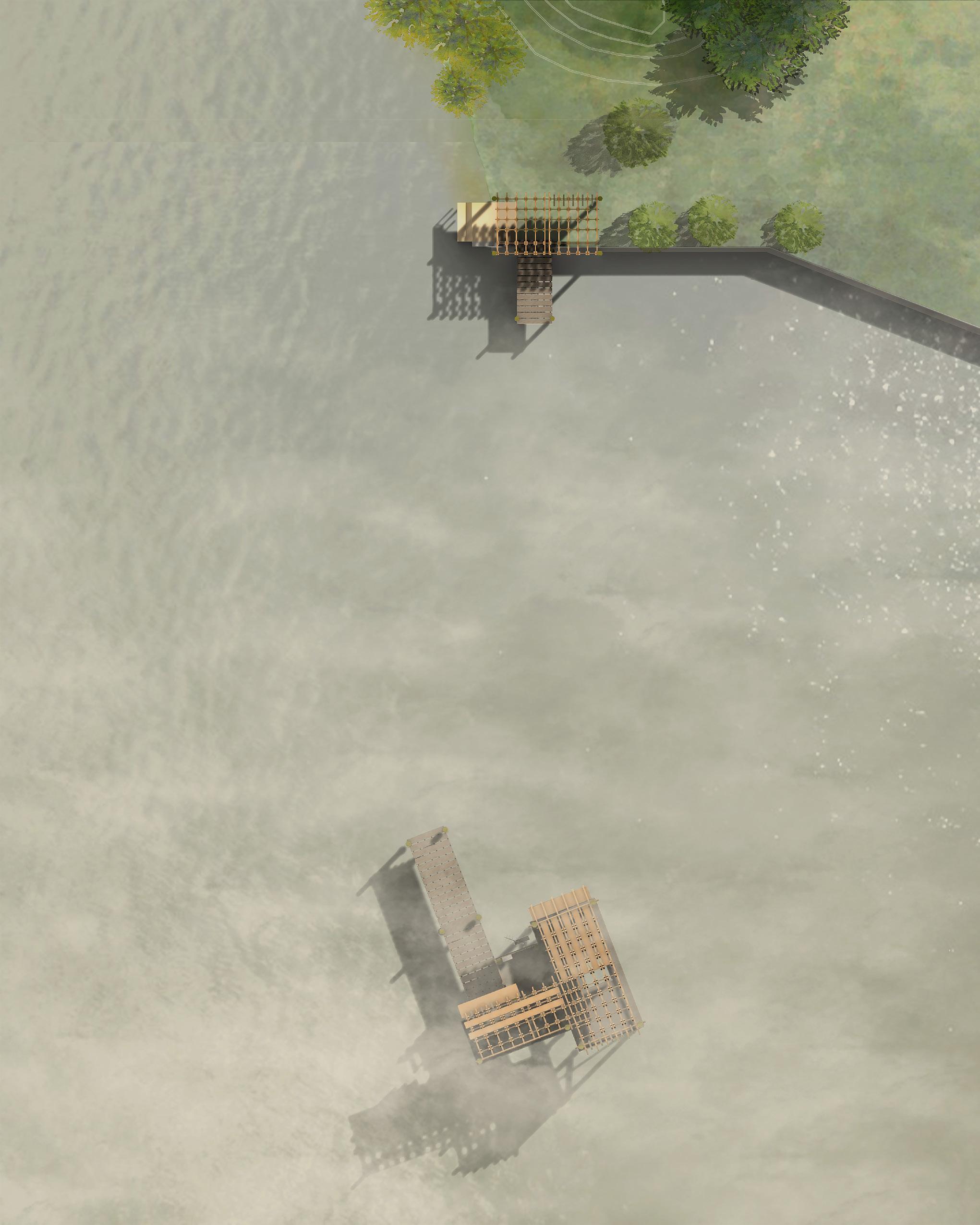
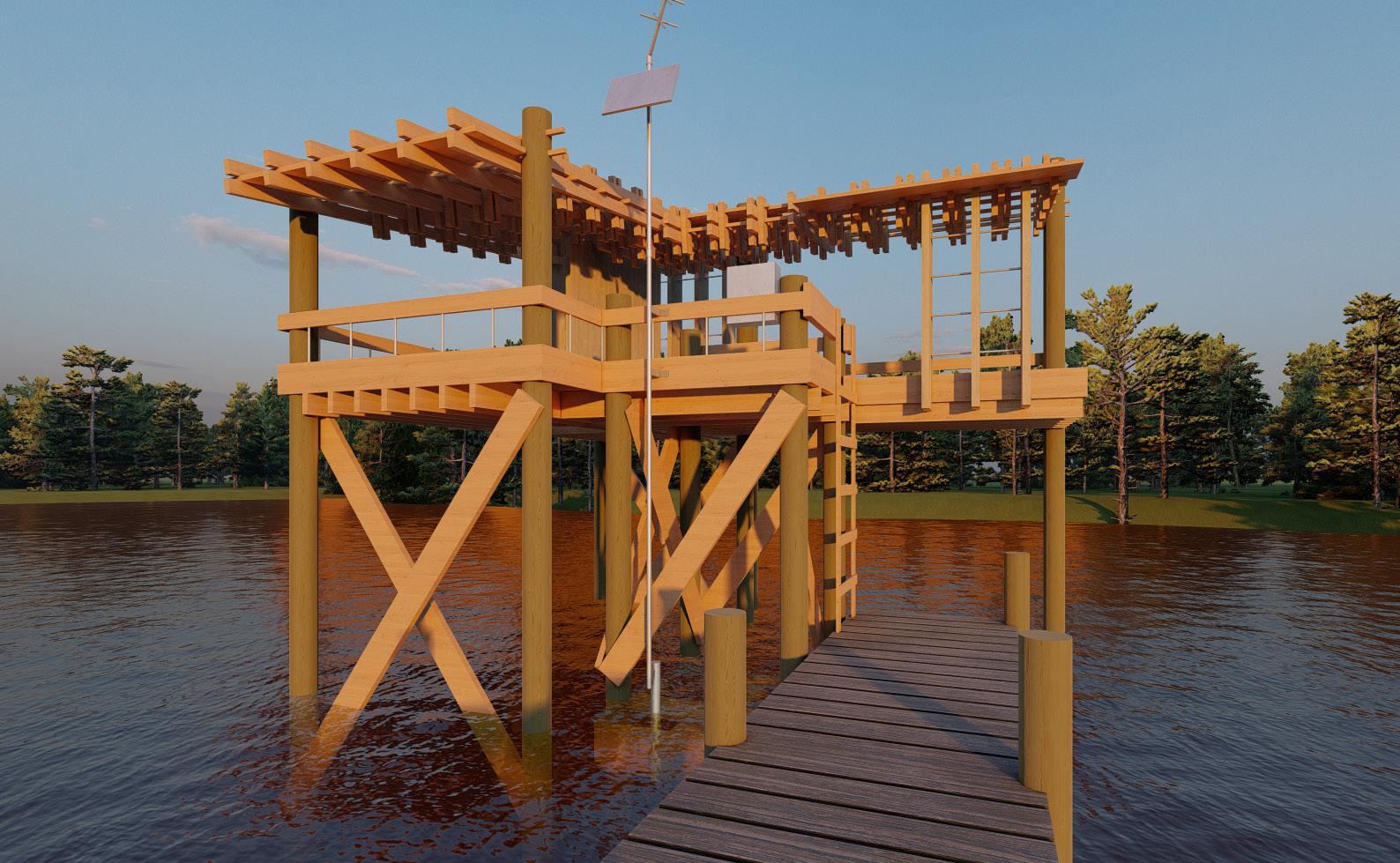
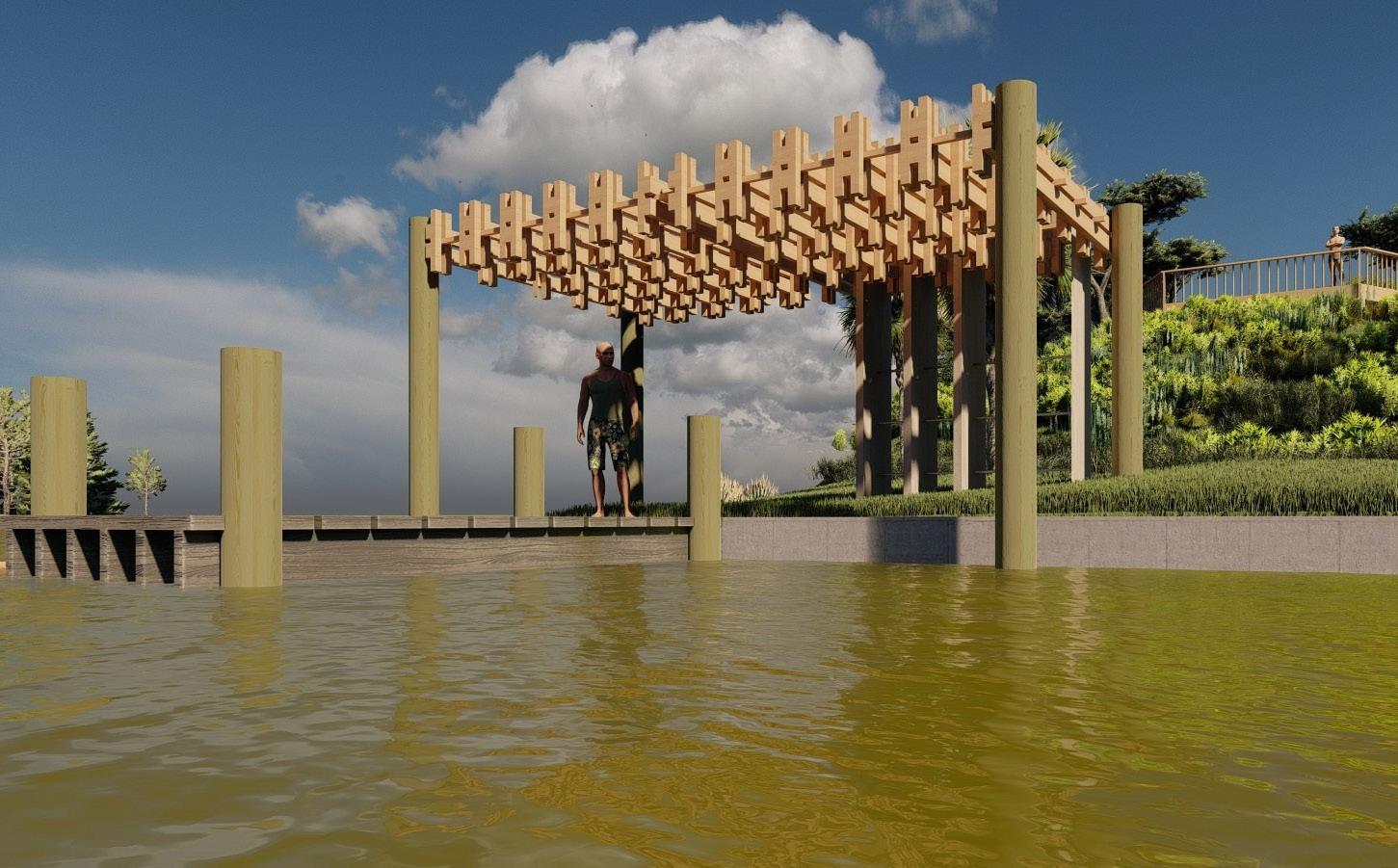
TOWER
Spring 2022
Professor Michael Montoya
Tower exercised my understanding of vertical datum. There was a need to respond to the socio-political context. There’s a deliberate incompleteness to the constructed model.
The narrative of a musician and movement played an instrumental role throughout the design process so that spatial logics and method of organization can be examined.
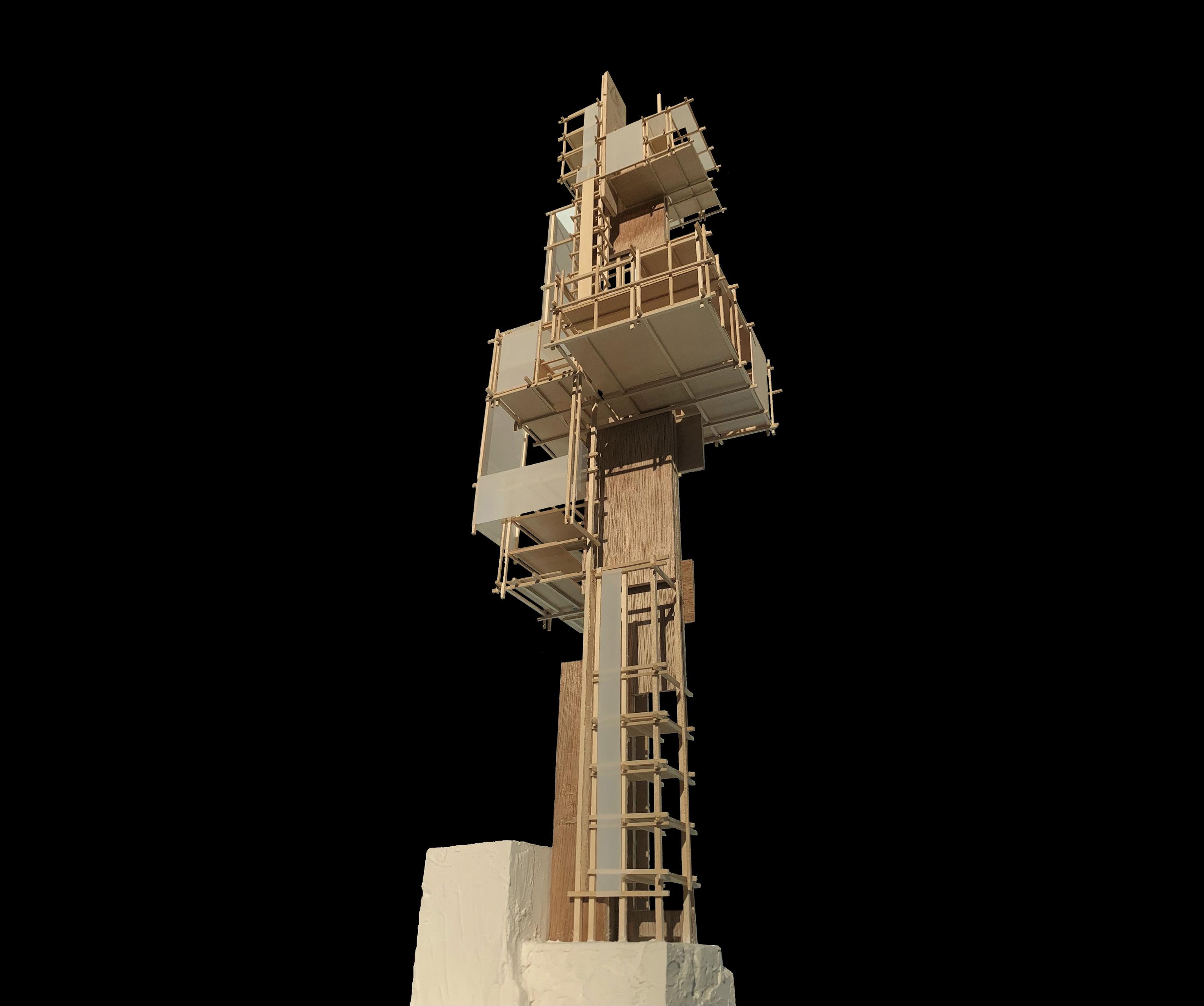
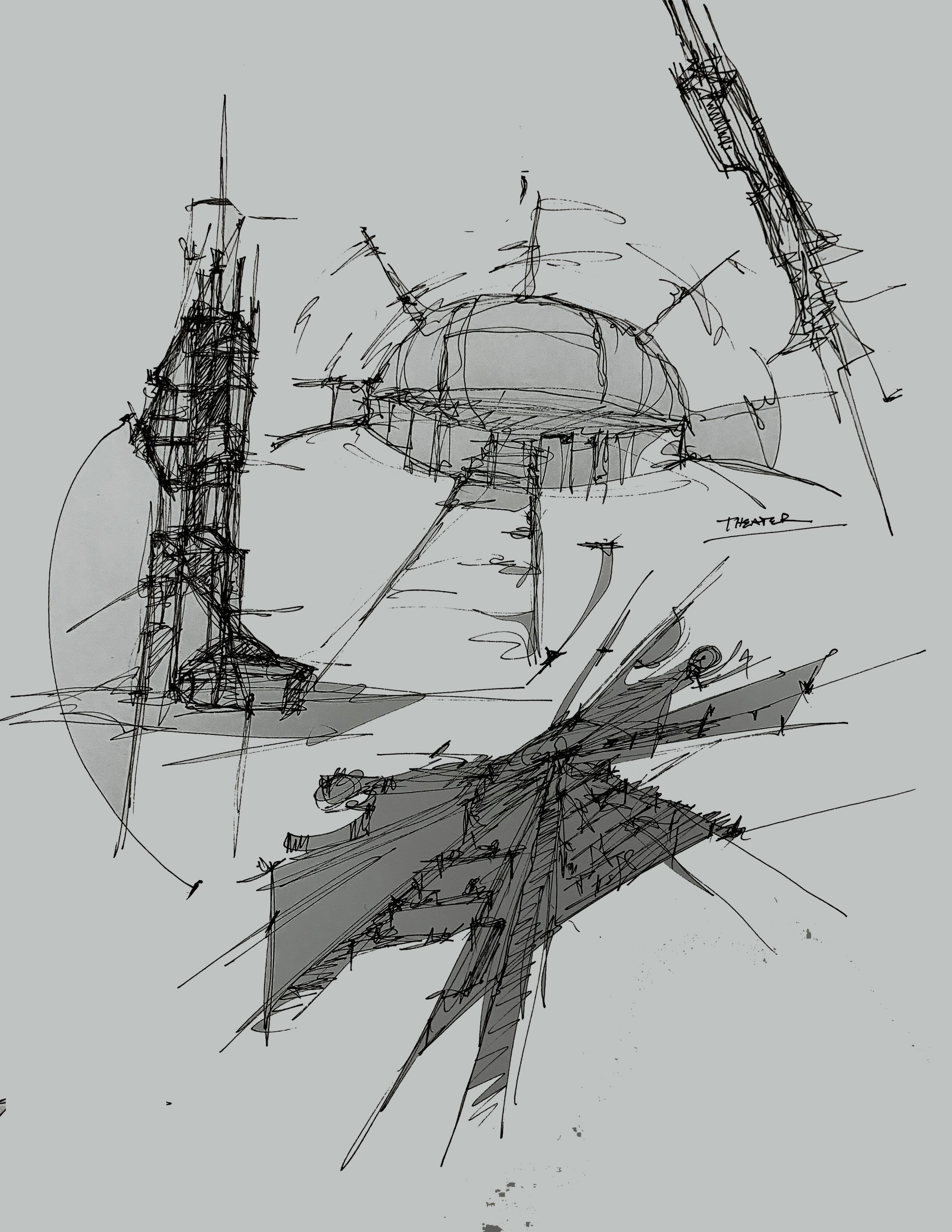
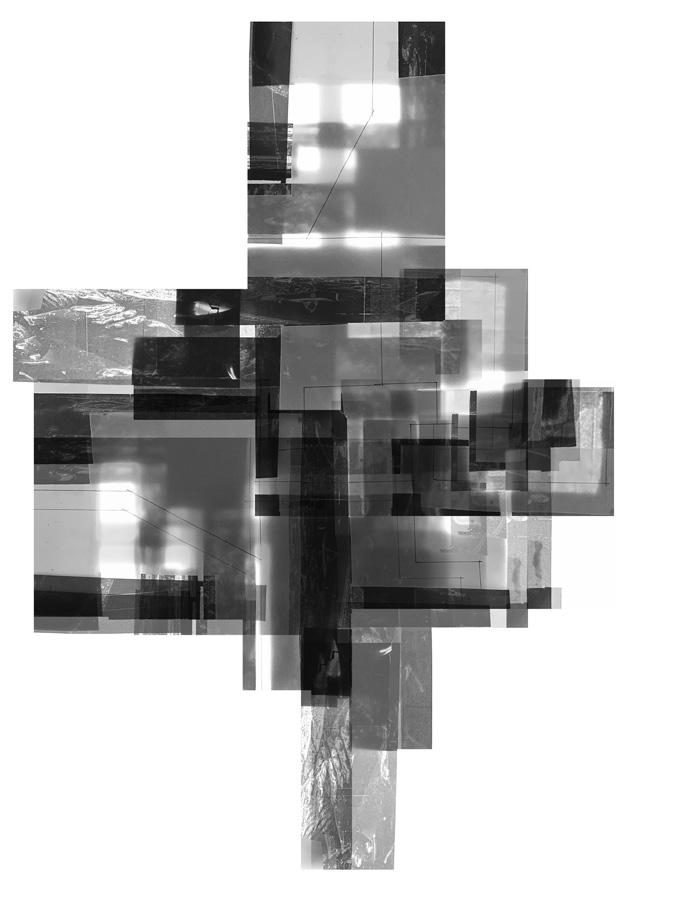
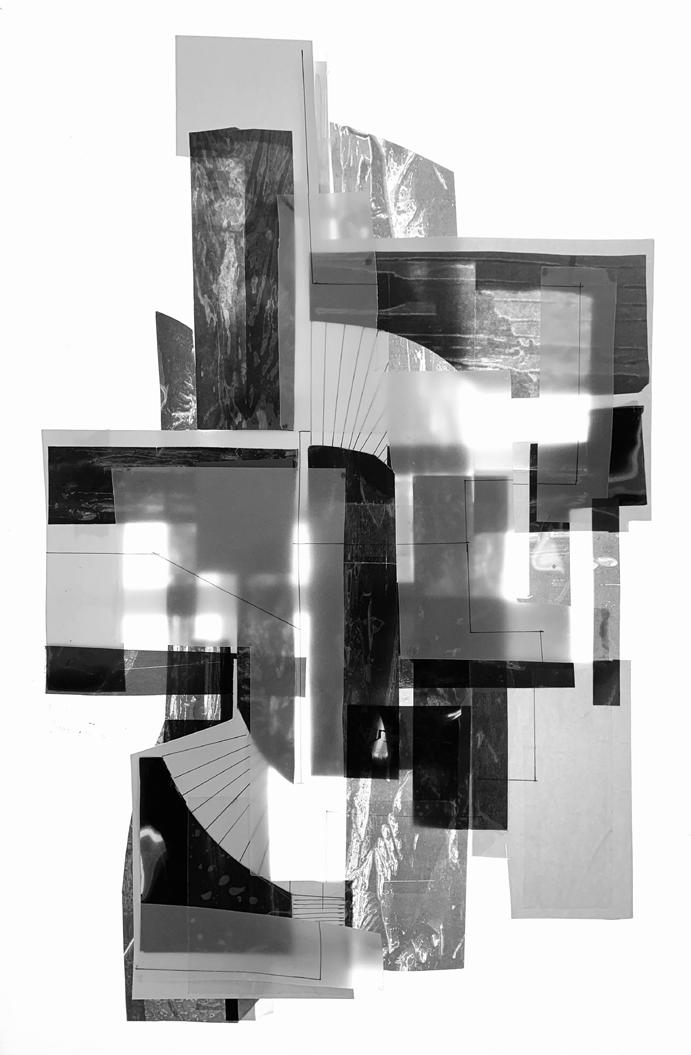
High up into the sky for the sun to be considered a neighbor.
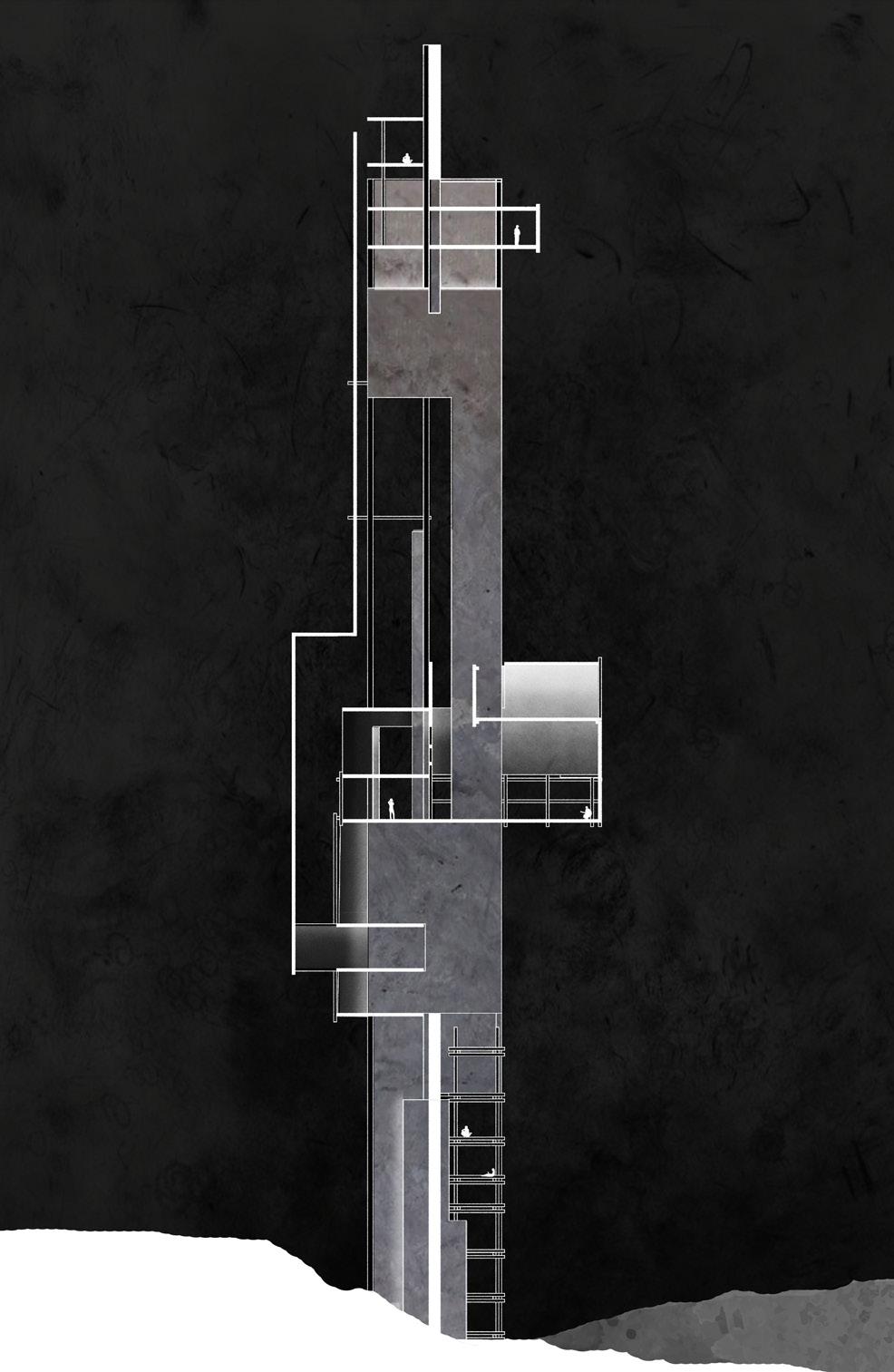
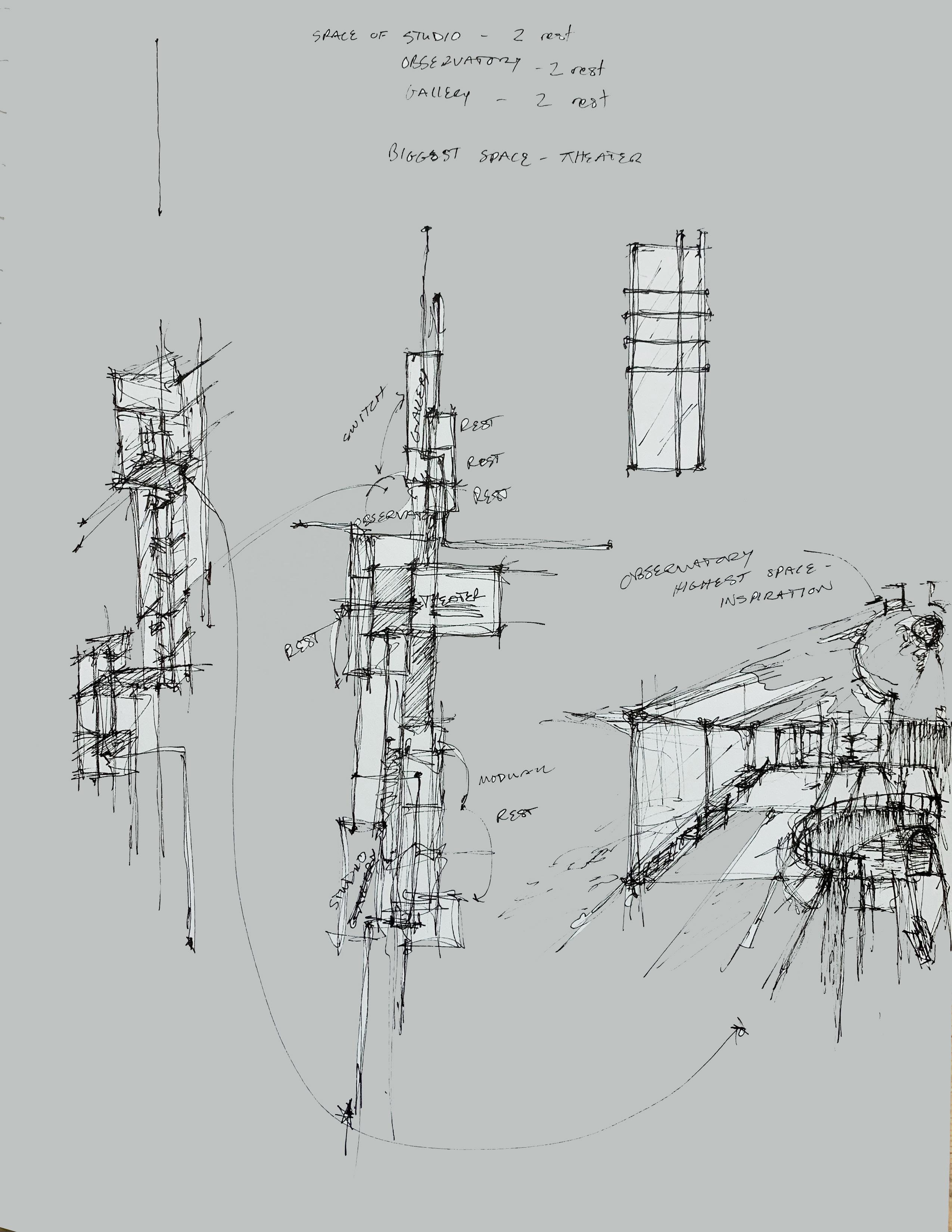
READING ROOM
Spring 2023
Our proposed library design seeks to embody the very essence of knowledge and its role in fostering collaboration and community.
We intend to achieve this through the use of a single double-height volume that serves as the heart of the building. The open and airy feeling of the space created by the diffused natural light and materiality will encourage interactions and conversations amongst patrons allowing for the library space to become an ideal setting for studying, researching, and sharing knowledge.
