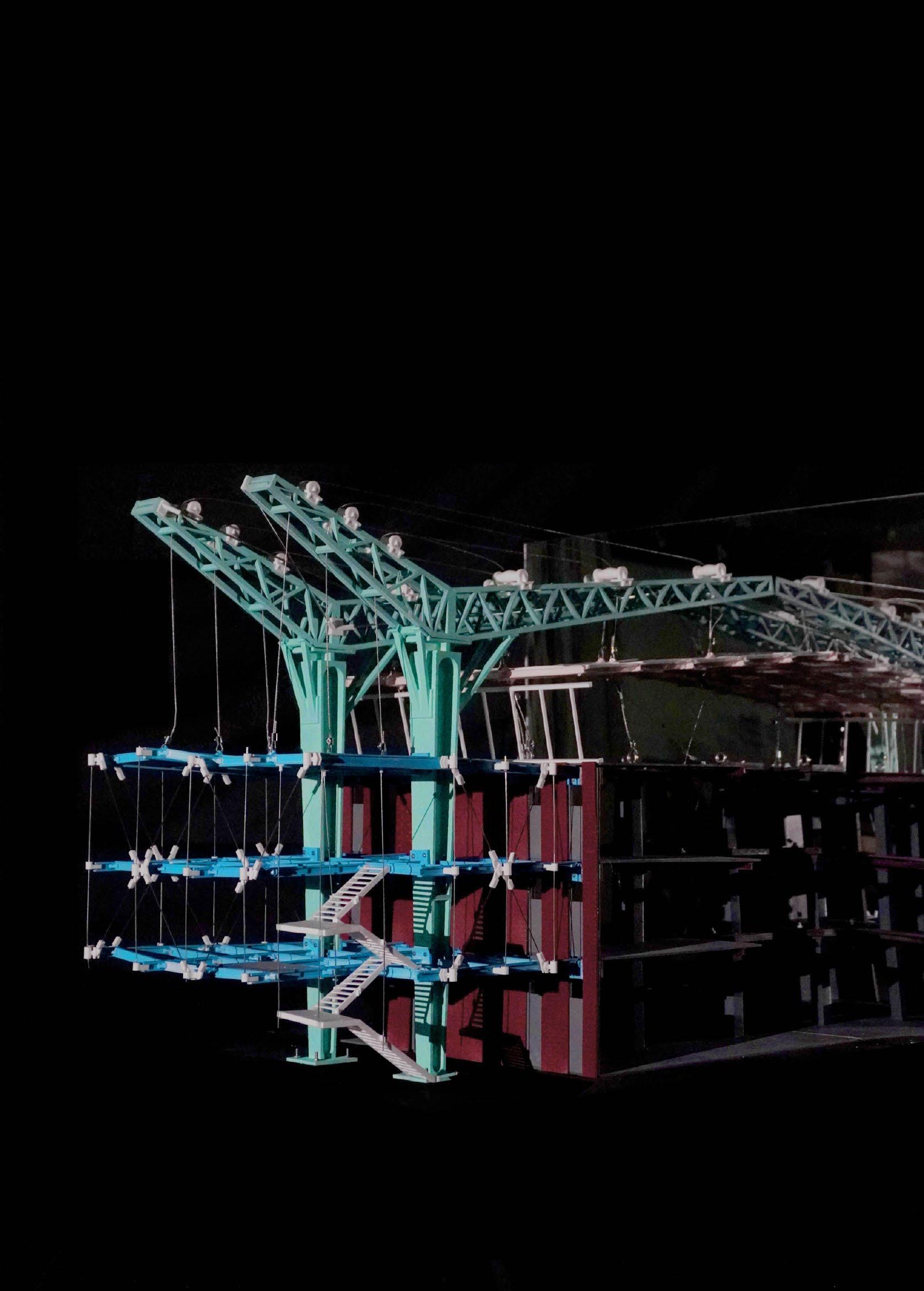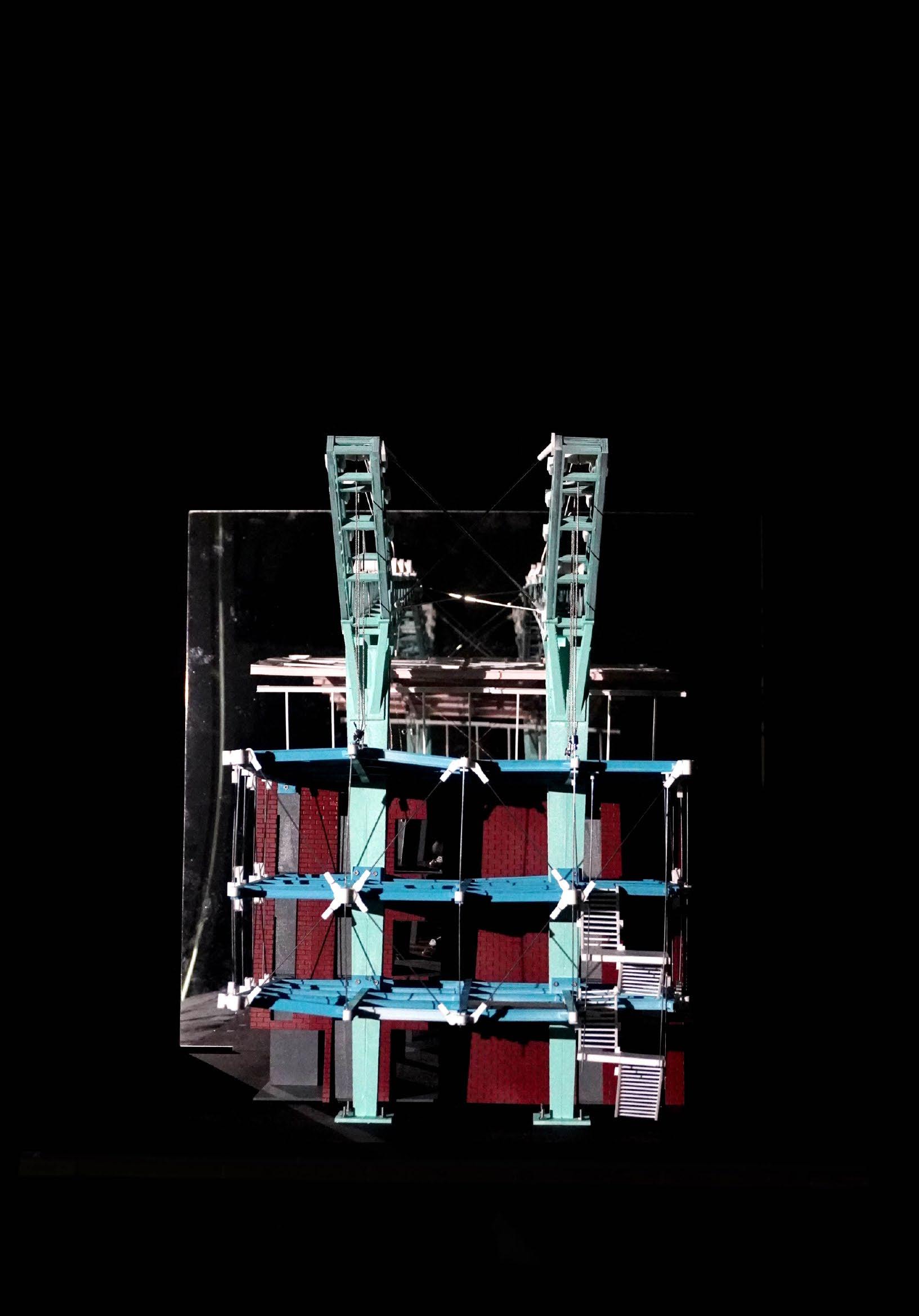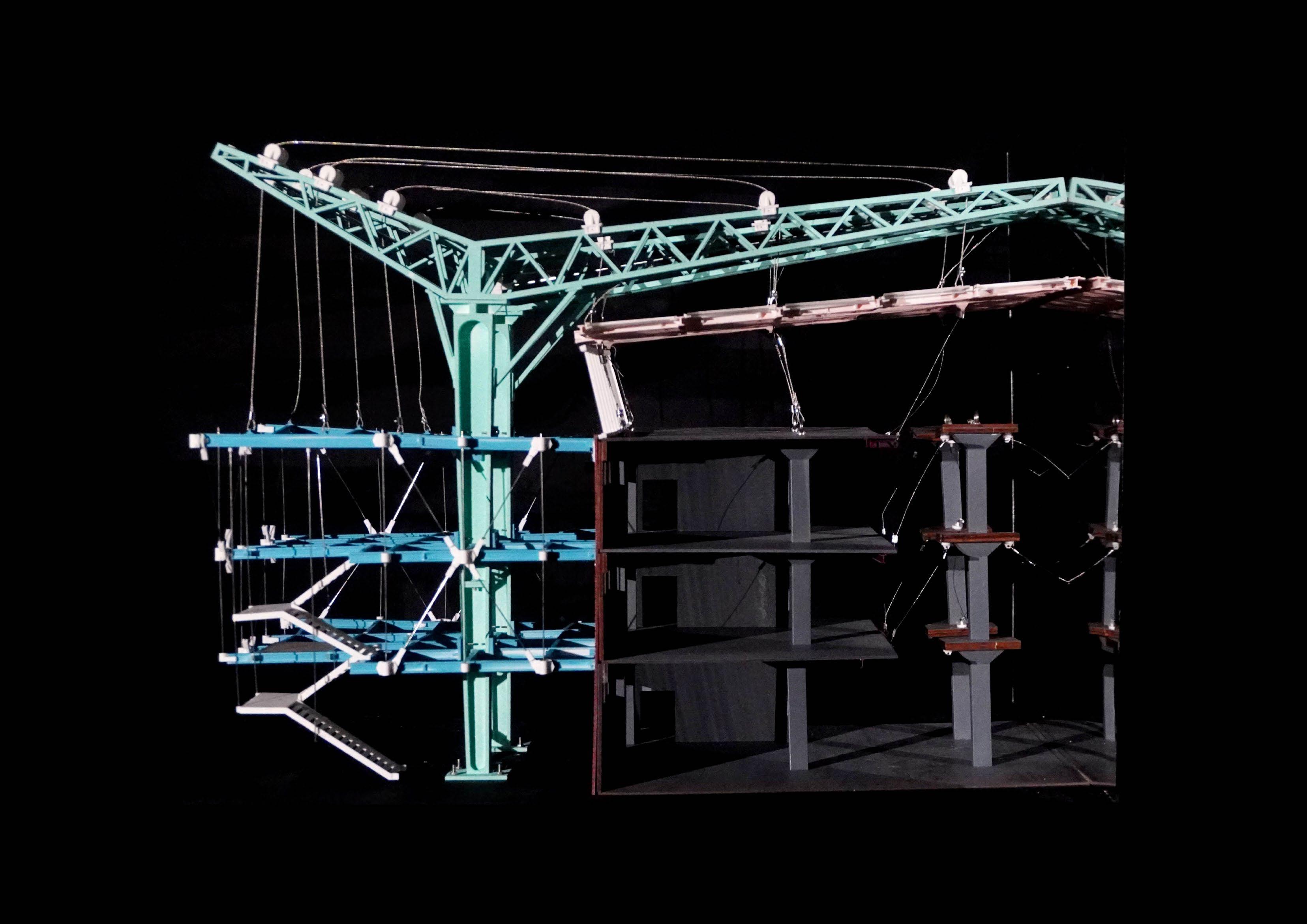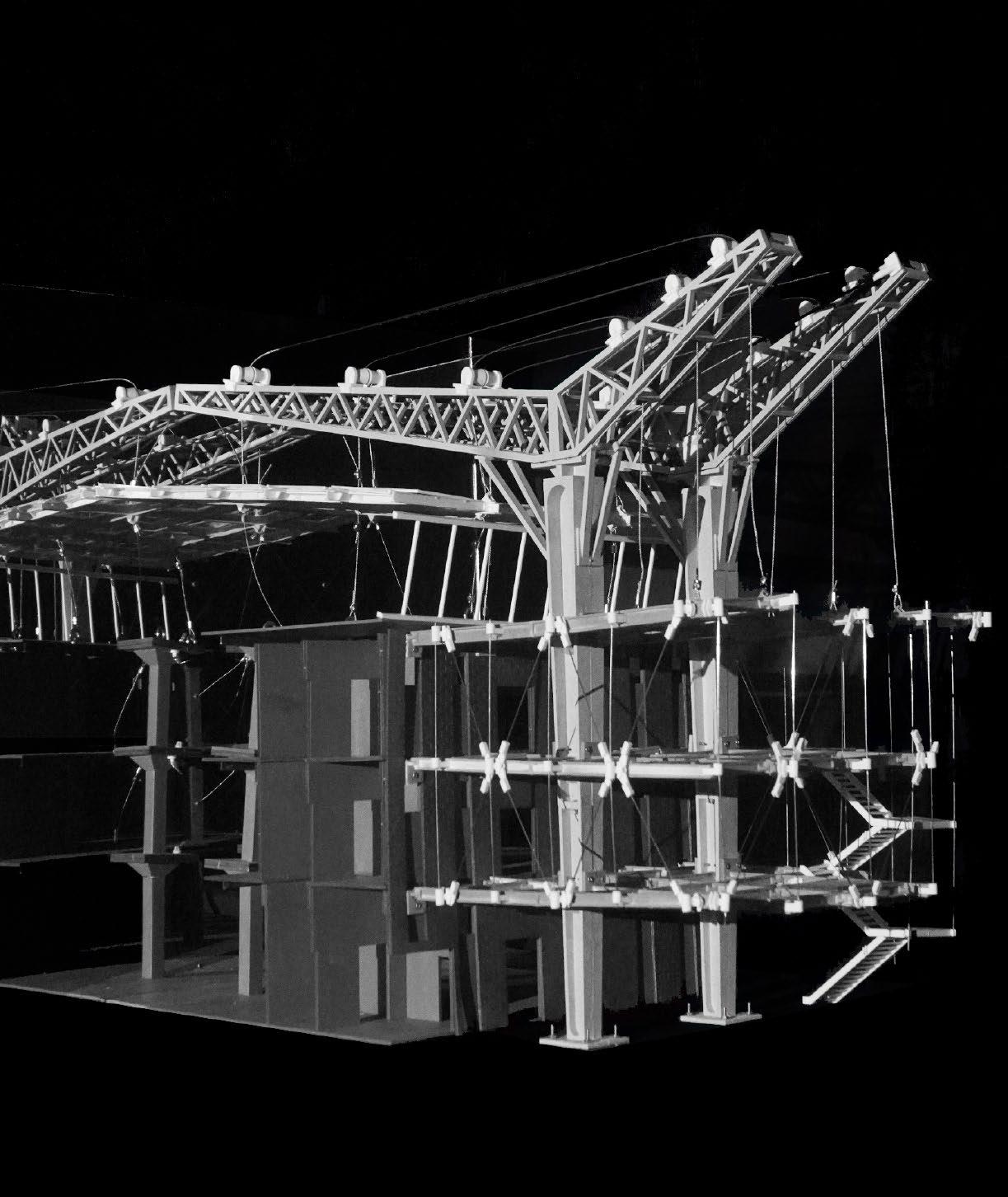

EXPRESSIONISM OF STRUCTURAL ADAPTATION
Jiao Zhongnan Ronan
3036204066
Supervised by Gilles Vanderstocken Thesis Report
Arch8084 Design 13
Semester 2 2024-25
The University of Hong Kong Department of Architecture
To my advisor, Gilles Vanderstocken: You taught me when to bold and when to obsess over the details; that balance will stay with me forever. You are THE most patient, approachbale, democratic, and inspiring teacher I’ve ever known. Thank you for not only shepherding this thesis to completion but for helping me uncover myself as a designer.
To my peers:
Shirley, CM, Jonson, the companionship, encouragement, and rants made this journey survivable (and even joyful). My thesis fellows Catherine, Raymond, and Andy, you are the kind of people who push me to outdo myself. Respect.
To my family:
Your unconditional support is the foundation of everything I do. This project, like all my pursuits, exists because you taught me to persist.
To myself:
For treating this thesis as a mirror—one that reflected not just what I design, but why I design. Through it, I’ve found my creative identity and glimpsed the designer I aspire to become.
Agenda
Site Urgency
Agents
Methodology & Structure
Phase1: Building Study
Phase2: Structural Adaptation Typologies & Divergent Sketching
Phase3: Mini Proposal
Phase4: Physical Model Testing and Structural Prototypes
Phase5: Recombination
Significance
Biliogrophy
POSITION STATEMENT
This project interrogates the expressive potential of structural adaptation through the lens of structural expressionism, using a disused three-level warehouse as a testbed for interventions that celebrate force transparency. By iteratively prototyping bracing systems, counterweights, and truss integrations, the work develops a taxonomy of additive-subtractive tactics—where each removal (of columns, slabs, or walls) is counterbalanced by an insertion (tension cables, exoskeletons, or cantilevers) to maintain equilibrium.
The methodology progresses from singular-element adaptations (e.g., column removal via transferring the loading) to recombinant systems (e.g., simultaneous slab perforation and column removal), revealing how multi-element interventions create synergies—such as load transfer between adapted components or merged structural roles. Physical study models demonstrate how these strategies not only stabilize but perform their logic, revealing how these strategies achieve structural efficiency through load path optimization and develop synergies between interventions.
AGENDA
This project repositions structural expressionism— not as a stylistic relic of the high-tech movement, but as a method for rethinking how buildings evolve through force, construction, and adaptation. Instead of presenting a fully designed building with a clear program, the work zooms into a single, speculative moment within a longer continuum of change. It extracts a structural action—an intervention meant to modify, rebalance, or reconfigure—and turns it into architecture. Through a series of experimental proposals, including suspension truss, cable truss, counterbalance system and mega bracing, the project choreographs how structural insertions and subtractions can be sequenced, exposed, and celebrated.
The site—a disused flat-slab godown in Tsuen Wan— serves as a testbed. Its absence of beams, reliance on shear walls, and rigid but fragile spatial rhythm become provocations for new forms of structural thinking. The project focuses not on programmatic reuse, but on the structural potential of reuse: the way a building might be opened, lifted, punctured, or lightened—structurally and conceptually—without denying its original tectonic language. It is not a finished solution, but a magnified detail of a larger process: a moment caught in transition, amplified to the scale of architectural speculation.
Position and Disciplinary Context
Historically, structural expressionism emerged in the 1970s as a visual and technical celebration of engineering, often synonymous with the high-tech movement. Architects like Richard Rogers and Renzo Piano transformed mechanical services, trusses, and steel frames into the primary aesthetic language of buildings. In these projects, structure was meant to be seen, read, and admired—often with transparency and clarity of load-paths as central tenets.
Yet within this lineage, structure was often displayed rather than reconfigured. In contrast, this project proposes a shift: from display to agency. Here, structural elements are not simply revealed—they are mobilized. Cables are not ornamental; they transfer loads. Counterweights are not sculptural; they enable the removal of slabs. The intervention is not a celebration of what holds the building up—it is an orchestration of what makes transformation possible. This shift marks a departure from structural expressionism as a style, and into structural expressionism as a method of spatial reconfiguration.
To articulate this method, the thesis bridges architecture with civil engineering principles—particularly tensegrity, load-path optimization, and moment redistribution. It also draws from material research—considering how lightweight composites, precast modules, and reused concrete can become part of the expressive palette. The building is not modeled as a whole; it is reverseengineered as a system of stresses, tensions, and reactions. This reframing contributes to a broader
298.
disciplinary gap: while many adaptive reuse projects focus on program or heritage preservation, few attempt to create a taxonomy of structural actions as design drivers in their own right .Modern underpinning techniques, such as needle beams or helical piles, exemplify how subtractive interventions demand additive solutions to stabilize existing structures. 01
Precedents and Theoretical Foundations
This project is informed by a selective set of built works and theoretical positions—but diverges from each in focus and intention.
In the mid-20th century, architects like Xenakis and Utzon used structure not just as a means of support, but as the architectural idea itself (Mindrup, 2021). This thesis aligns with that ethos: structure is not background—it is the project.02 "Structural adaptations must balance subtraction and addition to maintain equilibrium, where each removal (e.g., columns) necessitates compensatory insertions (e.g., bracing) to redirect loads" 03
Renzo Piano and Richard Rogers’ work on the Centre Pompidou and later industrial projects (e.g., Inmos Microprocessor Factory, Fleetguard Factory) provide early models of exoskeletal clarity. In these buildings, structure is exposed, but also repetitious and visually didactic. This thesis builds on their language of steel braces and tension cables—but redirects it toward structural removal and rebalancing. Where Rogers used cable-stayed structures to span long distances without internal columns, this project uses them to liberate existing spaces, freeing slabs from columns and redistributing load across the envelope.
Peter Rice, both as an engineer and a theorist, becomes a critical reference—particularly his notion of “engineering as poetry.” His thinking elevates structural design to an act of translation—between force and space, logic and form. The use of diagonal tensile elements in this project echoes Rice’s sensitivity to directional force and compositional drama.
In the domain of adaptive reuse, precedents like Zeitz MOCA and Palais de Tokyo demonstrate powerful reinterpretations of industrial structures. However, both projects ultimately conceal or neutralize the structural interventions required to make reuse possible. The concrete silos of Zeitz MOCAA, for instance, are dramatically carved—but the reinforcements are hidden. Palais de Tokyo embraces a raw aesthetic but avoids large-scale structural rebalancing. This thesis offers an alternative: the revelation of structural intervention as architectural expression.
Broader Issues Explored
1) Ecological Imperative
Conventional building cycles generate vast material waste. Globally, construction and demolition account for a major portion of landfill volume, not only through discarded materials but also through invisible labor and
embodied energy. Adaptive reuse ‘provides an economic and socially advantageous way of giving disused buildings a new lease of life,’ 04echoing in this project’s additive-subtractive framework to avoid concealed waste. Typical retrofits and upgrades often bury interventions: reinforcements, braces, and supports disappear behind finishes. In contrast, this project proposes a structural language where every new insertion is minimal, targeted, and legible. For example, removed slabs are not discarded—they are repurposed as counterweights. This is a strategy of reduction through revelation: doing less by showing more.
2) Process and Labor Visibility
Modern construction rarely remembers its own making. The temporary scaffolding, load shifts, and human negotiations vanish once construction ends. This project insists that construction can be documented and expressed in spatial form. Every exposed joint, anchored cable, or embedded counterweight is not only structurally functional but narratively rich.
It asks: what if buildings didn’t conceal how they change—but left scar tissue, evidence, and markers of their adaptation?
Originality
This project makes three central contributions:
1) Add-and-Remove Framework
A novel taxonomy linking subtractive acts (demolition, slab removal) with strategic additions (cables, counterweights, bracing) that enable or justify them. This framework treats structure not as a fixed system, but as a responsive choreography.
2) Structural Storytelling
Rather than freezing structure into form, the project treats it as narrative—evolving through time. This project’s exposed joints and cables resonate with Building Adaptation’s call to treat buildings as ‘accumulated evidence of structural change’ 05, where interventions become legible markers of transformation. Diagrams show slabs being lifted, weights repositioned, stresses redirected. Structural change becomes a theatrical unfolding rather than a concealed process.
3) Prototypes as Argument
From woven cardboard slabs to layered string tension tests, physical study models visualize stress, testing movement, and materializing uncertainty.It not only provides an actionable framework for ethical and expressive transformation, but also reclaims structural expressionism as a temporal and performative language, not a visual style. This project also navigates the tension between Ruskin’s ‘untouched original’ and Viollet-leDuc’s ‘completeness’ , revealing structural adaptations as layered narratives rather than erased histories." It makes architectural sustainability tangible and visible— through structural lightness, reuse of removed elements, and spatial honesty.06
Key Questions Driving the Agenda
• How can structural interventions perform their logic without being concealed or compromised?
• Can structural “scars” and retrofits become meaningful aesthetic features?
• How might exposing adaptation deepen public understanding of change and value in the built environment?
By shifting the focus from function to force, from program to process, this thesis transforms the building from a container into a participant—a structure that not only supports, but performs, reacts, and records its own transformation. It proposes a future in which architectural change is not hidden behind drywall, but suspended in air, balanced by tension, and etched into every visible beam and void.
SITE & SITE CONDITIONS
Locating the Site
The project is located in a godown (warehouse) in Tsuen Wan that has been disused for almost five decades because of uncertain property ownership status. Born in an area historically shaped by Hong Kong’s textiledriven industrial past, industrial buildings here emerged in response to the mid-20th century boom in light industry, particularly the textile sector, which dominated Tsuen Wan with its dense concentration of factories and storage warehouses.
This particular godown is characterized by its iconic red brick façade, which has become a recognizable visual landmark in the heart of Tsuen Wan, and a flatslab structural system, punctuated by shear walls and minimal beams. Unlike the conventional column-beamslab typology, this system forms a cohesive structural unity where all structural components are more intercorrelated and bring more inter
The selection of this site was primarily due to As one of the few remaining red-brick buildings in Hong Kong — its gates locked and its interiors unseen for decades — the structure carries a sense of mystery in the collective memory of the local community. According to recent government planning announcements, the site is being considered for demolition to make way for yet another high-rise tower — something Hong Kong arguably has no shortage of. Choosing such an iconic yet longinaccessible, and unaltered building underscores the speculative and detached nature of this thesis.
Material and Structural Conditions
Structurally, the building presents both constraints and potential. The flat-slab system provides structural continuity, as slabs, columns, and shear walls all contribute to the load-bearing system. However, the lack of conventional beams and the minimal number of internal columns complicate intervention, since nearly every spatial element is load-bearing. The entire structure operates as an interdependent system, making every adjustme`nt consequential.
The unique composition of structural absence (missing conventional beams) and structural intensity (shear walls and slabs doing more work) makes the building a compelling case for experimental readaptation. Any intervention must respond not only to the dimensional constraints of the existing architecture but also to the latent stresses, accumulated wear, and embedded spatial logic of the structure itself.
Cultural and Discursive Relevance
The godown typology holds specific cultural and historical significance in Hong Kong. These buildings represent an era of logistical modernity, tied thriving economic era. Today, they exist in an ambiguous status — too idle to qualify as official heritage, yet too old, or out of to fulfill modern functional needs . As a result, they are often overlooked or erased. The cultural data of this building lie in the construction
and structure. Instead of erasing or romanticizing it, the project proposes to reinterpret them. Instead of “protecting” the building by immobilizing it, the design aims to continue its structural story — intensifying its tectonic language.
Why This Site
This godown is more than a neutral vessel for reuse — it is a testbed. Its structural ambiguity, physical isolation, and uncertain policy future make it ideal for the kind of research-driven experimentation this thesis advocates. The principle is to propose radical transformation without erasing its identity on this canvas. And the point is unlock new potentials in how we think about building's structural identity and adaptation.
AGENTS
The Architect as Agent
This project is not user-centered in the conventional sense. There is no client brief, no programmed function, no imagined inhabitant shaping the design. From the beginning, this was a thesis about structure— as method, and as protagonist. In that sense, the user of this project is the architect, and the architecture is addressed inwardly, toward the discipline itself.
The audience is meant for those who work with buildings—architects, structural engineers, theorists, students. It speaks to people invested in what buildings can become after they fall out of use. The architect becomes the agent who uncovers structural potential embedded in the existing building, which makes it an architectural project that behaves more like structural choreography than spatial planning.
In this light, I see the architect as a mediator between what a building once was and what it might become. Adaptation is not a process of overwriting, but of magnifying what's already there.
Resistance and Recalibration
This approach also challenges the conventional assumptions of adaptive reuse. Most reuse projects are deeply tied to functional requirements and economic viability. Modernism asks for structure to be subordinate. The architect in such contexts often serves the brief, the code, the client, the market. This thesis offers an alternative: what if structural intervention came first, and function came later—or not at all? What if structure was not hidden behind drywall or cladding, but put on display as a spatial language in itself?
In that way, this thesis is a proposition for the profession. It asserts that the role of the architect can extend beyond simply creating a building—to making one visible again by working with what’s already there.
URGENCY
Urgency Beyond Function: Structural Expression as Temporal Agency
This thesis does not respond to a social crisis or a pressing programmatic demand. Its urgency is architectural and disciplinary: it insists we reclaim the agency of structure in adaptive reuse. Thousands of buildings are demolished yearly worldwide while trace of interventions is buried behind drywall—this project asks: What if every cut became a caption? Rather than treating structure as a hidden service, this work insists that each surgical removal, each bracing insertion, and each counterweight anchorage be legible as both action and narrative. The moment has come to stop hiding behind façades and to expose construction as a form of storytelling.
Sequencing the Moment: Temporal Layers of Construction
Time in this project is not measured by opening dates or user-occupation milestones but by the sequence of structural events. Imagine a choreography of construction: first, tension cables are installed to brace the existing flat slabs; next, counterweights—extension volumes or components—are hoisted into place; then, selected columns disappear, setting the slab afloat; only afterward do new cantilevers extend over the void, carving out dramatic spatial gestures. Each step is an expressive gesture in a magnified process, a “moment” that reveals what often goes unseen in conventional adaptive reuse. Rather than prescribing a rigid calendar, this sequence-driven temporality invites the viewer to inhabit each transformative act as part of an unfolding narrative.
Architecture as Timeline: Accumulated Evidence of Structural Change
Buildings are not static monuments but living records of their own adaptation. Over decades or centuries, they accrue layers of repair, retrofit, and reprogramming—each intervention a footnote in their ongoing story. In most adaptive reuse projects, structure serves the program: slabs are cut to create artium for creating new public space, beams are hidden to create galleries, columns are added to support loading of a new auditorium. In adaptive reuse project the hierarchy is always like that and I am not against it but extract one step out of many to explore the multiple potentials of it and methods to achieve them. The charisma of adaptive reuse lies in the contemplative dance between old and new07—the sight of a cherished concrete slab held aloft by gleaming steel cables, the discovery of a truss woven like a ribcage through an historic void. This project celebrates that interplay, not by cloaking it but by amplifying every intervention as a visible trace, a permanent inscription of change.
Provisional Permanence: Designing for Structural Continuity
Rather than a one-off transformation, this design is a method for structural adaptations. The cable-stayed bracing and counterweight systems are not fixed endpoints but open invitations: tomorrow’s architects might replace a counterweight with a green tower, deploy kinetic anchors that shift with wind loads, or remove additional slabs to create new terraces. By privileging flexibility over finality, the building’s lifespan extends far beyond conventional demolition/rebuild cycles. In a world where obsolescence is the norm, designing for continuity becomes a radical act of resourcefulness and respect.
In the rush to build bigger and newer, we lose sight of the latent potential in our existing structures. This thesis argues that urgency in architecture can be found not only in grand visions or heroic programs but in the act of exposing—of turning each cut, brace, and lift into a moment of revelation. 08By magnifying the process of adaptive reuse into a sequence of expressive structural interventions, we propose a new temporality: one in which every action is both technical necessity and architectural performance. The building’s story is no longer hidden behind plaster; it becomes a dialogue between past and present, permanence and change.
This project is a moment magnified—a pause in the relentless churn of construction and demolition, a celebration of structure as both method and meaning. It asks us to reconsider our relationship to time, to see our buildings not as finished products but as ongoing experiments in balance, tension, and transformation. In that reframing, the urgency of our moment becomes clear: to expose, to celebrate, and to extend the life of every cut, every beam, and every slab.
METHODOLOGICAL CONTINUITY
This project builds on methods developed in past studios. In the Infinite Mesh project, a steel frame system was designed with coordinated slabs and stairs to amplify the structural logic. That experience emphasized coherence between structure and other architectural elements.
In my previous studio work, Deconstruct the Segregation, the process began with analyzing structural framing and introducing beams










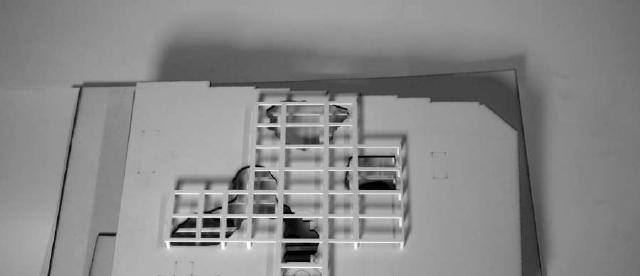

before making slab openings. Those insertions became part of the new spatial identity—a direct precursor to this thesis’s structural expressionism.
Here, the method evolved: from structural clarity to structural choreography. Each move in the design is both an engineering response and an architectural gesture. The emphasis is on iteration, clarity, and performative realism—where structure isn’t just background, but protagonist.
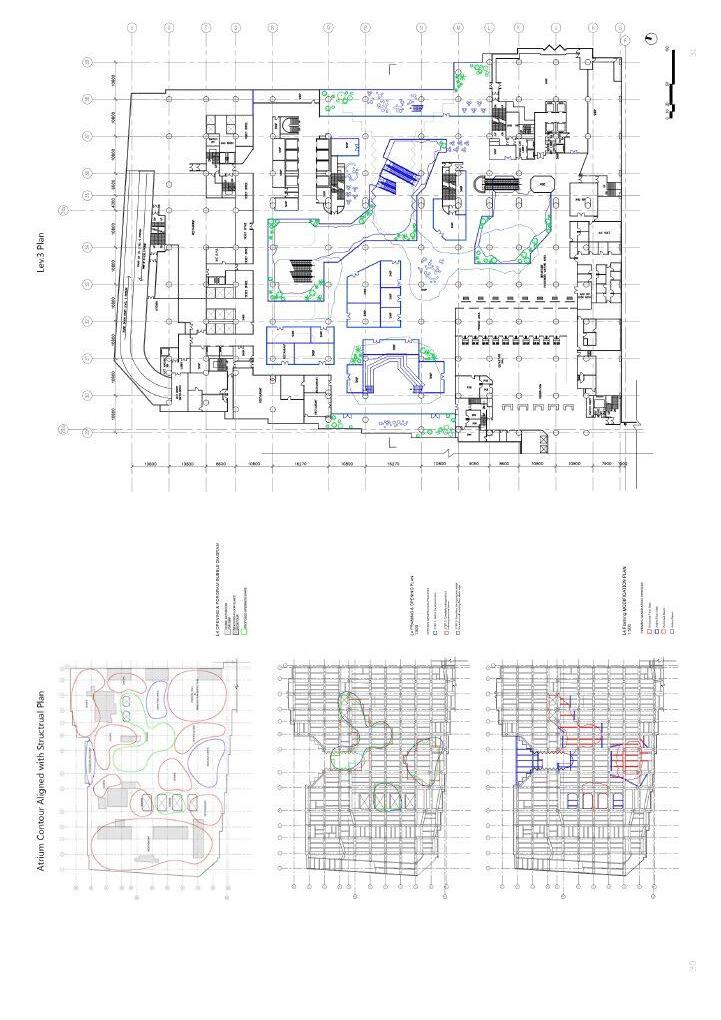
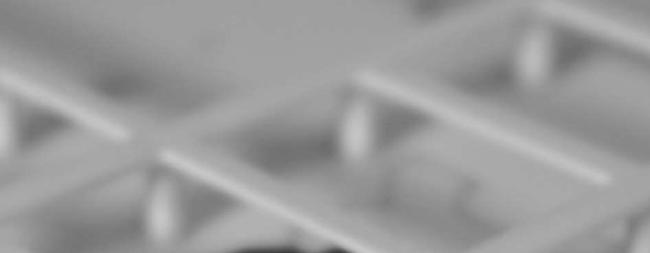
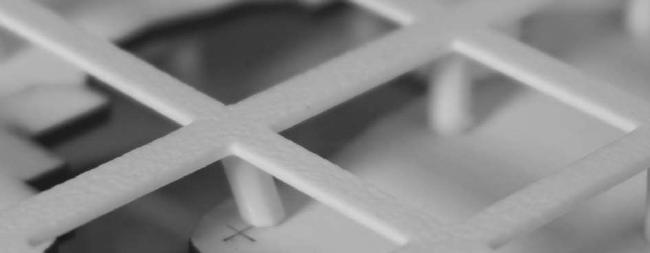
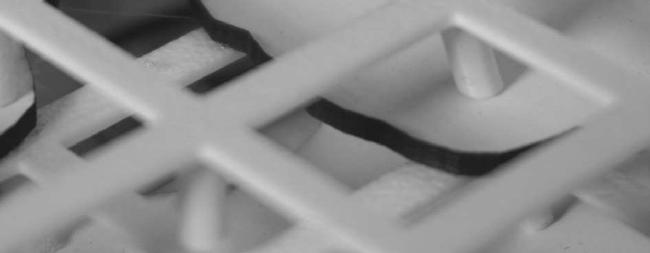

Figure (below): Model Articulation on the Interplay of Cut Slab and Structures of (Jiao Zhongnan,Deconstruct the Segregation. University of Hong Kong 2024-2025 Semester1)
Figure (below): Diagram on Atrium Contour Aligning with Structrual Plan (Jiao Zhongnan,Deconstruct the Segregation.University of Hong Kong 2024-2025 Semester1)
Figure (below): Post-adaptation Floor Plan (Jiao Zhongnan,Context as Generator.University of Hong Kong 2024-2025 Semester1)
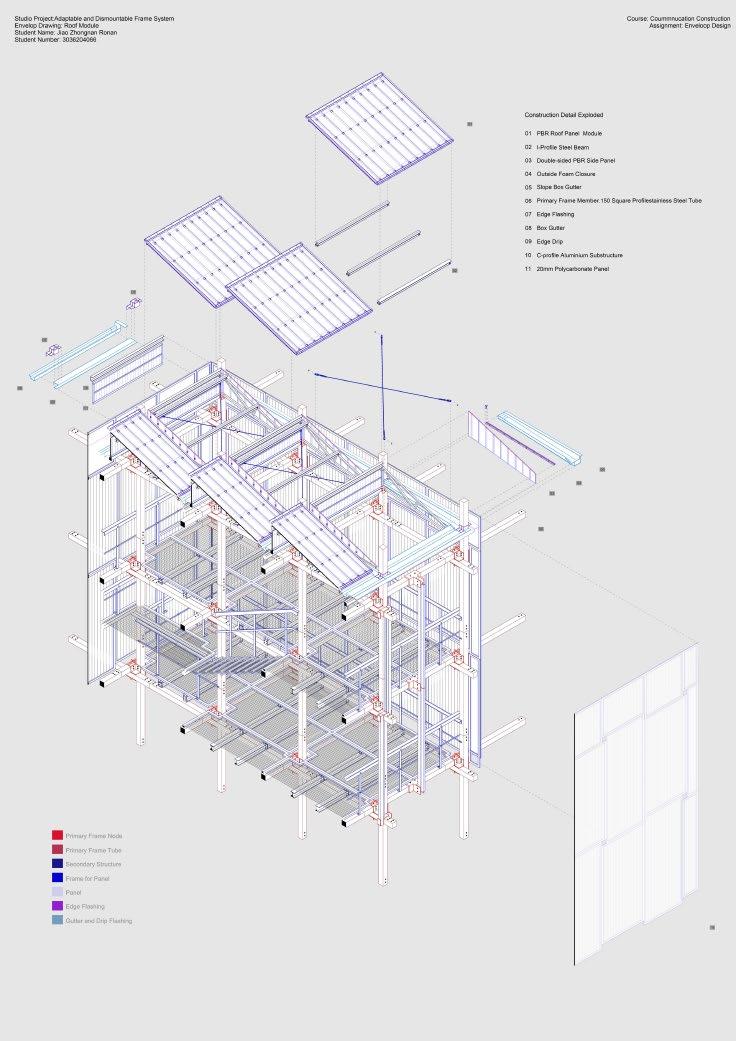

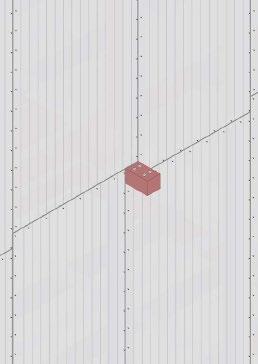

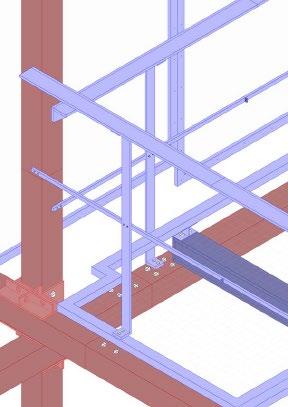
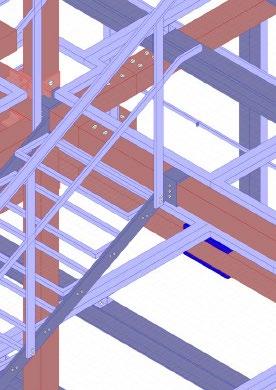
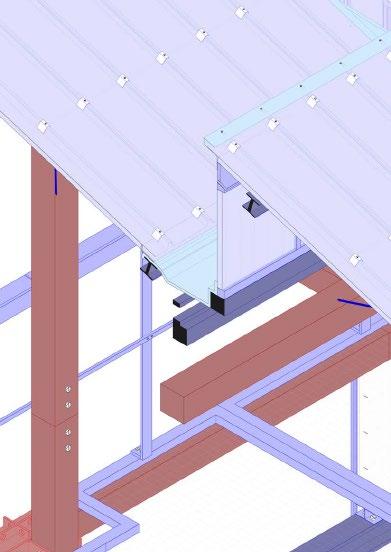
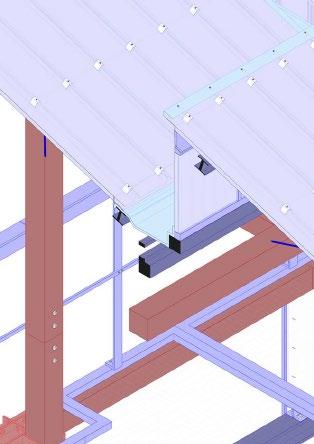
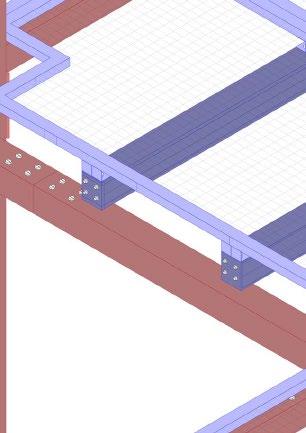
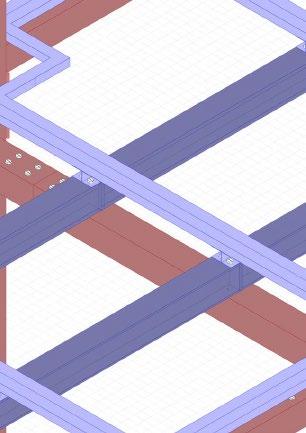
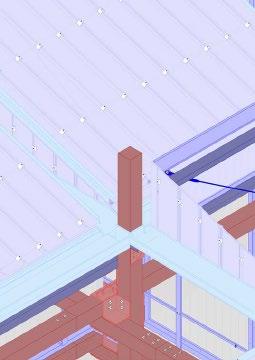

METHODS AND STRUCTURE
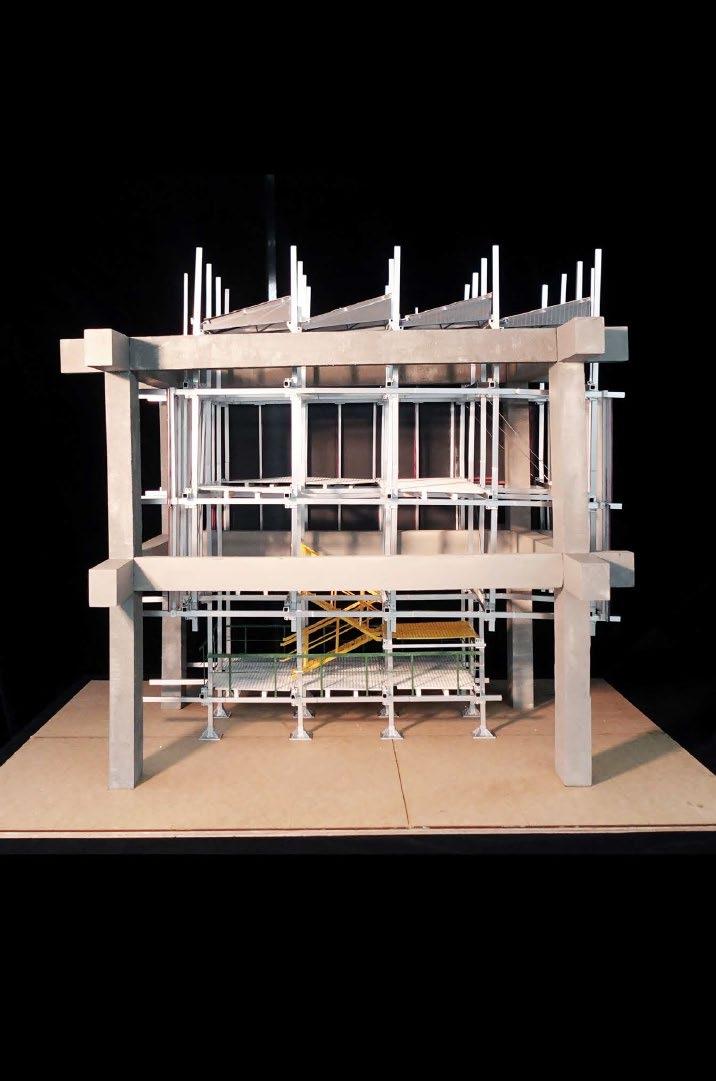
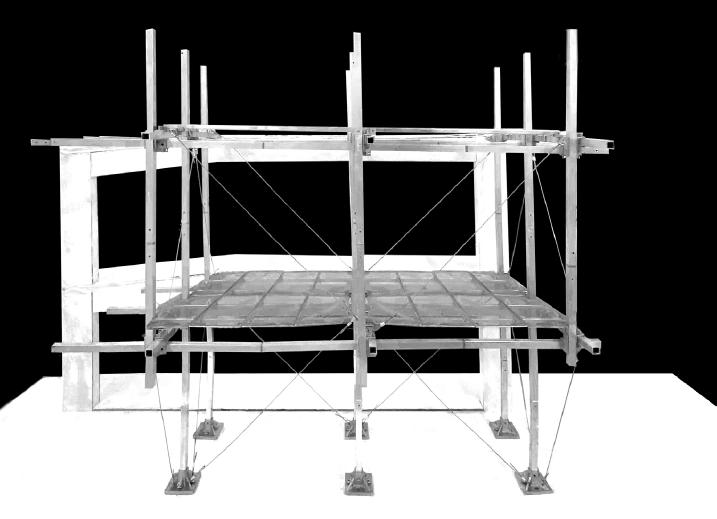
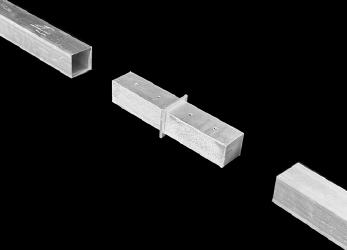
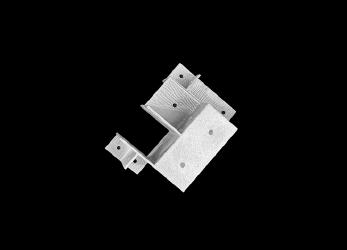
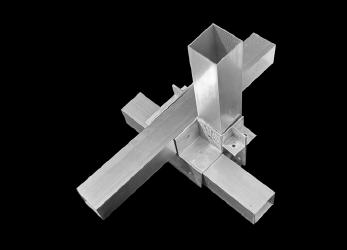
This thesis is shaped by a multi-phase, iterative research-by-design process that operates across drawing, model making, structural analysis, and precedent reinterpretation. Architects like Saarinen, Xenakis, and Utzon used physical models to both generate and test structural form—sometimes through intuitive, even improvised means like Saarinen’s grapefruit analogy 09. Similarly, this project uses study models to embody and speculate structural mechanisms that could not be grasped through drawing alone.The methods are grounded in both architectural and engineering logics and unfold as a layered exploration into how expressive structural interventions can be developed from singular adaptive scenarios and gradually composed into spatial, tectonic systems. Rather than working toward a single resolved building, the project progresses through conceptual fragments, physical tests, and recombined configurations to investigate the expressive potential of structural adaptation.
Mindrup, “The Architect’s Task,” 4.
Figure (below): Modular Structure Isometric Explosion (Jiao Zhongnan,Infinite Mesh.University of Hong Kong 2023-2024 Semester2)
Figure (below): 1:50 Model Close- up (Jiao Zhongnan,Infinite Mesh. University of Hong Kong 2023-2024 Semester2)
Figure (below): 1:15 Final Model with Envelop and Secondart component(Jiao Zhongnan,Infinite Mesh.University of Hong Kong 2023-2024 Semester2)
Figure (below): Structure Close-ups (Jiao Zhongnan,Infinite Mesh. University of Hong Kong 2023-2024 Semester2)

[PHASE 1] BUILDING STUDY
The project began with a focused analysis of the existing godown’s structure and basic conditions. This included studying the flat-slab system, identifying load paths, and documenting the configuration of shear walls and columns.
Compared to the conventional beam-slab-column system, the flat-slab structure functions as a more integrated system, where slabs, columns, and shear walls interact more intensively. As a result, any structural adaptation must be approached with greater sensitivity, since changes to one component often affect the entire structural behavior.This structural understanding formed the foundation for speculative intervention. Through drawings and axonometric diagrams, the building was decoded not as a container for program but as a dense field of structural relationships.
PRIMARY STRUCTURAL ELEMENTS
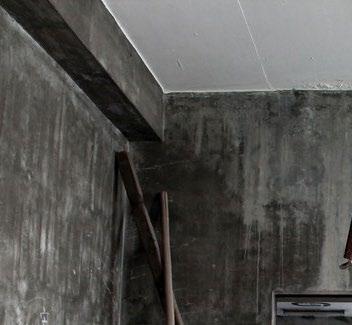
CHARACTERISTIC COMPONETS
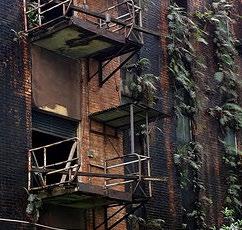
EXTERNAL
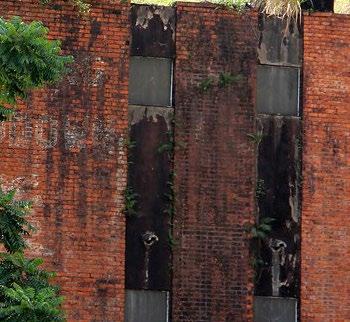
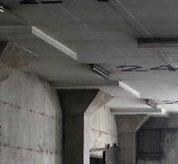
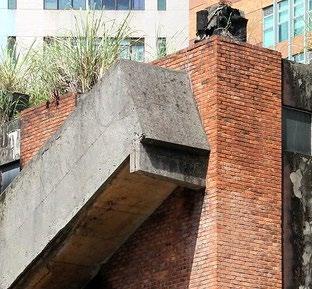
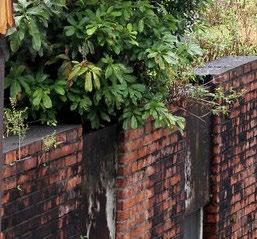
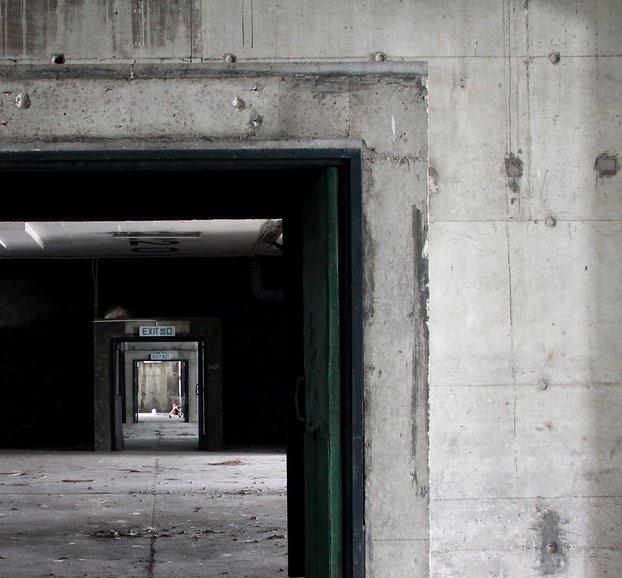
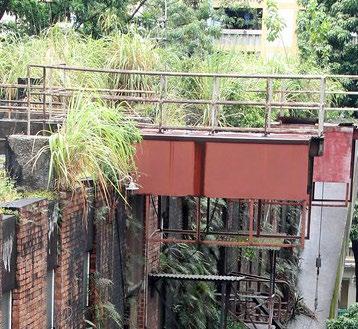

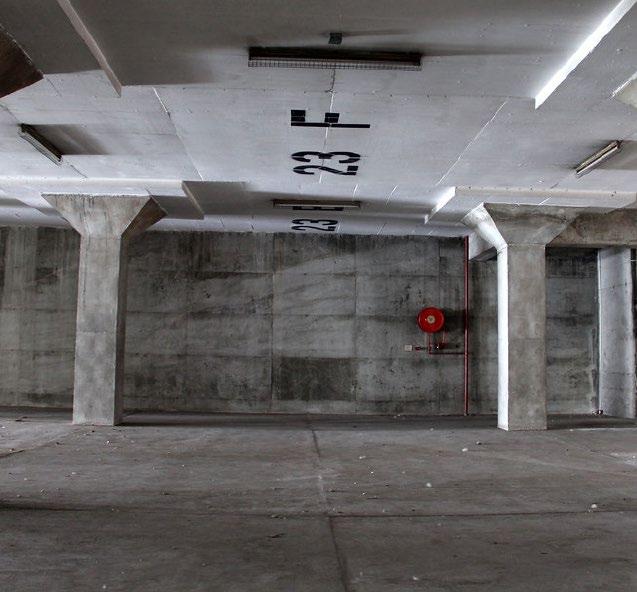
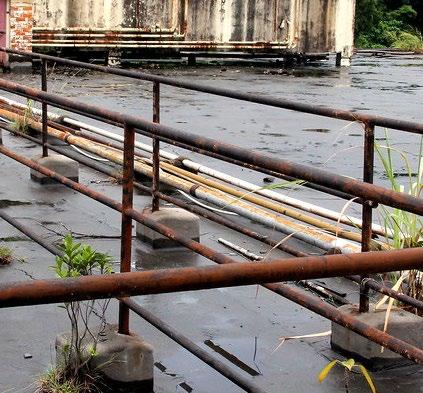
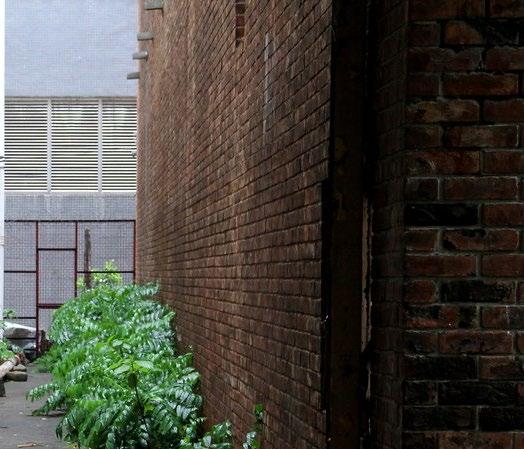
Beam spanning through the core
Beamless Matrix of Colums
Strip Pattern
Cantilevered Platforms
ENCLOSURE
Brick Veneer Offset
Transportation Chutes
Parallel Shear Walls
Composite of Elements
Rooftop Platform
Iron Balustrades
The Square Window
The Coner Brick Junction
STRUCTURAL ANALYSIS
Structural Elements
Maykong Godown is made of a very comprehensive structural system consisting of shear wall, flat plat system and some beams around cores. It makes the structural system a very COMPREHENSIVE one with the rebars within the floor slab, shear walls and columns all woven together. Notably, the facade wall is made of a layer of reinforced concrete load-bearing wall and a brick veneer . It is a structural system well designed for make efficient use of the floor height in the warehouse building but the disadvantage is that the middle strip of the floor slabs is rather weak.
"Red Glamourer" Paint Area
Columns with Square Pyramid Capitals
Beams
Brick Veneer
Shear Walls
Floor Slabs
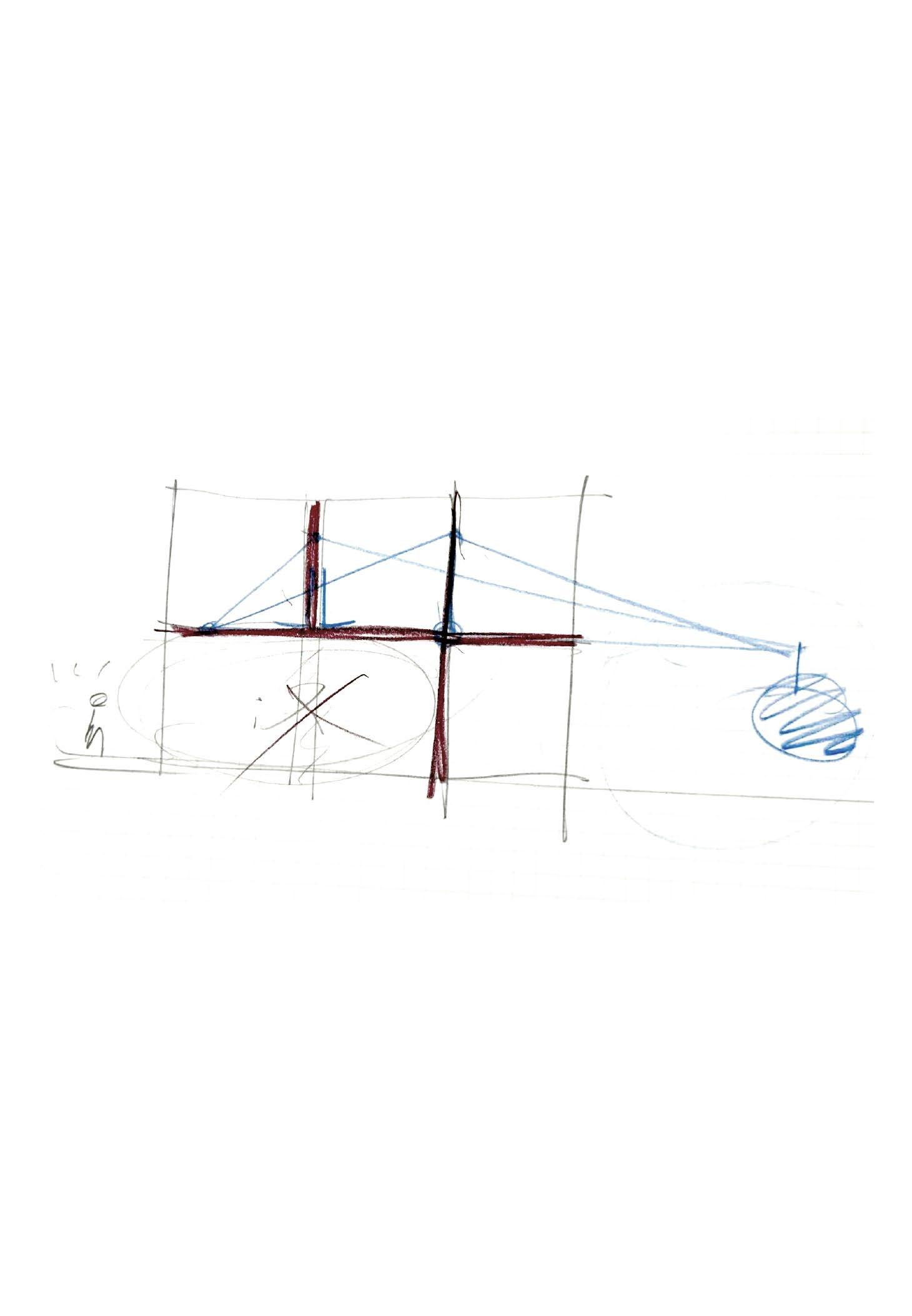
[PHASE 2] STRUCTURAL ADAPTATION TYPOLOGIES & DIVERGENT SKETCHING
In this phase, a taxonomy of structural interventions was developed. This took the form of a matrix diagram, mapping specific operations on singular structural components. Five categories of interventions were defined: column removal, floor slab removal, shear wall removal, vertical extension and horizontal extension
Each category was further subdivided based on location and method (e.g., ground floor column removal vs. top floor removal). The interventions follow two core principles:
Add-to-remove: introducing structural elements to allow for subtraction (e.g., counterweights, cables).
Remove-to-add: eliminating elements to open possibilities for structural or spatial insertion.
A mass of freehand sketches and diagrammatic drawings were produced to rapidly explore how these scenarios could be implemented. Isometric sketches, section cuts, and sequential diagrams visualized not only the end conditions but the step-by-step construction processes. The structural systems themselves became drivers of architectural expression. Each sketch imagined construction as performance— pulling, suspending, balancing.
Motivated by ideas of structural honesty and force legibility, the sketches emphasized systems that diverted loads away from the foundation through outward transfer and counterbalance. Cables, diagonal struts, and tension rods were employed as primary elements of design.
Structural Adaptation Catalog
Structure Adaptation Catalog
Facade Shear Wall
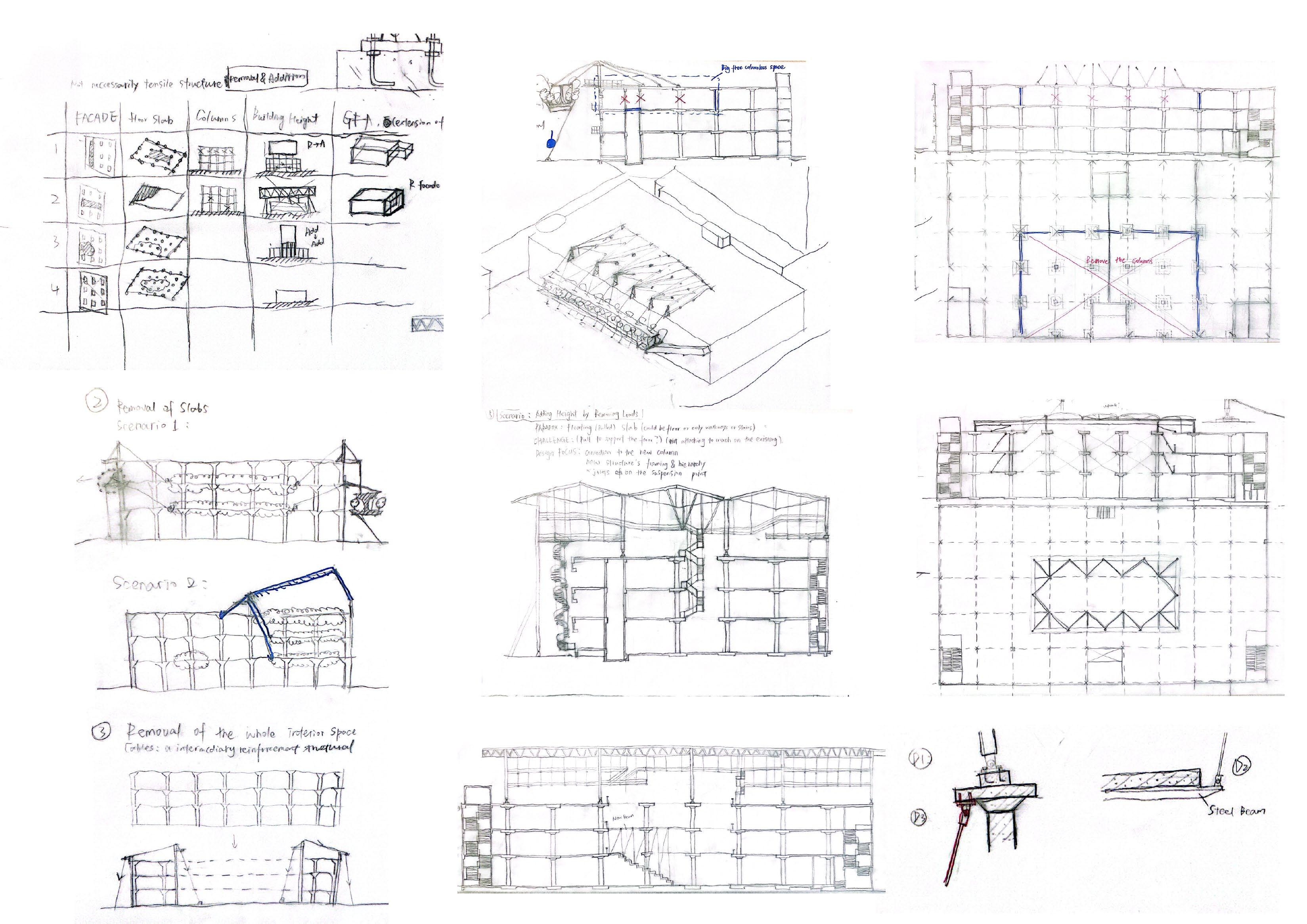
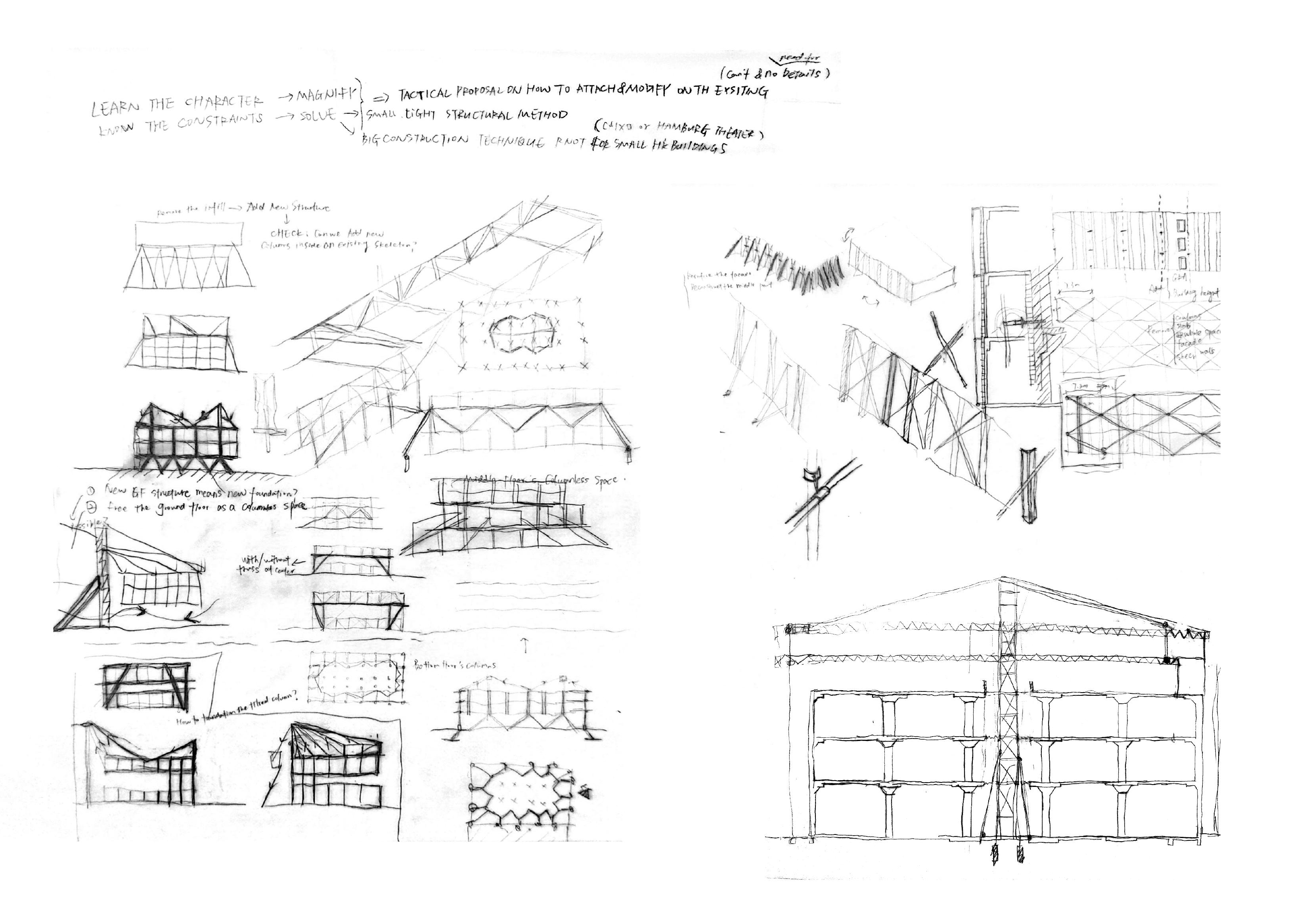
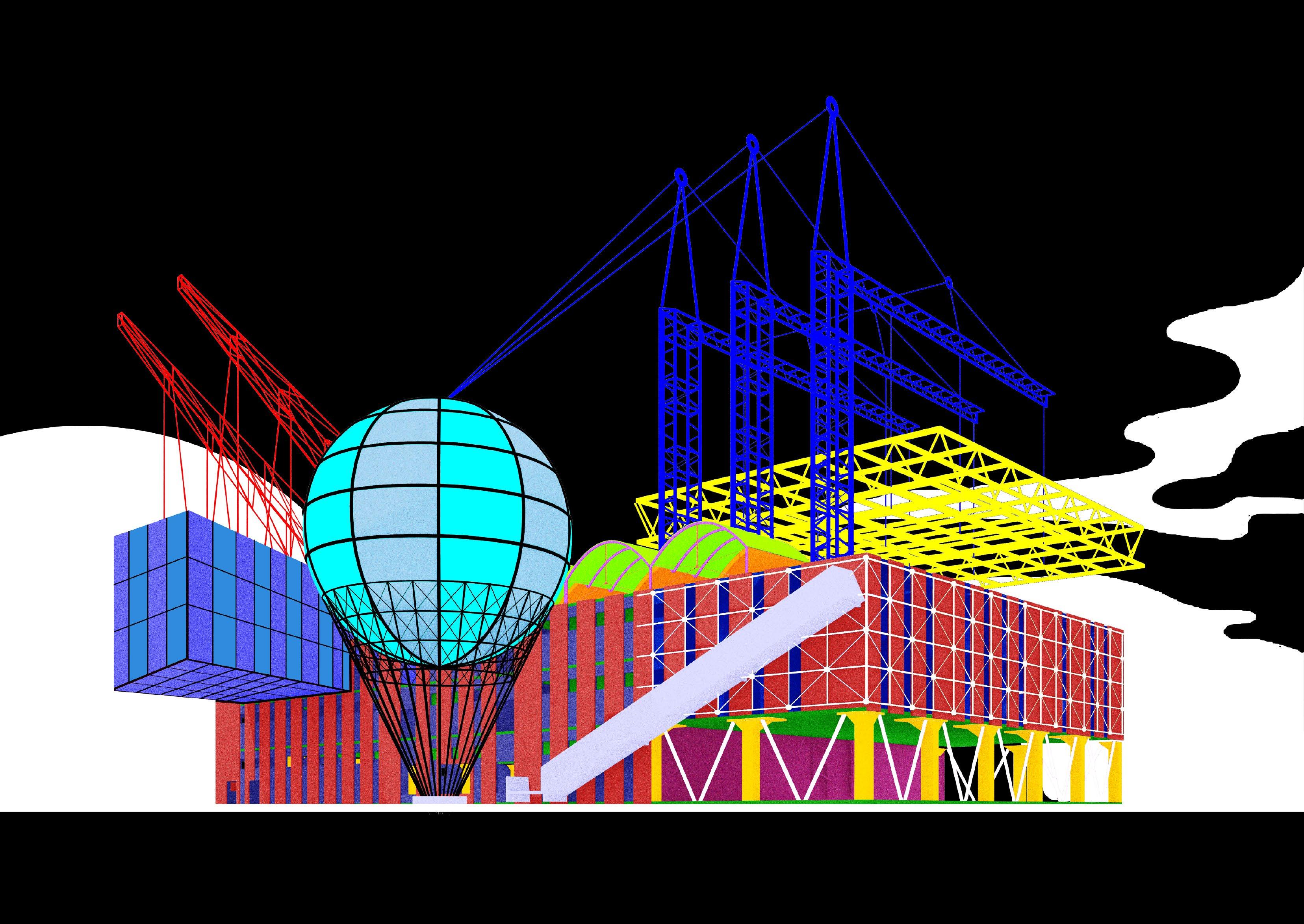
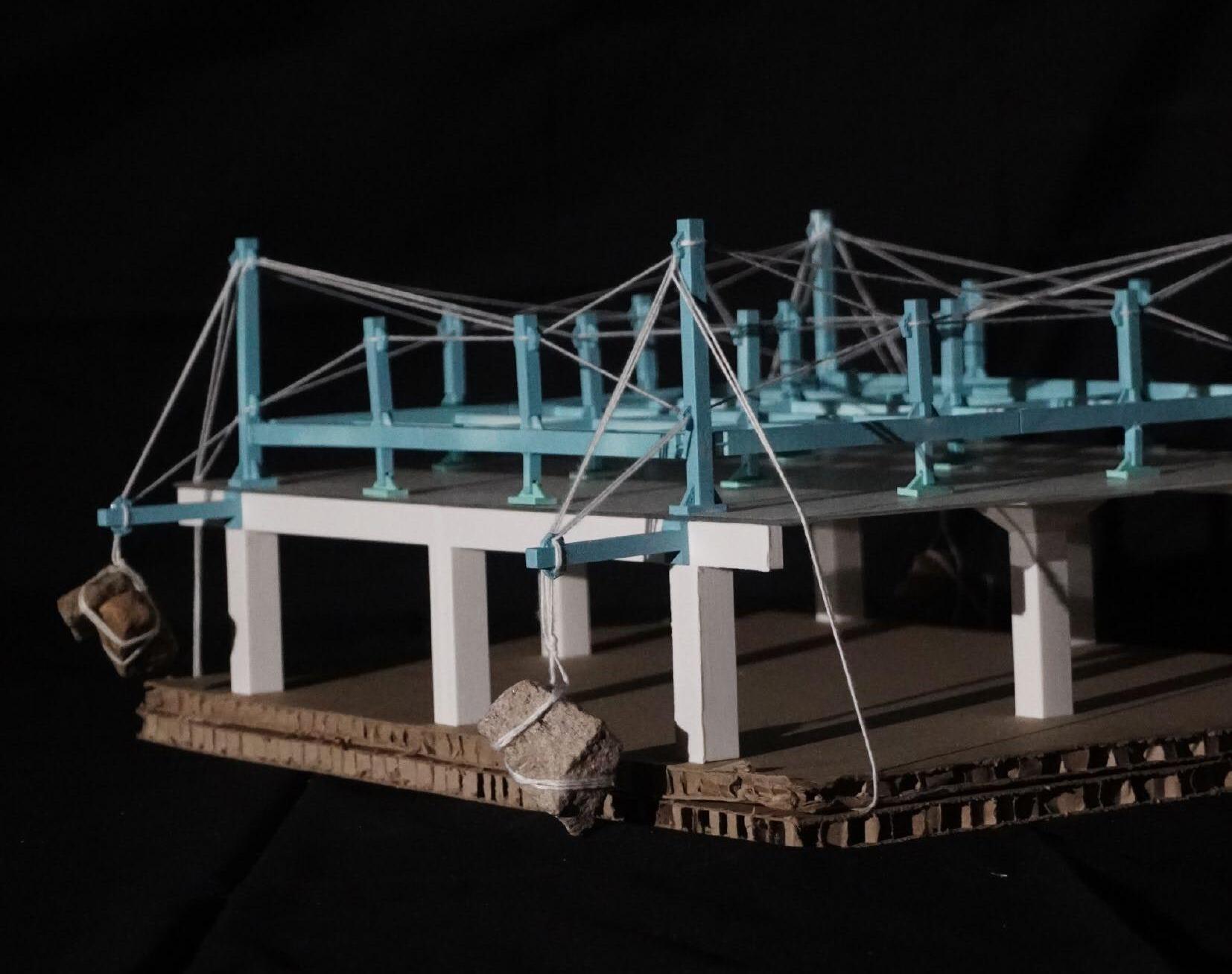
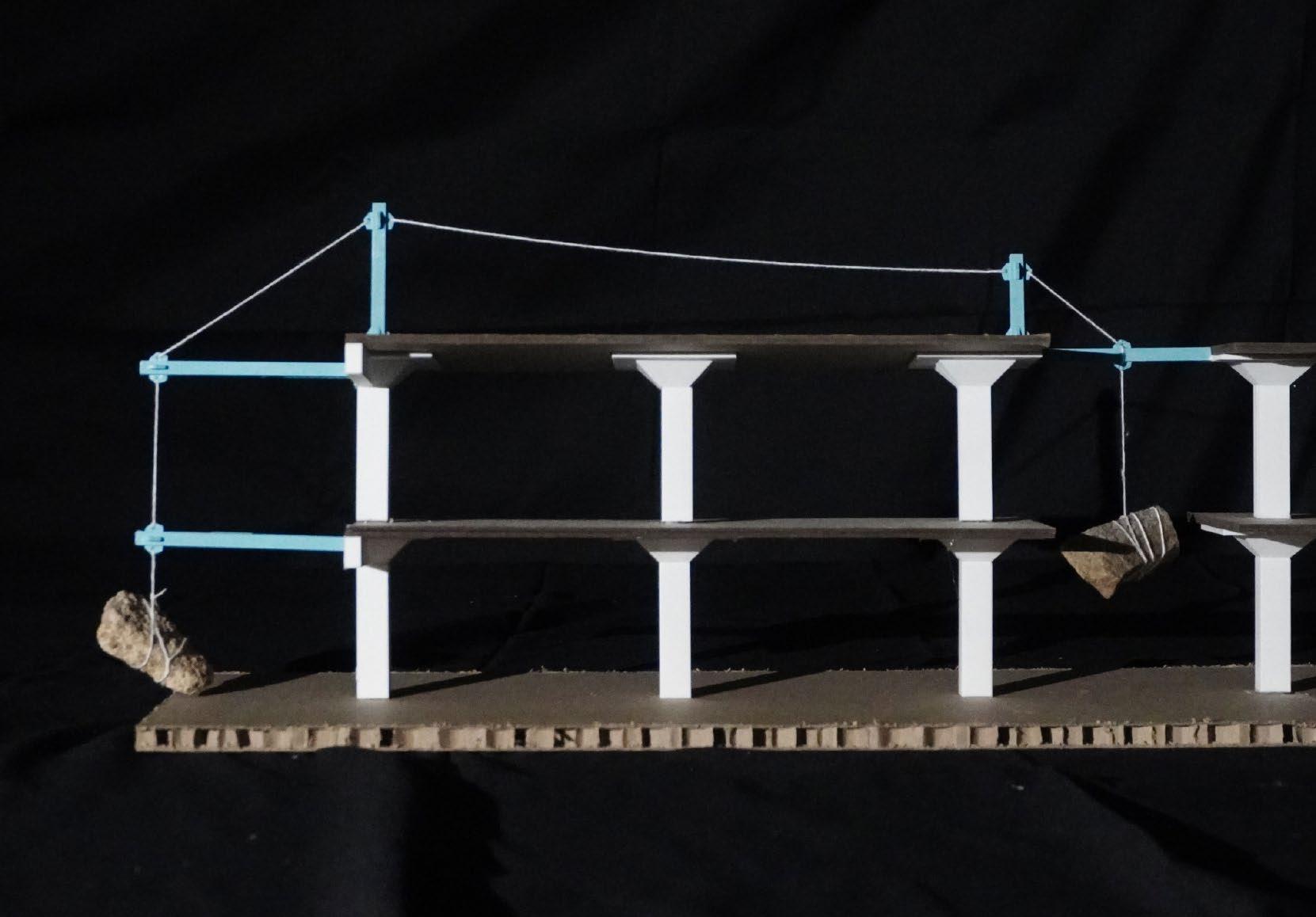
[PHASE 3] MINI PROPOSALS
Before the midterm, six refined mini-proposals were developed. Each focused on a single adaptation scenario. They featured construction sequences, structural diagrams, and sectional explorations. Precedents were closely referenced: cable-stayed systems from Richard Rogers’ Fleetguard and Inmos factories; Constructivist counterbalance work by Ivan Leonidov; Cable-truss envelopes by Nicholas Grimshaw.
These mini proposals served as controlled tests. Each asked: Can this structural idea work? How is force distributed? How do construction steps become spatial sequences?
ADD TO REMOVE _____C1
The primary objec�ve of this structural interven�on is to remove columns from the top floor of the building, crea�ng a large, column-free space that offers flexibility for open layouts. The challenge lies in maintaining structural stability a�er column removal, as the loads previously carried by the columns must be redistributed without compromising the integrity of the building. To address this, the strategy employs a cable-stayed system that introduces tension to replace the lost compression support.

Obejctive: Removal of Top-level Columns
Strategy: Redistributing the Loads
Partial Isometric

In this system, upper beams are connected to tension cables, which pull upward on the floor slabs, effec�vely transferring the load away from the columns. The tension forces are then directed to ver�cal struts, which act as intermediaries, channeling the loads downward. These struts are anchored to a counterweight system, which balances the tension forces and ensures overall stability.
Partial Section 1:100
The objective of this structural intervention is to remove multiple columns across various levels of the building, creating open, flexible spaces while maintaining overall stability. To address this, the strategy employs a multi-level truss system that penetrates through the building, transferring loads upward to the roof level, and then to the external rather than downward to the foundation.
Load Transition: Transverse

Framing: Level 1
Load Transition: Longitudinal
Framing: Level 2
ADD TO REMOVE _____C2

The truss system works by pulling the loads that were once supported by the removed columns, redirec�ng them through diagonal and horizontal members to struts on the roof level. Simultaneously, counterweights are used to balance the tension forces, ensuring the system remains stable. This approach effec�vely replaces ver�cal compression with tension-based support, redistribu�ng the loads across the truss network and counterweight system.
Partial Section 1:100
The objec�ve of this interven�on is to remove parts of load-bearing external walls, crea�ng remaining strips of walls that maintain the architectural character. The stability of these wall strips requires enhancing lateral stability, as well as sealing the newly created openings.A reinforcement structure with the window framing system, crea�ng an exoskeleton that a�aches to the exis�ng beams, following the building’s exis�ng façade rhythm, ensuring aesthe�c coherence.
Objec�ve: Removing Load Bearing External Walls

Exoskeleton Reinforcement
Construction Sequence
The force transi�on is achieved through the exoskeleton, which transfers loads from the wall strips to the beams and ul�mately to the founda�on. By combining structural reinforcement with architectural framing, the interven�on seamlessly blends ’s iden�ty while enabling transforma�ve change. engineering and design, preserving the building

Addition
Structural Detail 1:30
ADD TO REMOVE
The objec�ve of this structural interven�on is to safely remove a floor slab while maintaining the building’s structural stability. The challenge lies in ensuring that the remaining structure can withstand the redistribu�on of loads a�er the slab’s removal, par�cularly preven�ng excessive bending or lateral movement in the columns. To address this, the strategy involves reinforcing the structure with a combina�on of bracing systems and beam insterted can�lever beams.
Obejctive: Openings on Floor Slabs

Strategy: Tension-Based Cantilever Bracing
Partial Isometric
Atrium Framing
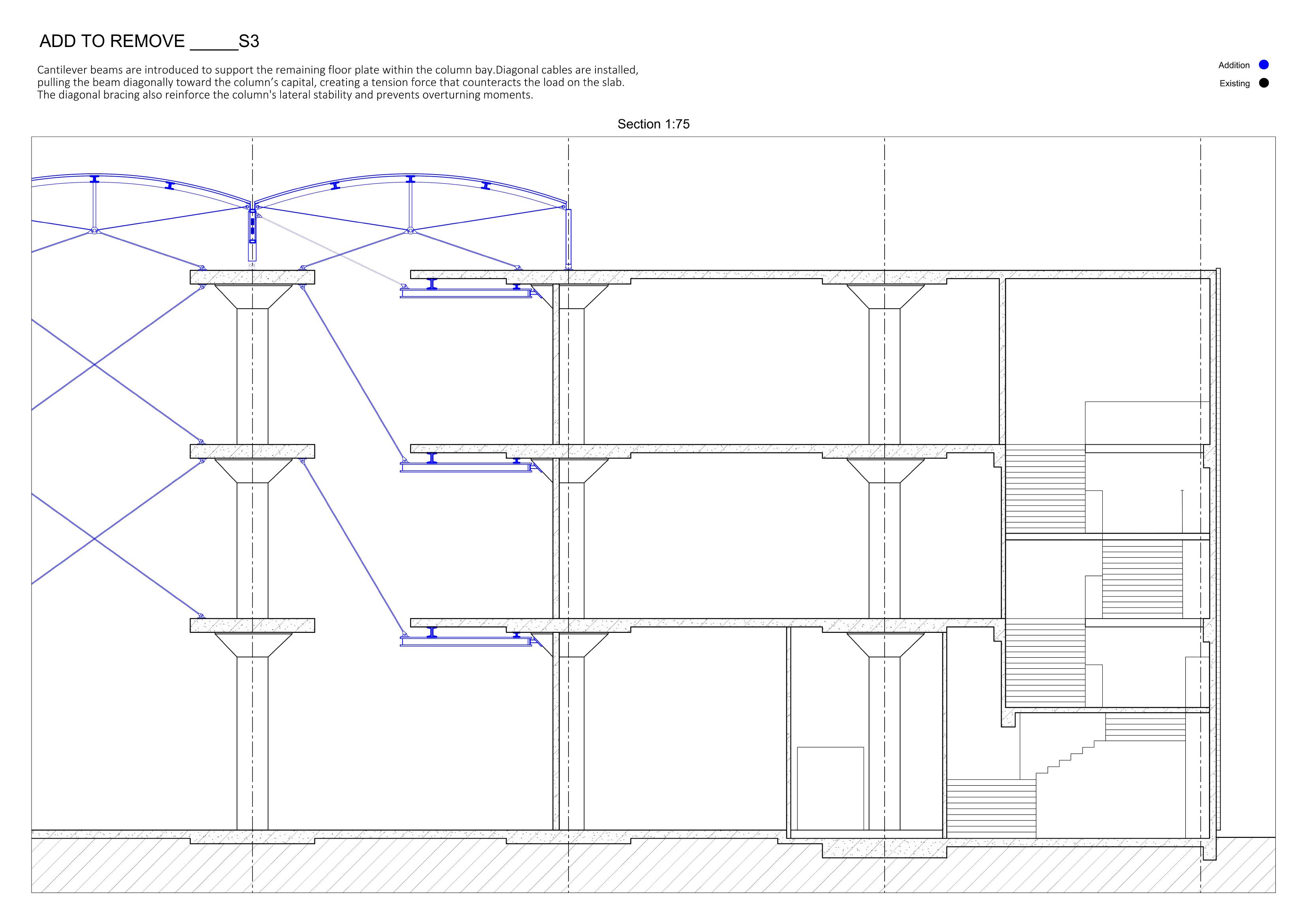

The objec�ve of this interven�on is to add a horizontal extension to the building. The challenge lies in ensuring structural stability without overloading the exis�ng founda�on or disrup�ng the building’s balance. To achieve this, the strategy follows a "remove-then-add" process: the central part of the building is first removed to create a void, which is then used to house a counterweight system.
Central Void and Tension-Based Counterweight System
The force transi�on is achieved through a dynamic interplay of tension and balance: Cables pull the extension upward, anchoring it to roof struts.The tension forces are then transferred through ver�cal members to the counterweight in the central void.

Partial Section 1:75
The objec�ve of this interven�on is to add a ver�cal extension to the building without overloading the exis�ng founda�on or exceeding its load capacity. The challenge is compounded by the building’s �ght site constraints, as its boundaries are adjacent to the property lines, making it impossible to add ver�cal supports along the sides. To address this, the strategy introduces a central framework column that runs from the founda�on straight through to the roof. This central column serves as the primary support for the extension, elimina�ng the need for addi�onal ver�cal supports along the perimeter.
Objective: Cantilevered Extension

Strategy: Central Column and Counterweight Balancing
Framing

The cable systems are used to outwardly pull and can�lever the extended floors, crea�ng a balanced, tension-based structure. The counterweight system is installed outside the building, ensuring that no addi�onal loads are transferred back to the exis�ng structure. The force transi�on relies on tension replacing compression: the cables pull the can�levered sec�ons outward, while the counterweight balances the system, ensuring stability without overburdening the founda�on.
Partial Section 1:150
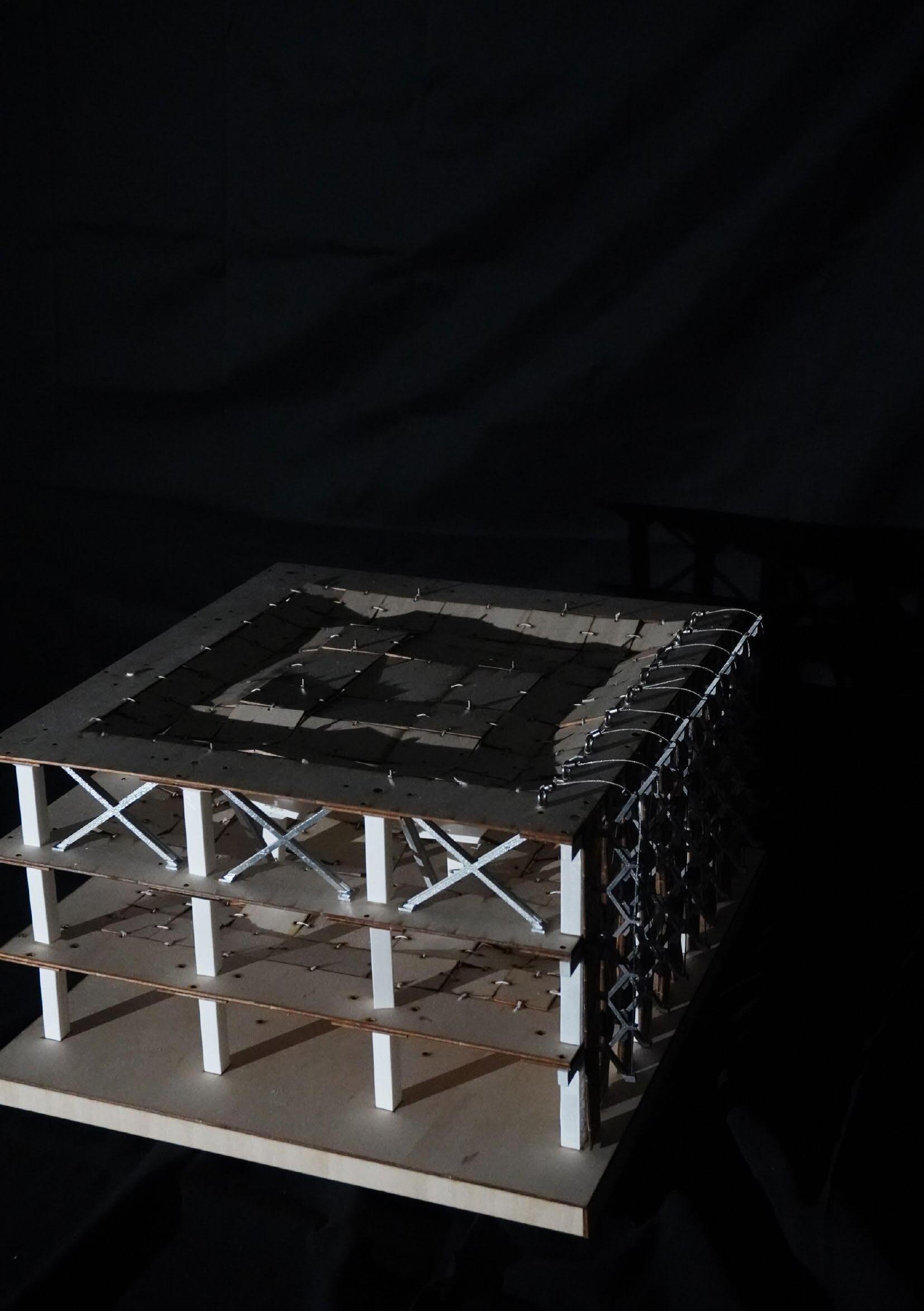
[PHASE 4] PHYSICAL MODEL TESTING AND STRUCTURAL PROTOTYPES
After midterm, three representative structural types were physically tested through study models: counterbalance truss, cable truss and mega bracing.
The first was tested through a top-floor column removal scenario. Variations were built: one with a mast above the building, another with external suspension. Through modeling, it became clear that a continuous tension member (like a suspension cable) offered more cohesive load distribution than segmented rods. It also revealed structural needs such as central redirection and symmetrical counterweights.
The other two prototypes were tested using a 1:50 base model with three column bays across three floors. Slabs were woven from strips of card and thread to simulate failure under partial removal. External shear wall prototypes were intentionally fragmented to reveal sagging and instability when inadequately supported. Construction sequences were studied: where to anchor, when to reinforce, how to subtract.
Structure Study Model: Mega Truss
Construction Sequence of Lower-Level Column Removal
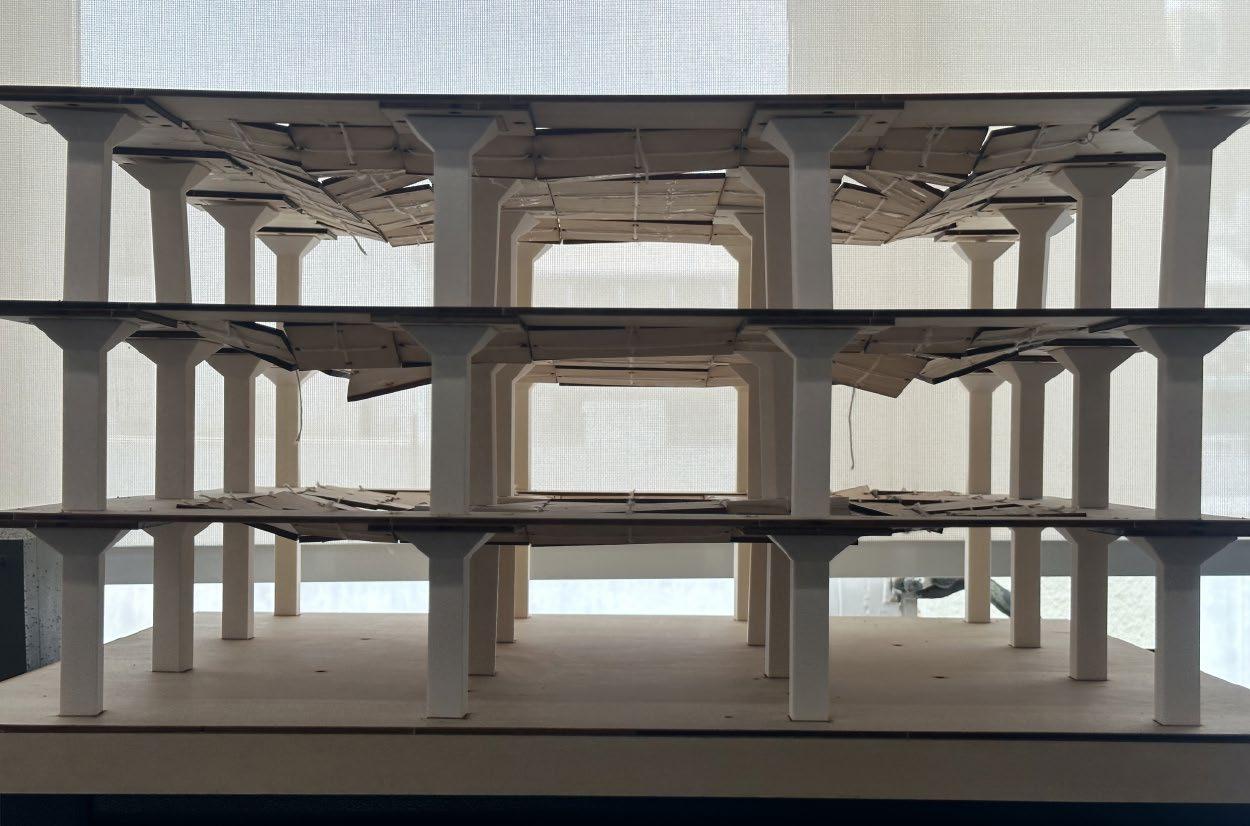
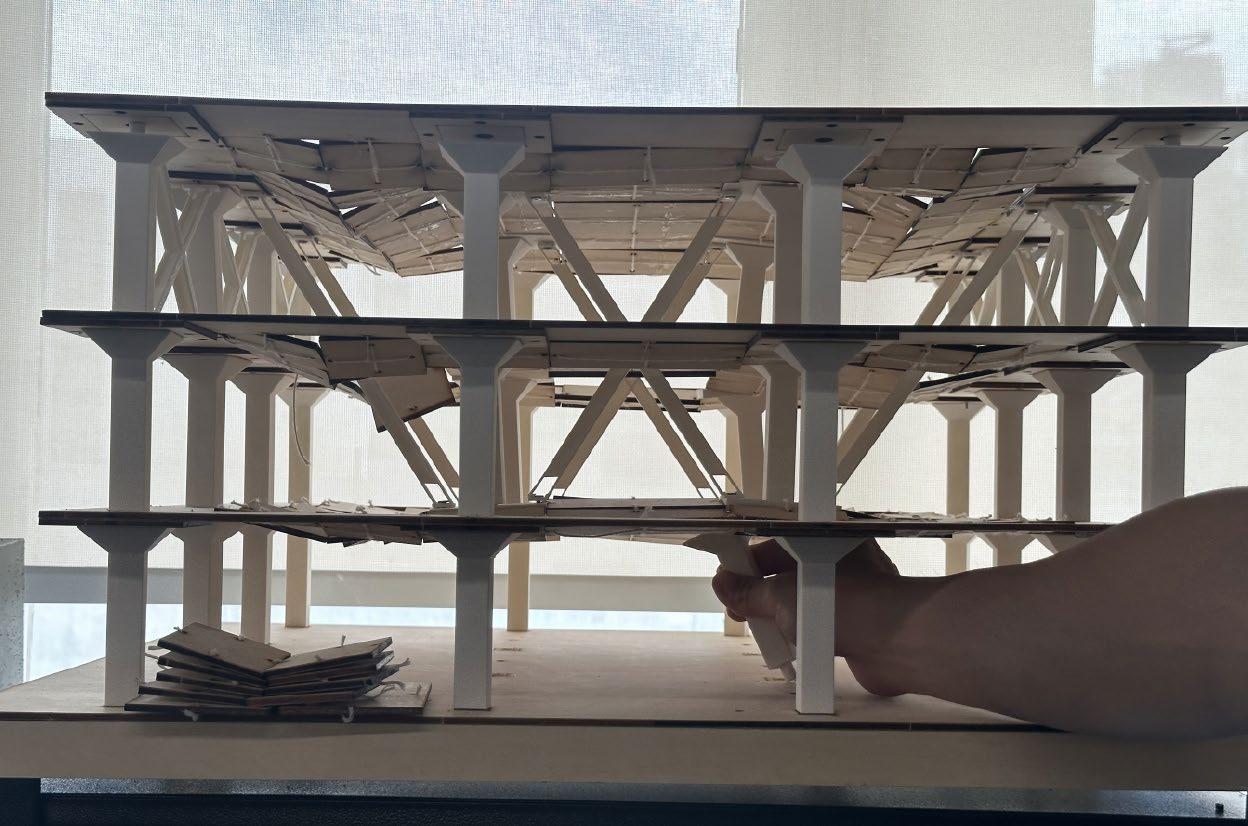
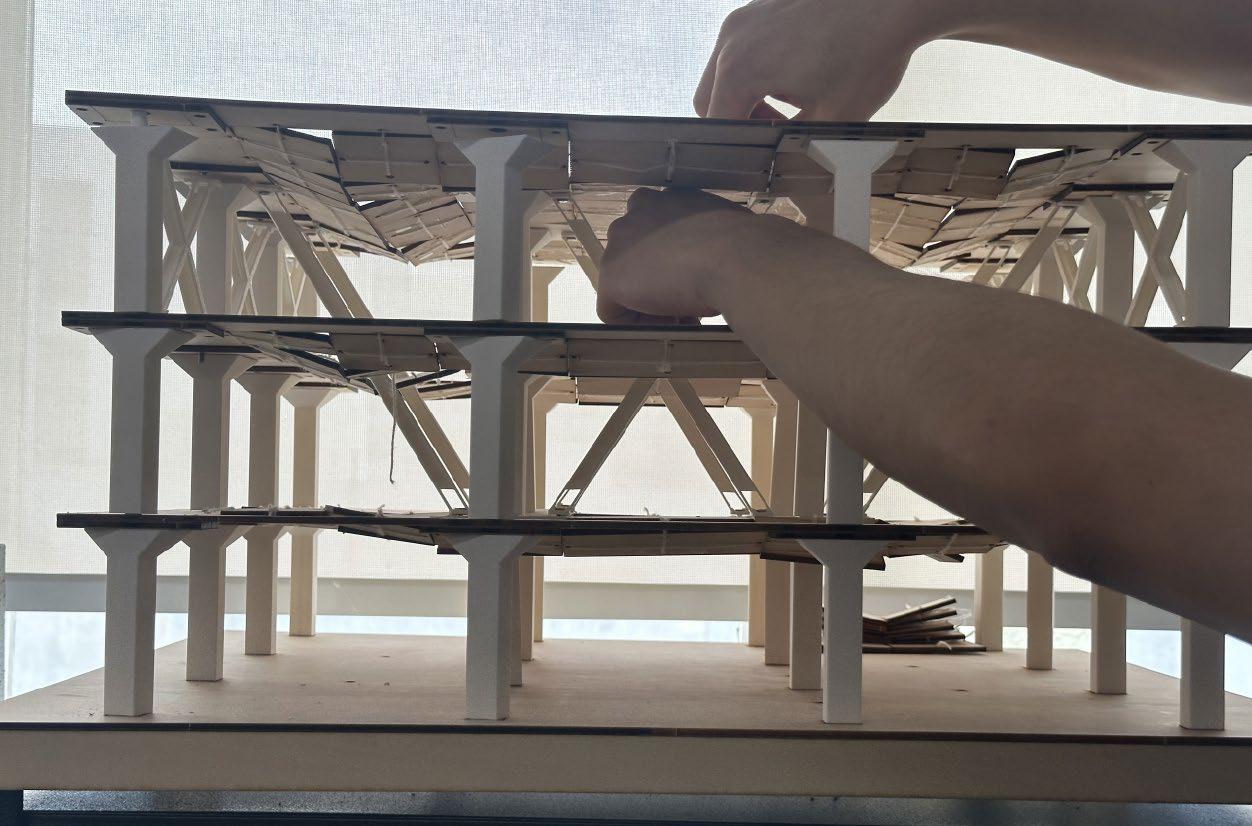
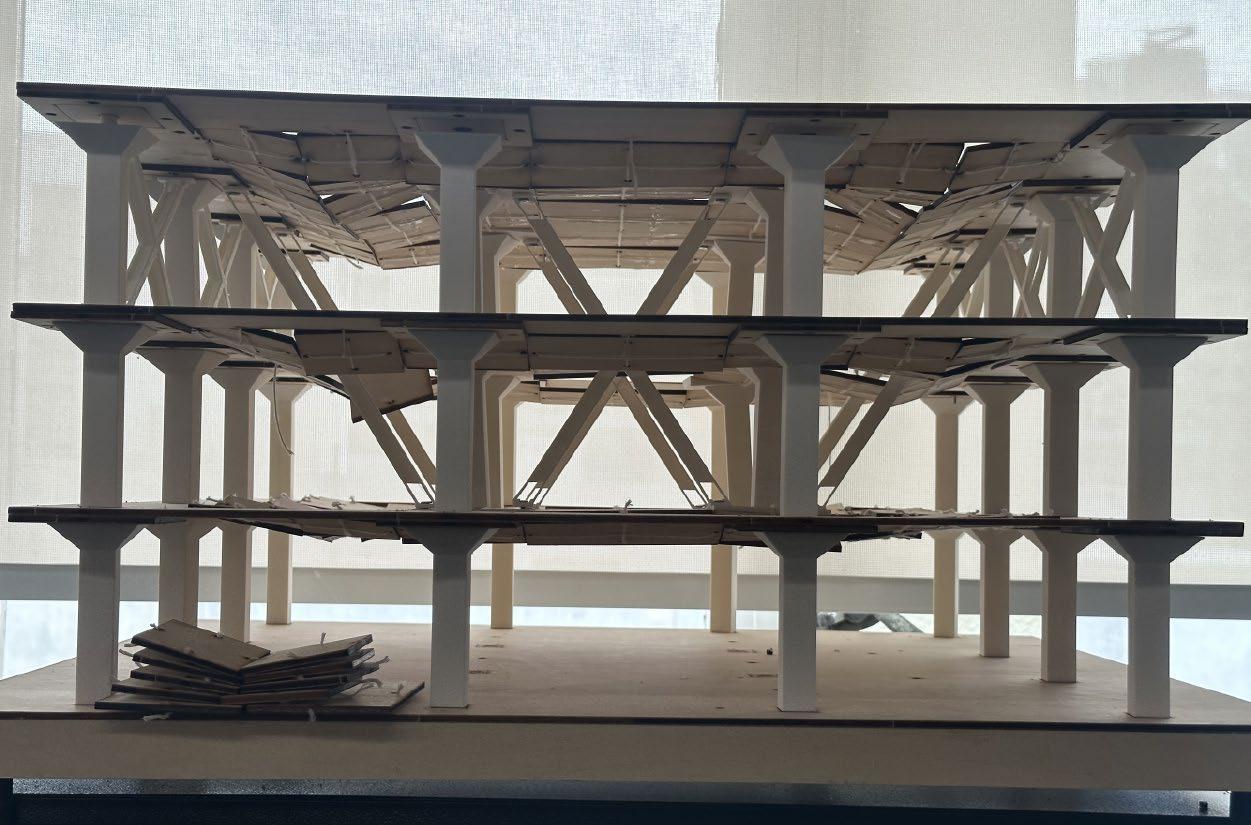
1. Making Openings on the slab
3. Ground-floor column removal
2. Truss addition
Structure
Construction Sequence of External Load Bearing Wall Removal
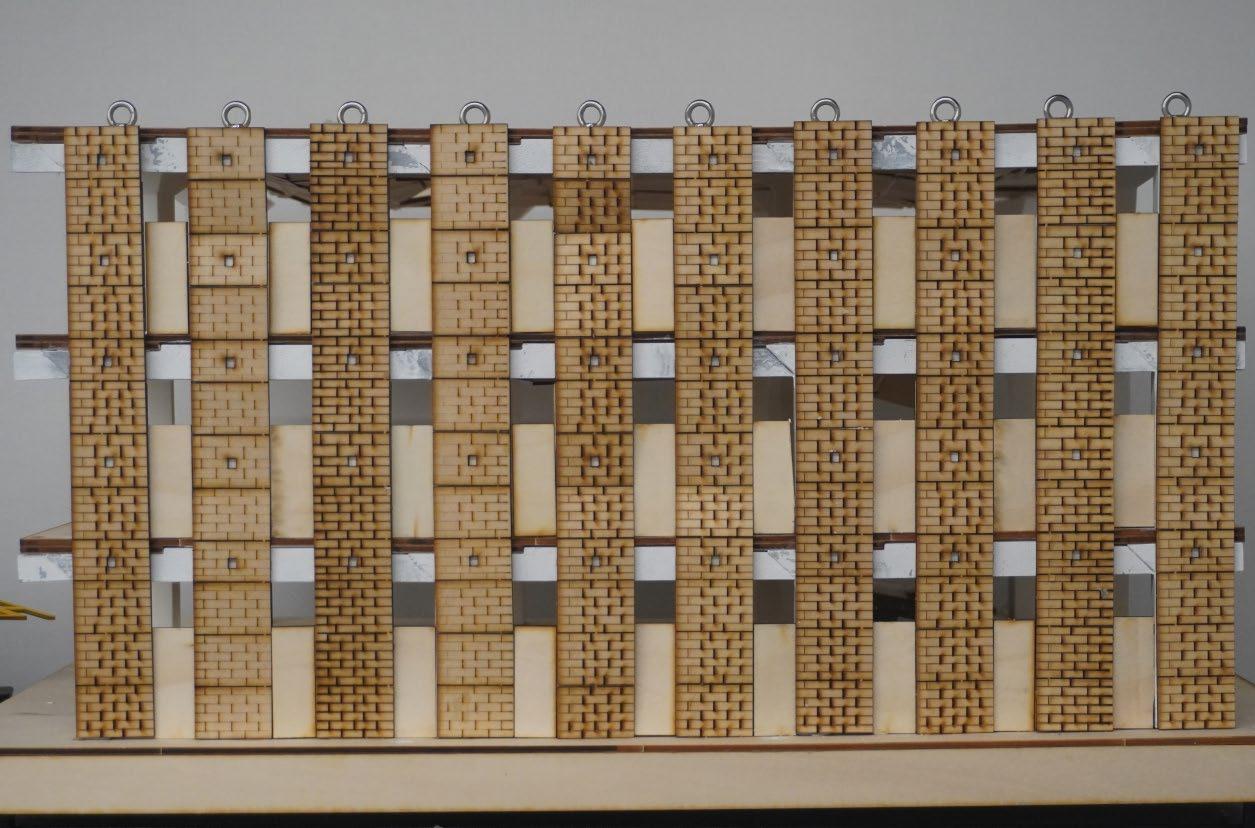
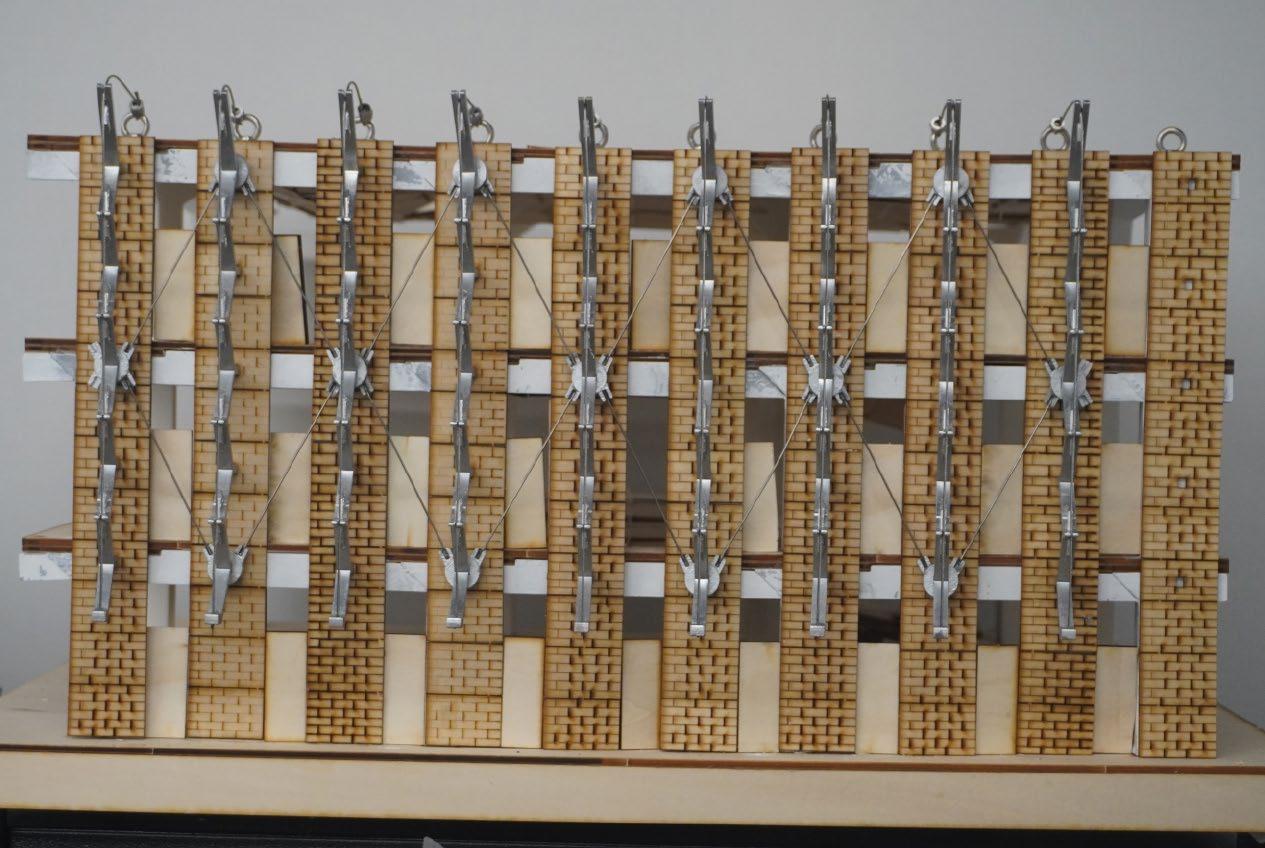
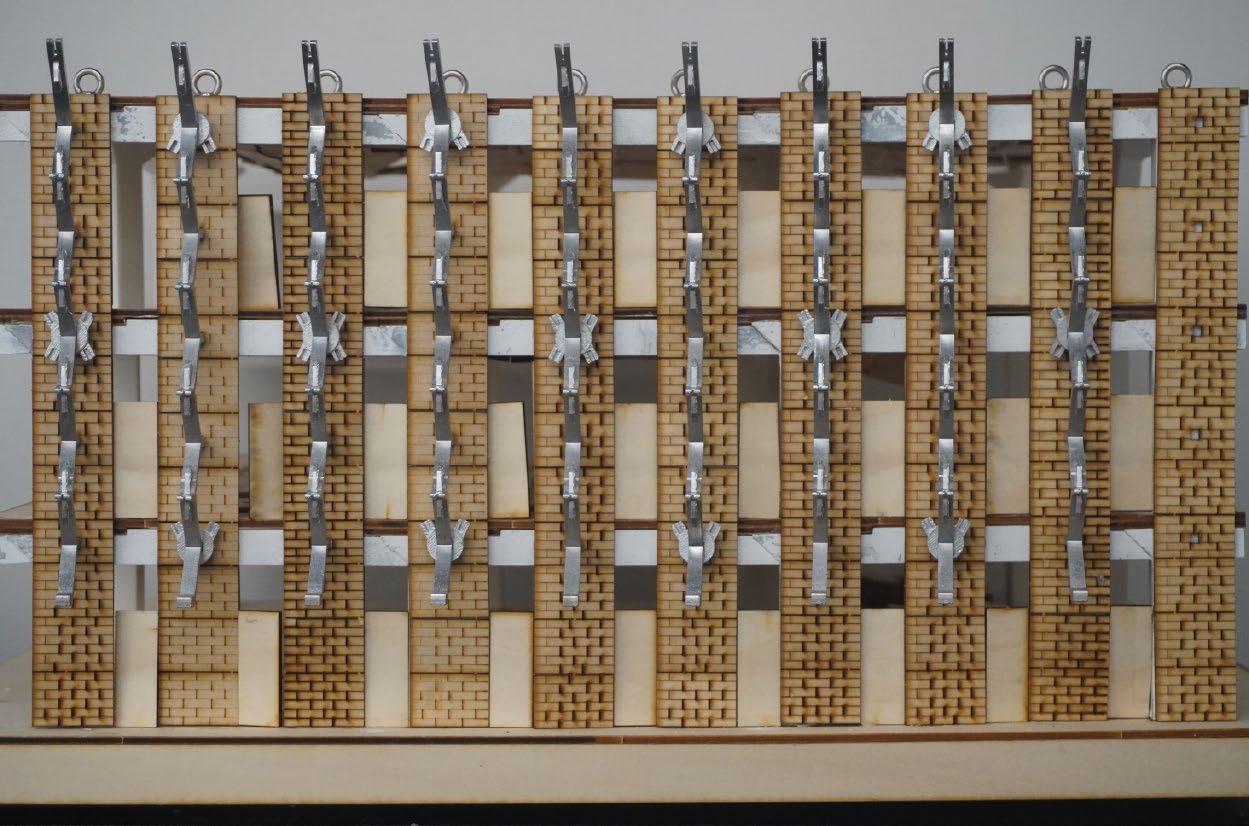
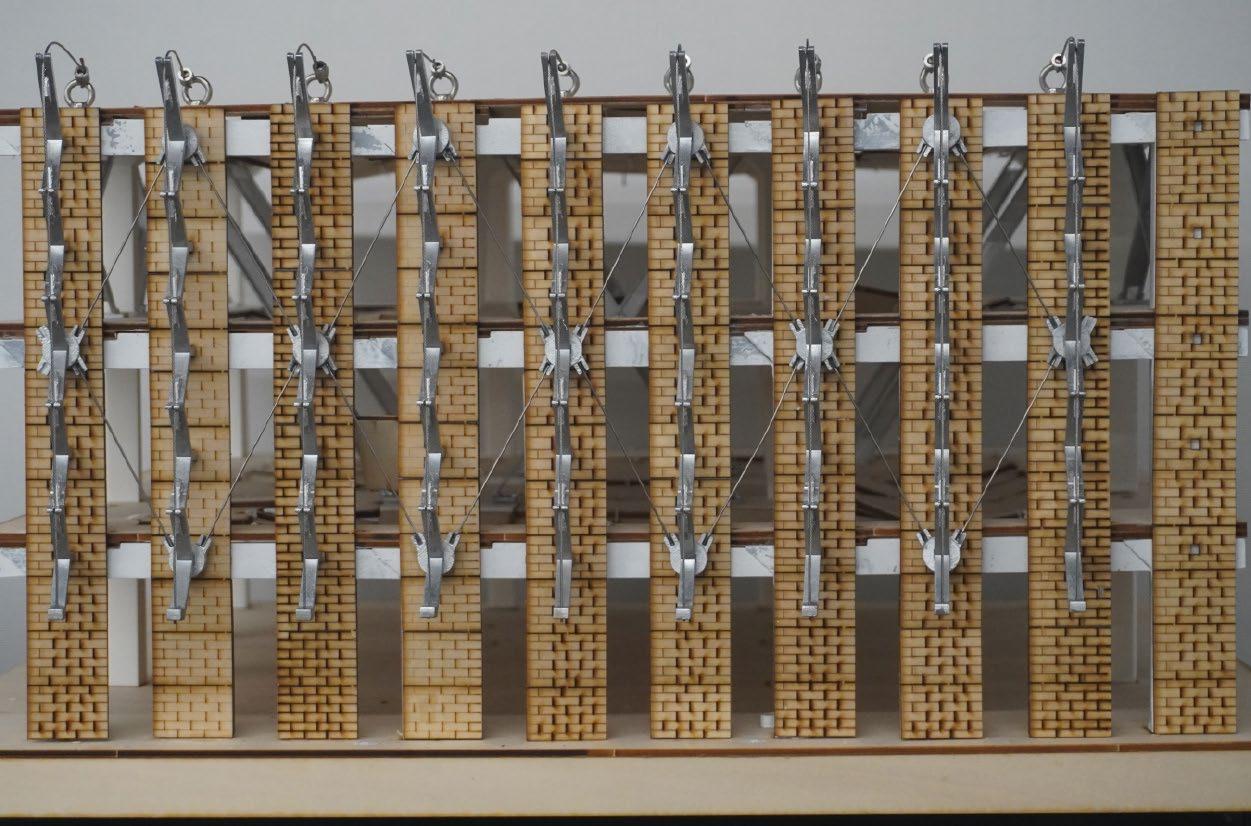
1. Anchoring on the roof floor
3. Bracing Addition
4. Pieces of Wall removal
2. Vertical Truss Constructed on the wall
Structure Study Mode: Cable-Stayed Counterbalance
Top-level Column Removal Scenario: Mast on
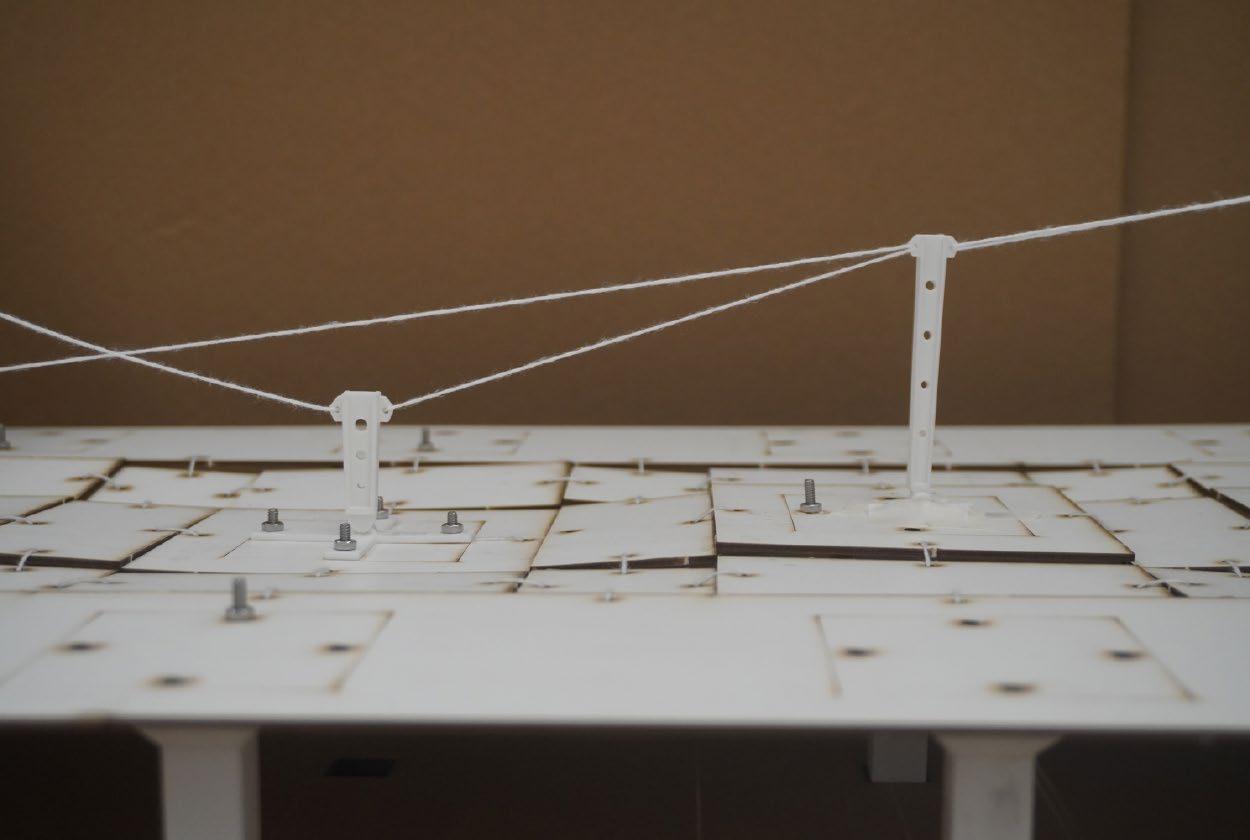
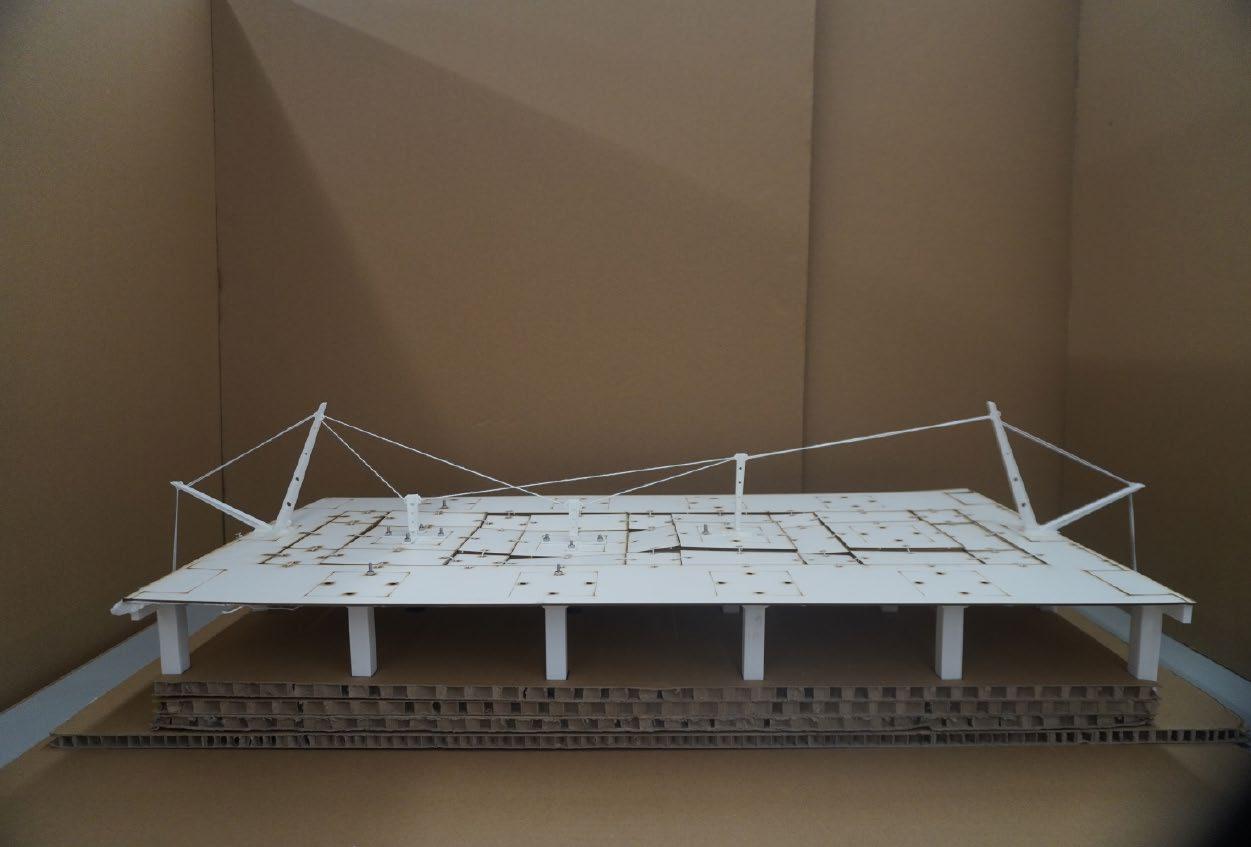


Structure Study Mode: Cable-Stayed Counterbalance
Top-level Column Removal Scenario: Mast off
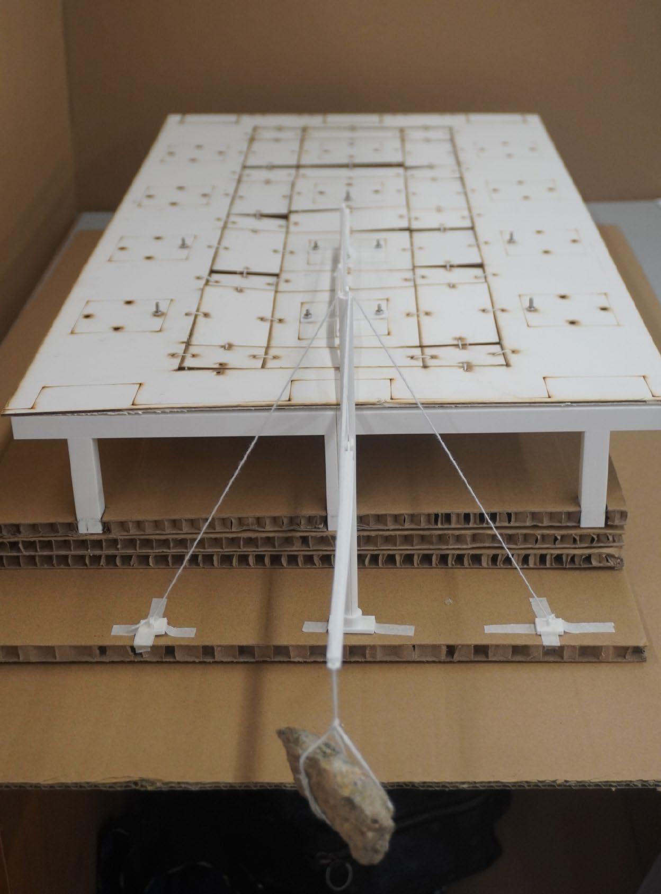
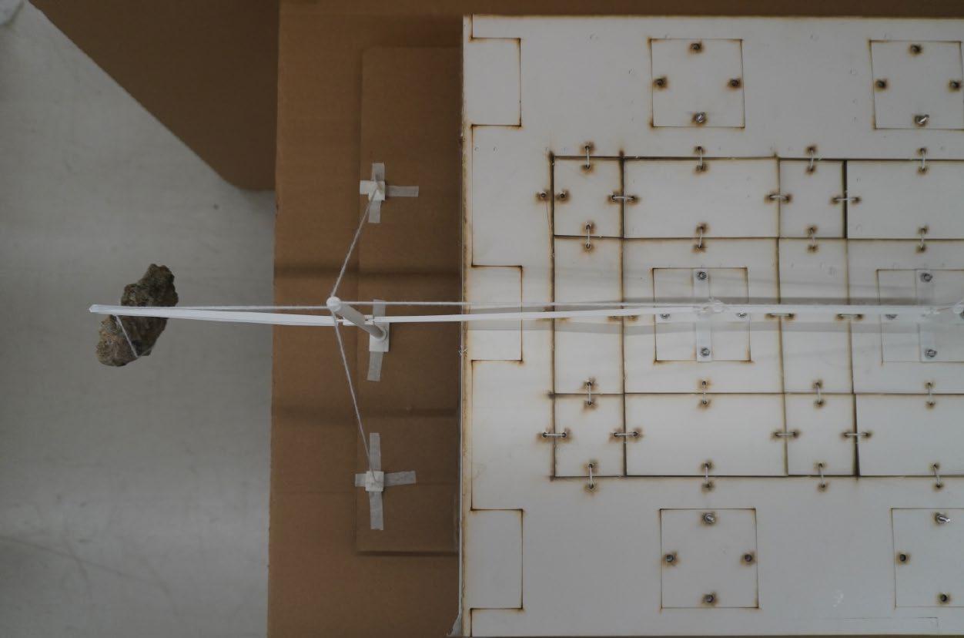
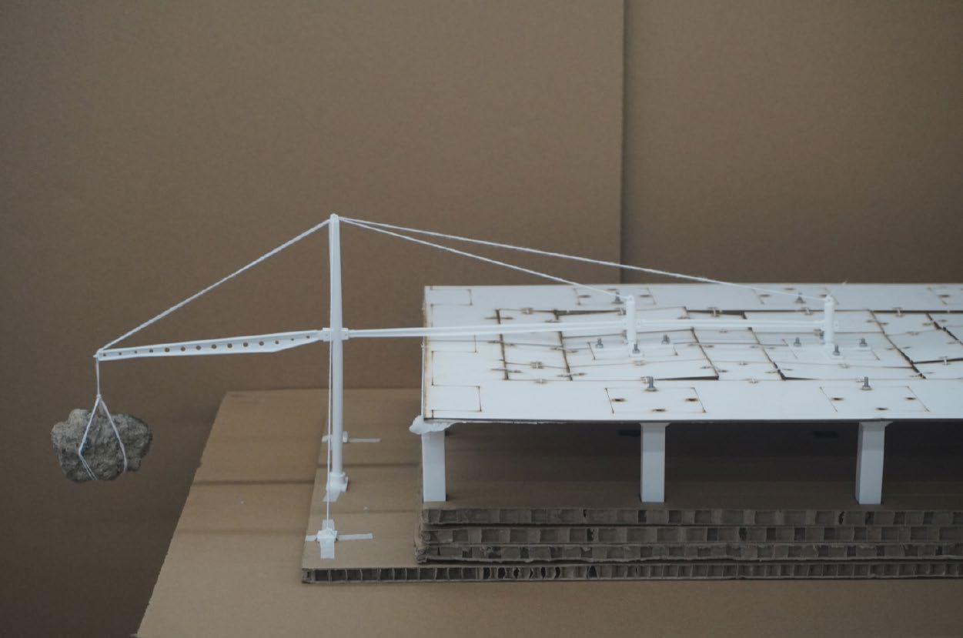
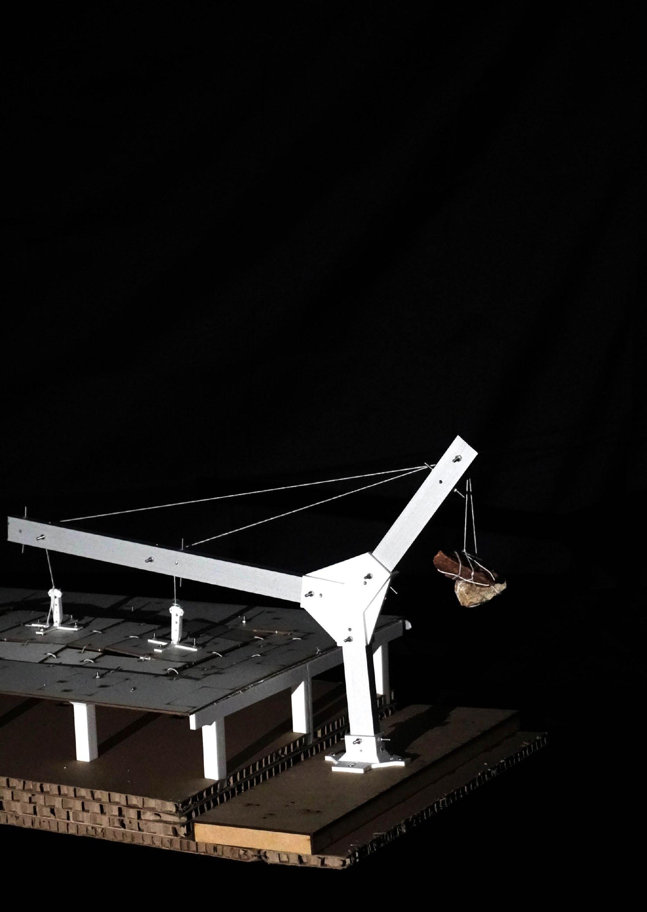
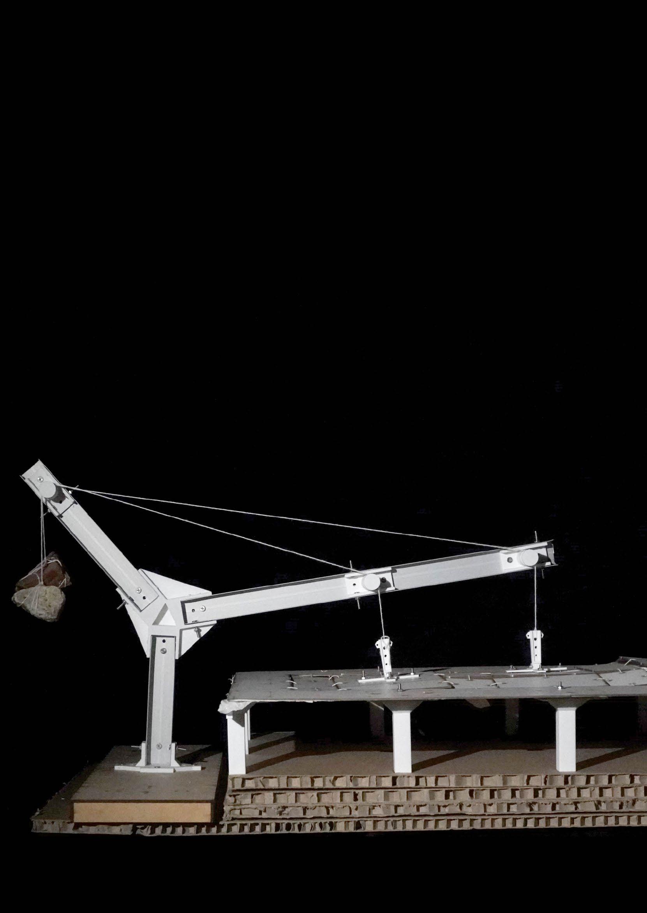
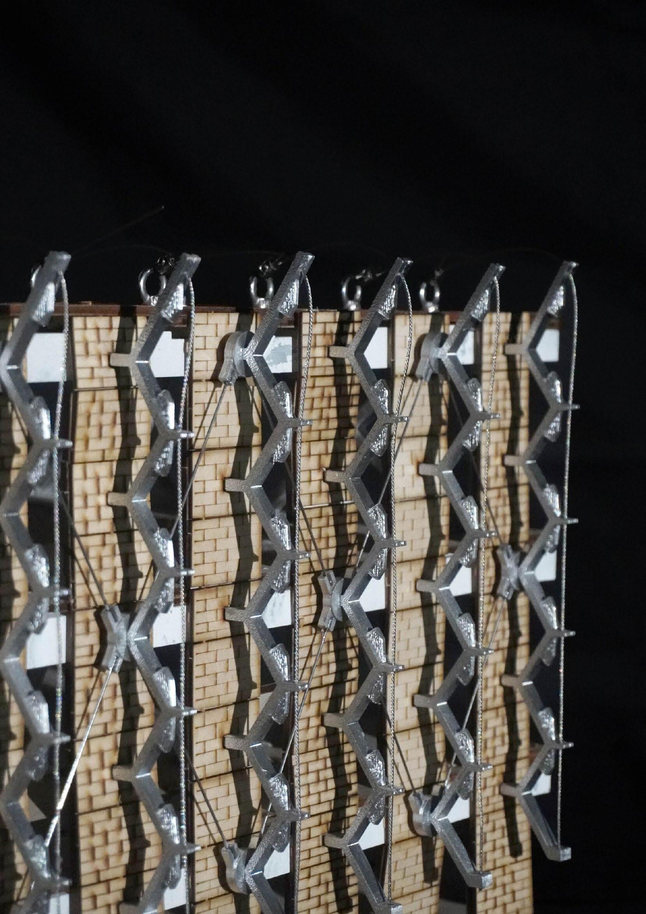
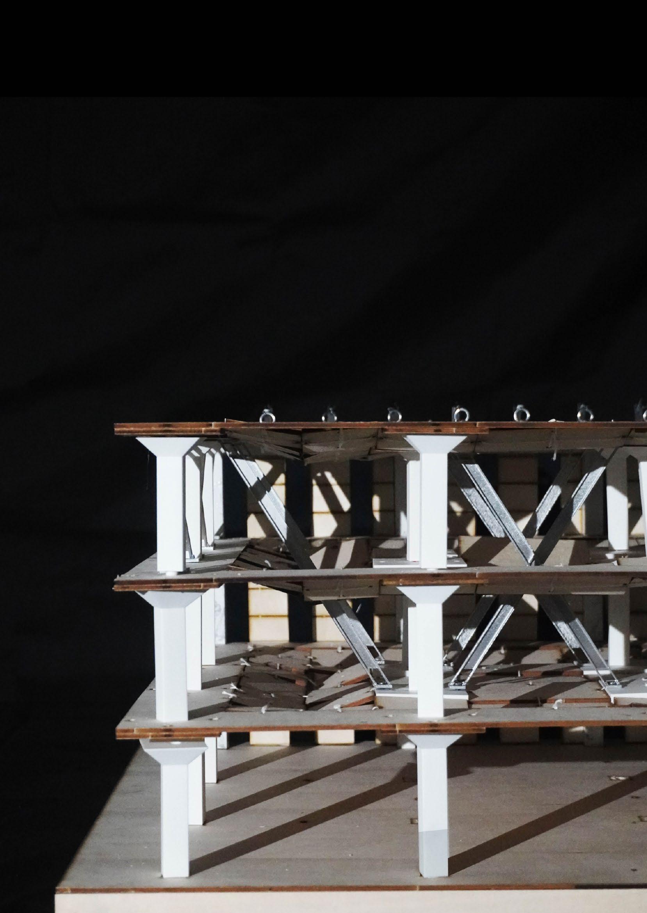
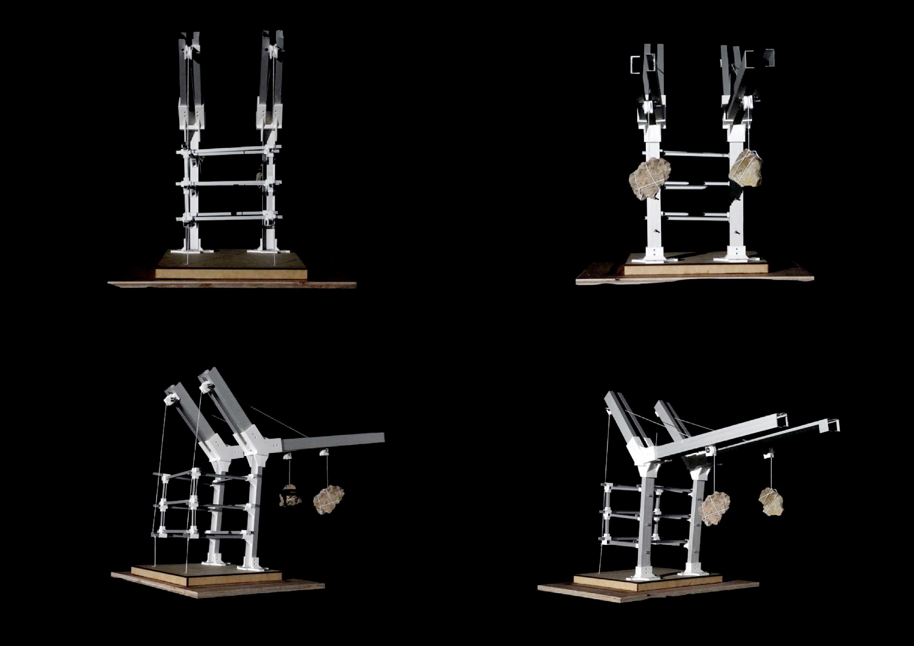
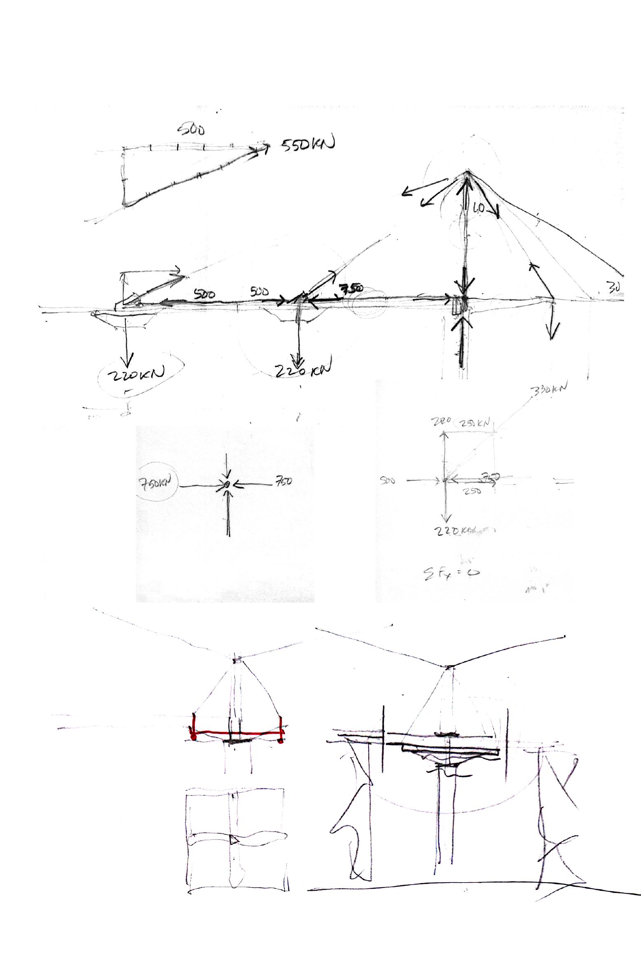
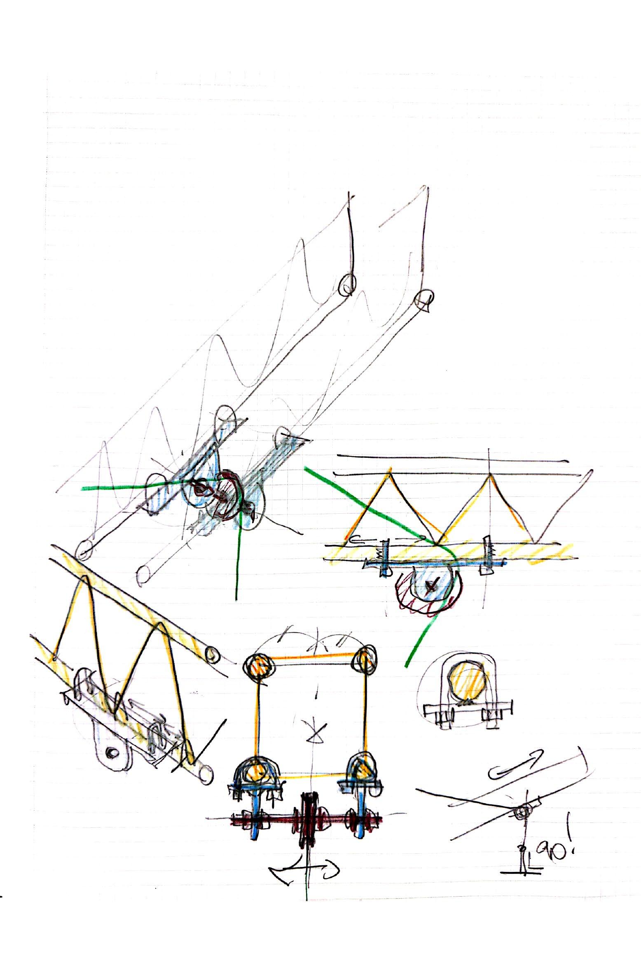
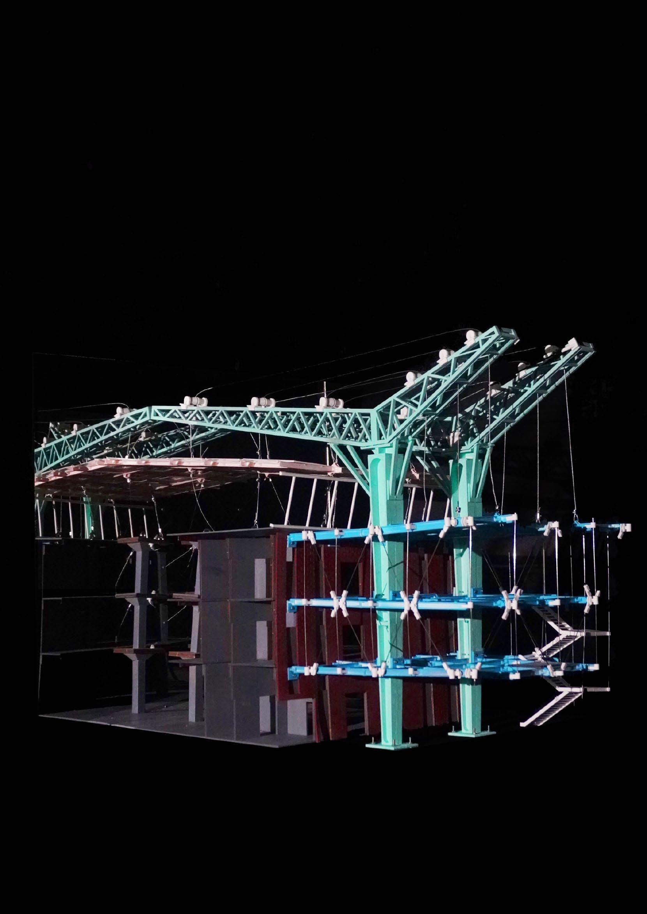
[PHASE 5] RECOMBINATION
Recombination 1: To creates column-free interior zones and enhance vertical transparency.
Mast structures redistributes loads via mega bracing, which penetrates multiple floors and terminates at the mast on the roof. On the opposite side, a cable truss system braces the façade laterally while anchoring the mast. The resulting circular slab openings allow bracing elements to pass through and are capped by a new roof layer, forming a vertically extended, spatially porous condition.
Recombination 2: To achieve a double-height extension that projects beyond the existing footprint.
The structural system links removed elements to added ones: the slab once supported by columns now acts as weight, balancing the extended floor plate on the other side. The result is an expressive structure where voids and volumes hold each other in tension, creating a space of outward reach stabilized by internal subtraction.
Recombination 3: To form a complex spatial system integrating atrium, roof extension, and horizontal projection.
A newly introduced beam beneath the floor slab anchors the force exchange, completing a triangulated load path. The resulting space is a structural loop, where added and removed components reinforce one another to shape an open, vertically stretched core. It demonstrates how expressive adaptation can produce not just structure, but a dynamic architectural unity.
These recombinations reflected the project’s core ambition: that structure can become spatial strategy, and that adaptation is not a hidden technical act but a visible negotiation between old and new.
Vertical Unveiling
Recombined Adaptation Scenario
C1: Lower-level Column Removal
W2: Extenal Shear Wall Removal
S3: Floor Slab Removal


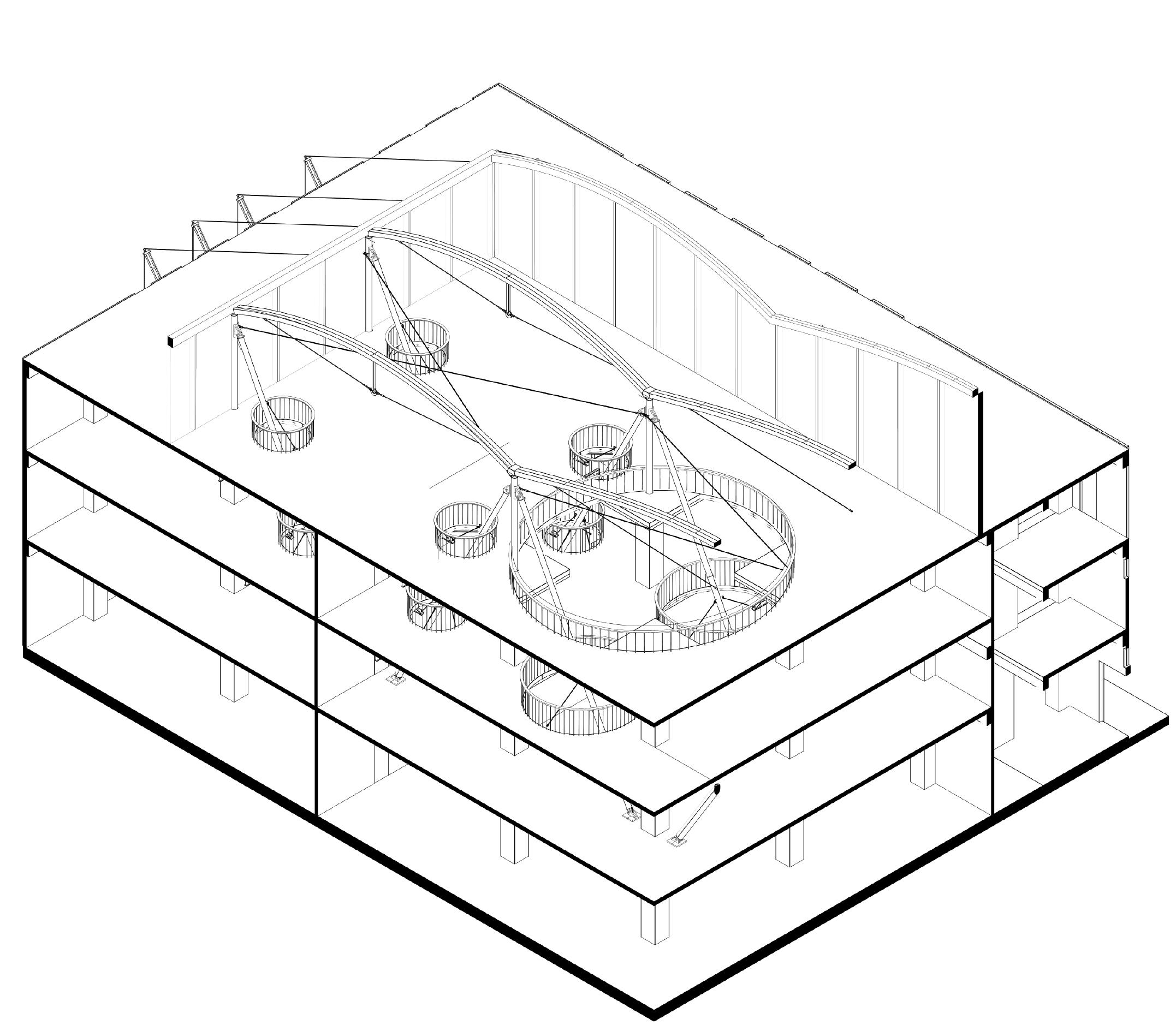
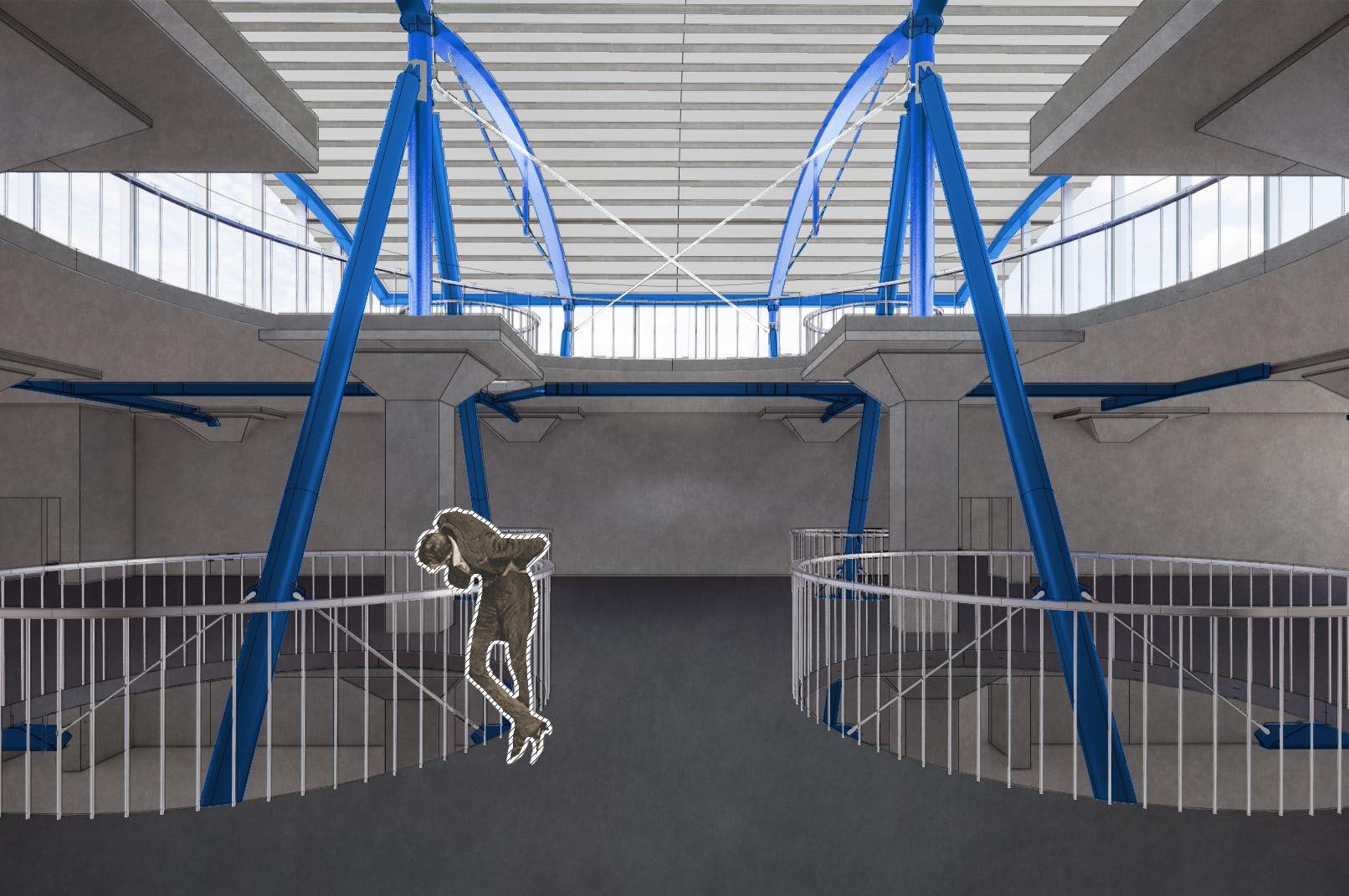
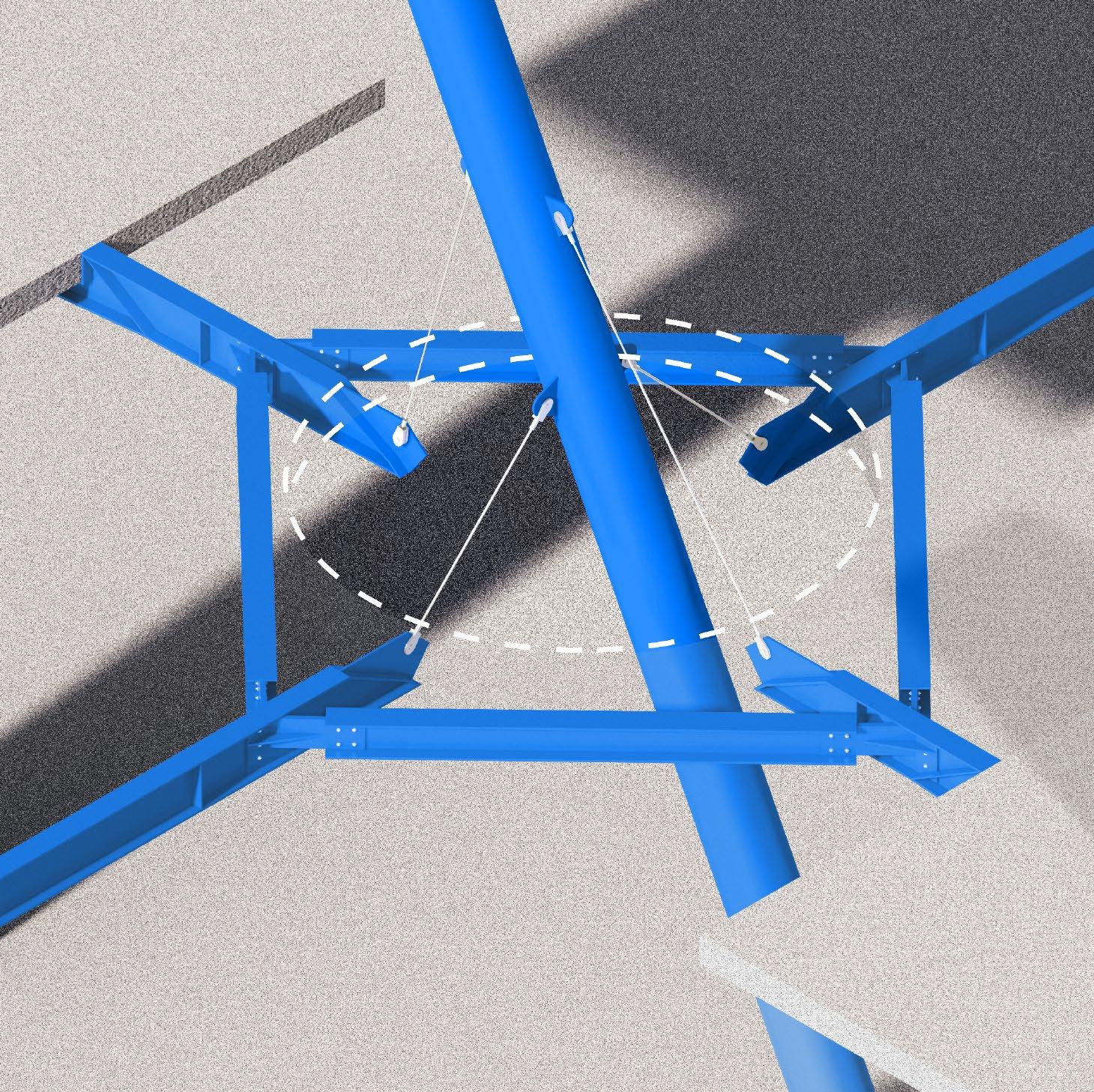
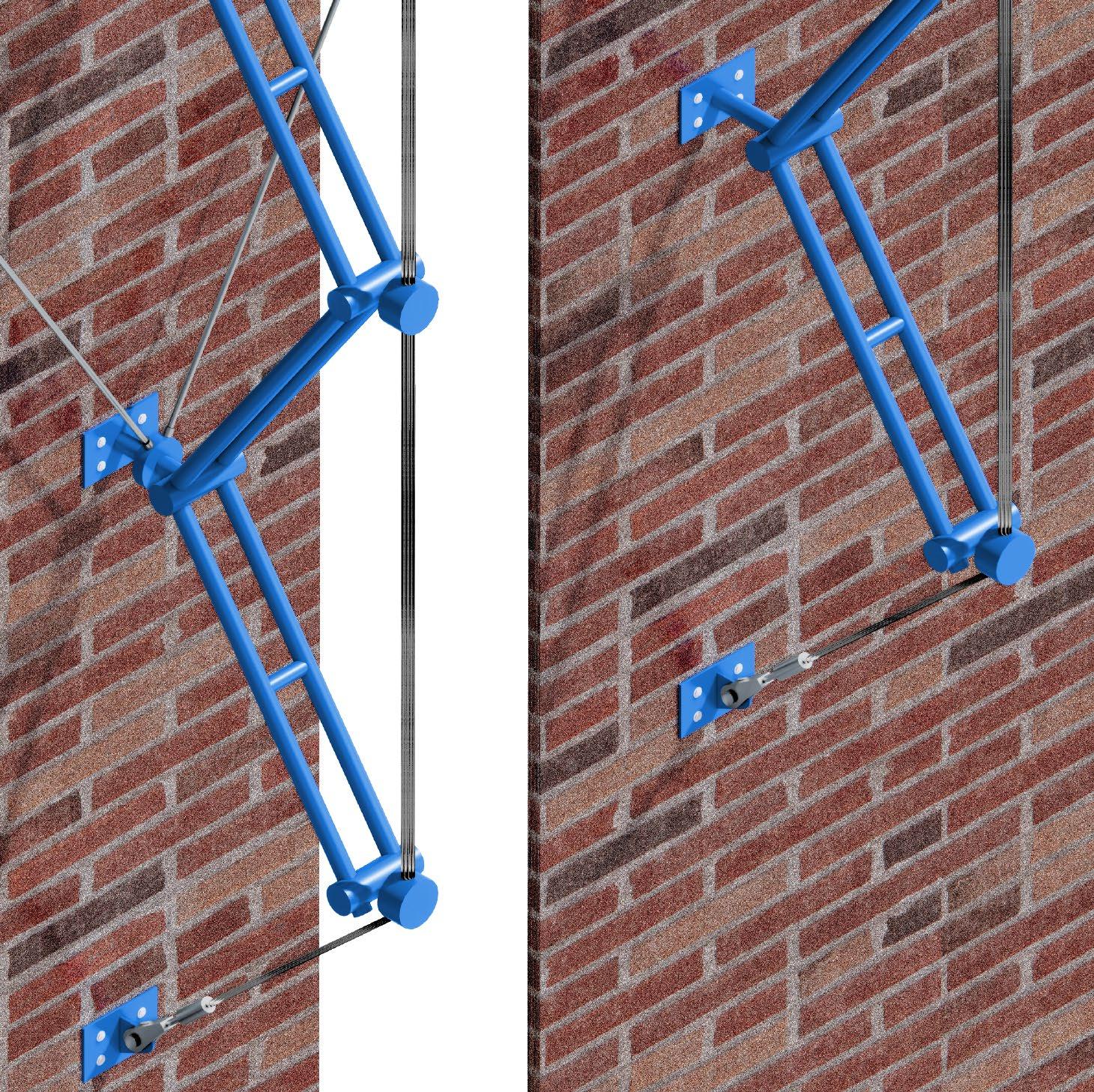
Mega Bracing and Sub-Slab Beam Connection
Cable Truss Anchor at Brick Façade
RECOMBINATION 2
Extending by Equilibrium
Recombined Adaptation Scenario
C1: Top-floor Column Removal
S3: Floor Slab Removal
H2: Horizontal Extension
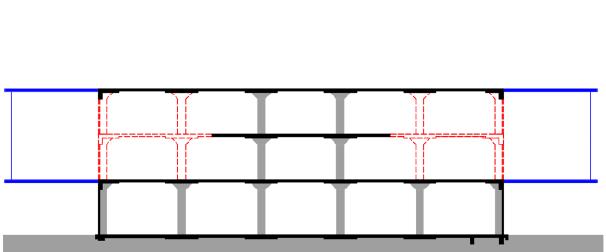


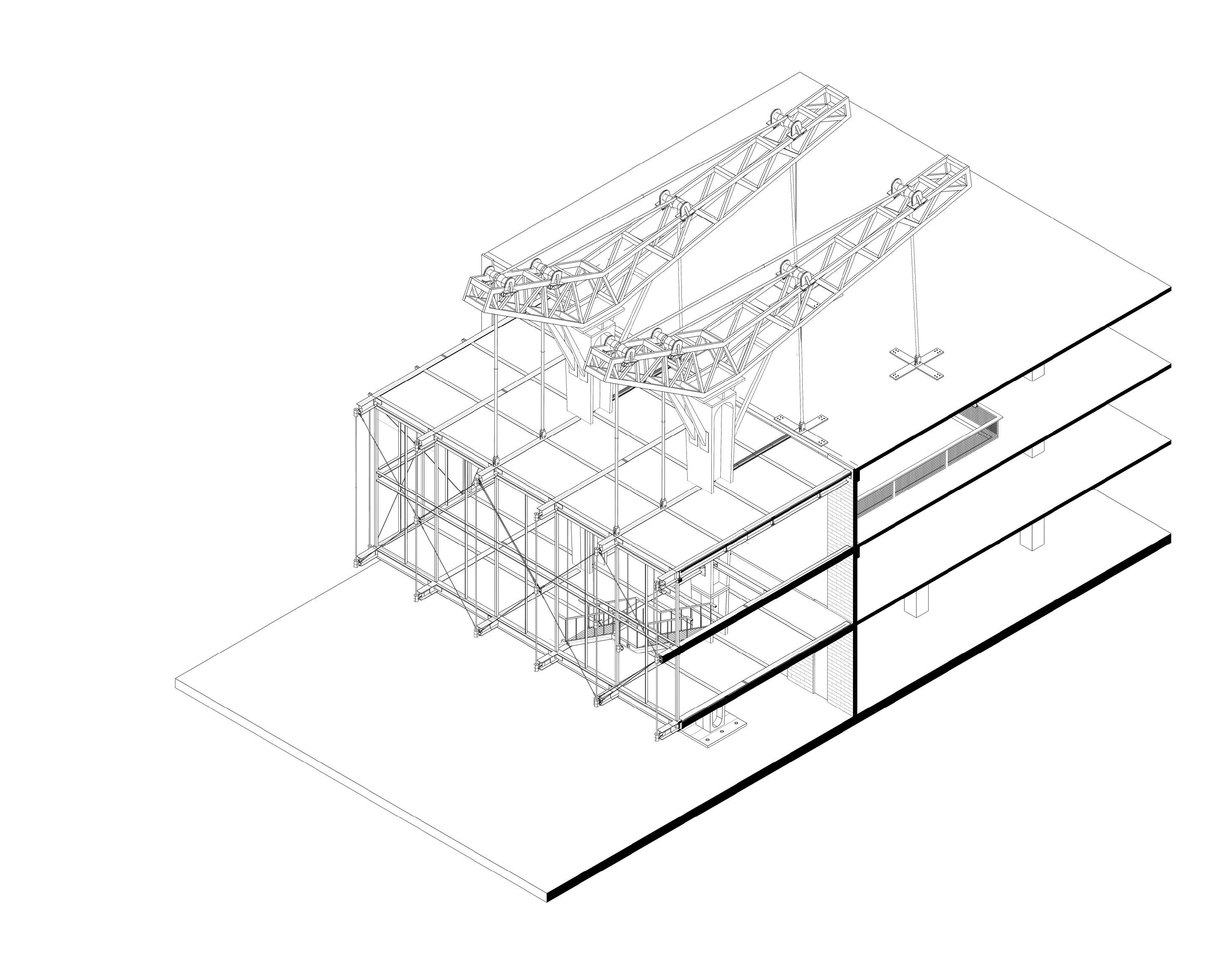
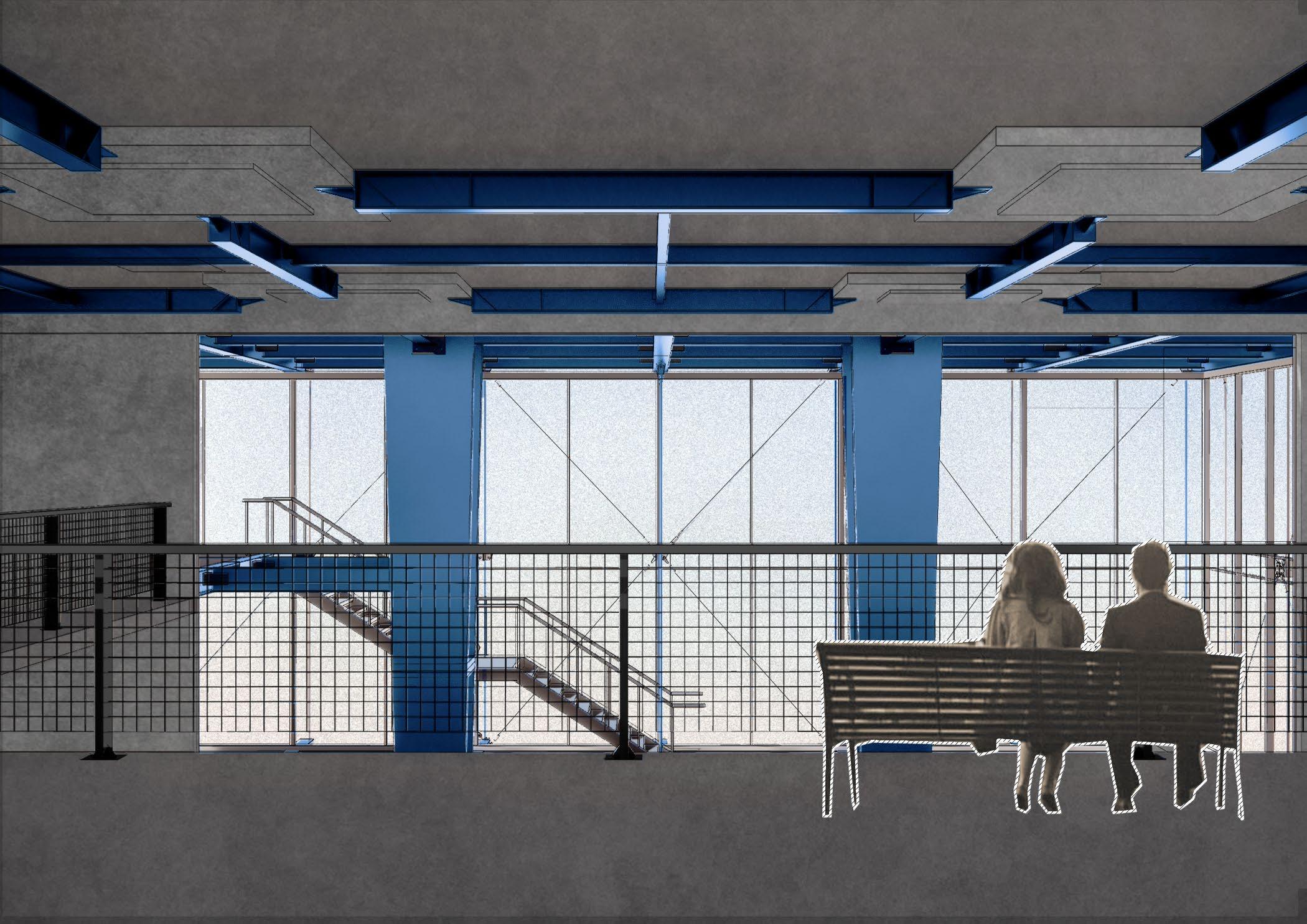
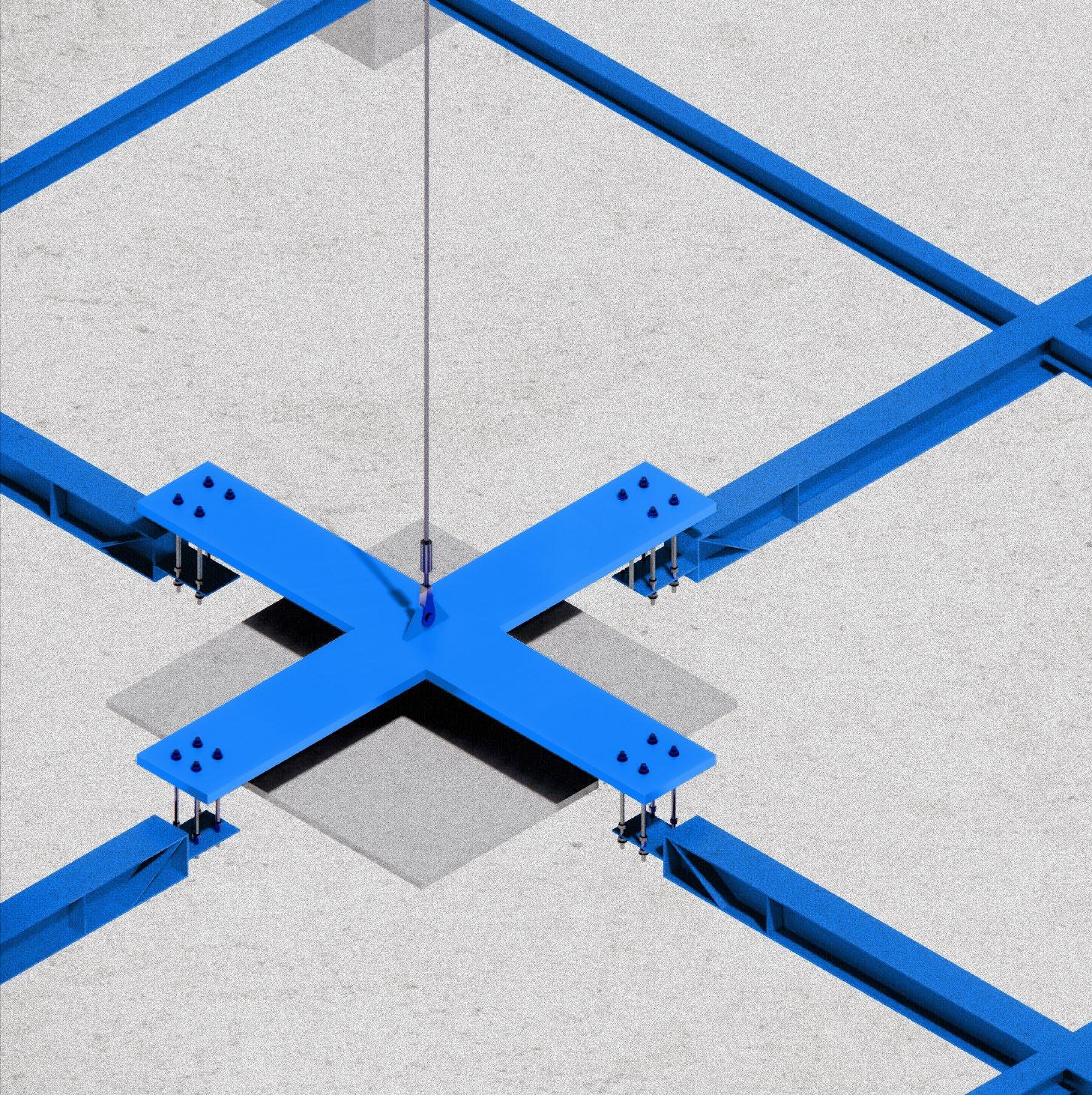

Drop Panel Anchor for Tension Lift
Extension Beam Node with Tension and Bracing
Interlinked Horizons
Recombined Adaptation Scenario
V2: Vetical Extension
S3: Floor Slab Removal
H2: Horizontal Extension
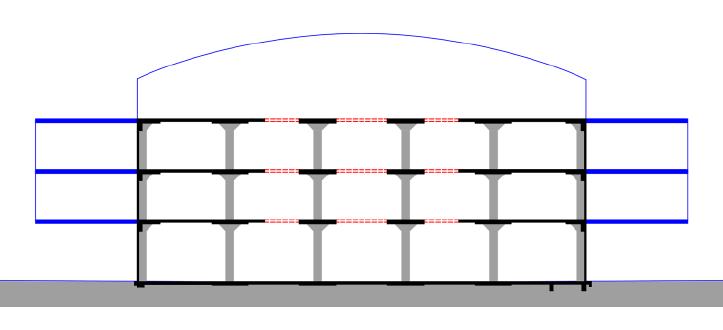
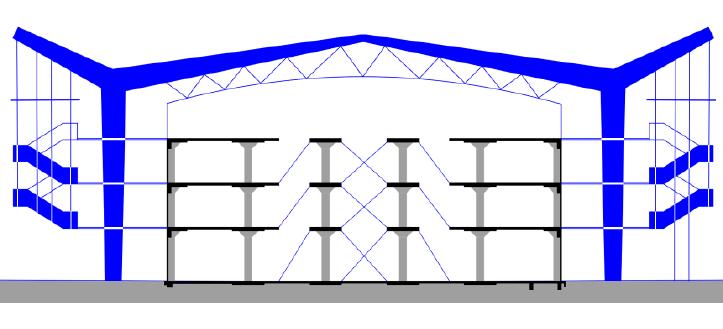
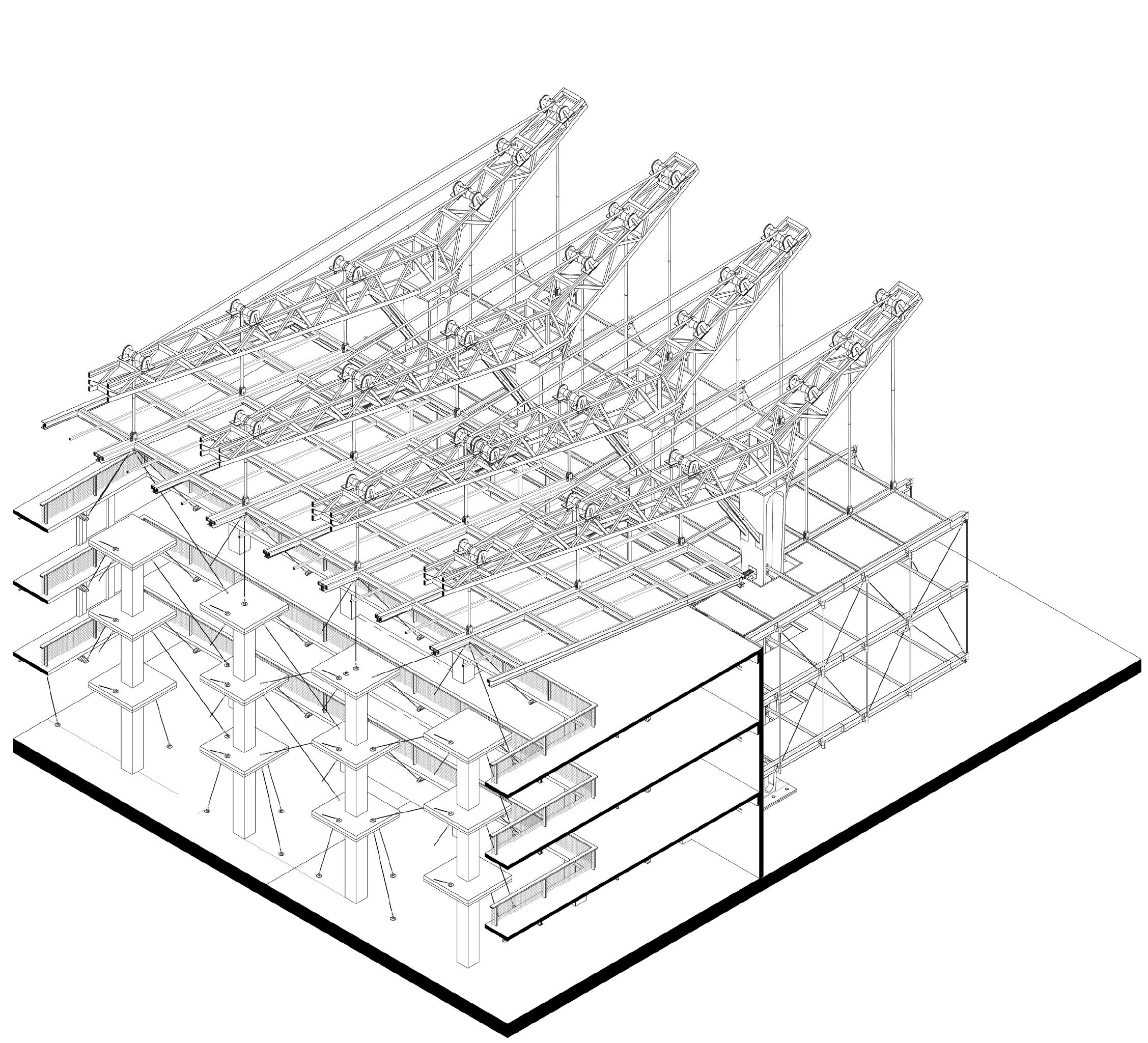
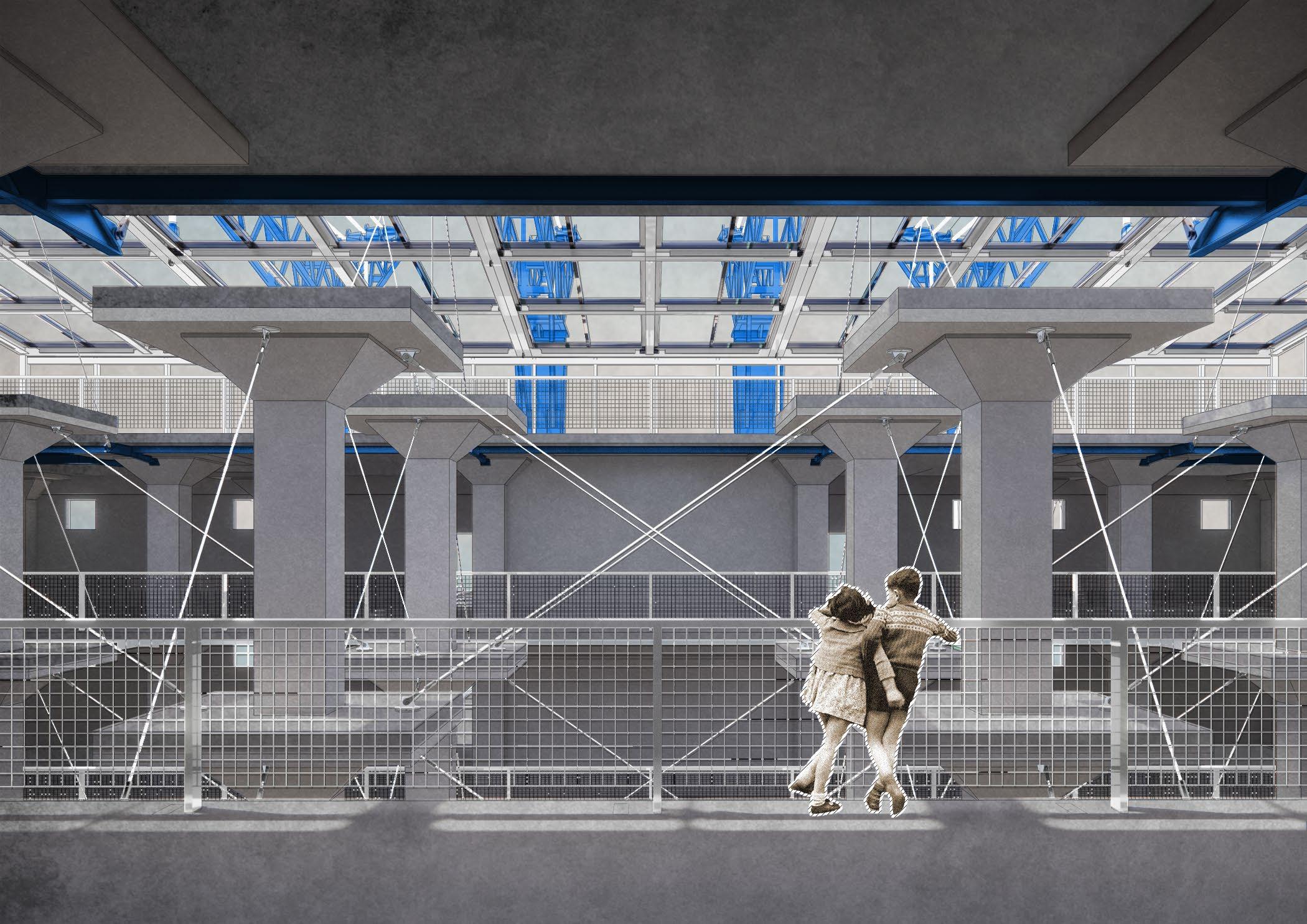
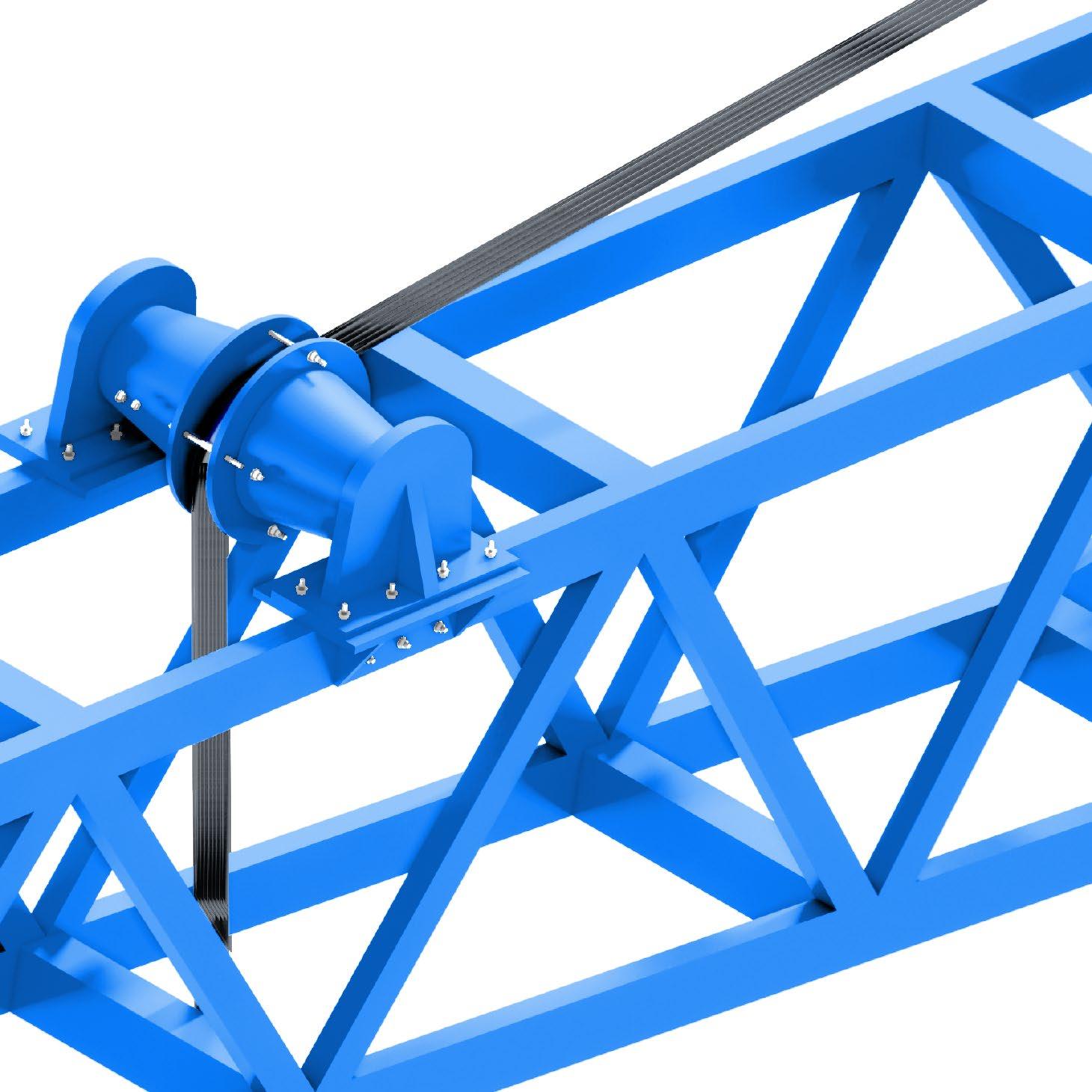
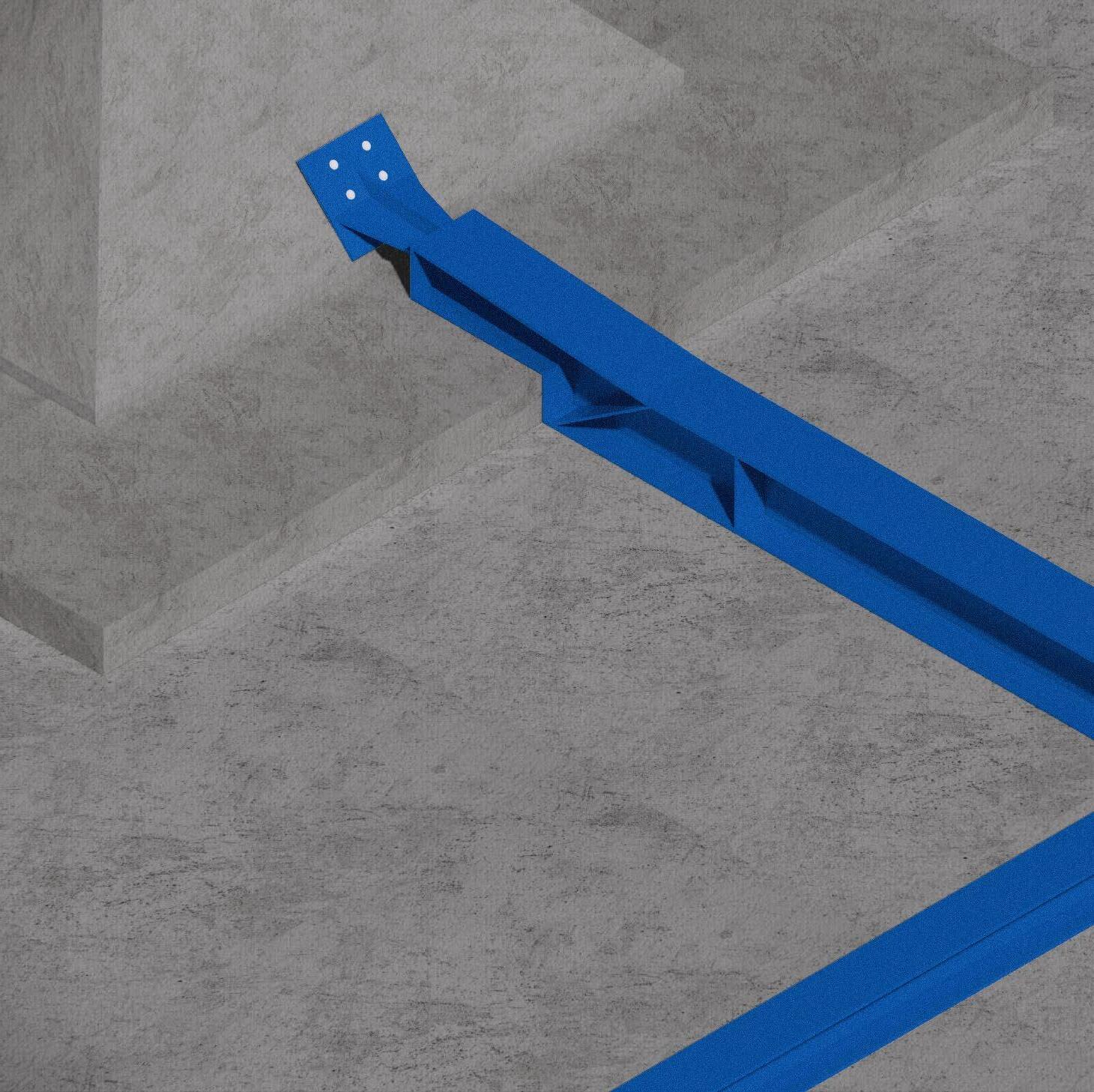
Cable Redirection Clamp at the Crown
Profiled Beam Insert before Slab Cut
