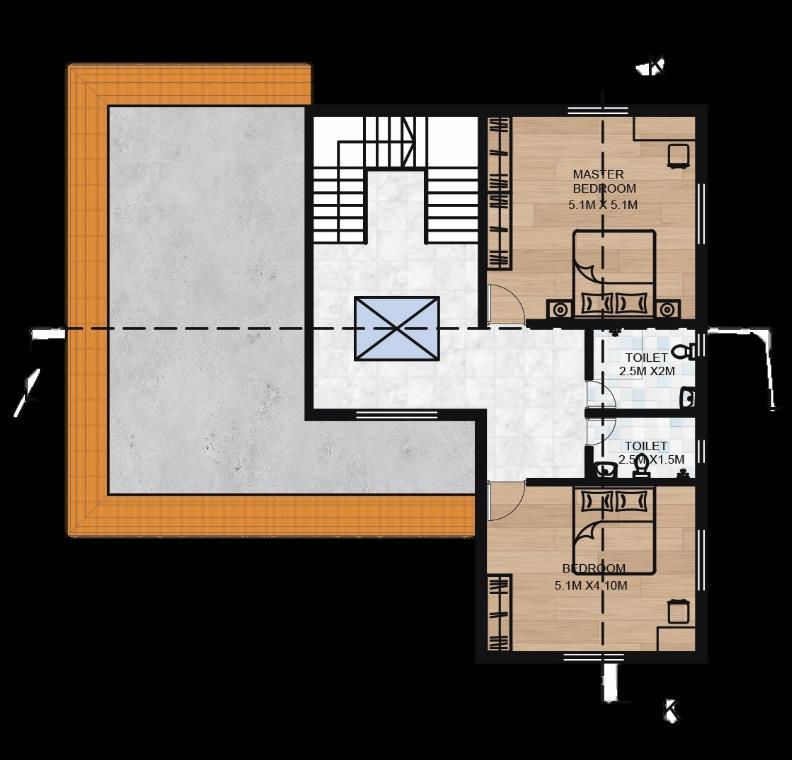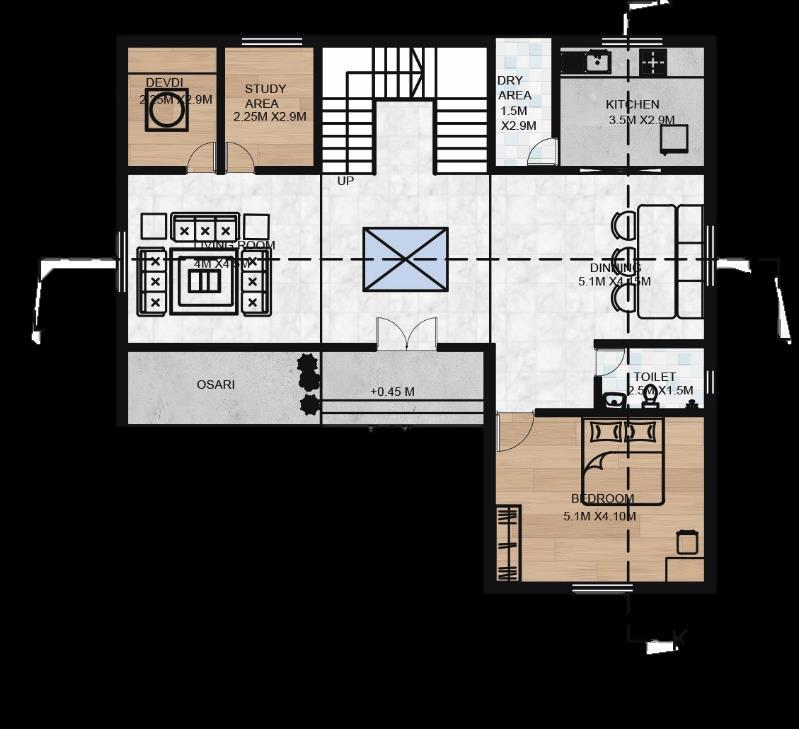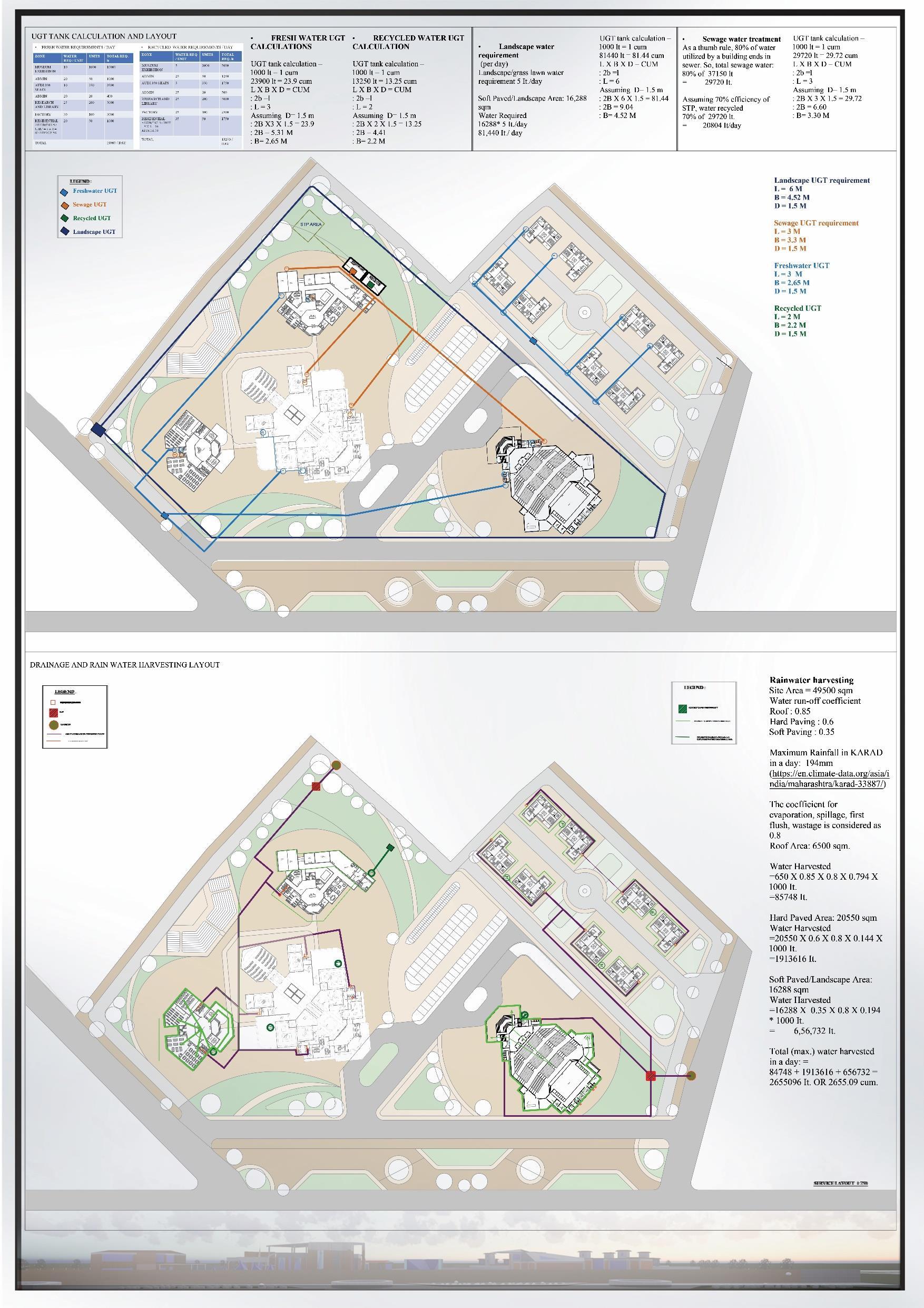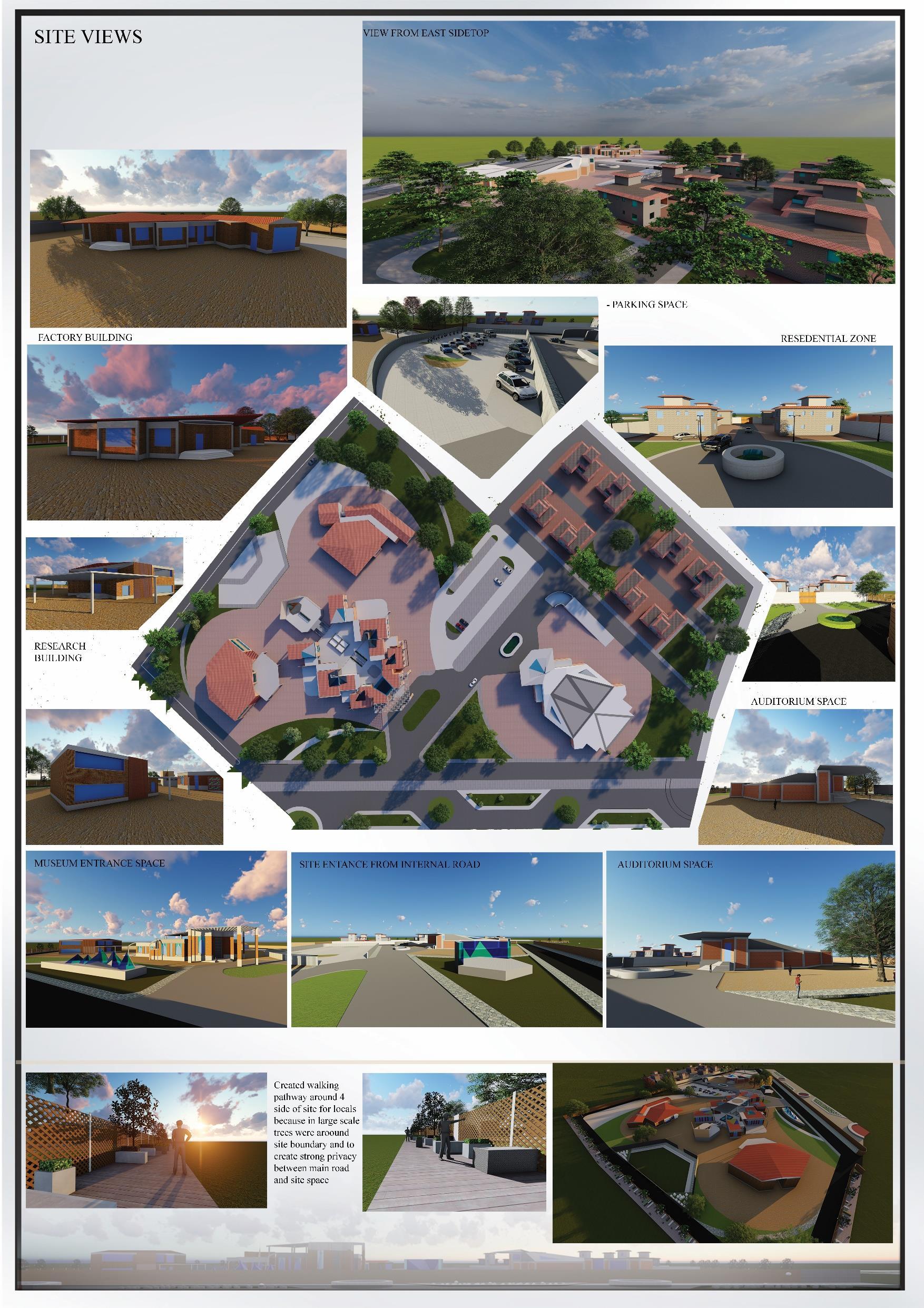REMEMBRANCE MEMORIALOF OGLE GLASS
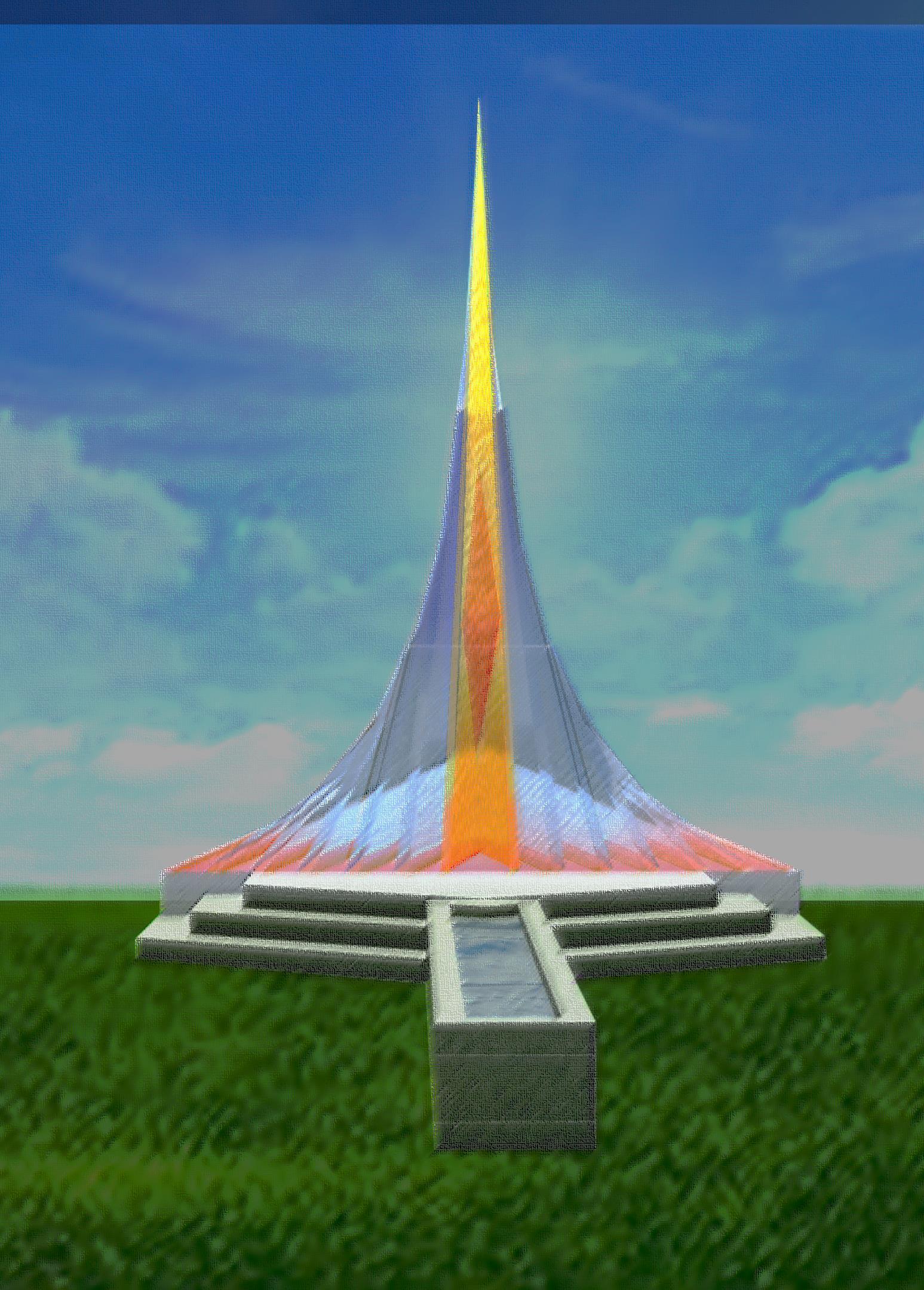 THESIS
THESIS
BY –
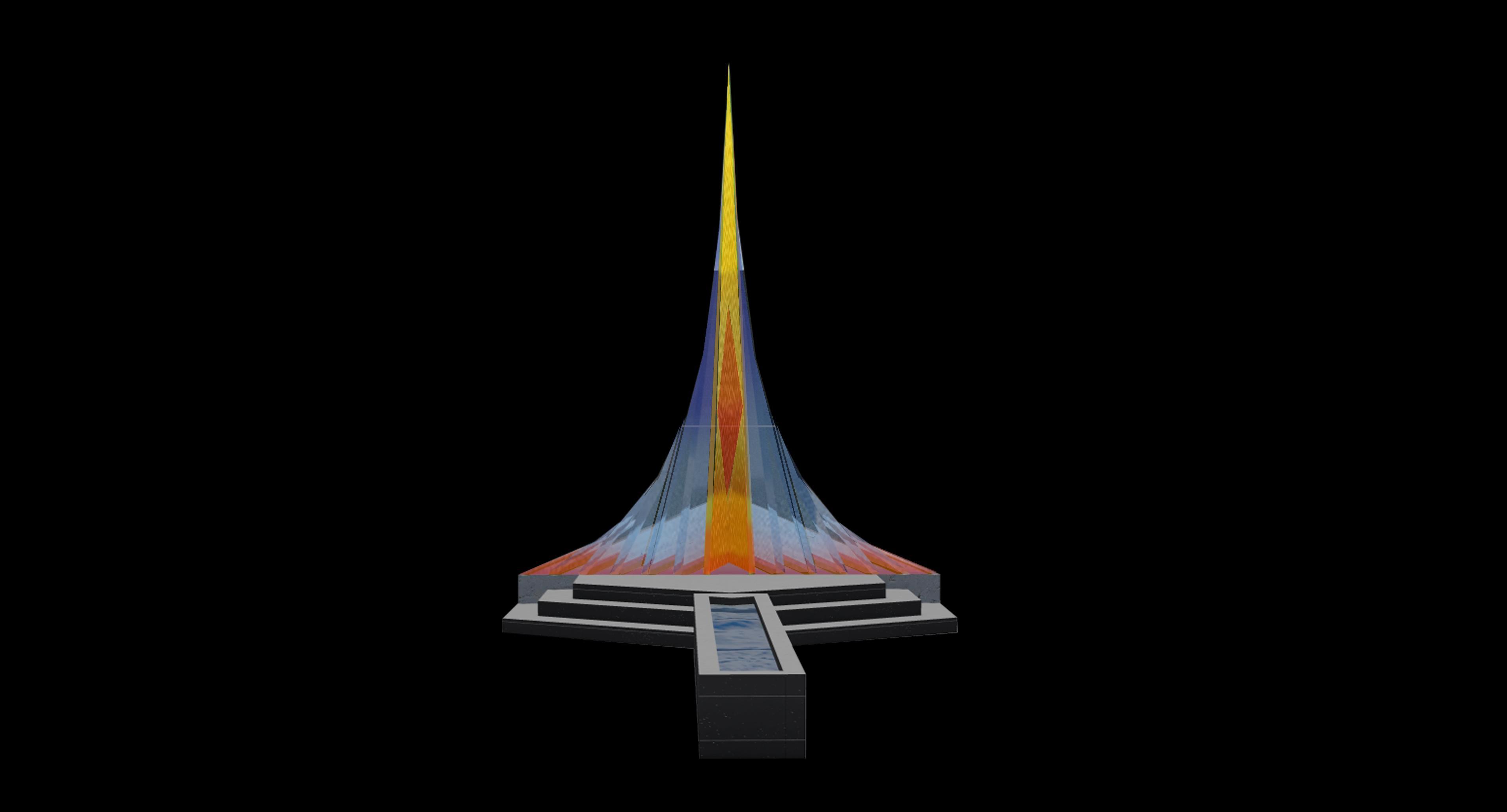





 SRUSHTI KISHOR DALVI
SRUSHTI KISHOR DALVI
SMT. KASHIBAI NAVALE COLLEGE OFARCHITECTURE PUNEREMEMBRANCE
INTRODUCTION TO SEARCH
This architectural thesis aims to design a remembrance memorial for the Ogale Glass Mill, commemorating its historical significance and the workers' contributions to the Swadeshi Movement The memorial should provide an income source for the workers and their families, addressing the economic impact of the mill's closure The thesis report focuses on creating a space that honors the memories and contributions of the workers who dedicated their lives to the mill and played a significant role in India's struggle for independence
NEED OF IDENTIFICATION
The "Remembrance Memorial" for the Ogale Glass Mill aims to preserve the memories of the mill and its workers during the Swadeshi movement era The closure of the mill created a void in the region, and the memorial will provide a space for reflection and storytelling
It will honor the contributions of the workers and help the community connect with its Swadeshi movement past, paying tribute to India's struggle for independence
BACKGROUND STUDY
The Ogale Glass Mill in Maharashtra, India, was established during the Swadeshi movement era in the early 1900s and operated until its closure in the mid-2000s The mill played a significant role in the region's economic growth and was an important symbol of the Swadeshi movement, which advocated for the use of Indian-made goods and products
During this period, the mill was an essential source of employment for hundreds of workers who were committed to the Swadeshi movement's ideals The mill also contributed to the development of the local community, serving as a hub for economic and social activity
However, with the closure of the mill, a significant part of the region's Swadeshi movement history was lost The memories and stories of the workers who dedicated their lives to the mill were also at risk of being forgotten Therefore, there is a need to create a space that commemorates the mill's history and the contributions of its workers during this critical period in India's history
HISTORY
The Swadeshi movement in Maharashtra in the Tilak era was a remarkable phenomenon
Lokamanya Tilak was the directing brain of the Maharashtra Swadeshi movement, and his 'Kesari* carried on its propaganda Since then small things like matchboxes, soap cakes, cap, glassware etc produced in indigenous factories and mills became the carriers of the nationalist message, and Maharashtra /people tended to become fearless and politically / more conscious They began to participate increasingly in the national freedom movement Thus national freedom movement in Maharashtra became as an impact of the Swadeshi movement, somewhat Pitbroad-based towards the end of the Tilak era As the spirit of Swadeshi was actively present in Maharashtra throughout the Tilak era, a strong Home Rule agitation swept the major parts of Maharashtra in 1916-17
Swadeshi Movement had two main principles –
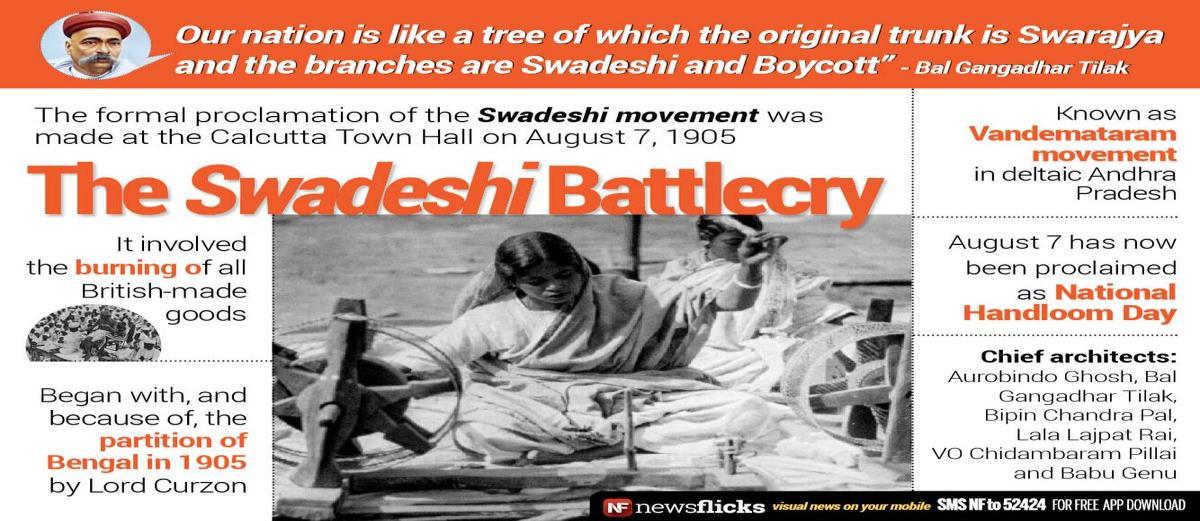
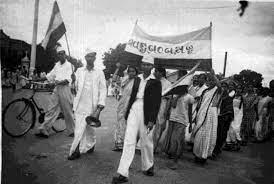
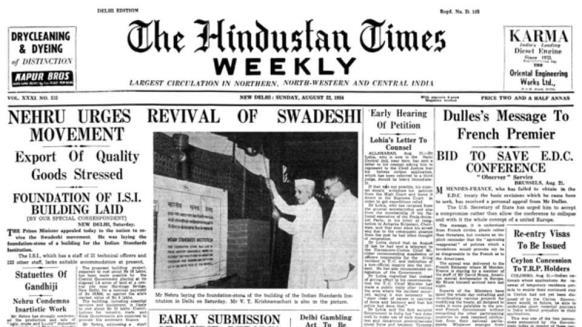
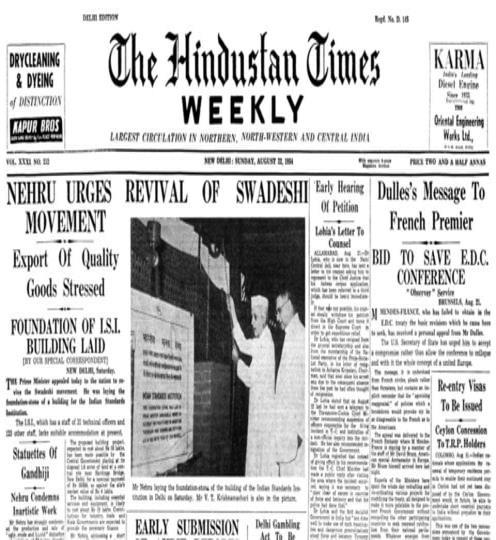
•
IMPORTANCE
The creation of a "Remembrance Memorial" for the Ogale Glass Mill during the Swadeshi movement era is a significant project that seeks to honor the history and contributions of the mill and its workers during this critical period in India's history It is important for the current generation to know the history and understand the sacrifices made by the workers who dedicated their lives to the mill during the Swadeshi movement era The memorial will serve as a platform for the community to connect with its past and honor the contributions of the workers who played a vital role in India's struggle for independence Additionally, the project will provide a source of income for the workers and their families, thus preserving their legacy and helping to sustain their livelihoods
AIM
The aim of this thesis is to design a remembrance memorial for the Ogale Glass Mill that commemorates the mill's history and the workers who worked there The memorial's design should be sensitive to the site's cultural and historical significance, providing a space for visitors to reflect on the Swadeshi Movement's impact and the workers' contributions to the movement
To root out economic exploitation of British power in India.
• To encourage the creation of indigenous industries.
madhyapradesh pscnotes com/dmpq/historydmpq
CONTRIBUTION OF OGALES IN THE SWADESHI MOVEMENT

Already idea and practical use of Swadeshi had been started in Maharashtra before Swadeshi Movement At the beginning of the 20th century, Swadeshi Movement flourished in Maharashtra There were feelings of sympathy for the Swadeshi Movement among many state rulers of Maharashtra That’s why it was found that they were co-operation to the creation and growth of many industries At the beginning of the 20th century, the youth of Maharashtra was very much inspired by Swadeshi Movement They started many big and small industries Kirloskar, Ogale, Cooper, Walchand-Hirachand, Kalyani, Garware, and Bajaj were some of the leading business and industrial houses in Maharashtra that emerged in this period Most of these industries were related to iron material At that time in Maharashtra firstly Talegaon, Paisa Fund Glass Works, had started to produce a delicate material like glass, to go against the mainstream
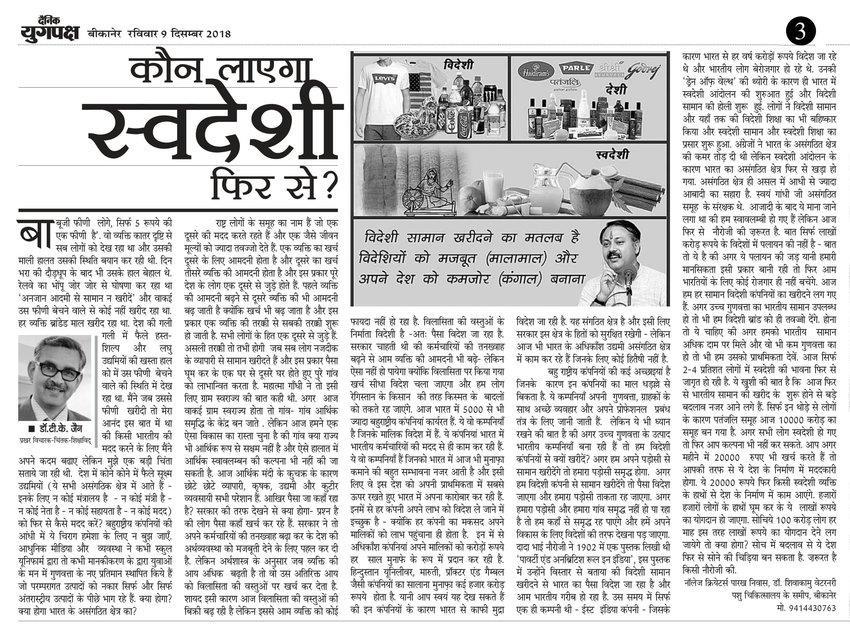
PRABHAKARPANT OGALE Originally Ogale family came from Karnataka Balaji Ogale had settled at Halkami He had three sons One of them was Prabhakarpant He was a schoolteacher Even today there is a school which is named after him as Prabhakarpant Highschool at Halkami !Then he got job as a school teacher in Kolhapur state He shifted from one village to another village Such as Herlay, Vadgaon, Gargoti, Gaganbavda 2 Prabhakarpant was proficient in Ayurveda also He was the author of many worics on ‘Ayurveda5 like Chikitsa Prabhakar, Sulbhaushadhi Prabhakar etc Prabhakarpant and his wife Parvatibai had one daughter and eight sons, who made the ‘Ogale5 one ofthe big industrial families of Maharashtra, which contributed to the economic progress of India
Their study becomes quite essential
Ogale Glass Works Limited is a Non-govt company, incorporated on 16 Dec 1919 It's a public unlisted company and is classified as a company limited by shares Company's authorized capital stands at Rs 50 0 lakhs and has 0 0% paid-up capital which is Rs 0 0 lakhs
Ogale Glass Works Limited is majorly in null business for last 104 years and currently, company operations are active Current board members & directors are MUKUND NAMDEV
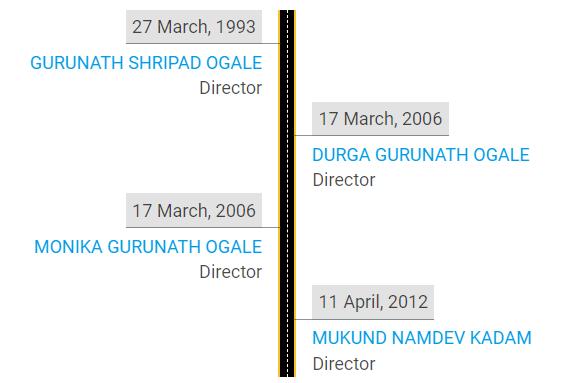
KADAM, GURUNATH SHRIPAD OGALE, DURGA
GURUNATH OGALE and MONIKA GURUNATH OGALE
Ogale Glass Works Limited registered address is OGALE
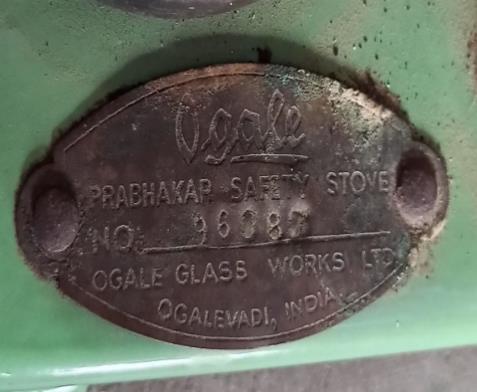
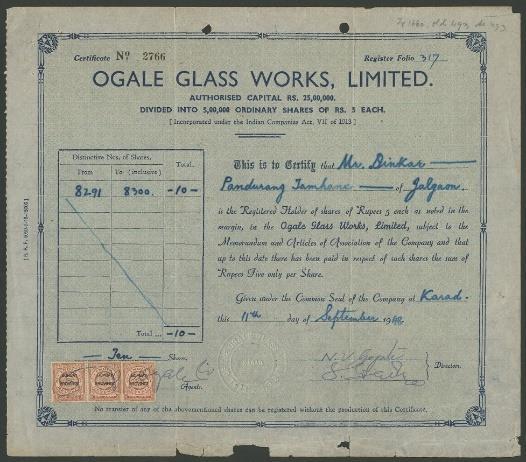
Company Network • Tofler
Business Research Platform



















WHAT IS MEMORIAL
WADI, DISTT SATARAMH 415110 IN
A memorial is a physical structure or space that commemorates and honors a person, event, or idea Memorials serve as a reminder of a significant event or person and are designed to create an emotional connection between visitors and the subject of the memorial
HOWARCHITECT PLAY IMPORTANT ROLE IN MEMORIAL DESIGN
Architects play an essential role in designing memorials They are responsible for creating a physical space that evokes a sense of remembrance, reflection, and commemoration Architects must consider various factors such as the location, context, and cultural significance of the site They must also work closely with clients, stakeholders, and the community to understand the memorial's purpose and develop a design that meets their needs
Architects use a combination of artistic, technical, and functional skills to create a design that captures the essence of the subject of the memorial They must consider the materials, form, and symbolism used in the design to create an emotional impact on visitors
Architects must also consider the practical aspects of the design, such as accessibility, durability, and maintenance, to ensure the memorial can serve its purpose for years to come
In summary, architects play a critical role in designing memorials They are responsible for creating a physical space that commemorates and honors a significant event or person while evoking a sense of remembrance and reflection Architects must consider various factors, including the site's location, context, and cultural significance, to develop a design that meets the needs of clients, stakeholders, and the community
The objectives of this thesis are as follows:
1.To study the Swadeshi Movement, its significance, and its impact on the Ogale Glass Mill and the workers associated with the mill
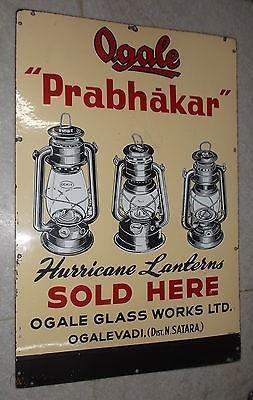
2.To analyze the site's cultural and historical significance and identify the design elements that can be incorporated into the memorial's design
3.To develop design concepts and strategies that are sensitive to the site's historical and cultural significance and create a space that encourages reflection and remembrance
4.To explore the feasibility of providing an income source for the workers and their families through the memorial's design
The scope of this thesis includes designing a remembrance memorial for the Ogale Glass Mill that commemorates the mill's history and the workers who worked there The thesis will focus on studying the Swadeshi Movement, the Ogale Glass Mill, and the workers associated with the mill The thesis will also explore the feasibility of providing an income source for the workers and their families through the memorial's design However, due to limitations such as time, budget, and resources, this thesis will not involve the actual construction of the memorial The thesis will also not address any legal or policy-related issues that may arise in the design and implementation of the memorial
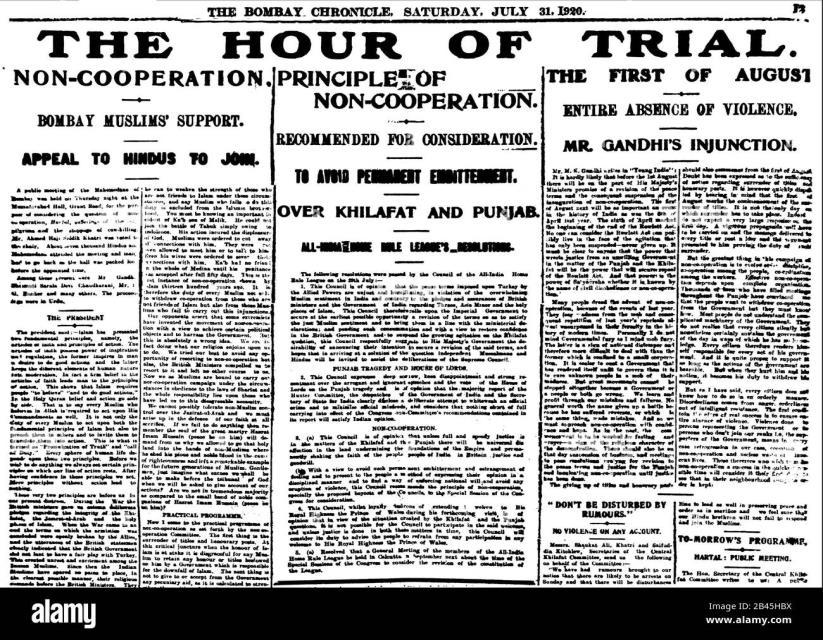
OBJECTIVE SCOPE LIMITATIONS
1. Study focuses on Industrial Buildings/Factories
2. Structural Constraints can be there
3. The boundation of time and resources doesn't allow to research more on other types ofAbandoned Buildings The research will be not specific for a particular region or climate
METHODOLOGY
1.Problem Identification:
1. Identify the research problem or objective
2. Clearly define the scope of the study
2.Literature Review:
1. Review existing literature and research relevant to the topic
2. Identify key theories, concepts, and previous findings
3.Research Design:
1. Select
1. Present the findings of the study
2. Discuss the implications of the results and their alignment with the research objectives
3. Compare the results with previous research and theories
7.Conclusion:
1. Summarize the main findings and contributions of the study
2. Discuss the limitations of the research
3. Suggest areas for further research
8.References:
1. List all the references cited in the study
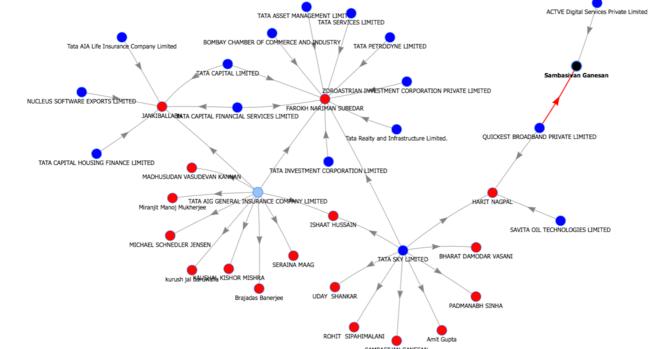
HYPOTHESIS
It is hypothesized that the design of a remembrance memorial for the Ogale Glass Mill will honor the site's cultural and historical significance and provide an income source for the workers and their families The memorial's design should be sensitive to the site's historical and cultural significance, creating a space that encourages reflection and remembrance The hypothesis also assumes that the memorial's design will help raise awareness about the Swadeshi Movement and the workers' contributions to the movement The thesis proposes that the memorial will be a valuable addition to the site, providing a space for visitors to learn about the history of the glass mill and its workers
CONCLUSION
architects play a vital role in designing memorials, creating spaces that evoke emotions and facilitate remembrance The remembrance memorial of Ogale Glass Mill, focusing on the Swadeshi movement, holds significant historical and cultural value, honoring the mill's history and workers while addressing the economic impact of its closure The thesis aims to design a memorial that provides an income source for the workers' families, preserves the legacy of the Swadeshi movement, and raises awareness among the current generation The research methodology involves studying the movement's significance, analyzing the site's cultural context, and developing sensitive design concepts The hypothesis suggests that a well-designed memorial can offer economic opportunities and promote historical understanding
INFERENCE
architectural thesis focuses on designing a remembrance memorial for the Ogale Glass Mill The memorial aims to honor the mill's history and the contributions of its workers during the Swadeshi Movement Additionally, the thesis aims to address the economic impact of the mill's closure by providing an income source for the workers and their families The study acknowledges the significance of the Swadeshi Movement in India's struggle for independence and emphasizes the importance of preserving and promoting historical awareness among the current generation the
HISTORY OF OGALE GLASS
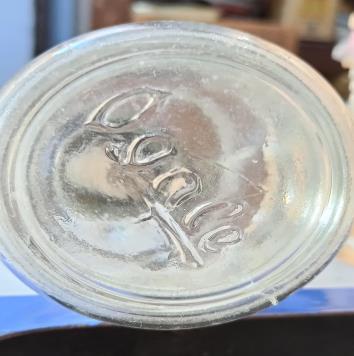
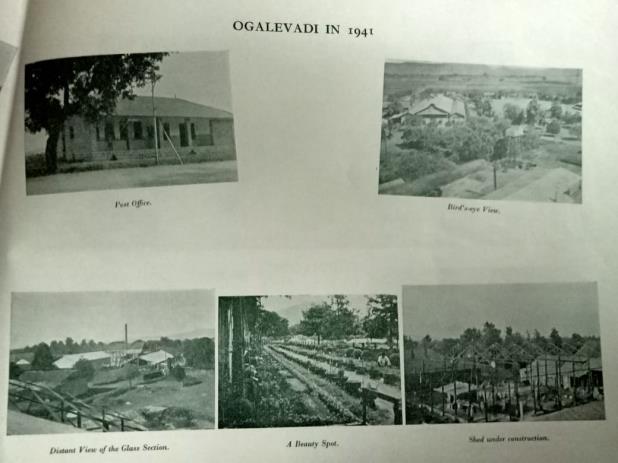
The history of Ogale Glass can be traced back to the early 20th century in India The company was founded by Mr shankarrao Ogale in late 1917 in , Maharashtra Ogale Glass initially started as a small glassware manufacturing unit, producing glass bottles, lamps, and other glass products Ahead in 1945 Mr Prabhakarrao ogale shifted the factory to large units of buildings
During the Swadeshi Movement in India, Ogale Glass played a significant role by producing Indian-made glass products that aligned with the movement's ideals of promoting indigenous industries and boycotting foreign goods The mill became an important symbol of self-reliance and national pride during this period
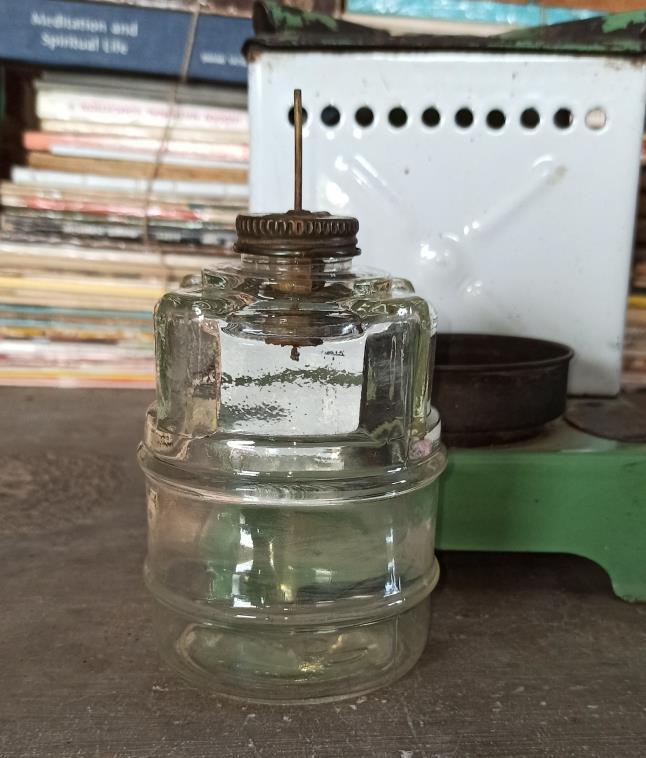
Ogale Glass expanded its operations over the years and gained recognition for its quality glassware and innovative designs The mill supplied glass products to households and industries, including the textile and pharmaceutical sectors
However, with the changing times and the emergence of new technologies, the demand for traditional glass products declined Eventually, the Ogale Glass Mill faced economic challenges, leading to its closure, significantly impacting the workers and their families
The history of Ogale Glass reflects the era of the Swadeshi Movement and the struggles faced by indigenous industries in the face of changing market dynamics The mill's legacy continues to be remembered for its contributions to the movement and its role in the local economy
PHOTOGRAPHS OF MILLAND WORKERS
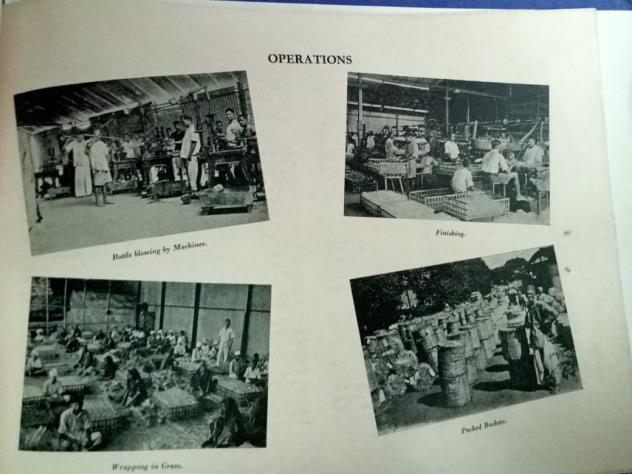
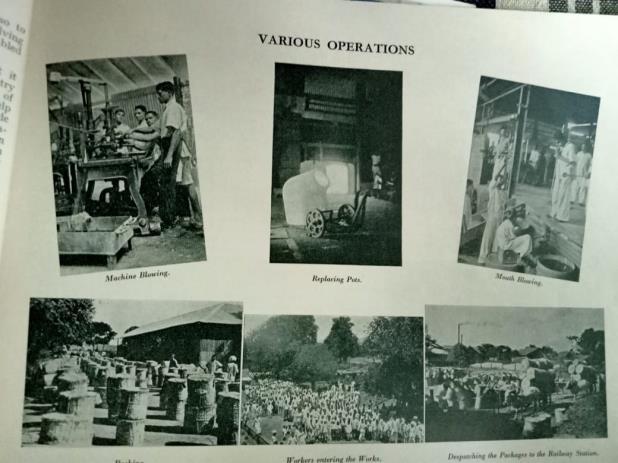
Early Ogale’s who started factory in small unit before swadeshi movement.
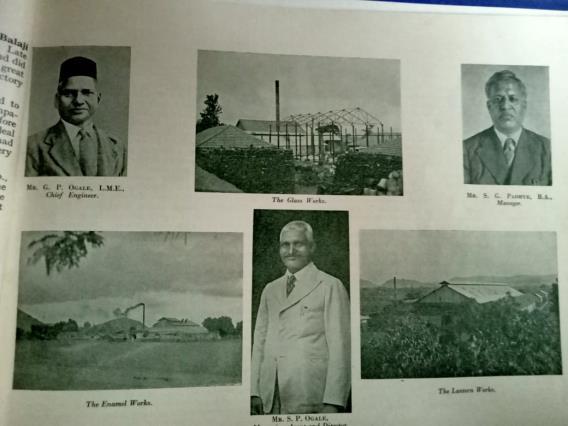
Admin building
Enamel utensil factory building in ogale campus which was there for short period of time.
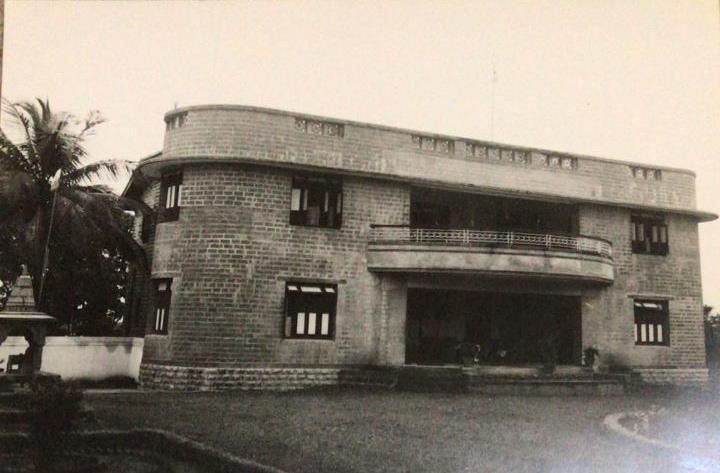
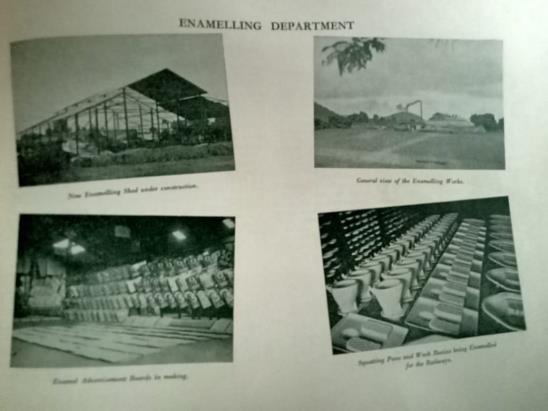
DESIGN INPUTS
The intent of this project is to design a "Remembrance Memorial" that provides a space for the community to remember and reflect on the contributions of the Ogale Glass Mill and its workers during the Swadeshi movement era The memorial aims to capture the essence of the mill's history and the significance it held for the community Additionally, the project intends to create a source of income for the workers and their families, who have been affected by the mill's closure To make them SELF-RELEVANT again
1.Conceptual Design: The memorial aim to evoke a sense of reflection, remembrance, and respect for the history and legacy of Ogale Glass The design concept could be centered around elements such as transparency, light, and fragility to symbolize the glass-making process and the delicate nature of memory
1.Material Selection: Incorporate glass as a primary material in the memorial's design, paying homage to the legacy of Ogale Glass Different types of glass, including clear, textured, and colored, can be used to create visual interest and convey various emotions Additionally, consider incorporating other materials such as brick , concrete, or wood to provide contrast and stability
2.Form and Shape: In consideration of the architectural style of Karad and Ogalevadi, where the mill buildings were traditionally designed in a vernacular fashion, it is recommended to maintain the presence of the mill by adopting a square-shaped building design. To enhance the aesthetics and functionality, incorporate hexagonal elements to create wider openings within the structure.Additionally, for optimal natural ventilation, align the building forms diagonally by orienting the site in the northwest-southeast direction. This approach will not only pay homage to the traditional mill architecture but also ensure a comfortable and well-ventilated environment within the memorial.
3.Spatial Arrangement: Design the memorial to provide different spatial experiences for visitors Create intimate spaces for contemplation and remembrance, as well as open areas for communal gatherings and events Consider incorporating pathways, alcoves, and seating areas to encourage visitors to explore and engage with the memorial
4.Symbolism and Artistic Expression: Integrate symbolic elements that represent the history, achievements, and cultural significance of Ogale Glass incorporating glass artworks, sculptures, or installations that reflect the glass-making process, the company's products, or the impact of Ogale Glass on the local community
5.Lighting and Ambiance: Utilize lighting techniques to enhance the memorial's atmosphere and create a sense of tranquility and reverence Incorporate natural lighting through the use of skylights or large windows to illuminate specific areas of the memorial Additionally, consider using artificial lighting, such as spotlights or LED strips, to highlight significant elements or create a dramatic effect during nighttime
6.Landscape Integration: as site is surrounded by various trees so rather chopping them I planned spaces across the trees to prevent vegetation of site Integrate the memorial seamlessly into the surrounding landscape Consider incorporating green spaces, trees, and flowers to create a peaceful and contemplative environment The landscape design include pathways, benches, and water features to enhance the overall visitor experience

DESIGN DIRECTIVES
PRODUCTS MANUFACTURED IN OGALE GLASS

GAS STOVE –They manufactured stove for some period of time.
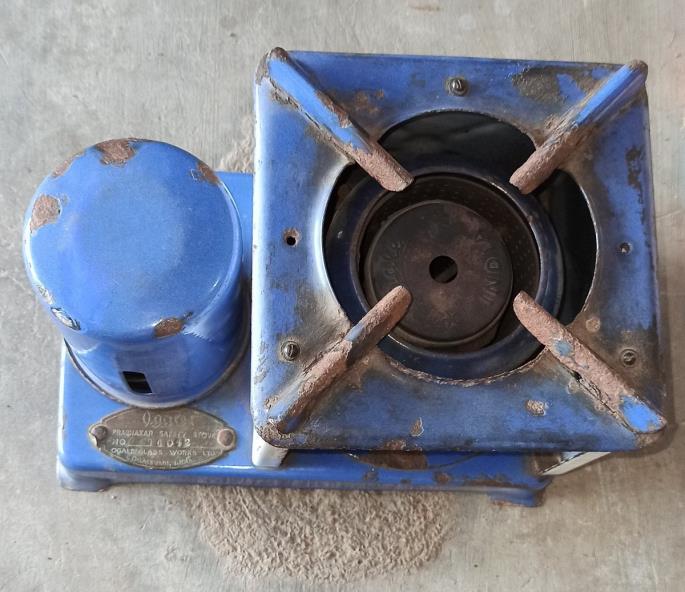
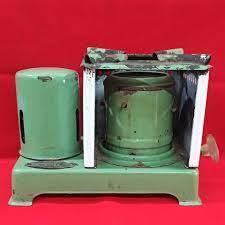
LAMP –
It is one type of lamp used for enlighten the room which is called as diva these days.
THE FAMOUS PRODUCT BY OGALE WHICH PLAYED A VERY IMPORTANT ROLE IN SWADESHI MOVEMENTAND OGALE MILL’S FINANCIAL GRAPH TOO
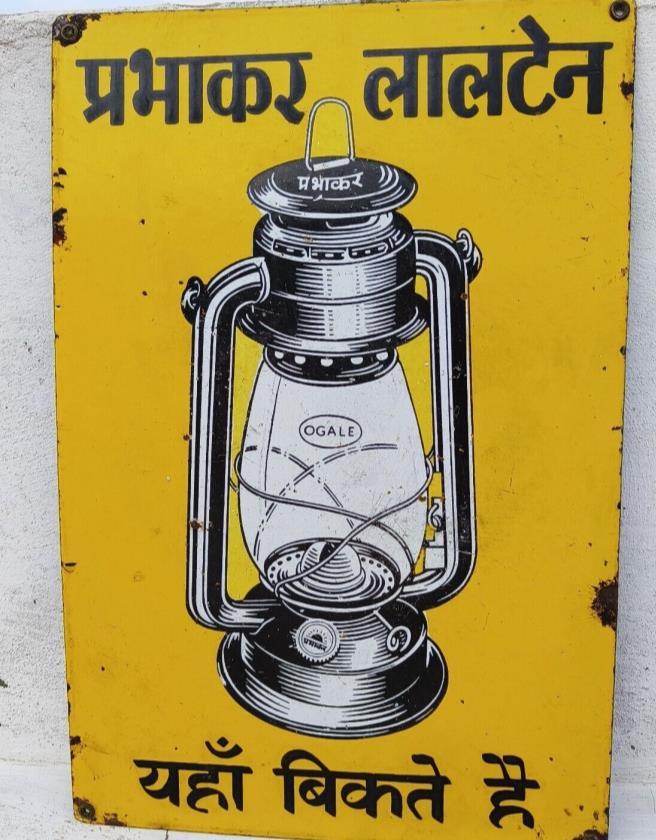
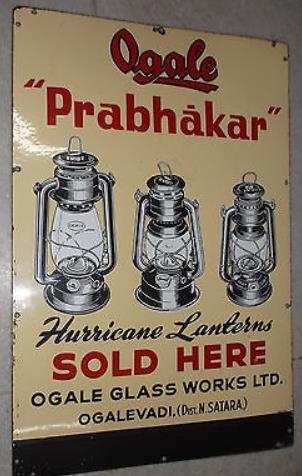
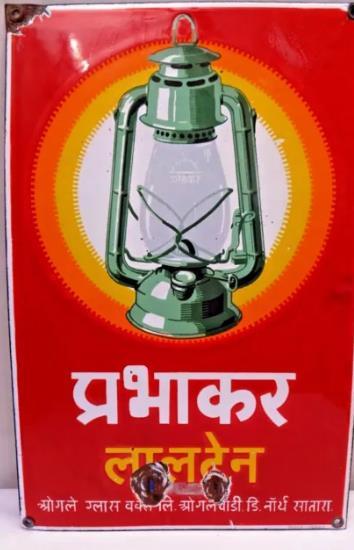
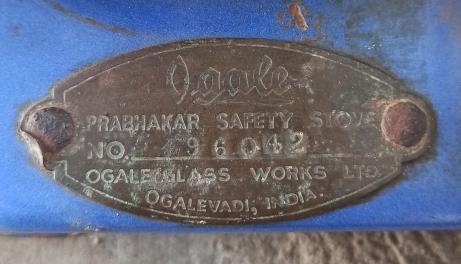
THE LANTERN LAMP
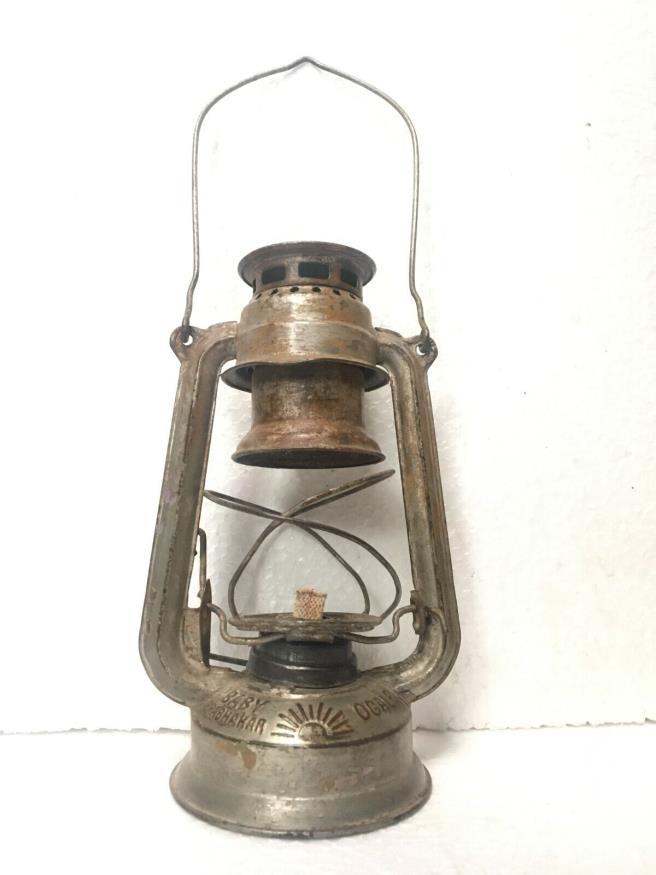
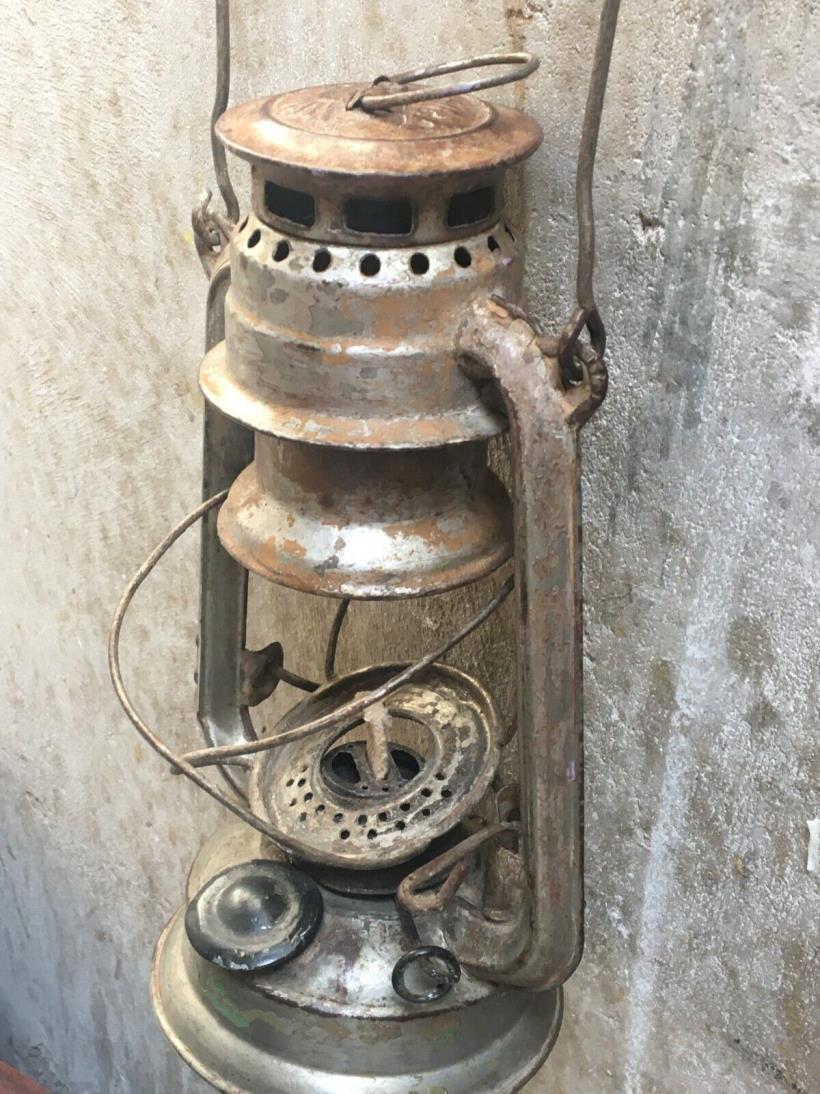
The site has vehicular access from 3 sides and pedestrian access from 4 sides
The site has surrounded by tree from all borders of site, redd blocks represent existing residential blocks on site.
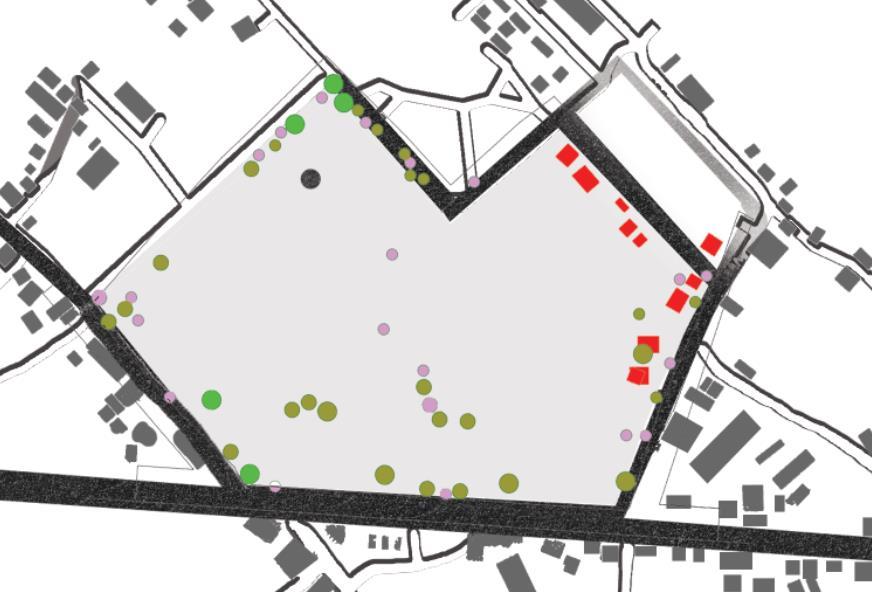



The site has 3 major axis connecting e ends of site visually and by means of access as well.
The green area represents the main building museum and memorial space, the yellow glass factory and research area, the violet is the auditorium, and the blue as the residential zone.
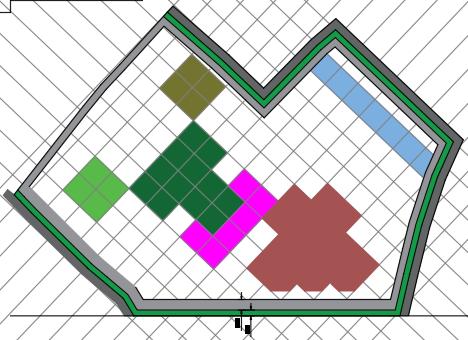
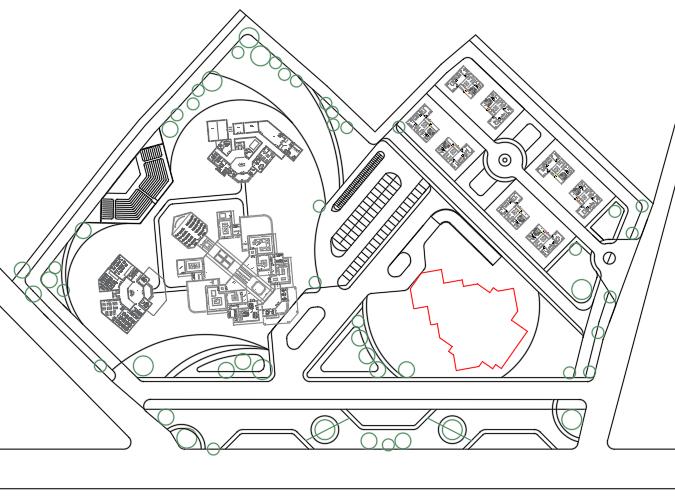
Space distribution with in the three zones are cut diagonally and perpendicular to it from center of the site





 Ogalevadi village in 19’s Photos of various products manufactured by ogale Factory workspace photos
Site before designing process..
Ogalevadi village in 19’s Photos of various products manufactured by ogale Factory workspace photos
Site before designing process..
PROJECT NAME :
PROJECT PHOTOS : LOCATION : Allahabad
CLIMATIC : In April, New Delhi
Jawaharlal Nehru Stadium gets 5 66mm of rain and approximately 2 rainy days in the month Humidity is close to 19%
ARCHITECT : Ar Raj Rewal
Over the course of the year, the temperature typically varies from 55°F to 97°F and is rarely below 48°F or above 101°F Climate in Nashik
Humid subtropical climate, with cool, dry winters (avg 16°C), a hot summer (avg 30°C
Monsoon-influenced humid subtropical climate bordering a hot semi-arid climate with extremely hot summers and extremely cold winters
VOLUMETRIC ARRANGEMENTS
UPPER LEVEL -audiovisual room -a stepped roof in the center for exhibition
LOWER LEVEL -display around 4 sections
CONCEPT : Raj Rewal was inspired by the earliest Buddhist Stupa in Nepal, mounds containing relics of Buddha It was built to be part of a grassy mound of earth It is located in Pragati Maidan, a part of 130 acres of Exhibition ground designed by Raj Rewal in New Delhi The circulation of the exhibition is based on ‘Parikrama’, a movement around a central structure The plan was resembling the Cosmographs called ‘Mandalas’
BUILDING MATERIAL AND STRUCTURAL SYSTEM: PROGRAM FACILITIES :
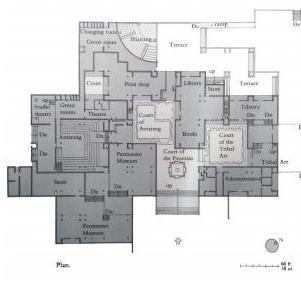
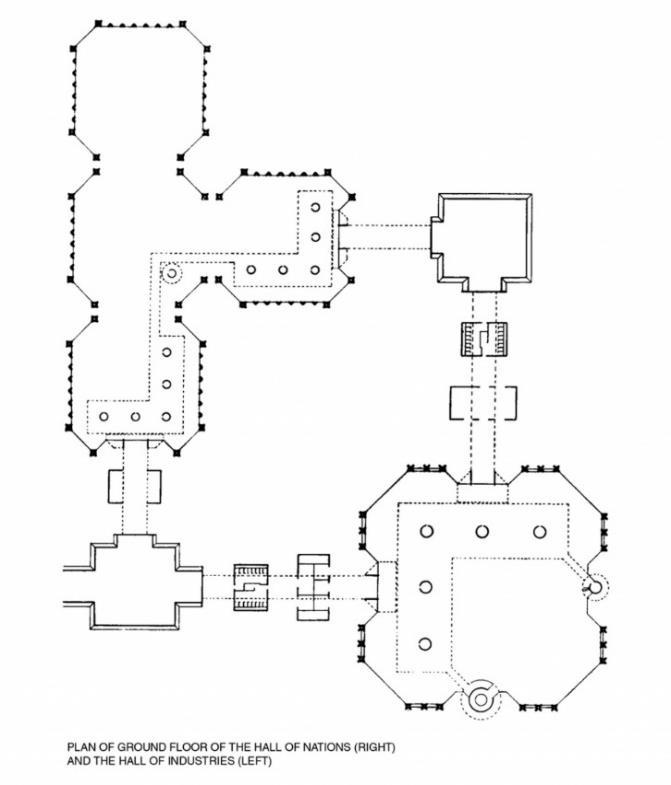
The Pavilion consists of an exhibition hall itself arranged on two levels, which exhibits the life and times of former Prime Minister
Jawaharlal Nehru Nehru Pavilion is one of the first green modern buildings because glass bricks provide subdued natural light, and the external surface is all green
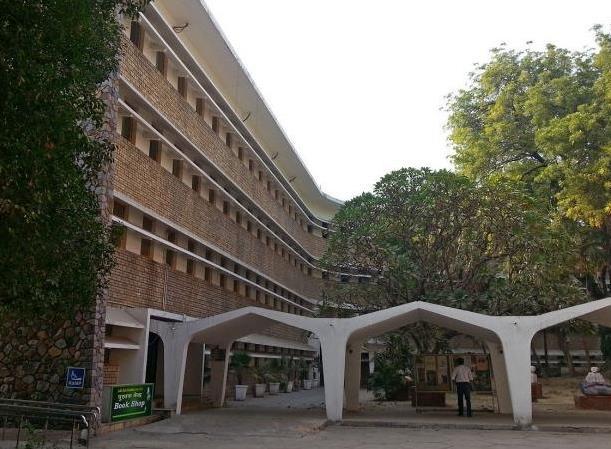
FACILITIES
Entrance Audiovisual
• Exhibition space
• Covered walkway
• Paved walkway
• walkway
• Court yard
G+2 structure G for admin and staff building
1ST Floor – exhibition and museum area
2nd semi-open terrace gives a panoramic view on the landscape
The entrance of the memorial is marked by a large gate that is adorned with intricate carvings and designs The gate leads visitors into a sprawling courtyard that is surrounded by a series of interconnected buildings The buildings feature a combination of glass, steel, and concrete, and their unique shapes and sizes add to the memorial's modern aesthetic
Primary building materials consists of reinforced cement concrete and brick All internal wall surfaces and pergolas are cement plastered, and floors are either made of polished Kota stone or black granite
• FACILITIES Entrance
Audiovisual
• Exhibition space
• Museum
• Paved walkway
G + 1 structure



























GROUND –admin , art facilities, auditorium , services
1 st floor – exhibition area, art display
The concept is inspired by the idea of 'non-building': only a glimpse of the structure is seen from the entrance as if there is no building at all Due to the sloping terrain, the building unfolds itself when one walks in gradually leveling down Series of courts and terrace gardens are inspired by an Indian village setting which brings together nature, culture and architecture in harmony
Building materials -red sandstone - Flemish bond brick - RCC framework - exposed concrete - ashlar stone on outer facade - marble and granite in internal space
FACILITIES
• Permanent museum for tribal art
• Auditorium theater – atranga and bahiranga
• Library
• Services – green room, store room, shops
• Court of Fountain and Ataranga and Trible art
AREAANALYSIS :
Administration-20% Exhibition -40%
Walkways – 40%
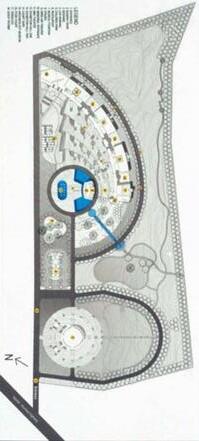
SUSTAINABLE SYSTEM :
KEY LEARNINGS :
Used locally available materials stone and brick and provided natural sky lighting to avoid electricity usage..
Biggest geometrical problem: the circular shape of parliament, tough to relate to the lib complex, within its triangular shape site courtyards form the imp feature of the design, keeping in mind Delhi’s extreme climate It is demarcated into
Administration-10% Exhibition and museum 50%
Landscape - 40%
Used locally available materials stone and brick. Provided large spaces of the landscape for cooling effect.
Dadasaheb Phalke Memorial is a well-designed, wellmaintained cultural and historical landmark in Nashik, Maharashtra Its beautiful location, serene atmosphere, and modern interpretation of traditional Indian architecture make it a popular destination for
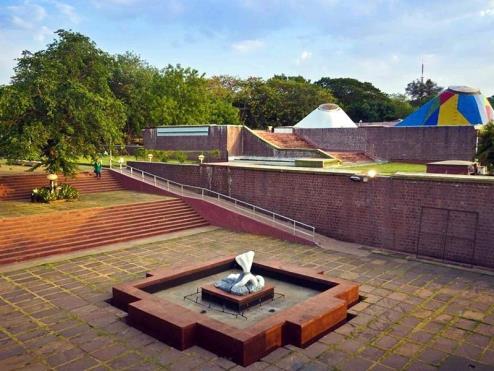
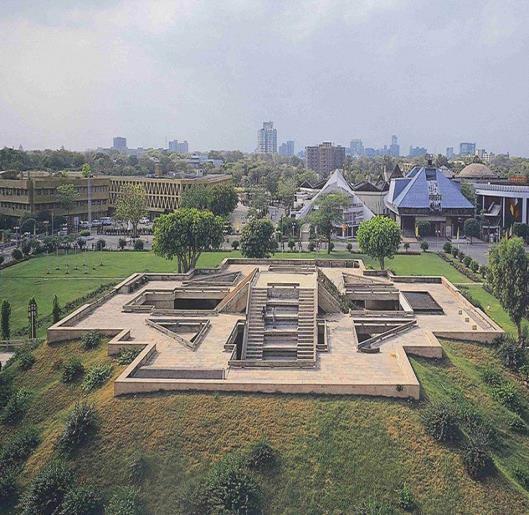
and
Administration-10% Art gallery exhibition 50%
Landscape - 40%
Well-ventilated inside spaces due to shell ‘chhatri, sunken courtyards for daytime heat.
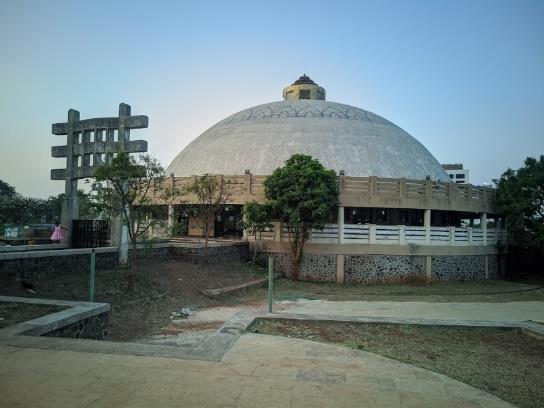
Attractive campus planning with proper use of built and unbuilt structures by providing courtyards in between
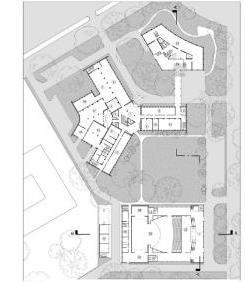
Proper ventilation is the prime requirement for any institutional building and sealed-box architecture isn't suitable for India
GROUND - Administrative offices of all 3 academies
Exhibition gallery Moderate size theatre
Canteen
Storage Shops Utilities
The design of the building was inspired by the simplicity of Rabindra Nath Tagore The building design was a shift from Bauhaus design which was initially rejected by Pt Jawahar Lal Nehru to a simple, elegant structure with Indian elements to represent National academies
Conventional local materials like brick and stone provide the building earth, with a grounded feel that blends it with its surroundings The walls of an administrative block are made with brick masonry having brick cladding Random rubble stonework is used at end of each wing with concrete jaali
FACILITIES
Administrative offices of all
3 academies Exhibition gallery for paintings and sculpture
Moderate size theatre Canteen Storage Shops Utilities
Administration-10% Academic block-55%
Thick load-bearing wall padding to thermal insulation Louvers on windows to block direct sun and rain
The spatial planning of the master plan is well planned as per public and private areas Sitting in the strong context of the National School of Drama & SRCPA this building responds very strongly to its context
OPTION
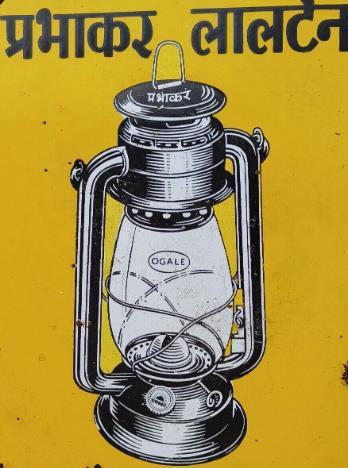
The Ogale Glass Mill in Maharashtra, India, was established during the Swadeshi movement era in the early 1900s and operated until its closure in the mid-2000s
SITEANALYSIS:
L A Y N E SITE
Karad is a city in Satara district of Indian state of Maharashtra and it is 320 km (180 19 miles) from Mumbai and 159 km from Pune
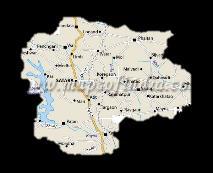
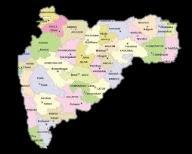
TRANSPORT
• The plot can be accessed by road by car it can be accessed by railway and bus
The nearest railway station is 10-15 min away from the plot
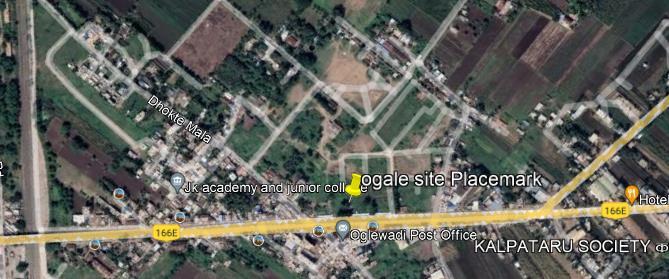
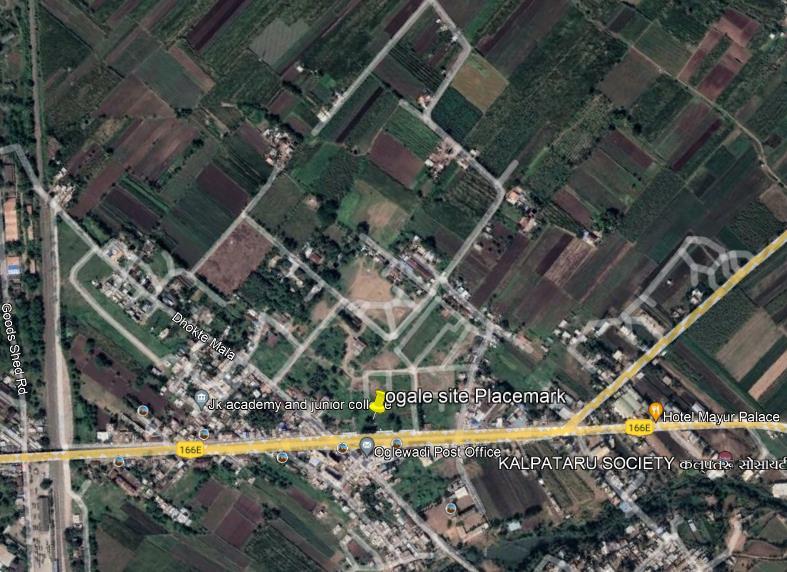
• The nearest bus stop is 5min away from a plot by walking
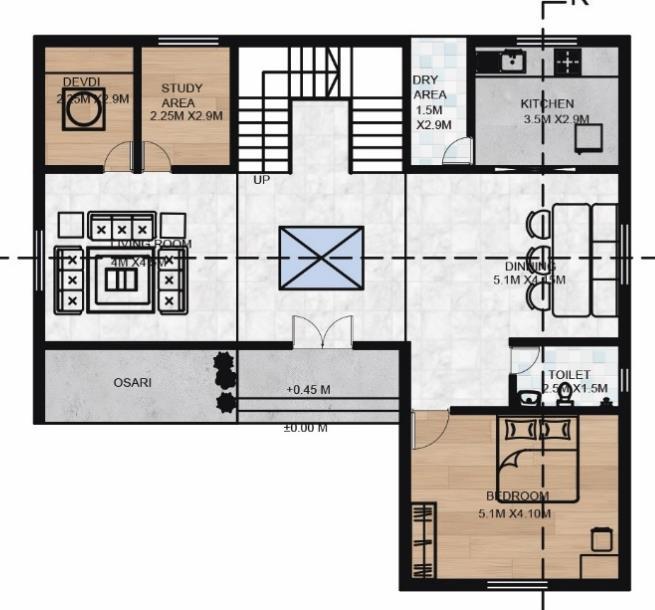
CLIMATIC CONDITION
The warmest month in Karad is April, with an average high temperature of 38°C (100 4°F) and an average low temperature of 23 3°C (73 9°F) Karad's climate is classified as tropical The summers are much rainier than the winters in Karad

• WATER BODIESKRUSHANA KOYNA SANGAM – 10 -15km
• SOIL TYPE – Laterite soils are red in color and are mainly found in Mahabaleshwar hills and along the whole mountain range comprising the entire Koyna valley
• VEGETATION: The site is surrounded by various type of trees like fruits, flower, and medicinal The vegetation lie on the plot boundary Dense trees are found badam and mango trees and some flower trees

As per live visit from locals who lives near site get to know that land is now is under railway government and not allowed for any construction purpose
• There was no road access available rather than rule passing gate
Large scale trees
residential structures
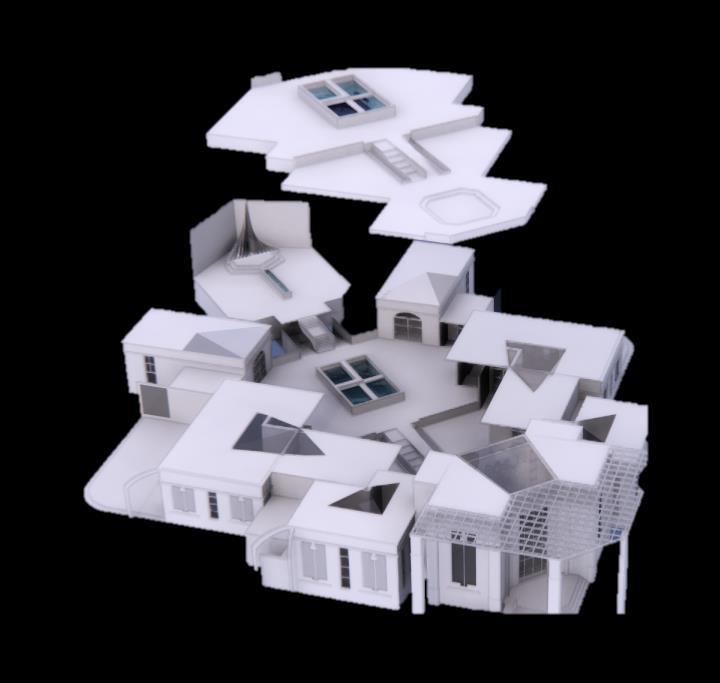
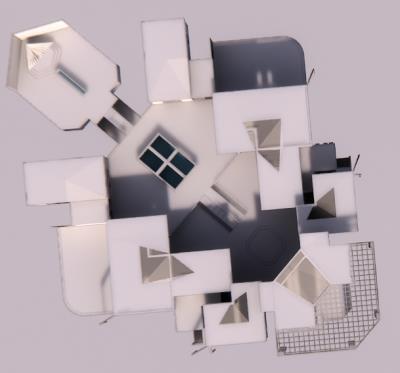
TOPOGRAPHY :
• The site has a very minimal negligible slope at the southwest side




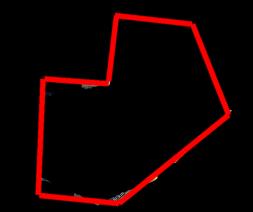
• PRESENCE OF WATER BODIES/ HILLOCKS: There is no
Awater body or hillock is present on site
EXISTING CONSTRUCTION: there are two blocks of factory building well maintained in the middle area of the site and residential houses at the northeast boundary of the site
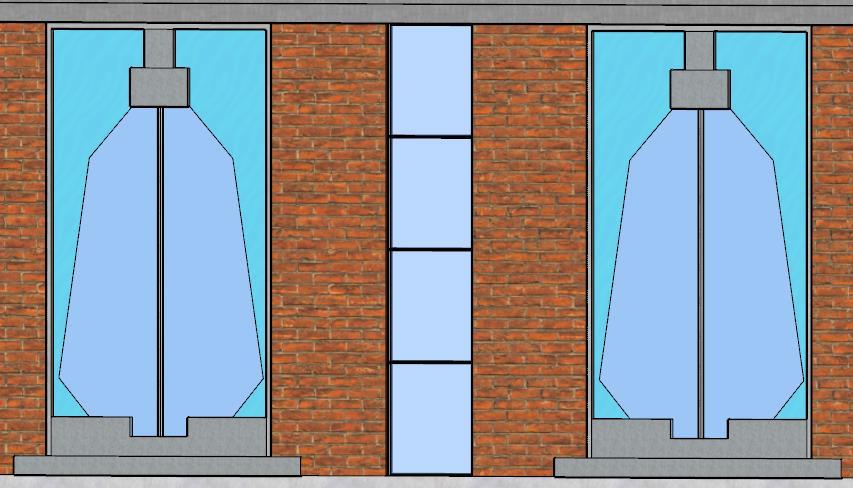
• ECOLOGICALLY SENSITIVE AREA : The site has Natural reserve and orchard in front of the residential area
Site area – 49500
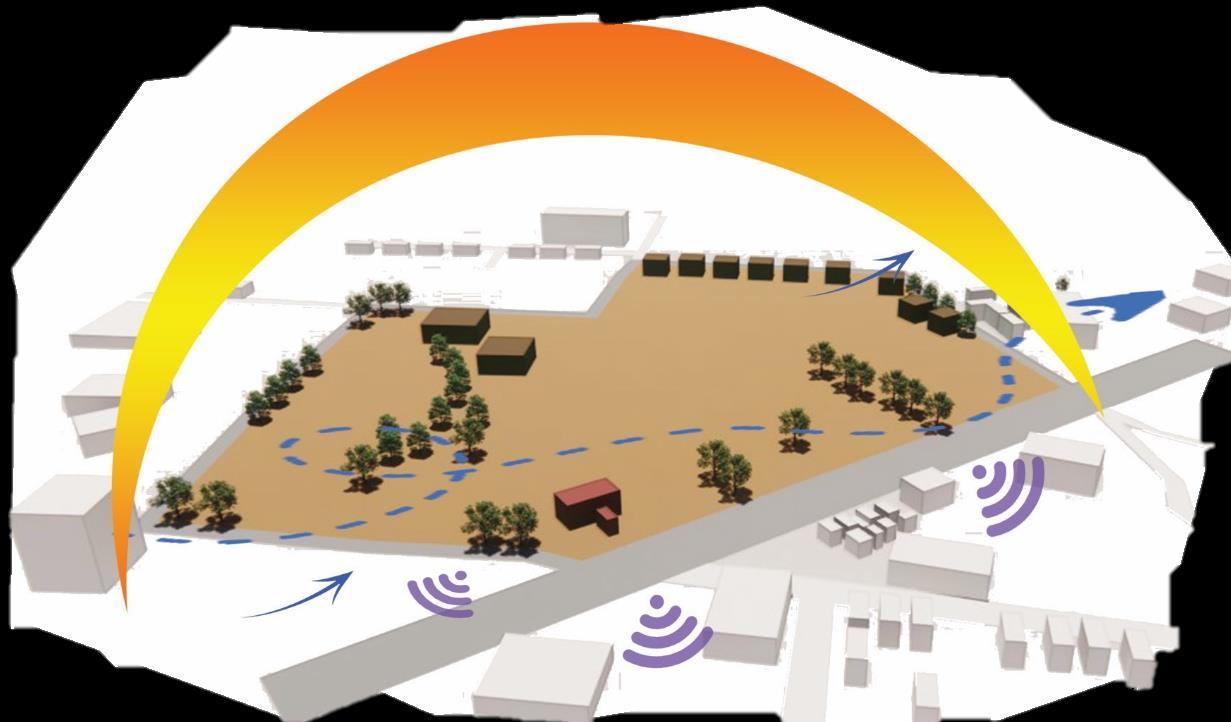
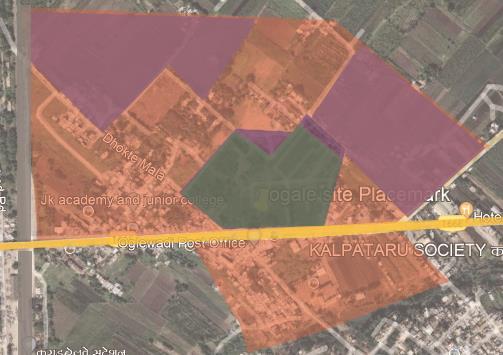
sqm










• This portion of site is under bank and comes under agricultural zone but not in used now for any purpose
• The main building of the factory was located on-site so it will be great to create a remembrance space over there to feel absence and movement from history
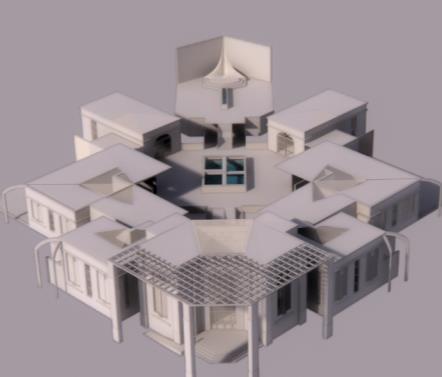
It will give importance to the worker and Ogale contribution towards the movement
OPTION 2 OPTION 3 Site area – 52850sqm Site is facing secondary road from national highway Half site si own by locals s so now it
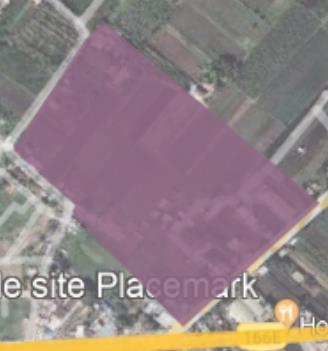
is use for farming purposes
Zoning of Individual Function
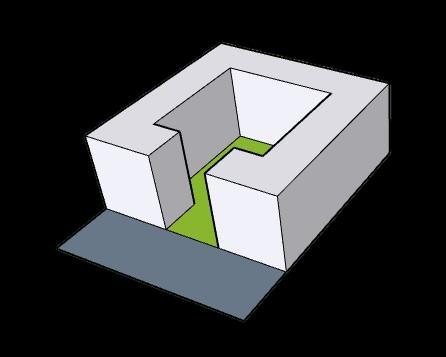

The program for the proposed project is too much to start zoning while keeping all other in mind. The site is divided into a grid , with help of this grid each function can be zoned individually giving an overall position for each function. Below is the schematic site plan divided into grid.

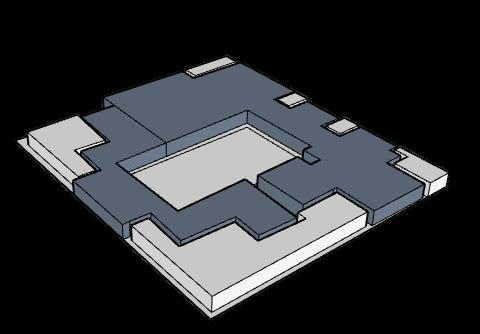

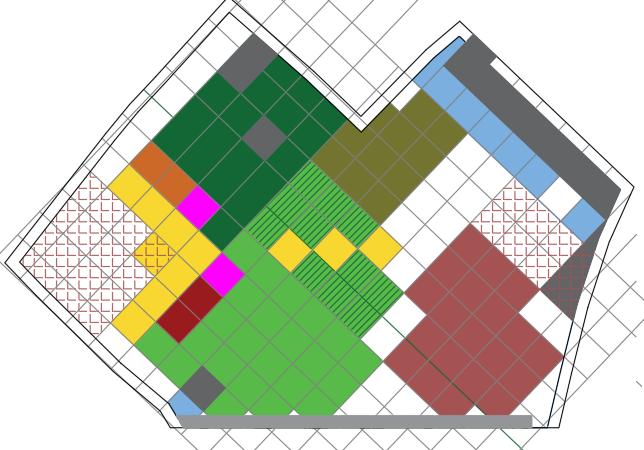
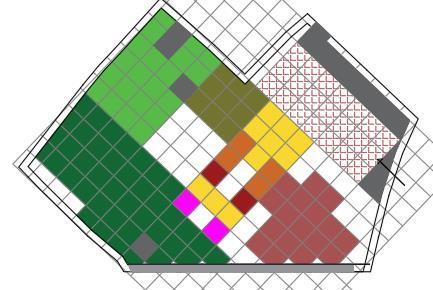
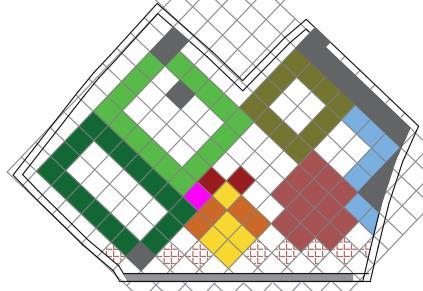
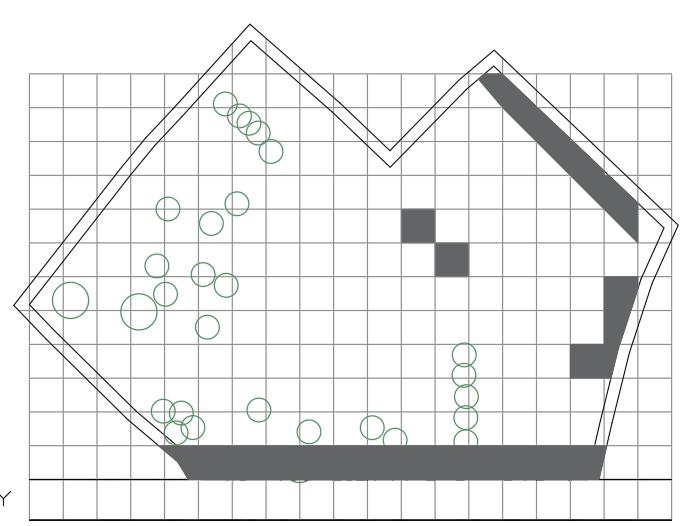
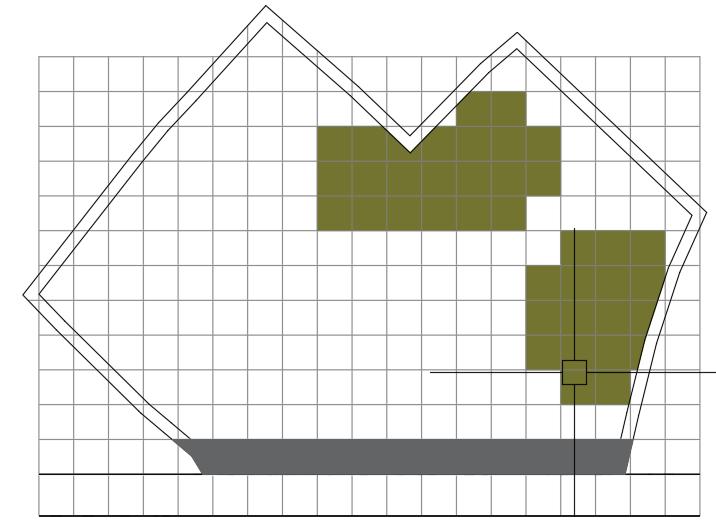
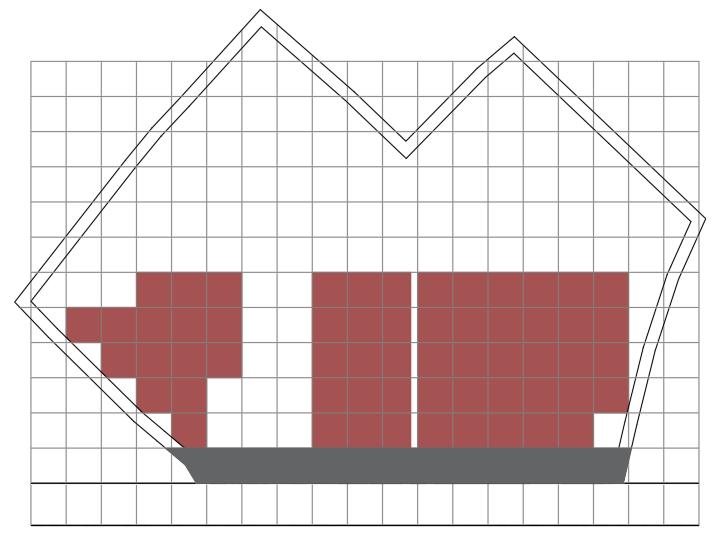


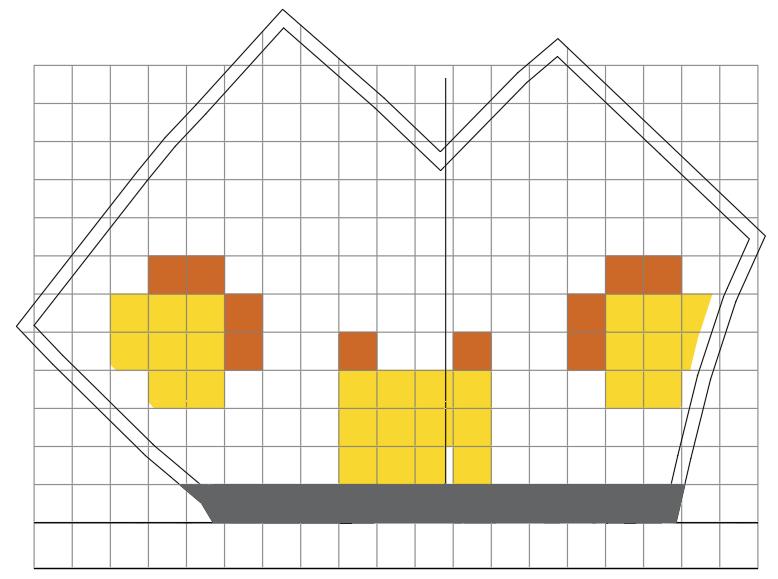

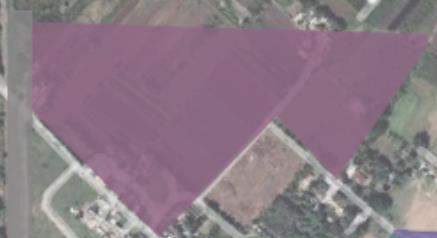
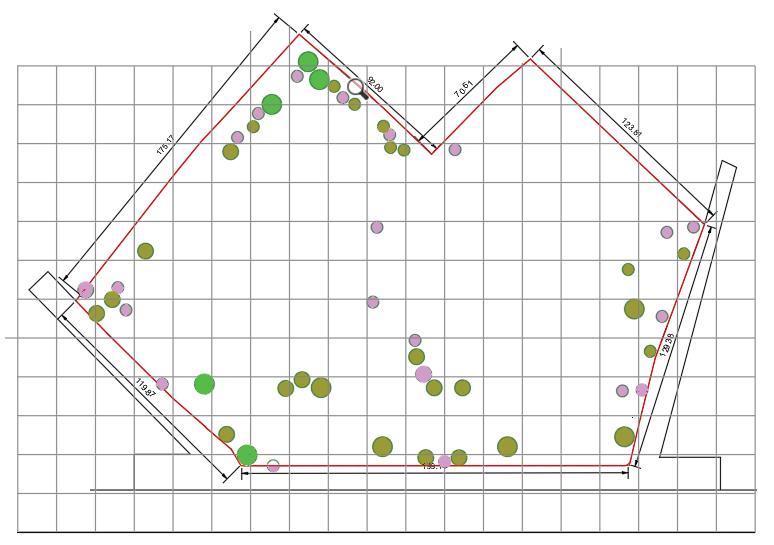

Following are the possible outcomes for individual functions:
ADMIN
The admin needs to be near the roads as they demand easy accessibility for the new user who is coming from outside, also is do not need to be near the main road as it does not demand visibility
MUSEUM
The main building of camous which represents the history of site needs to be located at centre of site or campus and demand visibility frontage from main road and secondary road to The main use of this building is to attract in more users and hence it needs to be near main road, so it is easily visible from the main access road
RESEDENTIAL ZONE
The residential is placed on east part of site where exsiting residential has been alredy there by ogales
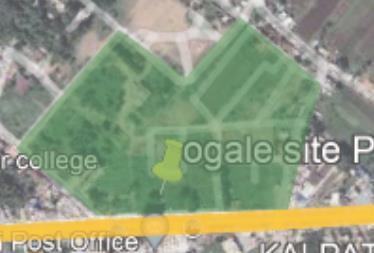
AUDITORIUM
The Auditorium needs to be away form the other buildings Due to the noise they make, keeping them middle east portion of the site could help in smoother functioning of the auditorium
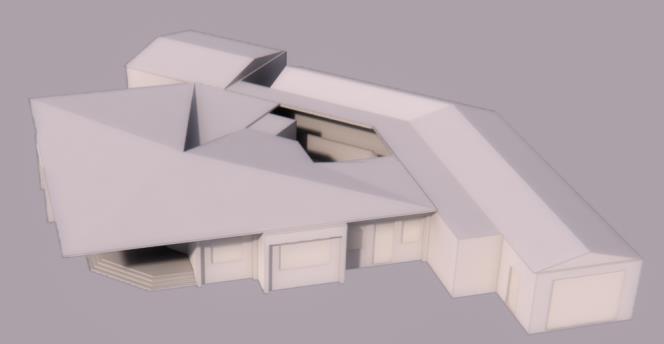
1.Lighting and Illumination: The word "Lanten" could be derived from "lantern," suggesting a focus on lighting and illumination within the building It will emphasis on creating unique lighting arrangements, creating a specific ambiance, or incorporating innovative lighting for museum space 2.Aesthetic Expression: The Ogale Lanten Lamp signify a distinctive aesthetic language or design element in materials that is metal represent as concrete and glass represent as brick and glass façade
Courtyards in architecture function as a unique way to bring the outside in Courtyards are outdoor spaces typically enclosed on three or four sides and are open to the sky Unlike a backyard, courtyards can be located within the footprint of a building to provide an alternate form of recreation space CONNECTION WITH NATURE Courtyards provide an opportunity to bring the outdoors in, giving access to natural daylight, views to outside, and cross ventilation in the summer months One of the biggest advantages of having a courtyard is providing visual and physical access to nature, which has been proven have a positive benefit on mental physical health If centrally located the building, multiple rooms or spaces home can share these benefits ENCLOSED ROOM OPEN TO SKY D ENTRANCE Courtyard represents the four corners of the Universe If this heat exchange reduces roof surface temperature to wet bulb temperature of air, condensation of atmospheric moisture occurs on the roof and the gain due to condensation limits further cooling Cutting center part of the block for courtyard effect Courtyard gave in a diagonal line NESW direction so natural sunlight will reflect on internal glass elements and will give colorful reflection inside the exhibition hall Providing semi-open space courtyard effect in between blocks placement • WADA STYLE FOR RESIDENTIAL UNITS The 'Wada' Architecture, also referred to as Courtyard Architecture is the residential style of Maratha Architecture which has made a contribution in Residential Architecture This type of Architecture style dealt perfectly with Air and Light, resulting to great ventilation of both Exhibition building with center courtyard effect and vernacular architecture style. factory building courtyard effect provided in between admin area and factory outlet to cut off public and private spaces. As per location is Karad the wada style houses are commonly seen there so keeping it same so the family will feel the emotion of their old house
FACTORY
This building should be near to residential zone so that workers should easily access factory area
RESEARCH BUILDING
This building should be near to museum and factory building for research purpose
It will be institutional building should be away from auditorium building for noise purpose

the architectural concept, representing enlightenment, a sense of remembrance and identity of ogale creation It may serve as a focal point or a recognizable feature in the design, conveying an important message as remembrance of ogale famous and valuable product during swadeshi movement Emulation refers to the act of imitating or replicating something, often to match or surpass its qualities or characteristics It involves striving to achieve a similar outcome or result as the original, either by closely following its methods or by attempting to capture its essence Top portion of concrete represents lamp’s top metal portion Bottom plinth concrete represents the base metal of lamp The Centre part of the building brick or glass window represents the centre portion as glass covering of the lamp Finges represents handles which holds lamp together like finges holding space of pathway and building intact. Emulating a lanten lamp to create aesthetic expression and symbolic identity of ogale in the window which will reflect external light beautifully inside the museum hall OPTION 1 OPTION 2 OPTION 3 OPTION 4
In planning providing wada features like osari devdi as per WADAstyle
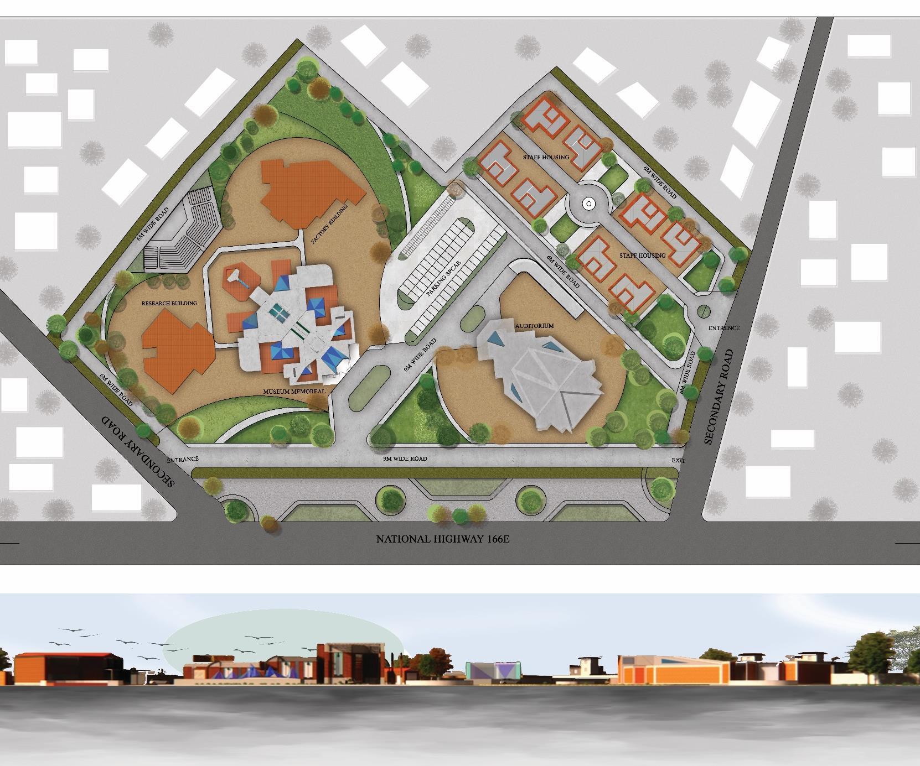




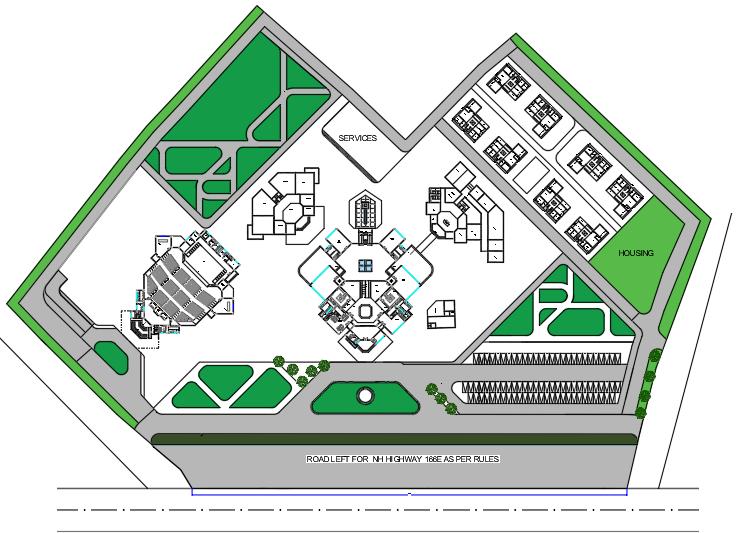
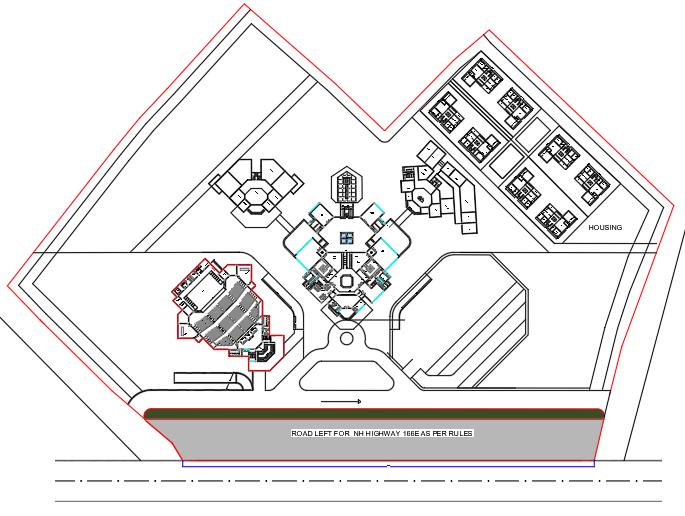
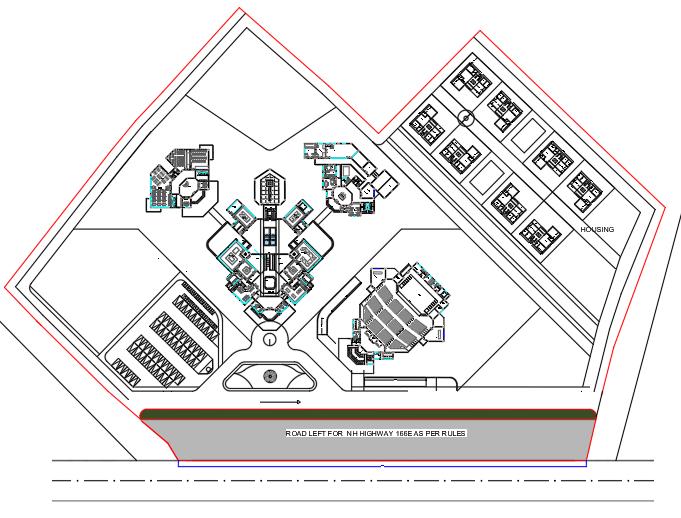


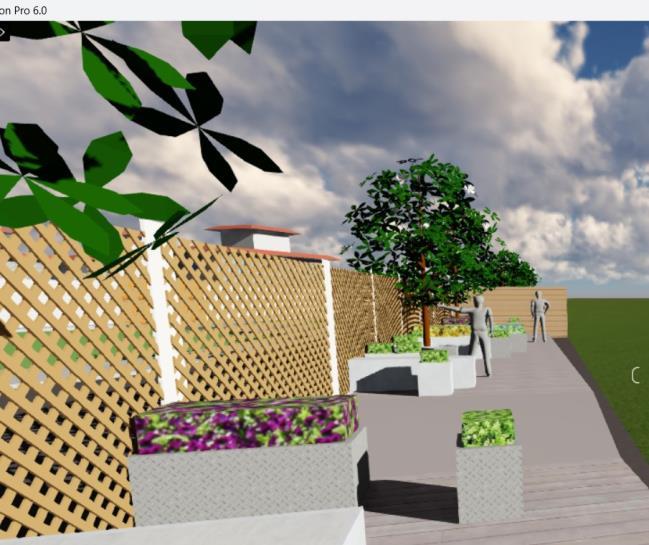
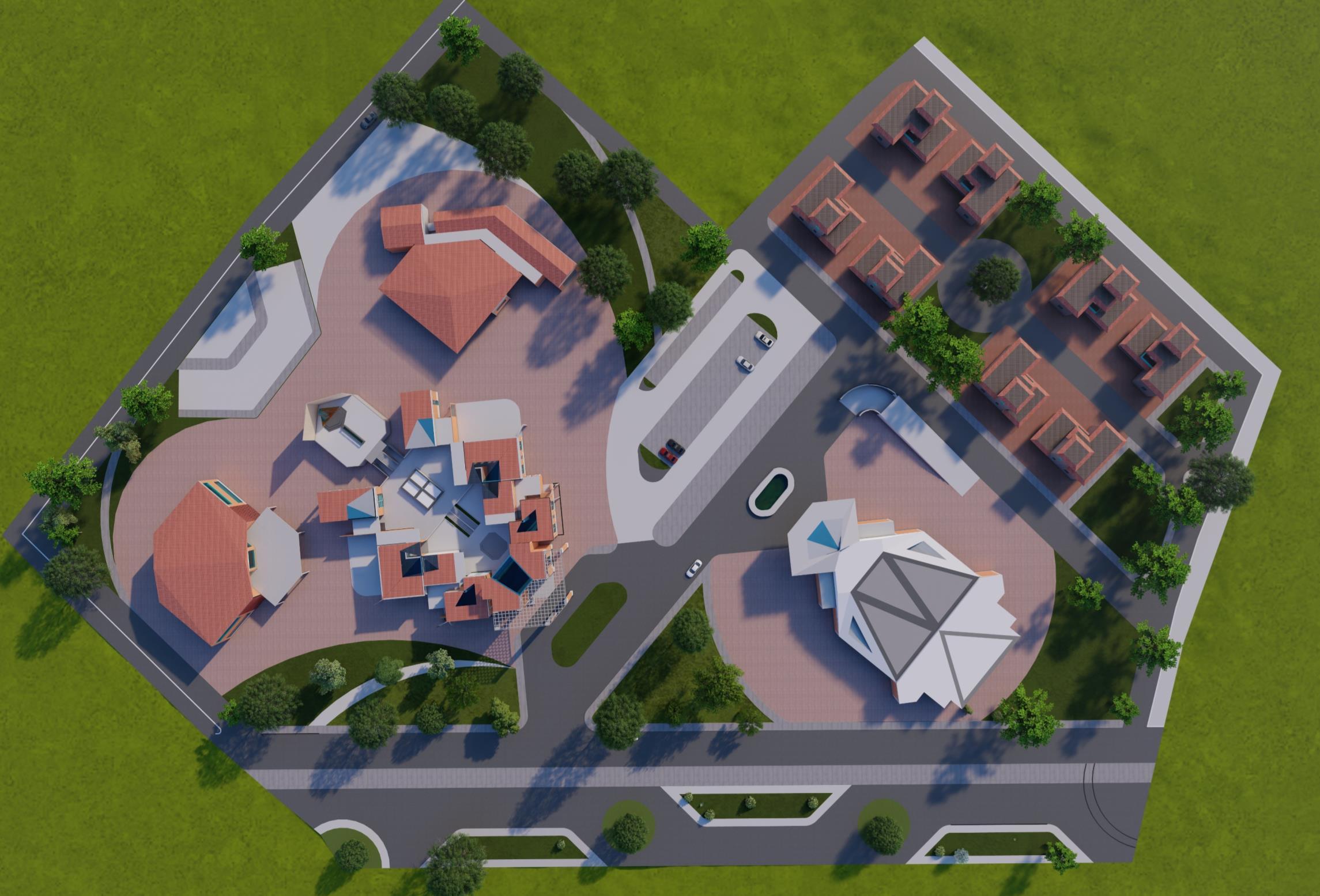


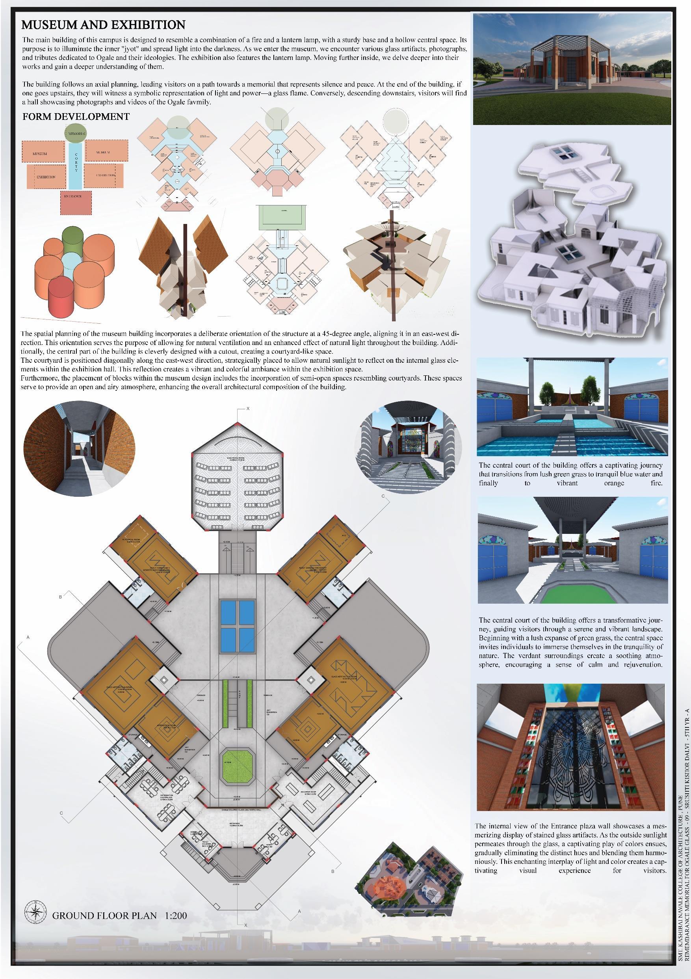
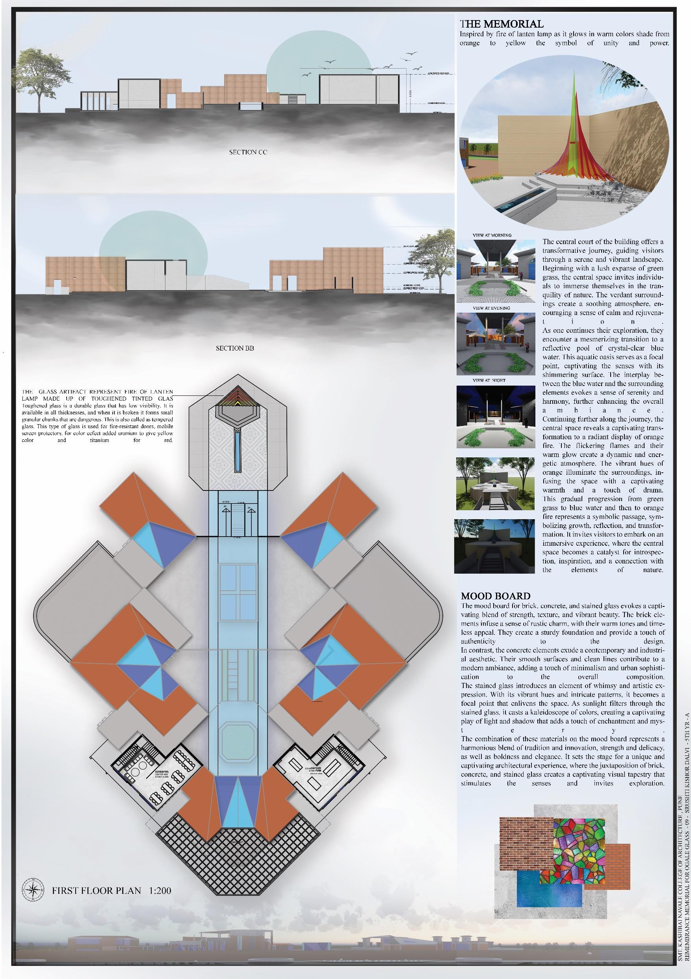
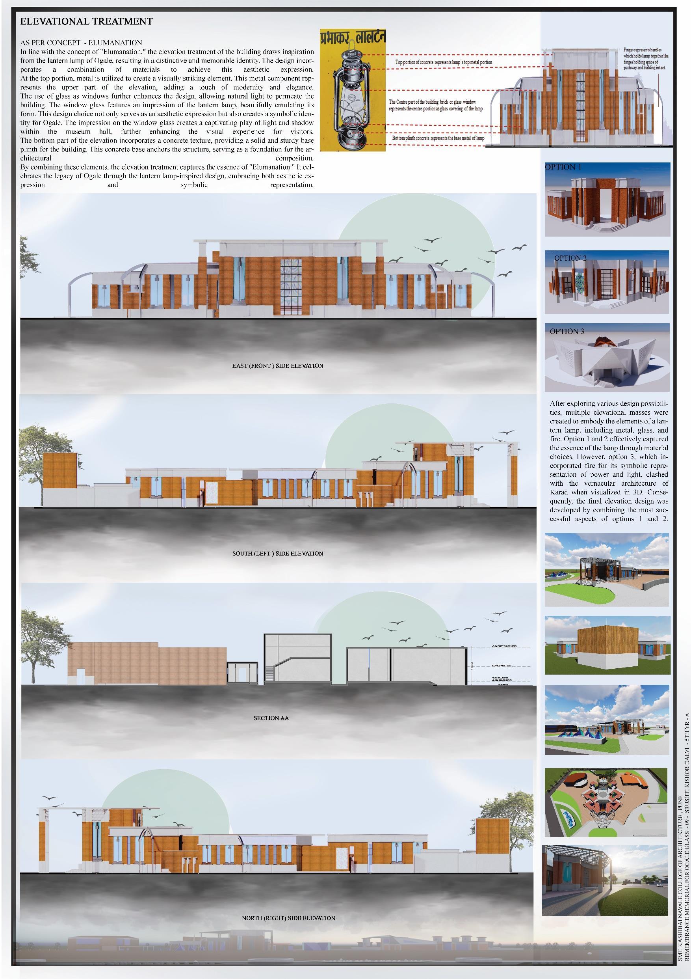
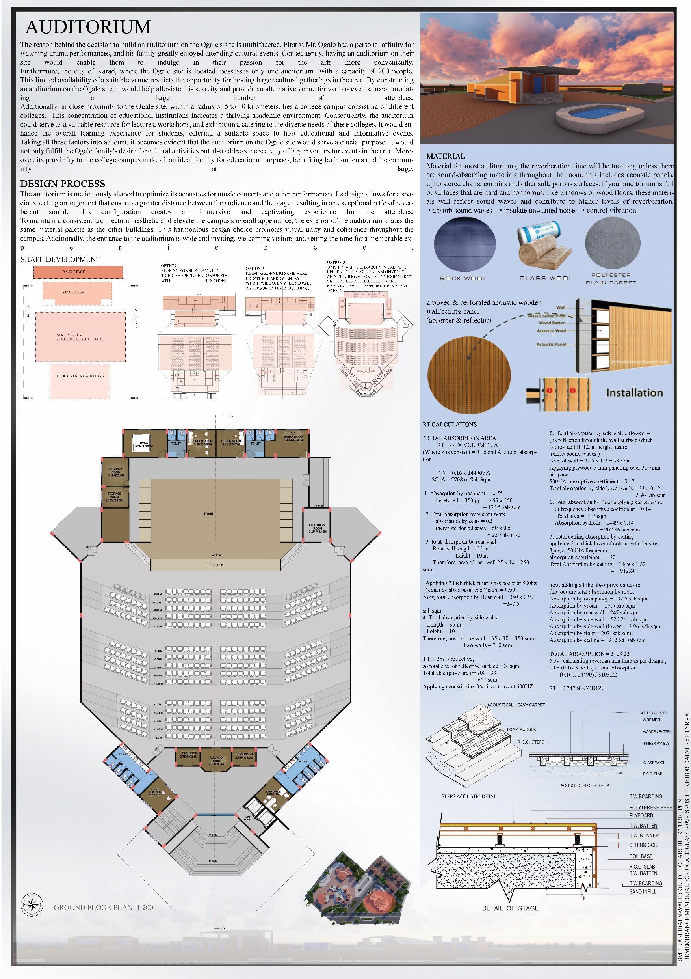
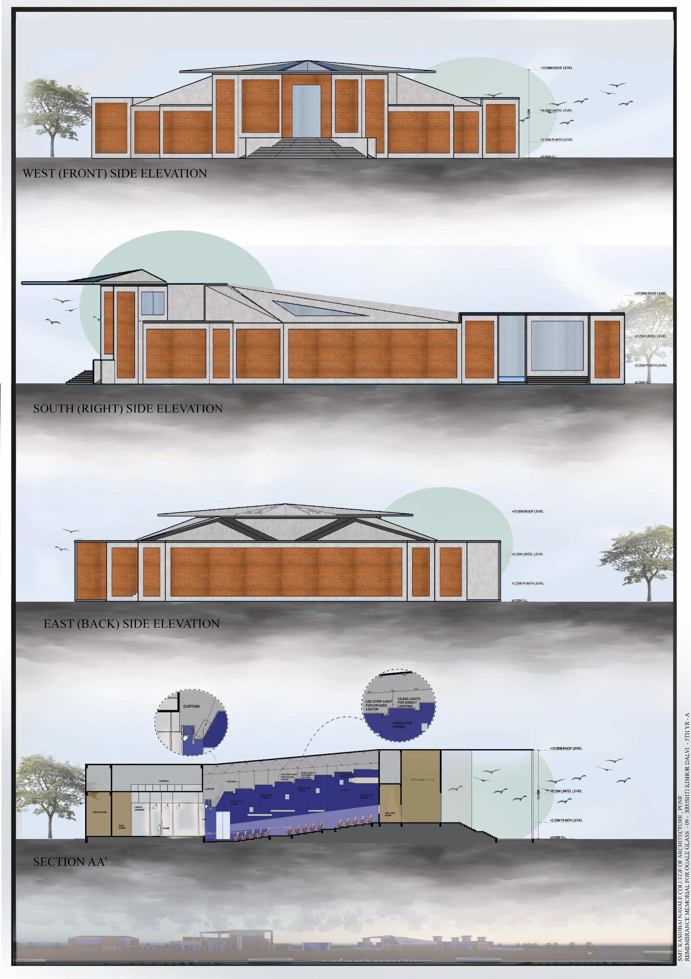
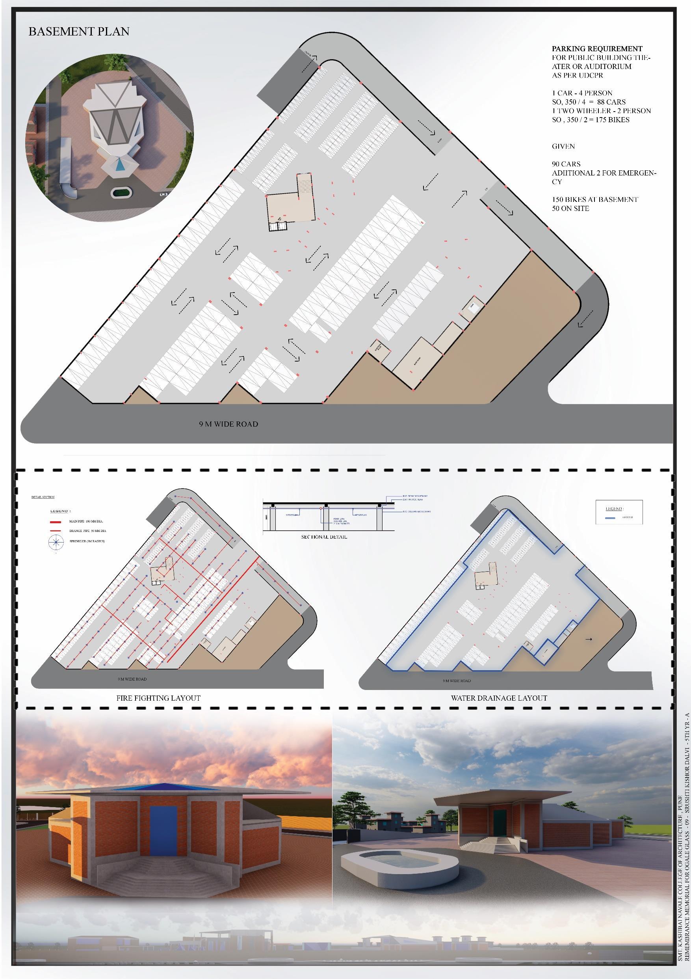
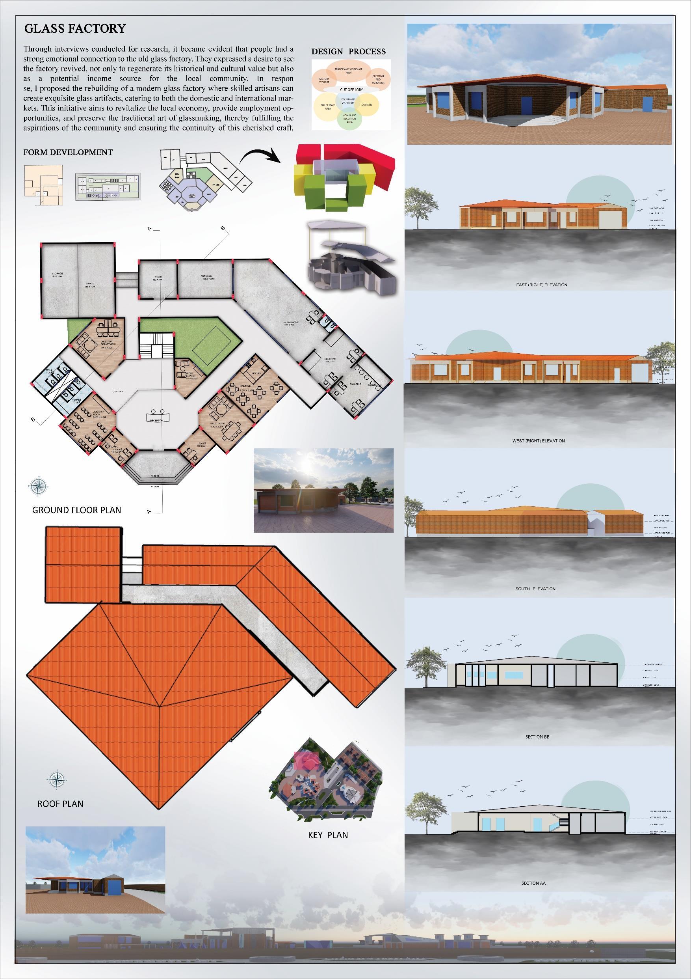
Preserving Indian glass factories is vital for the new generation, and designing a dedicated research building within the factory campus is an effective way to achieve this The architectural planning for this research building should involve the careful division of spaces into public, semi-public, and private areas
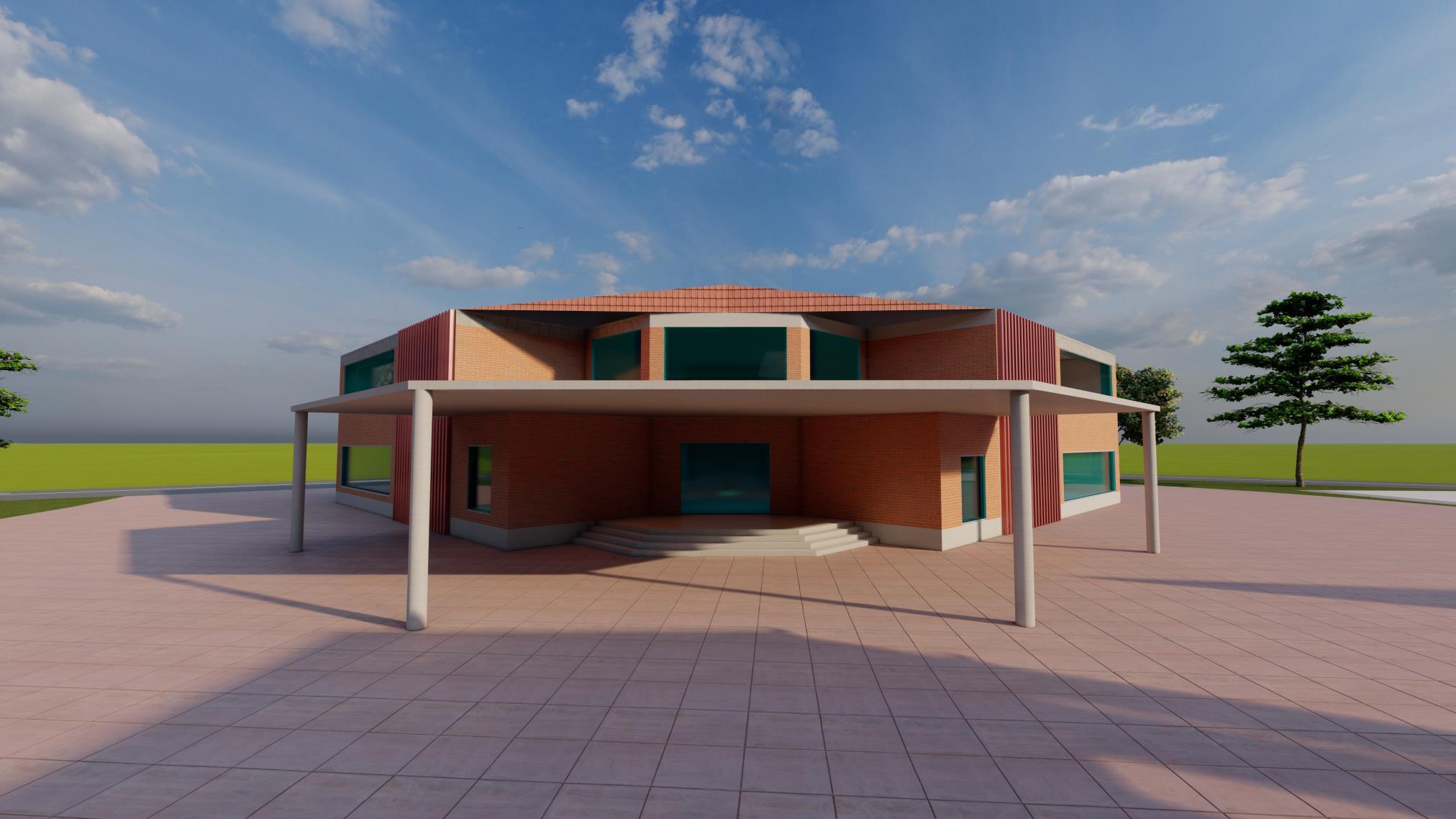
The public areas of the research building serve as spaces for exhibitions, Library, where people from all walks of life can come and explore the rich cultural and historical significance of the Indian glass industry These areas facilitate engagement and learning, allowing the new generation to develop a deep appreciation for the craft
The semi-public spaces offer a more intimate setting for interactions between researchers, artisans, and industry professionals These areas encourage collaboration, knowledge exchange, and innovation They provide an environment where experts can work together, conduct experiments, and push the boundaries of traditional glassmaking techniques
The private areas within the research building are designed for focused research and experimentation These spaces provide the necessary infrastructure, such as laboratories and studios, where scholars and researchers can delve into the intricacies of glass-making, preserving and expanding upon the existing knowledge
By dividing the research building into these distinct areas, we create an ecosystem that caters to different needs and objectives This holistic approach ensures the preservation, learning, and advancement of traditional glassmaking techniques, while also promoting its continuity and relevance in contemporary times
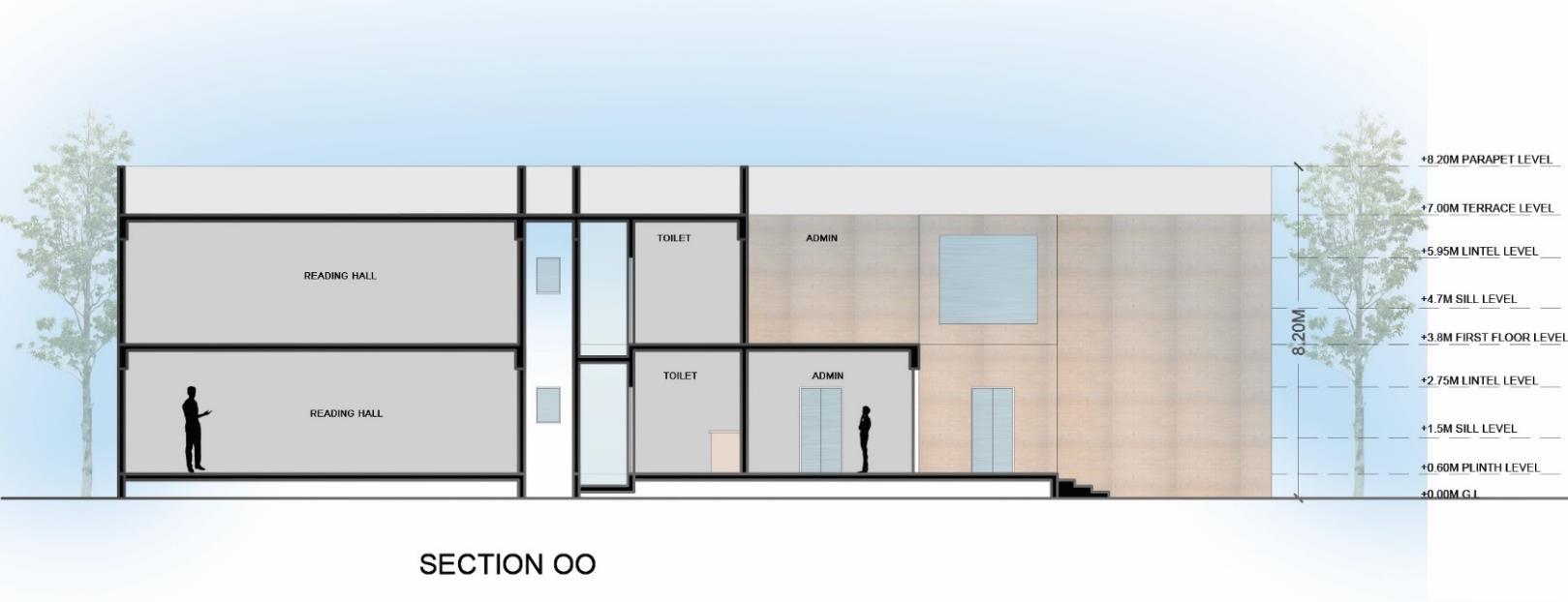
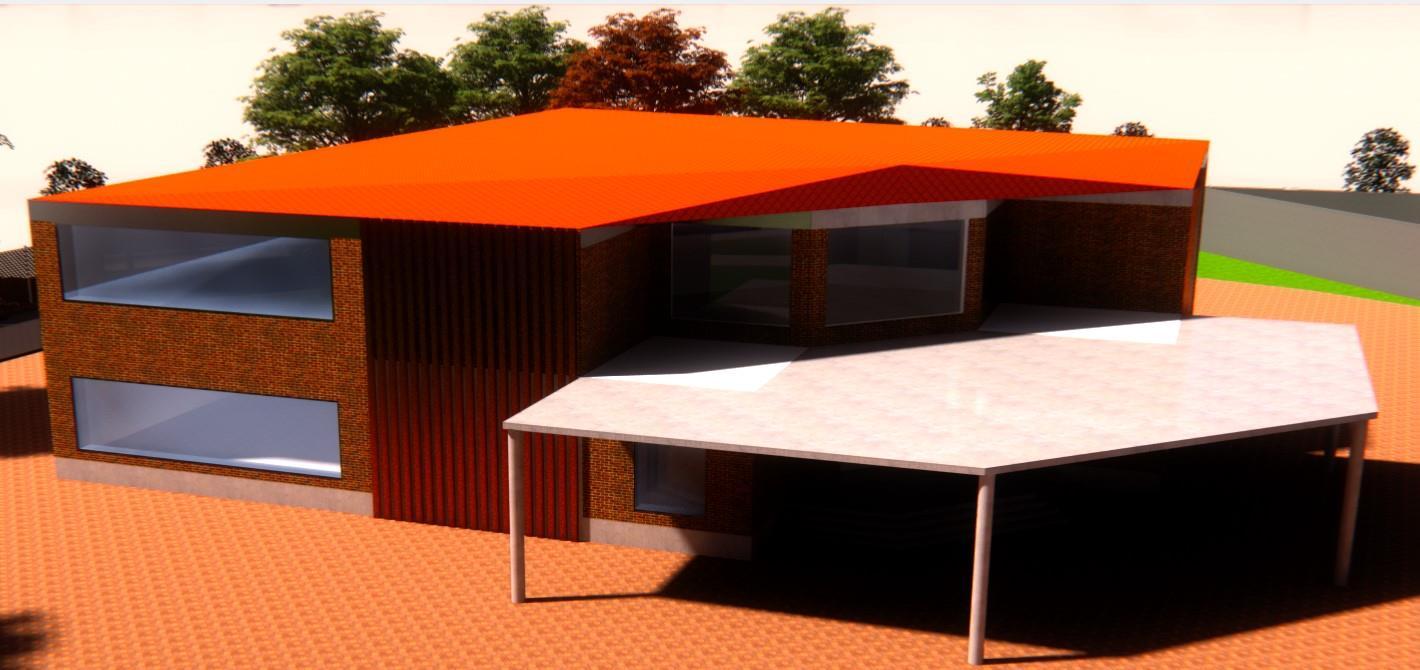

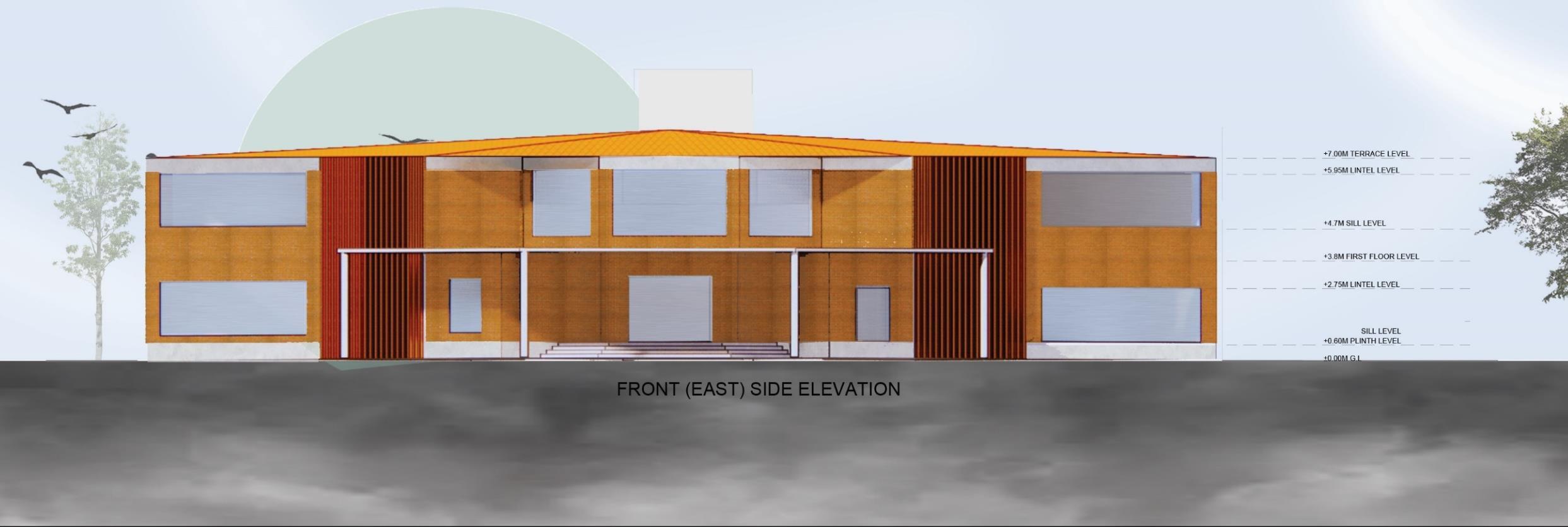



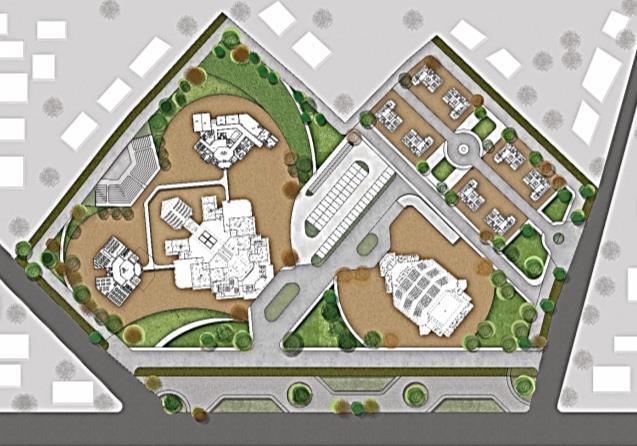


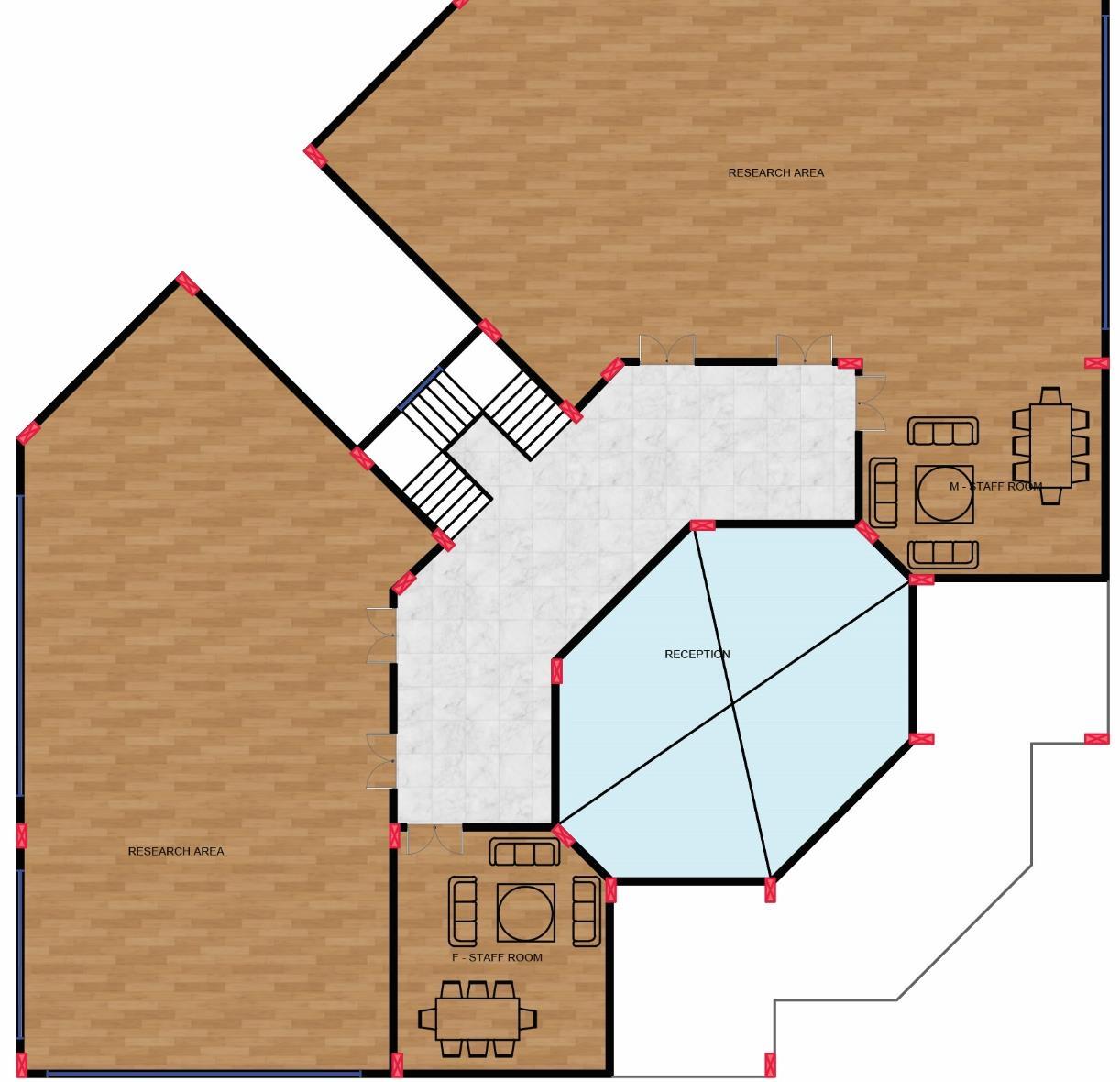

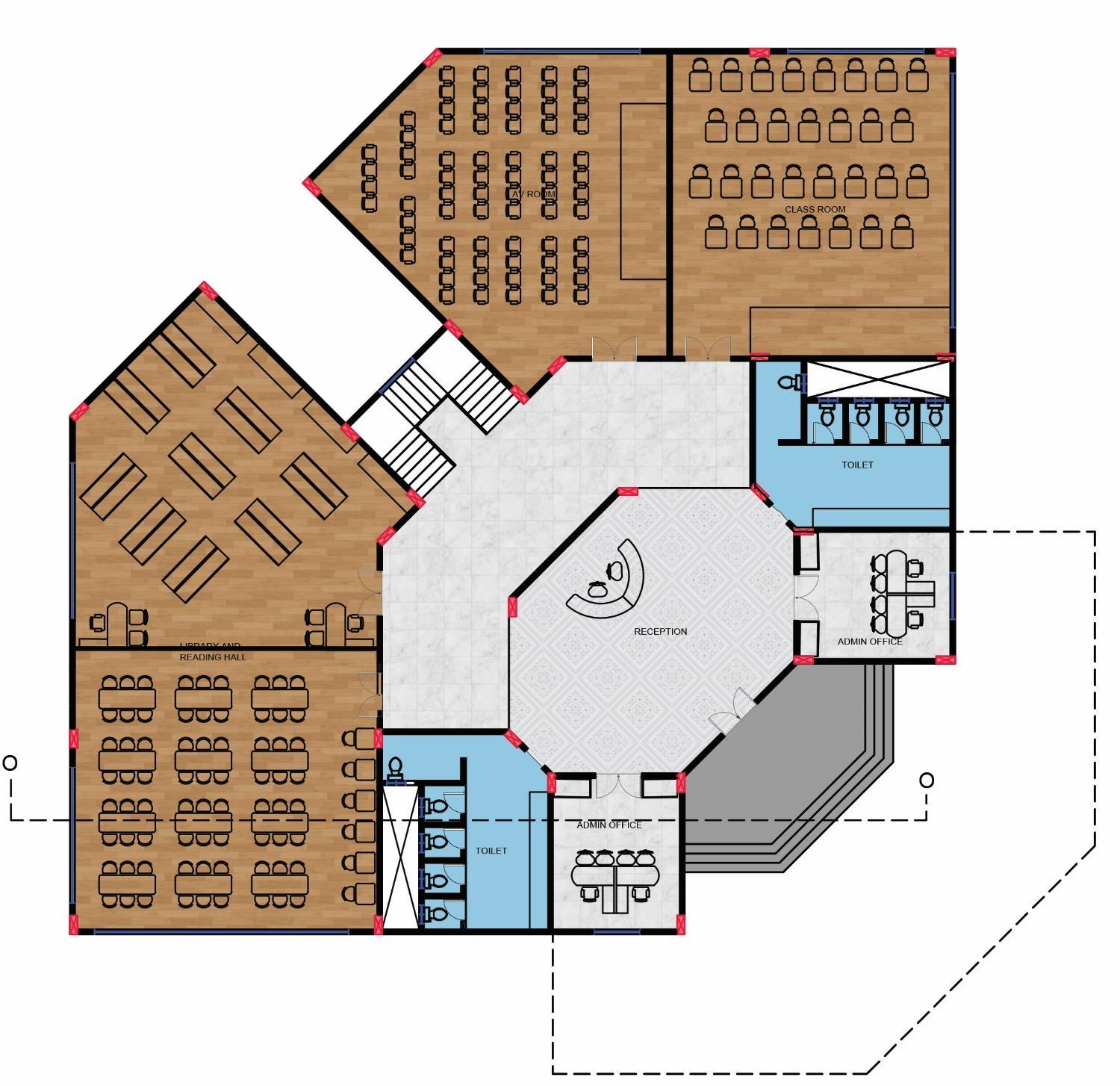

on-site location, there are individuals who previously worked in the mill and still reside in the old homes provided by Prabhakar Ogale Unfortunately, over time, these homes have deteriorated, and the residents are now scattered As part of the project, I am renovating and regenerating their homes, creating a cohesive community living environment This initiative aims to improve their living conditions, foster a sense of unity, and provide a supportive and connected community where they can live harmoniously and create a shared identity tied to their historical connection with the mill
The residential area is located on the north side of the site away from the public zone to keep privacy maintained The residential zone has a separate entry from the secondary road
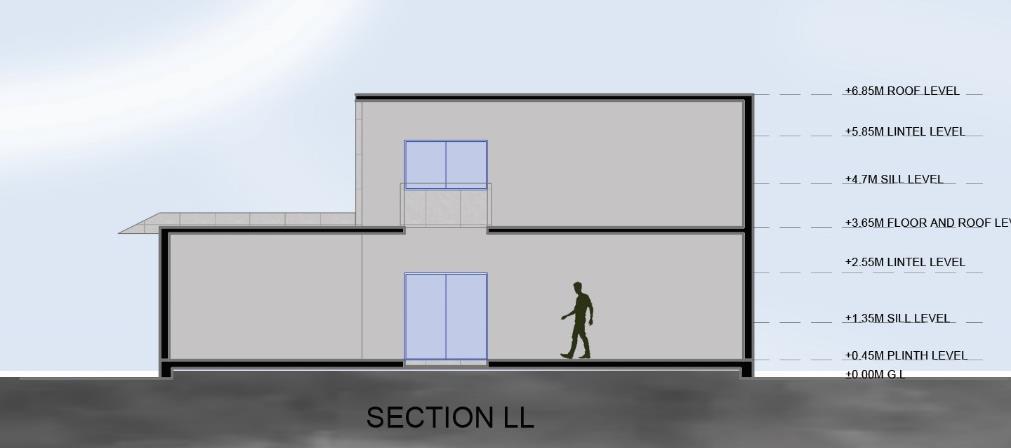
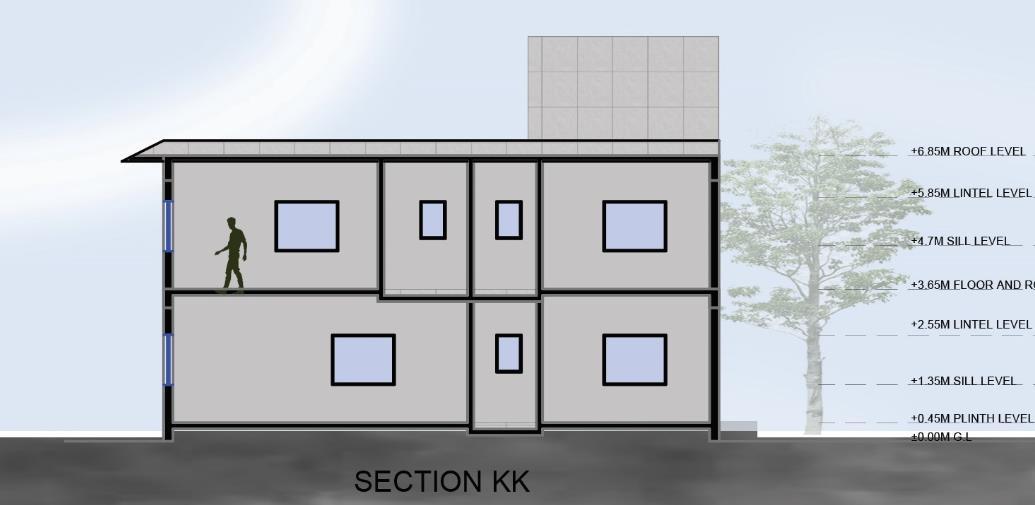
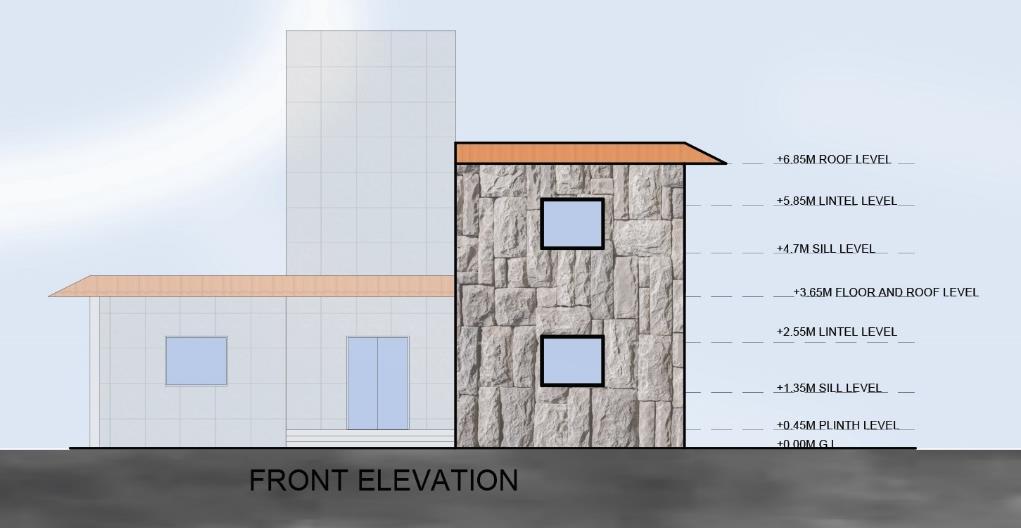
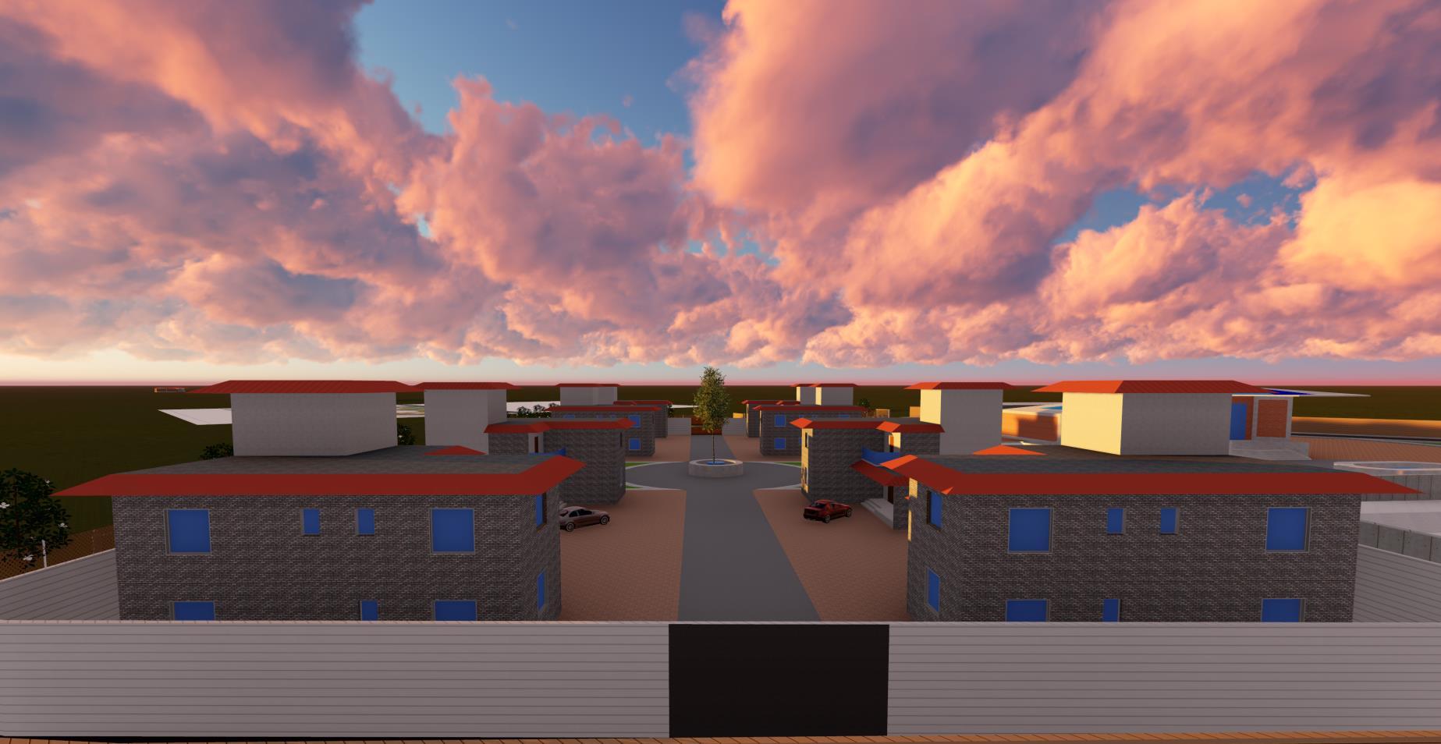
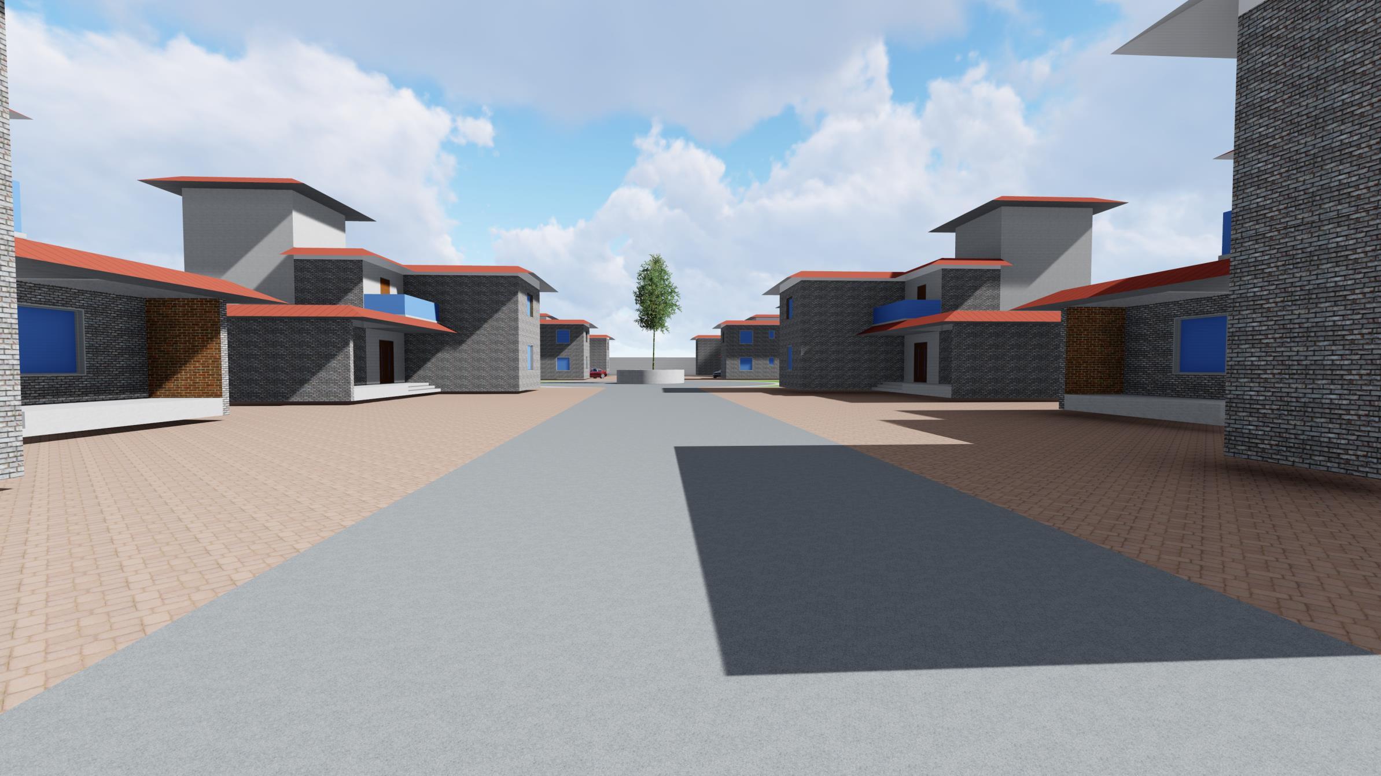
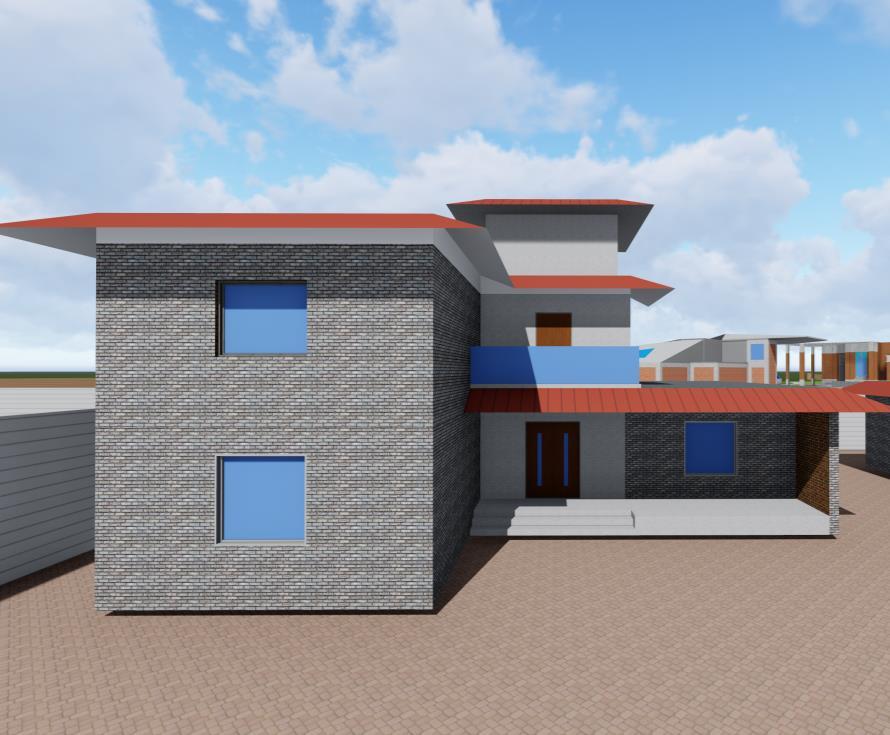
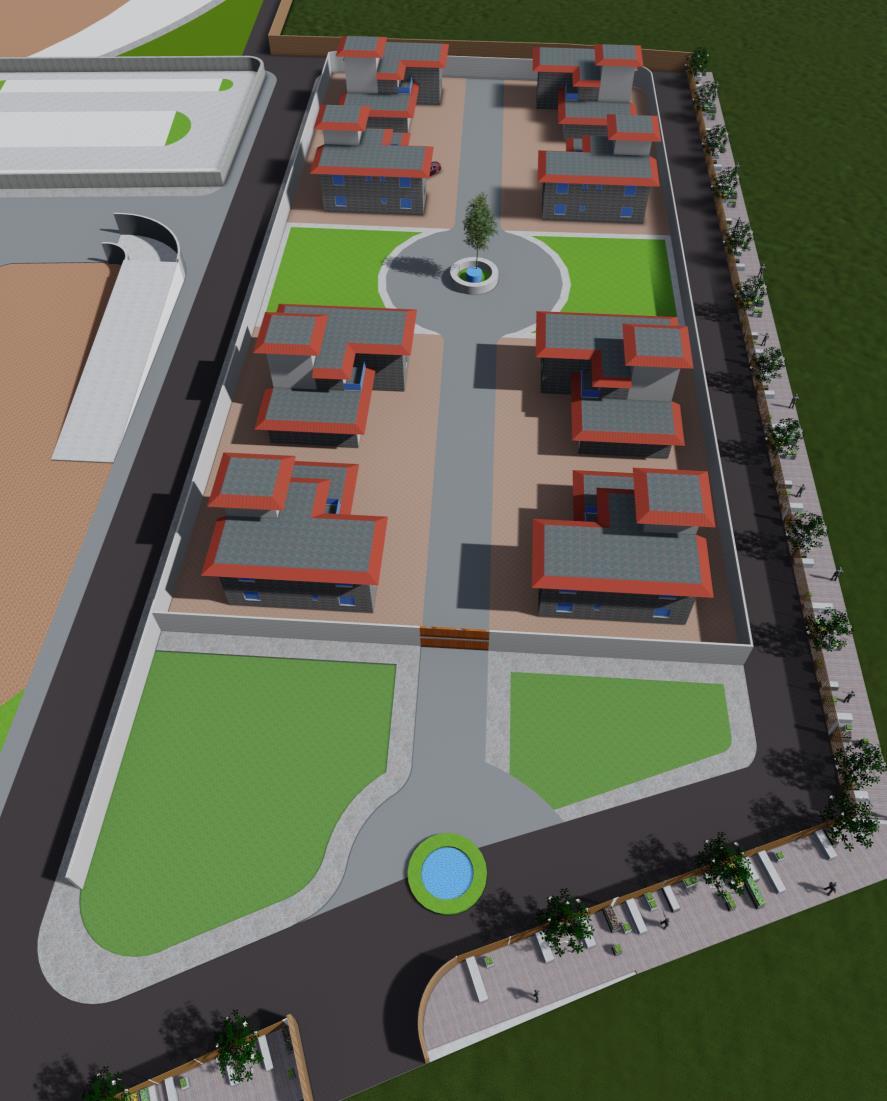
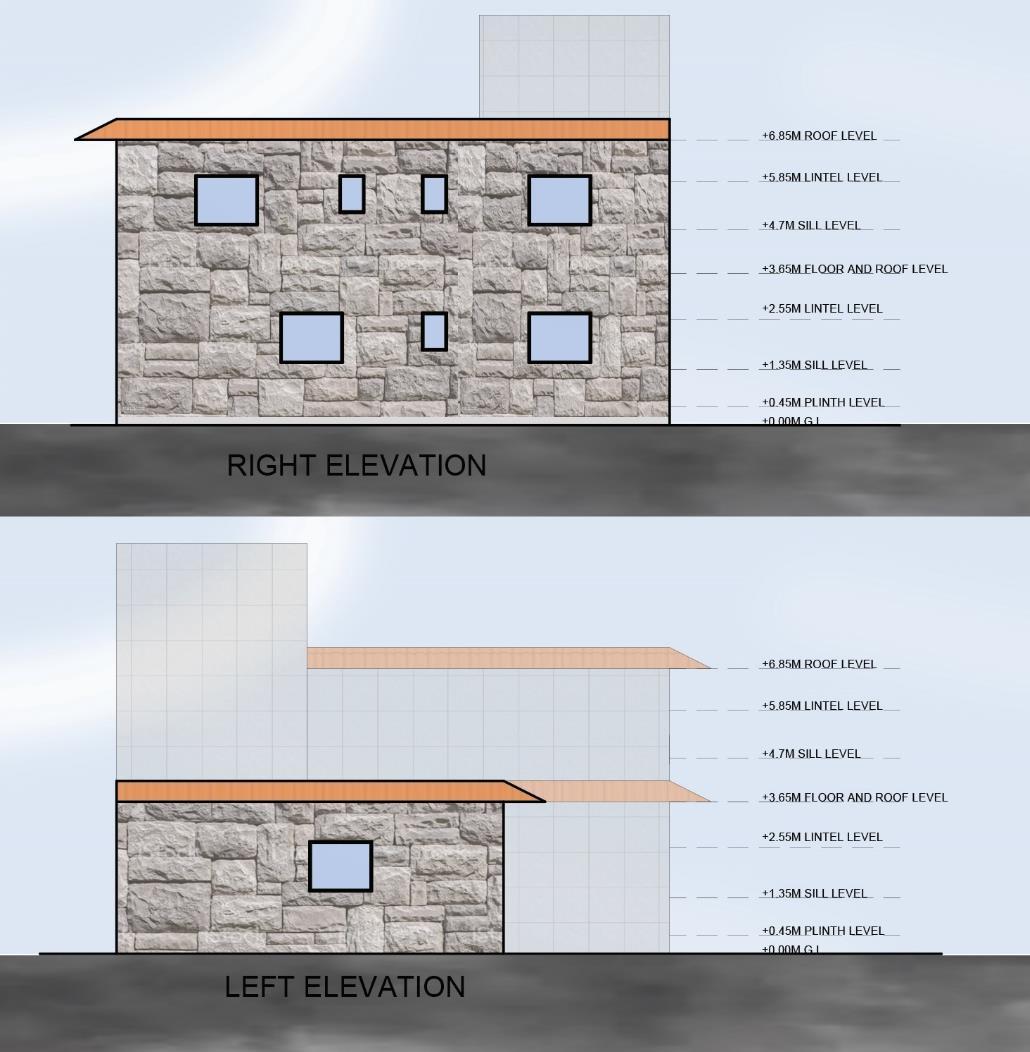
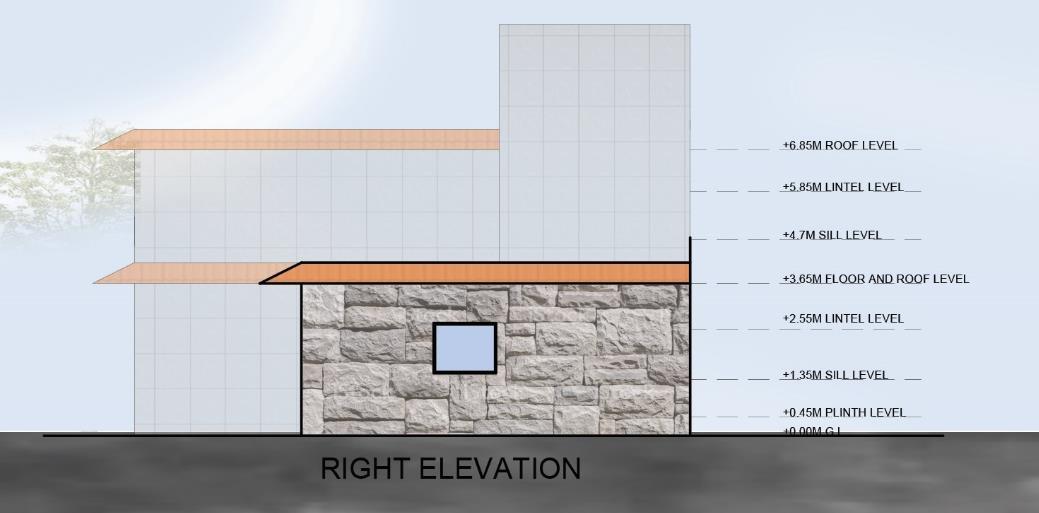
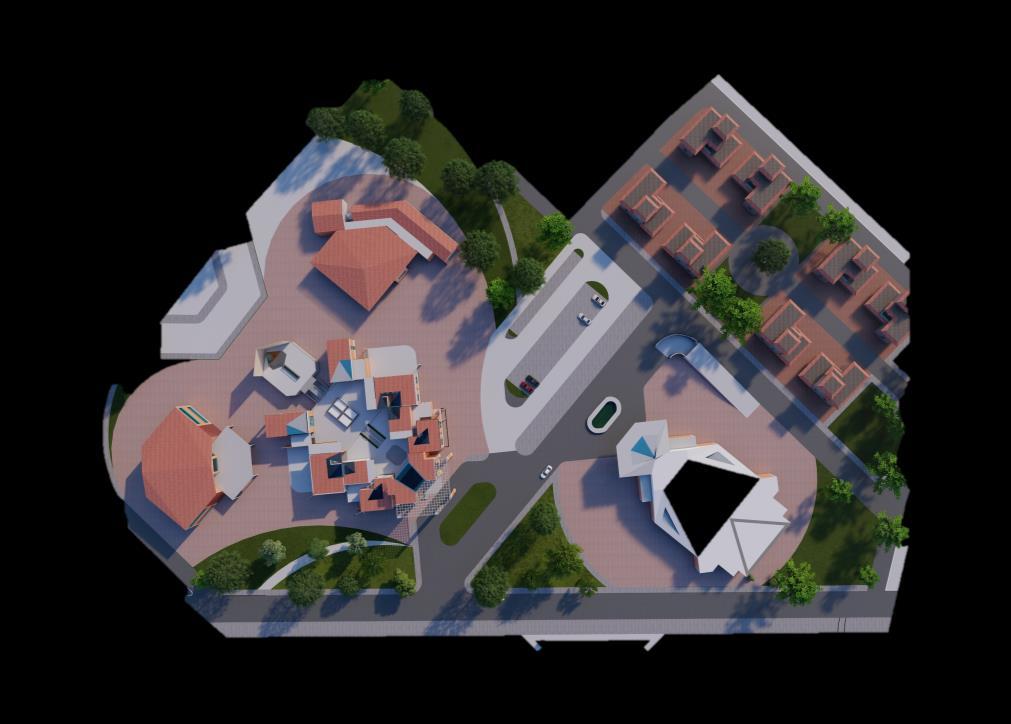
GROUND FLOOR PLAN 1:250
