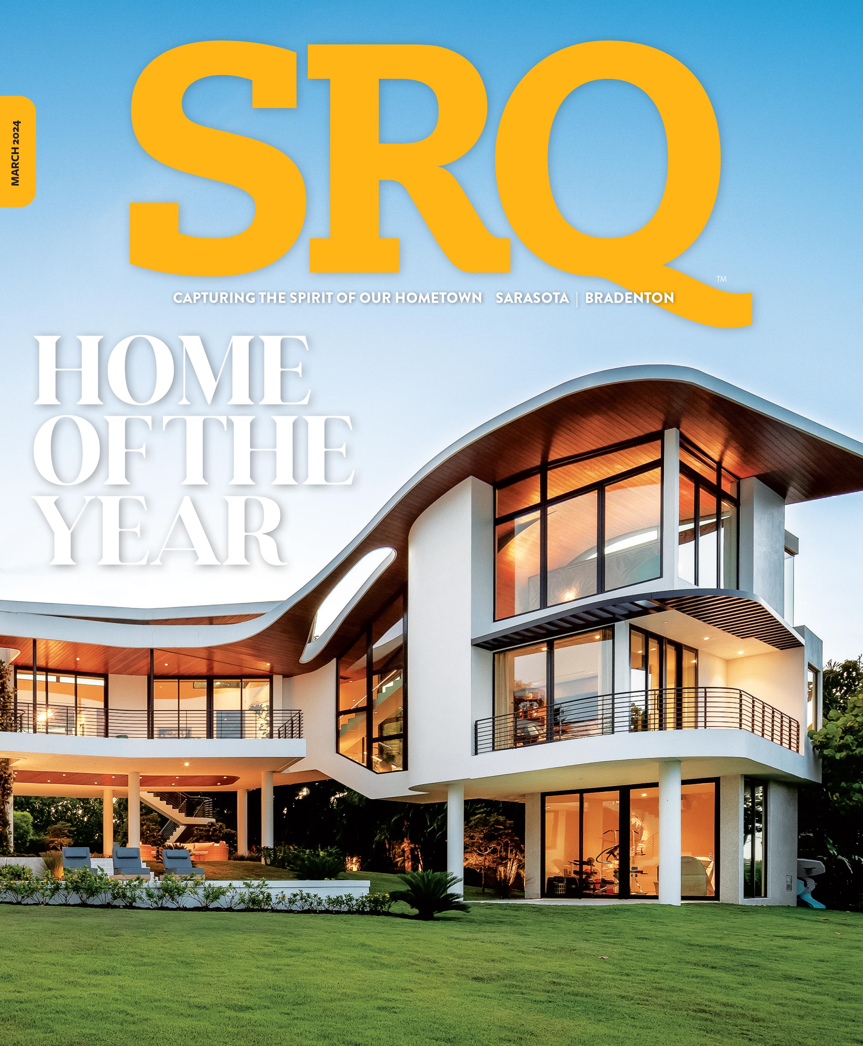
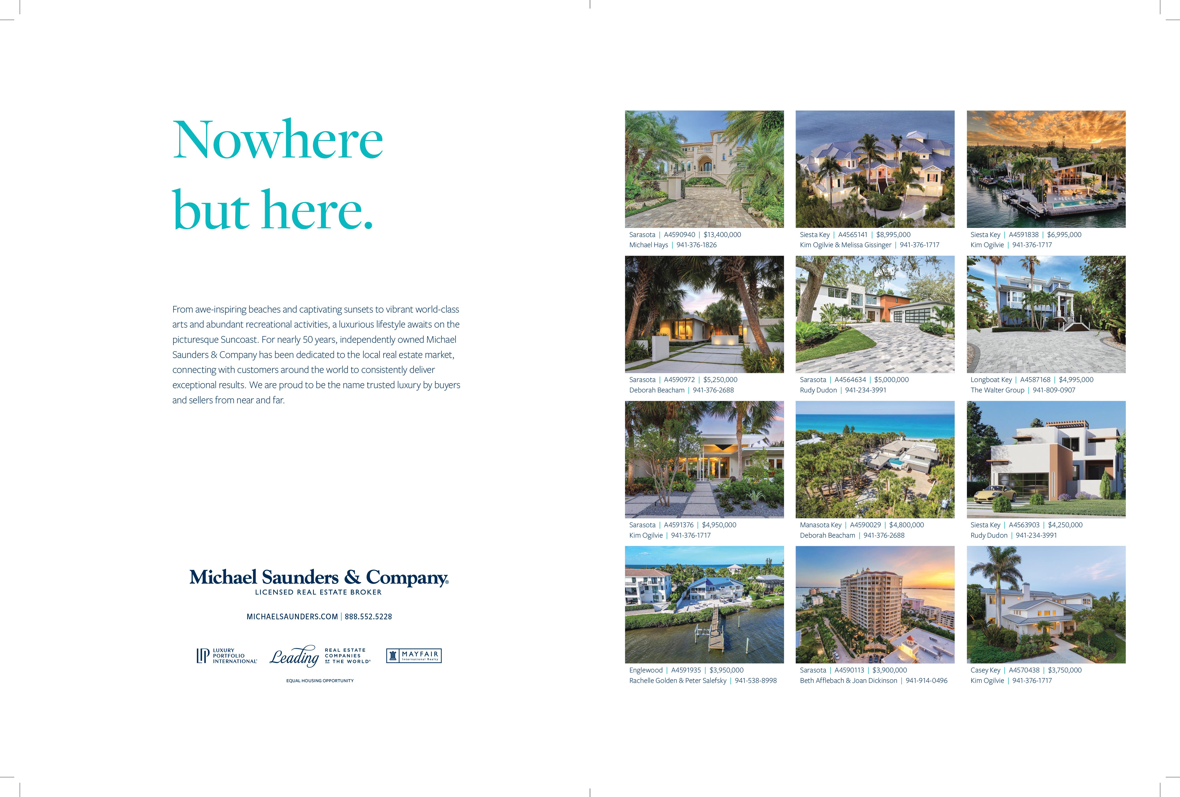

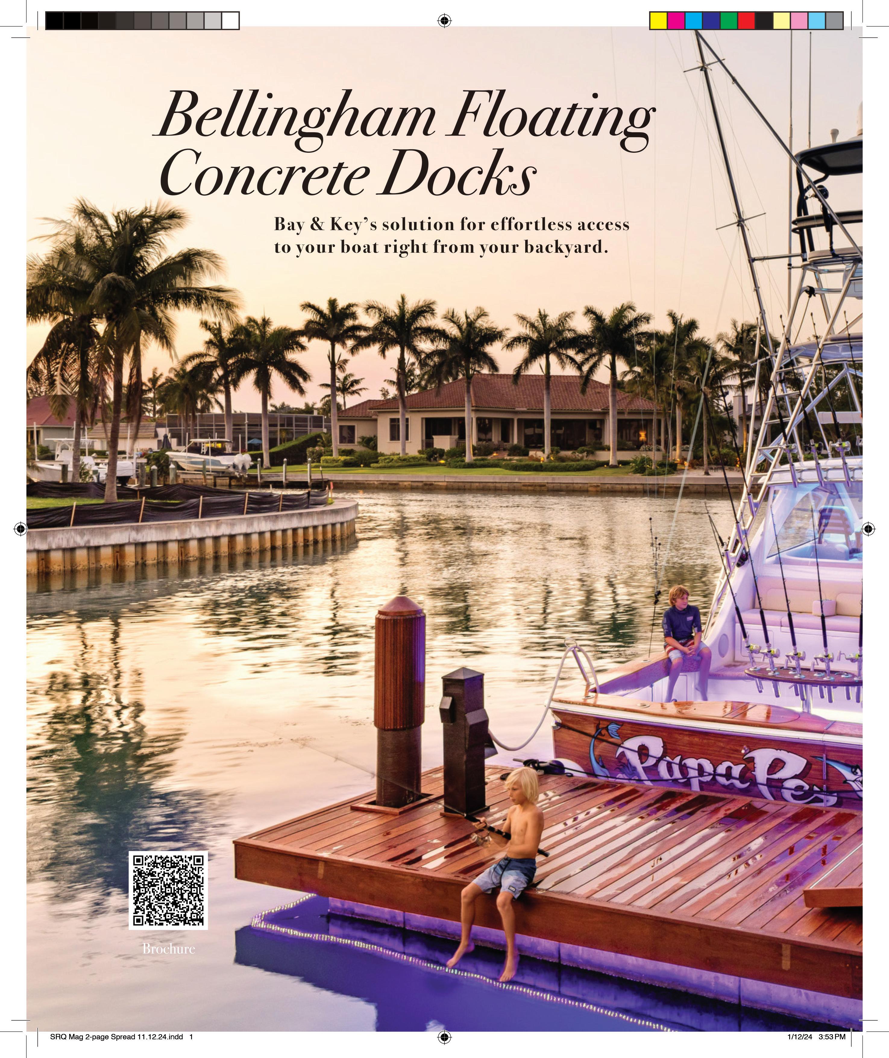
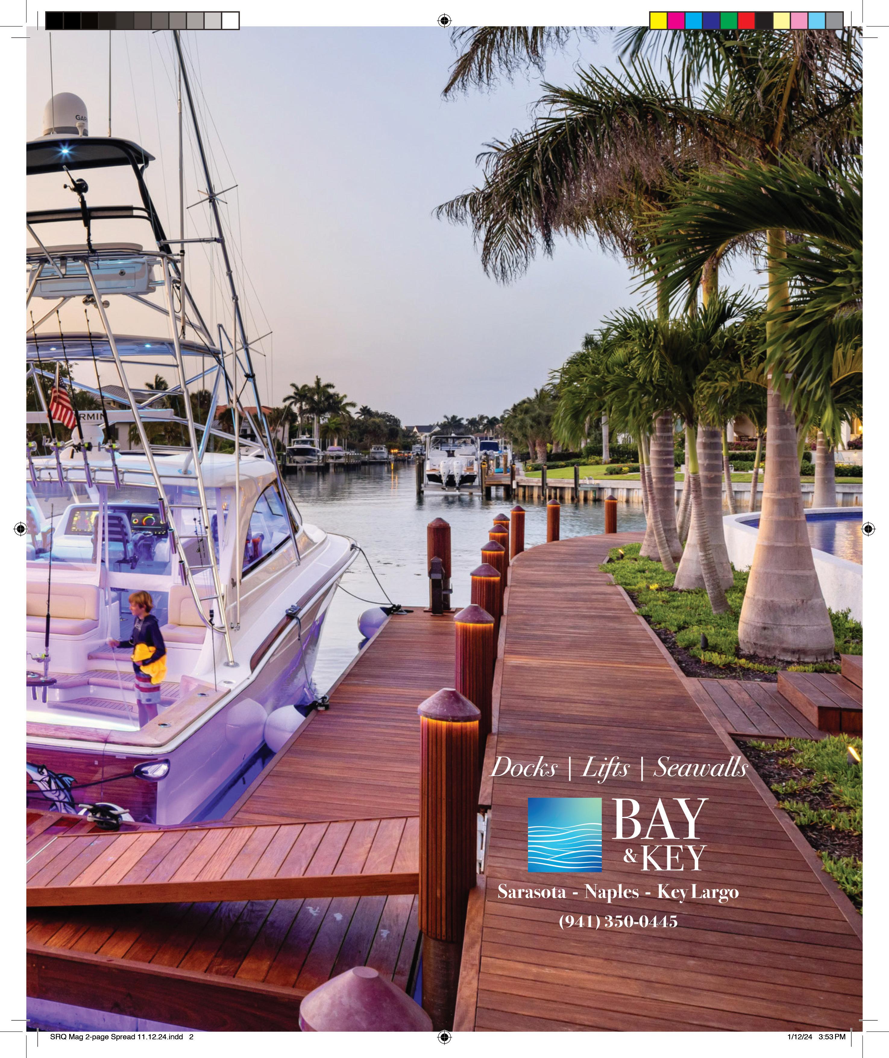







sarasota is pinconceagain 34
The innovative, magical day that is PINC (People, Ideas, Nature, Community) returned to the open arms of the Sarasota Opera House this past December after a three-year hiatus. With 12 inspiring speakers, extremely enthusiastic attendees, and many partners and volunteers, the event–an initiative of DreamLarge and presented by All Star Children’s Foundation and Ringling College of Art and Design–lived up to its promise of being the most transformative day in Sarasota.
WRITTEN BY BARBIE HEIT AND PHIl LEDERER | PHOTOGRAPHY BY WYATT KOSTYGAN
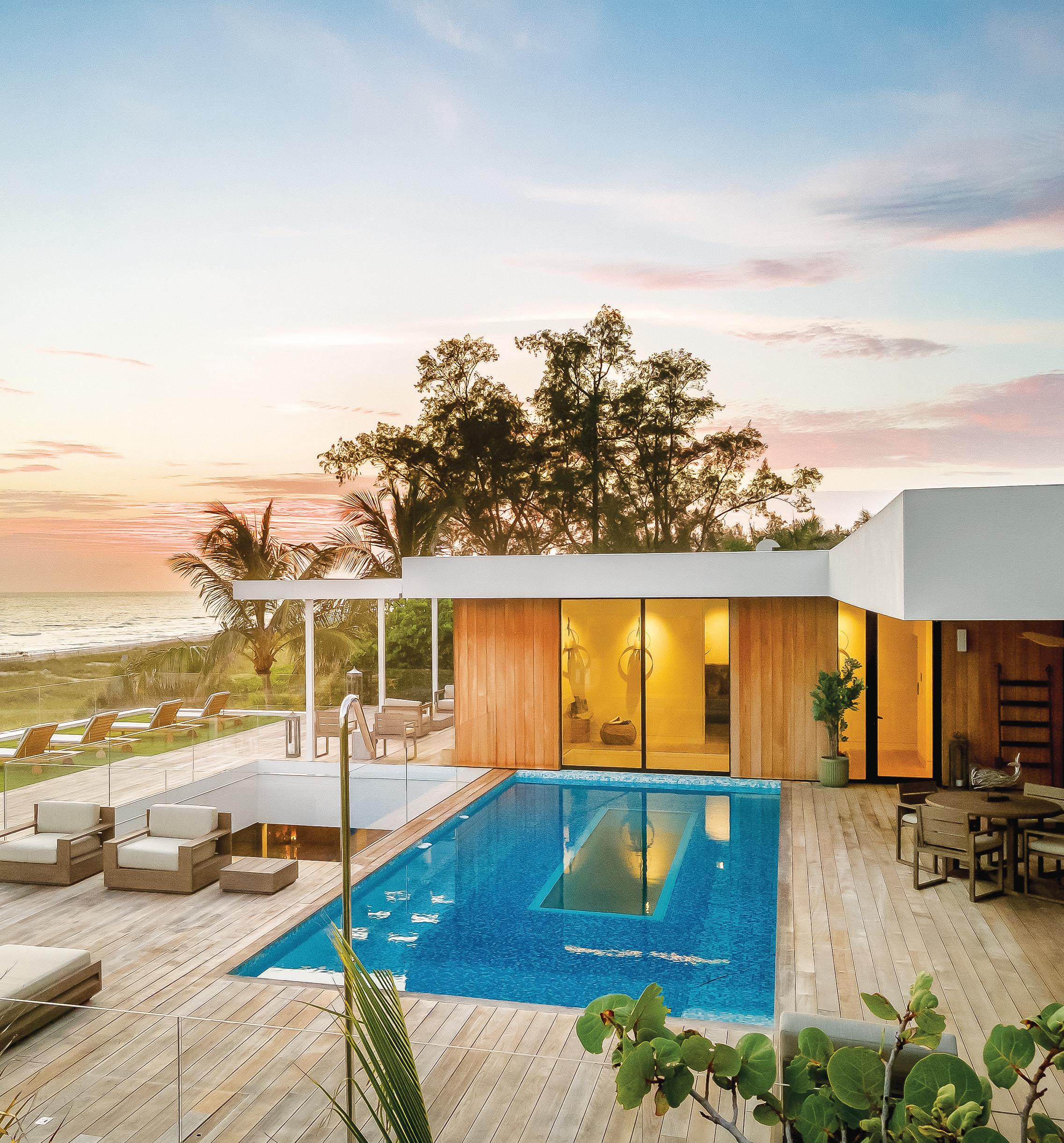
homeoftheyear 68
SRQ Magazine’s annual Home of the Year Competition invites local architects, builders, interior designers and landscape artists to present us with new notions of home environments by submitting their recent residential projects. In this special feature, we recognize this year’s honorees.
PRODUCED BY SRQ MEDIA,
MEGAN MITCHELL
Contents March 2024
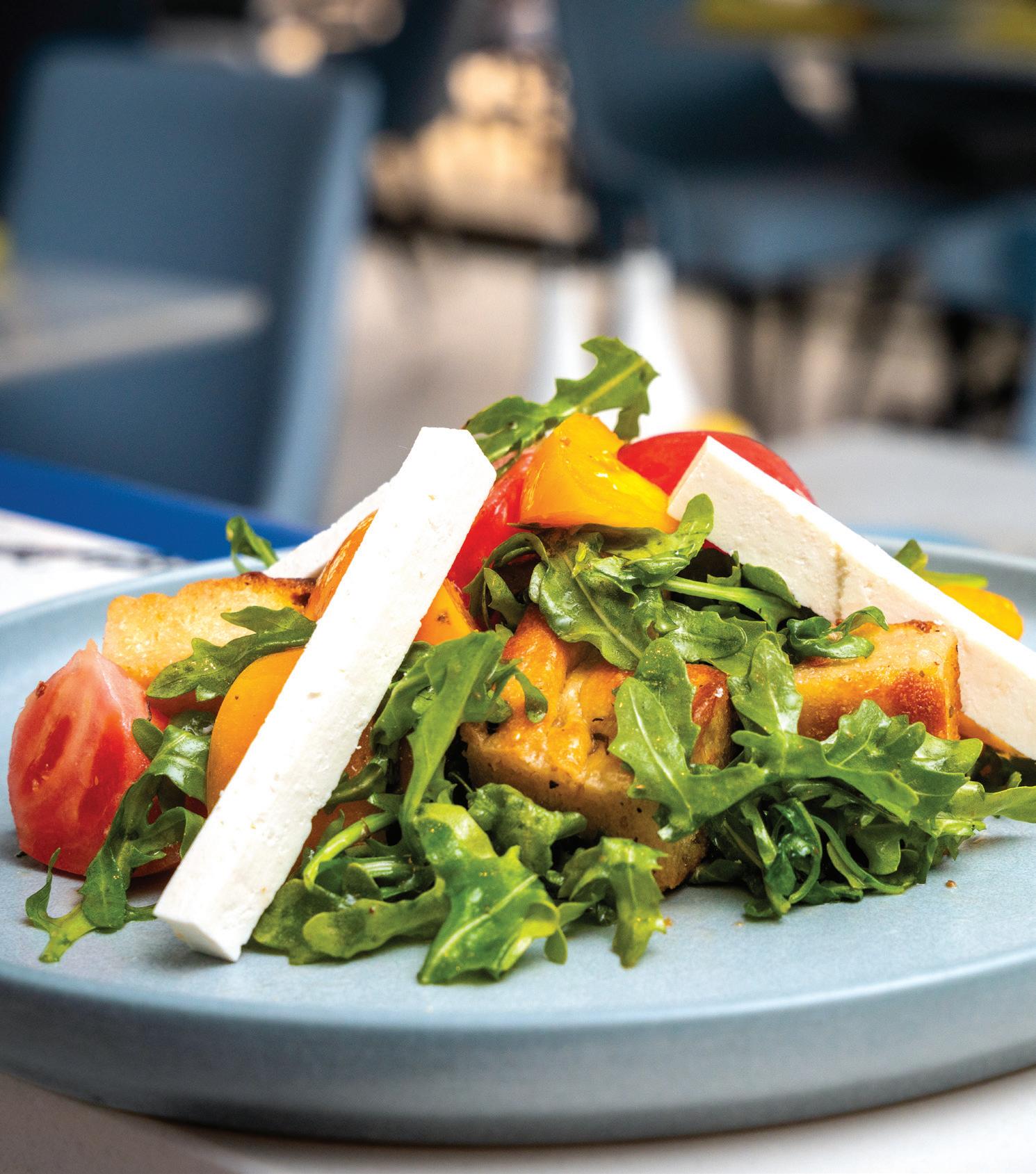
25 ELITE AGENTS RECOGNIZING RESIDENTIAL REAL ESTATE AGENTS ON THE GULF COAST — MOLLY HIGDON — JUDI TAULBEE
59 HOME OF THE YEAR AWARDS SPECIAL SECTION
CELEBRATING THE HONOREES OF THE 2024 HOME OF THE YEAR COMPETITION
srqist 13
Composer and pianist Murray Hidary brings MindTravel to Siesta Beach. Le Mans Kitchen redefines fine dining — inside the Sarasota Ford dealership. In his new book, Freedom to Wander: Connecting with the Past, Reinventing the Future, Italian tour specialist Robert Gaglio illustrates the transformative power of travel.
culture city 29
How marine artist Shane Michael Couch went from a job building aircraft to a life painting ships. Sarasota Orchestra comes alive with three upcoming Pops concerts.
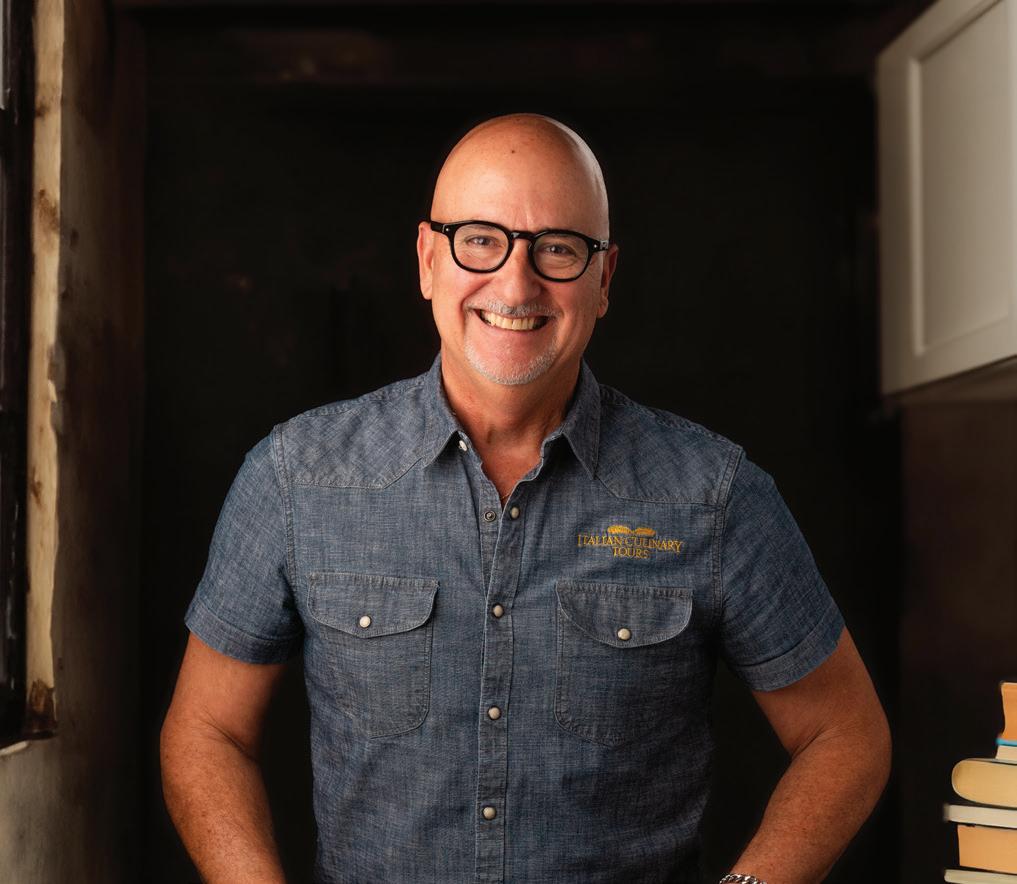

cargo 43
Celebrating the 25th anniversary of Pantone’s Color of the Year program with Peach Fuzz.
forage 97
Savor the taste of Italian coastal cuisine at Acqua Pazza. Taste of Spain in Gulf Gate transports Sarasotans to Spain.
giving coast 90
Whether it’s a small task or a significant endeavor, Good Hero Marjan Zaun finds joy in helping and supporting others.
Cover: The Blackburn Bay Platinum Award-Winning Home of the Year in the category of Best Overall Home Over $4 Million by Sweet Sparkman, photography by Ryan Gamma. Previous page: Gulf Gardens Platinum Home of the Year in the category of Best Renovation/Remodel by Sweet Sparkman, photo by Steve Cartano and Ryan Gamma. This page: The panzanella salad at Acqua Pazza; Robert Gaglio on his new book Freedom to Wander; and, Peach Fuzz Pantone inspired local goods, photography by Wyatt Kostygan.
8 | srq magazine_ MAR24 live local
contents march 2024
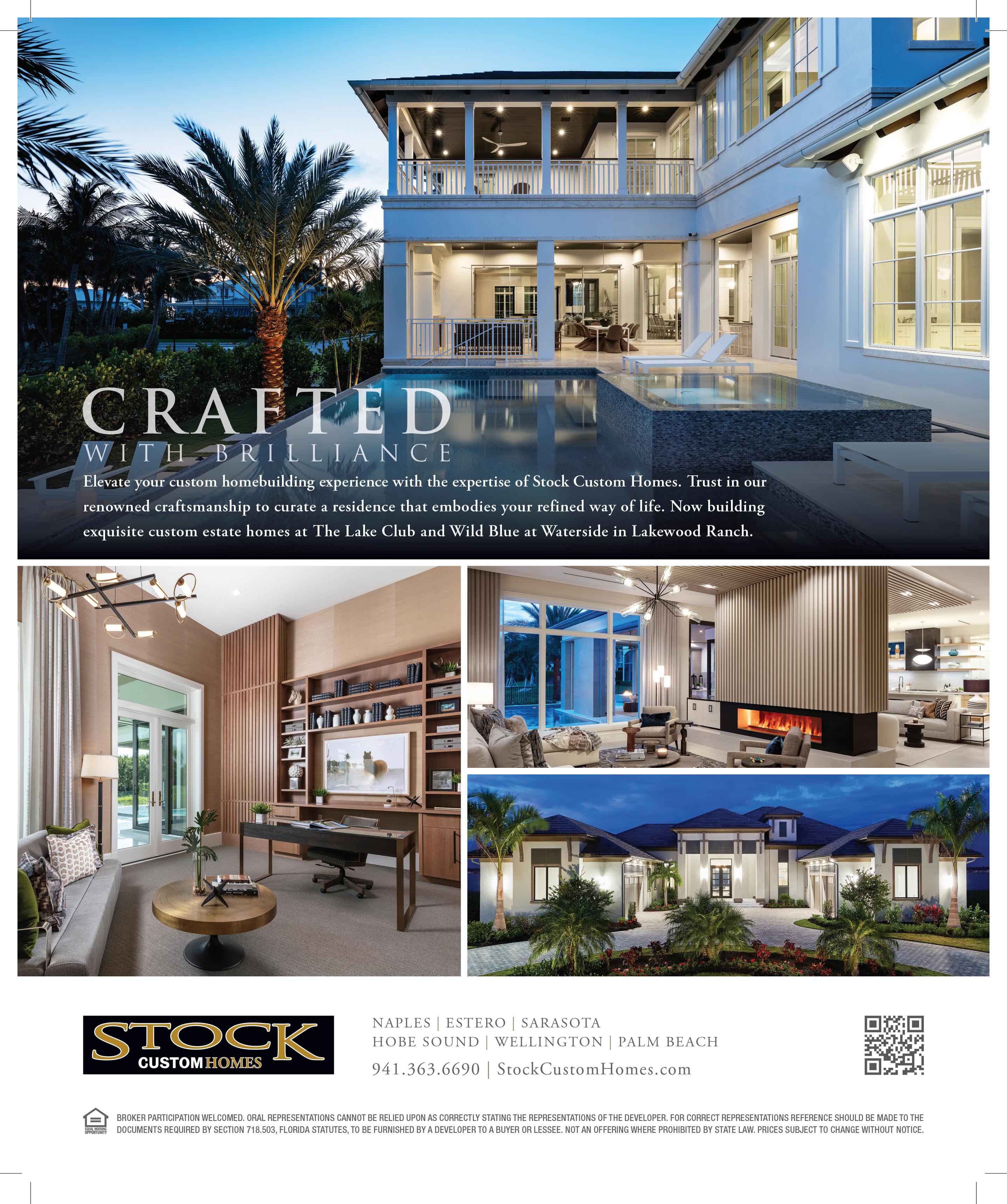


MARCH 2024
CEO / PRESIDENT / EDITOR IN CHIEF LISL LIANG
EXECUTIVE PUBLISHER WES ROBERTS
SENIOR VICE PRESIDENT, STRATEGIC PARTNERSHIPS AND ENGAGEMENT
Ashley Grant
ACCOUNTS + CLIENT SERVICE AND DEVELOPMENT DIRECTOR
Robinson Valverde
SENIOR SALES AND BUSINESS DEVELOPMENT EXECUTIVE
Suzanne Munroe
SALES AND BUSINESS DEVELOPMENT EXECUTIVE
Nichole Knutson
Rob Wardlaw
VP OF PHOTOGRAPHY + VIDEO
Wyatt Kostygan
MANAGING EDITOR
Barbie Heit
CLIENT MARKETING+ DIGITAL PROGRAMS MANAGER
Gabriella Alfonso
DIGITAL MARKETING + EVENTS MANAGER
Megan Mitchell
CONTRIBUTING ART DIRECTOR + SENIOR DESIGNER
Virginia Jankovsky
EDITORIAL ASSOCIATES
Dylan Campbell
Emma Dannenfelser
Laura Paquette
CONTRIBUTING EDITORS + ARTISTS
Andrew Fabian, Kari King, Phil Lederer, Chris Leverett, Jacob Ogles, Kate Wight
331
SRQ MEDIA
ADVERTISING
GROWMYBUSINESS@SRQME.COM
941-365-7702 x1
SUBSCRIPTIONS
SUBSCRIBE@SRQME.COM
941-365-7702 x2
GET SRQ DAILY
The magazine in your hands offers enormous insight into our community, but the most informed in our community follow our constant coverage of Sarasota and the Bradenton Area in SRQ Daily. The electronic newsletter is a must-read in thousands of inboxes. Check our special editions: Monday Business Edition, Tuesday Foodie Edition, Wednesday Philanthropy Edition, Thursday Family and Education Edition, Friday Weekend Edition and the much-discussed Saturday Perspectives Edition, featuring a diverse range of opinions from the region’s top pundits and newsmakers. SIGN UP ONLINE AT SRQMAG.COM/SRQDAILY
ORIGINS OF “SRQ”
The “SRQ” in SRQ magazine originates from the designated call letters for the local Sarasota Bradenton International Airport. “SR” was the original abbreviation for the airport before the growth in total number of airports required the use of a three-letter code. Letters like “X” and “Q” were used as filler, thus the original “SR” was revised to “SRQ,” much as the Los Angeles airport became “LAX.” As a regional publication committed to the residents of and visitors to both Sarasota and Manatee counties, SRQ captures the place that we call home.
LOCAL PUBLISHERS OF SRQ MAGAZINE, LIVING LAKEWOOD, SRQ TOP DOCTORS
MEDICAL RESOURCE GUIDE, SRQ ELITE TOP ATTORNEYS PROGRAM, SRQ HOME & DESIGN, SHE ROARS AND WELLEN PARK LIVING MAGAZINE.
Sarasota, FL 34236 | Phone 941-365-7702 SRQMAG.COM / @SRQMAG
SUBSCRIBE TO THE PRINT AND DIGITAL EDITION Join our readers in the pleasurable experience of receiving SRQ magazine in your mailbox every month during season and bimonthly during the summer. To reserve your subscription, provide your information and payment online. You can set up multiple addresses, renewals and special instructions directly through your online account. When you subscribe online, your first print issue will arrive in your mailbox
to SRQ are $36 for 20 issues. Single copies are $4 at area newsstands.
in 6-10 weeks. Subscribe online at SRQMAG.COM/SUBSCRIBE. Contact us via email at subscribe@srqme.com Vol. 27, Issue 263 Copyright © 2024 SRQ MEDIA. SRQ: Live Local | Love Locall. Sarasota and Bradenton Area is published 10 times a year. IMPORTANT NOTICE: The entire contents of SRQ are copyrighted by Trafalger Communications, Inc. Column and department names are property of Trafalger Communications, Inc. and may not be used or reproduced without express written permission of the publisher. SUBSCRIPTION: Subscriptions
South Pineapple Ave.,
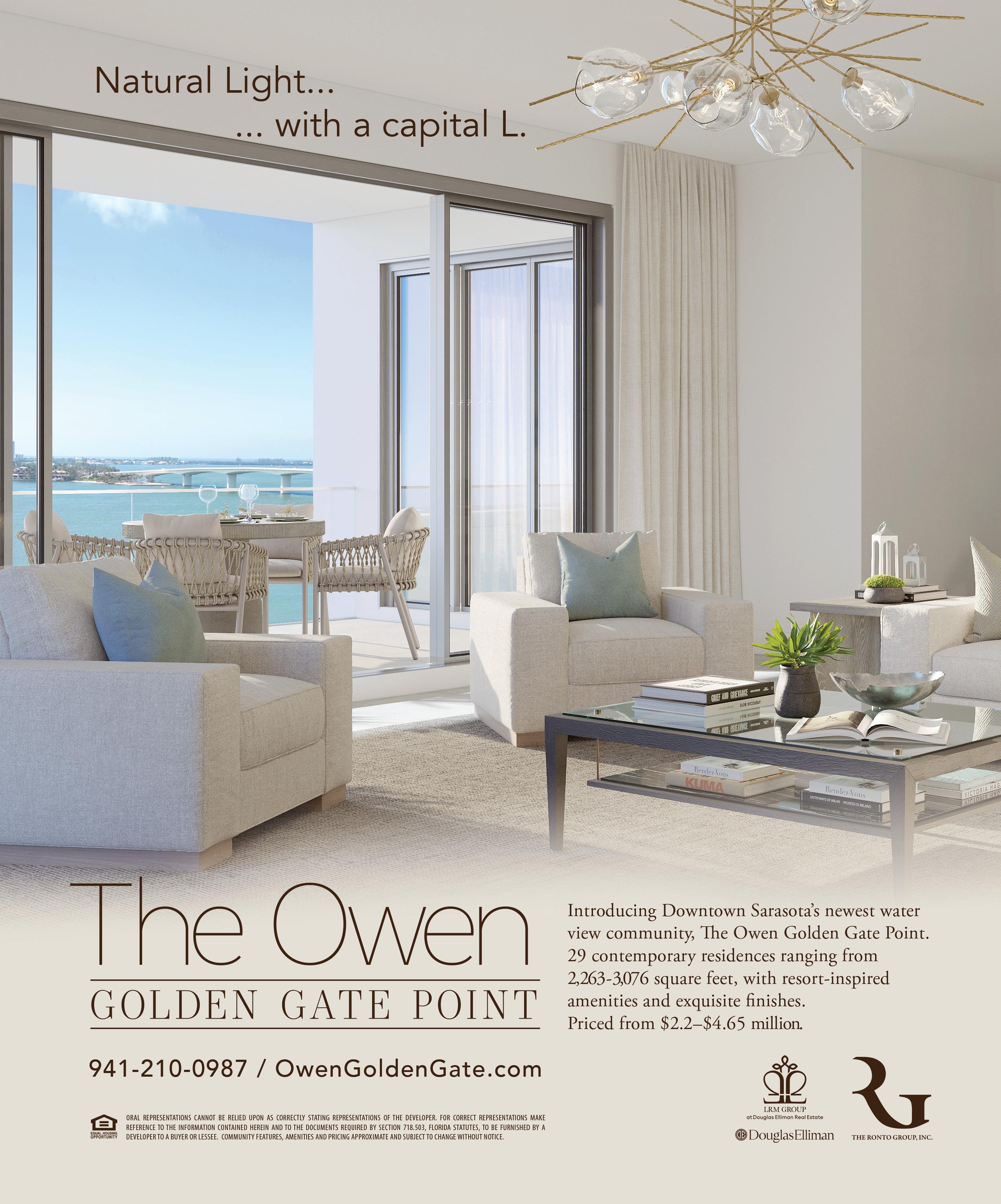
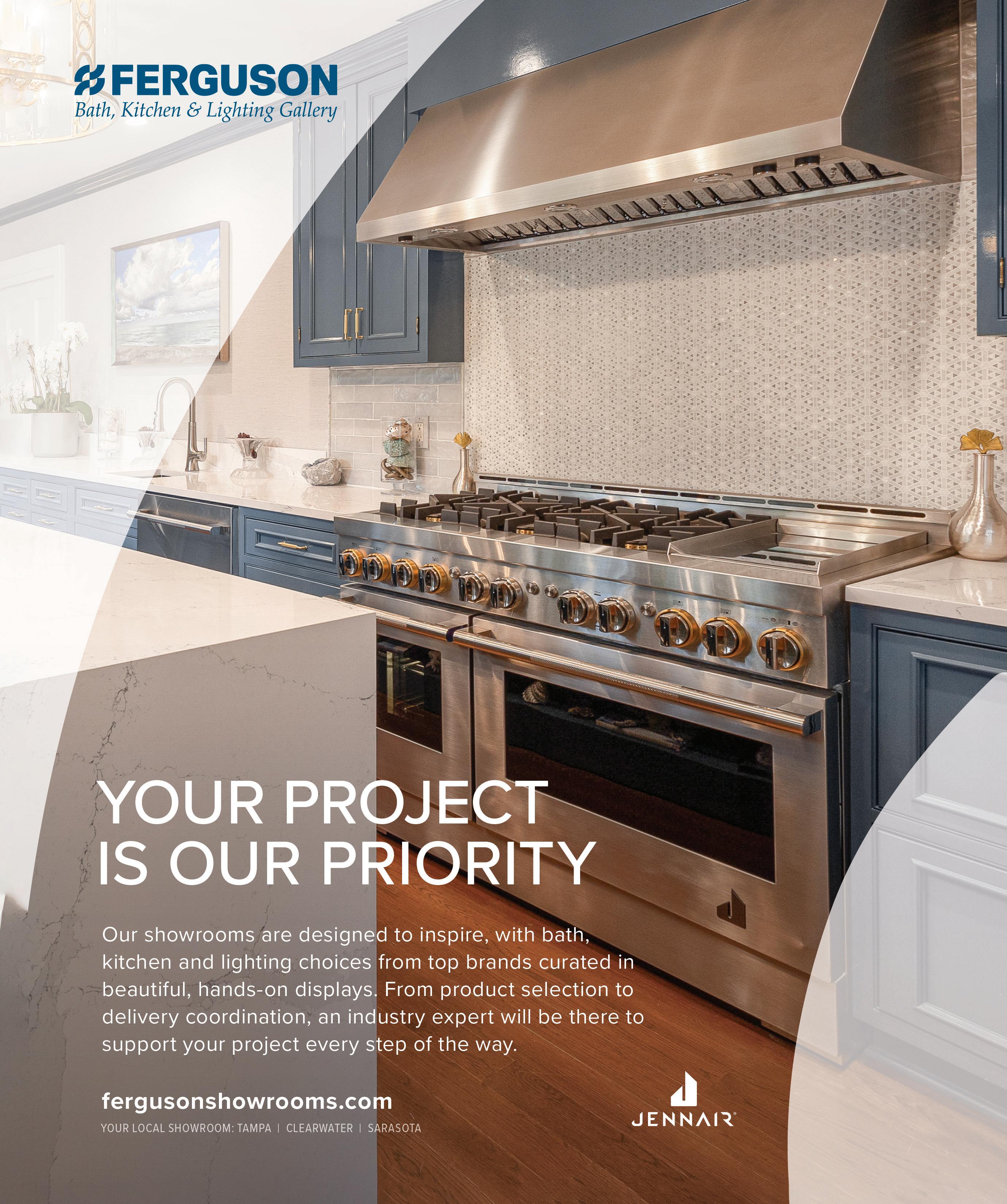
A MESMERIZING JOURNEY
Composer and pianist Murray Hidary brings MindTravel to Siesta Beach. Barbie Heit
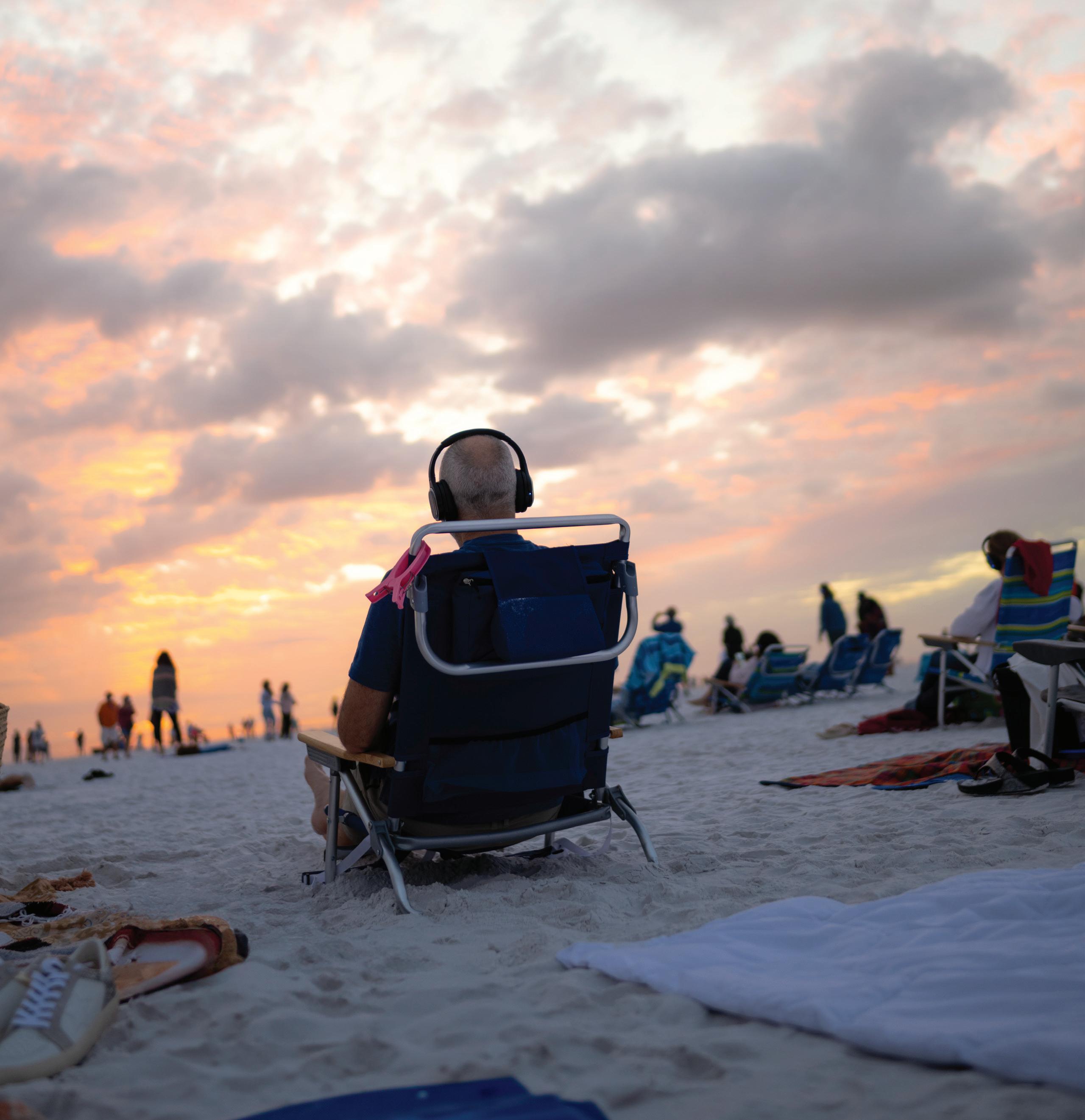
and each other. Throughout the concert, everyone embarked on their own unique, multi-sensory, meditative journey—some dancing, some walking, while others just sat still, letting the music take them away.
STORIES ABOUT THE LOCAL PEOPLE, PLACES AND EXPERIENCES THAT DEFINE OUR HOMETOWN PHOTOGRAPHY BY WES ROBERTS srq magazine_ MAR24 live local | 13
srqist
THE SUGARY SANDS, GENTLE OCEAN BREEZE AND SPECTACULAR SUNSET ON SIESTA BEACH played the perfect hosts to the MindTravel Live-to-Headphones Silent Piano Experience on Friday, January 26. Pianist and composer Murray Hidary played peaceful, beautiful, improvisational music that connected the audience members with nature

Ten years ago, Hidary–a businessman, tech pioneer, pianist, composer, physics lover and photographer–combined all of his passions to create MindTravel, an immersive experience in nature in which improvisational piano music is delivered through wireless headphones. Initially, MindTravel was Hidary’s own private practice. He later performed in theaters, but he quickly realized that his greatest inspiration came from sitting by the ocean. He then figured out a new way to deliver his concert through headphones, which was something that had not ever been done before. Then came the addition of meditation, which Hidary had been practicing for many years; it helped him through the sudden and tragic death of his little sister. From there, Hidary discovered that music absolutely could help people heal.
“We only grieve as intensely as the love we feel. We hold onto that love, reconnect with that love and filter that love through the grief,” he explains. “Every time I sit at the piano, I'm really visualizing. My sister was a beautiful dancer, and so I imagine her at the other end of the piano, starting to dance with my first note. Music is the language of emotion and can help us navigate our most difficult feelings.”
MindTravel is about connecting people with a sense of wonder to bring nature, music and community together, according to Hidary. “Those are the ingredients of any MindTravel experience, especially the one at Siesta Beach,” he says. “The beach, while being beautiful, would be a terrible acoustic environment between the wind and the ocean and the birds. And it would be hard to hear music if I was just playing the piano there, but because I am delivering the music through
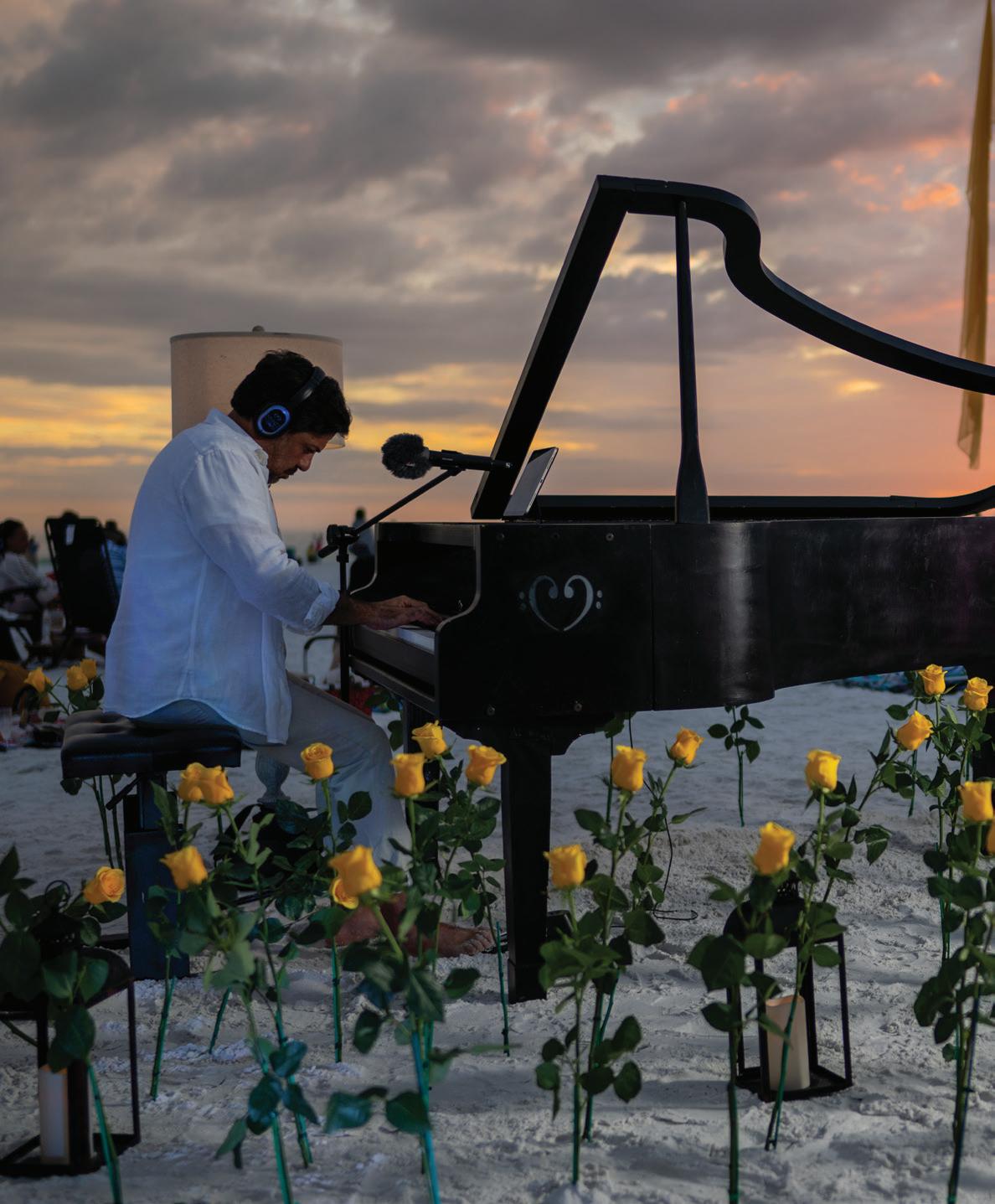
the headphones, it's like I'm playing for each person individually.” Participants of MindTravel Experiences come prepared with blankets, beach chairs and picnic baskets, as Hidary invites them to walk the landscape, put their feet in the water with the headphones on and do whatever they like during his performances. “It's like you have a front-row seat because the sound is going to go with you, creating this tremendous freedom of expression for everyone there to have the concert in their own way,” he says. “No two stories are the same. Everyone is going through life in their own way, but we're all part of this larger human story. And we have that commonality, and that's what the music is opening up for people.”
Each MindTravel concert is improvised and unique to that moment, so people tend to return over and over again because each time provides a different meditative journey. For those who are skeptical about mediation, Hidary shares that it can take time to let yourself feel completely immersed in the music. “Early on in my own meditation journey, I had a very challenging time myself, sitting with quiet meditation as so many people do, and that's why they abandon their meditation practice. But what's so wonderful here is that music holds the space,” he adds. “It's like we're all on the train and we are all going to get to the destination if we stay on the train. It's my job to be the conductor and just make sure the train gets to the destination.”
Most people come to MindTravel through word of mouth. After attending one concert, the usual response is, "I had no idea, but this was exactly what I needed." SRQ
PHOTOGRAPHY BY WES ROBERTS
srqist 14 | srq magazine_ MAR24 live local
Below: Hope was the theme of Hidary's Siesta Beach concert, guiding attendees toward peace and emotional well-being. To learn more, visit mindtravel.com.
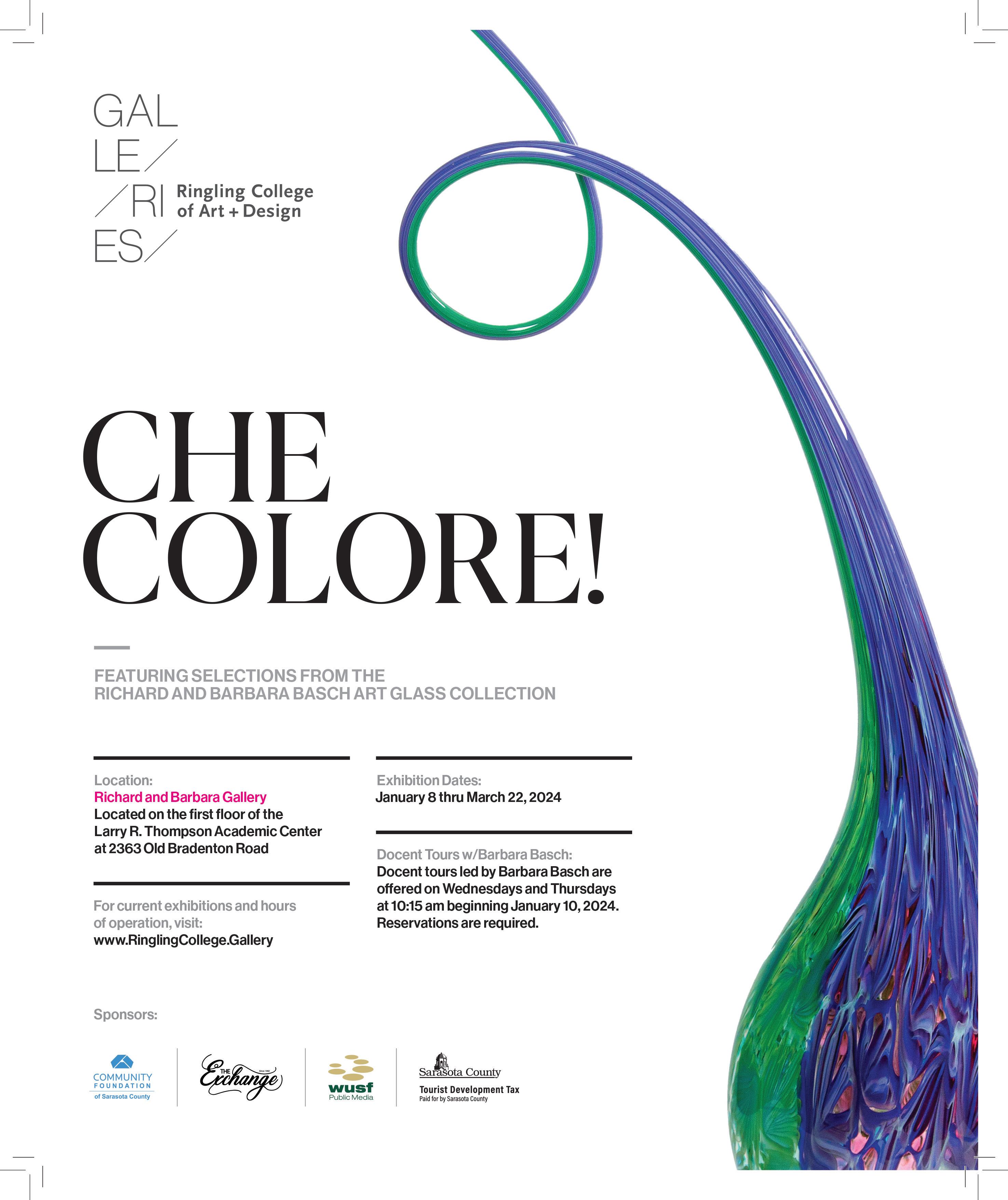
DRIVE AND DINE
Sarasota Ford unveils Le Mans Kitchen, a fine-dining restaurant inside the dealership. Laura Paquette
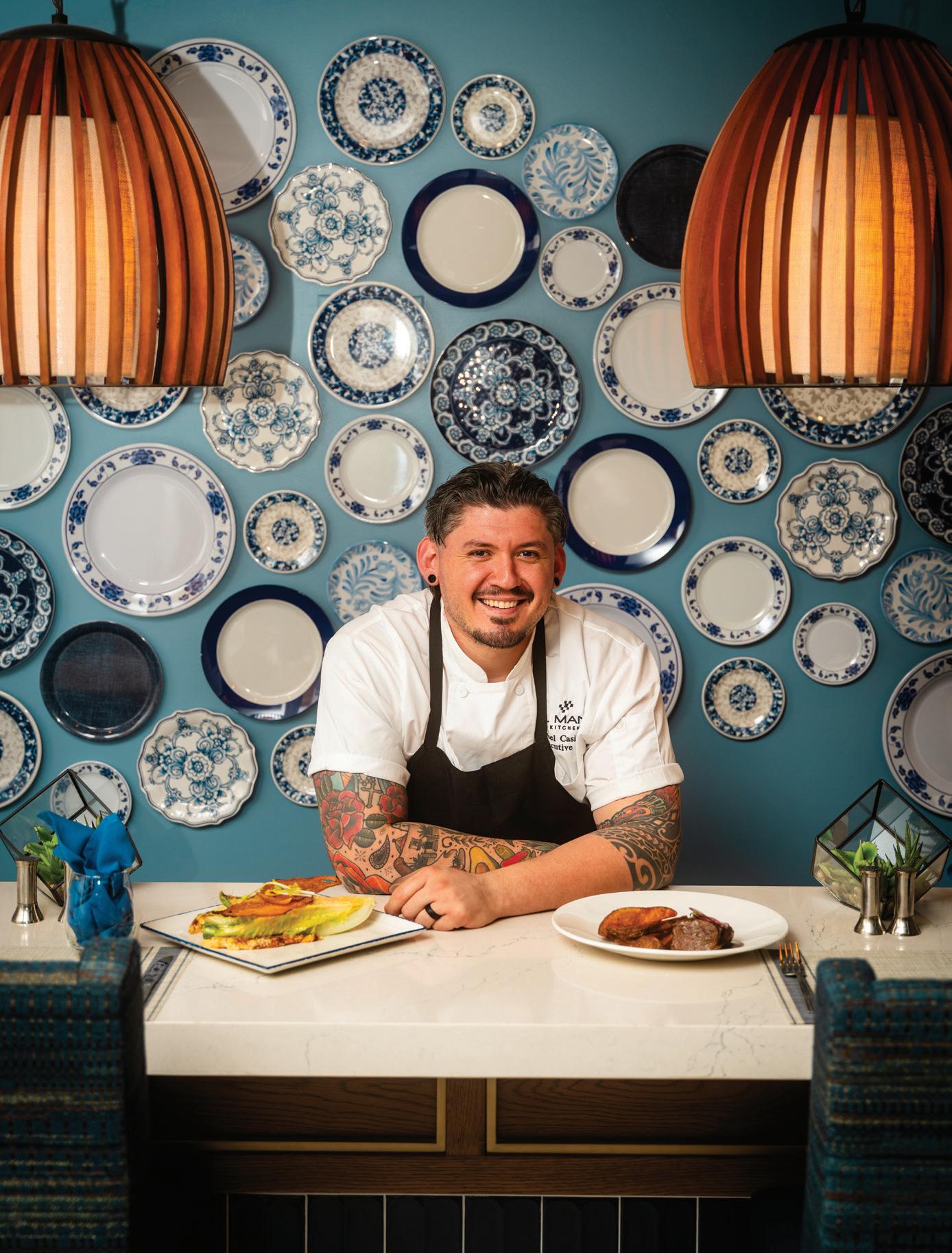
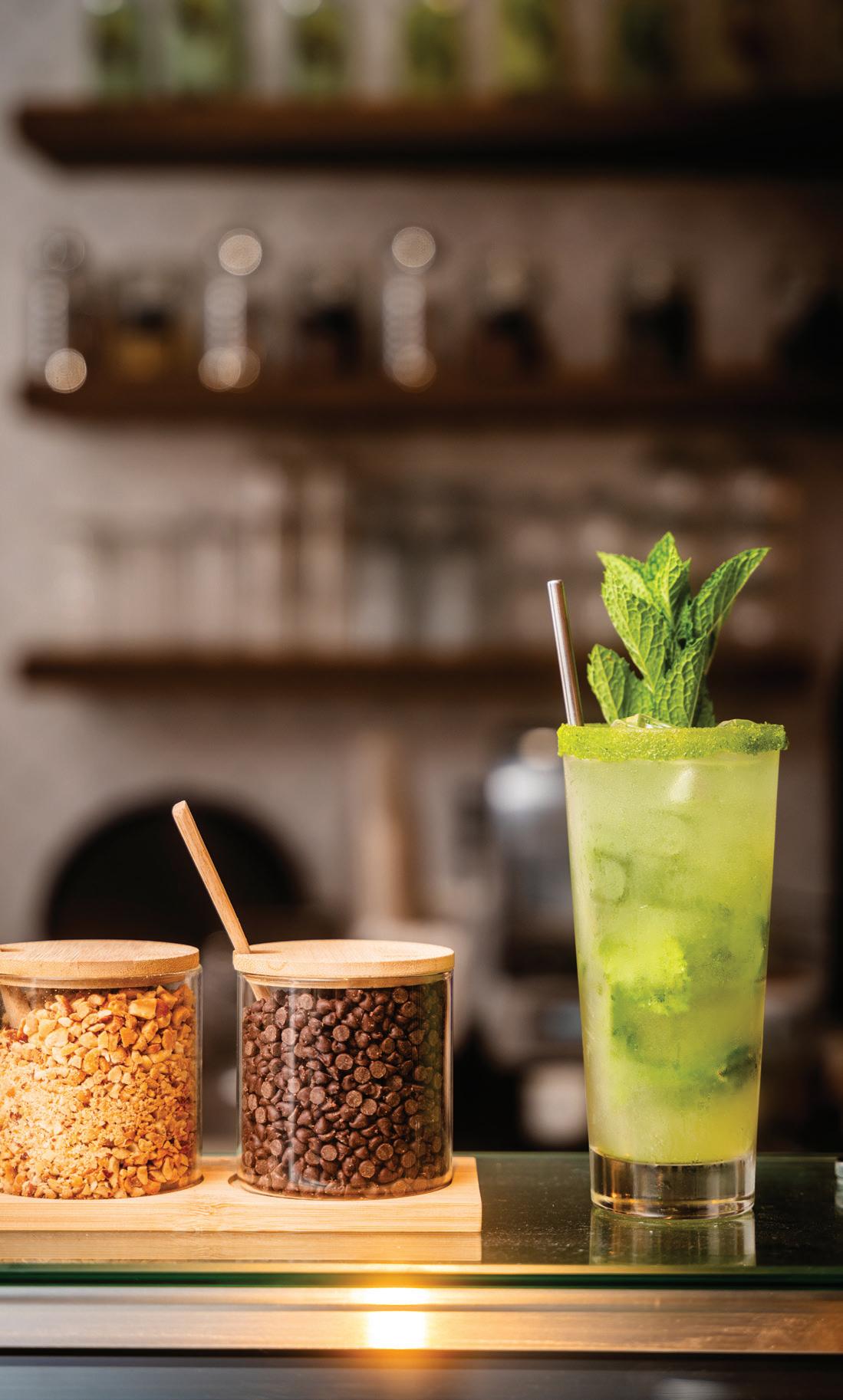
WE ALL HAVE A HAPPY PLACE. For some, it’s a creaky old rocking chair on the front porch. For others, it’s a first-class seat on an airplane. For Sarasotans, it could be Le Mans Kitchen, the new fine dining concept inside the Sarasota Ford dealership. “Everyone hates going to car dealerships,” says Matthew Buchanan, the president and CEO of Buchanan Automotive Group. “We thought, ‘What would happen if we could change that and design a business where people want to come in and get their service done? That would change everything.’” Buchanan and his team are no strangers to creating a sanctuary for their customers. Their dealership has a movie theater, a relaxation room and an aquarium. “We want people to truly love coming in for service,” he adds, “and we are trying to completely redefine customer service.” Buchanan and Mirza Velic, Sarasota Ford’s chief experience officer, wanted to revamp the dealership’s small cafe when they came up with the idea for Le Mans Kitchen. Recognizing the French influence on fine dining, they brainstormed a way to connect France to the Ford brand and landed on the 24-hour Le Mans
in France.
srqist 16 | srq magazine_ MAR24 live local
Race
PHOTOGRAPHY BY WYATT KOSTYGAN
Below, left to right: Executive Chef Joel Casillas, and the Le Mans Fojito, a delightful mocktail.
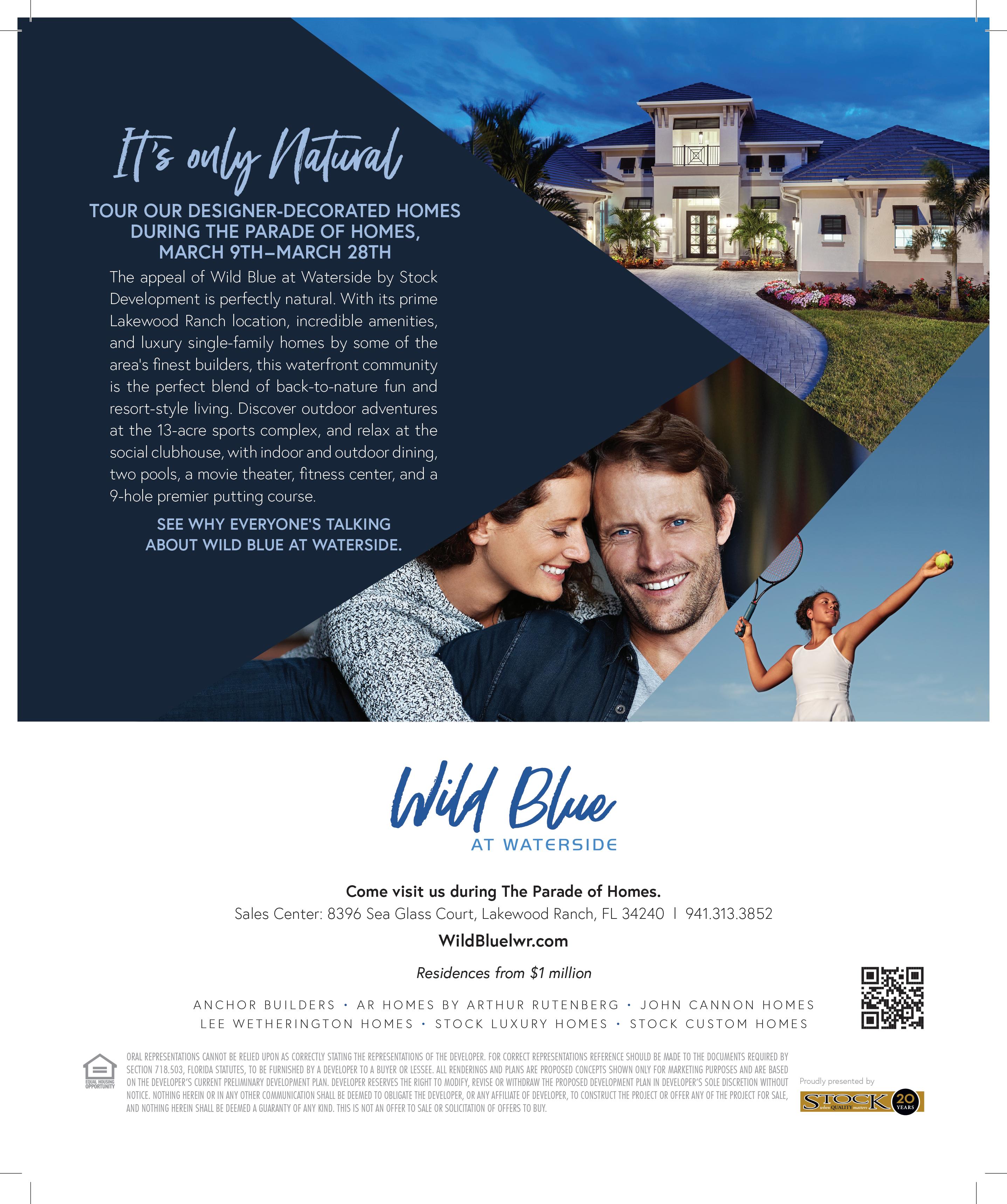

In 1966, Ford faced the challenge of building a car that could beat a Ferrari in Le Mans—a feat chronicled in the film Ford v Ferrari. “It really was a miracle. They never could win anything before, and then they just go out and win first, second and third place in the race,” Buchanan says. “It made Ford a racing icon; they got heavily into Mustangs and everything else, and it put them on the map. We thought, with all that racing history, us doing a lot of Mustang sales and our Ford GT in the showroom, ‘Why not turn this place into that world?’ We wanted people who don’t have the opportunity to go to Le Mans, France, to be able to step into a different place and time.”
Le Mans Kitchen feels worlds away from a typical car dealership. Painted dishes and tile floors, reminiscent of the French countryside, are balanced out with racing “Easter eggs”— like the checkered-flag-patterned rug—to create a warm and welcoming space. Guests will find the same attention to detail in the establishment’s menu. “Simplicity is the key here,” adds Executive Chef Joel Casillas, who worked alongside Chef José Martinez of Maison Blanche to develop the restaurant’s ever-evolving menu. “The balancing of layers of flavor is what this whole menu is about.”
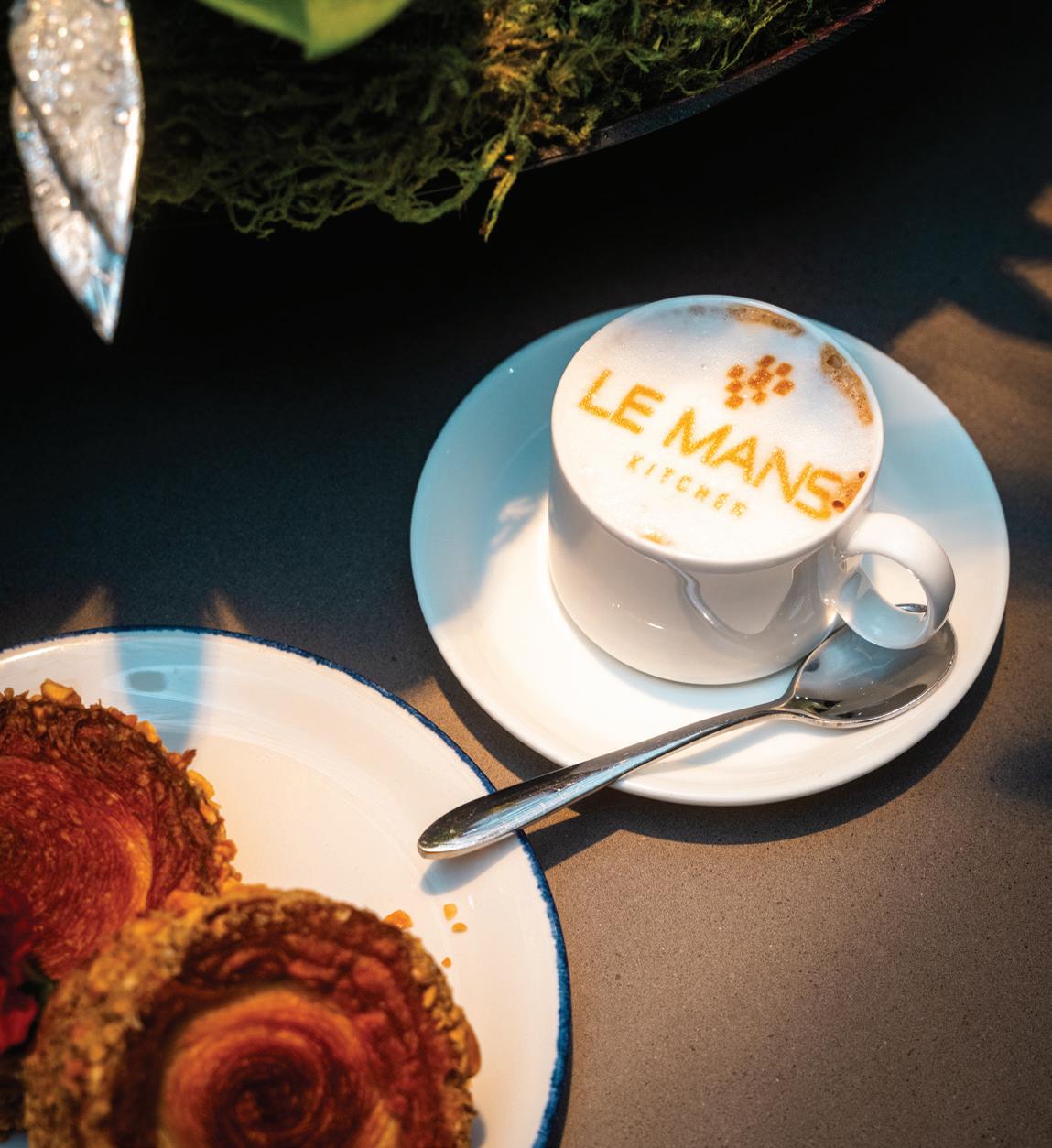
The Caesar salad embodies this culinary goal. The chefs split a whole romaine heart in half, then stuff its layers with blacked chicken. They top the romaine heart with homemade Caesar dressing and Parmigiano-Reggiano, and stick it in the broiler. “It comes straight from the broiler, so you’ve got that crust of the Caesar dressing on top,” says Casillas. “Most of the time, when you go to restaurants, this salad is drenched in dressing and is soggy. But here, you get to enjoy the freshness of the romaine with the dressing on top, and the chicken layer is a nice little surprise.” A thin and crispy crouton slice garnishes the dish, which is like a salad version of a Kinder egg. Speaking of sweets, patrons can indulge in the eatery’s gelato, milkshakes and croissants. Chef José Martinez scoured the Sarasota area for croissants, landing on Rendez-Vous French Bakery—bakers of the restaurant’s signature tire-shaped croissants. The team at Le Mans Kitchen fills the croissants with a housemade peanut butter pastry cream, then rolls them in crushed peanuts for a bit of crunch.
While the menu is French-inspired, the team strives to cater to customers’ desires. “They tell us what they want. Some bring their trucks here from up north and the Midwest and
just want some steak and potatoes, and they express that to us,” adds Restaurant Manager Blake Campbell, “and we have the fortunate capability of adhering to their needs.” On Mondays, meat lovers can rejoice in the falloff-the-fork short rib, braised for 15 to 16 hours. The chefs reduce the braising liquid for three more hours, heightening its flavor, then serve it as an au jus alongside seasoned steak fries for the ultimate comfort meal.
From the morning menu, guests can enjoy dishes like the Le Mans Kitchen Souffle Pancake or the Rolled French Omelet. From the midday menu, they can sample meals such as the Caesar salad or the Crispy Buttermilk Chicken Sandwich, and delicious mocktails make a winning addition to breakfast or lunch. To dine at Le Mans Kitchen, guests must be Sarasota Ford customers, but anyone can get service on their car to qualify as a customer, receive a restaurant voucher and join the Sarasota Ford family. “We have amazing customers and our customer base is huge,” says Velic. “This is one small way for us to say, ‘Thank you for your business and for making that happen.’” SRQ
srqist 18 | srq magazine_ MAR24 live local PHOTOGRAPHY BY WYATT KOSTYGAN
Below, left to right: The Caesar Salad is a light and flavorful lunch option; enjoying a coffee and croissant is a great way to jumpstart the day. Le Mans Kitchen, 707 S. Washington Blvd., Sarasota, 941-366-3673, lemanskitchen.com.

FREEDOM TO WANDER
Robert Gaglio, the owner of Italian Culinary Tours, shares how he went from losing his livelihood to creating a new life . Laura Paquette
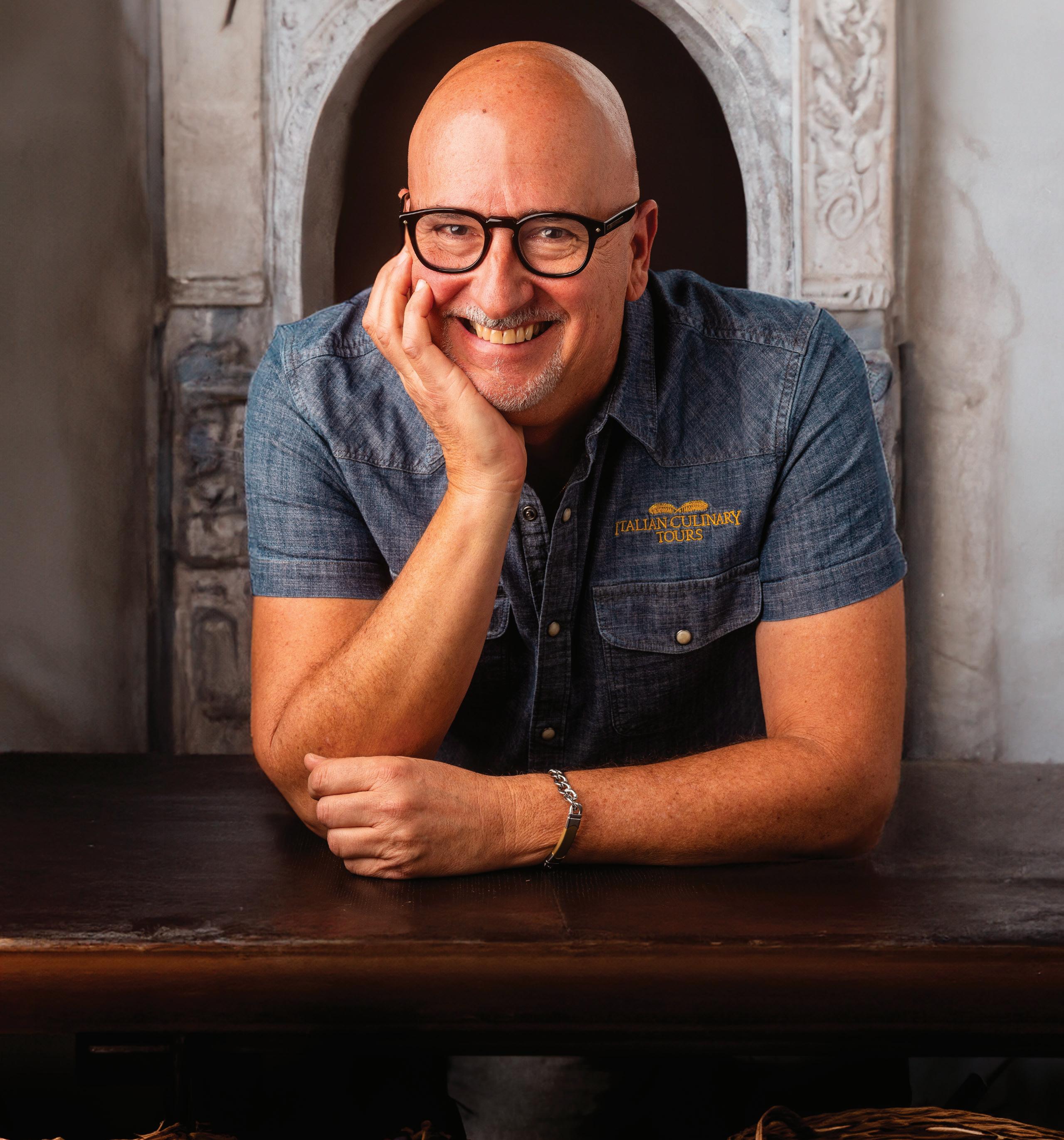
ROBERT GAGLIO MOVED TO FLORIDA'S SUNNY GULF COAST IN 2005, worked as a banker, owned his house and put money aside to fund his children’s education. Come 2008, the bank he worked for collapsed and he lost his job. Depression, divorce and a family crisis—dealing with mental illness with his daughter—ensued. “I did the American dream, and I got caught in a bad place,” he says. From 2008 to 2011, Gaglio put the pieces of his life back together. He got a new banking job in Sarasota, joined the YMCA and saw a therapist. About to turn 50 and watching his son graduate from high school in 2012, he decided to travel to Italy and seek out his extended family—as his parents had done in 1974 when they visited the country. Gaglio’s grandparents on his father’s side grew up in Sicily, and his mother was born there but immigrated to the United States in 1927.
srqist
20 | srq magazine_ MAR24 live local PHOTOGRAPHY BY WYATT KOSTYGAN












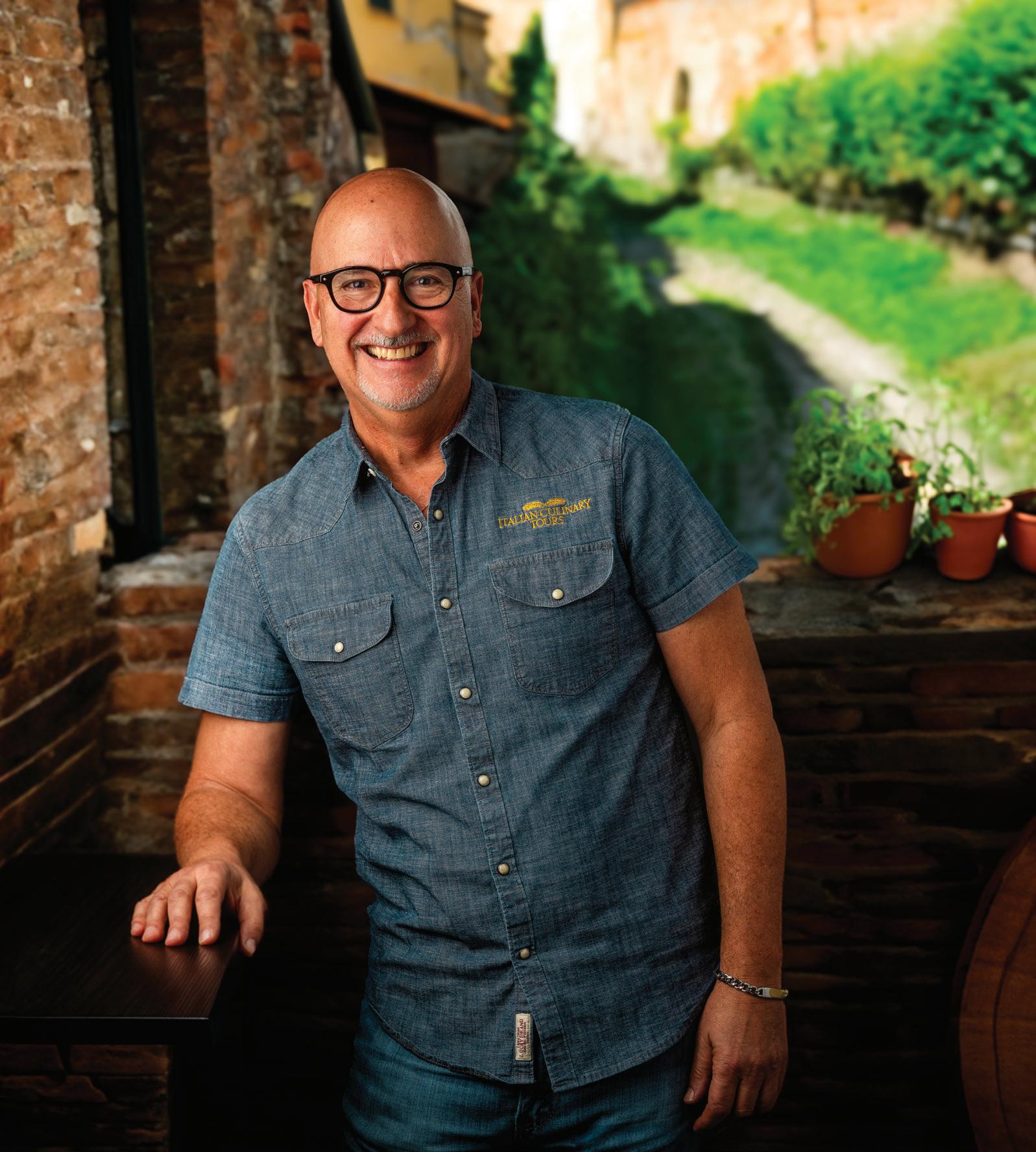
Following a family tree drawn on the back of a coupon by his father, Gaglio and his son, Tony, traveled to the small mountain town of Montelepre. There, they met Gaglio’s father’s second cousins and other relatives, who welcomed them with open arms as they ate, visited and poured over old family photo albums. One cousin, Luciana, told Gaglio that, on his next visit, he would stay with her, in the house where his parents stayed on their 1974 trip—when Luciana was eight years old. “I decided, at that point, that I was coming back to see these people as often as possible,” he adds.
Gaglio returned to Florida, where he shared his story with his boss, Kurt Younker, a world traveler who ran with the bulls in Spain. Upon hearing that Gaglio planned to return to Italy during the same time he was traveling there, Younker invited him to stay with him and his family in a villa he had rented in Tuscany. “I think he was such a traveler that he really enjoyed my story, and he took such an interest in me,” says Gaglio. “This is why these are not coincidences. This is an angel who has been placed in my life, because I could’ve crawled into a bottle, drank, gotten more depressed

in Sarasota. “Sometimes, there were five people in the audience,” he adds, explaining that it took an average of eight to 18 months for people to go through the sales cycle and book a tour. “I loved it. I never pretended to be an expert. I was just a guy who was really passionate about Italian food and culture and wanted to share it.”
and ruined my life. Instead, I was looking for life, and I think he caught that.”
Gaglio, who had a passion for Italian food, agreed to accompany Younker and his family, as long as he could cook for them during their trip. The 2013 vacation allowed Gaglio to channel his love of cooking, but also to see how Younker traveled and hired private guides for his family instead of joining large tour groups. After the trip, Gaglio realized that he could host other travelers on all of his Italian vacations. He cooked for them, booked a villa, secured tour guides and treated them to a wonderful experience. Through his work colleagues, he booked more and more tours and quit his banking job in 2015 to start his company, Italian Culinary Tours. Today, the business coordinates tours and vacations on the Amalfi Coast, Sicily, the Dolomite Mountains and Tuscany, as well as custom and specialty tours and weddings. Stateside, the business produces Italian dinner theater and cooking classes, transporting the magic of Italy to the Gulf Coast. Eager to spread the word about his work, Gaglio taught cooking and cultural classes and conducted food tours
As he conducted business, Gaglio kept in touch with his family back in Sicily, and hosted Luciana and her son and daughter when they visited Florida for Christmas in 2013. After his divorce, Gaglio had grown accustomed to spending the holidays alone, but that year, he was among loved ones. Luciana taught him to make her tiramisu, which he has taught his clients to make. When Luciana passed away in 2017, Gaglio found himself standing with her daughter in her mom’s kitchen, asking how she was doing. “She said, ‘I’m okay, but I don’t know how to make my mom’s tiramisu,’” he adds. “And, as we made it, she said, ‘I feel my mother when I’m with you.’ When people emailed me after a class and said, ‘That was the best tiramisu I’ve ever had,’ I sent it to her.”
taught him to make her tiramisu, which he has taught his clients to
While COVID shut down Gaglio’s business for two years, he used his time to write Freedom to Wander: Connecting with the Past, Reinventing the Future, a book that chronicles his 10-year journey from being a banker to an Italian tour specialist. He calls it a “story of finding family that’s been disconnected because of immigration, and of transforming your life.” Like many travelers, Gaglio would never have reached his current destination without the help of those he met along the way, like Younker and Luciana, or without the hard lessons that life taught him as he went. “If I’d gone to Sicily when the kids were little, and I had the mortgage payments and the car payments and all that stuff, maybe I wouldn’t have been so open to what I was seeing and the love that I was receiving. Maybe I would’ve been checking emails and not totally present,” he says. “But, because I was torn down the way I was, there was something about going there, that I was present and able to receive this love. They didn’t know me from Adam, I was a cousin—a distant cousin—but it didn’t matter. There was this connection immediately.” SRQ
22 | srq magazine_ MAR24 live local PHOTOGRAPHY BY WYATT KOSTYGAN
Left: To learn more about Robert Gaglio and Freedom to Wander: Connecting with the Past, Reinventing the Future, visit italianculinarytours.com.






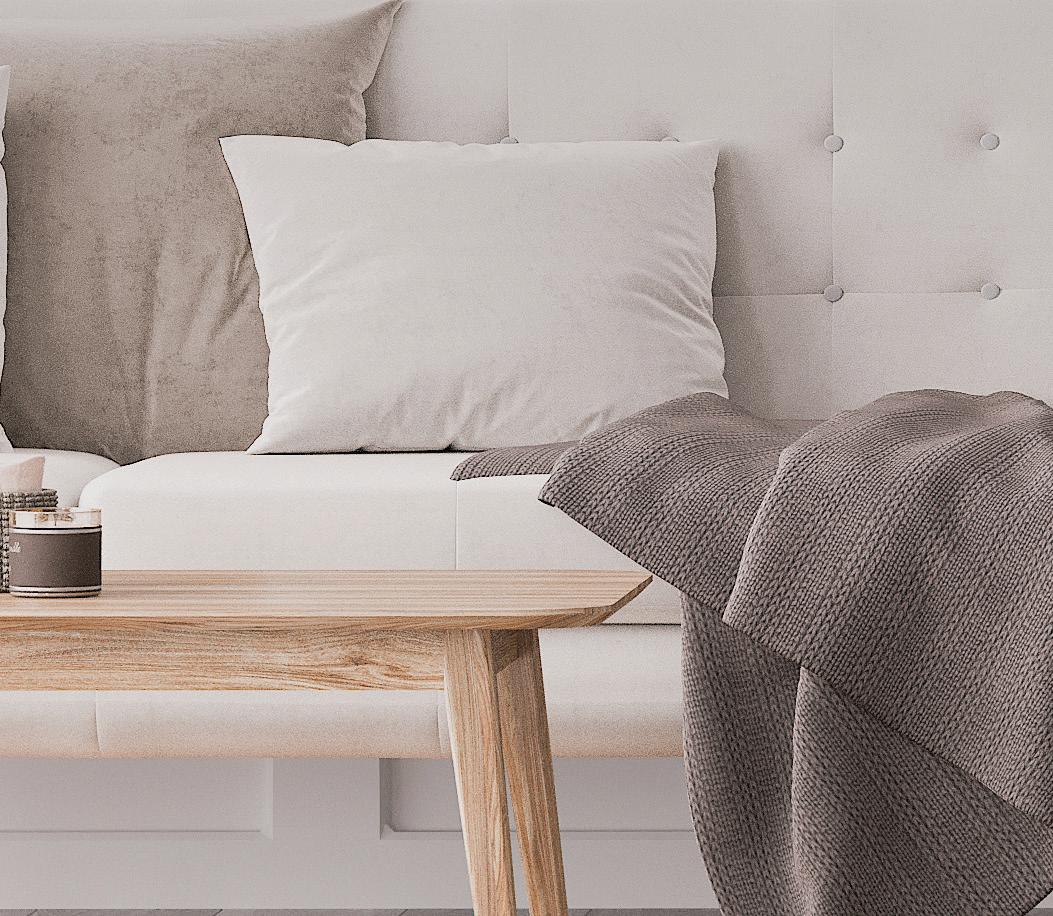



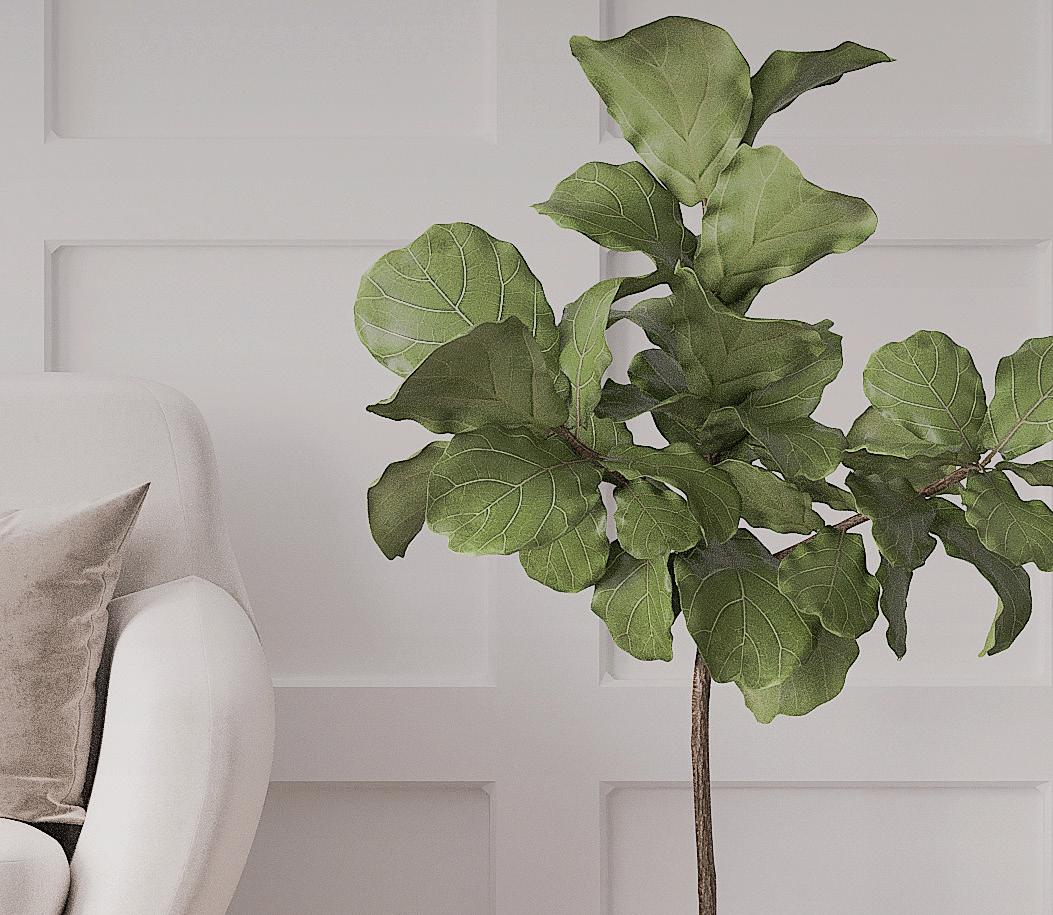

ELITE REAL ESTATE AGENTS 2024 SRQ MAGAZINE SRQ MAGAZINE | SPECIAL BRANDED CONTENT FEATURE | MARCH 2024 MOLLY HIGDON / KELLER WILLIAMS ON THE WATER SARASOTA JUDI TAULBEE / FINE PROPERTIES


MOLLY HIGDON
Molly has built a reputation for her refreshingly friendly customer service and is known for her attention to detail, strong work ethic, professionalism, and integrity.
Molly is an accomplished Realtor serving Sarasota & Manatee County. Originally from the Midwest, Molly moved to Sarasota to attend the University of South Florida where she earned her BA in Business Marketing & Management. Molly’s passion for Real Estate began when she purchased her first investment property in 2016. The concept of restoring a run-down home and creating something beautiful for others to enjoy is what pushed her to get her Real Estate License. Her goal is to create a stress-free, enjoyable, and profitable experience for every client. Molly quickly earned her spot as a Top Producer for the Sarasota Gulf Coast Homes Team and continues to maintain her Top Producer status year over year. In 2023, Molly was voted one of “Sarasota’s Top 12 Realtors” by SRQ Magazine. Molly has earned the elite designation of being a Keller Williams Luxury Qualified Agent. The Keller Williams Luxury Division is entirely focused on bringing the best results to the highest level of clientele and their luxury properties. Molly proudly represents a wide variety of properties at varying price points across the gulf coast of Florida. Outside of Real Estate, Molly enjoys spending time along the gulf coast with her husband and children.




26 | srq magazine_ MAR24 elite agents
AGENTS 2024
Higdon
Williams on the Water Sarasota 1549 Ringling Blvd #600 | Sarasota, FL 34236 941.875.1722
molly.higdon@kw.com
ELITE
Molly
Keller
e:
mollyhigdon.sarasotagulfcoastrealtors.com


JUDI TAULBEE
I am genuinely passionate about bringing my client’s dreams to life! As a distinguished recipient of the Five Star Agent Award 5 years in a row, and recognized in Forbes Magazine March 2020, and March 2023, I am truly committed to serving each client with exceptional personal, and first class service.
HIGHLY SKILLED IN THE ACQUISITION AND MARKETING OF RESIDENTIAL, LUXURY AND INVESTMENT PROPERTIES,
I offer exceptional representation and am dedicated to providing crucial, in-depth local market knowledge. I caringly provide each client with individual attention, enthusiasm and intimate knowledge into the Greater Sarasota Real Estate Market. From Sarasota to Lakewood Ranch, Bradenton, Parrish, Venice and across to The Islands. My love for the coastal lifestyle is very present as I caringly serve my client’s specific real estate goals.
At every interaction, I proficient counsel, trusted insights and deep commitment are clearly demonstrated. I am very Creative, Strategic and offer a smart solution-oriented and responsive approach. When working with Sellers, I design a highlighted and impactful listing presentation that skillfully leverages each listing’s visibility. I accurately address each critical issue to clearly accentuate each property’s specific features and stand out in the marketplace by incorporating professionally producedphotographyandpresentationinprintandonnumerous websites. In working with buyers, I diligently align and apply myself, so that I may clearly understand my client’s specific priorities and locate a residence and distinguished setting that meets their lifestyle requirements. I deliver impressive results by covering and clearly anticipating every angle found in the multitude of details in each transaction
My clients enjoy the personal touches, and heartfelt care and it is truly my joy to ultimately fulfill the request throughout the transaction and graciously serve you. I provide immediate accessibility, answer timely questions, and trusted guidance that make me invaluable to my clients. I am Masterful at finding creative and equitable solutions to make each transaction come together with positive results. My dedication to providing an unprecedented depth of real estate expertise. That is all part of the design that allows me to always accomplish truly elevated achievements for my clients.

AGENTS 2024
ELITE
Judi Taulbee Fine Properties 5224 Paylor Lane Sarasota, FL 34240 941.544.6227 e: juditaulbee@gmail.com FinePropertiesfl.com elite agents MAR24 srq magazine | 27

page:
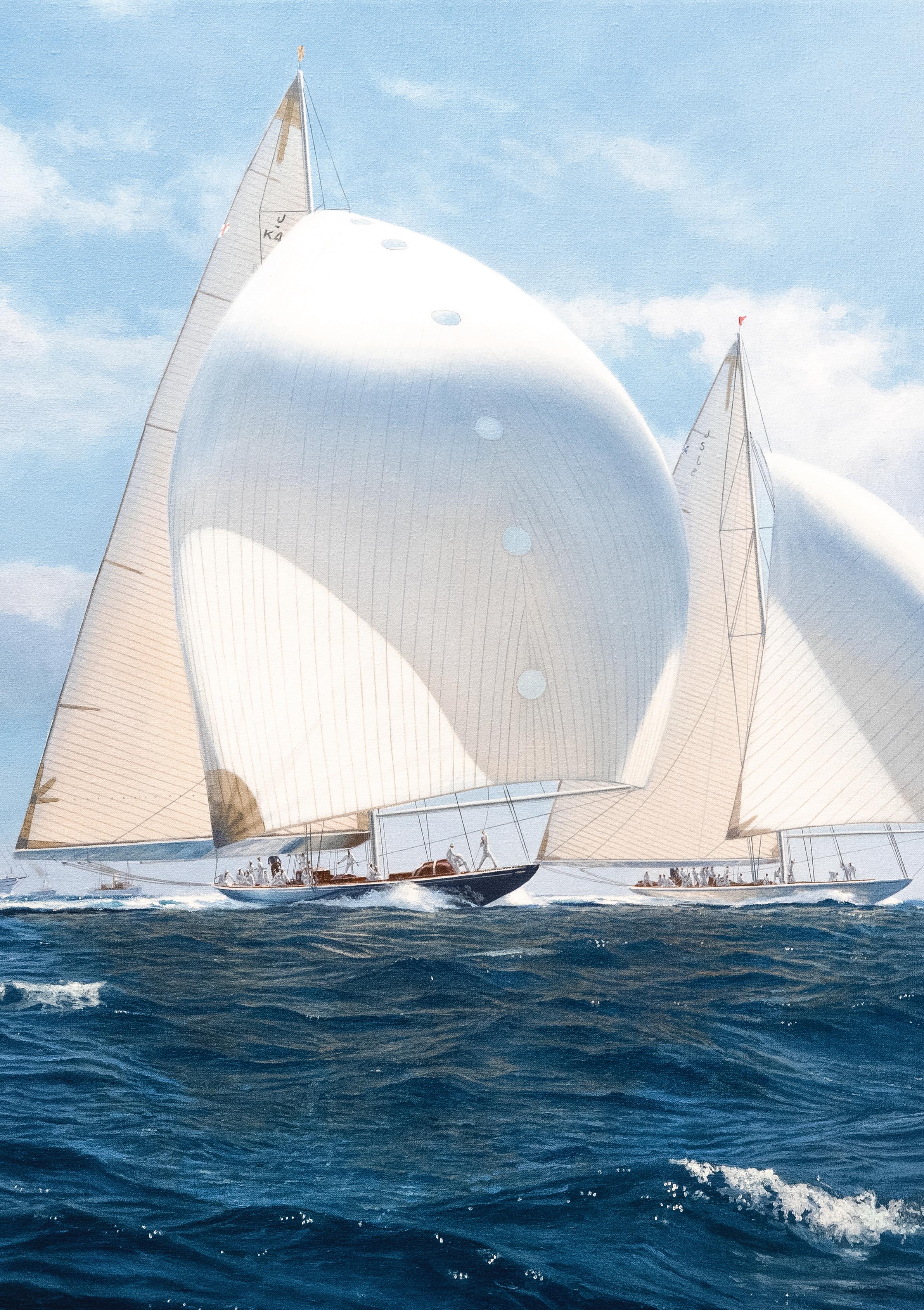
culture city
WHERE OIL MEETS WATER
How marine artist Shane Michael Couch went from a job building aircraft to a life of painting ships. Phil Lederer

WHEN SHANE COUCH WAS ONLY 13 YEARS OLD, THEY TOLD HIM HE WOULDN’T BE AN ARTIST. An unremarkable student from a working class family in a small Lancashire town, he was obsessed with drawing ships and boats and nautical scenes that reminded him of the stories his grandfather would tell about serving in The Royal Navy through World War II. And Couch was talented. But, according to his art teacher, so were lots of kids in England. And kids from Lancashire didn’t go anywhere. “So my mum came home and told me, basically, forget about art,” Couch says. He was to be an engineer, enrolled in physics, metalworking and maths. At least there was technical drawing on the syllabus, he told himself, and he put away his pencil.
LOCAL PERFORMING AND VISUAL ARTS+CULTURE
This
Race 1 1934 Americas’ Cup Endeavour runs past Rainbow to take the first race oil on canvas 30x40 inches
culture city

Today, Couch is an international marine artist, represented in galleries around the world, with work sold in both Sotheby’s and Christie’s auction houses. And this month, his latest collection of large-scale nautical oil paintings makes its world debut at Palm Avenue Fine Art Gallery.
“I paint to tell a story,” Couch says. He’s on the phone from his home studio in Lancashire, taking a break from putting the finishing touches on some canvases for the March show, an exhibition dedicated to the iconic J Class racing yachts that defined the America’s Cup during a short-lived period of incredible innovation—and indulgence—in the 1930s. He’s explaining that he doesn’t really care about textures and tones and techniques, or any of those other things the painters talk about in the podcasts he listens to. “For me,” he says, “it’s visualization of a story. It’s a window to the past, and that fascinates me.” And so every aspect of each painting is meticulously researched and modeled before brush ever touches canvas, with Couch gathering as much information as he can, assembling the pieces required to put him in that moment in history, transported to the deck of that ship on a finely tuned time machine powered by paint. “When I’m painting, I’m actually on the deck,” he says. “And I get to sit for a month or two and just live there.” Sometimes he can smell the salt air.
More than a life at sea, the ships themselves always held a special draw for Couch, and being forced into the world of engineering did little to change that. Employed as an aeronautical engineer, he would still spend his days reading novels and historic accounts of great ships at sea—and when no one was looking, he would
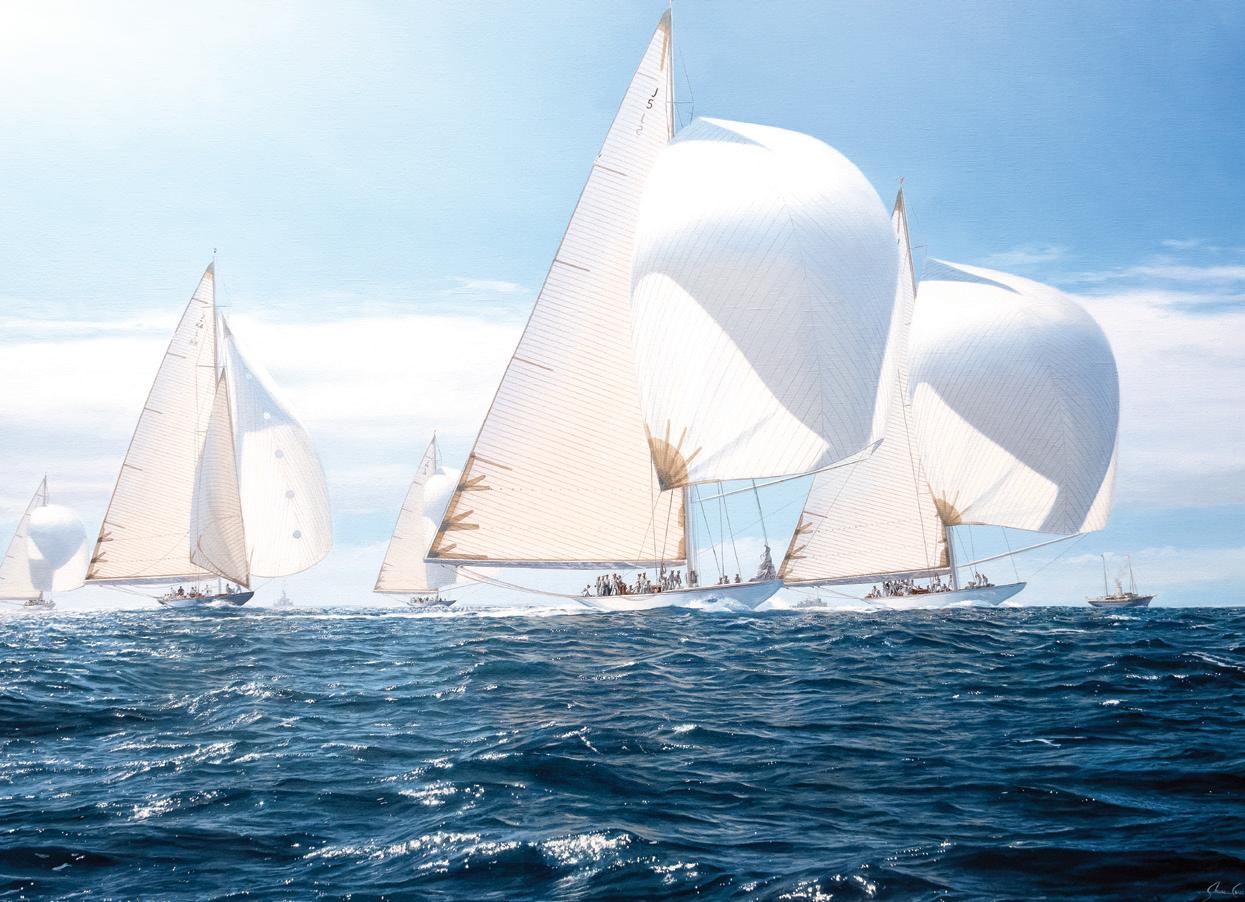
still get out his pen and draw the scenes he saw in his head of rolling waves and sea spray, creaking masts and billowing sails. A floating city of adventure. And it was just one of these sketches that caught a coworker’s eye one day during lunch. She and her husband had been looking for a nice oil painting of warring galleons to hang over the mantelpiece (as you do) but were yet unable to find anything they liked. Could Couch give it a shot? Having never painted a day in his life, he said yes. Buying a pair of brushes and some basic oils at the store, Couch balanced the canvas on his stovetop and gave it his best shot. When he brought the finished product to work, his colleague purchased it on the spot— and Couch had six more commissions by the end of the day. “It was confirmation that what I had wanted to do all along was really the right thing,” he says. “I’d just been scared down the wrong track for 15 years.” 12 months later, he hung up his engineer’s cap for good. Sort of.
Couch’s setup these days is a bit more sophisticated than it was 30 years ago—and he’s no longer using the stovetop as an easel. No, for this time machine to work properly, the details have to be precise—and this is where that aeronautical engineering training comes into play. To tell the story of the J Class era, Couch has to put himself in the middle of the action, with the two ships battling the waves and each other for supremacy, crew working as one to wring the most from every inch of sail. And seeing as there are no photos or reference materials of J Class yachts midrace for Couch to study, he has to create them himself. So Couch boots up his computer.
Finding the original schematics and measurements for each of the 10 J Class yachts built in the 1930s, Couch can recreate these bygone vessels in three dimensions with machine precision, allowing him to observe the craft from all angles. Additional programs allow him to position the sun and the digital camera, so he can experiment with different lighting and vantage points. “I can’t go on these boats because they’re long since gone,” he says, “so this is my way of exploring and being part of the crew.” And for Couch, creating the crew is the most important part. So, together with his wife, he poses for each crewman himself, mapping out exactly what task they would be performing and taking reference photos that he can use for his final painting. “A lot of artists paint the crew as an afterthought or just to give a sense of scale,” he says. “But the crew really tell the story of the boat.”
With his exhibition at Palm Avenue Fine Art, Couch takes audiences through the J Class era from conception to conclusion in 10 canvases, all painted this year. It’s a project he’d been putting off for far too long, drowning in commissions. But a prostate cancer diagnosis in early 2023 brought a shift in perspective. “I didn’t get to paint all of those pictures I’d been planning to paint,” he recalls thinking to himself. And though the prognosis was very good, the brush with mortality had its effect. “It gave me laser focus,” he says. “And painting has been my medicine.” This latest project completed, Couch isn’t quite sure what’s next. But if that boy from Lancashire made it this far, there’s no telling what lies beyond today’s horizon. “You set foot on a ship,” he says, “and you can wake up anywhere.” SRQ
30 | srq magazine_ MAR24 live local IMAGES COURTESY OF SHANE COUCH/ PALM AVENUE FINE ART
This page, left to right: Detail of a painting. 1937 New York Yacht Club Run, Ranger leads the fleet oil on canvas 40x60 inches. Shane Michael Couch’s work will be on display at Palm Avenue Fine Art from March 8 to March 24.

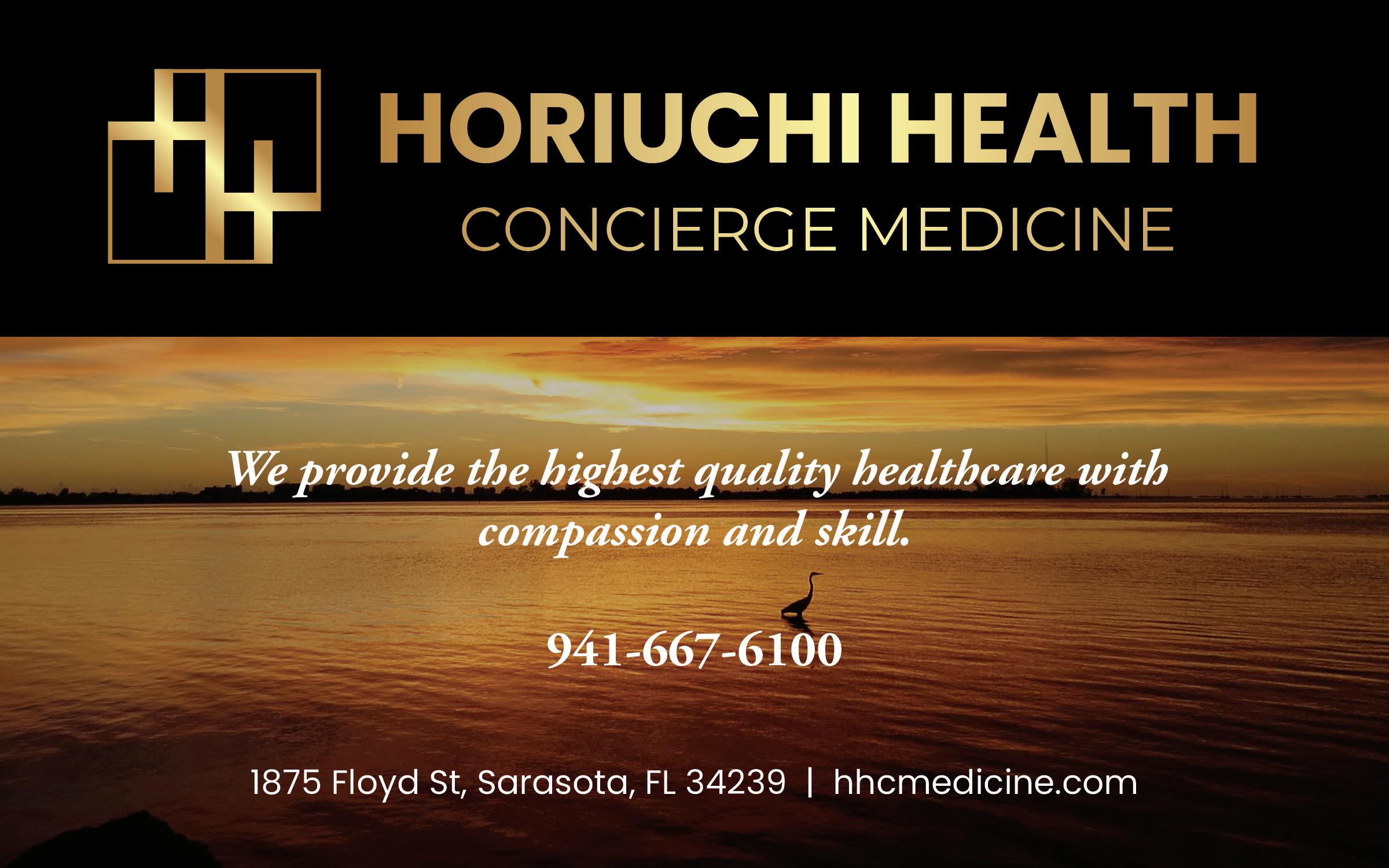
ENGINEERING BY EXPERIENCE
Rose Anne Mccabe shares the secrets on how the Sarasota Orchestra creates such special moments. Dylan Campbell

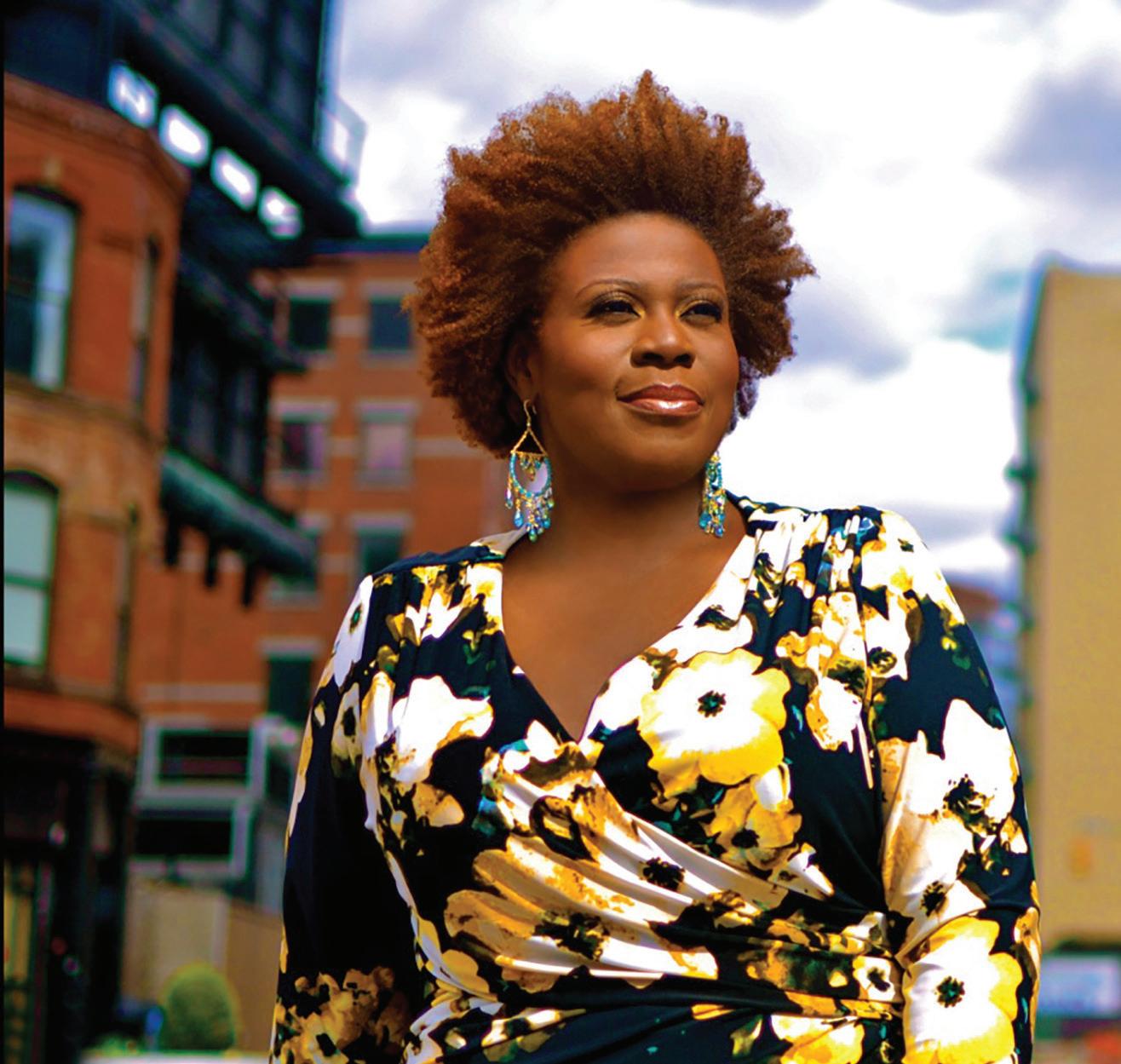
“I THINK EVERYBODY IS LOOKING FOR A LITTLE RESPITE,” says RoseAnne McCabe, the vice president of artistic operations at the Sarasota Orchestra. “The world is moving pretty fast and it’s hard to hold onto it and it’s hard to really understand it. There’s a lot moving and changing and we’re all sort of caught up in it.”
For McCabe and the rest of the team at Sarasota Orchestra, from the musicians on the stage to the administrative network behind them, there’s an obligation of sorts to offer that respite to audience members. There’s an obligation, because McCabe is in on a secret: that once you’re in a performance hall, attention held captive by an orchestra, something truly special can happen. “You really connect with the music alongside everybody that’s in the hall with you. If you’re fully engaged with what’s happening onstage, then all of a sudden everybody’s in sync and your hearts become in sync together as well. So you have this
experience that you can’t even quantify, but your body is aware that you’re connected to all of these other human beings because you’re all there, experiencing the same thing,” says McCabe. “So there’s this connectedness that happens, but I think that there’s also a feeling of respite. The world goes away and all you’re focusing on is the music. I think that’s a real gift to give to any community these days.”
This spring, the Sarasota Orchestra is looking to provide that experience for audience members with three of its Pops series concerts. The first, Singer Songwriters—The Music of Paul Simon, James Taylor
culture city 32 | srq magazine_ MAR24 live local
IMAGES COURTESY OF SARASOTA ORCHESTRA.
Above, left to right: Michael Cavanaugh performing Singer Songwriters— The Music of Paul Simon, James Taylor and Neil Diamond; She’s Got Soul featuring Capathia Jenkins.
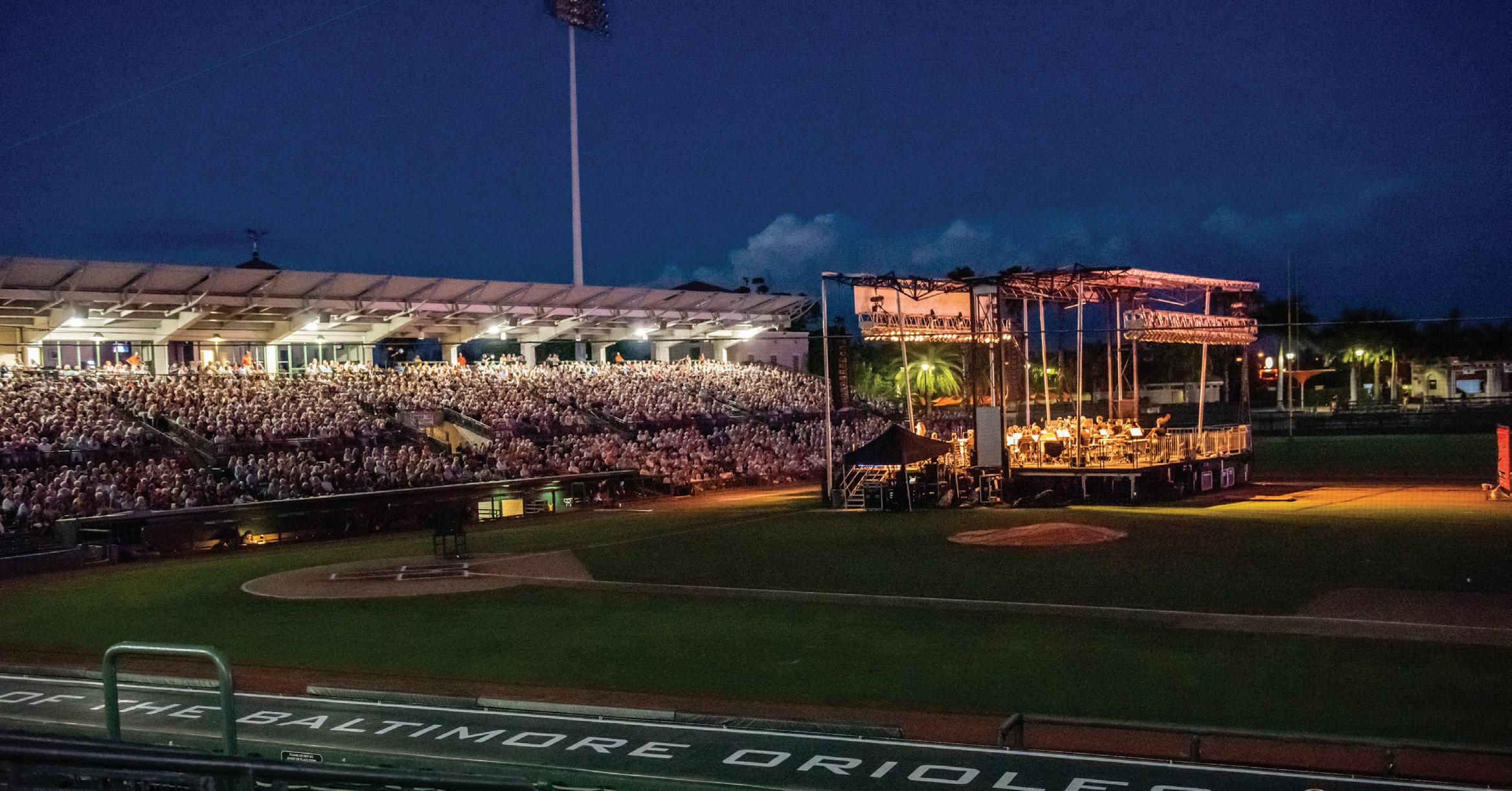
and Neil Diamond, which lands in March, pairs pianist and vocalist Michael Cavanaugh with the Sarasota Orchestra to explore some of the most iconic hits of soft rock. Cavanaugh, who has collaborated with the Sarasota Orchestra before, was hand-picked by Billy Joel to play himself in the Broadway musical Movin’ Out “Michael Cavanaugh is a Sarasota crowd pleaser and is just so much fun to play with. He’s so energetic and is an amazing piano player and singer,” says McCabe. “One of the things that we really enjoy about working with him is that the orchestra is such a huge part of the arrangements. When you listen to these songs on the radio, you hear a band and a singer, but with the orchestra, it’s just like the band has expanded tenfold. The whole thing comes to life.”
Following Cavanaugh’s performance is April’s She’s Got Soul, featuring the vocals of actress and singer Capathia Jenkins. Jenkins, who will collaborate with guest conductor Lucas Waldin and the members of the Sarasota Orchestra, is set to perform an array of soulful hits such as Midnight Train to Georgia, Rolling in the Deep and I Will Always Love You. Jenkins was scouted by McCabe herself, when she saw Jenkins in concert. “She totally channels the women. She can really sing. When she walks onstage, the whole stage lights up. The musicians light up. The audience, their shoulders go down and they get a big smile on their face, just from her walking on the stage,” says McCabe. “She has a way
of connecting. Even though you’re in a hall of more than 1,000 people, it feels like she’s singing just to you.”
Rounding out the Sarasota Orchestra’s Pops series concerts is Decades: Back to the ’80s. This two-hour concert is special for a variety of reasons, including its unique location: Back to the ’80s will take place outside, under the night sky in Sarasota’s Ed Smith stadium. As its name suggests, the concert will feature a plethora of number-one hits from the 1980s, from artists such as Madonna, Cyndi Lauper, Queen and more, presented by the Sarasota Orchestra with the help of guest vocalists Brie Cassil, Colin Smith and Paul Loren. Back to the ’80s. is a byproduct of the creativity that McCabe and the team at the Sarasota Orchestra look to employ when creating unique experiences for audiences. “When we talk about what the audience would like to experience, I think, oh my gosh, who wouldn’t like to go to a baseball stadium, sit outside, eat some popcorn, grab a hot dog, have a beer and sit under the night sky as the sun is setting and listen to this fantastic music that’s from the ’80s?,” says McCabe. “It’s the music that’s from so many people’s childhoods. Ed Smith stadium is a really phenomenal environment that’s great for presenting just fun music, plus we end it all with fireworks.”
Whether in a concert hall or on a baseball diamond, one thing is certain with the Sarasota Orchestra: it will never cease to present the most immersive and enthralling experiences to its audiences. SRQ
Above: Decades: Back to the ‘80s performed at the Ed Smith Stadium. Photo by Peter Acker. Singer Songwriters —The Music of Paul Simon, James Taylor and Neil Diamond: March 1 and 2, She’s Got Soul: April 19 and 20.
Decades: Back to the ’80s: May 3 and 4. To learn more about the Sarasota Orchestra, visit sarasotaorchestra.org.
srq magazine_ MAR24 live local | 33
WRITTEN BY BARBIE HEIT
WITH INTERVIEWS BY PHIL LEDERER

PHOTOGRAPHY BY WYATT
KOSTYGAN
SARASOTA IS PINC AGAIN
The innovative, magical day that is PINC (People, Ideas, Nature, Community) returned to the open arms of the Sarasota Opera House on December 7 after a three-year hiatus. With 12 inspiring speakers, extremely enthusiastic attendees, and many partners and volunteers, the event–an initiative of DreamLarge and presented by All Star Children’s Foundation and Ringling College of Art and Design–lived up to its promise of being the most transformative day in Sarasota. It captured the electrifying energy and the heart that defines our remarkable community.
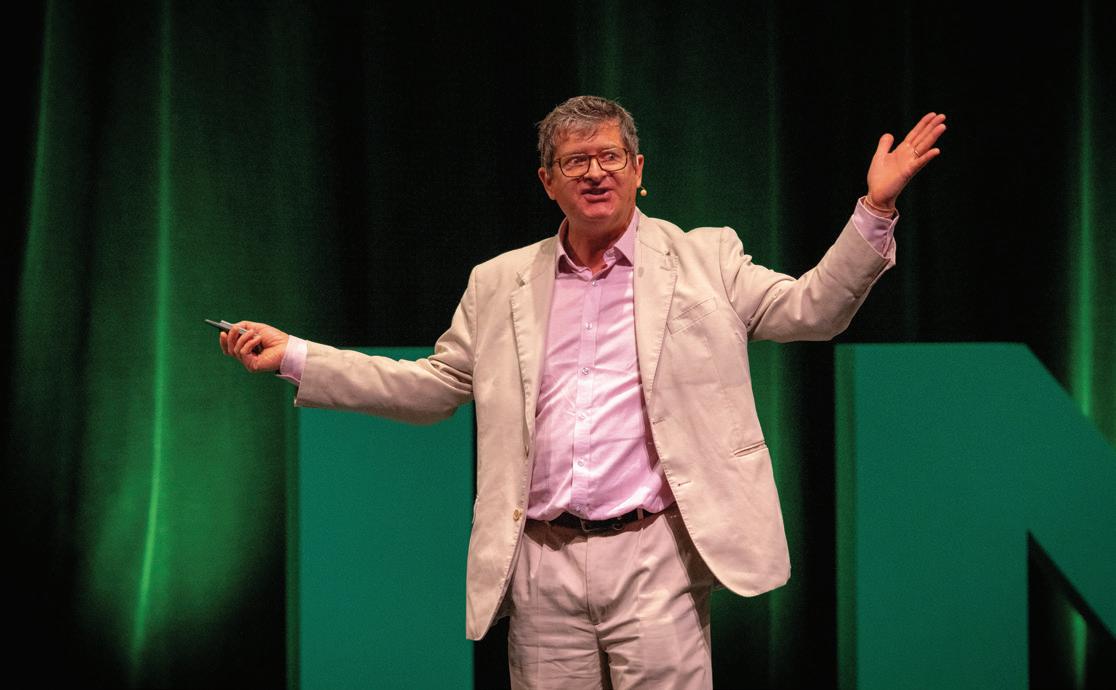

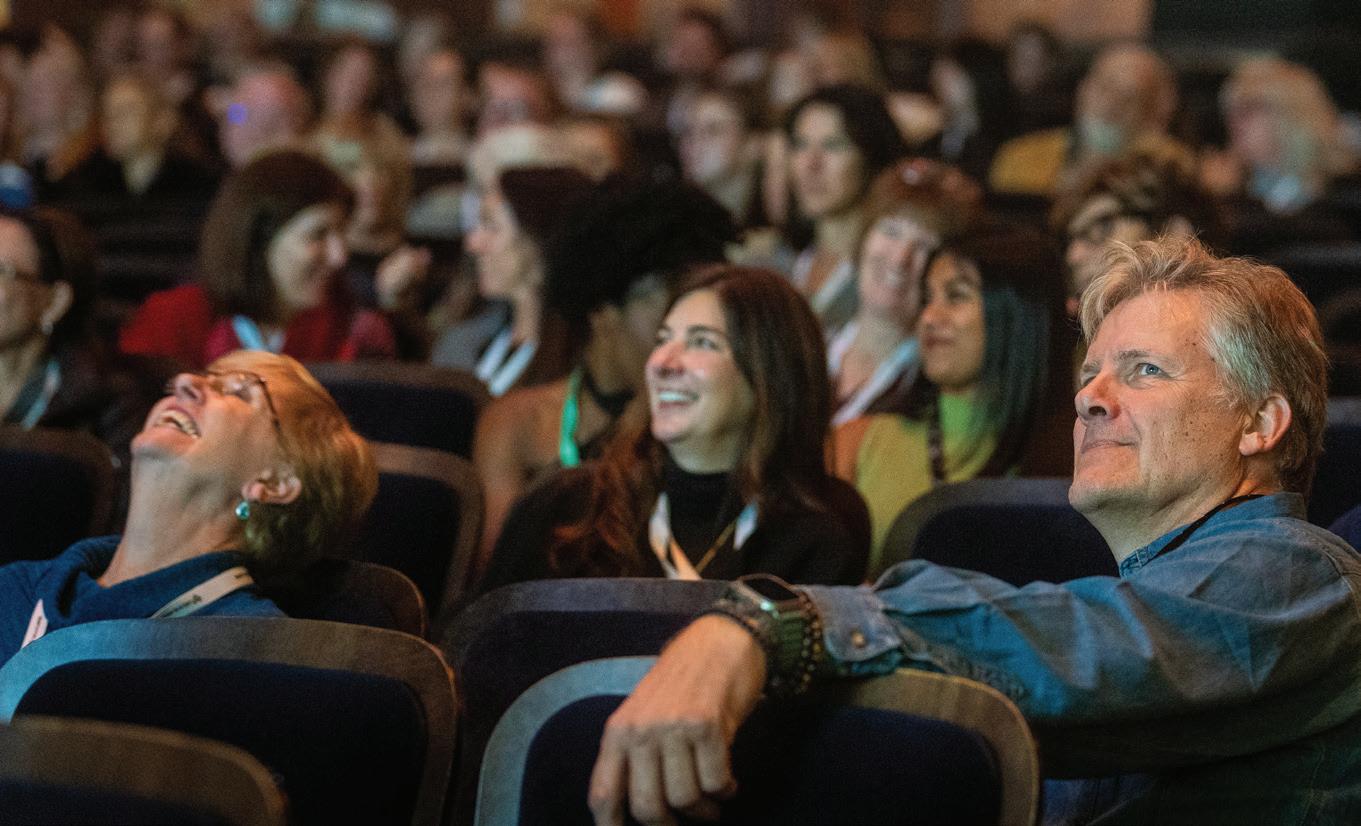



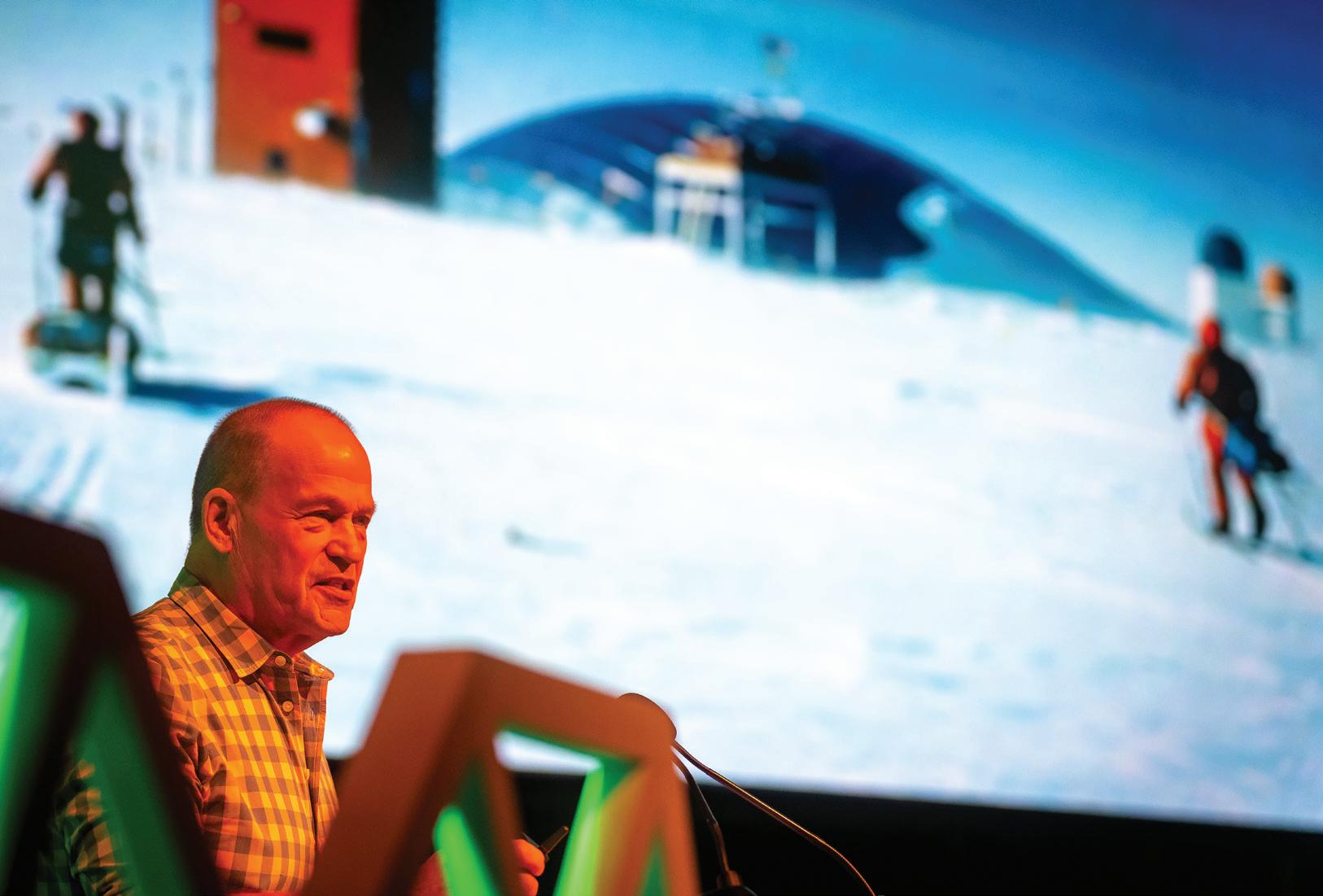
THE EVENT FEATURED A CLIMATE CHANGE ACTIVIST who has walked to both the North and South Poles; a clown who has brought smiles to children in orphanages, hospitals and refugee camps; and a former foster care child, advocating for the rights of children in the system. The common theme in this year’s experience seemed to revolve around community and making the world a better place for children.
DreamLarge Founder Anand Pallegar opened the event by saying, “Our singular objective is that you leave today looking at the world differently than when you came in.” And, from the sound of applause, the amount of standing ovations and the collaborative conversation during breaks, it would seem the objective was met. “I think this is an incredible testament to this community and their willingness to support our mission once again,” he said, adding that the amazing day would not have been possible without the efforts of his incredible DreamTeam.

A special treat between speakers came from All Star Children’s Foundation’s chief development officer and very accomplished pianist, Stephen Fancher. He broke the audience into three groups of choirs to perform together on his arrangement of Blackbird, showing how beautiful things can happen when people come together and work as one. Students from Ringling College of Art and Design were recognized for their outstanding collaboration on the experience. And four Pine View middle school students, whose experiment traveled to outer space, took the stage to answer questions from Camille Bergin (better known as The Galactic Gal) about STEAM and space exploration.
The day was full of uplifting messages, with one of the most inspirational ones coming from speaker Zion Clark–a professional, record-breaking wrestler born without legs: “You don’t need legs to leave your footprint on the world.” SRQ
PHOTOGRAPHY BY
KOSTYGAN srq magazine_ MAR24 live local | 35
WYATT
Sir Robert Swan
ARCTIC ADVENTURER & FOUNDER OF 2041 FOUNDATION
“We’re talking about survival.”
As the first person in history to walk to both the North and South poles, Sir Robert Swan knows a thing or two about toughing it out and staying the course. But, as the founder of the 2041 Foundation, an organization dedicated to tackling climate change today, he’s calling for a radical change of direction. “The last great exploration on Earth is how to survive,” he says. “And we’re not going to survive in the same way we are now.” A longtime environmentalist working to preserve the glaciers of Antarctica, Swan has been in the “raising awareness” game long enough to see that the problem isn’t lack of awareness. “But, for some reason, people believe they can continue to do the same things,” he says, “as if, by magic, everything is going to change. But, if you do the same, you get the same. And what we have right now is not working.” So these days, Swan focuses on solutions, not problems. “I’m in the hope business,” he says. Doom leads to depression, and criticism turns people off; the planet needs neither right now. “You have to be inspirational and offer solutions,” Swan says, which is why 2041 engages with schools around the world, facilitating research projects and spurring the next generation of environmentalists to tackle the problem of a lifetime. And it’s their energy that gives him hope for the future, despite what he has seen from his own generation. “If you’re dumb enough to be the first person to walk to both poles, which I am, you learn to take it on the chin and be positive in a negative situation,” he says.

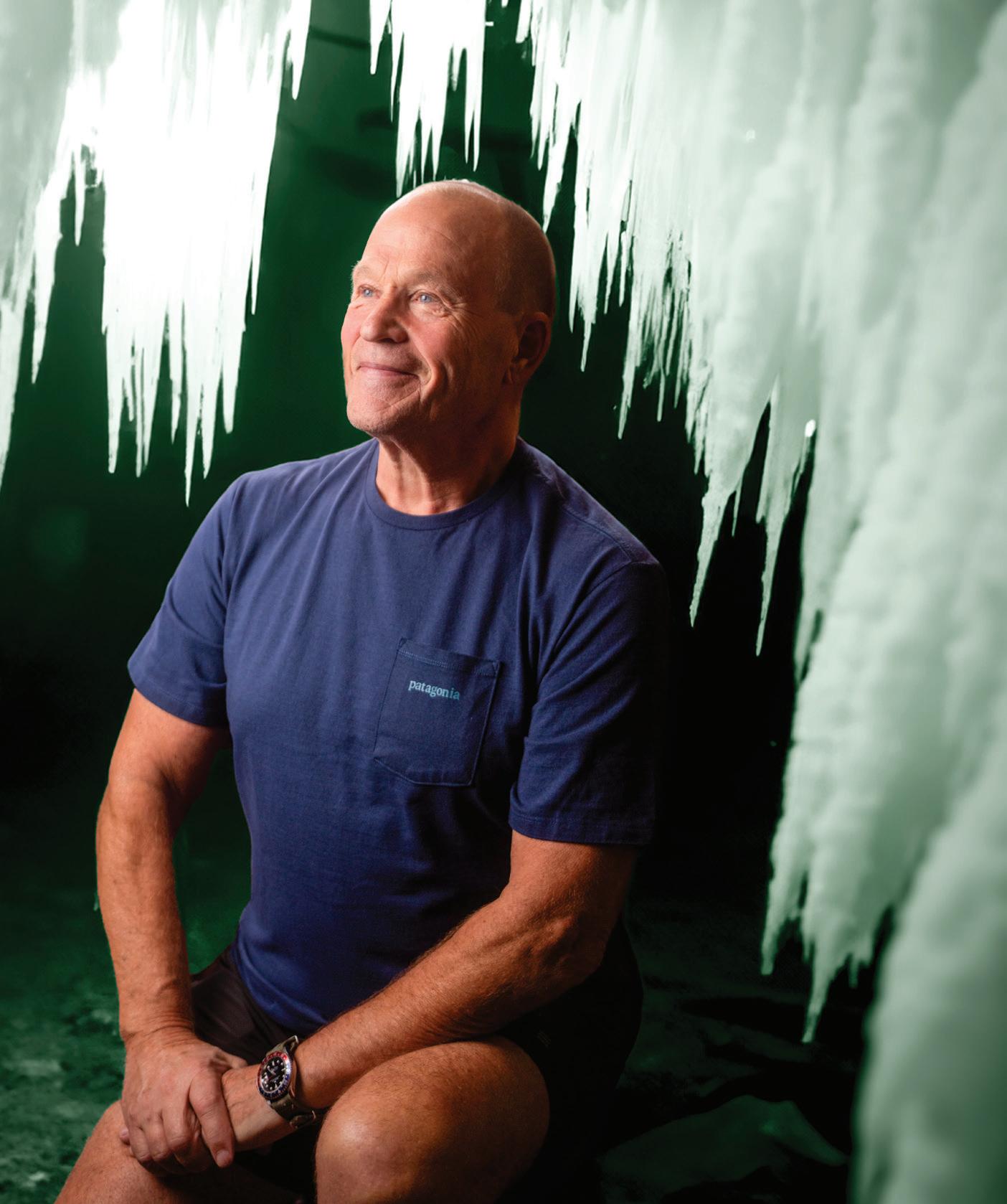
Reema Datta YOGA INNOVATOR & HOLISTIC HEALER
“Peace is possible, but it has to start inside.”
Lately, Reema Datta has had peace on her mind, which is not to say she has necessarily had peace of mind. Instead, looking through humanity’s history of bloodshed and barbarism, she has been wondering if peace is even possible. “There’s violence in the world because there’s violence in our lives,” she says. And, as an international yoga instructor, Datta has been traveling the world, helping others to cultivate the inner peace necessary to promote outward peace. Datta was born into a family of yogis, so yoga had always been part of her life and something she would practice after work or at home on the weekends. But it wasn’t until the terrorist attacks of 9/11 that she left her work in international relations and started studying and teaching yoga full-time. In her practice today, she strives to re-emphasize the spiritual aspect of the discipline in a world where the physical benefits can sometimes take center stage. And, at a time when YouTube yogis make it possible to practice in isolation, Datta stresses the importance of yoga as a communal activity (as was traditional). But, however one practices—and whether it’s yoga or some other form of meditation or mindfulness—Datta’s dream remains the same. “I hope people realize how powerful it is to change your thoughts,” she says. “Our thoughts are like seeds that can grow into trees.”
Rob Scheer FOUNDER OF COMFORT CASES
“I took my pain and made it into my passion.”
When he was just 12 years old, Rob Scheer entered the foster system—everything he owned in the standard-issue trash bag that all foster kids are given to carry their meager belongings. When he left the foster system at age 18—thrown out of his foster home to complete his senior year of high school and living on the streets of Washington, D.C.—he was thrown out with his trash bag, too. And after Scheer graduated, joined the Navy, became a successful banker and married the love of his life, he adopted five children. They all carried trash bags, and it broke his heart. “We can do better,” he says. “We must do better.” Now retired from banking life, Scheer is the founder of Comfort Cases, a nonprofit dedicated to replacing those trash bags with backpacks turned into care packages —each filled with personal toiletries, pajamas, a stuffed animal, a blanket and a book. “I want them to know that, the moment they walk into the system because of a choice someone else made, we care about them,” says Scheer. And so far, Comfort Cases has helped more than 438,000 children in the foster system. “But there’s so much work left to be done,” Scheer says. “We can do better. We must do better.”
36 | srq magazine_ MAR24 live local PHOTOGRAPHY BY WYATT KOSTYGAN
Robert Swan
Reema Datta



Angelina Tsuboi TECH INNOVATOR
“You always have the ability to make things better.”
At seven years old, Angelina Tsuboi made her first computer game. It was a simple maze simulation, but it made her parents light up with joy. She went on to teach herself 20 different programming languages, excelling in her online world of coding and web development just as she did in her academics. But despite all the apparent success, something inside the prodigious programmer felt empty—something she couldn’t quite put her finger on. “I was trying to find hope in the world,” Tsuboi says. And then she decided to make some herself. Call it drive, call it gumption, call it the audacity of youth, but Tsuboi’s realization that day was as simple as it was profound—that instead of dwelling on all the things she couldn’t change, she would instead focus her energies on those things she could actually affect. “I found local problems and used my skillset to solve those problems,” she says. And in doing so, she discovered that making the world a better place can start with local impact. Today, she is a NASA researcher and award-winning app developer, creating programs and apps that do everything from turn Apple Watches into tools for learning CPR to helping single parents keep track of housing resources and job opportunities. And now she finds herself in the position to have the global impact she once dreamed of, as her next project takes aim at enhancing the communication encryption protocols used by the satellite systems that people rely on every day. “You need to have the drive to recognize the darkness in the world and turn it into light,” she says. “You can’t let the world overwhelm you.”
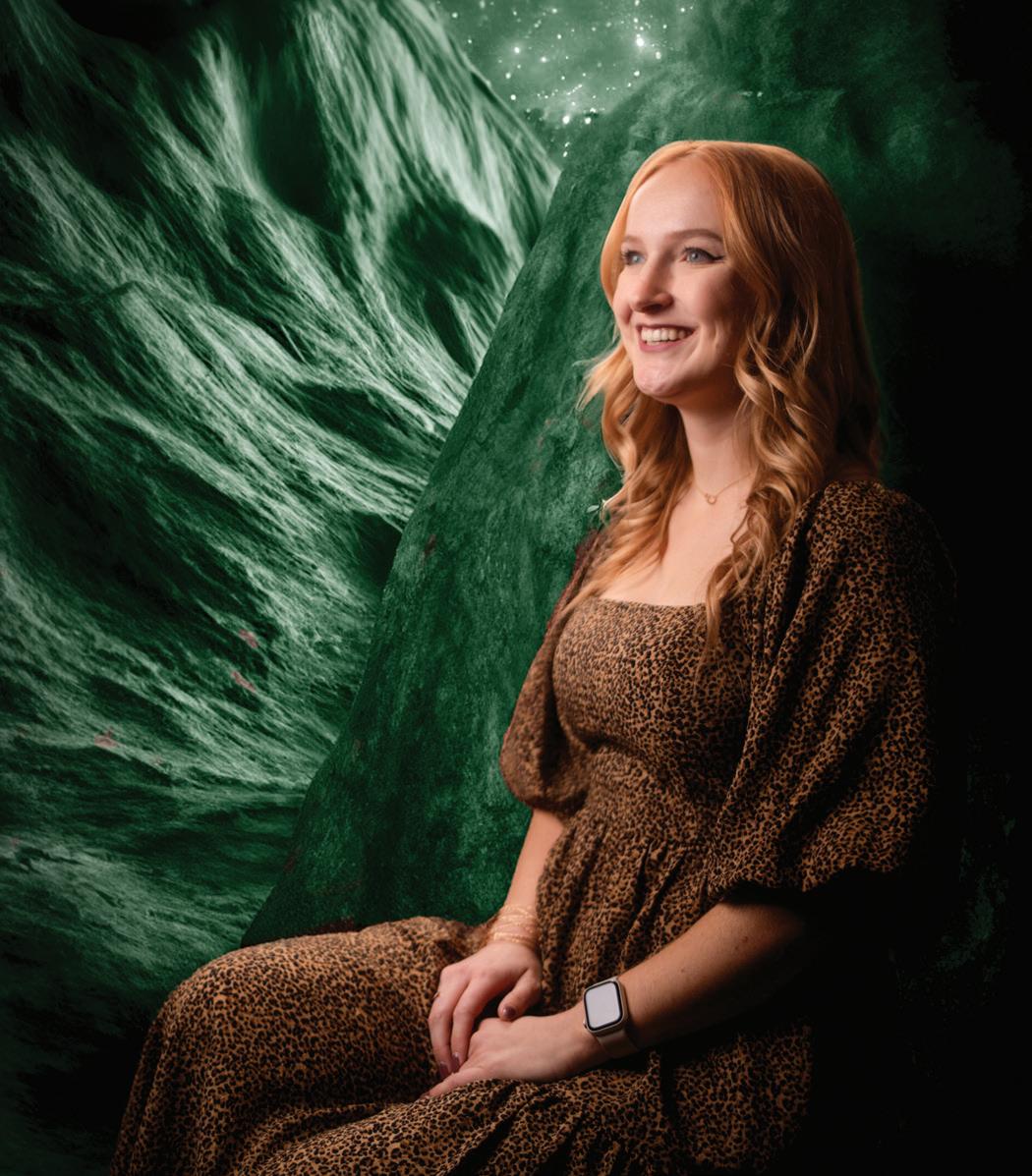
Camille Bergin THE GALACTIC GAL
“Human potential is not bound.”
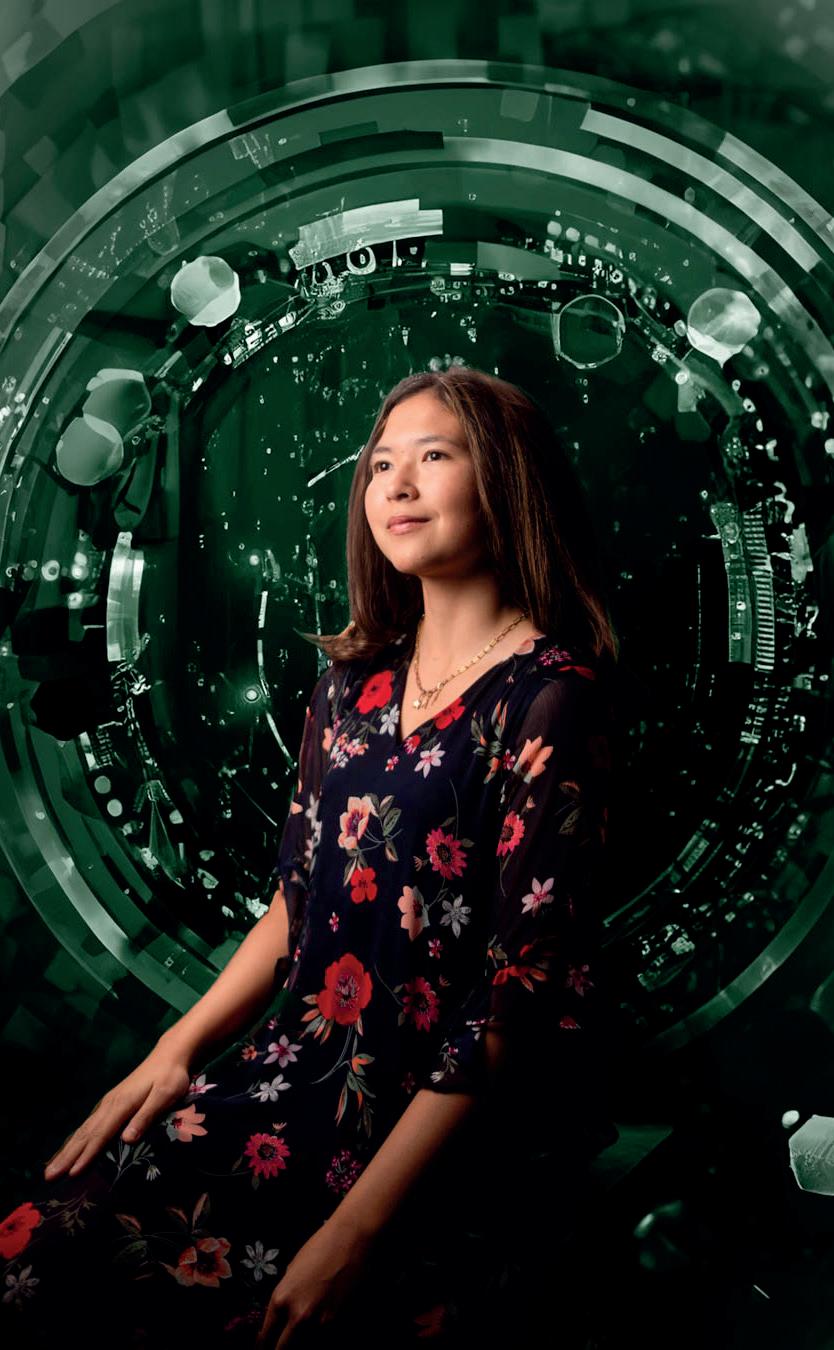 Joanne Tawfilis EXECUTIVE DIRECTOR OF ART MILES MURAL PROJECT
Joanne Tawfilis EXECUTIVE DIRECTOR OF ART MILES MURAL PROJECT
“All children should be safe and loved.”
In the horrible aftermath of the Bosnian War, Joanne Tawfilis found her calling. Working with the United Nations, she was sent to an embattled orphanage where she found Bosniak, Serbian and Croat children all together, despite the brutal conflict their parents had just fought. They wanted to paint. Finding nothing but bedsheets riddled with bullet holes, Tawfilis mended them with masking tape and white paint, creating a makeshift canvas for all of the children to work on together. And they did, first painting scenes of violence from memory, but eventually giving way to birds and flowers and a better tomorrow. “My life changed after that,” Tawfilis says. “This is my way of bringing people together.” Today, as founder of the Art Miles Mural Project, Tawfilis travels across the world, visiting troubled and traumatized communities, and engaging the people of those places to create a communal mural that they all take ownership of together. After 20 years, the project has touched more than half a million people in more than 100 countries, with nearly 8,000 murals amounting to more than 12 miles of artwork. Perhaps more impressively, according to Tawfilis, not a single one has been defaced. “No tagging, nothing,” she says. The key, she says, is working directly with the people in the community, listening to them and making the artwork theirs, as opposed to swooping in like a savior who already knows best. Fresh from a project in Oceanside, California, where she brought four rival street gangs together for a mural of peace, Tawfilis is already looking for the next place she is needed, always remembering the mantra that keeps her going. “All children are safe and loved,” she intones, then smiles. “That’s not true, but maybe it can motivate us.”
When Camille Bergin was only four years old, she took a trip to Florida and saw a rocket launch into space. For a young girl growing up in the Appalachian region of North Carolina, it was like a glimpse into another world—a world where anything was possible. It was a far cry from the world she knew, where engineering was “for boys” and no one was experimenting with these space-age technologies. “And that had really limited what I thought I could do with my life,” says Bergin. Now known internationally (and beyond?) as The Galactic Gal, Bergin has made it her mission to break down those barriers and bring science—and enthusiasm for science—to young dreamers everywhere. “My goal is to show that there aren’t any boundaries,” she says. “Space is for everyone.” So she meets people where they are, using social media to share scientific concepts and make ideas surrounding space accessible and fun. She lets everyone, and especially the young women in the audience, know that there is a place for their dreams and that space is not just “a billionaire’s playground.” But beyond that, Bergin believes that investing in space can forge a path to peace for the future. “Every conflict has been fundamentally driven by resource scarcity or the threat of resource scarcity,” she says. “Space is the key to helping humanity break free to that new frontier.” And if space is infinite, then maybe so is our potential.
38 | srq magazine_ MAR24 live local PHOTOGRAPHY BY WYATT KOSTYGAN
Camille Bergin
Angelina Tsuboi



Bob Delaney PTS ADVOCATE & NBA CARES AMBASSADOR
“Self-care does not mean selfish.”
Bob Delaney is not a small man, nor is he unintimidating. A former New Jersey state trooper, he once spent three years deep undercover, infiltrating the Genovese and Bruno crime families and living the life 24/7 with no vacations. After that, he became a referee in the NBA, where staring down angry athletes probably seemed like child’s play. Now, Delaney wants to talk about your feelings. “Emotions are meant to be felt, yet we do everything we can to hide them,” he says. No longer a ref or an officer of the law, Delaney now spends his days traveling the country and speaking on Post-Traumatic Stress Disorder, which he has both suffered from and become an expert on since his undercover days. Working largely with military, law enforcement and first responders (though the post-pandemic world now sees Delaney addressing healthcare professionals more widely, as well as traumatized communities generally), his message to all of them remains the same: Talk about the trauma. Listen to others talk about theirs. Have the conversation. He compares bottled trauma to an overstuffed balloon. You can pop it, but then you have no balloon. And if you completely let go, it’s out of control. But if you carefully and intentionally let it out in a controlled manner, you get a really uncomfortable sound but you also keep your balloon. “That’s us with trauma,” Delaney says. “If we’re willing to sit and listen to sounds we don’t want to hear, we’ll have a balloon to use another day.”
Ash Perrin CHILDHOOD CONSERVATIONIST
“Play is a rebellious act.”
When Ash Perrin stepped out of the Heathrow Airport, he felt a troubling sensation. “Why is my head cold?,” he wondered, before realizing that he had somehow lost his trademark top hat. Both anachronistic and timeless, the top hat and its inherent contradiction perfectly capture the chaotic energy of Perrin’s Flying Seagull Project, a nonprofit that travels to refugee camps and warzones to engage the children in games and play. For Perrin, the simple act of play is itself a form of healing, as well as defiance. “A rainbow thorn,” he says, “to jam in the foot of aggression and oppression. No matter the situation, an act of pure play is a statement of existence.” And in the face of darkness, it becomes something more. “It’s a rebellion against the notion of hopelessness,” he says. “And we need that right now.” So he and Flying Seagull have traveled to 24 countries and counting. They have been meeting with children facing violence, homelessness and oppression, and trying to give them that hope (and, when they can, protection), forming a circle of play and telling interlopers of all sorts, “Excuse me, this is playtime. You can wait.”

40 | srq magazine_ MAR24 live local
PHOTOGRAPHY BY WYATT KOSTYGAN
Ash Perrin
Bob Delaney



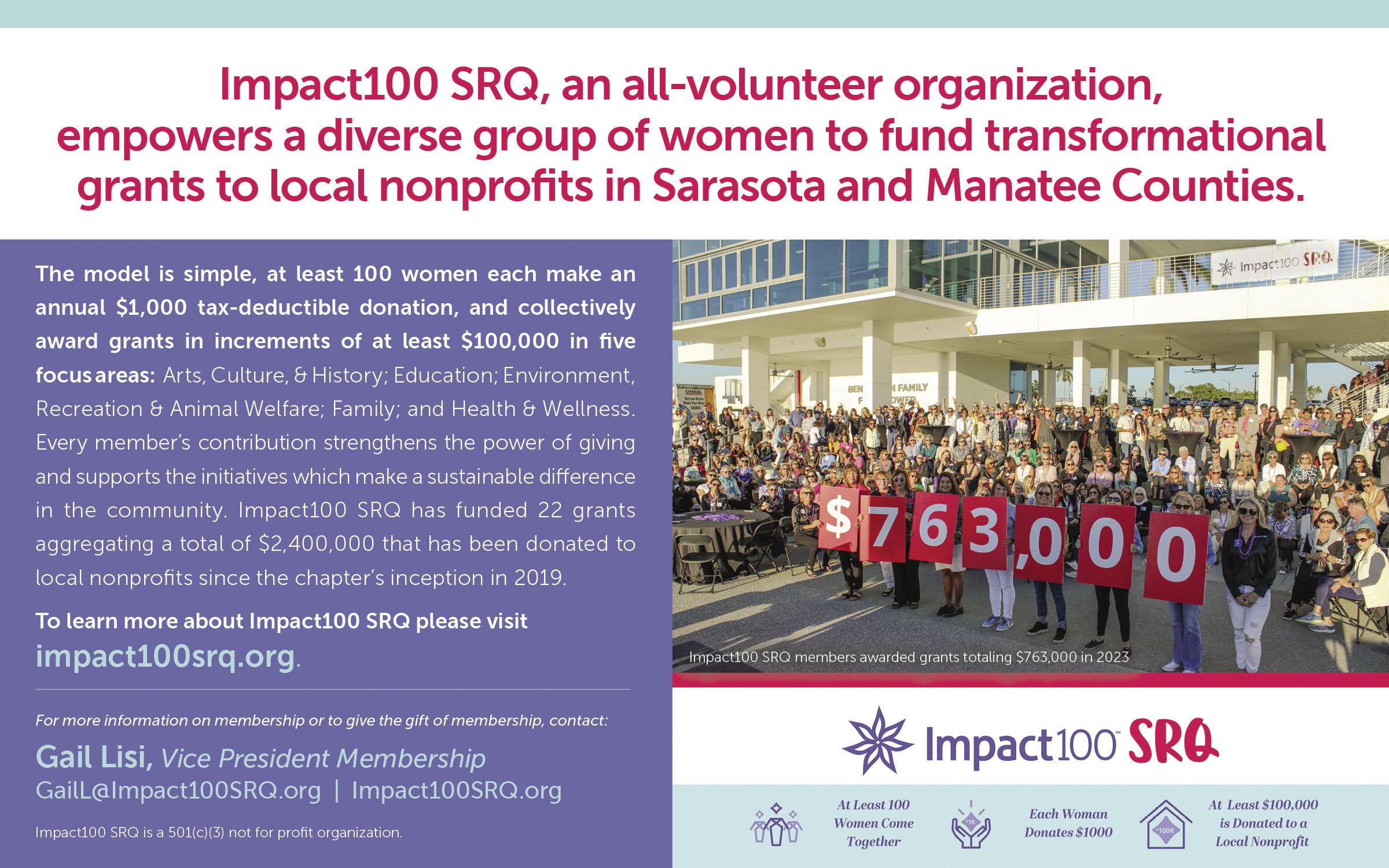

PEACHY KEEN
Rants + Raves Notebook, $23, Mindfulness Candle, $48, Dangling Flower Earrings, $50, Faherty Heritage Slub Raglan Stripe Landscape, $98, Spiritual Gangster Laguna Sweatpants, $118, T. Georgiano’s Boutique, 1409-B First St., Sarasota, 941-870-3727; Babe Candle, $35, Blondie Crop Shirt, $40, Salt Lamp, $35, Good Vibes Only QuickDry Towel, $40, Graffiti SRQ, 1818 Main St., Sarasota, 941-928-2757; Tweet Me Nail Polish, $10, PAINT Nail Bar, 1417 First St., Sarasota, 941-3668989.
Photography by Wyatt Kostygan

BOUTIQUE SHOPPING, HOME DESIGN + ARCHITECTURE
cargo
Celebrating the 25th anniversary of Pantone’s Color of the Year program with Peach Fuzz. Megan Mitchell
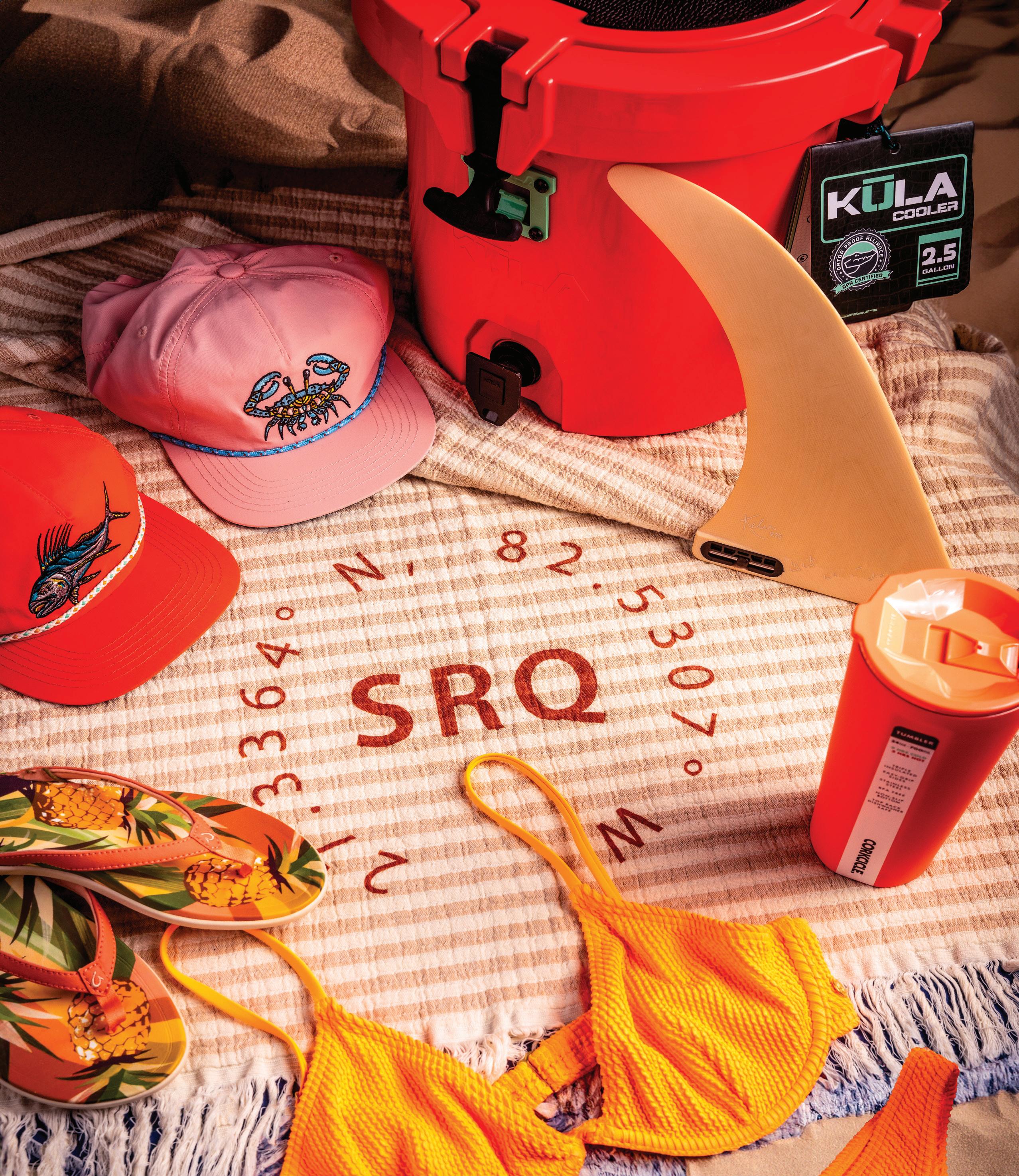
cargo 44 | srq magazine_ MAR24 live local
LIFE’S A PEACH! SRQ Coordinate Blanket, $285, T. Georgiano’s Boutique, 1409-B First St., Sarasota, 941-870-3727; Bajio Crab Performance Hat, $35, Bajio Rooster Fish Performance Hat, $35, Corkcicle 24-ounce Tumbler Neon Lights Coral, $38, Billabong Summer High Hike Bottoms, $60, Billabong Summer High Reese Underwire Top, $70, Olukai Ho’opio Hau with Shell Coral/Pine, $75, FCS II Kelia Moniz PG 9.75”, $110, KULA Cooler 2.5 Koral, $220, Compound Boardshop, 3604 South Osprey Ave., Sarasota, 941-552-9805.
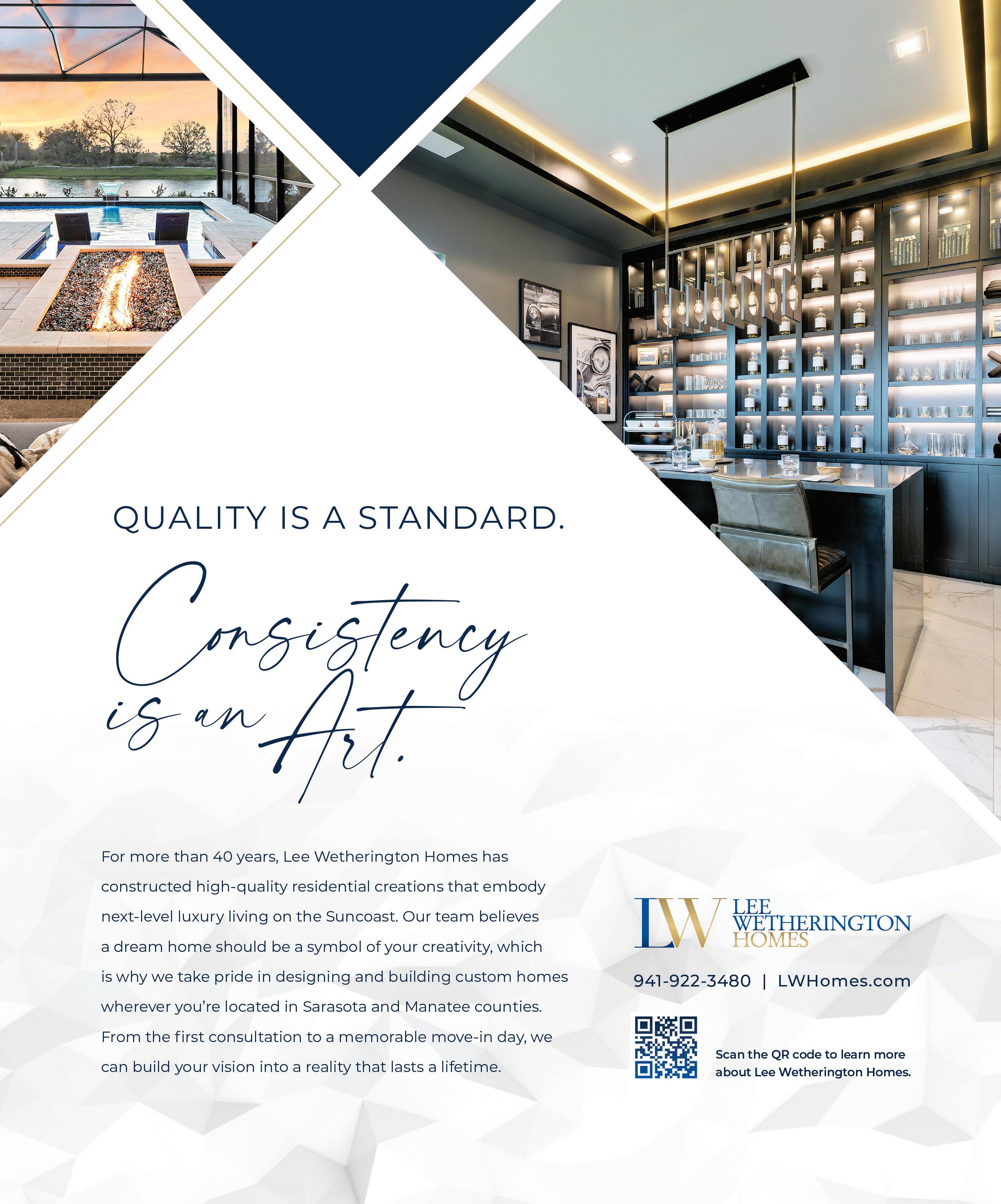
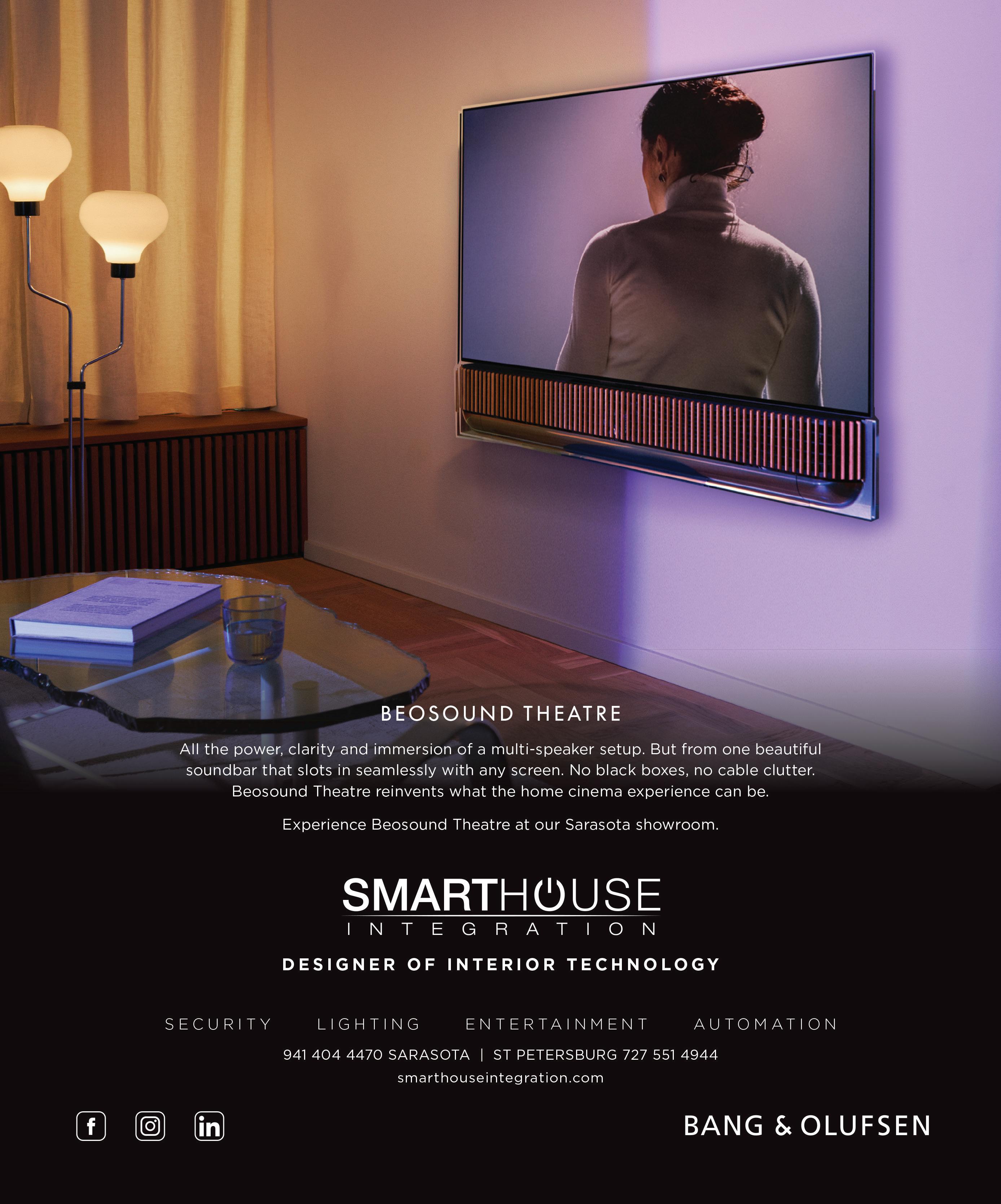


PRESENTS THE
YEAR 2024

HOME OFTHE
Home remains the most significant architectural place we experience throughout our lives. It represents personality, togetherness, privacy, stability and inspiration. As we continue to investigate the roles that homes play in our daily lives, the annual SRQ Magazine Home of the Year Competition invites local architects, builders, interior designers and landscape artists to present us with new notions of home environments by submi ing their recent residential projects. Year a er year, the competition redefines the spaces where we live and thrive—broadening the discussion of what a home represents and what it can ultimately be with today’s building strategies, renovation techniques and regional trends. From seaside to streetside, inside and out, these award-winning domains celebrate and contribute to a growing legacy of innovative home design.
COMPETITION PRODUCED BY SRQ MAGAZINE | MEGAN MITCHELL
THANK YOU TO OUR JUDGES, LISTED ON PAGE 84.

srq magazine_ MAR24 live local | 47 PROGRAM PARTNER
PLATINUM
BLACKBURN BAY
SWEET SPARKMAN
Set on a Gulf to Bay barrier island property, this residence was requested by the owners to be a contemporary home that avoided the ubiquitous look of “the white modern boxes” that were proliferating along the island. The homeowners sought an architecture that blurred the boundary between nature and architecture, land and water, straight lines and curved forms. To this end, the architects proposed what was ultimately coined the “split-level hugger plan,” a hybrid plan that borrows from the American suburban split-level house type, joins it (loosely) with a modified courtyard model, and elevates the whole to respond to the Federal Emergency Management Agency floodplain requirements and coastal resiliency standards of construction. The outcome is a response to the relationships inherent in building on a barrier island – on land that is bounded on the bay with its tea-colored brackish water and mangroves, rises gently toward the coastal strand that flourishes with native beach grasses and sea grape trees, and descends to the shallow beaches of the Gulf of Mexico (a veritable essay in Southwest Florida coastal habitats). The architectural response to this program and landscape relationship was one of sinuous lines, nonorthogonal form and inflection toward the Gulf and Bay. Materials like stucco, tabby, glass, wood and ground concrete floor slabs were chosen to endure the corrosive coastal environment. The landscape ground plane wraps around, up and under the home, suggesting that architecture and site are inseparable. The continuity of the architectural lines, hovering and tapering roof planes, and soffits that confine and release interior spaces, together speak a language that is neither rational nor unwelcome (in this context).
Architect: Sweet Sparkman Architecture & Interiors Contractor/Builder: Josh Wynne Construction Landscape: John Wheeler Landscape, Inc. Photographer: Ryan Gamma
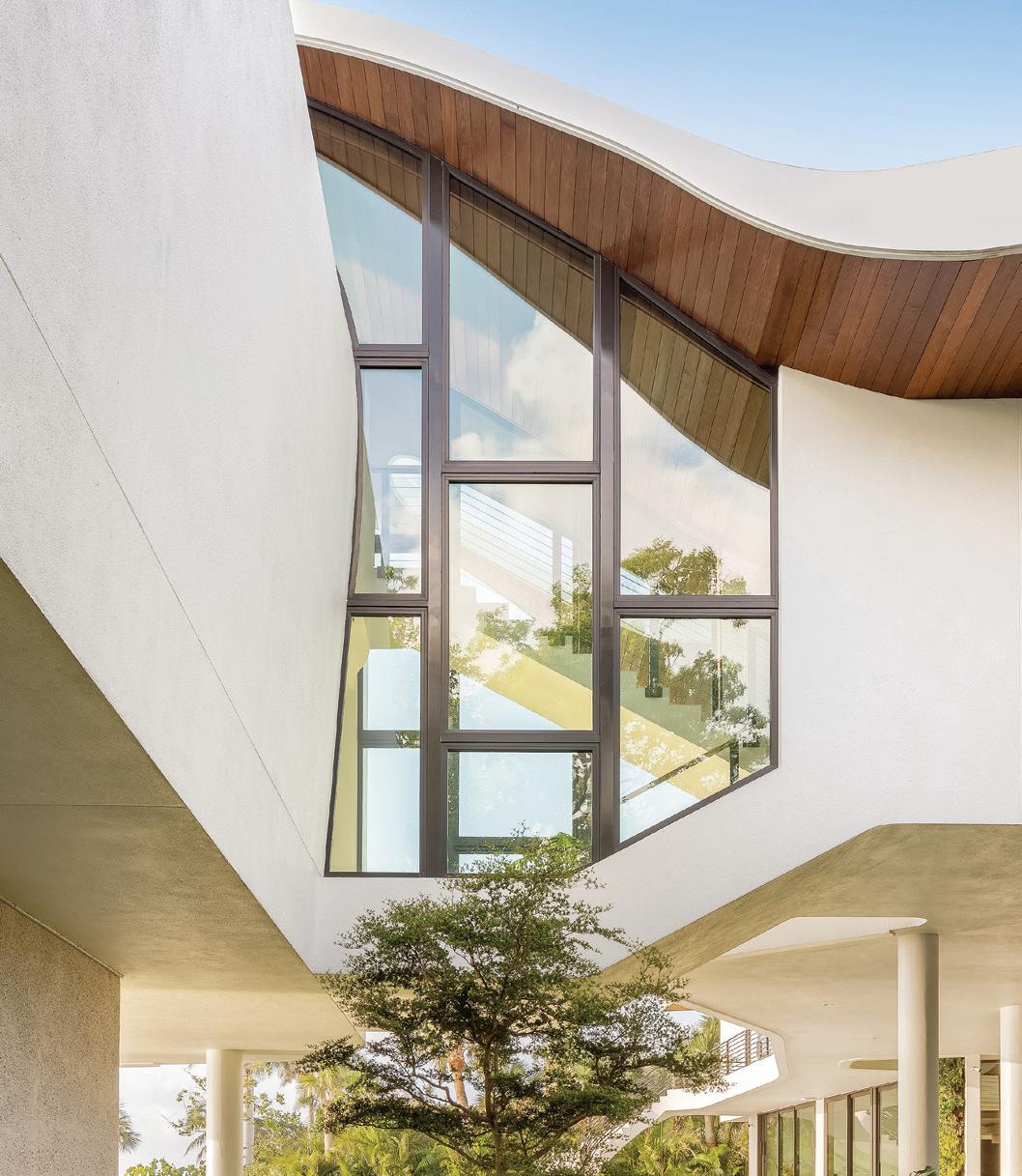
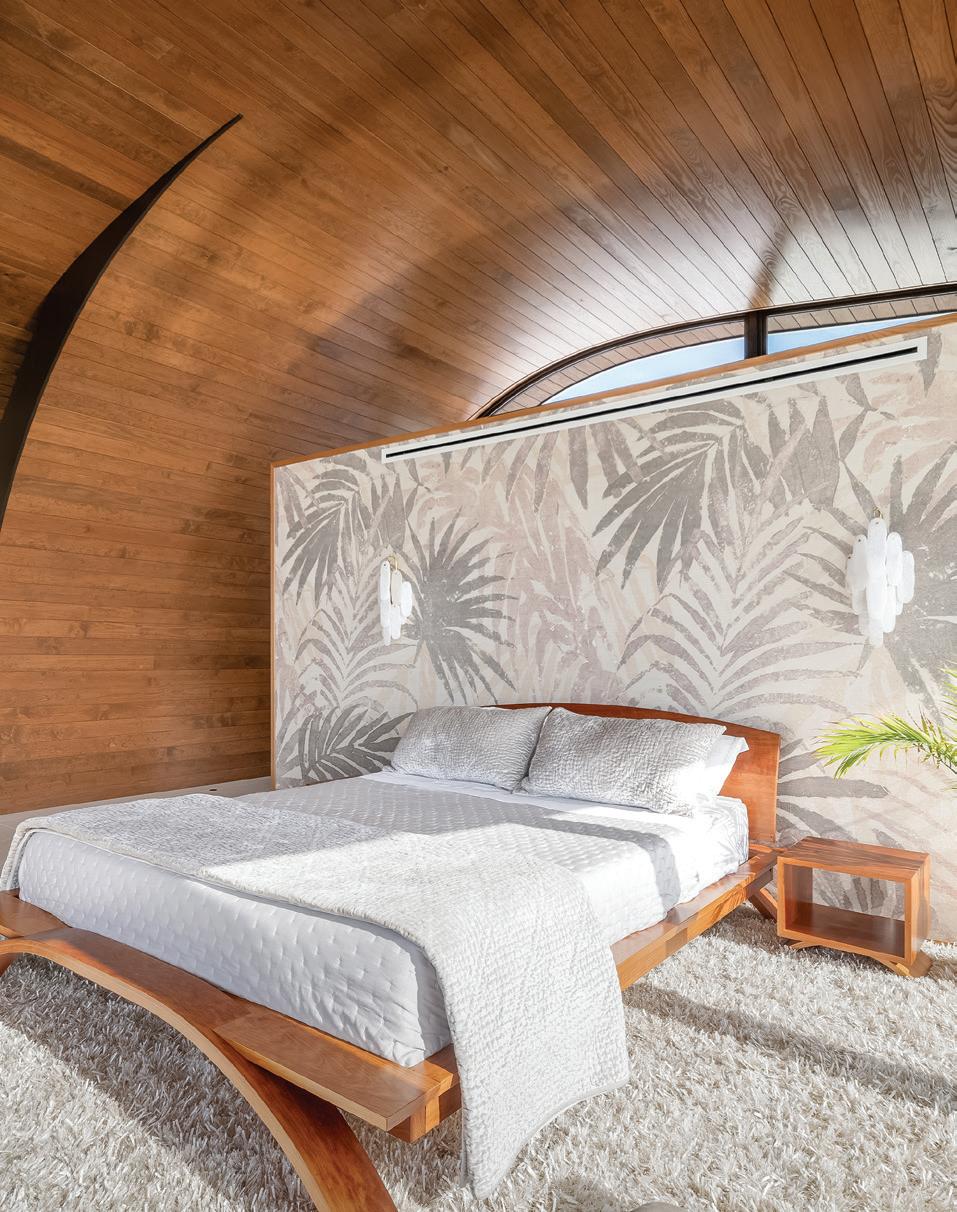

BEST OVERALL HOME OVER $4 MILLION 48 | srq magazine_ MAR24 live local
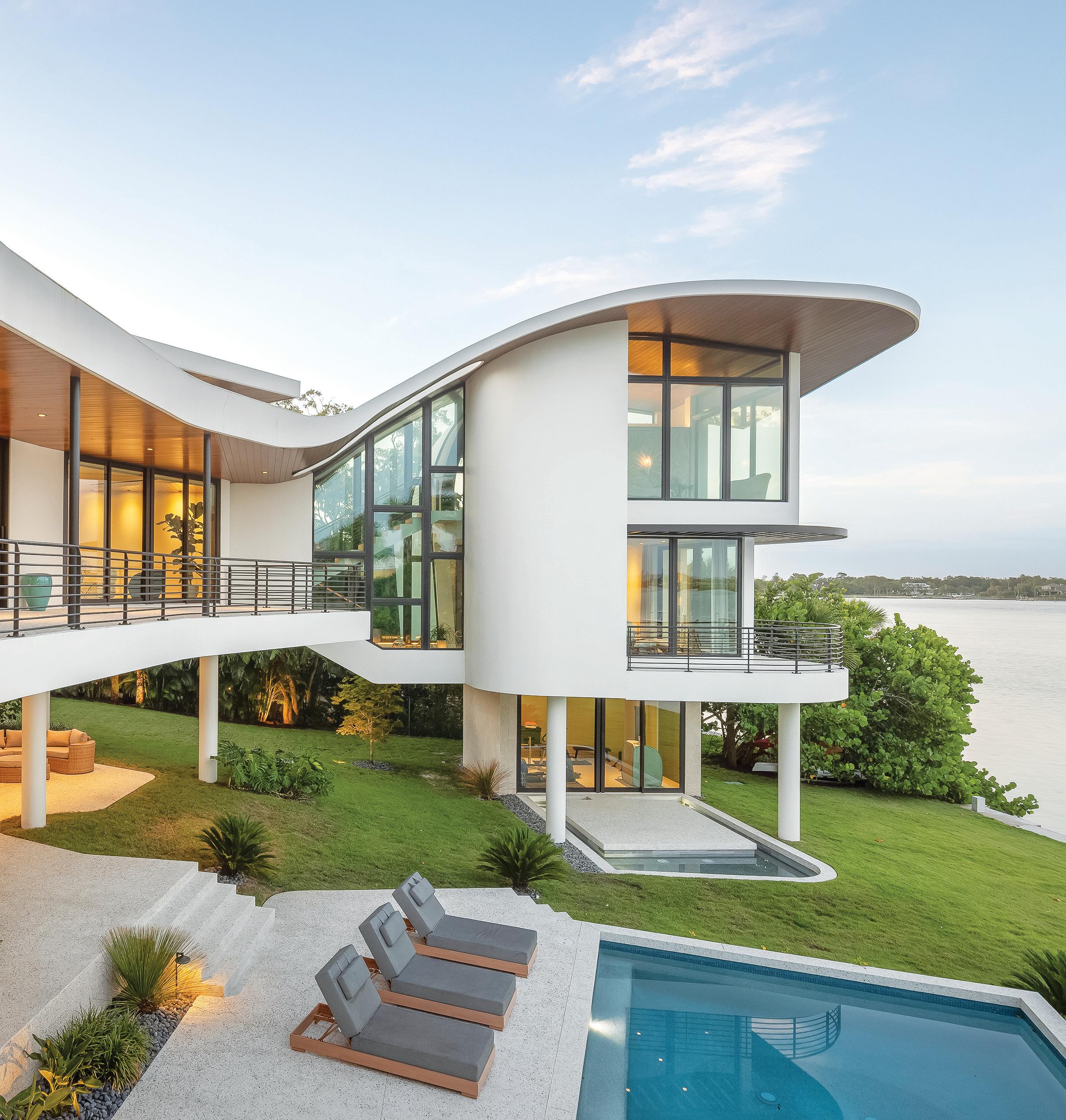
srq magazine_ MAR24 live local | 49
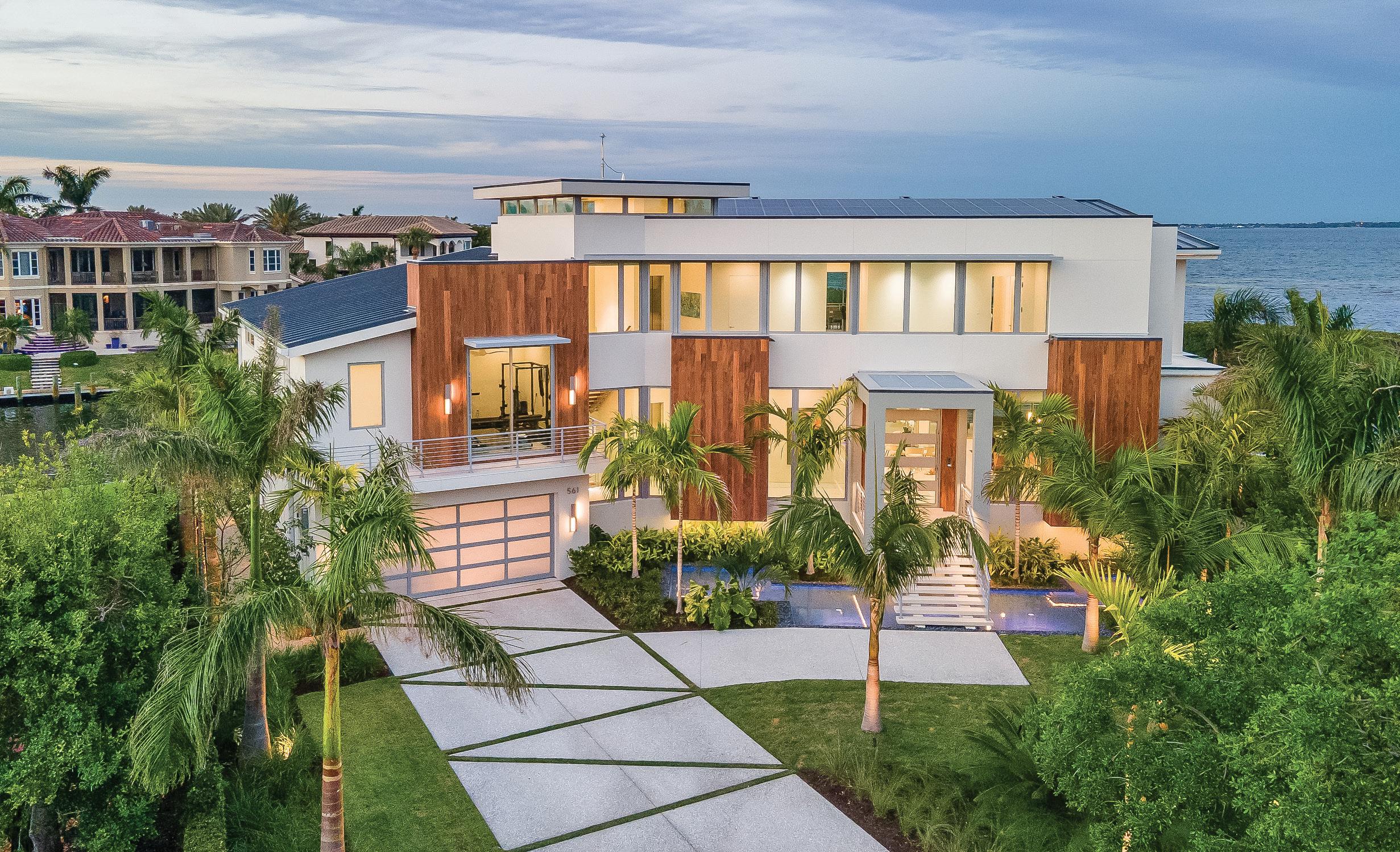
BAY ISLE
DSDG ARCHITECTS
This modern contemporary home seamlessly integrates innovation and functionality, overcoming the challenges presented by the pie-shaped lot and stringent homeowners’ association restrictions. The exterior, characterized by modern design, combines stucco, simulated wood aluminum siding and aluminum louvers, creating a sleek and harmonious façade. The inverted, V-shaped roof design cleverly conceals solar panels and adheres to homeowners’ association requirements, presenting a striking modern elevation. The second-floor glazed hallway functions as a gallery, connecting bayside rooms and offering a shaded retreat with a louvered overhang above. As you ascend to the covered entry via floating stairs, the experience is enhanced by a subtle glow over the reflecting pool, setting the tone for the exceptional design within. Solid woodclad volumes flanking the entry cube create a compelling contrast, emphasizing the interplay between solids and voids. In the great room, expansive glazing on the bay side establishes a visual connection between interior spaces and the two-story decks beyond. The floor plan strategically pivots at the stair and elevator tower, changing the angle to maximize the footprint on the challenging lot. The staircase tower, serving as a vertical axis, connects three floors with an open stringer and warm walnut tread design. Natural light bathes the interior through clerestory windows, creating an inviting atmosphere. Interior spaces boast walnut accents, complementing clean white cabinetry in the kitchen and wet bar area, adorned with thick stone countertops. On the bay side of the home, the inverted roof extends above the decks, offering unobstructed bay views through the mangroves. The symmetrical rear exterior stair progresses down to the pool deck, featuring a custom mosaic water feature that adds a touch of artistry. This modern residence seamlessly marries form and function, creating an unparalleled living experience that transcends the confines of traditional design.
Products

BEST OVERALL HOME OVER $4 MILLION 50 | srq magazine_ MAR24 live local
Architect: DSDG Architects Contractor: Trinity Custom Homes Interior Design: Trinity Design Kitchen Cabinets: Campbell Cabinetry Designs Landscape: DWY Landscape Architects, Siesta Key Landscape Pool: Water Designs of Sarasota Photographer: Ryan Gamma Engineering: Snell Engineering Concrete: Ben Nettles Concrete Design Steel: Universal Structural Steel Tech: Wicked Smart Homes Aluminum: Mullet’s Aluminum
GOLD
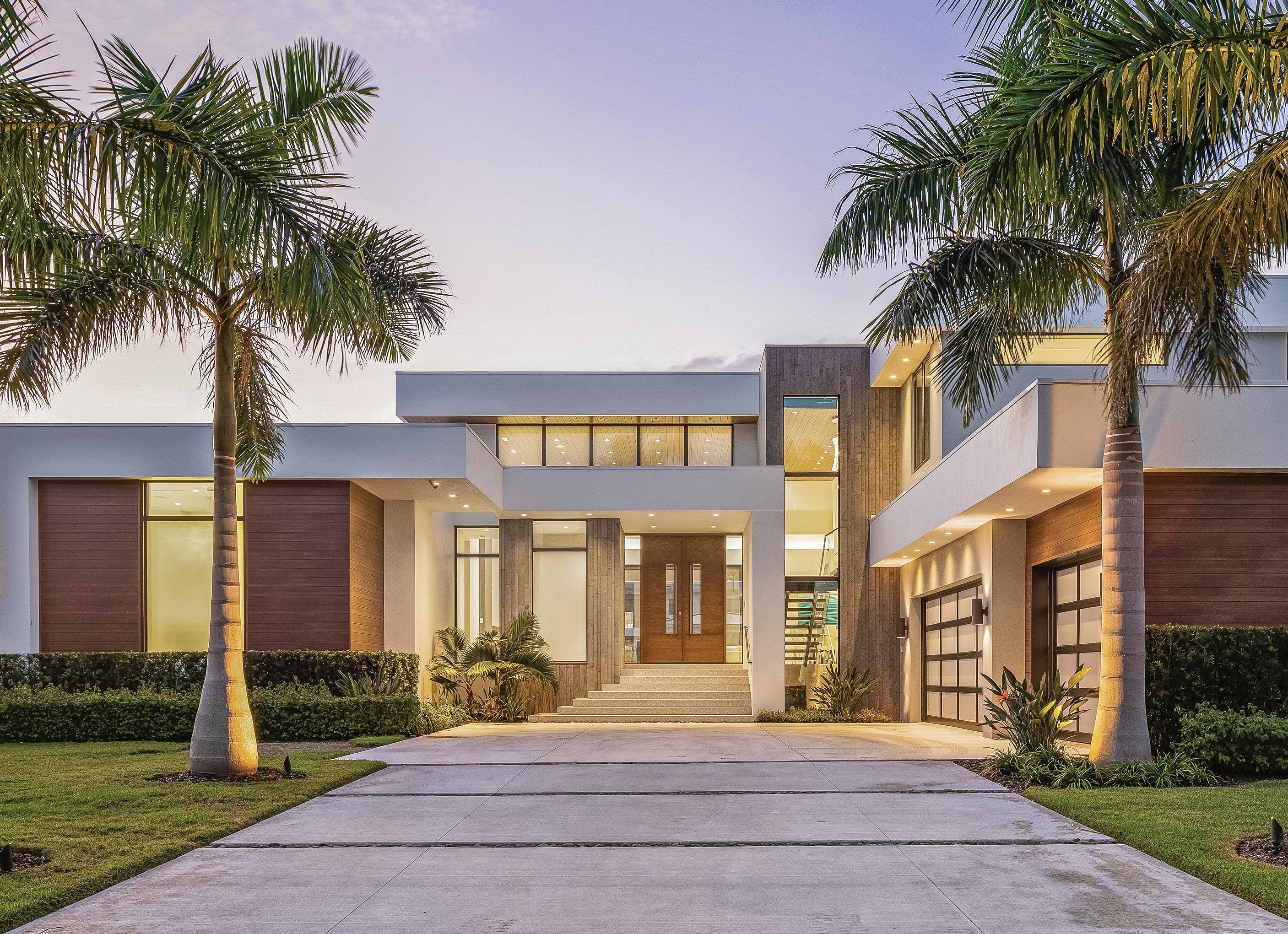
TARPON BEND
PLATINUM
DSDG ARCHITECTS
Architect: DSDG Architects Contractor: Voigt Brothers Interior Design: Megan Bobay–DSDG Architects Kitchen Cabinets: Cucine Ricci Carpets
and Flooring: Sticks & Stones Landscape: Siesta Key Landscape Pool: Water Designs of Sarasota Photographer: Ryan Gamma
A 4,300-square-foot jewel graces the western-facing canal, where sunsets reflect down the water, infusing the home with natural light. This reflection casts a spectral sca ering on the walls, across polished terrazzo tiled floors and exquisite artwork. The corner glass, a less obstructive window design, was strategically incorporated into the primary suite and the second-floor guest master suite. Echoing corner elements are incorporated with pocketing sliding doors to eliminate distractions, ensuring the owners’ uninterrupted view. The elevation carefully ascends from the street, designed to prevent the home’s massing from overwhelming the streetscape. Stepped roof elevations visually suppress the perceived size and create dynamic volumes within. A three-car garage, housing a mid-level guest suite, mitigates the bulk of the two-story facade. Meanwhile, the flanking primary suite boasts 12-foottall ceilings and terraces, ascending to 18-foot-tall clerestories in the great room. Horizontal roof lines further contribute to a widening perspective, emphasizing a stacking and layering effect. The heart of the home, the great room, serves as a central hub, connecting various spaces seamlessly. It flows into the kitchen, family room, outdoor living area and the stair spine that spans the four levels of the home. The upper floor hosts two guest suites and a home office, all offering captivating water views. The integration of outdoor space goes beyond operable glass walls, with exterior elements seamlessly transitioning into the interior. The exterior lava stone cladding wraps around the glass corner, becoming a stunning backdrop to the open-riser interior staircase. The exterior wood ceiling smoothly extends into the great room’s interior, creating a seamless continuation, with only glass as a subtle separation.
srq magazine_ MAR24 live local | 51
BEST OVERALL HOME $2-4 MILLION

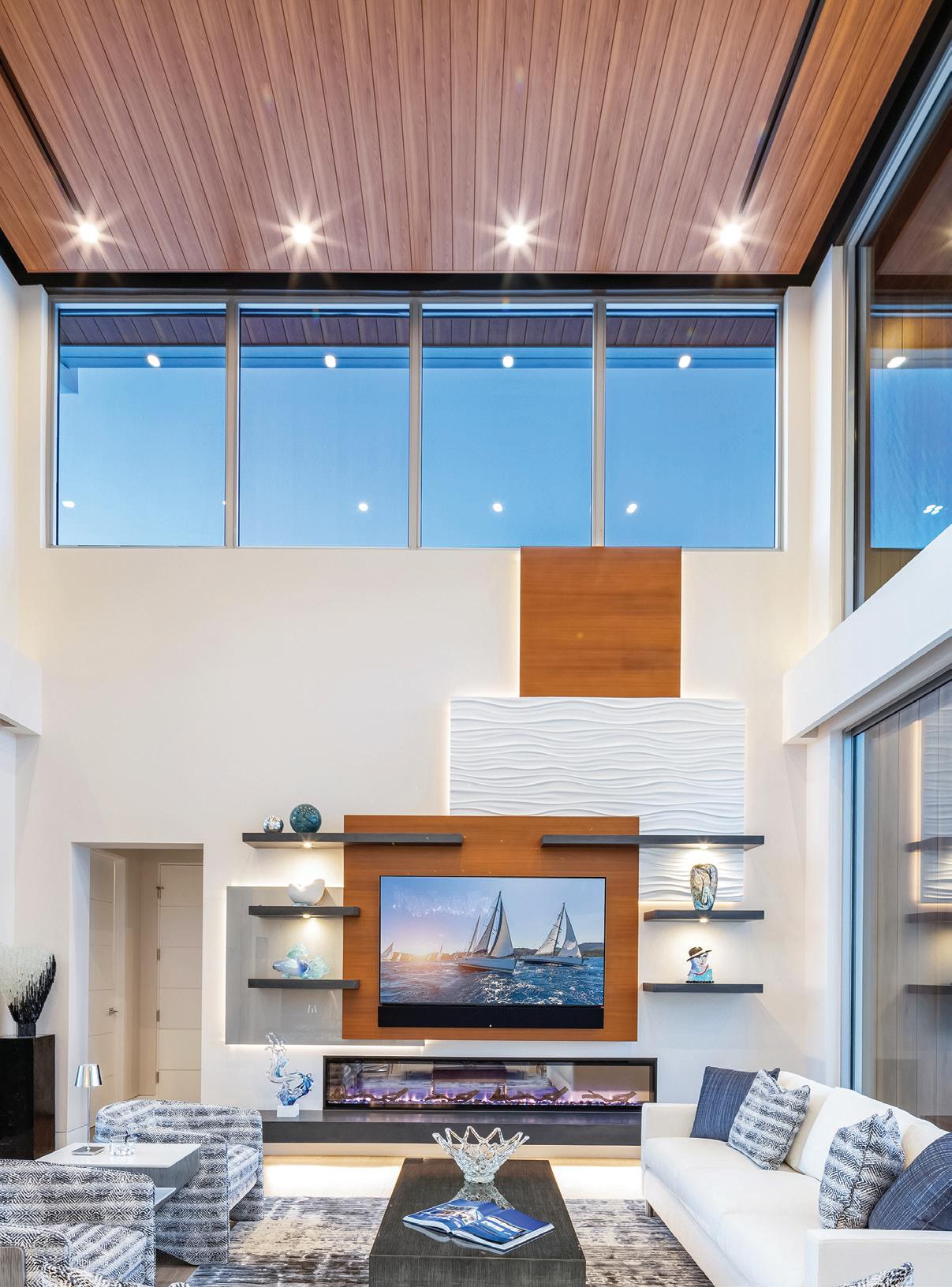
DRAMATIC VUE
GOLD
DSDG ARCHITECTS
Architect: DSDG Architects Contractor: Murray Homes Interior Design: April Ballie e - DSDG
Architects Kitchen Cabinets: Ovation Cabinetry Bathroom: Gorman’s Gallery Carpets and Flooring: International Wood Floor/Design Works Landscape: Michael A. Gilkey, Inc. Pool: Water Designs of Sarasota Photographer: Ryan Gamma
This home design integrates unobstructed views of Sarasota Bay, cleverly hinted from the driveway through an artfully designed louvered portal. This unique feature not only serves as an aesthetic highlight but also ensures privacy within the transparent east-west opening great room. The architectural massing flanks on either side of the great room give rise to a captivating double-height living area. Anchoring one side, a well-appointed kitchen and family room harmonize with the opposing primary suite. The residence spans 4,600 square feet of conditioned space, gracefully extending to terraced outdoor spaces adorned with lush vegetation. Within the modest yet luxurious three-bedroom, three-bath home are all the essentials of a forever home. There is a dedicated wine room, a generously proportioned shared study and a convenient elevator. Private balconies for each bedroom contribute to the overall functionality and comfort of the space. Ascending the front staircase, natural light filters through a roof oculus, casting an ever-changing play of light on the façade as the sun gracefully traverses the sky—with pronounced, dramatic grazing during the winter months. The rear waterside space mirrors this interplay with an open-air space pinned by a mid-level perimeter beam. A visually striking wood-clad ceiling hovers another story above the beams, seamlessly sliding into the home’s interior to become the great room’s ceiling. The waterfront elevation juxtaposes the great room portal with a two-story glass corner volume, ensuring that no sliver of the breathtaking view is missed from the family room. The continuity of glass from floor to ceiling, extending to the roof of the second story, creates a stunning visual impact. Opaque panels discreetly conceal the intermediate floor structure, housing HVAC elements, glass a achments, and concealed pockets for drapery and blackout shades. The thoughtfully designed kitchen overlooks the family room and the Bay, utilizing a muted color pale e to seamlessly translate the vibrant exterior into the interior finishes— with white lacquered cabinetry, a glass tile backsplash reflecting Sarasota’s watercolor, and elegant white quartz marble countertops.
BEST OVERALL HOME $2-4 MILLION 52 | srq magazine_ MAR24 live local
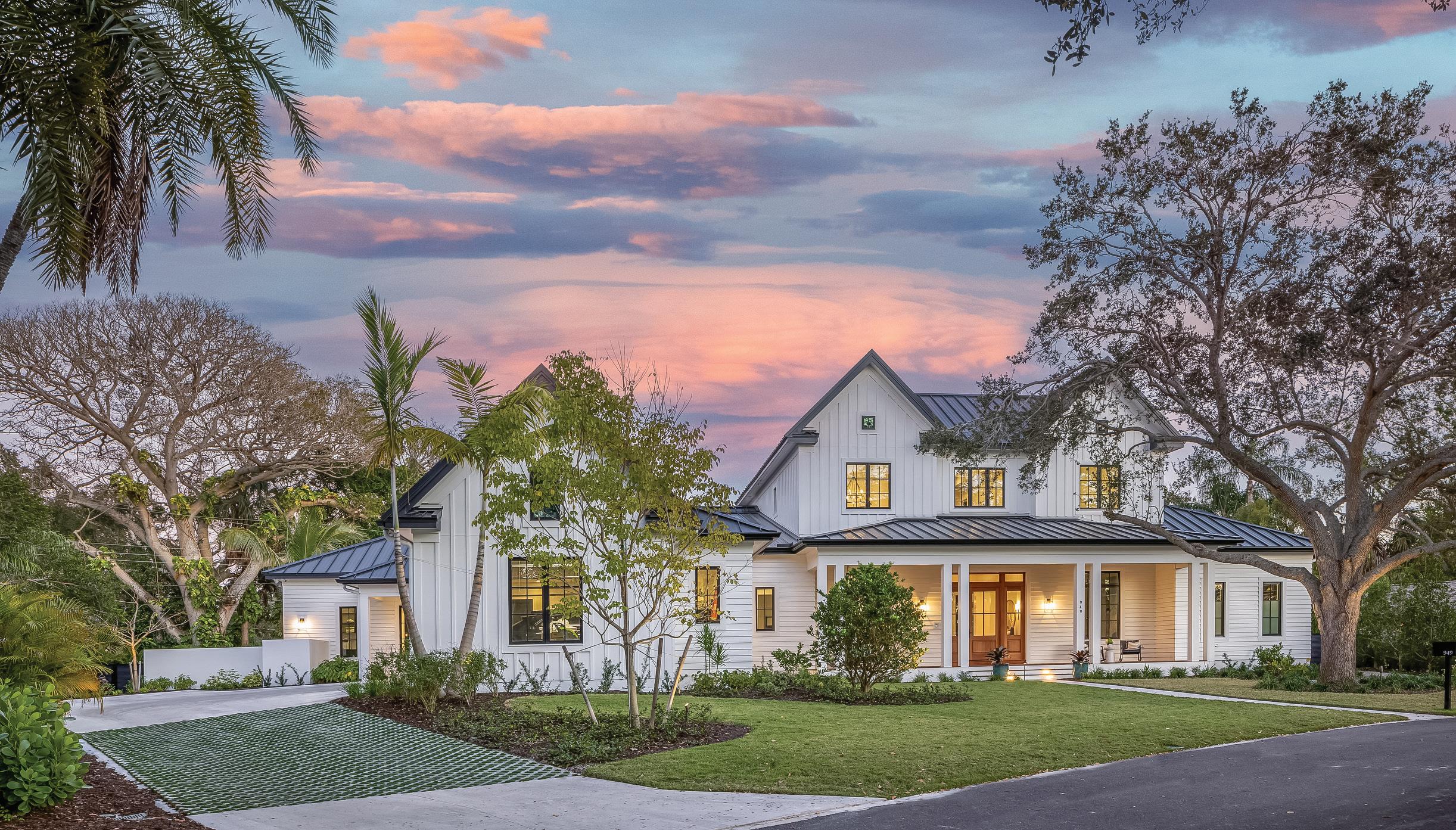
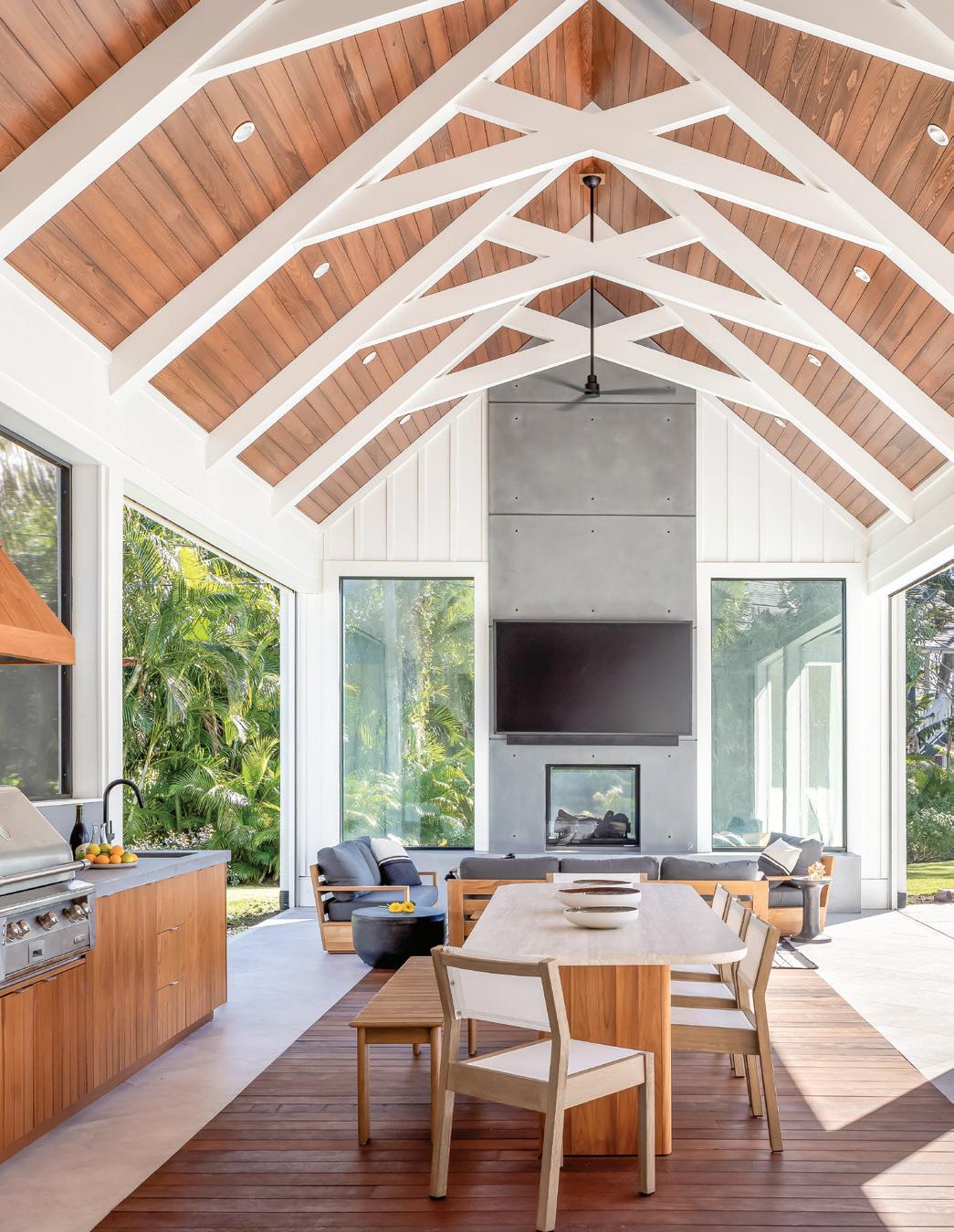
CONTEMPORARY
FARMHOUSE POMELO PLACE
DUAL ENTRANTS | MURRAY HOMES AND MASTERS COLLECTIVE
This family with two young children wanted to design a “forever” home. The irregularly shaped lot, situated west of the Trail, allowed imagination and creativity in the design. The last project by the late John Potvin, this design embodies his talent for taking a client remit and adding his interpretation to produce a truly remarkable home. Blending contemporary allure with historical nods, this refined dwelling forms a sunlit sanctuary for a family of four. A welcoming white façade leads to an expansive front porch with rocking chairs, se ing a serene tone. Inside, tranquility reigns in the stone mosaic-floored entry hall, guiding visitors through spacious, interconnected spaces accented by painted wood beams. Seamlessly integrating indoor and outdoor living redefines the home’s essence, with vibrant custom cabinetry inspired by tropical landscapes gracing nearly every room. Vaulted, wood-beamed ceilings in the master bedroom and outdoor zones invite gazes upward. Outdoors, a striking concrete-paneled wall and a hearth bench by local artisan Jake Brady adorn the see-through fireplace, anchoring the inviting outdoor space. Meticulous minimalist detailing preserves clean lines, providing unobstructed outdoor views, resulting in a captivating synthesis of modern architecture and nuanced design, marking this residence as an emblem of distinctive design prowess.
Architect: John Potvin Contractor/Builder: Steve Murray Interior Design: And Masters Collective
Kitchen Cabinets: Sarasota Architectural Woodworking Bathroom: Sarasota Architectural Woodworking Carpets and Flooring: International Wood Floors Landscape: Michael A. Gilkey, Inc. Pool: Water Designs of Sarasota Photographer: Ryan Gamma
BEST OVERALL HOME $2-4 MILLION
srq magazine_ MAR24 live local | 53
SILVER
ORIGAMI HOUSE DSDG ARCHITECTS
PLATINUM
Nestled in the woodlands of Myakka, this modern sculptural design establishes a harmonious coexistence between architecture and nature. The journey commenced with a vision from our client—a desire to transform this magical woodland site into a gem of a home for a new beginning. The floor plan unfolds as a series of angled spaces, revealing carefully orchestrated volumes combined into an open main living area. This design choice allows for panoramic views of the lush surroundings, creating an immersive experience where the beauty of the natural environment seamlessly integrates with the architectural elements. Expansive glazed openings frame the outdoor views, allowing the inhabitants to have a constant connection to the land. The owner’s interior design selections create a bright, inviting space that fosters a sense of openness for the entire family. Clerestory windows allow natural light to flow freely, while expansive outdoor living areas—thoughtfully screened— seamlessly expand the indoor-outdoor living experience. The open kitchen and stunning, custom live-edge monkeypod dining table embrace natural elements that effortlessly bring the outdoors in. The vaulted spaces add grandeur while accommodating the display of a large-scale art collection, reflecting the owners’ passion. The private, programmatic spaces branch off the main living volume and lead to guest bedrooms, the office, and a primary suite with expansive views of the meadow. This modern woodland home is a living testament to the fusion of contemporary architecture with the tranquility of nature, creating a haven for an owner who appreciates the beauty of the surroundings.
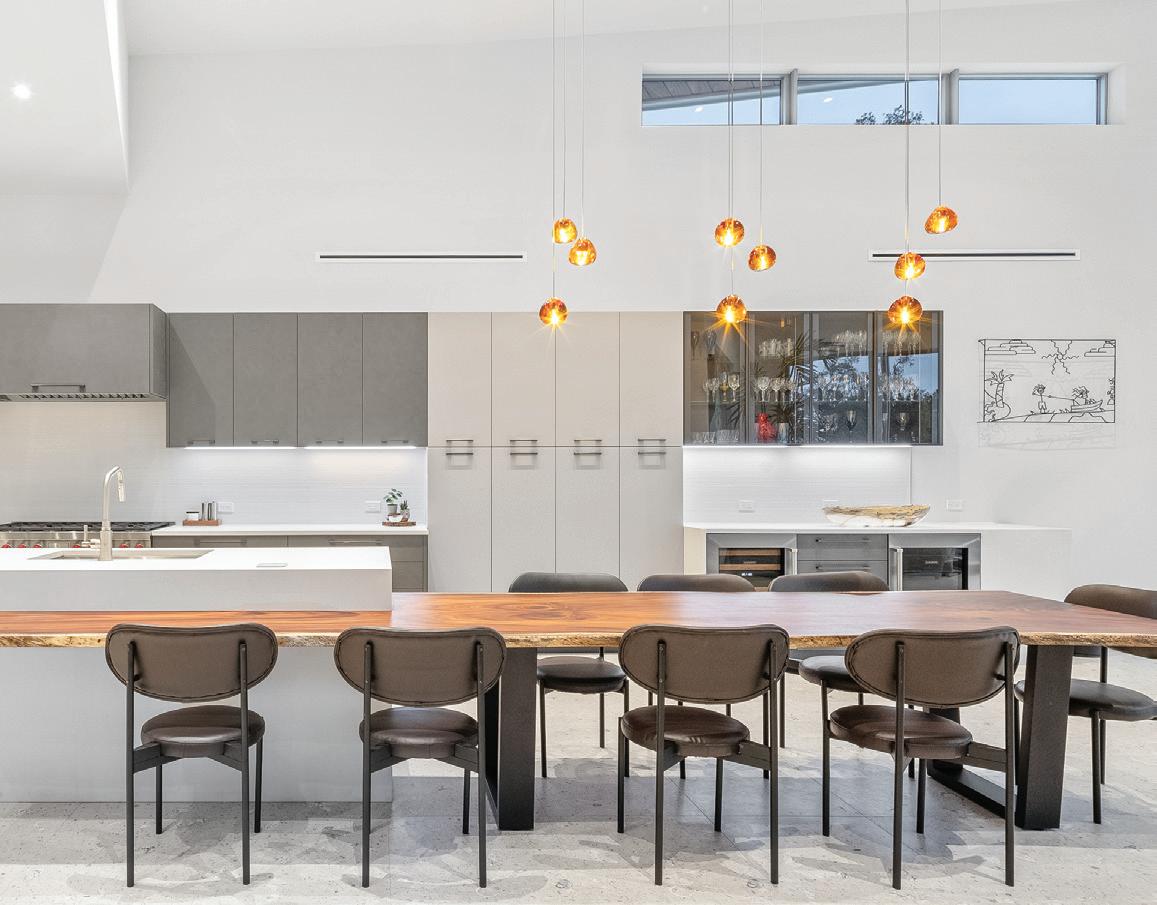
Architect: DSDG Architects Contractor: Trinity Custom Homes Kitchen Cabinets: Cucine Ricci, Ninzan Studio Bathroom: Cucine Ricci, Gorman’s Gallery Pool: Ge le Pools Photographer: Ryan Gamma Engineering: Snell Engineering Masonry: Bob Miller Masonry
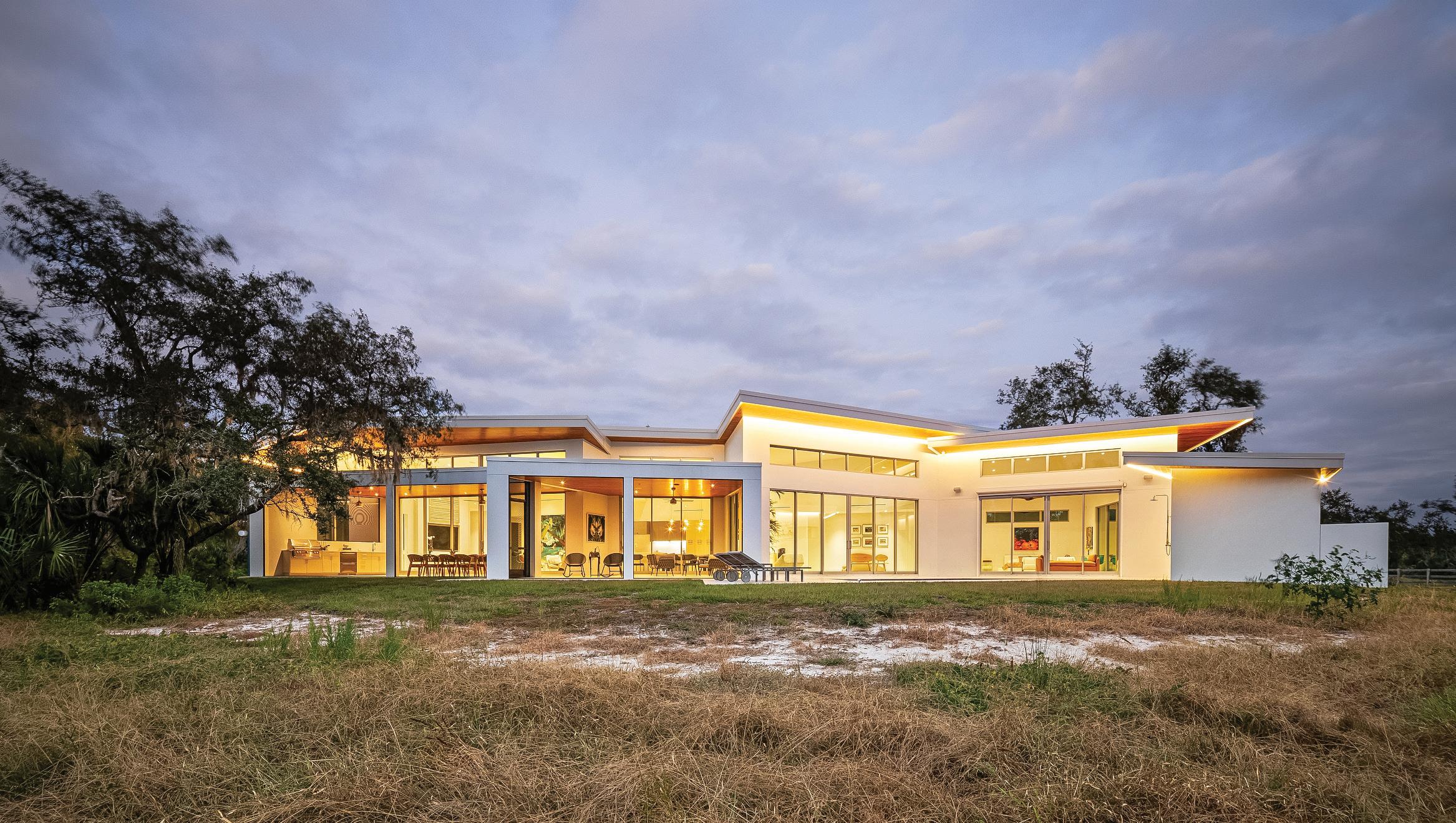
BEST OVERALL HOME UNDER $2 MILLION 54 | srq magazine_ MAR24 live local

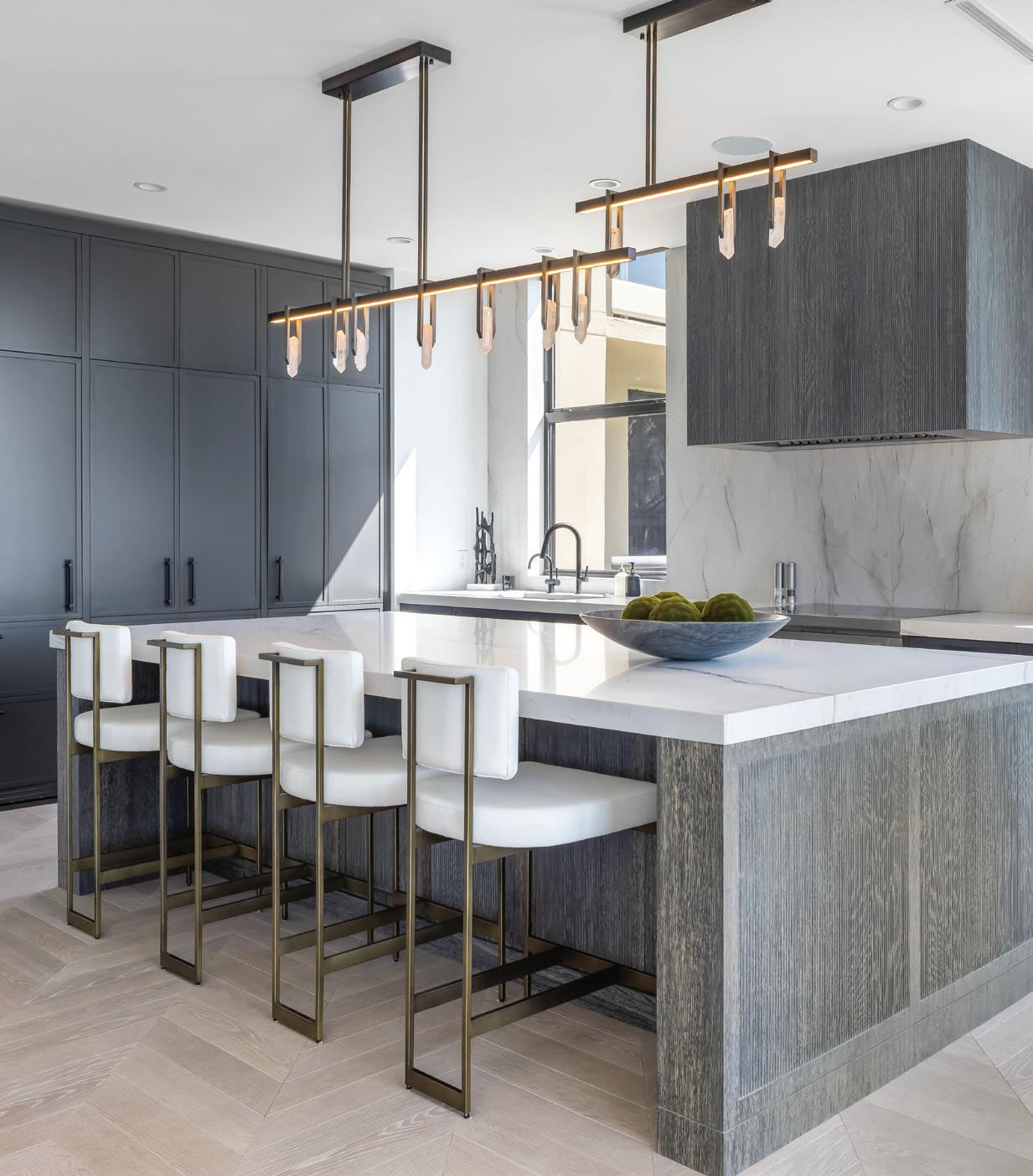
GOLD
WATER CLUB PROJECT
BLU INTERIORS
Embracing the challenge of a condo renovation, our team blended some of the client’s existing art and furnishings with new, bold elements, distinctly different from the client’s traditional Tampa home. Our #WaterClubProject, located on Longboat Key, transformed a conventional space into a dynamic haven for both intimate gatherings and grand events. The foyer opens with a custom marble floor design by Kelly Wearstler, se ing a luxurious and artistic tone. This space is enriched with the moody black abaca wallcovering and a raw quartz crystal chandelier. Beyond the foyer is the striking white oak chevron-pa erned flooring seen throughout the condo. Designed as an entertainer’s dream, the dark kitchen cabinetry and reeded hood stand out against the quartzite-clad feature wall. The reeded island complements the hood and creates the perfect anchor to present the stunning brass and quartz crystal light fixtures above. The primary bathroom features graphite marble slabs, a custom towel rack that hangs from the ceiling near the tub, and ma e black fixtures, creating an edgy yet relaxing atmosphere. The fireplace wall, clad in silver wave marble, adds drama to the aesthetic. The sheer size of this wall is impactful when experiencing the living room. Accent lighting is strategically placed throughout the condo, ensuring that it glows with warmth and elegance during evening hours. Thorough lighting highlights distinct features such as the fireplace stone, primary bedroom accent woodchanneled wall and the marble tub wall. The decorative light fixtures designed by Christopher Boots elevate this design. He uses handblown glass, raw quartz crystal and brass to build his creations. With breathtaking, panoramic oceanfront views, our #WaterClubProject is more than a renovation; it’s a curated experience that invites our clients to indulge in ultimate luxury and contemporary design.
srq magazine_ MAR24 live local | 55
BEST OVERALL HOME UNDER $2 MILLION
Architect: Design Galleria Contractor/Builder: Frieler Construction Interior Design: Blu Interiors Kitchen Cabinets: Design Galleria Bathroom: Blu Interiors, Design Galleria Carpets and Flooring: Foglie d’Oro Photographer: Ryan Gamma

EIBLE HOUSE ARCHITURA
Architect: Architura Space Planning & Design Contractor: Rachael Eible Builder: ARC Development & Project
Management
Interior Design: Rachael & Edward Eible
Landscape: Gavin Lapper Photographer: Nicholas Ferris Photography & Suncoast Aerials
Situated in the heart of Sarasota on the western bank of Phillippi Creek, this residence honors coastal Florida and the modernist legacy of the Sarasota School of Architecture. This two-story, contemporary ranch house encompasses 3,500 square feet with four bedrooms and three-and-a-half bathrooms, and combines midcentury modern form with 21st-century function. The perfect blend of yesterday and today, this residence meets the needs of a contemporary family on every level. In keeping with mid-century vernacular, a breezeway runs through the home’s central axis, revealing a postcard-perfect view of Phillippi Creek. Exquisite details include terrazzo-stylized tile, a cypress ceiling and living plant walls. The entry door reveals a double-volume foyer. A chic 1960s chandelier brightly shines. Koi dance in a water garden. A floating steel stairway rises above. This welcoming space leads to the second-floor great room at the home’s heart. Here, warm earth tones vibrantly contrast with playful mid-century colors. Glass doors and vast windows flood the space with natural light and stunning views. A vintage jade steel fireplace commands this warm gathering space. The retro-modern chef’s kitchen is refurbished with functional 1960s appliances, although additional modern appliances are discreetly tucked away in the chef’s pantry. Staggered upper cabinets with chrome hardware, floor-to-ceiling geometric wallpaper and an island with creative storage elements further support the sleek mid-century concept. This level also includes the owner’s suite and two guest suites, each with canted bay windows and views of Florida’s unfolding beauty just beyond. It all comes together in a unified design intention. The resulting living space is a nod to the stunning mid-century modernist architecture that proliferated in coastal Florida in the 1950s and 1960s. Like a Frank Sinatra song or a Savile Row suit, that style is unmistakable. In this residence, the builder takes that style even further, and makes it work for today.
56 | srq magazine_ MAR24 live local BEST OVERALL HOME UNDER $2 MILLION
SILVER
LAKEWOOD RANCH LUXURY
CLIVE DANIEL HOME
The interior designers who designed this model, Charlie Hansen and Rebekah Erre -Pikosky, are known for creating spaces with dramatic backgrounds and custom details, and this home is no exception. Although it is a model, it is anything but cookie-cu er, featuring one-of-a-kind lighting, layers of texture and sophisticated furnishings. The entrance opens into a spacious living room with waterfront views and an abundance of natural light streaming through wide windows. Rich wood accents and a taupe ceiling contrast against the rooms’ so creams and whites for a look that is balanced and grounded. The nearby kitchen and adjoining dining room are spacious, clean and elegant, with so metallic pendants, contemporary art and muted colors. In the study, Hansen and Erre -Pikosky designed a custom desk and built-in shelving along one of the walls, creating a space-saving floor plan with room for additional seating and storage. The master bedroom is a well-balanced haven with lots of neutrals, subtle sheen and gold accessories. The designers also incorporated hints of gold throughout the home, not just in the light fixtures and accents, but even in the wall coverings and rugs, producing an overall effect that is understated yet glamorous and warm. The outdoor design is just as elegant as the indoor. Swivel chairs in a muted leopard print anchor the space and provide visual interest, complemented by neutral furnishings, layered tables and metallic accents. The entire home is a testament to the designers’ ability to create models that are truly stylish, sophisticated and one-of-a-kind.
Builder: Stock Development Interior Design: Clive Daniel Home Photographer: Nicholas Ferris Photography

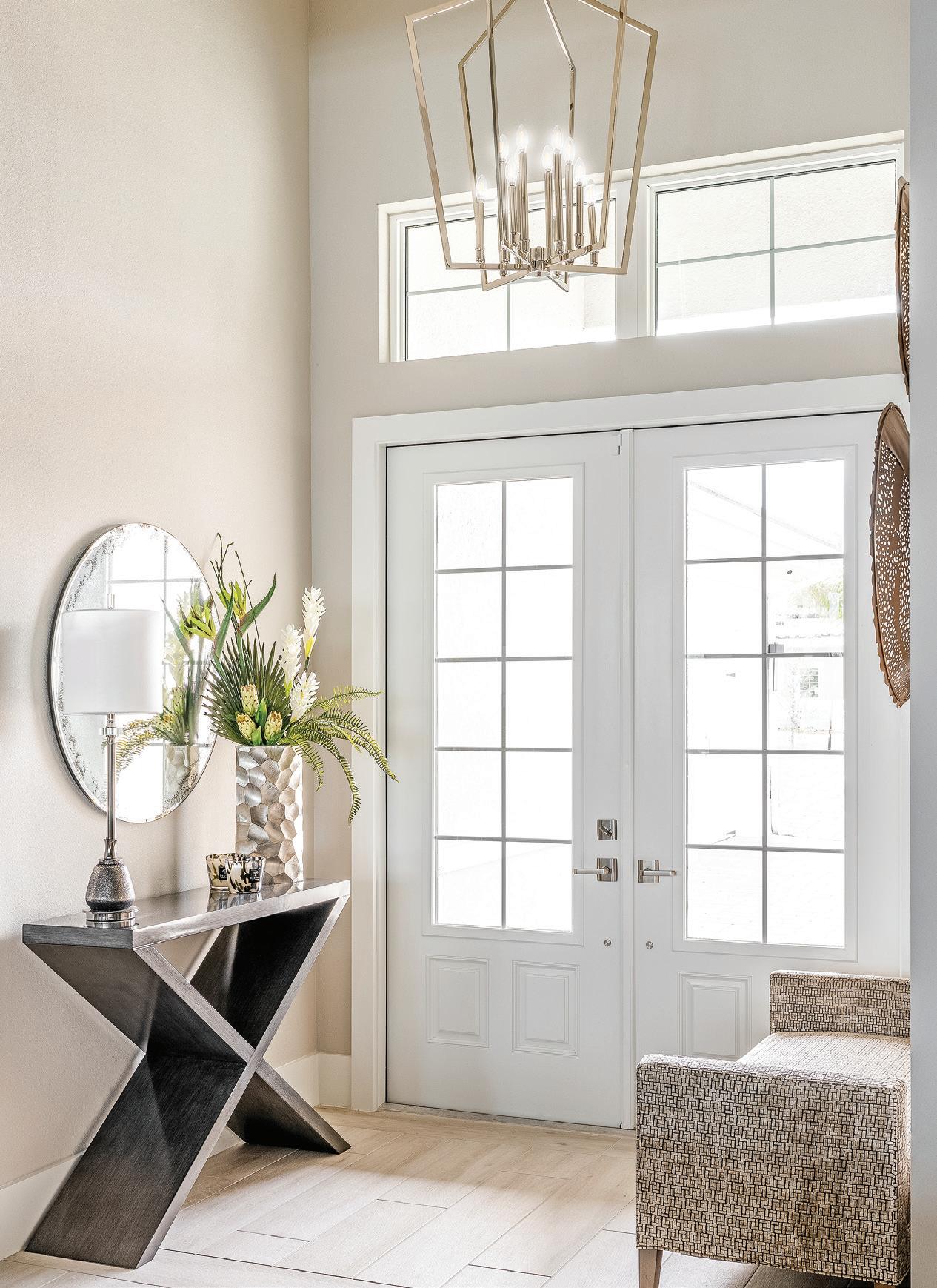
BEST OVERALL HOME UNDER $2 MILLION srq magazine_ MAR24 live local | 57
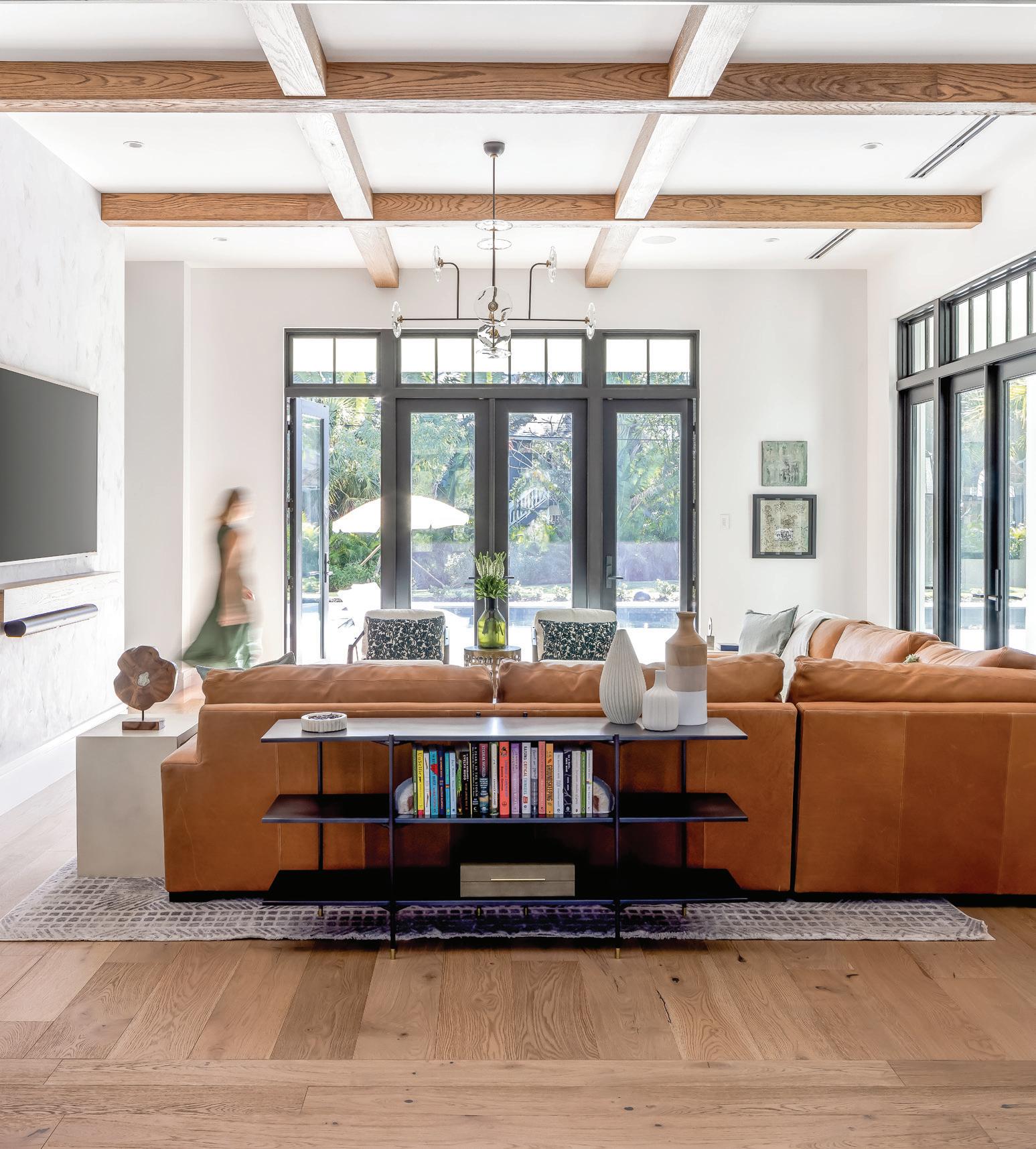

POMELO PLACE AND MASTERS COLLECTIVE PLATINUM
Skillfully envisioned by And Masters Collective, this captivating home unfolds its inviting charm from the expansive Ipe wood porch, framing a tranquil view of Pomelo Park nestled within the Hudson Bayou. Seamlessly merging contemporary allure with historic elegance, it stands as a radiant sanctuary, meticulously cra ed for the young family’s aspirations — an embodiment of their dream for an elevated and welcoming space. The effortless fusion of indoor and outdoor realms fosters a seamless connection with the surrounding nature. Vibrant custom cabinetry, inspired by lush tropical landscapes and the de touch of And Masters Collective, harmoniously complements the bright, airy interiors. These spaces, adorned with natural wood tones and accents of brass and black metals echo an ethos of elegance blended with an inviting ambiance, paying homage to the family’s affinity for cra s and folk art. And Masters’ artistic direction extends to the art collection — a vibrant medley of modern and vintage elements, including captivating paintings, collages and sculptures — that breathes life into the home, reflecting the family’s essence. The thoughtful incorporation of concrete and lime wash elements (an artistic choice) adds a tactile dimension, juxtaposing an industrial touch against the refined backdrop. This intentional design narrative seamlessly extends to the expansive rear yard on its unique, pie-shaped lot, ensuring a harmonious flow between indoor and outdoor spaces. Within, minimalistic trim details maintain clean lines, inviting the outside landscape to claim its presence. Every architectural detail, furnishing and artwork bears the hallmark of And Masters’ meticulous cra smanship and artistic vision, culminating in a warm, welcoming home that not only beckons relaxation and exploration but also encapsulates the fusion of comfort and exquisite design expertise.
Architect: John Potvin Contractor: Murray Homes Interior Design: And Masters Collective Kitchen Cabinets: Sarasota Architectural Woodworking Landscape: Michael A. Gilkey, Inc. Photographer: Ryan Gamma
58 | srq magazine_ MAR24 live local BEST OVERALL INTERIOR DESIGN
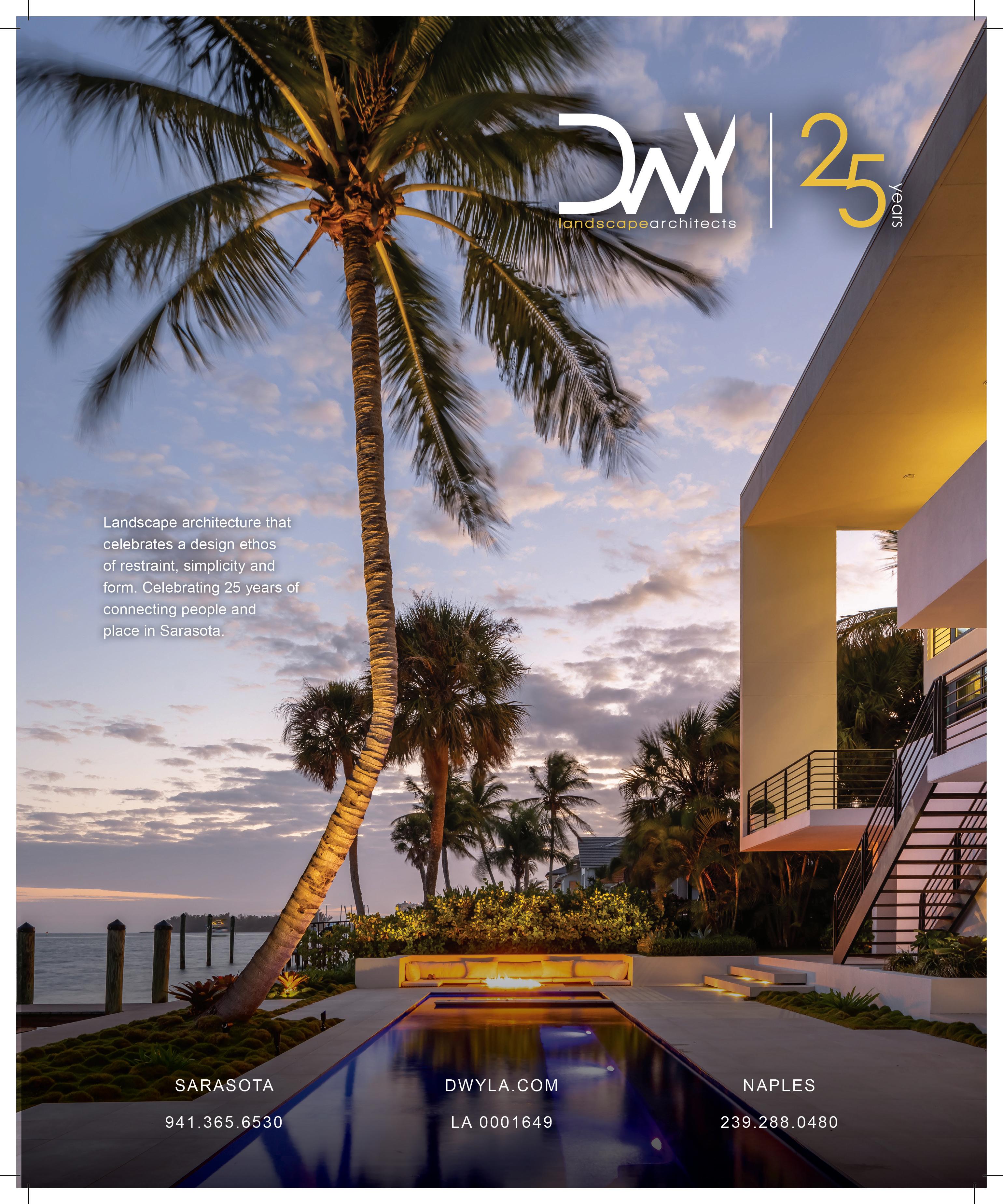
2024 2024-PLATINUM0- HOME OF THE YEAR DECAL.indd 1 2/13/24 11:55 AM 2024 2024-PLATINUM0- HOME OF THE YEAR DECAL.indd 1 2/13/24 11:55 AM 2024 2024-PLATINUM0- HOME OF THE YEAR DECAL.indd 1 2/13/24 11:55 AM 2024 2024-GOLD- HOME OF THE YEAR DECAL.indd 1 2/13/24 11:58 AM 2024 2024 HOME OF THE YEAR DECAL--SILVER.indd 12/13/24 1:29 PM 2024 2024 HOME OF THE YEAR DECAL--SILVER.indd 12/13/24 1:29 PM 2024 2024-PLATINUM0- HOME OF THE YEAR DECAL.indd 1 2/13/24 11:55 AM
PLATINUM
BAYVIEW BOULEVARD
EMILY MOSS DESIGNS
Named for its breathtaking Bay views, this stunning Anna Maria Island home represents the pinnacle of design excellence, seamlessly intertwining practicality and aesthetics. Throughout the project’s build, adherence to island building codes was coupled with innovative solutions to design challenges. The incorporation of framed glass walls in the stairwell not only met building regulations but also transformed the space into a striking architectural focal point. The floating staircase design further elevated this feature, adding a sense of modernity and elegance to the interior. Confronting the challenge of slanted bedroom windows in the primary suite, a discreet automated shade system was seamlessly integrated, preserving stunning vistas during the day and ensuring nigh ime privacy without compromising the design’s integrity. With a bold black kitchen, intricate wall details, stunning wallcoverings and a floating staircase as standout elements, this project epitomizes coastal modern sophistication and functionality. These features, coupled with clean lines, organic finishes and rounded furniture, create an inviting ambiance that perfectly complements the open floor plan.
Architect: Beacon Home Design Builder: Buky Construction Interior Design: Emily Moss Designs
Kitchen Cabinets: Progressive Cabinetry Carpets and Flooring: SRQ Modern Photographer: Emily Moss Designs
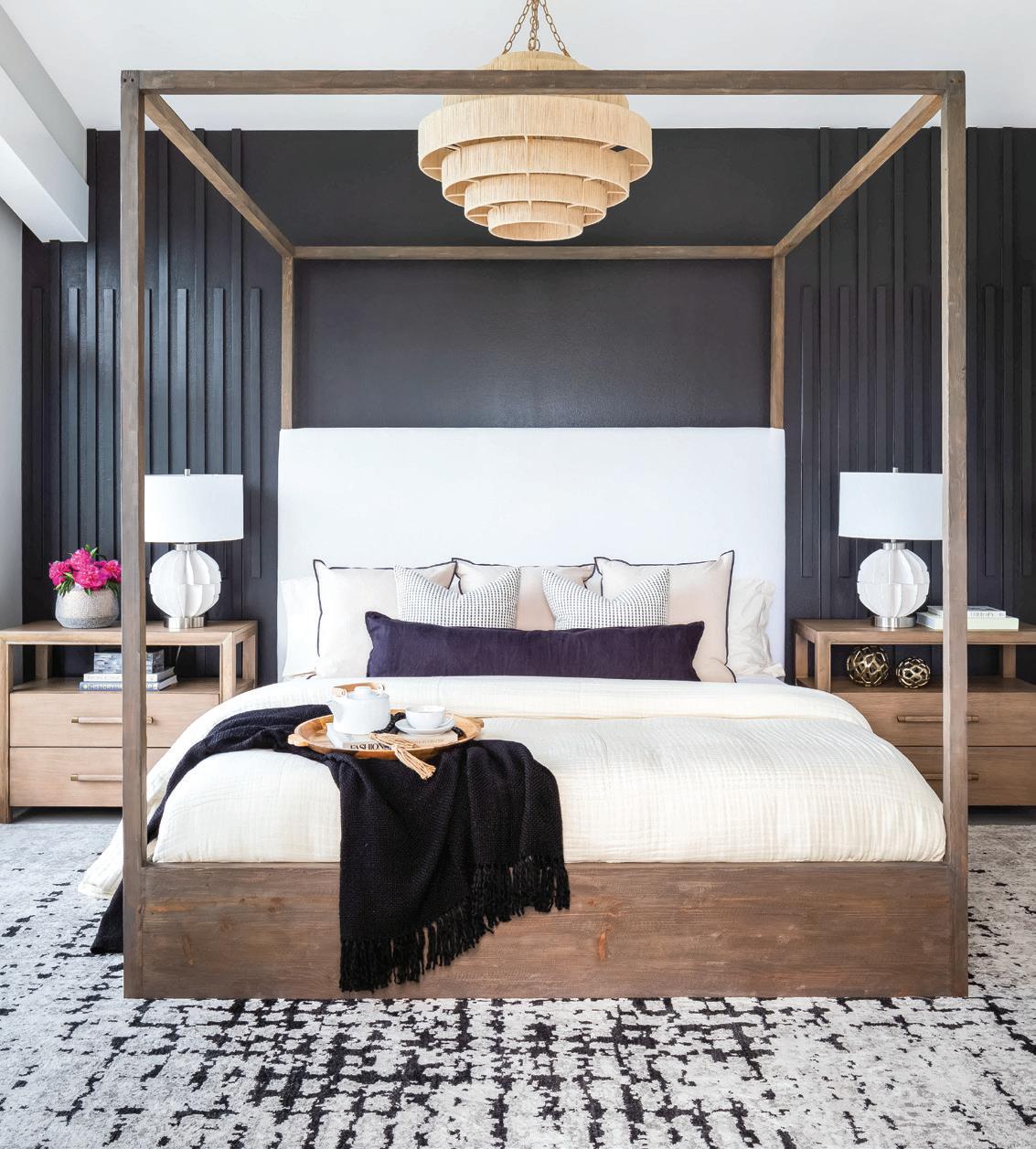

60 | srq magazine_ MAR24 live local BEST OVERALL INTERIOR DESIGN

2024 2024 HOME OF THE YEAR DECAL--SILVER.indd 12/13/24 1:29 PM
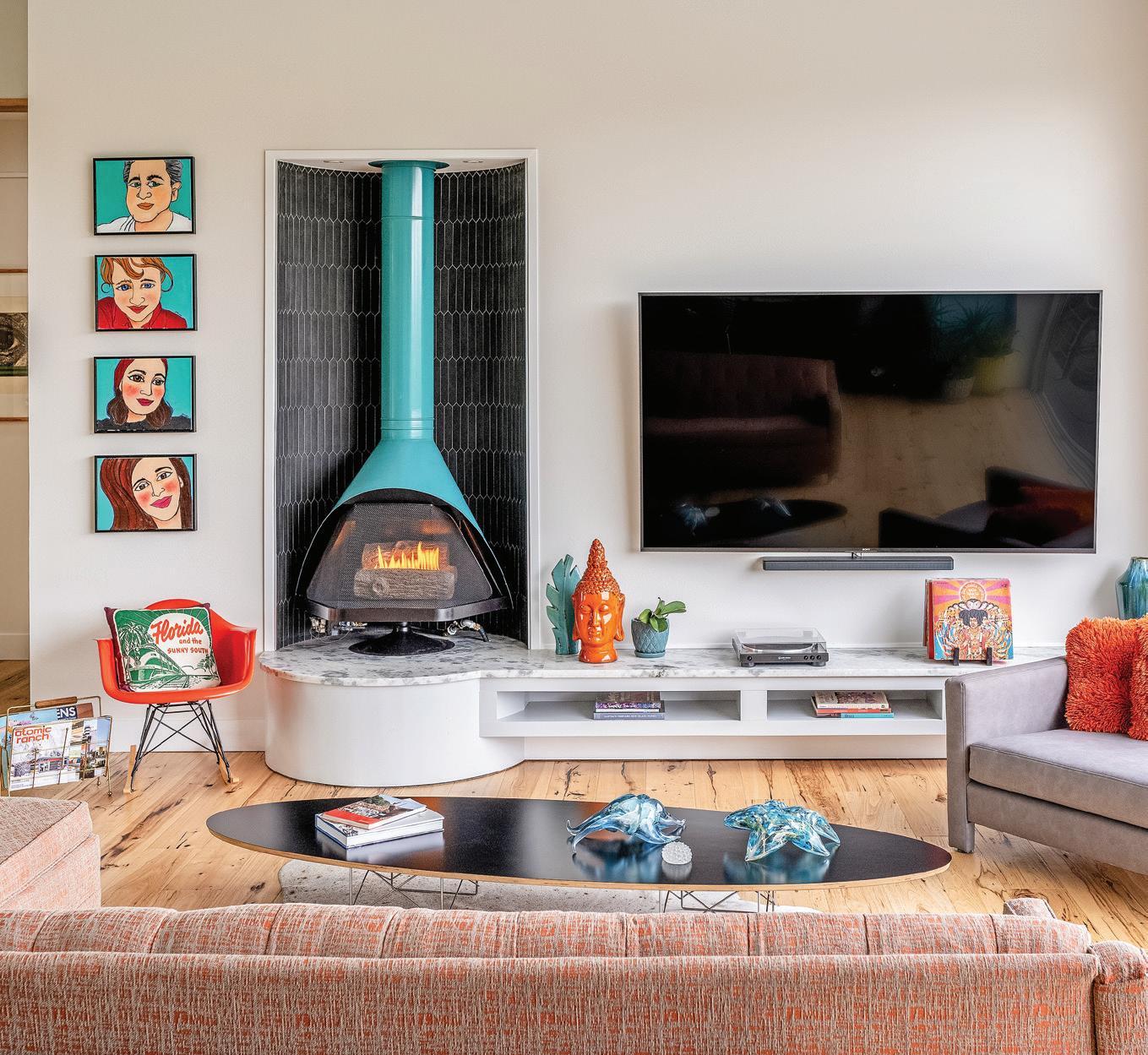
Architect: Architura Space Planning & Design
Contractor: Rachael Eible Builder: ARC
Development & Project Management Interior Design: Rachael & Edward Eible Landscape: Gavin Lapper Photographer: Nicholas Ferris Photography & Suncoast Aerials
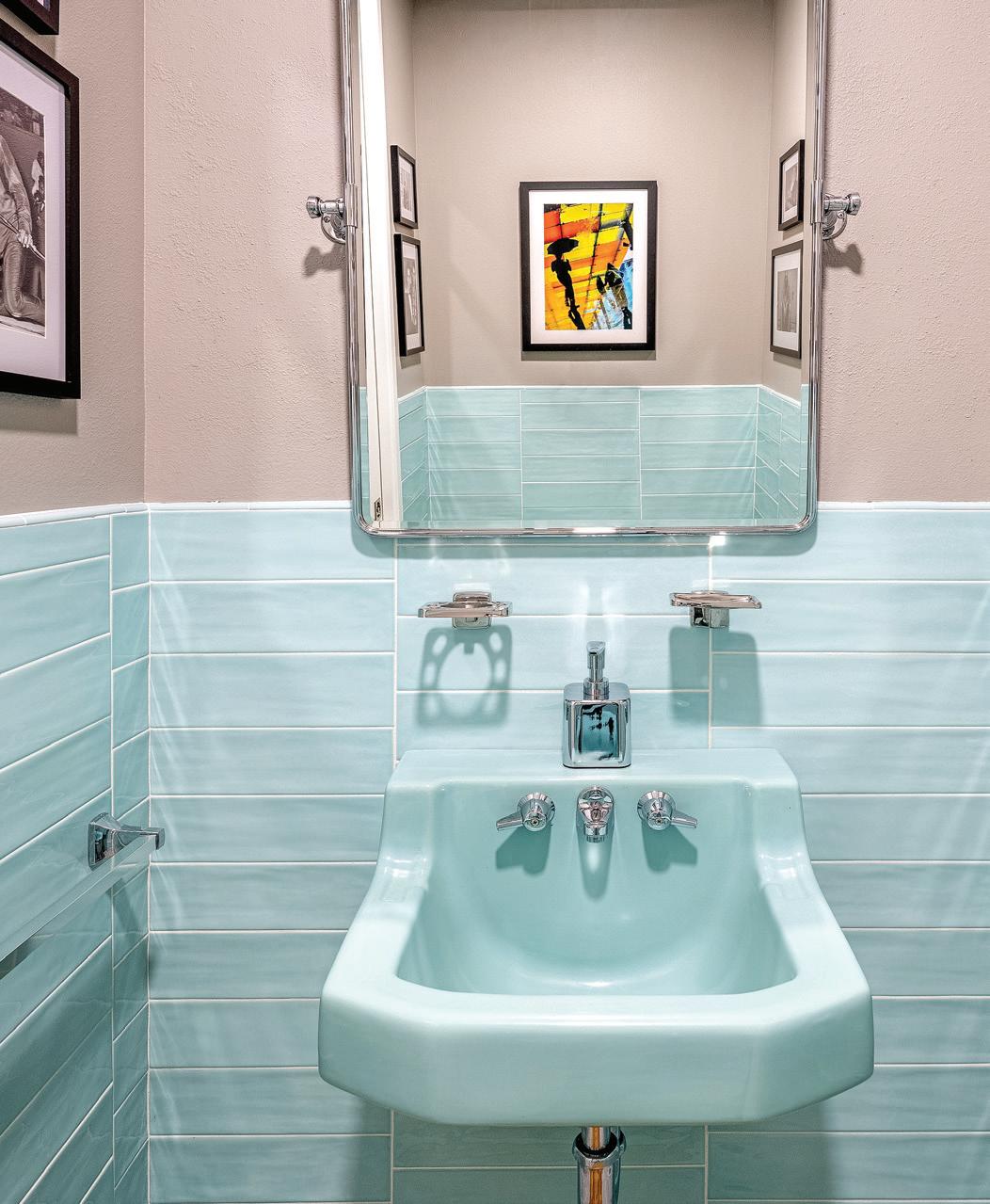
EIBLE HOUSE ARCHITURA
This residence was created to honor the timeless mid-century modern architecture of coastal Florida. Creating a home that exudes the classic simplicity of the 1950s and 1960s while fulfilling modern dining, entertaining and guest’s needs is no small task. The designer went to great lengths to create a seamless integration of mid-century modern civility and modern lifestyle. Entering the home, you are greeted with a mix of multiple warm wood tones, classic mid-century modern aesthetics, and cool industrial, metallic elements. The pale e of warm wood hues is balanced throughout and heightened by a contrasting pale e of accents colors, tiles and elements. Many of the home’s furnishings are restored vintage or purpose-built for the home. Classic furnishings by Adrian Pearsall, Thayer Coggin and Herman Miller are wrapped in modern upholstery. A custom lo bed, upholstered window seats and a mobile dry bar are just a few of the elements custom-cra ed for this home. The home was designed thoughtfully to make the beautiful vistas a prominent part of the interior design by providing expansive views. Huge sliding glass doors; a 25-foot tall window in the entry; and oversized, canted picture windows in the bedrooms all bring the outdoor vistas in. The four bedrooms and three-and-a-half bathrooms of the home were each custom planned by the designer to complement the intended use for each occupant. The mood of the home is mid-century influenced, while the function is thoroughly seamless and modern. Every aspect of the home is purposeful and supports the overarching design intention of mid-century modern design style, viewed through modern eyes and interpreted for the contemporary family.
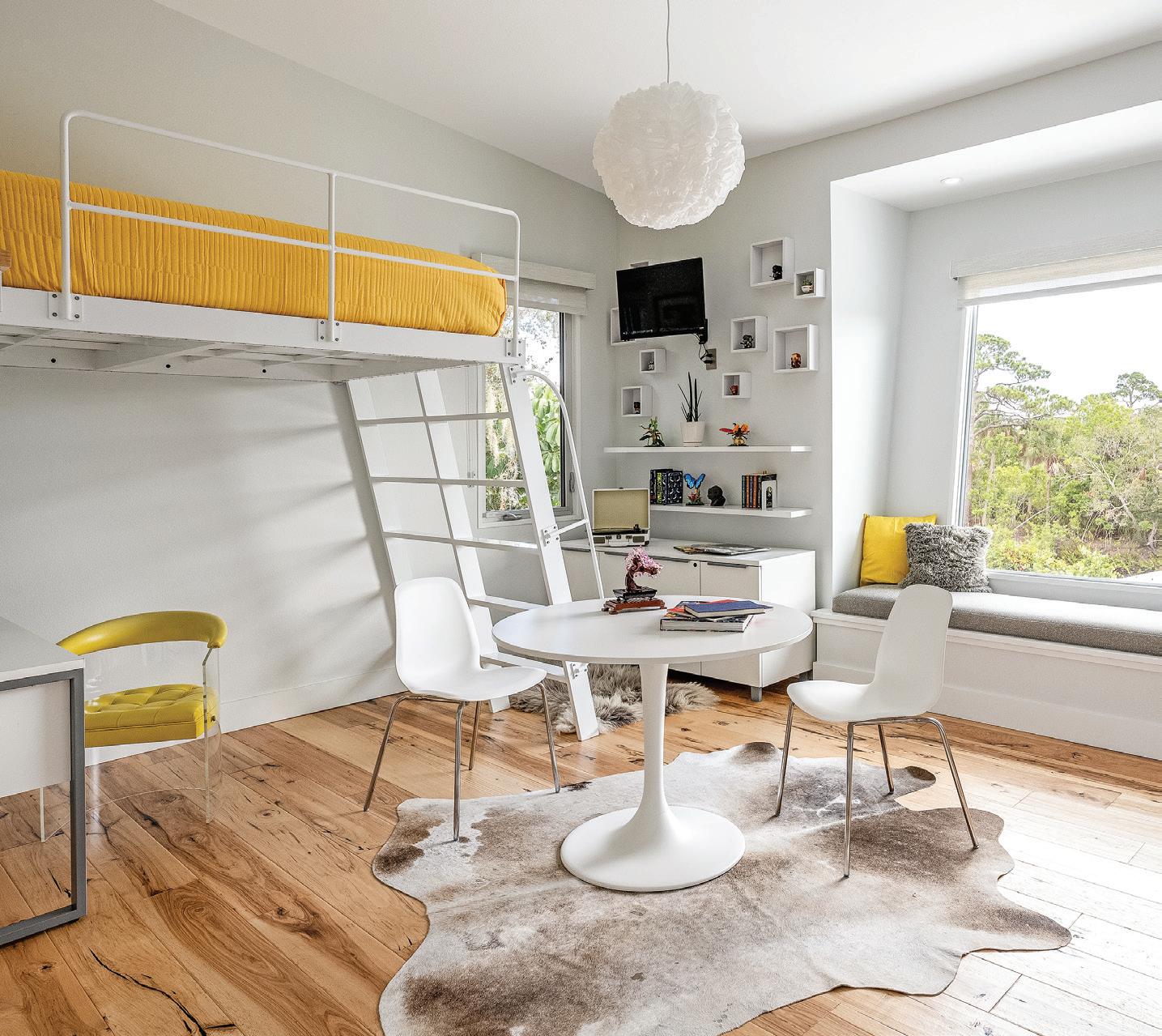
62 | srq magazine_ MAR24 live local
BEST OVERALL INTERIOR DESIGN
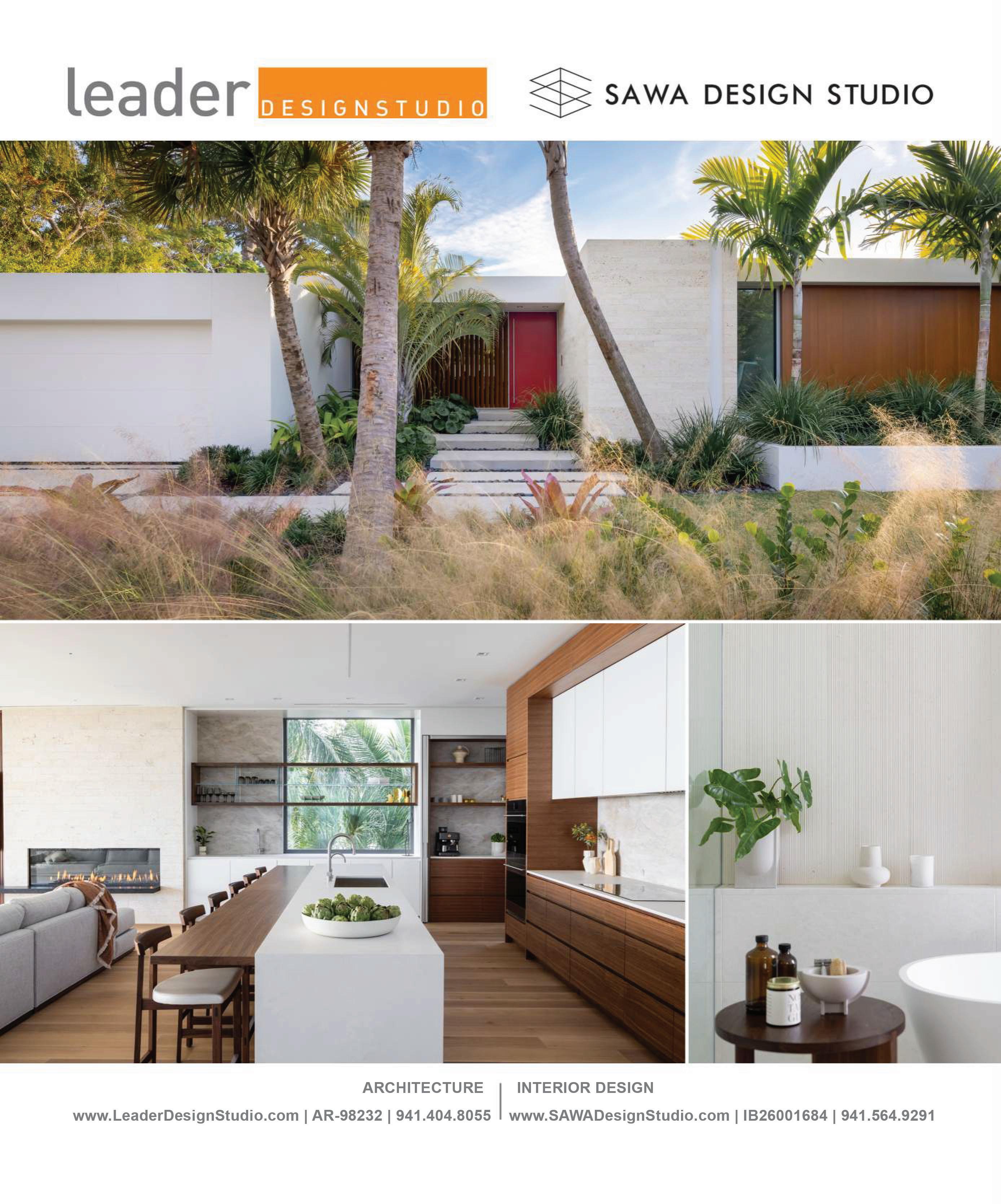
2024 2024-PLATINUM0- HOME OF THE YEAR DECAL.indd 1 2/13/24 11:55 AM 2024 2024-PLATINUM0- HOME OF THE YEAR DECAL.indd 1 2/13/24 11:55 AM 2024 2024 HOME OF THE YEAR DECAL--SILVER.indd 12/13/24 1:29 PM
LIDO SHORES
ANNE FOLSOM SMITH INTERIOR DESIGN SILVER
The homeowners’ request was to create a comfortable contemporary se ing where they could entertain large groups of out-of-town family and friends. The original style of the home was traditional/Mediterranean, filled with dark wood, hand-painted tropical murals and arched openings. Once the interiors were stripped, we added layers of reflective metals, warm wood, transparent glass and stone tops resembling the movement of the ocean to accomplish a complete transformation. Warm and inviting fabrics complemented the stone and wood, providing an environment that is as comfortable as it is beautiful. To emphasize the high open ceilings, traditional fireplaces in the living room and family room were transformed into floor-to-ceiling stone focal walls, directing the eye to the unique ceiling designs. Lighting throughout the home was planned to not only be functional but to bring focus to unique designs and artwork. Chandeliers, sconces, lamps and inset lighting work together to achieve a modern, comfortable feel. Floor-to-ceiling glass doors open onto a multi-level pool deck and outdoor kitchen, allowing ease of movement between the interior and exterior spaces. Several seating and sunning areas allow family and friends the comfort of swimming, sunning or enjoying a leisurely meal while viewing a beautiful sunset. The owners’ suite provided another opportunity to emphasize custom inset wood ceiling details, which continue down the upholstered headboard wall. The simple elegance and warmth of the room provide an inviting refuge at the end of the day.
Architect: Robert Rokop, Ty Thacker Contractor: Frieler Construction Interior Design: Anne Folsom Smith Kitchen Cabinets: Campbell Cabinetry Carpets and Flooring: Up To Date Flooring Landscape: Michael A. Gilkey, Inc. Photographer: Ryan Gamma Marble: European Marble


SILVER
ISLAND OASIS
STUDIO SANTA MARIA, INTERIOR DESIGN
This luxurious, 6,540-square-foot renovation is located on the southernmost point of Bird Key. It has breathtaking views of Big Pass from just about every room in the home. Our vision was to create a clean, contemporary, open plan that would emphasize the beauty of the location of the property – and, at the same time, work with the bones of the existing architecture. It was a masterful collaboration by the team, which included the client, the contractor and the interior designer. This dream team worked for almost four years to create this stunning masterpiece. The minute you step into the home, you feel you have stepped into your private island oasis. This home is a dream home for entertaining! With the open plan concept, it was important for the cohesiveness of the design and finishes to flow from room to room. The intricate interior design features were thought about in detail throughout the home – from specialty lighting to an over-20-foot-tall fireplace with large-scale porcelain slabs for the surround with applied tile details, custom-painted to match the table base in the room. In addition, a see-through fireplace with fireballs in lieu of a standard firebox was used, and cabinet details (including shelves in front of the bar window) create interest in the bar but still allow the views to peek through. These are just a few unique details created in this home. This was an interior designer’s aspirational project, to say the least. This is where interior design exceeds home décor.
Contractor: Mark Estes Remodeling, Inc. Interior Design: Studio Santa Maria, Interior Design Kitchen Cabinets: Campbell Cabinetry Bathroom: Magnolia Cabinet Company Carpets and Flooring: Sticks & Stones Flooring
Landscape: Michael A. Gilkey, Inc. Photographer: Mark Borosch Lighting: Light Up Your Life Marble: Island Oasis
64 | srq magazine_ MAR24 live local BEST OVERALL INTERIOR DESIGN
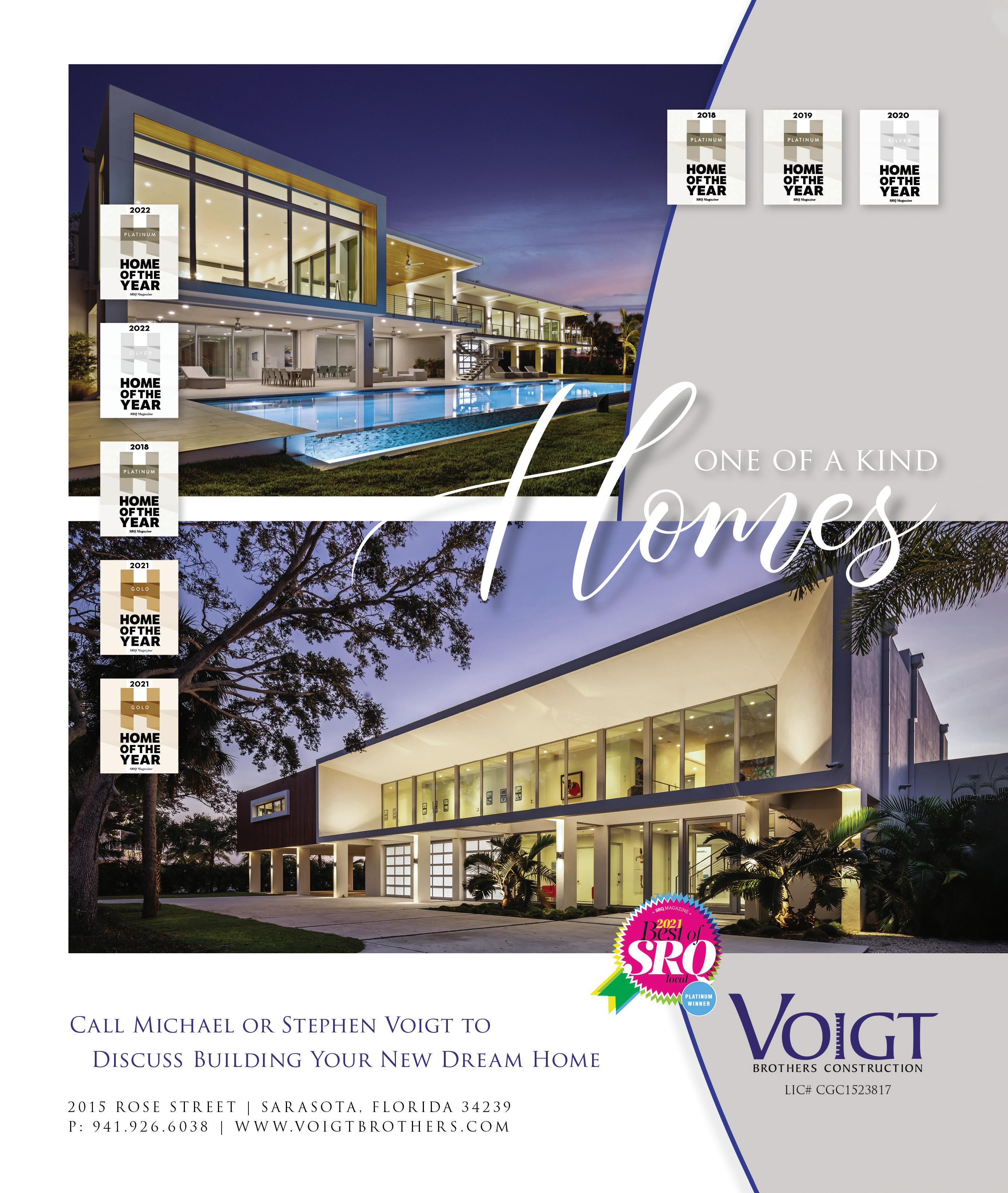

2024 2024-PLATINUM0- HOME OF THE YEAR DECAL.indd 1 2/13/24 11:55 AM

LIDO BEACH HOUSE
LEADER DESIGN STUDIO AND SAWA DESIGN STUDIO
Located along the shores of North Lido Beach in Sarasota, this 4,400-square-foot home is designed to capture sweeping views of the Gulf of Mexico. Situated on a narrow lot, this 32-foot-wide home opens to the south and west, providing views across preserved county land to the beach beyond. The kitchen anchors the open-plan living space of the home. The centerpiece of the kitchen is a meticulously cra ed 16-foot-long island. The large, multifunction island is designed for prep, entertaining and eat-in dining. A cantilevered walnut countertop and ribbed walnut back panel define the bar seating portion of the island, while a white quartz countertop defines the work surface. The primary wall of the kitchen is clad in walnut wood and houses an induction cooktop, wall ovens and an integrated refrigerator. An inset natural stone Perla Venata backsplash visually anchors the cooking area. Set immediately behind the kitchen is a large multipurpose room that contains carefully cra ed pantry cabinets, a kitchen “office,” a baking area and laundry facilities. A frosted glass pocket door provides access to the space and conceals it from view when needed. The white perimeter cabinets incorporate an appliance garage and a 12-foot-long wet bar. The wet bar features floating walnut and glass shelves set in front of a large backsplash window, providing natural daylight and views of the tropical landscape while maintaining privacy from neighboring properties. Carefully cra ed details include integrated/paneled appliances, a concealed range hood, under-cabinet LED strip lights and recessed finger pulls on the cabinets. Pocketing and folding cabinet doors conceal small appliances and feature walnut shelves, meeting the residents’ day-to-day needs while keeping the space clu er-free. The island is illuminated by an LED strip light, which provides abundant task lighting while not visually competing with the sculptural dining pendants. The result is an elegant and timeless kitchen that anchors the living space, serves the dining space, and provides a functional and beautiful backdrop for everyday life and entertainment.
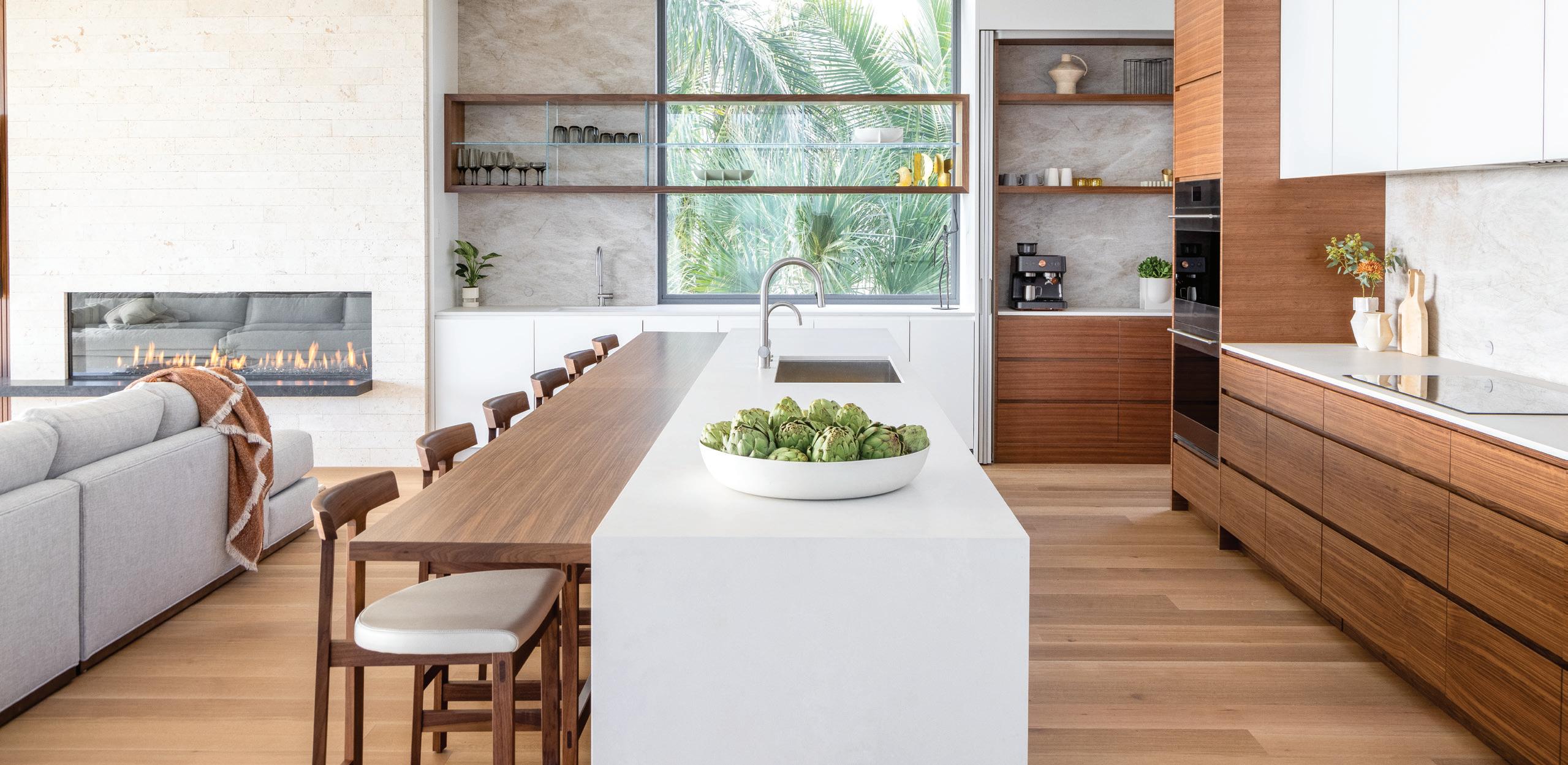
66 | srq magazine_ MAR24 live local BEST KITCHEN
Architect: Leader Design Studio Contractor/Builder: JM Meyer Construction Interior Design: SAWA Design Studio Kitchen Cabinets: Sarasota Architectural Woodworking Flooring: Rangel Custom Tile, Allen Rosser Tile Landscape: DWY Landscape Architects, Coast Outdoor Services Pool: Water Designs of Sarasota Photographer: Ryan Gamma
PLATINUM
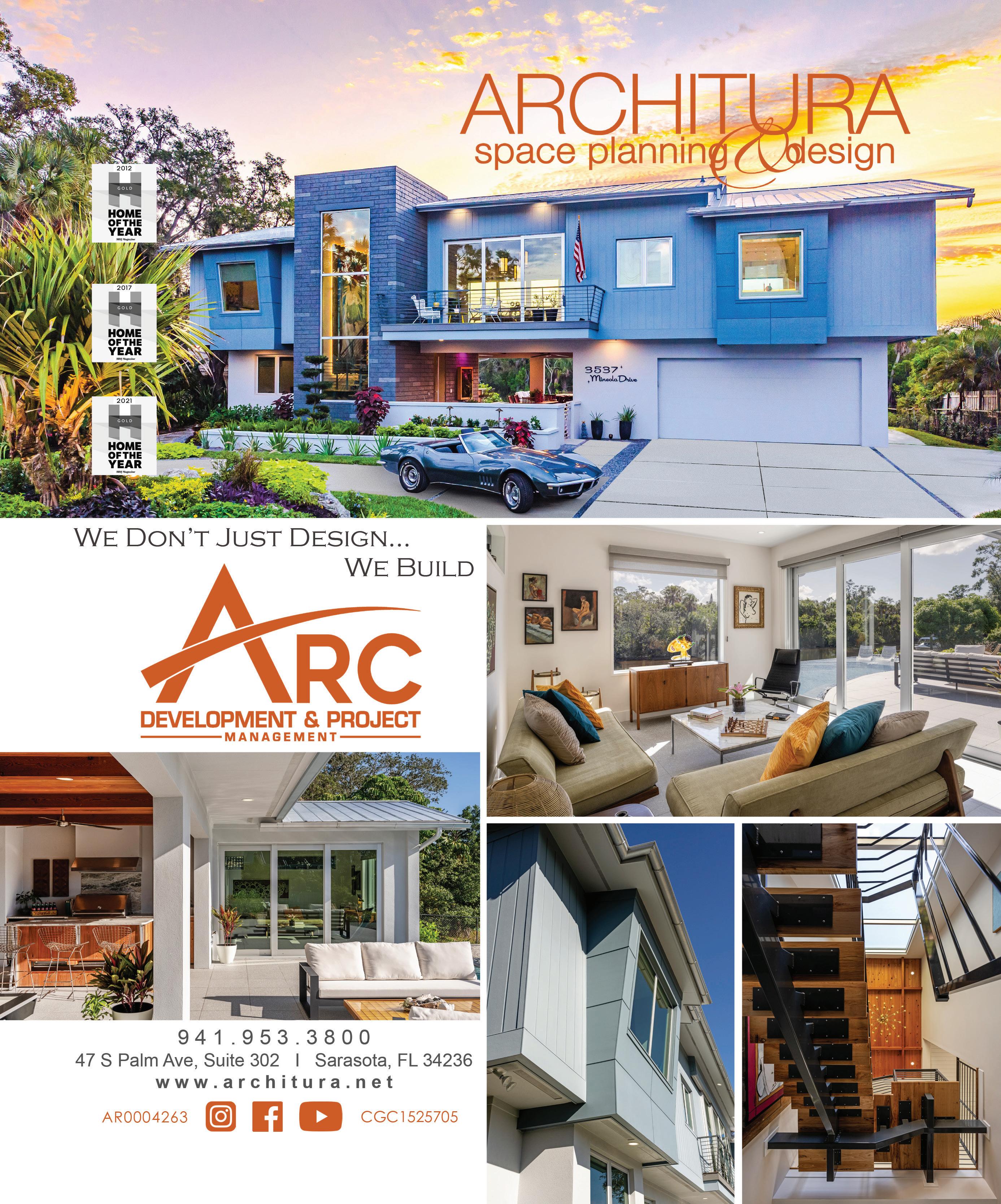
2024 2024-GOLD- HOME OF THE YEAR DECAL.indd 1 2/13/24 11:58 AM 2024 2024 HOME OF THE YEAR DECAL--SILVER.indd 12/13/24 1:29 PM 2024 2024-GOLD- HOME OF THE YEAR DECAL.indd 1 2/13/24 11:58 AM
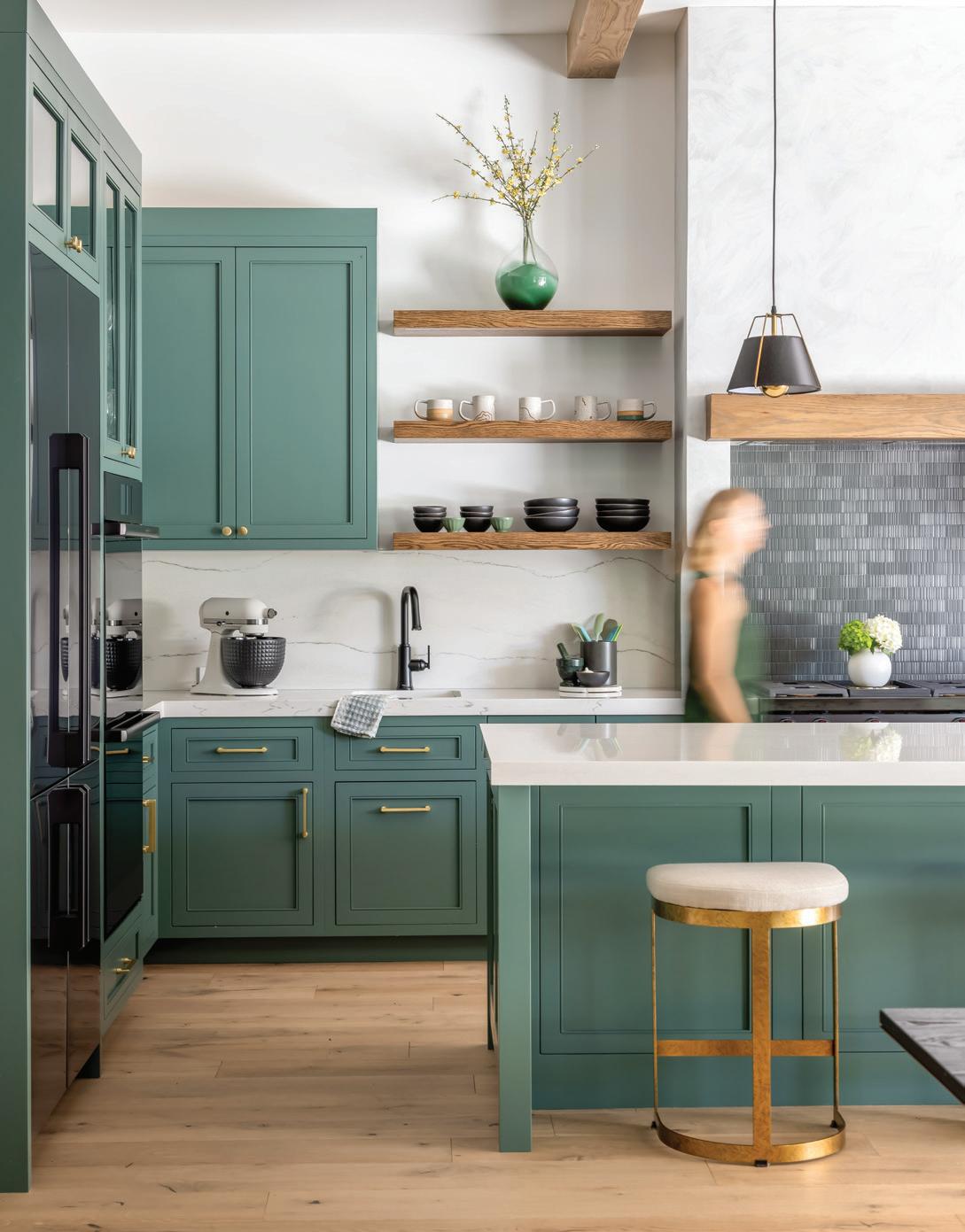

POMELO PLACE AND MASTERS COLLECTION
In cra ing the kitchen design for the new construction Pomelo Place home, And Masters embodied three guiding principles: flow, materials and connection – a testament to their dedication to the family of four. The clients’ vision was clear; they sought a kitchen that not only captivated the eye but also functioned seamlessly. And Masters, in close collaboration with the homeowners, delved deeply into every detail, meticulously curating a space that married form and function effortlessly. With precision and foresight, every aspect was considered, from appliance placement to storage configuration, ensuring optimal functionality for everything from hosting a party to preparing a meal for two. The kitchen exudes an innate flow, maximizing every inch of usable space. From the outset, the pantry and dining areas were envisioned as extensions of the kitchen, forming a cohesive culinary experience. Responding to the clients’ desire for an inviting ambiance and a connection to the outdoors, green cabinetry was embraced, echoing the adjacent outdoor living spaces. The modified shaker-style cabinetry, embellished with a custom glaze and meticulously cra ed by Sarasota Architectural Woodworking, adorns the space, anchoring the grand island — a gathering hub for six, complete with a porcelain farmhouse sink and Caesarstone countertops. The drama unfolds with a lime-washed range hood and a textured Ann Sacks tile backsplash, se ing a moody backdrop for the vibrant island. The pantry mirrors the herbaceous tones, featuring custom mosaic flooring and brass lighting, drawing the gaze upward to its treasures. And Masters’ design strategy centered on creating a welcoming, serene heart of the home, seamlessly connected to multiple spaces. Situated adjacent to the living room, the kitchen integrates into the dining area, where the culinary experience and dining function harmoniously intertwine. The shelves, adorned with the clients’ vibrant vintage Fiesta ware, complement the stained wood beams, creating a visual harmony that resonates throughout.
Architect: John Potvin Contractor: Murray Homes Interior Design: And Masters Collective Kitchen Cabinets: Sarasota Architectural Woodworking Landscape: Michael A. Gilkey, Inc. Photographer: Ryan Gamma

68 | srq magazine_ MAR24 live local
BEST KITCHEN
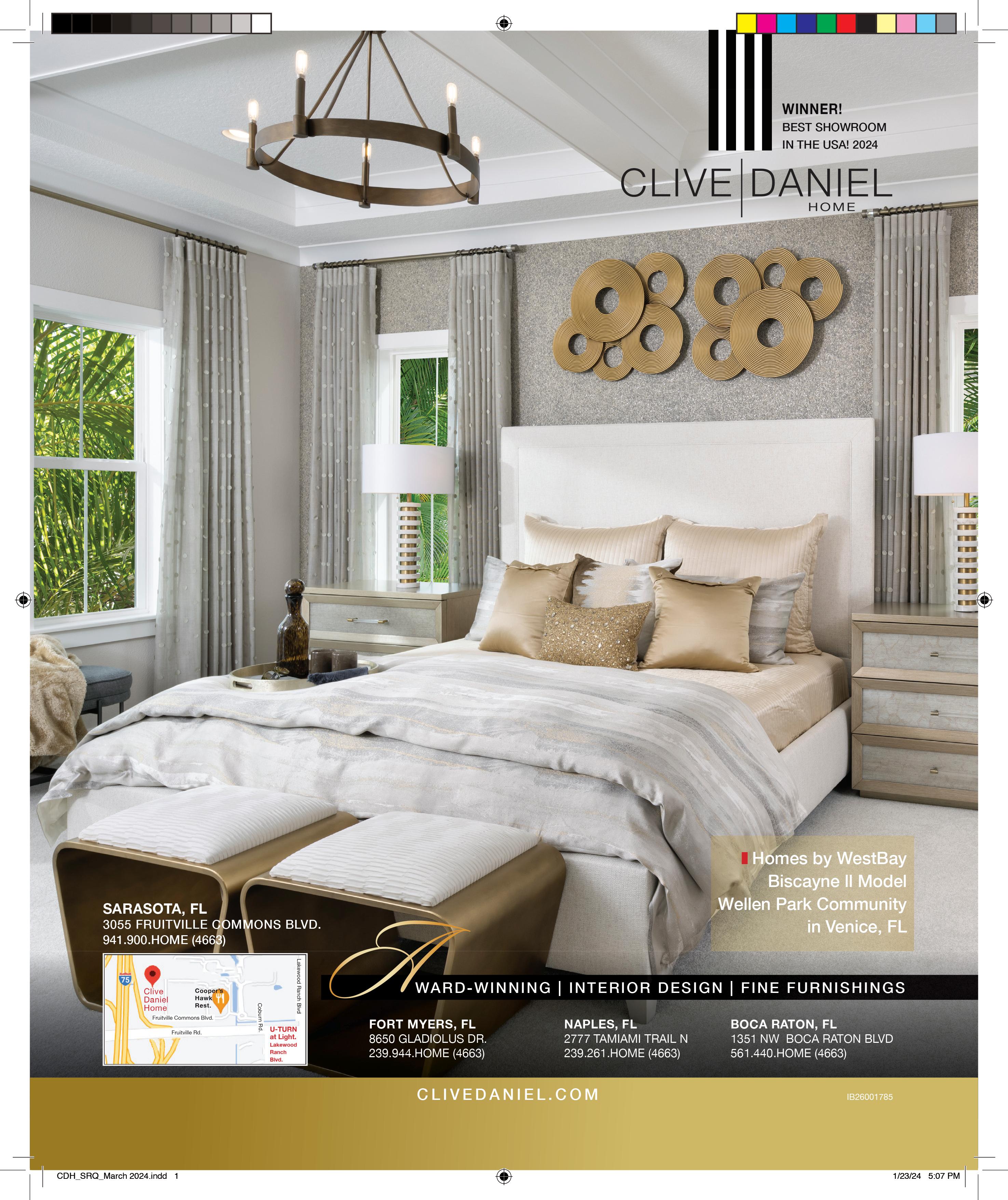
2024 2024 HOME OF THE YEAR DECAL--SILVER.indd 12/13/24 1:29 PM
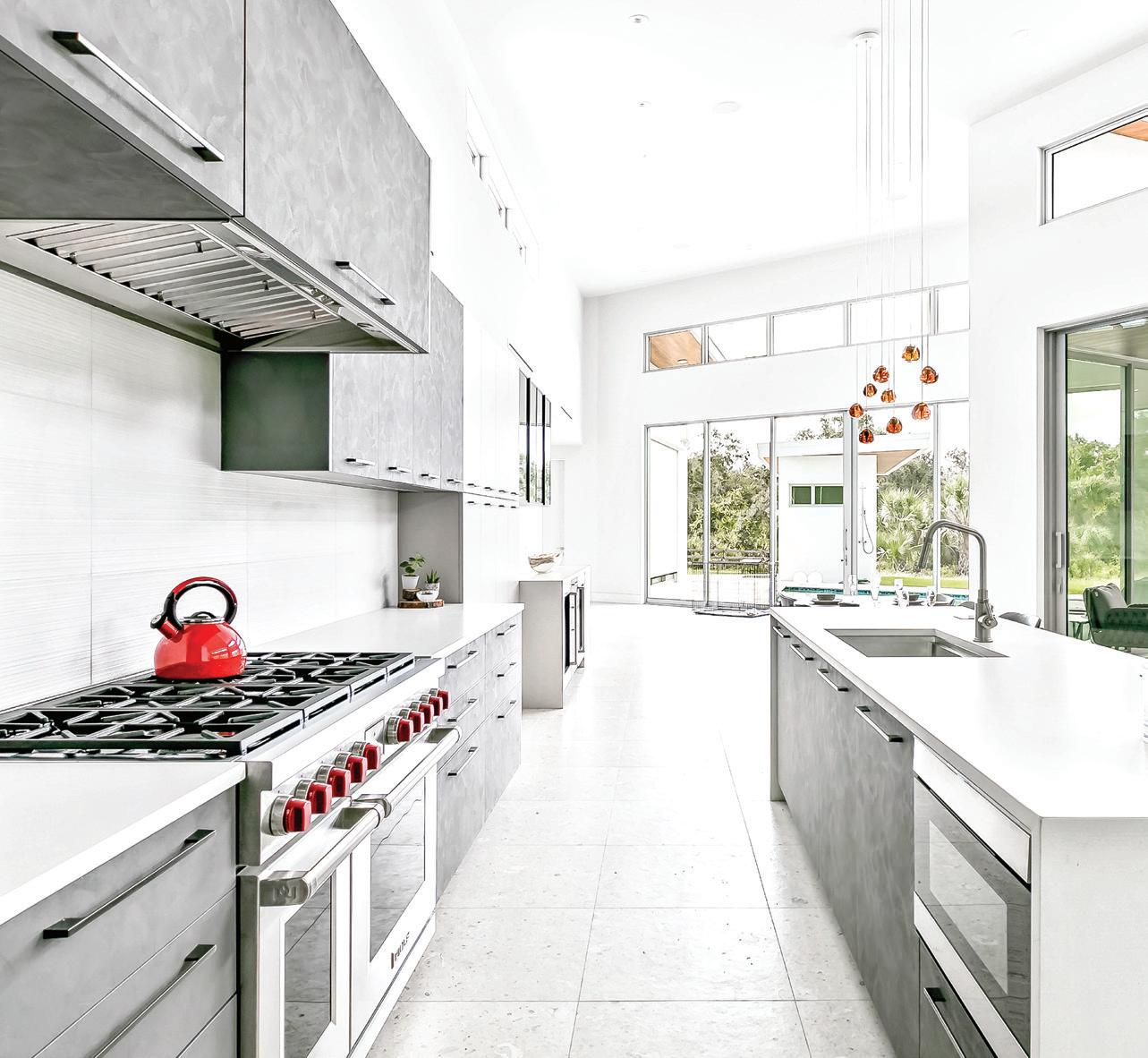
Contractor/Builder: Trinity
Cabinets:
SILVER
THE ORIGAMI HOUSE CUCINE RICCI
The Origami House forgoes conventional architecture with its visionary design and remote wilderness se ing, ideal for intimate gatherings and extended stays rather than brief visits that are typical of urban homes. The sprawling, 70-foot open-plan living space presented a chance to cra an extraordinary kitchen that would serve as both the hub of activity and the element unifying the larger area’s functions. This was a welcome design challenge. Designed to foster connection, this home brings family and friends together. It was our task to create a unique space that keeps everyone close. Instead of having separate, dedicated areas for dining, a pantry, a kitchen, a bar and more, we combined these functions into one seamless, 37-foot continuous space that flows freely from one area to the next. The use of varied materials, colors and textures allows each zone to maintain its own intimate identity while remaining connected to the whole. The kitchen island is the fulcrum, anchored as a bold, monolithic quartz block. Intersecting the island is a 16-foot live edge organic dining surface, introducing natural warmth into the space. Much like a chef’s table in a fine restaurant, the layout invites guests into the action of the kitchen. The combination of the island and table spans an impressive 20 feet in length and binds the larger space. The bar is convenient to the dining area and the indoor and outdoor social spaces. Clearly defined by glass cabinets with interior lighting, it is connected to the main kitchen with intersecting vertical storage for stoneware and glassware. This project was a rewarding collaborative experience because the client was engaged and receptive to creative design solutions. The result stands as a testament to the transformative power of design and its ability to positively impact the way we live and interact when approached with an open, cooperative spirit.
SILVER
WATER CLUB PROJECT
BLU INTERIORS
When renovating our clients’ Longboat Key condo, the kitchen design concept revolved around creating a culinary haven that not only caters to the functional demands of a kitchen but also sets the state for hosting and entertaining guests in style. When it comes to the clients’ taste in design, they love a neutral pale e, dominated by striking blacks and whites. We wanted to give them a clean and contemporary design, yet also wanted to include subtle details that would make it unique and stand out from the ongoing trends we see today. We worked alongside David Cook with Design Galleria of Atlanta to create this look in the kitchen. The reeded detail on the hood and island brings texture to the space. Meanwhile, the dark gray cabinets have a slim shaker profile that adds a transitional touch to so en this contemporary aesthetic. The real show stopper in this kitchen is the “Abacus” pendants by Christopher Boots. These fixtures were strategically placed to create perfect asymmetrical balance, hence the name “Abacus.” Made of brass and raw quartz crystal, these light fixtures are truly the jewelry to this space. Since this was a renovation, our biggest challenge came with keeping the existing plumbing in place while creating a fresh and open kitchen; our team had to make it functional with the layout that existed previously. The layout encourages a seamless transition between cooking and engaging with guests, with the help of the large hidden butler’s pantry and hideaway appliance cabinets. This room is ready to get the party started anytime.
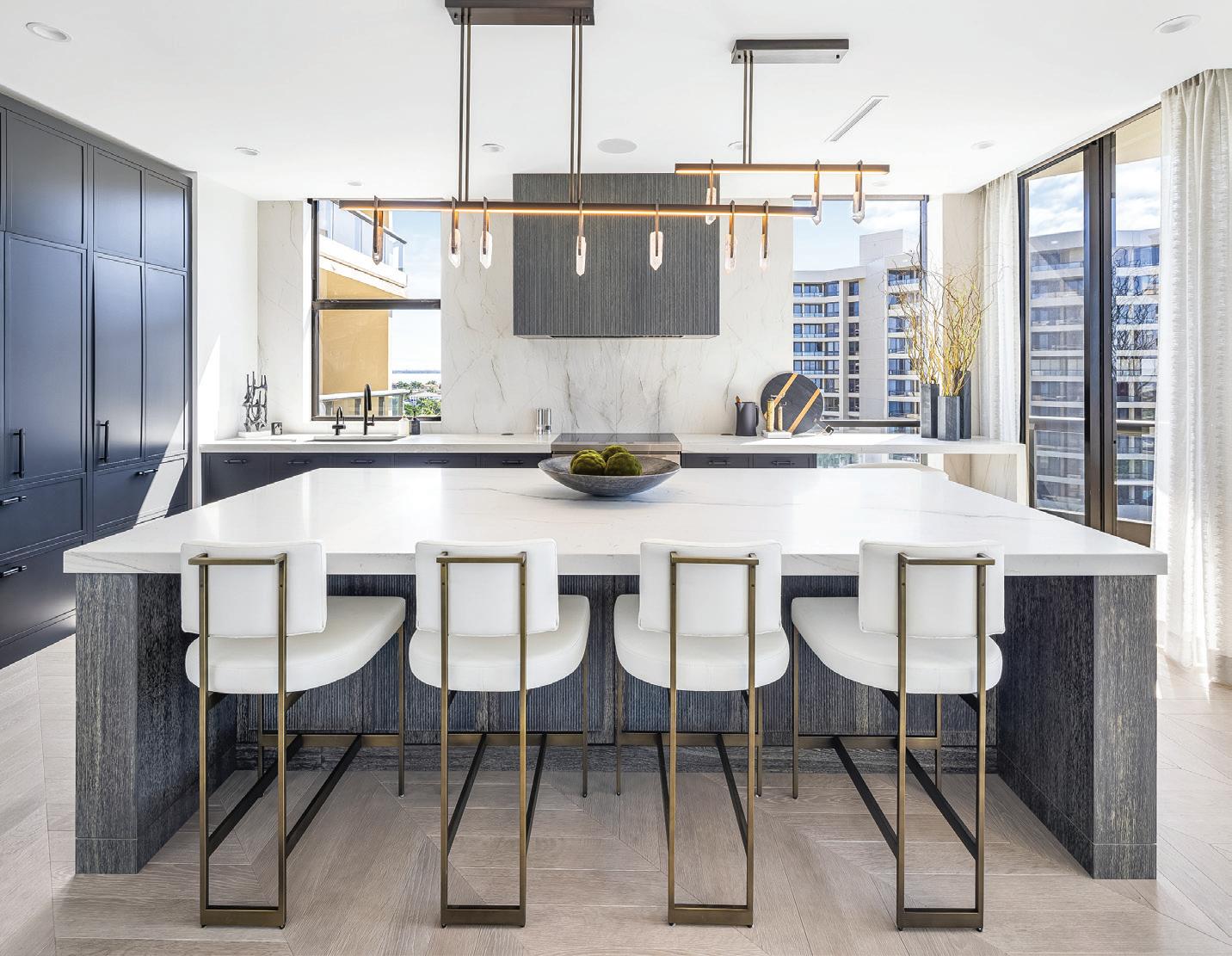
70 | srq magazine_ MAR24 live local BEST KITCHEN
Architect: Design Galleria Contractor/Builder: Frieler Construction Interior Design: Blu Interiors Kitchen Cabinets: Design Galleria Bathroom: Blu Interiors, Design Galleria Carpets and Flooring: Foglie d’Oro Photographer: Ryan Gamma
Architect: DSDG Architects
Construction Kitchen
Cucine Ricci Bathroom: Cucine Ricci Pool: Ge le Pools, Inc. Photographer: SRQ Home Photography
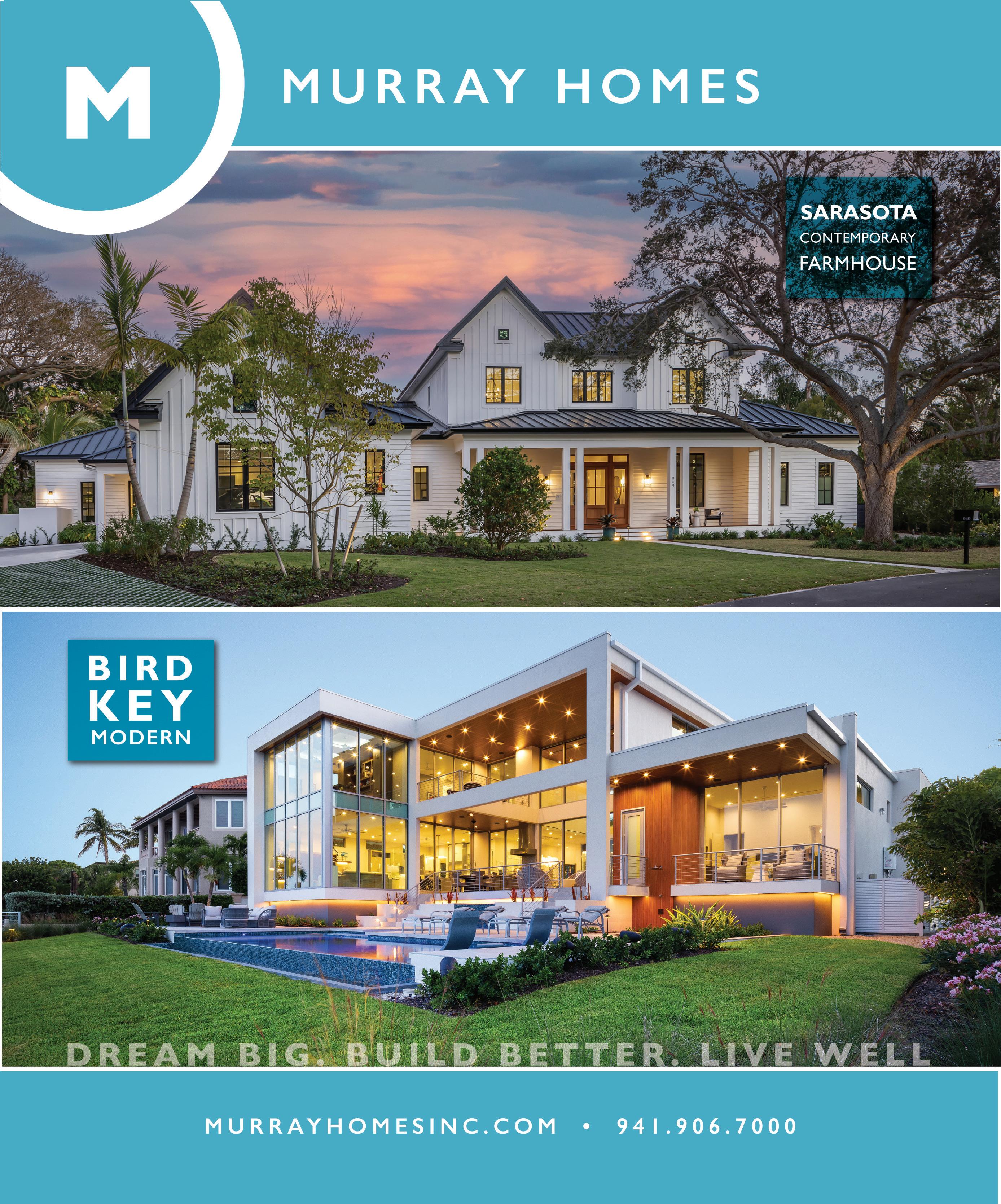
2024 2024-PLATINUM0- HOME OF THE YEAR DECAL.indd 1 2/13/24 11:55 AM 2024 2024-GOLD- HOME OF THE YEAR DECAL.indd 1 2/13/24 11:58 AM 2024 2024 HOME OF THE YEAR DECAL--SILVER.indd 12/13/24 1:29 PM 2024 2024-GOLD- HOME OF THE YEAR DECAL.indd 1 2/13/24 11:58 AM 2024 2024 HOME OF THE YEAR DECAL--SILVER.indd 12/13/24 1:29 PM
PLATINUM
LIDO BEACH HOUSE
LEADER DESIGN STUIDIO AND SAWA DESIGN STUDIO
Located along the shores of North Lido Beach in Sarasota, this 4,400-square-foot home is designed to capture sweeping views of the Gulf of Mexico. A natural material pale e is used throughout the home and has been carried through this tranquil primary bathroom. Upon entering, one is greeted by a floating, wall-mounted, walnutclad vanity, suspended from a honed limestone wall. An expansive “wet area” includes a large walk-in shower and a vessel tub, while the toilet room is discreetly located behind a full-height pivot door within a walnut and frosted glass enclosure. The vanity is topped with a honed natural stone slab with a linear undermount trough sink. A slender walnut frame wraps around recessed medicine cabinets, keeping the counters free from clu er. Flush-mount linear sconces provide abundant light for the vanity. The “wet area” of the bathroom is defined by inlaid honed limestone, set within the natural-finished white oak floors that run throughout the primary suite. A sculptural ma e-finished vessel tub sits in front of a fluted limestone wall. A wall-mounted tub filler and control valves reduce visual clu er, while a low shelf stretches the length of the wet area and provides a place to display art and accommodate bath necessities. The shower area is enclosed by frameless glass and includes a rain-head shower and a floating teak bench, providing a sense of warmth in the space. A wall of full-height windows invites an abundance of natural light and affords oblique views to the beach. Full-height sheer curtains provide privacy, when needed, and so en the space. The result is a sophisticated, warm, tropicalmodern bathing environment.
Architect: Leader Design Studio Contractor/Builder: JM Meyer Construction
Interior Design: SAWA Design Studio Kitchen Cabinets: Sarasota Architectural
Woodworking Flooring: Rangel Custom Tile, Allen Rosser Tile Landscape: DWY Landscape Architects, Coast Outdoor Services Pool: Water Designs of Sarasota Photographer: Ryan Gamma
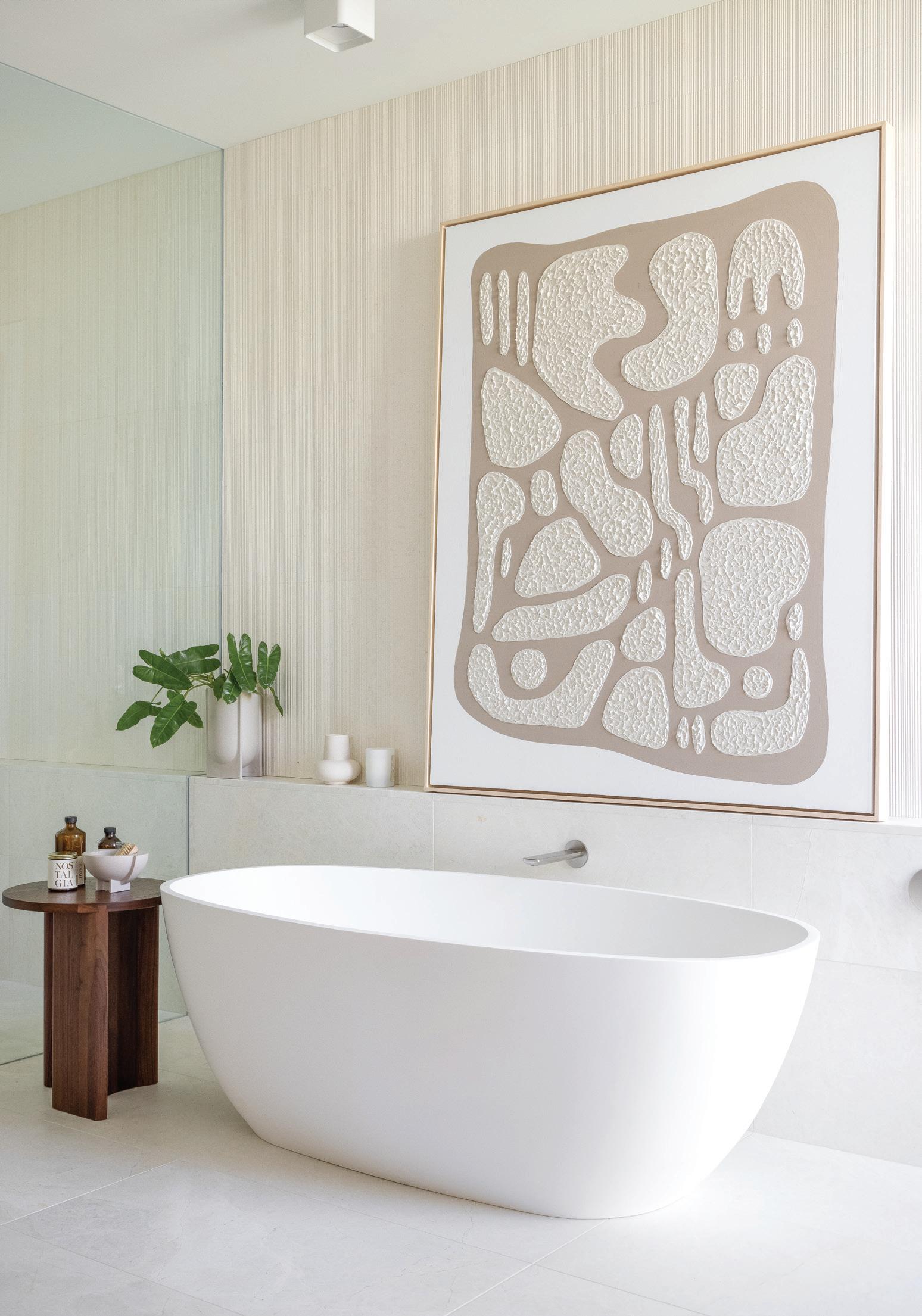
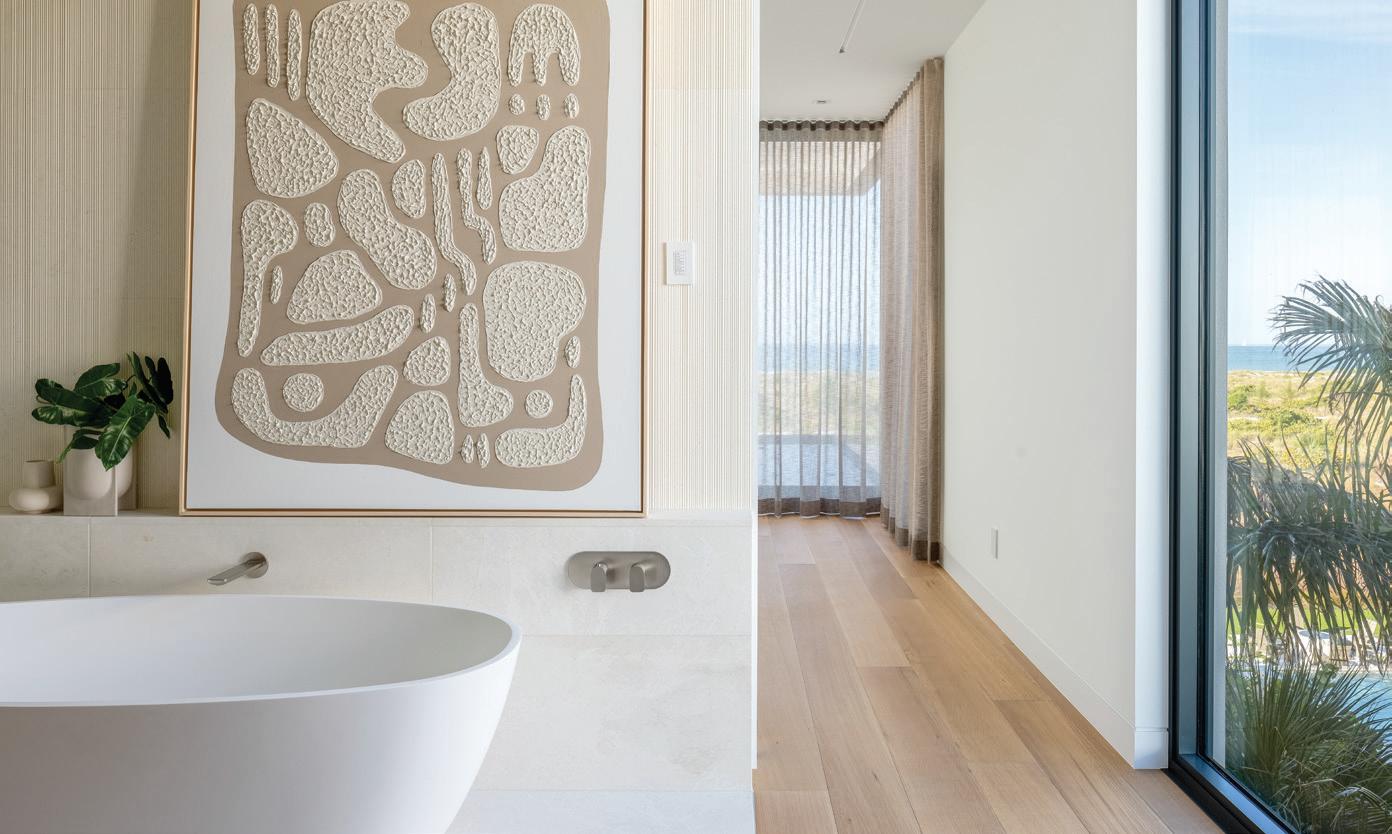
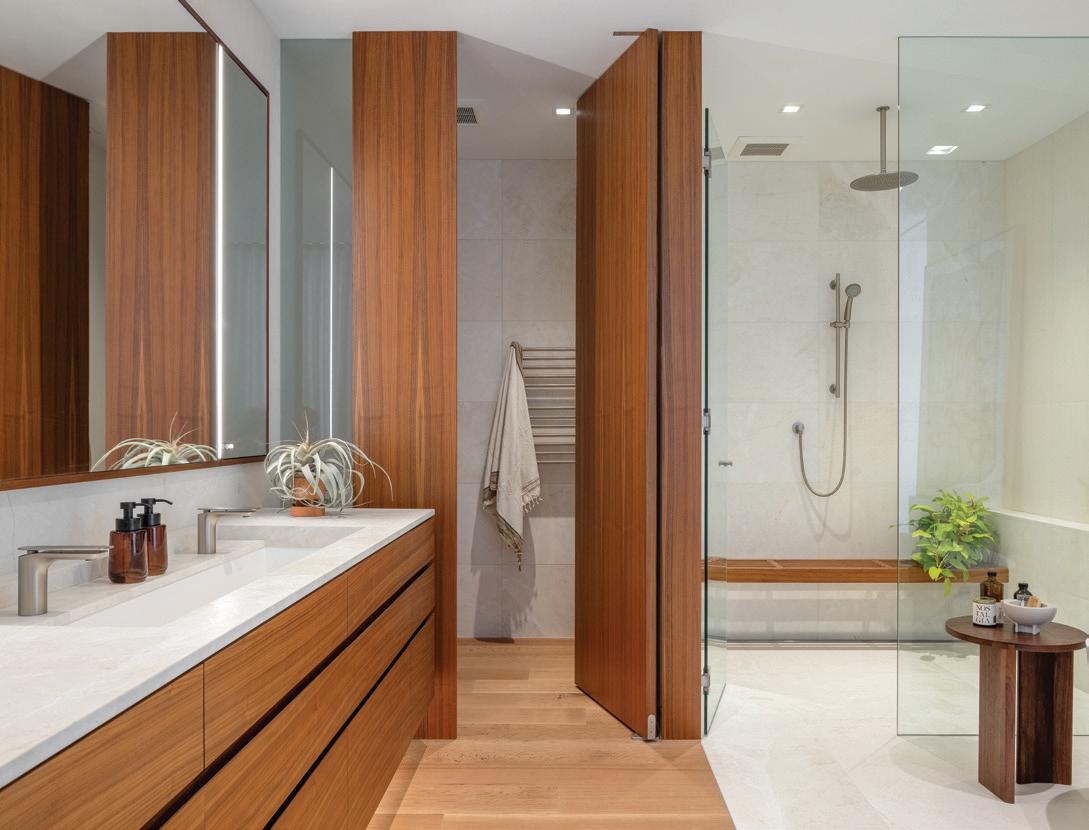
BEST BATHROOM
72 | srq magazine_ MAR24 live local

2024 2024-PLATINUM0- HOME OF THE YEAR DECAL.indd 1 2/13/24 11:55 AM 2024 2024-GOLD- HOME OF THE YEAR DECAL.indd 1 2/13/24 11:58 AM 2024 2024-PLATINUM0- HOME OF THE YEAR DECAL.indd 1 2/13/24 11:55 AM 2024 2024 HOME OF THE YEAR DECAL--SILVER.indd 12/13/24 1:29 PM
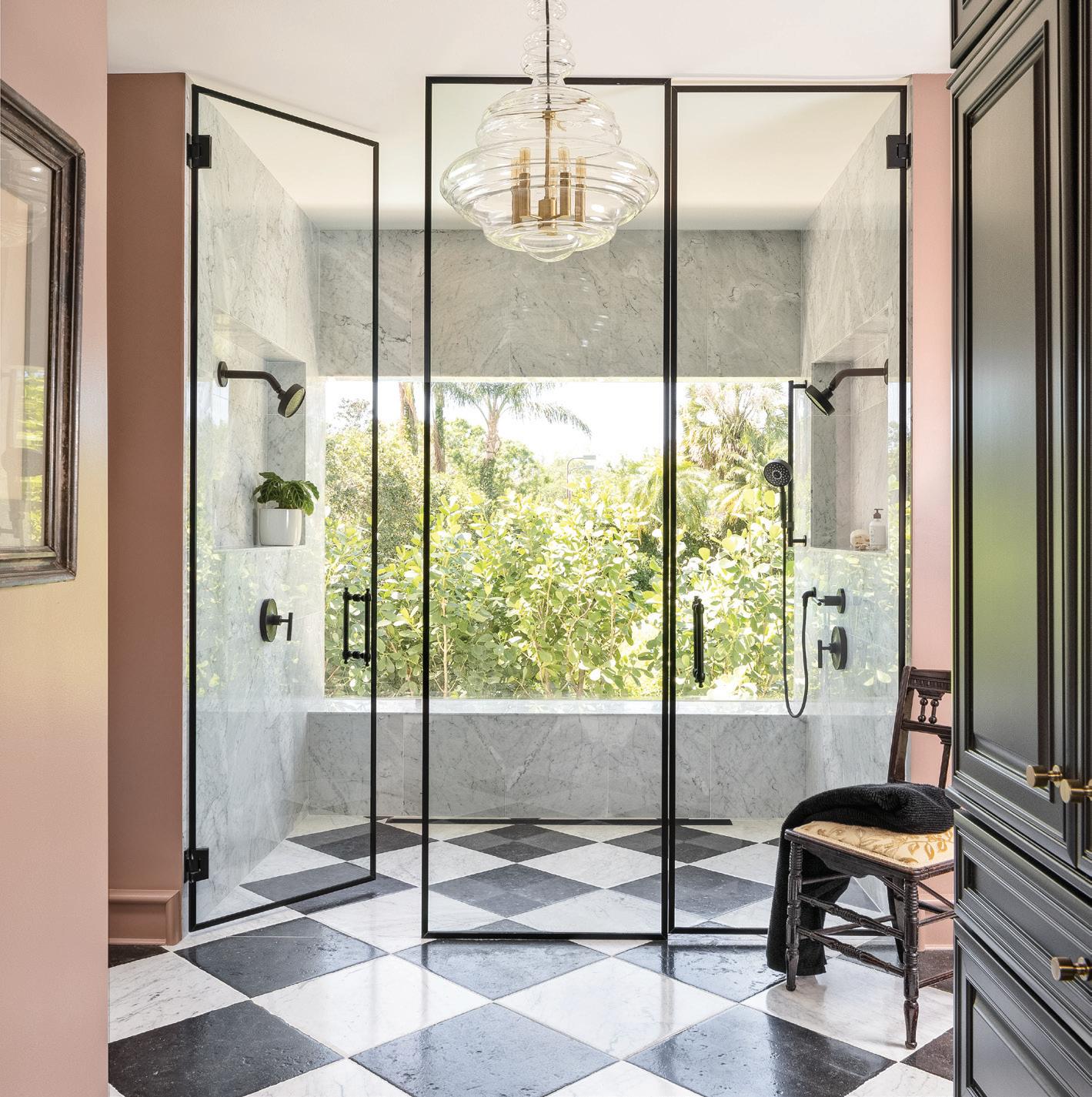
SILVER
EIBLE HOUSE ARCHITURA
This stunning residence in Sarasota’s Southgate community honors the timeless, mid-century modern architecture of coastal Florida while supporting the needs of a contemporary family. The owner’s suite and bathroom are perfect examples. The suite is a seamless space of hickory floors, flowing from bed to bath with minimal partitions. A freestanding wall provides access to the bathing area. On the opposite side sits a walnut vanity below a large mirror. The vanity countertop is made of shining white quartz with double sinks. The mirror rising above is so ly backlit with LED illumination. The mirror seems almost weightless; its lightness creates a counterpoint to the vanity’s sturdy form. Sharing the space with the vanity is a wet room, partitioned by double swinging glass doors. A je ed, freestanding tub is perfectly centered next to a large, canted bay window that overlooks the landscape. The tub’s brilliant white and shining chrome elements are beautifully in sync with the home’s mid-century design scheme. Two showers flank the tub; each has a wall-mounted showerhead and a ceilingsuspended rain head. The wet room’s charcoal terrazzo floors and earth tone accents nicely balance the neutral colors of the tiles and opposing walls. Each design element sets the perfect tone for a peaceful oasis.
Architect: Architura Space Planning & Design Contractor: Rachael Eible Builder: ARC
Development & Project Management Interior Design: Rachael & Edward Eible Landscape: Gavin Lapper Photographer: Nicholas Ferris Photography & Suncoast Aerials
WHITE ELEPHANT TRADE MARK INTERIORS
The owner, an interior designer herself, partnered with a local builder to renovate her dream home for her large family. When the previous owners and former clients approached her to see if she wanted to purchase the home, it was a no-brainer. She had always been in love with the house from the first sight. The horizontal profile, open floor plan and connection to the outdoors fit the iconic, modified California ranch-style home she knew would perfectly match her family. The mission for the project was to use all of her favorite things when possible and lean into her style, which was one of the biggest challenges (as, being a designer, she is exposed to so many things). She utilized her talented team of designers to help her stay on course and took the advice she o en gives her clients: stop when you find something great. When it came to the primary bathroom, she wanted a truly authentic old-world vibe, which led her to select antiqued marble and limestone to achieve the desired look. This was her first execution of this style, and it ended up being one of her favorite moments in the home. For an added layer of luxury, she implemented a heated flooring system. The drama didn’t stop at the flooring, as she selected black framed glass shower doors with traditional pulls to tell the story further. The height of the glass doors was meant to enhance the elevated look and hold steam without an actual steam shower. The spa-like retreat exemplifies pure luxury and provides the perfect space to start and end the day.
Architect: Vertical Design + Build Contractor/Builder: Vertical Design + Build Interior
Design: Trade Mark Interiors Kitchen Cabinets: Campbell Cabinetry Bathroom: Vertical
Design + Build Carpets and Flooring: Trade Mark Interiors Landscape: Cri er Ridge
Landscape Contractors Photographer: Amy Lamb

BEST BATHROOM 74 | srq magazine_ MAR24 live local

2024 2024-PLATINUM0- HOME OF THE YEAR DECAL.indd 1 2/13/24 11:55 AM 2024 2024 HOME OF THE YEAR DECAL--SILVER.indd 12/13/24 1:29 PM 2024 2024-GOLD- HOME OF THE YEAR DECAL.indd 1 2/13/24 11:58 AM
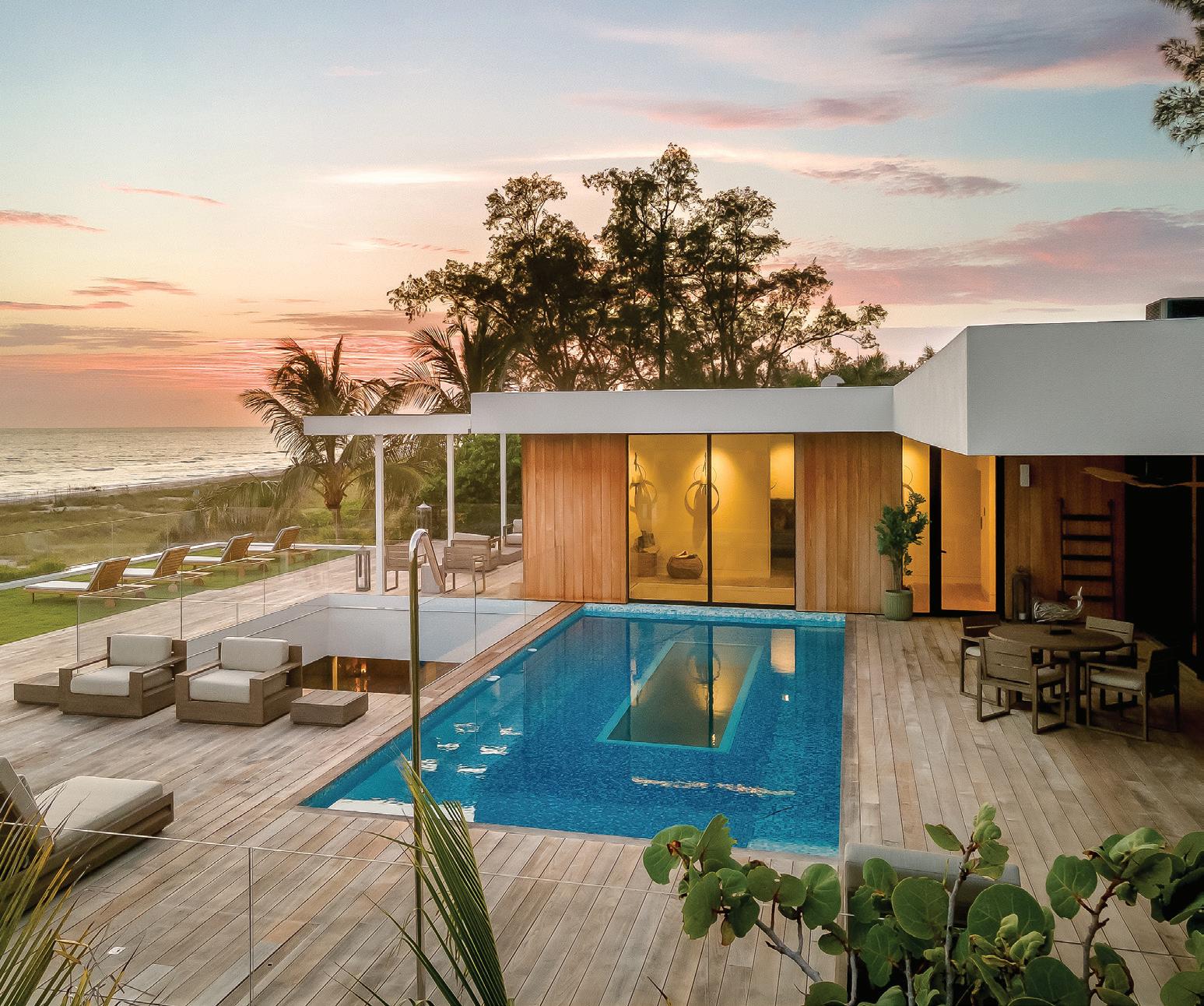
GULF GARDENS
SWEET SPARKMAN
Located on a barrier island, this project is the transformation of a modest 1970s wood frame beach house into a contemporary home, with the addition of a concrete and wood bedroom and a pool overlooking the original structure. The owners’ two simple goals were to keep the existing residence, and to preserve the existing tree canopy and coastal landscape. To achieve this, the architects proposed to remove the bedroom wings on the east side of the existing home to make space for an elevated, code-compliant addition, and to form an entry courtyard between the new structure and the old home. The sloped roofs on the original house were removed and replaced with vegetated flat roof structures to create gardens as a foreground for the new addition. Floating above the courtyard is the new concrete pool, which was conceived as a “light fixture.” The pool allows sunlight to filter down to the ground level through openings in the concrete shell and reflect on the water feature at the ground level, emi ing light throughout the courtyard. Above the entry, swimming is revealed to residents and guests as they come and go, making visible from multiple vantage points the lure of a world surrounded by and immersed in water. The material pale e of cast-in-place concrete, teak siding and travertine stone cladding combines with the native coastal landscape and roof gardens to create a retreat that is a contemplative space in a tropical environment. These materials serve to bind the old with the new – to create a home that is informed by the past, anticipates the future, and most importantly, is a place to be present.
ADD-UP DSDG ARCHITECTS
A 1950s ranch house on New Pass receives its third renovation. A 2009 renovation revamped the kitchen, living and garage areas, while incorporating a new library space, home office and roo op terrace. This 2023 addition adds generational living and bedroom space to the original three-bedroom home. A 1,000-square-foot addition is perched atop the high-ceilinged collector car garage. With minimal lot coverage to work with, only 100 square feet are added to the lot, as floor overhangs break up flat and minimalist facades. Building height was also restricted, granting ninefoot-tall ceilings on the addition area to fit above the collector car garage. To reduce the height of the garage, the second-floor addition features an exterior skirt to visually lower its elevation. This creates a balance between the old and new while contained within a classic frame, and aligns with the existing roof lines. Two bedrooms share a balcony off the front of the addition, while the living space generously opens to breathtaking views of New Pass and beyond. Access is granted from the 2009 addition’s garage foyer, where an old coat closet once belonged. While the front balcony is lowered to align, the rear balcony is intentionally li ed to float above the existing and previous addition. The exterior style is overall warmed with the addition of wood-look cladding to invigorate the existing starkness. The front entry was refreshed with a new glass pivot door, wood cladding and vegetation to create a livable, warm entry procession.
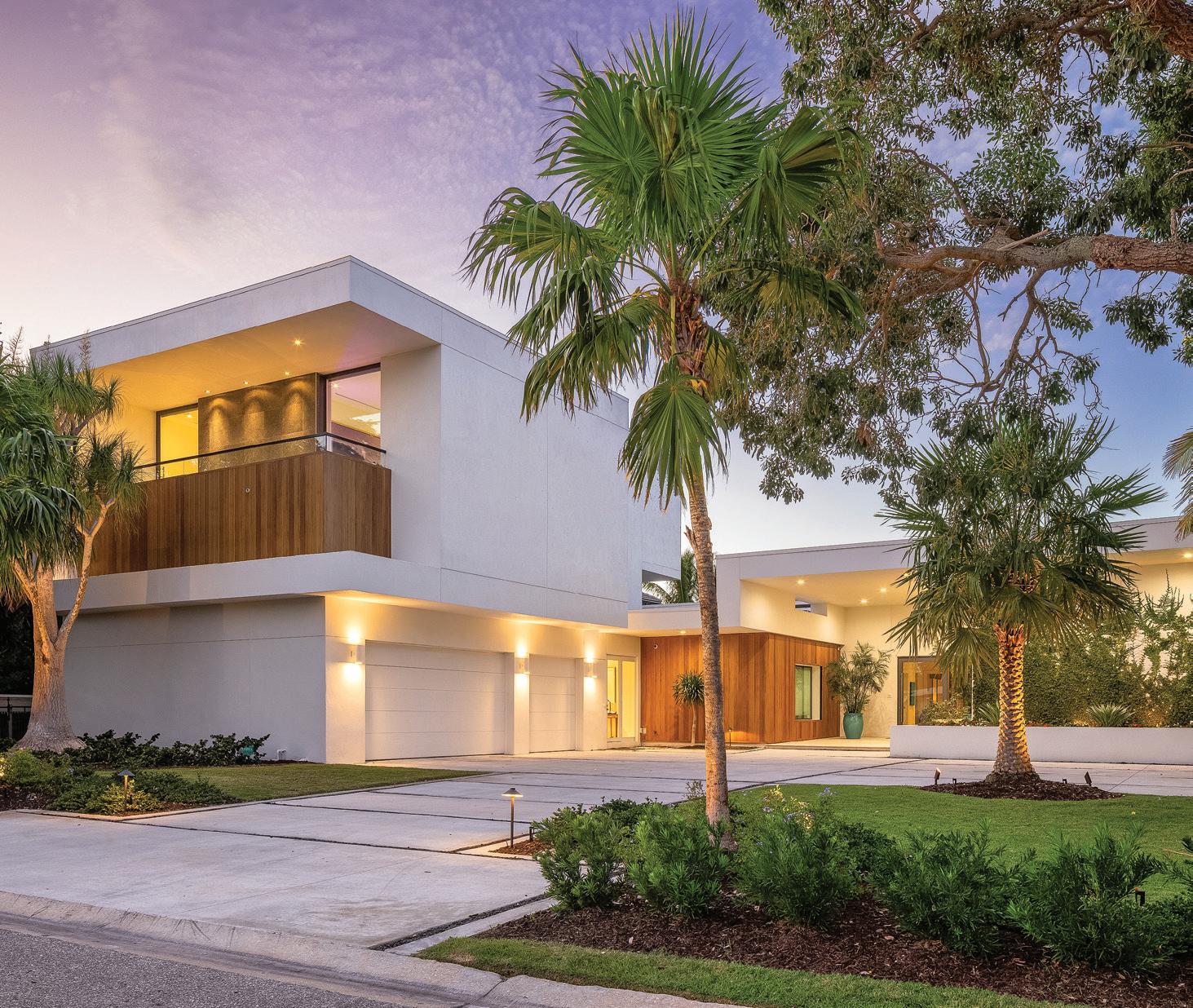
BEST REMODEL/RENOVATION 76 | srq magazine_ MAR24 live local
Architect: Sweet Sparkman Architecture & Interiors Contractor/Builder: Michael K. Walker & Associates, Inc.
Landscape: John Wheeler Landscape, Inc. Pool: Backyard Resort Style Pools by Jackson Pools, Inc. Photographer: Ryan Gamma, Greg Wilson
Architect: DSDG Architects Contractor/Builder: SRQ Builders, LLC Bathroom: Kohler Carpets and Flooring: Sticks & Stones, Lux Flooring Landscape: Cri er Ridge Landscape Contractors Photographer: Ryan Gamma
PLATINUM

2024 2024-PLATINUM0- HOME OF THE YEAR DECAL.indd 1 2/13/24 11:55 AM 2024 2024 HOME OF THE YEAR DECAL--SILVER.indd 12/13/24 1:29 PM 2024 2024-GOLD- HOME OF THE YEAR DECAL.indd 1 2/13/24 11:58 AM 2024 2024-PLATINUM0- HOME OF THE YEAR DECAL.indd 1 2/13/24 11:55 AM 2024 2024-PLATINUM0- HOME OF THE YEAR DECAL.indd 1 2/13/24 11:55 AM 2024 2024 HOME OF THE YEAR DECAL--SILVER.indd 12/13/24 1:29 PM
PHILLIPPI CREEK RESIDENCE
LEAR STUDIO
The Phillippi Creek Residence renovation sought to radically change the appearance of the existing Florida ranch home. We worked to produce something that would be visually striking and modern, using materials that draw the eye in, making the home a landmark in the neighborhood. The original footprint served as the perfect canvas, needing only a shi ing of the front of the house forward to expand the master bathroom and great room. Throughout the design process, the idea of strong angles and lines permeated our concept. A key element was the dark metal roof wrapping down the sides of the home, becoming the facade, which evoked the imagery of origami and gave a sense of movement to the bold gestures of the front. Challenges in construction led to changes in the design. Instead of using large amounts of exposed concrete, the decision was made to clad much of the facade in unfilled travertine. The use of stone and tigerwood adds warmth to the highly modern design and so ens the harder, more industrial look of the dark metal roof. The strategic utilization of low transoms and floor-to-ceiling windows facing the private garden and planter areas allow for both light and privacy inside the home without sacrificing any of the dramatic street presence. The master bathroom is the pinnacle of the hidden oasis concept, with a large wooden tub overlooking the outdoor shower through a floor-to-ceiling window; the whole space serves as a wet room, drawing inspiration from the Japanese onsen. The Phillippi Creek Residence was an expression of our design-forward philosophy without sacrificing functionality. We created private interior spaces that felt connected with nature and striking exteriors that spoke to our commitment to innovative design.
Architect: Daniel Lear | Lear Studio Architects
Design: Daniel Lear | Lear Studio Architects
Contractor/Builder: Owner Interior
Bathroom: Lear Studio Architects
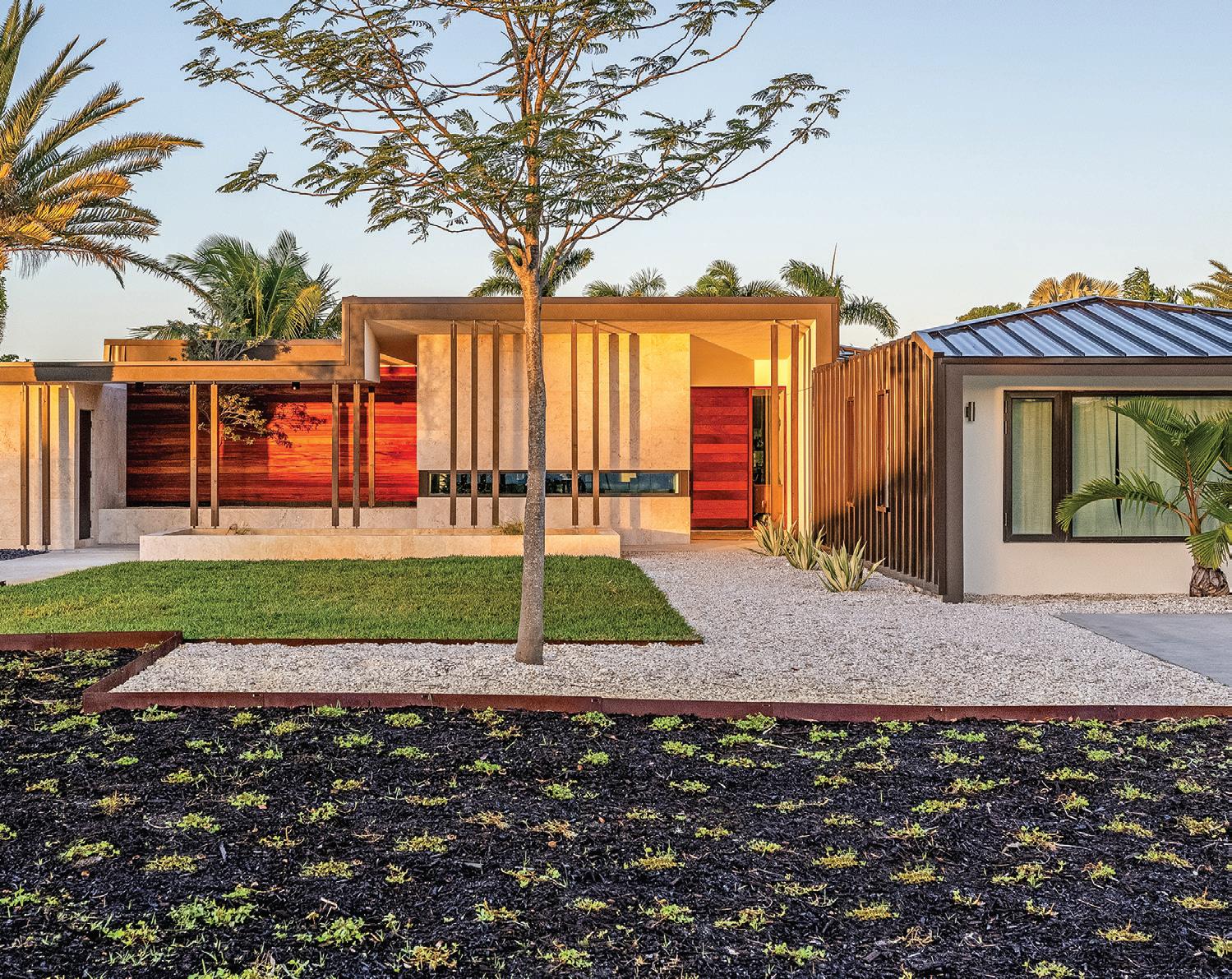
MOURNING DOVE RESIDENCE
SILVER
DWY LANDSCAPE ARCHITECTS
Photographer: Nicholas Ferris Photography
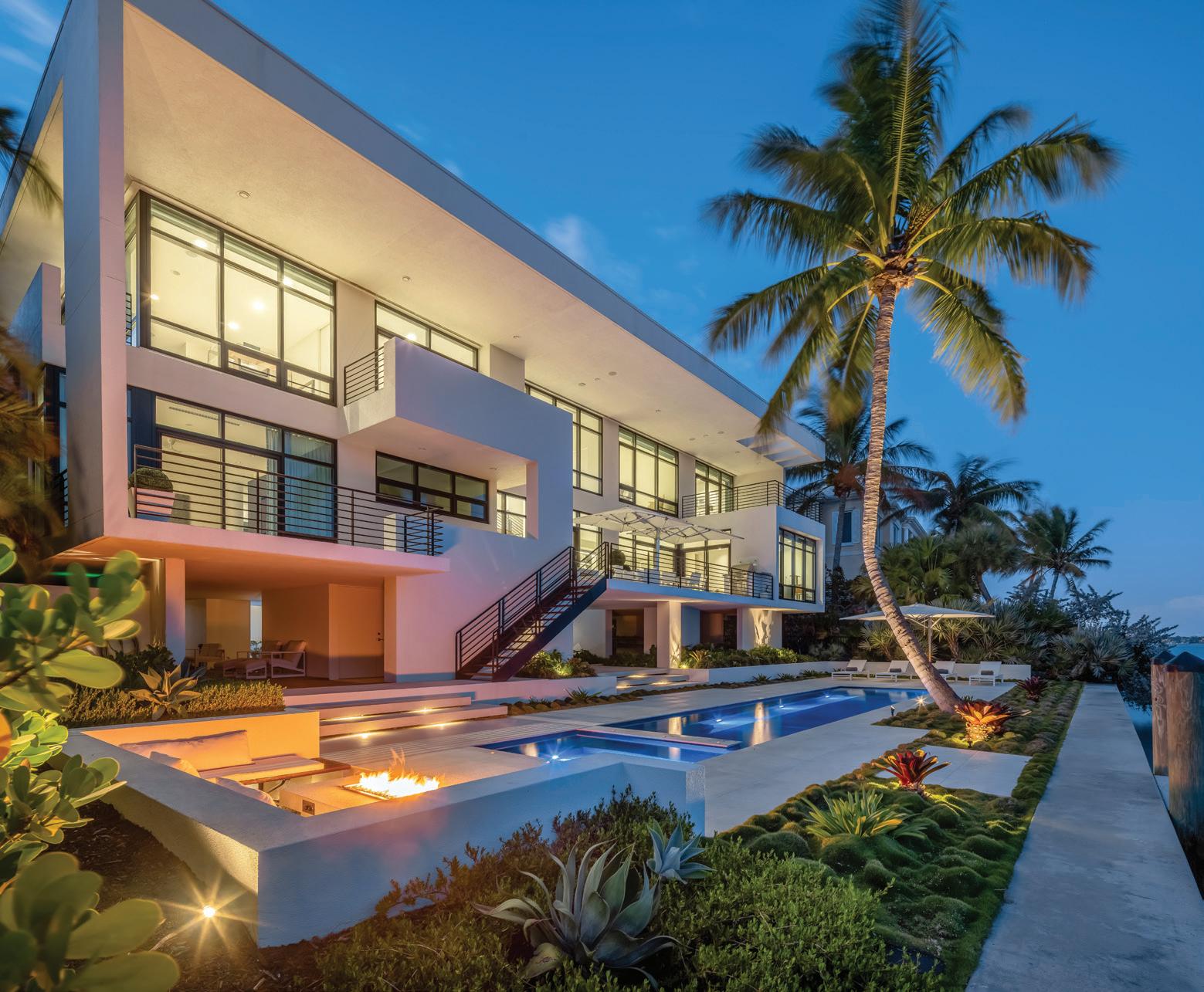
Inspired by the work of the great Mexican architect Luis Barragán, the Mourning Dove Residence is a study of modernist waterfront living. It melds a design ethos of restraint, simplicity and form within a progression of refined spaces and experiences. The landscape architect was responsible for programming, hardscape, water features, landscape and furniture design – each studied to achieve a common vocabulary throughout. By calibrating the form and proportion of the architecture, the landscape expressions unfold directly from it, connecting the home and its inhabitants to the beautiful site. Royal palms provide hierarchy at the entry, and create shade and shadow within the motor-court, while clusia shrubs surround this space (which is comprised of large porcelain pavers, separated by ribbons of grass that allow water to pass through). At the courtyard wall, dwarf fakahatchee provides contrast to the royal palms and the fine wood gate. Within the courtyard, coconut, sabal and solitaire palms provide shade and shadow, adjusting the micro-climate for this space and the home, while papyrus and palm grass add texture and contrast to the ground plane. Matching the proportions of the wall it abuts, the reflecting pool allows bump grass to tu at the edge of the dark water, creating an ethereal experience that is inspired by the endemic freshwater lake ecosystems that are seen across Florida. The use of water continues under the elevated home with a Barragán water feature. The flowing water enlivens this space, which is visible through the glass floor of the foyer above, visually linking the interior and exterior experiences. On the Bay side, a linear pool provides a visual extension of the home. Though simple in form, the pool and its surroundings create a studied composition, balancing between hardscape and landscape.
Architect: Guy Peterson Contractor/Builder: Joshua Pierce Landscape: DWY Landscape Architects Pool: DWY Landscape Architects Photographer: Ryan Gamma Landscape Contractor: Coast Outdoor Services
BEST REMODEL/RENOVATION
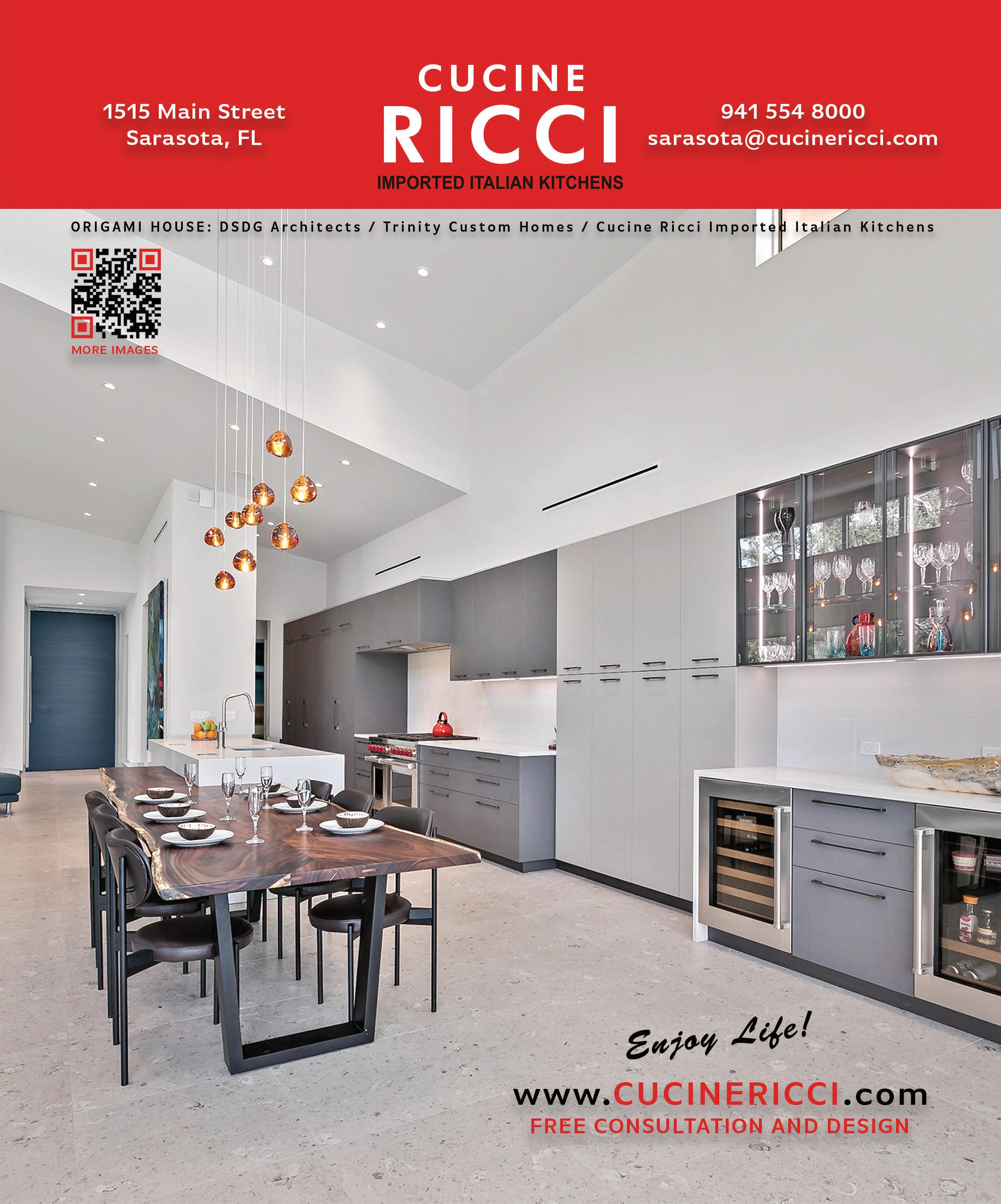
2024 2024-PLATINUM0- HOME OF THE YEAR DECAL.indd 1 2/13/24 11:55 AM 2024 2024 HOME OF THE YEAR DECAL--SILVER.indd 12/13/24 1:29 PM 2024 2024-PLATINUM0- HOME OF THE YEAR DECAL.indd 1 2/13/24 11:55 AM 2024 2024-PLATINUM0- HOME OF THE YEAR DECAL.indd 1 2/13/24 11:55 AM
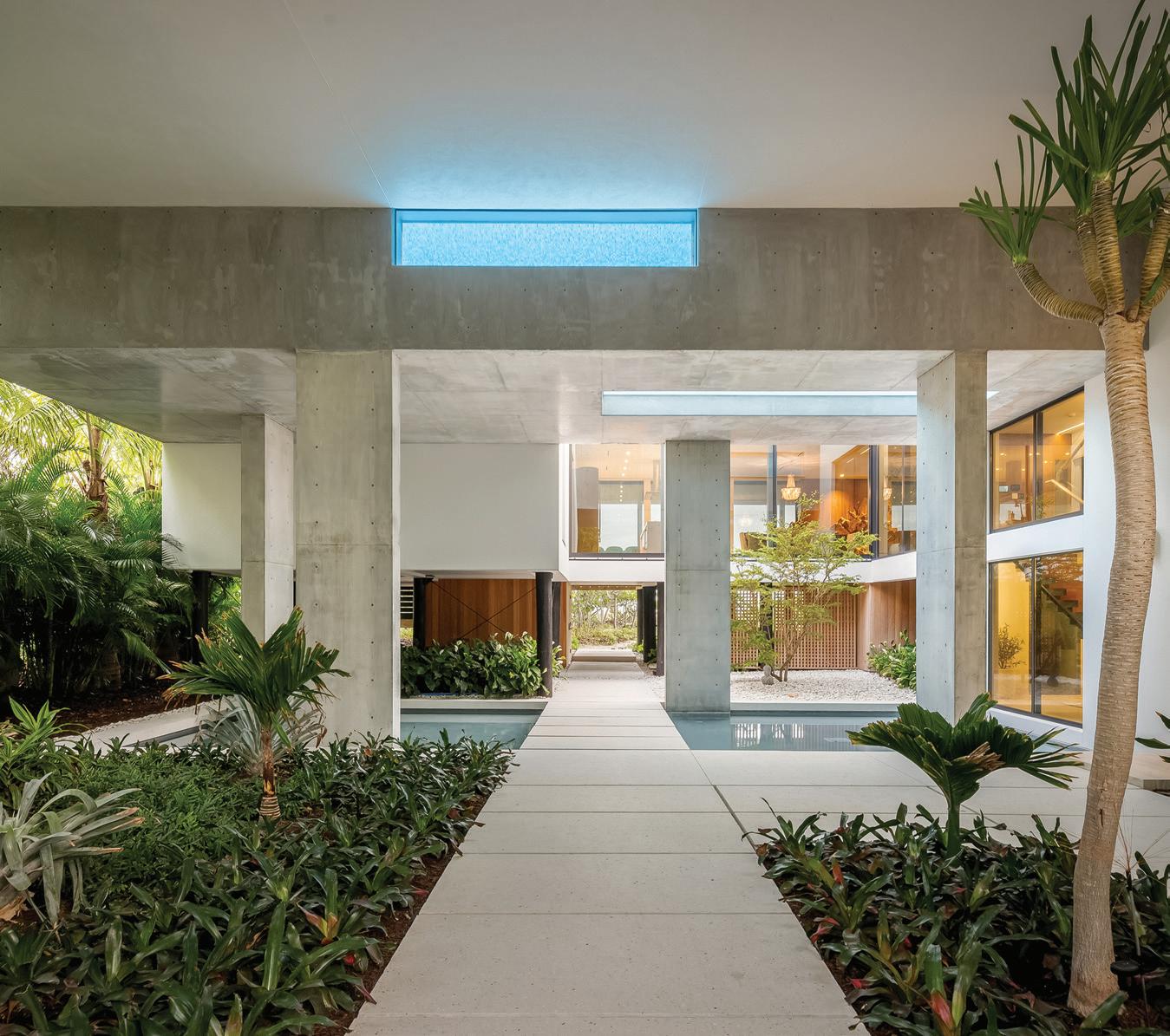
Architect: Sweet Sparkman Architecture & Interiors Contractor/Builder: Michael K. Walker & Associates, Inc. Landscape: John Wheeler Landscape, Inc. Pool: Backyard Resort Style Pools by Jackson Pools, Inc. Photographer: Steve Cartano, Ryan Gamma
SHIBUSA
DWY LANDSCAPE ARCHITECTS PLATINUM
This project intertwines both the landscape and architecture of this waterfront home in Sarasota. The scope of the landscape architect included creating the entry sequence, programming, circulation, hardscape, pool, landscape and lighting design. Celebrating the natural beauty of Florida, the entry sequence unfolds through remnants of an existing coastal hammock, augmented with additional sabals, clump grasses and bromeliads to create an immersive arrival experience. At the entry, a board from a low wall defines the private drive from the public shell road and distinguishes this special place as “Shibusa” in Neutra font le ering. Just beyond lies the motor court and entry plaza, where grass strips define the strong east-west axis, parking and garage entry. Native sabal palms, fakahatchee grass, palme o, beautyberry and bu onwood surround the plaza. On the west side, a perforated aluminum screen wall with native paurotis palm, coffee, beautyberry and Boston fern provides texture and privacy to the courtyard that lies beyond. A pivot gate within the screen wall gives access to the courtyard, which includes a linear pool, gathering spaces, a fire wall, a yoga platform, a contemplative garden and a gravel path. The pool and these private spaces were designed by the landscape architect in crisp geometries and material pale es that link the landscape to the architecture. The pool’s exaggerated form was designed to slip under the elevated volume of the home and articulate the strong east-west axis. A cantilevered wood deck extends the pool’s form over the water, allowing exploration and discovery here, while riprap under the deck reduces tidal impact and creates a habitat for marine life. A massing of spider lilies along the shoreline provides additional storm resiliency and filters nutrient load from the lawn before it enters the marine water. Celebrating the unassuming beauty of Florida, this project exemplifies the unification of architecture and landscape using ecologically driven principles.
GULF GARDENS
PLATINUM
SWEET SPARKMAN
Overlooking the coastal landscape of Longboat Key, the suspended pool for the Gulf Gardens Residence serves as the focal point to unite a new elevated addition with an existing 1970s wooden structure. At the ground level, the pool functions as a “light fixture,” allowing natural light to filter down through the pool to illuminate the entry courtyard. From the upper level, the pool is surrounded by roof gardens that visually connect the native dune landscape with the new roofscape, creating an outdoor living experience that merges nature with architecture. The residents of this home requested a secluded pool environment to enjoy their barrier island retreat. Inspired by the Gulf of Mexico’s panoramic views, the roo op pool design provides a central gathering place for the home, inviting residents to connect with panoramic views and immerse in a Florida beach landscape. The intentional use of exposed concrete as the primary material of the pool structure signifies a deliberate transition between the addition’s stone-clad volumes and the existing wood and exterior plaster finish of the original home. The cast-in-place concrete pool shell is punctured with deep window recesses containing twoinch-thick acrylic panels in the walls and floor of the elevated pool. The openings transmit natural light throughout the courtyard and expose swimming activities to enliven the entry space, as residents circulate under the pool and throughout the house— effectively turning the home inside out. The experience of swimming is elevated, allowing residents and guests the opportunity to float across space, to see relationships between natural and built environments from a different point of view.
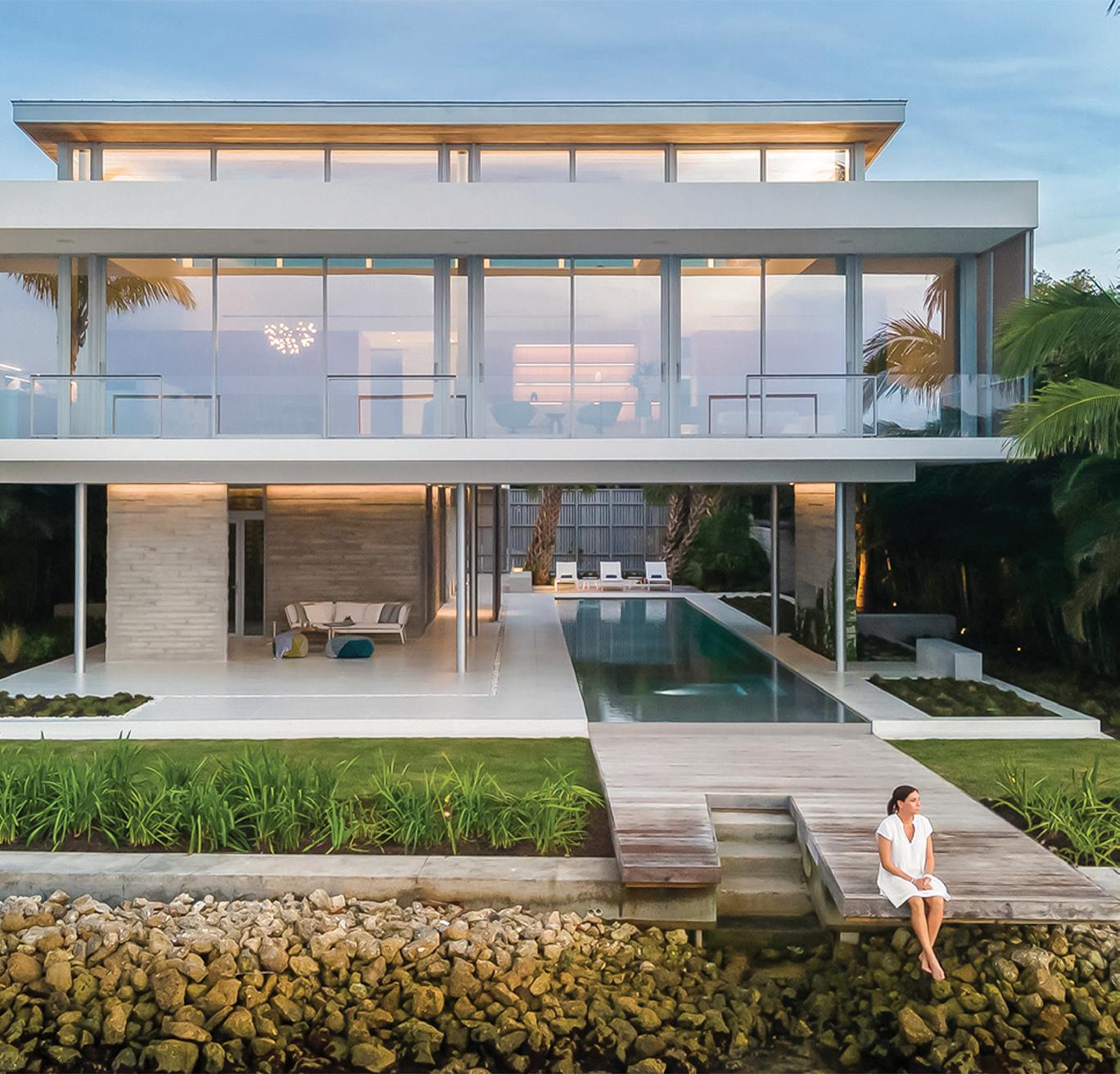
BEST LANDSCAPE DESIGN/OUTDOOR 80 | srq magazine_ MAR24 live local
Architect: Hive Architects Landscape: DWY Landscape Architects Pool: DWY Landscape Architects
Photographer: Ryan Gamma Landscape Contractor: Coast Outdoor Services
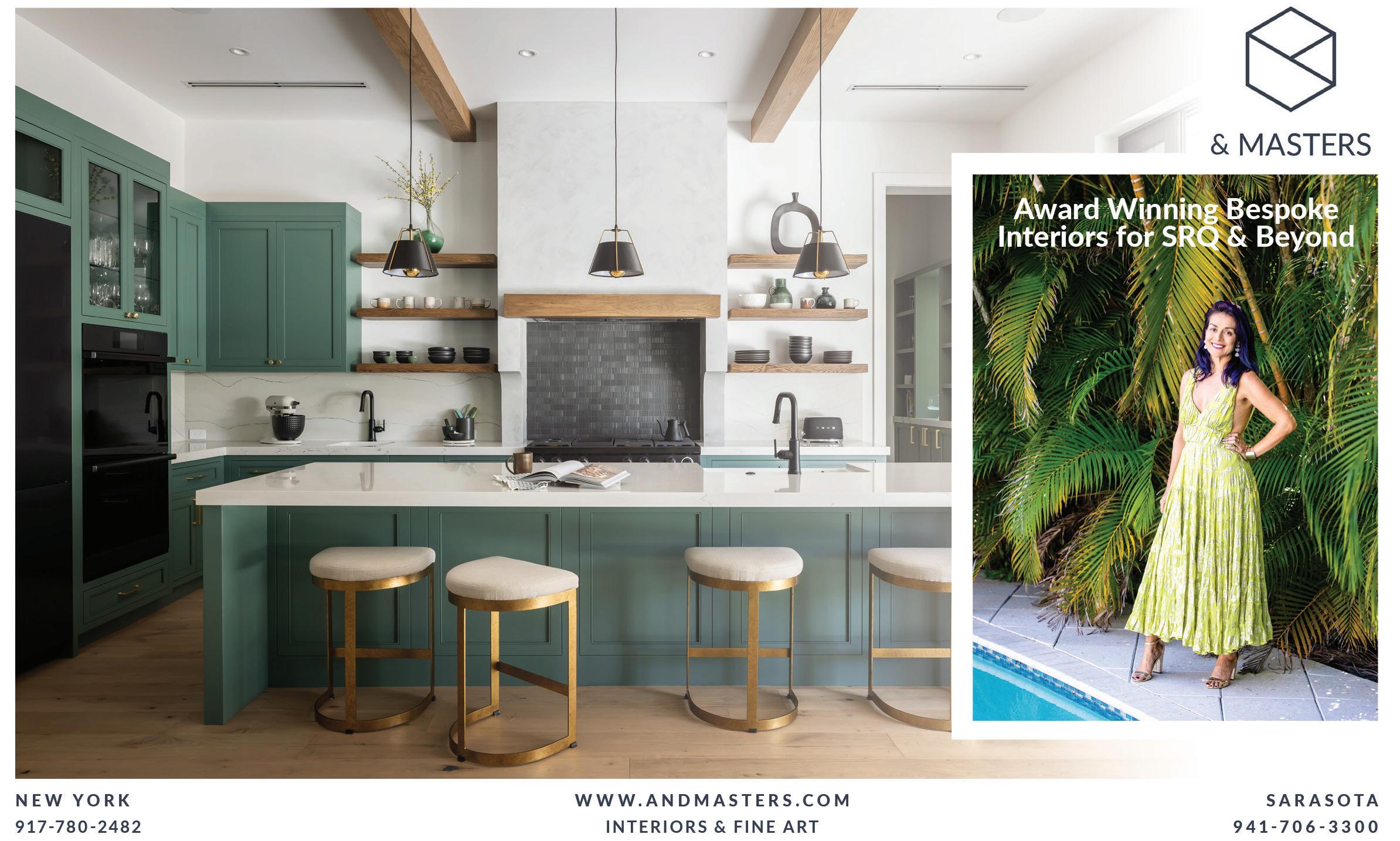
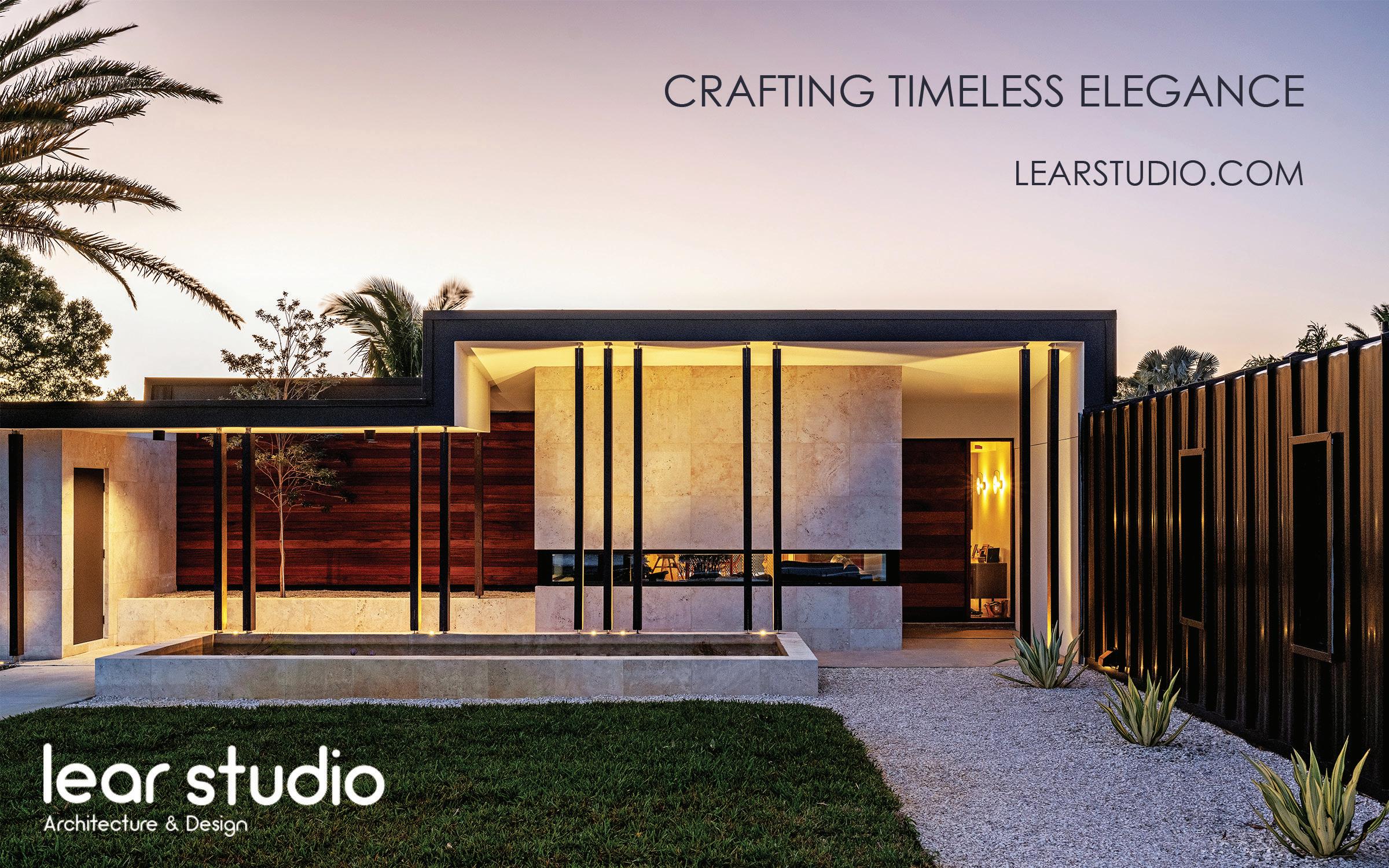
2024 2024 HOME OF THE YEAR DECAL--SILVER.indd 12/13/24 1:29 PM 2024 2024-GOLD- HOME OF THE YEAR DECAL.indd 1 2/13/24 11:58 AM 2024 2024-PLATINUM0- HOME OF THE YEAR DECAL.indd 1 2/13/24 11:55 AM 2024 2024-GOLD- HOME OF THE YEAR DECAL.indd 1 2/13/24 11:58 AM 2024 2024 HOME OF THE YEAR DECAL--SILVER.indd 12/13/24 1:29 PM
MANATEE CAPE DUTCH
BORDEN LANDSCAPE DESIGN
This South African Cape Dutch-inspired home rests on a tranquil, 30acre pine and oak hammock with panoramic views of the Manatee River. The design concept is based on the homeowner’s love of nature, the stewardship of the river’s edge and the ability to incorporate Florida’s native materials into the exterior living spaces. As relaxed as it is sophisticated, the landscape enveloping the residence allows the homeowners to wander through the park-like grassed areas around the property – with tall longleaf pines, grand live oaks and cabbage palms providing relief from the Florida sun. The koi garden, which is the most welcoming feature of the property, has an elevated koi pond with planter walls and a wood pergola that spans 60 feet. The garden room is walled on all sides for privacy, while deterring predators at night. The koi garden is filled with a variety of carefully selected native and tropical plantings, aquatic species for the pond, and coral stepping stones and wall cladding that enhance the architectural expression. As the recirculating fountain offers a calming trickle of water into the koi pond, the space exudes tranquility. Native oolite stones provide the walking path connection from the sheltered dining area to the pool courtyard, where the oolite coral stone becomes a decking material for the pool. A Cape Dutch-inspired planter wall was designed to separate the koi garden and pool area, becoming a gateway into both experiences. The placement for the outdoor dining, koi garden and pool courtyard was aligned on an axis defined by the main entrance to the home, and is bisected by a limestone gravel driveway.
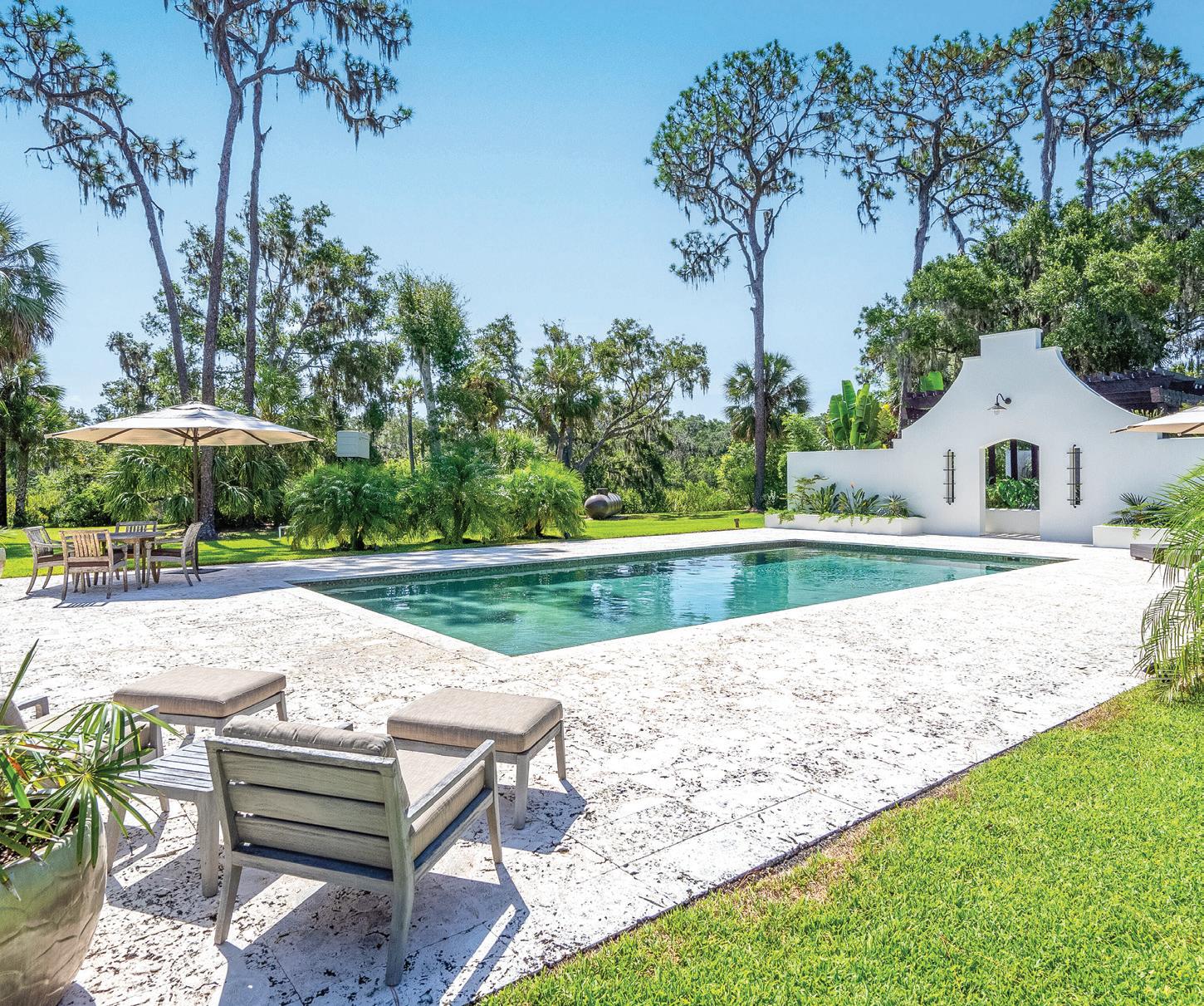
SILVER

Projects like the Lido Beach House can be developed to help sustain the natural world we live in by incorporating native vegetation, storm resiliency, bio-filtration and existing ecosystems. Working within the coastal regulations of the Federal Emergency Management Agency and the Florida Department of Environmental Protection, the landscape architect pushed the cultivated landscape away from the sensitive dune system to nullify impacts. Also, following best practices, seaward development was limited to the limits of the previous homestead, further reducing the impact on the existing coastal systems. The historic drainage pa ern that allowed stormwater to flow to the dune and into the municipal storm system, carrying nitrates and other nutrients, was altered by creating a large a enuation basin for stormwater collection and biofiltration on site. The overall site plan grounds the elevated structure in a series of resilient coastal gardens. At the entry, a shell-topped concrete driveway is fragmented by strips of grass that curve to mimic sea oats in the adjacent dune. Beyond the entry gate, an intimate courtyard garden, shaded by sabal palms and a gumbo limbo tree, is planted with native ferns and no-mow zoysia grass. Solitaire, coconut, and native sabal and paurotis palms wrap the property, connecting it with the neighborhood’s fabric, while providing a buffer from the busy public beach access path at the southwest corner (and the closely-sited neighbors to the north and east). In contrast, the living space and pool deck at the west open wide toward the beach. Within the pool garden, the existing dune vegetation is complemented by muhly and fakahatchee grass, sabal palms and silver bu onwood. The foreground of the landscape, the vista of the dune and the horizon over the Gulf all reinforce the thoughtful connection of the architecture and landscape within the existing ecologically sensitive site, using proven sustainable practices to improve the world we live in.
BEST LANDSCAPE DESIGN/OUTDOOR 82 | srq magazine_ MAR24 live local
Architect: Randall Paul Sample Landscape: C&C Landscaping Pool: Ma hew Russell Photographer: Coastal Home Photography Walls & Planters: Sco Myna
Architect: Leader Design Studio Contractor/Builder: Jim Meyer Construction Interior Design: SAWA Design
Studio Landscape: DWY Landscape Architects Pool: DWY Landscape Architects Photographer: Ryan Gamma Landscape Contractor: Coast Outdoor Services
LIDO BEACH HOUSE DWY LANDSCAPE ARCHITECTS


2024 2024 HOME OF THE YEAR DECAL--SILVER.indd 12/13/24 1:29 PM 2024 2024-GOLD- HOME OF THE YEAR DECAL.indd 1 2/13/24 11:58 AM 2024 2024-PLATINUM0- HOME OF THE YEAR DECAL.indd 1 2/13/24 11:55 AM 2024 2024-PLATINUM0- HOME OF THE YEAR DECAL.indd 1 2/13/24 11:55 AM
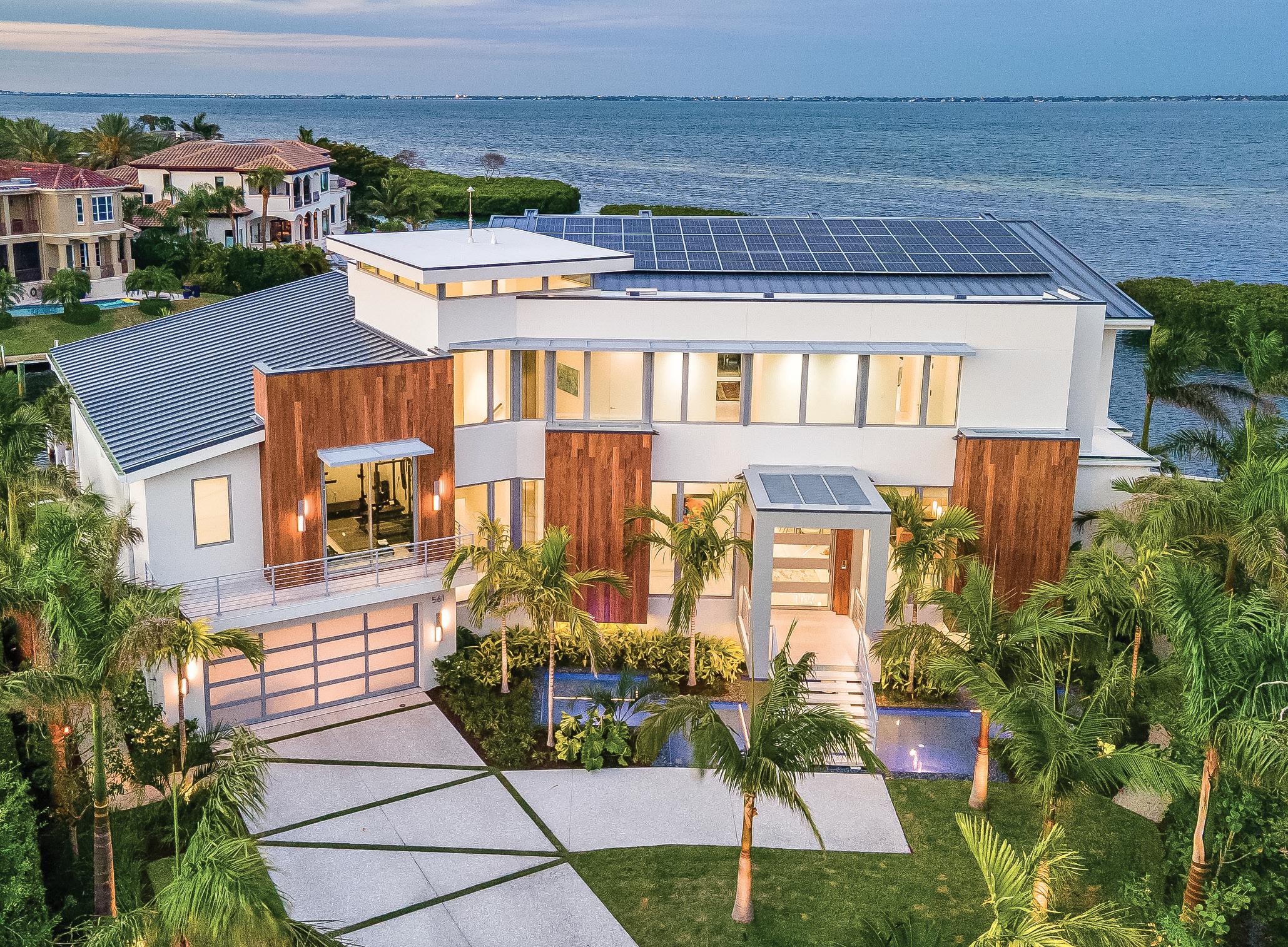
PLATINUM
BAY ISLE DSDG ARCHITECTS
This modern bayfront home seamlessly blends innovation with aesthetics. The striking, inverted, V-shaped roof design delivers a street elevation that conceals essential solar panels beyond, complying with strict homeowners’ association guidelines. A solar array of 18.4 kilowa s harnesses abundant sunlight, with surplus power seamlessly redirected to the city power grid, reinforcing the residence’s commitment to sustainability. Embracing the natural surroundings, the property features reflecting pools and lush landscaping, fostering a harmonious connection with the environment. An aluminum louvered shading device strategy adds both textural intrigue and functionality to the facade. Integrating high-performance Low-E insulated glazing and passive ventilation through expansive sliders enhances energy efficiency. The entire structure, cra ed from durable concrete, ensures longevity while minimizing environmental impact. On the bay side, the inverted roof extends gracefully above decks, optimizing air circulation and offering panoramic bay views. The white thermoplastic roof not only provides a waterproof shield but also reflects solar heat gain, contributing to the residence’s overall energy efficiency. This architectural masterpiece not only exemplifies modern design principles, but also sets a new standard for sustainable living, epitomizing form and function in perfect harmony.
2024 JUDGES


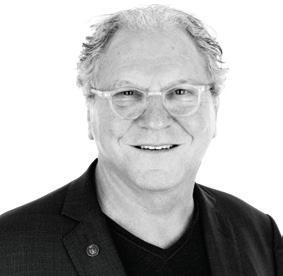

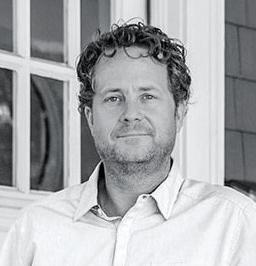

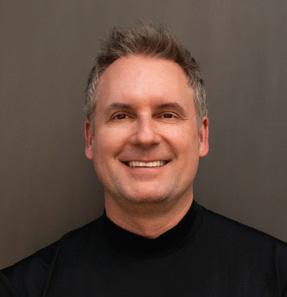
ALAN KEITH BARLEY, AIA, BARLEY | PFEIFFER ARCHITECTURE Co-owner and Principal of Barley|Pfeiffer Architecture. Licensed in Texas in both architecture and interior design, he is the lead designer and artist for this award-winning firm. Alan’s design success is due to his uncanny ability to synthesize client visions & needs while incorporating “green building” principals to create stimulating and elegant architectural forms and spaces. HUGO MIJARES, AIA, HUGO MIJARES STUDIO Hugo Mijares established his studio in 2007 to pursue a broad design practice. Mijares is a graduate of the UJMV in Caracas with a Masters Degree from University of South Florida and post-professional studies at Harvard University. There is a symbiotic relationship between the work developed within the studio and the services provided for clients. The limited projects produced by the studio provide an intimate understanding of material properties, construction and fabrication methods, grounding a projects conceptual interest in practical experience. PETER PFEIFFER, FAIA, BARLEY | PFEIFFER ARCHITECTURE An architect, author, interior designer, building science consultant and founding principal of Barley|Pfeiffer Architecture, Peter is professionally licensed in Texas, New York and New Jersey. He holds a Masters in Architecture, with an emphasis in environmentally-sensitive design & energy studies from the University of Texas at Austin, and a Bachelor of Science degree in Building Sciences from Rensselaer Polytechnic Institute. Pfeiffer is a LEED accredited professional who has spent 35+ years designing and developing pragmatic high-performance buildings that effectively respond to global warming. DAVID POORMAN, AIA, DPA David Poorman’s childhood was a blend of farm and beach, having moved at an early age from Ohio to Naples, Florida. He worked as a carpenter for two years before enrolling in the architecture programs at St. Petersburg Junior College and the University of Florida. A er receiving a Bachelor of Design at University of Florida, David earned his Master’s in Architecture from Princeton University. He lived for ten years in downtown Chicago, working and travelling for Perkins and Will and then for David Woodhouse Architects. A design project for an internationally known Illinois arboretum convinced him that the indigenous Southwest Florida landscape was personally more inspiring, and he returned to his Florida roots in 2001. MARK RUDOLF, AIA, VELLUM Mark Rudolf is a licensed architect specializing in residential and hospitality design. A Virginia Beach native, he studied architecture at Virginia Tech, and has designed projects throughout the United States. Following 15 years of practicing architecture for acclaimed firms in Aspen, Colorado, Mark relocated to the Asheville area to establish his own practice, Vellum. Blending natural materials with a modern and adventurous use of form, Mark’s work challenges the traditional notion of the mountain home. Employing ideas honed in the west, the practice has thrived in Western North Carolina. In 2021 Vellum was named Best New Firm in the South by Architect’s Newspaper. BRUCE SPARANO, AIA, BRUCE SPARANO ARCHITECT Bruce Sparano is a licensed architect in the Untied States. He practices residential, municipal and commercial architecture, in addition to real estate consultation and development. Bruce is a member of the American Institute of Architects, the National Council of Architectural Registration Boards, the United States Green Building Council, the Preservation League of New York State, and the Saratoga Springs Preservation Foundation. BRAD TOMECEK, TOMECEK STUDIO ARCHITECTURE The founder of Tomecek Studio Architecture, Brad graduated from the University of Florida with a Bachelors of Design and Masters of Architecture. He worked in smaller award-winning firms in Colorado and Florida before launching the studio in 2003. His work has been featured in Architectural Record, Architect, Builder Magazine, international books and local magazines. Le to right: Alan
BEST GREEN/SUSTAINABILITY
84 | srq magazine_ MAR24 live local
Architect: DSDG Architects Contractor: Trinity Custom Homes Interior Design: Trinity Design Kitchen Cabinets: Campbell Cabinetry Design Landscape: DWY Landscape Architects, Siesta Key Landscape Pool: Water Designs of Sarasota
Photographer: Ryan Gamma Engineering: Snell Engineering Masonry: Bob Miller Masonry Aluminum: Mullet’s Aluminum
Products Concrete: Ben Ne les Concrete Design Steel: Universal Structural Steel Tech: Wicked Smart Homes
Keith Barley, Hugo Mijares, Peter Pfeiffer, David Poorman, Mark Rudolf, Bruce Sparano and Brad Tomecek.
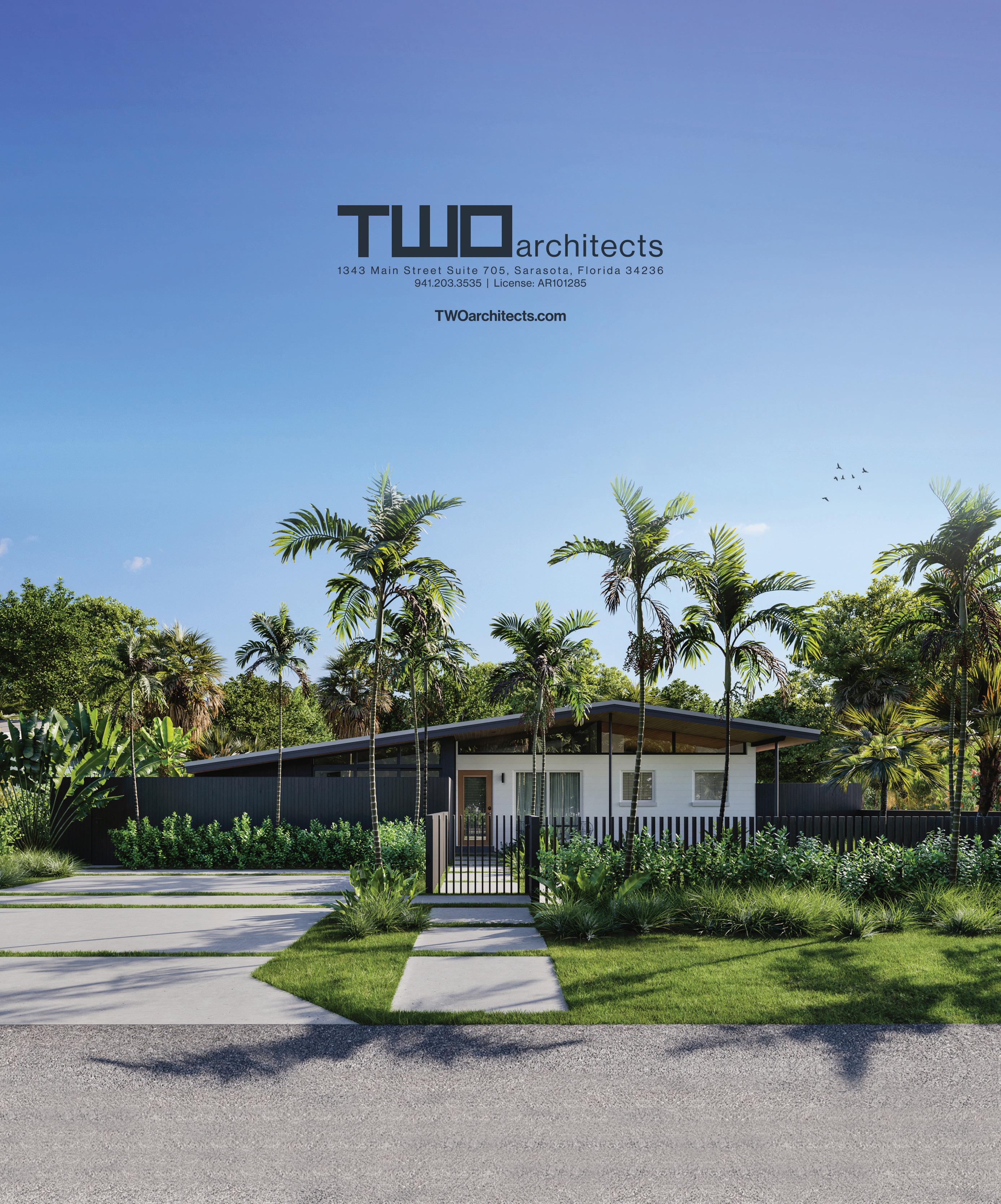
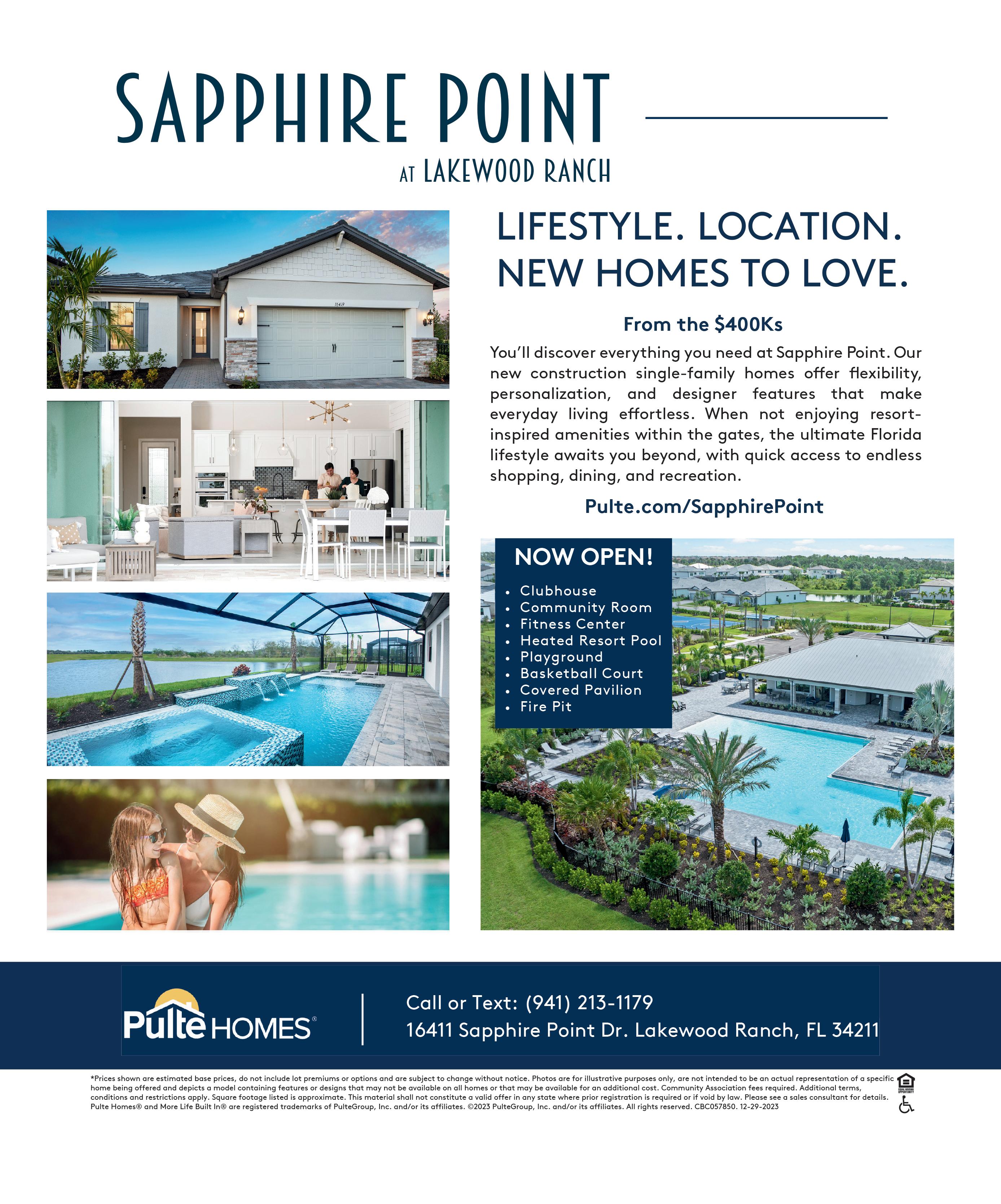
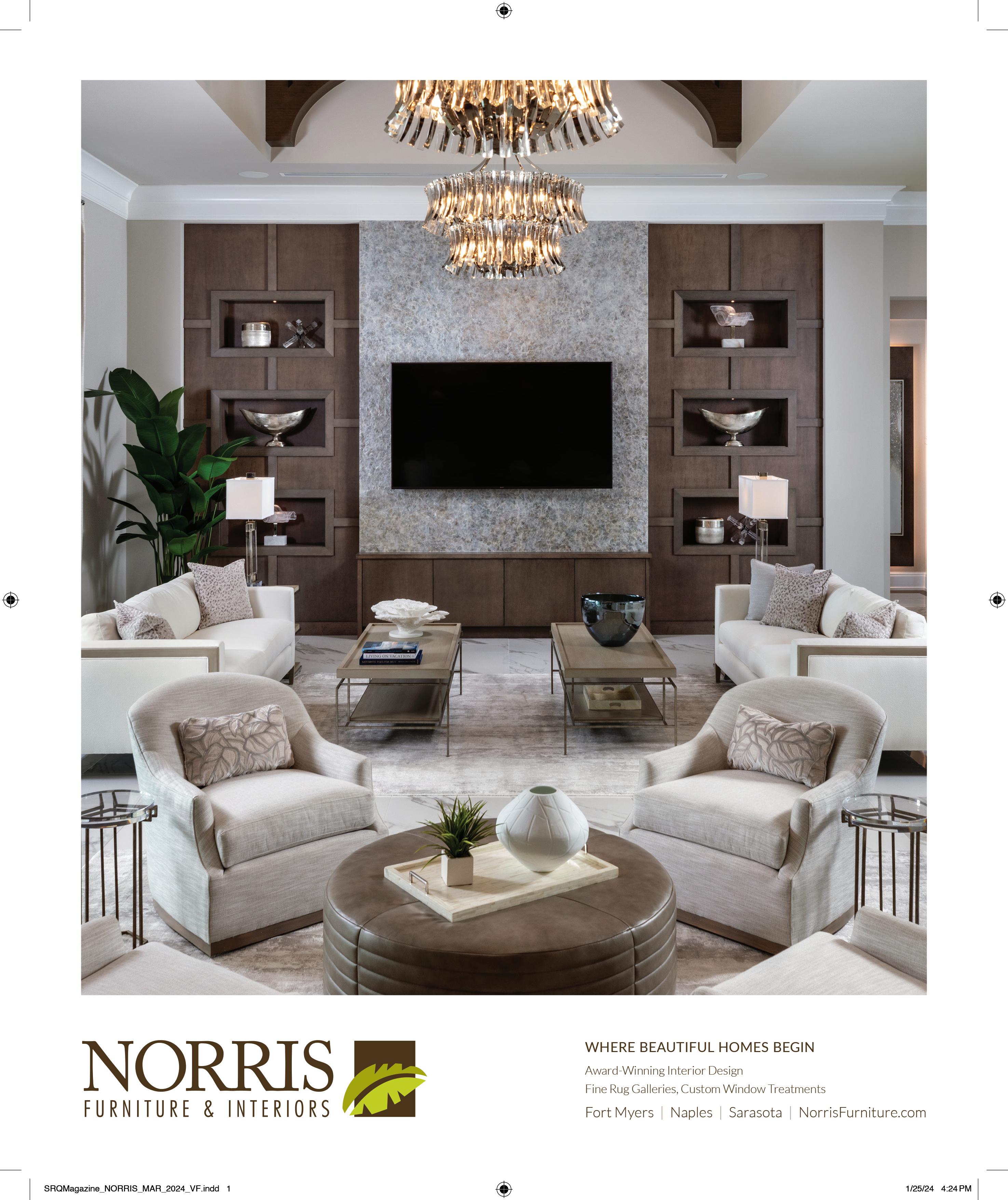


FROM THE EDITORS OF SRQ MAGAZINE | MARCH 2024 H&D
THIS PAGE: RUGS AS ART
DESIGN INSPIRATION SRQ HOME AND DESIGN
Spring
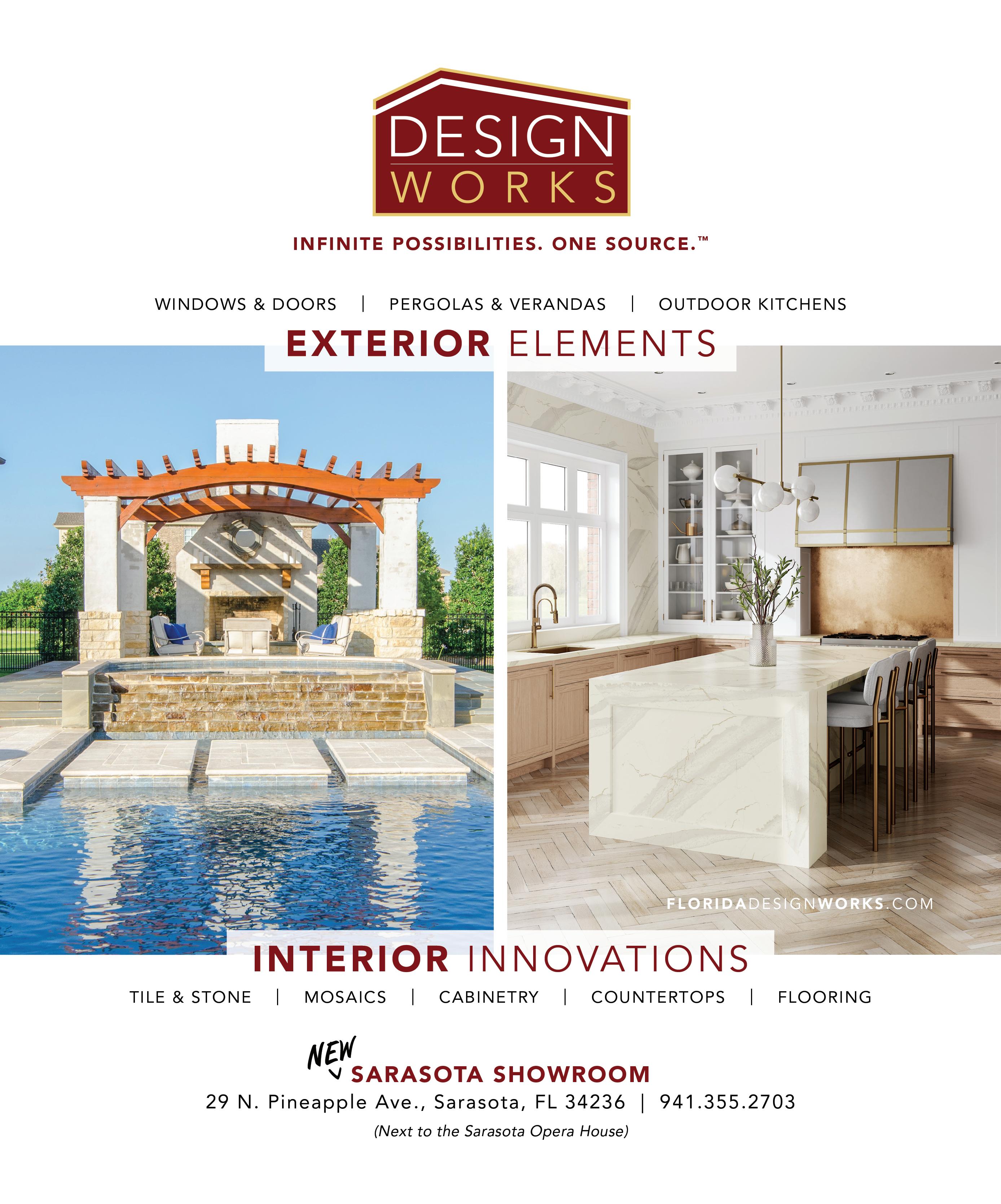

& D
AU NATUREL
Home design trendsetters share a collection of the brightest trends to revamp and refresh Gulf
Coast homes this Spring.

Spring is often represented as a time of renewal and rejuvenation. It marks the end of winter and the beginning of warmer, more vibrant days. The blossoming of flowers, the return of greenery, and the birth of new life in nature all contribute the symbolic significance of the season. But the spirit of growth and change isn’t restricted to the outdoors: spring is also a great time to revamp your home by updating and refreshing your decor. Spruce up your space this spring with these tips and tricks from local design experts.

Say Goodbye to Minimalism
Sunshine Energy
With electric bills ascending rapidly and the emphasis on environmentally friendly options becoming more prevalent, Floridians are swapping to solar power every day. Along with the financial and sustainability benefits, solar panels are also an excellent way to promote energy independence in a state where hurricanes and major storms are common. “There’s the sense of independence you get for it. A lot of people don’t like to depend on somebody else. Here in Florida, we get a lot of retirees coming into their forever home, and they figure they’ll just get their own power so they have to worry about what happens with the rest of the world,” says Todd Sufferling of S7 Solar.
S7 Solar, Venice, FL, 941-380-2120
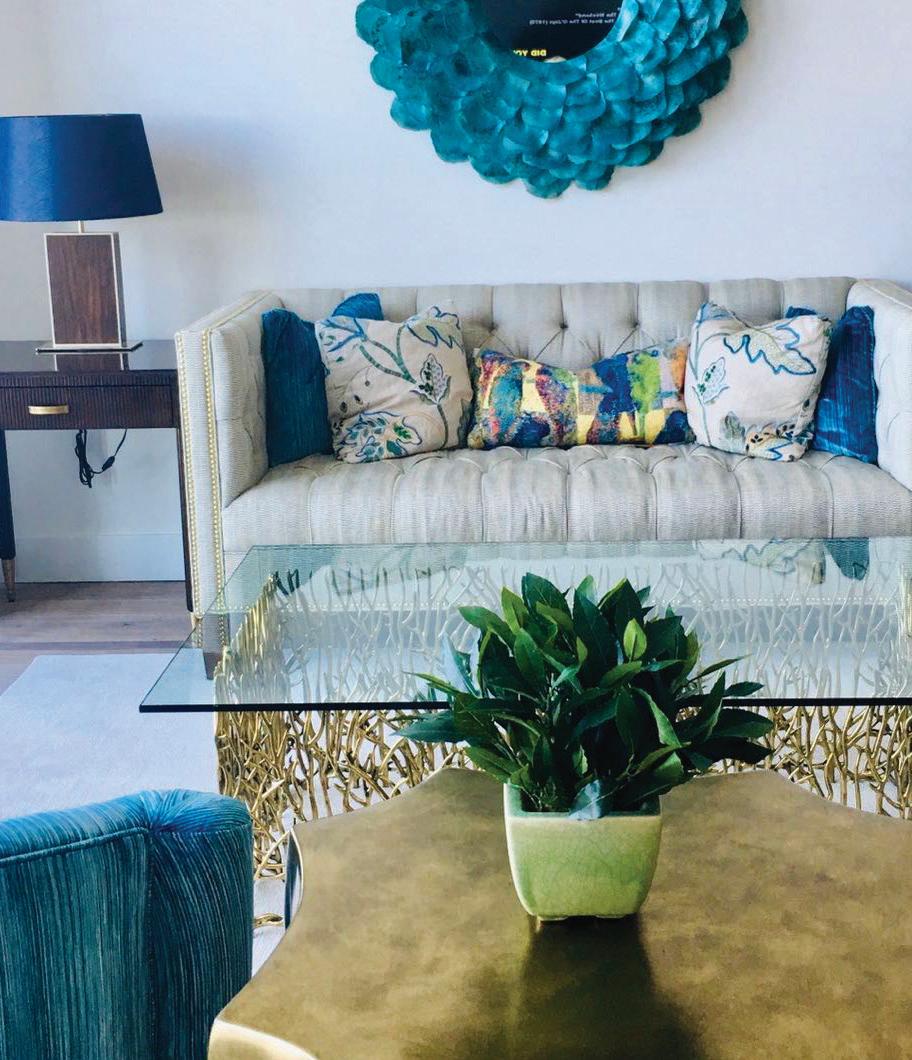
“We’re seeing trends that say this is the end of minimalism,” says Barbara Vanderkolk Gardner, president and CEO of Collins Interiors. “We’re getting back to maximalism, which means more accessories and personal items. Anything that gives your home a personal sense of you and your lifestyle and your family is always appropriate.” adds Michael Manoogian, interior designer at Clive Daniel Home, “They are wanting their homes not to look like a magazine anymore. They really want it to reflect their personal style. People are getting a lot more eclectic. I like to call it dopamine decor because people are choosing things that make them happy and inspire joy. And dopamine decor can be anything—it can be really colorful art, or a beautiful pillow that has a really great fabric that reminds you of a trip you went on. I think the word for 2024 is ‘eclectic’. People want their personalities in their homes and they’re unapologetic about it.”
90 | srq magazine_ MAR24 live local —SRQ HOME&DESIGN SPIRNG 2024 H
SPRING TRENDS
Compiled and written by Emma Dannenfelser and Kate Wight
S7 SOLAR
COLLINS INTERIORS
COLLINS INTERIORS

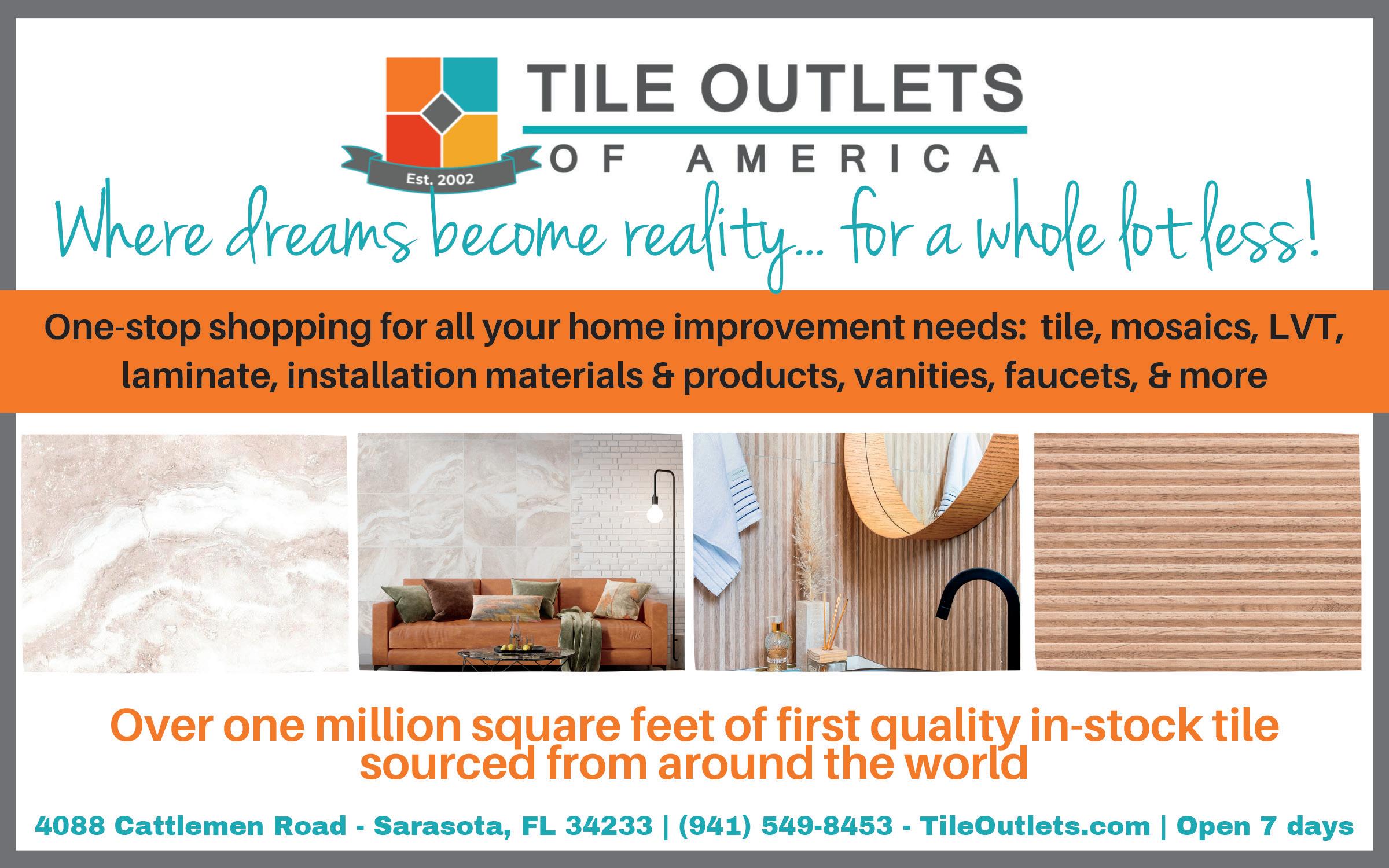
COZY NEUTRAL
Size Matters
“I think chunkiness has come back into play whether that’s through fun accents or sculptural furniture,” says Manoogian. “A larger piece of furniture that really anchors a room can exude sophistication.” That bigger is better mentality isn’t restricted to furniture. Choosing a rug that is too small for your space is one of the most common decorating mistakes that people make, and it can throw off your entire design. “When shopping for a floor covering for your dining room, the rug has to work with the size of your table, your chairs, and the size of your room. Ideally, you don’t want the chair legs falling off the rug when guests scoot their chairs back to stand up,” says Jesse Murse, co-owner of Rugs As Art. “We typically suggest an 8’x10’ or 9’x12’ for most standard dining rooms.”
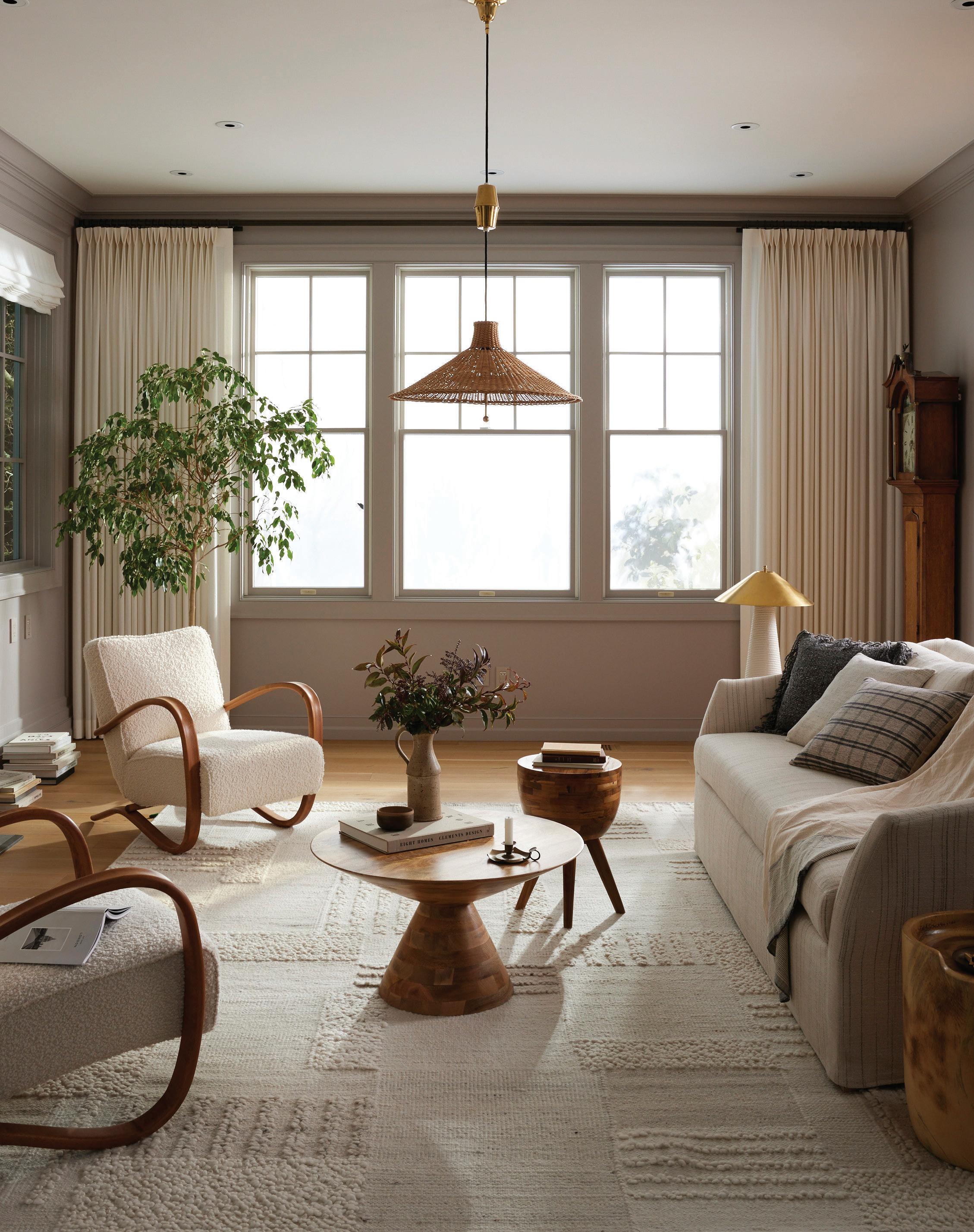

Get Back to Nature
“One of the things we’ve noticed is there is a lot of emphasis on organic things and harkening back to nature,” says Gardner of Collins Interiors. She suggests bringing natural materials into the home like rattan, leather or shagreen, which is a type of rawhide with a rough granulated surface. “We’ve definitely seen at the recent markets and at the recent Palm Beach Home Show much more emphasis on natural products and natural colors,” Gardner adds. “For 2024 we’re seeing style trending toward relaxed sophistication [in rugs],” agrees Murse of Rugs As Art. “The colors are earth-toned and natural, the patterns organic, and the pile soft underfoot.”
92 | srq magazine_ MAR24 live local —SRQ HOME&DESIGN SPIRNG 2024 H
& D
and written by
and
Compiled
Kate Wight
Emma Dannenfelser
RUGS AS ART
SPRING TRENDS


SPRING TRENDS
Compiled
TO THE TOUCH
Welcome to the Jungle

Tantalize with Textures
Any design professional will tell you that adding texture to your decor will enhance the overall visual and tactile experience of the space while also adding depth and complexity. Depending on how you utilize it, texture can make your home feel luxe and sophisticated or warm and cozy. Bouclé, a fabric with a distinctive curly or nubby appearance used in upholstery, drapery and soft furnishings, is a particularly trendy way to add texture to your decor. “Although I saw a lot of growth in bouclé last year, what I’m noticing now is color bouclé or even just a rougher texture bouclé,” explains Manoogian of Clive Daniel Home. “I think a lot of that started with midcentury modern coming back into play.” While textiles are the most obvious way to add texture to your decor, there are also other options. “Wallpaper is not really leaving. It’s still a trend but it is ever-evolving,” he adds. “I’m seeing more grasscloth, more wood inlays, anything with texture.”
Clive Daniel Home, 3055 Fruitville Commons Blvd., Sarasota, 941-900-4663, clivedaniel. com. Collins Interiors, 595 Bay Isles Rd. Suite #120F, Longboat Key, 941-383-0131, collinsinteriordesign.com. Rugs As Art, 6650 S. Tamiami Trail, Sarasota, 941-921-1900, rugsasart.com. S7 Solar, Venice, FL, 941-380-2120. Tile Outlets of America-Sarasota, 4088 Cattlemen Rd., Sarasota, 941-549-8453, tileoutlets.com/store-locations/sarasota.
94 | srq magazine_ MAR24 live local —SRQ HOME&DESIGN SPIRNG 2024
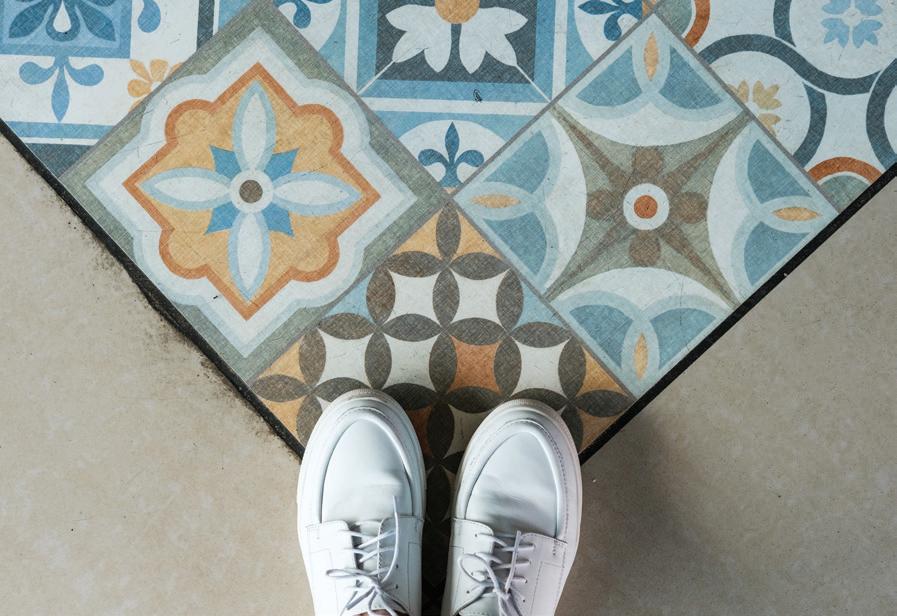
Go Bold or Go Home
H & D
During the pandemic, houseplant sales surged. People were spending more time at home than ever, and tending to plants served as a purposeful pastime for many of them. Self-identified “plant parents” found that taking care of houseplants made their homes feel more lively and could even be a mental health boost. The plant trend is holding strong, perhaps in keeping with rising interest in organic decor. “I’ve noticed a lot of live plants,” observes Michael Manoogian of Clive Daniel Home. “People are moving away from faux plants because they want things that they can care for, that have life and bring oxygen into their home. And people are going oversized with it. Instead of smaller pots and little orchids, people want these big, beautiful, lush trees that bring color and light into their space. “I always have fresh flowers in my home no matter the time of year,” says Gardner of Collins Interiors. “I try to choose things that look like they would grow in Florida. Succulents do well here, as do different kinds of ferns like asparagus ferns. Impatiens stay in bloom for a long time and they’re very cheerful.” and written by Emma Dannenfelser and Kate Wight.
An exciting way homeowners can create a luxurious yet also minimalistic look within the home is by using extra-large format porcelain tiles as an accent wall or accent floor. The term “large format” applies to tiles that have one side that is at least two feet long. However, many homeowners are using tiles that can range up to 118 feet long, taking the tiles from the wall all the way to the floor, making both a continuous design and bold statement. The trend of large format tiles not only applies to plain marbled designs, but homeowners are also gravitating toward both designs and dimensions on the large tiles used within a home. Designs that feature botanicals are an excellent way to incorporate Florida’s lush landscape into the design of a room, and dimensional tiles can add depth and an effortless modern aesthetic. Tile Outlets of America-Sarasota, 4088 Cattlemen Rd., Sarasota, 941-549-8453, tileoutlets.com/store-locations/sarasota.



Below: Roman fried artichokes are a tasty snack from the Eternal City.
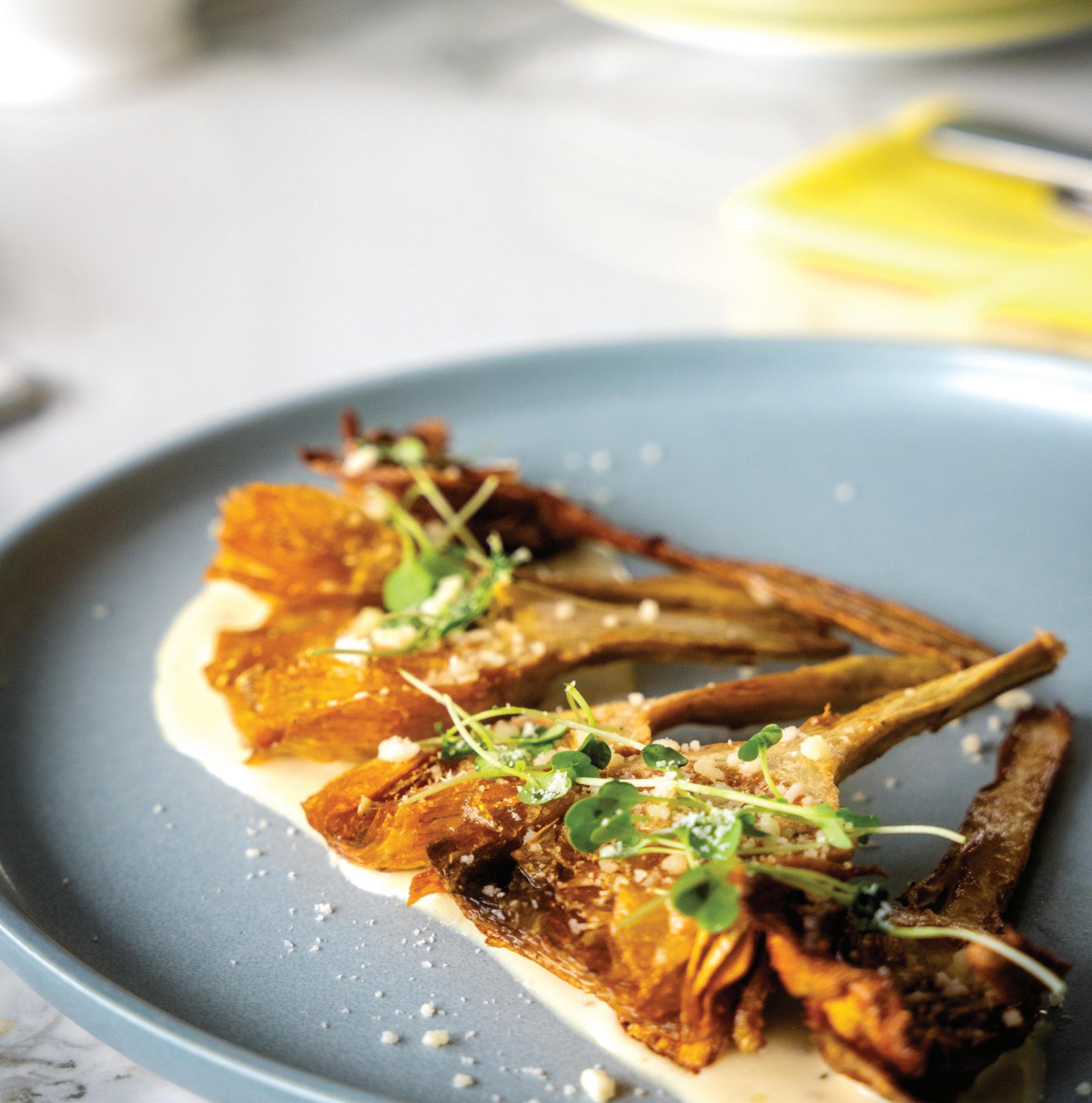
ALL ROADS LEAD TO ROME
Acqua Pazza, Wellen Park’s new Italian restaurant, honors the coastal flavors that represent the country’s cuisine. Laura Paquette
LOCAL EPICUREAN ADVENTURES AT THE TABLE
forage
ONE EVENING IN JANUARY, A COLD RAIN DRIZZLES DOWN ON DOWNTOWN WELLEN PARK, splashing off the colored shade awnings meant for cheerier weather. Most people are probably at home, snuggling under fluffy blankets, sipping hot cups of coffee and scrolling through sun-soaked destinations on Instagram. But those who brave the weather this particular night will be rewarded with a whirlwind culinary journey through Italy at Acqua Pazza Coastal Italian, a new concept in Downtown Wellen Park from brothers David and Dennis Valentino and Mark Costanzo. They are also owners of Donato’s Italian Restaurant, as well as Claw & Co. and The Banyan House Restaurant, which are helping to define the spirit of Wellen Park.
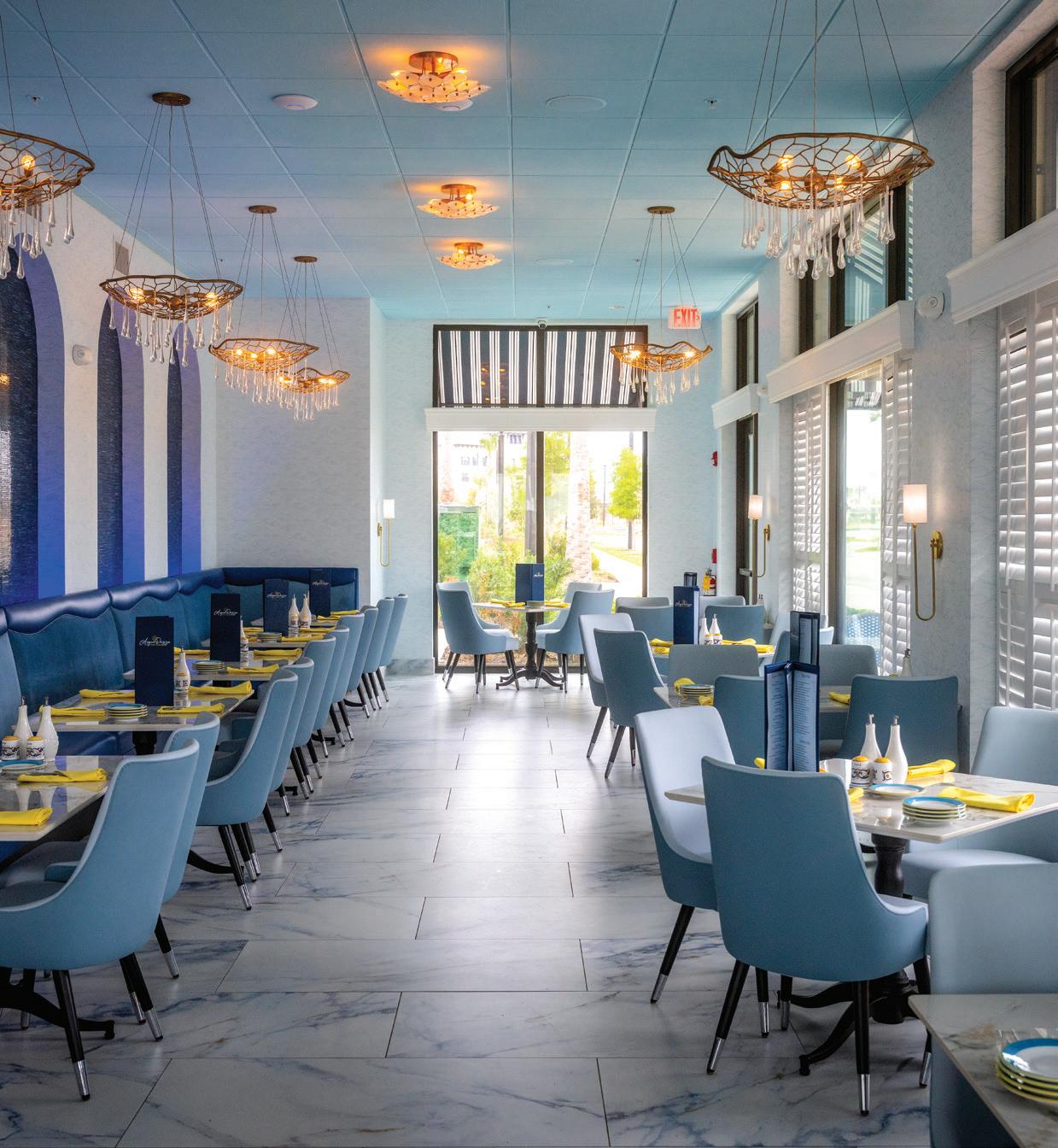
“People love the identity of their community through their restaurants. This is a beautiful development that they’ve built here, but what makes something a community is not buildings; it’s not houses. It’s the local organizations— the churches, little league teams and, almost first and foremost in a lot of people’s minds, it’s the restaurants,” David says. “When you think of where you’re from or where you grew up, the first things you probably think of are the places where you went to celebrate anniversaries or graduations. I think that’s a common thing, so when you talk about making a group of houses and a group of buildings into a community, very much in the foreground are its local restaurants.”
Inspired by Wellen Park’s growth, David and his team decided that the area would be a great home for a project they’d been kicking around for a long time. “The idea of

doing Italian in a more traditional approach is something that has been on the back burner for quite a while,” he says. While his Italian-American concept, Donato’s, has long been a staple of nearby Port Charlotte, he wanted Acqua Pazza to reflect the customs and cuisine that he and his family found during trips through Italy.
“One of the things that surprised me when I first visited and got to Rome was that the place was covered with seagulls. I thought, ‘Why are there seagulls?’ because, in my mind, Rome is a city, and more than that, it’s a central city,” David adds. “When you find Rome on a map, you’ll find that it’s quite close to—less than 45 minutes—from the coast, so a lot of those coastal influences and fresh seafood are found in Roman cuisine, above and beyond the four classic pasta dishes that we all associate with the area.”
forage 98 | srq magazine_ MAR24 live local
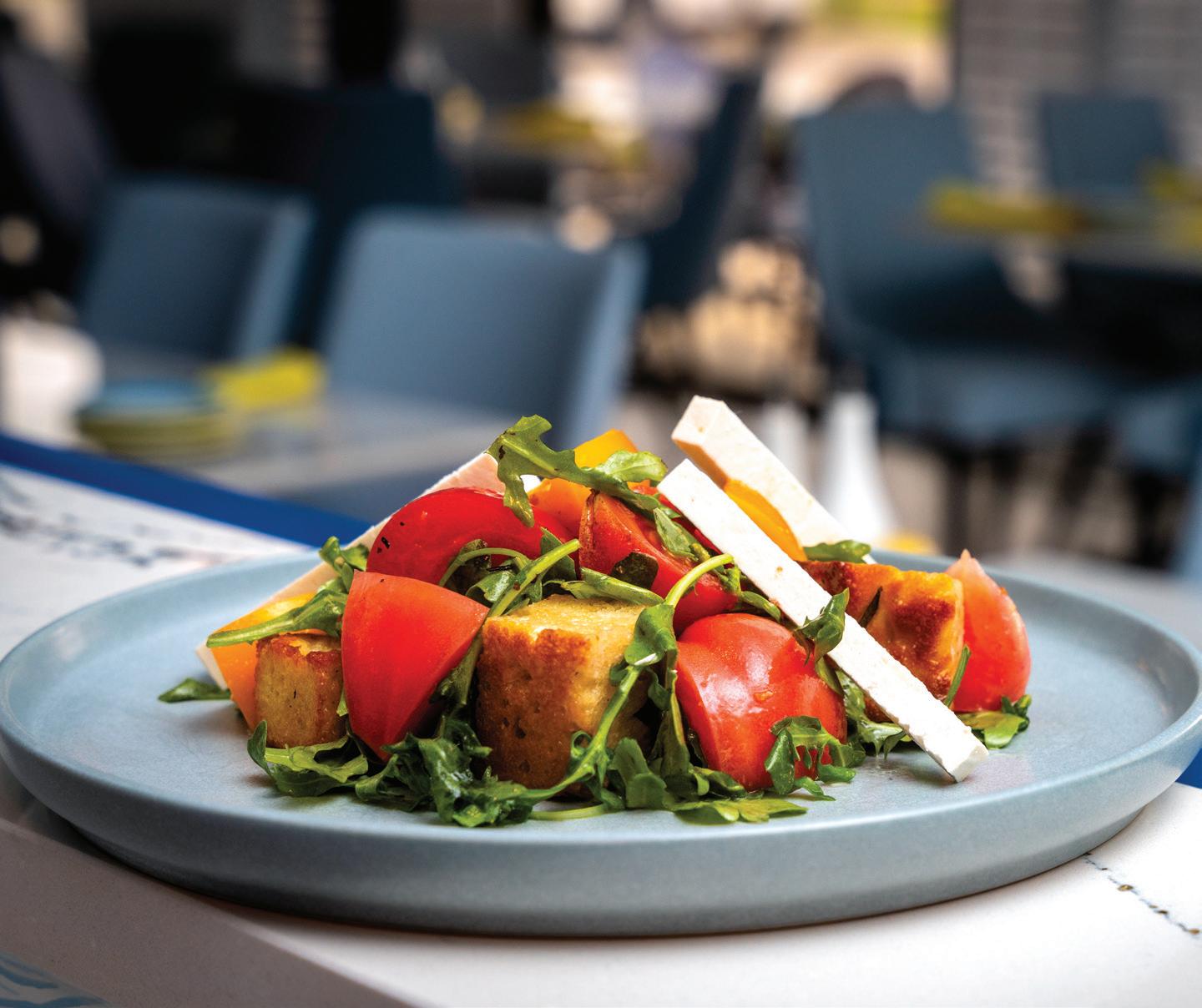

While Acqua Pazza’s interior is decorated with intricate tiles, soothing blues and pops of yellow—which call to mind the Meyer lemons that symbolize the Amalfi and Positano regions—the menu is an homage to Rome. Take the crispy Roman fried artichokes, accompanied by a parmesan cream sauce. “In Rome, they’re referred to as Jewish fried artichokes because there was a very large Jewish minority in Rome, and there is still an area of the city that people think of as sort of the Jewish Quarter in Rome. It’s one of the best food stops you can go to if you’re visiting Rome. You do not want to miss it, and you will find this particular item on just about every menu,” says David. For a larger, shareable appetizer that features another of the Jewish Quarter’s delicacies, order the fritto pesce. Salted cod, called baccalà in Italian, stars in this dish and is served in the same Roman establishments as the fried artichokes. Along with cod, you’ll sample whole scallops, shrimp, calamari, long green peppers and lemon aioli for a refreshing start to the meal.
For a pasta course, don’t miss the amatriciana, carbonara or cacio e pepe, which represent three out of four of Rome’s most famous pasta dishes. Acqua Pazza makes its pasta fresh and in-house, and the delectable al dente noodles are a pasta lover’s dream come true. When possible, the restaurant imports ingredients from Italy, like the guanciale in the carbonara. “Pancetta, what they call Italian bacon, is more of the pork belly. The guanciale is very sought-after because it’s the jowl or cheek of the
pig, and it’s a bit different in profile,” David adds. “It’s very luscious and has a wonderful fat content. That’s what works with the pasta water and starch to create this slight thickness. When you put them together, it creates these wonderful pan sauces.” As they do in Italy, the eatery serves its pasta in pans for an authentic touch.
Fans of bolognese sauce will adore the lasagna bolognese, “a perfect example of where ItalianAmerican and Italian cuisine have created two equally beautiful dishes,” says David. This traditional twist on one of his favorite comfort foods celebrates traditional besciamella sauce. Sweetness runs through the creamy sauce, and beef, veal and pork provide ample meatiness. If turf is what you’re going for, then try the veal chop parmigiana. The chefs remove the bone and pan-fry the chop, then plate it with San Marzano tomato and buffalo mozzarella. If you’re in search of a seafood showstopper, he recommends the branzino, a popular fish in Italy. “We’ve done a full skin-on filet that’s hard-sealed and gets a crispy outer skin. It’s served on risotto and has a simple lemon butter herb topping, and I consider it one of the most traditional Italian coastal things we do here,” he adds.
Save room for dessert and you can indulge in the pistachio tiramisu. Made to order in an adorable mug, this sweet treat will brighten your day, whether you’re having a surprise birthday party with friends and neighbors or savoring a simple pleasure on a cold, blustery day. SRQ
srq magazine_ MAR24 live local | 99 forage
PHOTOGRAPHY BY WYATT KOSTYGAN.
This spread, left to right: The tranquil interior of Acqua Pazza; the Paolo Maldini cocktail; the refreshing panzanella salad features heirloom tomatoes, aged ricotta salata and arugula; and, the lasagna bolognese. Acqua Pazza Coastal Italian, 19750 Wellen Park Blvd., Unit D, Venice, 941-244-5147, acquapazzaitalian.com.
SPANISH AMBASSADOR
Immerse yourself in Spanish cui sine and culture at Taste of Spain, owned by Fatima Soriano of Tapas & Fun Catering. Laura Paquette
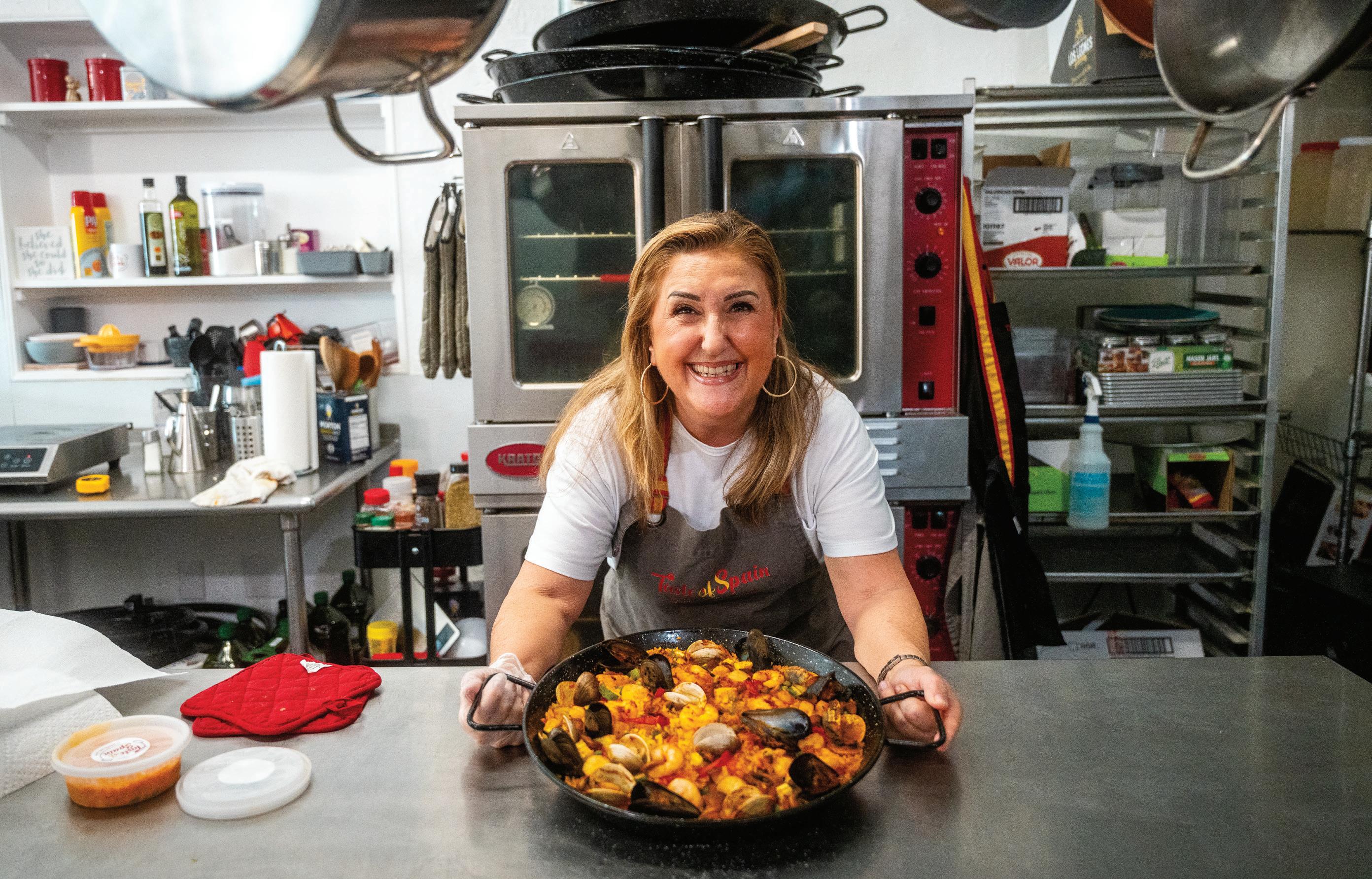
ON A FRIDAY EVENING IN DOWNTOWN SARASOTA AROUND 2009 OR 2010, FATIMA SORIANO, FROM SPAIN’S CANARY ISLANDS, STOOD OUTSIDE A SHOP OWNED BY HER FRIEND. She asked passersby if they’d like to sample a bit of tortilla, also known as a Spanish omelet. “No one had ever heard of it,” Soriano says, reflecting on the early days of promoting her company, Tapas & Fun Catering. “When I moved to the States in 2004, I realized that Spain was starting to become popular, with tapas and cooking. When I moved to Sarasota, I found that there wasn’t anything Spanish here, and I wanted to teach the Americans, to let them know what authentic food from Spain is.” The youngest of 12 children growing up in Tenerife, the largest of Spain’s Canary Islands, Soriano was always enlisted by her family to help with food. From a young age, she developed an interest in cooking and fell in love with the rhythm of the kitchen. At around age seven or eight, she cooked potage—a stew and Canary Islands staple—for her eldest sister, a newlywed who couldn’t cook. Her love of the culinary arts and hosting grew, and she remembers throwing dinner parties for her friends at her house, with drinks, a delicious meal and dessert. “I always liked to set a beautiful table because, I think, when you eat, you have to enjoy that part of it,” she says. “I invited maybe 12 or 14 friends, they sat at the table and I cooked everything. I don’t remember how many times I did that.”
forage
100 | srq magazine_ MAR24 live local PHOTOGRAPHY BY WYATT KOSTYGAN.

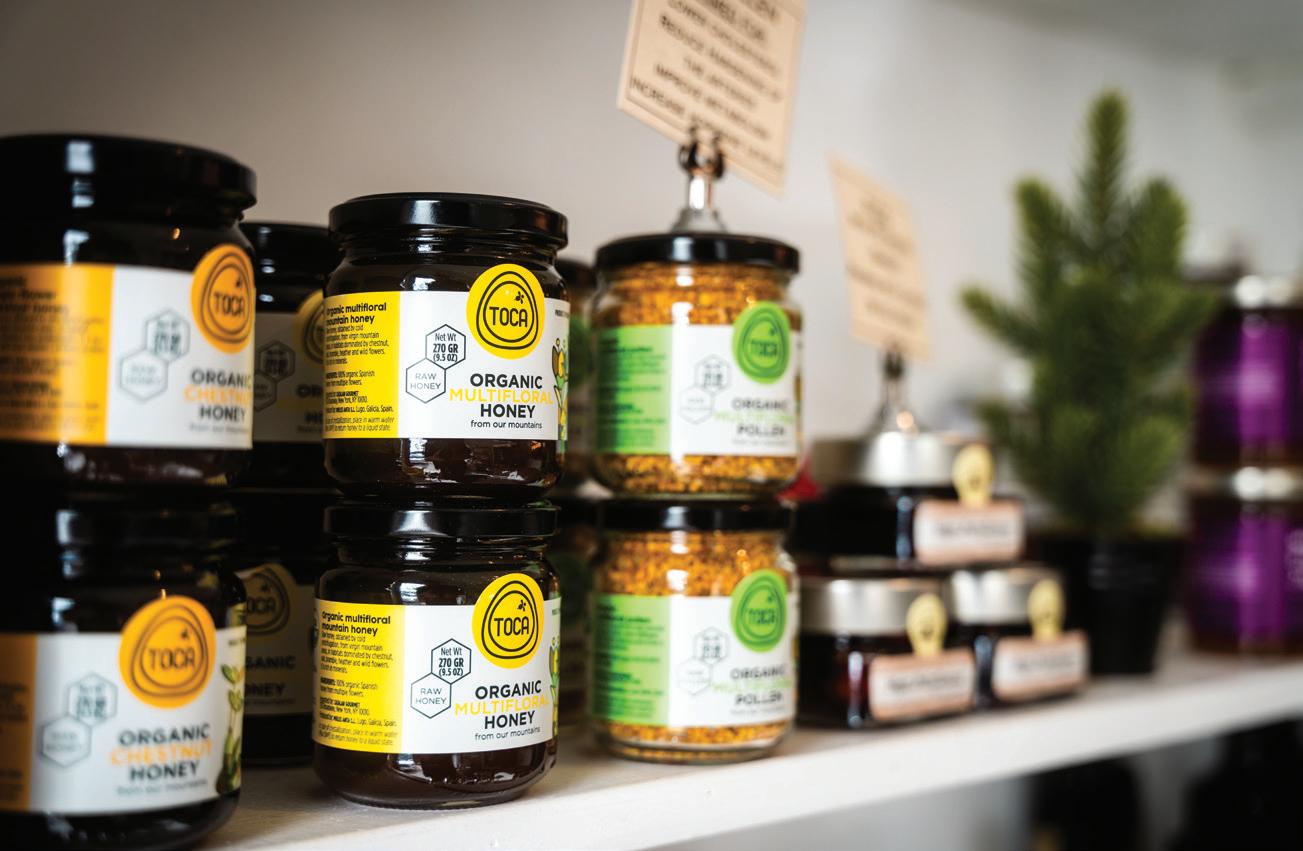

Even in Sarasota, Soriano carried on cooking. “I had a friend who told me, ‘Oh my God! I have to go to your home and you have to teach me because you are always cooking and I’d like to cook’,” she adds. Inspired by her friend’s enthusiasm, Soriano realized that classes could introduce the city to authentic Spanish cuisine. She started Tapas & Fun Catering, in which she taught cooking and catered paella, one of Spain’s most iconic dishes. She did everything she could to spread the word, from making a large magnet for her car that advertised the business to teaching at establishments like Casa Italia and The Rolling Pin Kitchen Emporium. She also conducted classes in people’s homes and community centers. She remembers one class of about 10 participants, when people broke out into stations, joking while they cooked as Spanish music played in the background. Soriano’s classes turned out to be a learning opportunity for her as well as her students.
“I cook by eye, taste and heart,” Soriano says. Learning to cook in Spain, she relied on her senses, rather than measurements, to guide her. “Here,
everybody cooks with specific measurements, and honestly, I don’t cook like that. In the classes, they asked me, ‘How many teaspoons?’ and I thought, ‘How do I answer that?’” The transition from the metric system in Spain to the ever-confusing imperial system in the United States created another challenge. “I remember buying too many things because a pound for me was a kilo, and confusing them both,” she adds. As Soriano began adding to her menu, offering tapas and desserts in addition to paella, she focused more on catering and less on classes. Depending on what people liked, she tweaked the menu. In March 2020, a week before the COVID lockdowns, she posted her first cooking video on her YouTube channel, Fatima’s Spanish Kitchen—a project that carried her through the pandemic.
Last September, Soriano opened Taste of Spain by Tapas & Fun Catering in Gulf Gate. In this brick-andmortar establishment, Soriano’s knack for creating a memorable experience shines. Like its owner, the space is bright and cheery and reflects the wonders of Spain —from the patterned tile floor to illustrated posters of animated flamenco dancers and Tenerife. Taste of Spain is equal parts grab-and-go eatery, gourmet market and one-stop shop for Spanish staples. Patrons can pick up a to-go meal like paella and gazpacho, and shop for their next special event. The shop carries items like Serrano ham, Manchego cheese, crunchy breadsticks called pico, Spanish olives, and other items that are near and dear to Soriano’s heart.
One of Taste of Spain’s bestsellers is the addictive almogrote, a spicy and peppery garlic and cheese spread from the Canary Islands. Another popular dish is the chocolate mousse, a 165-year-old recipe that one of Soriano’s ancestors discovered in Paris, France in the late 1800s. Her ancestor brought the recipe back to the Canary Islands and it has remained in her family’s hands ever since. Lucky guests will be able to enjoy the mousse, as well as Soriano’s warm hospitality, when they stop by Taste of Spain. The shop has become a community, where people who were born in Spain, have traveled there or have an affinity for the country can appreciate its food and culture. Soriano has even printed out a list, which she’ll soon have to add to, of her favorite Spanish movies on Netflix for anyone eager to practice their language skills. This past winter, she started hosting cooking and flamenco classes in the space. She welcomes everyone to the shop as if they were guests in her home, guiding them on how to cook or throw a tapas party. “Spanish food is very simple and, at the same time, very tasty,” she adds. “My goal is to let Sarasota and the surrounding areas know what Spain is, and that here there is a little corner of Spain—including the owner.”
Yes, the same owner who once stood outside a shop in downtown Sarasota, hoping someone would try her tortilla. For those who missed out then, don’t worry, there’s plenty more at Taste of Spain. SRQ
srq magazine_ MAR24 live local | 101
forage
Above spread, left to right: Fatima Soriano specializes in paellas; the shop carries high-quality products like honey from Spain; and, tortilla pairs well with the ulimate tapas platter. Taste of Spain, 2667 Mall Dr., Sarasota, 941-580-8663, tasteofspainsrq.com.



giving coast

CARPE DIEM
Whether it’s a small task or a significant endeavor, Marjan Zaun finds joy in helping and supporting others. Barbie Heit
WE MAKE A LIVING BY WHAT WE GET, BUT WE MAKE A LIFE BY WHAT WE GIVE. This is a mantra that this month’s Good Hero is proud to subscribe to. Marjan Zaun spent her earliest years in the Middle East, embracing her Persian heritage. At age four, she moved with her parents to the United States in pursuit of better opportunities for her family. Despite the initial challenge of not being fluent in English, Zaun and her siblings—a sister and brother—adjusted well, learned the language and achieved successful careers.
STORIES FROM OUR PHILANTHROPIC COMMUNITY
PHOTOGRAPHY BY WYATT KOSTYGAN.
srq magazine_ MAR24 live local | 103
giving coast
Earning her bachelor’s degree from Bouve College of Pharmacy and Allied Health at Northeastern University, complemented by an associate’s degree in Respiratory Therapy, Zaun’s professional journey began at Mass General hospital and Mass Eye and Ear, where she served as a respiratory therapist. Over time, she transitioned to the realm of home durable medical equipment, providing care to both children and adults requiring respiratory services—helping sleep apnea patients, oxygen users and those utilizing home ventilators. Nineteen years ago, she married her husband, Ed. The couple relocated from Beverly, Massachusetts a decade ago and settled in Bradenton, Florida, where they are raising their boys (Eddie, who is now 17; and Brady, 16). Both boys attend Cardinal Mooney Catholic High School and excel as baseball players. “We became U.S. citizens over 25 years ago, embracing the opportunities this country has provided for our family,” Zaun shares.
Working in the medical industry for more than 30 years, Zaun has been with Florida Cancer Specialists for the past five years in the area of business development. Recently, she assumed the role of associate director of practice engagement, supporting the organization’s pharmacy and ancillary service line. Whether it’s a small task or a significant endeavor, Zaun finds joy in helping and supporting others. “As far back as I can remember, I have loved helping people. My inspiration comes from my 85-year-old mom, who dedicates her time to volunteering at the senior center in Massachusetts and actively contributes to assembling meals for the Meals on Wheels program,” she shares. “Growing up in such a giving environment has instilled in me a deep appreciation for helping others.”
formed a deep connection with Amanda, my patient partner and her family. Amanda found excitement and solace in my commitment to run for her and other children battling cancer,” she recalls. “Our shared journey provided her with hope and a temporary escape from the challenges of living with cancer. During my first marathon, Amanda even joined me for the last two miles, running and walking together. Crossing the finish line hand in hand, her priceless smile marked a moment of triumph and shared accomplishment.”
While the work Zaun does with the Foundation is rewarding, it is not without challenges.
“Our biggest obstacle with the work I do is fundraising and continuing to keep up with the
“As far back as I can remember, I have loved helping people. My inspiration comes from my 85-year-old mom, who dedicates her time to volunteering at the senior center in Massachusetts and actively contributes to assembling meals for the Meals on Wheels program.” —Marjan
Zaun
increase in grant applications. With an increase of over 30 percent in grant applications, it’s imperative that we continue to raise funds so we don’t turn away any families in need,” she says. In addition to her efforts with Florida Cancer Specialists, Zaun collaborates closely with Hungers End, a homeless shelter in Manatee County. Previously, she spent over a year working in the resource room. Currently, she organizes various food and clothing drives to support the homeless in the community.
In that philanthropic spirit, Zaun joined the Florida Cancer Specialists Foundation in January 2022 and currently serves on the board of directors. “Collaborating with fellow board members, our focus is on strategizing ways to enhance fundraising efforts, ensuring a sustained provision of funds for active cancer patients. As a board member, I also contribute to Party Under the Stars, a significant local fundraising event,” she says. “Additionally, I am actively involved in the Las Meninas art and healing project, alongside our Foundation co-chair, Dr. Raul Storey. This initiative brings the benefits of art and healing to cancer patients across multiple locations in the state.”
In 2001 and 2002, Zaun participated in the Boston Marathon as part of the Dana-Farber Marathon Challenge team. During this time, she also volunteered to be paired with a patient partner — a child undergoing cancer treatment at Dana-Farber Cancer Institute. “I
When she is not working or volunteering, Zaun is busy taking good care of herself so that she can continue to care for others. Her day often begins at 4am so she can hit the gym by 5am. “At the age of 40, with two young boys, I decided to pursue a fitness competition — something I always wondered if I could achieve,” she says. “Not only did I accomplish it, but I went on to compete six more times over a decade.” In September 2023, she secured first place in the Over 50 category, and brought home additional second- and third-place trophies.
“This journey is a testament to my love for life and its offerings. I aim to instill in my boys the belief that taking risks is crucial; never fear failure because those who never try are the ones who never fail forward,” she says. “Carpe Diem — a philosophy I live by every day.” SRQ Every month in our Giving section, we showcase individuals who have made a real difference in the lives of others through their philanthropic spirit. This month, we share the story of Marjan Zaun who was honored as one of SRQ Magazine’s Good Heroes in March 2023.
104 | srq magazine_ MAR24 live local

LIVING LAKEWOOD



SPRING SEAFOOD

LAKEWOOD RANCH
LOBSTER POUND, LUCKY PELICAN BISTRO AND SPEAKS CLAM BAR
 LUCKY PELICAN BISTRO
LUCKY PELICAN BISTRO
RANCH AND BEYOND | LIVE LOCAL, LOVE LOCAL PUBLISHED BY SRQ MEDIA | 2024 SPRING EDITION
LAKEWOOD
TM

LIVING LAKEWOOD

Continuing a Legacy of Quality

This year marks a special milestone for Lakewood Ranch Medical Center. In 2024, the hospital will celebrate 20 years of delivering compassionate and quality care to Lakewood Ranch and the surrounding communities. As we continue to devote our efforts to building upon a legacy of exceptional care, I’m honored to share some of our most recent recognitions, including our designation as a U.S. News and World Report “High Performing Hospital for Knee Replacement” (2023-2024) and for the second consecutive year, being named on Newsweek’s “Best Maternity Hospitals” list. Another distinguished recognition is for our freestanding, full-service ER. The ER at Fruitville has been named a Human Experience Guardian of Excellence Award® winner for the second year, by Press Ganey. This recognition places the ER in the top 5% of healthcare providers for delivering a quality patient experience. Other notable accomplishments include achieving the American Heart Association® Mission: Lifeline®–STEMI Receiving Center—Gold Plus Quality Achievement Award (2023), for our demonstrated commitment to high-quality cardiovascular care. We’re also excited to begin our $120 million expansion project on the Lakewood Ranch Medical Center campus, adding more inpatient beds and capacity for advanced services. As we move into the new year, know that we remain committed to expanding our services to meet the growing needs of this community. As always, Let’s Do Well Together. Physicians are on the medical staff of Lakewood Ranch Medical Center, but, with limited exceptions, are independent practitioners who are not employees or agents of Lakewood Ranch Medical Center. The hospital shall not be liable for actions or treatments provided by physicians. For language assistance, disability accommodations and the nondiscrimination notice, visit our website.
ANDY GUZ LAKEWOOD RANCH MEDICAL CENTER | Chief Executive Officer
A Mecca of Joy
In every edition of Living Lakewood we offer a celebratory exploration of life. This month we bring to the fore ideas on how to stay healthy and strong in body, as well as a smorgasbord of dining locations showing that the cuisine at the Ranch includes some of the best “surf” in the state. We share conversations with Lakewood Ranch physical therapist professionals who share how physical therapy and rehabilitation offer them unique rewards—seeing patients strengthen and improve is an irreplaceable joy. Lakewood Ranch has become a mecca for Floridians looking for the finest in local seafood nosh. We hope you can make it through the whole article before running out the door and driving to one of these delectable destinations. We encourage you to head to your local Lakewood eateries and order whatever is “most fresh” on the menu— your taste buds will thank you. Enjoy!
WES ROBERTS SRQ MEDIA | Executive Publisher
srq magazine_ LIVING LAKEWOOD SPRING 2024 live local | 1
Spring 2024 TM
Below, left to right: CEO Andy Guz of Lakewood Ranch Medical Center and Lucky Pelican Bistro’s clam chowder.
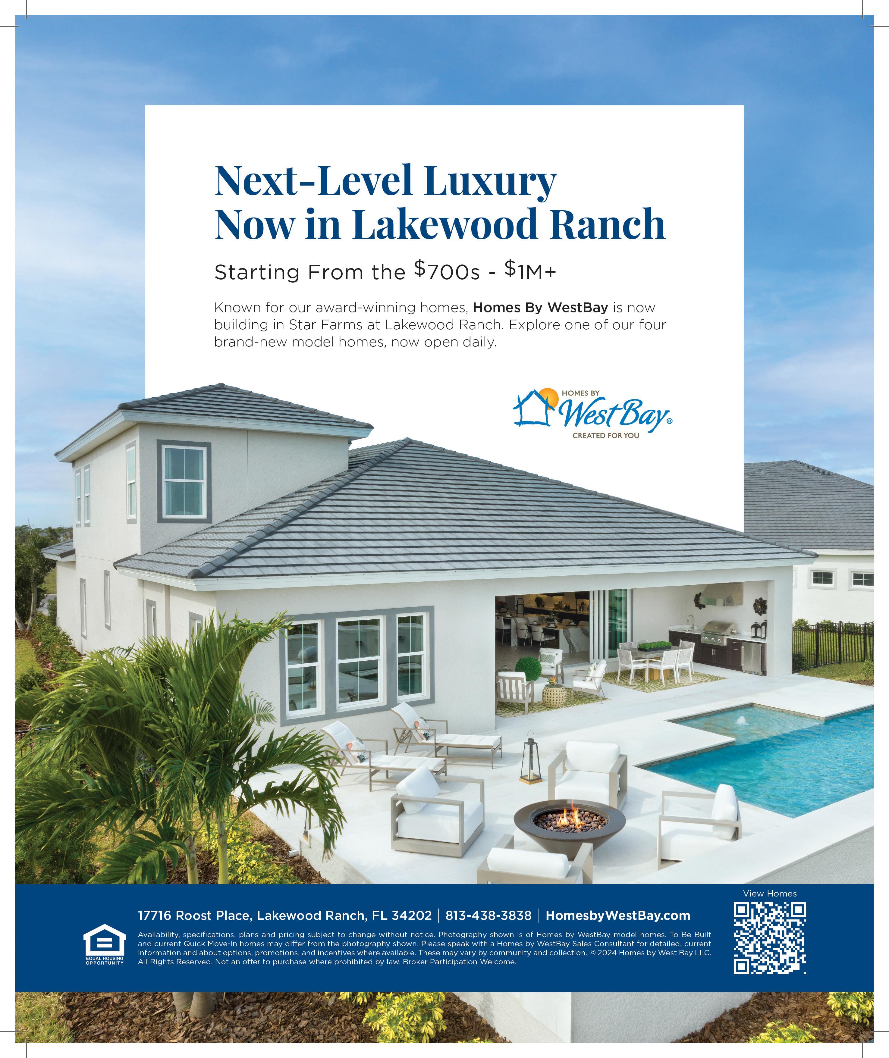

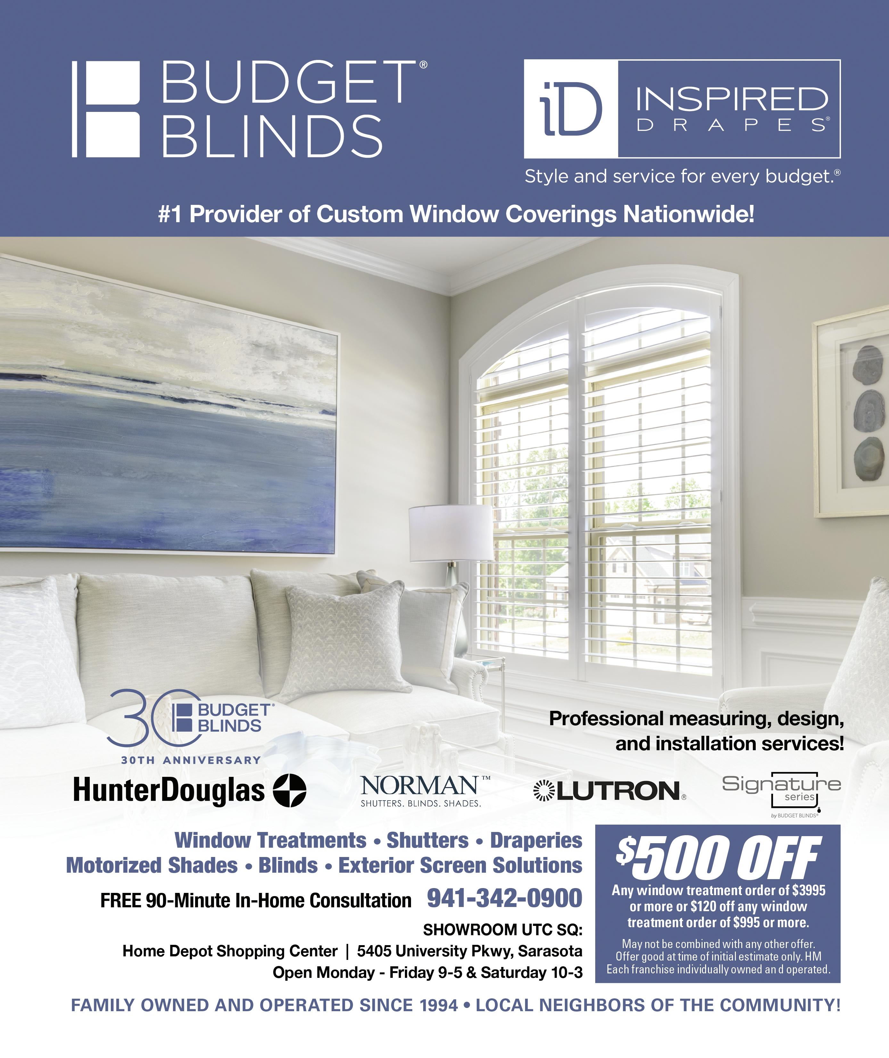
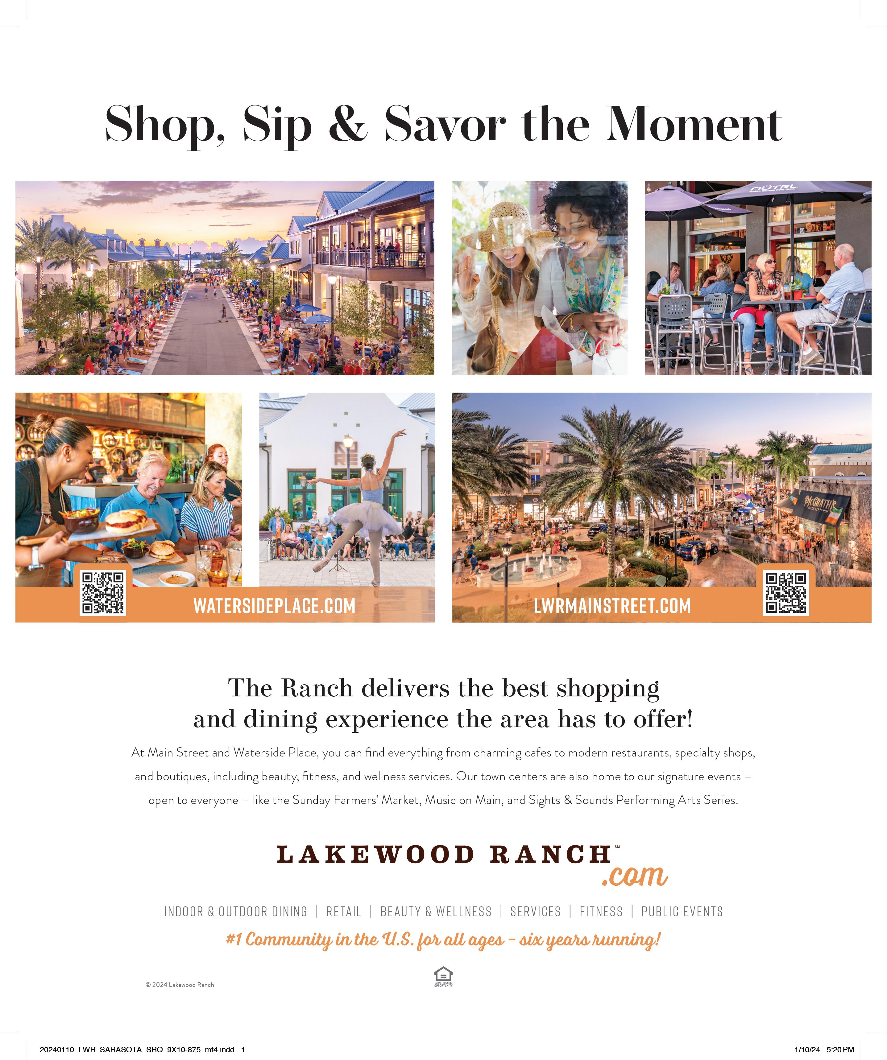

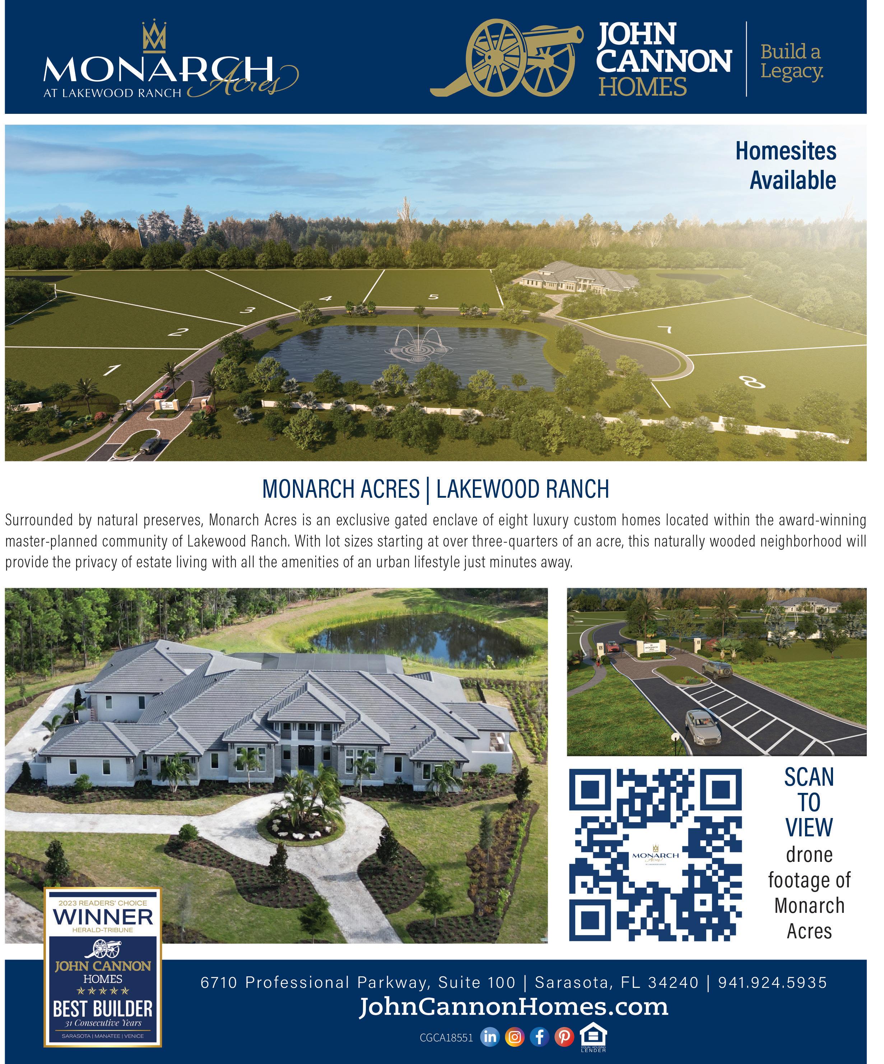

LIVING LAKEWOOD
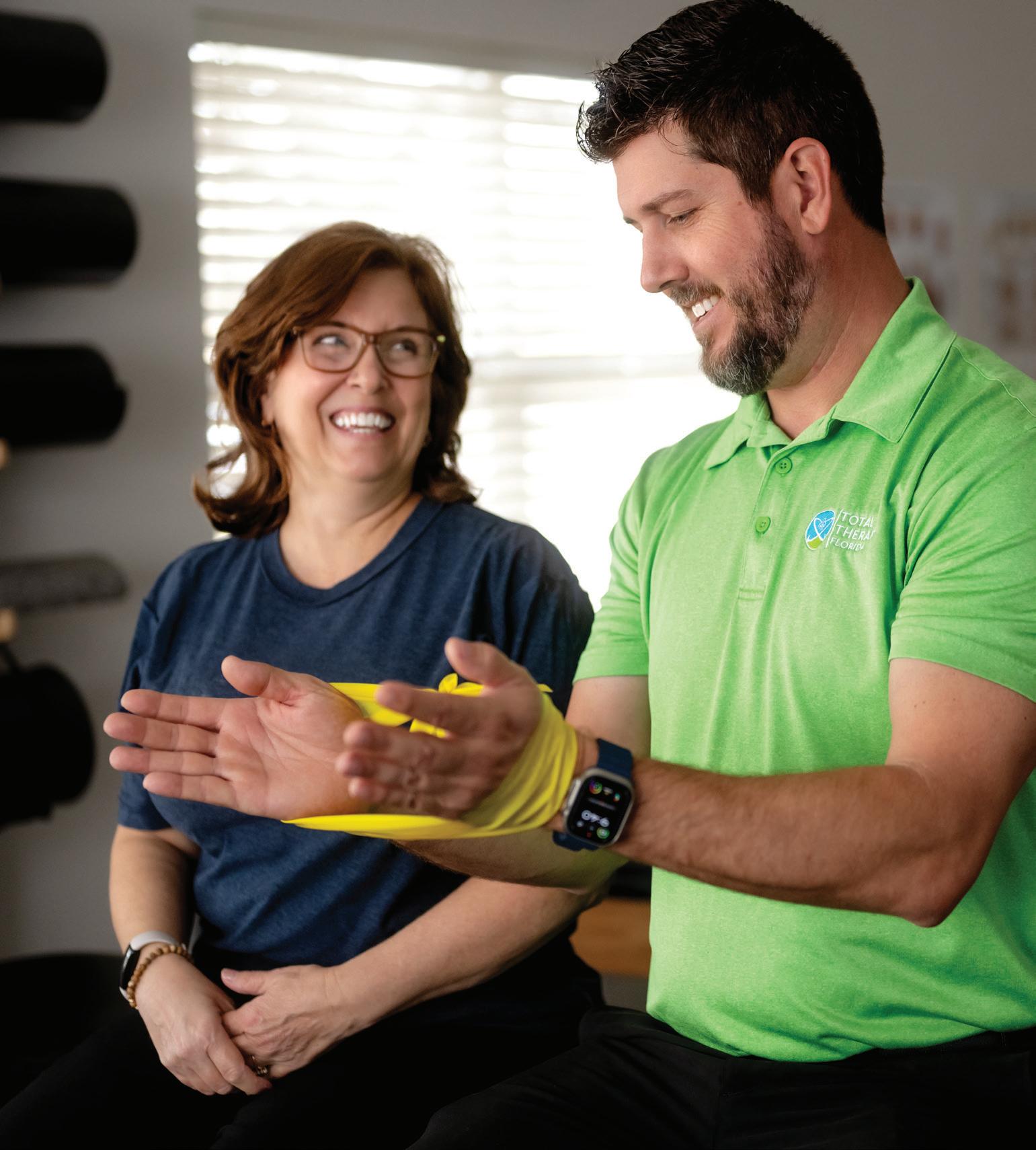
FEATURES
Sensational Seafood, 8
In a state where seafood reigns supreme, Florida offers an embarrassment of riches when it comes to dining options. With so many top-notch seafood restaurants dotting the coastline, choosing where to begin your culinary journey can be a delicious dilemma. Three restaurants in the Lakewood Ranch area are serving up fresh catches and inventive dishes, making them must-visit spots for diners who want to savor their seafood.
Rehab Redefined, 16
In Lakewood Ranch, physical therapy practices are changing the game when it comes to rehabilitation. In a community that’s constantly on the move, physical therapy offices can serve as healing spaces or as places where you can optimize your body’s performance. The owners of three Lakewood Ranch physical therapy clinics share insights into their practices and their own unique approaches.
Above: Justin Silver of Total Therapy Florida works with a physical therapy client, photography by Wes Roberts. Cover: Lucky Pelican Bistro’s grouper sandwich, image courtesy of Lucky Pelican Bistro.

LIVING LAKEWOOD
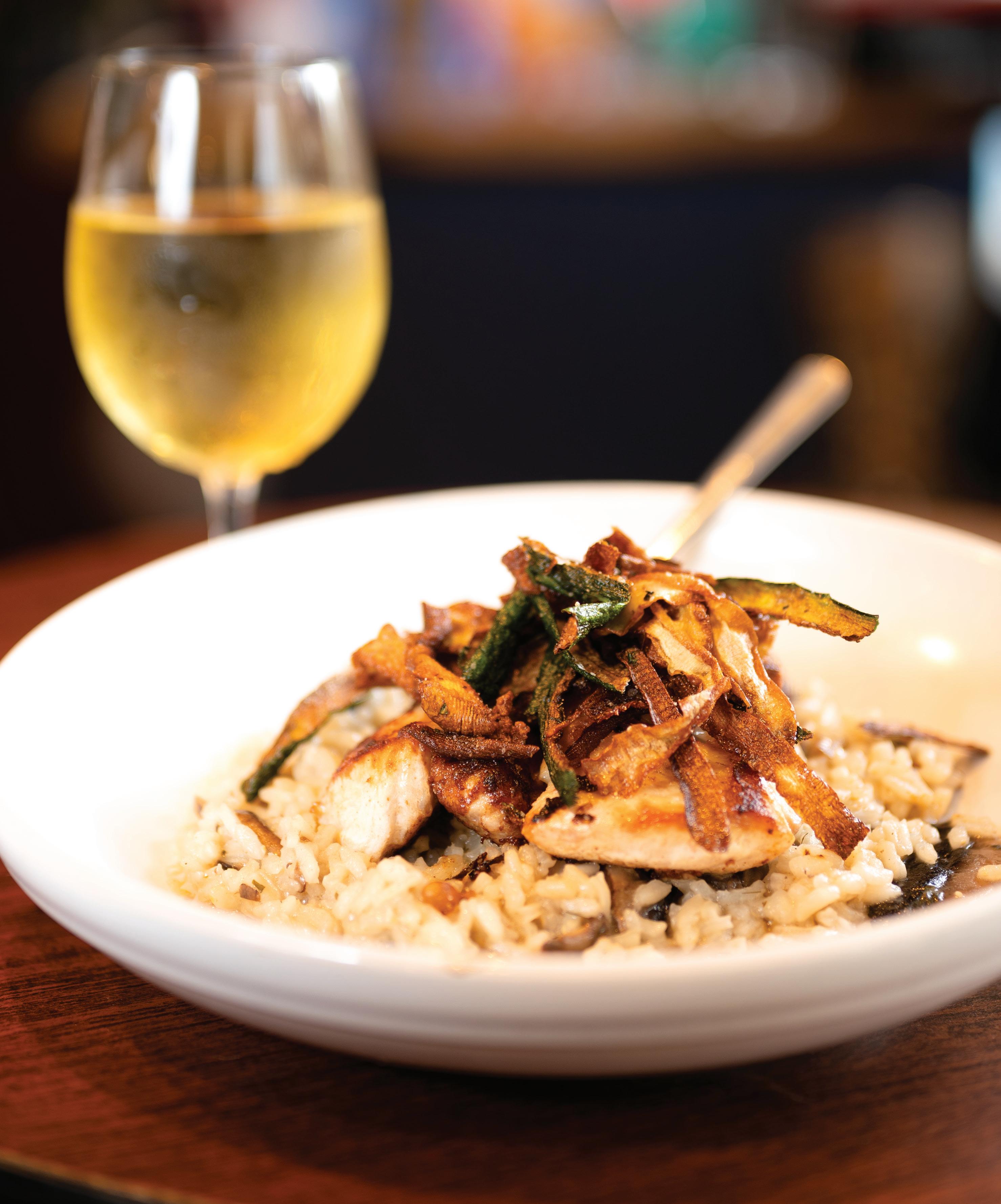
WRITTEN BY KATE WIGHT | PHOTOGRAPHY BY WES ROBERTS
Below, left to right: The seafood dishes at Speaks Clam Bar have their roots in Italian immigrant cuisine in New York in the early 20th century; banana peppers and lemon add a twist to crispy calamari fritti accompanied by Speaks’ 3 signature sauces, and, Linguini Vongole is the perfect showcase for tender and tasty clams.

Sensational Seafood
Three must-try seafood restaurants
IN A STATE WHERE SEAFOOD REIGNS SUPREME, FLORIDA OFFERS AN EMBARRASSMENT OF RICHES WHEN IT COMES TO DINING OPTIONS. WITH SO MANY TOP-NOTCH SEAFOOD RESTAURANTS DOTTING THE COASTLINE, CHOOSING WHERE TO BEGIN YOUR CULINARY JOURNEY CAN BE A DELICIOUS DILEMMA. THREE RESTAURANTS IN THE LAKEWOOD RANCH AREA ARE SERVING UP FRESH CATCHES AND INVENTIVE DISHES, MAKING THEM MUST-VISIT SPOTS FOR DINERS WHO WANT TO SAVOR THEIR SEAFOOD.
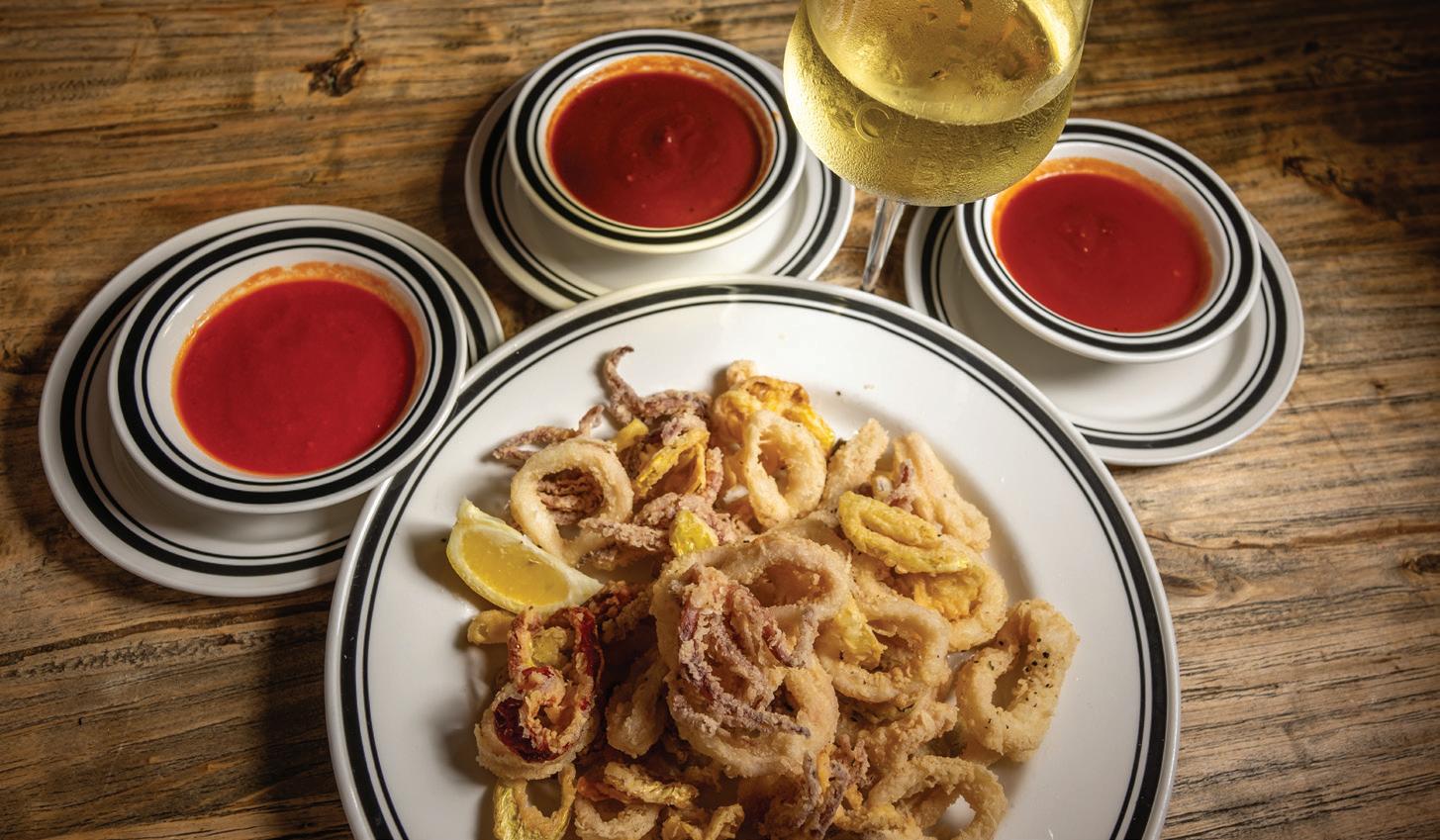
Speaks Clam Bar
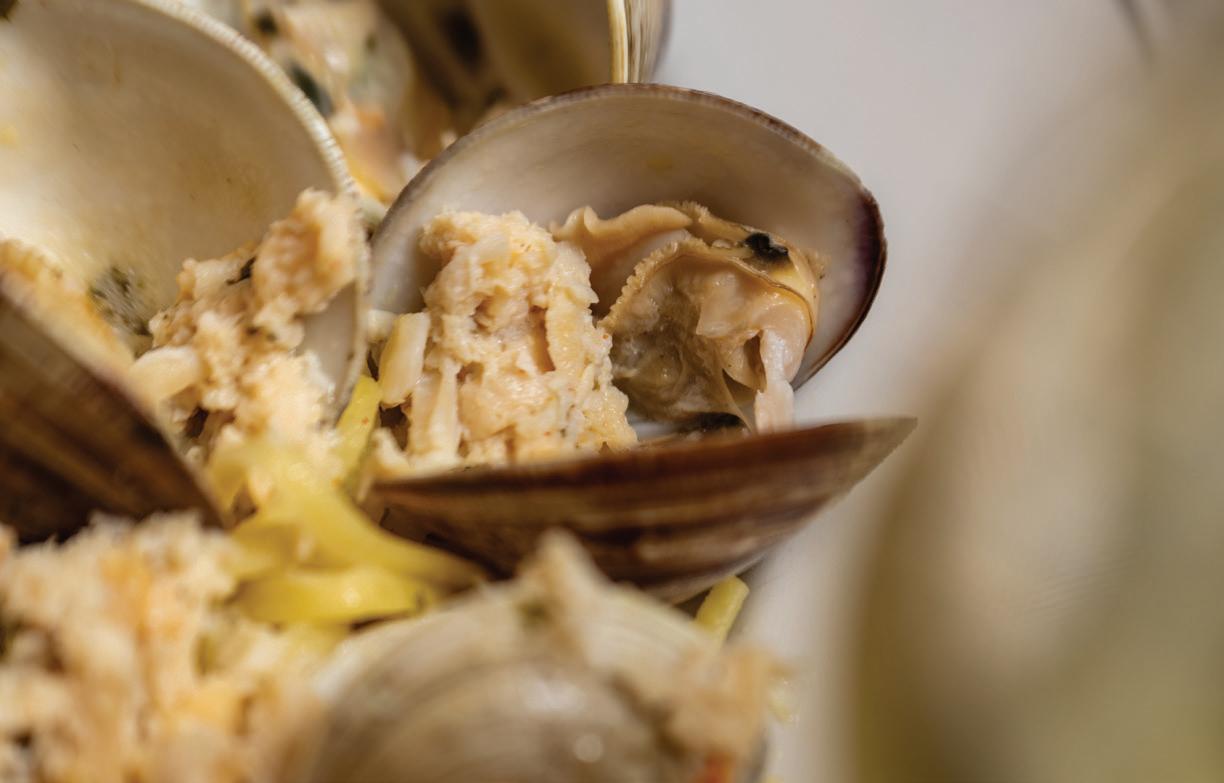
In New York, Italian clam bars have a rich and flavorful history dating back to the early 1900s. Brothers Mark and Jeff Levey grew up enjoying the unique seafood experience provided by clam bars like Vincent’s and Randazzo’s. “As kids growing up on Long Island, we would dress up and go into New York City on Sundays to visit these clam bars,” Mark recalls. While Florida is packed with amazing seafood restaurants, the brothers found themselves missing the Italian clam bar experience. Those memories and flavors inspired Jeff and his sister-in-law Natalia to open the first Speaks Clam Bar in Lakewood Ranch in 2017. Sauces were a big part of the New York clam bar experience so it was imperative to include those in the menu.“Every New York clam bar had its one unique flair, but they shared one delicious commonality: a trio of marinara sauces. One was sweet, one medium, and the other was hot,” says Natalia. “The kick in the sauces comes from infusing hot pepper into the olive oil.” But while they stuck with traditional elements like the three sauces, they also put their own spin on the clam bar experience. “We kicked off with the essential clam bar setup, but then, in New York-style creativity, we pondered, ‘Why not jazz it up with fresh pasta?’” Natalia says. “This was a culinary twist not typically found in the traditional New York clam bars but we figured it would add a dash of flair to have the pasta crafted right before your eyes. A little showmanship to accompany the meal.” The menu at Speaks Clam Bar is seafood-centric but diverse. Diners looking for a casual nosh to accompany a craft cocktail can enjoy crispy Shrimp Arancini or Calamari Fritti accompanied by those signature sauces. If you’re in the mood for more elevated fare, the Lobster and Shrimp Pappardelle with baby arugula and cherry tomatoes in a white wine cream sauce has become a customer favorite. Jeff and Natalia have gone on to open a second Speaks Clam Bar on St. Armand’s Circle, but the original Lakewood Ranch location holds a special place in their hearts. “We’re absolutely over the moon with the warm embrace we’ve received from the Lakewood Ranch community,” says Natalia. Speaks Clam Bar, 8764 State Road 70 E., Lakewood Ranch, 941-232-7646, speaksclambar.com
srq magazine_ LIVING LAKEWOOD SPRING 2024 live local | 9
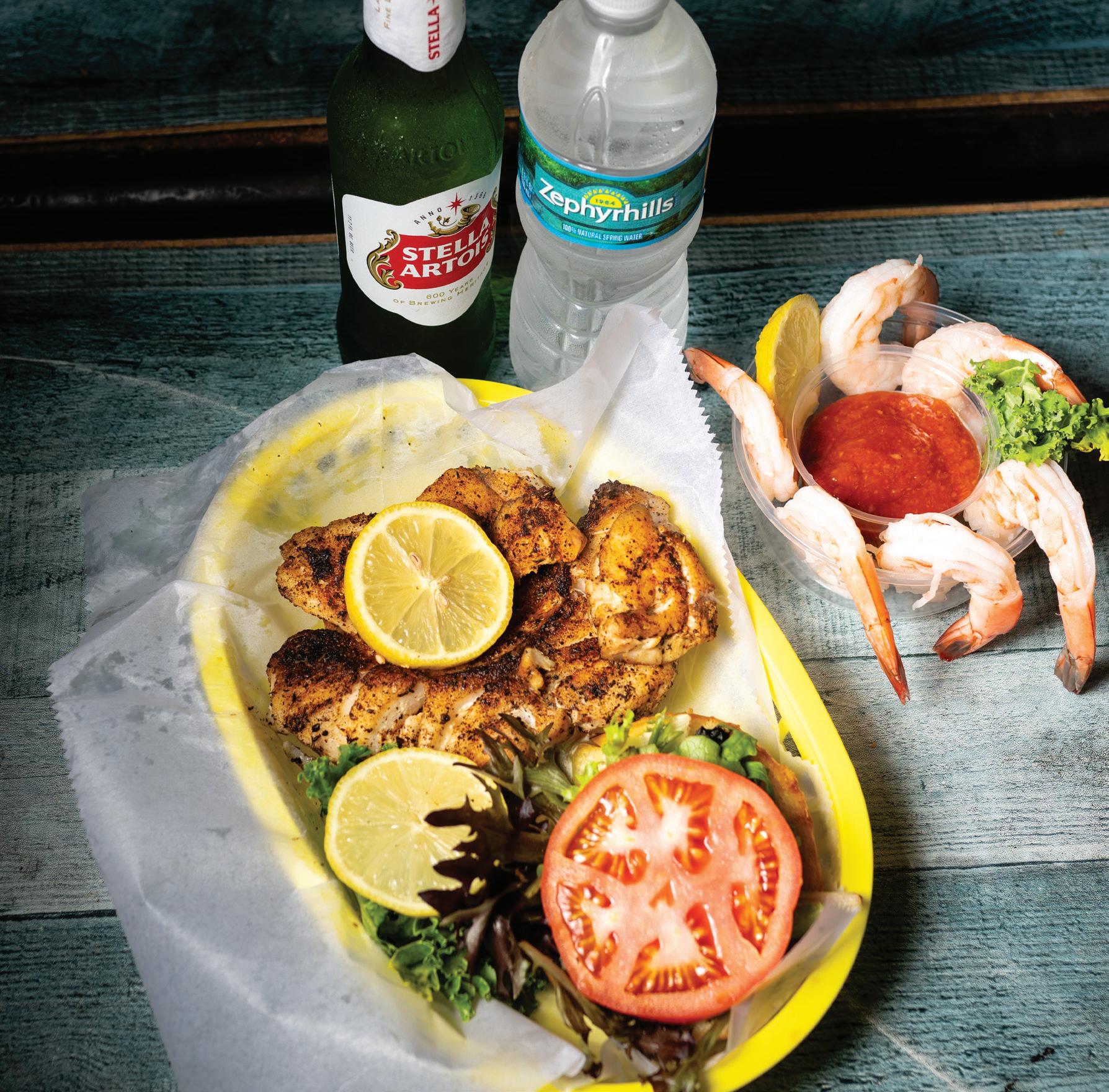
Lakewood Ranch Lobster Pound
Owned by Jim and Kelly Pierzga, Lakewood Ranch Lobster Pound is a charming yet unassuming seafood haven. Originally hailing from Lancaster, Pennsylvania, the couple were drawn to the warm weather and community feel of Lakewood Ranch. Since acquiring the restaurant from its previous owner in 2018, the pair has preserved its roots while adding their own unique flair.
“We originally thought having a restaurant would be sort of a soft launch into retirement,” remembers Jim with a laugh. “Now we’re pushing an 80-hour week most weeks. But we love our job.”
Much of the restaurant’s success comes from its versatility. In addition to serving lunch and dinner six days a week, the Lakewood Ranch Lobster Pound features a counter where customers can purchase the same fresh seafood that comprises much of their menu. The Pierzgas have expanded the indoor seating area and added outdoor seating in the form of picnic tables shaded by umbrellas. Customers can dine in, pick up prepared food to go, get delivery within a five-mile radius, or get fresh seafood to cook at home. There truly is something for everyone.

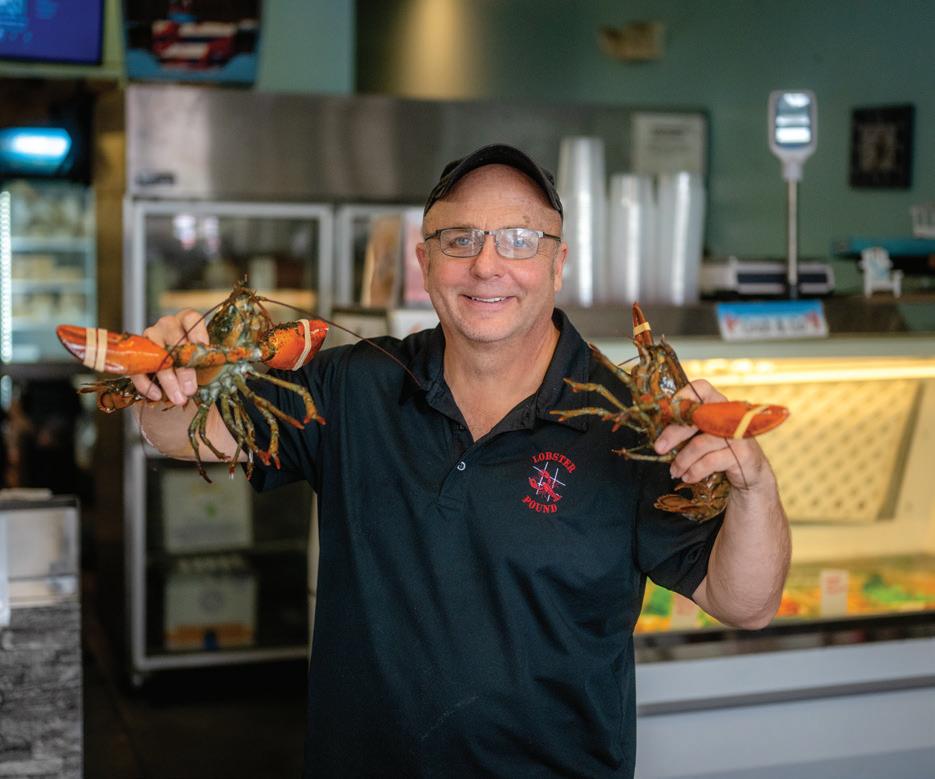
Since its inception, the Lakewood Ranch Lobster Pound has drawn inspiration from the lobster pounds that abound throughout New England in both menu and ambiance. A 2,400 gallon lobster tank provides an authentic New England lobster pound experience, allowing guests to pick out their own crustaceans to take home or have prepared on site. The food is served on checkered paper that is again reminiscent of the New England experience.
“It’s a very relaxed atmosphere,” Jim says. “Nothing stuffy.”
The Lakewood Ranch Lobster Pound has developed a reputation of serving some of the best lobster rolls in the Sarasota-Bradenton area. There are two classic styles of lobster roll, and the restaurant serves them both. The New England-Style Lobster Roll features chunks of fresh-picked lobster meat tossed with mayonnaise and served on a toasted split-top roll. The Connecticut-Style Lobster Roll is served in the same type of bun, but in this preparation the lobster meat is poached in warm butter and drizzled with lemon. It’s hard to say which one is better, so diners may want to order one of each and decide for themselves. Lakewood Ranch Lobster Pound, 8740 State Road 70 E., Lakewood Ranch, 941-755-3474, lwrlobsterpound.com
LIVING LAKEWOOD 10 | srq magazine_ LIVING LAKEWOOD SPRING 2024 live local
Below, clockwise: Lakewood Ranch Lobster Pound carries simple seafood fare like a grilled grouper sandwich and classic shrimp cocktail made with fresh Gulf shrimp; owner Jim Pierzga with two of the live lobsters from the 2,400 gallon tank on-site.
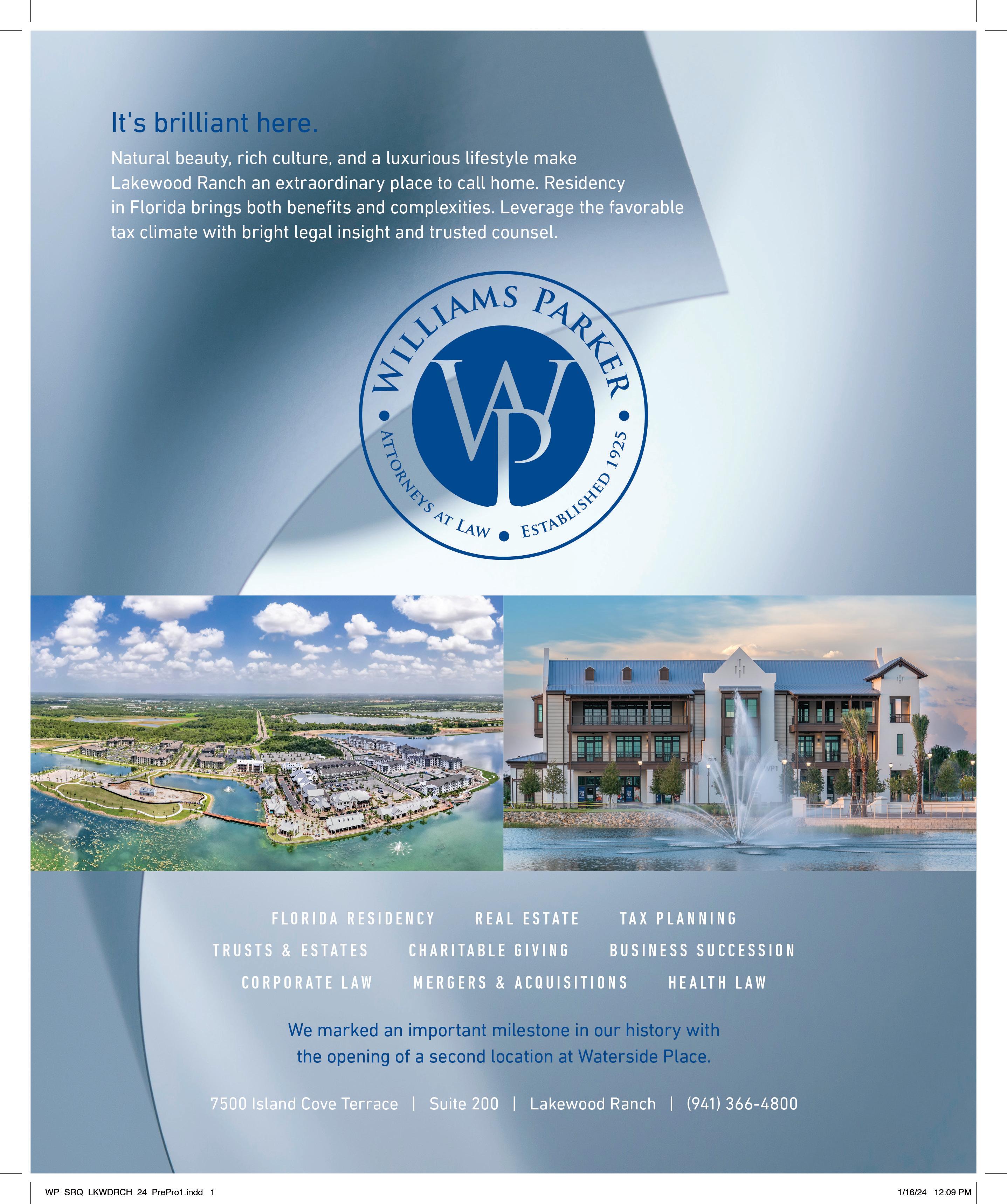
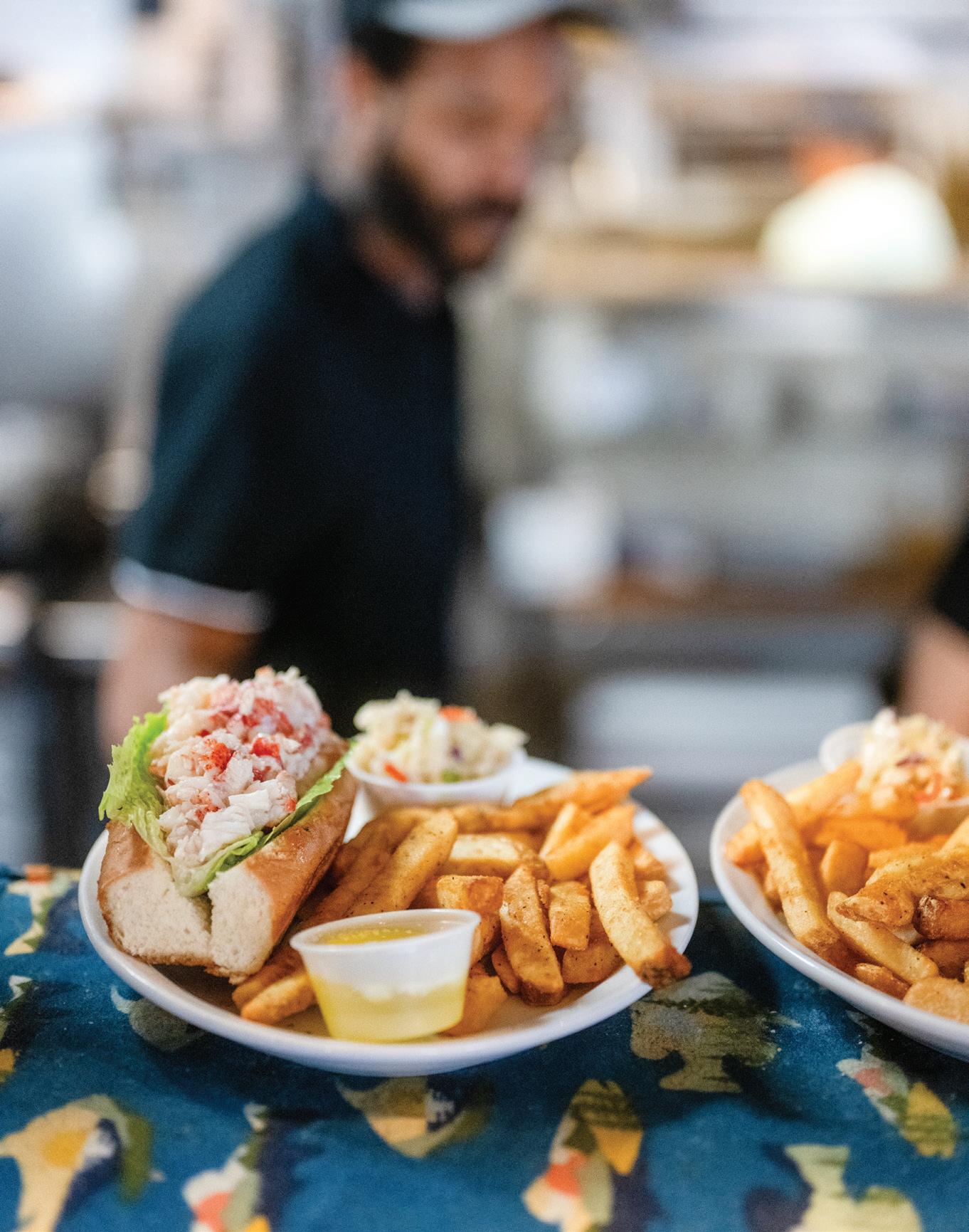
Lucky Pelican Bistro
The Lucky Pelican Bistro has been a Lakewood Ranch fixture since it first opened in 2007, but the restaurant has really stepped up its game since a change of ownership in 2022. While the new owner resides out of state, the eatery has flourished under the capable management of Petra Demko. “Our dishes compare to the ones served at white tablecloth restaurants, but we don’t do the white tablecloth,” Demko explains. This approach has resulted in upscale seafood fare served in an unfussy space with a fusion of coastal rustic charm.
Like the Lakewood Ranch Lobster Pound, there is a strong New England seafood influence at the Lucky Pelican Bistro. But the dynamic menu offers a lot of variation. Traditional New England seafood dishes like the Fried Oyster Plate coexist with more internationallystyled entrees like Bacon-Wrapped Swordfish Marsala and Fried Flounder Poblano. In addition to the standard menu, the kitchen manager whips up daily specials based on what ingredients are fresh and in season. The generous portion sizes promote a communal and shareable dining atmosphere.
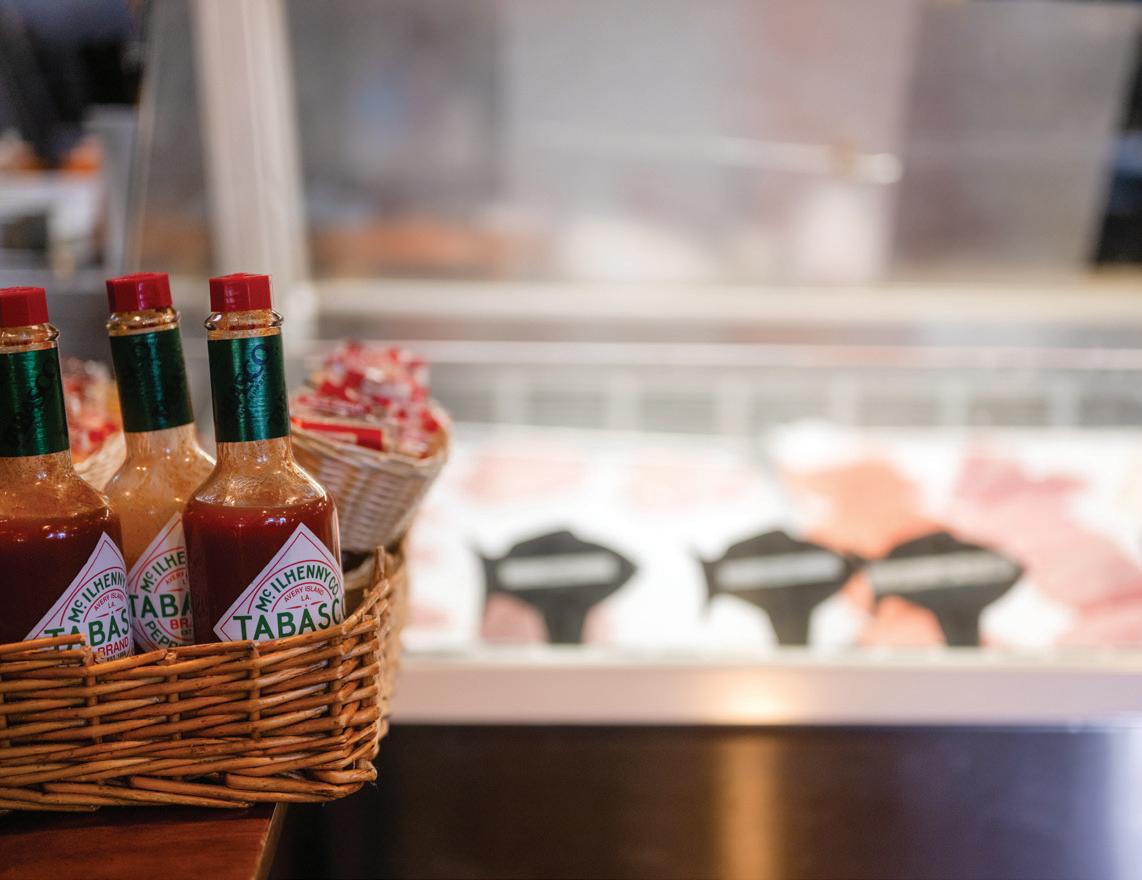
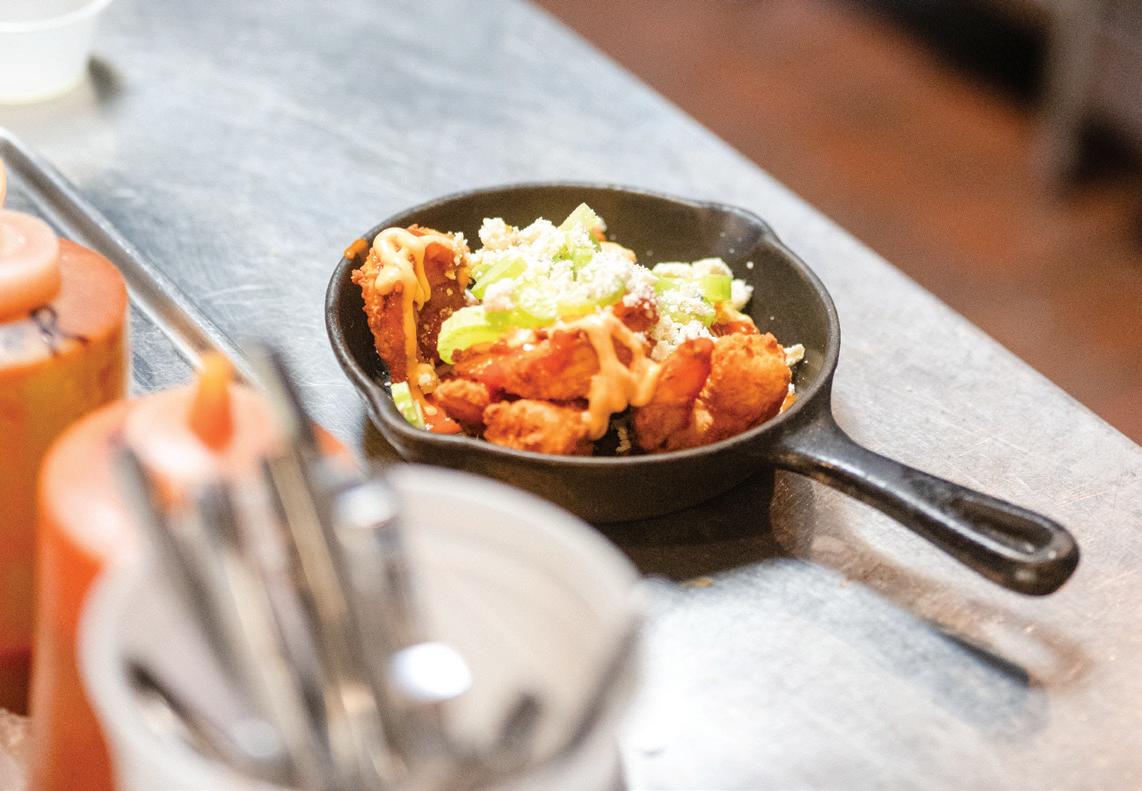
“When I go in with my husband we always share a meal because I can’t eat everything,” Demko laughs. One of the most unique aspects of Lucky Pelican Bistro is the diner’s ability to customize their meal. All of the fish dishes are exchangeable. This means that if an entree looks good to you but you’re not a fan of the fish that comes with it, you can swap it out for a fish you prefer. The Sake Glazed Sea Bass entree can easily become a Sake Glazed Salmon entree.
While the cuisine at Lucky Pelican Bistro is always evolving, the staff has remained consistent. Demko says most of the staff has been there since the restaurant opened despite three ownership changes in the last seventeen years. “That makes a big difference. People come to the restaurants for the food, but they also come in for the service,” says Demko. “If one aspect doesn’t work, then they won’t come in anymore. You need both. You need the good food and you need the good people.”
LL Lucky Pelican Bistro, 6239 Lake Osprey Dr., Sarasota,
941-907-0589.
LIVING LAKEWOOD 12 | srq magazine_ LIVING LAKEWOOD SPRING 2024 live local
This page, clockwise: Shallot mayo and Maine lobster come together in this take on a chic New England lobster roll; visit the seafood counter at Lucky Pelican Bistro; Lucky Pelican Bistro puts their own international twist on traditional seafood dishes.


 WRITTEN BY KATE WIGHT | PHOTO BY WES ROBERTS
WRITTEN BY KATE WIGHT | PHOTO BY WES ROBERTS
THREE LOCAL PHYSICAL THERAPISTS SHARE INSIGHTS INTO THEIR PRACTICES
Rehab Redefined
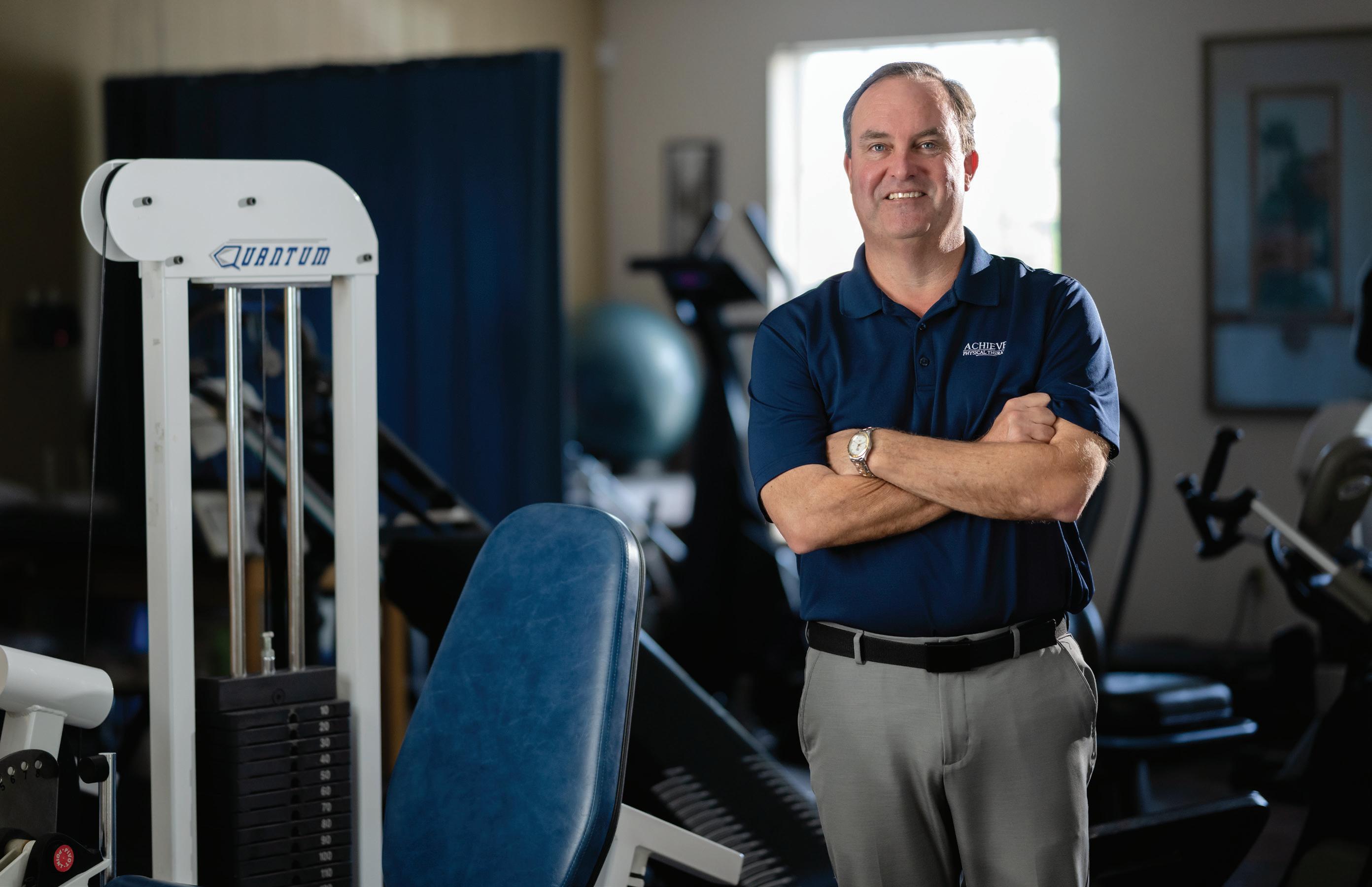
PHYSICAL THERAPY IS RESHAPING THE ROAD TO RECOVERY. In Lakewood Ranch, physical therapy practices are changing the game when it comes to rehabilitation. In a community that’s constantly on the move, physical therapy offices can serve as healing spaces or as places where you can optimize your body’s performance. In addition to helping patients recover after injury or surgery, some practices are also exploring a more proactive approach to PT. The owners of three Lakewood Ranch physical therapy clinics share insights into their practices and their own unique approaches.
Above: At Achieve Physical Therapy, Sean McCue has been helping his clients “achieve” their goals since 2007.
16 | srq magazine_ LIVING LAKEWOOD SPRING 2024 live local LIVING LAKEWOOD

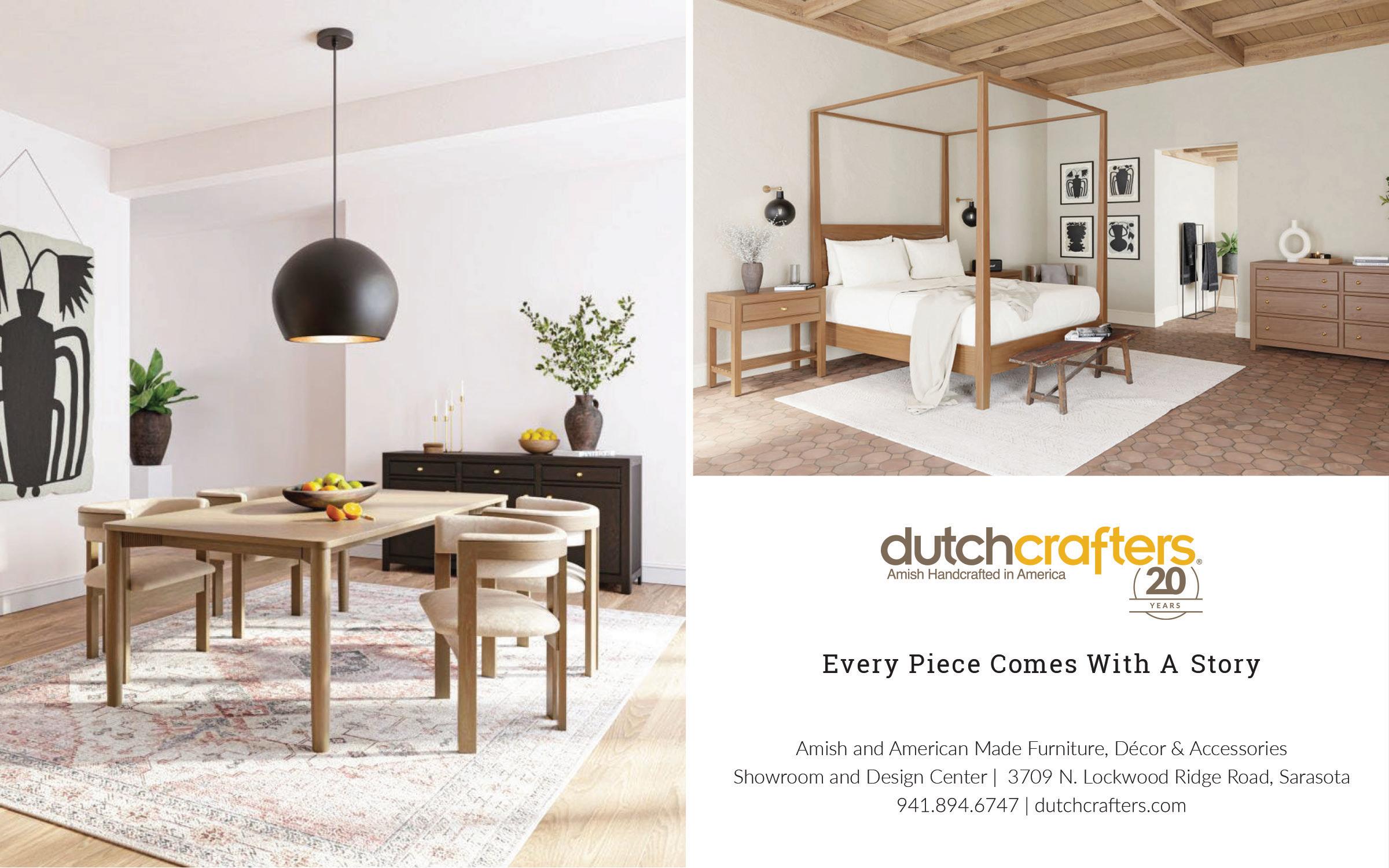
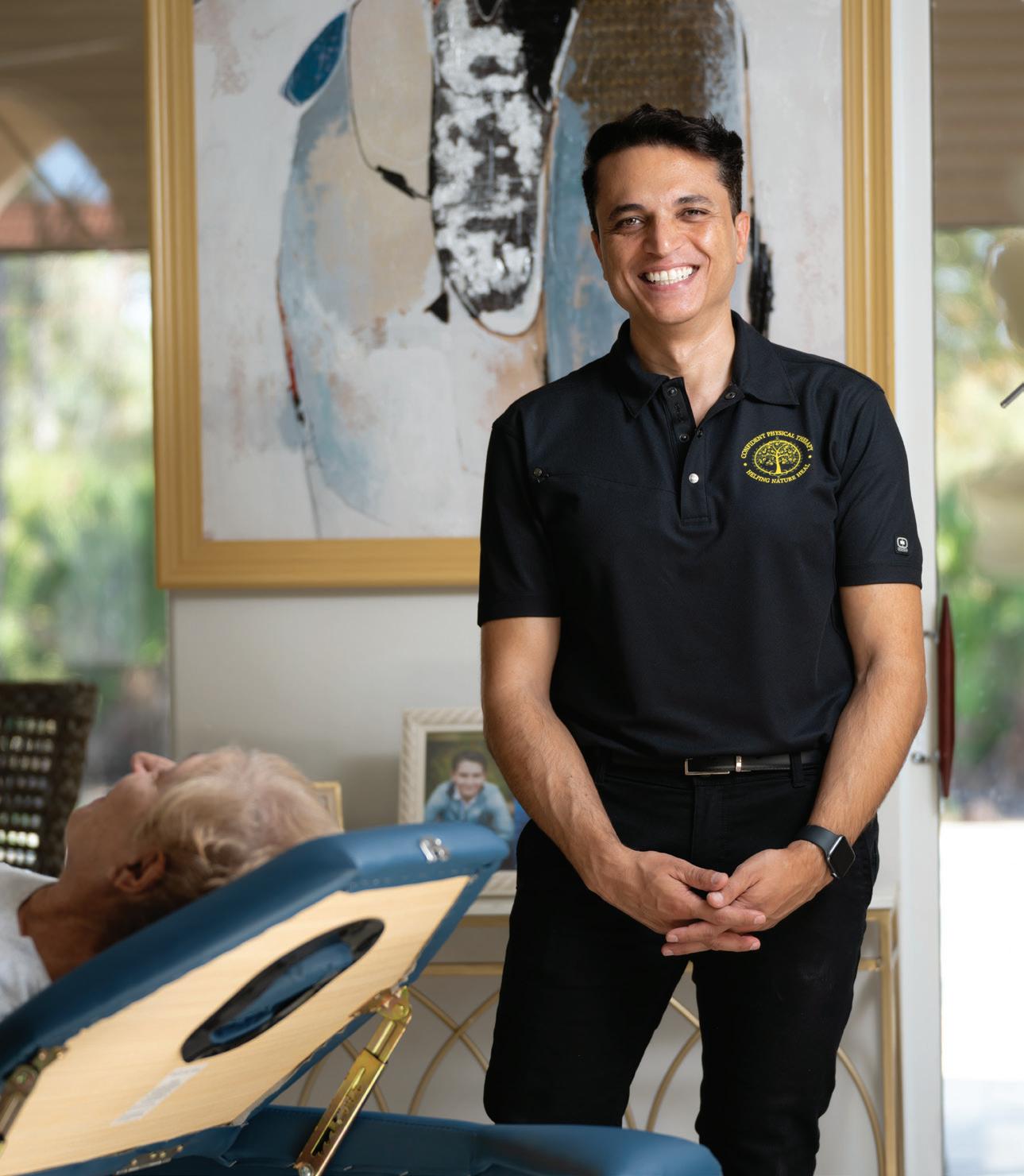
Achieve Physical Therapy
Physical therapy is more than just a career: it’s a calling. Sean McCue, MPT has been answering that call in one way or another since he was a teenager. McCue had always been involved in sports throughout high school and college. This passion would lead to him studying sports sciences at the University of Florida where he earned a master’s degree in exercise physiology. After graduating, McCue spent the next few years working at Sarasota Memorial Hospital as a cardiac and pulmonary rehabilitation technician. While he was there, he realized there was more he wanted to learn.
“I started working with some physical therapists in sports medicine and I felt like it was something I could really get involved with,” McCue says. He decided to go back to school and earned a second master’s degree, this time in physical therapy, from Nova Southeastern University.
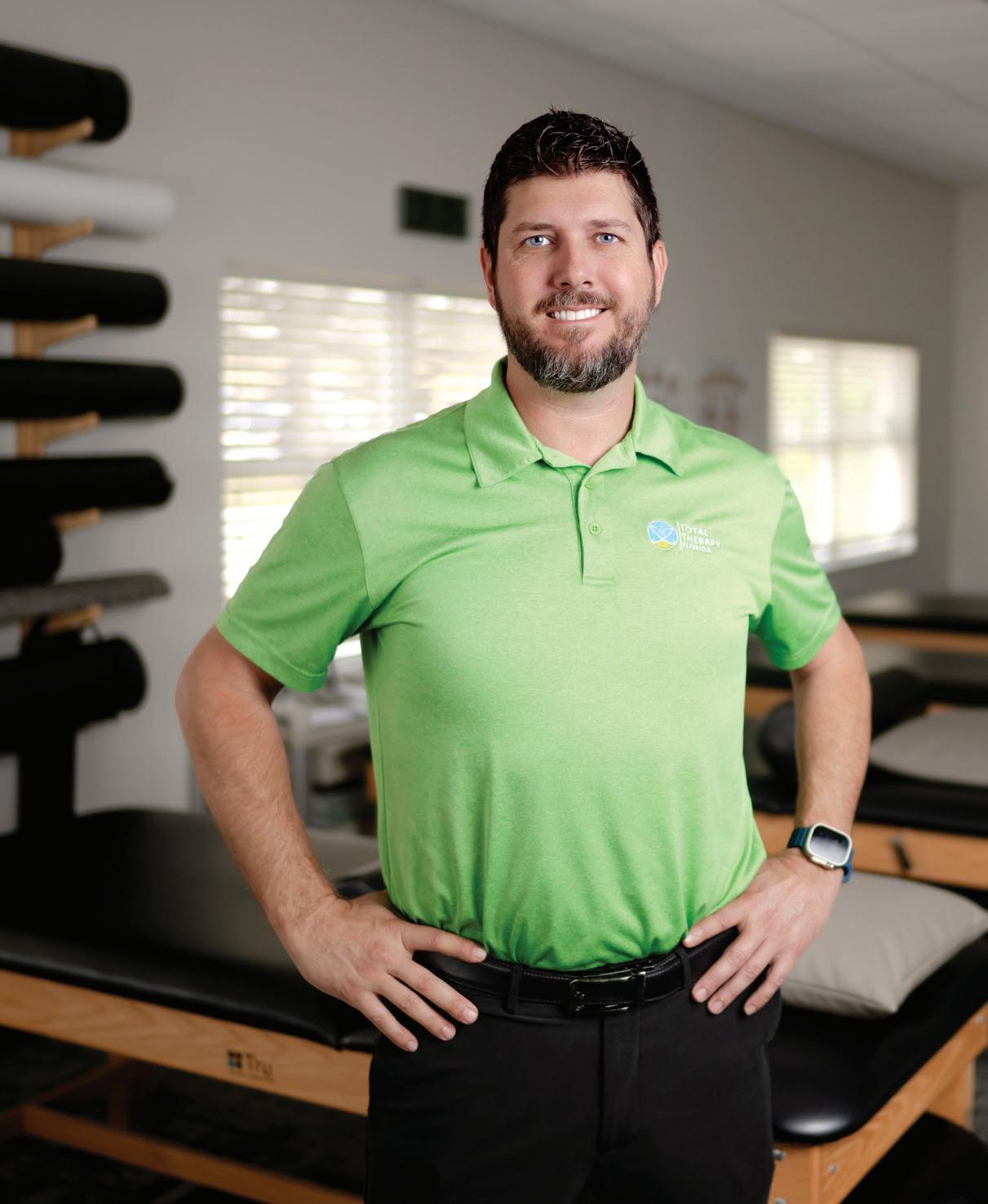
“I liked working in the hospital but I always wanted to do outpatient therapy,” McCue says. “So I worked in outpatient for a while, and then we started this clinic in 2007.”
By “we”, McCue means him and his wife Ana Maria McCue, who is a degreed physical therapist assistant. The two run the practice with the help of an office manager who has been with them since the beginning.
“Achieve is a small, family-owned business,” McCue explains. “We treat people one-onone, so we’re not one of the big practices that have tons of therapists. We stay small and that’s the way we like it.”
While some physical therapy practices specialize in particular issues, McCue describes Achieve as a more generalized practice. Offering services like neurological gait and balance training, the majority of the group’s patients come in for orthopedic conditions including athletic and sports injuries, joint pain, and pre and post-surgical rehab.
“We use electrical stimulation and manual therapies like massage, but we’re definitely exercise-based and functionality-based,” says McCue. “It’s about education and training people to manage their symptoms and get back to doing whatever activities they want to do. Everyone here plays golf or tennis or pickleball, so their concern isn’t just how they’ll walk again. They want to get back to those activities.” Achieve Physical Therapy, 10910 State Road 70 E. Suite #104, Lakewood Ranch, 941-727-2667, achievelwr.com
Confident Physical Therapy
It wasn’t that long ago that you needed to leave your home to buy new clothes, shop for groceries or enjoy a meal from a local restaurant. Now you can get just about anything you could ever want delivered right to your door. Thanks to forward-thinking professionals like Dr. Yousef Asaad, that even includes physical therapy. Asaad is the
18 | srq magazine_ LIVING LAKEWOOD SPRING 2024 live local LIVING LAKEWOOD
Below, left to right: Dr. Yousef Asaad helps his patients regain their confidence; Justin Stiver enjoys getting his clients back into the game.

founder of Confident Physical Therapy, a fully mobile practice serving Lakewood Ranch and Sarasota. Like Sean McCue, Asaad comes from an athletic background. He grew up playing sports like volleyball and soccer, and saw a lot of injuries that happen on the field. But he also saw how his fellow athletes were able to return to their daily lives and resume playing sports after going through physical therapy.
“The recovery of athletes post-surgery and post-trauma was the most amazing point of interest to me,” Asaad says. “Just being able to get people back on the street.”
After earning a doctorate in 2018, Asaad worked as an inpatient physical therapist at Sarasota Memorial. During that time he also started his own practice part-time seeing clients privately in their own home. Asaad found he really enjoyed the autonomy and
freedom he had as a business owner, and in 2020 he decided to dedicate himself to his practice full-time. Rather than open a physical location, Asaad elected to keep Confident PT as a mobile-only practice.
“I noticed in the elderly population that it was often very taxing for them to drive to a clinic, wait in the clinic, receive treatment and then return home. It took two to three hours out of their day and they were usually very fatigued,” Asaad says. “That’s where I really thought, ‘Why not bring the service to them?’”
While Confident PT specializes in sports medicine, post-surgical care and geriatric treatment, the practice offers a comprehensive menu of physical therapy services including balance retraining, gait training, pain management, vertigo assessment and vestibular treatments. Dr. Asaad utilizes a
variety of modalities depending on what each patient needs. In addition to prescribed exercises to improve strength and mobility, Asaad offers manual therapy including massage and passive stretching. The practice also uses class IV laser therapy, a non-invasive treatment that reduces inflammation, relieves pain, and promotes healing. Asaad also encourages clients to see him for preventive care.
“Some people use us on a wellness basis,” he says. “We have an 85-year old client who has been using our services for two years. She doesn’t have a main deficit but she wants to make sure she stays strong. We’re doing weight training with her in her gym and we do a lot of balance training. Her osteoporosis has actually improved since she started with us.” Confident Physical Therapy, 941-210-0748, confidentpt.com

LIVING LAKEWOOD

LIVING LAKEWOOD
TOTAL THERAPY FLORIDA
For many physical therapists, a background in sports factors into their choice of career. Justin Stiver is no exception. “I had played baseball through college and I was drafted to play with the Houston Astros,” Stiver says. “I played for a short time in the minor leagues and then I got injured and needed physical therapy. I was 26 years old or so, but in baseball years I was kind of turning into an old man. I began thinking about what I wanted to do and I started talking to the physical therapist I was working with. I thought,‘Wow, that’s something that has to do with injuries, with working out, all of the things that I kind of knew already. And it seems like they love it and are having fun, so let’s do that.’”
Stiver had majored in business during his time in college, so he went back to school to take the health sciences courses that are prerequisites for a physical therapy degree. He graduated from physical therapy school at the age of 31
and took a job at a practice in Osprey. In 2018, he purchased the practice from the original owners and went on to open another location in his hometown of Englewood later that year. Today, his practice Total Therapy Florida has seven physical locations, including one in Lakewood Ranch. Stiver also offers mobile physical therapy services, uniquely positioning Total Therapy Florida as a hybrid practice.
“Operating under Medicare Part B, we can either treat a patient in a clinic or in their own home,” Stiver explains. “So we can tailor our plan of care to best fit the patient’s lifestyle and schedule. We can send a therapist to their home twice a week and then we can have them come to an outpatient clinic once a week. There are a lot of unknowns on how fast a person is going to recover after orthopedic surgery, like what medications they’ll be on or whether they’ll be able to drive. With mobile, we can send a therapist to their home and they can transition to a clinic whenever they’re ready.”

While patients can visit Total Therapy Florida for help with things like balance training and fall prevention, the practice specializes in orthopedics. In addition to post-surgical and non-surgical rehabilitation, Total Therapy Florida also offers pre-surgical physical therapy.
“The slang term for it is ‘prehab’. It’s something that isn’t a new concept, but it hasn’t worked its way into the normal workflow of an orthopedic referral,” Stiver explains. “There’s a lot of research to support that strength and function going into surgery has a big impact on outcome after surgery. We work closely with a lot of orthopedic surgeons and now it’s pretty typical for most referrals that we get that they’ll send them to us three or four weeks before surgery. They know that we’ll set up between one and three prehab visits to get patients moving and stretching and strengthening before surgery.” LL Total Therapy Florida, 10940 State Road 70 E. Suite #101, Lakewood Ranch, 941867-3737, totaltherapyfl.com
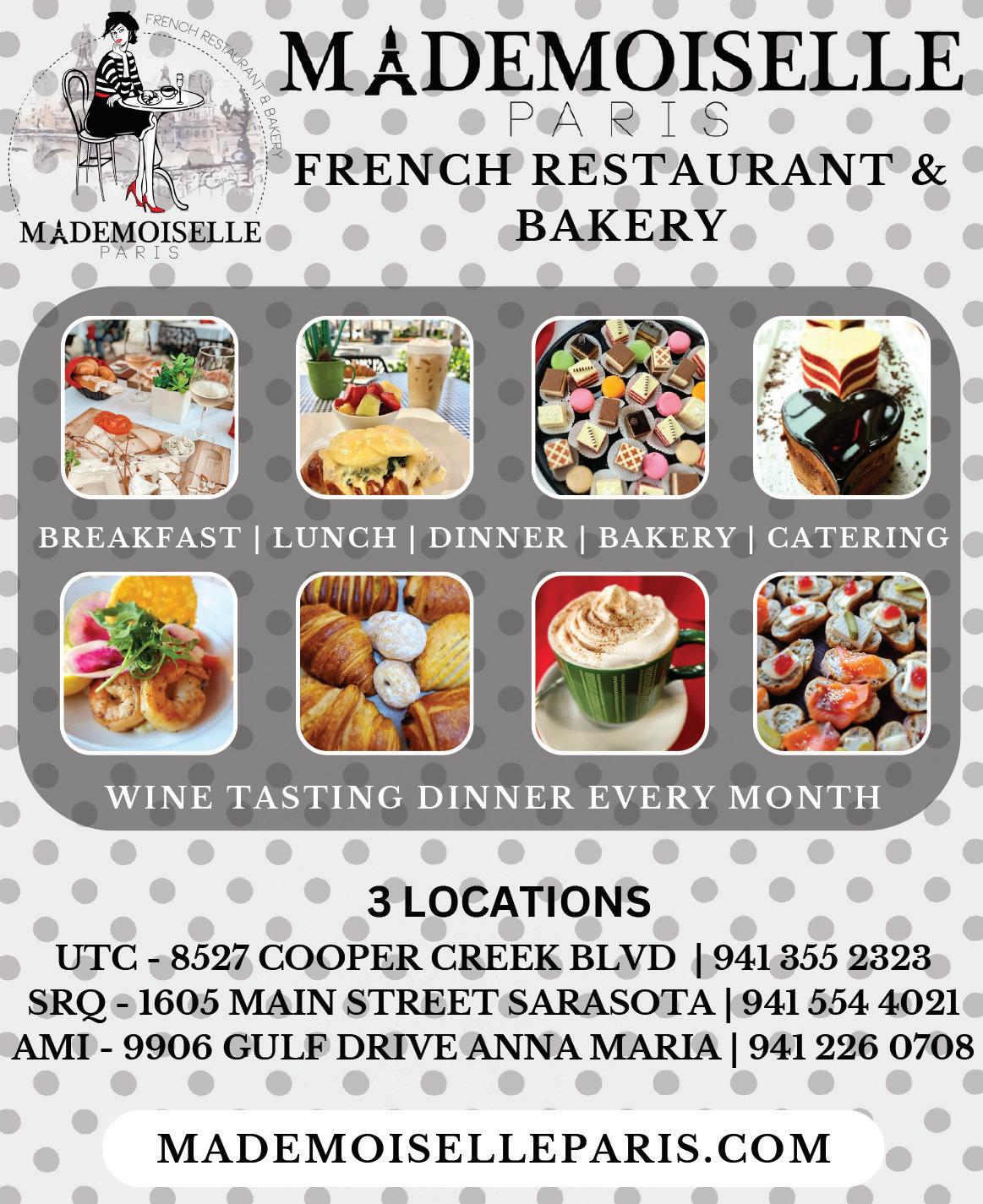

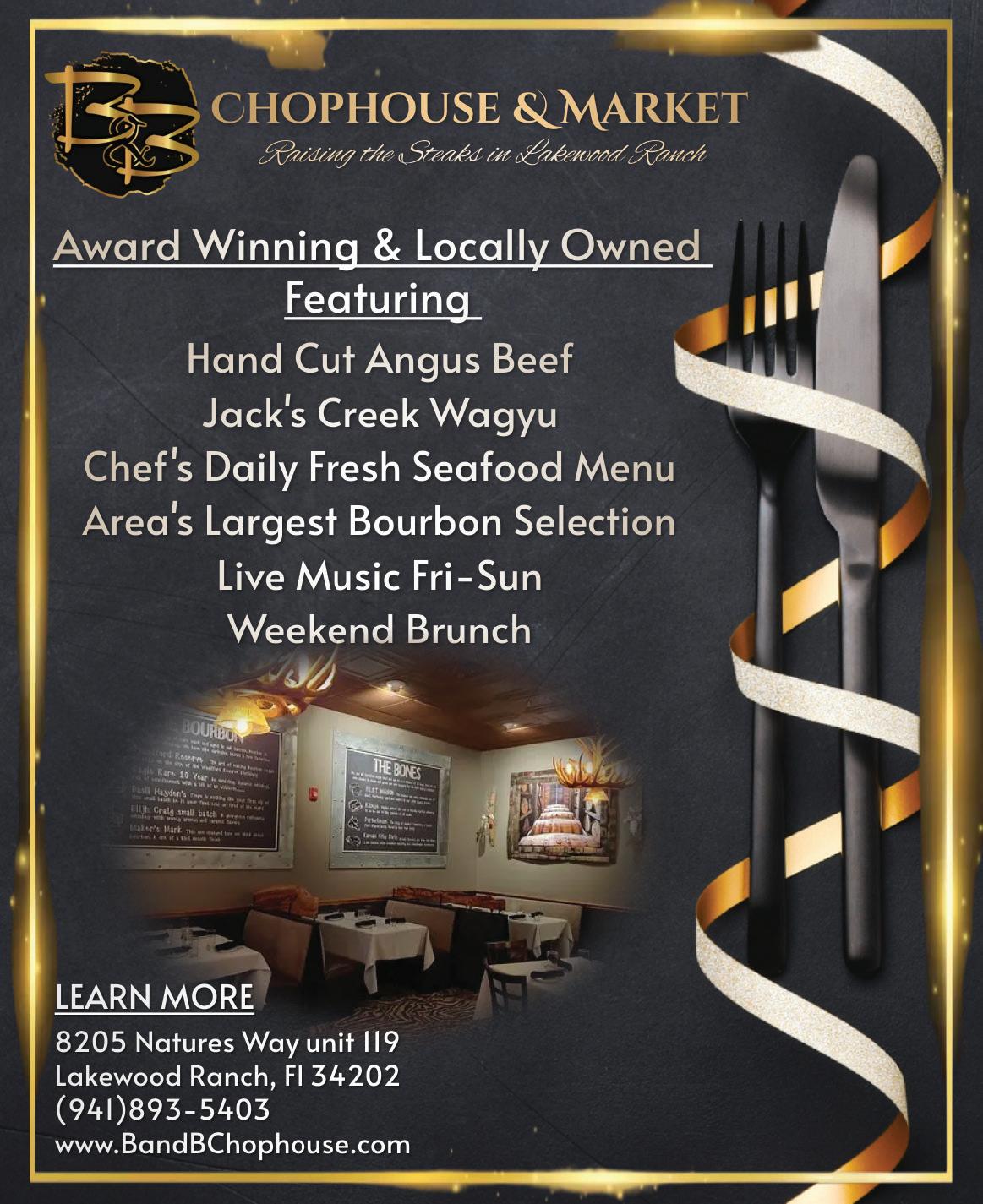
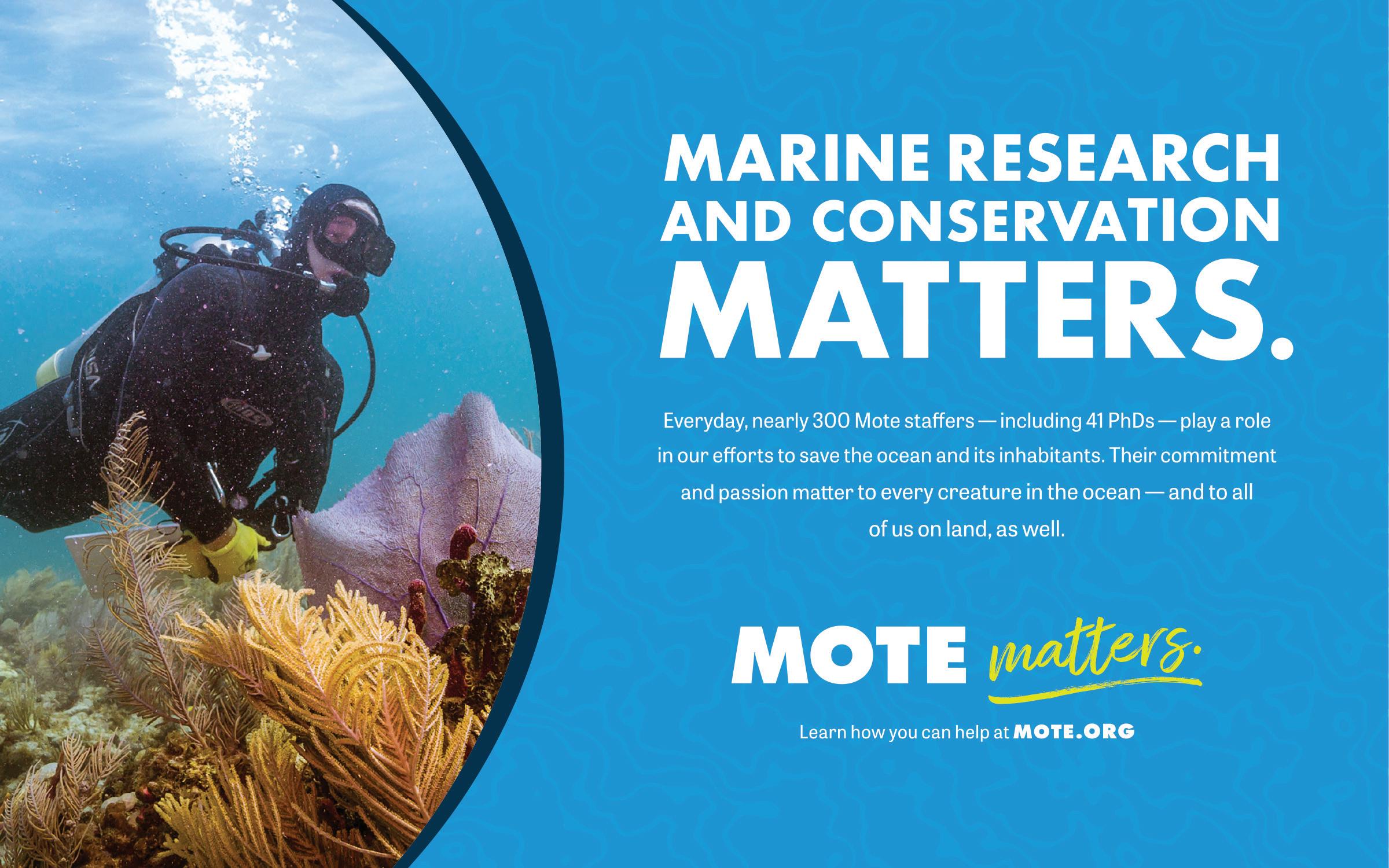






























































































 Joanne Tawfilis EXECUTIVE DIRECTOR OF ART MILES MURAL PROJECT
Joanne Tawfilis EXECUTIVE DIRECTOR OF ART MILES MURAL PROJECT





























































































































 LUCKY PELICAN BISTRO
LUCKY PELICAN BISTRO






















 WRITTEN BY KATE WIGHT | PHOTO BY WES ROBERTS
WRITTEN BY KATE WIGHT | PHOTO BY WES ROBERTS














