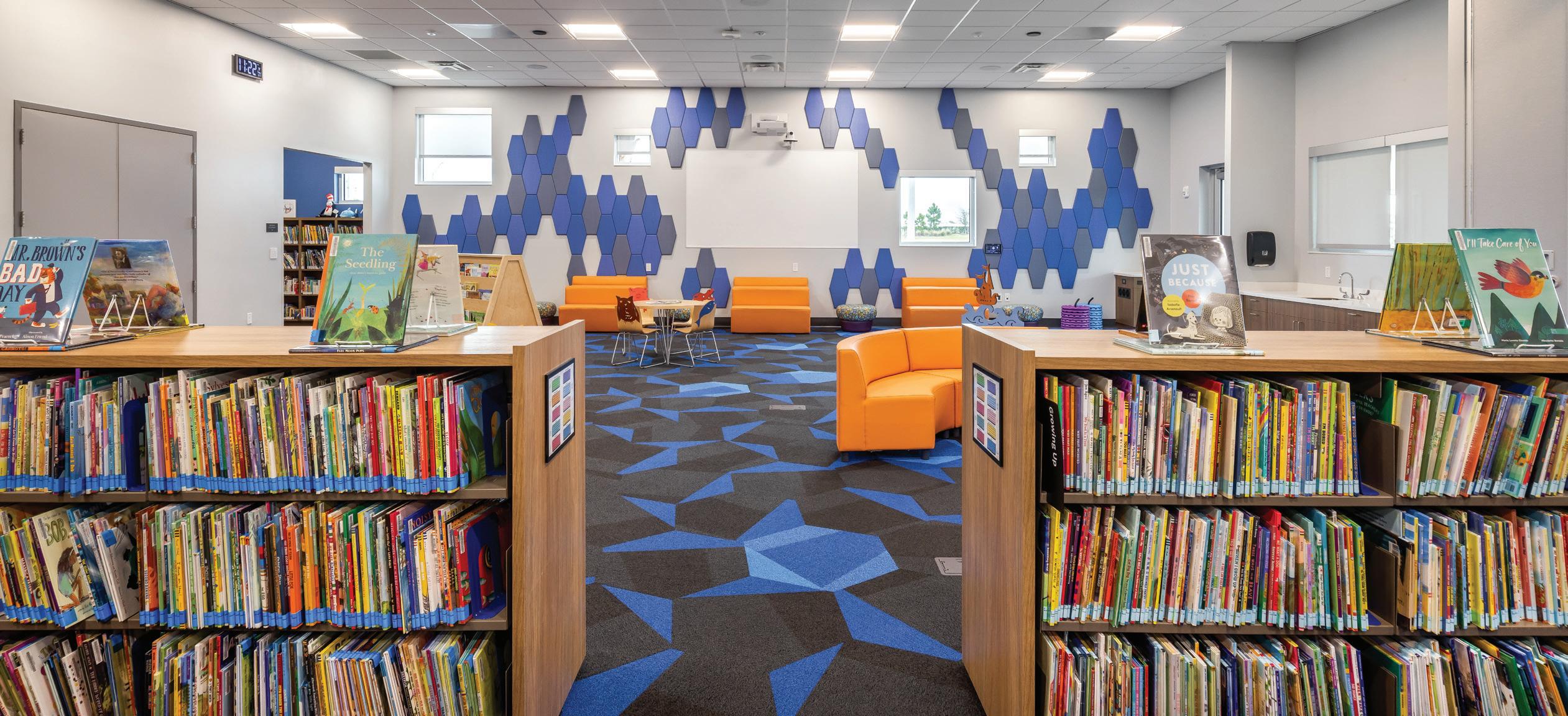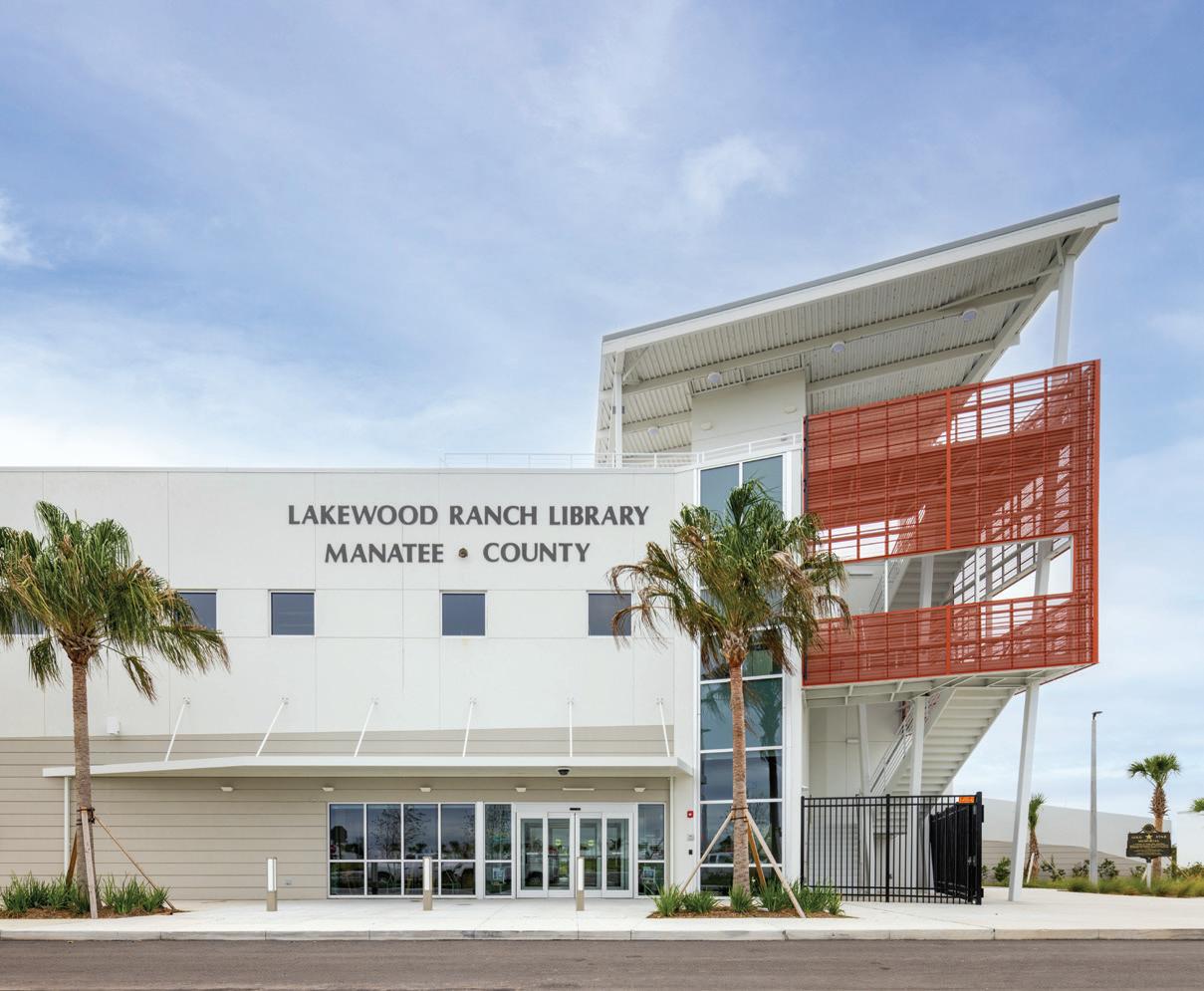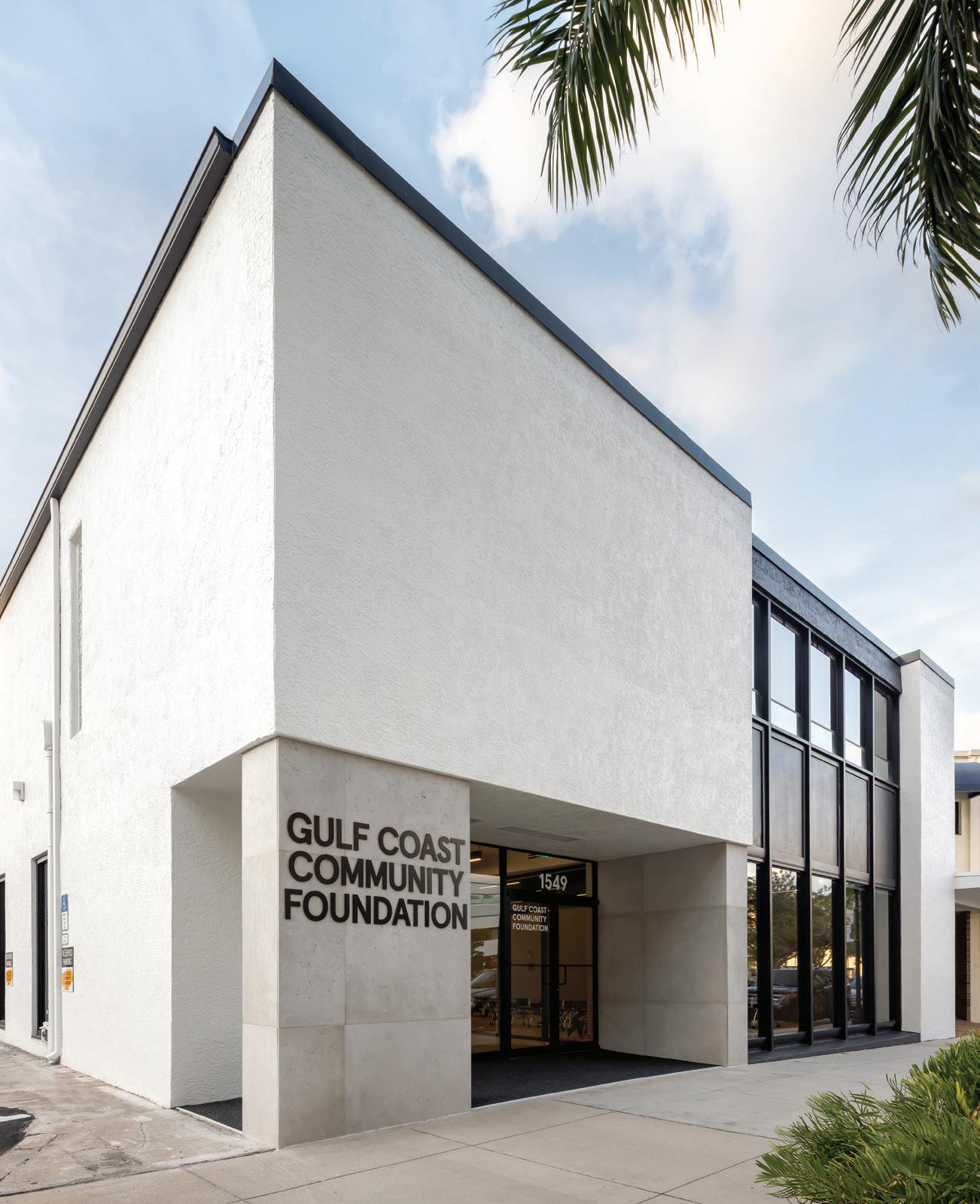Four adjoining walls may make a space inhabitable, but after evolving through the design process realized buildings become activated with purpose and narrative. Celebrating the year’s most impressive multi-unit and multi-story projects, the 4WALLS Building of the Year Design Competition recognizes the region’s built portfolio with the 4WALLS Platinum, Gold, Silver and Bronze Awards. PRODUCED BY SRQ MEDIA



4WALLS JUDGE
Stephen Charles Smith
Stephen Charles Smith Architects, Principal, AIA, NCARB, LEED AP
Stephen was a Designer, Architect, and Project Manager at several leading architecture firms for over 10 years, including Rafael Vinoly Architects (RVA) in NYC. While at RVA, Stephen led the 277 Fifth Avenue project which was awarded the “Best Tall Building of 2019” from CTBUH.

Keith Nelson
TruexCullins Principal, LEED AP BD+C
Keith Nelson brings to TruexCullins a keen understanding of the design, project management and construction process with a focus on hospitality and single-family residential.


MARIE SELBY BOTANICAL GARDENS MASTER PLAN
PHASE ONE WILLIS A. SMITH CONSTRUCTION, INC.
Architect
Overland Partners
Architecture
Urban Design/Sweet Sparkman
Architecture & Interiors
Contractor
Willis A. Smith Construction
Mechanical Engineer/ Structural Engineer
ARUP
Civil Engineer
Kimley-Horn and Associates
Landscape Design
The Olin Studio
Interior Design
Overland Partners, ArchitectureUrban Design
Landscape Design
The Olin Studio
Photography
Ryan Gamma Photography
Photo Renderer
Overland Partners, ArchitectureUrban Design

The placement of a large parking garage amid a beautiful neighborhood and on the grounds of a much-loved attraction like Selby Gardens, was not without controversy. Selby Gardens, its designers and the Willis Smith Construction team met with neighbors and city officials on multiple occasions to agree on a design to give Selby Gardens the much-needed parking, visually complement the site and to further propel Selby Gardens to become a world-class botanical garden. The results of this effort include the 180,858 SF, four-story, Morganroth Living Energy Access Facility (LEAF) parking garage, gift shop and a garden-to-plate restaurant The Green Orchid, with a 50,000 SF solar array on the roof. The 450-parking space garage is screened by vines, growing from stainless steel cables from the ground floor to the fourth floor. The LEAF includes a rooftop garden growing herbs, vegetables and fruits for use in the Green Orchid Restaurant located on the first level. The edible garden is maintained by military veterans. The project includes the two-story, 32,682 SF Steinwachs Family Plant Research Center, housing an Herbarium and Molecular Lab, a library with a rare books section, theater, offices, staff lounges and conference rooms. The Jean Goldstein Welcome Center is the epicenter of Phase One and consists of two stand-alone buildings, one for ticketing operations along with a gallery exhibit building. A major challenge and accomplishment for the team was the construction phasing in a facility open to the public seven days a week and almost 365 days a year. The goal to meet the Living Building Challenge was met with the solar array and other innovations making this facility one of the most sustainable buildings of its type in the world. Selby Gardens was selected for TIME Magazine’s Annual List of the World’s Greatest Places.

PALM AVENUE DELI
BLOK DESIGN GROUP
The Palm Avenue Deli is situated on a pedestrian-friendly street within the city’s urban core. Designed to replace an existing retail showroom, construction was a challenge because this location had never served as a restaurant; all the infrastructure would have to be developed within an existing poured-in-place concrete structure. The vision was to create a destination space that offered a heightened visual experience for guests. The open layout reinforces the social nature of the design with the goal of crafting that “third place” within the community. Space planning was crucial to the design process. To create a “buzzy” New York-style atmosphere, an open kitchen layout embraces pedestrians. Guests enter and are immediately greeted by the host or may choose to visit the bakery, self-serve kiosks, or be seated in one of two dining areas. Solo diners are made to feel special with a view of the kitchen or Palm Ave. To accommodate the new restaurant, much of the existing interior was demolished while care was taken to preserve back-of-house spaces and re-purpose interior components. All the existing mechanical, electrical, plumbing, and fire suppression systems had to be redesigned or significantly repaired. The interior design creates a feeling of the classic Jewish deli, but with a modern, Florida vibe. Dark green, teal, weathered brass, gold paint, and black finishes create an immersive atmosphere. The flooring is an updated version of familiar black and white checkerboard, mixing 24x24” with 12-by-24” tiles to create a non-traditional pattern. Sleek black subway tiles are mixed with penny-tile wallcovering. The ceiling, which looks like vintage tin, is acoustic tile. Tabletops are edged in brass banding and feature vintage comic-strip artwork with Sarasota references. The result delivers beauty and function, transporting guests with a multi-sensory experience of familiar comfort and daily inspiration.






Architect
Solstice Planning & Architecture |
Jonathan Parks
Contractor
R.E. Crawford Construction
Interior Design
Blok Design Group
Mechanical Engineer
Infinity Engineering
Developer
ML Real Estate
Photographer
Dylan Jon Wade Cox -DJWC Photo
Renderer
Blok Design Group




