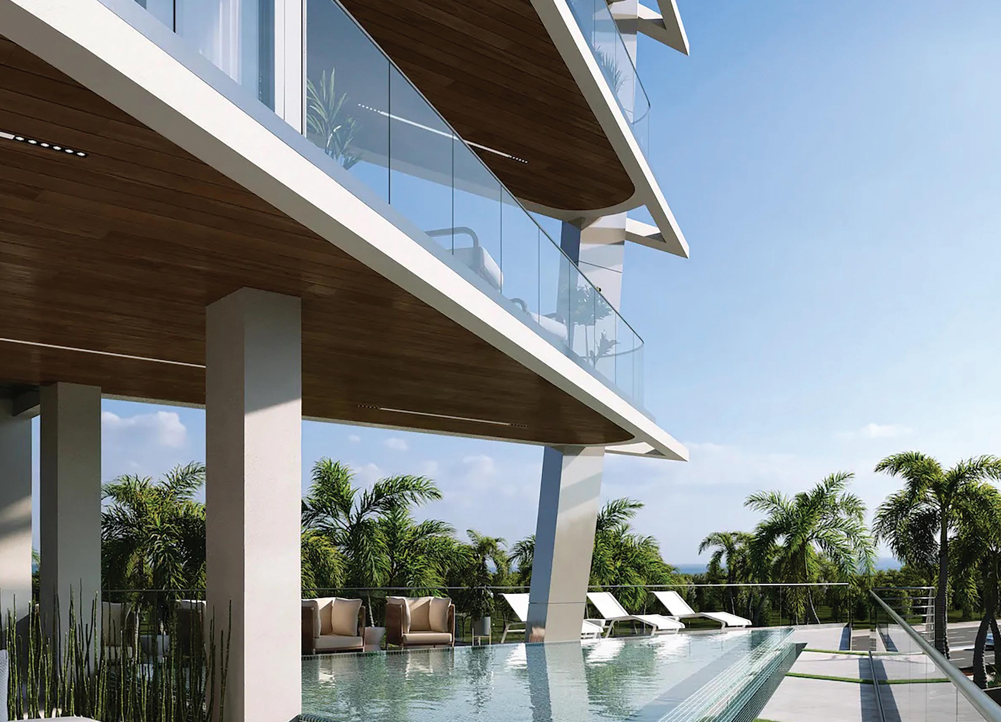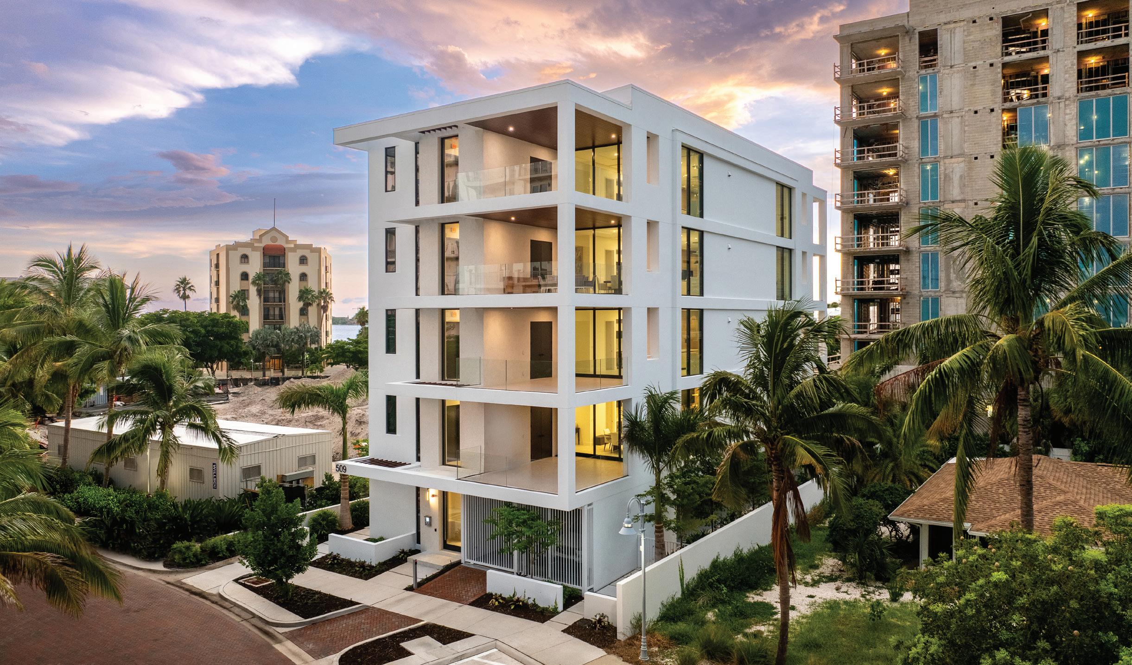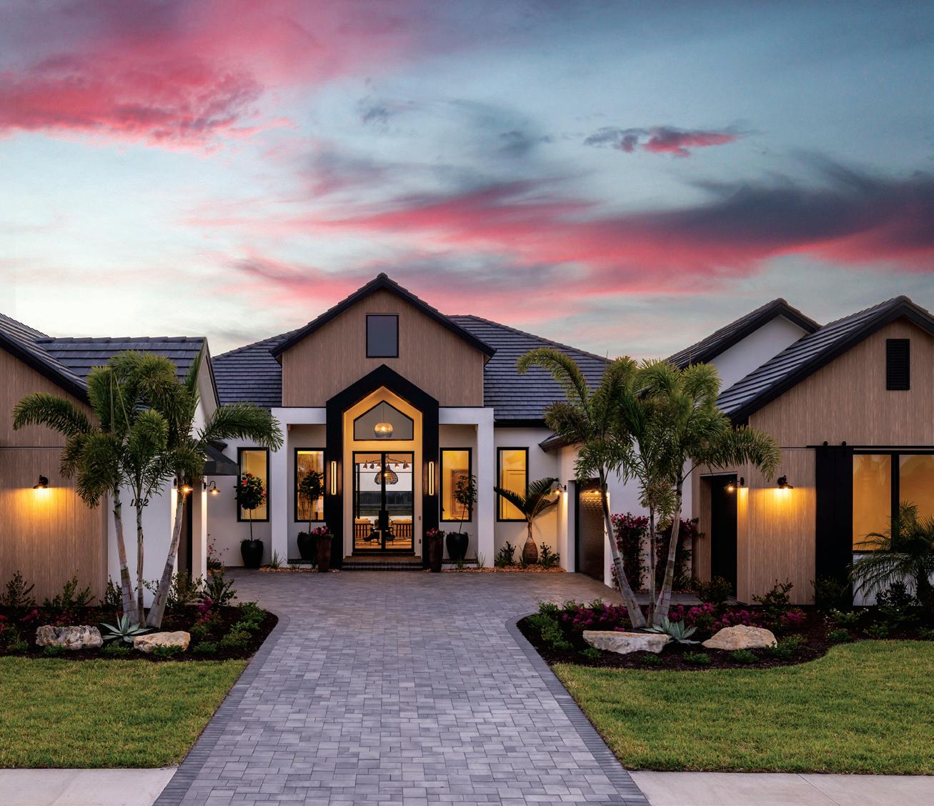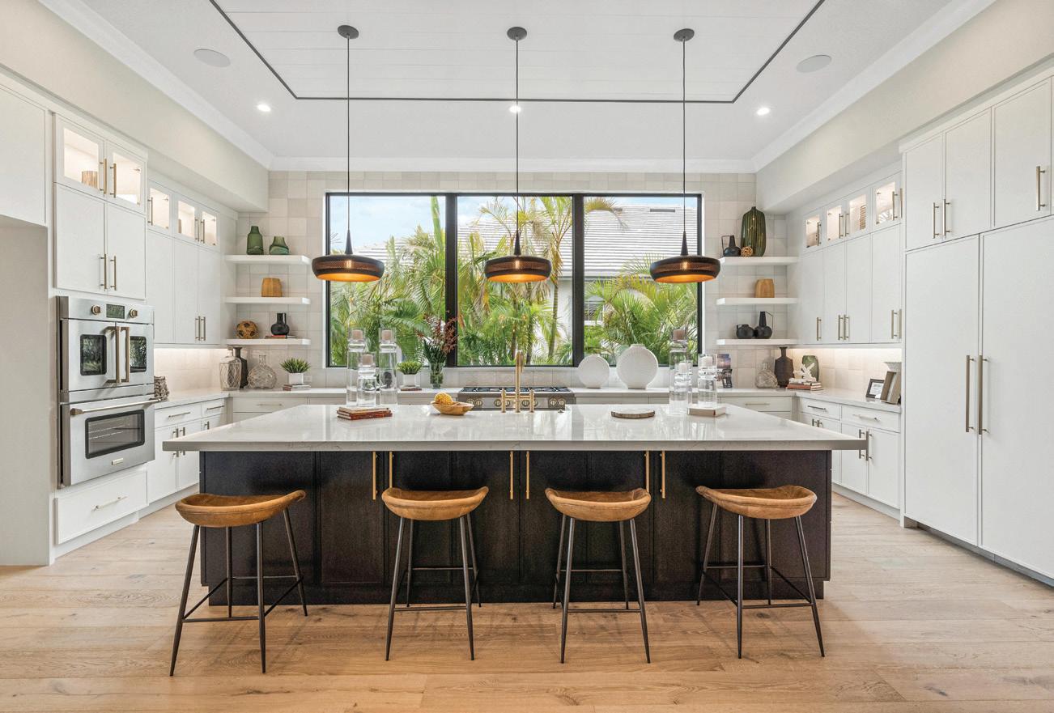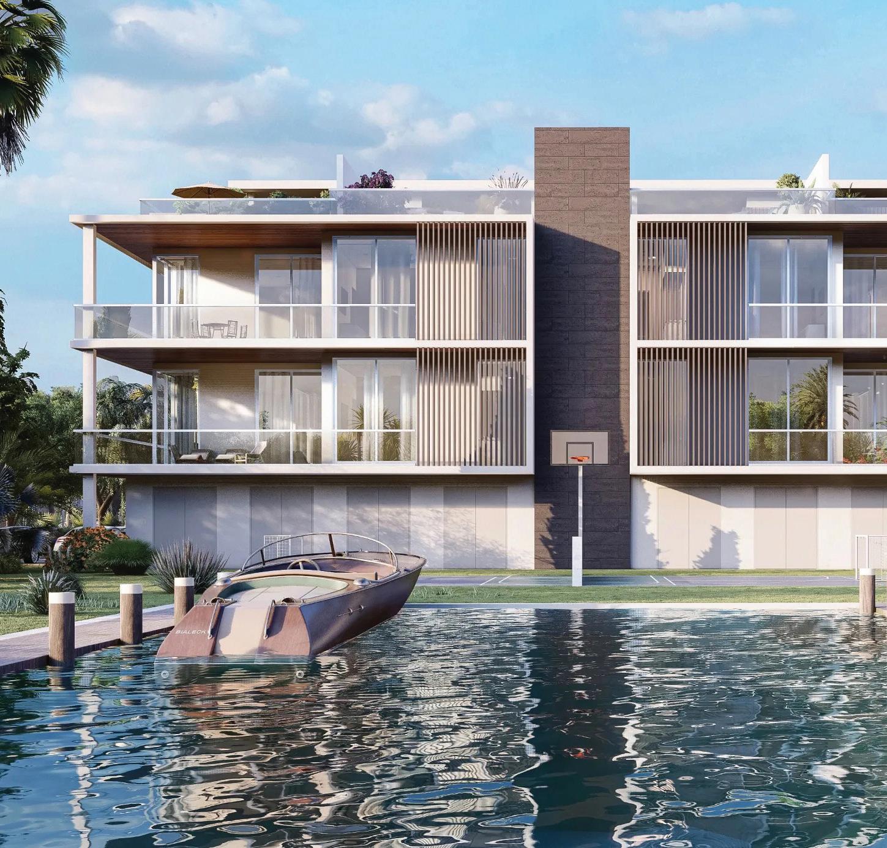Four adjoining walls may make a space inhabitable, but after evolving through the design process realized buildings become activated with purpose and narrative. Celebrating the year’s most impressive multi-unit and multi-story projects, the 4WALLS Building of the Year Design Competition recognizes the region’s built portfolio with the 4WALLS Platinum, Gold and Silver Awards. PRODUCED BY SRQ MEDIA | SPECIAL THANKS TO JUDGES STEPHEN CHARLES
SMITH,
AIA, NCARB, LEED AP AND KEITH NELSON, LEED AP BD+C
Architect
DSDG Architects
Contractor
Voeller Construction Inc.
Mechanical Engineer
Quest Design Group
Structural Engineer
Snell Engineering
Civil Engineer
AM Engineering
Developer Palm One Associates, LLC
Landscape Design
DWJA - Philip Smith
Interior Design
DSDG Architects
DSDG Architects
SIX88
DSDG ARCHITECTS
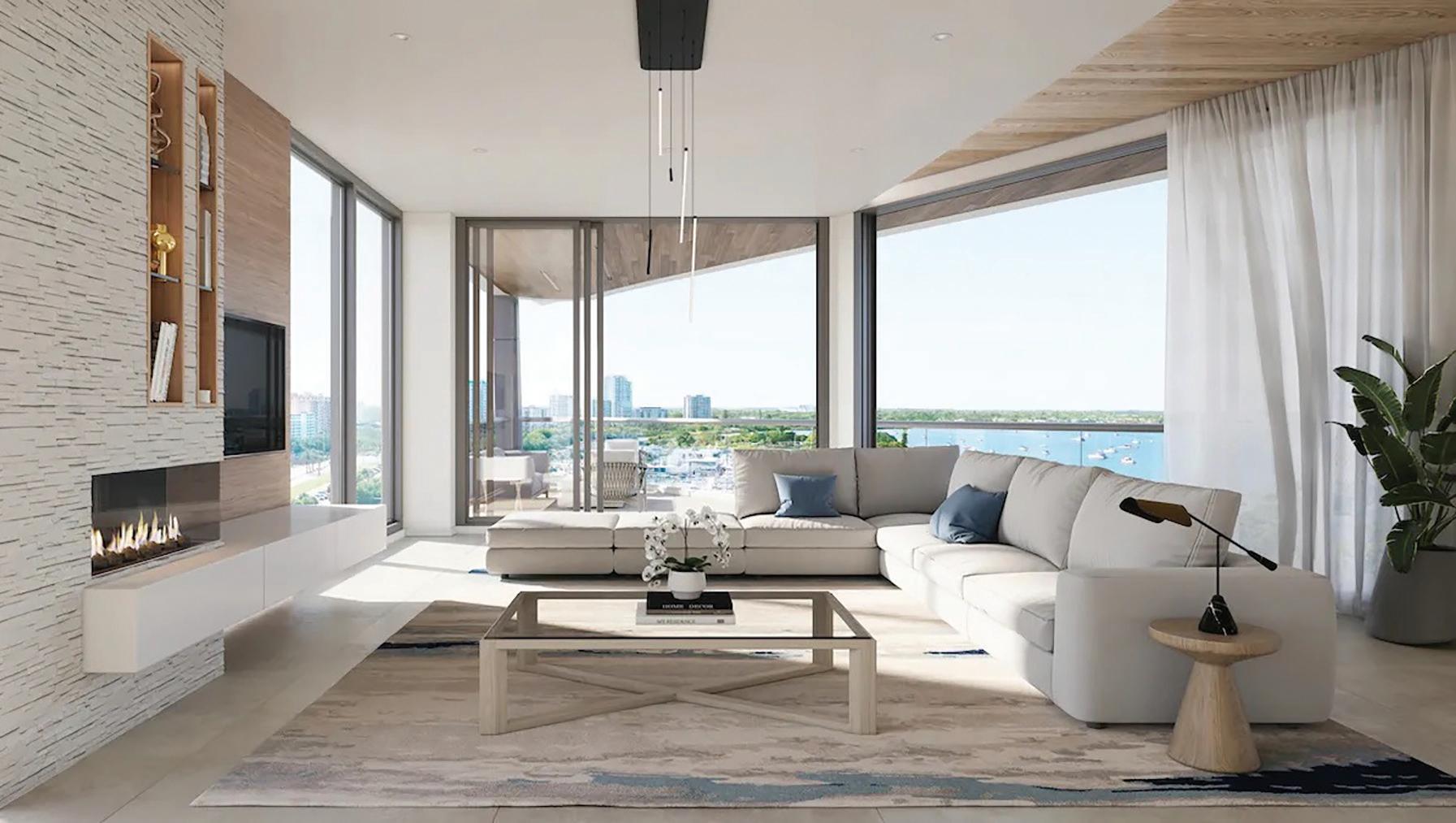
A project soon to set sail across Sarasota’s skyline, Six88 Residences will blend art, architecture and a strong sense of place in a modern living environment. Positioned on a wedge-shaped parcel beside the marina—with dining, galleries and shopping close at hand—the site is easily reached by every mode of transportation. Its northern façade fronts both pedestrian and vehicular routes to the barrier islands, while the property’s tapered southern edge meets the water. To the east lies the primary gateway to Golden Gate Point, one of Sarasota’s most coveted neighborhoods. These physical constraints called for an innovative, sculptural response. Inspired by the water— and by the bow of a yacht—the building footprint respects setback requirements, creating a base plinth that maximizes allowable square footage and houses parking and utilities. This plinth acts as the yacht’s hull, providing essential services and structural integrity. Rising from it, an eight-story living tower becomes the poetic sail. These upper floors contain residences, shared terrace patios, a communal clubhouse and an elevated pool deck, all designed to blur the line between indoors and out. Iconic cantilevered balconies complete the composition, propelling the coastal-living lifestyle forward.
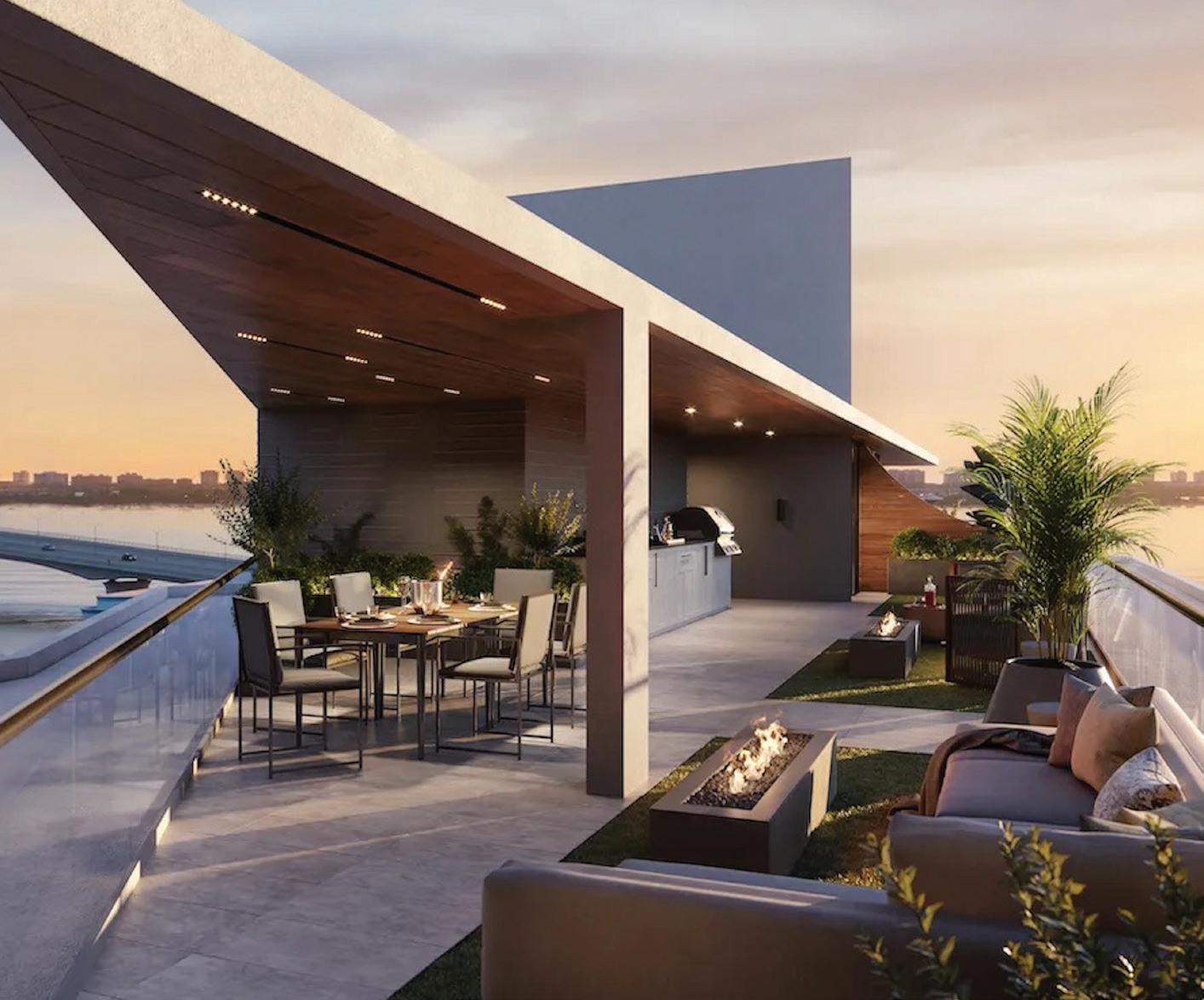
Photo Renderer
EN POINTE
ECHT ARCHITECTS LLC
Architect Echt Architects LLC
Contractor
Nautilus Homes
Mechanical Engineer
Global Sanchez Inc.
Structural Engineer
Young & Hedrick Structural
Engineering
Civil Engineer
Fisher Engineering
Developer
509 Golden Gate Point, Inc.
Landscape Design Terrescape Inc
Interior Design
Angela Rodriguez Interiors
Photographer Ryan Gamma Photography
Photo Renderer
Echt Architects LLC
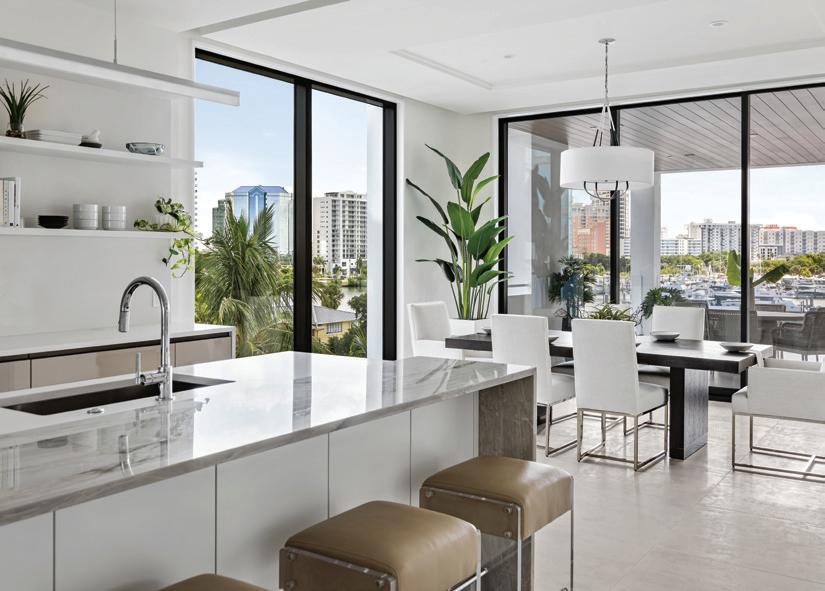
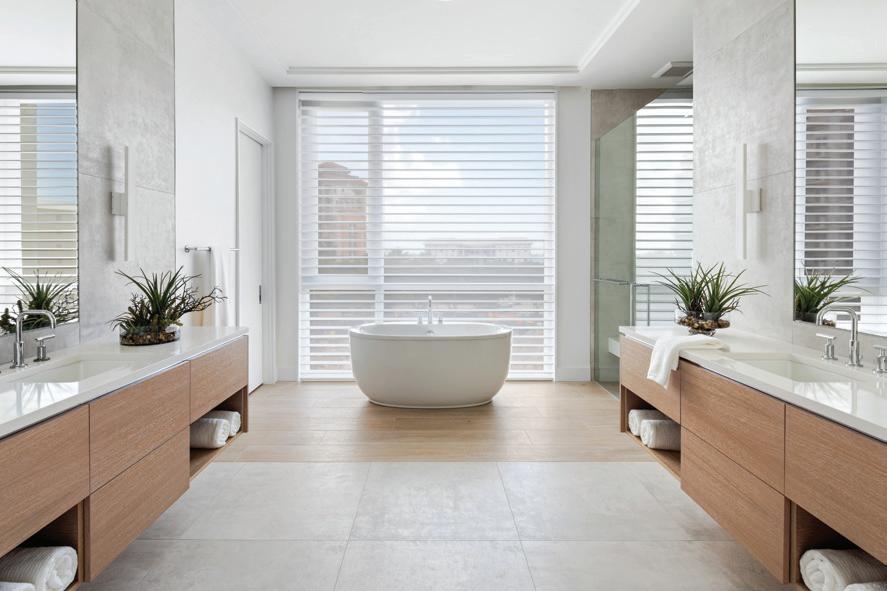
En Pointe takes its cue from the discipline of ballet—specifically the en pointe technique, where dancers balance on the tips of their toes through strength, precision and grace. That metaphor informed every design move, yielding a residential experience meant to feel both elevated and effortless. Perched on Sarasota’s Golden Gate Point, the project nods to its coastal setting while introducing modern architectural lines. Working within the Special Overlay Zoning District Standards, the design team accepted limits on height and density in exchange for allowances that enabled larger floor plates and expansive balconies. The result: generous open spaces, unobstructed 360-degree views and a building that respects neighborhood scale and character. Rooted in place yet reaching beyond it, much like a dancer poised en pointe, the project is equally a story of collaboration. Designers, clients and the surrounding community came together around a shared goal: a home that pairs innovation with a genuine sense of belonging.
THE AMARA MHK ARCHITECTURE
The Amara is a collaboration between The Ronto Group and MHK Architecture that blends contemporary coastal luxury with Sarasota’s mid-century-modern heritage. Conceived as a high-end condominium, the project elevates everyday living through clean lines, expansive glass and natural materials that blur the boundary between indoors and out while framing sweeping views of Sarasota Bay and the Gulf. Site challenges—tight footprint, strict coastal codes and the need to balance views with privacy—were solved by strategic massing, deep cantilevered balconies and a layered, curved form that echoes ocean waves. The façade is engineered to withstand coastal weather without sacrificing visual lightness. Each residence enjoys private elevator access; some even feature private pools. Openconcept plans, intuitive circulation and wellness-minded elements such as private terraces, natural ventilation, smarthome systems and energy-efficient infrastructure reinforce a lifestyle anchored in comfort and sustainability. Rich in amenities yet refined in scale, The Amara is a bold, enduring statement of design excellence—an iconic coastal retreat where innovation, functionality and timeless aesthetics meet.
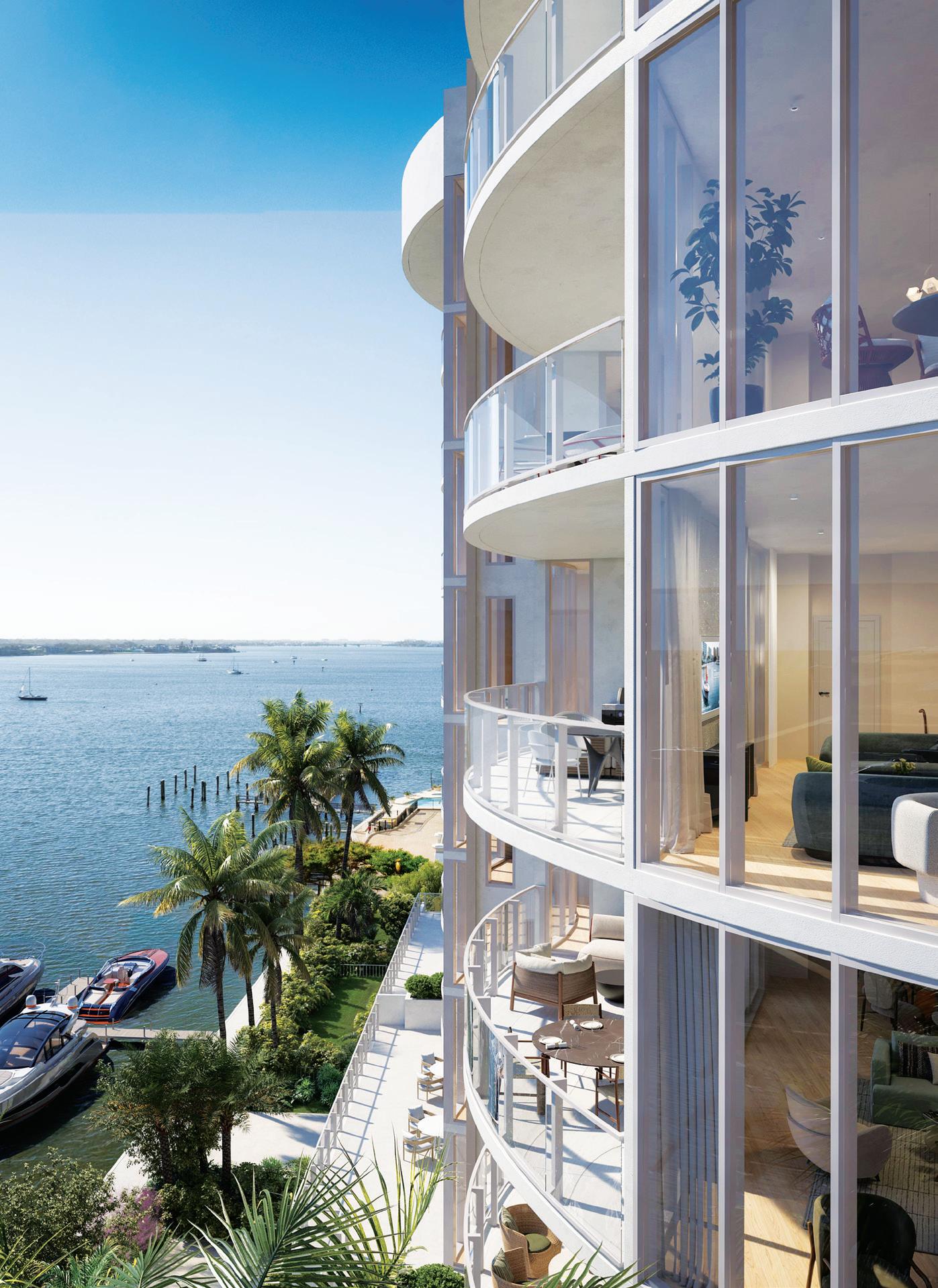
Mechanical
Structural
Interior Design
Lillian Wu Studio Interior Design
Landscape Design
DWJA Landscape Architects
Renderer
MHK Architecture
Mixed Use Building
WELLEN PARK BUILDINGS 6 AND 7
WILLIS
SMITH CONSTRUCTION
Coming to the heart of Wellen Park’s fast-growing downtown, this project introduces two new, purpose-built structures that add both energy and convenience to the neighborhood’s walkable core. Each building follows a simple, community-minded program: active, storefront-style uses line the ground floor—restaurants, boutique retail and specialty parlors—while professional offices occupy the entire second level. Together, the pair fills a gap in the district’s livework-play fabric, giving residents and visitors more places to dine, shop, and do business within steps of home. The ground-level façades are designed for maximum transparency and pedestrian engagement, while upper floors provide efficient office layouts and views onto the lively streetscape below. In a district defined by thoughtful planning and everyday convenience, these two new buildings deliver exactly the mix of uses Wellen Park’s downtown was built to welcome.
Architect Trapolin-Peer; Developer Wellen Park LLLP; Contractor Willis Smith Construction; Civil Engineer Stantec
PLATINUM
THE OAKS CLUB, DINING ADDITION
WILLIS
SMITH CONSTRUCTION
A beloved Sarasota institution since 1981, The Oaks Club has re-energized its social heart with a sensitive renovation and 7,500-square-foot addition that pairs modern coastal style with member-focused functionality. A doubled-capacity kitchen and adjoining staff hub now power three distinct dining venues—a dramatic 360-degree bar, a light-filled main restaurant and an intimate wine room—each dressed in warm oak, sculptural brass and tailored upholstery. NanaWall openings blur the line between interior and exterior, spilling onto tiered terraces complete with pergola seating and a fire-pit lounge that overlooks the greens. The result is a seamless, hospitality-forward retreat that elevates culinary service, social connection and The Oaks Club’s legacy in equal measure.
Architect Peacock + Lewis; Contractor Willis Smith Construction; Mechanical Engineer OCI Associates; Structural Engineer Liebl & Barrow; Civil Engineer AM Engineering; Developer The Oaks Club; Interior Design J Banks Design; Landscape Design Diehl Landscape; Photographer Ryan Gamma Photography
Structural
Civil
Stantec
Developer Pulte
Interior
Fieldstone
Landscape
Stantec
Photographer Mark
BEACHWALK BAR AND GRILLE
WILLIS SMITH
CONSTRUCTION
Anchoring Beachwalk’s lakefront amenity campus, the new 9,477-square-foot Beachwalk Bar & Grille pairs a resort-casual atmosphere with full restaurant capability. A bright, Caribbean-inspired façade leads to an efficient commercial kitchen, while roll-up doors open the interior bar to a sweeping patio lined with palms, fire-pit lounges and ample umbrella-shaded seating. Inside, vaulted blue plank ceilings and tile-accented bar fronts echo the water beyond, and a shell-space is reserved for a future formal dining room build-out, allowing the venue to grow alongside the community it serves.
BOOKER
HIGH SCHOOL, VISUAL AND PERFORMING ARTS CENTER
SCHENKEL SHULTZ
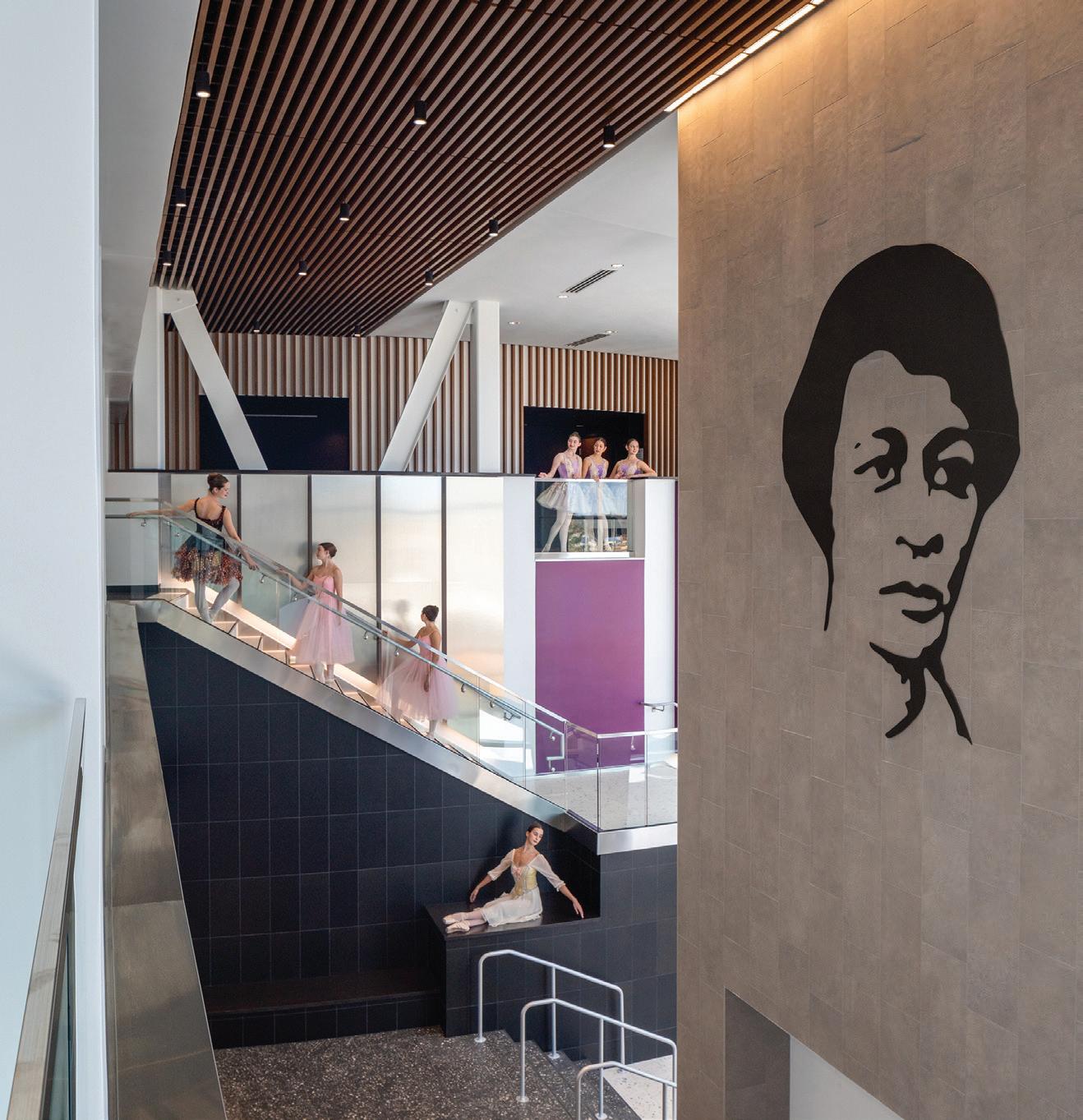
Honoring pioneering Black educator Emma E. Booker, Sarasota’s reimagined high-school theater pairs the campus’s award-winning magnet arts program with a venue worthy of its legacy. A full interior-and-site reorientation now opens the once-inward facility to North Orange Avenue, inviting the community in through a two-story, faceted curtain-wall lobby whose high-performance Low-E glazing floods the space with natural light while boosting energy efficiency. Inside, technology, acoustics and spatial design are fully modernized: a flexible black-box studio with colorchanging LEDs, a green room, costume shop and adaptive lobby areas complement the refreshed main auditorium, all supported by precision sound and projection systems calibrated for immersive—and neurodivergent-friendly experiences. By improving circulation, security and after-hours access, the project strengthens day-to-day campus life while positioning the theater as a cultural anchor for public performances, exhibitions, workshops and collaborations with Sarasota’s wider arts community, an enduring stage on which student talent and civic engagement can thrive.
CITY OF BRADENTON FIRE STATION #2
FAWLEY BRYANT ARCHITECTURE
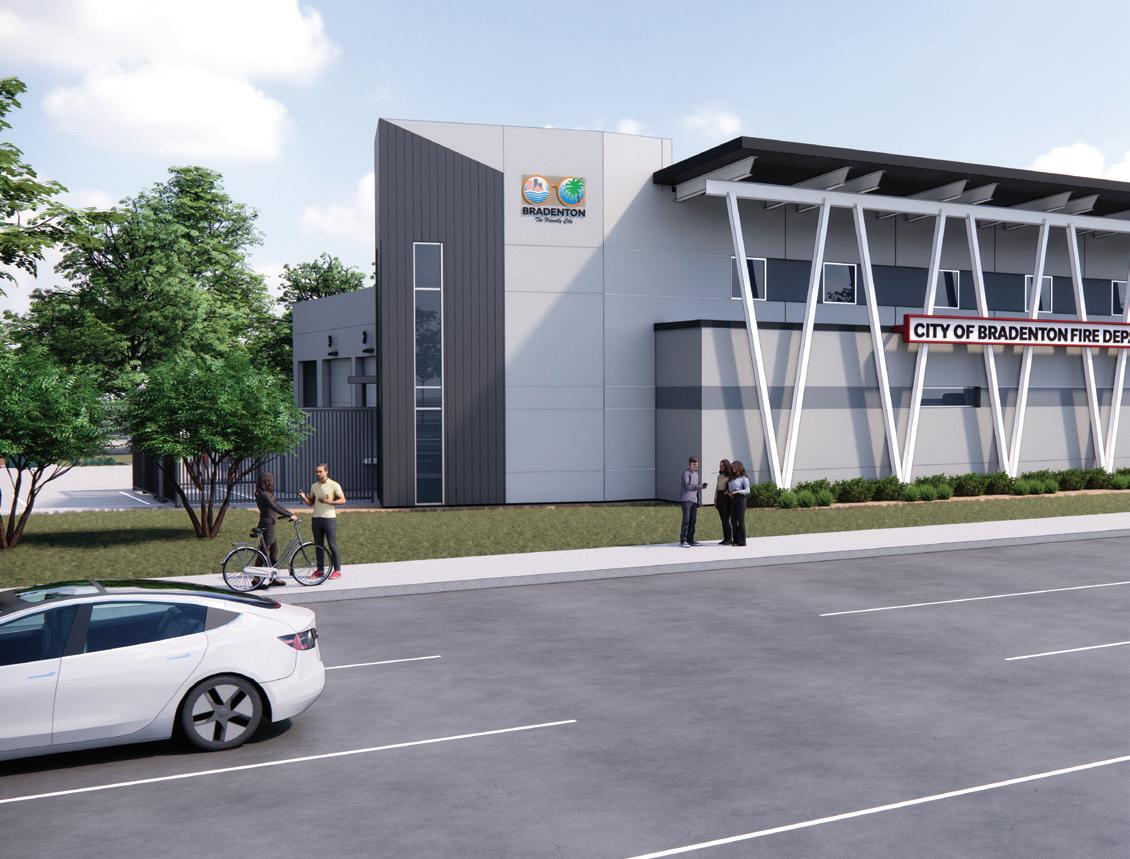
City of Bradenton Fire Station No. 2 stands as both critical infrastructure and civic landmark along Route 64. The 14,000-square-foot, two-story station pairs operational muscle with an architectural identity defined by red-accented beacon towers, angular columns that suggest motion and urgency and a curved roofline that welcomes the public. Inside, three drive-through apparatus bays, living quarters for six firefighters and dedicated rooms for training, gear storage and emergency support meet modern safety standards while shaving precious seconds off response times to eastern Bradenton and I-75. Resilient materials, backup power and shaded outdoor zones ensure continuity of service and crew well-being, even during severe weather. Built on a tricky infill parcel, after razing an existing structure and vacating an alley, the project’s success reflects meticulous risk assessment and early team coordination, delivering a gateway facility that blends safety, service and civic pride.

Architect Schenkel Shultz; Developer Sarasota County Schools; Contractor Core Construction; Interior Design Schenkel Shultz; Civil Engineer Infrastructure Solution Services; Structural Engineer Bennett & Pless, Inc.; Mechanical Engineer Engineering Matrix, Inc.; Landscape Design David W. Johnston Associates, Inc.; Photographer Andres Marin Photography; Renderer Schenkel Shultz
Public Building
Architect Fawley Bryant Architecture; Contractor Willis Smith Construction; Interior Design Fawley Bryant Architecture; Civil Engineer BGE, Inc.; Structural Engineer Bennett & Pless, Inc.; Mechanical Engineer ME3 Engineers; Renderer Fawley Bryant Architecture
WELLEN PARK HIGH SCHOOL
WILLIS SMITH CONSTRUCTION
Slated to open for the 2026–27 school year, Wellen Park High School will anchor the community with a 325,000-square-foot academic hub and a full complement of athletic facilities. The campus pairs rigorous core curricula with career and technical tracks—including a dedicated marinebiology lab and a performing-arts center—while its sports complex delivers a synthetic-turf football field, nine-lane track, baseball and softball diamonds, soccer and volleyball courts, outdoor basketball and grandstand seating. Designed for 2,100 students, the new school will relieve overcrowding at Venice High and give South Sarasota County a next-generation venue for learning, competition, and creative expression.
THE PINDARI MODEL
John Cannon Homes’ Pindari Model distills more than 30 years and 2,500 custom residences into a single showpiece. Sited for four-sided curb appeal, the home wraps open patios and covered porches around its footprint, providing a variety of venues for relaxing, dining and entertaining. Floor-to-ceiling glass, a rooftop terrace, and a dramatic 46-foot sliding wall erase the boundary between indoors and out, framing uninterrupted waterfront and city views while creating an airy, contiguous living core. Equal parts West Indies ease and contemporary clarity, the Pindari also debuts the firm’s in-house interior design talents—making this model a seamless expression of craft, inside and out.
Architect John Cannon Homes; Contractor John Cannon Homes; Developer John Cannon Homes; Interior Design Clive Daniel Home; Landscape Design John Cannon Homes; Renderer John Cannon Homes
Architect Zyscovich; Contractor Willis Smith Construction; Mechanical Engineer Engineering Matrix; Civil Engineer Kimley-Horn; Structural Engineer Walter P Moore; Developer Sarasota County Schools, Department of Construction Services; Landscape Design DWJA Landscape Architects; Renderer Zyscovich
New Home Model PLATINUM
JOHN CANNON HOMES
PLATINUM
CARDINAL MOONEY HIGH SCHOOL MULTIPURPOSE BUILDING
FAWLEY BRYANT ARCHITECTURE
Future Project
EVOLVE
DSDG ARCHITECTS
Positioned midway up the barrier island, Evolve reimagines contemporary coastal living with a pair of purpose-built structures that balance neighborhood scale with resort-style amenities. A transparent, glass-walled amenity pavilion greets Gulf of Mexico Drive, its elevated perch housing a residents’ gym, sauna, petgrooming suite and outdoor kitchen—all overlooking an in-ground lap pool lined with private cabanas. Tucked behind, a four-story residential building delivers eight expansive, four-bedroom condominiums: service, parking and storage occupy the floodelevated ground level, while the second and third floors hold the primary living spaces, each wrapped by continuous terraces and a dedicated office. Crowning the project, individual rooftop suites—one per home—grant sweeping canal-to-gulf vistas and an additional venue for year-round entertaining. With beach access just across the street and dining and shopping steps away, Evolve offers the modern beach dweller every imagined comfort in a setting that feels both connected and distinctly private.
Cardinal Mooney High School’s new 50,000-square-foot Multipurpose Building creates a vibrant hub where dining, science, media, athletics and administration seamlessly converge. Anchoring the central quad beside the stadium, the two-story structure balances simplicity and school spirit: a flat roof poised on slender columns frames shaded open-air dining terraces; a tiered interior stair stitches indoors to out; and a broad second-floor balcony, screened by horizontal louvers, overlooks the playing fields for game-day views. Inside, state-of-the-art science labs, a flexible media center and a TV production suite share sightlines to the commons, fostering transparency and collaboration. Cardinal-red accents mark the northwest corner while a sun-shade etched with a cross offers both respite and a quiet nod to the school’s spiritual mission. Thoughtful massing preserves green space and improves circulation, uniting academics, faith and community in one expressive, future-forward heart for the campus.
Architect Fawley Bryant Architecture; Mechanical Engineer Kimley-Horn and Associates; Structural Engineer Kimley-Horn and Associates; Civil Engineer Kimley-Horn and Associates; Landscape Design Kimley-Horn and Associates; Interior Design Fawley Bryant Architecture; Renderer Fawley Bryant Architecture
JUDGES
STEPHEN
CHARLES SMITH
Stephen Charles Smith Architects, Principal, AIA, NCARB, LEED AP
Stephen was a Designer, Architect, and Project Manager at several leading architecture firms for over 10 years, including Rafael Vinoly Architects (RVA) in NYC. While at RVA, Stephen led the 277 Fifth Avenue project which was awarded the “Best Tall Building of 2019” from CTBUH.
KEITH NELSON
TruexCullins Principal, LEED AP BD+C
Keith Nelson brings to TruexCullins a keen understanding of the design, project management and construction process with a focus on hospitality and single-family residential.
ATHLETICS AND AQUATICS CENTER AT PREMIER SPORTS CAMPUS NORTH FAWLEY BRYANT ARCHITECTURE
Opening in fall 2026, Manatee County’s Athletics & Aquatics Center expands Premier Sports Campus with a 44,000-square-foot hub that serves both elite athletes and everyday residents. A grotto-inspired aquatic zone anchors the foreground, pairing a 50-meter Myrtha lap pool and therapy pool with shaded deck and locker facilities. Wave-like rooflines flow into a single-slope canopy that shelters 14 of the site’s 24 pickleball courts, set amid walking trails, a geothermal yard and 166 parking spaces. Sustainable materials, a new fiber-hub building, and geothermal integration underscore long-term efficiency, while flexible interiors accommodate group fitness, tournaments and casual play. Purpose-built for high performance yet rooted in community wellness, the center cements Premier Sports Campus as a regional destination for sport, recreation, and tourism.
HOTEL SIESTA
DSDG
ARCHITECTS
Rooted in Siesta Key’s laid-back character, this new tropical-modern retreat channels the vintage courtyard resorts of Palm Springs through a Sarasota-Modern lens. Commissioned by a local resident–entrepreneur, the hotel greets guests beneath a louvered wood porte-cochère, then flows into a central courtyard—the property’s social heart—where gridded balconies overlook pools, lush plantings and shaded lounge niches. Smooth stucco, coral stone, slatted timber and layered greenery compose a restrained yet tactile palette, while vertical and horizontal louvers, integrated planters and generous overhangs blur the boundary between interior and exterior. The result is a contemporary courtyard hotel that captures the Gulf Coast’s climate and culture, honoring mid-century hospitality ideals with forward-looking craft and comfort.
Architect Fawley Bryant Architecture; Contractor Tandem Construction; Mechanical Engineer Engineering Matrix; Structural Engineer Bennett & Pless; Civil Engineer Stantec; Landscape Design Stantec; Interior Design Fawley Bryant Architecture; Renderer Fawley Bryant Architecture
