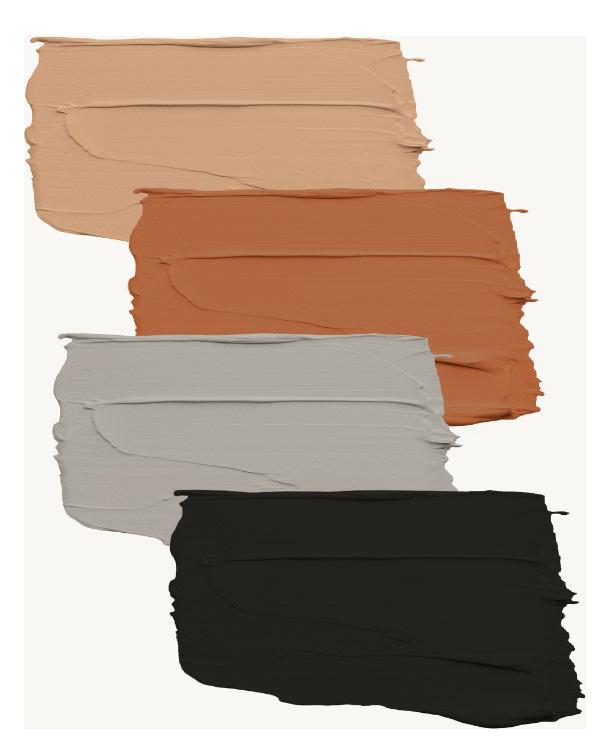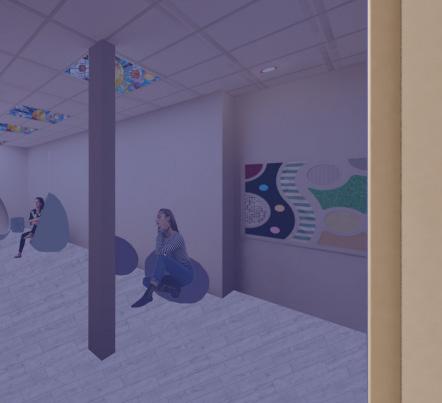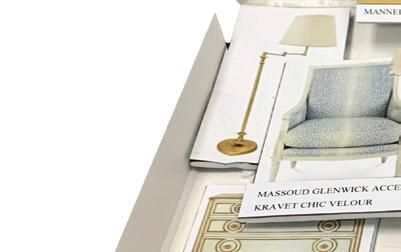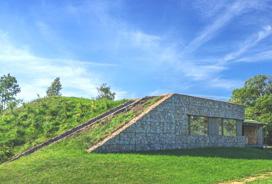SHTIGRA PATTERSON
INTERIOR DESIGN PORTFOLIO


ABOUT ME RESUME
EDUCATION
My name is Shtigra Patteron and I'm from Madison, Mississippi. I'm a recent graduate from Mississippi College. Where I completed a Bachelors of Fine Arts degree in Interior Design.


Growing up creativity has always been a passion of mine, through interior design I'm able to explore and express my passion in furniture selections and design development. I'm also passionate about sustainable design, I believe that as a future designer creating spaces that have a positive contribution to the environment and human health is extremely important to future generations. My portfolio includes some of the creative works that I have worked on during my time at MC.
MISSISSIPPI COLLEGE- CLINTON, MS.
BACHELOR OF FINE ARTS, INTERIOR DESIGN - CIDA ACCREDITED
GRADUATED: DECEMBER 2022
DELTA TECHNICAL COLLEGE- RIDGELAND, MS. COSMETOLOGIST

GRADUATED: OCTOBER 2017
HOLMES COMMUNITY COLLEGE
ASSOCIATES OF ARTS IN GENERAL STUDIES
GRADUATED: MAY 2014
WORK EXPERIENCE
SPORTS CLIPS- FLOWOOD, MS. COSMETOLOGIST

- PROVIDED HAIR CARE SERVICES TO ENHANCE THE APPEARANCE OF CUSTOMERS
- EDUCATE CUSTOMERS BY RECOMMENDING PRODUCTS THAT FIT THEIR PERSONAL NEEDS
- WORK TO EXCEED MONTHLY SALES GOALS
CONNS HOMEPLUS-JACKSON, MS. SALES ASSOCIATE



- RECOMMENDED MERCHANDISE BASED ON INDIVIDUAL REQUIREMENTS

- EXPLAINED THE USE AND ADVANTAGE OF MECHANDISE TO CUSTOMERS


- ANSWER CUSTOMERS QUERIES AND CONCERNS: CLOSE THE SALE
ACTIVITES & HONORS
- PRESIDENT''S LIST MISSISSIPPI COLLEGE Fall 2021
- DEAN'S LIST Fall 2022 SOFTWARE

HOSPITALITY SIP'S CAFE
SIP'S CAFE

THE PROJECT
Design a coffee shop that is welcoming, cozy, and elegant for customers to meet, relax, or work while enjoying coffee. The coffee shop will be accesible to occupants, adjacent tenants and the public ( customers that do not work in the building).



CODES
. International Building Codes (IBC) (2018)
. International Plumbing Codes (IPC) (2018)
. Life Safety Codes ) (NPFA 101) (2018)
. ICC A117.1 Accessible and Usable Building and Facilities (2009)
RESPONSIBILITIES
Research, Branding, Concept Planning, Space Planning, Tenant Fit-out, Life Safety Planning, SketchUp Modeling, Rendering
PROGRAMS USED
AutoCAD, SketchUp, Twinmotion, Photoshop, InDesign

Located in downtown Jackson, Mississippi, Sip's is a contemporary cafe and is a great place to grab a fresh cup of coffee on the go or stay a while to complete assignments. The building is designed with environmentally sound materials so that loud noise doesn't interrupt guest concentration. The color palette consists of neutralized shades and tints of black, white, tan, and green. The point of sale (POS) is centered in the middle of the cafe as it creates balance within the space. The feature wall in this area has wood paneling, led horizontally, as the name of the restaurant is displayed. A patterned luxury vinyl tile is used around this area to show division within the space. The form of the POS countertops is in an oval shape and will give the baristas plenty of workspace to move around without restrictions. Symmetry is present throughout the space as the matching tables and chairs provide an ample amount of seating options. Hardwood flooring is used to define the seating area. Overall, Sip's is a new cafe here in Jackson that is accessible for everyone to come and enjoy.

SCALE: 1/8"=1'-0"
RENDERED FLOORPLAN

Countertops

Tile Flooring

 Wood Flooring
Wood Flooring
Rendered Sitting Area Perspective

DRAWING LEGEND
AUDIBLE/ VISIBLE FIRE ALARM
FIRE EXTINGUISHER
SMOKE DETECTOR
EMERGENCY LIGHTS
SPRINKLER HEADS
WALL MOUNTED EXIT SIGN
LIFE SAFETY PLAN
TENANT A-COFFEE SHOP
3,090 SQ. FT. OCCUPANCY LOAD=206
1/3 DIAGONAL; 86 1/3= 28.67 OR MORE
29' BETWEEN DOORS
ASSEMBLY OCCUPANCY
MEANS OF EGRESS
SCALE:1/8''=1'-0"
COMMON PATH OF TRAVEL: 27'
STAIR 1 TRAVEL DISTANCE: 66' STAIR 1 OCCUPANT LOAD: 195
STAIR 2 TRAVEL DISTANCE: 190' STAIR 2 OCCUPANT LOAD: 195
WORKPLACE THE NEXT PROJECT
.
THE PROJECT
Team Project/4 Students
Plan and design NEXT's new office space. Goals for NEXT's space includes improving employee wellbeing, enchancing collaboration, and honoring local culture. NEXT is a workplace that values innovation ,fun, functionality, and flexibility.



CODES
National Electrical Code (NEC)
.
International Building Code (IBC)
. International Plumbing Code (IPC)
.
International Mechanical Code (IMC)
Internaional Residential Code (IRC)
.
RESPONSIBILITIES
International Fuel Gas Code (IFGC)
International Fire Code (IFC)
International Energy Conservation Code (IECC)
Internaional Existing Building Code (IEBC)
Research, Branding, Concept Planning, Space Planning, Furniture Schedule, Rendered Floor Plan, Rendered Resource Room
PROGRAMS USED
AutoCAD, Revit, Twinmotion, Revit, Photoshop, InDesign

Next's new Denver location will feature elements that reflect Colorado's natural beauty. A Red Rocks inspired color palette of clays, rusts, greens, and other earth-tones will create a warm, relaxed environment. Natural elements will create an inspiring and mood-boosting space for all who enter. Clients and staff will be greeted by an open reception area and varieyt of comfortable seating options. Large, open windows will fill the space with natural light, while simutaneously utilizing sunlight's health benefits. An assotment of workspaces will provide employees with an environment that encourages collaboration and social interaction. Social and collaboration zones are sprinkled throughout the office to strengthen team relationships and support mental breaks. The space will be fitted with cutting edge technology, like virtual reality, to showcase the future of design to clientele. Next will be a modern, yet warm space that serves new and existing customers in the Denver market.

RENDERED FLOORPLAN



 Tuftex Carpet Flooring
Hardwood Flooring
Marble Countertops
Tuftex Carpet Flooring
Hardwood Flooring
Marble Countertops
ECOSYSTEM OF ZONES
SOCIAL ZONES
MEETING ZONES
NOMADIC ZONES
RESOURCE ZONES
RESIDENT ZONES

MEANS OF EGRESS
1/3 DIAGONAL: 39'
DISTANE BETWEEN DOORS: 116'
COMON PATH OF TRAVEL:16'-1/4"
MARKET ST EXIT TRAVEL DISTANCE: 137'
15TH ST TRAVEL DISTANCE: 71'-6"
LIFE SAFETY PLAN
DRAWING LEGEND
AUDIBLE/ VISIBLE FIRE ALARM
FIRE EXTINGUISHER
SMOKE DETECTOR
EMERGENCY LIGHTS
SPRINKLER HEADS
WALL MOUNTED EXIT SIGN
CEILING MOUNTED EXIT SIGN
FIRE PARTITIONS AND BARRIERS







Relief Th e Center
THE PROJECT
Design a center that focus on training adults with Austim Spectrum Disorder (ASD). The center acts as a transition space to eqip those struggling to live independent or accomplish goals that allow them to easily integrate into society.


CODES
Occupancy Classification: Educational (E) [Education: 50 net]
. Minimum Plumbing Fixtures: 1 per 50 for Male and Female (Total:1)
. Laboratory Requirements: 1 per 50 for Male and Female (Total:1)
. Minimum Service Sinks: 1 per 100 for Male and Female (Total:1)
RESPONSIBILITIES
Research, Branding, Space Planning, Interior Section Cut, Rendered Floor Plan, Exterior Rendereing, Reflective Ceiling Plan
PROGRAMS USED


Revit, Twinmotion, Revit, Photoshop, InDesign
 Design Inspiration
Design Inspiration
EXTERIOR RENDERING
The Relief Center is a small vocational facility located in Jackson, Misssissippi.
Autism Spectrum Disorder (ASD) is a lifelong developmental condition that affects people differently and to varying degrees. The Relief Center is in the heart of the capital city, providing early diagnosis screening to ensure each person receieves resources that can support the community, a greater number of people with ASD are entering the workforce. Basic administrative work, culinary activities, creative deleveopment skills, and lifestyles
wellness spaces support individual success while fostering the needs of all users.

Level
0"
RENDERED FLOOR PLAN
Research Application Notes
• Sensory Stimulation
• Design for family comfort


• View of nature
• Teach in natural environments
• Adequate overhead lighting used to foster independence and collaborations
• Reduced lighting in sensory space
• Avoid over- stimulating colors
• Lighting that shows motion where applicable
• Work spaces with task lighting
• Accessible, functional and affordable solutions

• Avoid fluorescent lighting
Scale: 1'0"=1/8"
MARBLE COUNTERTOPS WHITE OAK FLOORING TILE FLOORINGREFLECTIVE CEILING PLAN

Lighting Calculations
Reception 1097.88 sq ft. 79x2=158 10/1097=10
Large Multi- 757.10 sq ft. 79x 2= 158

Work Training 390.85 sq ft. 79x2=158
Shared Training 359 sq ft. / 79=4

Sensory 2x4 72W 304 sq. ft. 304/72=4
Mock Apartment 401.89 sq. ft./ 79= 322/10= 32

Living/ Dining
Laundry 20.68 sq ft. 10/2=20
Bedroom 140.71 sq ft.
Closet 14.33 sq ft. 1 lumen
Kitchen 687.45 sq. ft. 79/4=316 sq ft. 371/10=37
Director Office 155 sq ft./79=
Staff Restroom 75 sq ft. 1 lumen
Unisex Restroom 80 sq ft. lumen
Flex Use 323 sq ft./10= 32
ROOM PERSPECTIVE

RESIDENTIAL THE LUDICA, RESIDENTIAL SUITE, CAMP CREATIVE, SPANISH KITCHEN & THE TOWNHOUSE PROJECT
THE LUCIDA
NEW YORK CITY

THE PROJECT
Design an Mid-century modern suite in the Lucida building. Incorporate as many antique chairs as possible from the list provide.

RESPONSIBILITIES
Design Concept, Space Planning, Criteria Matrix, Floor Plan, ADA Call-out, Plumbing Trench Planning, Rendered Floor Plan, SketchUp Rendering
PROGRAMS USED

AutoCAD, SketchUp, Twinmotion, Photoshop, InDesign

RENDERED FLOORPLAN




Warm tones welcome John and Elizabeth Cobb's home upon entering their Upper East Side luxury condominium at the Lucida in New York City. The space is defined by large floor to ceiling windows, clean lines, and furnishings from the couple's collection. The interior is ADA accessible and structured to accommodate with age in place. Natural materials such as wood and stone blend the contemporary interior with the exterior elements. Classic mid-century artwork is displayed throughout the home,
 LAUNDRY FLOORING HARDWOOOD FLOORING
BATHROOM FLOORING COUNTERTOPS
RENDERED FLOORPLAN NOT TO SCALE
LAUNDRY FLOORING HARDWOOOD FLOORING
BATHROOM FLOORING COUNTERTOPS
RENDERED FLOORPLAN NOT TO SCALE
THE SOFA IS POSTIONED TO FACE THE VIEW, CREATING A SPACE THAT IS CONDUCTIVE FOR RELAXATION AND ENJOYING CONVERSATIONS. THE WARMTH IN THE VARIATIONS OF WOOD TONES, GREEN AND NEUTRALS ADD TO THE MID CENTURY AESTHEIC OF BRINGING NATURE INTO THE HOME.










 LIVING ROOM PERSPECTIVE RENDERING
LIVING ROOM PERSPECTIVE RENDERING
DINING INSPIRATION

PERSPECTIVE RENDERING
ORBITALE BRASS CHANDELIER

DINING AND LIVING SPACE

COMBINATED CREATE AN OPEN CONCEPT FLOORPLAN, GREAT FOR ENTERTAINING.
DINING TABLE



ADA CALL-OUT LEGEND
32" Minimum door opening
5' Turn around
Corridors are wider than the minimum 3'
Wheelchair accessible Dining Table
Carpet level pile does not exceed 1 2" H
Countertop height no more than 34" AFF
Accessible door lever handle
Threshold does not exceed 1 2" H
Center of water closet must be 18" from adjacent wall
Water closet side grab bar is a minimum of 42"
Water closet grab bar is a minimum of 36"
Lavatory 30" x 48" Approach
Bathtub Seat
Door way minimum clearance of 32"
Wheelchair accessible desk
CRITERIA MATRIX


RESIDENTIAL SUITE




A calming oasis is sure to be a relaxing place to retreat after a long day. This master bed is a luxury residential suite that features a gentle color palette that soothes the soul both morning and night. Luvish funishing pay's homage to local Mississippi furnisher designer John- Richard. This Vallejo king bed is an historically fashionable inspired piece.

PROGRAMS USED: AUTOCAD SKETCHUP




TWINMOTIONS INDESIGN
PHOTOSHOP
Hardwood floors add warmth to the space as it is continued into the bathroom. Stone flooring adds a natural aesthetic creating a tranquil environment.

Marble Countertops



Terrazzo Flooring




Wood Flooring









This Vallejo King bed is perfect for this couple. The shape of the bed is masculine and the upholestry adds a soft feminine glamour.






SPANISH KITCHEN






This Spanish inspired kitchen will be a great gathering space to enjoy traditional spanish style meals. With a combination of both tradionial and modern elements this kitchen is a chef's dream. Stain-less steel appliances are constracted by engineered hardwood flooring. Greek Villa is used on the walls as it mimics the color of stucco. Greek Villa acts as a soft and subtle backdrop when parted with hand painted terracotta tile kitchen backsplash. Wood beams were added to the space as a decorative characteristic similarly found in traditional spanish architecture. A round arched picture window and two arched openings makes the space feel larger. This gives the owners multiple view when in the kitchen, making the space feel welcoming as a gathering place because its not closed off.
GLASS PENDANT LIGHTING



WOOD FLOORING


MATERIAL SELECTION

SPANISH KITCHEN FLOORPLAN

ARCHED OPENINGS COMPLETE THE LOOK
BOTH OPEN AND CLOSED SHELVEING PROVIDES PLENTY OF STORAGE FOR DISHES AND FAMILY HEIRLOOMS
LARGE WINDOW TO ADD NATURAL LIGHT TO THE SPACE
BAR SEATING ADDS
ADDITONAL SEATING
WINE BAR PROVIDES STORAGE FOR BEVERAGES
PROGRAMS USED:
AUTOCAD REVIT
PHOTOSHOP
INDESIGN
WHITE UPPER CABINETS ADDS CONTRAST TO THE MANY WARM TONES FEATURED IN THIS MODERN KITCHEN, CREATING BALANCE. ALLOWING THE TERRACO TILE TO ACT AS A FOCAL POINT
ELEVATION A
TERRACO TILE

UPPER CABINETS

WOOD BASE CABINETS




MATERIAL SELECTION
6 BURNER RANGE
W/ DOUBLE STOVE

HOOD RANGE
CABINET KNOBS
ELEVATION B

WOOD TRIM AROUND THE ARCHED WINDOW FRAMES THE VIEW AND ADDS NATURAL LIGHT INTO THE SPACE

DECORATIVE DISH


MATERIAL SELECTION

CAMP CREATIVE





Nature enthusiast will feel one with nature in this cozy, landscape inspired cabin. This one bedroom/one bath vacation rental will be the ideal location for a quick, much needed reset. The Solid Ground Cabin is a secluded, private getaway nestled in nature. This Industrial style cabin provides scenic views, featuring an open concept floorplan and large floor to ceiling windows that welcome light into the space. While maintaining the integrity of the exterior, the interior has a simplistic industrial design. Including a warm color palette, guest will surely feel welcome upon arrival. Our Solid Ground cabin features light oak floors throughout. Contrasted by a double-sided cobblestone wood burning fireplace. The living room features modern furniture and plush cushion covered window seating, perfect for enjoying a cup of hot tea and your favorite book. After enjoying a meal in the chef-style kitchen, guest can freshen up in a large walk-in shower, with handrails and a bench for added assistance. With rest in mind, a large comfortable bed and blackout curtains are essential. Mental rejuvenation with Solid Ground Cabin will be a memorable destination guests are sure to revisit time and time again, as we provide a space for all to gather and recharge. We cannot wait for you to be our guest.

CRITERIA MATRIX
HAND RENDERED EXTERIOR

CLIENT PROFILE
KITCHEN DINING LIVING
Refrigerator Table/Chair (4)Sofa (Sleeper)
MicrowaveNatural LightingTelevision
Sink Pendent Lights Coffee & Side Tables
DishwasherAdjacent to KitchenLounge Chairs
CabinetsAdjacent to Living Room Fireplace
PlumbingPublic Space Lamps
Natural lighting Natural Lighting
Adjacent to Dining Adject to Dining
Public Space MInor adj. to Bathroom
BEDROOM BATHROOM UTILITY
Public Space
Bedding (2)Vanity Plumbing
Clothes Storage Vanity LightingWasher
Night Stands (2) Shower Dryer
Lamps Watercloset Shelves
Adjacent to Bathroom Plumbing Private Space
Natural Lighting Adjacent to Bedroom
Private SpaceMinor Adj. to Living Rm. Private Space
BUBBLE DIAGRAM
RELATIONSHIP DIAGRAM
KEY PLUMBING PRIVACY (ADA) ACCESSIBLE EXTERIOR VIEWS
COUNTERTOPS

MATERIAL SELECTIONS

CAMP CREATIVE FLOORPLAN
RENDERED FLOORPLAN

A GALLEY STYLE FLOORPLAN MAKES THIS SPACE

EASY TO MANEUVER, ALL USERS CAN ENJOY THIS ADA ACCESSIBLE LAYOUT.
PROGRAMS USED:
AUTOCAD
PHOTOSHOP
INDESIGN
STONE ACCENT WALL HARDWOOD FLOORINGFURNITURE AND FINISHES
HAND RENDERINGS
AWARMCOLORPALETTEMIMICSNATUREINTHIS DININGAREAASTALLWINDOWSCREATEAGRAND BACKDROP.

DINING CHAIR


CHANDELIER LIGHT FIXTURE

BANQUETTE SEATING


DINING TABLE



REPETION OF WOOD ELEMENTS COMPLETES THE LIVING ROOM
 TEAK WOOD WALL DECOR LIVING ROOM SOFA
TEAK WOOD WALL DECOR LIVING ROOM SOFA
TOWNHOUSE PROJECT

JACKSON, MISSISSIPPI
This Townhouse was created for Lily McBride. Lily's design aesthetic for her new home is classic sophistication. Pastel colors reflect throughout the interior mimicking Lily's feminine personality. Gold accents add texture along with a variety of wood and glass materials. Classical furniture pieces are modernized by selecting bright accents and upholstery. Light granite in th kitchen and bathroom create a timeless balance, making this the perfect space for our newest client to start a new journey.



TOWNHOUSE 1ST AND 2ND STORY

RENDERED FLOORPLAN









PROGRAMS USED: AUTOCAD SKETCHUP






TWINMOTIONS
PHOTOSHOP

COUNTERTOPS




















THANK YOU








