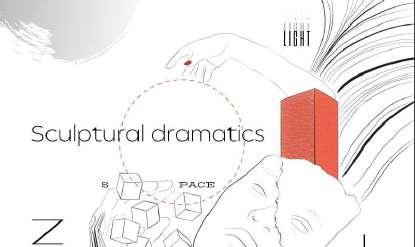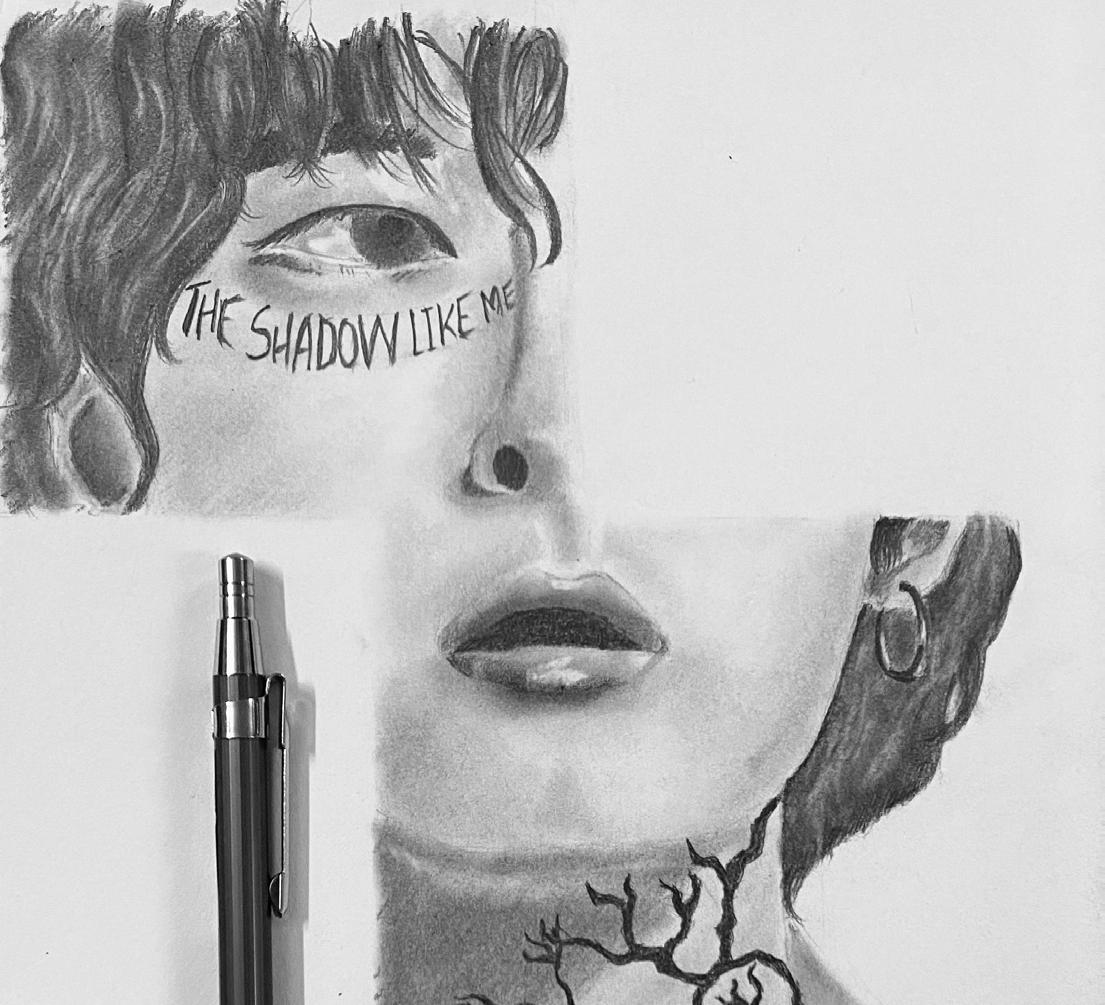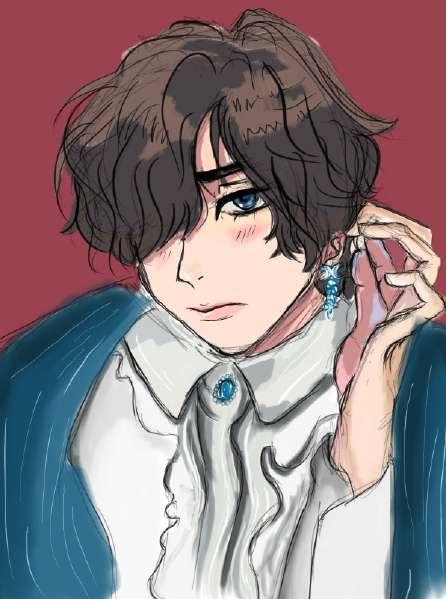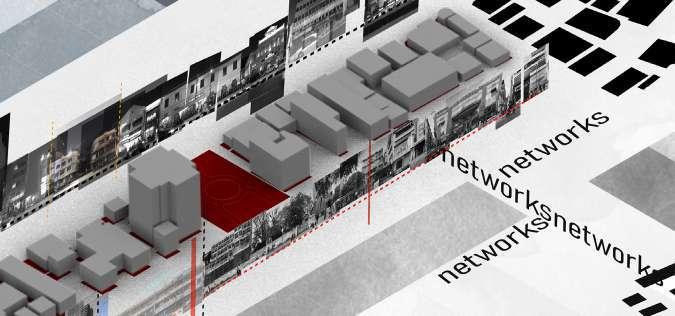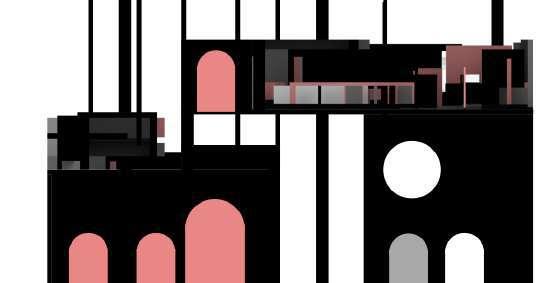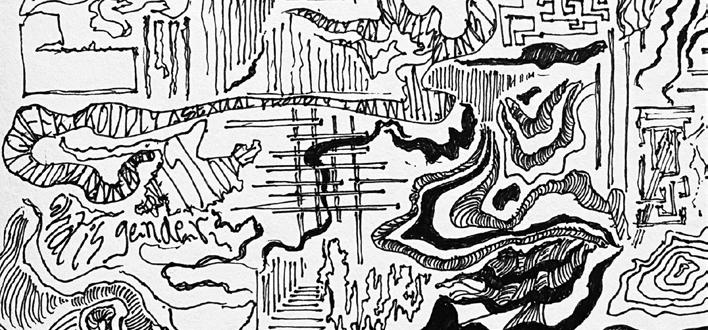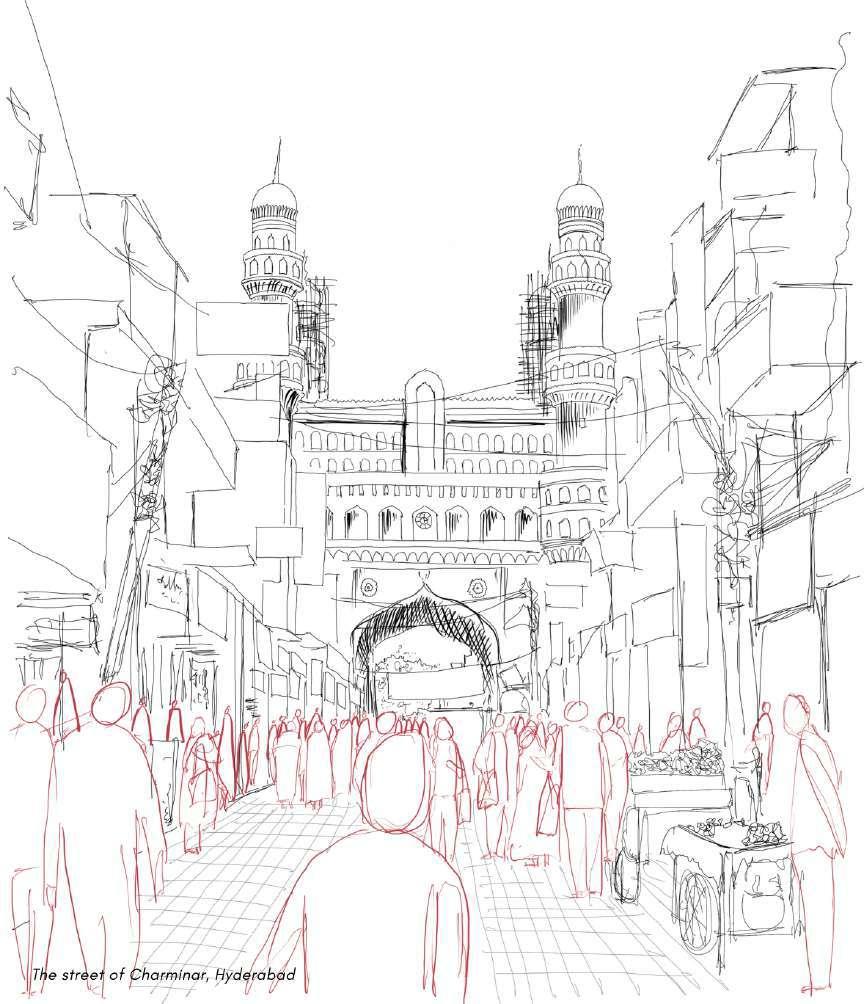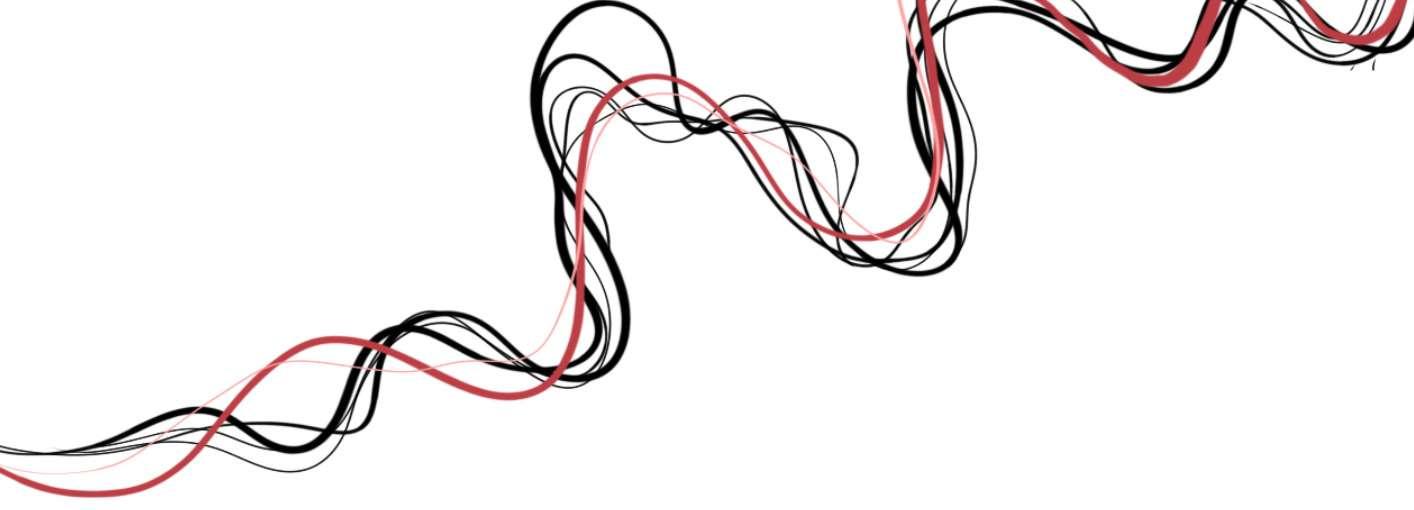work experience
June 2023 to August 2023–Author at RTF - Rethinking the Future, India [Digital Magazine]
Post graduation, got the opportunity to work as an author at RTF - Rethinking the Future - one of the most frequently visited magazine and online journal amongst the architecture community. The roles and responsibilities was assigned to were as follows:
• Conduct research on assigned topics related to the future of various fields (technology, society, environment, etc.).
• Write engaging and informative articles, blog posts, or other content formats for RTF’s website or publications.
• Assist editors with research, fact-checking, and copyediting tasks.
• Proofread content for accuracy and adherence to style guide.
• Attend workshops and training sessions on writing, editing, and publishing.
June 2023 to Present - Junior Architect at Studio Inscape, Hyderabad, India
have been working as a Junior Architect at Studio Inscape, Hyderabad since 19th June, 2023 to present. Additionally, also contribute to Website Design, Intern Training and Organising Events in the Studio.
• Conducted and presented in client meetings and presentations.
• Worked with conceptual design development through a series of butter sheets and cad drawings, physical models and sketches.
• Actively hosted and participated in research presentations and debates in the studio.
• Studio Management and Library Management has been carried out thoroughly.
• Contributed in working drawings, presentation drawings and sanction drawings for the necessary requirements.
• Interacted and trained architectural interns during their professional training.
• Social Media Manager for the Studio’s Instagram Profile.
• Website Designer and manager for the Studio’s archives.
• Content writer, editor and graphic designer for certain projects of the studio and the website.
• Hiring manager for the studio.
00



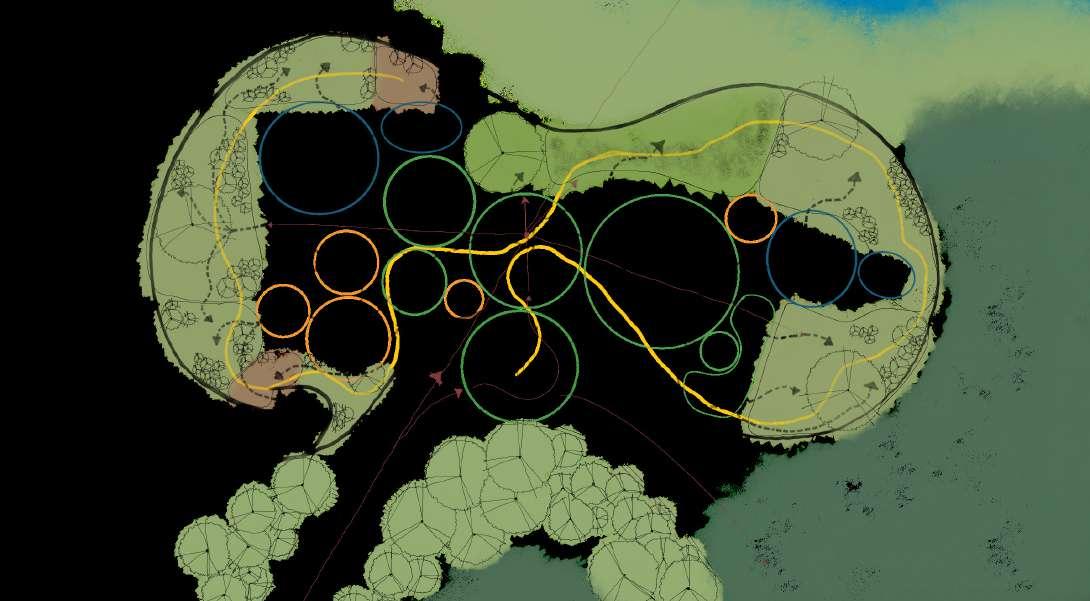

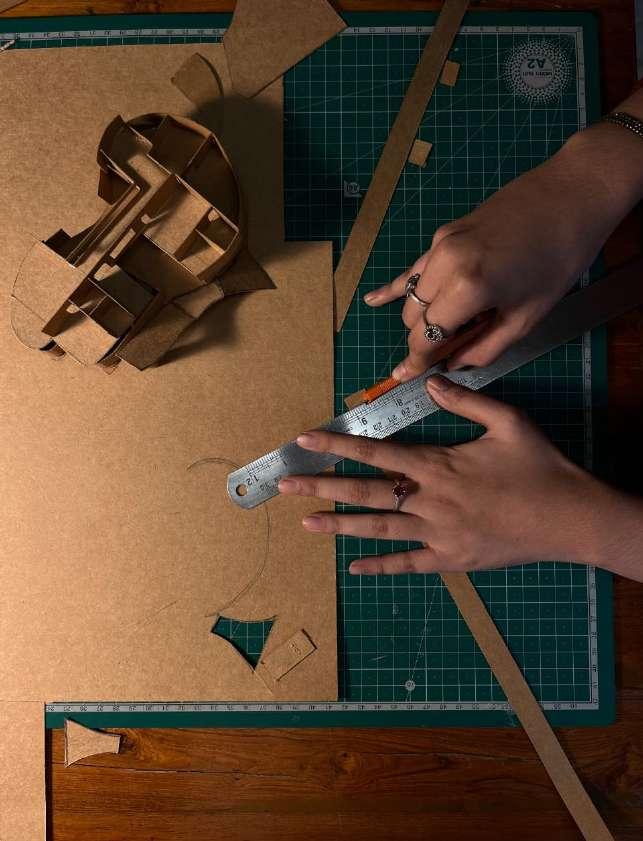
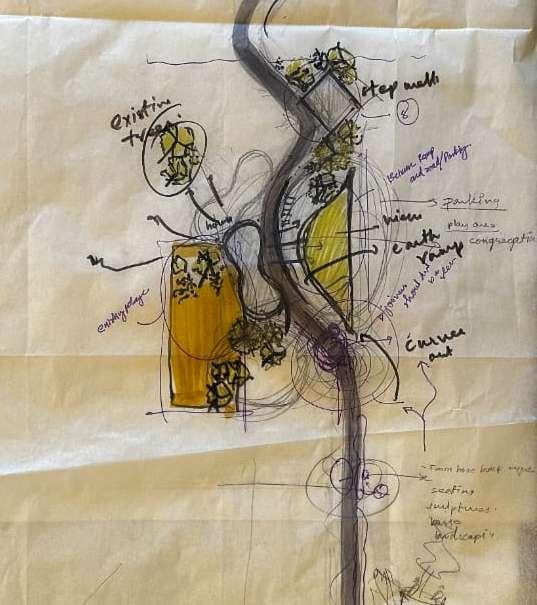
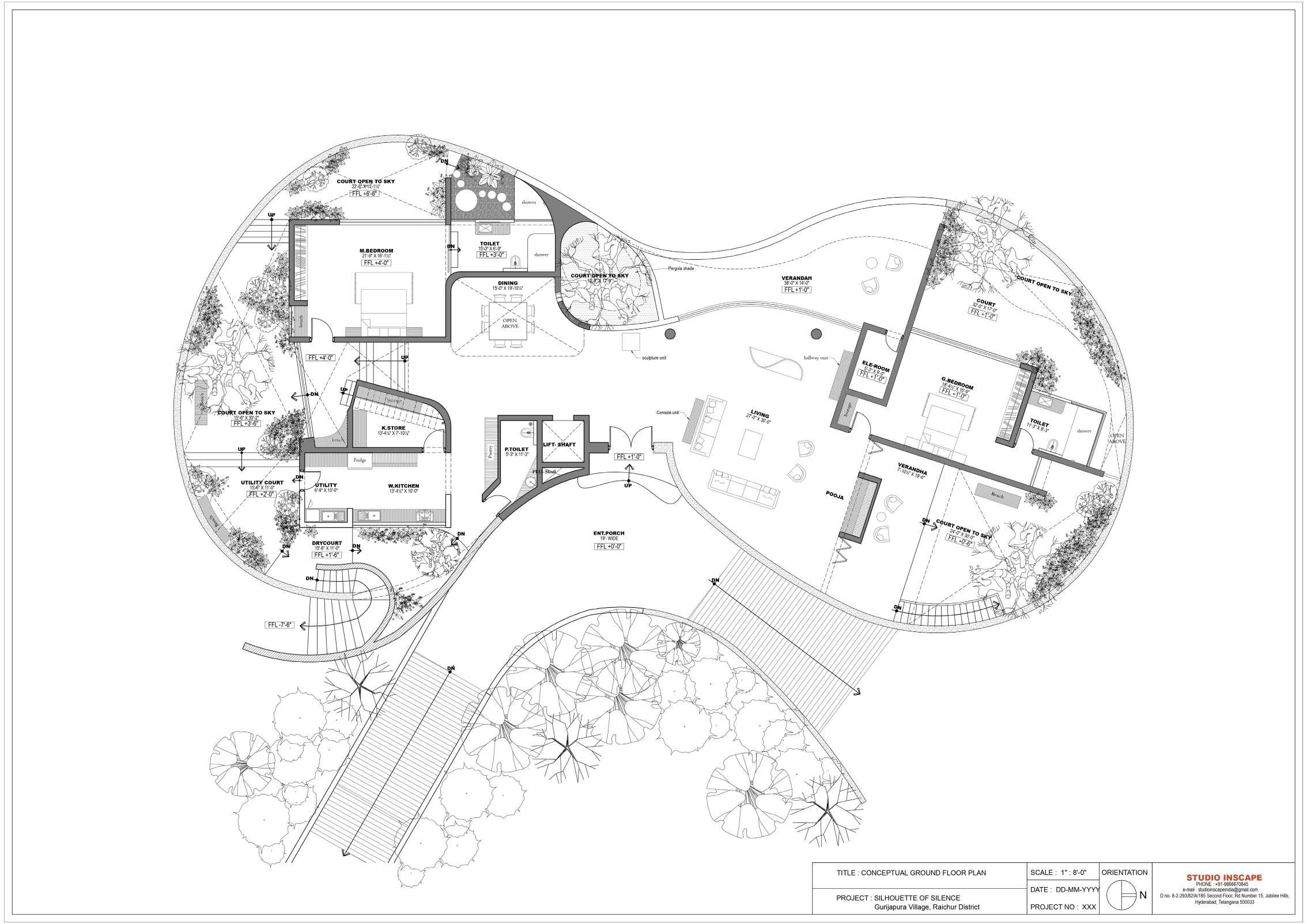 silhouette of silence
silhouette of silence
1no's
+0'-0" MGL
6"
1no's 110mm (10kg/cm²)
4" TH PCC BED as/str DETAIL
COMPACTED SOIL BASE
+0'-6" UFL as/str 4"
+0'-6" UFL
9"
4" TH PCC BED as/str DETAIL
+1'-0" MGL
9"
9" 1'
4" TH PCC BED as/str DETAIL
COMPACTED SOIL BASE
RCC PLINTH BEAM as/str DETAIL
C.R.S MASONRY
4" TH PCC BED IN 1:4:8
COMPACTED SOIL BASE
3" 3" 3" 3"
+1'-3" MGL RCC PLINTH BEAM as/str DETAIL
as/str 4"
9"
+0'-0" MGL 1'-3"
C.R.S MASONRY
4" TH PCC BED IN 1:4:8
COMPACTED SOIL BASE
+0'-6" UFL as/str 4"
4" TH PCC BED as/str DETAIL
COMPACTED SOIL BASE
RCC PLINTH BEAM as/str DETAIL
C.R.S MASONRY
4" TH PCC BED IN 1:4:8
COMPACTED SOIL BASE
3" 3" 3" 3"
4" TH PCC BED as/str DETAIL
+1'-0" MGL
COMPACTED SOIL BASE
as/str 4"
3"
9"
+0'-0" MGL 1'-3"
RCC PLINTH BEAM as/str DETAIL
C.R.S MASONRY
4" TH PCC BED IN 1:4:8
COMPACTED SOIL BASE
3" 3" 3" 3"
3" 3" 3" 3"
COMPACTED SOIL BASE
as/str 4"
3" 3" 3" 3"
+0'-0" MGL
RCC PLINTH BEAM as/str DETAIL
C.R.S MASONRY
4" TH PCC BED IN 1:4:8
COMPACTED SOIL BASE
4" TH PCC BED as/str DETAIL
+0'-9" UFL
9"
+0'-0" MGL 9"
COMPACTED SOIL BASE
as/str 4"
3" 3" 3" 3"
RCC PLINTH BEAM as/str DETAIL
C.R.S MASONRY
4" TH PCC BED IN 1:4:8
COMPACTED SOIL BASE
A B C D E G H 10 8 5 1a 1b 10 8 5 1b 1a 13'-10 1 2 2'-7 1 2 6' 8'-3" 6' 2'-7 1 2 3'-4 1 2 6'-9" 12'-9" 20'-3" 16'-6" 16'-10 10'-6" 2'-3" 15' 13'-1 5'-7 4'-10 5'-7 3'-9" 16'-10 12'-9" 15' 18'-9" 14'-3" 77'-71 16'-10 10'-6" 2'-3" 15' 13'-1 5'-7 4'-10 16'-10 10'-6" 17'-3" 33' 77'-71 6'-9" 3'-4 1 1 6' 8'-3" 6' 1 13'-10 1 49'-6" 5'-7 3'-9" COLUMN TO BEBUILD ABOVE PLINTH LEVEL COLUMN TO BEBUILD ABOVE PLINTH LEVEL UTL +0' 6" UTL +0' 6" MGL +0' 6" UFL +0' 6" UFL +0' 6" UTL +0' 6" UTL +0 6" MGL +0' 0" UTL +0' 6" UFL +0' 6" UTL +0 6" MGL +0' 0" SUB FLOOR PCC SUB FLOOR PCC NOTE: SUB FLOOR IN PCC TO BE CAST AFTER COMPLETION OF THE PLUMBING WORK UFL +0' 6" SUB FLOOR PCC UTL +0' 6" MGL +0' 0" UFL +0' 6" SUB FLOOR PCC UTL +0' 6" UTL +0' 6" UTL +0' 6" UFL +0' 6" SUB FLOOR PCC UTL +0' 6" UFL +0' 6" SUB FLOOR PCC UTL +0' 6" UTL +0 6" UFL +0' 6" SUB FLOOR PCC UTL +0' 6" UFL +0' 6" SUB FLOOR PCC UTL +0' 6" UTL +0' 6" MGL +0' 3" UTL +0' 6" UTL +0' 6" UFL +0' 6" SUB FLOOR PCC UTL +0' 6" UFL +0' 6" SUB FLOOR PCC STAIRCASE WELL UFL +0' 6" SUB FLOOR PCC UTL +0' 6" UFL +0' 6" SUB FLOOR PCC UTL +0 6" UTL +0 6" UTL +0' 6" MGL +0' 3" UTL +0' 0" NOTE: SUB FLOOR PCC TO BE CAST AFTER COMPLETION OF THE PLUMBING WORK UTL +0' 6" UTL +0' 6" UTL +0' 0" UTL +0' 0" MGL +0' 3" UFL +0' 0" SUB FLOOR PCC UTL +0' 0" MGL +0' 6" UFL +0' 0" SUB FLOOR PCC UFL +0' 6" UFL +0' 0" SUB FLOOR PCC UTL +0' 0" UTL +0' 0" UTL +0' 0" UTL +0' 6" NOTE: SUB FLOOR IN PCC TO BE CAST AFTER COMPLETION OF THE PLUMBING WORK NOTE: SUB FLOOR IN PCC TO BE CAST AFTER COMPLETION OF THE PLUMBING WORK TITLE GROUND FLOOR PLINTH LAYOUT PROJECT Mr. YASHIK REDDY'S RESIDENCE MOKILA REV NO. DATE OF REV. DESCRIPTION OF REV. APPROVED CHECKED DRAWN SRIVATSA K. PROJECT NO XXX DATE DD-MM-YYYY SCALE 1" 6'-0" ORIENTATION DRAWING NO: A-2-2-2.1 ID: XX STAGE: CONSTRUCTION REV NO: R0 STUDIO INSCAPE PHONE +91-9866670845 e-mail studioinscapeindia@gmail.com D.no- 8-2-293/82/A/185 Second Floor, Rd Number 15, Jubilee Hills, Hyderabad, Telangana 500033 NOTE: SUB FLOOR IN PCC TO BE CAST AFTER COMPLETION OF THE PLUMBING WORK CUT-OUT LIFT N MATERIAL NOTATIONS LW -BC BRICK MASONRY FAC BRICK MASONRY RCC AAC BRICK MASONRY CRS MASONRY KEY NOTE LEGEND 1 15'-4 10'-1 1 2 1'-6" 4'-1 4'-6" 10'-6" 5'-7 7'-1 1'-6" 5'-7 24'-8 6'-9" 9'-4 6'-4 6' 5'-7 1 2 9'-4 1 2 1'-1 1 2 DWG REFERENCES Imp note All grid lines are passing through centre columns unless mentioned otherwise All columns sizes are indicative unless mentioned otherwise All pillars made for grid lines shall be retained until plinth beams are cast Refer detailed specifications described bill of quantities for works. Refer this drawing conjunction with structural dwgs PLINTH NOTATIONS 9" WIDE PLINTH BEAMS @UFL & DEPTH AS/STR DWG.UNLESS MENTIONED OTHERWISE 6" WIDE PLINTH BEAMS
3" WIDE PLINTH BEAMS 9" 9" 2'-7 9" 9" 5'-3" 9" 9" 9" 9" 2'-3" 1'-6" 9" 9" 9" 9" 9" 9" 9" 9" 9" 1 2 1 4 1 8 10 2 WIDE PLINTH BEAMS 9" 11' 2no's 110mm ø (10kg/cm²) rigid PVC pipes for electrical data cables @12" B/UFL encased CC 1:2:4 raised both ends with min 75 mm thick cover over the sockets as per specs.
2'
rigid PVC pipes @c/c Plinth Beam
rigid PVC pipes @c/c Plinth Beam
external as/ siteplan 2'-9"
110mm (10kg/cm²)
To
TITLE PLINTH BEAM DETAILS PROJECT Mr. YASHIK REDDY'S RESIDENCE MOKILA REV NO. DATE OF REV.DESCRIPTION OF REV. APPROVED CHECKED DRAWN SRIVATSA K. PROJECT NO XXX DATE DD-MM-YYYY SCALE 1" 2'-0" ORIENTATION DRAWING NO: 2-2-2.2 ID: XX STAGE: CONSTRUCTION REV NO: R0 STUDIO INSCAPE PHONE +91-9866670845 e-mail studioinscapeindia@gmail.com D.no- 8-2-293/82/A/185 Second Floor, Rd Number 15, Jubilee Hills, Hyderabad, Telangana 500033 FLOATING COLUMN INTRODUCED COLUMN REDUCTION CHANGE IN SHAPE MATERIAL NOTATIONS LW -BC BRICK MASONRY FAC BRICK MASONRY RCC AAC BRICK MASONRY CRS MASONRY 9"WIDE PLINTH BEAMS @UFL, & DEPTH AS/STR DWG.UNLESS MENTIONED OTHERWISE 1' 6" WIDE PLINTH BEAMS RCC COLUMN RETAINING WALL TERMINATION AT SLAB /BEAM TOP LEVEL COLUMN TERMINATION AT LEVEL AS SHOWN DWG REFERENCES KEY NOTE LEGEND PLINTH NOTATIONS Imp note · All grid lines are passing through centre of columns unless mentioned otherwise · All columns sizes are indicative unless mentioned otherwise · All pillars made for grid lines shall be retained until plinth beams are cast Refer detailed specifications described in bill of quantities for all works. Refer this drawing in conjunction with structural dwgs 2' WIDE PLINTH BEAMS SECTION 1 SECTION 2 SECTION 3 SECTION 4 SECTION 5 SECTION 6
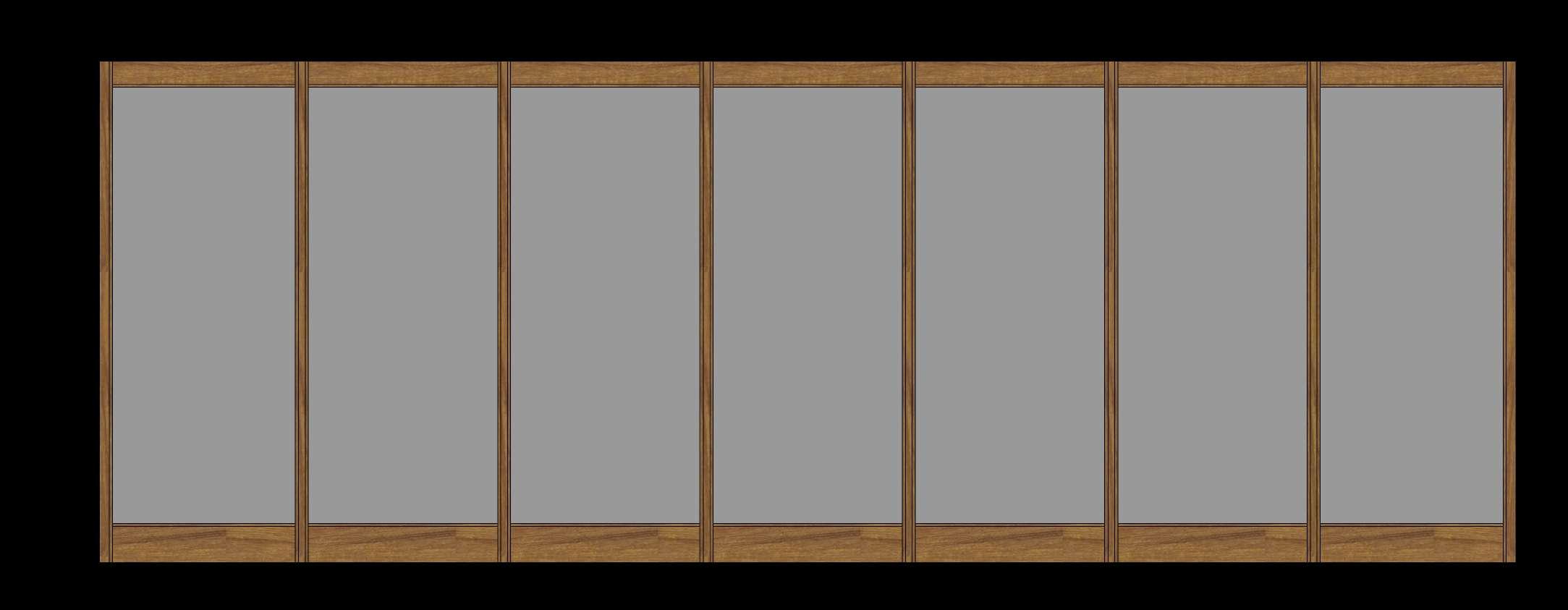
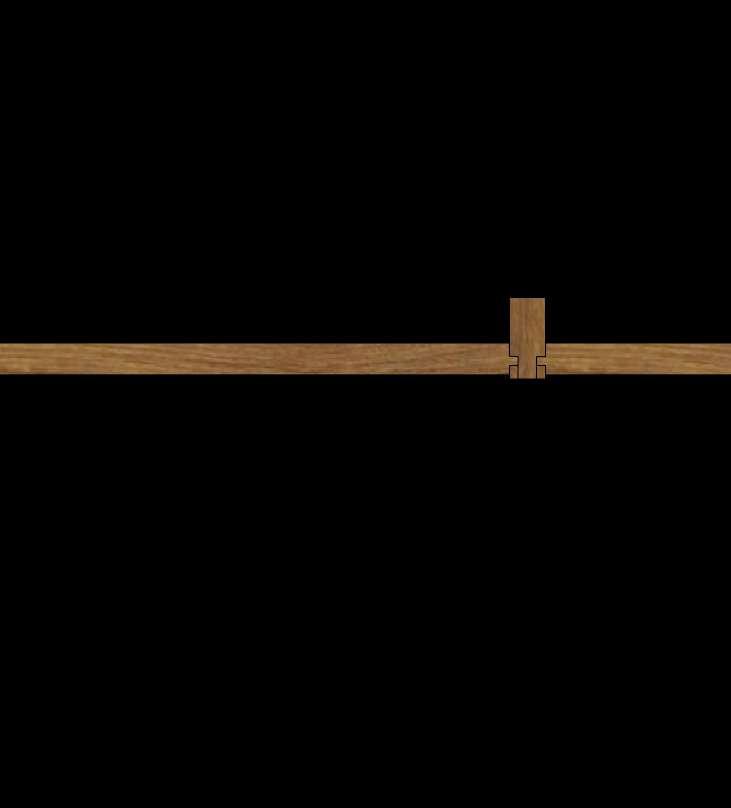


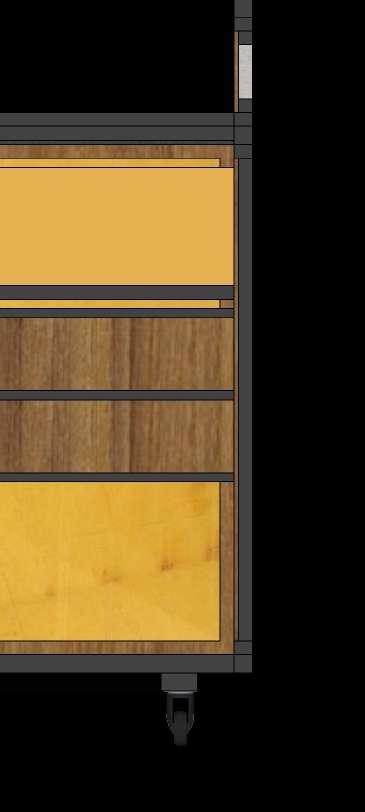
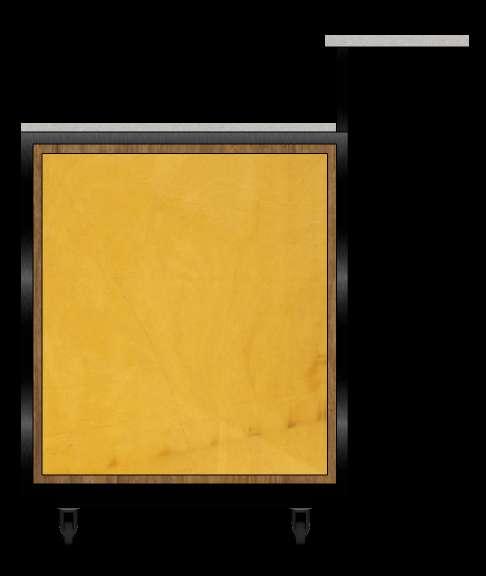
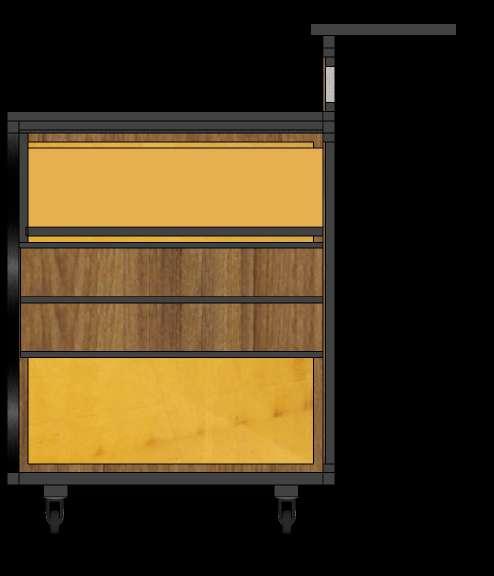
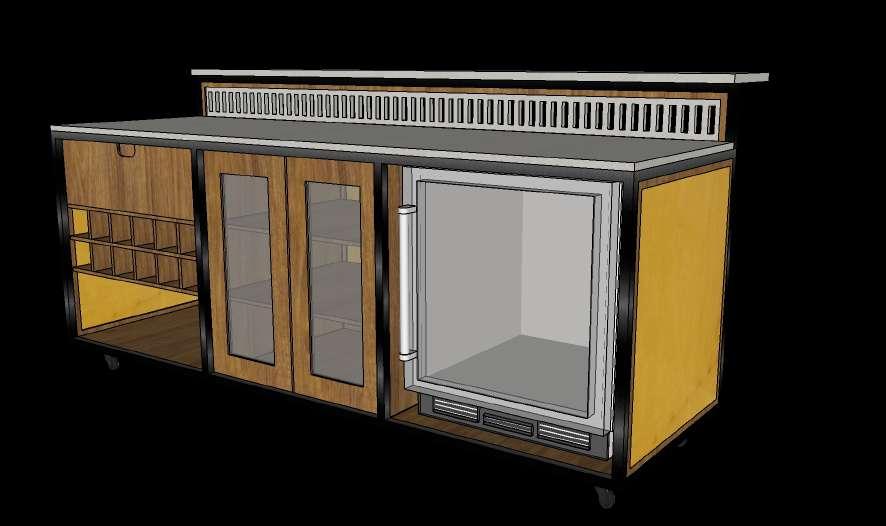

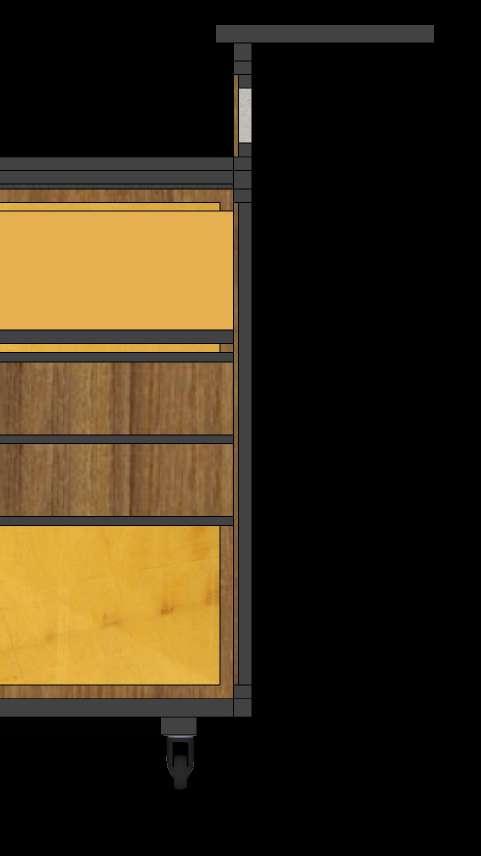

D R A W I N G N O : R o a d n o : 1 5 J u b i l e e H i l l s H y d S T U D I O I N S C A P E A P P R O V E D : D R A W N B Y : S R I V A T S A D A T E : 0 70 92 0 2 3 : S C R E E N FRONT ELEVAT ON SCALE 3 4" = 1 -0 PLAN SCALE 3 4" = 1 -0 DETAIL 1 SCALE 1 1 2 = 1 -0" DETAIL 2 SCALE 1 1/2 = 1 -0" A A 2" 2 -3 3/4" 2" 2 -4 3/4" 2" 2 -4 3/4 2" 2 -4 3 4" 2" 2'-4 3/4" 2" 2 -4 3/4" 2" 2 -3 3/4" 2" 18 -0" 56 1 / 2 64 1 / 2 4 1 / 2 2" 2 -3 3/4 2" 2 -4 3/4" 2" 2 -4 3/4" 2" 2 -4 3/4" 2" 2 -4 3/4" 2" 2 -4 3/4" 2" 2 -3 3/4" 2 4 1 / 2 2" 3 / 4 1 2" 1/2" 3 / 4 4 1 / 2 " 2" 4 1 / 2 " 2" 3 / 4 " 3 / 4 " 3 1 / 4 " DETAIL 1 DETA L 2 1 / 4 3 1 / 4 1 / 2 " 2 -4 3/4 2 -5 3/4" 2 -5 3/4" 2 -5 3/4" 2 -5 3/4" 2 -5 3/4" 2 -4 3/4" 4 6 FIXED GLASS F XED GLASS F XED GLASS F XED GLASS F XED GLASS F XED GLASS F XED GLASS BEAD NG BEAD NG D R A W I N G N O : R o a d n o : 1 5 J u b i l e e H i l l s H y d S T U D I O I N S C A P E A P P R O V E D : P R O J E C T : M R P R A T H A P R A O S R E S I D E N C E D R A W N B Y : S R I V A T S A D A T E : 2 80 82 0 2 3 DETA L 1 SCALE 1 1 2" = 1 -0 FRONT ELEVATION [ELEVAT ON 1 SCALE 1" = 1 -0" DETA L 2 SCALE 1 1 2 = 1 -0 PLAN SCALE 1 = 1 -0 BACK ELEVAT ON [ELEVAT ON 2] SCALE 1" = 1 -0" SIDE ELEVATION ELEVATION 3 SCALE 1" = 1 -0 SECTION AA SCALE 1" = 1 -0 A A T I T L E : B A R U N I T 1 3 / 4 3 4" 1 " 1 2 1 1 3 / 4 3 / 4 3 / 4 3 3 / 4 1 3 4" MS SECT ON WOODEN FRAME JA SALMER STONE MS SECT ON WOODEN FRAME GRAN TE MS SECT ON JA SALMER STONE 3 / 4 " 1 " 24 1 " 4 " 21 0 3 / 4 2'-2" 6 1 / 4 " 1 -0" 1 " 1" 1" 3 / 4 2 '6 " 4 2 -1 1/4" 2 -1" 2 -1" 2 -1/2" 7 3 / 4 1 -0" 1 7 " 2 -2" 3 / 4 26 1 3 2 -3 7 1 / 4 " 24 22 1 / 2 7 -1" 1 7 26 4 3/4" 6 -9 1/2" 3/4" 1" 3 4" 3/4" 2 3 / 4 6 -7" 7 -1" 7 1 / 4 26 3 / 4 2 -3 4" 4 2 -3 7 3/4" 7 3/4" 1 -1 1/4 1 -1 1 4" 2 -3 2 -3" 2 -3 WINE COOLER 2 -1/2" 2 -3 2 -3 1/4 21 1 / 4 21 / 4 23 / 4 7 -1 1 -1 1/4" 1'-1 1/4" 2'-3" 2 -3" GRAN TE GRAN TE 2 '3 " E 3 DETA L 2 DETA L 1



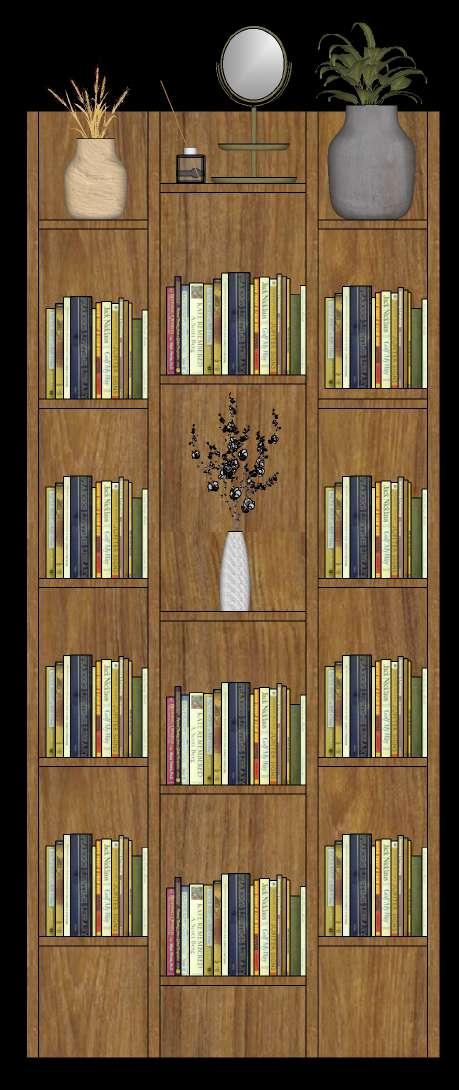
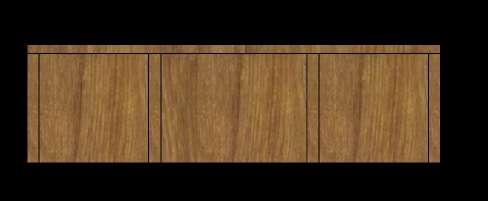
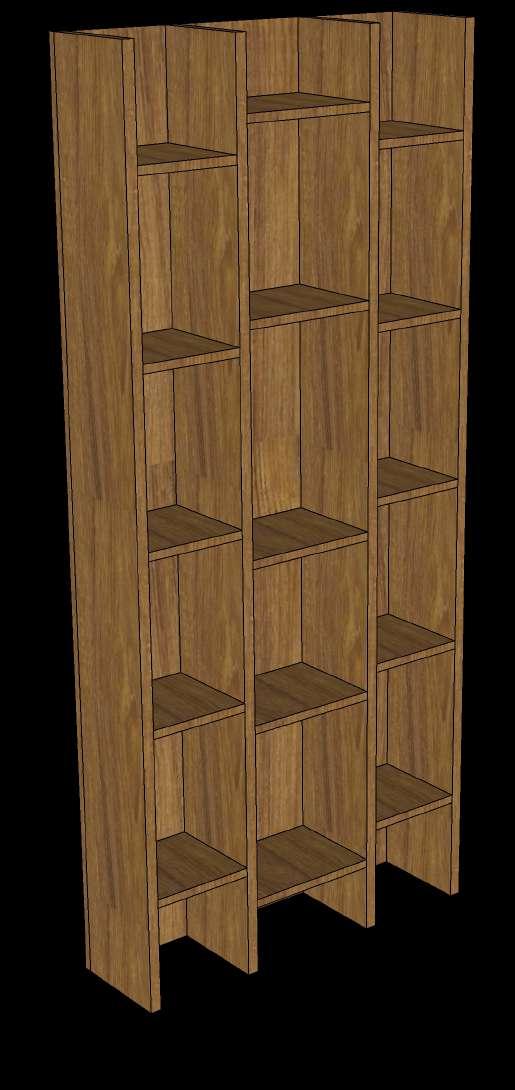


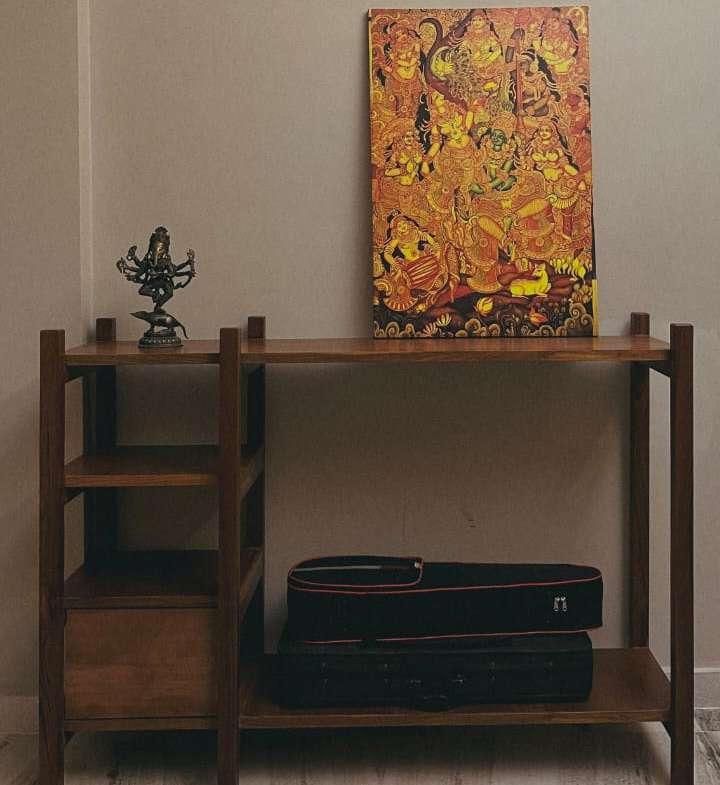
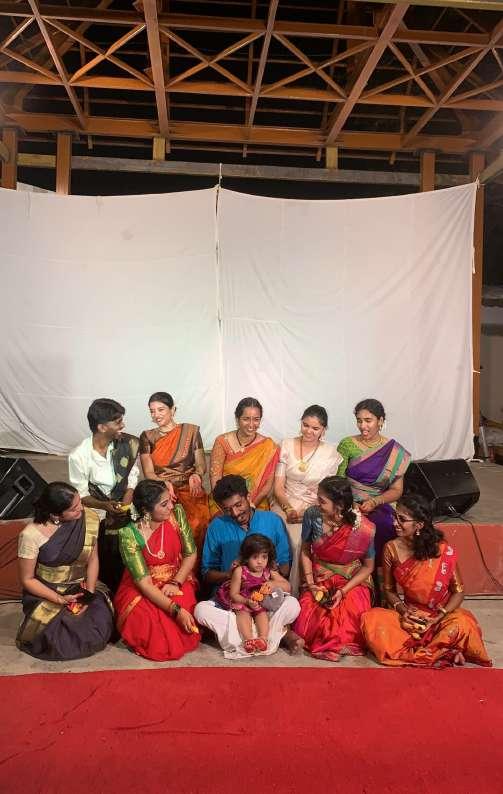

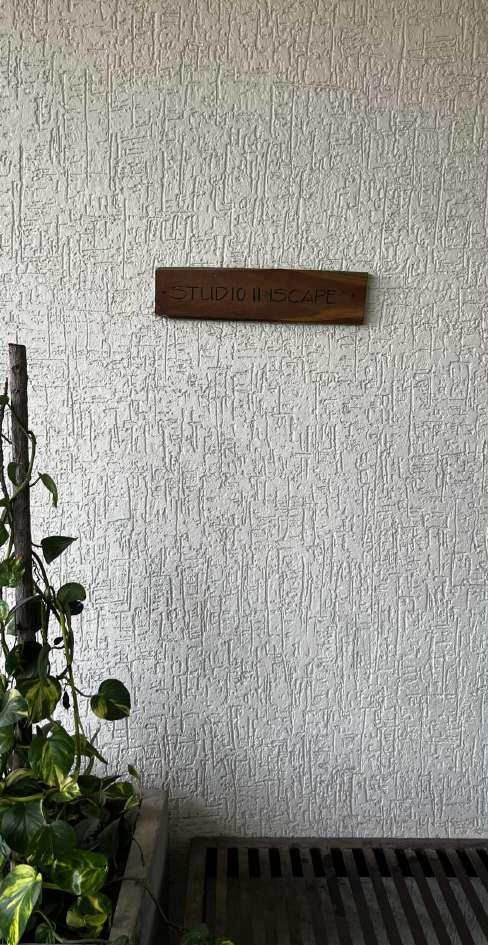
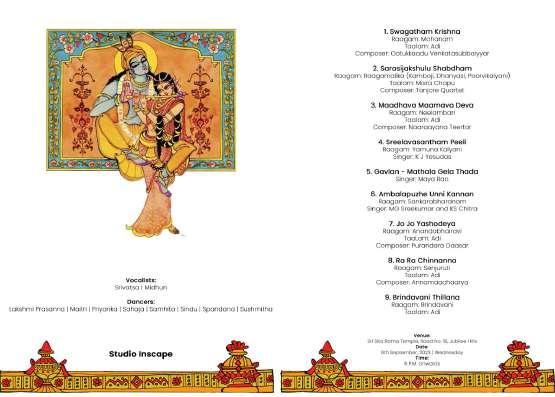
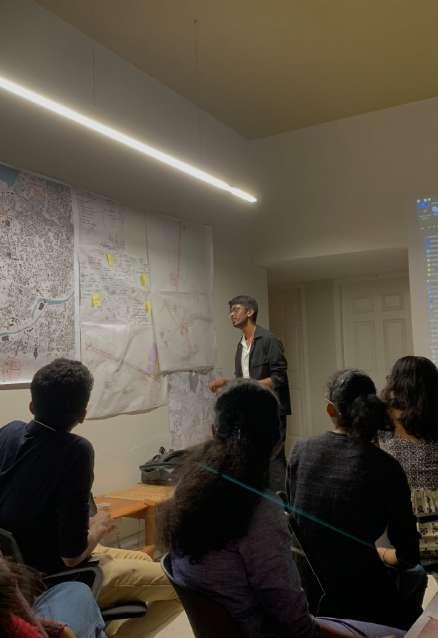
D R A W I N G N O : R o a d n o : 1 5 J u b i l e e H i l l s H y d S T U D I O I N S C A P E A P P R O V E D : P R O J E C T : M R P R A T H A P R A O S R E S I D E N C E D R A W N B Y : S R I V A T S A D A T E : 2 80 82 0 2 3 1" 9" 1" 1 -0" 1" 9" 1" 2 -10" 9 " 1 '2 " 1 '2 " 1 '2 " 1 '2 " 9 1 / 4 " 3 / 4 3 / 4 3 / 4 " 3 / 4 3 / 4 " 66 3/4" 9" 9 3/4 9 3 / 4 " 3 / 4 3 / 4 3 / 4 12 3 / 4 9 1 / 4 66 3/4" 9" 9 3/4" 6 3 / 4 " 3 / 4 " 3 / 4 " 3 / 4 12 12 12 3 / 4 13 16 3 / 4 11 1 / 2 13 6 2 -10" 3 / 4 9 " 1" 9" 1 -0" 9" 1" 1 1 T I T L E : B O O K S H E L F
SCALE 1" = 1 -0"
AA SCALE 1" = 1 -0
BB SCALE 1 = 1 -0
W TH ACCESSORIES SCALE 1" = 1 -0
VIEW SCALE 1" = 1 -0 PLAN SCALE 1" = 1 -0" A A B B miscellneous @ studio inscape
ELEVATION
SECTION
SECTION
ELEVATION
ISOMETRIC
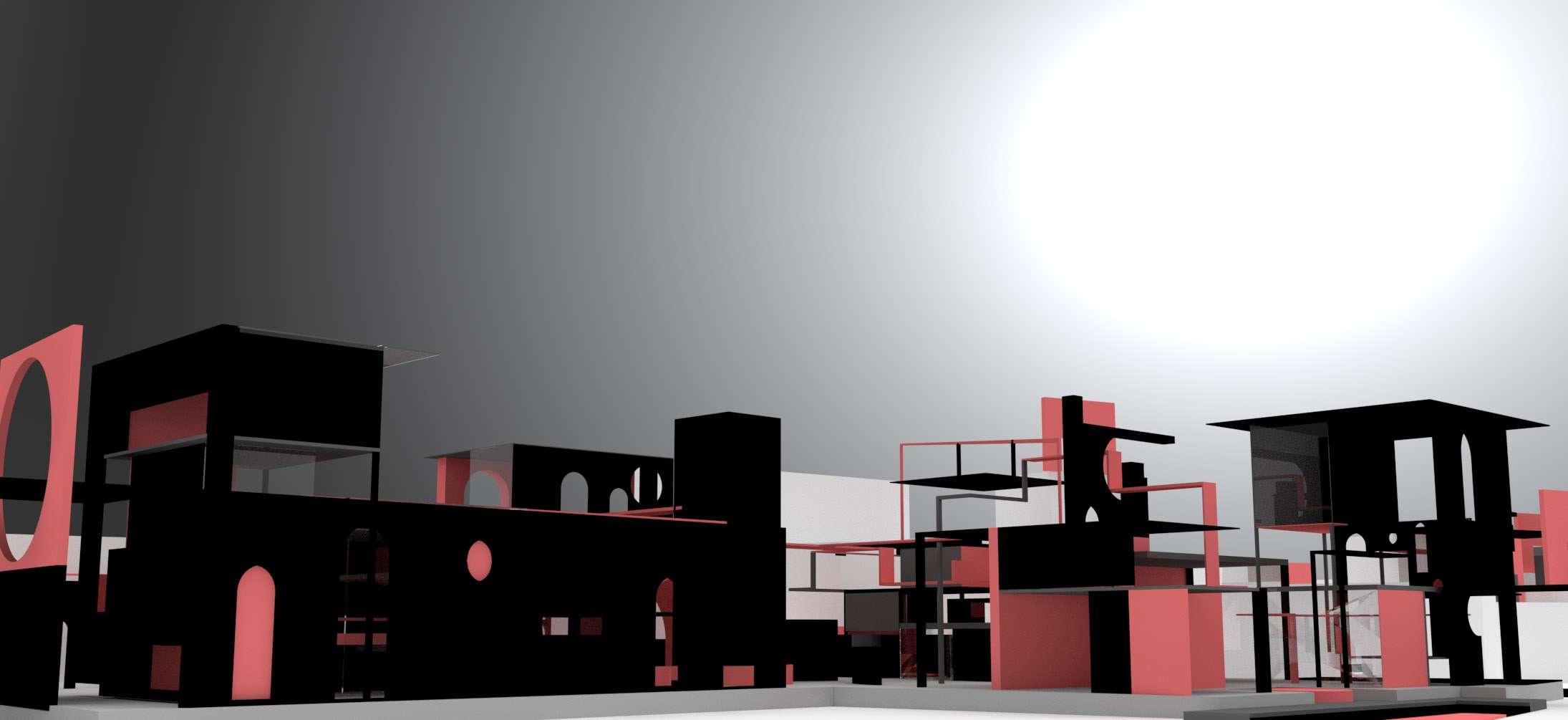
game of memories
Education plays an important role in the growth of a person as a character. The brief put forward for the studio was to relook at the idea of education concerning one’s personal experience and city as a learning aid.
01 7 6 game of memories campus design
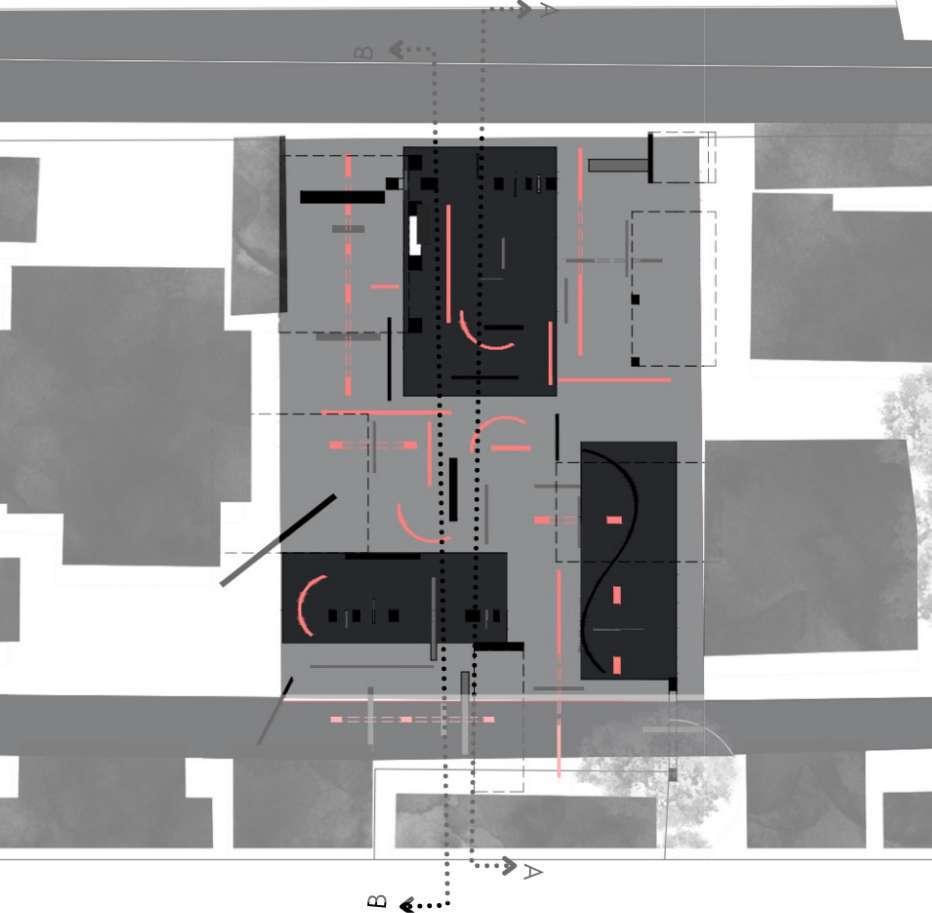


Plan at Ground Level
W[o|a]nderwalls set up the stage for its playa game of memories. The protagonist of the play is the walls situated on this blank canvas. The dynamics of the play are choreographed by the existence of dynamic walls [walls that pivot and slide] and static walls. The walls recite the untold stories of the vicinity and give an insight into the main campus.

9 8 game of memories campus design
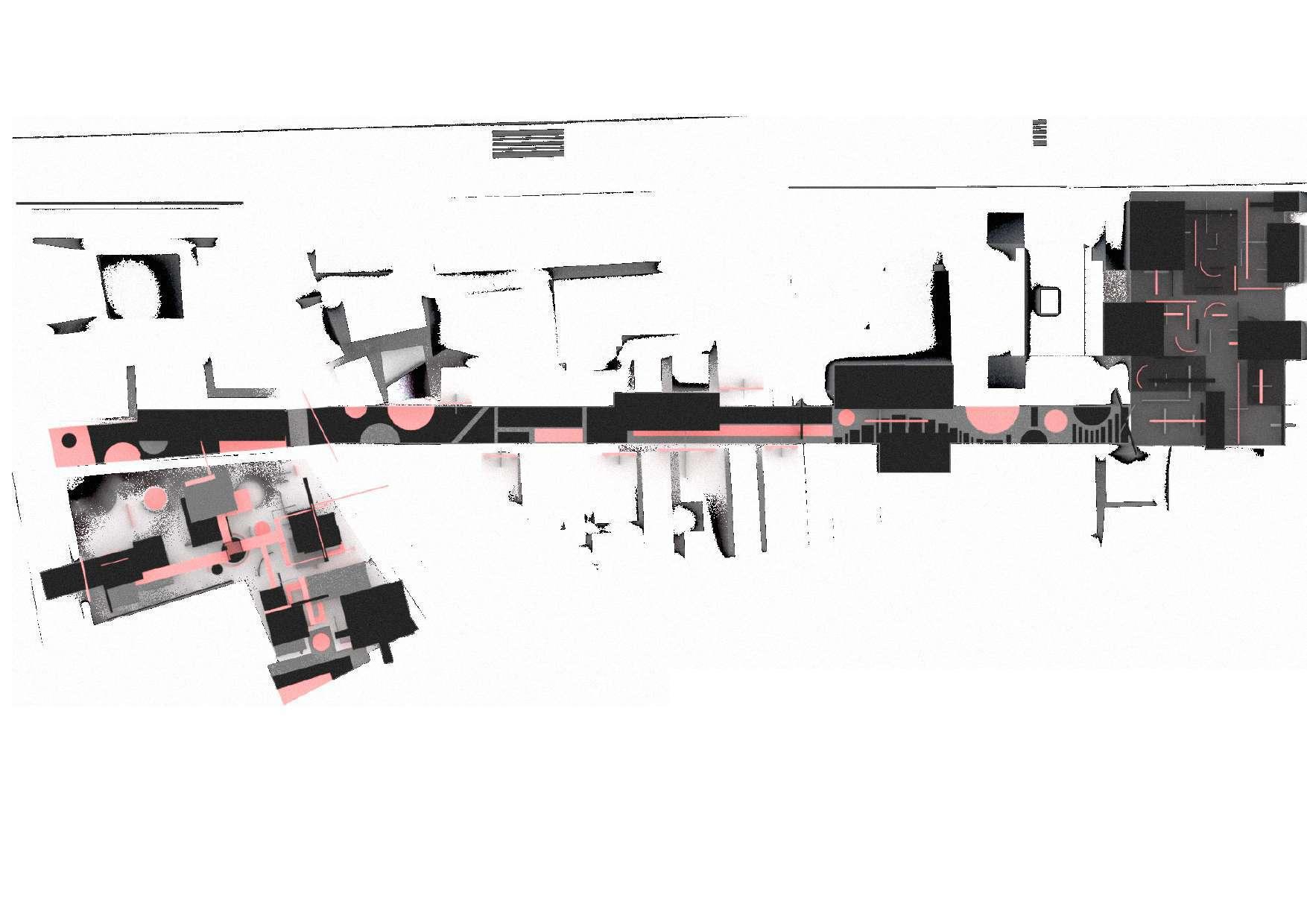
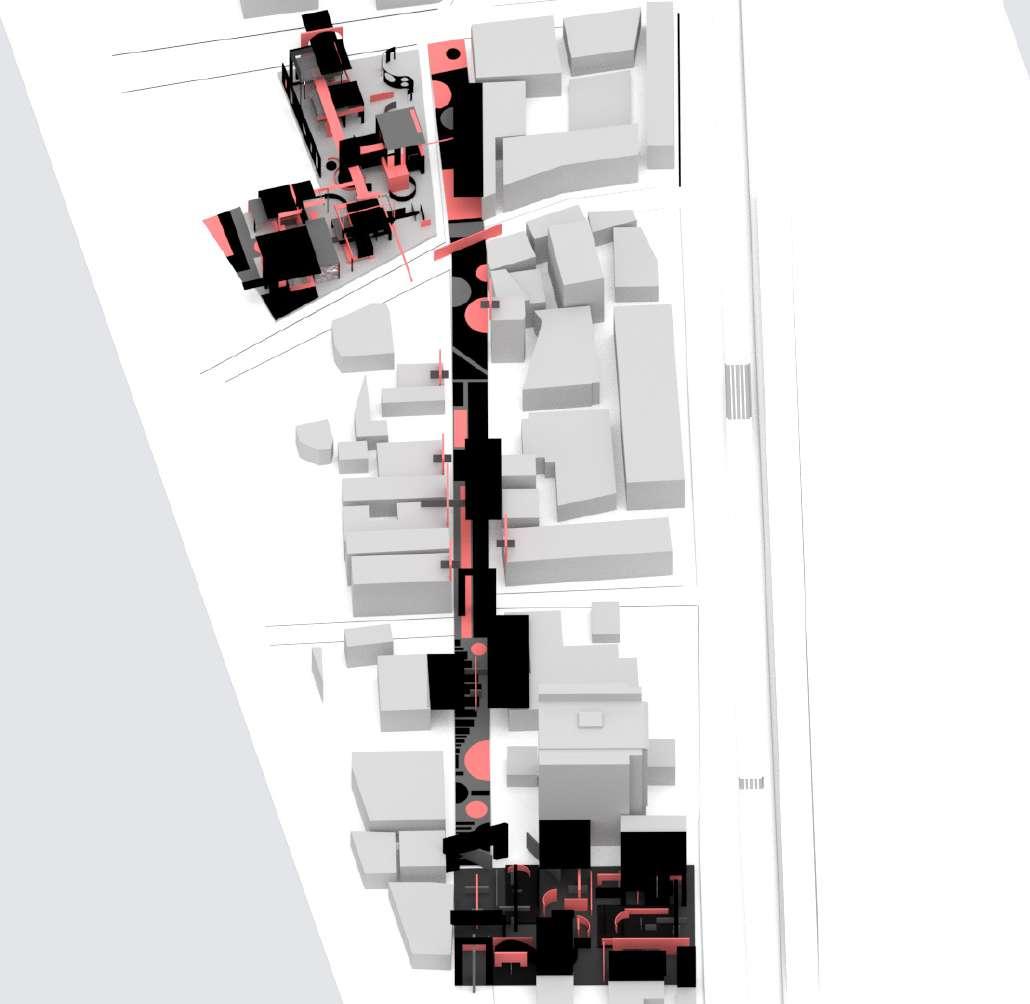
walking down the memory lane
Protruding elements and pivots attach itself to the buildings and the road like a parasite and act as road dividers or a barricade functionally yet caters to the transition of the language. The overheard panels can be used as signage for the shops.
11 10 game of memories campus design
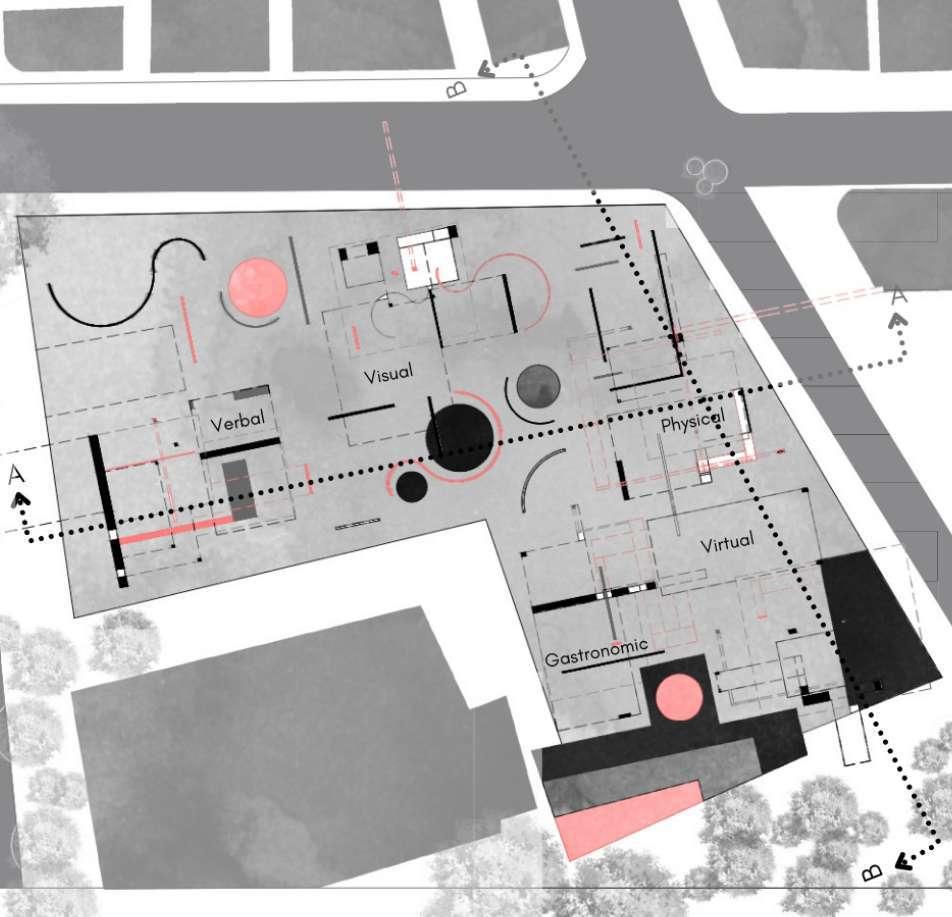
Plan at Ground Level
The black anchors become the stakeholders of the site and hence alter the ground plane. Slender pillars and columns rise these ground planes to a particular height and hence the system of walls moving continues on different levels.



13 12 game of memories campus design

ekatvam 02
a momument in the present...
In the context of Chikkajala fort - the abandoned and forgotten monument, the breaking of the fort wall opened up its wings to the public realm and welcomed possibilities of being a host for community activities. The then introverted space transformed itself into an extrovert. With this possibility, the main task is to not make it Old v/s New and more Old and New.
Ekatvam is an attempt to connect the dots between the then existing glory and the current design intervention.
15 14 ekatvam crafting community spaces

Plan at Ground Level
The built consists of berms adapting to the natural topography acting as performance spaces and seating spaces, library pockets/ niches of learning through the colonnade. The fort wall is replaced by seating spaces and mela spaces in the back and a bus stop in the front. A staircase beside the colonnade leads to the cultural training centre and anganwadis in the first level.



17 16 ekatvam crafting community spaces

19 18 ekatvam crafting community spaces
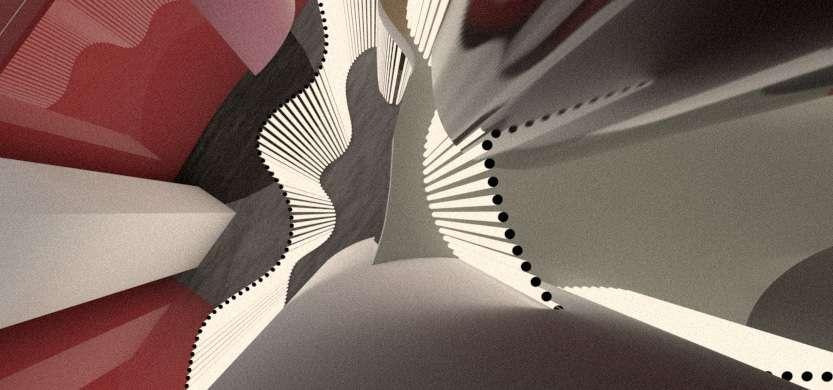
frolic rhythms 03
"Can we communicate truth using things that are false?"
- Es Devlin
Es Devlin is coming to Bangalore, India for an art residency program sponsored by Netflix. The artist/designer is here to work on the Art in Transit project. She is to inhabit a live-work space for a period of two years as part of a residency program. That also involves her participation with the community thereby exploring the liminal edge between inside and outside.
21 20 frolic rhythms interior design - work/live in spaces

Plan at Ground Level
Entry Portal opens to the studio space
Studio Space with space as dramatic as a cave with stalagmites and stalactites. These intersections create pockets of spaces used for display and recreational activities. The language of the entry is continued into the interiors. Slivers streach themselves into the space and break out of them opening up to the garden area. Stalactites' and Stalagmites'



23 22 frolic rhythms interior design - work/live in spaces
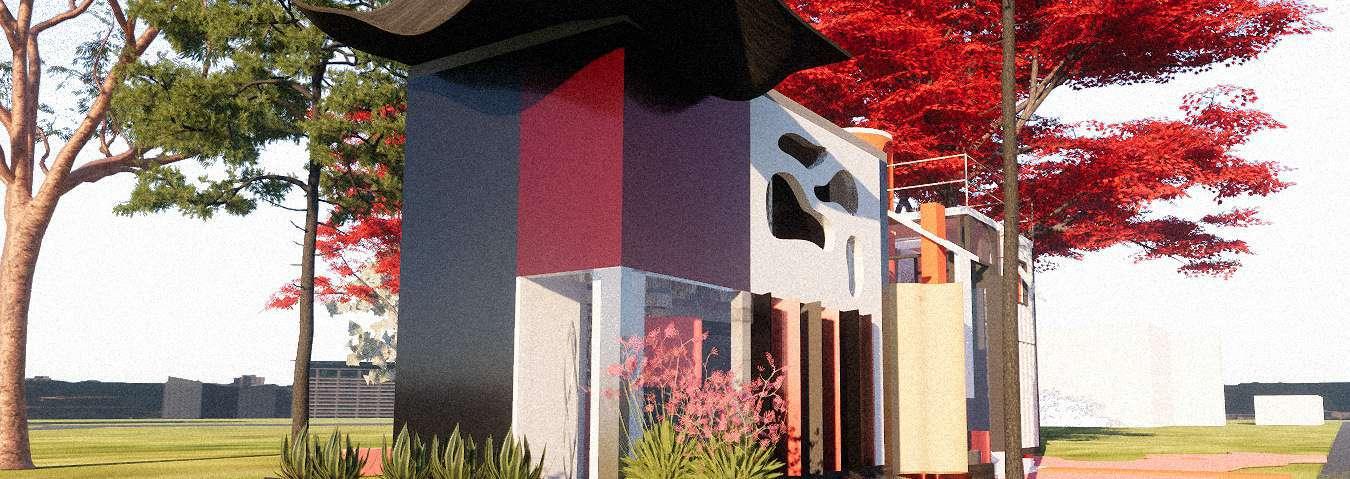
25 24 frolic rhythms interior design - work/live in spaces

Growing up queer means experiencing the destabilising absence of a broad and accessible queer history, most notably, in this case, about spatial design. There is a tendency for boundaries to be blurred, and binaries to be unwound, both by necessity and also in spirit, since this quality of protean flexibility and joy in subversion is something that has gone from being a product of circumstance to being a badge of honour. It is a way of being and one that has thrilling and positive possibilities within architecture itself. This also comes with a possibility of fluidity, freedom of accessibility and space which puts aside the notion of binary - a multiplicity. Asthithvam is an extension of these statements. The notion is to craft a space which is devoid of any prerequisites and any sort of disregard for the LGBTQIA+ community. The entire space is a debate about being labelled as "gendered" or moving away from it.
Asthithvam is a space designed to have democracy and equality for all communities. It is an attempt to generate inclusive spaces which are devoid of any gender discrimination. The intent is to narrate the journey of acceptance and being comfortable in one’s skin through these existing spaces which would welcome queerness in a way that the spectators can embrace and take joy in being a part of such space.
asthithvam 04 27 26 asthithvam archirectural design project thesis
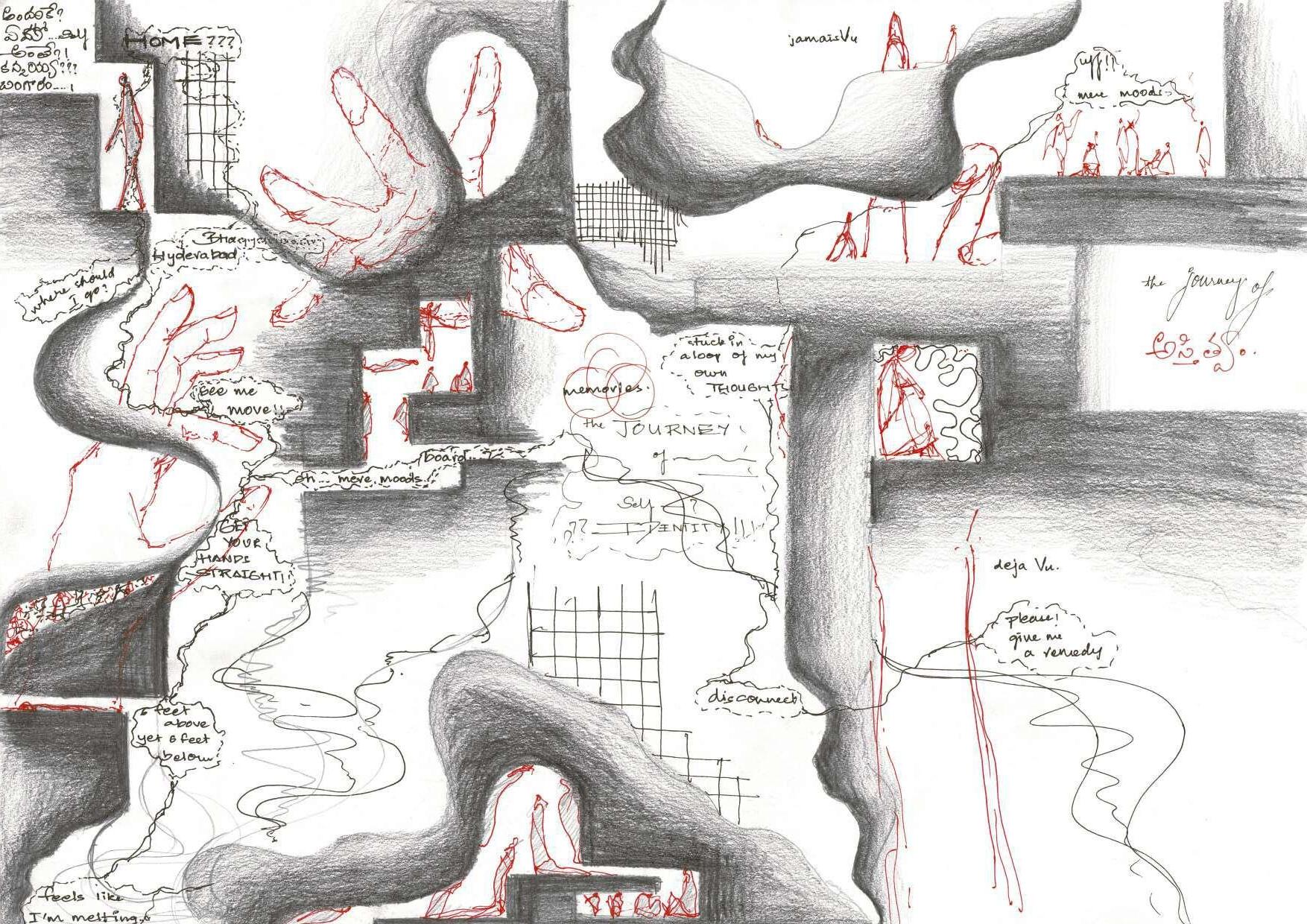
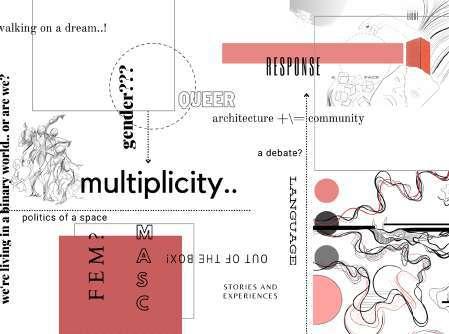
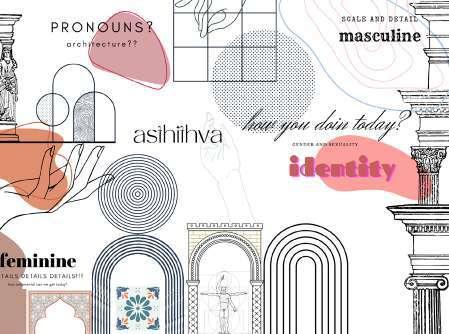
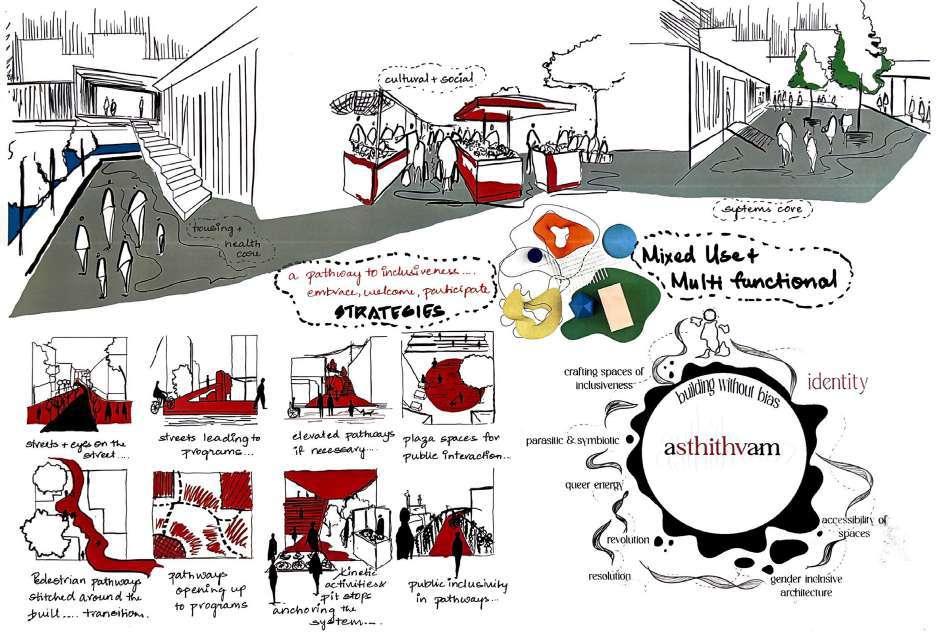
Ideology
Architects and the public have started to acknowledge the gender-driven design of public spaces. Across the world, urban areas have been a site of discrimination and danger to the LGBTQIA+ community. Gender is demonstrated in public zones that promote visibility and interaction between people. An arduous challenge lies upon architects and planners to design fair environments and equitable spaces. In this era of the metropolises reshaping themselves, Asthitvam is a space designed to have democracy and equality for all communities.
29 28 asthithvam archirectural design project thesis
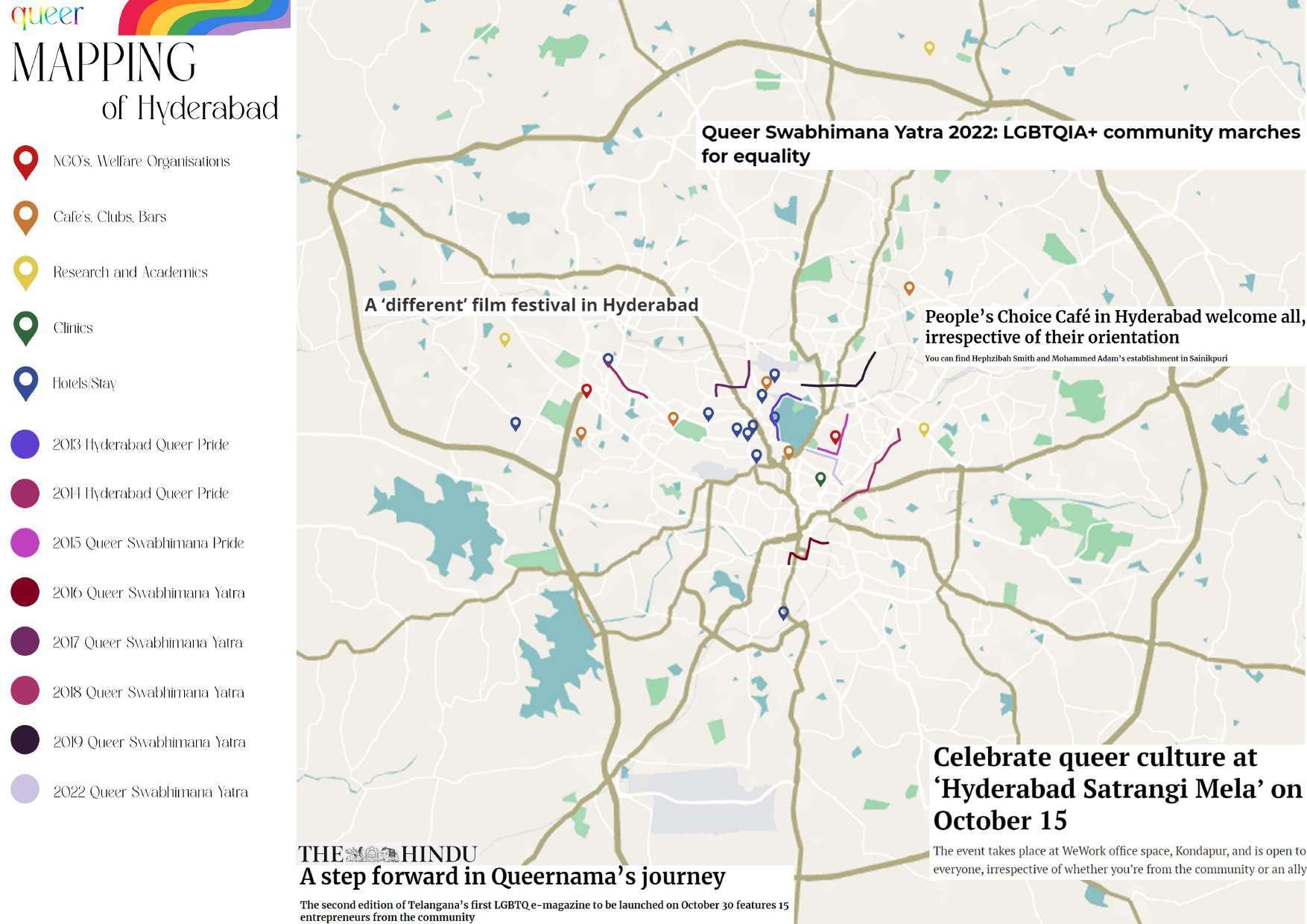
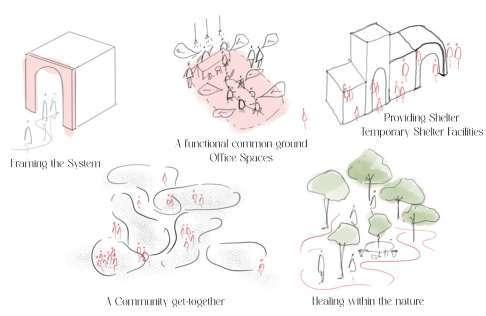
Why Hyderabad? The stand of Hyderabad regarding the queer community – is still a minority but it's open to growth.
Hyderabad, like many cities in India, has traditional and conservative aspects within its cultural fabric. Conservative attitudes and societal norms can pose challenges for the LGBTQ+ community, as they may face discrimination, prejudice, and limited acceptance. In a conservative city like Hyderabad, LGBTQ+ individuals may encounter social stigma, family pressure, and limited visibility. Traditional gender roles and expectations can further complicate the experiences of queer individuals. Coming out or openly expressing one's queer identity may be met with resistance or disapproval from family, friends, or the wider community.
Queer culture in Hyderabad, although, has been evolving and gaining visibility in recent years. The city is home to a diverse and active LGBTQ+ community, with various organizations, events, and initiatives contributing to the celebration, support, and empowerment of queer individuals.
PROGRAM AREA STATEMENT S.No Program Area No. Total Area User Time ADMINISTRATION Reception and Lobby 100 100 25 30 Staff A.M. to P.M. Administration Office 150 150 Services 75 75 Washroom 16 TOTAL AREA 341 JUDICIARY NGO'S and Social Workers Office 25 100 10 Mornings A. M. to P.M., Evenings P. M. to P.M. Advocate's Office 40 200 5(2 Senior Advocates, 10 Junior Advocates, Stenograph er, Clerks) Conference Room 100 200 Meeting Room 40 160 Reception and Lobby 100 100 Administration Office 150 150 Services 75 75 Washroom 16 TOTAL AREA 1001 POLICE STATION SHO Office 50 50 Inspector Room 60 60 Room 90 90 Community Policing 20 20 Sankarman Room 15 15 Chitta Munshi 15 15 Ladies Room 20 20 Pride Place Room 20 20 Reader Room 15 15 Interrogation Room 15 15 Lockups 20 40Duty Officer 12 12 M Case Property 20 20 Help Desk 15 15 Conference Room 70 70Armory 30 30Control Room 15 15 Office Record 120 120 15 Canteen Kitchen 50 50Waiting Area 120 120Toilets 80 80TOTAL AREA 892 SHELTER FACILITIES [CO-LIVING] Dorm Rooms (4 Sharing for Adults) 32 25 800 100 24 Hours Dorm Rooms (4 Sharing for Kids) 80 10 800 40 Dorm Rooms (4 Sharing for Seniors) 32 15 480 60 Dorm Rooms for Transgenders (2 Sharing) 15 20 300 40 Common Room 200 200 10 Staff Dining Hall 600 600 Kitchen 50 50 Store Room 50 50 Courtyard 150 150 TOTAL AREA 3430 HEALTH CARE CENTRE Doctor's Cabin 50 300 Clinic A.M. P.M. Nurse's Room 40 40 10 Therapy Room 75 75 Psychiatrist Room 50 50 X-Ray Room 60 60 OT Room 50 100 ICU 25 125 General Ward for Patients 20 10 200 Storage 30 30 Waiting Room 75 150 Reception and Lobby 100 100 Washrooms 20 TOTAL AREA 1250 CULTURAL ADDA (PERFORMING ARTS) Foyer 200 MPH 500, 10 Staff A.M. to 12P. M., P.M. to P.m. Booking Counter Seating Area 400 400 Stage Area 20 20 Green Rooms 10 Reharsal Rooms 20 20 Washrooms (Backstage) Toilet per People 28 Equipment Room Services 75 75 Pantry 20 20 Washrooms Toilet per People 28 OAT 200 200 TOTAL AREA 1005 CULTURAL ADDA (ARTS AND CRAFTS) Foyer 200 10 Staff A.M. to 12P. M., P.M. to P.m. Lounge/Info Desk Exhibit Space 50 50 Billing Counter/Retail 10 10 Wahrooms Toilet per People 28 TOTAL AREA 290 COMMUNITY HALL Community Hall 200 200 10 Staff A.M. to 12P. M., P.M. to P.m. Services 75 75 Washroom Toilet per People 28 TOTAL AREA 303 PUBLIC PLAZA Public Plaza 400 400 Varies A.M. to 12P. M., P.M. to P.m. Pedestrian Walkways 50 50 Cycling Tracks 20 20 Resting Spaces 20 20 Children's Play Area 30 30 Cafeteria 100 100 Staff TOTAL AREA 620 10 PARKING AREA TOTAL BUILT UP AREA 9132
ADMINISTRATION JUDICIARY POLICE STATION Lobby Services Washrooms Admin Offices Lobby Services Washrooms NGO's Office Advocate's Office Conference Room Lobby CENTRAL COURTYARD Lobby Storage and Archives Office Area Canteen Kitchen Toilets System Block Organization Scale 1:500 Neighbourhood Block Organization Scale 1:500 Cultural Block Organization Scale 1:500 PERFORMING ARTS ART AND CRAFT Lobby Toilets Services MPH Green Room Reharsal Room Equipment OAT Foyer Services Exhibit Space Toilets PARKING PUBLIC PLAZA COMMUNITY HALL RESTING SPACE WALKWAYS Lobby Waiting Room Storage Toilets Doctor's Cabins Nurse's Room Therapy Psychiatrist X-Ray Room OT ICU General Ward HEALTH CARE PROGRAM DIAGRAM SHELTER FACILITIES Common Room Dorm Rooms for Adults Dorm Room for Kids Dorm Rooms for Seniors Dining Hall Kitchen Store Room Dorm Rooms for Transgenders CORE SECONDARY ANCILLARY Cultural Centre Administration Judiciary Police Station Shelter Health Care Public Plaza Resting Spaces Parking CITY 31 30 asthithvam archirectural design project thesis
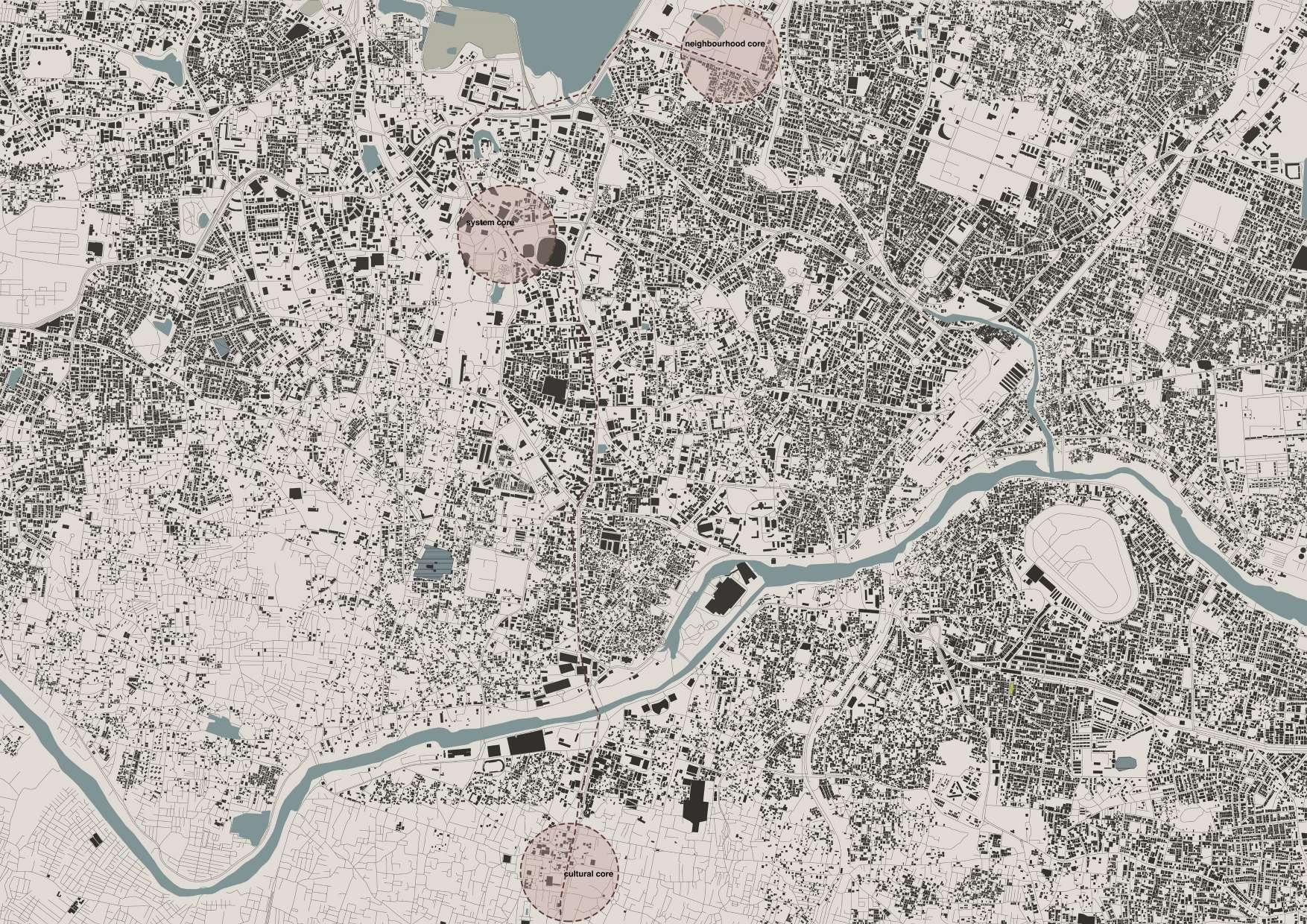
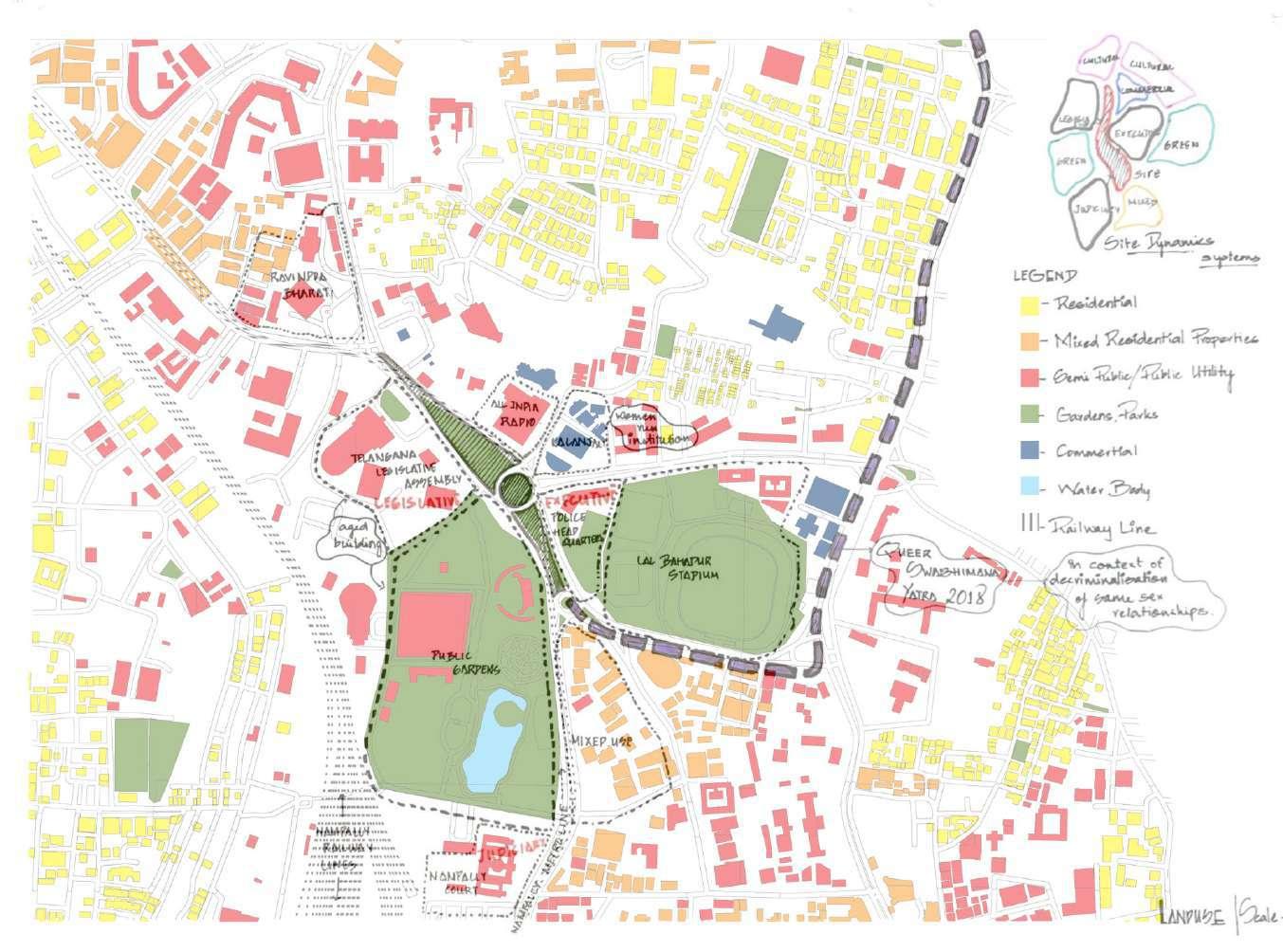
Establishing the site in the City
The scheme was to provide something in the hometown itself – Hyderabad to introduce the idea of inclusiveness in a rigid urban fabric. With this premise set, three sectors of areas were observed throughout the study.
The Neighbourhood Core: Indira Park Area
The System Core: Gun Park Area
The Cultural Core: Charminar Boulevard
For this thesis, the focus is on the system core. Hence the main site is Gun Park Area. The other two sites are meant for future extension of the thesis narrative.
33 32 asthithvam archirectural design project thesis

Design Scheme
The program caters to the well-being of queer people by hosting an office space for the NGOs and Law Firms for the welfare of the community. In extension to this, the bridge between these two bodies would be tied together by a public domain. Hence – it becomes democratic –by, for and to the people.
The site would be democratic, hence there is no fencing to the design. The built structures are navigated through streets connected to the primary roads and would not have vehicular movement.
The idea of inclusivity through the built spaces is expressed through streets and private spaces would have pivoted doors.
The design is broken down into three parts of the democracy triangle – To the people [Police Wing], For the people [Jurisdiction Wing], By the people [Public Domain].



35 34 asthithvam archirectural design project thesis
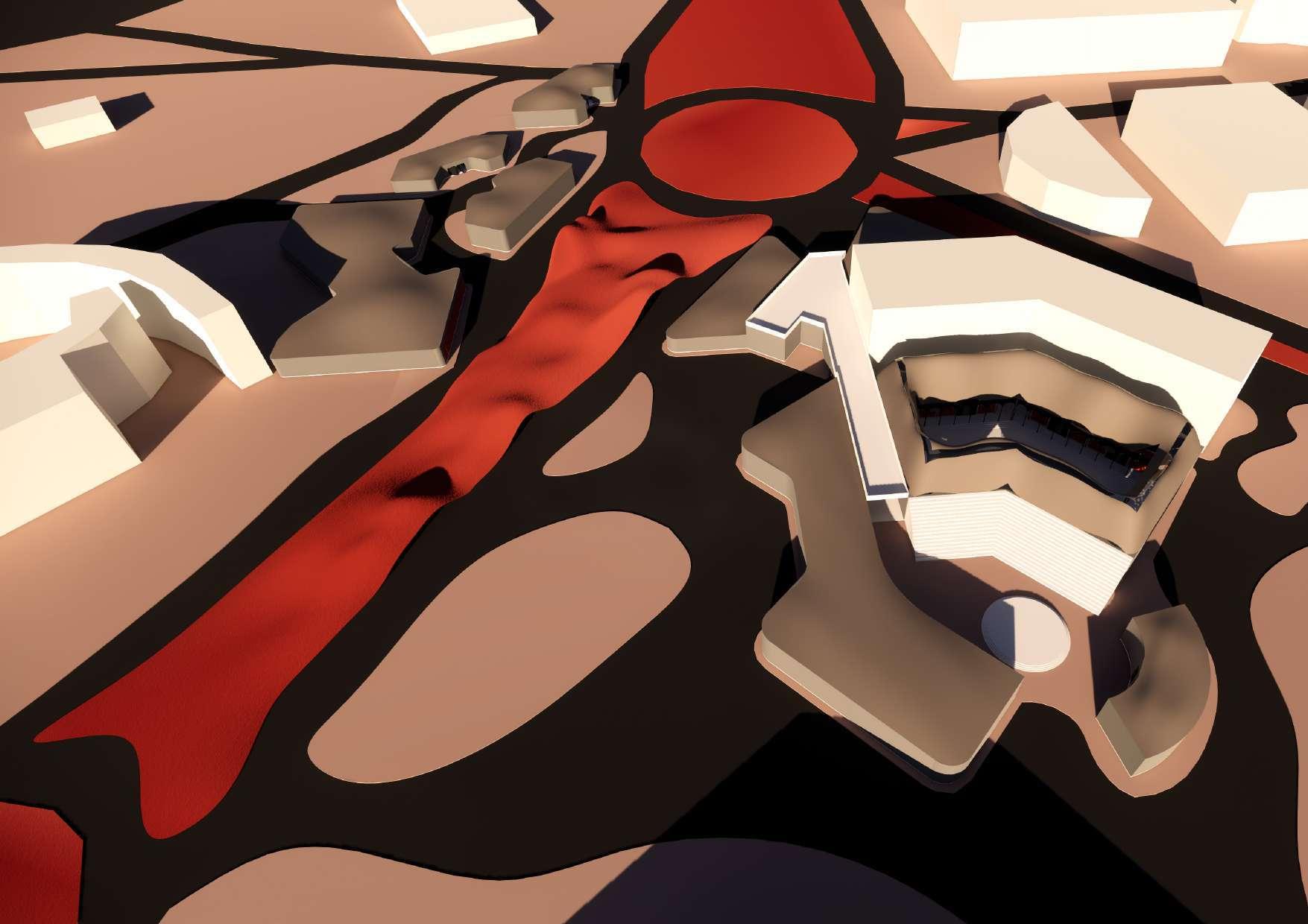
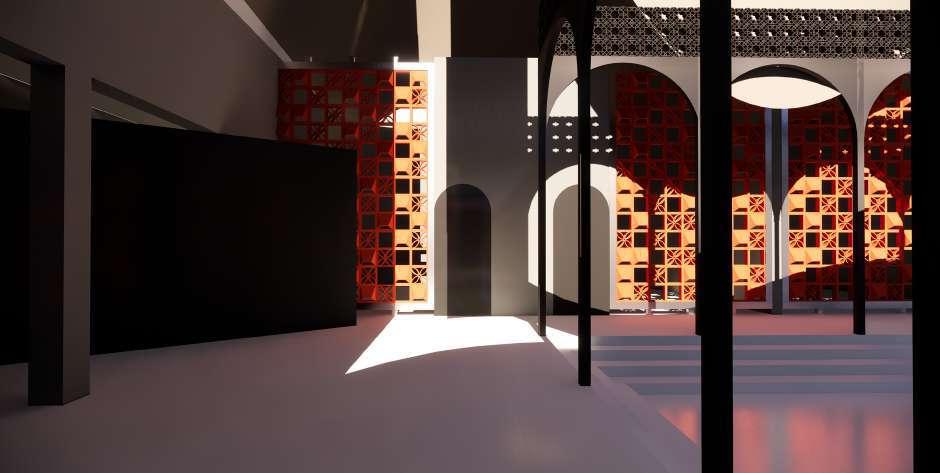
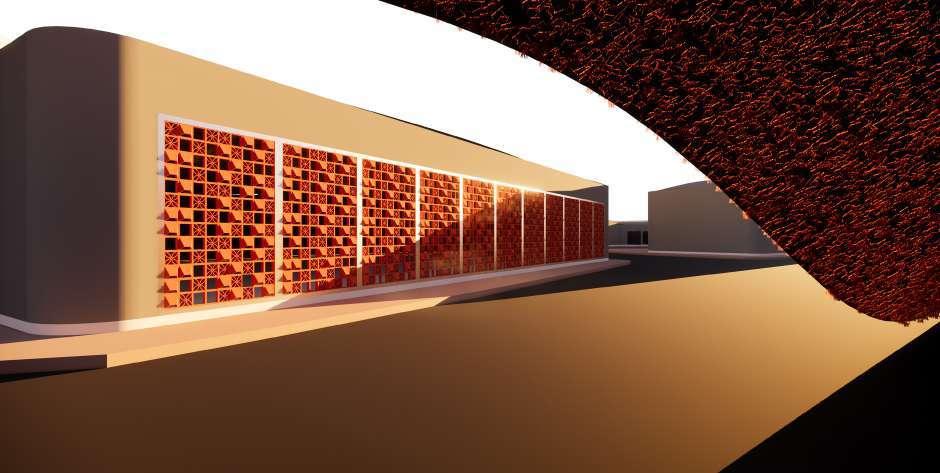
Dynamics
The architectural language of the design pays homage to the true identity of the city – the Nizam style of architecture and it would also extend to add to the debate of binary and non-binary spaces through the thickness and the massing of the built and the walls.
The spaces are surrounded by walls with are the anchors of narrating the stories of inclusivity through means of jail walls, pivoted walls and funnelled entries. The niches of spaces form the main office block in the design.
37 36 asthithvam archirectural design project thesis
TERRACE STAIRCASE PLAN
- 1:50

BASEMENT STAIRCASE PLAN SCALE -
TYPICAL STAIRCASE PLAN SCALE - 1:50
GROUND FLOOR STAIRCASE PLAN (EXIT) SCALE - 1:50
Lobby Lift Lobby Lift Lift 8400 5500 5500 5500 5500 6500 5500 7000 5000 4500 8400 5500 5500 5500 4500 5000 7000 5500 6500 5500 1 2 3 4 5 6 7 A B C D E F 5990 5990 Billing Counter Fitting Rooms COOLEDTRANSFORMER METERINGCUBICLE DIESELGENERATOR 18727 21822 30006 14394 AHU ROOM KEY PLAN LEGEND NOTES: All dimensions are measured millimeters. Follow the written dimensions. Disrepencies any,need to be brought the architect's notice before execution. REV NO. Revisions: Checked by: Architecture: Civil Str.: Electrical: ELV System: HVAC: Sign: Date: Checked by: Sign: Date: PHE: Piping: FPS: GIS: Geo tech: DESCRIPTION Design Drawn Check Appd. Company Name: Client: Project: MERCANTILE OFFICE Supplier/Contractor: Job Number: Consultant: Concept: Clothing Store Drawing Number: Title: GROUND FLOOR RETAIL Scale: 1:150 Size: Name: KODURI NAGASRIVATSA USN: 1RW18AT058 Subject: WORKING DRAWING 6th Semester B.Arch Section R.V. COLLEGE OF ARCHITECTURE THIS DRAWING MUST NOT BE PASSED ON TO ANY PERSON OR BODY NOT AUTHORIZED TO RECEIVE NOR TO BE COPIED OTHERWISE MADE USE EITHER FULL OR PART SUCH PERSON OR BODY WITHOUT PRIOR PERMISSION WRITING. CRCP-104 Name: Date: Sign: DSGN DRWN CHKD APPDHR FP HOSE REEL FIRE PANEL SPEAKER EXTINGUISHER YARD HYDRANT MANHOLE BOSCH AVENAR SMOKE DETECTOR 4000 30MM DIA SPRINKLER HEAD- 60MM CAVITY IN FALSE CEILING 30MM DIA PIPES SUPPLYING WATER TO SPRINKLER SYSTEM RETURN DIFFUSER SUPPLY DIFFUSER L1 CLEANRAY IMMACULATE SLIM LED [CRCO23] L2 CLEANRAY IMMACULATE LED PLATINUM [LM 25] L3 CLEANRAY IRISLED SLIM RO SM [LD 80] L4 CLEANRAY IRIS LED SLIM RO SM [LD 80] L5 CLEANRAY TRIM LED NEO [LL 20] DB DISTRIBUTION BOARD S/W SWITCH BOARD WIRING 300MM DIA HUME PIPE FOR CABLES technical drawings 05 4000 4000 4000 4000 4000 4000 4000 2000 GROUND LEVEL RETAIL LEVEL RETAIL LEVEL RETAIL LEVEL OFFICE LEVEL OFFICE LEVEL OFFICE LEVEL OFFICE TERRACE LEVEL OHT OVER MUMTY AIR COOLED CHILLER HVAC SHAFT ELV SHAFT LIFT MACHINE ROOM 8400 5700 5420 5480 6080 1 2 3 4 5 6 230 450 450 120 450 450 120 450 450 120 425 950 425 120 120 1700 120 1065 120 900 120 500 700 700 620 900 450 450 1620 300 120 120 450 415 935 120 230 2170 600 800 1000 400 2170 600 120 120 5500 4945 D2 230 450 450 120 450 450 120 450 450 120 425 950 425 120 120 1700 120 1065 535 120 900 120 500 700 700 620 900 230 450 450 1620 300 120 120 450 415 935 120 230 2170 600 800 1000 400 2170 600 230 120 120 120 1 2 5500 A 4945 PHE SHAFT GENTS TOILET LADIES TOILET DA TOILET PHE SHAFT GENTS TOILET LADIES TOILET DA TOILET 30O FLUSHING PIPE 25O DOMESTIC PIPE 75O SOIL PIPE 50O WASTE PIPE LEGEND SCHEDULE/HATCH INDEX NOTES: All dimensions are measured in millimeters Follow the written dimensions Disrepencies ,if any,need to be brought to the architect's notice before execution Revised as marked and as per revision history Issued for construction REV NO. Revisions: Checked by: Architecture: Civil & Str.: Electrical: ELV System: HVAC: Sign: Date: Checked by: Sign: Date: PHE: Piping: FPS: GIS: Geo tech: DESCRIPTION Design Drawn Check Appd. Company Name: Client: Project: MERCANTILE + OFFICE Supplier/Contractor: Job Number: Consultant: Concept: Clothing Store Drawing Number: Title: PHE Scale: 1:200 Size: Name: KODURI NAGASRIVATSA USN: 1RW18AT058 Subject: WORKING DRAWING 6th Semester B.Arch Section B R.V. COLLEGE OF ARCHITECTURE THIS DRAWING MUST NOT BE PASSED ON TO ANY PERSON OR BODY NOT AUTHORIZED TO RECEIVE IT NOR TO BE COPIED OTHERWISE MADE USE EITHER IN FULL OR PART BY SUCH PERSON OR BODY WITHOUT PRIOR PERMISSION IN WRITING. CFP-104.2 Name: Date: Sign: DSGN DRWN CHKD APPD A2 3 4 5 TD1 TD2 WATER CLOSET URINALS DA WATER CLOSET HAND RAIL FOR DA WASHING MACHINE 900MM X 2100MM 800MM X 2100MM TD3 1200MM X 2100MM FLUSHING PIPE DOMESTIC PIPE SOIL PIPE WASTE PIPE 19 17 15 13 1500 300 1800 1500 2100 1500 600 1500 3300 3300 (-)13.80 FFL (-)12.00 FFL UP 3830 2115 2360 2570 2115 2360 2570 277 297 279 295 281 293 283 291 285 289 287 299 1500 300 1800 1500 2100 1500 600 1500 3300 3300 (+)31.00 FFL (+)29.40 FFL DN 3830 (+)31.00 FFL TERRACE 2115 2360 2570 93 136 95 134 97 132 122 130 124 128 126 138 1500 300 1800 1500 2100 1500 600 1500 3300 3300 (+)0.00 FFL (+)1.80 FFL UP 3830 1500 300 1800 1500 2100 1500 600 1500 3300 3300 (-)13.80 FFL (-)12.00 FFL UP 3830 2115 2360 2570 NO. DATE REVISION PROJECT TITLE DRAWING TITLE WORKING DRAWING DATE DRAWN BY: Koduri Nagasrivatsa CHECKED BY: SCALE: JOB NO: SHEET NO: 1 STAIRCASE DETAILS CLIENT LEGENDS 1 DRAWINGS TO BE READ, NOT SCALED. 2.DRAWING TO BE READ IN CONJUNCTION WITH RELEVANT DETAIL DRAWINGS 3.ALL DIMENSIONS ARE IN MILLIMETRES SCHEDULE GENERAL NOTE KEY PLAN (NOT TO SCALE) 18/11/2020 1:25 Plans
1:50
SCALE
39 38 technical drawings retail + office project
TERRACE STAIRCASE Section
SCALE - 1:50
The following technical drawings have been done for a retail+office project under working drawings and building construction tutoring.
1
5
REFLECTED
1 PLAN OF THE OFFICE SCALE - 1:100
7 SECTION OF THE METAL CEILING SCALE - 1:25
RCC SLAB
2 ISOMETRIC OF METAL BAFFLE CEILING SCALE - 1:5
FALSE CEILING
TOP PLATE
STUD 75 x 75
NOGGINGS 75 x 50
THREADED ROD M6
NOTES: Office design and how you decide to furnish a workspace can end up having a significant impact on overall efficiency and productivity amongst your employees. There are a variety of aspects you should carefully take into consideration when creating an office that gets the very best out of your staff members. Light is important How much exposure to natural light will staff get in the office space? Maximizing the opportunity for light in the workspace is key to workforce productivity and boosting mood in the office. Office ergonomics Giving thought to what can be changed or improve overall working conditions (for example making sure that office chair heights can be altered to the height of the employee’s eye level) should be of huge importance. Thinking about office ergonomics can help to reduce health problems, such as neck or back pain. This could help to reduce staff absenteeism in the long term. Carefully consider materials Another element to consider is the office materials you want to use. We aren’t just talking about the visual impact of these materials, but also how sustainable they are. Think about how long these materials are likely to last before descending into wear and tear, as well as how it feels. All of these things can have an impact on the workspace, as well as your budget! Create a balanced workspace When putting together a design for an office space, you should take into consideration the typical working personalities and working styles within your team. For example, what we mean by this is to think about creating rooms that foster collaboration (such as by having rooms with whiteboards and comfortable, cosy breakout areas). Equally, think about also creating quiet, peaceful areas too in the workplace, so that staff can have alone time should they need it, so they can ultimately be more productive. Think about plants Don’t underestimate the power of plants! They can have a huge impact on workplaces. This is because having plants in offices has a number of perks, including reducing stress, noise levels and helping to purify the air too, according to a number of studies.
TOP NUT
SQUARE WASHER
SET SCREW BOLT
MOUNTING BRACKET
PLASTER BOARD
2400 x 1200 x 12.5
C CHANNEL
12 GA. STEEL PRIMARY CHANNEL
FURRING CHANNEL
GYPSUM BOARD 600x600x12
9 SECTION SCALE
50x50mm HORIZONTAL WOODEN 50x30x3mm SUSPENSION
NOTES:
MS HANGER ROD
T-PROFILE SUSPENSION
PERFORATED METAL PANEL 600x600
162X 38.1 MM BEAM HANGER BRACKET
SOLE PLATE
8 DEATAIL AT A AND B SCALE - 1:5
Office design and how you decide to furnish a workspace can end up having a significant impact on overall efficiency and productivity amongst your employees. There are a variety of aspects you should carefully take into consideration when creating an office that gets the very best out of your staff members.
Light is important
3 ISOMETRIC SHOWING DETAILS OF FIXTURE SCALE - 1:5
How much exposure to natural light will staff get in the office space? Maximizing the opportunity for light in the workspace is key to workforce productivity and boosting mood in the office.
Office ergonomics
THREADED ROD 162X38.1 MM BEAM
11 SECTION OF TIMBER CEILING SCALE - 1:25
ROOF SLAB
EXPLOSIVE BOLT
SUSPENSION HANGER
4 DETAILS SCALE
50x50mm
WOODEN
RCC SLAB
2 ISOMETRIC OF METAL BAFFLE CEILING SCALE - 1:5
FALSE CEILING
TOP CHANNEL
TOP PATCH GLASS PARTITION
19TH BOTTOM CHANNEL
162X
WORKSTATION PLAN SCALE1:50
9
12 GA. STEEL PRIMARY CHANNEL
RCC SLAB
10 WORKSTATION SECTION AT BB SCALE1:50
9 SECTION OF PVC CEILING SCALE - 1:20
THREADED ROD HANGER BRACKET
DRAWERS
CABINETS
FALSE CEILING
3 ISOMETRIC SHOWING DETAILS OF FIXTURE SCALE - 1:5
6
162X38.1 MM BEAM
11 EXECUTIVE TABLE PLAN SCALE1:50
ALUMINIUM FRAME
RUBBER GASKET
Giving thought to what can be changed or improve overall working conditions (for example making sure that office chair heights can be altered to the height of the employee’s eye level) should be of huge importance. Thinking about office ergonomics can help to reduce health problems, such as neck or back pain. This could help to reduce staff absenteeism in the long term.
METAL KEEL
C CHANNEL
FURRING CHANNEL
PVC SHEET
19mm 5mm
SUSPENSION
50x30x3mm 50x30x3mm
150mm
THREADED
Carefully consider materials
12 GA. STEEL PRIMARY CHANNEL
ALUMINIUM FRAME
8MM GLASS PANEL
Another element to consider is the office materials you want to use. We aren’t just talking about the visual impact of these materials, but also how sustainable they are. Think about how long these materials are likely to last before descending into wear and tear, as well as how it feels. All of these things can have an impact on the workspace, as well as your budget!
Create a balanced workspace
8 MM GLASS DOOR
12
162X38.2
BEAM END
12 GA. HANGER
When putting together a design for an office space, you should take into consideration the typical working personalities and working styles within your team. For example, what we mean by this is to think about creating rooms that foster collaboration (such as by having rooms with whiteboards and comfortable, cosy breakout areas).
4 DETAILS OF BAFFLE CEILING 1 SCALE - 1:5 5
DETAILS OF BAFFLE CEILING SCALE - 1:5
Equally, think about also creating quiet, peaceful areas too in the workplace, so
Lift Lobby Lift Lift 8400 5500 5500 5500 5500 6500 5500 7000 5000 4500 8400 5500 5500 5500 4500 5000 7000 5500 6500 5500 1 2 3 4 5 6 7 5990 5990 LADIES Lift Lobby Reception AHU ROOM SERVER ROOM FPS Shaft PANTRY MEETING ROOM ASSISTANT DIRECTOR ROOM EXECUTIVE ROOM 5615 L1 L1 LEGEND NOTES: All dimensions are measured millimeters. Follow the written dimensions. Disrepencies any,need to be brought the architect's notice before execution. REV NO. Revisions: Checked by: Architecture: Civil Str.: Electrical: ELV System: HVAC: Sign: Date: Checked by: Sign: Date: PHE: Piping: FPS: GIS: Geo tech: DESCRIPTION Design Drawn Check Appd. Company Name: Client: Project: MERCANTILE OFFICE Supplier/Contractor: Job Number: Consultant: Concept: Clothing Store Drawing Number: Title: TYPICAL OFFICE FLOOR Scale: 1:150 Size: Name: KODURI NAGASRIVATSA USN: 1RW18AT058 Subject: WORKING DRAWING 6th Semester B.Arch Section R.V. COLLEGE OF ARCHITECTURE THIS DRAWING MUST NOT BE PASSED ON TO ANY PERSON OR BODY NOT AUTHORIZED TO RECEIVE NOR TO BE COPIED OTHERWISE MADE USE EITHER FULL OR PART SUCH PERSON OR BODY WITHOUT PRIOR PERMISSION WRITING. CRCP-105 Name: Date: Sign: DSGN DRWN CHKD APPDHR FP HOSE REEL FIRE PANEL SPEAKER EXTINGUISHER YARD HYDRANT MANHOLE BOSCH AVENAR SMOKE DETECTOR 4000 30MM DIA SPRINKLER HEAD- 60MM CAVITY IN FALSE CEILING 30MM DIA PIPES SUPPLYING WATER TO SPRINKLER SYSTEM RETURN DIFFUSER SUPPLY DIFFUSER L1 CLEANRAY IMMACULATE SLIM LED [CRCO23] L2 CLEANRAY IMMACULATE LED PLATINUM [LM 25] L3 CLEANRAY IRISLED SLIM RO SM [LD 80] L4 CLEANRAY IRIS LED SLIM RO SM [LD 80] L5 CLEANRAY TRIM LED NEO [LL 20] DB DISTRIBUTION BOARD S/W SWITCH BOARD WIRING 300MM DIA HUME PIPE FOR CABLES UP UP DOWN DOWN FIRE PUMP ROOM Lift Lobby Lift Lift 8400 5500 5500 5500 5500 6500 5500 7000 5000 4500 8400 5500 5500 5500 4500 5000 7000 5500 6500 5500 1 2 3 4 5 6 7 A B C D E F 5990 5990 3249 8250 FP HR KEY PLAN LEGEND NOTES: dimensions are measured millimeters. Follow the written dimensions. Disrepencies any,need to be brought to the architect's notice before execution. REV NO. Revisions: Checked by: Architecture: Civil Str.: Electrical: ELV System: HVAC: Sign: Date: Checked by: Sign: Date: PHE: Piping: FPS: GIS: Geo tech: DESCRIPTION Design Drawn Check Appd. Company Name: Client: Project: MERCANTILE OFFICE Supplier/Contractor: Job Number: Consultant: Concept: Clothing Store Drawing Number: Title: FIRST BASEMENT Scale: 1:150 Size: Name: KODURI NAGASRIVATSA USN: 1RW18AT058 Subject: WORKING DRAWING 6th Semester B.Arch Section B R.V. COLLEGE OF ARCHITECTURE THIS DRAWING MUST NOT BE PASSED ON TO ANY PERSON OR BODY NOT AUTHORIZED TO RECEIVE NOR TO BE COPIED OTHERWISE MADE USE EITHER IN FULL OR PART BY SUCH PERSON OR BODY WITHOUT PRIOR PERMISSION WRITING. CRCP-103 Name: Date: Sign: DSGN DRWN CHKD APPDHR FP HOSE REEL FIRE PANEL SPEAKER EXTINGUISHER YARD HYDRANT MANHOLE BOSCH AVENAR SMOKE DETECTOR 4000 30MM DIA SPRINKLER HEAD- 60MM CAVITY IN FALSE CEILING 30MM DIA PIPES SUPPLYING WATER TO SPRINKLER SYSTEM RETURN DIFFUSER SUPPLY DIFFUSER L1 CLEANRAY IMMACULATE SLIM LED [CRCO23] L2 CLEANRAY IMMACULATE LED PLATINUM [LM 25] L3 CLEANRAY IRISLED SLIM RO SM [LD 80] L4 CLEANRAY IRIS LED SLIM RO SM [LD 80] L5 CLEANRAY TRIM LED NEO [LL 20] DB DISTRIBUTION BOARD S/W SWITCH BOARD WIRING 300MM DIA HUME PIPE FOR CABLES 17 21 26 32 38 40 44 49 51 55 61 63 67 69 72 78 84 86 90 95 101 103 105 3450 3450 3450 3450 3450 3450 3450 3450 3450 900 900 900 900 900 182 184 185 187 189 191 193 195 197 199 201 226 228 230 231 233 235 237 239 241 243 245 247 249 251 253 254 256 258 260 262 264 266 268 270 272 274 276 277 279 281 283 285 287 289 291 293 295 297 299 3450 3450 3450 3450 3450 3450 3450 3450 2400 900 900 900 900 NO. DATE REVISION PROJECT TITLE DRAWING TITLE WORKING DRAWING DATE DRAWN BY: Koduri Nagasrivatsa CHECKED BY: SCALE: JOB NO: SHEET NO: STAIRCASE DETAILS CLIENT LEGENDS 1 DRAWINGS TO BE READ, NOT SCALED. 2.DRAWING TO BE READ IN CONJUNCTION WITH RELEVANT DETAIL DRAWINGS 3.ALL DIMENSIONS ARE IN MILLIMETRES SCHEDULE GENERAL NOTE KEY PLAN (NOT TO SCALE) 18/11/2020 1:25 Sections BASEMENT STAIRCASE Section SCALE - 1:50
CEILING PLAN MOUNTING BRACKET SET SCREW BOLT SQUARE WASHER TOP NUT
MM BEAM HANGER BRACKET
38.1
A C
PANTRY 1900x1200 FILE STORAGE 1800x1200 EXECUTIVE MANAGER ROOM 3000x3000 CONFERENCE ROOM 3900x2900 SERVER/ UPS ROOM 1850x1800 ELECTRICAL ROOM 1850x1800 ACCOUNTANT 1675x1450 MANAGER 1945x1620 WORKSPACES DISPATCH ROOM TOILET 1400x1100 TOILET 1400x1100
ELEVATION 3400 2400 1000
2100 1300 SECTION
1100 3400 1000 150 2810 450 3400
PLAN OF THE OFFICE SCALE - 1:100
GLASS PARTITION WALL SCALE - 1:25
SCALE
2 TIMBER PARTITION WALL WITH GYPSUM BOARD
- 1:25 3 SECTION SCALE - 1:25 4 PVC PARTITION WALL SCALE - 1:25
ALUMINIUM FRAMED PARTITION WALL SCALE - 1:25 7 SECTION SCALE - 1:25 8 AEROCON SCALE - 1:25
PANTRY 1900x1200 FILE STORAGE 1800x1200 EXECUTIVE MANAGER ROOM 3000x3000 CONFERENCE ROOM 3900x2900 SERVER/ UPS ROOM 1850x1800 ELECTRICAL ROOM 1850x1800 ACCOUNTANT 1675x1450 MANAGER 1945x1620 WORKSPACES DISPATCH ROOM TOILET 1400x1100 TOILET 1400x1100 LOBBY 12170 3070 1100 1800 1900 3900 8340 3070 3450 1620 2900 1816 3100 3986 2700 964 1675 1945 PRINTER A 1000 800 A 1515 800 550 250 B B 25mmPLYWOOD 1200 600 600 1200 STORAGE CABINET 500 805 1240 805 385 300 1000 D 2600 C C 1000 200 F F 600
800
that staff can have alone time should they 1 PLAN OF THE OFFICE SCALE - 1:100 5 RECEPTION TABLE PLAN SCALE 1:50 6 RECEPTION TABLE SECTION AT AA SCALE 1:50 9 WORKSTATION PLAN SCALE - 1:50 10 WORKSTATION SECTION AT BB SCALE - 1:50 800 A B B 25mmPLYWOOD 1200 600 600 1200 STORAGE CABINET 500 805 385 300 HP LASER PRINTER 370 X242 X209 25mmPLYWOOD HP LASER PRINTER 370 X242 X209 F FILE CABINETS 1700 F 600 820 1180 185 250 250 DRAWERS CABINETS 800 STUDENT NAME: USN: SEC: SEM: PLATE TITLE: SUBJECT CODE: SUBJECT NAME: INTERNAL MARKING: KODURI NAGASRIVATSA IRW18AT058 7 B OFFICE FURNITURE 18ARC7.2 MATERIALS AND METHODS IN BUILDING CONSTRUCTION VII 1 2 LATE PLATE NO. 4 SHEET NO. 1 (Marks)
AA TABLE
EXECUTIVE TABLE SECTION AT BB SCALE
1:50 41 40 technical drawings retail + office project
-
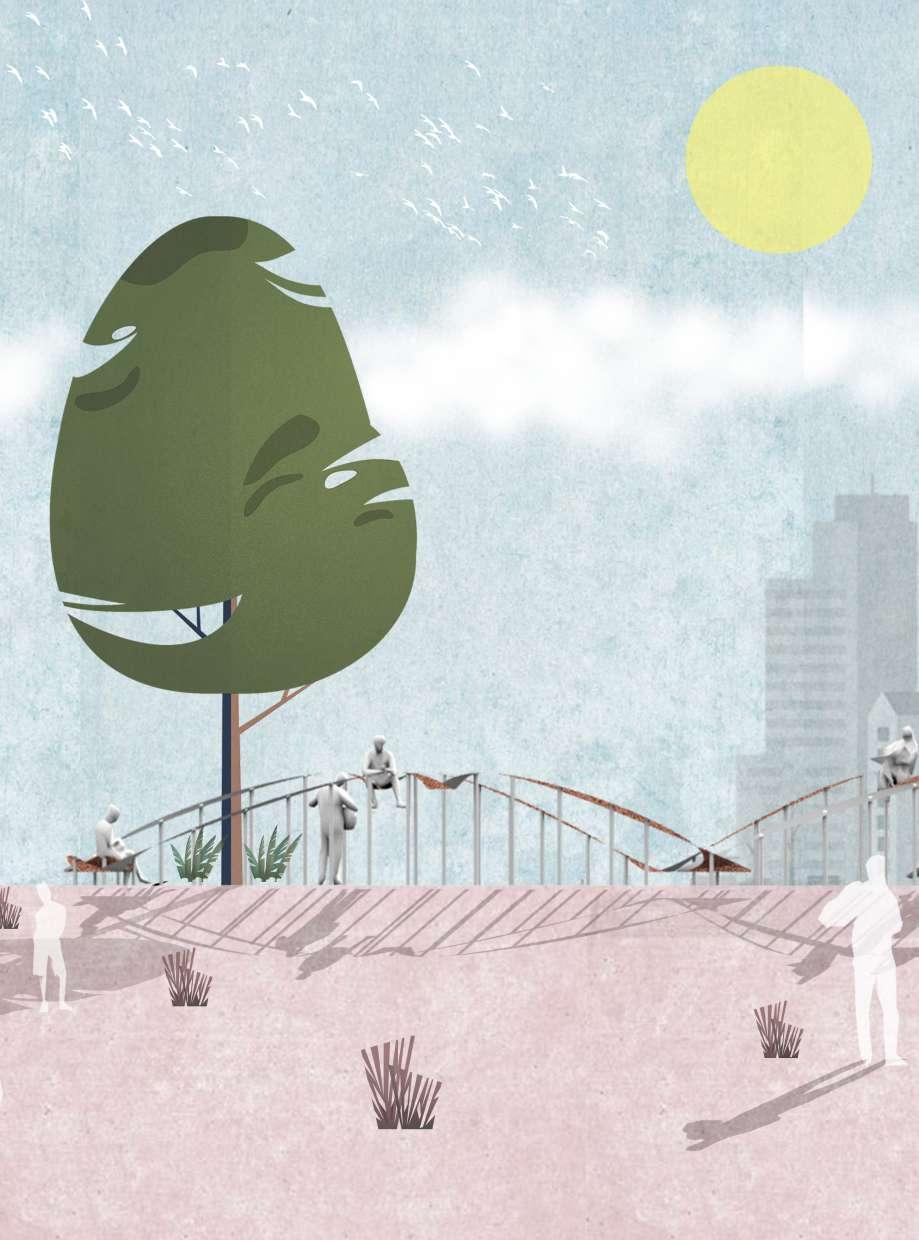
6 feet apart... 06
The concept of “SOCIAL DISTANCING” has its genesis in the pandemic known by different names, like COVID-19, SARS COVID etc., which shook the world into understanding and inventing ways and means, specially in the social arena, to prevent spread of the pandemic. While domestic front is managed by individuals/ families, the responsibilities take steps on the social front, lies on the shoulders of one and all.
Architects, who specialise in designing structures to cater to the specific needs of their customer, are now required to extend their innovative skills to cater to social needs.
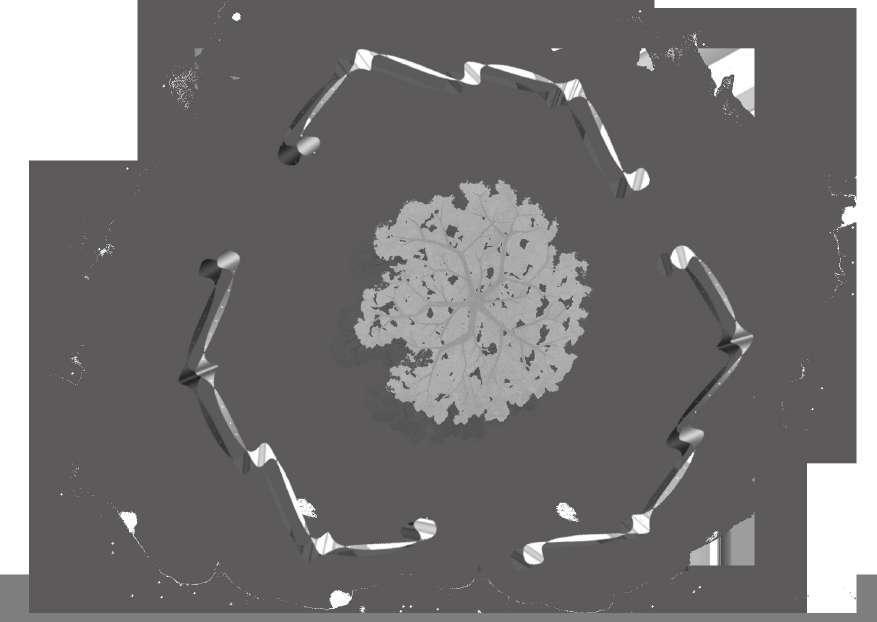
The design is a public seating structure which is an organic structure made in the form of a free flowing Sinusoidal Curve creating cliffs and depressions to maintain safe distance (1mt) between people both horizontally and vertically and also not give a physical barrier to lead them to isolation. The material choice is steel rods for holding the structure and Aluminium Thin sheets for the seating curve. (Virus stays for 2 – 4 hours on these metals, so easy for santitizing)
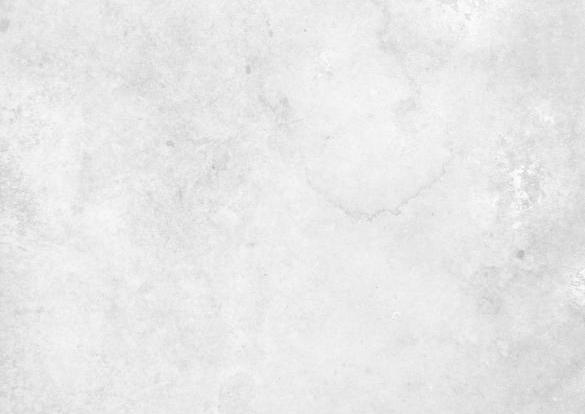


43 42 6 feet apart competition entry

The tessellation later s super imposed on a using ucture a wa k -
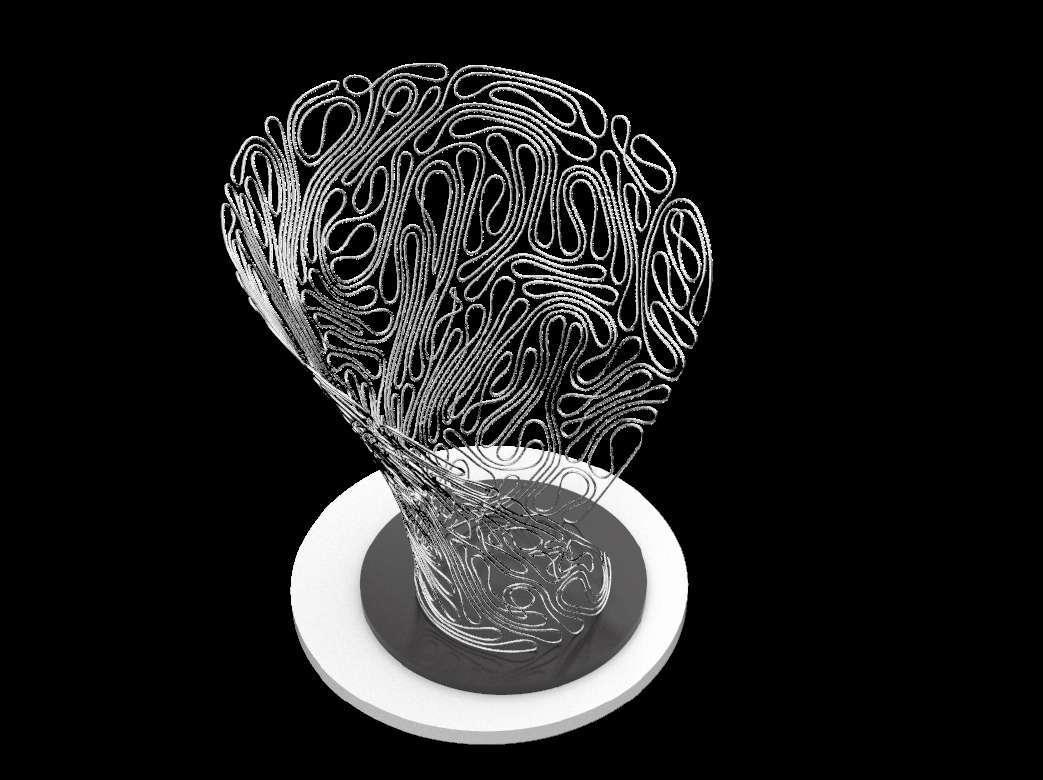

exploring the 3rd dimension
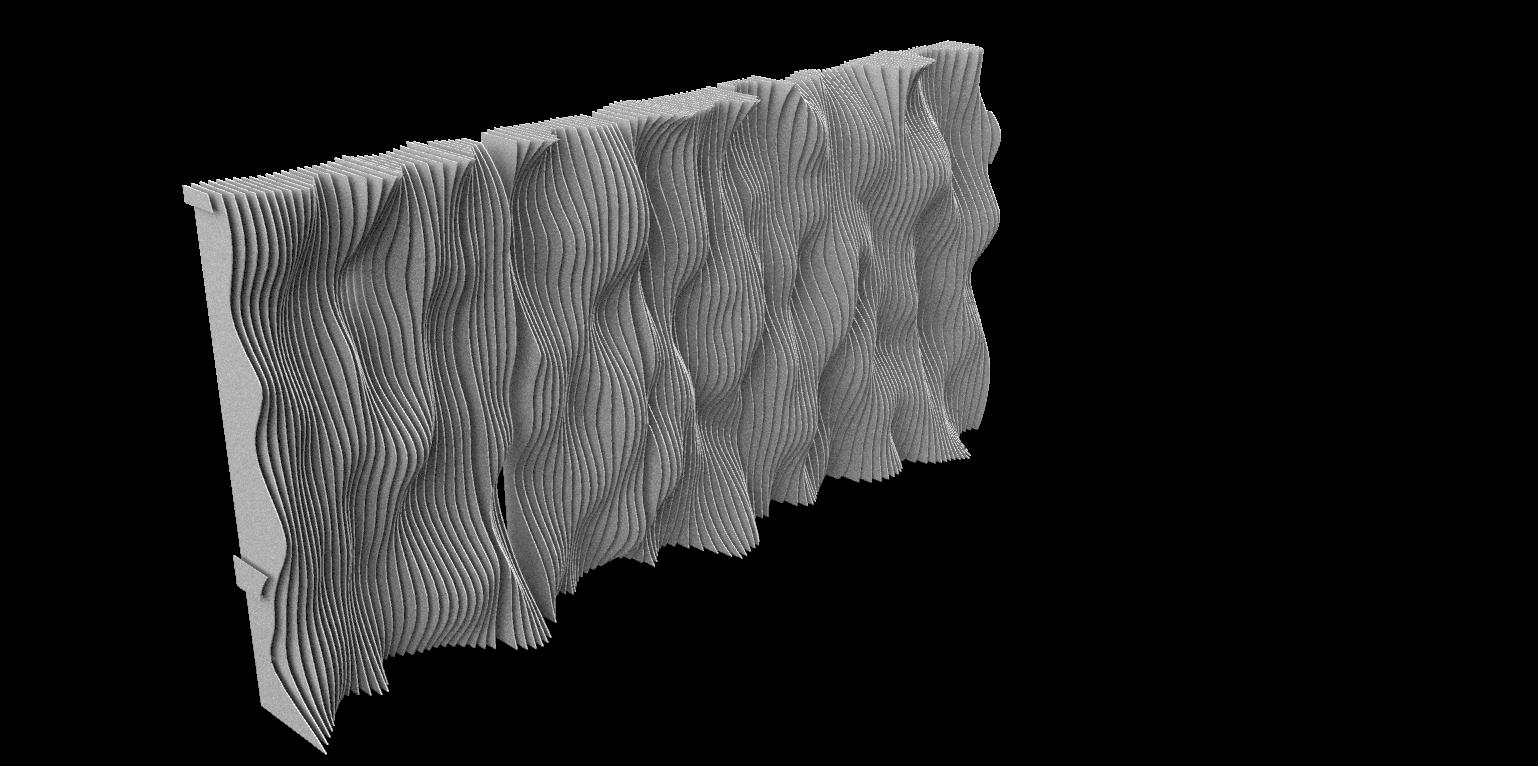
The directive put forward as a part of the digital architecture elevtive was to explore 3D Simulations using multiple softwares.
The following models have been done in Rhino using grasshopper and other plug-ins associated with the same.
in the f na form.
07 45 44 exploring the 3rd dimension miscellllaneous
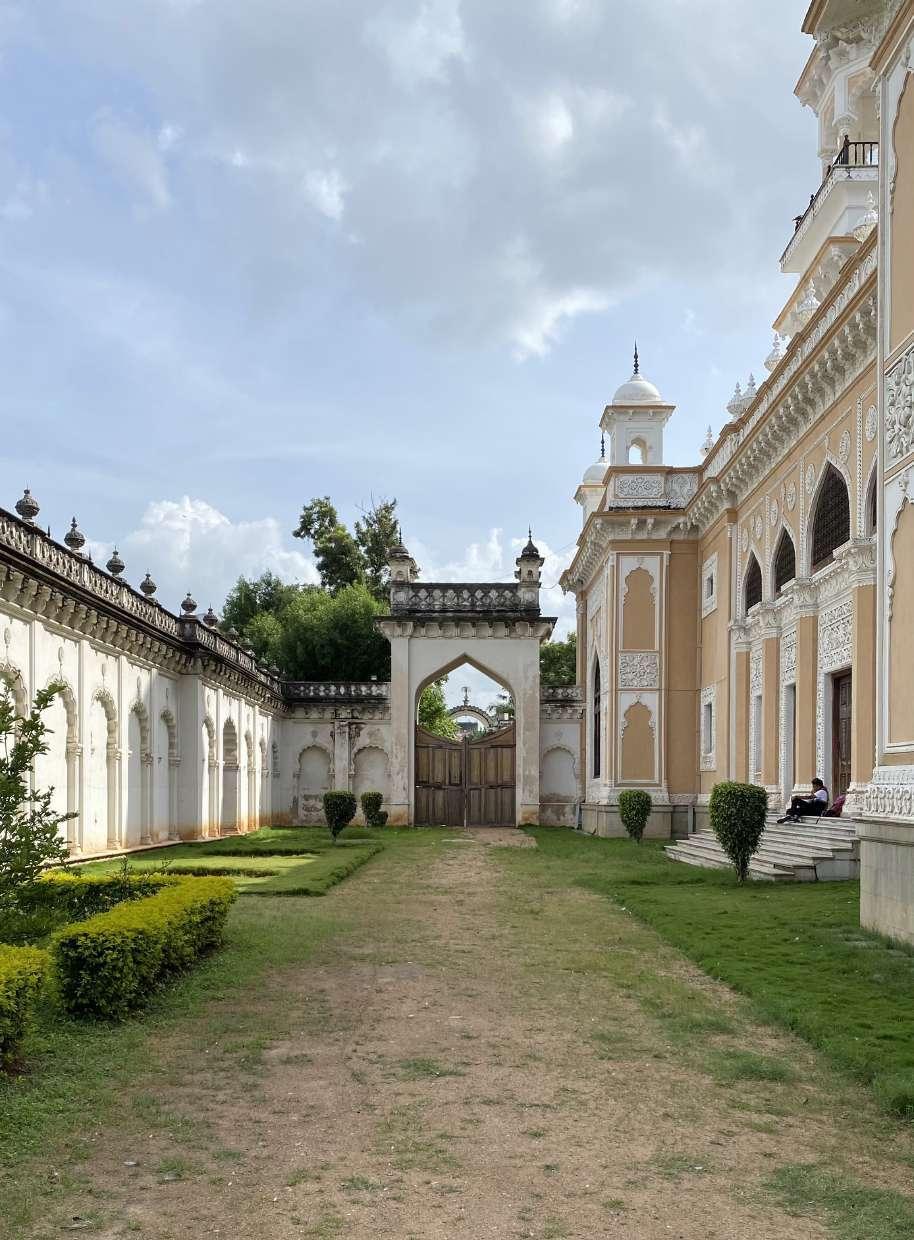
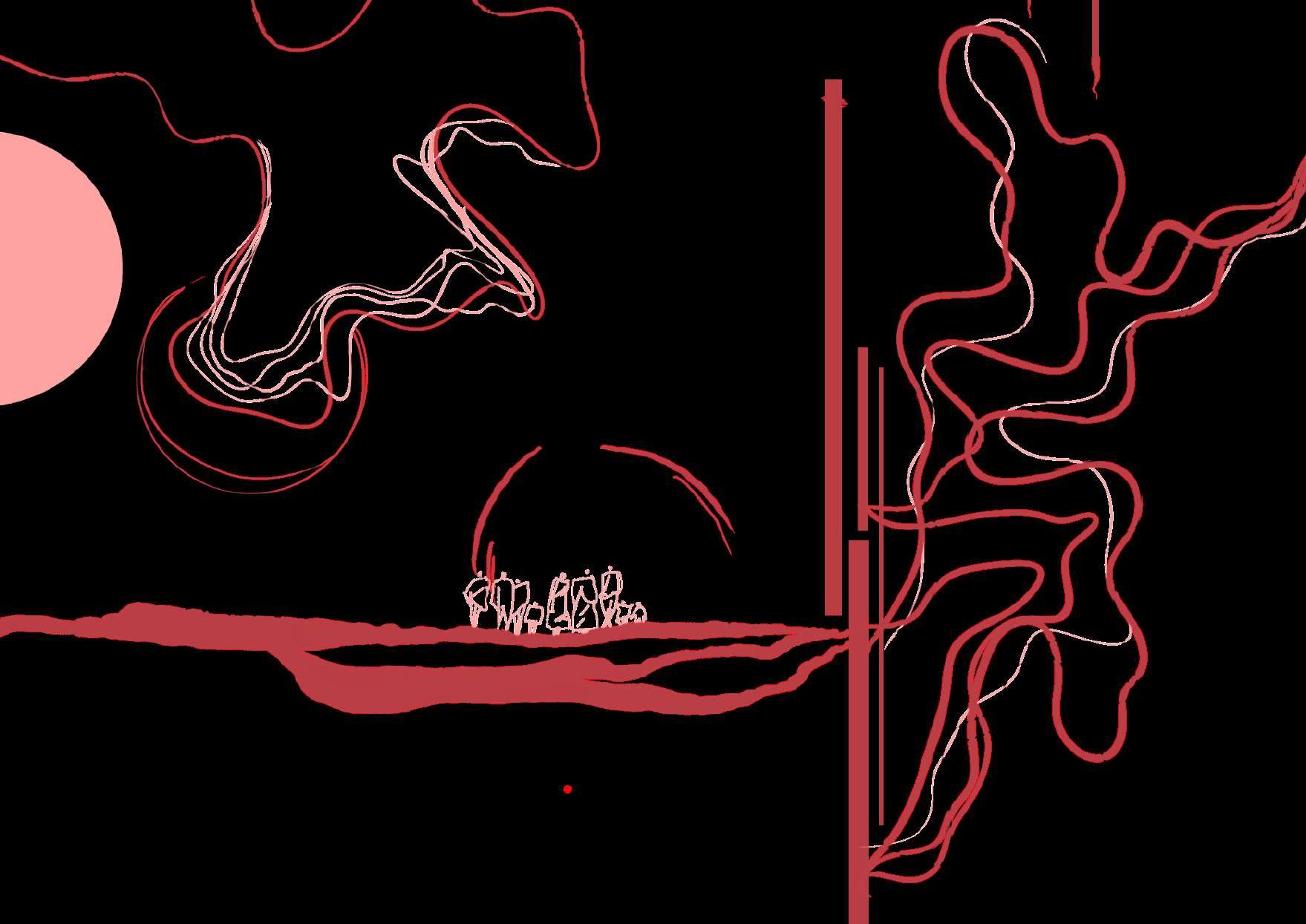

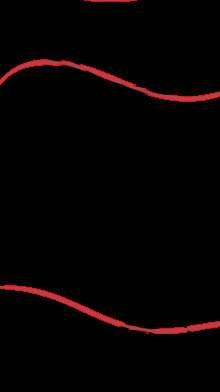
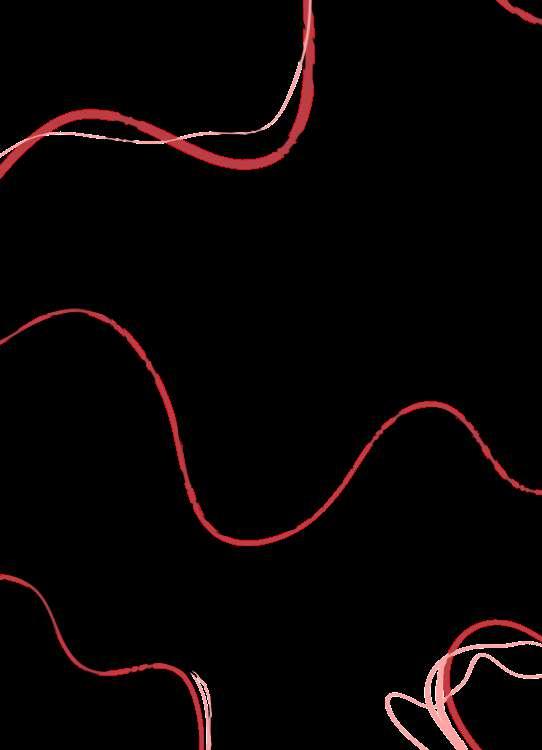
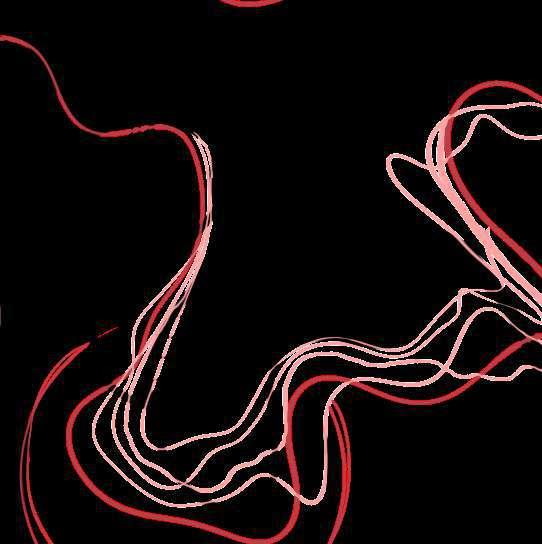

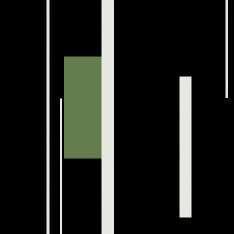

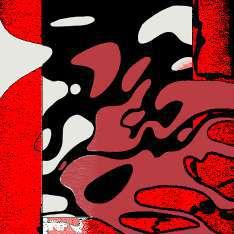


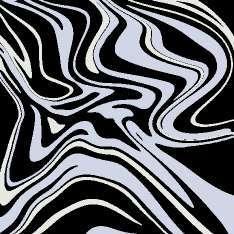
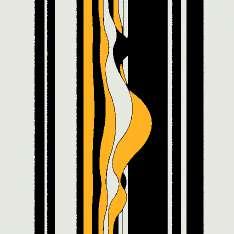
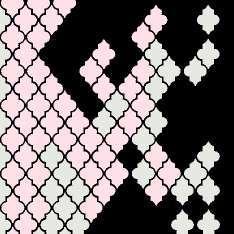

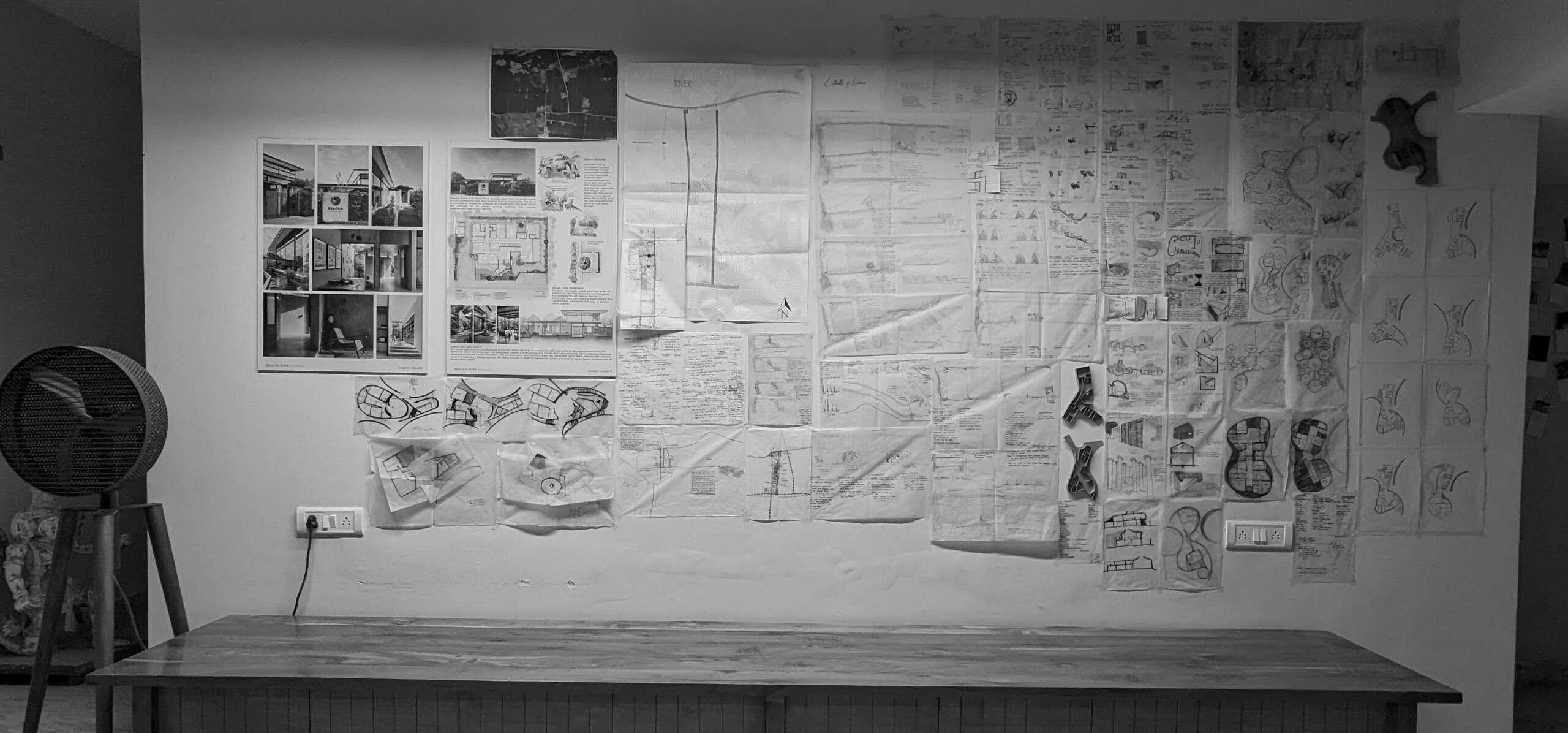








 silhouette of silence
silhouette of silence










































































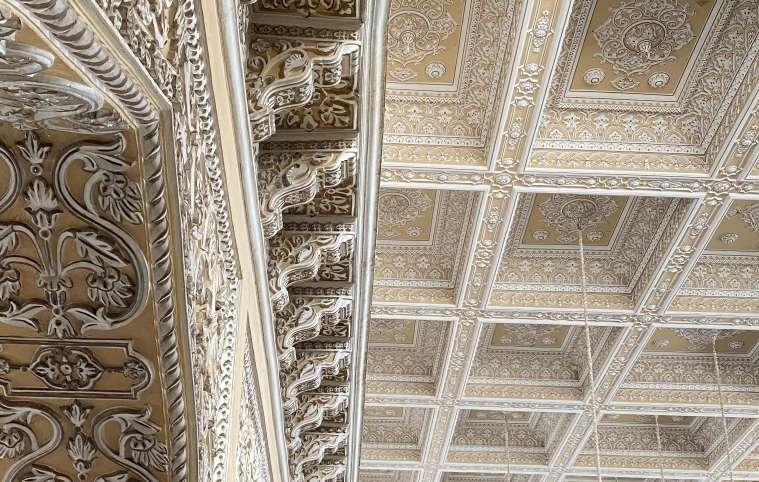

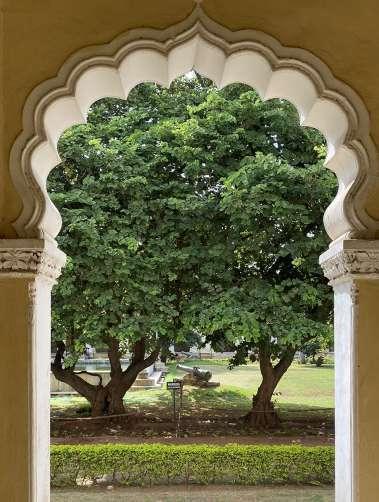
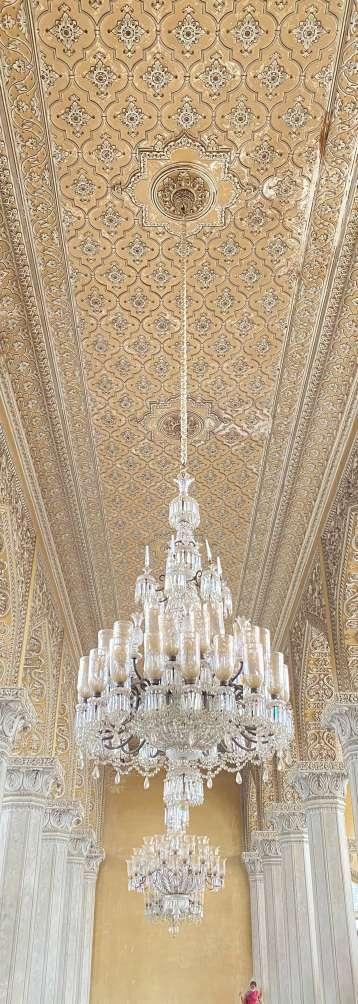
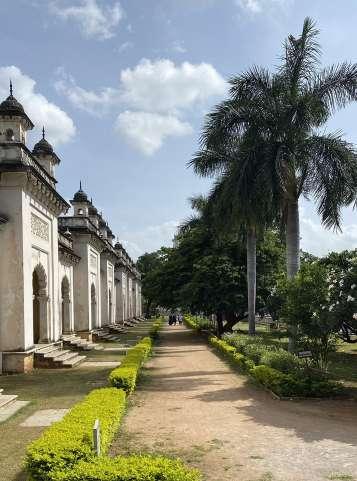
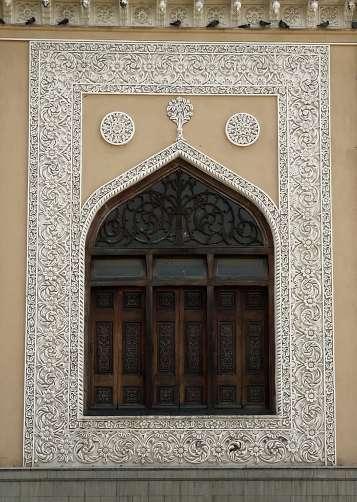 Sarojini Naidu, Ode To H.H. The Nizam Of Hyderabad
Sarojini Naidu, Ode To H.H. The Nizam Of Hyderabad
