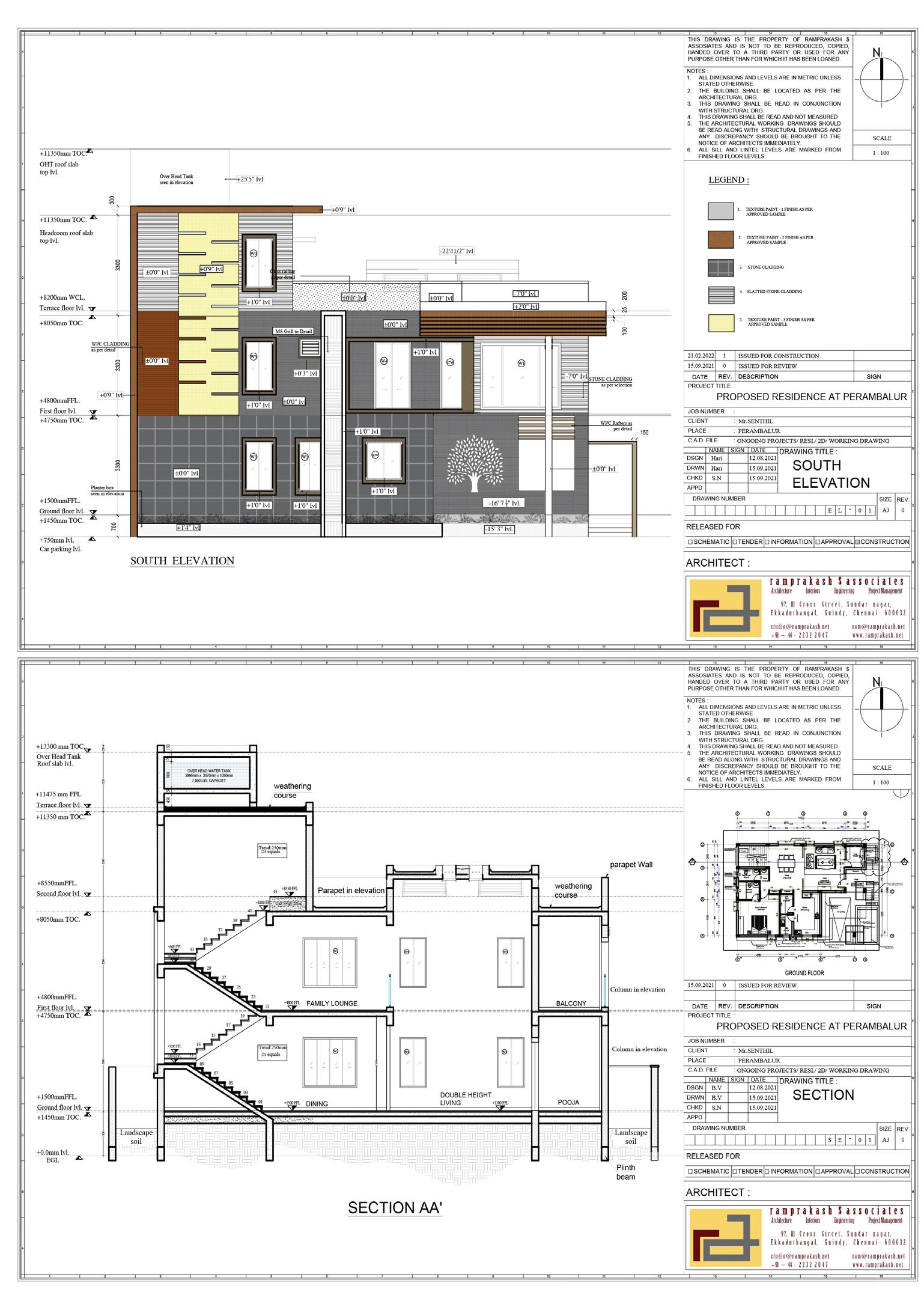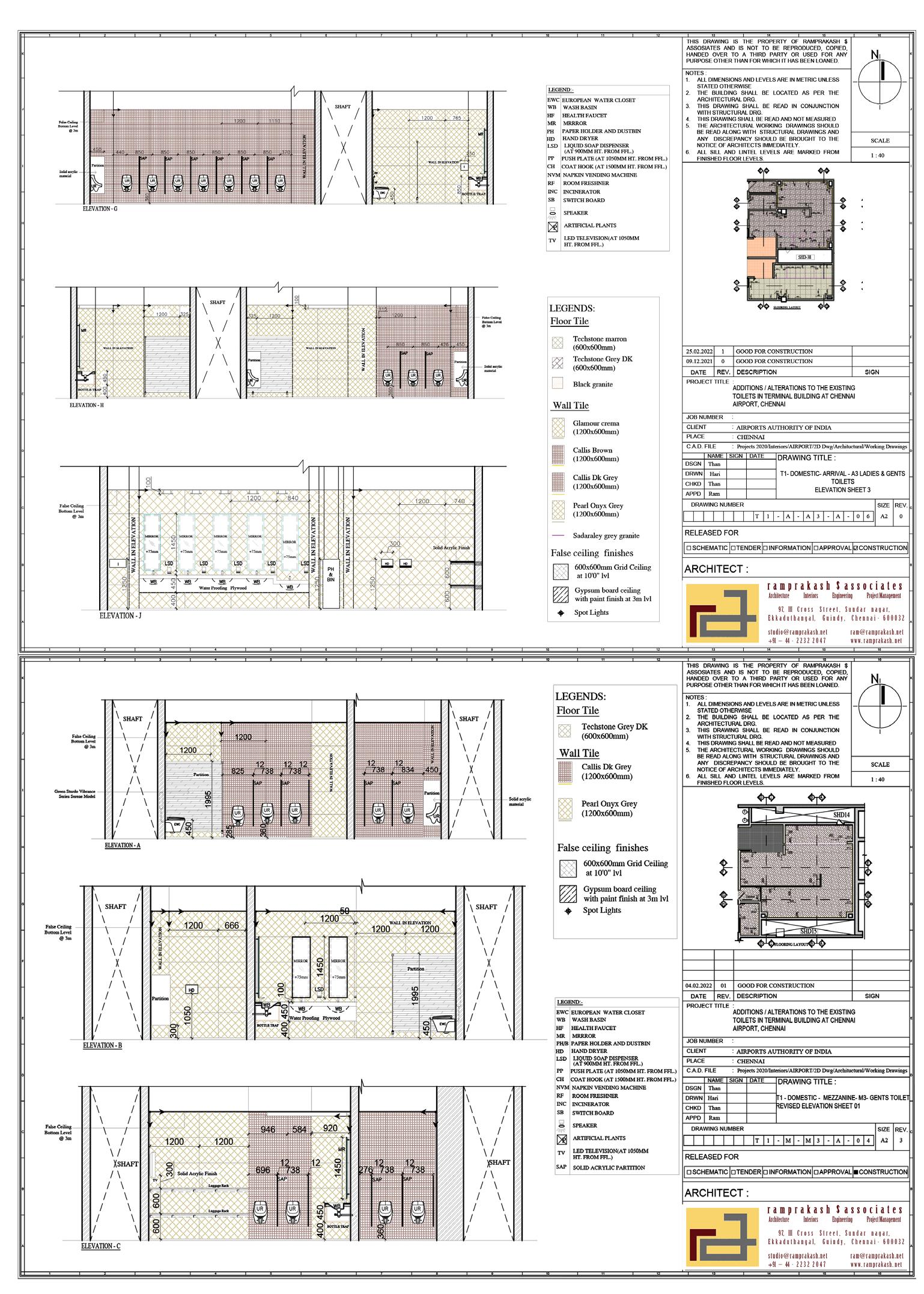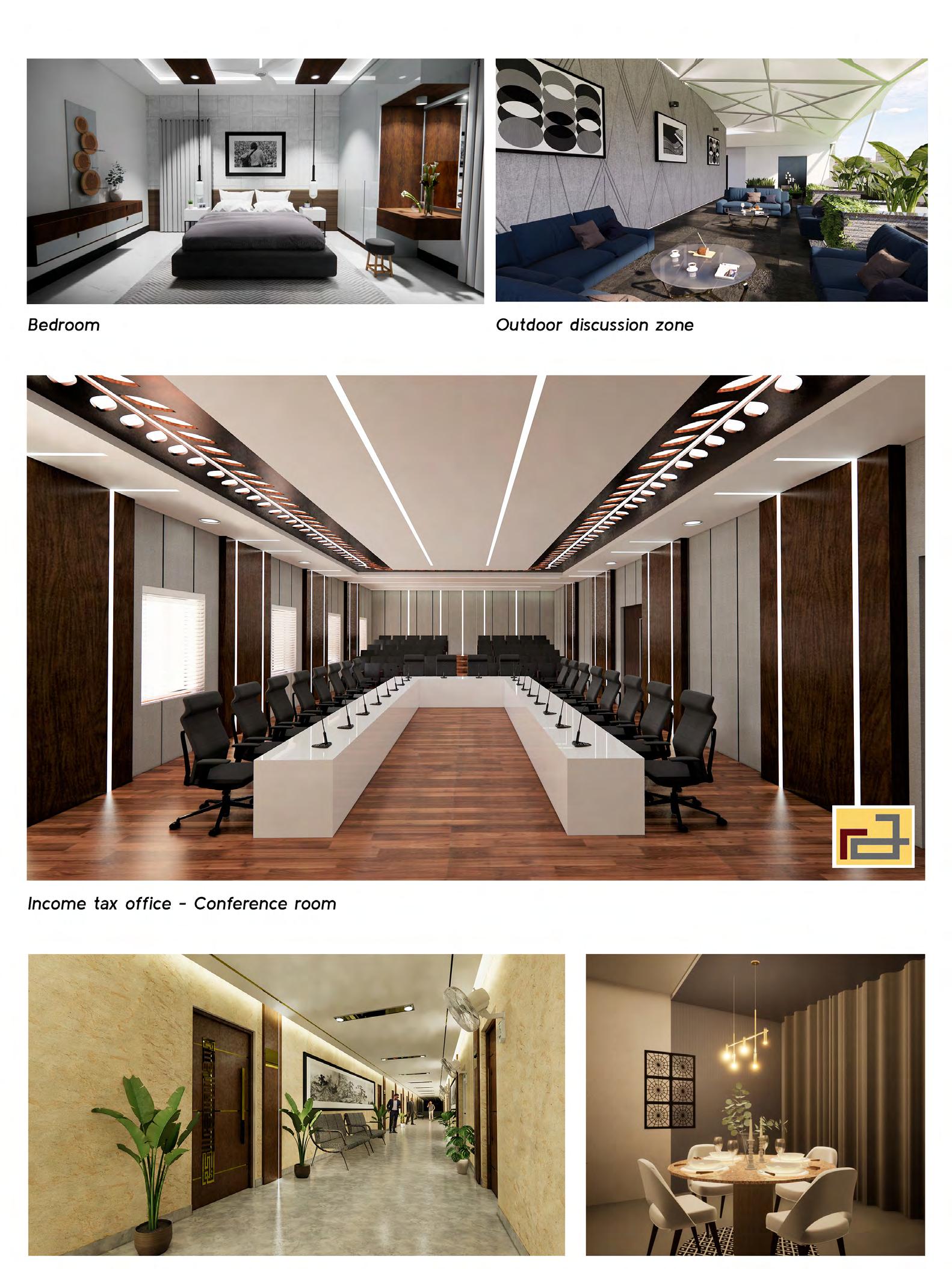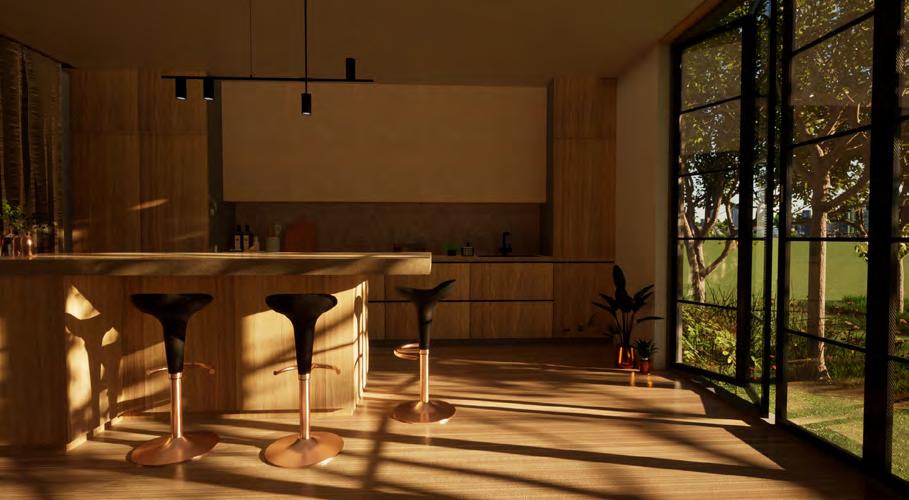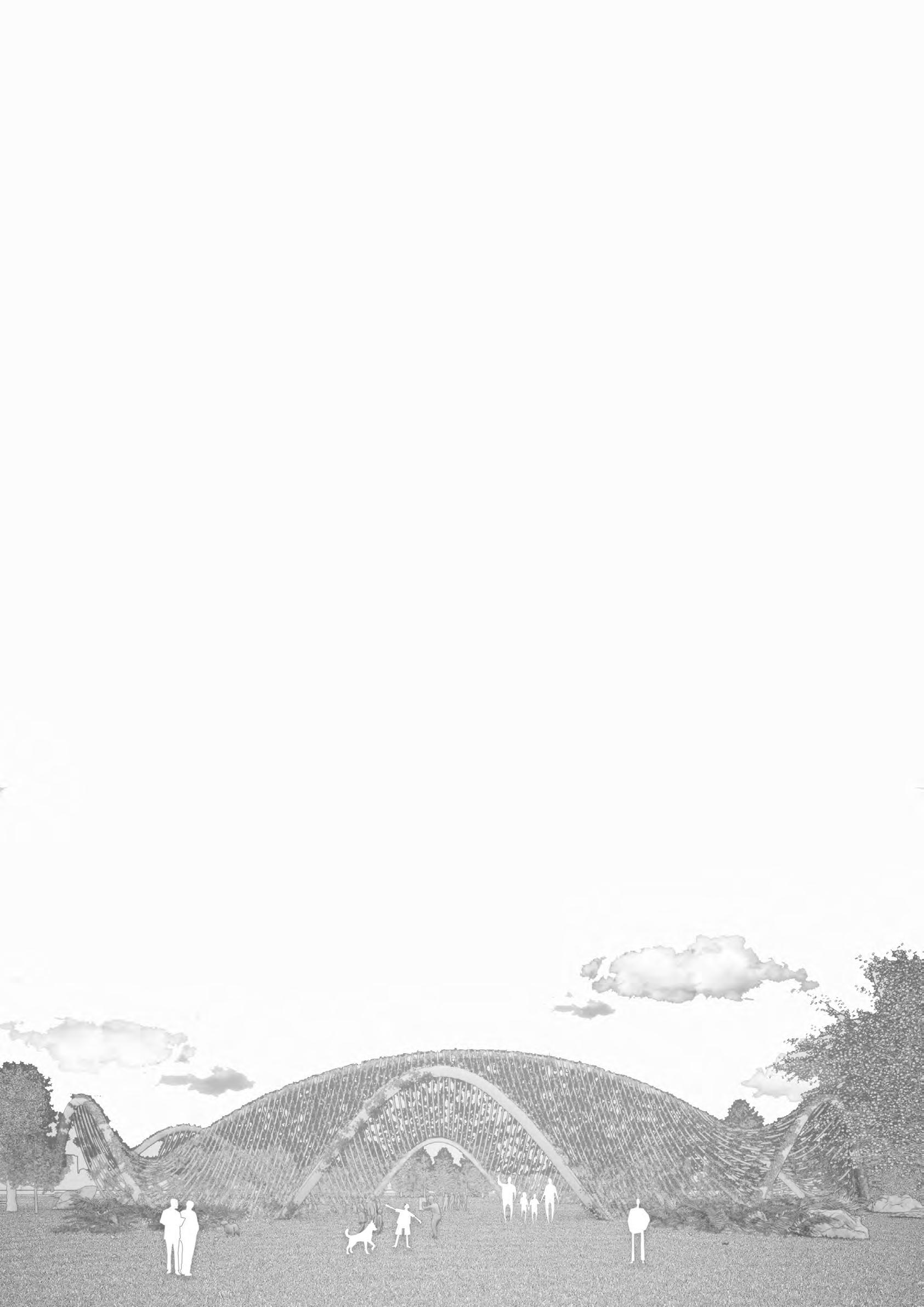

ARCHITECTURE PORTFOLIO
+971 56 2236451
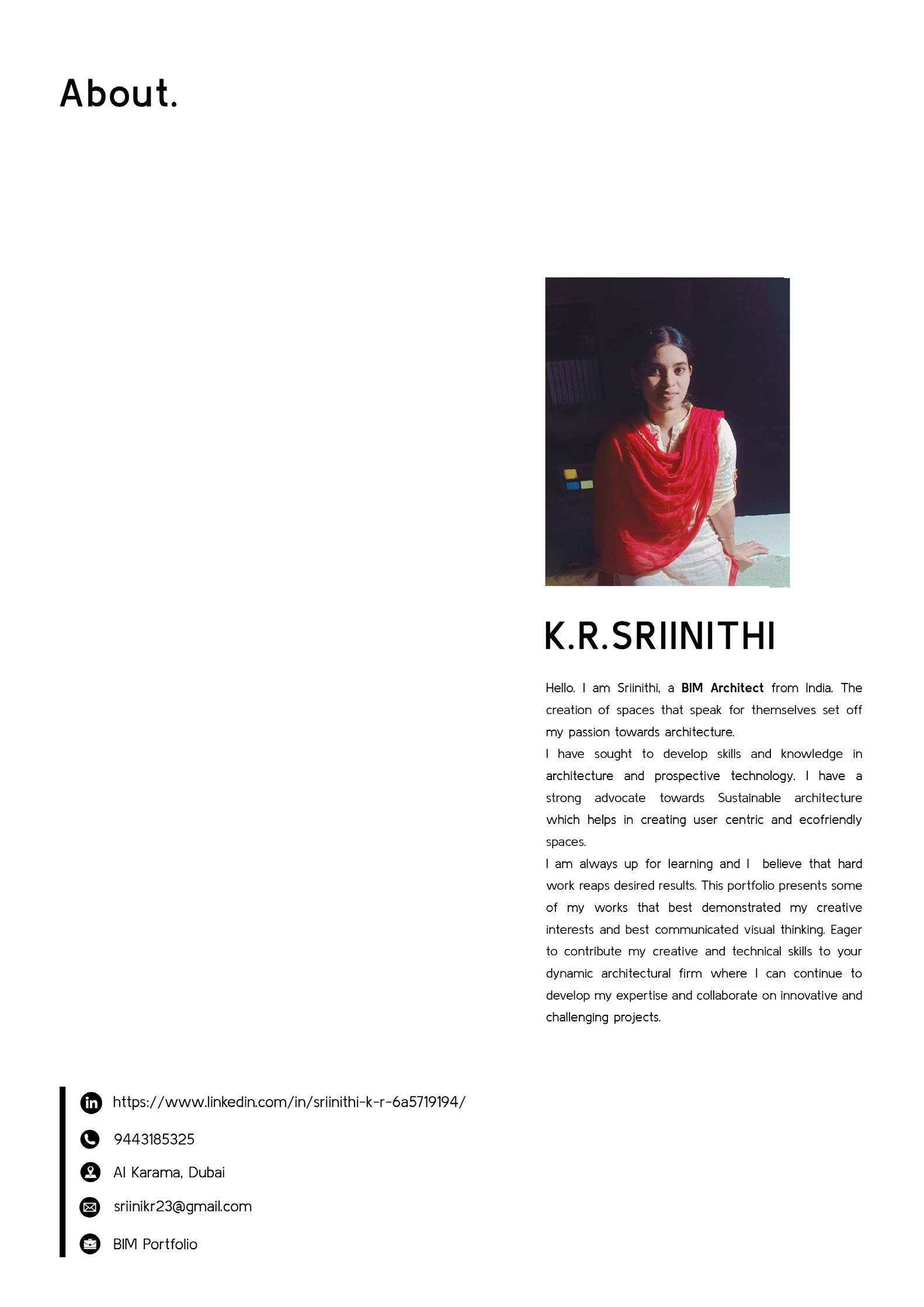
sriinikr23@gmail.com
K R Sriinithi - Linked in BIM PORTFOLIO
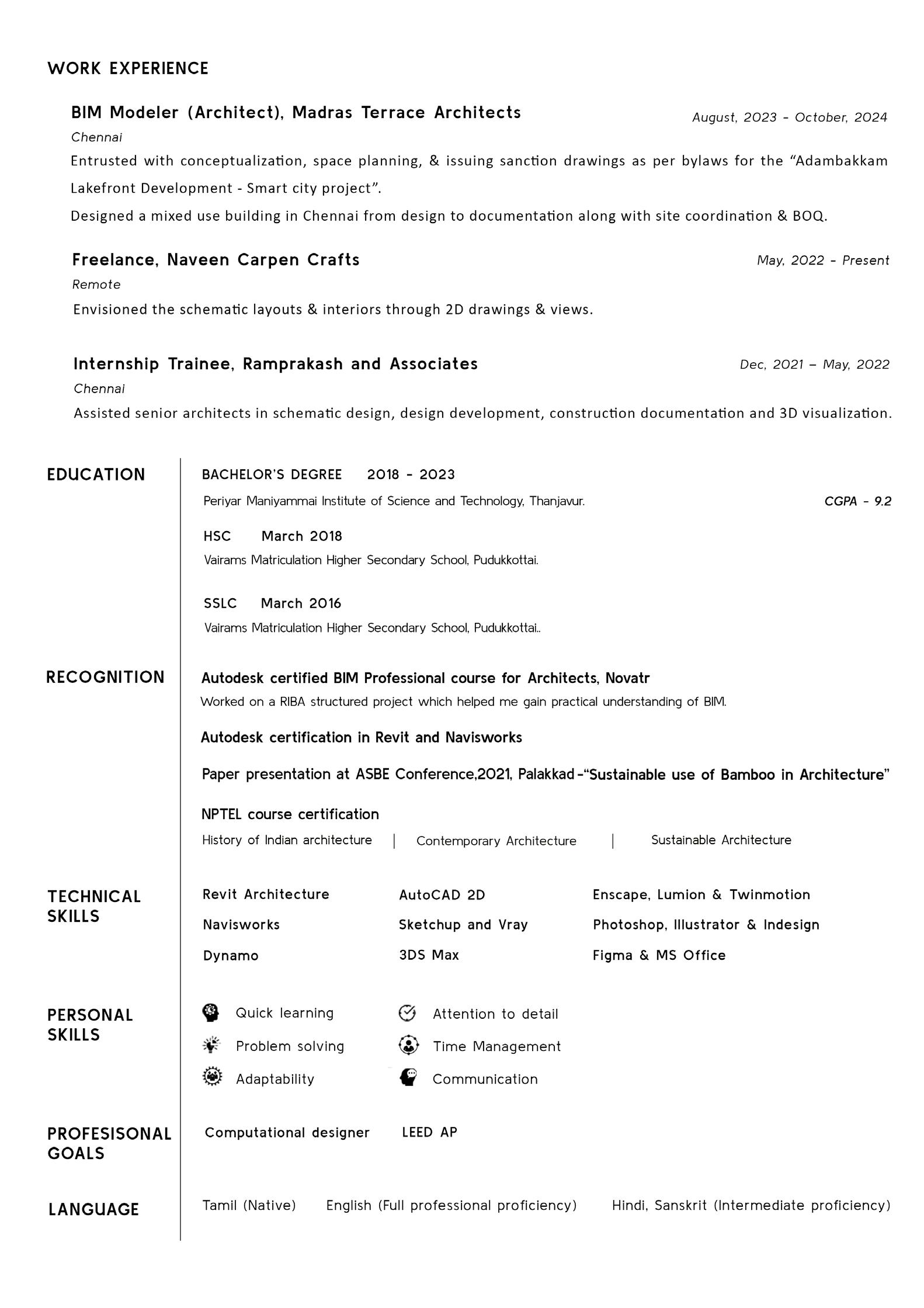
Autodesk certification in Revit and Navisworks
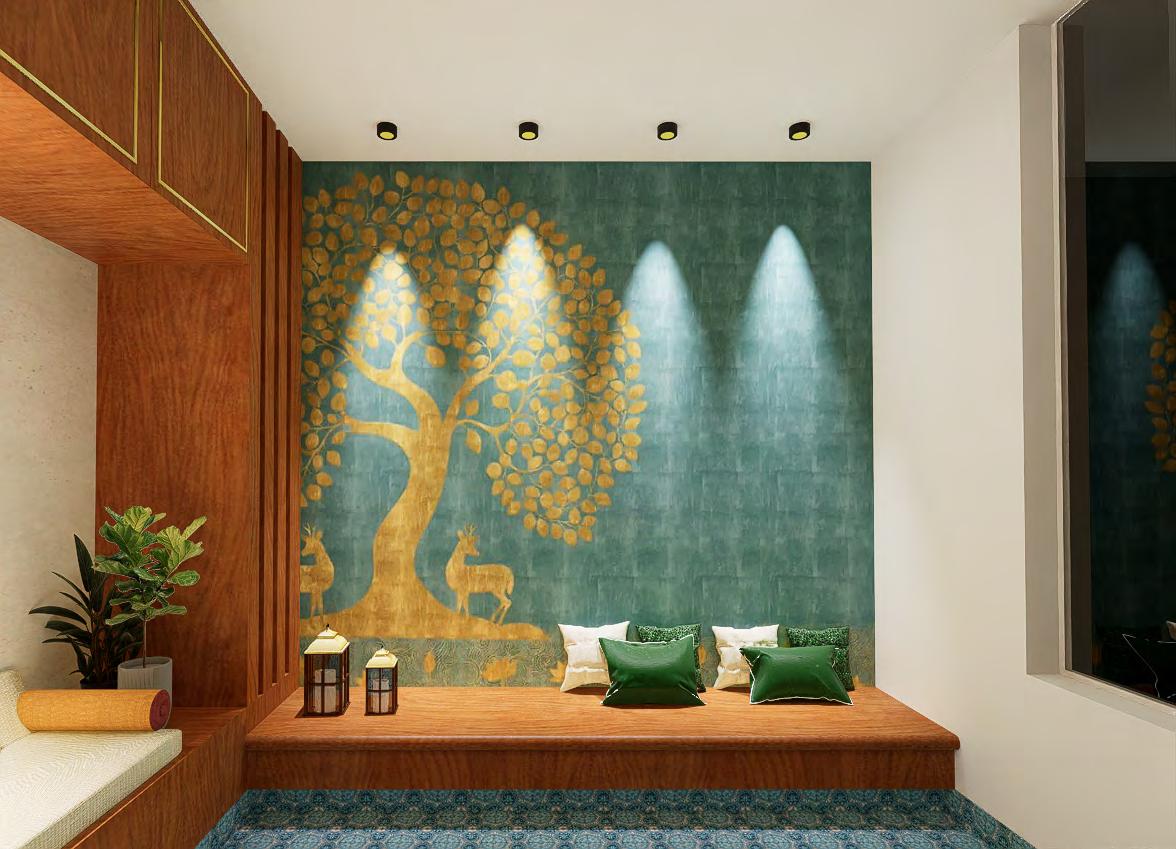
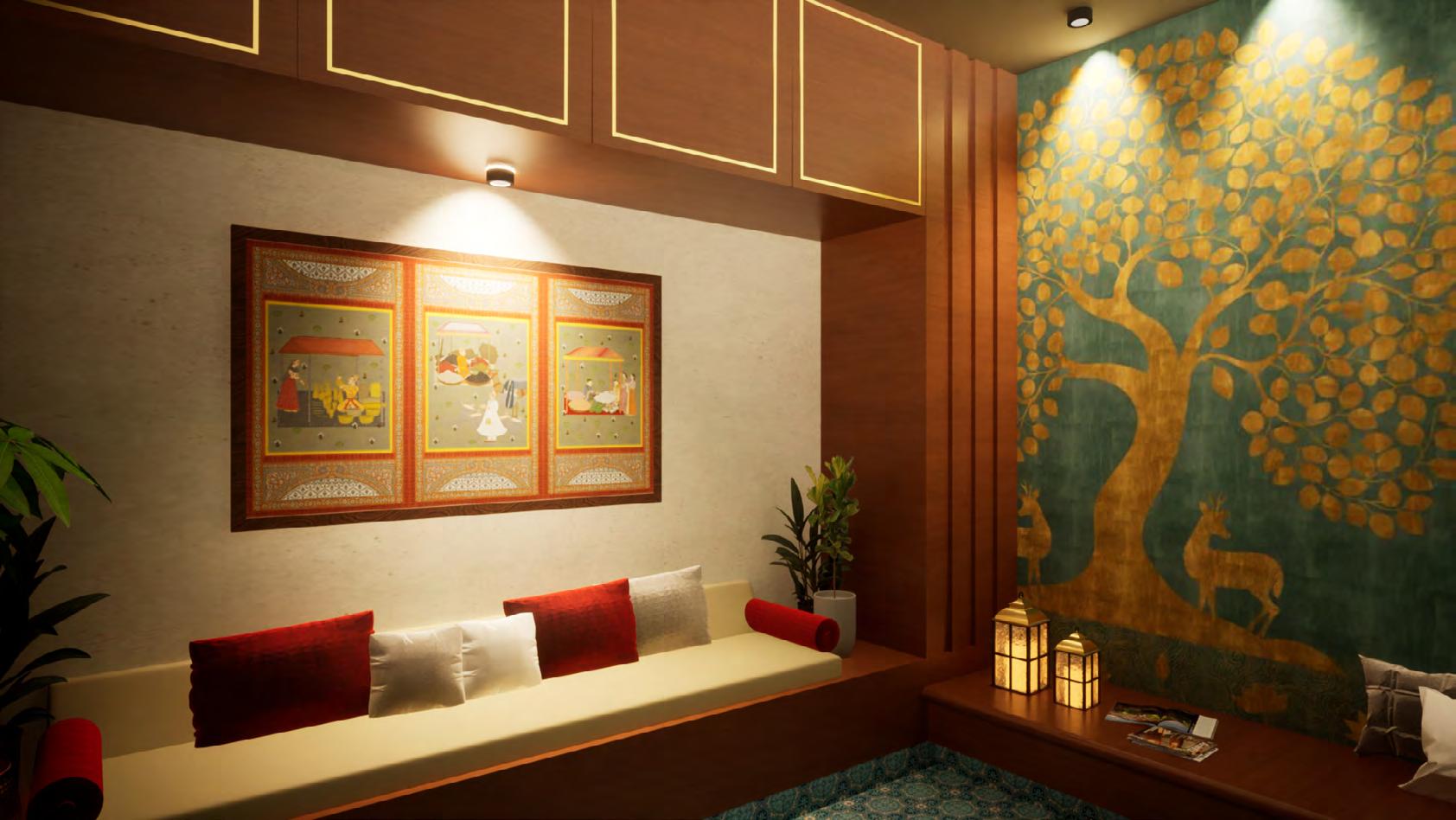
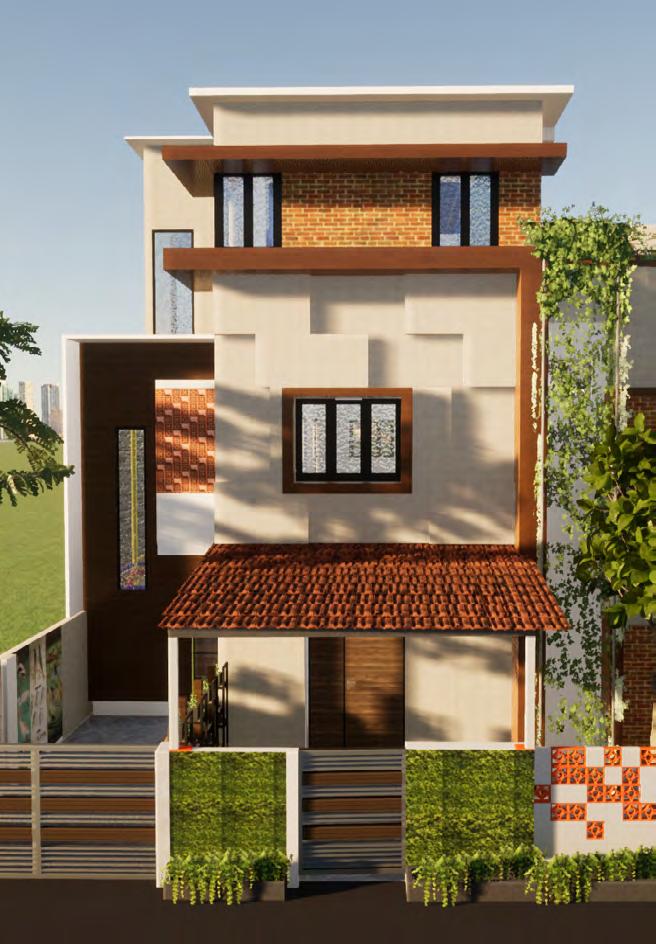
Nanganallur Residence
Mixed use development
2023
This project has the scope of both renovation and redevelopment. Our scope was to renovate a two storey apartment with 8 houses, into a residence in the ground floor and office in the second and third floor for a middle to elderly group of people. We also had a challenge of preserving the spaces without much demolition to retain the nostologic feeling. With all these in mind, we had gone for a design that focuses on usability, accessibility and connected with the environment.






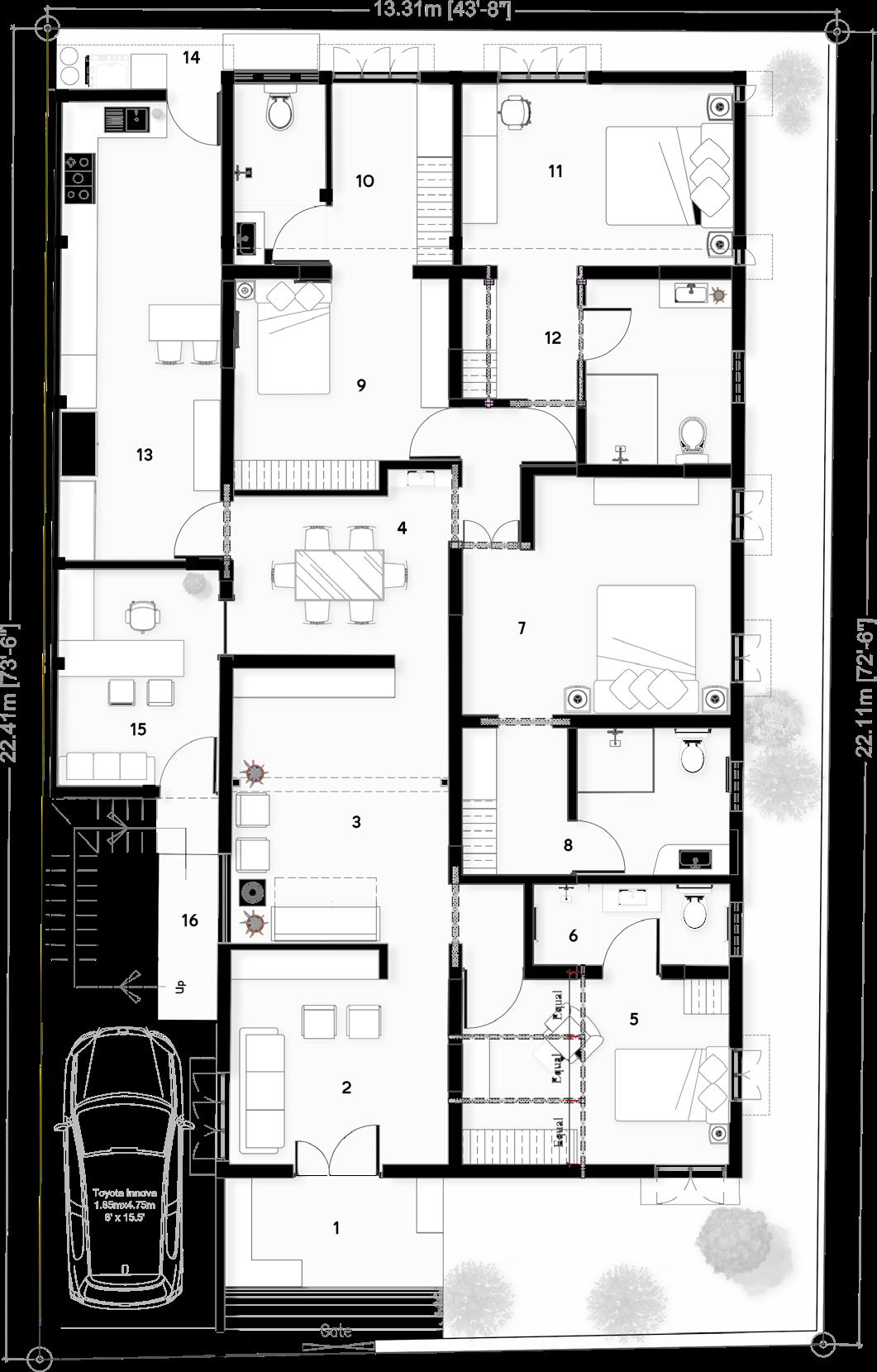

Foyer 2. Visitor’s lounge
Living room
Dining room
Bedroom 1
Bath
Bedroom 2
Bath
Bedroom 3
Bath
Bedroom 4
Bath 13. Kitchen
Utility zone
Home office
Lift lobby
Ground Floor Plan
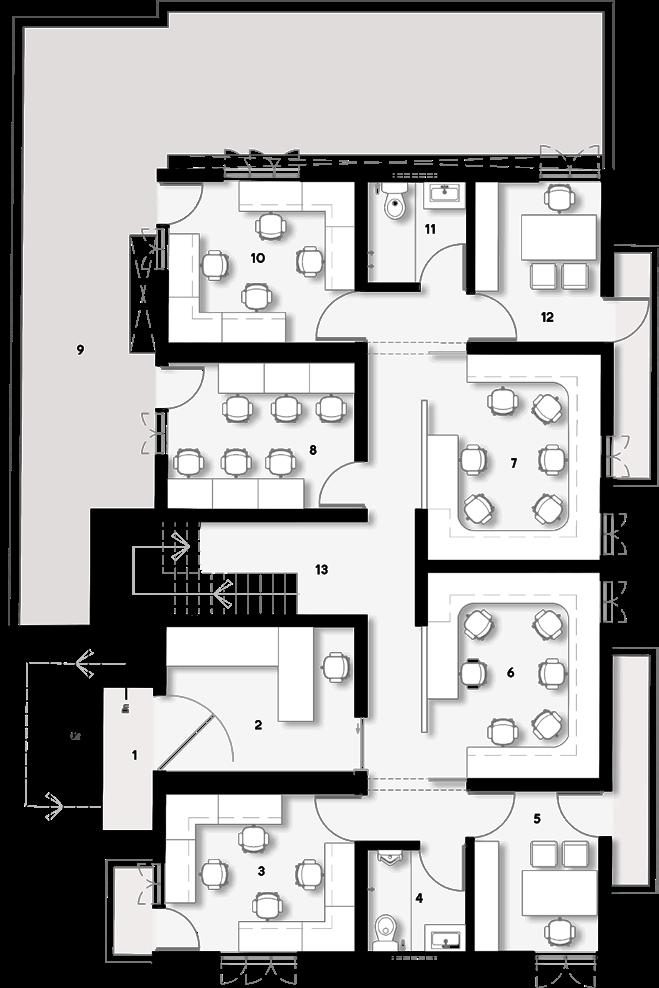

First Floor Plan
1. Lift lobby
2. Reception
3. Workstation 1
4. Gent’s restroom
5. Manager room
6. Workstation 2
7. Workstation 3
8. Workstation 4
9. Informal zone
10. Workstation 5 11. Ladies’ restroom 12. Accounts room 13. Staircase lobby
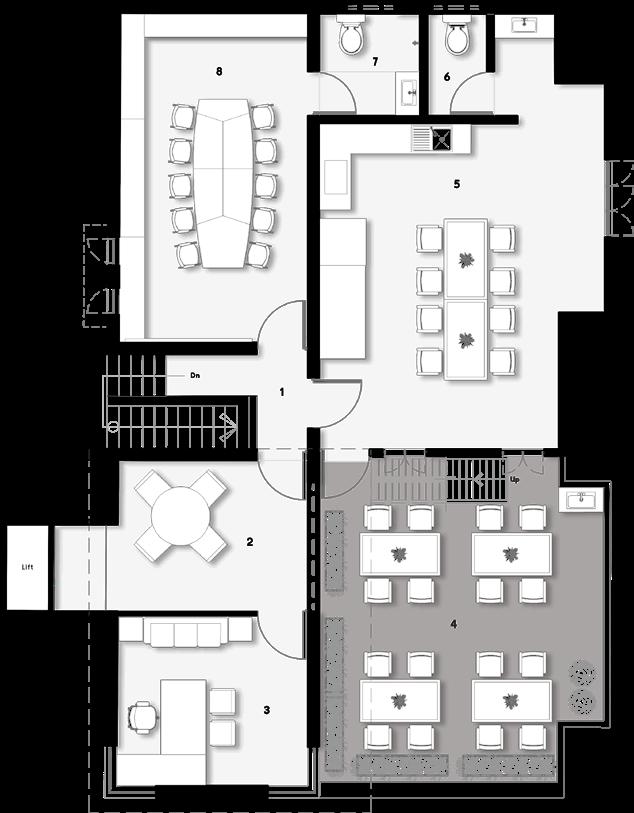
Second Floor Plan
1. Staircase lobby
2. Informal meeting room
3. CEO Room
4. Terrace (Outdoor dining)
5. Pantry
6. Powder room
7. Toilet
8. Conference room
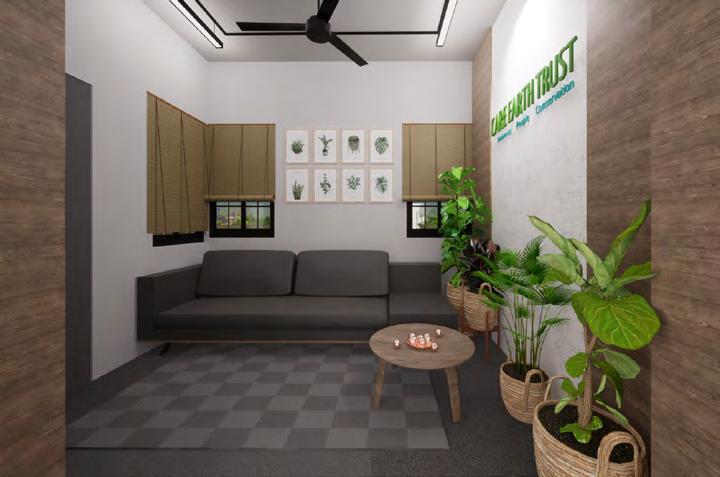
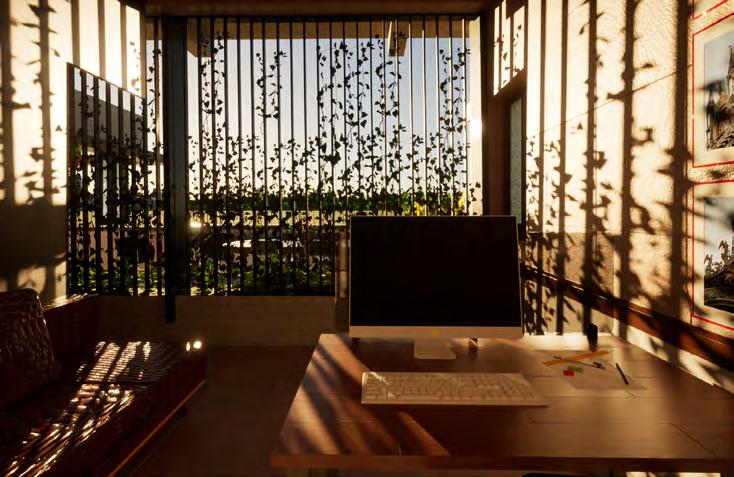
First floor - Office lobby
Second floor - Office lobby
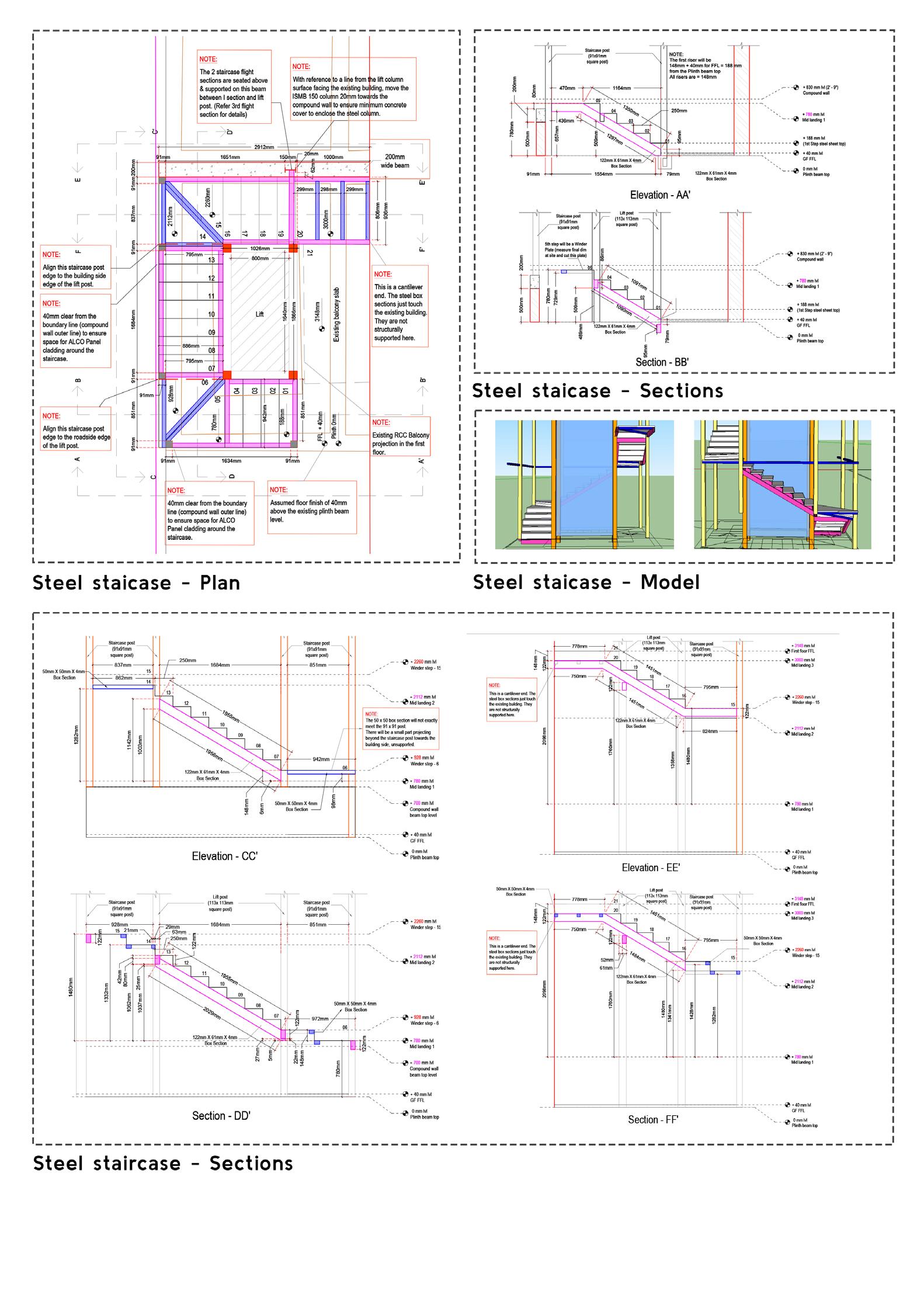
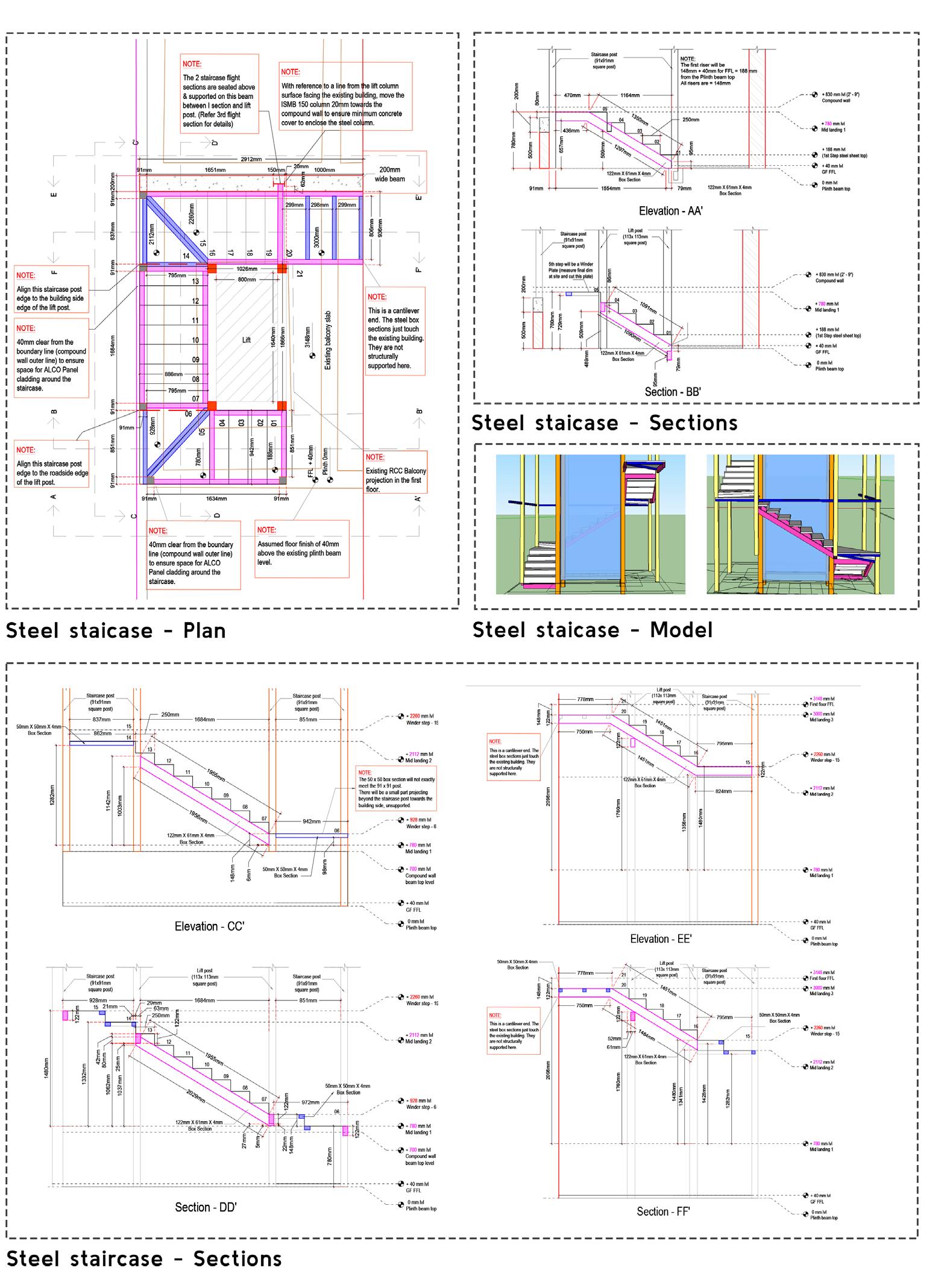
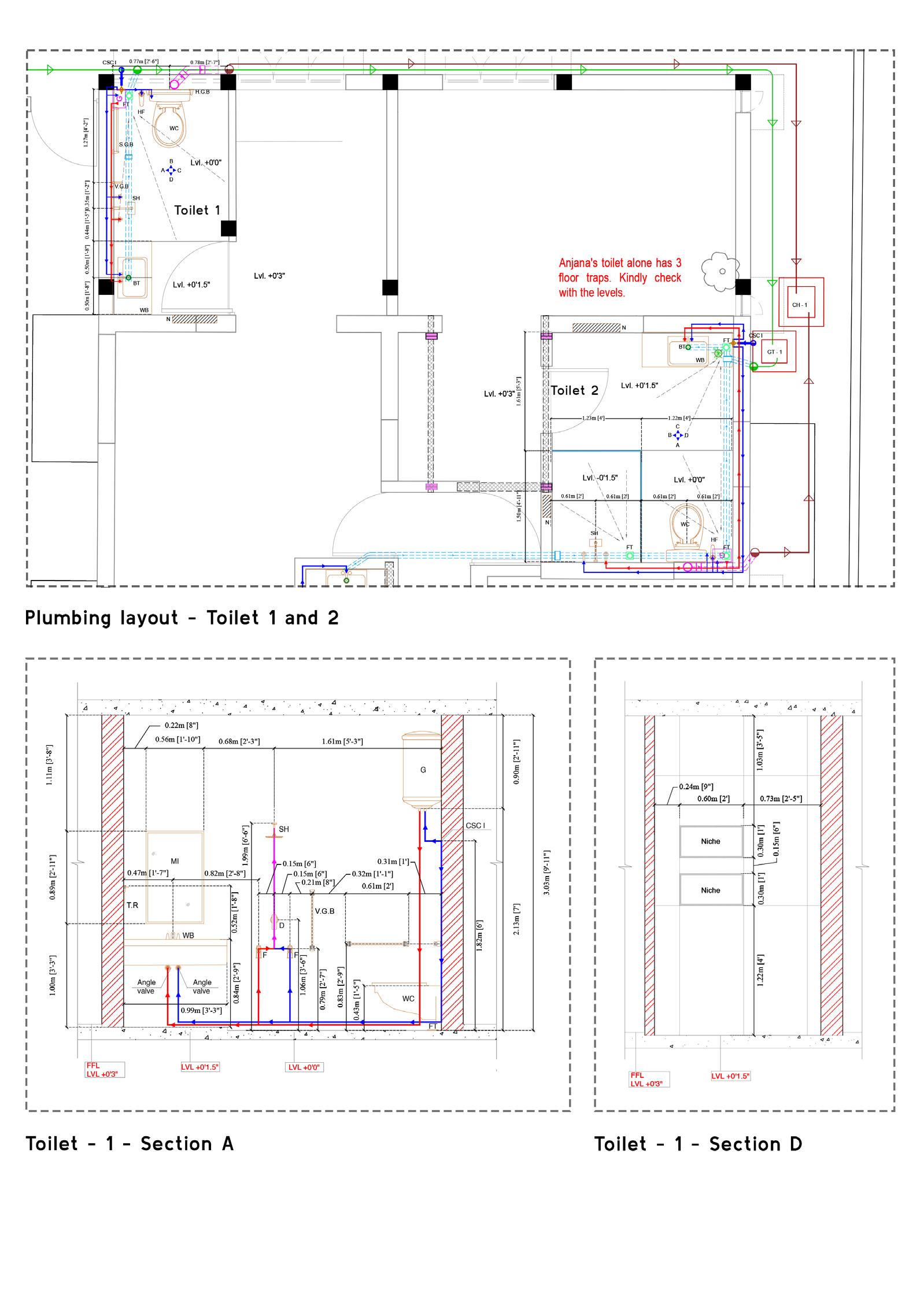
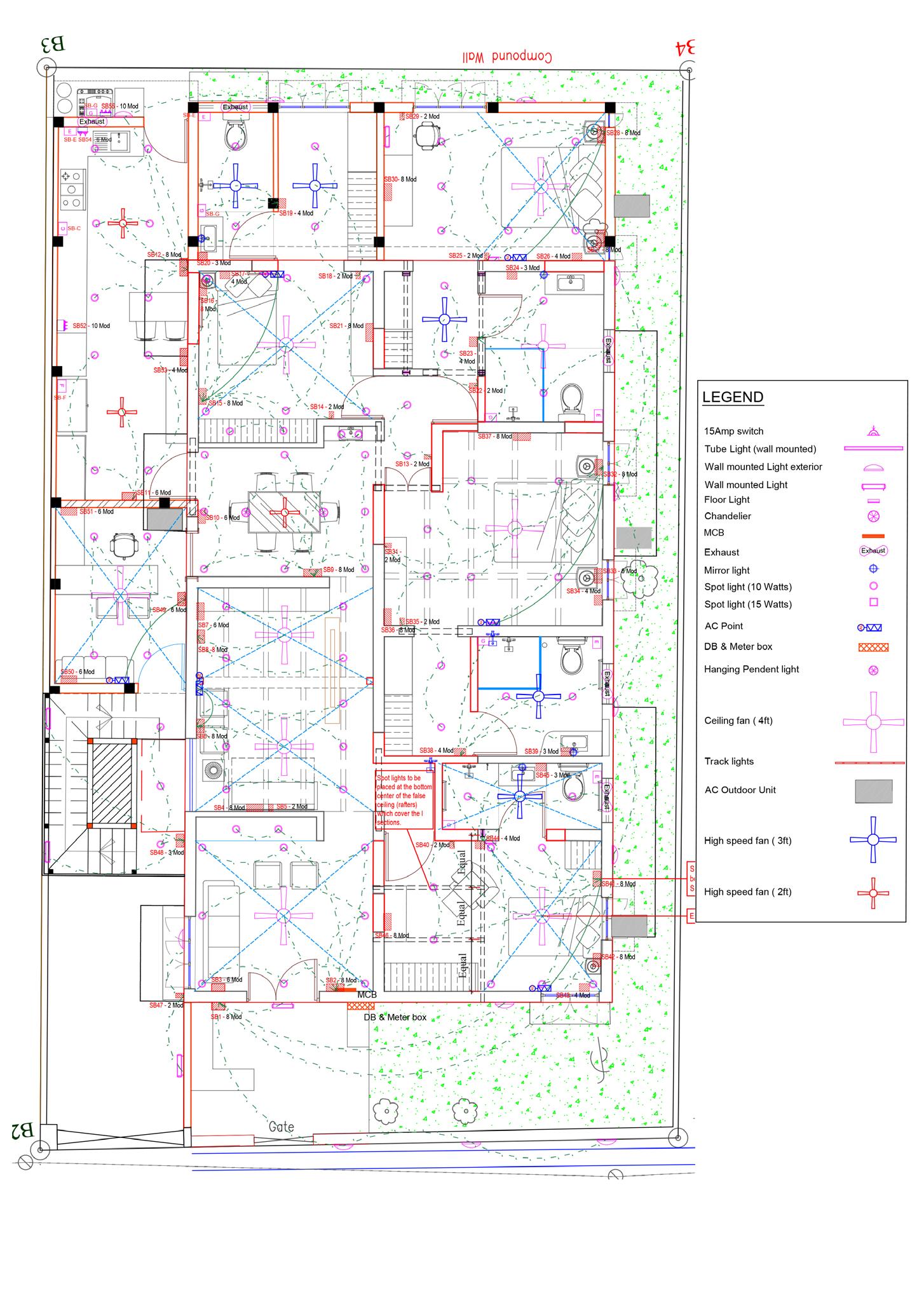
layout - Ground floor
Electrical
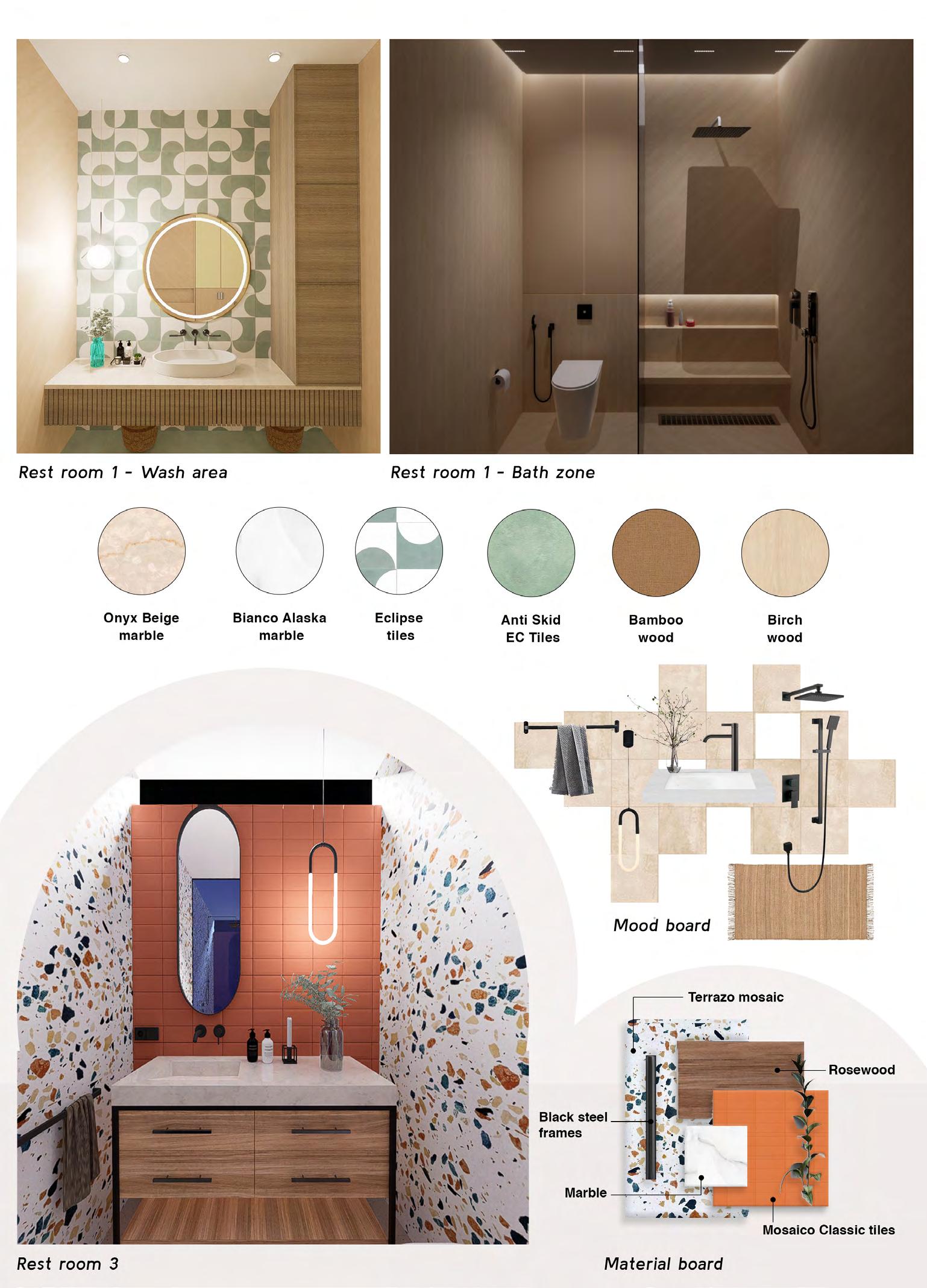
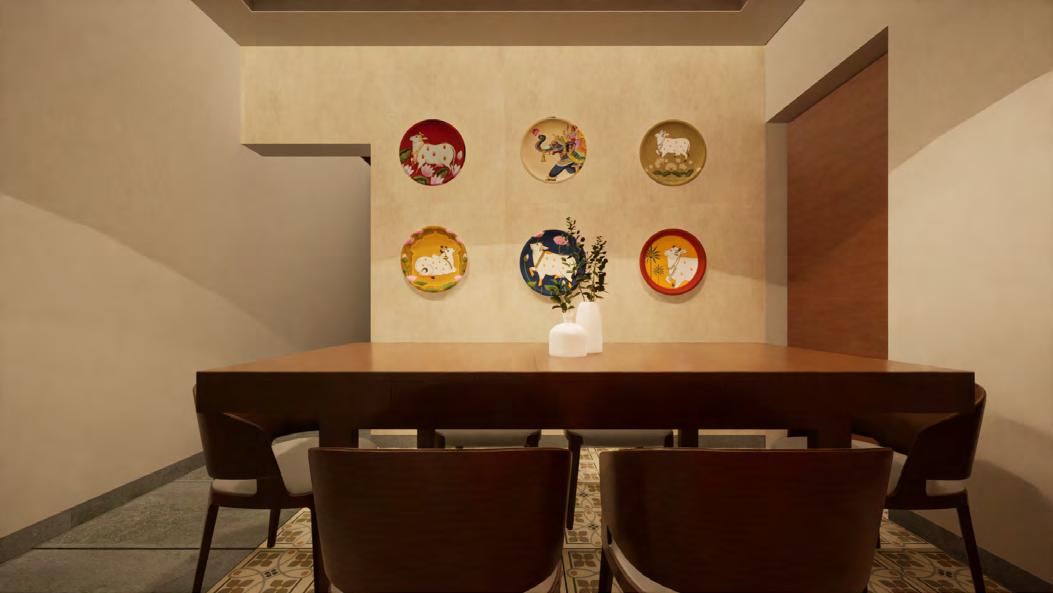
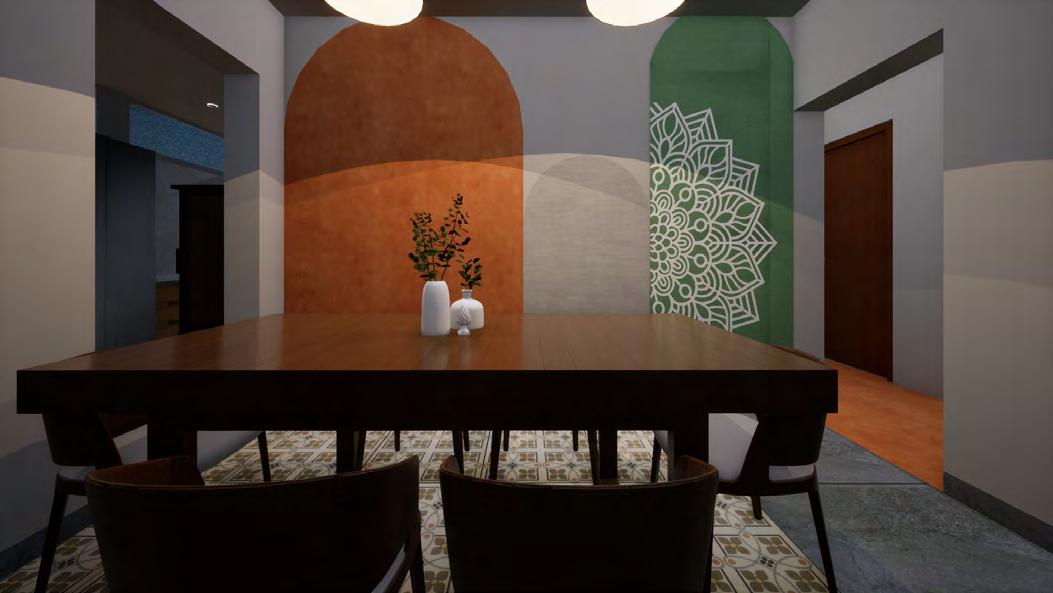
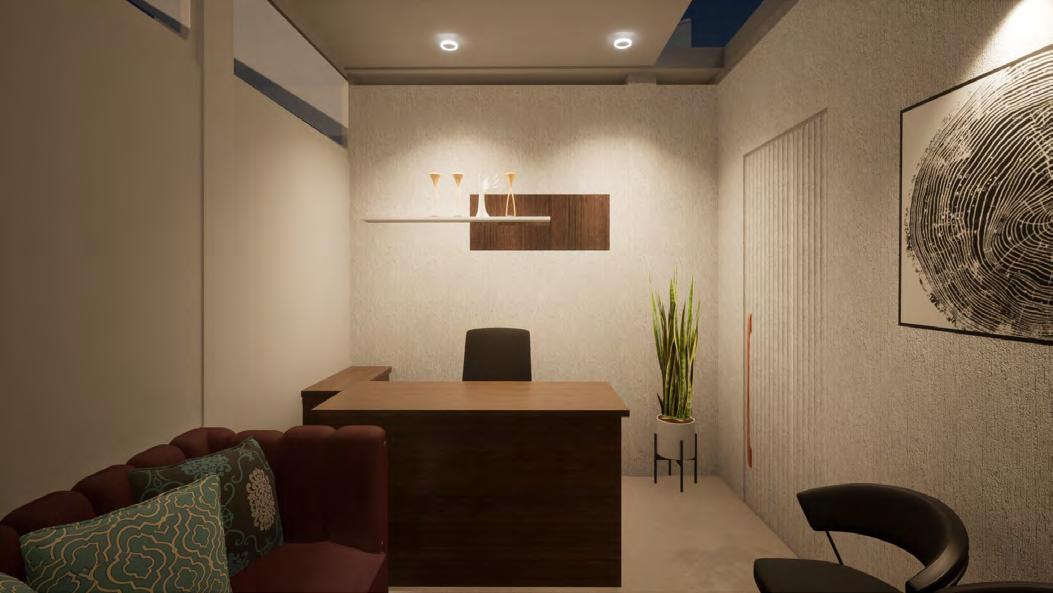
Dining room
Pantry space
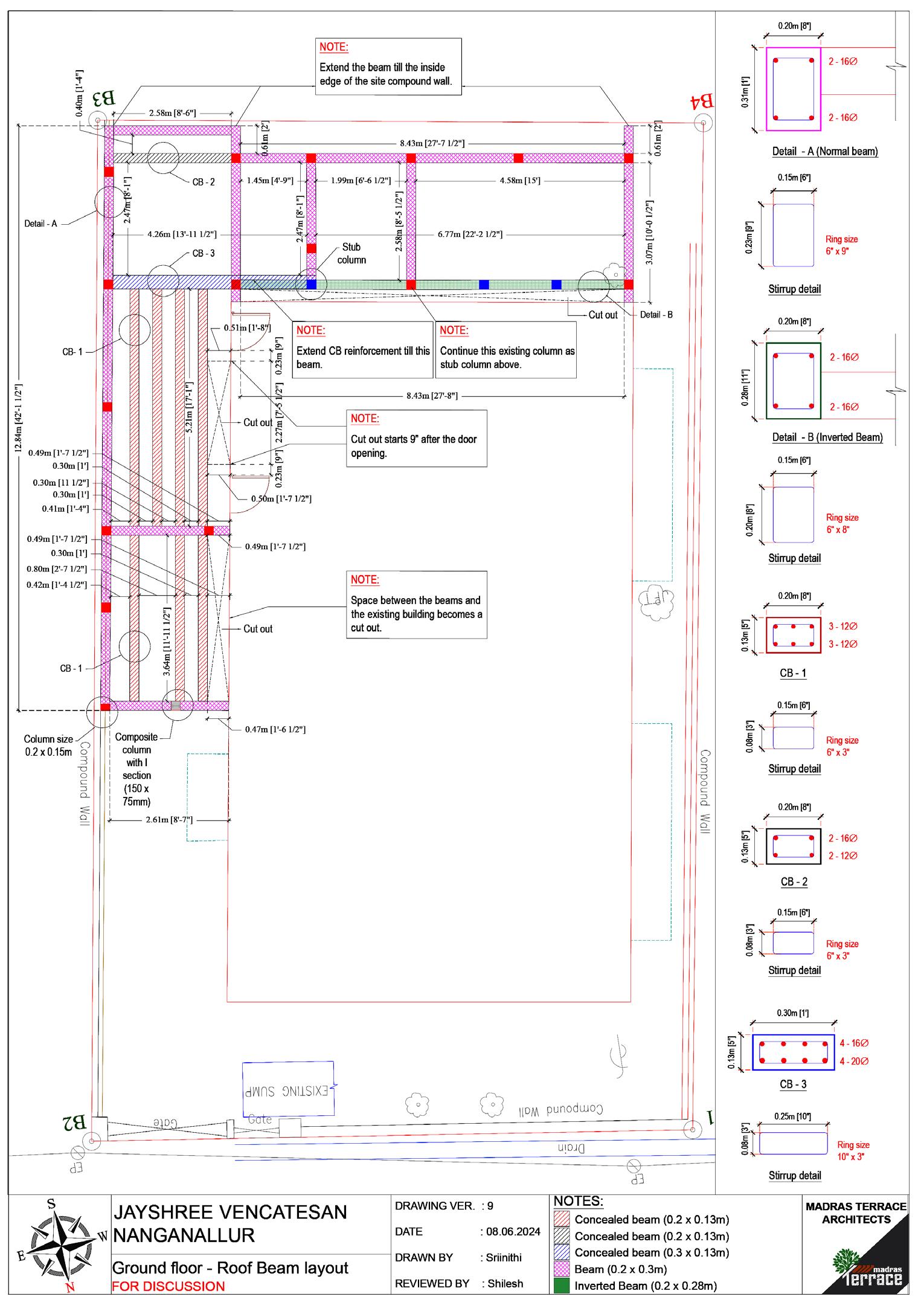
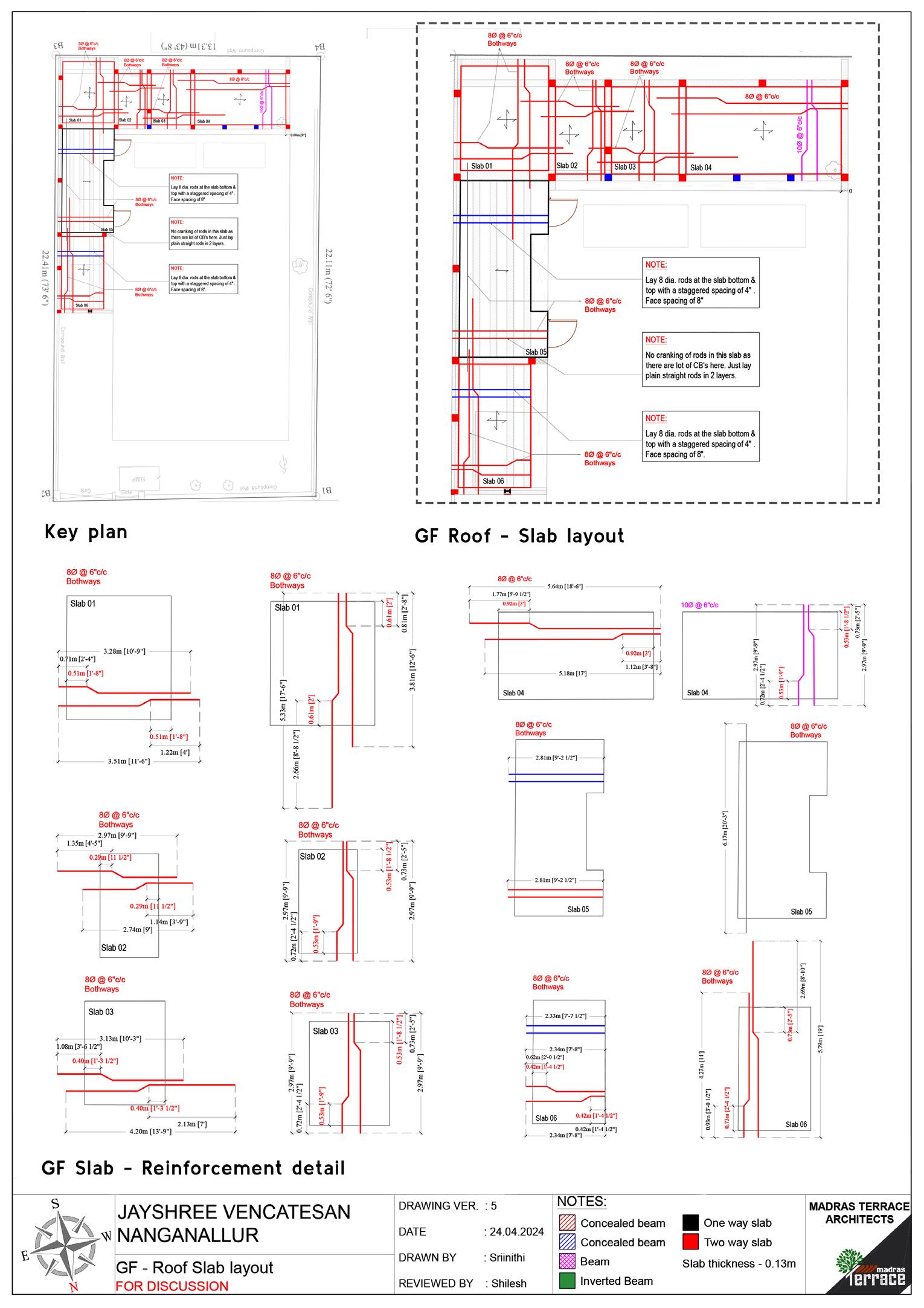
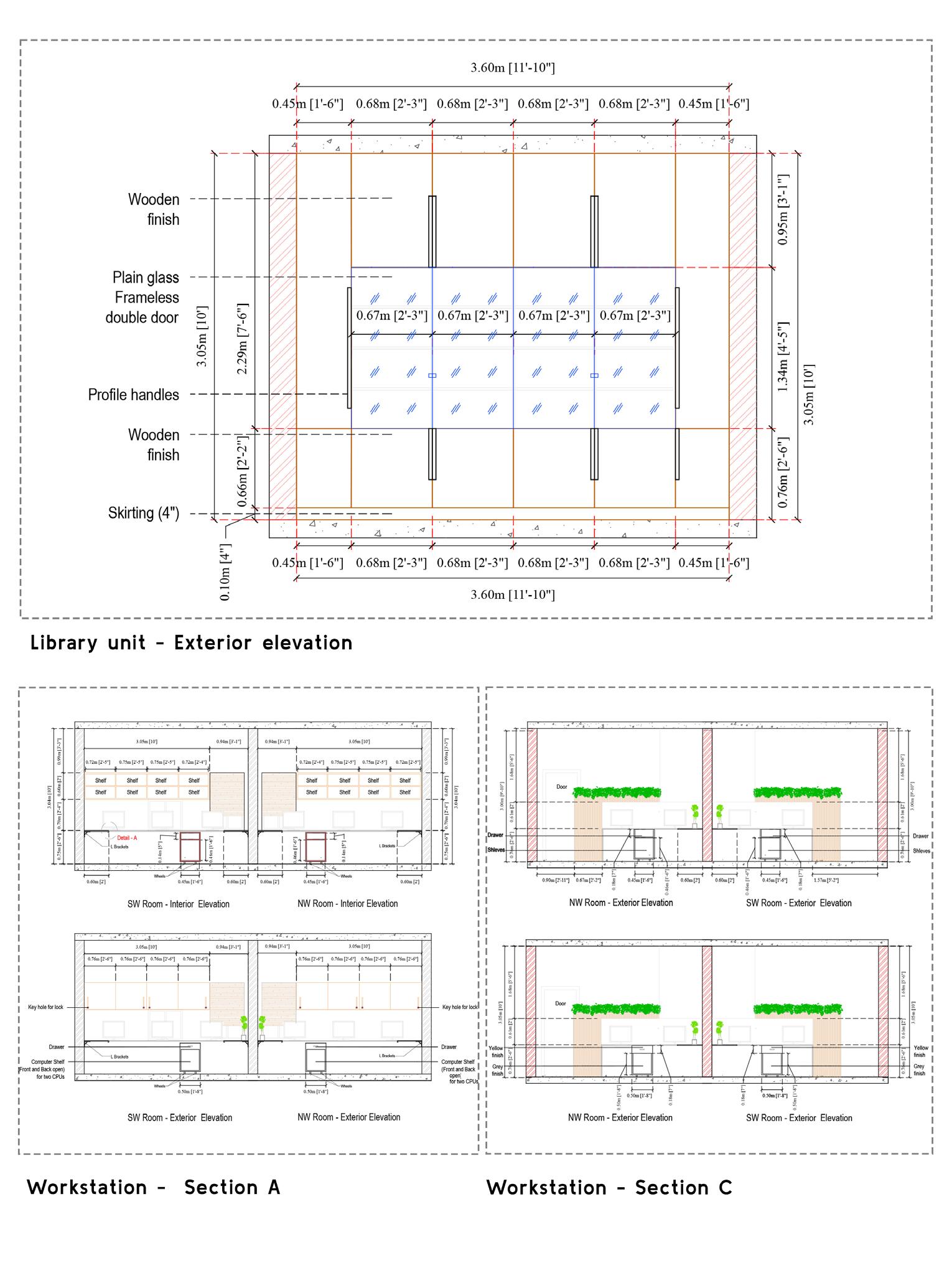
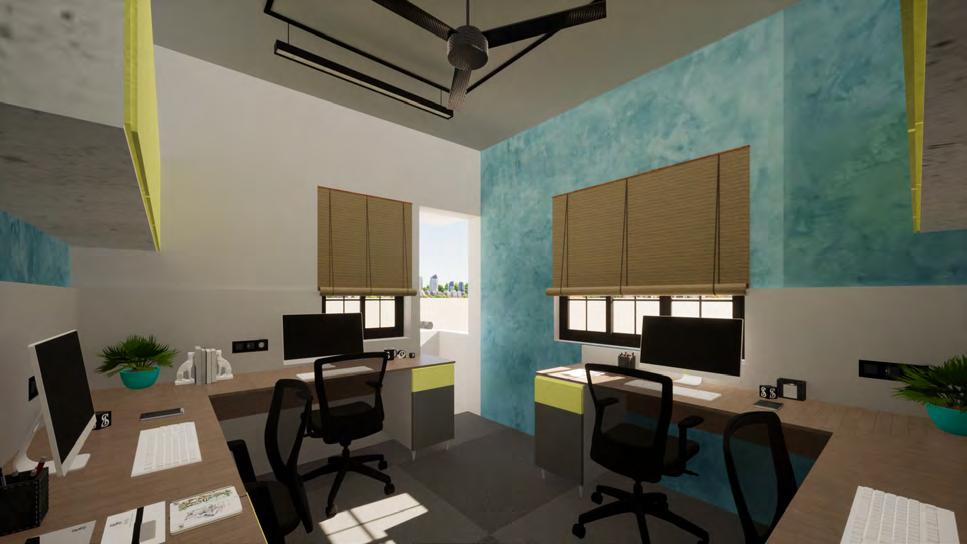
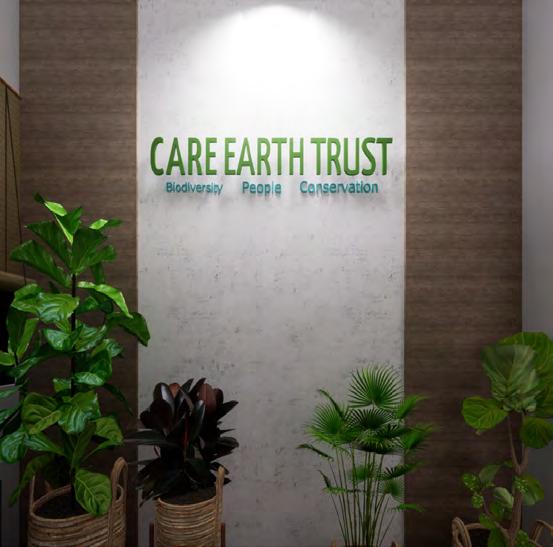
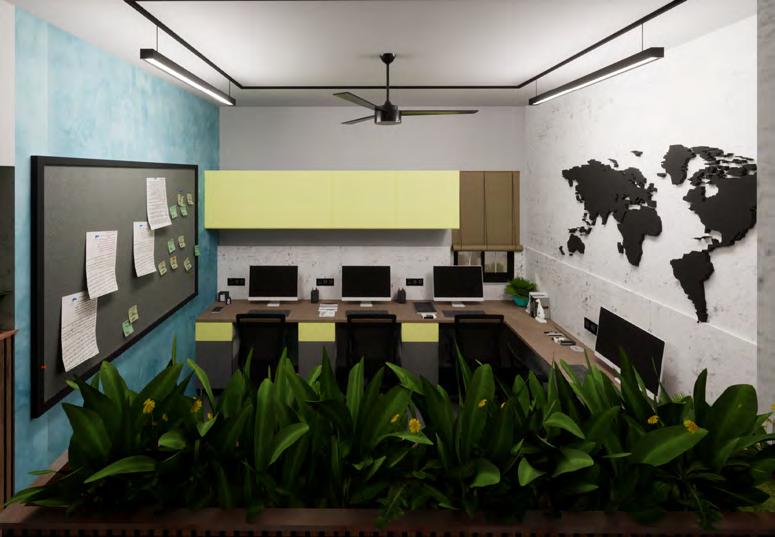
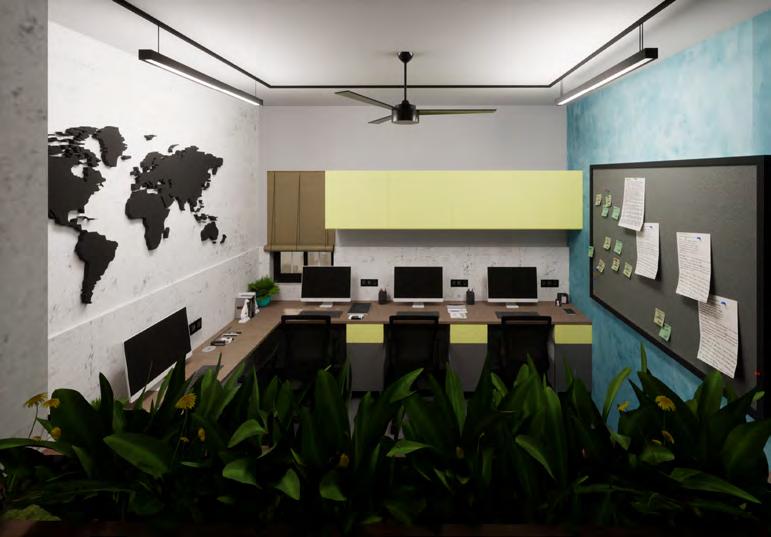
Workstation - 5 Lobby Entrance
Workstation - 1 & 2
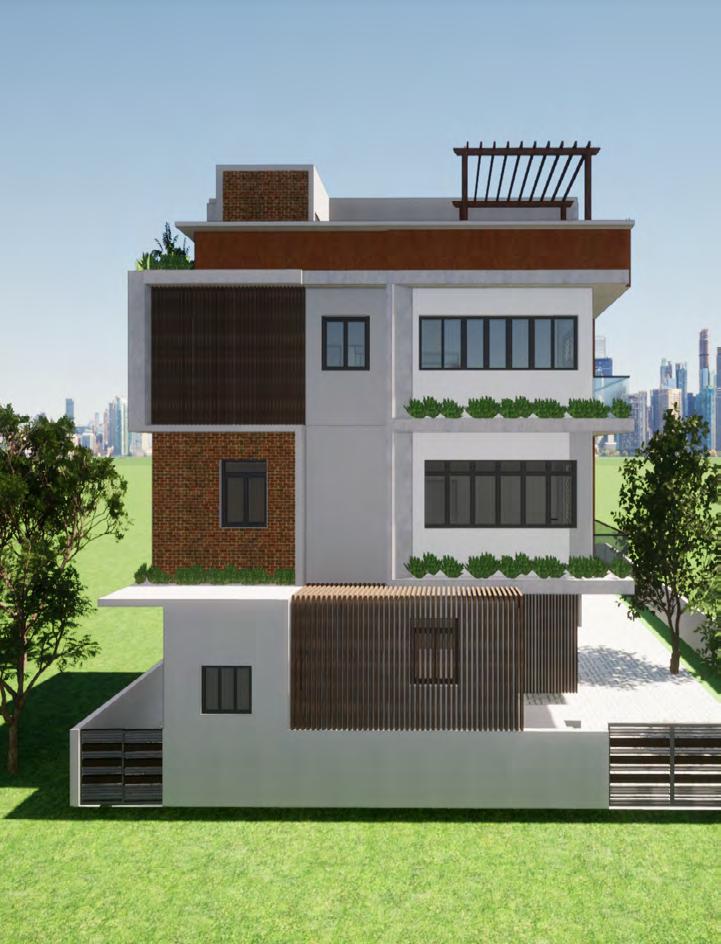
Rajamohan Villa, Chennai
Residential project
Three beautifully crafted Villa along with many views and vistas were the main concern of the Client. These Villas are similar to Holiday homes which includes gym, sauna and gardens. The accessibilty for elderly and the disabled are also followed with the inclusion of ramps and lifts in all Villas. The ideology of comtemporary architecture has been made use of inorder to sculpt the exterior features of the Villa.





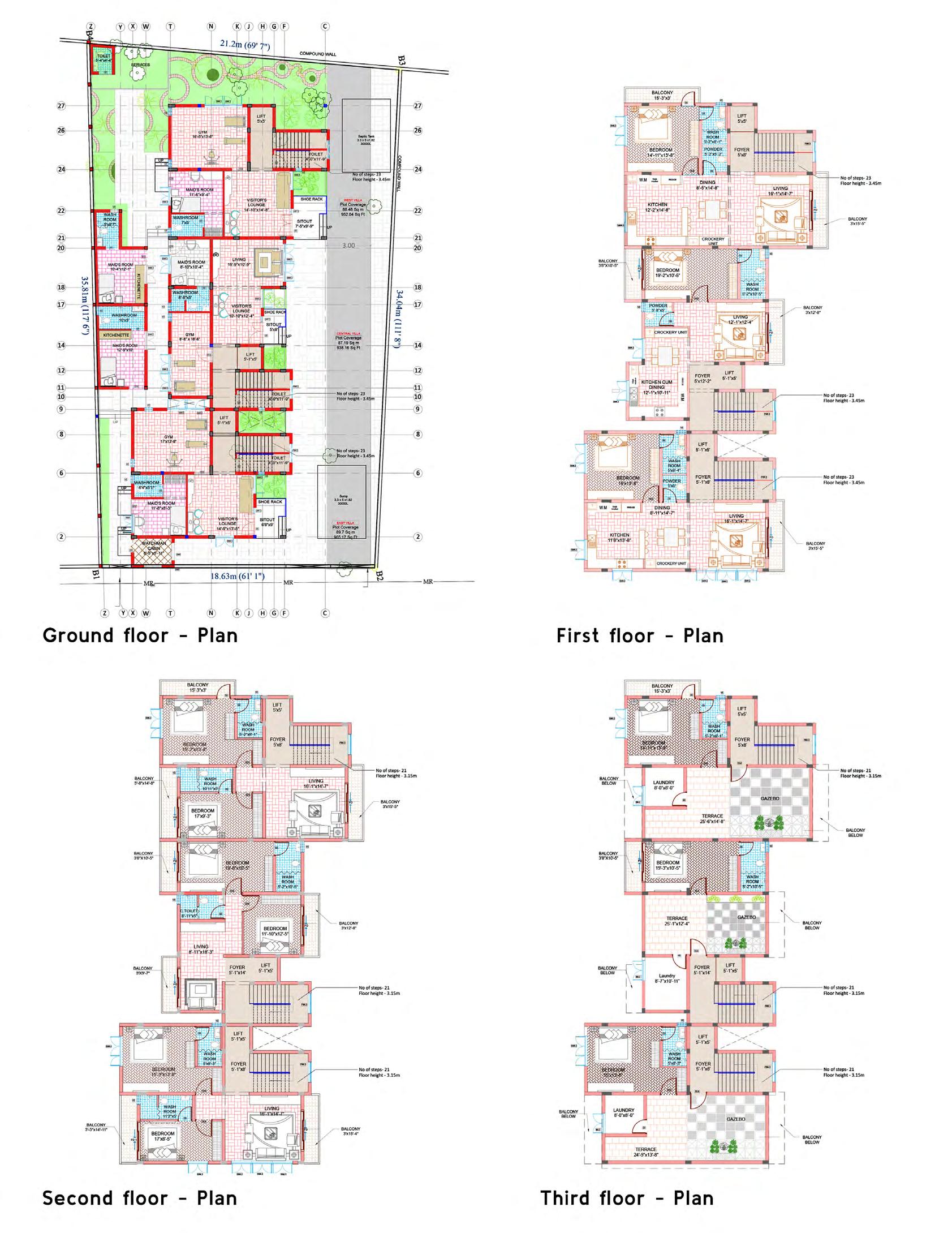

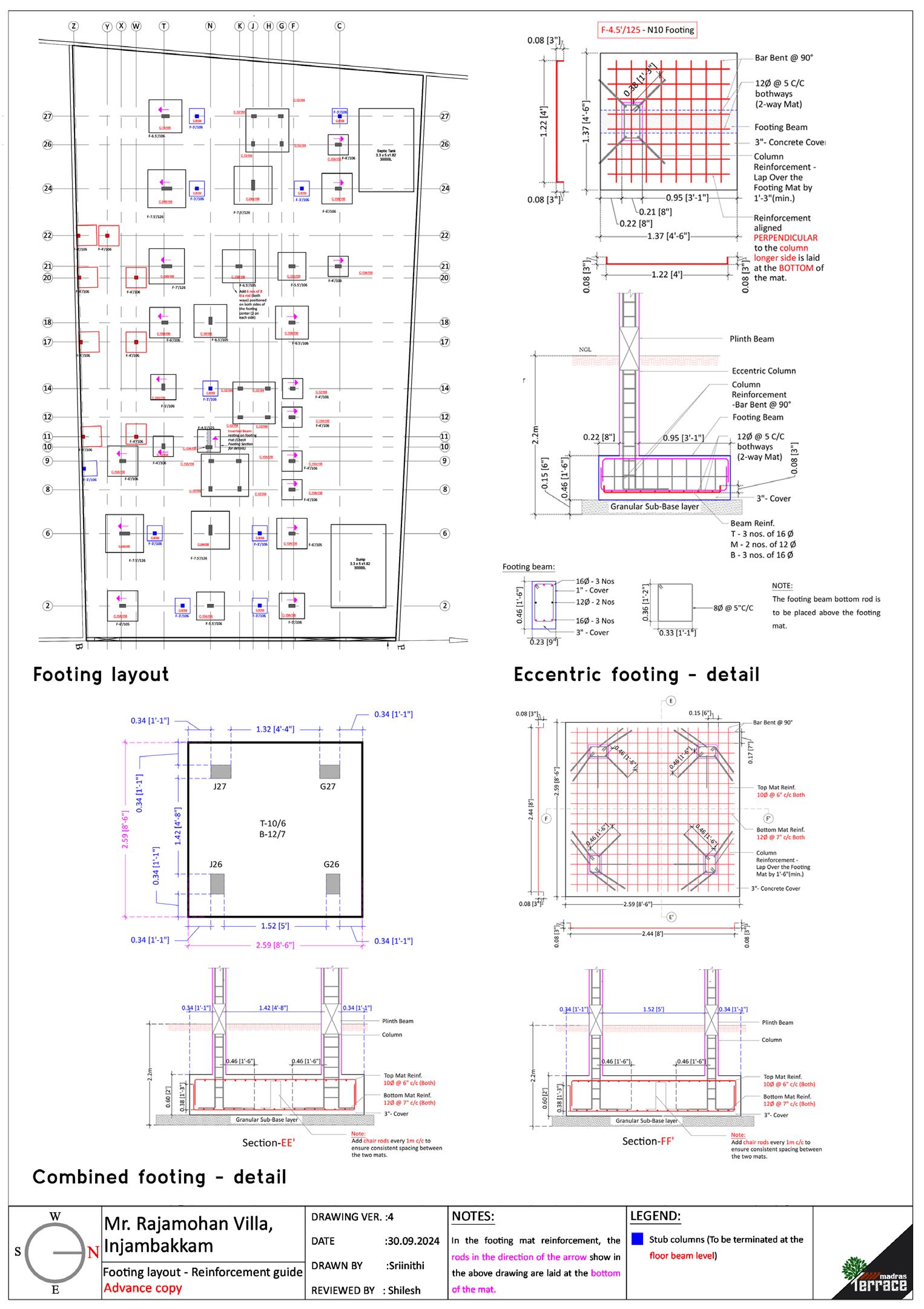
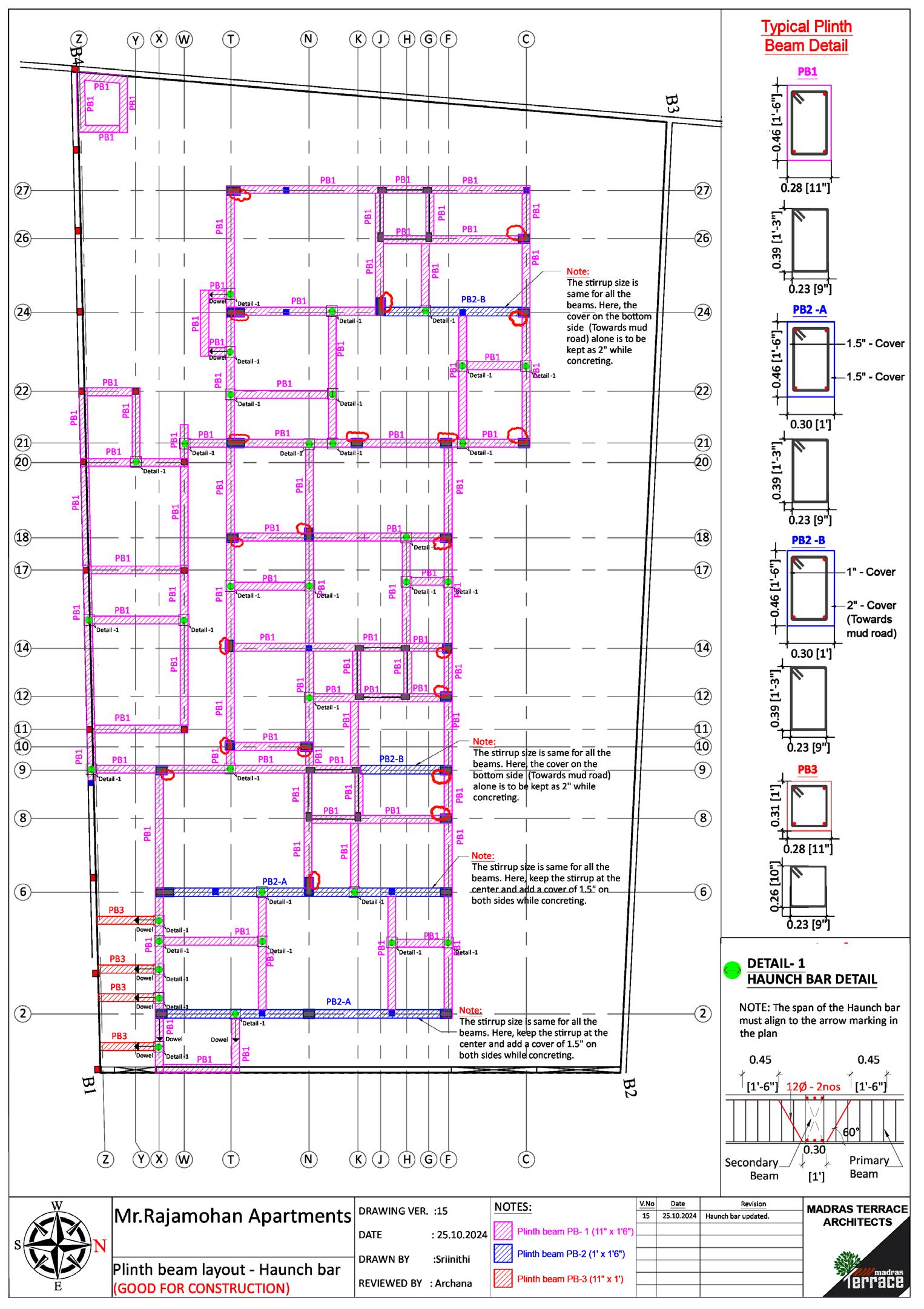
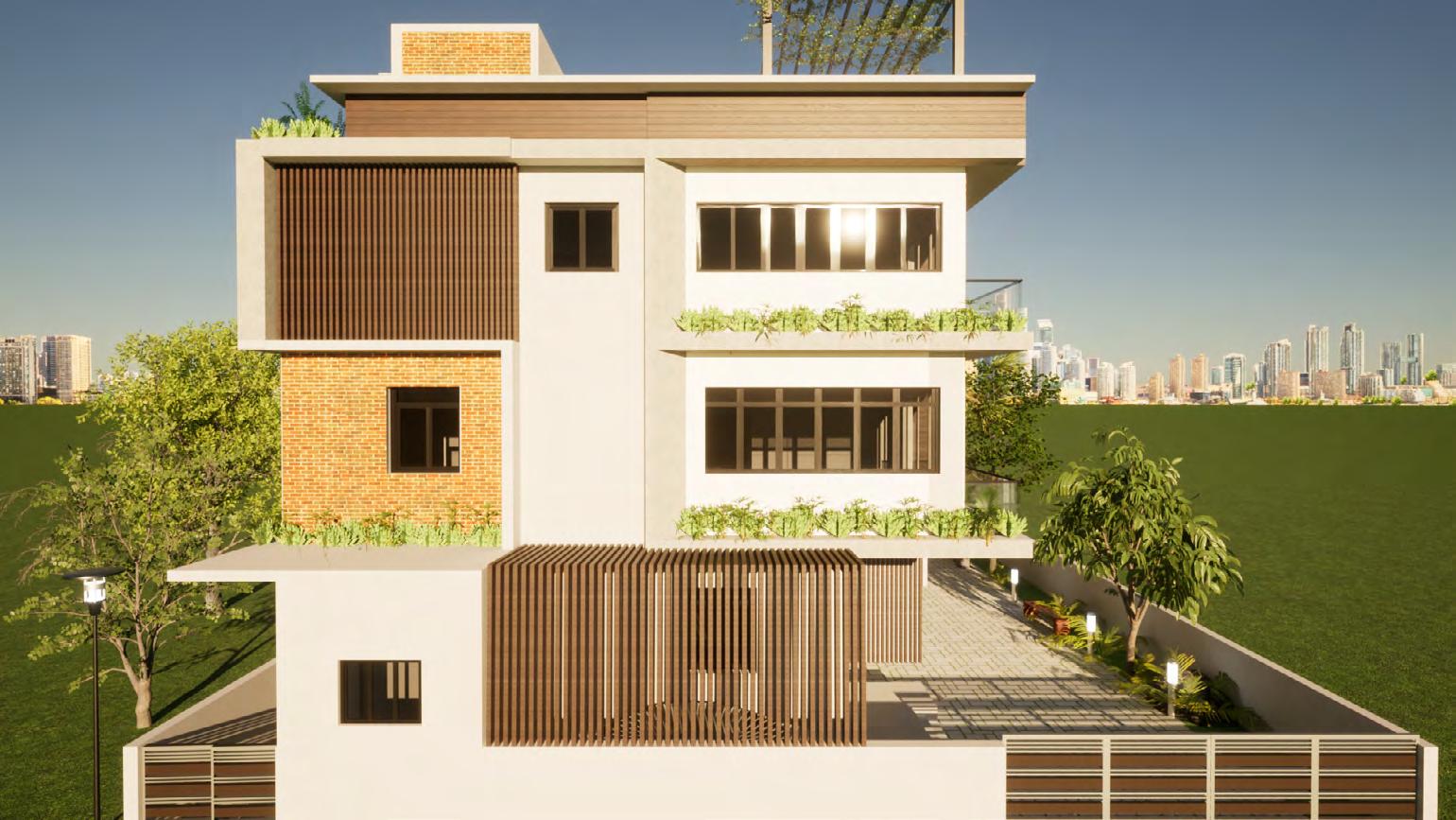
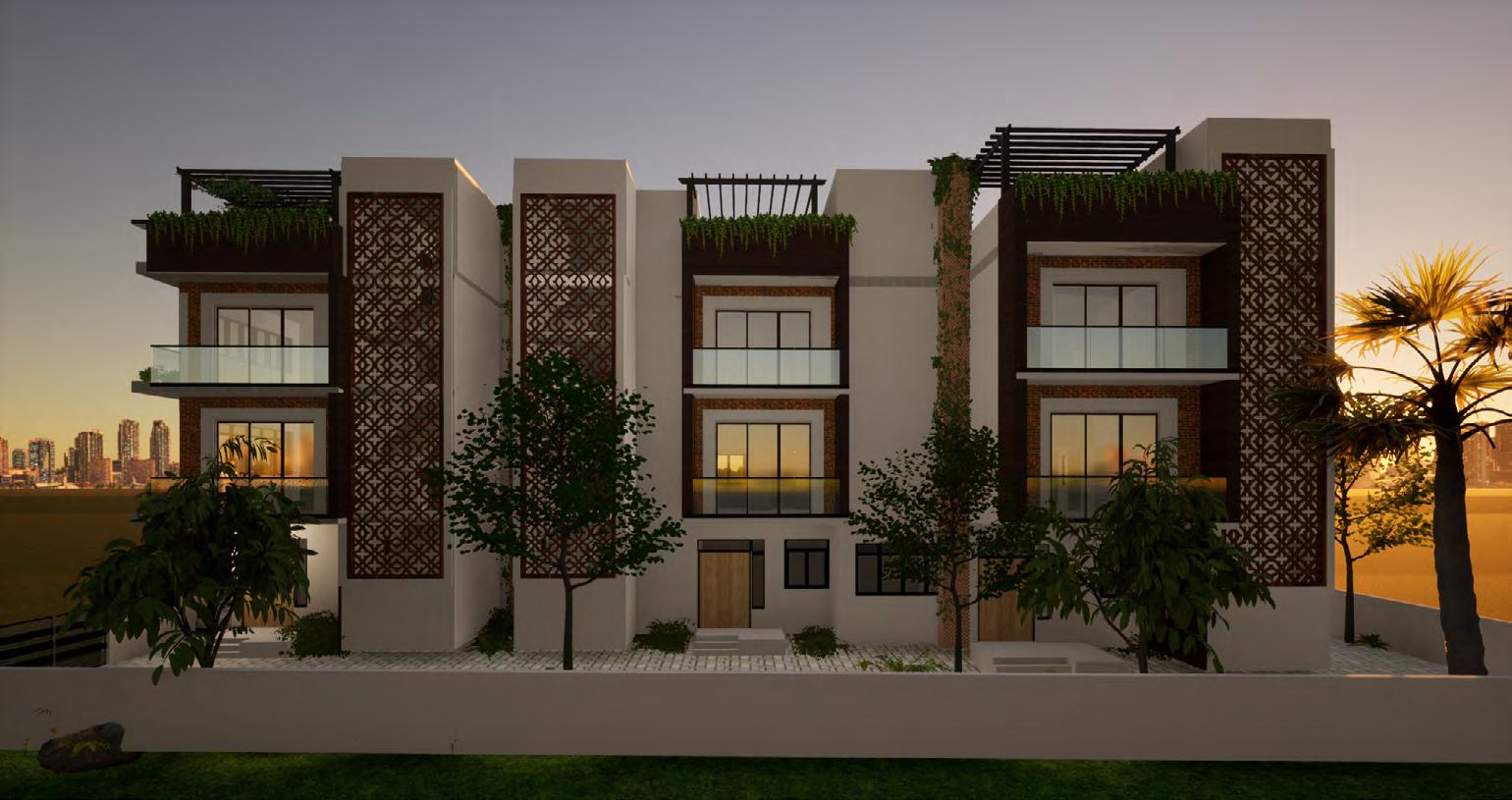
Side elevation
Elevation - Day view
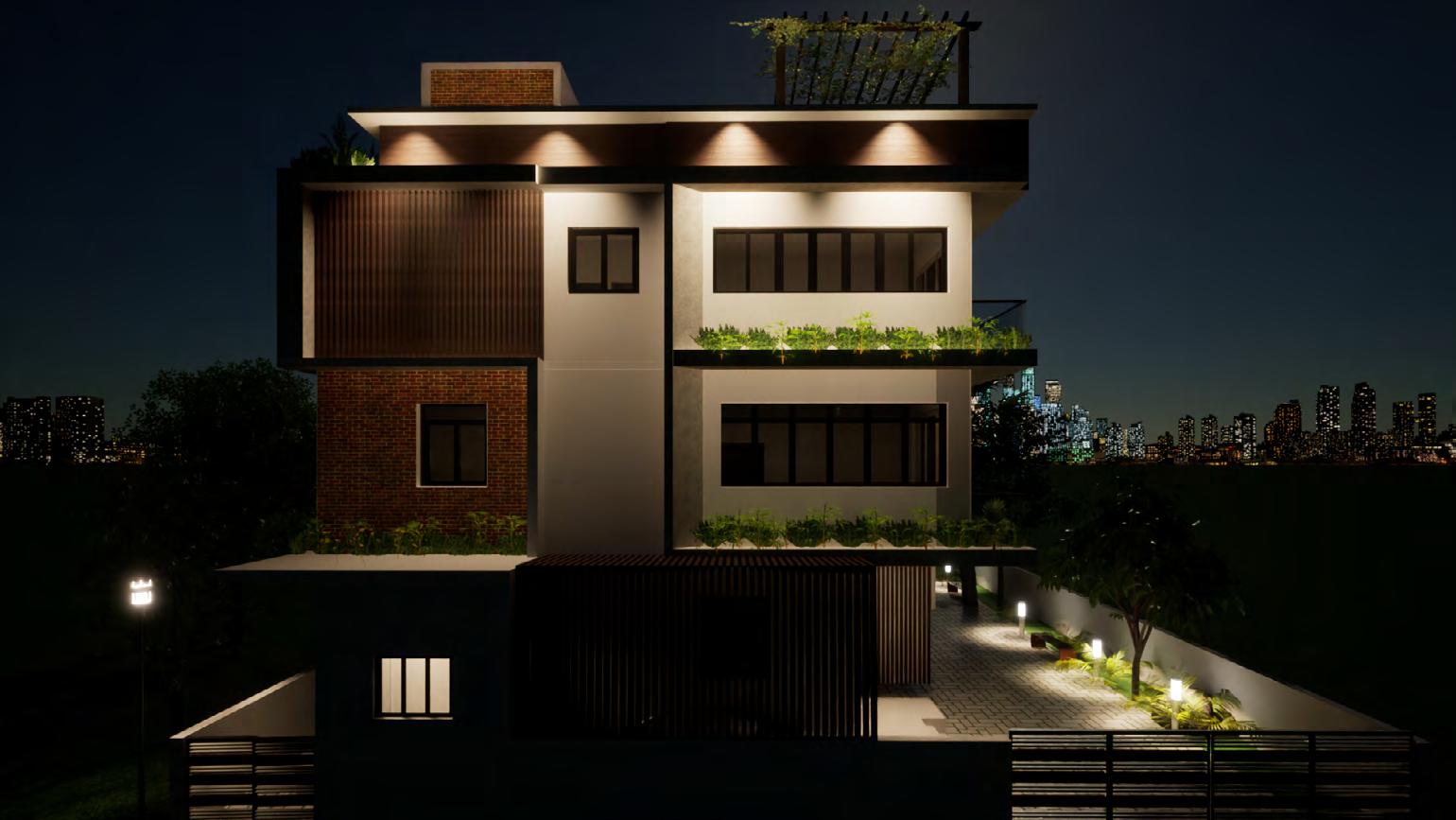
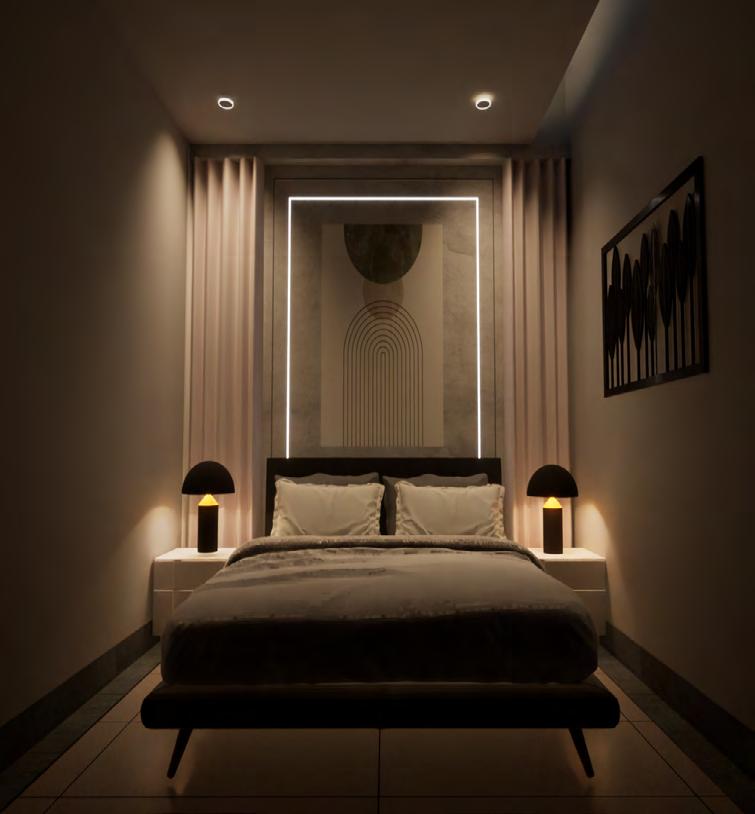
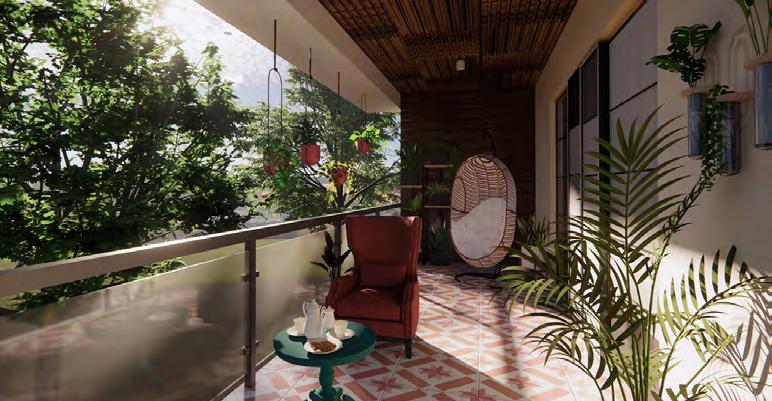
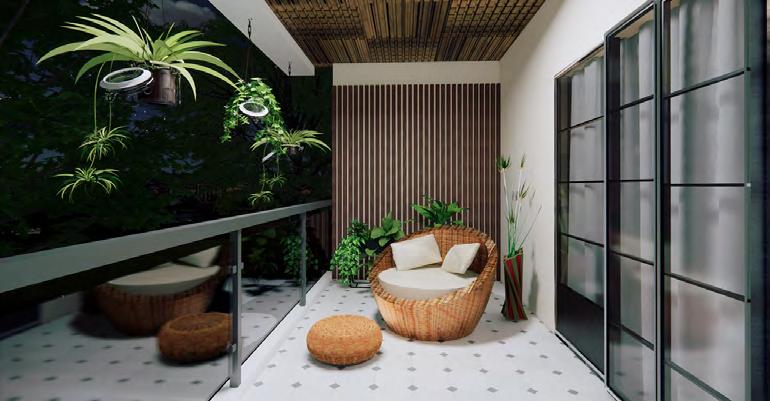
Elevation - Night view
Bedroom Balconies
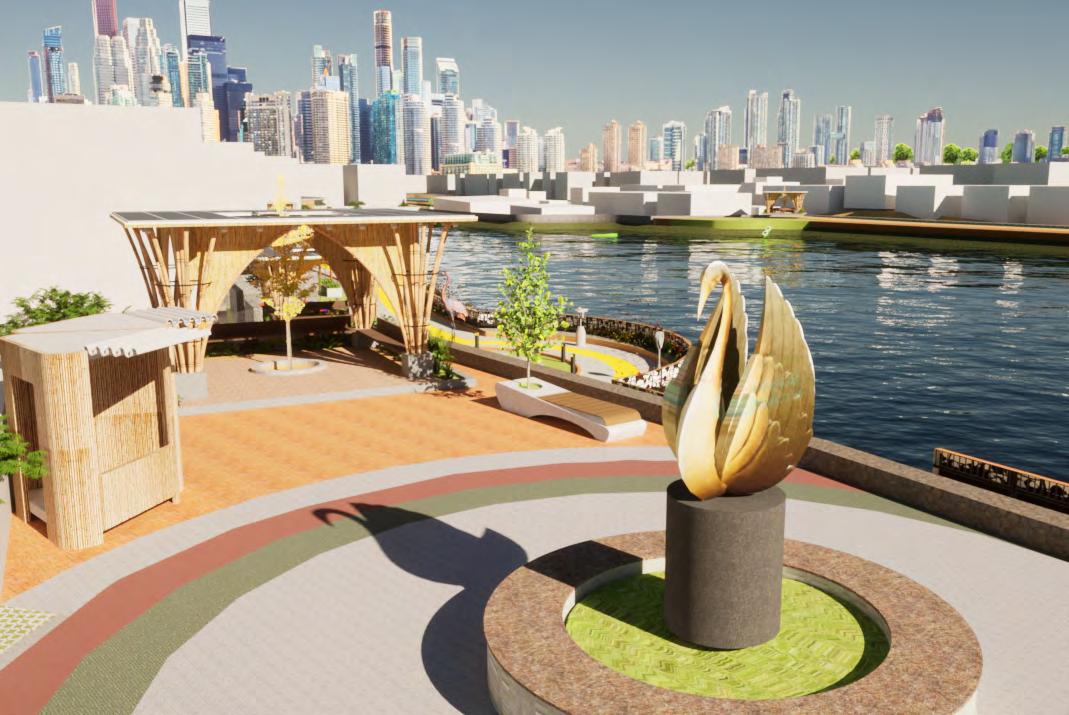
Adambakkam lakefront development
This was a Government lake restoration project including the addition of urban features to remain as an informal zone for the residential sector and also to remian as a key to economic development of the local vendors, The urban design plan included building an eco-park with children’s play area, lawns, and footpaths around them. Restoration of water bodies can lead to an increase in the groundwater level and help with flood mitigation. As a part of it, we also had an oppurtunity of designing the Sewage Treatment Plant and its detailing features. Sustainability and energy efficiency was the core ideology of this lakefront development.




Smart city urban project
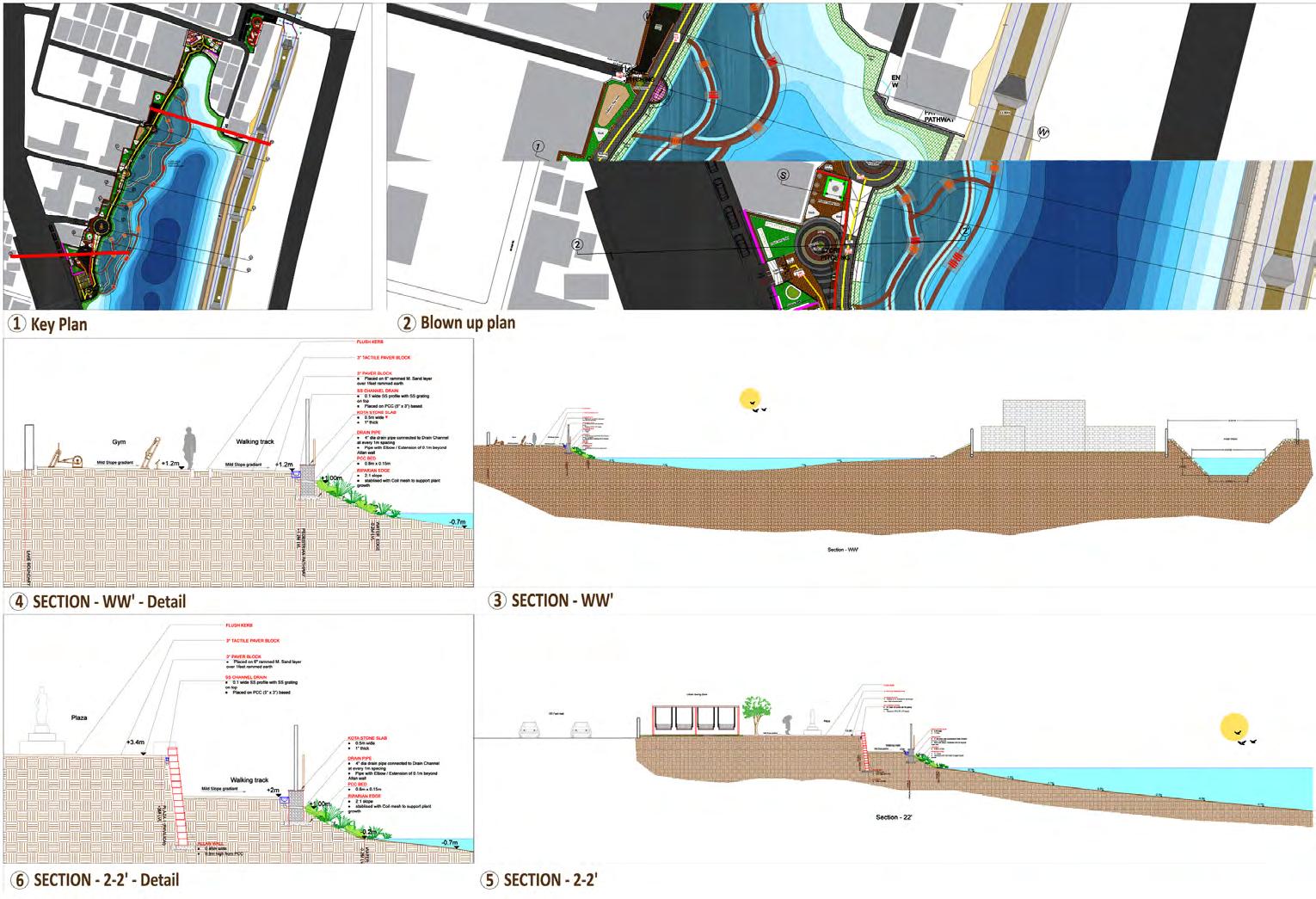
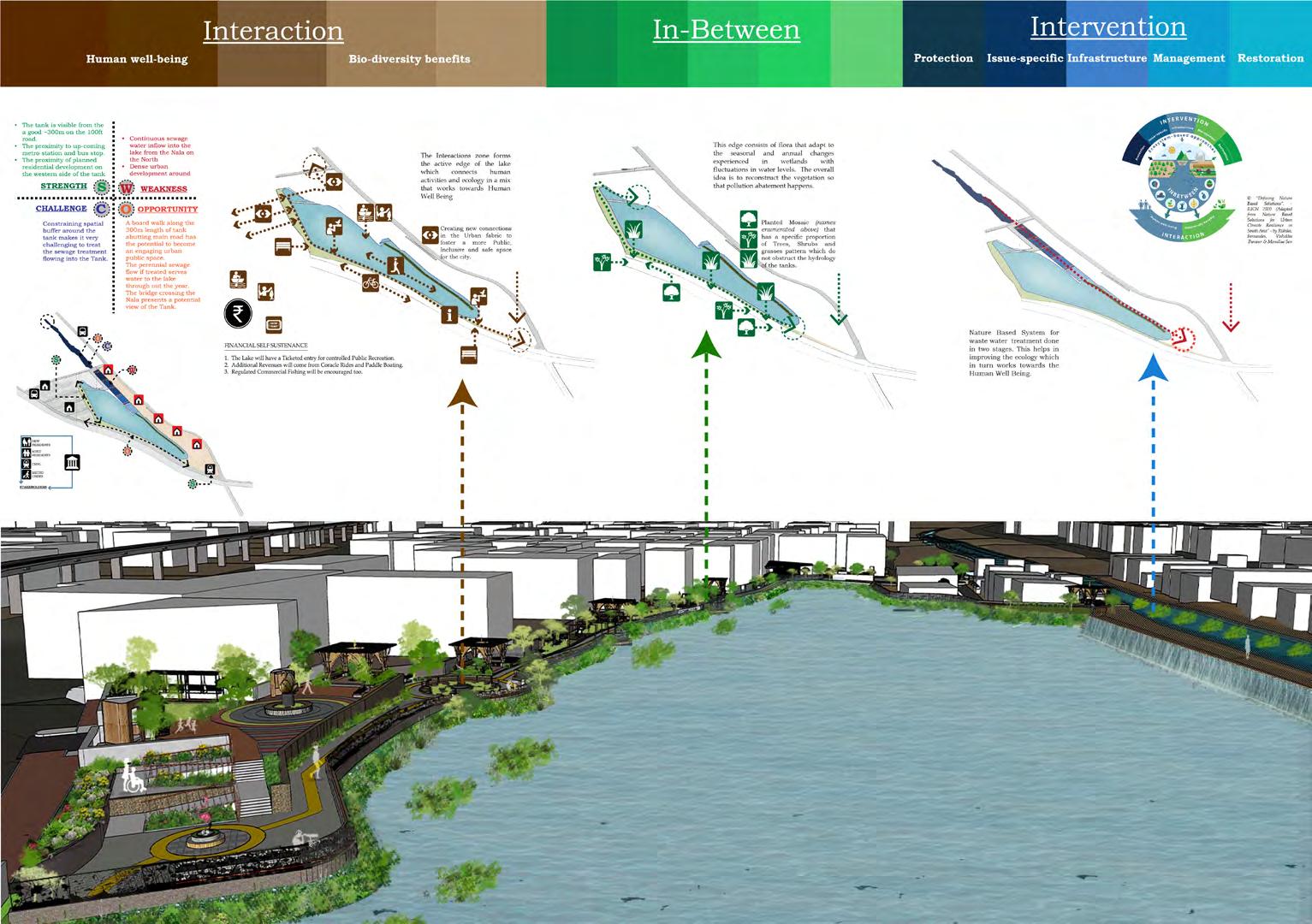
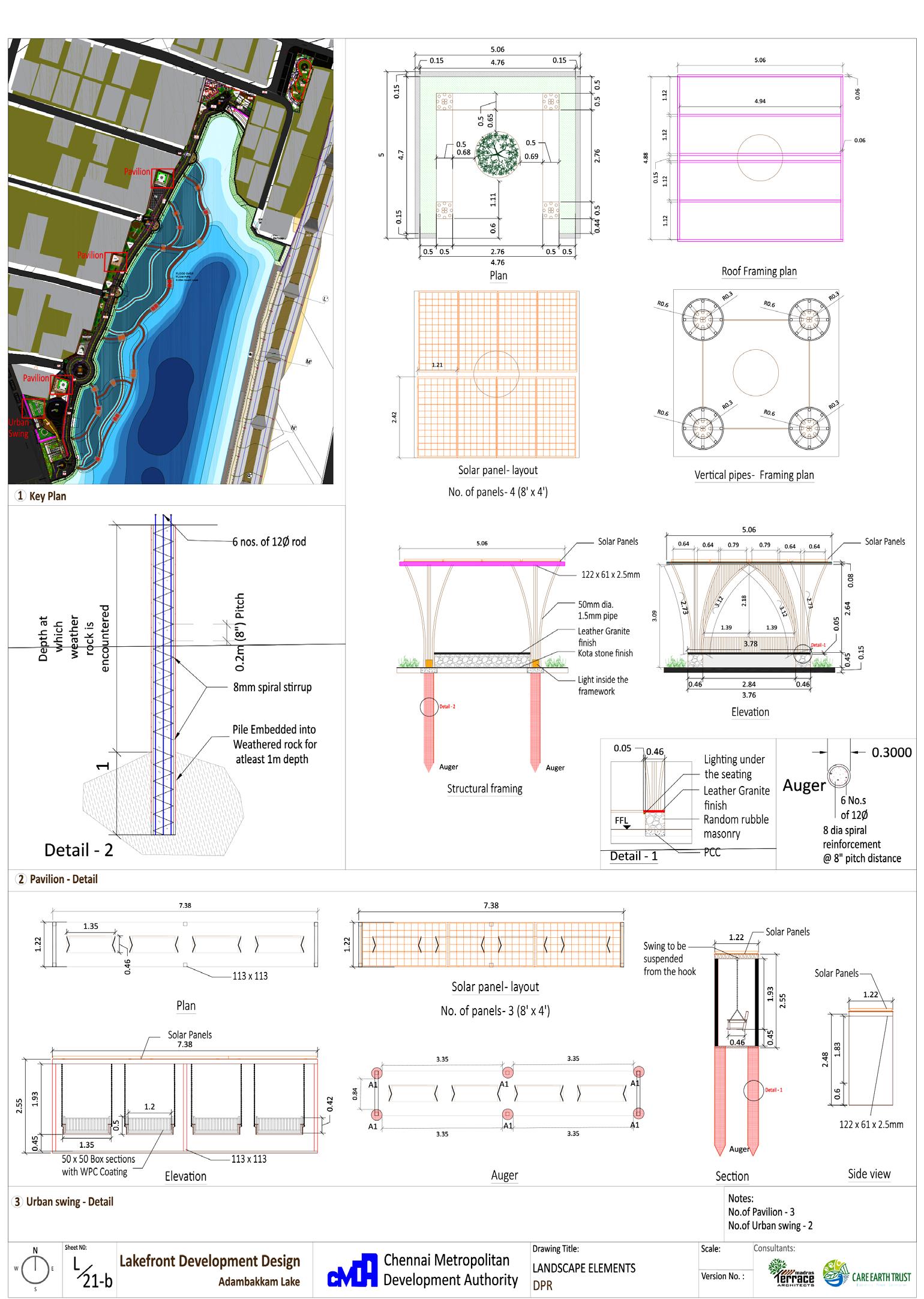
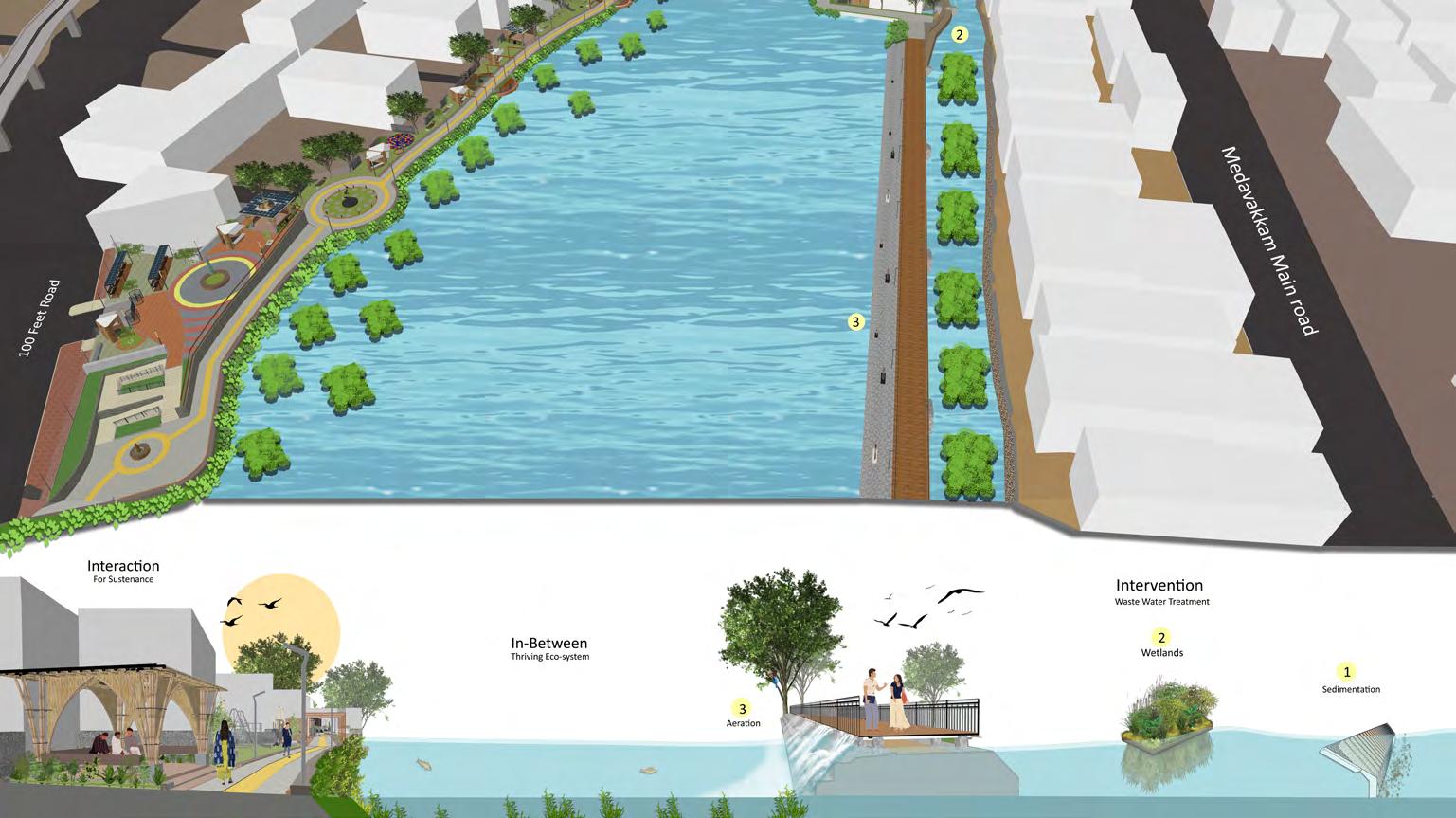
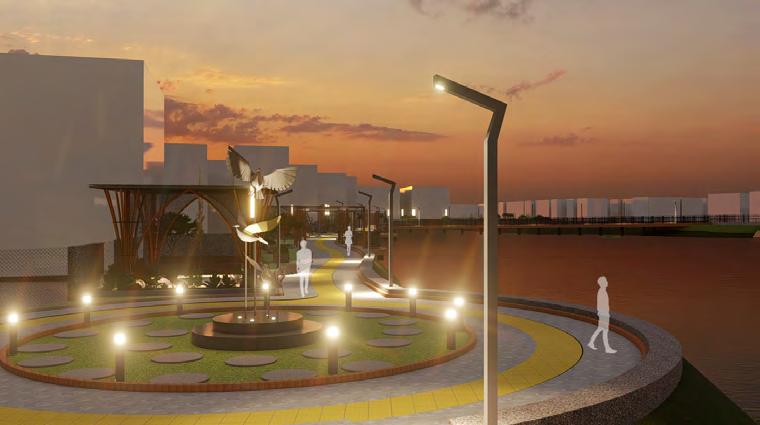
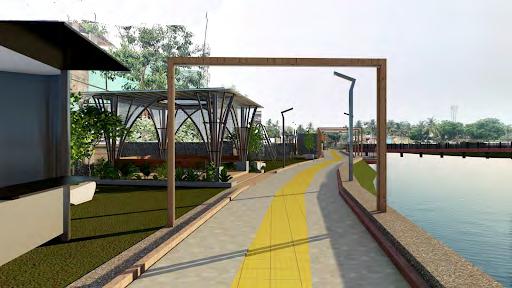


Lake view - section
View of a Plaza
View of the walkway
View of the pathway
View of the check dam
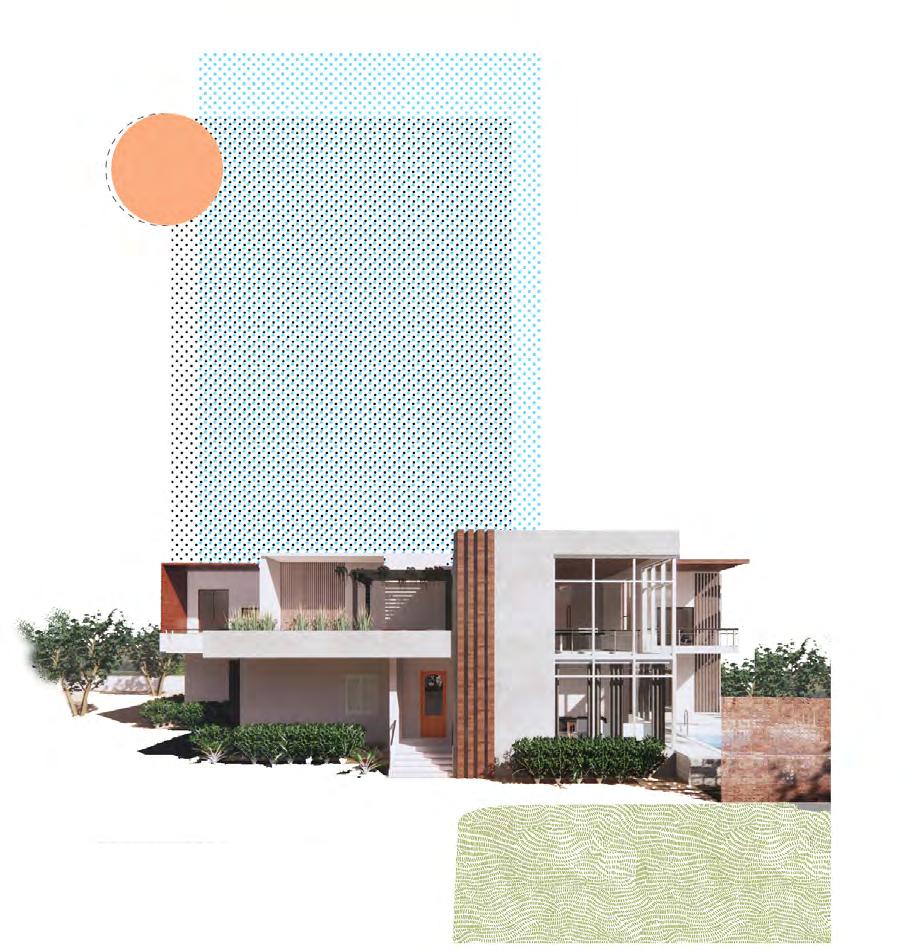
Other selected works
I have complied some of my practical training and freelance works as a part of this portfolio. This includes both working drawings and some of the 3D visualizing models and renders of the same.





