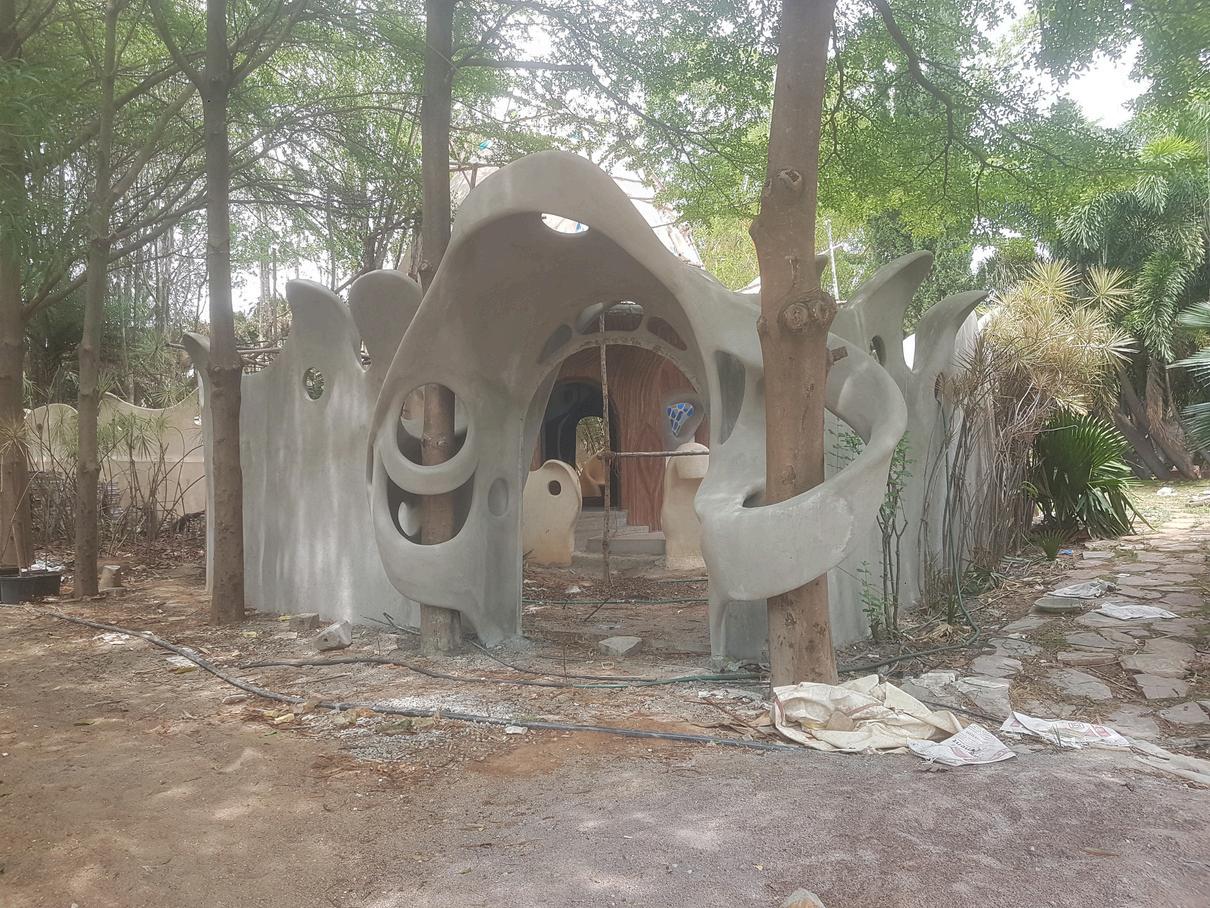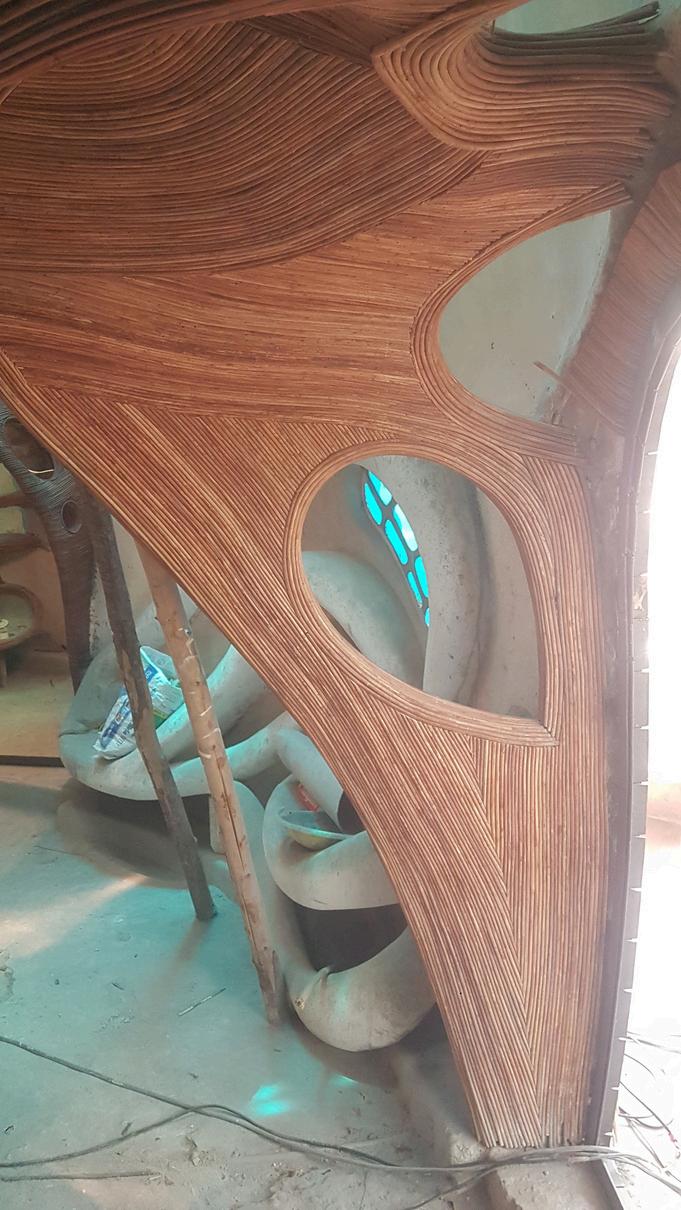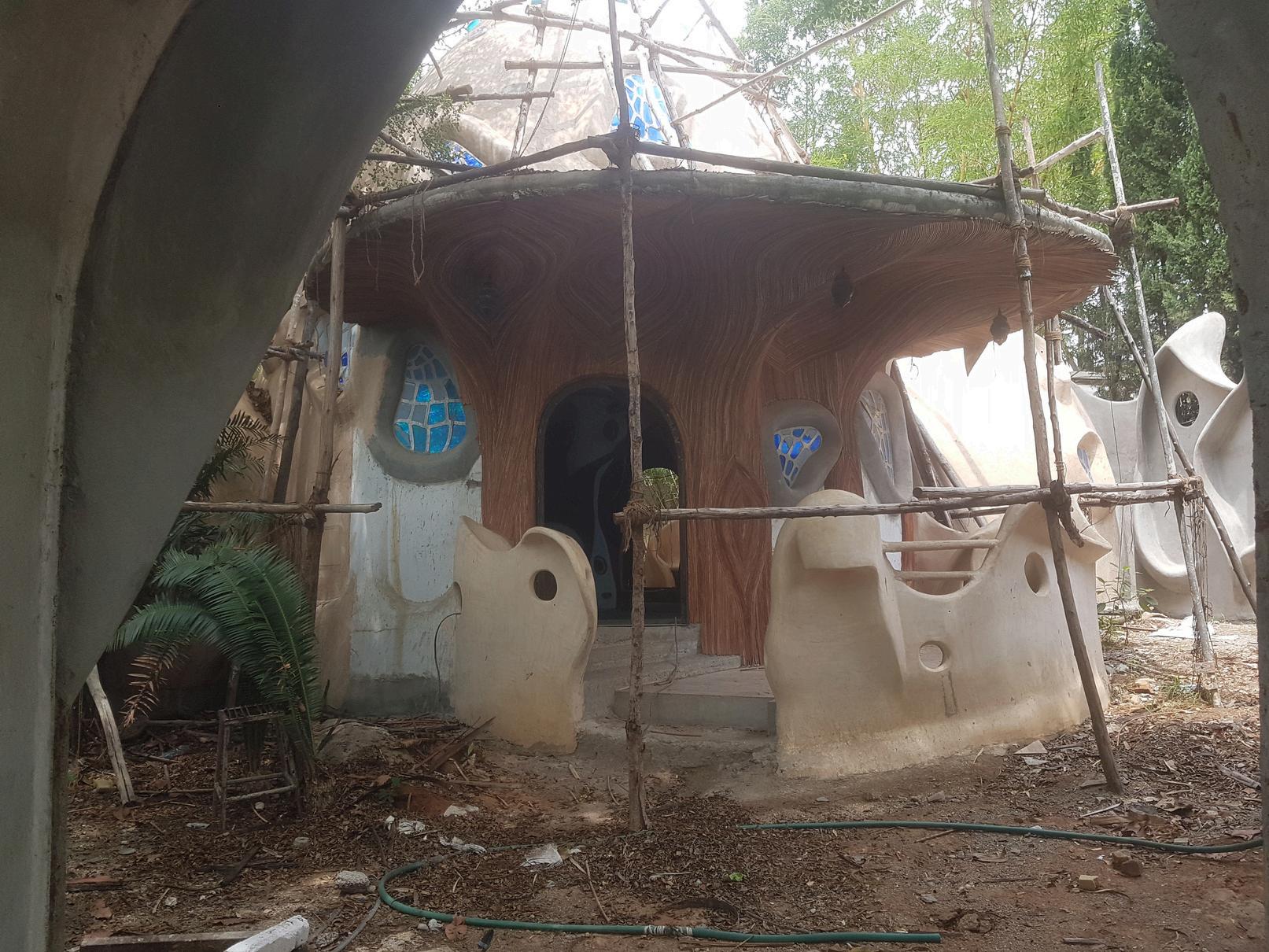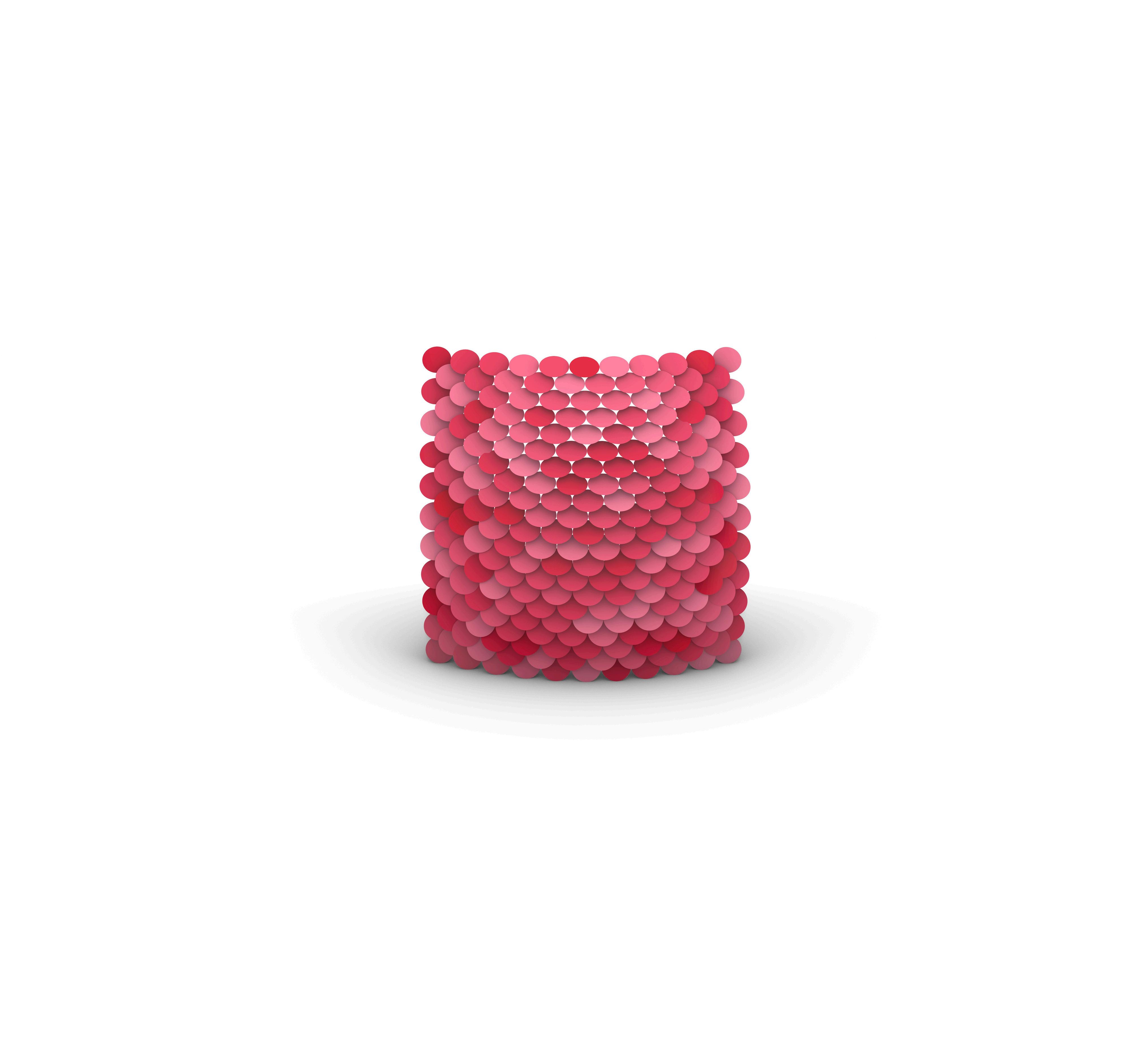

portfolio

01
CONTACT
+91 7702690428
arc srihari@gmail com
Hyderabad
LANGUAGE
Telugu
Hindi
English
EXPERTISE SKILLS
Auto cad
Sketchup
Revit
Rhino
Grasshopper
Rhino inside
Revit
Enscape
Photoshop
INTEREST
Travelling
Books
02
SRI HARI
MY DESIGN PROFILE
03
My design philosophy draws deeply from the essence of nature. Every concept, every inspiration I find in the natural world becomes the foundation of my creations. I believe architecture should be limitless an exploration of new elements, forms, and ideas that push boundaries. By seeing the world through diverse perspectives, I aim to craft spaces that are as innovative as they are meaningful. To me, architecture isn’t just about buildings; it’s about creating spaces that connect people with the beauty and essence of nature.
EDUCATION
Diploma in Civil engineering
Nagole institute of science and technology (2014 - 2016)
Bachlores of architecture
Sri venkateshwara college of architecture (2017-2022)
EXPERIENCE
JUNIOR ARCHITECT AT SPACE MAX (2022-2023) A R C H I T E C T
Gained experience in BIM modeling and coordination
Gained experience in interior design styles and rendering techniques.
JUNIOR ARCHITECT AT EXPERIUM (2023-2024)
Gained experience in Grasshopper parametric modeling for architectural design.
Created multiple design prototypes using Rhino and Grasshopper.
Expanded knowledge of architectural styles
Explored various forms and materials through experimentation and prototyping.
ARCHITECT AT ENVISION (2025)
Supported design teams with 3D modeling and visualization tasks for landscape projects.
Gained exposure to both indoor and outdoor landscape design. Developed an understanding of how green elements enhance and interact with built environments.
1
The Portal
This gate was designed for a gated villa community, drawing inspiration from nature's fluid shapes and gradients. The organic curves and mesh pattern reflect the flow of natural elements like water and wind, creating a dynamic and elegant structure.
Using parametric design tools, the concept blends creativity and functionality to deliver a unique and modern entrance that stands out as a landmark for the community.
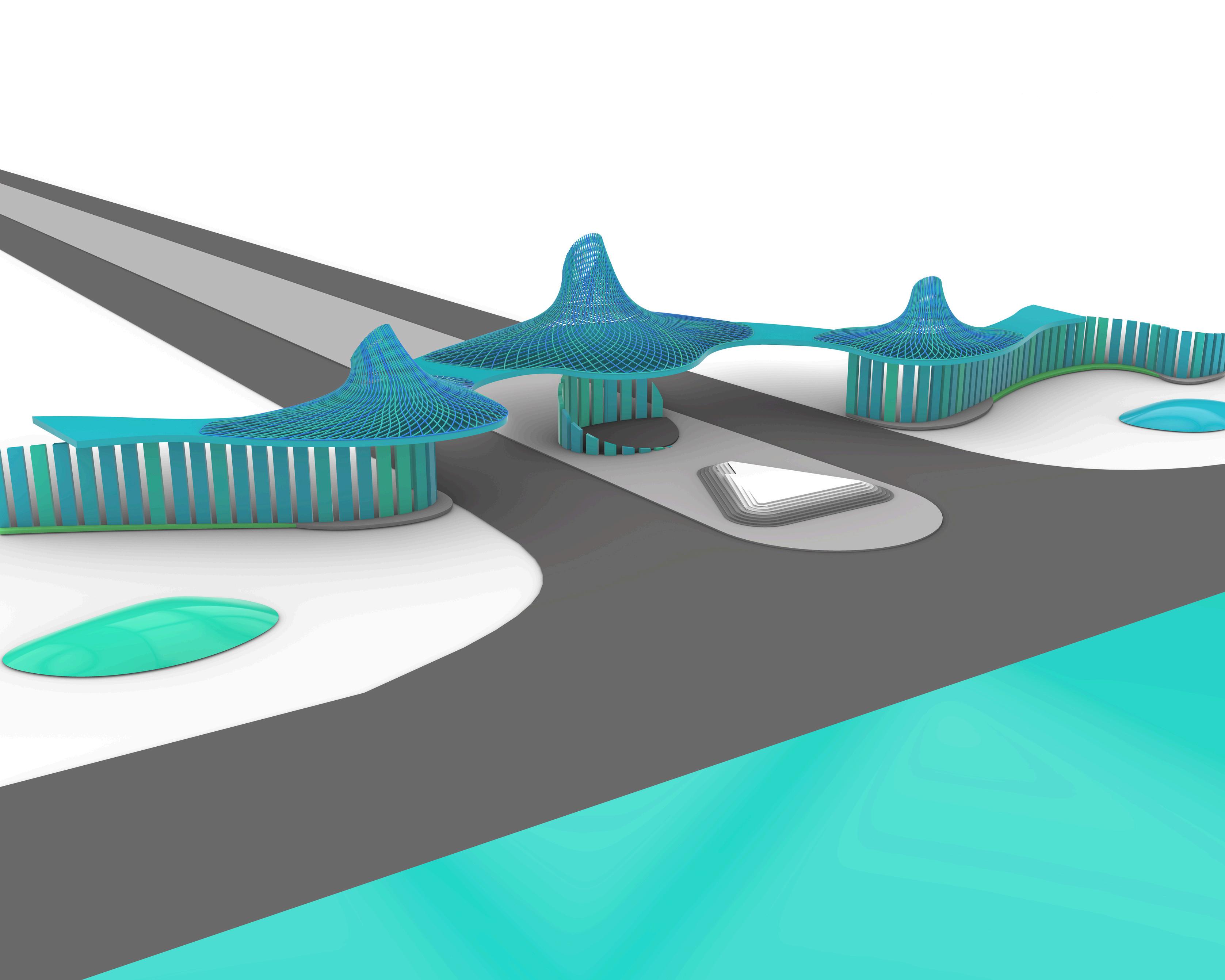

2
Feathers Cottage
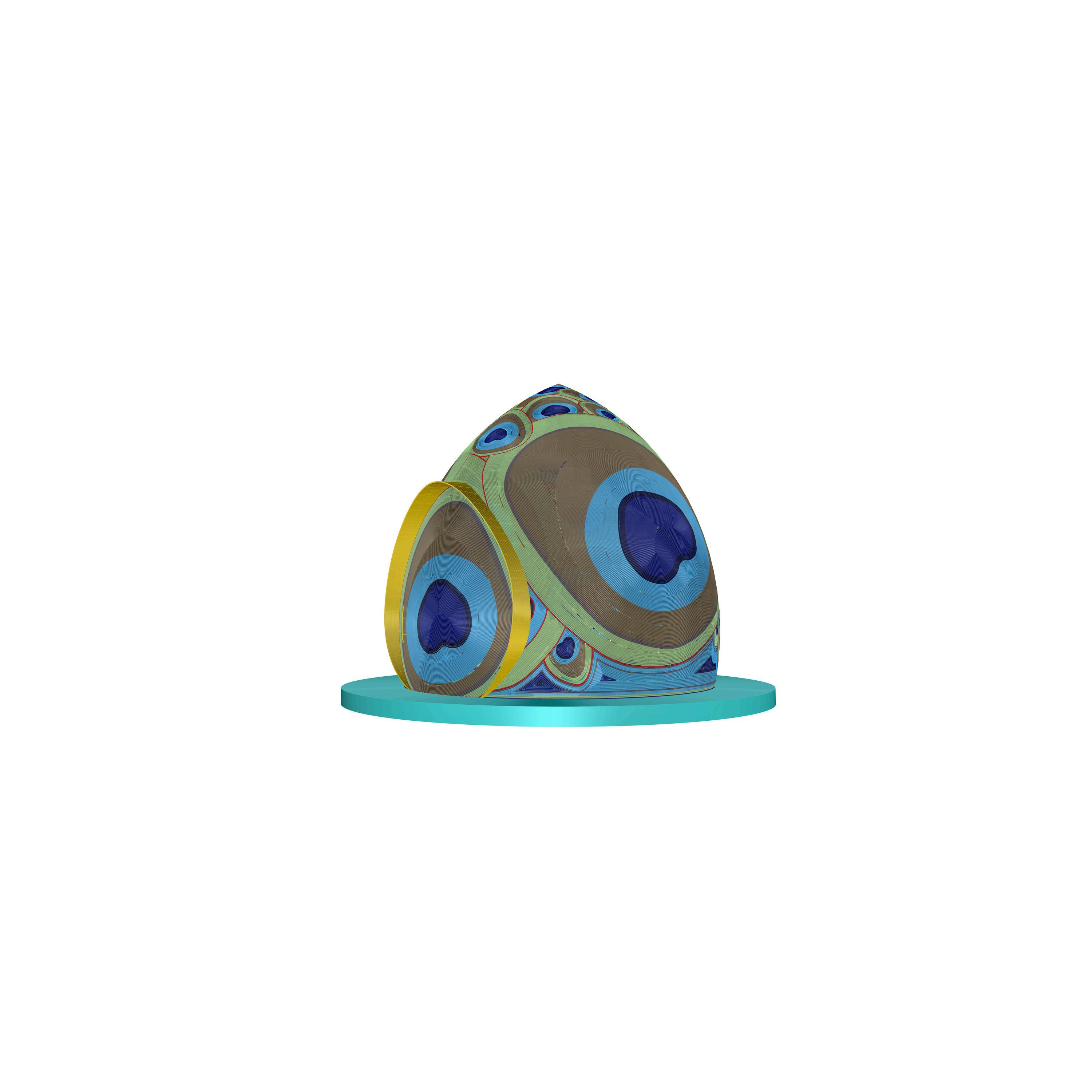
This cottage takes inspiration from the vibrant patterns and elegance of peacock feathers. Its bold curves and colorful design create a unique and immersive experience, blending nature’s beauty with modern architecture. The organic shapes and rich colors make it a serene and artistic retreat, offering a cozy space for relaxation and connection with nature. This design is more than just a structure ,it’s an unforgettable experience for those who visit.
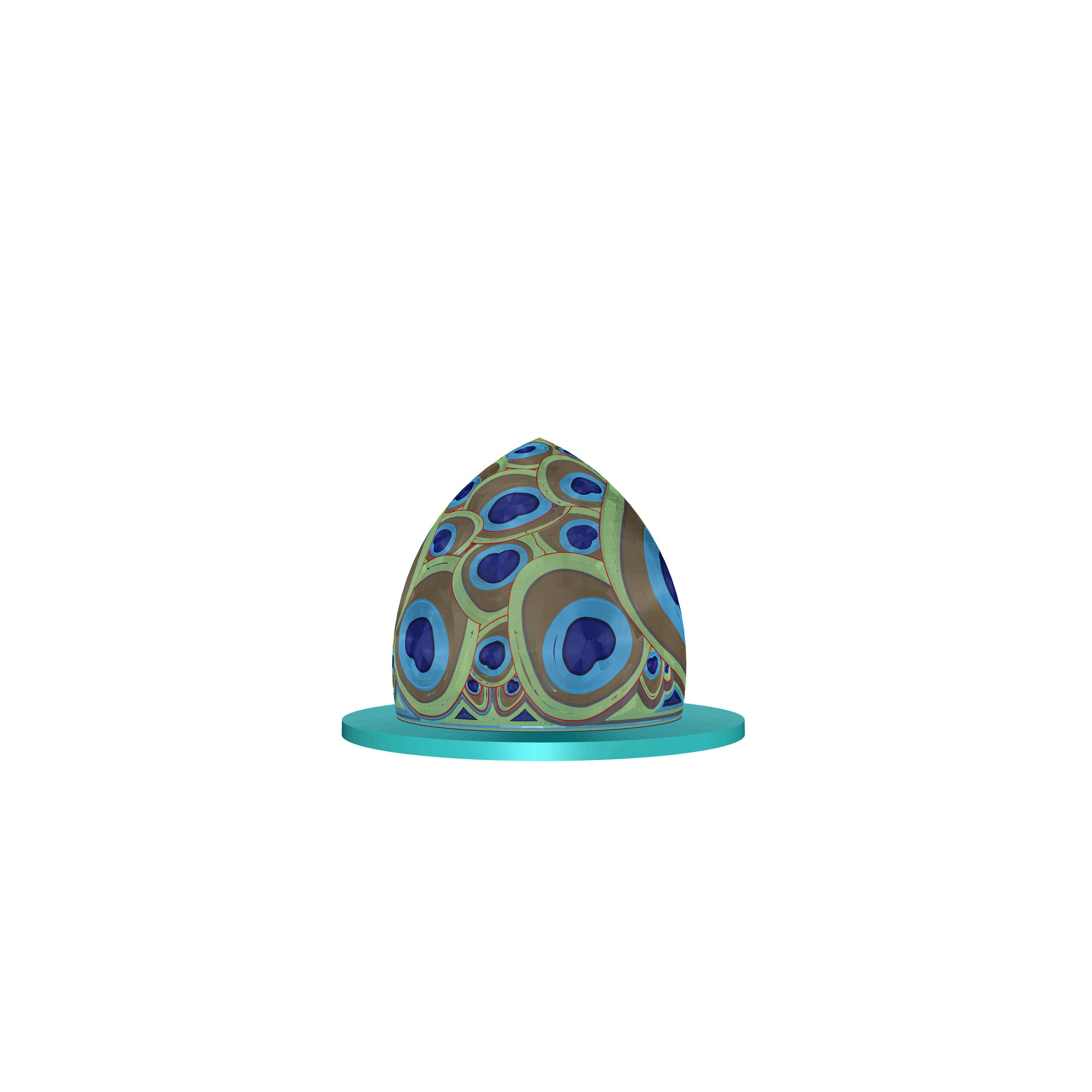
3
Serpentine Seating
This dynamic and inviting seating space was created using Grasshopper to explore organic forms. The resulting design offers a unique and engaging experience for resort guests, encouraging relaxation and social interaction. The curved wooden elements provide comfortable seating while creating a visually striking focal point in the landscape.
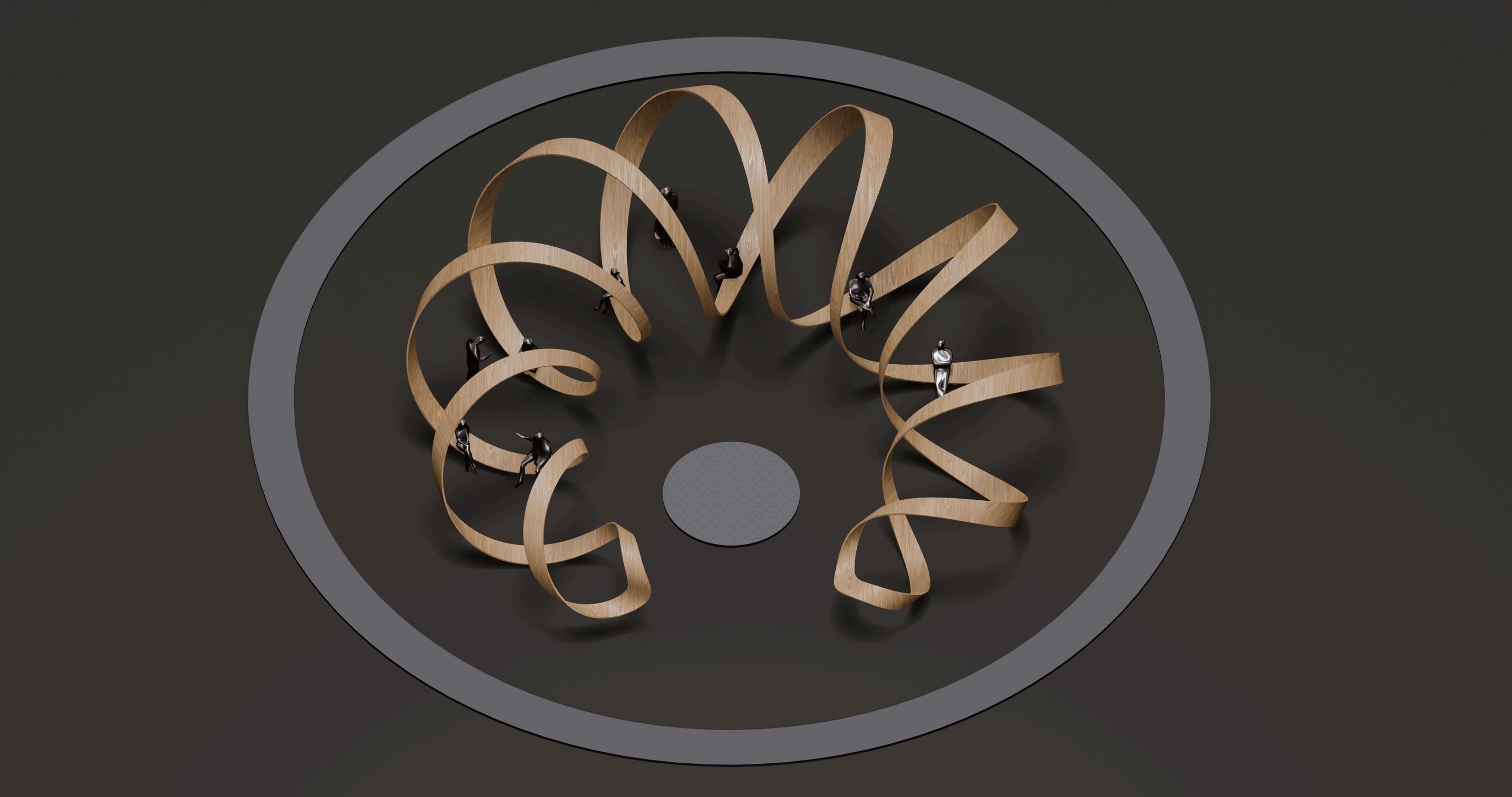


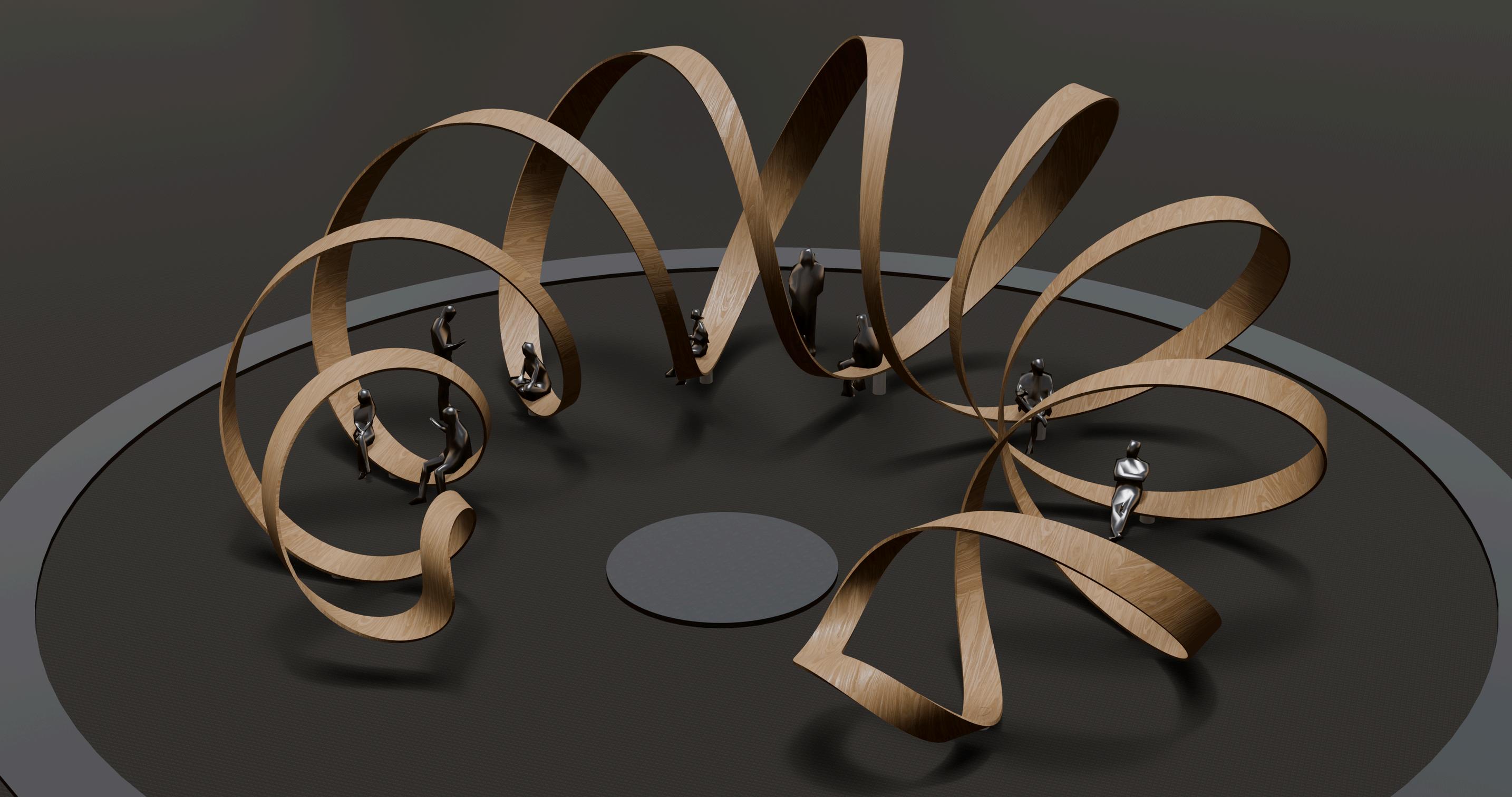
4 Face prototype
Slot sculpture fabrication
I transformed an existing face model into a slot sculpture using Grasshopper. The process involved generating intricate interlocking slots, requiring precision and careful planning. This project showcases the process of parametric design and fabrication, illustrating the conversion of complex digital models into carefully crafted physical structures.
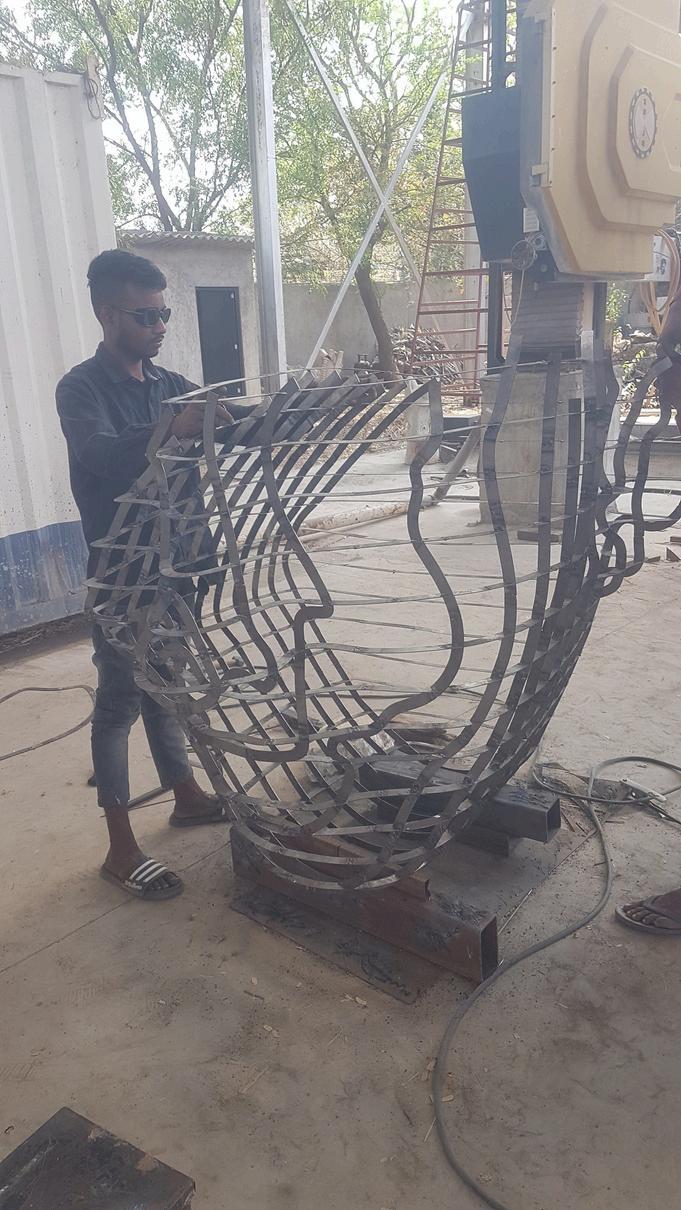
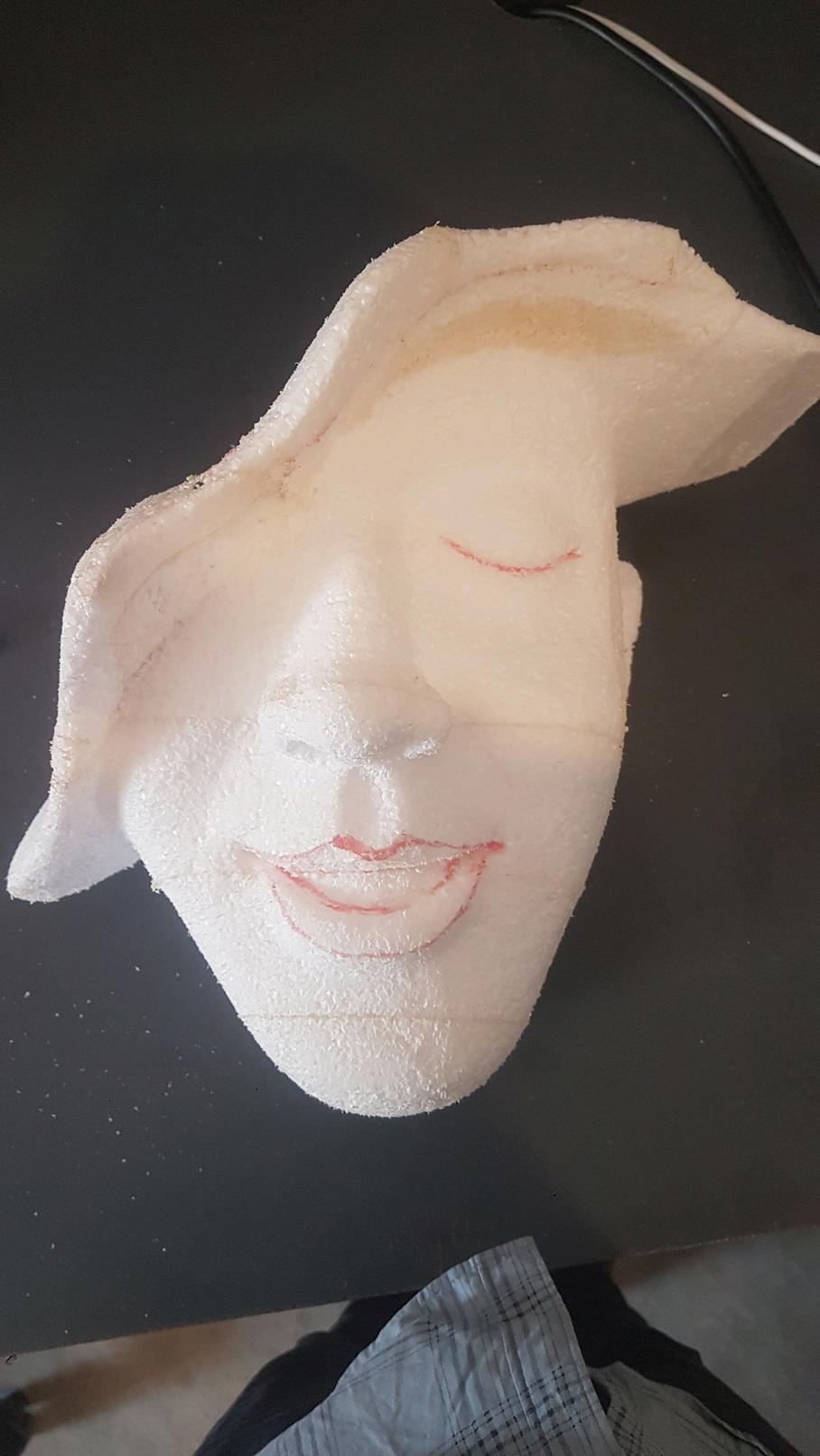
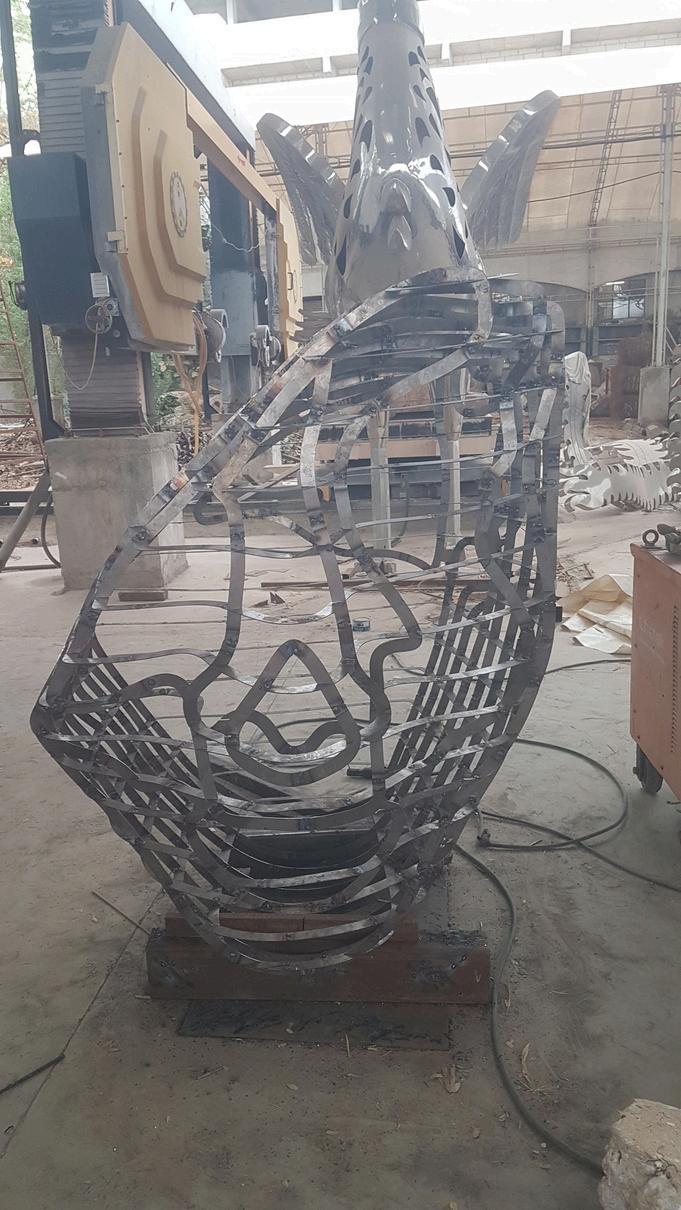
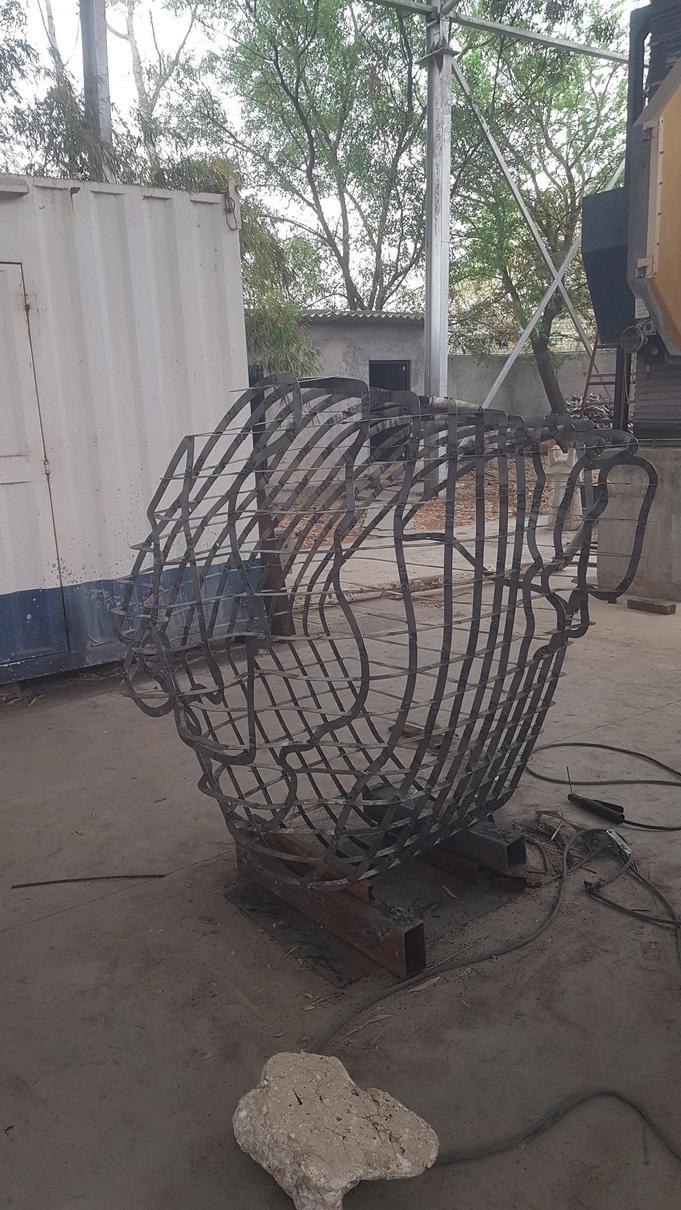
5
Cat slot sculpture fabrication
we designed and fabricated a 30-foot-high cat sculpture using Grasshopper. This project involved creating precise interlocking slots for seamless assembly and structural integrity. Each void in the sculpture is filled with plant pots, transforming the structure into a living, green installation.
The process included laser-cutting, slotting, and assembling individual components, ensuring the intricate patterns came together perfectly. As the plants grow, the sculpture will be covered in greenery, blending art
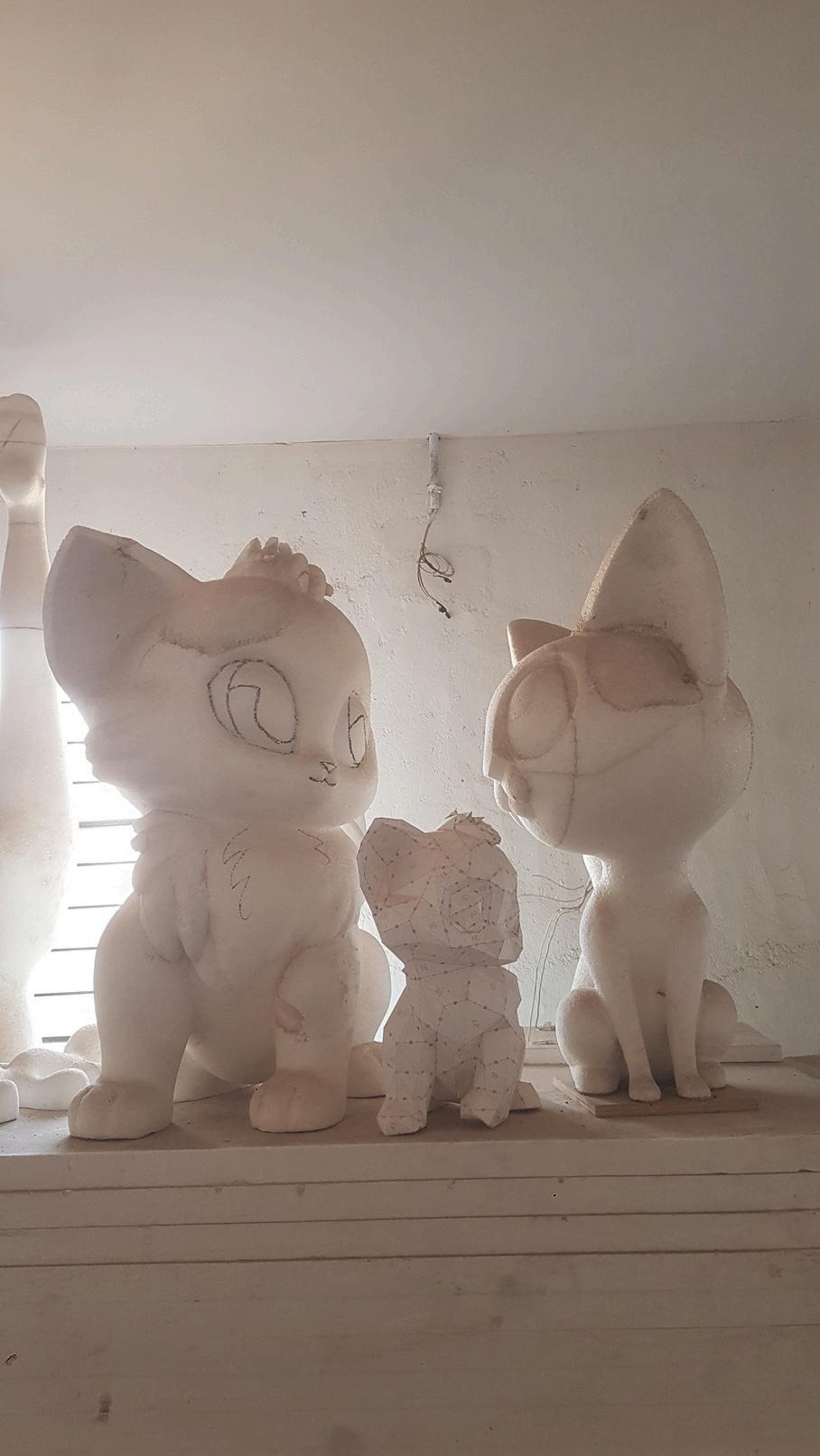
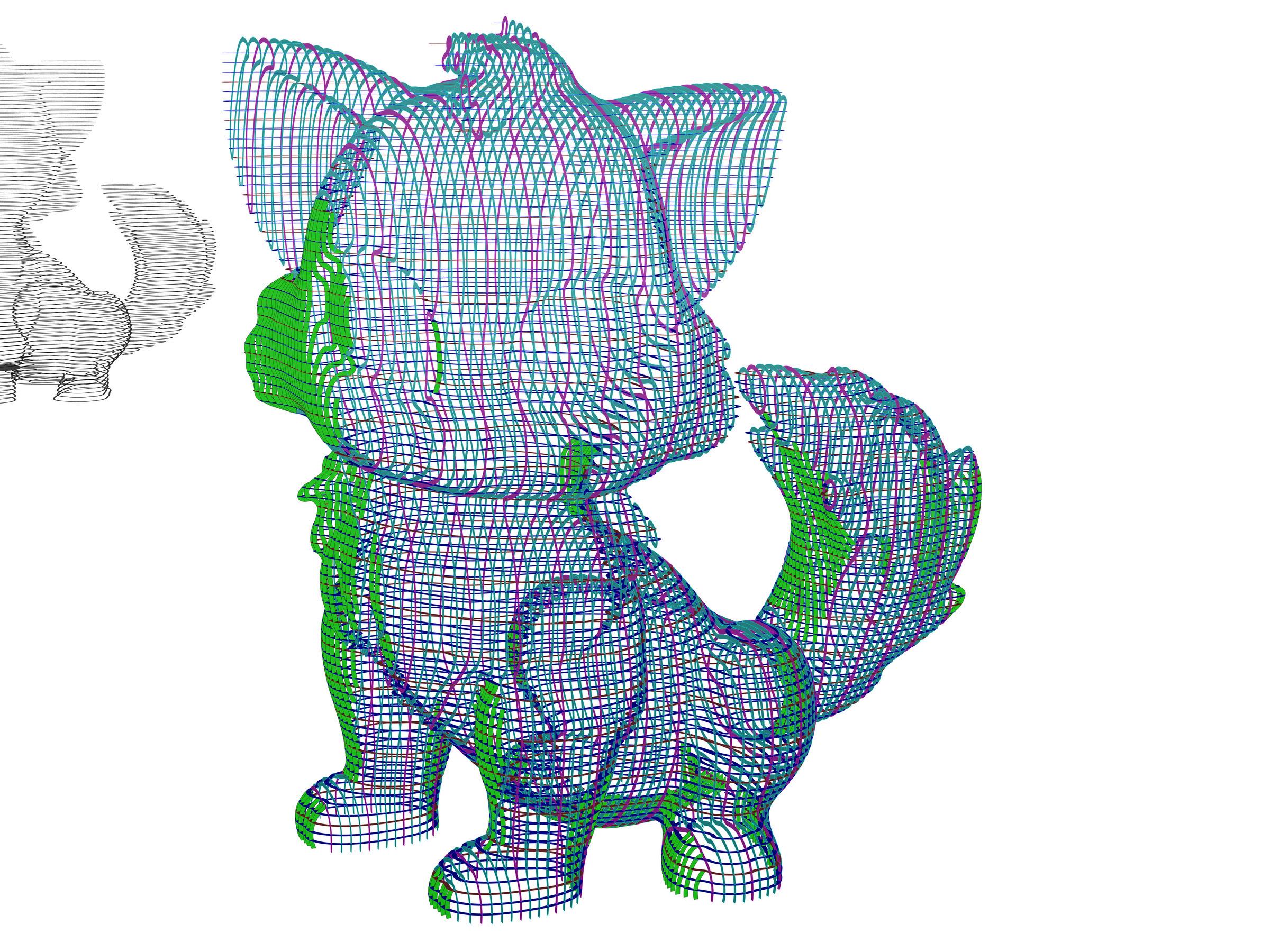
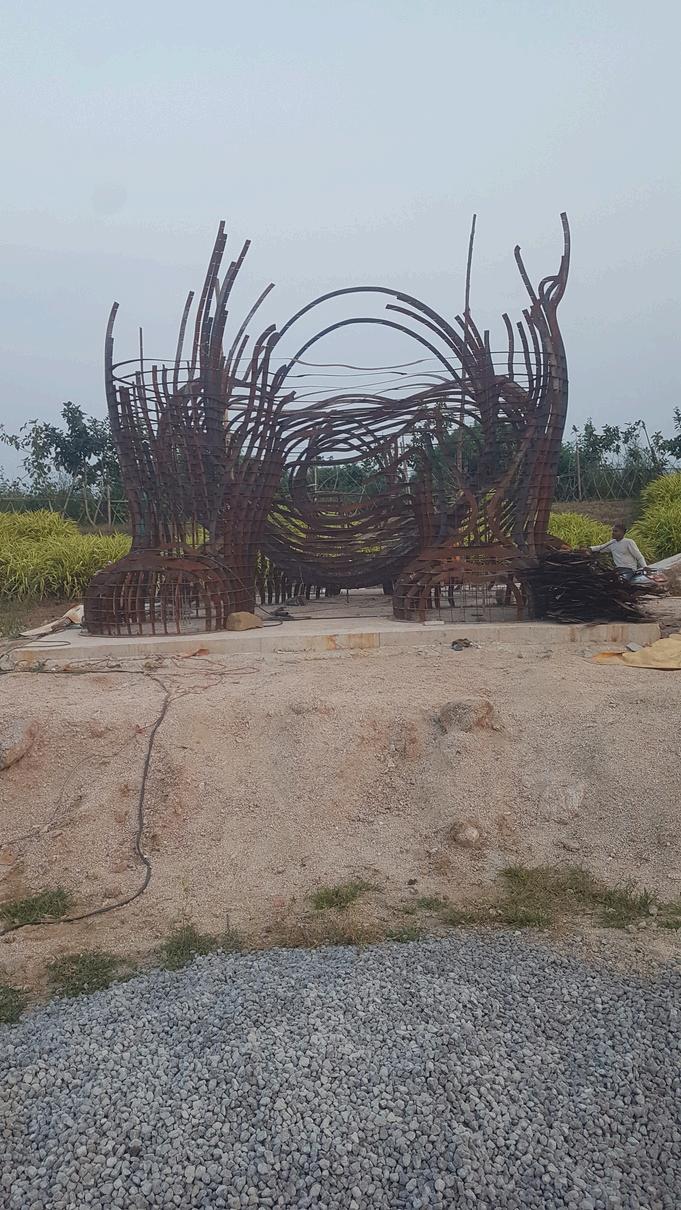
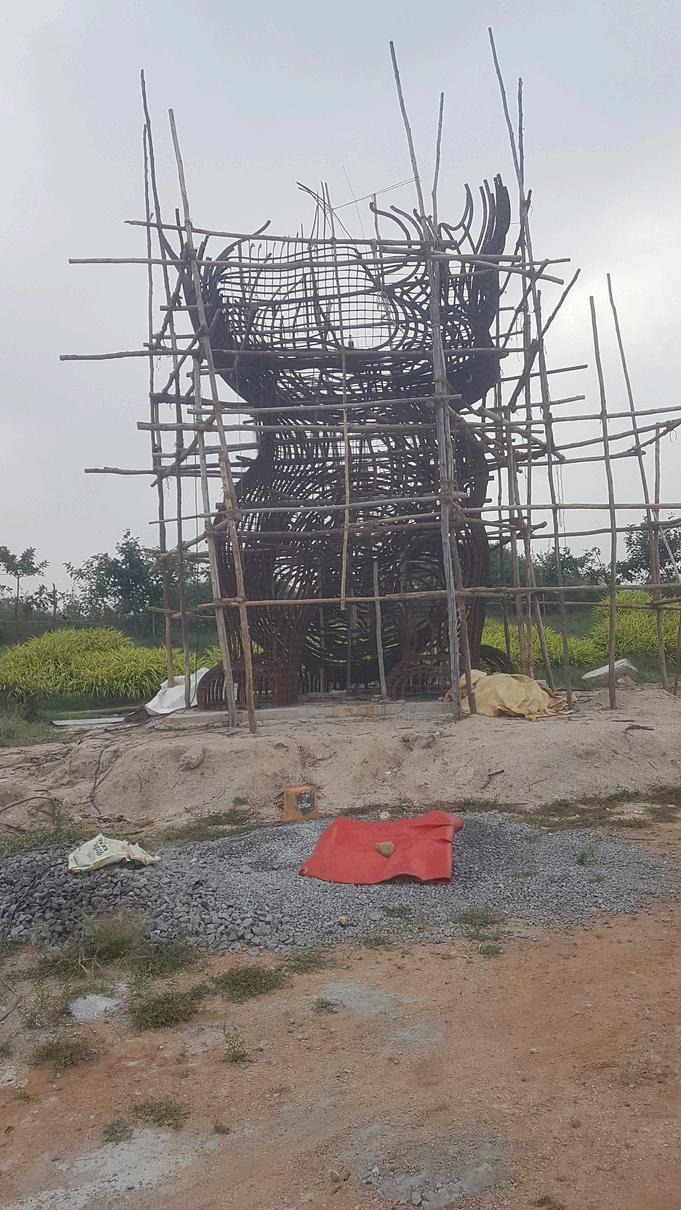
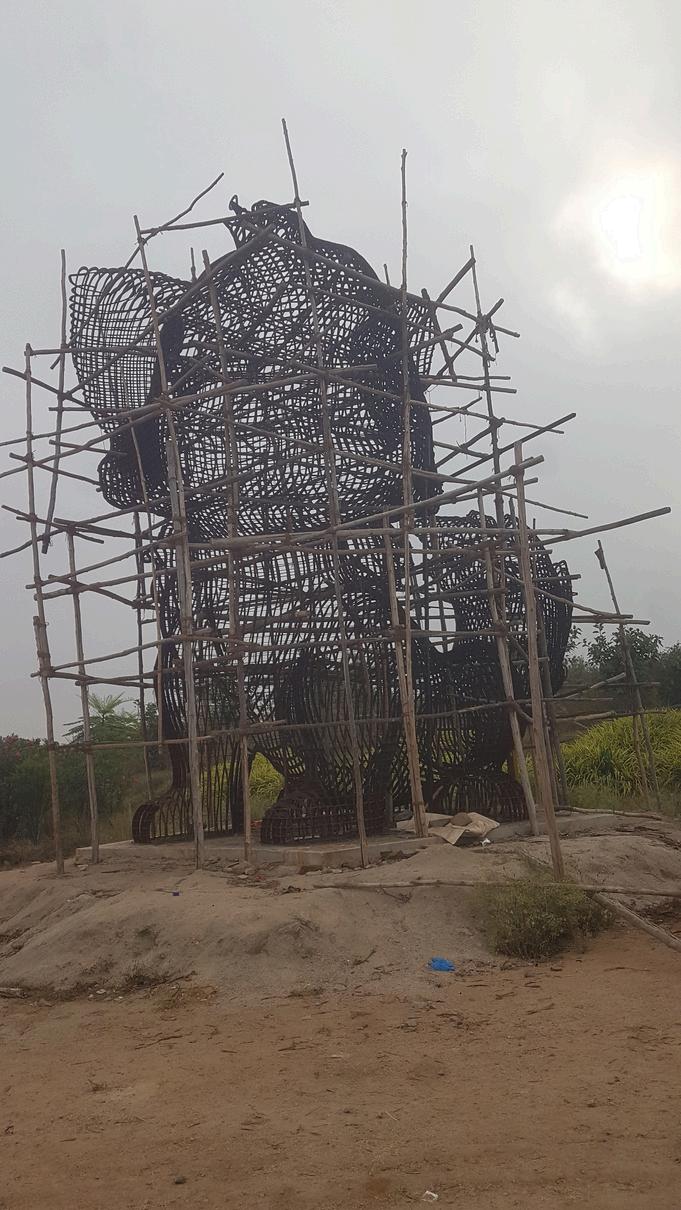
Freelance Canadian Residential Project
This freelance project showcases a complete residential design developed using Revit. The focus was on creating a comprehensive and well-structured architectural model, To enhance the visual presentation, I integrated Rhino Inside Revit to apply advanced color techniques, adding depth and vibrancy to the design. This combination allowed for greater flexibility and creativity in representing materials, finishes, and spatial elements.
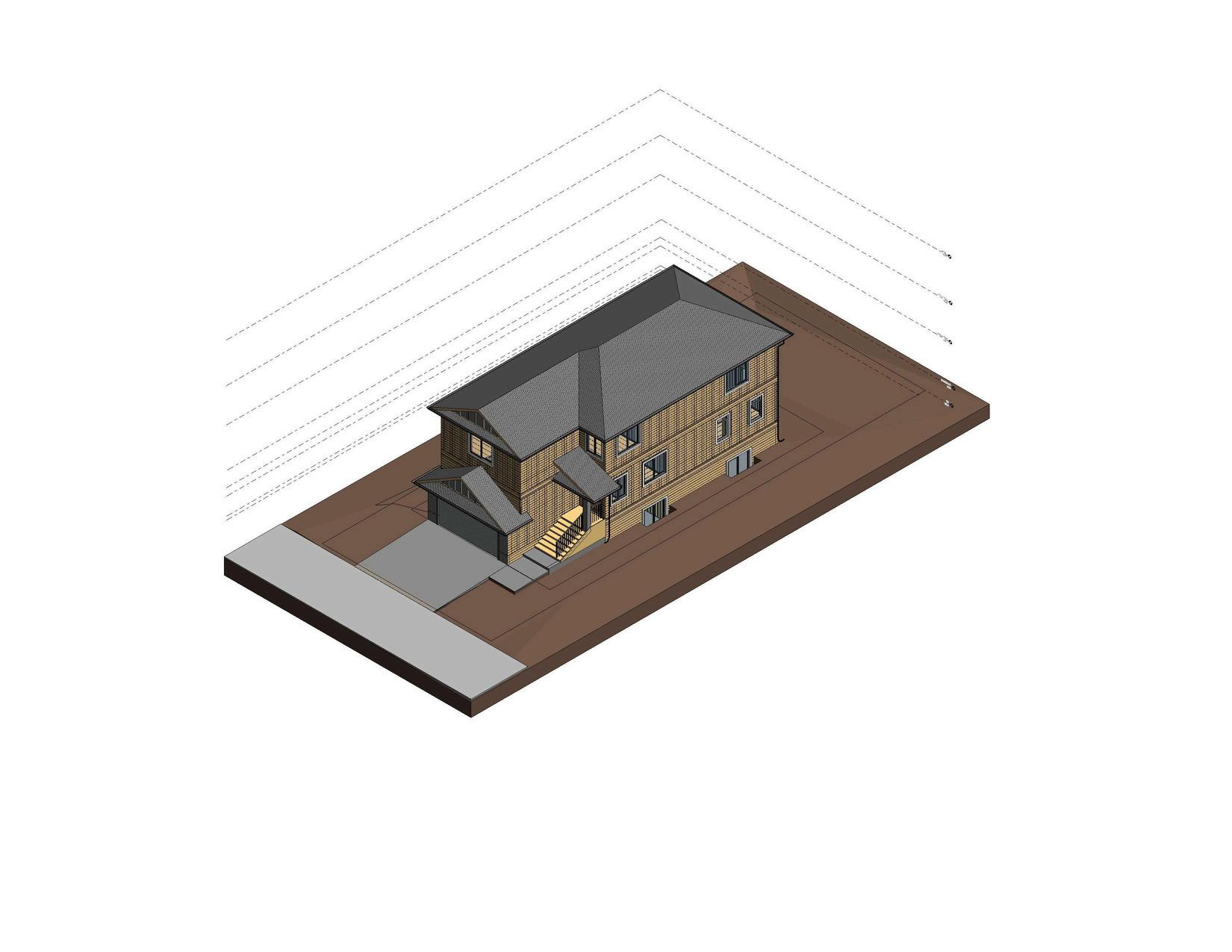
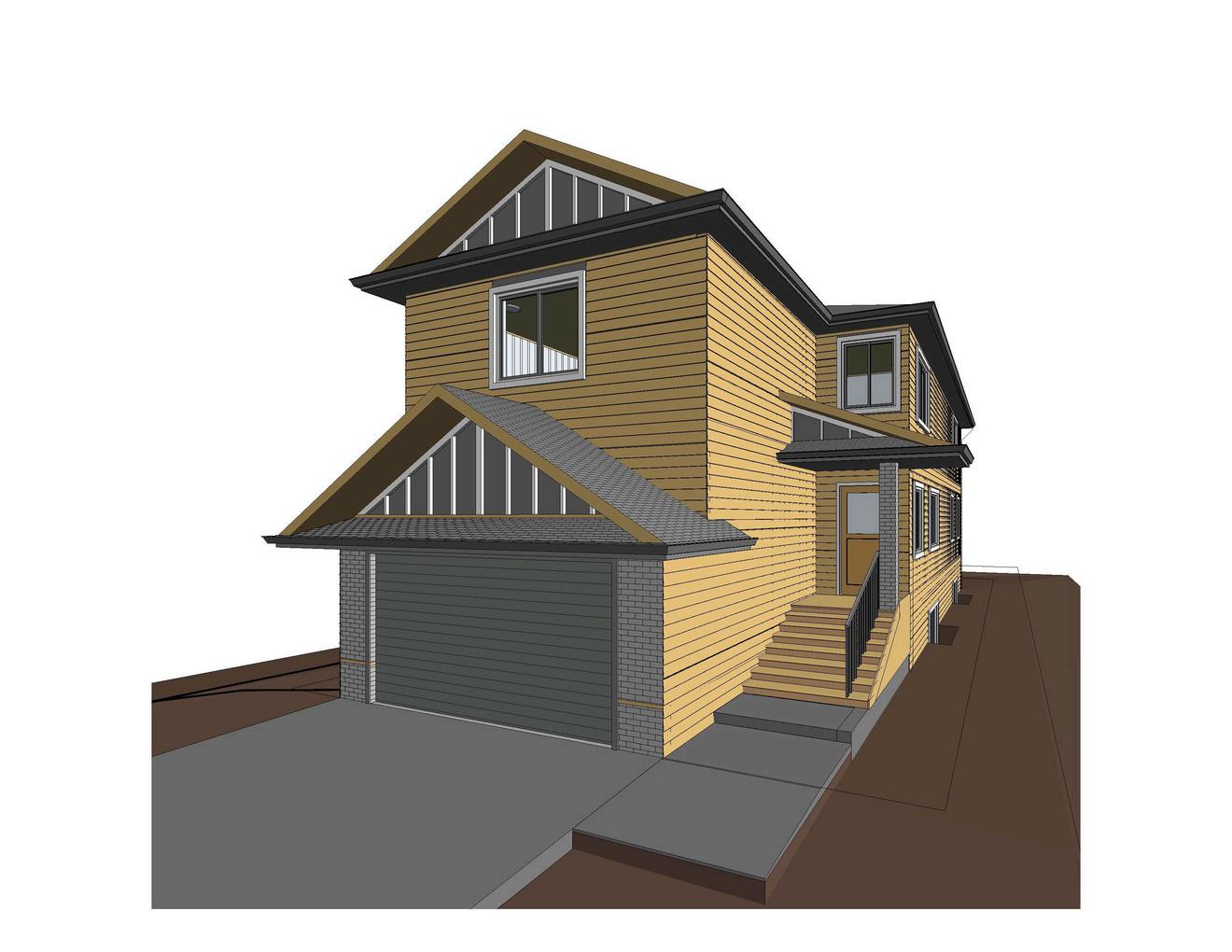
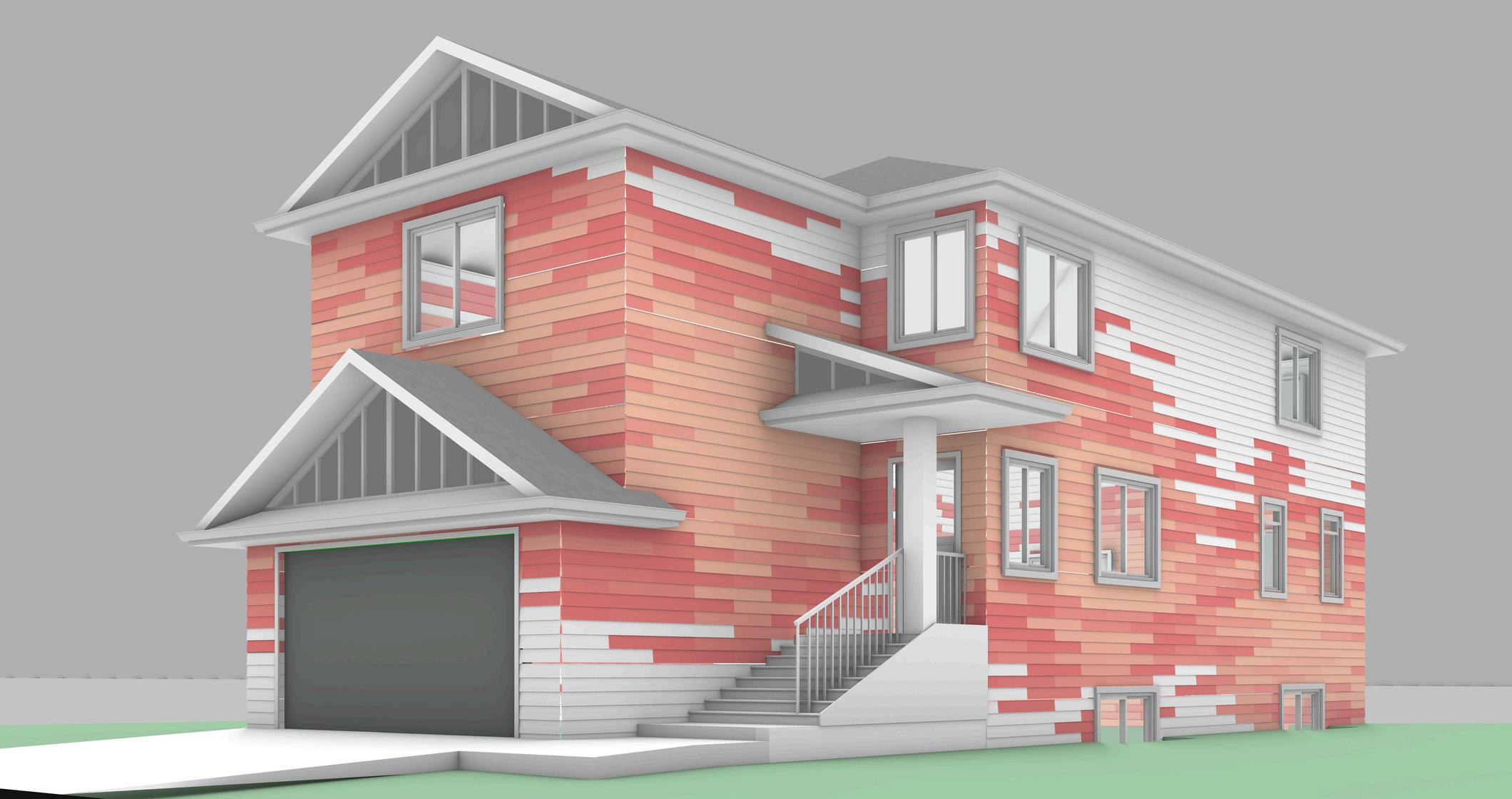
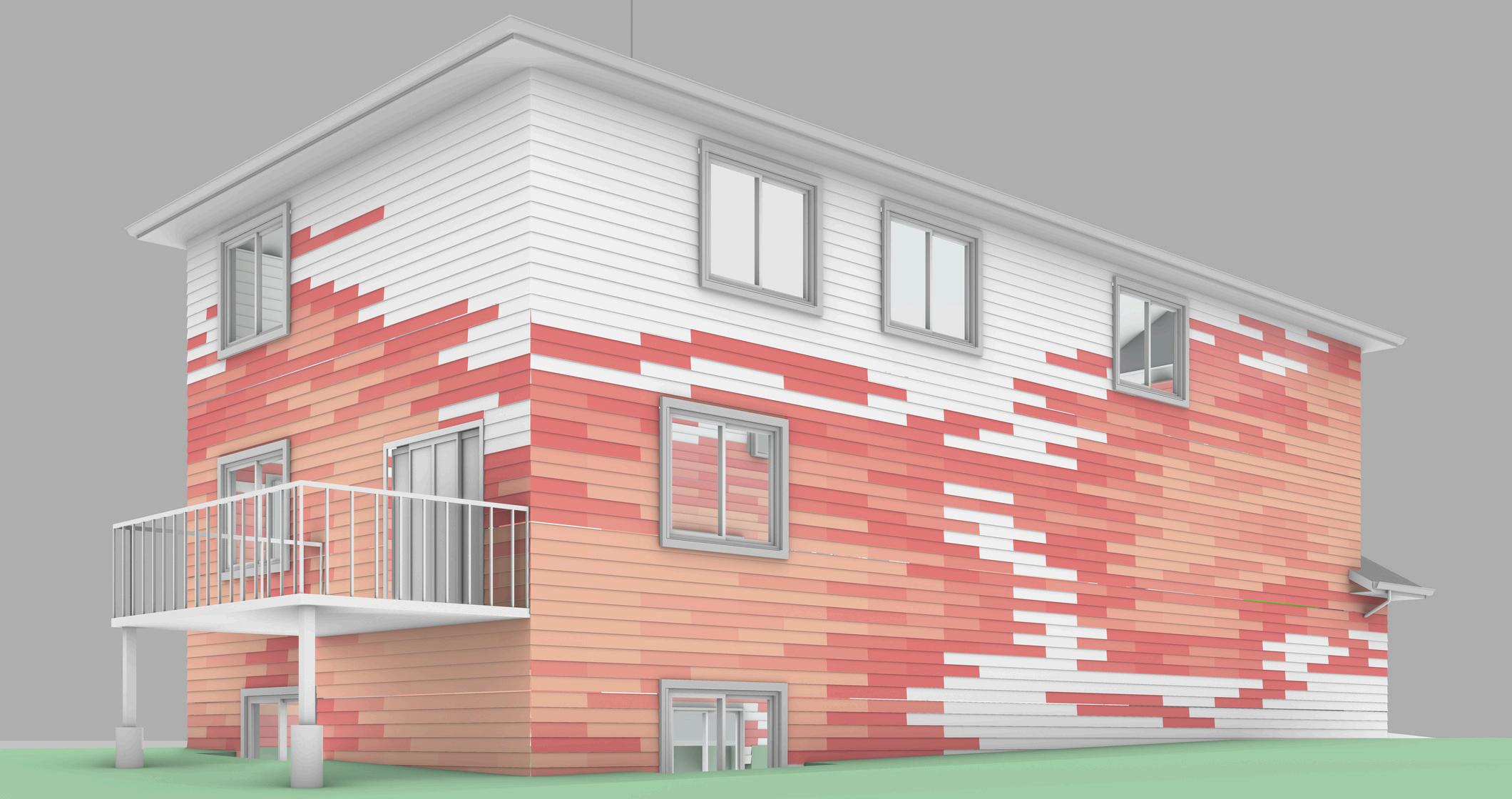
7 Residential Project Renders
This residential project was designed to reflect the client’s vision and preferences. My contributions included assisting in the planning process to align the design with the client’s requirements and creating 3D renders to showcase the design and bring the client’s ideas to life.
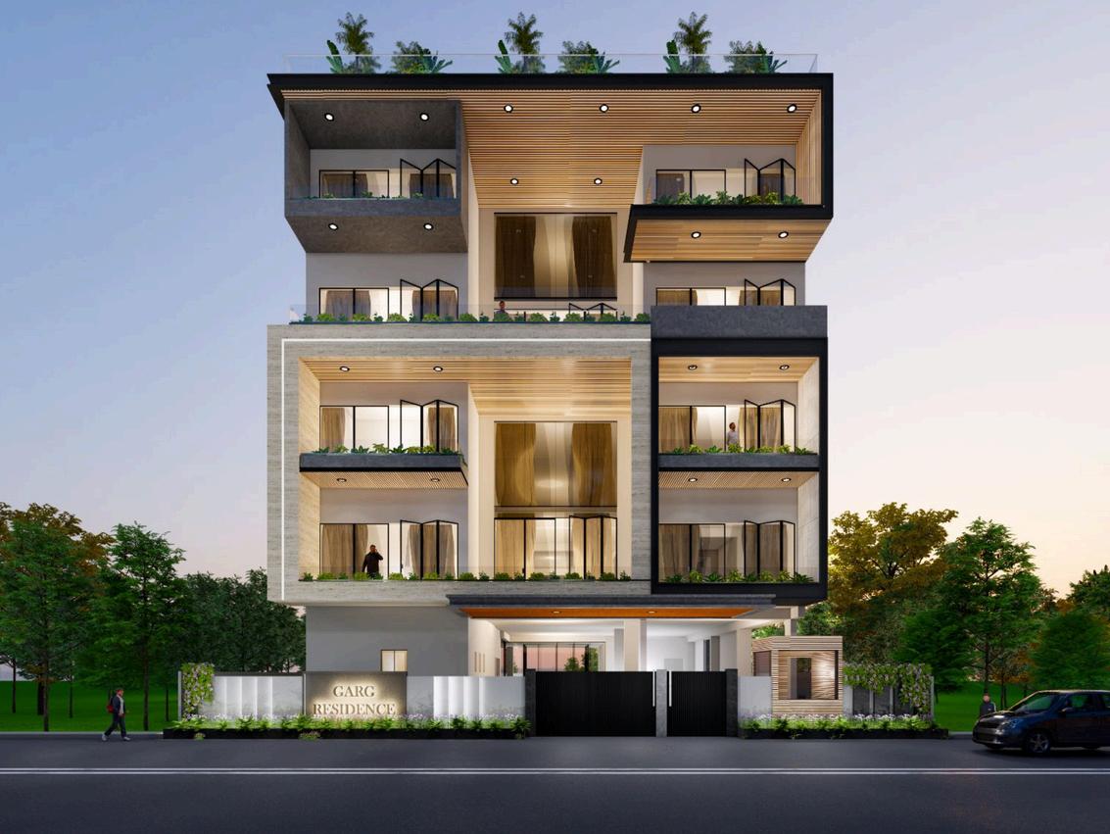
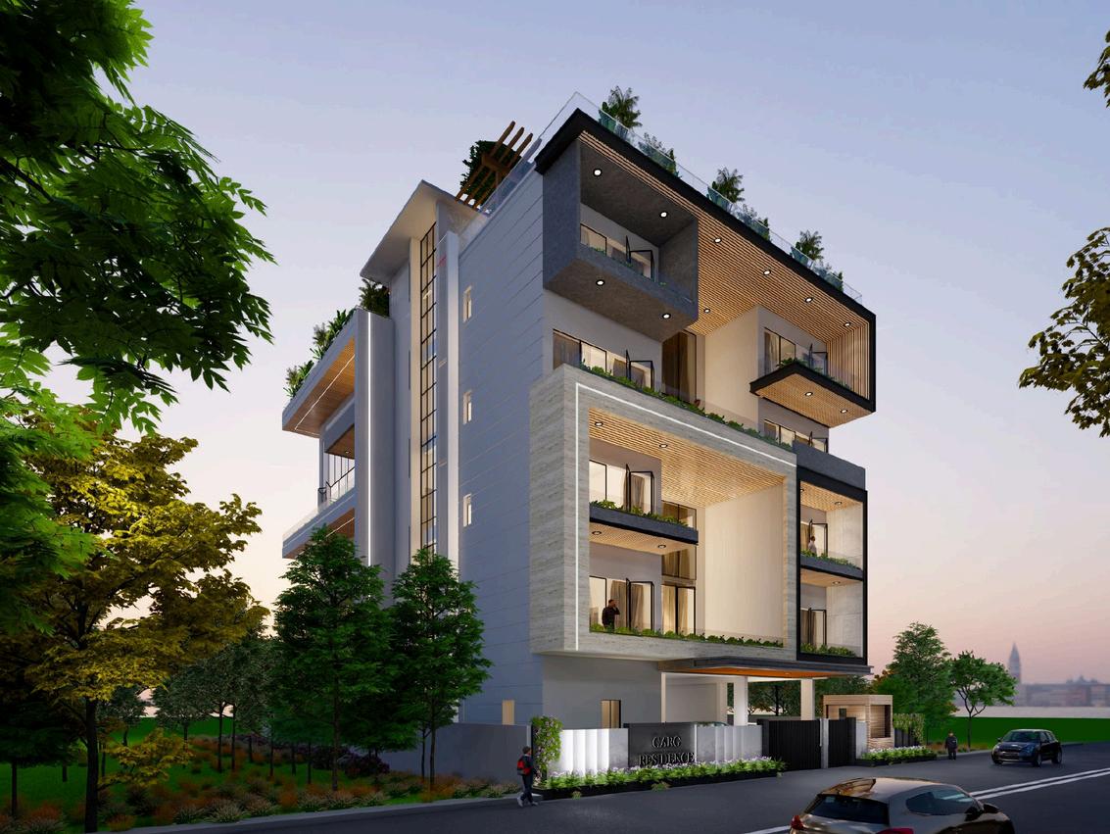
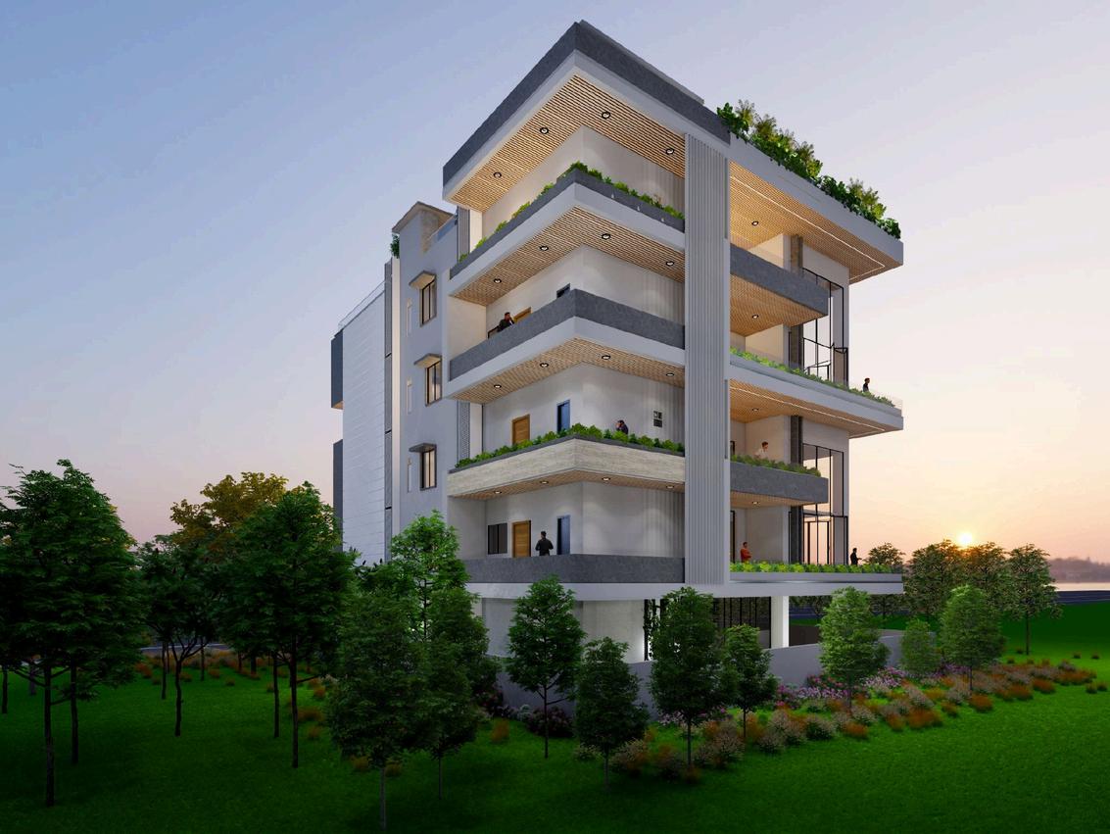
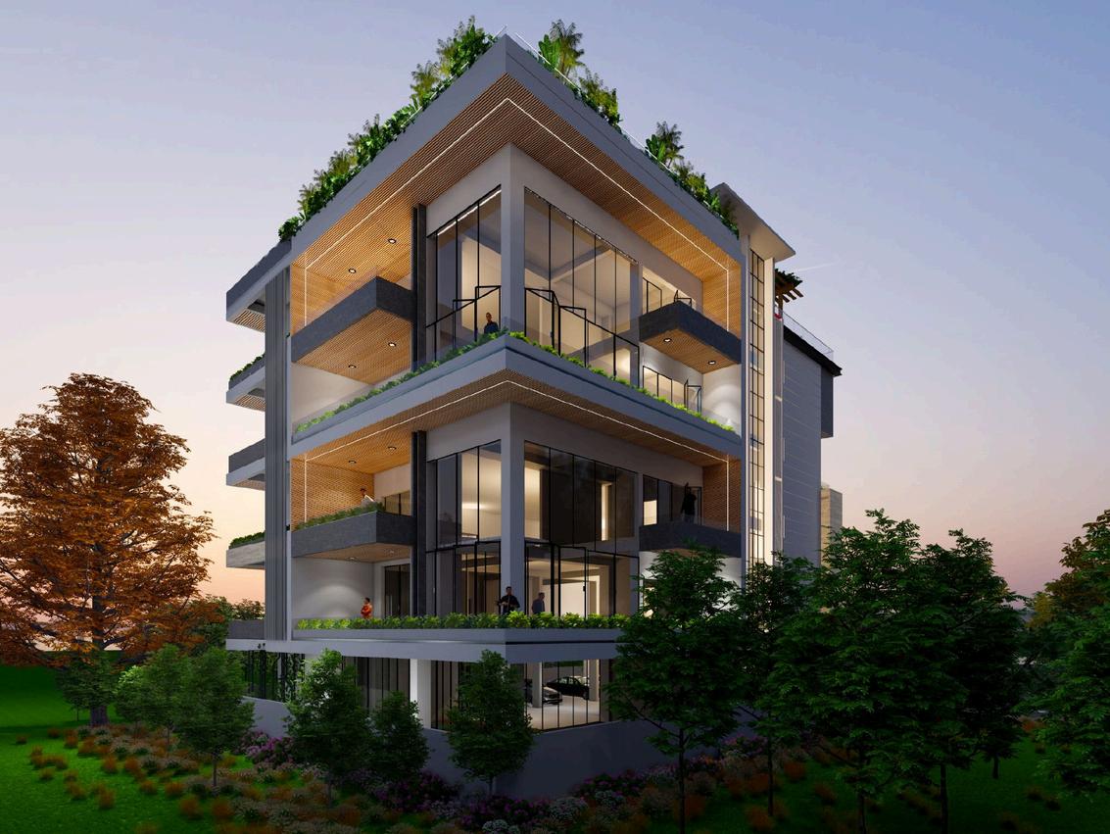
8 Hobbit House
As part of a Resort initiative, I participated in the construction of an eco-friendly mud house. This hands-on experience provided valuable insights into sustainable building practices and the importance of local materials.
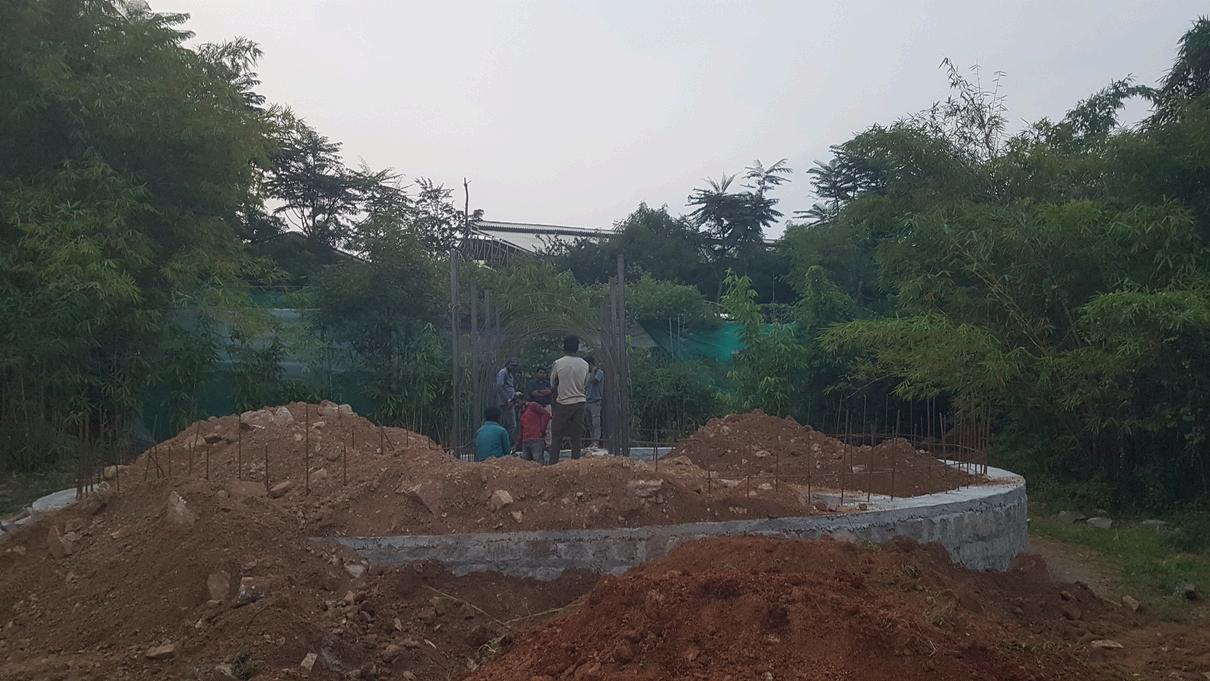
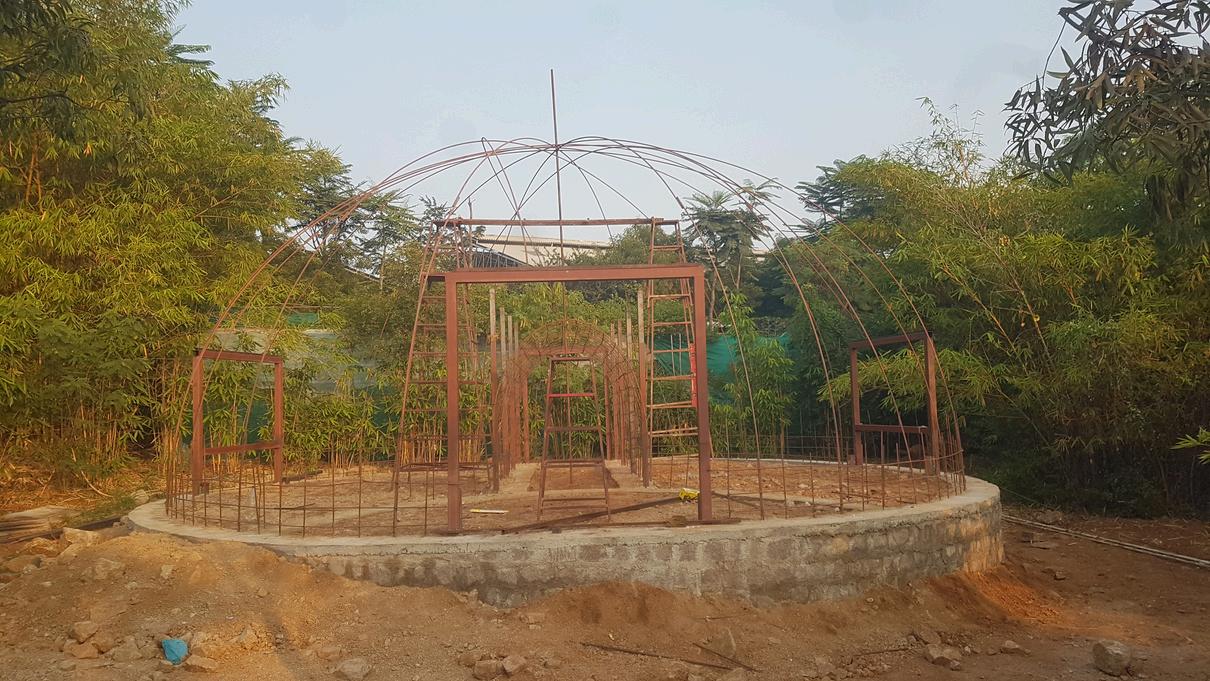
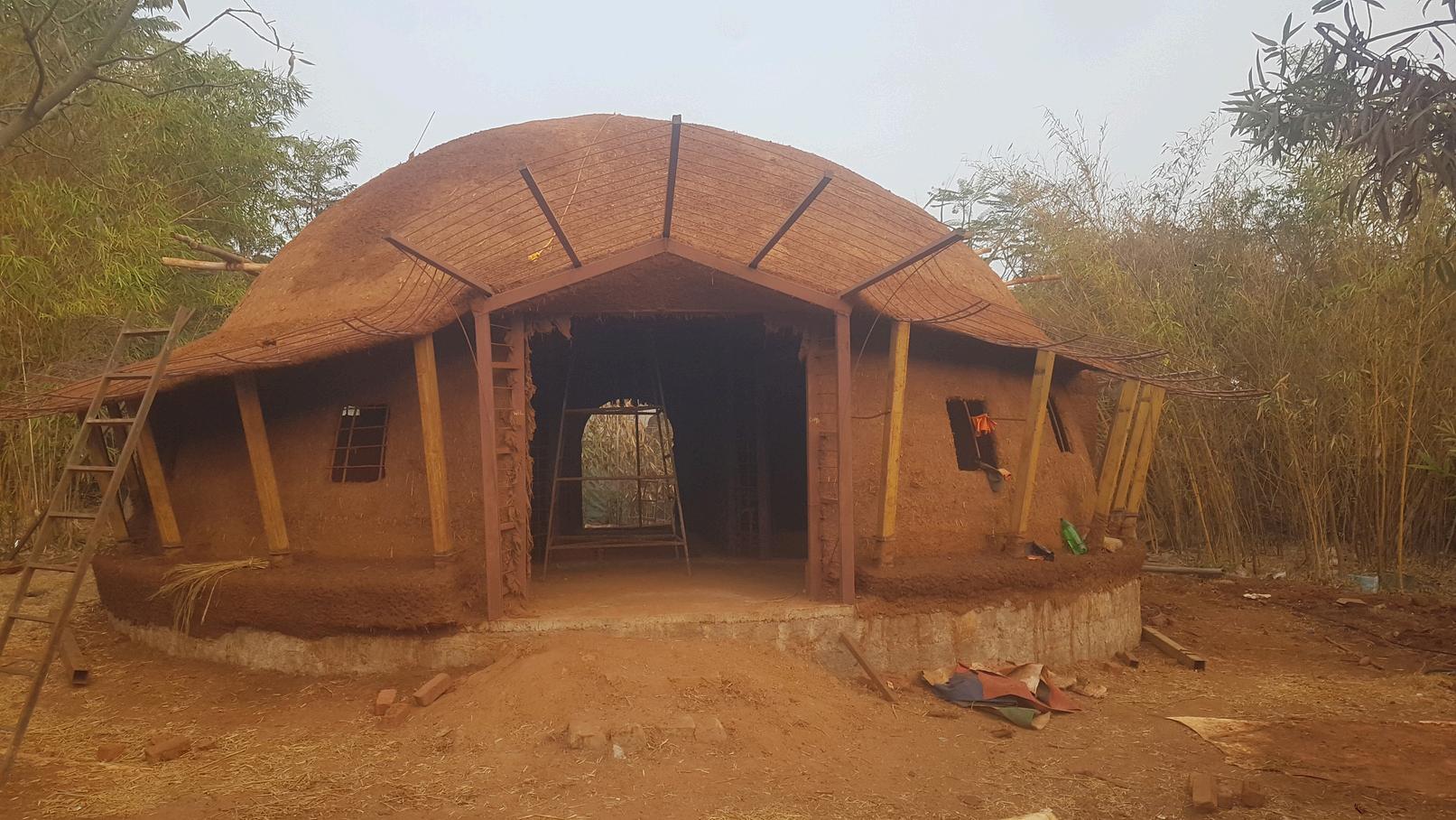
9 Mud House
As part of a resort initiative, I contributed to the construction of a mud house. This hands-on experience deepened my understanding of building practices and highlighted the importance of experimenting with various materials. By observing and engaging in the process, I learned how innovative material use can shape unique, organic forms and create structures that harmonize with the environment. This project emphasized the value of blending traditional techniques with modern design approaches to achieve impactful architecture.
