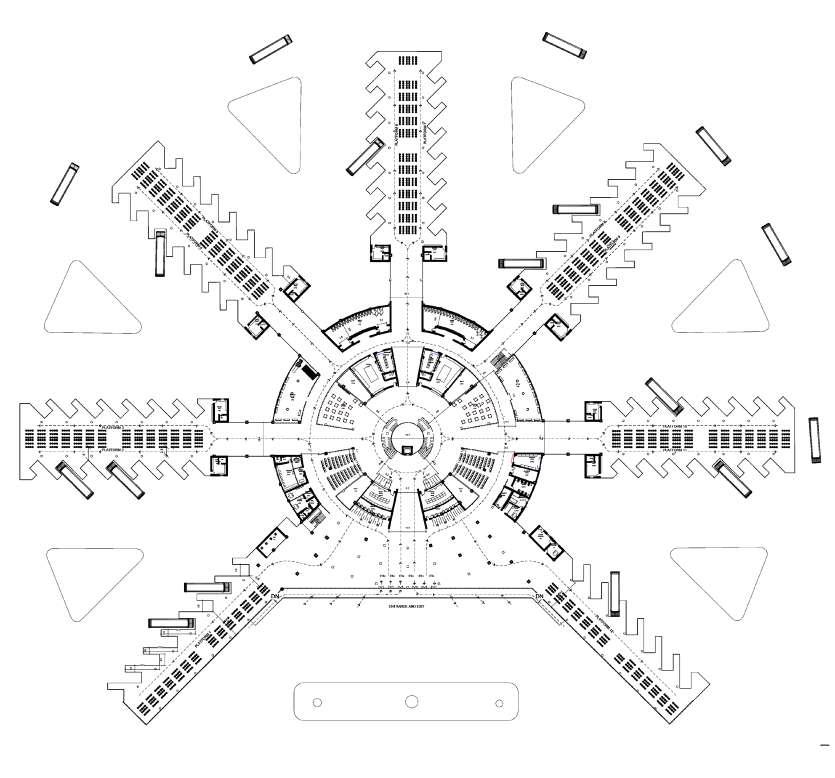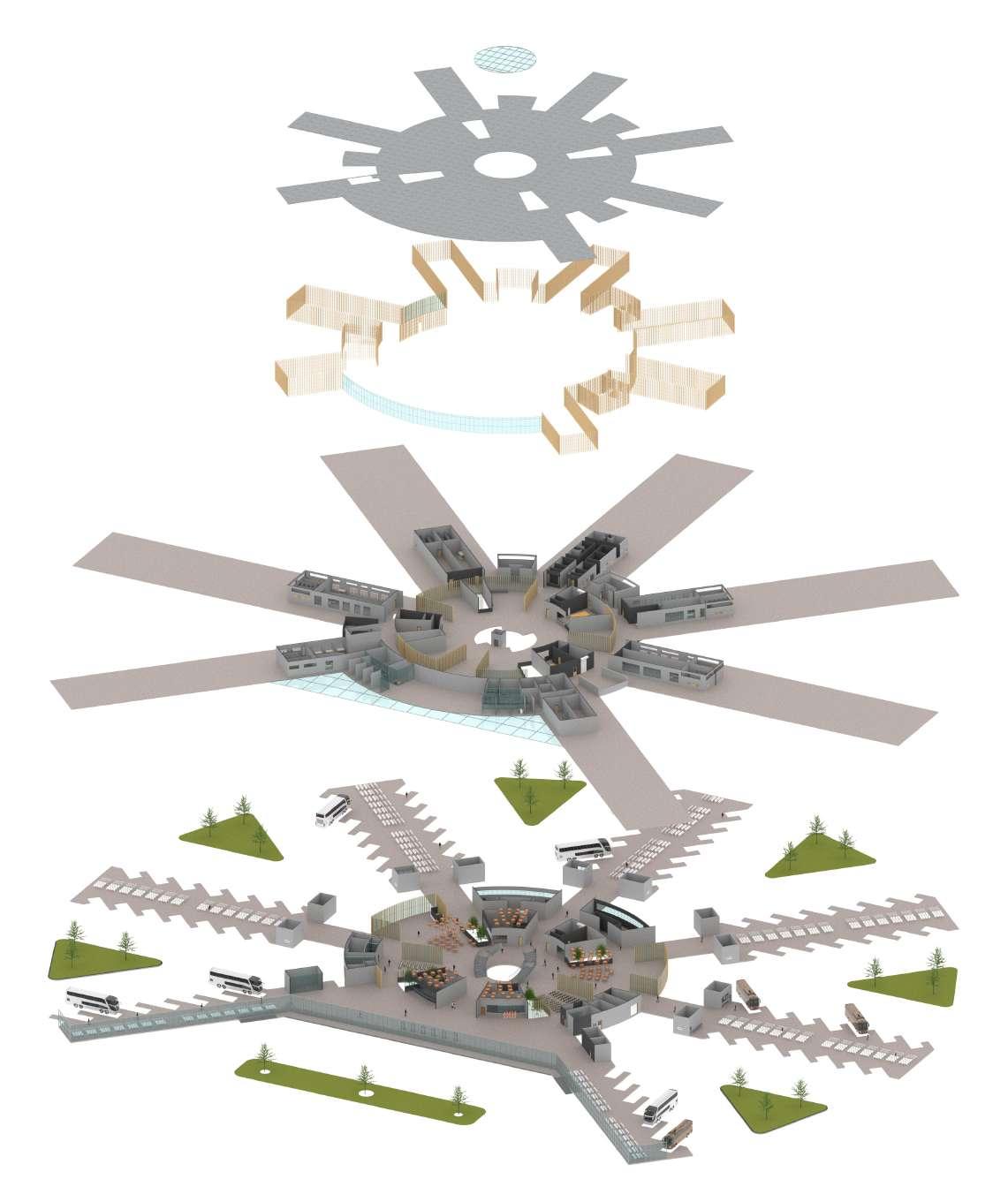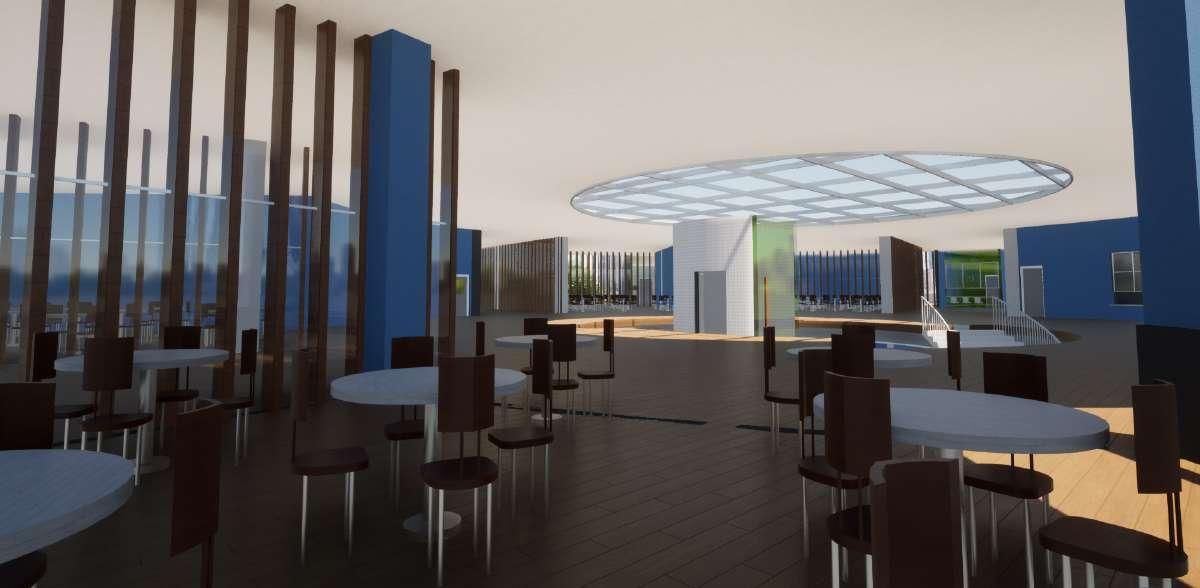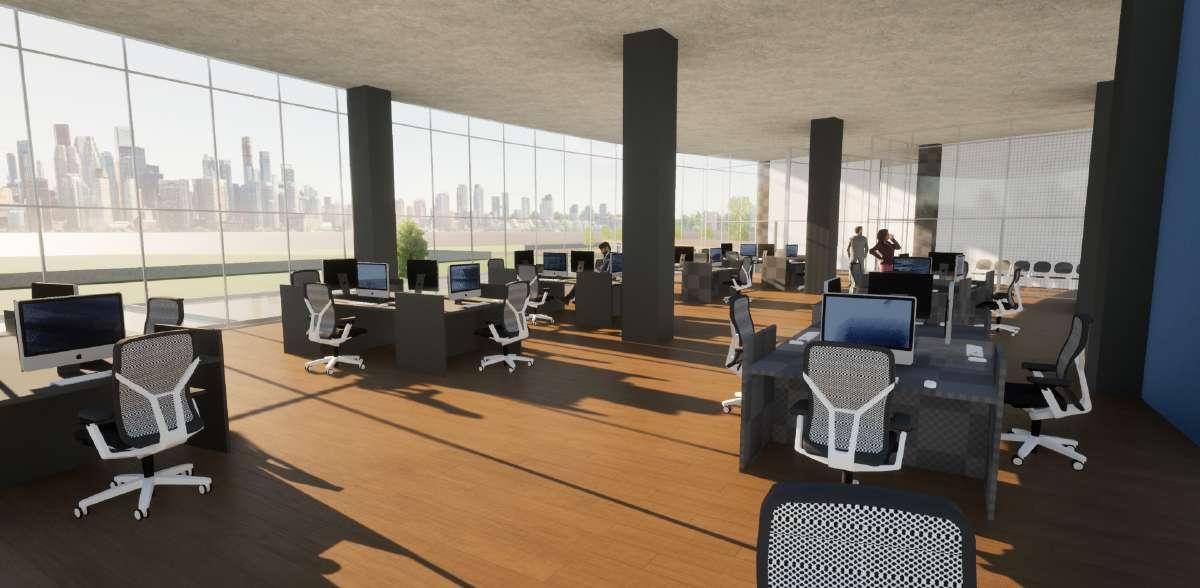Portfolio
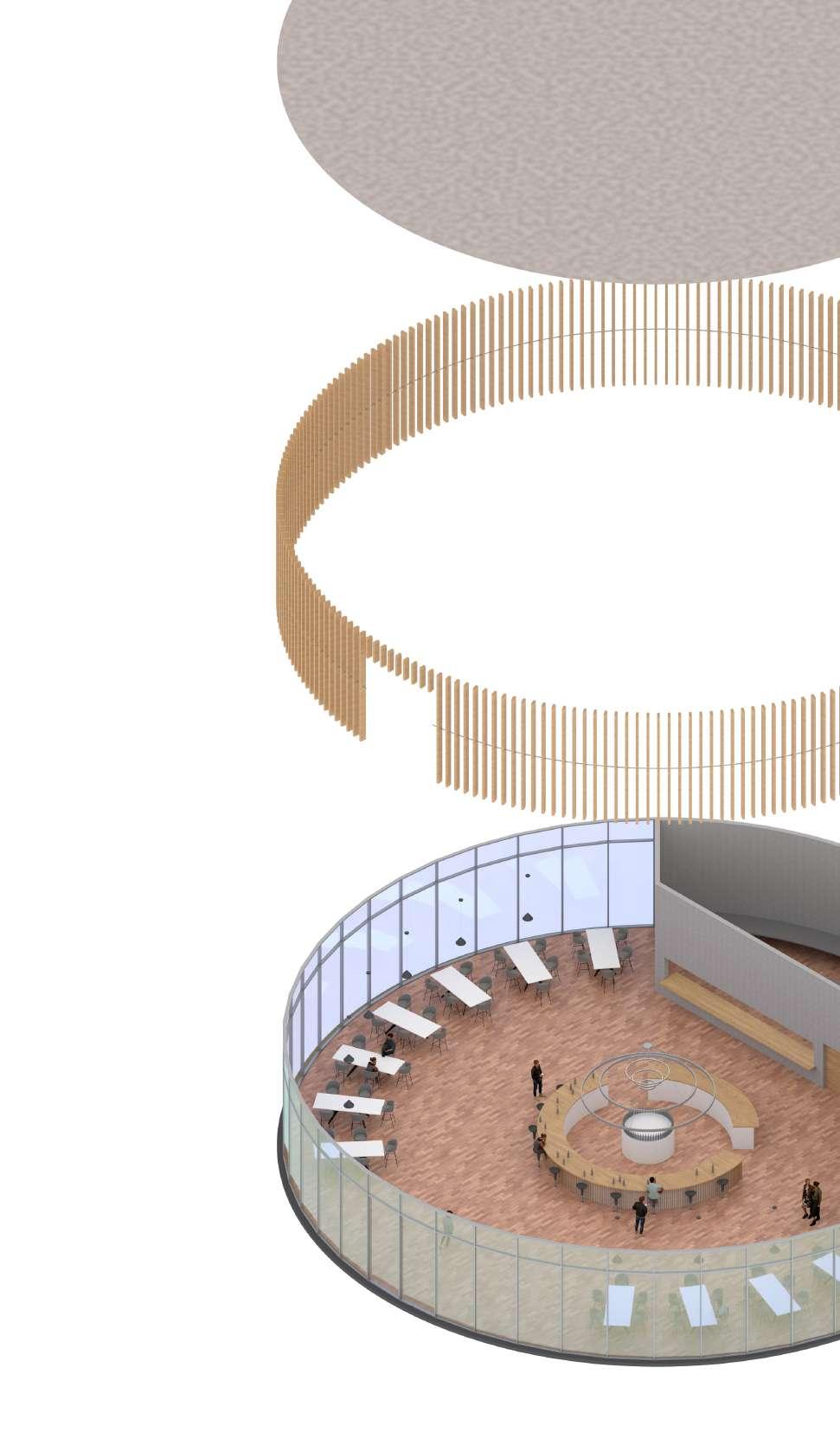
GENERAL
Nationality
Indian
Date of Birth
28/07/1996
Email srihari123654@gmail.com

Phone Number +91 7702690428
Language
English
Hindi
Telugu
Education
2017 - 2022
2013 - 2016
2003 - 2013
Digital Skills
Bachelor Of Architecture
Sri Venkateshwara College Of Architecture / Hyd, IN
Higher Secondary Education
Diploma in civil engineering
Nagole institute of technology and science
Hyd, IN
Secondary Education
SSC Eligibility / Sri vivekananda high school
Hyd, IN
AutoCad
Sketch up
Rhino 3D
Photoshop
Indesign
Vray
Revit
Twin Motion
Analogue
Interests
Model Making
Sketching
Hand Drafting
Teaching
Travelling
Movies
Making memes
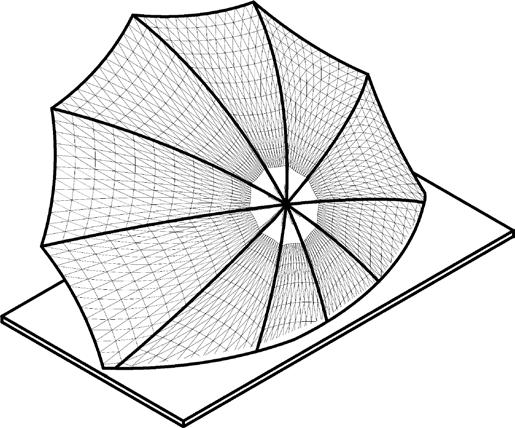










The Project Brief was to design a bus stop by exploring different forms and trying to understand small-scale projects both structurally and aesthetically. The bus stop has been designed with the concept of an umbrella. Umbrella is used to protect oneself from harsh sun rays to pouring rain which is also one of the primary functions of a bus stop. This unique shape acts as a landmark for the locality which further helps in easy navigation.
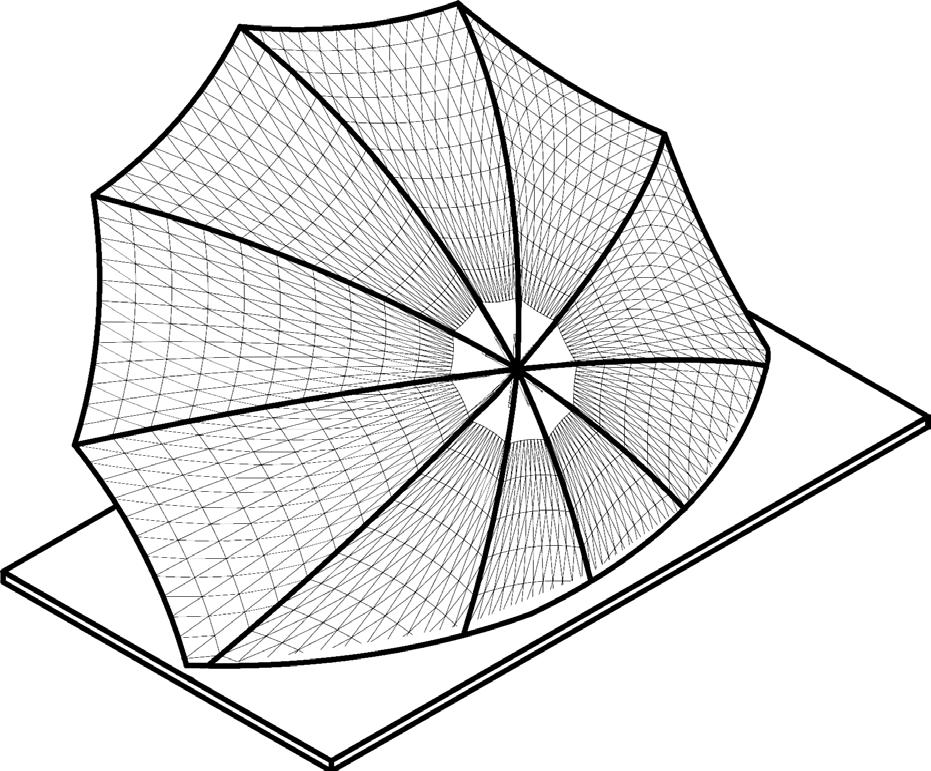
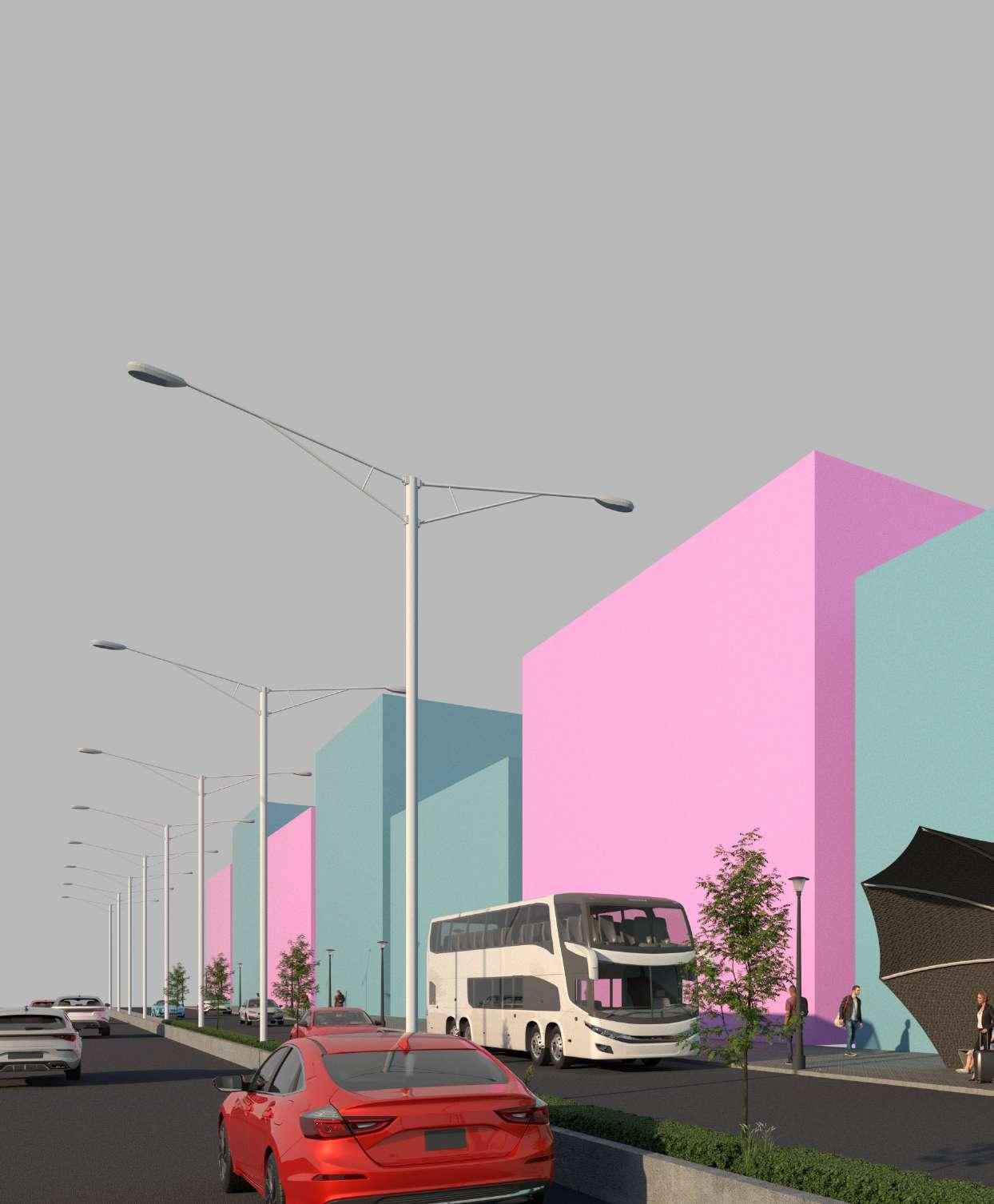
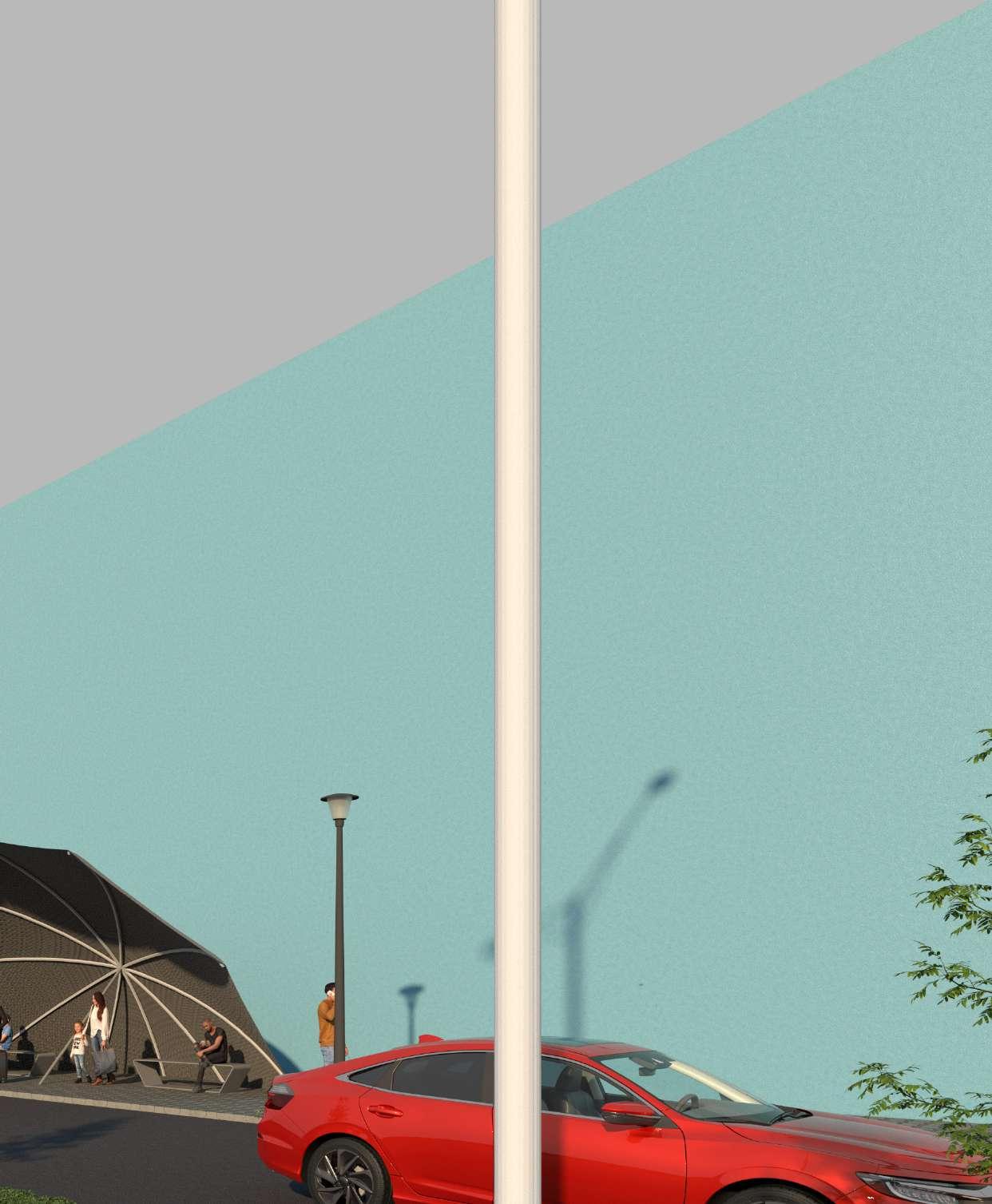
The composition derives from thinking about the logic of arranging elements such as platforms, pavilions, walls, benches, canopies, etc, and their purpose. The idea is to use the same elements for different purposes which reduces the number of surfaces in the space. Service and technical spaces are provided on the upper floor and the arches are drawn from the surrounding context of Islamic structures.
