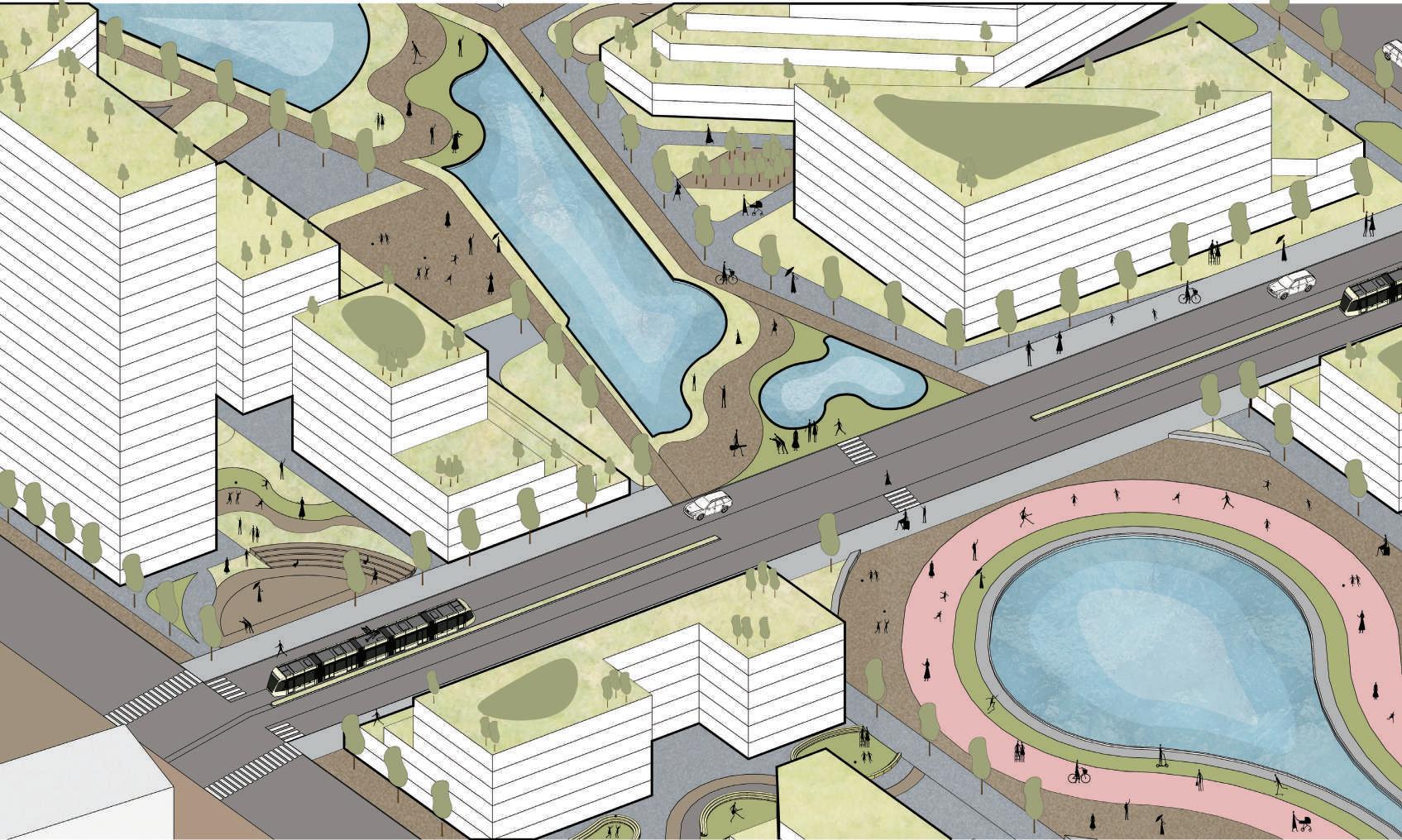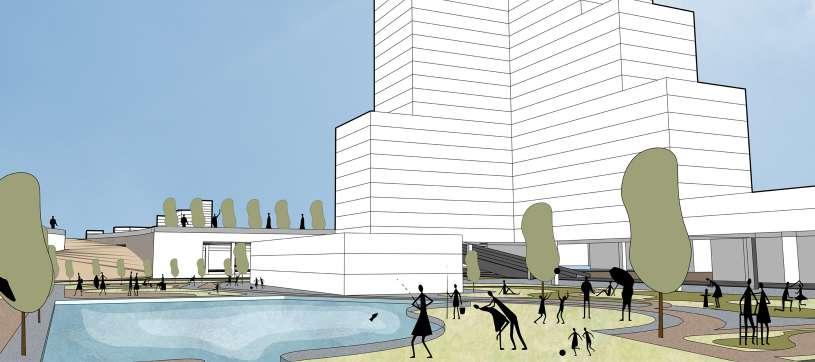
1 minute read
Mixed-Use Area
by Srhsfraa
This area fulfills the need of spaces for living and jobs for the Melboune’s planning framework. It creates a neighbourhood community within the transect and connected to other areas.
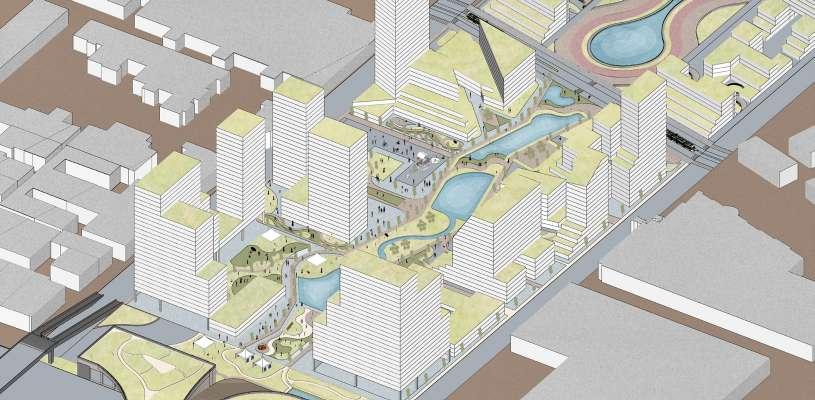
Advertisement
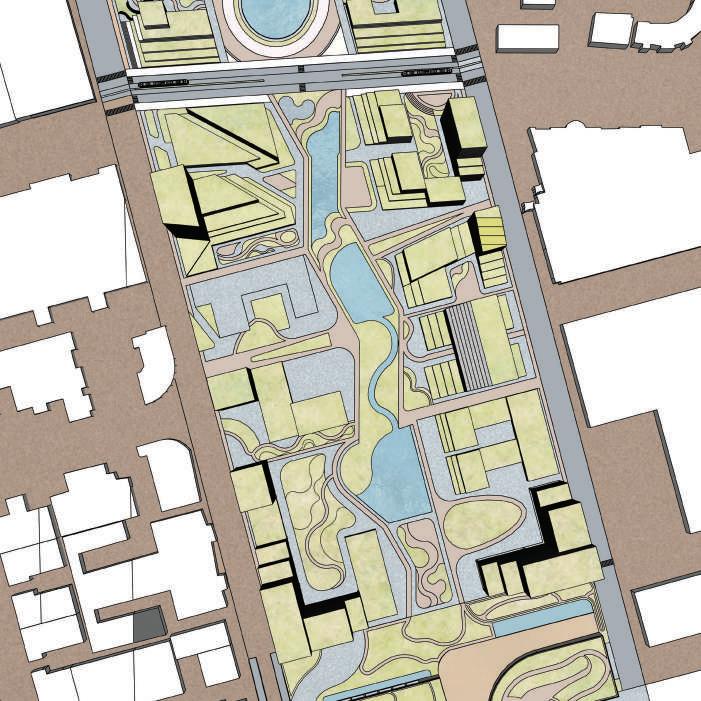
This area connects to the other side of the transect that is connected with an overhead bridge. It consists of podium-like building with mixed use consisting of commercial and apartment type of building.
Perspective
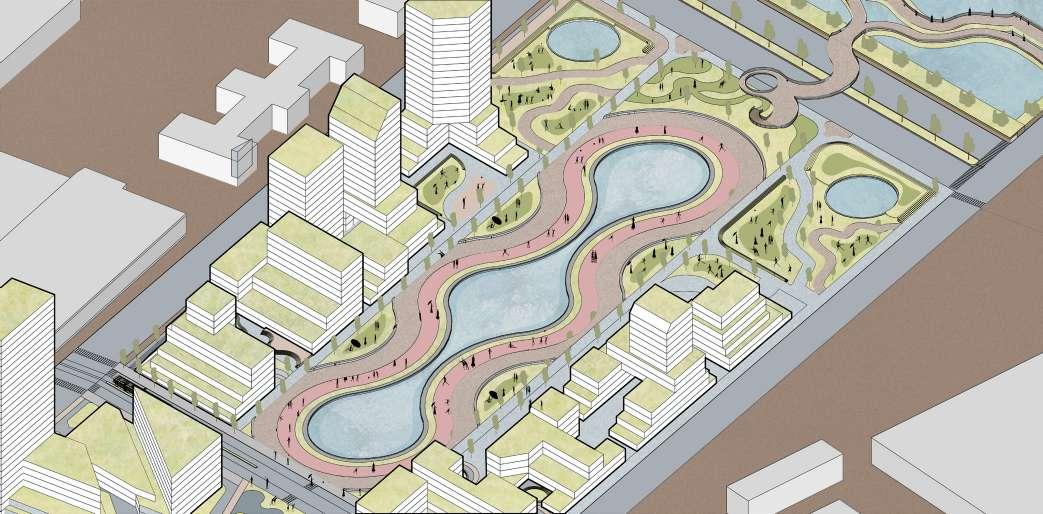

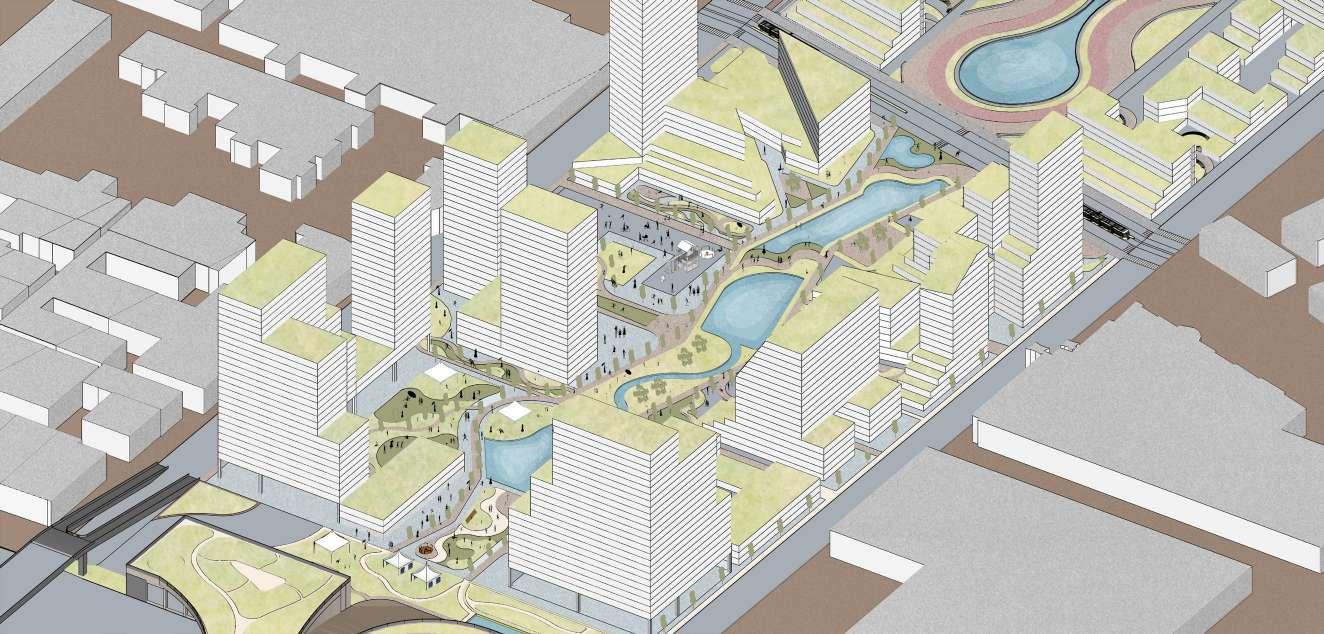
Multifunctional space that works both for flooding intervention, as well open space free for collaboration - whether its a market festival, this area provided the need for social interaction within the diverse community. Large area dedicated as a water retaining basin to support the influx of water from flooding as well as rainwater which could also be use for harvesting in an urban farm or everyday uses. There is also transition area from the water retaining basin towards underbridge car parking which which is also connected with a bridge to the other side of the site.
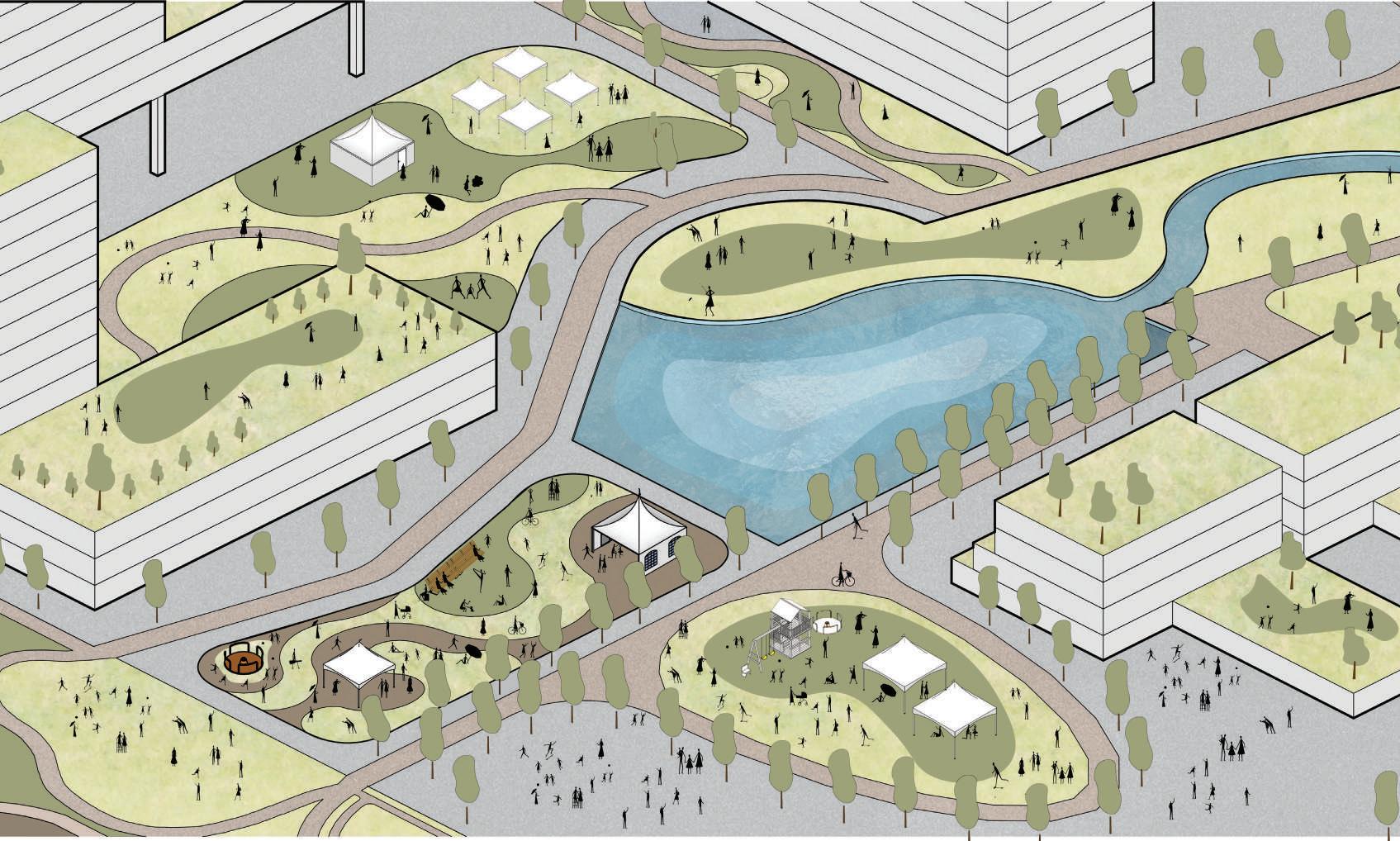
Rather than a common tram stop station, an amphitheatre is provided that can be use not only for waiting, but also sitting, resting, daily activities around the area. A performance (like busking) is supported by the design. A tram is proposed by the Victoria Government to provide public transport need to the site. To connect both area that is divided by tram roads, a pelican crossing is provided for pedestrian. The water retaining basin works just like a river from the main sea water level inundation toward a flooding-prone area water pockets are available to ocntain the water.
