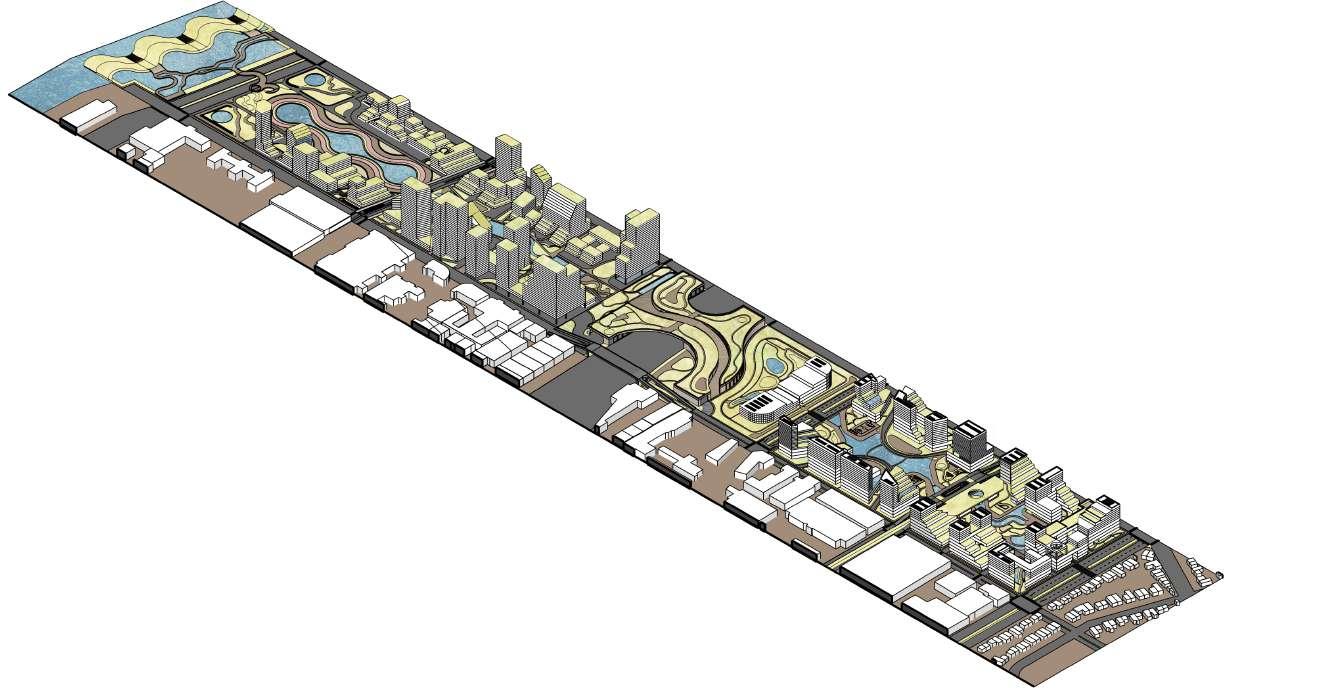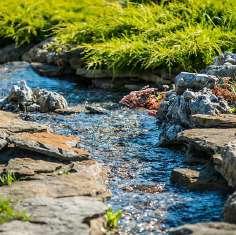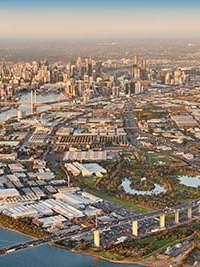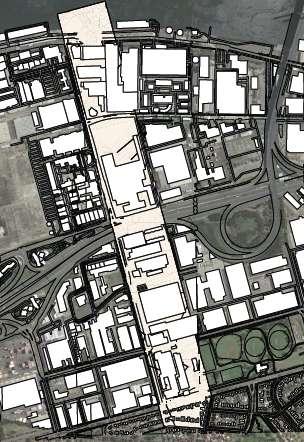
1 minute read
URBAN DESIGN
by Srhsfraa
Street/Sidewalk
The ‘STREET’
Advertisement

Year : 2023
Work by : Sarah Safira Indah Putri
Subject : Postgraduate Urban Design Studio A Project Type : University Project

This project is a part of urban design graduate first year project. Street is part of paths which is one of the most important physical element of the city (Lynch, 1960).
Street has an objective to accomodate people’s movement throughout all places. Without street, there will be no activity happens around the area (Krier, 1979).
Here is a take on how a ‘street’ could be while considering the civic spaces, filling the need for social, recreational and playful aspects of their lives.
Design Goals
Bicycle lane Activities
Seating




Detail
Urban Supplement
Year : 2023
Work by : Sarah Safira Indah Putri
Subject : Postgraduate Urban Design Studio A
Project Type : University Project
Location : Fishermen’s Bend, Melbourne, Victoria
This project is a part of urban design graduate first year project. Fishermen’s Bend becomes the subject of discussion as to how to tackle and improve the quality of a site with industrial history that is now currently facing the challenge to adapt with the current environment.
Fsihermen’s Bend is located near Port Melbourne within the City of Port Phillip and the City of Melbourne. It is currently included in the City of Melbourne’s ‘Plan Melbourne project of 2017-2050’ to be undergoing an Urban Renewal with approximately 480 hectares.

Site location
The site is located as a transect within Fishermen’s Bend precinct. On the south exist a landed house residential neighbourhood which is part of Wirraway Precinct. On the west and east it is bounded by a park and inustrial warehouses complex. The middle transect is divided by a highway lane that cross by and divided the transect. This rises accessibility issue. The northern part directly faces the Yarra River.
The site present a few challenges; mainly flooding. With the site facing directly to the yarra river, it is affected by riverine, stormwater and coastal flooding. Not only that the building height is restricted at one point to control the sunlight exposure, it is all caused by an uneven terrain.

This framework therefore is created to adhere to the Fishermen’s Bend urgency. The concept mainly focused on shifting from a heavy industrial industry to a quarternary and tertiary to support the surrounding business.
By providing collaborative spaces and connectivity which expands the laboratory to the world. Urban wetlands and flexible landscapes are preventative ways to tackle inundation problem.
Urban Supplement
Natural Disaster Mitigation Area
Blocks Bridge Water
Recreational Area
Transitional Area
Landscape
Activity Center
Residential + Retail (Mixed-Use)
Transitional Area
Connectivity Zone
Transitional Area
Sidewalk&Laneway Street
Activity Centre
Residential Area




