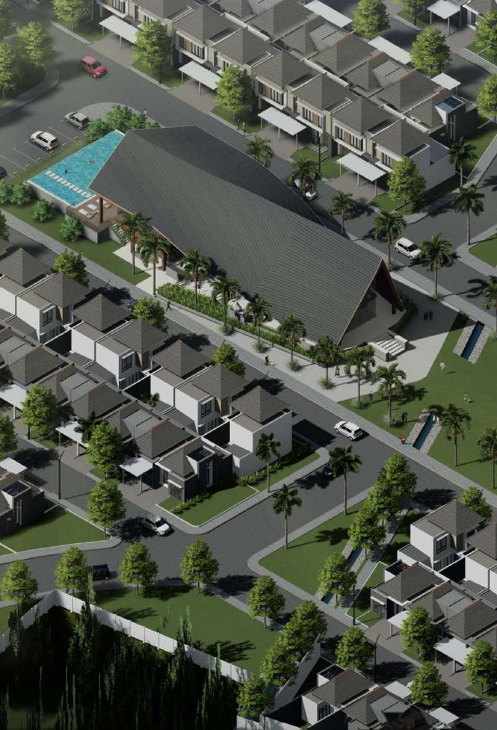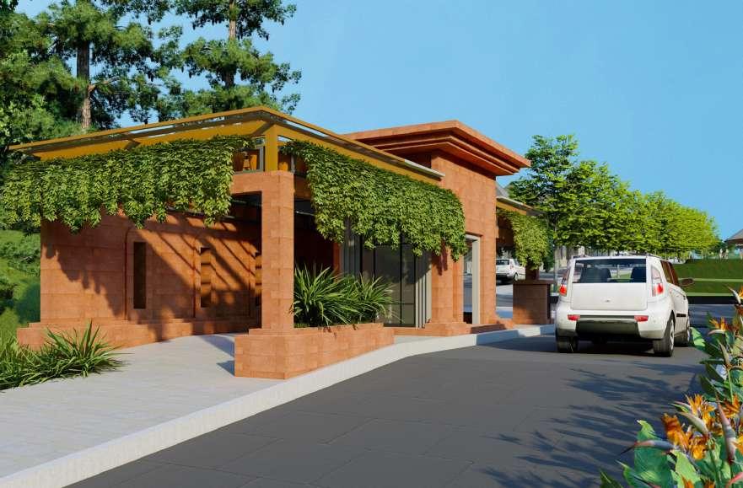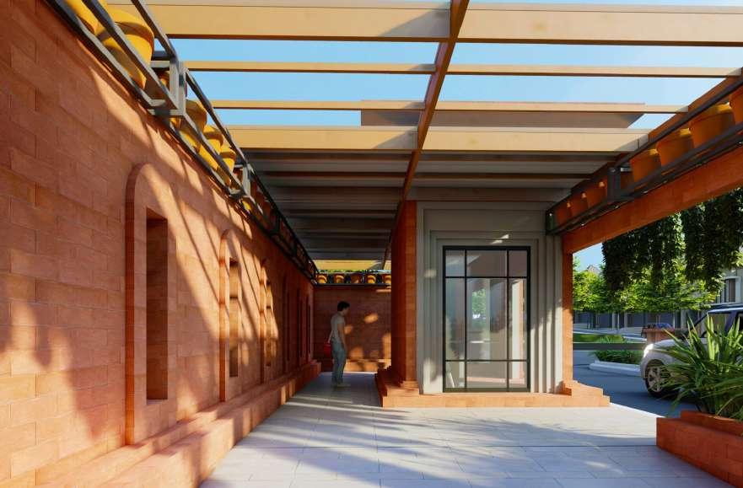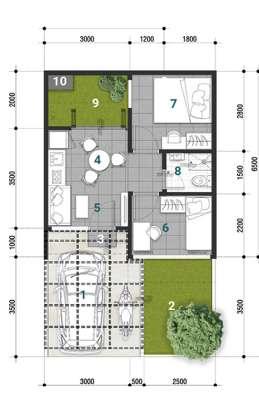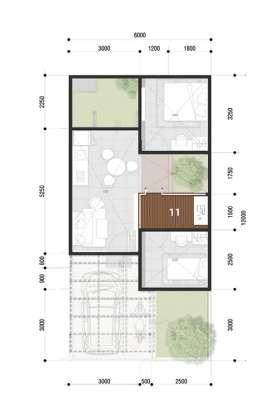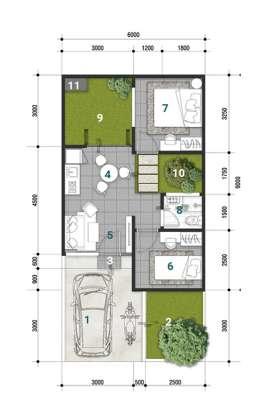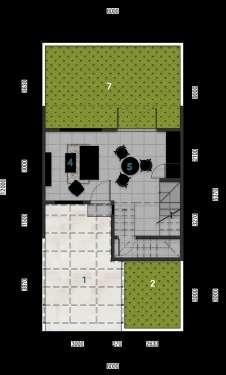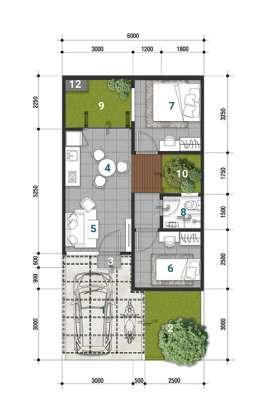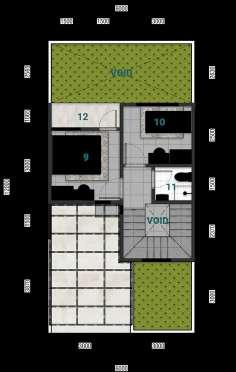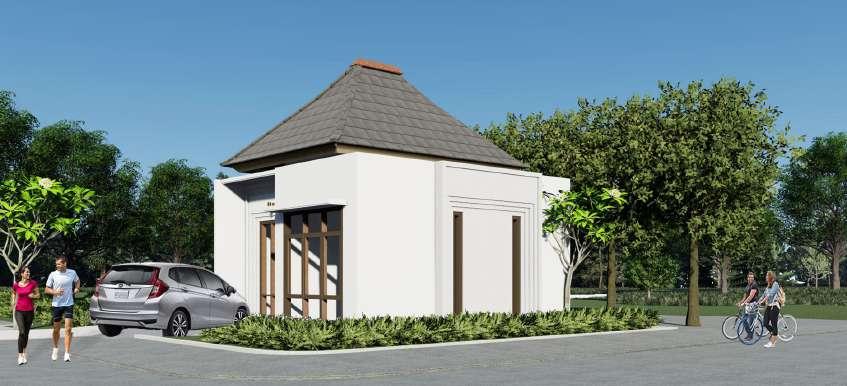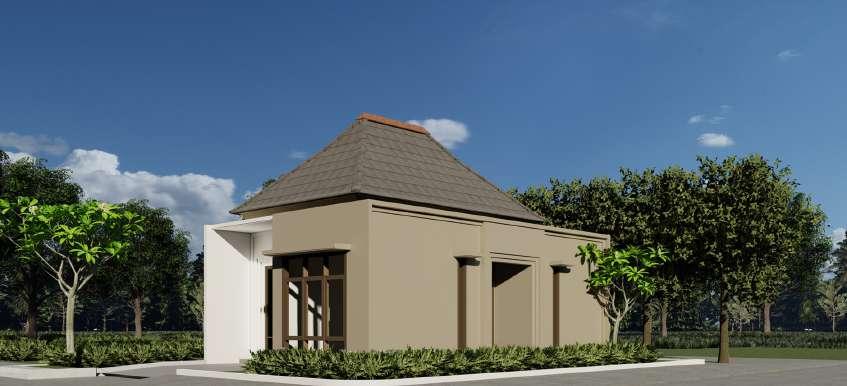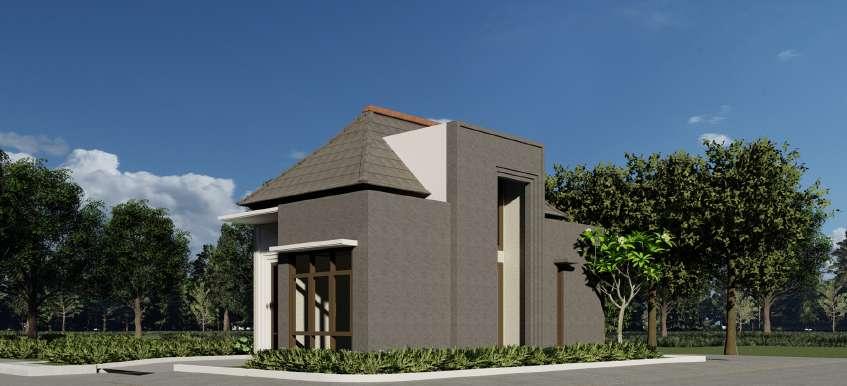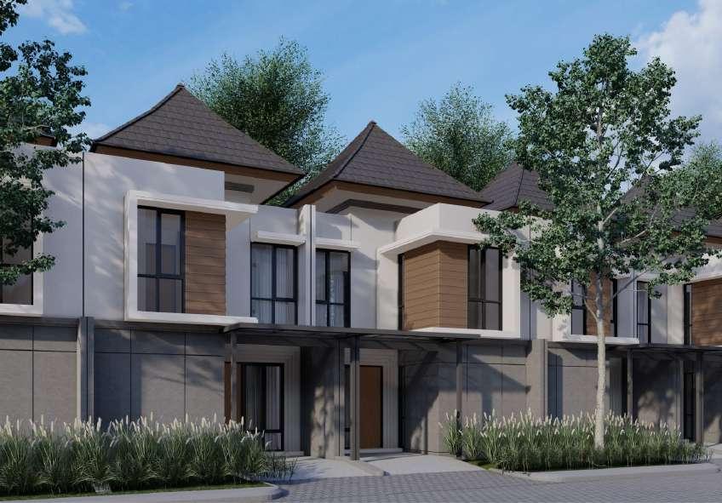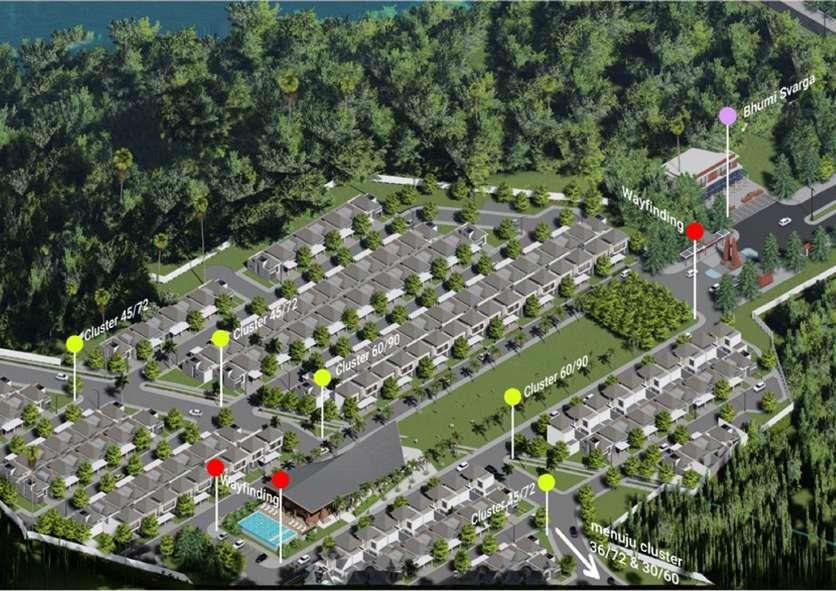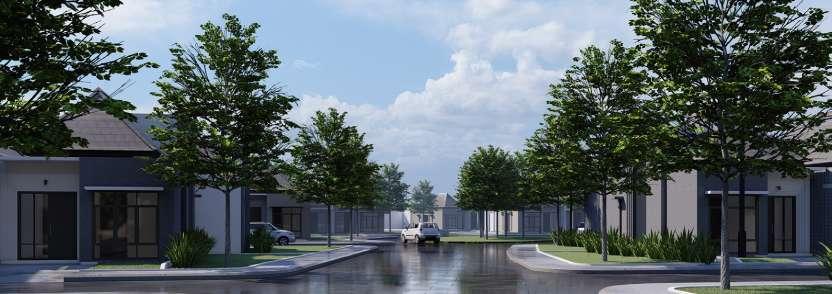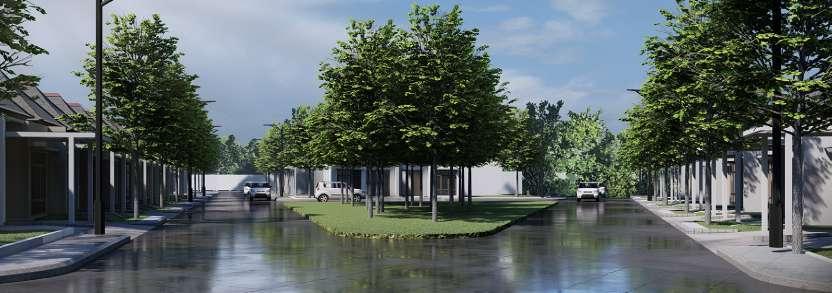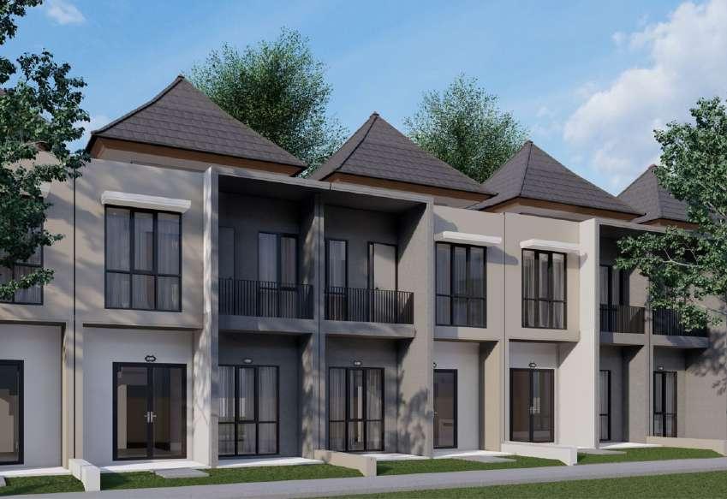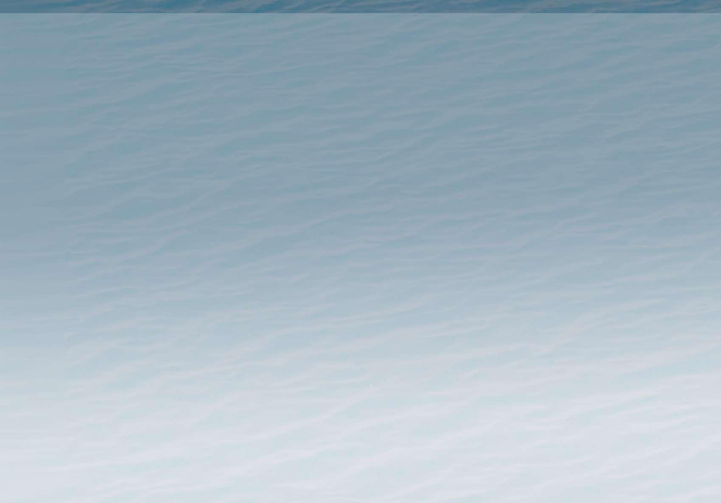
9 minute read
SIGHTSEEINGBRIDGE
by Srhsfraa
BACK-OF-HOUSE BOUNDS
MAIN BUILDING (FRONT-OF-HOUSE)
Advertisement
Each areas placement is based on types of visitor and employee movement patterns. Main activities are placed at the centre of the site, Back-of-house is placed near parking lot towards the exit gate for easier waste management and more noise reduction. Lastly, the residence area is placed near water, surrounded by the lake for maximum vista.
The main building act as a border between the parking and hotel resort area. This area will be crowded compared to other buildings as it accomodate diverse activities from visitors and employees. It is also placed in the centre for easier access between each sub-areas.
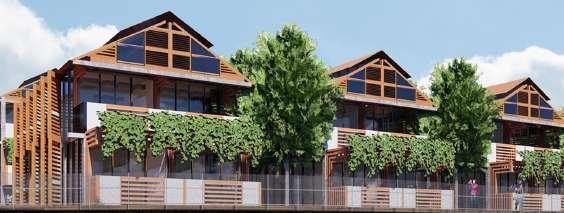

All buildings are built on safe area, it does not interfere with the local plantation and animals.
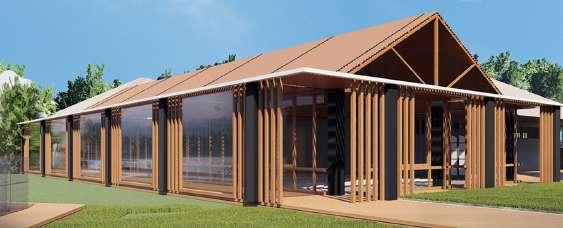
Each area is well-connected and applying vernacular architecture is more suited to be familiar for the local community to also participate and blend with the local area as well
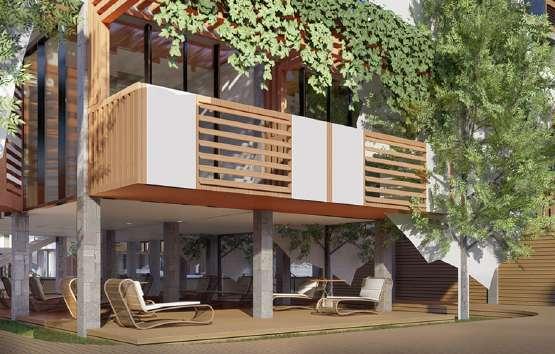
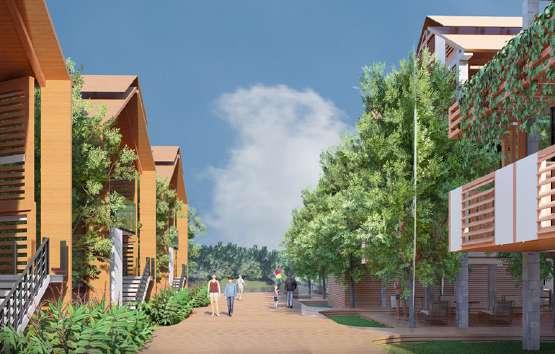

Other Facilities
Sightseeing dock act as a bridge with nature, not only for sightseeing but also boat docks from the local fishermen to introduce new knowledge for visitors. The hotel resort facility also provide education knowledge about the locals as to preserve the culture of Bogor, incorporating them rathen than abolishing it,
The restaurant also allows for a driect view towards the lake, as it is provided with clear glass and horizontal wood fins for wind to go through inside the dining area.
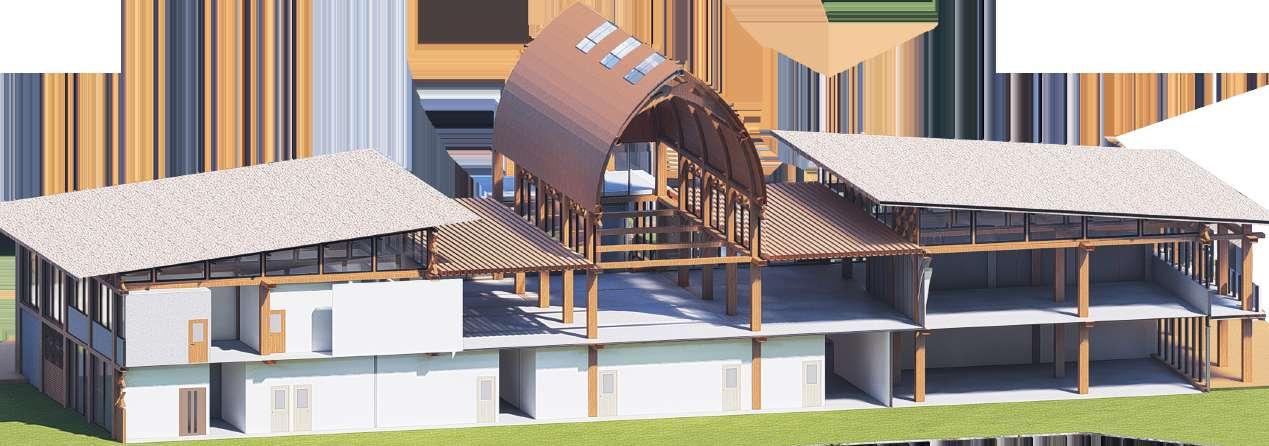
Every swimming pool lounge has easy access from each villa for a more continuous experience within different areas. Infinity swimming pool also act as a connection between land and the lake surrounding the residential (villa) area.
South Elevation
Initial Sketch
DETAIL - MAIN BUILDING
Utilizing sunlight by following the natural building orientation, especially in the main building which faces west and east in the office area to reduce the use of electrical lamp on daylight.
Making sure to incorporate non-renewable energy such as the sun exposure to reduce any excess energy that would done more harm than good to the environment.
Expanding wind and window opening to allow more light and breeze inside the building, this also applied to the hotel and resort villas.
The main idea on each building is to reduce as much man-made energy (electrical, heat, HVAC, etc.) in order to minimize carbon footprint that will always be made by users (tourist, employees) it is not possible to turn it into zero carbon foot-print, but it is an effort to help the environment.

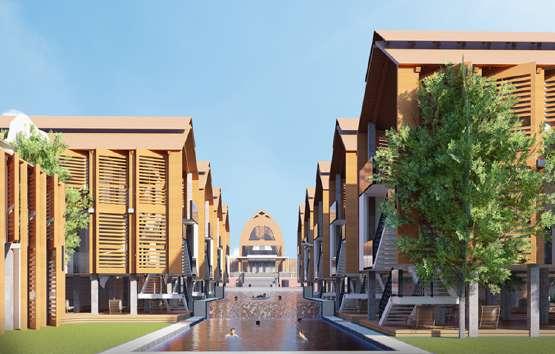
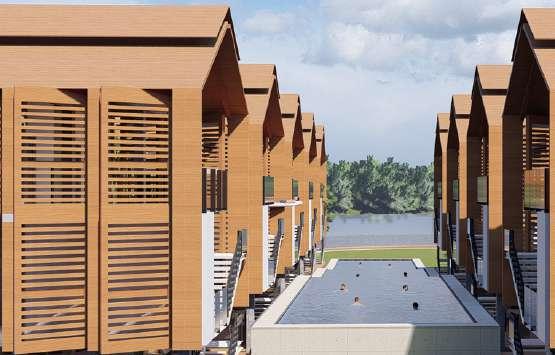
Also optimizing green areas to increase rainwater volume (as the location is know for its high precipitation) to save more clean water in each building.
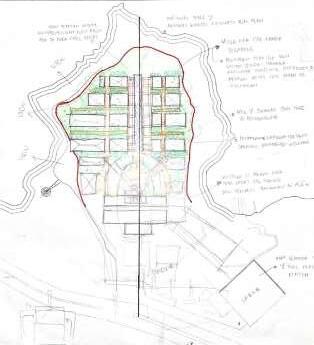
A different roof system that combines door and opening to ‘trap’ wind breeze and rainwater to be recycled and used again, using rainwater harvesting as the main system for dark-water recycling.
Lattice-like opening in each villa can be set as needed throughout the day with pivot system, allowing wind and sunlight inside the room accordingly.
Direct access from garden area or swimming pool in each villa
Staircase access for each villa and different rooms for ‘privacy’ and ‘individual’ experiences.
Elevation
Wood roof that also trap rainwater to be use for water recycling
Wood beam as main structure, also as part of the villa design to highlight the structure as villa’s building facade
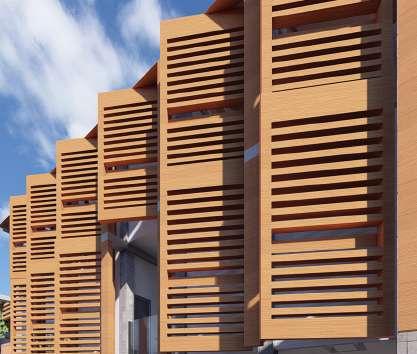
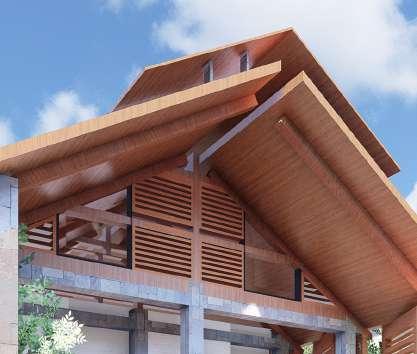
Fin-like balcony to ‘trap’ wind breeze flow through each room when glass door that connects the outdoor and indoor area is opened, lowering chances of using air conditiong.
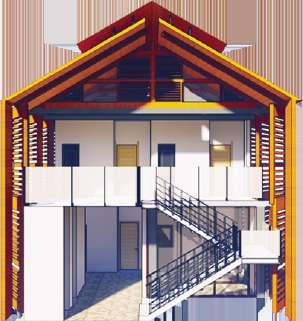
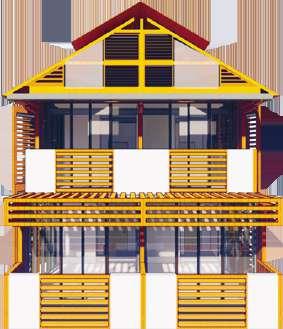
Hallway that connects each villa to another to help wind flow throughout the rooms without obstruction.
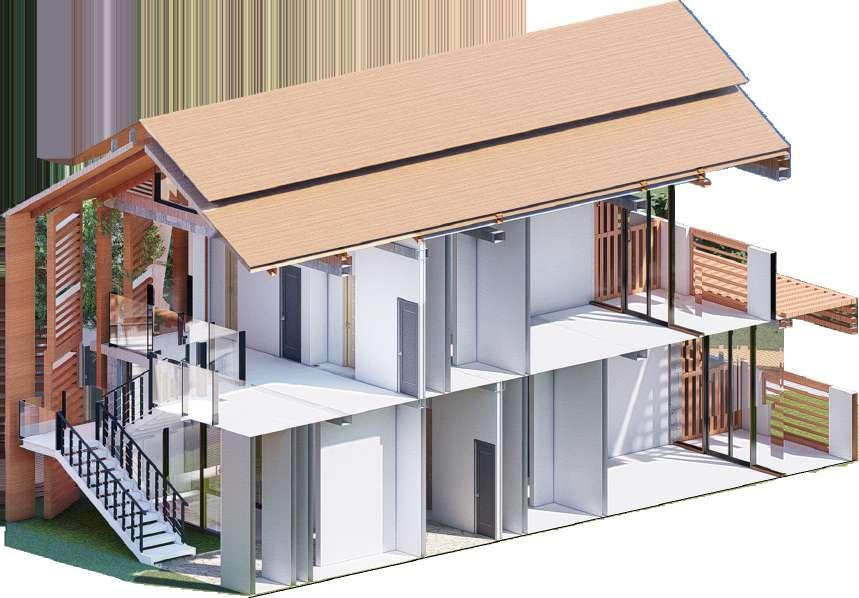
ROOF HYBRID SYSTEM KRAPYAK ‘FIN’ SYSTEM
Site Section
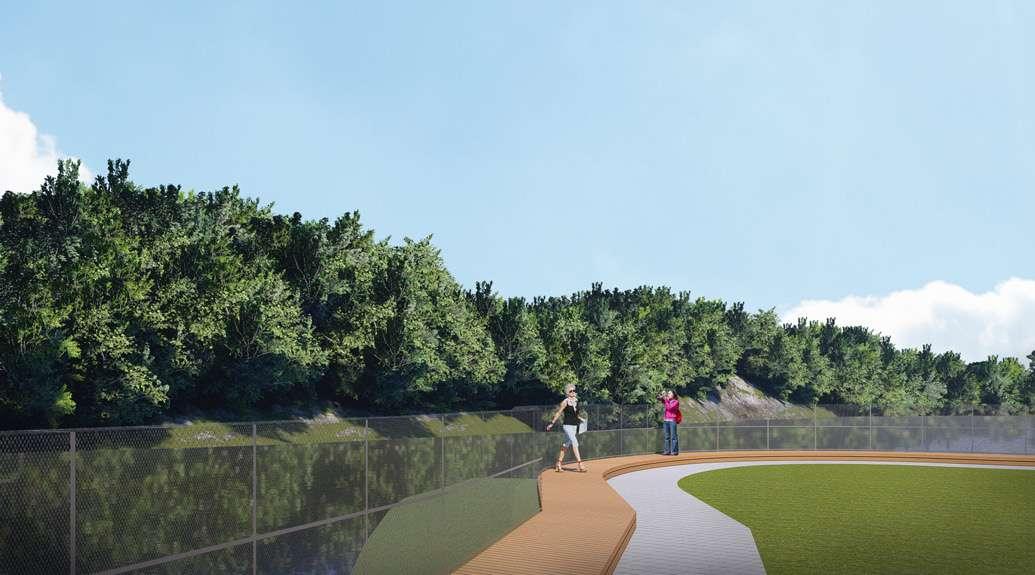

02 Marina Office And Shopping Mall
Year : 2019
Work by : Sarah Safira Indah Putri
Subject : Architectural Design Studio 5
Project Type : Hospitality, Individual (University Project)
Location : Madukuro Raya Street, West Semarang, Central Java
Area : 4.680 sqm
Floor : 15 Floor (1-5 Shopping Mall, 10 Office floor)
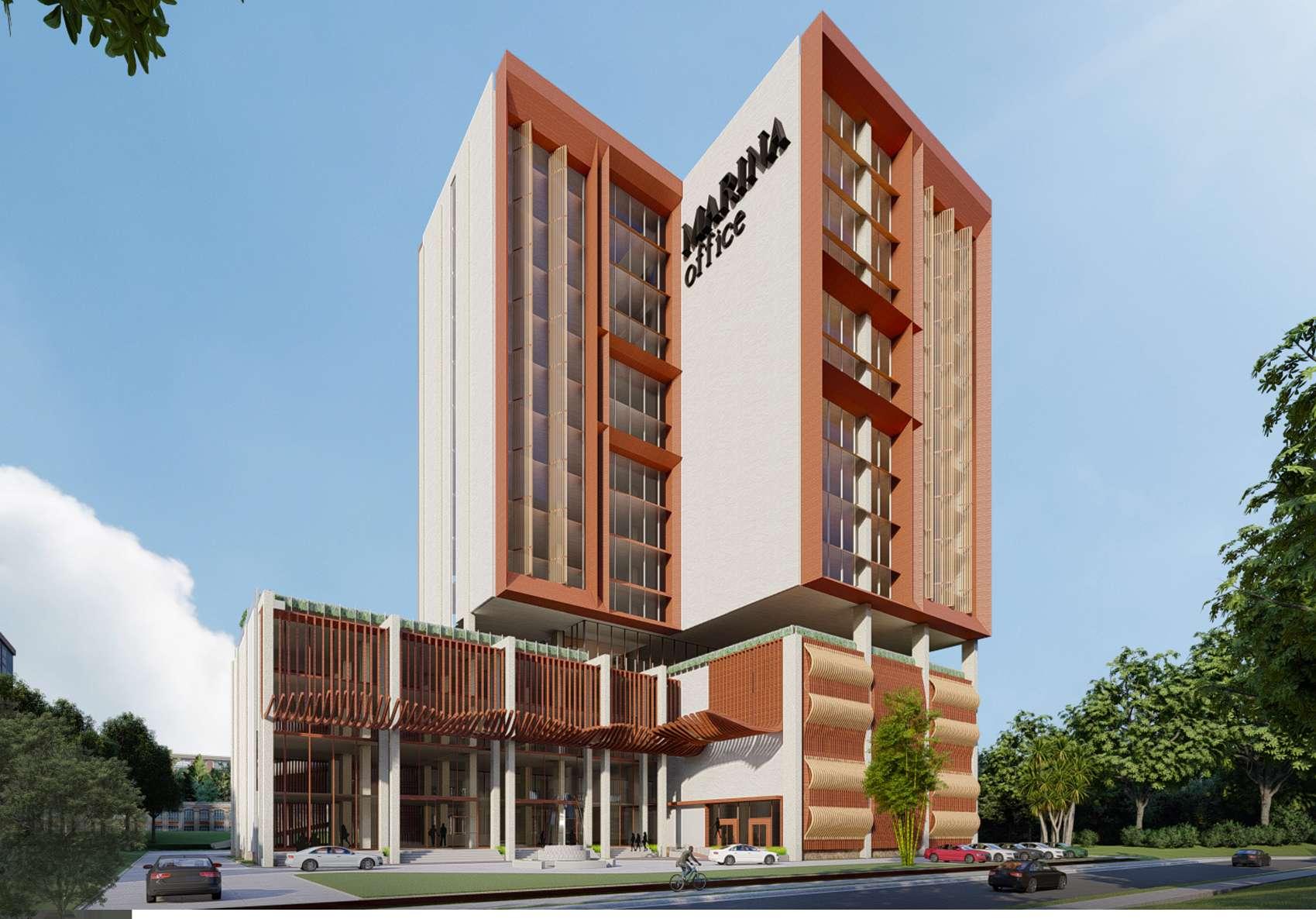
Marina Office and Shopping Mall idea comes from a dire need of a facility that could become a catalyst of economy located in Semarang, Central Java, Indonesia. Choosing the site location near Pantai Marina and Semarang’s Recreation centre to attract more visitors while also taking care of the environmentally friendly aspect part of the building.
This is a 2nd project collaboration with EDGE Certified Green Building. It explores the potential of using modern technology to reduce carbon footprint made by an everyday busy office and shopping mall that opens for 7 days.
Structure plays a pivotal part as it is not hidden but completely shown and combine together with enclosing wood membrane to show the building’s ‘nature’, as it helps the blending process with the surrounding areas.
L-shape massing is chosen as a respond to the site and space circulation
Utilizing building orientation for areas with highest activity frequency (such as work area, lobby, shopping area) to face eastwest back to back to decrease sun glare effects.
The use of ‘louvre’ like enclosing membrane that is adjusted to the building orientation to control against incoming light or glare through the window on specific areas.
Using continuous grid structure upwards and bearing-wall as the main structure for high-rise building reinforcement.
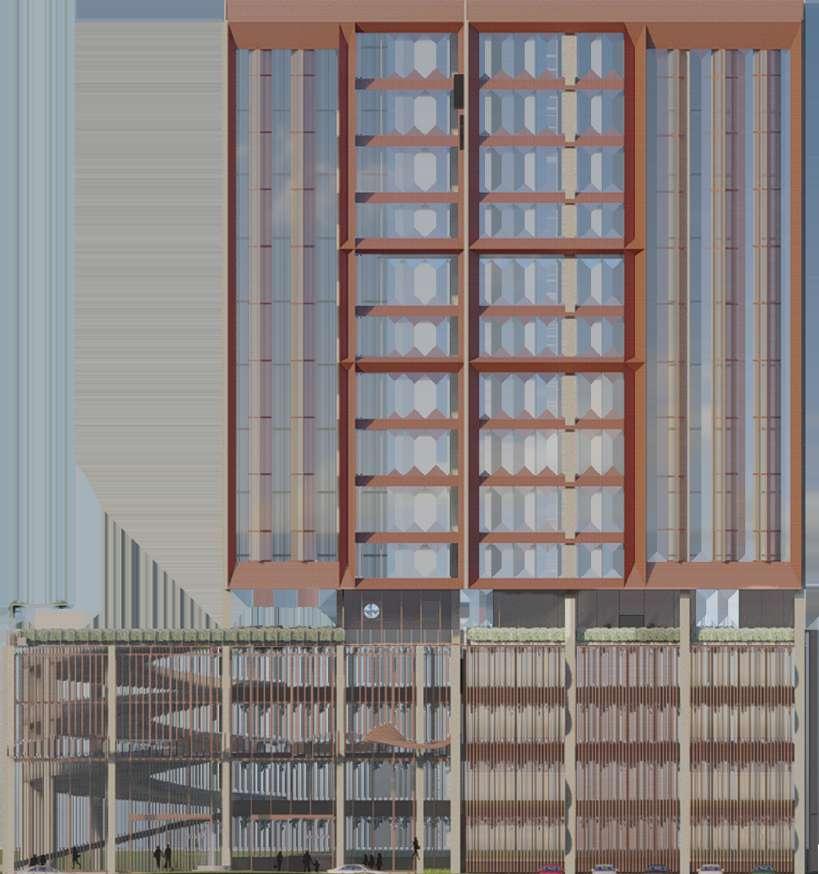
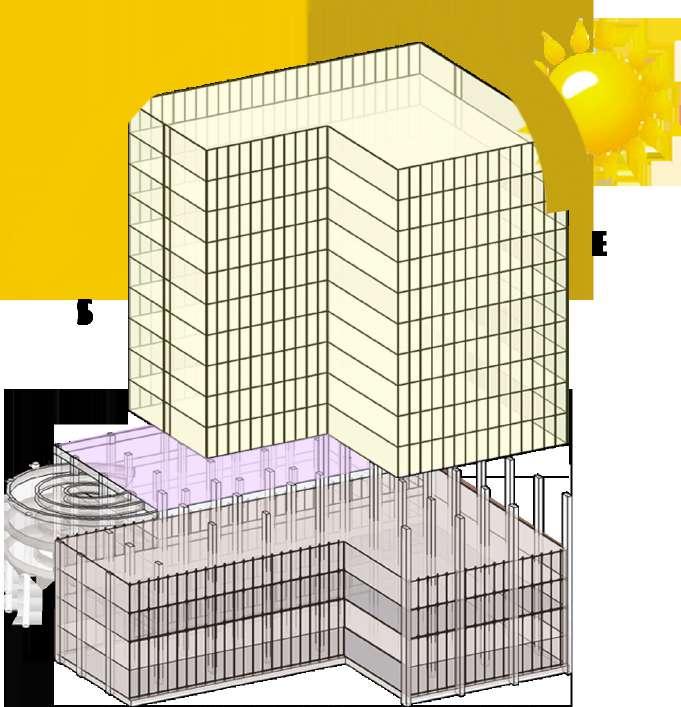
Podium is formed due to the division of the structural span that is used as a semi-rooftop and emergency exit and also to make use of view around Marina beach area.
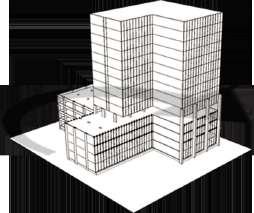
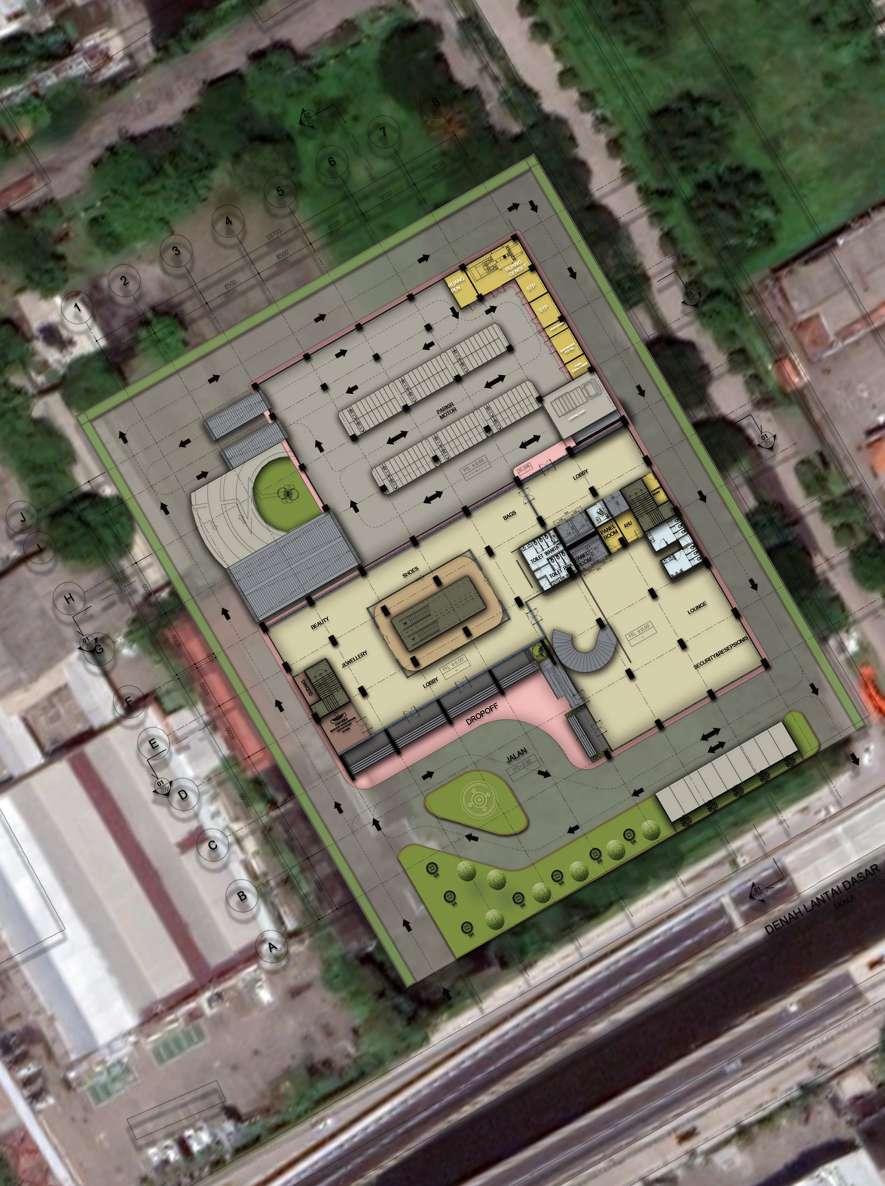
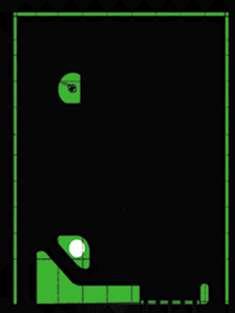
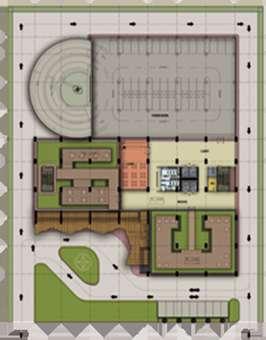
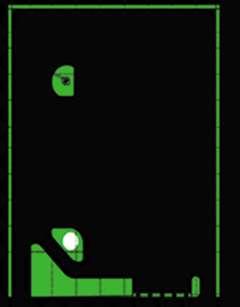
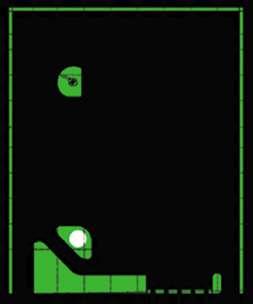
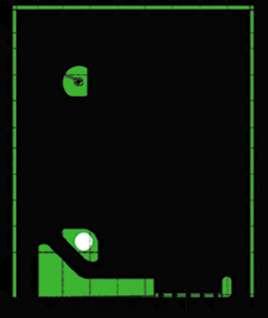
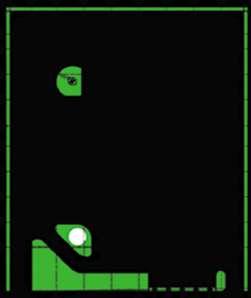
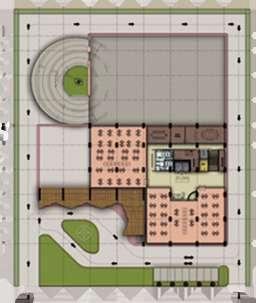
Limited only to office area
Energy Saving : 50.63%
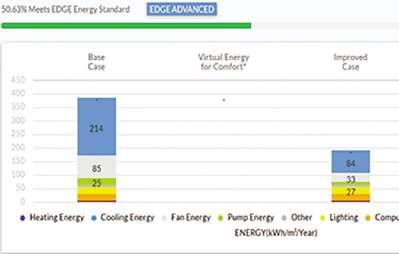
- Building Orientation: 3.39%
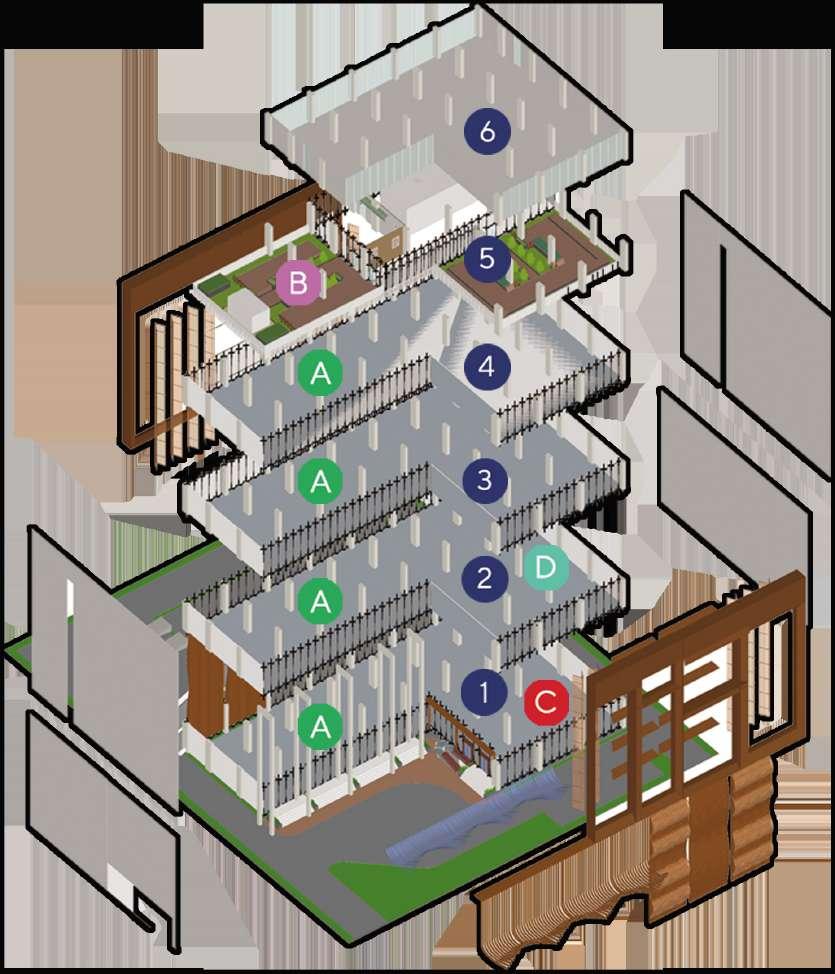
- Window to Wall Ratio: 34.10%
- AASF using external shading device : 44.07%
- Glass using Low-E Coated glass with Uvalue = 1.05 W/m2.K
In total: 50.63%
Rooftop cafe and Green rooftop area
Electronic and toy goods, foodcourt
Men, Women, and Children apparel section Cafe and Food stall area
Water Saving : 48.54%
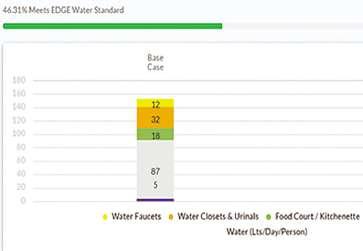
- Low-flor faucets - 2 L/min : 39.49%
- Dual flush for water closets: 46.31%
- Rainwater harvesting : 47.44%
- Grey water and Recycling System
In total: 48.54%
The retail section of department store which is divided into men, women and kid’s apparel, electronic, toy’s and other tenant.
Main entrance of Department store and office Managerial carpark area
Outdoor area that can be use by either shopping mall or office employees break room/ food court. Equipped with emergency exit.
Materials used in this building are environmental-friendly material which complies to EDGE code such as: Cellullar lightweight concrete blocks, and reusing
Lobby dedicated for office visitors and employee to divide public area and semi-public area, avoiding traffic crash with shopping mall visitors.
The mezzanine includes food stalls and cafes that act as connector between office and shopping mall areas.
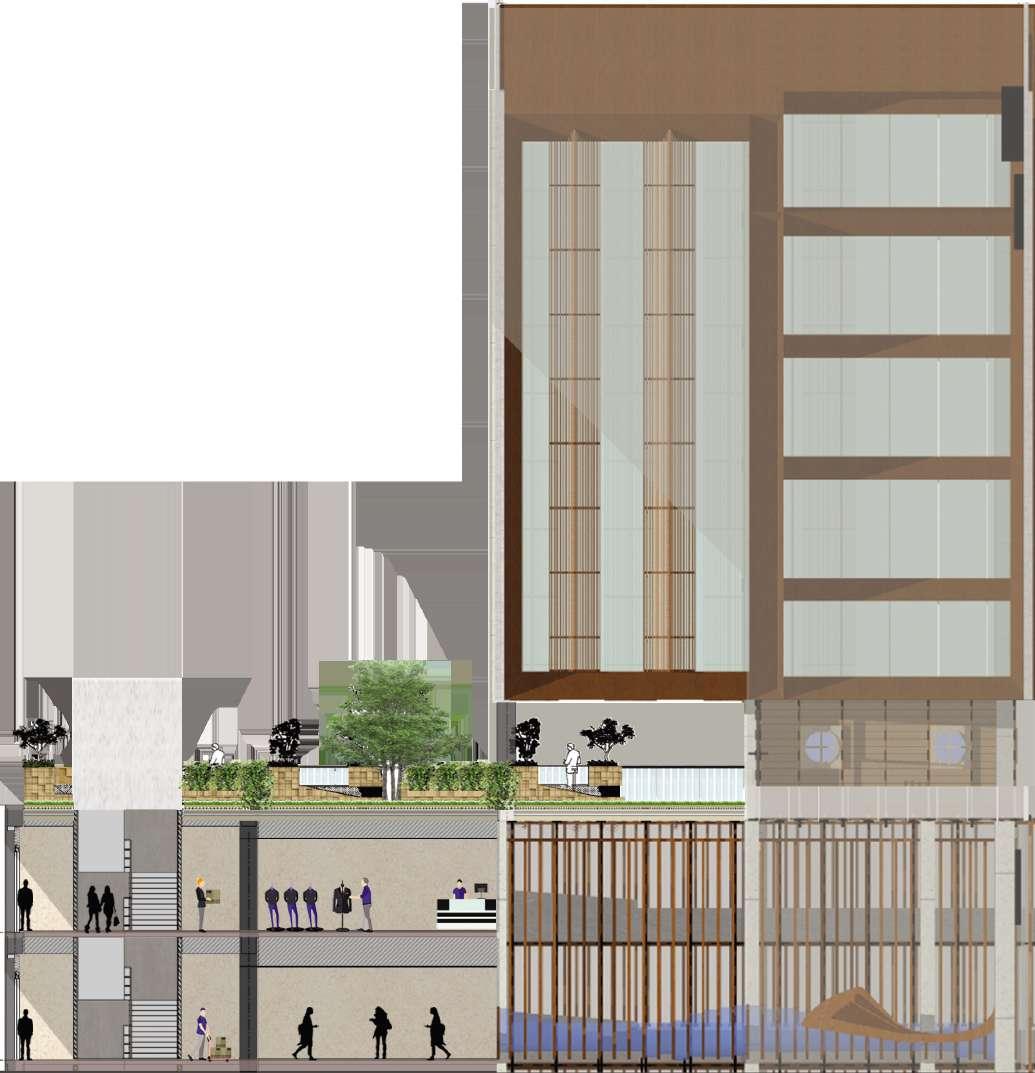
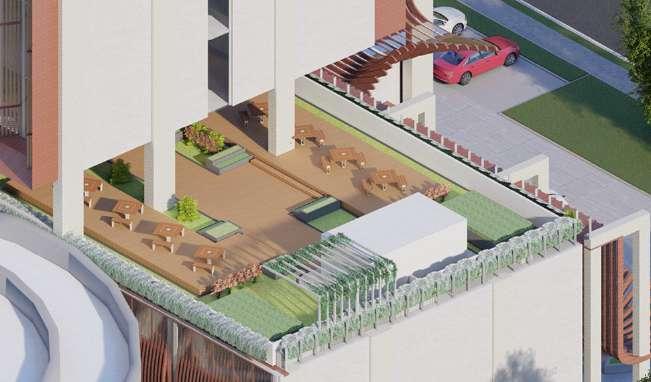
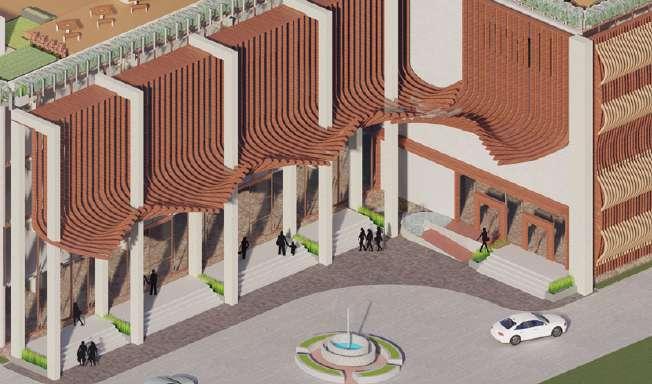
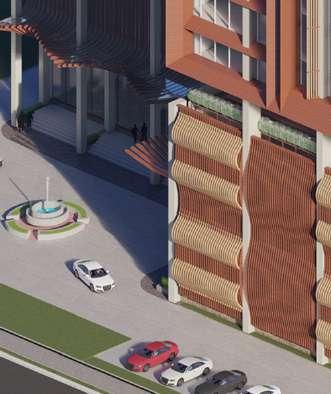
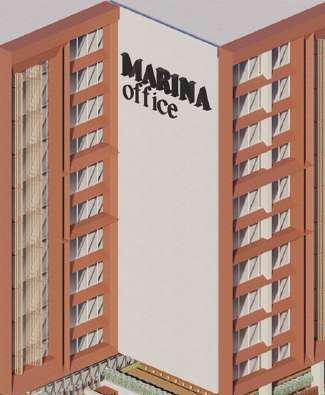
This is a second collaboration with EDGE Green Building Certification Application. This is an attempt on different type of building, specifically mixed-use building (office and shopping mall) for a full green building design.
The building shape is based on the site and structure module itself. Not to be over-complicated, wanting to expose the column as a part of the building design that could also help to decrease design cost.
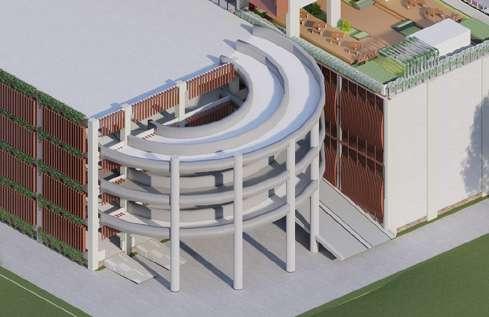
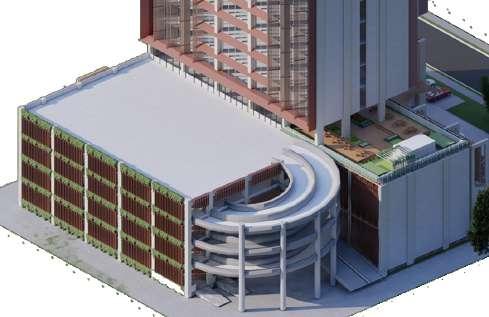
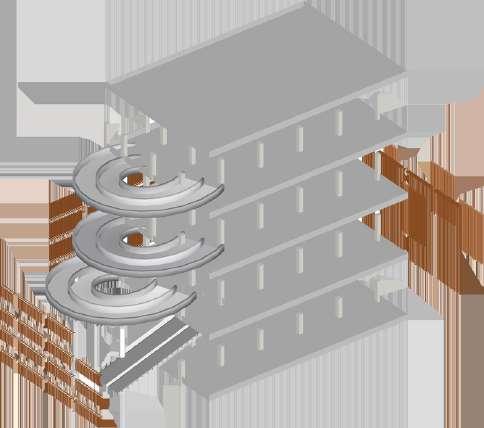
The fin-like shading is based on window-towall ratio and Annual Average Shading factor for width and length to avoid excessive use of shading as well especially since it is a mixed-use building which different sizes might occur.
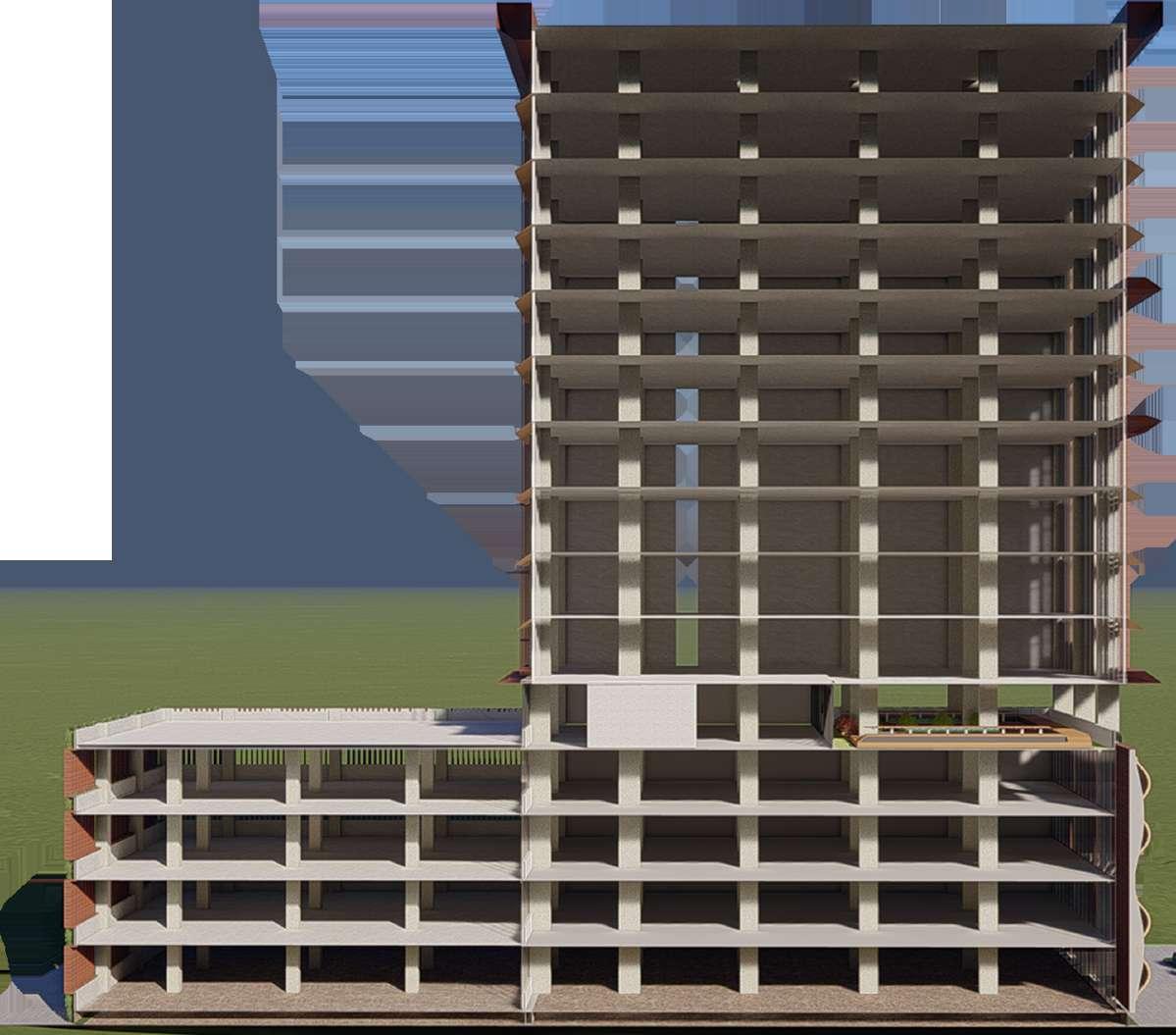
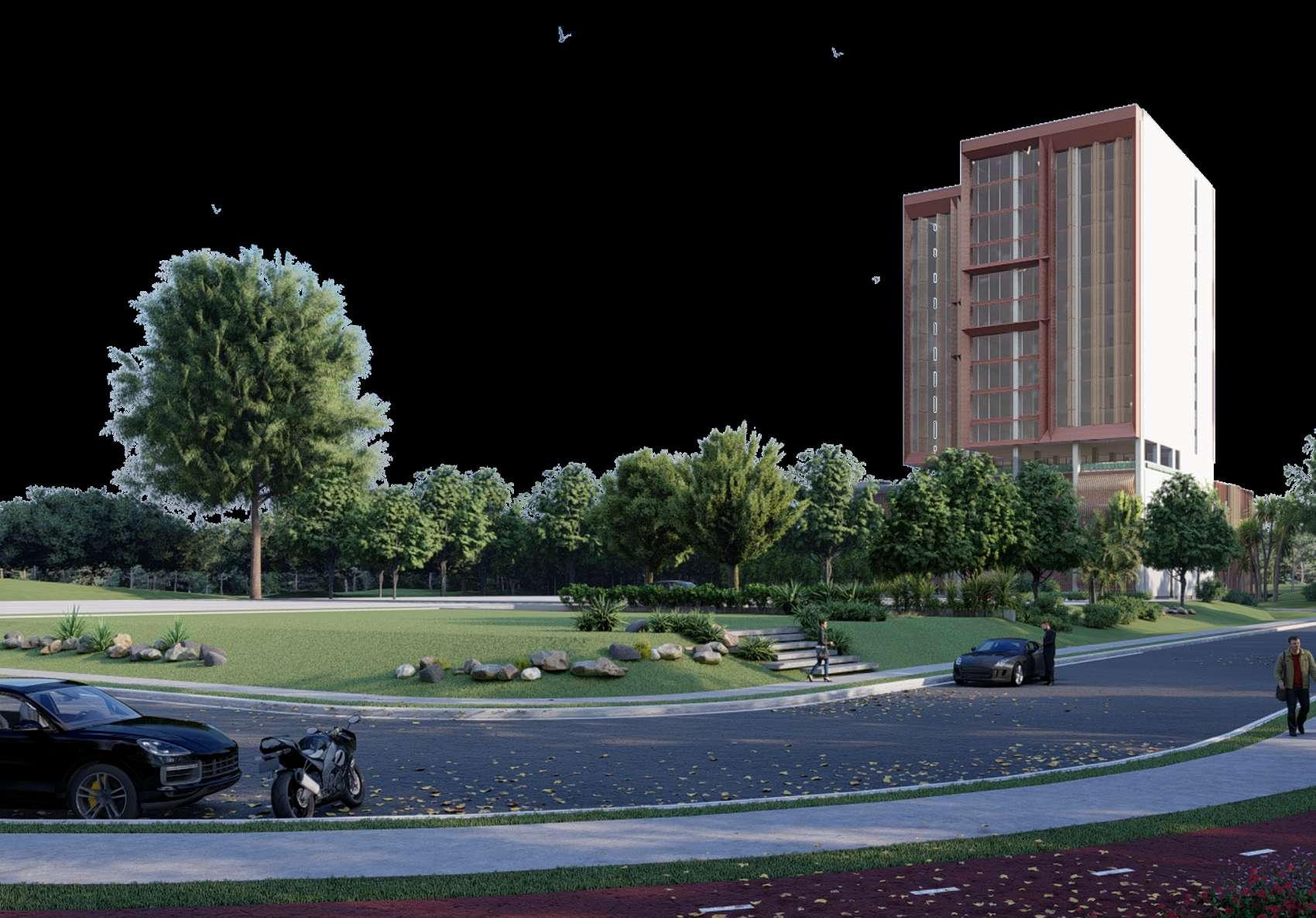
03 Labda Office
Year : 2018
Work by : Sarah Safira Indah Putri
Subject : Architectural Design Studio 4
Project Type : Hospitality, Individual (University Project)
Location : Pattimura Street, Central Semarang, Central Java
Area : 4.000 sqm
Floor : 10 Floor
Semarang as the capital city of Central Java Province has an immense role on the economy sector such as industrial, commerce, service and tourism. Semarang itself as an ever-developing city is in a need for a ‘rental office’ as a part of the Central Business District at the center of Semarang City that can be utilized for a diverse type of companies to increase the development of Semarang city. As the fifth largest metropolitan city in Indonesia, Semarang is constantly growing. Marked by the emergence of many large companies that have opened several brancges in the corners of Semarang. It is also important to remember the consequences of the surrounding environment in the construction of a high-rise buildings.
This is the first collaboration with EDGE, an innovation of IFC, a member of the World Bank Group, making it easier to design and certify resource-efficient and zero carbon buildings. In this project, basic emphasis on green building are applied to improve the quality of buildings in Semarang.
With the hope that those basic knowledge can be applied to other buildings in the distribution area of the city of Semarang to increase longevity and quality of life.
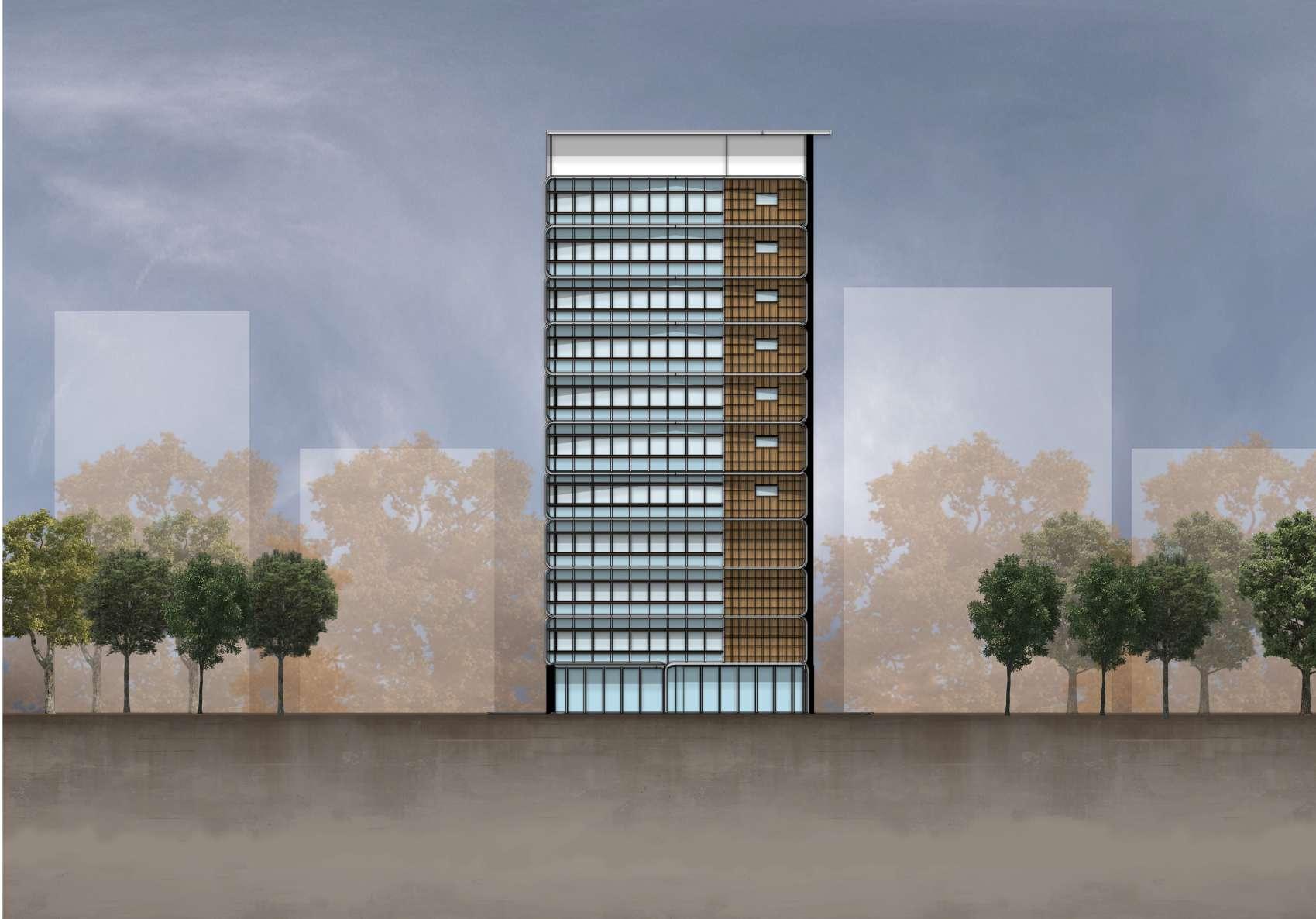
This is the first collaboration with EDGE Building Certified App in attempt to apply green building as its main concept to a mid-rise building, focusing on 5 aspect:
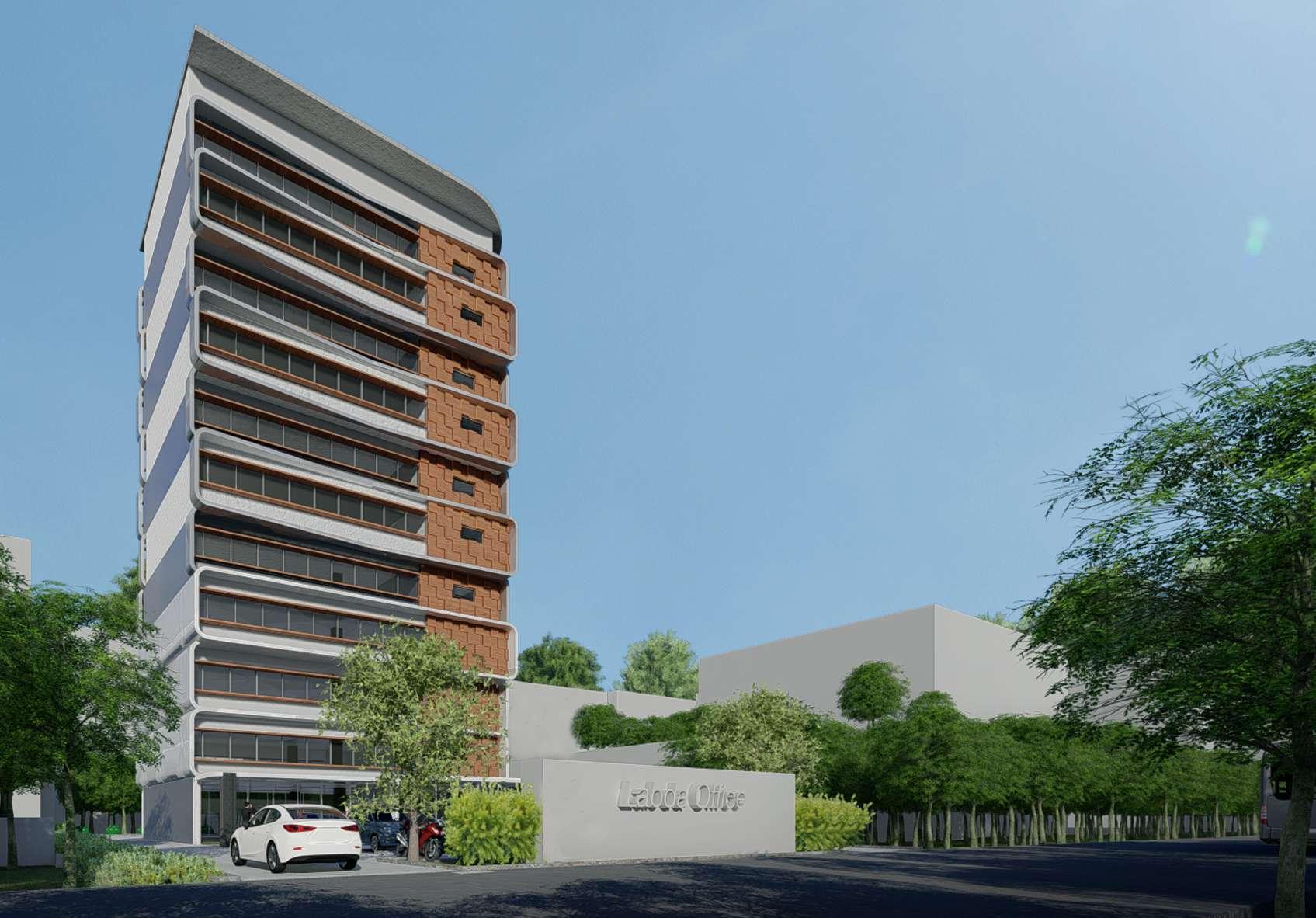
1. Building Orientation
2. Building Depth
3. Window-to-Wall ratio
4. Building shades
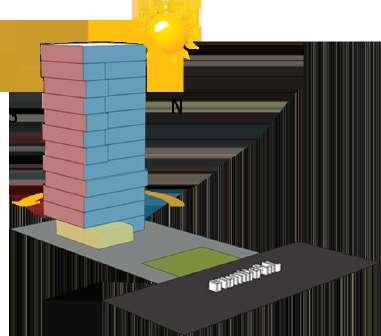
5. OPF and SPF
Main street is facing towards south as the building will also be
Rectangular base shape (building depth) while perimeter is use for vehicle circulation.
The ground floor will be L-shaped to be ‘point of interest’ and act as a drop off area as well as welcoming visitors.
Main building circulation is around the perimeter and surrounding the entire building area, it could also be for fire extinguisher circulation in case of emergency.
Building mass will continue upwards in a stacking form to enhance shading on each building floor and creates an irregular shape but also connected with the shape of the site
Building shading on each floor provides energy savings around 13.59%
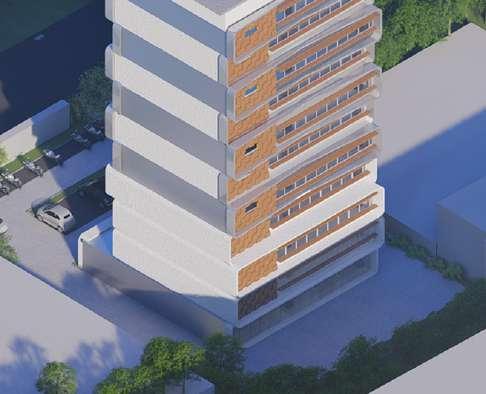
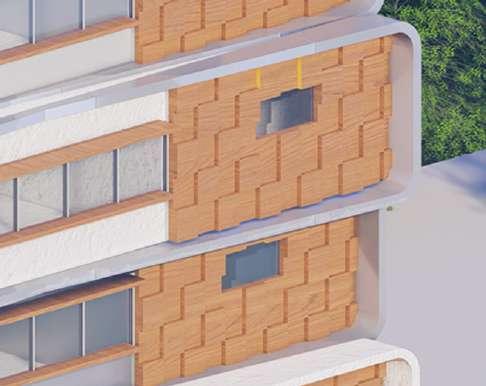
The curving around each building stack act as shading that comes from four sides and also for the floor below it.
The use of low-e glass absorbs the sun’s heat while utilizing light that enters the room to reduce the use of lights during the day
Using wood panels horizontally with the help of AASF (Annual Average Shading Factor) to determine the width usage of wooden side fin so the light could still be effectively be use
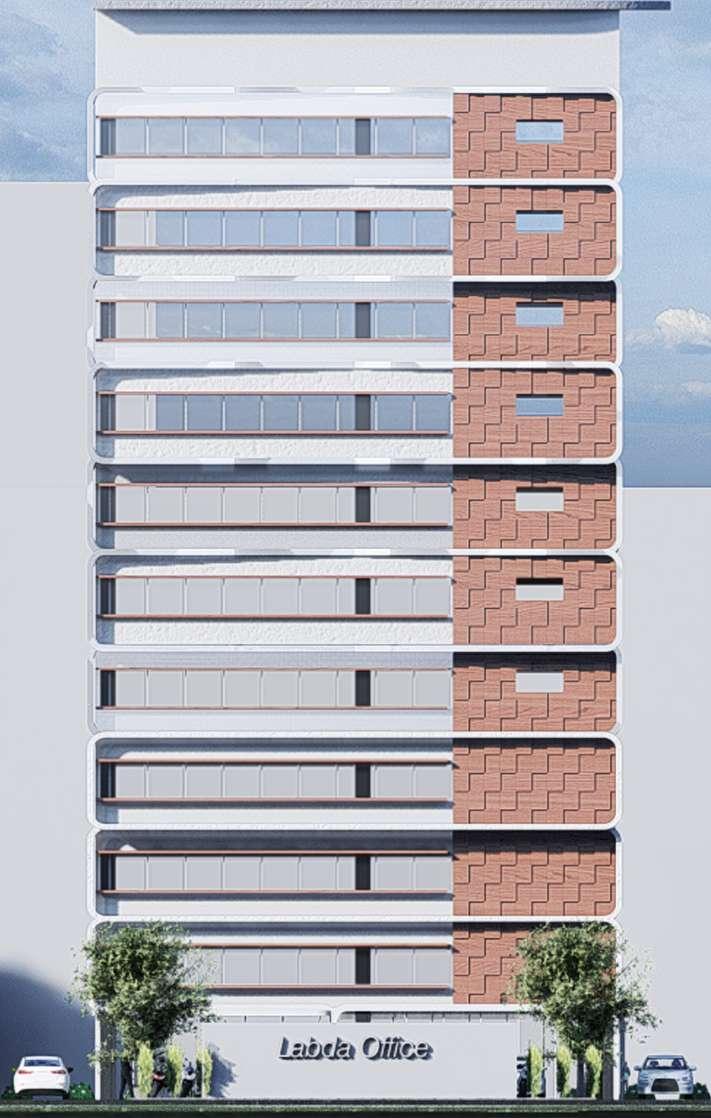
Main Lobby
The skylight on the canopy act as natural light for visitors. The window-to-wall ratio on the first floor is bigger than other floor as it is also for drop-off area.
The use of recycled materials for the ceiling helps to remove carbon footprint from material use
South facing buildings help reduce excess energy use cause by the usage of lights and air conditioning.
The presence of infiltration wells helps reduce the use of excess clean water.
Gravel is used on waiting area to act as boundaries between the parking lot and building
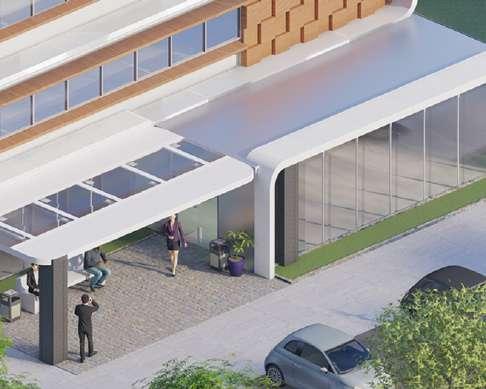
Building Circulation
Vehicle circulation concurrently as fire extinguisher circulation around the building to be able to reach on higher building floors.
Rainwater harvesting also works as a form of recycling especially in flush toilet water to reduce clean water being wasted
Each west and east side is completely covered with Alumunium Composite Panel (to cover the bathroom area) while areas facing south and north are dedicated for office’s activities.
Utility room
Rental office open plan type
Rental office semi-cubicle plan type
Rental office cubicle plan type
Meeting room
Meeting rooms made adjustable to each office’s users.
10-11th Floor

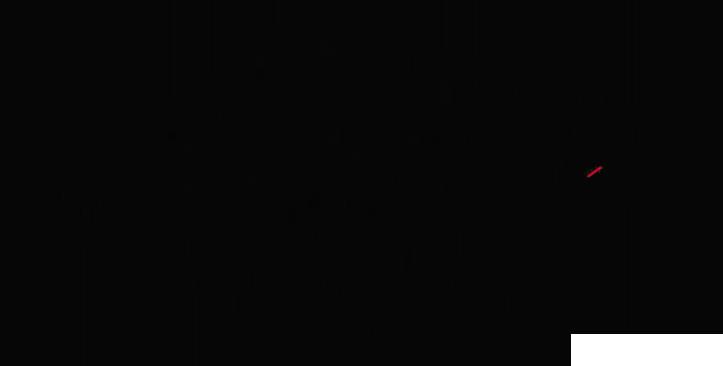
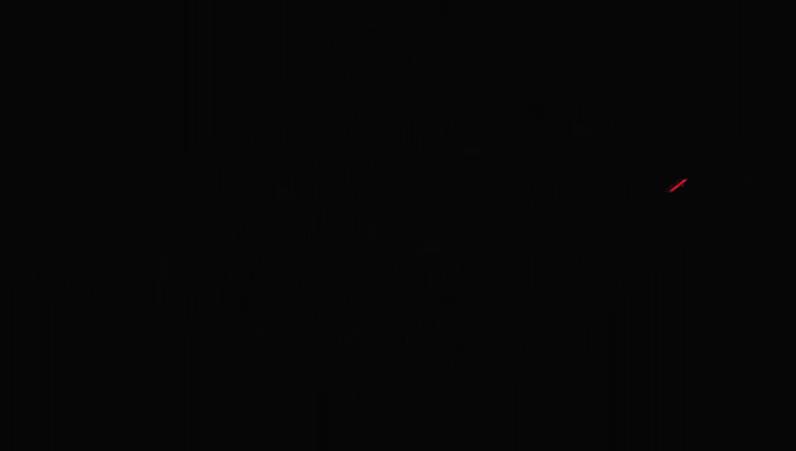

7th&9th floor are dedicated for rental office with open plan type to cater different user’s need.
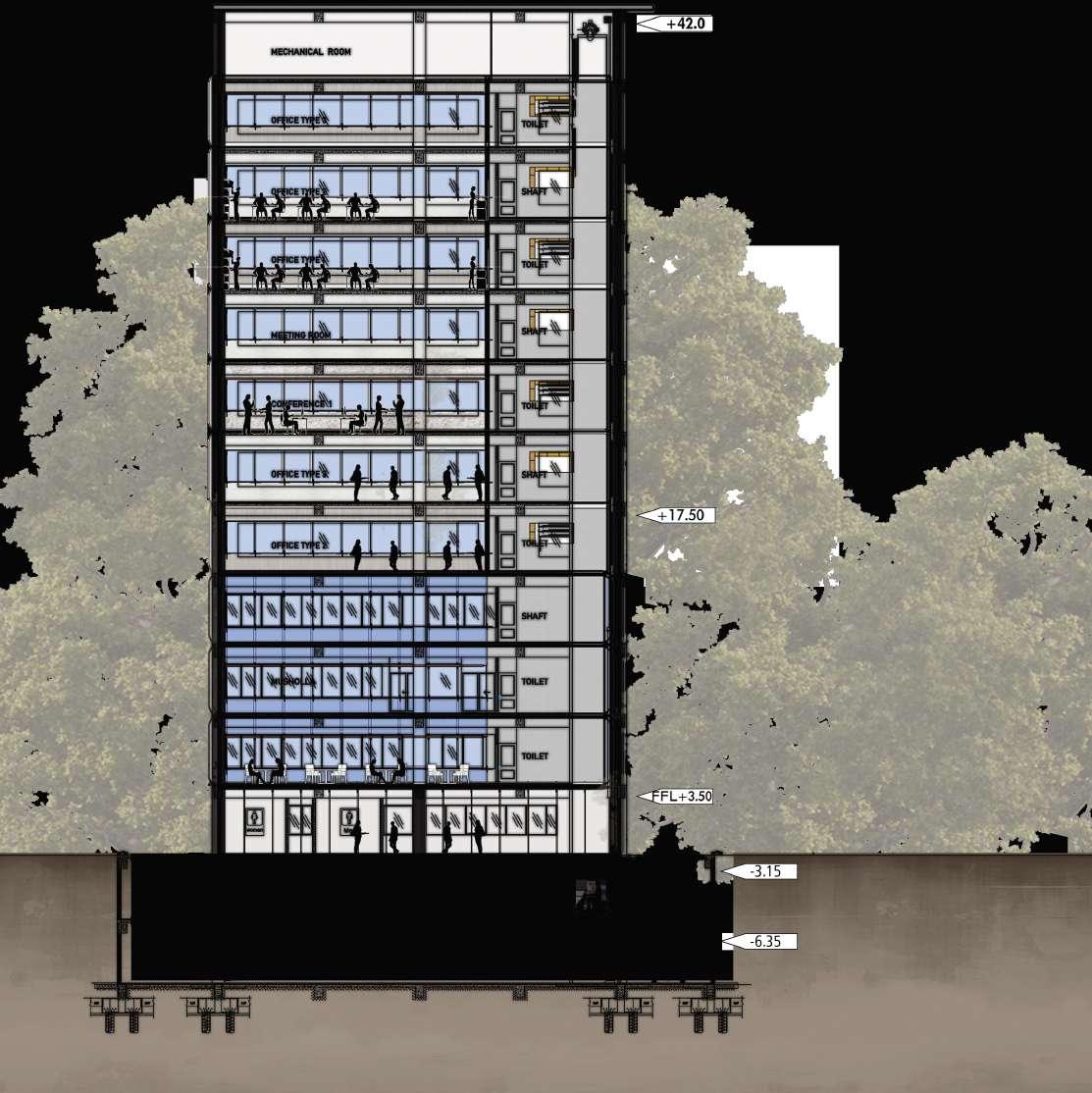
Conference room
Rental office open plan type
Rental office semi-cubicle plan type
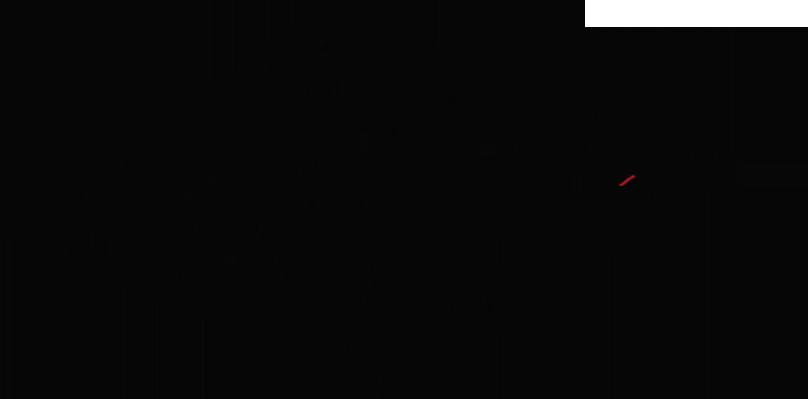
Rental office cubicle plan type
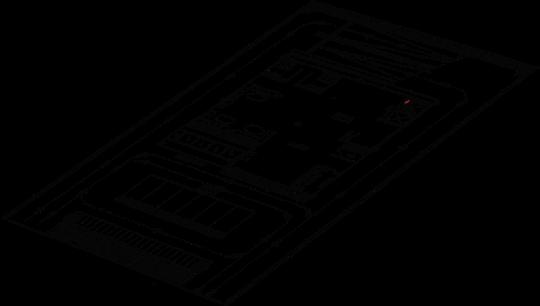
Praying room
Cafeteria/Restaurant/ Canteen
4th&6th floor are dedicated for rental office with cubicle like type.
7-9th Floor
4-6th Floor
Praying room as a part of office’s facility can also be use for other functions.
3rd Floor
Main lobby
Basement 1
Cafeteria that can be occupied by various tenants as a part of building facility.
Basement 2
Waiting room to increase the use of privacy and dividing ways. Parking lot for offices management is available.
2nd Floor
04 Bhumi Svarga Residential
Year : 2022
Work by : Sarah Safira Indah Putri
Project Type : Residential (Work project at Quadratura Indonesia)
Location : Sentul, Bogor, West Java, Indonesia
Area : 80.333,59 sqm
This project is a part of a second development by local developer. Bhumi Svarga can be accessed from the Jagorawi Toll Road (Main toll road that connects Jakarta, Bogor and Ciawi) via the north gate and is 0 km to the Sentul Light Rail Transit which integrates with Jakarta, Bogor, Depok and Bekasi areas (suburban areas around Jakarta Capital City).
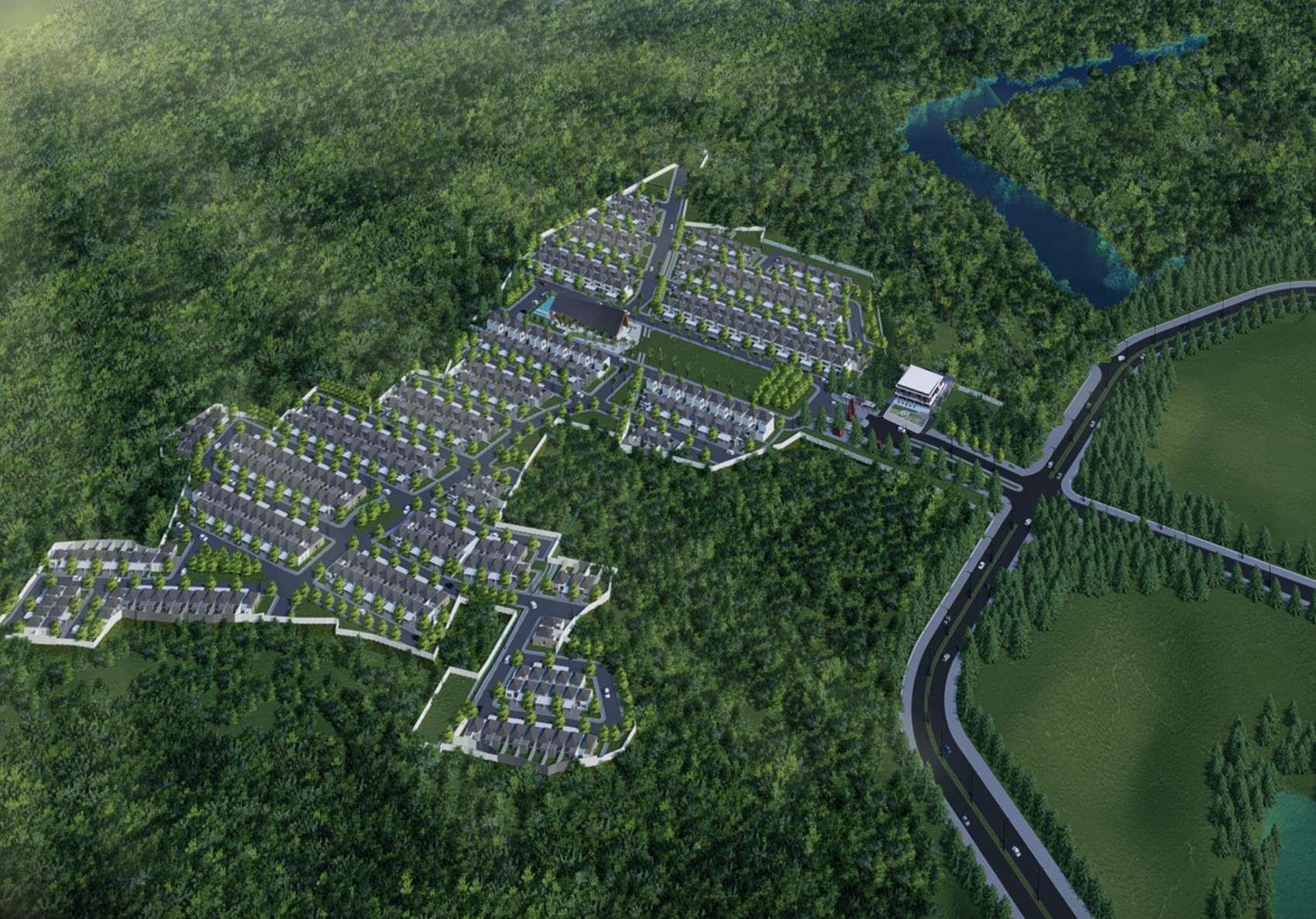
The location of Bhumi Svarga which is to the west of Jagorawi Toll road & LRT makes the mobility of the residents of Bhumi Svarga easier and efficient in reaching the surrounding areas.
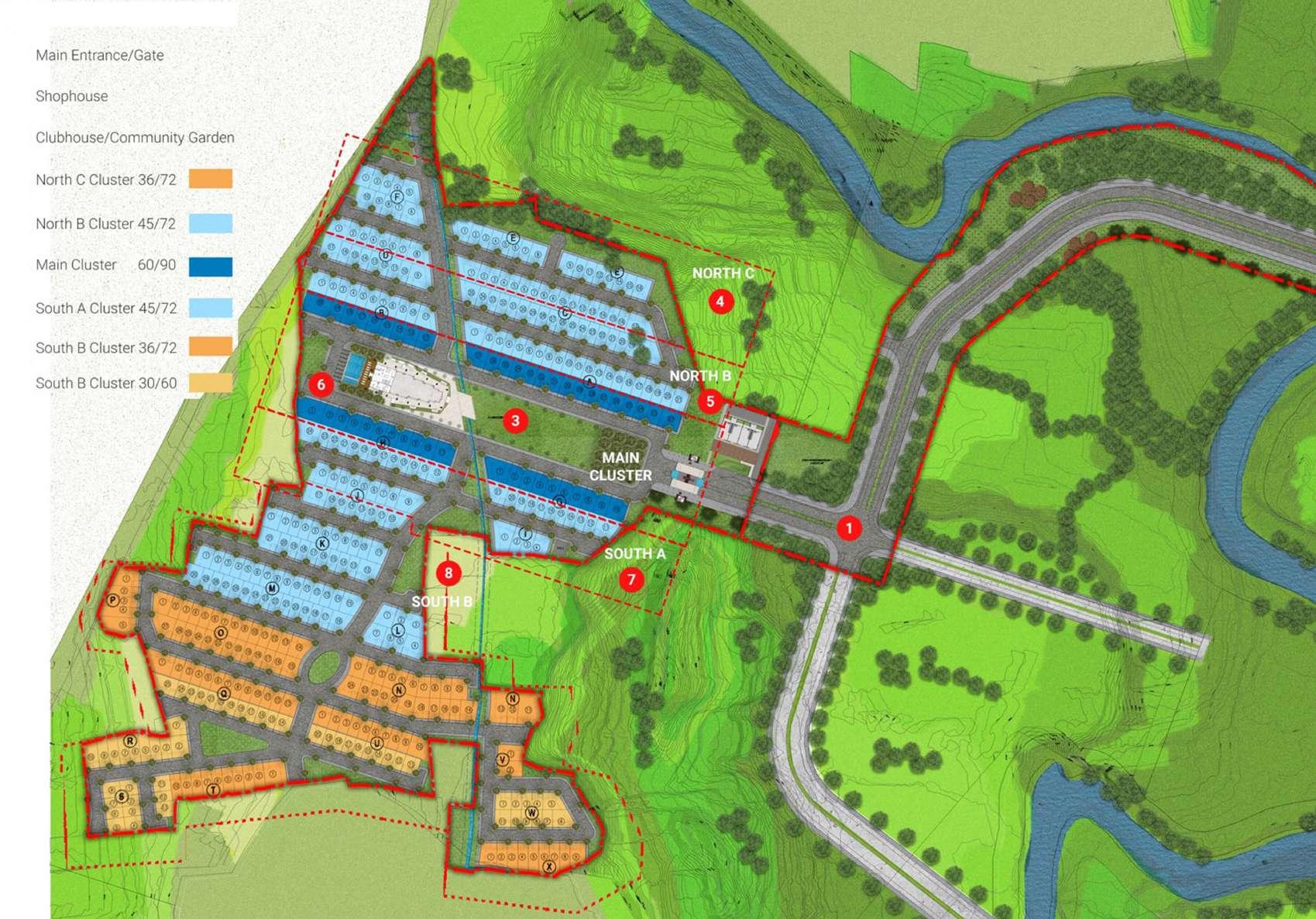
Right-of-Way
Street type choosen for residential
Right of Way allows resident to enter the property and use it as passage. ROW 24 was chosen as main access towards Bhumi Svarga residential area.
While ROW 47 was chosen as main roads around the perimeter of clubhouse and community garden as the main attraction. It is also connected to ROW 11.
ROW 11 act as a connector and access before reaching towards the residential houses, providing sense of secutiry and comfot. It is also equipped with biker’s lane for bicycle user’s needs.
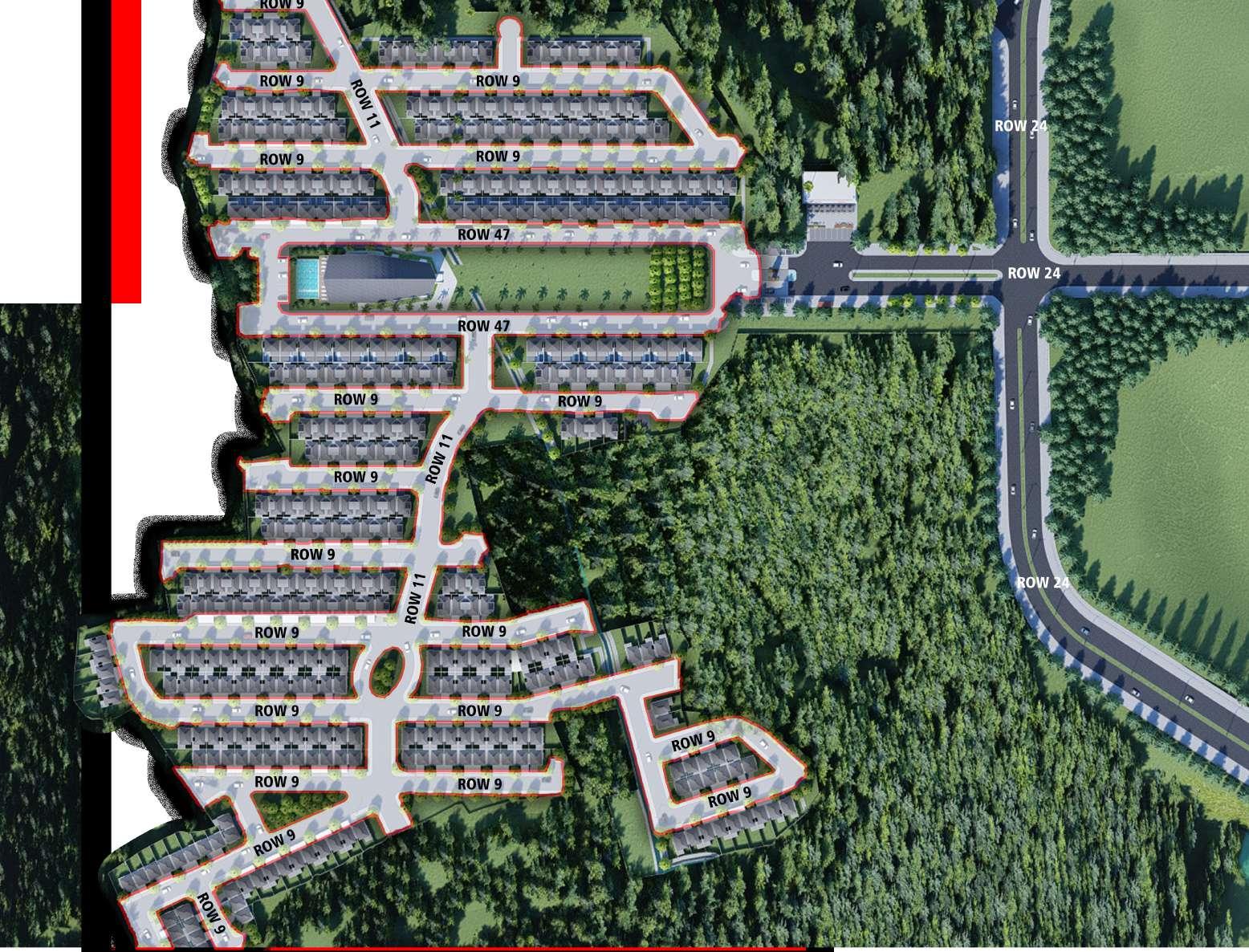
ROW 9 act as the main road for residential houses.
Each and every ROW serve different purposes to provide comfort for not only vehicles but also the walking experience for the user’s.
Right-of-Way 24
Right-of-Way 11
Right-of-Way 9
Each and every Right-of-Way is equipped with essential street elements such as:
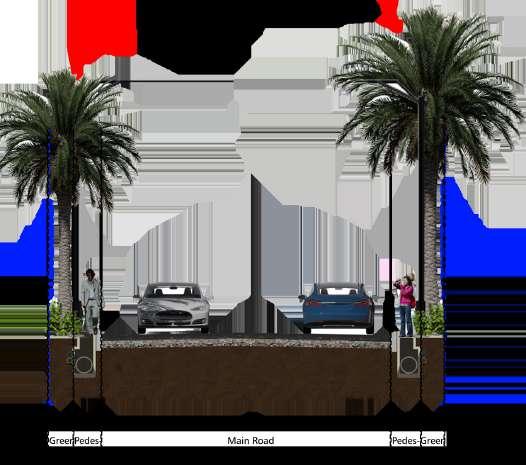
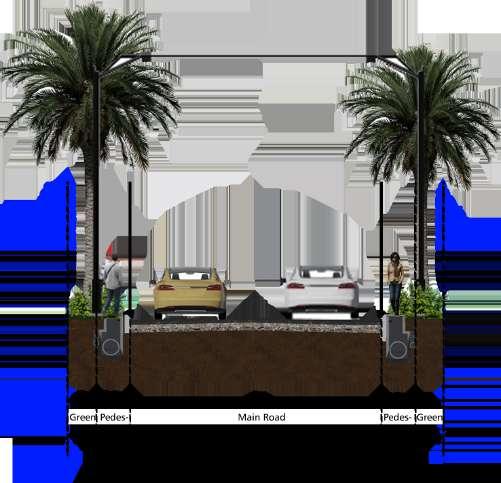
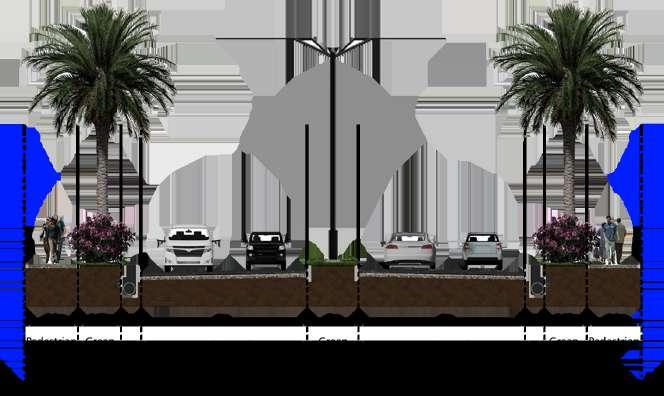
Street lights - Applied to ROW 24 and around other ROW as well with 15 m distance from each other.
Biker’s Lane - Placed along ROW 11 for pedestrian to experience Bhumi Svarga while enjoying bicycling.
Vegetation - A form of green way along residential street (ROW 9 & ROW 11)
Vegetation Buffer/Fence - Multifunction as a greenery as well as divider between development areas. Applied to residential perimeter

Pedestrian Area - ROW 47 main feature that is connected straight to the community garden also equipped with jogging track.
The vegetations that are chosen are local and native to Bhumi Svarga’s location, Sentul, Bogor, West Java to not dissarange the local vegetation population
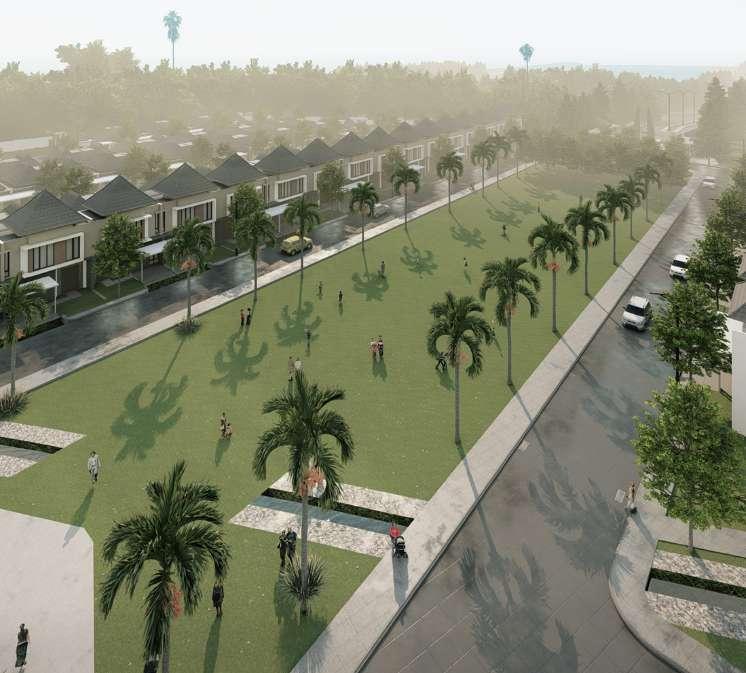
Community Garden (Clubhouse included) entrance

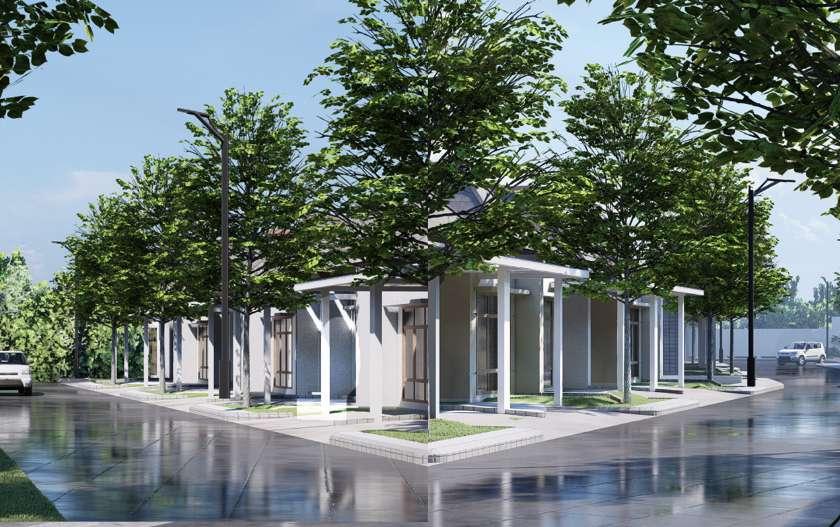
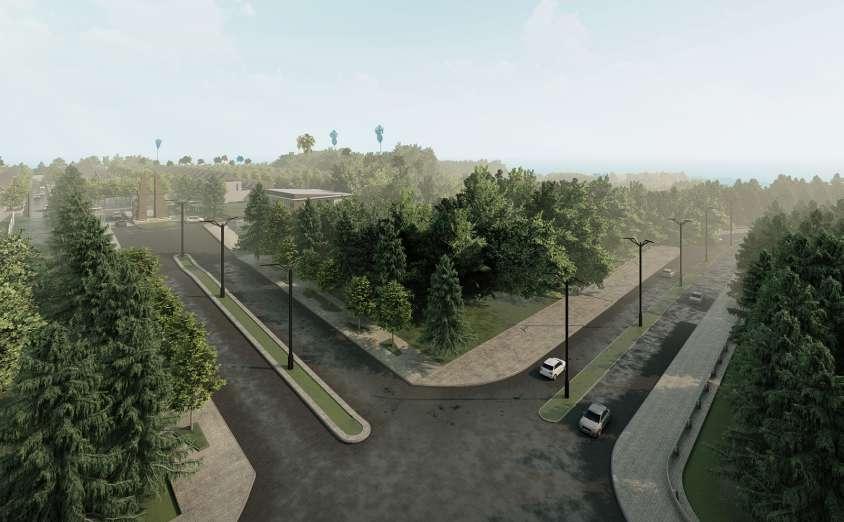
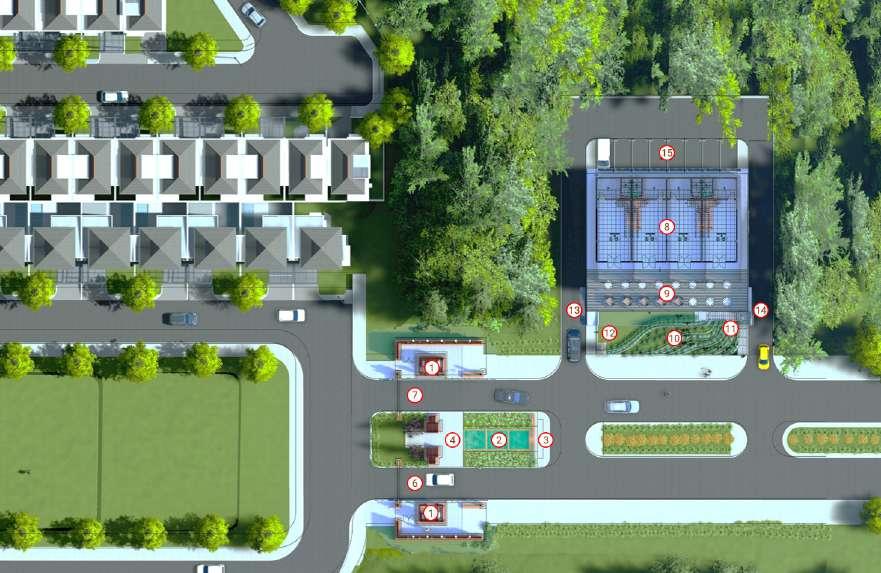

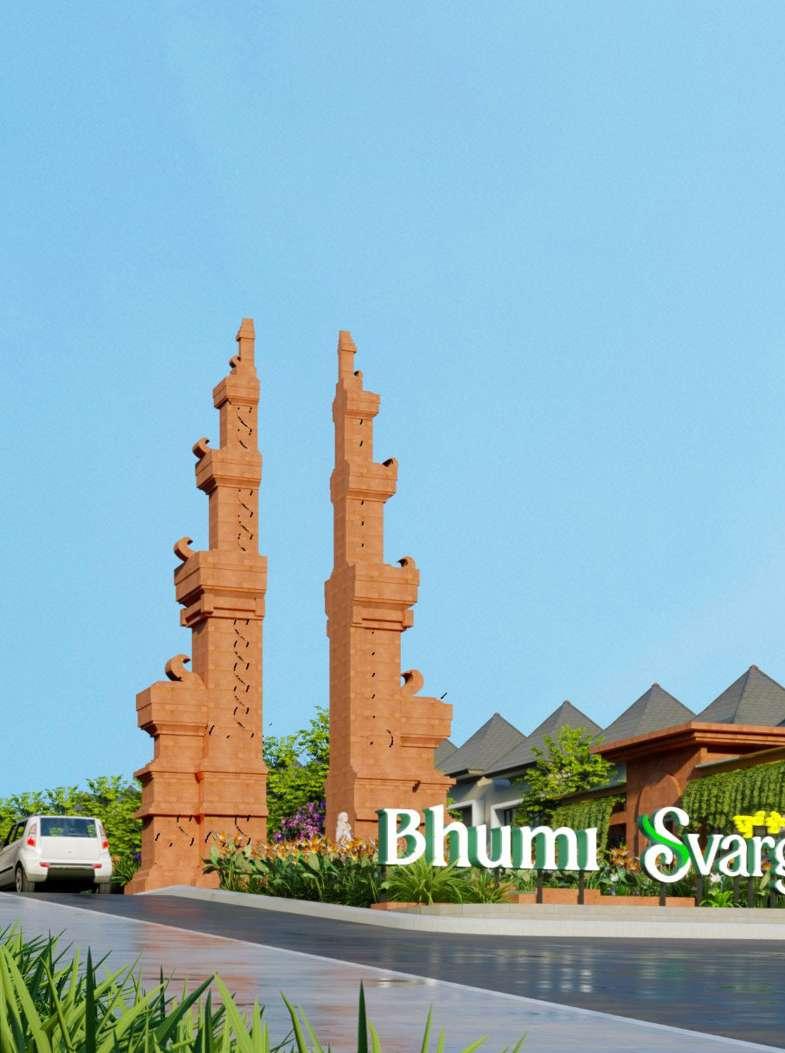
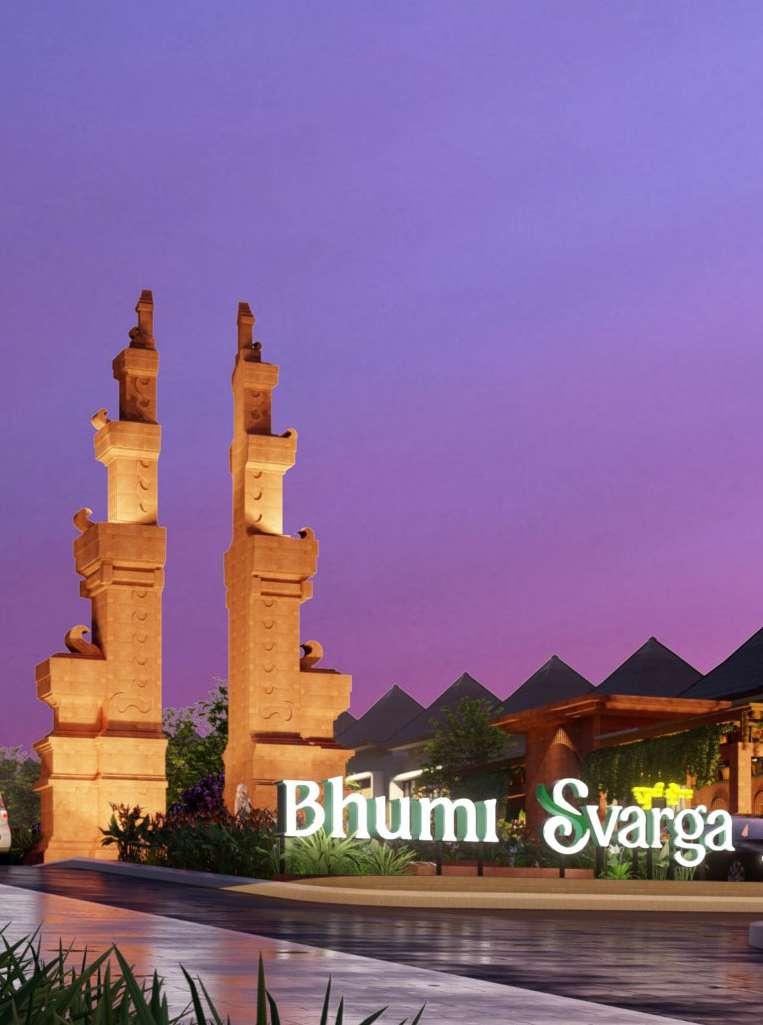
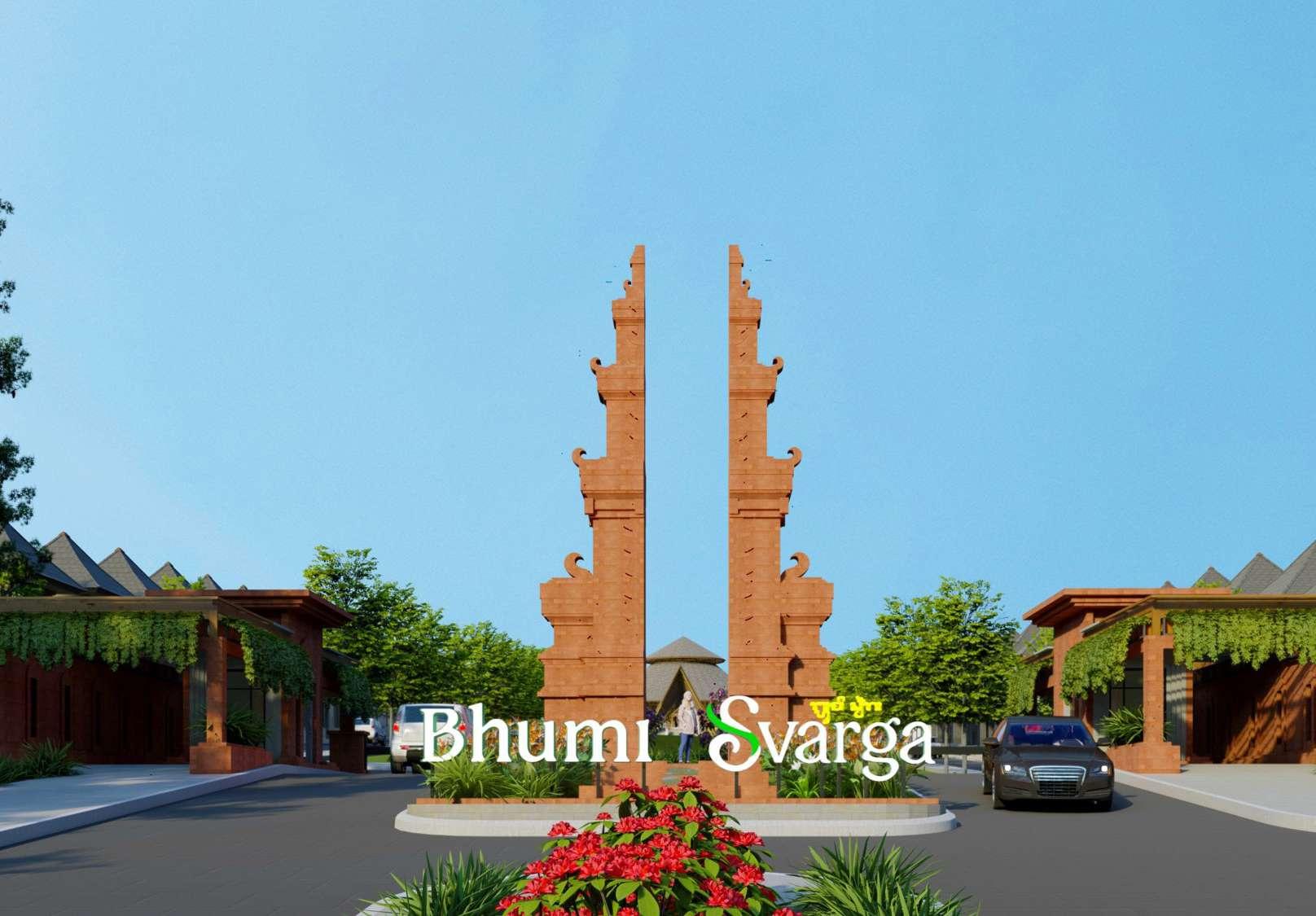
The clubhouse area is directly connected to the community garden and ROW 47. The community garden area can be used for events by residents of the Bhumi Svarga.
