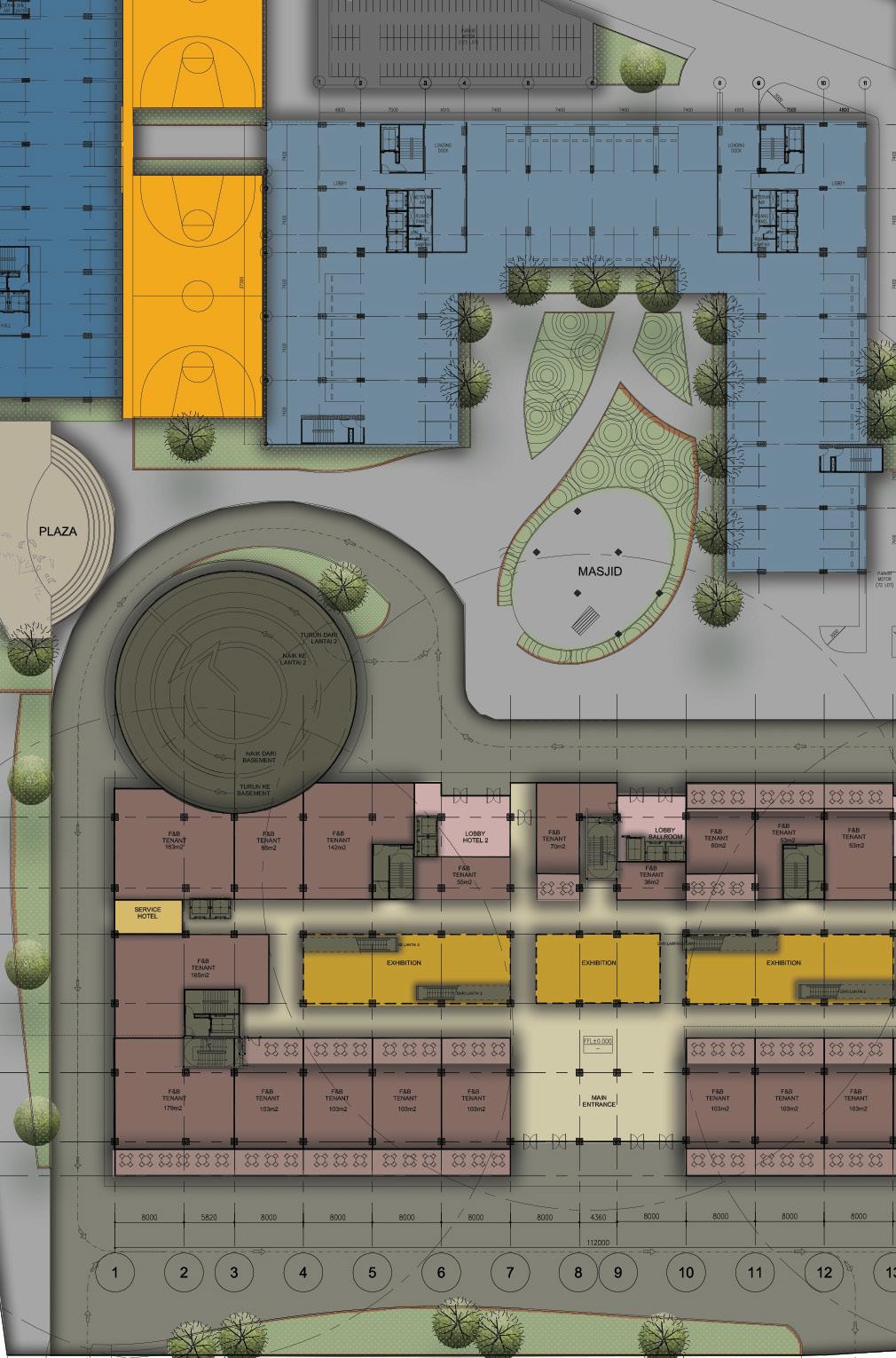

Portfolio the
of Sarah Safira Indah Putri (Architecture)
PERSONAL DETAILS
Name : Sarah Safira Indah Putri
Email : sarah.safira98@yahoo.com
Phone : (+62)811-8801-0968
Address : Komplek Buaran Regency C 15, East Jakarta, Jakarta
DOB : Jakarta, October 2nd 1998
LANGUAGES & SKILLS
Languages : English IELTS 8.0/9.0
Bahasa Indonesia
Software Skills : Ms. Office
Autocad
Sketchup
Rhino Revit Lumion
Enscape
Adobe Illustrator
Adobe Photoshop
Adobe Indesign
EMPLOYMENT
• Architecture Internship
Division I
PT. Arkonin
Dec 2018 - Feb 2019
• Project Architect
BYO Living Feb 2021 - Oct 2021
• Junior Architect
PT. Quadratura Indonesia
Oct 2021 - Oct 2022
• Place Auditor
Inhabit Place Pty
Nov 2024 - Dec 2024
EDUCATION
• Master of Urban Design (3.43/4.00)
The University of Melbourne Feb 2023 - Dec 2024
Accredited by Planning Institute of Australia (PIA)
• Bachelor of Architecture
(3.62/4.00)
Diponegoro University, Indonesia Feb 2023 - Dec 2024
• Highschool Graduate
8 Highschool Jakarta
June 2013 - June 2016
• Junior Highschool Graduate
Labschool Junior High, Jakarta
June 2010 - June 2013
SEMINAR & AWARDS
• Indonesia Endowment Fund for Education (LPDP) for Master of Urban Design Scholarship Awardees October 2022
• Wiswakharman Expo 2018 Architectural Competition Participant ‘Urban Disaster Learning Center’ Gadjah Mada University, 2018
• Group with ‘Best Innovation’ for ‘International Field School:Discovering Morosari Village Resiliency to Water’ Diponegoro University, 2018
• Top 10 Best Trainee of Student Leadership and Management
Training
Architecture Student Association of Diponegoro University, 2017
• OHANA: The Story Behind Seminar RSI Group, 2018
• ‘International Field School:Discovering Morosari Village Resiliency to Water’ Diponegoro University & Universiti Islam Malaya, 2018
• National Seminar on ‘Architectural Education Transformation to Welcome the Development of Professional World’
Diponegoro University, 2017
• Webinar Kengo Kuma - Sharing Session about IKN - The Future Capital City of Indonesia Pandan Japan, 2022
• The InfUr seminar by Michael E Smith ‘Top-Down and Bottom - Up Planning in Pre - Modern Cities’ The University of Melbourne, 2023
• The InfUr seminar by Patrick Cobbinah ‘The Oddity of Desiring Informality’ The University of Melbourne, 2023
• The InfUr seminar by Hesam Kamalipour ‘Informal Urban Design’ The University of Melbourne, 2024
• The InfUr seminar by Kelly Dombroski ‘Caring for life’ The University of Melbourne, 2024
ORGANIZATION
• The Head of the Cadre of Sports Subsection
8 High School Jakarta, 2015
• Student Resource Development of Architecture Student Association
Profile
Staff
Diponegoro University Dec 2016 - Dec 2018
• Secretary of Diponegoro University’s National Architecture Competition MINIATUR, 2018
• Public Relation of Basic Student Management Skills Training
Diponegoro University, 2018



Focusing on eco-tourism and embracing nature as a guiding principle. The goal is to redefine the concept of “green building” by integrating sustainable practices into the design of a resort.
The idea stems from a concern about the lasting environmental impact of human activities, particularly on protected lands. Buildings are carefully placed to preserve cultivated areas and avoid disrupting agricultural activities.

Bhumi Svarga is a thoughtfully designed residential community located in Sentul, Bogor, West Java. With excellent accesibility via the Jagorawi Toll Road and Sentul Light Rail Transit (LRT), it offers seamless connection to Jakarta and surrounding areas.
Surrounded by lush native vegetation, Bhumi Svarga combines modern living with sustainability, creating a peaceful and environmentally friendly space for its residents. Featuring communal gardens, jogging trails, and recreational amenities, it fosters a vibrant and harmonious community lifestyle
The Marina Office and Shopping Mall is intended to stimulate economic activity while encouraging environmental sustainability. The project, which is strategically positioned between Marina Beach and Semarang’s entertainment centre, intends to attract visitors while focusing on eco-friendly design concepts.
As a collaboration with EDGE Certified Green Buildings, this project investigates how contemporary technology might lower the carbon footprint of busy office and shopping centre.
Vertical Villages in Jakarta are urban housing alternatives that combine the social spirit of traditional villages with the efficiency and convenience of high-rise living. These developments, which are intended to accommodate the city’s are intended to accommodate the city’s fast urbanisation, increasing housing needs, and limited land availability, provide a space-efficient approach to urban living.
“This portfolio includes architecture and urban design work from the last few years. Demonstrating process and progress in knowledge and experience.”
Lido Lake Resort
Bhumi Svarga Residential
Jakarta Vertical Village
Marina Office and Shopping Mall
Lido Lake Resort 01
Year : 2020
Work by : Sarah Safira Indah Putri
Project Type : Hospitality, Bachelor Thesis
Location : Sentul, Bogor, West Java, Indonesia
Area : 18.474 m2
This project is a part of architecture undergraduate’s final project. The selected area is an effort to connect eco-tourism and using nature as the appropriate approach. The intention of using such concept is to bring back the definition of what is called ‘green building’ into the development of the resort.
The emergence of this idea comes from knowing about the effect of
what human being brings to nature that continuously extend the effect of a built building above a land, specifically ones that are protected. Built over 18.474 m2 land and 600 m higher elevation above the sea, located between Mount Gede Pangrango and Mount Salak, some areas are cultivated and so each buildings does not interrupt the cultivation process.

Context
Lido Lake is an artifical recreational lake created during the colonial era. It is one of the most sought tourist destination in Bogor. Visitors can engage in hiking activities and explore the diverse biota of moist tropical forests.

Initial Sketch Plan
Preliminary sketch to position the axis centrally as the primary viewpoint of the Lido Lake environs. The villa design is arranged to provide each unit with views from multiple angles of Lake Lido.




Each villa is designed to avoid direct sunlight to prevent glare from obstructing sightseeing activity, while still capable of delivering sufficient daylight.
The Villa’s location is aligned with the prevailing wind direction. The parking area is situated near the main entrance to prohibit vehicles from entering the resort area, mostly for safety reasons and to mitigate environmental pollution.
The Back-of-House section is situated near the exit to facilitate garbage management and dock loading, while also minimizing traffic between guests and hotel administration.
2nd Floor Plan




The observation dock serves as a connection to nature, facilitating both recreational viewing and providing access for local fisherman to impart information to visitors. The hotel resort facility also imparts educational understanding about the local culture of Bogor, aiming to maintain it rather than eliminate it.






Nature vs Man-made Concept - 8 Principles
Each location has been meticulously evaluated, taking into account the eight primary aspects, to enhance the functionality of each distinct region and reduce energy waste.
An endeavour to integrate natural and constructed environments has been undertaken, emphasizing the reduction of initial designs. Area zoning has been implemented based on the distribution of local coniferous trees, ranging from the densest to the most dry regions.












Building Concept and Details
The arrangement of each section is determined by the movement patterns of visitors and employees. The primary activities are situated at the central area of the site, designated as Back-of-House, is situated adjacent to the parking lot at the exit gate to facilitate garbage management and enhance noise reduction.
Finally, the residential area is situated near to water, encircled by the lake for optimal views.
The primary structure serves as a boundary between parking lot and the hotel complex. This location will be congested rel-
ative to other buildings, as it accommodates various activities from both tourists and staff. It is positioned centrally for improved accessibility among the sub-areas.
All structures are constructed in secure locations, ensuring little disruptions to native flora and fauna. Each region is well-connected, and the application of vernacular architecture is more conducive to fostering familiarity among the local people, thereby facilitating their participation and integration with the surrounding environment.


Main Building (Front-of-House)
East Elevation
South Elevation
Section



The restaurant offers a clear view of the lake. The eating area features clear glass and horizontal wood fins to allow for wind circulation. The swimming pool lougnes are easily accessible from each home, providing a continuous experience across multiple regions. The infinity swimming pool connects the residential area to the adjacent lake.
Optimizing building orientation, particularly in office areas facing west and east, can reduce the need for electrical lighting and increase sunshine exposure.
Incorporating non-renewable energy sources, such as sunlight, can help to reduce excess energy that harms the environment. Increasing wind and window openings to increase light and breeze withing buildings, including hotels and vacation villas.
The goal of each building is to reduce man-made energy to minimize the carbon footprint of users. Optimizing green areas can enhance rainwater volume, especially in places with high precipitation.






Villa’s Restaurant
Villa’s Back Side
Villa’s Front Side
Krapyak Villa System
Swimming Pool View
‘Krapyak’ System
Rooftop Hybrid System
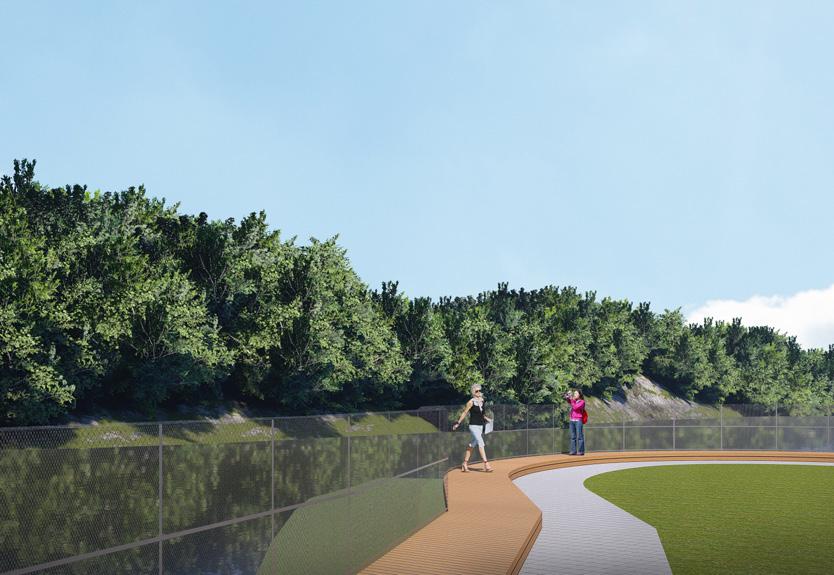
Marina
Office & Shopping Mall
02
Year : 2019
Work by : Sarah Safira Indah Putri
Project Type : Hospitality
Location : Madukuro Raya Street, West Semarang, Central Java
Area : 4.680 sqm
Floor : 15 Floor (1-5 Shopping Mall, 10 Office Floor)



The Marina Office and Shopping Mall aims to serve as an economic stimulant. The site position near Marina Beach and Semarang’s Recreation center aims to attract more people while maintaining an environmentally sustainable building. This is the second project collaboration with EDGE Certified Green Buildings. This study examines how contemporary
technology can lower the carbon footprint of a busy office and shopping center that operates seven days per week.
The structure of a building, when combined with an enclosing wood membrane, contributes to oits ‘nature’ and helps it fit with its surroundings.


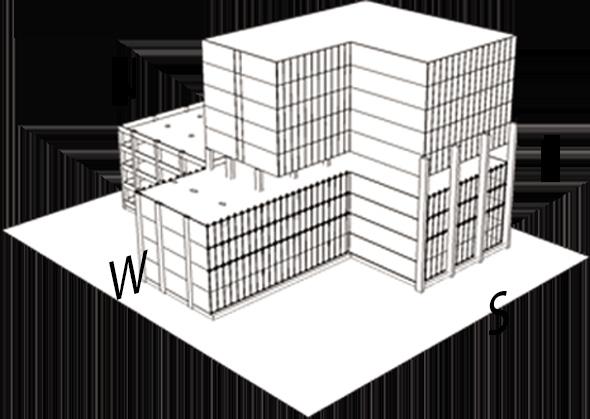
The L-Shape massing was chosen to accommodate the site’s movement. To reduce sun glare, building orientation should be used for places with high activity frequency, such as work spaces, lobby, and shopping areas, facing east-west back to back.


Adjustable ‘louvre’-like enclosing membranes are used to control incoming light and glare through windows in specified locations.






High-rise building reinforcement involves a continuous grid system with a bearing wall. The podium is created by dividing the structural span and serves as a semi-rooftop, emergency exit, and viewing space for Marina Beach.
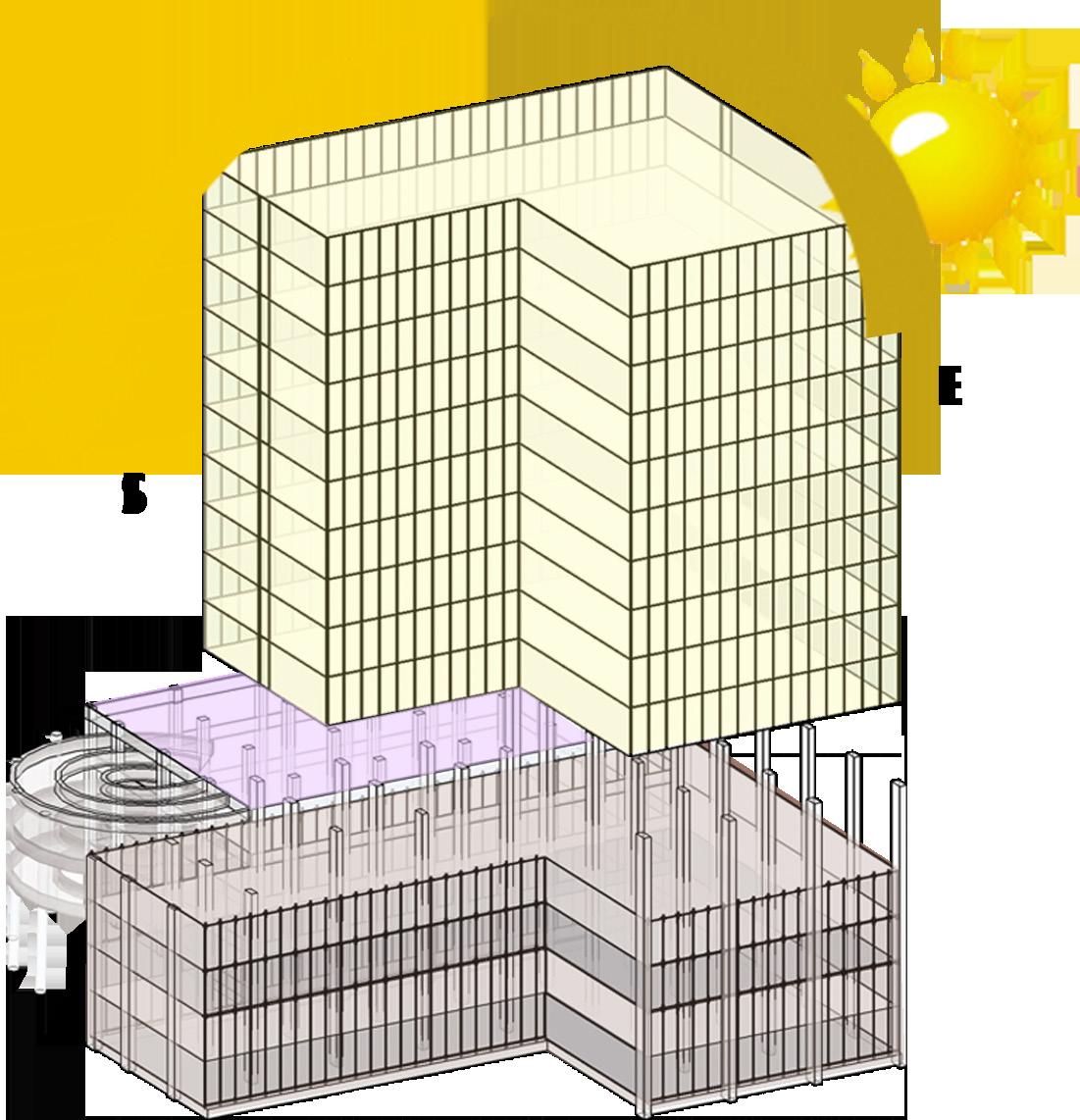












Explodametry





Jakarta Vertical Village 03
Year : 2022
Work by : Sarah Safira Indah Putri
Project Type : A Modular Design Study of Village Consolidation
Hosted by : Ikatan Arsitektur Indonesia (IAI)/Indonesian Architecture Association
Vertical villages in Jakarta are urban housing developments that seek to combine the sense of community found in traditional villages with the space-efficient, modern amenities of vertical living. These are primarily highrise residential complexes built to meet the city’s rapid urbanisation, housing demands, and limited land availability.
These developments, which aim to promote social contact, frequently include common amenities like gardens, playgrounds, gyms, and community halls. They also incorporate mixed-use zones, which combine residential, commercial, and recreational sectors to create a self-sustaining ecosystem.

Siteplan

The fire department’s circulation across the vertical village area is meticulously planned to provide safety and accessibility while not compromising the community’s design. The primary entry for vehicles, including fire trucks, is easily accessible from the pedestrian area, enabling for rapid emergency response.
Pathways and access points are intended to accommodate fire trucks while providing a smooth connection to the communal ‘courtyard’ or community park. The courtyard, a key component of the design, captures the atmosphere of a traditional village by fostering social interaction and greenery. Fire lanes and hydrants are strategically placed to ensure safety while maintaining the village’s aesthetic and functional identity.

Pedestrians that are directly tied to the trading area.
The major entry is via the vertical village axis.
Stairs serve as circulation and connect two vertical villages.
Rooftop as a community space
Bicycle or motor vehicle parking place on the ground floor
Increases air circulation in the area
Building Structure


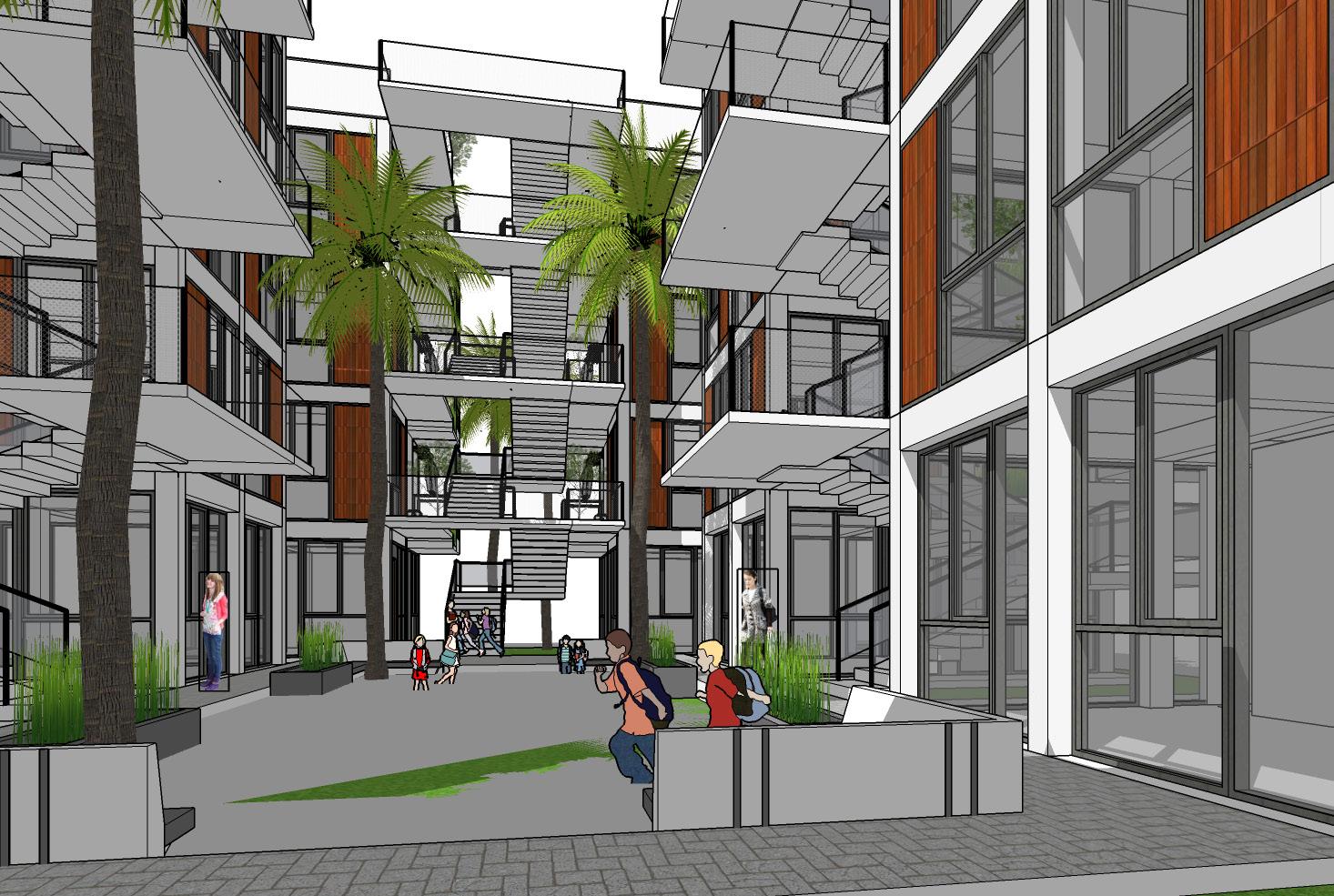
Bhumi Svarga Residential 04
Year : 2022
Work by : Sarah Safira Indah Putri
Supervised by : Doti Windajani
Henry Jonathan Tansil
Team : Henry Jonathan Tansil
Rizky Hikmayuni
Tannia Melisa
Sarah Safira Indah Putri
Fitra
Role : Junior Architect
Project Type : Residential (Work project at Quadratura Indonesia)
Location : Sentul, Bogor, West Java, Indonesia Area : 80.333,59 sqm
This project is part of the second phase of development by a local developer.
Bhumi Svarga is easily accessible via the north gate of the Jagorawi Toll Road, which connects Jakarta, Bogor, and Ciawi. It is also 0 km away from the Sentul Light Rail Transit, which connects Jakarta, Bogor, Depok, and Bekasi (suburban districts around Jakarta capital city).
Bhumi Svarga’s west-facing location near Jagorawi Toll Road and LRT facilitates resident’s access to nearby areas.


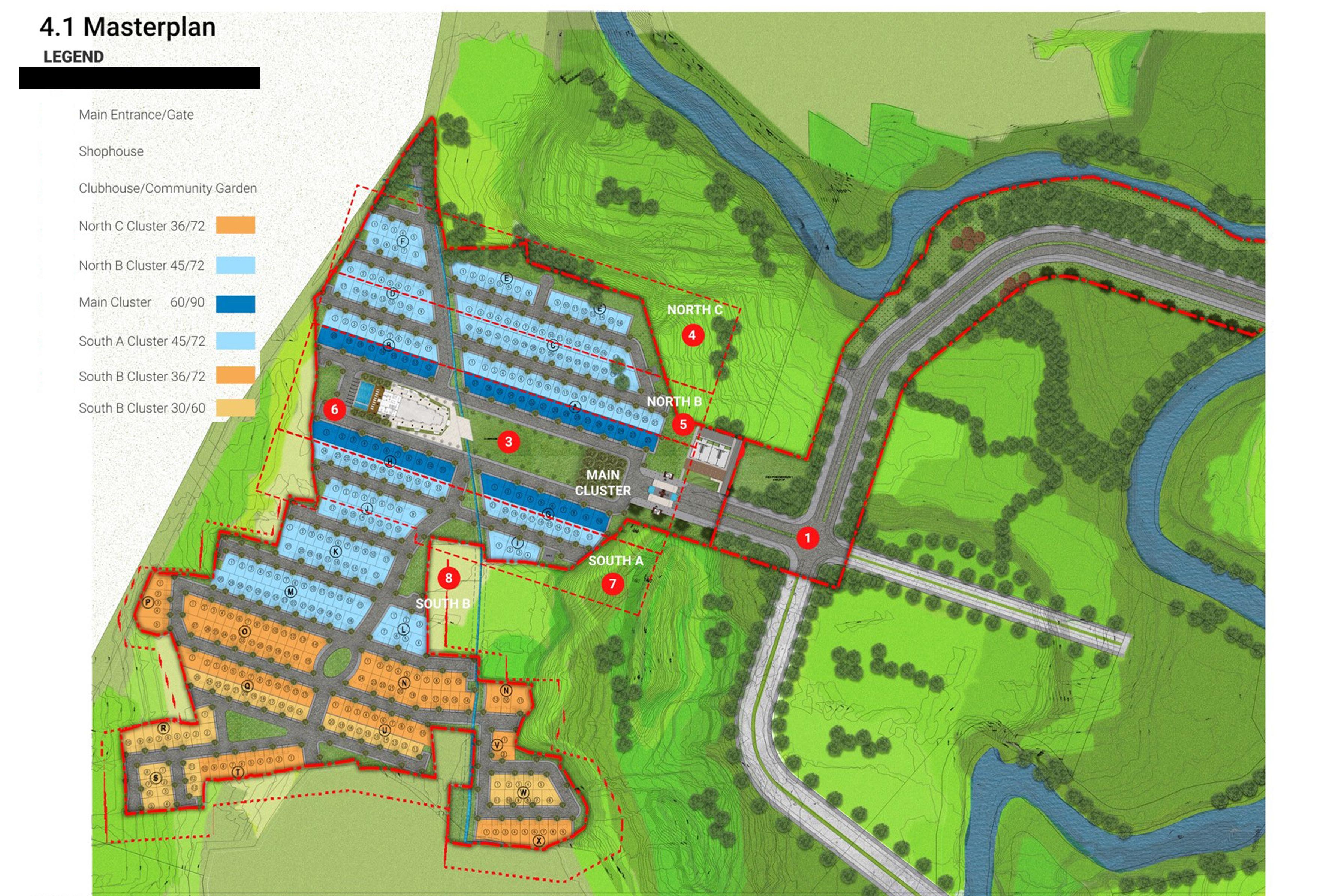
Right-of-Way
Residential streets with right of way allow residents to enter the property and use it as passage. ROW 24 was designated as the primary access to Bhumi Svarga residential neighbourhood. ROW 47 was chosen as the primary route surrounding the clubhouse and community garden as the main attraction. It is also connected to ROW 11.
ROW 11 serves as a connection and entry point to residential areas, offering security and comfort. The facility includes a bike lane for bicycle users.
ROW 9 serves as the primary road for residential homes. ROWs serve multiple objectives, including comfort not only for vehicles but also the walking experience for the user’s.





ROW
ROW


The communal garden is directly attached to the Candi Bentar Main Gate. The area has jogging trails, a public swimming pool, and grounds for bazaars and festivals, all surrounded by indigenous vegetation.
The vegetation used at Bhumi Svarga in Sentul, Bogor, West Java is native to the area to avoid disrupting the local vegetation population. The careful utilisation of native plants reflects a commitment to environmental management.
By protecting and integrating the native flora, the garden minimises impact to the natural environment, maintaining ecological balance while offering a sustainable and peaceful space for nature and community to live together.

Right-of-Way 47

1. Security Post
2. Water Fountain
3. Signage
4. Candi Plaza
5. Pedestrian Gate
6. Cluster Car Entrance
7. Cluster Car Exit
8. Shophouse
9. Shophouse Terrace
10. Garden Terracing
11. Garden Staircase
12. Shophouse Totem
13. Shophouse Entrance
14. Shophouse Exit
15. Parking Lot




Candi Bentar, or split gate, is a typical architectural element seen across Indonesia, particularly in Bali and Java. The Candi Bentar is frequently incorporated into community spaces in newer complexes such as Bhumi Svarga in Sentul, Bogor, West Java, bridging tradition with contemporary design to provide a link between cultural history and current living surroundings.
The gate’s design embodies balance and harmony, symbolising the spiritual and cultural elements of Indonesian history.










House Units 3D - Detail





Type 30/60
Type 56/72 Front Facade
Type 56/72 Back Facade
Type 36/72
Type 45/72


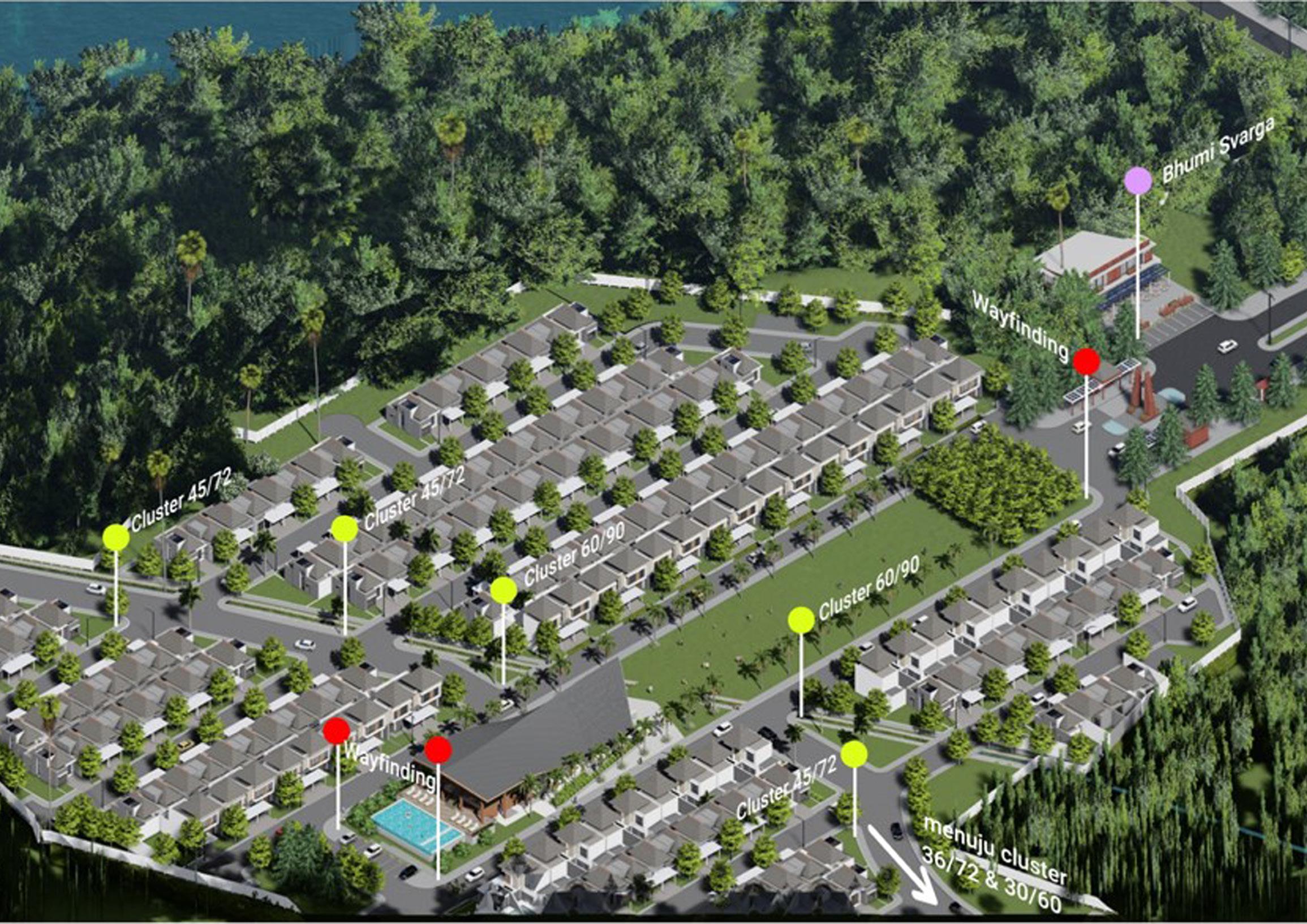
Residential Perspective
