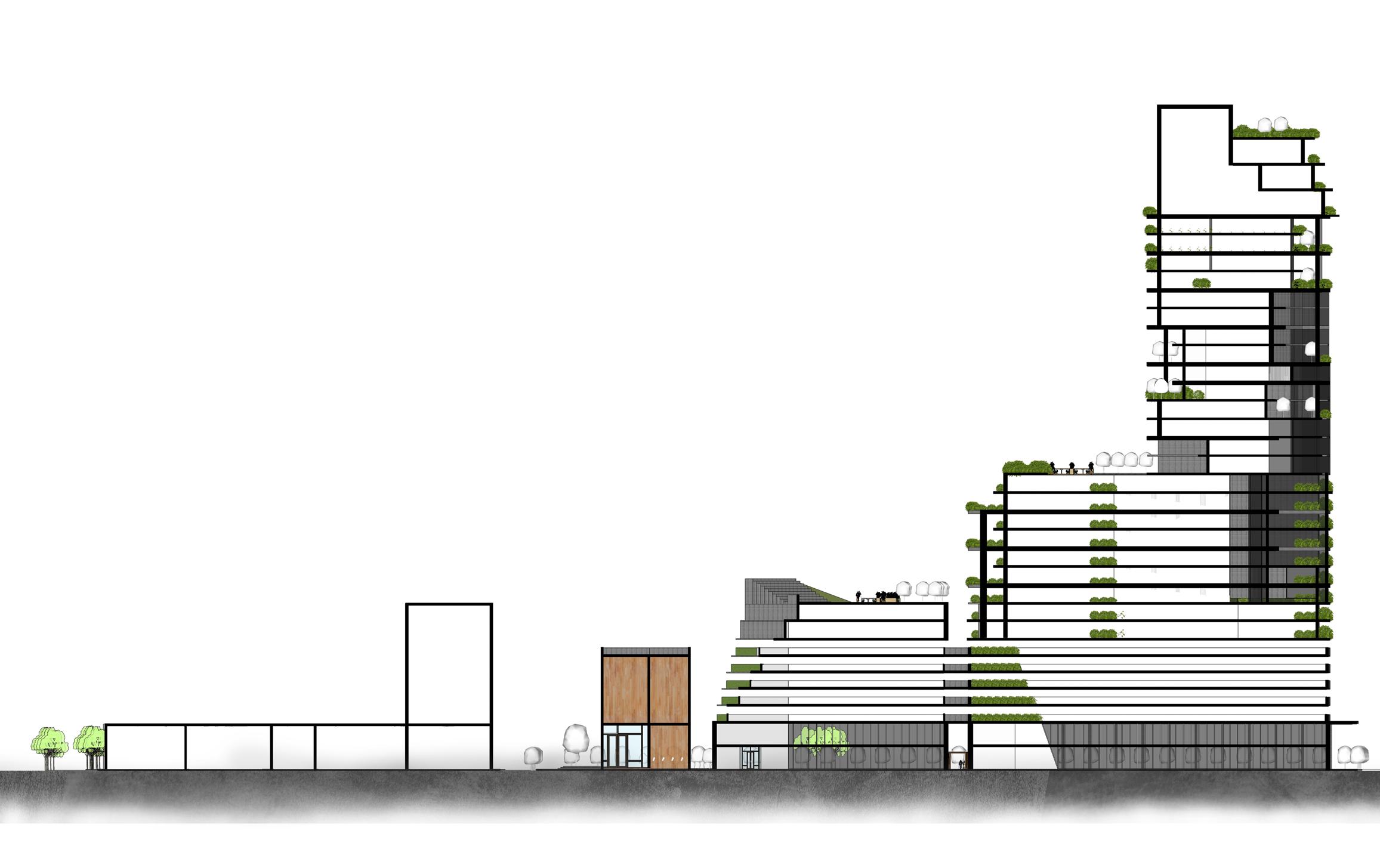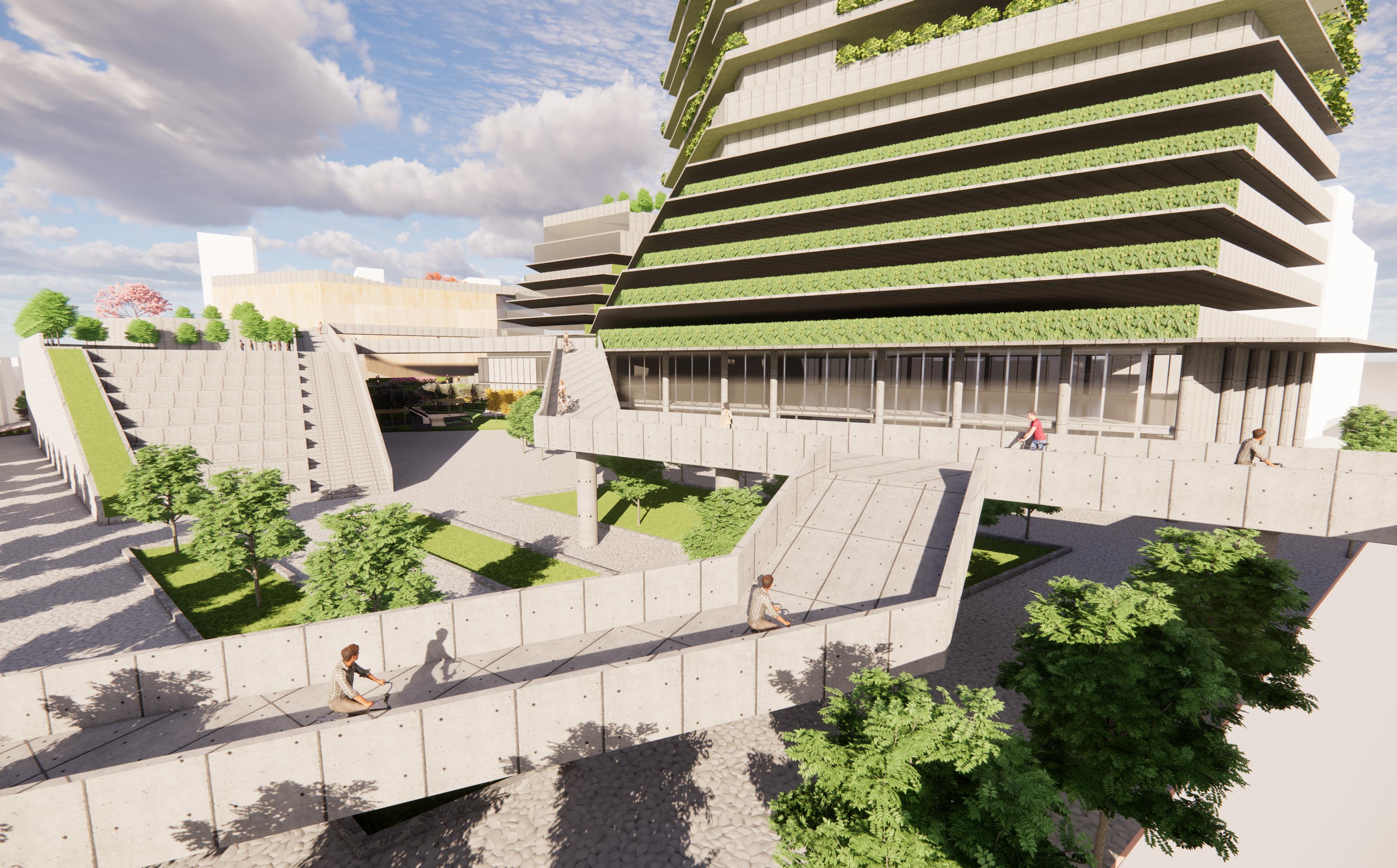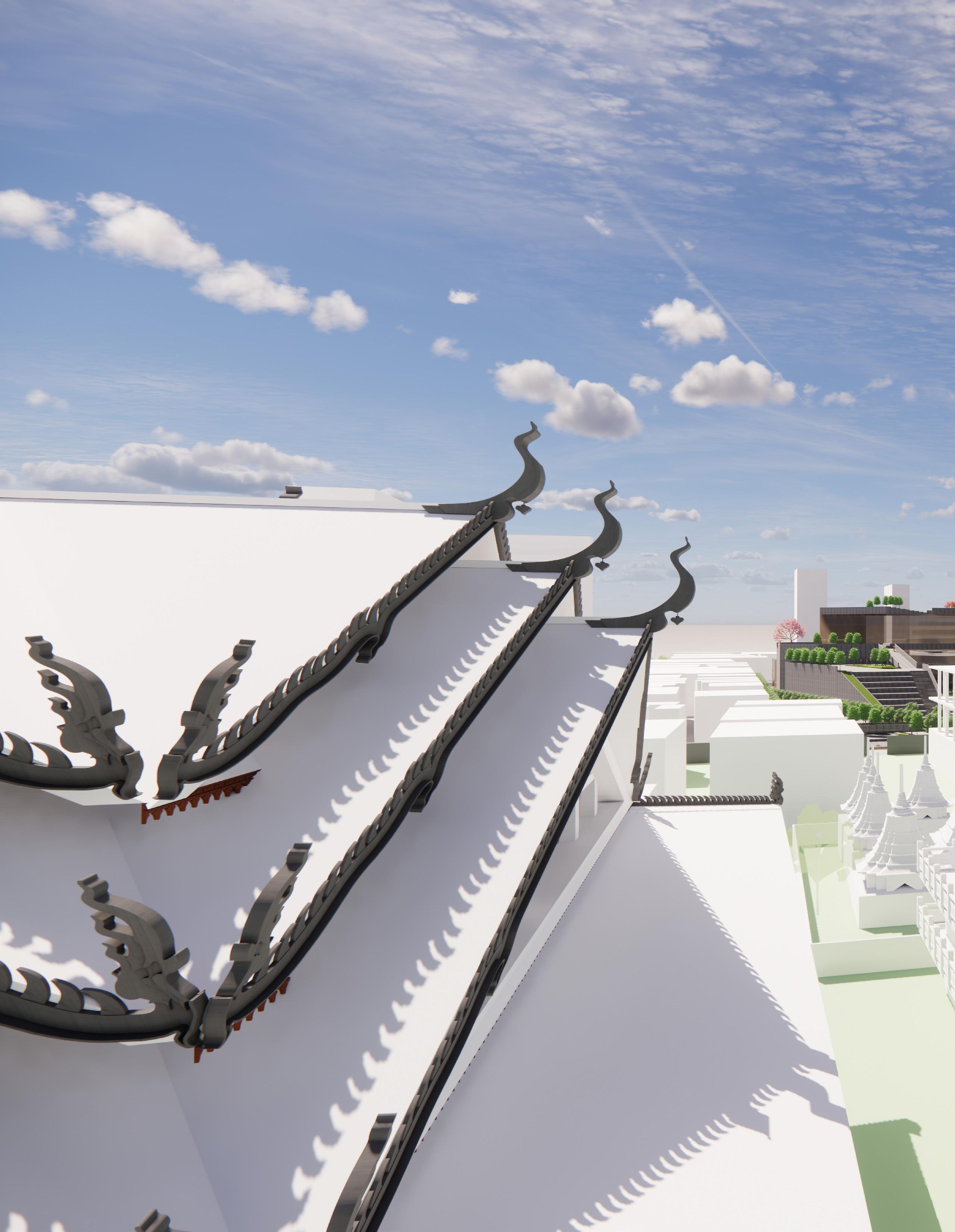st
Sreymean ThoeurnArchitecture Portfolio

EDUCATION
Phnom Penh, Cambodia
2020 - 2023
American University of Phnom Penh
Major: Architecture
Degree: Bachelor of Arts
EXPERIENCE
Phnom Penh, Cambodia
Jan 2023
American University of PP
April 2022
Publication of Negotiating in Urban Space
Contributing in a publication of Professor Carlo Santoro, Negotiating the urban space: Unlocking the development of the historic center in the modern city, Cultural Heritage and Science
Phnom Penh, Cambodia
Feb 2022
PROFICIENCY
2D Drawing
3D Modelling
Rendering
Graphic
Architecture Photography Exhibition
Participating as an candidate in In-House exhibition under the topic of Architecture
The Phnom Penh Architecture Cyclo Tour
AUPP Architecture Club: Distributing in city tour, sharing knowledge in terms of the architeture and the communities
AutoCAD
SketchUp
Enscape | Twinmotion
Photoshop | InDesign
and Service Terminal with Inclusive Urban Life Professor Carlo Santoro | Spring 2023

THE TERRACE CONDOMINIUM
Professor Carlo Santoro | Fall 2022
Beong Keng Kang 1, Phnom Penh
Located in the noisy Beong Keng Kang I district, The Terrace Condominium sits on a 1800m² plot, addressing sustrainability by utilizing design methods, materials, energy sources that are not detrimental to the local ecosystem. The complex has two separate parts, serving commercial function on the lower level and housing residential units on the top level, with the objective of fostering health and wellbeing. The complex inputs 45 residential units, a communal space, rooftop bar and pool, gym, retails, F&B and parking spaces above and below ground. Each unit is unique as a consequence of the design concepts of layer and terrace that formed the layered structure by projecting or setting back living spaces that provide terraces and balconies. Green facades, terraces, and roofs are included to optimize energy comsumption and provide micro-environments for neighborhood .

This diagram provides three lots on the property: the front lot, which is being considered for a residential condominium; the middle lot, which is the villa that was built in the 1950s as it is; and the back lot, which is being considered for demolition to make way for commercial facilities.




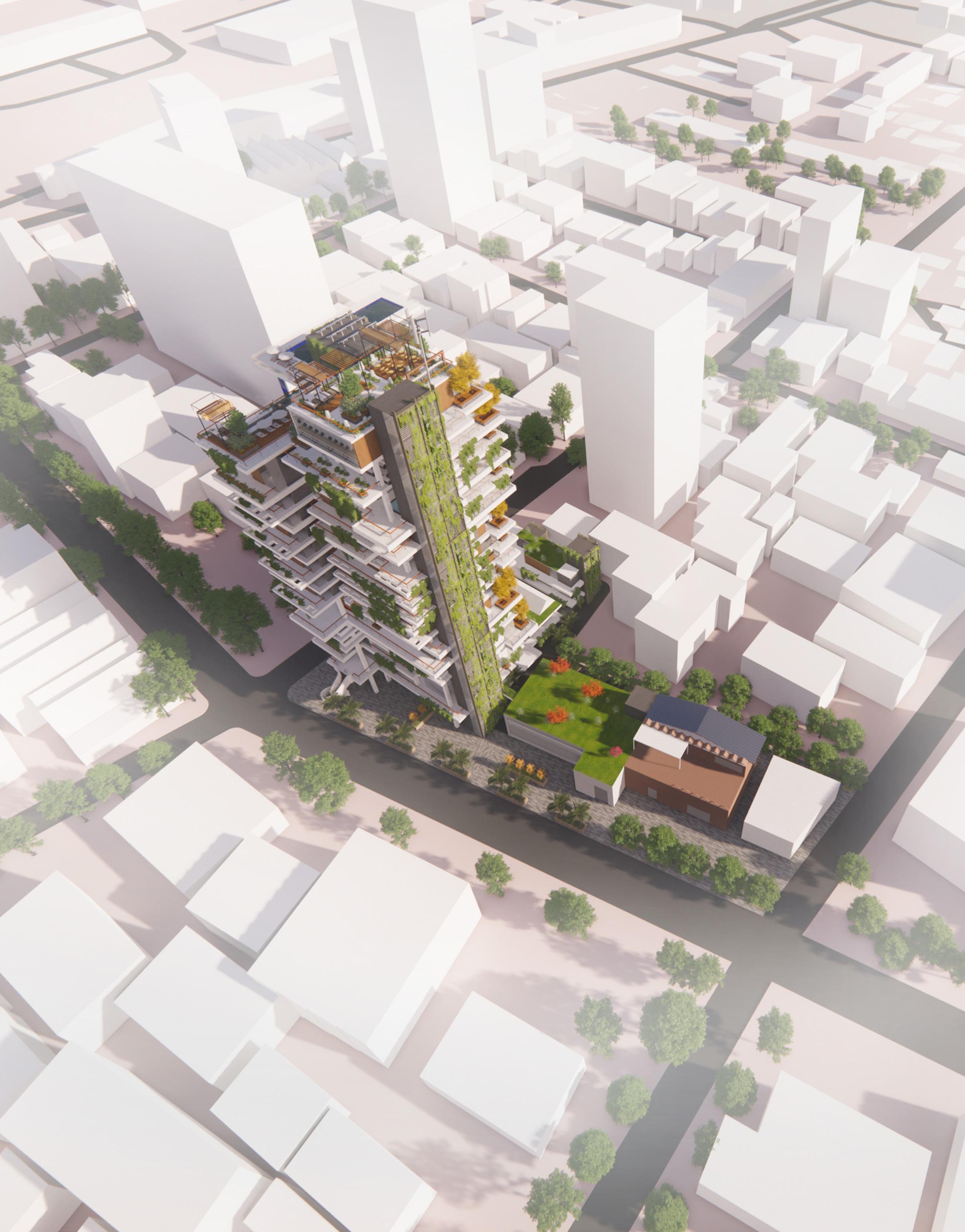
Structures including column grids are typically defined based on the carpark arrangement. Underground parking includes spaces for car and bikes while the above ground parking includes spaces for car only. The entrance of the car is directly from the building’s front while the bikes enter through the secondary entrance on the east side of the buildings. SWith regard to service areas, service entrances are positioned at the back of the buildings. The parking structures also have a fire staircase and mechanical chambers.



The flow of visitors occurs from the condominium’s small lobby to the villa as main lobby, where human interaction are maximized, leading to the restaurant’s lobby on the rear.










 Accessible Rooftop of the existing villa
Rooftop connecting from condominium
Vertical Green
Simplicity of timber and glass facade
Cable Railing System
Office terrace
Garden in between
Generous cantilevering slabs running continuously along the perimeter
Rooftop bar and restaurant
Wind turbine
Solar PV panels
Accessible Rooftop of the existing villa
Rooftop connecting from condominium
Vertical Green
Simplicity of timber and glass facade
Cable Railing System
Office terrace
Garden in between
Generous cantilevering slabs running continuously along the perimeter
Rooftop bar and restaurant
Wind turbine
Solar PV panels



FUTURESCAPE
Professor Carlo Santoro | Spring 2023
Daun Penh District, Phnom Penh
The project is located on the riverfront in the urban heritage of the Duan Penh district and is tasked with developing the riverside port terminal for the scope within local neighborhood. The ultimate objective of the design is to establish biophilic urban living, which attempts to connect people with the river, improve the neighborhood’s economy, and promote a contemporary way of life that stimulates urban life. In particular, the design is quite adaptable and incorporates the river as a primary departure point and a source of leisure opportunities for local residents. In order to promote biophilic urban living and bring life back to the city, the Futurescape intervention will comprise functional spaces connected by permeable bridges that connect the recreational and leisure activity to the main terminal. The green and blue infrastructure embedded in the design to improve the environment, and little pavilions are dotted about to implement and protect the wetland and make it easier for people to access.





According to Mies van der Rohe, the building illustrates the concept of a wall and a point, which together break the perception of a box. In particular, the building adheres to an abstract sense of wall sequencing and alignment, with columns continuing throughout to support the entire structure. The arrangement of the walls and columns creates a fraction of resistance while leaving empty areas for functional purpose.
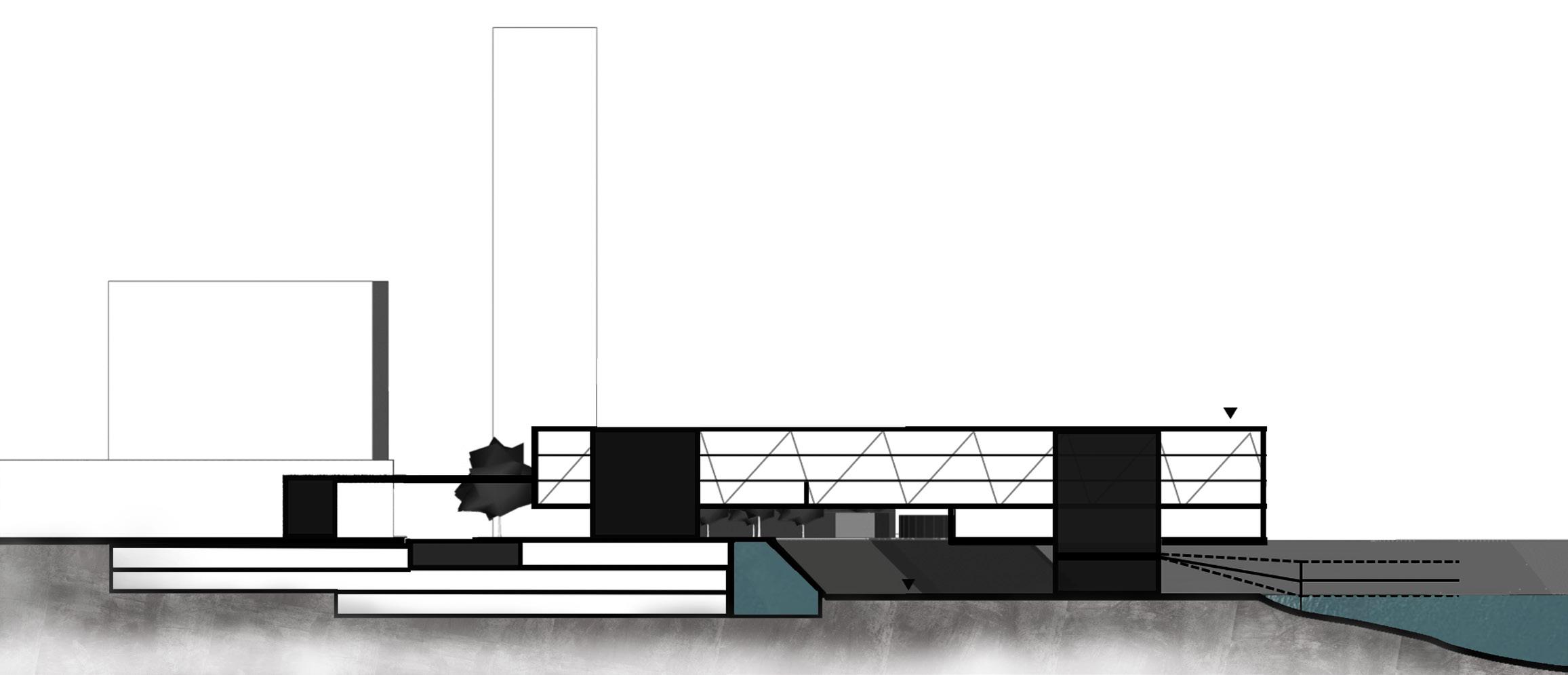




From the river front, formal and informal docks are placed on the riverfront to accommodate public and private favors, respectively. By using rocks to protect the river edge, the wetland is protected from the river. In order to adapt and link people to environment, small pavilions and vegetable patches are scattered across the wetland. Several floating decks are offered on the water pond to improve how people engage with the surrounding architecture, such as the dancing and performance area, recreational and leisure area, kids playground, gym facilities, etc., The slope is functionally designed to facilitate access from the wetland to the associate buildings on the back that served as restaurants, while the associate building in the north is considerably larger in terms of size and serves for business purposes that links to the existing residential tower. In order to improve interaction and mobility across the district, pedestrian bridges link all of the functions together with the terminal and continue to the internal parts of the neighborhood that connect to the square in front of Cambodian Post. The entire design incorporates a variety of architectural styles, including the modern style, the Mies van der Rohe classical style, and the tropical modernism architecture style from Kengo Kuma, and the contemporary styles.











WAT OUNALOM’S NEIGHBORHOOD
Daun Penh District, Phnom Penh
It is a mixed-use building that rises 30 stories with a far 2.5, is located in the Wat Ounalom neighborhood inside the Daun Penh complex, and has a commercial podium on the ground floor, a decent underground and above-ground carpark, community spaces, and offices with the integration of green elements throughout the tower. Cantilevered slabs produce setbacks, terraces, and rest areas with a strong emphasis on greenery. The solidity of the structure is obviously demonstrated by the columns. With the minimal use of glass, sustainable materials are taken into account throughout the design. With the termination of the sky bar exposing its view from the outside, the mixed-use building connects to the other components, including theater, offices, auditorium, music school, F&B, and theater, by pedestrian bridge. The bridge continue to connect to the building under construction next to Wat Ounalom’s site to enhance the flows of humans.
 Professor Carlo Santoro | Spring 2022
Professor Carlo Santoro | Spring 2022






The project’s overall site area is 16 000 square meters, and the gfa is 38 000 square meters, for a far of 2.75. Less than 10,000 square meters are covered, which is equivalent to 65%. With more than 900 parking spaces, the structure has 30 stories and a maximum height of 130 meters. The theater, which is estimated to measure 6000 sqm, is compensated.



