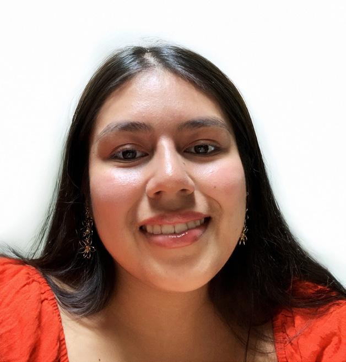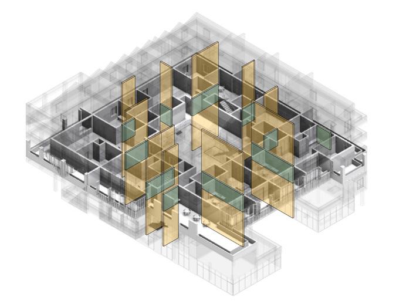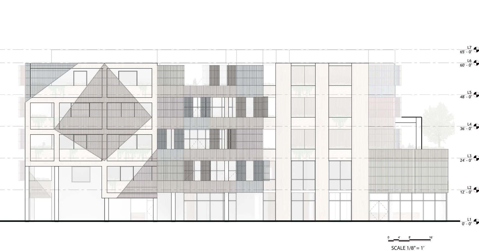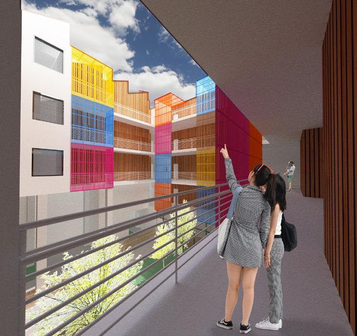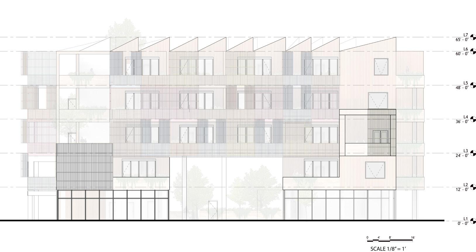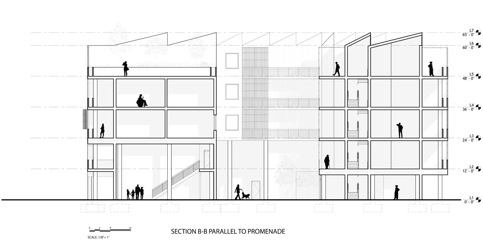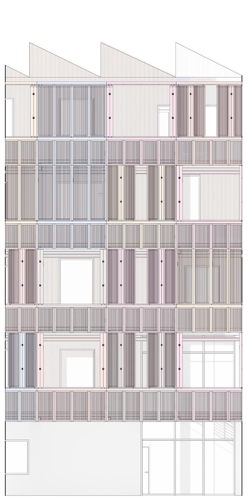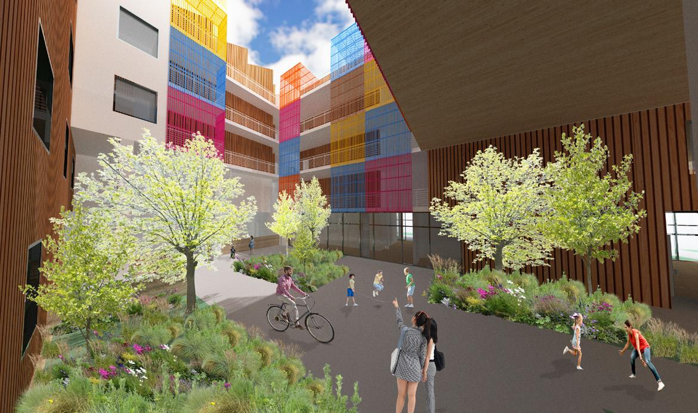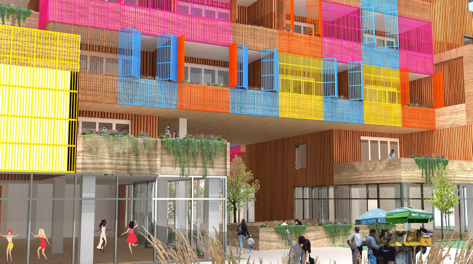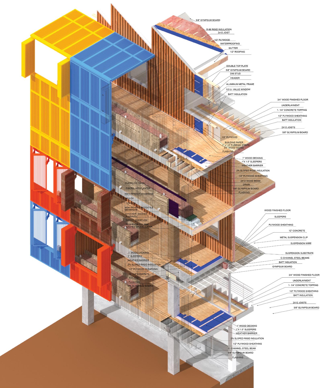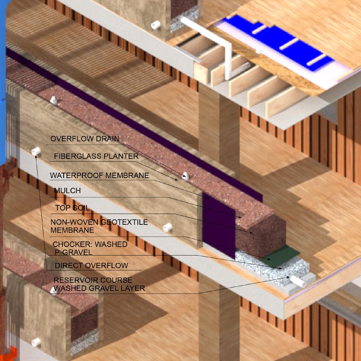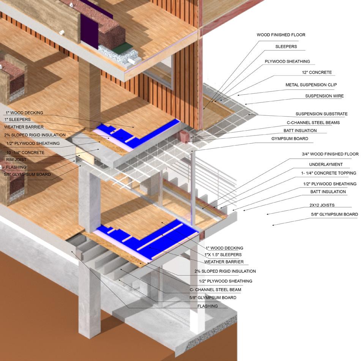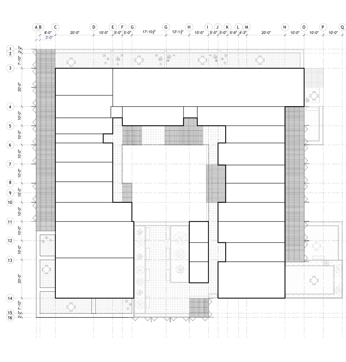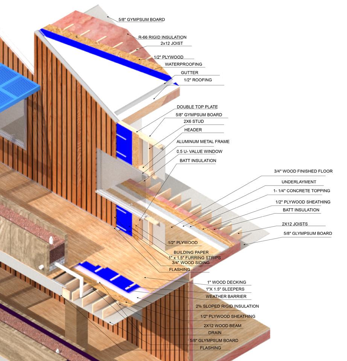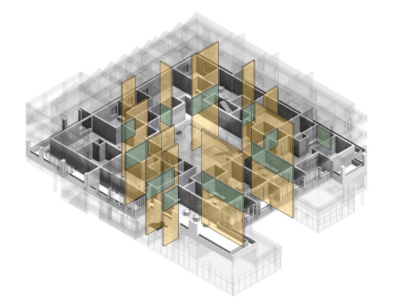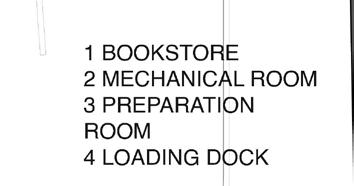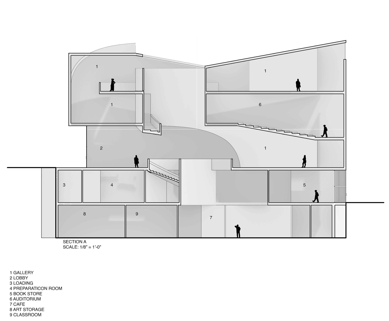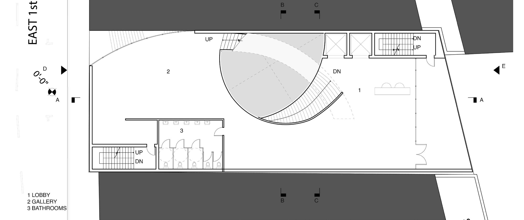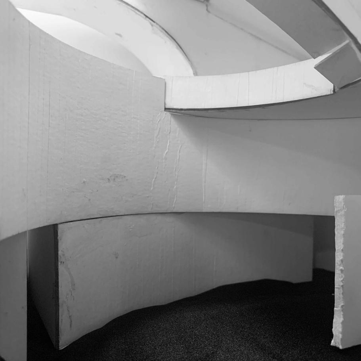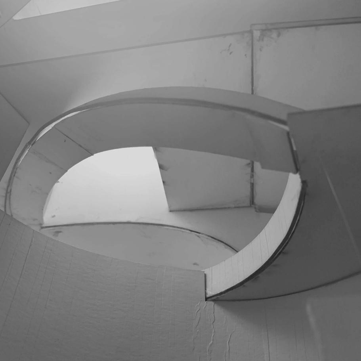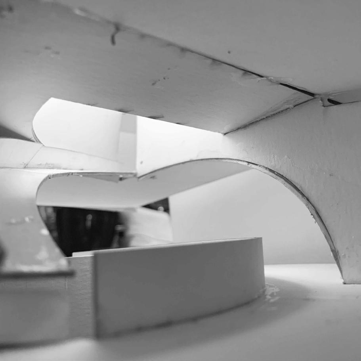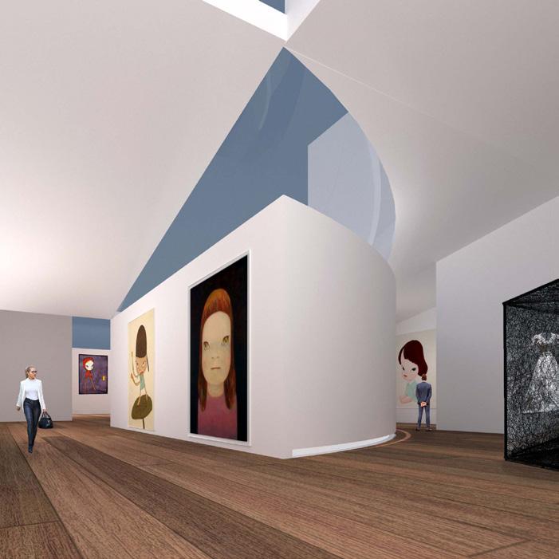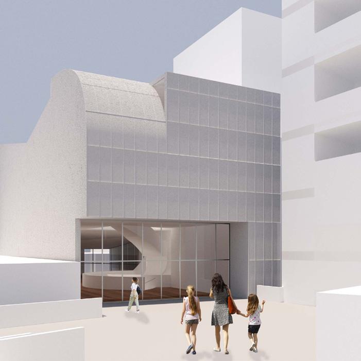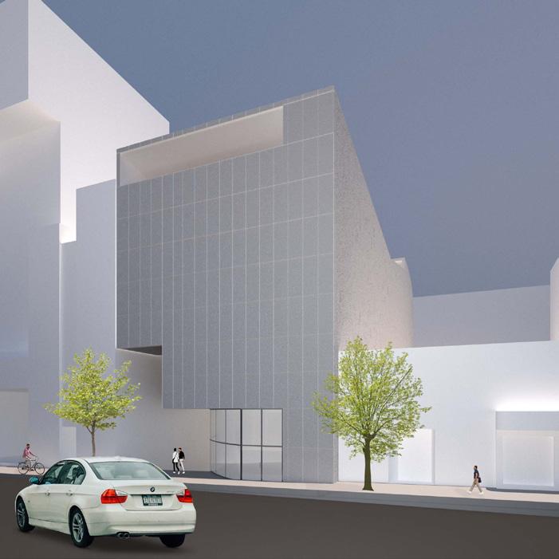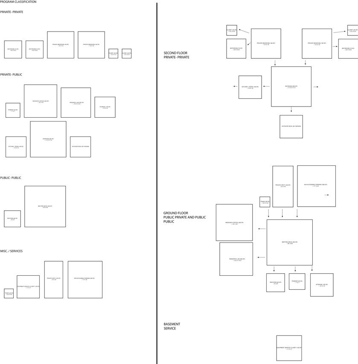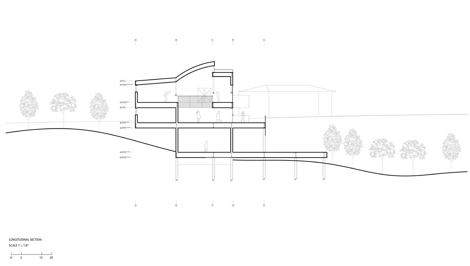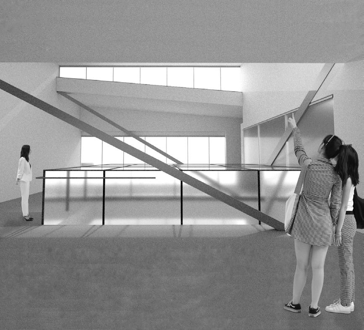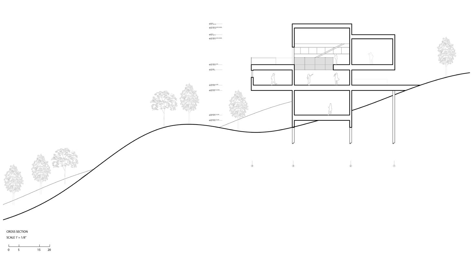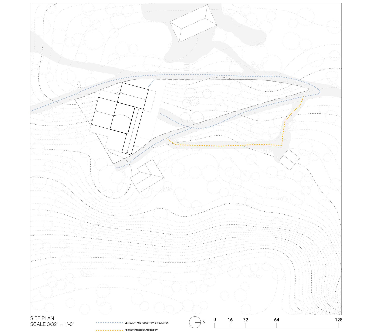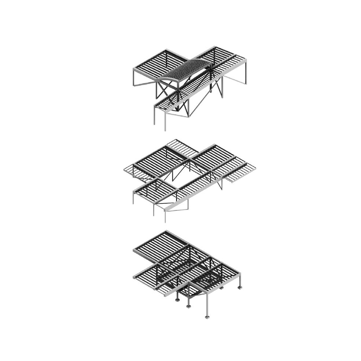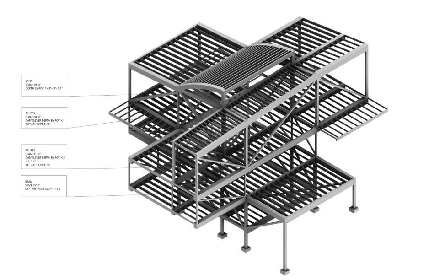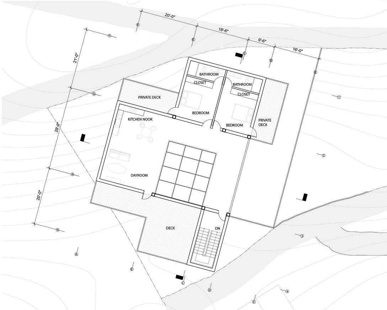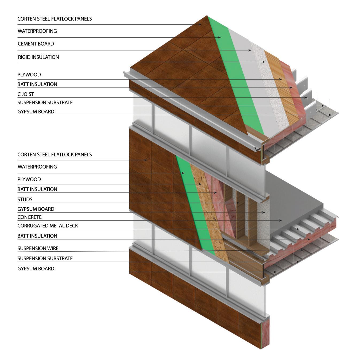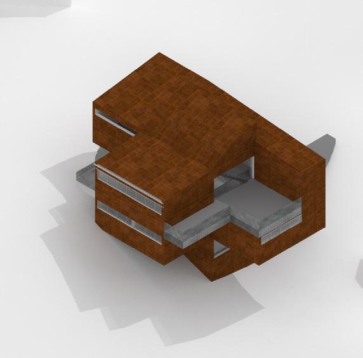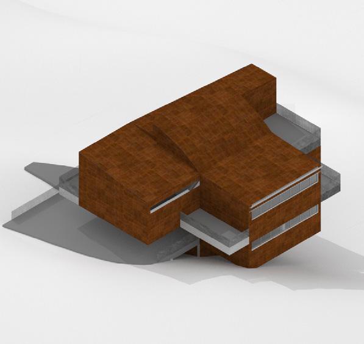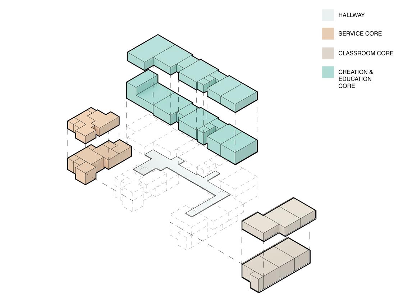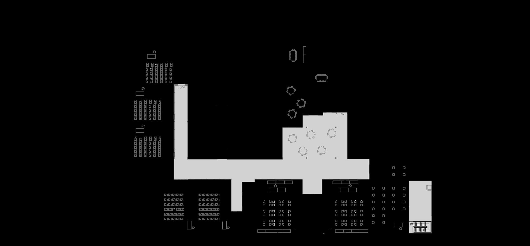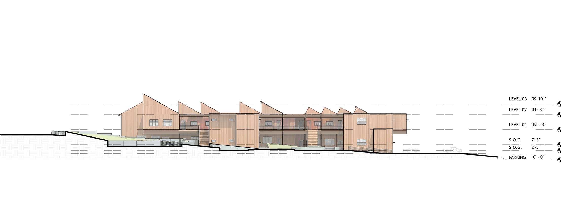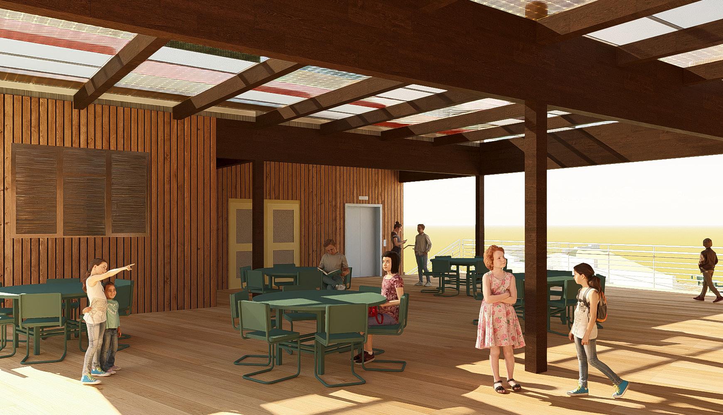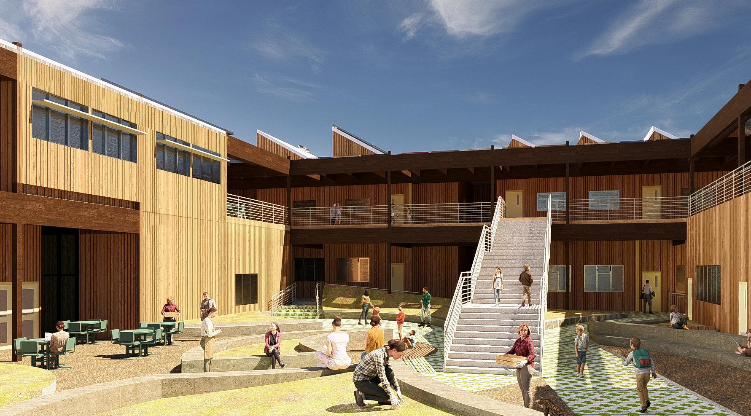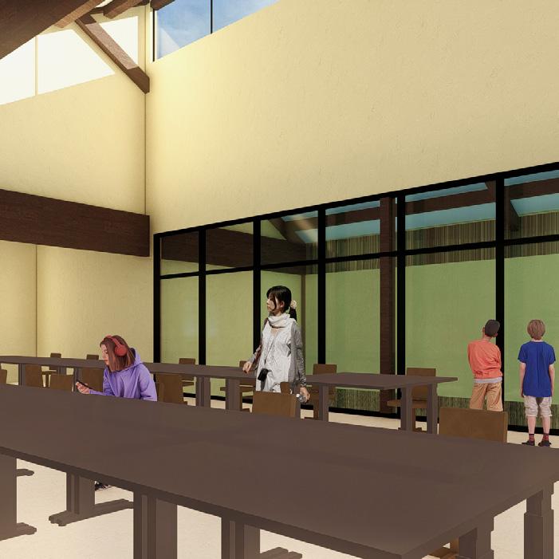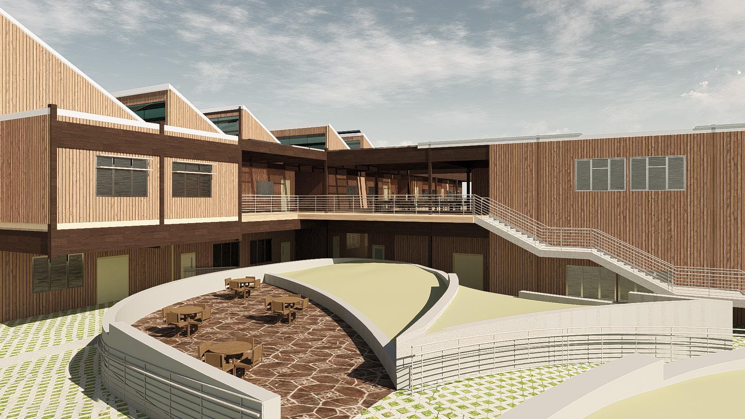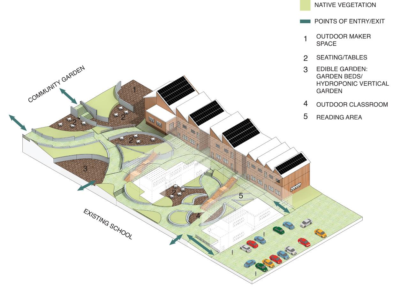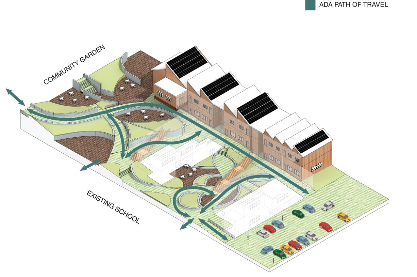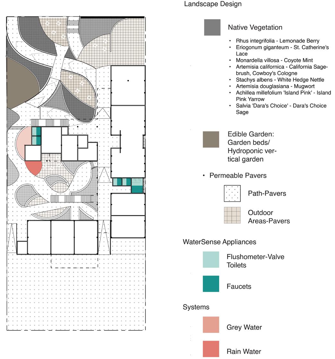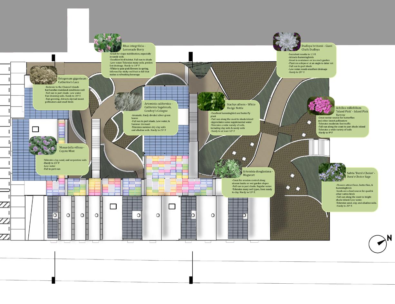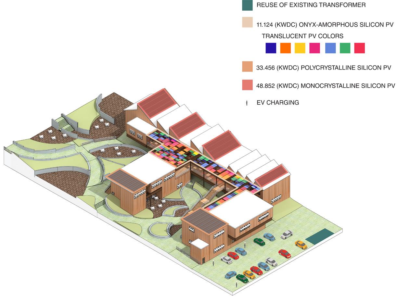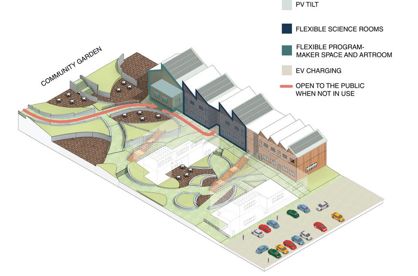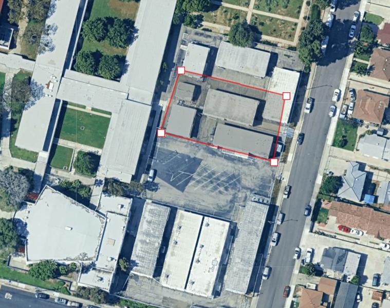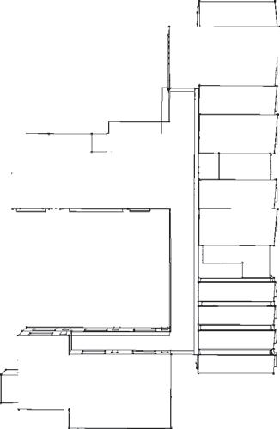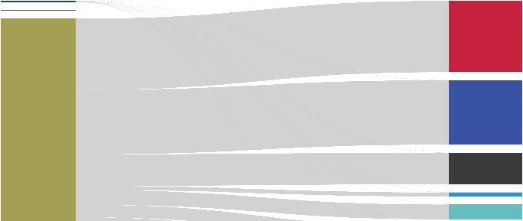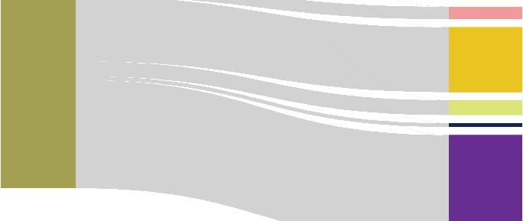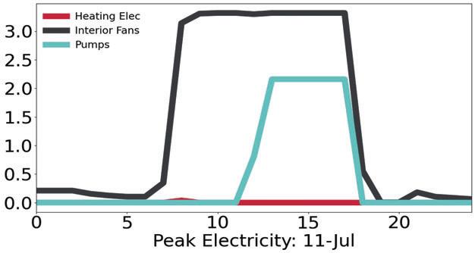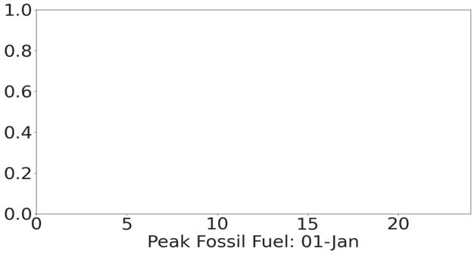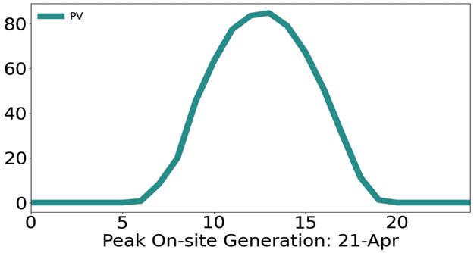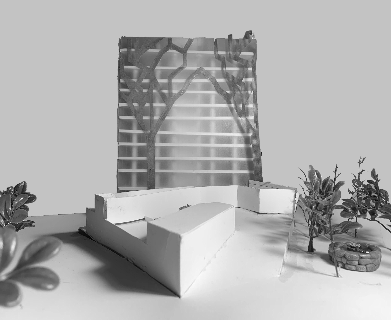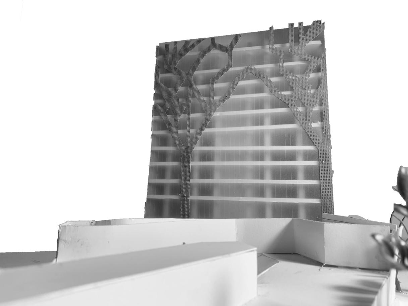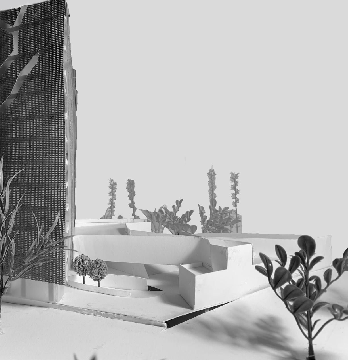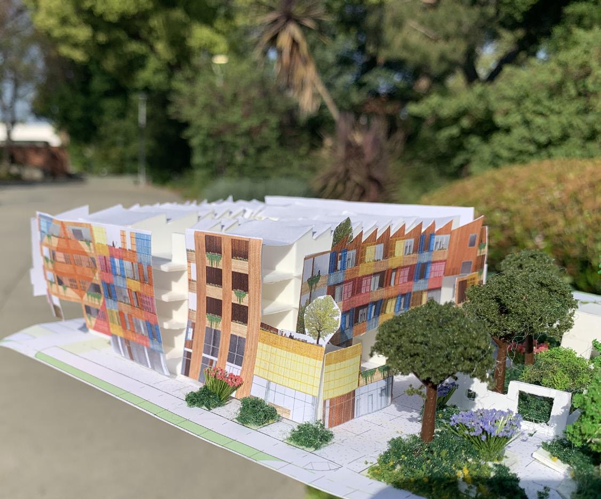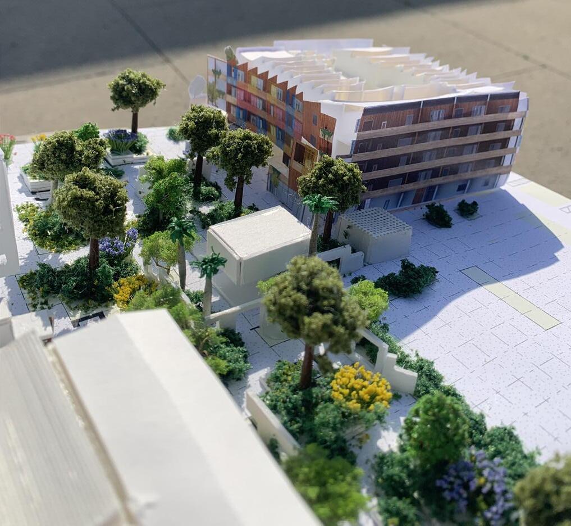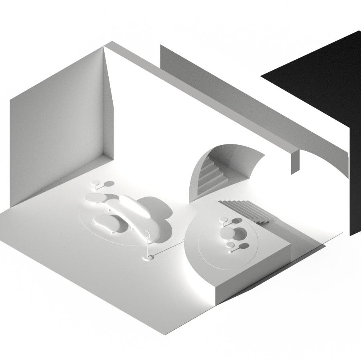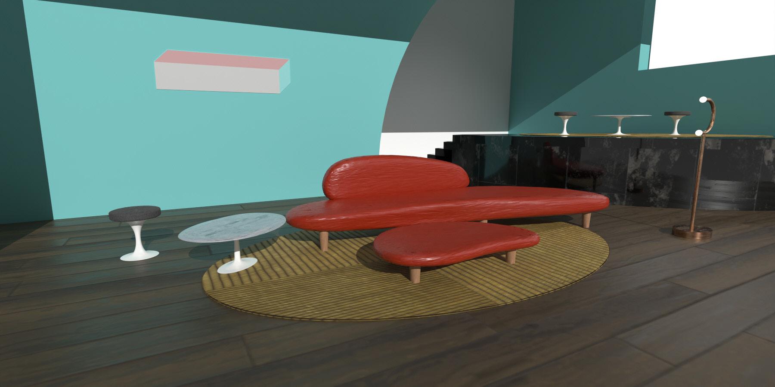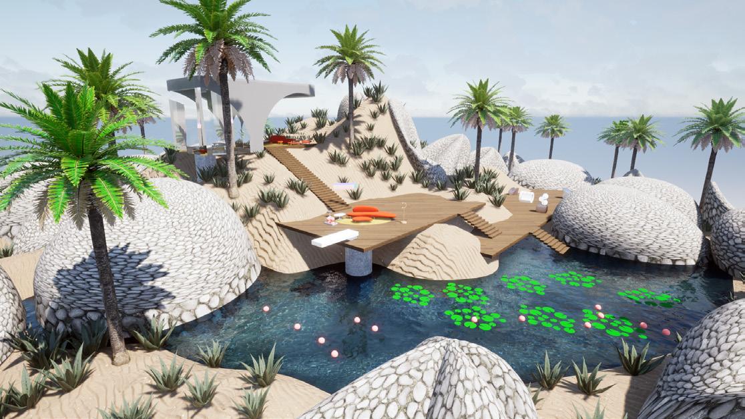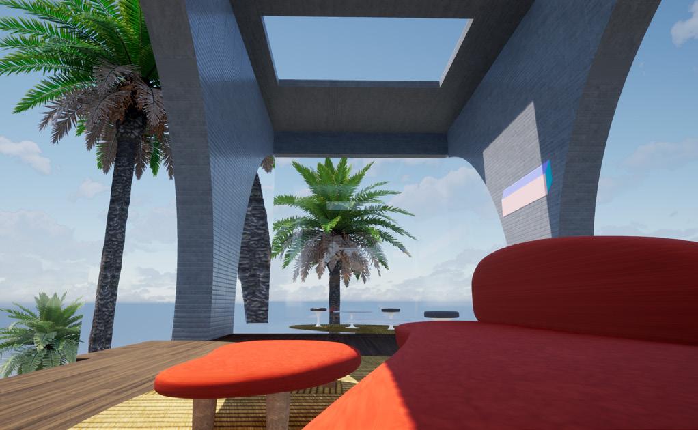Portfolio
California State Polytechnic University, Pomona - 2025
Stephanie Perez-Ocaranza
Stephanie Perez-Ocaranza
Architecture Student
Email:
Phone:
Linkedin:
Stephanie.perezoca@gmail.com
760-895-5077
www.linkedin.com/in/stephanie-perez-ocaranza-5023581bb
About:
Hi, I am an extremely hardworking individual and firmly believe I would make a strong addition to any firm. I am a fast learner and quick to problem solve. I am passionate in design, environmental strategies, and eager to learn new things. I work well in group settings as I am a very respectful and positive individual as I tend to make the best out any situation. I handle criticism well as I see it as a method necessary for improvement on a project. I have skills in drafting, 3D and physical modeling, as well as experience with different 3D rendering softwares. Hope to hear from you soon!
Education/Achievements
Palm Desert High School Class of 2020 California State Polytechnic University, Pomona (2020- present)
- Bachelors of Architecture
- GPA: 3.61
- Honors: Dean lists and presidents list Achievements: The Jack and Marilyn Zuber Remembrance Award for Housing Design 3rd year Design Semi-Finalist (2024)
Architecture At Zero- First Place Winner (2024)
Contact: - Rhino - Revit - V-ray - Rendering - Twinmotion - 3D printing - 3D Modeling - Model Making - Climate Studio - Laser cutting - Photography - Microsoft Office
Experience:
Maria's Alterations
Associate/helper (summer: 23,24)
- Accounting/bookeeping
- Customer service
Primerica Financial Services
Associate (Part-time: 2021-present)
- Sales experience
- Customer service - CA life insurance license
- SIE, Series 6 and 63 holder
Skills:
Santa Ana Housing Project
Museum of Comtemporary Japanese Art
The Courtyards: Middle School (Group Project)
MT Wilson Scientist Retreat
Model Making and Design
1. Santa Ana Housing Project
SANTA ANA HOUSING OVERVIEW:
TASK: 30 HOUSING UNITS, 15 PARKING SPACES AND COMMUNITY PROGRAM
The site is located in Santa Ana, off the freeway next to the Santa Ana train station. There will be a new line added in the future. In our site analysis we discovered that there is a lot of pollution, therefore, there should be more green spaces to help combat that polution. This lead to the design decision of creating green spaces. The program chosen on the ground floor was on the basis of an analysis of the near by program to dertimine what program is most needed by the community. A lot of balconies were added since in a lot of apartments there's a lack of private outdoor space and it serves the purpose of giving individuals the sense of having a backyard. The facade choice was made in order to create a porous and breathable facade, as a criticsm ofthe freeway. The overall idea of my project is to create a building with its own ecosystem standing against the freeway and the pollutants it exposes individuals to.
3RD FLOOR PLAN
WALL SECTION ELEVATION
WALL SECTION
3D CHUNK DETAIL
2. Museum of Comtemporary
Japanese Art
3. MT Wilson Scientist Retreat
Mount Wilson Scientist Retreat Overview:
TASK: Create an observation facility located on Mt. Wilson in Angeles National Forest. Users: scientists and hikers. Technical concerns: Site selection & site response, Programming, Environmental considerations, Structure, Stair Design, Roof, Envelope and Apertures, Coordination of systems
Leading up to this project we were tasked with creating smaller projects such as a tower, cantilever, and a bridge. In this project, the design was inspired by both the tower and cantilever projects. This project is a mixture of tower and cantilever elements. While the program design was created by having the most public program on the ground floor, making the middle core of the building the most important space as it can directly expand to the outside. On the second floor, private program for the use of scientists is placed. There is a double height space connecting the second floor to the ground floor creating a sense of expansion in the space enhancing the importance of the core. While the basement has service program.
4. The Courtyards: Middle School (Group Project)
The Courtyards (Group Project) Overview:
TASK: Create a submition for the 2024 Architecture at Zero competition, focusing on decarbonization, resilience, and equity. Challenge: design a new building for East Los Angeles Griffith STEAM Magnet Middle School Campus. The new building will replace relocatable classrooms..
Biophilic design was our leading concept. We created a place for students to rest in between passing. These courtyard spaces were meant to connect students and connect the public to nature. The garden spaces allowed for many native species to grow and nurture peoples tendency to connect with nature. During initial massing we determined that there should be 2 courtyards. 1 courtyard being the inner courtyard, primarily for the use of students, while the other is more for students and the public. During the research phase we identified 1 primary path that leads to the site from the preexisting buildings, this path leads to the inner courtyard. In these courtyards, there will be various learning gardens and integrated seating since there is not very much seating diversity in the preexisting school, other than the cafeteria. We want to incorporate more seating options to give the students more freedom of choice as well as create spaces where they would want to be and hang out as there are currently not many inviting options. These seating areas will be integrated with the landscape, so that the students can coexist. with nature. The second courtyard is placed on the top of the site since there is an existing community garden just above our site. We placed this courtyard there so we can invite the public when the school is not in use. Following this the maker space is placed in this area as we can imagine this space also being accessible to the public. Our project consists of 3 bars. One oriented north-south, this is the maker core consisting of the creation program: maker space, lab rooms, art classroom. The bar oriented east-west closer to the public courtyard consists of service program, teachers workroom, and collaboration spaces. The other east-west bar towards the inner courtyard consistent of classrooms. These bars are essentially islands connected by bridging hallways

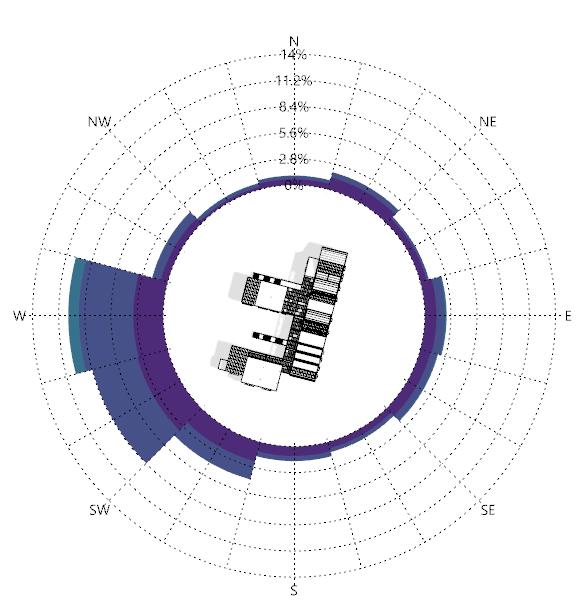
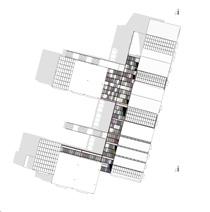
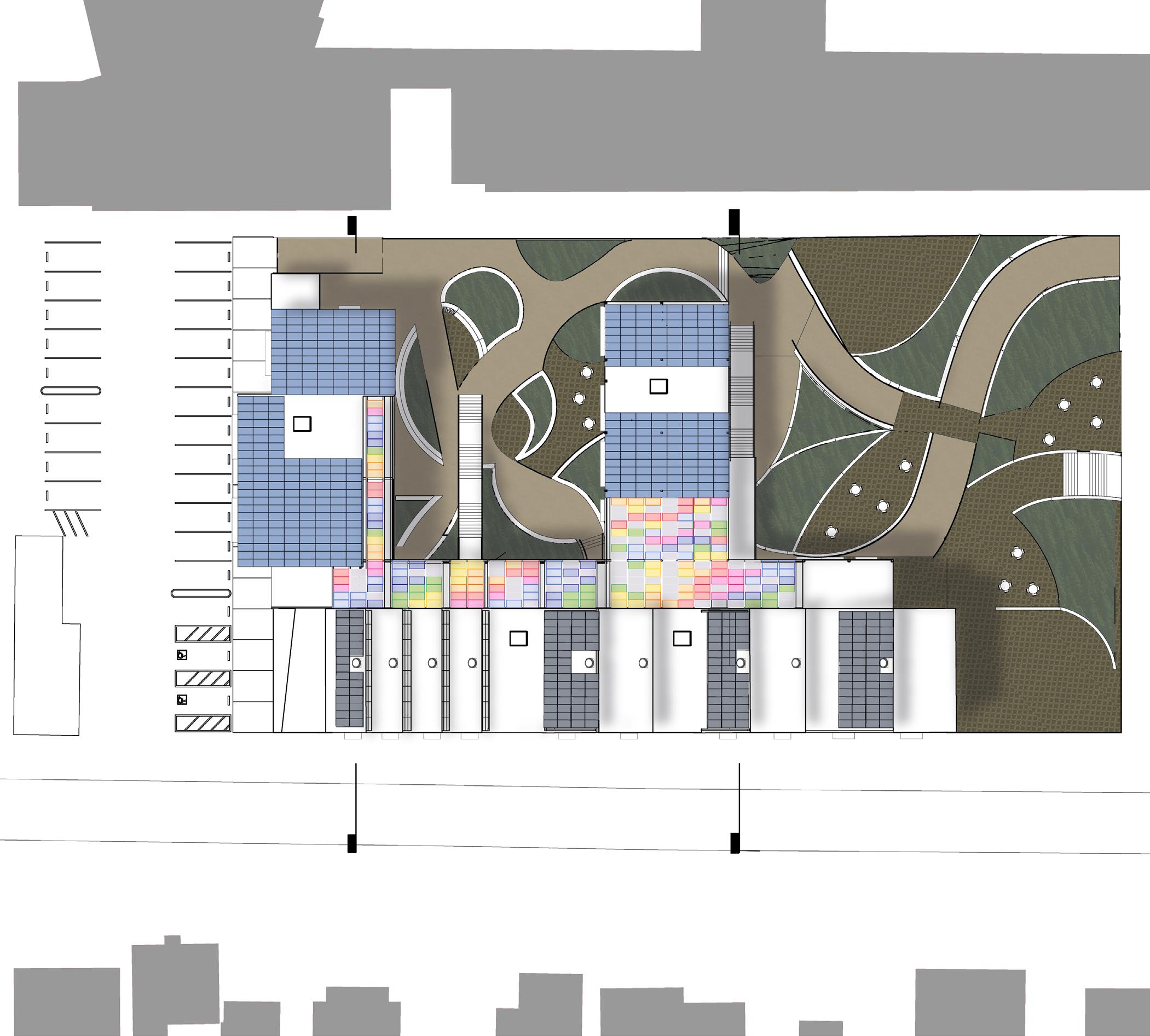

MASSING DIAGRAM
PROGRAM DIAGRAM
The design utilizes locally sourced materials and low embodied carbon construction materials. The design promotes suppliers with sustainability goals. Using products that are produced that sequester more carbon emissions than were released during the production process will help decrease overall carbon emissions. Resilient design involves using materials that can withstand high-impacts and environmental factors. Additionally, materials are biodegradable or can be reused in other construction or used after the buildings lifespan. The use of healthy materials will decrease use of toxic materials or harmful production processes.
WEST ELEVATION
SECOND FLOOR PLAN
SECOND FLOOR OUTDOOR COLLABORATION SPACE
TRELLIS EXPERIENTIAL VIEW
DESIGN FOR ECOSYSTEMS
Our design tries to integrate equity into every aspect possible. Our design appeals to the different needs of the community and the student population by creating a programmed landscape, adaptable to both the community and student needs. Our landscape tried to incorporate as few stairs as possible. Rather, it defaulted to the use of ramps, to create an experiential feeling, as well as an inclusive design. In addition to ramps, we ensured that we incorporated a few ADA-compliant parking spots instead of just one that is required by code. We also ensure that all bathrooms are ADA-compliant so that everyone has equal access to bathrooms. In our project, we tried to adhere to a universal design that allows equal access and experiences across all users.
DESIGN FOR WATER
DESIGN FOR ECOSYSTEMS
The courtyards has gardens that house native species of plants that attract pollinators. These plants can thrive in well-lit conditions and require little water and good soil. These native plants help teach students to work more with the community gardens that extend onto the site.
DESIGN FOR DISCOVERY
Although amorpohous silicon PV is not the most energy producing PV type we believed it was an important part of our project as it not only produces energy, but shows students the possibilities that PV can have on design.
DESIGN FOR INTEGRATION
The design is integrated well with the surrounding community in providing spaces that are accessible to the public. This includes the north courtyards and the maker/art space.
DESIGN FOR ECONOMY
DESIGN FOR CHANGE
Flexible space means that the space can be moved around and change in use of programs. Some areas in our building that becomes accessible to the public include the north courtyard and the maker space/art room. The maker space/art room (third image on the right-hand side) is a 2-in-1 space that allows students to work in a collaborative environment that decreases barriers betweeen the two. This space opens up to each and the outside through glass walls and large operable doors that open to outside.
DESIGN FOR WELL-BEING
The courtyards and larger designed outdoor spaces were emphasized in the design to show the buildings goal of providing areas for students to thrive outdoors. The collaboration space above acts as a hub for students to interact and work together outside, creating a space for students. The second floor collaboration room also acts as an additional outdoor learning area. This promotes the students connection to the outdoors.
PV SYSTEM TYPES
A STUDY ON PV WATTS CALCULATOR WAS DONE TO TO DETERMINE WHAT THE OPTIMAL PV TILT WOULD BE. A 29 DEGREE SLOPE PRODUCED THE MOST ENERGY, THEREFORE WE DECIDED TO SLOPE OUR ROOFS. ONLY THE CREATION CORE IS SLOPED TO REINFORCE OUR MASSING READING OF 3 CORES/BUILDINGS CONNECTED BY A PATHWAY.
