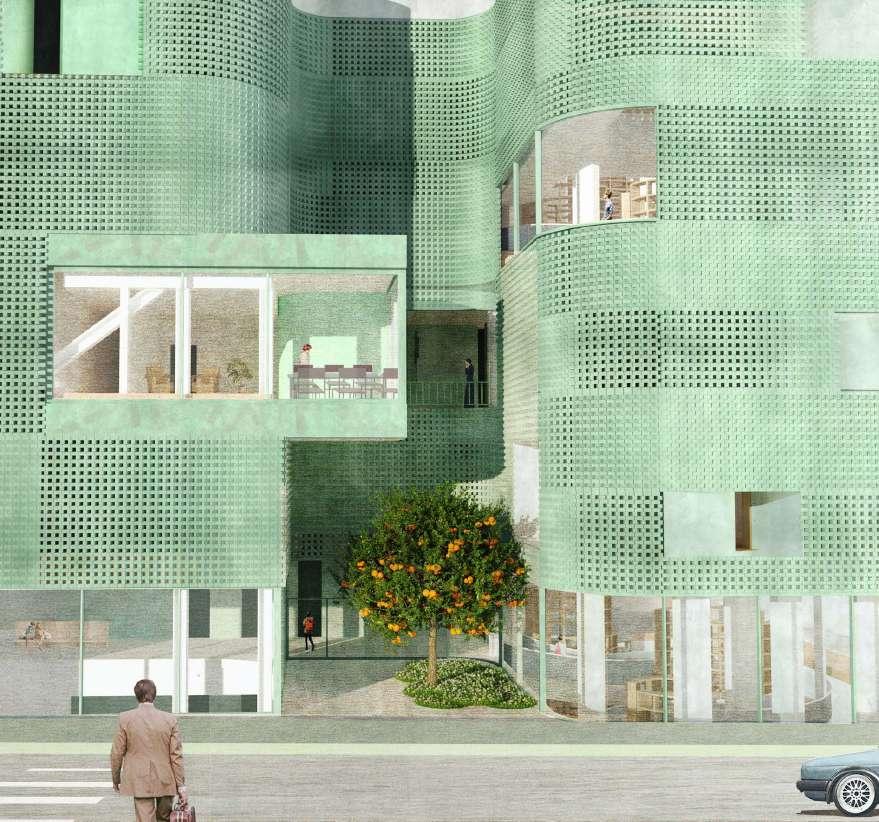

PORTFOLIO
SPICA LIU
Selected Works from 2022-2025
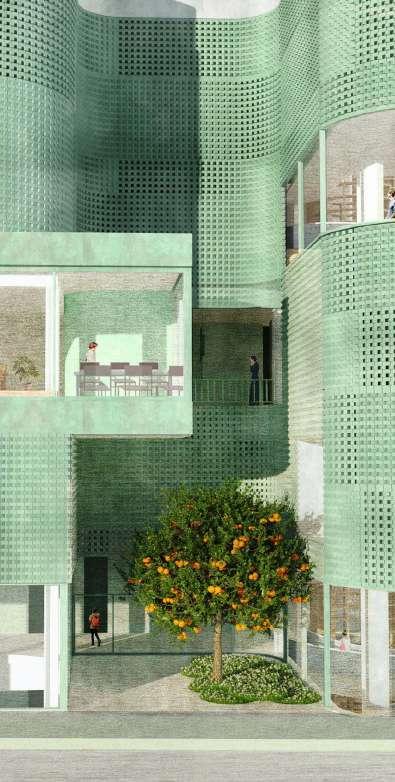
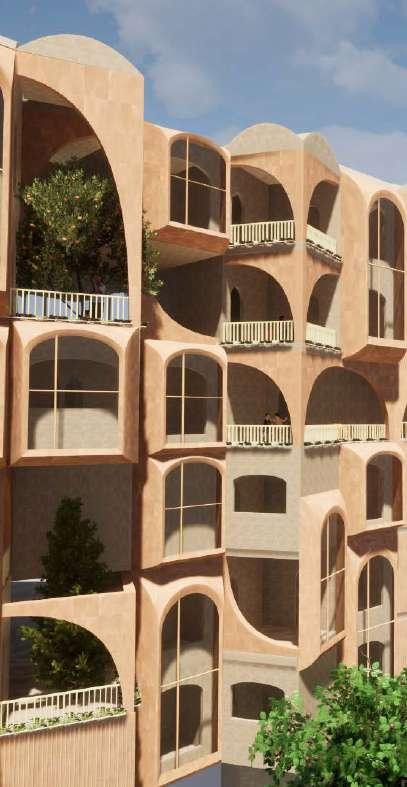
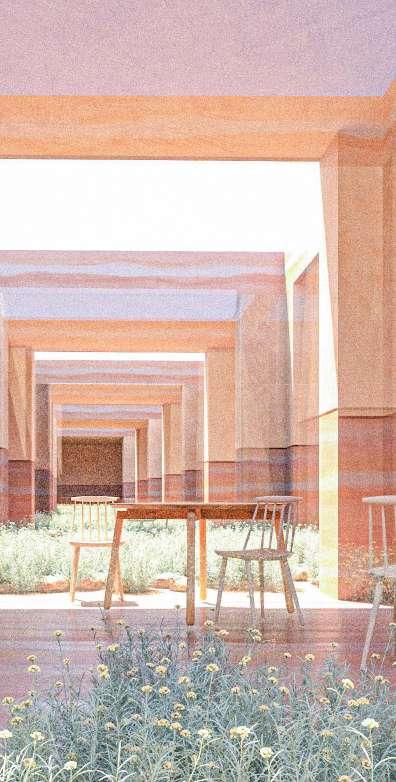
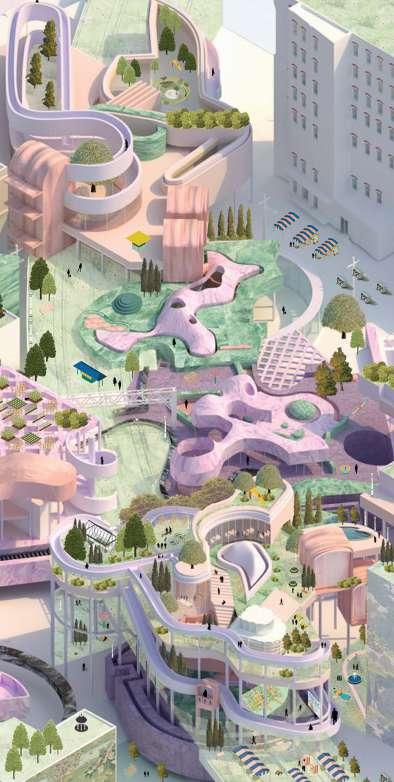
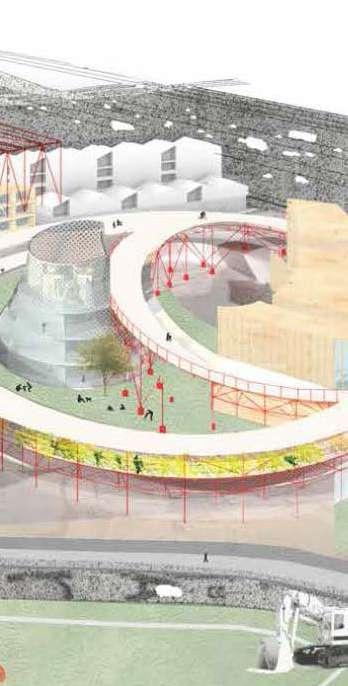
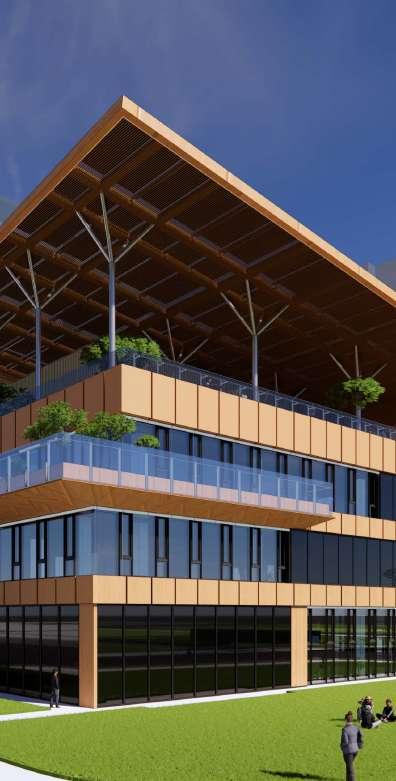
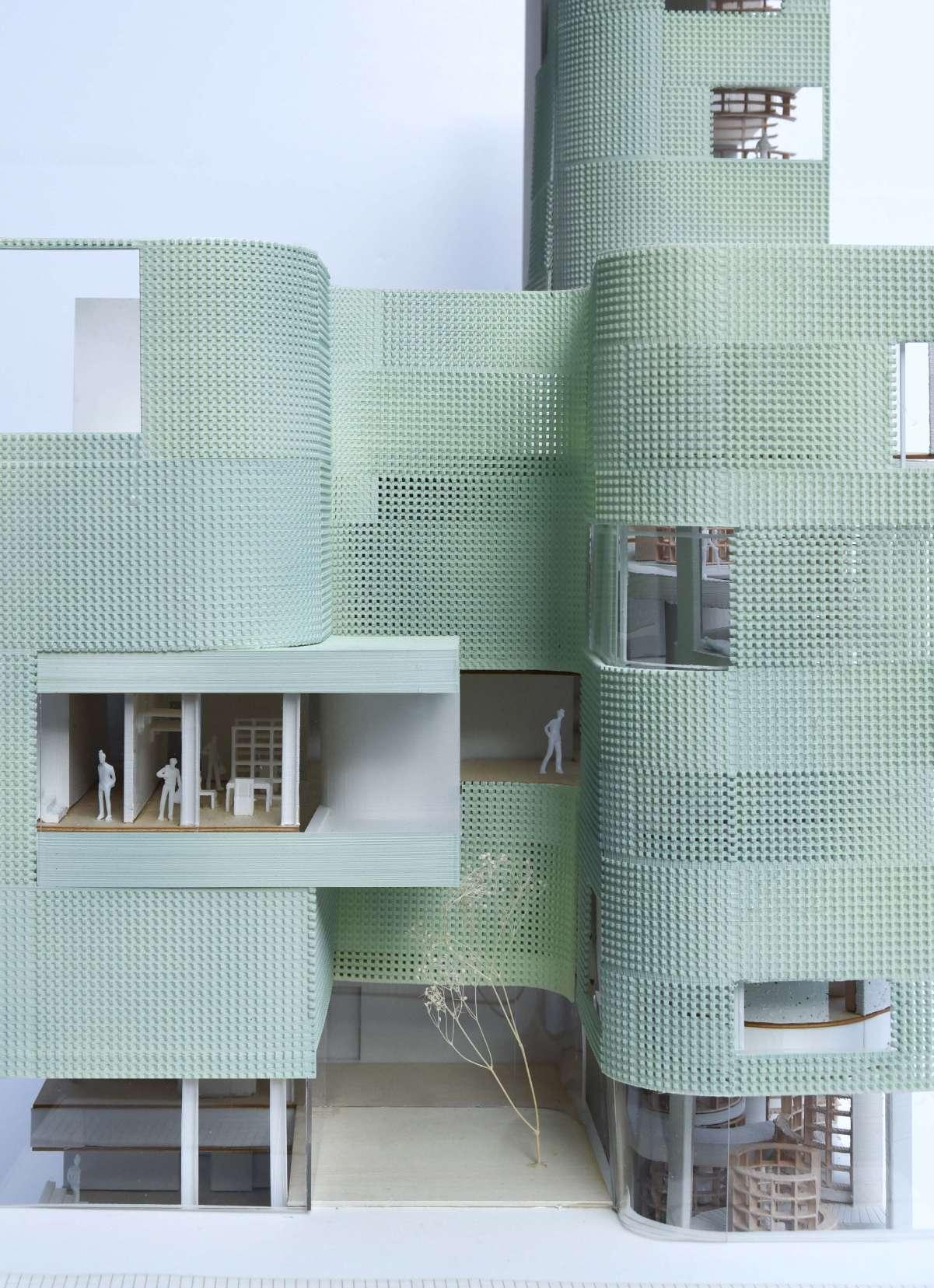
LOST AND FOUND
Library, Theater, Public Space
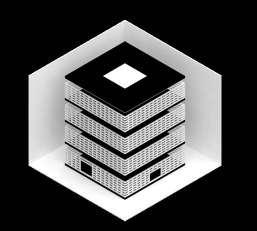
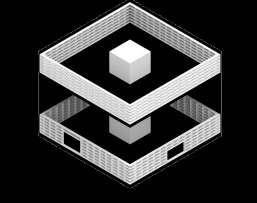
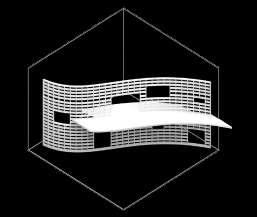
The objective of the project is to design a library incorporating a public theater, several rooms, and a peaceful reading space. Positioned adjacent to the corner, the reading area features a long display table, serving as a central focus for readers to peruse the shelves and immerse themselves in their selected materials. Utilizing primarily brick, the construction bathes the area in soft, diffused light. Conversely, the bookshelves are fashioned from wood, enhancing the project’s overall ambiance with a touch of natural warmth.
Overall, the design of the library embodies a thoughtful balance be- tween functionality and ambiance, creating a welcoming and inspiring space where the love of literature can flourish and community connections can thrive. Whether visiting to attend a public theater perfor- mance, explore the diverse collection of books, or simply enjoy a mo- ment of quiet reflection, patrons are sure to find solace and inspiration within its walls.
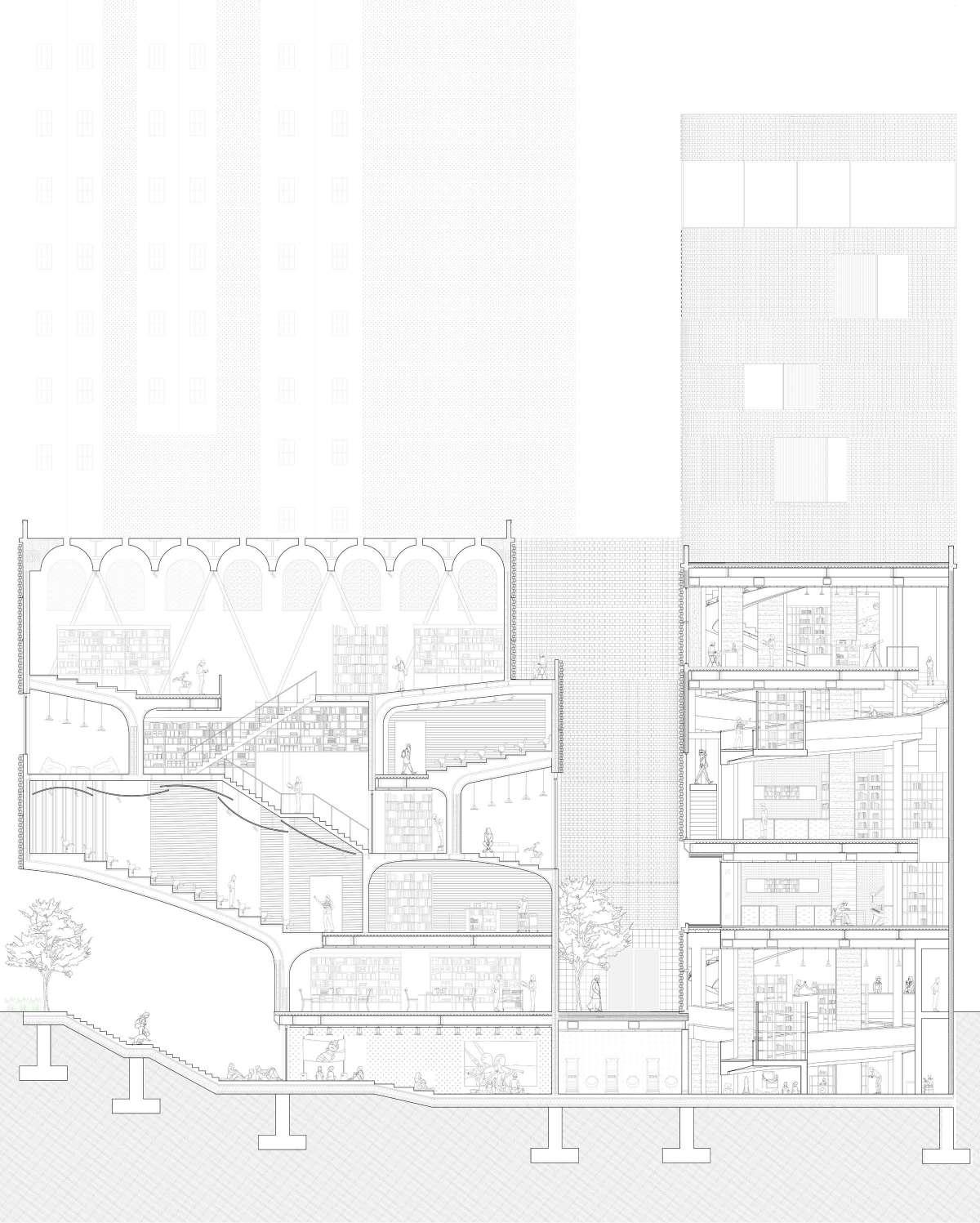
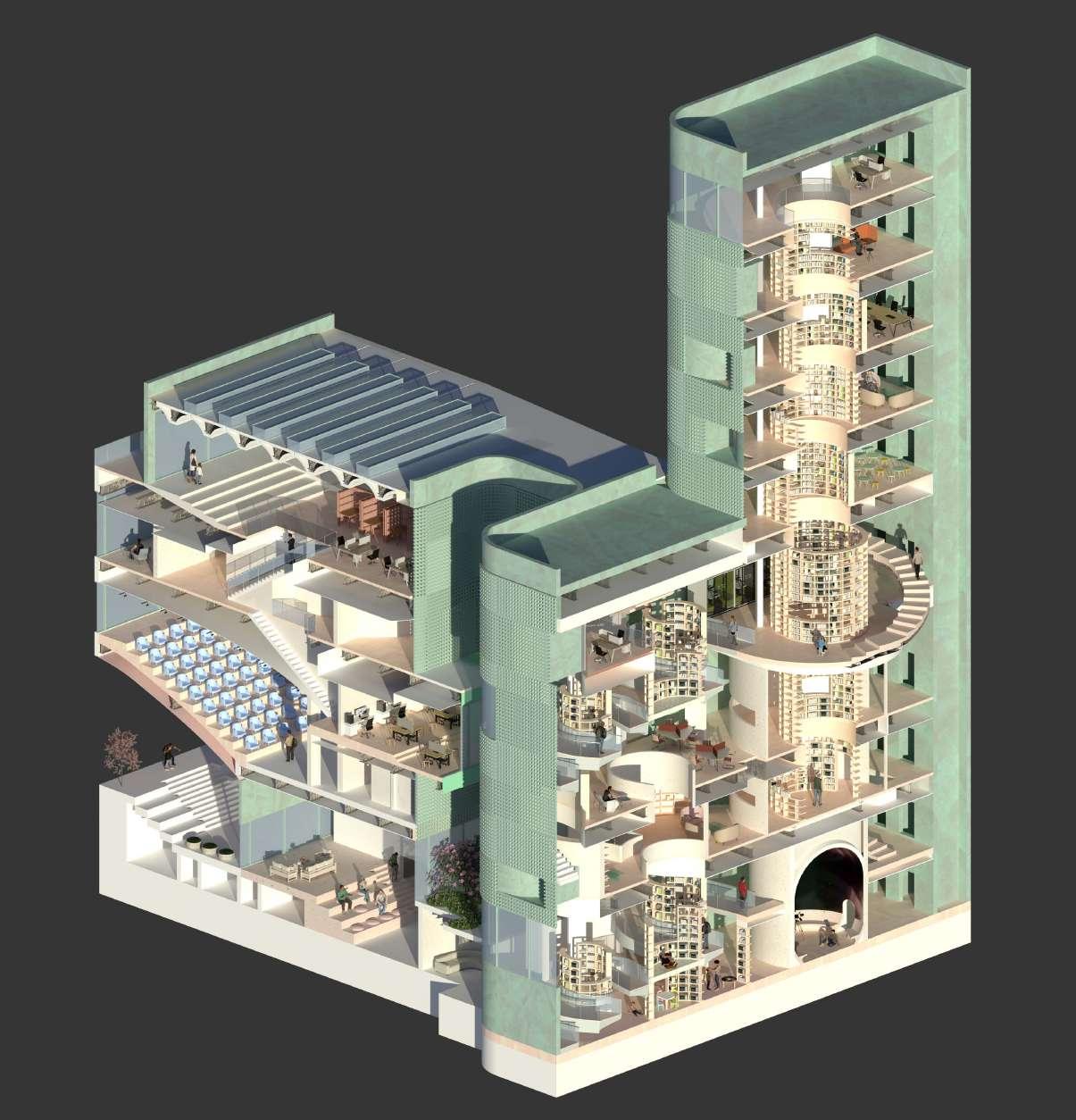
The ramp system connects to three major spaces in the library: Private Reading Rooms, The Internet Archive, and The Library Archive. These spaces are located in the tower area, providing a place for patrons to look up and meditate.
Sectional Chunk
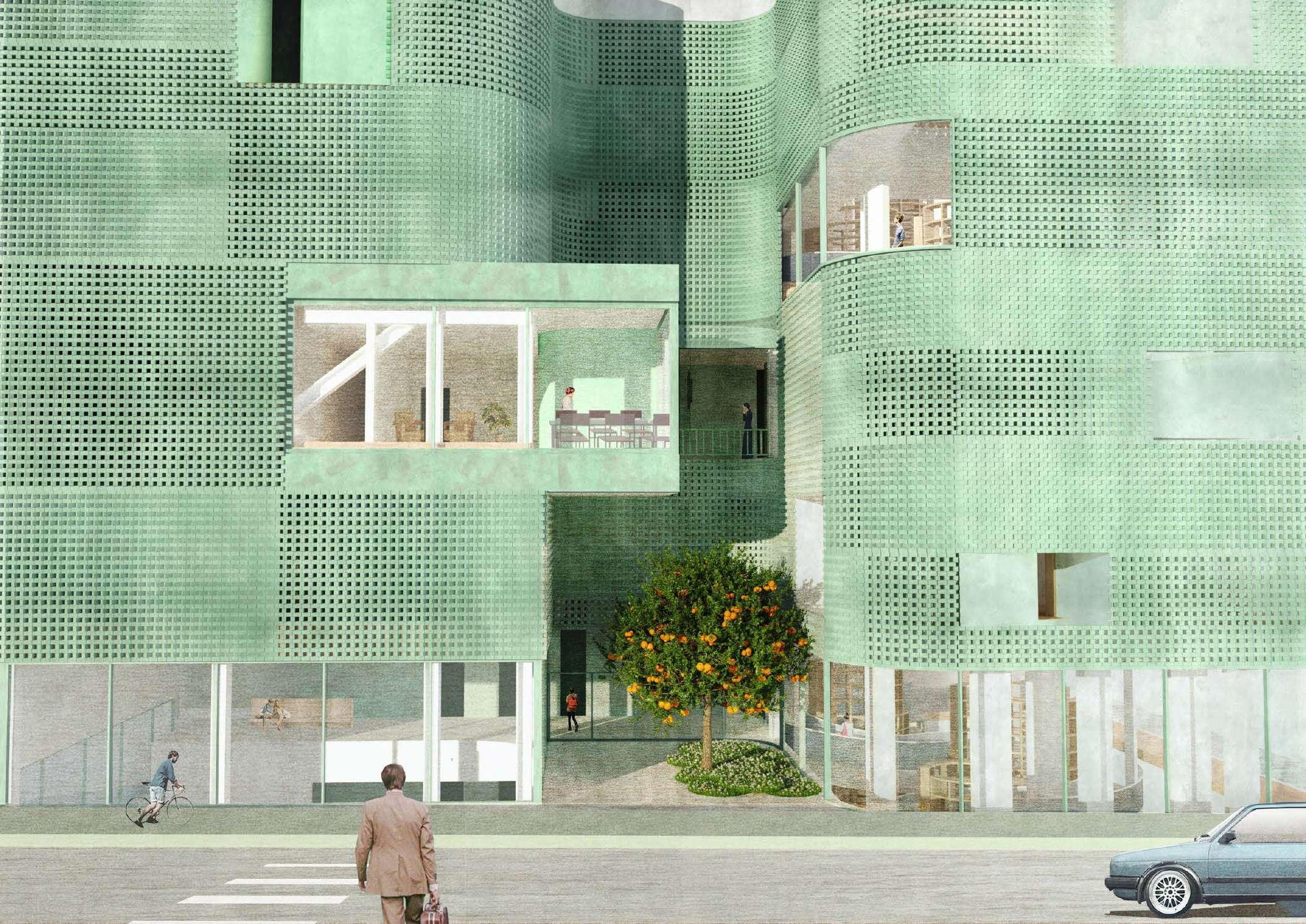
The facade showcases a gradient of brick, designed to bathe the interior in soft, diffused light, while wooden bookshelves introduce a touch of natural warmth. This juxtaposition creates a harmonious balance of engagement and tranquility. Curved openings invite light to pour in, highlighting the thoughtfully designed interior space.
The Facade
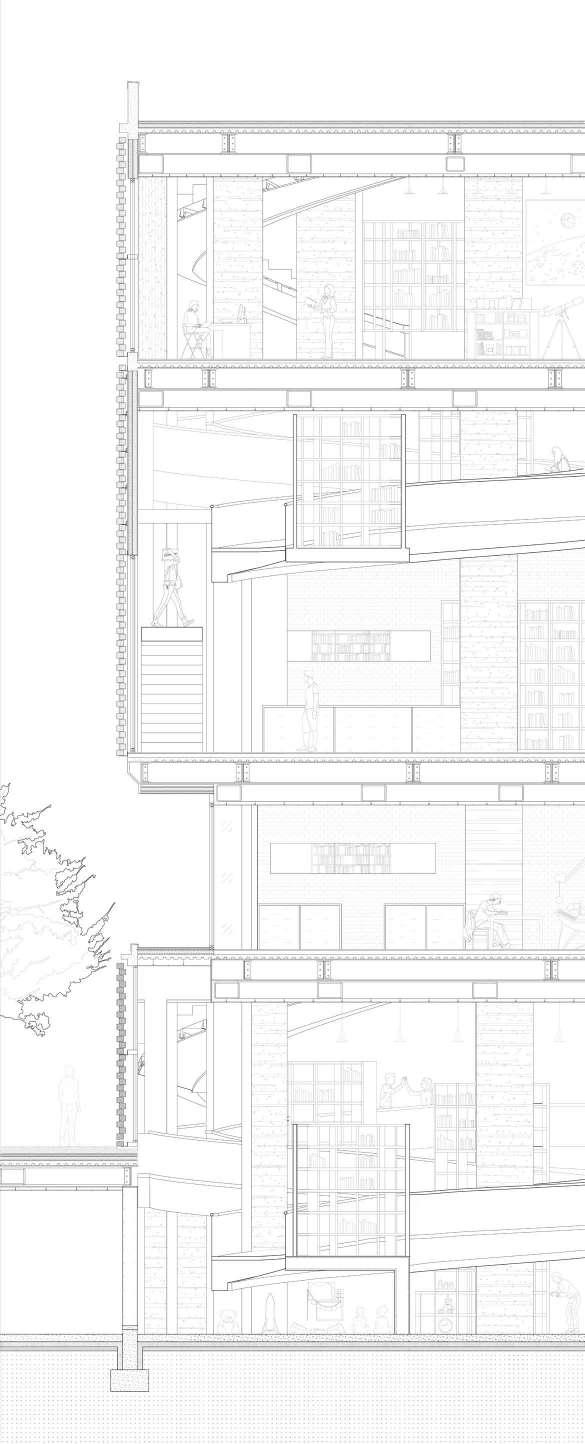
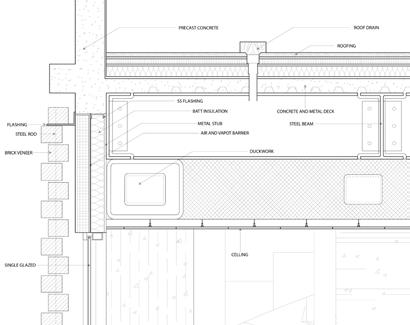
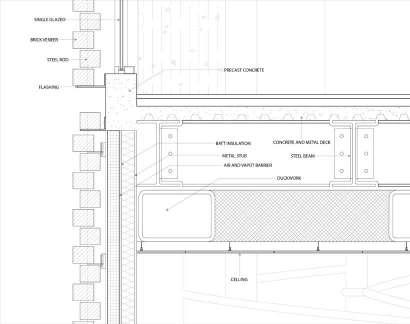
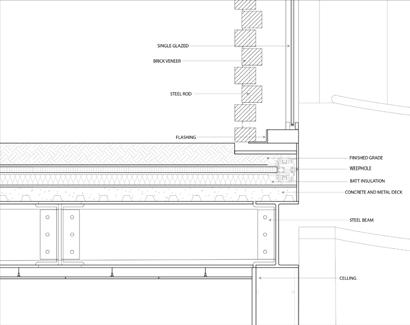
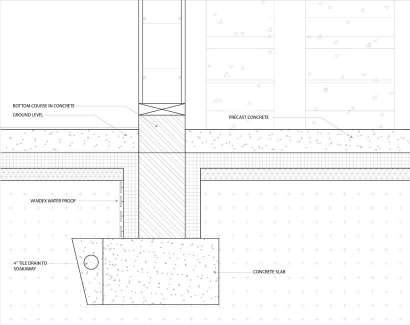
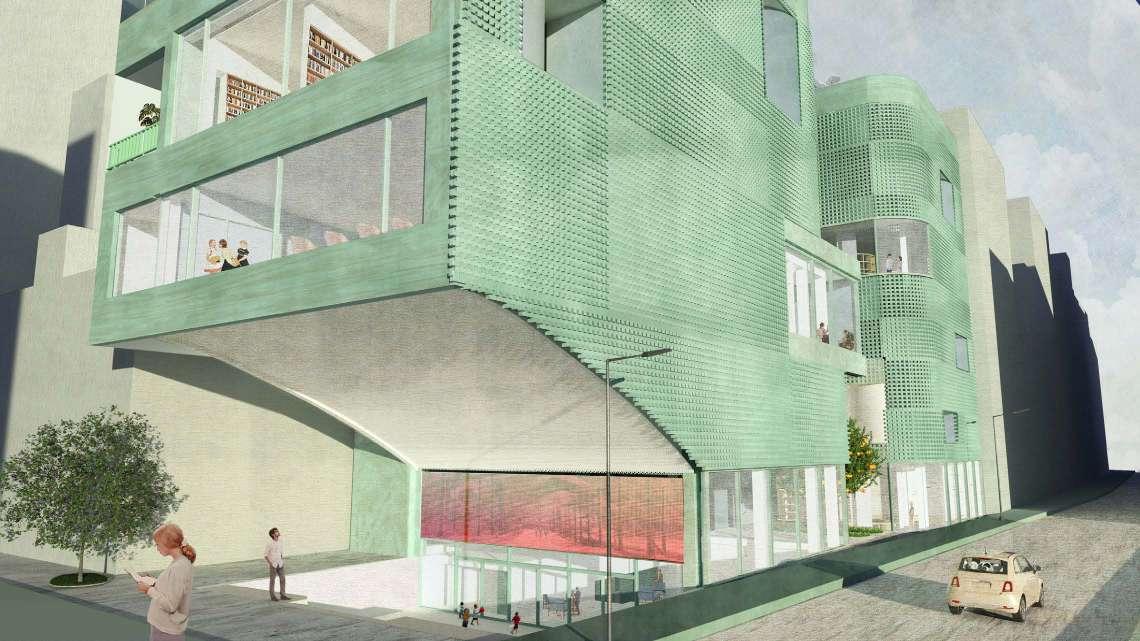
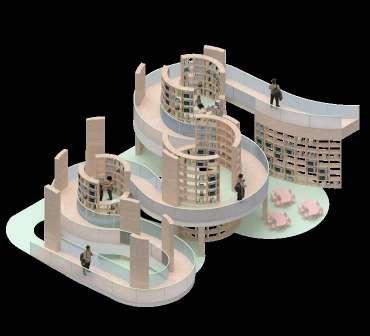
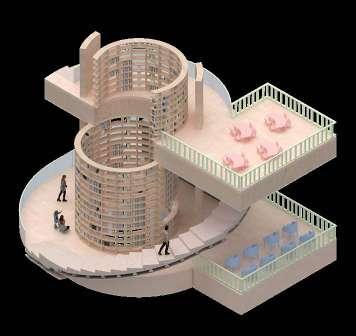
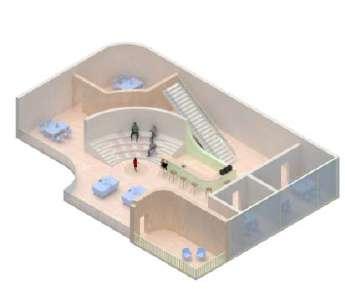
FLOOR AND BRICK FACADE@1-1/2
Library: Ways for Seeking
Archive: Points of Arrival
Commons: Hub of Gathering
Level View: Entrace to Theater (Right)
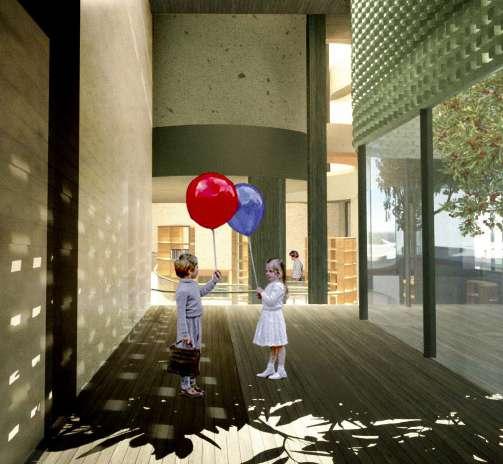
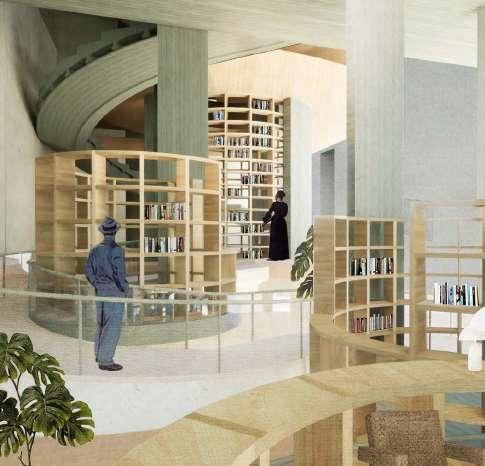
The library consists of a series of ramps that frame the reading area and shelving units. Visitors have the option to stand or sit with shelving screens, which allows people to fully experience the dynamic space shaped by ramps and shelves.
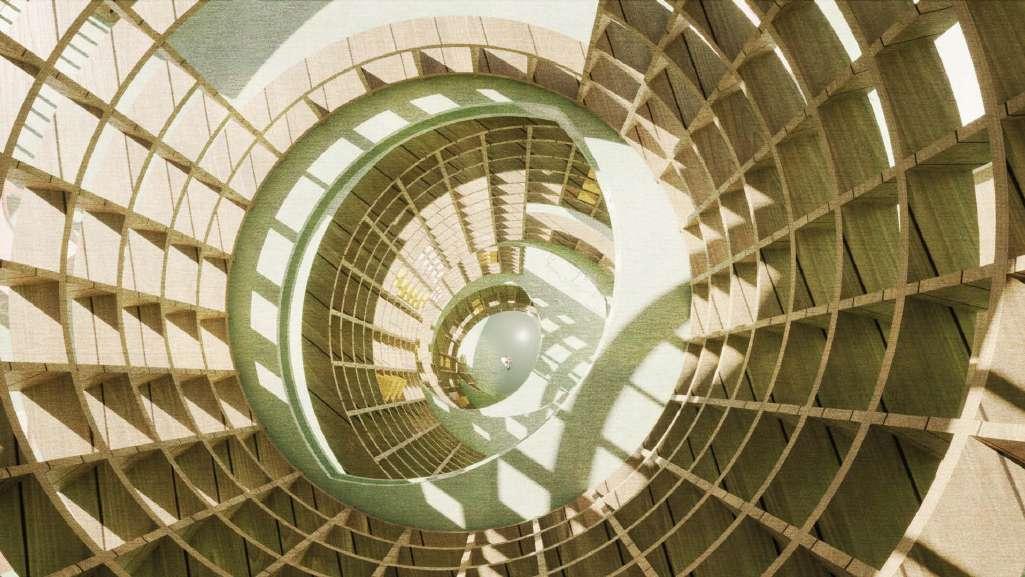
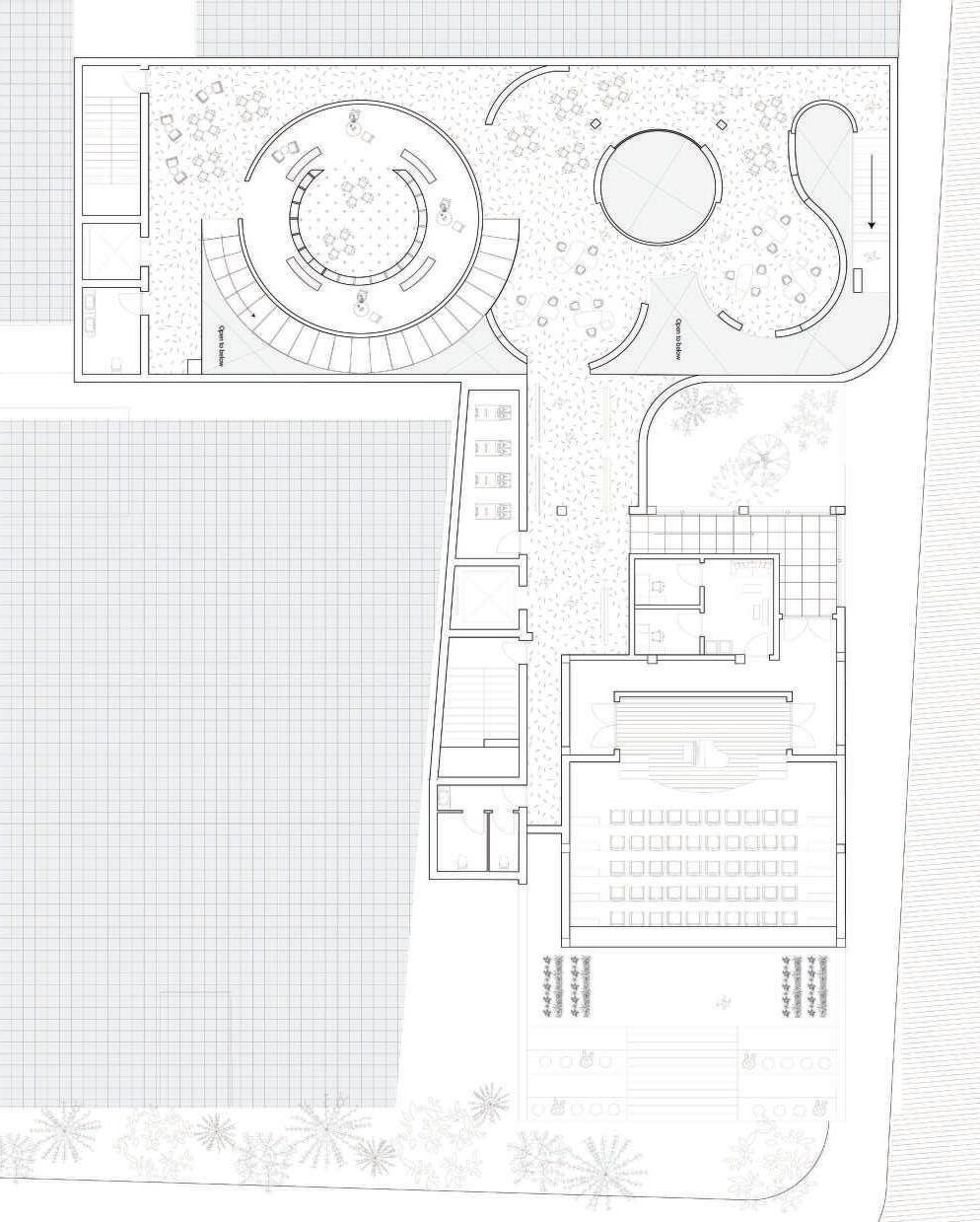
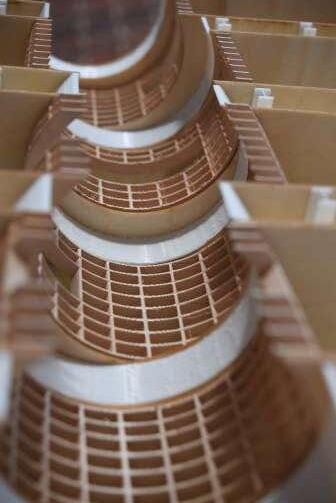
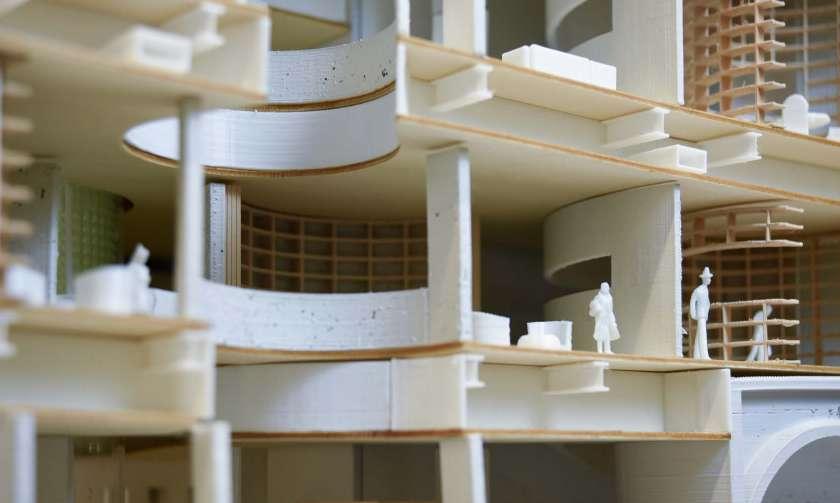
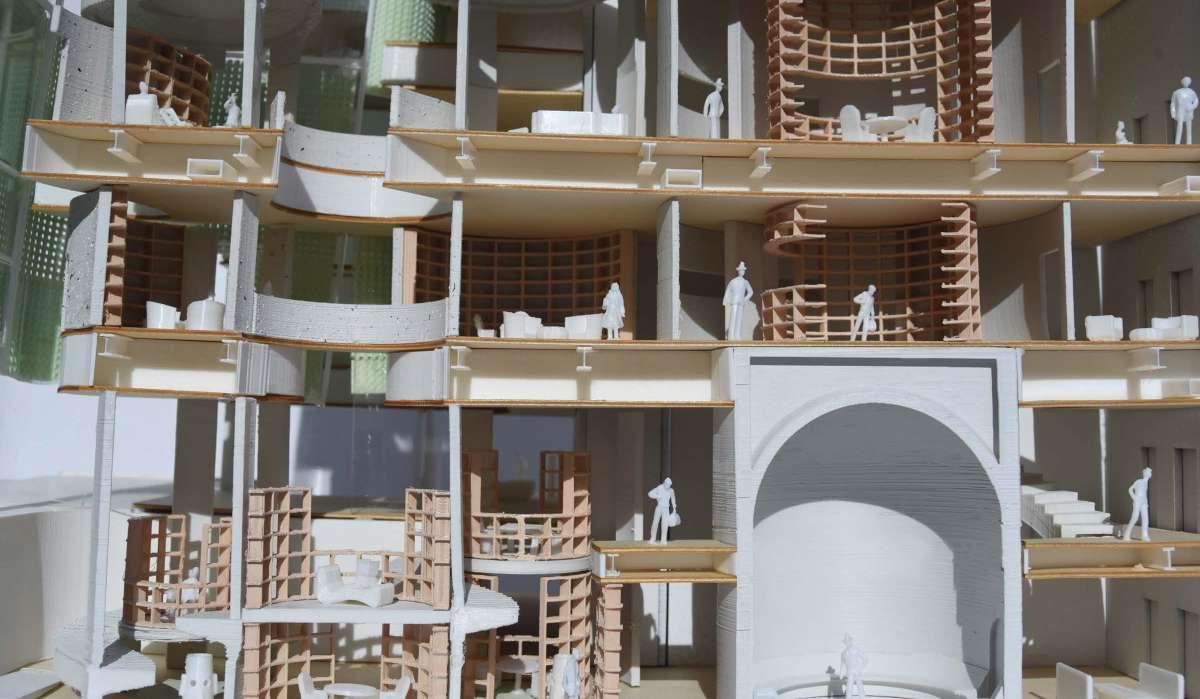
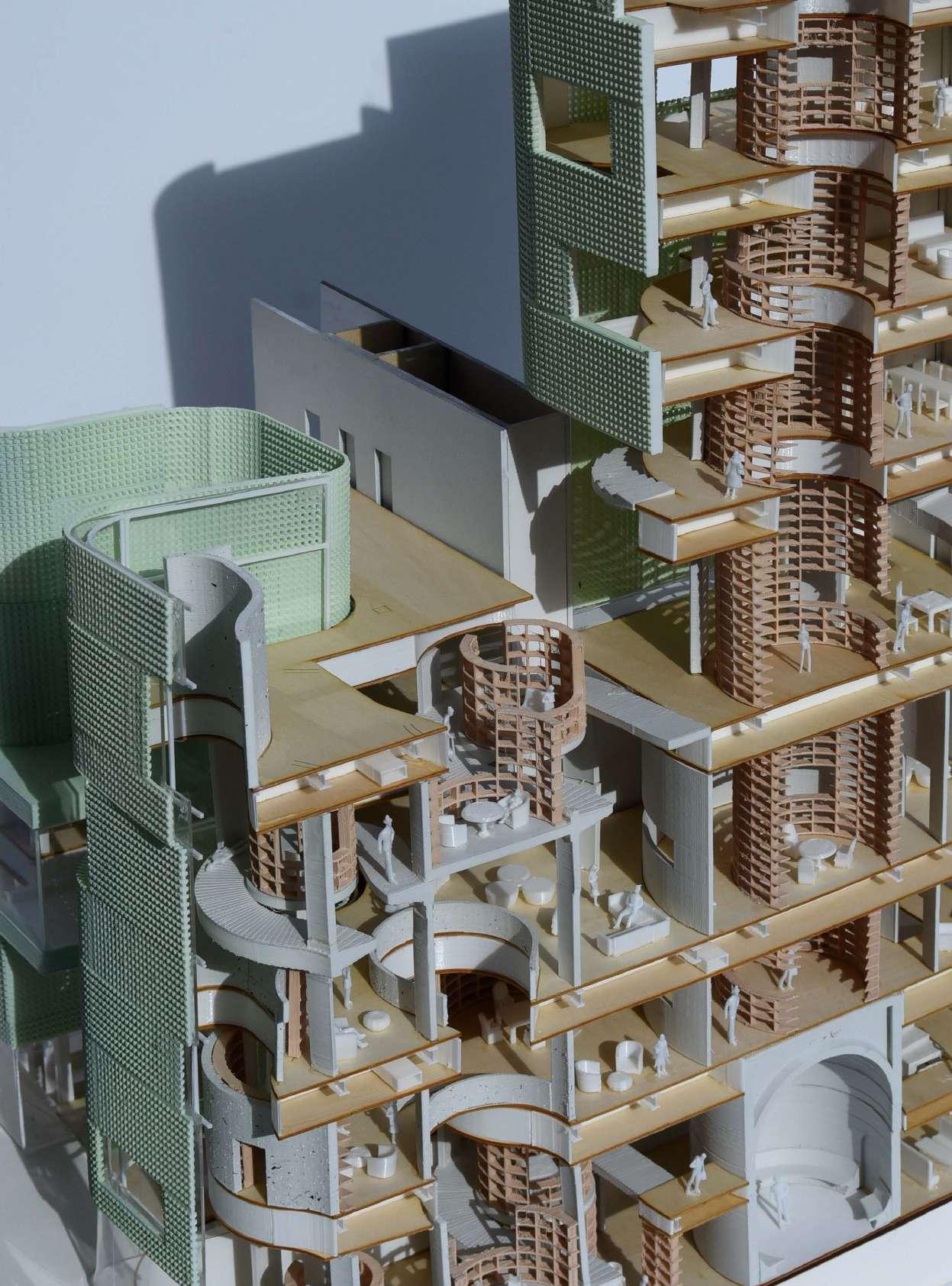
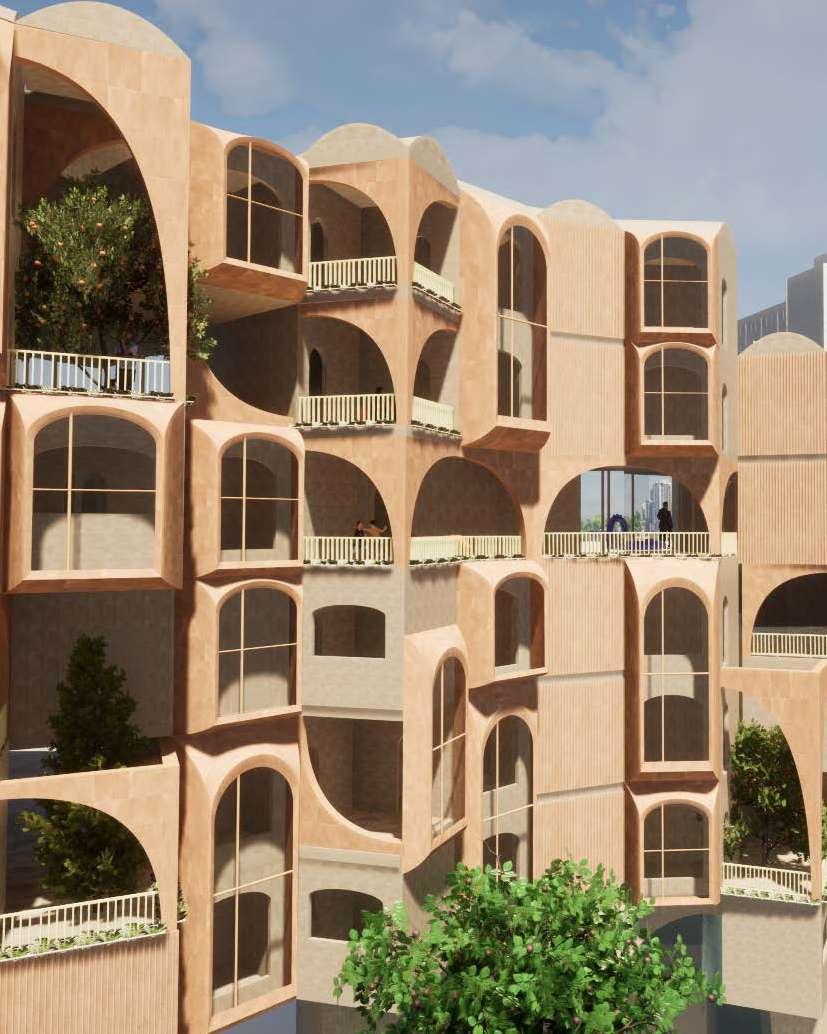
COLLECTIVE HORIZONS HOMES
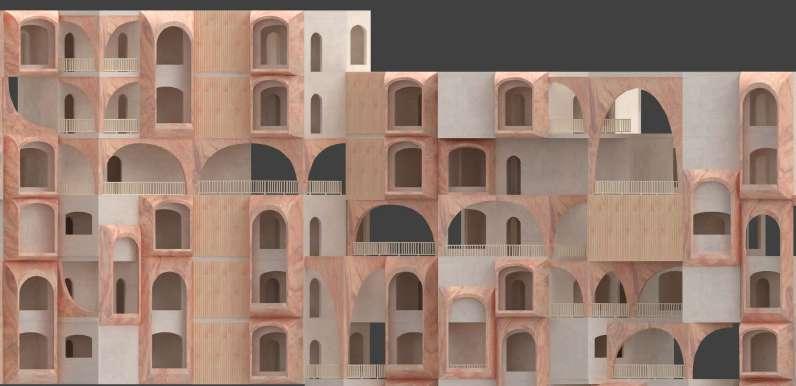
The project started by conceptualizing room taxonomy and modular system, where a self-repeated pattern was projected into unit devel- opment and form floor aggregation. The resulting repeated pattern modules seamlessly developed a curvy bar shape, allowing rotation and combination between individual units.The overlap of two curvy bar shapes provide courtyard condition,create opportunities for views and openings, and also separate the entrance between resident and pedes- trian who wants to enter the library. To enhance the project’s integra- tion with the site and establish a connection with the library, the design occupied the roof of the library, creating an elevated space from the ground level. The roof can be used as a public gathering, connected with multipose room in the back of the library. Two modular curvy bars, characterized by their repetitive design, generate multiple open- ings, allowing sunlight to illuminate the interior spaces. The spaces be- tween the shift of patterns(single loaded modular units) are designed as hallways that not only facilitate circulation but also offer captivat- ing views. These hallways connect to roof balconies, generating public spaces that serve as communal areas for the residents.
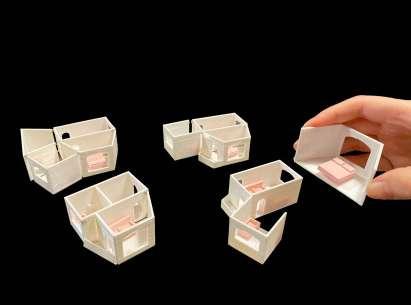
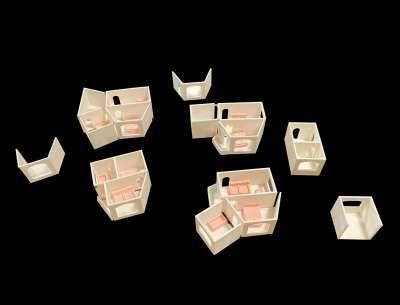
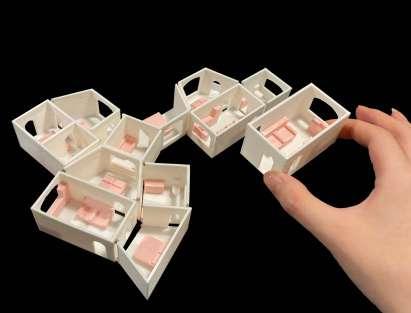
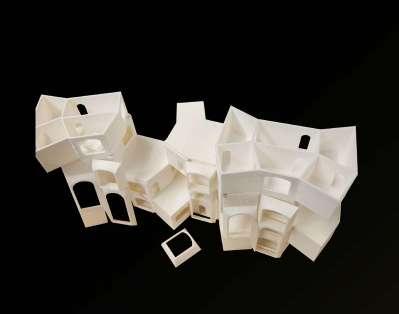

The design began with the development of five distinct room types to address the needs of a living room with a kitchen, bedroom, bathroom, and balcony. Through a series of assemblies, these rooms were combined to create shared living apartments using modular units, including studio apartments, 1B1B, 2B1B, and 4B1B configurations. With modular units, they can be assembled and connected in various ways, forming a continuous residential complex with a shared central hallway.
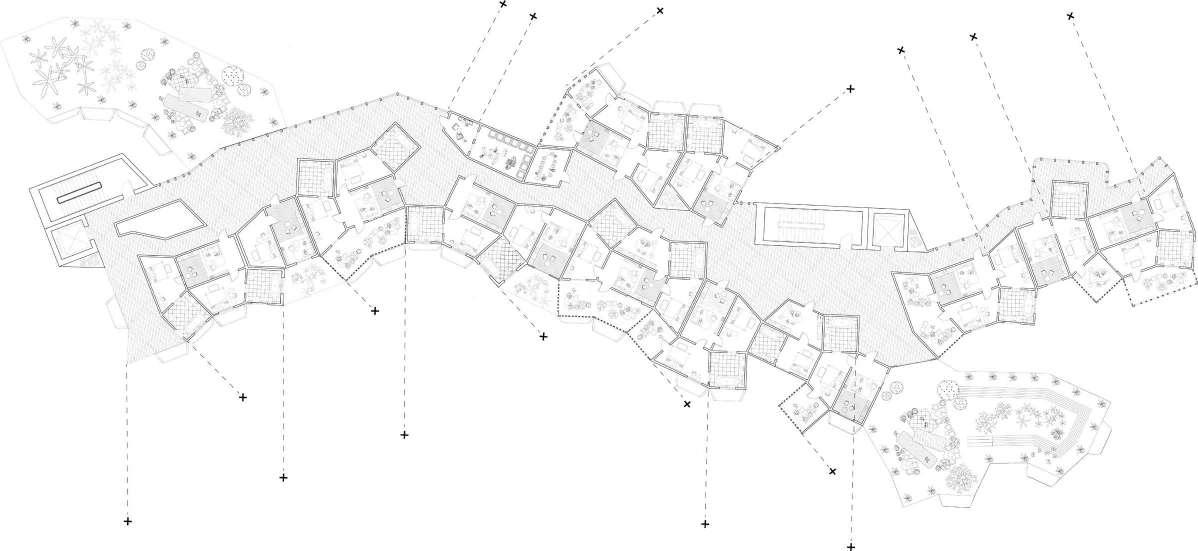
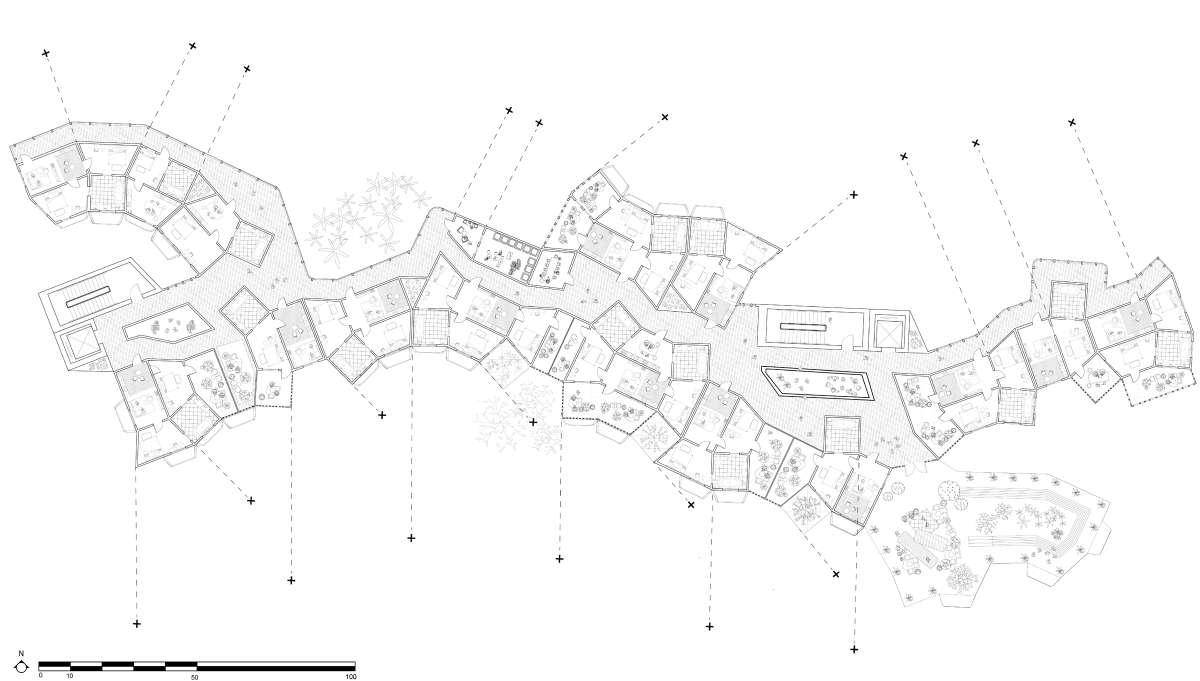
Each modular unit is configured in variations of 2B1B, 4B2B, and 1B1B layouts. Leveraging the geometric characteristics of hexagons and squares, some units feature shared balconies, creating communal spaces where residents can connect and interact. Additionally, the hallways include shared amenities such as storage areas, study rooms, and meeting spaces for residents on the same floor. The expansive green spaces provide areas for relaxation and recreation, offering a vibrant environment for the community to enjoy.
Modular Units
Floor Plans: Modular Unit and Hallway Top/ First Floor Plan Buttom/Thrid Floor Plan
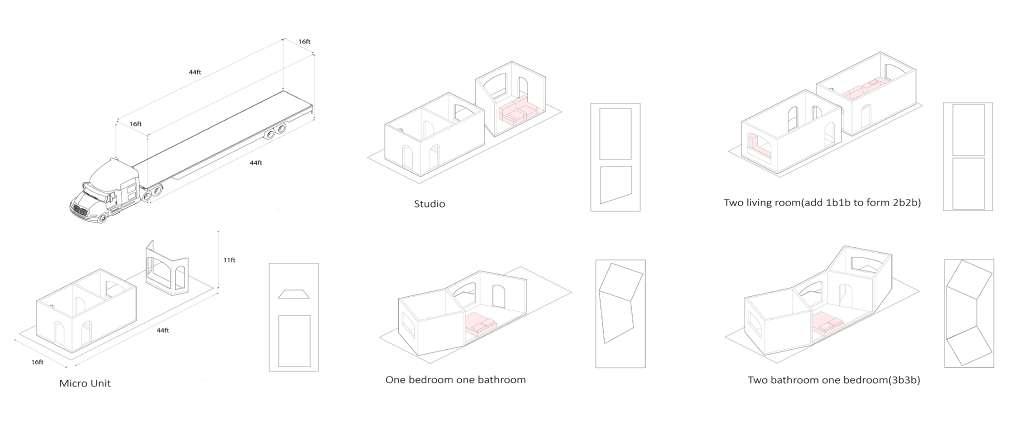
Shipping For Modular Units
There are several methods for transporting modular units to the site. A standard truck can accommodate a micro-unit or a studio space without requiring assembly. Thanks to the flexibility of the modular design, smaller components, such as single-bedroom modules, are packed onto trucks and assembled on-site. Once assembled, additional construction features, like the concrete arch façade, are added to complete the exterior.
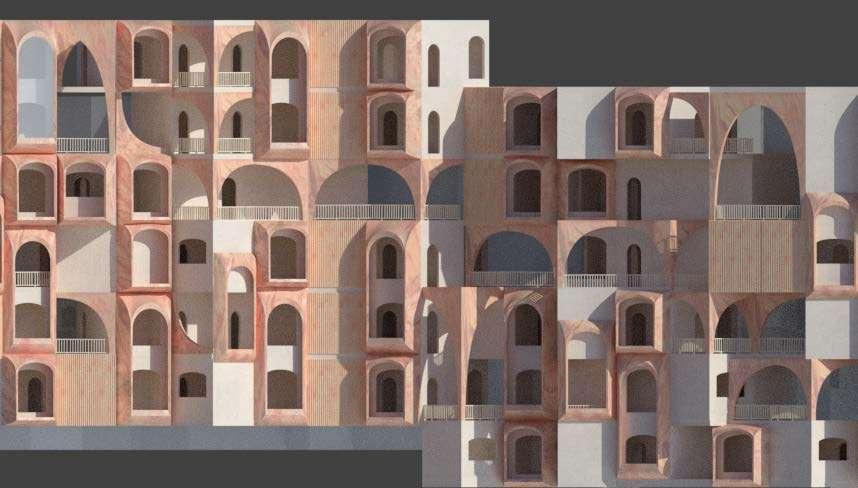
The design elements respond to the program distribution, which are made up by three parts: public facility for farmers/visitors, Semi public facility for farmers/residents and private housing for residents. Each programs fit into the form just like puzzies, creating visiual and physical connection to the audience. The pedestrians are welcome to visit any places on the program map and see the showcase of nature.
Programs For the Public Common
Analysis of Programs
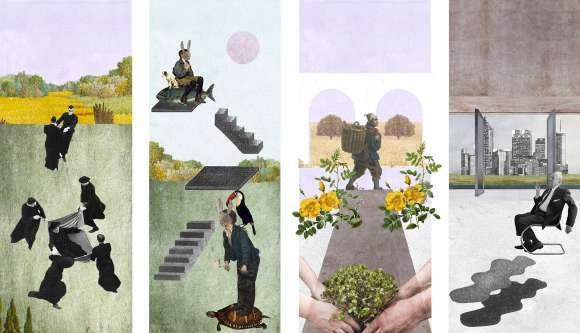
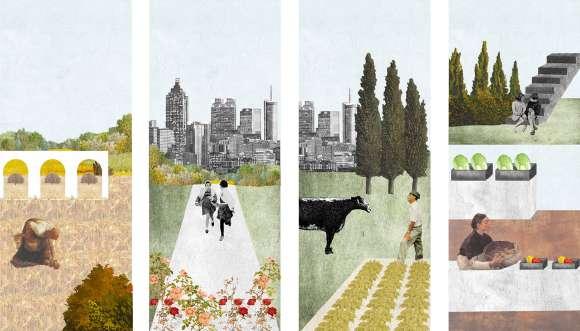
By spreated the old facade into two parts, creating a new opening that contain the same size/feature of the
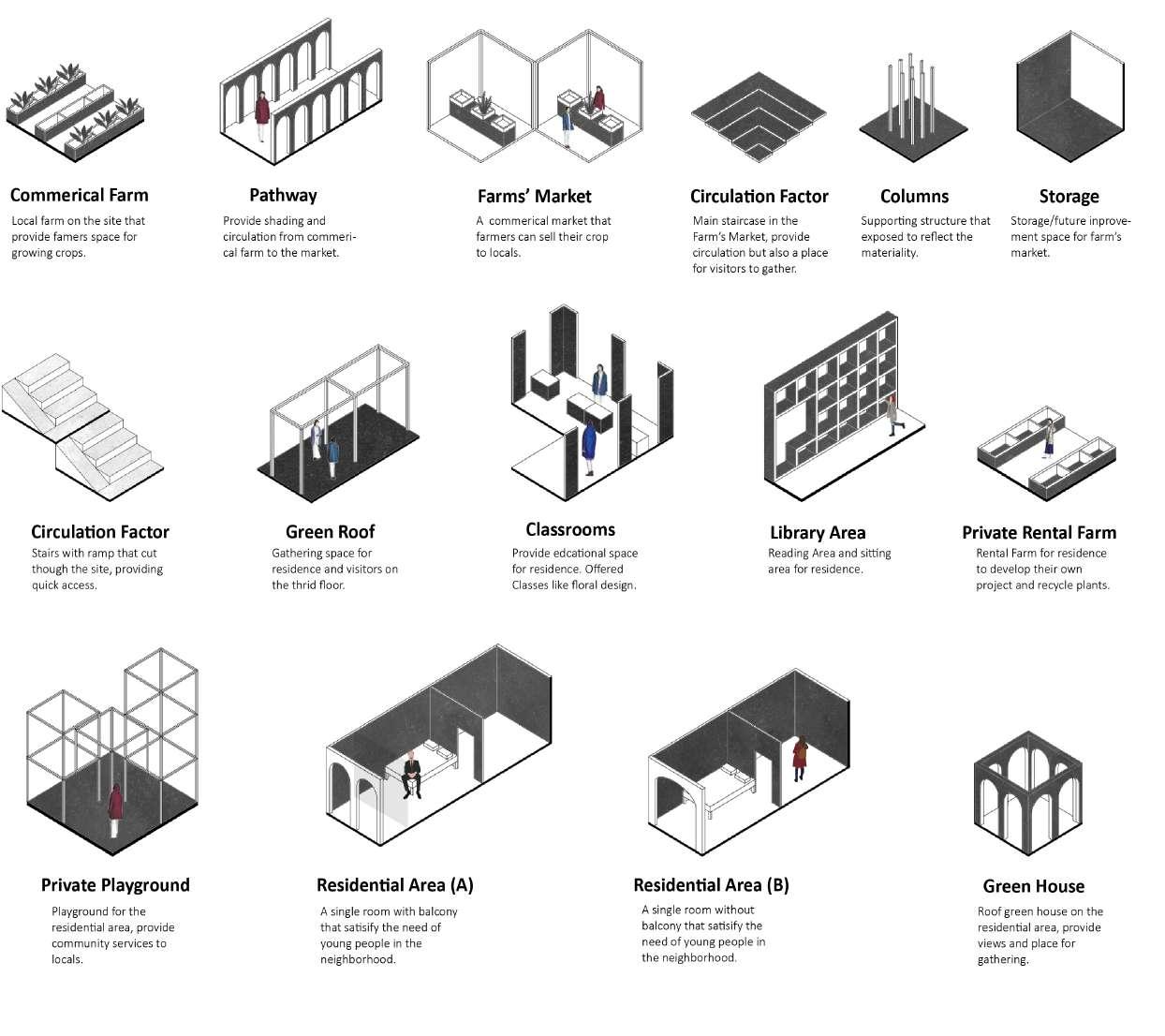
the symmetry of the old facade. With the openings, creating three different entrances, one for residential
though the structure and farmers market. The program diagram illustrate how the main massing was being spreated into market area and residential unit.
Based on the increasing population in the Mechanics Ville and the lack of groceries store/markets in the area, the project tries to provide a
Form Development
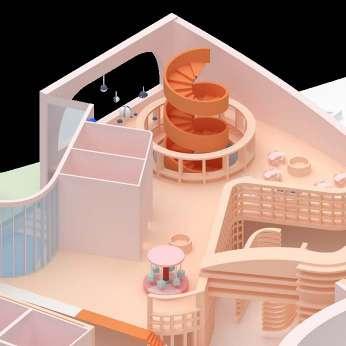
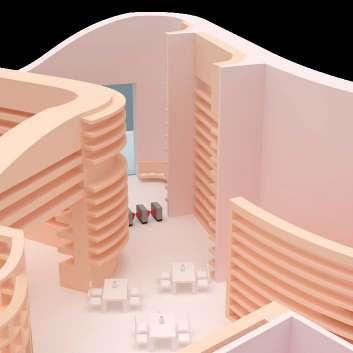
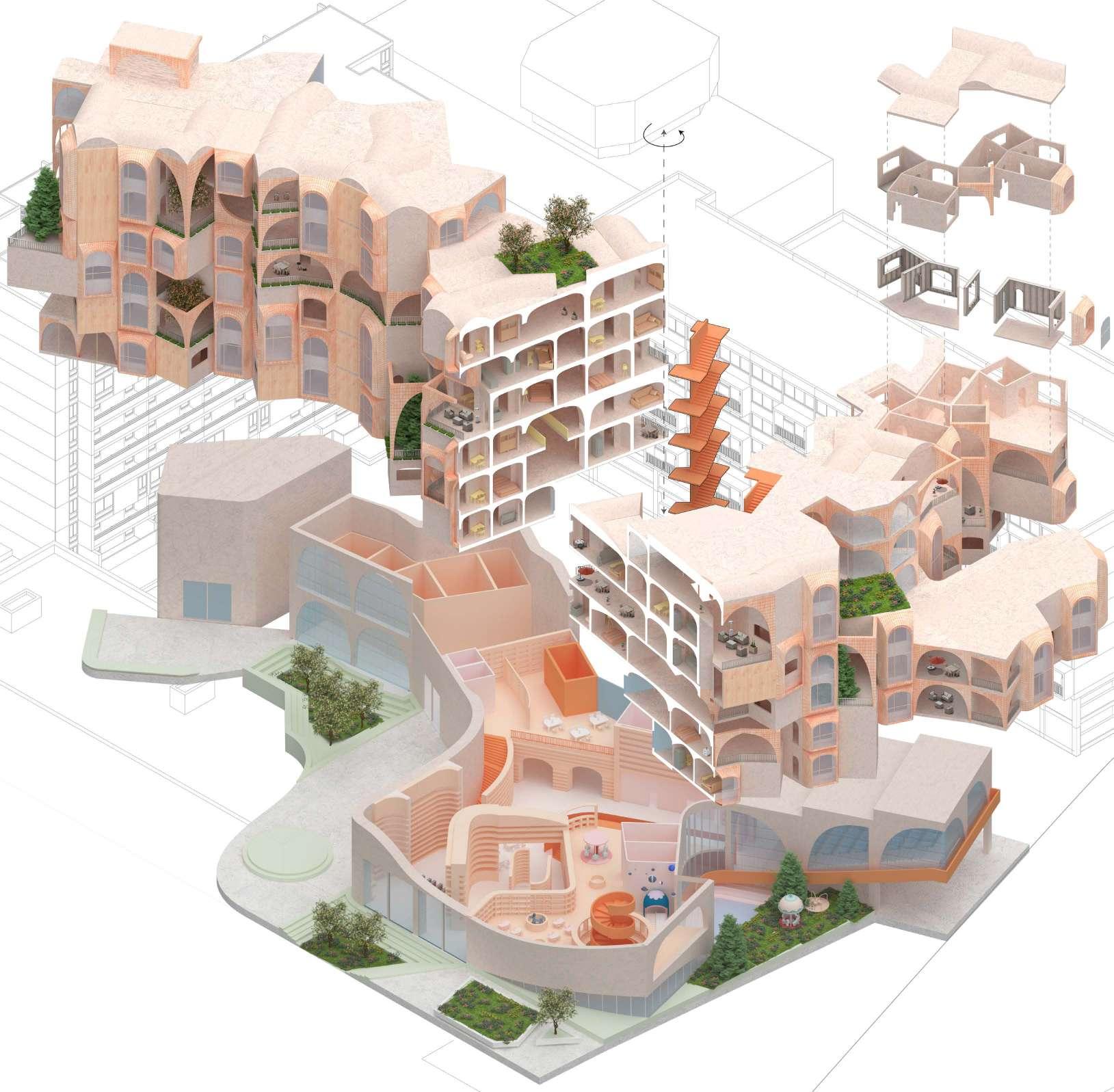
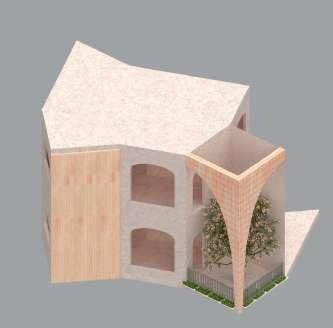
Design a double-height space to accommodate a horizontal balcony, providing an elevated platform for a unique and expansive outdoor experience.
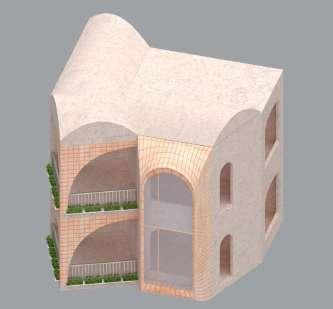
Arrange identical units in a stacked configuration, utilizing arches to occupy the balcony areas and creating a layered effect with elongated arch windows.
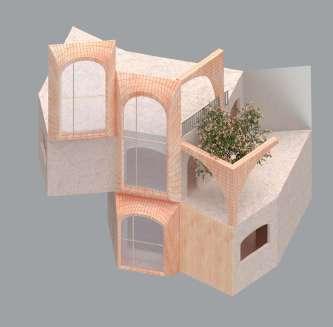
Introduce staggered placement to the residential units, stacking them with pattern.
Children’s Reading Area
Library Entrance
01/Double-Height Balcony
02/Private Arch Balcony
03/Shared Arch Balcony
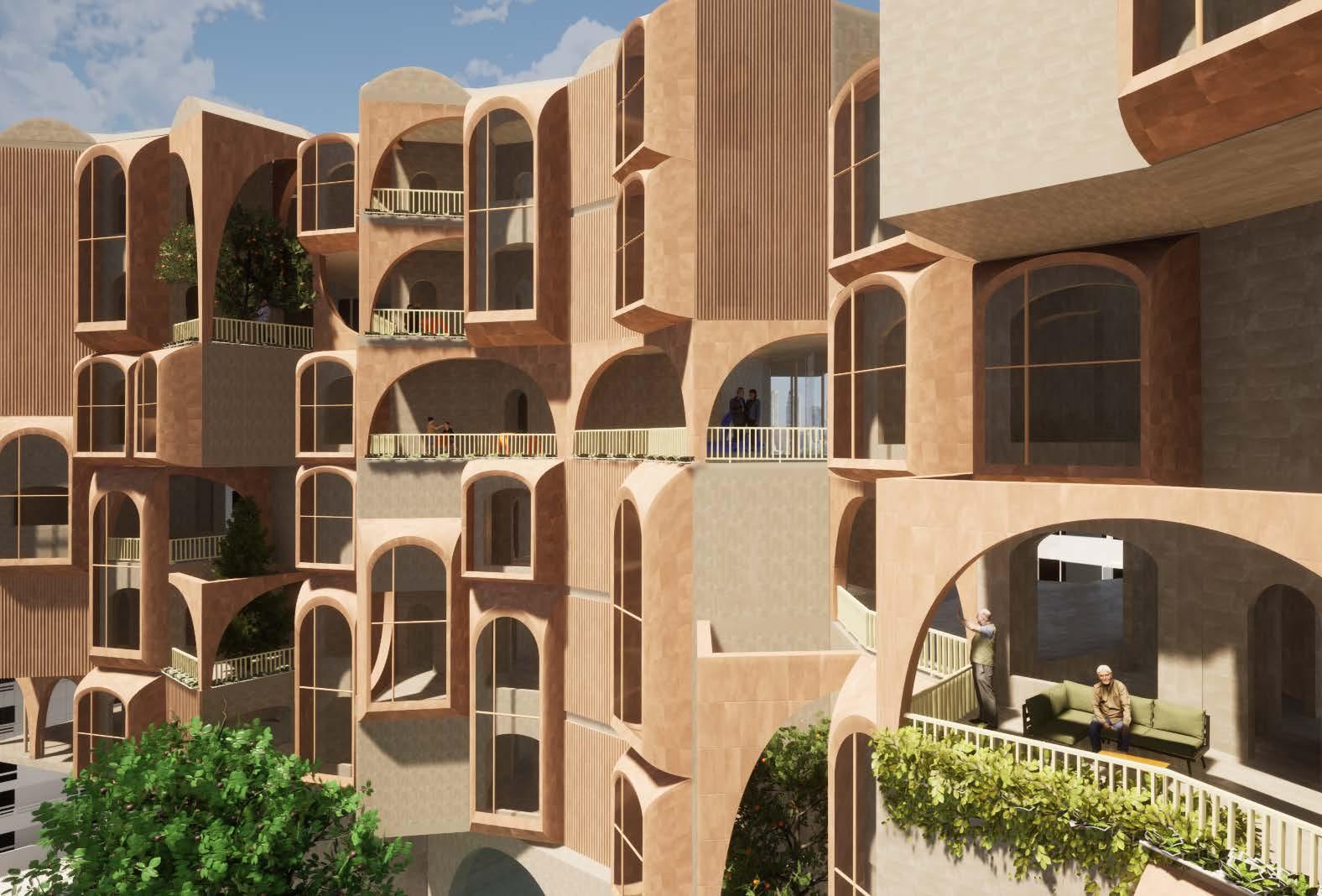
Exterior/Interior Arch
The modular unit construction commenced by connecting Superior Wall components with a pre-fabricated connector. Subsequently, a clip-on concrete facade was added, featuring a series of arches that introduced dynamic structural elements. The installation concluded with placing a Concrete Arched Roof Panel. The open arch columns facilitate setbacks and balconies for residential units. A comparable approach is also evident in the public common areas, where larger span columns support the foundational structure.
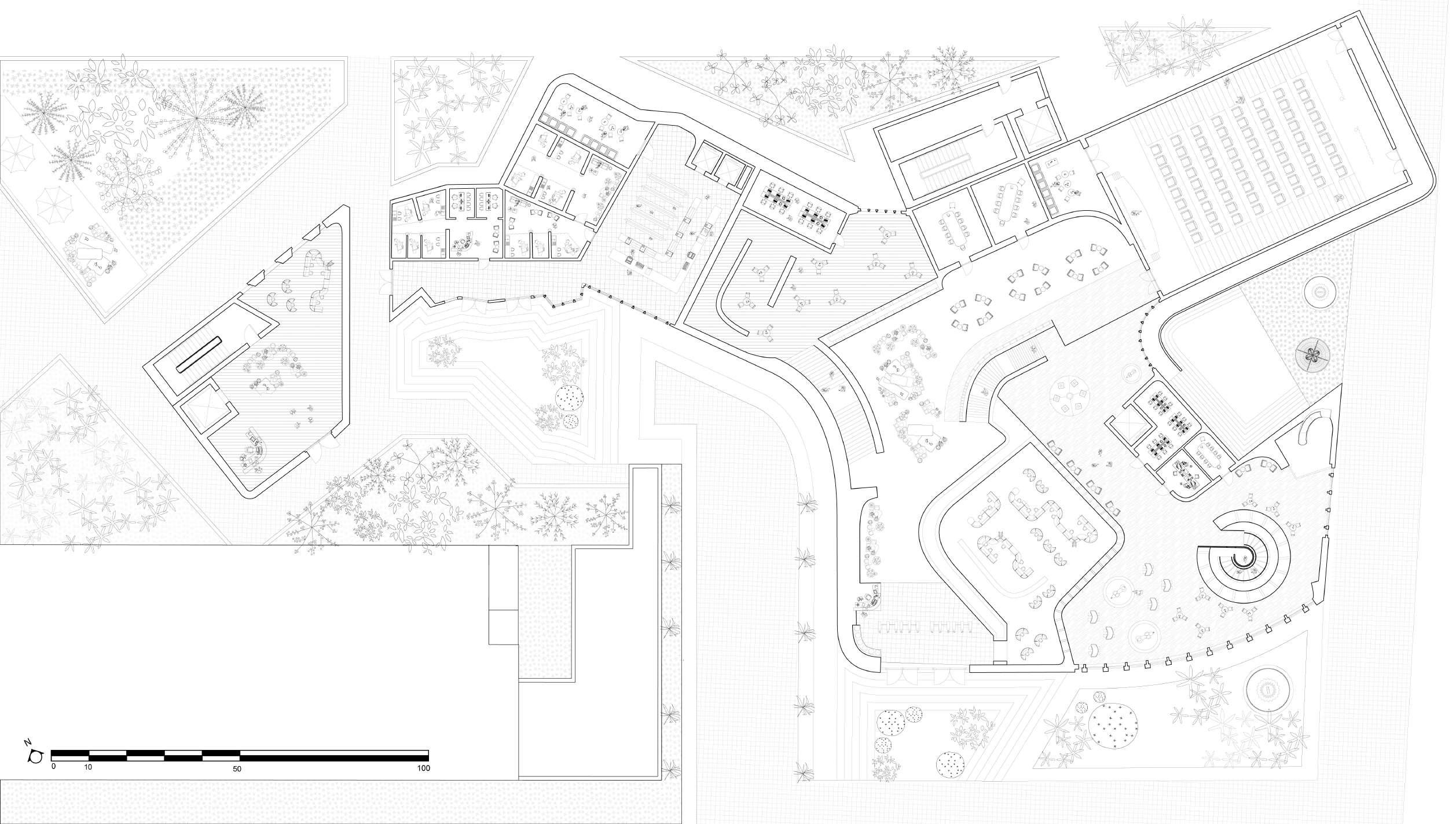
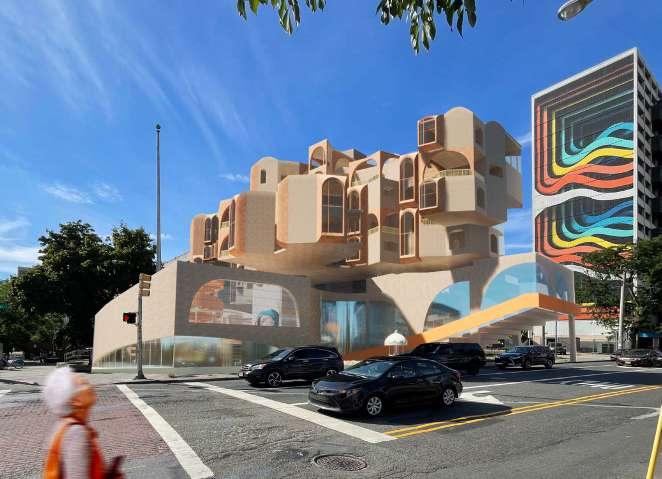
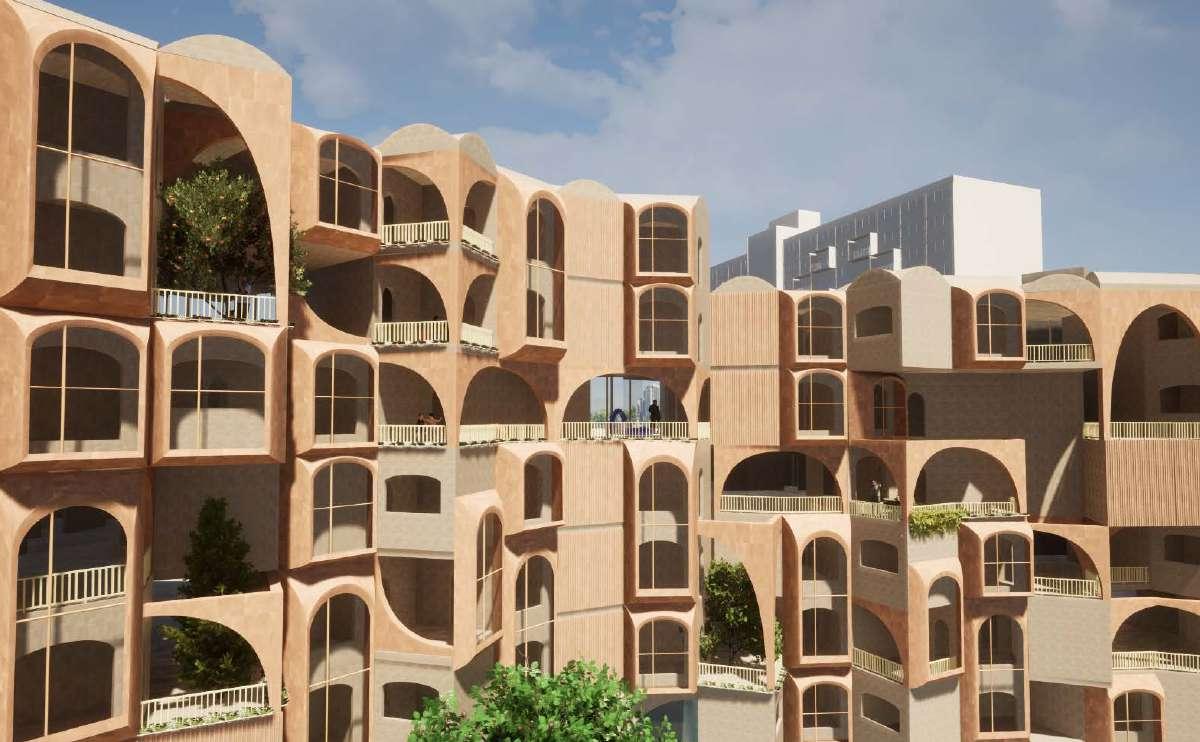
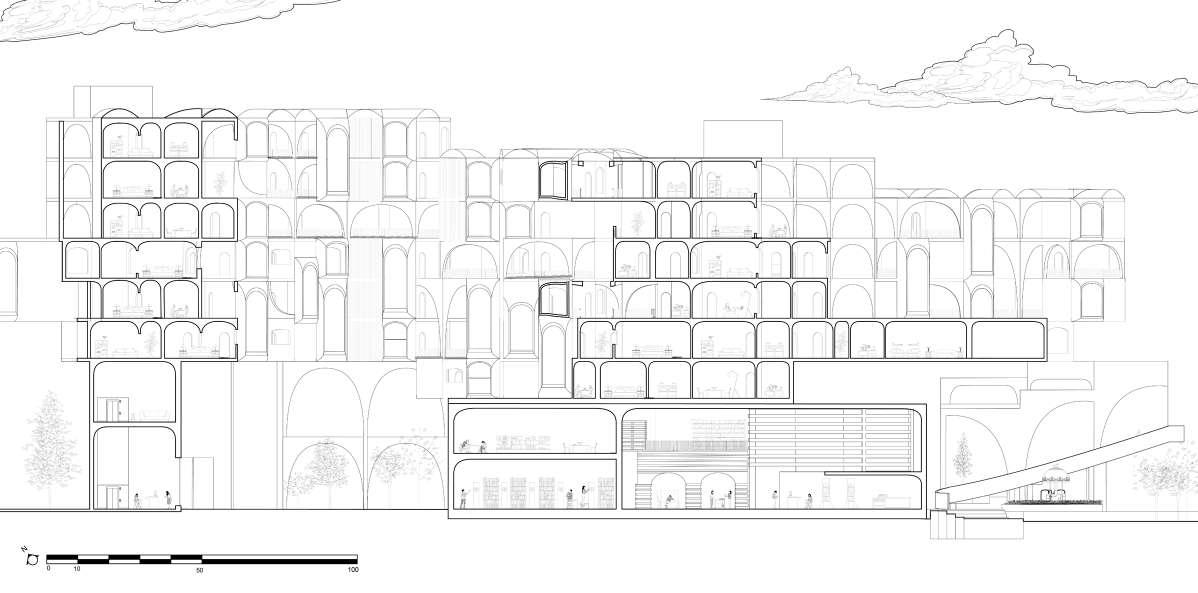
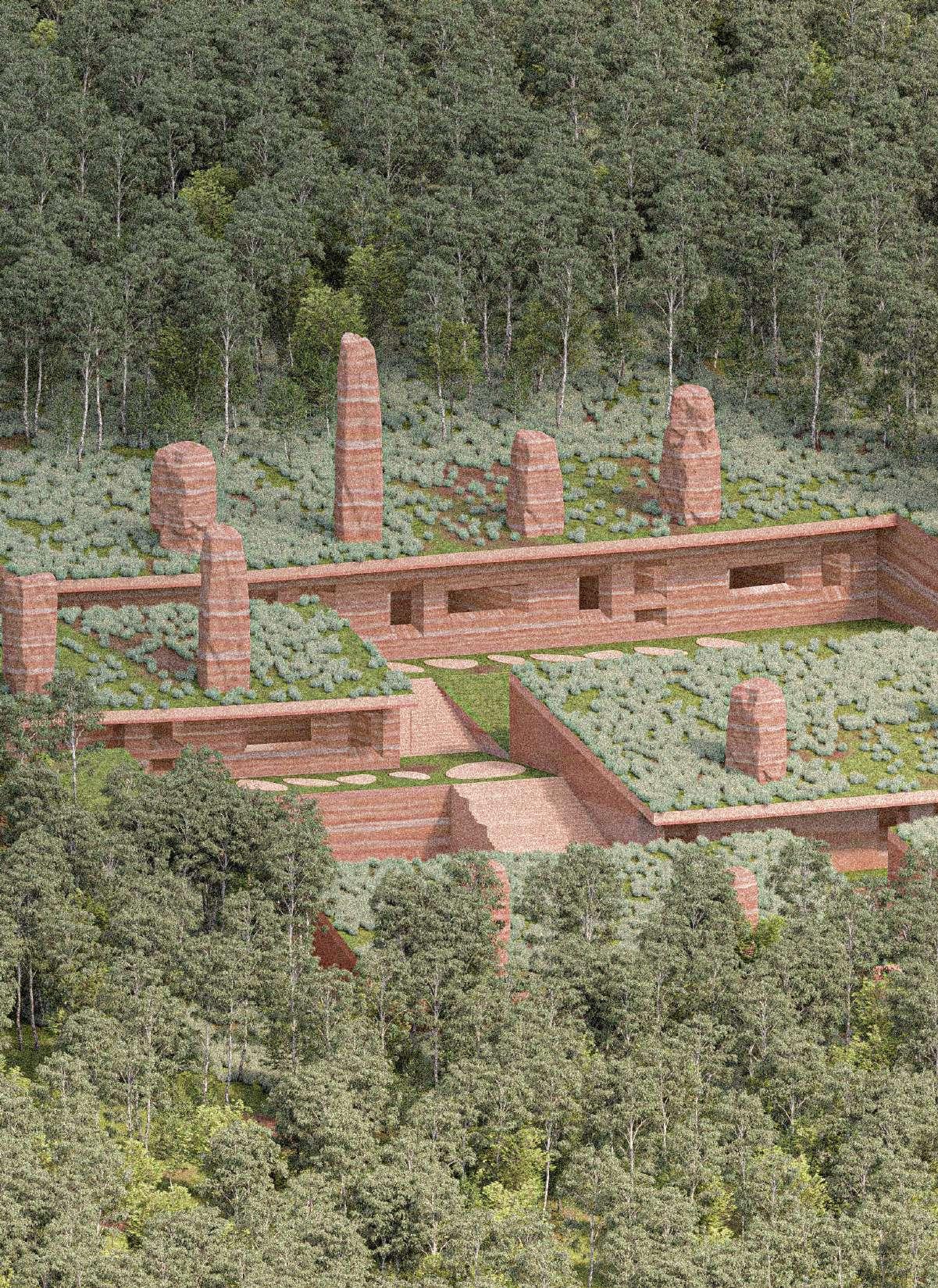
Stillness In Motion
Connection, Tranquility, Growth
Instructor: Vo Trong Nghia
Group Member: Changfeng Luo
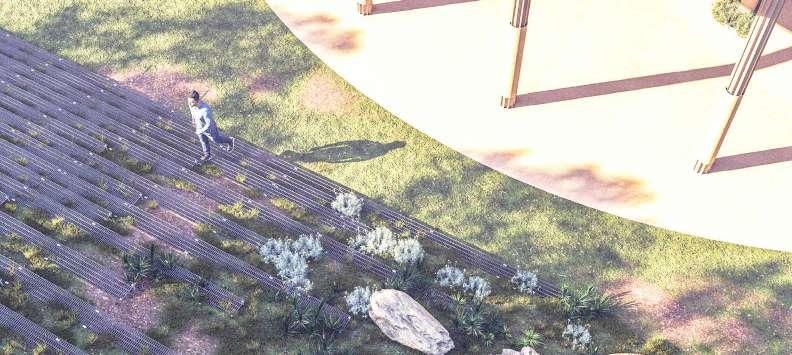
The project is a meditation/educational facility combined with a re- search lab, designed to guide visitors through a journey of motion and stillness located in Hanoi, vietnam. The concept invites individ- uals to meditate not only through seated practice but also through movement, where walking itself becomes a form of meditation.
A continuous underground pathway weaves together the program- matic elements of thisjourney. Stairs and open-air gardens punctu- ate the circulation, gradually leading visitors toward the final destination: a serene meditation pavilion. Along this journey, spaces alternate between activity and pause, allowing participants to shift rhythmically between dynamic engagement and reflective stillness.
The classrooms are embedded gently below the landscape, curv- ing organically with the terrain. Dynamic natural light filters into these spaces through a series of windows, creating an ever-chang- ing atmosphere that mirrors the flow of time. Between classrooms, courtyards open into reflection pools and gardens, offering visitors a place to breathe, pause, and reconnect with the environment. By blending pathways, courtyards, light, and landscape, Stillness in Mo- tion creates an immersive experience that honors the balance between inner peace and mindful movement, serving both as a place for medita- tion practice and a hub for research into wellness and education.
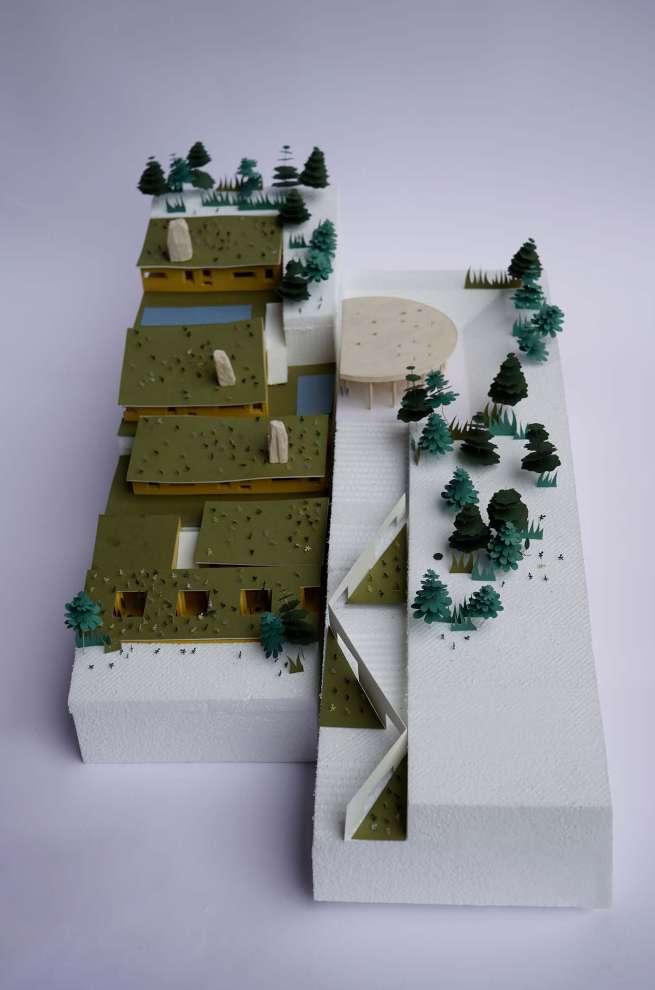

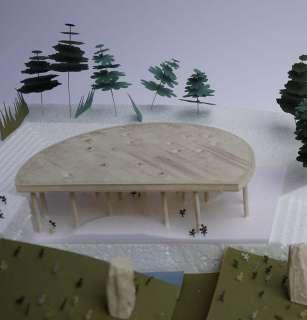
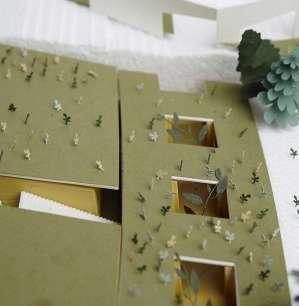
This design transforms a linear passage into a sequence of spatial moments that support mindful walking and cultivate awareness. By dividing the straight corridor leading to the final meditation destination, the journey becomes more than just a path to visit/explore, it becomes a series of intentional pauses and transitions. Each segmented space gently encourages the walker to shift focus inward and become grounded in the present. Through subtle spatial cues with light, texture, proportion. The design promotes walking as a meditative act, making the motion itself a form of stillness.
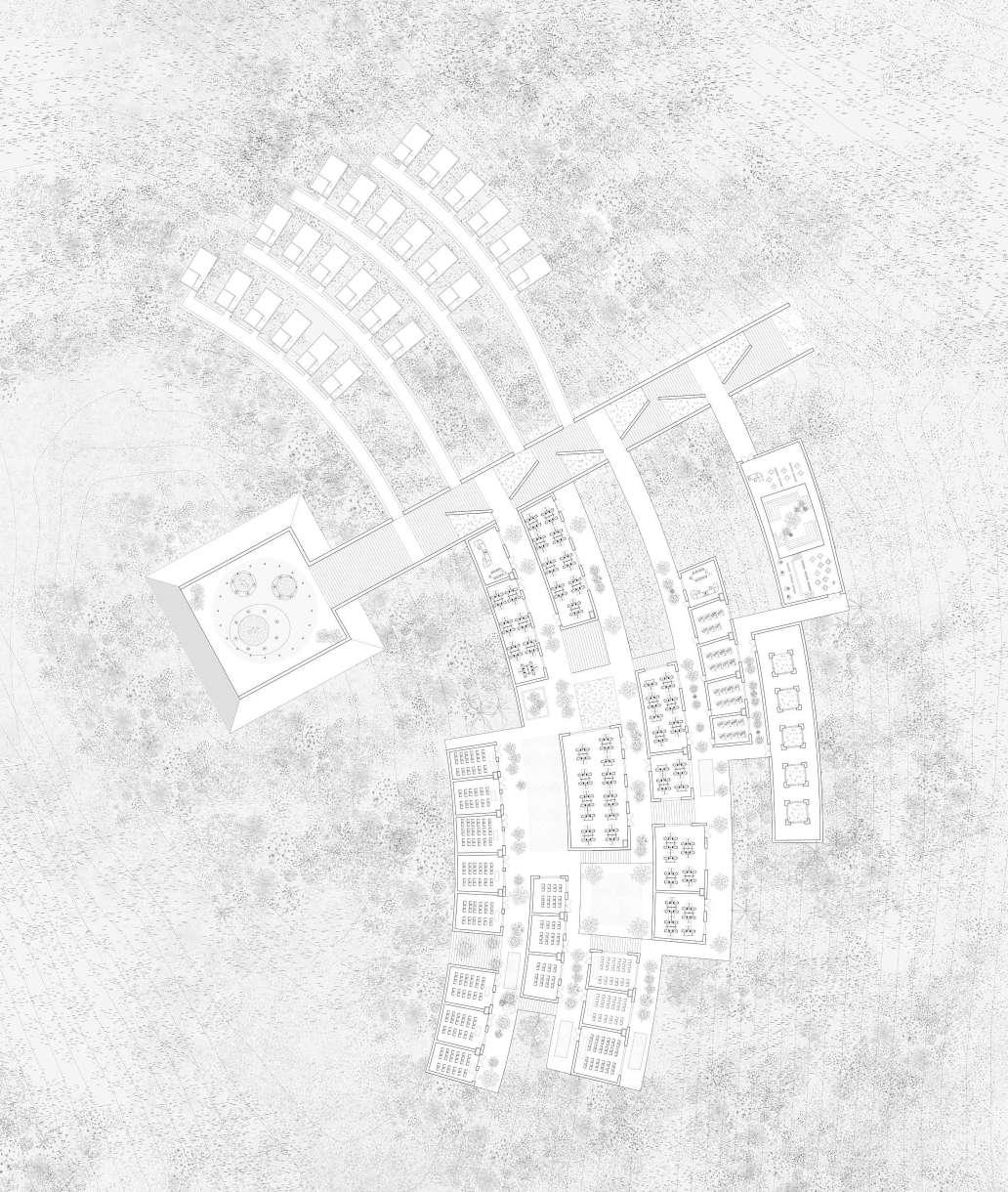
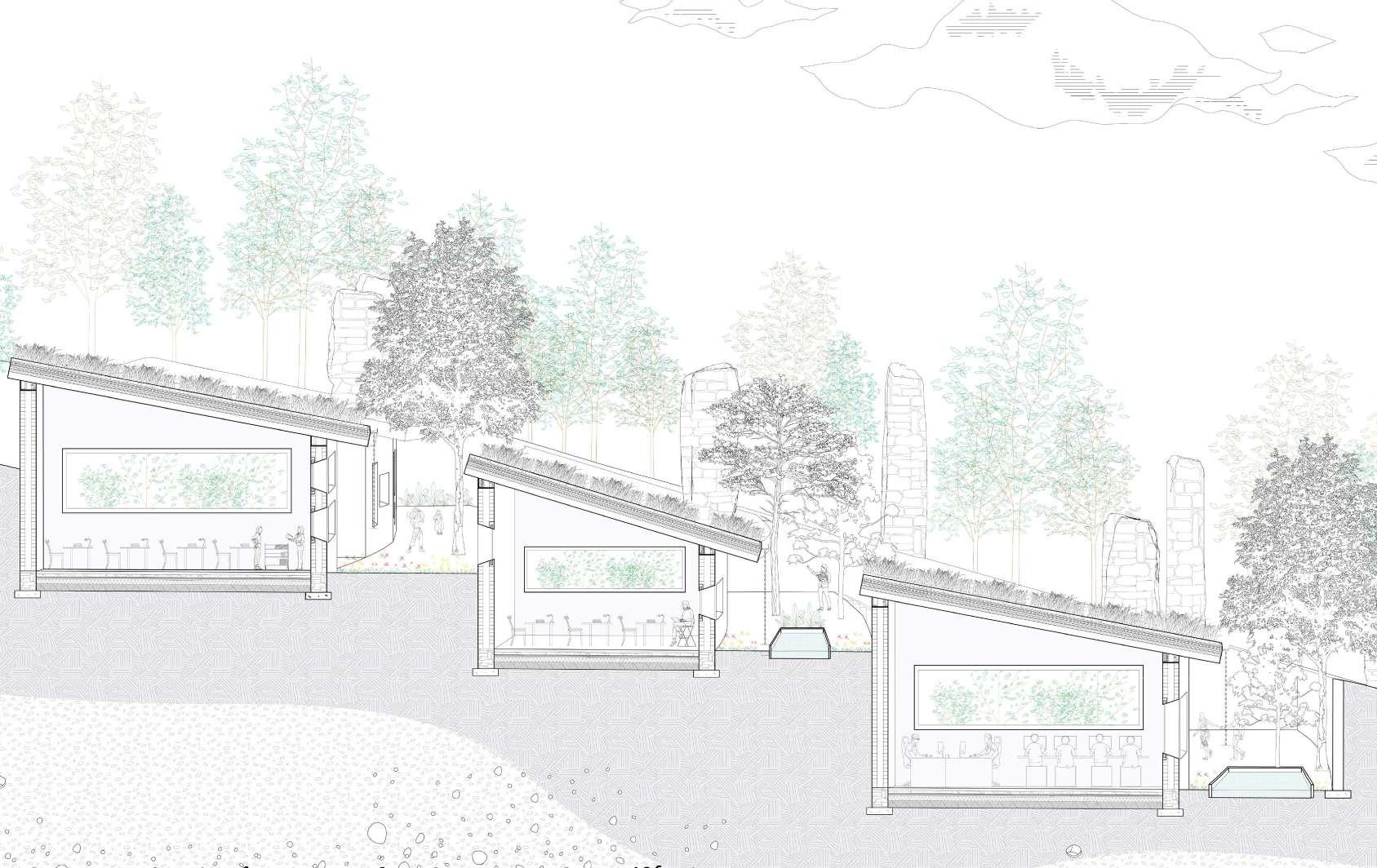
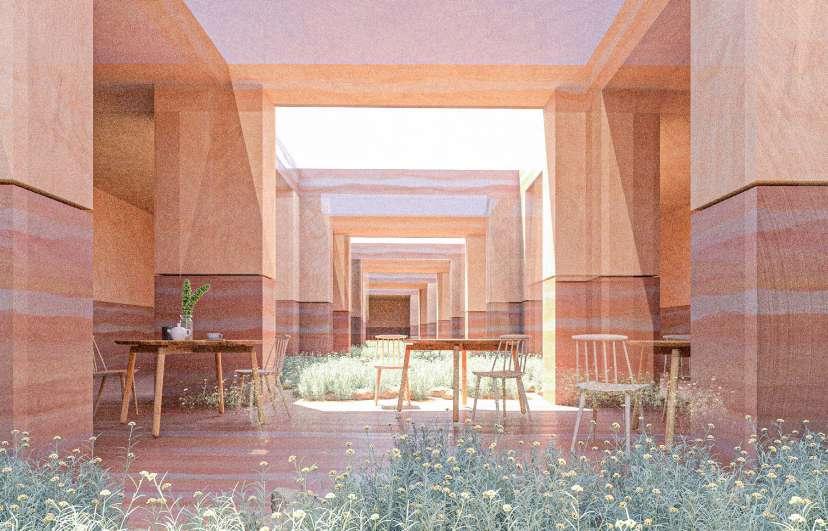

Each pair of classrooms shares a central wind capture, designed to harness natural airflow and promote passive cooling during the summer months. Constructed with locally sourced stone, these wind captures create a dynamic surface texture that refracts light and shadow while channeling breezes into the interior. This system not only reduces reliance on mechanical ventilation but also introduces a tactile, sensory quality, where the texture of stone and the movement of air together enrich the spatial experience.
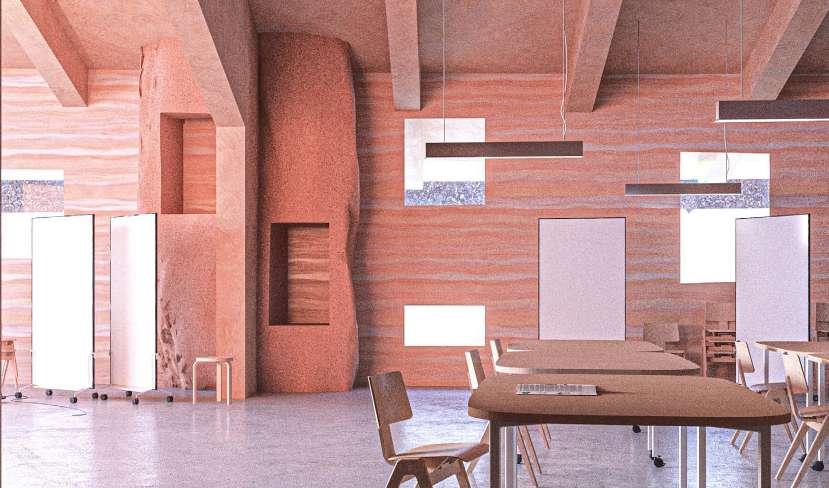
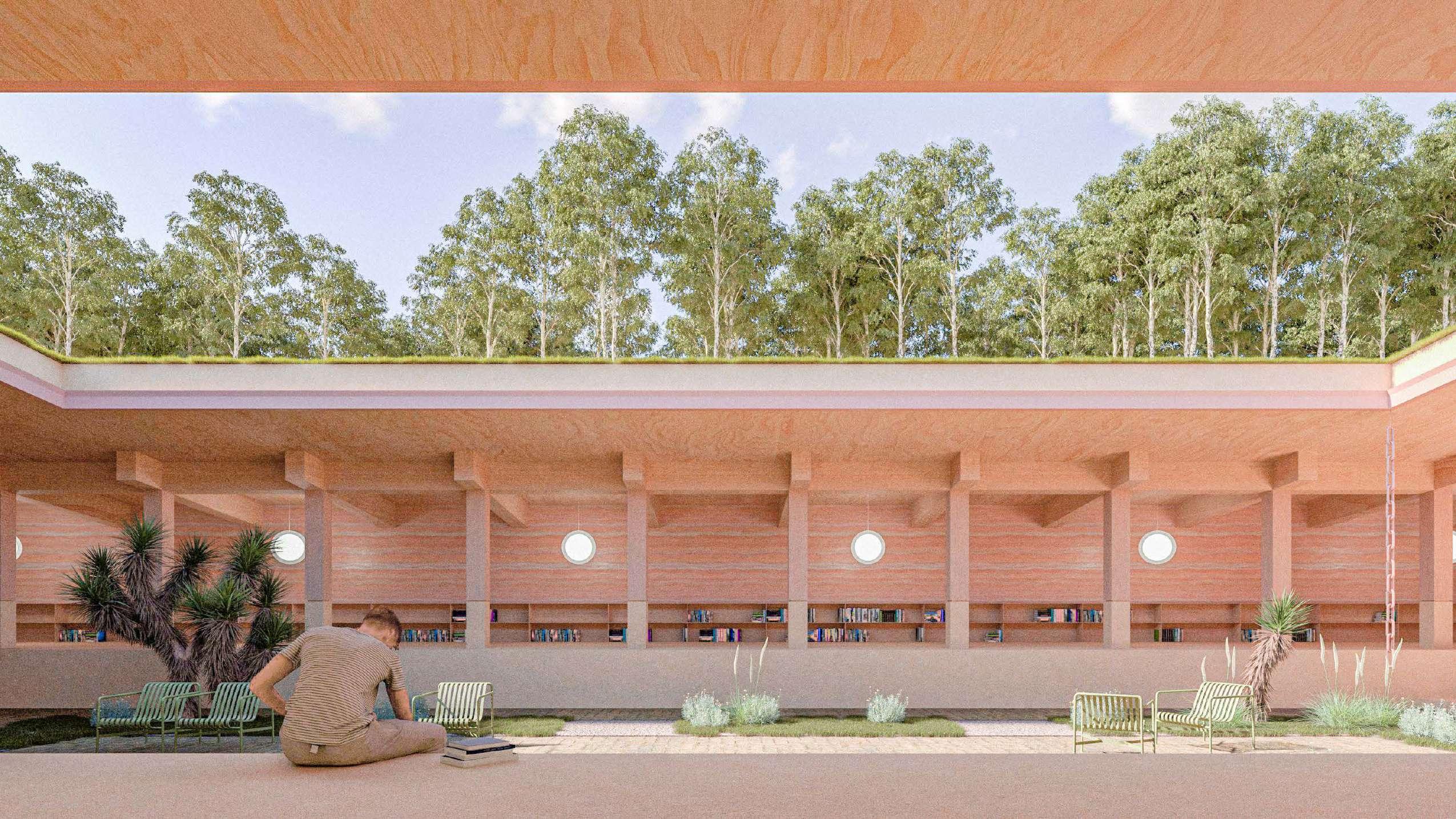
The Library
The library is an open-air structure with a green roof, forming a courtyard that blends into the surrounding mountain landscape. It invites people to gather, pause, and reflect. The library also connects seamlessly to the pathway leading to the meditation center, allowing visitors to transition from meditation into a space for reading, contemplation, and quiet engagement.
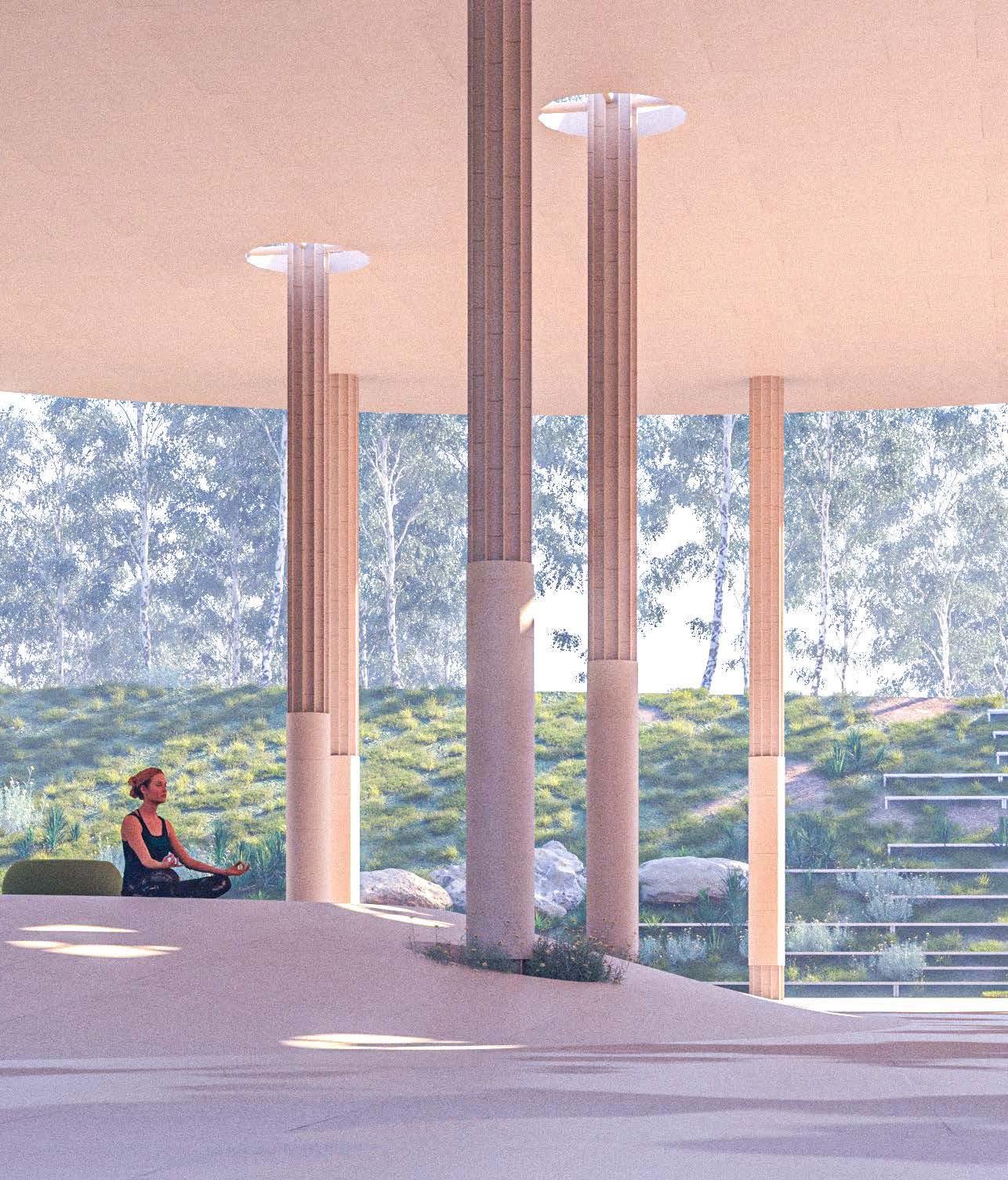

The meditation pathway unfolds beneath the ground, guiding visitors through a sequence of courtyards open to the sky. These moments of openness punctuate the journey, offering light, air, and stillness before continuing deeper into the meditative passage. The contrasts of light within the tunnel evoke a sense of motion through meditation, transforming the act of walking itself into a contemplative practice. Filtered light passes through the pavilion’s structure, create unique experience.
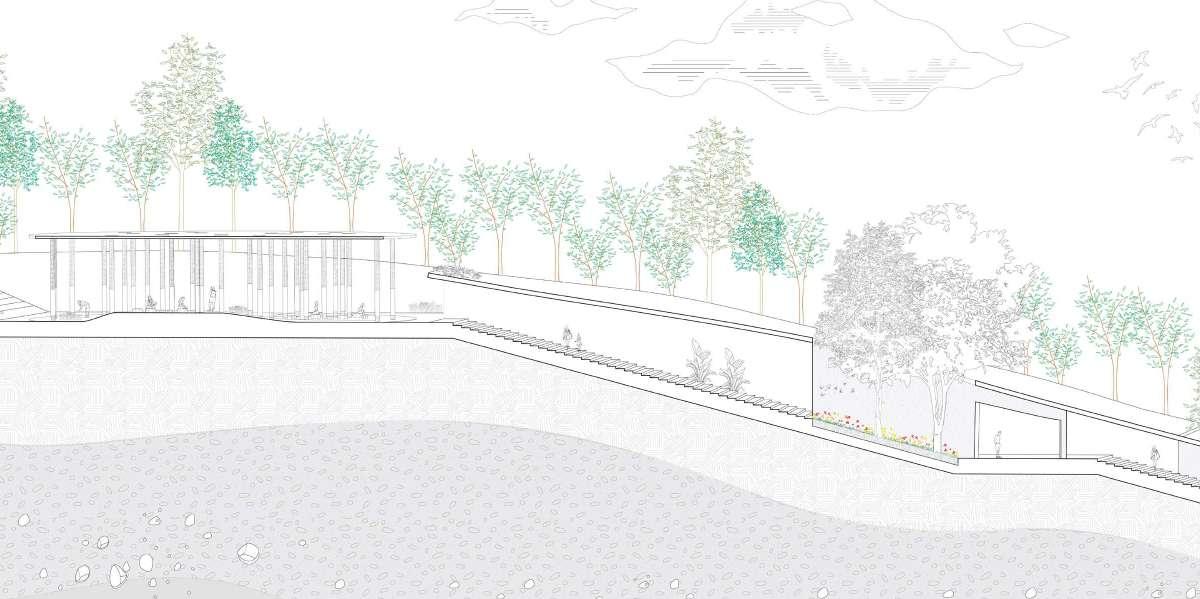
Pathway
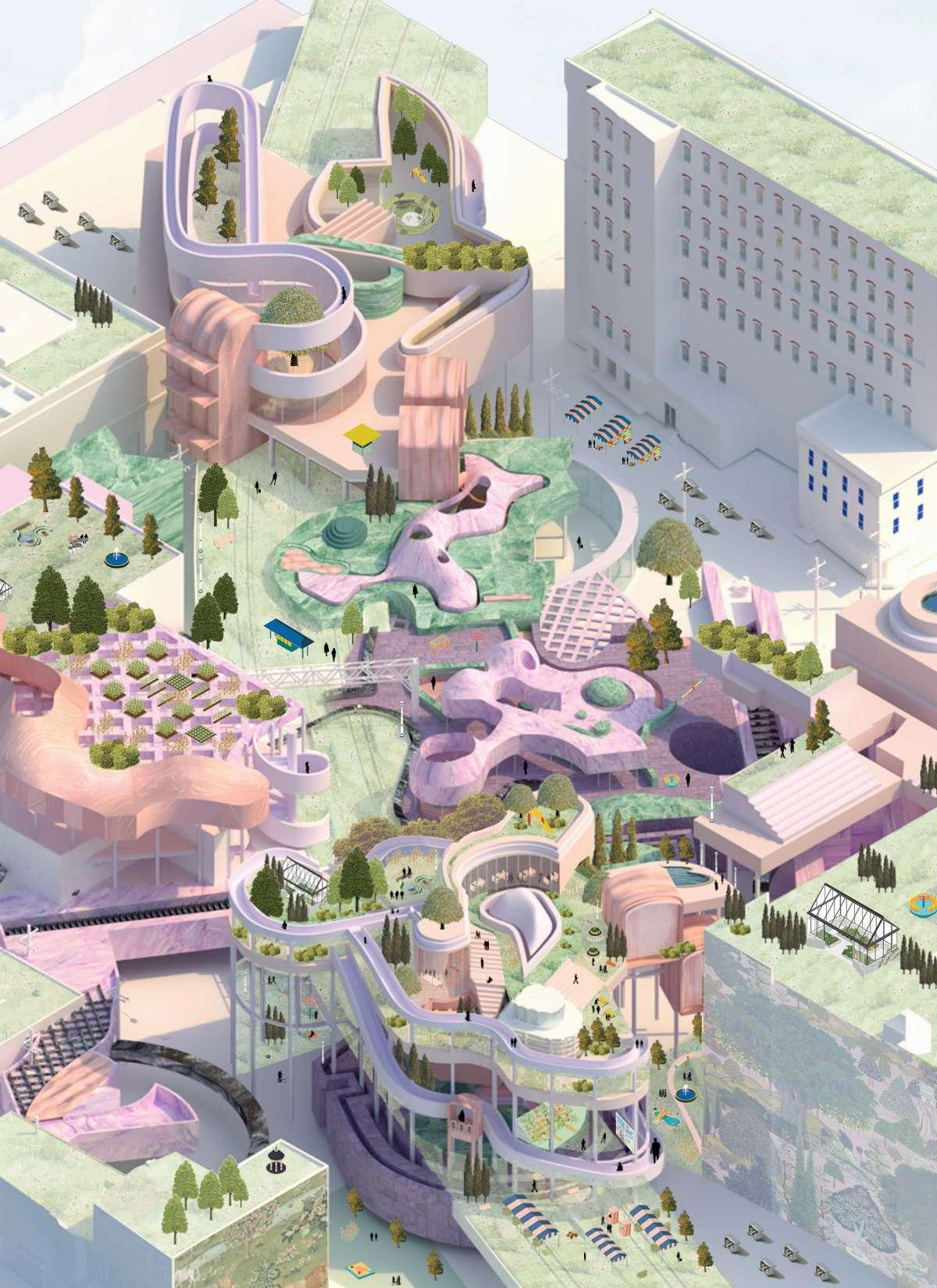
Hospitality: Looking into the Future
Gentrification, Playful, Deconstruction Studio 502 Individual Project
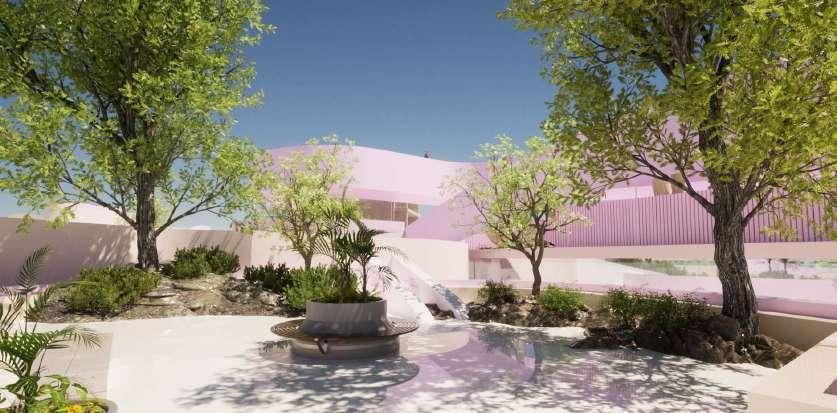
An elderly Chinese immigrant who had recently arrived in the Unit- ed States expressed, “I am new to this country and cannot understand English. I require Chinatown to buy essentials, seek medical attention, and translate English mail.” As a first-generation immigrant, They need a place to call home, where they feel a sense of belonging. The hardships of home- lessness, poverty, and displacement that immigrants often face can have a significant impact on their mental health, and they frequently lack a support system to turn to for even the simplest things. To address these challenges, there is a critical need for public education workshops that support the well-being of multigenerational and multicul- tural communities. These workshops can focus on strategies for cultural adaptation, healthy parenting, and stress management to provide resources and support to those who need it most. To create an environment condu- cive to these goals, a three-zone self-generated island design can be imple- mented, specifically designed to address and resolve the issues faced by new immigrants. Furthermore, the railway can be transformed into a green belt that connects each segment of the island. The central focus of this de- sign is the establishment of a main local health center and legal services on a consolidated island. This island can be accessed through a series of ramps and walkways, providing people with a pleasant and serene environment for relaxation and meditation. Each level of the island can incorporate gardens or playgrounds, ensuring that the elderly can enjoy a fulfilling life without having to leave the railway area. The ramps and meditation spaces will also serve as connections between people and the programs that sup- port their health and well-being.
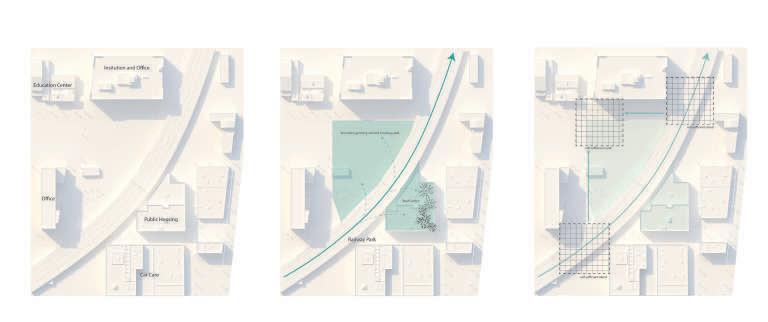
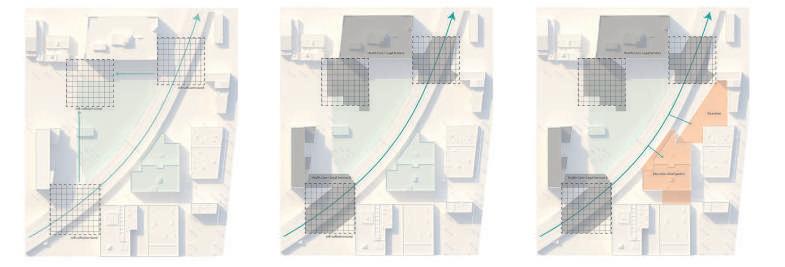
Railway Analysis 01/ Site 02/Creat Greenery 03/Major Massing 04/Connection To the Railway
The design began by utilizing the abandoned railroad in Philadelphia’s Chinatown as an opportunity to create a series of platforms and assembly islands interconnected through the railway. The railroad was transformed into a green belt, providing a walkable space for the community and serving as a transitional corridor for residents moving between different healthcare facilities.
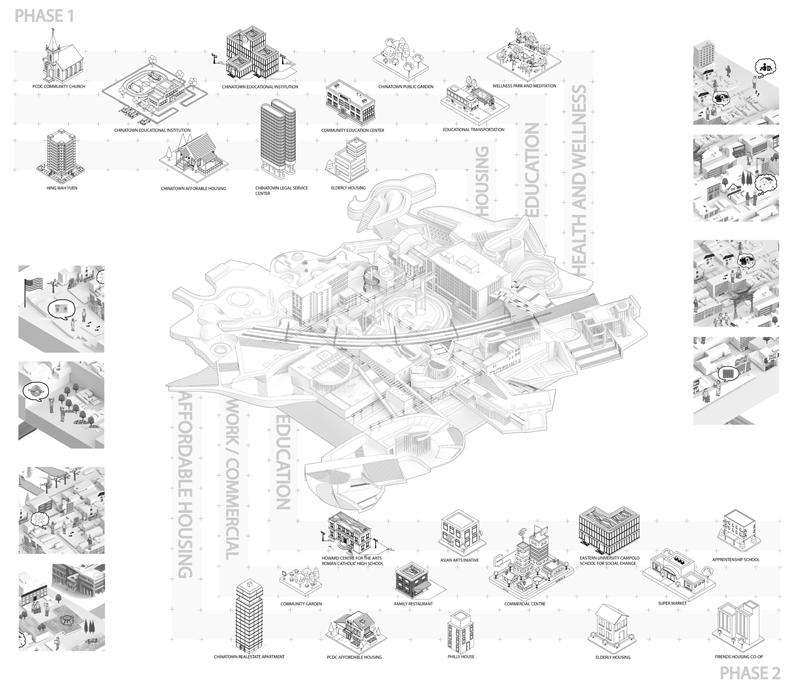
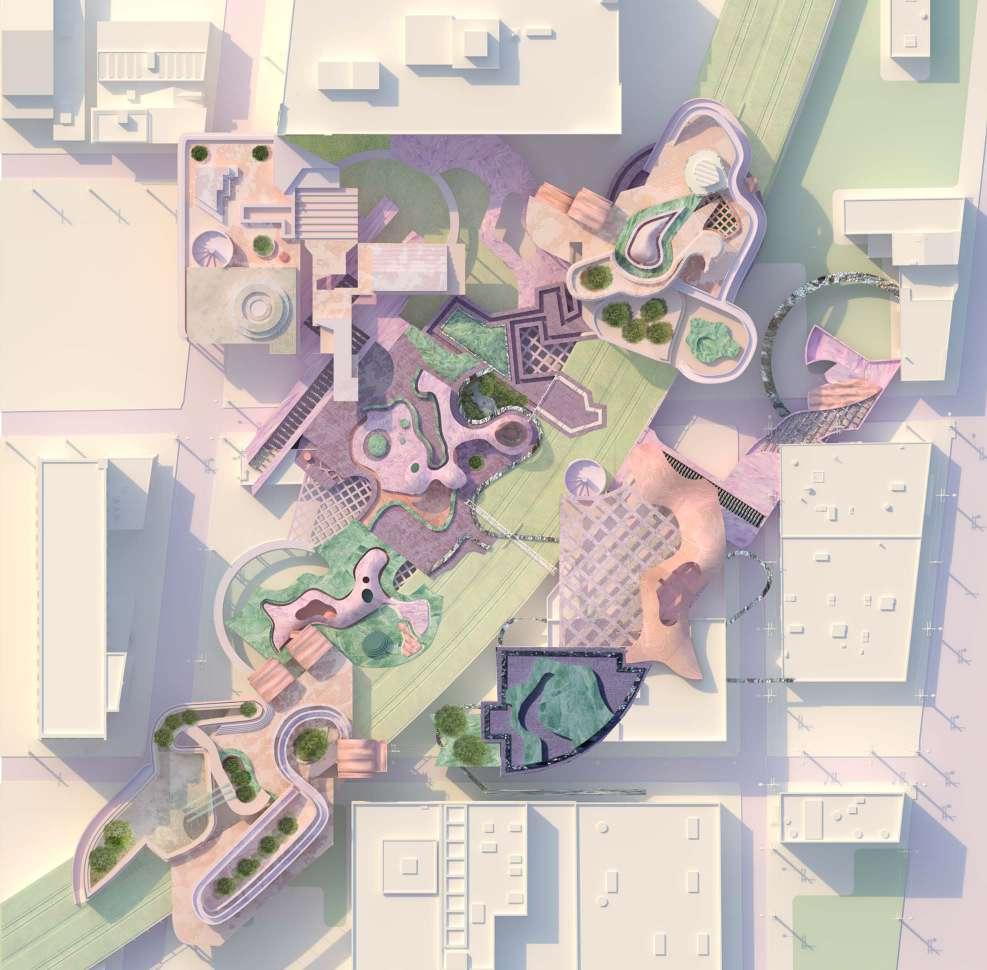
The site plan rendering illustrates the relationship between three distinct assembly islands within the local context. Each island is designed with unique features and characteristics, such as educational facilities, healthcare services, and legal support. Residents of each island are encouraged to explore and access the other facilities connected by the green railway, fostering interaction and engagement throughout the community.

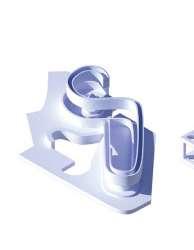

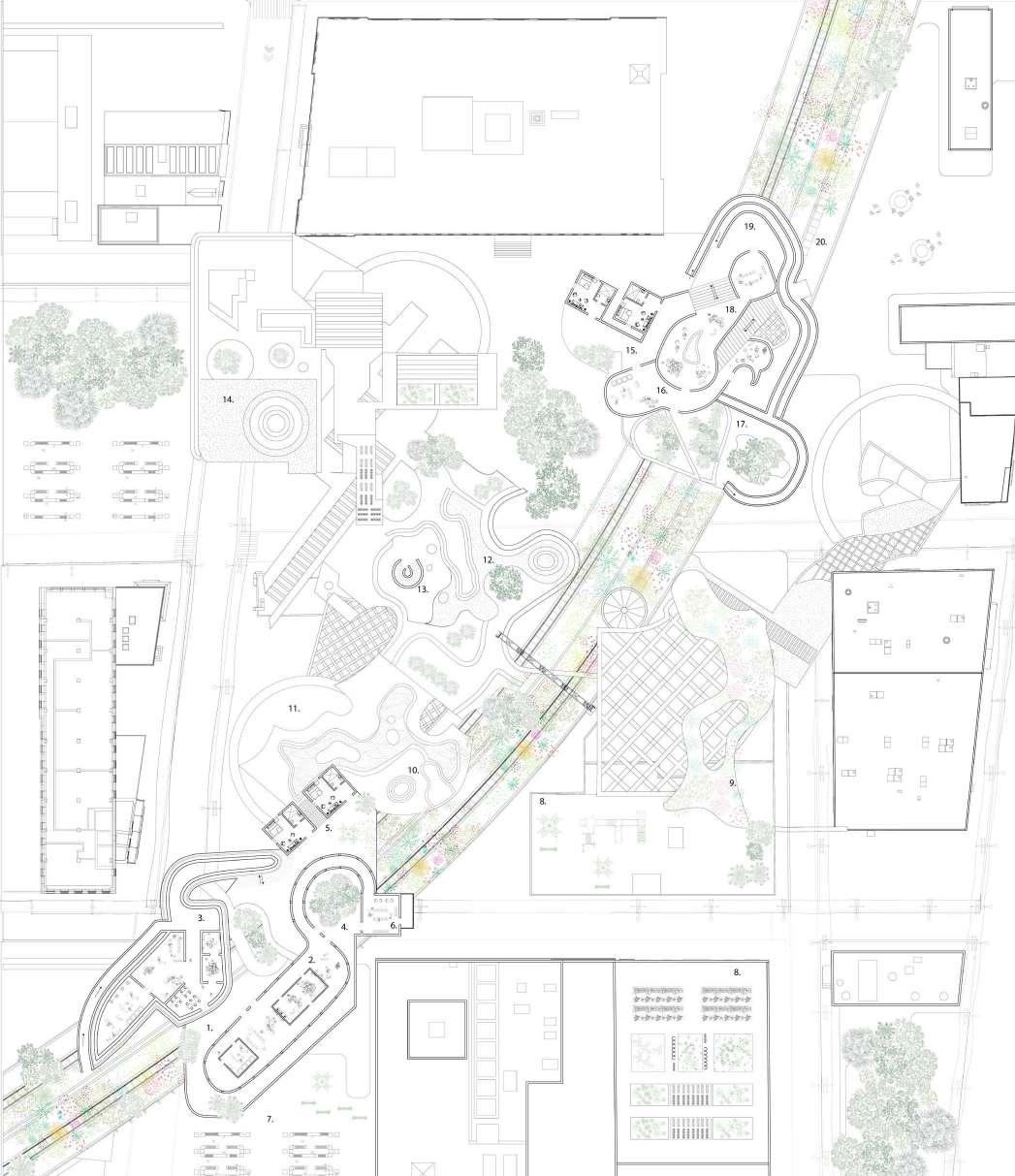
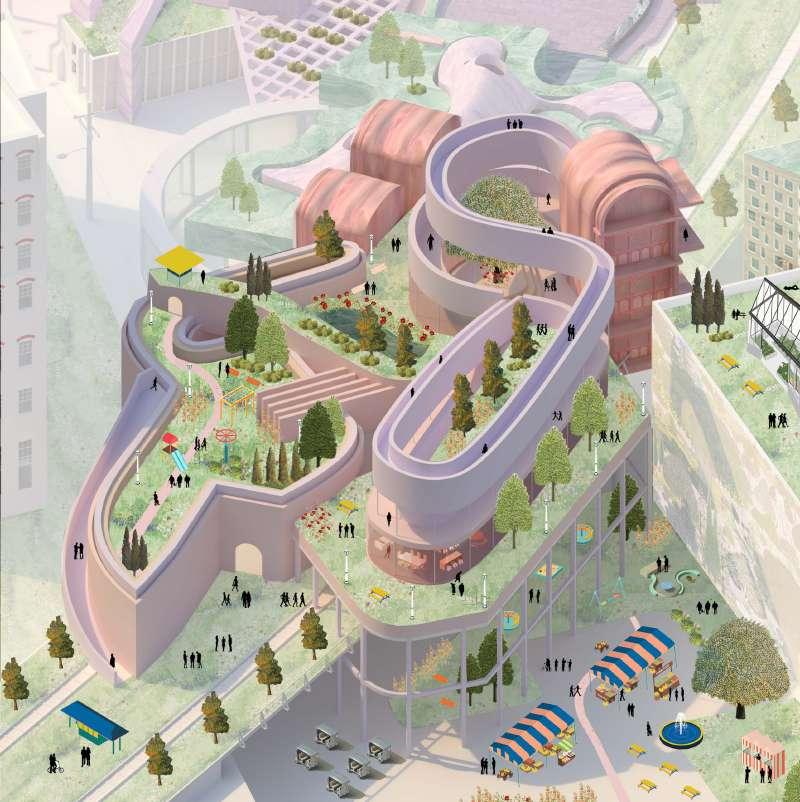
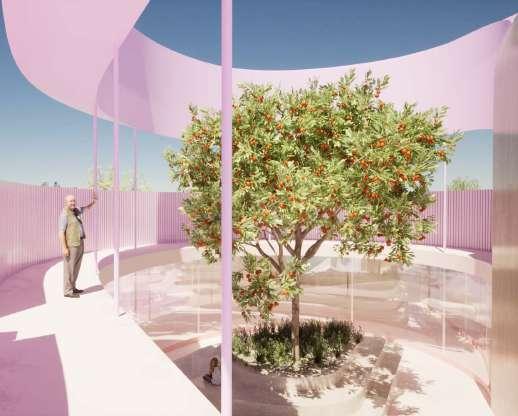
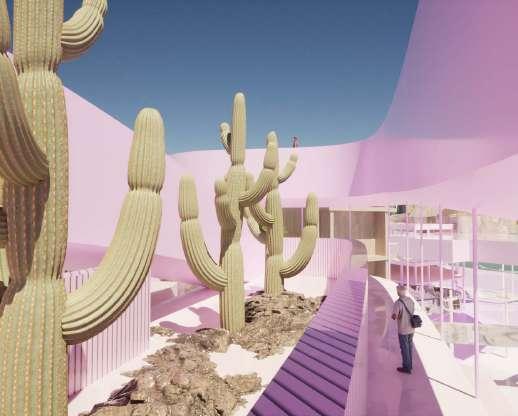
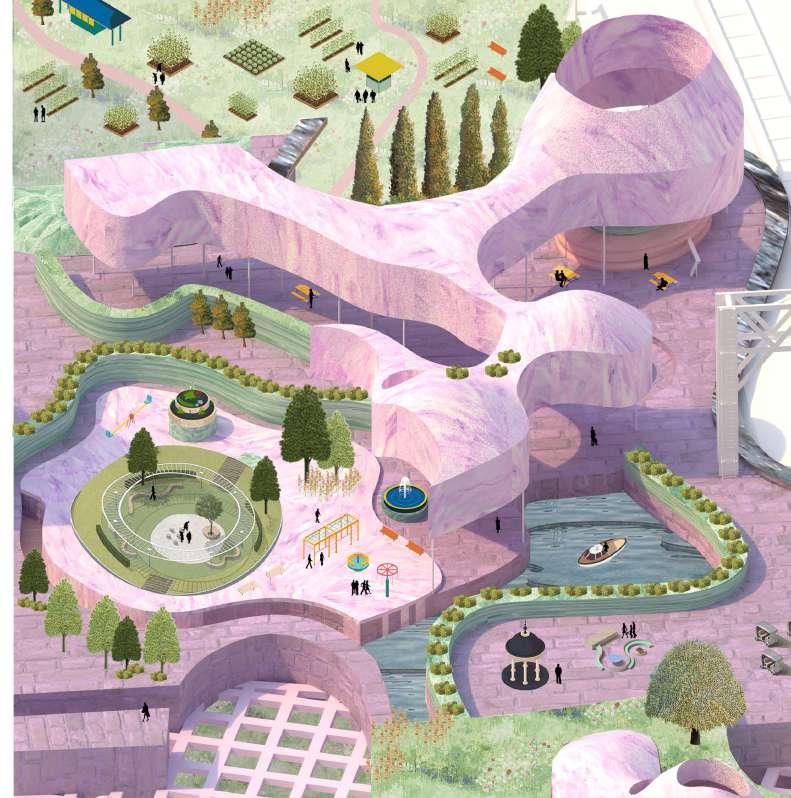
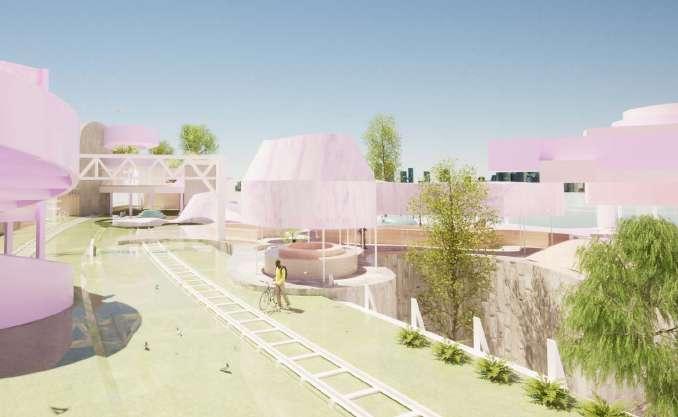
The Meditation Spot has been carefully designed to create a serene and contemplative area for visitors, fostering a peaceful environment. The incorporation of a ramp provides easy access, inviting visitors to approach and engage with the meditative space seamlessly. This thoughtful combination of accessibility and tranquility ensures that all visitors can experience the meditative atmosphere of the spot.
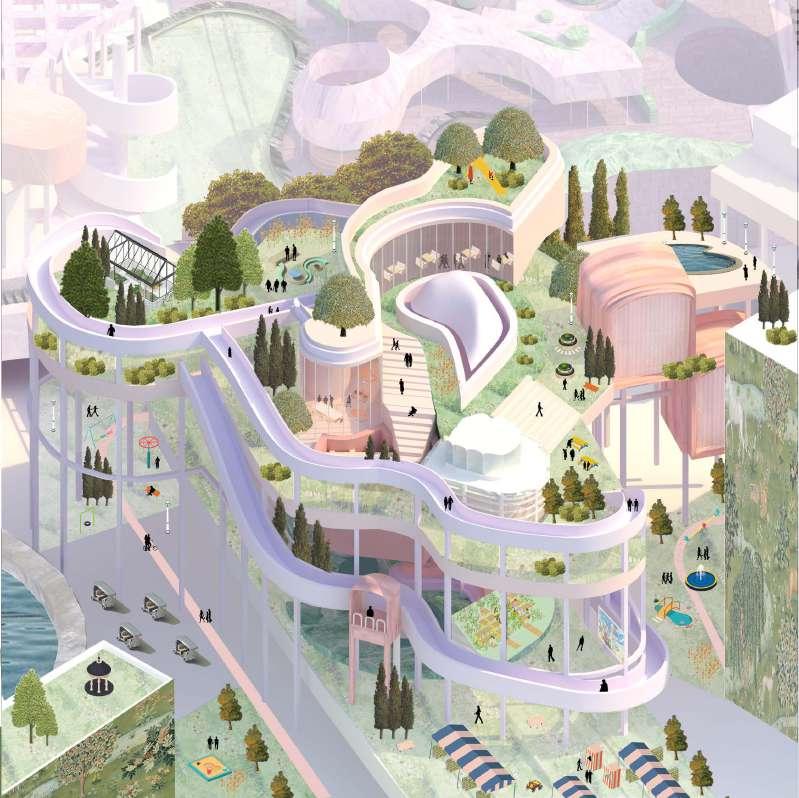
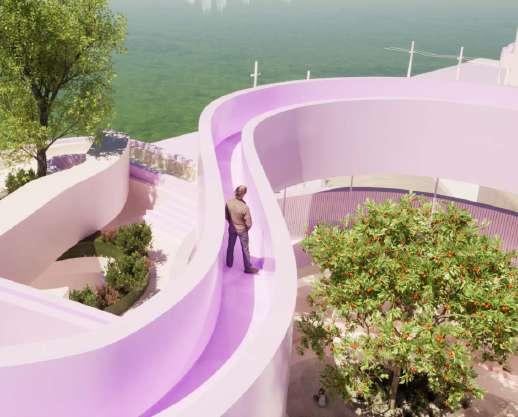
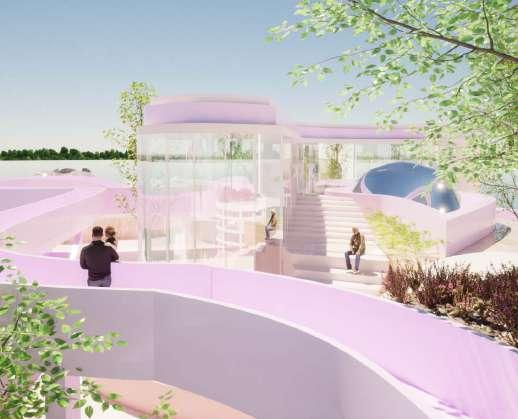
Meditation Pavilion: Railway Park
Railway Renovation 01/ Green Belt Community
Pathway to Residential
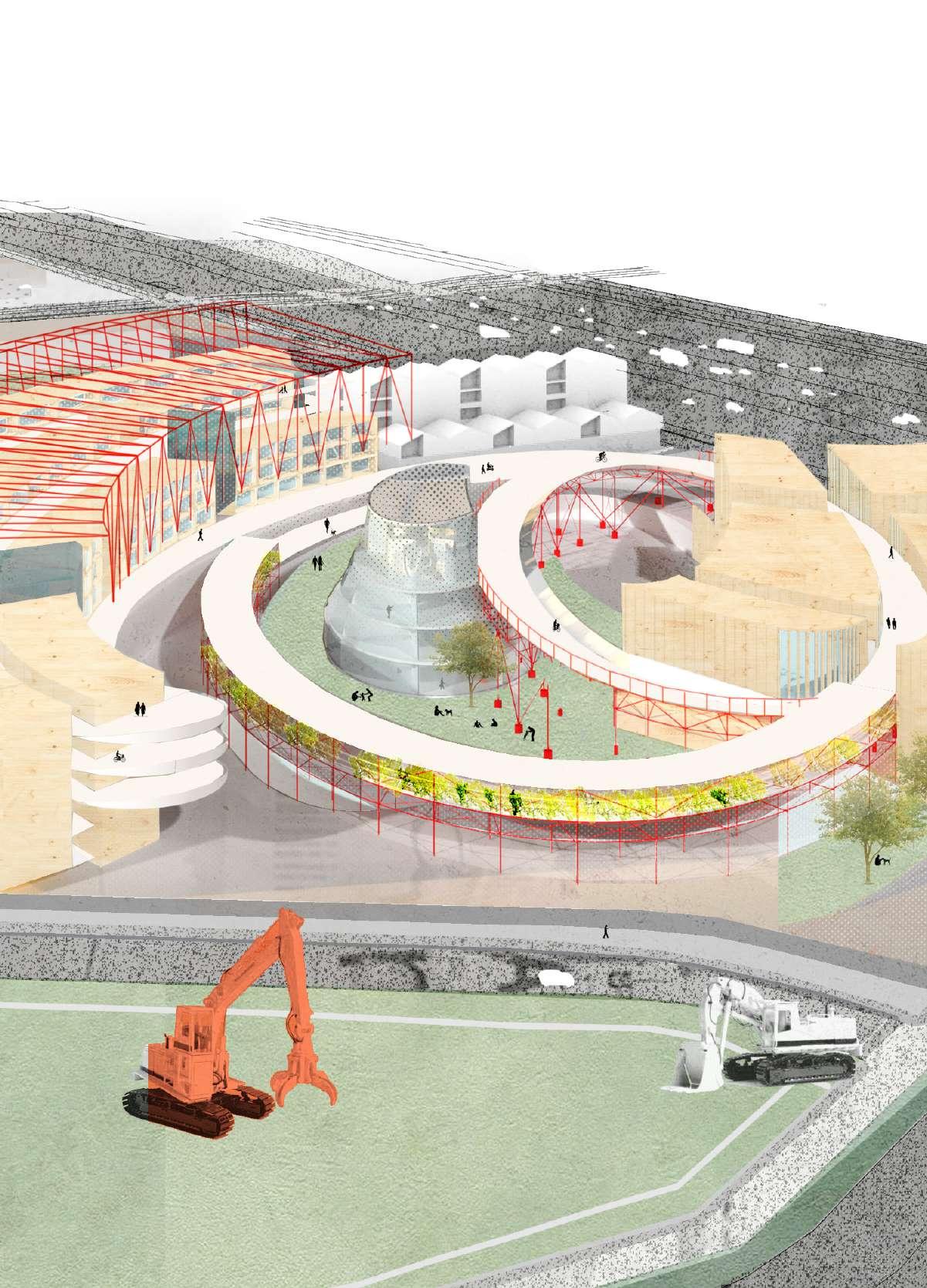
Nomas Detroit
Particiate, Generate, Lightness
Instructor: Herman Howard Team Project
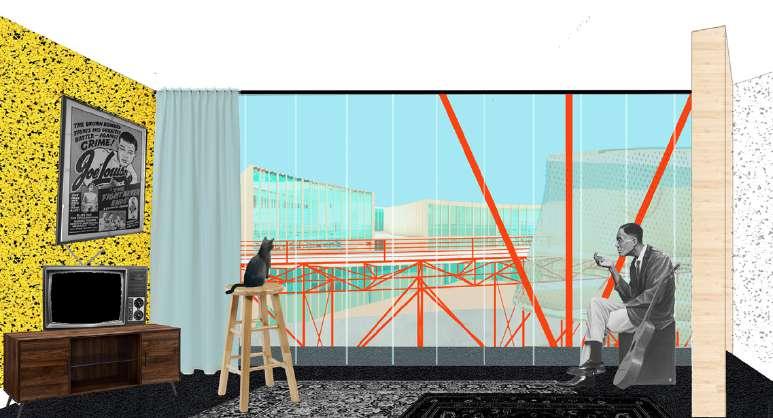
Located just outside of downtown Detroit, the former site of the Brewster-Douglas Homes seems destined to fail. Physically discon nected from the surrounding environment and its resources through the construction of the adjacent highways, a site rich in culture was abandoned.
Previously, known as the “Motor City,” Detroit is receiving recog nition as the “Bike City” due to its implementation of Greenways-- corridors of land intended to facilitate connections between places and people. Logistically, the existing Midtown Loop and Dequin dre Cut would serve as points of connection for various modes of transportation including bikes, scooters, people, animals, and natural resources.
Ultimately, the architectural design proposal aims to weave itself into the city’s infrastructural plans for the future of Detroit in order to create a fixed connection between the NOMA Legacy Headquarters and everything it represents.
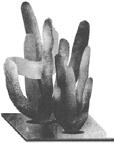

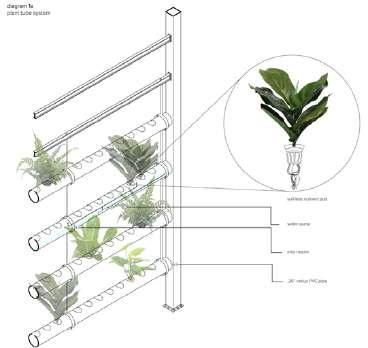
Located just
Brewster-DouglasoutsideHomes
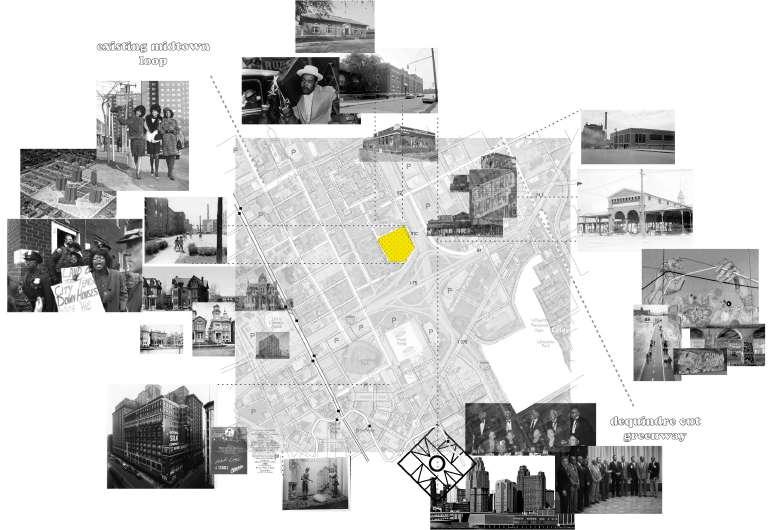
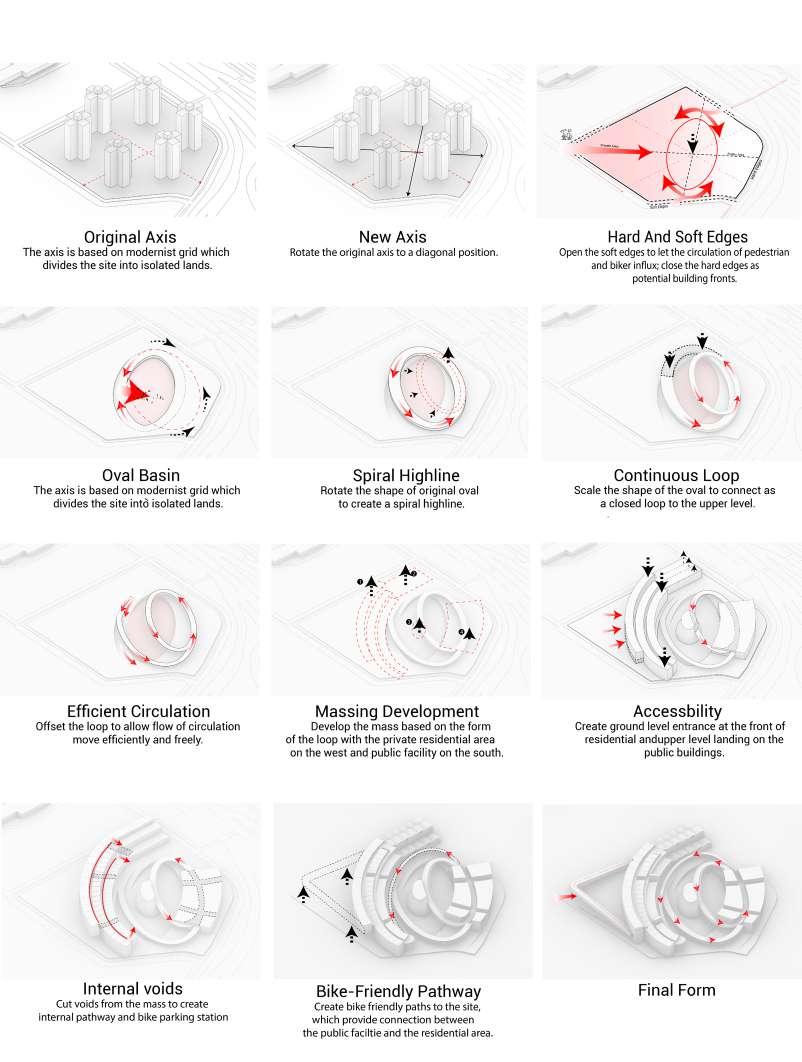
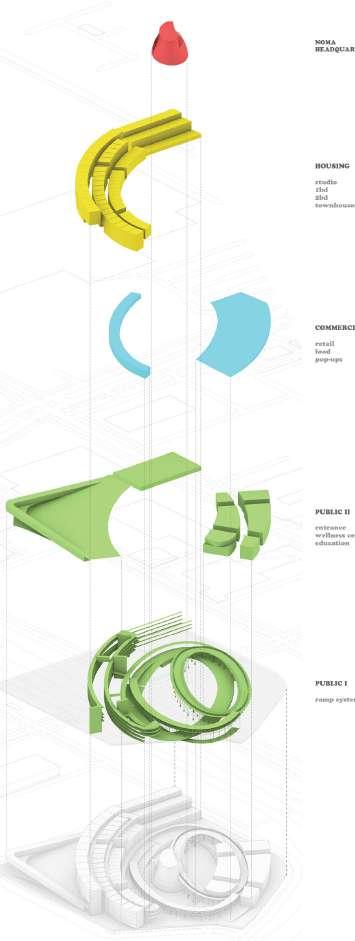
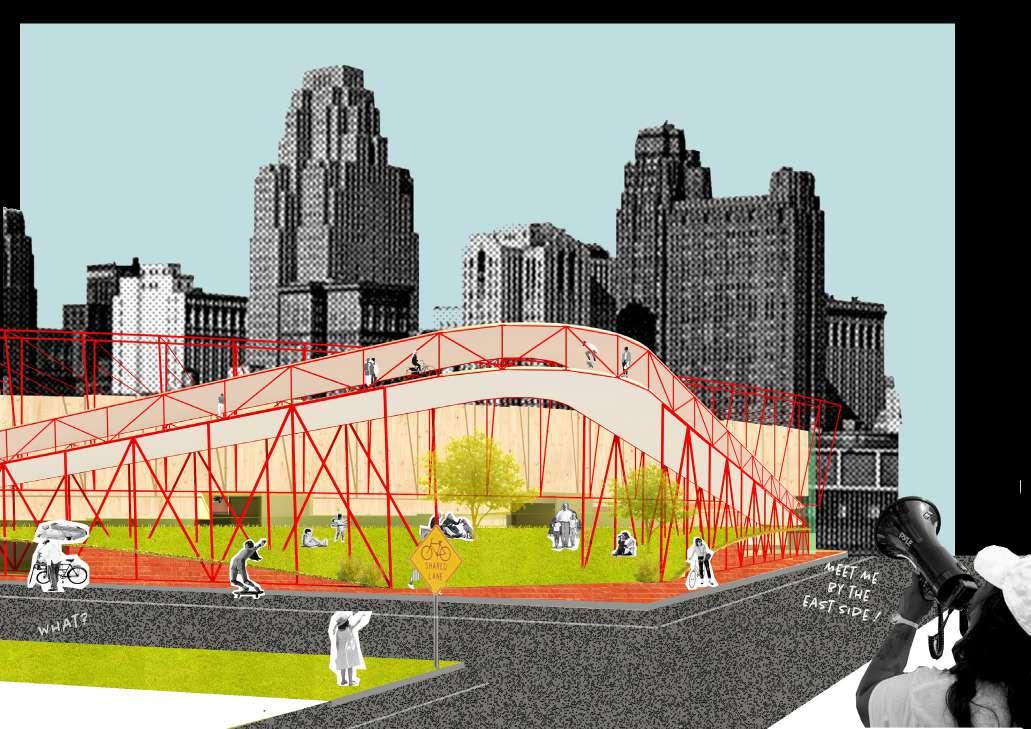
Form Development
The site contain a great history of Detroit. Due to the lack of green spaces in the urban area, our team try to produce a complex that access both for bikers and pedestrians.The major programs include education center and the residential area located on norst and east side that circulated through a truss system. In the middle of the circulation loop, the nomas headquarters present itself with a unique beauty.
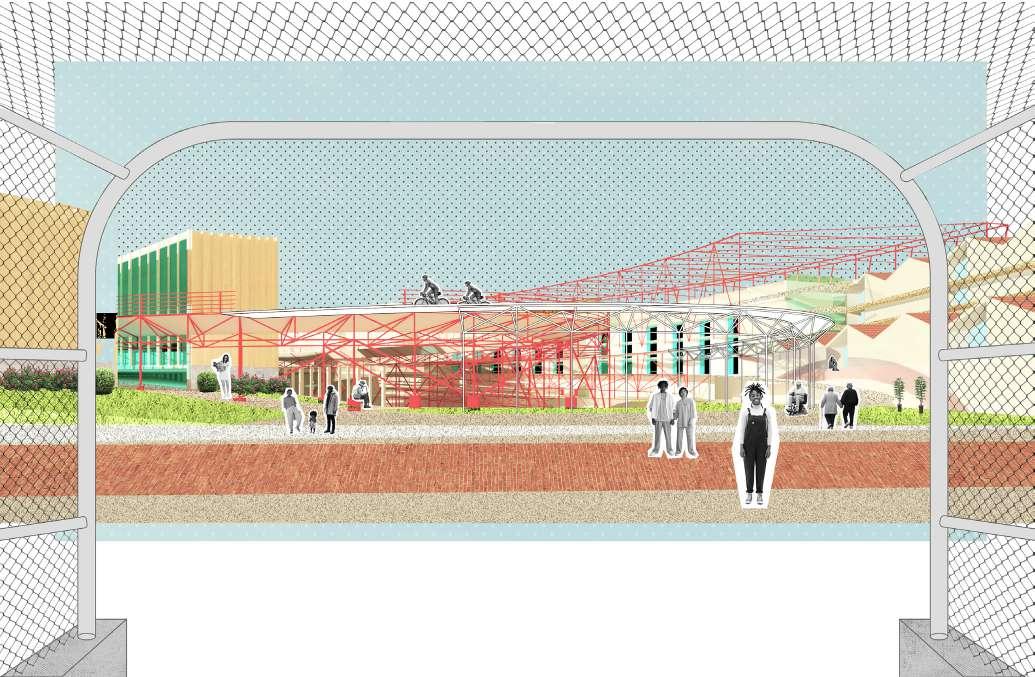


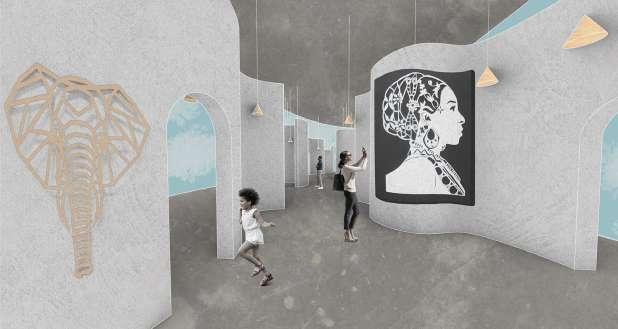
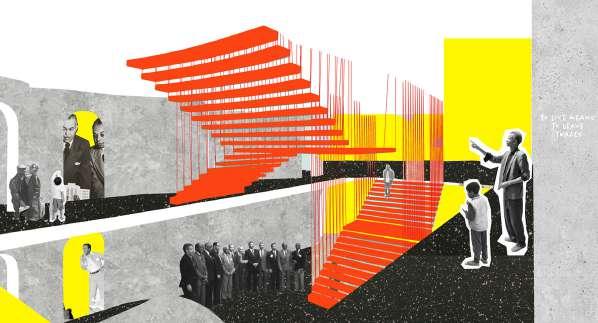
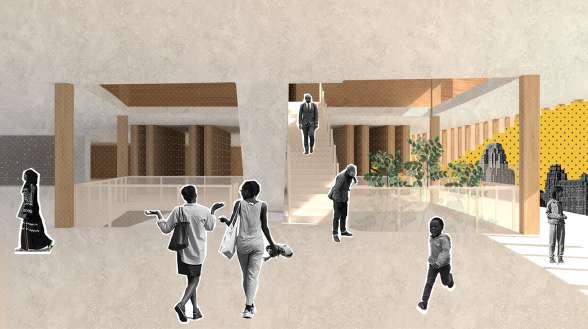


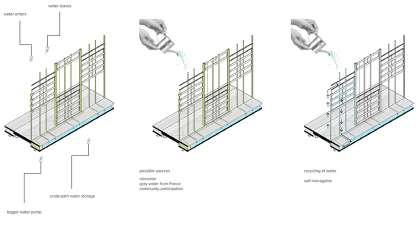
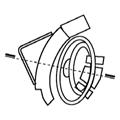
Jingqiao Jingding Tiandi
Software utilized: Rhino, Revit, Enscape
Participated in the Schematic Design (SD) phase and developed designs for sunken plaza.
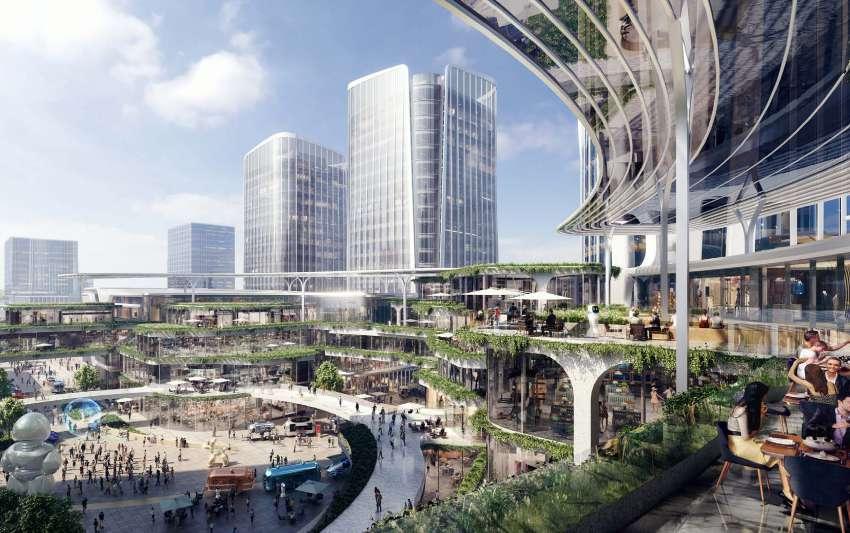
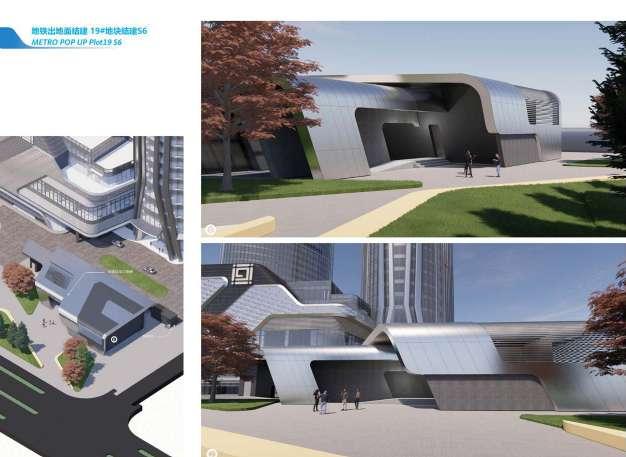
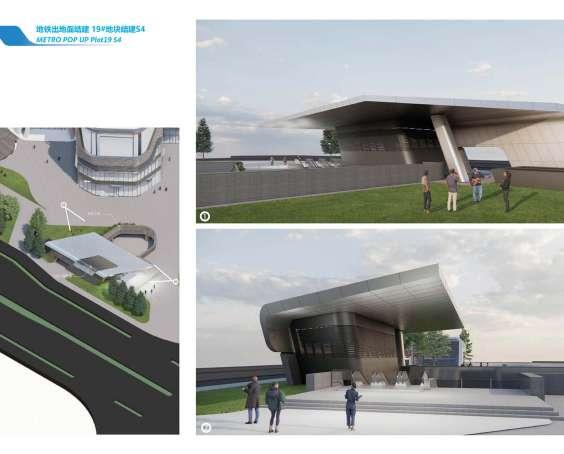
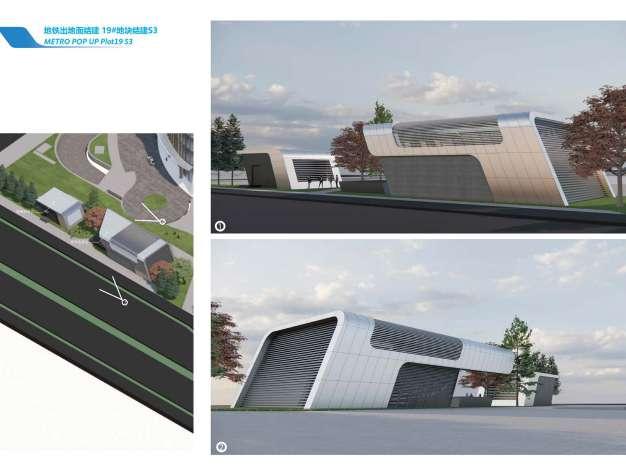
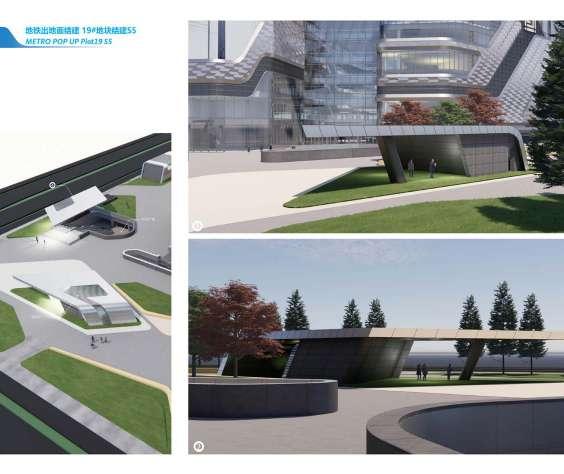

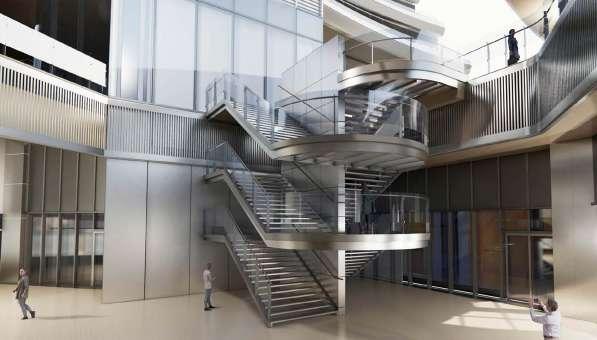
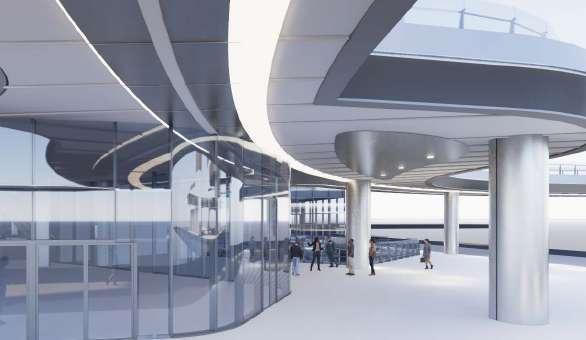
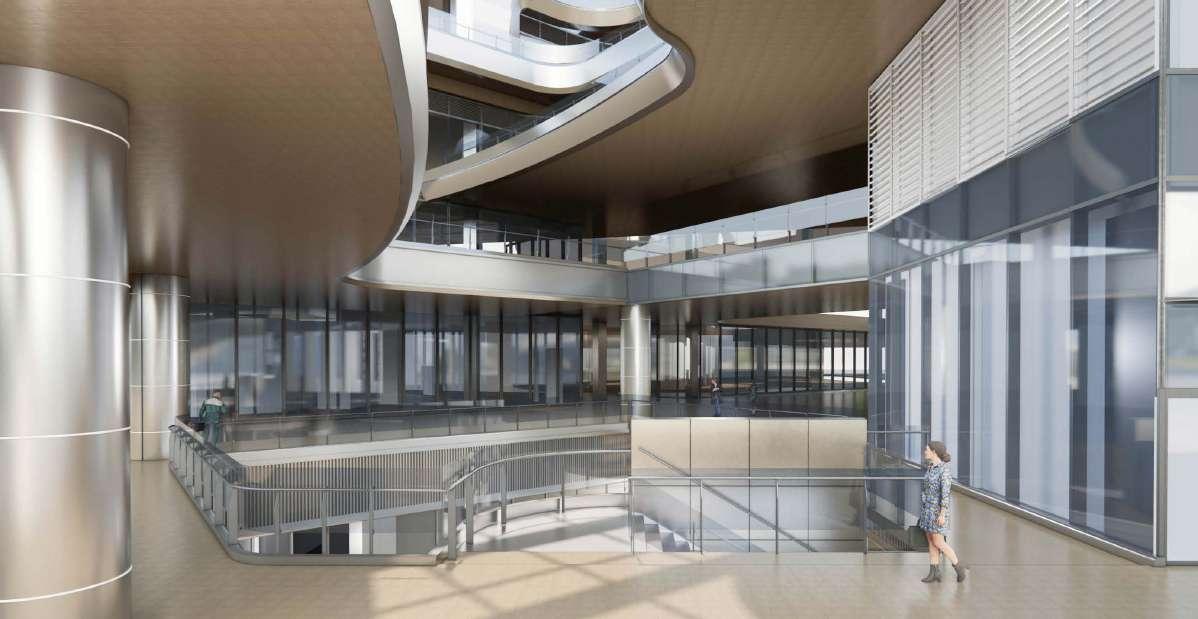
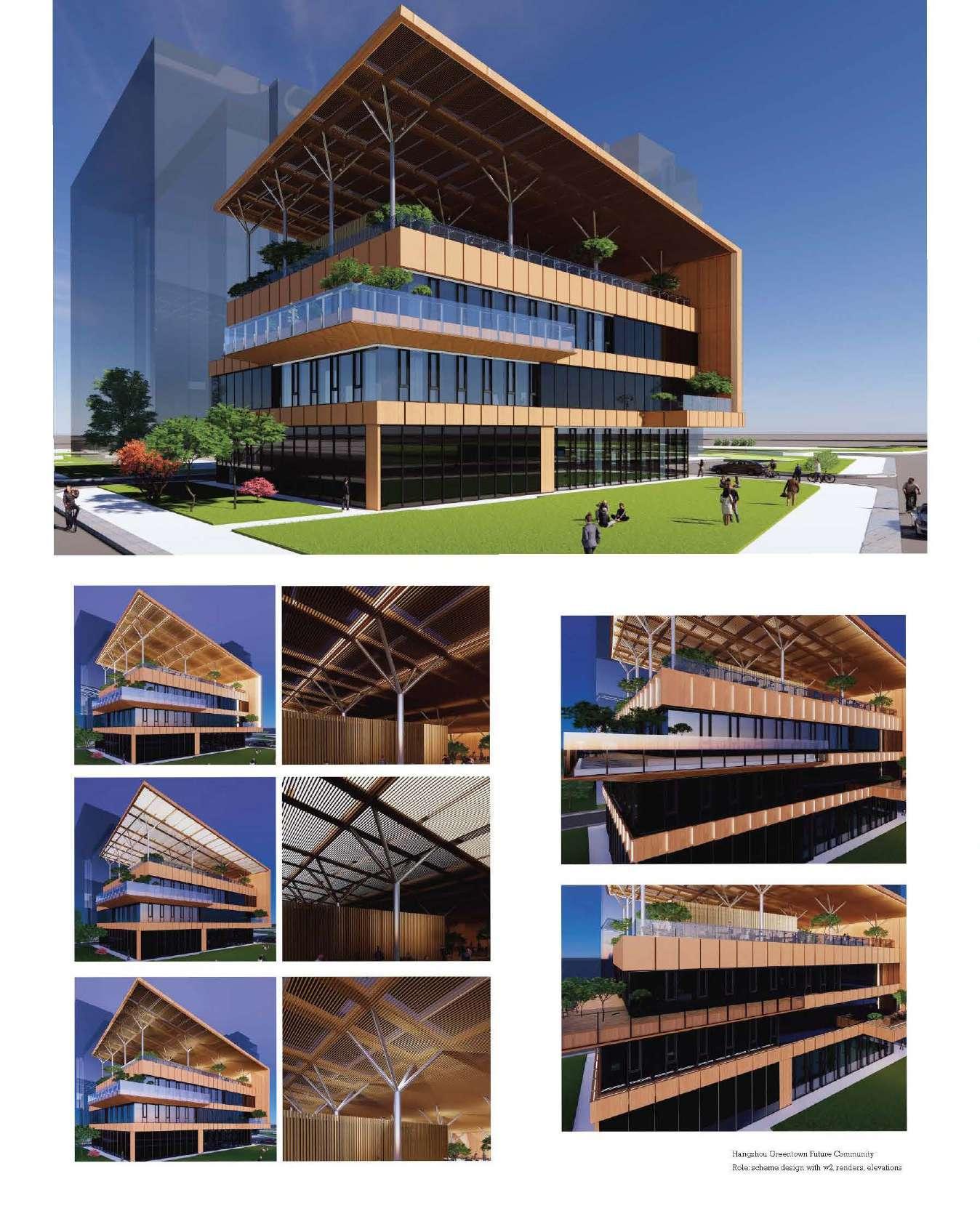
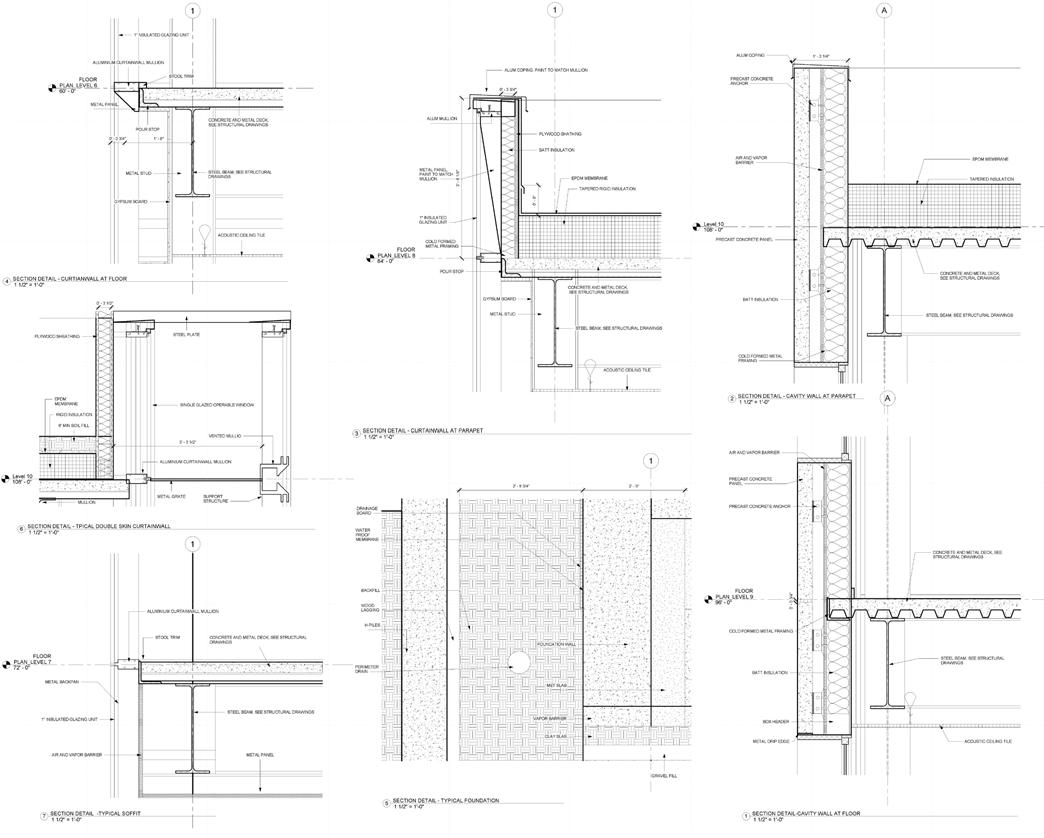
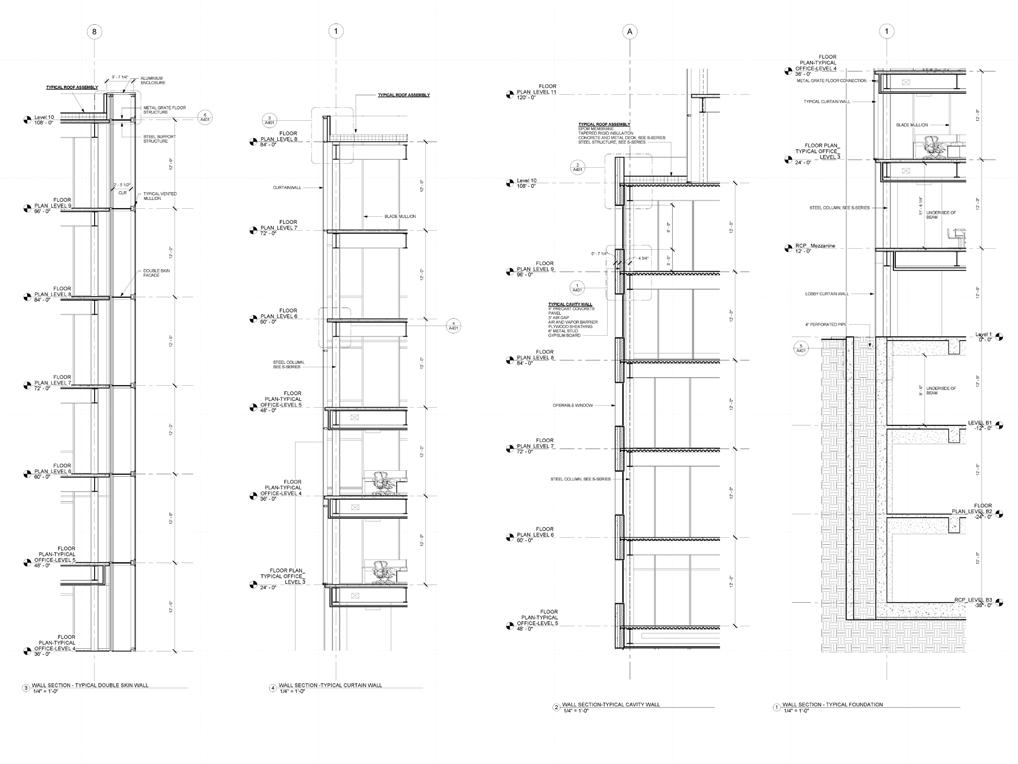
Software utilized: AutoCAD, Revit
Participated in the Construction Document (CD) phase produced drawing for plan and interior elevation.
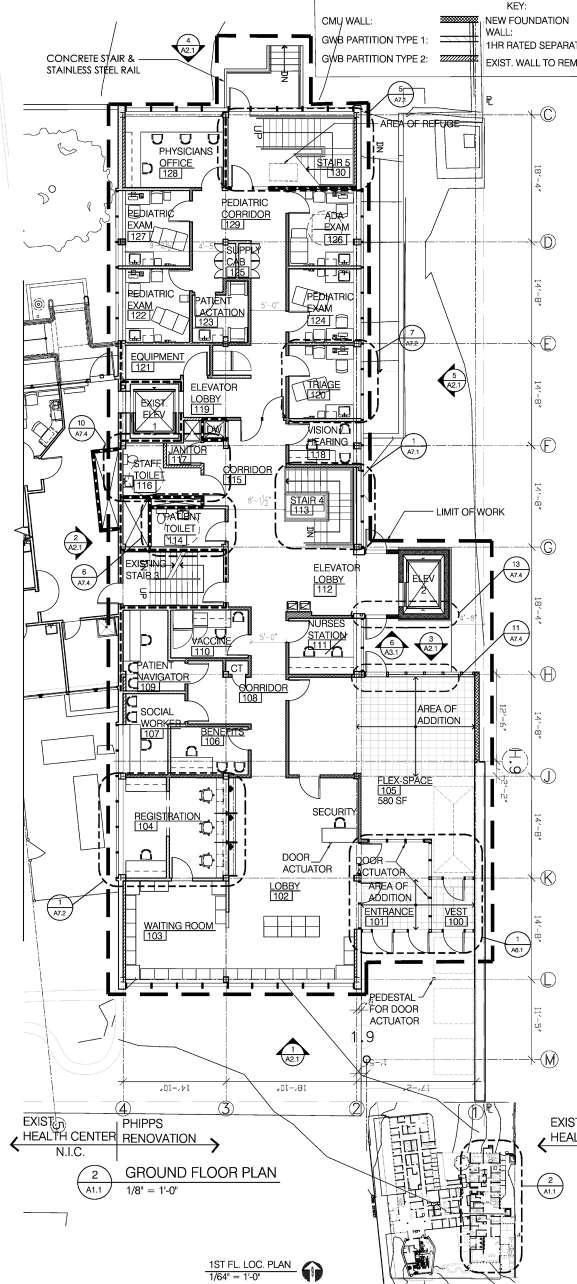
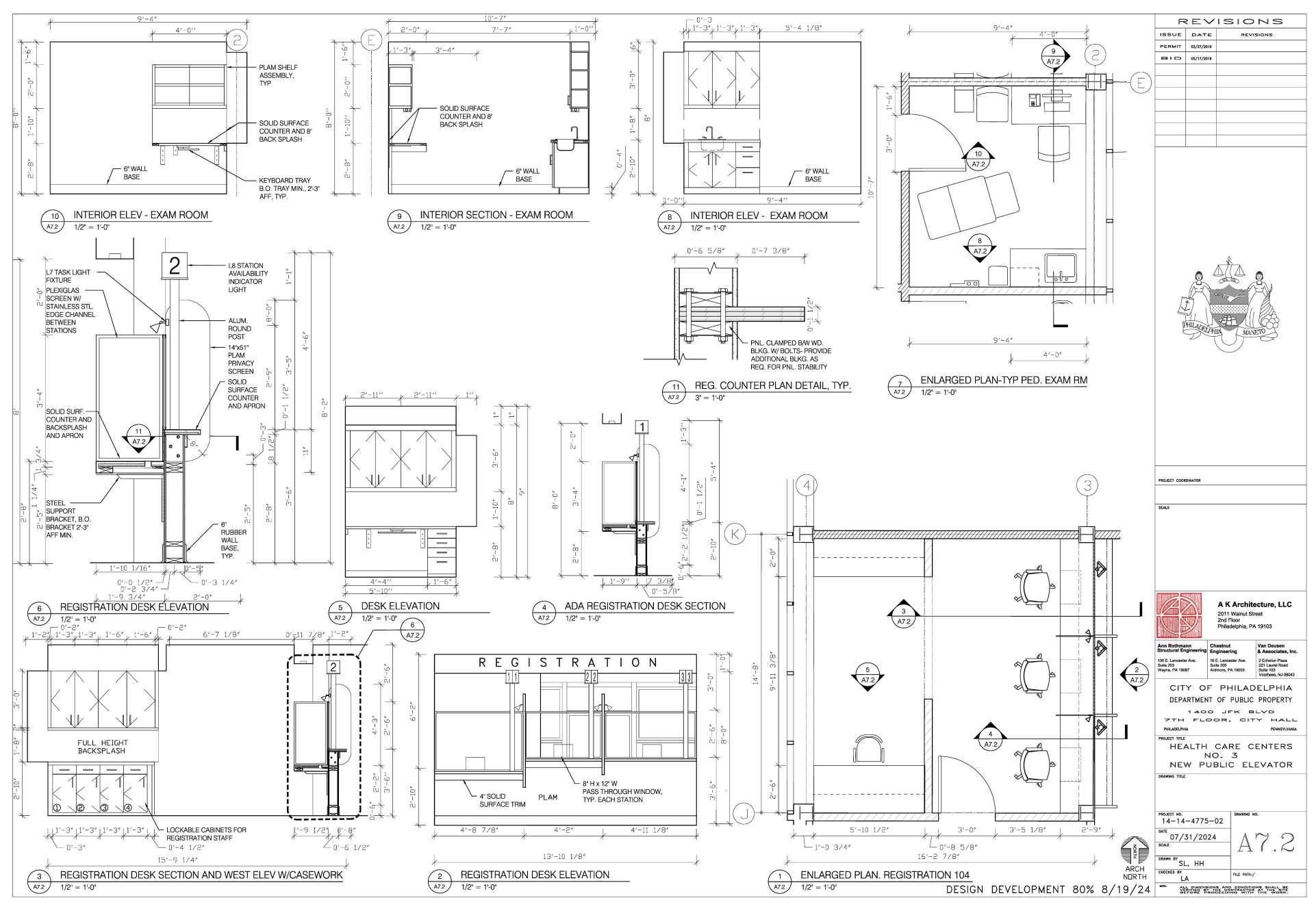

Six Sense Hotel (Morocco)
Software utilized:
Rhino, Enscape, Adobe
Participated in the Schematic Design (SD) phase and design integrations for villas and amenities.
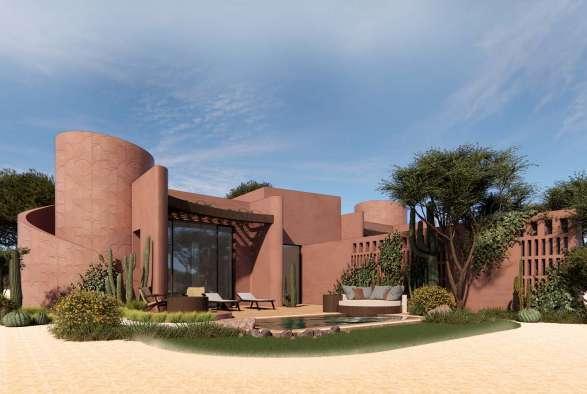
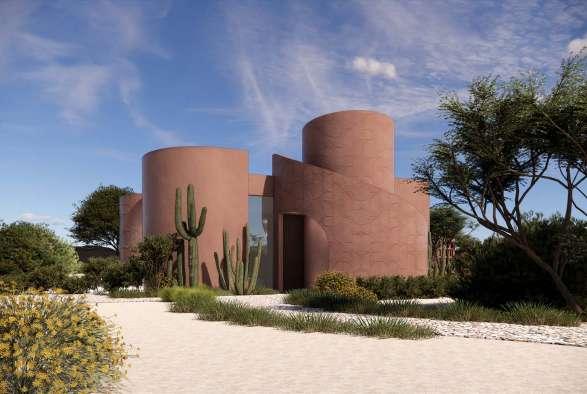



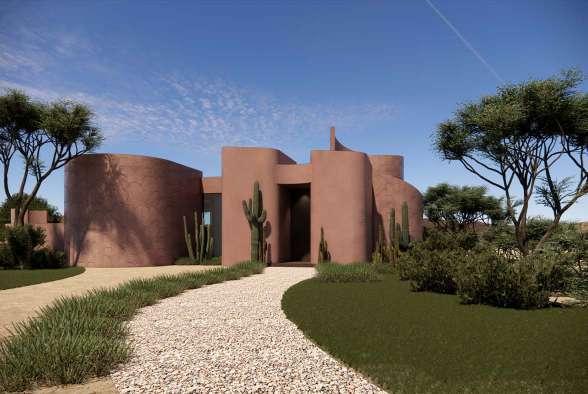
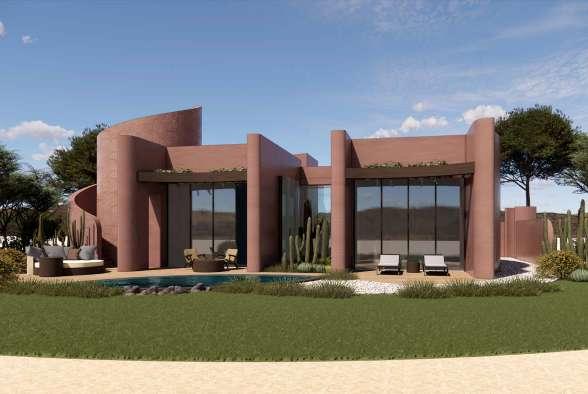
Virginia Live! Casino
Software utilized: Revit, Bluebeam
Participated in the Construction Development (CD) phase by modeling the garage vestibule and parking.
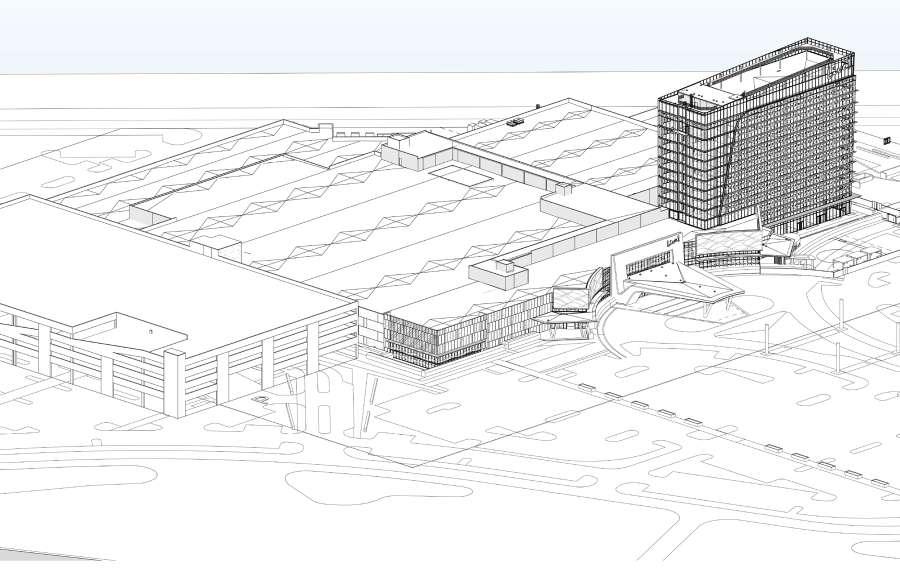
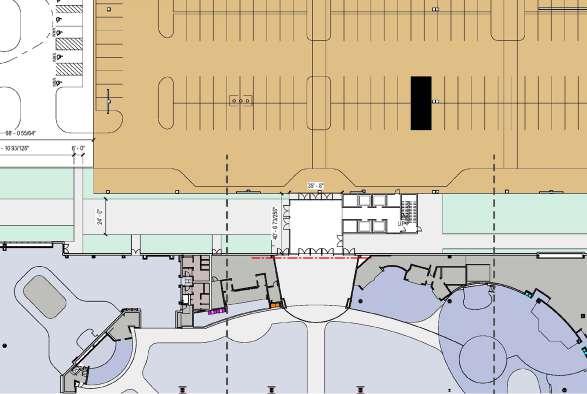
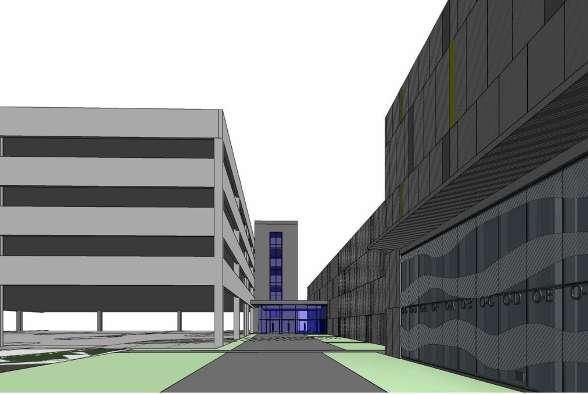
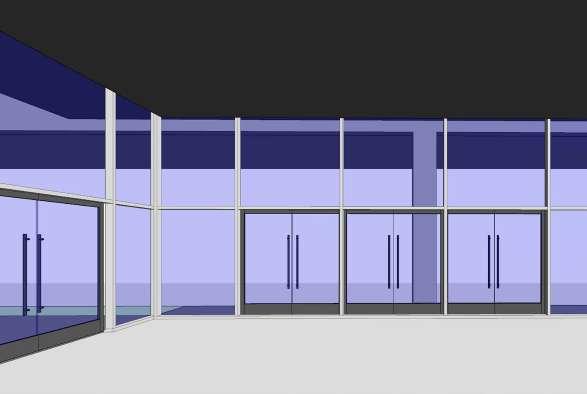
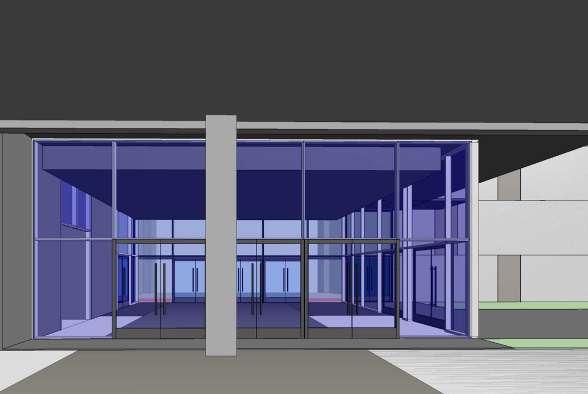
Garage Vestibule Plan Scale @1/32
Garage Vestibule 3D Side View
Garage Vestibule Entrance Mullion
Garage Vestibule 3D Front View
1 Bedroom Villa
Standard Twin Villa
Resort Site Plan
