

SPENCER YOUNG
Spenceryoung.c@gmail.com (210)-859-8338
2022 - present UCLA
2017 - 2021 Texas A&M
- M.ARCH-1 3.8 GPA
- Bachelor of Environmental Design 3.7 GPA
2024 Bowker Studio - Architectural Intern
- Modeling, Drafiting, Rendering, Facade Mock Ups, Design Development
2023 Tobias Architects - Architectural Intern
- Modeling, Drafiting, Rendering, Design Development
2022 SpaceX - Associate Engineer
- Design Development, Construction Management, Modeling, Drafiting, Rendering
2021 BY Design - Design Intern
EMPLOYMENT INVOLVEMENT
2022 - present POOL Magazine
2022 - present AIAS UCLA
2022 - present StartUp UCLA
- Modeling, Interior Design, Rendering - Graphics Chair - Member - Member
- 2022 - present
Station Zero, ICON 3D Competition
2021 Venice Biennale
- American Pavilion - 3rd Place
CV M.ARCH Graduate Fellowship
“The Serlio Code,” Gabriel Esquivel, Jean Jaminet and Shane Bugni. CITYXVENICE: Italian Virtual Pavilion 2021 Architecture Biennale (virtual exhibition), Venice, IT, November 2021-May 2022
Contributions: Research, Form Development, Film “Serlio and Artificial Intelligence: Probelmatizing the Image-to-Object Workflow,” Jean Jaminet, Gabriel Esquivel, and Shane Bugni. In CDRF 2021, Proceedings ofthe 2021 DigitalFUTURES, P.F. Yuan et al. (eds.), 2022, 1-10
Contributions: Research, Tutorials, Student Consultant



Exterior Render
This greenhouse, situated in Atwater, functions as a conservatory, exhibition space, and research facility. The project’s primary objective was to explore the interplay between structural systems, tectonic expression, and programmatic organization.
Sensitivity to scale and the intentional
deployment of specific structural systems are employed to delineate and segregate programmatic zones.
The spatial hierarchy is articulated through the elevation and stratification of spaces based on their functional and environmental requirements. Less sensitive programs, such as the Spencer Young
greenhouse, are positioned at the upper levels, where a porous structural framework accommodates vegetation and maximizes exposure to natural light. In contrast, more sensitive spaces— including the herbarium, seed vault, and research laboratories—are nested below, shielded from direct activity
01. Pink House - Atwater, CA
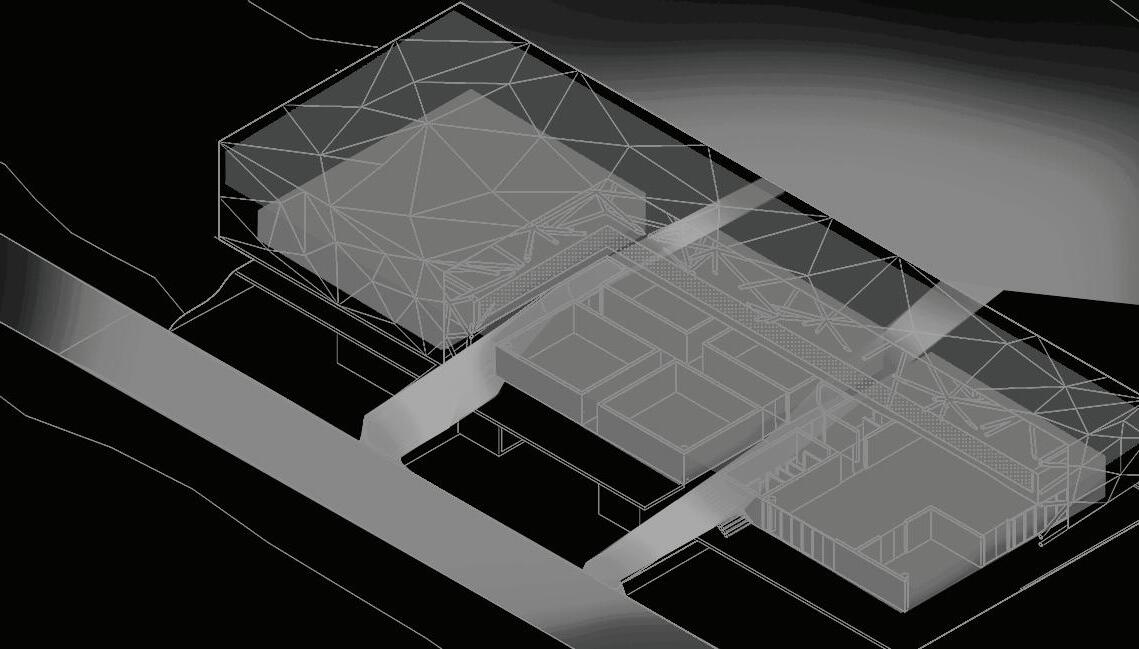











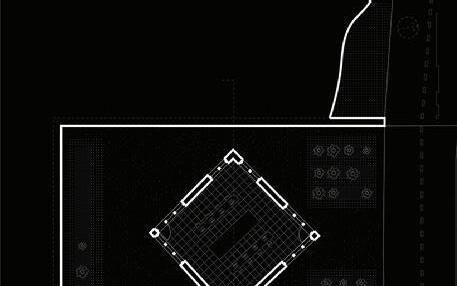
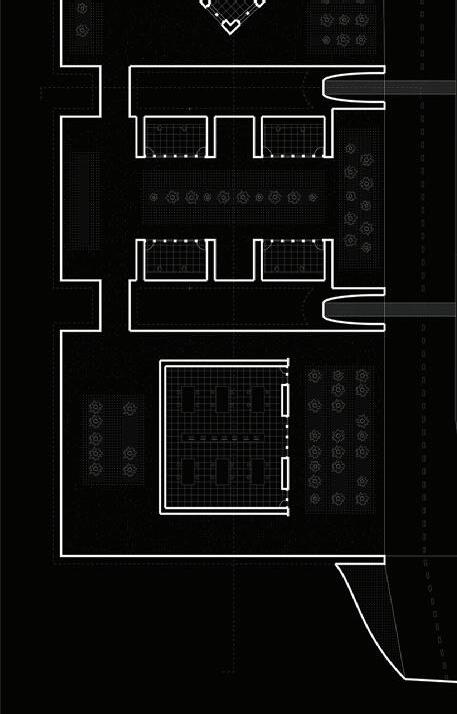

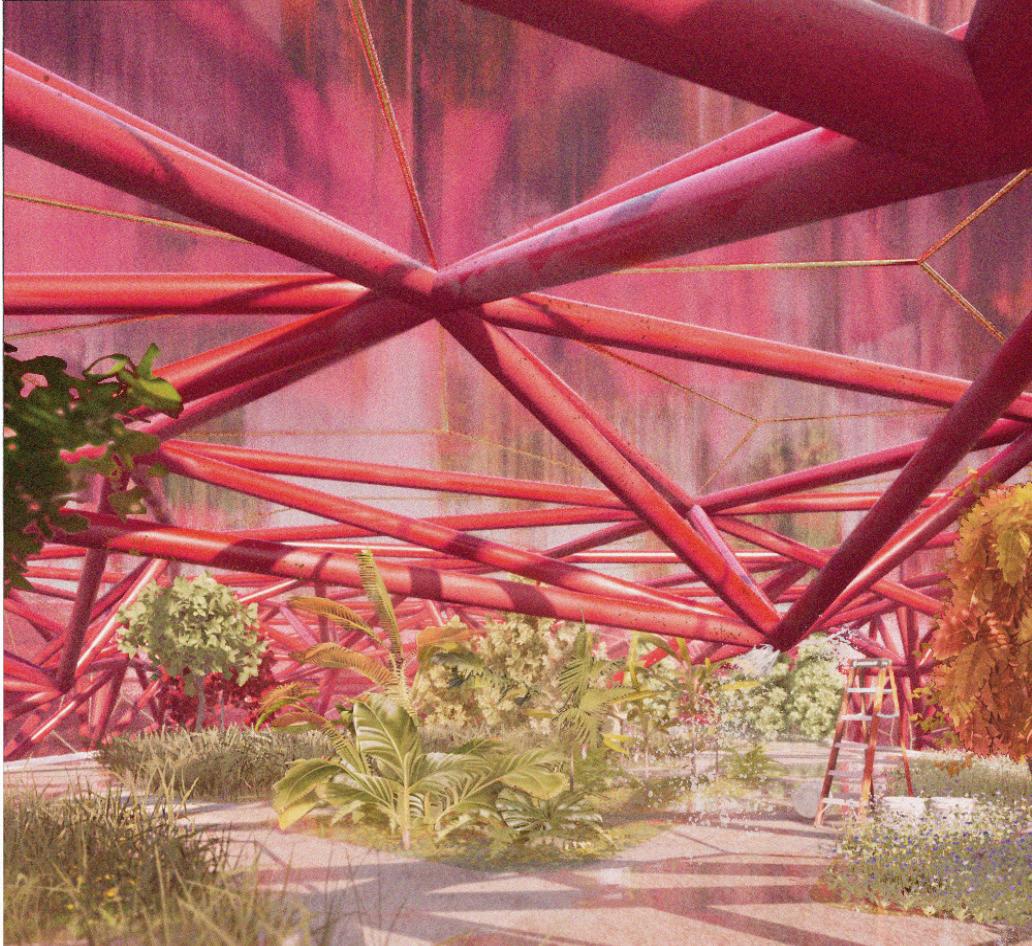



Metro Polytechnic, located in LA’s Arts District, introduces an innovative educational model emphasizing craftsmanship and studio-based learning, where making, iteration, and collaboration are integral. Reflecting this approach, the school merges old and new

ideas in structure, sustainability, and pedagogy. The design responds to the site’s constraints by reconfiguring two existing buildings, creating an agora that connects social, learning, and making spaces. The groundlevel agora hosts performances, dining, and gatherings, while the
basement features a café, workshop, library, and gallery, promoting activity and engagement. Metro Polytechnic exemplifies adaptive reuse and progressive education, fostering creativity and community within a historically technical neighborhood.
02. Metro Polytechnic - DTLA, CA












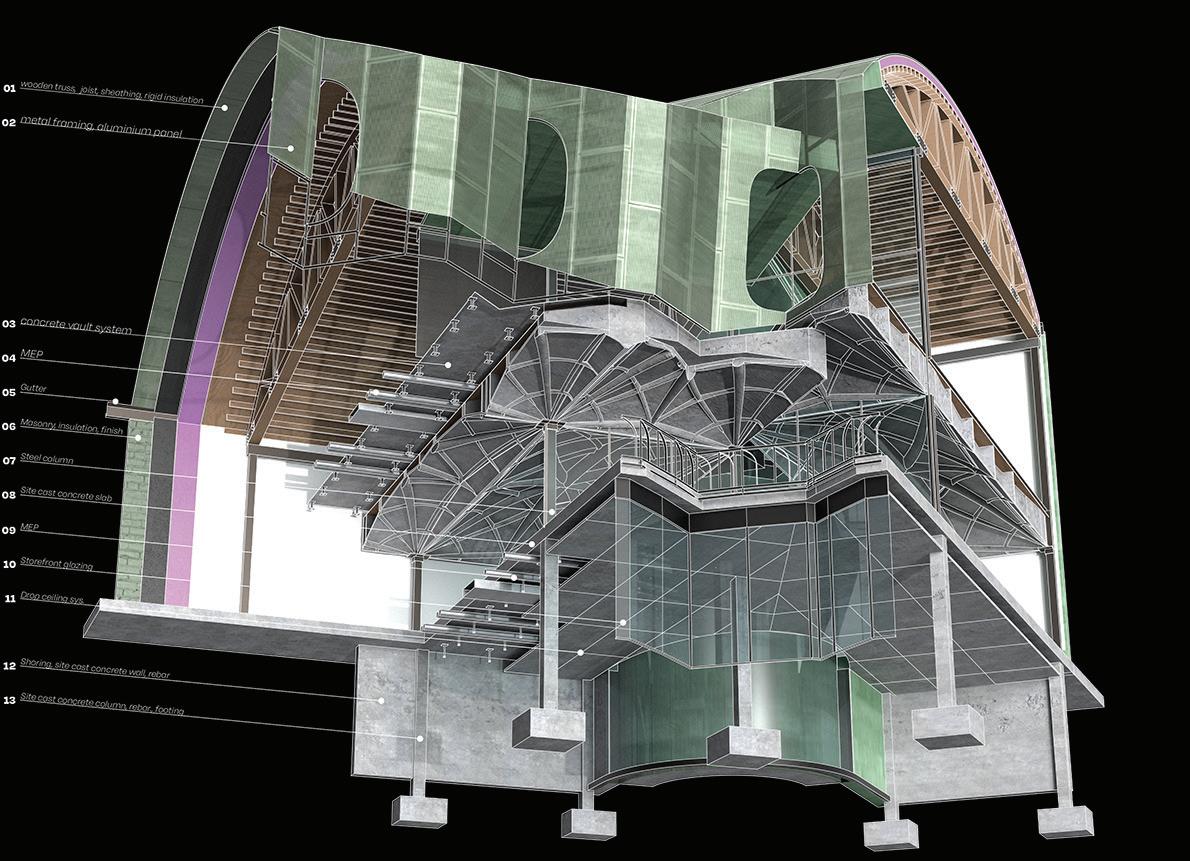
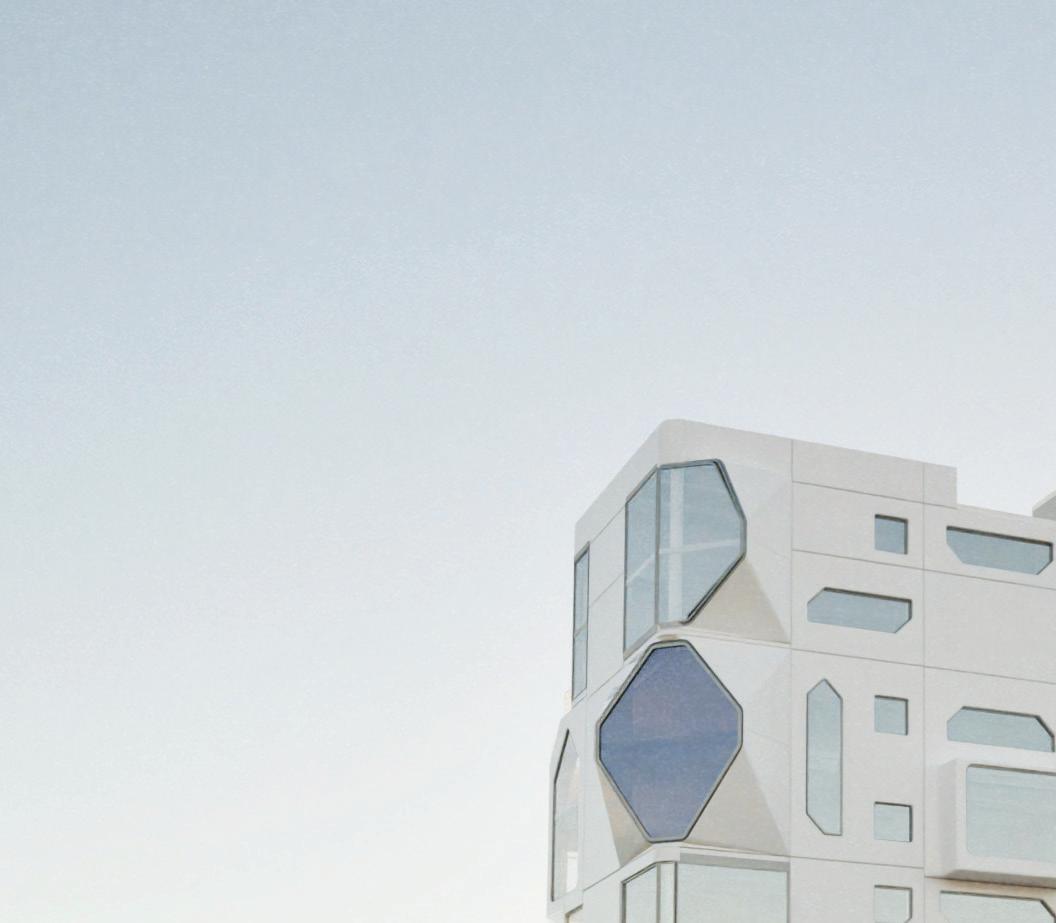
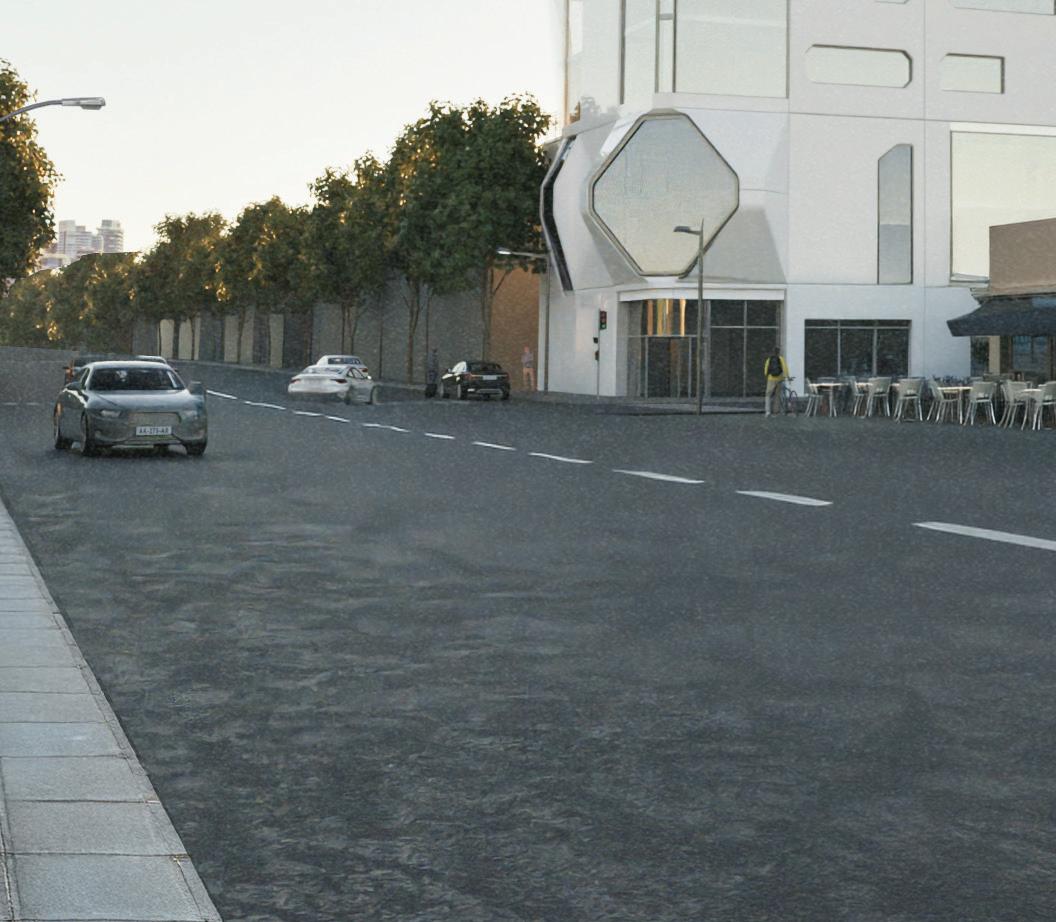
Santa Monica is of the most highly desired real estate locations in the US and is one of the many neighborhoods in Los Angeles experiencing the strain on housing. Global warming is pushing annual temperatures to increasingly unforeseen levels, which pushes
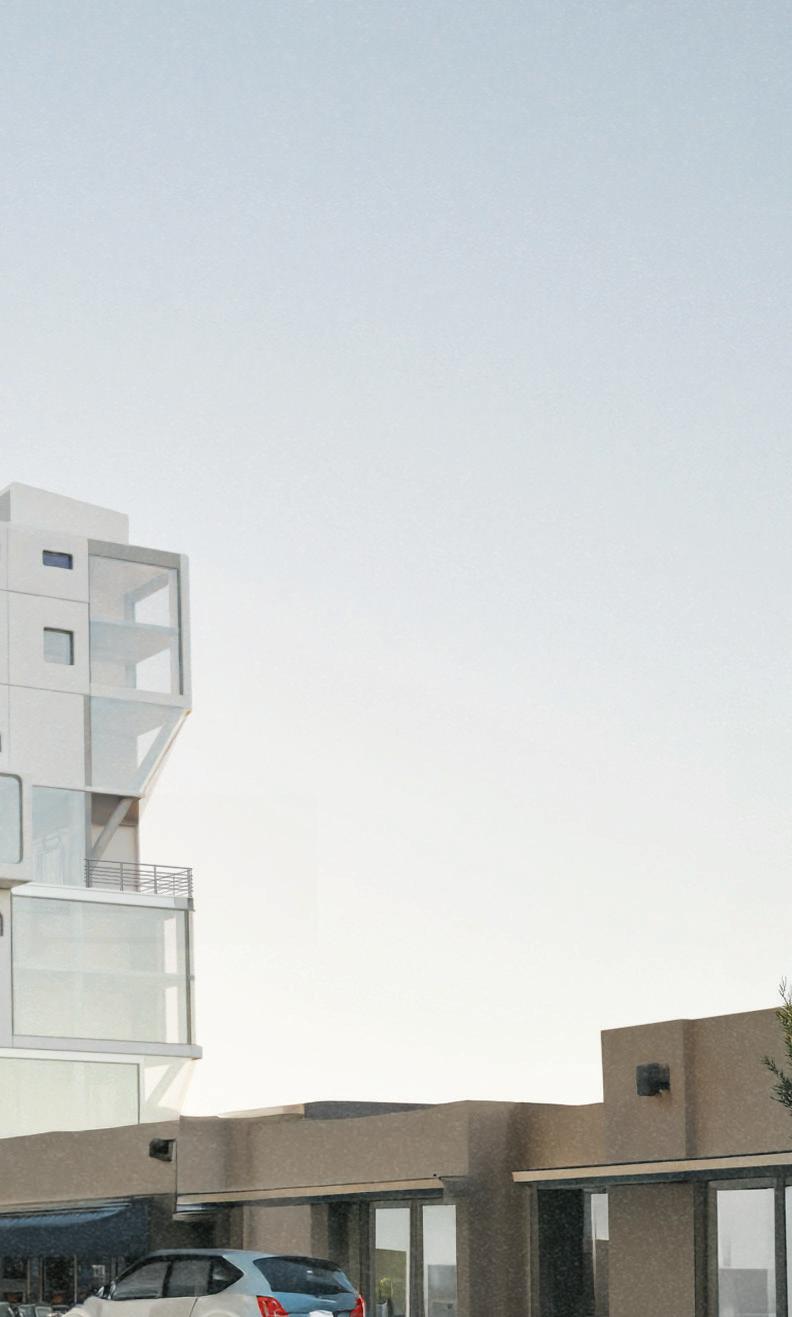

demand on real estate that’s closer to the ocean as the breeze provides an o set to intense temperature gains. The majority land use in the city though is zoned for R1, an insu cient ratio to the demand the city is experiencing and will experience. A case study of the urban strategies
Exterior Render
of Rio De Janeiro show that Rio has a density of 23,913 / sq mi vs LA’s 485/ sq mi. The only way to grow the city or sustain the current population is to shrink the footprint, build more densely, and do it closer to the water. In the future, Los Angeles will have to look more like Rio if it wants to survive.
Spencer Young
03. Snap-Stack - Santa Monica, CA











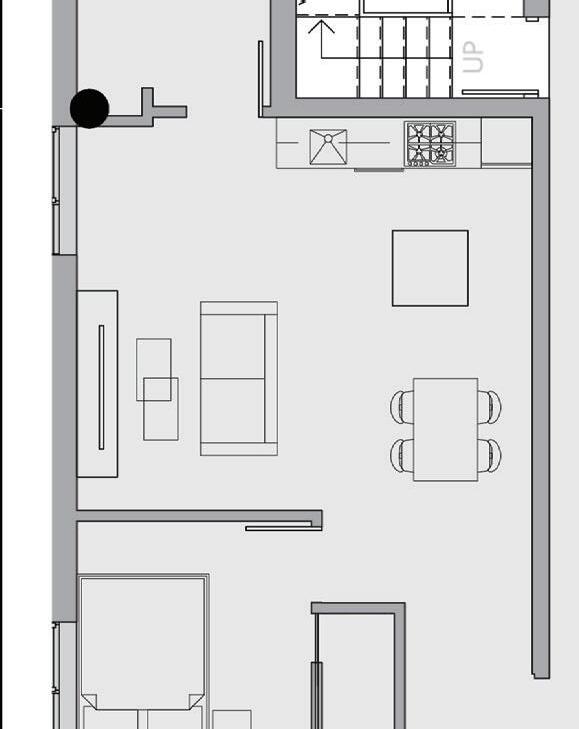
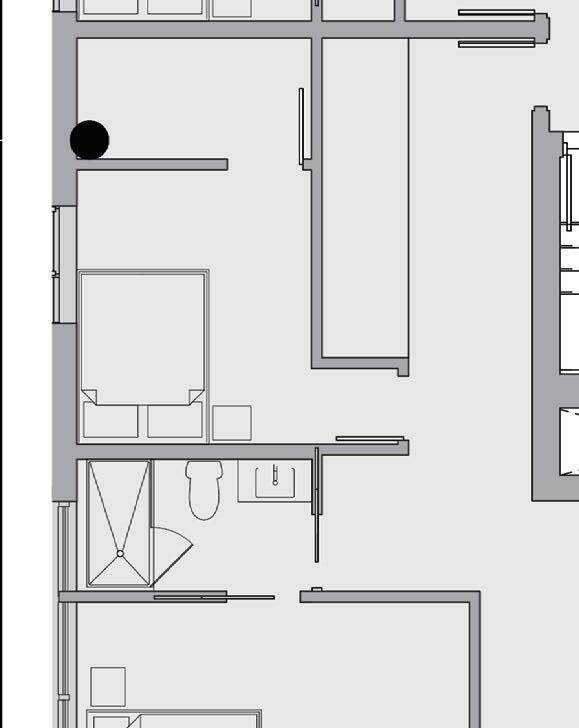







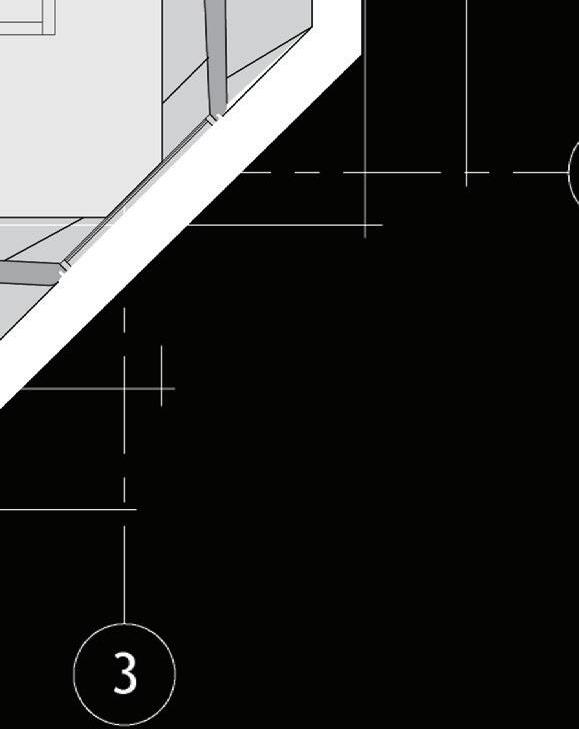






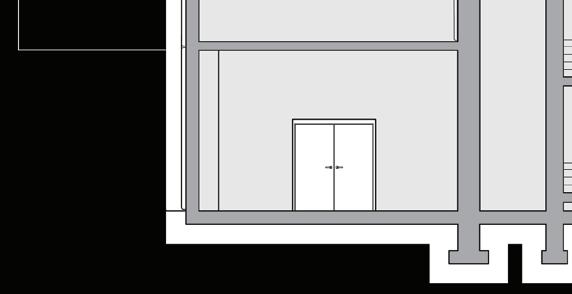
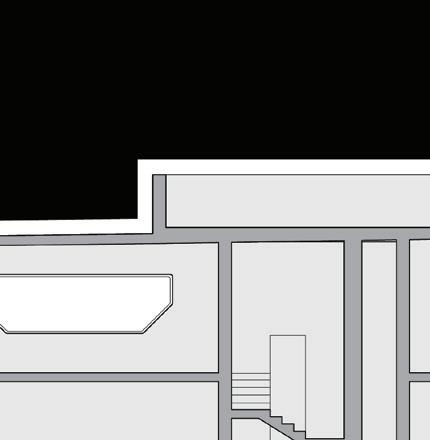
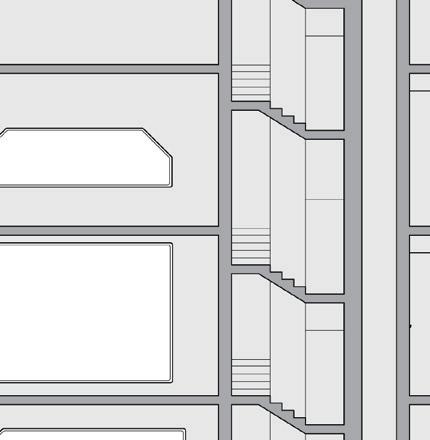





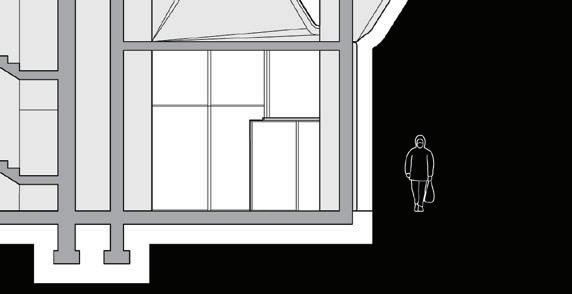






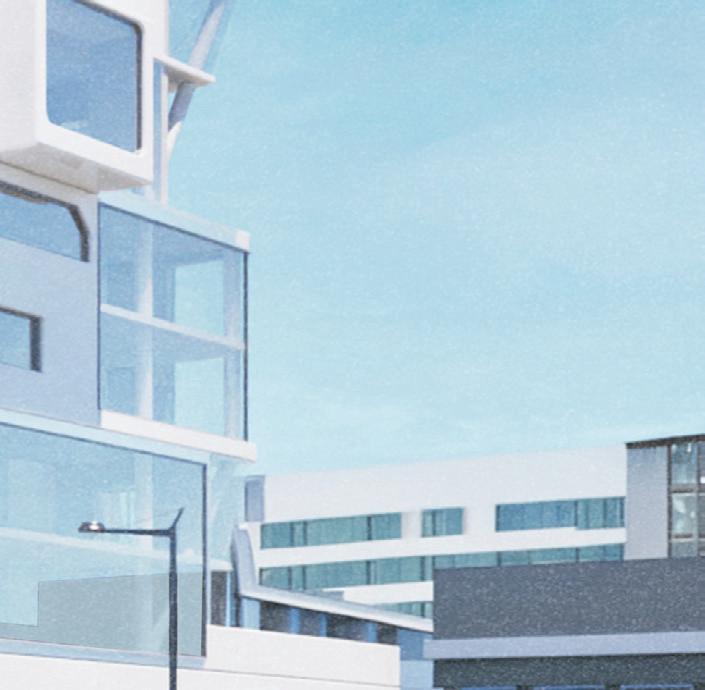





Level 11 is a design and build out of an upper floor of Mega Bay at StarBase, TX. Though the build out had mixed uses and designs, the focus of my work was to design this upper level for occupation. The project consisted of designing the cores and floor plan, managing the mechanical, electrical,
and plumbing, and additionally designing the build out of the interior. This required coordinating with multiple internal teams and external contractors, as well as developing proposals and managing budgets for director approvals. Drawings, modeling, rendering, presentations,

and analyses were all developed as part of the larger internal scope to communicate and coordinate between teams. The project’s final completion went beyond my time at the company but the work done was an important foundation for the continued build out of Level 11.




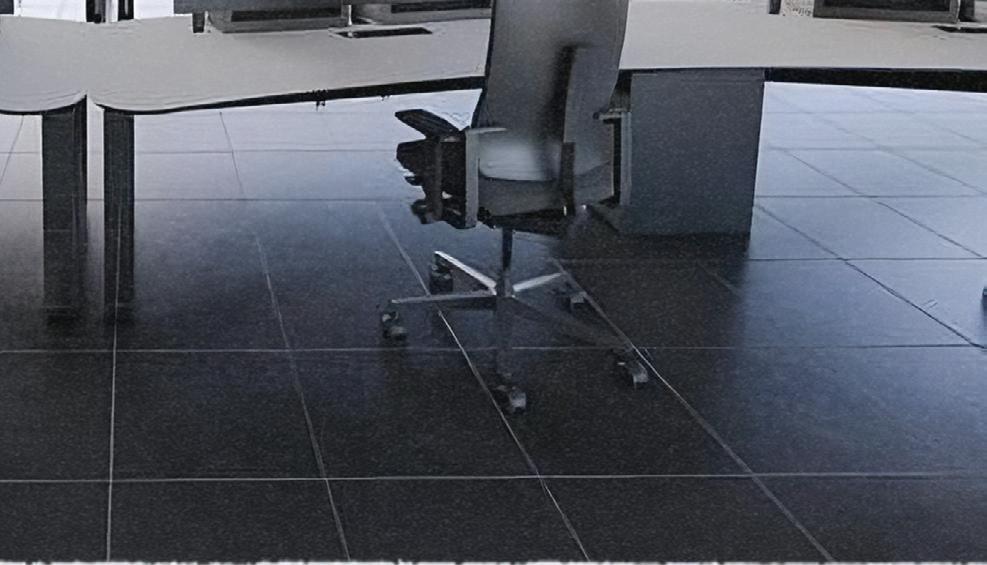

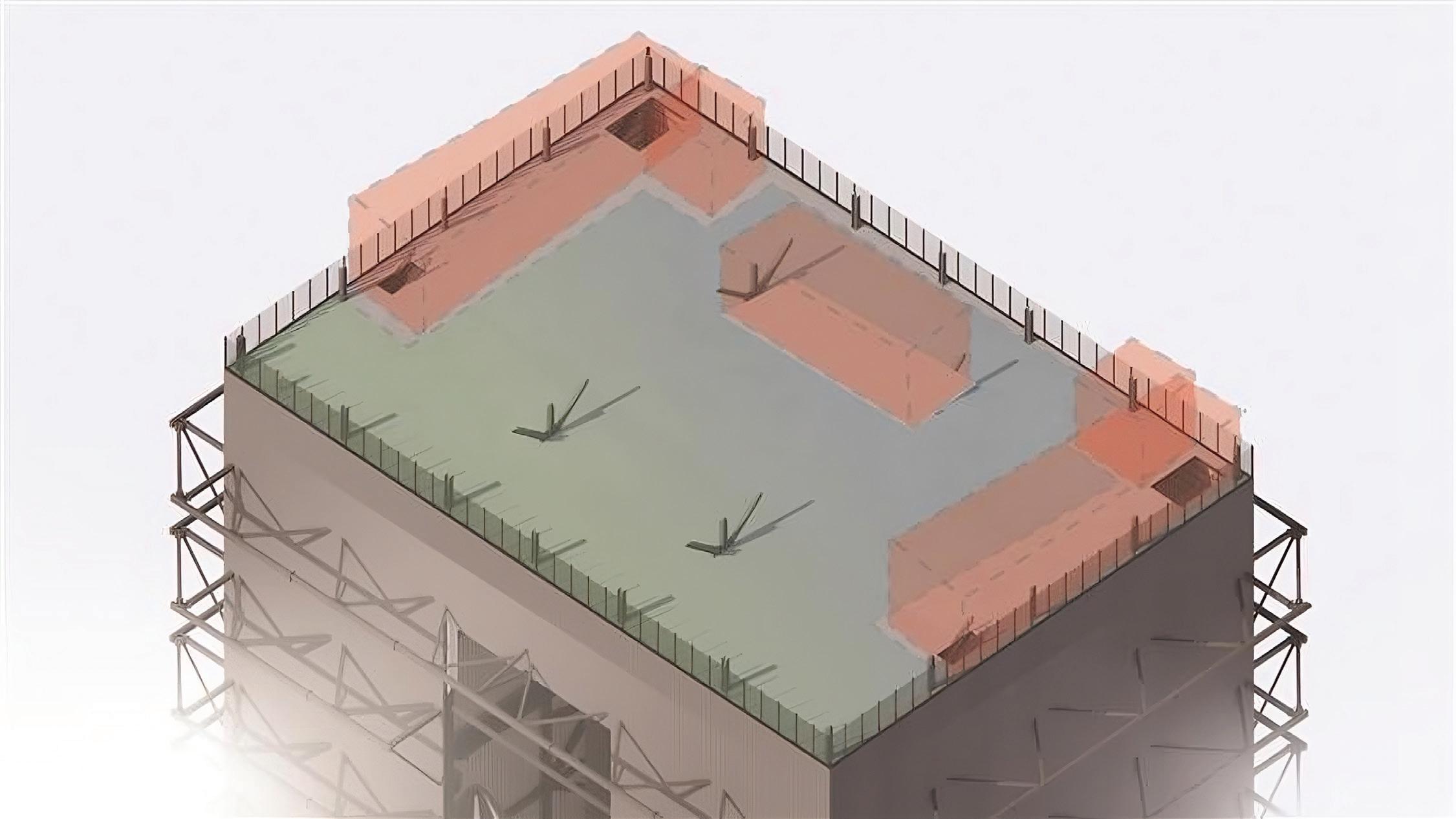
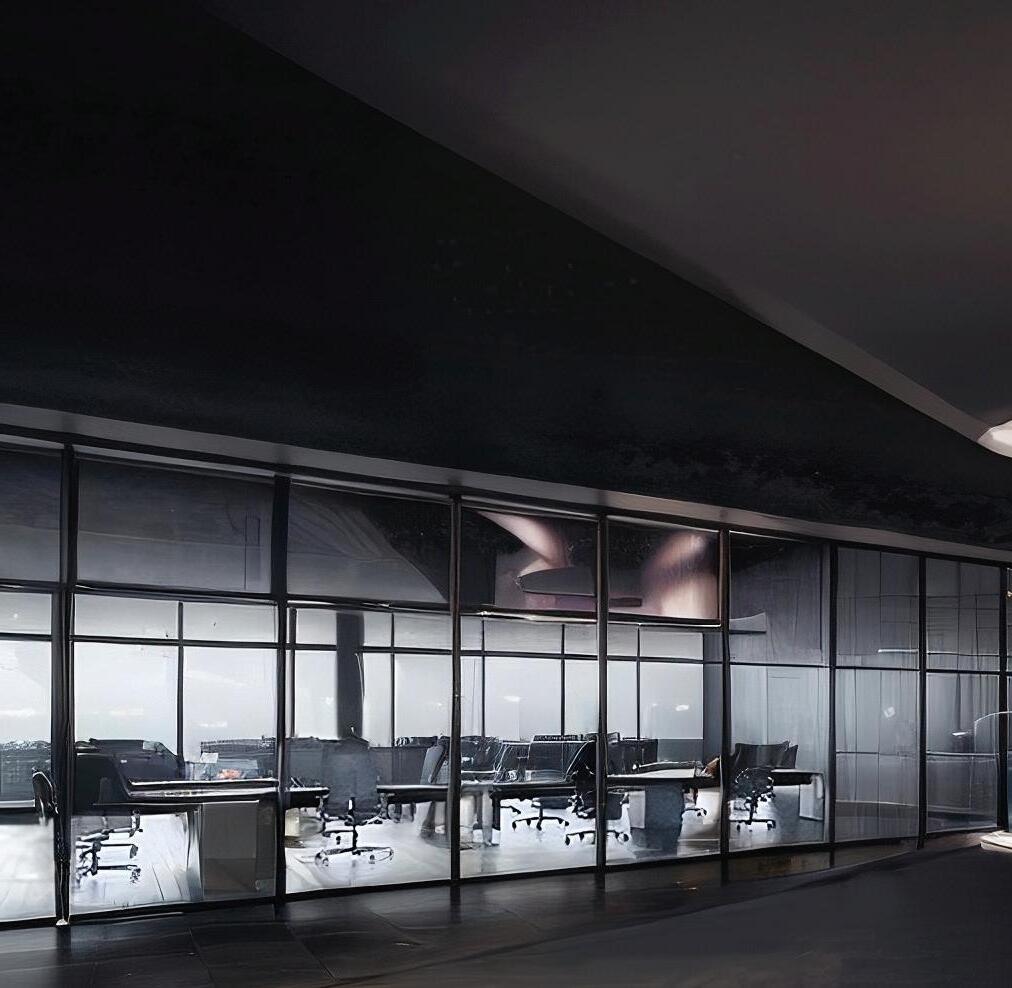

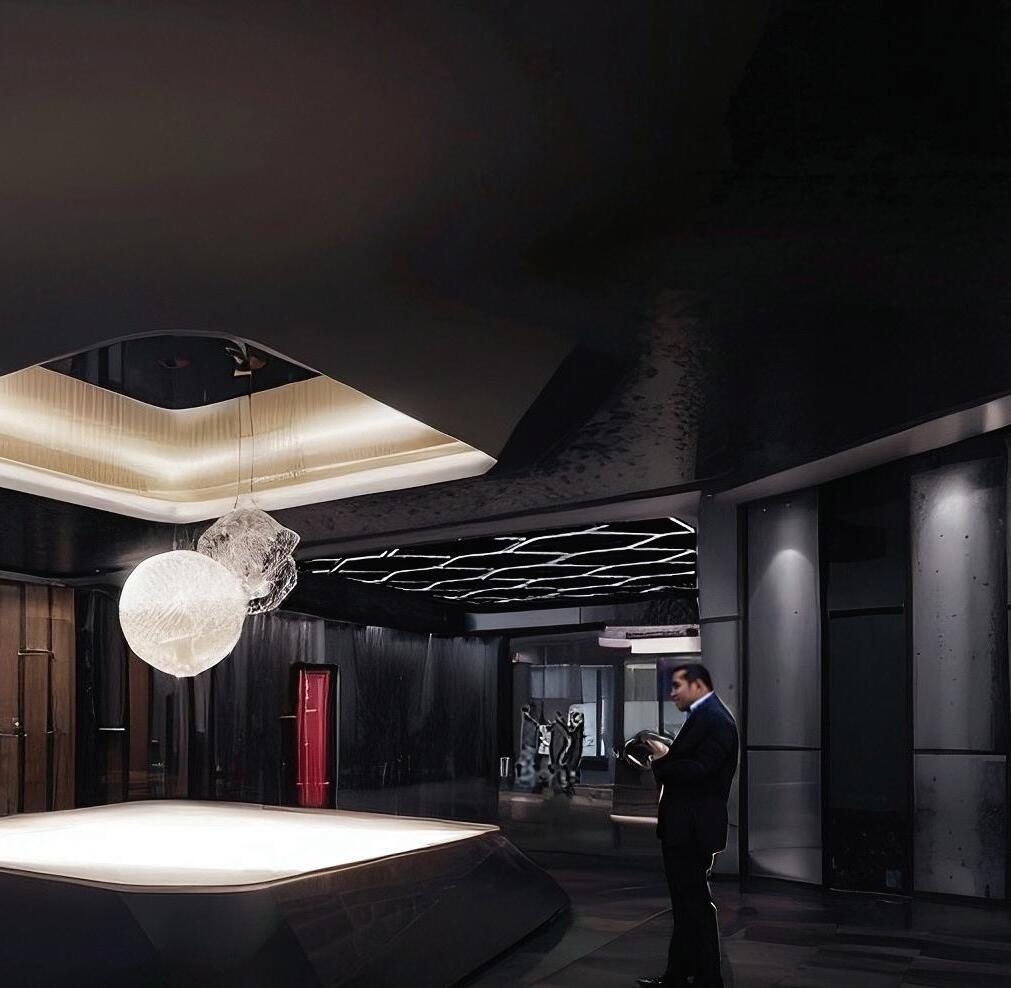



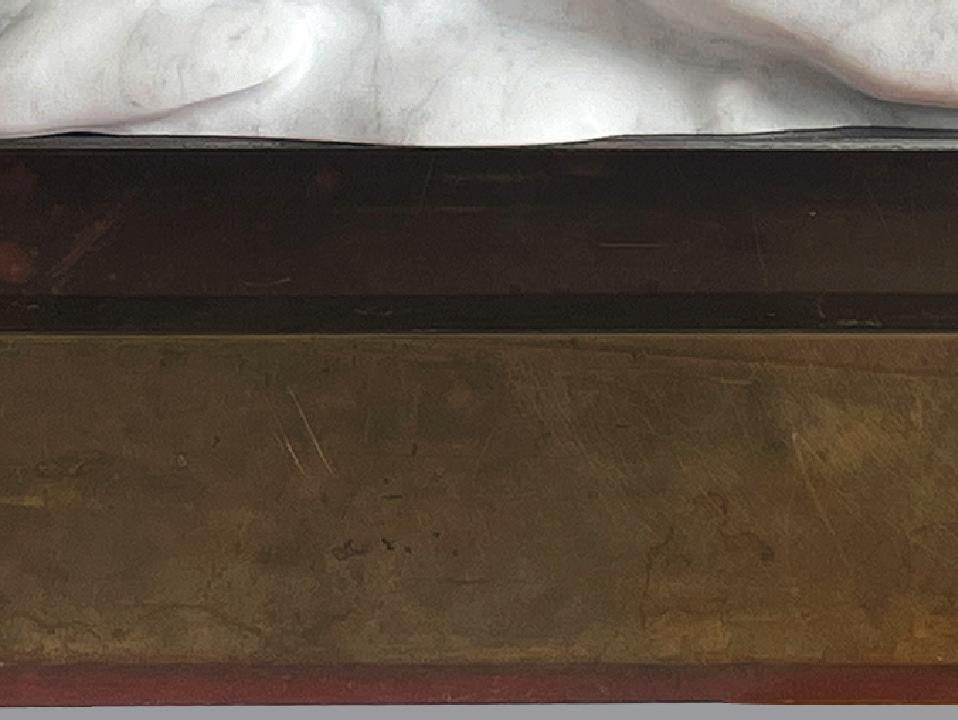


Two homes. One in the hills and one on the coast. The former, a vacation home for a growing family, the latter, a permanent residence. The work of the coastal residence showcased above is a narrow but important focus of what was the larger build out and a primary focus of my work at Bowker
Studio. A facade that converges the old world and the new. Carrara marble, robotically milled in the e ect of historical stone construction, plays against the planar, weathered, Silicon Bronze below. The following residential work is further centered around aspects of lifestyle. The focus for the
home in the hills was on organizing the plan, modeling the interior and rendering in and out of the home. These studies were crucial to solidifying the e ect of material and form needed to produce a successful project.

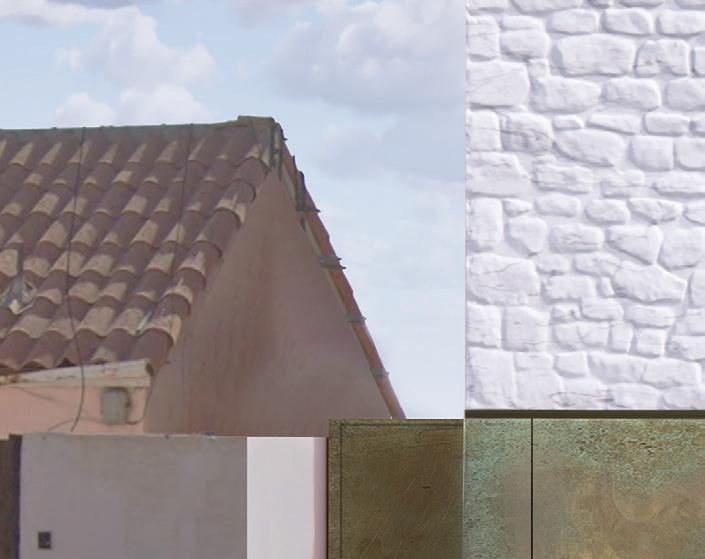








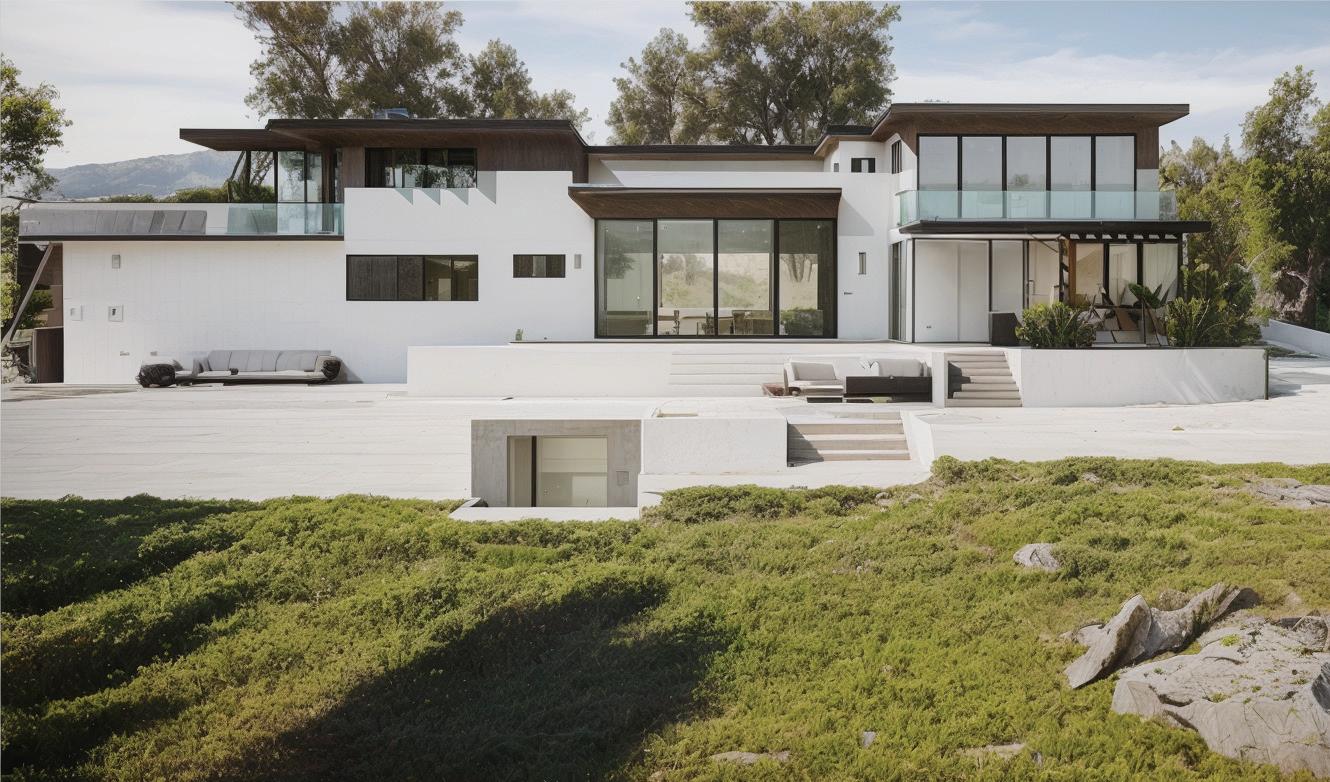

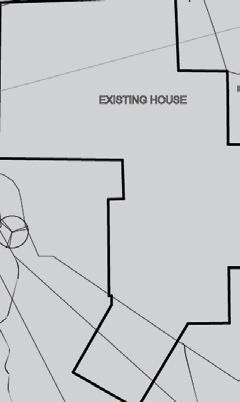





This building aims to showcase capabilities of modern 3d printing construction while simultaneously facilitating open space within its bounds by means of linear organization. An e ort was made to take influence from the site and regional style of college station while also embracing cutting-
edge construction approaches enabled by 3D printing technology. In this regard, the building represents a crossroads of technology and practice. To a greater extent however, the form of the structure is governed by passive cooling strategies as well as what is considered the “print bed”.
In-corporation of a variety of material types including concrete, steel, and timber provide flexibility in construction techniques as well as variety in textures used in the building. Out of 75 teams that presented in this competition, my partner and I placed 3rd, a successful attempt for a weekend competition.













