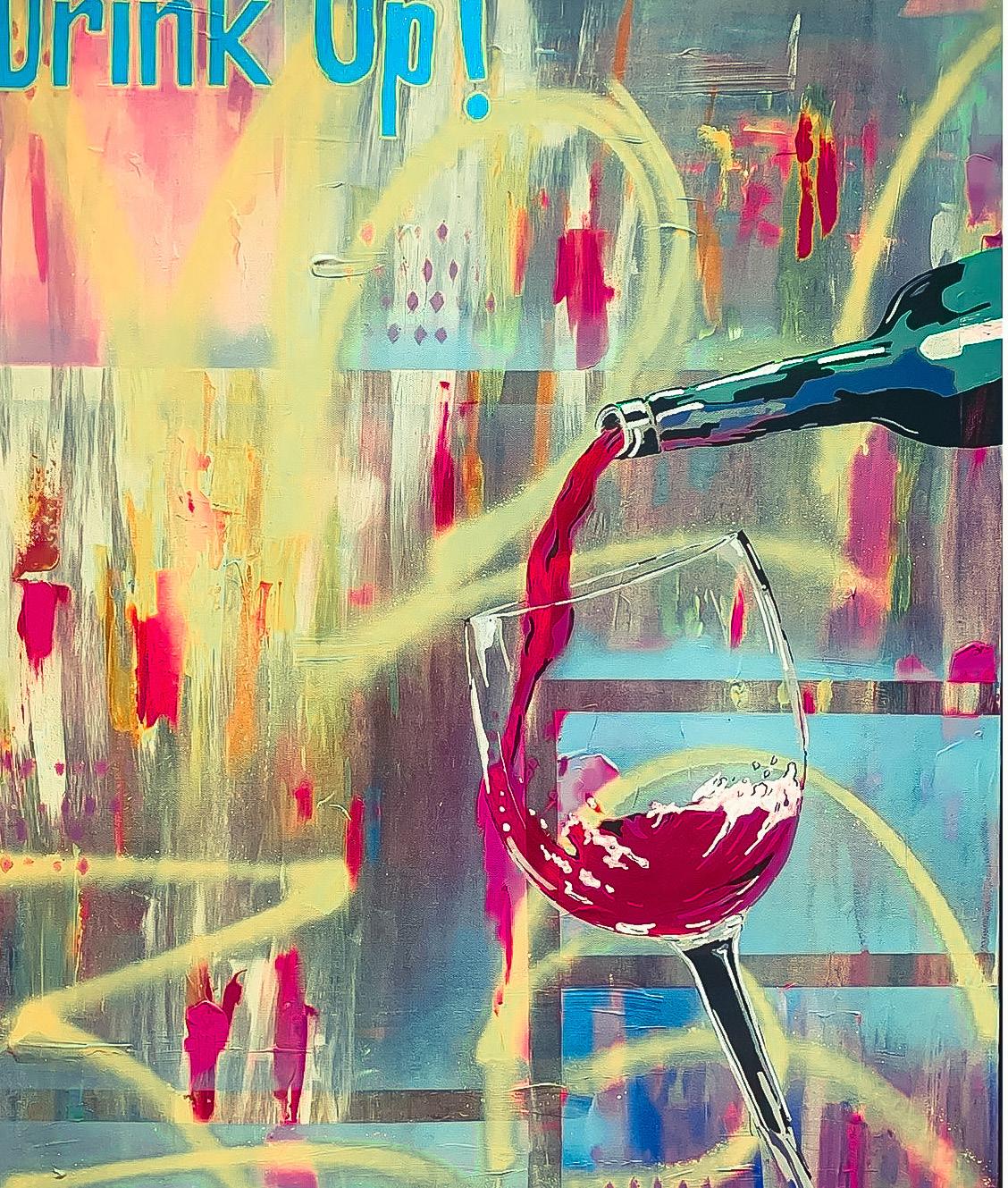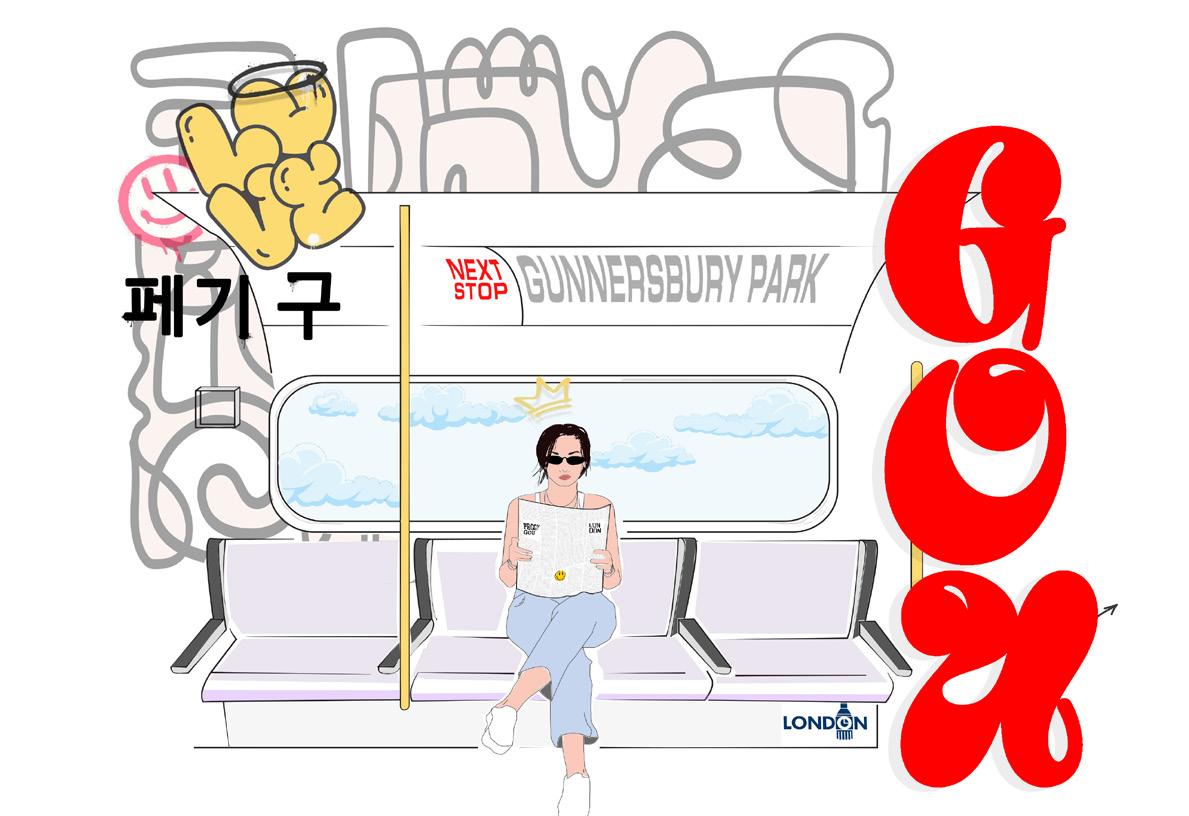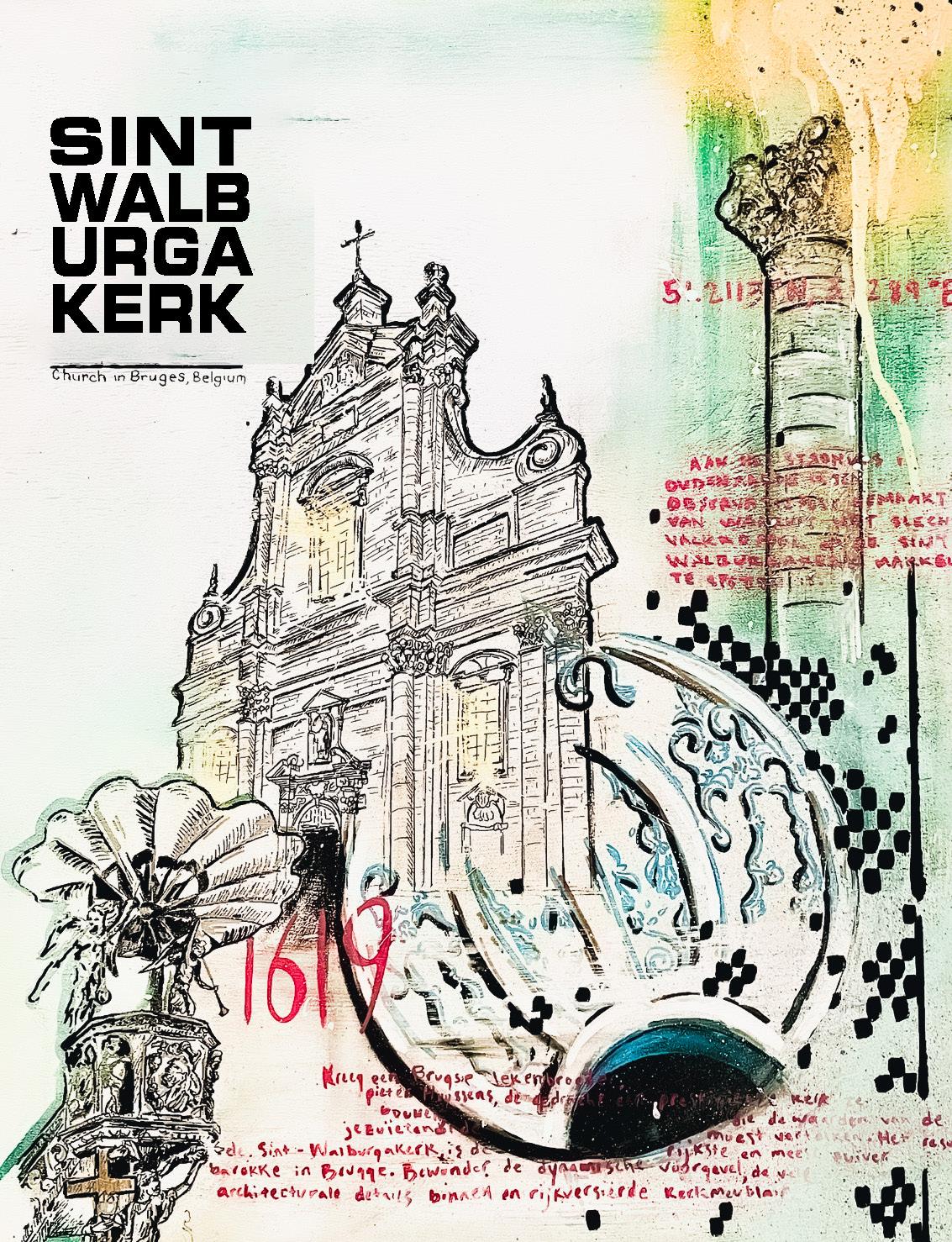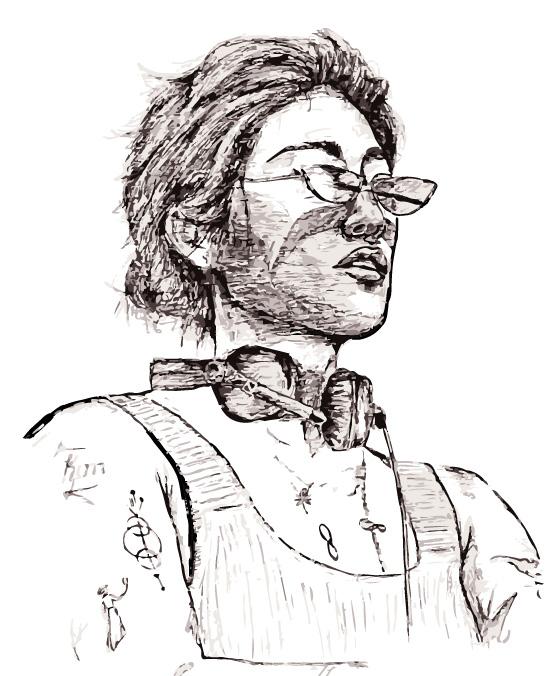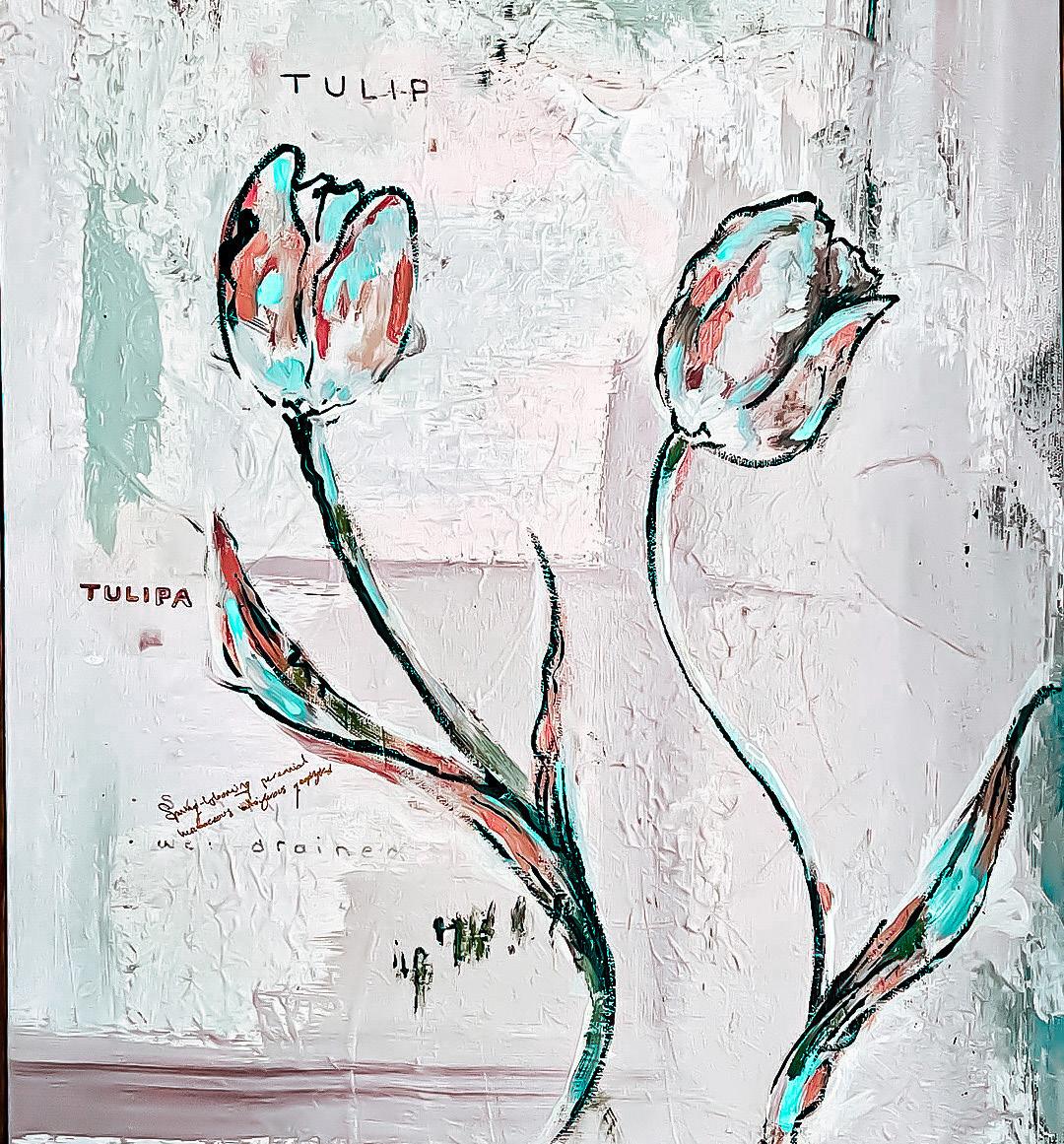FOLIO
SPENCER CRAIG LANDSCAPE ARCHITECTURE

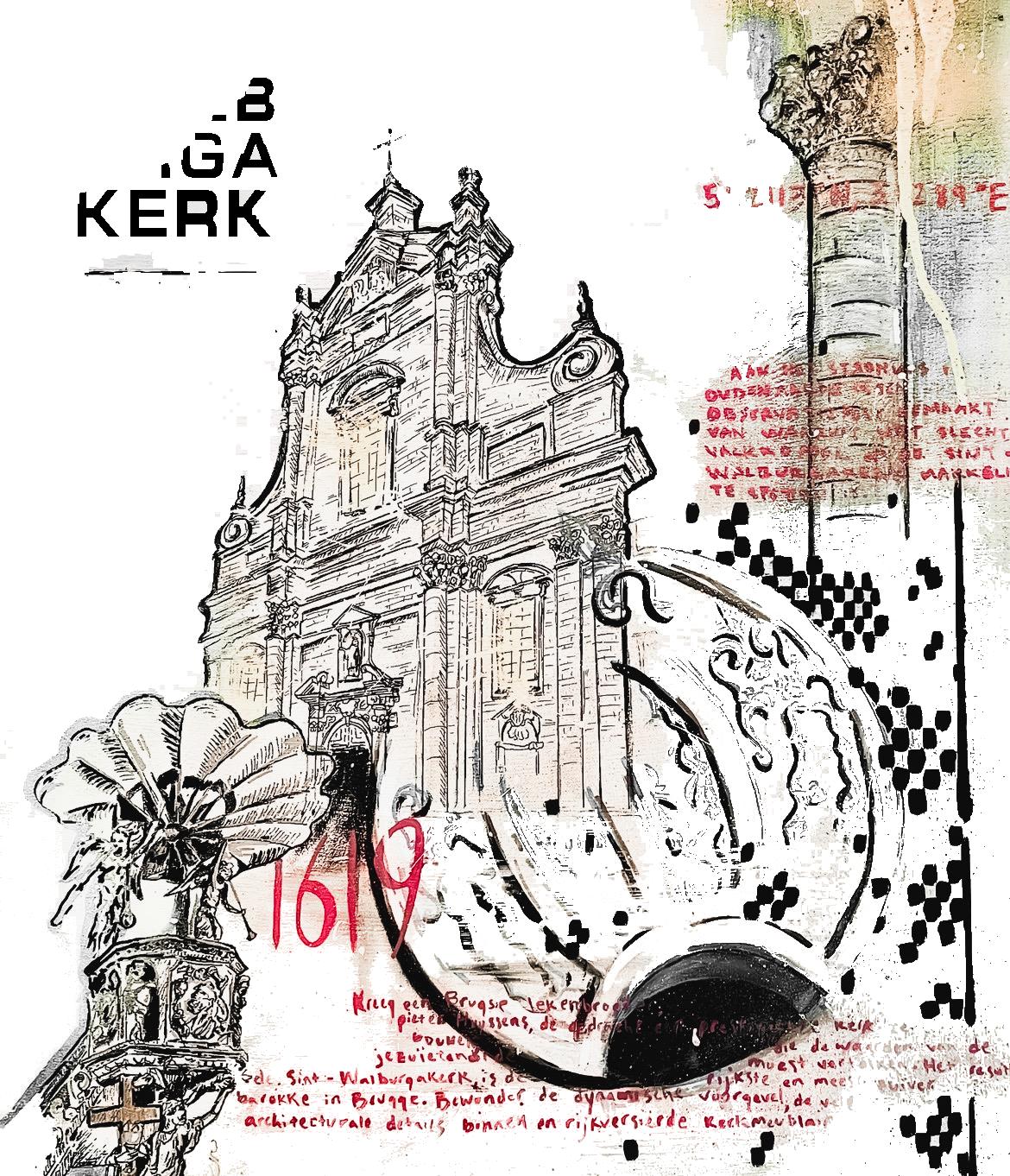

Spencer Craig
Arlington, VA
(571) 328-0262
Scraig@umd.edu
I discovered landscape architecture during my time as a landscape crew member. Working on a number of projects, I was drawn to the hands-on work style but also the creative design process. This portfolio captures several projects during my first year at the University of Maryland.
EXPERIENCE
Landscape Architecture Intern
Studio AKA
LandDesign
Teaching Assistant
University of Maryland | Graphic Tools 489
Grounds and facilities
The Madeira School
Landscape Crew Leader
Stronghold United LLC
SOFTWARE
Photoshop
InDesign
Illustrator
Sketchup
Lumion
Auto CAD
Vectorworks
Sep. 2024 - Present May 2024 - Aug. 2024
Aug. 2023 - Present
June 2023 - Jan. 2024
2021 - 2023
MEMBERSHIP
American Society of Landscape Architects
Alpha Kappa Delta
International Sociology Honors Society
Psi Upsilon fraternity
EDUCATION
University of Maryland
Masters of Landscape Architecture
Northern Virginia Community College
Horticulture | 19 credits completed
Christopher Newport University
Bachelor of Arts Criminology/Sociology, Psychology, US National Security
2023 - 2026 (expected)
2021 - 2022
2017 - 2021
Mosher Garden
Urban Agriculture
Baltimore, MD
1.2 acres

01
West Baltimore has rich history of racial inequality. This project aims to bring the spirit back in historically underprivileged communities through urban agriculture. Linking communities with reliable locally grown food sources, communities have the potential to learn valuable practices that will promote community engagement and economic opportunities.
Mosher Garden is an extension to the greater Central Market. Serving its local community, it engages the neighborhood by fostering a space for growing and larger weekly markets during the growing season.
MOSHER GARDEN
CENTRAL MARKET
CONNECTING THE COMMUNITY
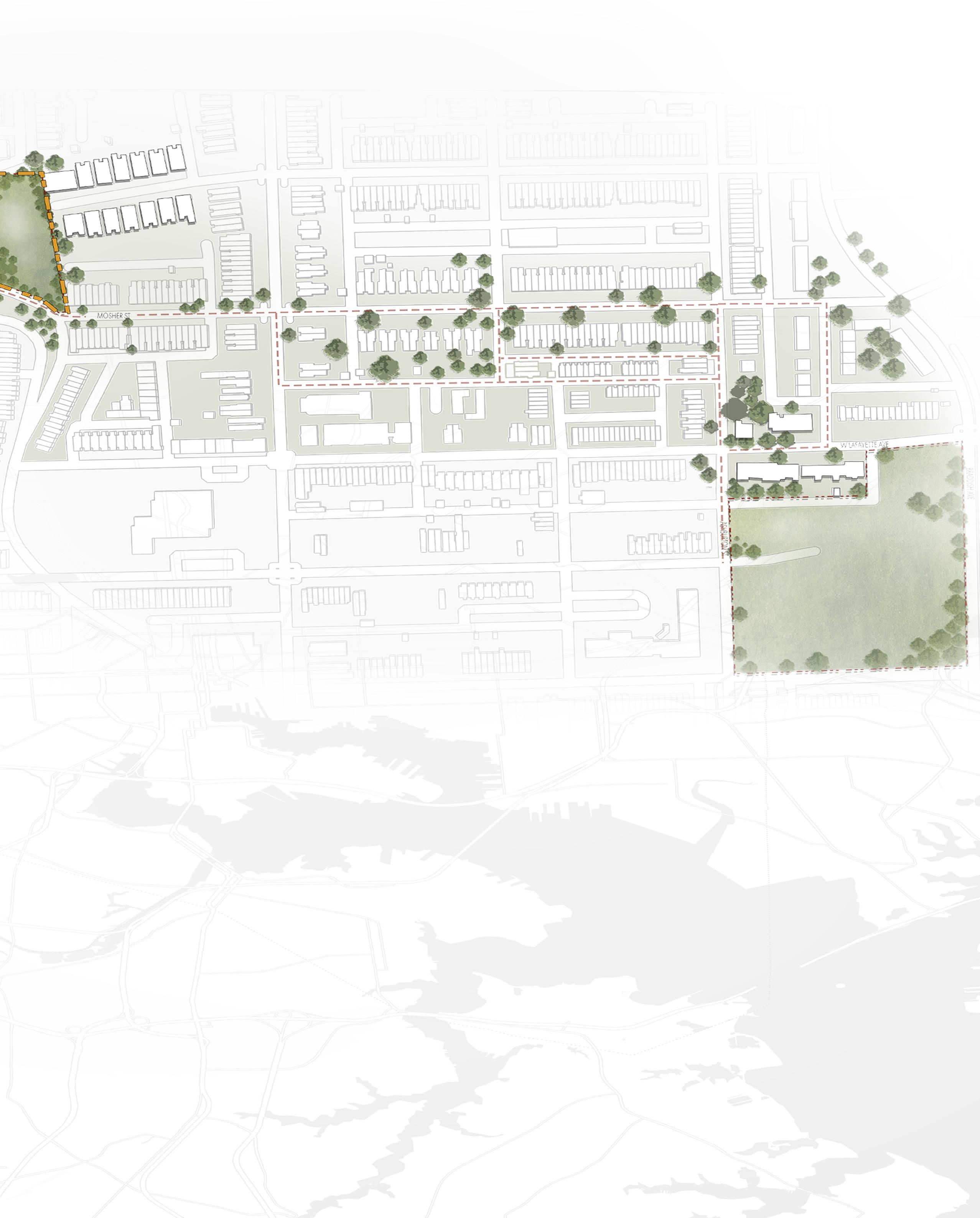
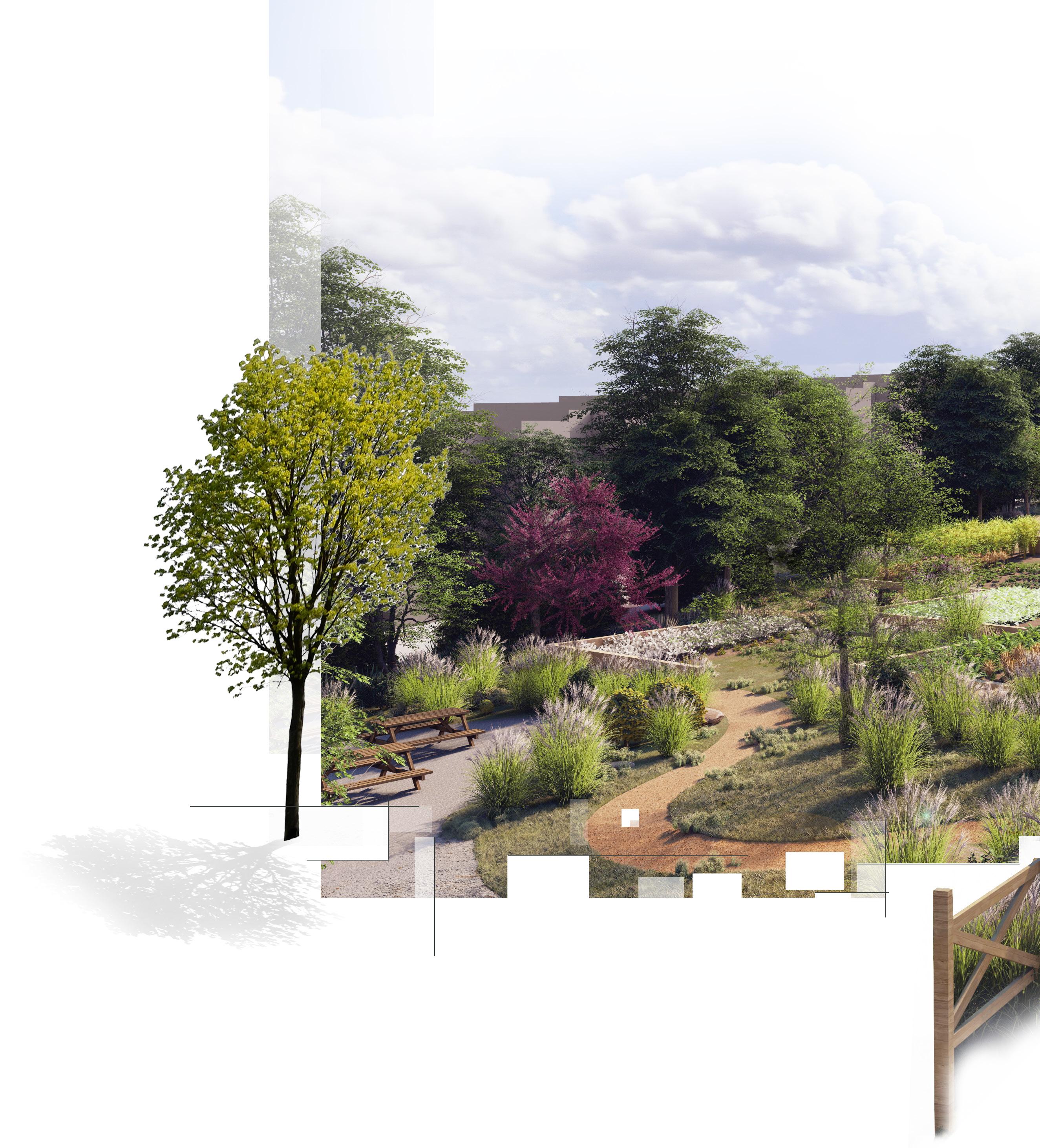
This 1-acre vacant lot is located in a neighborhood that lacks access to healthy food options and reliable personal modes of transportation. To best address some of these needs, an agricultural and ornamental garden was proposed. Features would allow communities to come together, socialize, and share ideas and food with one another.
Picnic viewing area
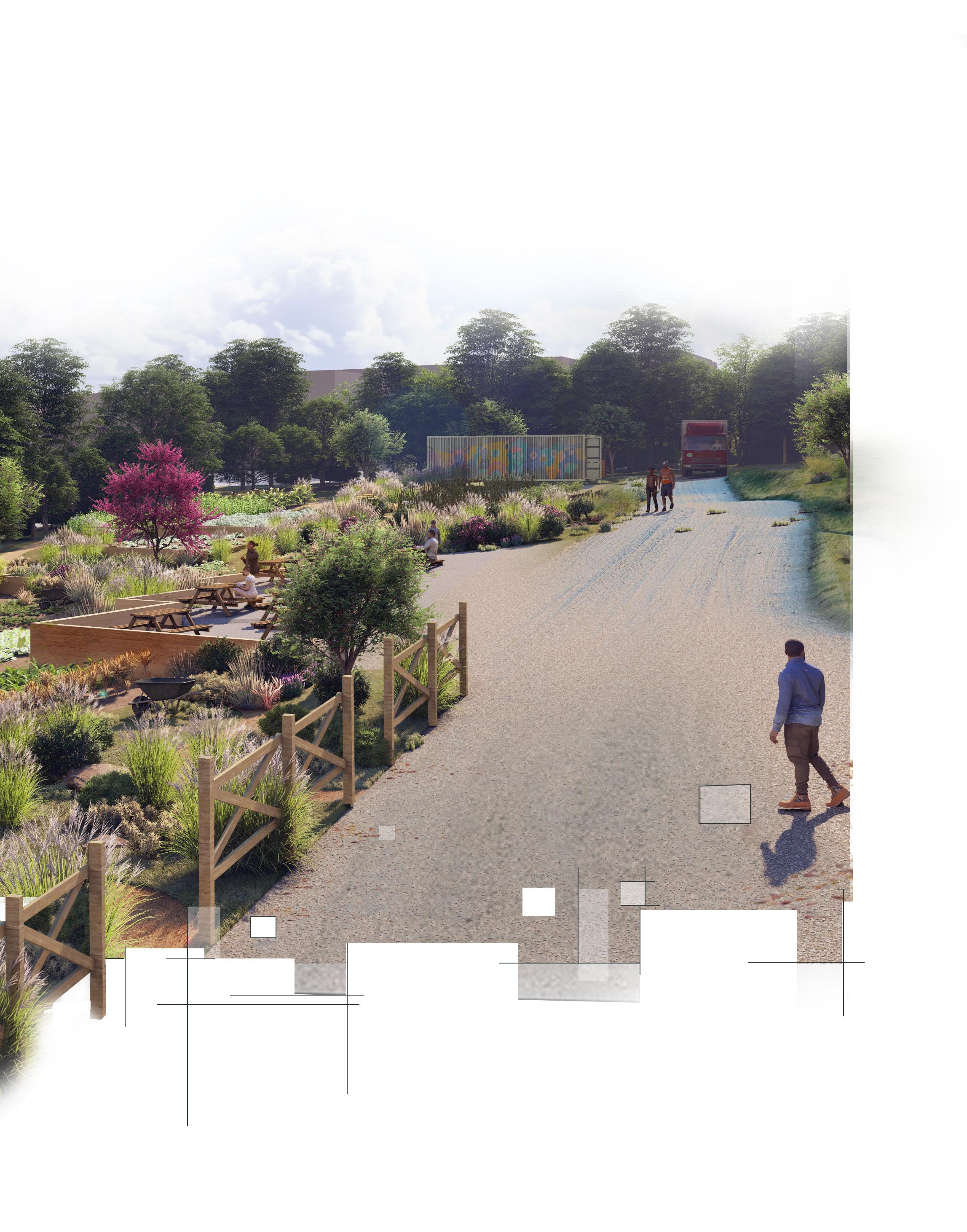
Pollinator plant mix
A pollinator plant mix is weaved between garden plots to promote pollination and ornamental value.
• Zinnia elegans
• Borago officinalis
• Salvia lyrata
• Lobularia martima
• Helianthus annuus
• Tropaeolum majus
Poplar Point
Waterfront
Washignton, DC
110 acres
02
Poplar Point aims to unite existing and future projects such the 11th St. Bridge Park, the development of DC’s Arts and Culture District in Anacostia, the Bridge District, and its connection to the greater DC area. The overall site features four main areas of emphasis; the waterfront, wetland, monument trail, and recreational space. Design inspiration stem from sites like Storm King and various existing waterfront concepts to bring the community to the water despite the threats of sea level rise.
WATERFRONT WATERFRONT WATERFRONT
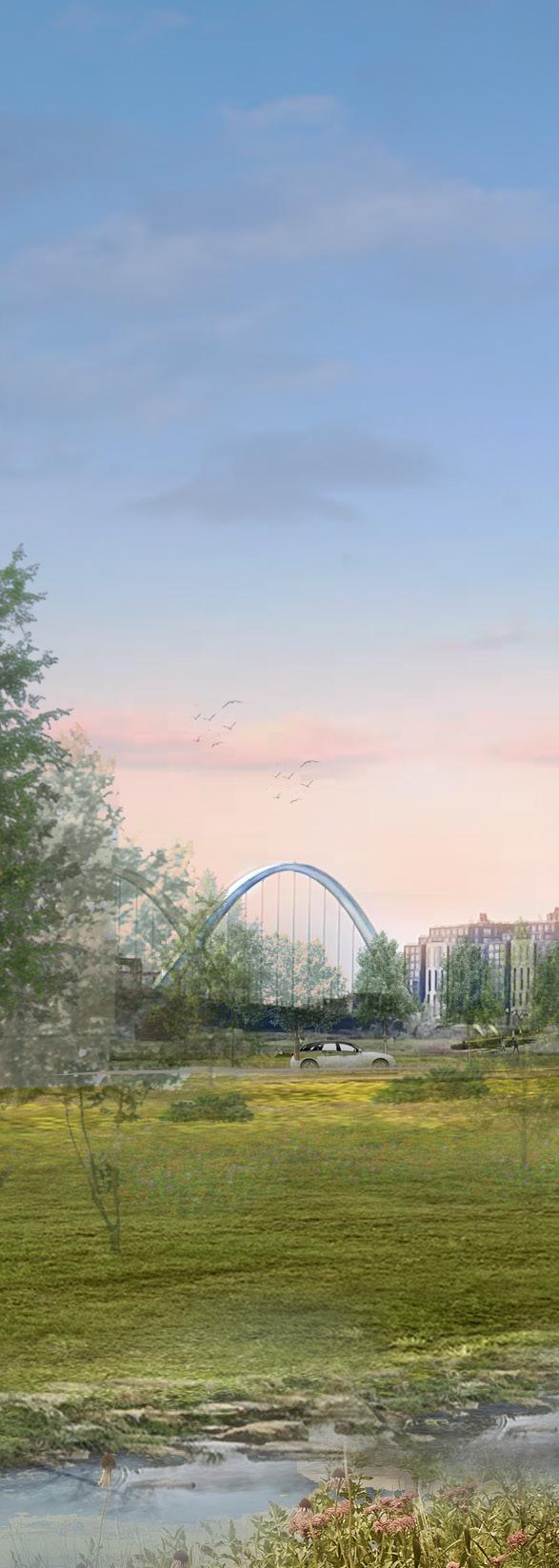
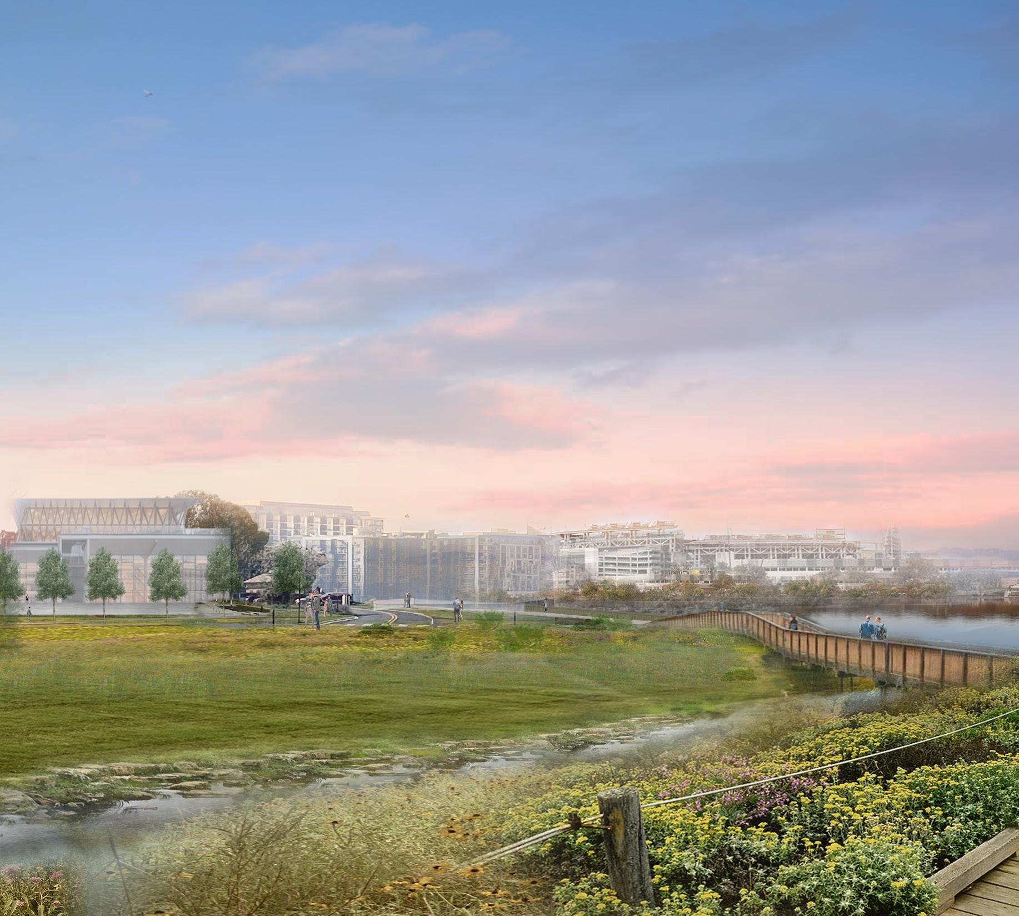
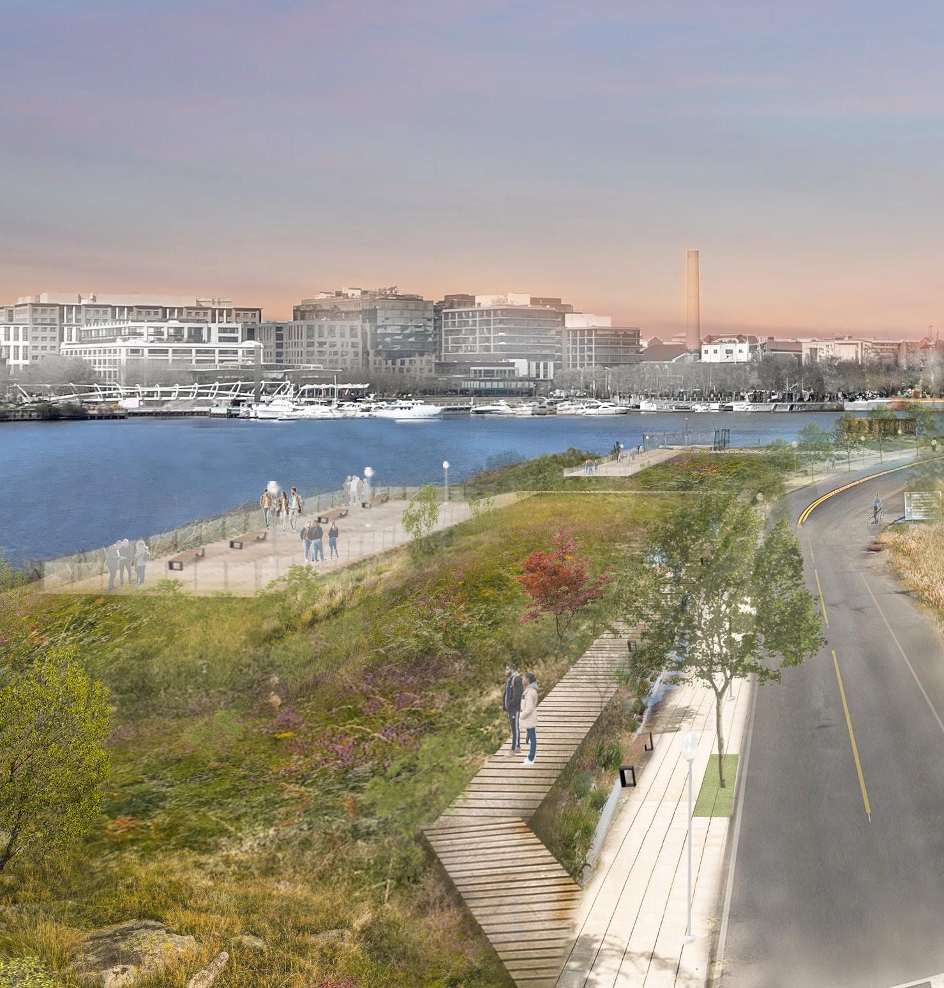
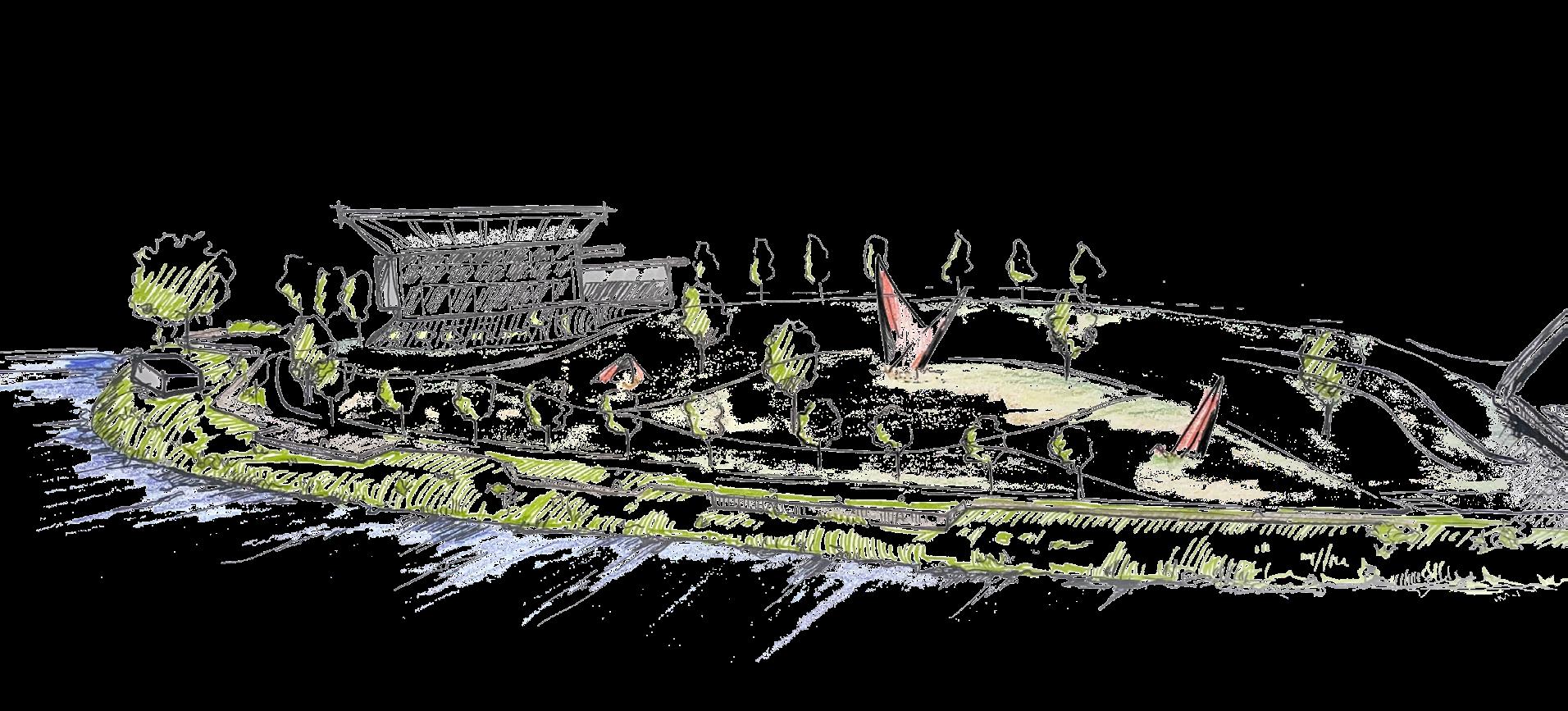
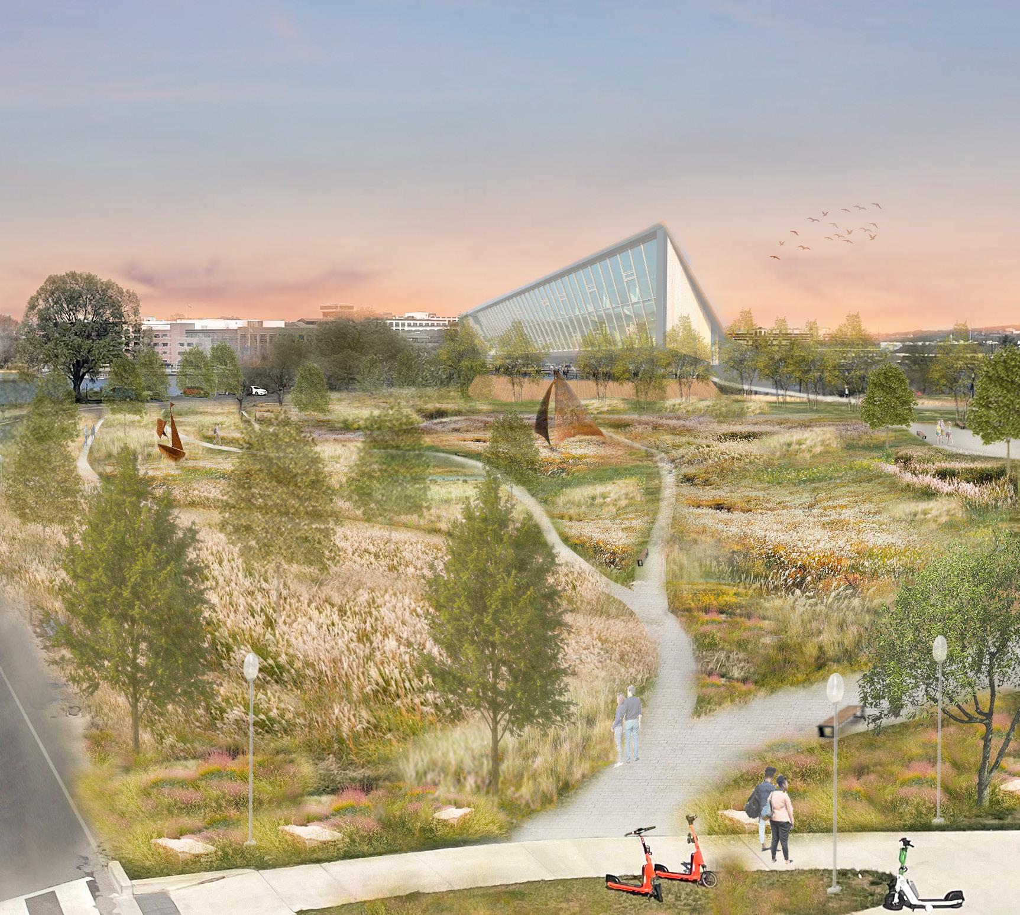
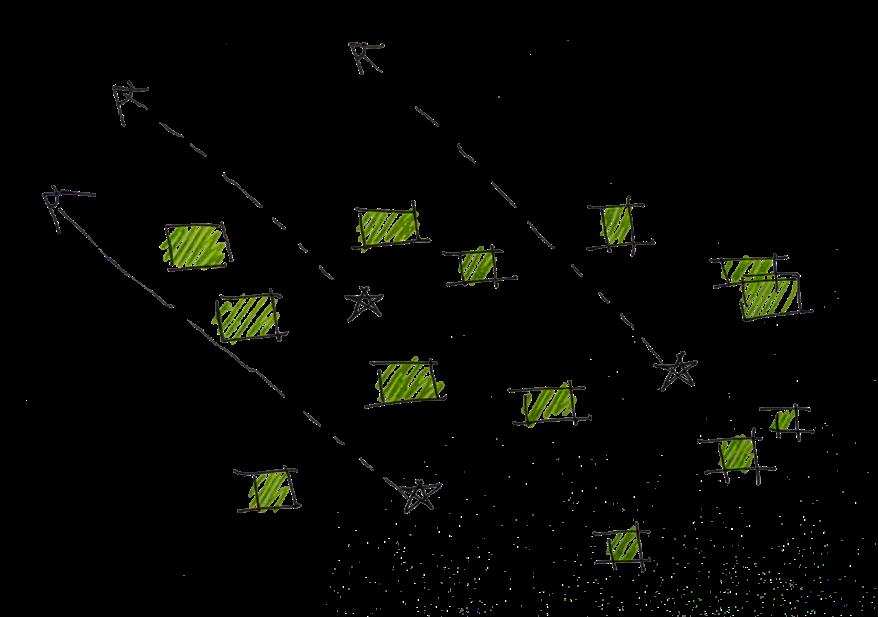
Monument overlook Monument trail and
The monument space creates a unique entrance from the Frederick Douglas Bridge. Capitalizing on various viewpoints from the bridge, waterfront, and trail, seasonal meadow plantings and sculptures work together to create pockets of views that highlight the beauty of art and as you enter Anacostia.
Riverdale Station
Trasnit Oriented Design
Riverdale, MD
22.7 Acres
Riverdale Station will be one stop along the Purple Line in Maryland. The surrounding area is rich in culture and residential housing which became a significant consideration to the creation of multi-use spaces. The design goals aim to create a destination space for those commuting on the light rail and for those in the surrounding community. The station amenities also considers heavy reconstruction of the adjacent strip mall which will be transformed into mixed use and residential housing.

LIGHT RAIL STATION
Riverdale Station
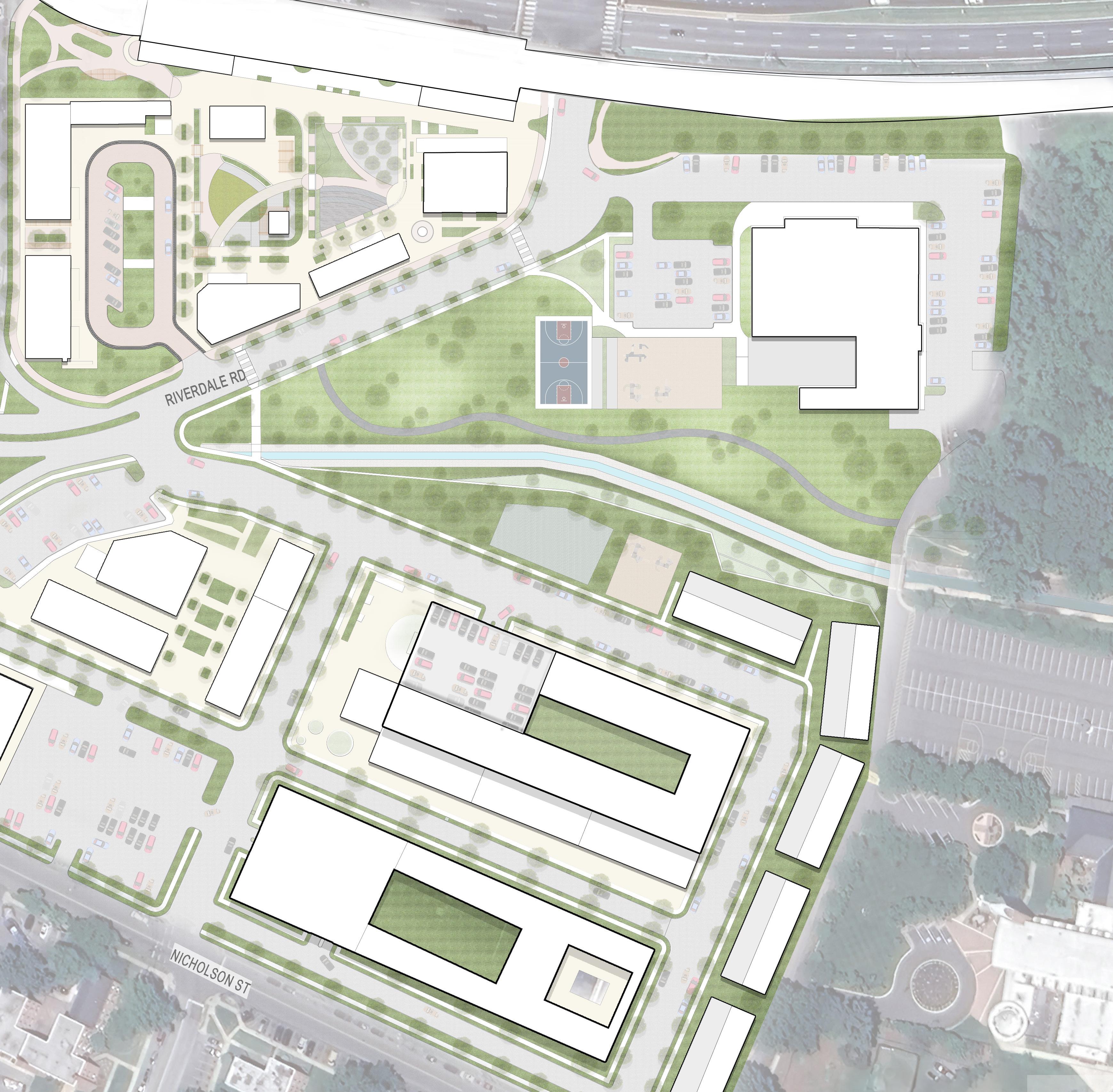
RAIL STATION
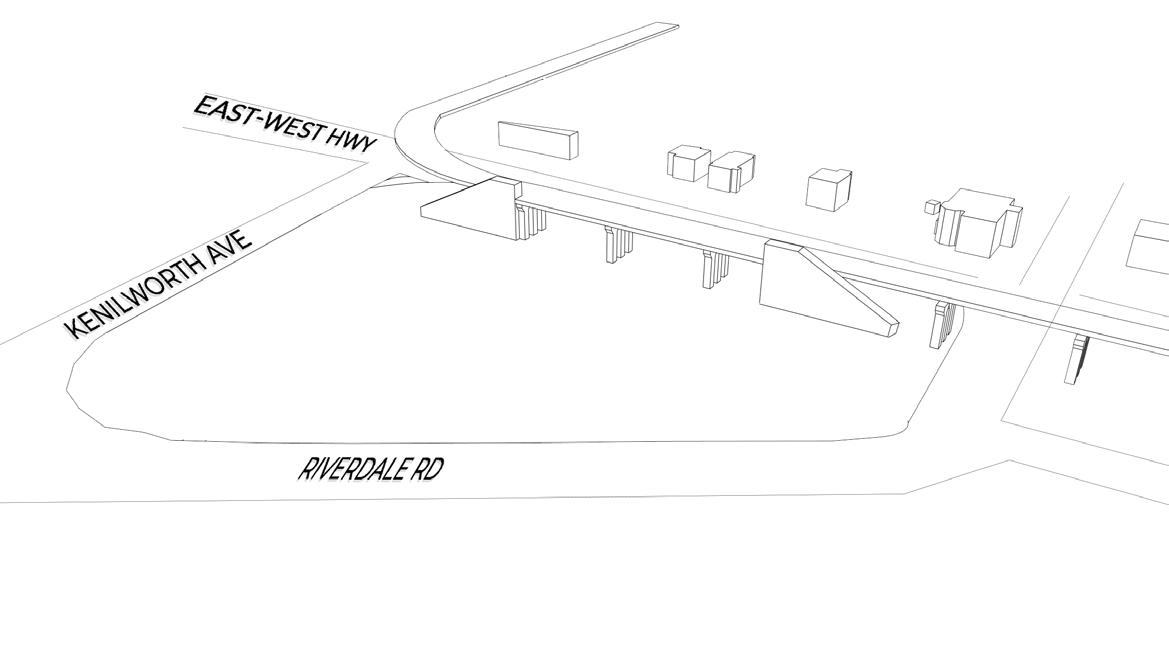
Existing streets
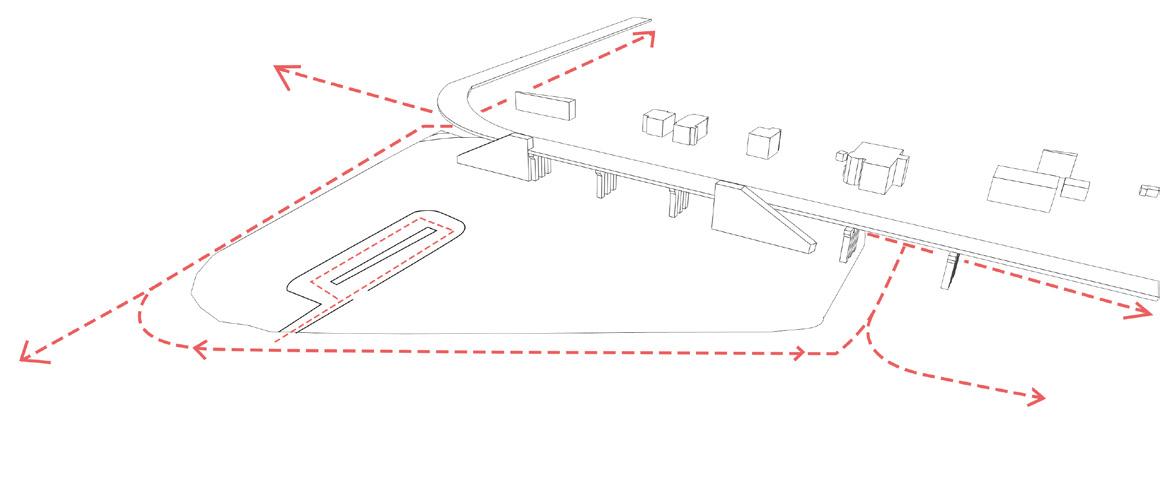
Proposed drop-off loop
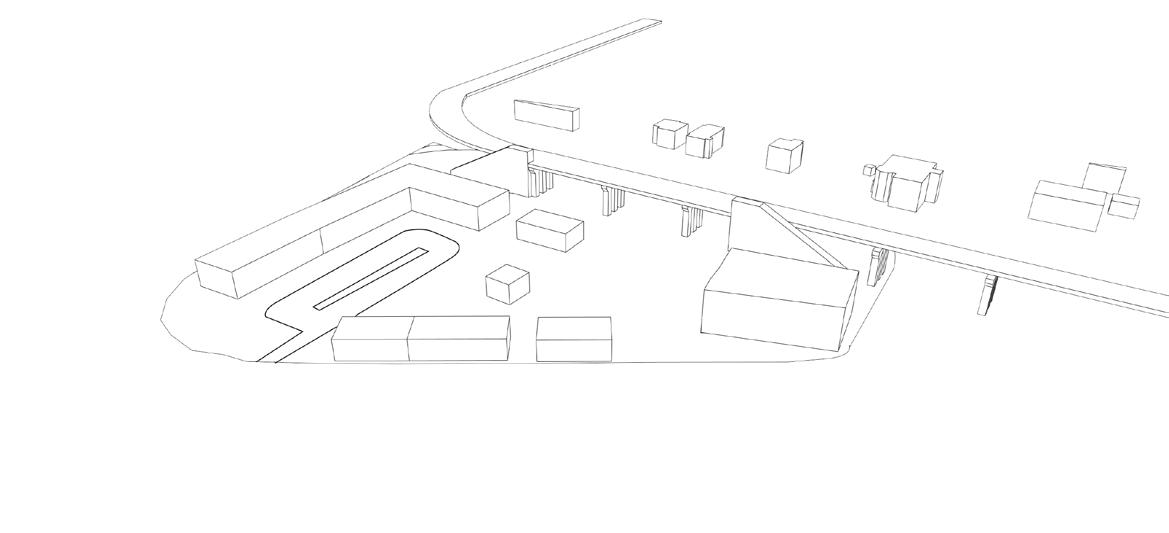
Proposed building arrangement
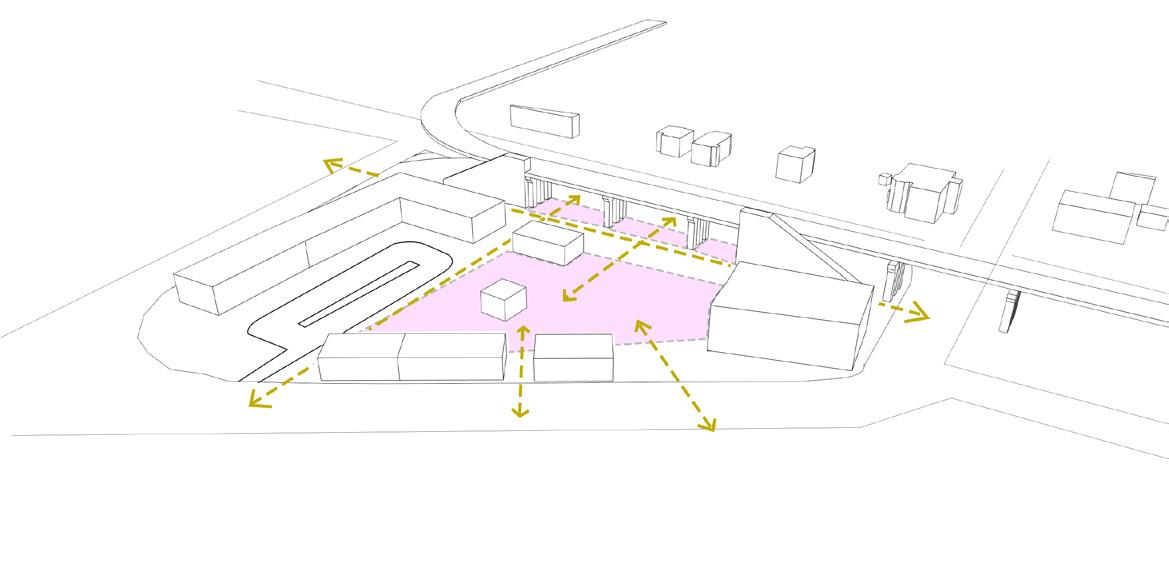
Space access
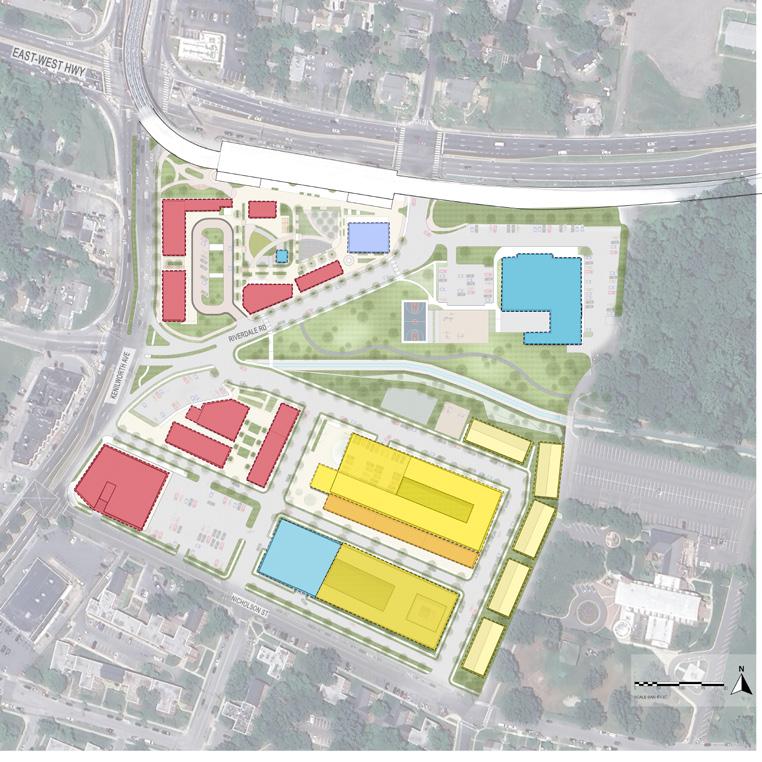
Design Concept
Safe pedestrian access to the site was addressed through the proposal of a drop-off loop. Optimal for ubers and easy pick-up, it also brings pedestrians right to restaurant storefronts.
One-story restaurants and one office four-story building are proposed to frame the space and create a buffer yet still provide curb appeal for those passing.
Corridors between buildings direct pedestrian toward station stairwells and allow visibility into the space.
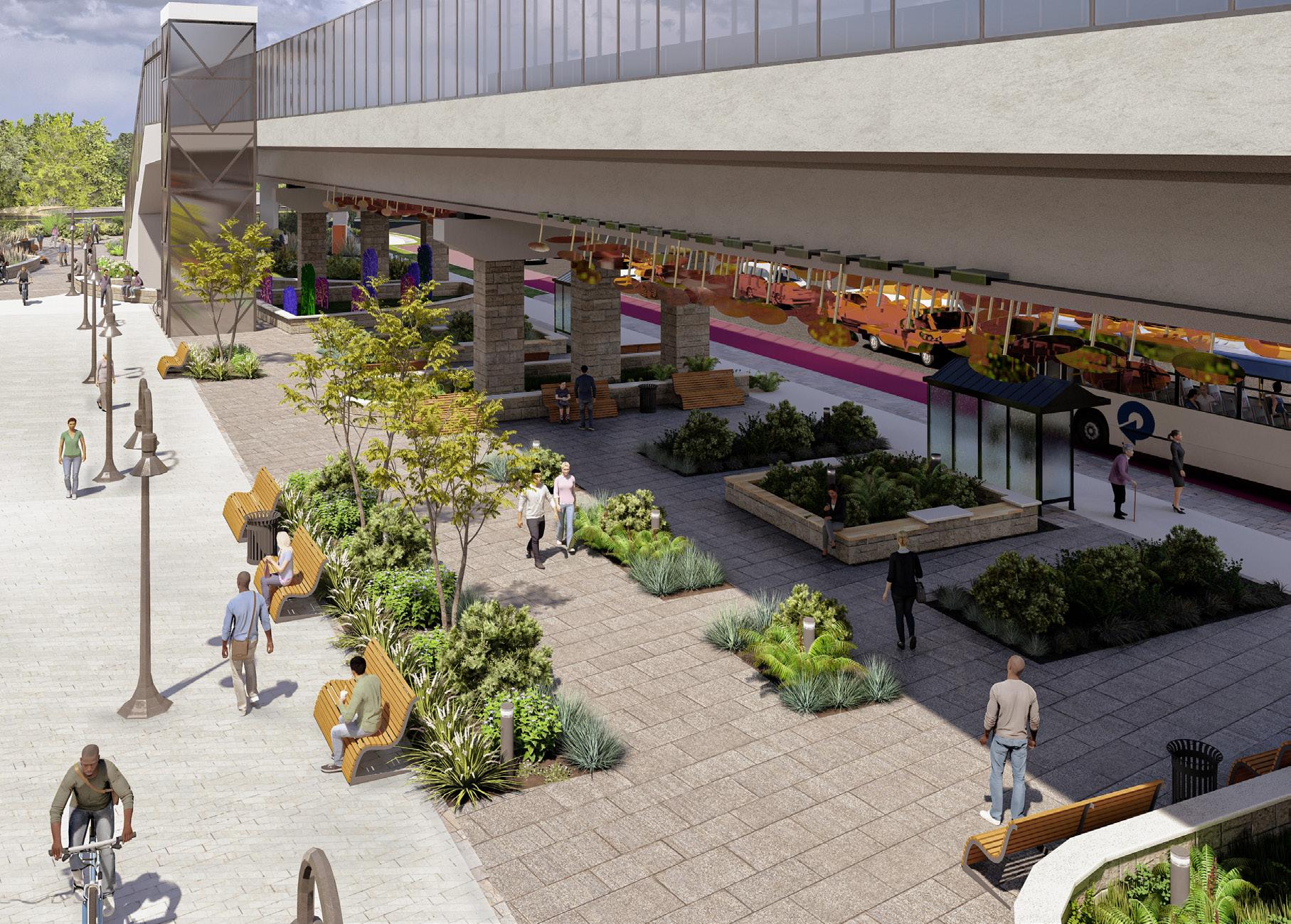
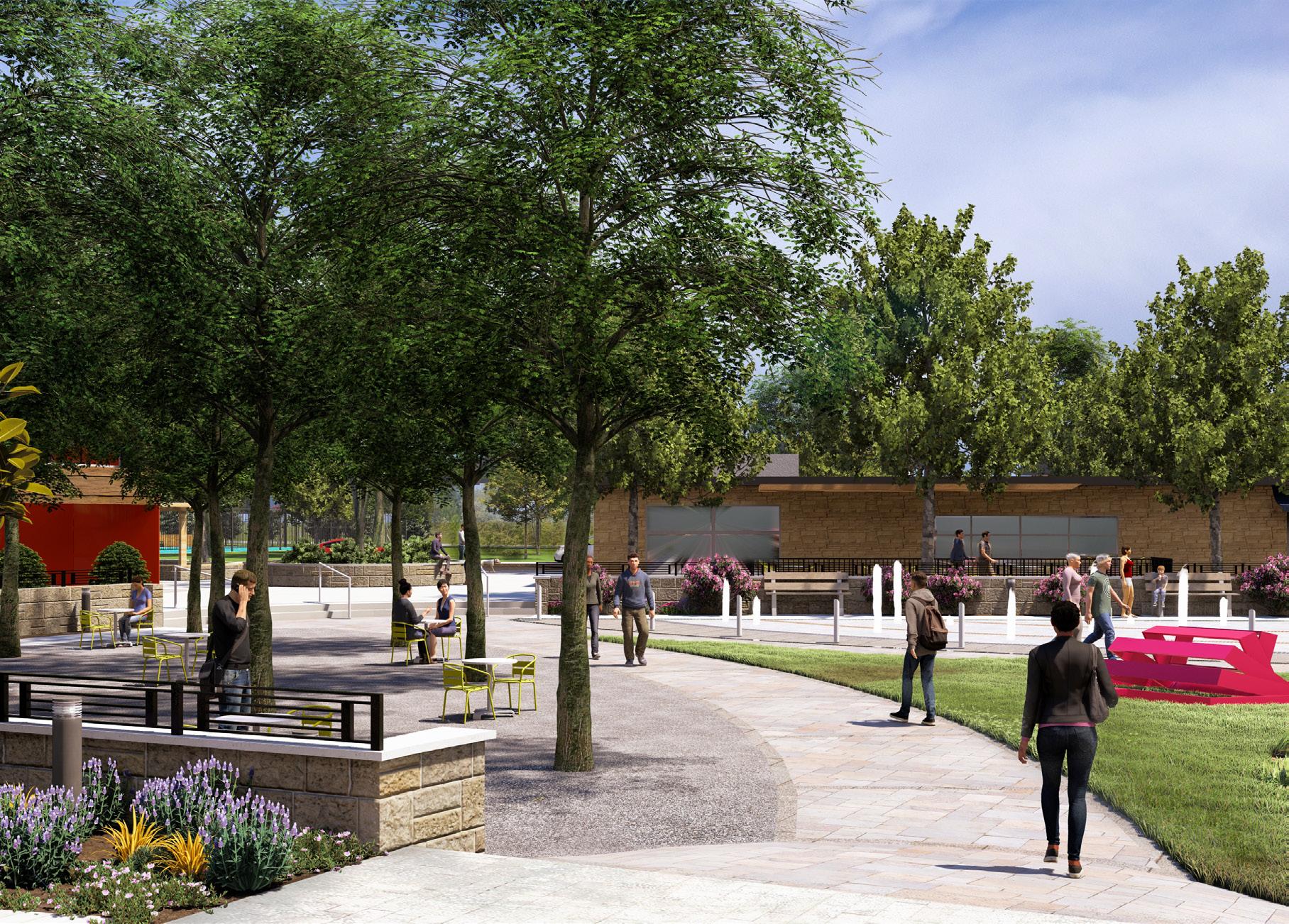
Glen Burnie SPIRIT GLEN
Garage and rooftop garden
Glen Burnie, MD
3.8 acres
04
Glen Burnie Town Center includes ongoing efforts to improve their existing plaza, garage, and streetscape as part of their revitalization project. My scope included the ground level, facade, and rooftop of the garage. Design consideration included improving way finding, safety, and linkage to the nearby trail.
The garage rooftop will feature a sculpture garden with tree-like solar panel shade structures. These shade structures bring the canopy-feel of the nearby trail in an artistic manner. The concept will carry through from garage, to bridge, to then plaza for a cohesive transition between spaces.
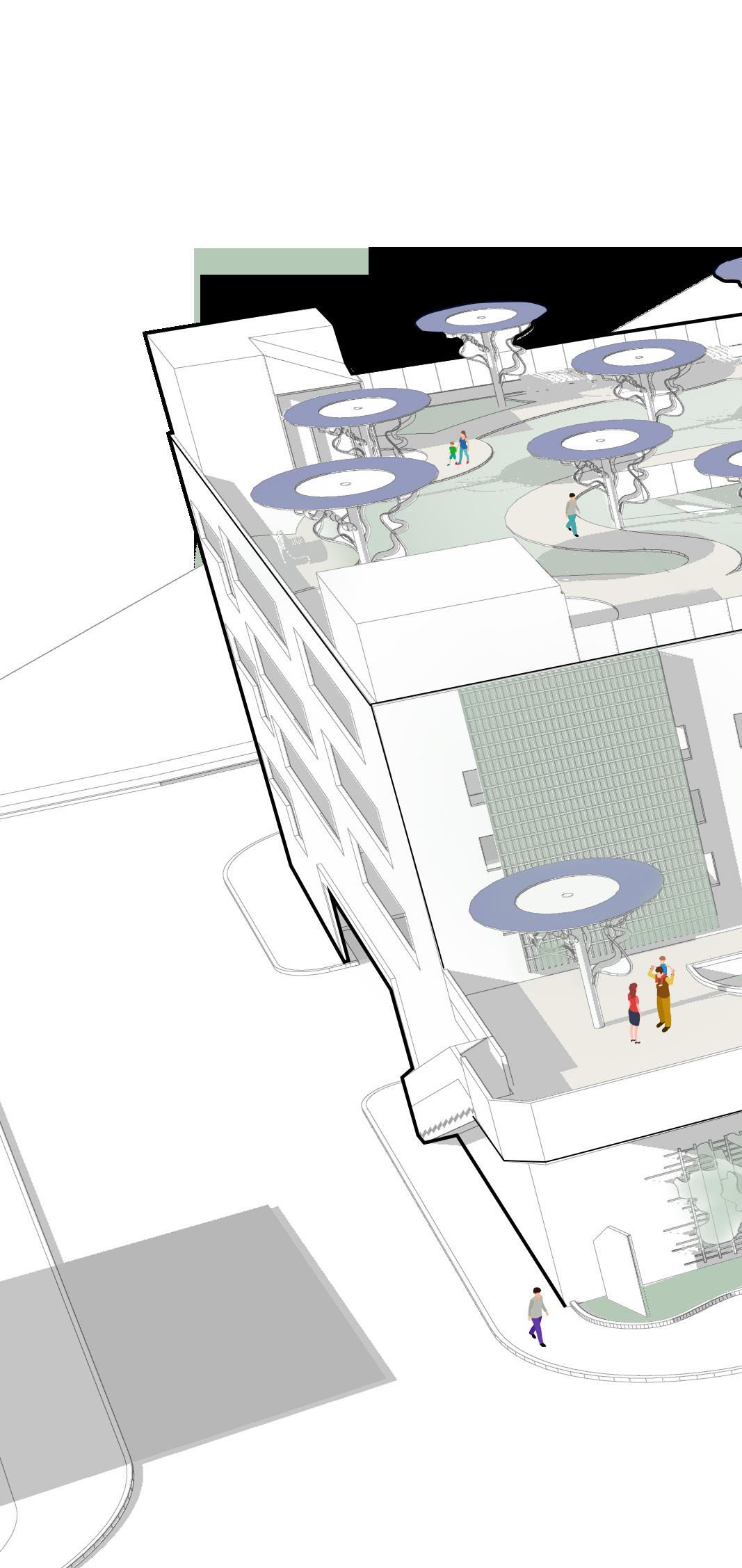
SPIRIT OF GLEN BURNIE
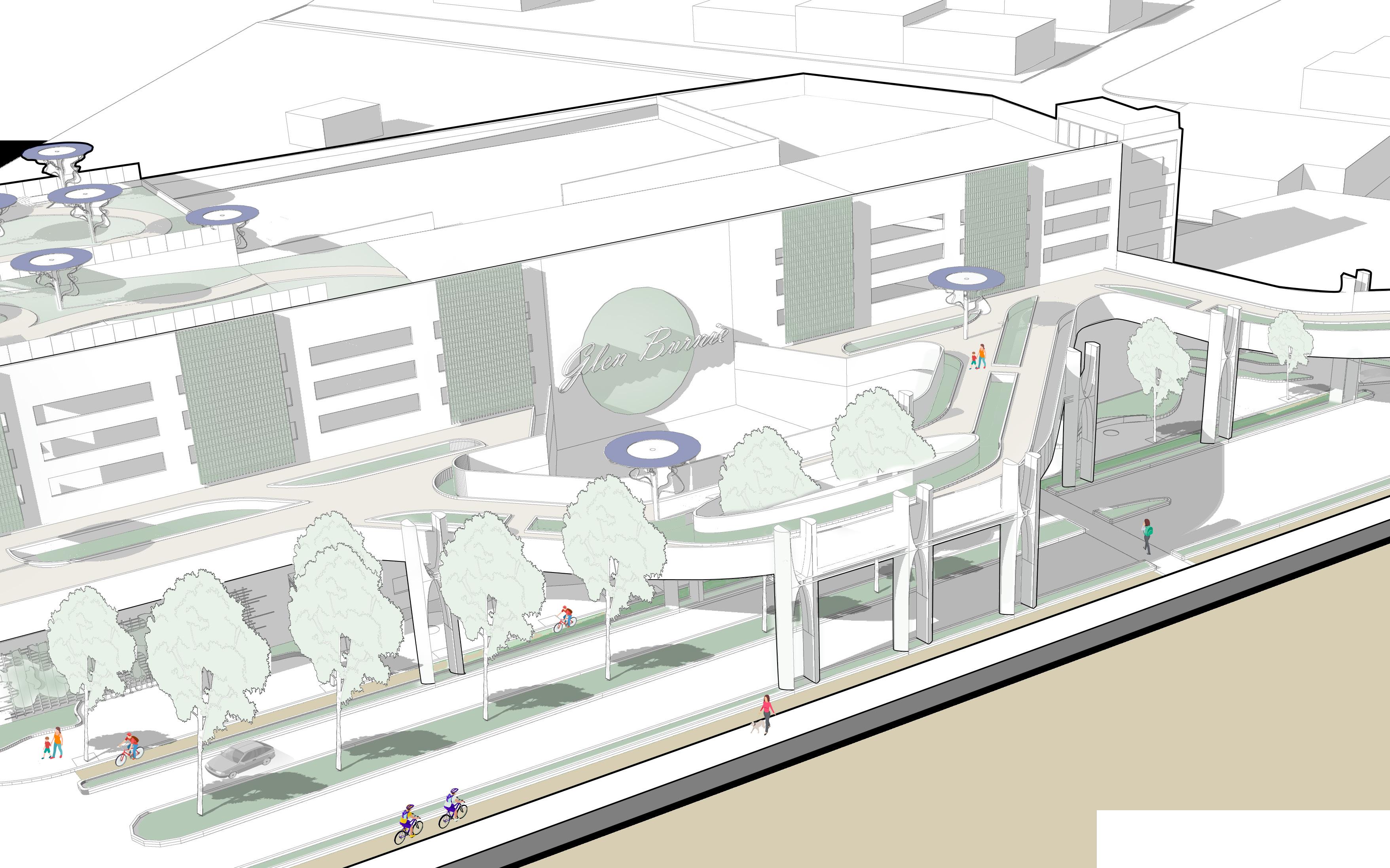
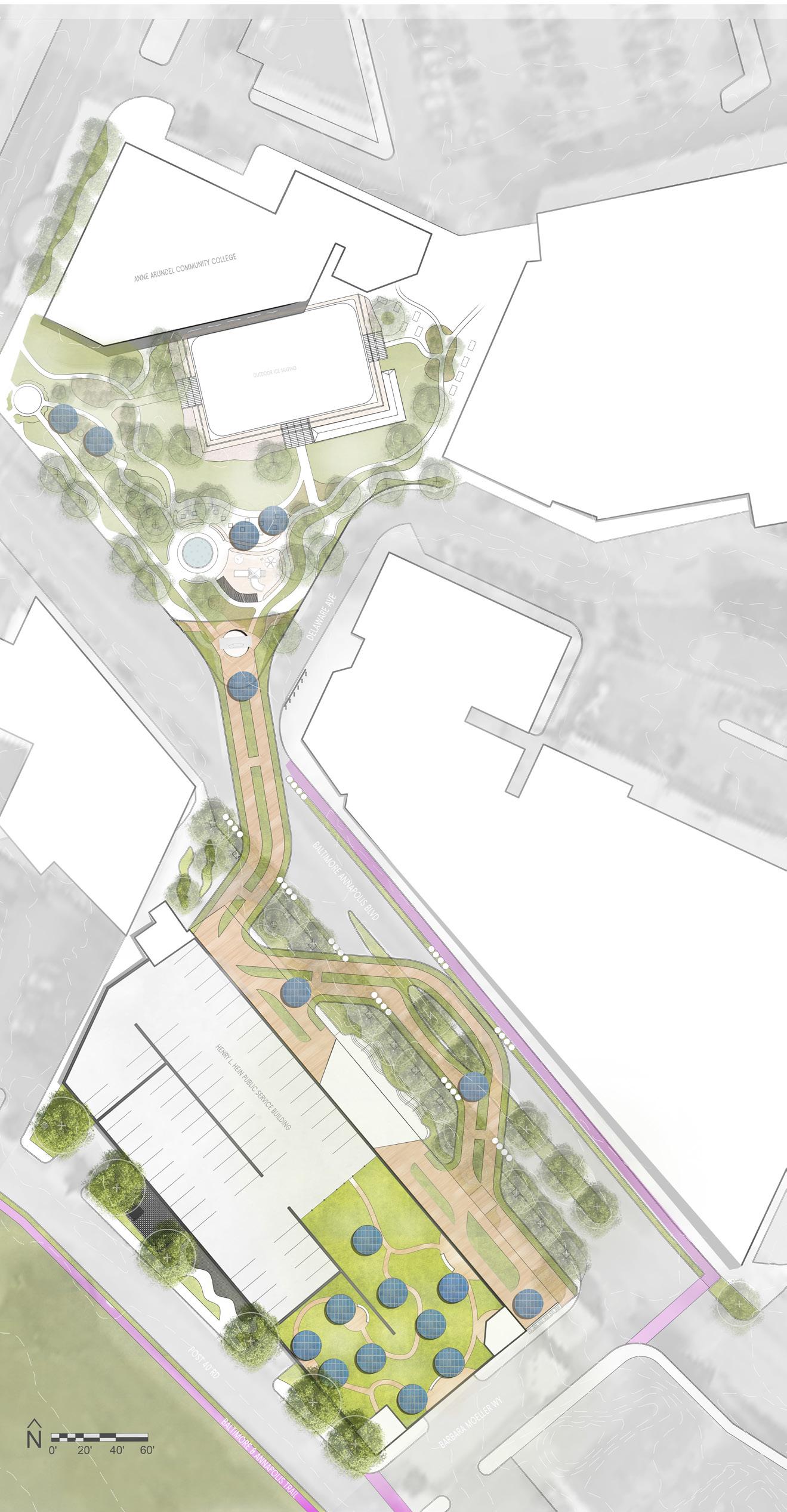
Garage and rooftop garden
The rooftop consists of an accessible boardwalk that weaves between art structures. An extensive green roof is proposed to promote vegetation while also treating storm water.
The tree-like steel sculptures conceal wiring within the hallow frame. The sculptures support typical solar panel dimensions to be placed and hidden atop the structure for added energy saving benefits.
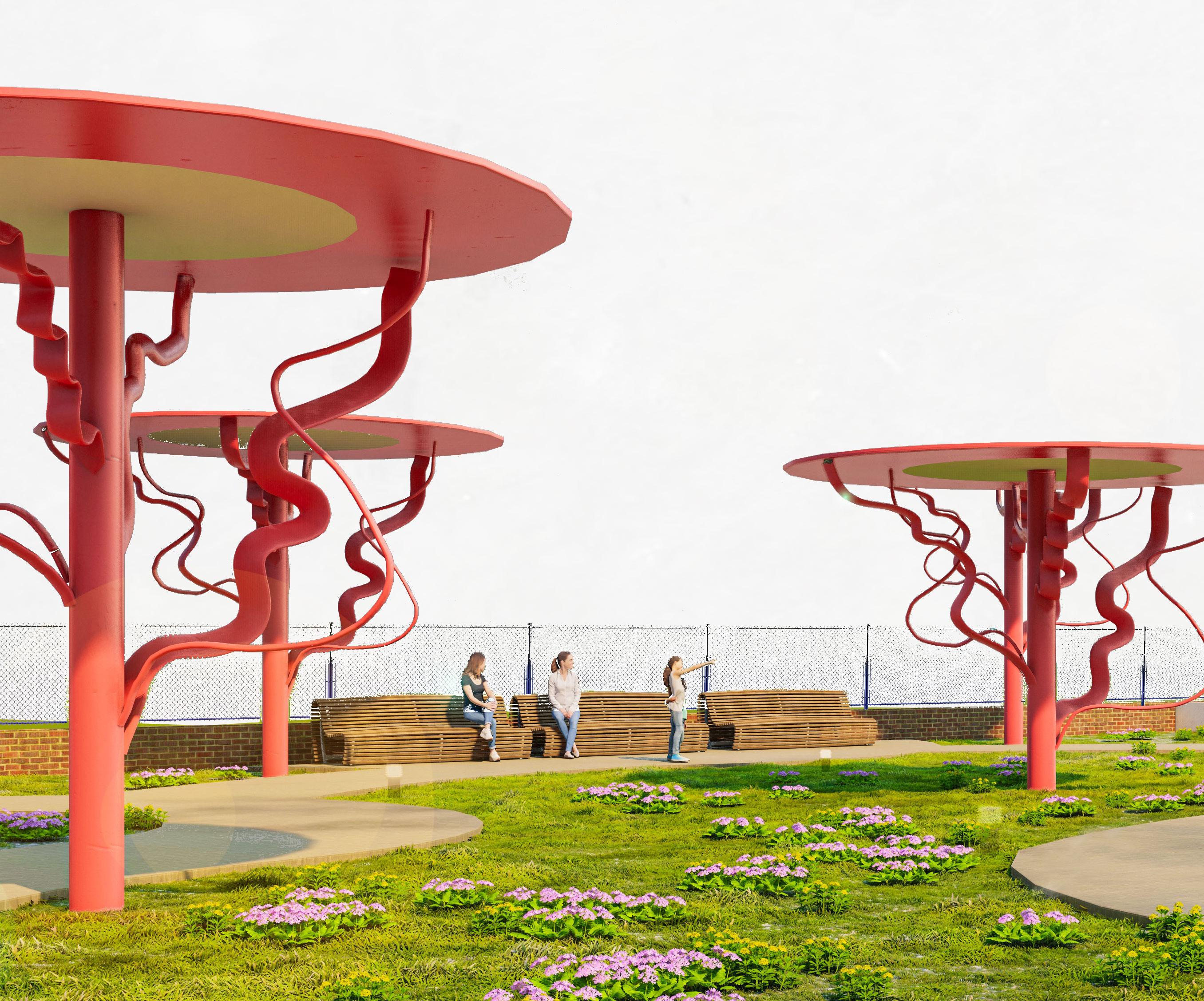
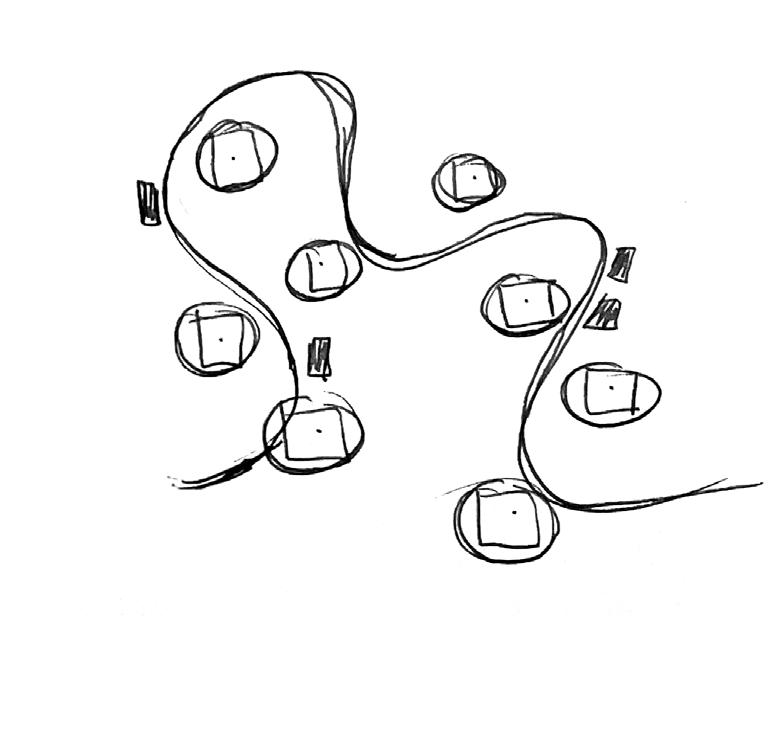
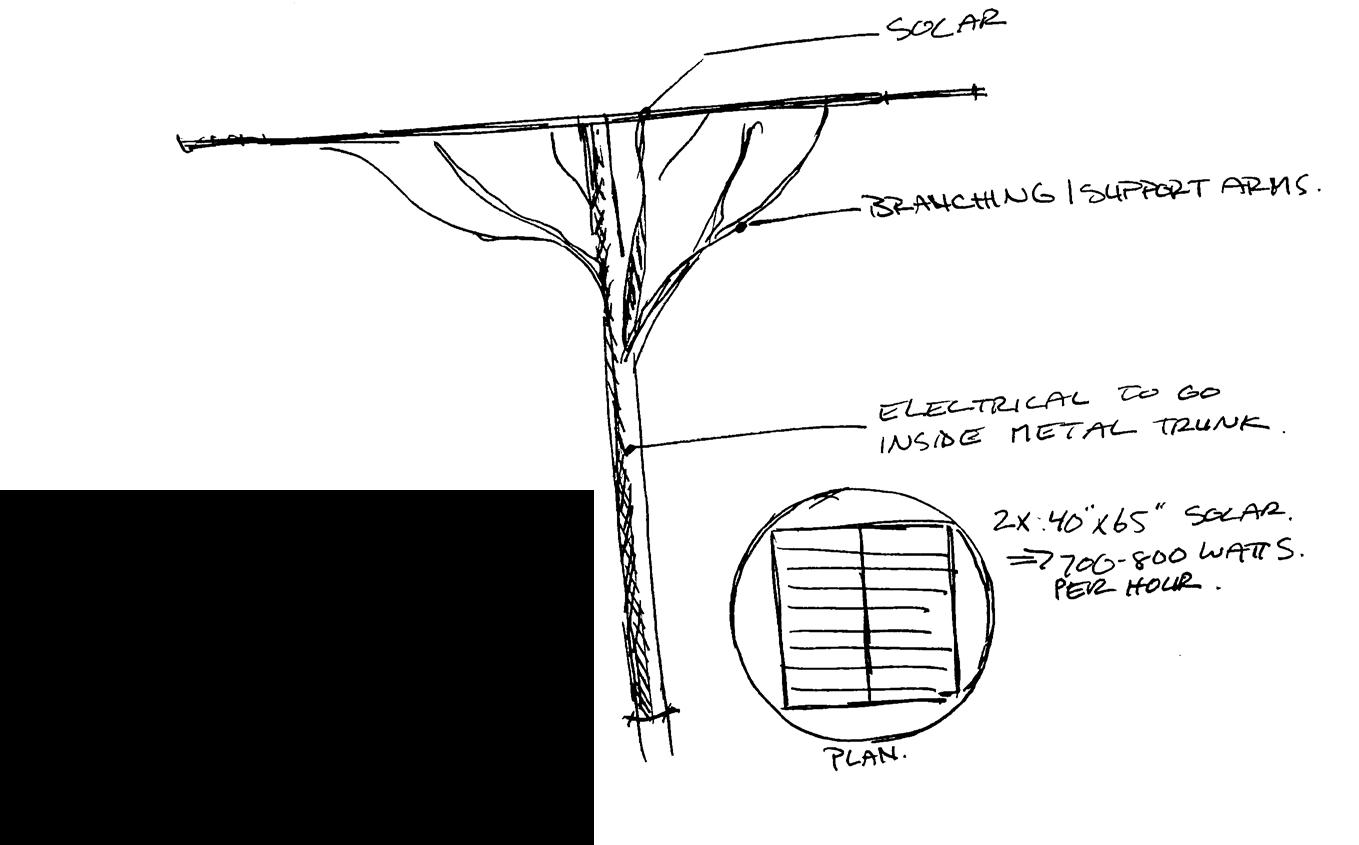
HOBBIES
GRAPHIC DESIGN & PAINTING
