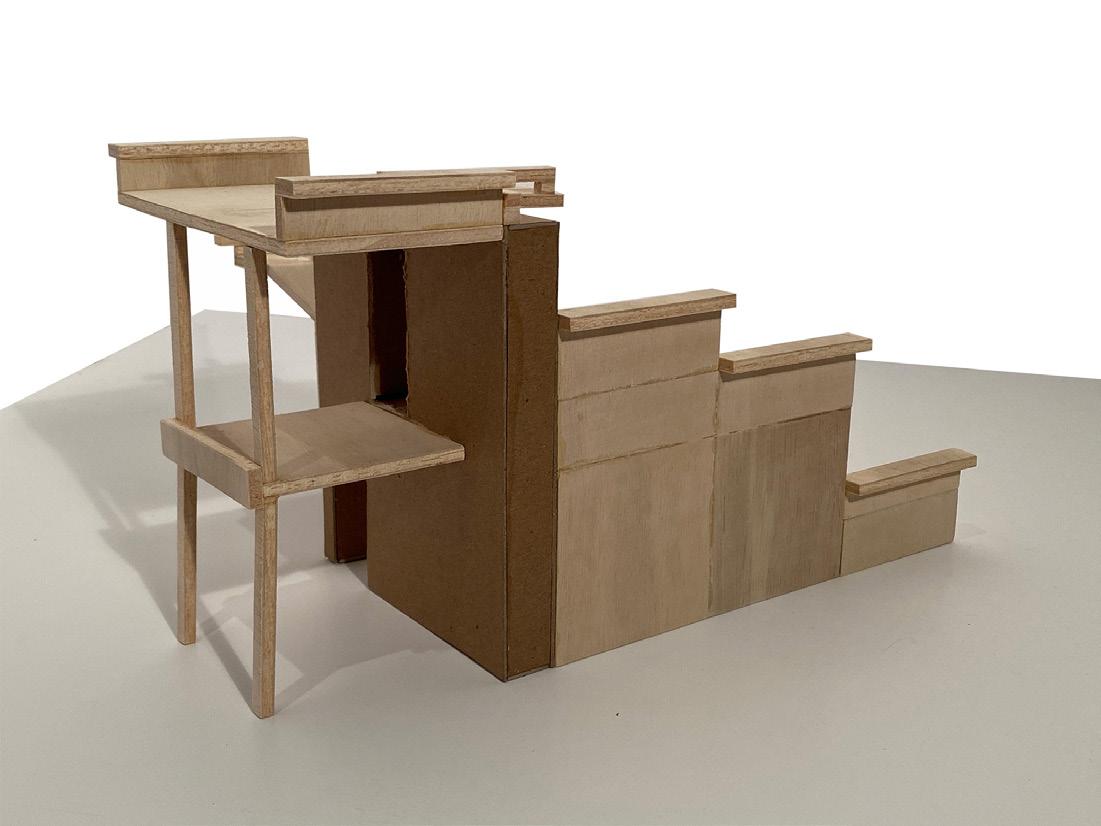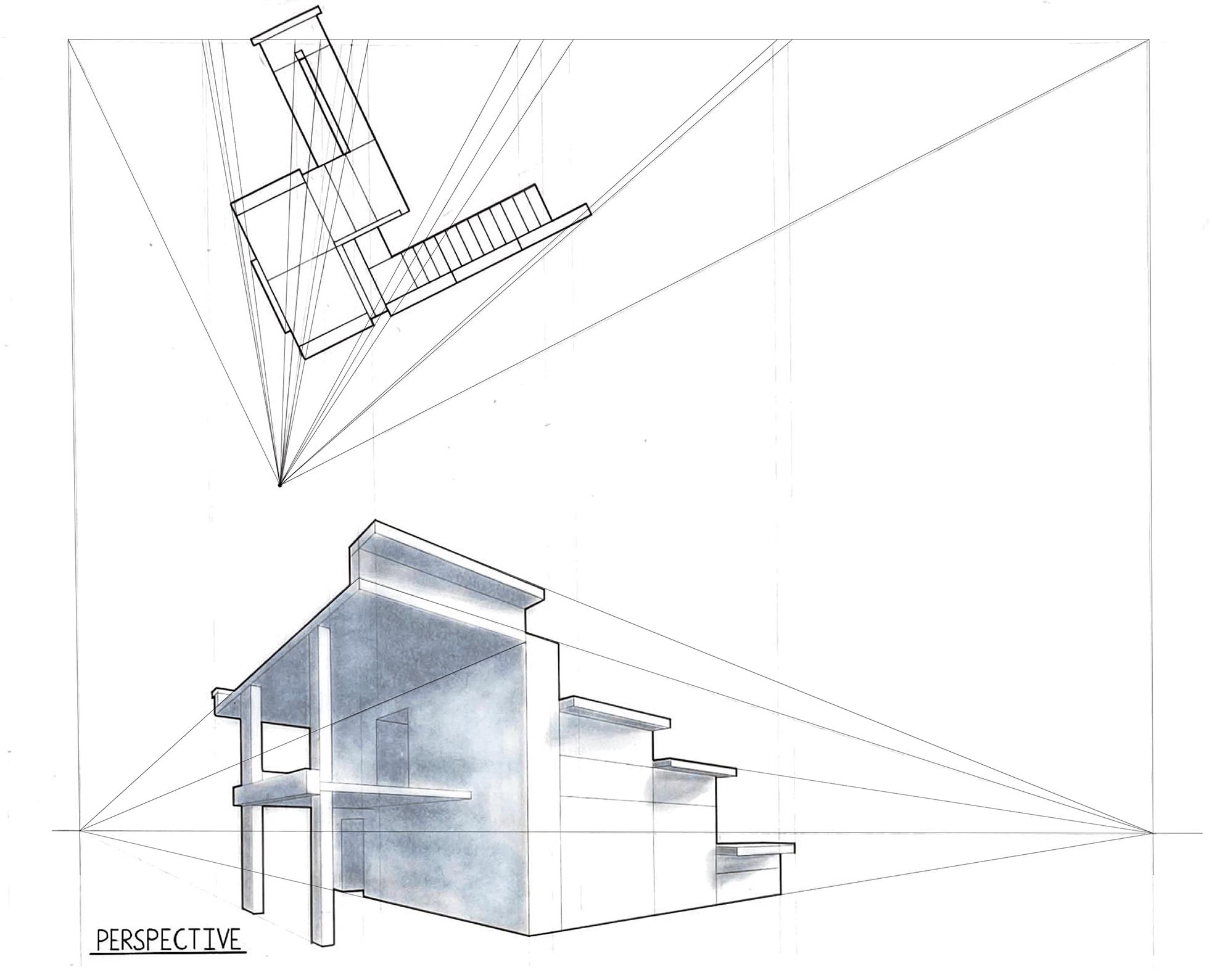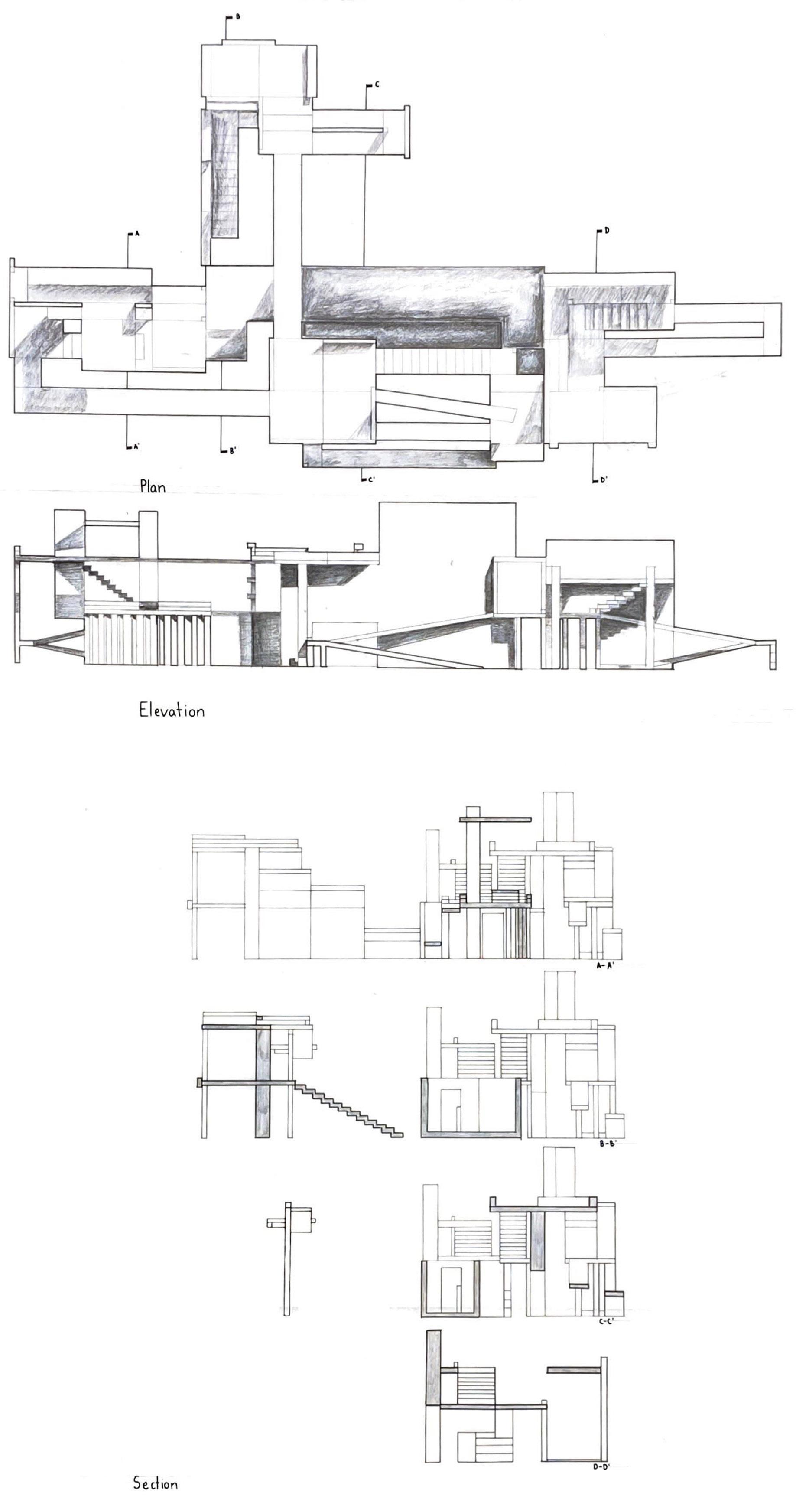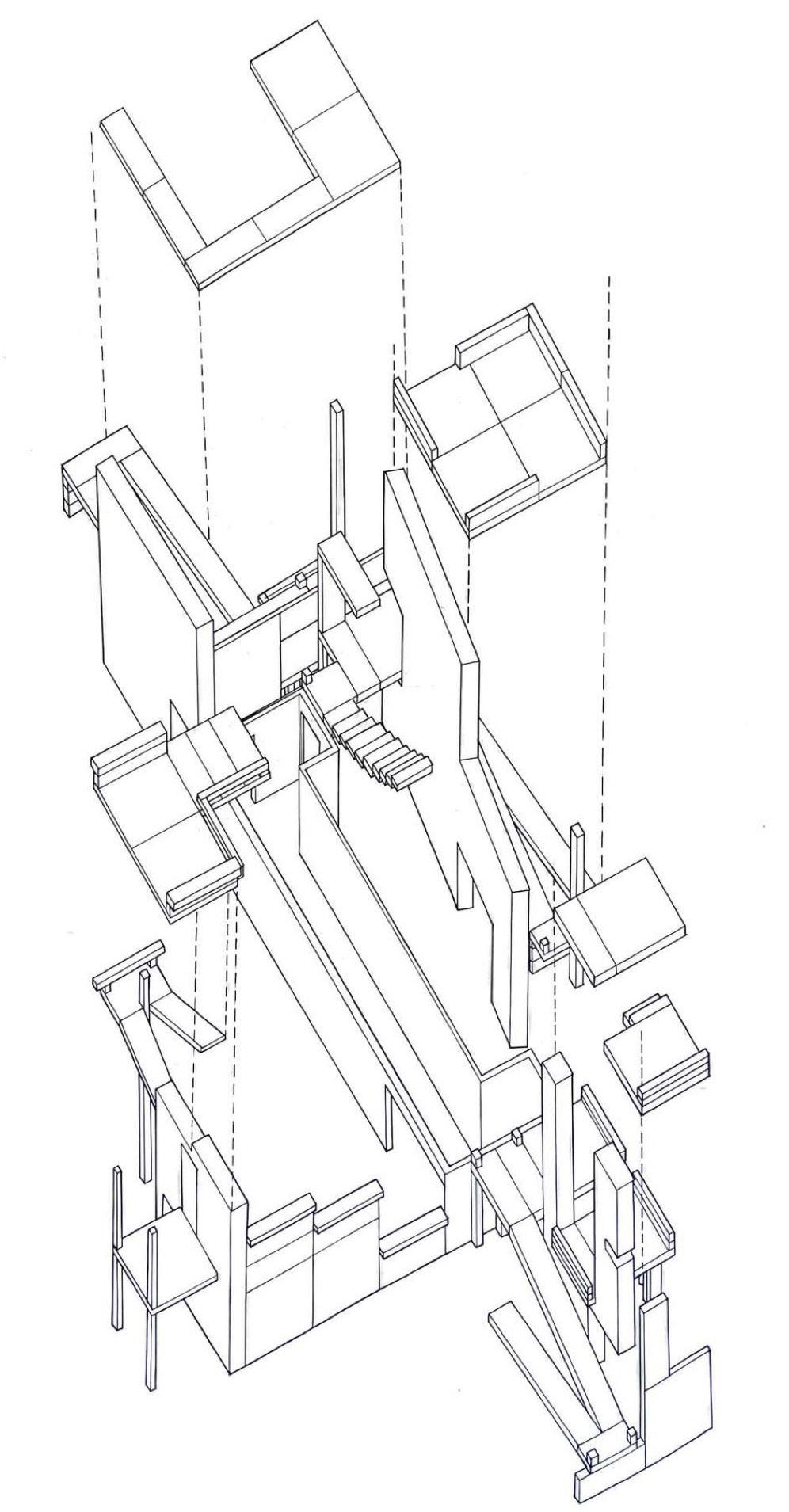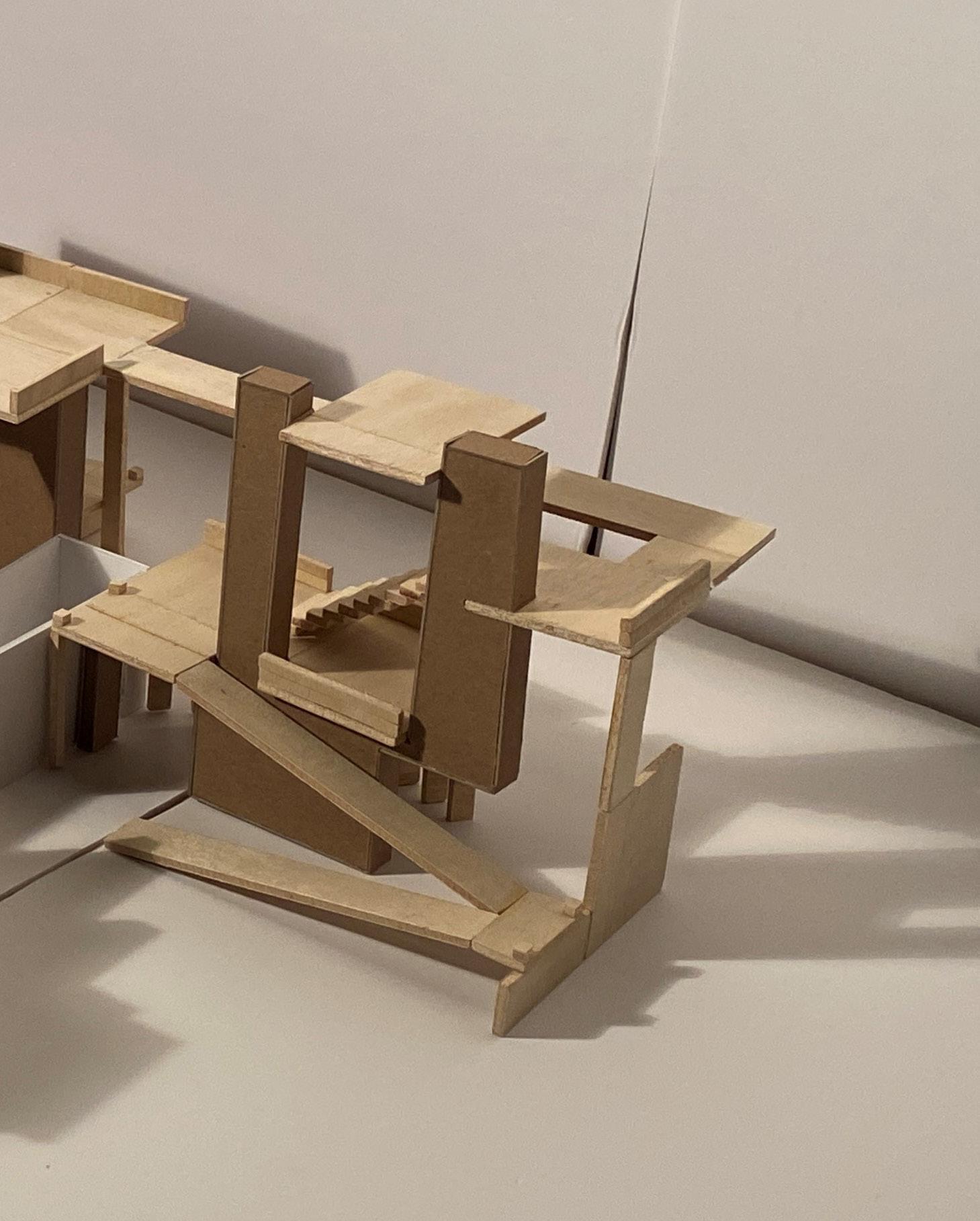PORTFOLIO
Landis Selected Works

Landis Selected Works
Contact
slandis007@gmail.com
314-745-3609
Fenton, MO
Lawrence, KS
Basic
Inventor
AutoCad
Grasshopper
Working
Photoshop
Indesign
Lumion
Procreate
Rhino
Extensive
Sketchup
Revit
Illustrator
Office 365 Apps
Achievements
University of Kansas Diehl Architecture Scholarship 2023
University Honor Roll Fall 2022 & Spring 2023
Elks Lodge Most Valuable Student Scholarship 2021
Rockwood Summit Varsity Golf 2019-2021
Rockwood Summit Honor Roll 2017-2021
University of Kansas | Class of 2026
Master of Architecture Degree
Current GPA: 3.86
Rockwood Summit High School | Class of 2021 GPA: 4.02
Pretto Finishing LLC | Summer 2023 - Present Apprentice Painter & Taper Andy Bald | 314-574-3024
Prepared sheetrock surfaces with precision, applying a multi-staged tape and joint compound process to achieve a flawless finish, ensuring optimal readiness for painting.
Acquired an understanding of drywall installation, enhancing comprehension of stud arrangement, and gained insight into the components of stick framing.
QuikTrip | Summer 2019 - Summer 2021
Clerk Mary Bourbon | 314-799-6040
Cultivated strong teamwork abilities, learned to problem solve quickly and manage multiple tasks simultaneously.
University of Kansas
Studio Mentor | First Years | Fall 2023 Intramural Volleyball
University of Kansas
Professor | Chad Kraus ckraus@ku.edu | 785-864-4129
Professor | Marianne Remboldt mgremboldt@ku.edu | 913-558-1339
Rockwood Summit Teacher & Golf Coach | Sam Haug haugsamuel@rsdmo.org | 314-520-3052

Hello, this is my portfolio showcasing my time at the University of Kansas. Alongside my dedication to honing my skills in architecture, I enjoy playing golf. The game has not only given me a hobby but also offered me valuable life lessons. In golf, we bear the responsibility for each mistake made, a principle I hold dear in my life, I take ownership of my errors and strive to resolve them.
Furthermore, golf has taught me the importance of consistancy, you need this to perform well in the game. This mirrors my approach to life, where I constantly strive to be the best version of myself, even when faced with challenges. As I continue my education, I’ve discovered that these principles seamlessly translate into my design work and collaborations with peers.

Center
Art Design School
Year : 2023
Semester : 04
Professor : Marie-Alice L’Heureux Size : aprox 15,000 sft
The Haskell Unity Center stands as a vibrant testament to the rich history and cultural heritage that Haskell’s campus embodies. This building serves as a gathering place for current, future, and past students to come together and engage in a plethora of enriching activities. The Center’s architecture, carefully designed with elements that reflect the traditional aspects of Haskell’s roots, beautifully harmonizes with the fast-growing Lawrence, KS community. The blend of modern and historic aesthetics creates an inviting atmosphere, inviting people from all walks of life to step inside and feel a sense of belonging.
The Haskell Indian University, located in Lawrence, Kansas, boasts a picturesque campus that perfectly blends tradition and modernity. Nestled amidst lush greenery, the site offers a serene and inviting atmosphere for students and visitors alike. Historic buildings such as their Monumental archway and teaching halls stand as captivating architecture, reflecting the institution’s rich Native American heritage while embracing the needs of a diverse and fast-growing Community. The campus showcases an array of cultural and educational events, providing opportunities for students to immerse themselves in a vibrant atmosphere of learning and unity.



Upon arriving at the site, we were struck by its prime location at the heart of the campus, encircled by significant buildings such as the Monumental Arch and the main teaching halls in close proximity.

The ideal source of unity emerged and established imaginary boundaries the essence of both the community

With the axis in place, we laid out the program, utilizing the right side for campus highlighting and the left side for functional purposes.
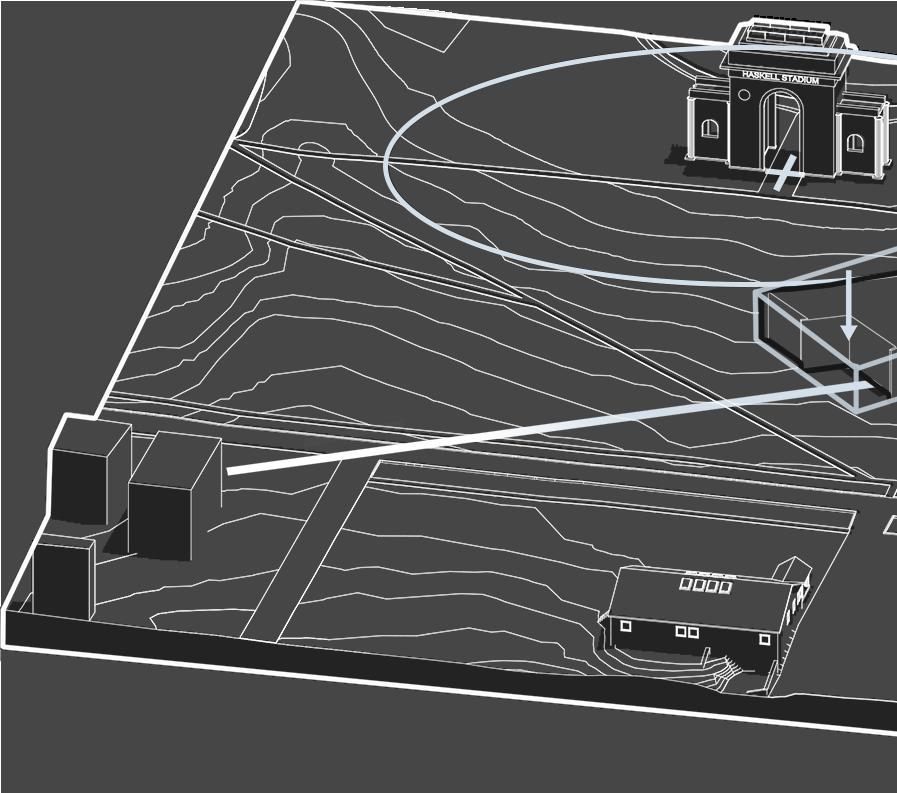
The overall volume of our design campus and the community by incorporating Additionally, the arch served as a building’s form in an attempt to accentuate
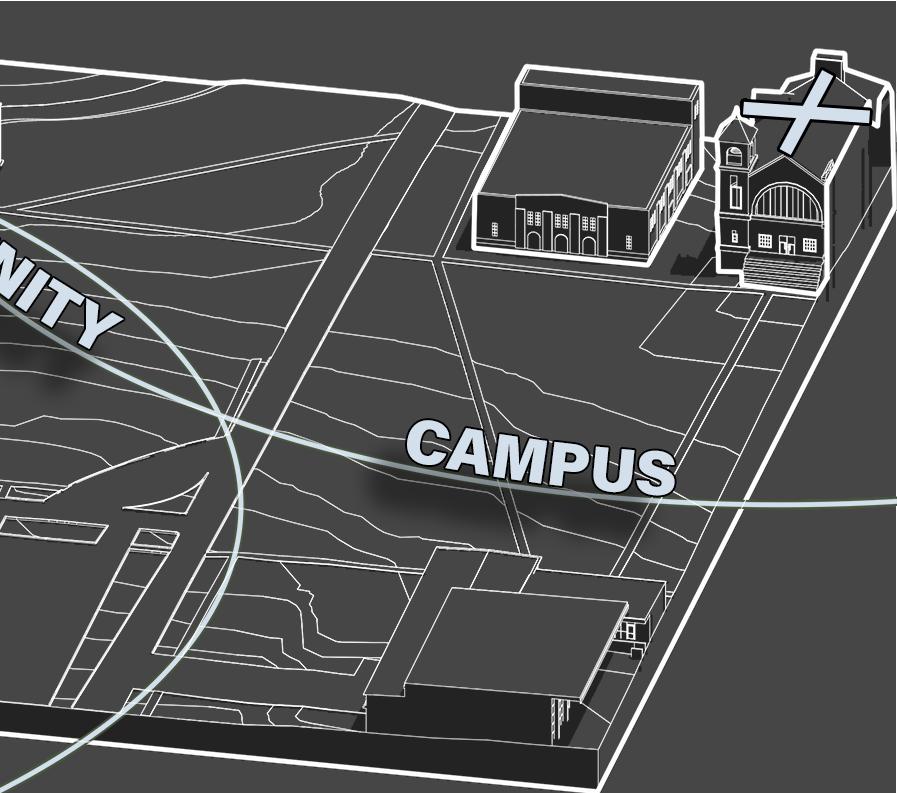
emerged centrally when we envisioned boundaries, thoughtfully embracing community and the campus.
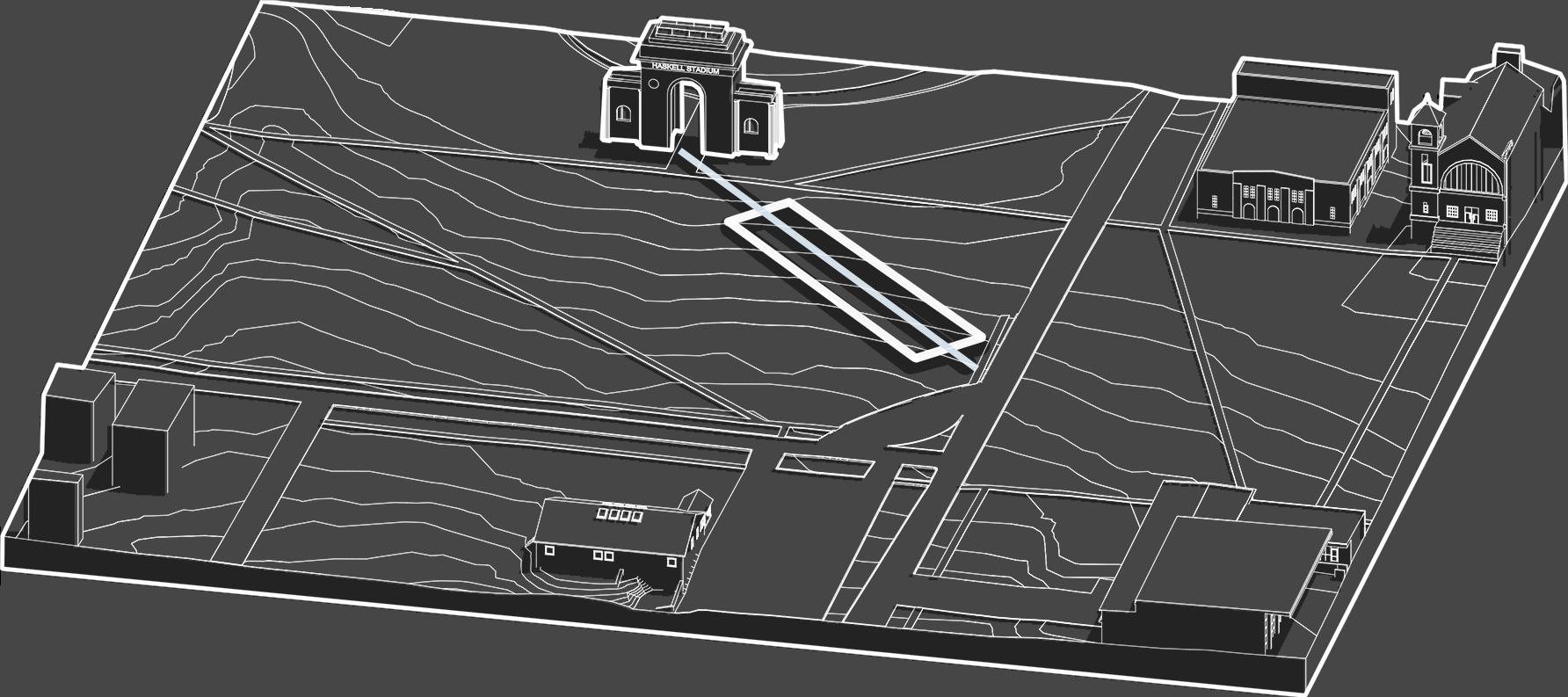
As we discovered the intersection of our imaginary boundaries, a compelling axis emerged, directing our focus towards the arch and providing an opportunity for a meaningful commemoration.
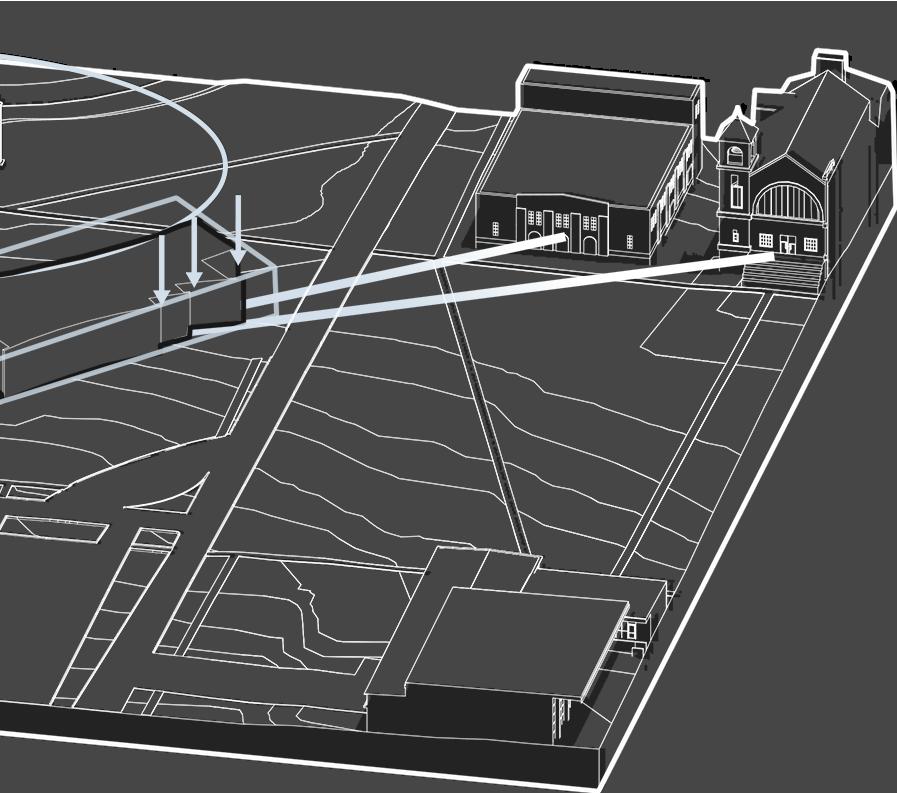
enabled us to honor the incorporating framing elements. a central radius shaping the accentuate it more.

Finally, we meticulously developed the site surroundings, embracing the dynamic and rapidly evolving society. Our emphasis on integration and unity extended beyond the project’s confines, ensuring accessibility and enjoyment for everyone.

Southeast & Northeast Elevations

Northwest & Southwest Elevations
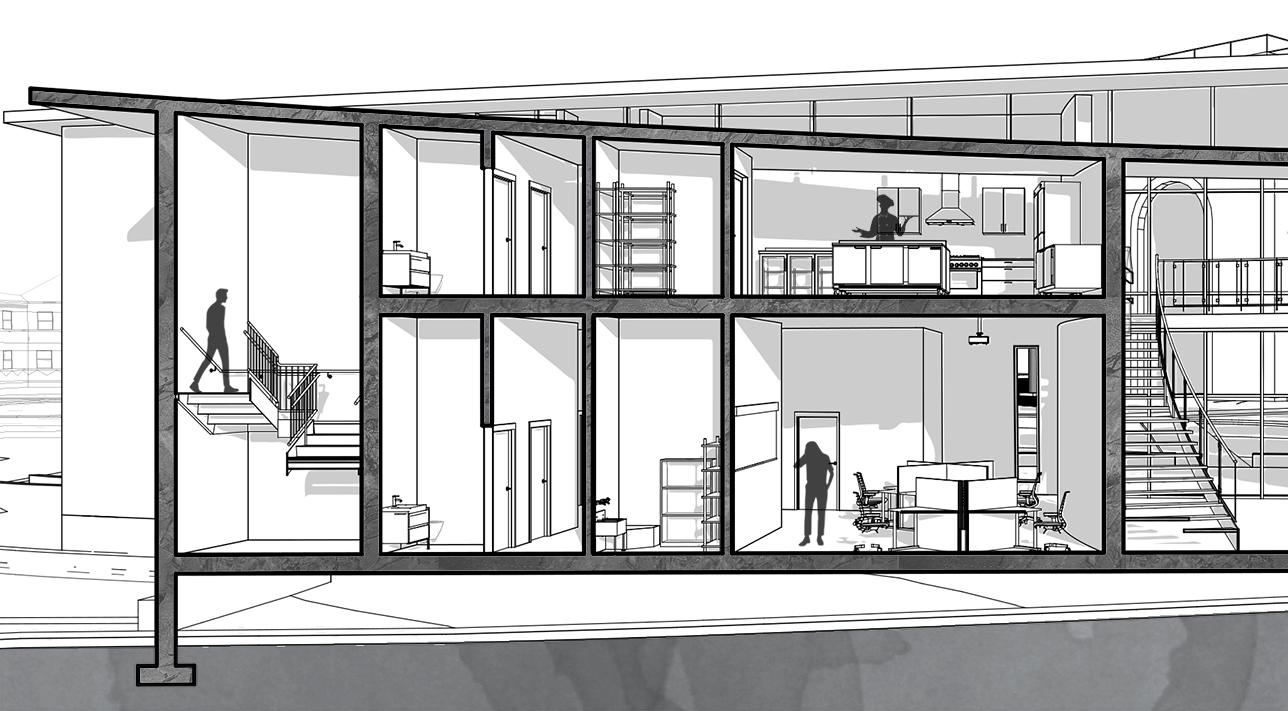


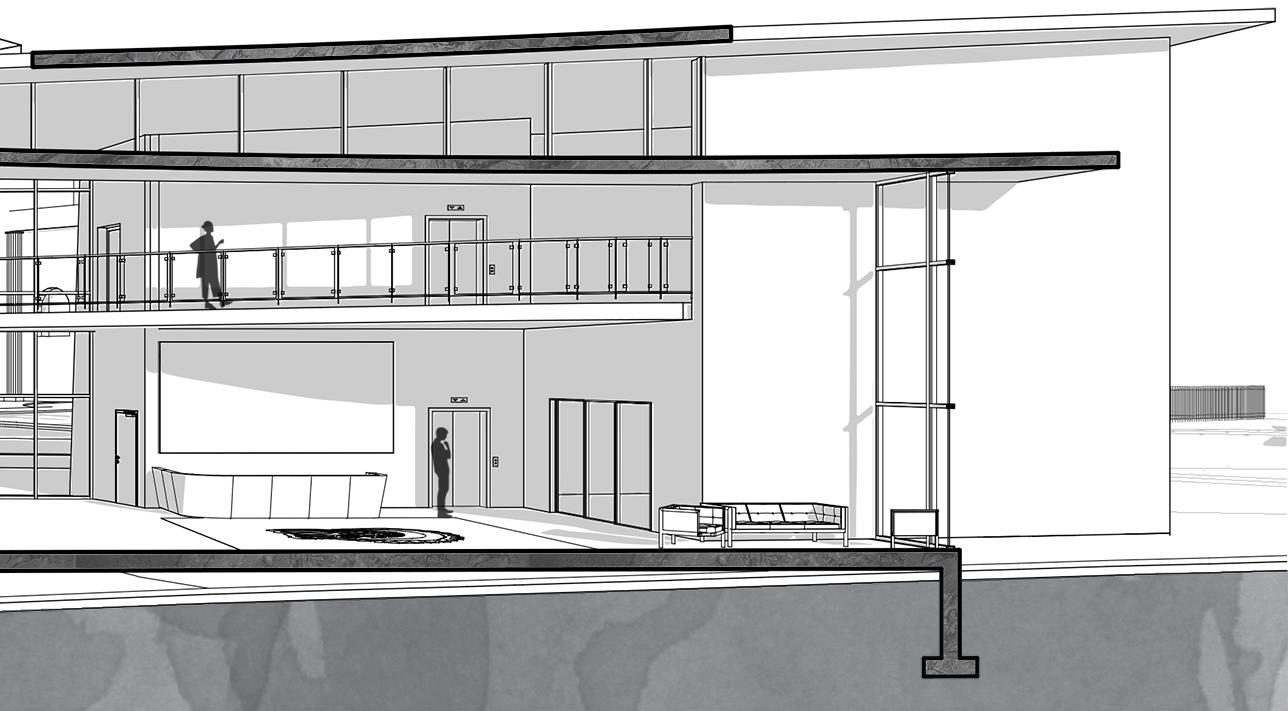

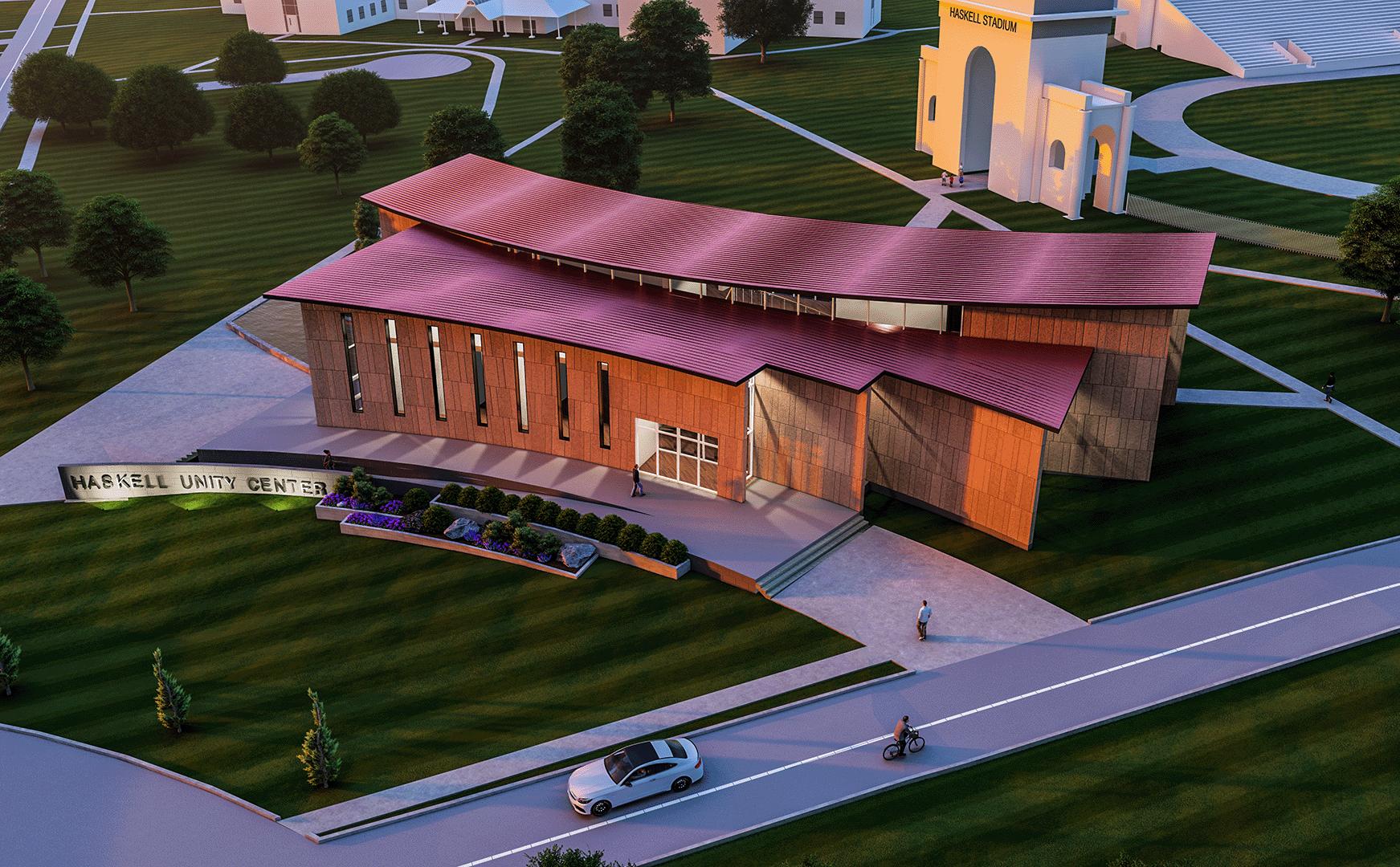
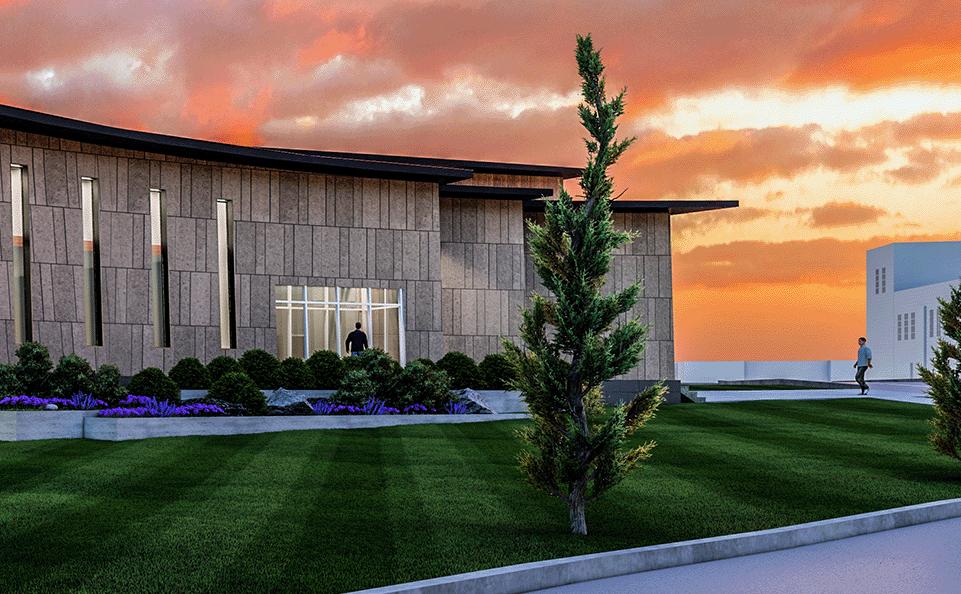

Year : 2023 - 2024
Semester : 05 - 06
Professor : Chad Kraus
Size : Aprox 450 sqft
Nestled at 1140 Oregon, this project embodies a studio-wide design-build initiative. In collaboration with “Tenets to Home Owners,” a local non-profit organization dedicated to assisting the less fortunate in transitioning out of homelessness through affordable housing, we embarked on a mission to create a lasting impact. Tasked with designing a robust and energy-efficient singlefamily tiny home, our objective was to establish a prototype for future developments. This initiative is aimed at contributing to the densification of our local urban fabric while playing a pivotal role in positively transforming the lives of individuals.
1140 Oregon St
Lawrence, KS
Positioned on the eastern side of Lawrence, between the industrial district and downtown, this project is situated in an optimal location. The choice of this site is well-considered, offering a close proximity to essential amenities with a short walking distance to the vibrant downtown area. The surrounding community is characterized by remarkable neighbors, contributing to the overall appeal of the locale. Furthermore, the accessibility of this location is particularly advantageous, providing an accommodating environment for prospective residents, including those who may not own a vehicle.
11 9/16"
- 11 9/16"
PREEXISTING TREE
SETBACK
827' - 9 1/8" 10 3/8" 3/4" 827' - 10" 827' - 10 7/8"
SOLAR PANELS
827' - 9"

PREEXISTING FIREPIT
PROJECT DATA
SUBDIVISON | LOT | PLATE | USE | ZONING | LOT AREA | HOUSE GROSS AREA | OREAD FRIENDS ADD 2
U02577B
RS-5 SINGLE-FAMILY 6,258 SF 523 SF
BUILDING CODES 2018 INTERNATIONAL RESIDENTIAL CODE


Throughout a significant portion of the project, my key responsibilities revolved around the assembly of our roofing material to the primary structural material, CLT. In parallel, I took on the role of an architectural design manager, overseeing tasks such as designing our title block for our CD and meticulously reviewing our set to guarantee graphic representation. Lastly, I was responsible for the development of our site, involving the construction of our Revit site model, strategic planning of the driveway layout, and determined of the optimal orientation for our home.


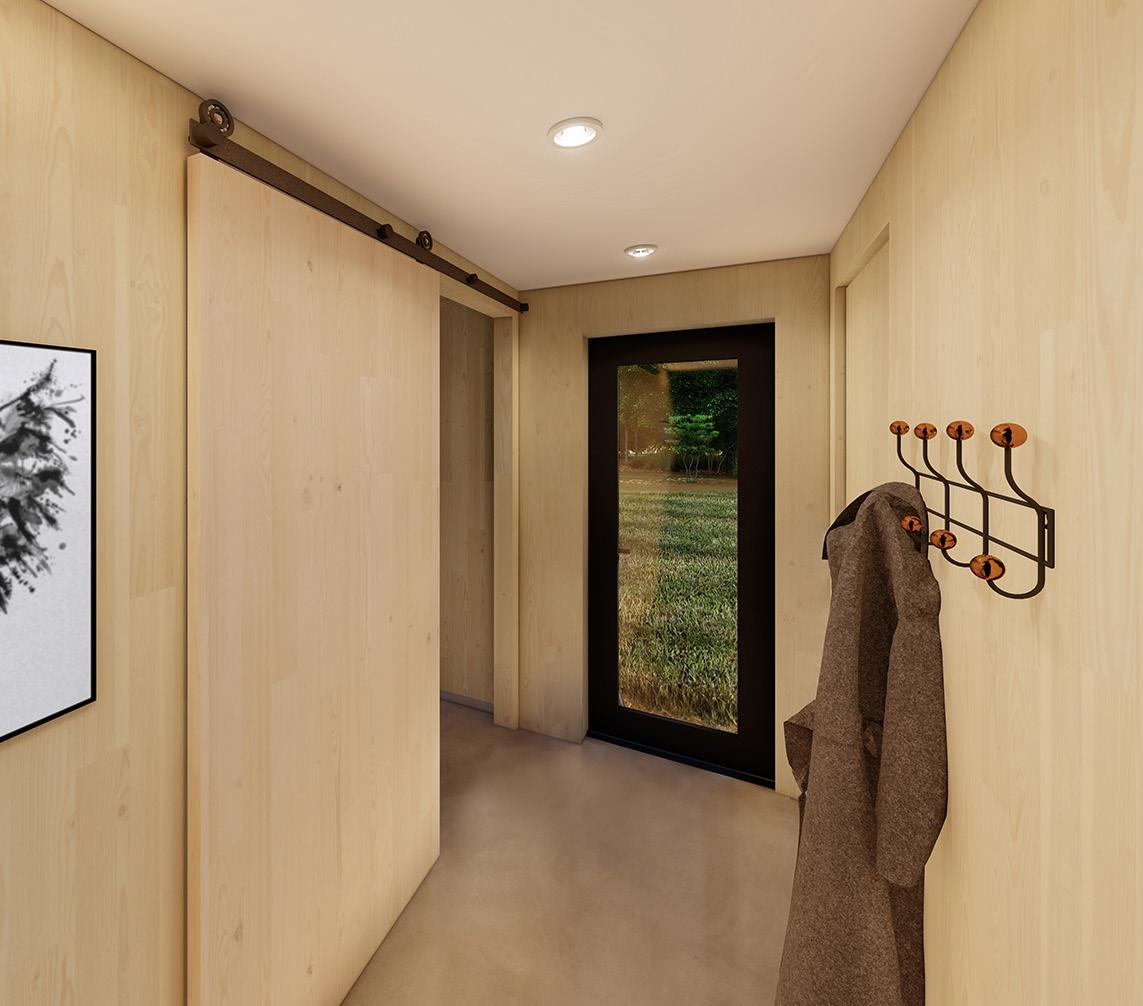

Year : 2022
Semester : 03
Professor : Marianne Remboldt
Size : aprox 10,000 sqft
We designed a small, inviting school in Lawrence, Kansas, where students and local citizens gather to learn and create beautiful art. The school houses well-equipped classrooms and studios for various artistic disciplines, fostering a vibrant and inclusive community of artists. The school brings people together, celebrating the transformative power of art and enriching lives throughout the community.
The location of our project was just west of the heart of Lawrence, Kansas, and just south of the Kansas River. The notable buildings around our site were The Amtrak Station, Kennedy Glass, and Vango Inc. Besides these buildings that were around, nothing was enticing to bring people to the more industrial side of Lawrence; that’s where we came in and designed an art design school for people.
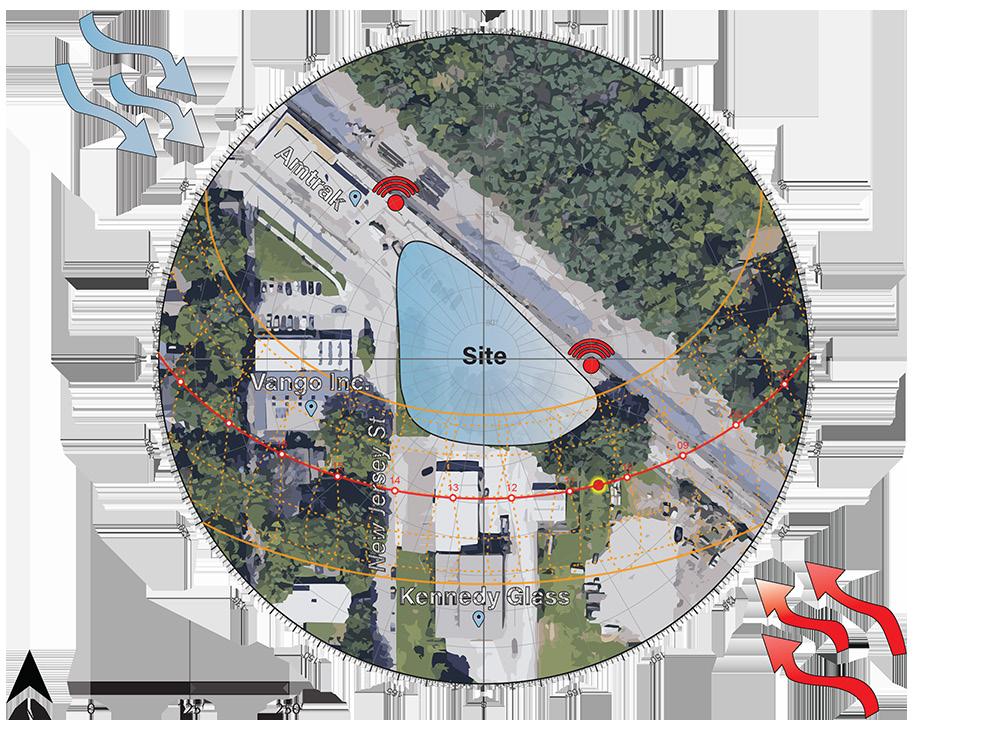


Upon our initial arrival, the area solely functioned as a parking lot for the surrounding buildings, lacking any meaningful contribution to community connectivity.
The initial phase involved comprehending space necessary to fulfill the program’s the needs of the people involved.
After creating distinct interior spaces, our intention was to extend these design principles to the outdoors, forming courtyards that embody the same concepts.
We creatively mimicked the railroad’s courtyards into smaller, more intimately fostering unity and delight for visitors.
comprehending the precise amount of program’s requirements and cater to railroad’s angle, transforming the intimately connected spaces, visitors.
Subsequently, a decision was made to partition the space into distinct public and private sectors, enhancing the occupants’ experience by tailoring it to their specific needs.
Lastly, to appeal to the site we opened and closed the form to emphasize the views and counteract the sun for a more sustainable building.


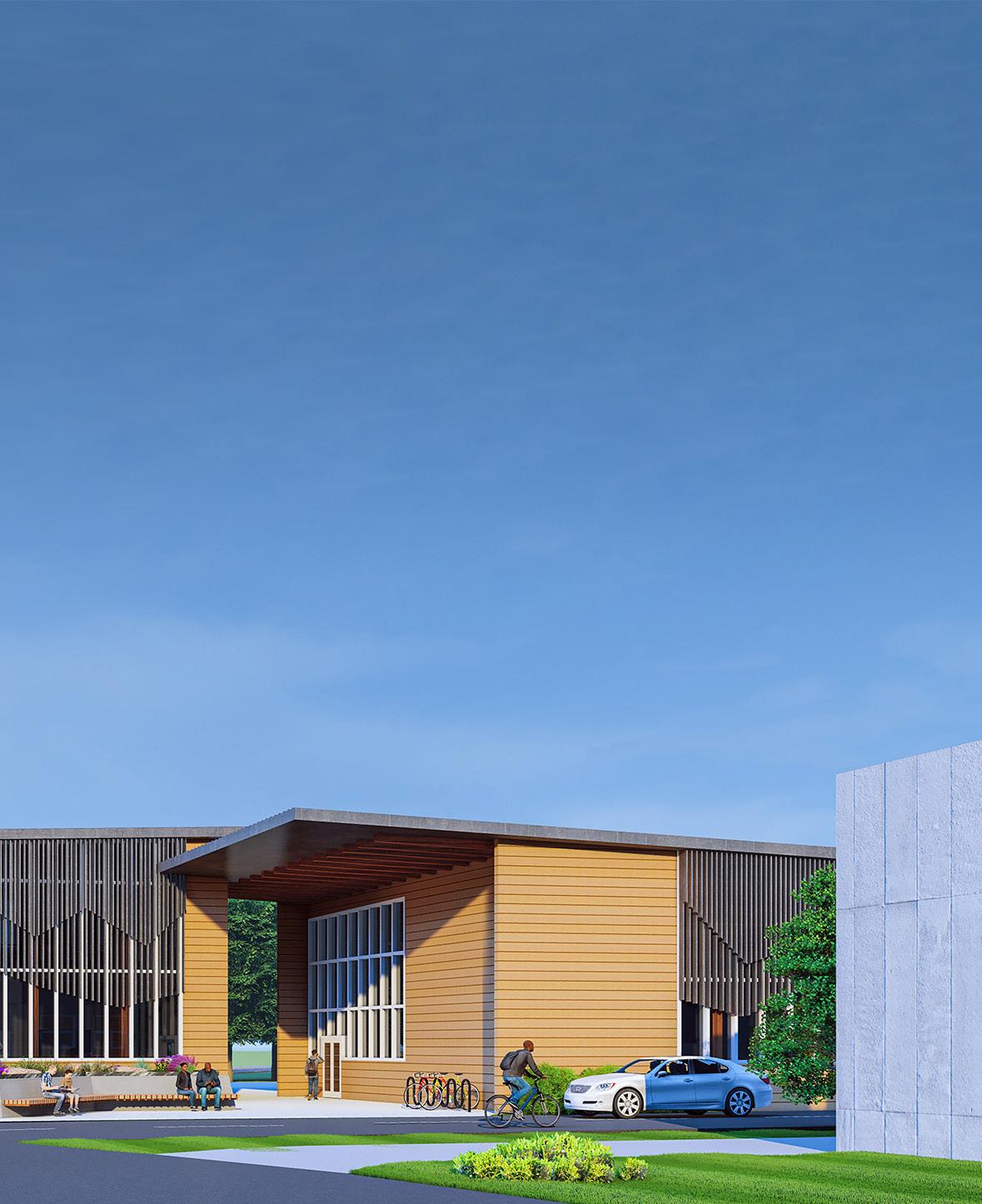
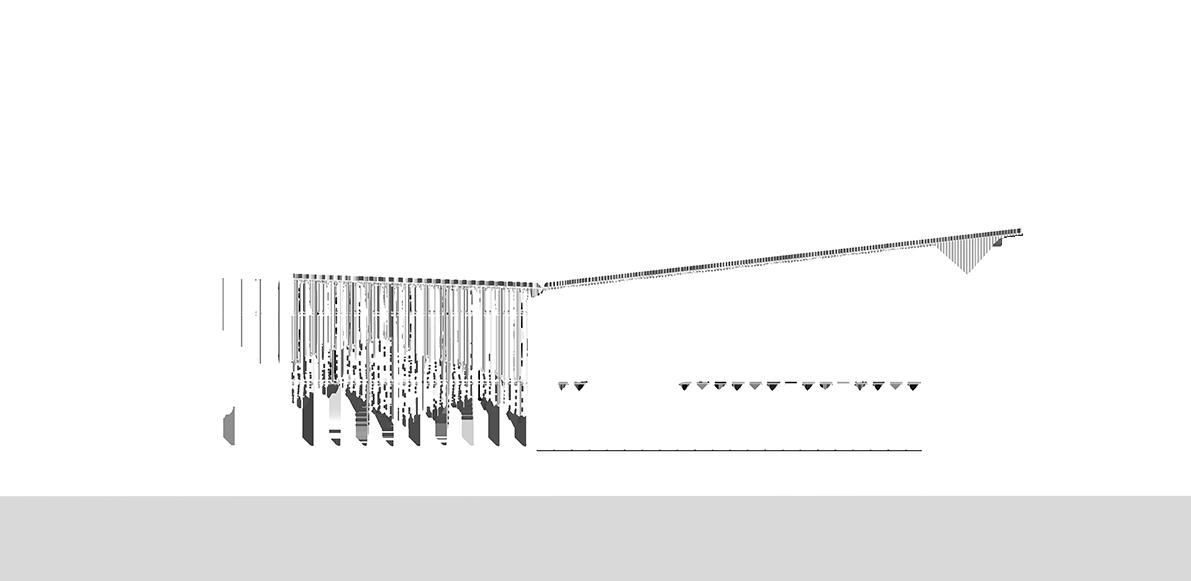
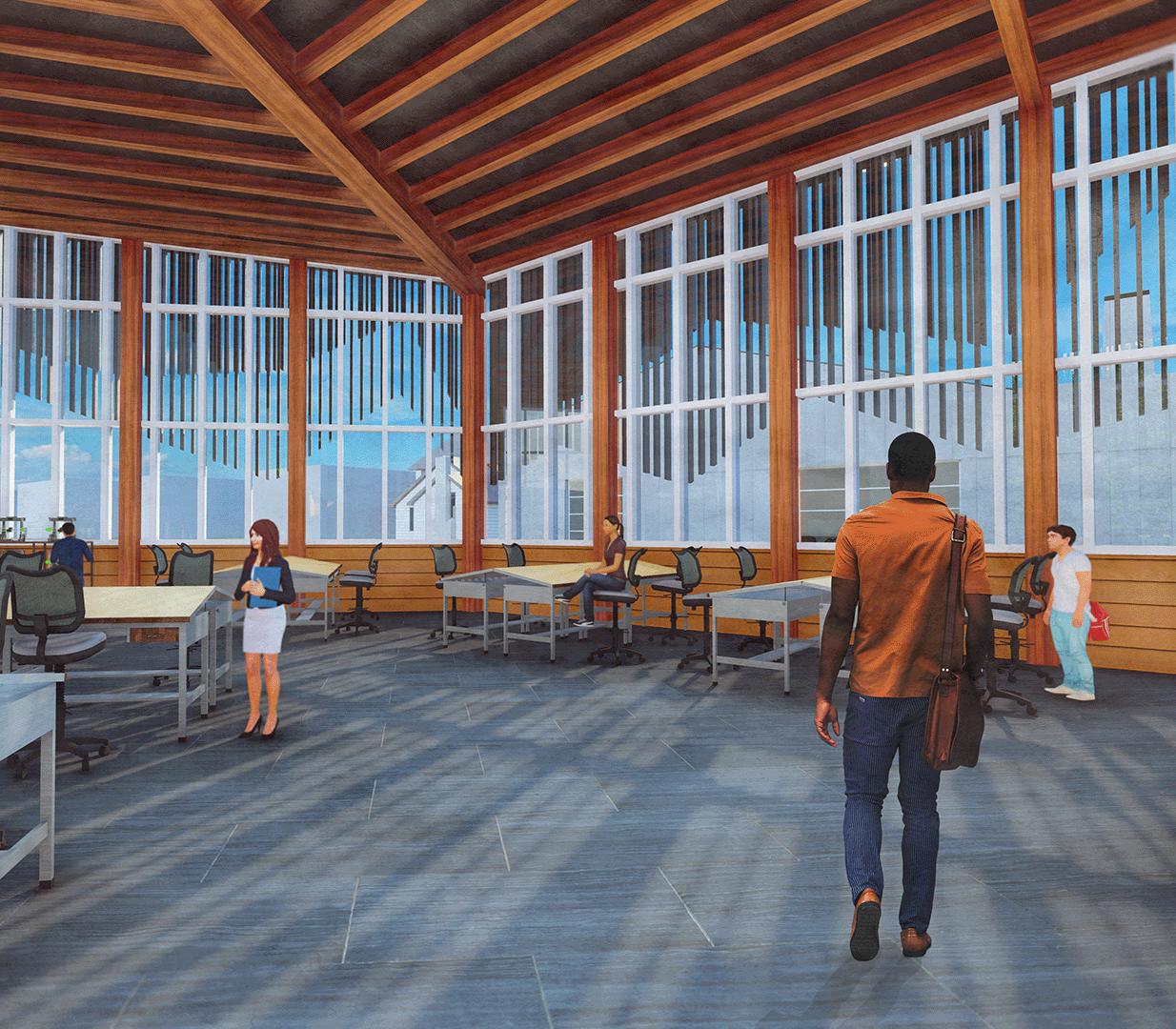
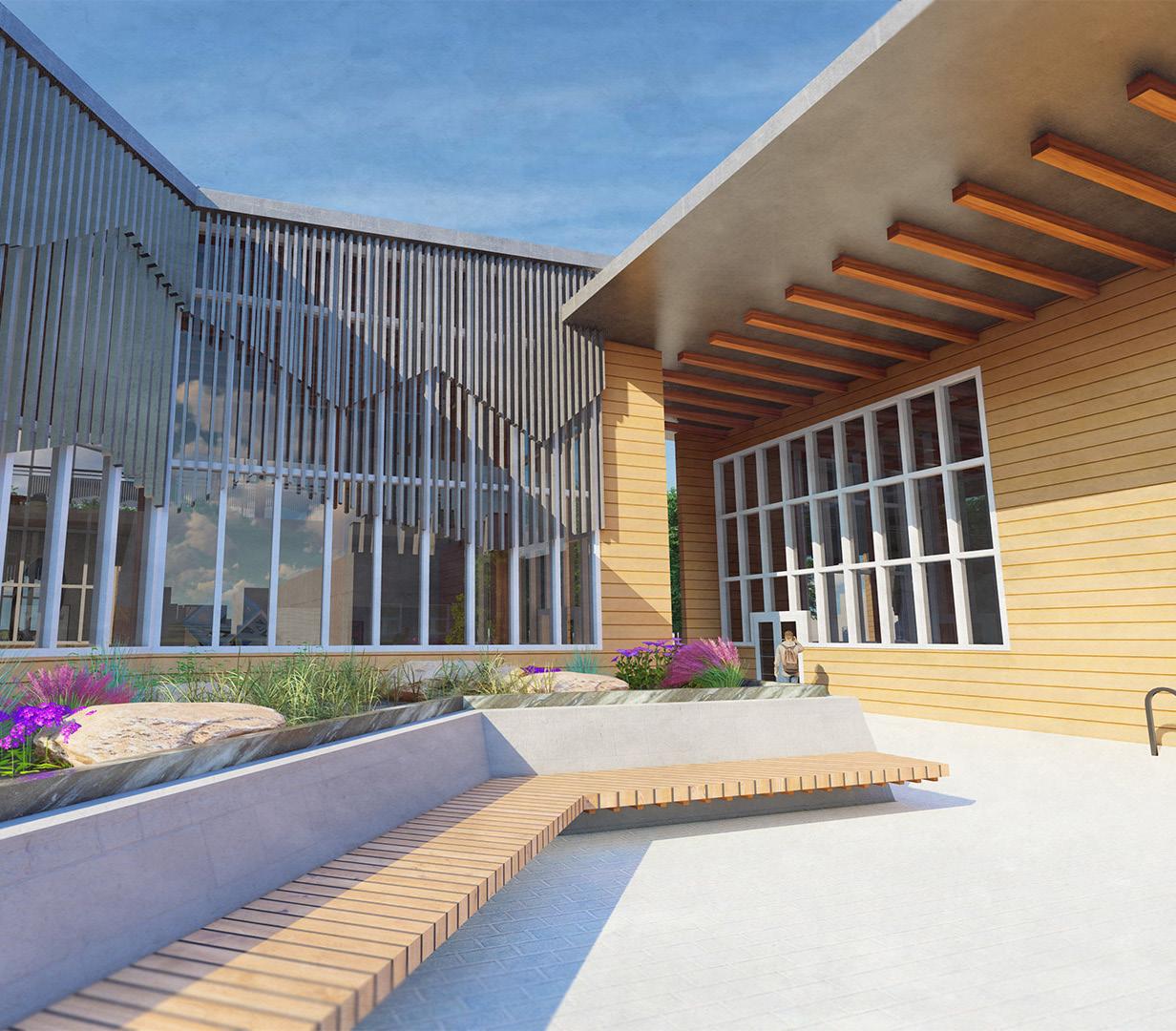


Year : 2022
Semester : 02
Professor : Alejandro Aptilon
Group : Natalie Chalona, Anna Dority, Spencer Landis & Ashley Loza
The Spatial Journey project was a unique blend of individual and group efforts, culminating in a collaborative masterpiece. Initially, each of us received identical parts, and with these, we fashioned our individual structures. The main wall was the sole element we were free to design as we saw fit. As the project progressed, we harmoniously combined our creations into a single cohesive journey for people to experience. We used our school’s hallway as a real reference and the primary pathway, we curated an immersive experience, guiding visitors through a dynamic spatial adventure.
These are parts we were required to use in our projects. We had to come up with different iterations until we had a design we felt we could fulfill our goal of making a journey.
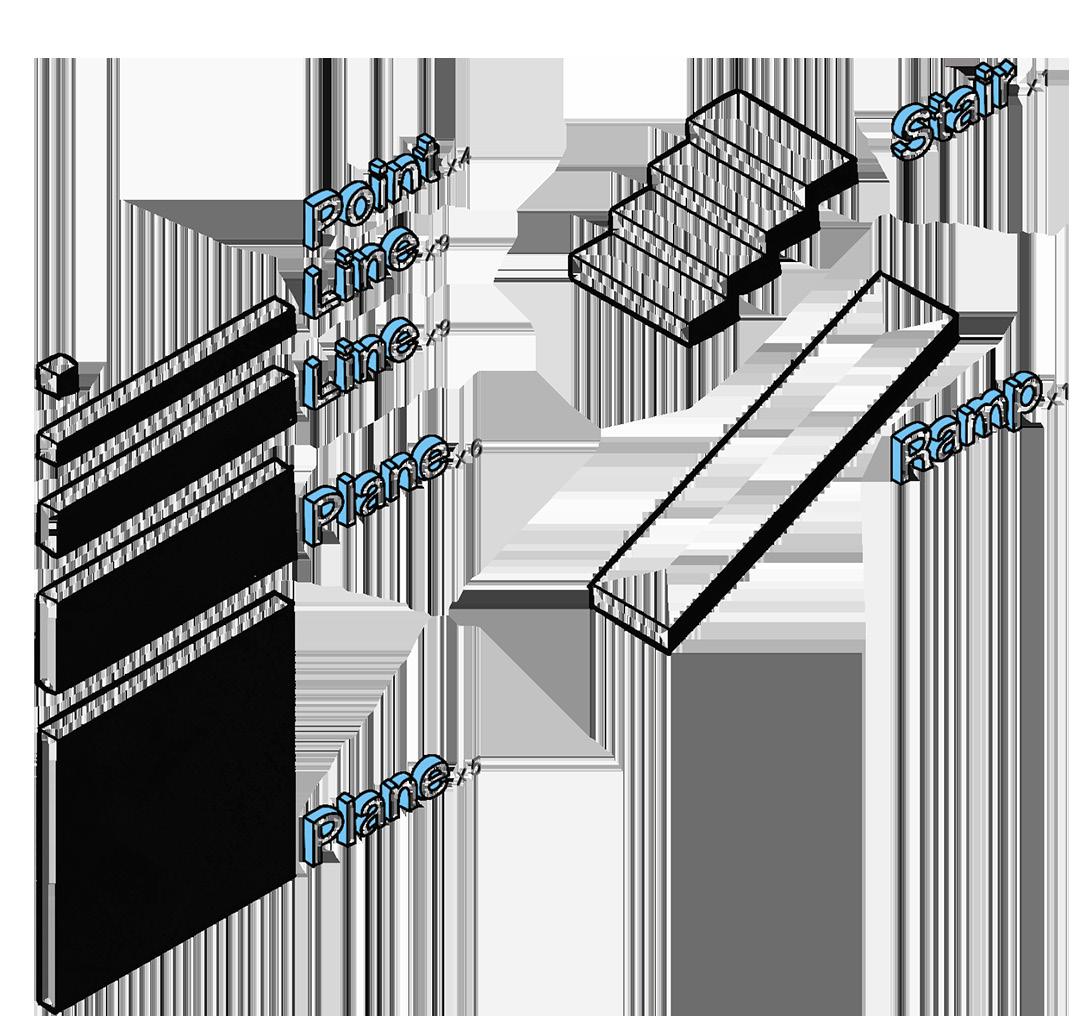
When we were considering the different iterations, some of the main concerns we had while designing were the viewpoints they could offer, the overall experience the viewer would get from taking the journey, and lastly, how well and easily we could incorporate all of the kit of parts.





During the development of my final parti, my objective was to establish a well-rounded journey for theoretical users as they navigate through our projects. I aimed for a simplistic yet dynamic design with the Kit of Parts, wanting a fluid and interactive experience.
