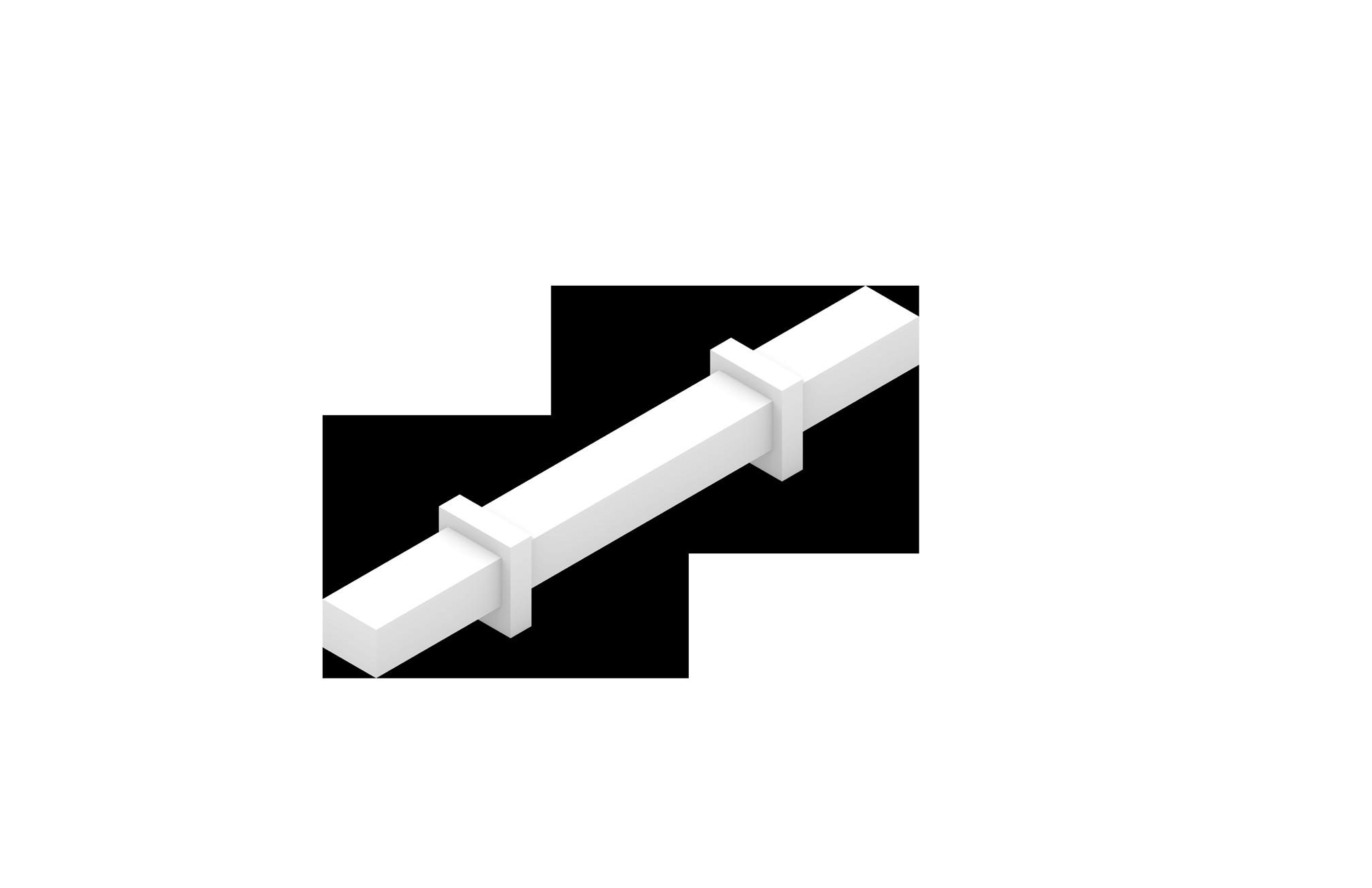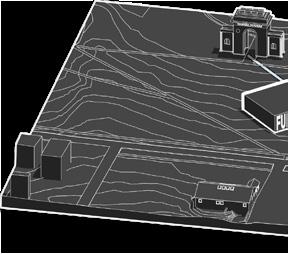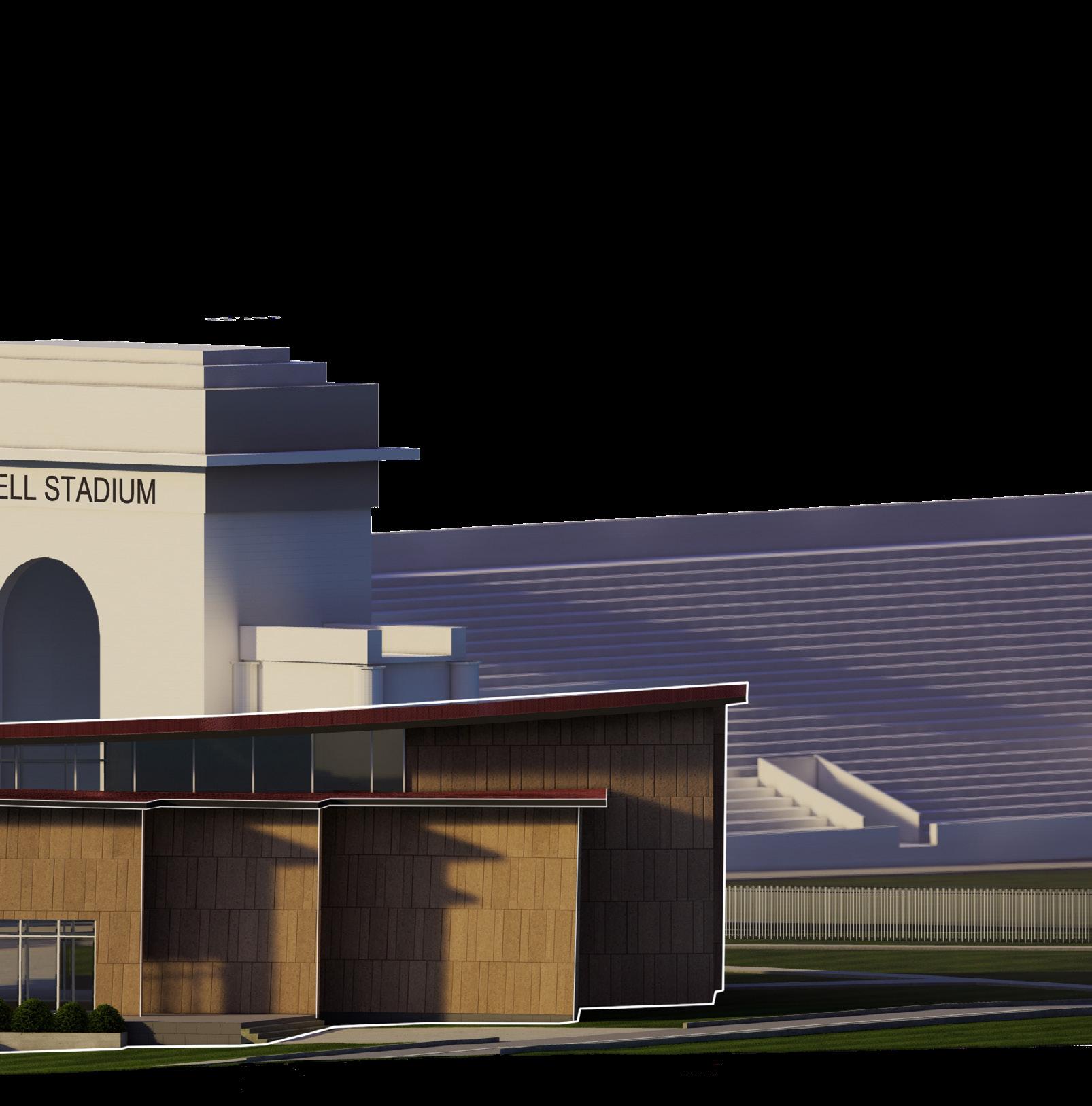

PORTFOLIO

Alongside my passion for architecture, I find joy and inspiration in the game of golf. Golf isn’t only a hobby for me, it teaches me life lessons.
In golf, people are responsible for their own results. I carry this belief in life owning my errors and striving to fix them. Golf has also taught me the importance of consistency. In the game, precision is crucial for success, and likewise to real life, consistency is important for every aspect. Whether I am facing challenges or pursuing excellence, I always aim for improvement.
As I’ve continued my education, I’ve found that these principles translate into my design work and collaborations with peers. They serve as guidance, shaping not only my approach to architecture but also my life.
Spencer Landis
slandis007@gmail.com
314-745-3609
4th Year
Portfolio | issuu.com/spencerlandis
EDUCATION
Aug 2021 - May 2026
Aug 2017 - May 2021
Summer 2024
EXPERIENCE
Summer 2023 - Present Spring 2024 - Present
INVOLVEMENT
Fall 2023 - Spring 2025
Fall 2022 - Present
University of Kansas M.Arch | GPA: 3.87
Rockwood Summit High School
GPA: 4.02
Architecture in Southern Europe
Traveled to Spain and Portugal to experience their culture and architecture
Pretto Finishing, LLC
Apprentice Painter & Taper Andy Bald | 314-574-3024
Finished sheetrock with tape and joint compound & painted
Book Illustrator
Architectural Illustration Author Author | Chad Kraus
Honorarily chosen to produce architectural illustrations for a book about design build sustainable housing Producing detailed perspectives and sustainable analysis diagrams based on the homes envelop
KU Architecture Mentorship Program 1st & 2nd Years
KU Intramural Volleyball
KU Rock Climbing Club Fall 2024 - Present
SKILLS
Modeling
Rhino
Revit
Sketchup
Grasshopper
Autocad
ACHIEVEMENTS
KU Diehl Architecture Scholarship | 2023
Kelly Architecture Scholarship | 2024
University Honor Roll | 2021, 2022, 2023, & 2024
Visualization
Adobe Photoshop
Adobe Indesign
Adobe Illustrator
Lumion
Morpholio Trace
Elks Lodge Most Valuable Student Scholarship | 2021
KU Architecture Portfolio Award | Spring 2024
Data & Productivity
Qgis Office 365 Apps
REFERENCES
Chad Kraus
ckraus@ku.edu | 785-864-4129
Marianne Remboldt
mgremboldt@ku.edu | 913-558-1339 Sam Haug haugsamuel@rsdmo.org | 314-520-3052
1140 Oregon
Pg. 5
Käsityötalo
Pg. 15
Legacy Line Pg. 27
Unity Center Pg. 39
Haskel
1140 Oregon
Year
Semester
Professor Size
2023 - 2024
05 - 06
Chad Kraus
450 sf
Project Brief
Nestled at 1140 Oregon, this project embodies a studio-wide design-build initiative from Dirt Works Studio. In collaboration with “Tenants to Home Owners”, a local nonprofit organization dedicated to assisting the less fortunate, we were tasked with designing a robust and energy-efficient single-family tiny home. Our main objective was to make something special for future tenants.
Classmates Involved
Grace Beirne, Julia Bond, Corrie Bolton, Morgan Campbell, Makenna Dawson, Hayley Ford, Reese Gilmore, Aidan Hall, Alyda Hunnicutt, Morgan Kime, Spencer Landis, Adin Mehanovic, Samantha Weidner, Amanda Willen


Lawrence, KS
1140 Oregon St
Positioned on the eastern side of Lawrence, between the industrial district and downtown, this project is situated in an optimal location. The choice of this site is well-considered, offering proximity to essential amenities within a short walking distance to the vibrant downtown area or potential jobs nearby.
The surrounding community is characterized by loving and caring neighbors. Furthermore, the accessibility of this location is amazing, providing an accommodating environment for prospective residents, including those who may not own a vehicle.
UTILITY POLE
PREEXISTING TREE

PROJECT DATA
SUBDIVISON | LOT | PLATE | USE | ZONING | LOT AREA | HOUSE GROSS AREA | OREAD FRIENDS ADD 2
BUILDING CODES 2018 INTERNATIONAL RESIDENTIAL CODE


Illustration for Designbuild Carbon Zero
On-site
Throughout a significant portion of the design aspect of the project, my key responsibilities revolved around the assembly of our roof attachment to the primary structural material, Cross Laminated Timber (CLT). I produced detailed drawings for these conditions with the assistance of some classmates, which allowed us to come to a final design for our assembly.
Then during construction, I spent the majority of my time on the roof installing the CLT panels, insulation, and sheathing. After that was completed, I also spent a decent amount of time on the rainscreen cladding by cutting and installing the pieces for the facade.



Structure
Sheathing & Insulation
Cladding

R-35 ROOF
4” 3-ply cross laminated timber shell
4” continuous polyisocyanurate rigid insulation
½” ZIP OSB sheathing w/ integrated WRB
Self-adhesive roof membrane
Corrugated metal panel roofing
U-.26 WINDOWS
Marvin Essential Casement Windows
U-factor: .26
SHGC: .19
Visible Light Transmittance: .43
Material: Ultrex fiberglass (interior/exterior)
Low-E coating
R-35 WALLS
4” 3-ply cross laminated timber shell
4” continuous polyisocyanurate rigid insulation
½” ZIP OSB sheathing w/ integrated WRB
¾” air gap / grad-clip system
¾” wood rainscreen OR corrugated metal panel
R-18 FLOOR
5” concrete slab on grade w/ hydronic radiant heating tubing
Shallow frost-protected footing
4” expanded polystyrene (EPS) rigid insulation w/
J-form thickened slab edge insulation
20-mil heavy-duty vapor barrier
Sand and gravel layers below insulation
Final Construction
In May 2024, we wrapped up the project. We then had our open house welcoming the community of Lawrence and fellow students into our newly built home. We gave them tours and explained our design process, from the first piece of ink on a page to the last coat of paint. It was an amazing turnout, having around 400 people show up.
All we can hope for now is that future residents will come to love this home and be able to grow as a person as they transition out of homelessness and make a new and improved name for themselves.


Photos | Chad Kraus & Makenna Dawson




Käsityötalo
Year
Semester
Professor Size 2023 - 2024 05 - 06
Chad Kraus 30,000 sf
Project Brief
Käsityötalo is a Finnish word that means craft house which embodies the whole project. The project is a small multi-family housing structure aimed at people who practice different types of crafts and art. Inside are 16 residential living spaces with their studio attached, so they can practice in live-work conditions.
Within un the lower levels lie the Maker Space where people can access the latest tools to make their imaginations a reality. Next to the Maker Space, is retail, where the tenants can sell their goods or they can travel up the stairs to put their art on display.


Helsinki, FI
Eira & Hernesaari
Our site located is off the coast of Helsinki, Finland which lies between the rapidly booming inner district of Eira, and the more industrial export center of Hernesaari. This site is challenging, yet has rewarding characteristics.
We had the opportunity to start to blend these two districts to create a more harmonious coastline for Finland. Bringing the community closer together, providing more housing for a quickly growing city.


Concept
My goal for this project was to honor the original craftsmanship of Finland because things built there are built to last with extreme care and attention to detail. I wanted to replicate this through form and detail within my structure.
The form comes from a juxtaposition of two volumes intersecting, forming a strong bond likewise to traditional woodworking. The structure of the building is supported via mostly glulam construction and they incorporate simple yet effective detailing to pay homage to traditional Finnish furniture construction.






Plans
From a plan perspective, we designed the building to have public spaces on the first two floors for ease of access for the community. Then the residents more private living conditions were designed for the upper floors.
Cross Ventilation
Throughout the design, we wanted to implement the passive strategy of cross ventilation, allowing the tenants the ability to control their living spaces.
From an early stage of the project, exposure to the sunlight and we wanted winter while minimizing it during Solar Shading

Design Progression Impact
project, we knew Helsinki has long wanted to capitalize on it in the the summer.
Helsinki has an initiative to create more urban green space and we saw this as a chance to expand and incorporate that into our building to help minimize GHG in the atmosphere.

Green Roofs
Structure
The structure of this project stems from an all wood design due to its ability to minimize carbon footprints and its impressive structural capabilities. The main structural members include CLT (Cross Laminated Timber), Glulam Trusses, Beams, and Columns.
Building off the structural components, the apartments themselves are constructed from CLT and are prefabricated off-site to improve ease of installation and lower construction costs. The column and beam connection is secured via large wooden dowels to mimic traditional joinery methods within woodworking.


2x6” Stud Parapet
2” Polyiso Insulation
Sheathing
Rain screen
Flashing Cap
Glulam Truss
3 PLY CLT
4” Polyiso Insulation
Sheathing
Rain screen & Triple Pane Glass
Solar Shading Device
5 Ply CLT
Vapor Barrier
6” Polyiso Insulation
Drainage Mat
Drainage Rock
Weed Mat
Gravel & Soil
Vegetation
Gravel
Sand
Vapor Barrier
4” Polyiso Insulation
8” Concrete Slab
Radiant Floor Tubing
Legacy Line
Year
Semester
Professor Size 2024 07
Gustavo Amaral
60,000 sf
Project Brief
Legacy Line is a mixed-use housing and community hub project that is designed to serve as a gateway to the neighborhood of Castleberry Hill. This project allowed us to develop housing at an urban scale letting us manipulate the site and construct something meaningful for the people of Castleberry Hills.
The design integrates housing, public amenities, and creative spaces to reflect the area’s evolving character.


Atlanta, GA
Castleberry Hills
Castleberry Hill, a historic neighborhood in downtown Atlanta, that blends industrial heritage with modern redevelopment. Its central location offers easy access to key landmarks and public transportation, making it a gateway to both the city’s history and growth.
The site, marked by a welcoming mural, is nestled among industrial buildings and artistic spaces, offering a unique opportunity for community-focused development.


Plan Taxonomy
I organized the building with inspiration from Le Corbusier’s Unité d’Habitation, focusing on a modular and efficient design that fosters both functionality and sustainability.
To enhance comfort and sustainability, I prioritized natural ventilation and light throughout the building. The arrangement of the units and large windows allows for crossventilation, ensuring fresh air flows through each apartment.



Form, Volume, and Movement
The elevations emphasize form and volume through clean lines, large windows, and open spaces, balancing the building’s mass with its urban context. The design creates a interaction between solid and void, enhancing transparency.
The section, inspired by Le Corbusier, focuses on movement, guiding circulation between levels and creating a fluid connection between spaces, enhancing both physical and environmental flow.

Southern Facade


Northern Facade
Exit Path Distance | 117’

Exit Access
Exit Discharge Exit Path Distance | 104’
Egress
The egress strategy follows the building’s linear design, with exits aligned along the central axis for efficient flow. The core’s placement ensures clear, direct access to all areas, enhancing safety and circulation.

Mechanical
The linear design guides the MEP layout, ductwork, conduits, and piping with the building’s axis for efficiency and cohesion, reinforcing functionality and sustainability.

aligning building’s reinforcing both

Accessibility
The core and hallway abide to ADA guidelines ensuring accessibility, with units near the core on lower and upper levels for stair-free access, ensuring connectivity and inclusivity.
Haskell Unity Center
Year
Semester Professor Size 2023 04
Marie-Alice L’Heureux 15,000 sf
Project Brief
The Haskell Unity Center stands as a space to display the rich history and cultural heritage that Haskell’s campus embodies. This building serves as a gathering place for current, future, and past students to come together and engage in a plethora of activities.
The Center’s design embodies tradition and harmonizes with the Lawrence community. The blend of modern and historic aesthetics create an inviting atmosphere where everyone can step inside and feel a sense of belonging.


Lawrence, KS
During the site visit, we noticed it offered an inviting atmosphere for students and visitors. Historic buildings, such as the Monumental Arch and their Teaching Halls, stand as important architecture.
They reflect the institution’s rich Native American heritage while embracing the needs of their Community. We wanted to express that idea within the new welcome center. This provides opportunities for students to immerse themselves in a vibrant atmosphere of learning together.

Haskell Indian University
Barker Ave
Cultral Center
Stidham Union
Osceola-KeokukHall

East Indian Ave.
Memorial Stadium
Memorial Arch
Haskell Auditorium
Hiawatha Hall




With the axis in place, we utilizing the right side for the left side



we laid out the program, for campus framing and for function.

the emphasis was on unity extending beyond the

Southeast & Northeast Elevations

Northwest & Southwest Elevations





Spencer Landis
