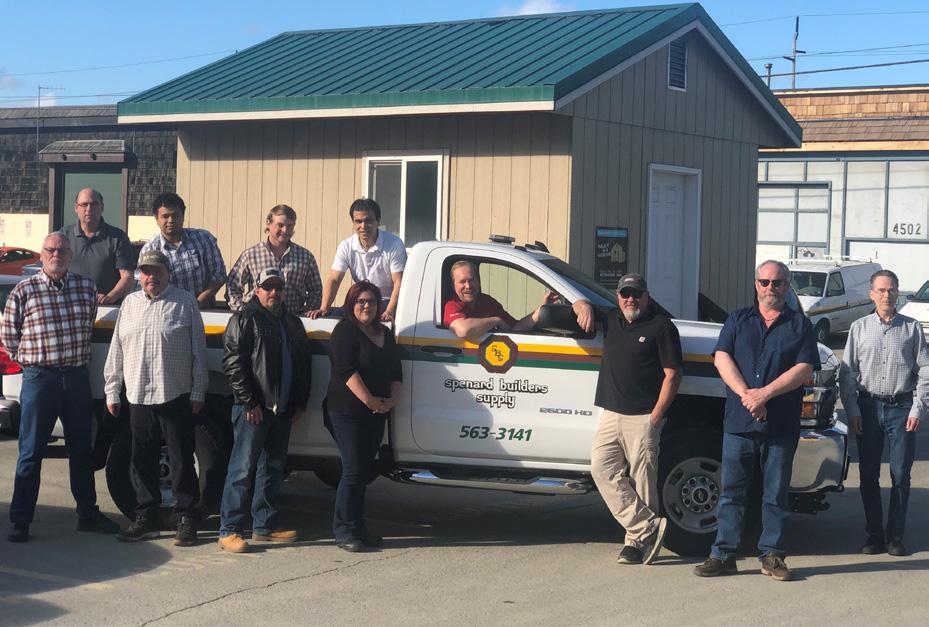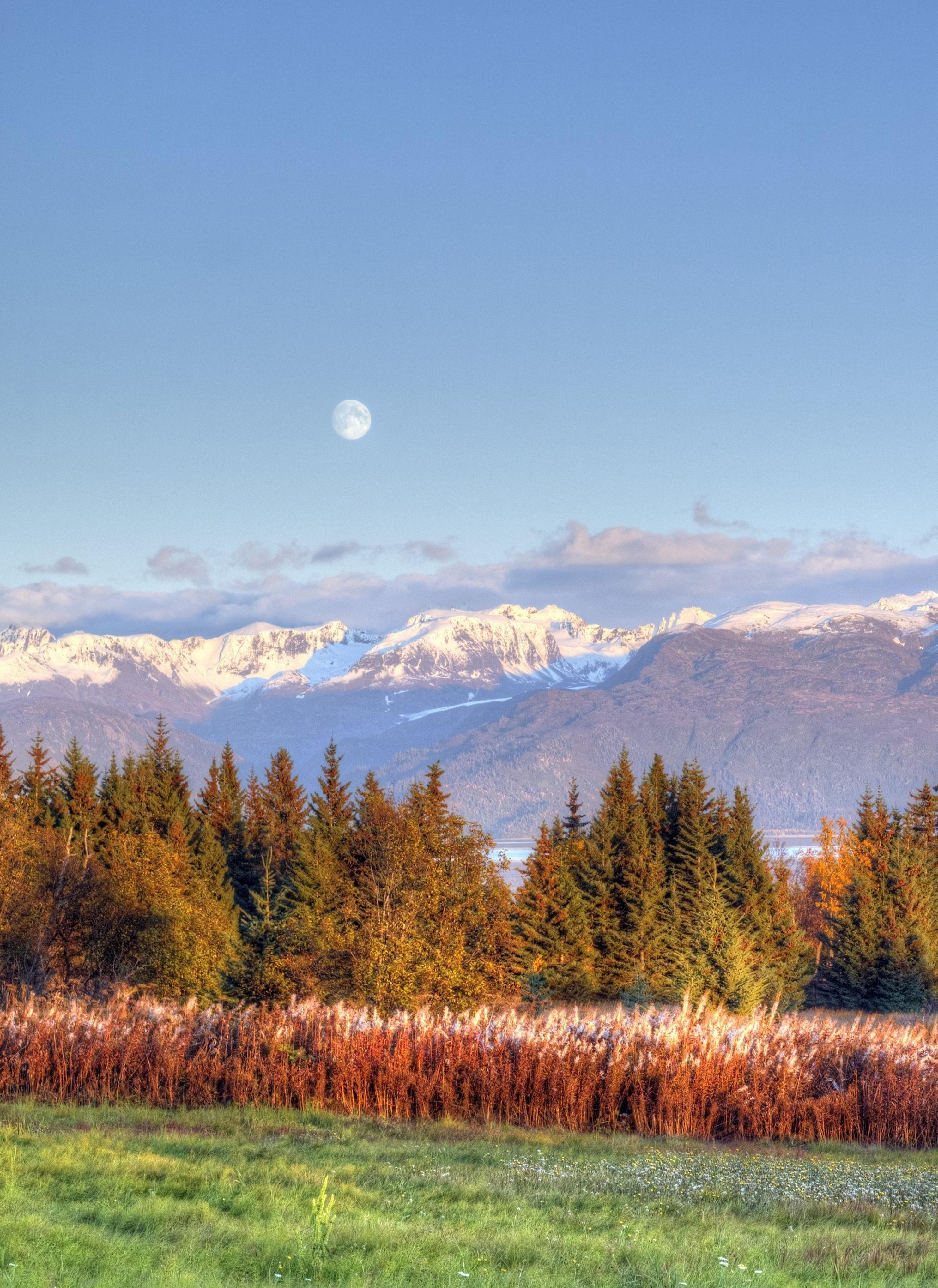

ALASKA AT HOME
AFFORDABLE HOME PACKAGES
Engineered for Arctic Conditions
Standard Package Criteria
Roof Load Trusses*
Live Load 50# per square foot
Dead Load Top Chord 10# per square foot
Dead Load Bottom Chord 5# per square foot
Wind Loading 125 mph
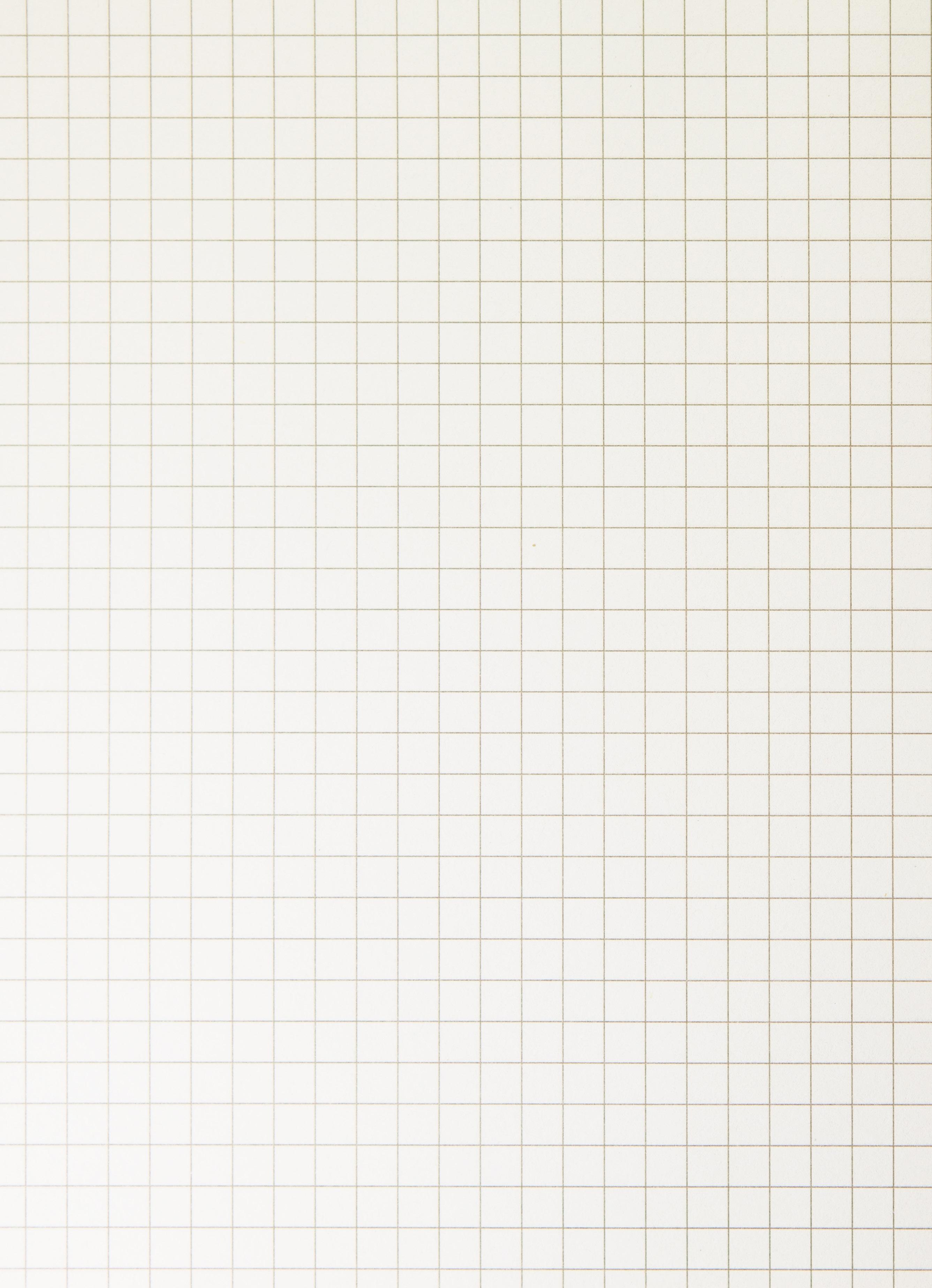
Wall Loading*
Wind Loading 125 mph
Insulation Specifications
Walls with EPS R-34
Floor with Soffit Panel R-47
Exterior Package Materials List
Foundation System
AWW 4 x 12 pads
AWW 6 x 6
Glulam per plan
Simpson Hangers
Floor System
BCI per plan
Versarim per plan
3/4" Insulated tongue and groove
29 oz. construction adhesive
8D Galvanized box nails
1-5/8" type C S/R screws
Tyvek 9 x 150 HomeWrap
Wall System
1/2" x 4' x 8' CDX
2 x 4 x 92" 5/8" stud
2 x 6 hem fir plates
2 x 4 hem fir plates
2 x 10 doug fir
Tyvek 9 x 150 HomeWrap
Tyvek tape
8D galvanized box nails
12D galvanized box nails
Roof Truss System
5/8" CDX
5/12 Pitched Trusses, 18" cantilever, 14" heel
14" I-joist truss blocking
2 x 4 hem fir truss lateral bracing
Ice and water shield
Synthetic Felt
Arctic gable vents
12D galvanized box nails
8D galvanized box nails
Simpson H1 hold down
T-50 Arrow staples
ASC Roofing System
Nor-Clad 29 ga.
Nor-Clad painted steel roofing
Nor-Clad painted eave
Nor-Clad painted universal ridge
Nor-Clad painted sidewall
Masterflash
Top closure
Bottom closure
Neoprene tape
#14 x 1" painted wood screws
3/4" painted stitch screws
Vapor Barrier
6 mil Poly
*Built to local load specifications
ASC Klondike Metal Siding
36” Coverage
Installation: Horizontal or Vertical
Suitable for high wind regions
Manufactured ONLY in Anchorage, AK
Alpine Vinyl Window System
Living room - Casement and picture windows
Bedrooms - Casement 36 x 42 window
Kitchen/Entry - Casement 36 x 36 window
Dining room - Casement and picture windows
Exterior Door System
Fiberglass pre-hung, 3'0 x 6'8"
Keyed lock
Deadbolt
Miscellaneous
Porch decking and handrail2 x 6 x 8' UltraDeck
Porch balusters - 2 x 4' UltraDeck
Exterior doors - Exterior latex paint
3" brush
Paintable silicone
1-1/2" galvanized roofing nails
16D galvanized casing nails
Crating
Additional Criteria/Notes:
Interior Package Materials List
Insulation & Vapor Barrier
Floor - R-38 x 16" unfaced
Ceiling - R-38 x 24" unfaced
Walls - R-21 x 15" unfaced, with R-11 x 23"
6 mil Vapor Barrier
Poly tape
Plumbing & Heating System
White bathtub
Shower surround
White toilet
19" white lavatory
Double stainless steel kitchen sink
Washer hook-up kit
10' x 3" ABS pipe
10' x 1-1/2" ABS pipe
3" coupling
3" x 3" x 1-1/2" WYE
Kitchen faucet
Bath faucet
Tub and shower faucet
Pex hot water baseboard heater with boiler & 50 gallon water heater
ABS glue
Pex Plumbing System
Solder
Flux
Electrical System
(Complete package to weatherhead)
125 Amp breaker box
125 Amp meter base
100 Amp breaker
250' 12/2 romex
Single gang box
Double gang box
Single pole switch
3-way switch
250' 12/3 wire
10/3 wire
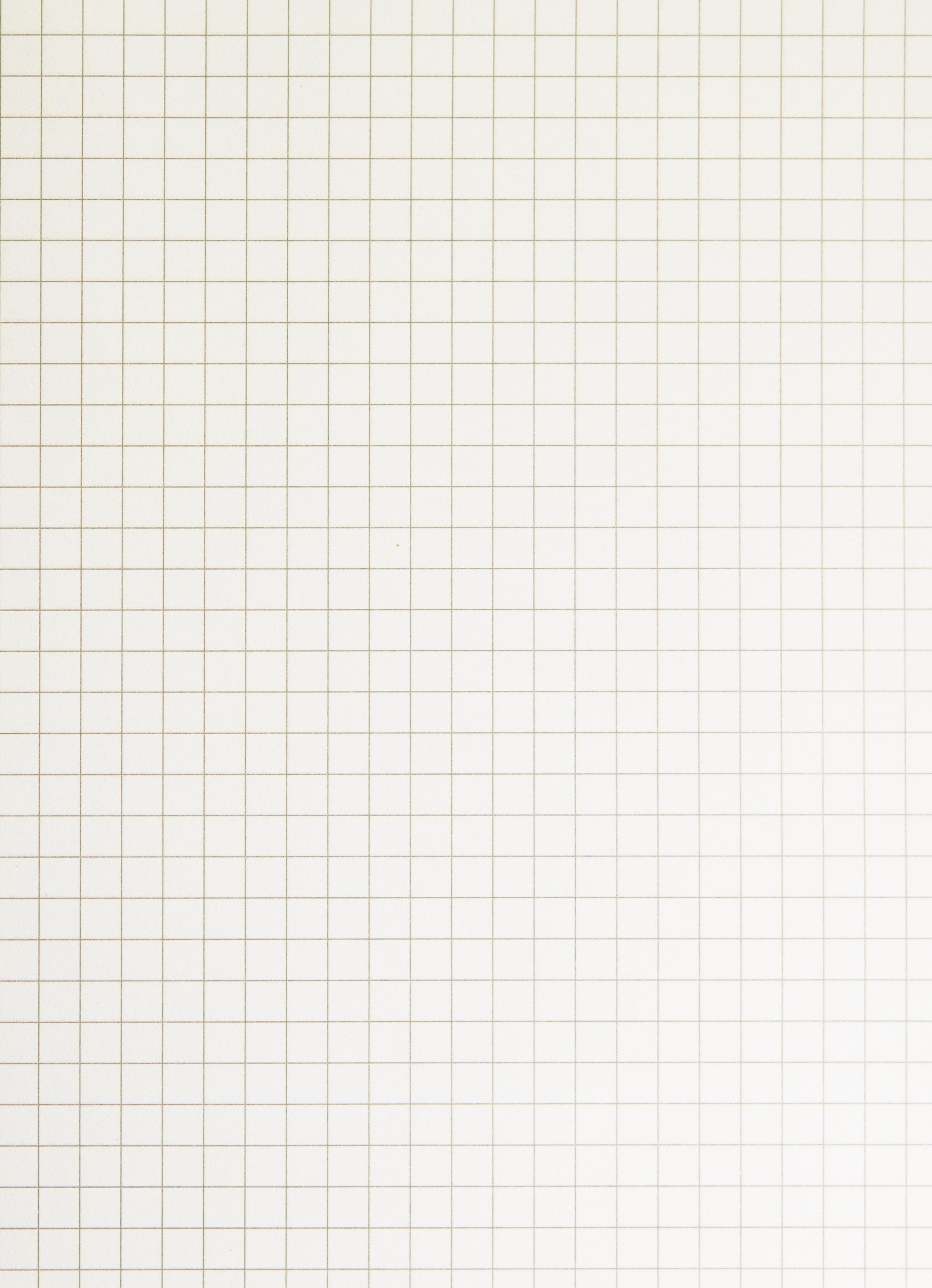
Electrical System con't
Receptacles
Ground fault receptacle
Ceiling boxes
Red nuts
Yellow nuts
Ground rod
Ground rod clamp
Ground rod wire
Double switch cover
Single receptacle covers
Single switch covers
20 Amp breakers
30 Amp breakers
Wire staples
Bath fan with piping
Smoke alarms
LED Light Fixtures
50 Amp breaker
Plasterboard & Paint System
5/8" x 4' x 8' plasterboard
Liteline plasterboard mud
Plasterboard tape
8' nail on plasterboard OSC
5 gallon PVA primer
5 gallon interior latex semi-gloss paint
1 gallon exterior latex paint
Paint roller kit
Interior Door System
Bedrooms - Pre-Hung Strand Oak
Utility - Pre-Hung Strand Oak
Closets - Pre-Hung Strand Oak
Cabinet & Countertop System
Kitchen - KCD Cabinets
Bathroom - KCD Cabinets
Laminate countertops
Additional Criteria/Notes:
Floor Covering System
Luxury Vinyl Plank Flooring
LVP - 20 Mil
Patented Locking System
–OR–
Shaw Carpet
Carpet pad
Carpet tack
DIY carpet seam tape
72" gold carpet bar
25# Fixall
3/8" Plywood underlayment
Elmers glue
Interior Trim System
12" x 12' particle board shelving
16" x 12' particle board shelving (some plans)
Closet rod
Rod and shelf brackets
Rosettes
Privacy lockset
Passage lockset
Bi-fold knobs
Spring door stop
Hinge pin door stop
Shims
Primed colonial casing
Toilet paper holder
Towel bar
Towel ring
Shower rod
Medicine cabinet
MDF 1 x 8 x 16'
6D bright finish nail
4D bright finish nail
Appliance System
30" vented white range hood
30" white electric or gas range
18 cu. ft. white refrigerator
Duplex Additional Materials
R-11 x 16 sound insulation

472 SQ. FT. | 1 BATHROOM | COVERED PORCH
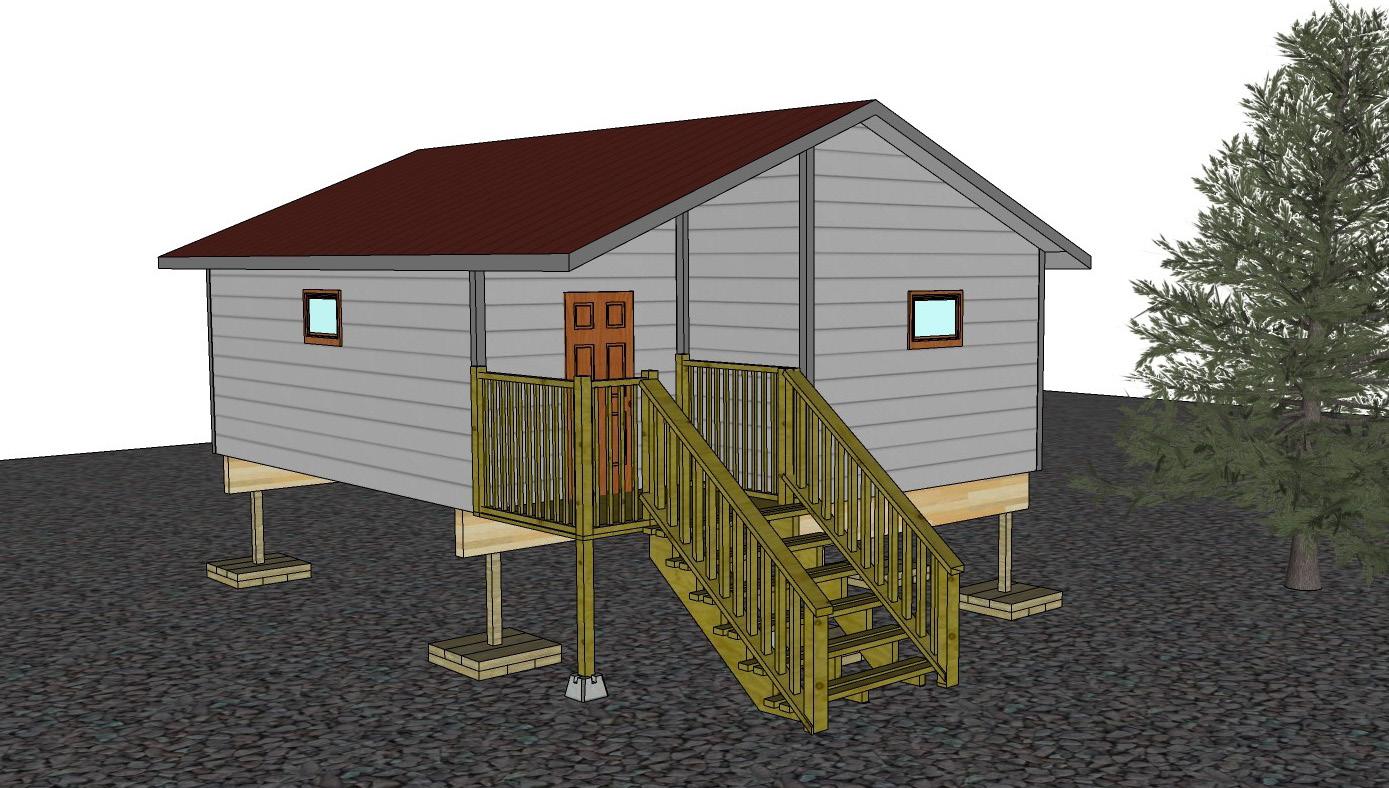
NOTE: Actual product may differ from rendering or floor plan depicted.


NOTE: Actual product may differ from rendering or floor plan depicted.

624 SQ. FT. | 2 BEDROOM | 1 BATHROOM | COVERED PORCH
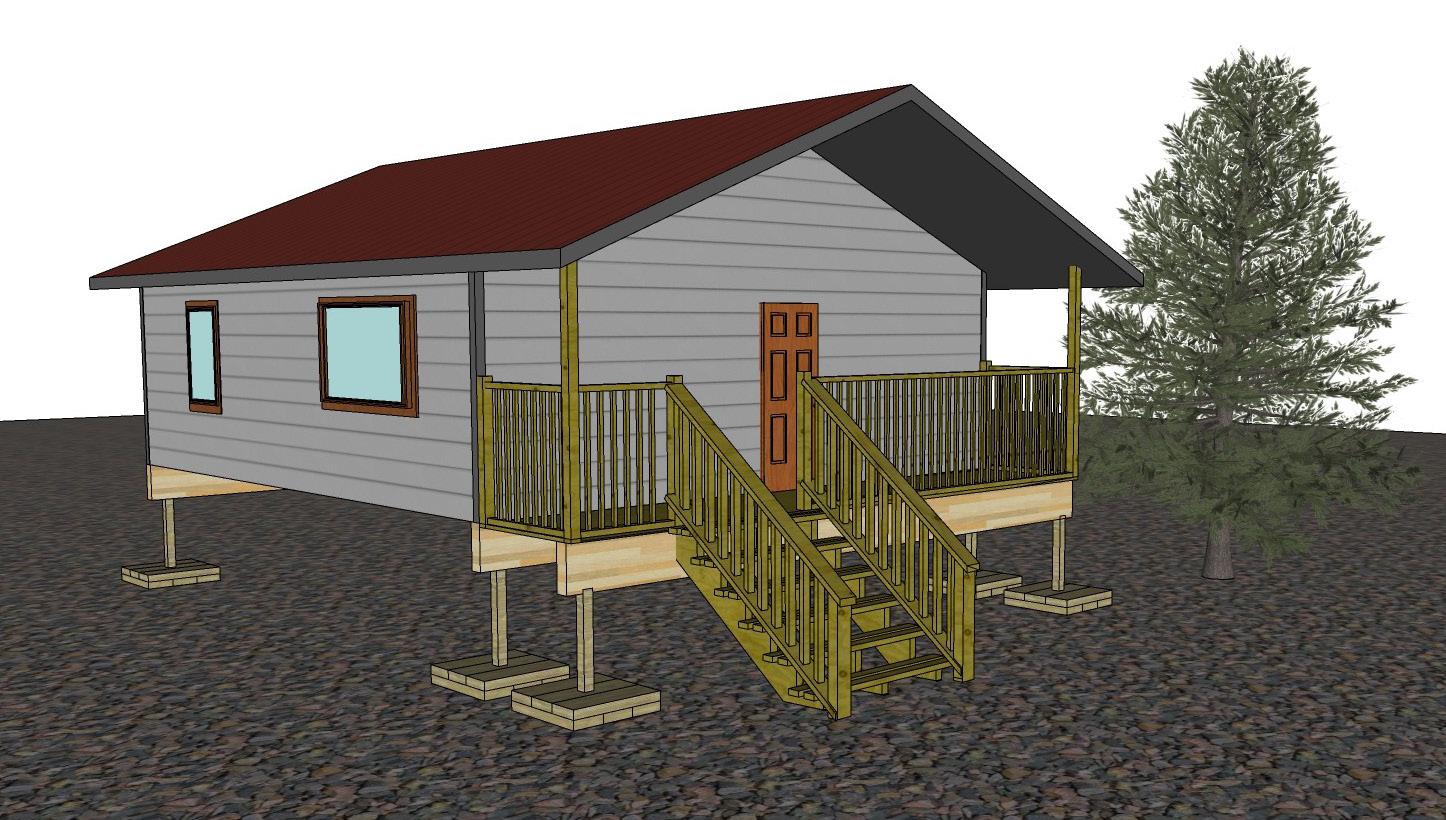
NOTE: Actual product may differ from rendering or floor plan depicted.

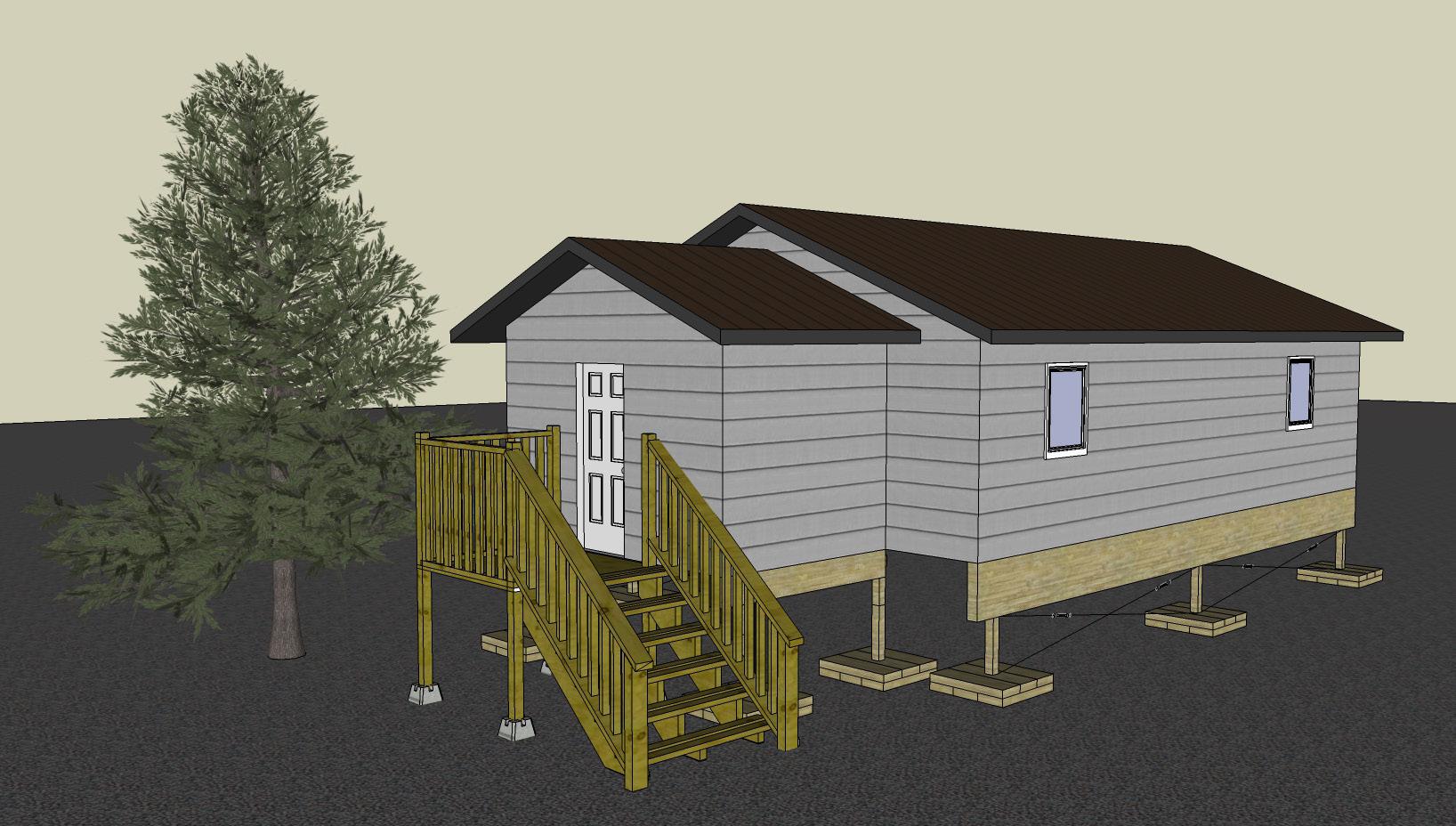
NOTE: Actual product may differ from rendering or floor plan depicted.

928 SQ. FT. | 2 BEDROOM | 1 BATHROOM | ARCTIC ENTRY
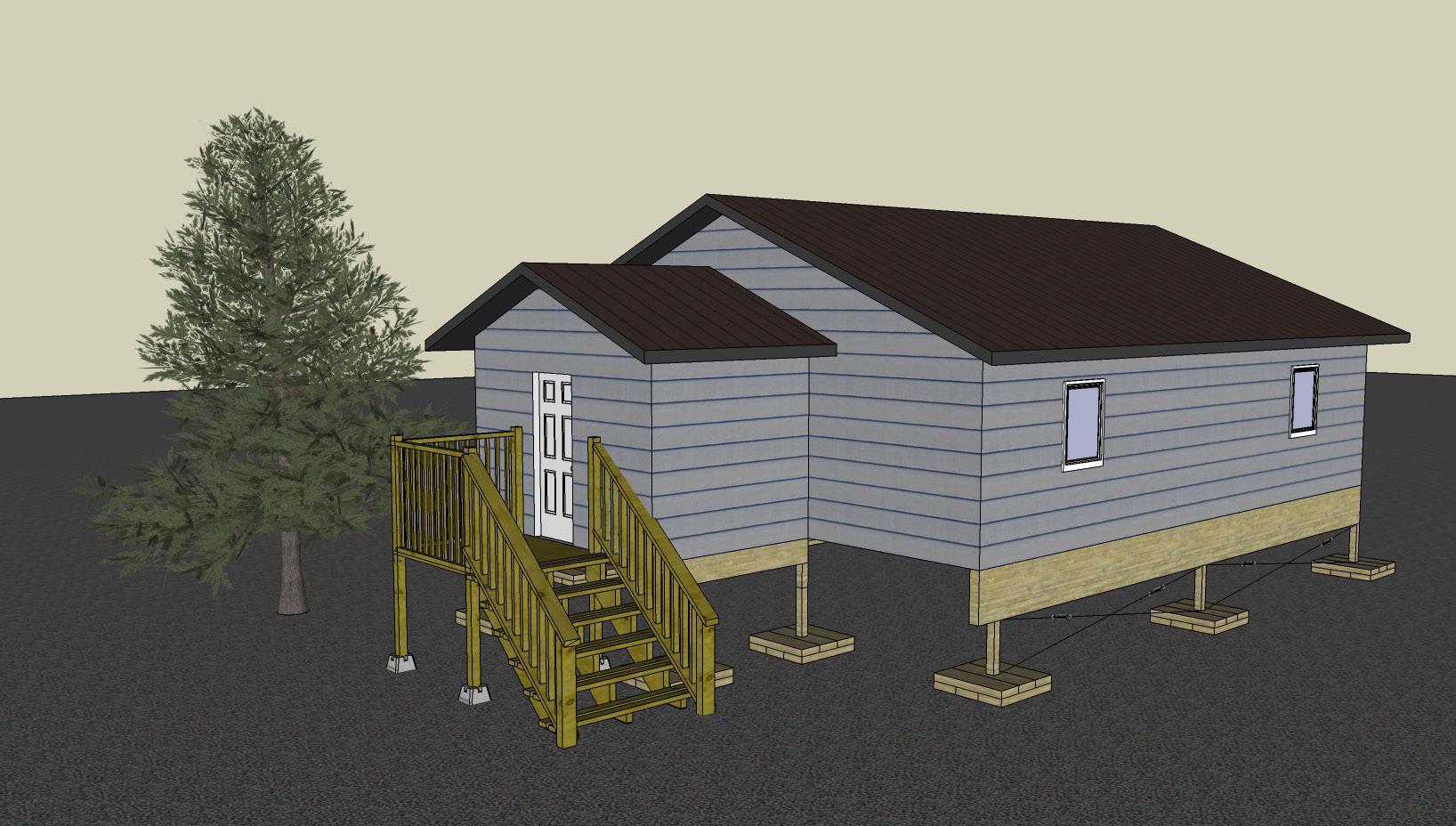
NOTE: Actual product may differ from rendering or floor plan depicted.

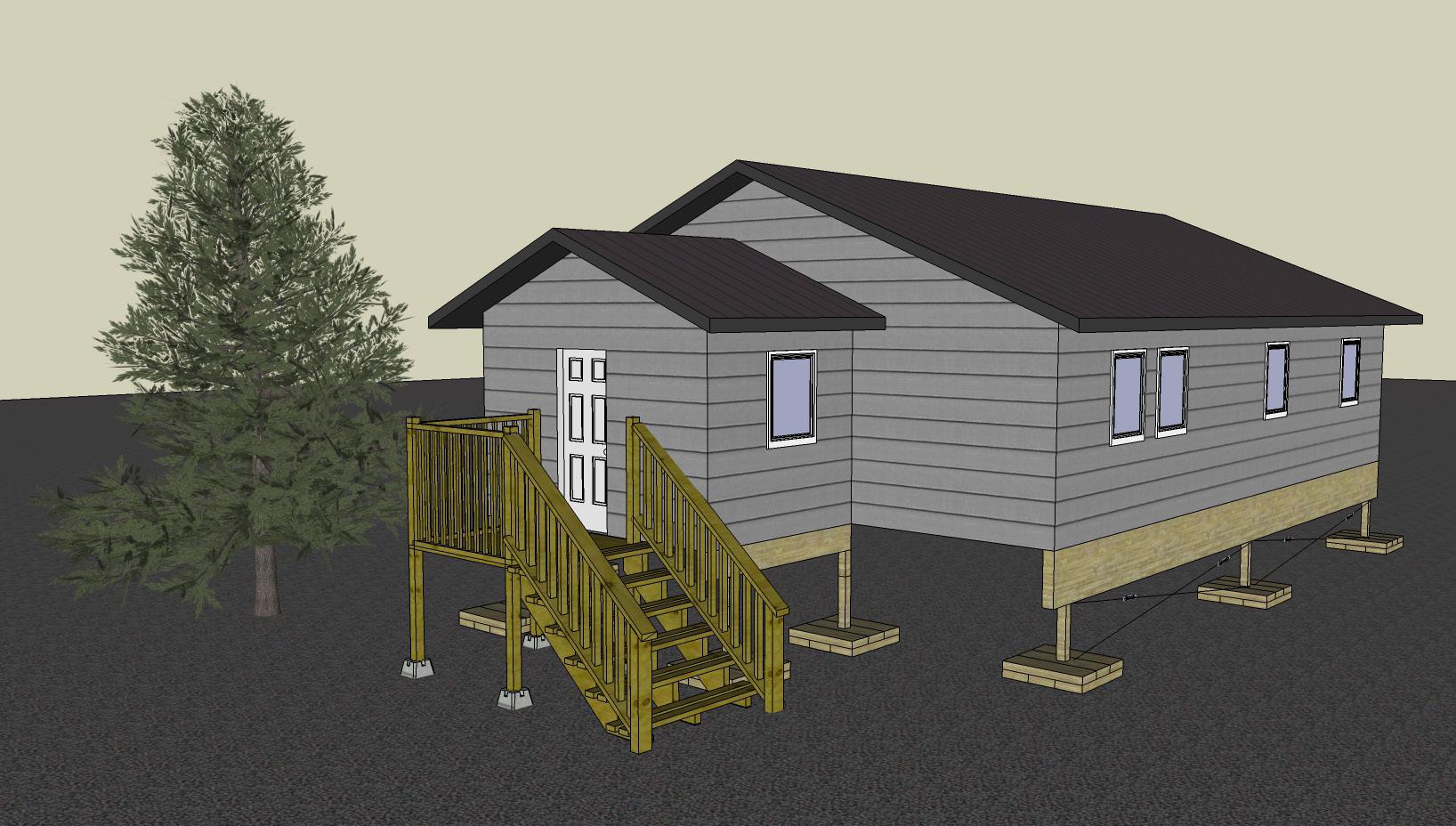
NOTE: Actual product may differ from rendering or floor plan depicted.

SBS PLAN #1208
1208 SQ. FT. | 2 BEDROOM | 1 BATHROOM | ARCTIC ENTRY
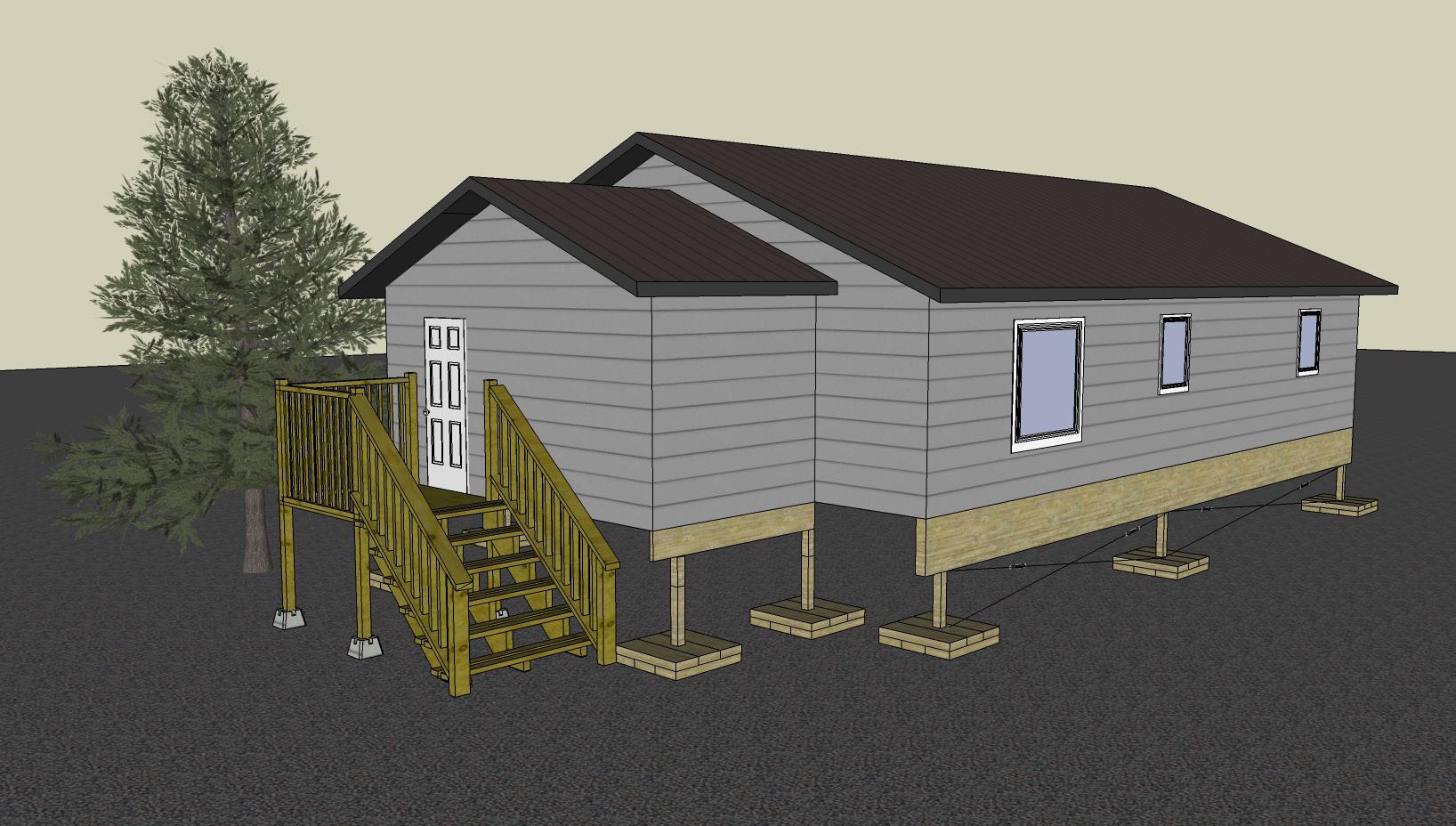
NOTE: Actual product may differ from rendering or floor plan depicted.

SBS PLAN #1232
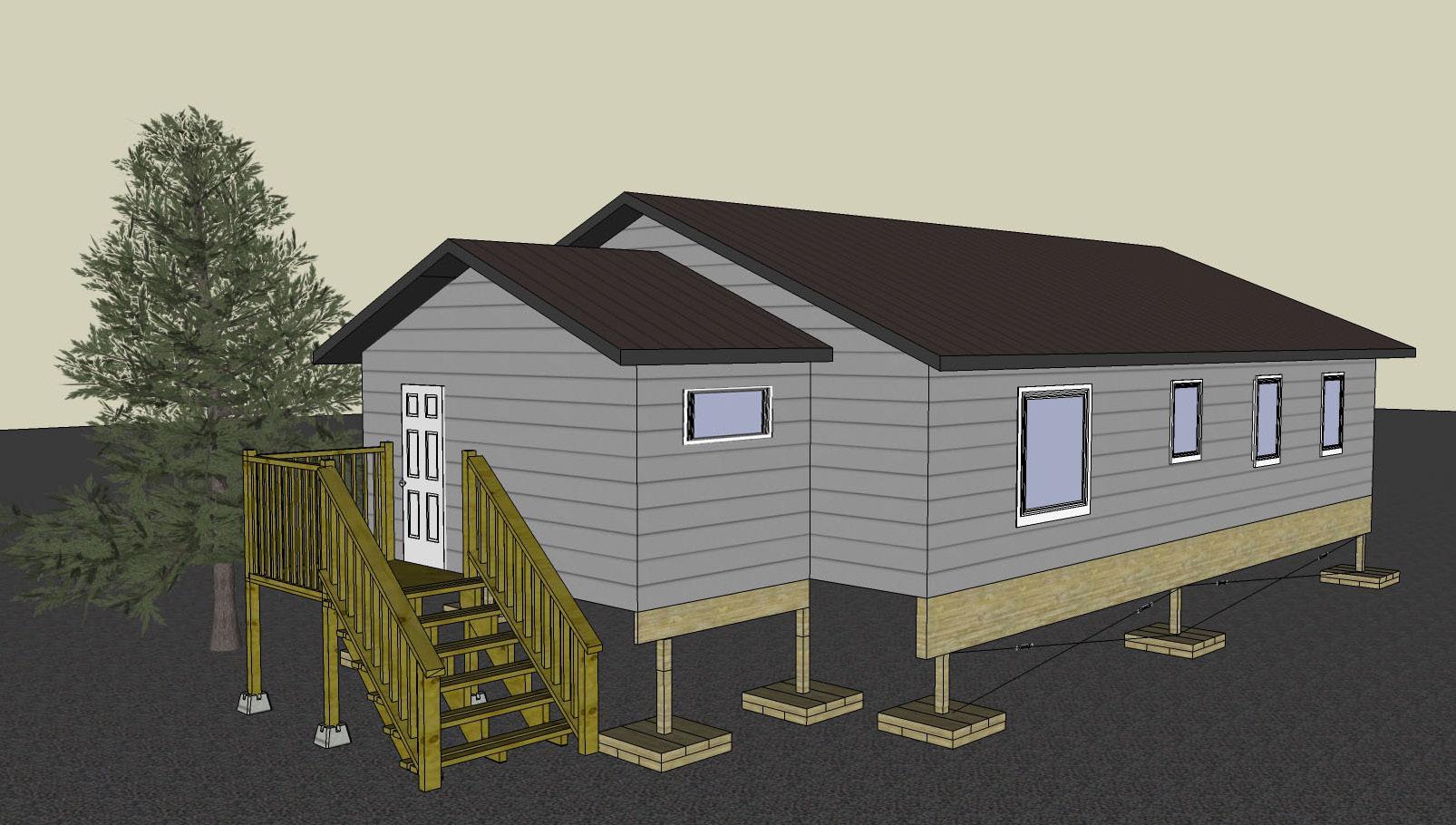
NOTE: Actual product may differ from rendering or floor plan depicted.

1488 SQ. FT. | 3 BEDROOM | 1 BATHROOM | ARCTIC ENTRY
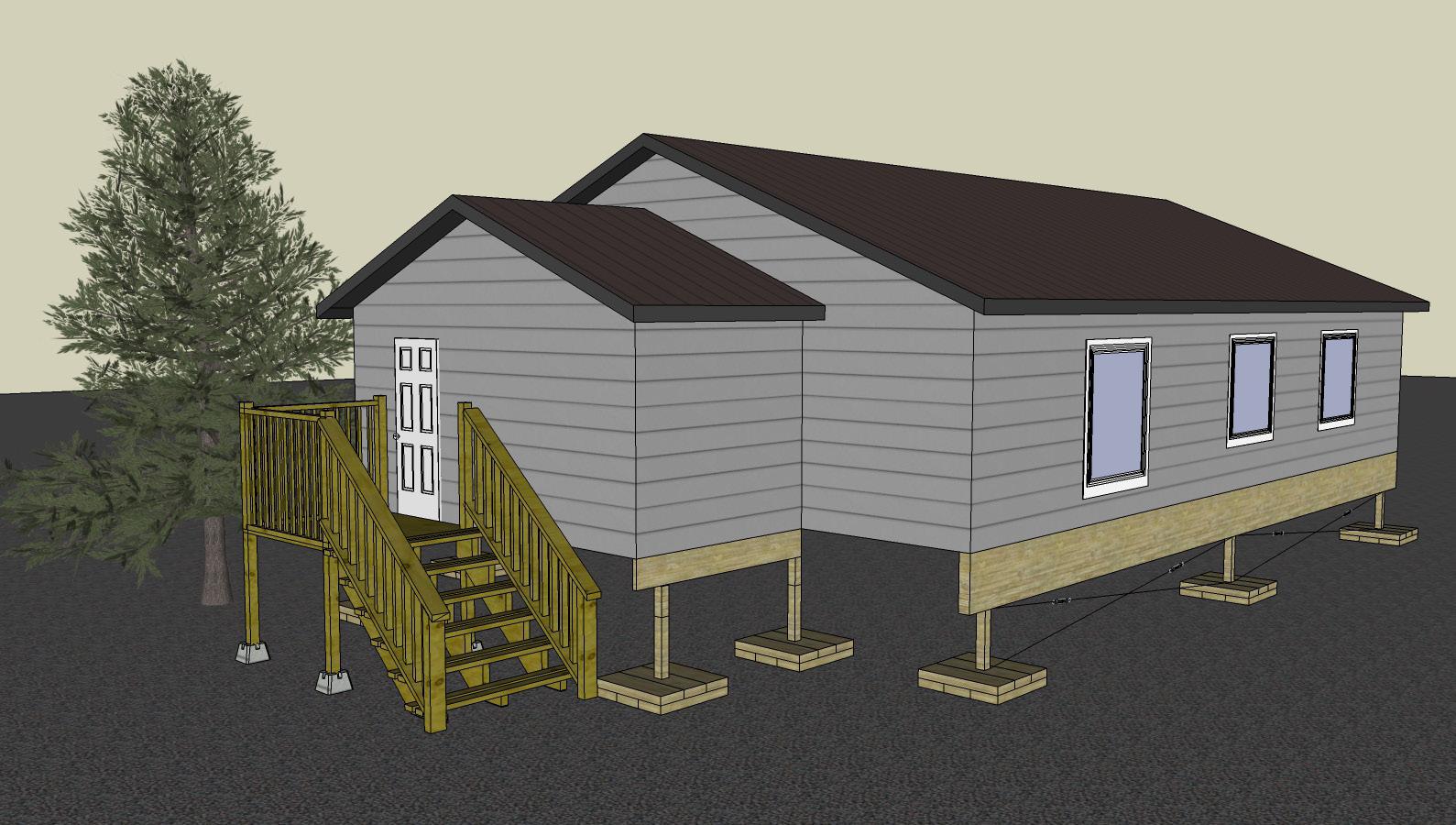
NOTE: Actual product may differ from rendering or floor plan depicted.

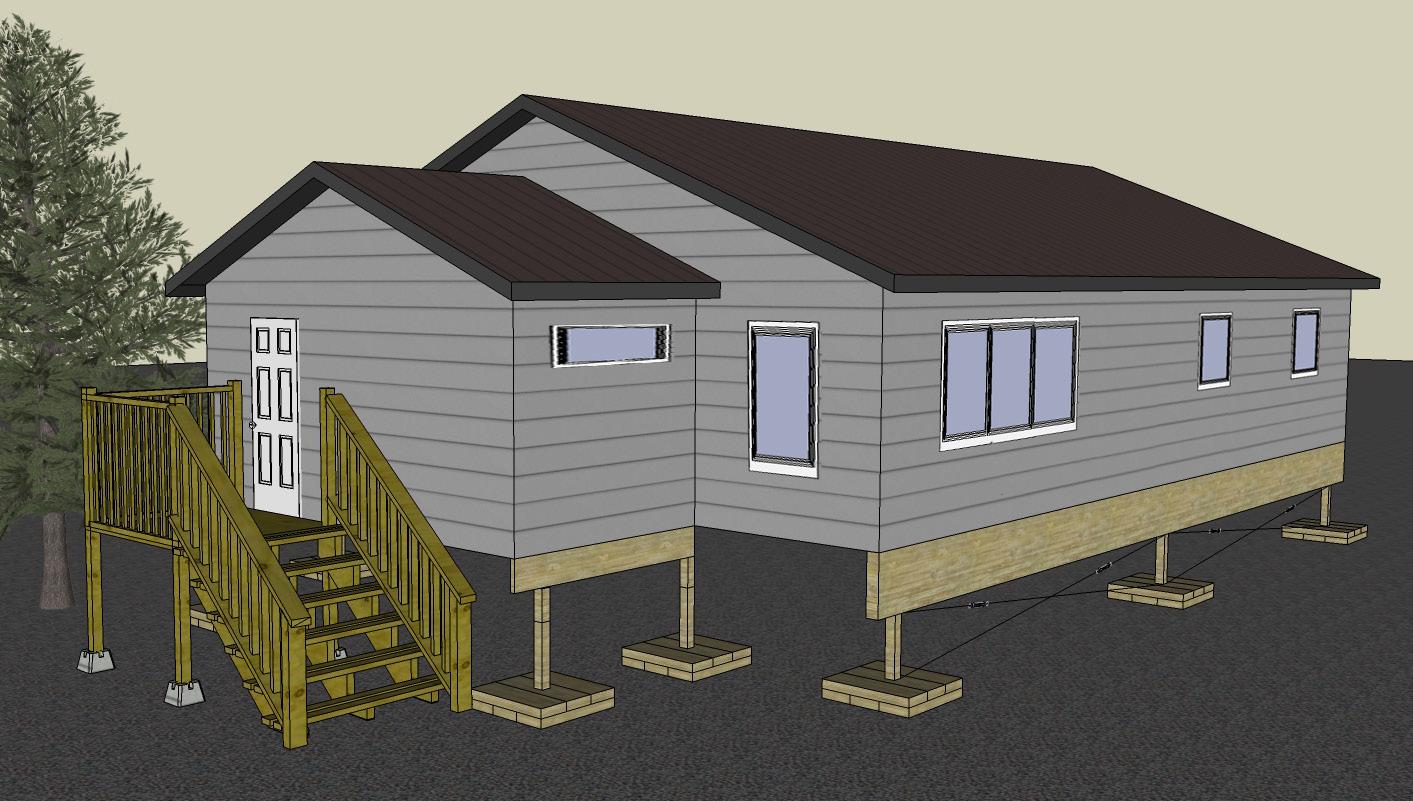

1568 SQ. FT. | 4 BEDROOM | 1 BATHROOM | ARCTIC ENTRY
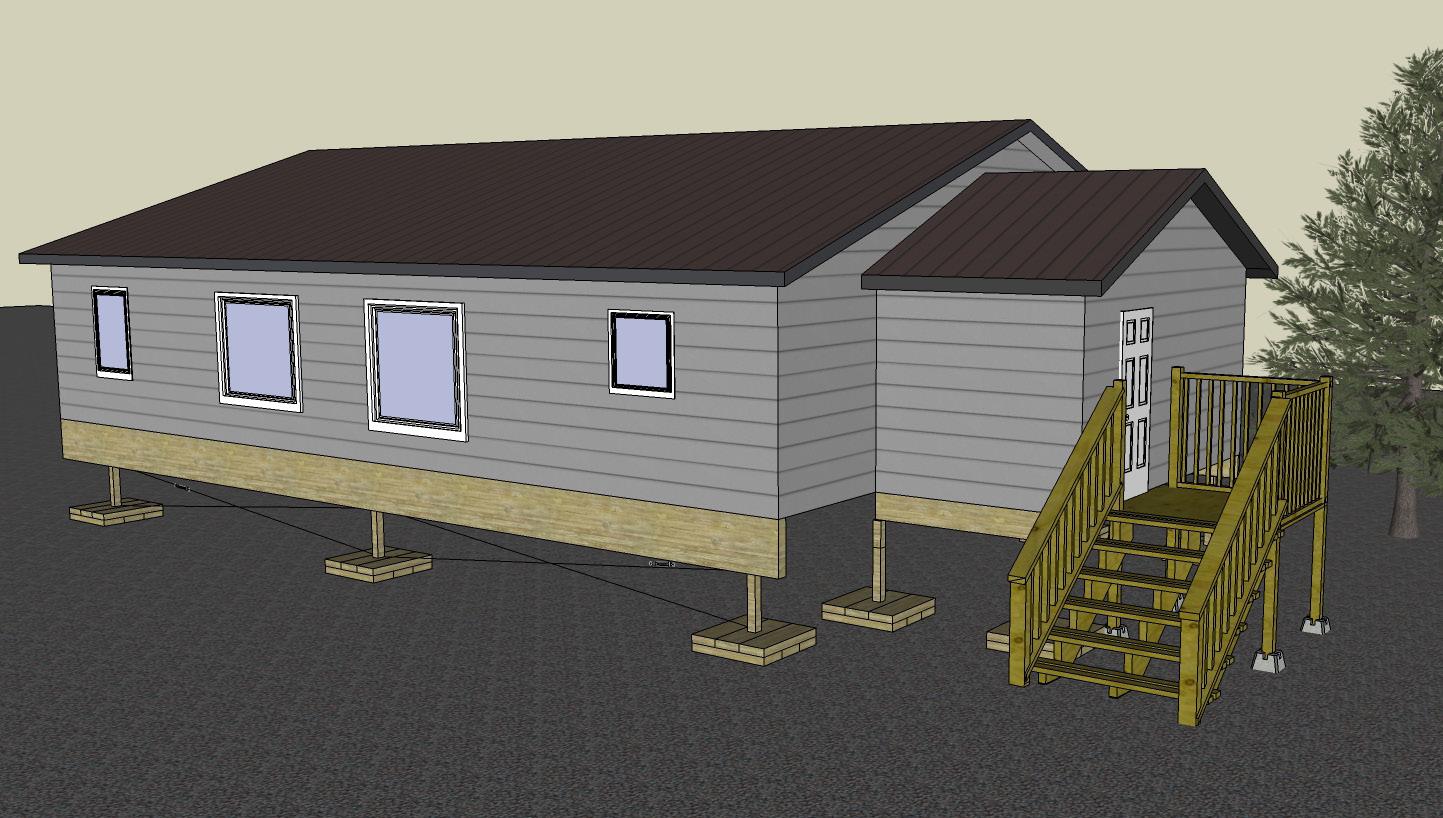
NOTE: Actual product may differ from rendering or floor plan depicted.

SBS PLAN #1904
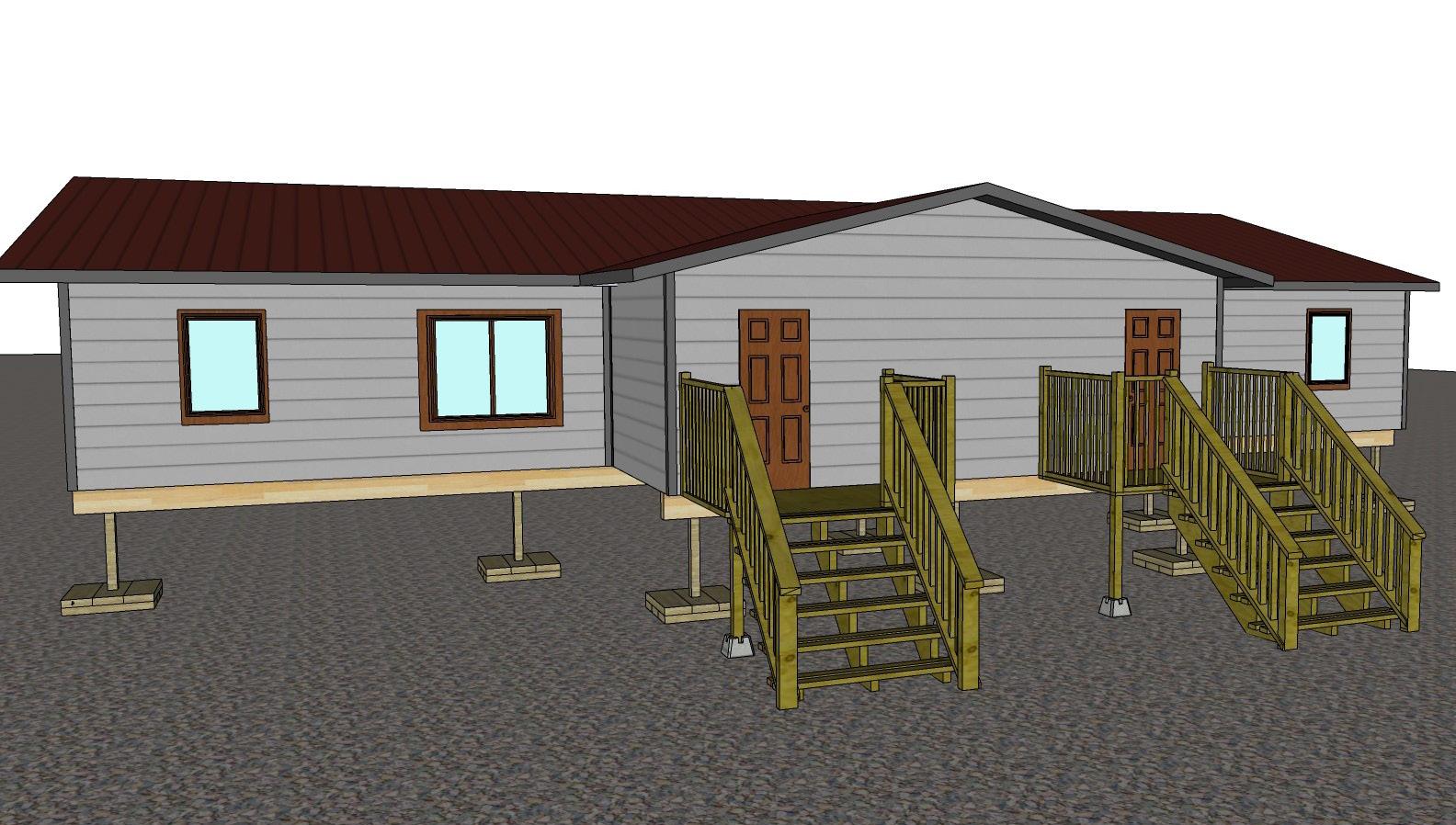
NOTE: Actual product may differ from rendering or floor plan depicted.
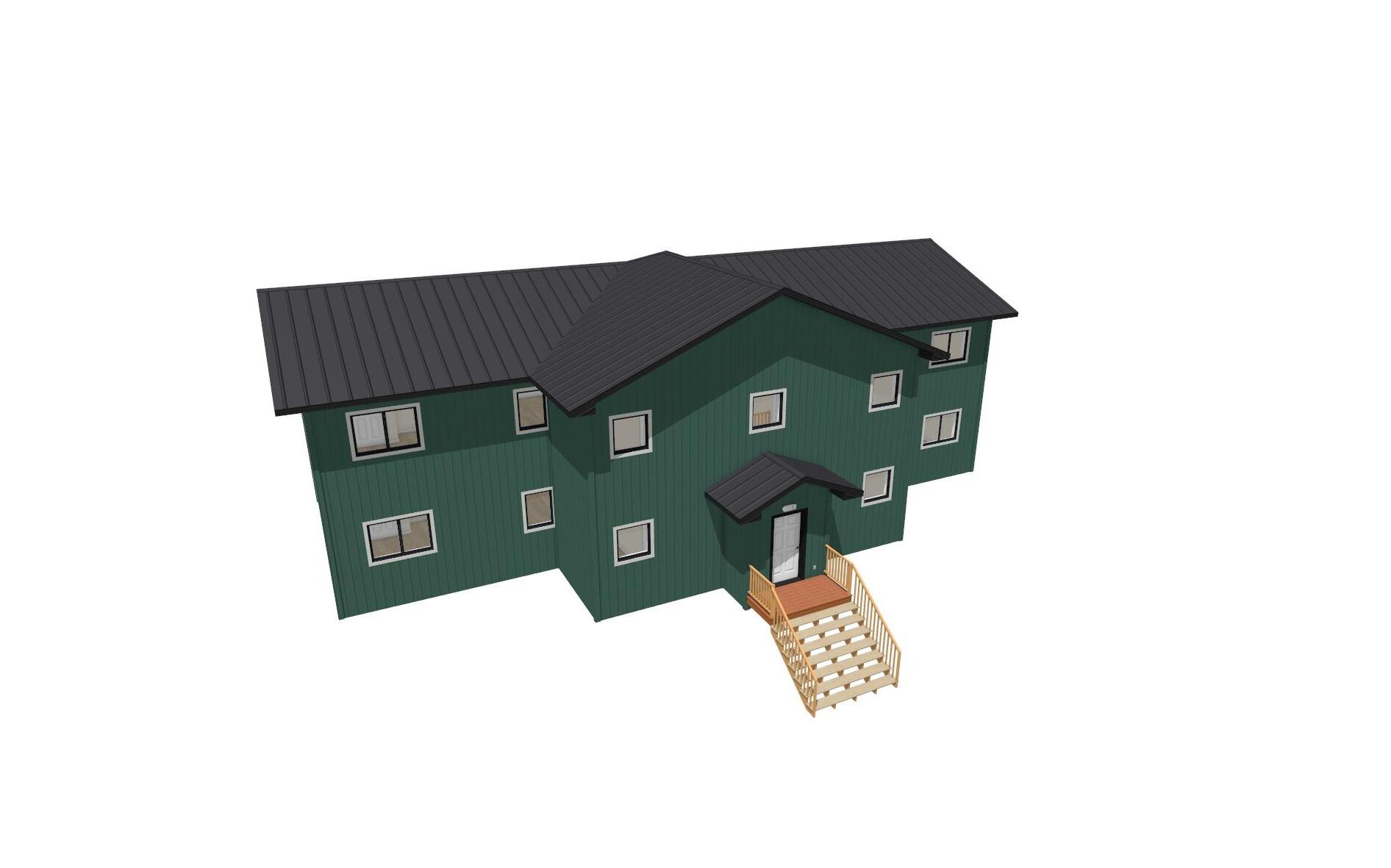
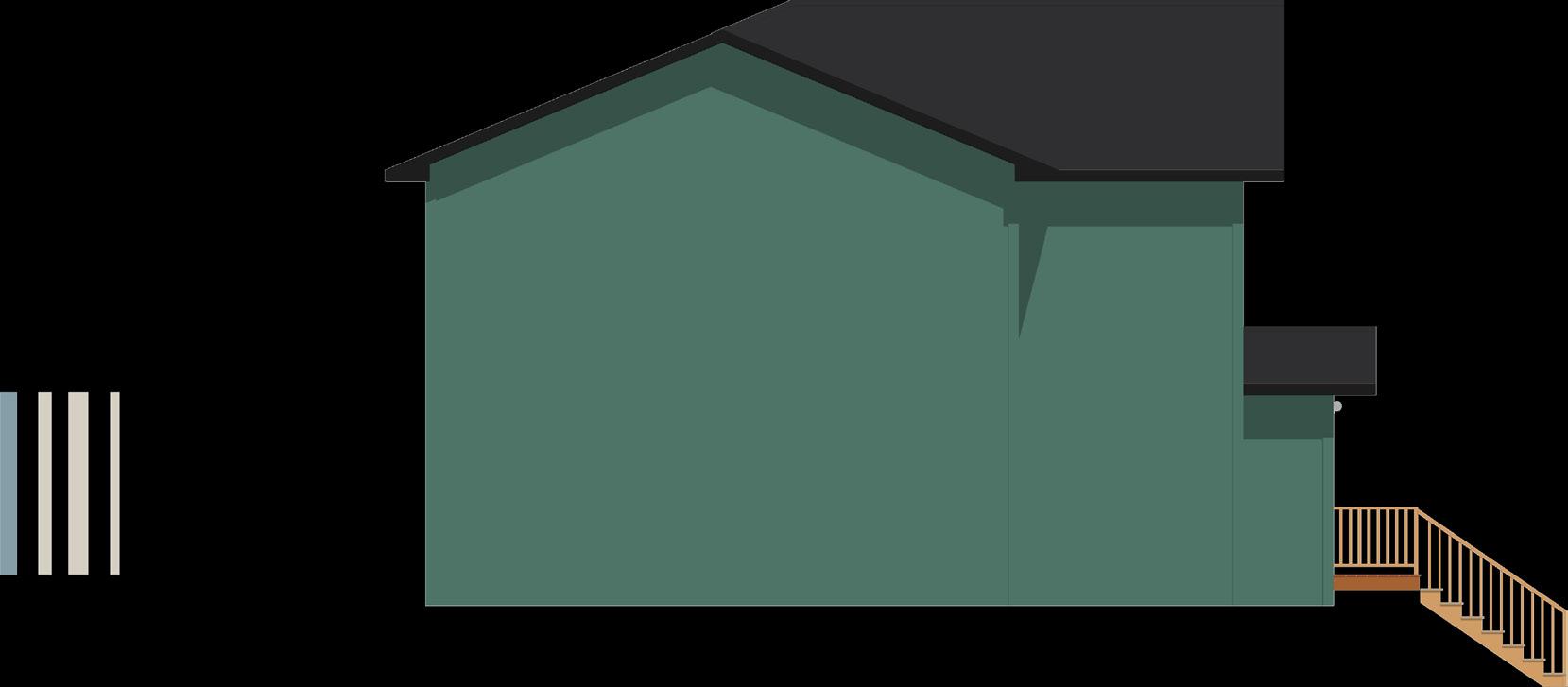


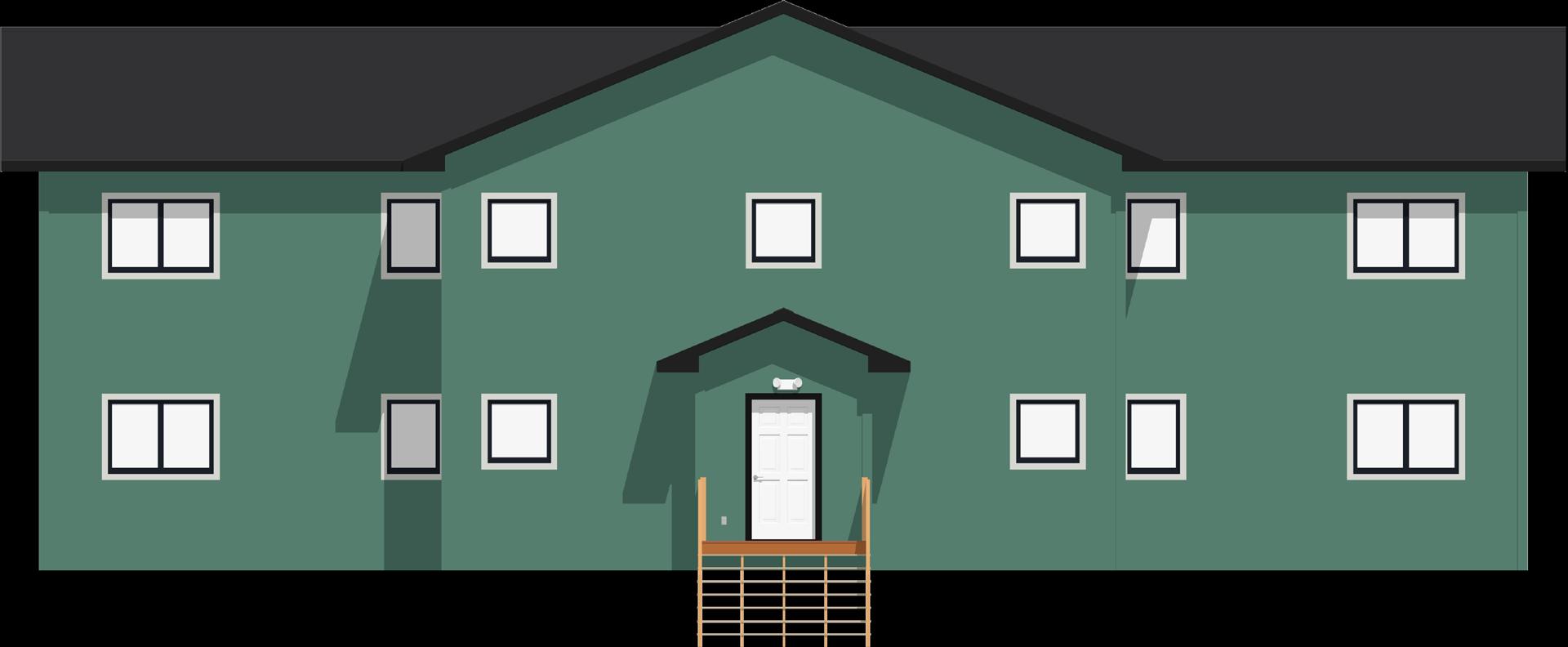

SBS PLAN #4312 – FIRST FLOOR UNIT

SBS PLAN #4312 – SECOND FLOOR UNIT
Home Finishes & Decor Options
ASC Metal Roofing
• 29 gauge
• 36” panel coverage (width), trapezoidal rib on 9” centers
• Exposed fastened, low profile panel
• Applies over open framing or solid substrate
ALASKA COLOR CHART
Consider the many advantages a metal roof can offer your home.
✔ Weather Resistant
✔ Appeal

Skyline Roofing®
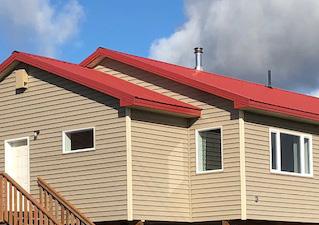
ASC
Klondike Metal Siding
seam panel with a concealed, through fastener design. With clean lines and lasting performance, Skyline Roofing panels have long been a top choice for residential roofing.
> 16" Net Coverage.
> Roof Installation:
> 26ga available standard.
> Subtle striations available.
> Notching available.
Klondike® metal siding is suitable for extreme climates and high wind conditions. This structural exposed fastened metal siding system is an ideal application for residential and commercial, exterior or interior siding, wainscoting, and trailer skirting projects. Klondike® metal siding offer builders flexible design options with panels that can be installed vertically or horizontally as well as provide a variety of colors to choose from. Klondike® metal siding provide a safer alternative to other traditional building materials.
ASC Metal Roofing and Siding Color Chart”
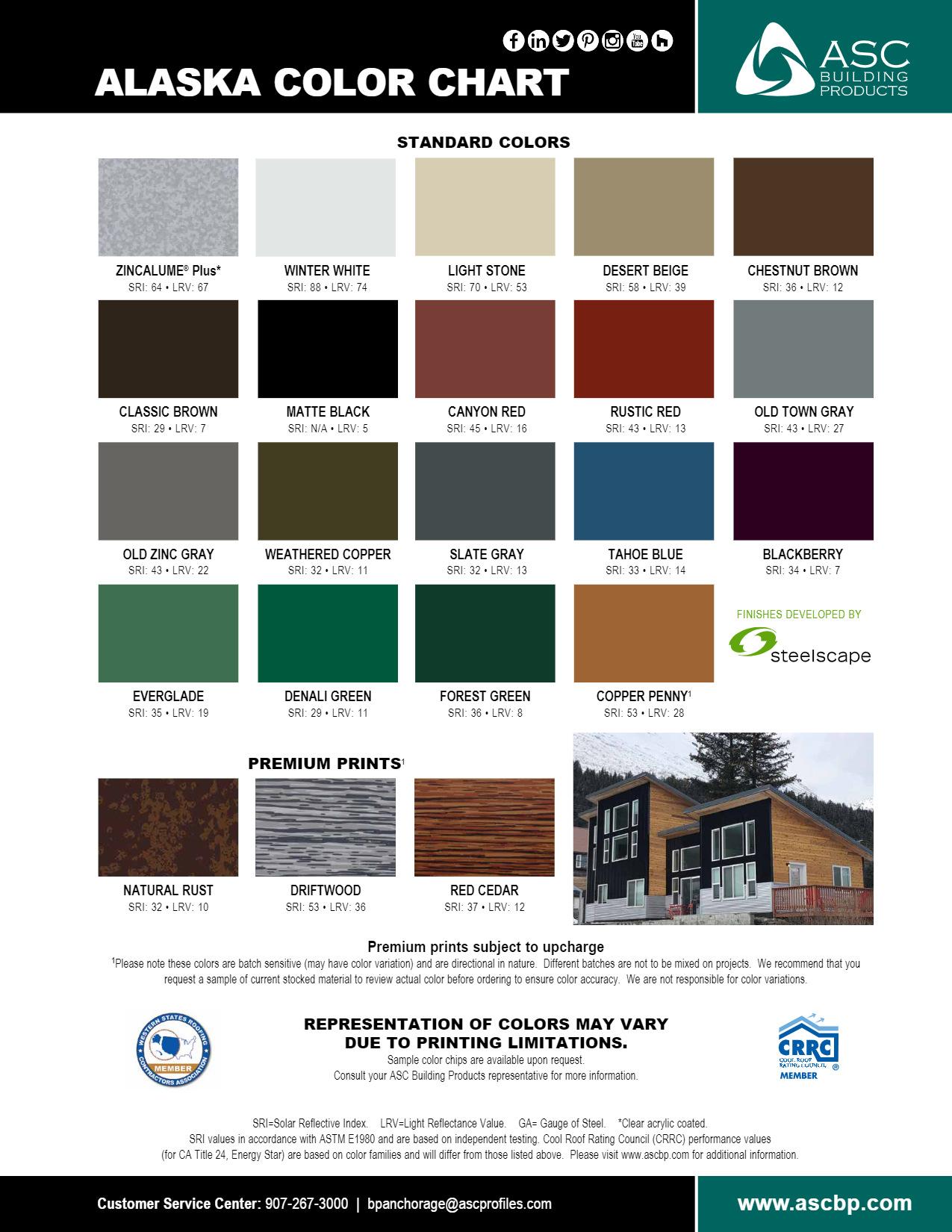






LINES
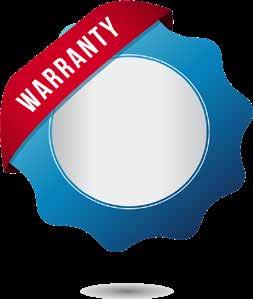
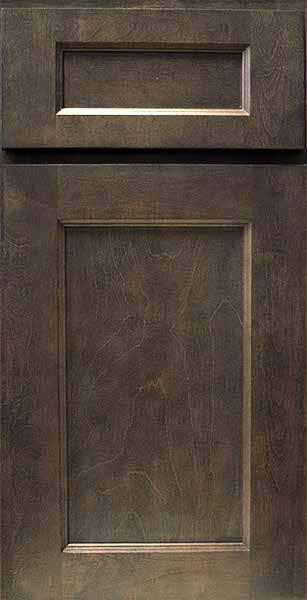
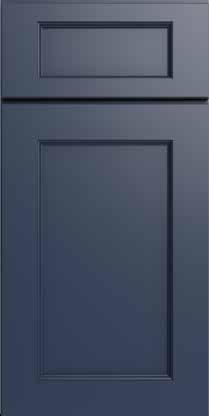
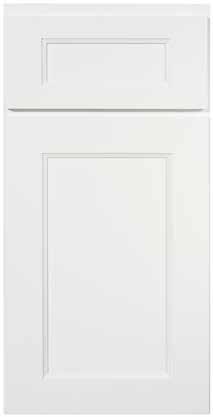
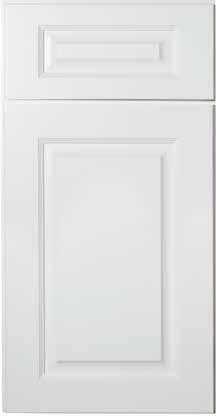
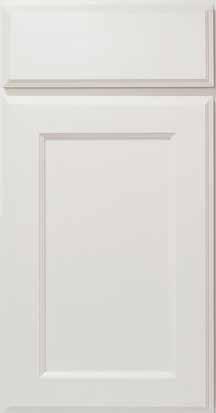




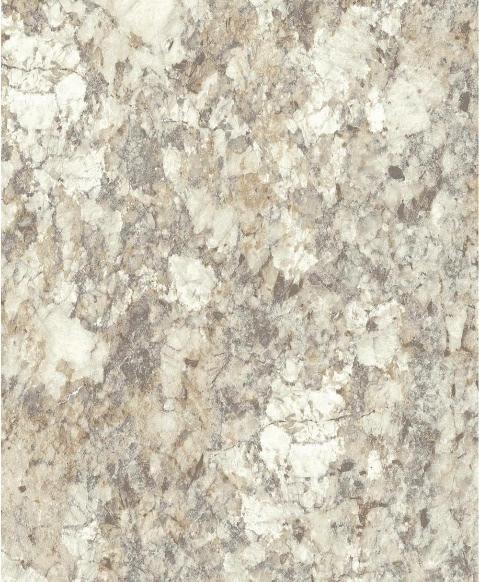
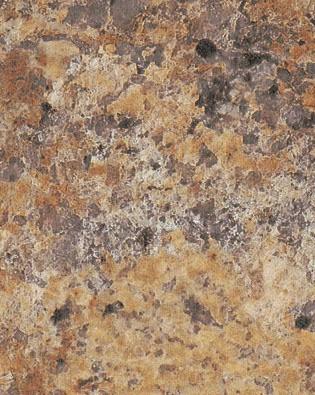










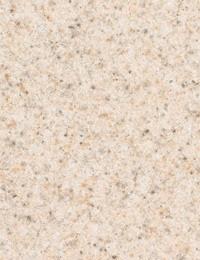
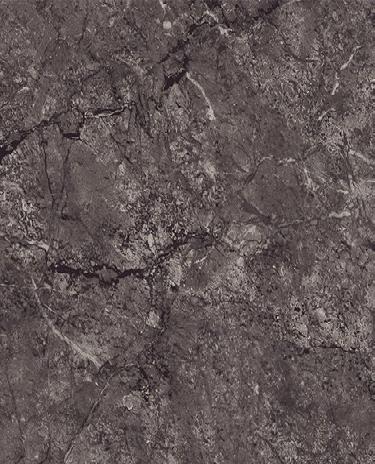
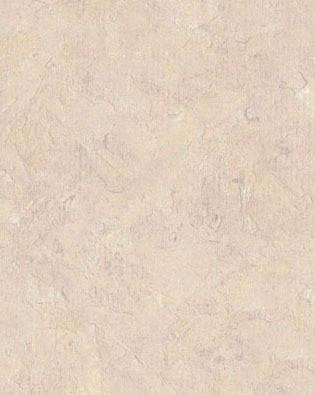
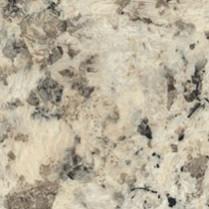
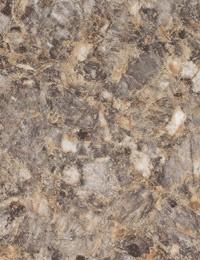
Typhoon Ice Antique
LENOX CANVAS (LV)
TAYLOR WHITE (TW)
SHAKER ESPRESSO (SE)
SHAKER DESIGNER WHITE 5PC (SW)
NAPA WHITE (NW)
LENOX COUNTRY LINEN (LL)
BROOKLYN BRIGHT WHITE (BW)
BROOKLYN MIDNIGHT (BM)
Mystique Dawn 4952-22 Typhoon Ice Antique
7732-58 Butter Rum Granite Andorra Shadow 4998-22 4904-38 Desert Springs Calcutta Marble
Home Finishes & Decor Options
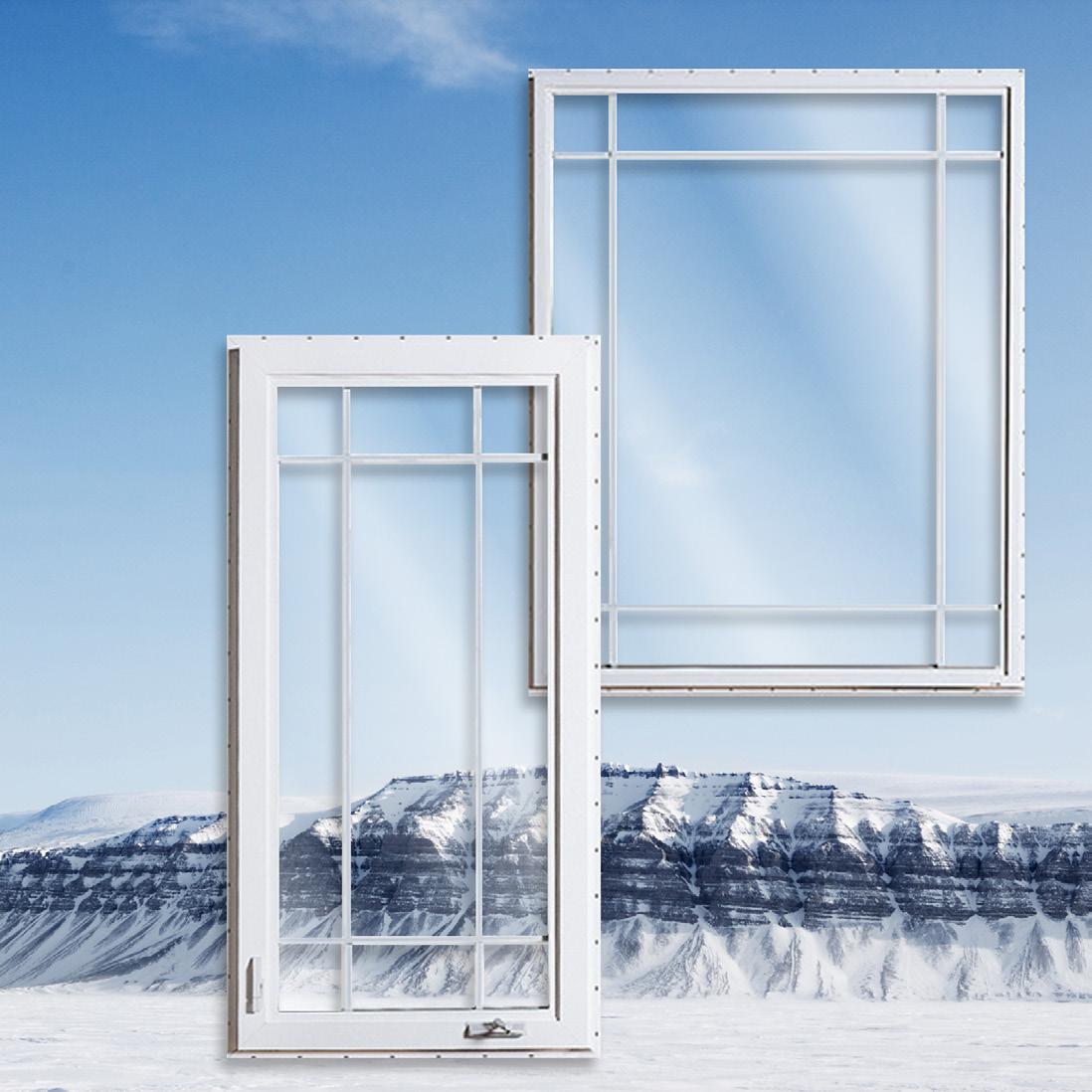
80 Series Windows
The Alpine 80 Series is the ultimate in vinyl window technology. Our heavy-duty vinyl frames combined with 1” insulated, Low-E Glass, make these windows some of the most energy efficient produced. Only Alpine can merge incredible performance, extreme efficiency and superior durability into a premiere vinyl window collection that’s as strong as it is beautiful. Alpine 80 Series Vinyl Windows are constructed with strong, heavy-duty frames and sashes to provide windows you’ll enjoy for the life of your home.
Coastal or Creekside Carpet
• 25oz Textured Cut Pile
• 100% BCF PET Polyester
• 10 Year Quality Warranty
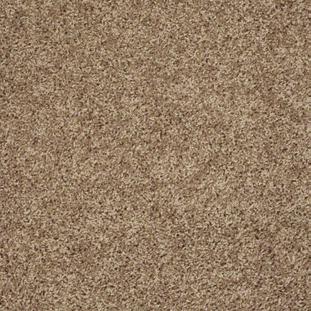
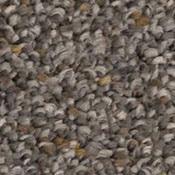
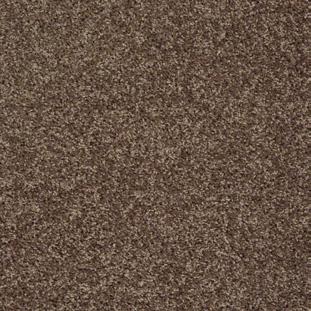

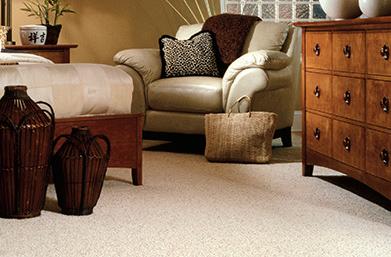
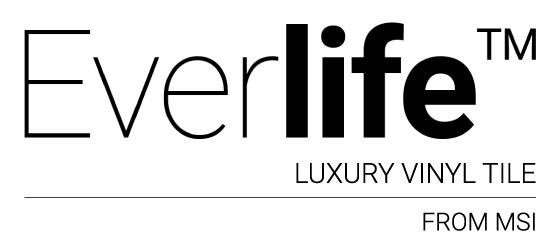
Andover Collection - Luxury Vinyl Plank Flooring
MSI’s Everlife® Waterproof Flooring stands up to the busiest of homes and commercial spaces, with the ultimate worry-proof flooring. Create affordable, easy-care floors with a range of today’s most on-trend designs, backed by industry leading warranties and 100% waterproof performance.
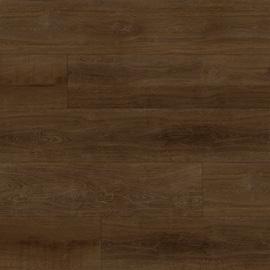
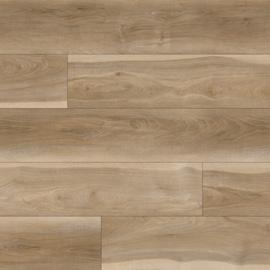
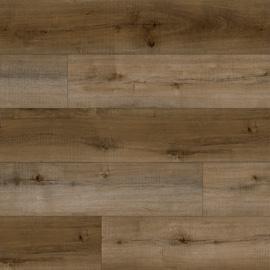
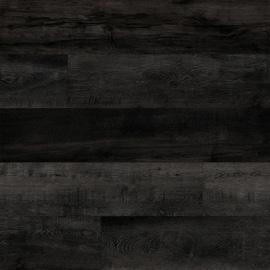
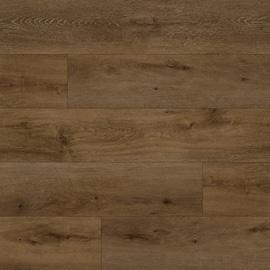
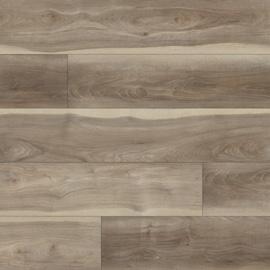
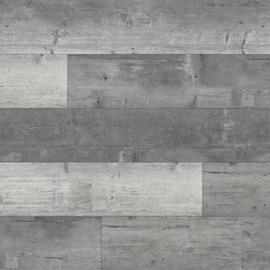
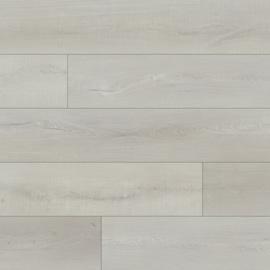
AND

Pebble Snare Saddle Charm
Abingdale Bayhill Blonde Blythe Dakworth
Highcli e Greige Kingsdown Gray Whitby White
Blonde Blythe Dakworth
of

From your road, looking at the house, which side is the front door?
ASC Metal Roofing & Siding - Color Selection
• Zincalume Plus
• Classic Brown
• Old Zinc Gray
• Everglade
Premium Prints:
Roofing Color:
Siding Color:
Alpine Windows:
• Winter White
• Matte Black
• Light Stone • Desert Beige • Chestnut Brown
• Canyon Red • Rustic Red • Old Town Gray
• Weathered Copper • Slate Gray • Tahoe Blue • Blackberry
• Denali Green • Forest Green • Copper Penny
• Natural Rust • Driftwood • Red Cedar
q Vinyl Casement (Standard) q Triple Pane
Exterior Doors:
q Fiberglass 6-Panel (Standard) q Sunburst Lite (Full Glass) q Sunburst Half-Lite (Half Glass)
KCD Cabinets - Color Selection
q Sand q Design White Slab q Design White 5pc q Espresso q Country Linen q Canvas q Modern Gray q Slate q Midnight q Bright White q Napa White q Taylor White
Preform Countertops - Color Selection
• Spring Carnival • Mystique Dawn • Typhoon Ice • Butterum Granite
• Andorra Shadow • Desert Springs • Calcutta Marble
Bathroom Color:
Kitchen Color:
• Natural Canvas
Everlife Luxury Vinyl Plank Flooring - Color Selection
q Abingdale q Bayhill Blonde q Blythe q Dakworth q Hatfield q Highcliffe Greige q Kingsdown Gray q Whitby White
Shaw Coastal/Creekside Carpet - Color Selection
q Pebble q Saddle q Snare q Charm
Signature
Product availability is subject to change.
Date
Thank you for your interest in “Alaska at Home”. Our home packages have been designed with Alaskans in mind. Affordable, comfortable housing that will stand-up to tough weather conditions. We’ve made a point of selecting building materials that have a proven record in rural communities with materials like metal roofing and siding, R-34, R-38 and R-47 insulation and energy rated vinyl windows.
Our program offers a wide selection from a Tiny Home to 4-Plex. Complete blueprints and itemized materials list are included with each package. We can customize any plan to your specific needs.
The strength of our program is service. No one has more experience than Spenard Builders Supply when it comes to rural Alaska. We understand the challenges of a short building season. We’ve developed freight options that provide more flexibility to your building plans. Your home package will be backed by a team of professionals that know Alaska. From Utqiagvik to Sitka, SBS has been making dreams come true for over 70 years.
We look forward to working with you.
