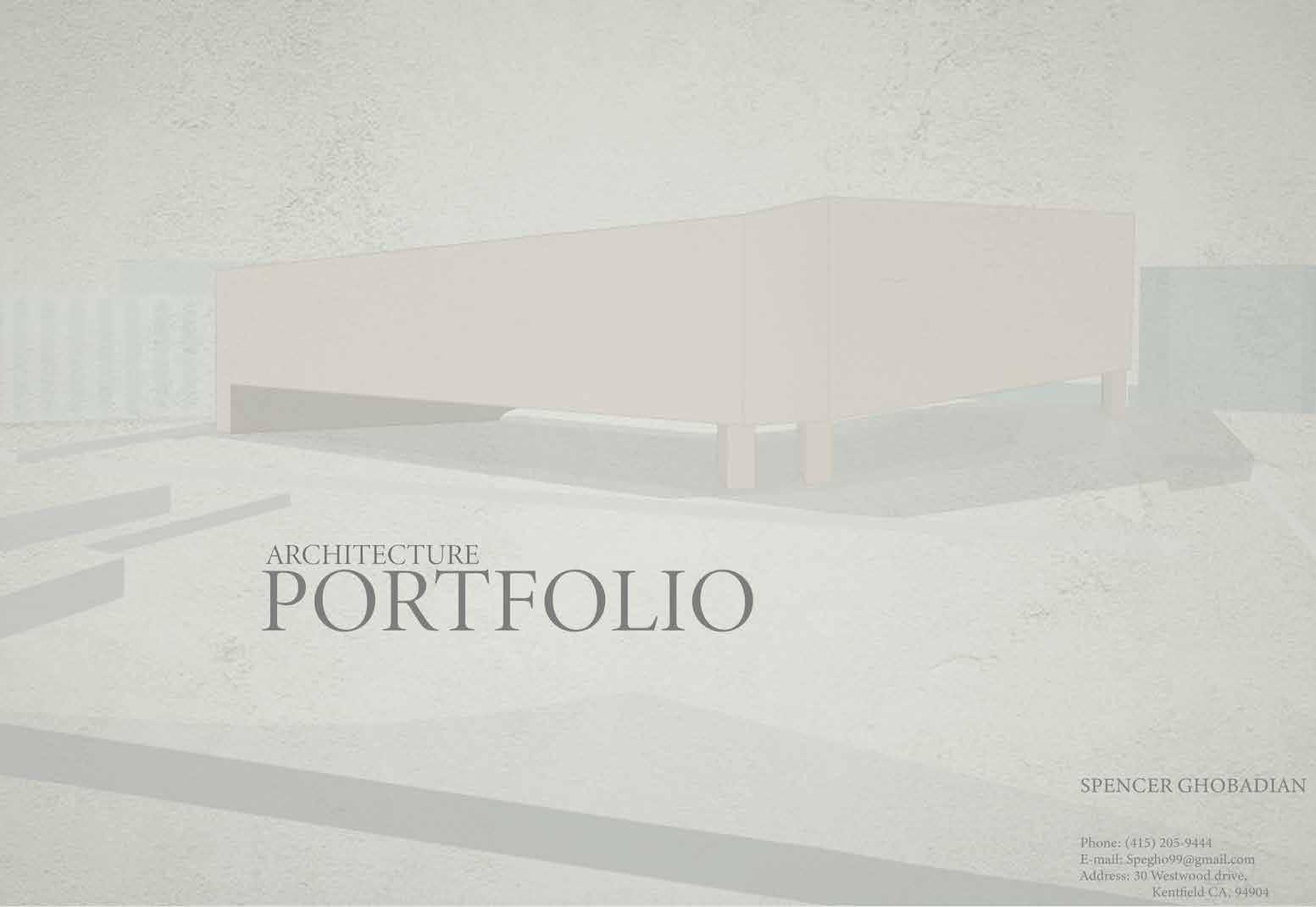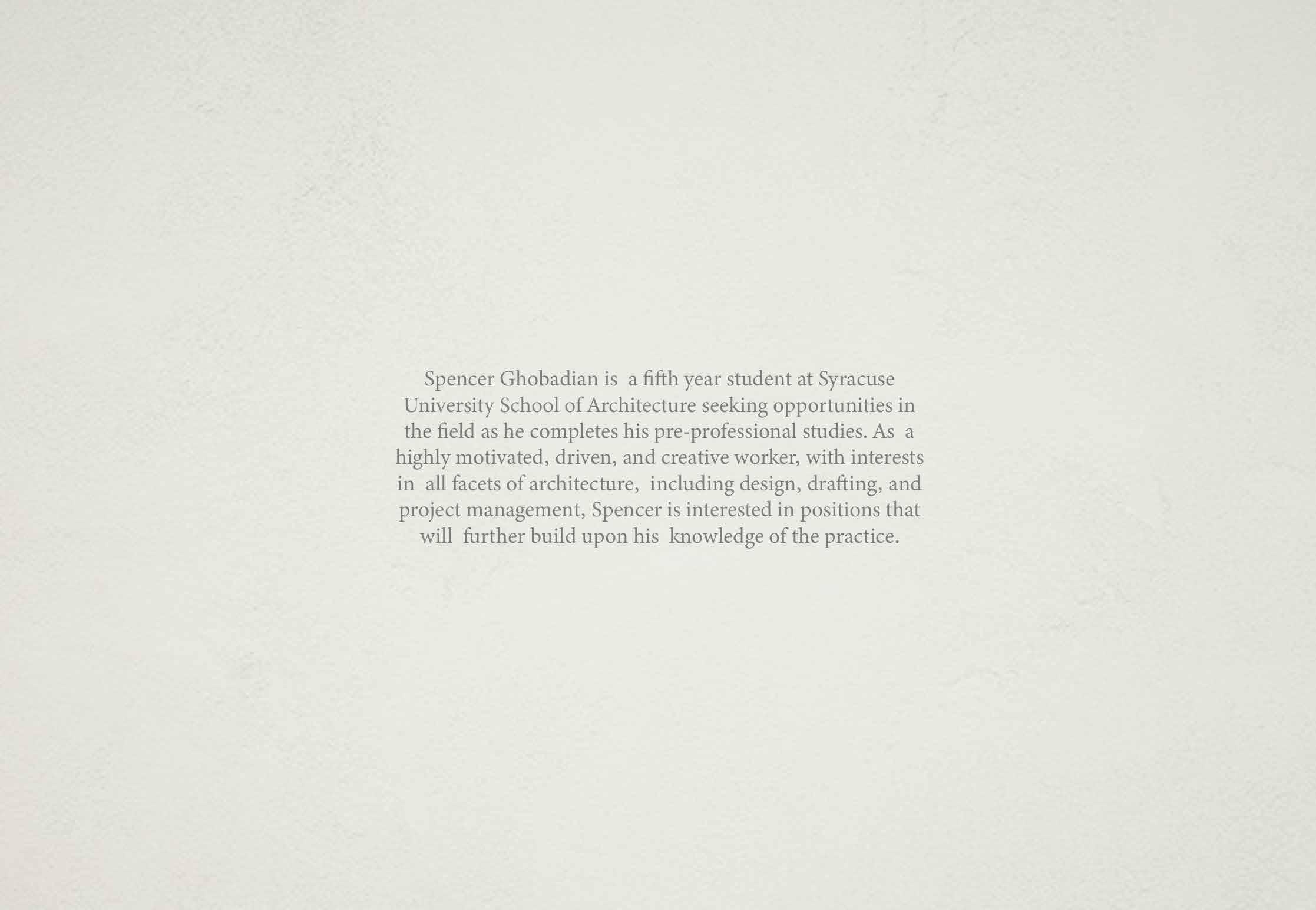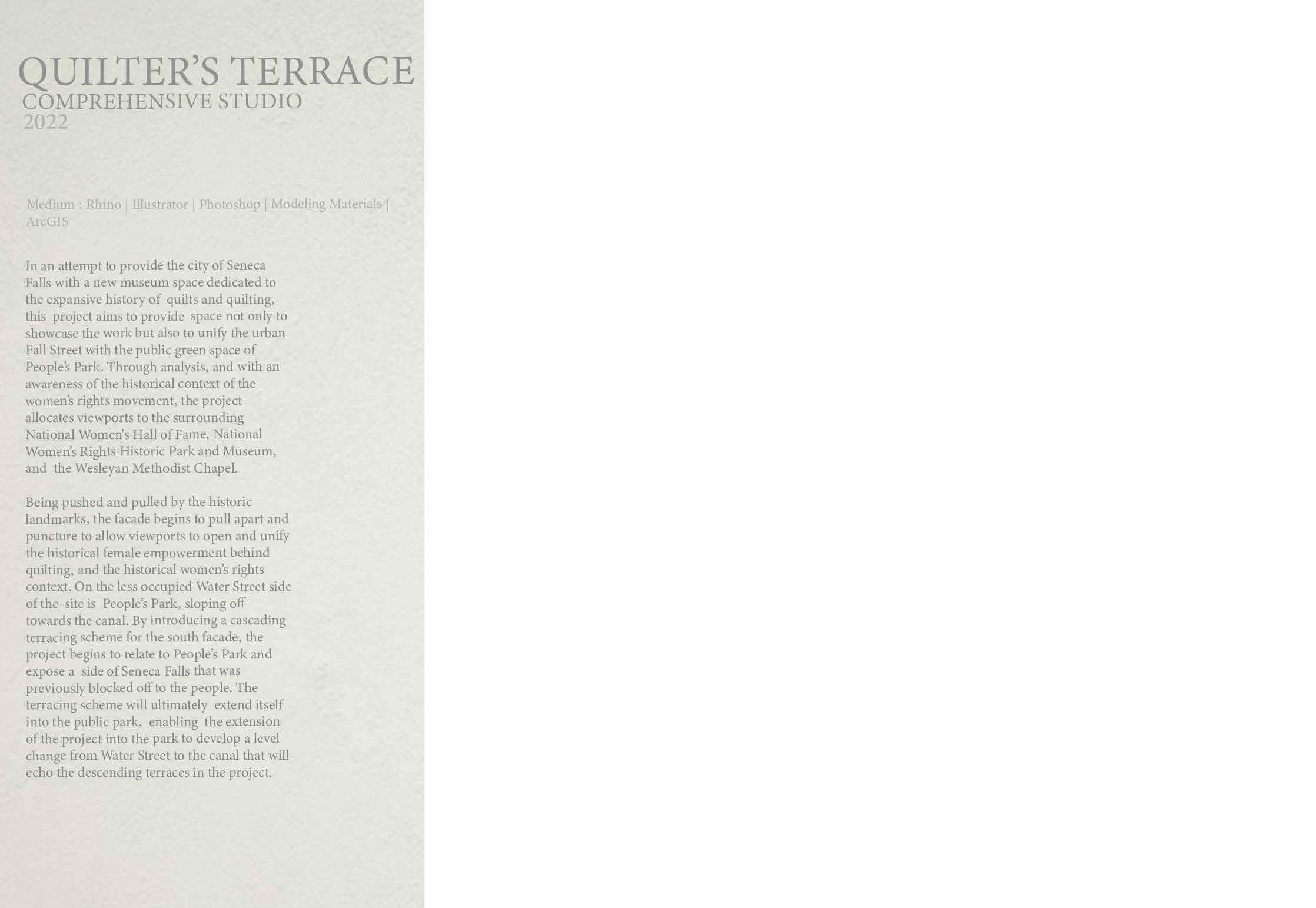


















Kentfield, CA 94904 | (415) 205-9444
Sghobadi@syrl eduI am a highly motivated, driven, and creative fifth year architecture student. While I am focusing on completing my pre-professional studies in architecture, I am looking for hands-on experience in all facets of the field including design city planning , project management, or similar positions to further my knowledge of the practice.
Syracuse University, School of Architecture - Bachelors of Architecture Portfolio based annual merit scholarship | Dean’s list 1st, and 3rd year
Syracuse University Pre-College Architecture Program - GPA: 4.0 | Awarded best final project | Month long intensive course
Urban High School Graduate - San Francisco, CA – 2018
ES|LO ARCHITECTURE & DESIGN
ARCHITECTURE INTERN, SUMMER 2019–2021

SAN FRANCISCO, CA (https://www.es-lo.com/)
▪ 6th Avenue, RESIDENCE - Developing table design and manufacturing diagrams for production.
▪ Funston Avenue, RESIDENCE - Developing 3-Dimensional Renderings | Interior and backyard | Kitchen | Dining room | Back-lot remodel
▪ WolfBack Ridge, RESIDENCE - (on going) Developing 3-Dimensional Renderings and plans | A 3 phase project, currently in phase 2 | demolition and reconstruction of the entire site, and adding a garage.
HALLER ARCHITECTS
ARCHITECTURE INTERN, SUMMER 2019–2021 (Provided additional help on projects throughout the academic year)
SAN FRANCISCO, CA (https://www.hallerarchitect.com/)
▪ Vallejo Street, RESIDENCE - Developing 3-Dimensional model of facades | Accurate height and floor grade regulations/measurements | Detailed sidewalk with power boxes as well as other impediments.
▪ Ramona Street, RESIDENCE - Researching and creating a 109 page Spec Book for interior remodel of the home.
JMA ARCHITECTS
ARCHITECTURE INTERN, SUMMER 2022
SAN FRANCISCO, CA (John Maniscalco Architecture (m-architecture.com))
▪ Residential Projects - Developing Lumion renders | Editing Sketch-up models | Correcting and editing CAD files for CD | Developing site analysis diagrams
SKILLS
Computer - Rhino | Illustrator | Photoshop | InDesign | Acrobat | Lumion | Word | PowerPoint | CAD | SketchUp
Manual - Hand Drafting | Sketching | Physical Modeling | Rendering | SU-Certified Maker Shop
Fabrication - 3D Printer | Laser Cutter
HOBBIES & INTERESTS
Soccer - NorCal United – Club | Urban High School – Varsity | Syracuse University – Intramural
Basketball - Bay City – Club | Urban High School – Varsity | Syracuse University – Intramural
Tennis - California Tennis Club – Club | Urban High School – Varsity
Choral Member - SF Boys Chorus – 9 years | Urban High School Chorus















































SUBJECT’SHEIGHT
SUBJECT’SHEIGHT
SUBJECT’SHEIGHT
SUBJECT’SHEIGHT
SUBJECT’SHEIGHT
SUBJECT’SHEIGHT














































