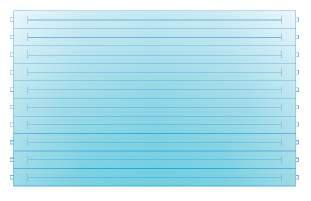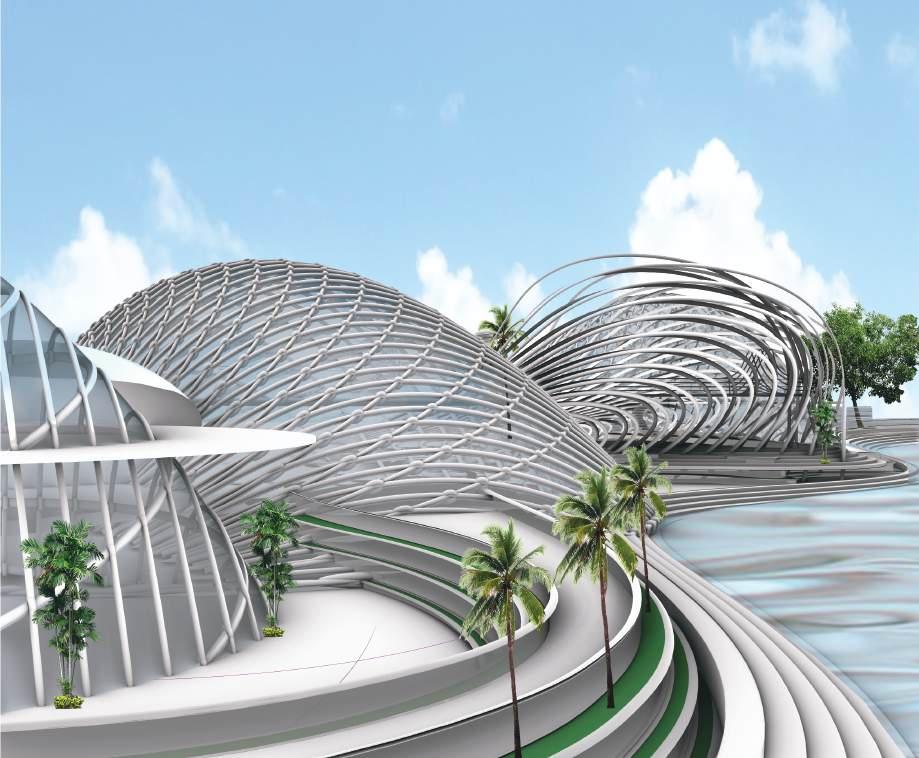

Stephanie Ray Pearson Portfolio Review


1 LEMON CITY NATATORIUM

2 MARINE SCIENCE & INNOVATION CENTER

3 LIBRARY & CULTURAL CENTER
LEMON CITY NATATORIUM
This project applies a turtle-like shell structure to enhance efficiency, thermal regulation, and sustainability. The geometric segmentation informs load distribution, reducing material use while ensuring stability. Its curved roof form optimizes passive ventilation, minimizing mechanical cooling needs. The segmented pattern also enhances daylight distribution to the pool,reducing artificial lighting demand.


CONCEPT DIAGRAMS

This biomimetic approach reduces energy consumption and ecological impact,creating a climate-responsive and resilient design. The building is centrally positioned between NE 70th Street to the south and NE 71st Street to the north, with NE 4th Ave defining its eastern boundary, ensuring accessibility from multiple directions while integrating seamlessly into the surrounding urban fabric.




SECOND FLOOR PLAN



THIRD FLOOR PLAN

ISOMETRIC VIEW


NORTH ELEVATION

SOUTH ELEVATION






MARINE SCIENCE & INNOVATION CENTER
This project applies shell biomimicry to create a fluid, organic building that seamlessly integrates the shoreline with the land at South Pointe Park, Miami Beach. Inspired by the ribbed geometry and layered structure of shells, the design optimizes wind resistance, load distribution, and passive cooling, reducing energy consumption.


The curved shell-like envelope enhances natural airflow and daylight penetration, minimizing artificial lighting needs. Elevated walkways, tidal pools, and adaptive landscaping blur the boundary between land and sea, creating a sustainable, resilient structure that harmonizes with its coastal environment.
The fluid, organic design of the project seamlessly integrates with its coastalsurroundings near South Pointe Park, with the beach to the south, creating a harmonious flow between architecture and nature.
CONCEPT DIAGRAMS


GROUND FLOOR PLAN


SHORT RENDERED SECTION

LONG RENDERED SECTION

ISOMETRIC VIEW




LIBRARY & CULTURAL CENTER
This draws inspiration from the form of a jellyfish. The building is a dynamic, adaptable space that responds to its users' needs. Strategically placed openings allow natural light to penetrate the interior. While most are oriented north for diffused lighting, a clockwise-skylight provides passive light through out the day.The result is a space that harmonizes form, function, and sustainability.


The biological form of a jellyfish help create a fluid design. The dome structure is influenced by the head of the jellyfish, that enhances both aesthetics, functionality, and sustainability .
The library is situated with NE 62nd Street to the south,I-95 Express to the west, and NW 63rd Street to the east, creating a dynamic, flowing space within the urban grid.














