LANDLORD & DEVELOPER SERVICES





Your building needs to be agile to attract occupiers and get the best return on your investment. We know how to optimise space to provide long-term value and create dynamic, flexible workplaces that meet the changing needs of the market.
Using our experience and expertise, we develop spaces that stand out in competitive markets and connect landlords with their target occupiers.
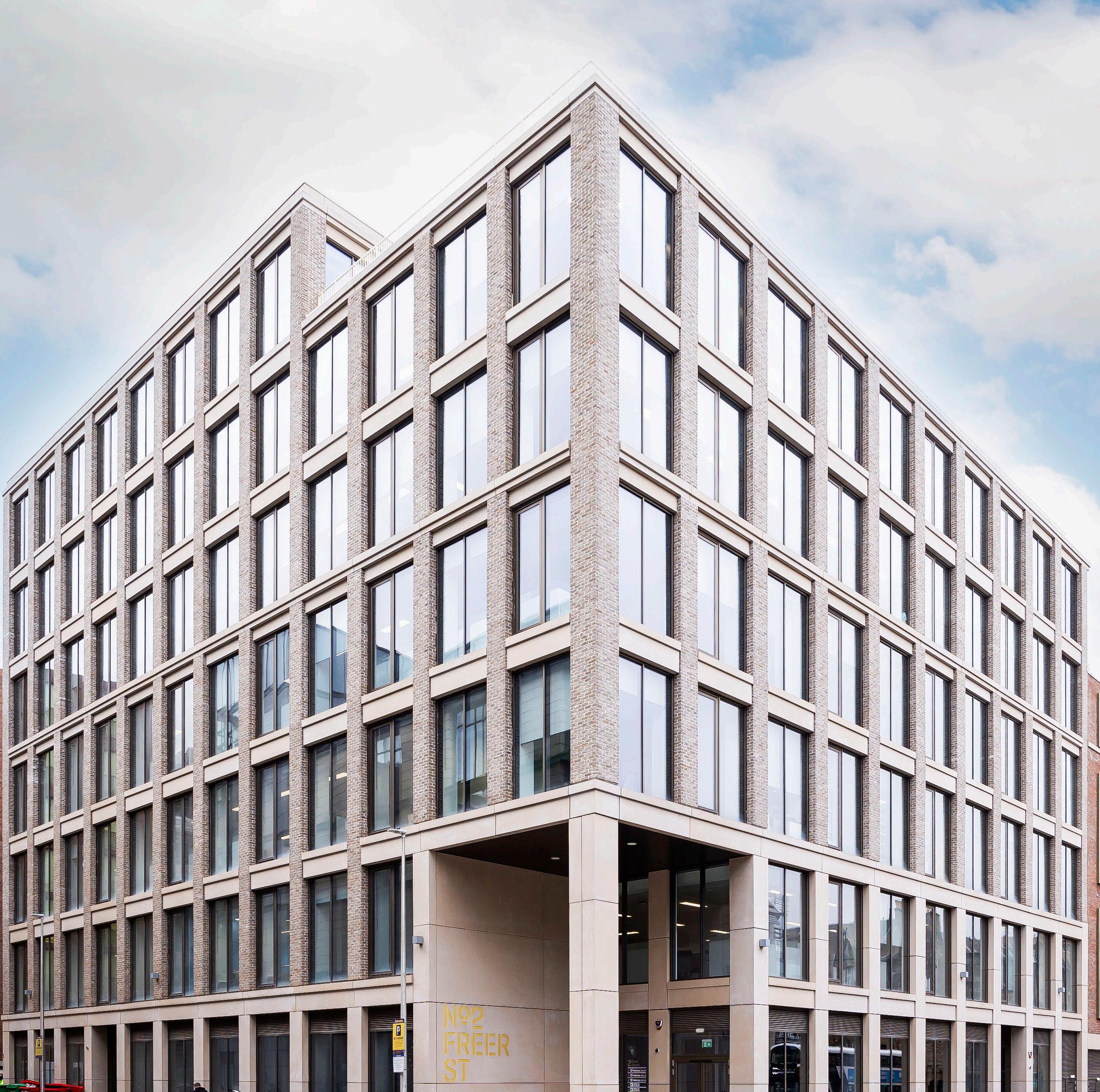
With tenants looking for more flexibility in their lease terms a fully operational building provides quick occupation, attracting new business and utilising space that might take longer to lease. Our local teams, with local market knowledge understand the challenges of balancing costs with achieving net zero targets and will help you find the right option for your asset.
We assess buildings against a range of criteria, suggesting the best possible way to maximise the lettable area and ensure energy and operational efficiency.
We use our technical and creative expertise to design spaces that attract tenants and respect the environment.
We provide a comprehensive construction and delivery service, with the flexibility to choose between CAT A, CAT B, and Plug & Play options.
We’ll leverage the brand and identity of the building against potential tenants, helping you effectively market the space.
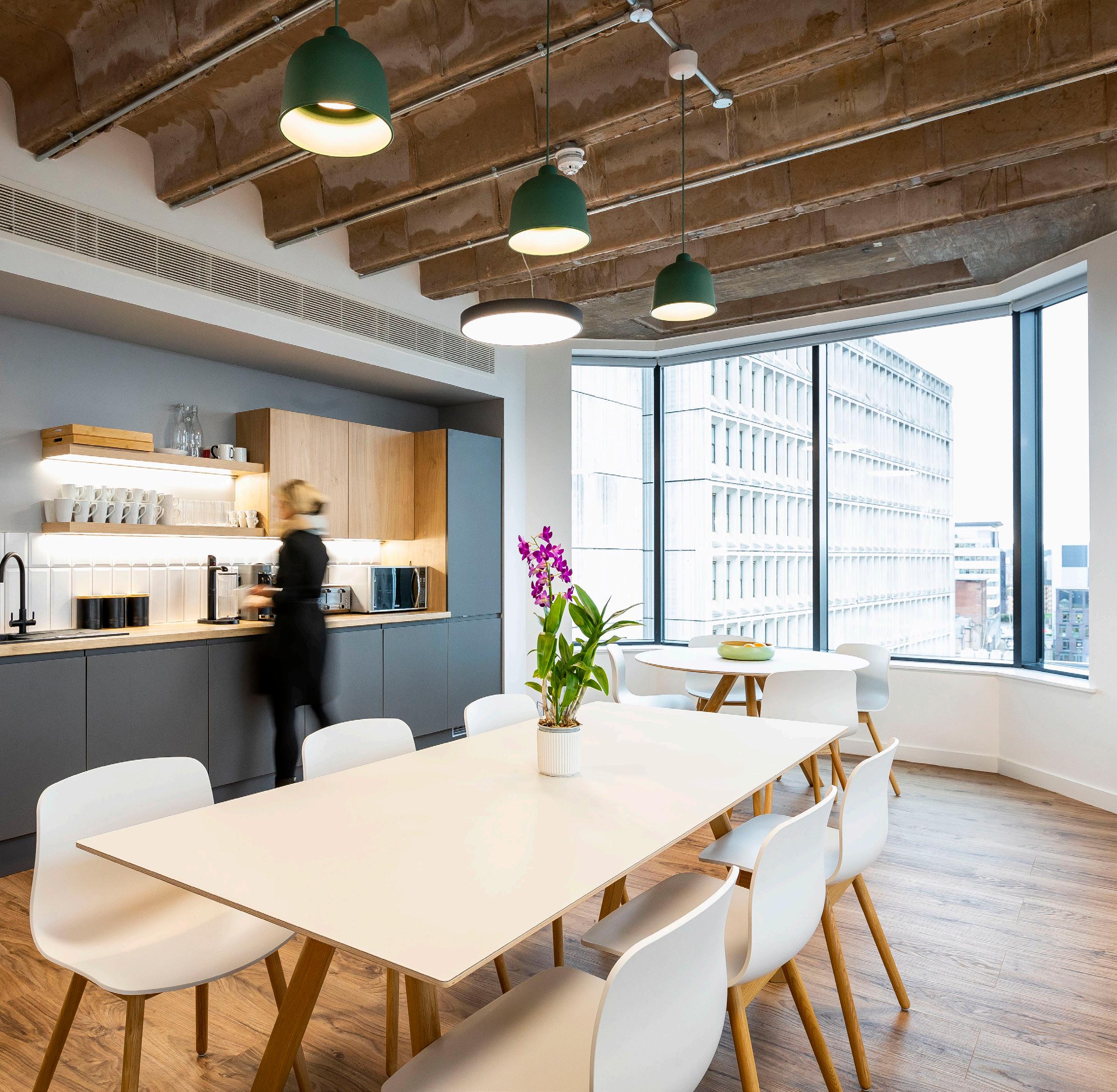
Working with a single service provider has big advantages. You’ll get continuity and one point of contact, ensuring you keep control of your design, costs and timescales.
Design & Build brings all the expertise of traditional procurement under one roof, appointing a single company to deliver the design and construction of a project. Using this method means you can expect shorter timescales, reduced risk, and project continuity.
On average, Design & Build is 33% faster than traditional procurement routes.
Architect & Design Team
We operate as one team to provide a comprehensive construction and delivery service. We know that providing great service is the cornerstone of a successful project and we work seamlessly to deliver a fit-out to the highest standards.
Plug & Play provides a mid-point between CAT A and CAT B fit-out, allowing landlords to deliver a basic fit-out that gets a space ready for tenants to arrive and start working.
Our technical experts provide advice and manage all statutory consents and requirements. Additionally, our team works with landlords and developers to upgrade the external fabric of buildings, improving energy efficiency, reducing life cycle costs, and lifting the appearance of the buildings.
We create floor plate zone diagrams that examine how different occupiers will tend to lay out a floor, helping identify likely areas for heavier demand on services.
Demonstrate the potential of a space with 3D and CGI visuals. These tools help engage and excite prospective tenants by bringing a space to life and helping them imagine the end result.
We understand the critical role FM plays in making the workplace run smoothly. With a well-managed building, organisations function at their most cost-effective and efficient level.
We’re a team of passionate individuals committed to reducing our carbon footprint and helping our business and others achieve net zero targets. Our approach to sustainability is built upon three pillars:
What we do in our organisation

How we work with our clients
How we communicate both internally & externally
Our thinking is informed by the UN Sustainable Development Goals and RIBA’s Sustainable Outcomes Guide. We will share best practice, learn from technical experts and report regularly on our journey towards our targets. We have published our Sustainability Statement and will update this and our Carbon Assessment on a regular basis.
There is opportunity at every stage of a project to help our clients reduce their carbon footprint. We challenge our clients and accept the challenge in return to push boundaries and work together towards achieving net zero.
Reduce embodied carbon through retrofit
Discuss sustainability goals early on with the client
Understand the benefits and constraints of green leases
Design spaces with natural ventilation and daylight in mind
Right-size space requirements and manage evolving demand for space
Embrace the circular economy
Create a sustainable supply chain
Reduce, monitor, measure and manage site waste
Address sustainability in every stage of the RIBA 2020 Plan of Work
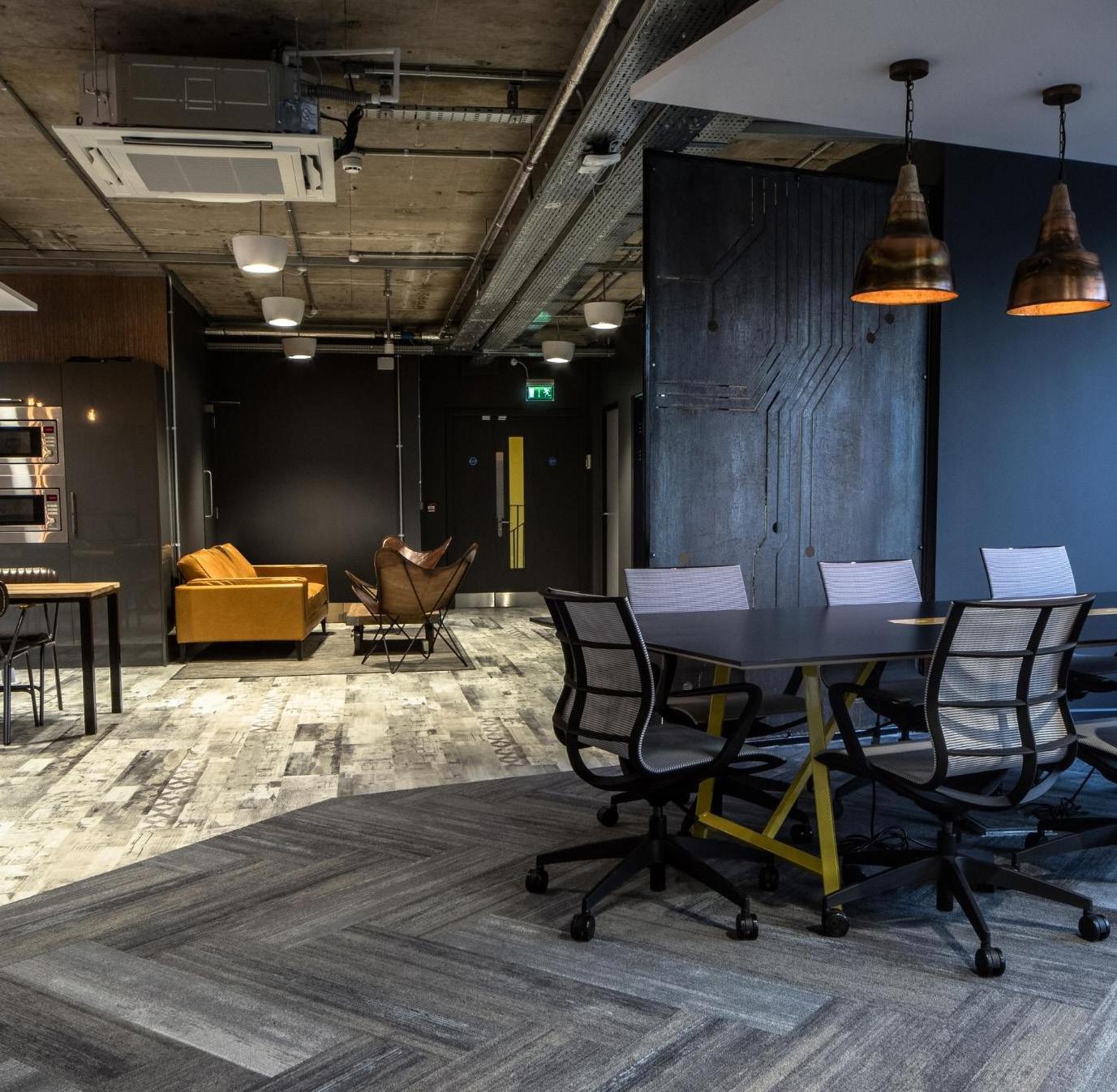
Client: Instant Group
Location: Glasgow, Edinburgh, Newcastle
Size: 23,550 sq. ft.; 21,800 sq. ft.; 3,175 sq. ft.
Instant Group’s convenient business model offers companies a complete ‘one stop shop’ option for finding their perfect workspace.
This comprehensive service starts with securing the lease on a property through to arranging the fit-out and managing the building for the duration of the lease. Since our first project together in 2018, we’ve provided commercial interior fitout projects for Instant Group across Scotland, delivering on their desire for a partner who can design and build quality workspace environments on tight timescales. Two of their buildings were shortlisted for the BCO Scotland Design Awards.
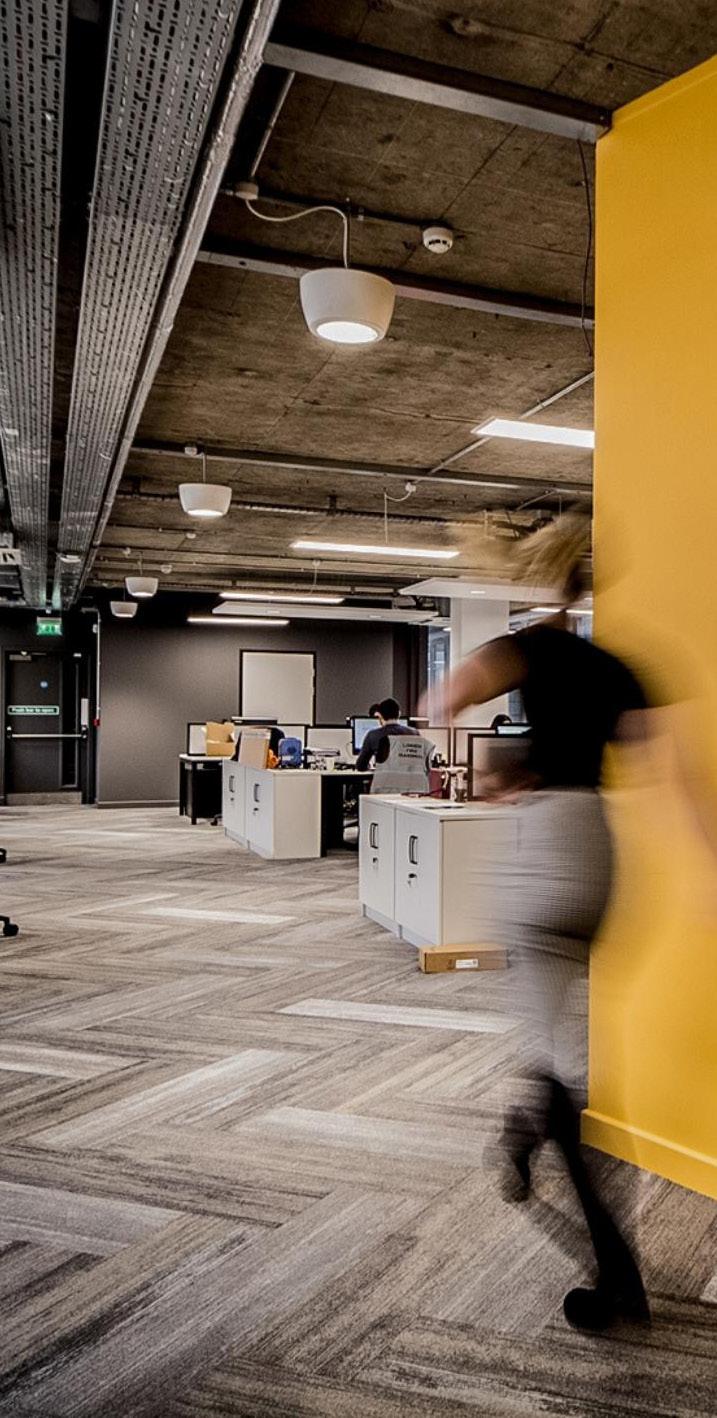
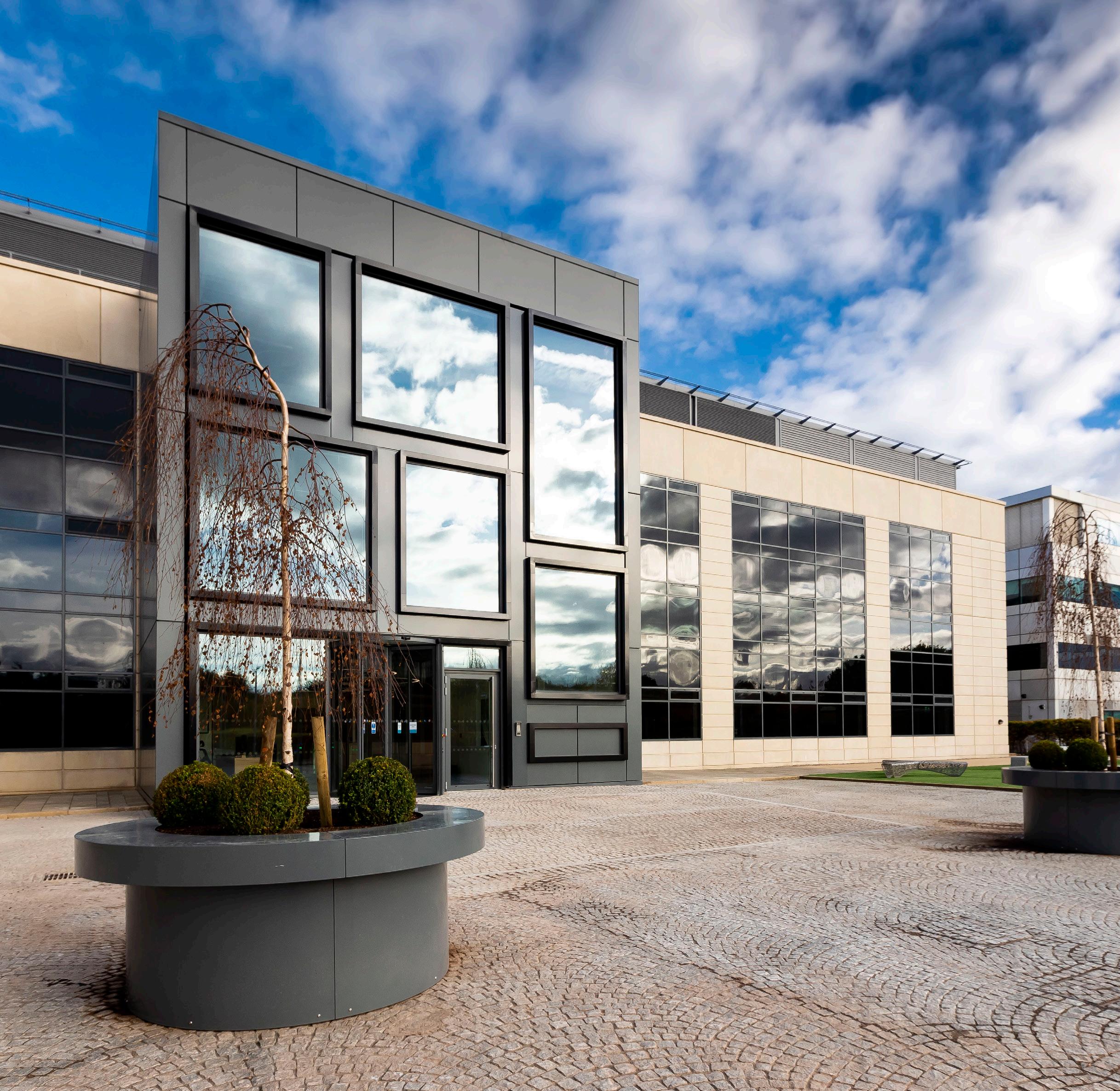
Client: Knight Property Group
Location: Edinburgh
Size: 43,000 sq. ft.
CAT A Refurbishment: Architecture, Interior Design, Space Planning
We transformed this tired and inefficient building from a collection of stuffy, awkward floorplates into bright and useful spaces, while improving energy efficiency and use of natural resources.
Pulling the central core partially out of the building allowed us to create a new entrance and increase lettable space by connecting the main parts of the floorplate. A comprehensive renewal of the building services and added solar panels to the roof vastly improved energy efficiency while stripping back the tenant areas to their simple essentials created bright, airy spaces. We also added extensive support for cyclists and runners with a large secure cycle store and well-equipped communal changing facilities. The refurbished office accommodation is fossil fuel free, zero direct emissions, and aligned to net zero targets.
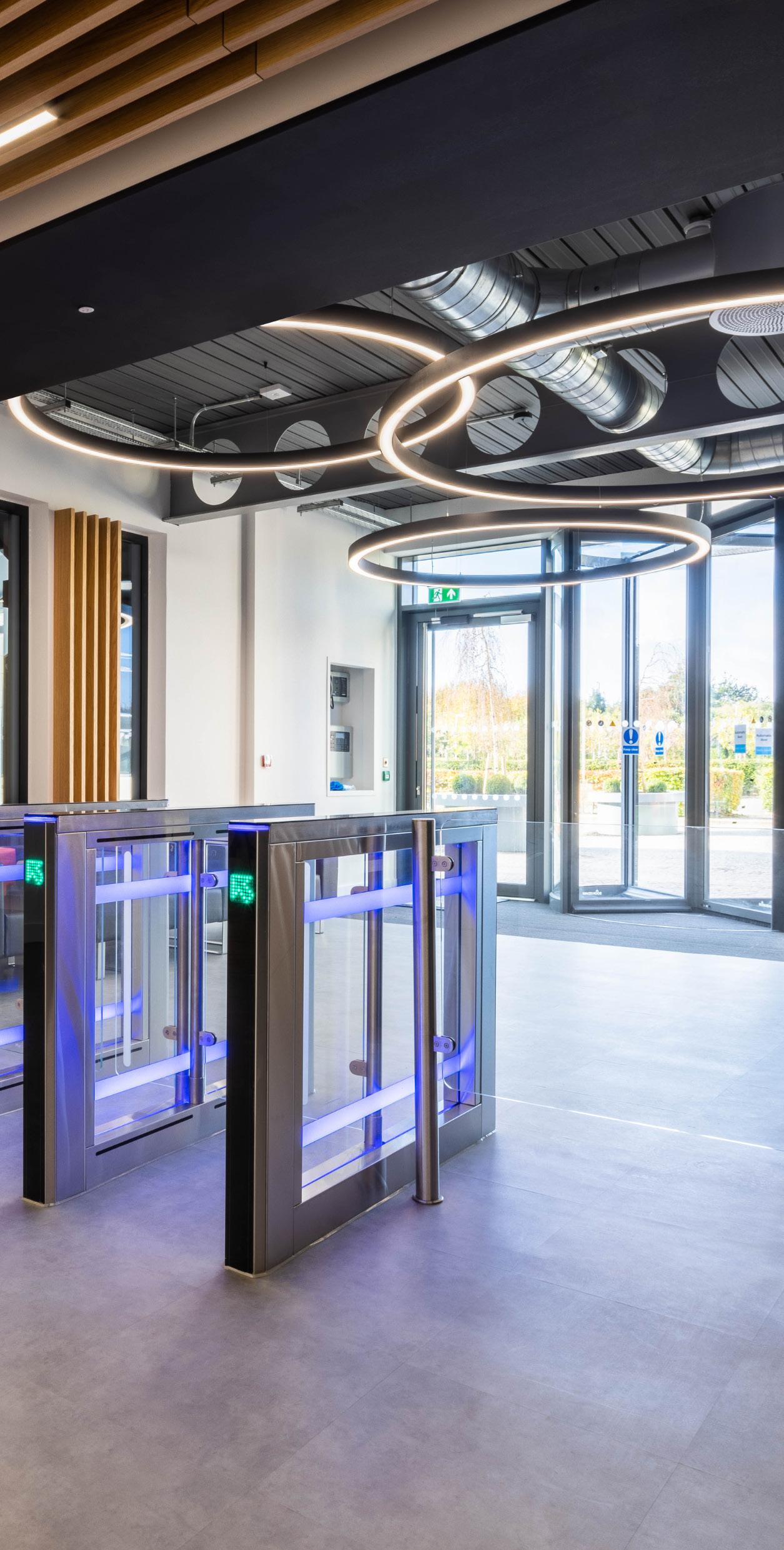
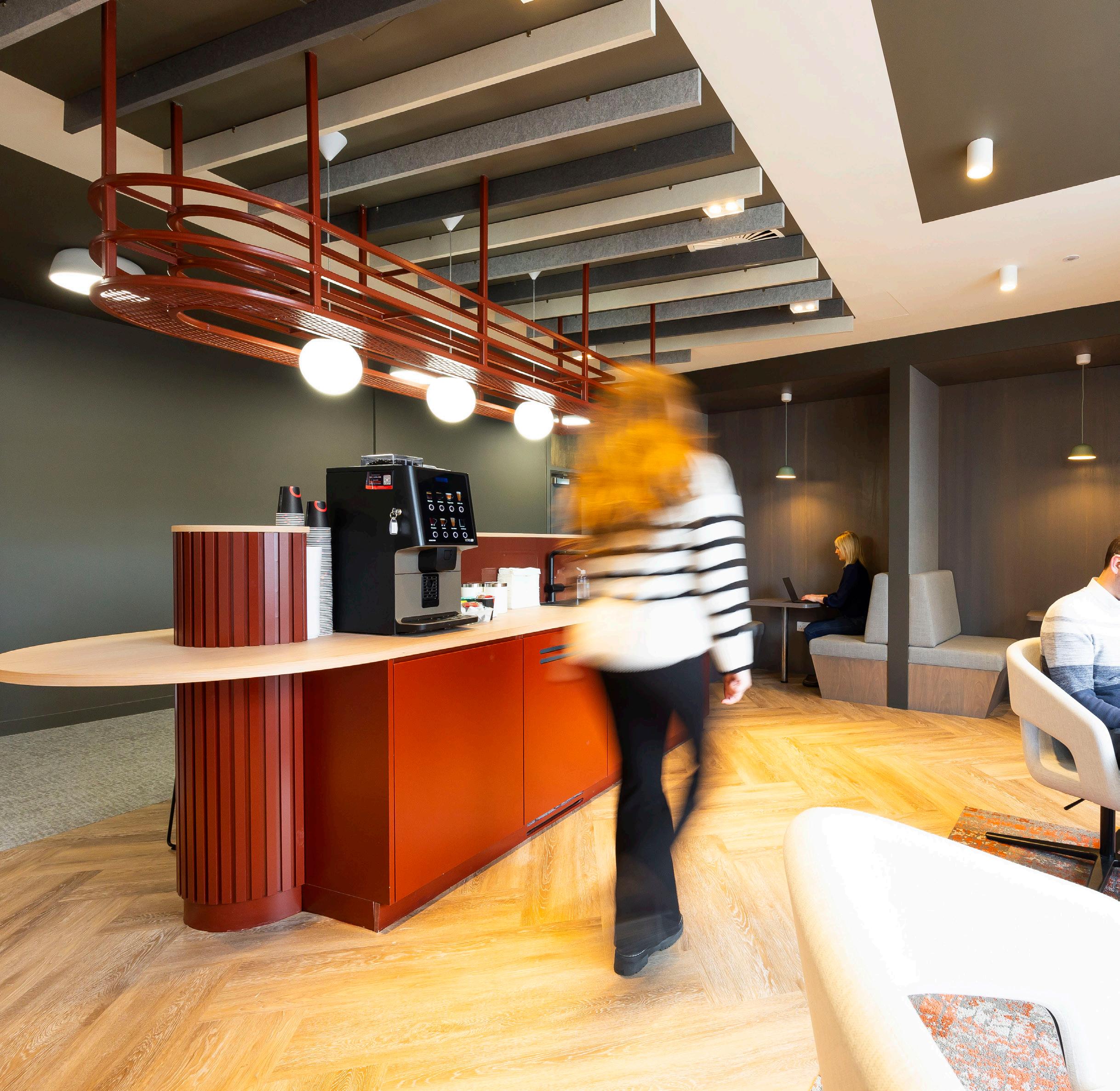
Client: Surplus Property Solutions
Location: Aberdeen
Size: 23,000 sq. ft.
CAT A Refurbishment: Design & Build
With over 2,000 sqm of lettable space sitting vacant, 3-5 Albyn place was a well of untapped prime office accommodation.
We undertook an extensive CAT A refurbishment on this 19th century property to bring the building up to date, sub-dividing the four-storey property into seven separate office suites with a core business lounge. To improve energy performance and achieve an EPC A rating, we completely overhauled the M&E by removing the gasfired central heating system, installing a new VRF air conditioning system, and replacing the mechanical ventilation with a modern MVHR system. The building now offers a refreshed, energy-efficient space for potential tenants.

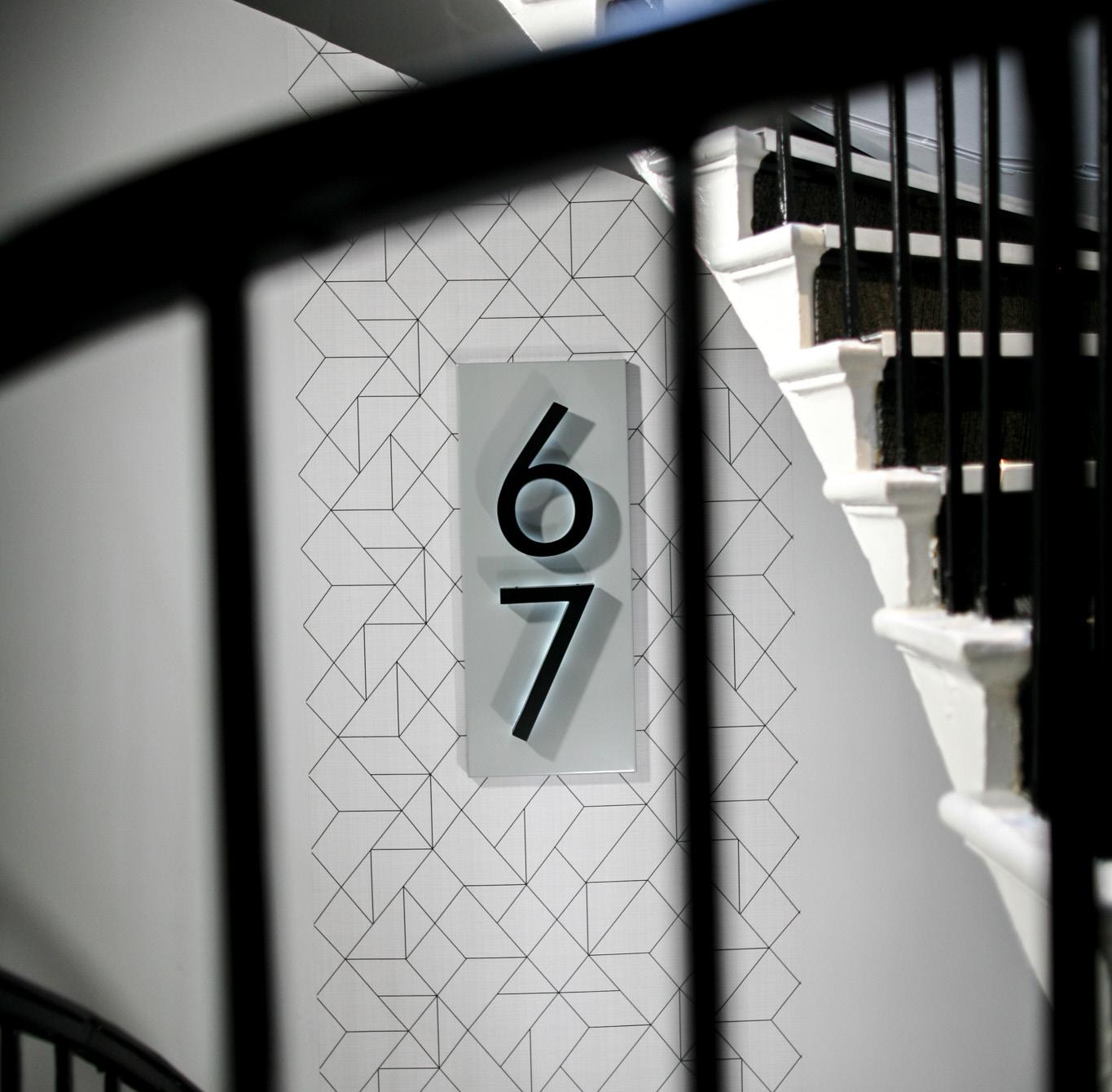
Client: Knight Property Group
Location: Edinburgh
Size: 538 sq. ft.
Landlord Common Areas: Interior Design
We refreshed the communal areas–entrance, corridors, and stairwell–within an existing commercial property on the highly desired George Street, Edinburgh.
The design is well-considered using a monochromatic palette of colour with rich textures to give a contemporary, sophisticated feel to the space. We consciously created an interior that balanced modern aesthetics within a traditional building, demonstrating how small changes can have a big impact in attracting the right tenants.

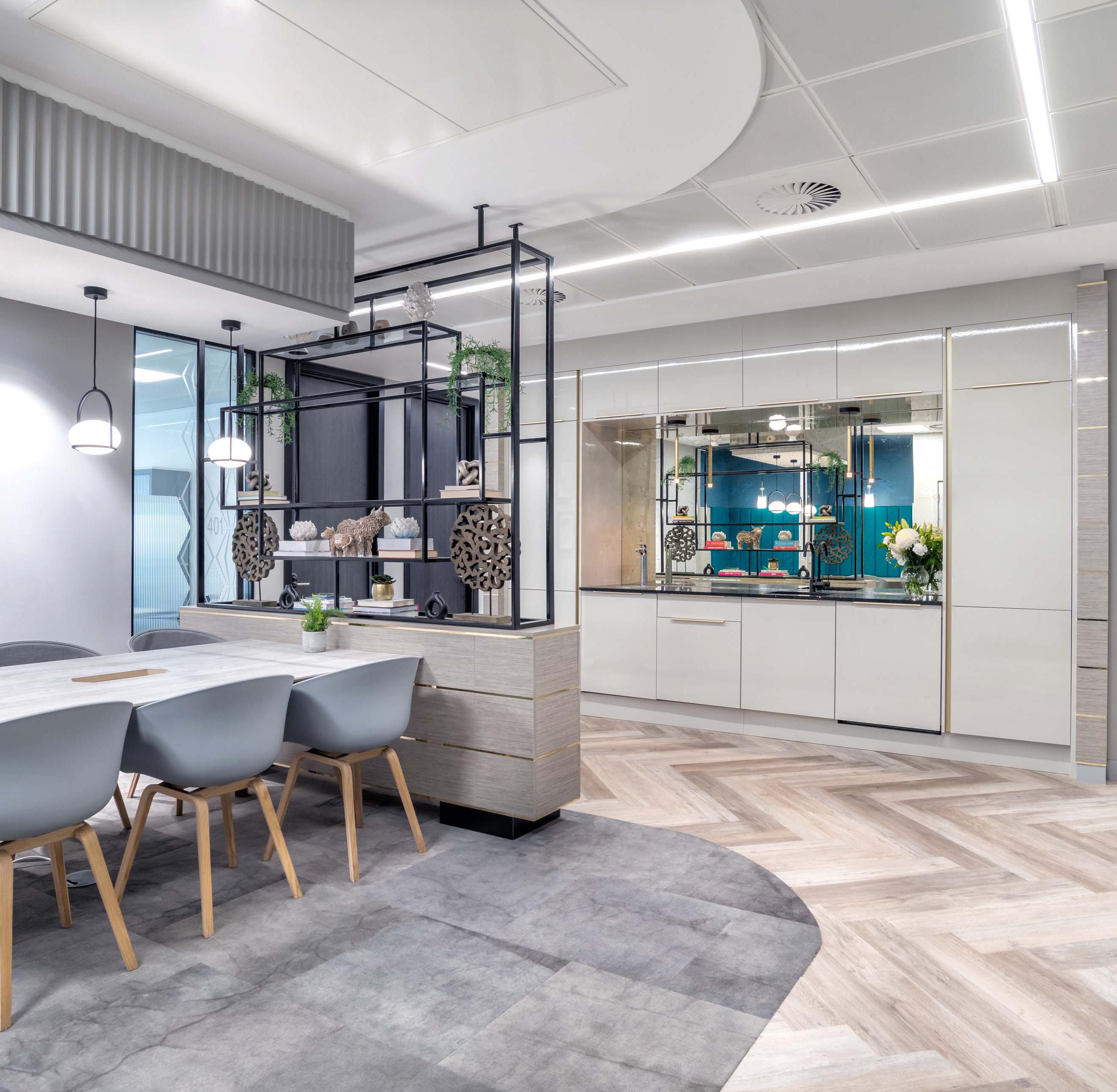
Client: Orega
Location: Aberdeen
Size: 14,000 sq. ft.
Serviced Offices: Design & Build
This two-stage project with serviced office provider Orega supported the development of their new premises in the Capitol Building in Aberdeen’s city centre.
We created an attractive and adaptable space that respects this former cinema’s beautiful 1930s art deco architecture, with a range of public spaces for users to build connections. Returning for a second stage project, we expanded their flexible workspaces on the fourth floor, incorporating the same design-led approach with the end user at the heart. The new space has a high-end look without the overt use of branding with smart use of space to help Orega attract the largest range of users.

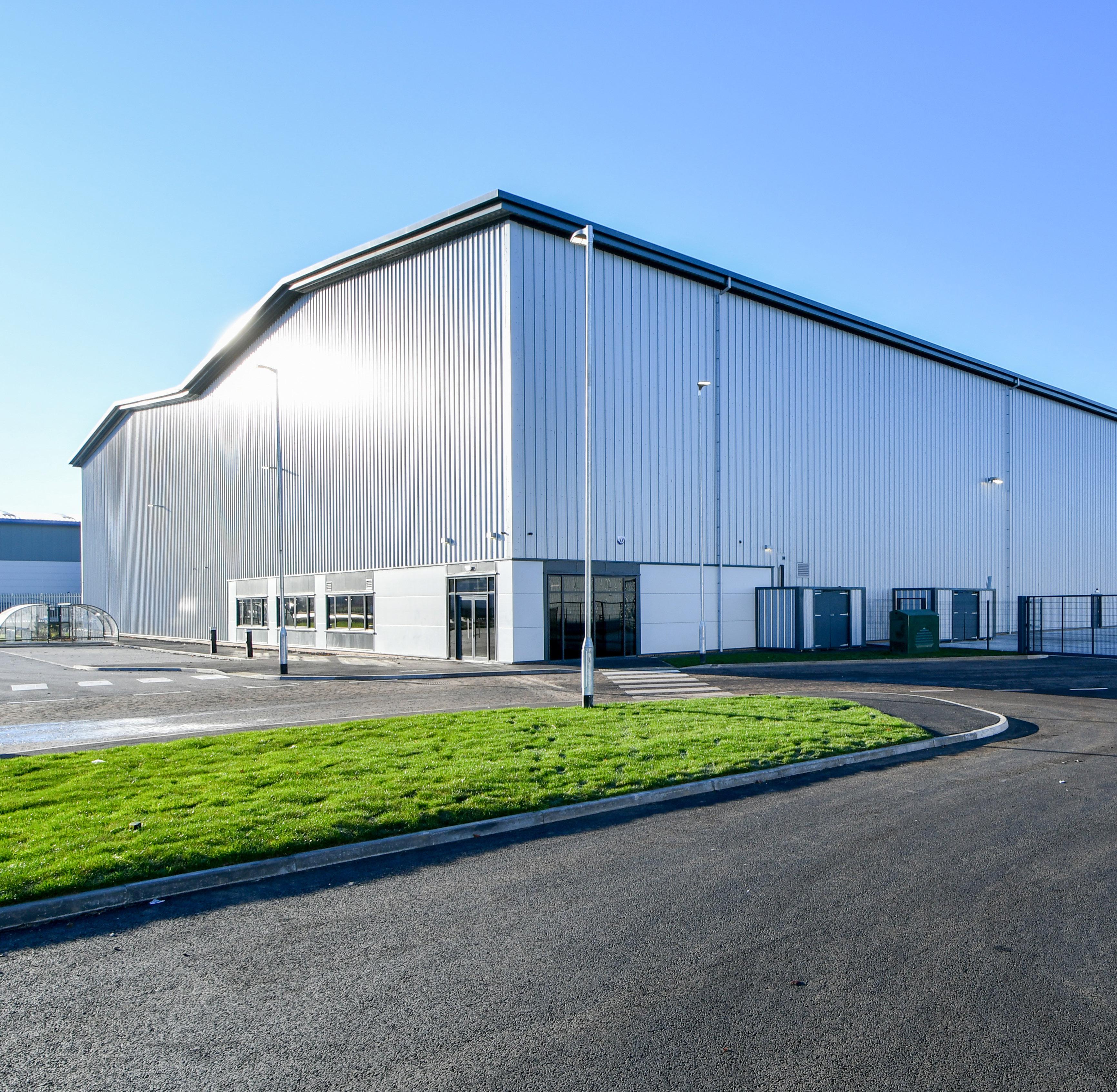
Client: Knight Property Group
Location: Bellshill, East Kilbride
Size: 260,000 sq. ft.
New Build: Architecture, 3D/CGI Visuals
This redevelopment of an existing brownfield site won a Scottish Property Award in 2023 for Development of the Year (Commercial Buildings) and achieved a BREEAM Excellent rating.
We designed five industrial units across the site in a range of sizes to best fit market demand and meeting the demand for distribution hubs in the area. Phase 1 and 2 of the project are complete, and in response to positive feedback from the market, a third phase is now in speculative development.
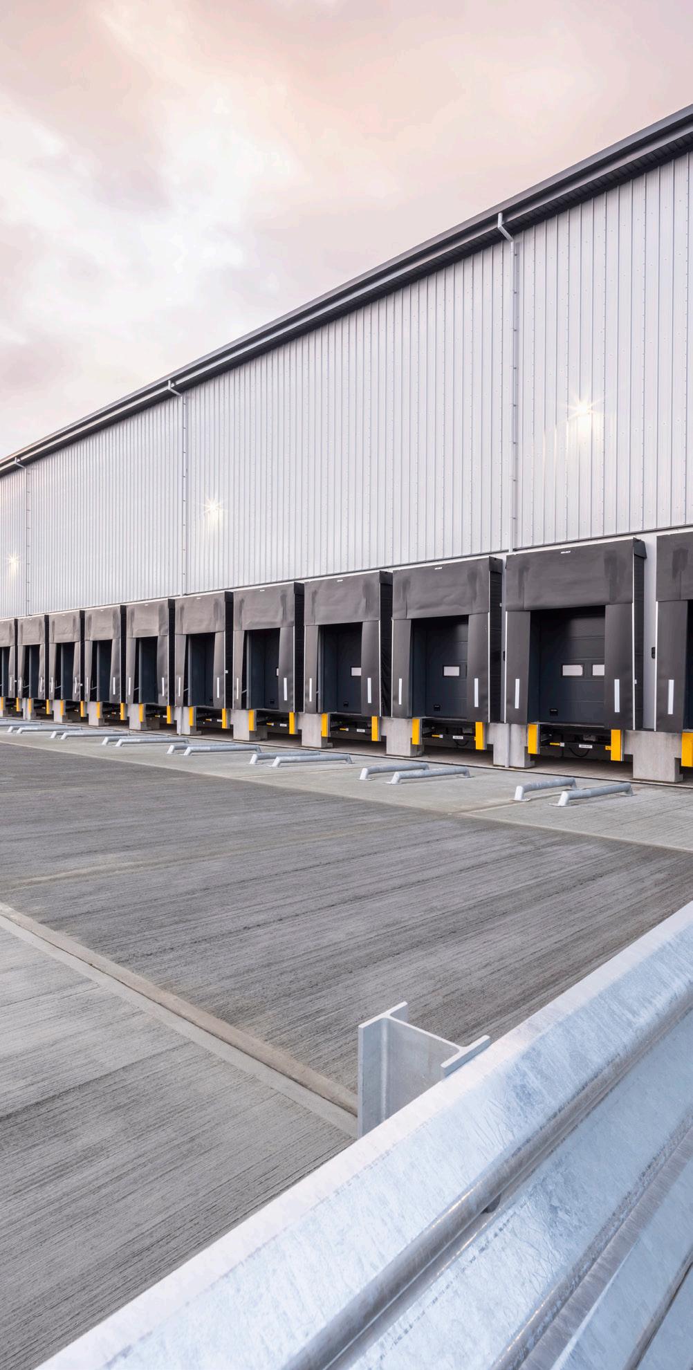


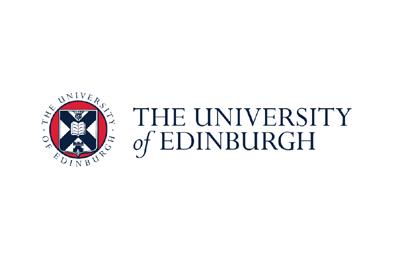
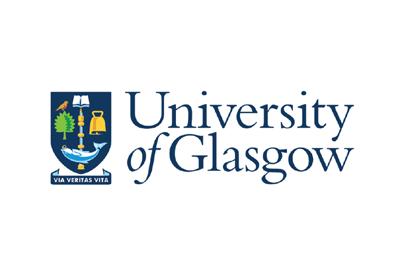
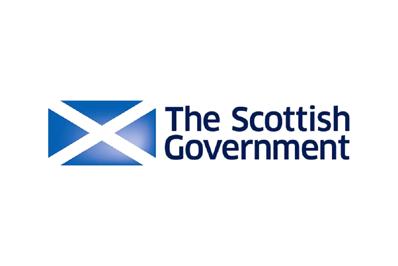
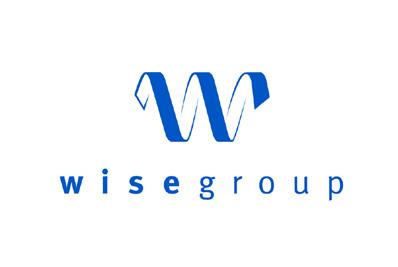
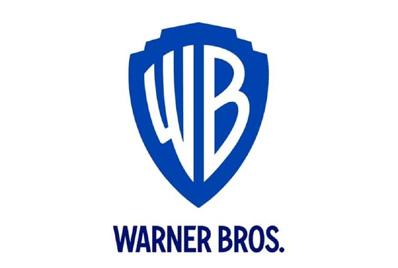
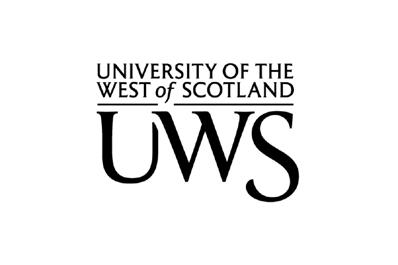
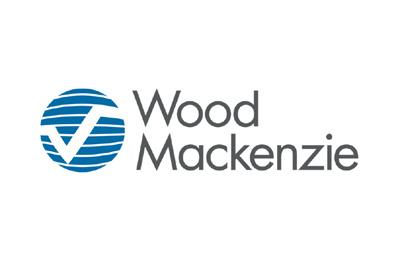
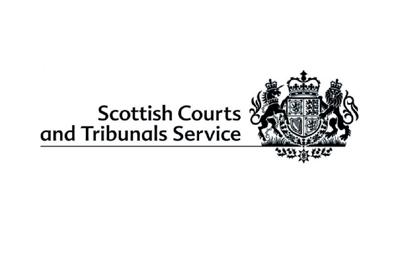
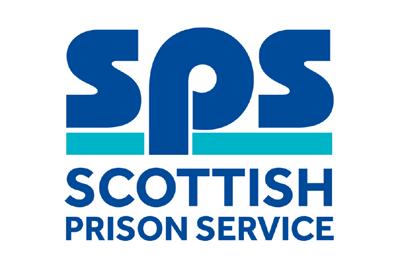
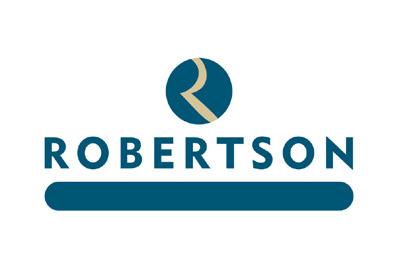

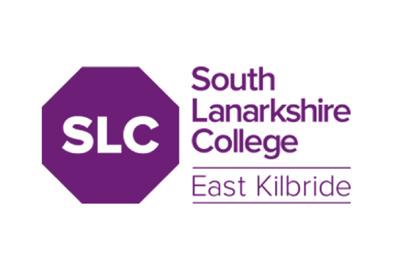
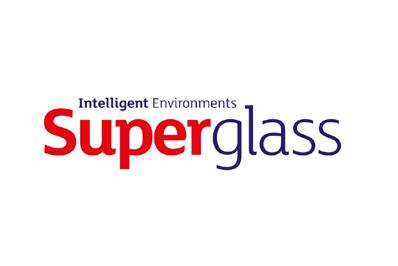

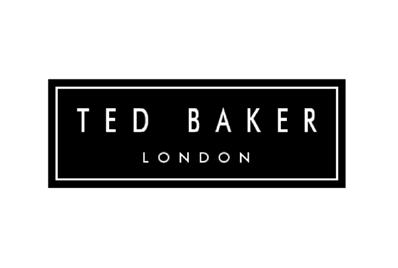
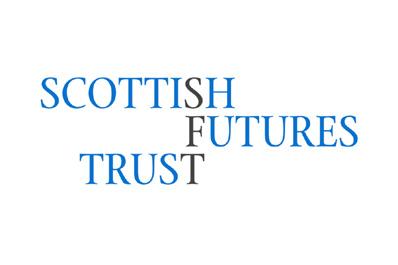
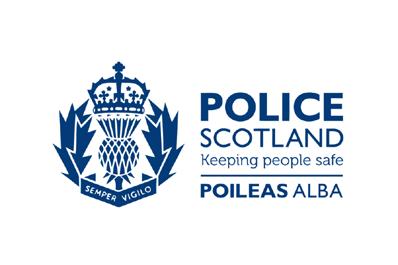
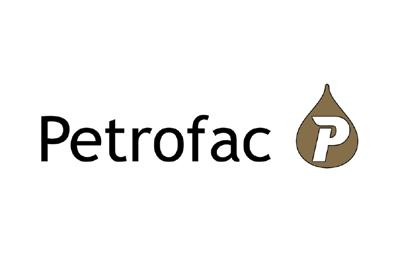
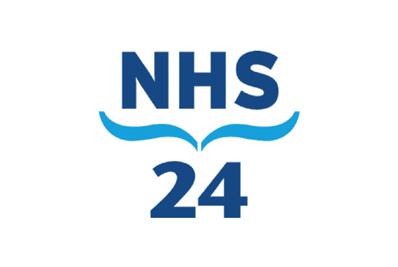
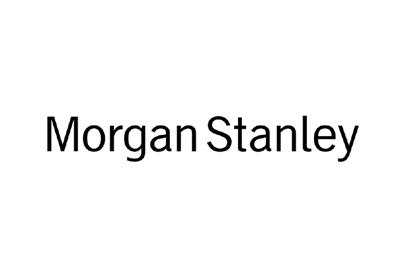
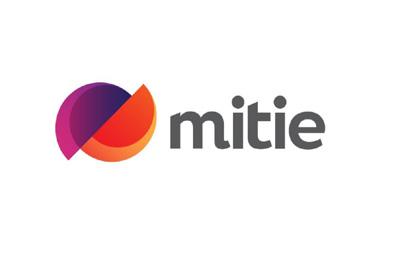
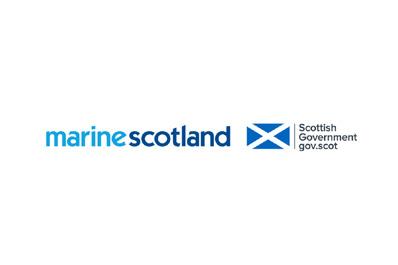
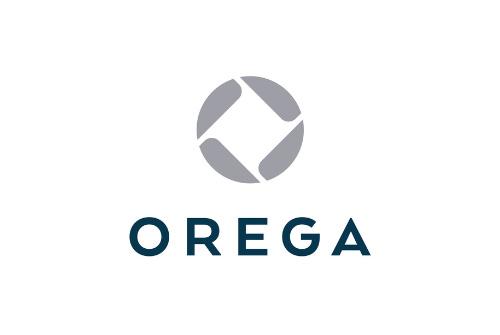
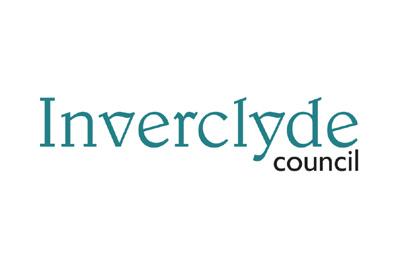

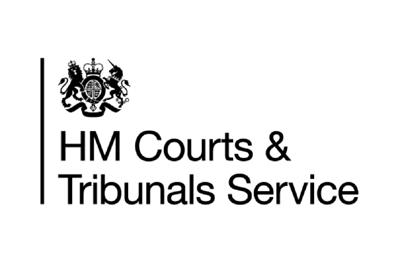
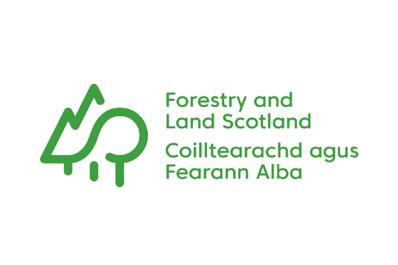
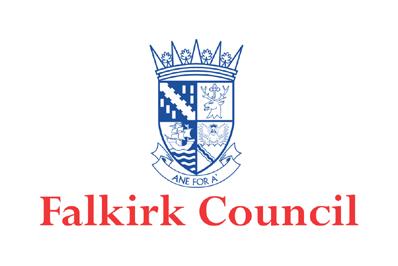

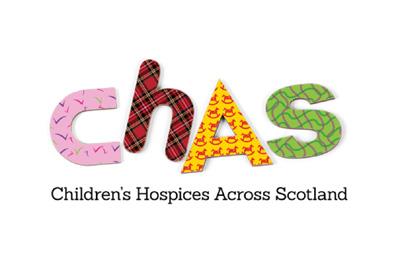





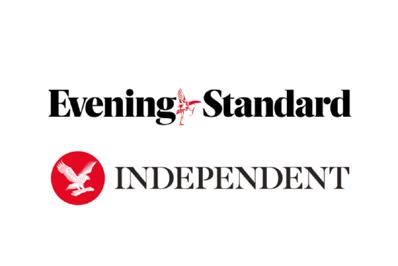
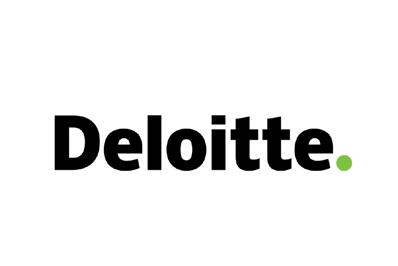
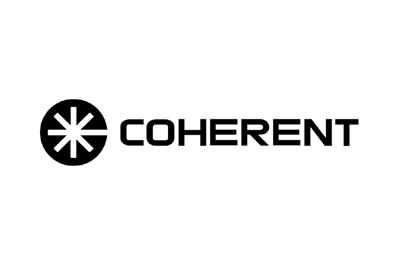
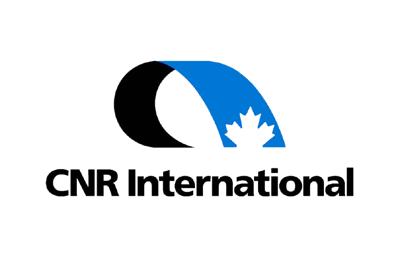

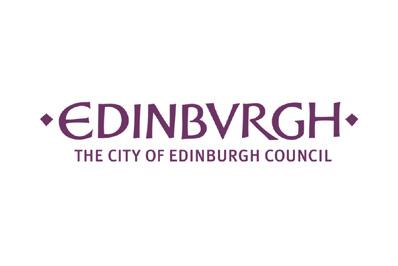
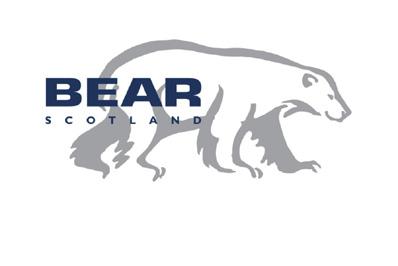

Construction
WITH YOU EVERY STEP OF THE WAY
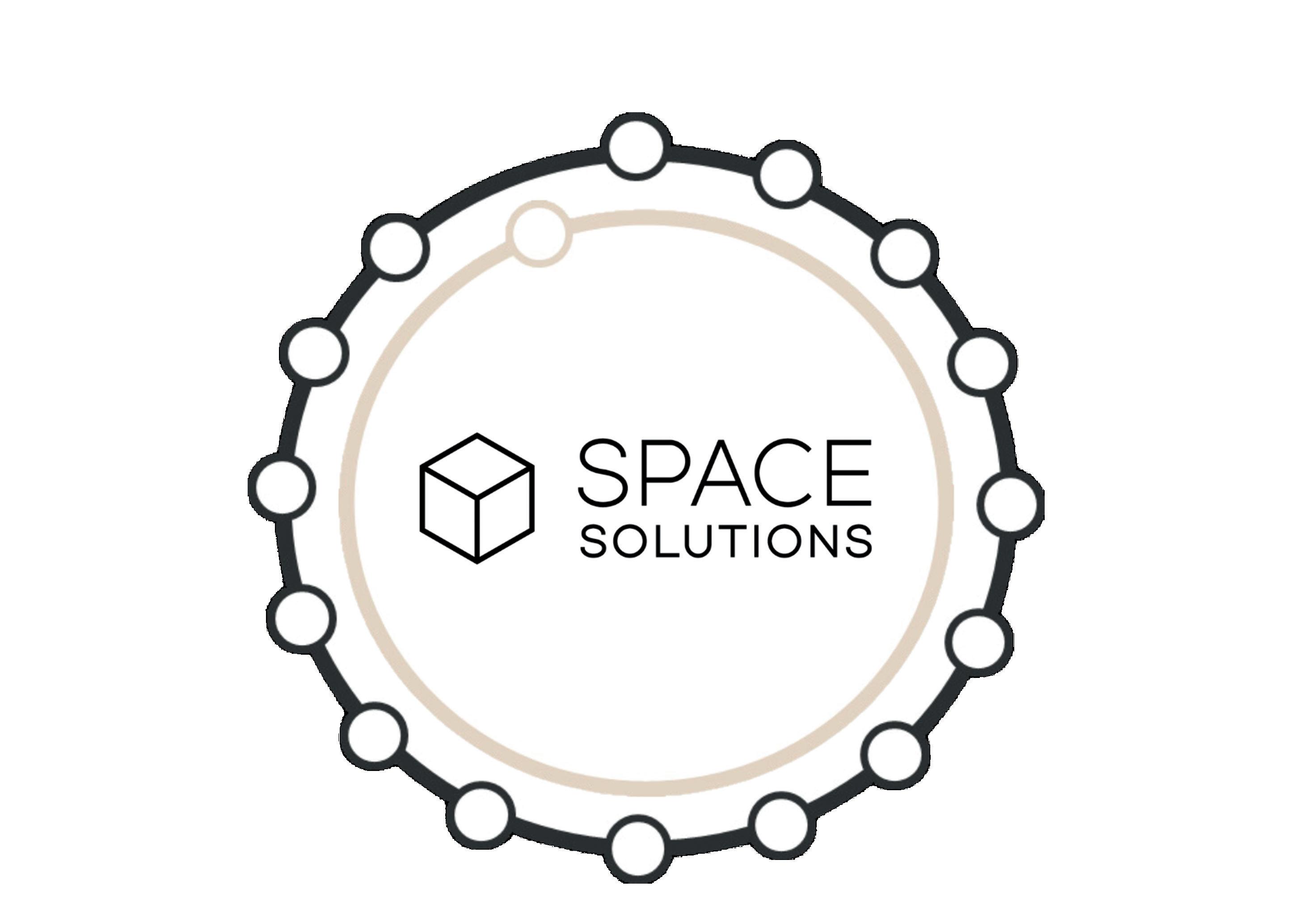
Edinburgh 0131 2215210
enquiries@spacesolutions.co.uk www.spacesolutions.co.uk
Glasgow 0141 3316910
Aberdeen 01224 218500
Dundee 01382 569960