FURNITURE, FIXTURES & EQUIPMENT
CONSULTANCY SERVICES

1 PAGE 2 WHO WE ARE
2 PAGE 4 WHAT IS FF&E?
3 PAGE 6 WHY US?
4 PAGE 8 AN INTEGRATED OFFERING
5 PAGE 10 OUR FF&E PROCESS
6 PAGE 22 OUR EXPERIENCE PAGE 12 CASE STUDIES
7
8 PAGE 24 OUR TEAM


1 PAGE 2 WHO WE ARE
2 PAGE 4 WHAT IS FF&E?
3 PAGE 6 WHY US?
4 PAGE 8 AN INTEGRATED OFFERING
5 PAGE 10 OUR FF&E PROCESS
6 PAGE 22 OUR EXPERIENCE PAGE 12 CASE STUDIES
7
8 PAGE 24 OUR TEAM
SPACE are award-winning workplace experts.
Our customer-focused philosophy drives our approach to projects, which is based on understanding client needs and interpreting these into solutions that are creative, flexible, and efficient. Our core architectural, design, and workplace consultancy disciplines are strengthened by our dedicated FF&E team.
Based in Scotland, we are an integrated team operating UK-wide and throughout Europe.
We specialise in workplaces, whatever that looks like for you and your team. We pride ourselves on rising to any challenge and have had the privilege of working with a wide variety of spaces. Our experience extends to:
• Teaching and research laboratories
• Schools, colleges, and university campuses
• Offices, hotels, and gyms
• Customer facing spaces such as meeting suites and business lounges
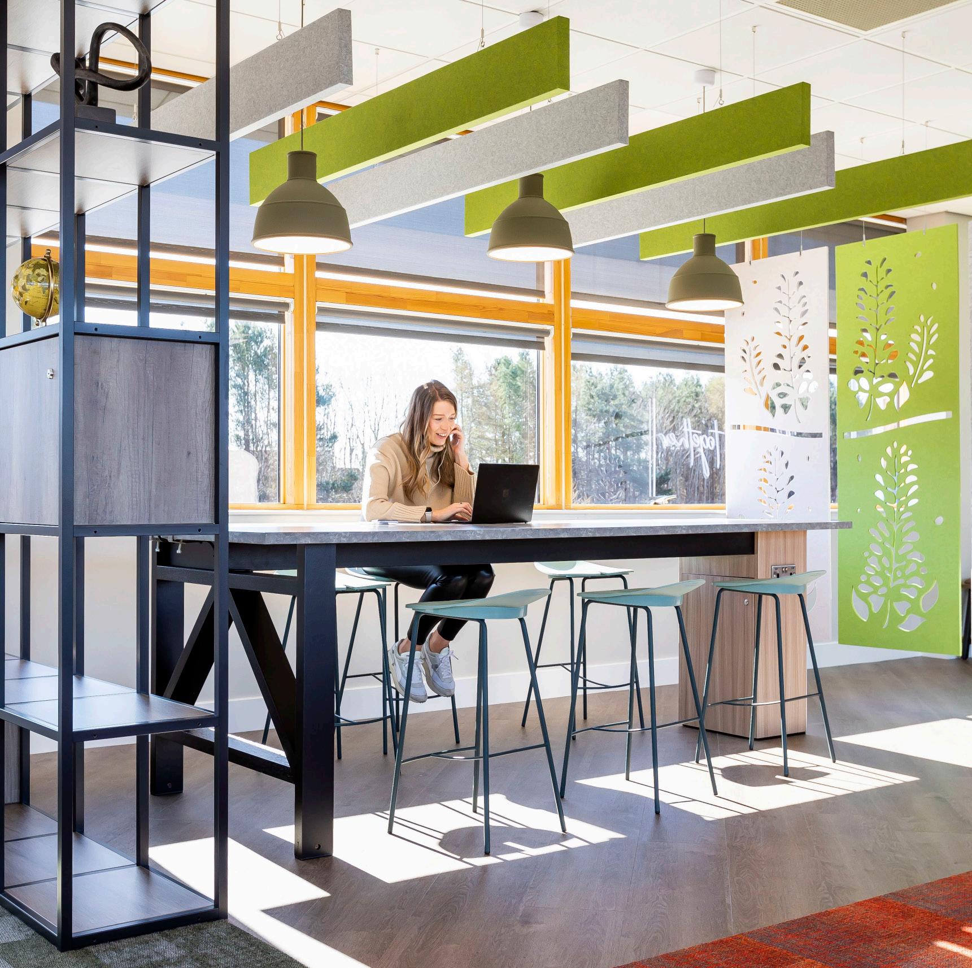
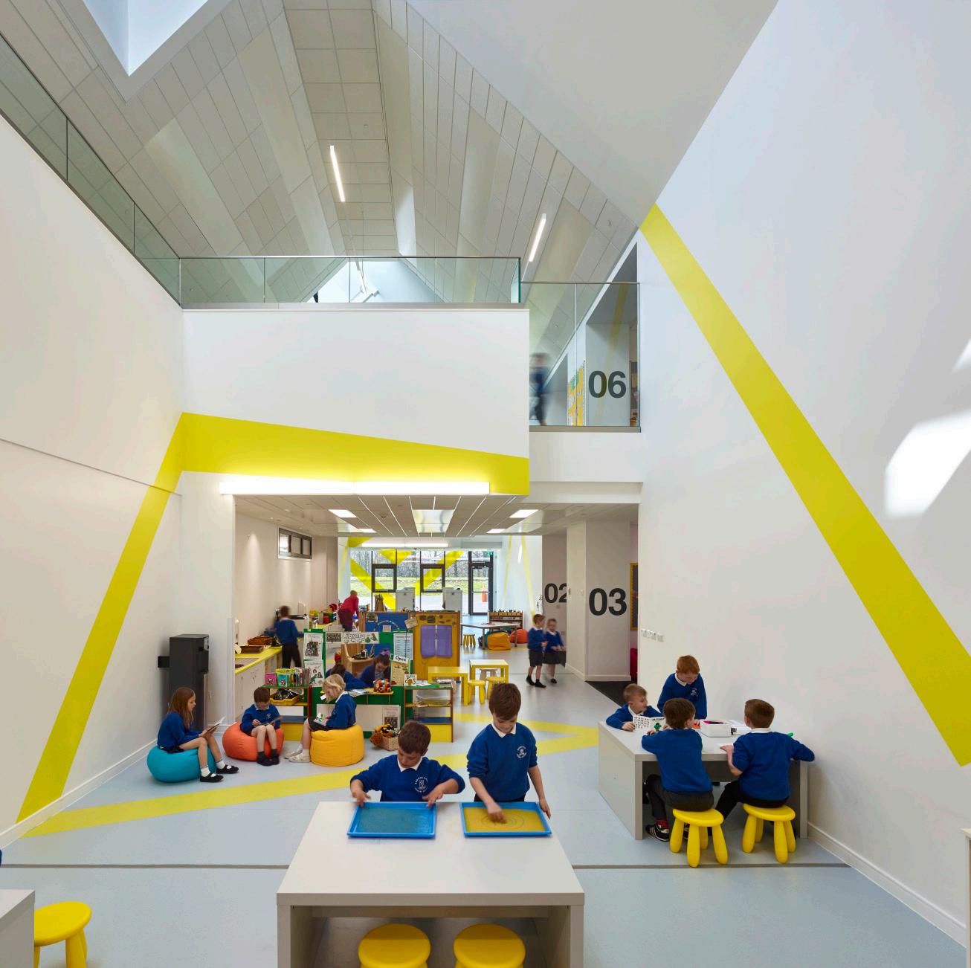
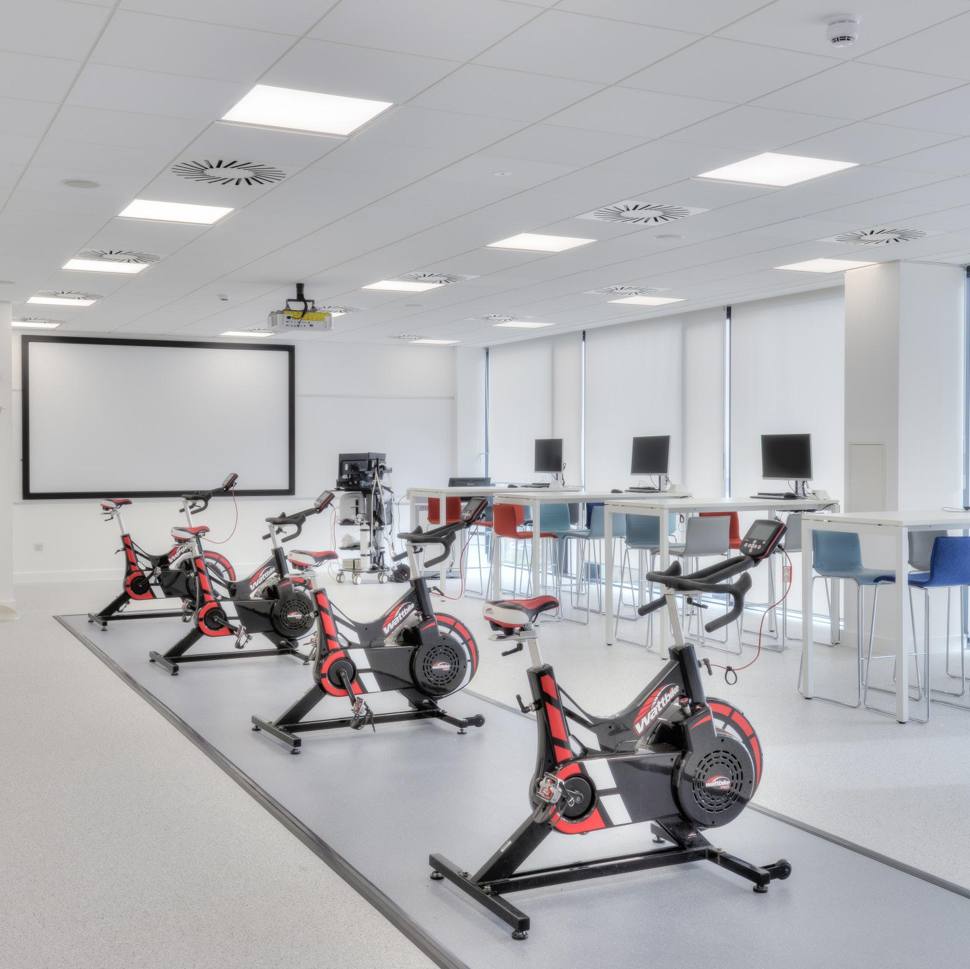
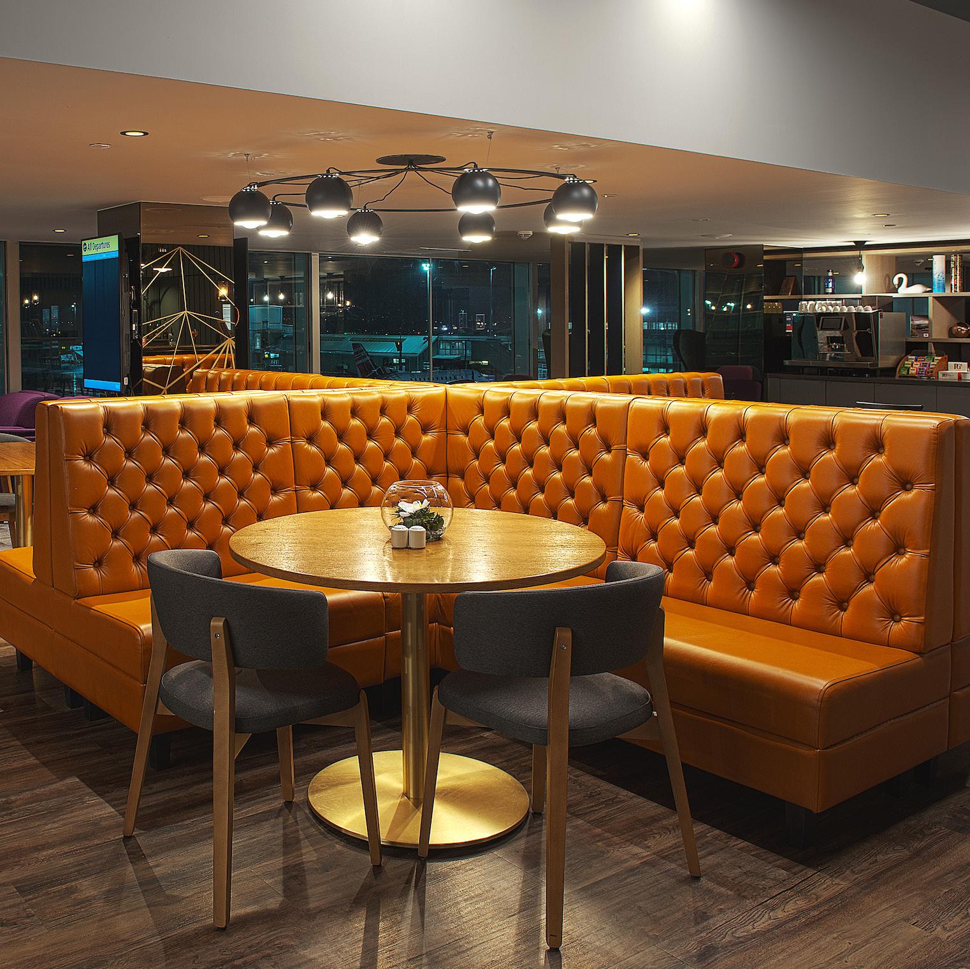
Think about where you work. Anything that’s not a structural part of the building is FF&E, or Furniture, Fixtures & Equipment. FF&E is anything you need to effectively use and operate a space. From a desk to a filing cabinet, a lathe to a light fitting, the right FF&E is the cornerstone of a great space.
To define FF&E, we break it down into four categories:
1. Fixtures
2. Loose furniture
3. Fitted equipment
4. Loose equipment
Each of these four categories can then be further defined by how they function and fit in a space. Good FF&E works in partnership with the design of a building and is determined by what will work best on an individual basis, not by what worked best for a project before.
END USERS INTERACT MOST WITH A BUILDING THROUGH FF&E.
FF&E plays an outsize role in a positive user experience. Recognising the importance of getting this right, our team provides a dedicated FF&E Consultancy service, successfully delivering a variety of large scale commercial and education projects.
Installed during contract
FIXTURES
Successful FF&E Consultancy is the result of engagement, design, specification, coordination, and cost control. LOOSE FURNITURE
FITTED EQUIPMENT
Serviced connections
LOOSE EQUIPMENT
No serviced connections Installed post contract
We are FF&E Consultants, offering a design-led approach that delivers the best choice, the best cost, and the best experience in procuring your FF&E.
By working in partnership with our clients, we use comprehensive, coordinated design to align FF&E with the needs of the end user.
Each space is unique, from a laboratory to a library to a classroom, and FF&E should be chosen based on the requirements of these different spaces.
As independent FF&E Consultants, our experienced design team provides objective advice on space planning, specification, and procurement, helping you stay in control of your options throughout the design process. Engaging an FF&E Consultant at the start of a project is the key to success, ensuring seamless integration in timeline and service.
We offer unbiased advice, ensuring you have access to the widest range of options.
We focus on direct manufacturing relationships to ensure best value and to maximise your FF&E budget.
We ensure clear separation between the consultancy service and the cost of FF&E.
We prioritise quality and sustainability to ensure you get the best FF&E within your budget.
We provide flexibility, utilising a variety of suppliers for cost-effective solutions.
Procuring FF&E closer to project completion ensures access to the latest products on the market.
In the context of a design project, FF&E Consultancy spans a number of stages of the RIBA 2020 Plan of Work.
FF&E Consultants are often brought on board following the conclusion of RIBA Stage 2 Concept Design. However, our experienced team adds value within RIBA Stages 1–2, developing the end user brief and concept design in collaboration with the wider design team.
Despite being at the early stage of the project, it can be two years or more before items like furniture are installed. Some projects move fast, but the majority of FF&E projects are major public sector and can take several years from inception to delivery. Whilst the design and coordination process starts early, orders are placed late in the programme, allowing for adjustments in trends and cost.

PROCESS
STEP Activity
DEFINE THE PROJECT
Kick-off meeting / engagement + sign-off process
Leadership / project team
UNDERSTAND HOW THE SPACE WILL WORK
Workshops / survey legacy product to be included
Project team
CONCEPT DESIGN
Present initial layout / feedback workshop + cost planning
Project team
FF&E Consultants help develop the brief and translate requirements into a design focused on ensuring the space works for the end user. We listen and absorb design requests, moving the standard forward with an adopt, adapt, improve mindset.
DEVELOPED DESIGN
DESIGN SIGN OFF
Product visuals + colours / finishes
Final design workshop
Project team
Project team
Procurement, final product report + value engineering
Leadership / project team + contractor
Quality control check + report
Project team + contractor
Commissioned by the Scottish Borders Council, Jedburgh Intergenerational Community Campus is a new build school replacing the nursery, primary, secondary, and Additional Support Needs (ASN) educational support provision within the town.
The spaces within have been designed and developed to provide open, flexible learning environments and areas to be utilised by the community to foster enterprise and entrepreneurial opportunities. SPACE worked within the wider design team and undertook extensive stakeholder engagement with teachers, staff and pupils, ultimately designing and specifying loose FF&E to support all activities within the building.
We came on board at RIBA Stage 3, creating a holistic interior solution with the careful selection of products and materials. We fulfilled the requirement for FF&E cost consultancy, working successfully within set budget parameters and managed a competitive tender process for the procurement of the loose FF&E. Additionally, we oversaw the installation of the furniture within the completed building, managing rectification of minor defects prior to occupation.

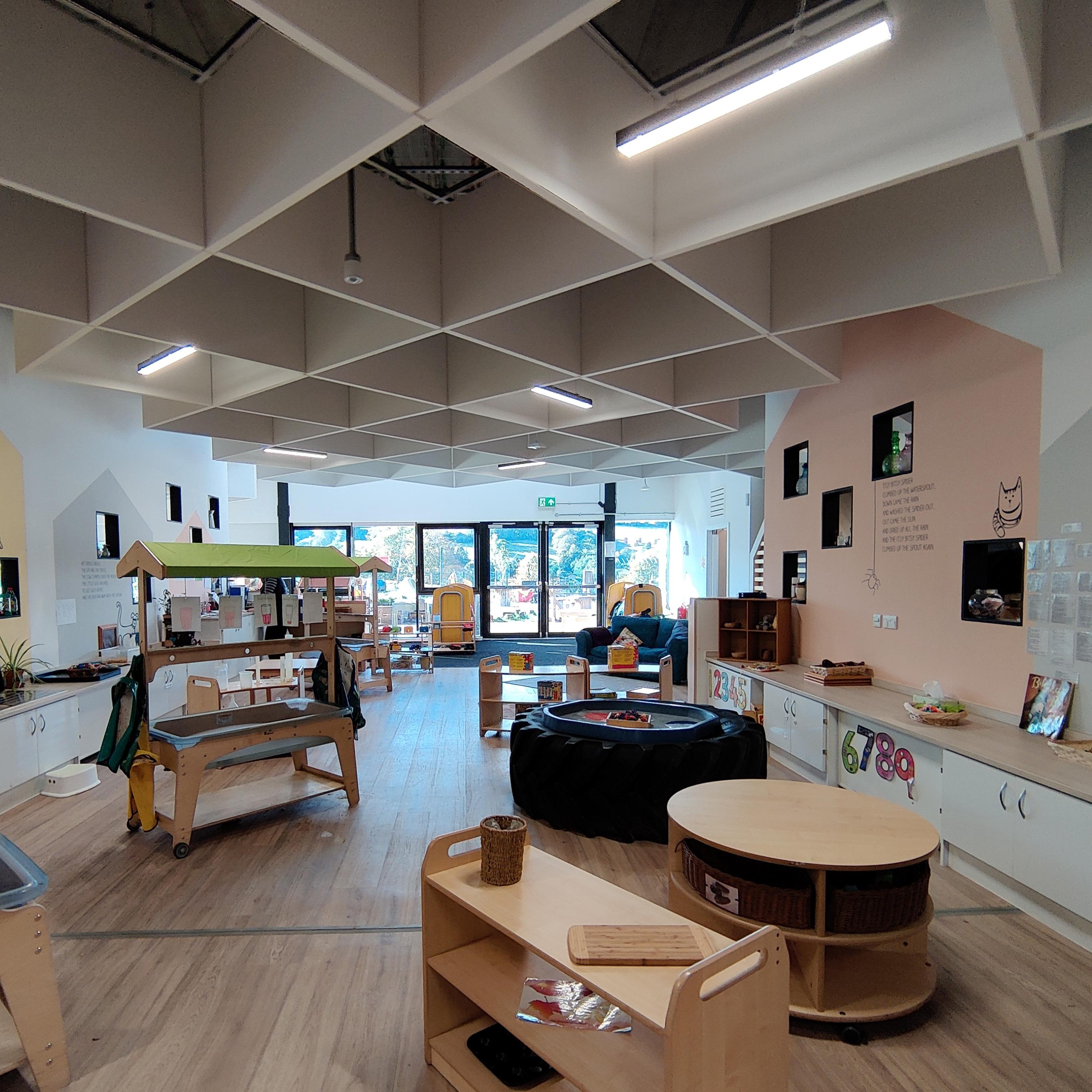
Inspired by the new curriculum for excellence, Broomlands Primary School offers flexible teaching spaces that can be configured for intimate one-to-one tuition or larger clustered environments.
The new facility includes fourteen classrooms, a nursery, communal areas, games and dining halls for early years and primary age children.
Entering the project at RIBA Stage 2, we designed a number of bespoke fixtures, coordinating carefully with the interior design concept developed by Stallan-Brand Architects. We also embraced the school’s brand identity, with graphics playing a significant part in creating a successful integrated interior and FF&E design solution.
Our scope extended to cost control of the FF&E package as well as managing the successful on-site installation of the FF&E and bespoke fixtures package including management of defects prior to occupation.
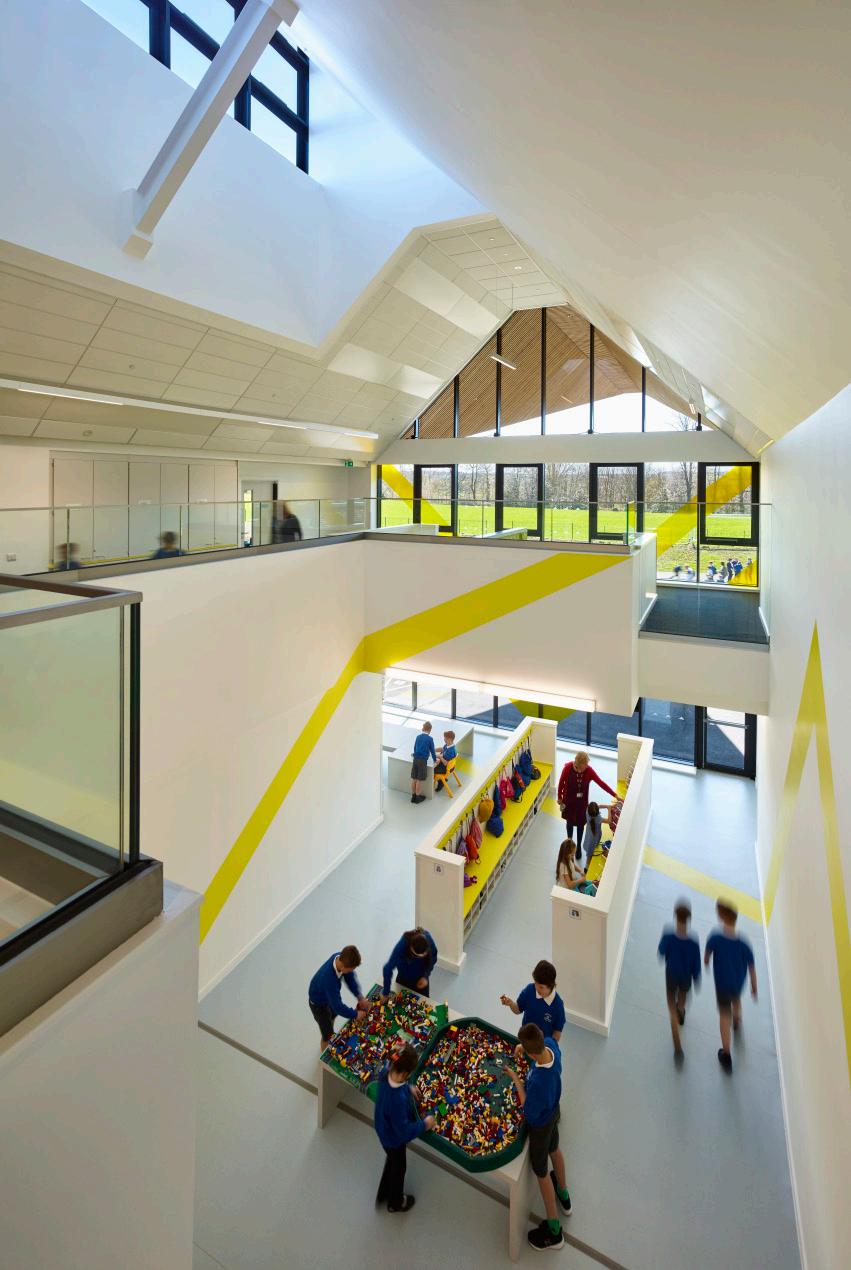
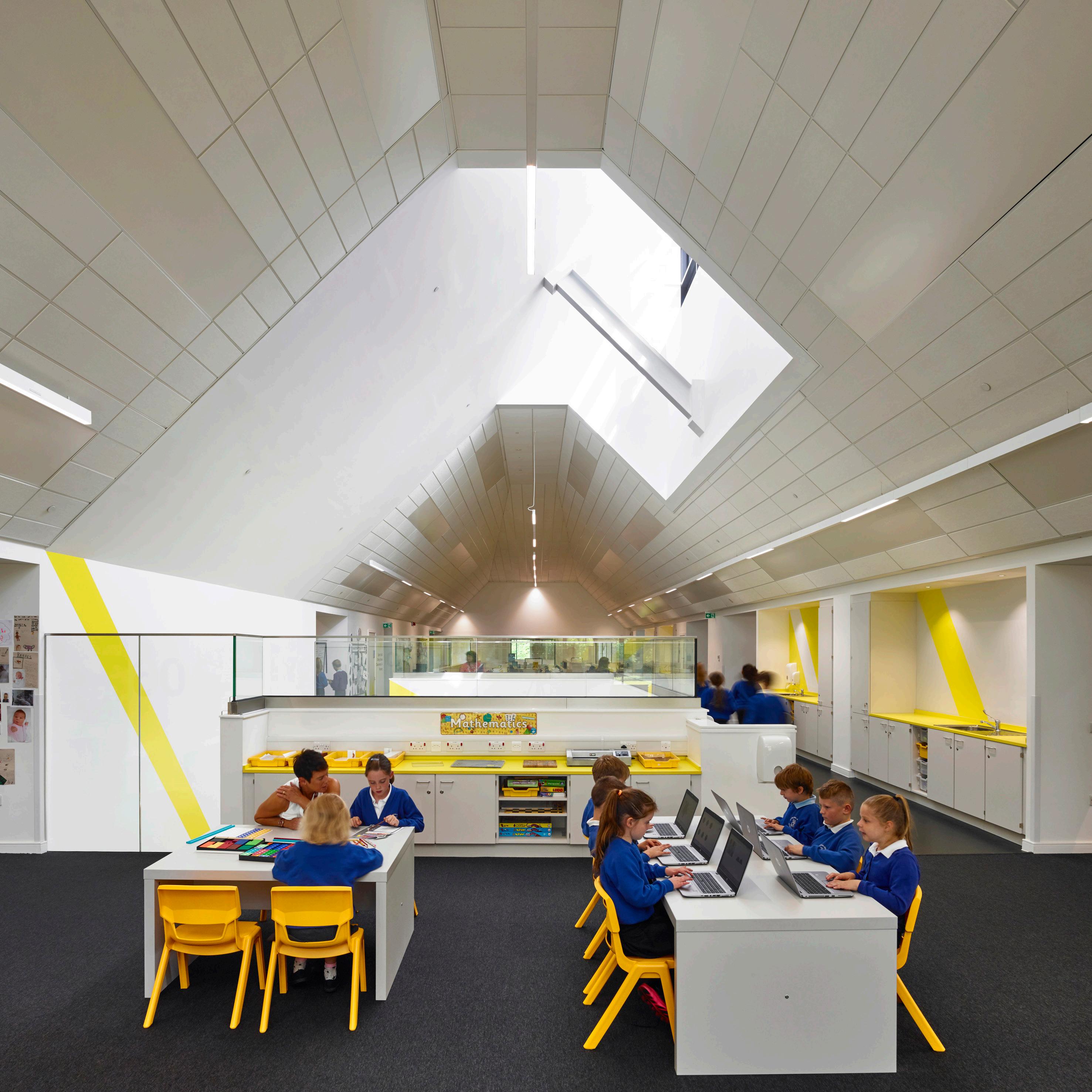
The Langlee learning accommodation includes general classrooms, practical classrooms, a sports hall, early years centre and an outdoor MUGA sports pitch. The school also has a centre for children with complex additional support needs, including specialist facilities such as sensory rooms and therapy areas.
SPACE delivered Langlee and Broomlands simultaneously for Scottish Borders Council (both designed by Stallan-Brand Architects), entering at RIBA Stage 2 Concept Design and remaining until handover.
Similarly to Broomlands, our scope of service extended to cost control of the FF&E package, including product sampling, competitive tendering and reporting / recommendation on the package. We also oversaw the successful on-site installation of the FF&E and bespoke fixtures package including management of defects prior to occupation.
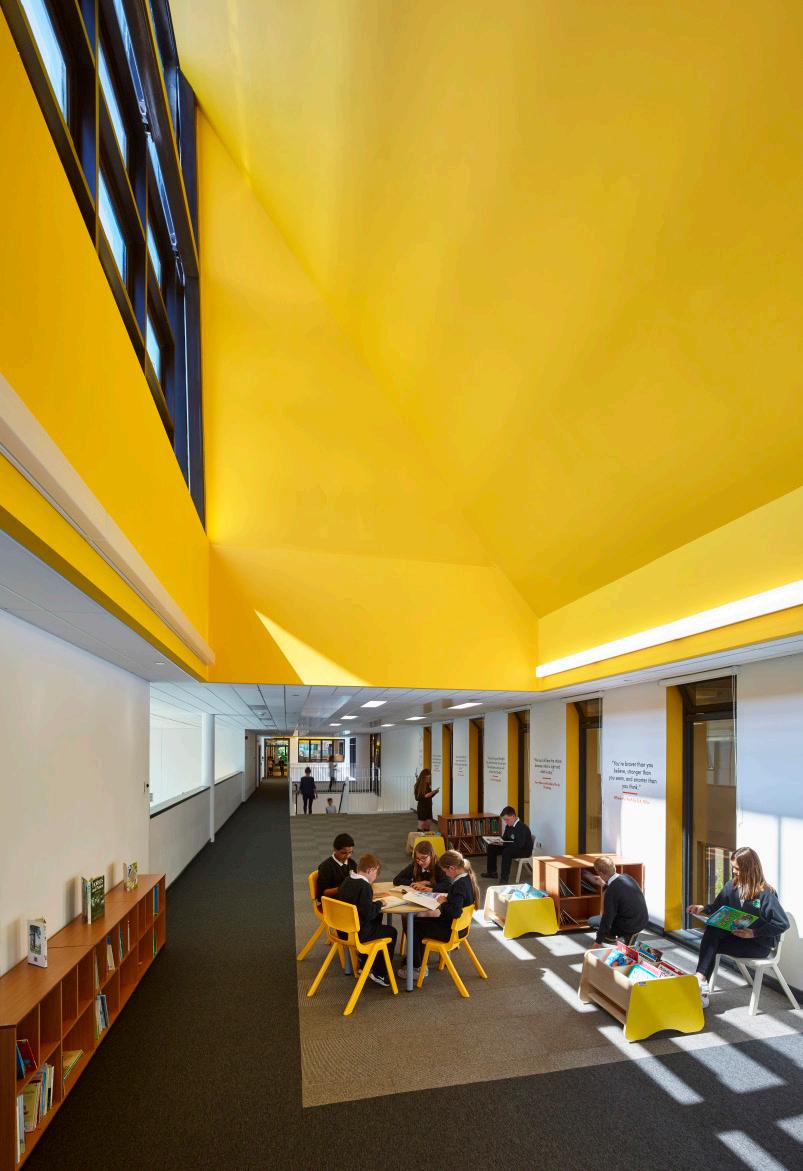

The UWS Lanarkshire campus at Hamilton International Technology Park illustrates the way in which office spaces are starting to transform into other types of workspaces and vice versa.
The new campus, home to over 3,000 staff and students, envisaged a major change in learning and teaching practice. UWS’s ambition for a new university experience inspired the conversion of a shell and core office development into a flexible learning environment, for which we provided the interior design and FF&E Consultancy.
The challenge throughout was to provide an individual and human scaled set of mini-environments within a standardised footprint and limited budget. The central core is full of small learning spaces and the open plan populated with a variety of furniture solutions, providing similar opportunity for individuals or small groups to create their own mini-environments. In terms of aesthetic impact, the new facility is fresh and bright and far from a standard classrooms and corridors model.
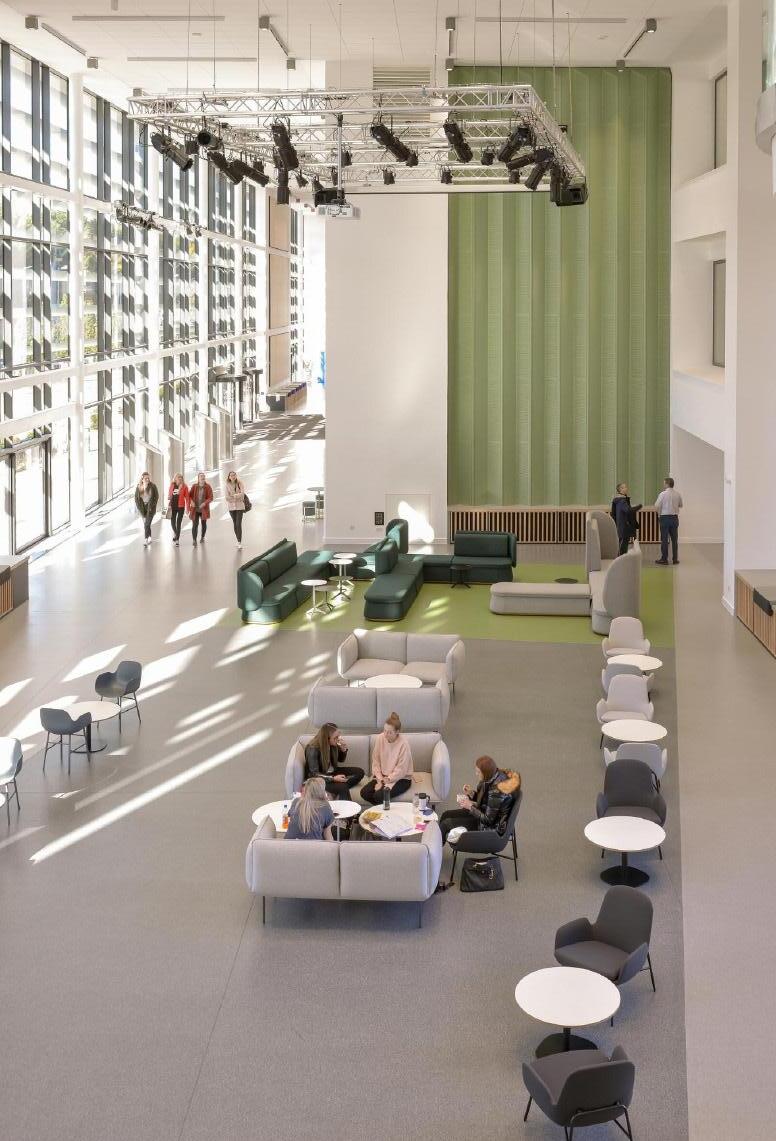
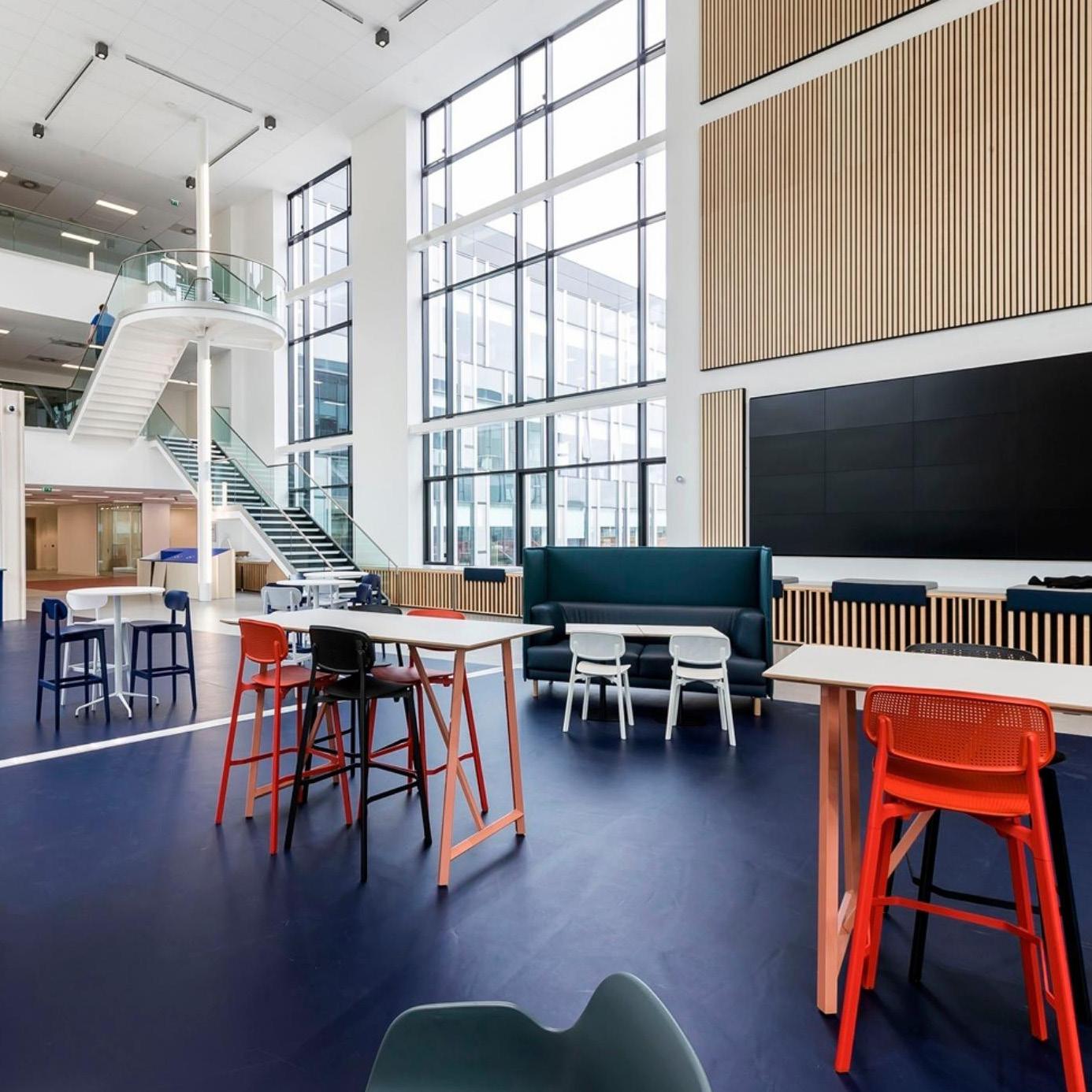
As part of the regeneration of Dundee Railway Station, SPACE worked with the Sleeperz hotel chain to design the new 120-bed hotel that sits above the station.
Aware of their proximity to the world-class Dundee V&A museum, Sleeperz were keen to show their own design credentials and provide a modern, vibrant interior whilst retaining a high degree of comfort for their visitors.
The architecture of the building featured a very prominent glass-enclosed stairwell, providing access to all floors of the hotel. Working with glass designers in Spain, a full-height glass and wire light pendant was designed and installed, spanning all five floors, creating a stunning lighting feature.
The FF&E was integrated into the interior design scheme, balancing contemporary aesthetics and performance for a solution that will endure and adapt to the evolving needs of the customer. The end result is a stylish, contemporary hotel that sits comfortably within the city’s new development.
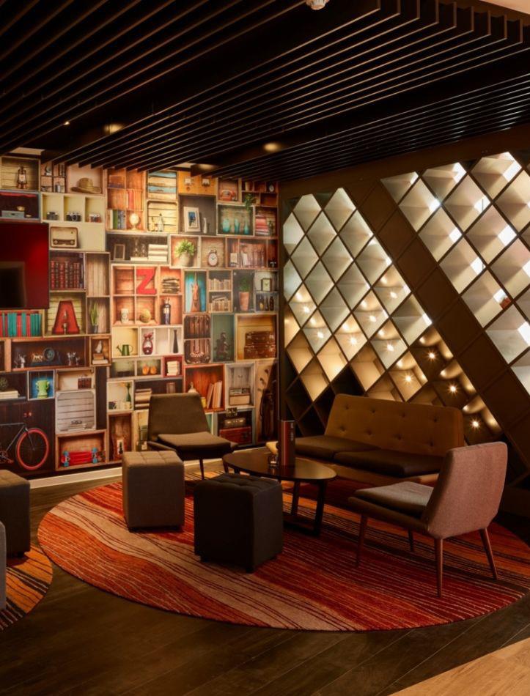
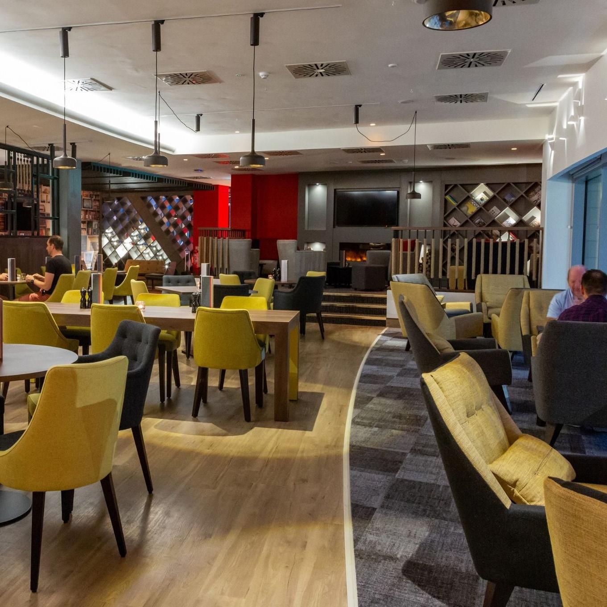

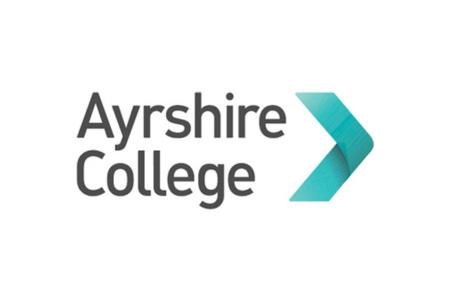
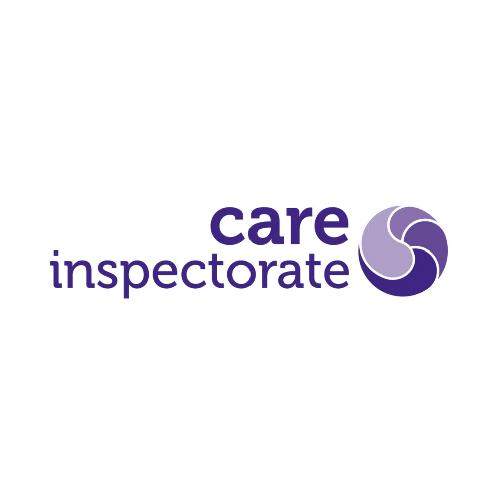
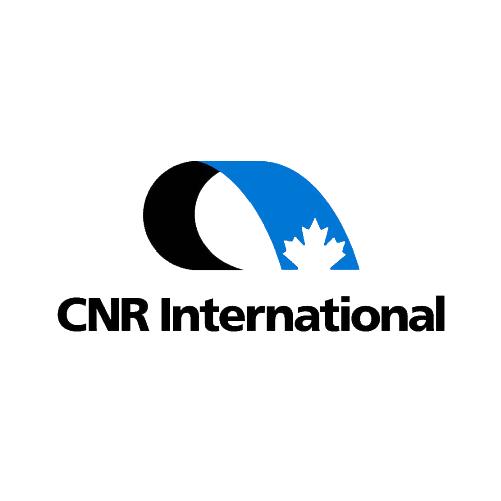

















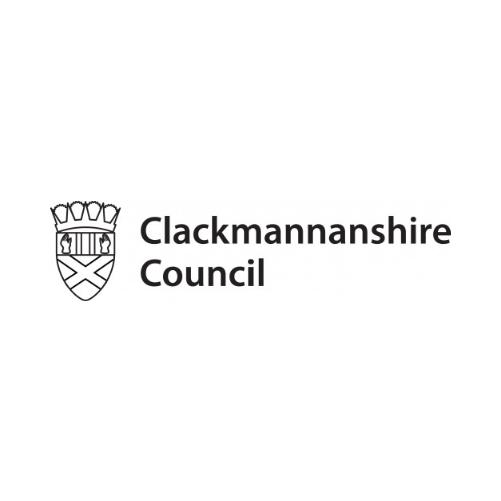
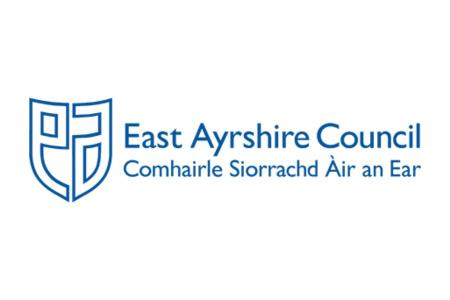


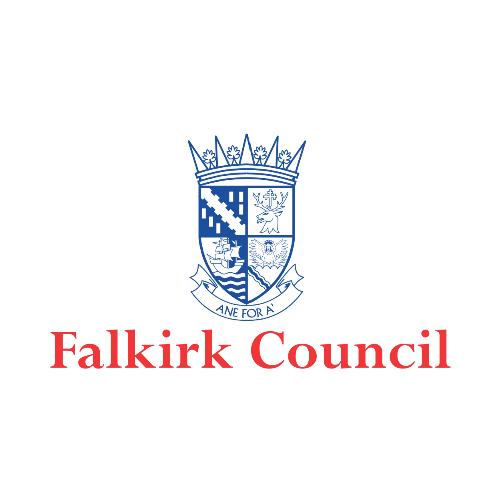
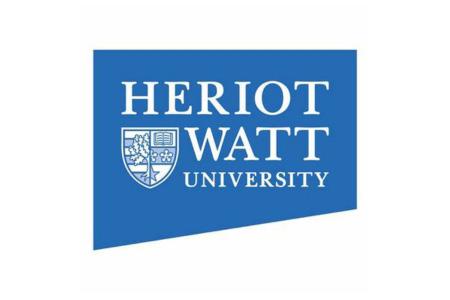




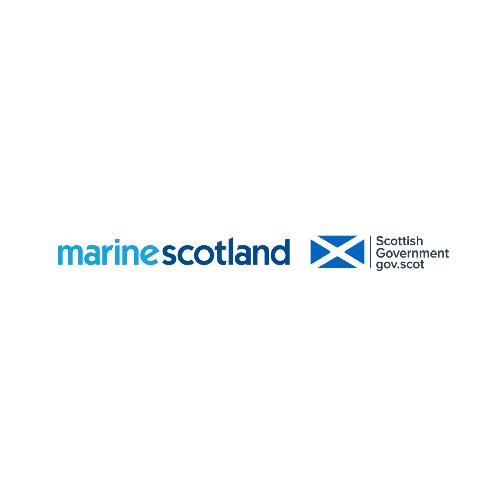

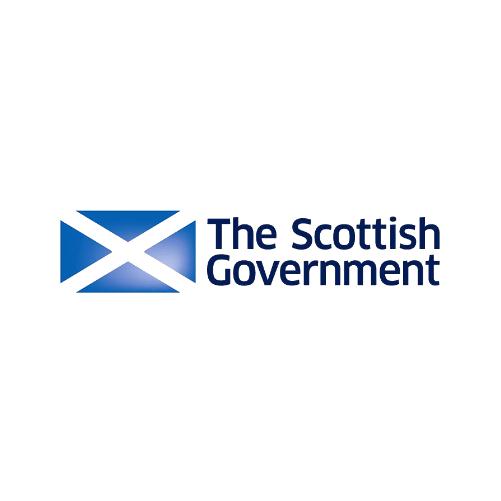


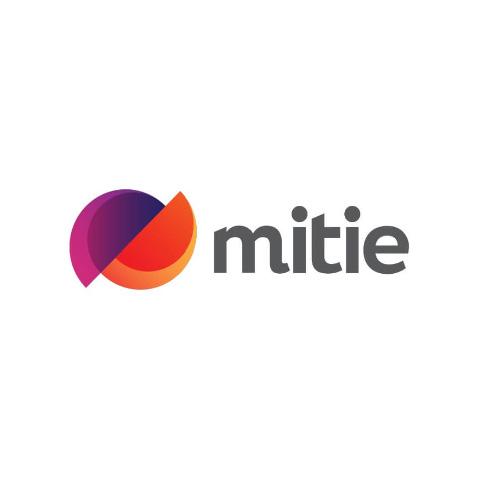


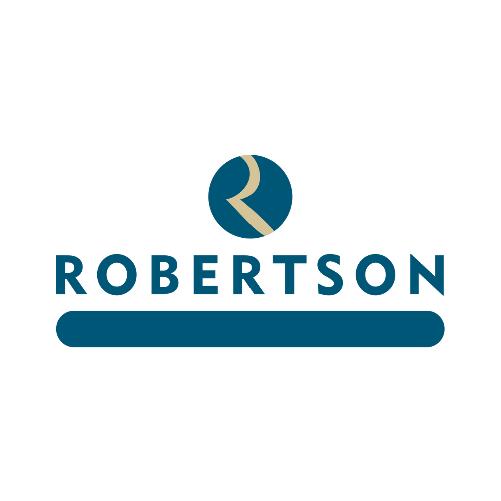
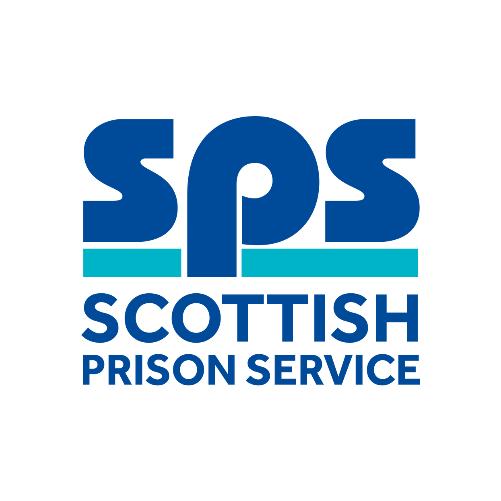

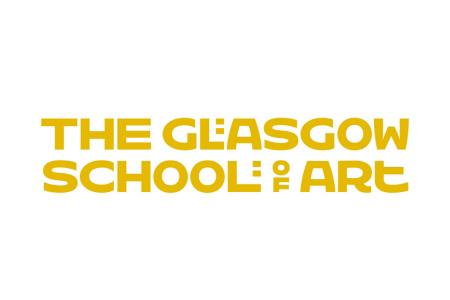



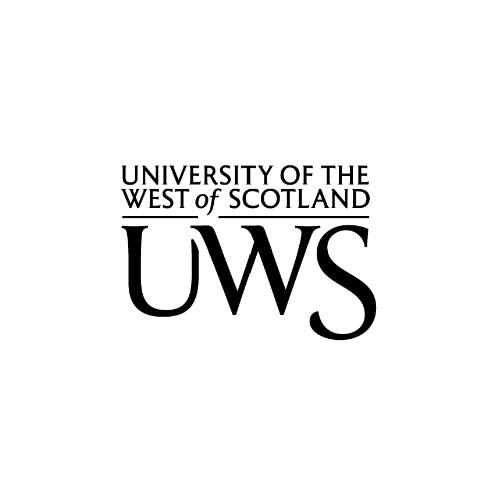


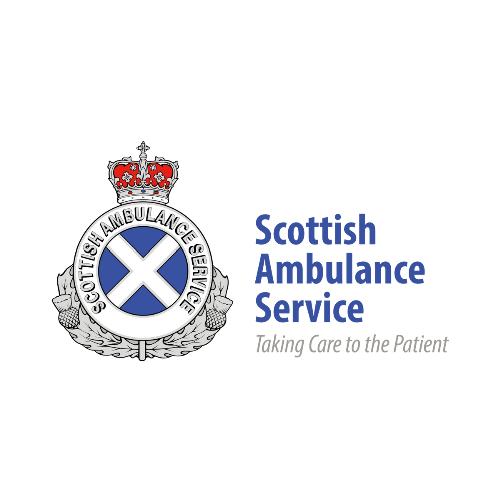

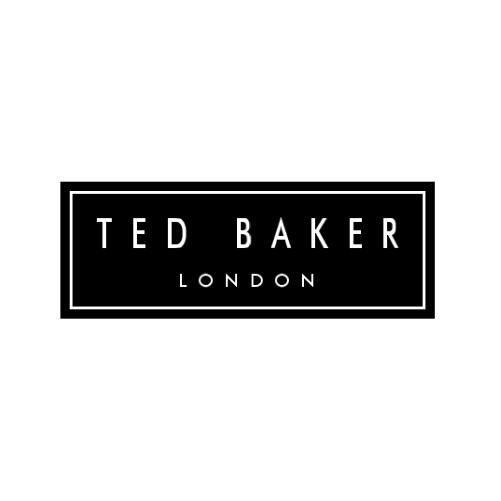
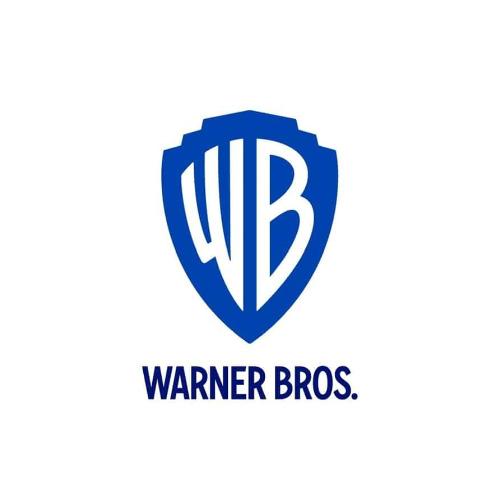


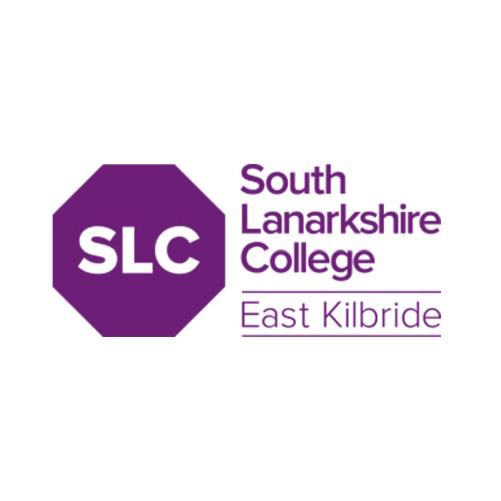


Our FF&E Consultants are part of our wider Consultancy & Design team, made up of Workplace Consultants, Architects, Interior Designers and Change Management Specialists defining the design and spatial needs of your workplace.
We work together to deliver your optimal space. Commissioned separately or as a whole, our Consultancy & Design services are here to help you get the most out of your workplace. Every brief, every client, and every design will be totally unique.
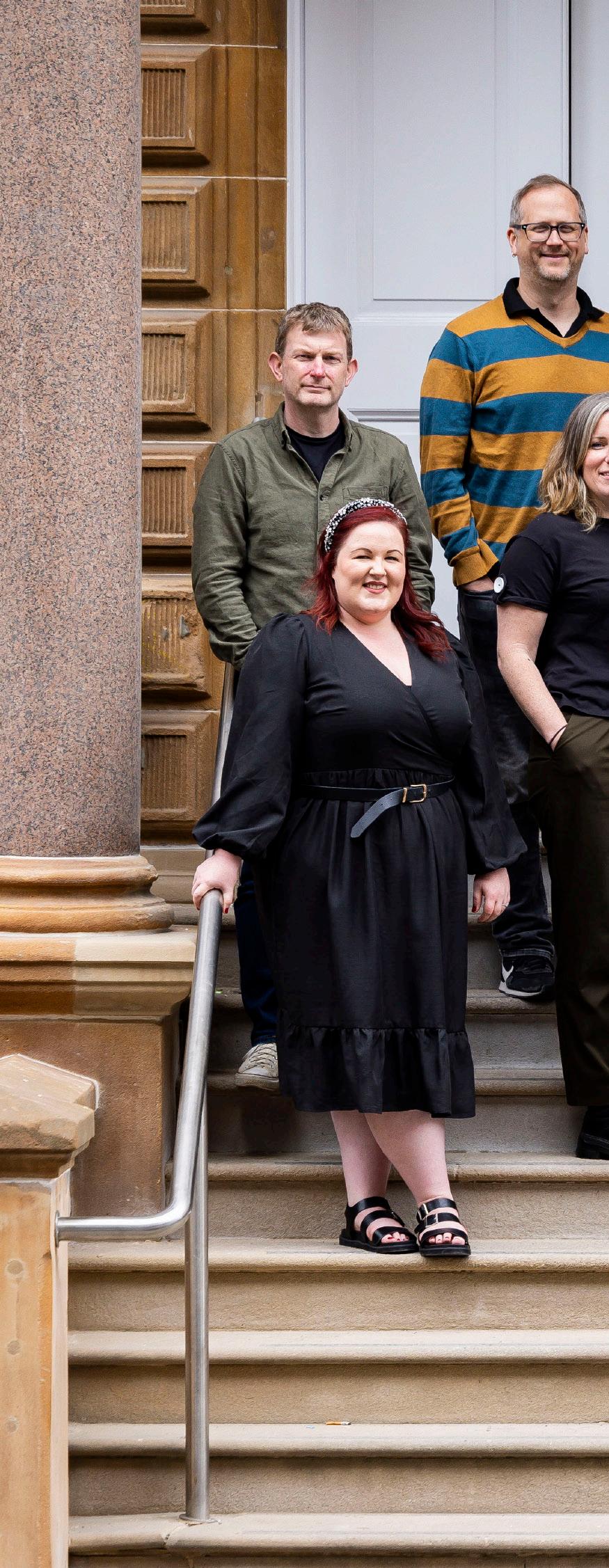
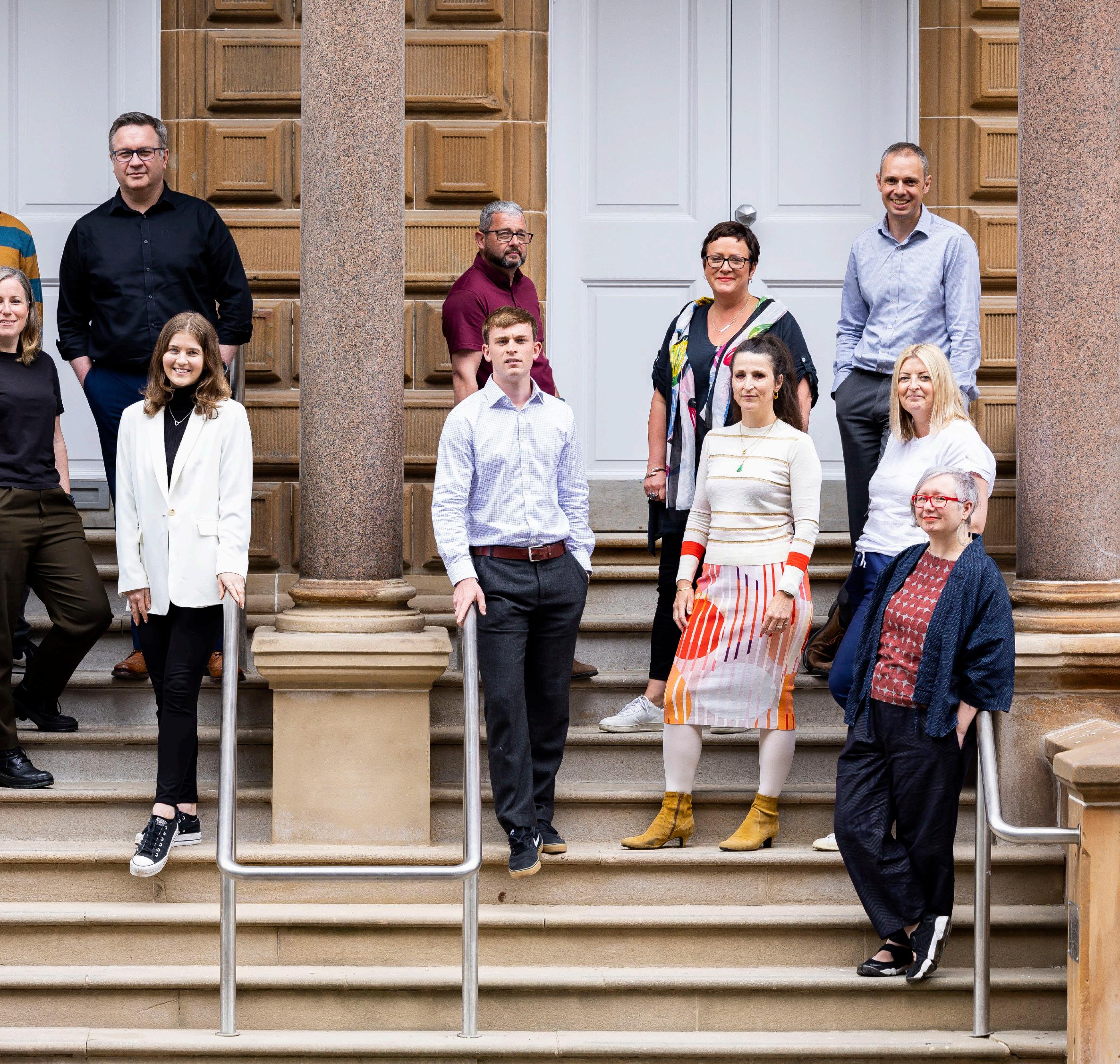
EDINBURGH
0131 221 5210
GLASGOW
0141 331 6910
ABERDEEN 01224 218500
DUNDEE 01382 569960
enquiries@spacesolutions.co.uk www.spacesolutions.co.uk