INTRODUCTION
SPACE SOLUTIONS – 1997 TO THE PRESENT
When Space Solutions began in 1997 to support a fast-moving workplace sector in Aberdeen and the North East, layouts tended towards a physical embodiment of the organisation chart, computer monitors were large and bulky, and the desks needed to support them were large and cumbersome. A flattening of hierarchies and advances in technology have transformed the design of workplaces; the challenge our teams constantly face is to spot trends and future-proof spaces for our clients.
BEGINNINGS
Space Solutions grew out of the Chess Group, when I identified a specialist need to provide design, fit-out, and relocation services for commercial offices in support of an ever-changing Oil & Gas industry in the North East of Scotland. Key to early success was quick turnaround – literally from ideas to plans overnight – and in Kenny Cope I had a willing and very able accomplice as part of a small but growing team. There was a great demand for our services from the off and we all had to wear many hats as the small team would often be providing the full suite of services to our growing client list. Looking back, it was an incredibly busy and exciting period; one that included the appointment of our first ever Design & Build project, which helped shape the future of the business. The buzz of our early successes under our own steam kept us going and we began to attract more and more people to join our growing business.
LOCAL GROWTH (AND CONTRACTION)
Aberdeen was ‘Oil City, UK’ and the market for Space Solutions’ first decade was healthy with lots of mergers and the coming together of different organisational cultures resulting in subsequent new office requirements. Today, we are still working with many of those original clients, delivering their second or third fit-out projects, continuing to support them as their working practices evolve and their spaces need to change accordingly. Bust follows boom however, and in 2014 the oil and gas sector suffered a down turn, the impact of which is still being felt today. Aberdeen city centre of late has not had the ‘destination’ status of Edinburgh and Glasgow. However, clients moving back in to the city centre are an indicator of how the market in Aberdeen con tinues to change and the city reaps the benefits. The next challenge (and opportunity) for the region and for our business will be growth in the renewables sector.
CENTRAL BELT EXPANSION
By the mid-2000s, we had opened new studios in Edinburgh, Glasgow and Dundee, with clients ranging from professional services firms to local and central government. As with repeat business in Aberdeen, our Edinburgh and Glasgow teams, for example, continue to work with public sector organisations as they investigate what the purpose of the workplace will be in a post-pandemic land scape. Just as our early success was built on a quick turnaround for the client, current clients are also looking for quality designs, insight, and innovative thinking; qualities I believe we deliver repeatedly.
Livingston became a base for our relocations division in 2003 with an expansion in space soon needed to respond to growing demand for office furniture installation.
DIVERSITY AND NEW OPPORTUNITIES
As economic challenges persisted in some sectors, some of our larger clients were looking to reduce costs and we were well placed to offer strategic facilities reviews. Our Facilities Management team have been delivering excellent value to their clients for over a decade and are integral to the business.
Anticipating the growing demand for responsible disposal of unwanted office furniture, Recycle Scotland was acquired in 2010. The rise in importance of ESG considerations across all sectors has resulted in this part of the business going from strength to strength, not just in recycling furniture but in repurposing it. There is life left in the now oversized desks I saw in 1997.
FLEXIBILITY
We have had to be flexible during the past 25 years; our clients, similarly. Workplaces evolve. All aspects, from policies and working patterns, to technology, to the design and fit-out of spaces, will continue to change as the business and organisations using them change.
25 PROJECTS
The 25 projects chosen to represent Space Solutions cover different sectors and scales, geographical locations, and eras, and really illustrate our journey to where we are now. I am immensely proud of the range of clients we have assisted. We are thankful for repeat business (an indicator in itself that our quality and professionalism are very much appreciated) and for the way we have learned from our clients and developed our services to better support an evolving landscape.
Steve Judge Founder and ChairmanATLANTIC POWER & GAS
When Space Solutions first opened its doors in 1997, we welcomed Atlantic Power & Gas as our very first client. Over the years, the company has gone through numerous changes, going from Atlantic Power & Gas to Atlantic Power to PGS and finally to what they are today, Petrofac. While the company has seen change, our relationship with them has not.
That initial project was an internal reconfiguration of three floors in a tower block in Aberdeen. All departments were split across the building and that vertical separation, coupled with an increasing number of staff had led to a disjointed feeling in their workplace, a barrier to a cohesive workplace culture. We provided space planning services to determine how their space could accommodate their recent growth and reunite their office environment, considering departmental interrelationships and placing people in locations that provided most benefit.
Our journey with Petrofac has led to some unique experiences in the last 25 years and we've learned and grown with each of those. Our first Feng Shui request came at the hands of the then PGS
managing director to incorporate the practice into the design of one of their new spaces.
We worked with a Feng Shui master and his team and welcomed their design rationale as support to the plans we had prepared for internal configuration. It was a solid and unique learning experience, and one that provided good guidance and common sense in space planning that we still apply in our work today.
From that initial space plan in 1997 until now, we've worked with Petrofac on over 50 projects of all types and sizes. Our work continues to this day and we've immensely enjoyed our longstanding relationship.
TOTAL FINA ELF
Still a young company, we worked hard to build our reputation in the market. Within the first year we secured a project for TotalFinaElf, a large energy company born of the then recent merger between TotalFina and Elf Enterprise.
Looking to consolidate two workforces, two organisational cultures, and two buildings, we provided space planning and move management services to assess both groups and determine the right solution for the company. Following this organisational demand exercise, we appraised the suitability of each building, both of which were significant in size. We then determined what would need to be done to one or both to best support the needs of a newly united and motivated workforce. Ultimately, they moved into the original TotalFina building, where they remained for the next 20 years.
To this day, TotalEnergies as they are now known continue as a client of ours. Their initial project was a huge piece of work in our early days, helping cement our status as leading workplace thinkers and designers.
Neil Morrison, TotalEnergies“Since our first project together in 1998, the Space Solutions team have supported us with several other major projects. Over the last 24 years, they have consistently delivered projects of high quality, on time, forming a strong working relationship over this period.
ABERDEEN ASSET MANAGEMENT
Space Solutions worked with Aberdeen Asset Management from 1998, when the company headquarters were based in Aberdeen, until they merged with Standard Life to form ABRDN in 2017. For those 19 years, we worked on projects of all sizes for the company in Aberdeen, Glasgow and Edinburgh, one of which was the 2007 design and fit-out of their new office at 40 Princes Street in Edinburgh. We transformed approximately 17,500 sq. ft. of space on the top two floors of a recently constructed prime development in the heart of city.
Our design responded to the breathtaking views across Edinburgh Castle and the Old Town while also incorporating the company's design requirements into
the new reception area, flexible open plan office, and conference facilities. The building's location posed some challenging planning issues during the course of the design, but quick and proactive communication with the local authority ultimately assured the refurbishment progressed as planned, completing on time and within budget.
The Princes Street refurbishment is just one example of our many successful projects together over the years. After the merger, the company moved its headquarters out of Aberdeen, although they still retain office space in the city. As things have settled, our interactions are less frequent but the relationship remains strong and we continue to provide services for their Aberdeen office.
MAERSK OIL
When Maersk Oil acquired a large package of North Sea interests in 2005, they took over occupation of Ninian House in Aberdeen to support their expanding business. Originally built in the 1970s, the now Maersk House required some much needed investment, inevitable at this point in a building’s lifecycle. In our largest project win to date, Space Solutions designed and delivered a transformed workplace for Maersk. The existing building was stripped back to shell and core and fitted out to CAT A and B levels over the 53,800 sq. ft. space.
We started with a feasibility study to devise the optimal layout for the four-storey building and how we could best achieve maximum utilisation of the available space. This key initial phase proved that Maersk House could be developed to meet the longterm requirements of the business, accommodating the existing 300 staff and leaving room for additional growth by 100.
The extensive works involved the installation of new curtain walling, replacement of the mechanical and electrical systems, upgrading the IT infrastructure and a full replacement of the internal finishes including the raised floor system, partitions, ceilings, and lighting.
Maersk needed us to deliver their new workspace in the context of ‘business as usual’. To this end, a
carefully phased approach was required for the construction works. One wing at a time, occupants were relocated, the fabric stripped back to shell and core, fitted out, populated with furniture and repopulated with people. Maersk remained in full occupation and at full operational capacity for the duration of the project, keeping critical links back to their offshore rigs and leaving vital spaces that control their drilling platforms open.
Completed in 2007, the building enjoyed a successful transformation into a modern workplace to support a growing business and represented a positive shift in our ability to deliver ever more complex projects with minimal disruption to our cli ents. In the years following, Maersk became a repeat client solidifying the strong relationship we had developed in our first project together.
CHAMPION TECHNOLOGIES
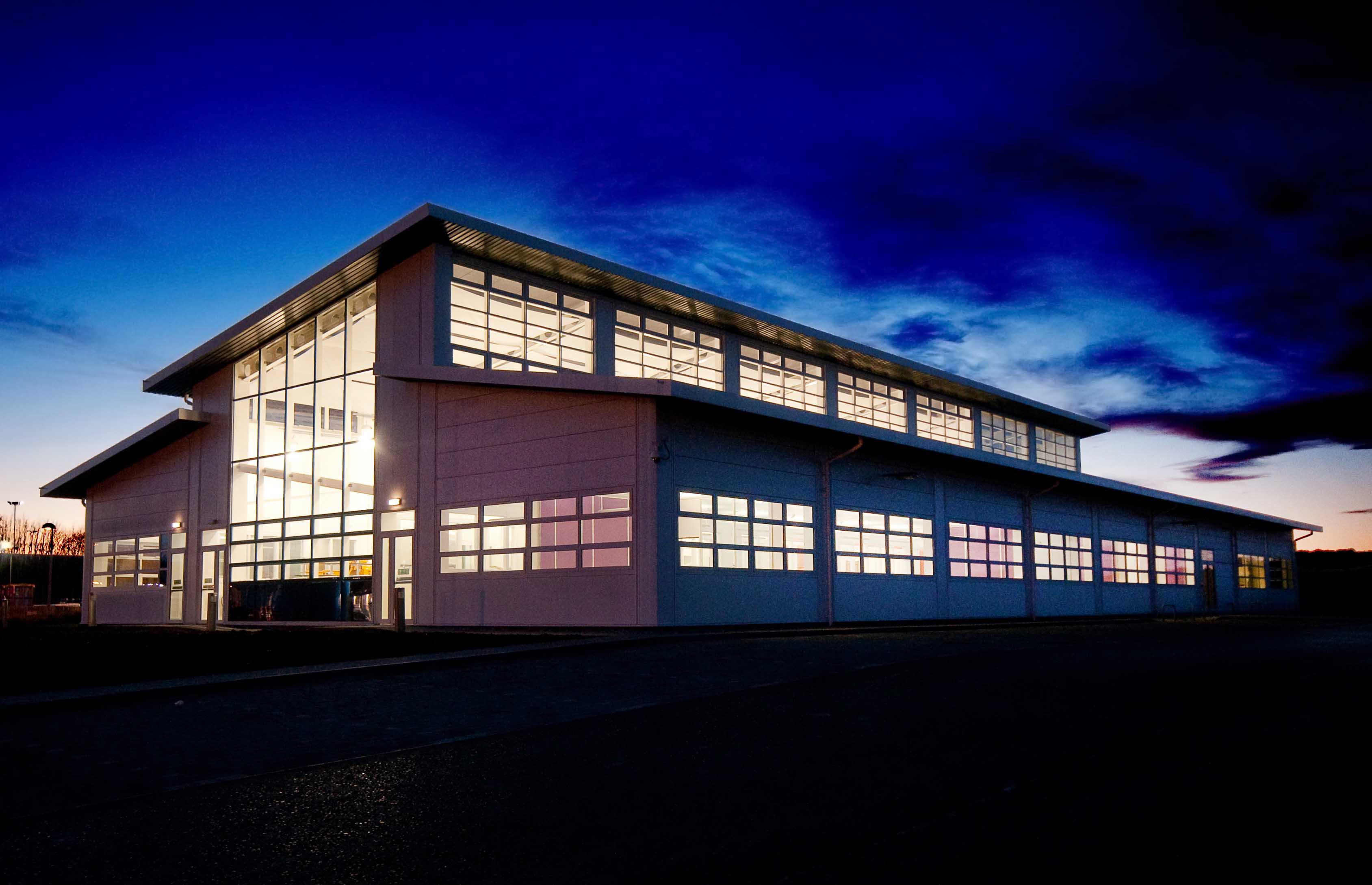
After winning a client-run design competition, Space Solutions worked with Champion Technologies, a company who specialise in the design and manufacture of bespoke chemical solutions, to design their new Centre of Excellence for Research & Development in the Eastern Hemisphere. A central element of the design process was to identify a sustainable and environmentally sensitive solution, reducing energy consumption and finding efficiencies without compromising the functionality of the building.
A major new-build project, the building was constructed on an empty plot adjacent to the pre-existing Champion office building. We linked the new research centre to the office building via an above ground walkway to preserve a protected consumption dyke on the property.
The centre's functionality drove the plan configuration, and in staying faithful to the needs of the manufacturing requirements, the design represented a true transformation of Champion's working environment. Designed with research at the heart, the laboratories are within a glazed atrium around which the remainder of the building is arranged, comprising offices and supporting accommodation.
Champion had an aspiration that the building would achieve a BREEAM 'Good' rating and so it was designed and constructed with that goal in mind. As a result, optimum floor plate depth allows for natural ventilation where possible and the building is orientated to maximise the natural light over the course of the day. Our design had to accommodate for other environmental
considerations such as sustainable heating and drainage. The main atrium lab utilises underfloor heating provided by a ground source heat pump and there are three separate drainage systems under the building designed to isolate materials during disposal.
Our initial target of BREEAM 'Good' was surpassed by a verified rating of 'Excellent', becoming one of the first buildings in Aberdeen to achieve this rating.
From its completion in 2009, we've continued our relationship with Champion Technologies (now Champion X) and have worked on multiple other projects within the building, including providing full-time facilities management services since 2018.
We're thirteen years post completion and the building still remains their global centre of excellence for the company's vital research. Good, considered design has resulted in longevity, allowing Champion X to continue delivering excellence year on year.
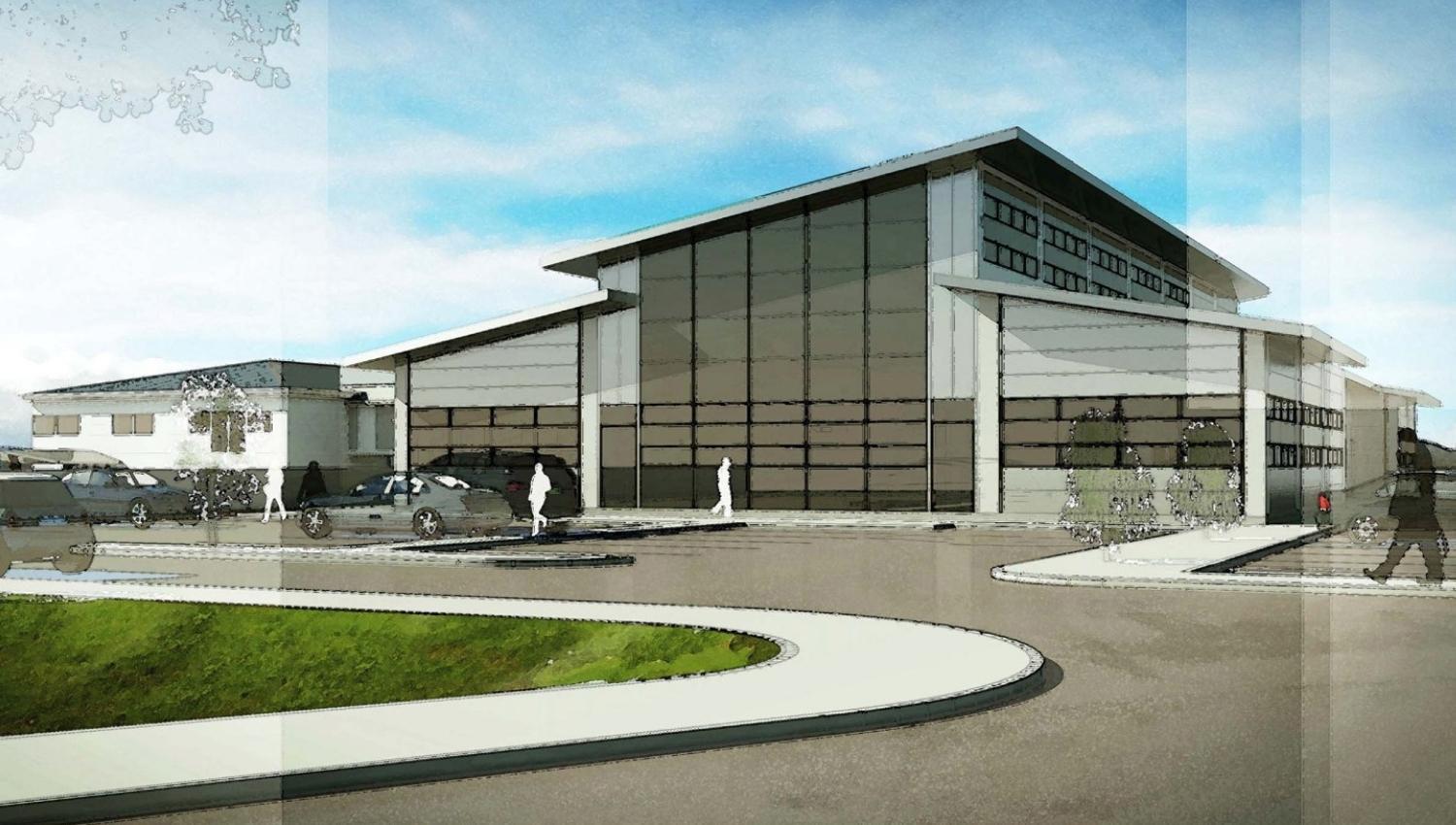
ST ANDREW’S FIRST AID HEADQUARTERS
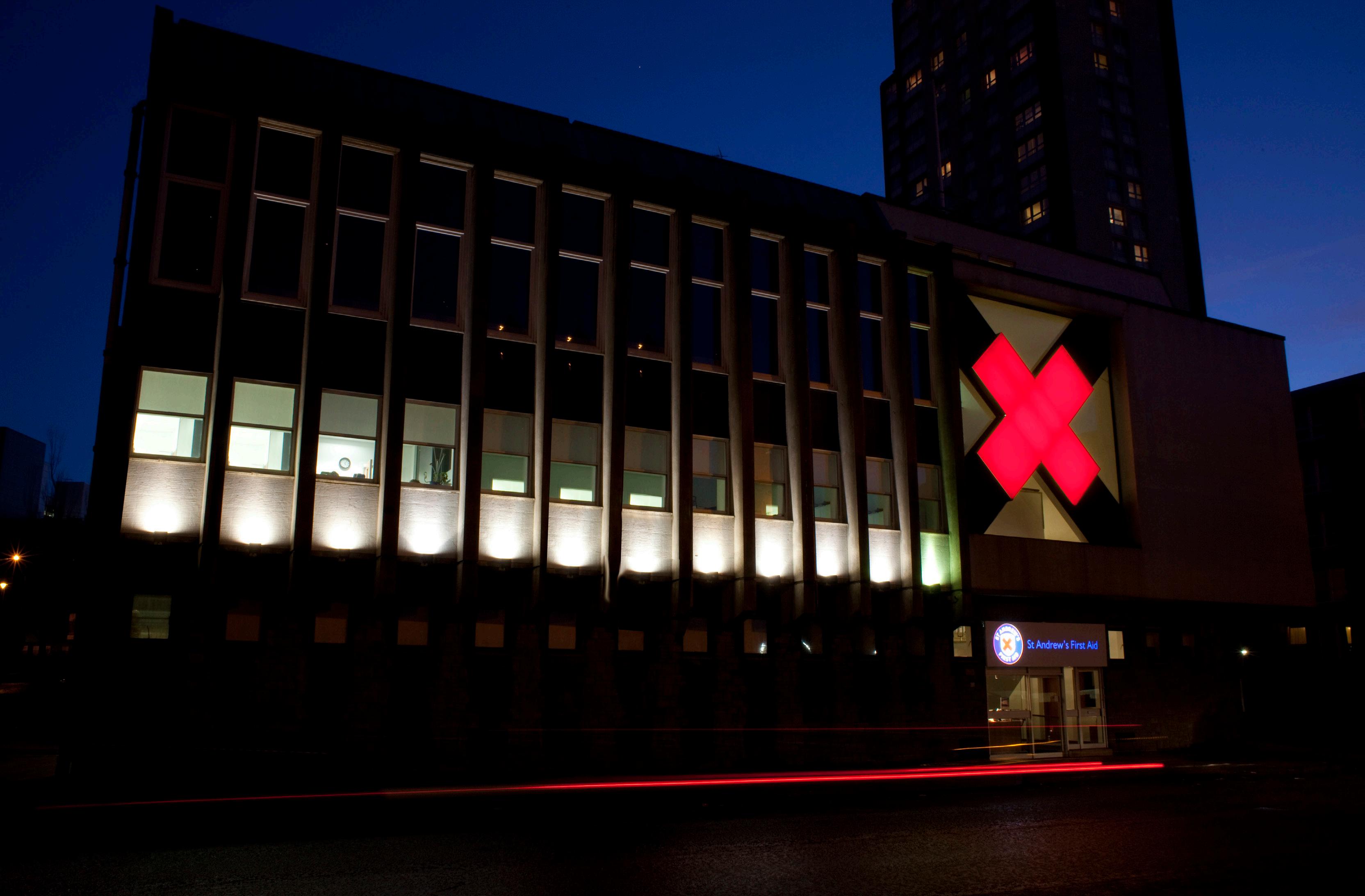
During construction of the M8 motorway in Glasgow, St. Andrew's First Aid were informed their home on North Street was being demolished to make way for this major new infrastructure project. They were offered their new site on Milton Street by Glasgow City Council, occupying a prime location with a purpose built building to house the charity. Built in 1967, St. Andrews First Aid were given the building for 100 years. Thirty years post their initial occupation, the charity and its spatial needs had evolved and so they engaged with SPACE to appraise how the building might be adapted to support a modern and progressive charitable organisation.
Designed by Berthold Lubetkin’s architectural firm, the building houses a unique free-standing cantilever staircase and is an excellent example of brutalist architecture from the British Modern Movement. Because of this, the building is now a Category A listed building, the first of its kind from the 60s. We worked closely with the Glasgow City Council Heritage Section, the Planning Department, and Historic Scotland throughout the project to develop a conservation plan and ensure we respected and preserved the original character of the building.
There were several key challenges with the project due to the building's protected status. Our main
emphasis was redesigning the workplace for greater effectiveness and utilisation while providing much needed internal and external upgrades to the building. To do this, we had to work around various restrictions with the building's original construction as well as collaborate with Historic Scotland on sensitive upgrades to the interior.

This collaboration resulted in creative solutions to increase usable space while safeguarding the building’s heritage. These included constructing pods that sit on a raft to subdivide the President's Hall while retaining the original panelling, stage, and flooring and removing one of the vaults used for historical documents to create a meeting room with glazed partitions.
Additional upgrades included an energy efficient lighting solution, extensive repairs to the exterior and roof of the building, installing new heating and cooling in some of the rooms, completely new furniture, and a partial redesign of the reception space. The upgrades ensured that St. Andrew’s First Aid could continue to deliver their vital services from their established home.
The project was a great success and was officially opened by Princess Anne, the charity's royal patron, after completion of the refurbishment.
SURVIVEX
In 2011, Survivex opened the doors to a new, state-of-the-art survival training facility for the oil and gas industry, the first of its kind in Scotland.
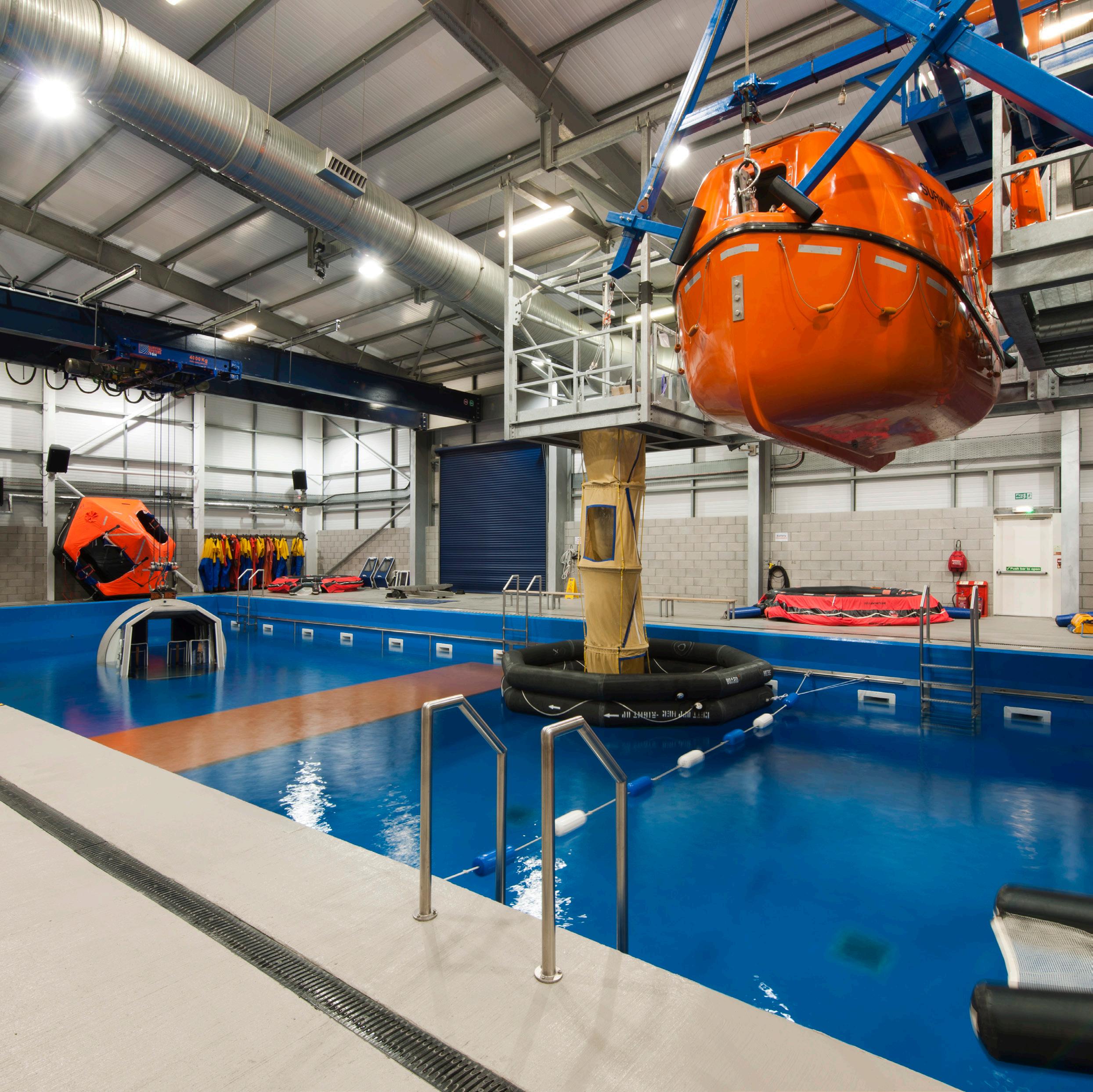
As a specialist survival centre, the training provided at the Dyce building is crucial for the safety of offshore workers in the industry. SPACE provided architectural and interior design services to successfully deliver this exciting and vital project, spanning 53,000 sq. ft. and continuing the investment in health and safety within the sector.
This was a technically challenging project for a building that serves not only as a centre of excellence for survival training, but also as the main office and headquarters for Survivex. The reception area is designed as an enticing public space linked to a café, a conference room and an auditorium, with training rooms on the first floor and a combination of cellular and open plan office space on the second.
At the back of the building are the two principal training spaces in the form of grand ‘halls’ able to host large-scale training initiatives. In one hall are two deep pools for offshore survival training such as helicopter ditching in the North Sea and the subsequent life raft training needed to get people home safely, while the other boasts tall purpose-designed frames used in rope access training.
The facility has the impressive ability to simulate real life, major incident situations, using wind generators and complex lighting controls to mimic varying environmental
conditions in rescue scenarios. These features and capabilities are what make it a truly unique experience for specialist training in high-risk situations.
The complex nature of the facility's requirements made for a challenging brief, but one our design effectively accomplished through close collaboration with the Survivex team. We're incredibly proud of the end result and hope the building continues to serve Survivex and the local community in their critical work for years to come.
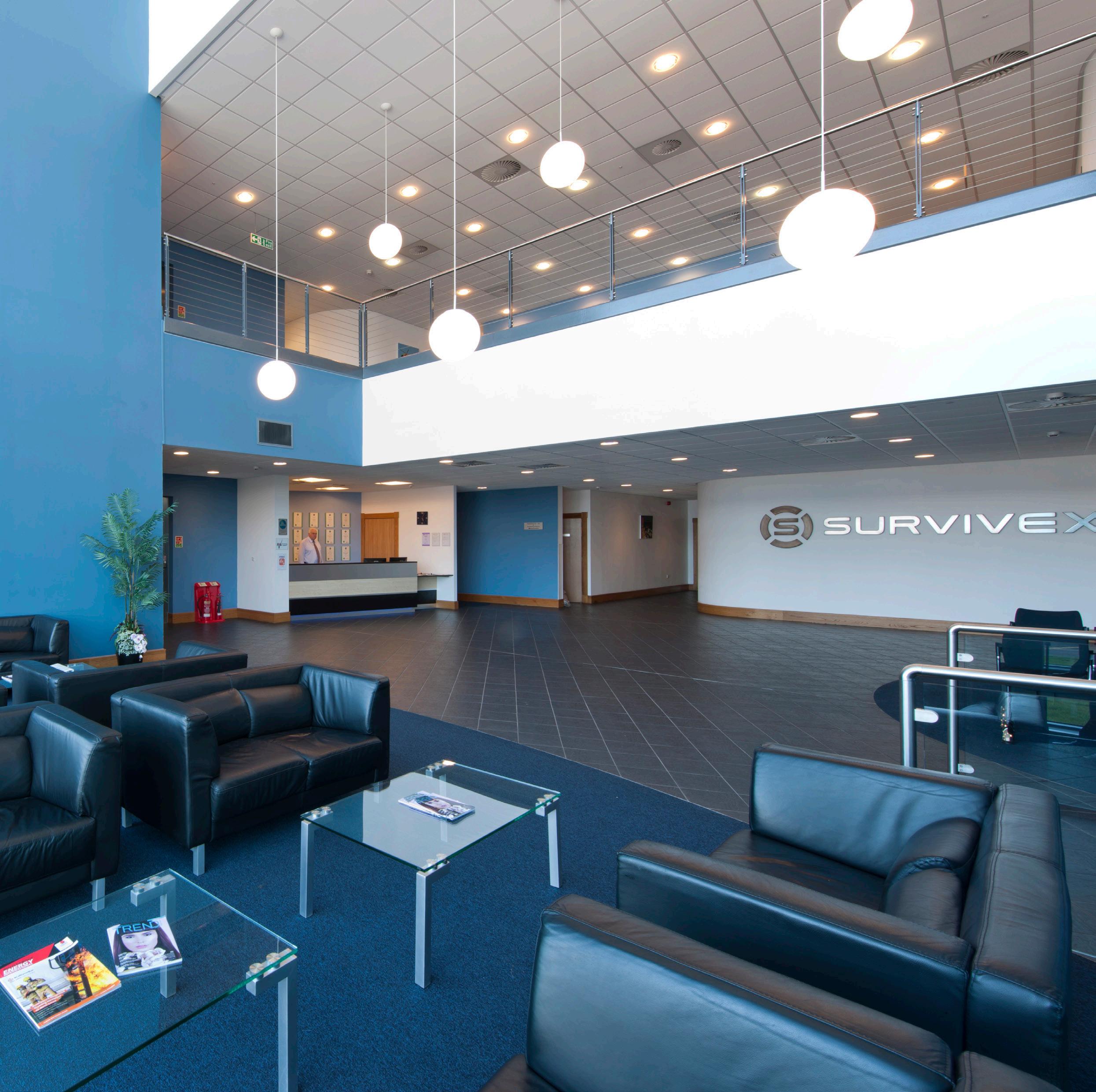
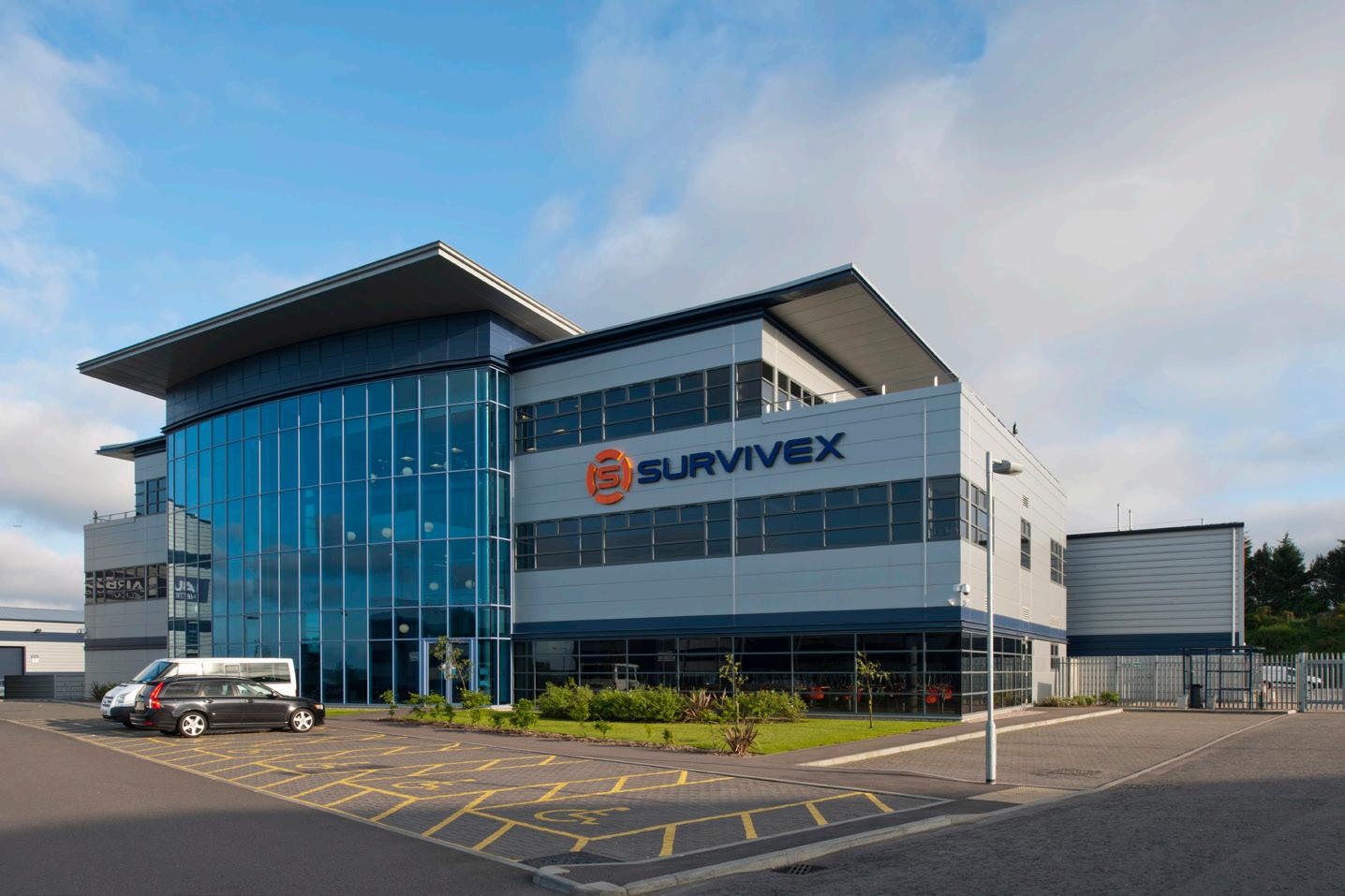
WIPRO
Conveniently located in La Défense, Europe’s leading business district, the WIPRO Paris office sits on the top floor of Prisma tower, a 21-storey premier office building with panoramic views of the city including the Arc de Triomphe, River Seine, and Notre Dame de Paris. In our first international appointment, Space Solutions worked with WIPRO to consolidate their existing presence in Paris into their new purpose-designed European head office. SPACE provided full turnkey services to transform the new office space while Corporate Moves made the journey to Paris to relocate the company into their new headquarters. Space Planning, Interior Design, Project Management,

Through engagement with WIPRO, we established the measures of success for the project and developed a brief that provided accommodation for 80 workstations, reception, customer and staff meeting areas, staff break out and copy print oasis points all set in a modern, friendly, and innovative working environment.
The new office space commands excellent views from all sides, with open plan and cellular areas positioned to take best advantage of these views and the natural light. We combined banks of desks and discussion areas in pod-like installations to create islands and meeting points, strategically located to delineate space between offices and open plan workstations.
As a key destination for WIPRO, providing a sense of arrival was extremely important, which we achieved by locating the reception area adjacent to an ‘invited’ congregational space enabling all visitors direct access to the boardroom and video conferencing room whilst protecting the primary workspaces.
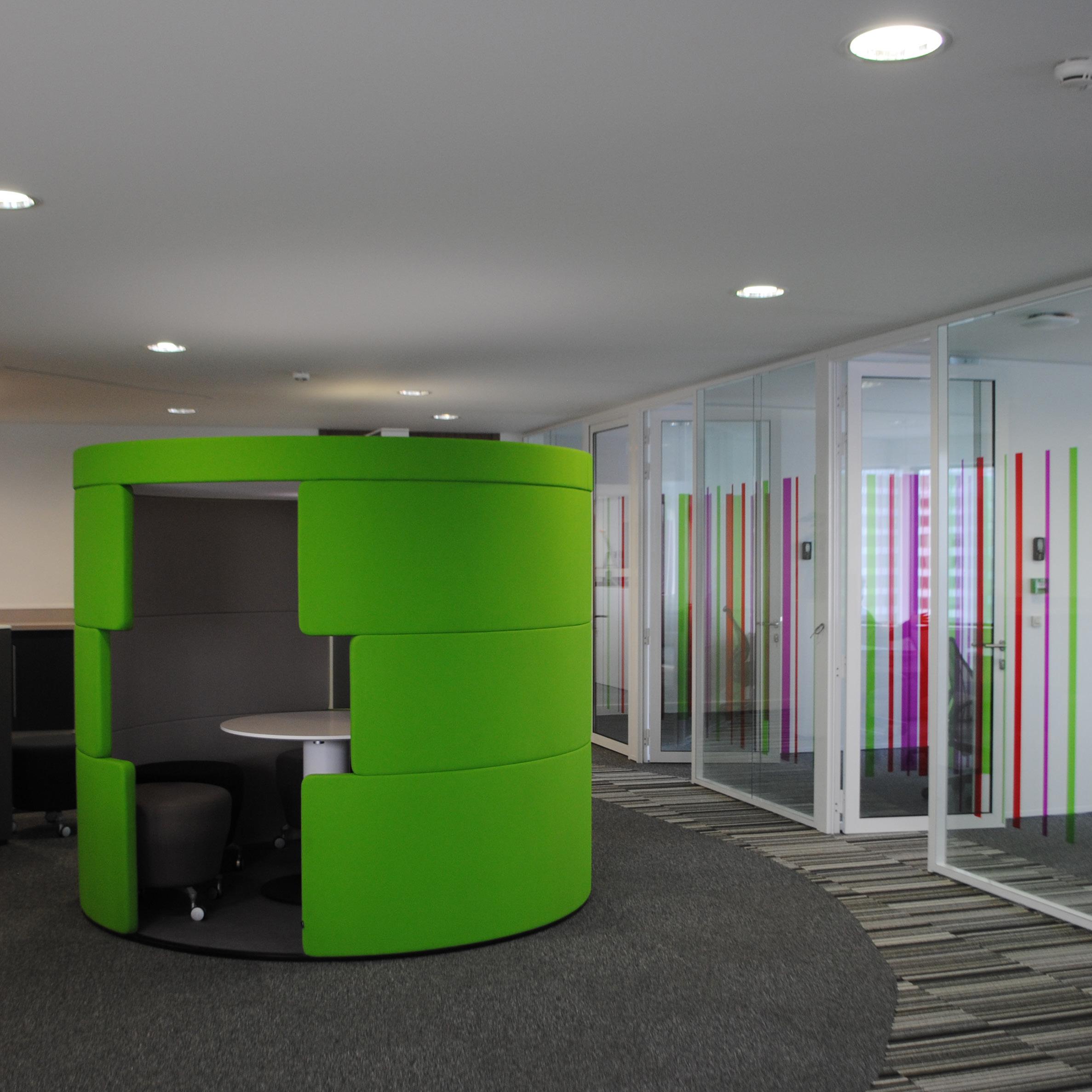
Discrete secure access off the corridors and lift lobby defines separation between public and staff areas without compromising the use and aesthetics of the space.
To ensure the three defined areas of the main floorplate flow from one to another, we developed an interior design strategy that discreetly projected the WIPRO brand, whilst achieving harmony via clean lines, colours, and textures. Additionally, office acoustics in the open plan area are controlled by elements such as selfcontained discussion pods, soft furnishings, design screens, decorative acoustic rafts, and functional artwork.
WIPRO's new space reflected their status as a Leading Global IT Company, synonymous with innovation and integrity in a demanding and dynamic global market. This was a significant point in time for Space Solutions, proving there should be no geographical barriers in providing our consultancy and design services to an increasingly global client base.
BIBBY OFFSHORE
The Bibby Offshore headquarters in the Arnhall Estate in Westhill, Aberdeen is a new-build facility developed by Knight Property Group and designed by SPACE. The building features striking architecture and interior design, making it the perfect modern working environment for the offshore industry energy company.
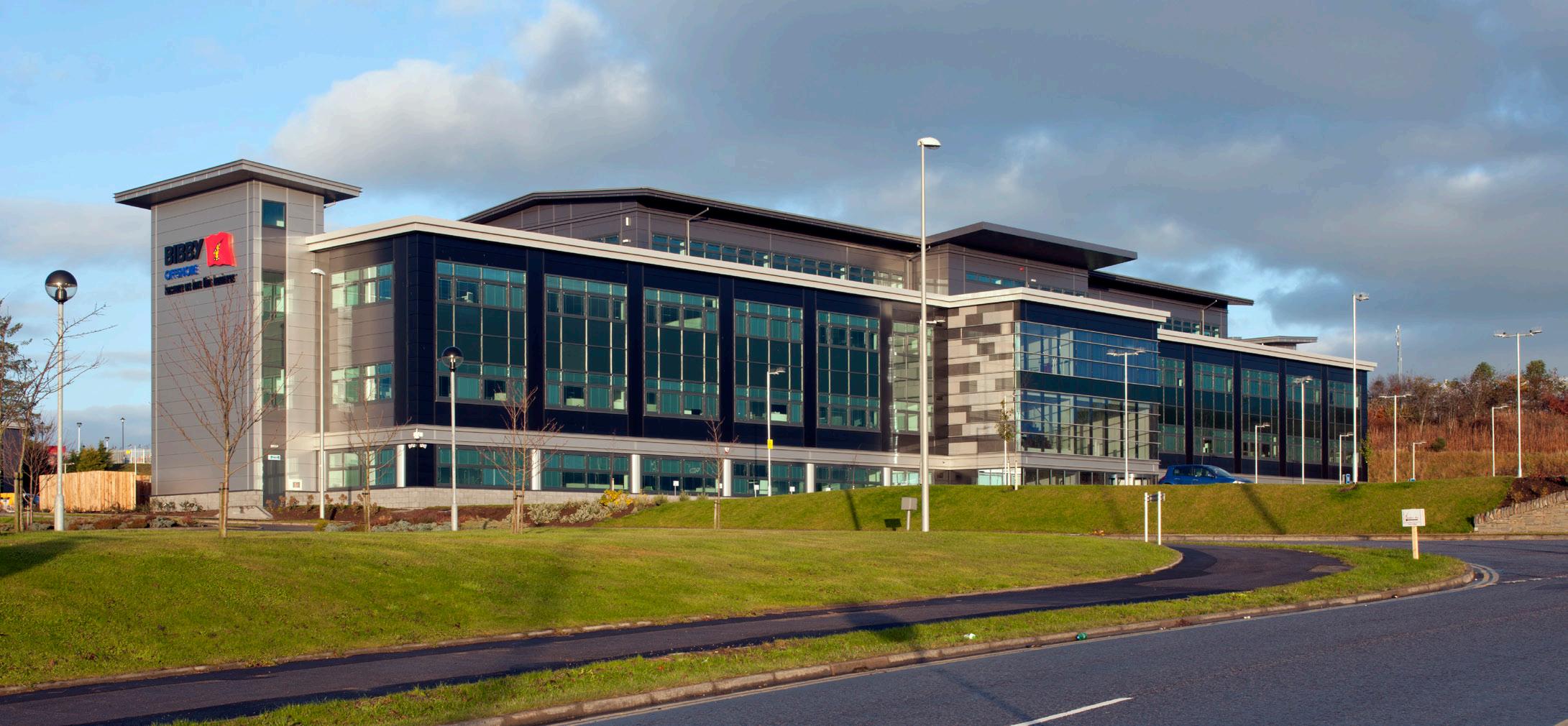
The facility was designed in response to its physical context by using glass curtain-wall systems integrated with composite panels and ceramic-granite rain-screen features in a palette of colours to complement the neighbouring buildings. The two-storey ‘piano-noble’ appearance of the first and second floors gives the impression of ‘floating’ over the ground floor, which boasts a more open and horizontal emphasis.
The open terrace of the top (third) floor is designed to maximise views over the neighbouring buildings to the surrounding countryside. This upper level is recessed from the main mass of the structure below and encompasses a staff restaurant and gym facilities to support workplace wellbeing.
Internally, the building provides a bright and welcoming double height entrance reception, overlooked by the upper level. The deep plan of the floor plate combines natural ventilation to the perimeter areas with mechanical ventilation to central spaces, while providing a flexible floor space designed in accord with BCO best practice guidelines. Conference and meeting spaces are arranged around the main entrance core over three levels, with north and south wings interconnected behind the main core.
The Bibby Offshore building is an exemplary feature of SPACE’s architectural new build capabilities, commanding presence in its location with its smart, contemporary design.
APACHE
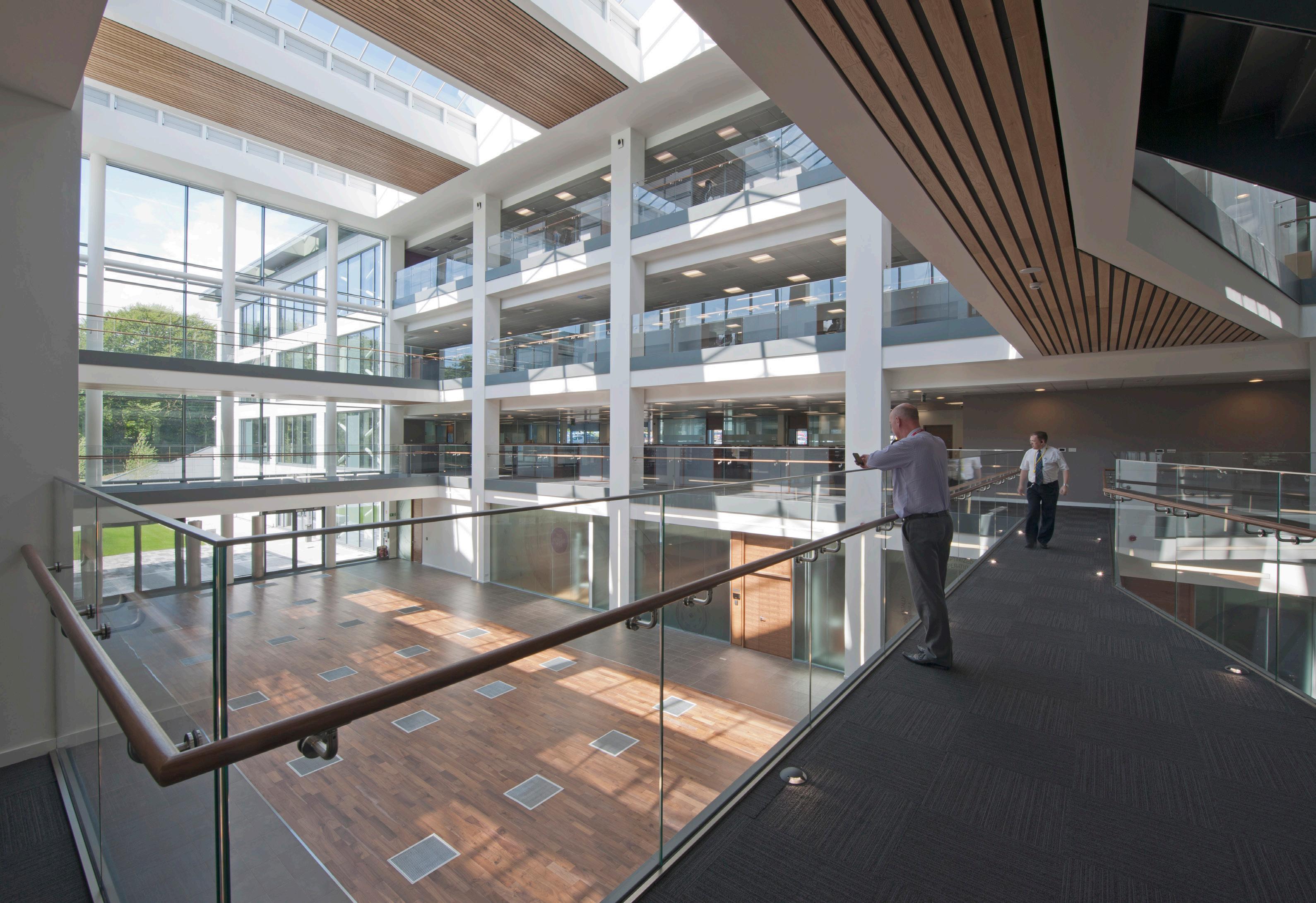
The Prime Four development in Aberdeen is one of the city's premier business parks, built around encouraging collaboration and socialisation to inspire efficient workplaces. When Apache North Sea Ltd vacated their home at Alba Gate to move to the new office development, SPACE were commissioned to design the interior of their new three-storey UK headquarters.
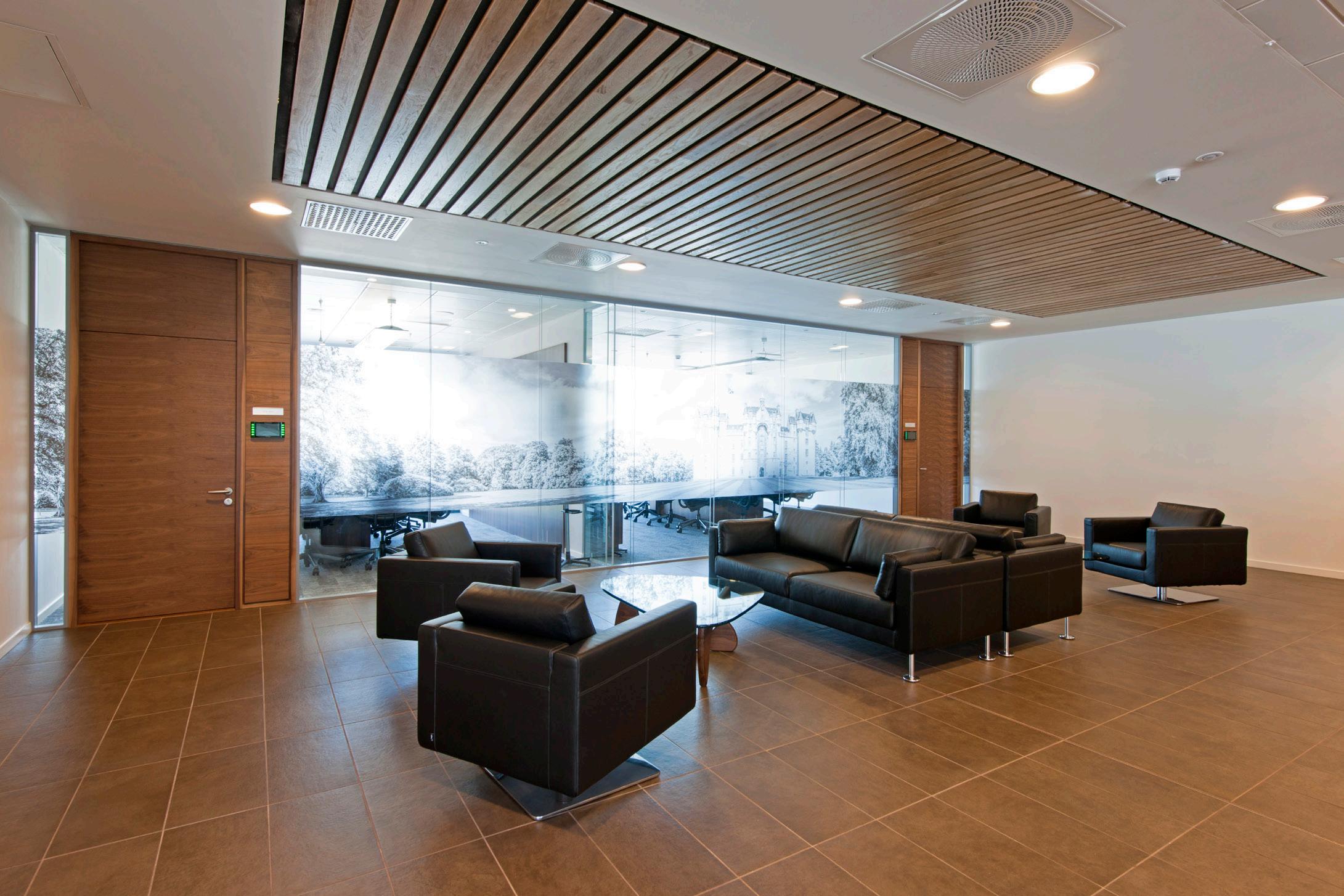
We started with the reception and waiting area, where staff and visitors are greeted by a clean, spacious environment. A bespoke reception desk, porcelain tiles, timber veneers, stainless steel lines and feature fusion glass screens all contribute to a look and feel akin to a luxury hotel lobby. The interior’s simple palette of materials and colours connect the workspace through from the terrace café, restaurant, and meeting rooms all linked via a main atrium space which is carefully finished and furnished.
Our initial project completed in 2013 and the following year, SPACE FM assumed responsibility of Apache's facilities management, with an on-site team of five delivering services within the building. The team began providing all of Apache's hard services and, as the contract matured, our responsibility for FM-related services grew.
The SPACE FM team have implemented various projects throughout our relationship with Apache to improve efficiency and compliance throughout the building, some of which have led to significant yearly cost savings. These include retendering service contracts and reviewing the facility’s energy supply as well as creating an annual HSE plan and improving management of subcontractors on site.
Our relationship with Apache continues today through a dedicated on-site FM management and delivery team.
CHRYSAOR
Before joining with Harbour Energy, Chrysaor, a leading North Sea Independent Exploration and Production company, acquired a large package of offshore assets and were in the midst of a period of rapid growth, with a headcount going from under 50 to over 300. To accommodate their increased number in staff, Chrysaor leased 48,000 sq. ft. of new office space at Aberdeen’s iconic former cinema redevelopment The Capitol on Union Street. We worked with Chrysaor to turn five floors of this iconic building into flagship operations headquarters with strong brand identity, excellent teamworking and collaboration space, cellular and open plan offices, and associated meeting rooms.
The project was carried out in an incredibly tight 15week programme and was a joint effort between our partner divisions across Space Solutions. We utilised a comprehensive range of our in-house services in a perfect illustration of how far our delivery capabilities had evolved, including SPACE for Space Planning, Interior Design, Interior Architecture, and Principal
Designer; Transform as Principal Contractor; Blind Solutions as blinds contractor; General & Technical as flooring contractor; and Corporate Moves for furniture installation and moving Chrysaor to their new home.
One of the biggest technical challenges for Transform as Principal Contractor during the short duration programme was the introduction of a feature link internal staircase between levels 2 and 3. This was achieved with structural steelwork and a steel staircase, and the result is an excellent architectural feature as well as a practical aid to the flow of movement around the office.
This project represents an excellent example of the full strength of Space Solutions and our supply chain, demonstrating our unique ability to successfully deliver a complex and challenging project through collaboration and teamwork. We are delighted with the completed project in what is one of the most iconic and stunning office buildings in Aberdeen.

YORKHILL CHILDREN’S FOUNDATION
Yorkhill Children’s Foundation raises funds to support the Royal Hospital for Children’s aim of ensuring every child receives the best possible care. When the hospital was under construction as part of the Queen Elizabeth University Hospital campus, we engaged with the Foundation team to design and enhance a number of family areas at the new facility including the mortuary, a family support centre, family waiting areas, a special waiting area for children and the Foundation shop.

It was incredibly important to create a hospital environment that was calm, relaxing and felt like home. Collaboration with the Foundation and hospital staff helped us understand the use for each space and how we could be sensitive with our design to fulfil that brief for families.

In each area, we had to carefully consider what would remove the clinical feel and put families, parents and children at ease. The family support centre needed to be a relaxed and comforting environment, with a sustainable and robust design. In the children’s waiting area, we incorporated elements like games chairs and table tennis and made use of graphics on the walls to create a relaxed, entertaining environment.
The mortuary and family rooms required private spaces where families could absorb and process sensitive situations. These
areas in particular needed to invoke a sense of safety and comfort, so paying close attention to the look, feel, and function of these rooms was once again critical to a successful design.

The furniture used in each area required extra thought as it had to be fit for purpose for a hospital setting, while at the same time comforting to those using it. We partnered with a manufacturer to source high scribe, soft furnishings that took the edge off the sterile environment you normally find in a hospital.
The project was completed in 2017, and our work with the Foundation means families and children can continue to receive care and support in a safe and comforting environment for years to come.
“Yorkhill Children’s Foundation thanks SPACE for their professionalism and expertise. Our family rooms have now been designed and furnished in a way which offers comfort to families.”
Yorkhill Children’s Foundation
SLEEPERZ
Dundee's ambitious vision for the city's development has resulted in a £1.6 billion investment in the waterfront area, an 8 km stretch of land along the River Tay. As part of the regeneration of Dundee Railway Station in the Central Waterfront zone of the development, we worked with the Sleeperz hotel chain to provide the interior design solution for the new 120-bed hotel that sits above the station.
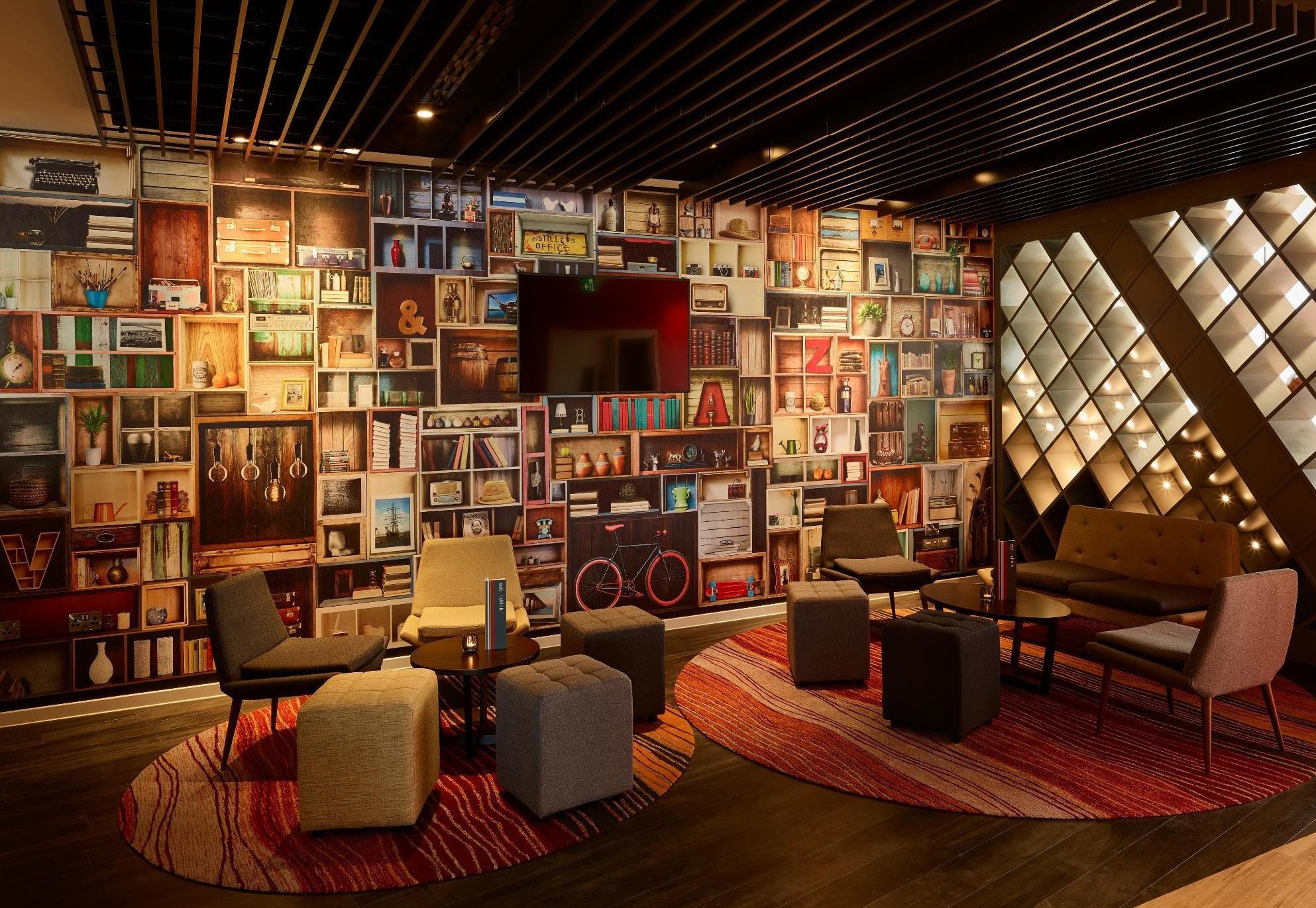
With exceptional views of the new Dundee V&A museum and the River Tay, Sleeperz's brief was to provide a fresh and exciting interior that would appeal to the professional and discernible visitor travelling on a budget. Aware of its proximity to the new world-class museum, they were also keen to show their own design credentials and provide a modern, vibrant interior whilst retaining a high degree of comfort for their visitors.
Within our design, we capitalised on the rich heritage of Dundee with its famous ‘jute, jam and journalism’ history. We incorporated jute ropes in the screen elements within the public spaces as a nod to both the shipbuilding/whaling era and the jute industry. Within the graphic wall in one of the lounges, there are additional items drawing on the connections to Dundee including Grand Theft Auto, Lemmings, Frankenstein and Oor Wullie.
The ethos behind the Sleeperz brand is that their hotels can usually be found in close proximity to railway stations, hence the play on the word ‘sleepers’. Again, an abstract graphic of railway lines was applied to the feature walls of the bedrooms using the brand colours which can be seen through out the interior.

The architecture of the building featured a very prominent glass-enclosed stairwell, providing access to all floors of the hotel. Working with glass designers in Spain, a full-height glass and wire light pendant was designed and installed, spanning all five floors, creating a stunning lighting feature.
The end result is a stylish, contemporary hotel that sits comfortably within the city's new development.

ABERDEEN JOURNALS
Transform provided construction works for the fit-out of 20,000 sq. ft. in the top floor of the Marischal Square Development for the Press and Journal’s move from their long-term home at the Lang Stracht to the new purpose built development in the city centre. As Principal Contractor, we worked with the client appointed architect, M&E consultant and QS to deliver this high profile project.
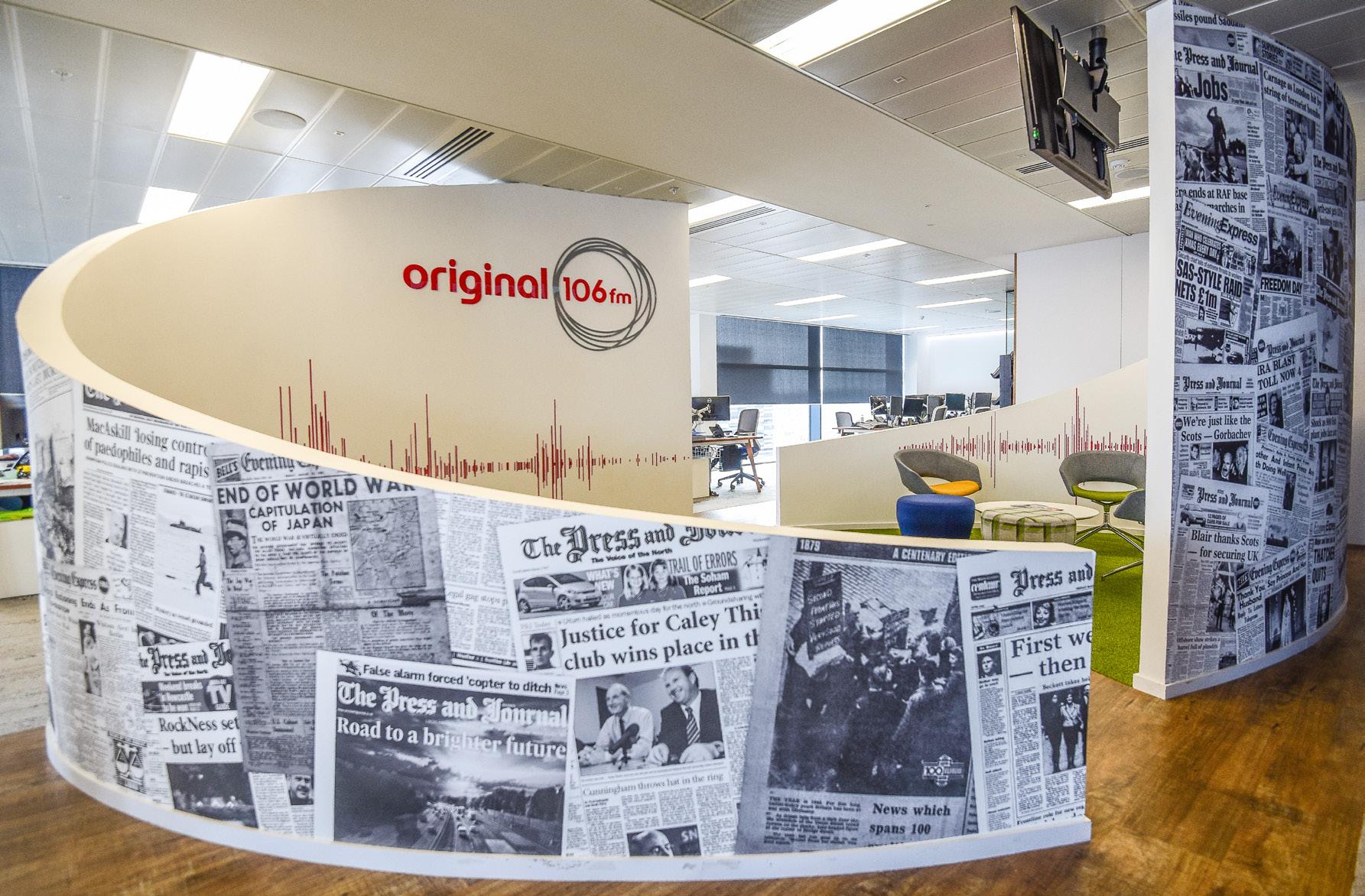
The project involved the fit-out of a design led, open plan office suite featuring a significant amount of bespoke, manufactured joinery designed to create different collaboration and meeting areas with integrated IT and display facilities. Above ceiling and under floor services alterations and new distribution were required to suit the design layout as well as a number of other interior works. These included partition installations, formation of staff welfare and break out areas, associated fixtures, a mix of carpeting and hardwood floor finishes, and all internal decoration works. The project also involved
a major AV installation to suit the needs of the conference and meeting spaces that were created throughout the office.
We completed the works utilising a mix of our in-house trades with client nominated subcontractors and base build specialist trades all supervised and managed by our project team. The finished suite features a striking and modern environment that provides a flexible, collaborative workspace for over 150 staff.
MORGAN STANLEY
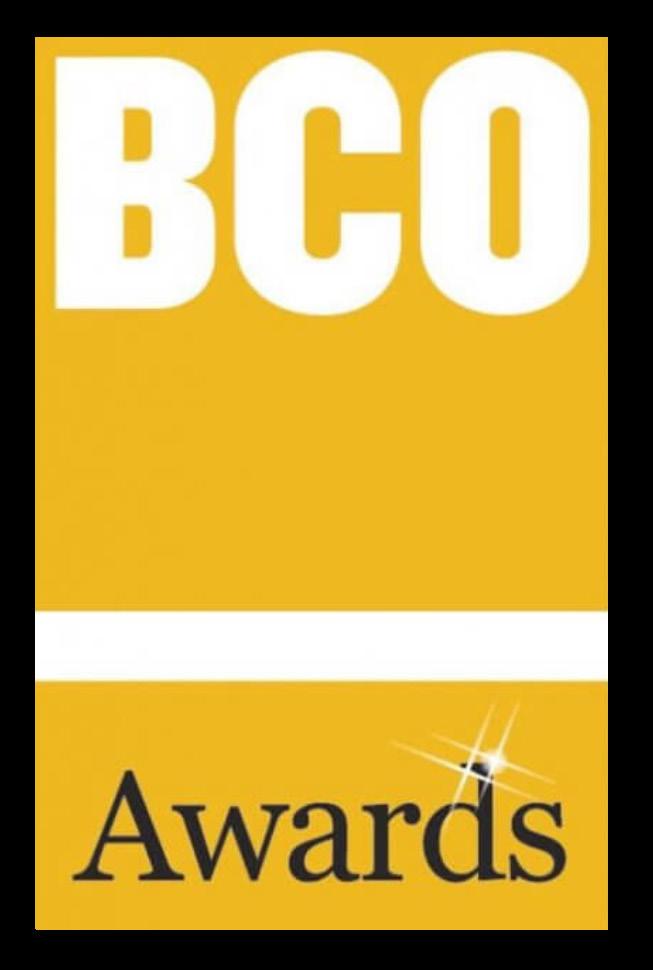
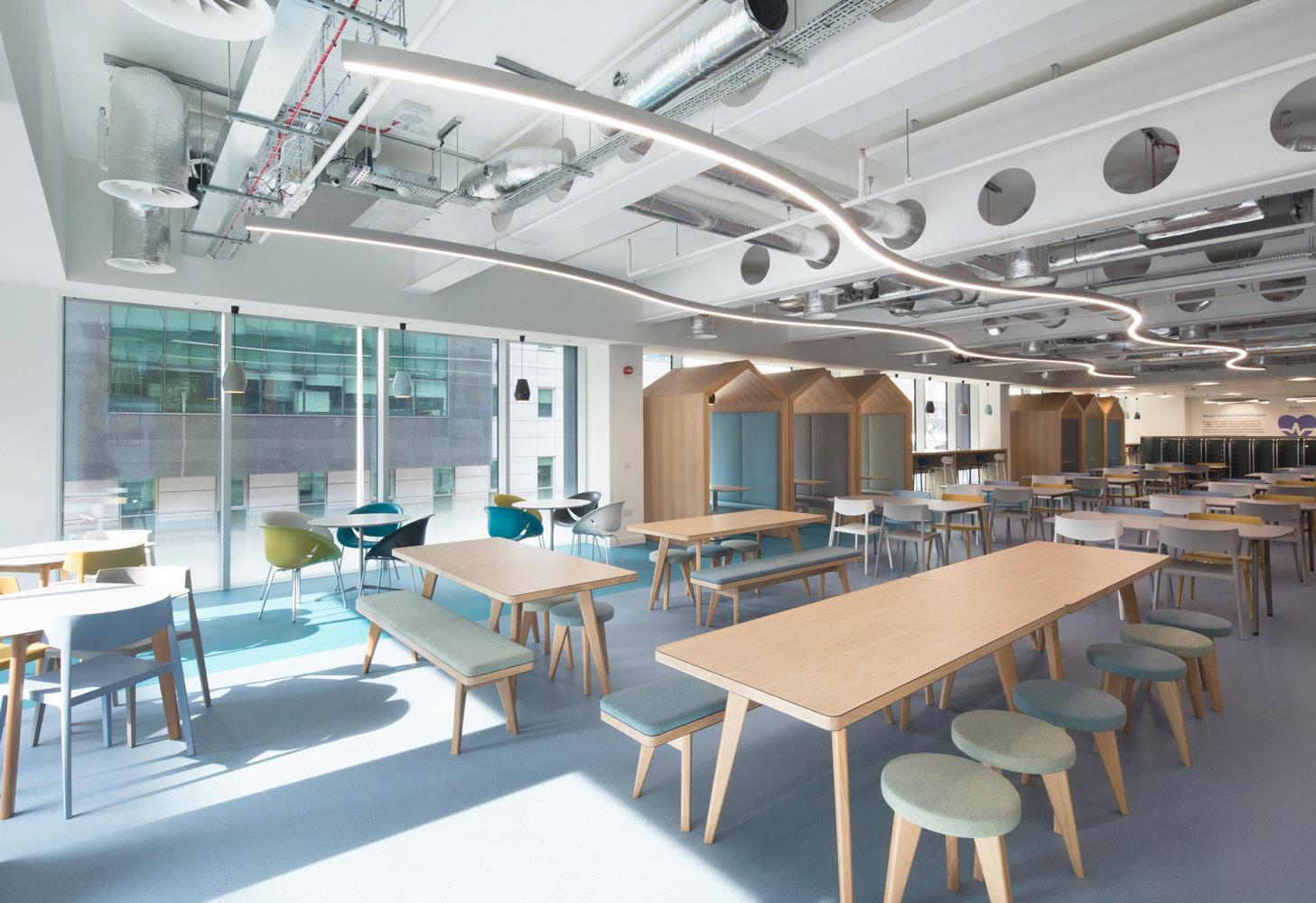
The expiration of their leases on two buildings brought Morgan Stanley the perfect opportunity to not only consolidate all of their staff into one building but to introduce significant workplace change. They wanted to transform their workplace into one that supported agile workstyles, encouraged collaboration, improved working environments, and was future proof. To realise this transformation they needed a space with room to accommodate 1500 staff, support spaces, and a staff restaurant and gym, which is exactly what they found in their new 15,000 sqm, 10-storey building in Glasgow’s city centre.
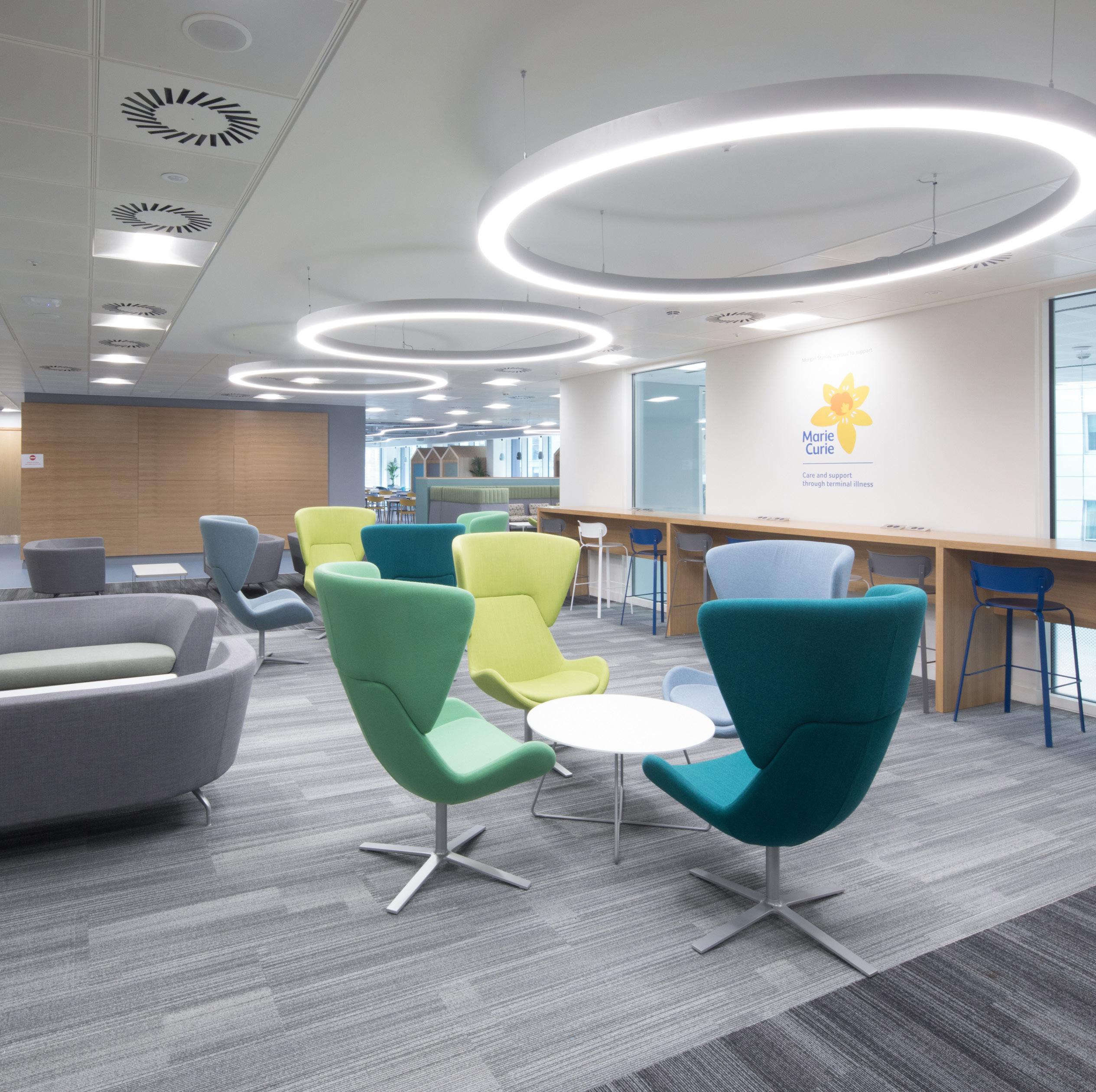
Following a competitive tender process, we were commissioned to provide interior architecture and design services for their new space, working in partnership with the developer and architect team during the construction phase as well as working closely with Morgan Stanley’s in-house design team during the fit-out. Morgan Stanley recognise that staff are their key resource and as such, they put a high priority on supporting staff wellbeing. The key to this project’s success was improving the working environment and creating a space in which staff would feel inspired.
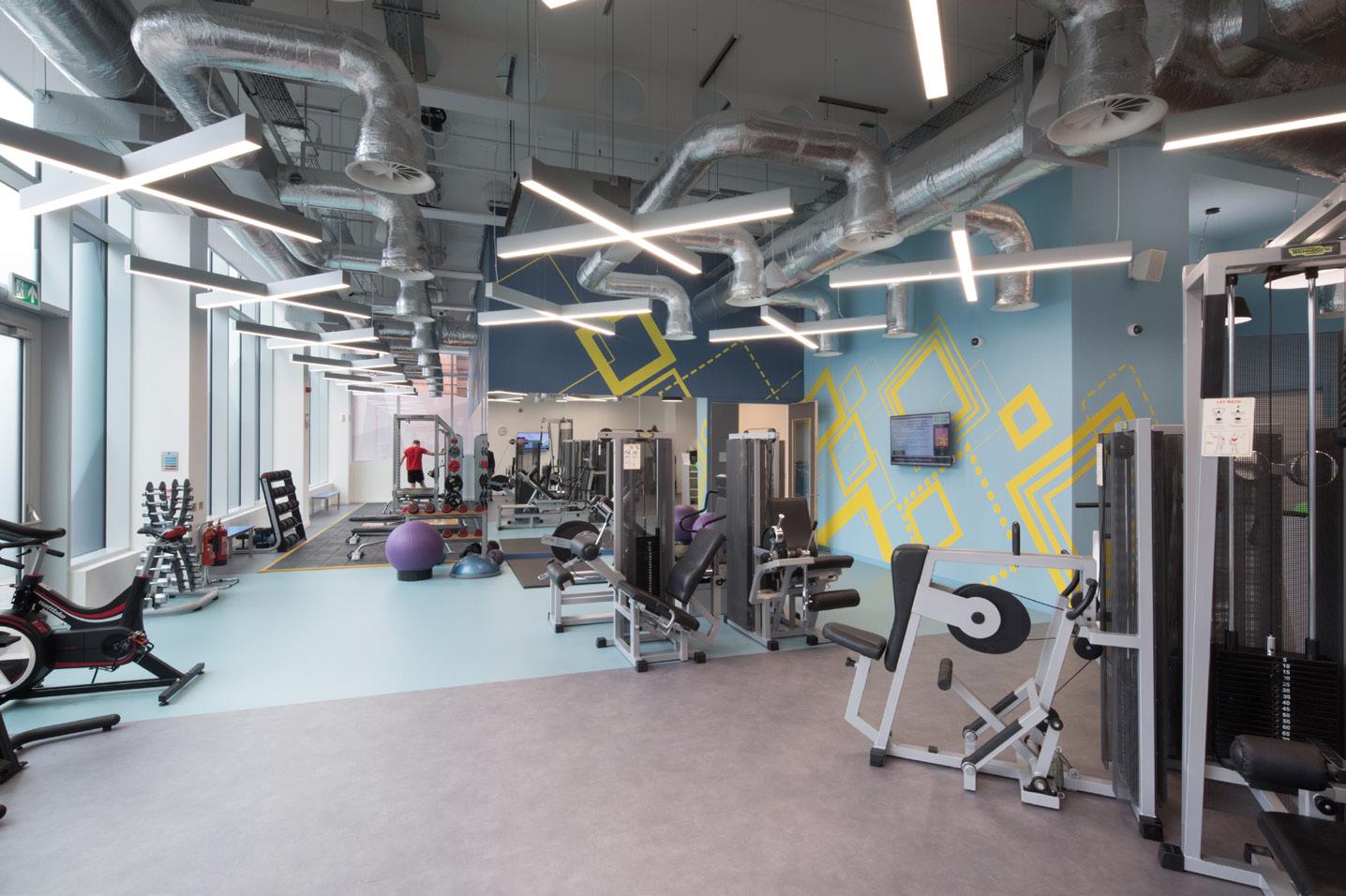
We made use of the building’s inherently great levels of daylight by locating workstations around the perimeter of the internal spaces so staff can absorb the natural light and views. Our use of colour plays on the contrast of light and space, with lighter, softer colours generally sitting within the perimeter and richer colours in the central zones and support spaces to provide deliberate contrast and visual stimulus in conjunction with feature lighting. The staff restaurant and gym also focus on quality of light, space and views. We omitted ceilings in both areas to maximise the sense of space, using more playful colour and graphics and visually striking light fittings.
While change within the business was inevitable over the duration of the project, Morgan Stanley wanted to get the fundamentals right for the design of the space. Staff surveys revealed satisfaction with the working environment had risen from
53% in their former offices to 91% in the new building. Previously, only 37% of staff felt their office was somewhere they were proud to bring visitors. Now, it’s 85%.
Additionally, they commissioned a detailed Post Occupation Evaluation around six months after moving in, based on the industry standard Leesman Index. The POE recorded a Leesman Index of 81.4, putting it amongst the highest rated workspaces globally. Morgan Stanley are justifiably proud of what they have achieved, and the project is serving as a benchmark for future developments within their global estate.
This project won the Best Corporate Workplace Scotland 2020 and is an incredible testament to the capabilities of our SPACE Consultancy & Design team.
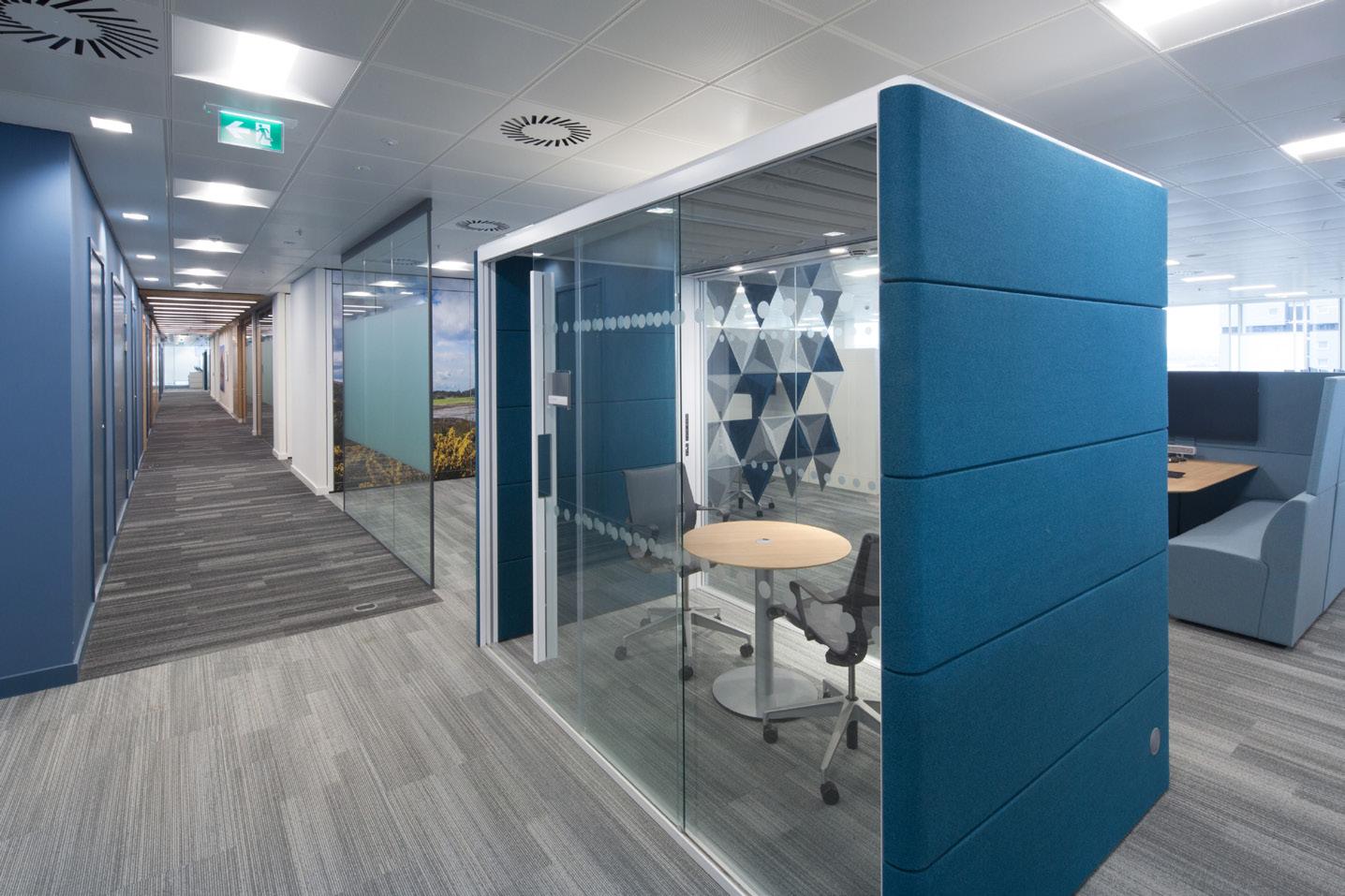
It’s [a] very efficient space, it’s a great working environment and we will just see how all the functions work together. But I know, when each of our global functional heads come and see this working space, it certainly markets itself well for them to want to put more activities here.”
Clare Woodman, Head of EMEA and CEO of Morgan Stanley
UNIVERSITY OF THE WEST OF SCOTLAND, LANARKSHIRE CAMPUS
The UWS Lanarkshire campus at Hamilton International Technology Park illustrates the way in which office spaces are starting to morph into other types of workspace and vice versa. The new campus, home to over 3,000 staff and students, envisaged a massive change in learning and teaching practice with maximum flexibility and utilisation of new technologies underpinning the entire strategy. UWS’s ambition for a totally new university experience inspired the conversion of a shell and core office development into a hugely flexible learning environment, for which we provided the interior design.
The project consisted of three existing buildings set above two levels of undercroft car parking. Our design concept linked the three buildings along the front by a three-storey atrium (later dubbed the ‘learning street’). For maximum flexibility, our space planning strategy zoned all enclosed spaces within the centre of the floor plates, leaving the perimeter for open and semi-enclosed space, sub-dividable by sliding screens.
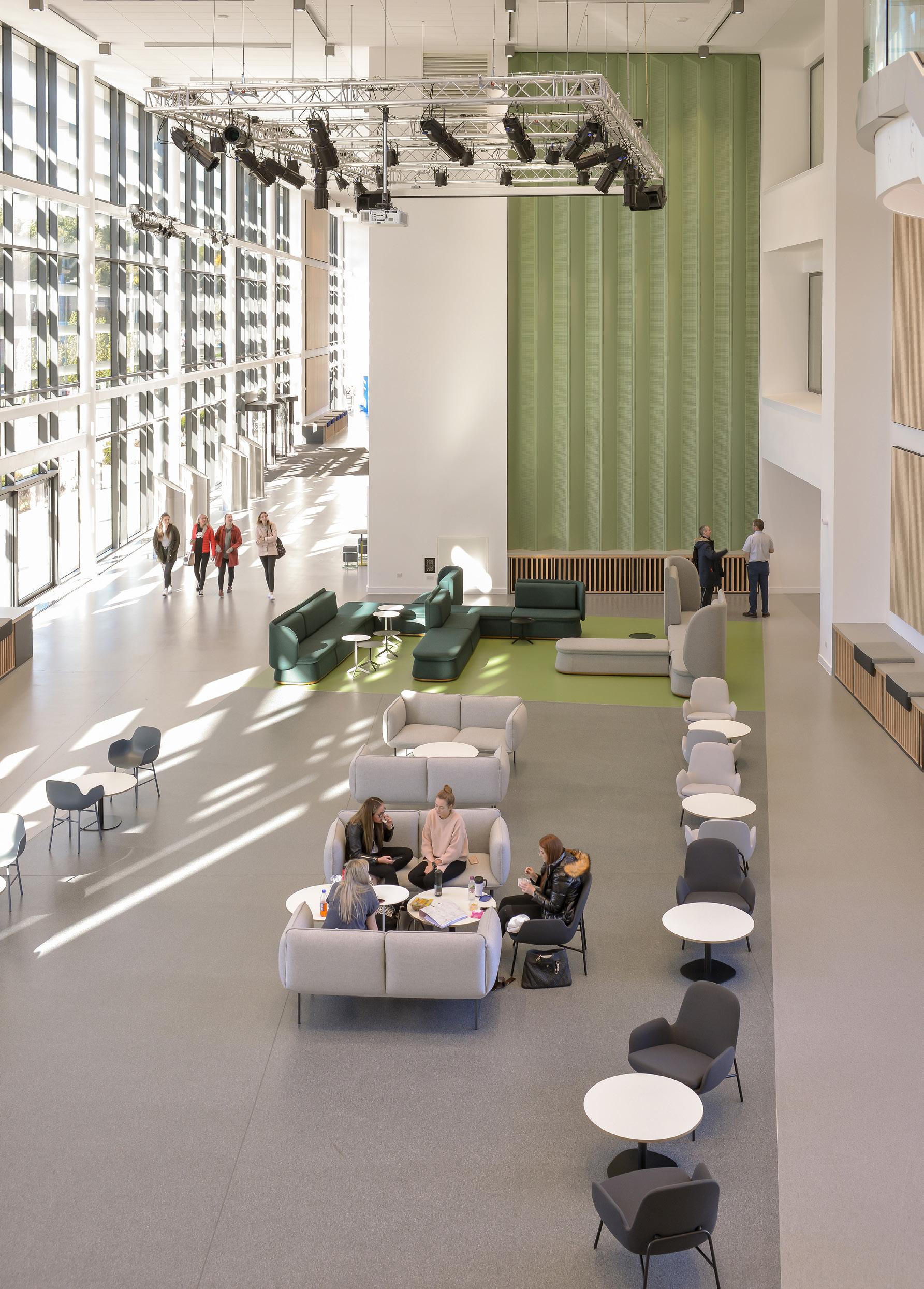
The challenge throughout was to provide an individual and Human Scaled set of ‘mini-environments’ within a standardised foot print and limited budget. The central core is therefore full of nooks and crannies and the open plan populated with a variety of furniture solutions, providing similar opportunity for individuals or small groups to create their own ‘mini-environments’.
Particular attention was given to internal views, like those from the ‘learning street’ into the learning hub and cafeteria, where strong floor colours set the direction of view. Light from the outside draws the eye
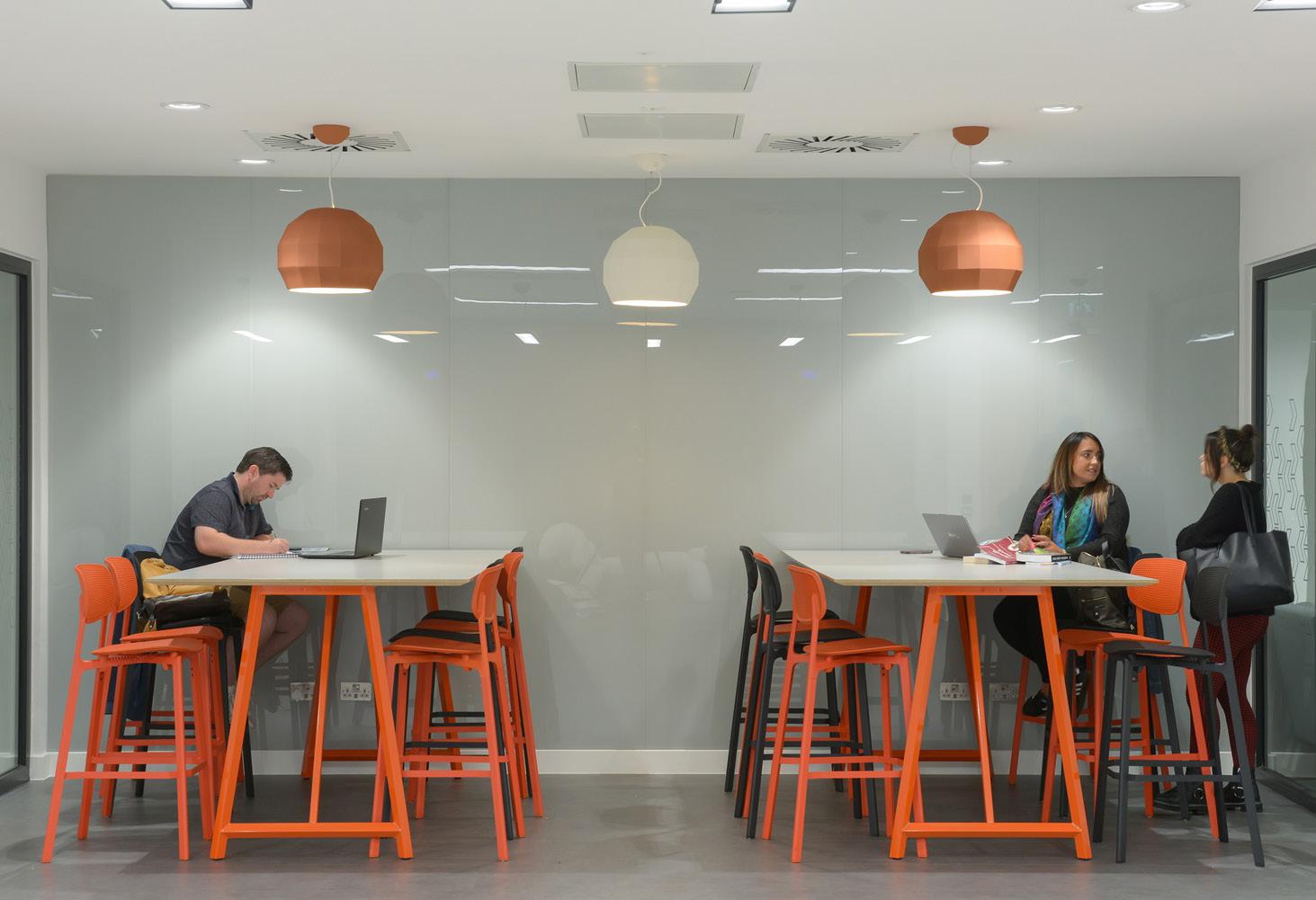
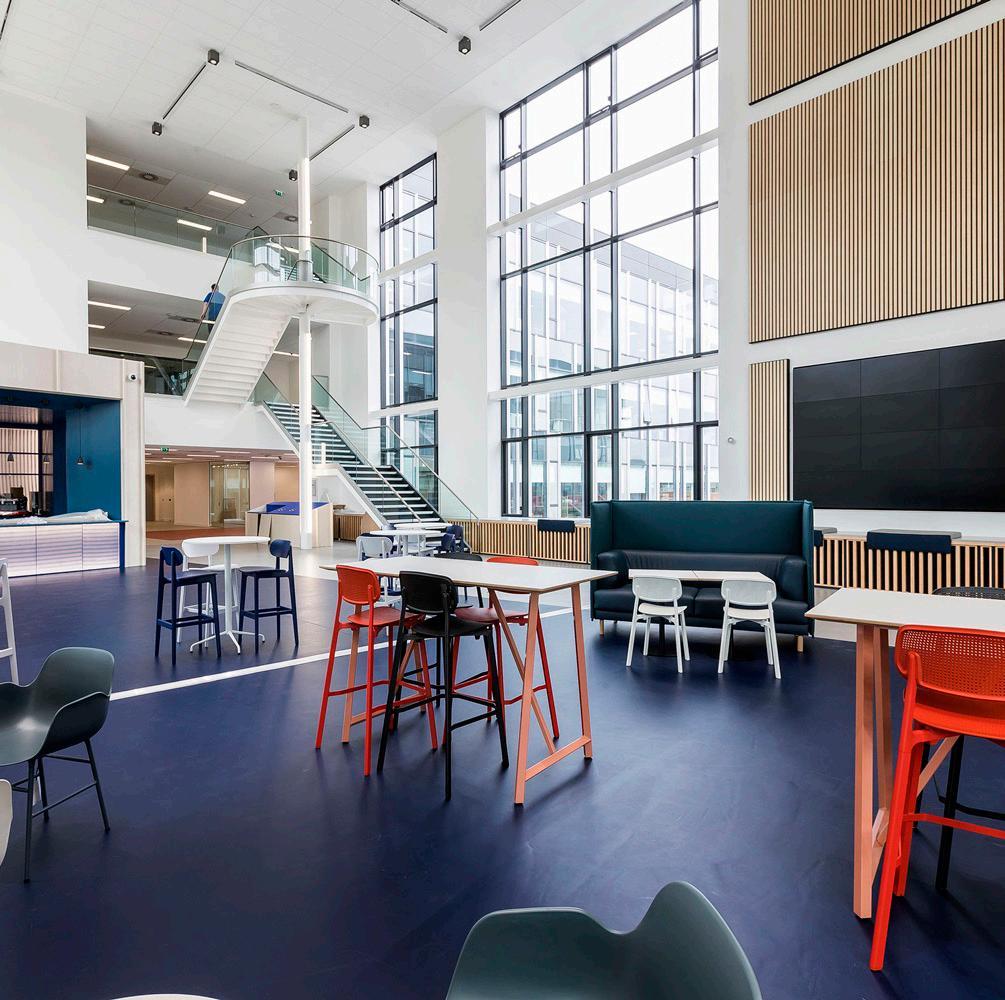
forward, while carefully chosen fabrics and other finishes enhance softness and variety throughout. When it came to fabric and light fittings, a deliberate emphasis was placed on variety to create interest and maintain flexibility.
In terms of physical impact, the new modern facility is fresh and bright and far from a standard classrooms-and-corridors model. As such, it illustrates the kind of inherent flexibility required of all major developments if they are going to be able to respond to changing markets and changing workstyles.
INSTANT GROUP
Instant Group’s convenient business model offers companies a complete ‘one stop shop’ option for finding their perfect workspace. This comprehensive service starts with securing the lease on a property through to arranging the fit-out and managing the building for the duration of the client’s lease. Since our first project together in 2018, SPACE’s Design & Build division has been delivering commercial interior fit-out projects for Instant Group across Scotland, delivering on their desire for a partner who can design and build quality workspace environments on tight timescales.
Our first project for Instant was the design and fit-out of new office space in the West End of Edinburgh for Lorien, a leading technology recruitment consultancy. The brief was to create a sociable and collaborative environment with a quirky industrial feel with the goal of attracting and retaining innovative and entrepreneurial staff.
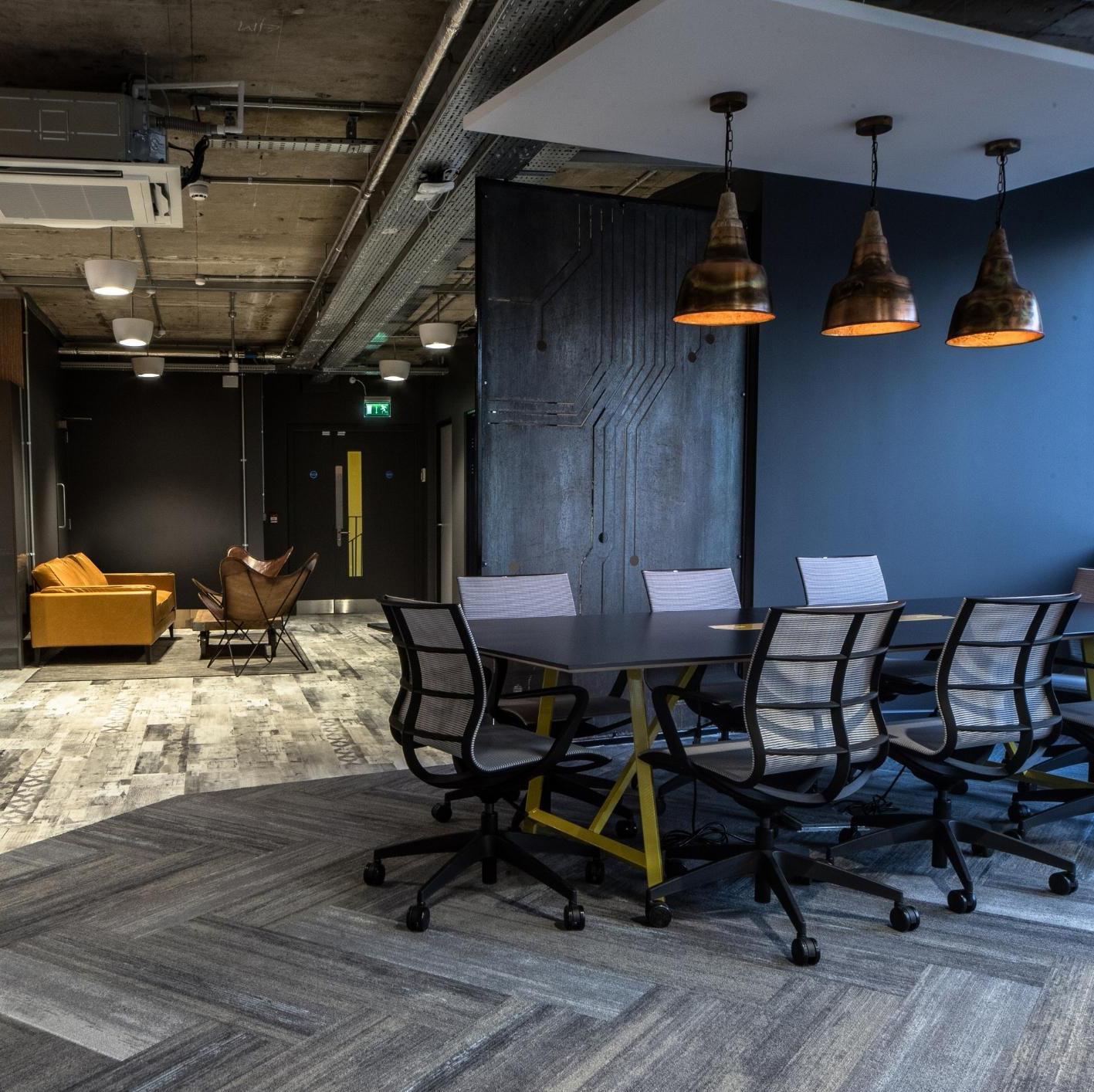
We took the space and transformed it into three distinct zones, creating public space, invited space, and private working space. Utilising Lorien’s colour palette and branding, our design produced an impactful, vibrant entrance, with fresh and professional meeting rooms and open place spaces that invoke a tranquil working environment.
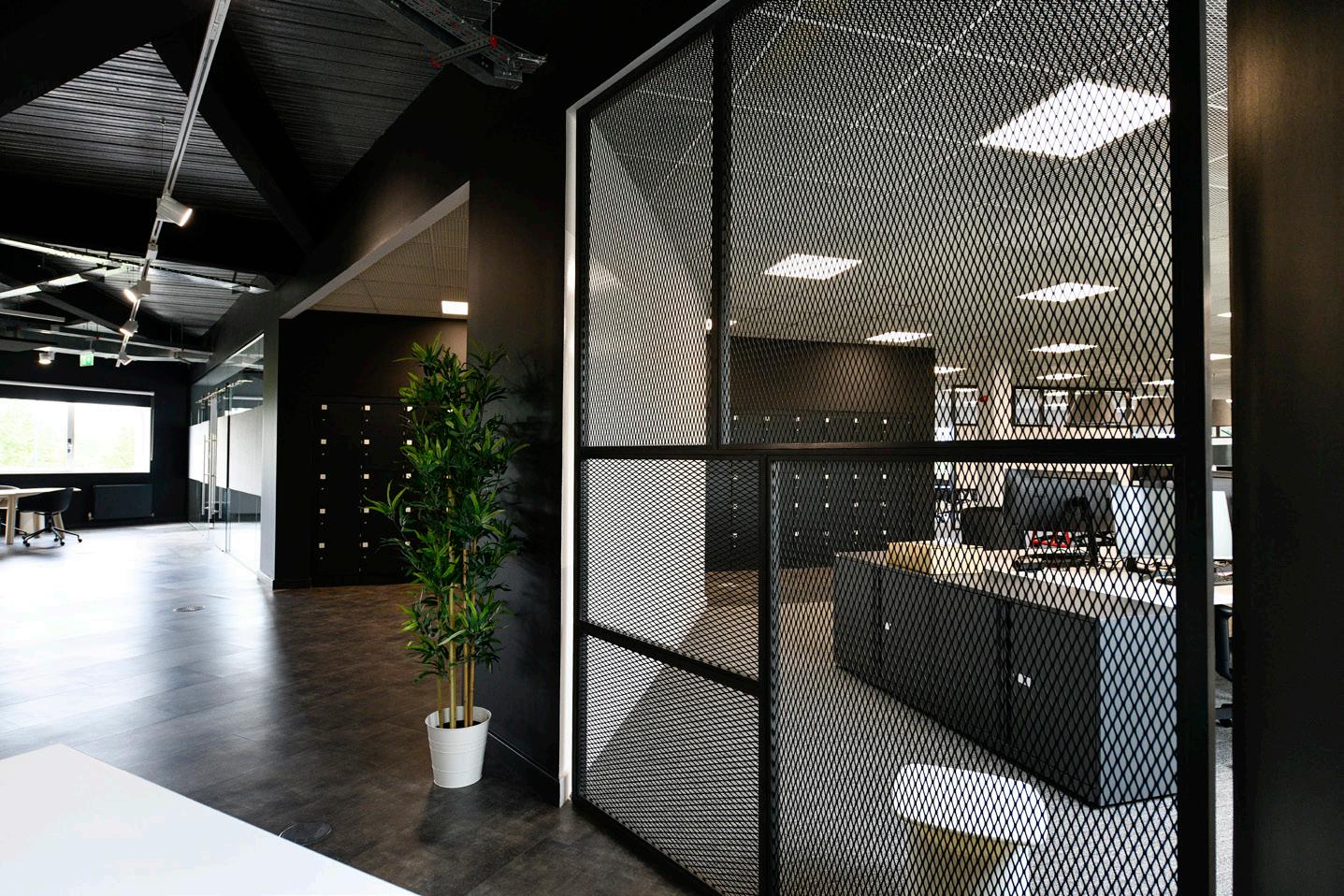

The breakout and collaboration space is warm and welcoming, with a mixture of textures and timbers to give a nod to Scandinavian design. The end result is a quirky and youthful space that has been hugely successful for Lorien in their continued growth in the Edinburgh market.
Our work on the Cornerstone and Broadstone buildings in Edinburgh Park for the same end client has been equally successful, with each building given its own unique design to ensure the personality of their local teams could shine through. Both the Lorien and Cornerstone buildings were shortlisted for the BCO Scotland Design Awards and are brilliant examples of what the SPACE Design & Build team can achieve.
We’ve continued our strong relationship with Instant, working on projects large and small in Edinburgh, Glasgow, and in Instant’s own offices in Newcastle. We’re proud to be their provider of choice for the region and we look forward to the coming years as we strengthen our working relationship.
LOMOND LOUNGE
The original Glasgow airport, designed by Sir Basil Spence in the 1960s, featured a luxury dining and lounge experience characteristic of the halcyon days of travel.
The Lomond Grill, boasting Spence's signature barrel-vaulted ceilings, offered passengers the opportunity to relax and refresh with panoramic views north over the tarmac towards Loch Lomond.

In the years since, the Lomond Grill had evolved into an entirely different experience, with many of the original features virtually unrecognisable. Following the winning of a design competition organised by Sodexo, we restored the grill to its previous glory in the form of the new luxury Lomond Lounge
Our design focused on the sustainable reuse of an existing building and reinstating the original architecture to bring back the use of space, features, light, and views. A previously lowered ceiling had hidden the original vaulted ceiling and rooflights and our aim was to strip that back and let the space be how it was conceived.
Working with a building of a certain vintage poses challenges and this project was no exception. There was a lot of coordination
between the structural engineers and the mechanical and electrical engineers to design a structural and services solution that could work in the existing space. As a result, we built suspended rafts to house these services, which were key as they allowed us to retain the space and have the high level windows to bring in the natural light.
Heavily influenced by Scottish heritage, the interior design featured a natural Scottish palette and locally sourced fabrics to complement the views towards Loch Lomond. These natural colours and textures brought richness and warmth to the space, giving it a modern feel of luxury.
The lounge opened in 2019 and is a successful testament to the sustainable reuse of existing buildings.
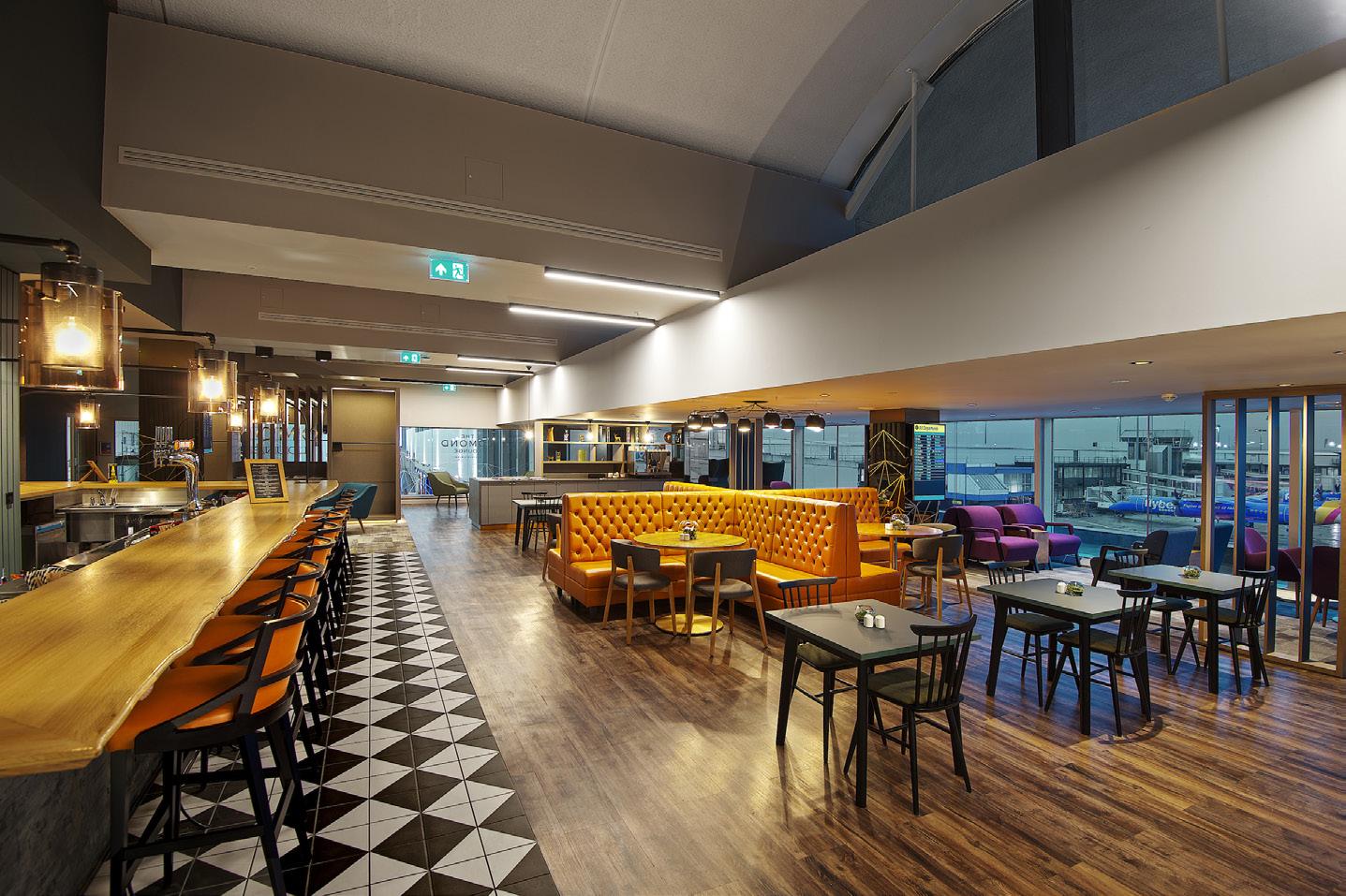

MAZUMDAR-SHAW ADVANCED RESEARCH CENTRE,
UNIVERSITY OF GLASGOW

The Mazumdar-Shaw Advanced Research Centre (ARC) is the University of Glasgow’s new home for research excellence, where collaboration and cross-disciplinary research can thrive.
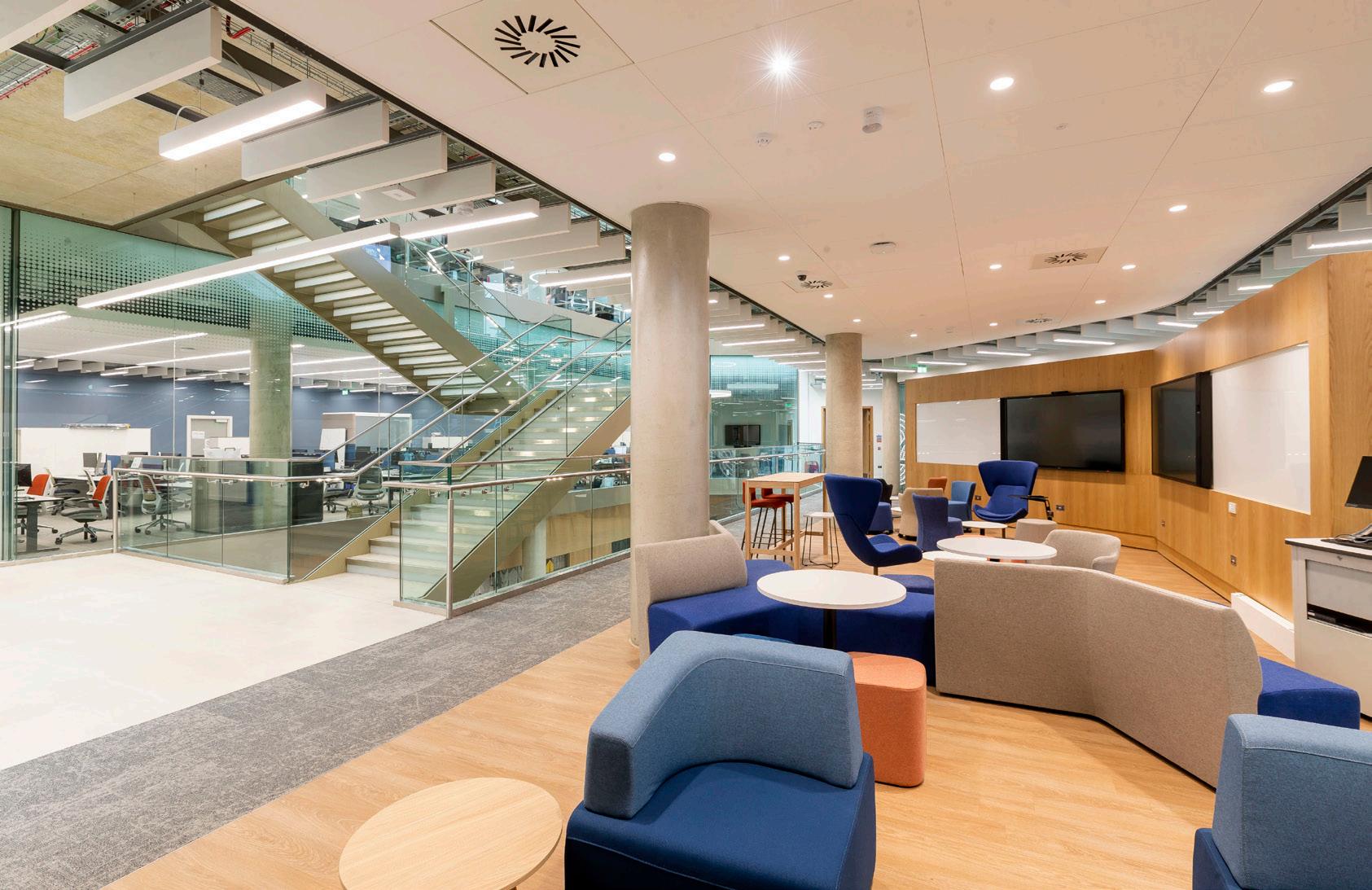
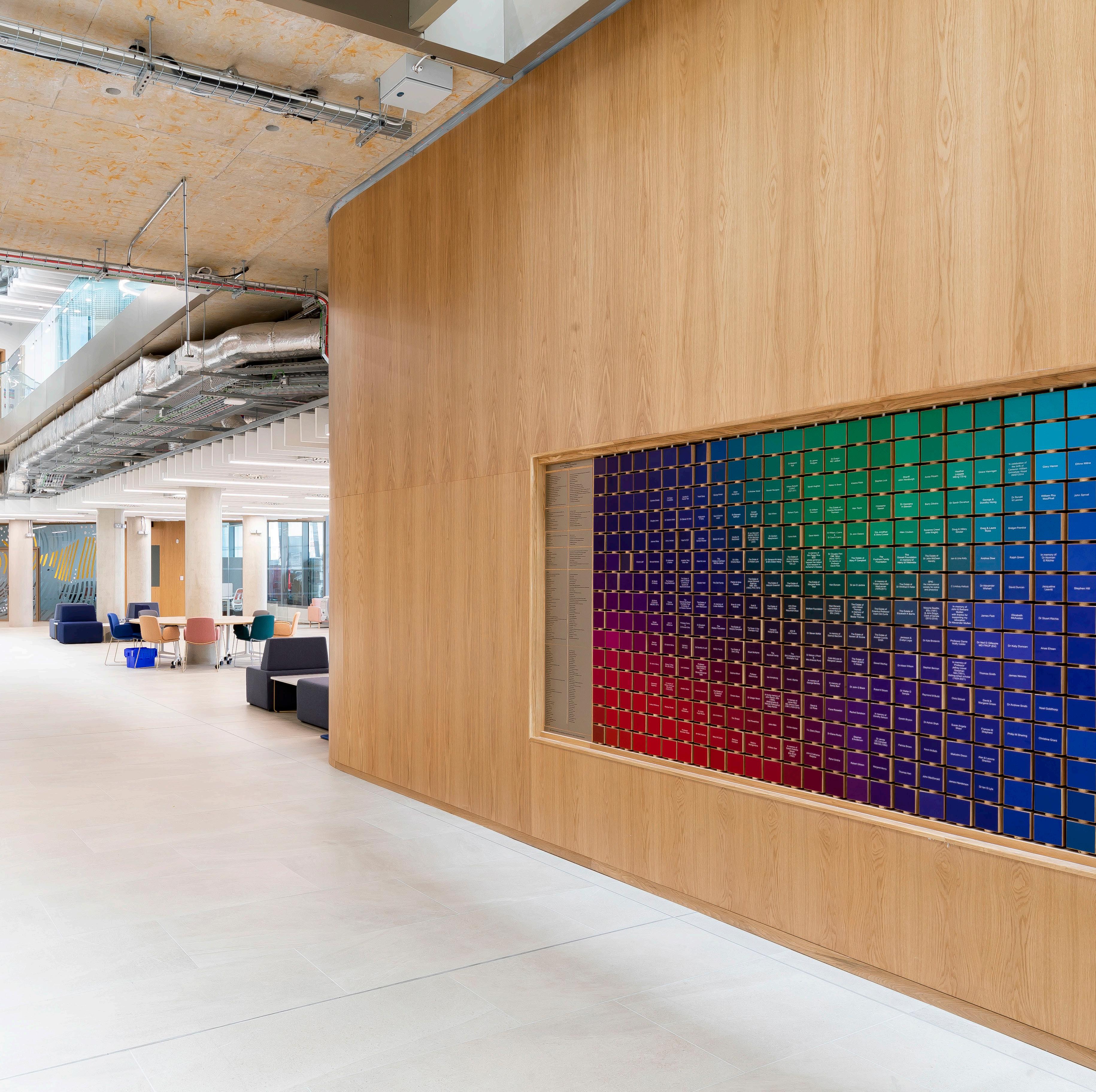
The SPACE Move & Change Management team coordinated the seamless relocation of academic and research staff from circa. 15 campus and city locations into the new building. This was a complex move involving a large number of specialist, highly valuable laboratory equipment and over 500 academics, postdoctoral researchers and PhD students.
Our team engaged in initial research with all departments to understand essential services, non-negotiable down time and time-critical research and operations before developing a move strategy. The team's extensive relocation plan included a comprehensive communications strategy, bespoke move planning, and daily on-site move supervision for the entirety of the five month move delivery period.
Additionally, the team conducted cost benefit studies for lab equipment to allow the University to make an
informed decision regarding provision of equipment for users. Careful planning and coordination of this move was critical as it involved the relocation of valuable lab equipment including mass spectrometers, microscopes, optical tables, NMR machine, QuanTic Demonstrator, laser cutters, x-ray machines, 3D printers, and cryostats.
To help ensure the research community gains maximum benefit from the new environment, our team developed a Lab Logistics Model to be used as a laboratory operations and procedures guidance for all ARC residents and users. With over 500 inbound users across five different research themes all operating to their own procedures pre-move, it was a key component of the relocation project that these procedures were streamlined into one operating model.
This was a successful project, delivered in line with the University’s vision and objectives for the ARC. The team effectively navigated the challenges of planning a move during a pandemic, resulting in zero downtime and minimal impact on the University’s critical research.
SABIO
SABIO’s move from a traditional office space to an award winning, refurbished building in the heart of Glasgow’s city centre led to a collaboration with SPACE for a complete transformation of the first floor of Royal Exchange House on Queen Street. Their new home provides a dynamic approach to the workplace, introducing a variety of collaborative spaces for a modern and fully adaptable environment, allowing the teams to work more effectively.
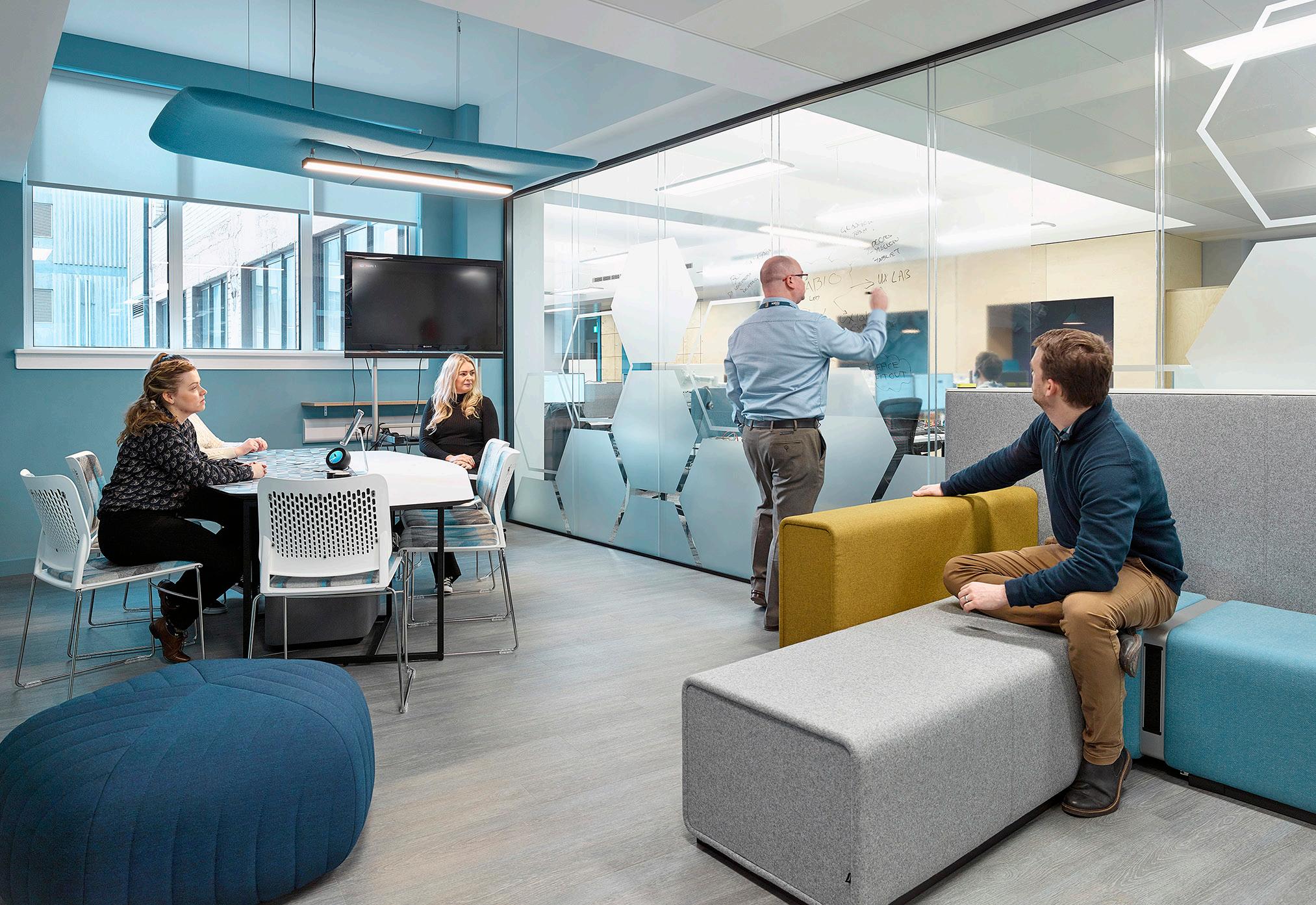
The objective of the project was to deliver a workplace that would enable staff to do their work better and do so in an environment that offered more choice and supported their health and wellbeing. The open plan nature of the design responded to this brief, along with creating specific secure zones for project teams and pockets of quiet, private space for staff. The heart of the office provides a generous break-out area with bespoke tiered seating for town hall talks and staff events, encouraging the group culture they are keen to foster.
From the outset, SABIO wished to make a statement with their new office—one that would last far beyond day one in occupation. The finishes were selected with practical durability and maintenance in mind while the space was designed to create an identity for the Glasgow team that included a nod to their Scottish location. This was reflected in
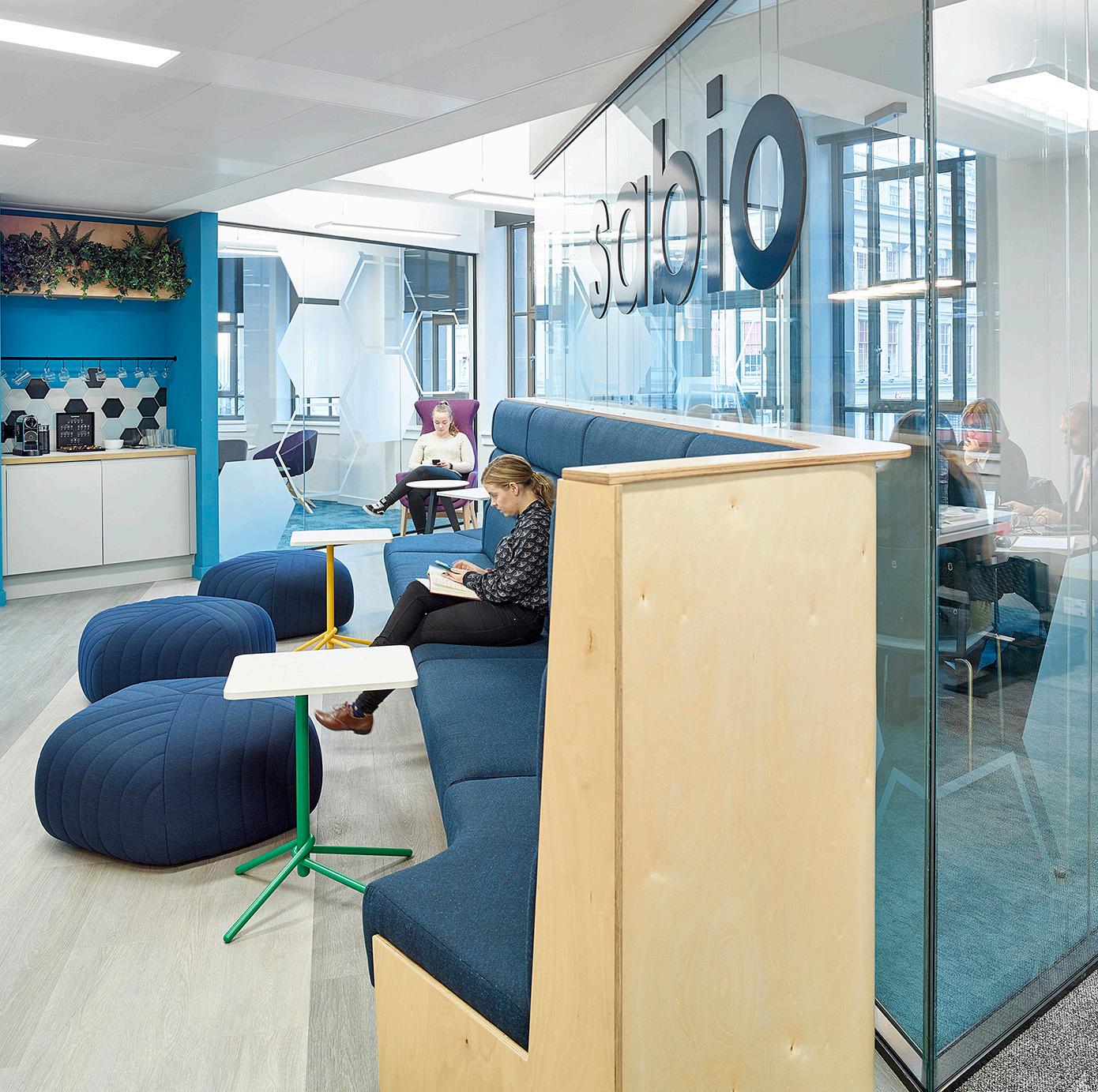
the fabric choices, such as ‘Bute Fabrics’, which have a rich Scottish heritage and are well known for their unique colour pallets and traditional manufacturing methods. Using these fabrics helped to bring texture and depth to each space.
The goal was to inject fun into the space through the use of bold colour (which is considered to enhance staff well-being) and to position staff next to the natural light that surrounds the perimeter of the space. Biophilic elements have been positioned in areas where the natural light is limited in order to connect to the outside environment.
The main success has been in bringing people together, not just physically but culturally, invigorating the workforce as one team while keeping the customer at the centre of everything SABIO do.

- ongoing
CHARLIE HOUSETHE BIG BUILD PROJECT
Charlie House are a charity founded in 2011 in North-East Scotland to support families with children who have life-limiting and life-threatening conditions. The Big Build Project is a commitment of the charity to create a bespoke state-of-the-art facility that will provide much needed respite care to the many families Charlie House support. Those living in the North-East currently have to travel over 100 miles to reach the nearest Children’s Hospice.
The build will be a bespoke facility, providing age-appropriate accommodation, support, therapy areas and treatment spaces for the children and their families, in addition to workspace for the operational and support teams. The goal is to create a place of calm, designed to be as homely as possible.
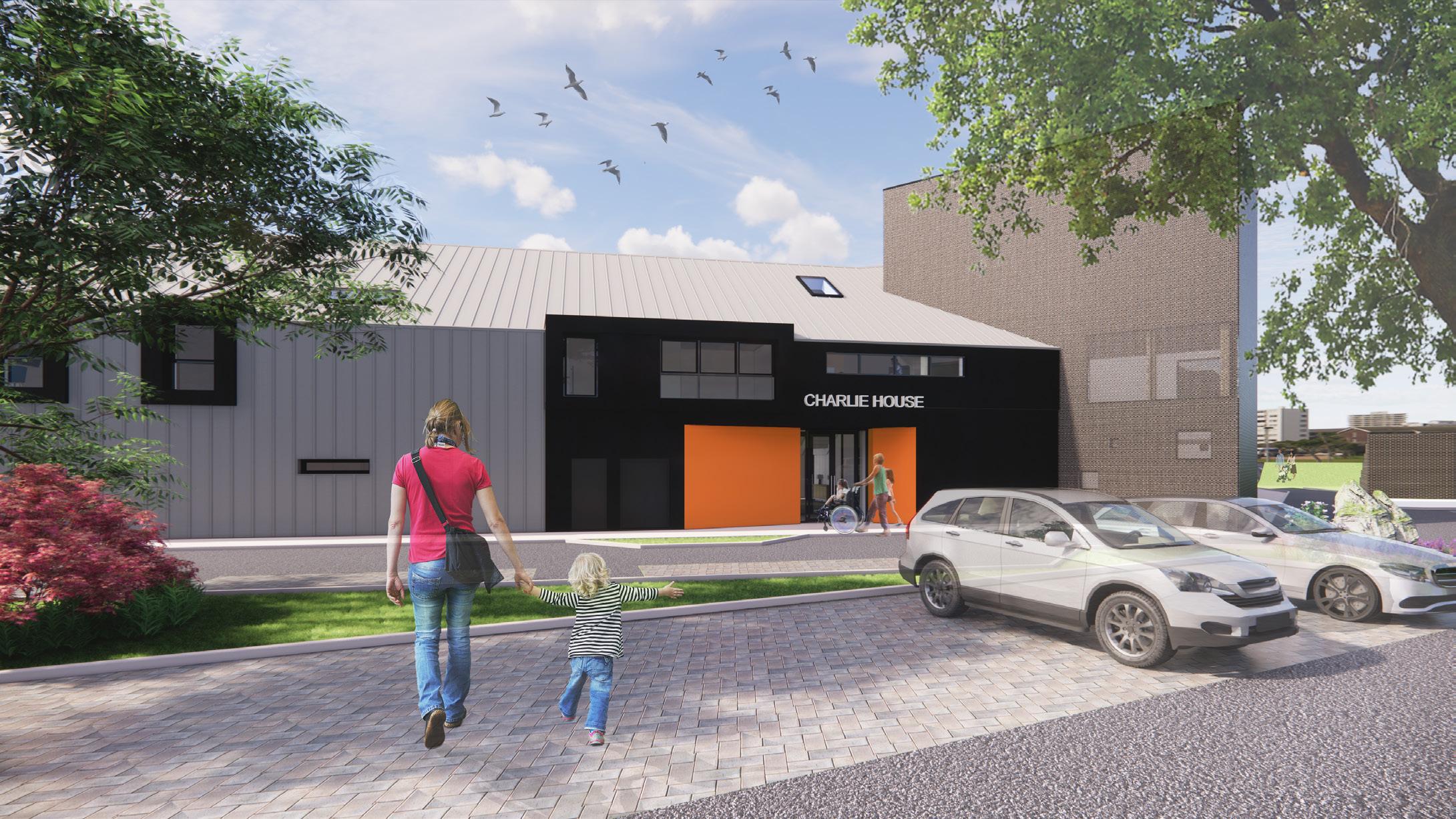
We initially became involved by donating our interior design services to the project as part of the feasibility team. Following completion of this exercise, we were selected to take the project from the start of RIBA stage 3 through to site and completion once sufficient funding is in place.
This project has complex geometry which has required very close integration between our architectural, structural, and cost consultancy teams to ensure that the client’s visual aspirations for the project are achievable within the constraints of the fundraising model.
What next? The charity is focused on generating the estimated £8m funding construction cost to allow the project to break ground, currently estimated in 2023.
LOCHSIDE AVENUE
Scotland’s target of achieving net zero by 2045 has set ambitious goals for the construction and adjacent industries to positively affect change. The key to sustainability in the built environment is investing in existing buildings, which is exactly the step we were looking to take with the refurbishment of 4-5 Lochside Avenue in Edinburgh.
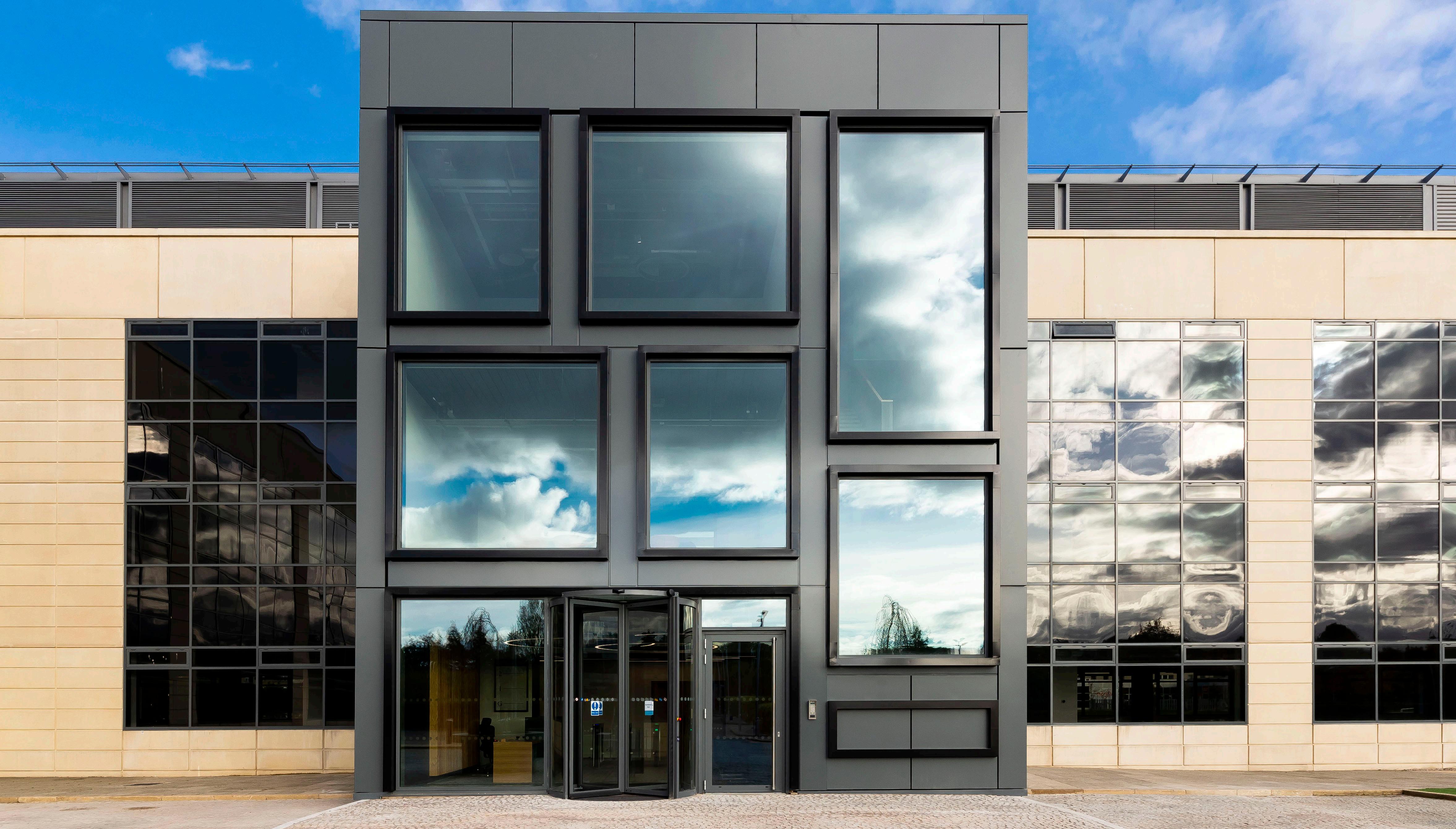
Nestled next to 1 New Park Square, a development of office buildings designed for sustainability and powered by renewable energy, 4-5 Lochside Avenue had a lot of catching up to do. As part of this existing office building’s refurbishment, SPACE provided architectural and design services to refresh the tired and inefficient space in Edinburgh Park.
We were tasked with transforming the building from a collection of stuffy, awkward floorplates into bright and useful spaces, while improving the building’s energy efficiency and use of natural resources. Our most significant intervention related to the building’s core spaces. While it may not be the most obvious improvement, reconfiguring these spaces unlocked a lot of opportunities and potential.
With a central core that largely split the modest floorplate into two halves and was served by a total of four stairs, the layout needed an overhaul. We pulled the central core partially out of the building, allowing us to create a new and striking entrance.
This gave the building more useful space connecting the main parts of the floorplate and, along with removing one of the stair cores, allowed for more lettable space.
The energy efficiency of the building was vastly improved by comprehensive renewal of the building services and added solar panels to the roof. Stripping back the tenant spaces to their simple essentials created bright, airy spaces, including dramatically large windows in the new central core to let in natural light. We also added extensive support for cyclists and runners with a large secure cycle store and well equipped communal changing spaces including showers, lockers and drying facilities. Our end result was office accommodation that’s fossil fuel free, zero direct emissions, and aligned to net zero targets.
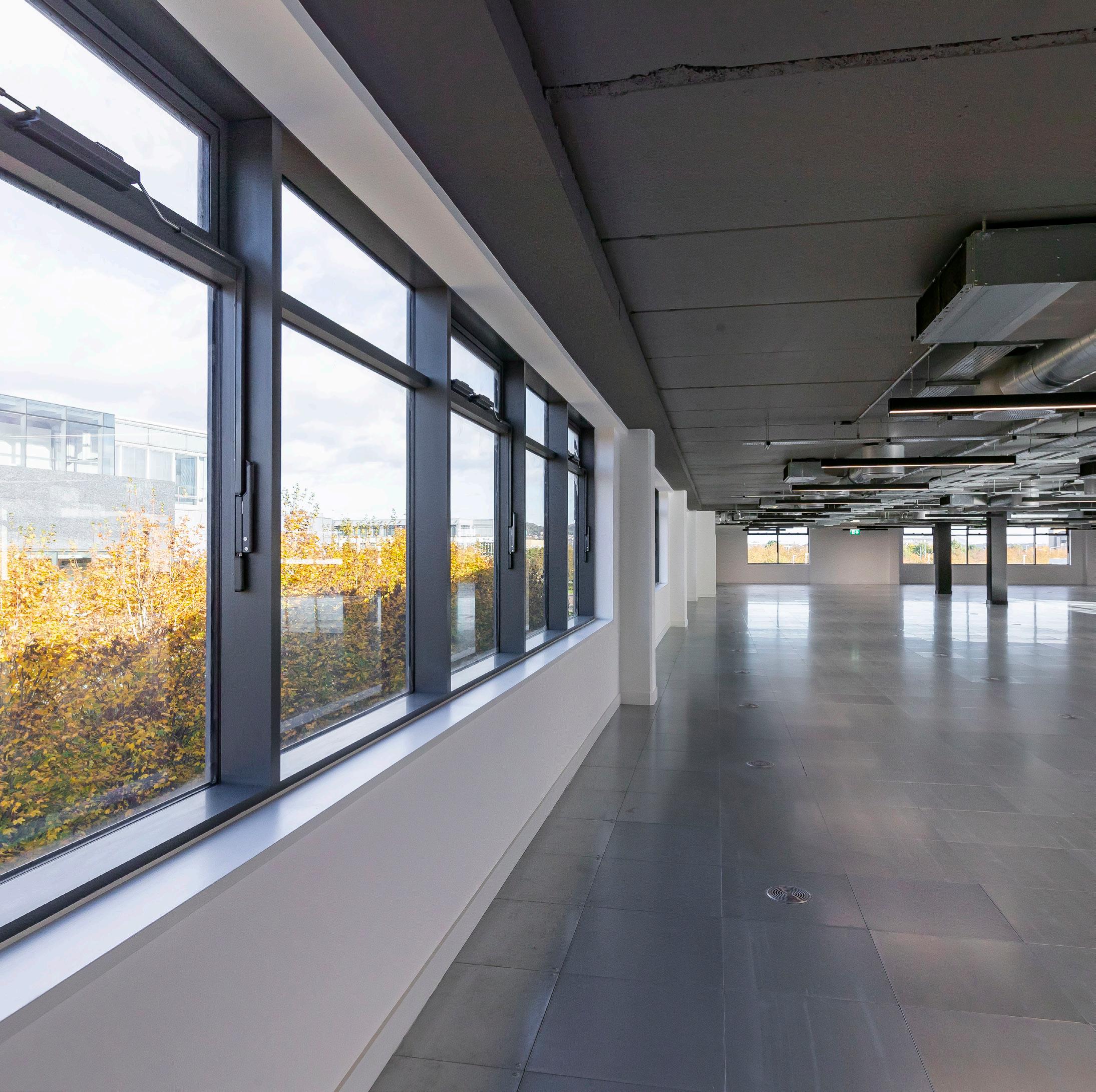
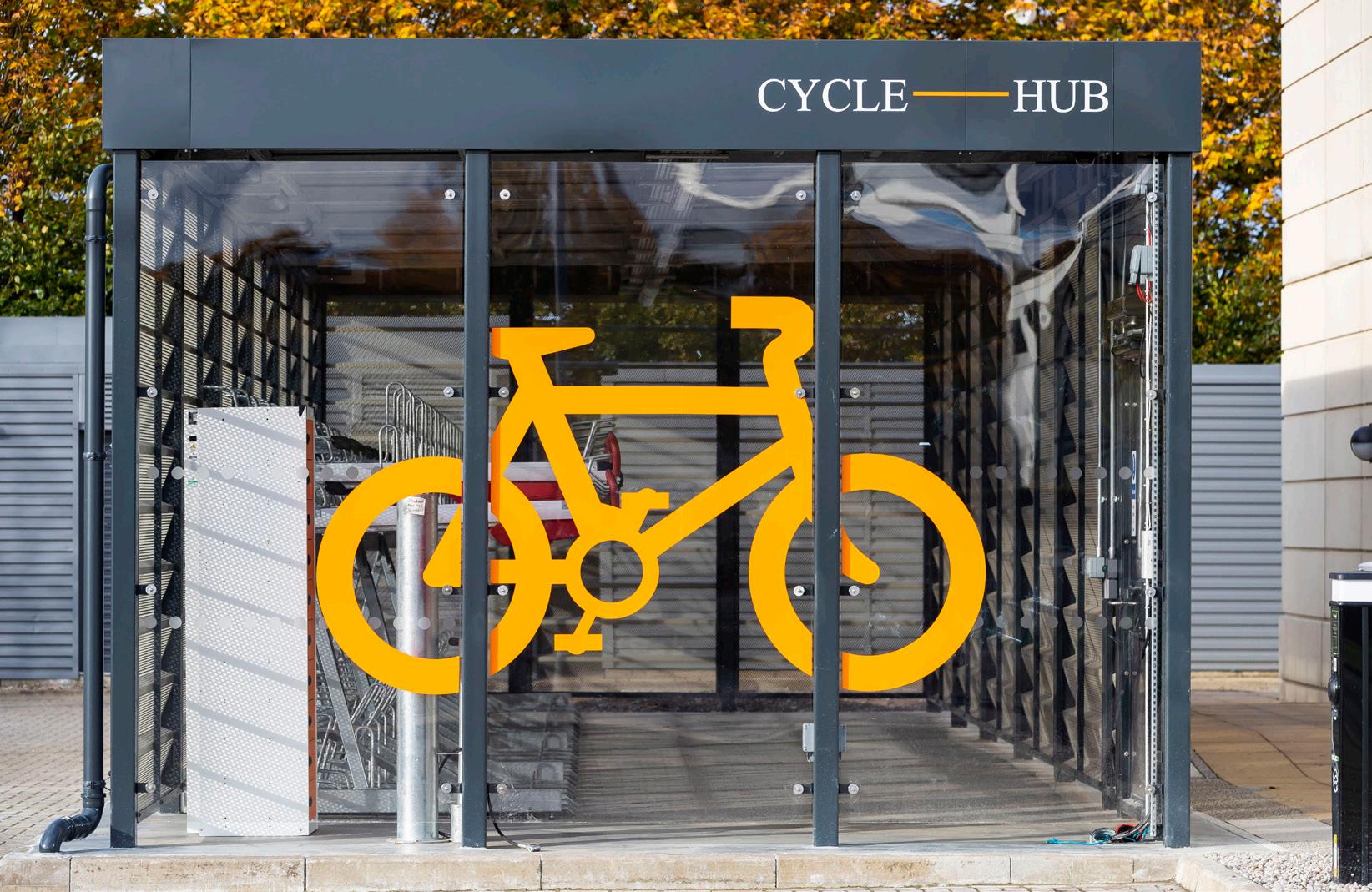
MACROBERTS LLP
When MacRoberts LLP were looking for new office premises, they found a prime opportunity to move to the recently refurbished 10 George Street in the heart of Edinburgh. Originally built in the early 90s, the building was refurbished in 2019 in an excellent example of how existing properties can be updated and reused to make for efficient, sustainable use of the built environment. The city centre location coupled with wellness facilities and stunning panoramic views from the roof terrace made this office the ideal choice for MacRoberts’ new home.
The prestigious Scottish law firm were looking for a timely and efficient move, as well as an opportunity to create a space that welcomed the adoption of a hybrid working model to support their staff and business functions. We worked closely with the MacRoberts team to develop more collaboration space for team members, dedicated space for entertaining clients, and a clear boundary for public and private spaces.
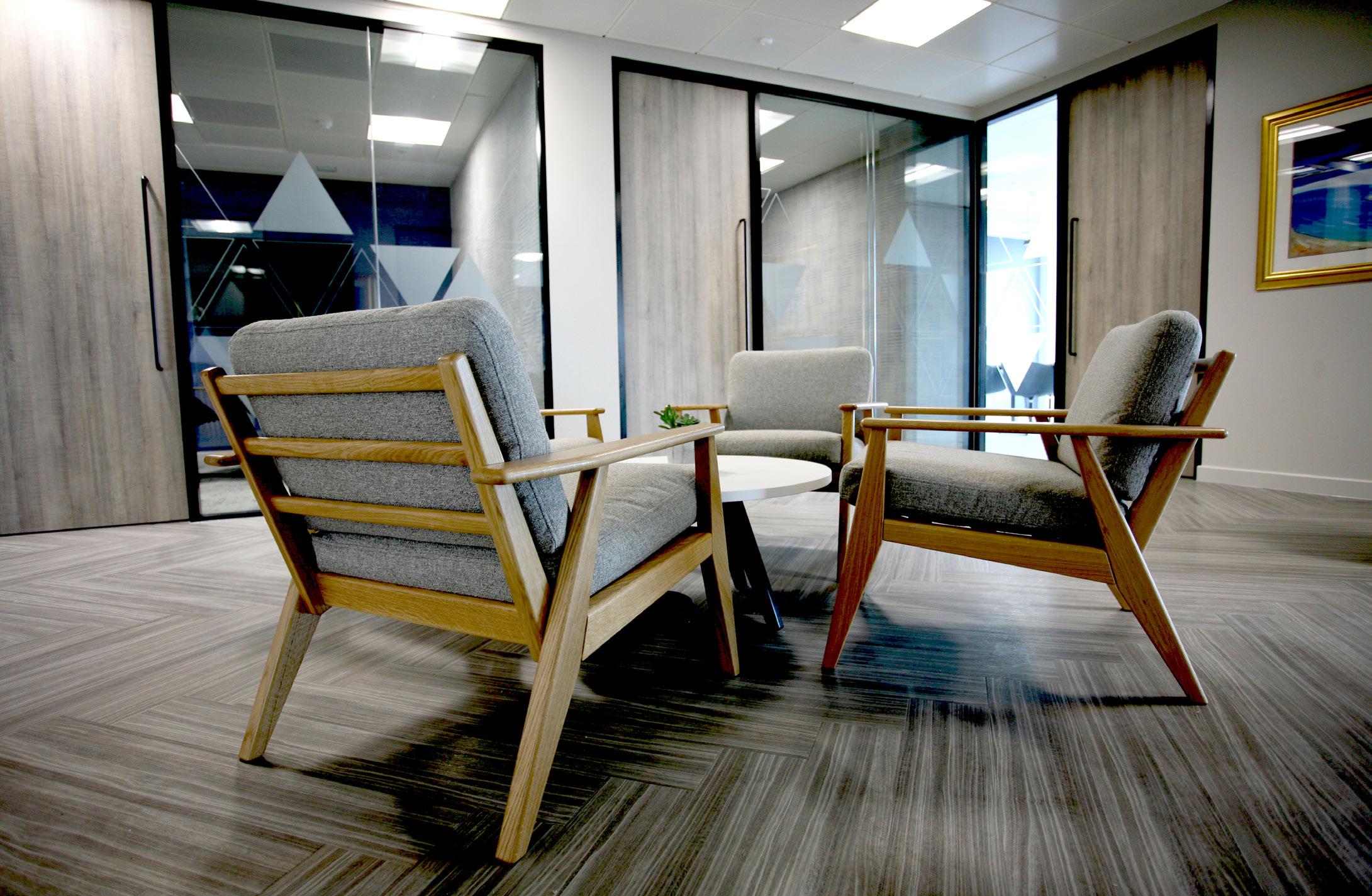
Our design brief focused on providing a clean, modern working environment with a nod to their corporate identity. It was important to create different work settings that supported the company’s needs but kept security and privacy in mind. We designed dual purpose spaces for conferences and entertaining clients whilst ensuring private spaces could be accessed by authorised personnel only.
We called on our diverse skillset for this project, relying on our interior designers, architects, quantity surveyors, project managers and contracts team to deliver the project from initial site visit and sketch plan through to handover. Corporate Moves
handled the final piece of the puzzle, collecting and delivering all office items from the previous location to help the MacRoberts team transition to their new space.
Having previously worked with MacRoberts, we welcomed the chance to once again work in partnership with a client who has mutual appreciation for the design process, and we’re proud to have created office space that aligns with their new ways of working post-pandemic. This was an excellent project designing space in a distinguished, Grade A building with a focus on sustainability.
BELLA & DUKE
Bella & Duke is a unique, health-driven company specialising in raw and natural food products for dogs and cats. They needed their new headquarters in Arrol House, Rosyth to be as unique and health driven as they are, with human and pet friendly spaces centred on wellbeing for both species.
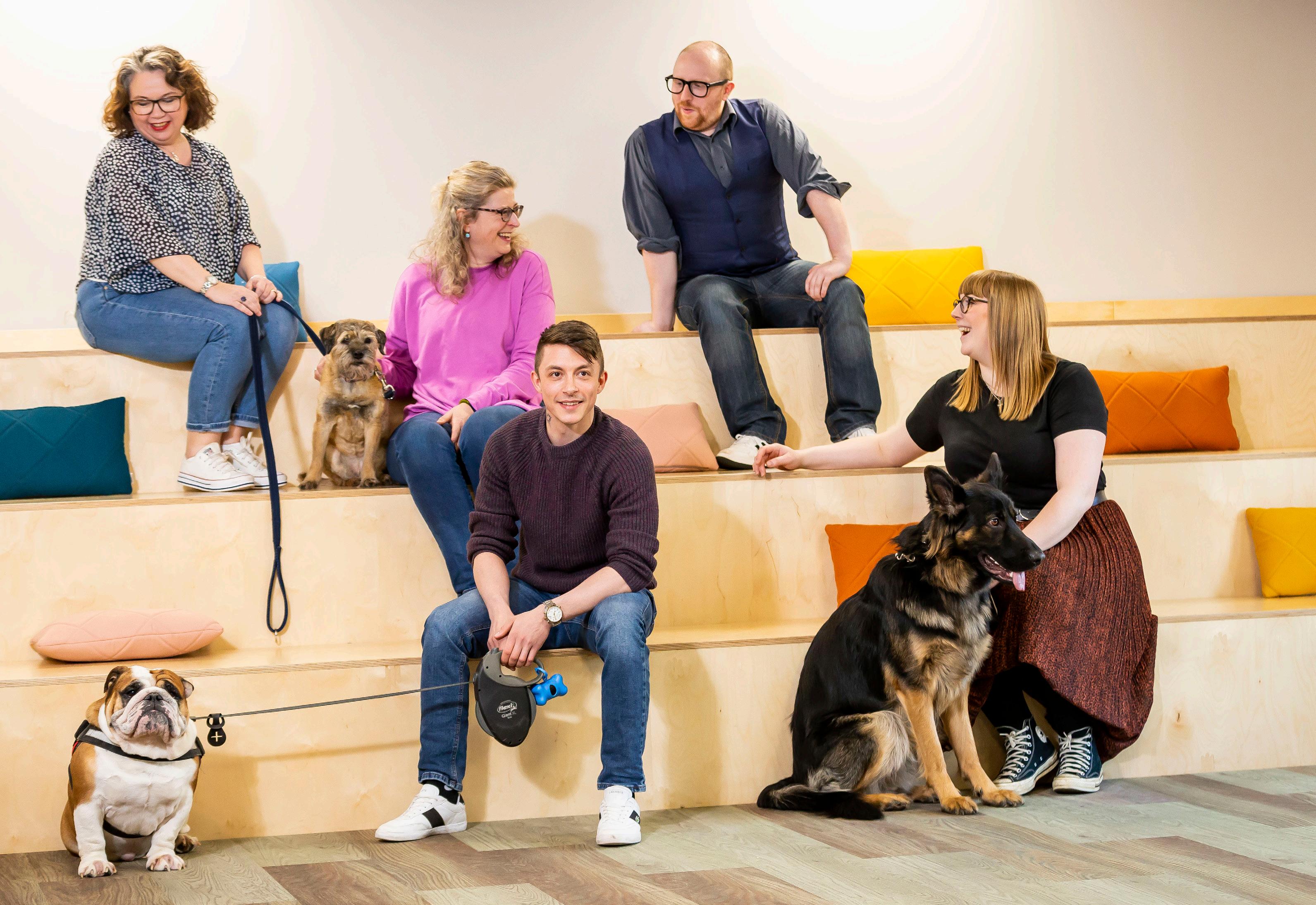
After experiencing rapid growth, they were looking to expand their office space to accommodate more staff and to integrate health and wellbeing into the very heart of their workplace. To achieve the UK’s most pet-friendly office, they needed a space that was functional, fun, and interactive for staff, visitors, and pets.

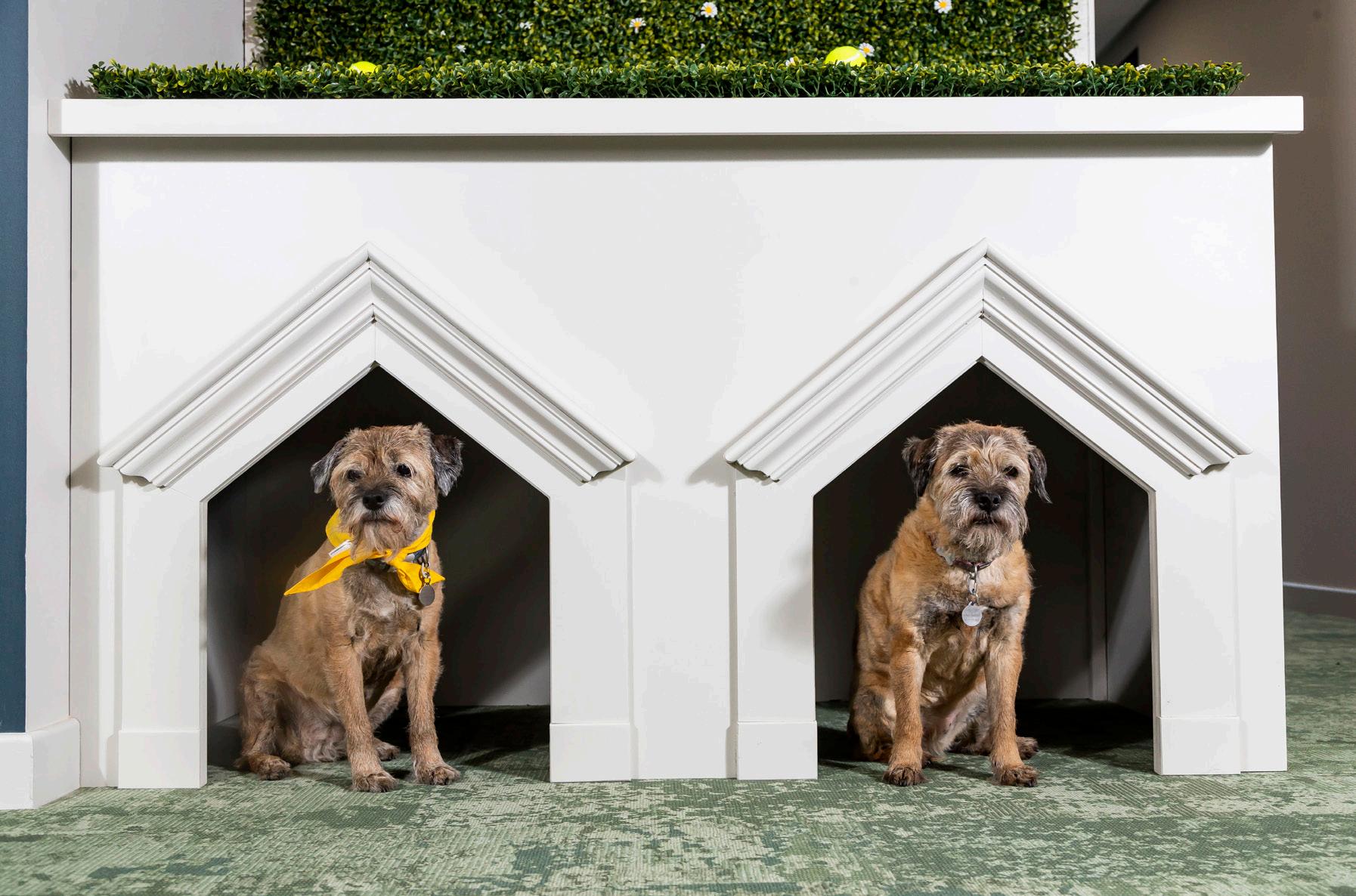
We worked closely with the Bella & Duke team to bring their aspirations to life, creating a flexible workspace with a variety of work settings including fun collaboration spaces, areas for exercise, and places where staff can unwind.
for a comfortable setting for collaboration and agile working.
By incorporating biophilic design elements, we brought the outdoors in, using a nature-inspired colour palette to create a relaxed atmosphere that mimics the park life theme. New furniture throughout contributes to a mindful and tactile space that provides variety and choice to its users in efficient and sustainable ways. The space also allows for agility equipment, dog kennels, and tiered seating for larger team meetings.
The office has a general tea prep area and full cooking suite to allow for food demonstrations and for staff to prepare their own meals. Bordered by an open plan breakout space with plenty of natural light, this makes
Establishing an environment that staff love working in was the driving force behind this project and the result was a playful, easy-going, and fun office that creates a positive and productive employee experience.
INSIGHTS
When Insights was considering a return to the workplace post-Covid, they wanted to ensure they had environments that encouraged staff to come back into the office and made them excited to be there. With three buildings before lockdown, this was the perfect opportunity to look at what buildings they would require when they returned, what the function of these buildings would be, and how the design of these buildings could support their brand as they moved to a new hybrid way of working.
An initial Workplace Consultancy exercise determined they would keep the spaces in two of their three buildings, using Terra Nova as a main base for staff and Innovation House as a space for project-led activities and larger training sessions. In Terra Nova, the entire space underwent a change in look, feel and layout, with technical updates to bring an underperforming building up-to-date.
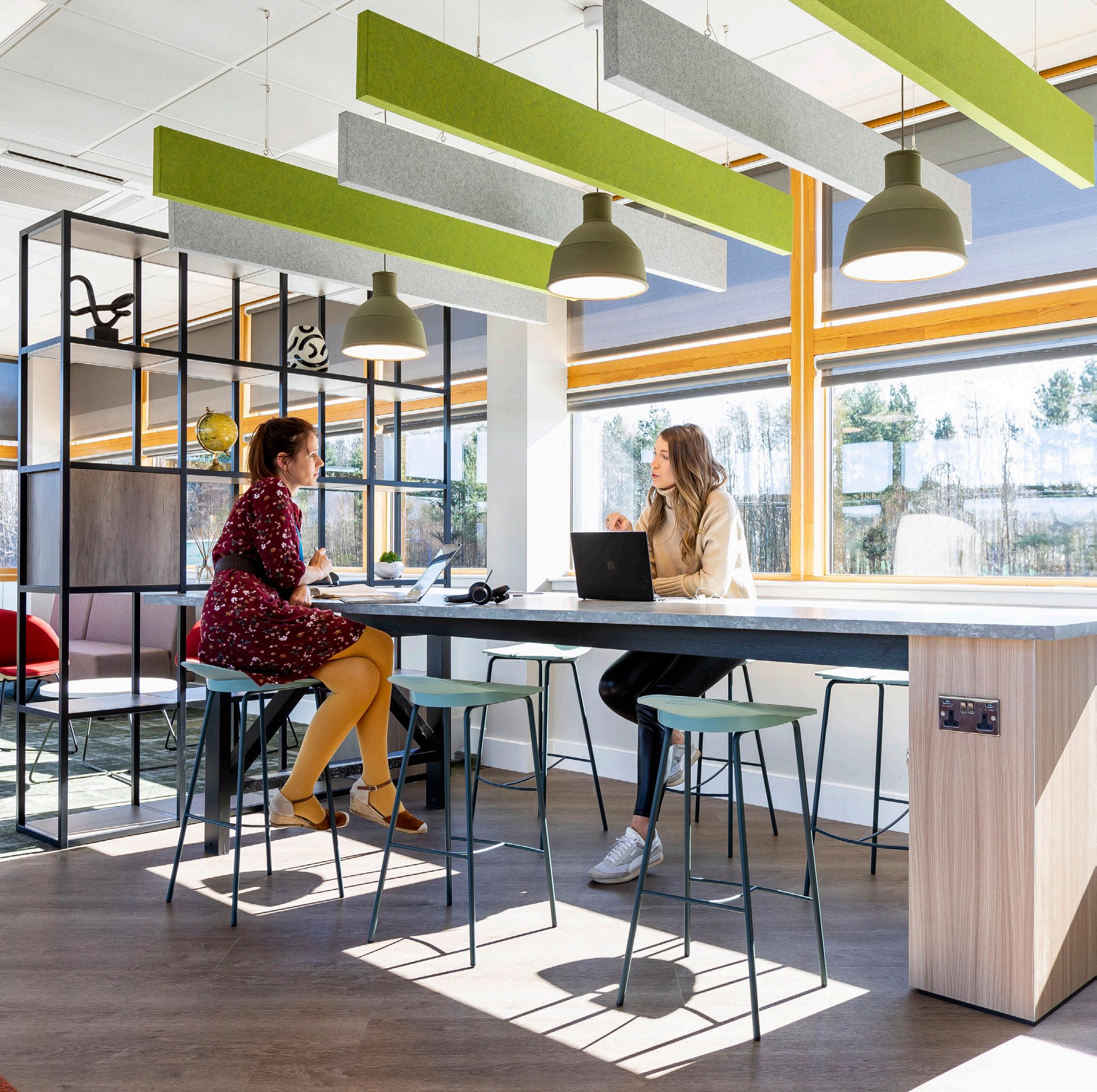
Insights has a strong brand already, with bright, sharp colours at the core of who they are. Our goal wasn’t to remove colour, but rather to take an incredibly strong and bold brand and ground it to its surroundings, using an earthier palette and incorporating tone and texture to balance the bright. In addition to the design focused transformation, Terra Nova received a full revamp of its mechanical and electrical services, including ventilation and sustainable LED lighting to add longevity to the building.

To enable teams to adapt their environment to their working styles and preferences, furniture played a key role in the design at Innovation House. Here, we installed more agile, moveable, and lightweight furniture options to allow for easy collaboration and shifting group needs.

Through SPACE and our divisions across the wider company, we provided full turnkey services to take the
project from inception to completion, giving a seamless and successful delivery of Insights’ workplace transformation. Corporate Moves relocated furniture to clear out Terra Nova during the fit-out, and desks were re-engineered through Recycle Scotland to replace pale worktops with new surfaces that coordinated with the updated design and ensured project sustainability. Transform delivered the fit-out of Terra Nova while General & Technical Flooring refreshed the flooring throughout the building.
The Insights team were closely involved in the design, engaging in workshop sessions for a collaborative approach to their campus transformation. This wasn’t our first project working with Insights, and our strong relationship and collaborative approach helped create a campus that truly embodies the future vision of the company.
CONCLUSION
SPACE SOLUTIONS – LOOKING AHEAD TO THE FUTURE
Looking back at our early designs from 1997, we can see how the thinking behind office design has progressed in that time. In creating those workplaces, we used the same underlying process that Space Solutions still adheres to today—understand what the client does and then design the space to best support the people and their activities.
Workplace design still has at its core Frank Duffy’s 3E’s (efficiency, effectiveness and expression); but now there is far more to consider and far more to work with. We are no longer constrained by cumbersome technology, by static furniture and by somewhat dated managerial concepts.
If we had been founded in 1994, celebrating 25 years pre-Covid might have resulted in a slightly less bullish approach. Our experiences over the past couple of years frame every discussion, and today’s workplaces are very much in line with what we have been proposing for a long time. The necessary upheaval of the pandemic accelerated our responsiveness to change.
THE EVOLUTION OF PEOPLE, TECHNOLOGY & PLACE
Every workplace consultancy and design project has to address the fundamentals: who your people are and what they do, what technology they need, and what spaces are required to support them. As organisations change, the responses will also change. As Steve mentioned in his introduction, flexibility is key.
HYBRID WORKING
Most of our clients tell us that the future is some degree of hybrid working. While it might not be for everyone, and there will be varying degrees of implementation, organisations should decide what suits them and their people best and get on with it. Staff now expect a degree of workplace flexibility; with a war on talent, it could make the difference in securing and retaining that talent.
MOBILE TECHNOLOGY
Design based on activity based working can release you from the desk while in the workplace. The ability to ‘dock’n’go’ allows you to work in a setting that is tailored to the activity and where you can be at your most productive. A relatively recent opportunity supported by new technology is the ability to host hybrid meetings. Teams allowed us to collaborate remotely during the pandemic, but cracking hybrid collaboration is the next challenge for many organisations.
FLEXIBLE & SUSTAINABLE FURNITURE
The ability to reconfigure space is important for tailoring enclosure or opening up spaces for larger gatherings. Fixed rooms and partitions still have an important part to play in workplace design, but they limit flexibility. Furniture suppliers have flexible solutions for most workplaces and the increasing interest in and importance of sustainability means that the entire product lifecycle is now being charted.
CATERING TO THE WHOLE
‘No one size fits all’ has to be one of the most widely used English language phrases. For the workplace this means offering variety and choice— from height-adjustable desks to focus booths to touch-free-wash handbasins. Making the workplace accessible and enjoyable for those who have specific requirements will, in most instances, make life easier for everyone.
THE FUTURE
Our consultants and designers already bring the above knowledge to projects and will continue to look at research, at workplace trends and learn from their peers in order to deliver quality and value to their clients.
Where might the workplace be in 25 years? To begin with, there will still be workplaces. They should be sustainably designed for flexibility and high utilisation, focusing on how an organisation operates in reality rather than attempting to accommodate a worst-case scenario of everyone in the office at one time. Many offices will continue to be concentrated in city centres or specific business districts. Mixed-use developments and the rise of the 20-minute neighbourhood will undoubtedly have an impact.
As Steve said, we’re fortunate to have worked with some amazing clients, designing transformational spaces. Our hope is that we will continue to do so.
Phil Muir Group Consultancy & Design Director