PORTFOLIO
SOUVIK RAY BARUAH NIT TRICHY



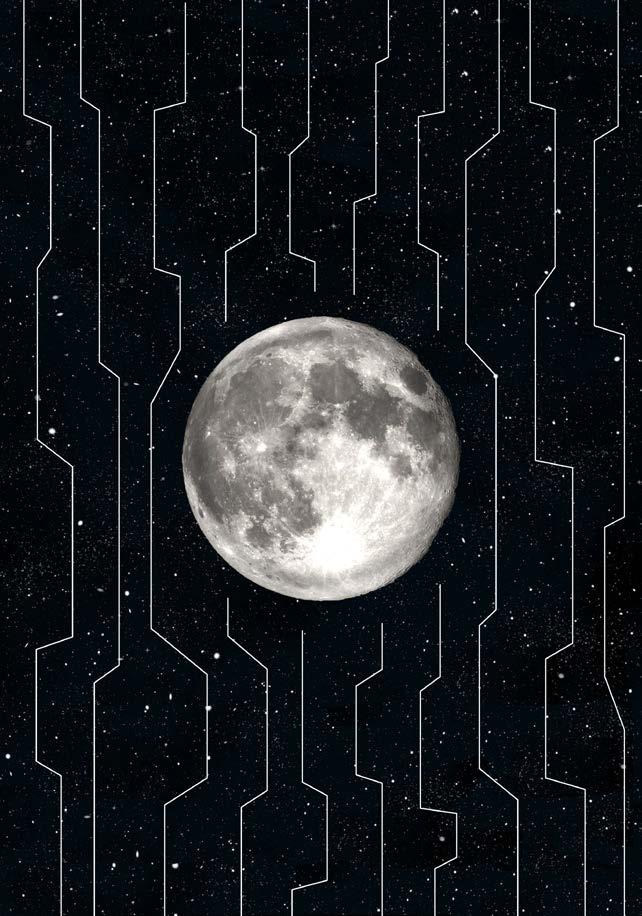
Date of Birth: 17 November, 2000
Age: 22 Years
Address: BR Deka Path, NH-37 bye pass, Jalukbari, Guwahati, Assam-781014
arraybaruah@gmail.com
“Life is about taking charge.”
Hey there! This is Souvik, a fourth year student pursuing architecture in NIT Tiruchirappalli. Highly interested in architectural design and visual ization, I like to focus on building my ideas from the very basic pencil sketches and onto the virtual reali ty through my rendered 3D models. Currently looking forward to honing my skills under astute architectural firms as an intern architect.
4th Year . B.Arch . 2019-present. CGPA 8.21.
Delhi Public School, Guwahati
12th Grade . 2019 . 87%
Sarala Birla Gyan Jyoti, Guwahati
10th Grade . 2017 . CGPA 10
Professional Proficiency
President of the Association of Students of Architecture, Student’s Representative Body in the Department of Architecture, NIT Trichy
Led and conducted South India’s largest student-run department symposium
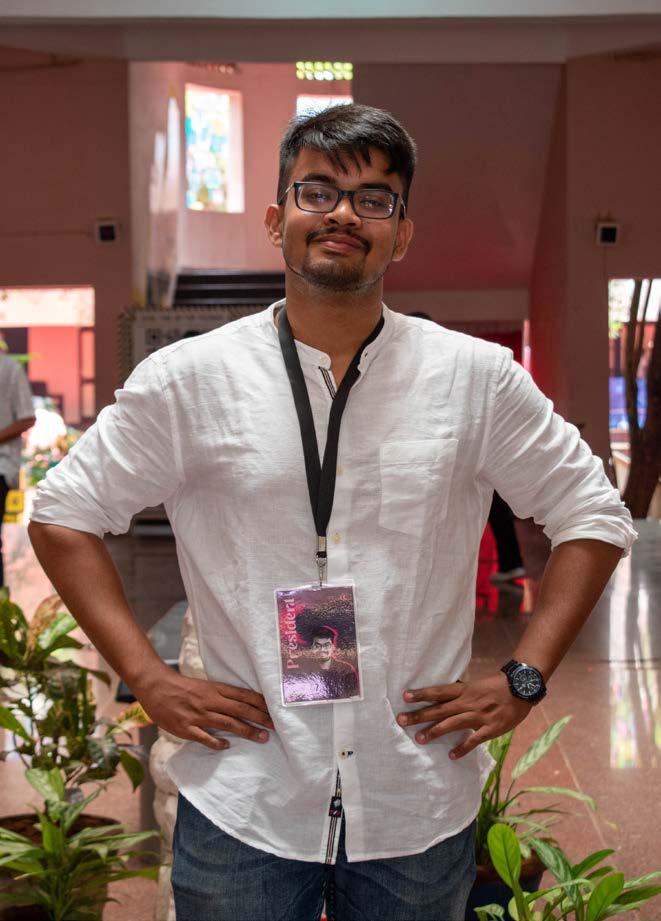





Led the GSen team in NASA Trophy competition

Feeds: College Media House
Pragyan: College Tech Festival
Festember: College Cultural Festival
Member of college sport contingent
Building, Construction and Materials
Architectural Working Drawings
AC and Mechanical Services

Landscape Architecture

Interior Design

Energy Efficient Buildings
Disaster Resistant Building Design

Architectural Acoustics

Estimation and Specification

Lighting and Electrical Services
Vernacular Architecture
Architectural Graphics
Structures
Contemporary Architecture
Model Making
Urban Design
Water Supply and Drainage
An architecture student’s family of four members has planned to construct a residence at Tiruchirappalli. Budding architect and his parents is to own a house which is modern and contemporary looking with the natural play of light and landscape. The design should be with freeflowing spaces along with visual connection between spaces so the feel of claustrophobic could be avoided in uncertain situations like COVID. The architect son of the fami ly would like to entertain his classmates during class group works and other specific occasions pertaining to architecture studies as he is a day scholar. The family wants their home to be more func tionally and aesthetically satisfying.
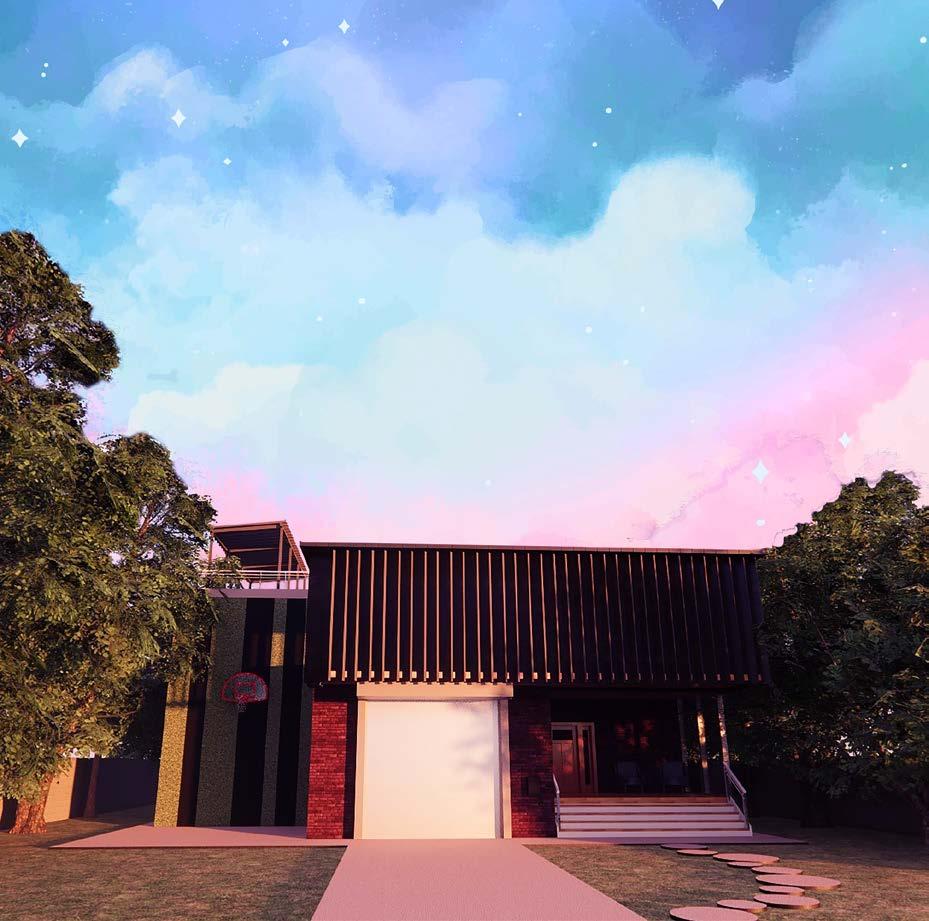
In modern physics, the double-slit experiment is a demonstration that light and matter can display characteristics of both classically defined waves and particles; moreover, it displays the fundamentally probabilistic nature of quantum mechan ical phenomena. This type of experiment was first performed, using light, by Thomas Young in 1802, as a demonstration of the wave behavior of light.

The facade of the residence consists of a balcony covering its entire first floor. However instead of going along with a railing, I have implement ed a slit-styled facade with mechanised veneered wooden planks. The planks would open or close according to the switch, and each plank would open till an angle of 45 degrees. This will help in regulating the amount of natural light coming in, and since the planks would be perforated, it would also help as a cooling agent. Further, it would also act as a barrier in case of in flux of dust or noise from the busy Trichy road, and also allow the cool breeze to get in.








• The residence’s ground floor features an open floor plan which interconnects the living, kitchen, and dining spaces into a large, unified area.
• To further support the theme of openness, a part of the northern façade is left empty to en able a semi-outdoor living space.
• This also facilitates in ventilating the house without cutting any corners, as cool air from the west and north directions can directly enter the house uninterrupted without having to pass through vents or windows.
• The mini gymnasium on the first floor overlooks into the double-height living space, which enables closer monitoring of the activities in the living space.

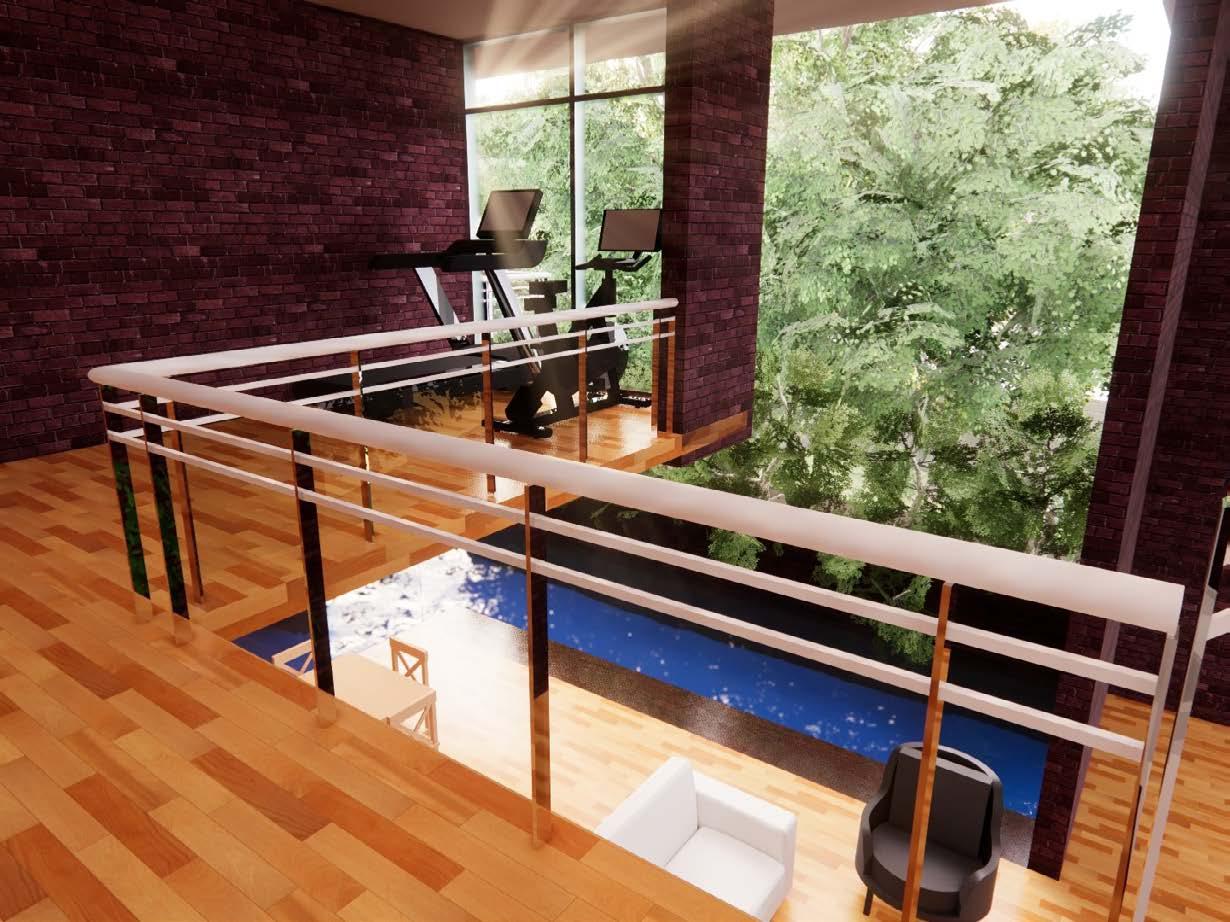
• The lighting in the afternoon in this space is often soft due to the trees and the placement of the ceiling and roof, which allows the space to stay at a moderate temperature while also being lit effectively with daylight.
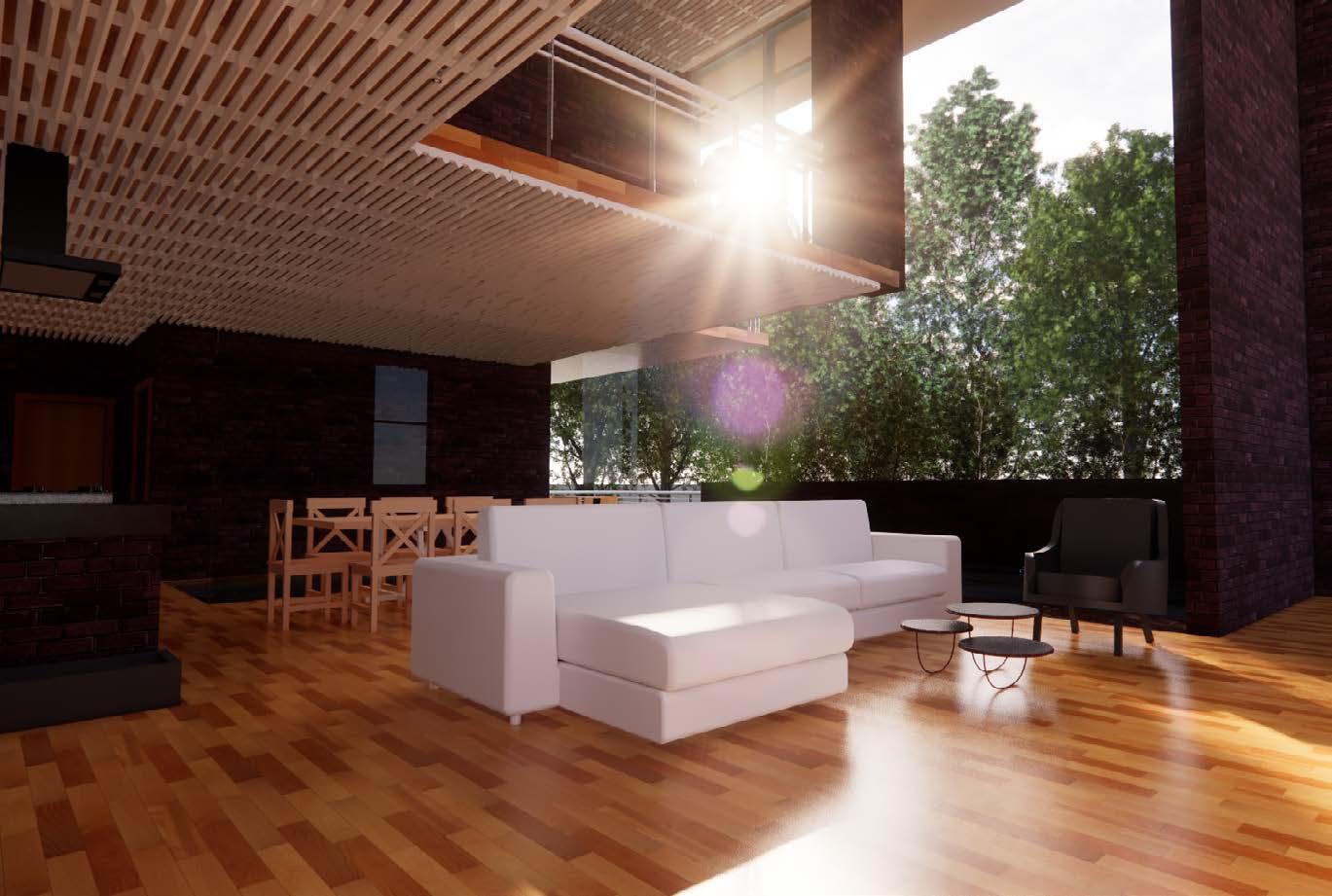
• A water body is also placed be hind the opening and right next to the dining table to always keep the winds flowing into and the space is general cooler.
• The warm colours of the interior offset by the bushes and the water body provide a feeling of connection to the outdoors and manages to put the mind at peace.

• Inspired by the concept of the house, the frontal façade features a grill-like installation of wooden panelling.
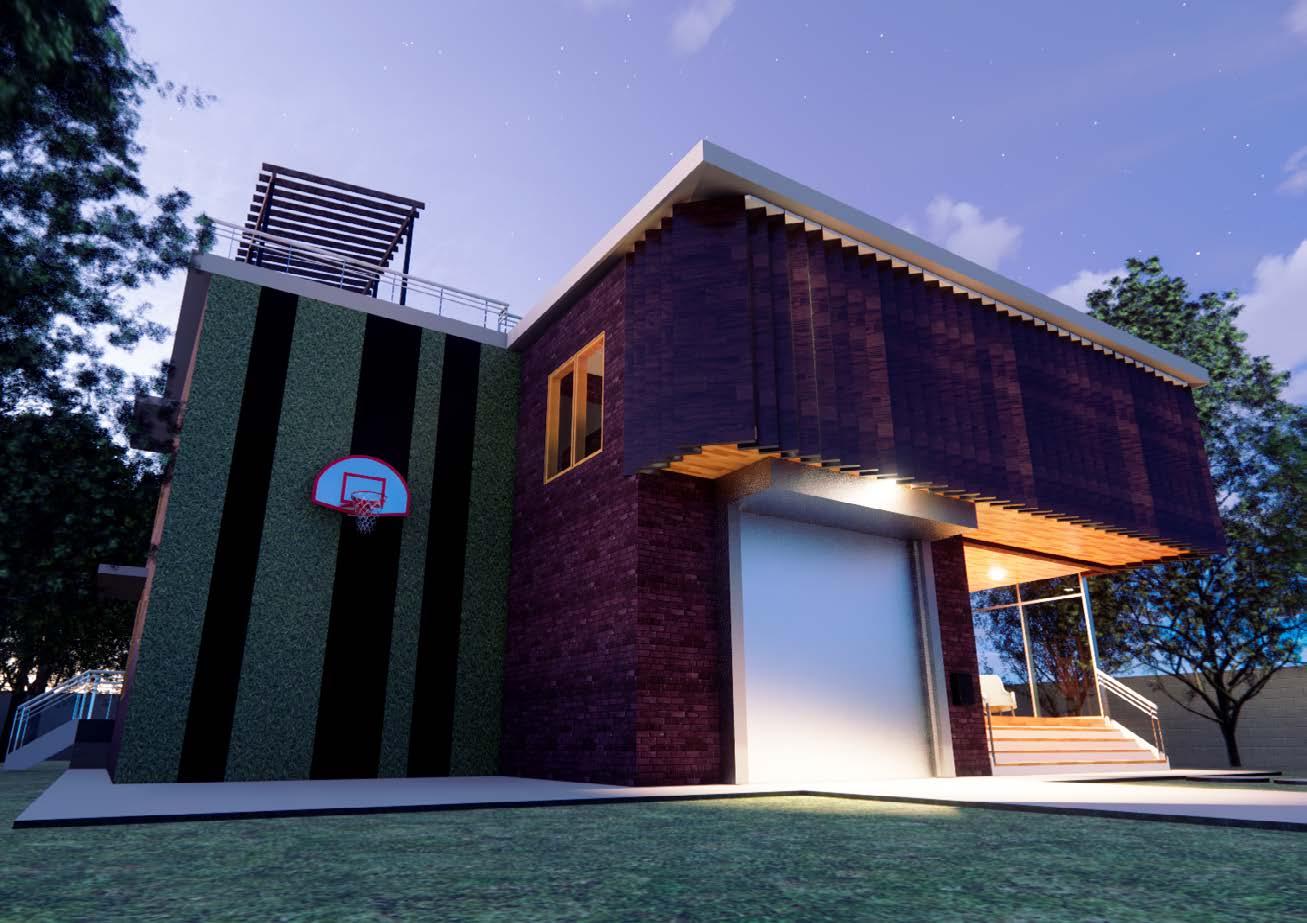

• The panels are mechanized to allow them to be rotated as per the user’s will. This allows the user to be in control of the ventilation, sunlight, and weather of the balcony and the interior behind the balcony.
• Amongst all the other functional reasons, the grills also serve as aesthetic appeal to the frontal façade of the residence, immediately catching the viewer’s eye.
• The exterior of the northern side of the house features a direct opening for the living area of the house.
• An elevated patio is placed right in front of the water body as a casual picnic/ discussion spot with furniture to facilitate the same.

• Both bedrooms lead to a unified cantilevered balcony that overlook the patio space and the northern side, also strate gically placed for good lighting and as a small shade to the patio underneath.
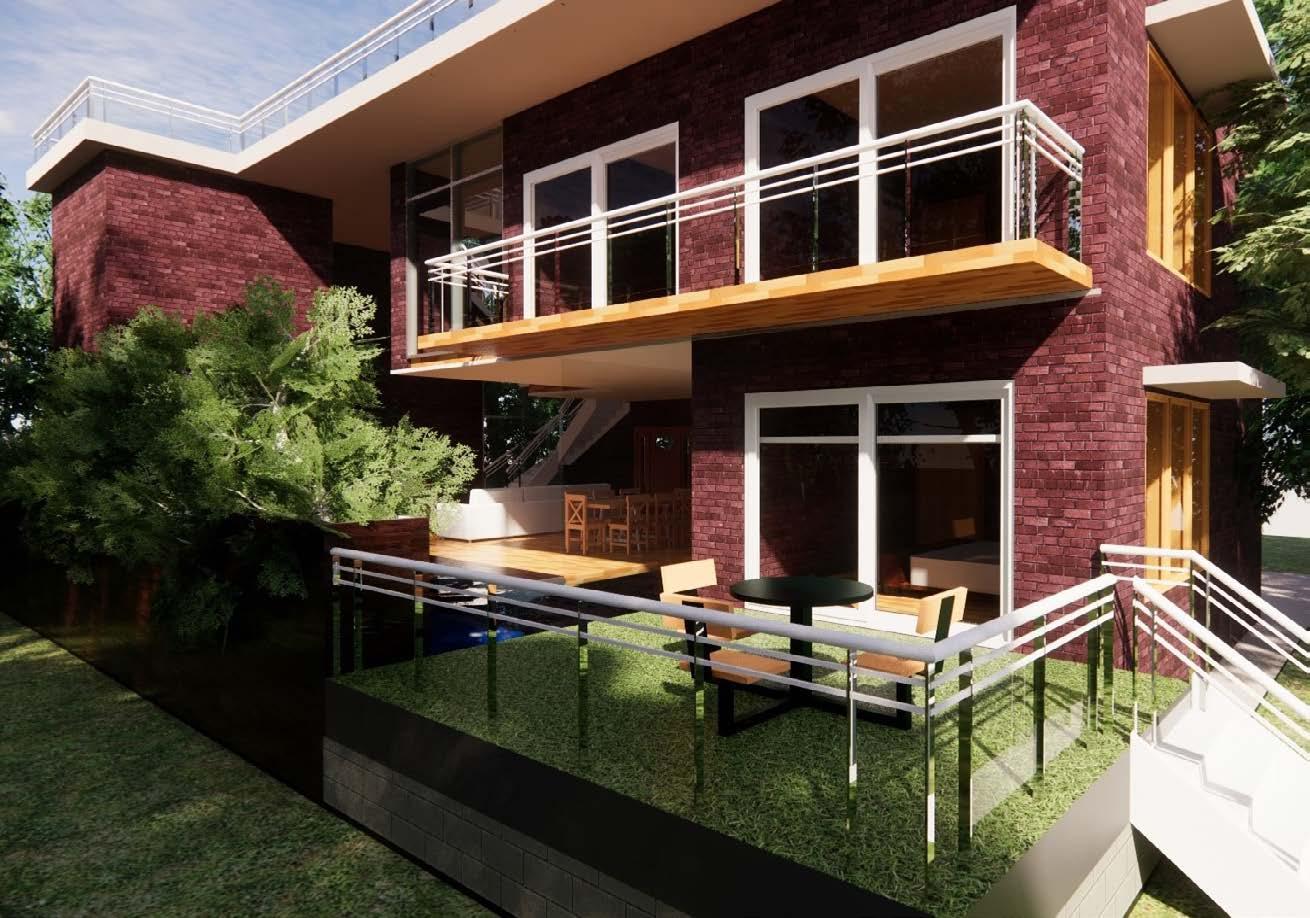
With growing awareness towards health and fitness and that too after this pandemic, a quality health services facility that would cater to the overall fitness of the user is planned in Trichy. The proposed health club can be a place where one can achieve fitness goals, where one can relax, and where one can feel confident about one’s fitness and overall health.
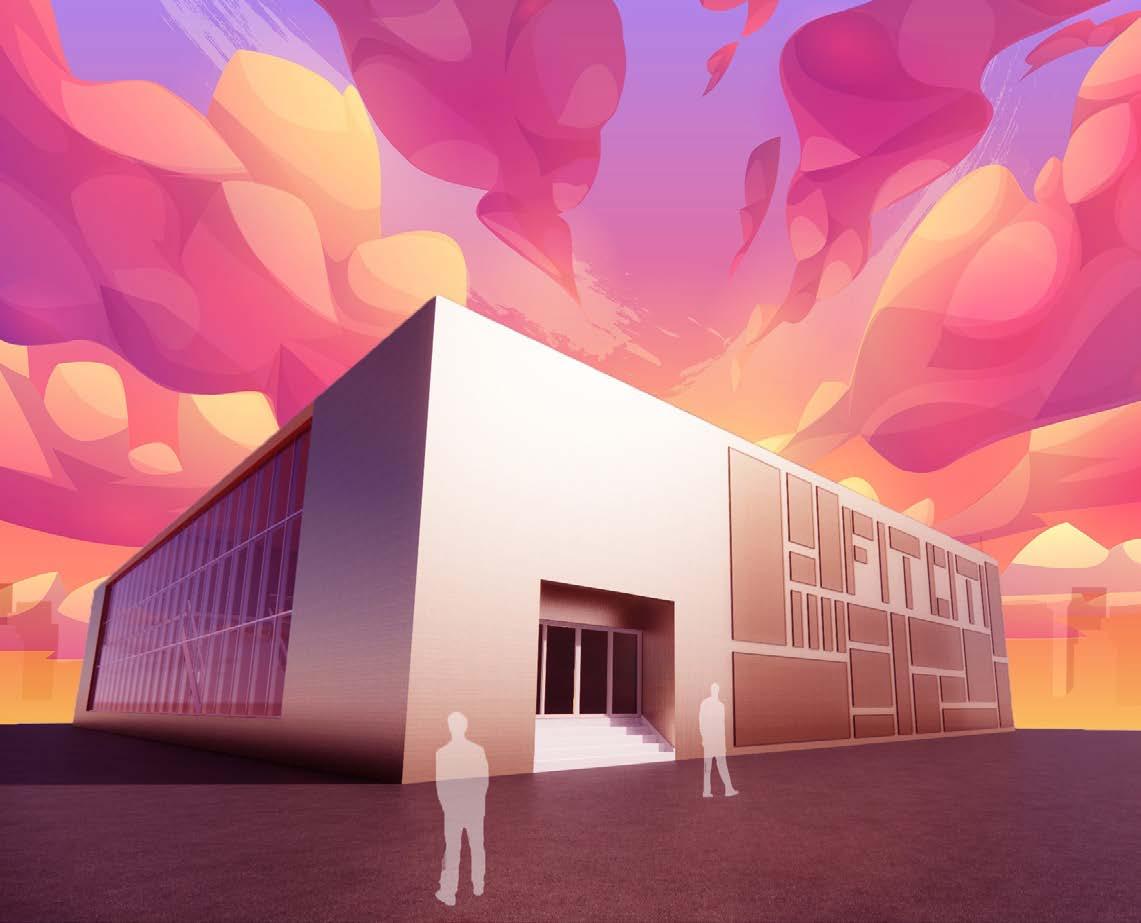
The design of the health club focussed on the functional aspect of providing ample efficient space for the users to work out and attain a sense of calm and fulfillment. There are several aspects of the design which reflect Bahaus Architecture, based on simple functional forms with the objective of modernism:

• Eschewing ornamentation to focus on simple, rational, functional design
• A focus on simple geometric forms: cuboidal form in this case
• Use of steel, glass, concrete, and other modern materials


• Flat roofs
• Glass curtain walls
• Smooth façades








• The entrance of the fitness centre opens to a bright and well-lit hallway featuring a lobby and reception with a small seating area for guests and users.
• This corridor connects all the zones within the fitness centre, including but not lim ited to the wellness,administrative and culinary spaces.
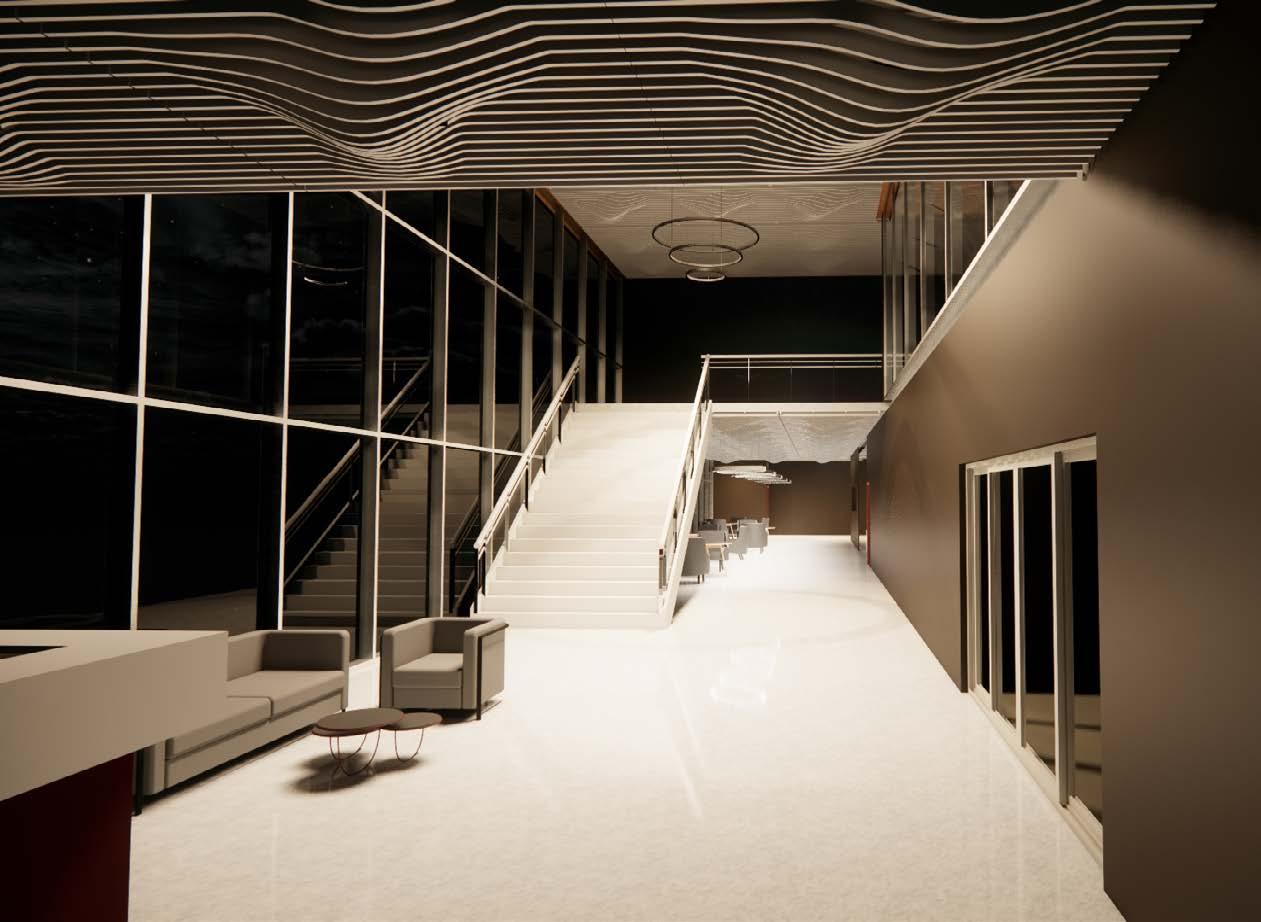
• Towards the very end of the main corri dor is a small cafeteria space for users to refresh themselves with eatables of their choice before and after their sessions.
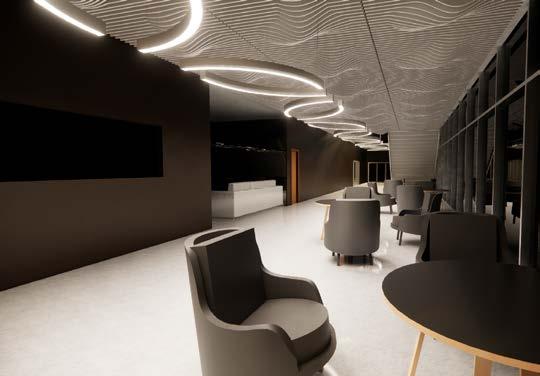
• A part of the upper level features a set of peloton bikes and treadmills, placed in a part of the building with sunlight beaming inside in the early mornings for a warm and motivating aura within the space, as users run and cycle towards the sun.

• The machines also overlook the main corridor below, which serves as an intermediate between the external glass wall and the glass wall right in front of the ma chines and allows for sunlight to make it to the work-out space uninterrupted.

• The ground floor fitness space, which can be accessed by means of the main corridor features a large workout space, multipurpose and can also be altered to fit other purposes.
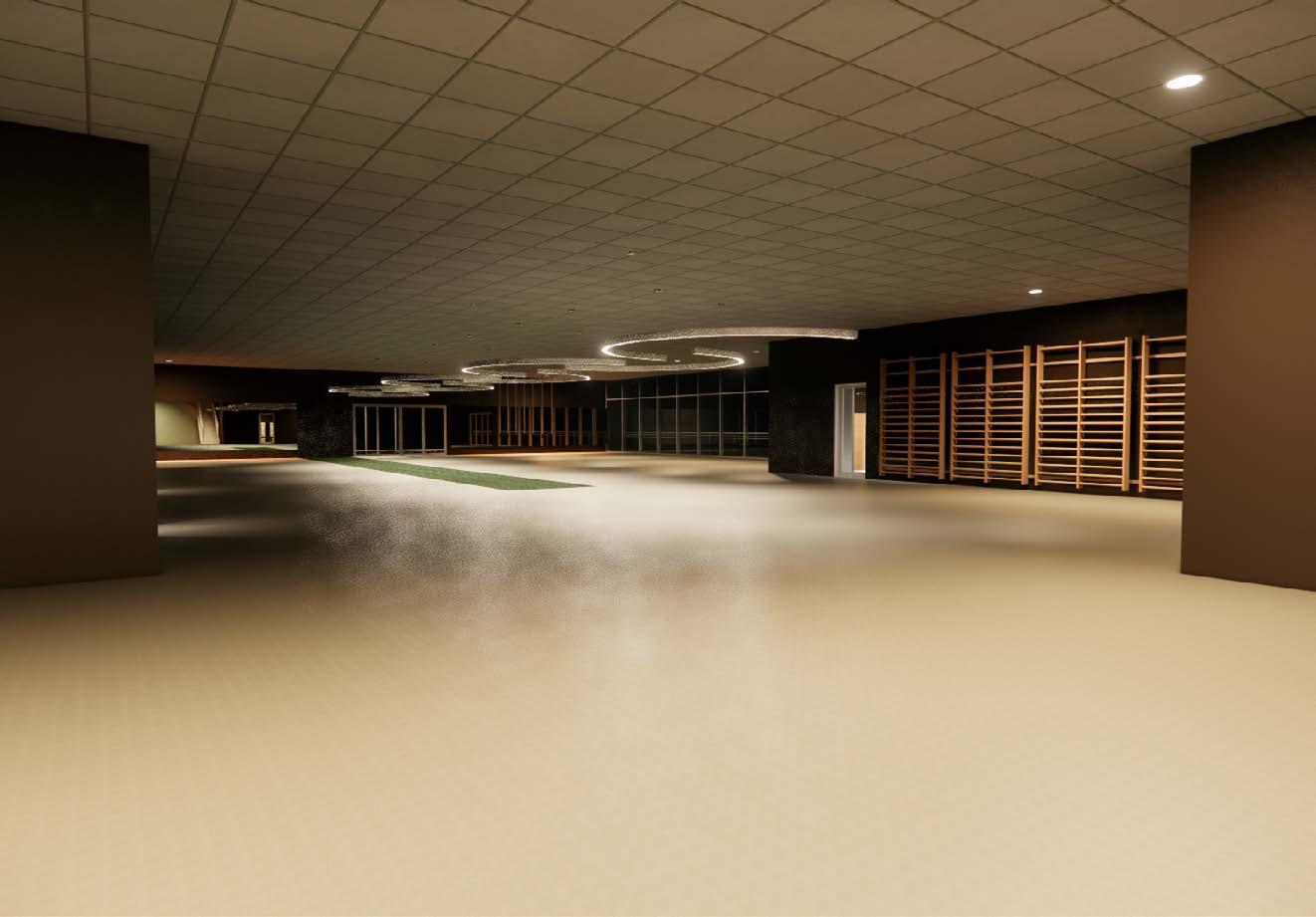

• It features a unique light installation in the centre of the space which can help with spatially arranging machines and props within the room to fit whatever purpose the space may have to cater to.
• It also features restrooms and changing rooms so that users can readily access these spaces when required and without hassle.
• The first-floor corridor features a pergola that goes from one end of the building to the other, to create an interesting light illusion as day progresses while also letting a graceful amount of natural light into the space.

• On the left side of the corridor are all the administrative spaces of the fitness centre, which includes the staff and office workers employed.
• Further down the corridor are separate yoga, zumba and other studios and spac es for more focused work-out sessions.
• The corridor is separated into two by means of the line of trees installed through the centre to add a sense of nature to a space that is otherwise mostly indoor and without windows.

This project exclusively deals with developing ar chitectural designs for a river resort. Located at 20 km from Tiruchirappallicity, Mukkombu offers all the beautiful setting for a perfect scenic holiday destina tion.The project site is locat ed on the banks of Cauvery with picturesque views of Mukkombu damand Par kon. The project can be seen as a driving force in capturing the untapped potential of local tourism in the area.



• Biomimicry is learning from and then emulating nature’s forms, processes, and ecosystems to create more sustainable designs.
• Biomimicry in architecture and manufacturing is the practice of designing buildings and products that simulate or co-opt processes that occur in nature.
• The circular plans of the living units is in spired from the streamline motion of a fish swimming against a fast flowing currents.
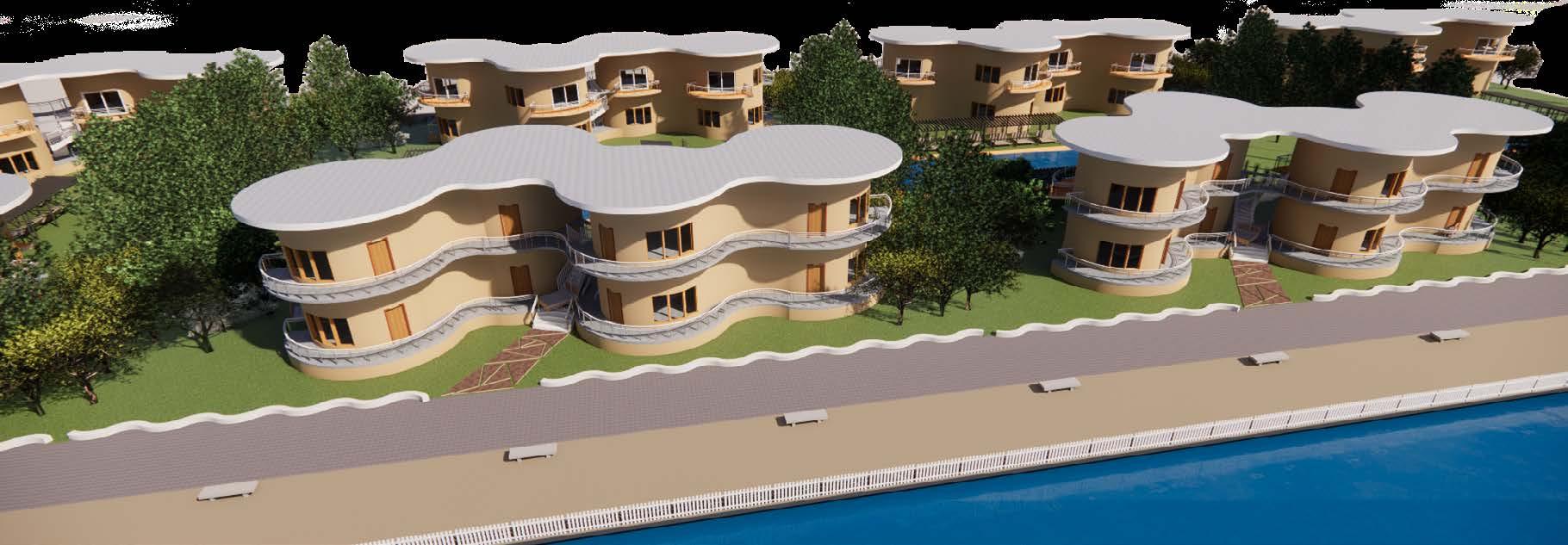
• Their smooth and organic shape allows the breeze from the river to graze by and create an ambient environment for the visitors.
• The roofing is ideated from the form of a mushroom head, with a minimal curvature.
• Natural lighting is one of the prime factors in determining the objective of the design.
• Connectivity is also a feature that is displayed throughout the site.
• The color palette taken is very light shade of beige, which compliments the general cli mate of Trichy.










• The reception serves as a warm welcome to the visitors with a cafe situated on the floor above which also acts as an additional waiting area with scenic views of the resort all around.
• Circular seating around the everpresent trees have been set up so as to provide shaded comfort for the visi tors.

• The periphery of both the floors have glass flooring which keeps the visitors occupied with a sense of discovery.
• The water body situated right below acts both as an ambient mediator for the landscape as well as a safety precaution in case of any accident with the glass flooring up stairs.

• The living units are organically shaped in a circular plan. Opposite living unit blocks are con nected with a com mon swimming pool acting as a linkage cum leisure outing.
• There are four such blocks consisting of two living units connected by a swimming pool. Each block is separated by a row of Eucalyptus trees in order to create a sense of privacy and security.

The Yoga-Gym Center situated right near the banks of the Cauvery, takes in the gentle river breeze and pro vides the visitors a unique sense of calm and settlement. The recurring openings on the walls are created through the angled usage of each wooden plank for the exterior walls. This allows amplified natural lighting and a cooling factor.

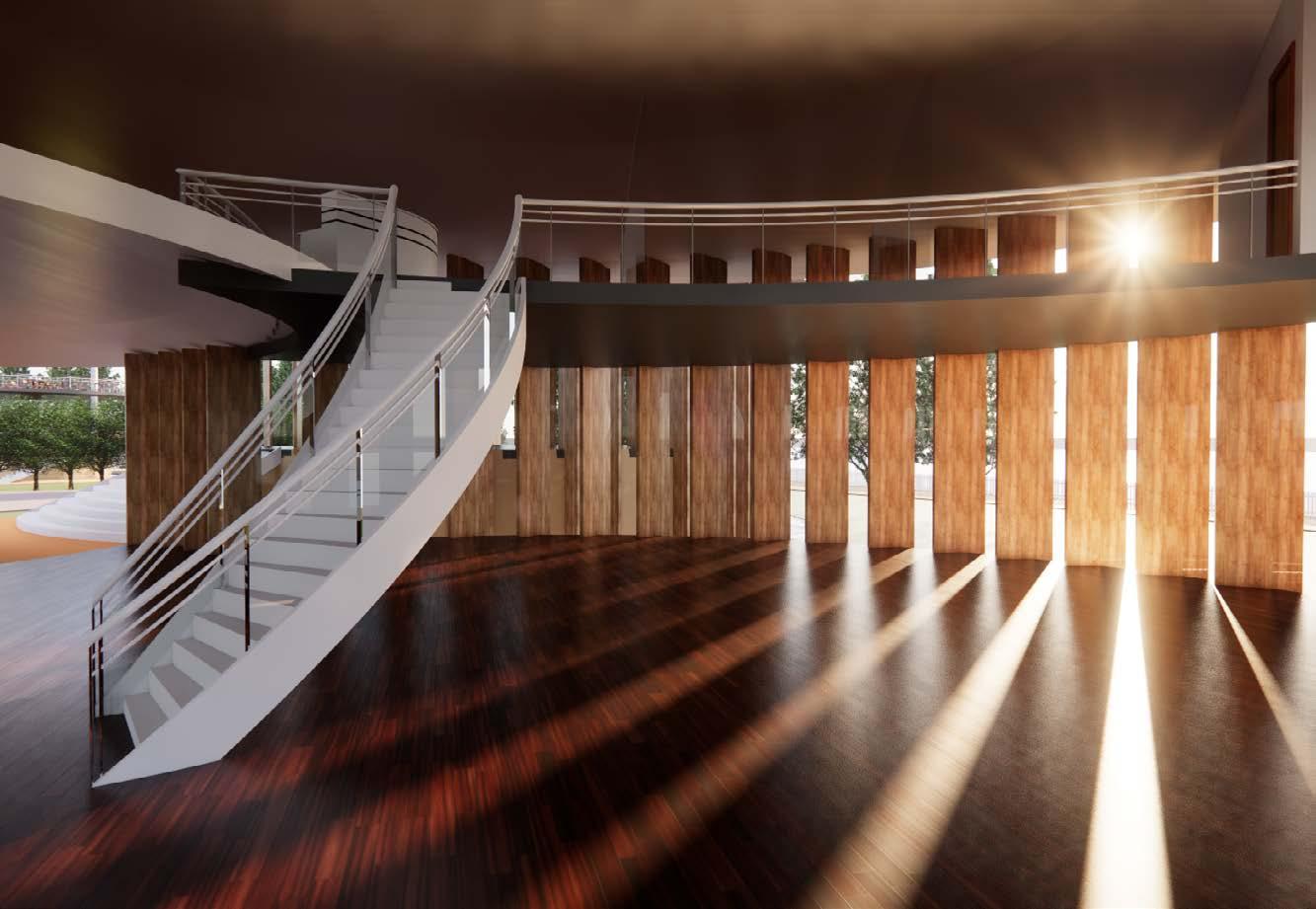













The competition looks for radical and innovative ways food and productive landscapes can be integrated into the public realm of city fabric. Thus, the competition invites to conceive and generate inno vative ideas of productive public realm centred around the themes of improved agricultural produc tivity,enhancement of biodiversity, and ecologically sensitive urban designs in the grain of the city.








Urban design can be a tangible response to society’s need for new ways of re-wilding and co-existing with biodiversity. Thus, the competition invites projects where we can imag ine radical ideas for design of biodiversity or habitat spaces for one or more species.
Participating teams were encouraged to incorporate new technologies, materi als, unique forms and aesthetics to create habitats that support urban fauna.

























