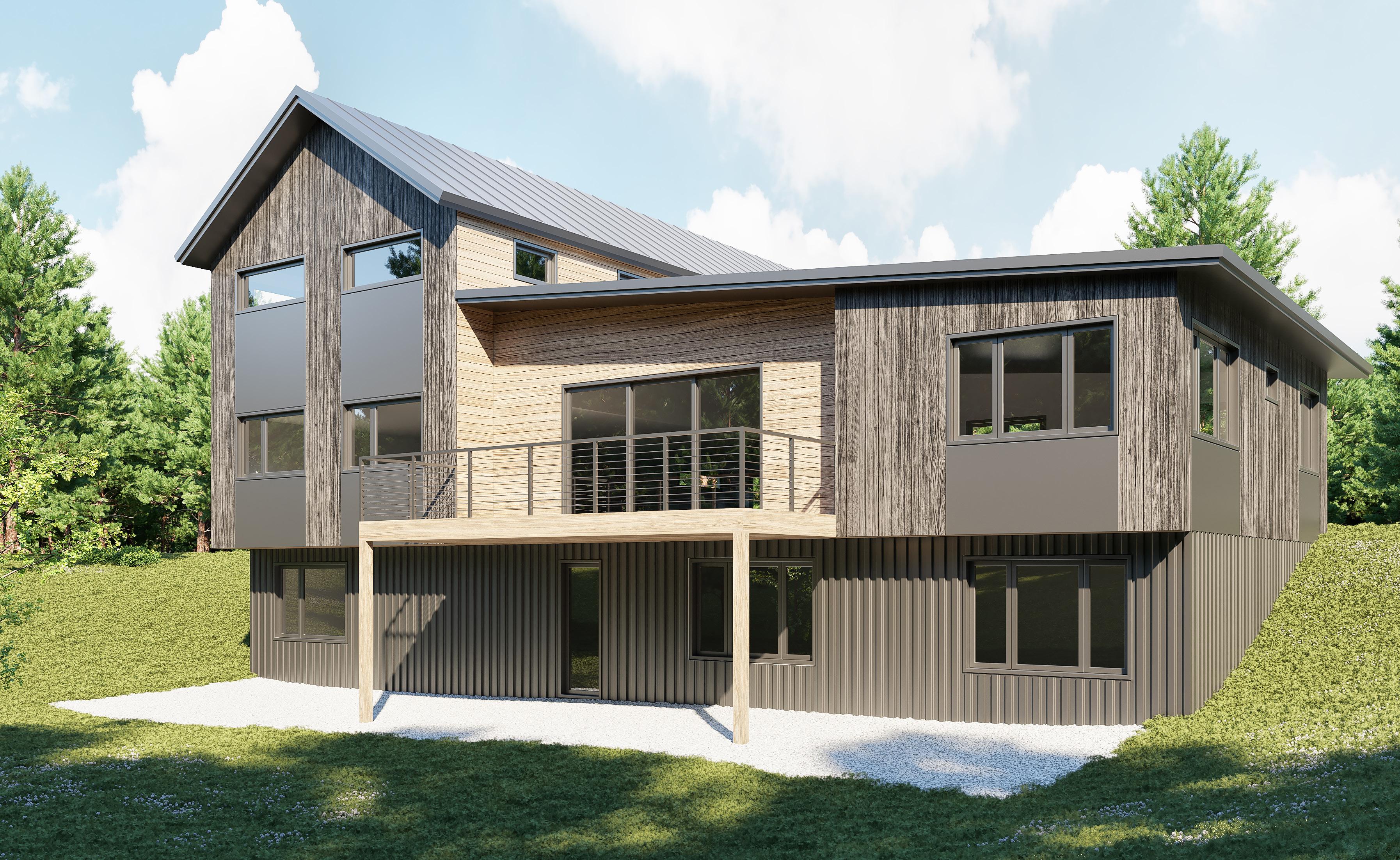23395 STAGELINE AVENUE
STAGECOACH COMMUNITY IN OAK CREEK, COLORADO
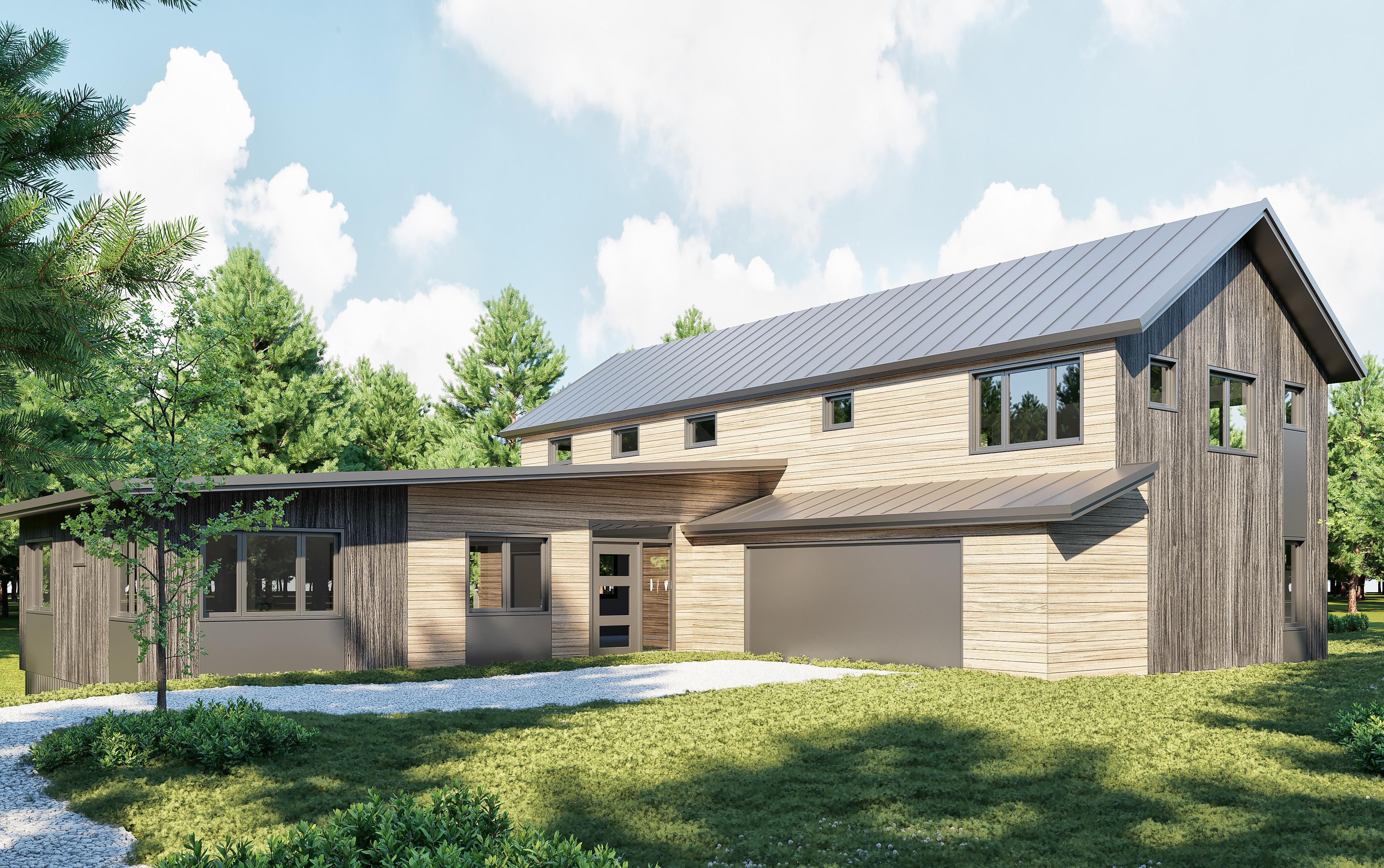
$1,605,000 | MLS 5477582
*Estimated Completion Spring 2024

STAGECOACH COMMUNITY IN OAK CREEK, COLORADO

$1,605,000 | MLS 5477582
*Estimated Completion Spring 2024
The new contemporary Scandinavian build is ready for you. This single family home consists of over 4300sqft, with five bedrooms, three and a half bathrooms, two livingspaces, cathedral ceilings and full lower level with walk out.
A sleek integration of wood/natural materials, natural light, clean lines and neutral colors brings this new build to life. Saltbox Custom Homes has done it again with the creation of this minimalistic and contemporary custom luxury design.
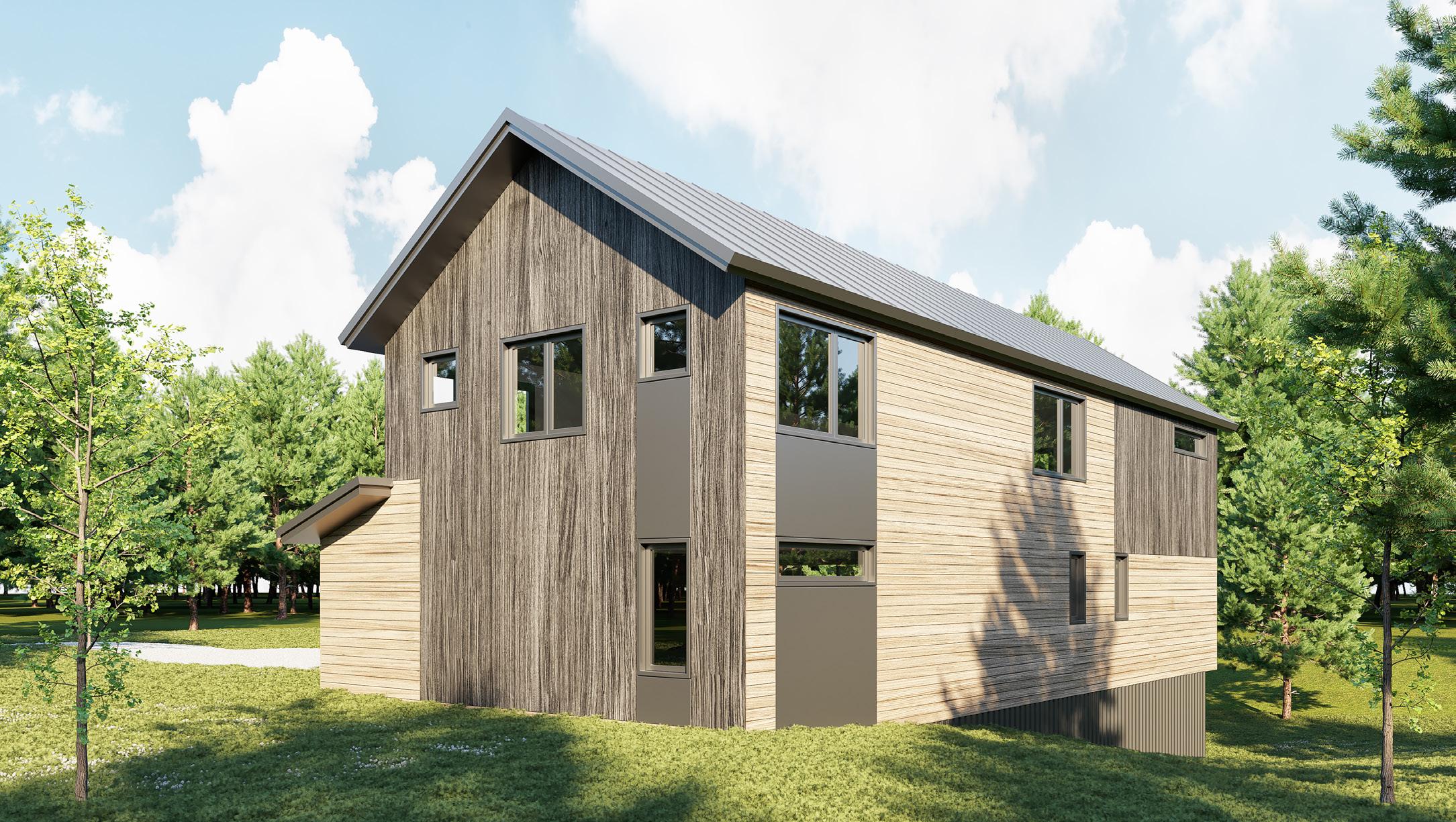
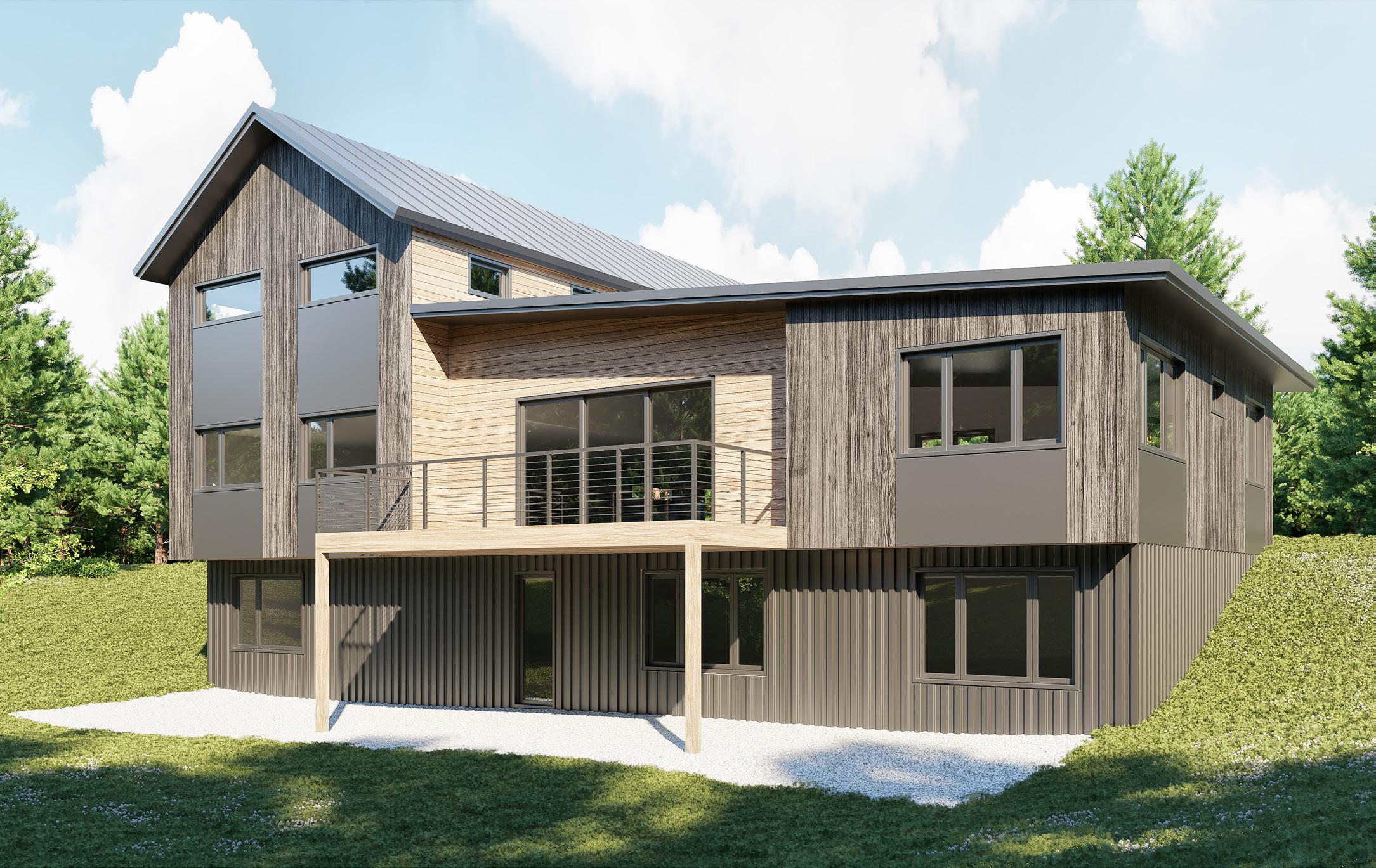
• Primary en-suite captures views of the Stagecoach reservoir while privately, nestled on the top level with additional loft/flex space.
• Oversized sliding glass doors lead the way from the main level onto your private deck with views of neighboring peaks and The Stagecoach Ski Area.
• Walkout from lower level leads to private patio and back yard. HOA common area protects almost 2 acres in this neighborhood and maintained walking trails are easily accessed.
• 26ft cathedral ceilings in the mail level kitchen area enhance the chefs kitchen complete with high end appliances creating a luxurious feel with abundant light throughout.
• Lower level provides a second living/rec room, two bedrooms, full bath, walkout, and additional oversized storage room.


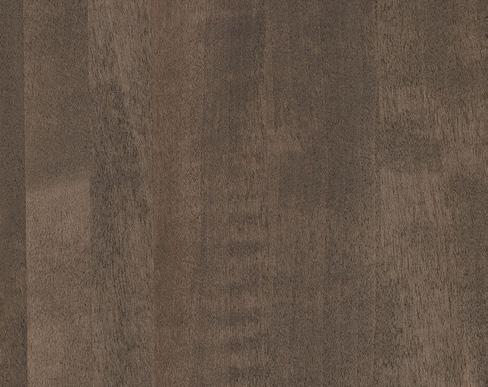

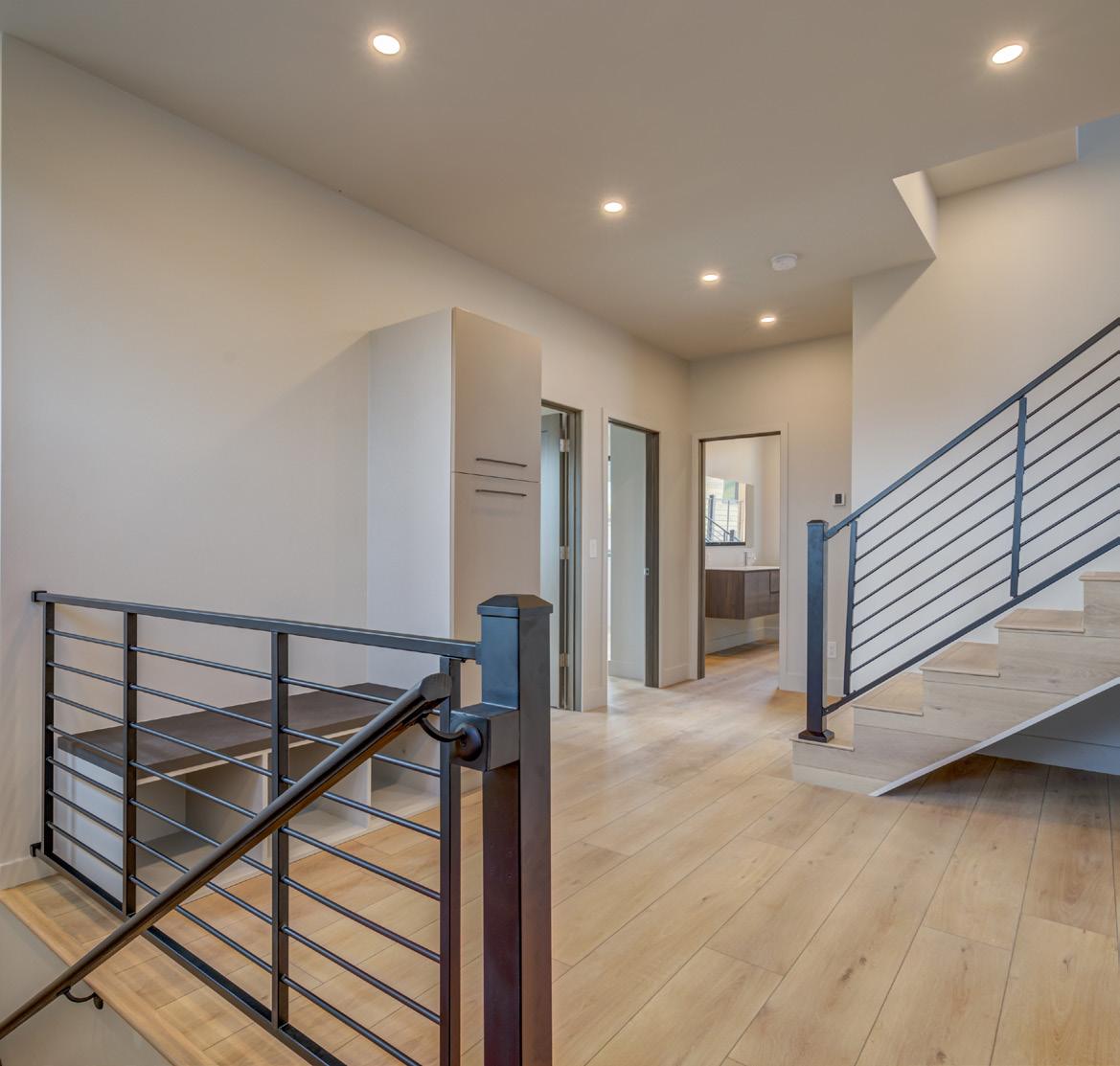
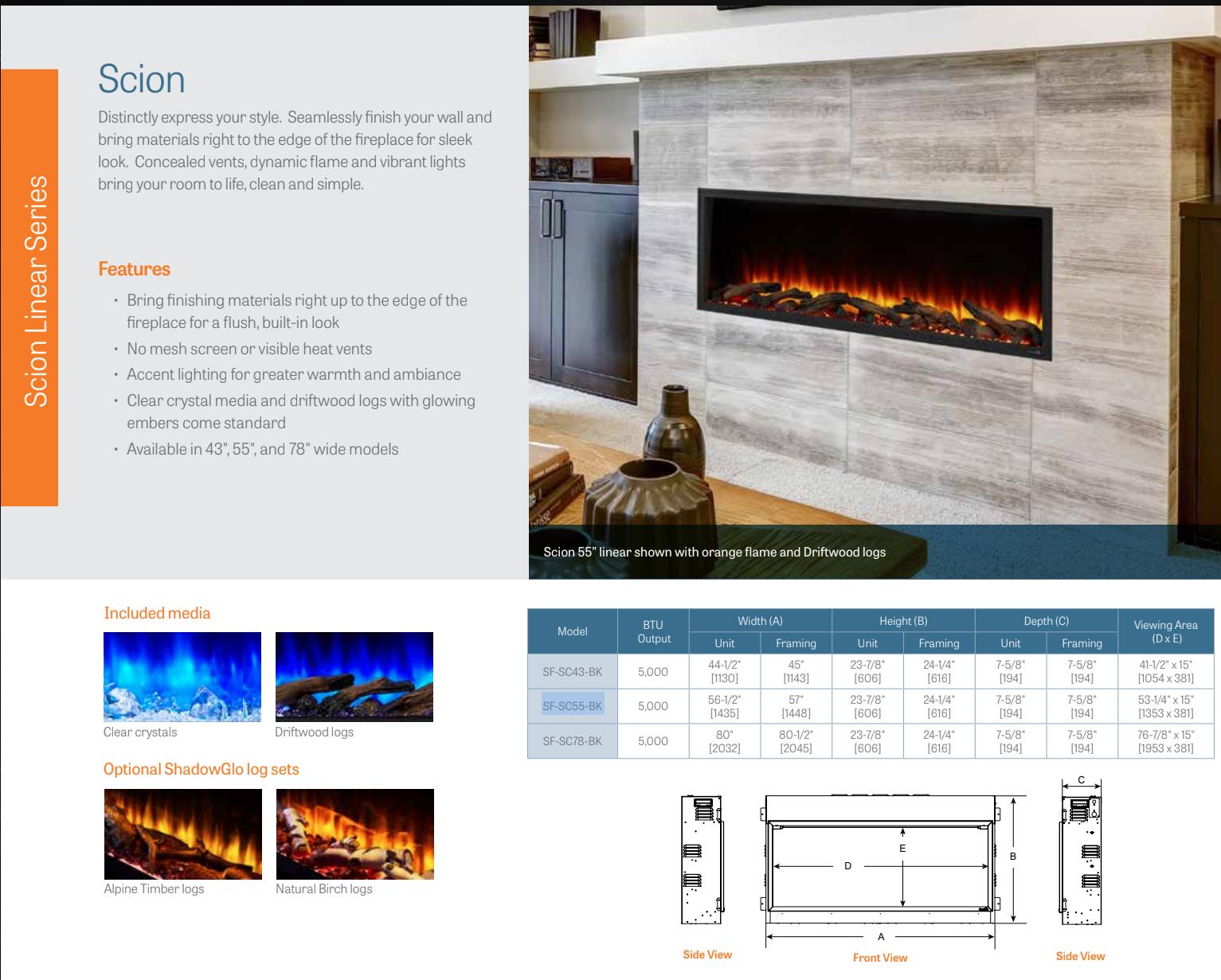
Finishes are illustrative in nature and not an exact representation of finished product. Buyer understands that finishes are subject to change without notice based on availability and builders discretion.
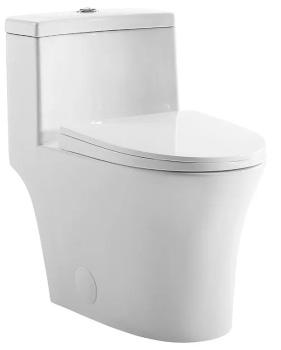
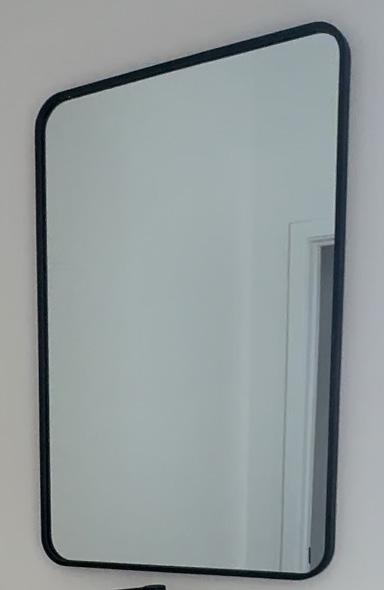
PRIMARY BATH TUB

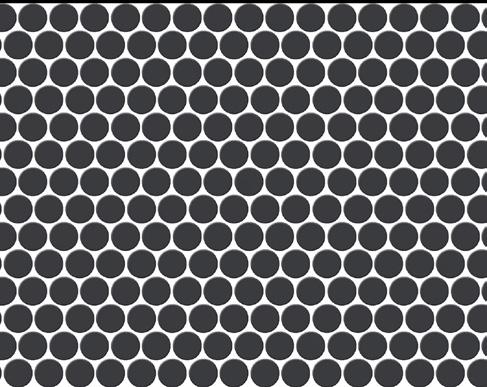
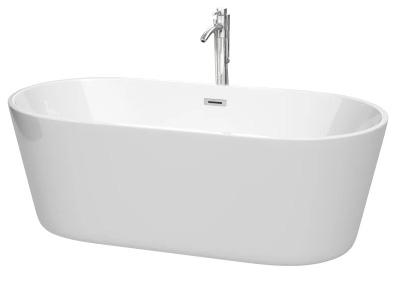
GUEST & FULL BATHROOM FINISHES
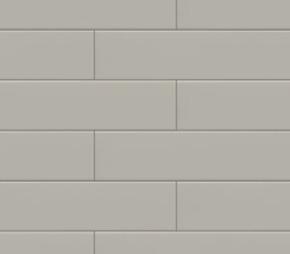
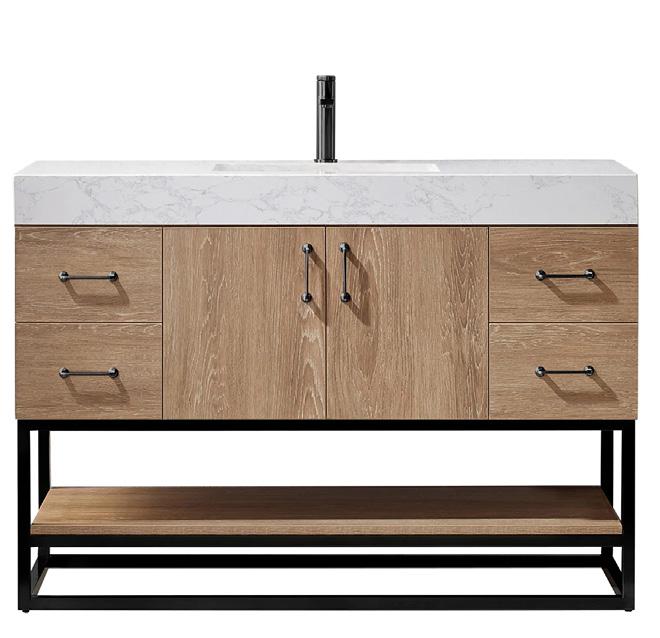
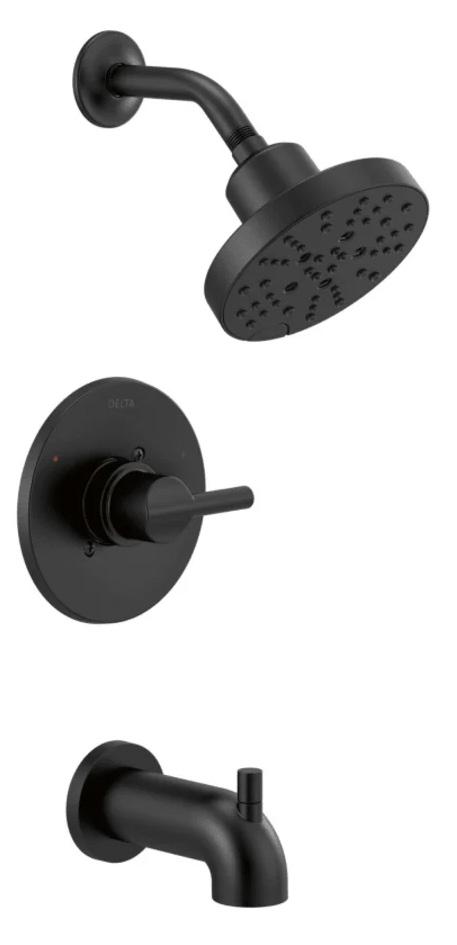
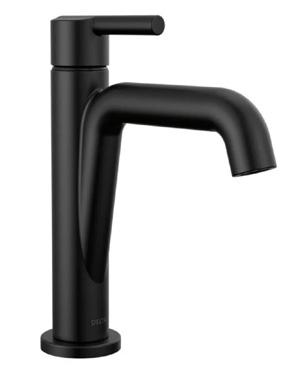
MAIN LEVEL POWDER ROOM
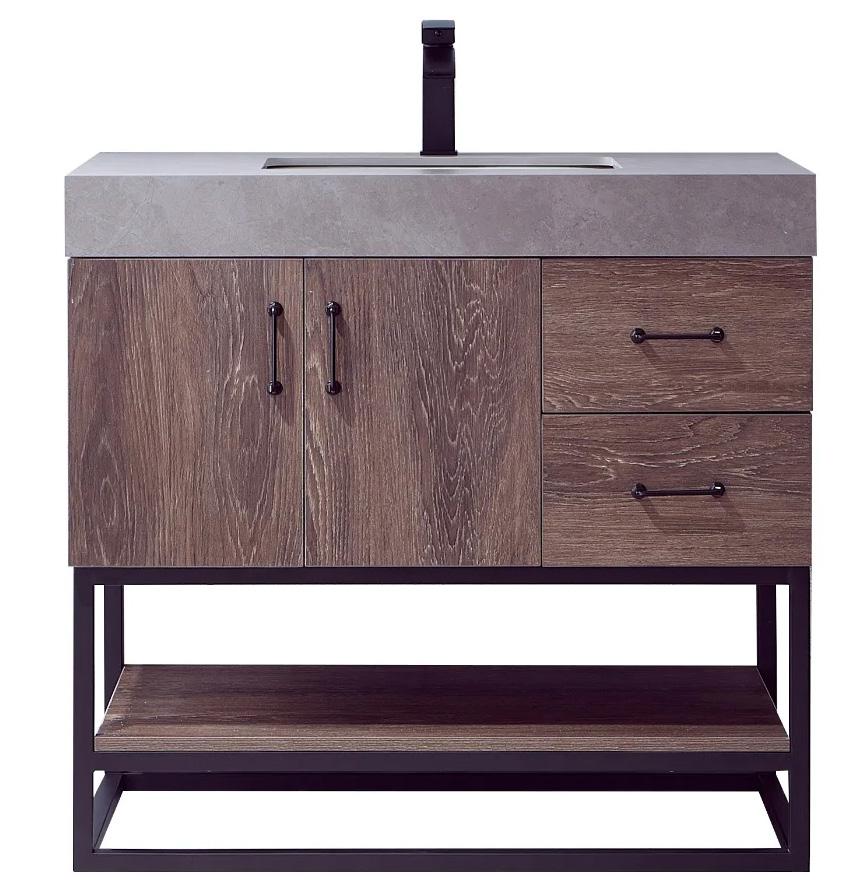
Finishes are illustrative in nature and not an exact representation of finished product. Buyer understands that finishes are subject to change without notice based on availability and builders discretion.
SHOWER TILE SHOWER PAN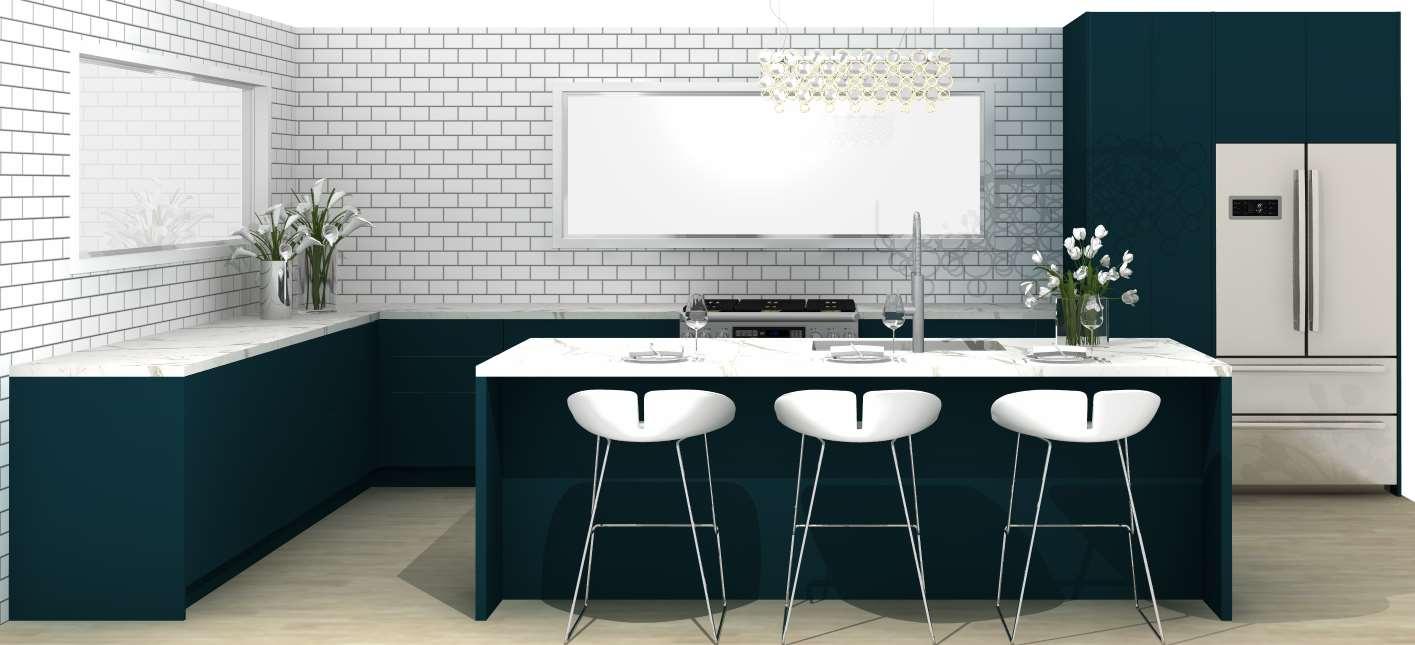
Finishes are illustrative in nature and not an exact representation of finished product. Buyer understands that finishes are subject to change without notice based on availability and builders discretion.
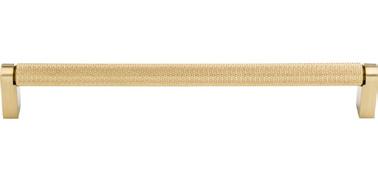
Product Description: 36in Wall Mount Chimney Range Hood in Stainless Steel with LED Lights, Model# HRH3607
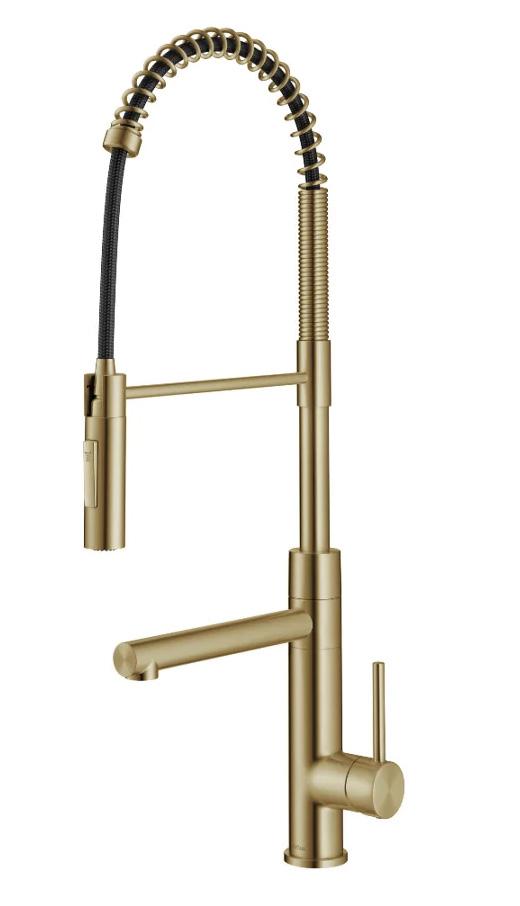
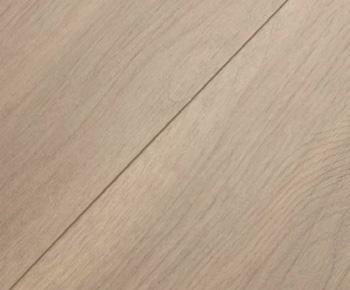
Cavity Dimensions 17 5/16”W x 7 1/8”H x16 9/16”D Outside Dimensions 23 7/8”W x 15 7/8”H x 23 1/64”D
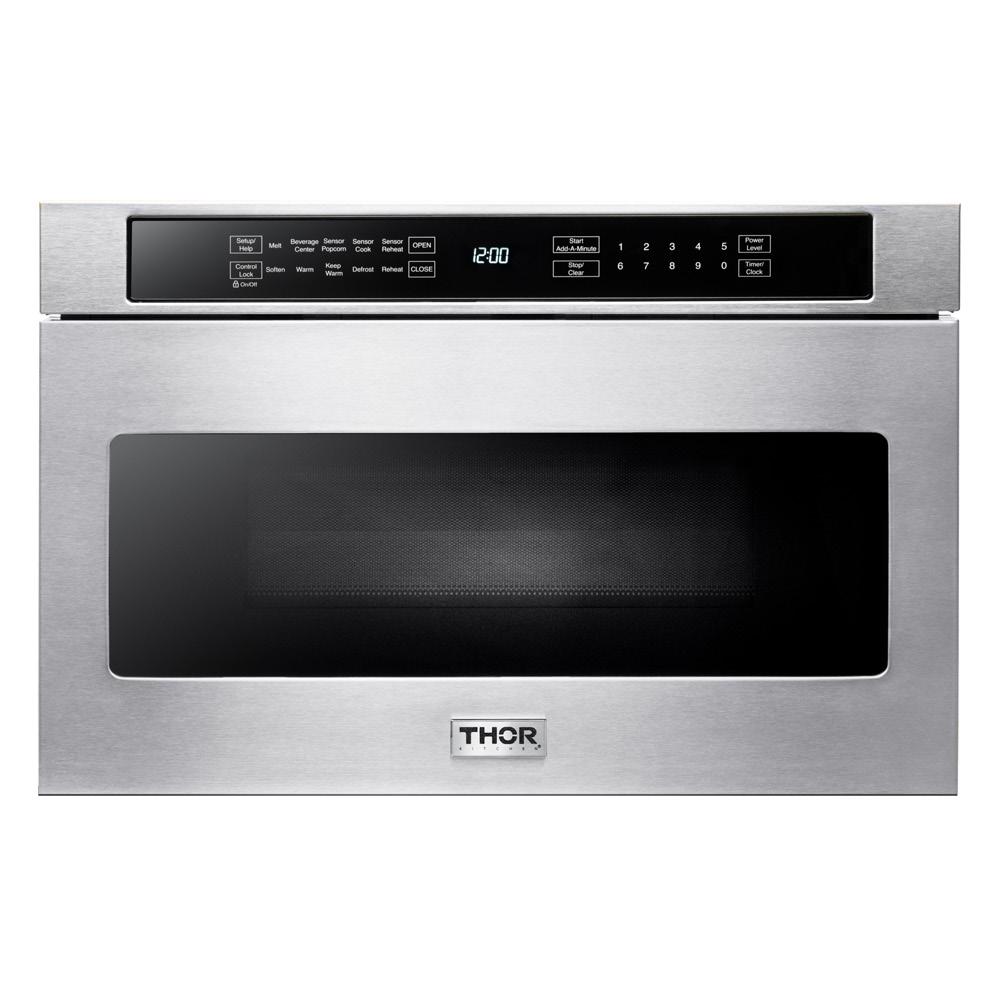
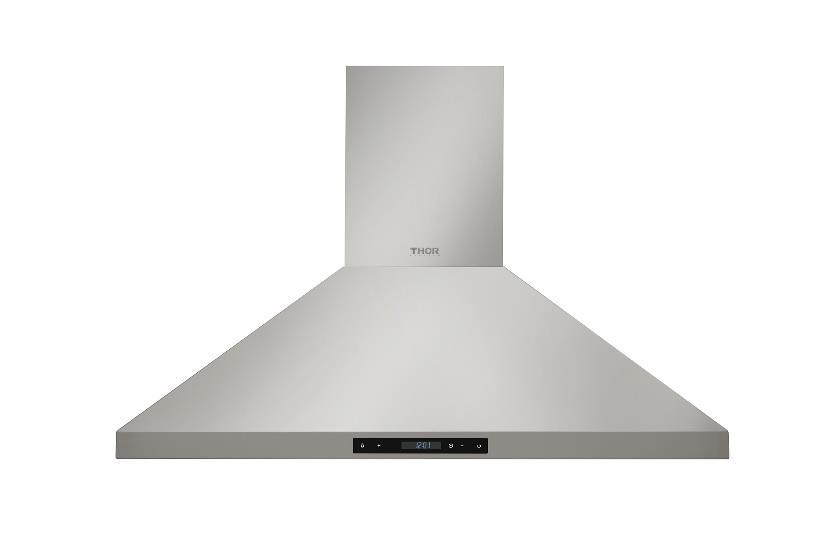


24 INCH MICROWAVE DRAWER
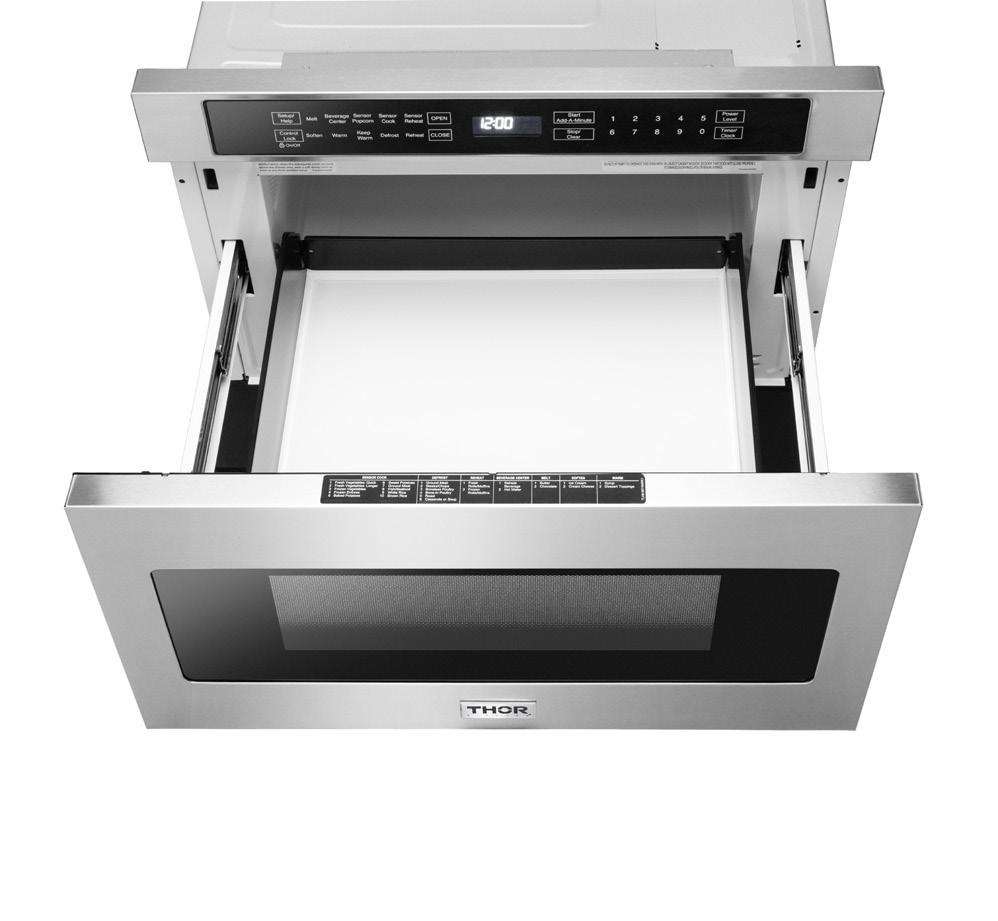
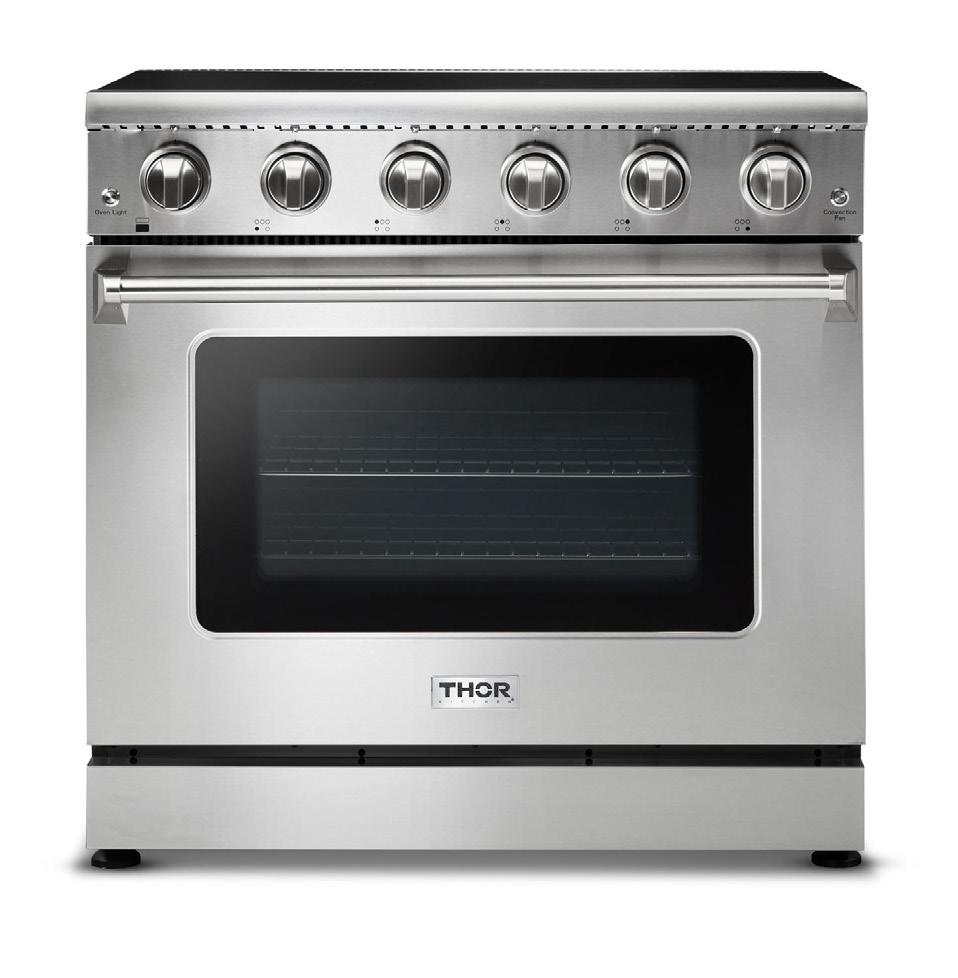

O O R RE
Net Weight(lb) 30.2
FEATURES & BENEFITS
Fan Speeds 3 speed
Noise level (Max.) 60 dB
HRE3601
- Easy to fit in a 36-Inch space, this freestanding professional electric range features a frameless glass top that is flush with the countertop giving it a seamless look that is easy to clean.
12 Unique Sensor Functions - 12 unique easy-to-use food prep functions include everyday functions like defrost and a beverage center as well as luxury features such as two popcorn settings, melting chocolate, and softening ice cream. Use the “add a minute” feature to top off the perfect cook.
Lighting Dual 3.5W GU10 LED light
Five element cooktop gives you the ultimate cooking flexibility with a powerful radiant cooktop. From a 100W warming zone to a high-powered 3,000W quick boil element, this range gives you
Multiple Power Modes - Offers 10 power modes for precision heating, from a delicate power mode for melting chocolate to cranking up the power and using 950-watts for cooking and defrosting your favorite foods. The control is at your fingertips.
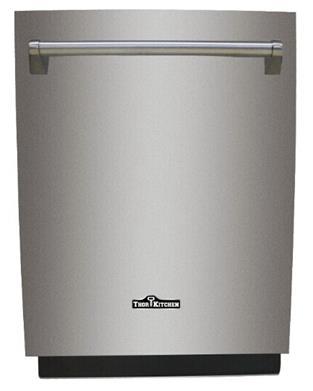
Features:
Auto Touch Open/Close Control - Allows you to easily open and close the microwave drawer at the touch of a button. And if you have your hands full, like that microwave chef that you are, just tap it with your hip and the drawer will close automatically.
DISHWASHER
- The true convection fan blows heat from the 1300W heating element for more even heating and optimum cooking and baking
- When in operation, the LED control panel lights
- 6.0 cu. ft. oven capacity can accomodate multiple
- Heavy duty, die-cast metal burner control
Delayed Start (Pre-Programmed 1 - 24 hrs)
Multiple Filter System (Save water and energy with optimal performance)
Smart Wash System (Soil Sensor to help determine the cycle)
Four Spray Arms
Spacious Capacity - 1.2 cu.ft. capacity can accommodate a variety of different container shapes and sizes.
Removable Utensil Basket
Keep Warm Function - Delivers brief pulses of microwave power to keep your cooked foods warm without overcooking until they’re ready to be served.
Detergent & Rinse Aid Dispenser
Size 24
Sleek Design - Stainless steel flush to cabinet design features a white touch LCD display that’s easy to operate and easy to clean.
inch Semi-built In Style Noise Level
ADDITIONAL FEATURES
Program Stages 4 Demo Mode Yes
Product Weight 91lb (41kg)
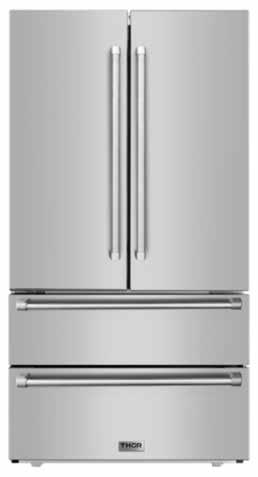
Power Supply 120volts, 60Hz
Rated Power Usage Wash motor 95W H eater 840W
Power of Heating Element 120V / 840W
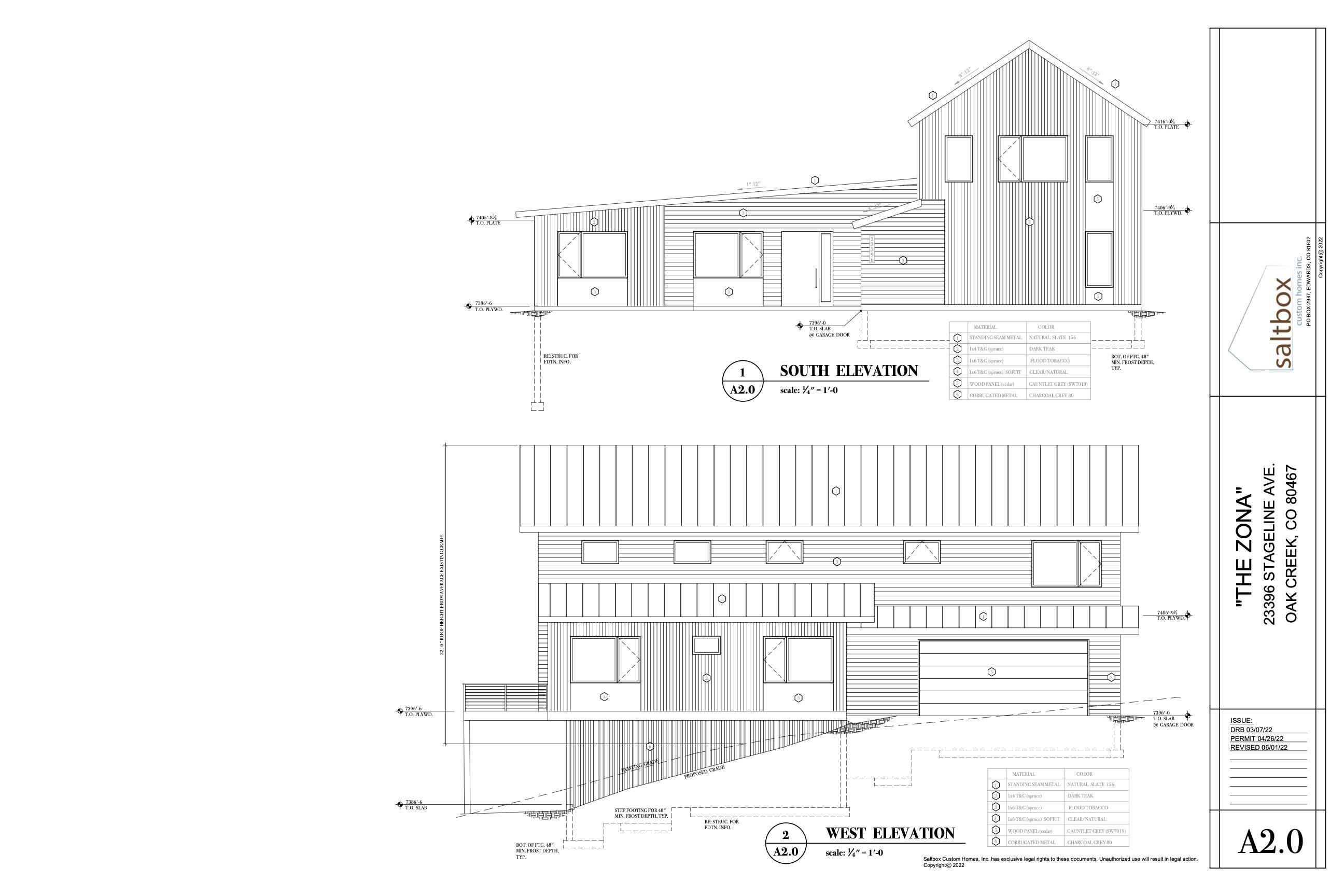
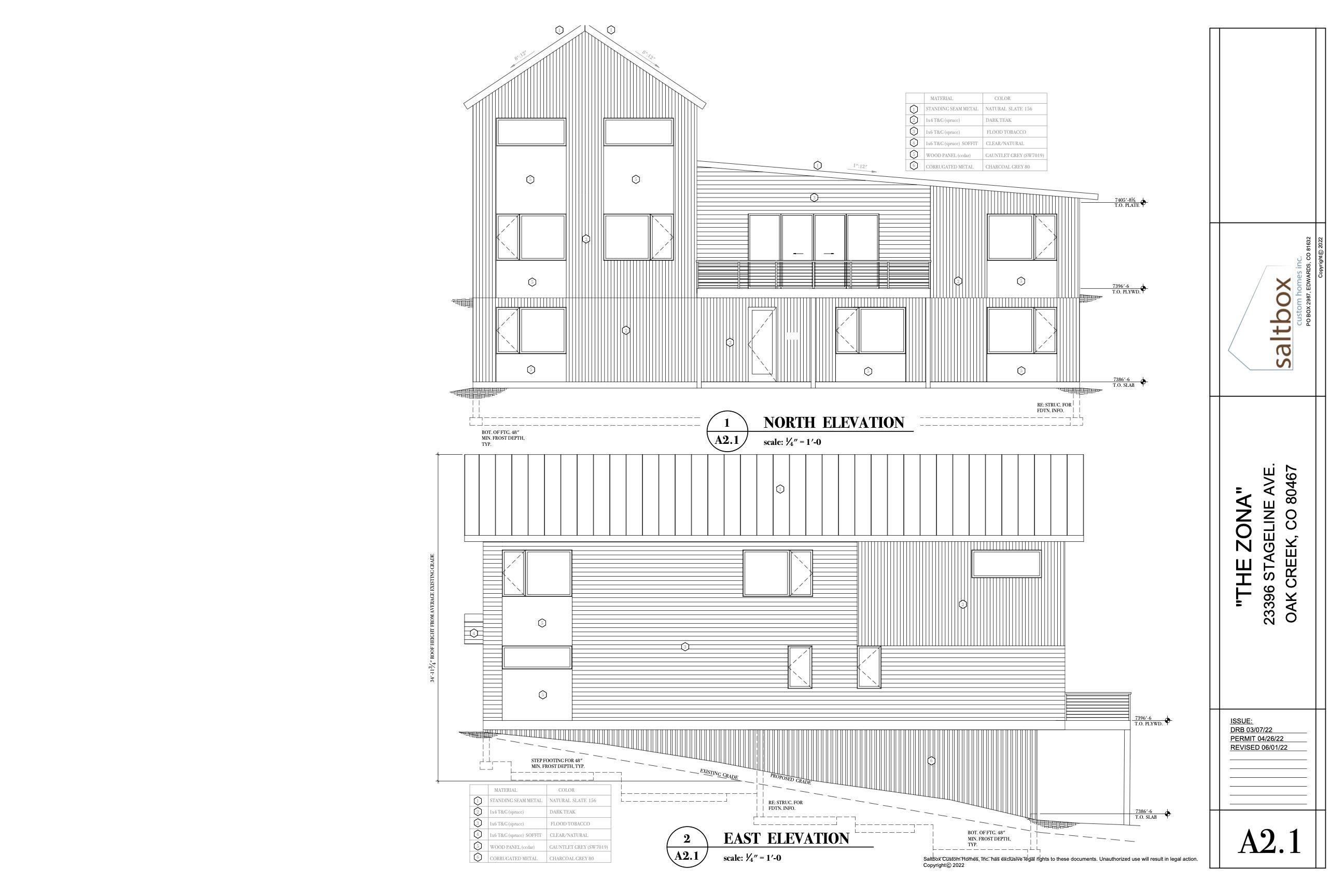
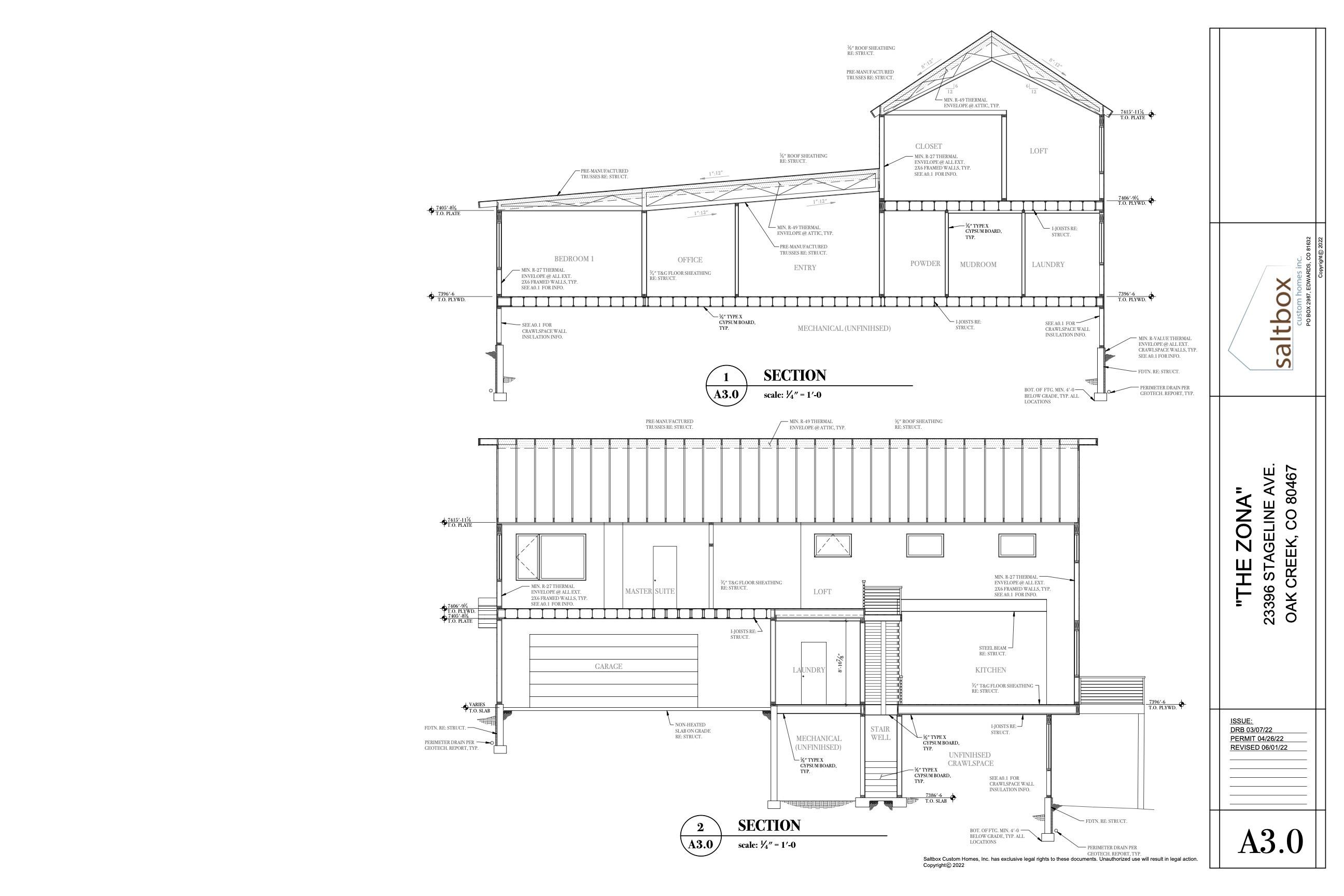
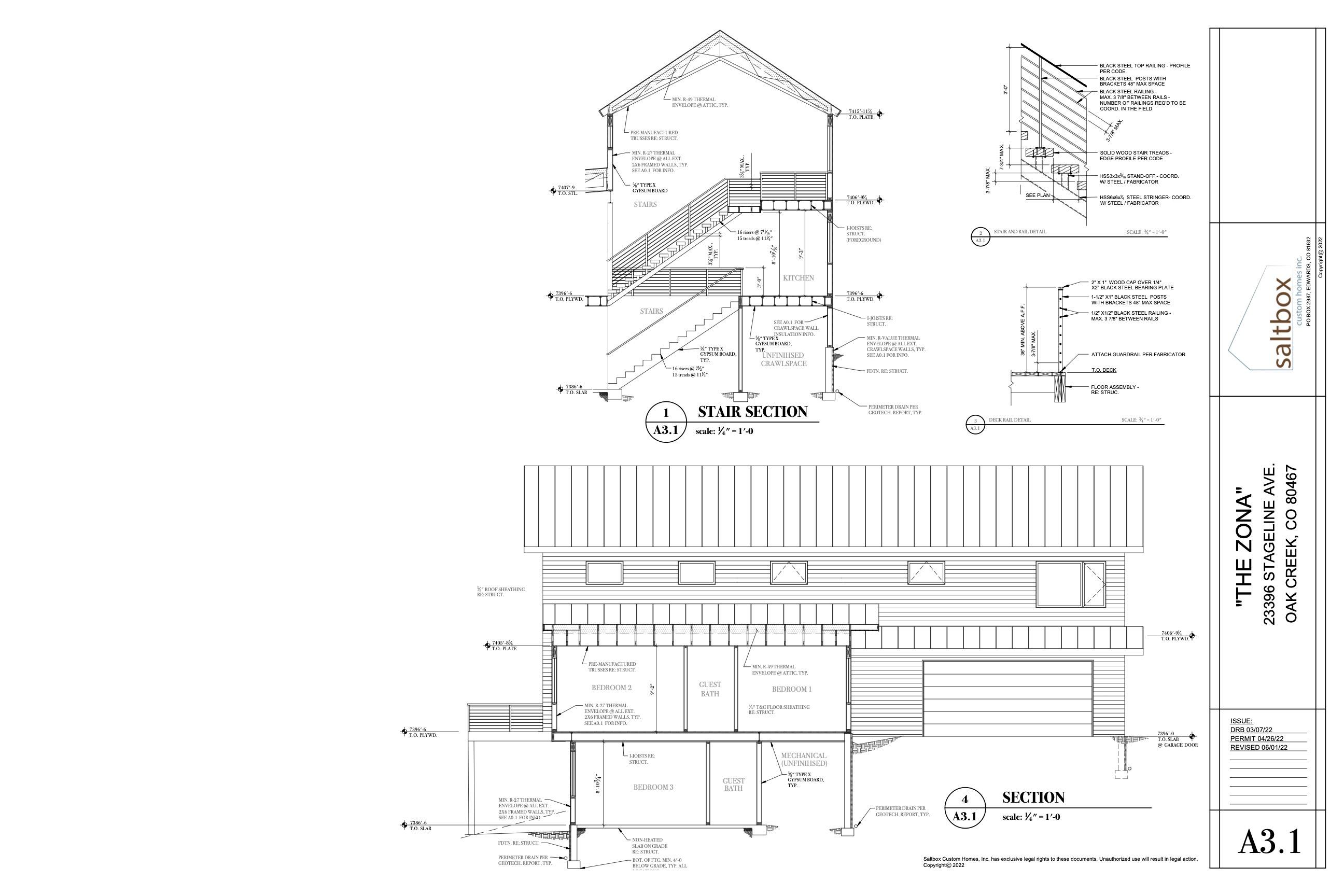
EXTERIOR FINISHES/COLORS FOR EXTERIOR: Mix of wood, metal and natural finishes
ROOF COLOR: Black
ROOF MATERIAL: Metal
DRIVEWAY: Concrete
PAINT COLOR FOR INTERIOR: Revere Pewter, Benjamin Moore, HC-172
WALL TEXTURE: Level 4 light texture
INTERIOR DOORS: Solid core doors, Stained Driftwood
BASEBOARDS AND TRIM: Revere Pewter, Benjamin Moore, HC-172
FLOORING: Shaw, Chaise Tan, SPC
APPLIANCES: THOR refrigerator, range, microwave, dishwasher
LIGHTING: Can lights throughout, LED
PANTRY: Cabinetry with built in shelving, roll out drawers, and smart corner lazy susan
COUNTERTOPS IN KITCHEN: Calacatta Idillio Quartz
CABINET PULLS: Brass Hardware
BACKSPLASH IN THE KITCHEN: White 4x16 subway tile, staggered
CABINETS: Slow close cabinetry, made with wood and a laminate finish. Color: London Blue
RADON PIPE INSTALLATION: Passive system will be installed. Fan will be installed if testing results in a radon level above 4 pCi/L (picocuries per liter) or more.
LANDSCAPING: Subdivision required landscaping will be included in the purchase price, includes seed.
CABLE/INTERNET OPTIONS: Luminate Broadband or Zirkel Wireless
ZIRKEL WIRELESS: zirkelwireless.com
LUMINATE BROADBAND HIGH SPEED WIRELESS : luminatebroadband.com
PLOWING: Snow will be plowed on streets by the HOA. Owners are responsible for driveway
MAIL: Cluster box will be assigned by Oak Creek Post office
TRASH SERVICE: Buyer will set up their refuse pickup, and can use Twin Enviro or Waste Management
TWIN ENVIRO: (970) 879-6985, twinenviro.com
WASTE MANAGEMENT: (970) 879-2400, WM.com
WATER: Morrison Creek Metropolitan Water and Sanitation District
24490 Uncompahgre Rd, Oak Creek, CO 80467, mcwater.org, (970) 736-8250
Seller, in its sole and absolute discretion, shall have the right to substitute any and all materials. equipment, and fixtures of equal or better quality without notice based on availability.
Buyers understand this is a spec home. Upgrades may be available but cannot be guaranteed by Seller.
Finishes are illustrative in nature and not an exact representation of finished product. Buyer understands that finishes are subject to change without notice based on availability and builders discretion.
Twenty miles south of Steamboat Springs is Stagecoach, which coined its name from a former stagecoach road that went over Yellow Jacket Pass. The area once housed its own ski hill from 1972-1974. Plans are afoot with developers to restore the small ski area under new ownership.
Stagecoach Lake State Park is the focal point of this neighborhood and a magnet for recreational use in summer and winter. Famed for trophy catches, the park is a popular venue for fly-fishing and ice fishing. The marina offers dock space plus boat, kayak and canoe rentals. A plethora of seasonal events staged at the park lure residents and visitors for anything from crawdad catching to triathlons.
Several housing developments skirt the park & offer a mix of condominiums, townhomes and single-family homes.
The area attracts a large number of commuters who make the daily drive to work in Steamboat and beyond. Buyers have the chance to own small ranches, homesteads and large parcels of undeveloped land in the outlying areas.
Stagecoach is a short drive to the town of Oak Creek, which has a small number of shops, cafes and amenities. Public schools, which service the area, are offered in Steamboat Springs and Oak Creek.

HIKING
CAMPING
PADDLE BOARDING
KAYAKING
CANOEING
NORDIC SKIING
BIKING
SWIMMING
SNOW SHOEING
BOATING
FLY FISHING
ICE FISHING


