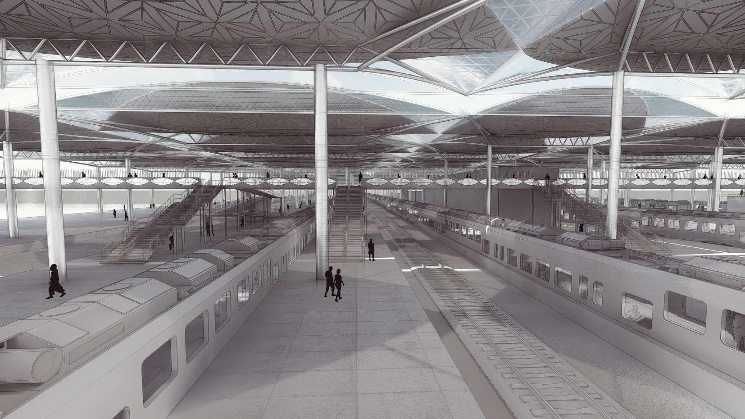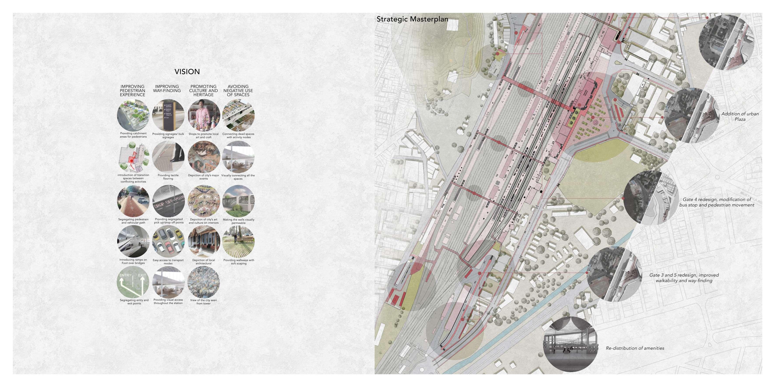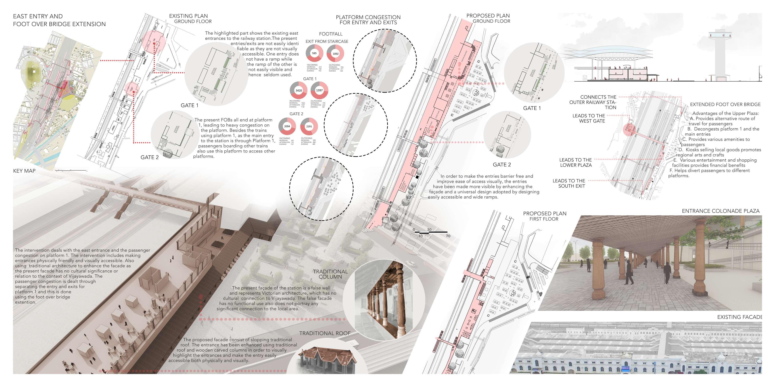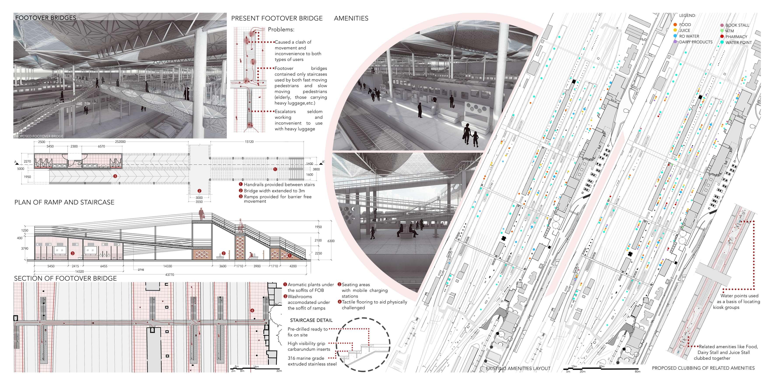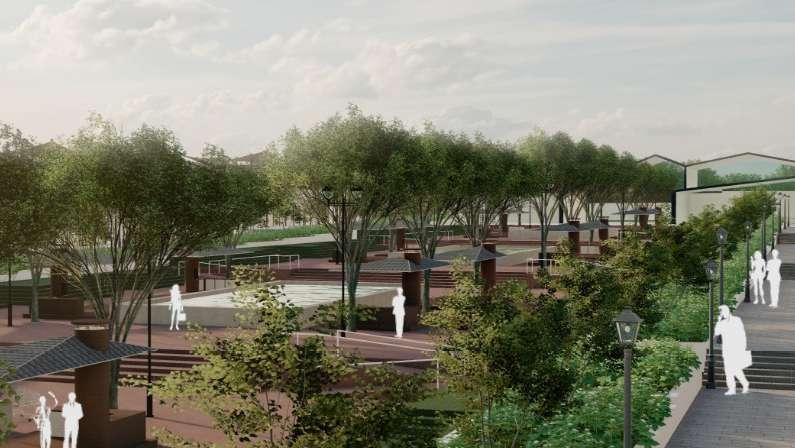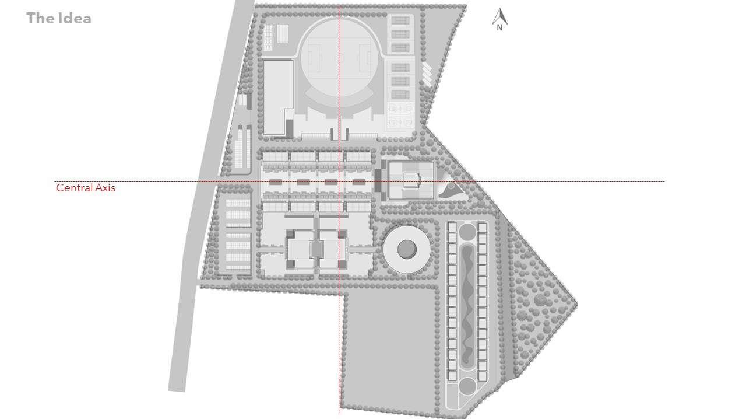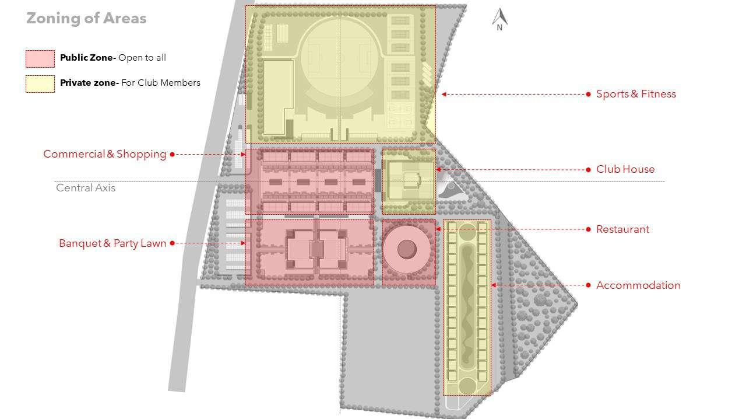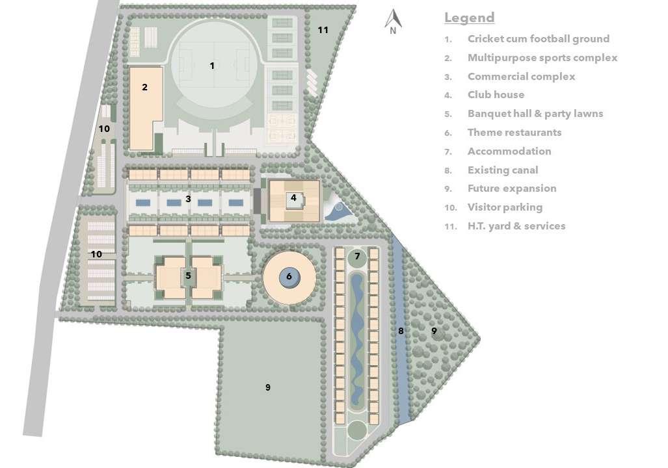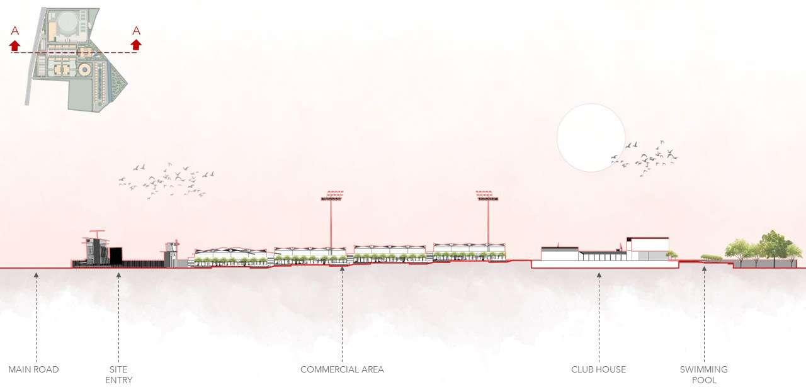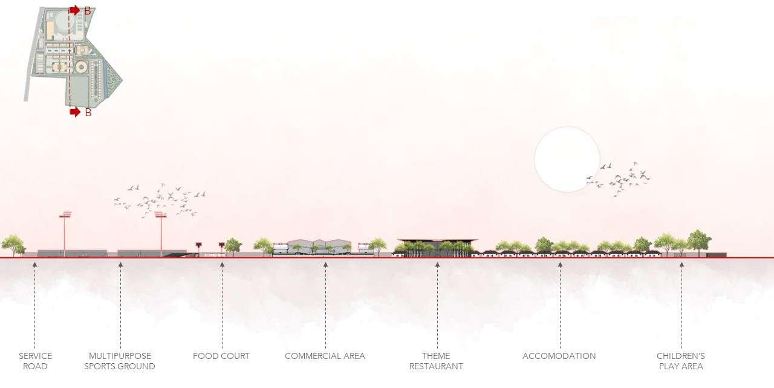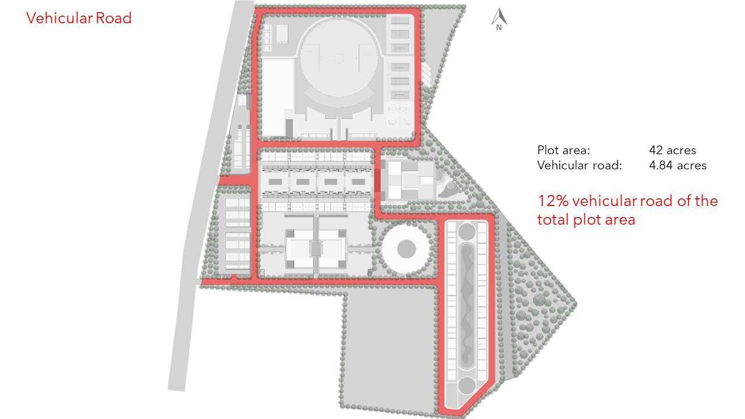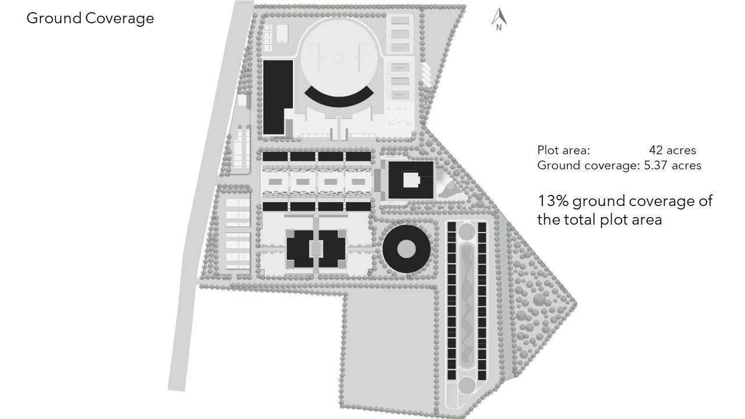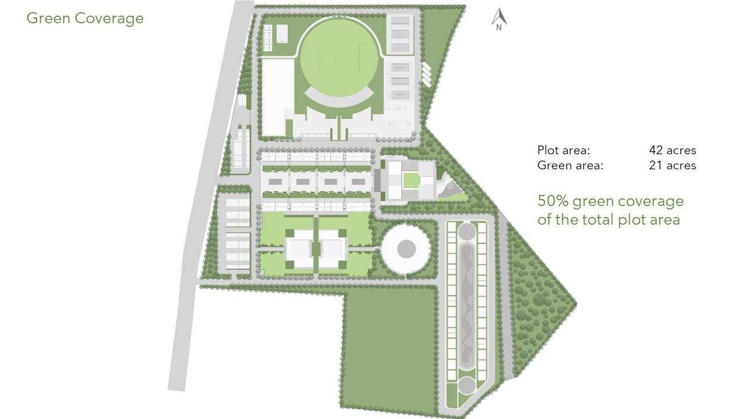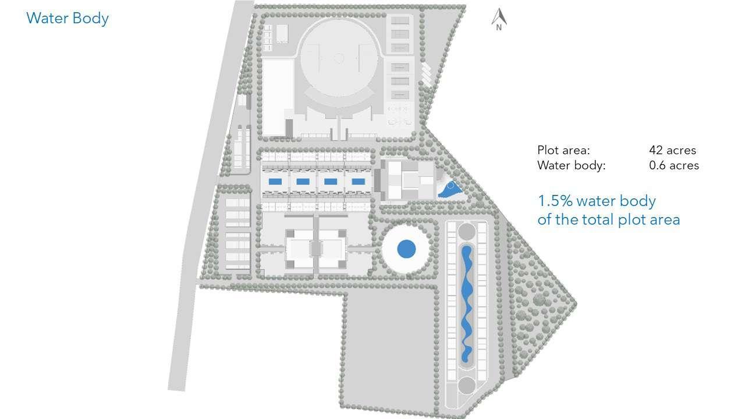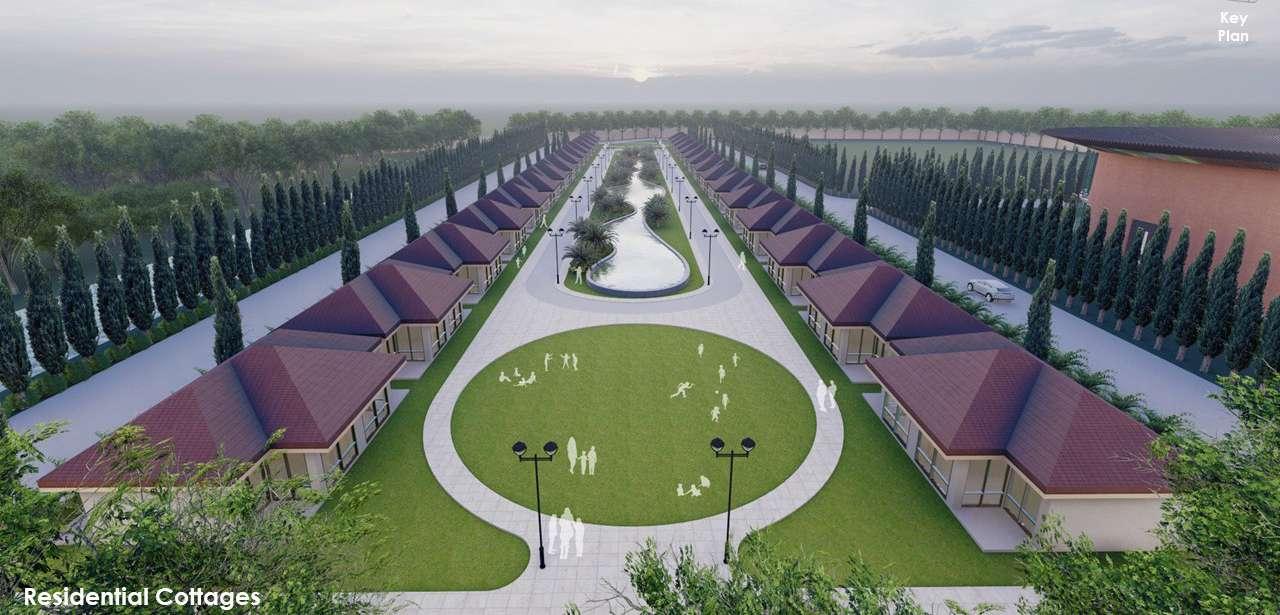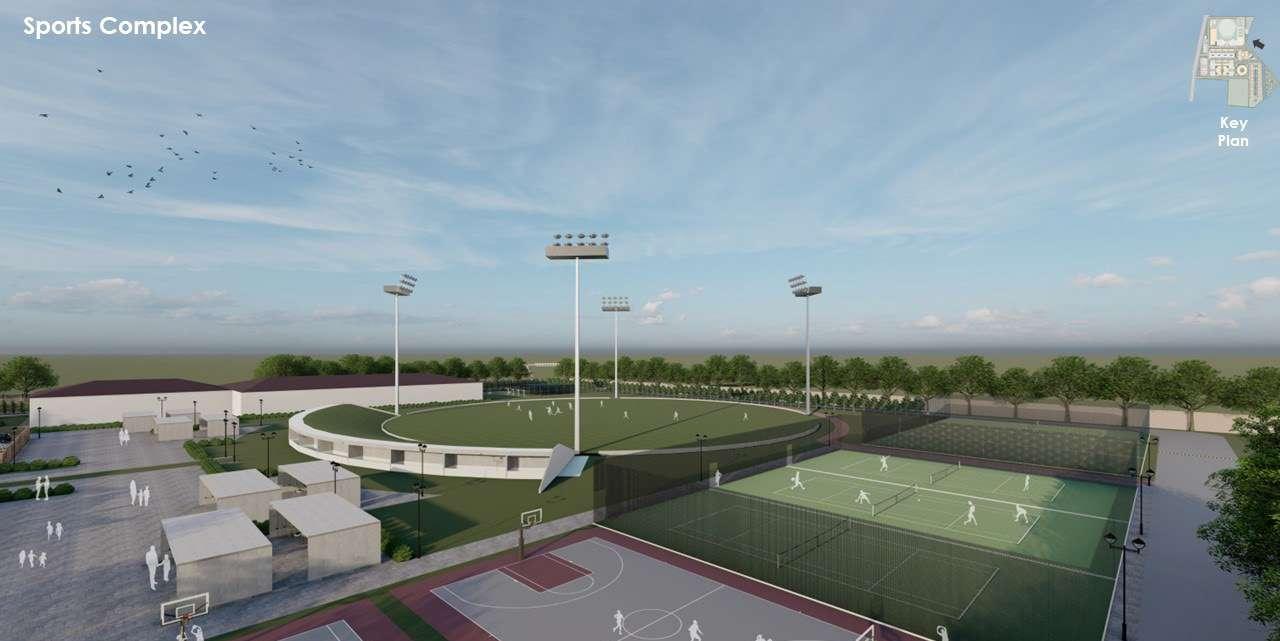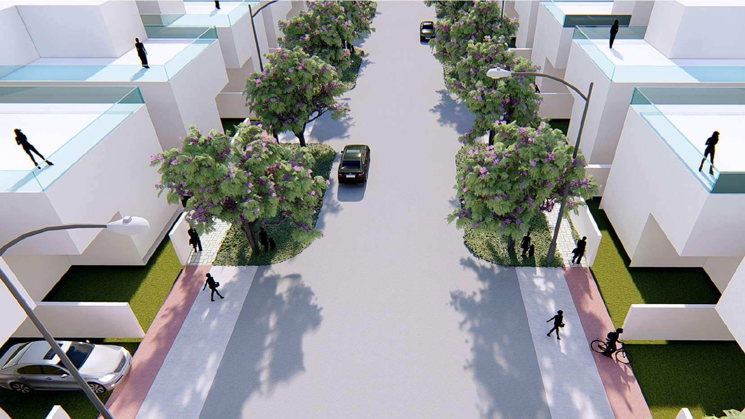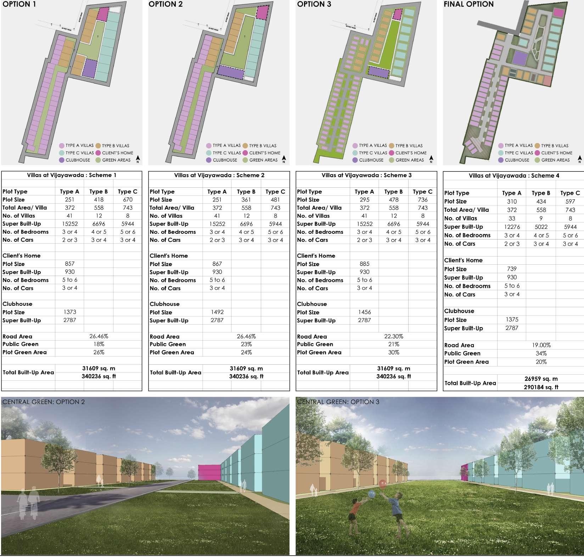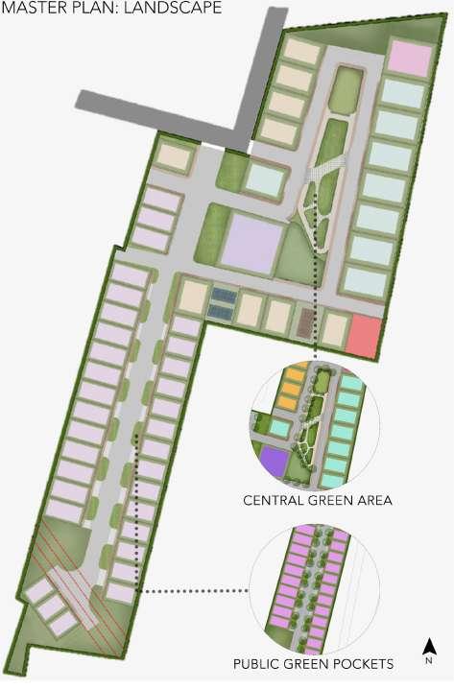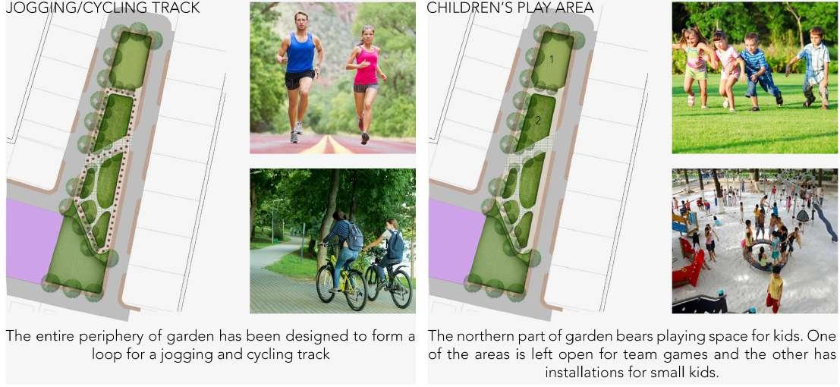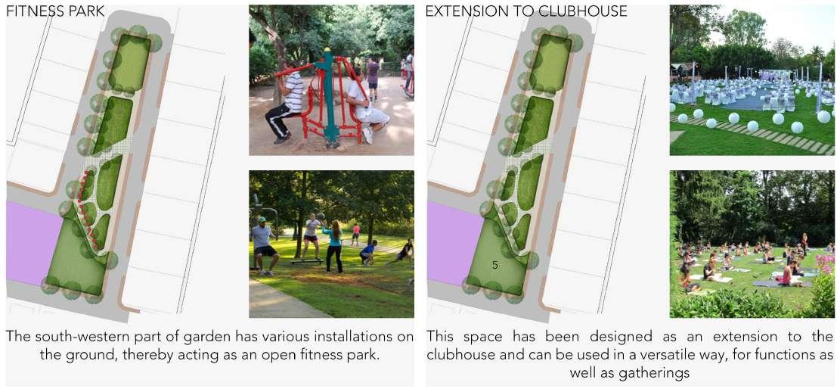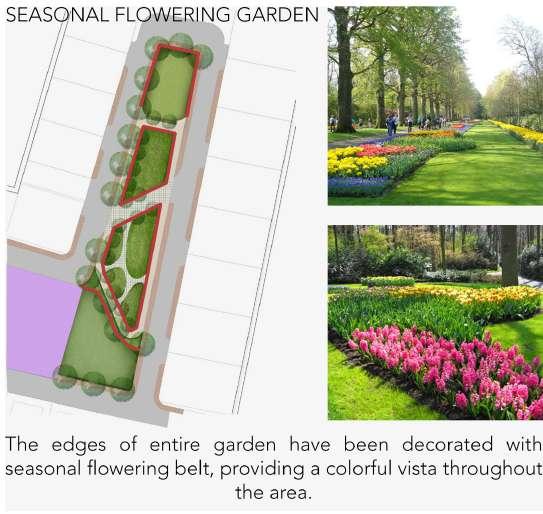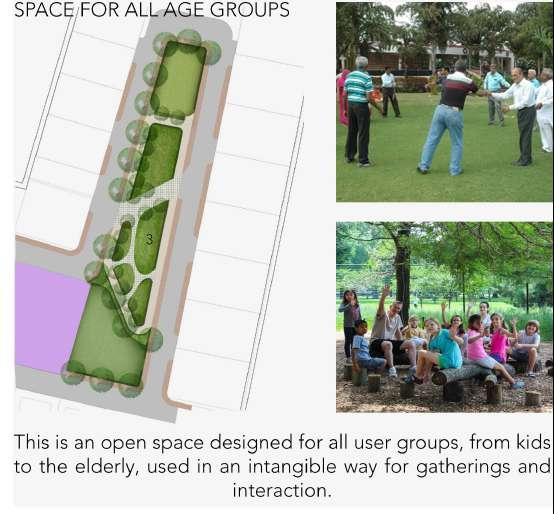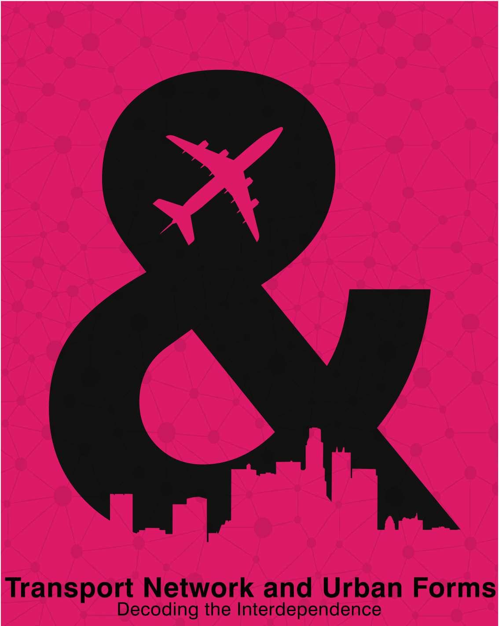PORTFOLIO

ARCHITECTURE AND LANDSCAPE DESIGN
SOUMITRA SELECTED WORKS
Contents
Curriculum Vitae
Academic Projects
1. Nature to Nurture: Exploring the role of nature in boosting people’s mental health in Bengaluru, India Master’s Thesis, 2022/23, PoliMi
2. The Museum of Life: Enlivening Necropoli of Tarquinia Design Studio, Semester 4 - 2022, PoliMi
3. Patch the Gap: Green wedge urbanism- Re-naturing Milano Design Studio, Semester 3 - 2021/22, PoliMi
4. The Welding Gate: Port Wine Museum Design Studio, Semester 2 - 2021 , PoliMi
5. Transport Planning: Vijayawada Railway Station Precinct Design Urban Design Studio, Semester 9- 2018, SPA Vijayawada
Professional Projects (Master-planning)
1. Karnavati Club Design Proposal Karan Grover and Associates, 2020
2. Villas at Vijayawada Karan Grover and Associates, 2018
Curriculum Vitae
Soumitra
19/10/1995
Via Vincenzo Capra,6 Piacenza (PC), 29121, Italy
soumitra@mail.polimi.it
+39-3756900780
Education
M.Sc in Sustainable Architecture and Landscape Design Politecnico di Milano, 2020-23
B.Arch
School of Planning and Architecture, Vijayawada, 2014-19
Software Proficiencies
Drafting: AutoCAD
3d Modelling: Revit, Sketchup
Rendering: Lumion 3D, Enscape
Post Production: Adobe Photoshop, Illustrator, Indesign, AfterEffects
GIS: QGIS
Manual Skills
Hand drafting, Model-making, Sketching, Photography
Additional Skills
Graphic design, Video editing, Web-page development (Wix, Wordpress)
Work Experience (Architecture)
Architect
Karan Grover and Associates, Vadodara, India
June 2019 - August 2020
Worked on design development and client handling of multiple projects along with architectural competitions.
Key Projects: 200 room 5-star hotel in Pune, India; Extension of National Institute of Design, Bengaluru, India; Design competition for a Luxury Club in Ahmedabad, India
Architectural Intern
Karan Grover and Associates, Vadodara, India
December 2017-May 2018
Key Projects: Design development of National Museum for Tribal Freedom Fighters (Winning Entry); Design development of Urban and Rural housing entry, Building for the Billion Design Competition (Top 25 Globally)
Work Experience (Other)
Business Developer
AWATREE GmBH, Celle, Germany
January 2022- April 2022
Worked on the development of a startup company dedicated to saving “A Million City Trees” through citizen partnership program.
Scholar QLab GmBH, Bremen, Germany
November 2021-December 2021
Worked on the development of a business model for a startup client, AWATREE GmBH, in order to save “A Million City Trees”.
Seminars and Workshops
Special Topics in Environmental Design

Sandra Lenzhoelzer, June 2022, Politecnico di Milano
Landscape Off Limits (LOL) 2021 Edition
Sara Protasoni, August 2021, Politecnico di Milano
Languages
English, Italian, Hindi
Affiliations
Council of Architecture, India Member, 2019-Present
Runner-Up, IGBC Green Building Design Competition, 2016 linkedin.com/in/soumitra88
Awards
Nature to Nurture
Exploring the role of nature in boosting people’s mental health in Bengaluru, India
Master’s thesis, 2023
Guided by: Fabiano lemes de Oliveira
The thesis project highlights the relation between nature and people’s mental well-being in the Indian city of Bengaluru, also known as the Silicon Valley of India. The aim of the thesis was to propose interventions on multiple scales to improve the existing mental health situation of the people of Bengaluru. The proposals were put forward after an extensive research on the effect of natural surroundings on human health, as well as the ways in which nature affects humans, specifically in the context of India. The design interventions were laid out on macro, meso and micro along with an understanding on the role of stakeholders at each stage.

Research Question:
“How can nature based interventions bring about an improvement in people’s mental health issues in the city of Bengaluru? ”


Ecotone biodiversity Matrix


 Forest- Lake- Forest ecosystem
Farm Lake - Urban Park ecosystem
Forest- Lake- Forest ecosystem
Farm Lake - Urban Park ecosystem




 Social Zone
Serene Zone
Horticulture Zone
Social Zone
Serene Zone
Horticulture Zone
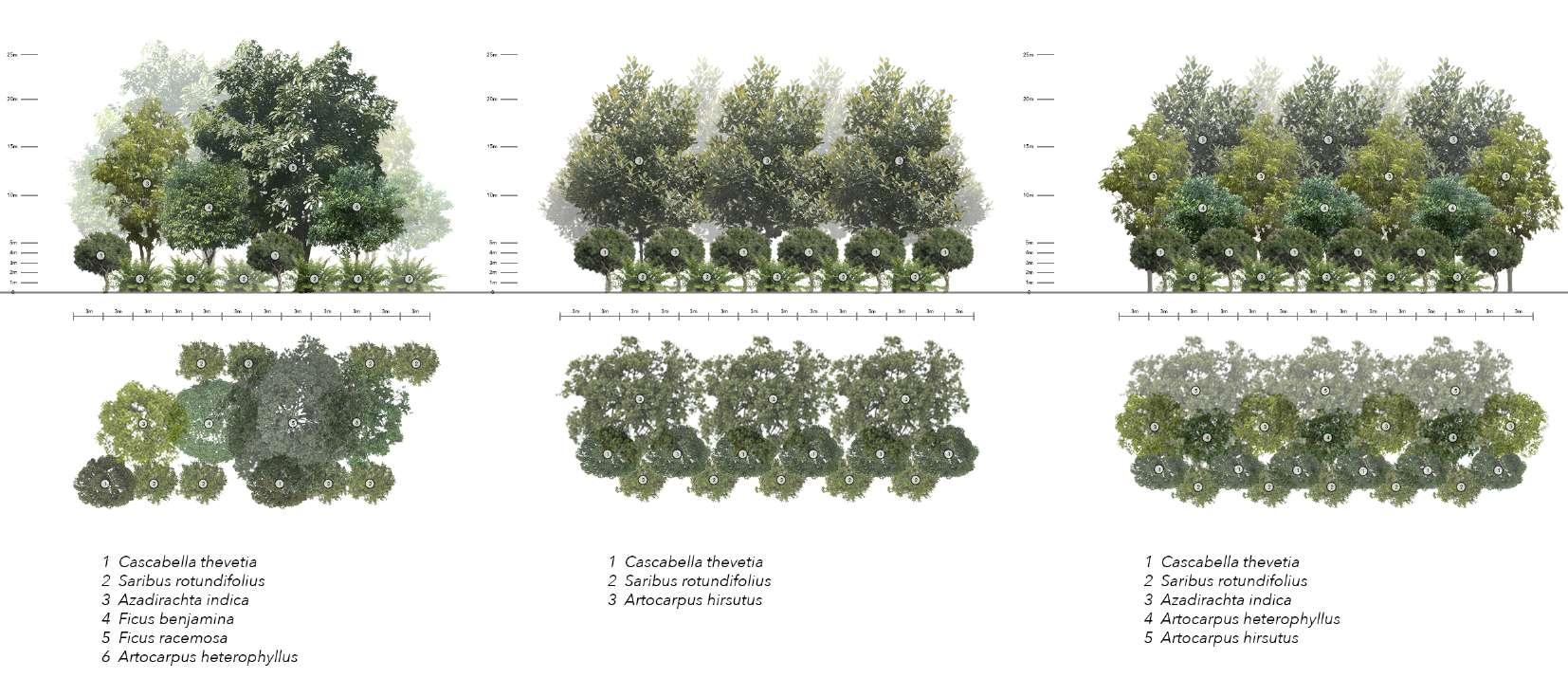




The Museum of Life
Enlivening Necropoli di Tarquinia
Design Studio, Semester 4

Guided by: Matteo Umberto Poli, Valentina Noce
Tarquinia was one of the most ancient and important Etruscan cities; the ancient myths connected with Tarchuna all point to the antiquity and cultural importance of the city. The main necropolis of Tarchuna, part of which can be visited today, is the Monterozzi necropolis with some 6,000 tombs, at least 200 of which include beautiful wall paintings, and many of which were tumulus tombs with chambers carved in the rock below, for which it was awarded the UNSECO World Heritage status. The design project aims to re-enliven the necropolis with landscape interventions to justify the cultural influence of the Etruscan heritage.










Patch the Gap
Green wedge urbanism: re-naturing Milano
Design Studio, Semester 3
Guided by: Fabiano lemes de Oliveira, Emmanuela Torrigiani
This studio project was aimed at urban regeneration of the city of Milan through the use of Green Wedges. The project had 2 phases: Phase 1 involved the development of a strategic Green-Blue Infrastructure Plan of a wedge from Piazza Loreto to the rural areas of Milano, based on Sustainable Development Goals. Phase 2 involved the selection of a micro level site within the wedge and proposal of a prototype using Nature-based Solutions and Ecosystem services to generate an ecological corridor, based on the strategies used in Phase 1.









 Urban forest Plaza and Park
Urban forest Plaza and Park
The Welding Gate
Port Wine Museum, Porto

Design Studio, Semester 2

Guided by: Camilo Rebelo, Kiana Jalali
Welding is a process where two or more elements are fused together, forming a joint. This design project is a museum that serves as a gate, uniting the city of Porto with the river Duoro, through the cultural aspect of Porto’s most celebrated wine, the Port Wine. The museum aims to connect the people to the tangible and intangible heritage of Porto and Duoro.





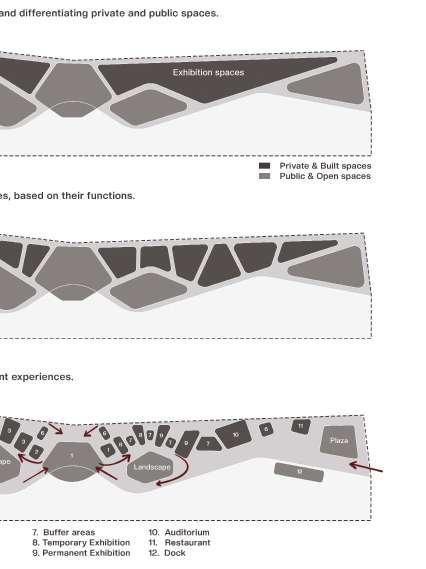
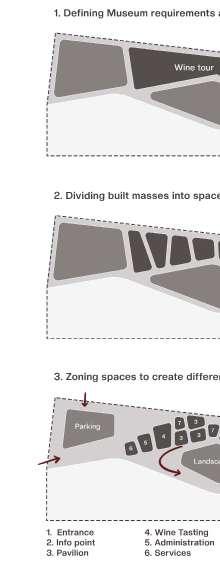
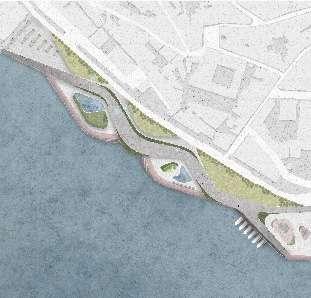
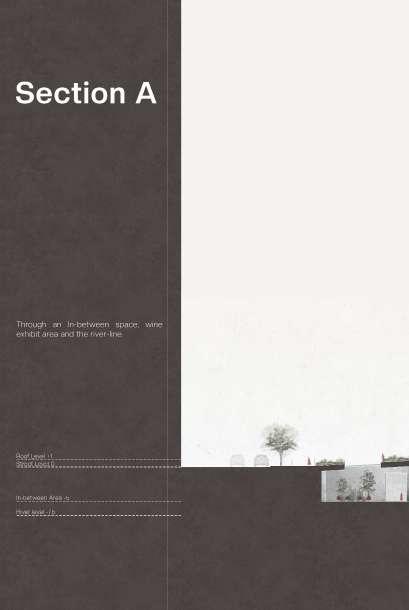
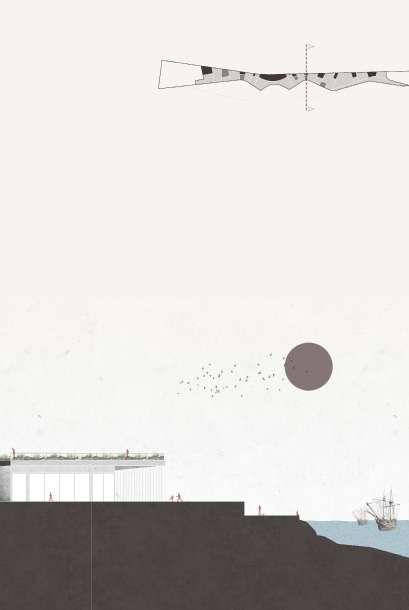
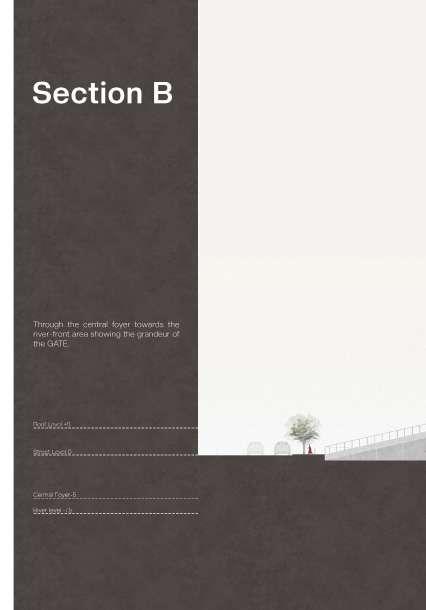
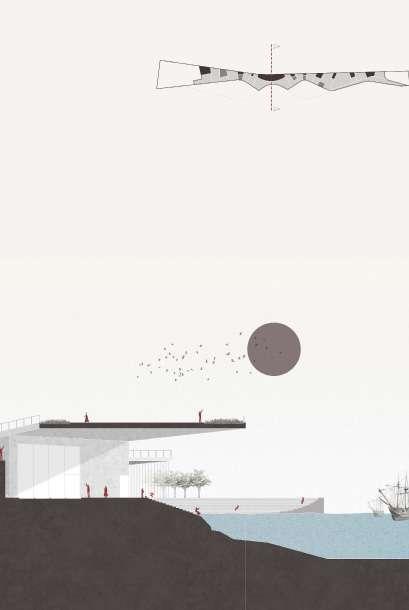
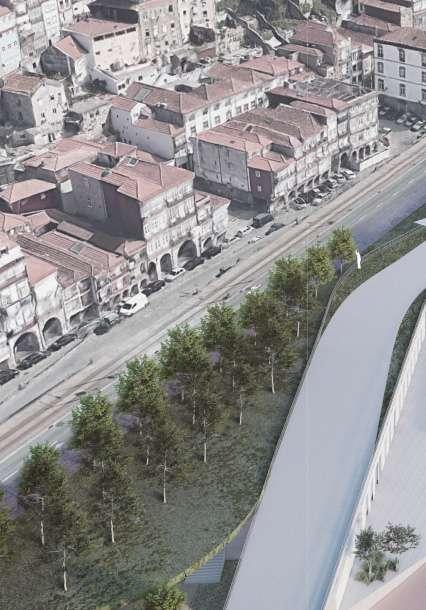
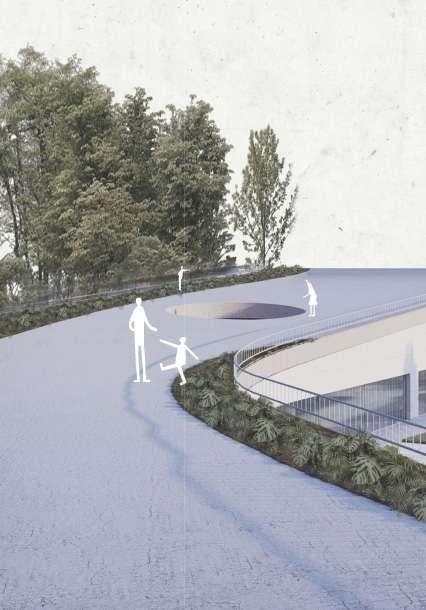
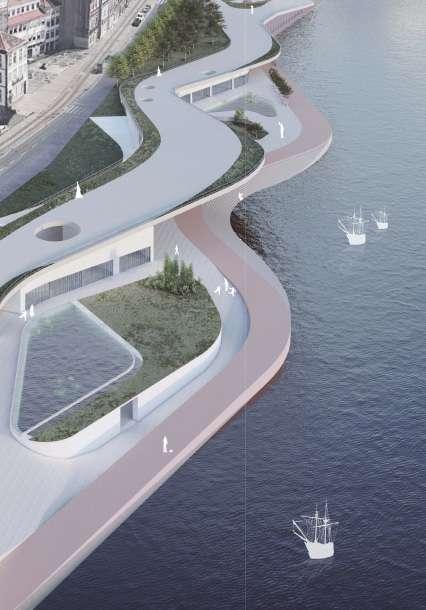
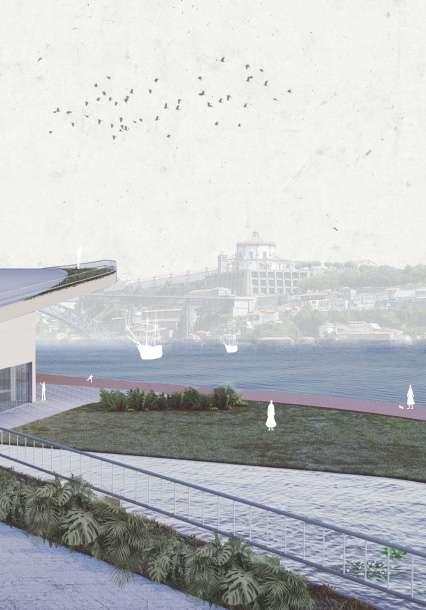 The Gate to the City
The rooftop plaza
The Gate to the City
The rooftop plaza
