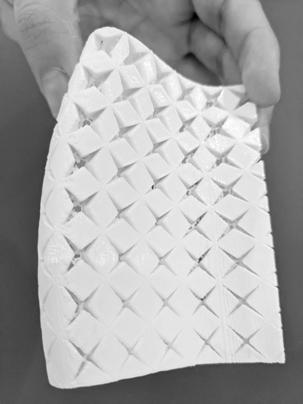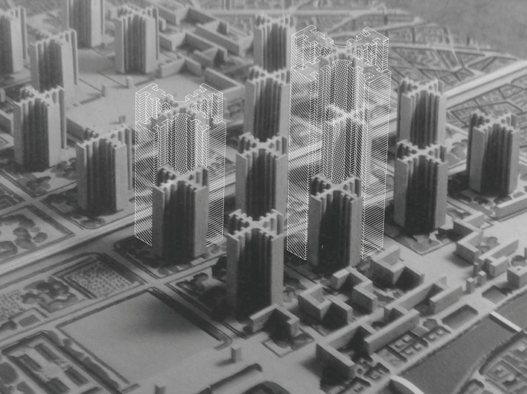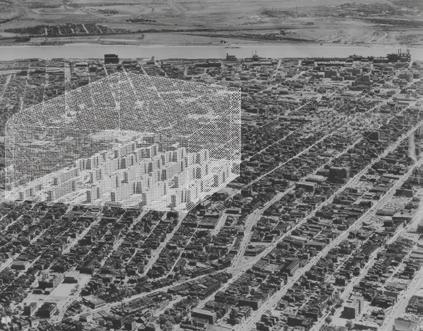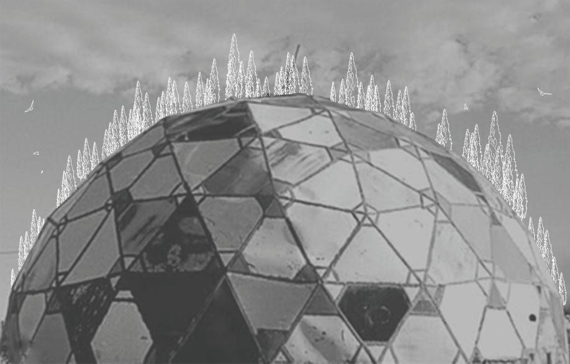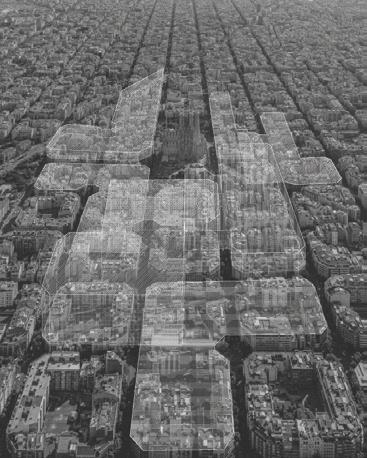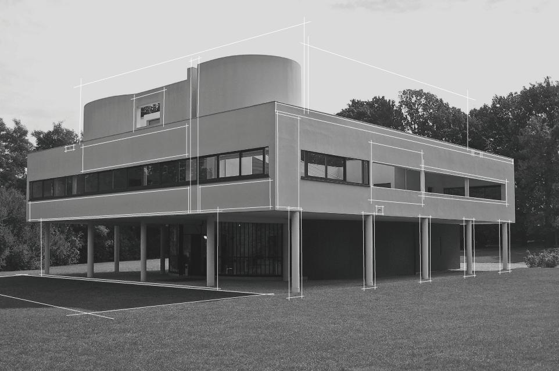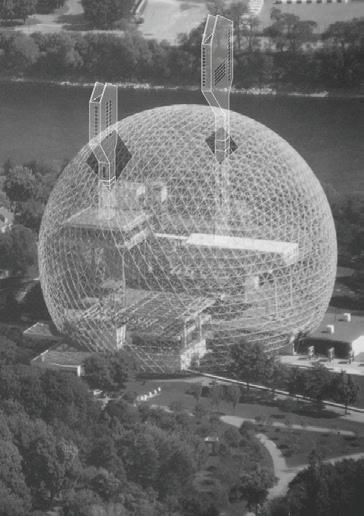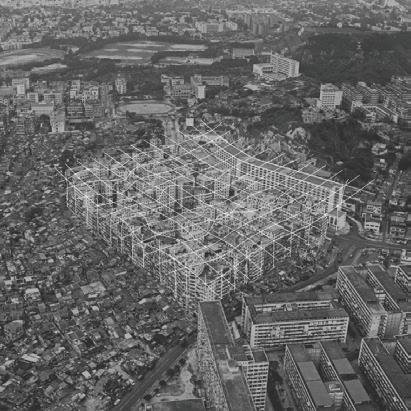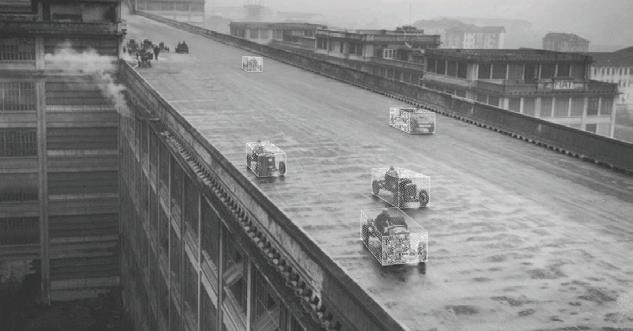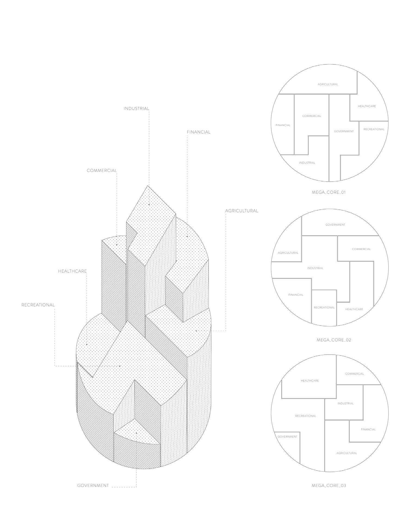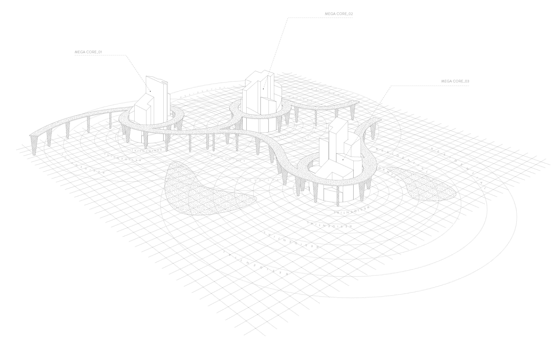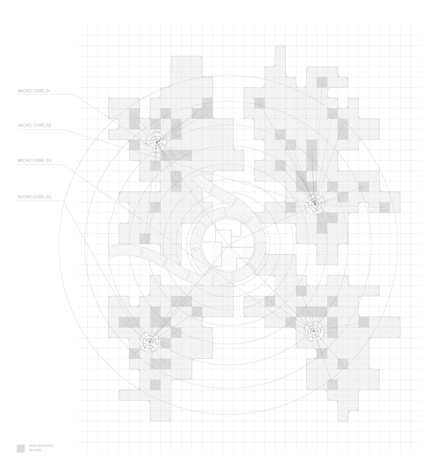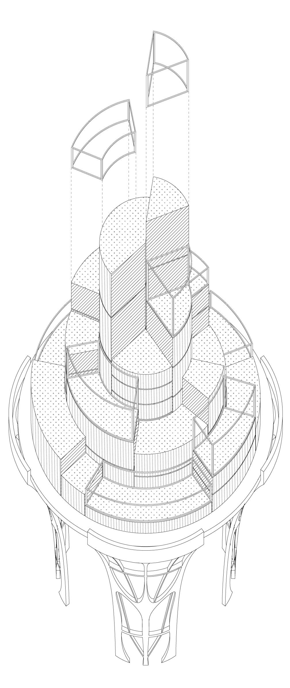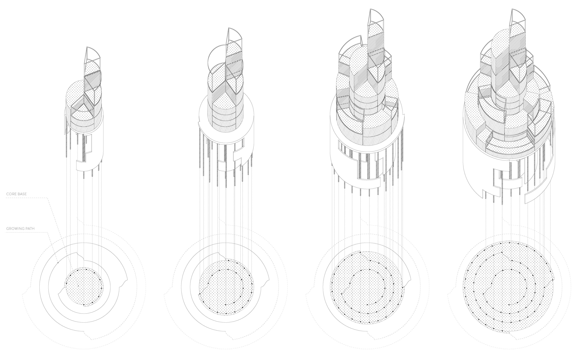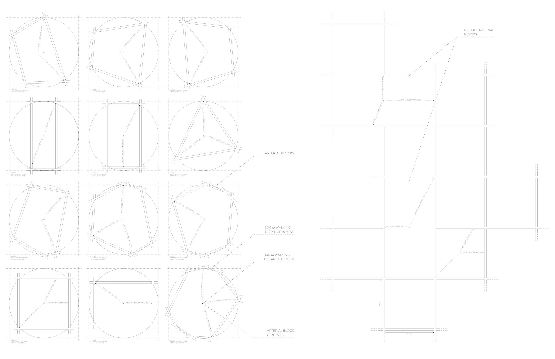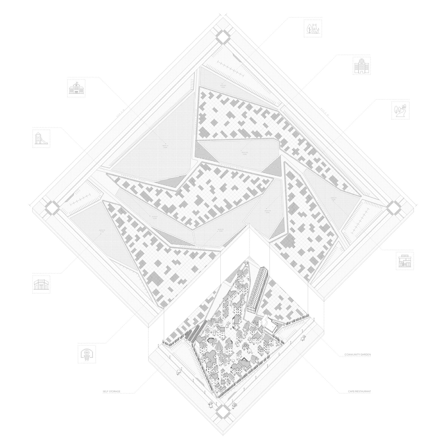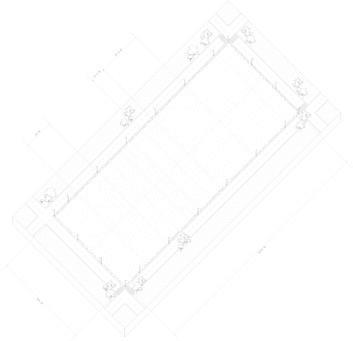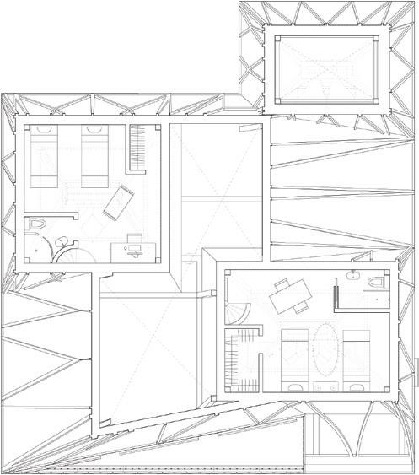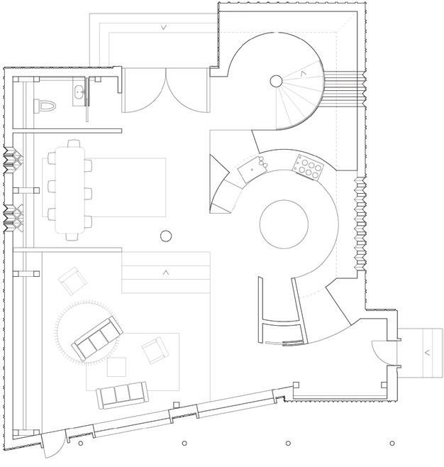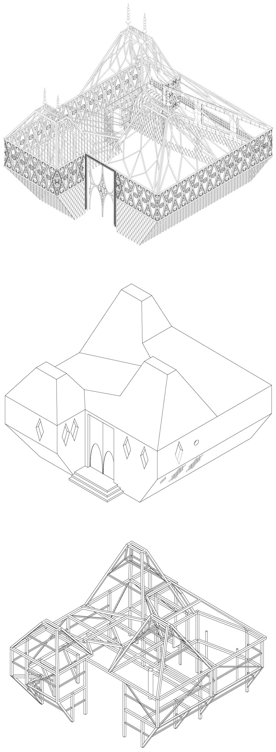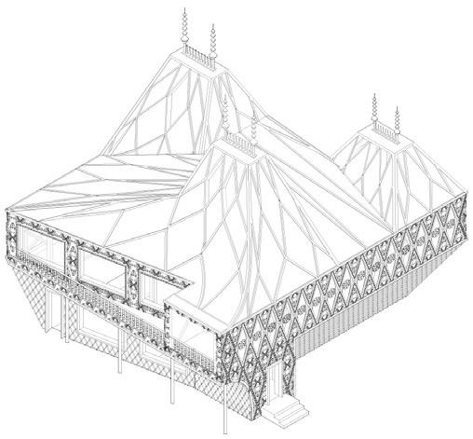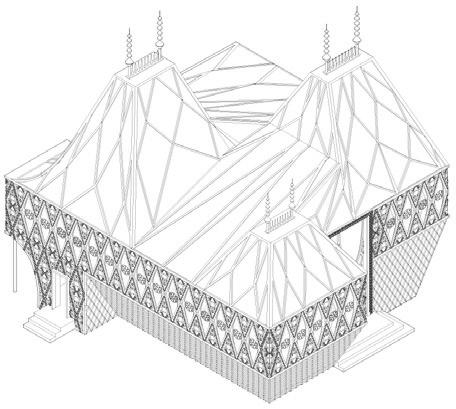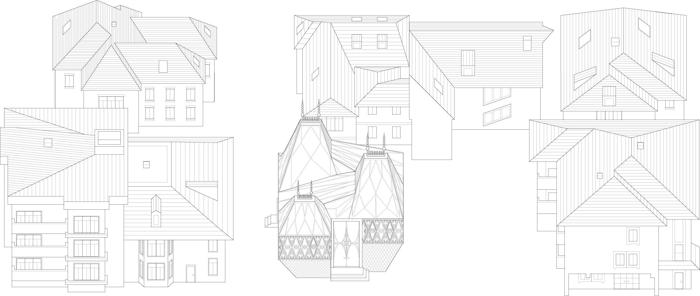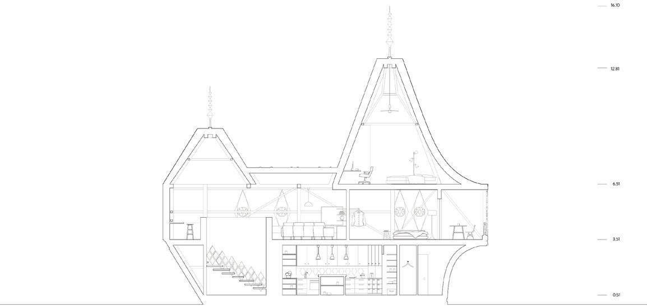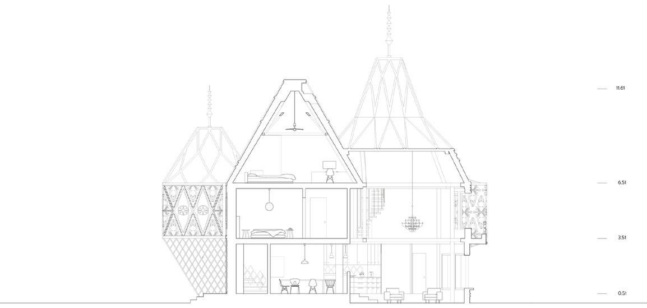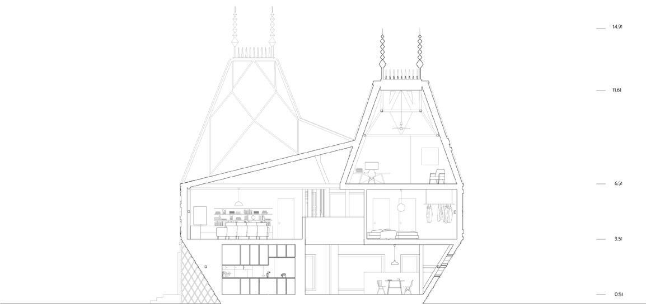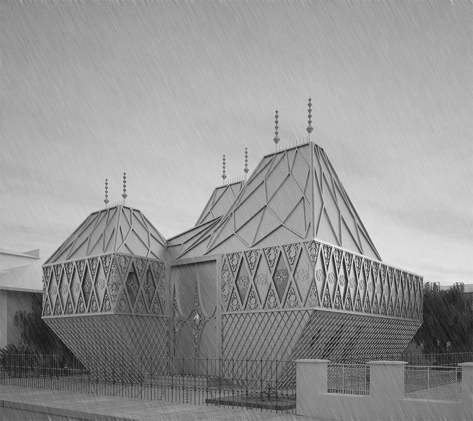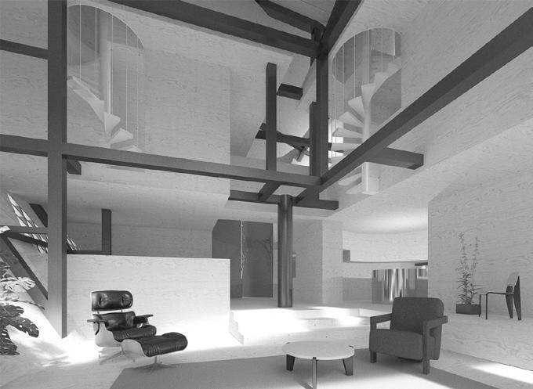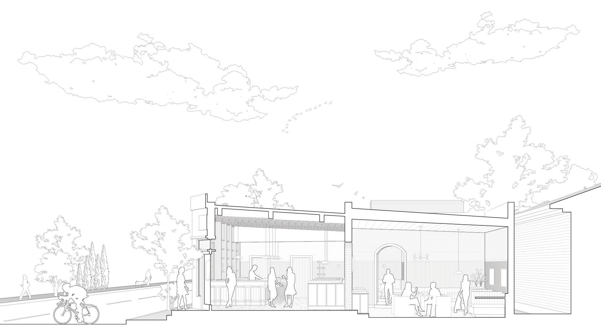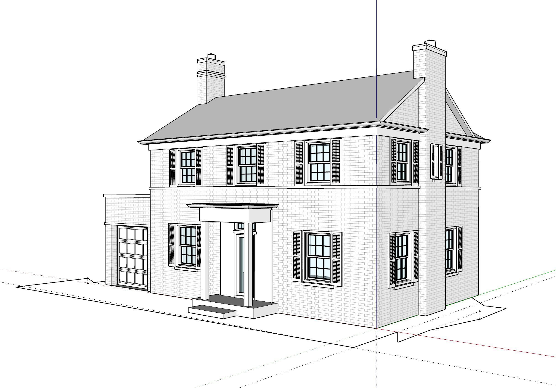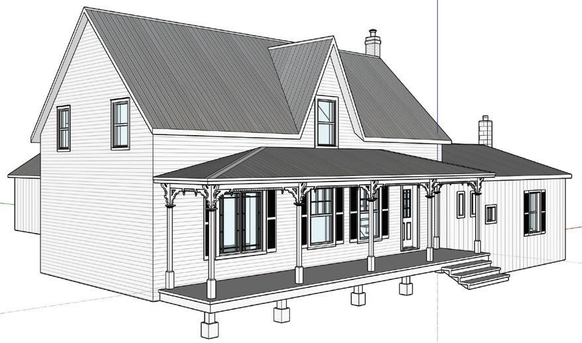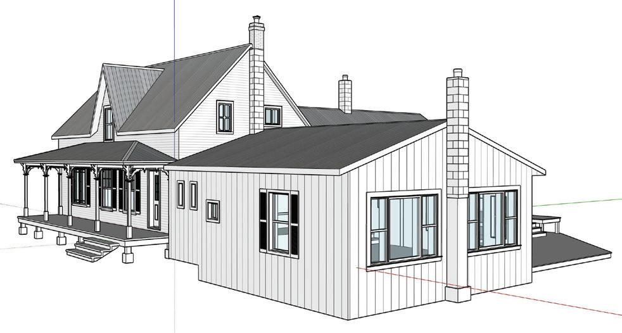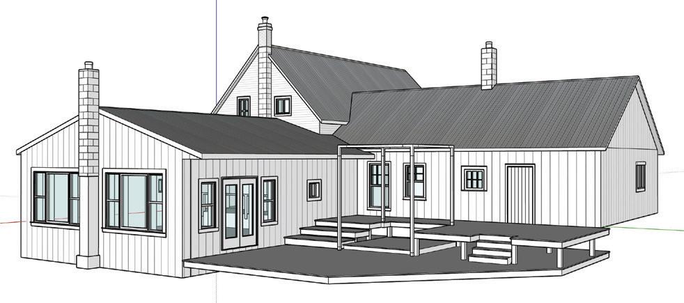2018-2022
HARVARD GRADUATE SCHOOL OF DESIGN
MASTER OF ARCHITECTURE, MARCH I (CANDIDATE ‘26)
SOROUSH EHSANI-YEGANEH
CAMBRIDGE, MASSACHUSETTS
+1 (857) 706-9373
SYEGANEH@GSD.HARVARD.EDU
TABLE OF CONTENTS
Two+Four+Six The Modern Collectives Student Residence
Campo Baeza’s Planet
A Precedent Study Gaspar House 1992
Disorientation
Enclosed Study Spaces | Trinity College Tennis Courts
1 9 12
Eccentric’s Corner
A House for Two Inhabitants
Between the Lines: Borders, Territory & Space Border Index University of Toronto | Accessibility & Inclusivity
Twist & Turn Twisting Towers
A city not too far from here Informalizing the formal design An intro to undergraduate thesis
The New Villa Bucharest Romania
Professional Experience
AAMP Studio Portland, Maine
16 25 36 40
20 27
TWO+FOUR+SIX |THE MODERN COLLECTIVES Student Residence

Individual Academic Project Architecture Studio IV
Instructors: Dina Sarhane, Roman Romanov Winter 20/21
Modern collectives could be represented by empowered residents capable of defining their own living spaces based on their social relationships. Maximizing the idea of living together while maintaining the individuality and private spaces of the residents could be the aspiration of the Modern definition of collective living. This is the foundational ideology for the design of a student residence with three demographics of 350 students. Using an inside-out strategy, the design process starts with individual rooms. Focusing at the microlevel, essentials for a dorm room space - a bed, a desk, etc.- are laid out in a generic plan where six di erent layouts for single units are generated. What remains is the circulation space inside the unit, a space that is often overlooked in design. These spaces could be integrated and utilized for practical purposes. The arrangement of several plans in specific ways can result in the alignment of spaces and the generation of functional and habitable areas. A separate entrance for each unit is critical for its ability to function autonomously (in case a resident wants their unit to function independently). The project studies the aggregation of two, four, and six units. They are characterized by circulation spaces aligned so as to maximize the shared space between units. Clusters of six, four, and two units with maximum generated shared space between units are considered most e cient for aggregation and for the creation of typical floor plans.




Combined circulation spaces inside di erent layouts to create habitable spaces. Each unit should still function separately with its own entrance.



Analysis of all possible combinations for integration of circulation spaces in sets of two, four, and six units.


























CAMPO BAEZA’S PLANET Gaspar House | 1992 | Alberto
Campo BaezaA Precedent Study Architecture Studio III
Instructors: Adrian Phi er, Irina Rouby-Apelbaum Fall 20/21Bold whiteness, cubic forms of extreme minimalism, and enigmatic high walls are salient features of the Gaspar House. Located in a lush neighborhood of Vejer de la Frontera, a hilltop town in Cadiz, Andalusia, the house appears as a stand-alone structure indi erent to anything or anyone. It proudly disregards the surrounding orchards and orange grooves. Its high walls surmount the visitor and proclaim the building’s independent and self-su cient character.
The proportional division of the site expresses the architect’s celebration of symmetry. Perfectly aligned doors and windows connect open and closed spaces and allow for the horizontal extension of the light through the building. The horizontality is highlighted by 2-meter-tall walls that cut through the house and define the living spaces as well as four dull corner courtyards. Devised as a refreshing escape from the homogeneity of interior spaces, stepping into these courtyards in fact o ers a view of circumscribing 3.5-meter-tall, white walls. The perimeter wall of this compact cubic house occludes the residents’ views of the surrounding landscape. The only glorious incorporation of elements from nature into the house are four tiny lemon trees. Their symmetrical and perfect placement illustrates the architects’ desire to provide a controlled view of nature with ideally designed landscape elements. It is reminiscent of the tamed nature of Loudon’s ‘Gardenesque’ style.
This minimalist, homogeneous fortress is not a pristine sanctuary for replenishment. It is an isolating space with limited visual stimuli.
Animation Link: https://vimeo.com/476759164





















































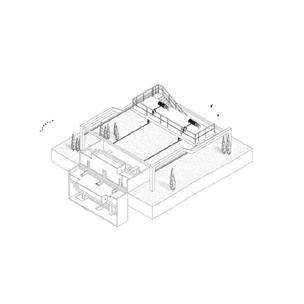


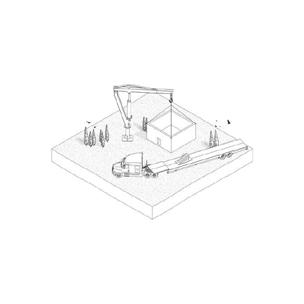



















DISORIENTATION
Study Spaces Trinity College Tennis Courts
Individual Academic Project Architecture Studio II

Instructors: Nouria Montblanche, Angela Cho
Winter 19/20
The project explores the design of a series of enclosed study spaces on the former site of Trinity College Tennis Courts. The word “Disorientation” has been chosen as the leading concept for its design rationale. A wide range of disorienting arrangements, spaces, and elements has been explored throughout the semester.
Location of the main staircase on the exterior is the primary disorienting aspect of the final design. This setting wouldn’t allow visitors to comprehend the circulation paths to the upper floors, making for a disconcerting spatial experience. Specific built-in furniture is also designed for each study space to define its unique quality.













ECCENTRIC’S CORNER
A House for Two Inhabitants
Individual Academic Project Architecture Studio III

Instructors: Adrian Phi er, Irina Rouby-Apelbaum Fall 20/21
Following an extensive study of sites with irregular forms in the downtown Toronto’s Rathnelly neighborhood, the design of this house endeavors to present an unpredictable and unprecedented/fresh form unlike those noticeable in L-shaped and corner sites. The house is designed for a writer with a collection of 3500 books and a sculptor who requires studio space with northern light. The site is divided into public, semi-private, and private sections. Two entrances are designated to separate the public realm from the rest of the house. The formal entrance provides access to both workspaces. The centrally located private entrance gives access to both semi-private and private sections. The house is also designed to provide an experience of continuity in almost all the interior spaces. None of the rooms should be perceived by the resident as separate from the adjacent spaces. To this end, a complex arrangement of tilted and ridged slabs gives shape to the chaotic form of the roof. The continuous lines of the interior side of the roof traverse di erent spaces (and are visible from di erent rooms), providing an expression of continuity. The simple straight walls on the perimeter lead to an irregular arrangement of angled slabs that creates an intriguing visual experience in the interior. The roof also contains non-uniform openings that make the interaction between the interior and exterior unconventional. The forms and figural gestures of the house evoke a sense of ambiguity that contradicts the cliched presence of standard corner houses in the neighborhood.









BETWEEN THE LINES: BORDERS, TERRITORY & SPACE | BORDER INDEX
University of Toronto Accessibility & Inclusivity
Collaborative Academic Project
Senior Seminar
Collaborators: Rebecka Ferraro, Nur Nuri
Instructor: Anne-Marie Armstrong
Winter 20/21
Role: Research, analysis, and representations of socio-cultural, economic, and spatial qualities, as well as constructed or imaginary border conditions of three colleges with regards to accessibility and inclusivity.
The illustrations marked by (*) are drawn by collaborators.
The common thread within this research is the investigation of architecture’s relationship with borders with a focus on privatized public spaces. By first analyzing highly securitized sites with hard tangible borders, including the RBC bank and the U.S. General Consulate building in Toronto, our group initiated a large-scale Border Index with a focus on accessibility and inclusivity, in order to develop a multifaceted comprehension of how barriers are formed, reinforced and maintained. The borders imposed by the U of T colleges were perhaps more nuanced and charged than the definite barriers of our previous investigations. Rather than explicitly defining what bodies and behaviors were permitted, our final project unveiled the subtle, blurred, and often subjective experiences associated with accessibility barriers.

Despite appearing generic, the colleges have a unique identity and culture formed through the borders they impose, rather than through preset boundaries. We conclude that intentionality is present in every detail, specifically in the use of barriers intended to subtly convey a sense of freedom while they are in fact under controlled privatization.
Di erent border conditions and their intensity are illustrated by di erent hues of blue color, with increasingly deeper shades expressing more magnitude.
3

The "Broken Bicycle Memorial" is dedicated to the lives lost in the 1989 Tiananmen Square massacre. However, not only is it discreetly tucked away on a quiet campus path, but it also fails to explicitly condemn the acts of the Chinese government.

The two sculptures are juxtaposed to explore gender balance discrepancies, specifically the disproportion between the number of sculptures representing men and women. The "Crucified Woman” by Azimuthal Tannhauser-Lackey depicting primitive su ering, contrasts with the “Businessman on a Horse” by William McElhaney that depicts the businessman as a classic war hero.



Monuments and Statues *

Incident report of an unwanted person at 213 Huron Street, on April 5, 2020. The reported individual was seen sleeping at the entrance of the underground parking garage and had left the premises as o cers were called onto the scene.

2 There was a report of an unwanted person/trespassing incident on March 11, 2020 at St. Michael’s. The trespassers were located and given a verbal warning by Campus Police to vacate the premises.
4 An Unwanted Person Report from Woodsworth College’s Rotman Commerce underground parking states that an individual was located sleeping near entrance and removed by Campus Police.


3 Incident reported at 91 Charles St. adjacent to Victoria College, in which an "unwanted person" was removed from the premise by Campus Police.
Campus Policing: ‘Unwanted People’

Government Funding (OSAP)
Woodsworth College has the greatest number of students who apply for government aid at 60%, in contrast with Trinity College with 43%. This fact could showcase the lack of adequate scholarships, grants, and bursaries that Woodsworth provides for its students.
Residences
Residences of di erent colleges provide a variety of services for the students. However, these services are not equal in all residences. Lack of tactile writing system, wheelchair accessibility, single gender floors, and being closed during holidays create various boundaries for the students. This drawing illustrates the colleges that fail to provide such services in their residences.



Gender Balance by College
New College and St. Michael’s College have the lowest ratio of female students at 55%; Woodsworth has the most at 67%.
University College, despite its central location on St. George Street utilizes seasonal and permanent strategies to privatize public spaces. A four-tier system disables access to the courtyard from its primarily public circulation path: the fence, the staircase, the doorway and the building itself shelter access into the courtyard.

New College utilizes strategies that combine soft and hard borders in order to privatize its courtyard space. The building resembles an envelope with one regulated entrance point; as well, visual access is to the interior is limited by its curved structure and bench system.
Despite having no outright border conditions to prohibit public access into its courtyard, St. Michael's College utilizes passive intangible strategies to claim private ownership. The designed landscape works in conjunction with courtyard signage to limit the courtyard’s public utility.
4 5 6
Trinity College is the only one to explicitly utilize hard borders in order to privatize its internal courtyard. Sheltered by varying levels, fencing, vegetation and the building’s grand door, the courtyard is not visually accessible from the street. These conditions all impose borders of accessibility.

Innis College has perhaps the most privatized courtyard of all. It utilizes a circulation pathway concealed by vegetation as well as physical border elements such as a wall and bollards.
Victoria College’s centrally located courtyard is privatized through the disguise strategies of sheltering by building configurations and a gate system.


Privatized Public Spaces (Courtyards)




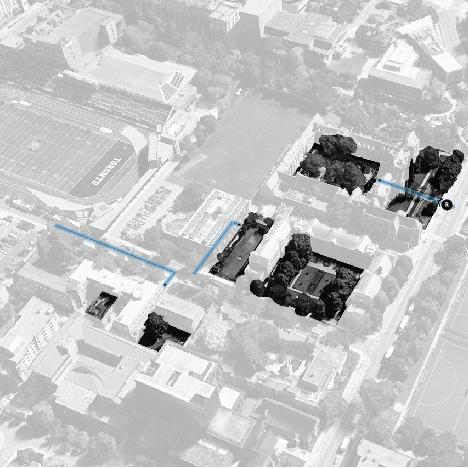




TWIST & TURN Twisting Towers
Individual Academic Project Modeling and Fabrication in Design Instructors: Nicholas Hoban
Winter 19/20
Following the principles of Calatrava’s “Turning Torso”, the design of the twisting towers is based on di erent number of sections that each hold a varying number of floor plates. An atrium with adjustable height is also designed on the base of the towers. This project explores the concept of merging two towers that share one base plate. The goal was to design them so that the primary tower twists around its central core without any translation on the XY plane, while the second that develops from it wraps around it, and finally detaches as it gets higher. A series of vectors with consecutive amplitudes are created to push the secondary tower away from the primary one. By moving the center points of each floor plate, the vectors create a rotating axis that revolves and moves away from the primary tower’s central axis.

The profile of the floor plates consists of six joined curves of di erent lengths. The smaller sections provide windows while larger surfaces are place-holders for the façade. The façade is designed through three steps. In the first, the flat surfaces turn into undulating ones through random translation of their division points. A Python script is coded to exclude the points on the edges, so that the edges hold their position in relation to those of adjacent surfaces. In the next step, scaled strips create openings on the undulating façade; in the final step, a diagonal pattern extends over the surface of the tower.

The above diagram presents the constituent parts of the façade. To generate undulating surfaces, each surface is divided and the resulting points from these divisions are randomly moved based on the normal of each division. Python scripting is used to retrieve the indices of all the points on the surface except for those on the edges. With this method, the edges remain una ected by the undulation and the surfaces are not disjointed from each other on the edges.

The undulating strips are scaled based on the weight of the Y coordinate of each strip. The Y coordinate is remapped to work as a scaling factor for each strip. By scaling the strips, openings are created on the undulating surfaces. The openings are also manipulatable by a graph mapper. The scaled strips create a group of doubly curved ruled surfaces that could be produced through 2D fabrication methods (laser cutting).


An attractor is utilized to manipulate the protruded pattern. The attractor a ects the size of the central rectangle that is used to generate the pattern. The thickness of this pattern could be adjusted to meet the minimum 3 mm thickness requirement of 3D printing.
