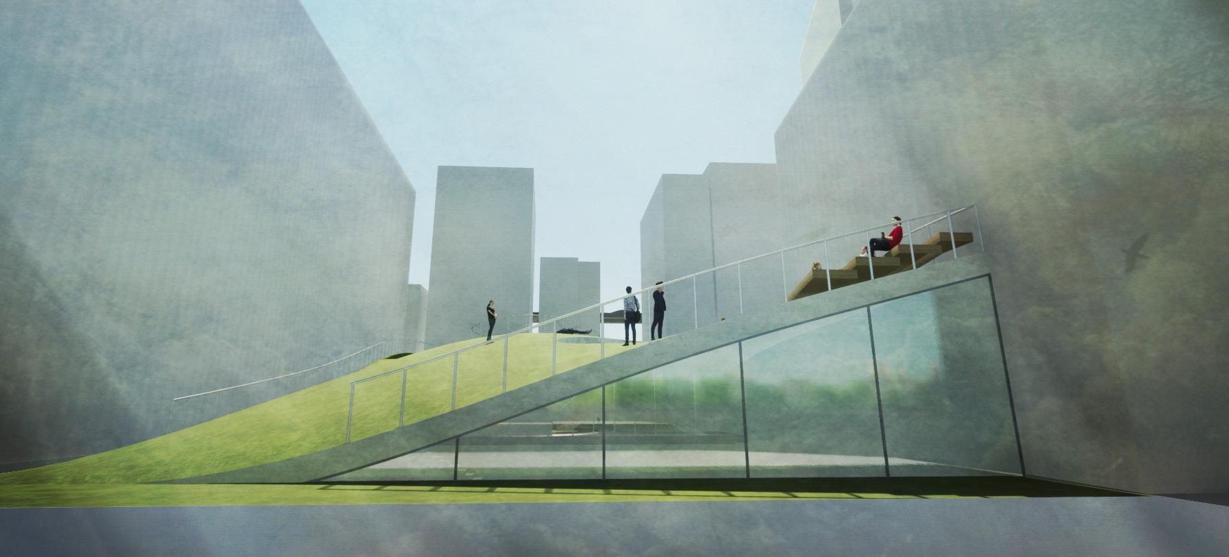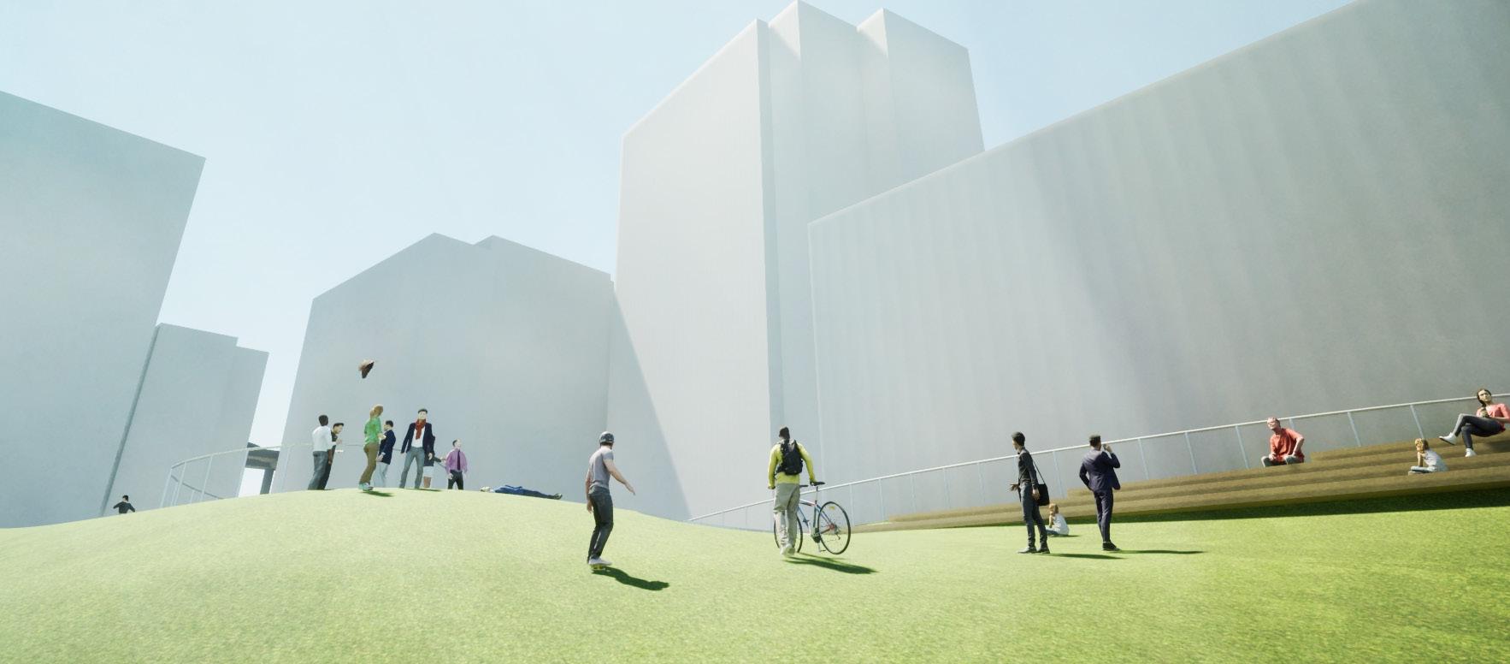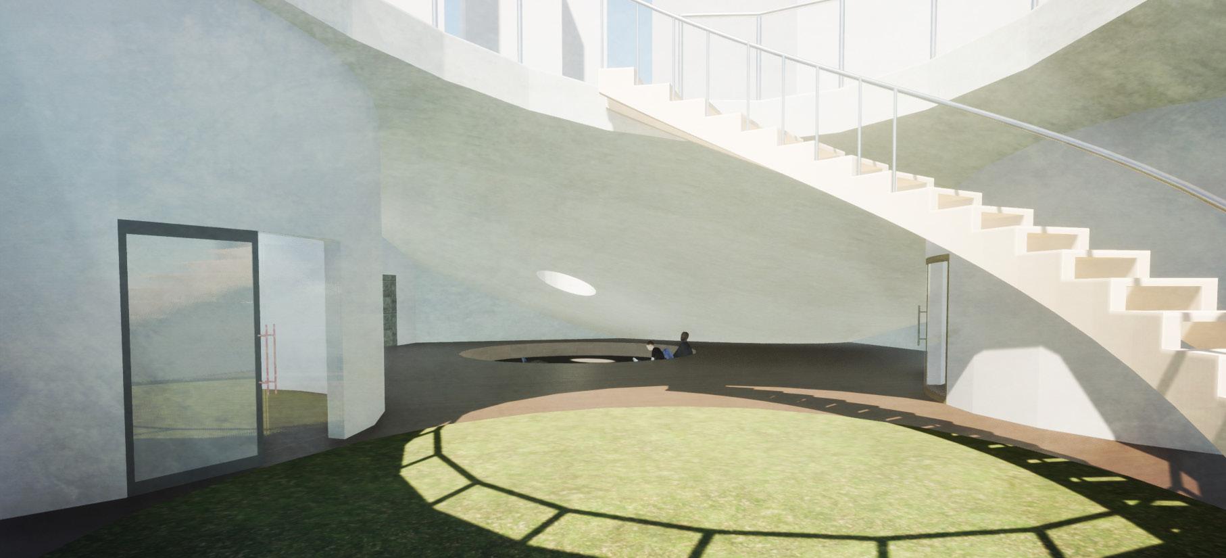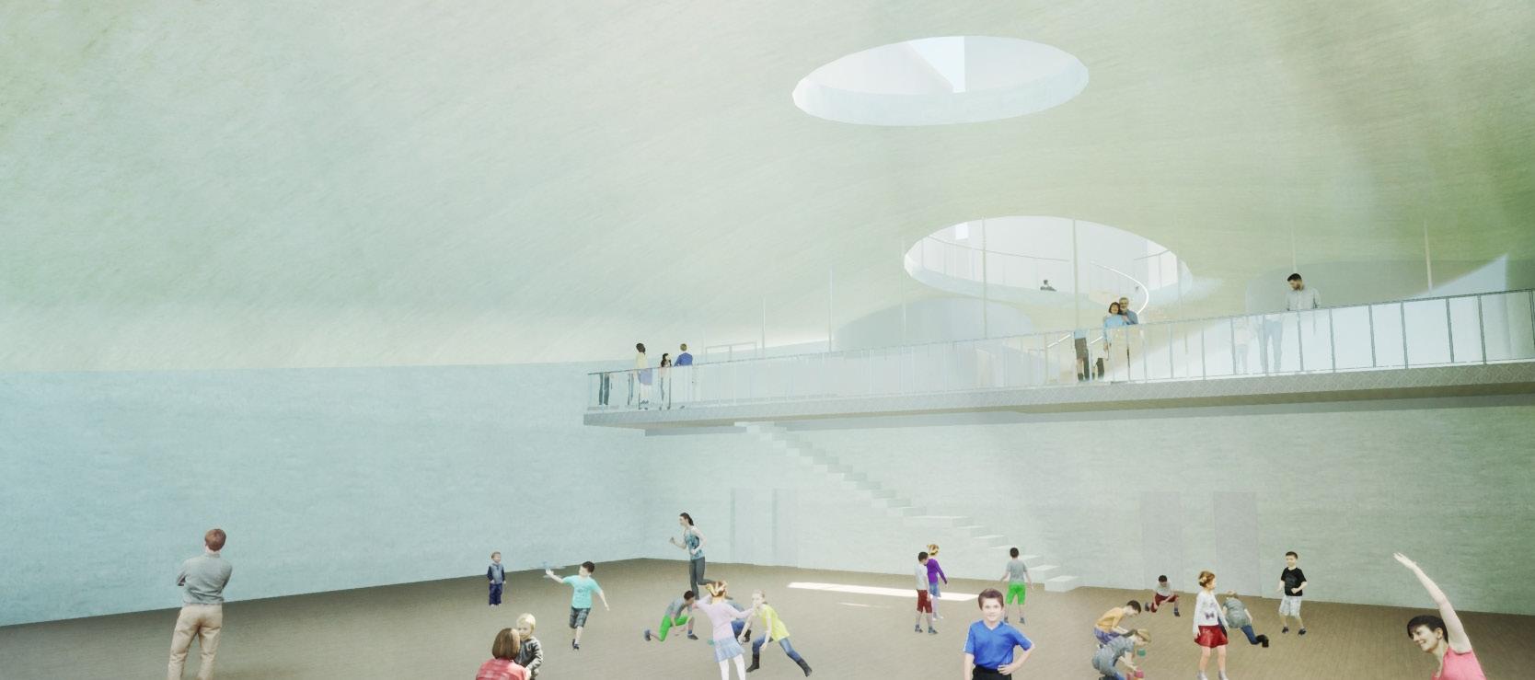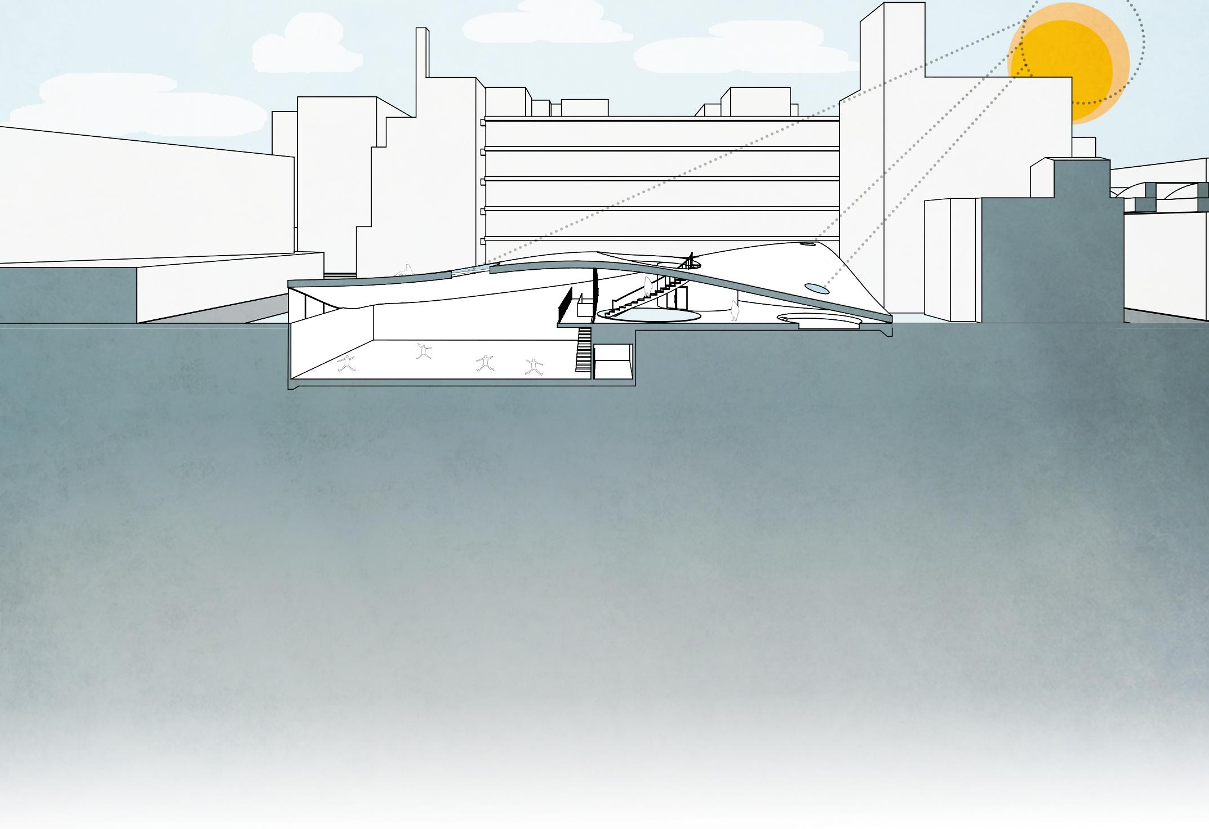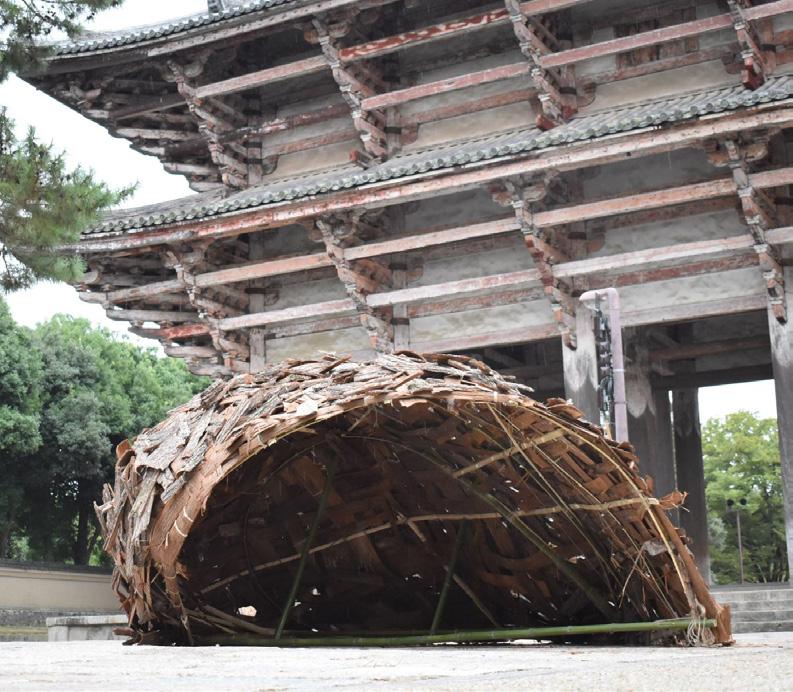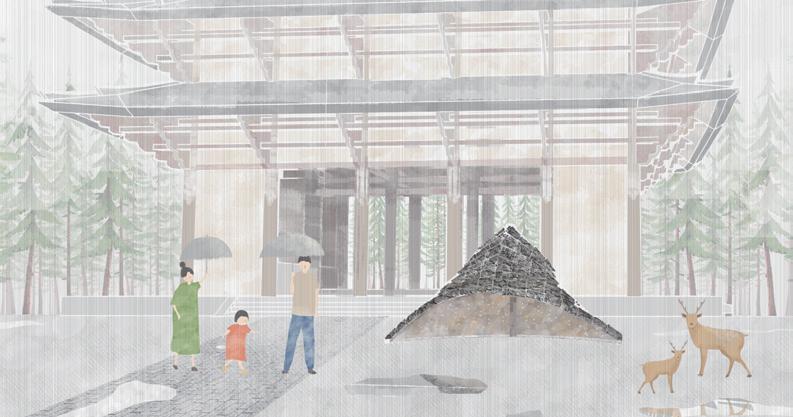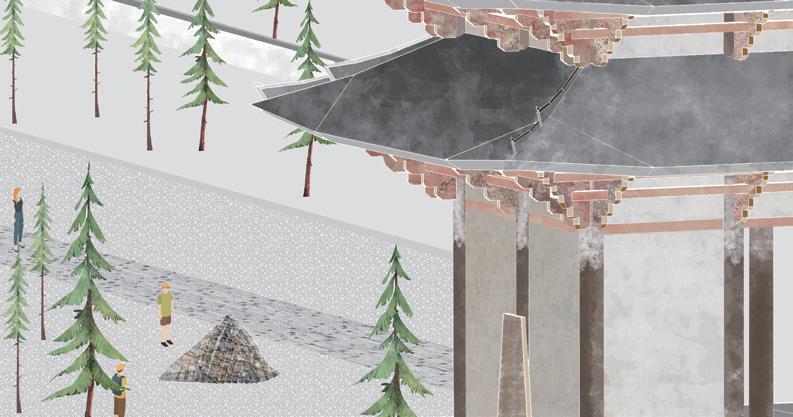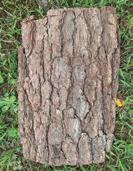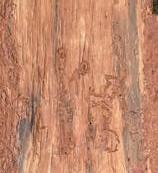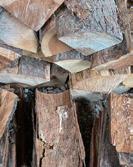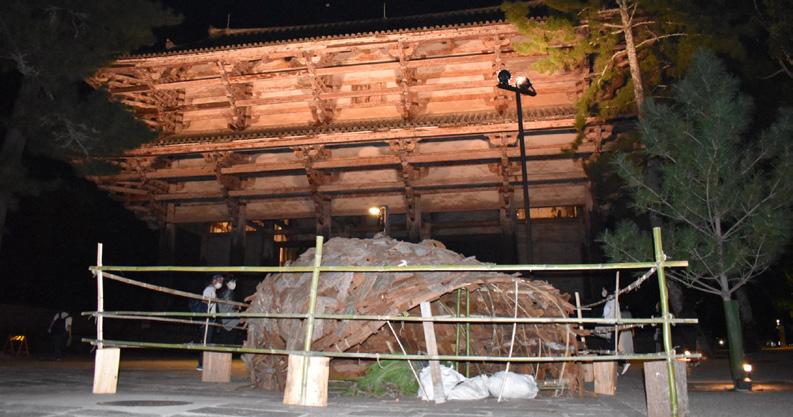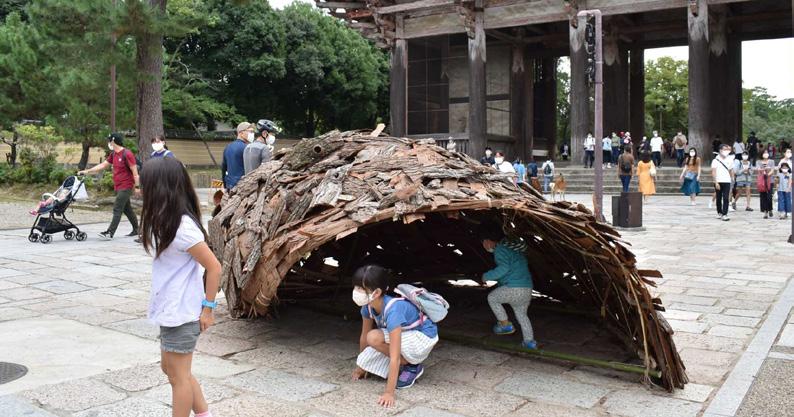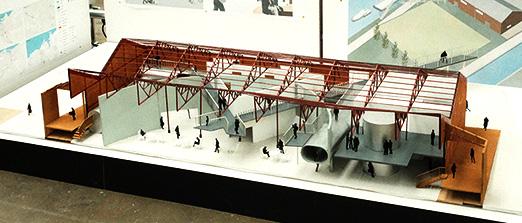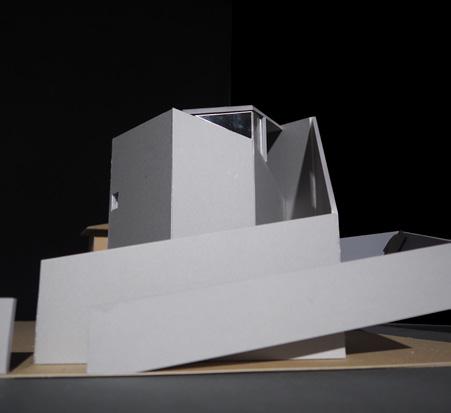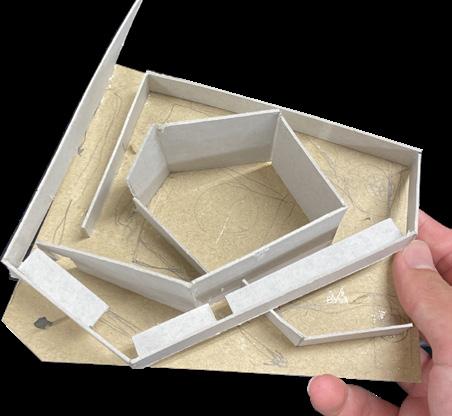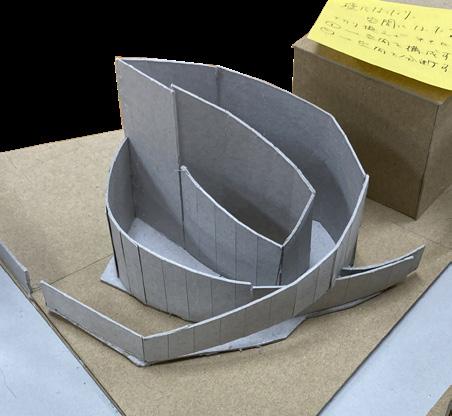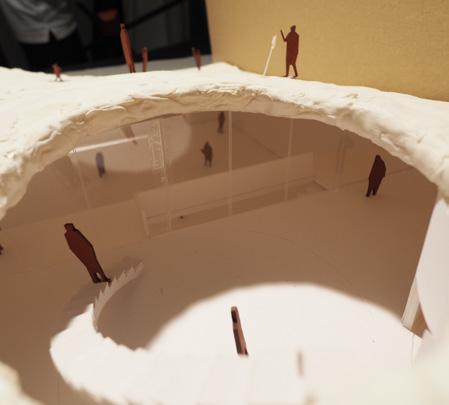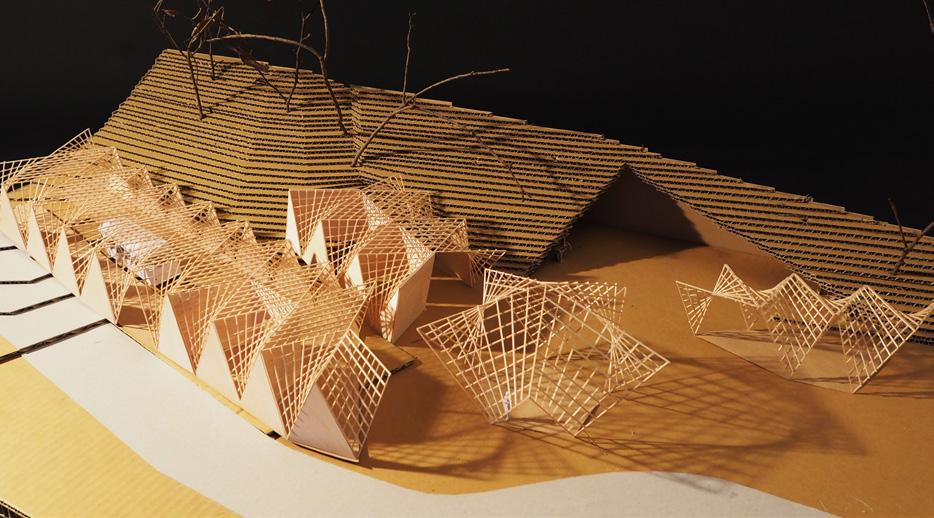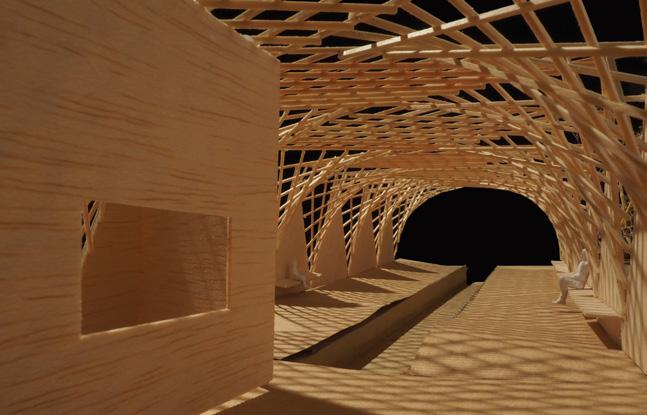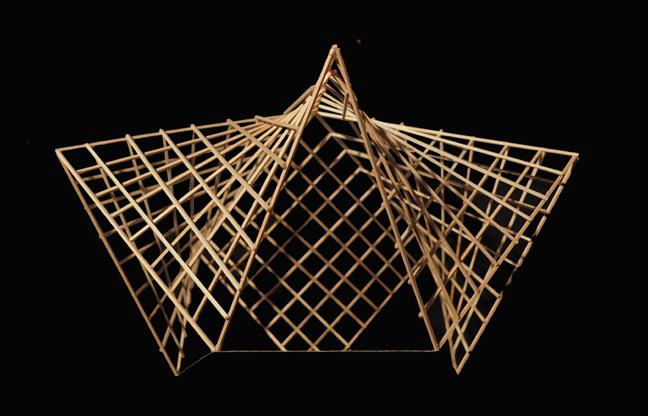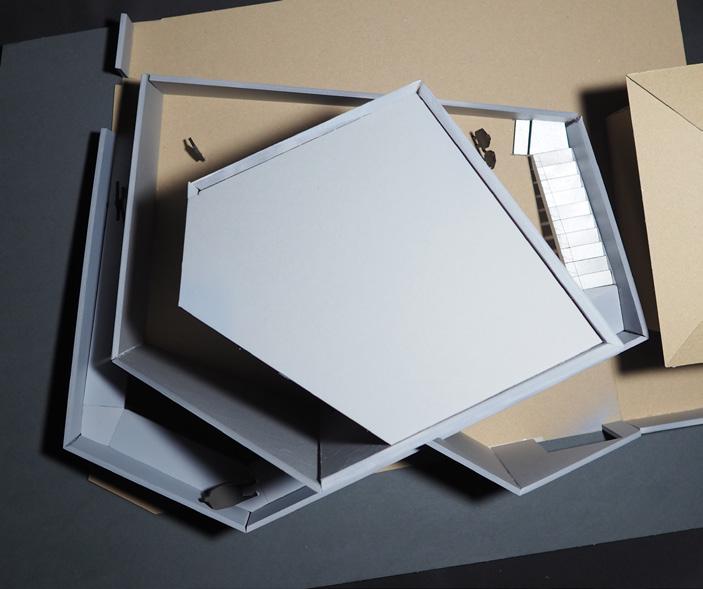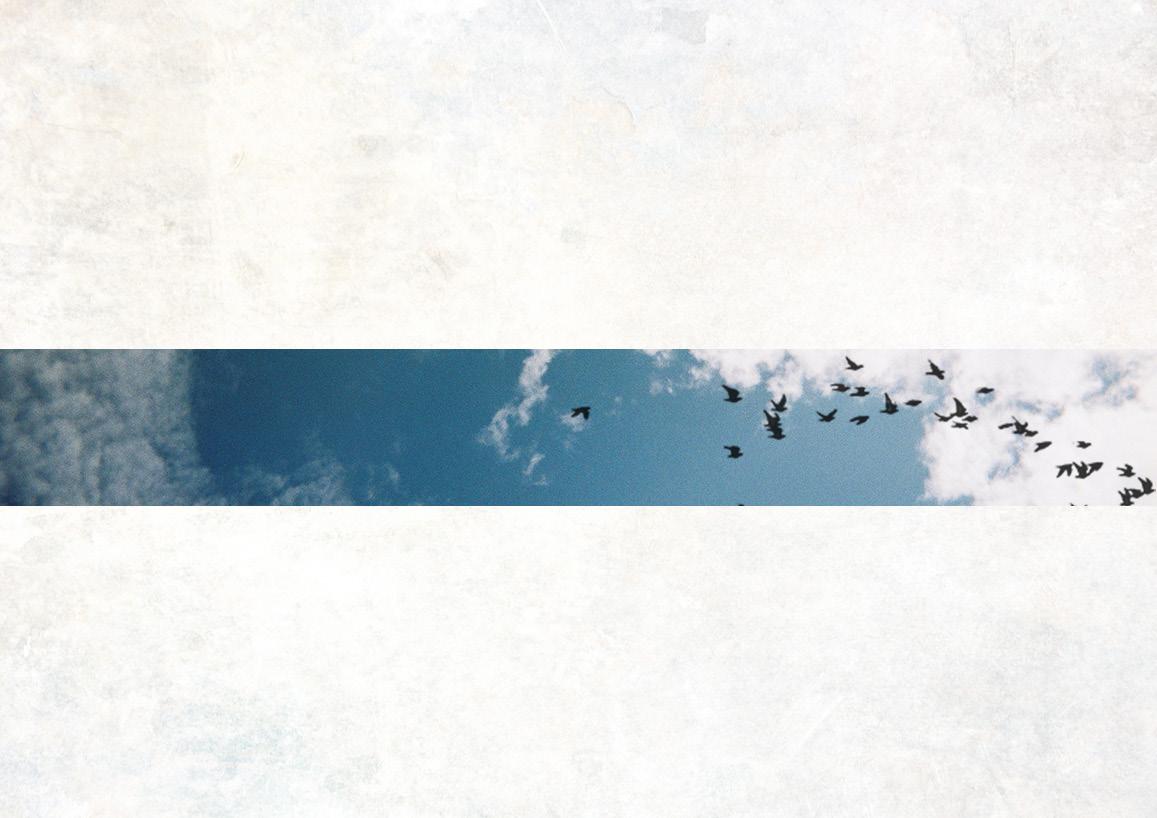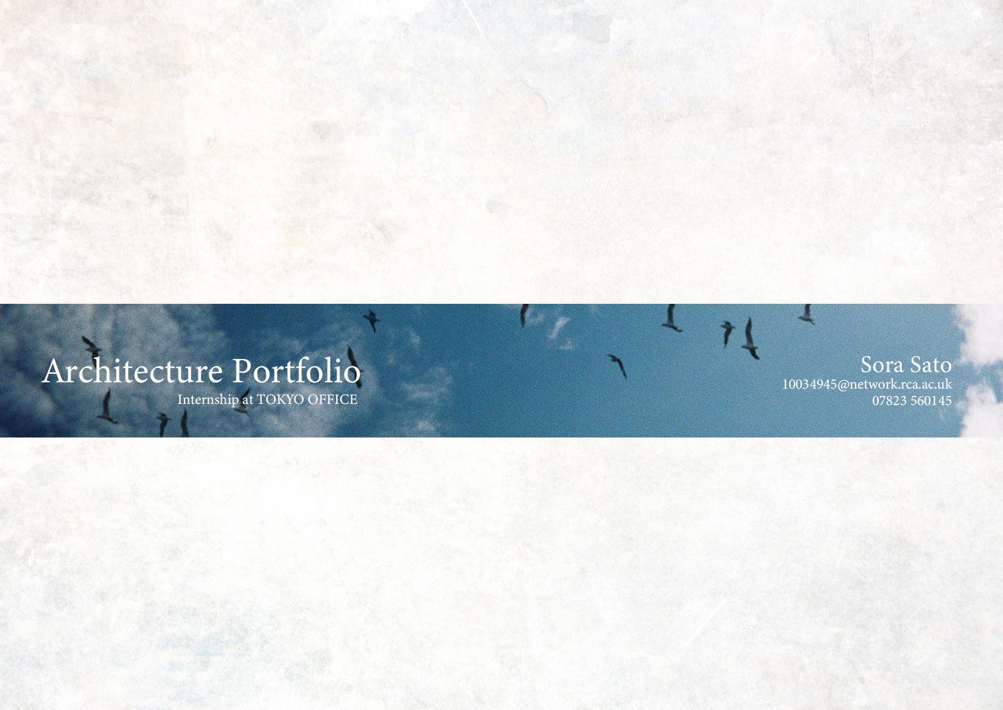
CV Internship at TOKYO
SORA SATO
CONTACT
Email: 10034945@network.rca.ac.uk
Phone: +44 07823 560145
Adress: 2Praed Street, London, W2 1JL, UK
IG:@sora.ojisan.diary
EDUCATION
2023-2024
MA in City Design, School of Architecture
City Design, Royal College of Art
2018-2022
BA in Architectural Design, Department of Architecture, Musashino Art University
TECHNICAL SKILLS
CAD
Vectorworks
Sketchup
Rhinoceros
Grasshopper
Visualisation
Lumion
Twinmotion
Enscape
Adobe Suite
Photoshop
Illustrator
Indesign
Premiere Pro
REFEERNCE
Akiko Takahashi
Professor
Musashino Art University
atkhs@musabi.ac.jp
Riccardo Badano
Studio Tutor
Royal College of Art
Riccardo.Badano@rca.ac.uk
INTERNSHIP
2020 Jan YUKO NAGAYAMA & ASSOCIATES
I have experienced numerous and varied projects. I was in charge of office renovation in one whereas I produced study models for the elevation of the buildings in Shinjuku in another.
2022 May-Nov. Maeda Atelier
I learnt programming and architectural design. In addition to this, I took classes in a variety of subjects, such as philosophy, physics and design.
EXTRACURRICULAR ACTIVITIES
2020 Jul.-Sep. Architectural Workshop TODAIJI
2021 Mar. Barcelona Architecture Centre
2022 Apr.-Nov. Maeda Atelier
2024 Jun. Volunteer Work at Care4Calais
AWARD HISTORY
2019 Vertical Review
Vertical Award (Highest award)
Flow, Musashino Art University
2024 Graduation Show
Justice Prise
100 km Circle, Royal college of Art
LANGUAGES
Japanese (native)
English (fluent) -IELTS 7.0
French (novice)
SORA SATO
Internship at TOKYO OFFICE
Shigeru Ban Architects
Dear Sir or Madam,
I am writing to express my keen interest in the Internship at Tokyo Office at Shigeru Ban Architects. I was particularly drawn to your project at Center Pompidou-Meta, which beautifully demonstrates the structural potential of large-scale timber architecture
I am originally from Japan and hold a BA in Architecture from Musashino Art University, followed by an MA in City Design from the Royal College of Art, completed in 2024. My academic background and practical experience have equipped me with a wide range of design skills, including hand drawing, model making, 3D modelling. I have advanced proficiency in Adobe Creative Suite— particularly InDesign, Illustrator and Photoshop—as well as Vectorworks, SketchUp, Rhinoceros and Enscape.
My experience—spanning undergraduate and postgraduate studies in Japan and the UK, participation in the Todaiji Temple workshop, and an internship in Japan—has provided me with a diverse perspective and the ability to work both independently and as part of a team. I am currently based in the UK and available to start work from the 1st of August 2025.
Thank you for your time and consideration. I would welcome the opportunity to further discuss how I can contribute to your team.
Yours sincerely, Sora
PROJECTS
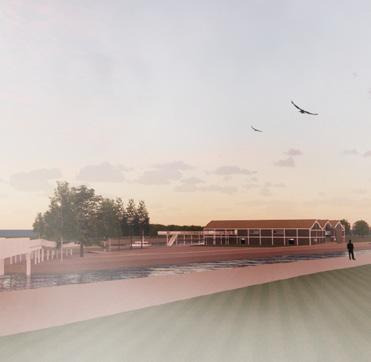
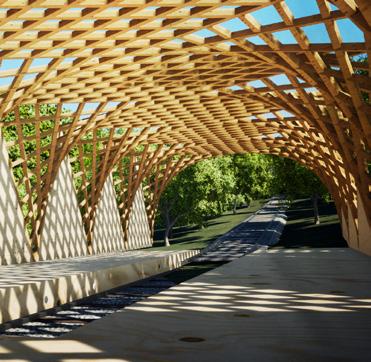

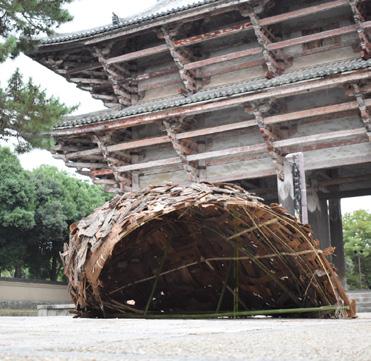



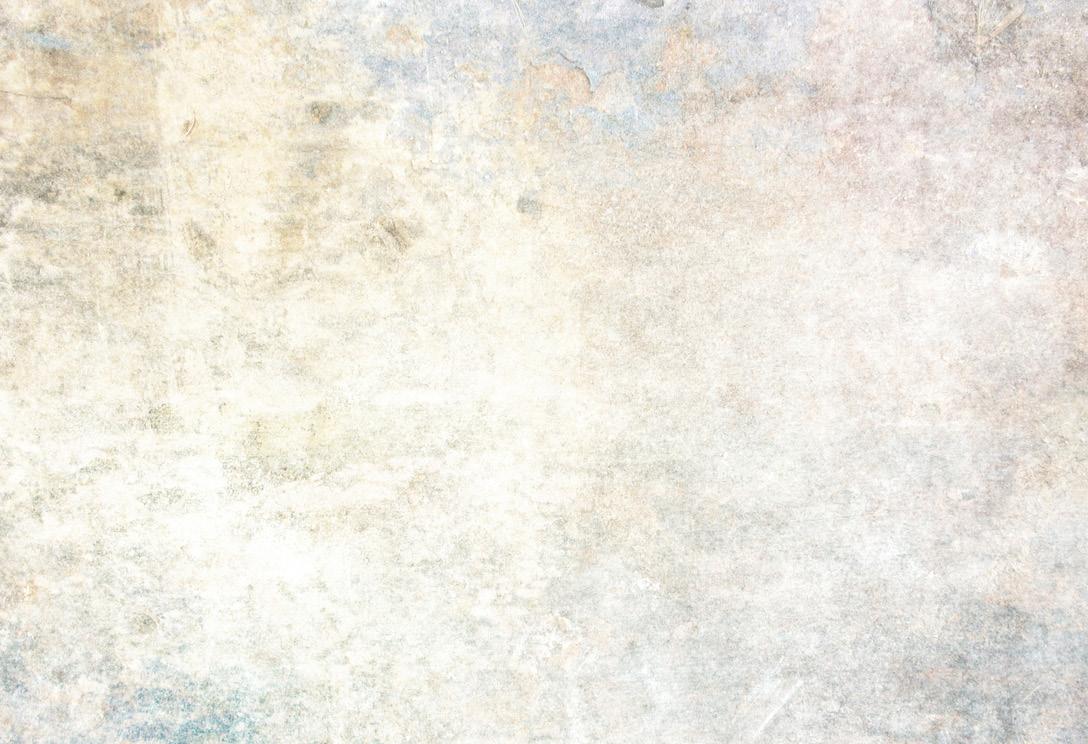
100 km circle
How will the historical abandoned factory along the canal in Calais be repurposed?
This project revitalizes abandoned warehouses along the canals of Calais and Dunkirk to promote the co-existence of migrants group and local community. By developing a new ferry route along the canal, I reanimate these historically significant transport routes.
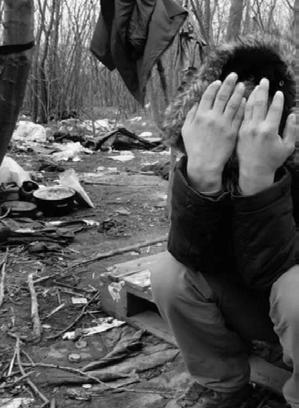
+ Life in harsh environments
+ Repeated exclusion of immigrants
+ Insufficient support
+ Lack of transportation options
+ Remnants of unused warehouses from once-thriving textile factories
-Diagram-
-Concentrated in the city center -Lacks transportation options
+Current provision by NGOs in Calais.
+Assign functions to the warehouses along the canal.
Provision by NGOs in CALAIS
Phone-charging Water Medical
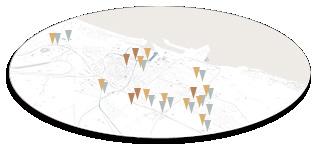
-Research-
+Searching for abandoned warehouses and categorizing them by size and height.
+Searching about bridge location.
+ Investigating the distribution and activity of nearby farms.
+ Analyzing transportation networks and urban mobility patterns.

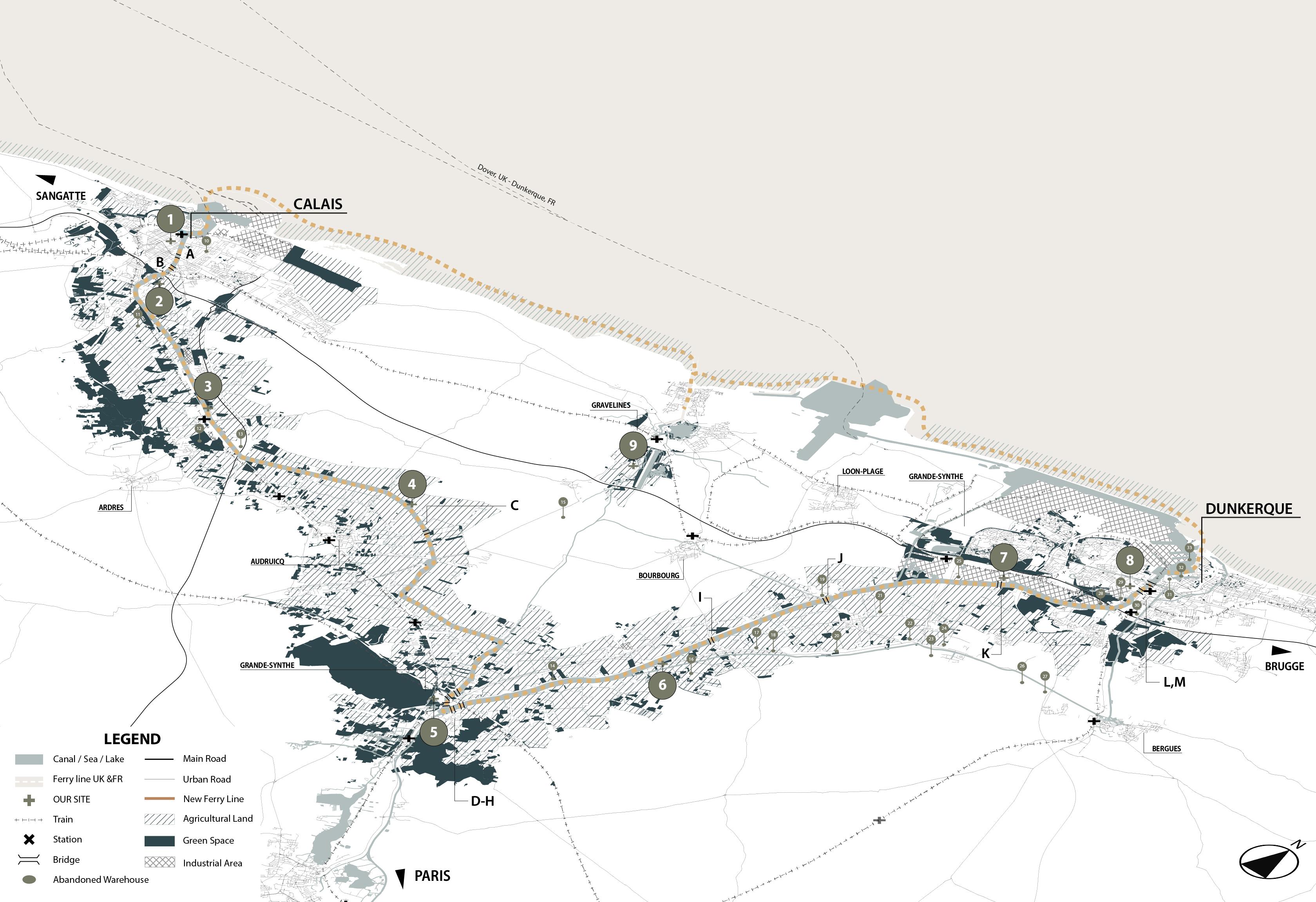
[01] Shower Room
[02] Water Tank
[03] Ngo Space
[04] Restaurant
[05] Storage Room
[06] Entrance
[07] Plantation
[08] Pathway
[09] Accommodation
[10] Kitchen
[11] Pier


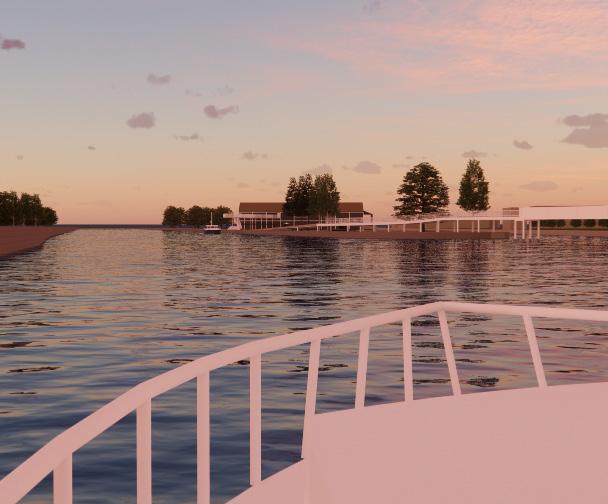
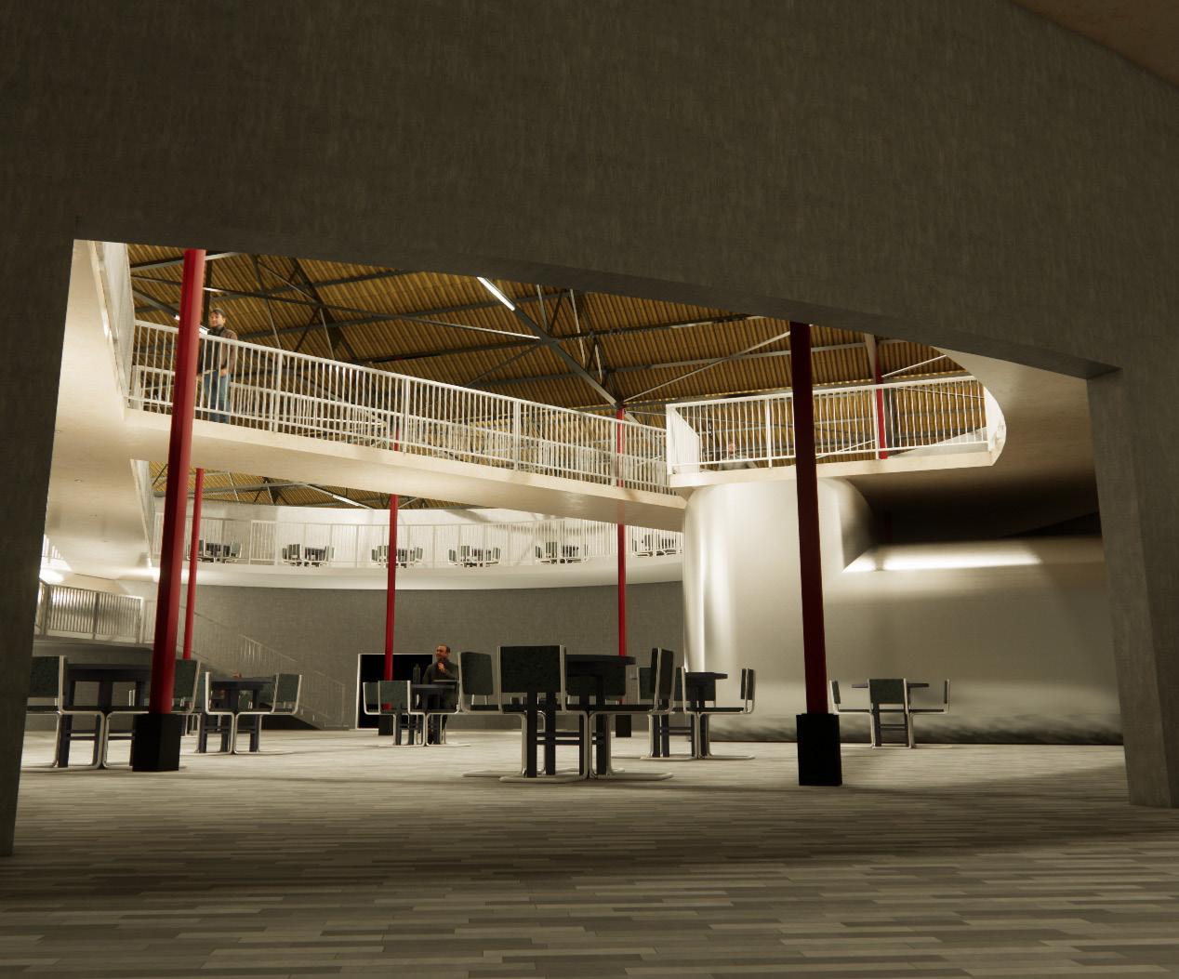
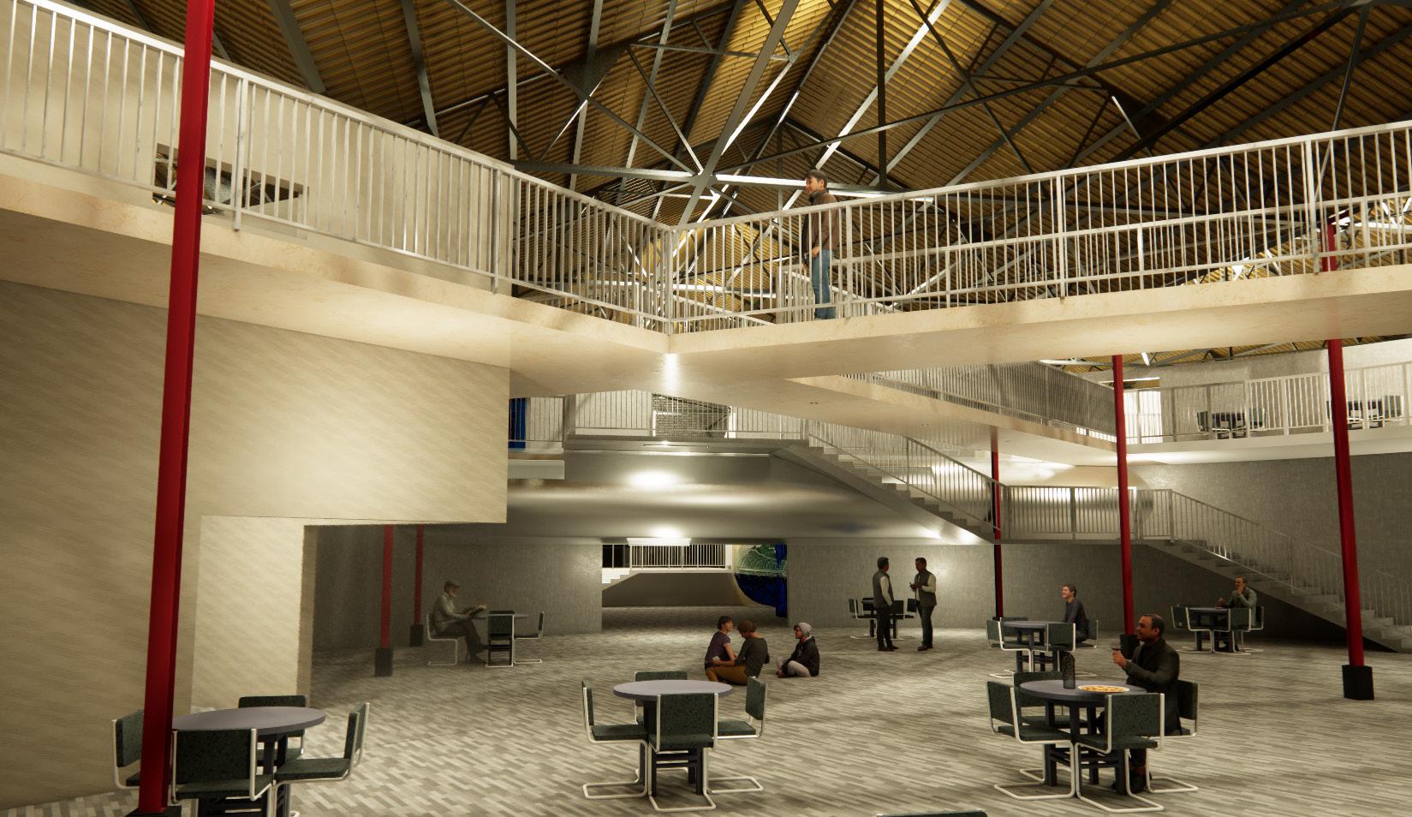
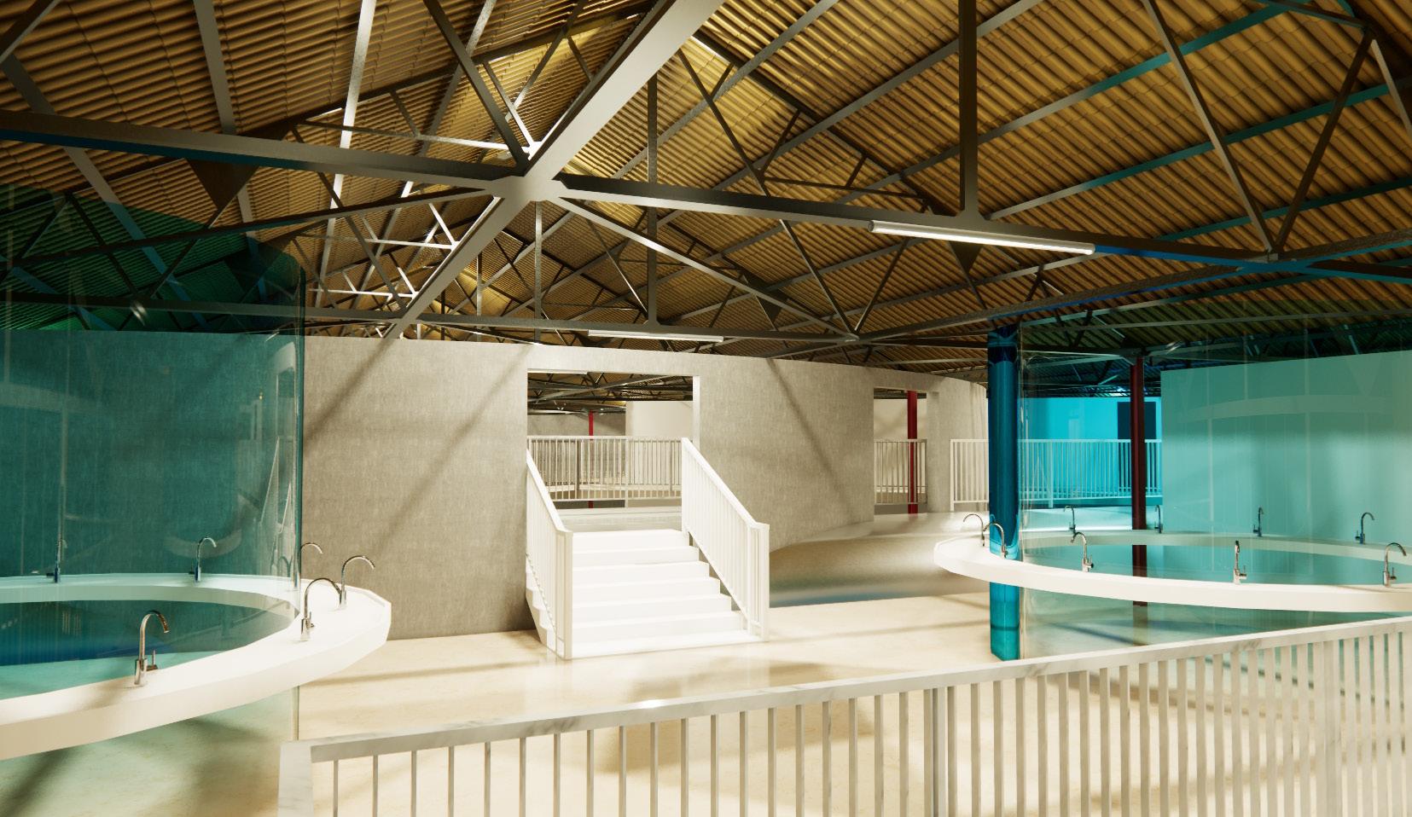

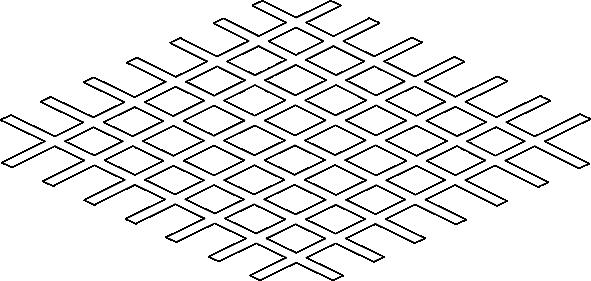
02. Flow
In this site, Kiyotaki Station on the Takaotozan Railway has access to cable cars going to Mt. Takao. It takes about 5 minutes on foot from Takaosanguchi Station. Mt. Takao has more than 2.6 million climbers annually and boasts the highest number of climbers in the world.
This project is a station design. The station consists of three volumes. The station building consists of HP shell units. Depending on the space type, the station is designed to change how to combine HP shells. For the volume in the station building, I tied to establish a quite space compared to other volumes. Therefore, I seek the shape of combination by HP shells. Furthermore, when it comes to foam, I designed it in order to show each directions such as footprint, lift, station building, mountain and the front.

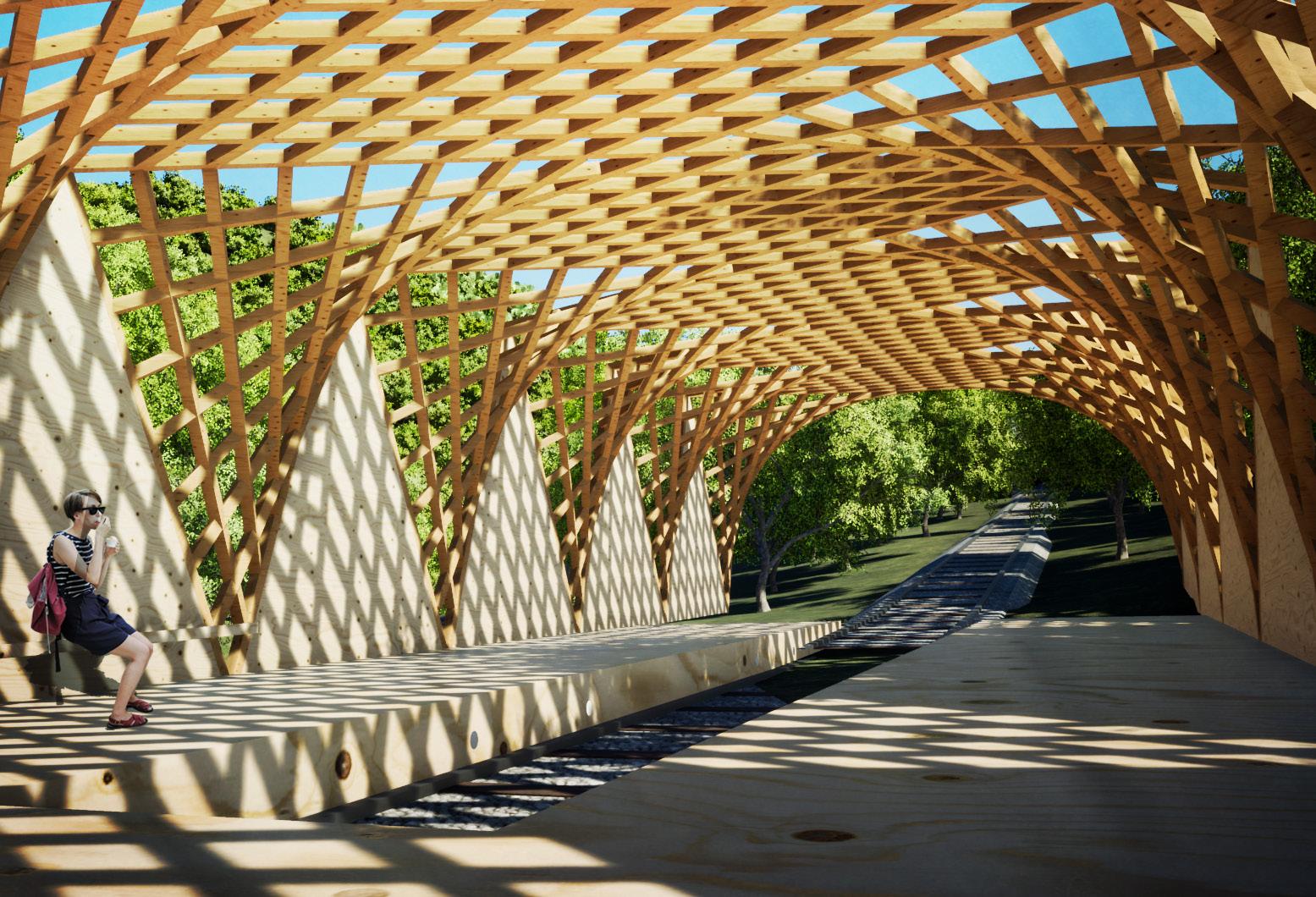
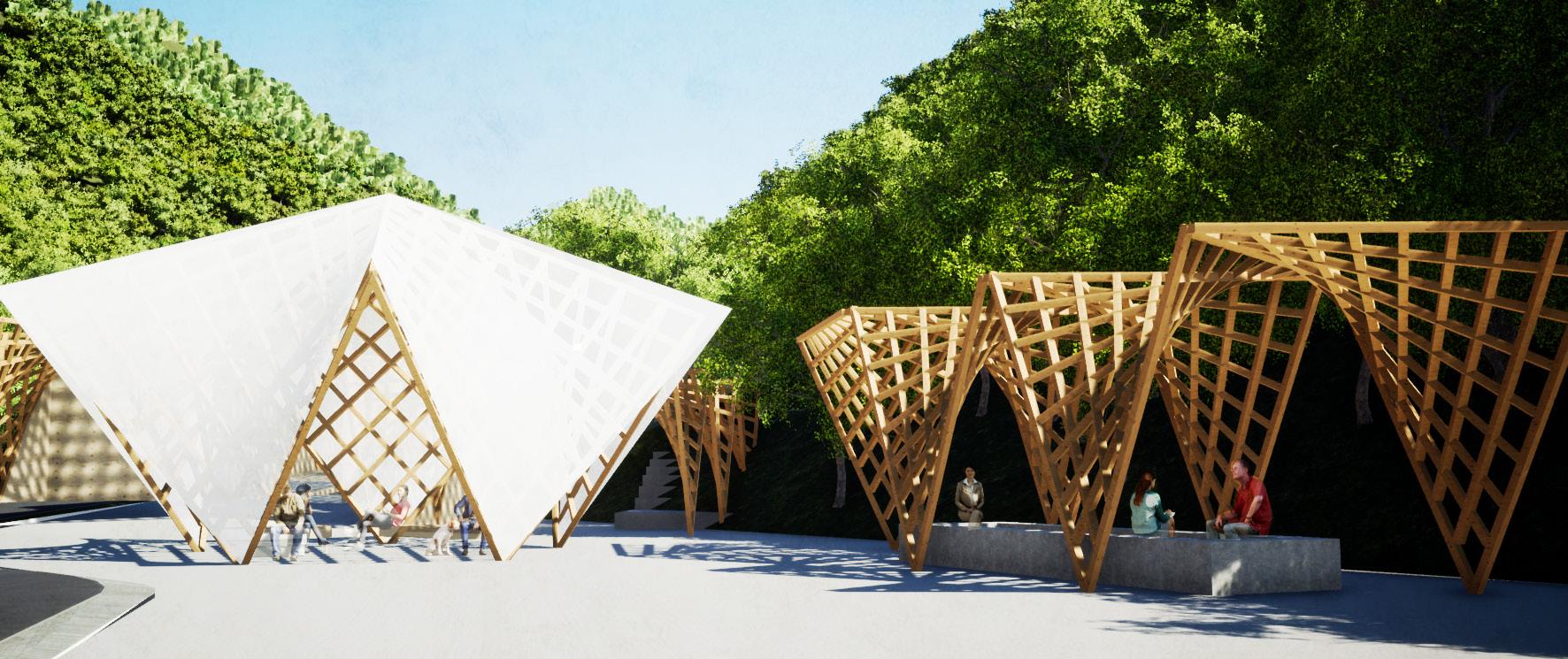

04
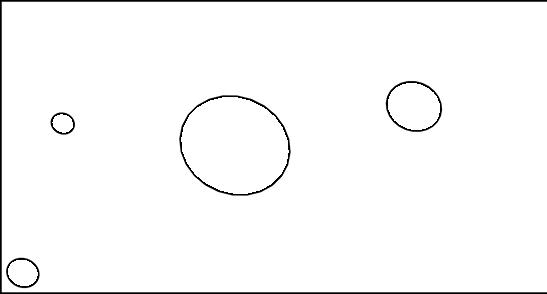
Hills
Can architectural hills be a field where children can play freely?
Tutor: Akiko Takahashi
Year: Year 3, Semester 1
Type: Playground
The area is known for in housing communities and shopping streets. This area has nine shopping streets. Musashi-shinjo has a lot of kindergartens which do not have their own playground. In addition, there are insufficient parks.
In this work, I introduced a new flow and established a playground. This architecture allows children to play freely. The gym’s facade, where children’s activities can be seen, is viewable from the street.
