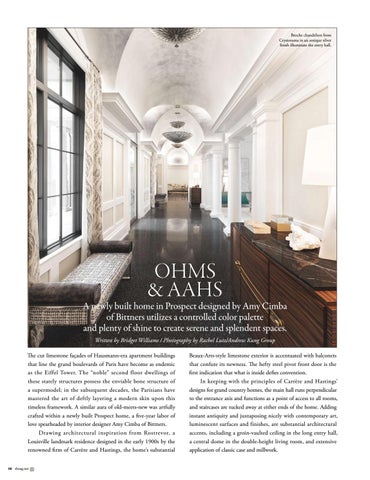Broche chandeliers from Crystorama in an antique silver finish illuminate the entry hall.
OHMS & AAHS
A newly built home in Prospect designed by Amy Cimba of Bittners utilizes a controlled color palette and plenty of shine to create serene and splendent spaces. Written by Bridget Williams / Photography by Rachel Lutz/Andrew Kung Group The cut limestone façades of Hausmann-era apartment buildings that line the grand boulevards of Paris have become as endemic as the Eiffel Tower. The “noble” second floor dwellings of these stately structures possess the enviable bone structure of a supermodel; in the subsequent decades, the Parisians have mastered the art of deftly layering a modern skin upon this timeless framework. A similar aura of old-meets-new was artfully crafted within a newly built Prospect home, a five-year labor of love spearheaded by interior designer Amy Cimba of Bittners. Drawing architectural inspiration from Rostrevor, a Louisville landmark residence designed in the early 1900s by the renowned firm of Carrère and Hastings, the home’s substantial 66 slmag.net
Beaux-Arts-style limestone exterior is accentuated with balconets that confute its newness. The hefty steel pivot front door is the first indication that what is inside defies convention. In keeping with the principles of Carrère and Hastings’ designs for grand country homes, the main hall runs perpendicular to the entrance axis and functions as a point of access to all rooms, and staircases are tucked away at either ends of the home. Adding instant antiquity and juxtaposing nicely with contemporary art, luminescent surfaces and finishes, are substantial architectural accents, including a groin-vaulted ceiling in the long entry hall, a central dome in the double-height living room, and extensive application of classic case and millwork.



