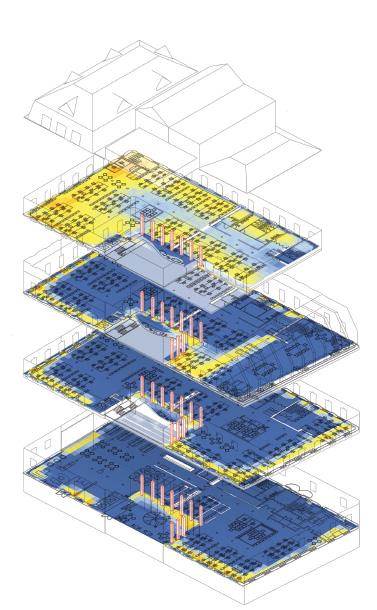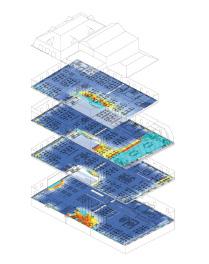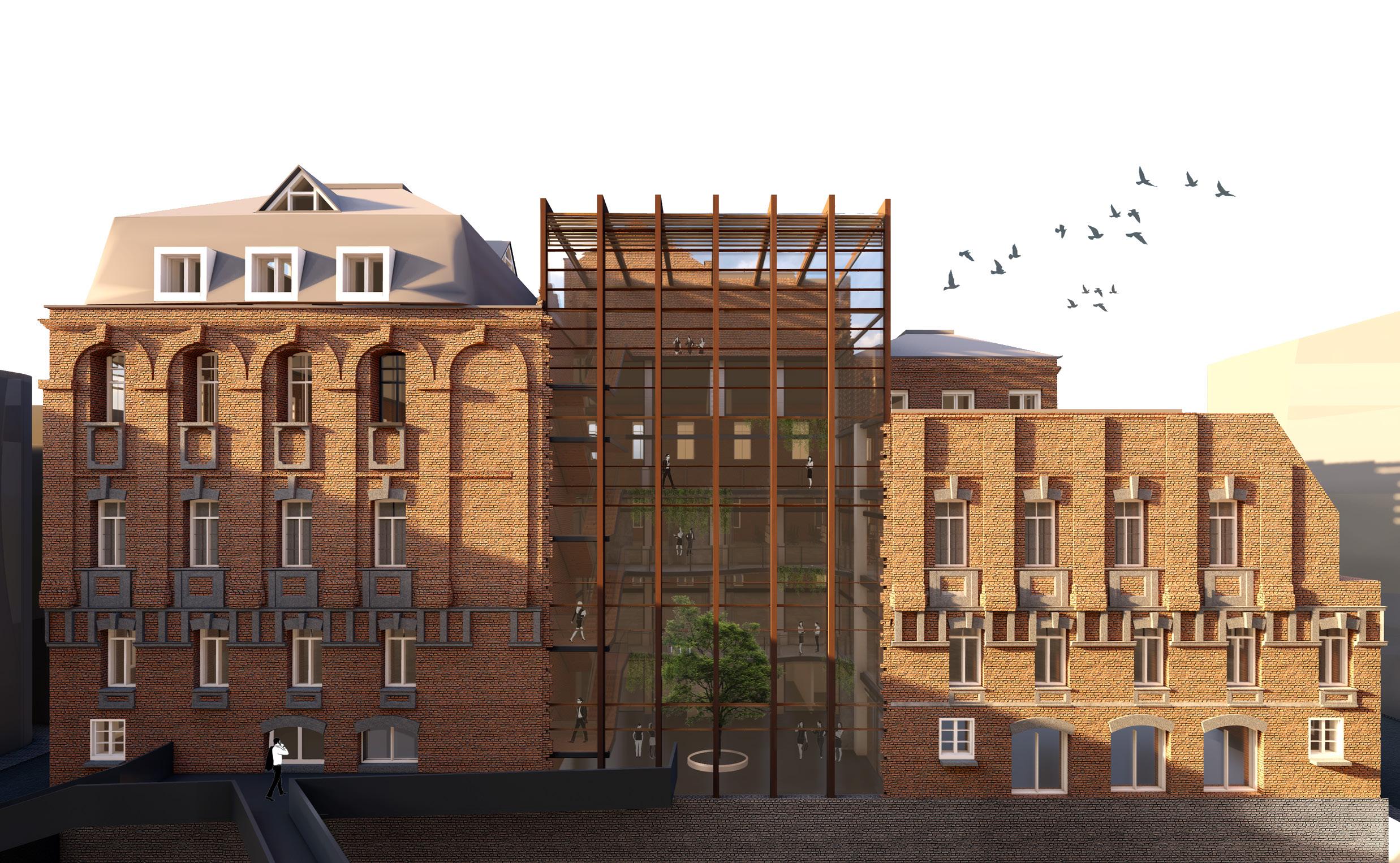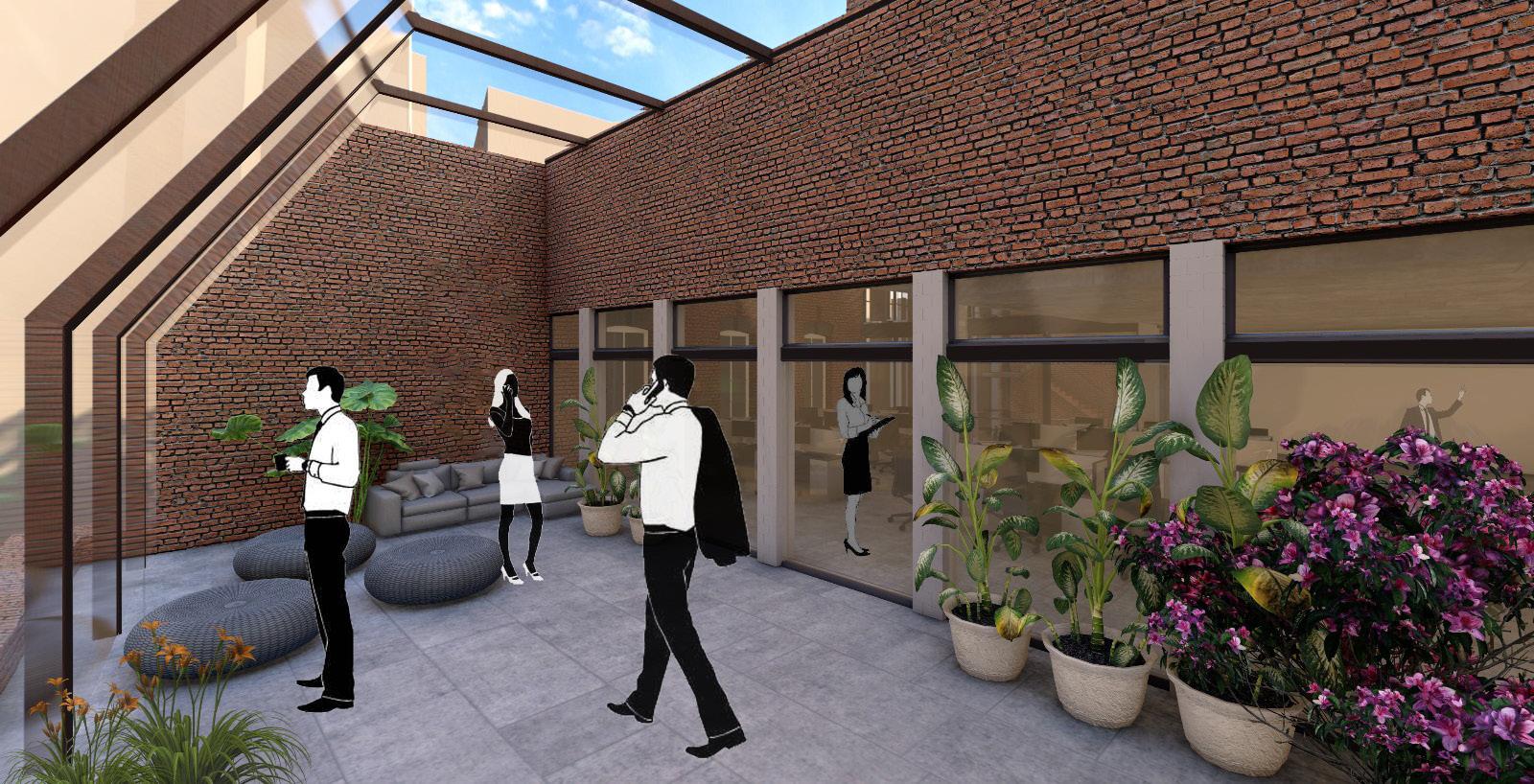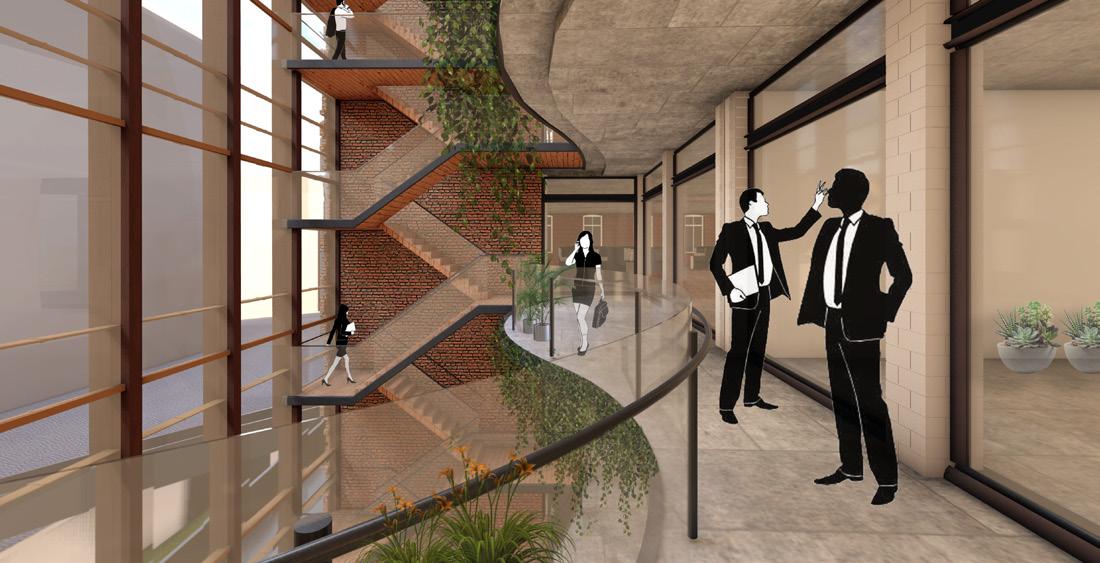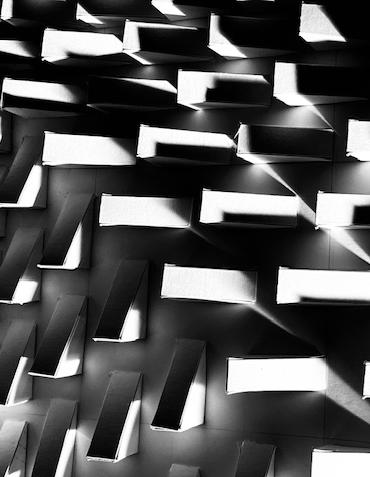


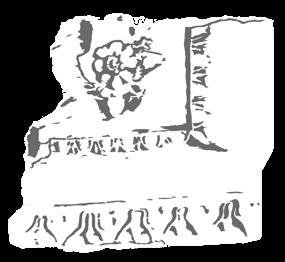

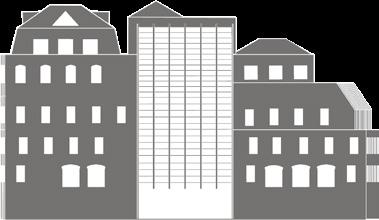
Decarbonized Design Fall 2023
PG 04-13
The Curio Fall 2022
PG 14-21
Italian Sketches
Summer 2023
PG 22-27
William Wonka Pasta Factory Fall 2023
PG 28-35
BDP Redone Fall 2024
PG 36-41







Decarbonized Design Fall 2023
PG 04-13
The Curio Fall 2022
PG 14-21
Italian Sketches
Summer 2023
PG 22-27
William Wonka Pasta Factory Fall 2023
PG 28-35
BDP Redone Fall 2024
PG 36-41
Site: East Point, Georgia
Toolkit: Digital Hand Drawings, Physical Models, Rhino
The concept of my thesis is to analyze decarbonization in the building industry, and specifically how mass timber can support efforts of decarbonization. Decarbonization is the idea of lowering the amounts of carbon in our atmosphere, and reducing to amount we produce on a regular basis. The building industry produces almost half of the global annual carbon emissions. Mass timber is a relatively new product. It is a renewable resource that has a unique set of strengths, which I aim to explore and demonstrate. I have complete the research of my thesis and am currently moving into the design phase of my final project. I aim to design a demonstration pavilion in East Point Georgia. A suburb of Atlanta, I think could become a center of mass timber production for the United States. Since there is a strong foundation of trees have in our community, with the timber and paper industry. I aim to use this pavilion to demonstrate the possibilities mass timber has, and support the community of East Point.
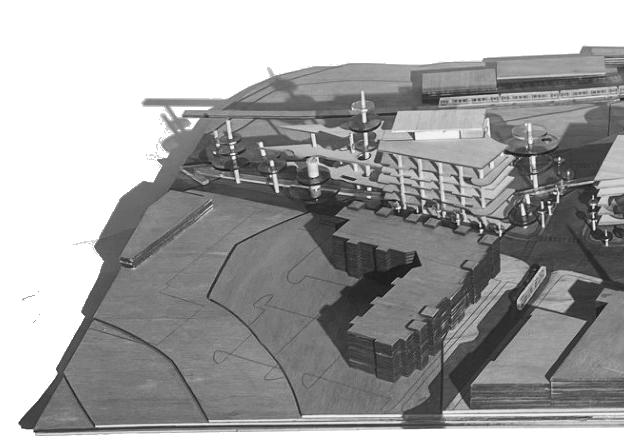



Total Annual Global CO2 Emissions, 2023, digital image, Architecture 2030, https:// www.architecture2030.org/why-the-built-environment/
Infrastructure direct & indirect iron, steel, & aluminum
Infrastructure direct & indirect cement
Building direct & indirect iron, steel, & aluminum
Building direct & indirect cement
Residential direct
Residential indirect Non-residential direct Non-residential indirect
“Every year, the building sector consumes over half the steel produced globally, half of its harvested timber and drives demand for nearly three quarters of global cement production [13]. In addition, the production and operation of the built environment consume close to half of global energy and produce a third of waste [2]”.
(Kuittinen, Matt, Alan Organschi, and Andrew Ruff. 2022. Carbon, A Field Manual for Building Designers. Hoboken, New Jersey: John Wiley & Sons Inc)
The building industry plays a large role in carbon emissions. According to Architecture 2030 the building industry is responsible for 42% of the annual global carbon emissions. This is a serious threat we as a group need to deal with. Being mindful of the materials we use, how much, where they come from among other issues to lower the carbon emissions.

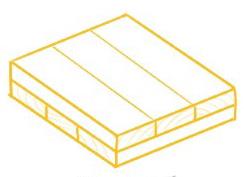
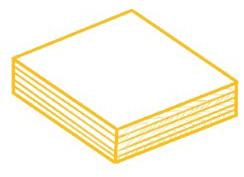
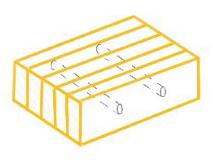
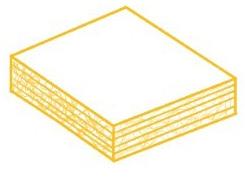
Wood veneer layers glued together to have the grain of the wood run parallel to the length of the member. Medium price range, allows for thing beam thicknesses, but not the strongest with bending stress.
Layered timber pieces that alternate direction 90 degrees, and are glued together. Most common types of mass timber.
Can be used for floors, roofs, walls and panels.
This is the only type of mass timber made without metal ties or adhesives. Cross laminated pieces of lumber are friction-fit together with dowels. It can be reused and recycled easier than other types of mass timber.
Wood shreds glued together to have the grain of the wood run parallel to the length of the member. Cannot be curved or stained. Not the strongest, but reasonable in price. Can be used for structural framing.
Unlike typical light wood frame construction, mass timber employs using larger pieces of wood, and engineered wood construction to create stronger wood products.
Mass timber is a renewable resource that absorbs carbon during it’s lifespan. I aim to show how mass timber can be a leading material for decarbonizing the building industry.

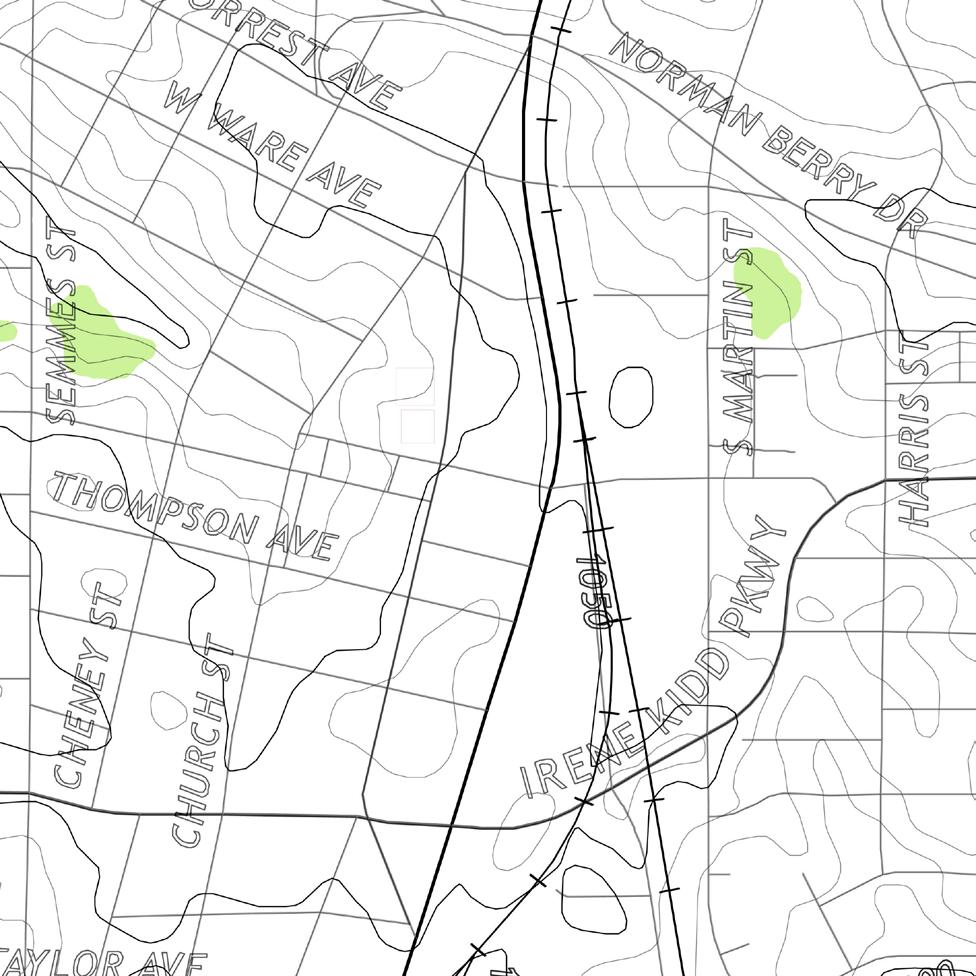
My project will be in downtown East Point Georgia, as Georgia is the number one state for forestry in the US and is a leading timber and paper industry in the country. With existing forestry conditions, and sustainable logging, Georgia could be a leader of mass timber for the Southeast region of the United States. With proximity to Atlanta, the rail lines, and Hartsfield-Jackson International Airport, East Point has a central location to be an example for promoting mass timber.
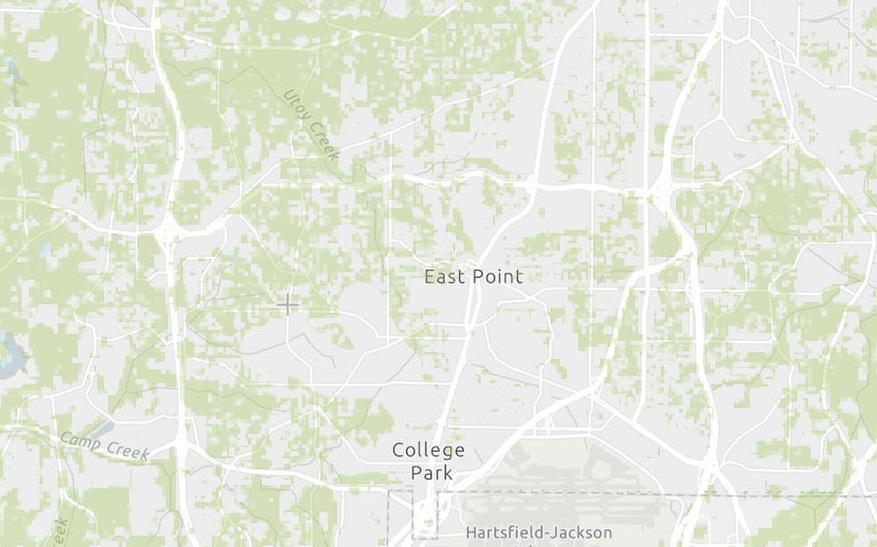
I aim to use trees as inspiration for design as well. There are different parts and capabilities of the tree that I will analyze for my project. There are the different parts of the tree, the roots which stabilize the project, the truck like the core, the branches and the canopy. Trees can absorb sunlight and create energy, we can do something similar with photovoltaics.
Since there is such a strong connection between the location and tree life I want to highlight the city in the forest. Being able to create a tall building that will house more people, to supply more housing, promote urban infill and be tall enough to see over the metro Atlanta tree canopy.
3.0 miles
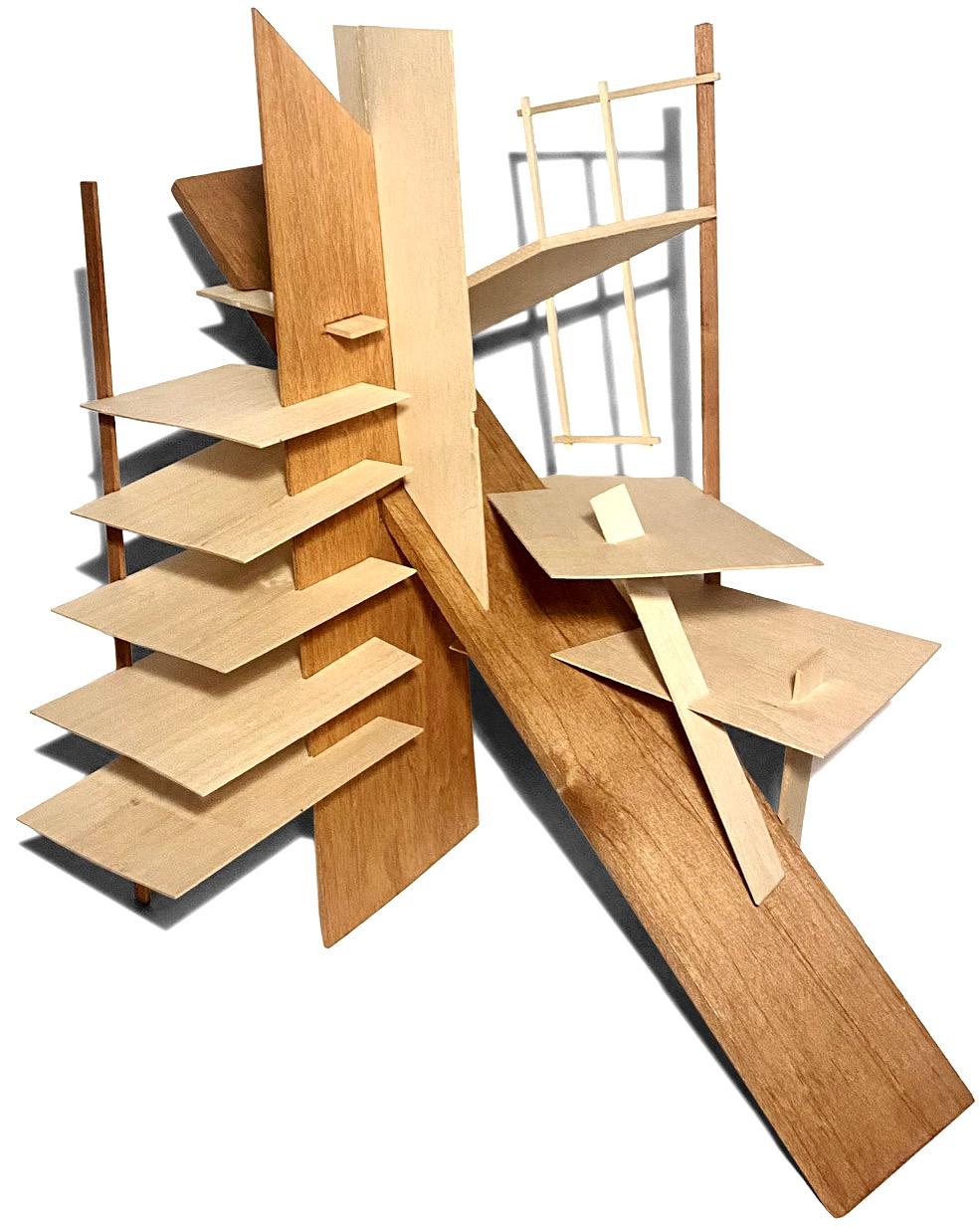


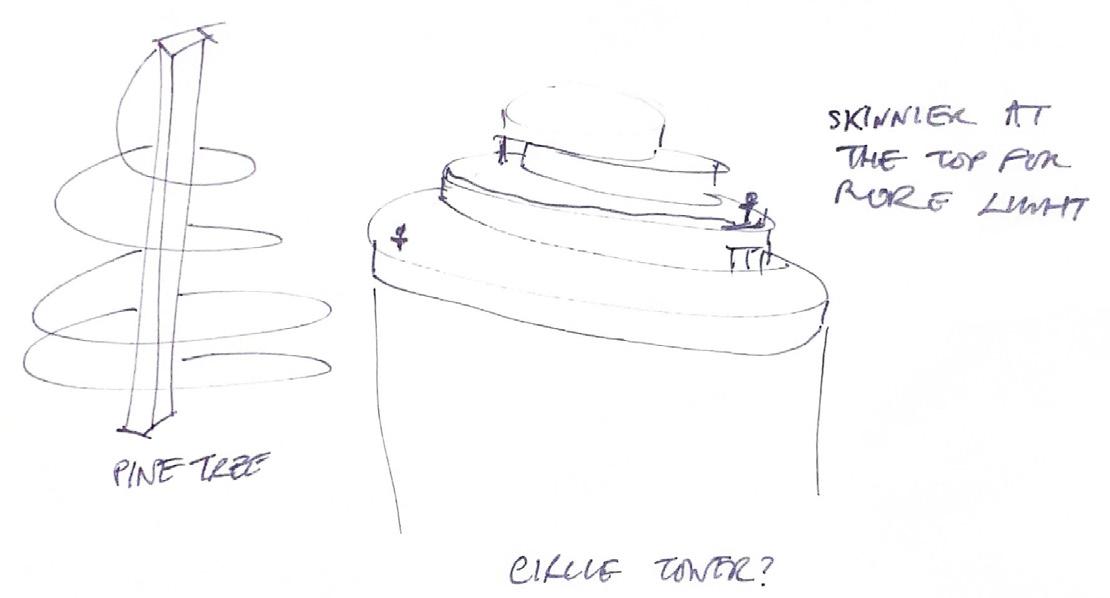

CONCEPT IDEA 1
Rectangular intersecting blocks
Structure forward
Columns are the trucks of trees stacked together
CONCEPT IDEA 2
Based on a pine tree with layering and offsets
Offset layers
Smaller at the top
This was inspired by drawing architectural trees in plan
Extruded cylinders

Building shape was more informed by the site and sun access
Encircles and celebrate existing trees
Points to show directionality North, and towards the more experimental mass timber designs

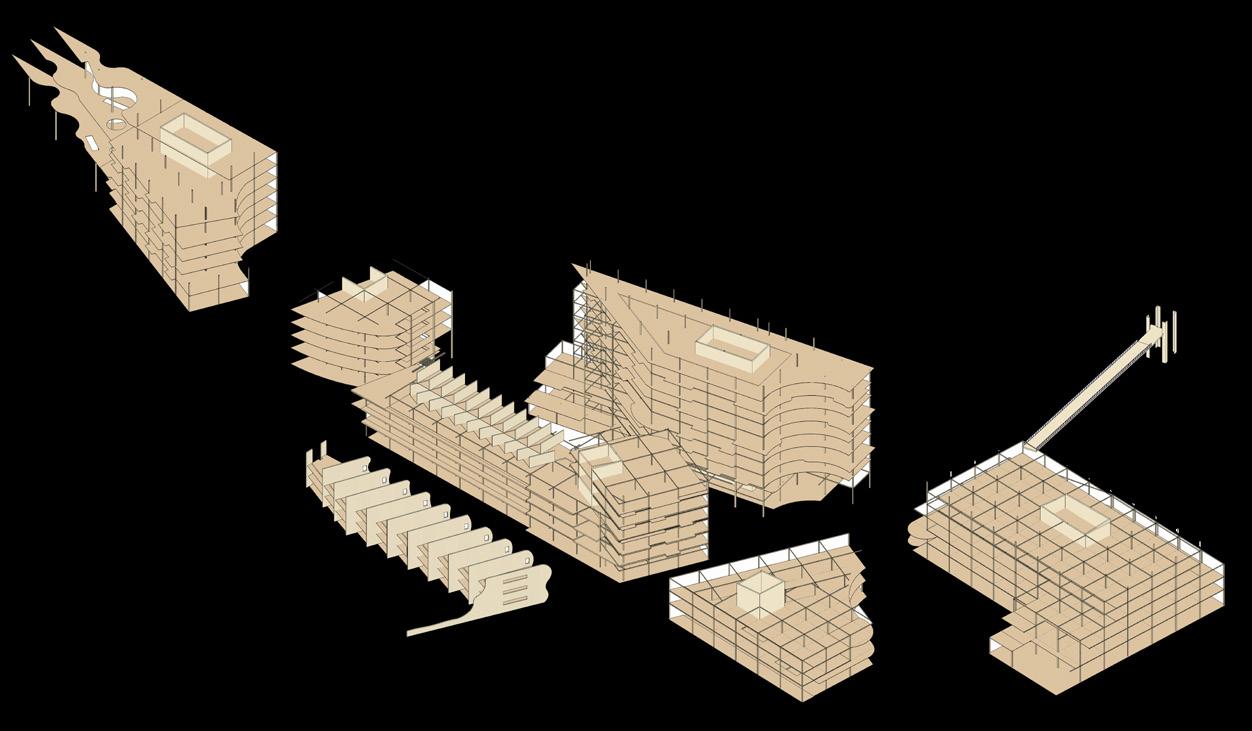

ENVELOPE Solar panels produce energy
Pavilion looking over the tree canopy and into Atlanta Butterfly roofs to collect water
Facade has pushes and pulls to allow for balconies and overhangs to block light. Like trees produce energy with photosynthesis
CLT CORES
LVL 18” BEAMS
8X8 COLUMNS 25’ X 25’ GRID
CLT FLOORS PARTY WALLS
20’ O.C. WALLS FOR TOWNHOUSES AND TREEHOUSES
PROGRAM
RESIDENTIAL Apartments Townhouses Treehouses OFFICE

Large open floor plates to divide into office sizes needed Art Galleries Theater
EDUCATIONAL
Demonstration center Research
COMMERCIAL
Retail Restaurants
Gym Grocery Store

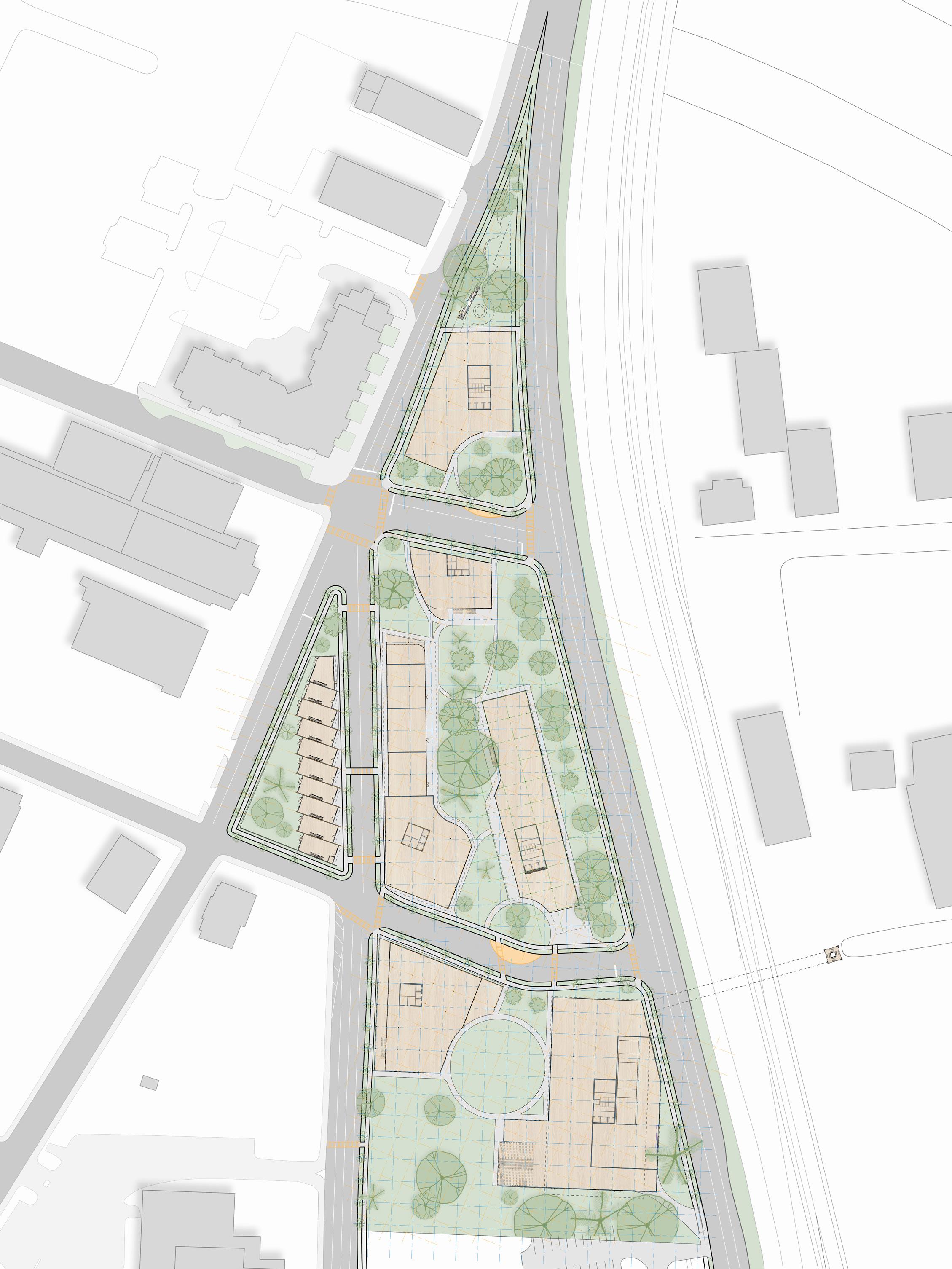
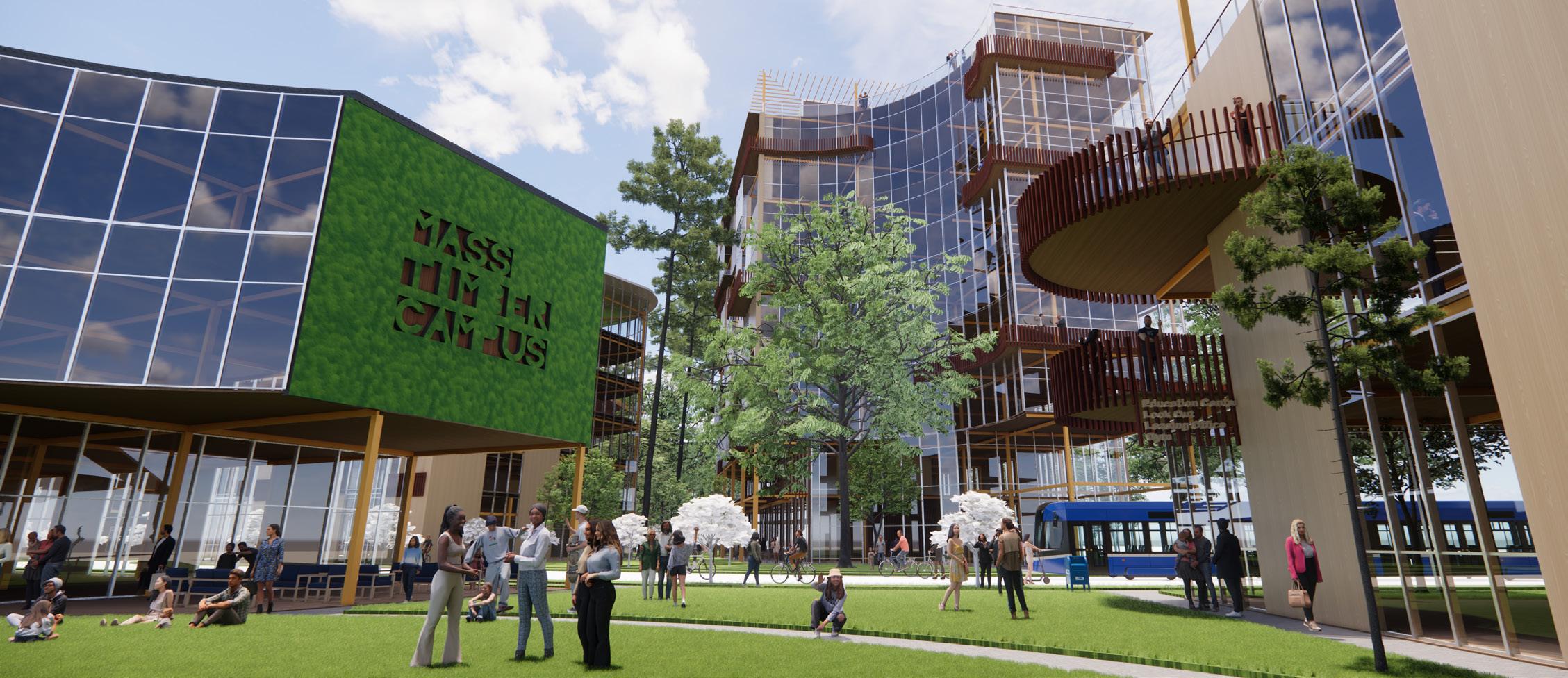
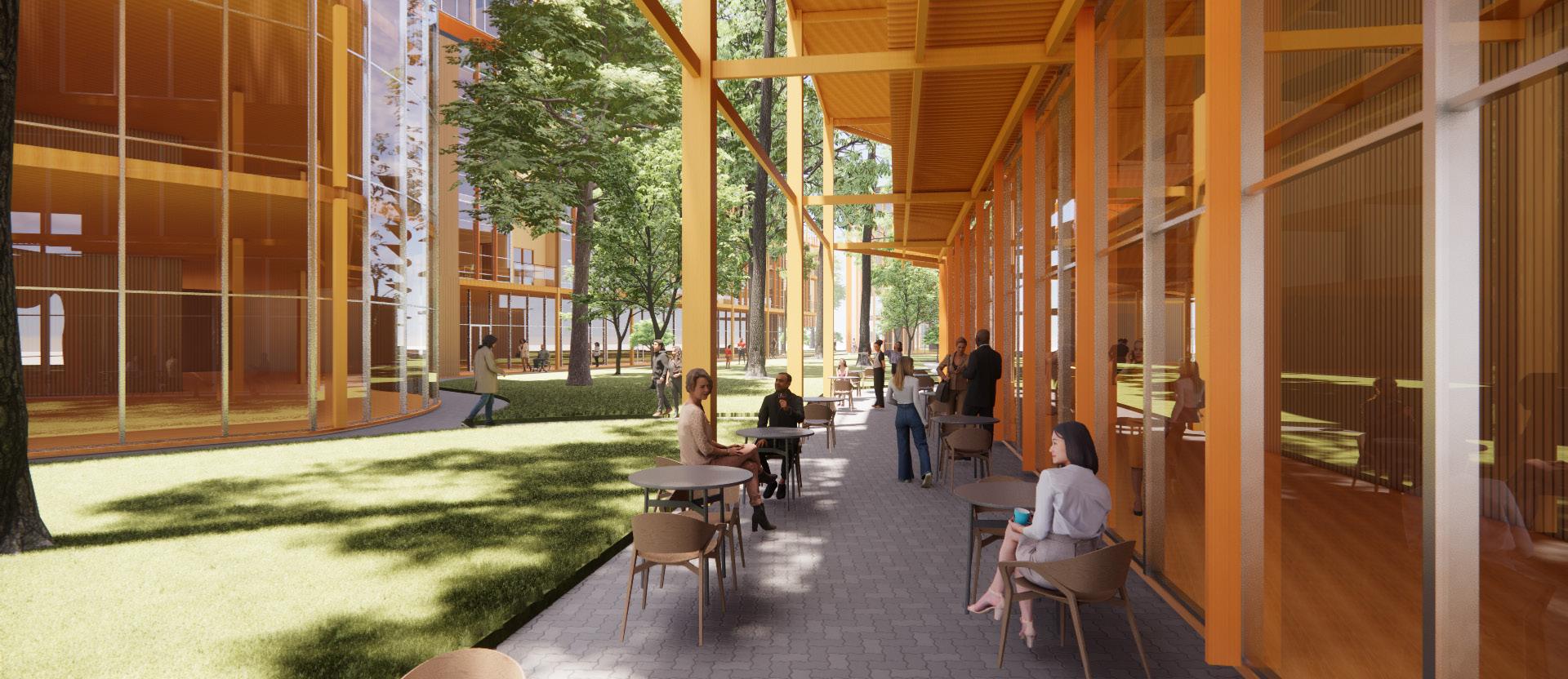

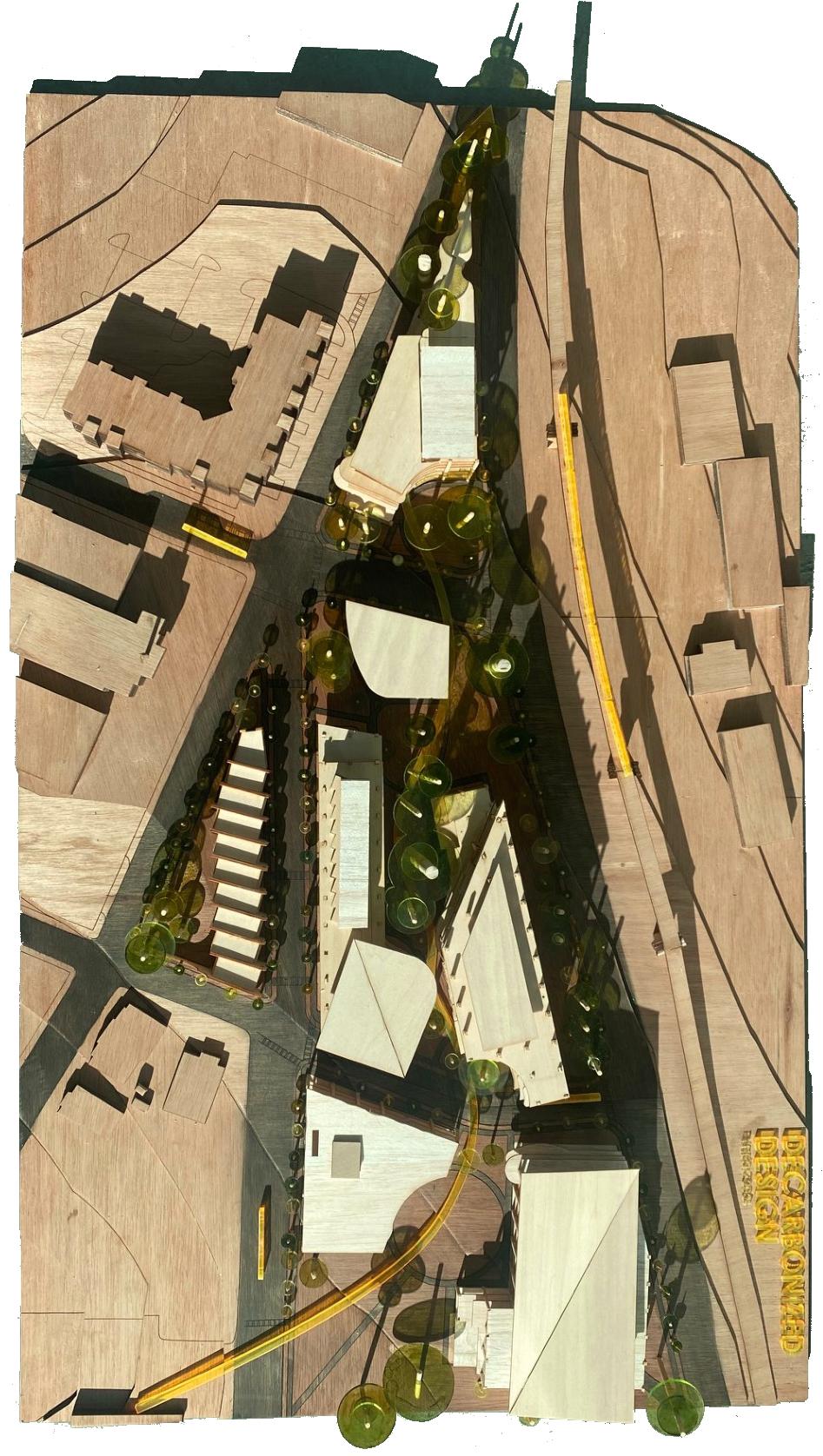

Site: Marietta, GA
Toolkit: Revit, Rhino, Cove.tool, Climate Studio, Ensacpe, Photoshop
The purpose of this studio was to not only design the building, but do the specifications for all of the MEP. We used resources such as Cove.tool and Climate Studio to analyze the energy use intensity to make an efficient building. This is an ecolab education building on the Kennesaw State University Marietta Campus, with a vivarium. A vivarium houses and fallen Georgia pine tree from the forest, and aims to replicate the forest atmosphere to be able to observe the decay. A curio cabinet is a piece of furniture that has glass on the front to display important and valuable items. This project was titled The Curio as it highlights the vivarium to allow views into this space from the interior as well as the exterior.
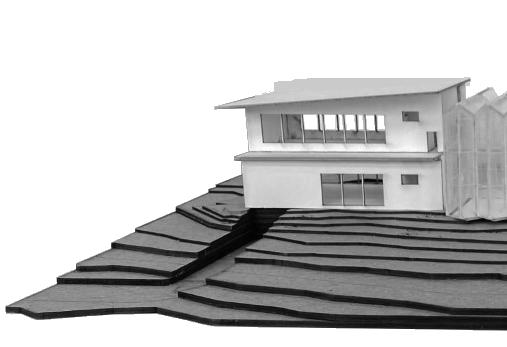


LIGHTING: Artificial lights, 100% on sensors.
Guiding Passive Strategies:
Solar Greenhouse - Heating
Solar-Oriented Glazing - Lighting
Stack Ventilation - Cooling
Cross Ventilation - Cooling
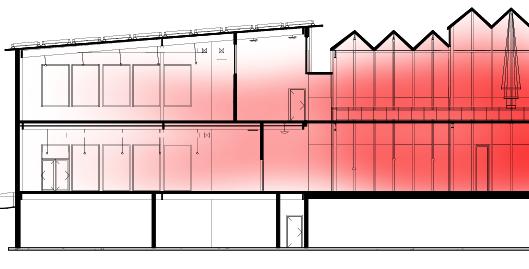
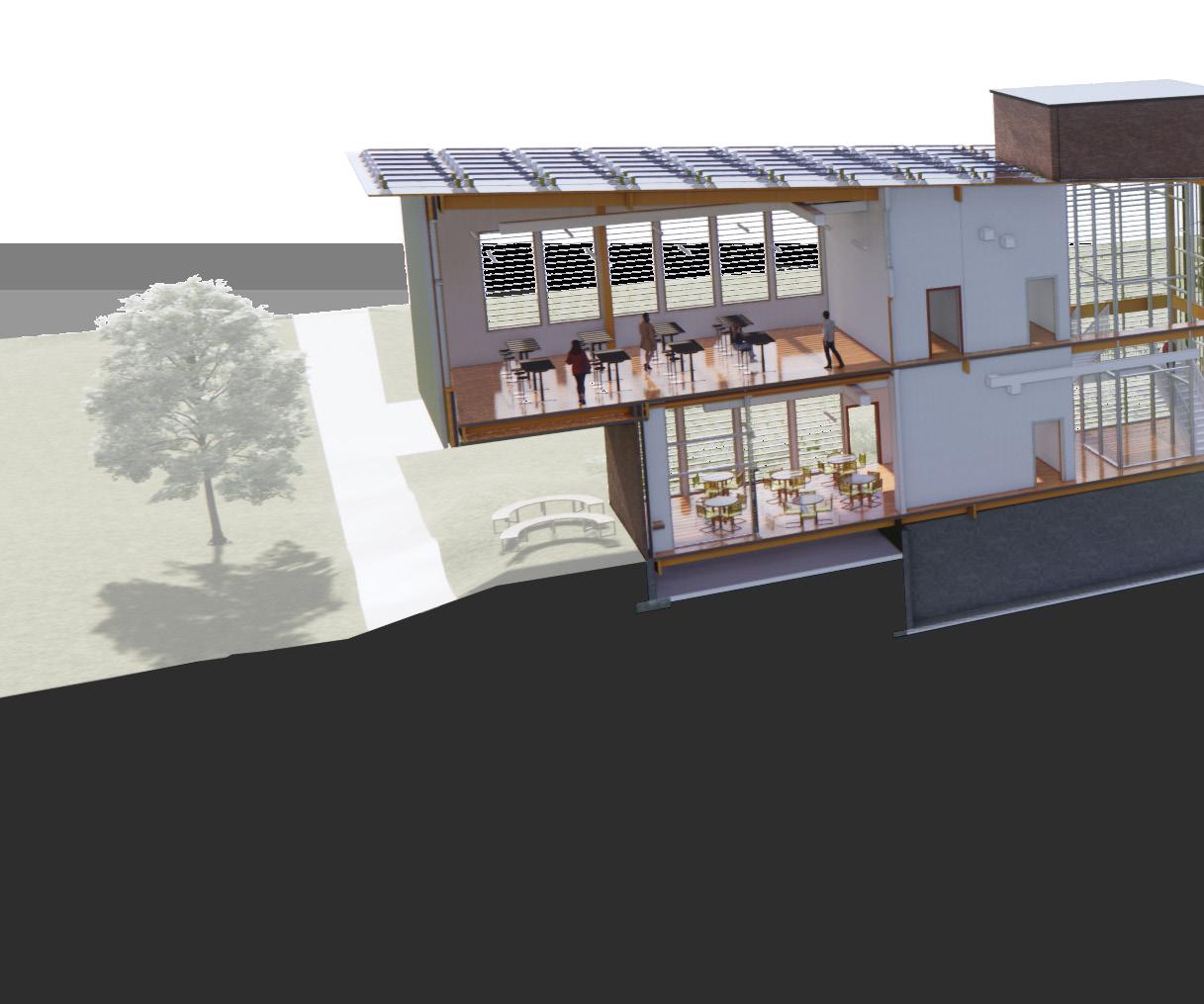
There is 7000 sqft of photovoltaics on the roof. This was decided due to the high levels of radiation determined by cove too. It moves the EUI number from 17.70 to -21.22.
The main source of light is passive daylighting. The wings have louvers and fins to regulate heat and glare. The vivarium has operable shades for the summer.

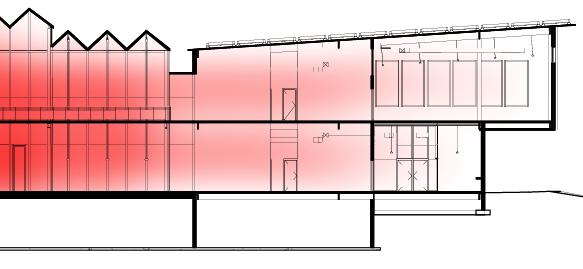
HEATING + COOLING:
ventilation and cross ventilation through the operable
The vivarium also acts greenhouse to build up energy to release into the to passively heat.
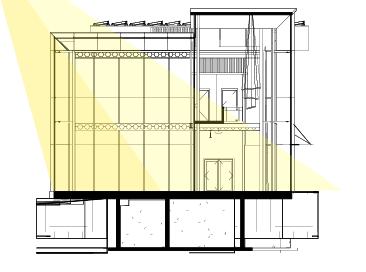
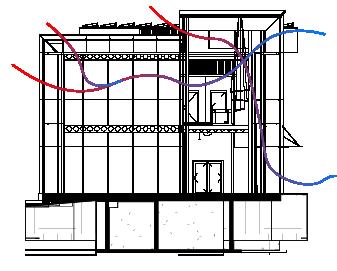
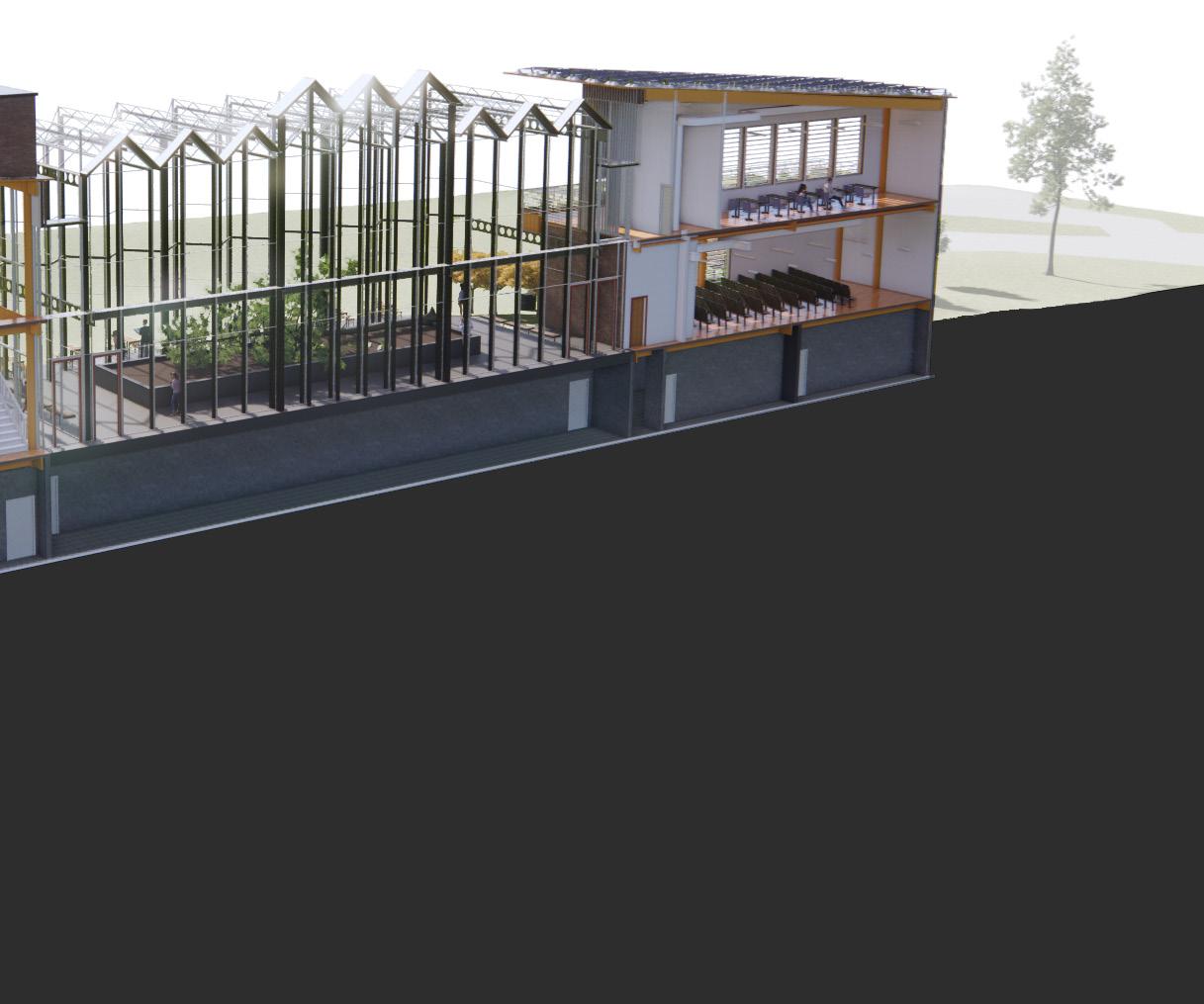
HVAC: A VAV system with reheat and ground source heat pump. Water collected from the cistern to use in the GSHP. The main mechanical room is in the basement with VAV systems on each floor in each wing.
All of the roofs are sloped to collect the rain water. Directed towards the cistern in the basement. Wet lands and rain gardens on north side to collect and filter water.


FIRST ITERATION: 6” BASELINE WITH NO SHADING DEVICES
sDA: 83.1% ASE: 44.3%
This is the baseline glare and daylight reading. There is enough daylight for the user, but way to much glare that it would not be a positive experience.



FINAL ITERATION: 6”
sDA: 97.6% ASE: 9.0%
Lighting and passive strategies were the main driving force for the design of this project. I used tools such as Climate Studio and Cove.tool to create a more efficient building.
These analyses are from Climate Studio to understand lighting versus glare to create an enjoyable experience.

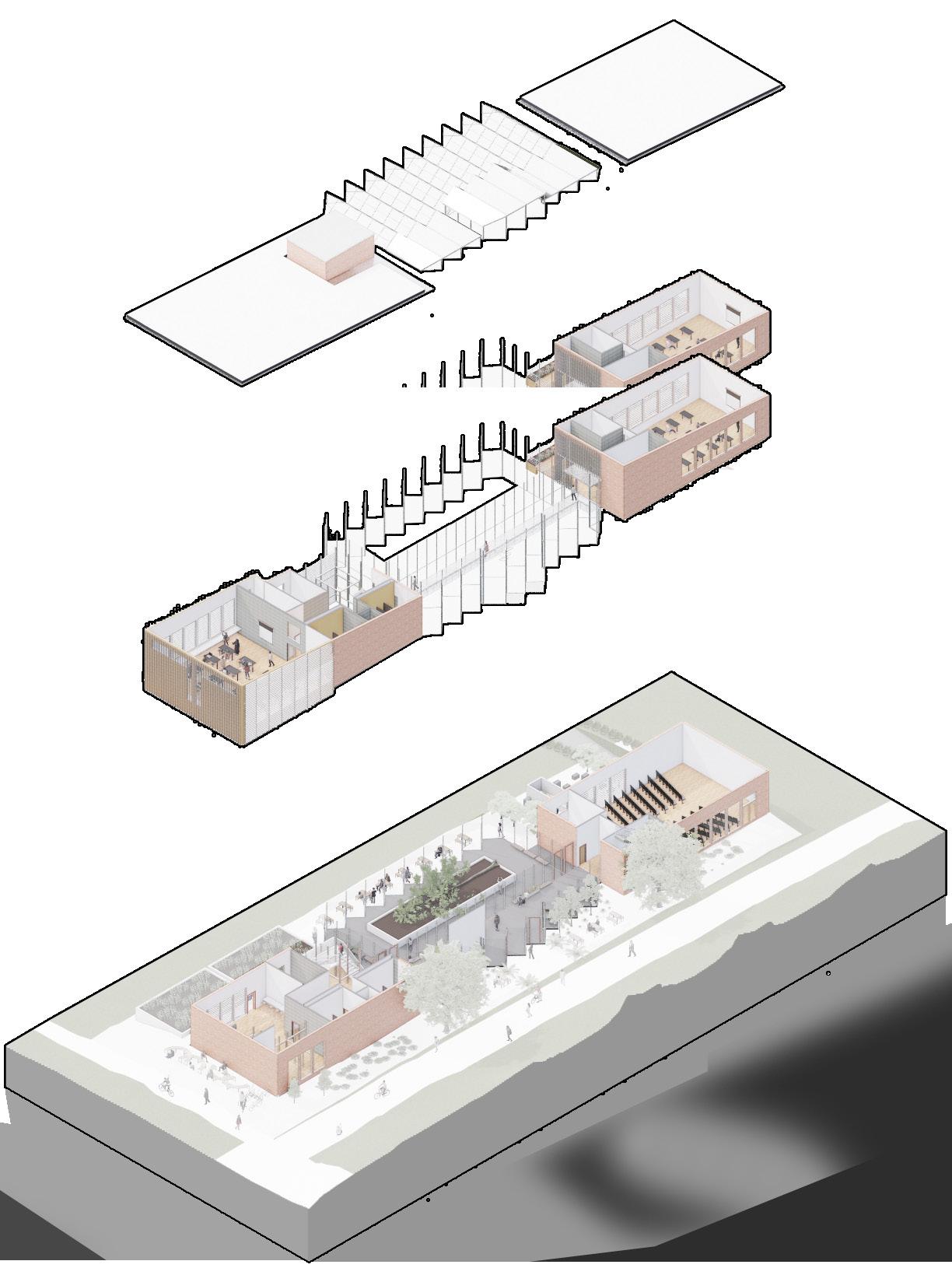
AUDITORIUM

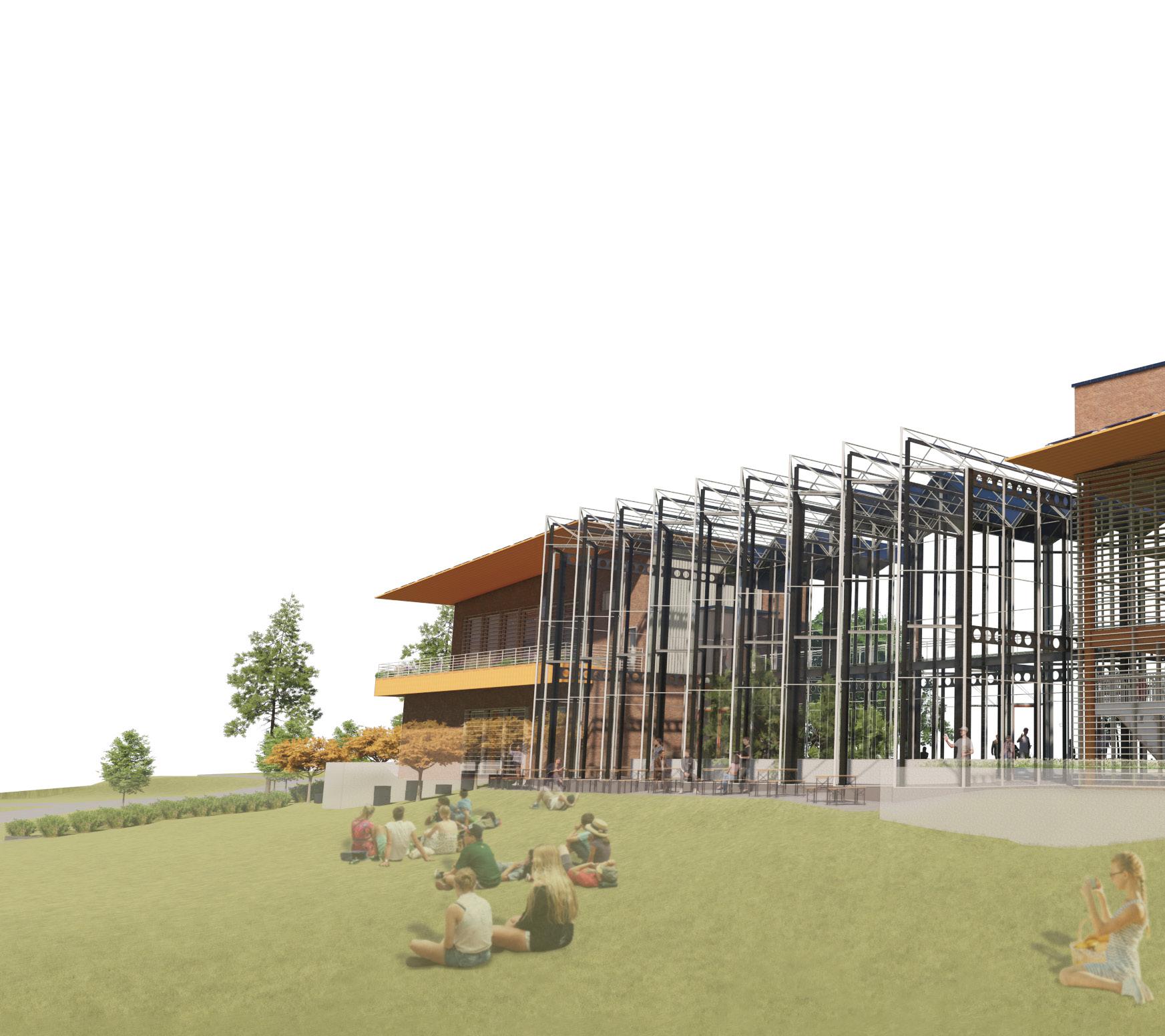
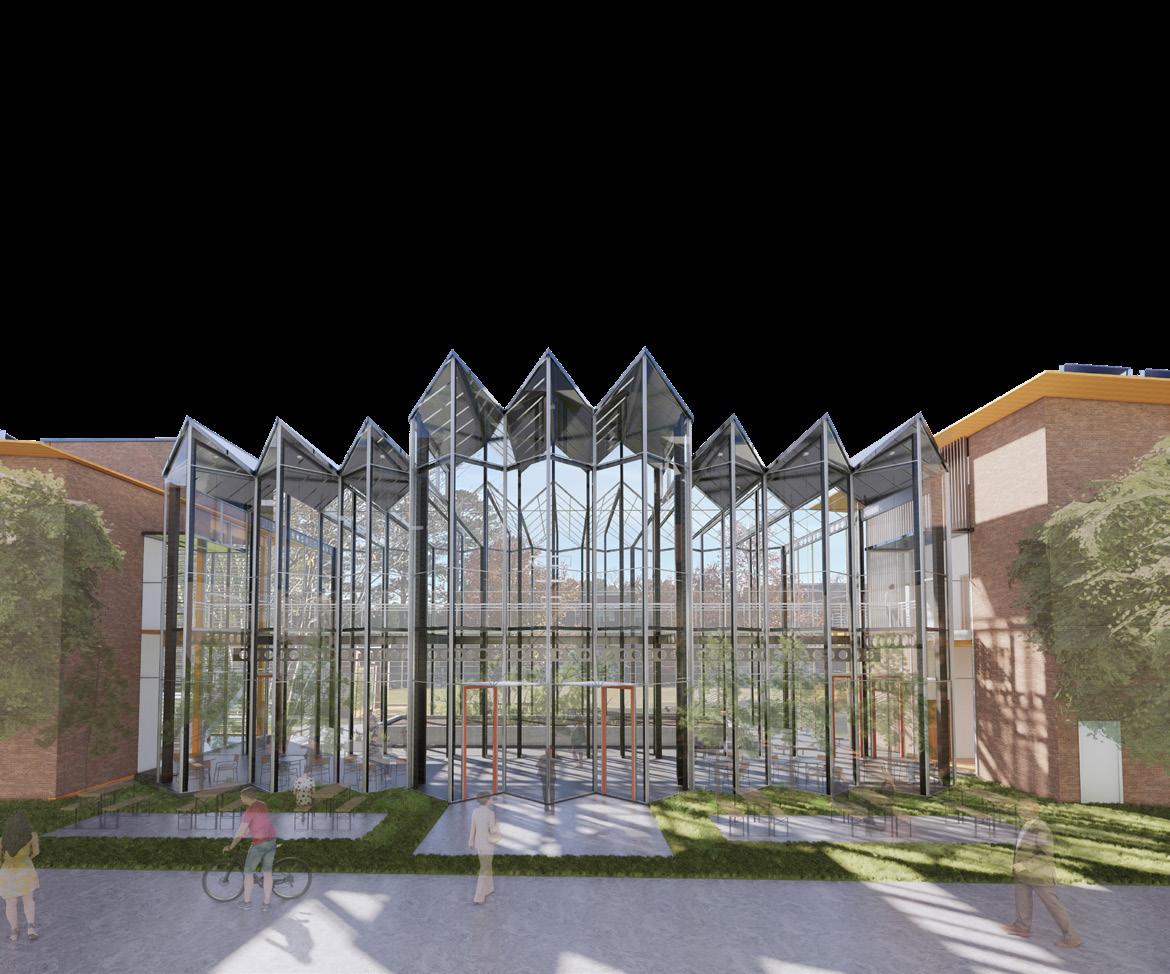

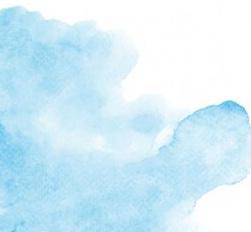
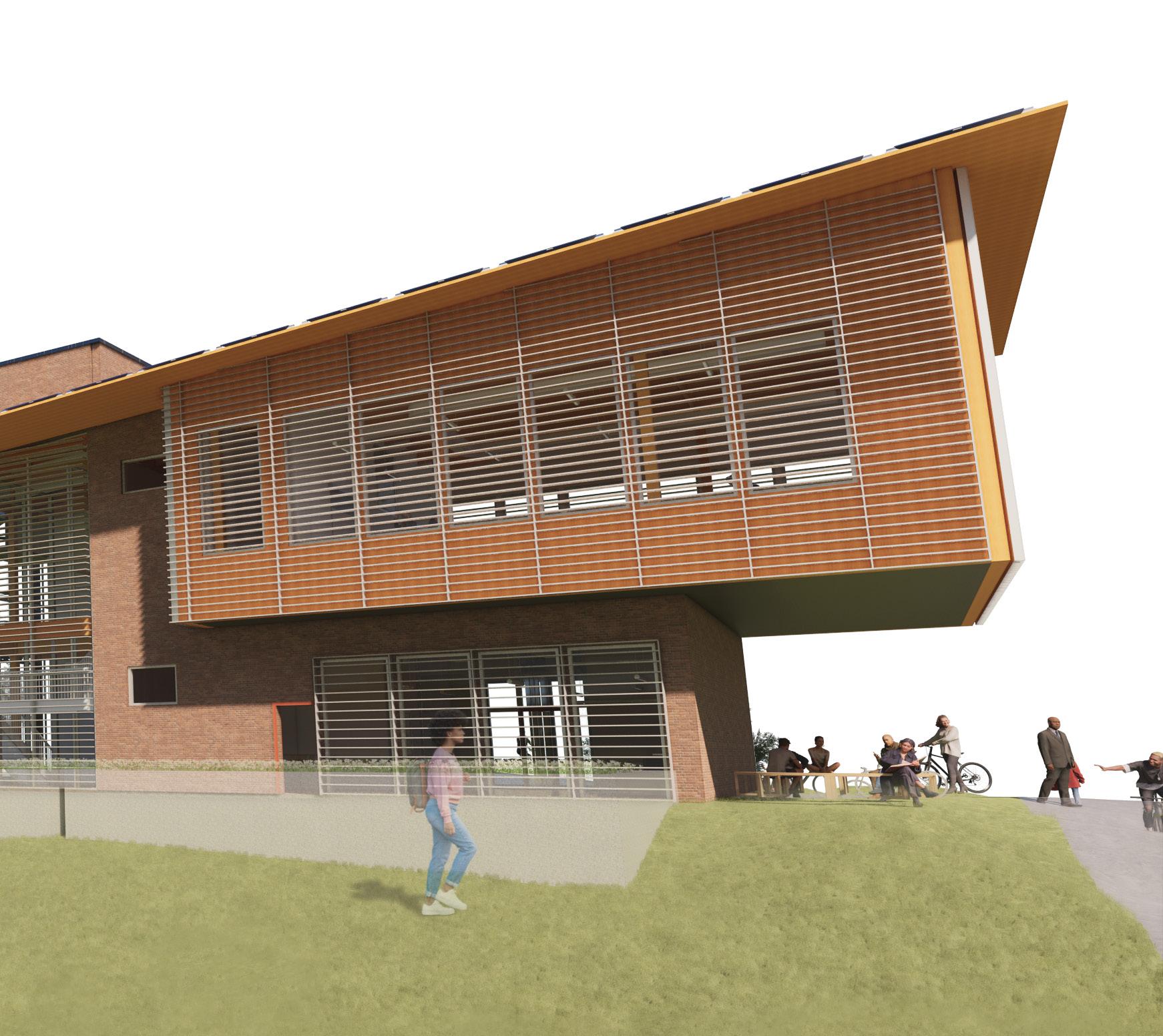
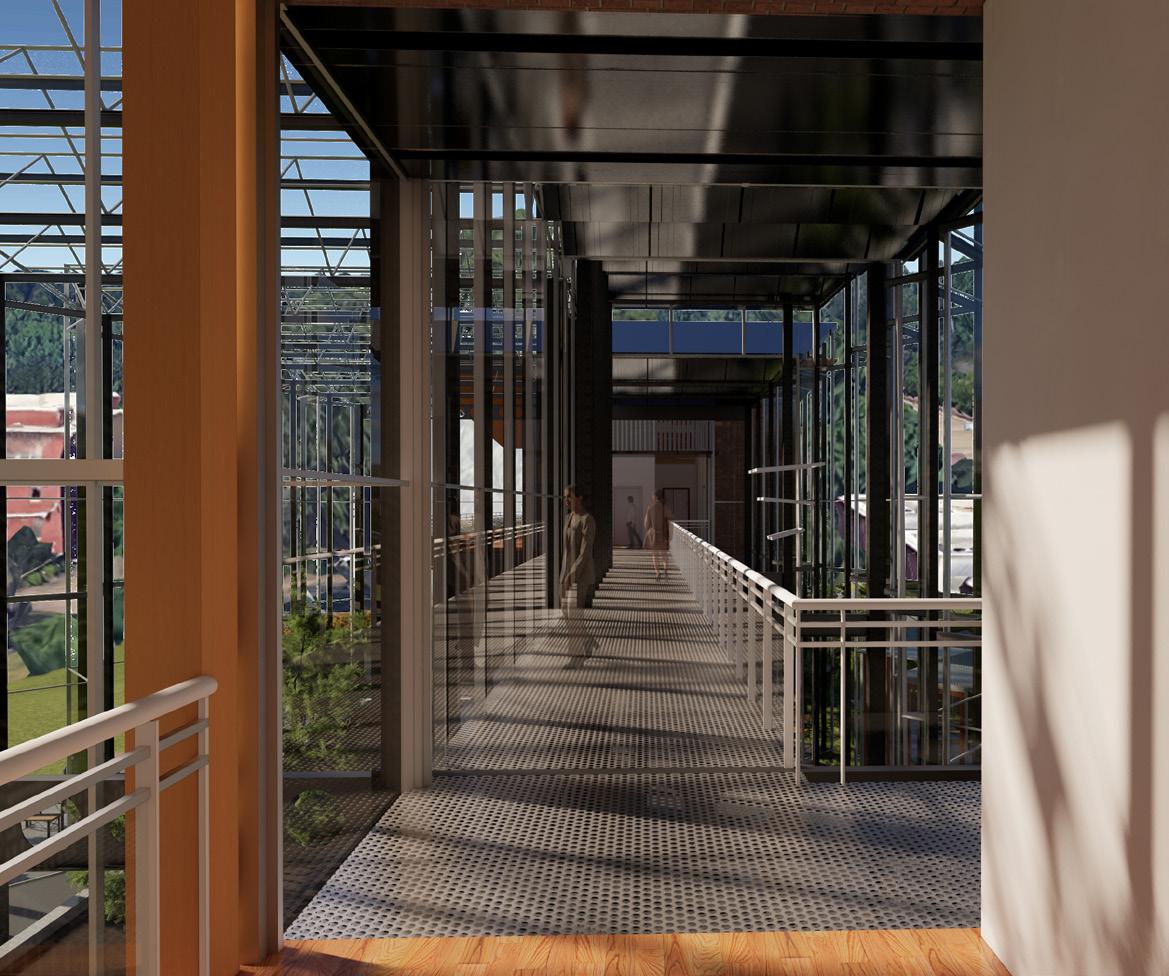

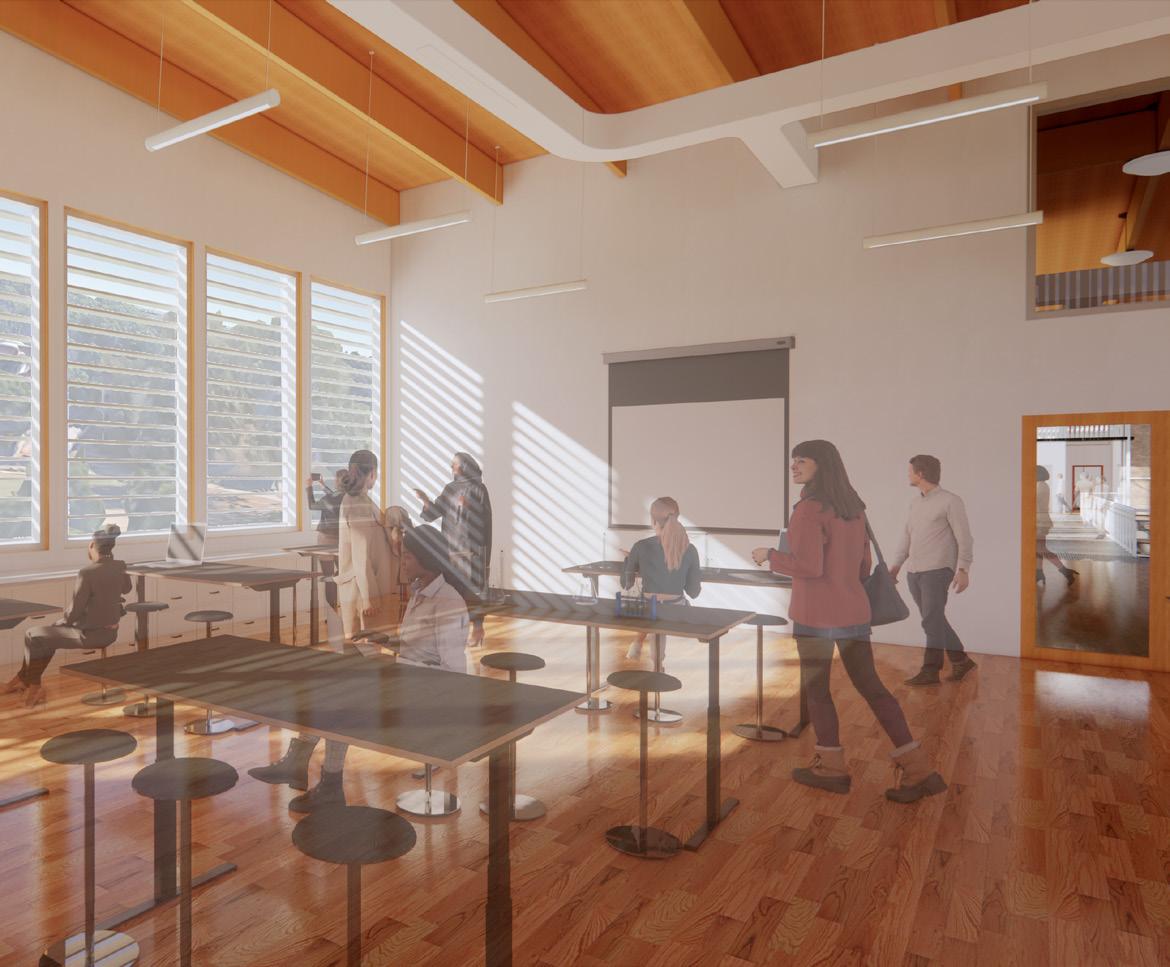
Site: Florence and Rome Italy
Toolkit: Hand sketches
I was fortunate to participate on a two week study abroad to Italy over the summer. The class, titled Architectural Morphologies and Mappings in Italy, which aimed for the students to experience historical architecture first hand. To understand the relationship between architecture and aesthetics, religions, philosophy, technology, science and politics. When in Italy, we were tasked with drawing at all the sites, to understand these relationships through drawing, and to develop our drawings skills.


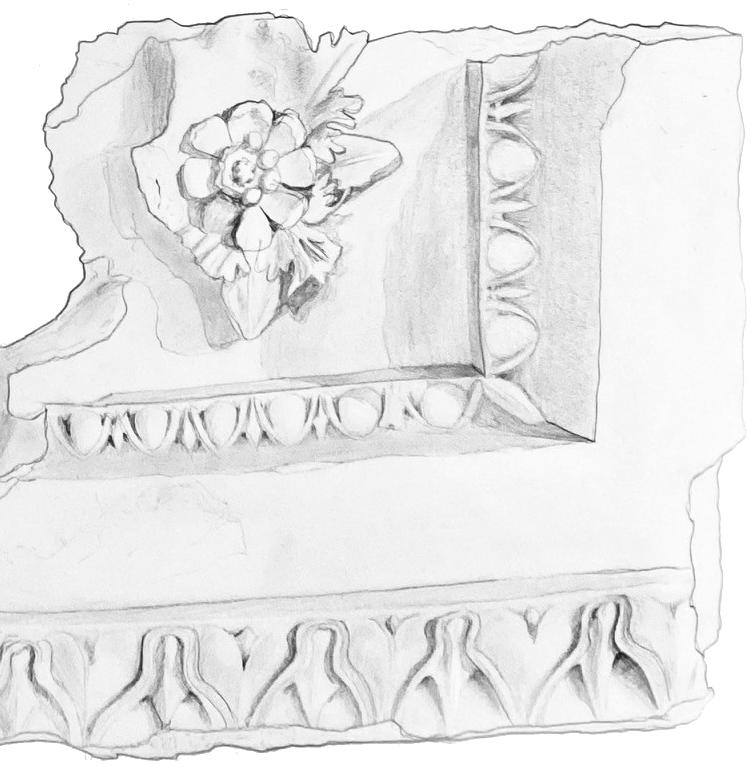
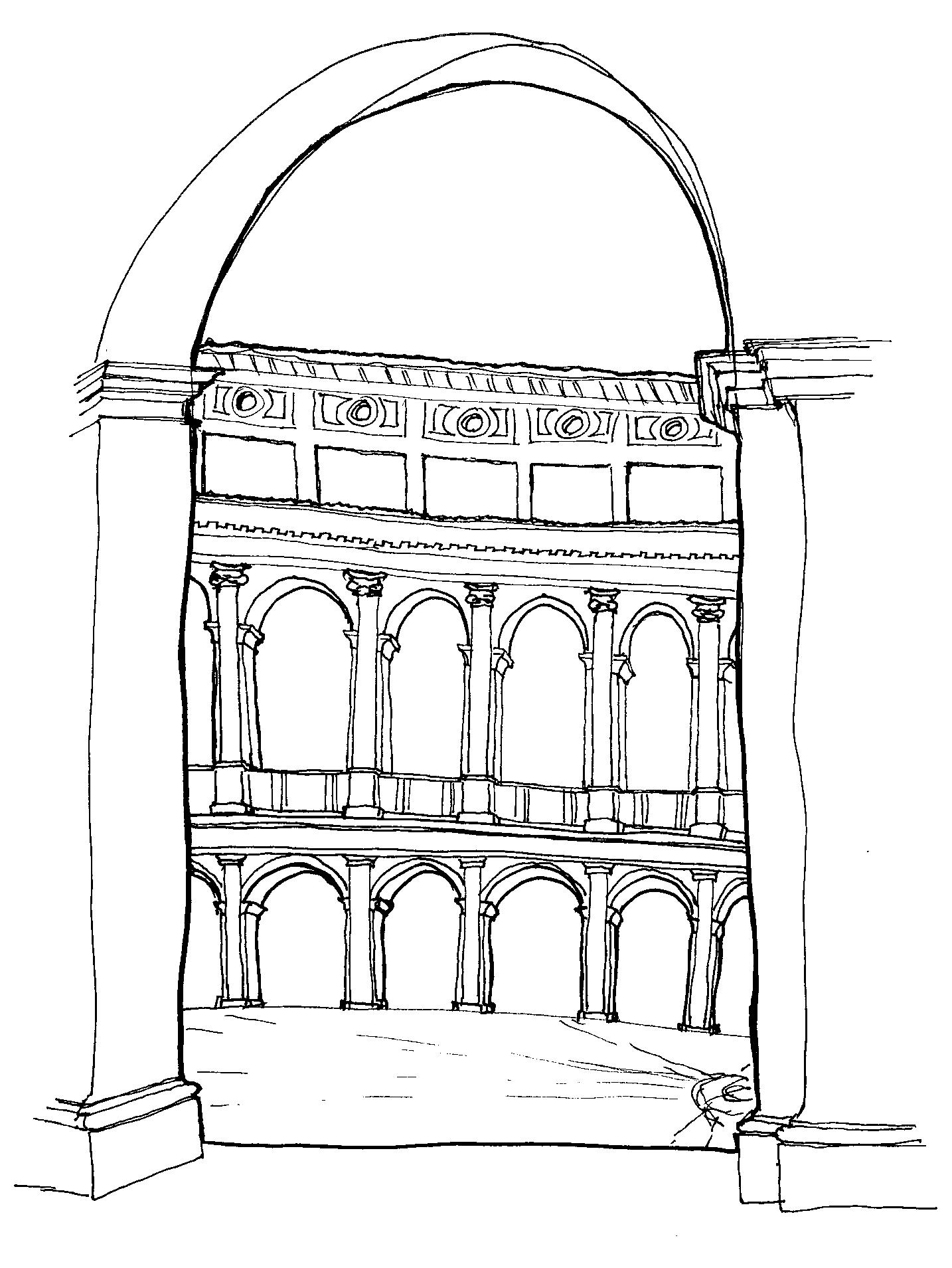

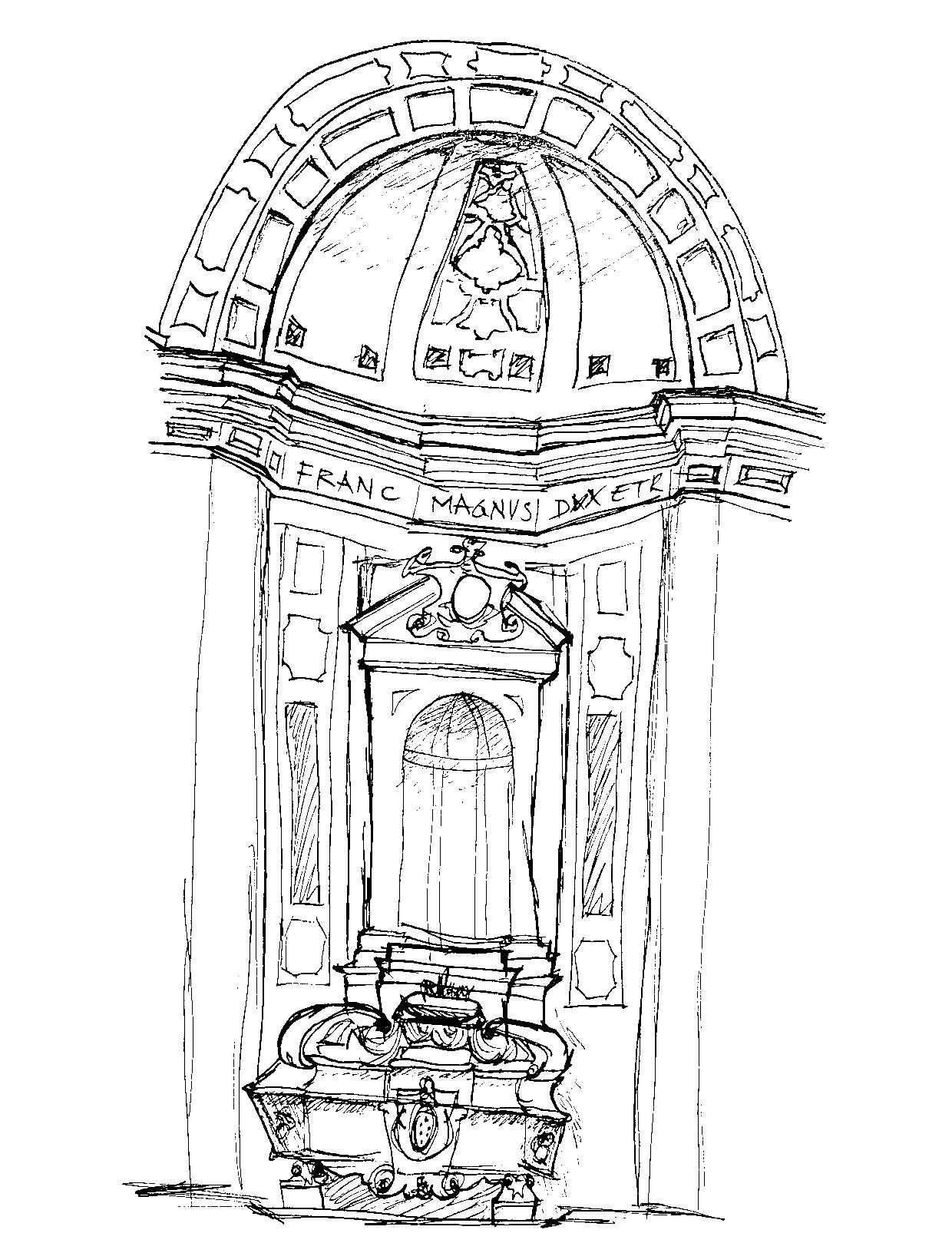
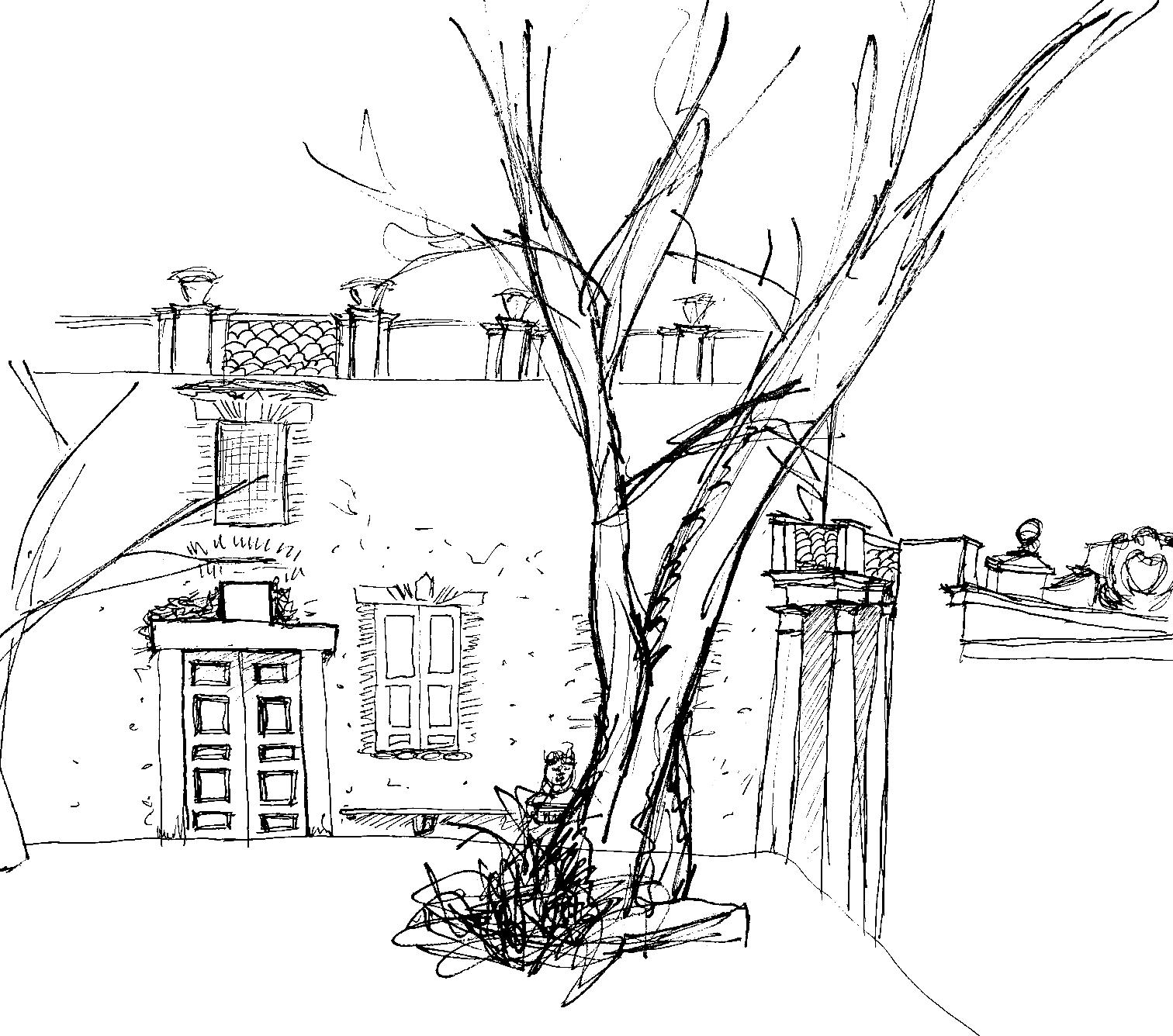
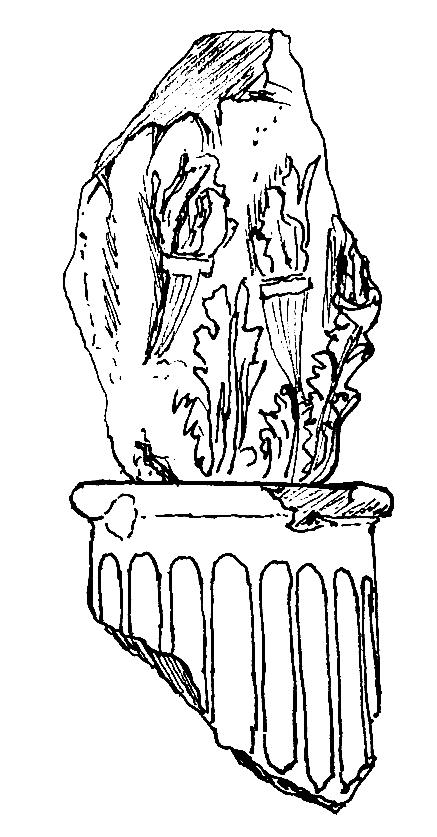


The purpose of this trip was to see historical architecture and develop our drawing skills. I used this opportunity to do different types of drawings. Some drawings were quick sketches set to a five minutes time limit. I didn’t want to get stuck with the details, but focus on the outline or essence of the subject. Then some drawings got much longer time to be drawn. Then lastly being able to spend hours drawing when I got back home.
The Trajan Market Ruins in the bottom right corner were quick sketches, then the ruins above, and on the title page were drawings I spend hours on, at much larger scales so that more of the detail could be shown. Doing the quick sketches helped me to understand the shape and essence of the subject. Doing the detailed drawings allowed me to fully appreciate the details and craftsmanship of the subject.
I think both types of drawing are important, and it is useful to know when which is necessary.

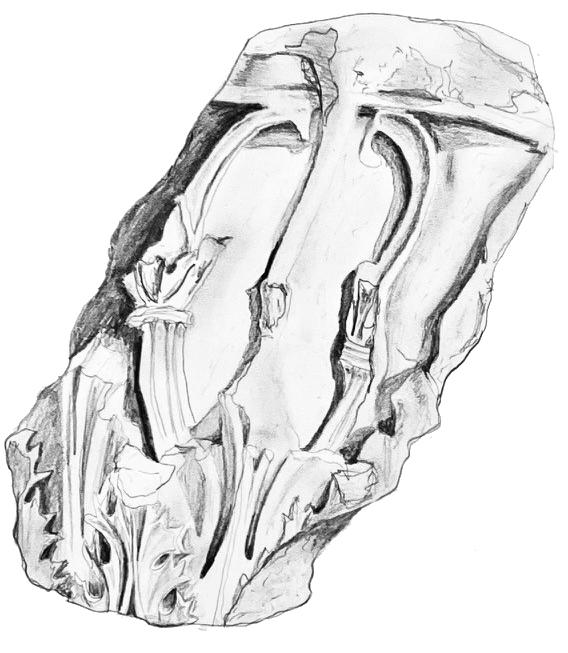

These are more detailed drawings I completed after my return home. I was able to truly appreciate all the detail in these ruins, and the buildings they came from when I took more time to draw and analyze them.
Site: Wheat Field in Italy
Toolkit: Hand sketches, Rhino, Grasshopper: Wasp Plug-in, Photoshop
The purpose of this studio was the change the way we think and design architecture. We would do a drawing, then modeling, then photography, then sketching over the image and repeating the pattern. From the final drawing, model and image we took our concepts and applied them to Wasp on Grasshopper in Rhino. The concepts I developed were a central axis, creating balance, solid and void. From there sections of the module 2 model were scaled up and printed to investigate the space inside. With the central coil that represents the axis, it was often referred to as the noodle, which inspired the pasta factory narrative. From there I was inspired by Willy Wonka’s factory, and my recent trip to Italy to create a unique pasta factory.


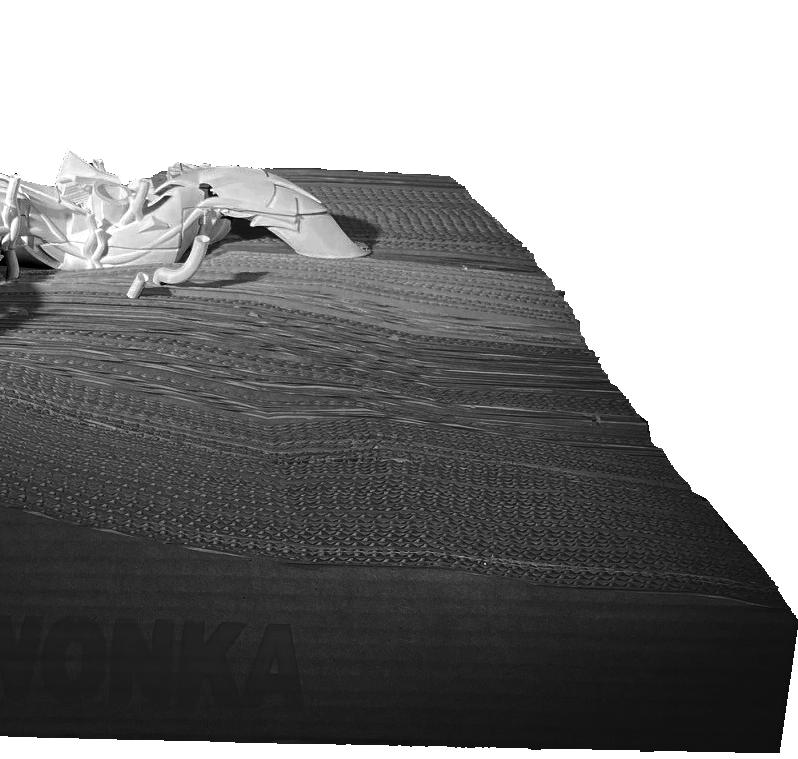
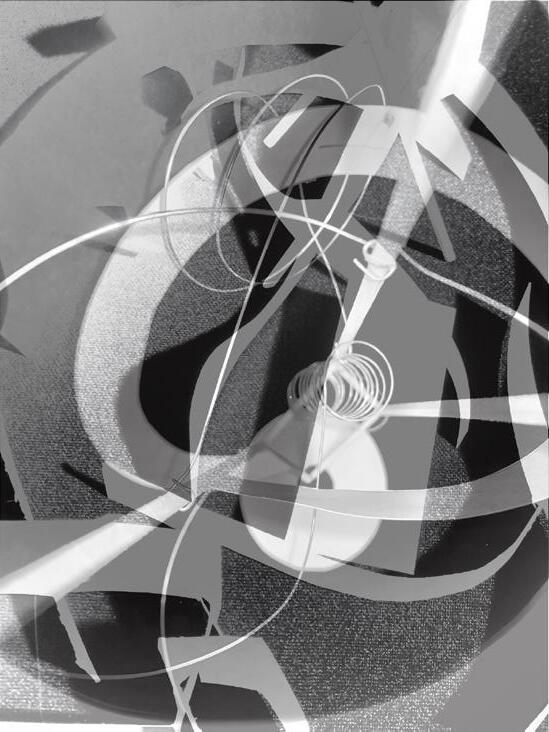


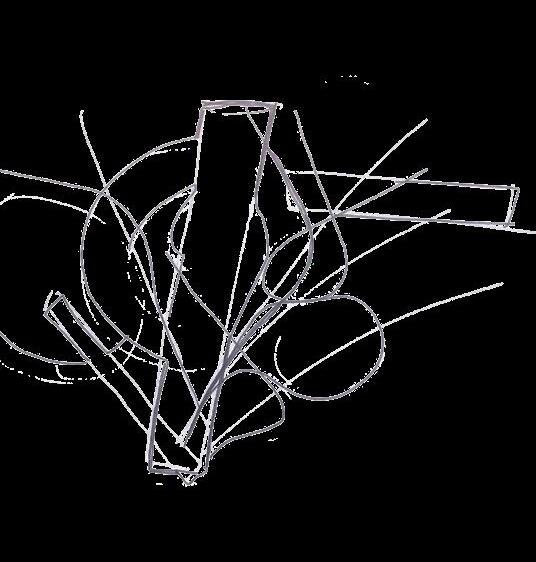
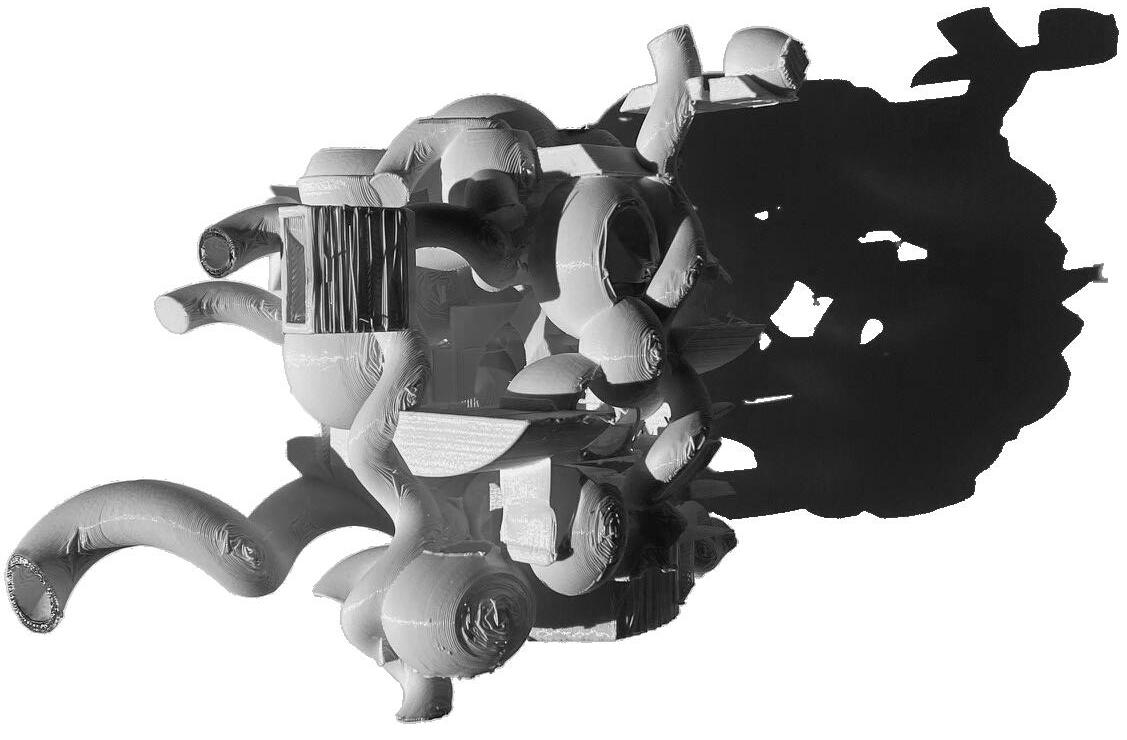



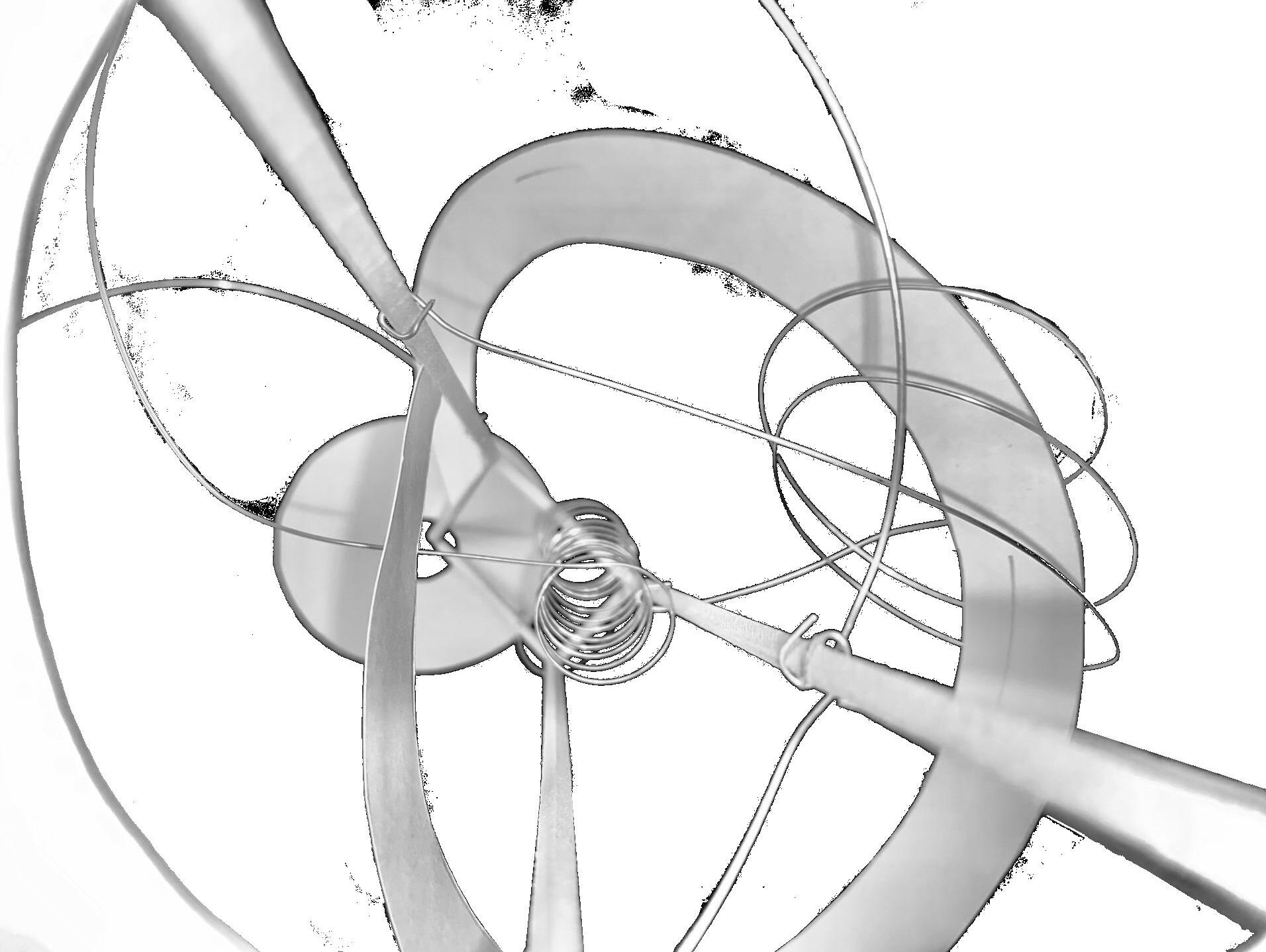

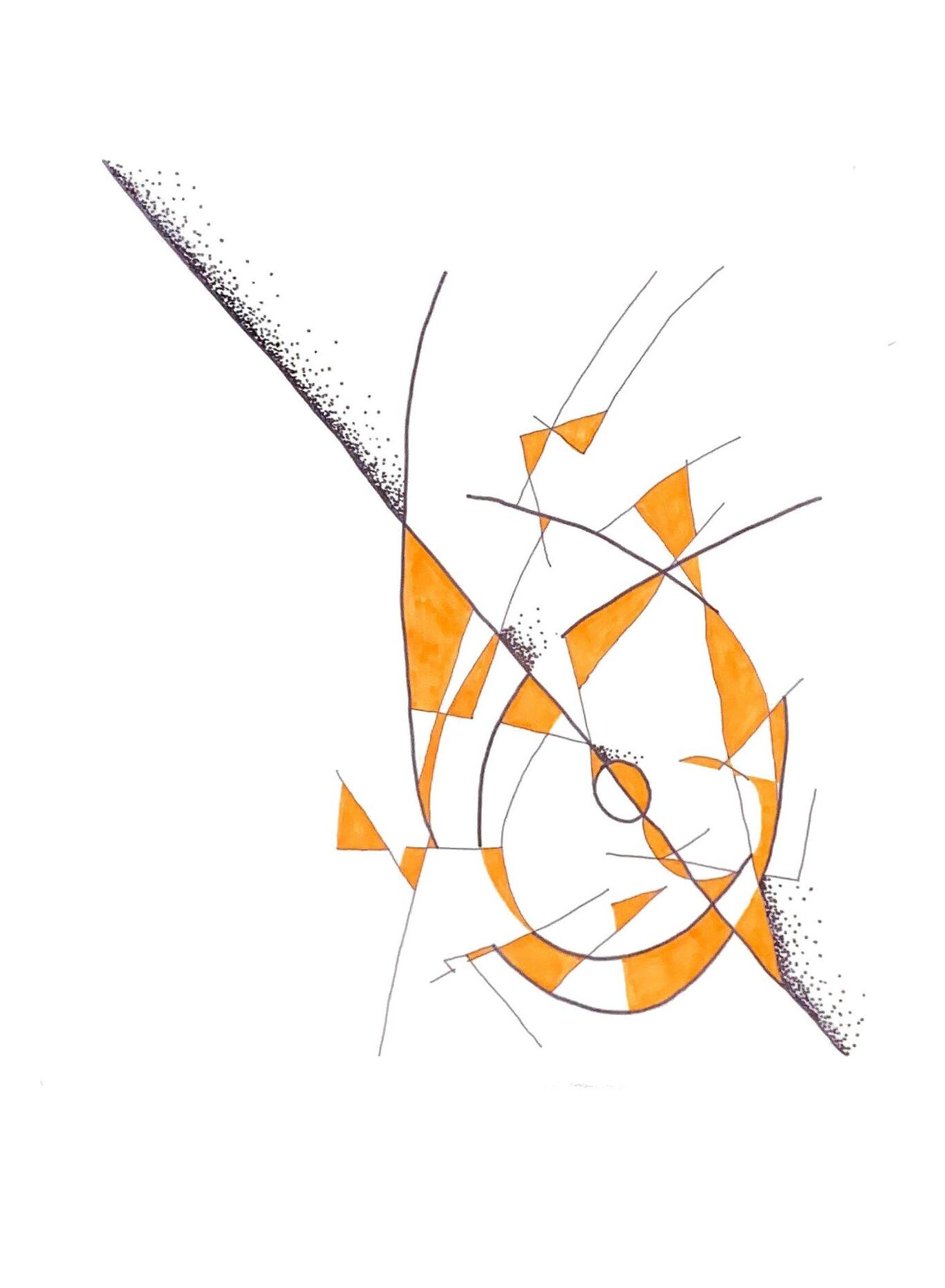
Module 1 Final Composite Ink on Mylar Collaged with Photographs and Digital Drawing
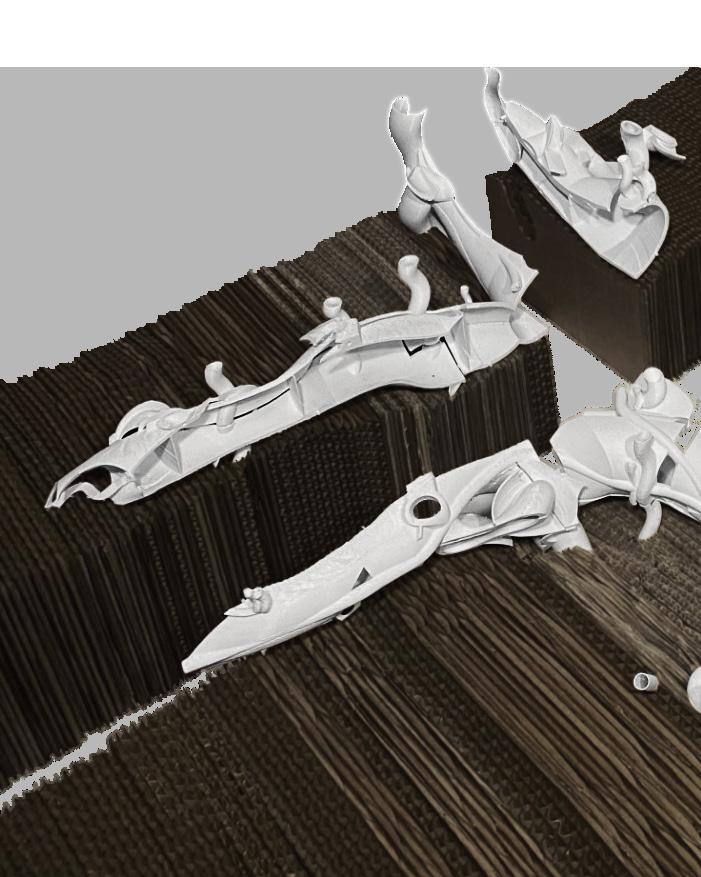

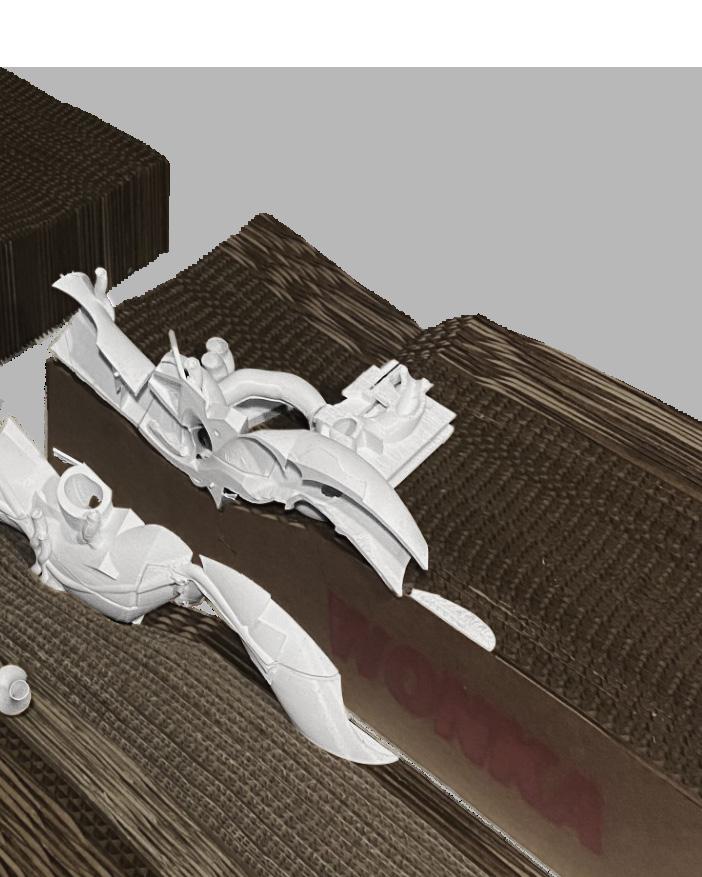



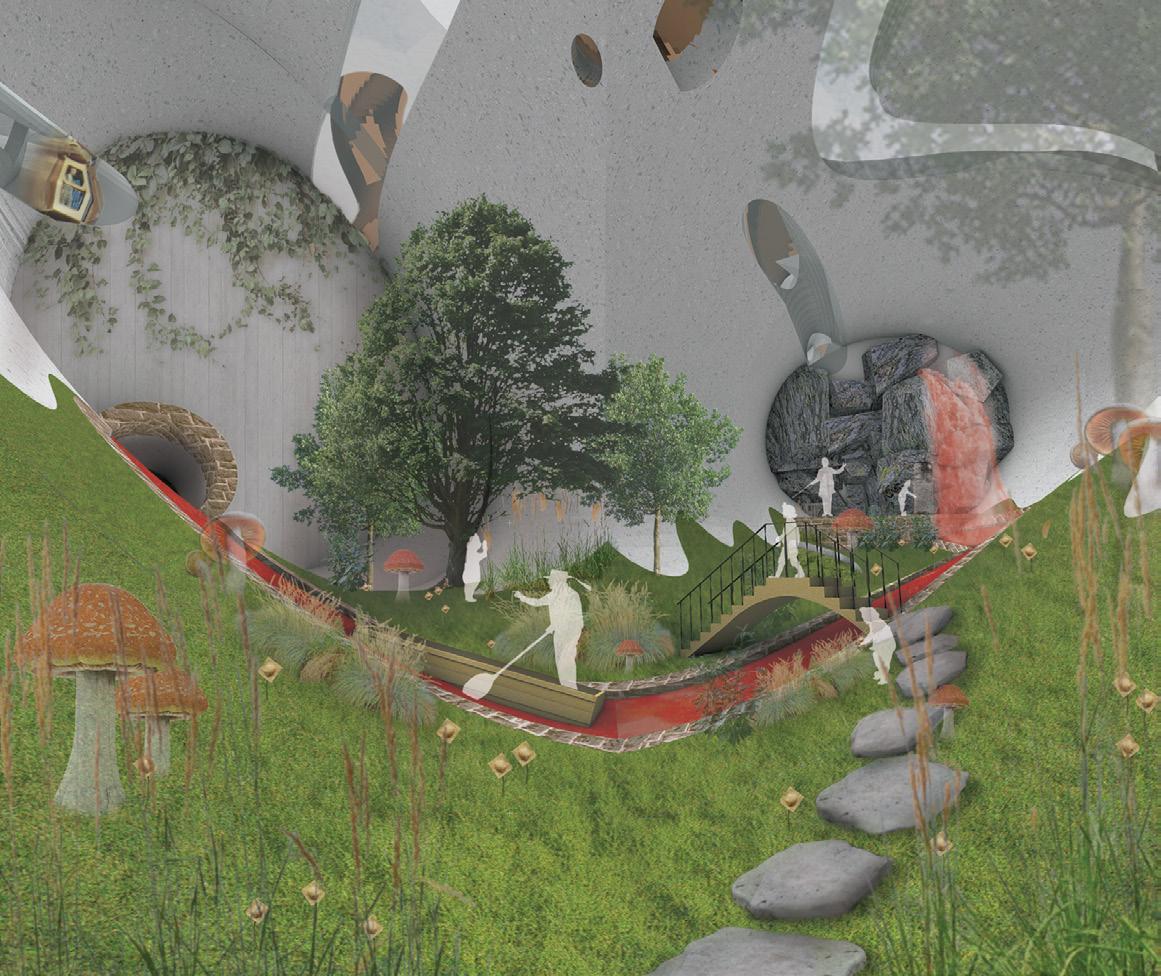


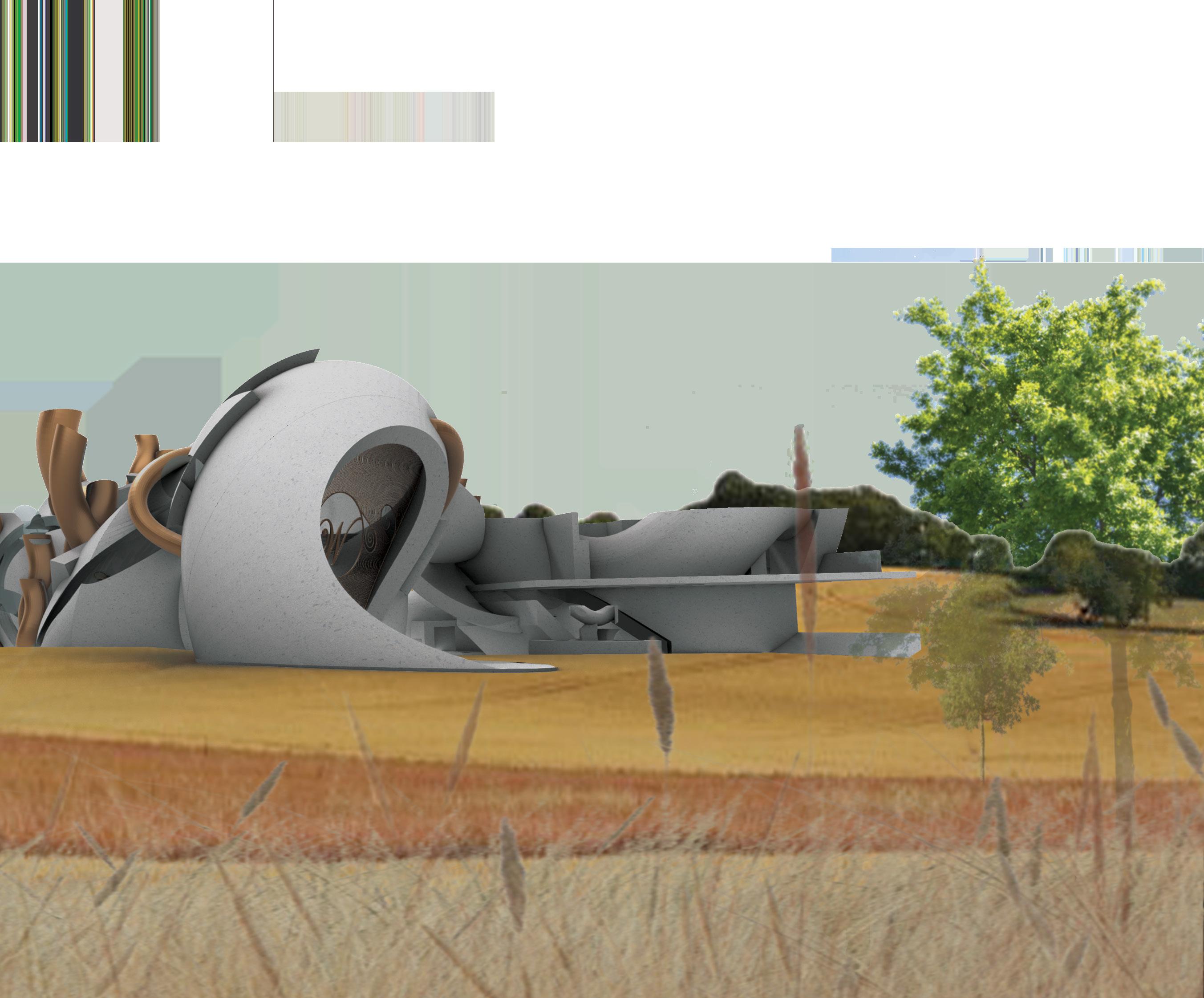
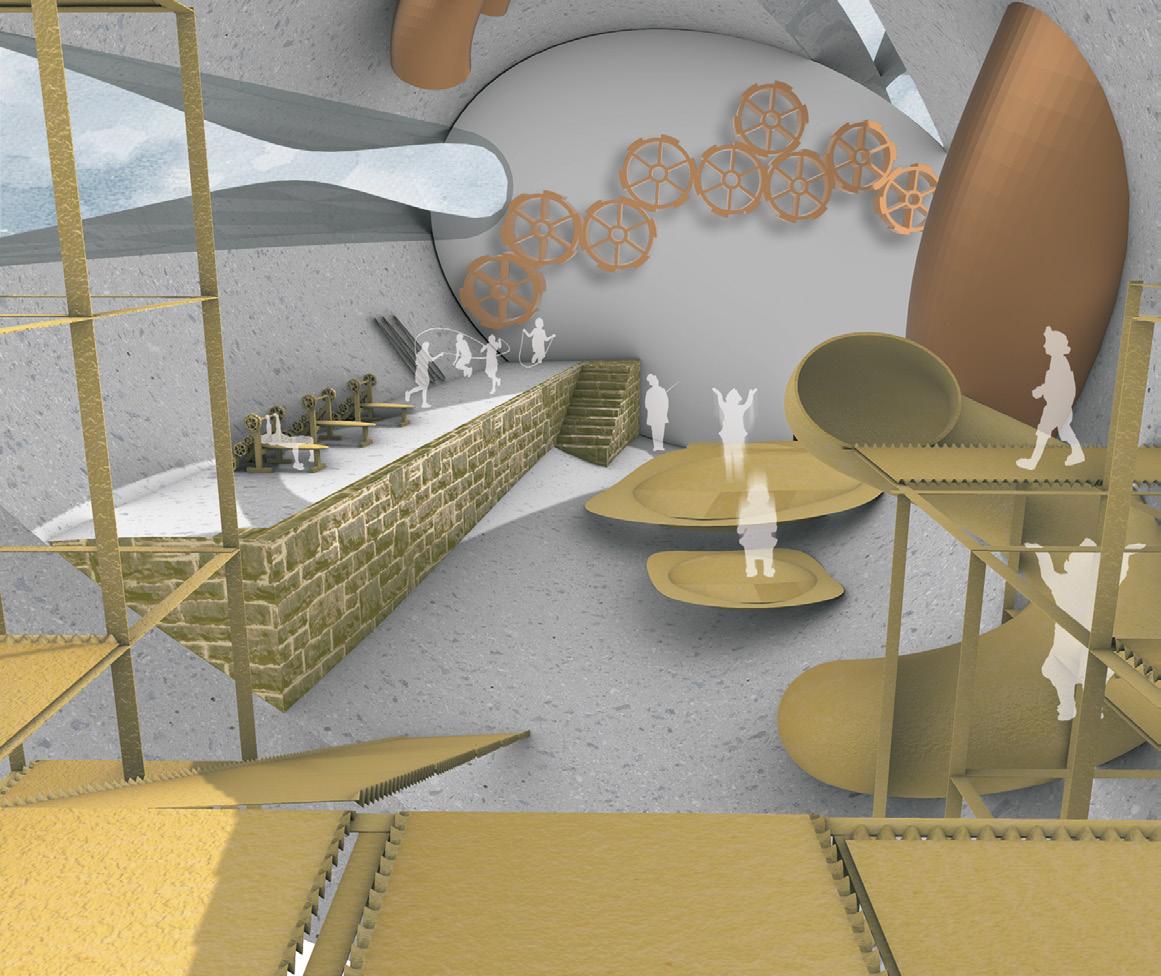
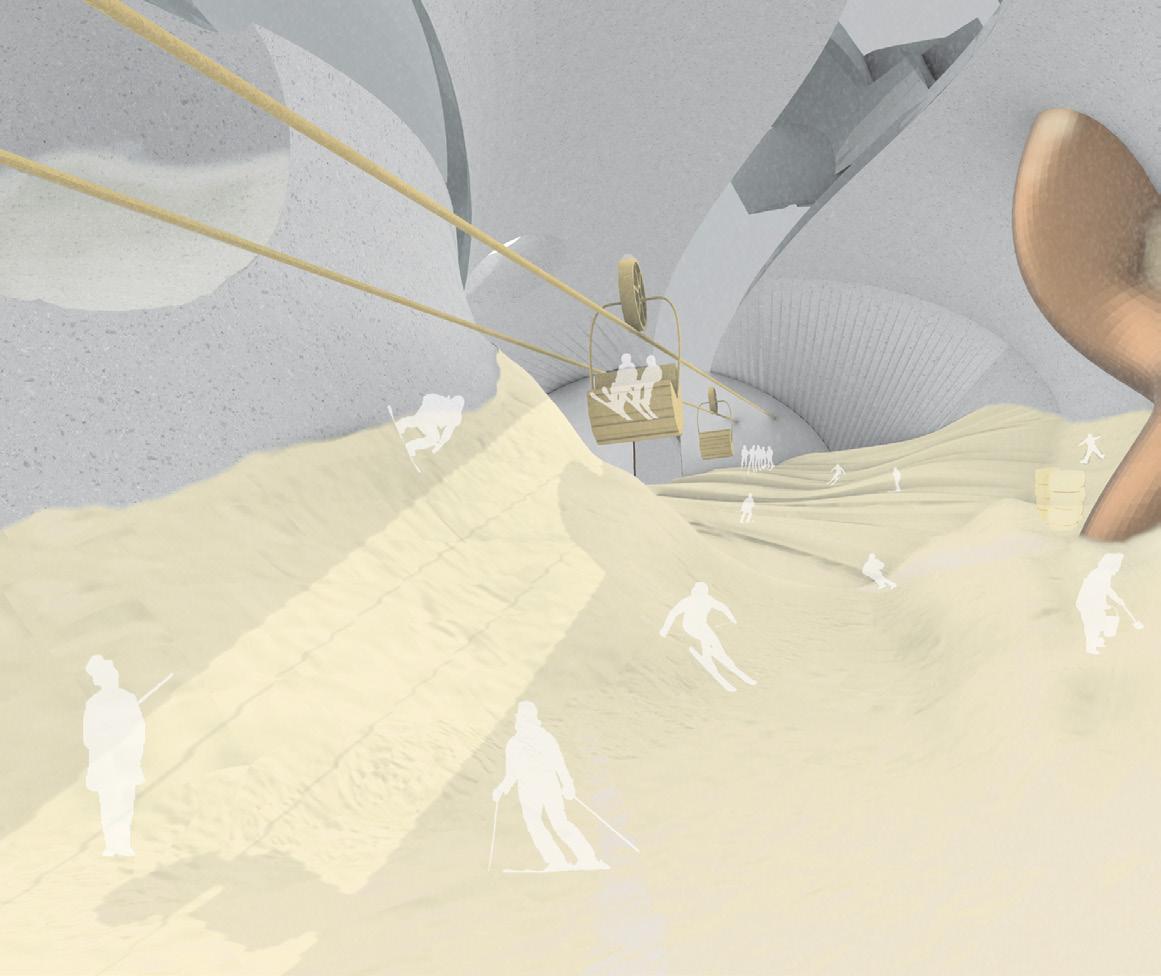
Site: Clerkenwell, London
Toolkit: Rhino, Grasshopper, CFD, Photoshop
GROUP PROJECT
The BDP office is an old brew house located in Clerkenwell London, with five stories of office spaces, hosting up to 500 employees. It is a refurbished building, built in the early 18th century. Since it is in the heart of London come up the streets and spaces surrounding the building are quite narrow. The aim of the analysis was to see how well it was adapted for office comfort. The building has different floor to ceiling heights per floor, changing how the views and light hit the space. The 2nd and 4th floors were chosen to do detailed analysis and proposed design, to reflect on the rest of the building. Through the methods of site visits, interviews, simulations and design we surveyed the building in terms of lighting, ventilation and energy use to then summarize our findings in terms of inhabitant comfort, and propose some design iterations to improve the space. The improvements recommended were structured into three grades of design iterations. This ranged from a smaller scale and least expensive, to a much larger intervention with an added atrium to design out as much environmental issues as possible.


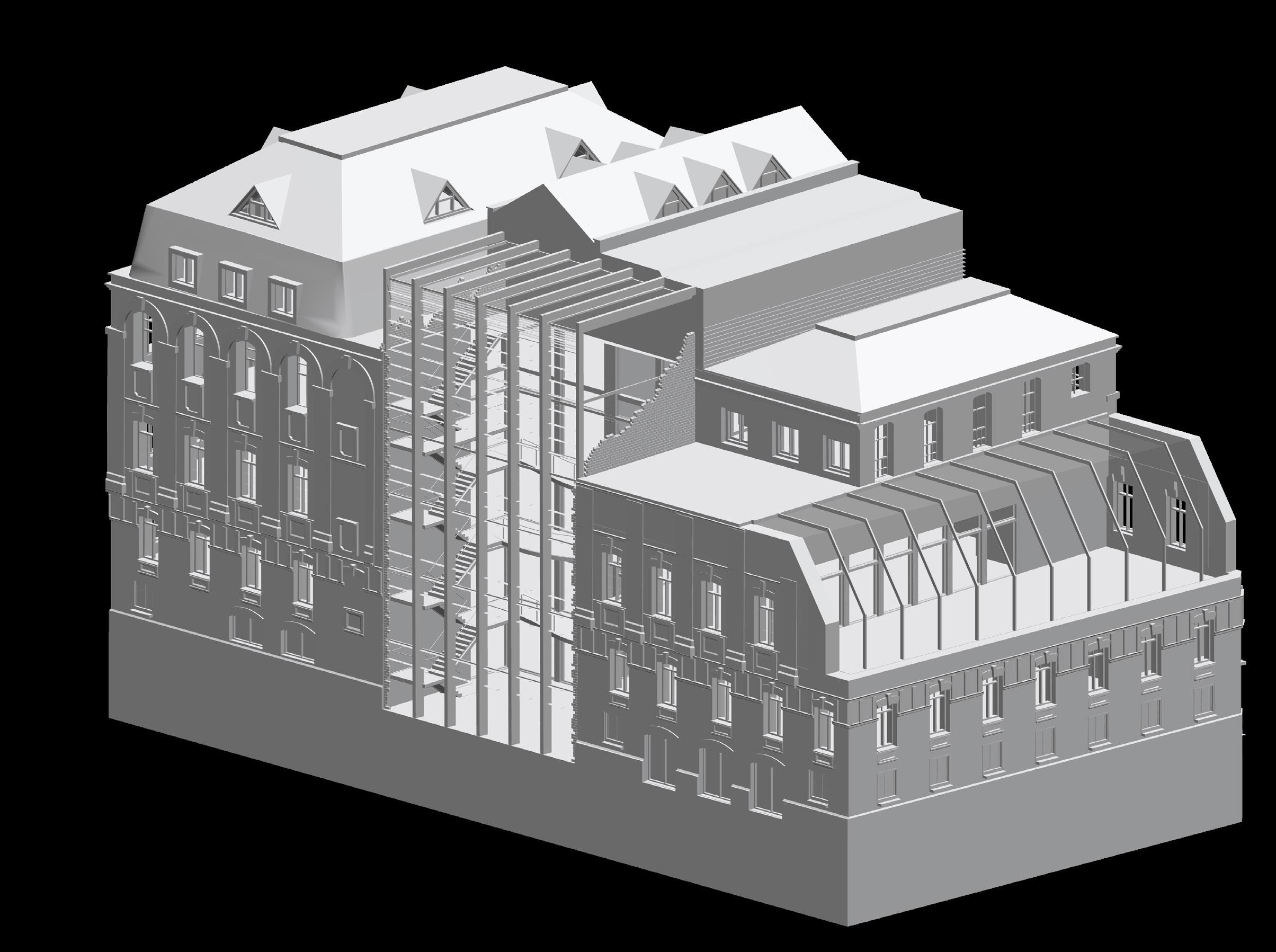


Shadow studies to understand the density of our site and how it affects daylight access.
Shadow masks around the exterior of the site to understand how the exterior conditions would affect the interior.
Other simulations such as radiation, and solar access were done to understand the existing condition.

Three data loggers were placed on two floors for two weeks, in the building to get a better understanding of how the internal condition was. There were interviews also conducted from 10 individuals to understand the human experience as well. From these results the issues were determined for the designs to rectify. Most people had issues with daylight availability, and temperature levels. The building was fully mechanically ventilated, and didn’t allow for any adaptability.



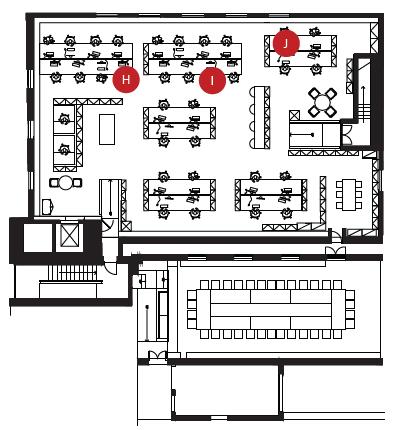

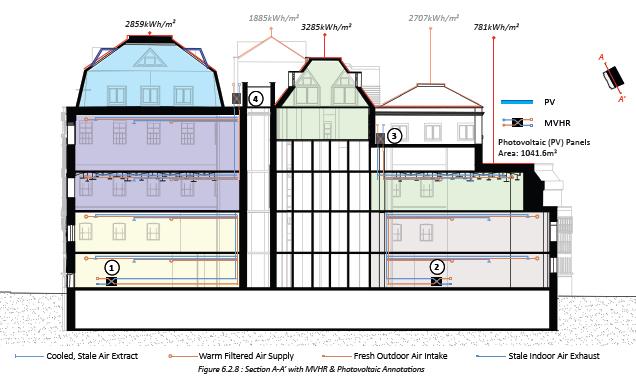
Intervention one was the least intrusive and most cost effective. It included adding solar panels where there was high radiation on the roof, adding sound absorbing panels, an redesign air to allow for more fresh air.

Intervention two redesigned all of the windows to allow for more daylight and views into the studio spaces. As well as adding a skylight on the south side of the second floor where there are no windows to increase daylight.

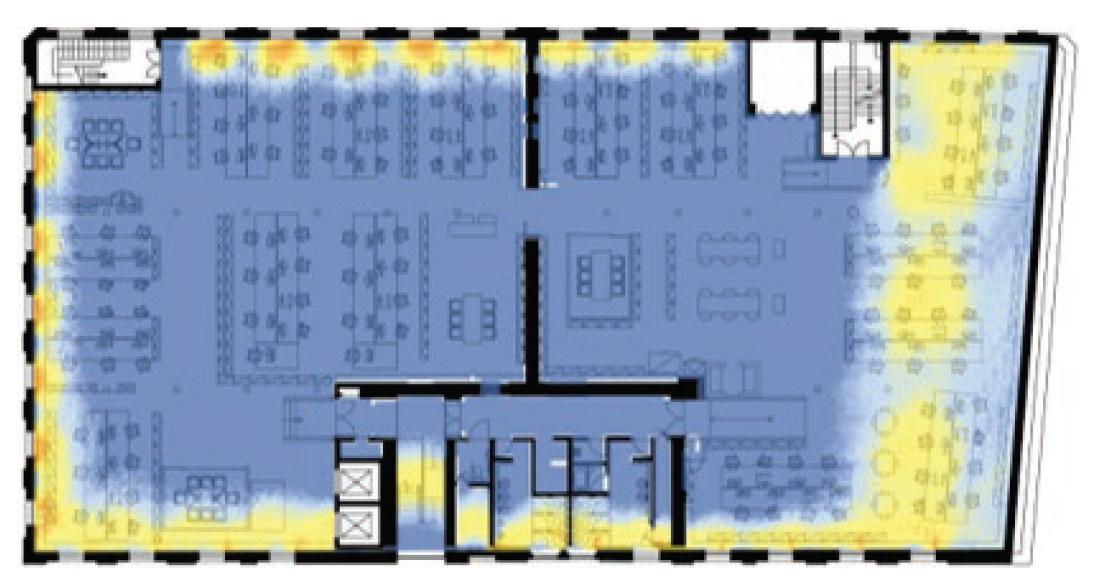


Intervention three was the most intrusive and creative. We moved the core of the building to the North side, and replaced that space with an atrium. It allowed for much more daylight and views in and out of the building. It also allowed for stack ventilation to cool all floors of the building.
UDI and Mean Indoor Temperature simulations were run with varying thermal mass and shading devices designs to find a balance between views and thermal comfort.

