






Interior Designer, Property Stylist, Marketer, Florist 0432 096 372 sophiawang2090@gmail.com
Interior design and decoration
Graphic Design
Oil Painting
Event Styling and Floristry
Visual Merchandising
Copywritting
EDUCATION
Diploma in Interior Design
Design Centre Enmore, 2023
Certificate IV Interior
Decoration
Design Centre Enmore, 2022
Certificate III Floristry
Tafe, 2021
Bachelor of Arts
Majoring in Visual Design
Shanghai, China 2009
Revit AutoCAD
Twinmotion Sketchup
Adobe Photoshop Hand Rendering
Adobe InDesign
Adobe Illustrator
Adobe Premiere Pro Procreate
Microsoft Office Vectorworks
Interior Design Intern
Kate Nixon Design
May 2024 - Sep 2024
Interior Design Intern
Span Design Studio
Jan 2024 - May 2024
Property Stylish (Part-time)
Purple Feather Styling
Sep 2023 - present
Digital Marketing Manager (Part-time)
Twentieth Letter Marketing
+ Communications
2020 - Present
https://www linkedin com/in/sophia-wang-interiordesign2089/
https://www.sophiawinterior.com.au/ https://www.instagram.com/coolhousehere/
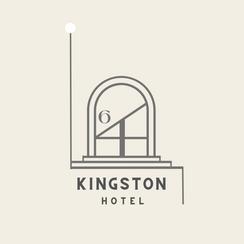

64 Kingston Road Hotel
An exquisite boutique project redefining luxury hospitality, consists of three enchanting parts: the seamless Break Out area (reception + bar), meticulously curated accommodation with four room types totaling 13 rooms, and the innovative Pop-Up site crafted from 2 shipping containers
64-66 KINGSTON ROAD, CAMPERDOWN

The hotel draws inspiration from the timeless allure of the Grant Budapest Hotel, ingeniously repurposing an old warehouse to evoke a vintage and captivating aesthetic.
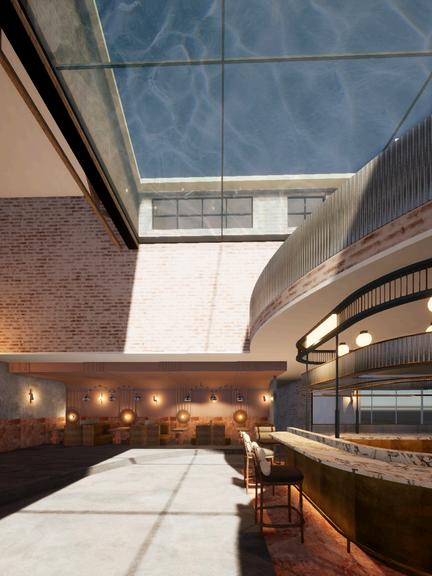




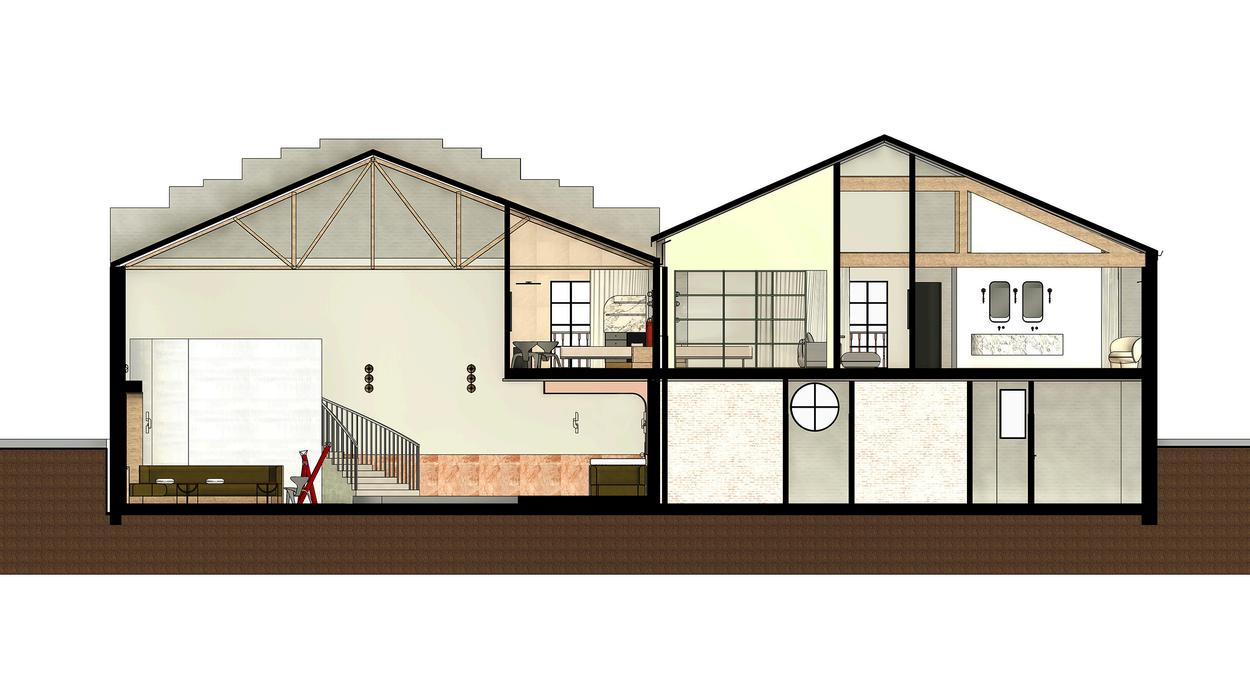








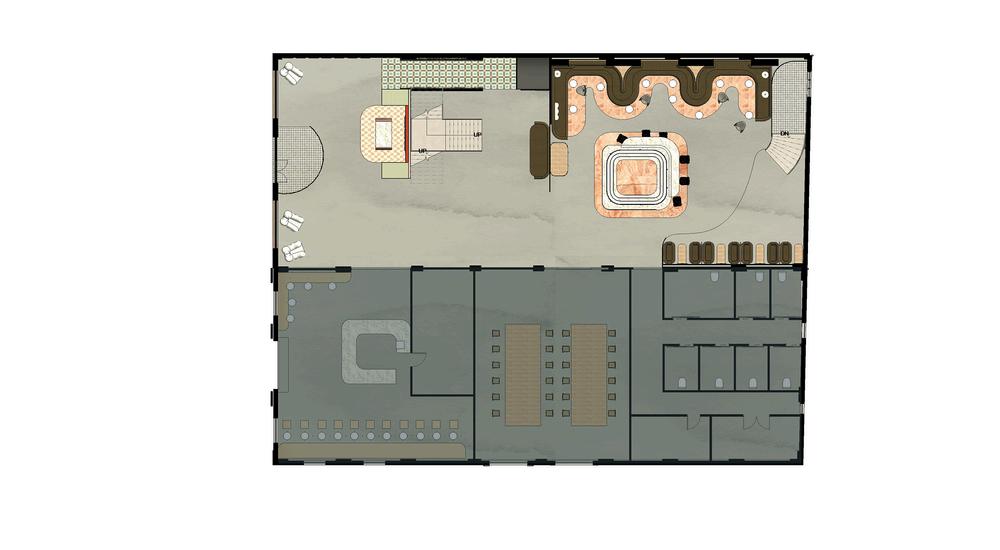



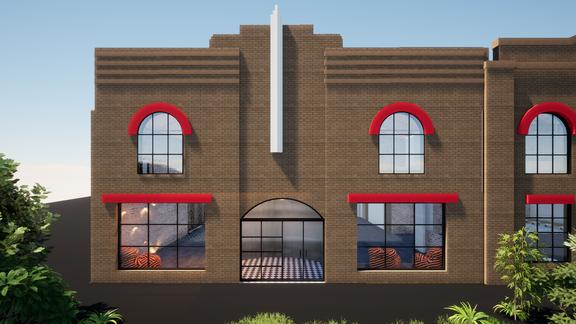

HOTEl ENTRY RECEPTION
cafe CAFE ENTRY
TUNNEL TO LIFT
KITCHEN WORKSHOP HUB/ MEETING ROOM BACK OF HOUSE RECEPTION

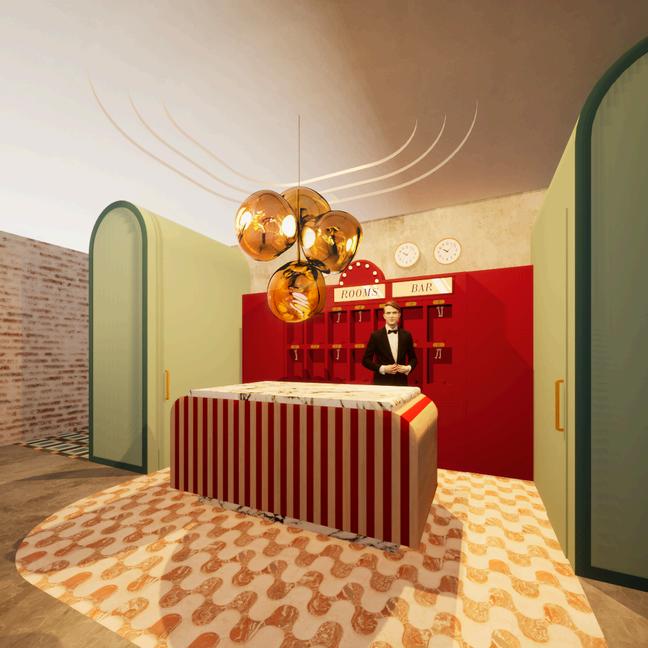


The reception area captures a vintage concierge ambiance, enhanced by a time machine tunnel that escorts guests from the foyer to the lifts and staircase, offering an immersive voyage through eras.
The central feature of the bar area mimics the charm of an antiquated train station. The space is crafted with wood, brass, fluted glass, painted rustic mirrors, and faded brickwork, this design choice imbues the space with a cool and stylish ambiance, infusing nostalgia and modern comfort to create an enchanting atmosphere resonating with the past and present.





This experiential hotel design on level one features 13 rooms, including a breakout area with elevator and staircase access. It boasts four unique experience-based room types, each offering distinct accommodations:
Type A - ChicSmile Vintage Retreat (20m²) x4
Type B - Grand Budapest Retreat (35m²) x3
Type C - Theater Charm Gallery (37m²) x3
Type D - CineMagic Retro Suite (52m²) x3
This variety ensures diverse and memorable guest experiences.










Type A - ChicSmile Vintage Retreat (20m²): With a unique touch resembling a vintage street doctor sign, this room exudes a charming retro dentist vibe. It features a cozy double bed and a skylight, offering a delightful and nostalgic stay









Type B - Grand Budapest Retreat (35m²): Drawing inspiration from 'The Grand Budapest Hotel' movie, this room offers guests a blend of classic charm and playful fun Infused with Wes Anderson's cinematic vibe, it creates a space reminiscent of the film's atmosphere, providing a unique and delightful stay





Type C - Theater Charm Gallery (37m²): Step into a world where the charm of a theater gallery takes center stage. Offering a distinctive experience, this room captures the essence of artistic ambiance, ensuring a captivating and memorable stay.


Type D - CineMagic Retro Suite (52m²): This suite encompasses two separate rooms - a living area with a sofa and a study corner, alongside an open bedroom that exudes a cinematic atmosphere.


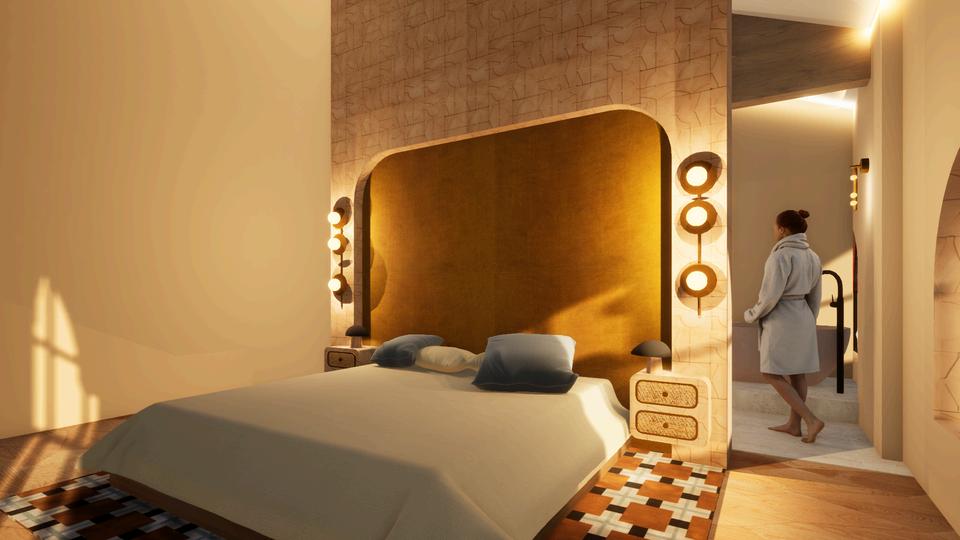





Using typewriters, calligraphy, and wax seals, guests can create personalized messages in a unique and nostalgic way.
This pop-up site is a captivating and immersive experience located at Coogee Beach

It offers a contemporary and innovative brand showcase, inviting visitors to step inside and engage in the art of writing heartfelt letters to loved ones.


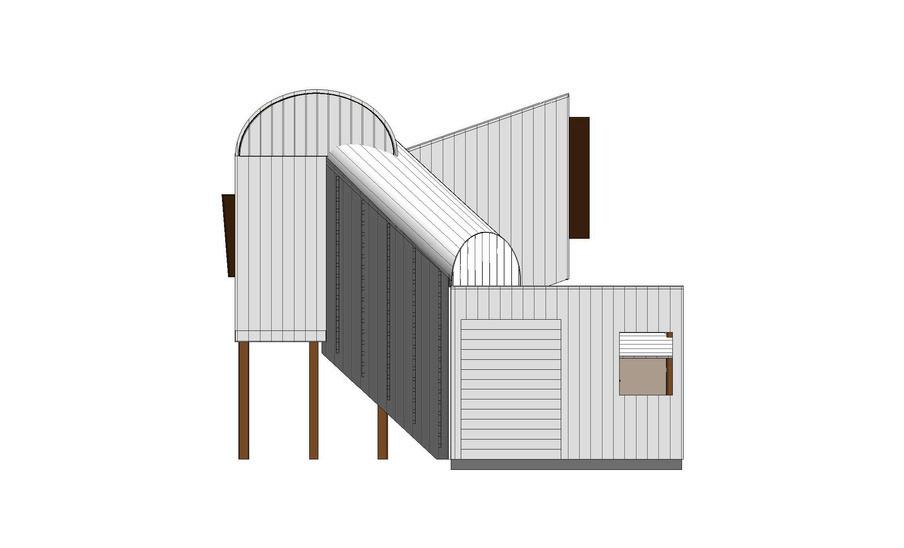
LOOKOUT
WORKSHOP
ELEVATION PLAN
ENTRY + COFFEE TAKEAWAY


WORKSHOP HUB
WORKSHOP
LOOKOUT
ENTRY + COFFEE TAKEAWAY
SITE PLAN

ENTRY + COFFEE TAKEAWAY
WORKSHOP
LOOKOUT


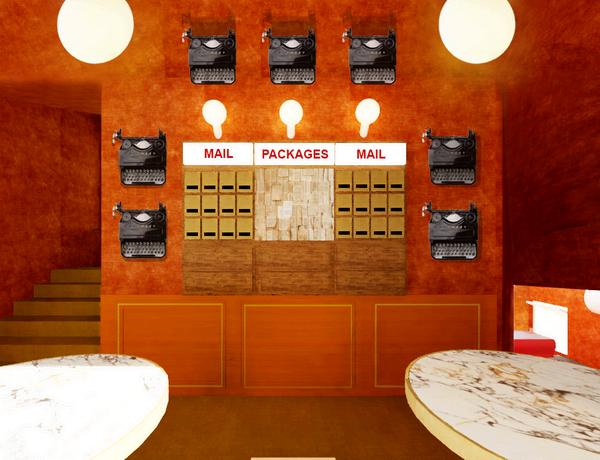



The space, designed from two shipping containers, serves as an extension of The 64 Kingston Hotel, providing scheduled activities and workshops for guests while also welcoming the local community for recreational enjoyment.
The Woolloomooloo warehouse has attracted the attention of an internationally respected fashion agent who travels extensively to promote emerging Australian designers worldwide.

Despite her demanding travel schedule, she sees the potential in utilizing the space for private showings, offering a unique and exclusive experience for potential clients.
Additionally, this warehouse serves as client's personal residence, blending fashion and home life into a harmonious environment.

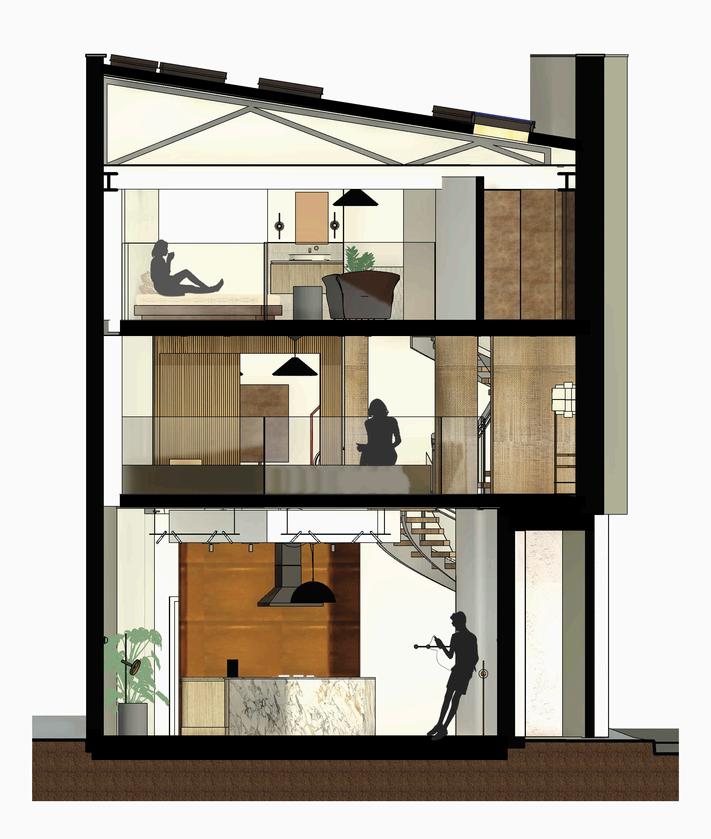







The Redfern Project is a twostorey warehouse transformed into an interior design showro and caf

Inspired by Frank Gehry's work, the project focused on conceptualizing the entry, lobby areas, a cafe with 20 seats and circulation strategy.
The entry, lobby areas and cafe leave a lasting impression with their sophistication and innovation The circulation system seamlessly connects the upper and lower levels, ensuring efficient movement throughout the space.

ENTRY ENTRY WINDOW DISPLAY SEATING SEATING BEFORE AFTER
LIFT
STAIRCASES RECEPTION


REVIT + TWINMOTION

WINDOW DISPLAY, RECEPTION, STAIRCASE

REVIT + TWINMOTION

REAR OFFICE ACCESS, LOBBY SEATING, CAFE



LOBBY, RECEPTION, REAR OFFICE ACCESS
The tiny house is a narrow terrace house. The aim is to create bright, well-ventilated spaces that are warm and inviting in winter, while cool and protected in summer.

The renovation includes open-plan living areas, a modern kitchen, a dining area, a lounge, a main bedroom, guest accommodation, and a bathroom. Seamless interaction between internal and external courtyard spaces is a priority, and multifunctionality is key The circulation flow between the two levels will be determined based on the new layout.


House inspired by owner's music passion; piano key concept evident with jangar block resembling keys. Harmonious fusion of design and melody.


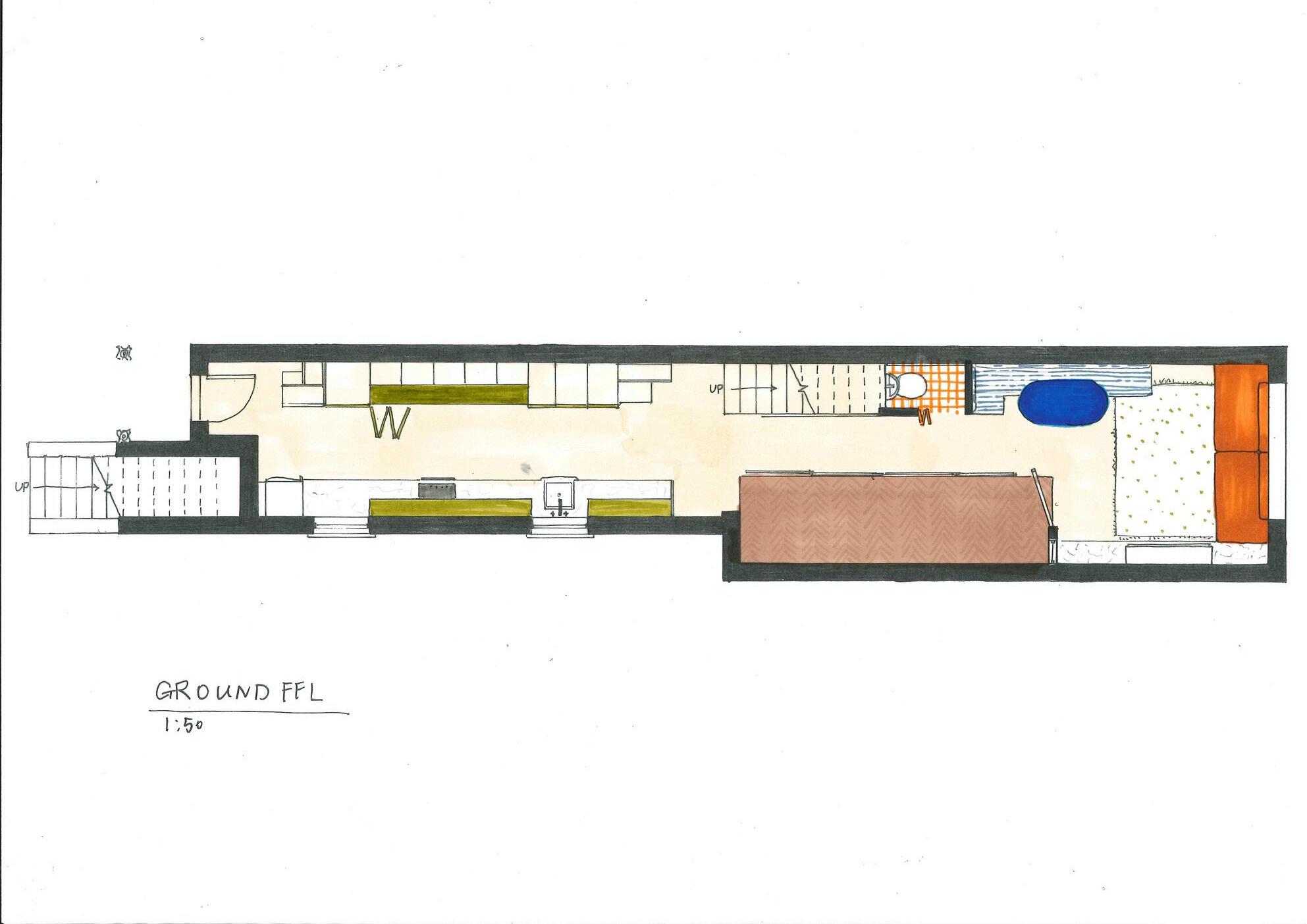


HAND-DRAWN PERSPECTIVE VIEW GROUND LEVEL
Upon design approval, the client opted to add an upper level for an Airbnb room, targeting young families with and without kids traveling to Sydney's Inner West.




RCPGROUNDLEVEL

RCPLEVELONE




GROUND LEVEL KITCHEN/ STUDY

GROUND LEVEL KITCHEN/ STUDY

LEVEL ONE CORRIDOR WITH A PULL-UP WINDOW

CENTRAL COURTYARD WITH A BATHROOM UNDER THE STAIRCASE
This pop-up stand is inspired by the timeless principles of Bauhaus design at the interior design trade show held at Cutaway Barangaroo.
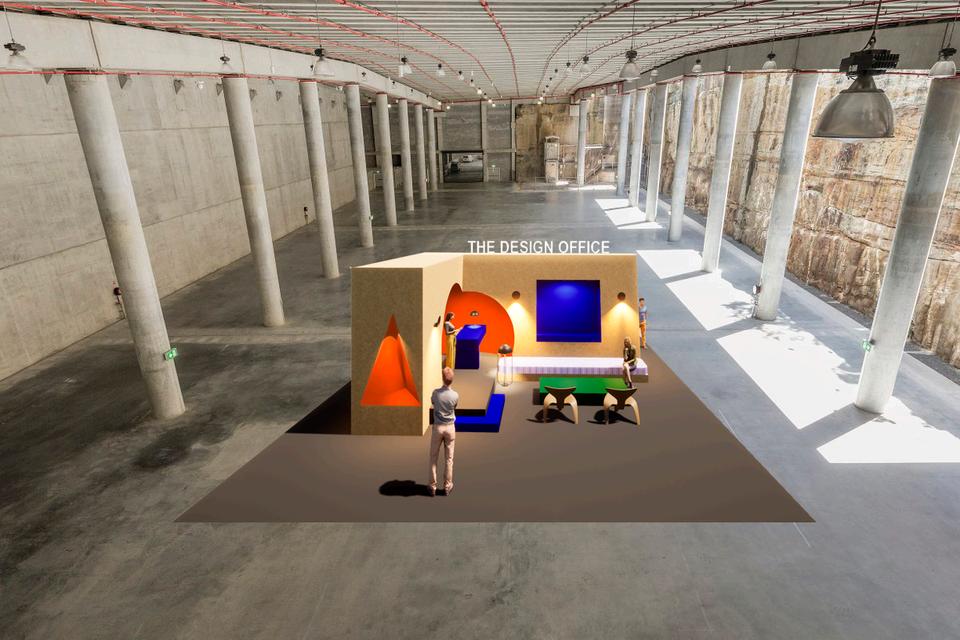
Using Bauhaus design elements and colors, the pop-up stand captures the movement's essence. Spanning 30m², it appeals to design enthusiasts, peers, and industry professionals




PERSPECTIVE VIEW AT THE

PERSPECTIVE VIEW AT CARRAGEWORK
AUTOCAD DRAWING - EDGEWARE ROAD DWELLING
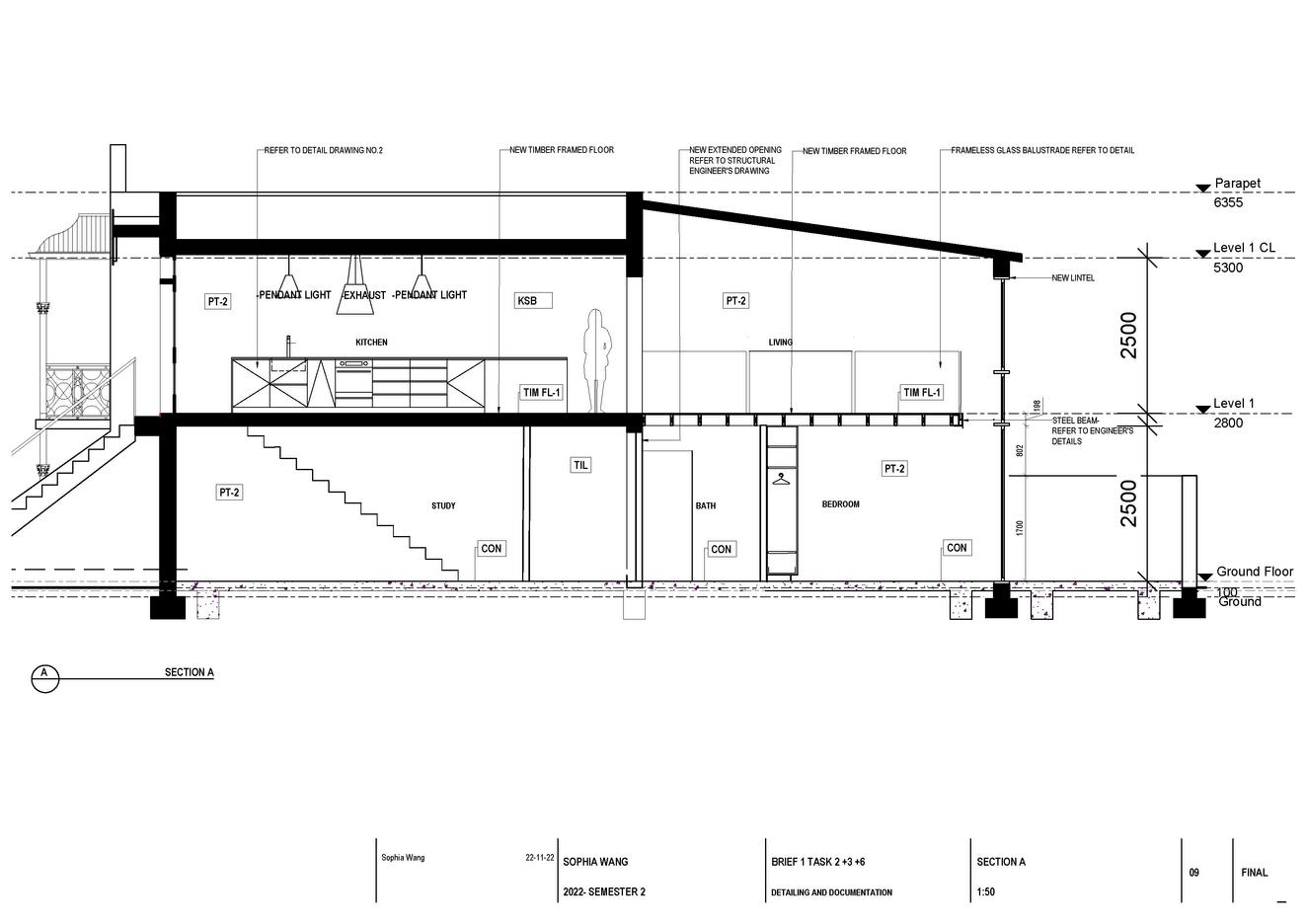

SECTION RCP

SAMPLE BOARD - LIVING, DINING

H A N K Y O U !
THANK YOU FOR EXPLORING MY PORTFOLIO! YOUR INTEREST IS MUCH APPRECIATED. FEEL FREE TO REACH OUT FOR ANY INQUIRIES OR OPPORTUNITIES. LOOKING FORWARD TO CONNECTING!
