sophia shettler experience
Client Relationship & Digital Brand Manager
Stella Group
Full-Time
November 2023 - Present
Responsibilities: Act as the Michigan representative for 11 unique furniture, fabric, and wallcovering manufacturers across the country. Assist designers and dealers with specifications, ordering product, COM testing, quoting, fabric/finish selections & palettes, layouts, and renderings. Create all Stella Group graphics, lookbooks, and various other marketing materials.
Interior Design Audit Intern & Temp
Western Michigan University
Facilities Management, Architecture and Design
Internship/Contract
May 2023 - November 2023
Responsibilities: Precise and thorough documentation of academic buildings on Western Michigan University’s campus. Transition to the role of an Interior Designer for small office, classroom, public space, and toilet room projects on Western Michigan University’s campus. Coordinate with entire facilities’ team.
VR Accessibility Design Intern
Western Michigan University
Facilities Management, Architecture and Design
Internship
May 2022 - August 2022
Responsibilities: Translated real-life experiences and spatial scenarios of an office into a Revit virtual environment to later be used within VR. Work remotely and independently while being able to meet deadlines and communicate with a team leader.
Interior Design Intern
Newman Construction and Design
Battle Creek, MI
Internship
May 2021 - November 2021
Responsibilities: Communicate with clients, bid projects, aid in making material selections, virtually model and design storage components, meet with industry professionals, work within a team setting, and assist all Newman Construction staff with daily tasks.
Location: Grand Rapids, MI
Email: scshettler@gmail.com Phone: (269) 716-7560
Website: https://scshettler.wixsite.com/sophia-shettler
Bachelors of Science in Interior Design
Western Michigan University
Summa Cum Laude, 3.9 GPA
IDSO Secretary (2022-2023)
IIDA Student Member
2022 MIX Student Ambassador
Prerequisites
Grand Rapids Community College
High School Diploma
Martin High School Salutatorian, 3.9 GPA
2015 - Spring 2018
Designers are affecting not only the day to day lives of human beings but ultimately affecting the entire human experience.
- Cheryl S. Durst, Hon. FIIDA
01 AutoCAD | SketchUp | Sections | Branding | Improvements | Enscape You Know What Really Grinds My Beans?
03 Programming | Space Planning | Revit | Enscape | Group Work NEXT Beauty Office
04 Senior Capstone Project | Applied Research | Diagrammatic Rendering Inclusive/Exclusive
02 Revit | Enscape | Construction Details | Space Planning | Programming Atlas IT Solutions professional 05 Visualization | Revit | Enscape | Floor Plan Progression Simulated Realities in Accessibility








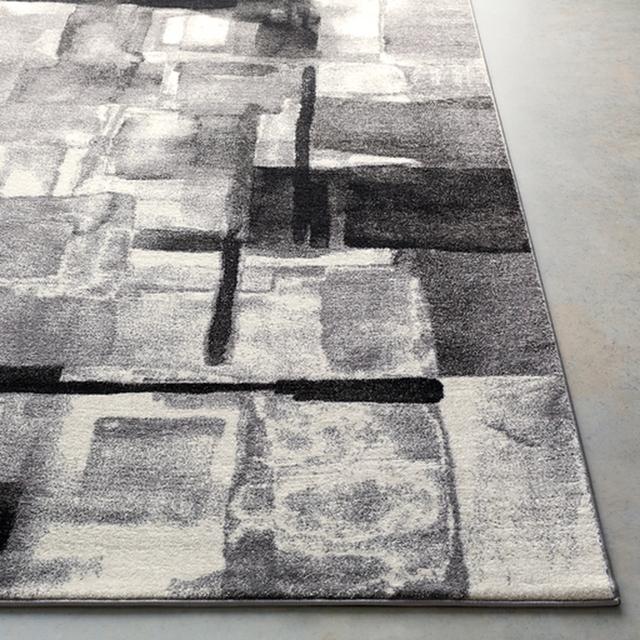

01 You Know What Really Grinds My Beans?

Mission Statement
Industrial yet homey with a hint of femme,You Know What Really Grinds My Beans wants to be your home away from home. Using fresh ingredients, sourcing the best USA coffee, and keeping prices low is how we consider the customer first.



1. ENTRANCE VESTIBULE
2. SHORT-TERM SEATING

3. ORDER COUNTER



4. KITCHEN AND PREP AREA
5. ADA GENDER-NEUTRAL RESTROOM
6. LONG-TERM SEATING


Longitudinal Section - North

Longitudinal Section - South



Order Counter - Original (2020)


Long-Term Seating - Original (2020)






Revisiting “You Know What Really Grinds My Beans:
This project was assigned during fall semester of my sophomore year and it was an introductory CAD and SketchUp course. I was very proud of what I put forward at the time, especially my sections in AutoCAD, but as I revisited the project over the years I knew I could improve the rendering.
In the summer of 2022 I spent some time updating my portfolio and revisiting projects, one of which was this one. I took my original SketchUp file, updated some design elements, and plugged it into Enscape.
On this page you will see my original rendered perspectives as compared to my revisited rendered perspectives.










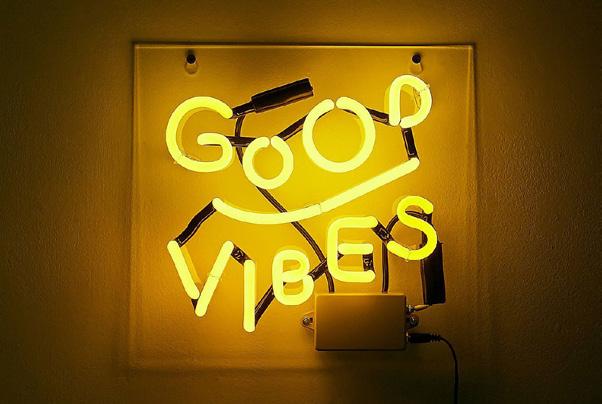


Atlas IT Solutions is . . .

02 Atlas IT Solutions



A small idea between friends in a web design class that soon grew into a family and friend run company operating exclusively in a basement. Since then, Atlas IT Solutions has out grown their underground office and is ready to take on new clients and a new space. They are also a dog friendly and biker friendly office.




Mission Statement








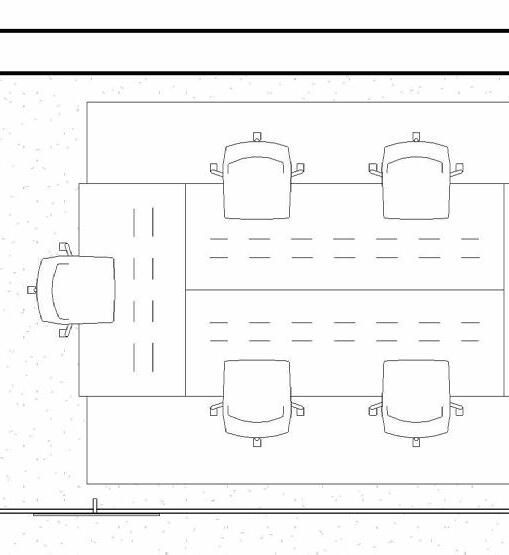


Atlas IT Solutions strives to provide digital marketing services to all of their clients through collaborative, inspirational, and creative means.
Concept Statement












The design solution will utilize collaborative, eco-friendly, and high energy design features to create an environment geared toward open communication, idea sharing, and fun.
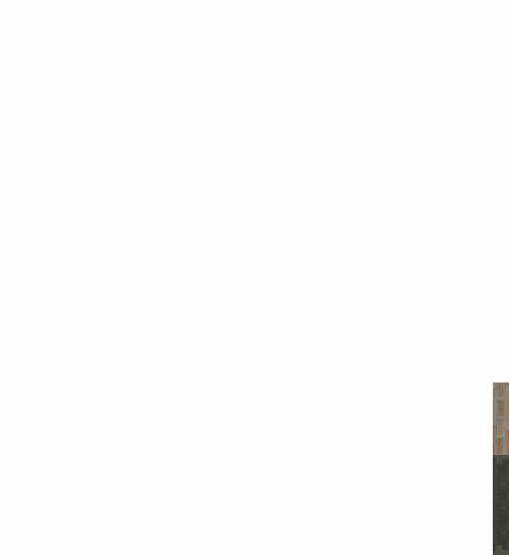







































1.
2. TOUCHDOWN SPACE/STORAGE
3. CASUAL WAITING AREA
4. E-COMMERCE AND MARKETING REPRESENTATIVE WORKSPACES
5. RECESSED BIKE STORAGE (THREE BIKE CAPACITY, MORE ON THE ROOFTOP)
6. CONFERENCE ROOM
7. OPEN WORKSTATIONS
8. PARTNERS’ PRIVATE OFFICE






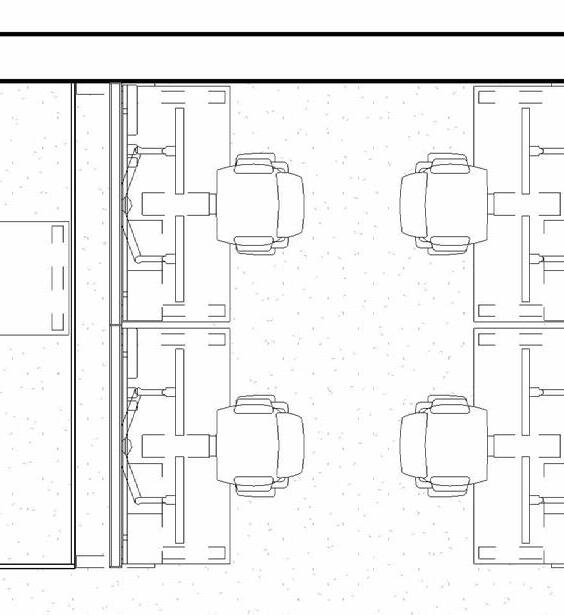




9. FLEX SPACES / STORAGE
10. PROJECT COORDINATOR’S WORKSPACE
11. WRITER/EDITOR WORKSPACE
12. LAN ADMIN WORKSPACE
13. LAN SERVER ROOM
14. MULTI-FUNCTIONAL BREAK AREA
15. KITCHENETTE
16. MULTI-FUNCTIONAL CLEAN-UP SPACE
17. SHOWER ROOMS
18. GENDER-NEUTRAL RESTROOMS
19. STAIRS TO ROOFTOP


























Front Entrance and Touchdown/Storage - The post-Covid world has given designers workspaces and increase multi-functional and flex spaces. This touchdown space at the consistently used by out-of-office service admins but is open to be used by anyone in the conveniently adjacent to the kitchenette for
multi-functional spaces

the ability to reduce assigned front entrance of the office is the office. This location is also for casual breaks and lunches.

Flex Space/Storage (Central) - The central flex space is a great spot for casual meetings as well as functioning as employee personal storage and the location for primary office resources.

Flex Space/Storage (East) - In the back corner of the office you will find another multi-functional meeting space. This space is right off of the partners’ private offices for easy access.
Open
Workstations - By lowering cubicle partitions and making these smaller workstations unassigned employees no longer feel stuck in one place and they are able to collaborate with those around them.

Partners’
Private Offices - The only private offices in the entire space are assigned to the partners. Each partner as an office space but when not in use they function as one-on-one meeting spaces.

Conference Room - Atlas IT Solutions achieve this there needed to be short cubicle dividers were used office visible to guests and clients.

formal workspaces
Solutions has an emphasis on idea sharing as well as open communication. In order to be spaces with higher levels of privacy while still being “transparent”. Glass walls and used to achieve this. Additionally, the formal conference room is at the front end of the clients.


Multi-Functional Break Area and Kitchenette - In addition to being multi-functional, these great amenity for employees. The combined space can be used for dining, working, relaxing, or meetings. This space also is able to get natural light from the windows while still being
resources and amenities

these two adjoining spaces are a relaxing, or even hosting events being separated by the perforated divider/accent wall.

Recessed Bike Storage - Just around the corner from the elevator is this recessed bike storage. In addition to the storage on the roof, this amenity is used by employees who bike to work.

Multi-Functional Clean Up Space - This space can function as a nursing room, respite space, or an area to clean up a dog. Its multi-functionality is perfect for this office.









03 NEXT Beauty Office

NEXT Beauty is . . .
SALES DEPARTMENT FOUNDER'S
RESOURCE STATION
FIANCE DEPARTMENT CHIEF FIANCIAL OFFICER
CONTROLLER AND FINANCE OFFICER
ENCLAVE VP OF SALES
INTEL. PROPERTY LEADER HUMAN RESOURCE MANAGER CHIEF OPERATIONS OFFICER
OPERATIONS DEPARTMENT
ENCLAVE ENCLAVE
UNASSIGNED WORK AREAS
A start-up clean beauty cosmetics company that is based in the heart of New York City. NEXT was founded by a woman whose family migrated to the U.S. from Korea when she was 9 years old. As she started experimenting with a variety of cosmetics in her teens, she not only realized that some caused her skin irritation but also, she had difficulty finding solutions to match her skin tone. This was the spark that is now being realized with the launch of NEXT.

Concept Statement
This restorative, collaborative and high-energy design inspired by the New York arts culture will demonstrate empowerment, transparency and sustainability as its core.
Using wood within a design makes a space feel more homey and more connected to nature. Wood also creates a neutral tone that compliments any color.


Utilizing the existing concrete is sustainable and creates a pleasing contrast between the warm wood tones and the warm neutral tones also used in the design.
Both blue and green have been observed to support a sense of wellbeing while enhancing creativity, productivity, and performance. If used too frequently blue can be depressive and can make people drowsy. Green has less of an effect on creativity but makes up for it by making people happier and more relaxed. The final product of the combination of these two colors can support many different kinds of environments and environmental outcomes.

purple can be overwhelming and even when used too often. combination, however, beautiful accent that distracting and can ones heart rate

Alone yellow or orange can be quite disturbing to the eye but when paired with cooler colors it has been known to enhance productivity. This color can also be stimulating in a work environment while also making people happier and more optimistic
color concept
Blue-green, red-violet, and yellow orange make up a color triad. This means that the colors are equally spaced out on the color wheel. Color schemes utilizing triads create feelings of excitement within a space.


Uses warm neutral tones rather than cooler neutral tones used in modern design today calls back to the founding purpose of the company: creating the right shades of foundation for everyone.

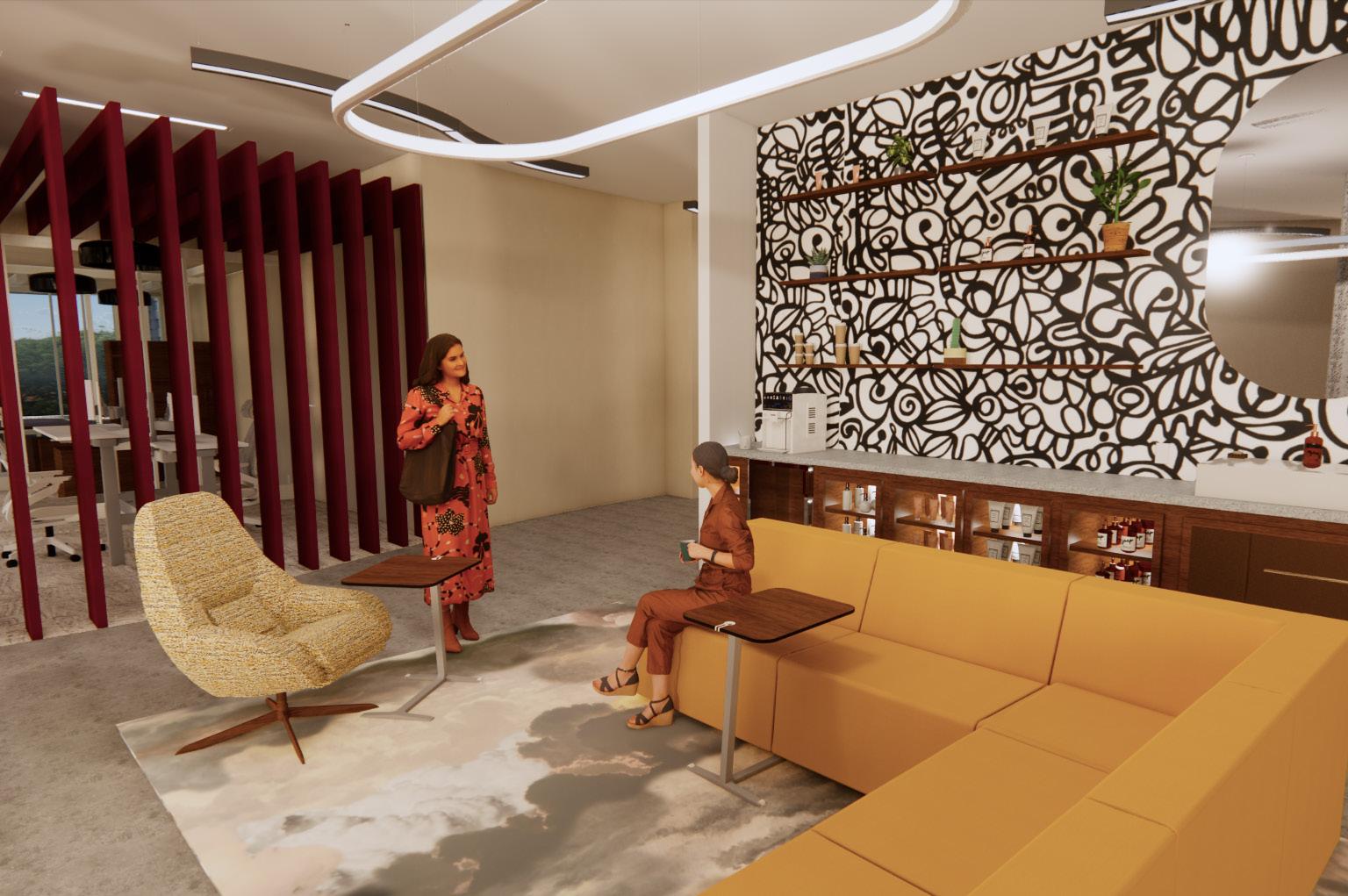


common spaces
Reception and Monumental Stair - The open monumental stair is a centerpiece for the design of the reception area. It represents transparency and empowerment, two of NEXT’s core vales. In addition to the monumental stair, the front desk grounds the space and makes it approachable for clientèle and guests. Finally, the greenery in the space calls back to NEXT’s final core value, sustainability.
Waiting Area and Visitor Coffee and Swag Station
- This waiting area acts as a casual product testing station, product display, and a spot for beverages and short-term respite for visitors and client. The accent wall behind the coffee/swag station draws attention and acts as easy way-finding.
work spaces
Operations Departement - This departement was desired to be adjacent to the private offices of Human Resources and the Chief Operations Officer as well as flex spaces/meeting spaces. As you can observe on the plan, this was accomplished, all while having limited formal walls. Glass partitions, bookcases, felt baffles, and desk partitions act as primary space division elements in open workspaces like this one. This space division supports NEXT’s value of transparency.

Marketing Project Room - This space is mainly used for internal meetings between the marketing departement and the sales team, hence the more central location. Carpeting and textured wallpaper are used to create pleasing accoustics as well as a comfortable environment for long meetings.









Scan the QR code above to view my website. Here you will find the entirety of my Senior Capstone Project Dossier.
Abstract
Throughout history, inclusivity and exclusivity were both common in all areas of society. Inclusive civilizations like Mesopotamia laid the groundwork for an inclusive society where women and men were nearly equal, getting to own land, file for divorce, and own their own businesses. However, the societies within Mesopotamia soon broke off into smaller communities1, the previous equality dwindled as civilizations formed across the world. As time went on, inclusion was revived. In the United States specifically, slavery was abolished, women were granted the right to vote, same-sex marriage was legalized, and so much improved. Yet, with all the inclusive changes in our history, interiors and organizations are behind on how to properly develop an inclusive environment.
Historically exclusivity and exclusion have largely been seen as either negative or financially unattainable. The hierarchy of first-class plane seats, the rejection of women in the workplace, segregation, and so much more have been the reason for this negative outlook on exclusion. Exclusivity in space design and use, however, can be positive. For example, gay clubs and LGBTQ+ cafes create a safe place for people in that community to come together and share experiences. The same applies to women-only spaces where women can safely walk alone at night without their keys between their fingers.
Throughout this body of research, inclusive and exclusive spaces will be compared and examined on five levels: safety, access, escape, community, and identity. This results in the identification of where inclusive design falls short in serving people who use space, and how exclusive design strategies can be used to better advance the design of inclusive spaces. Once this is identified, three exclusive spaces are designed to showcase exclusive attributes that can be utilized and studied by any designer, business owner, or anyone wanting to create an inclusive space.
The spaces showcased are an LGBTQ+ Cafe, a Plus-Size Cafe, and a Women’s Cafe.
Thesis Statement
Exclusive design focuses on smaller subsections of society allowing for a deeper understanding of its users and how to design for them. It is possible to utilize social, emotional, mental, psychological, and political design methods in addition to physical considerations to enhance user experience. This narrowed-in design can have unparalleled benefits for understanding the users and how they experience the space.
By applying exclusive design strategies, designers can better understand how to truly design for inclusion.
LGBTQ+ CAFE


WOMEN’S CAFE PLUS-SIZE



05 Simulated Realities in Accessibility
WORKSTATIONS
OPEN MEETING SPACE
EGRESS STAIRS ELEVATOR
RECEPTION AND WAITING AREA
ENTRANCE VESTIBULE
WORKSTATIONS
COPY/MAIL ROOM
BREAK ROOM
CONFERENCE ROOM


Blocking with Furniture
WMU Interior Design and WMU Mechanical and Aerospace Engineering teamed up to translate reallife experiences and spatial scenarios into 3D, digital environments. The work contributes to the research and development of a VR-based power wheelchair simulator that will advance training methods for individuals introducing power wheelchairs into their everyday life. My position involved working remotely and preparing an accurate and precise office environment in Revit for VR exploration. Plan Progression
What is Simulated Realities in Accessibility?
Designer: University: Date: 07/14/2022
Accessibility

Entrance Vestibule

Entrance and Waiting Area
Conference Room




Open Workstations


Let’s Talk Design
Email: scshettler@gmail.com
