

SOPHIA MOLNAR DI BIASE
LANDSCAPE ARCHITECTURE PORTFOLIO

Plans and details have been scaled for portfolio viewing purposes. Please request plan sets for properly scaled drawings.



Longmont, CO 1
This stunning new build with private lake access underwent a full backyard transformation. The clients sought a meditation area near the house that evolved into a monochromatic garden with a tranquil seating area surrounded by low-growing perennial grasses and flowers as well as locally sourced boulders. The shoreline was completely renovated to house a private boat landing and encourage gatherings near the water with a large fire pit lounge space. This node includes details such as stone seat walls that pull material inspiration from the existing architecture.





backyard
2S. Boulder, CO option A
These clients works from home and wished to expand their workspace to a 100% native plant outdoor space. The electric louvered pergola addition provides a shady workplace in this first concept. The posts and beam of a lounge swing appear to have been extended from the pergola, elongating the lounge spaces. Additionally, concrete slabs are integrated into the sod area, blurring the lines between hardscape and softscape and inviting exploration of the north yard.

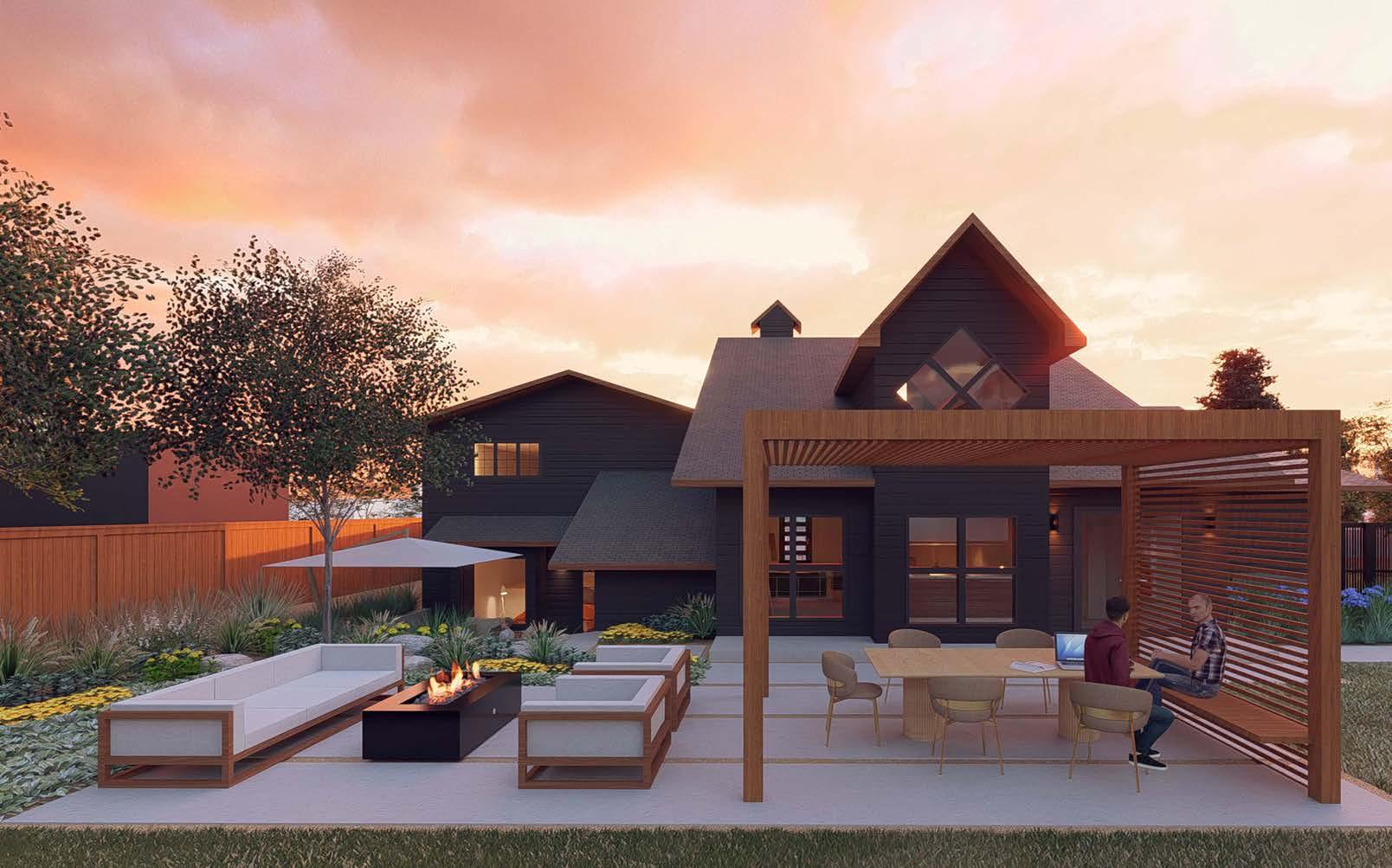
backyard

Boulder, CO option B
In this second design concept, a more contemporary and minimalist approach is explored. The clients were interested in updating the architecture; painting and adding wood accents tie in with the wooden pergola. Larger concrete slabs are continuous through the covered and uncovered lounge spaces, and a low-grow perennial garden surrounds the sitting areas, keeping views open and expansive.


S. Boulder, CO option A
The residents wished to eliminate their lawn and create a welcoming environment for a variety of pollinators through a fully perennial front entry. Separation from driveway to front door walkway was desired. In this first option, rectangular elongated slabs borrow from design elements of the backyard concept A. A pathway connecting the driveway and front entry is modest and almost hidden from street view, making the distinction from private to more public passage. The various terraces are accessible for harvesting edibles such as sage and lavender.
front yard
S. Boulder, CO option B
This second front yard design depicts a more whimsical space of wildflower meadow that is less manicured. The linear rows of yucca along the sidewalk mimic the concrete retention wall and tie in with native perennial grasses that accompany the circulation to the front door. Multi-stem trees add to the experience and cantilever over the concrete walkway. A mixture of decomposed granite and pea gravel in both the front and backyard provide a sense of desert inspiration. This material choice adds warmth and minimalism to the design.

front yard



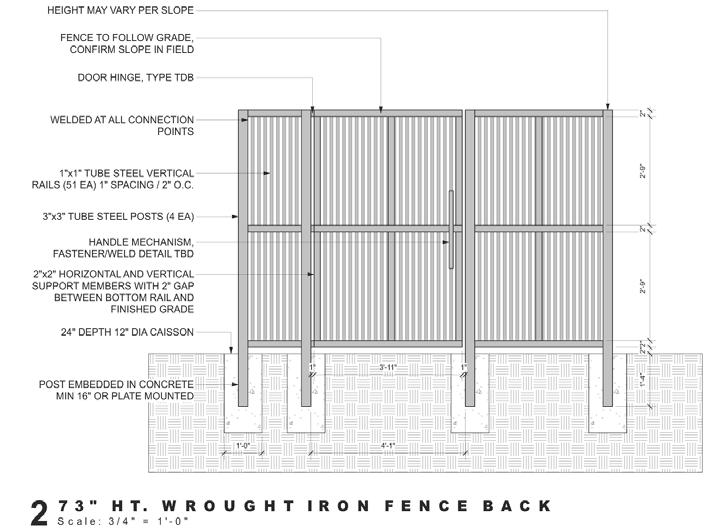
NE Redmond, WA 3
Combining English Garden traits with traditional Potager characteristics were critical for this client. English Garden elements such as framed views and symmetry are seen throughout the property; large formal staircases contribute to the corridors of views and connect various spaces such as the vegetable garden to the covered kitchen and the water feature to the lower garden. Steep grades of this site add to the exploratory feel of the gardens while mature trees screen neighboring sites.





















frantoio olive tree green beauty boxwood common boxwood green mnt boxwood
limelight hydrangea
english laurel
beauty of moscow lilac
english lavender
japanese fatsia largeleaf hydrangea mme emile hydrangea
elf dwarf mnt laurel box leaf honeysuckle pacific wax myrtle
floribunda rose wollerton rose fragrant sweetbox
hicks anglo yew peach blossom astilbe crenate pride














FRAOlea europaea 'Frantoio'
BUX SEMBuxus sempervirens
GMTBuxus x 'Green Mountain'
MURFatsia japonica 'Murakumo Nishiki' Gathering
HYD M33Hydrangea macrophylla 'Madame Emile Mouillere'Madame Emile Mouillere
HYD LIMHydrangea paniculata 'Limelight' Limelight Panicle Hydrangea5


PRU ENGPrunus laurocerasus
ROS FBNRosa floribunda Floribunda
ROS WTNRosa x 'Ausblanket'
DEU NAKDeutzia crenata nakaiana 'Nikko' Crenate
LAV ANGLavandula angustifolia
frantoio olive green beauty boxwood box leaf honeysuckle pacific wax myrtle common boxwood english laurel green mountain boxwood floribunda rose wollerton rose fragrant sweetbox beauty of moscow lilac crenate pride of rochester peach blossom astilbe english lavender japanese fatsia largeleaf hydrangea mme emile hydrangea limelight hydrangea elf dwarf mnt laurel



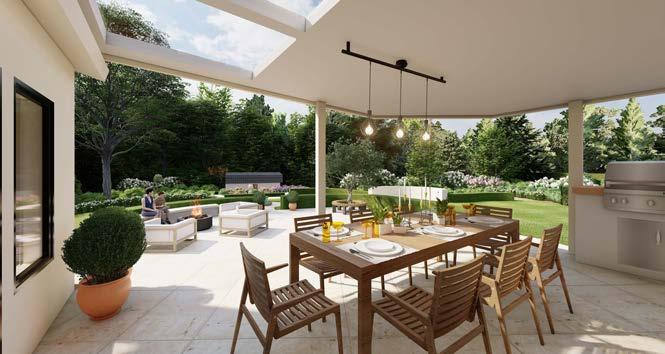

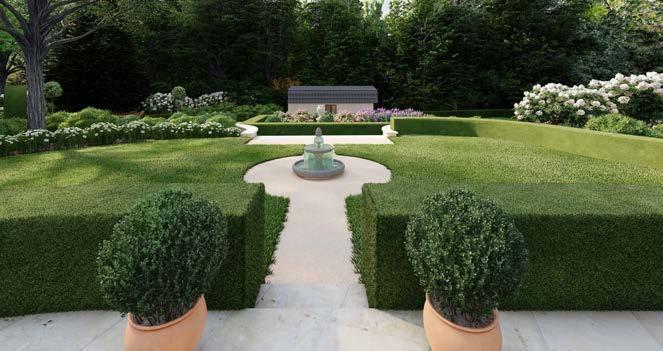

concept
Louisville, CO 4
This project was designed in unison with architectural additions and renovations, which resulted in a comprehensive and allencompassing enhancement of the indoor and outdoor spaces. The clients emphasized a notable appreciation for Los Poblanos Inn in Albuquerque, New Mexico; thus, the design showcases rustic farmhouse materiality and design details such as Corten planter boxes, a concrete water feature, pea gravel groundcover, and a lavender harvesting space. The clients’ desires for an interactive and edible garden are realized by the incorporation of fruit trees and berry bushes as well as an herb garden. Reading nooks and secluded spaces are hugged by greenery and floral scents.

RESIDENCE























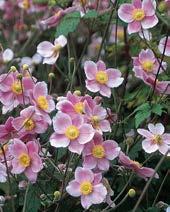






blue mist bluebeard
princeton sentry
montmorency cherry
silver mound sage
appalachian sedge
mount royal plum red flowering currant
sweet woodruff
urban pinnacle oak
plant list & imagery



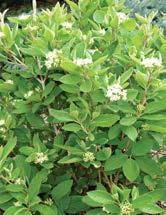
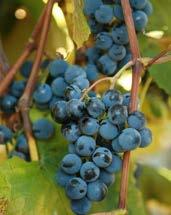






















candytuft
wichita blue juniper
fountain grass
concord grape
espalier apple
boulder blue fescue siskiyou blue fescue
english lavender
royal robes iris
mt. fuji iris
big berta spruce
ornamental onion
purple grape
mockorange
provence lavendin garden sage
weeping spruce
snowdrop anemone
blonde ambition
creeping thyme
sunny knockout rose
wildflower seed
pink muhly grass
mini man viburnum raspberry shortcake
summer breeze
feather grass

option A option B

Broomfield, CO 5
This property sits in a beautiful plains environment with a U-shaped courtyard that faces Longs Peak. The homeowners built the residence in 2019 and desired a backyard transformation that included a pool and outside areas condusive to large family gatherings.
After having lived in the home for five years, the homeowners provided informed user experience as to the areas of the property that most people were drawn to. In other words, the large existing courtyard provides comfort in its enclosure while framing the west-facing views. This architectural module stood as a key design element in both design option A and B.




Option A
This first landscape design proposal reconfigures the courtyard in a more minimalist way than the existing curved fire pit area preserved in option B. The joined pool and spa play off the U-shaped architecture and enhances the main node of the property. Corten steel arches draw people out into the side yard of a cut flower garden and lush seating area. The south end of the pool showcases a deciduous tree grove that provides shade, contrasting the north pool side’s sunny lounge space.



Option B
This second design option depicts a more anchoring shade area with a pergola that mimics the gable architectural element of the north and south wings. The curved seat wall and concrete patio space is preserved in this design. This curvature is accentuated and implemented in the shape of the pool patio and harmonizes a dry creek bed that brings softness to the patios and pool area.



Chula Vista, CA
Frequent entertainers, these clients desired a transformation that could host large gatherings. The further one transitions into the backyard, the more the design transitions from linear line work to a more free formed design.












Material selections where made by pulling elements such as the dark wood from the existing architecture into the new outdoor living structure and furniture. The various programs tie together with light material choices that will not drastically overheat in the Chula Vista heat. The bespoke pergola is adaptable to be used in the heat (with ceiling fans and retractable skylight shades) and has a flat and bright ceiling finish that ties from elements of the interior kitchen. Citrus trees surround the kitchen and lounge areas allowing for an immersive harvest, conveniently located.
N. Boulder, CO 7
Throughout this project’s design iterative phase, the clients emphasized the desire for a welcoming front entry experience. The large concrete slabs encourage biodirectional circulation and tie together the sidewalk, driveway, and backyard access behind the preexisting brick wall. The backyard adjoins open space and the backyard pathways bridge the gap between private and public space. A fully low-water planting plan was implemented in the backyard including drought tolerant tahoma sod.






CONCRETEPOUREDINPLACESTEPS-LIGHTBROOMFINISH-COLOR:LIGHTGRAYRISERSTOBENOLARGERTHAN7".
ALLBOULDERSTOBEREPURPOSEDFROMON-SITE.CONFIRMBOULDERLOCATION WITHDESIGNER.LARGEBOULDERSTOREMAINASRELEVANTTODESIGN.
CAST-IN-PLACECONCRETEWALLALT-TOPOFFINISHEDWALLTOBE3"TALLERTHAN FRONTYARDFINISHEDGRADEBYGATETOBACKYARD.
CAST-IN-PLACECONCRETEWALL-TOPOFFINISHEDWALLTOBEPERMITTEDAS NEEDEDANDASLOWASPOSSIBLEWHILERETAININGSOILANDSTRUCTURESBYBRICK WALLTHATISREMAINING.
TANCRUSHERFINESTOBESTABILIZEDATALLCIRCULATIONAREAS-CRUSHERFINES NOTTOBESTABILIZEDINPLANTINGAREAS.
DECKSKIRTTOBEFABRICATEDWITHTEHSAMEMATERIALITYASTHEEXISTINGDECK. ALLNEWSKIRT2X4"STOHAVE2"GAPSANDTOBEFASTENEDTOEXISTINGDECK POSTS.
SAUNATOBEPURCHASEDANDINSTALLEDBYCLIENT.COMPACTANDSTABILIZE CRUSHERFINESASBASEFORSAUNA.
CONCRETEPOUREDINPLACESTEPPERS-CONCRETETOBELIGHTBROOMFINISHEDCOLOR:LIGHTGRAY.ALLGAPSTOBE4".CONCRETETOBE4"THICKANDTOSITON COMPACTEDROADBASE.
SPECIALCARETOBETAKENOFTHISMEMORIALTREE.DONOTPRUNEORDAMAGE. ILLUMINATEDHOUSENUMBER3DMETALADDRESSNUMBERSBACKLIGHTING-HEIGHT: 6"-DIRECTION:HORIZONTAL-TEXT:3830FONT:OPTI-FONTCOLOR:ELECTROPLATED BRUSHEDREDANTIQUEBRONZE-LIGHTINGCOLOR:NATURALWHITE-INDIVIDUAL LETTERS-ADDITIONALACCESSORIES:TRANSFORMER,TIMERON/OFFSWITCH, DIMMER.
https://www.cozyle.com/products/illuminated-house-number-3d-metal-address-numbers-back-lighti ng?variant=40315872018468¤cy=USD&utm_medium=product_sync&utm_source=google& utm_content=sag_organic&utm_campaign=sag_organic&gad_source=1&gclid=Cj0KCQiApOyqBh DlARIsAGfnyMogqVCa7qG_Av-f5BD6F-dh6YGQT2cnXPw-EwVl_o0M1HiMaCqLpEUaAqh8EALw _wcB






8
Lafayette, CO
The residents of this BLDG Collective designed house are horticulturalists and were incredibly handson and interactive throughout the design and installation processes. Working closely with the home builders resulted in a blurring of the lines between indoor and outdoor space. All outdoor gathering spaces face the spectacular west mountain views.

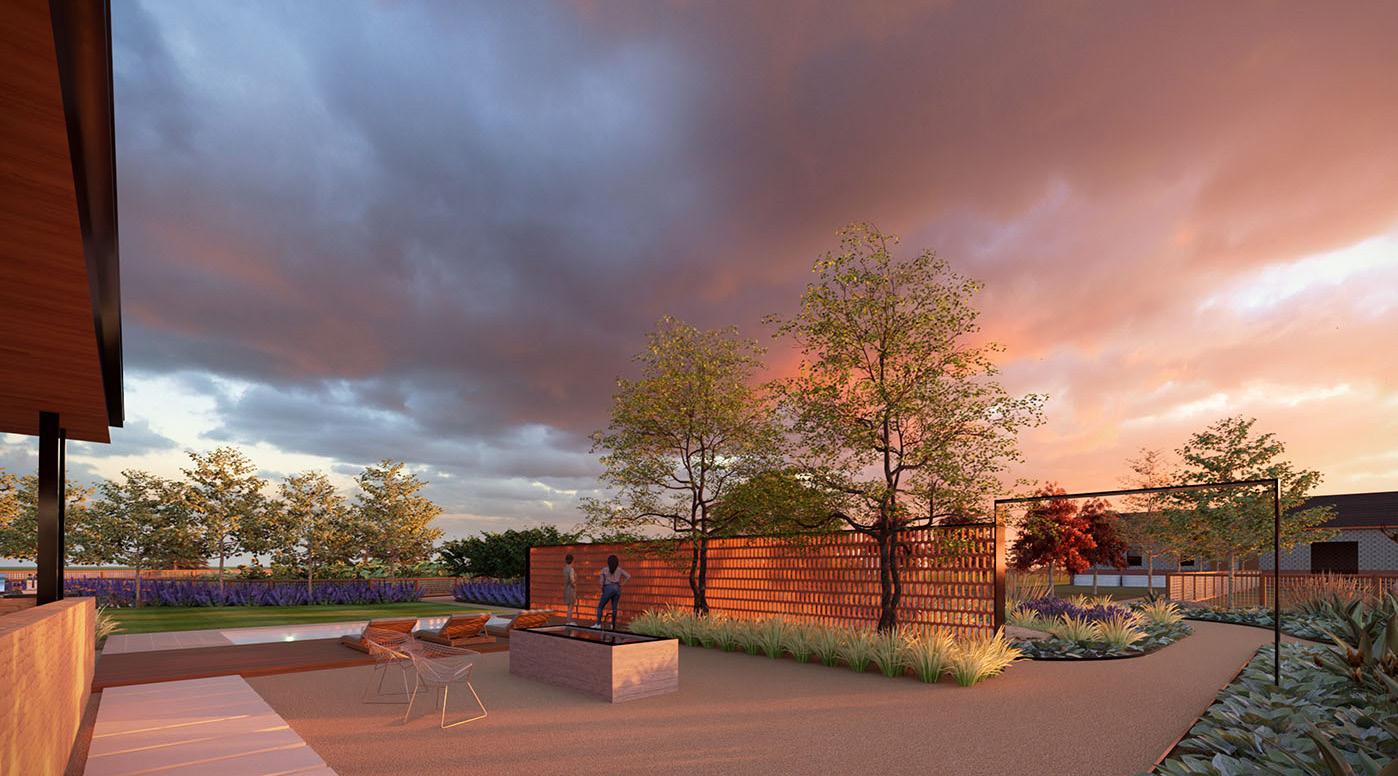




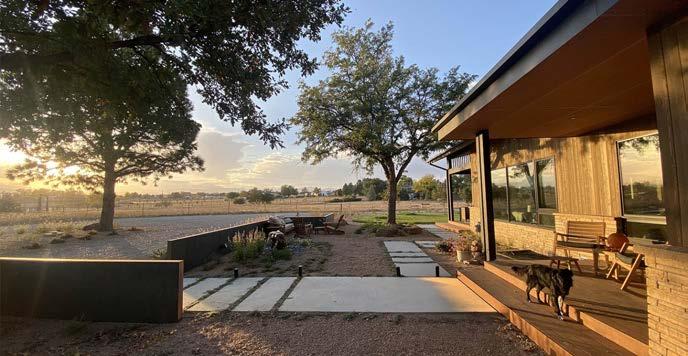


sophia.dibiase@gmail.com
719.216.3947
SOPHIA MOLNAR DI BIASE
