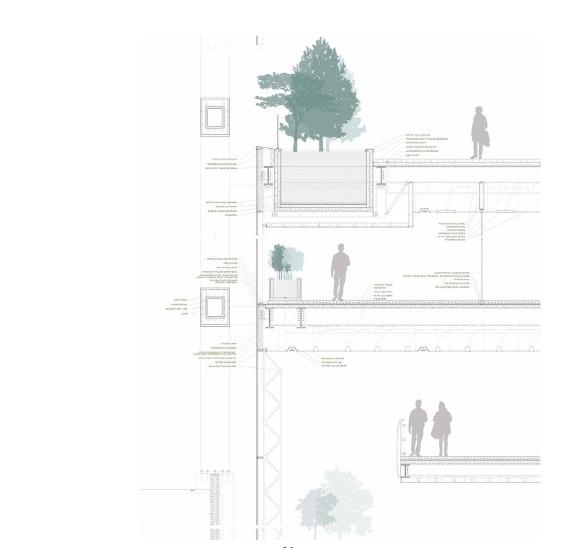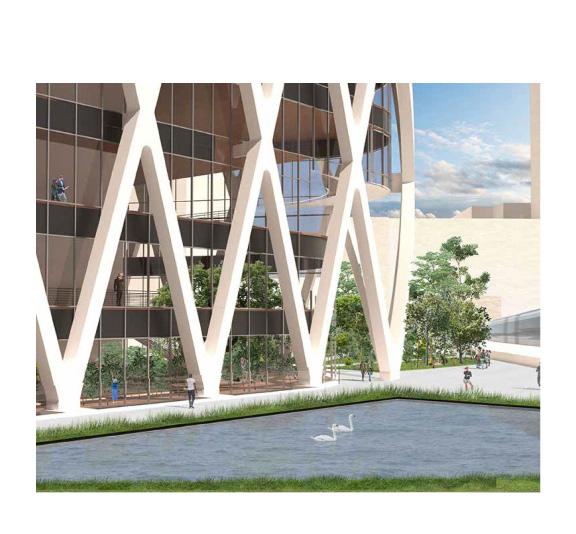The Metropolitan Museum of Art
Ancient Near Eastern and Cypriot Art Gallery
New York, New York
15,000 sqft
Completion Date 2025
$40M
Architect of Record
Design Architect: NADAAA

The 15,000 SF renovation of the Met’s galleries include Ancient Near Eastern and Cypriot Art (ANEC), which currently occupy 11 rooms on the second floor. The intended open floor plan will invite a sense of grandeur and unite the galleries by creating vistas that open to the Great Hall balcony.


The Cypriot galleries will feature limestone, as well as a monumental ramp to connect the two galleries, deepening the relationship between the works of art on view and improving access for visitors within that space and those moving across the second floor of the Museum.

The Ancient Near Eastern Art galleries will be characterized by a series of architectural backdrops that reflect the materials used in the works on display such as clay, copper, bronze, gold, silver, and lapis lazuli.
The project scope also includes repairs and replacements of a portion of the skylights above the galleries which the museum expects to reduce energy consumption in this area by approximately 40%.
John F. Kennedy International Airport
New Terminal One
Brooklyn, New York
2.4M sqft
Completion Date 2026
$9.5B
Architect of Record
AECOM Tishman Arup and Gensler

Moody Nolan co-collaborated with AECOM Tishman Arup and Gensler for the $9.6 billion expansion and renovation of JFK New Terminal One. The scope includes programming, schematic design, and a complex life/ safety analysis with 300,000 SF of dining, retail, lounges, and recreational space. Aviation will be approached to enhance end-user experience by considering ceiling height the use and placement of natural light and expanded security and check-in stations to provide room for circulation.





LEVEL 02 - CONCOURSE -CONSTRUCTION PLAN
NYC Health + Hospitals Elmhurst
Entryways and Lobby
Queens, New York
45,000 sqft
Completion Date TBD
$650K
Design Architect

The areas of design incorporated in this project encompass two new entry points, one as the main hospital entry for inpatients and visitors, and the second for outpatient services. Each is designed with a new transparent two-story exterior facade addition in place of the existing low-visibility entries.





The project also includes a contemporary upgrade to the information desks, and utilizing new interior finishes that are sustainable and durable.


Michigan Street African American Heritage Cooridor
Empire State Development and MSAAHC Commission
Buffalo, New York
Cost: Confidential per Owner’s Request
Completion Date 2022 Strategic Architect
Michigan Street Long Term Plan


Moody Nolan worked with Empire State Development and the Michigan Street African American Heritage Corridor Commission to develop a strategic action plan for the preservation and revitalization of the Corridor.





From its involvement in the abolitionist movement as a stop on the Underground Railroad, through decades of community activism and grass roots efforts, to its role in the thriving jazz and music scene, the Corridor is a reflection of the African American experience. Our team devised a comprehensive strategic master plan that repairs the damage of decades of disinvestment and addresses the needs of preservation, and development of the historic corridor for decades to come.
JP Morgan Chase
Madison Square Garden
New York, New York
8,800 sqft
Completion Date 2023
Cost: Confidential at Owner’s Request
Architect of Record

Moody Nolan was selected to renovate a space near the iconic Madison Square Garden to accommodate a new bank concept for this leading institution. The existing two-story branch is being relocated to the ground floor space of a high-rise building in coordination with the envelope re-cladding.

The experiential design of the 7,500 sq. ft. space exhibits story telling elements that include artifacts from iconic events and shares the history of this unique location. Since this branch is visited by both customers and event spectators, the importance of brand identity was emphasized in the design of this re imagined flagship.


BioTower
NZE Tower
Graduate Studio Fall 2019
Kyounghee Kim & Liz McCormick
In collaboration with Alex King & Drake Cecil








