PORTFOLIO
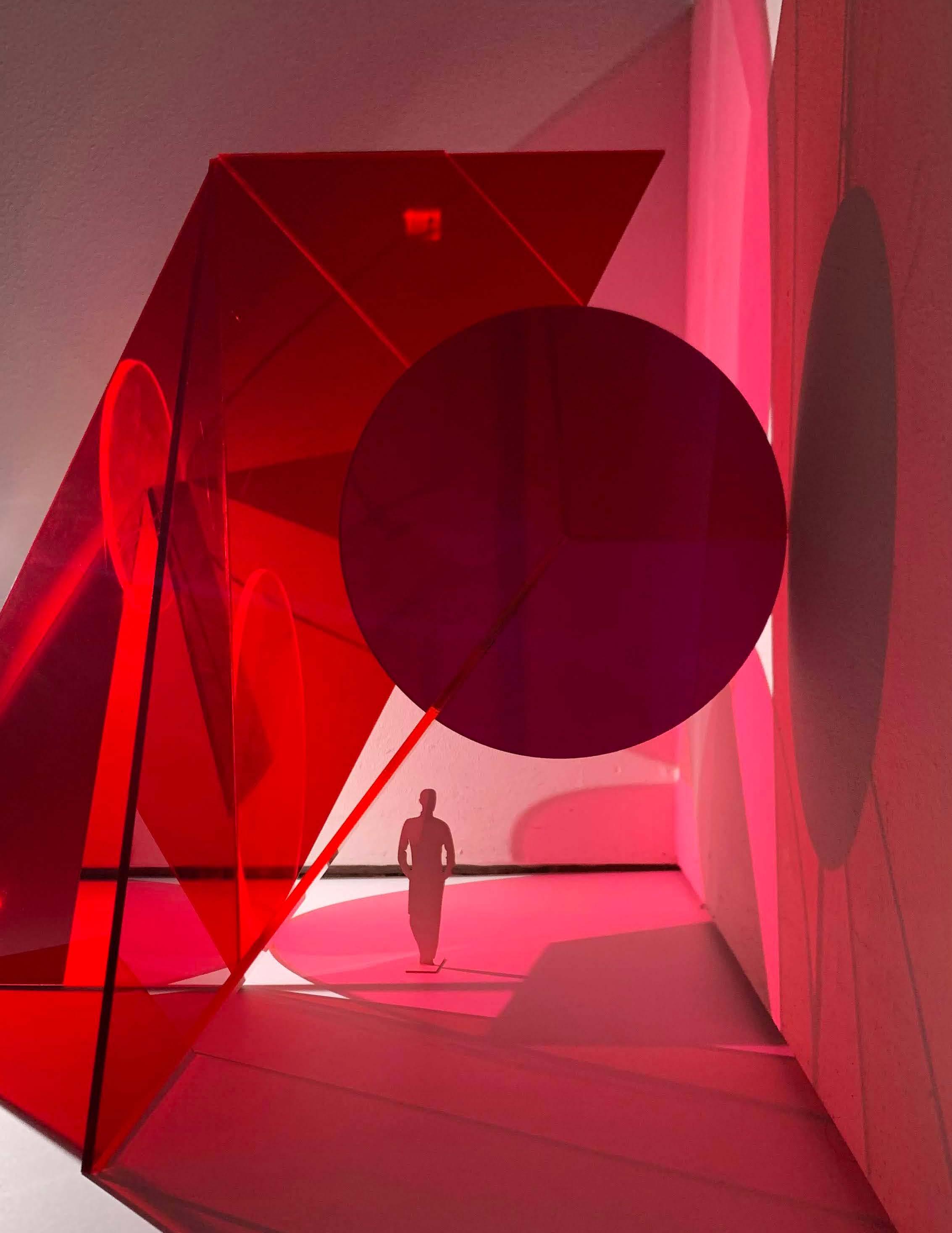 Soojee Choi
BFA Interior Design
Soojee Choi
BFA Interior Design
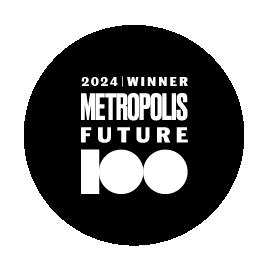

Soojee Choi is an Interior Designer with WELL Accredited Professional (WELL AP) who believes Interior Design has a very intimate relationship with our life, affecting our experiences, ecological conditions, and daily routine since it is where people spend most of their time. “Interior with impact,” which is to create a space where human beings can coexist sustainably with nature and also create a positive influence on the human body itself, is exactly what she aspires to do as a designer.
She recently graduated from California College of the Arts with BFA Interior Design. She was born and grew up in Nagoya, Japan and immigrated to the Bay Area in 2017.
2

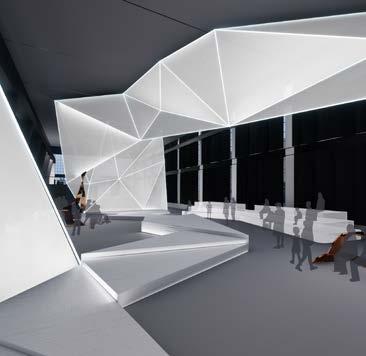



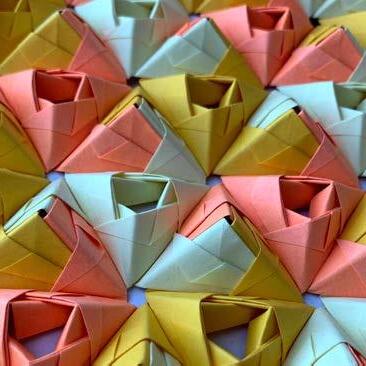

- 324-29 - 212-23 Theatre Infinite Fold Hospitality Mosaic Hotel Office + Retail + Exhibition Converge - 14-11 Design / Art Projects Internship - 636-39 - 740-41 Collapsible Stair Origami - 534-35 - 430-33 Lighting Design Spatial Mood Simulation 3
Hotel
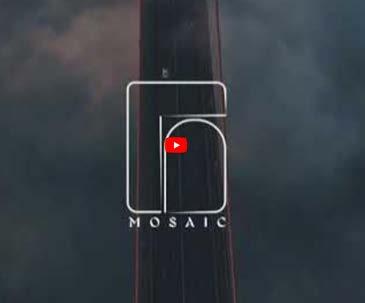

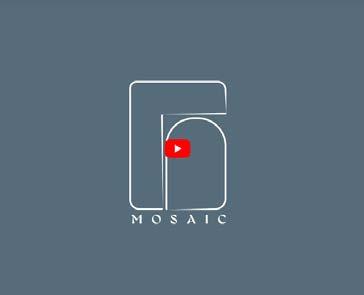
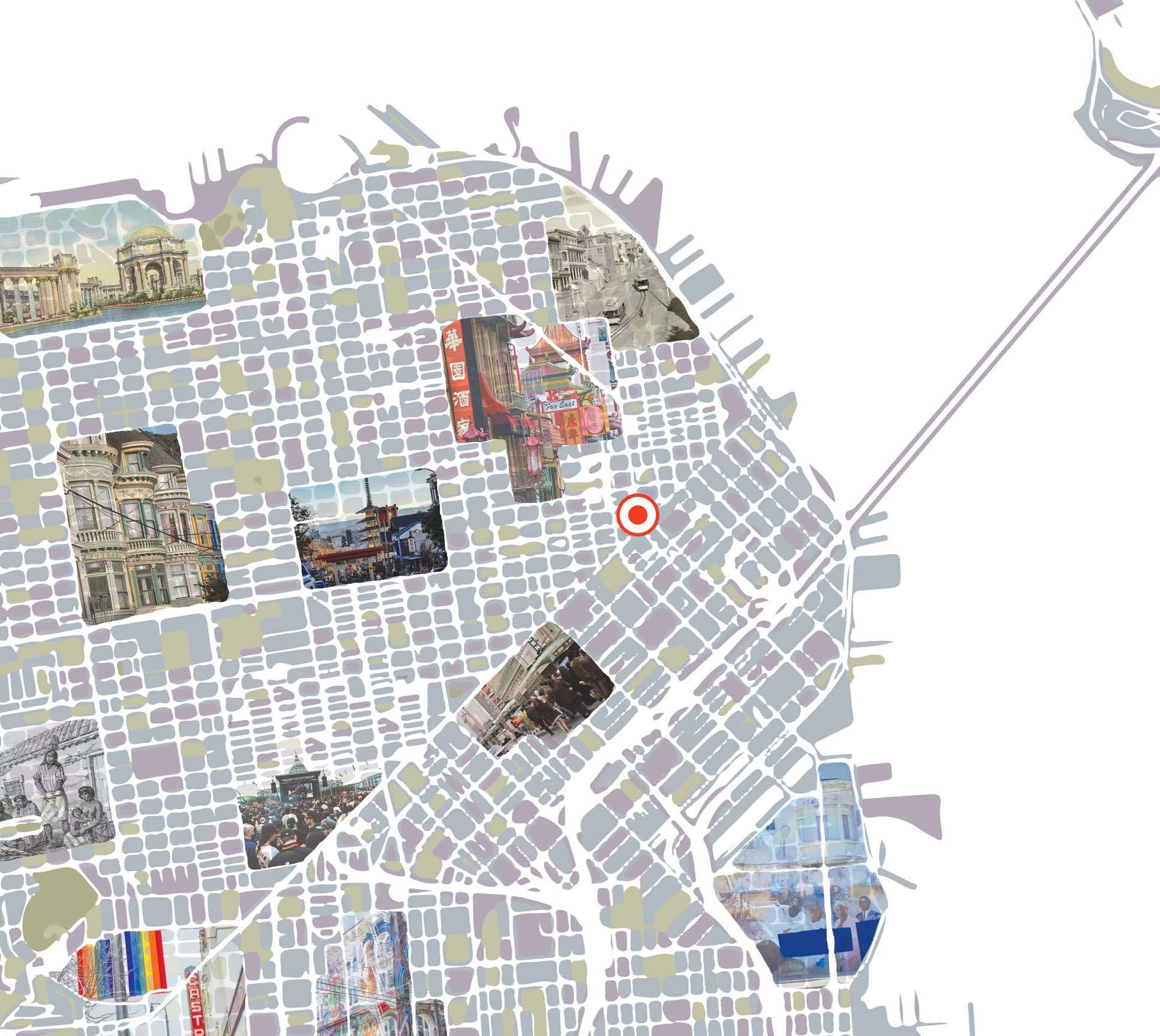

Much like the rebuilding inherent to San Francisco’s history, mosaics have a unique way of transforming broken pieces into something breathtakingly beautiful. They weave together resilience and artistry, much like the city itself. Just as a mosaic takes individual pieces and assembles them into a captivating masterpiece, Hotel Mosaic blends the colors, flavors, and stories of San Francisco’s past and present to create a unique and unforgettable guest experience.
Welcome to Hotel Mosaic, where the vibrant tapestry of San Francisco’s array of cultures and rich history comes together in a harmonious mosaic of hospitality. Designed for the spirited young explorer, the affordable and activating spaces cater to those seeking shared experiences with friends, and it is not just a place to stay; it’s a celebration of the city’s spirit, echoing its legacy of embracing people from all corners of the globe. From the moment you step into the lobby, you’ll embark on a journey that weaves together the threads of culture, art, and community that define this incredible city. Whether you’re here for business or leisure, Hotel Mosaic offers you an array of moments, each one carefully crafted to reflect the diverse, dynamic, and everevolving mosaic of San Francisco itself. The design of Hotel Mosaic is deeply influenced by the concept of a mosaic, not only in its aesthetic appeal but also in its impact on programming, architecture, and materiality. The mosaic theme is not merely a visual motif; it’s a guiding principle that shapes every aspect of the hotel’s design. The design invites you to become a part of the living mosaic of the hotel, where the beauty of diversity and the strength of unity converge to create an experience like no other. Here, every visit is an opportunity to contribute to and celebrate the lively masterpiece that is San Francisco.
Hospitality
Video Hotel Promotion Video Group Project with Electra White 4
1
Mosaic
Presentation
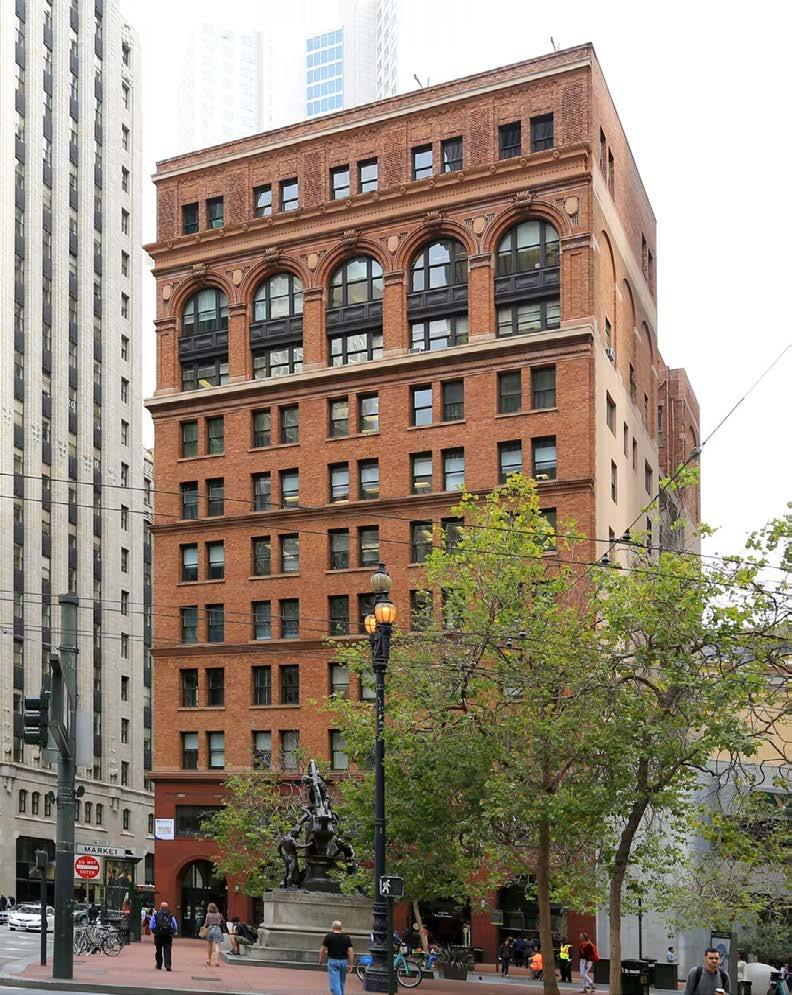
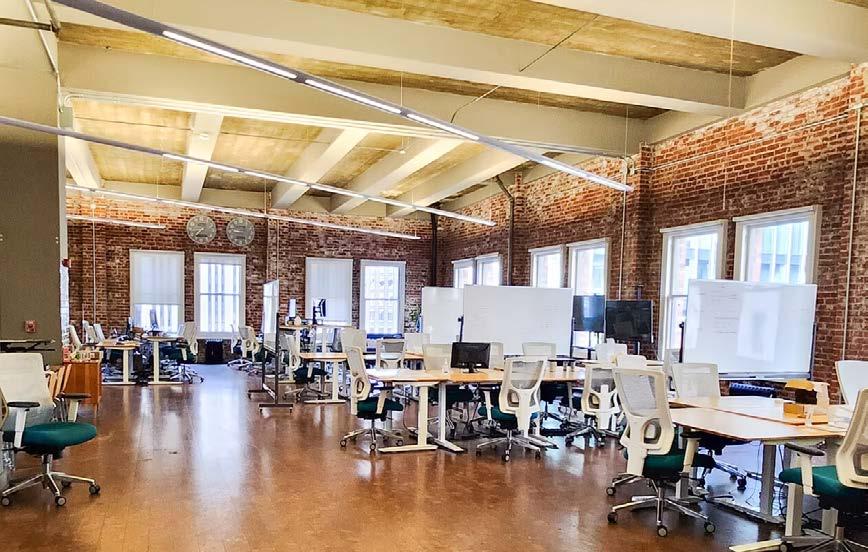


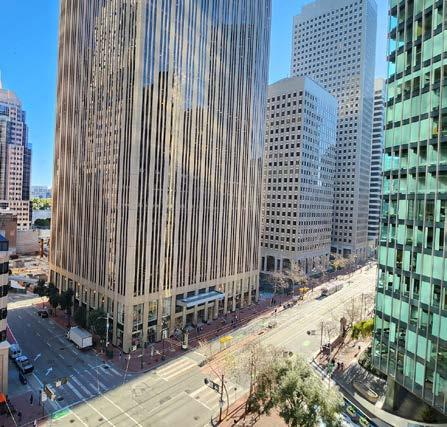
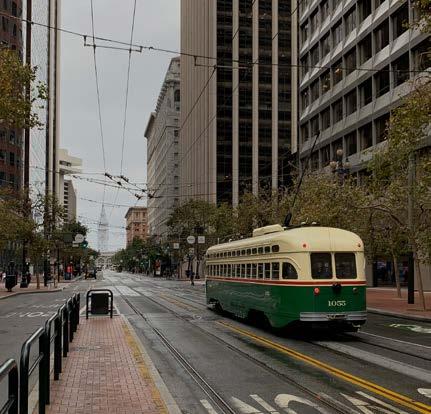
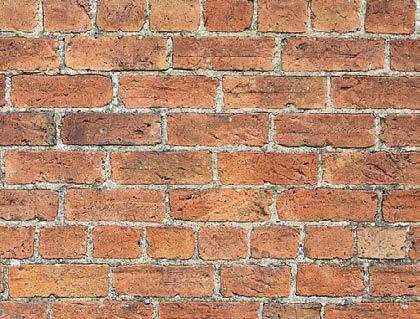
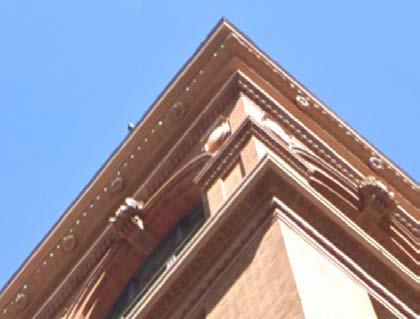
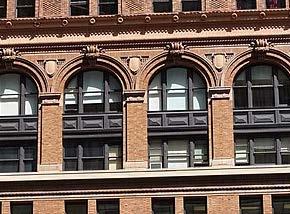
MARKETST BATTERY ST MECHANICS MONUMENT PLAZA SITE SELECTION SITE PLAN 114,000 SF Typical floor size: 10,400 SF 11 floors Built in 1908 and renovated in 1987 18-22 Battery St. San Francisco, CA 94111 4 1 3 2 Mechanics Monument Light Show by Local Artists View towards Ferry Building View from the Building 4 1 3 2 5
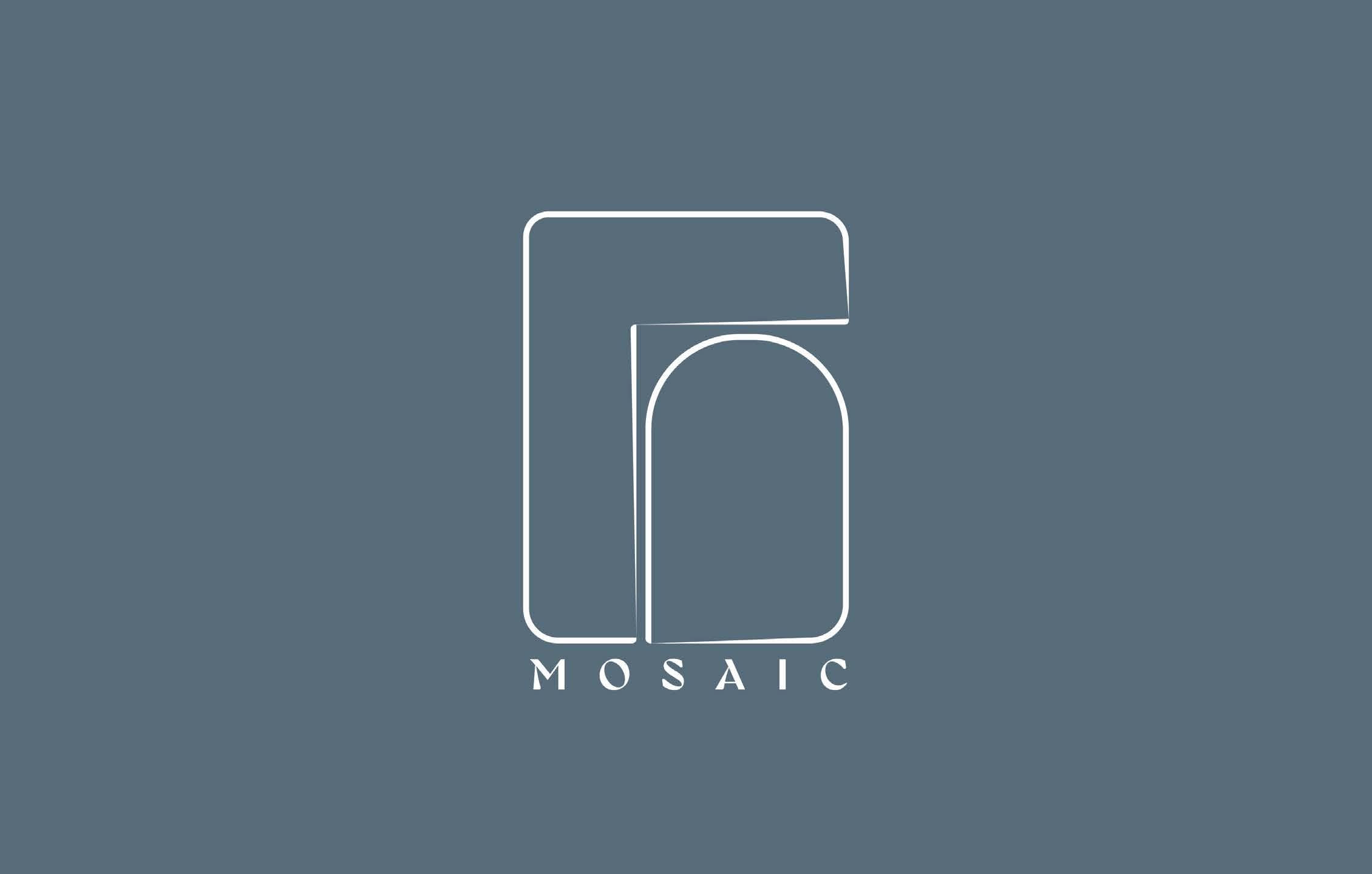

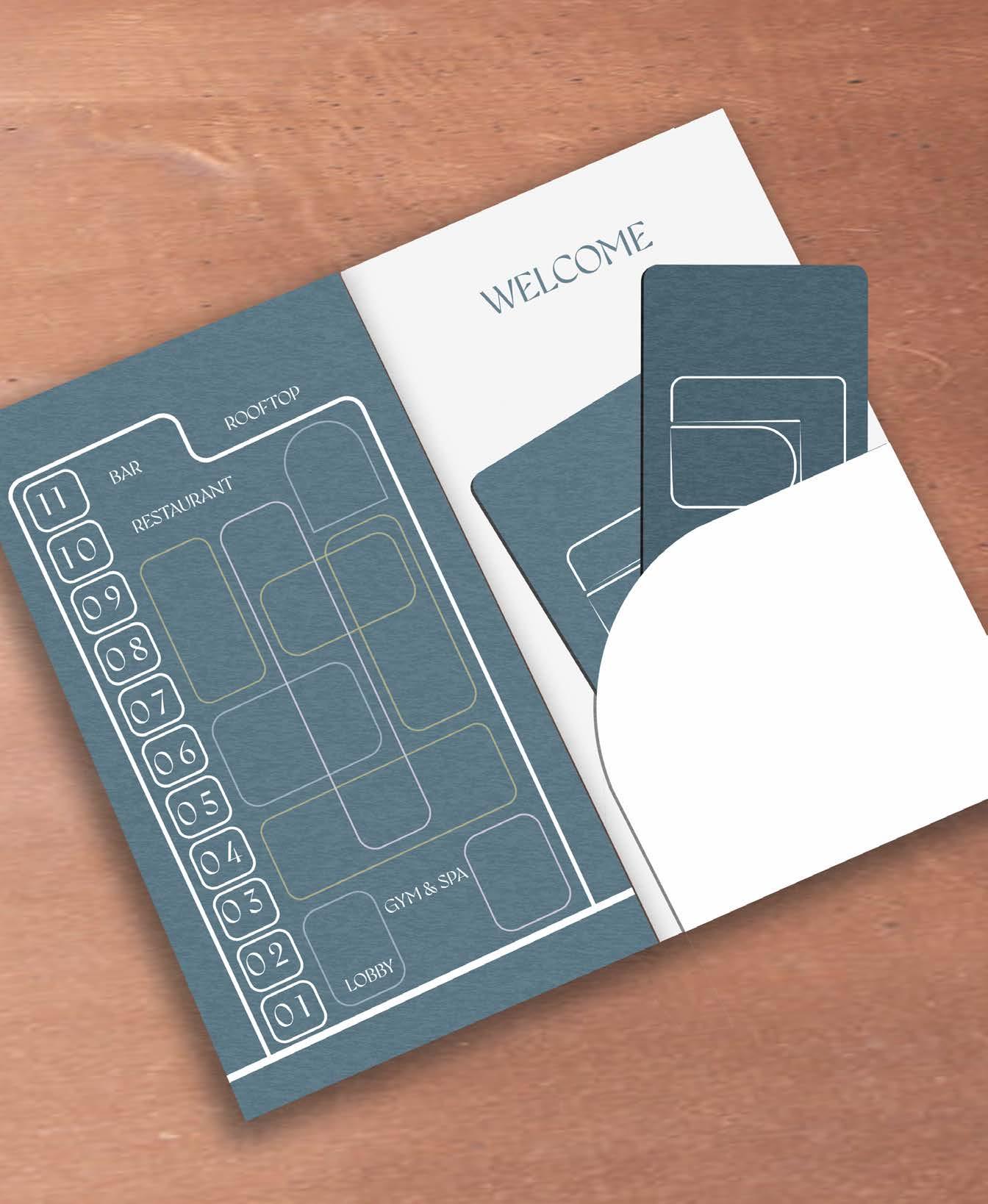
BRANDING Room Key Holder
Bar Menu 6
Logo
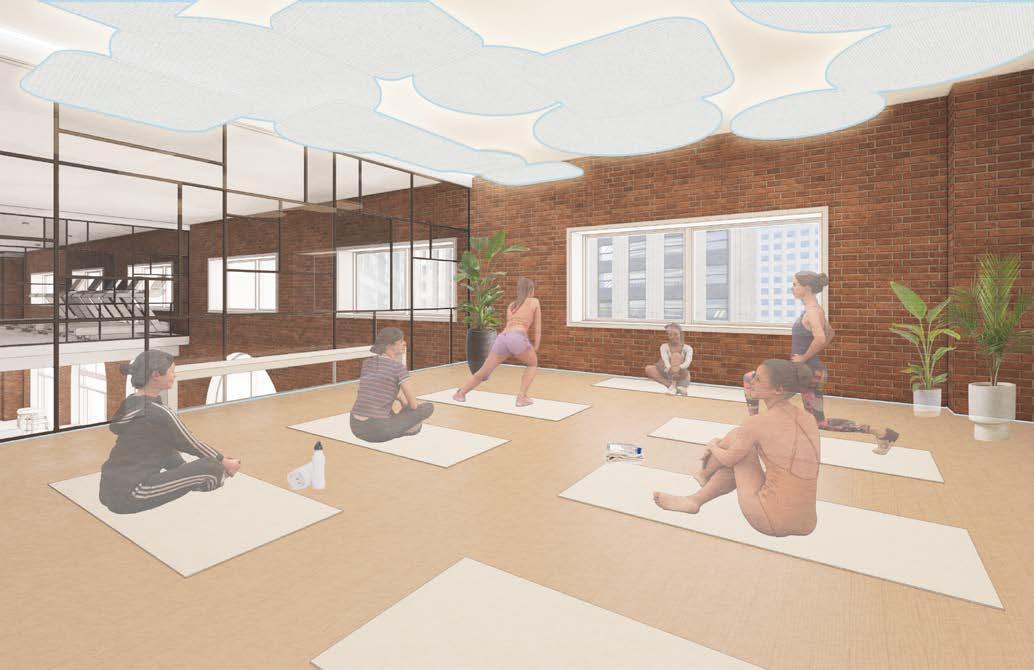

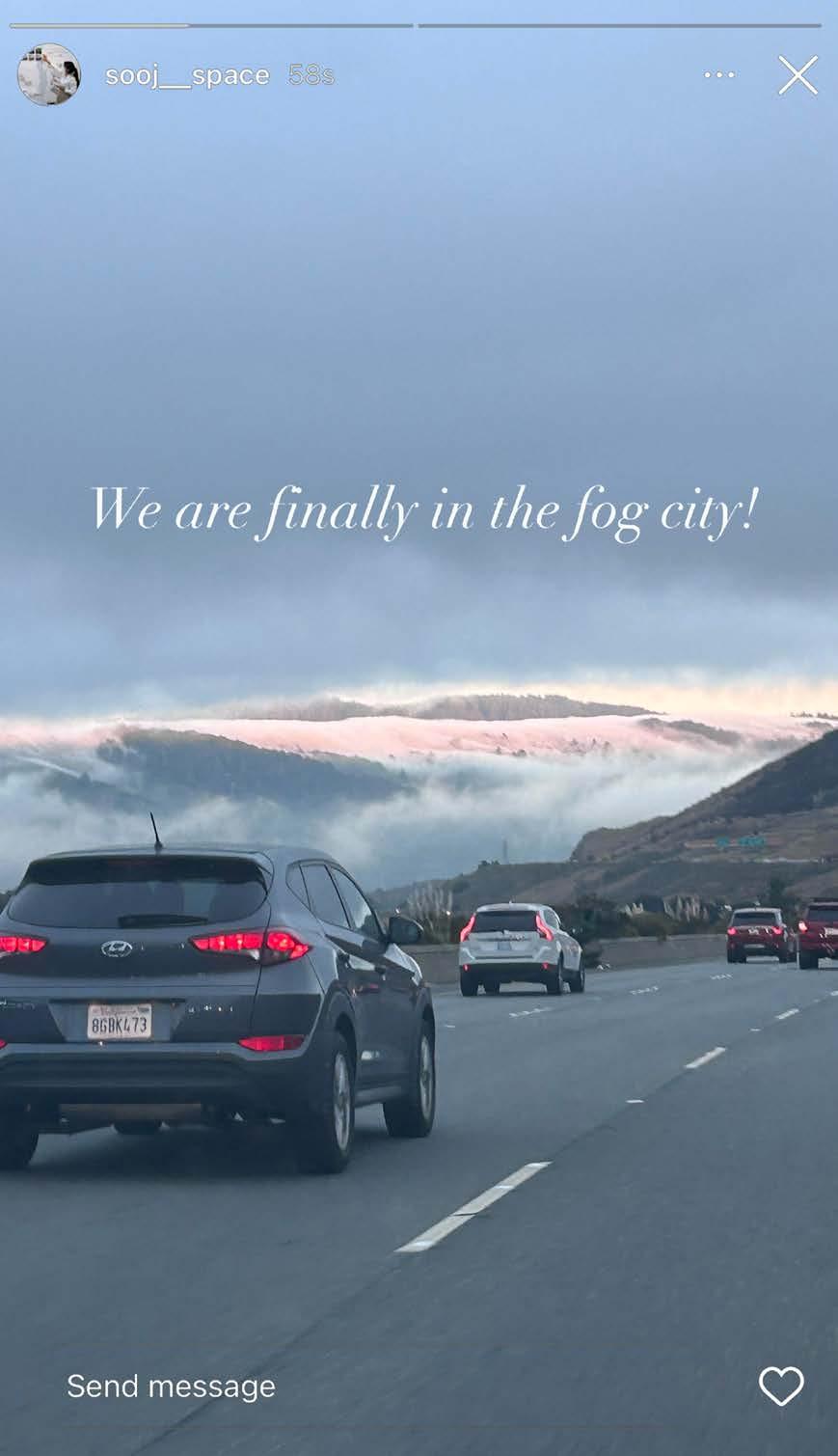
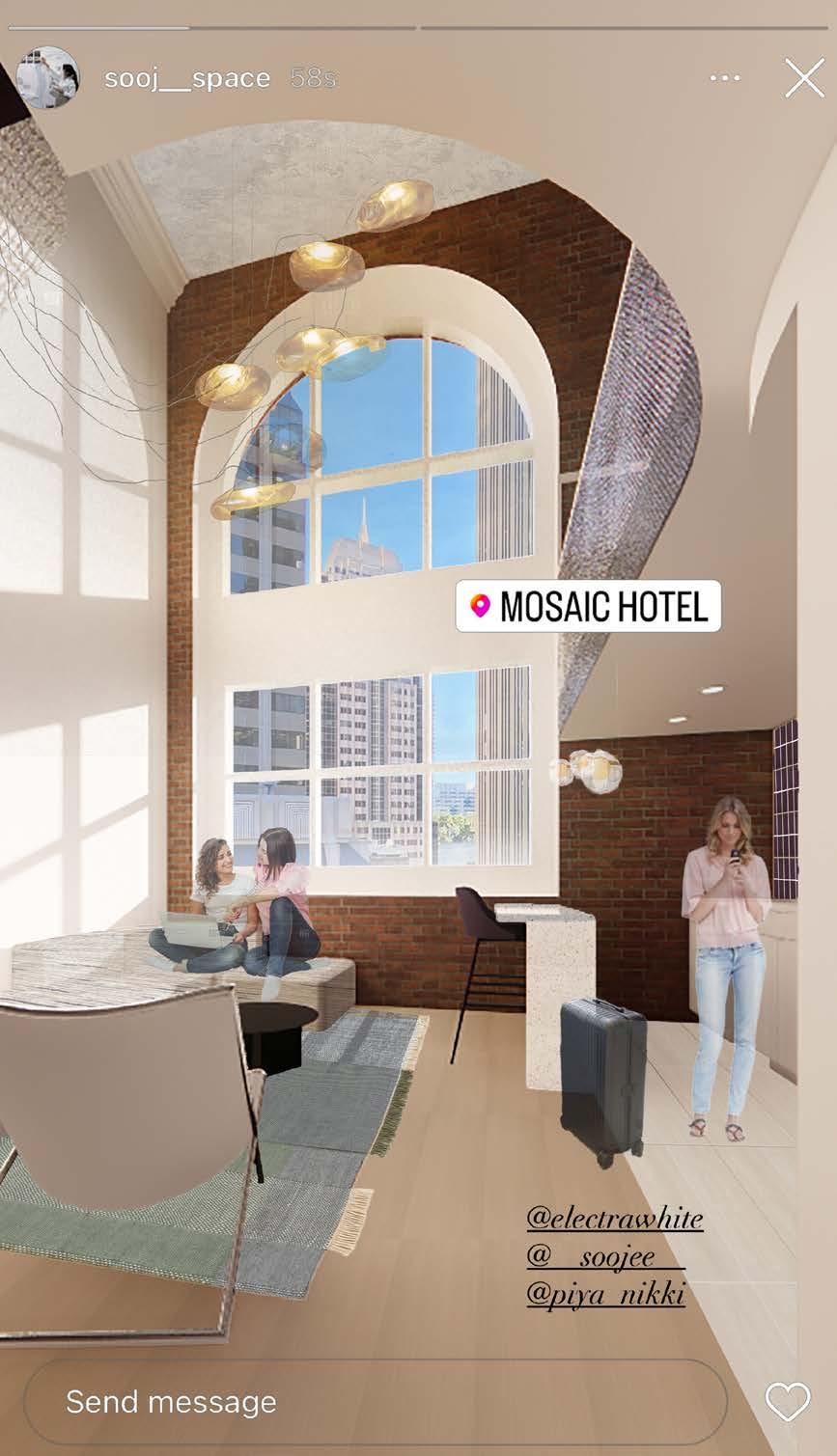
STORY TELLING BOARD
Instagram Story
Teams Invite
7
JOIN YOGA CLASS @ MOSAIC HOTEL!!!
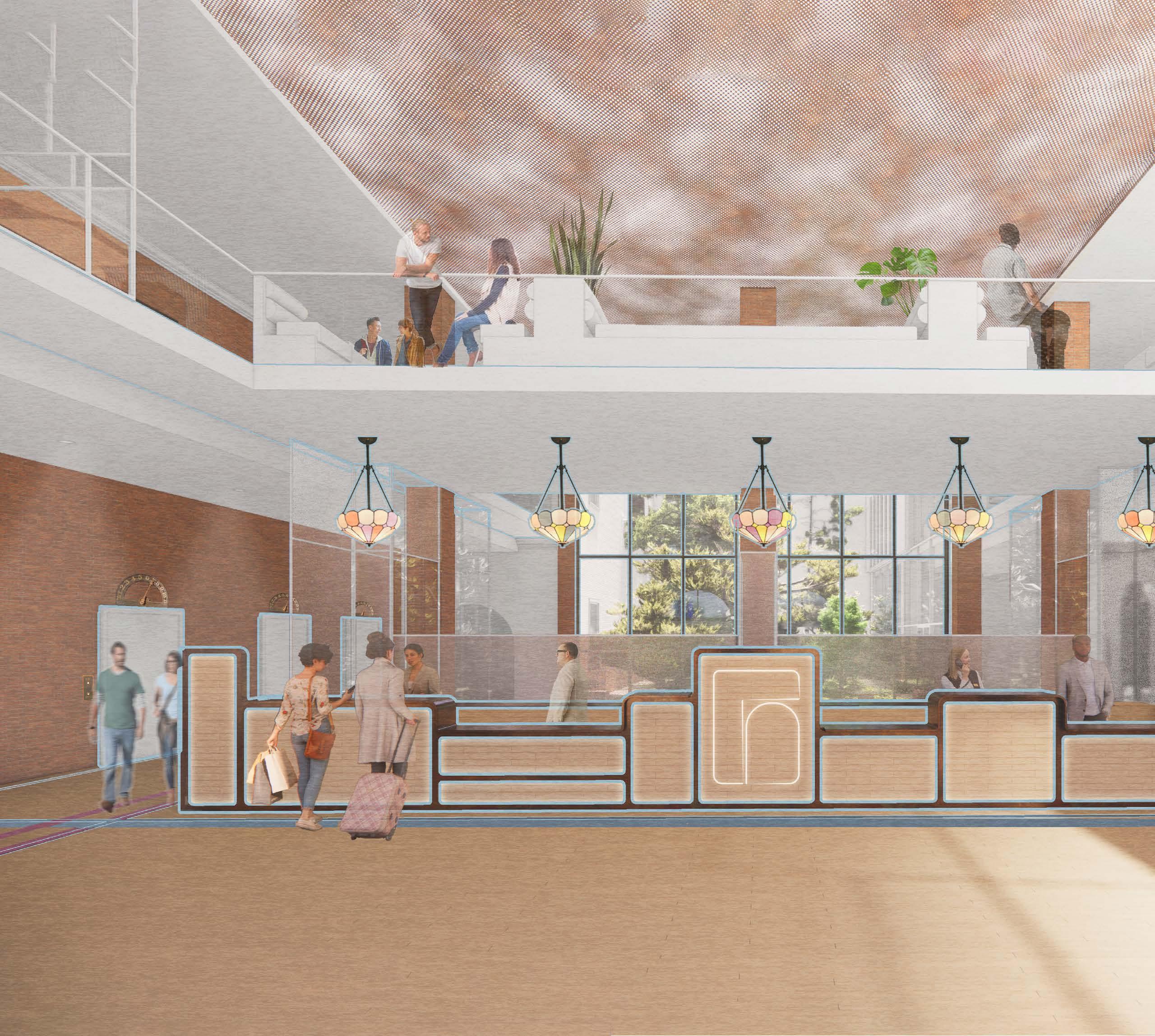
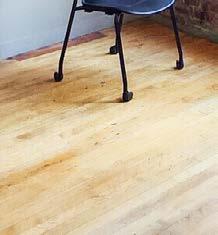
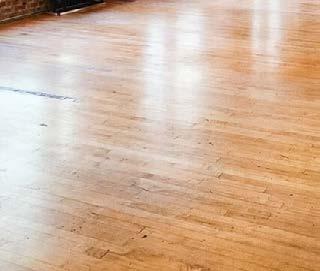


Elevation: Reception Desk
Frosted Glazing LOBBY 8
Recycled Wood Planks
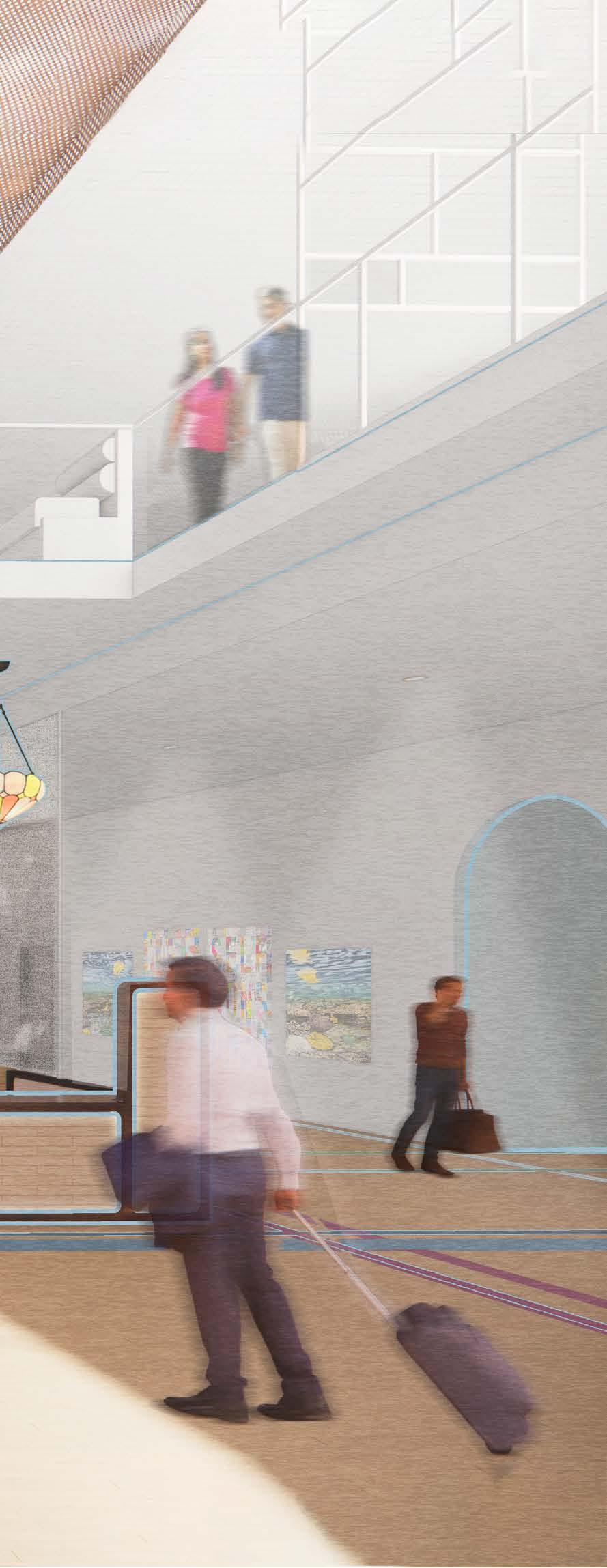
Render View: Lobby

Ground Plan
Ground floor is where culture, food, and art converge. The lobby is the vibrant heartbeat of the hotel, a space where patrons and locals seamlessly interact.
Way finding color tile outlines the space of the first floor by weaving and overlapping colors with tiles from Heath Ceramics.
5 1 2 3 3 4 6 7 8 DN UP DN UP 0' 16' 32' 64' Scale : 1/16"
= 1'-0"
1 LEVEL 4 - TYPICAL PLAN
1. RECEPTION DESK
2. WAITING LOUNGE 3. EXHIBITION 4. GRAB&GO CAFE
5. LOUNGE
6.MULTI-PURPOSE ROOM
7. COURT YARD
9
8. BACK OF HOUSE OFFICE

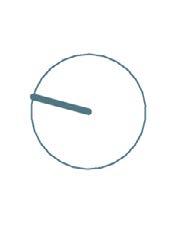

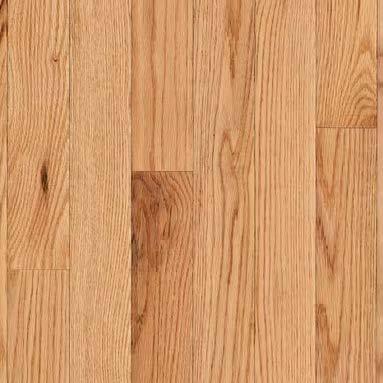
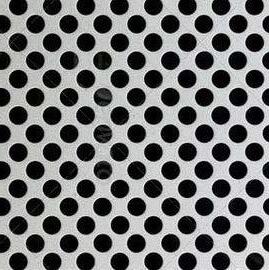

Maintain original hardwood for lower level for sustainability and added character
Mesh stair and railings allows the loft to peek through like buildings in the fog
Glass pendants mimic clouds blowing through the wind
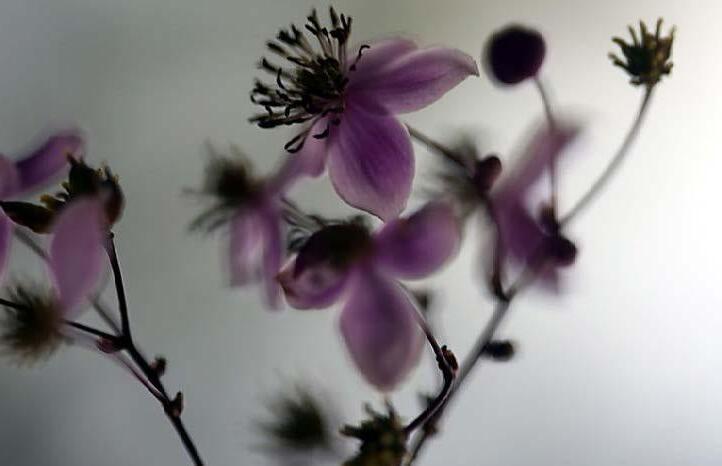
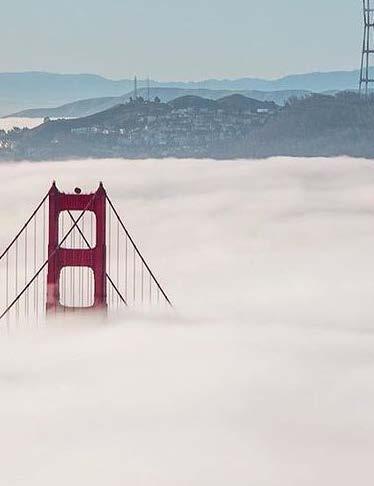

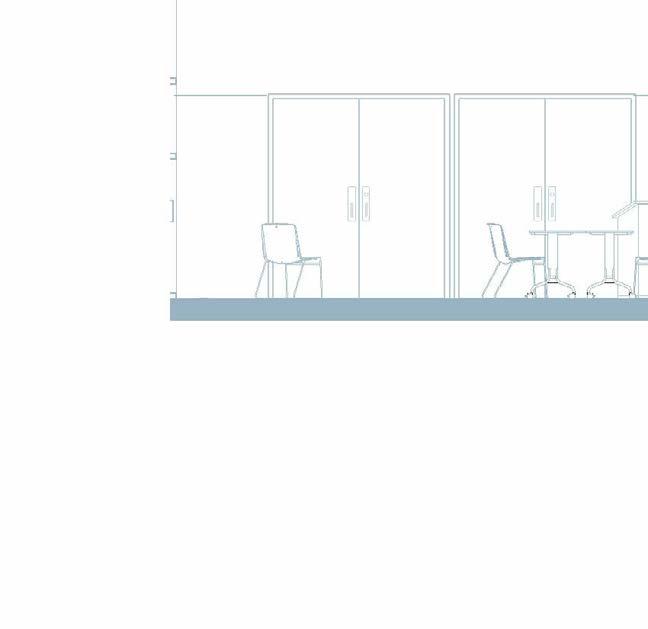
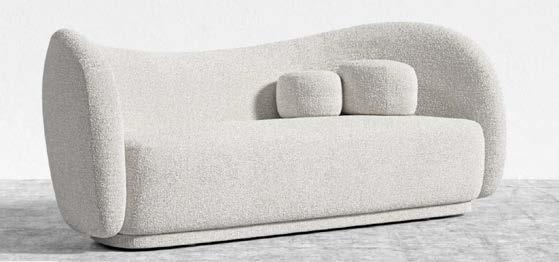
Lower Plan Mood Board 0' 8' 16' 32' - 1 event
10
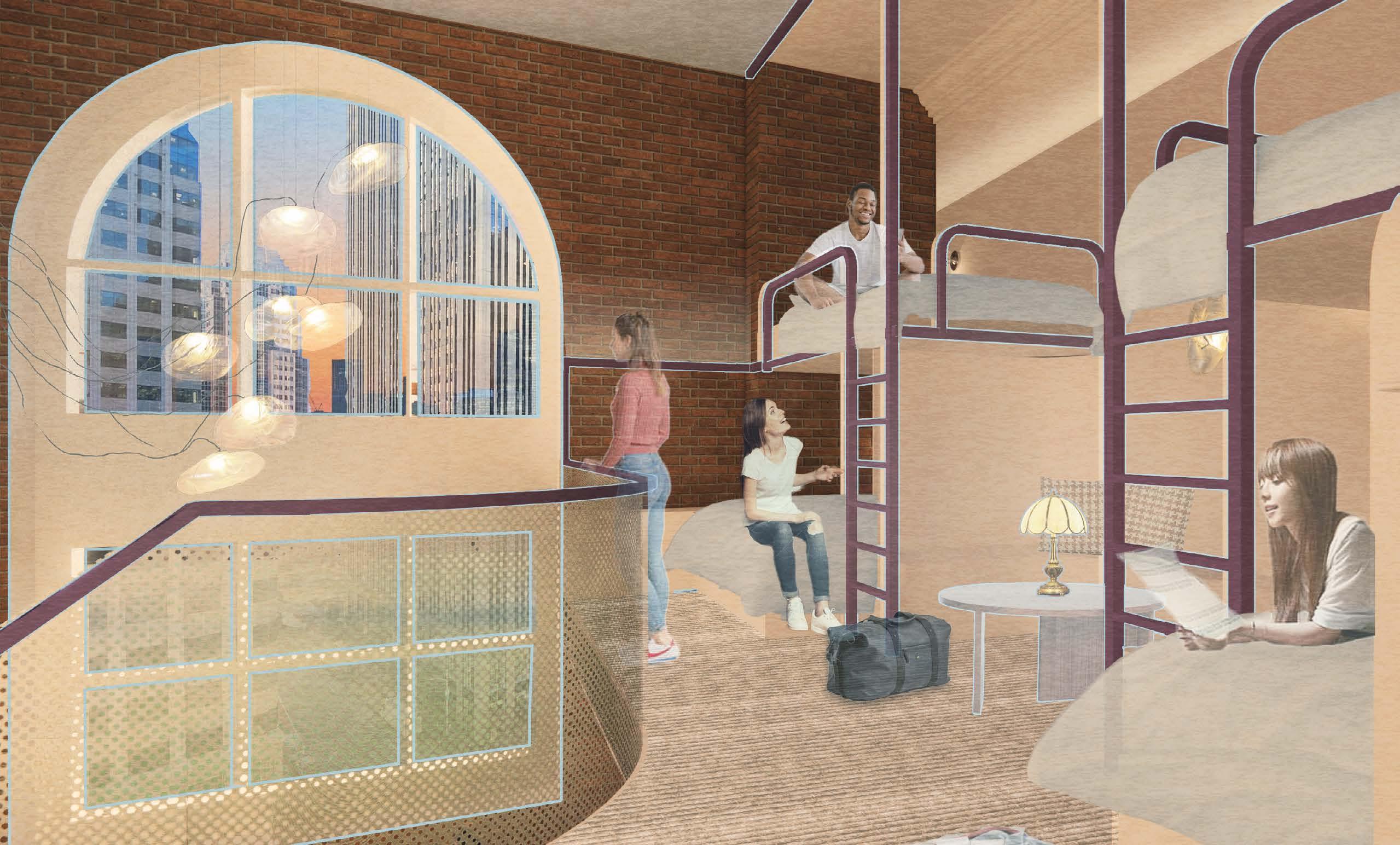

Above the fog is the loft room, designed to capitalize on double-height ceilings, resembling a structure emerging from the fog. Highlighting the 9th-10th floor layout with distinctive arch windows, these rooms boast a harmonious color palette with a subtle interweaving effect in basic interior materials.
A sculptural lighting fixture creates an ethereal mist and light ambiance. The bunk bed structure, seamlessly connected to the stair railing, serves as an accent color reminiscent of the iconic Golden Gate Bridge piercing through the fog. The perforated metal staircase enhances the room’s airy atmosphere, making it an ideal and entertaining space for a group of friends to hang out!
Axon
Drawing: Bunk Loft Room
Render View: Bunk Loft Room
11
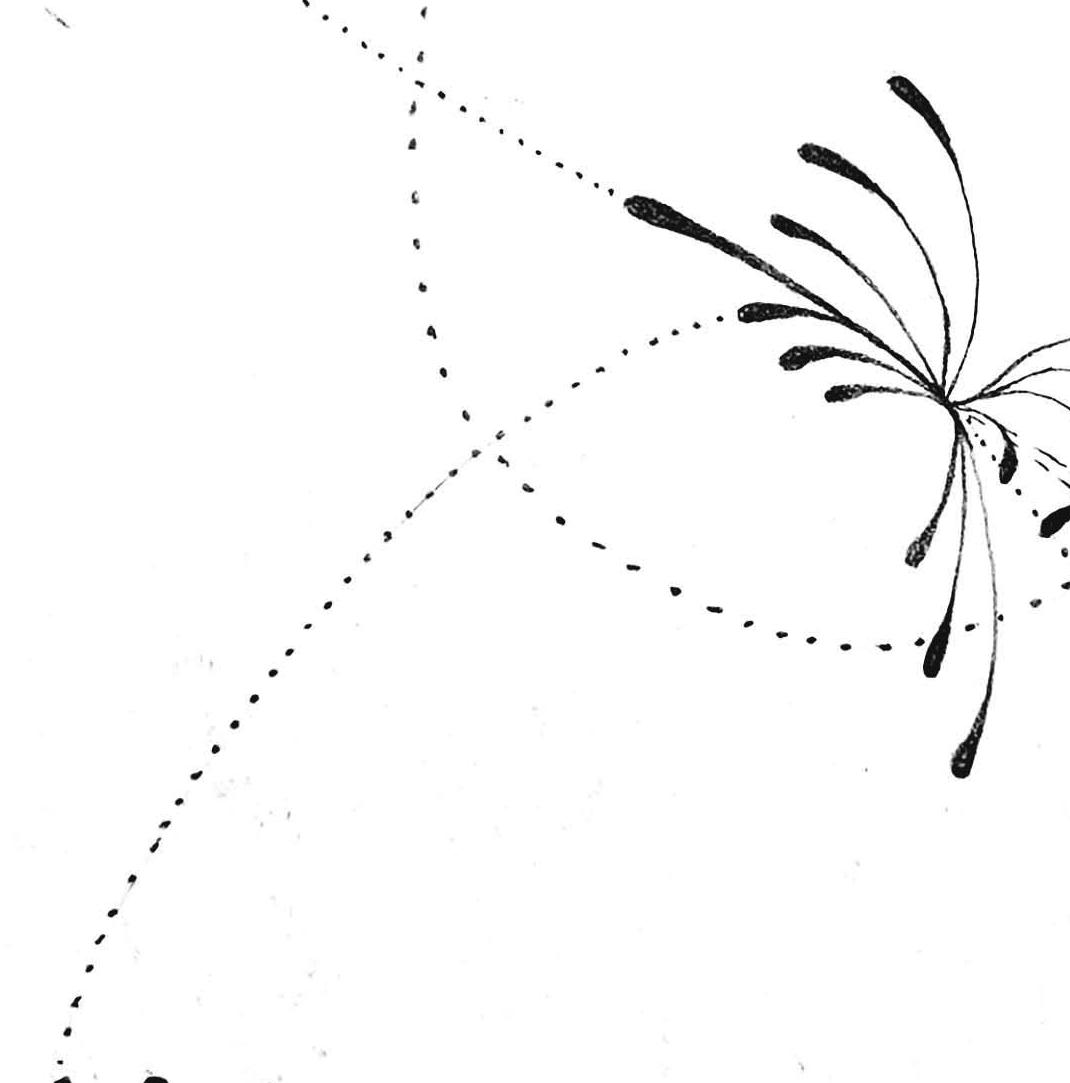
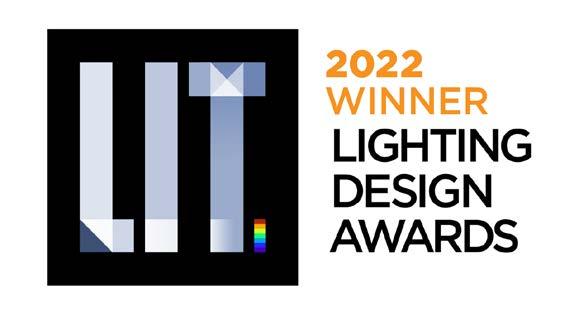
“Infinite Fold ” is a design proposal for the Alonzo King Lines Ballet Performance, There Is No Standing Still Part I for Artists Adji Cissko and Michael Montgomery situated within the context of the Z Space theater and performing arts company in the Mission District of San Francisco, California. Through a series of physical and digital study models of transformative body movement, I created a vessel for dance and light through a continuous performative folded loop surface.
The main concept of this project is that the stage is designed to distinguish between performing time and before performing by the light, using the mood difference of B$W and saturated color from the projection .
Each environment is connected by the folded loop and is centered around multiple stages. Various programs are nested within the performative folded loop, including changing rooms, ticket counter, coat check and production areas. Layers of additional programs offset the linear stage, slowly transforming into soft geometries, including bar and lounge spaces for the audience to enjoy the experience both during and outside of the performing time.
The spectacle of the Infinite Fold will contain projection mapping on the stage and wall surface during the performance and will be lit up to create a black and white contrast for each space before the performance.
Infinite
Fold
2 Theatre 12
Winner in Exterior Architectural Illumination / Theater Performance Design
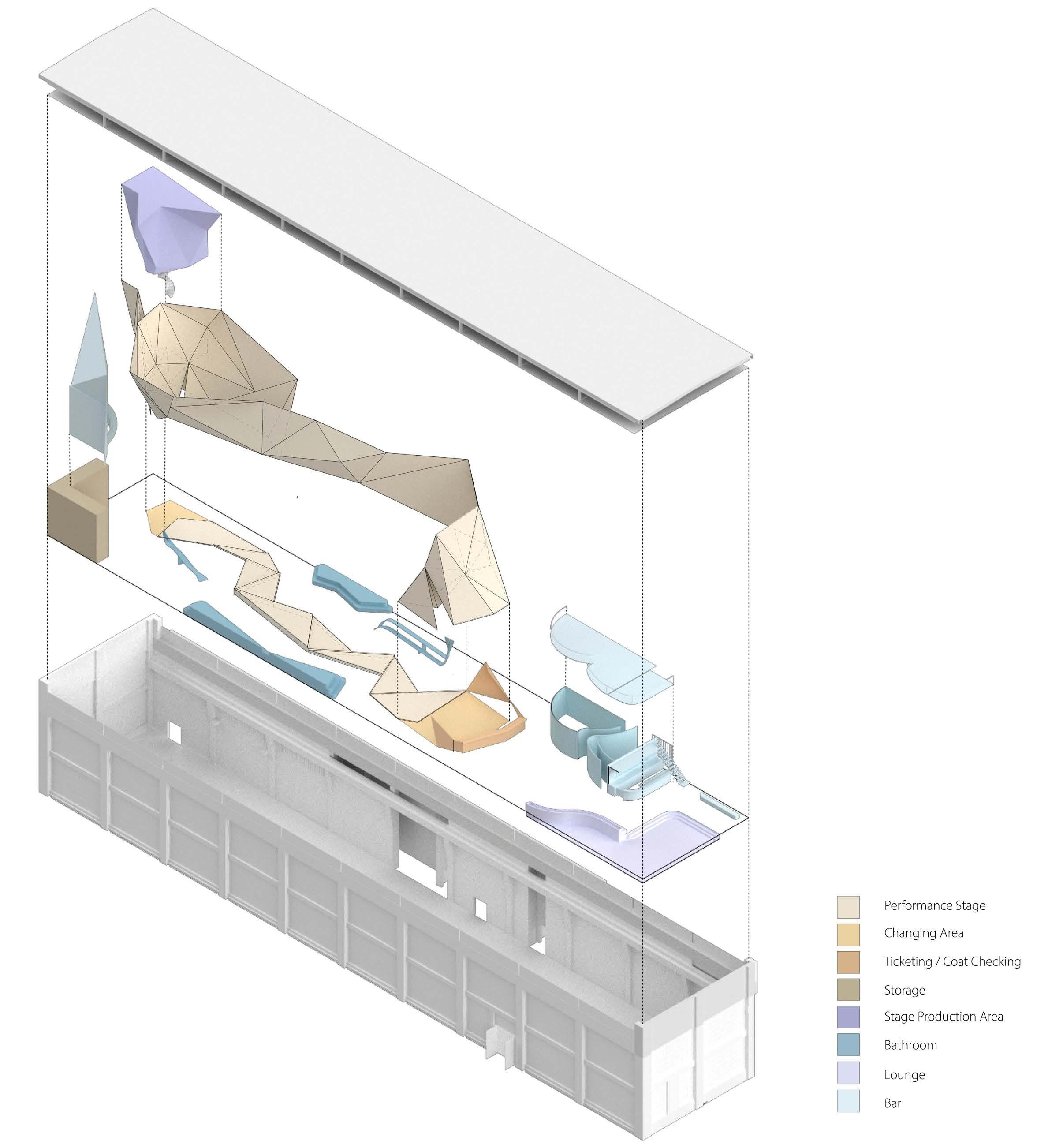
13
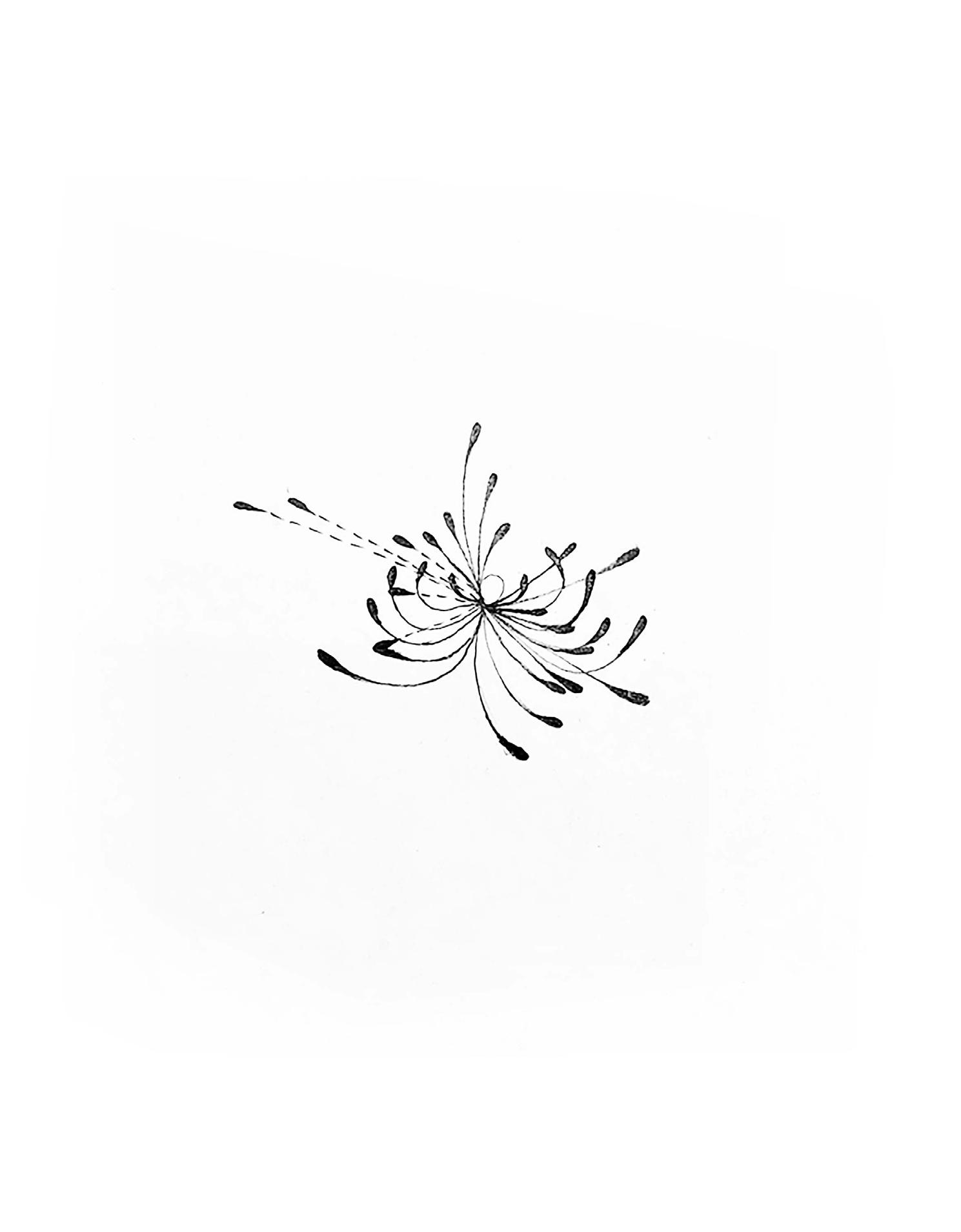
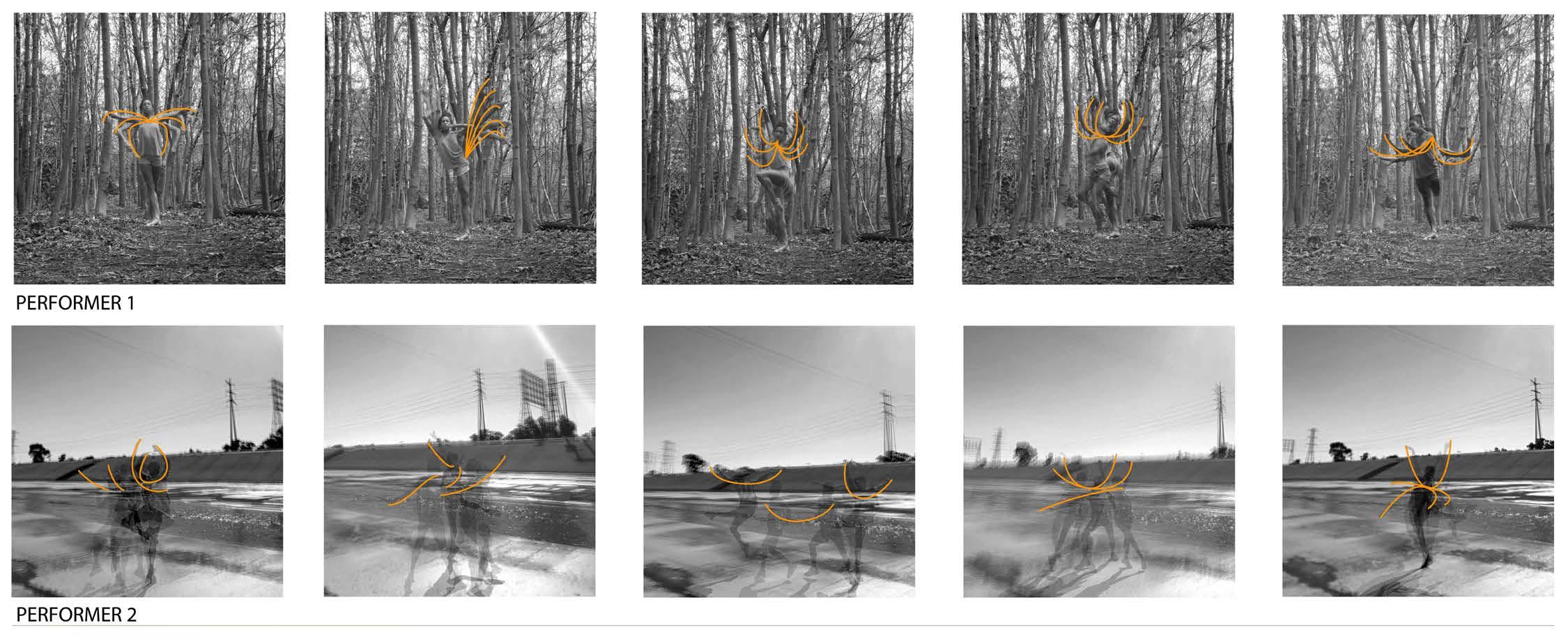
The second performer, Micheal, his performance is energetic like water, his movement of jumping, spinning imply the movement of the river. There is an emotion of freedom in his movement.
The first performer, Adiji, her performance is tranquil, with her legs and arms slowly stretching out. Since she is in the trees and stays in one spot like a plant, I interpret it as movement of the plant’s sprouting.
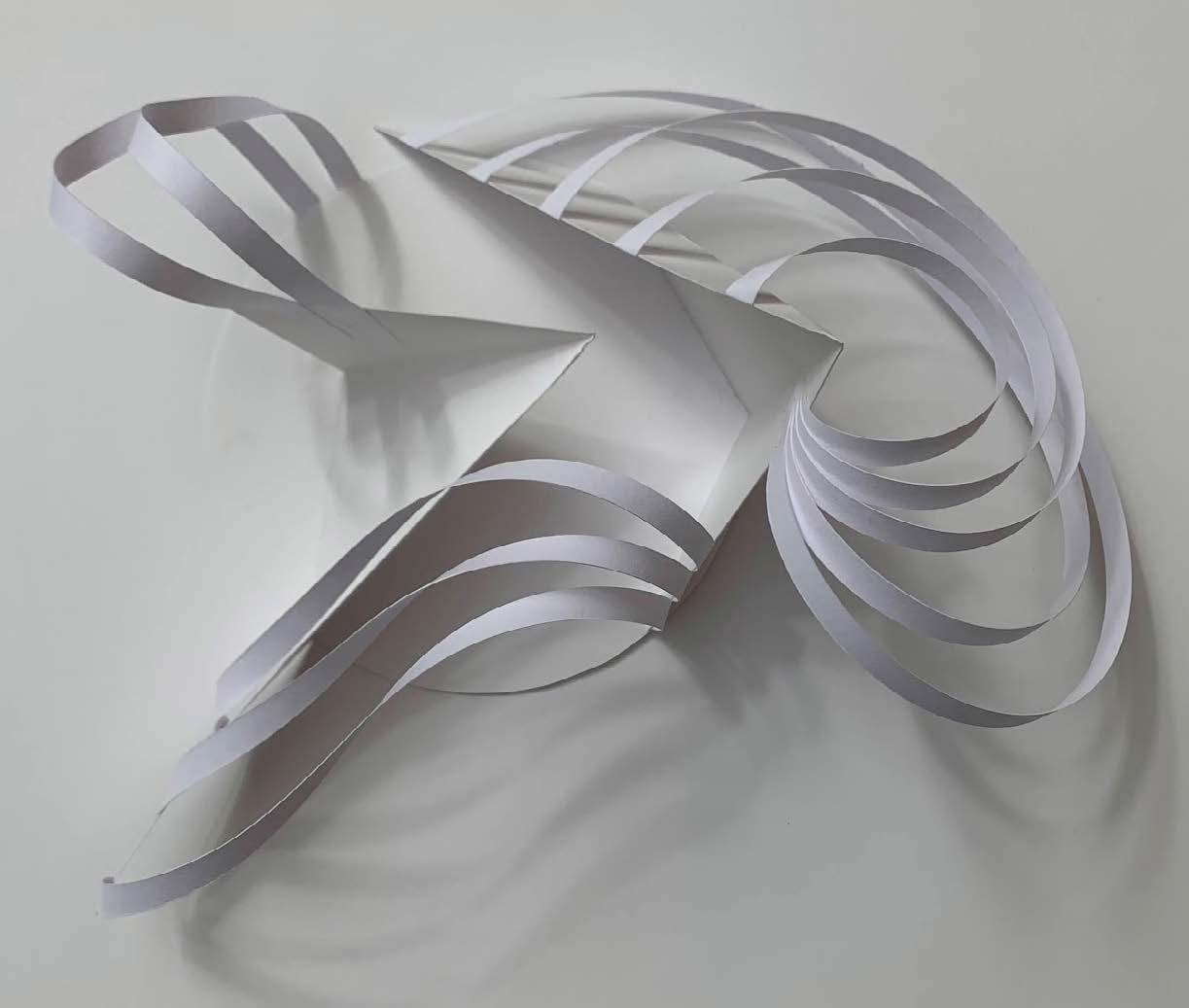
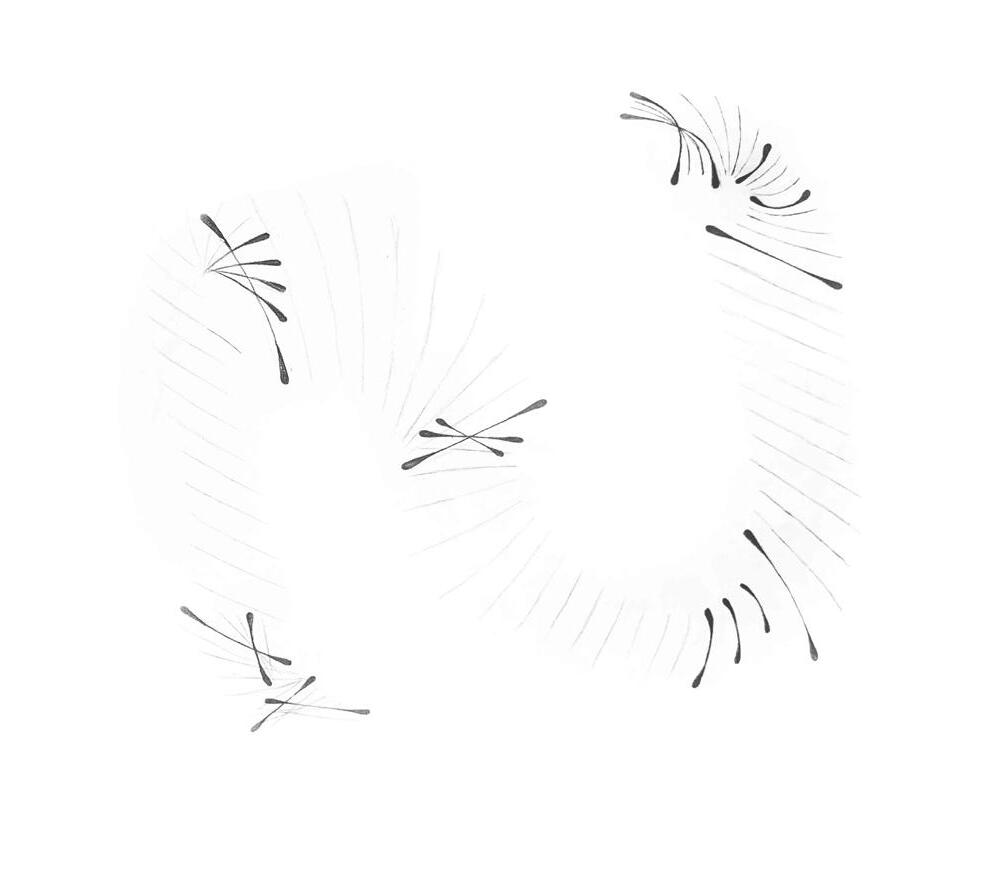
The picture on the left is an interpretation physical model based on the plan drawing of the performers and combination of their movements. This physical model is the biggest inspiration for my stage design.
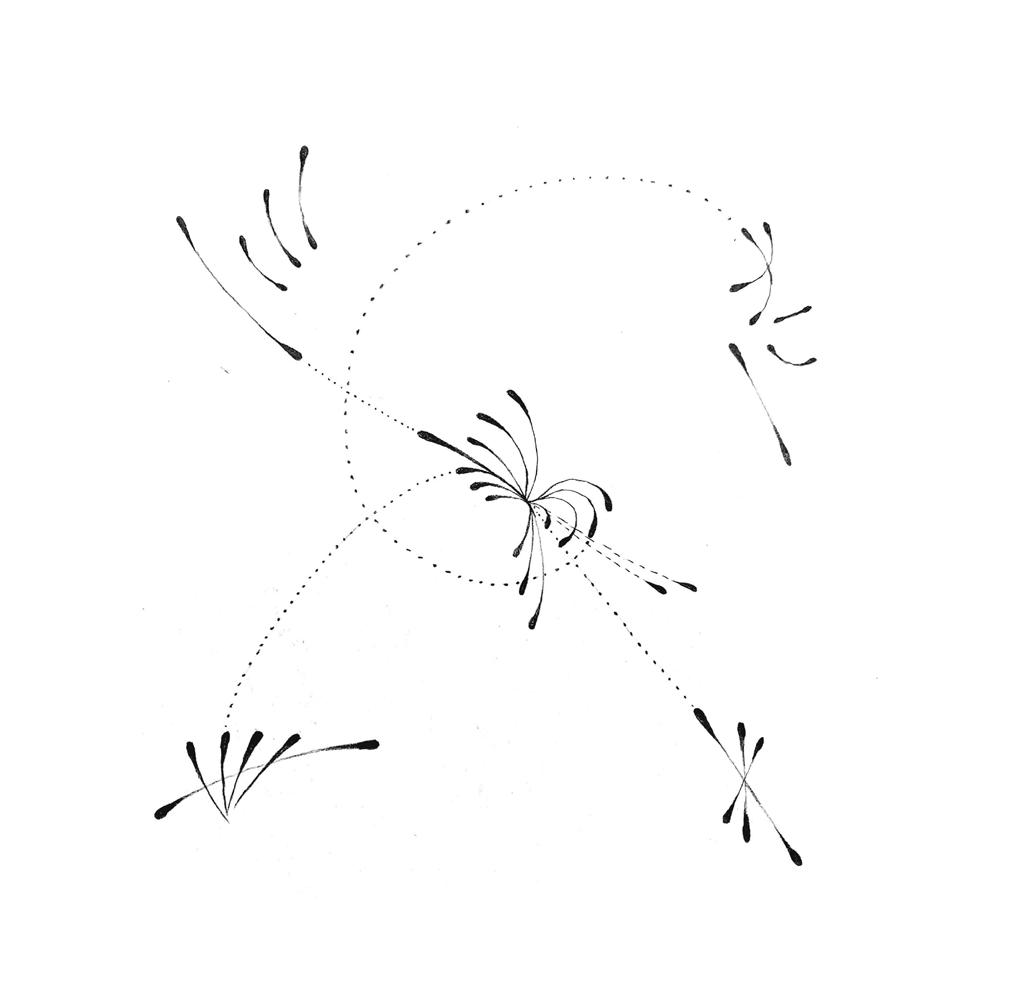 Study Model of Body Movement
Performer 1
Performer 2
Stripes and circles indicate the soft movement and sharp triangle indicates the second performer who was moving fast and energetic.
Study Model of Body Movement
Performer 1
Performer 2
Stripes and circles indicate the soft movement and sharp triangle indicates the second performer who was moving fast and energetic.

Render View: Bar and Lounge 15
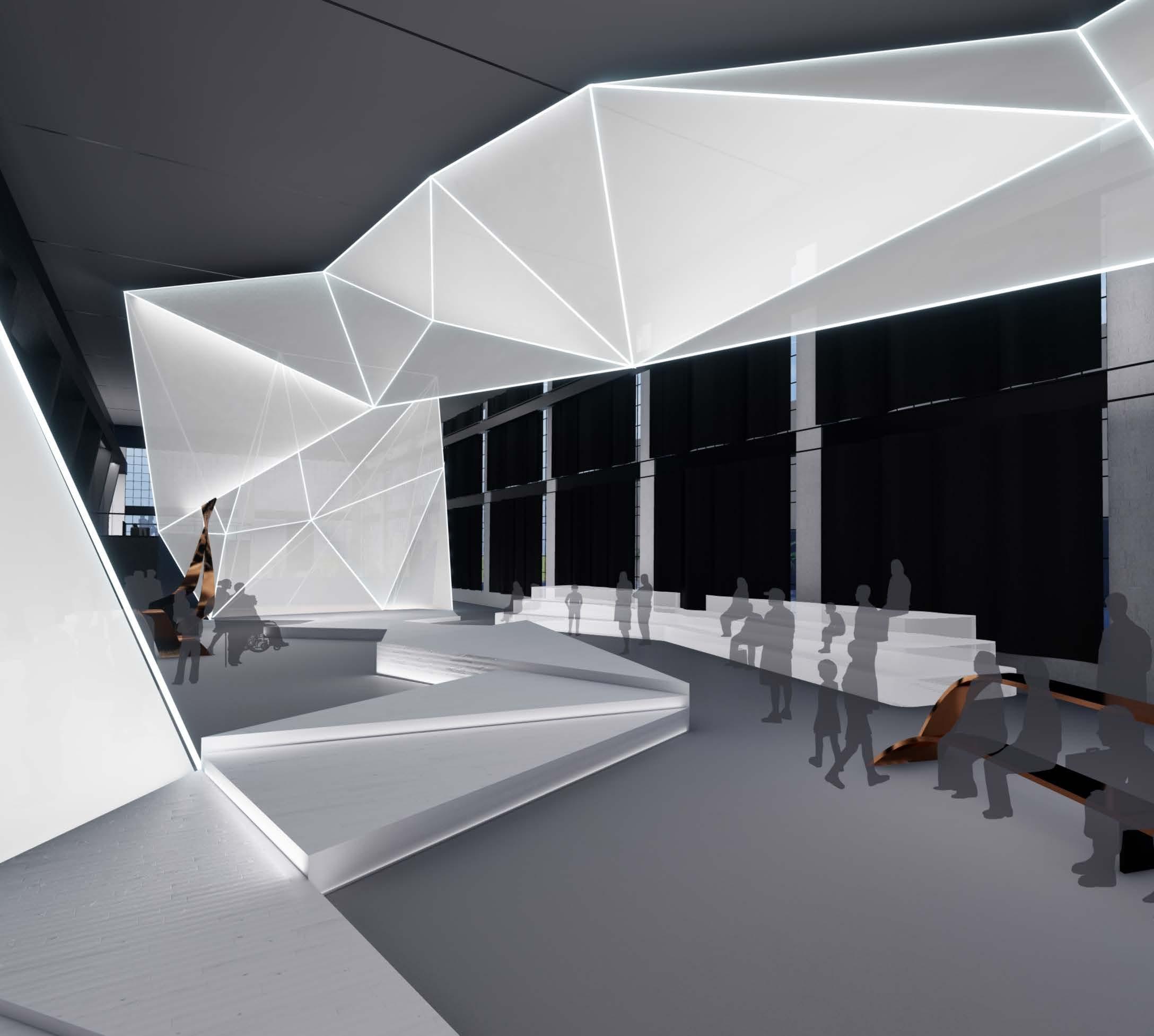

Standing Point 16
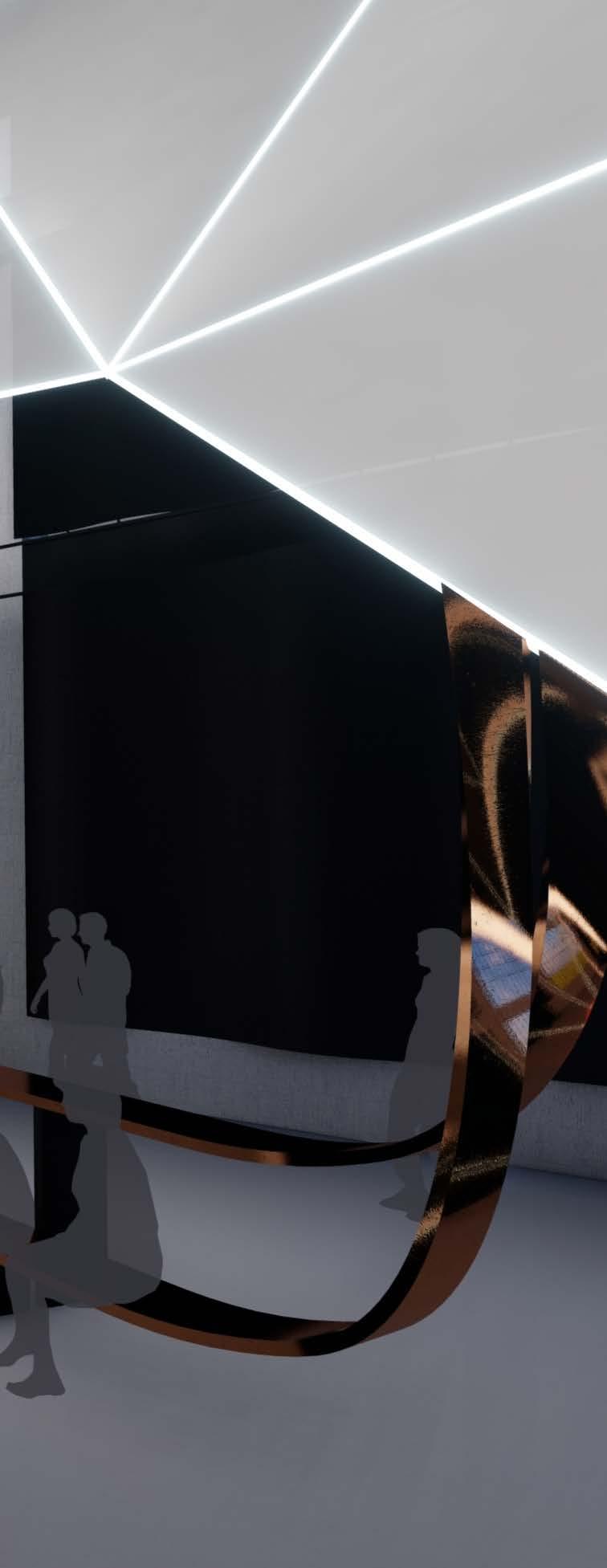
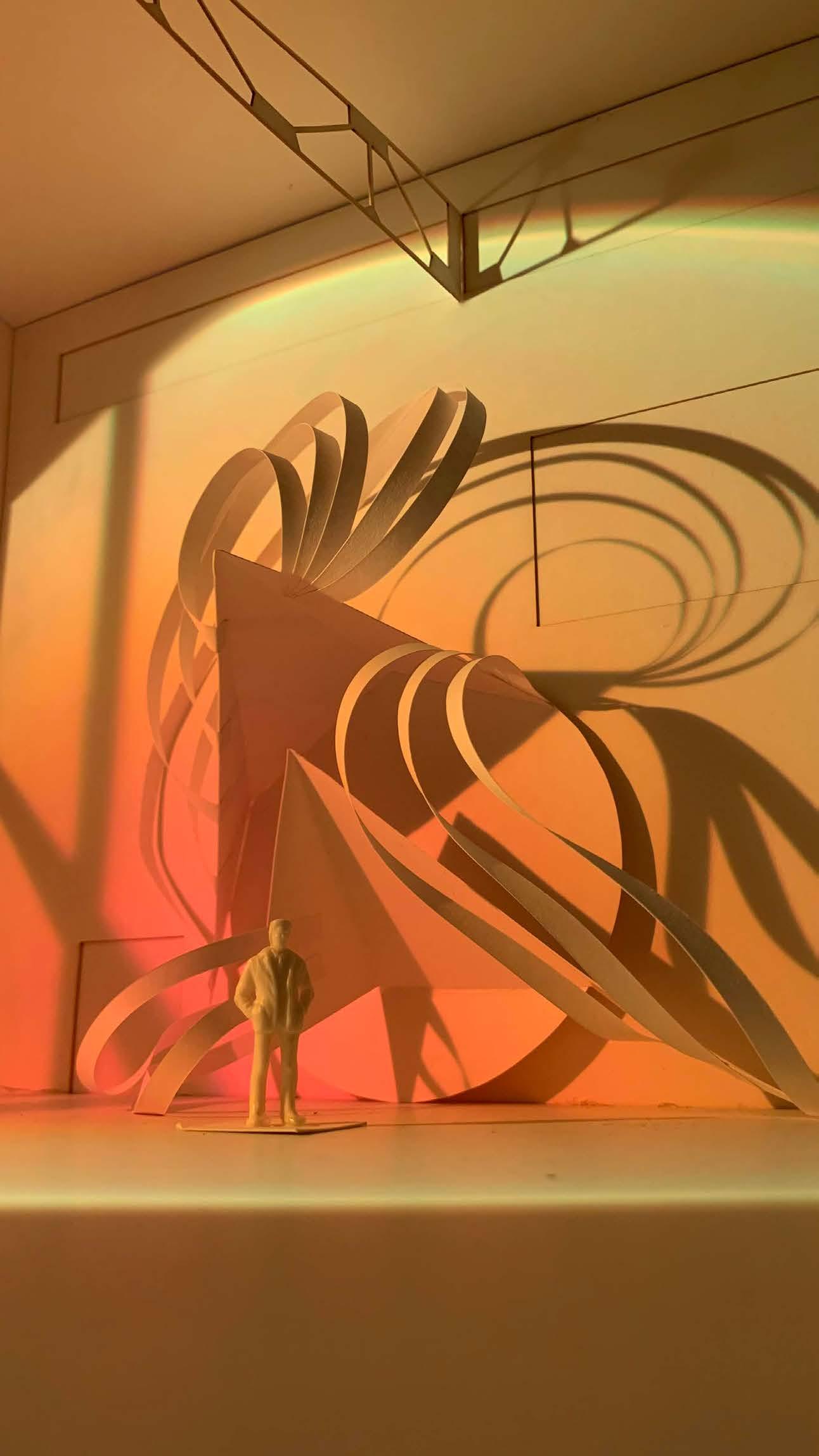
Each environment is connected by the folded surface and is centered around multiple stages. Various programs are nested within the performative folded loop, including changing rooms, ticket counter, coat check and production areas. Layers of additional programs offset the linear stage, slowly transforming into soft geometries, including bar and lounge spaces for the audience to enjoy the experience both during and outside of the performing time.
Render View: Stage before the Performance Lighting Concept Image for Stage
17


18
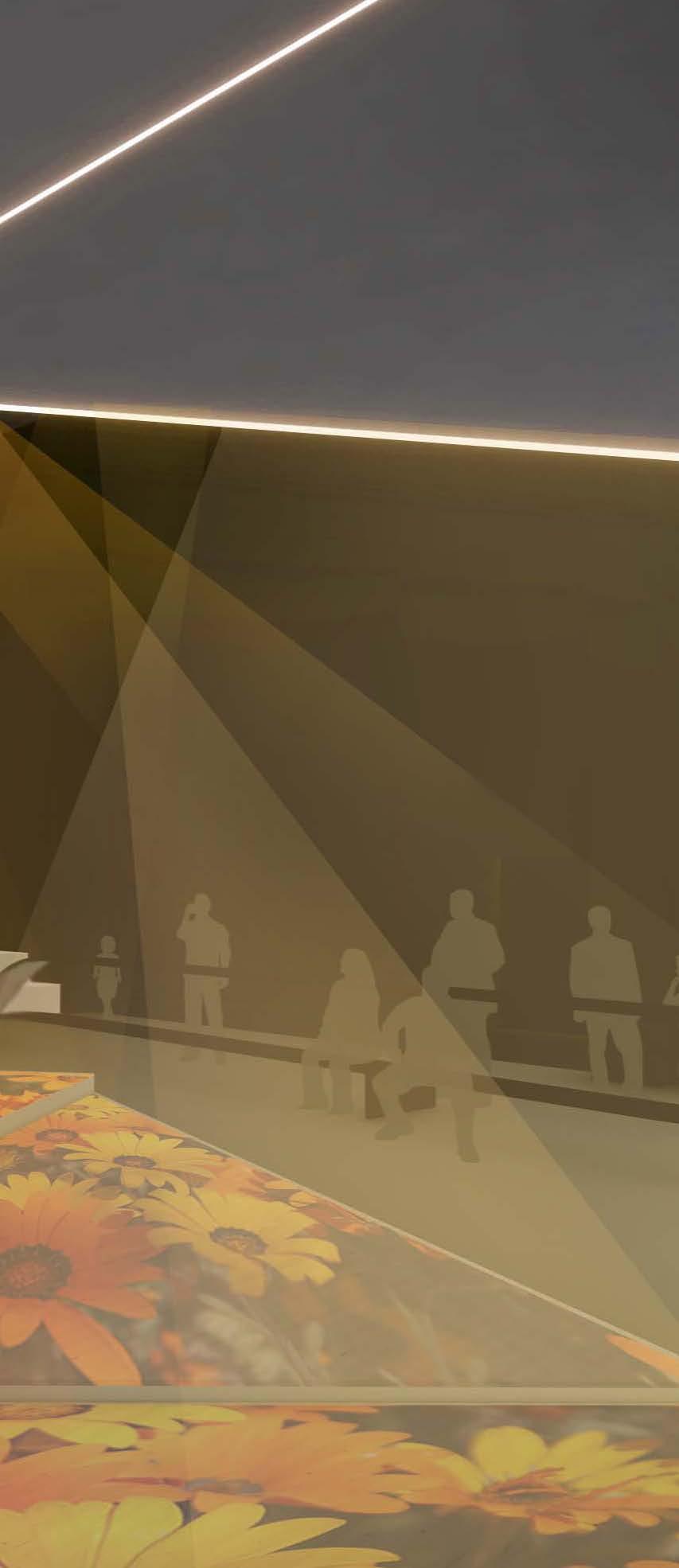
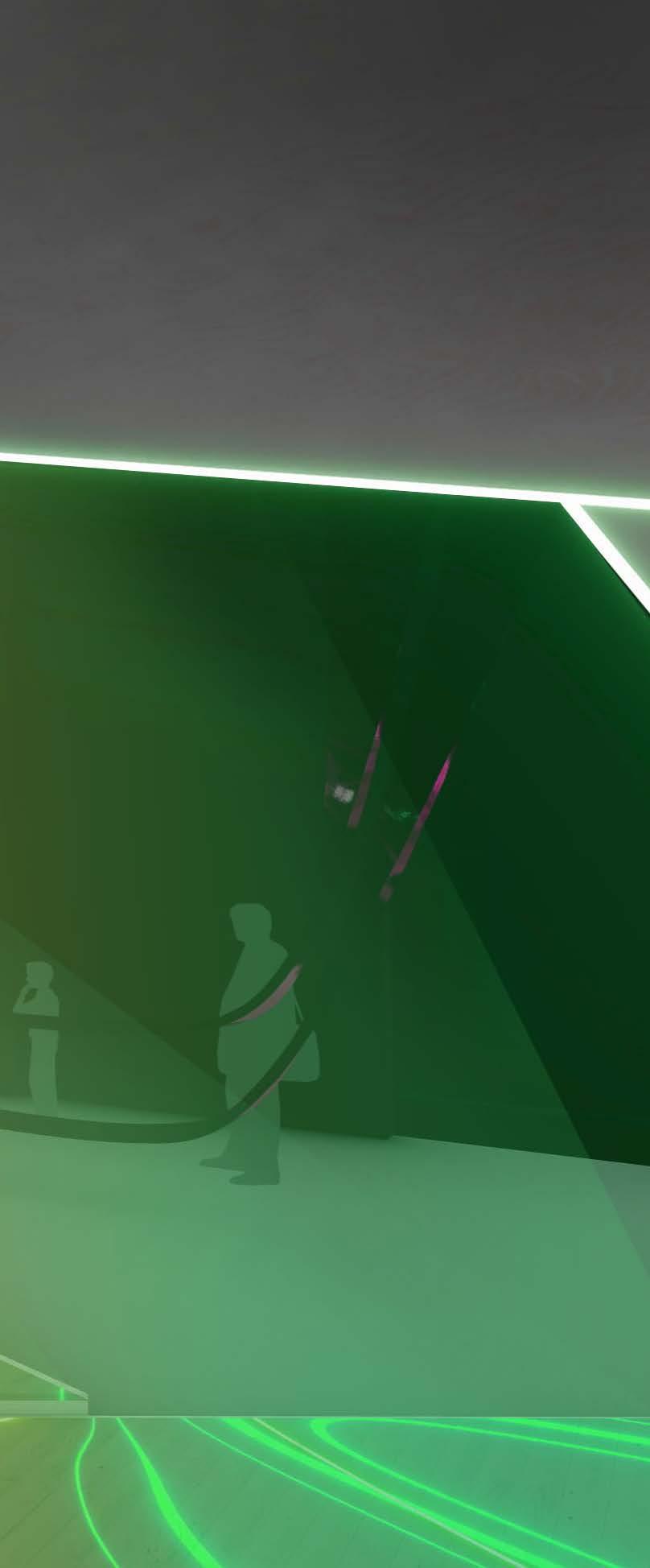
The spectacle of the Infinite Fold will contain projection mapping on the stage and wall surface during the performance and will be lit up to create a black and white contrast for each space before the performance.
during the Performance
Render View: Stage
19
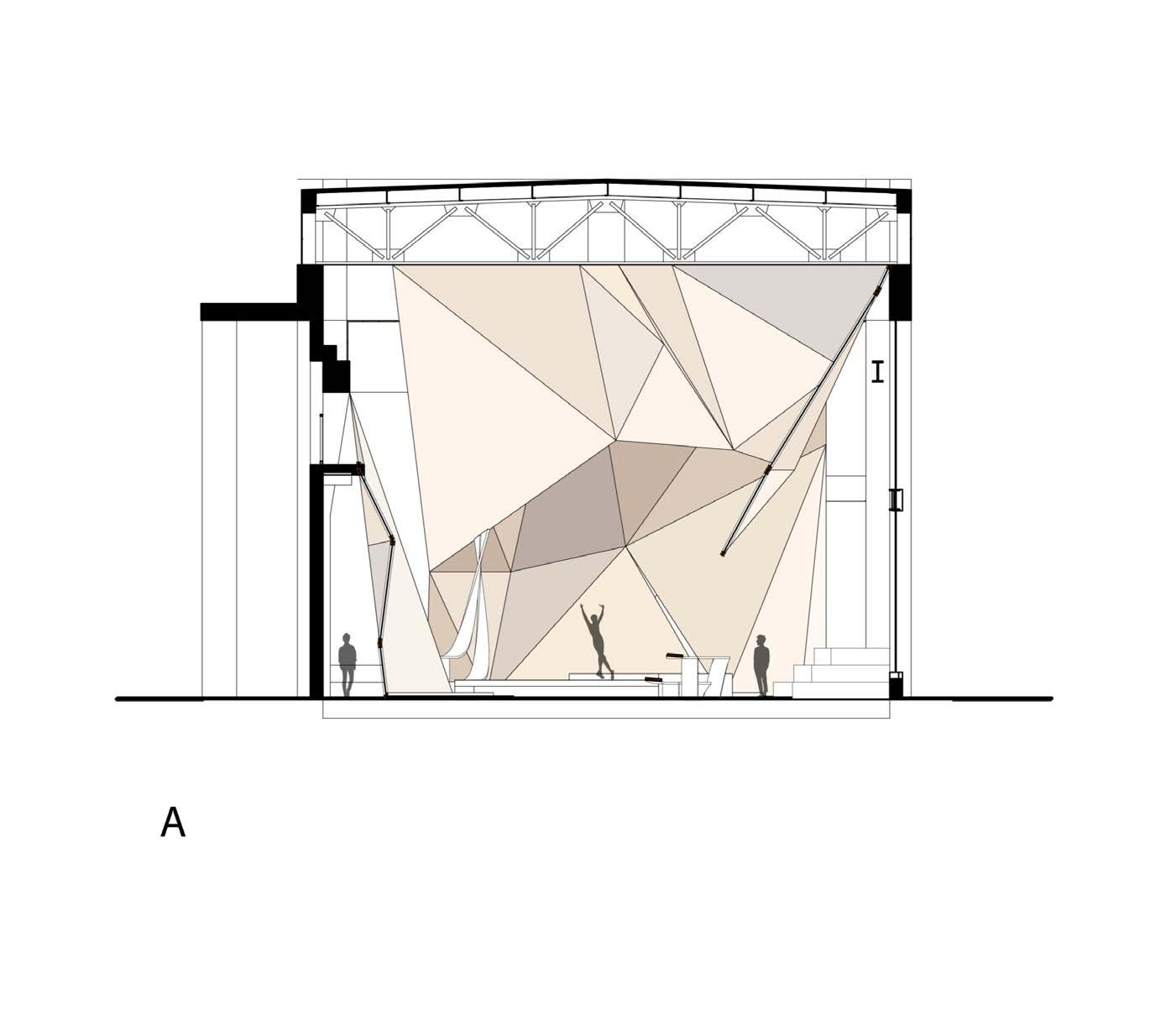
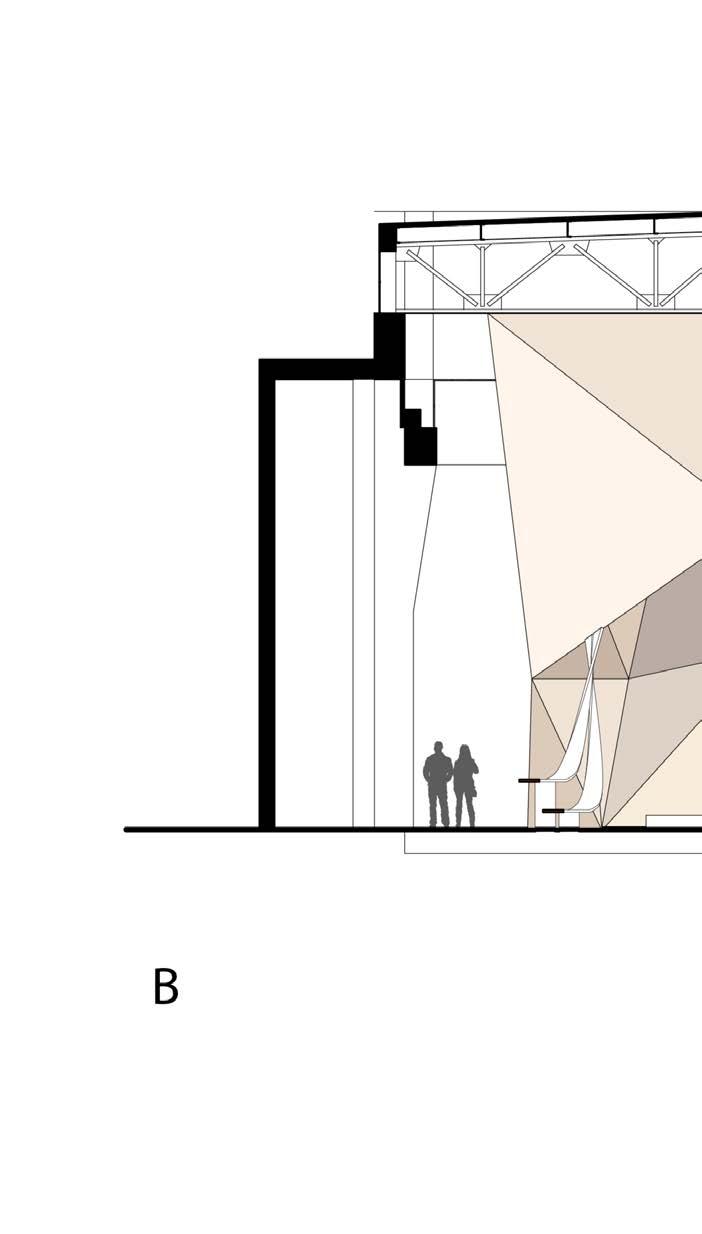
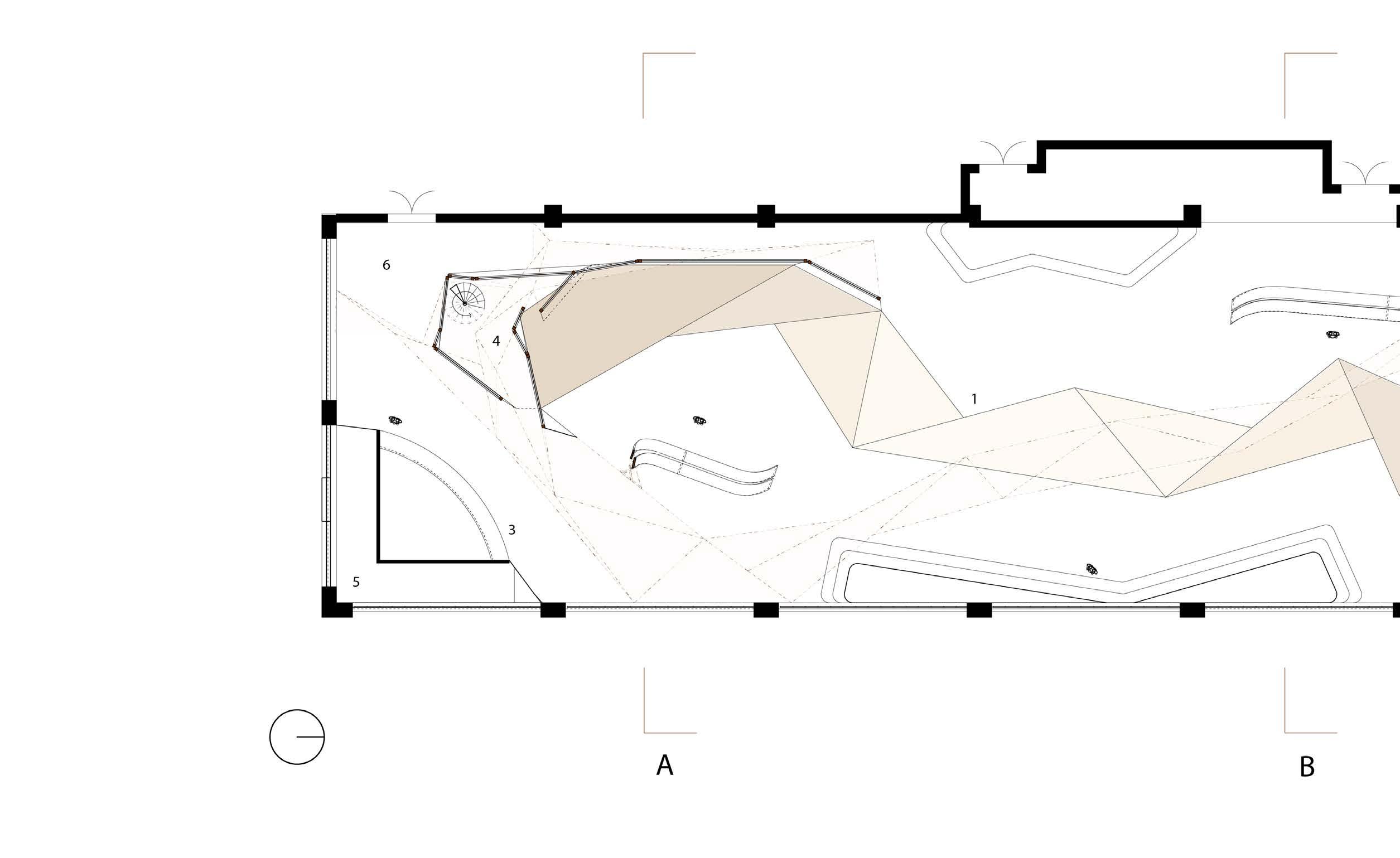

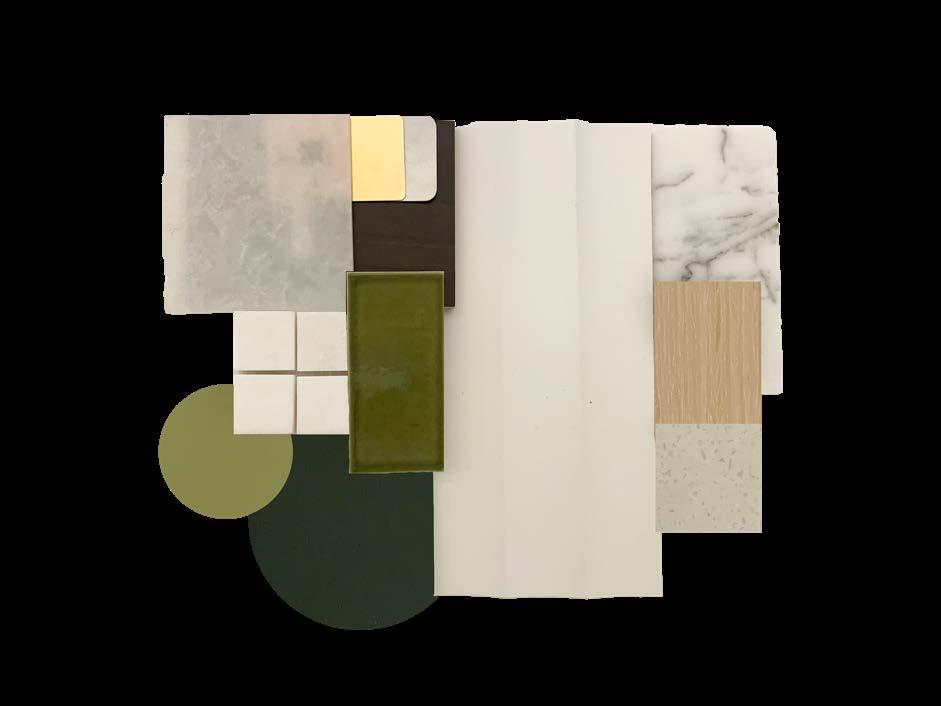
PLAN SECTIONS 1 Performance Space 7 Bathroom 20
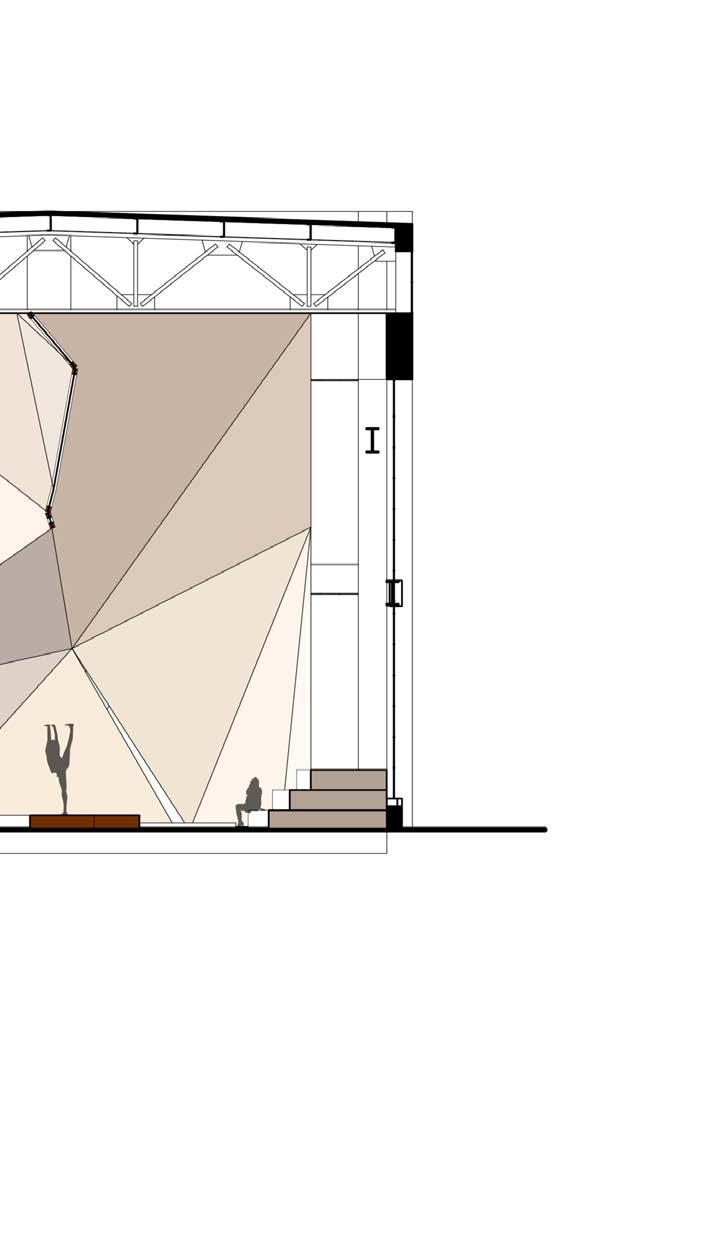
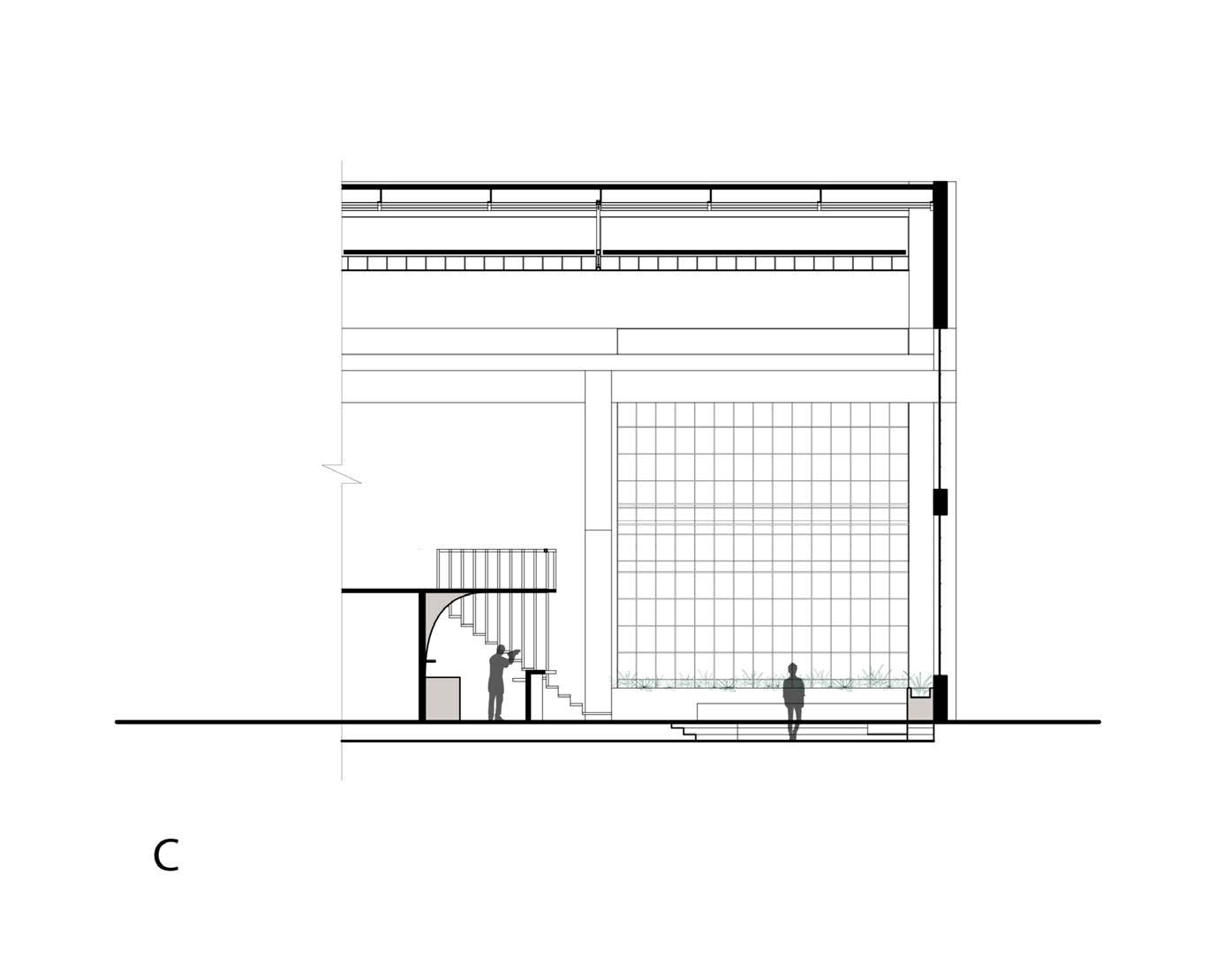

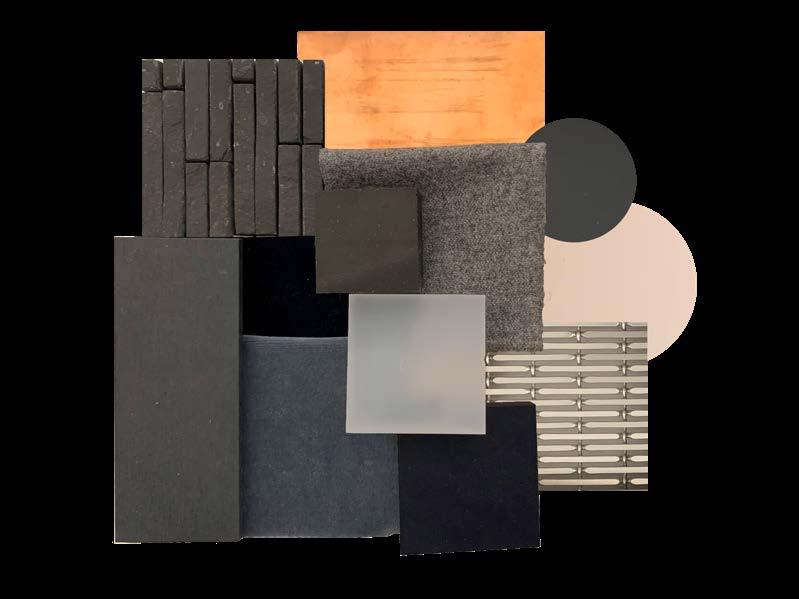
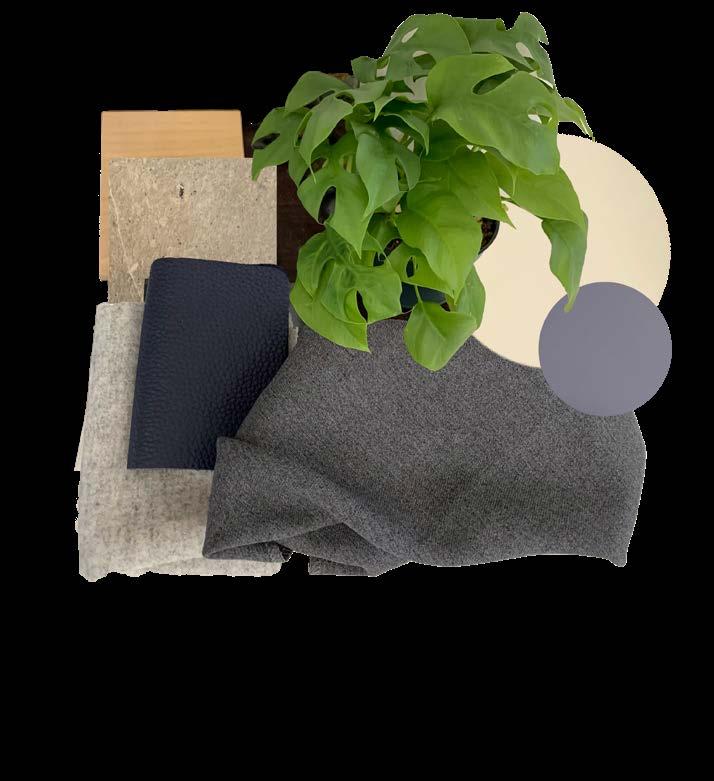
3 Bar 2 Lounge 1 Performance Space 2 Lounge 3 Bar 4 Dressing Room 7 Bathroom 8 Ticketing/Coat Check 21
Exterior Lighting Design
The Exterior lighting sculpture design is based on the Studio study model, in which I interpret the movement of the performers into physical representations. Lighting will be provided by LED wall mount linear light fixtures with a color temperature of 3500K natural light and 90CRI. The sculpture is made of bronze and it will be illuminated by lightning on the surface .
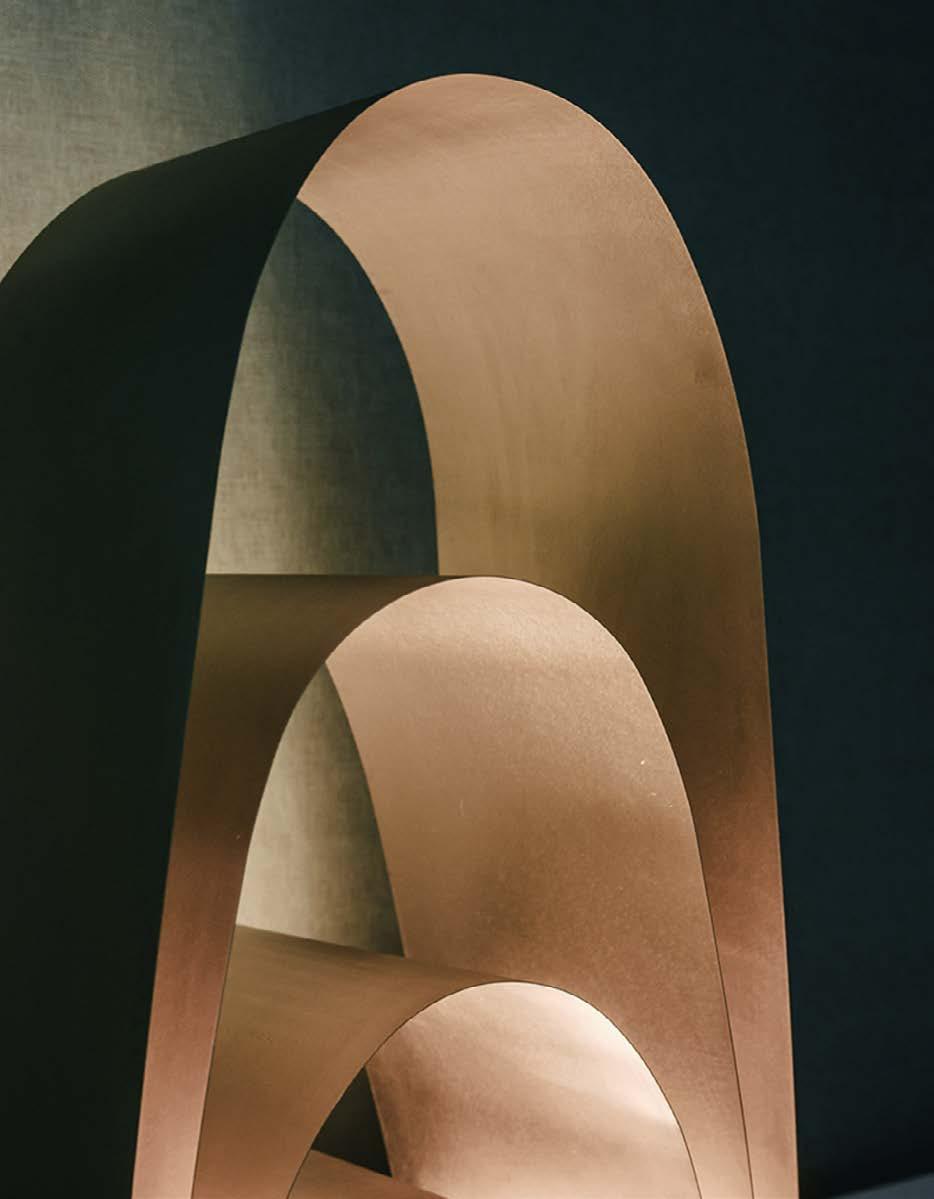
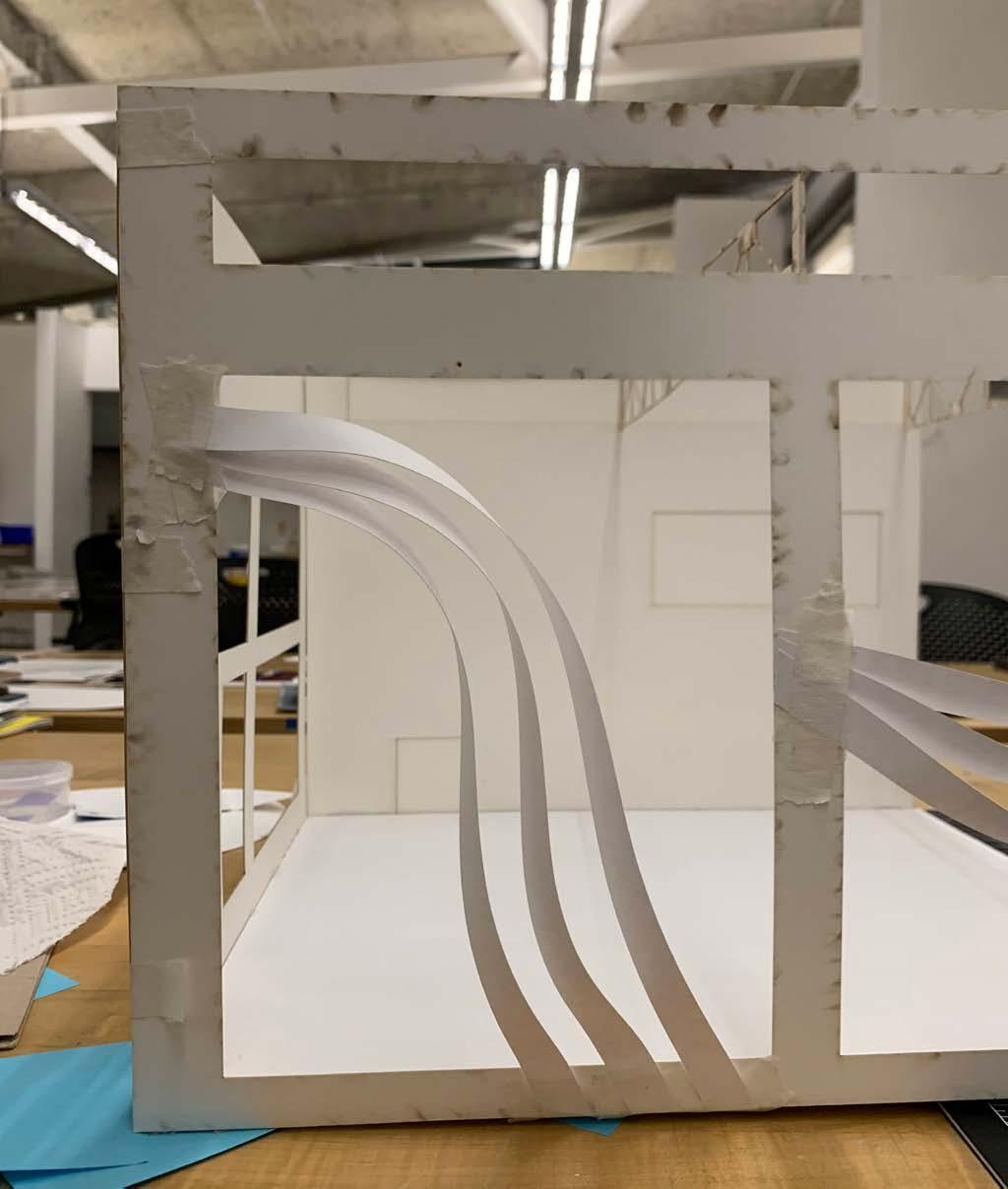
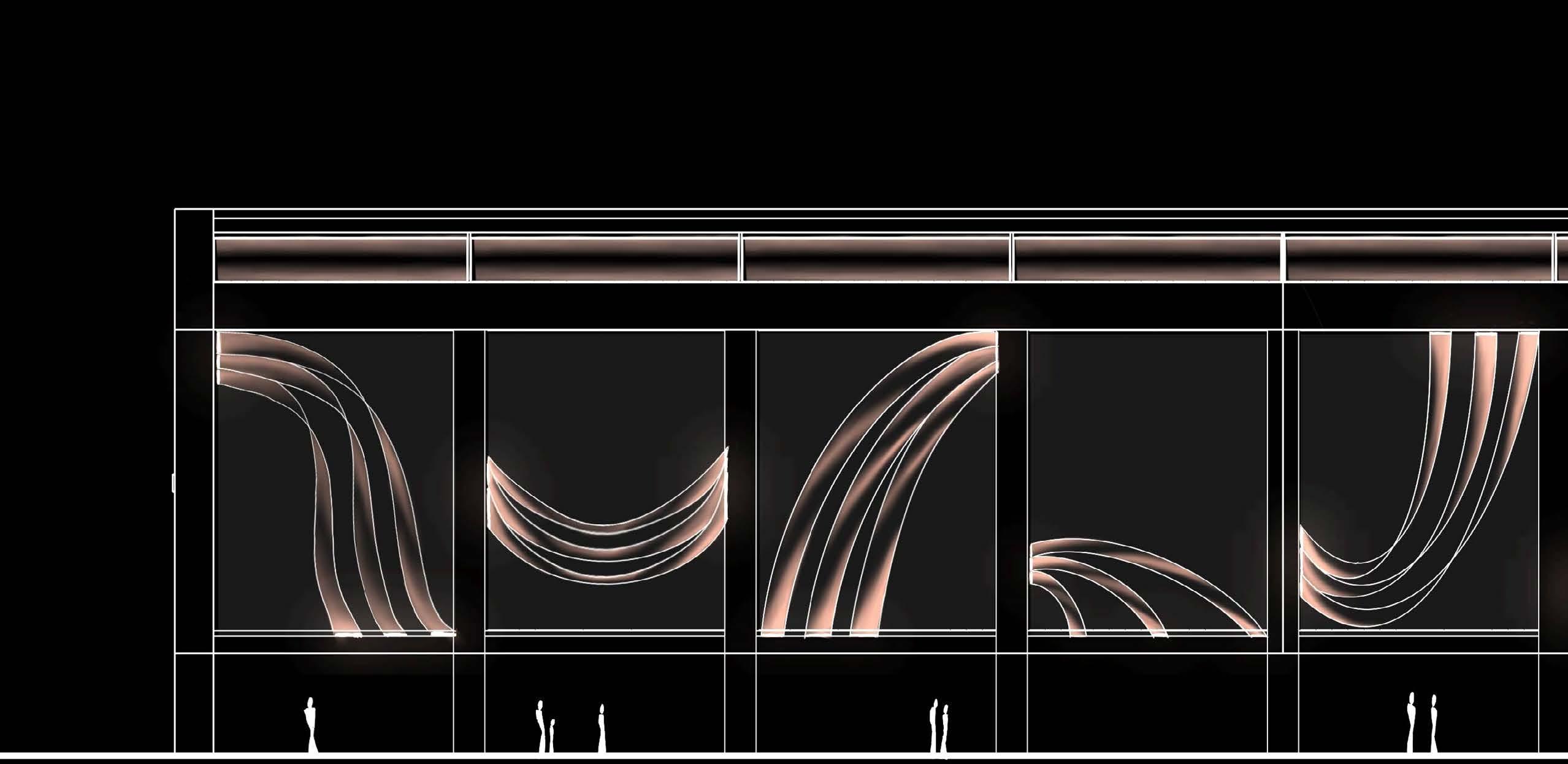 Test Model
Test Model
22
Inspiration

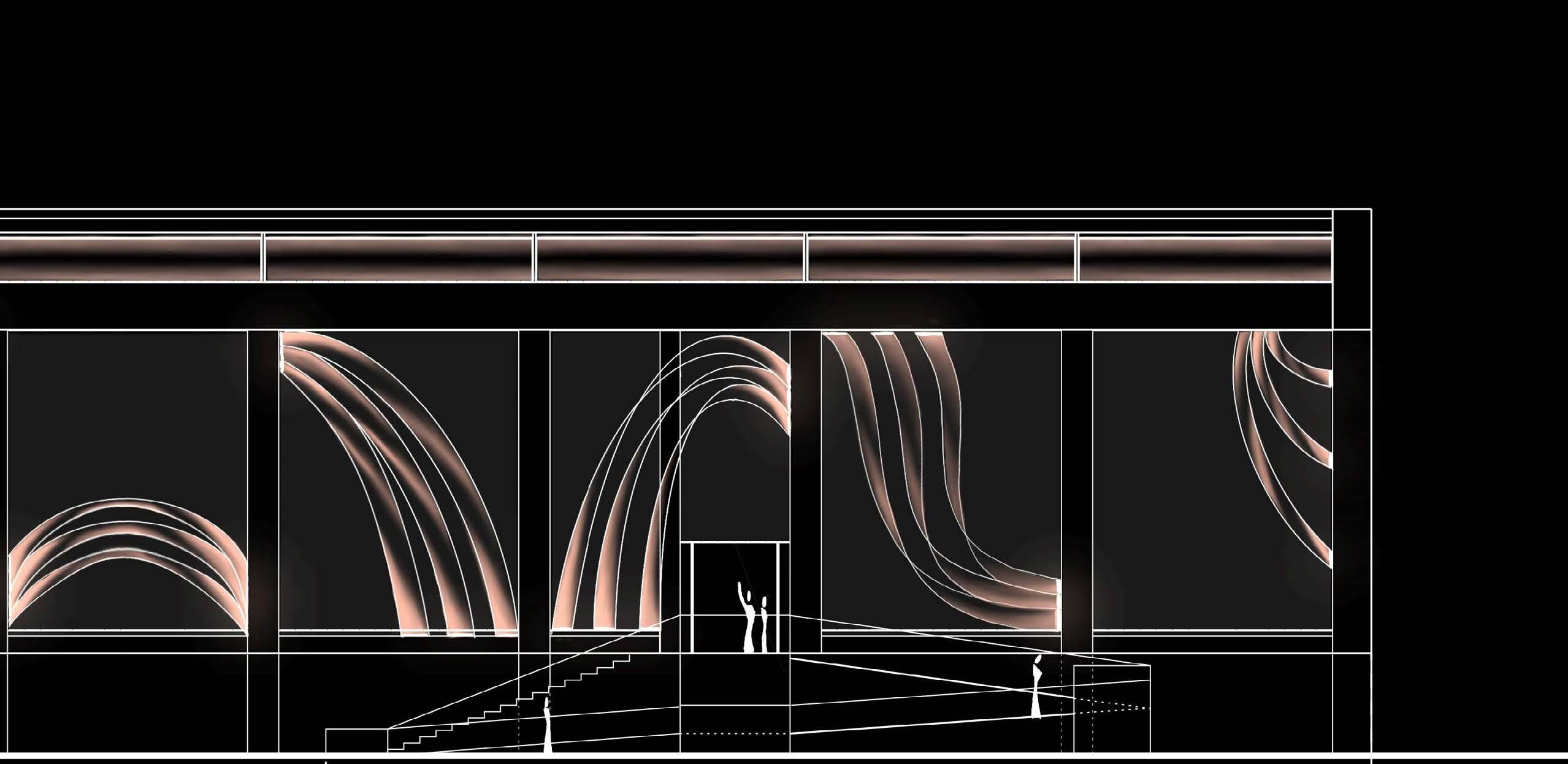
Elevation Render View Detail Render 90 CRI 3500K Fixture Detail 23
Slim Wall Mount Linear Light Fixture
Converge 3
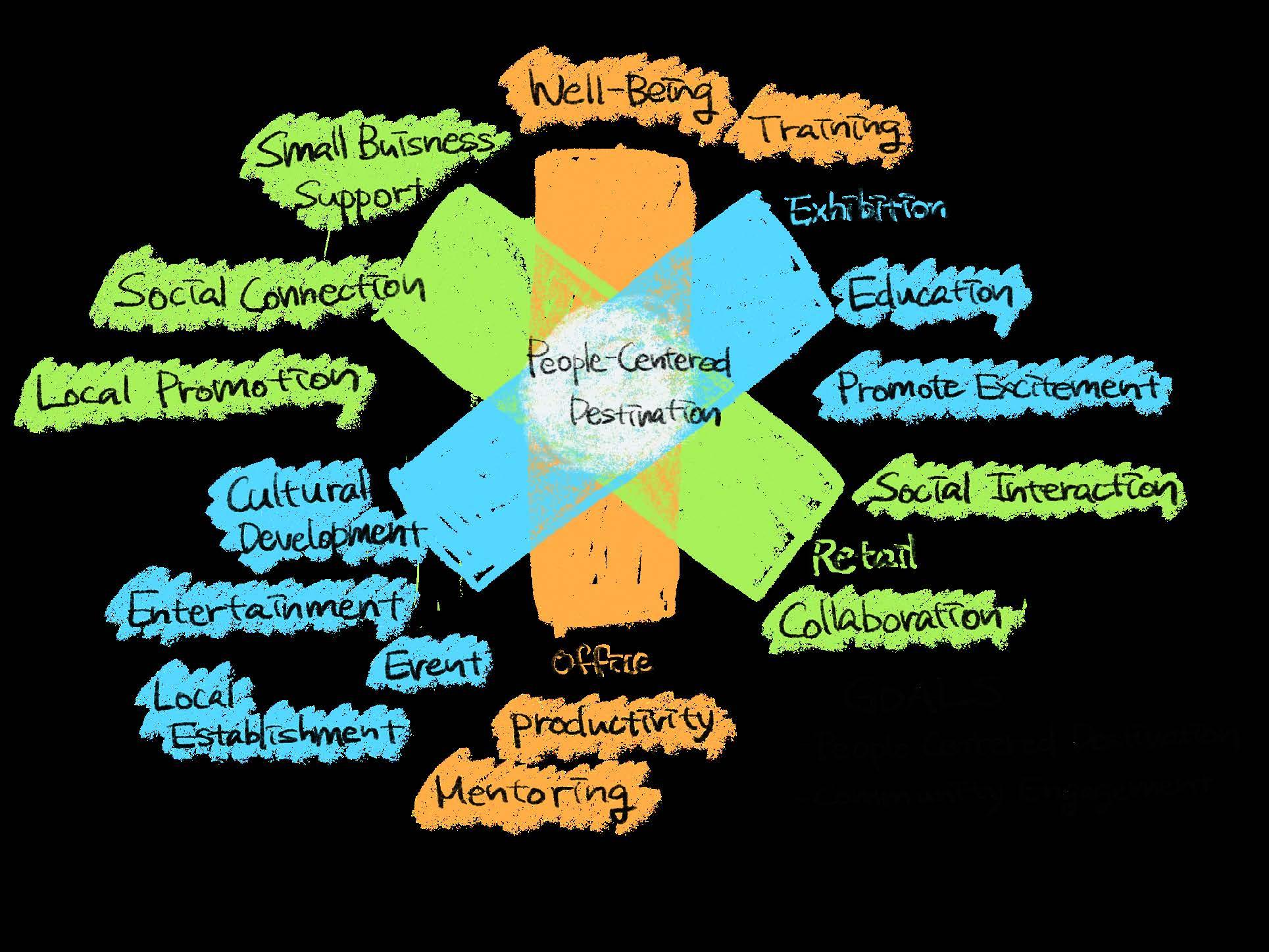
The design proposal for Converge aims to create a dynamic and multi-functional space that fosters human interaction, productivity, and community engagement. The project takes inspiration from the concept of convergence, where several people or things come together from different directions and eventually meet.
The primary objective of this project is to bring people back to the office by providing an environment that supports human interaction and productivity. Extensive survey and research conducted by Gensler identified the top reasons why people come to the office, including the need to focus, access to technology, materials, resources, and the opportunity to collaborate with their teams after years of remote work due to the pandemic.
To achieve this, the design incorporates three overlapping functions: office, retail, and exhibition . Each function contributes unique elements to the space, creating a human-centered destination that caters to various needs and interests.
The design proposal prioritizes flexibility and sustainability, allowing the space to be transformed in the future. Converge is envisioned as a center for community engagement, encouraging interaction and collaboration through its adaptable and multi-functional design.
Office + Retail + Exhibition 24
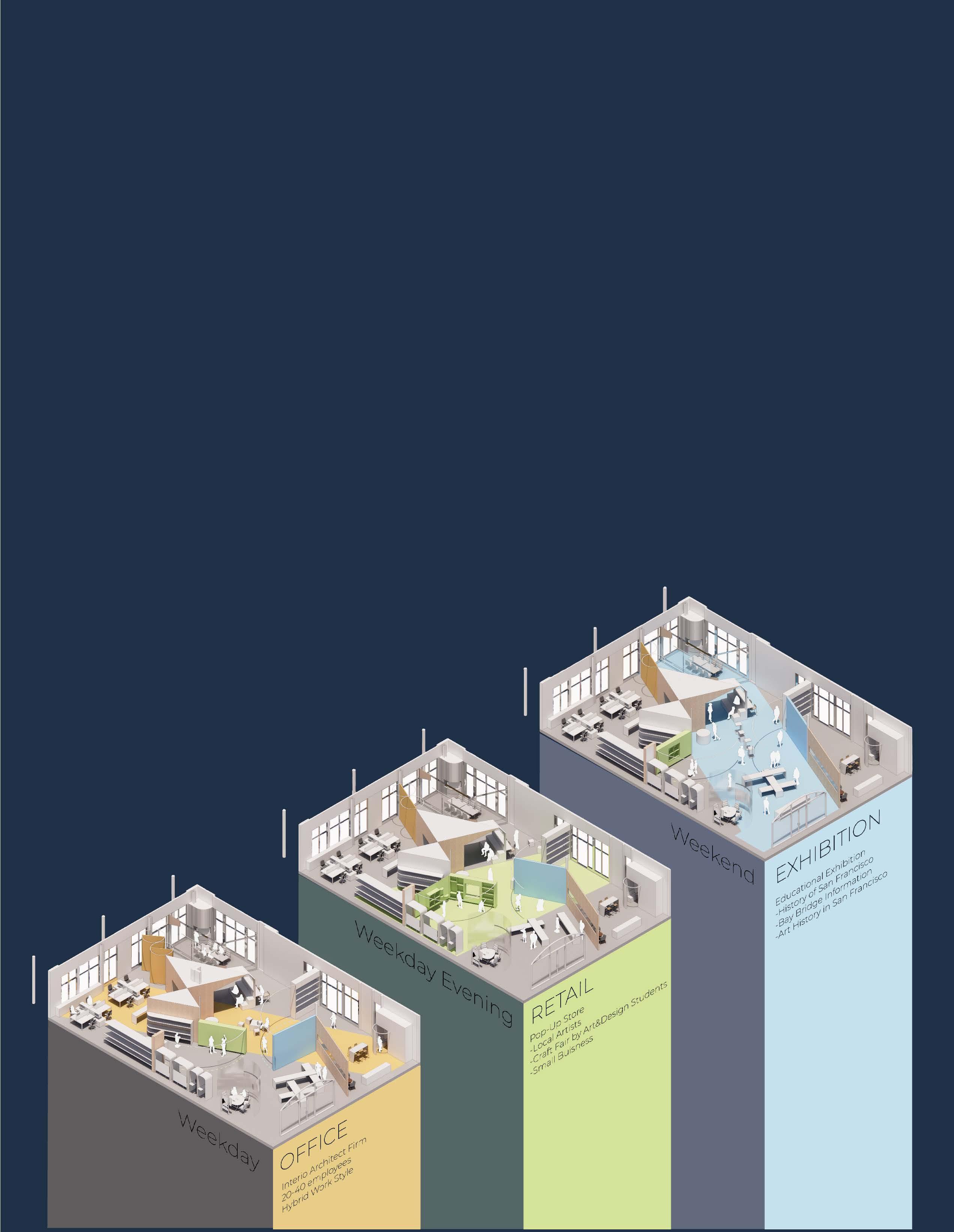
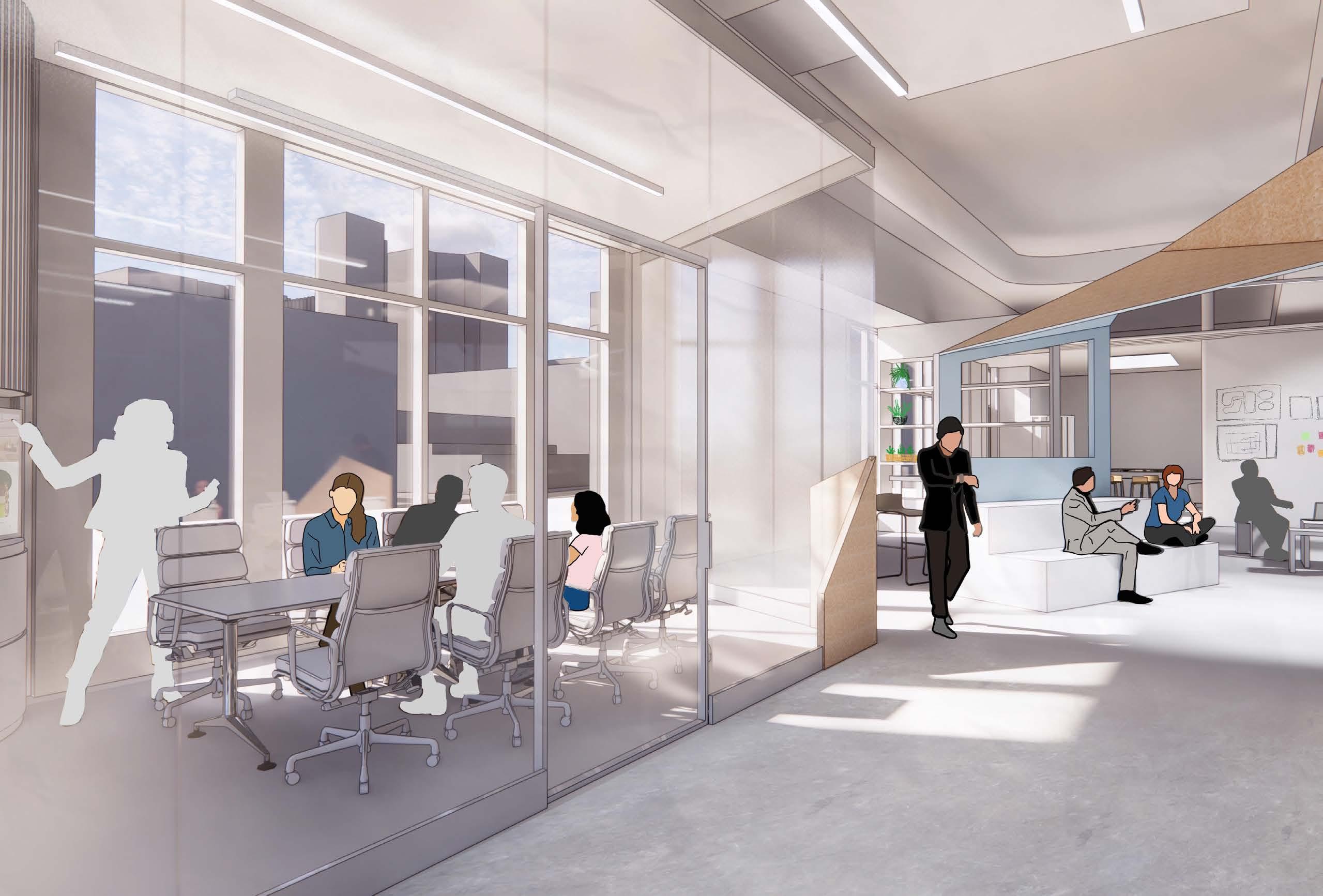
25
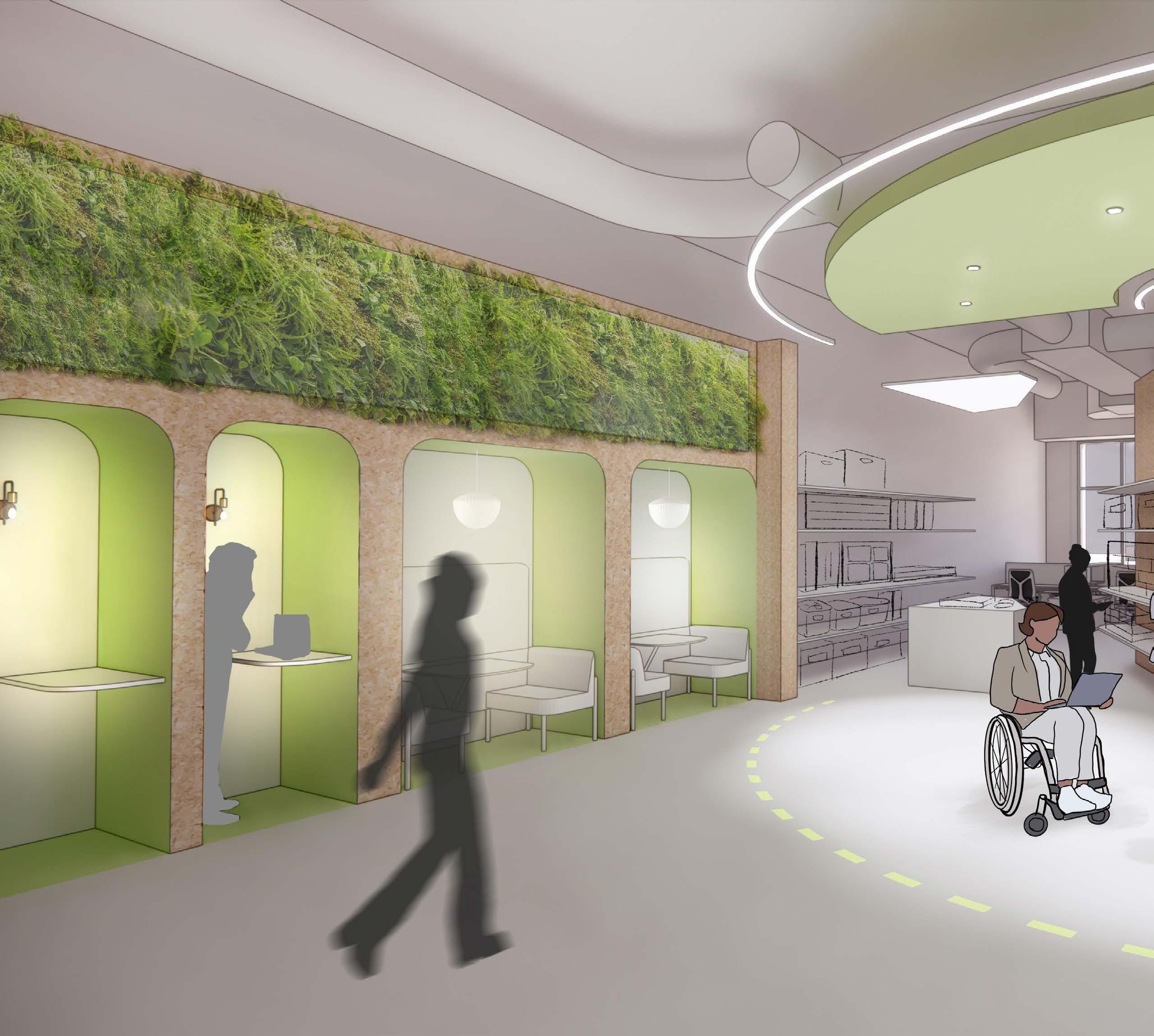
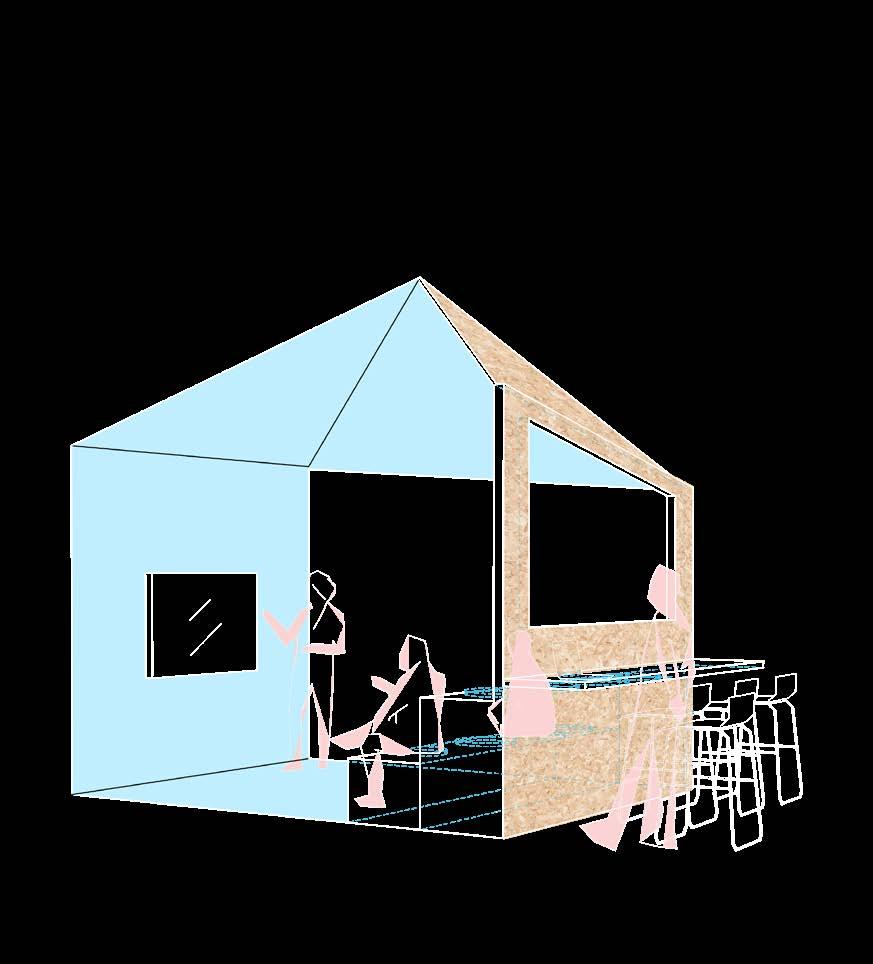

26

Space Design Concept
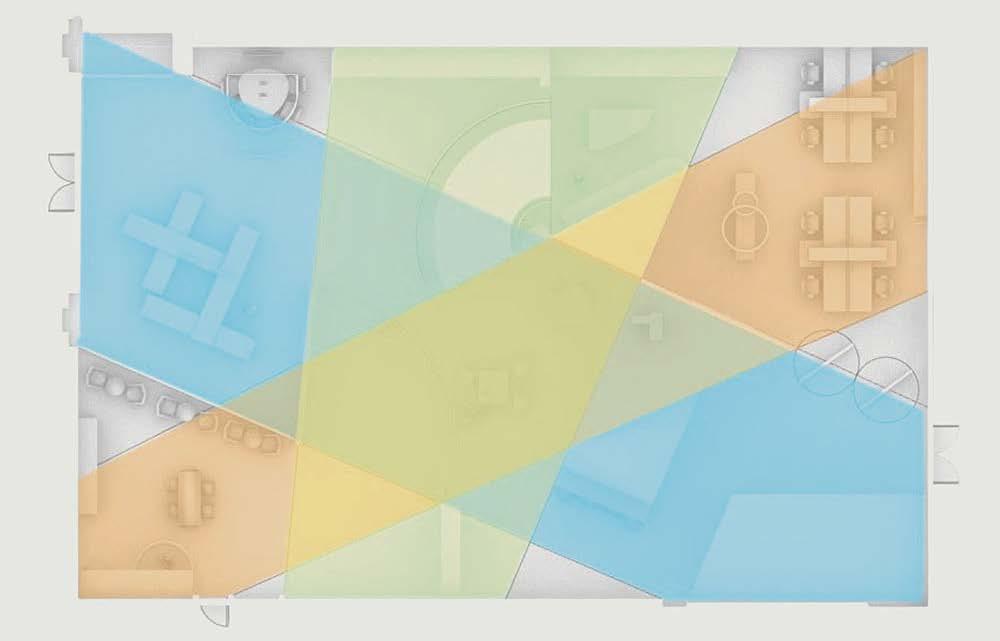
- Adaptability
- Transformable Wall
Lighting Plan
- Multipurpose Furnitures
- Transformable Wall

Space division and management are facilitated by rotating walls that serve multiple functions. Lighting design plays a crucial role in Converge, adapting to the needs of different functions. General office lighting is utilized during the day, while track lights and various lighting techniques are employed for exhibitions, creating a visually engaging atmosphere.
Detail Drawings
Pendant Light
Recessed Light
Track Light Panel Light
Linear Light
Render View: Office Mural Board
Left: Open Presentation Space
27
Right: Movable Wall with hidden Retail Shelf
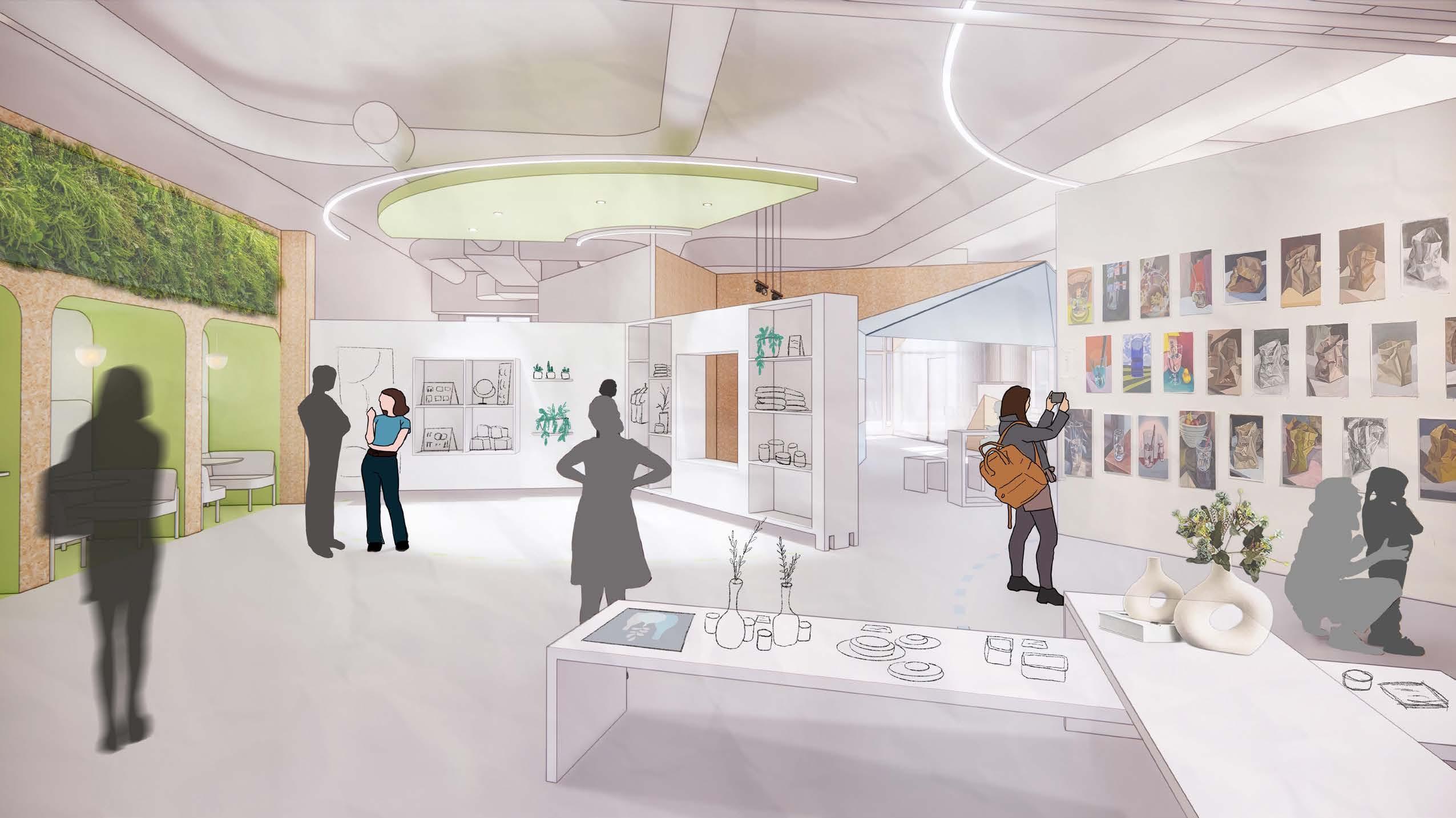

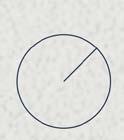
Render View: Retail + Exhibition
1. Exhibition / Reception Area
2. Meeting Room for 2-5 people
3. Individual Phone Room
4. Material Library
5. Cold Desks 6. Meeting Room for 2-8 people
PLAN 28
7. Open Presentation Space 8. Common Space 9. Lactation Room
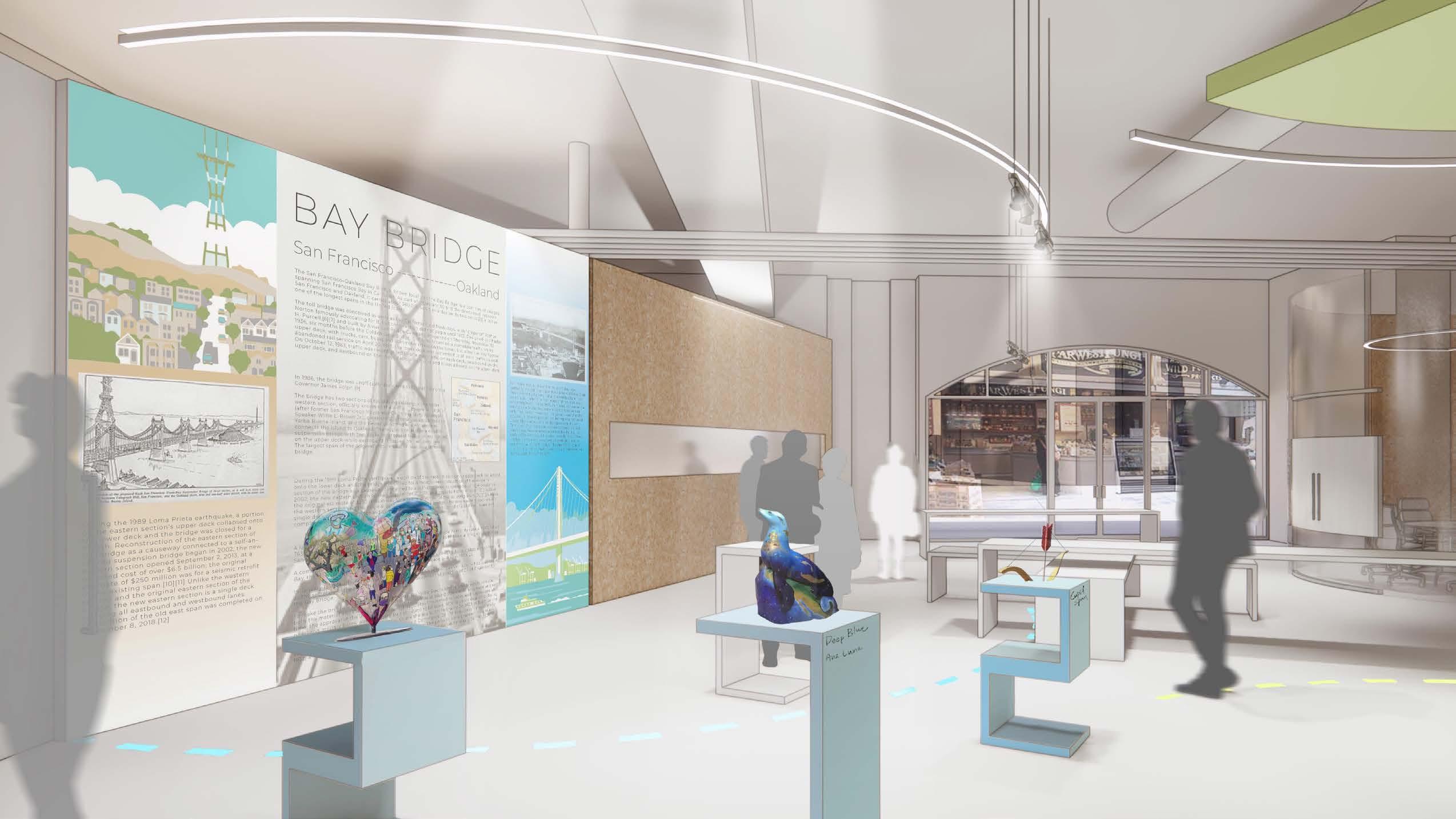
The office function is designed to enhance well-being, productivity, and interaction. It accommodates approximately 10-20 people and includes two meeting rooms and a VR adaptable space for connecting virtual workers. The open layout encourages engagement and features movable walls that serve as discussion and presentation boards.
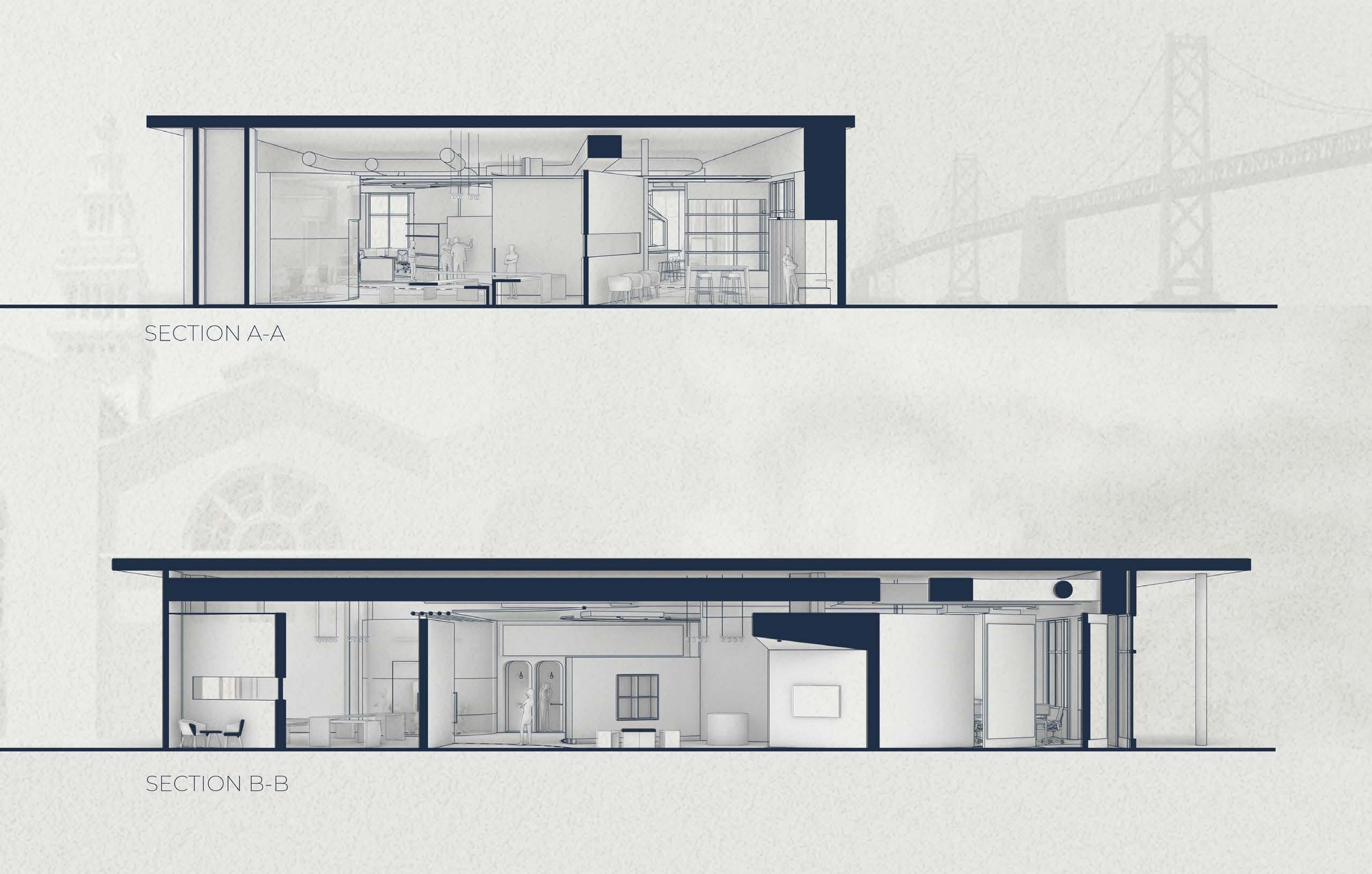 Render View: Exhibition
Render View: Exhibition
SECTION B-B 29
SECTION A-A
Spatial Mood Simulation
Lighting Design
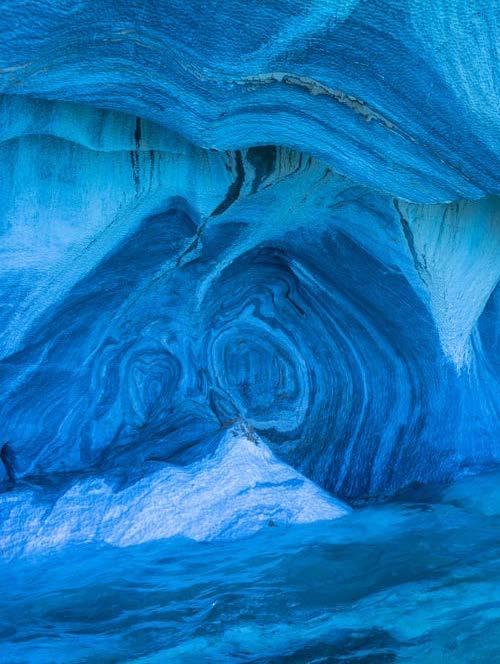
Inspired by Marble Cave in Patagonia, I designed a space by using flexible linear LED lights that are embedded in the ceiling and floor. LED light will transmit across the acrylic sheet which will bring a dynamic feeling into the space.
BT1 Lighting Course
Project Description: Project 1 assignments supplement a series of lectures built upon a foundational knowledge of light: physics of lights, the color science of light sources, physiology of vision, perception, human factors, and sustainability. These exercises introduce students to the concept of employing light as the primary interior design material.
4
30

31
Flexible Linear LED Light
Light fixtures are embedded in the ceiling and floor, following the contours of the acrylic sheet.
Semi Reflective Metal Floor
Textured metal floor will help the color of the light reflect and glow in the space.
Transparent Acrylic Sheet
LED light will transmit across the acrylic sheet of folds and drapes. It will bring dynamic feeling.
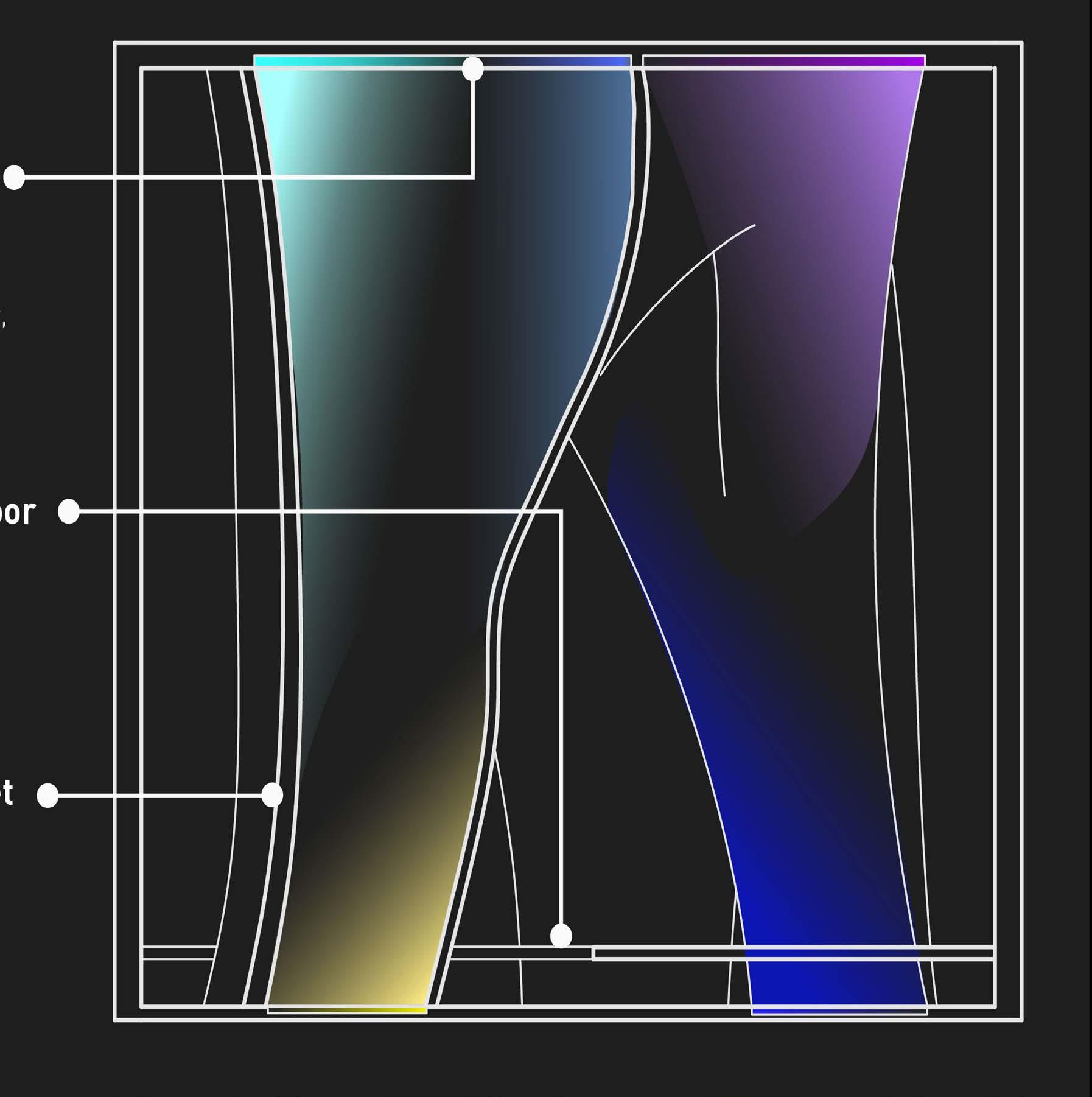
32
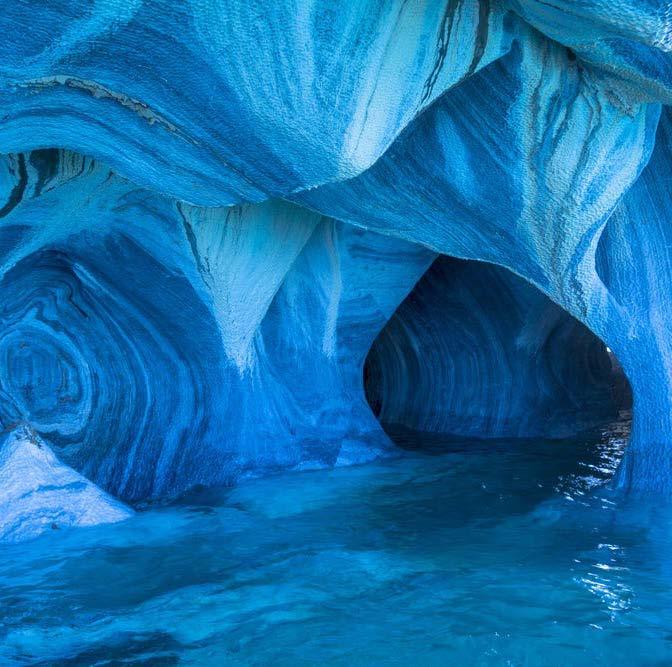
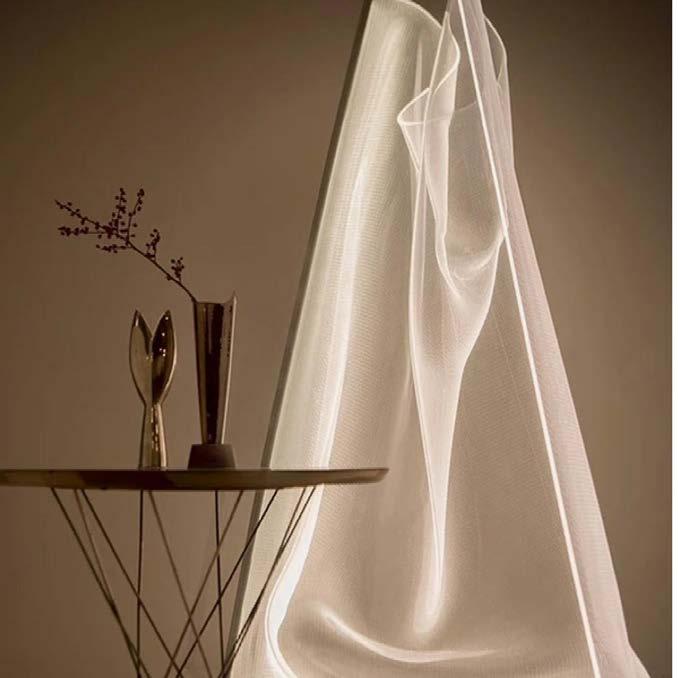
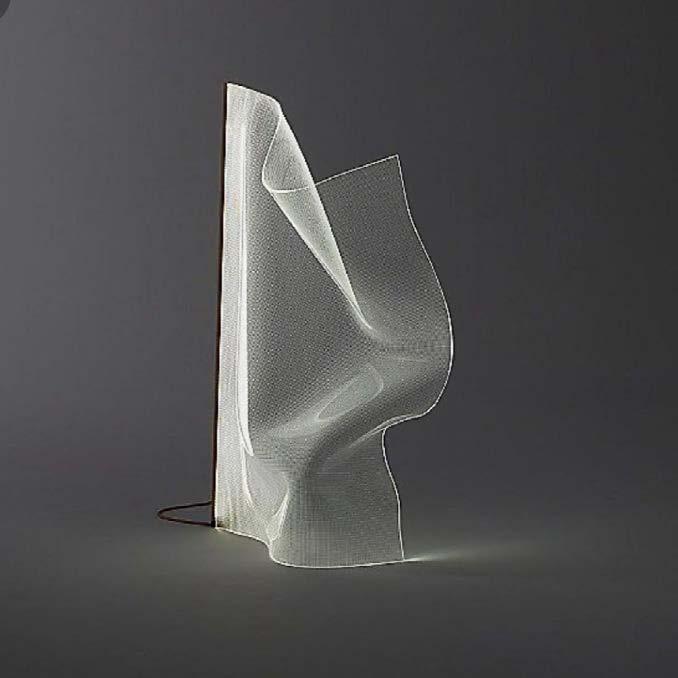
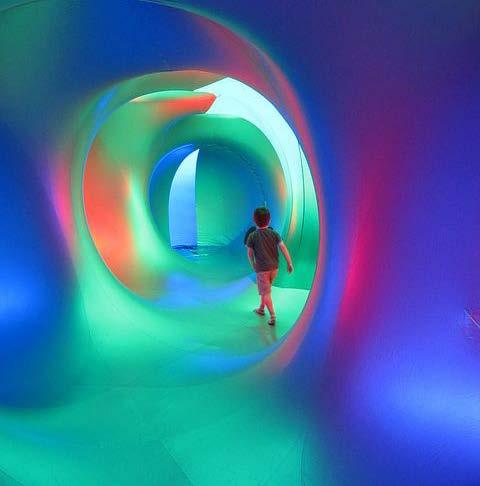
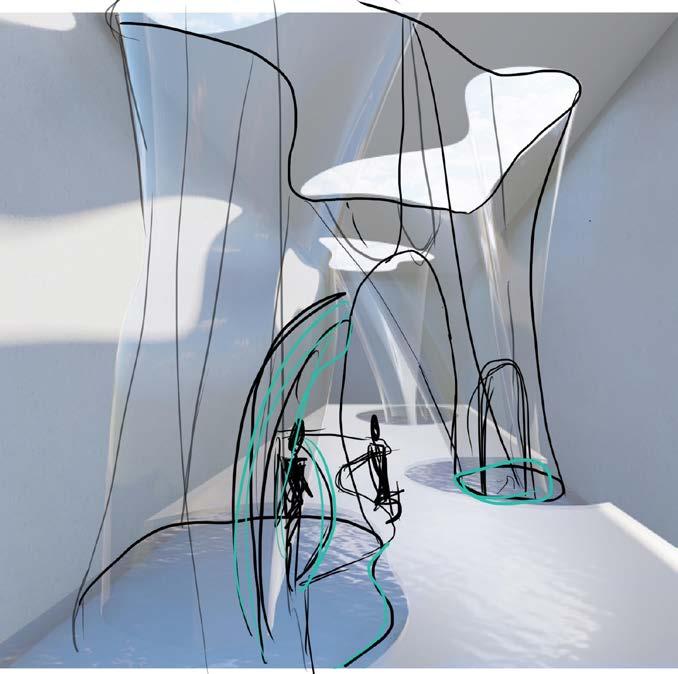

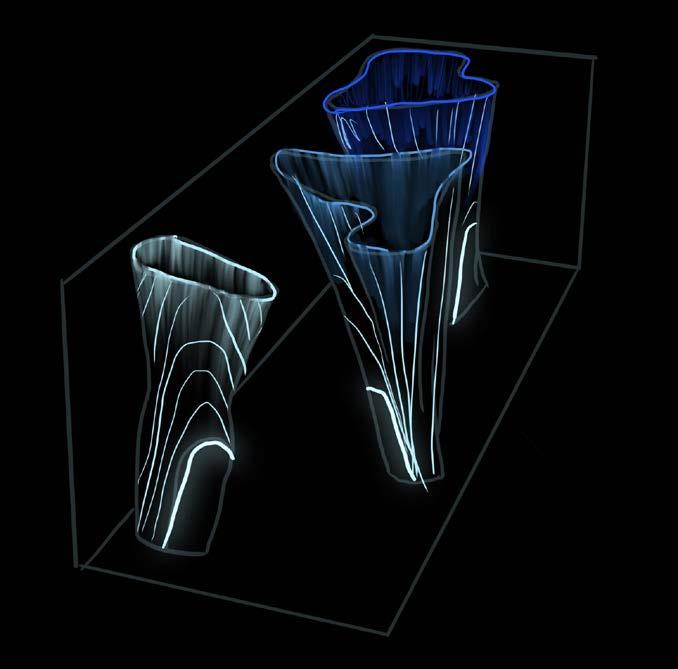
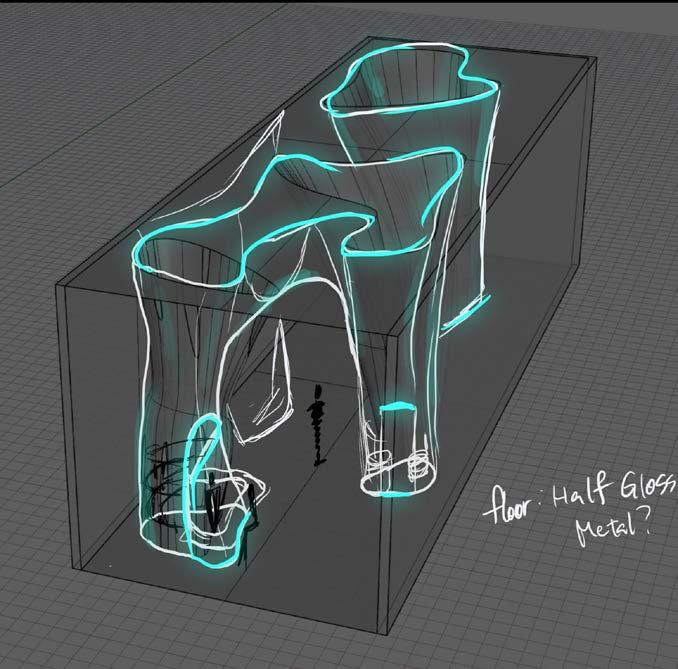

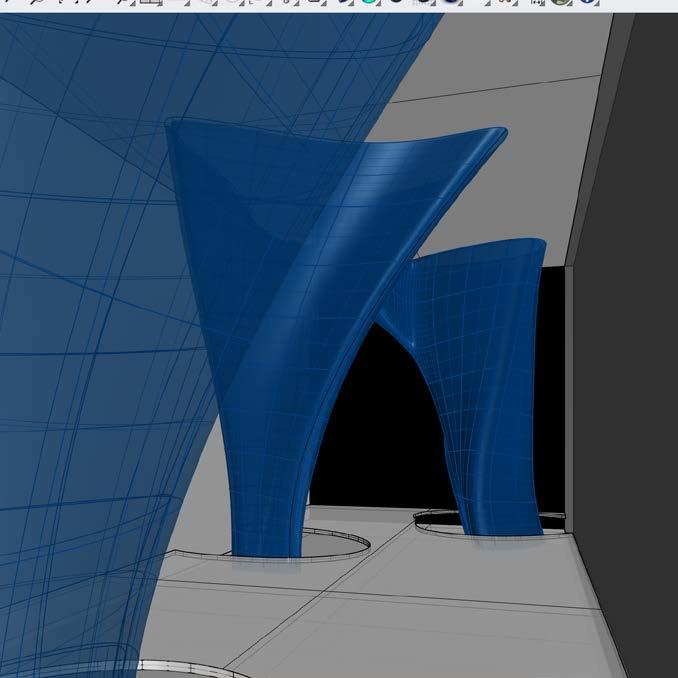

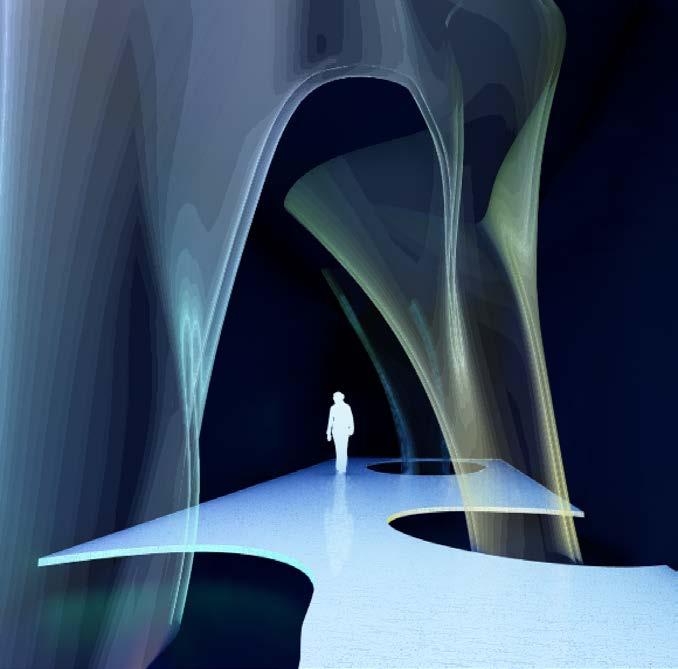
Inspiration Sketches Process
Origami 5
Collapsible Stair
Group Project with Electra White

Model Making Process Reel
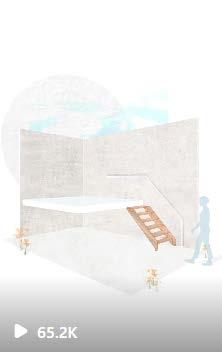
Stairs inspired by the art of origami and utilized its basic technique, mountain & valley fold. The isosceles right triangle at both sides of the staircase creates parallel movements, which allows them to be folded flat and transformed into a staircase. As the ball moves on the path to be close, the wall side of the triangles rotates 180 degrees, and the other side of the triangles folds 90 degrees to be flat.
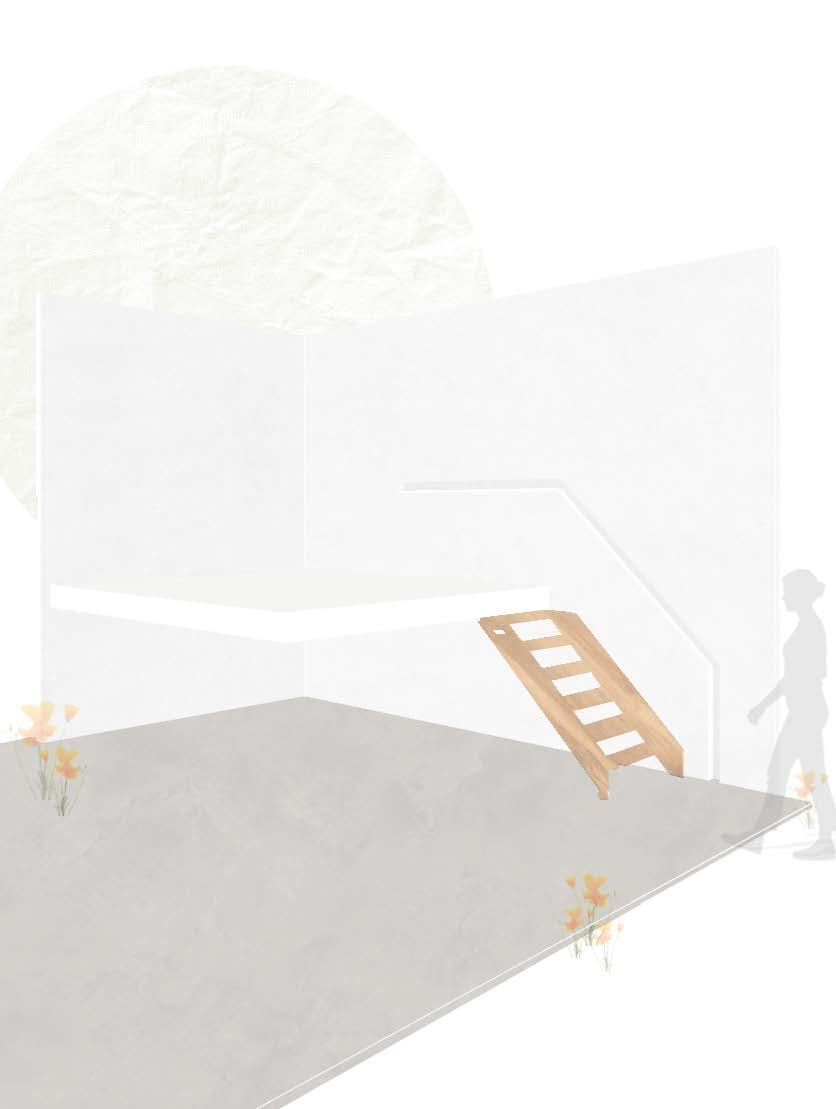
4’ - 4” Section Elevation Plan 3’ - 5” 4’ - 2” 1’ - 0” 0’ - 8” 34
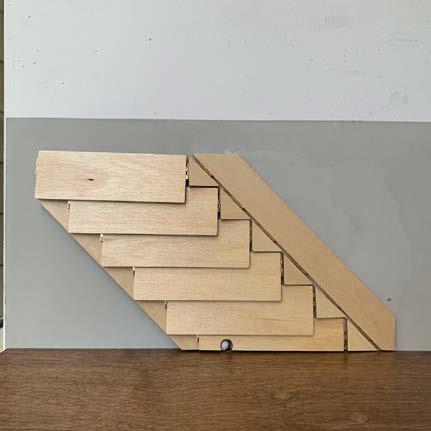
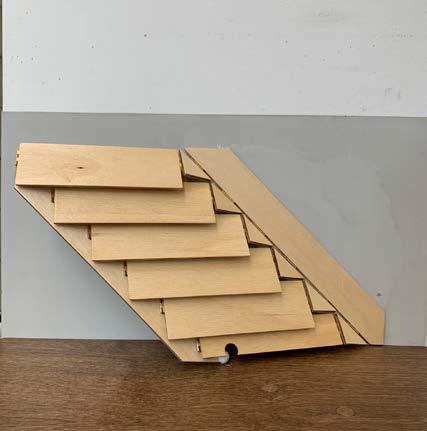


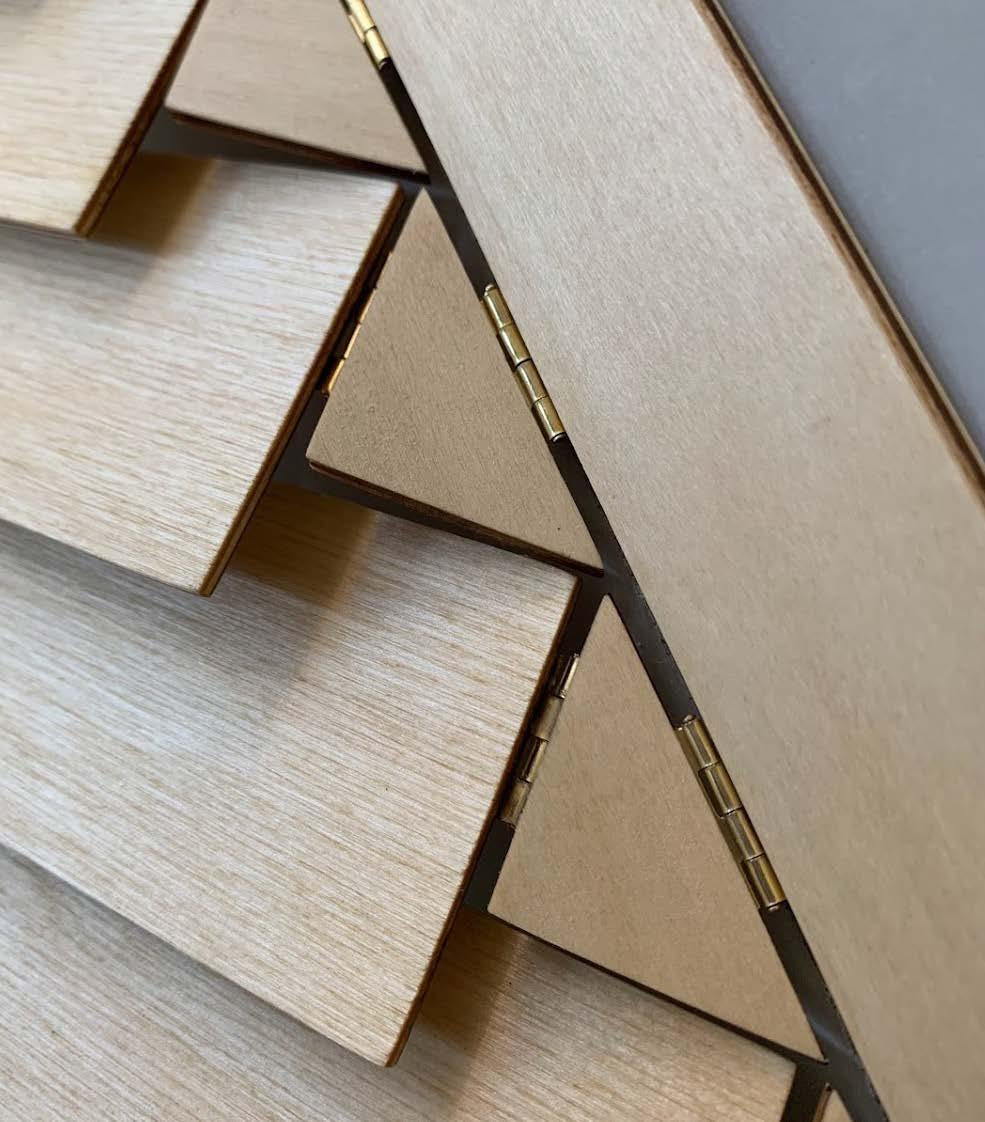


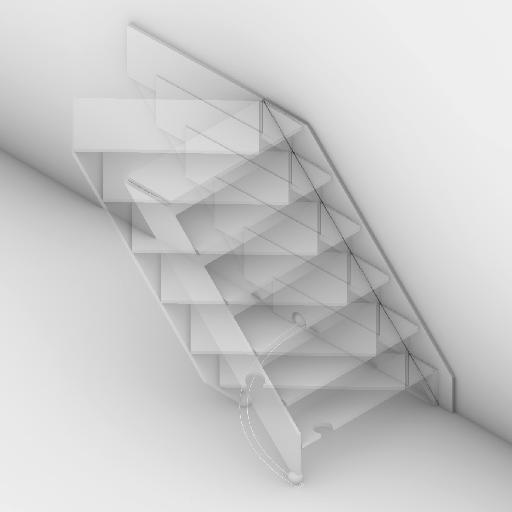
Transformation
Triangles Transformation Plan Detail Transformation
0° 22.5° 45° 67.5° 90°
Diagram
Assembly Diagram
Design / Art Projects

6 36
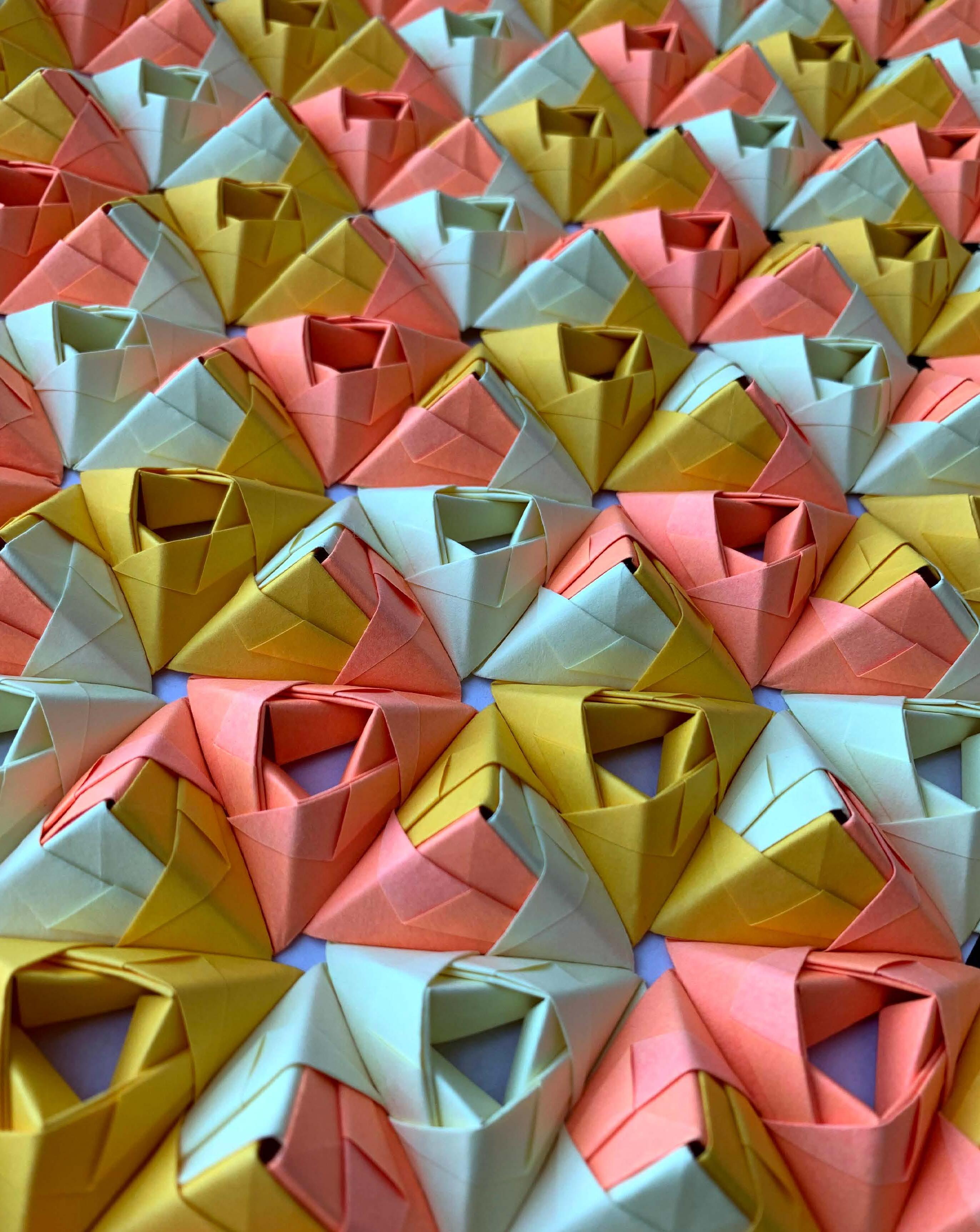
I designed a Tessellated Spatial Screen by using folded Post-It notes. I experimented the organization of a 2.5D system of patterns in a planar tessellated network. I employed underlying geometries and overlying patterns to design systems and subsystems of order, hierarchies, and shapes that together comprised proposed tessellations within the final board 11”X17” (A3).37
Post-It Tessellations Fall 2021 New Look Exhibition at CCA, September 2022 / Exhibition at Ground making Ceremony, November 2022
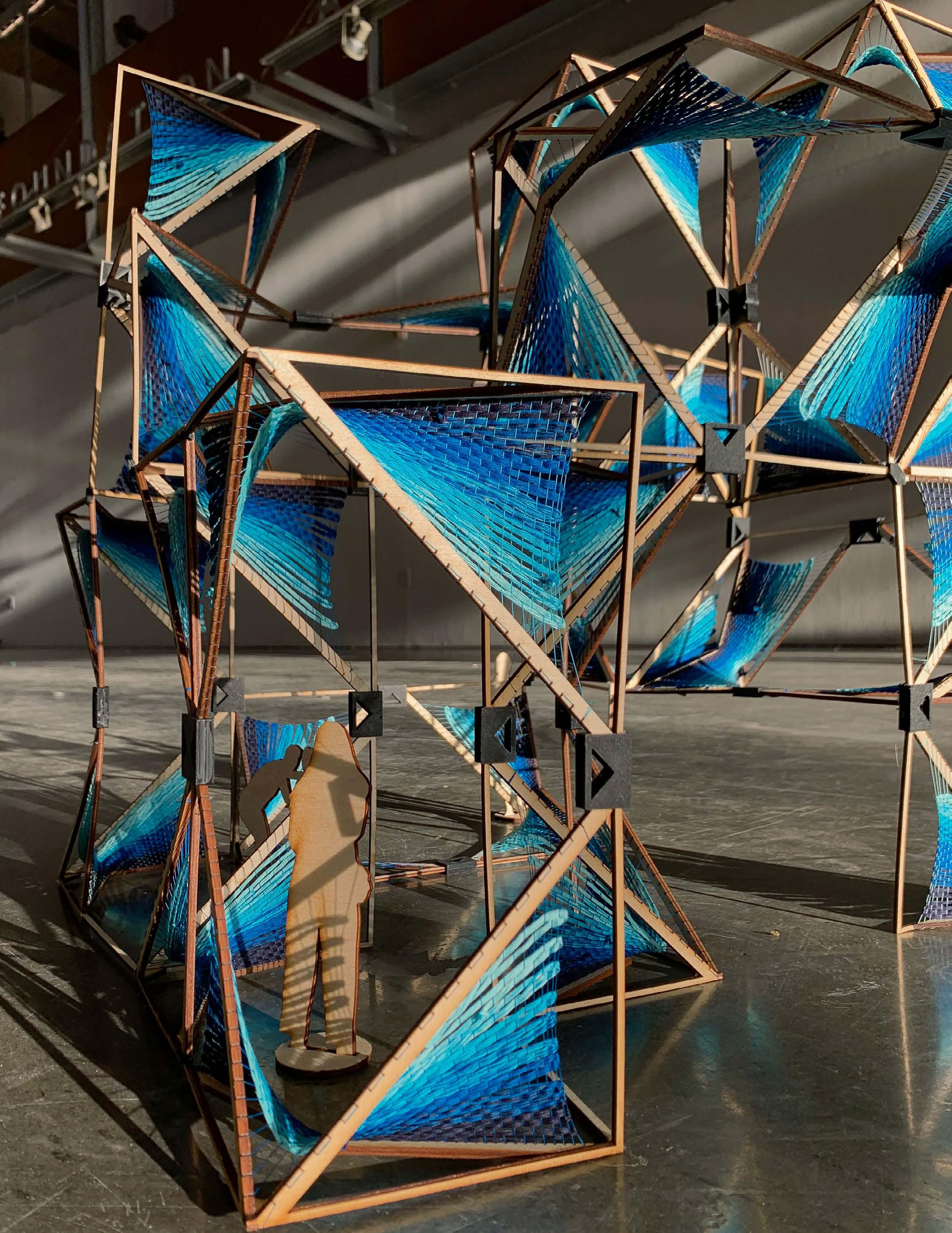
Transformed 2D surface models into a series of 3D modular screen projections through a set of material experiments, form and performance operations for air, light, sound and color, creating interactive and flexible interior environments.
Interactive Modular Pavilion
Exhibition “East Meets West” at Intersect Palm Springs Art and Design Fair 2023 2/9-2/12 38
“Withering Earth”
July 2020 - August 2020
W22/H19/D18
Materials: Wire, Glass pot, Epoxy resin
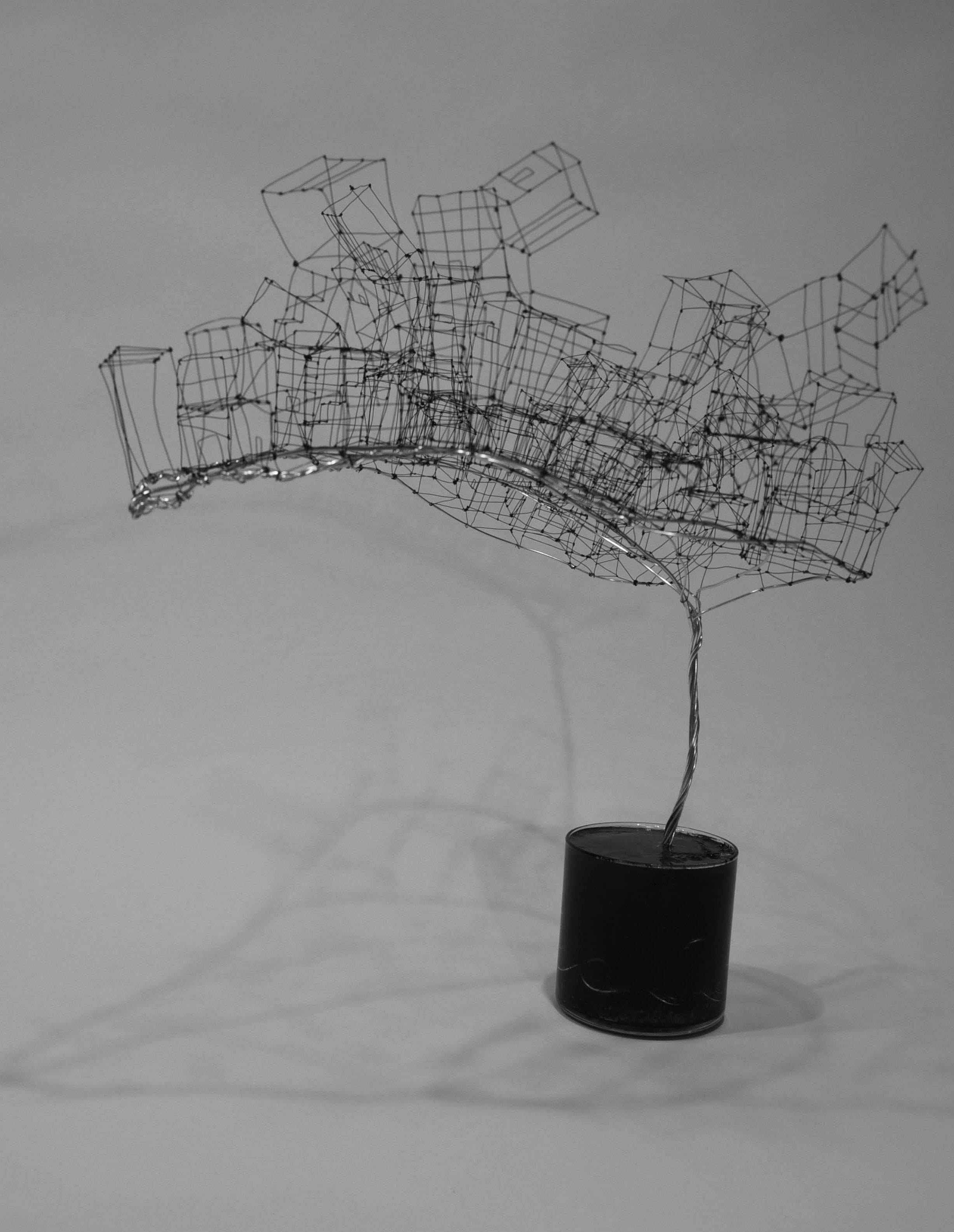
This artwork captures the current grim environmental situation. Within the past few decades, humans have caused an extreme level of environmental destruction. The dense, polluted soil represented by the black pot that the leaf is planted in eventually will not sustain the leaf and will bring the city—the earth—down with it. However, people , especially those who live in urban environments and are constantly surrounded by technology, often forget that they live in nature. My artwork shows how the city, or all life, is ultimately dependent on nature.
39
Internship
Bill Graham Civic Auditorium Renovation
Designed pattern of perforated acoustic panel for Bill Graham Civic Auditorium located in San Francisco through research and study of historic exterior building pattern and interior features. This pattern incorporates various opening sizes to achieve a gradual transition across the walls.


7 1’-0” P R E S E N T A T I O N N A M E MONTH XX 2012 PROJECT NAME N
1’-0”
40
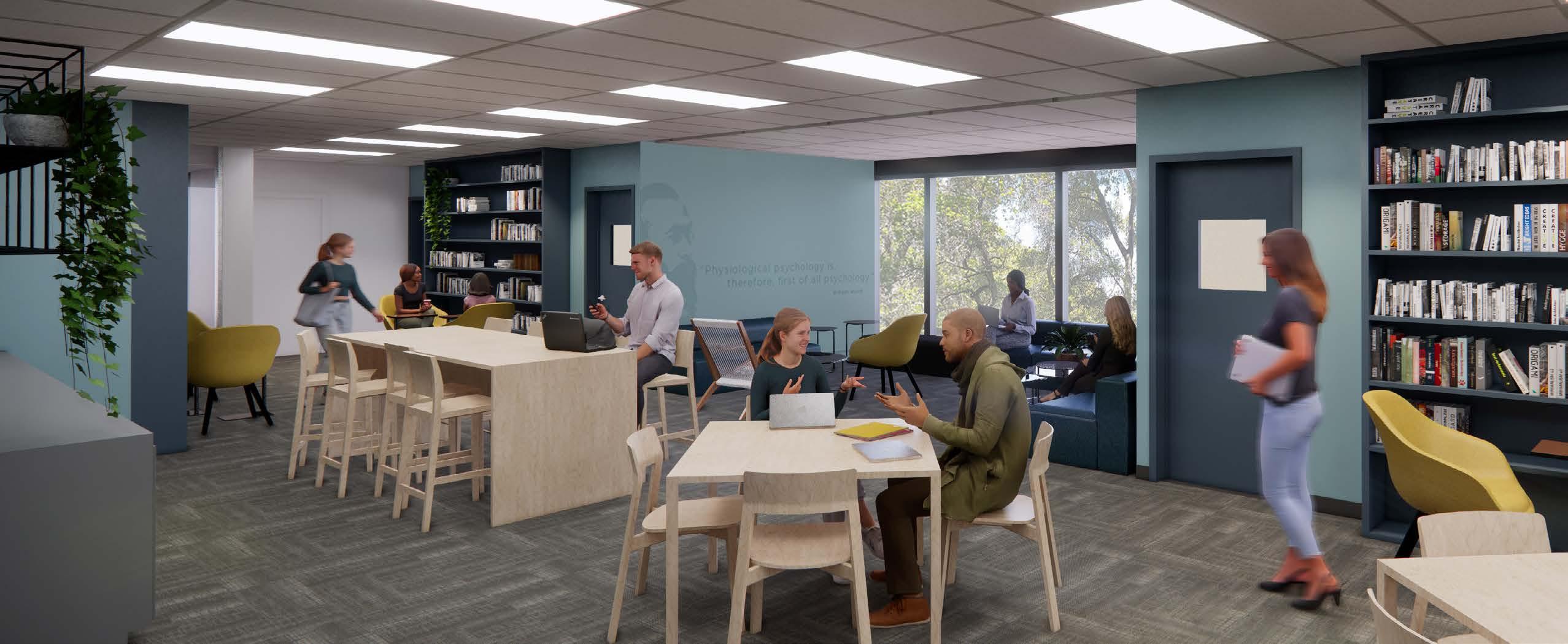
These phone rooms that are located west and east of the building have sunrise and sunset theme walls of acoustic felt. Inspired by Palo Alto Hills which is an iconic landscape around the Stanford campus. The utilization of a red color scheme is intended to align with the school’s branding.
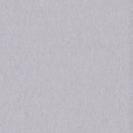
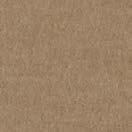
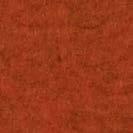

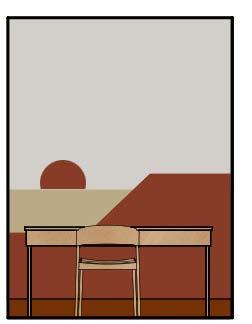
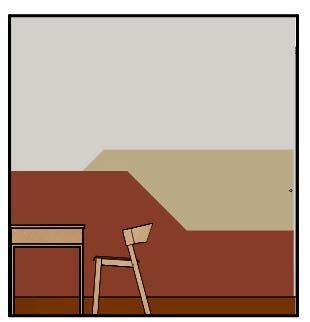
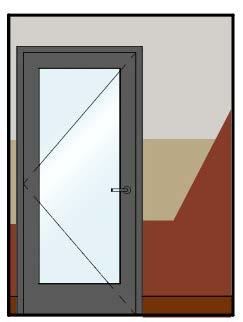

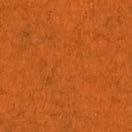

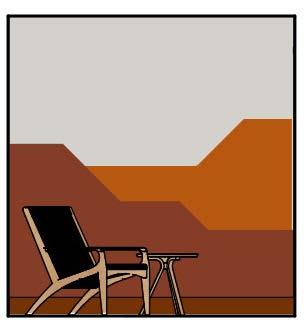
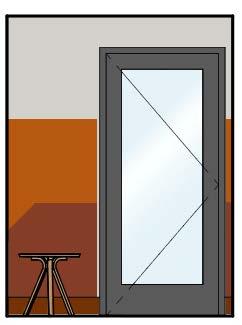
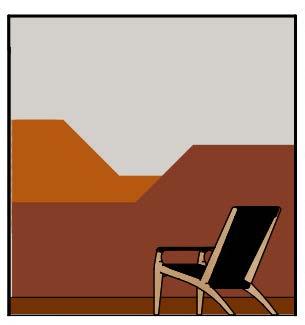
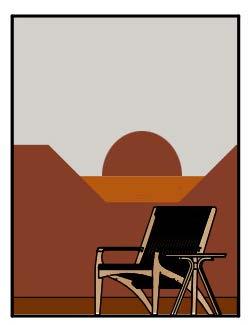
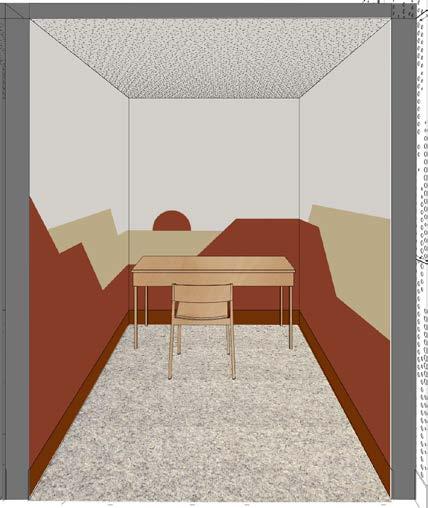
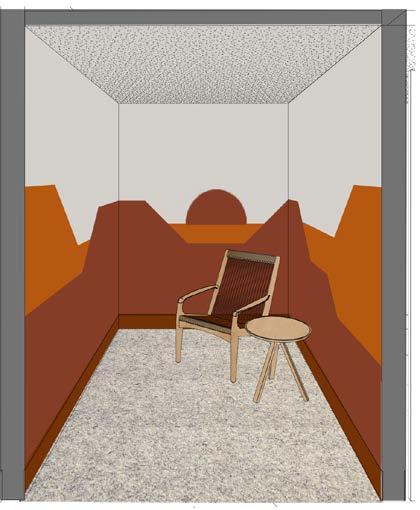
Stanford University Doerr Accelerator Phone Room Design with Acoustic Felt Palo Alto University Students Center Library Rendering by Revit+Enscape ROOM 107 SUNRISE ROOM 109 SUNSET 5 6 A5.30x 4A A5.30x 3A 4C 4D 4B 3D 3C 3B PHONEPHONE 107 ALL GENDER RR 1R1 PHONEPHONE 109 ALL GENDER RR 1R2 HALLHALL CIRC1 J A5.30x 5B 5D 5A 5C 5 6 PHONEPHONE 107 PHONEPHONE 109 ALL GENDER RR 1R2 J APPROVALSTAMP SHEET PROJECTNO. DRAWNBY CHECKEDBY SHEETTITLE PROJECTNAME A5.30xA5.30x TOILET, PLANS DOERR SCHOOL 425 PRESS STANFORD, TENANT 1/4" = 1'-0" 4B4B ELV_INT_107_PHONE_EA 1/4" = 1'-0" 4A4A ELV_INT_107_PHONE_NO 1/4" = 1'-0" 4C4C ELV_INT_107_PHONE_SO 1/4" = 1'-0" 4D4D ELV_INT_107_PHONE_WE 1/4" = 1'-0" 3B3B ELV_INT_RR2_EA 1/4" = 1'-0" 3A3A ELV_INT_RR2_NO 1/4" = 1'-0" 3C3C ELV_INT_RR2_SO 1/4" = 1'-0" 3D3D ELV_INT_RR2_WE 33 1/4" = 1'-0" INTERIOR ELEVATIONS - ALL GENDER RESTROOM - 1R1 1/4" = 1'-0" 11 PLN_ENL_LVL_01_FOH_RR & PHONE RM_PR 44 1/4" = 1'-0" INTERIOR ELEVATIONS - ALL GENDER RESTROOM - 1R2 55 1/4" = 1'-0" INTERIOR ELEVATIONS - PHONE ROOM - 107 1/4" = 1'-0" 22 RCP_ENL_LVL_01_FOH_RR & PHONE RM_PR 66 1/4" = 1'-0" INTERIOR ELEVATIONS - PHONE ROOM - 108 INSERT RESTROOM 1R2 ELEVATIONS MILESTONE 100% SCHEMATIC 1/4" = 1'-0" 5B5B ELV_INT_108_PHONE_EA 1/4" = 1'-0" 5A5A ELV_INT_108_PHONE_NO 1/4" = 1'-0" 5D5D ELV_INT_108_PHONE_WE 1/4" = 1'-0" 5C5C ELV_INT_108_PHONE_SO
4A 5A 4B 5B 4C 5C 4D 5D 41
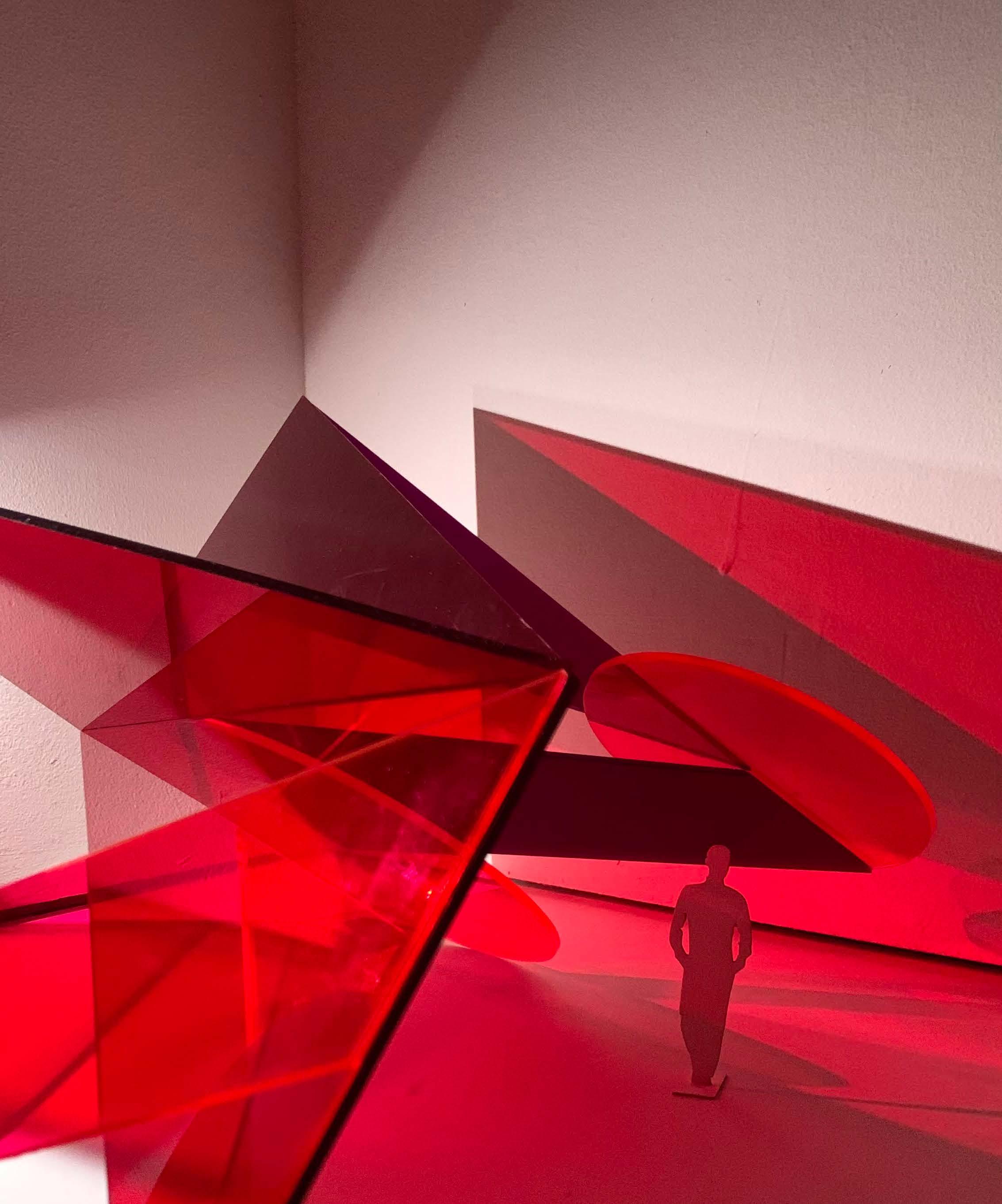
Thank you
Email: soojeechoi@cca.edu
Instagram: @sooj_space
42
 Soojee Choi
BFA Interior Design
Soojee Choi
BFA Interior Design
























































 Study Model of Body Movement
Performer 1
Performer 2
Stripes and circles indicate the soft movement and sharp triangle indicates the second performer who was moving fast and energetic.
Study Model of Body Movement
Performer 1
Performer 2
Stripes and circles indicate the soft movement and sharp triangle indicates the second performer who was moving fast and energetic.





















 Test Model
Test Model















 Render View: Exhibition
Render View: Exhibition














































