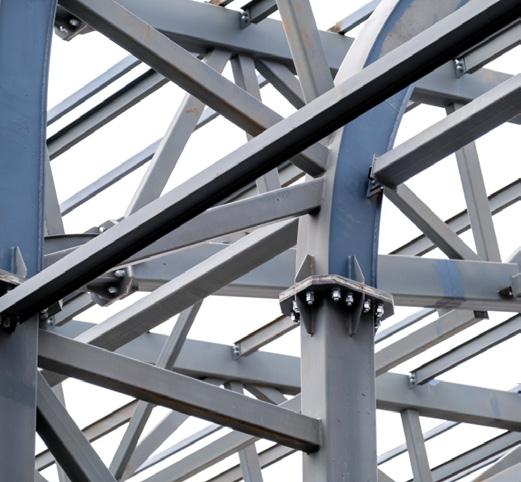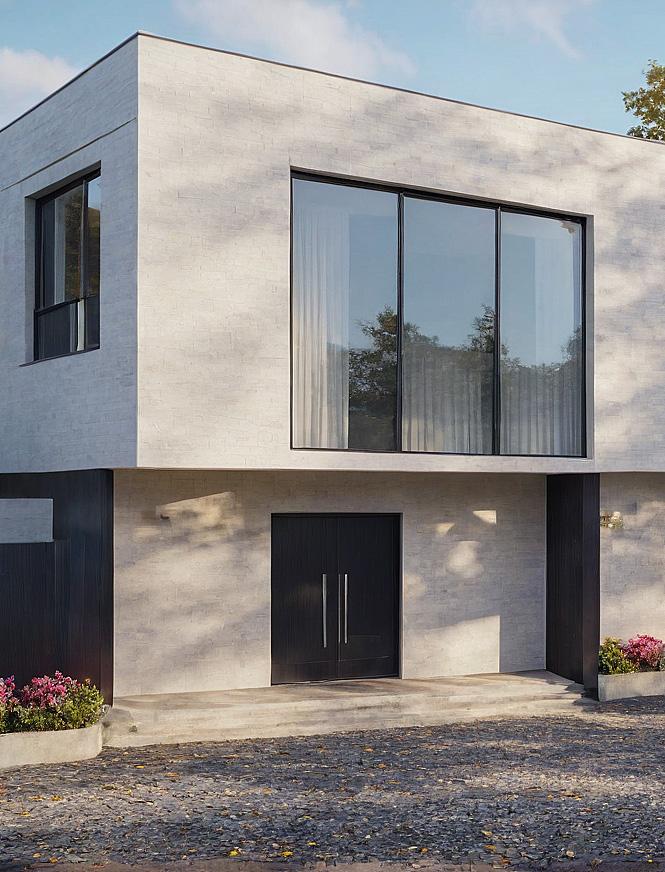PORTFOLIO
SONIRU CHIEFO-EJIOFOBIRI
Selected works
2022-2024

CV 02. PERSONAL PROJECTS
03. ACADEMIC PROJECTS


Selected works
2022-2024

CV 02. PERSONAL PROJECTS
03. ACADEMIC PROJECTS

soniru.ejiofobiri@gmail.com
07044303117

I believe every architectural project tells a unique story. Drawing inspiration from various sources—built environments, natural forms, and cultural elements—I develop designs that are both practical and meaningful. Rather than conforming to a single style, I let each project’s context and requirements guide my creative process, ensuring solutions that are both innovative and appropriate for their purpose.
As an emerging architect, I am committed to developing spaces that make a lasting positive impact on their users and surroundings. This portfolio represents the beginning of my professional journey, showcasing my dedication to thoughtful, purposeful design that enriches both the built environment and the lives of those who inhabit it.
• REVIT
• SKETCHUP
• VRAY
• ENSCAPE
• DEC 2023 - SEPT 2024
• JUNE 2022- AUG 2022
• MARCH 2022- JUNE 2022
• DRAFTING
• CONSTRUCTION DRAWINGS
• 3D VISUALS
• COMMUNICATION SKIILS
• CRITICAL THINKING
• FIVE 28
I worked as a graduate architect and part of my duties were- creating high quality 3D visuals, spatial planning and layouts, site supervision, creating mood boards, client liasion and a host of other tasks
I worked as an architect intern for 3 months and part of my resposibilities were assisting my supervisor in site visits and client meetings, drafting and rendering
I was an intern in the design tesm of this real estate firm and part of my day to day tasks were- conducting research to aid the design team in upcoming projects, detailing of spaces, site supervision, creation of presentation drawings and so much more
COVENANT UNIVERSITY
BSc Architecture Sept 2019- Dec 2023

• Nature’s Embrace
• Lagos Oasis

Description: Contemplative park pavilion and landscape develoment
Location: College of Medicine, Covenant University
Date: September 2024
“Nature’s Embrace” is a contemplative space designed for Covenant University’s proposed College of Medicine, offering students, staff, and visitors moments of respite within an academic environment.
Inspired by palm fronds, the design features two symmetrical shell structures crafted from woven bamboo and supported by prefabricated steel. The bamboo weave filters natural light, creating shifting shadows that enhance the meditative atmosphere.
Each shell centers around a mature tree growing through the pavilion, embodying a biophilic design approach while providing natural shade. A reflecting pool surrounds the structures, doubling their visual impact and fostering a serene ambiance.
Custom seating integrates seamlessly into the curved forms, creating spaces for reflection and small gatherings. The material palette of bamboo, steel, and local stone blends tradition with modernity, while the pavilion’s placement harmonizes with existing vegetation and topography, guiding visitors from the academic setting to this tranquil retreat.



Design features









Description: Contemporary high end private residence
Location: Banana Island, Ikoyi
Date: June 2024
The “Lagos Oasis” project is a 1,200-square-meter luxury residence in Banana Island, Lagos, blending modern African luxury with sustainability.
The design leverages overlapping volumes and shaded overhangs to optimize natural ventilation, reduce solar gain, and frame lagoon views. A palette of exposed concrete, local stone, and glass ensures durability and low maintenance in the coastal environment.
Public spaces on the ground floor connect seamlessly to outdoor areas, while private family spaces and a master suite with panoramic views occupy the upper level. Staff quarters are discreetly integrated for functionality.
This project balances luxury with sustainability, showcasing how modern architecture can harmonize with local climates and cultural contexts while meeting high-end residential needs.


Ground floor plan

First floor plan



• Waste to Wealth
• Spirit Of Place

Description: Paper and plastic recycling factory
Course: Arc 421
Semester/ Date: Omega 2022/2023
July 2023
The “Waste to Wealth” project, developed during my fifth-year architectural studio course (ARC421) at Covenant University, tackled sustainable waste management by designing a recycling facility for plastic and paper. Guided by the Dis-of-Parts theory, I created a modular, adaptable structure to address evolving needs independently.
Extensive research on recycling and sustainable practices shaped a linear spatial arrangement optimized for production flow. The facility used a steel portal frame and pre-fabricated steel sandwich panels for thermal efficiency and minimal waste. Natural lighting and ventilation systems were incorporated to suit Nigeria’s tropical climate. Sustainable features included rainwater harvesting, energy-efficient lighting, and low-waste construction.




Ground floor plan

First floor plan

Roof plan

Section X-X



Description: Mixed use 5000 seater auditorium
Course: Arc 411
Semester/ Date: Alpha 2022/2023
February 2023
The “Spirit of a Place” project was a 5,000-seat mixed-use auditorium proposal for Covenant University, Nigeria, created during Architectural Design Studio IV (Alpha 2022/2023). It aimed to meet the university’s evolving needs by blending preservation with modern functionality.
The design integrated contemporary elements into the campus while addressing user needs through thorough research and site analysis. Minimalist functionality, organic forms, flexible seating, advanced acoustics, and efficient circulation ensured adaptability for diverse events.
This project highlighted my ability to deliver complex, user-centered designs that balance technical expertise, contextual responsiveness, and innovation, marking a key milestone in my architectural journey.

Hand- drawn site plan




Concrete shell structure
The bands behind and the pyramidial structure infront are created from a concrete shell and add levels of dimension to the facade.

Quadrillo panels
Ceiling and wall panels to aid acoustics

Internal Courtyard
For aesthetics and ventilation

South Elevation


North Elevation Section Y-Y East Elevation




• Renders
• Drawings & Paintings










SONIRU.EJIOFOBIRI@GMAIL.COM