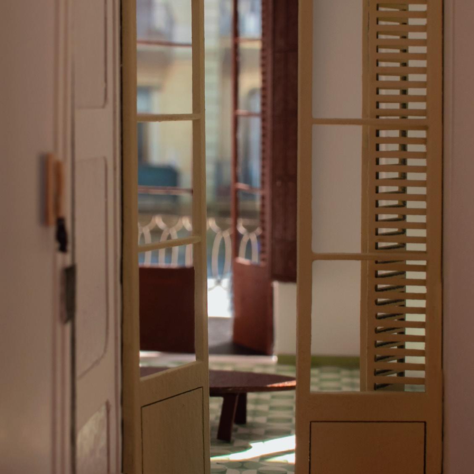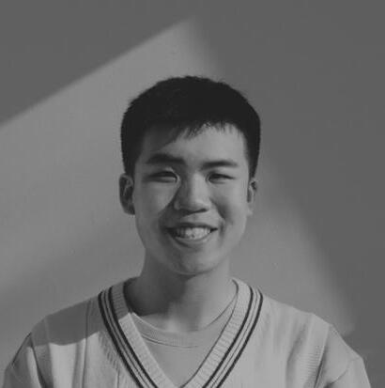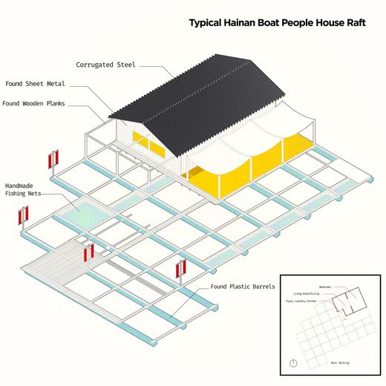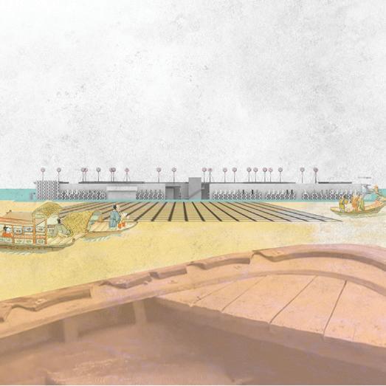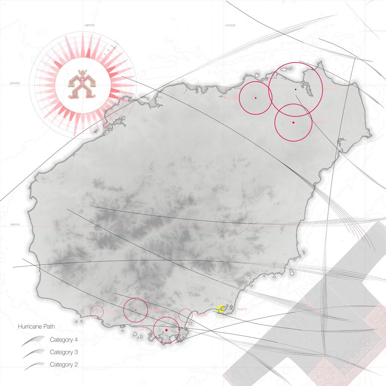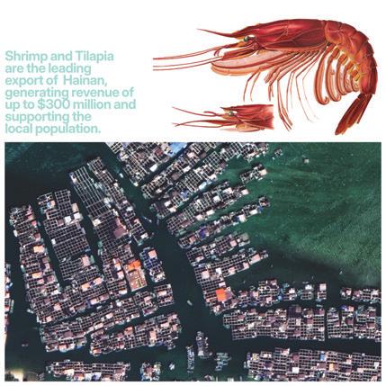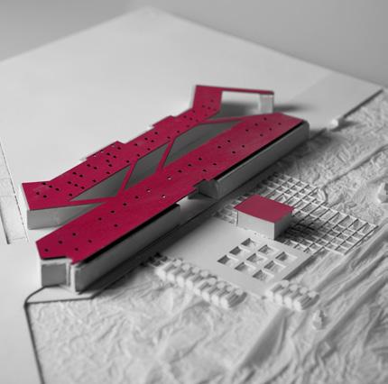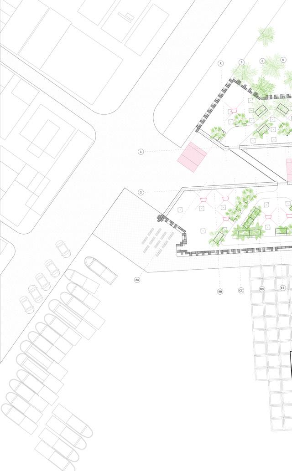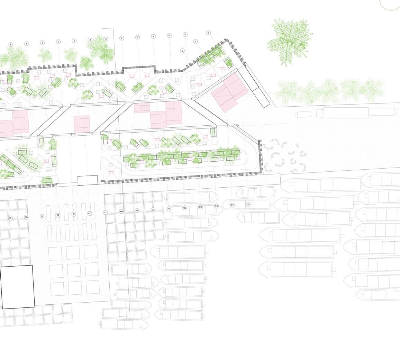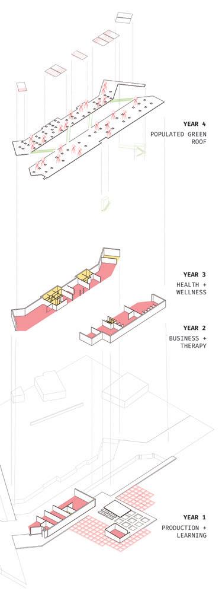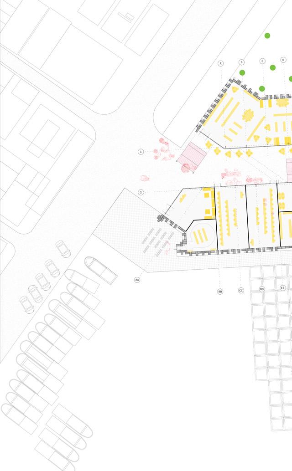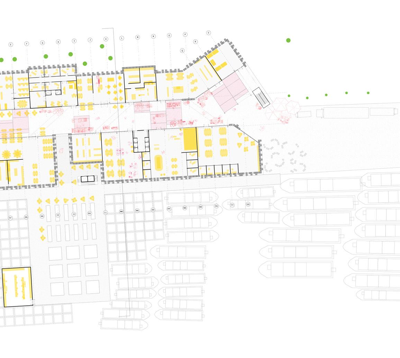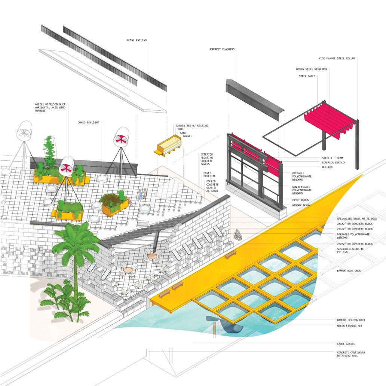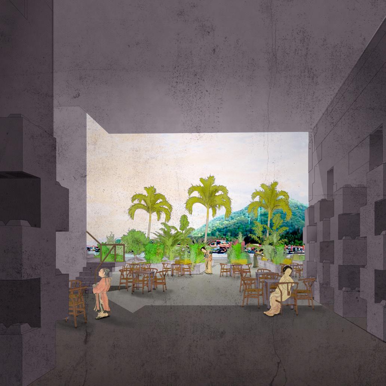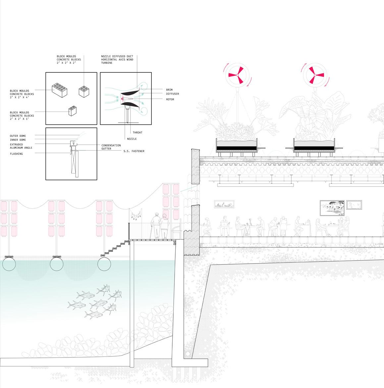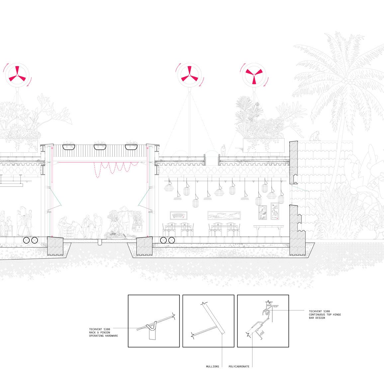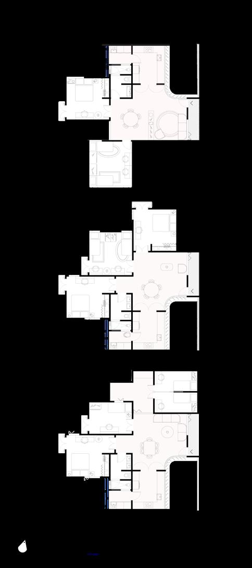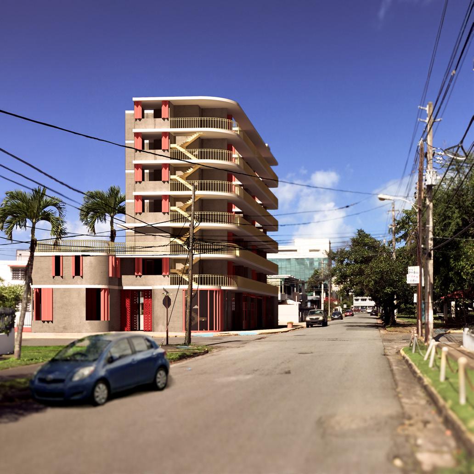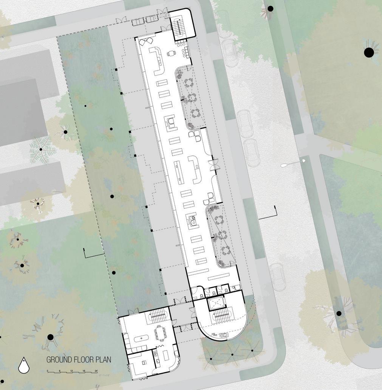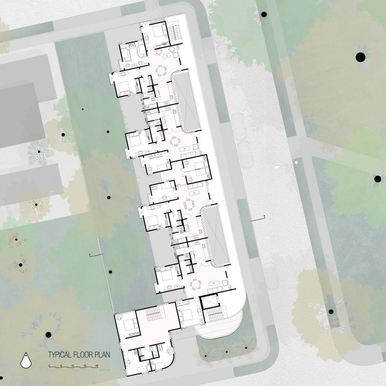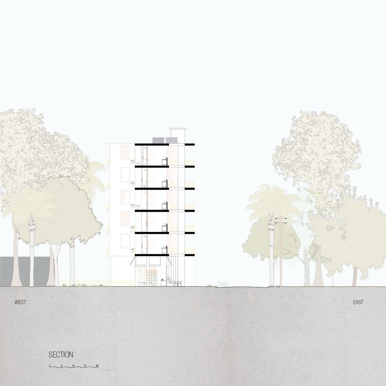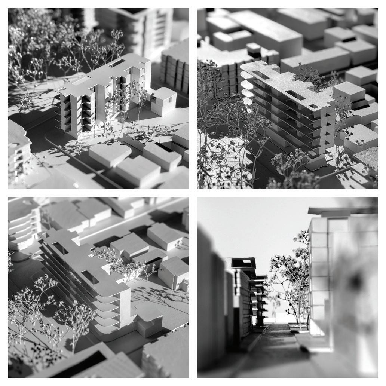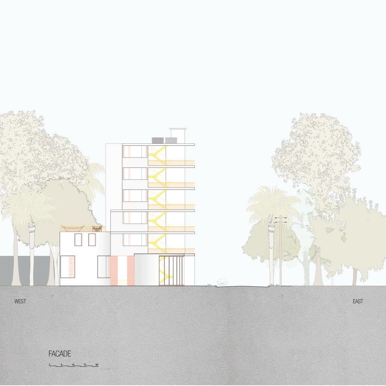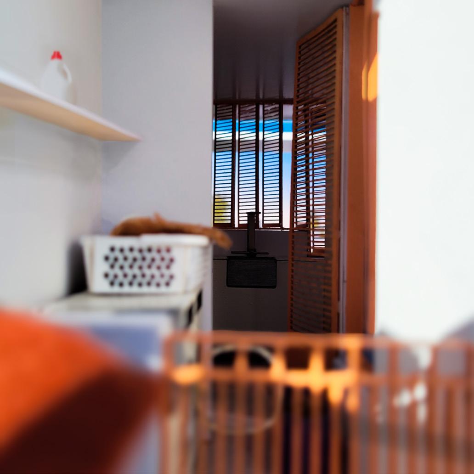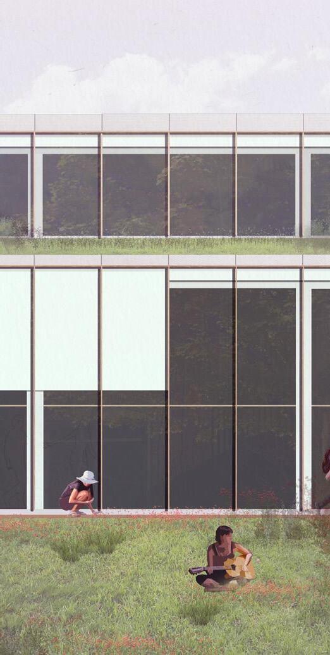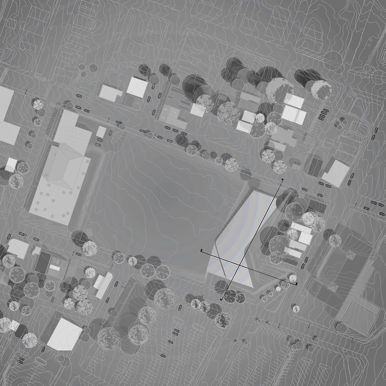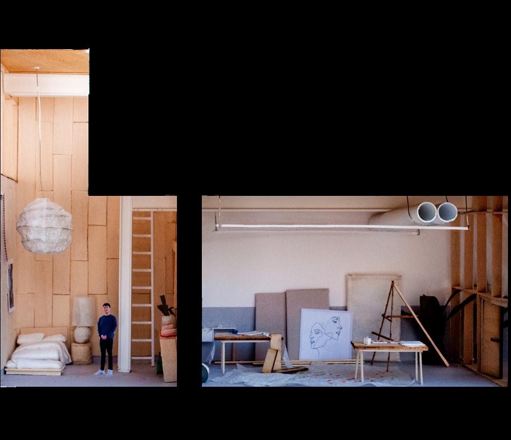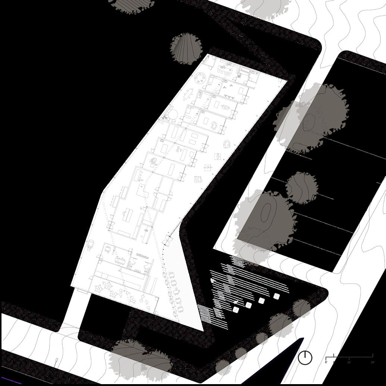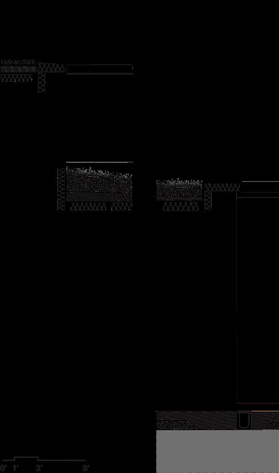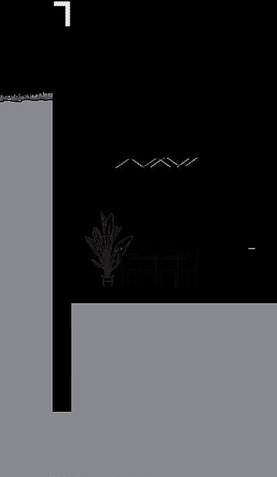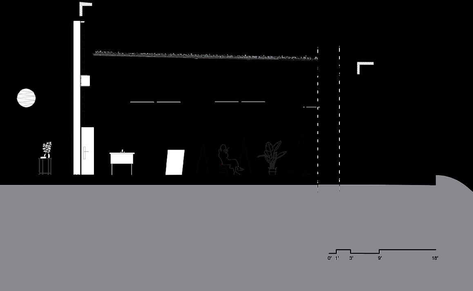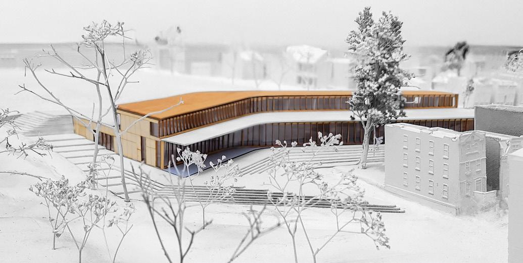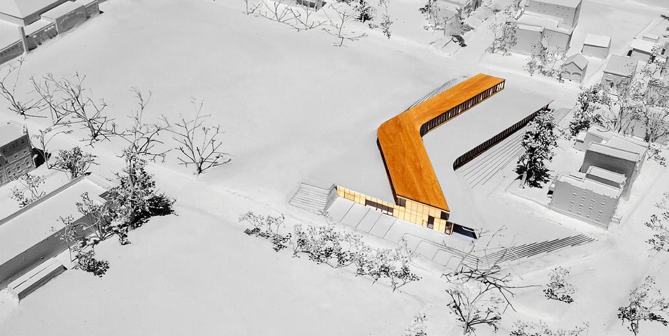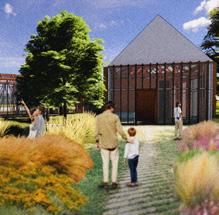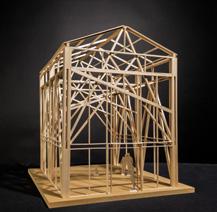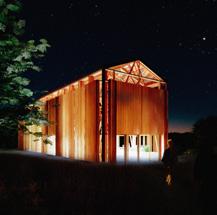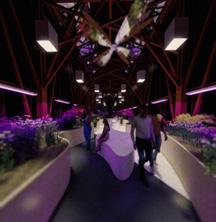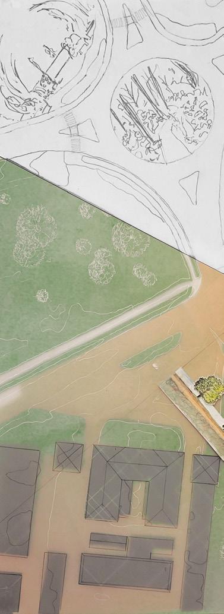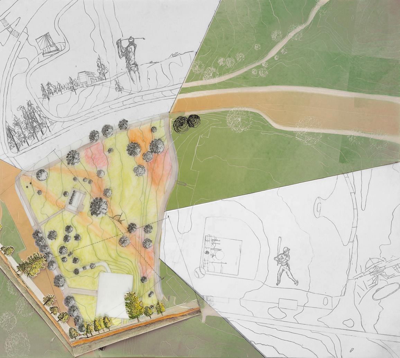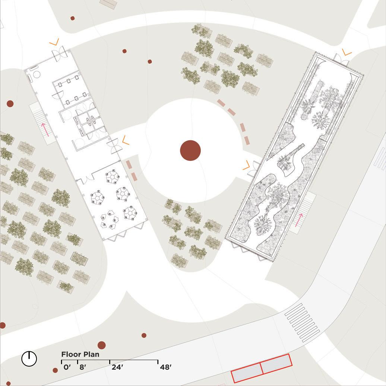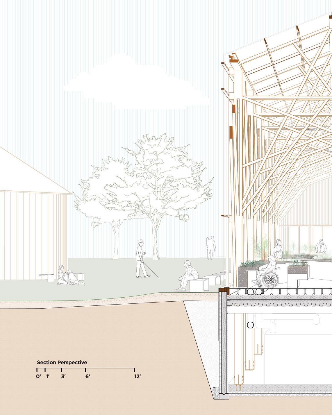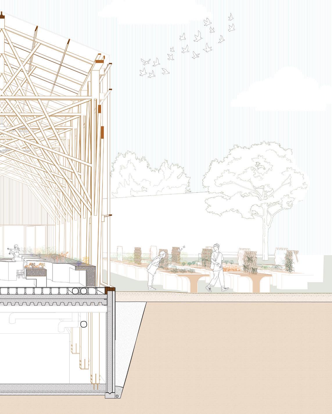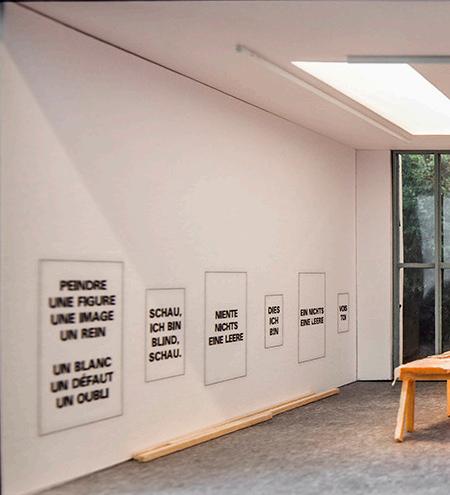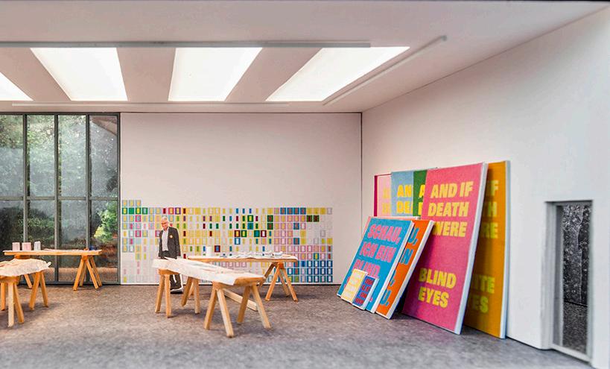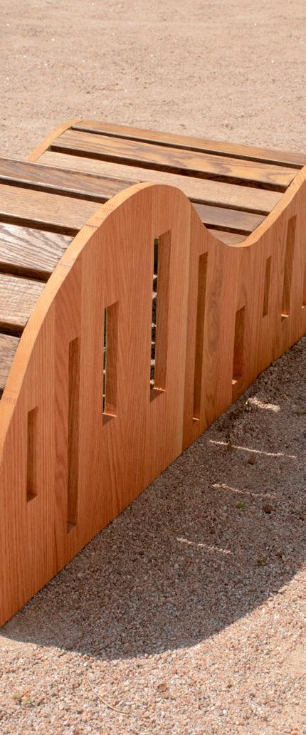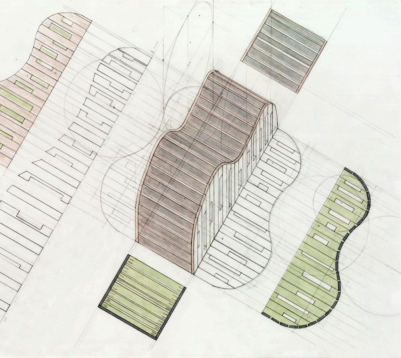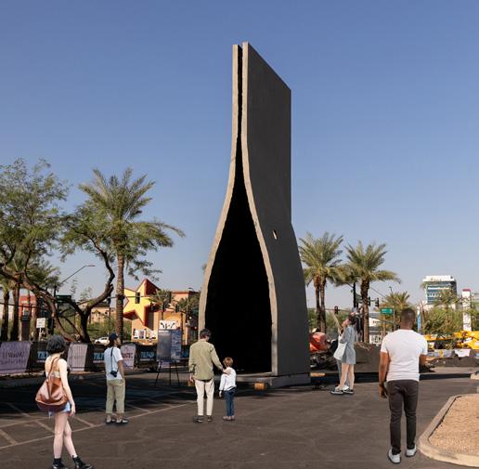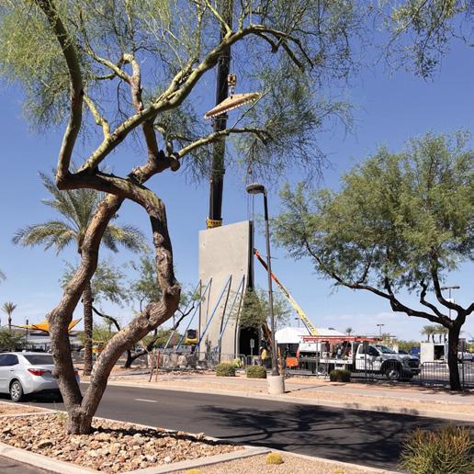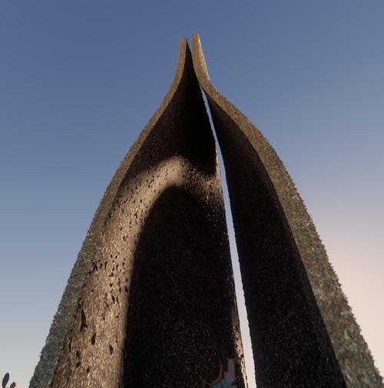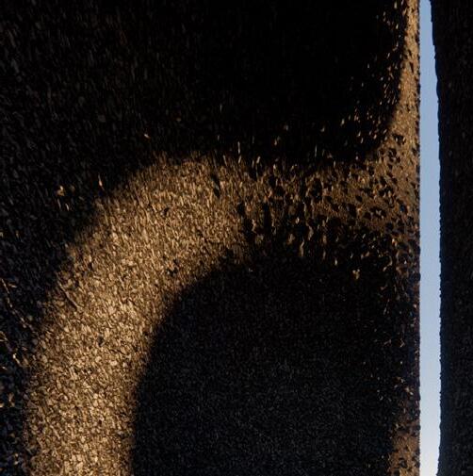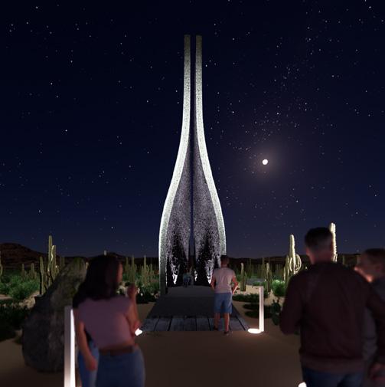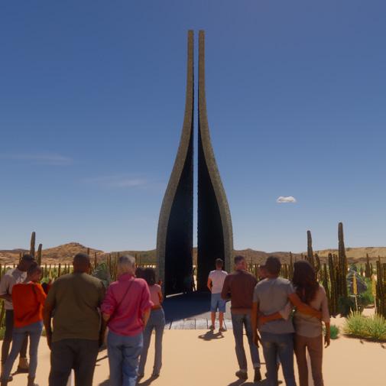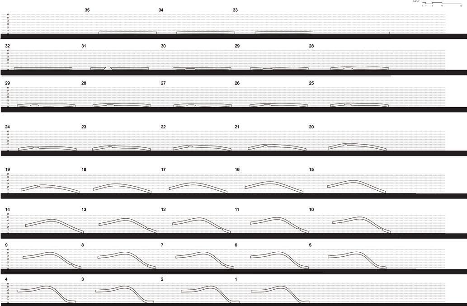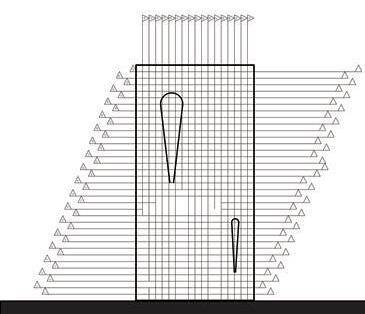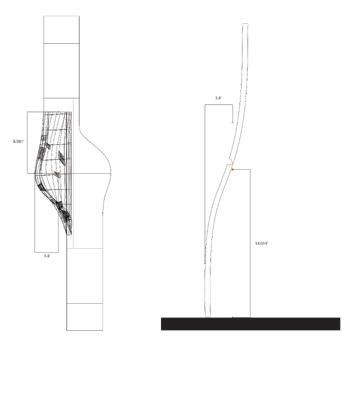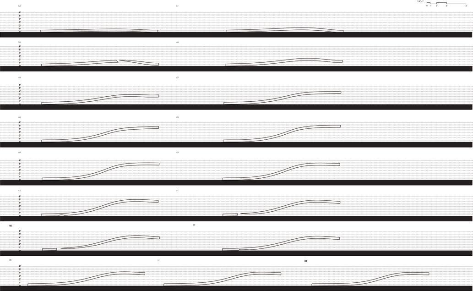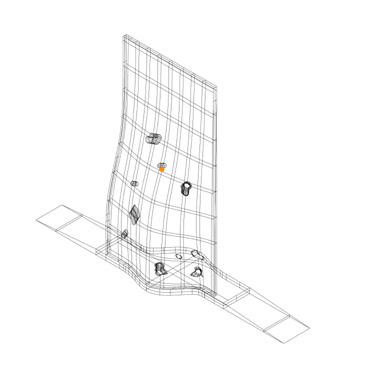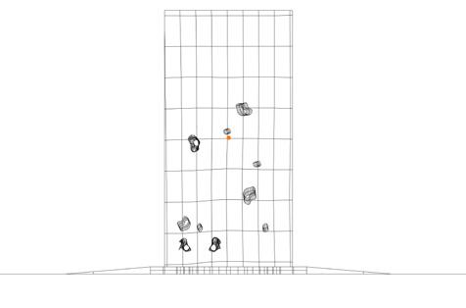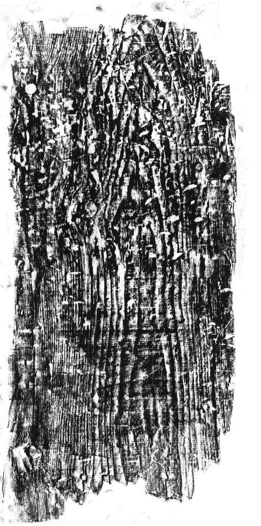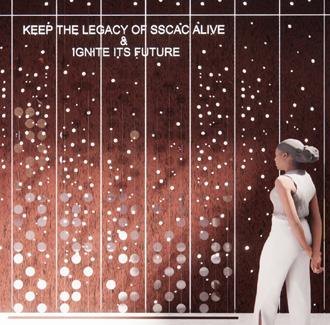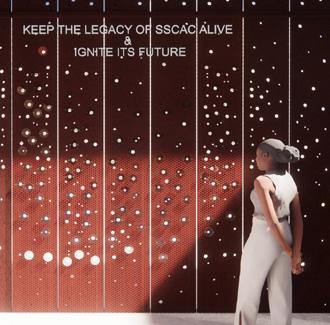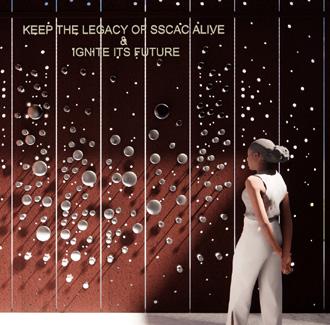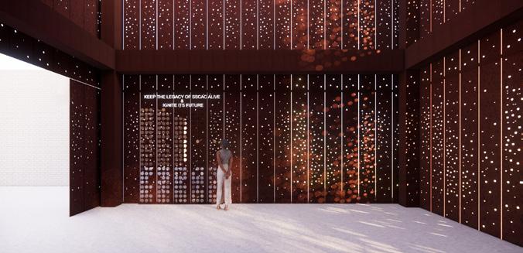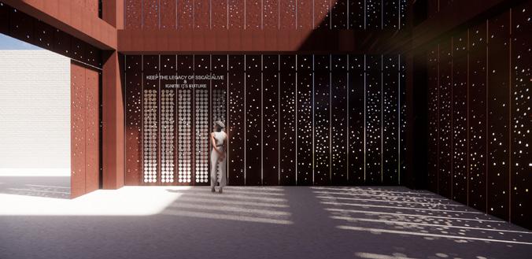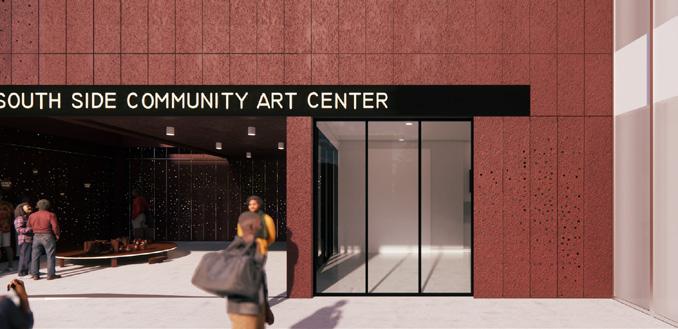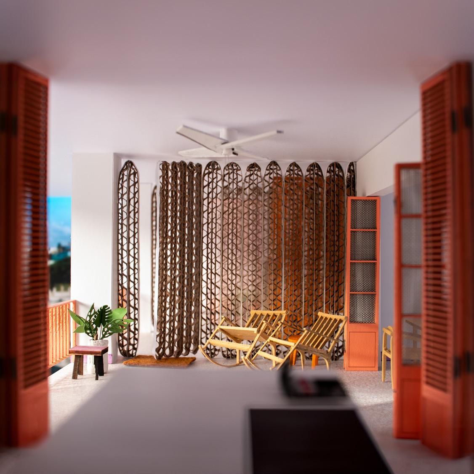Architecture Portfolio
Song Yan Li | Selected works | 2022-2025
A junior architectural designer driven to shape meaningful architecture. Committed to environmental conservation, climate adaptation, and equitable design. Passionate about drawing and photography, with a focus on creating purposeful, lasting impact.
p 1 312 757 0656 e li.s.y@wustl.edu
Education
Sam Fox School, St. Louis, MO
Master of Architecture Candidate, 2025
Knox College, Galesburg, IL
Bachelor of Science of Environmental Science , 2022
Academic Experience
Architectural Intern, 2024 Future Firm, Chicago, IL
Graduate Teaching Assistant in Environmental Systems II, Present
Sam Fox School, St. Louis, MO
Graduate Research Assistant, 2024
Sam Fox School, St. Louis, MO
Graduate Teaching Assistant in Environmental Systems I, 2023-2024 Sam Fox School, St. Louis, MO
Photo Lab Monitor, Present Sam Fox School, St. Louis, MO
Teaching Assistant in Introduction to Geographic Information Systems, 2022 Knox College Environmental Studies Department
Social Media Manager, 2022 Knox College Study Abroad Office
Research Student, 2019 – 2021 Knox College Ronald E. McNair Scholars Program
Activites & Volunteer Experience
Secretary, March 2019 – June 2020 Knox College Queer Trans People of Color Collective (QTPOCC), Galesburg, IL
Softwares
Adobe Photoshop
Adobe Illustrator
Adobe InDesign
ArchGIS Pro Revit
Languages
Rhino 7 AutoCAD V-ray Enscape Climate Consultant
English (Native) Chinese Cantonese (Conversational); French (Basic)
Other Skills
Photography
Beginner in Wood-working Proficient in Model Making
Digital Fabrication: CNC, Laser Cut, 3D Print
Coastal Commons an elderly care center with food production in Hainan, China
Casa Climática Comunitaria a social housing project in San Juan, Puerto Rico
UnEarthed a multi-use art space in Soulard neighborhood of St. Louis
Community Helioplantarium a greenhouse in St. Louis Forest Park
Atelier Rémy Zaugg a technical exercise in modeling
Pistachio Bench a technical exercise in woodworking
Tilt Up Demo a research in concrete panels
SSCAC Facade Perforation a completed professional design work for Future Firm
Coastal Commons
Mixed Use, Fish Farm and Elderly Care Center Xinhui Village, Hainan, China
This project envisions a sustainable local farming practice that reconnects the Tanka (Surface Water People) community with their cultural roots. Beginning with an analysis of geographic threats to their livelihood, it translates their traditional construction methods and program adjacencies into a functional design. The goal is an intergenerational space where elders teach youth cultural food production, fostering economic resilience. The building’s grid mirrors the Tanka’s floating bamboo fish farms, with two elongated bars framing a preserved street corridor for markets and public activity, while a coastal plaza overlooks fish production. Three prefabricated concrete blocks, stacked programmatically, provide typhoon protection, complemented by a retaining wall for site stability. Climate resilience is ensured through floating pavers for drainage, wind turbines for energy, and passive cooling via metal mesh shading and tropical greenery.
Professors: Jose Ahedo
Individual Fall 2024
perspective collage render looking northward, Rhino 7, Enscape for Rhino 7, photoshop, illustrator
Hurricane Path and DEM map of Hainan, China, ArcGIS Pro, Adobe illustrator
physical massing model made from rockite and
aerial imagery of the Tanka House Boats
garden roof top plan with skylights and wind turbines , Rhino 7, Adobe Illustrator
community
exploded programmatic axon showing timeline sequence, Rhino
for Rhino
photoshop, illustrator
7, Enscape
7,
market community floor plan with intermittent social programming for the young and old, Rhino 7, Adobe Illustrator
exploded technical section of the concrete block construction and curtain wall market facade, Rhino 7, Enscape for Rhino 7, photoshop, illustrator
perspective
render looking
from
collage
south
the market to the water, enscape for Rhino 7, Rhino 7, adobe Photoshop, adobe illustrator
technical section looking westward, Rhino 7, Adobe Illustrator
Casa Climática Comunitaria
Mixed Use, Multi-Family Housing San Juan, Puerto Rico
Casa Climática Comunitaria, a mixed-use, multi-family housing occupying a block of Eleanor Roosevelt neighborhood in San Juan, Puerto Rico, and aims to provide passive strategies to adapt to the tropical climate, express the vibrant culture of the community, and connect with the its surroundings in form and material.
Prevailing easterly winds in cross ventilation, direct overhead sun, and park views were prioritized in consideration of unit organization. Proximity was employed as a strategy for moments of connection, security, and privacy. Louvres, layers and shading devices provide additional protection and security for residents.
Professors: Mónica Rivera
Individual Fall 2023
collage exterior context image, V-ray, Rhino 7, and Photoshop
section cut through kitchen, laundry, and public balcony, Rhino 7, Enscape for Rhino 7, photoshop, illustrator
site model images, 1/32” scale
front entrance to public sairwell, Rhino 7, Enscape for Rhino 7, photoshop, illustrator
threshold image from the laundry room looking towards the kitchen, 1/2” scale model
Casa Climática Comunitaria
UnEarthed
Mixed Use, Art Space Soulard, St. Louis, MO, USA
UnEarthed is an art production center and artist residence that investigates the characteristics and transitions between the productive, collective, and domestic programs. Attention was placed on height, lighting, ventilation, and acoustic insulation of the workshops and studios as well as the needs for encounter and privacy of the collective and private areas. Spatial relationships from the interior environment to the broader urban context was examined.
The building is located on a two-story slope with a shared alley space with soulard residence towards the southeast and two main roads in the north and south. Towards the south are commercial activites such as bars, brewery, and other nightlife. In the north, there are more residential spaces. Past the residential buildings east of the site is an elementary school. Far west is a Boys and Girls Club.
Professors: Eugene Bach, Anna Bach & Aaron Schump
Individual Spring 2023
collage exterior context image, V-ray, and Photoshop
roof plan and site plan, ArcGIS Pro, Rhino 7 and Illustrator
short section perspective model, 1/25” scale model
plan of
floor
artist residence, ArcGIS Pro, Rhino 7 , and Illustrator
detail technical section, Rhino 7, adobe illustrator
long section looking westwards
neighboring rooftop view of project model
short section looking northwards
aerial view of project model
Community Helioplantarium
Greenhouse Forest Park, St. Louis, MO, USA
Community Helioplantarium is a proposed 2500 sq ft greenhouse with a 1250 sq ft ancillary building that would include offices, bathrooms, and classrooms. The structure would be made entirely out of wood. Additionally, there are 40 32 sq ft community garden plots and 20 32 sq ft communal plots. Located in Forest Park, the greenhouse would be placed near the Jewel Box, an art deco structure of iron & glass, by William C. E. Becker and a baseball field.
The greenhouse development would provide an educational opportunity about plant and food growth while also providing an additional natural prairie-scape for the park.
Professors: Bruce Lindsey & Ryan Abendroth
Individual Fall 2022
1/2” scale physical
1/2” scale timberframe
night interior render
night exterior render
exterior ancillary building
hand drafted site analysis, mixed medium on vellum
model of greenhouse timberframe structure
site & roof plan, ArcGIS Pro, Rhino 7, illustrator, photoshop
floor plan, ArcGIS Pro, Rhino 7, illustrator, photoshop
Detail Section
0' 1' 3' 6' 12'
Glulam Beam
Glulam Column
CLT Louver Connector
Curtain Wall
CLT Vertical Louver
Metal Flashing
Corrugated Metal Flashing
Fine gravel
Concrete wall foundation
Gypsum
GluLam-Steel Column Connector
Insulation
Concrete Footer w/ capillary break
Drainage Pipe
detail section of ancillary building, Rhino 7, adobe illustrator
GluLam Truss Beam
Aluminium Gutter
Suspended Ceiling Structure
8’ radius water sprinkle
WAC Lighting Cube LED Pendant
Detail Section
Detail Section
Rubber Gasket and Curtain Wall Aluminum Frame
2’ x 2’ Floating Concrete Pavers
3” Tall Paver Pedestal
Cast-in-place concrete slab
Moisture Barrier
Concrete Slab on Metal Deck
GluLam Beam
1' 3' 6' 12'
1' 3' 6'
Glulam Beam Operable Window
Glulam Beam Operable Window
Glulam Column
Glulam Column
Curtain Wall
Curtain Wall
Curtain Wall Muillion
Curtain Wall Muillion
CLT Vertical Louver
CLT Vertical Louver
CLT Louver Connector
CLT Louver Connector
Mulch and Custom ADA Planters
Mulch and Custom ADA Planters
Rubber Gasket and Curtain Wall Aluminum Frame
Rubber Gasket and Curtain Wall Aluminum Frame
Metal Flashing
Corrugated Metal Flashing
Corrugated Metal Flashing Metal Flashing
Concrete wall foundation Fine gravel
Concrete wall foundation Fine gravel
Gypsum
Gypsum
GluLam-Steel Column Connector
GluLam-Steel Column Connector
Insulation
Concrete Footer w/ capillary break
Concrete Footer w/ capillary break
Drainage Pipe Insulation
Drainage Pipe
4’ SuncoGrow LED GrowLight
2’ x 2’ x 2” Floating Concrete Pavers
3” Tall Concrete Paver Pedestal Cast-in-place concrete slab
Moisture Barrier
Concrete Slab on Metal Deck GluLam Beam
Slab Insulation Gravel
detail section of greenhouse with diagram of ventilation, Rhino 7, adobe illustrator
Aluminium Gutter
8’ Diameter Essence HVLS Ceiling Fan
GluLam Truss Beam
DX VAV package AHU
Concrete
8’ radius water sprinkle
Rhino 7, Illustrator
Atelier Rémy Zaugg
a technical exercise in modeling St. Louis, MO, USA
Designed by Herzog & de Meuron in 1995, the Studio Rémy Zaugg is located in Mulhouse, France where it used to be an artist studio for Rémy Zaugg. It is a relatively simple building with a simple interior and facade. However, the details in lighting and sun exposure, gives this structure its unique quality. This quality also gives perspective on how artist’s work and what kind of conditions are most ideal for an artist’s creativity and production. To recreate this moment, students were partnered up to execute artist studio spaces.
Professors: Eugene Bach, Anna Bach & Aaron Schump Group: Elizabeth Muckstadt Fall 2023
Study: Atelier Remy Zaugg
1/4” scale section perspective model of a room in Rémy Zaugg’s studio
Pistachio Bench
a technical exercise in analog drafting and woodworking St. Louis, MO, USA
Benches are ubiquitous piece of urban and domestic furniture with a simple function: seating for more than one user, yet there is no site associated with the bench. This exercise was aimed at designing, drawing, planning, and making of a garden bench to explore concepts of usefulness, structure, assembly, and materials. It also served to introduce students to various skillsets including drawing, research, physical and digital model making. Throughout the bench making process, there consists of three people in each group.
The bench was conceived through an exploration of the curve and the idea of play. Seating can be a moment of gathering and communication. This bench aims to provide an intimate experience with oneself or with a friend.
Professors: Amela Parcic & Ryan Abendroth Group: Sam Scriba and Elizabeth Keblusek Fall 2022
photograph of the bench’s shadow
2”-1’ scale diagrammatic drafting of the bench on a 18 x 24” paper
Tilt-Up Demo
a design research with Tilt Lab, LAST Architects, and Prof. Pablo Moyeno Phoenix, AZ, USA
Using local materials in forming the panels, including soil and rock as formwork,the design celebrates the cuture and landscape of Arizona as part of the 25th Tilt-Up Convention and Expo. Working with Pablo, I was in charge of translating CAD drawings into a 3D model for photoshop renders and enscape renders to model the concrete panels prior to fabrication. The digital model was created to identify the center of mass, and dimensions through a series of sections. Later the fabricated panels were photographed by LAST Architects and photoshopped by me.
Location: Phoenix, Arizona @ Tilt-Up Convention and Expo 2024
Researcher/Designer: Pablo Moyano Fernandez and LAST Architects (collaborating partner)
Sponsor: TCA (Tilt-up concrete Association)
Contractor: SunTEC
Research Assistant/Renderer: Song Yan Li Fall 2024
photograph of the tilt-up facade panel, adobe photoshop
various views of the concrete panel, rhino 7, enscape for rhino 7, adobe photoshop
series of sections and center of mass highlight, rhino 7, adobe illustrator
