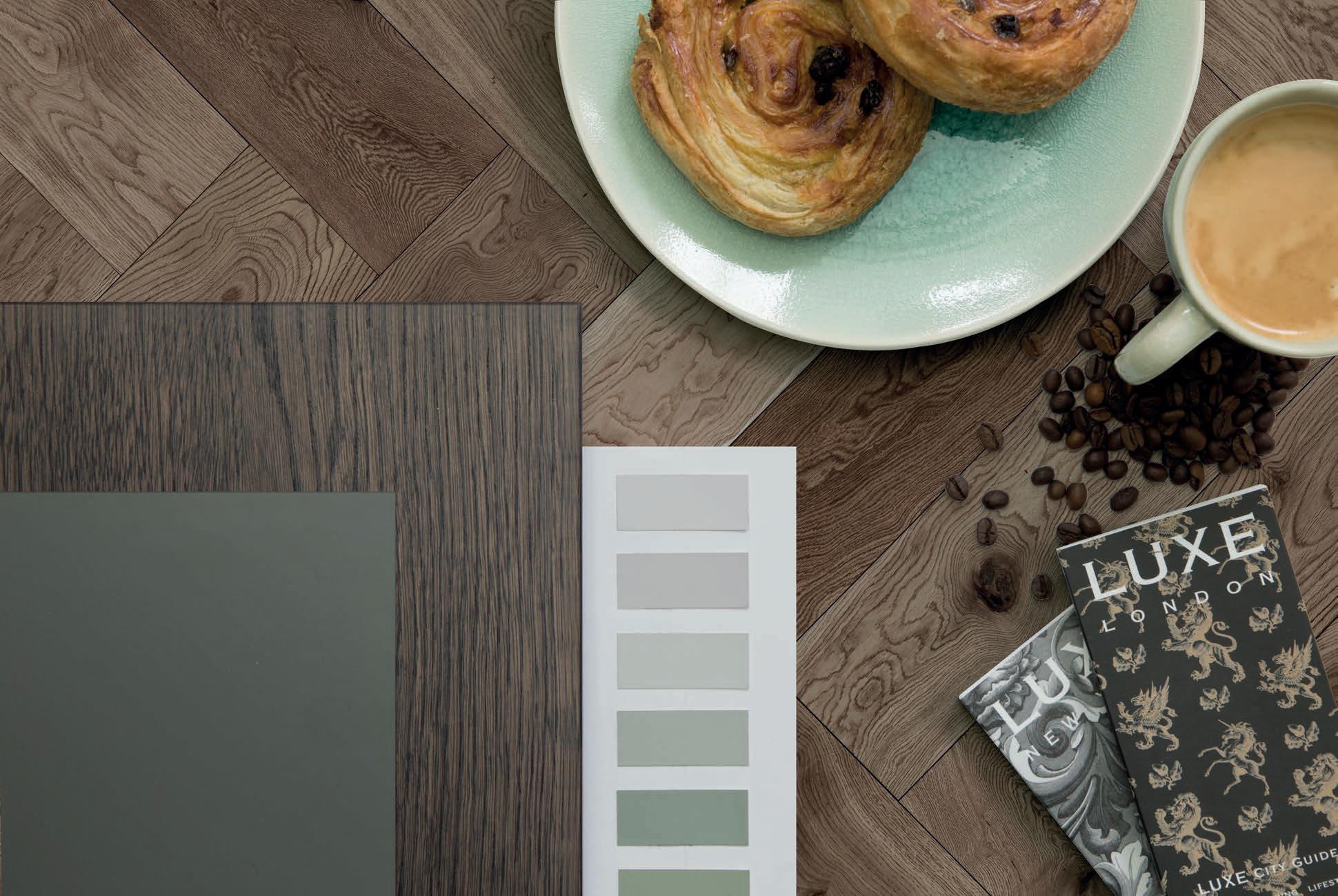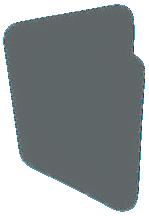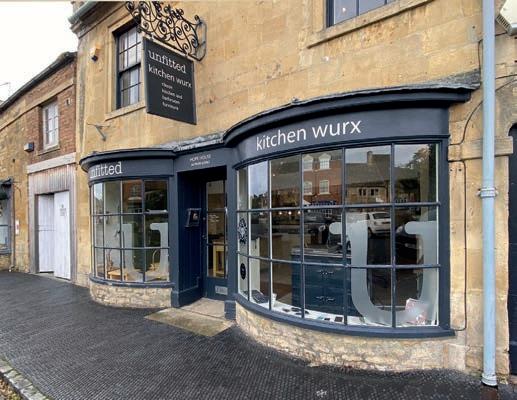kitchen wurx
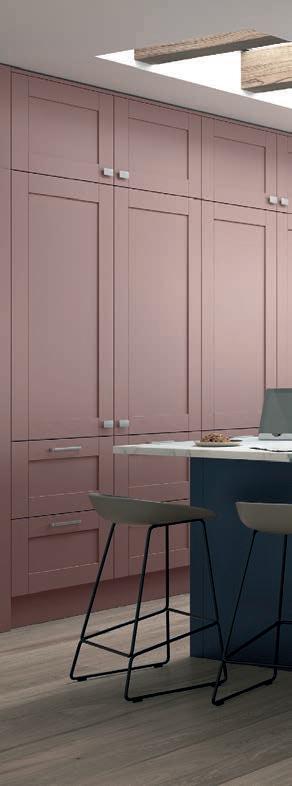
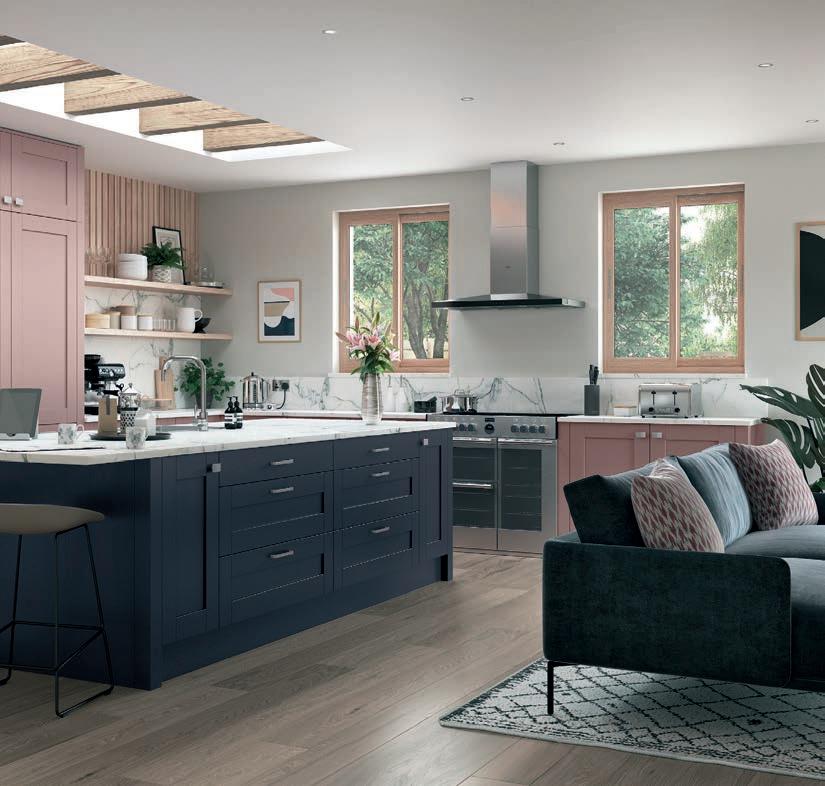
Quality, styles and prices to make you smile
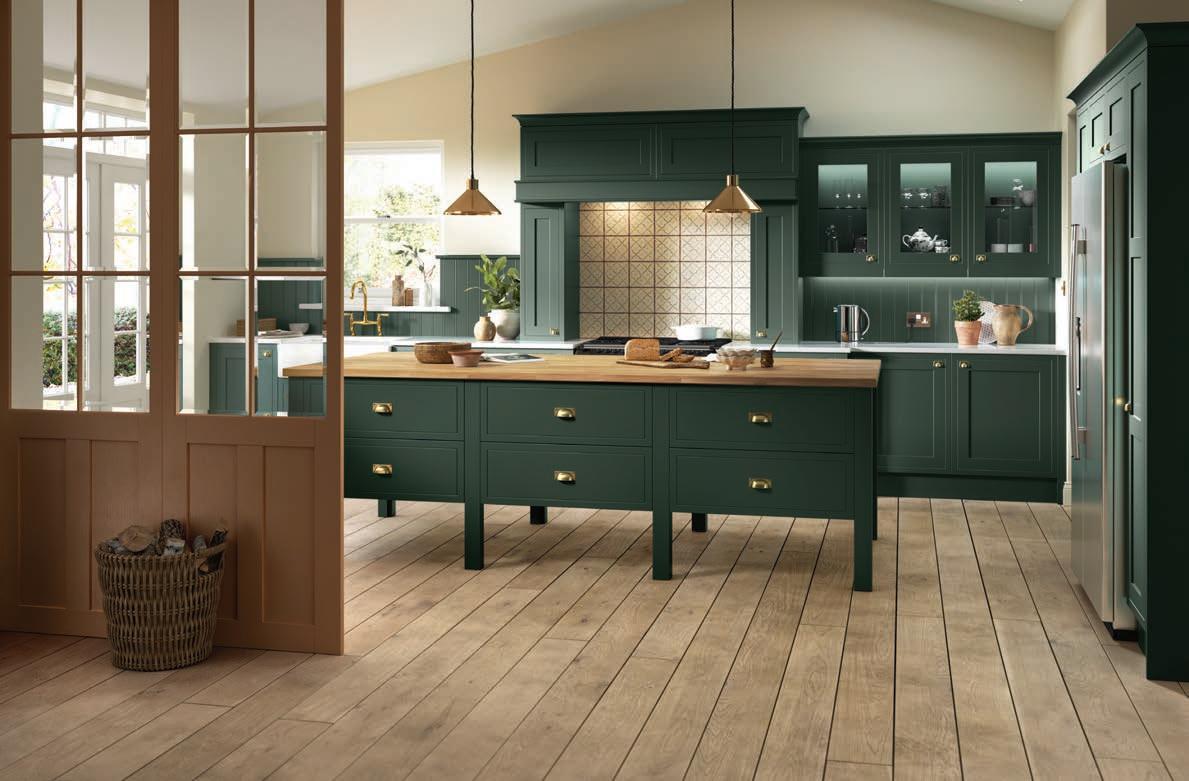
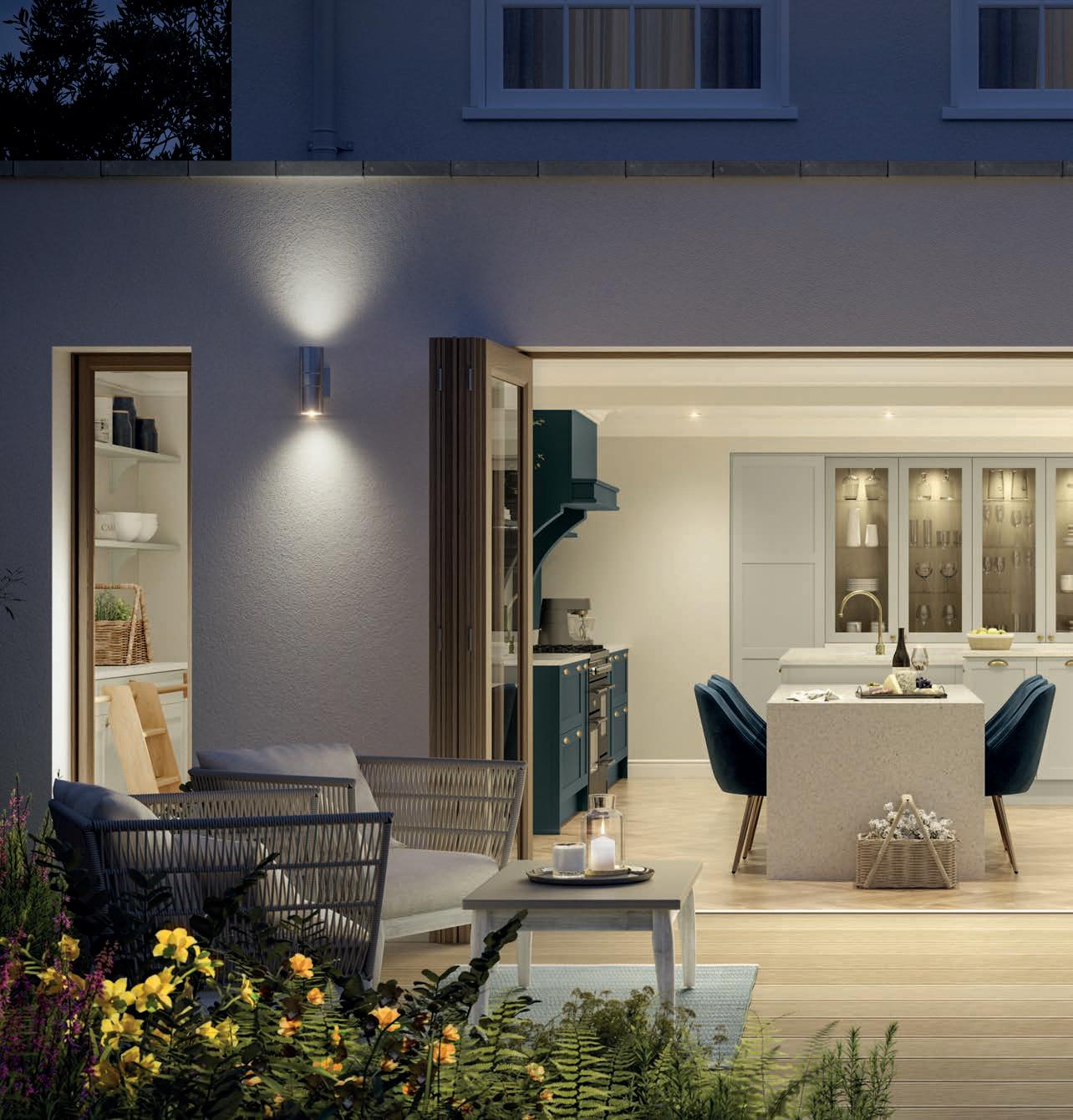
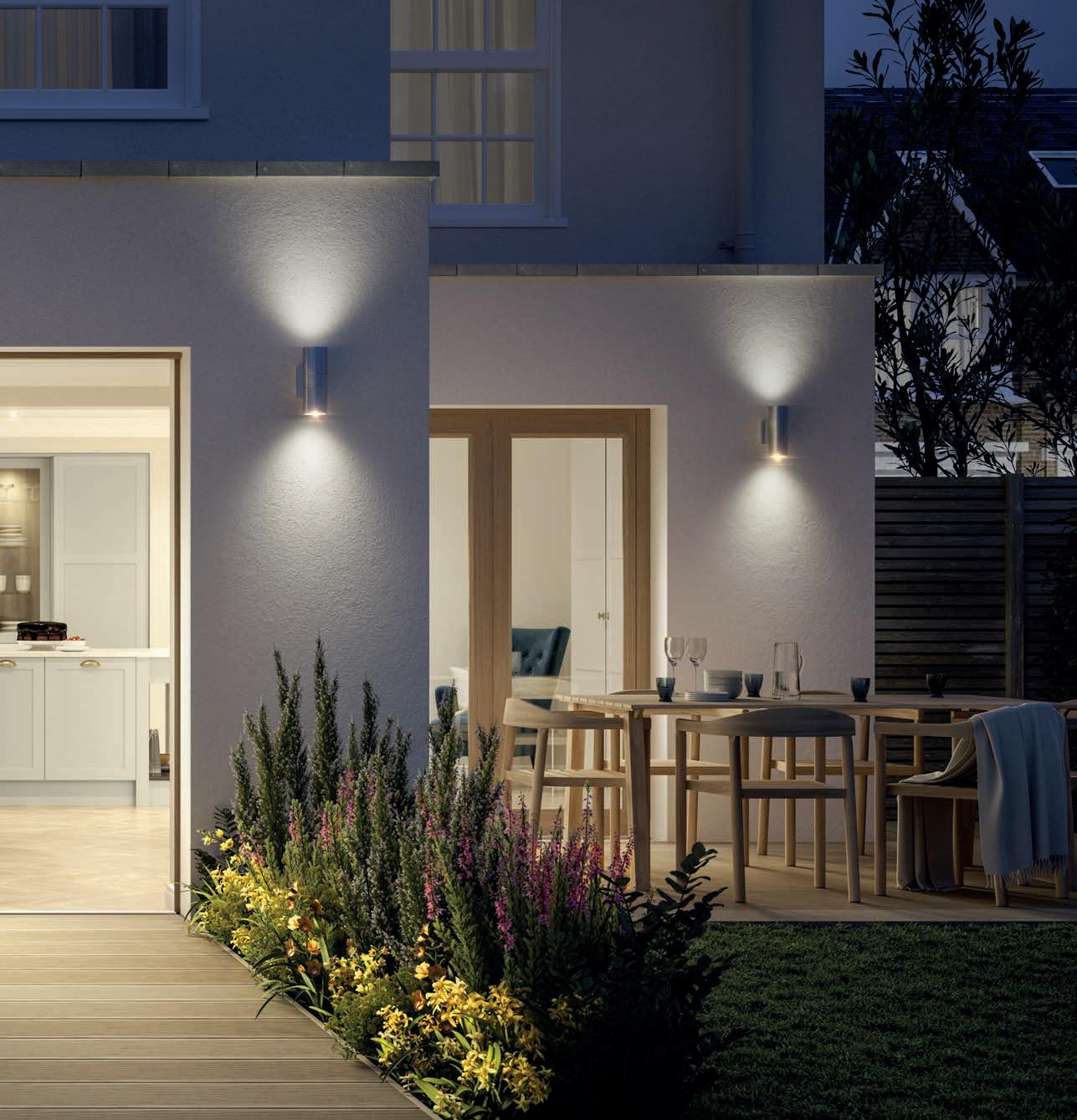








You are about to embark on one of life’s most exciting and exhilarating journeys - the purchase of a new kitchen. Don’t worry, we are here to help.

Before you lies a comprehensive guide to achieving your dream kitchen goals with advice on choosing everything from overall room decor to door styles, colours and accessories, depending on your own personal preferences. You will be amazed by the sheer number of options available to you. happy until you are.
Our ultimate aim is to nd your perfect kitchen and we won’t be

So, get ready to create your dream kitchen!




Never before has there been more opportunity to create the ultimate kitchen, based on your lifestyle. Whether you possess a air for the dramatic, prefer aserene oasis or want to steep yourself in traditional comfort, your own ‘personal’ kitchen can be realised.



Quality excellence should be an integral aspect of any furniture you choose to purchase and something you simply expect, regardless of budget. or design detail of our ranges you can Whether it is the construction, nish be sure that high quality is our top priority. With this in mind you are free your new kitchen, con dent that the quality is ingrained.

to concentrate on the look and feel of


Not to be underestimated, the design of your new kitchen is one of the most important decisions you can make. A fusion of cabinet and appliance layout, feature accessories, colour combinations and a selection of of alternatives! Be sure to discuss your design carefully with your kitchen designer and ask about every conceivable option available to you.
nishes/textures, the design choices you implement will e ect how you enjoy your kitchen for many years to come. Luckily, we o er plenty
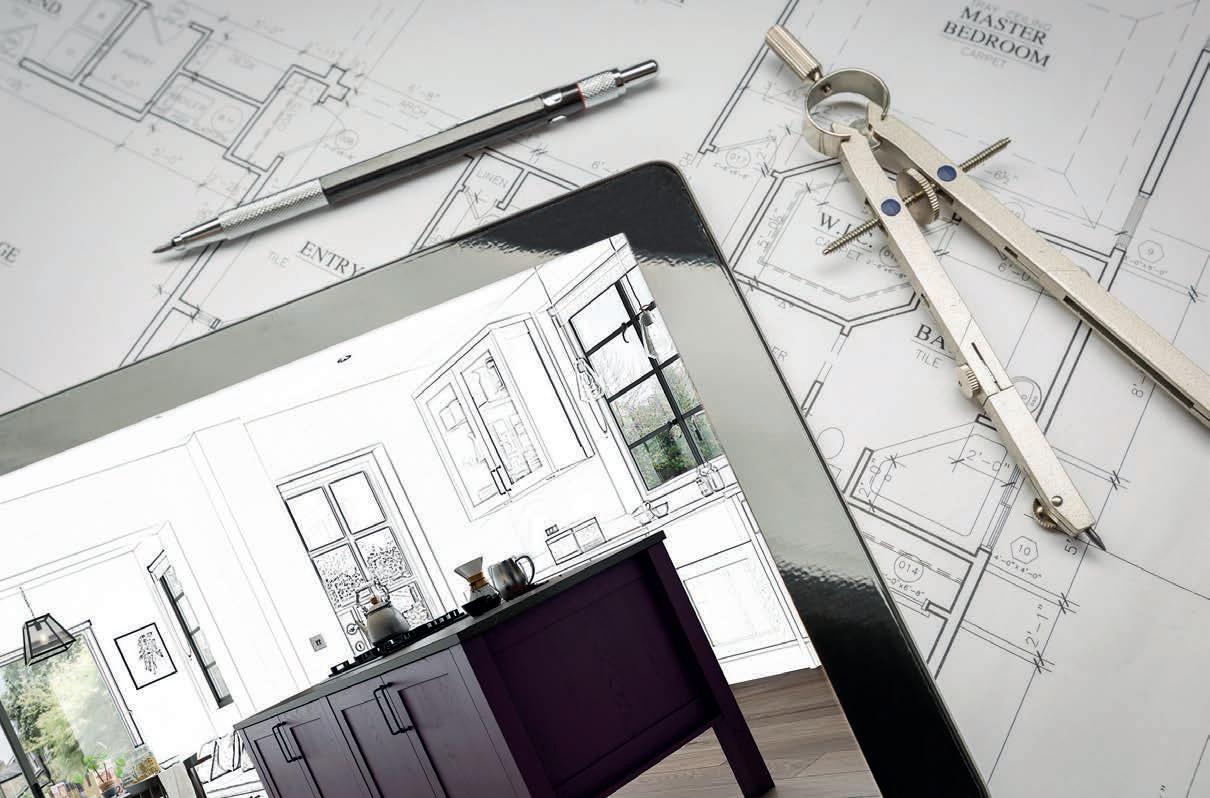
Add authenticity to your timeless environment with the use of subtle textures and nishes that bring out the elegant nature of your kitchen furniture. Sumptuous materials such as velvet for upholstery, marble for worktops and timber for components such as internal shelving will create a feeling of abiding comfort.

Don’t be afraid to inject an ornate avour into your design by including elements such as chrome handles and modern style lighting, as this will only enhance the look and feel!



The stunning simplicity of the Eldana shaker-style door is accentuated by its narrow frame for a decidedly modern look. This door is accompanied by a host of accessories that will expand your design options to create a kitchen that meets all your expectations.
1 Eldana kitchen painted Porcelain and Cashmere. Island features a large breakfast bar with open shelves in Light Oak. Worktop is Silestone Lusso.


2 Island extends into the living space which incorporates an Eldana sideboard and media unit.




1 Coordinating media unit in Cashmere and Light Oak creates a cohesive muted colour scheme.


2 This simplistic sideboard design provides extra storage wherever you need it.



1 Eldana kitchen painted Marine and Stone. Worktops are Dekton Valterra Ultra Compact (island) and Dekton XGloss Tundra Ultra Compact (base units and dresser). Also shows beautiful end panels on the wall and base units, created with pilasters and feature plinth.

2 Dresser displaying Georgian frames with horizontal bars and acute angled cornice.


1 Walk in Pantry featuring base units and open shelves in painted Stone.


2 Bottom rail option.
3 A welcoming entrance with cloak and bootroom featuring seating and storage.

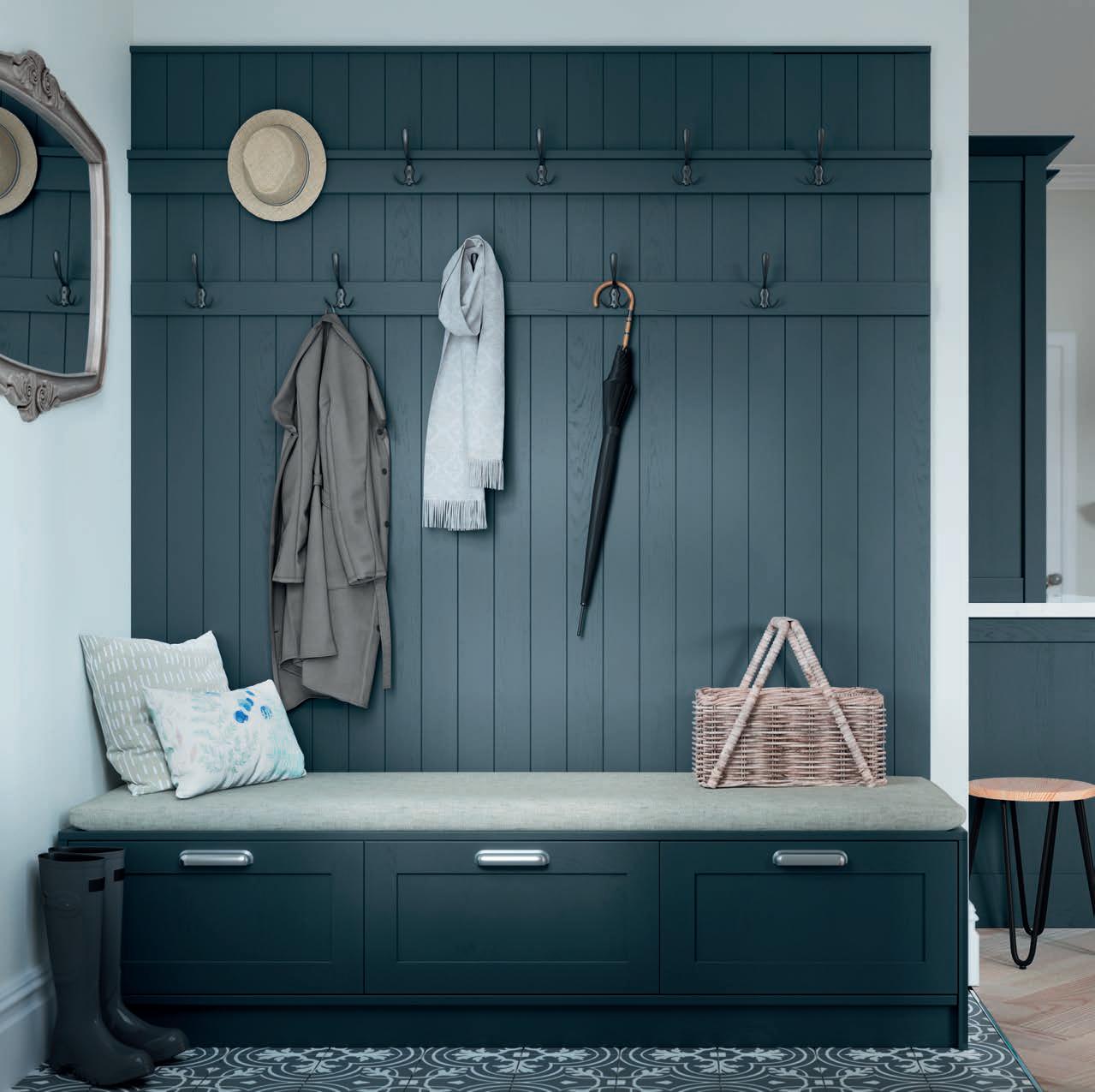

1 Show your fun side with this Eldana kitchen painted Pale Yellow and Dust Grey with option 3 posts and rails to create a smart in-frame design.

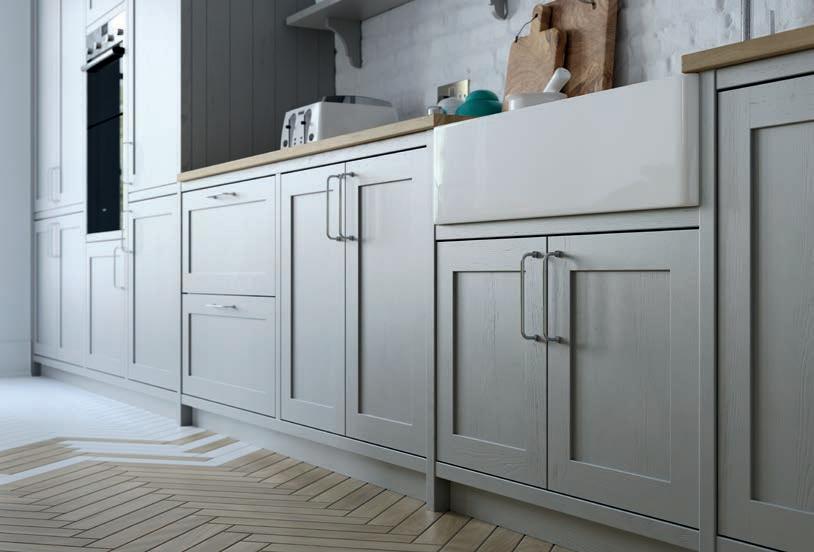

Worktops are Dekton Valterra Ultra Compact (back run) and Silestone Kensho Quartz (island). Also shows open display wall shelving with decorative brackets.
Central island is embellished with feature end panels.
2 Shows the design with option 3 posts and rails for a more traditional look.
Handles: Satin Chrome




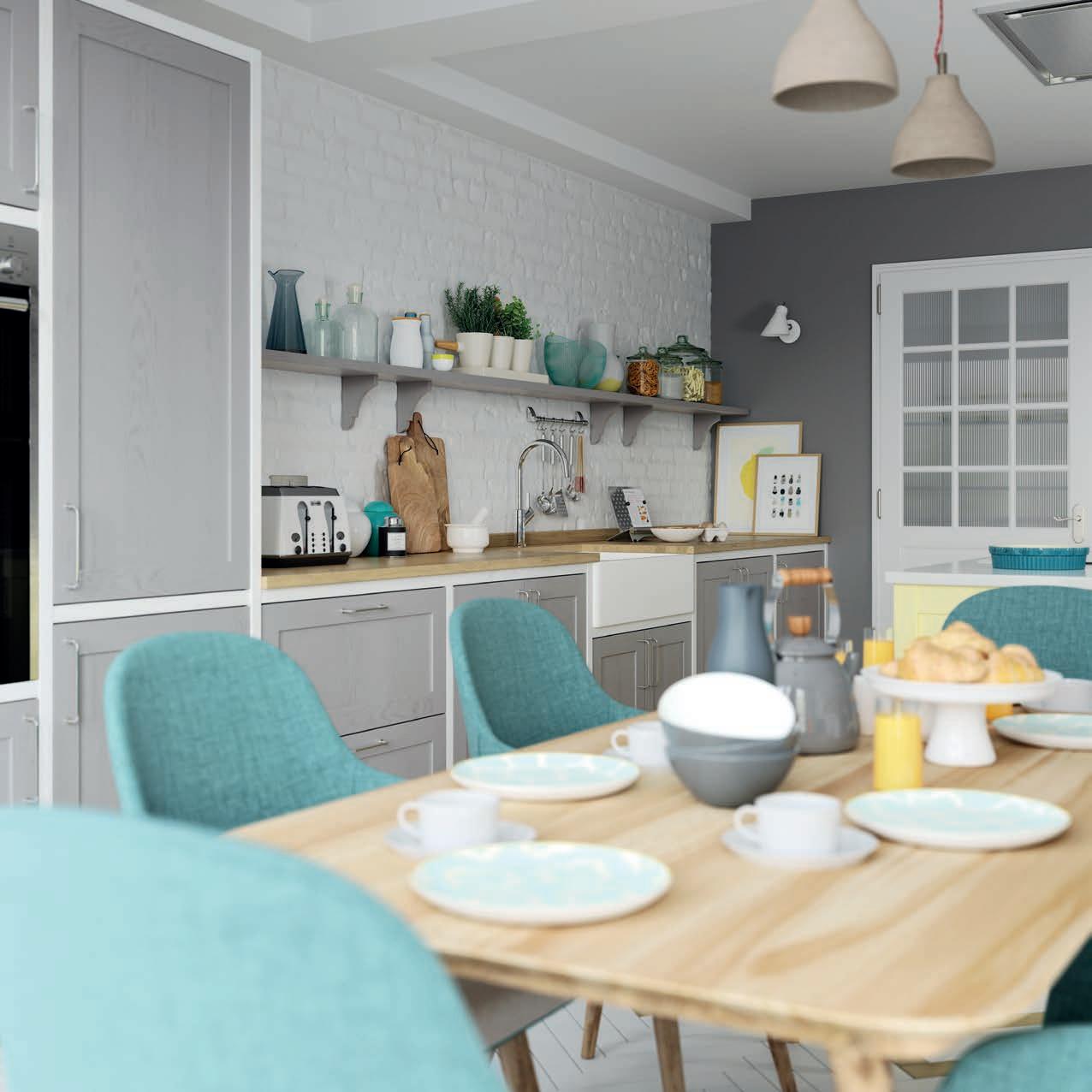


The sophistication of the Eldana door is given a dynamic injection of colour to create a decidedly modern look. Innovative design features and uncomplicated styling emphasise the clean lines of this versatile door and result in a dramatic contemporary living space.




1 Island displaying double door end panel framed with under plinth and chunky pilasters.

2 An Eldana media unit in Graphite perfectly completes the furnishing requirements of this industrial living space.
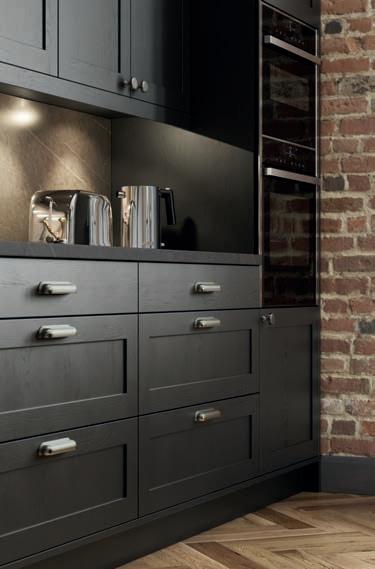


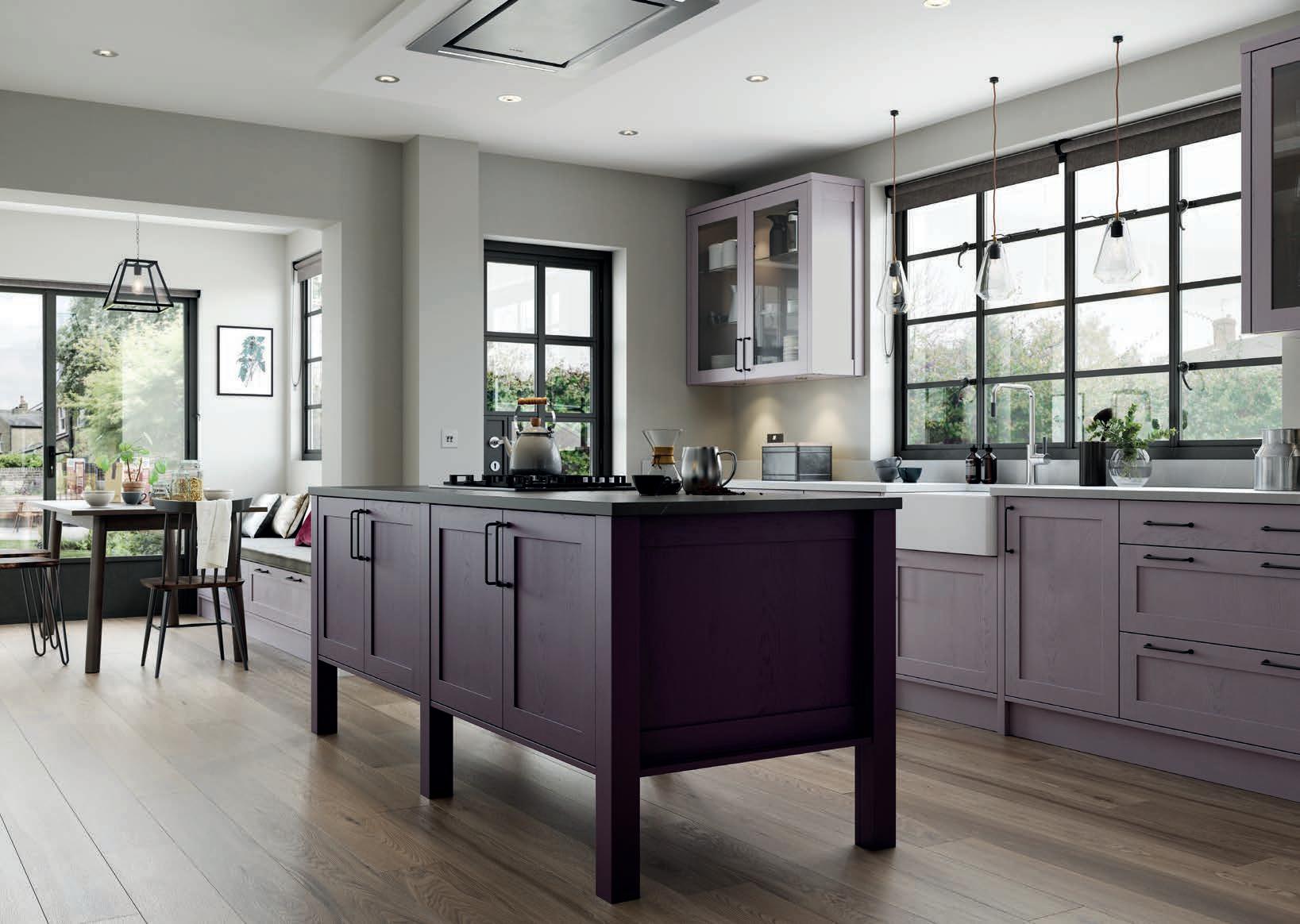
2
by



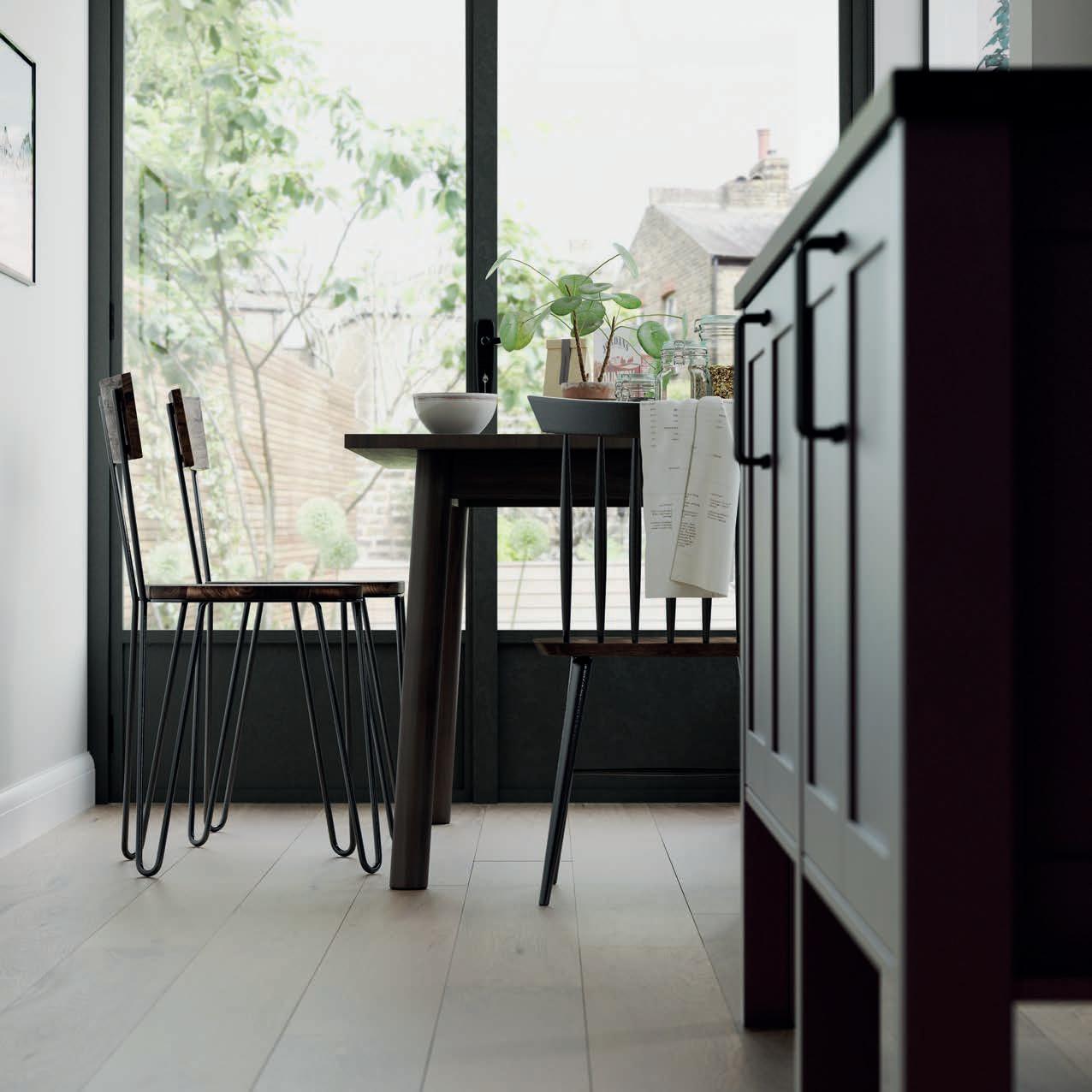
3Bring your kitchen colours to other parts of your home such as the utility area.
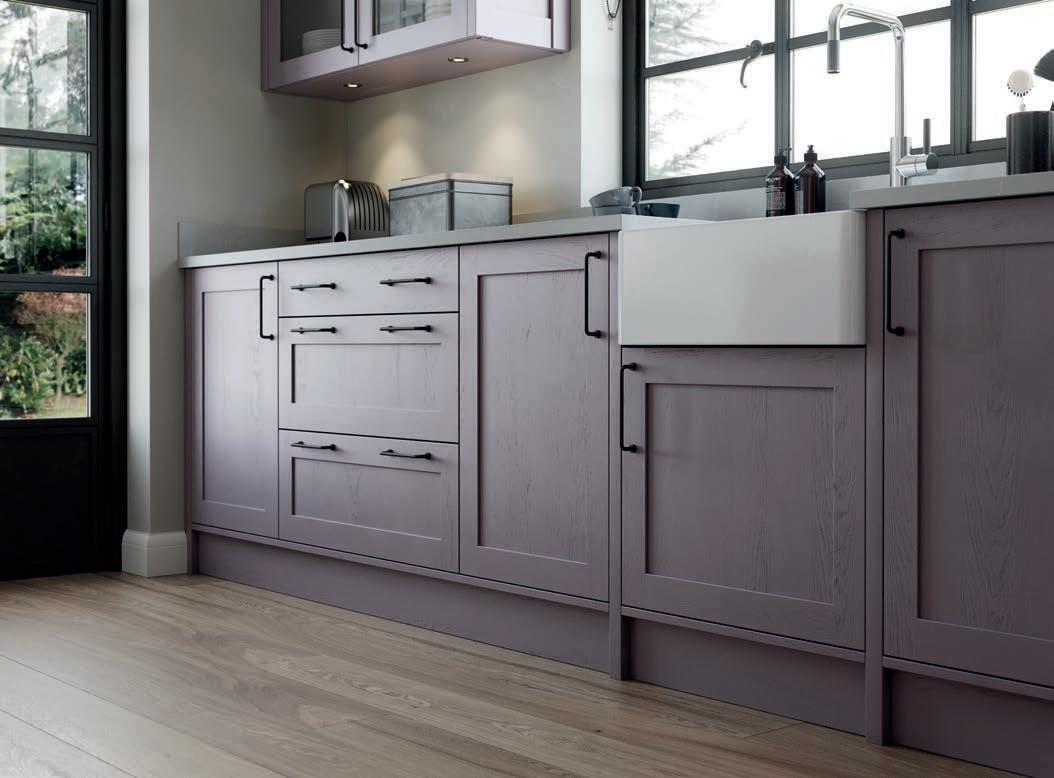


Note the cabinet styling detail in this kitchen using option 3 with posts at the end of each cabinet run and a additional plinth rail for that nishing touch.

A kitchen that ideally lends itself to a rustic look, Eldana’s slim frame accommodates the hallmarks of country living perfectly. Whether you choose a more traditional approach with T&G panelling, earthy colours and pastoral style accessories or decide to go a more modern route with dynamic colour combinations and designer styling, your country kitchen will evoke that comforting, lived in feel.
1 kitchen. Shown here is an entrance way featuring bench seating and T&G panels.
Use T&G panelling to great e ect by bringing it through to spaces that extend o your

2 Eldana kitchen painted Viridian. Worktop is Dekton Entzo Ultra Compact. Also shows use of universal pilaster to create a ‘framed’ look and plain glazed frames on worktop dressers and on top of far larder unit.

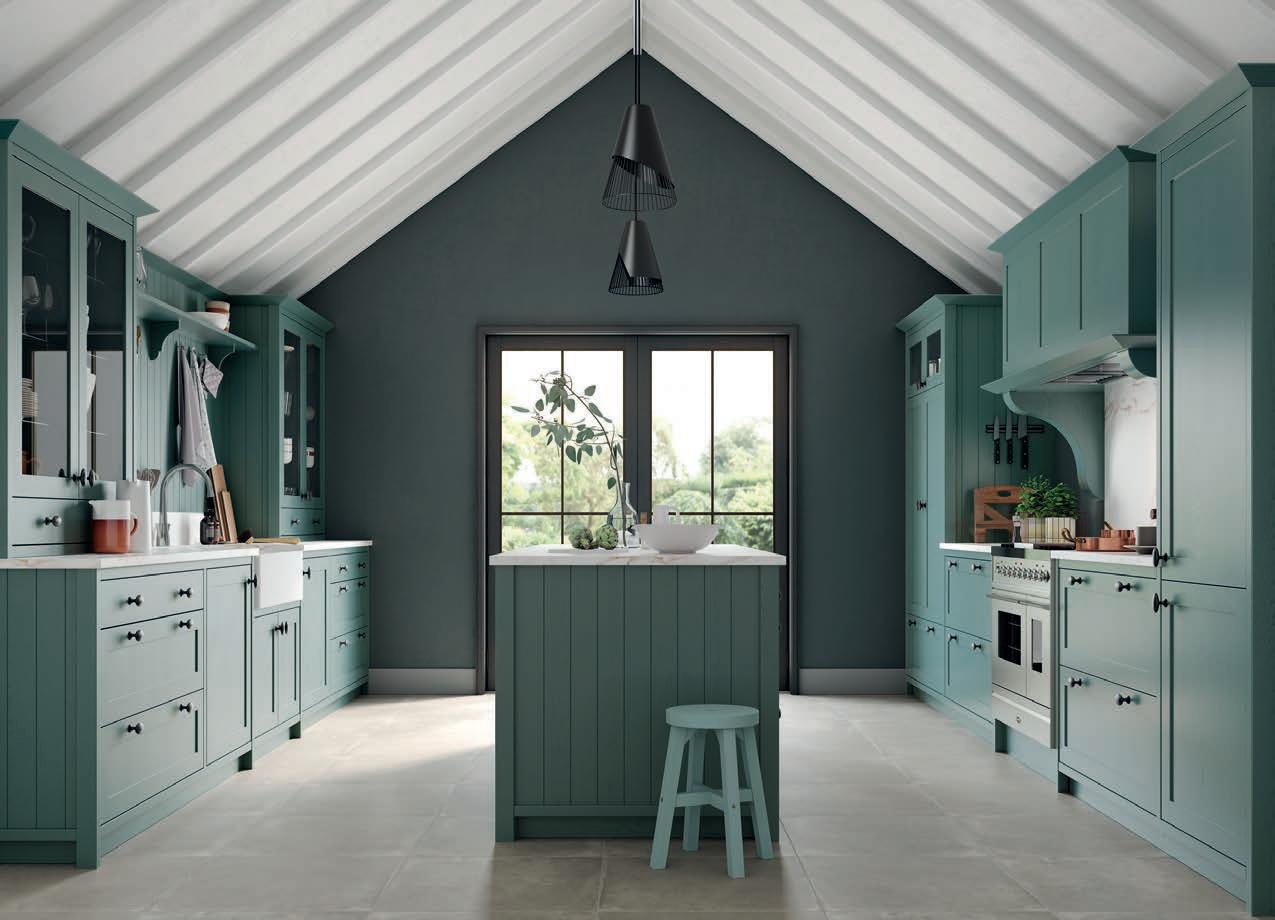


1 Island with solid Oak inset chopping boards.
2 Designer canopy with oversized, shaped corbals sits majestically above the central island that boasts convenient open shelving.





The simplistic, understated style of the Cliveden range o ers ultimate appeal means it sits right at home in a country setting and fuses perfectly with contemporary elements such as the glazed patio doors and modern integrated seating area, resulting in a awless, functional space.
versatility when it comes to devising the perfect kitchen space. Its widespread

2
1 Cliveden painted Marine and Light Grey. Worktop and splashback is Corian Antarctica. Back wall features canopy with arched legs nestled between beaded panelling for authentic country style living. Multi-functional L-shaped island features end pastry bench and an integrated dining space.


2 Bookcase in Light Grey with inset Oak shelving frames the dining space.
Handles: Brushed brass
1 Integrated pull-out bin in an Anthracite and Silver

Steel nish. Features four compartments for an e cient, concealed way to manage everyday waste. base ladder allows easy access for hard-to-reach areas.





Inspired by the simple beauty of the traditional shaker design, Cliveden combines a slim frame with a smooth painted nish to create something truly impeccable. A contrasting palette of muted and rich tones works harmoniously with design elements such as double panel doors, plain dresser frames, an overmantle shelf and beaded panelling to create a truly majestic kitchen space.



1 Cliveden painted Heritage Green and Porcelain. Worktop is Dekton Stonika Xgloss Collection Natural and backsplash is Rough Old Glass Vintage. A beautiful yet functional integrated pantry unit features double panel doors. Add a touch of luxury with a canopy to house a recessed extractor fan and incorporate an overmantle shelf to achieve a high-end look.
2 Be inspired by this large multi-functional island unit which features space for seating, an integrated wine cooler and bespoke ice bucket recessed into the worktop, providing the perfect space for entertaining.
Handle: Black painted metal


1 Create an eye-catching yet functional storage solution with this bespoke integrated pantry unit. Pair with beautiful nishing touches such as LED down lights and a quirky half base ladder for those hard to reach areas. Home o ce beyond the kitchen featuring symmetrically paired tall cabinets with 2 top box cabinets in Heritage Green for extra height and storage. Plain glazed frames and beaded panelling add character to create the perfect work environment.

1 Cliveden painted Light Grey and Vintage Pink island. Worktop is Dekton Natural Collection Rem with island worktop in solid Oak. Create the illusion of an inframe kitchen using universal moulding. Incorporate other design features such as a canopy, cornice detailing and plain glazed frames for a touch of country style living.
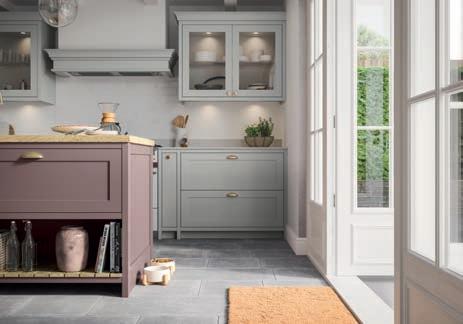
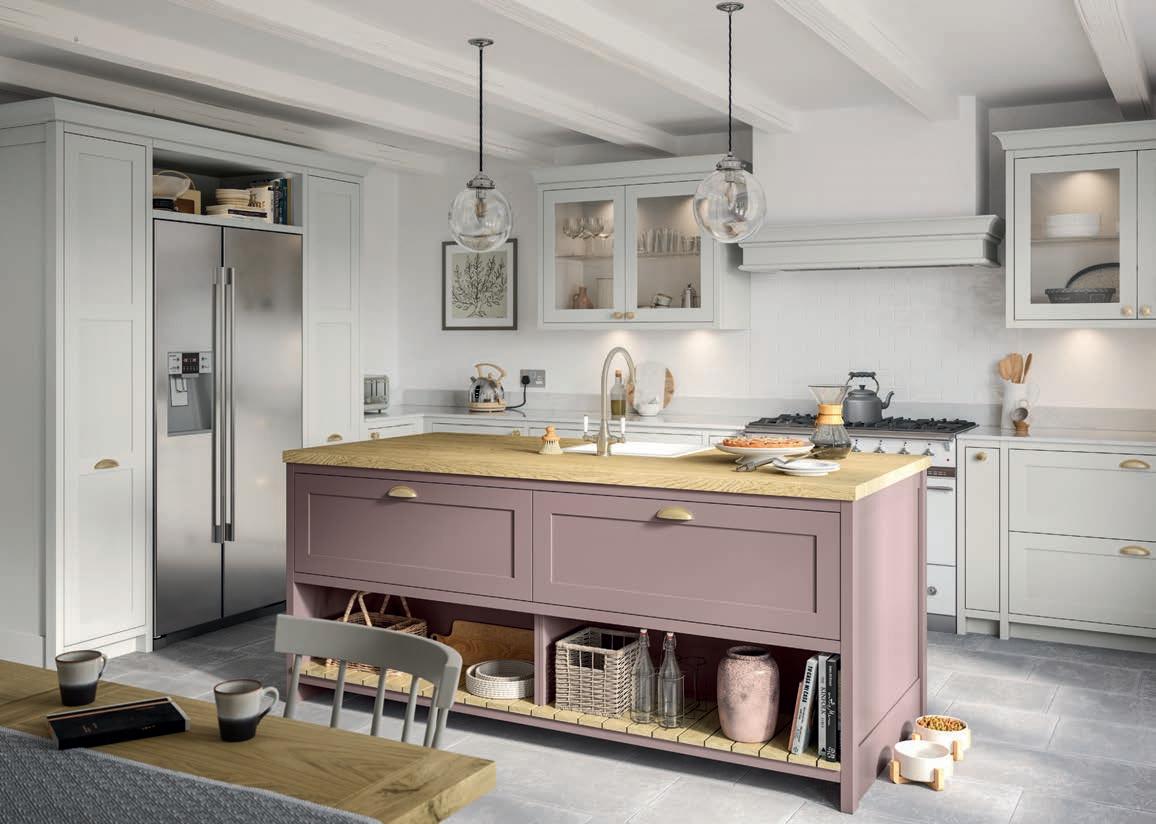
3
2 Floor to ceiling triple panel doors and integrated shelving, cleverly framing the American fridge freezer.

3 Arco Linea corner pull-out in Anthracite, allows you easy access to those hard-to-reach areas. Perfect for storing tableware, pots and pans.
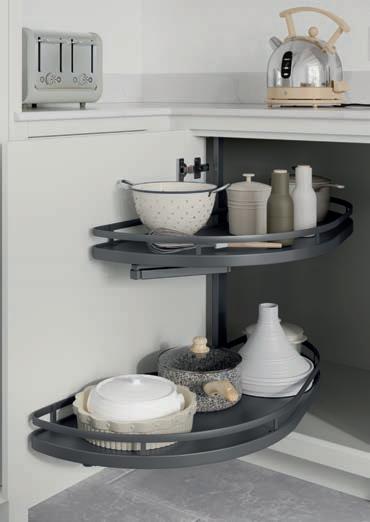
1 Console table in painted Light Grey incorporates drawer storage and decorative Oak shelving.
2 Combining style with functionality, this bootroom incorporates ample storage through tall triple panel doors, drawers and shelving. Also features beaded panelling and bench seating, classic hallmarks of country living.
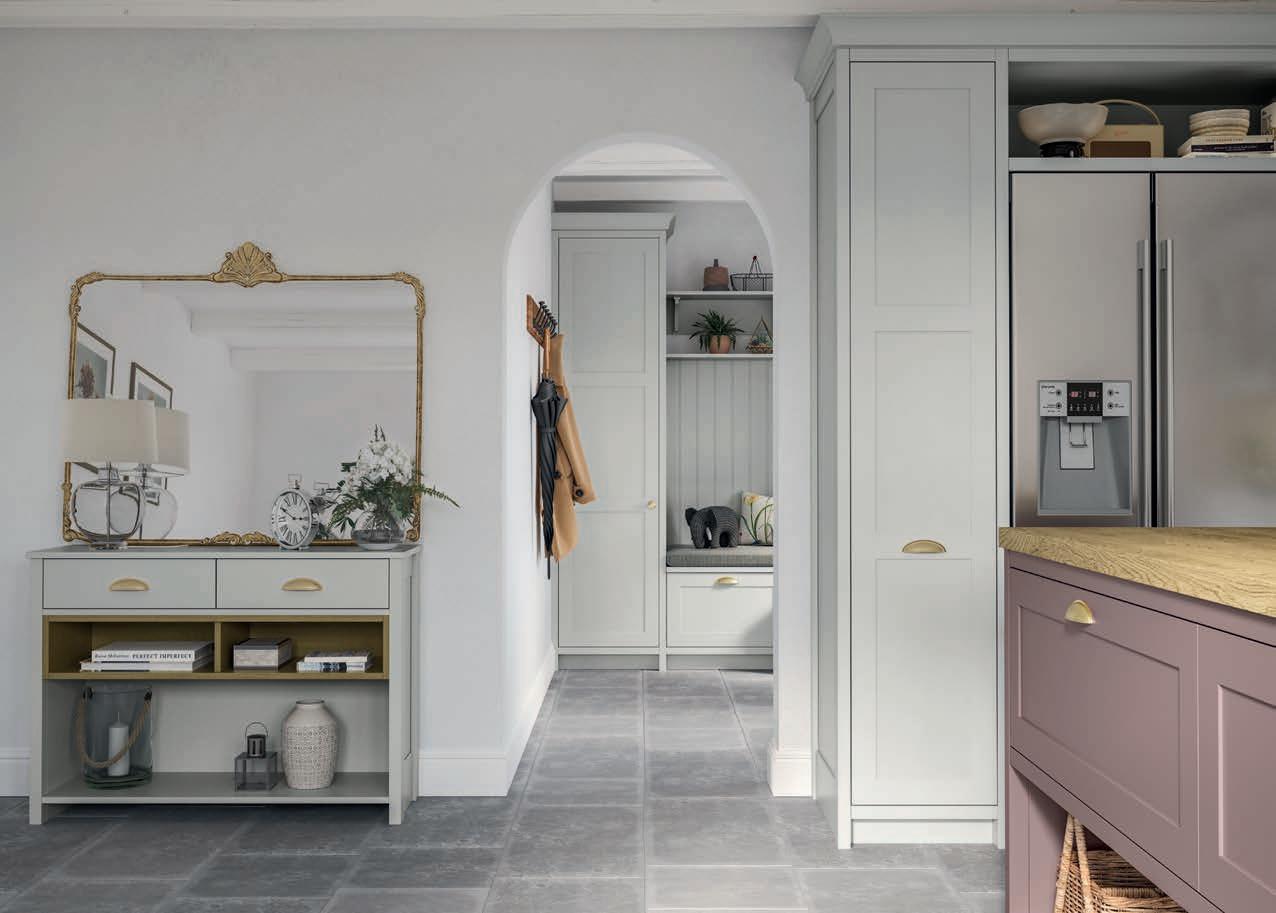


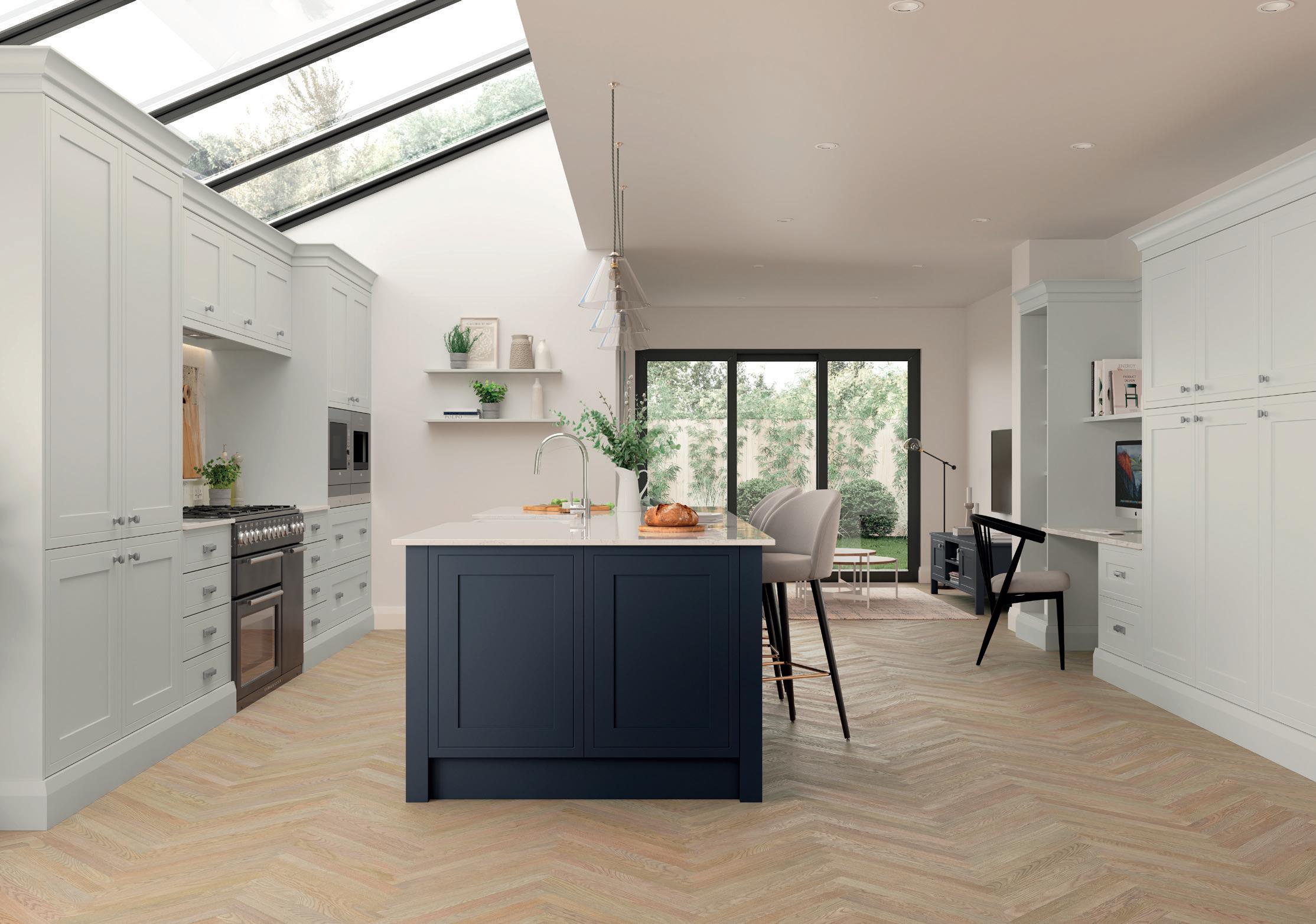



inframe kitchen but with a more a ordable price tag. Elmoor’s superior smooth matte painted nish and wealth or accessories
A timeless classic, Elmoor o ers style in abundance. Its subtle line combines luxury and practicality to create a kitchen that’s perfect for everyday living and entertaining.


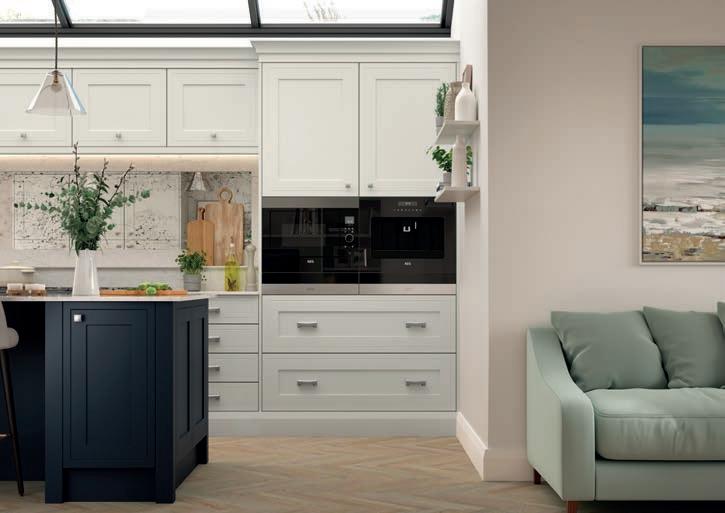
1 Elmoor painted Light Grey and Slate Blue, a sophisticated colour palette which creates a bright and spacious timeless appeal. Worktop is Dekton Natural Collection Rem. This classic style is enhanced with cornice, undercornice & moulded plinth detailing. Doors featured on the sides of the Slate Blue island create a luxurious framed look.
2 Create a focal point of interest with antique foxed glass recessed into backsplash above range cooker. Opt for wide drawerfronts underneath double appliances for a more contemporary, linear look.
Handles: Brushed metal
1 This cleverly integrayed home o ce in Light Grey and o ers a wealth of storage alongside beautiful blends harmoniously with the adjoining kitchen space beaded panelling to create a practical yet pleasant workstation.

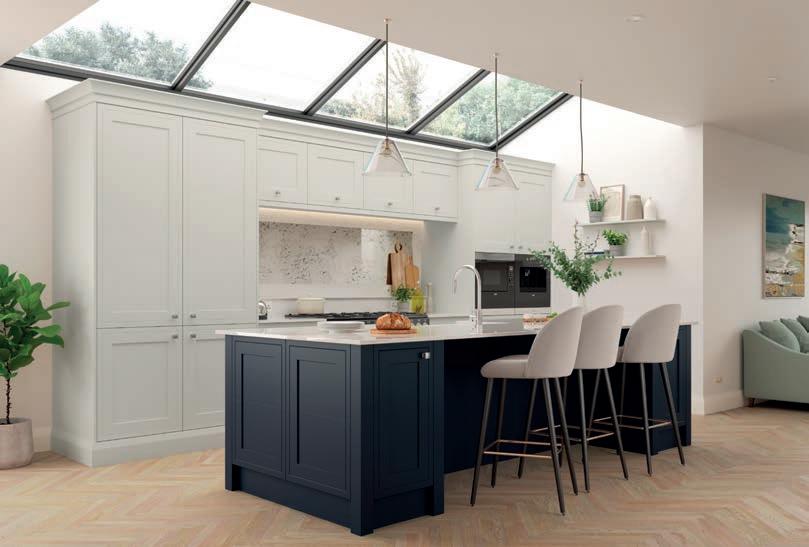
2 Wide media unit in Slate Blue with open shelving and spacious single cupboards.
3 Adjoining bootroom area in statement Slate Blue featuring a combination of triple panel doors and top box doors for extra height. Beaded panelling creates a traditional, stylish space for hanging coats and is complemented by solid Oak bench seating.


1 Elmoor painted Dust Grey. Worktop, backsplash and open shelving is Dekton Entzo. The mix of stylish metallic accessories and brass open shelving creates an elegant, luxurious space with a contemporary edge.

2 This classic C-shaped kitchen design features an elaborate canopy with arched legs. Practical LED task lighting is cleverly incorporated beneath the wall units, which feature doors with integrated pelmets for that classic inframe look.
Handle: Brushed brass
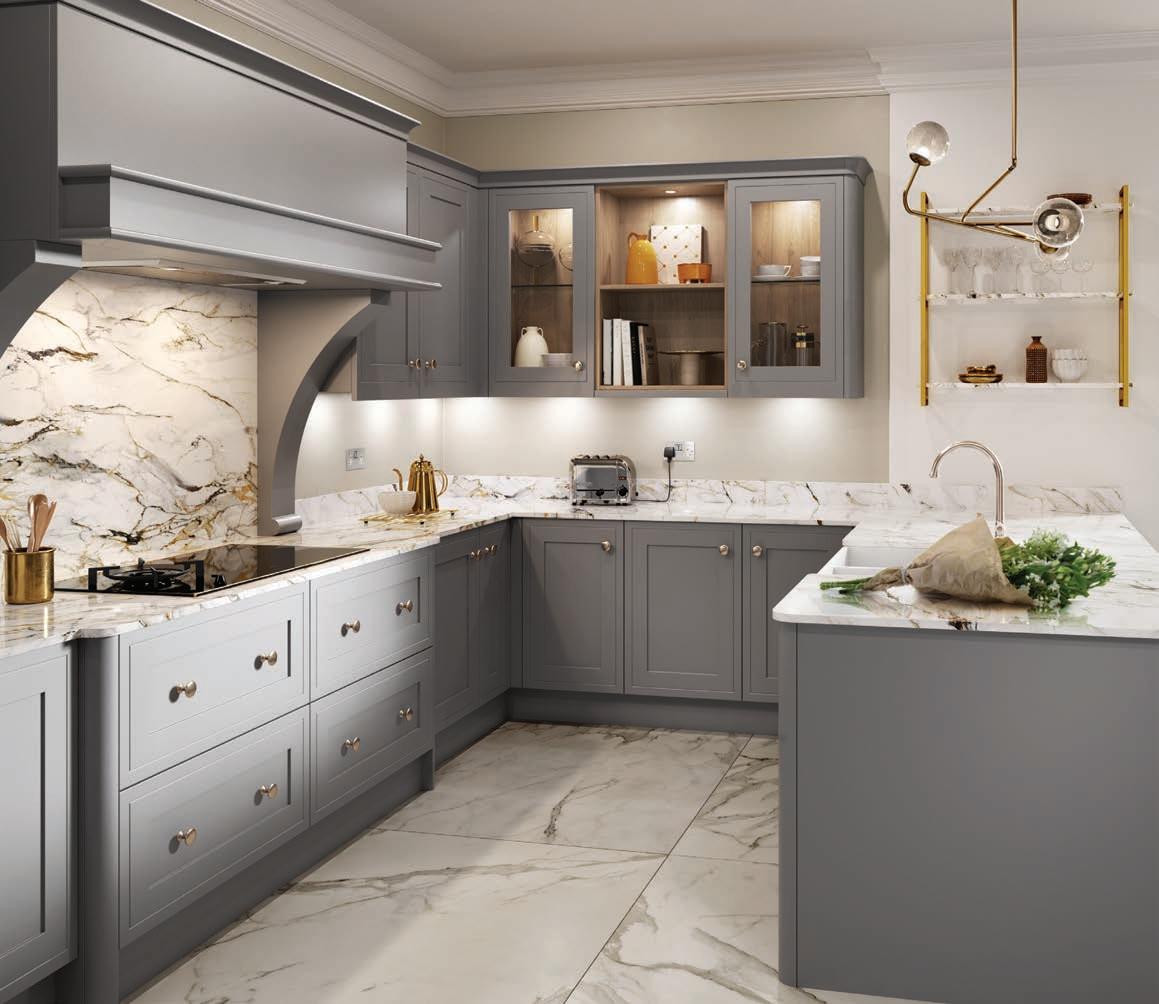
1 Plain glazed frames on the breakfast bar area acts as a chic design feature and doubles up as an additional storage option with warm ambient cabinet lighting.

2 Classic drinks dresser oozes glamour with integrated Oak glass holders, bottle racks and bi-folding doors, resulting in a perfect hub for entertaining.

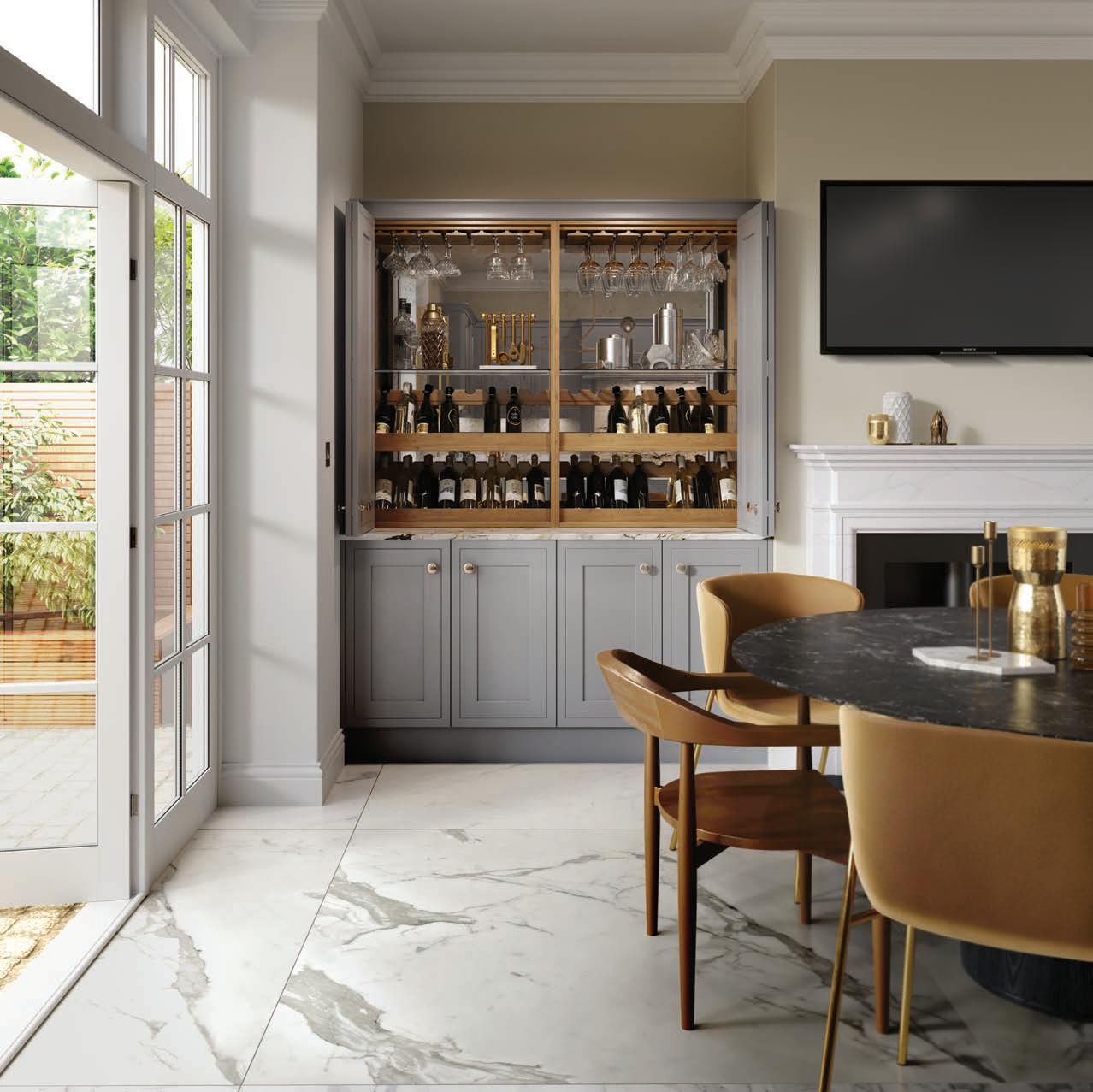

Sophisticated elegance is the essence of the Elmoor range which is majestically showcased here in this contemporary rural setting. The generous, freestanding island creates a focal point and works beautifully with feature beaded half wall panelling and rustic ooring to create an idyllic country haven.

1
2 A fusion of shaker doors, slab pan drawers and plain glazed frames featuring integrated pelmets creates a rich and sophisticated look.


3 American fridge freezer symmetrically nestled between triple panel doors and top units with cornice. Colour matched, partially glazed double doors leads into utility / bootroom.

1
1 The addition of a complementary console table works in harmony with the main island unit which features a bespoke towel rail in solid Oak.
2 Partially glazed partitions cleverly zone the space into distinct living spaces. Wall panelling in Heritage Green and bench seating in the dining area creates a seamless look beyond the kitchen and adds a real touch of sophistication to the space.

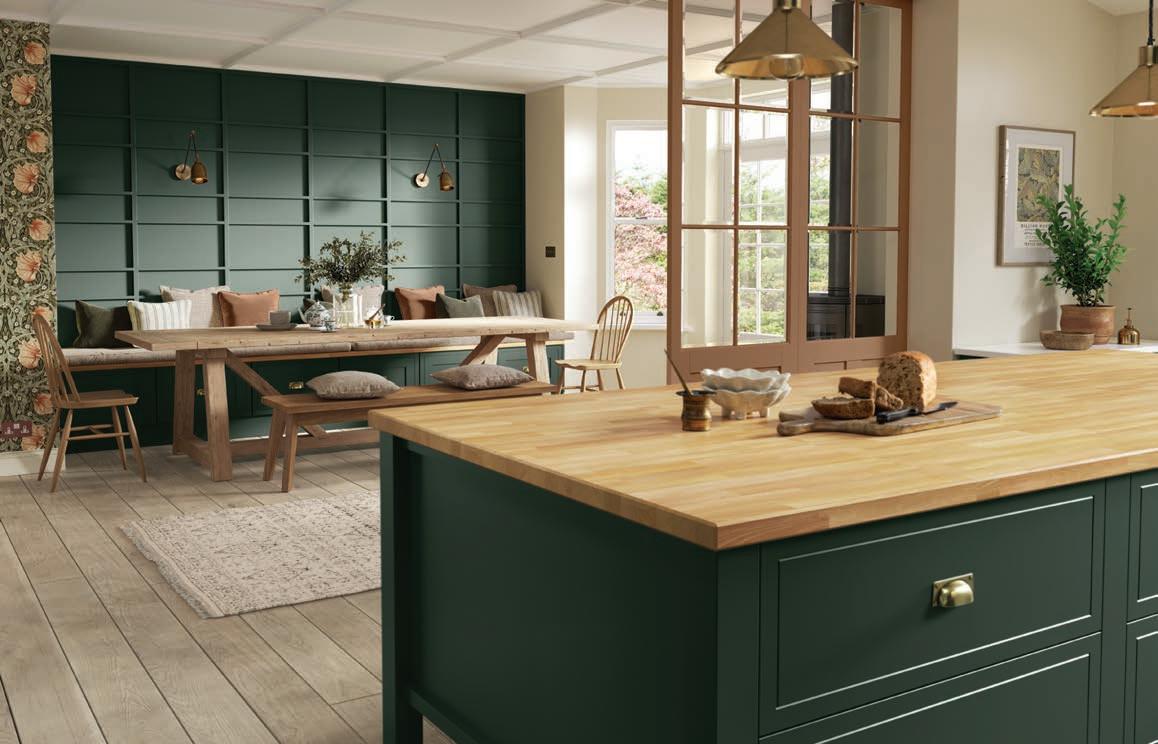
3
3 Multi-functional laundry / bootroom provides a wealth of storage. Eye level appliances ensure extra convenience for daily use. Coat area features beaded panelling and bench seating lends itself perfectly to the overall rural styling.

1 Radison kitchen in Light Oak and painted Ivory featuring a working overmantle and open shelves in Light Oak to complement the elegant island. Worktops are Silestone Et Calacatta Gold. Chunky pilasters, moulded skirting plinth and kitchen. traditional cornice combine to add opulence to this classic

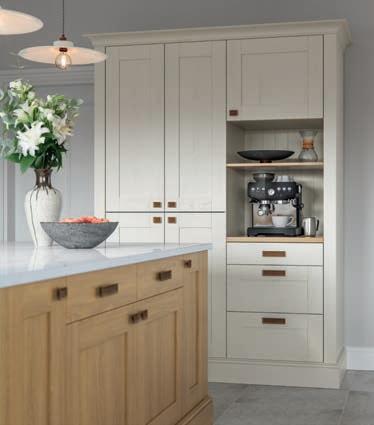
2 to complete this traditionallystyled, open plan living space. This magni cent dresser/media unit is the perfect solution Handles: Antique copper

The layout of this Radison kitchen is designed for modern living. The warmth of rich Light Oak and Ivory evokes an inviting feeling
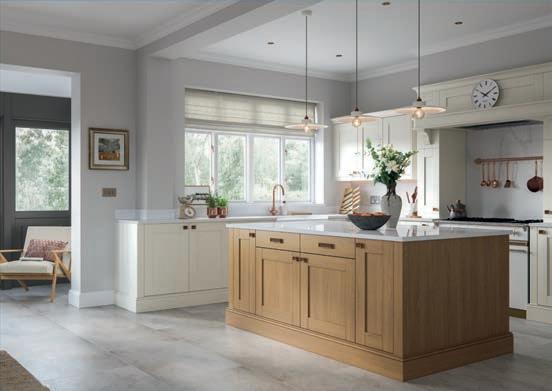
abundance of storage space. andspecial designer features such as shelving o er an
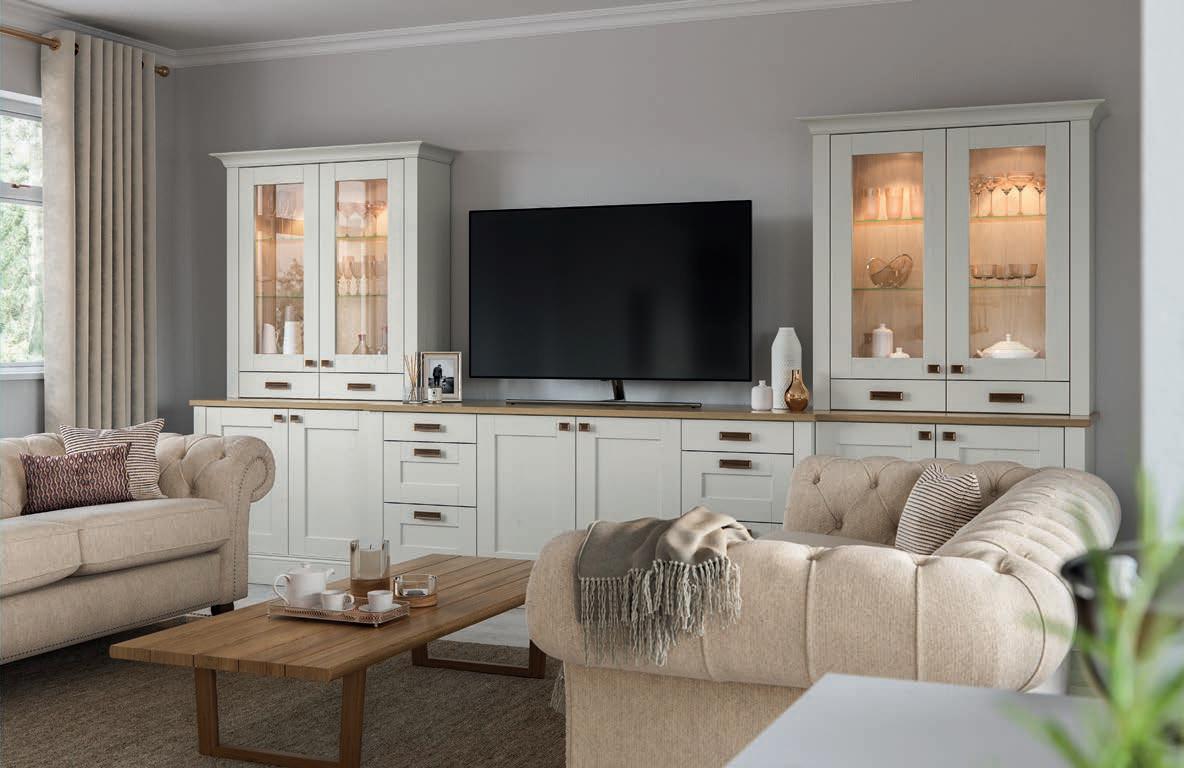

2
2
1 Radison kitchen painted Cashmere and Graphite. Worktop is Silestone White Storm Quartz. Also shows tall unit with glazed top boxes. Island with bespoke door panel, moulded skirting plinth and solid Oak inset trays with chopping boards. Simple at canopy design anked by double panel feature doors.
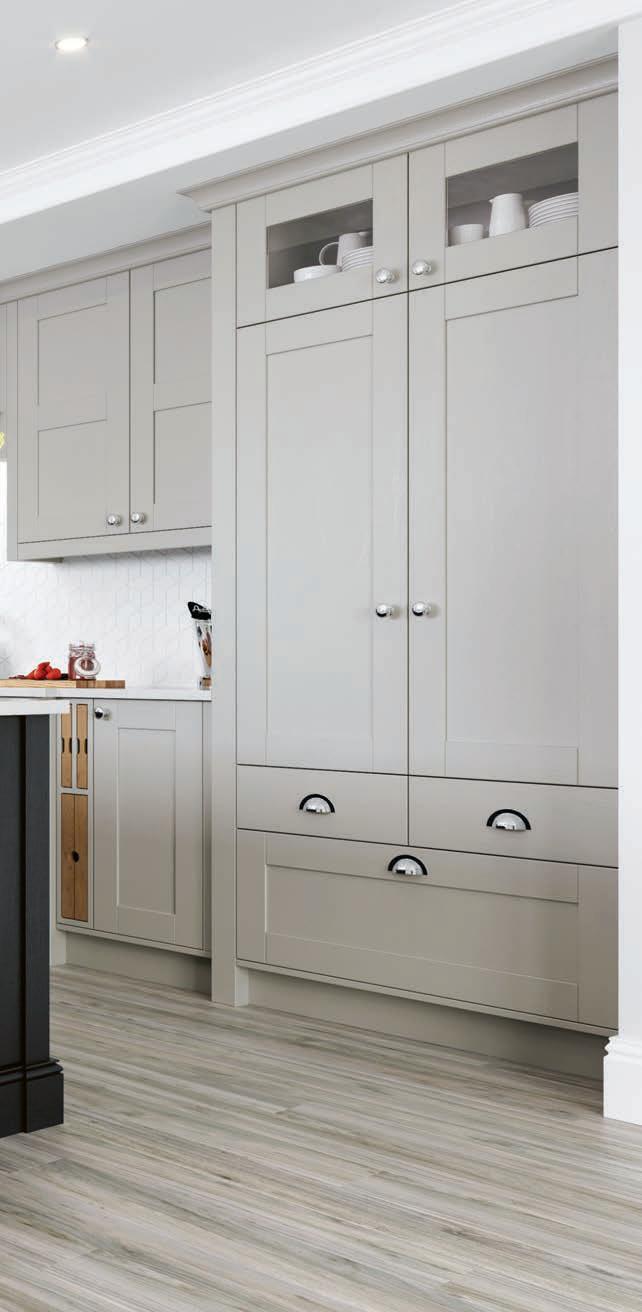

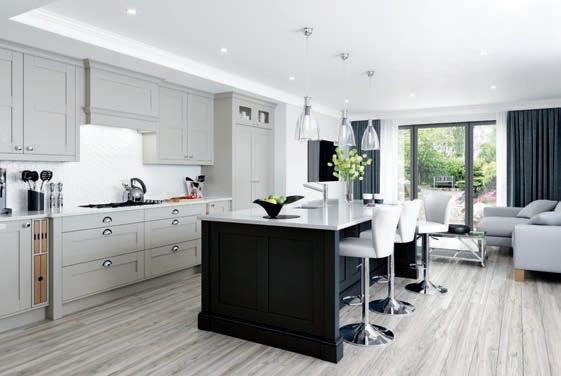
Handles: Polished chrome

This stunning injection of warm Vintage Pink complements the Parched Oak timber while contrasting with the cool tones of Slate Blue. Radison’s simplistic shaker door with timber perfect statement kitchen and living space. grain nish o ers you endless possibilities to create your


1 Radison kitchen painted Vintage Pink and Slate Blue. Features extra tall larder units with pullout drawers blow. Open shelves in Parched Oak re ect the dramatic architectural features of the skylight. Worktop is Dekton Aura.
Handles: Brushed metal




1
1 Arco Compact corner pull-out features Chrome round wire rails and White non-slip base. Perfect for storing tableware, pots and pans.

2 of these furniture pieces providing a warm sophisticated look in the A combination of Vintage Pink and Parched Oak atter the linear design living area.



1 Radison kitchen painted Marine and Light Teal. Worktop is Silestone Iconic White Quartz.



2 Maximise your kitchen space by including a recessed tall appliance housing unit.

3 Dresser top with Georgian frames.
Handles: Antique brass 1 23


This traditional door with beaded centre panel nds a place in a modern

setting with the use of a simple linear cornice which re ects the
architecture. The subtle natural colour of Cardamom is complimented
with the Light Oak island, creating a warmth to this bright contemporary space.
1
Lake eld painted Cardamom with Light Oak island.
Featuring tall larder units with glazed top boxes.
The island is given prominence with its chunky modular pilasters and open shelf pastry bench. Worktop is Dekton Fossil.



Handles: Antique brass

used here to add a more eclectic look and feel to this contemporary open plan living space. Brass and orange accessories e ectively
Often seen in a more traditional setting, Lake eld is successfully contrast with the rich, on trend Marine colour. Open shelving features heavily to add practical and decorative storage and gives this modern living space a sense of warmth and homeliness.



1 Stunning dining area furnished with a complimentary sideboard painted Marine.
2 element to this modern rural home. Worktop is Lake eld kitchen painted Marine creates a dramatic Caesarstone Supernatural 5143 White Attica.
Handle: Polished brass


1 The multilevel island is designed to e ectively divide and re ect the open plan architecture and create functional spaces.

2 This sideboard painted Marine shows o the beautiful grain nish and beaded pro le of the Lake eld door.


1
both ends of the base units and tie in with the curved overmantle which is
Lake eld kitchen in Light Oak and painted Stone. Curved doors complete anked by glazed frames. Extended plate rack provides plenty of storage.
Note the cabinet styling detail in this kitchen using option 1 with slim return side panels on exposed sides only.
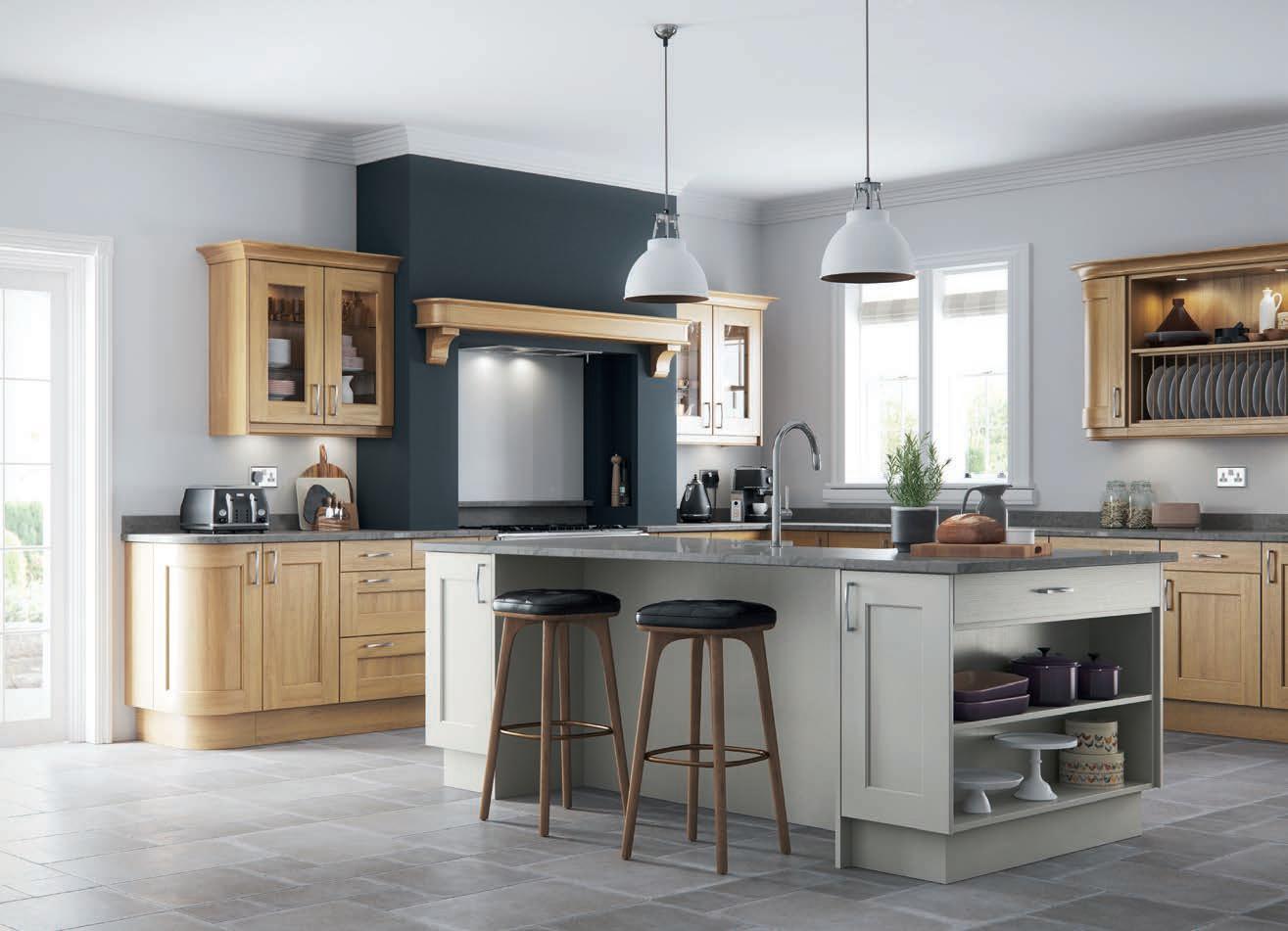
Whether you opt for oak, a painted nish or both, the Lake eld

styled accessories and natural oor materials such as stone or 79



The internal bead pro le detail used in the Lake eld door adds extra depth and contour
to your overall kitchen design when combined with any of the broad number of
accessories on o er in this stunning range. Take advantage of the extensive painted

colour palette which allows you to mix and match with total freedom.
1 and solid oak on island. Also shows simple overmantle design and central island with feature door end panel.
Lake eld kitchen painted Mussel and Parisian Blue. Worktop on the basck run is Silestone Blanco Maple Quartz

2 Dresser with double glazed feature doors and oak open shelving.
Note the cabinet styling detail in this kitchen using chunky end posts and option 1 slim return side panels on exposed sides.
Handles: Polished Chrome.
3
Blanco Maple Quartz. Also shows central island with solid oak conical pedestal, inset trays and chopping boards.
4 Dresser with glazed feature frames and open display area.


5 Dresser with double panel feature doors and moulded skirting plinth.
Lake eld kitchen painted Lava. Worktop is Silestone Handles: Stainless Steel
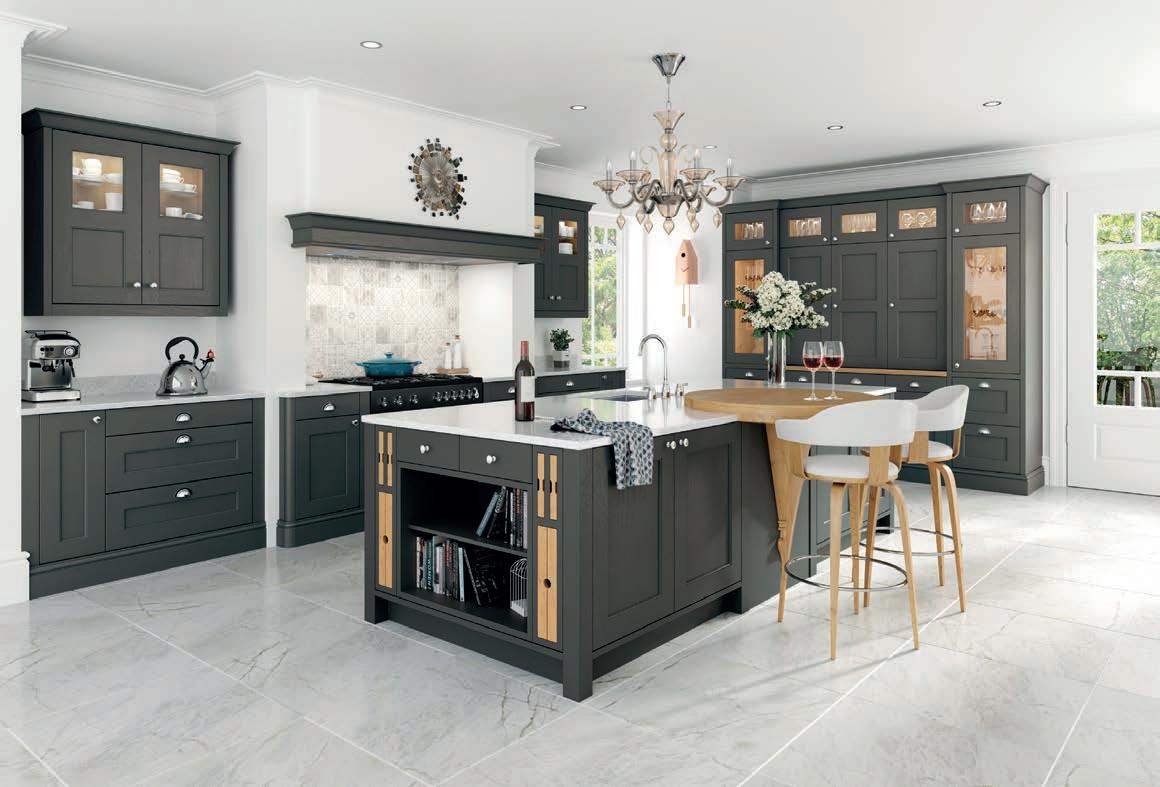



centre panel, the Lake eld Inframe E ect features a subtle line detailing around Taking inspiration from the original Lake eld range with its distinctive beaded Available in a wide variety of painted nishes or colour match for the desired

2
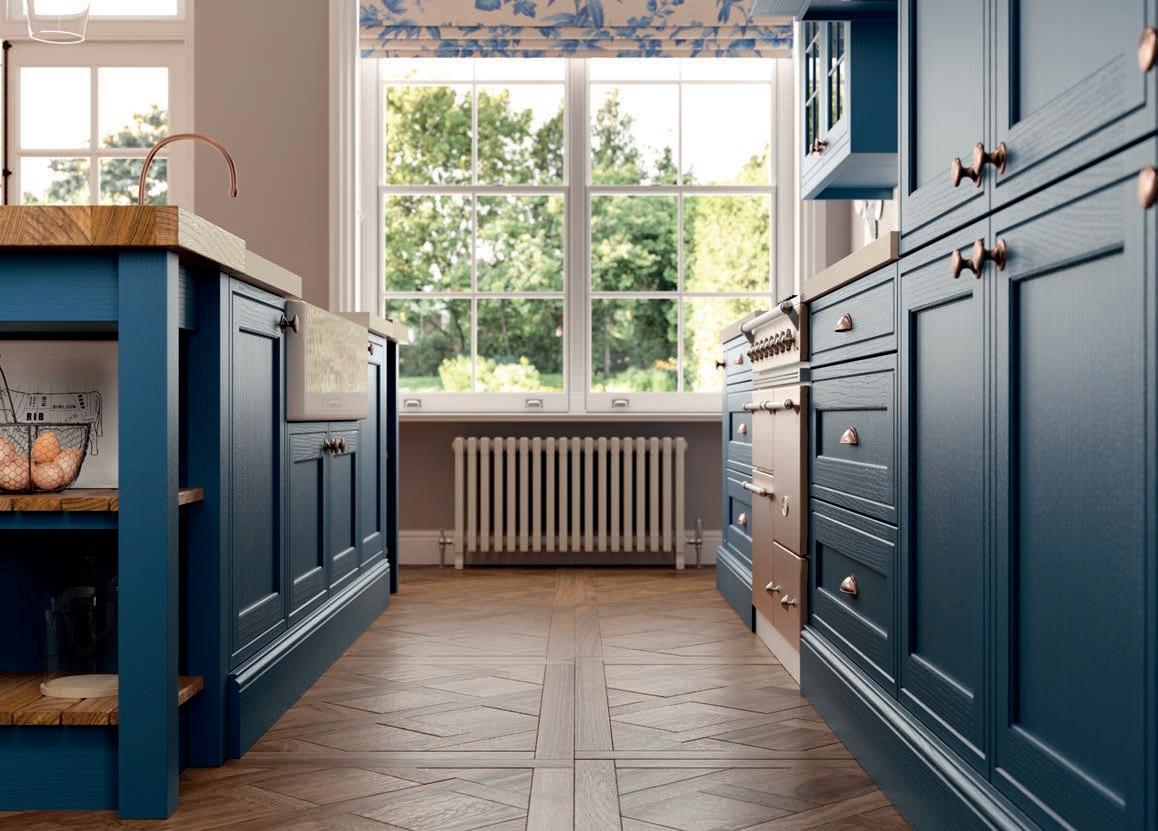

1 A feature space for integrated dog bed gives your family pet its own personal space.
2 space and compliment with furniture and accessories that blends with the rest of the room. Triple panel doors allow for plenty of storage as well as open shelving, drawers and a spacious
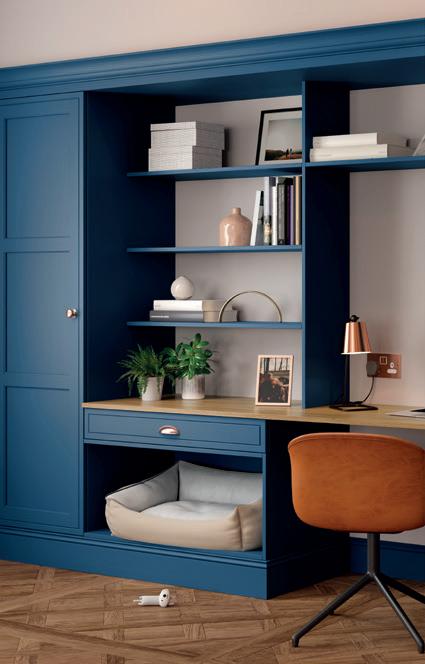



Home o ce area in Parisian Blue with solid Full Stave Rustic Oak worktop. Seamlessly incorporate a home o ce zone into your open plan

cupboard for all your home o ce essentials.
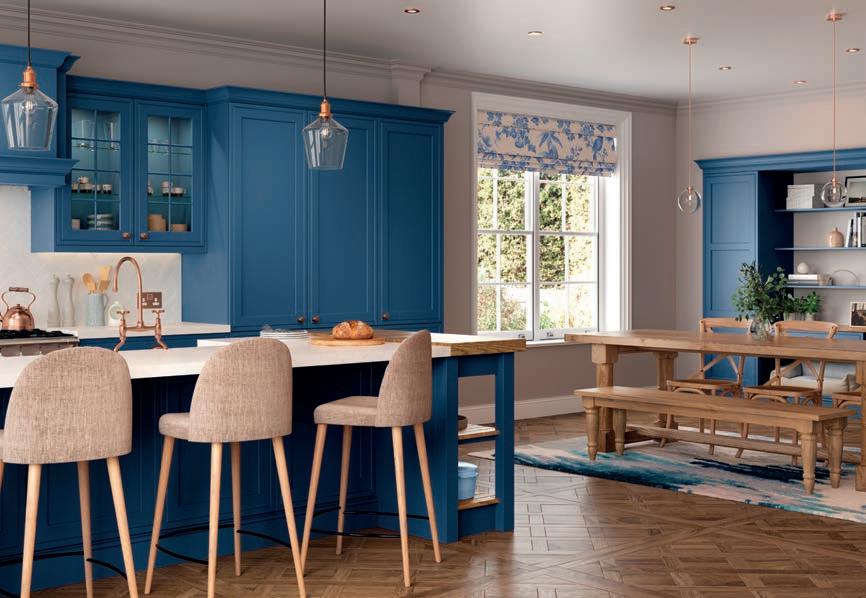


Capture a sleek and serene feeling with the contrasting use of soothing muted tones and rich darker tones, which when combined with an abundance of space and light will result in a kitchen that will bring our your inner calm. Incorporate natural materials such as timber, stone or marble to establish a sense of contrast and balance to your design.
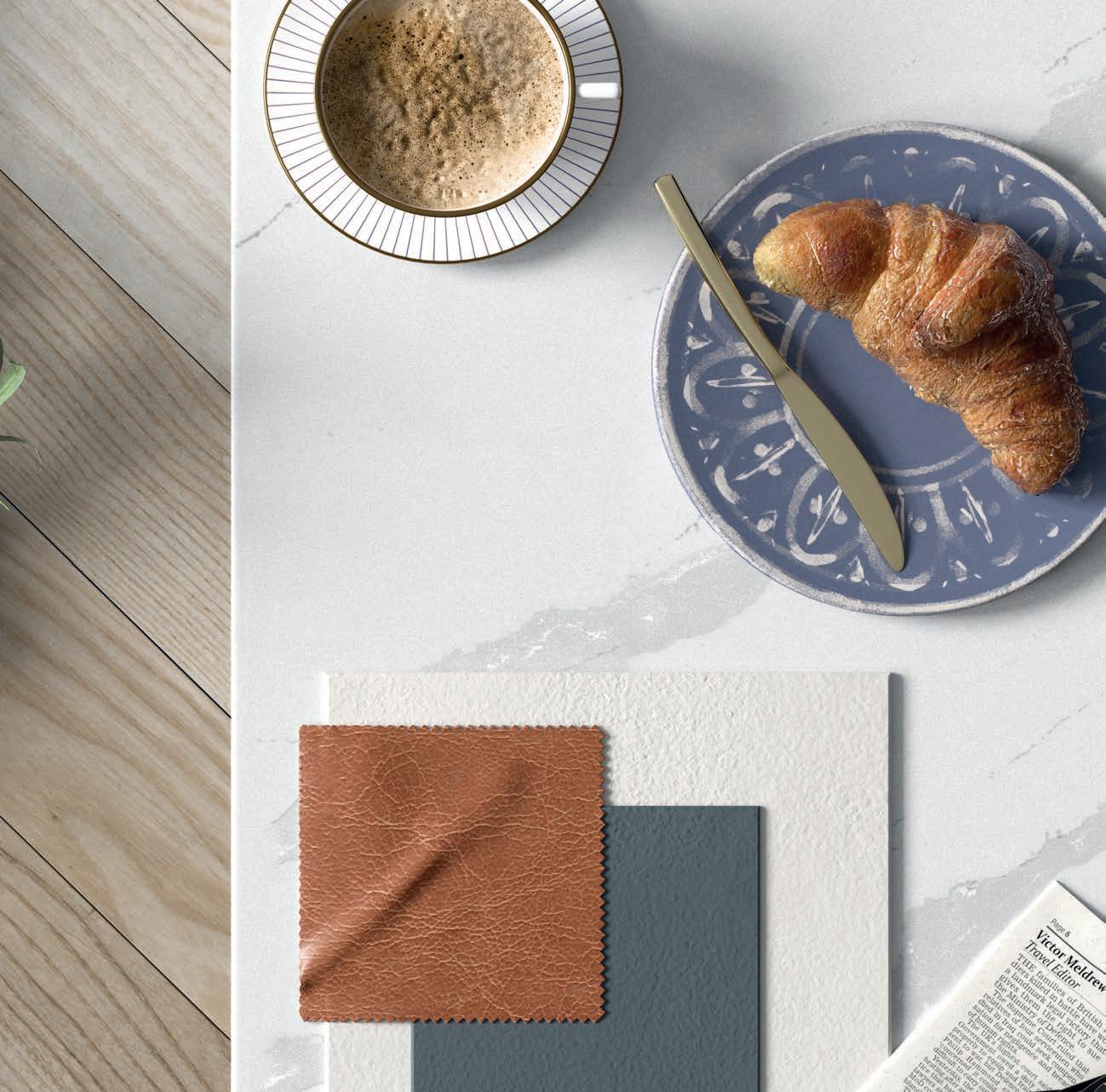



Elmoor
1 in Dove Slate. Worktop and upstand is Dekton Vera.
2 A stunning fusion of classic meets contemporary in this galley view through slab drawerfronts on the island and more traditional centre paneled drawerfronts on the sink run.
Handle: Black painted metal
 Painted Slate Blue featuring statement uted paneling
Painted Slate Blue featuring statement uted paneling
A fresh and contemporary take on a traditional inframe look, Elmoor’s superior smooth painted nish and subtle line detailing on the door means it's at home in both classic and contemporary settings. Choose a daring colour and combine with key design features such as slab drawers for a modern-day look.

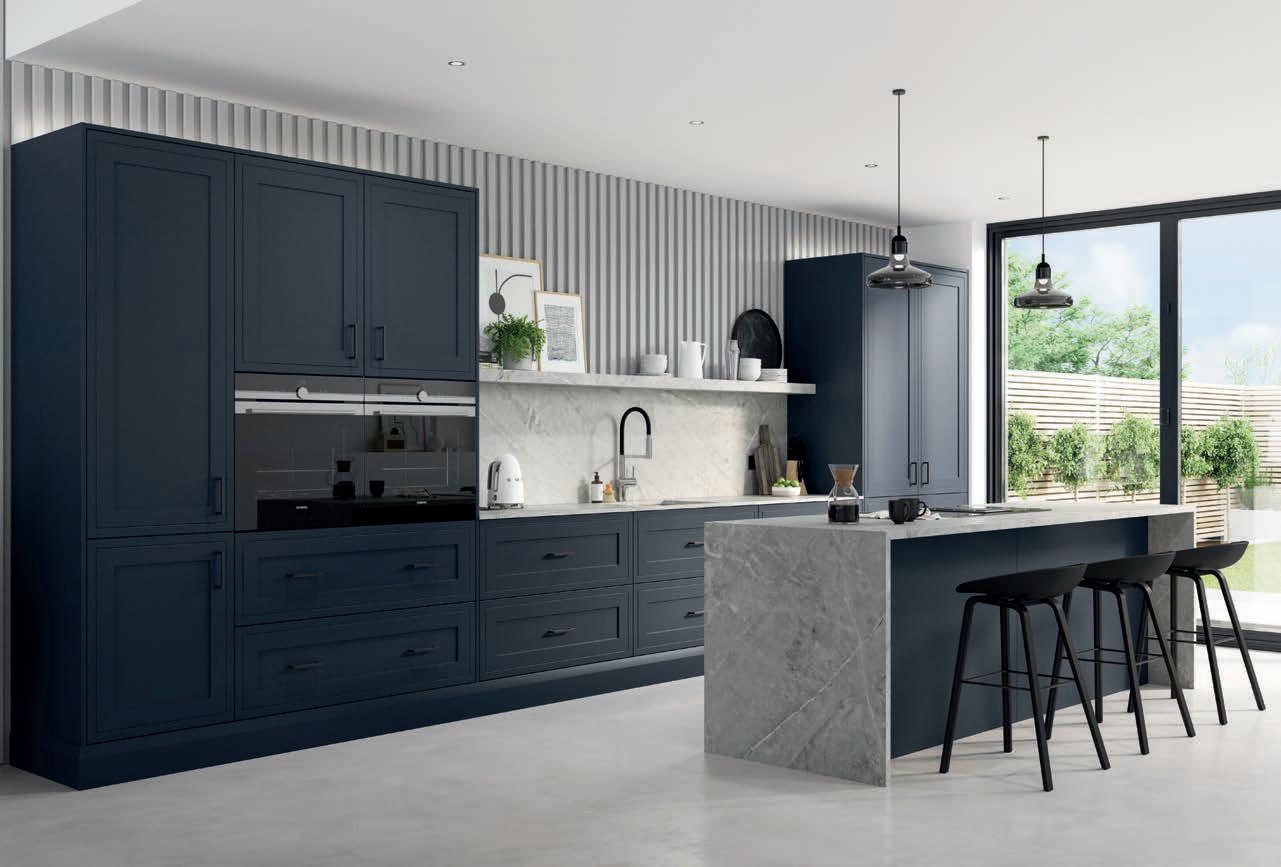
1 Complementary furniture in the adjacent split-level room allows for continuity between living zones with this contemporary bookcase featuring matching square black handles and polished chrome legs.


2 Transform the space by incorporating over cabinet LED lighting for decorative purposes.

Maximise storage with a functional oating shelf framed by tall units on either side.
Furniture Legs: Brushed Chrome


makes an impressive statement with its simple detailing and E ortlessly chic and stylish, the Radison shaker door with v-groove selection of accompanying designer accessories. Classic in both bring you a kitchen that works hard and looks fabulous. function and form, Radison will t happliy into any sized space to
1 Radison kitchen painted Porcelain and Marine is used to create a modern twist to a traditional setting. Window seats make a stunning and practical storage solution. Worktop is Dekton Kovik.
2 The T&G feature on the compact island with breakfast bar and open shelves in Light Oak is re ected on the wall to enhance the simplistic styling of the Porcelain units.
3 Sideboard featuring drawerpack and moulded skirting plinth.






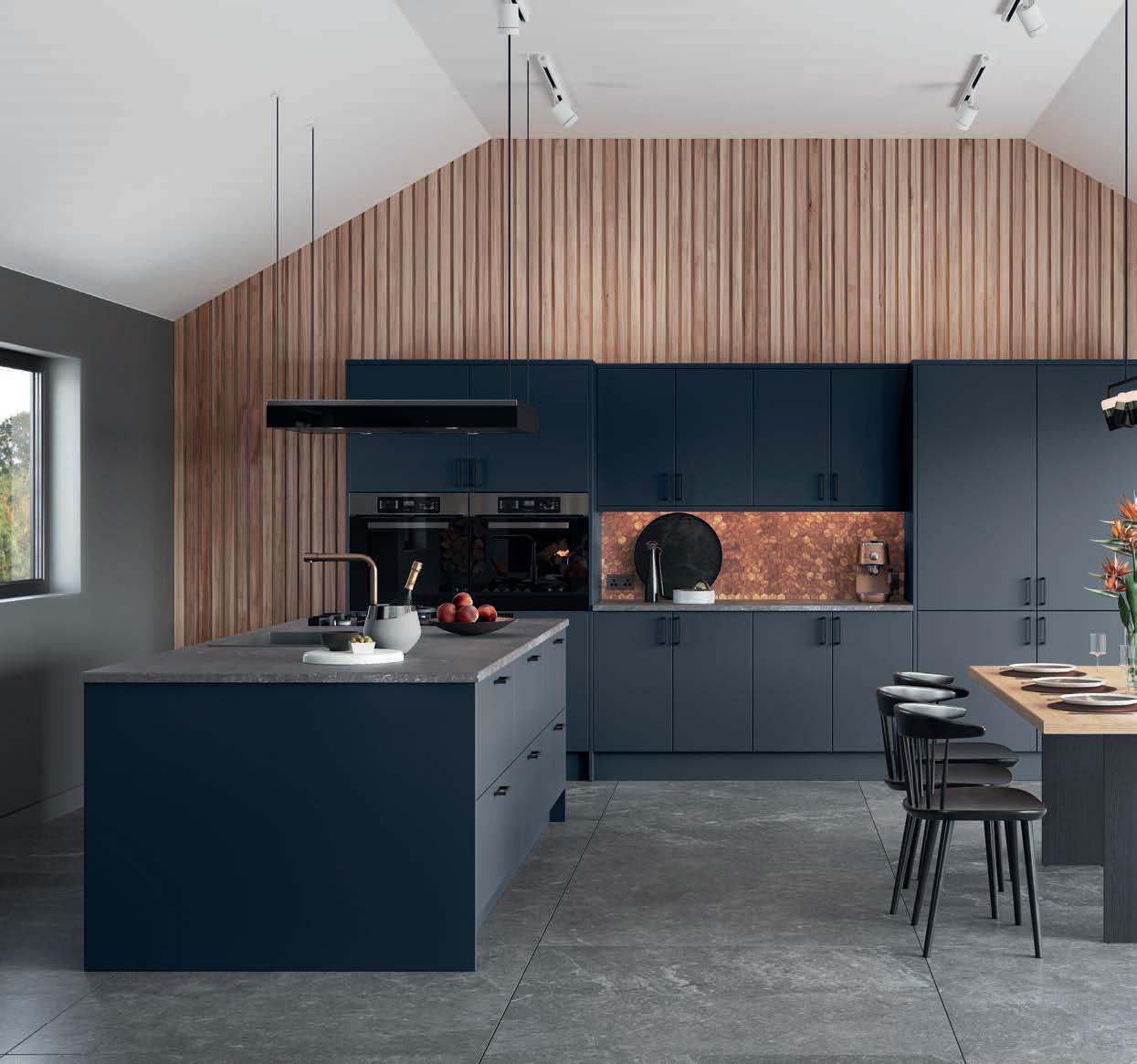
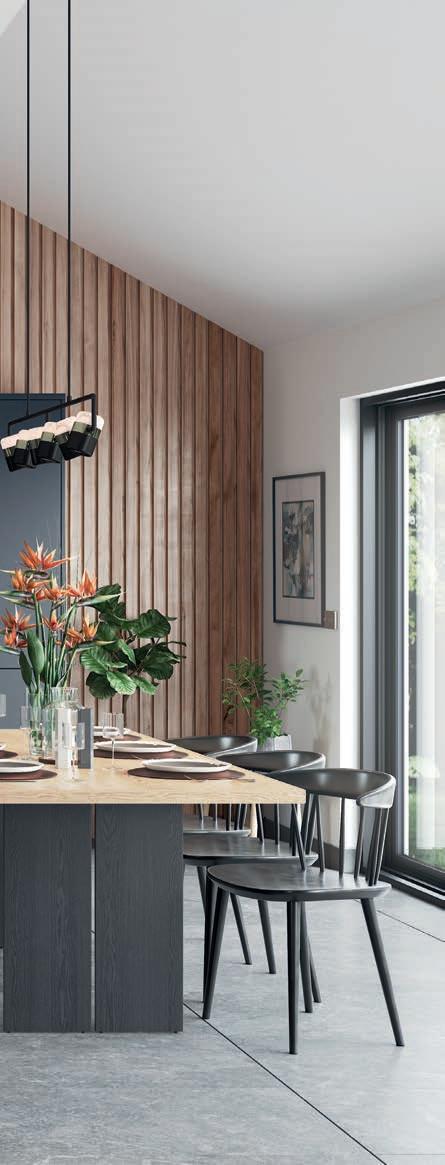
A stunning open-plan living space with bold decor choices showcases this stunning Sola kitchen. The smooth painted the perfect base for adding rich complementary colours. nish of the doors seen here in dramatic Slate Blue, creates The design possibilities are truly endless!


1 Sola painted Slate Blue is showcased in this large open plan living space. Worktops contrasted with the 3D texture of the slatted are Dekton Fossil. The smooth matte nish is wooden wall feature and the rich, warm copper tones used to style the room.

Handle: Black painted metal

is a perfect pairing for this compact design layout. The muted tones contrast
The fusion of smooth and textured nishes through the Sola and Rezana doors beautifully with the richer hues and illustrates that smaller spaces can be just as stylish and impactful with the right choice of colours and materials.


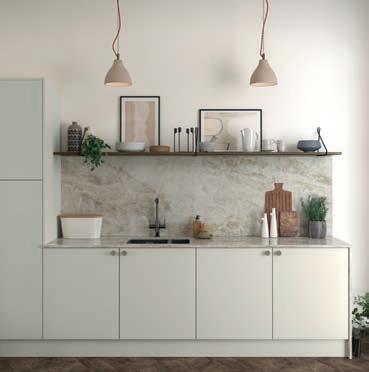


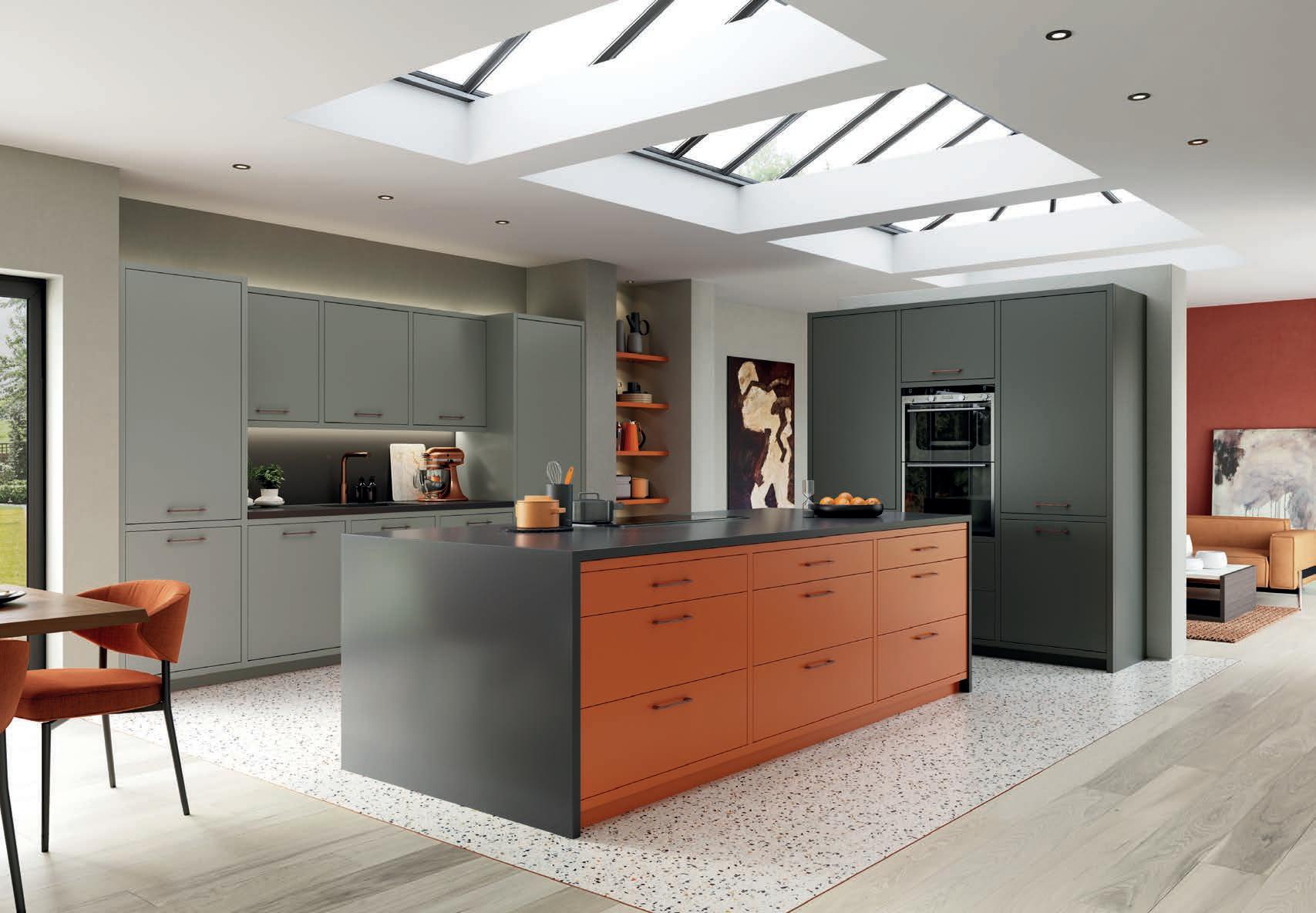
The ultimate example of unconventional styling, the Sola design comes to life here with a vivid mix of colours and accessories.
Emphasised by a mock in-frame surround, this kitchen welcomes a and brightly coloured furniture and upholstery to show its quirky side. diverse array of decorative elements such as contrasting oor nishes
2
1 Sola painted a Zingy Orange (using our Colour Match Service), Dust Grey and Graphite. Worktop is Titanium composite surface. Achieve a framed look for this slab door by including a moulding surround.

2 LED strip lighting above and below wall units can add further drama to your kitchen design.

Note the cabinet styling detail in this kitchen using option 4 with posts and rails between each cabinet.
Handles: Antique Brass




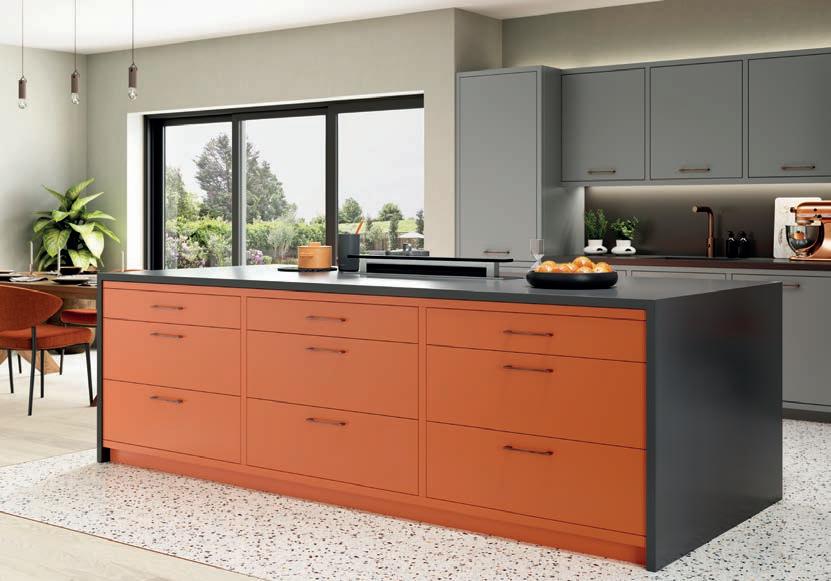
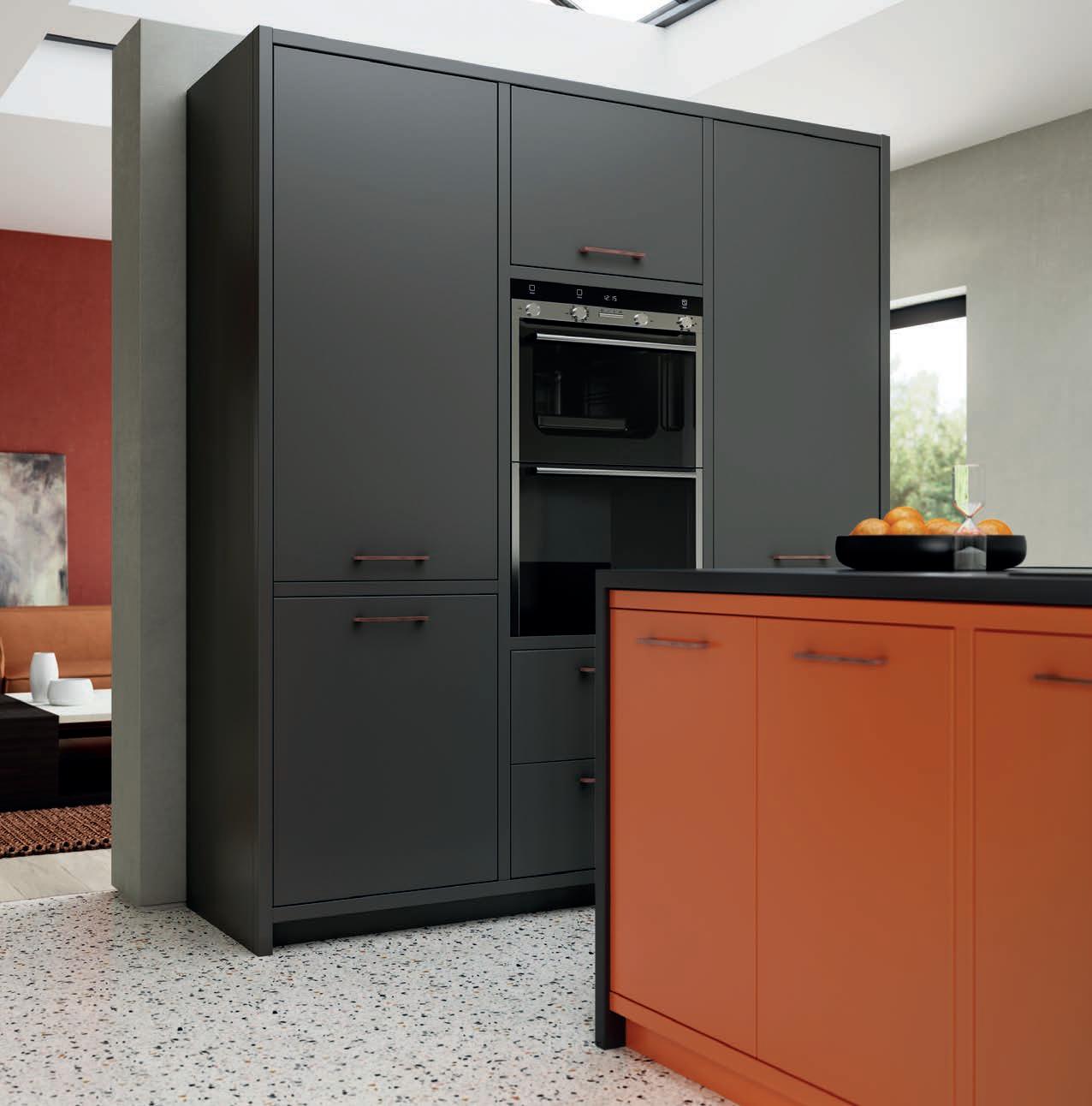
Our Tivoli door really excels when it comes to the smaller kitchen, providing a clean and orderly environment. This ranges o er a large number of accompanying accessories that are easily adaptable so that you can devise specialised features that t your particular space.



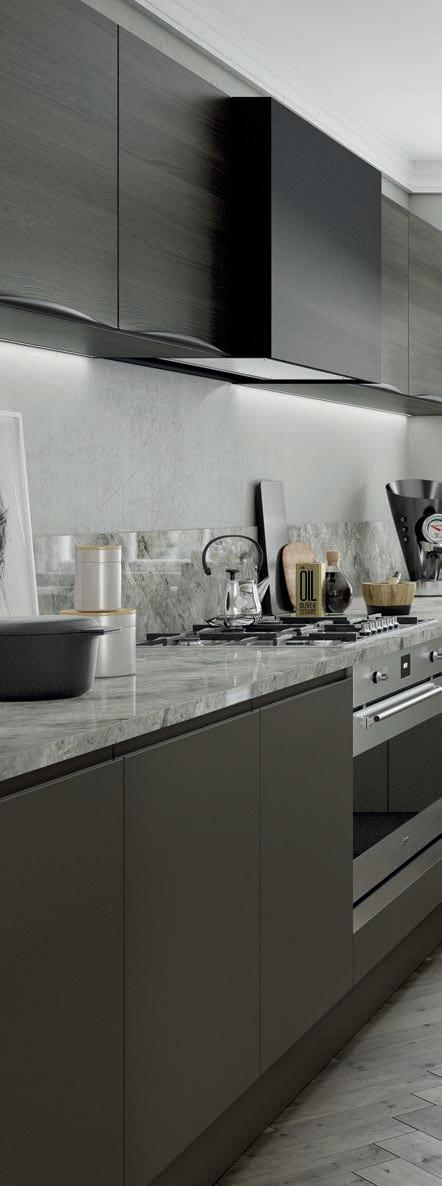
1 Matte painted Lava and Tavola stained Carbon Oak. Worktop is Tundra Grey Marble. The horizontal grain of the Tavola cabinets helps elongate the look of the kitchen and the island has been custom made to t its unique shape perfectly.
Handle: Continuous black inline


1
This urban retreat helps maintain the feel of more space by replicating the earthy two tone nishes of silky smooth painted Lav and the rich horizontal grain in a

Tavola
Oak to make the two spaces feel like one.
Carbon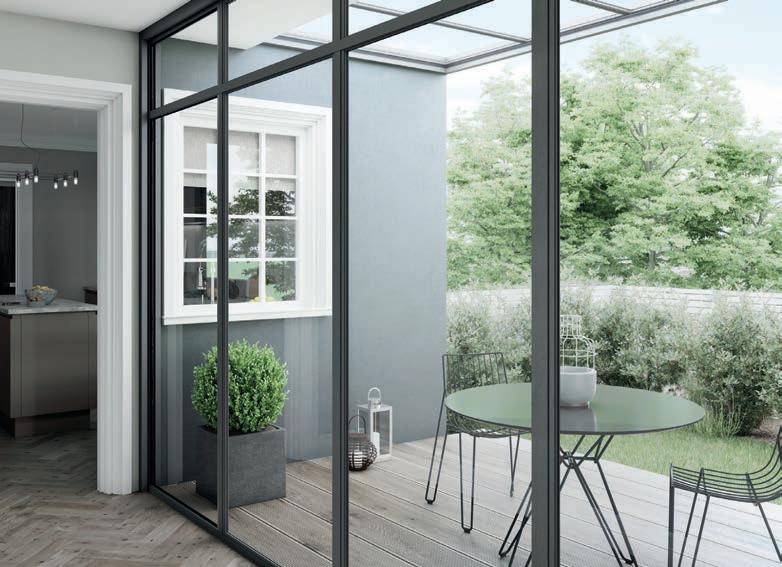


Whether you have a larger kitchen or less space to work with, there’ll always be those dreadfully bulky items which prove a pain to store or other everyday items which aren’t as accessible as they could be.
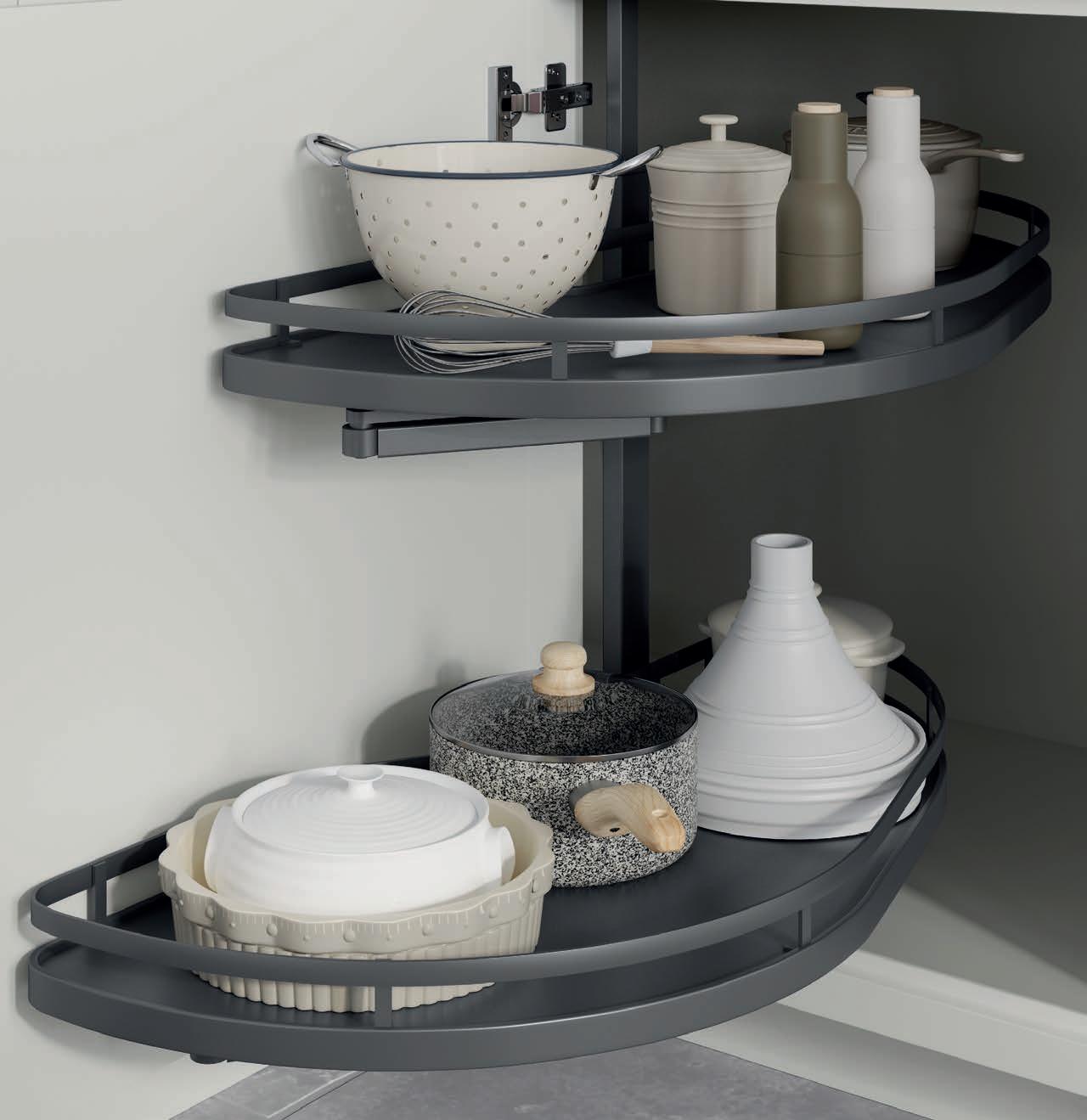
Our range of indispensable internal solutions allows you to achieve an organised, practical kitchen without compromising on its aesthetics. From pull-out corner storage to integrated waste bins, we have an ideal solution to suit your everyday needs.


With the natural shape of our homes, corner cupboards aren’t something we can escape. Turn those dark, hard to reach spaces into practical, easy to reach areas with our cleverly designed corner pull-outs.
Corner solutions o er e ortless opening and ultimate practicality. Each tray swings gracefully out of the cabinet completely and independently. A high load capacity makes them suitable for housing heavy pots and pans, crockery or even small kitchen appliances.

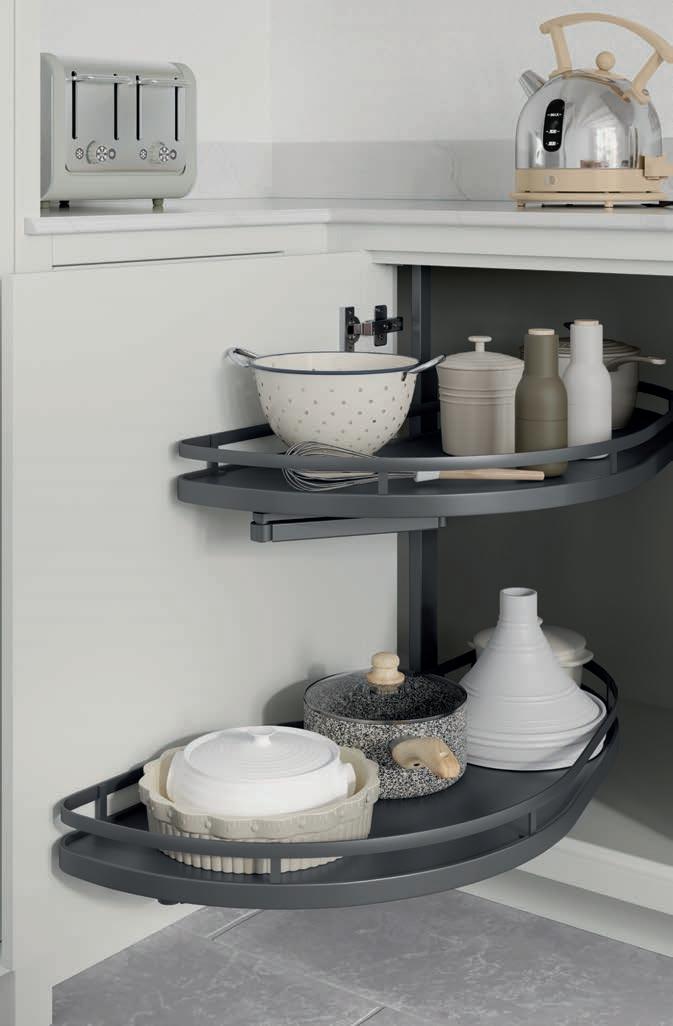 Round wire chrome rails with non-slip base.
Anthracite at rails with matching non-slip base.
Round wire chrome rails with non-slip base.
Anthracite at rails with matching non-slip base.
Keep your oorspace clutter-free and ensure your kitchen concealed integrated bins, a real bene t for smaller of soft-close pull-out bins with one or more compartments

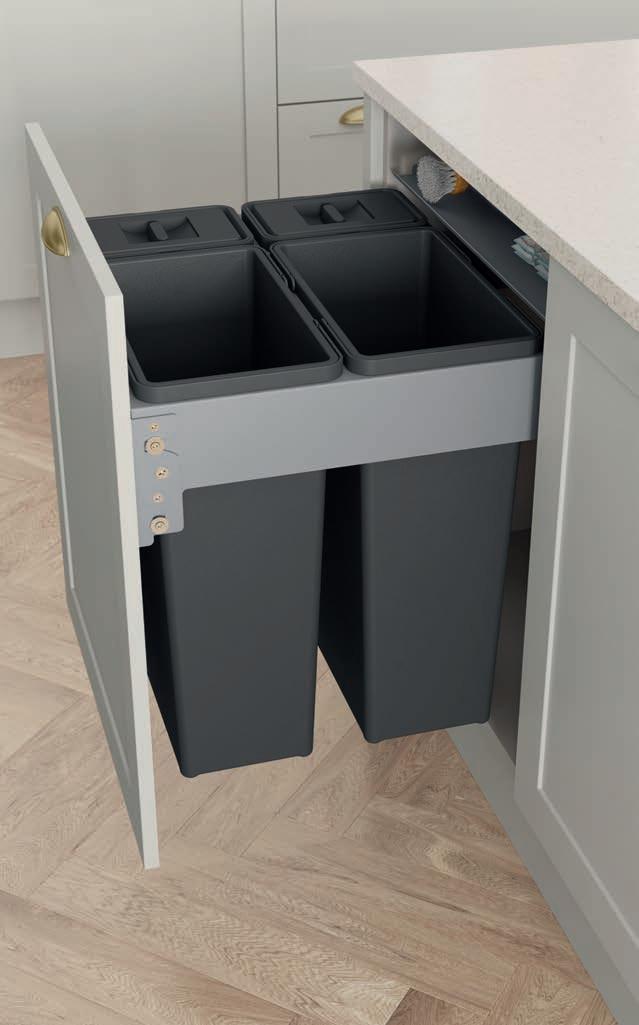
remains clean, tidy and hygienic with one of our cleverly kitchen spaces.
Depending on the size of your household, we o er a range ranging from 21 litre capacity to an enormous 86 litres!

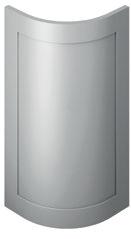

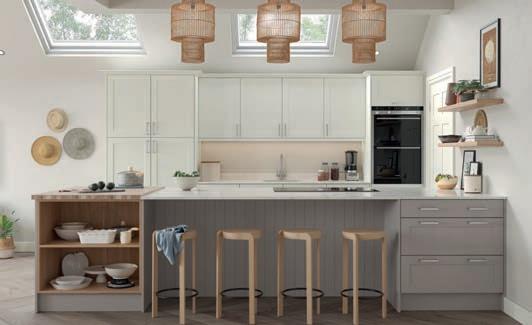

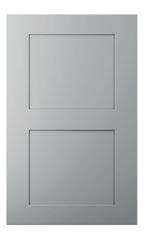


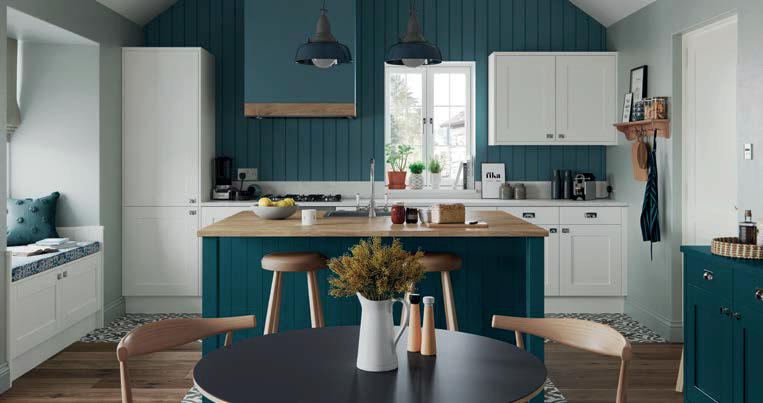




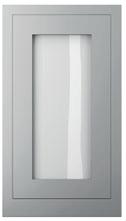












Description
Finish








Description
Finish
Edge
Whether you opt for painted or stained we have a wide selection of colours
and nishes to o er, with a view to designing your ultimate kitchen. As well as having our standard painted and stained nishes we also use specialised Greens Sage Green Light Teal
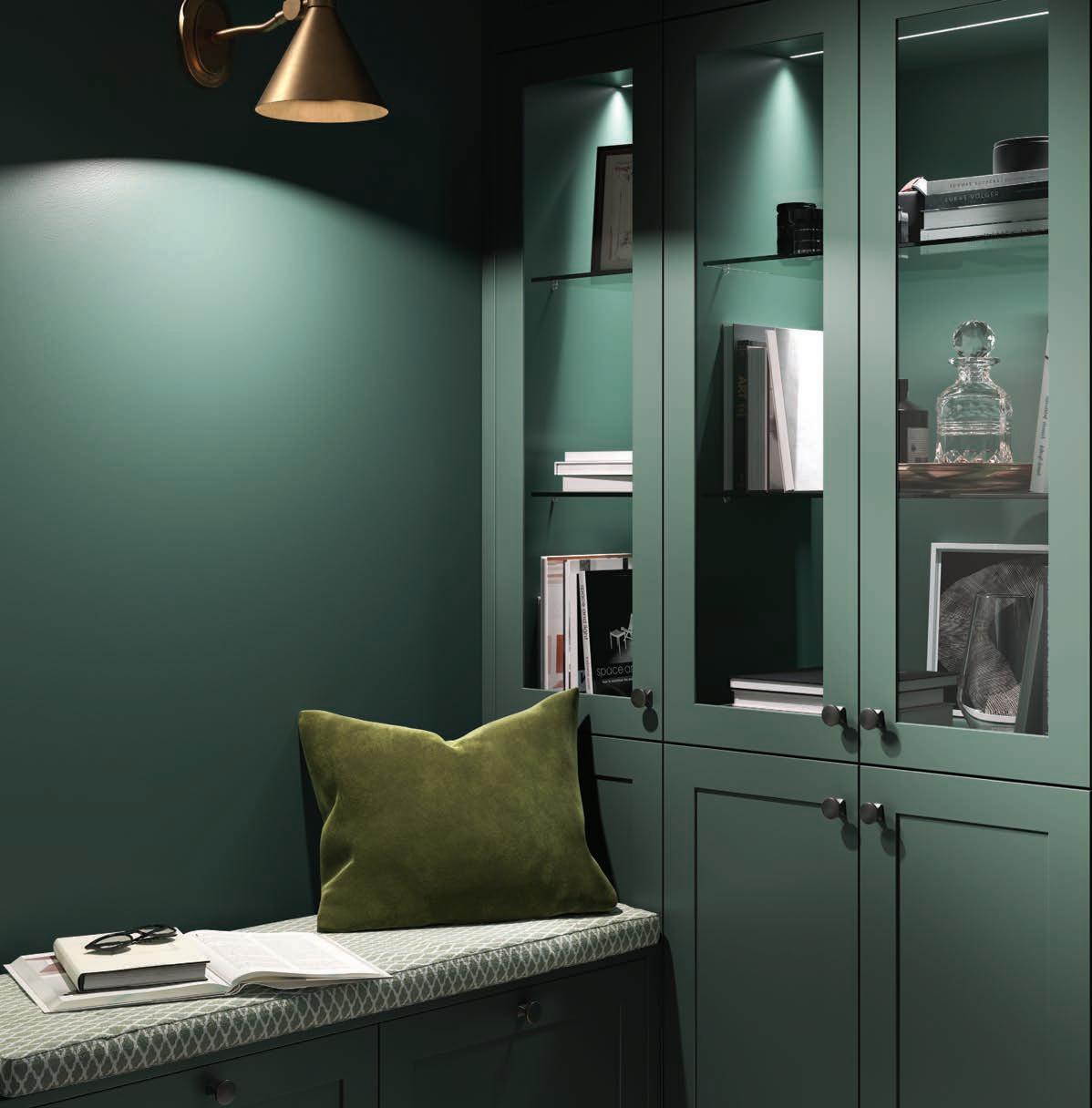
Heritage Green
Cardamom Viridian Deep Forest
Heritage Green 116
Pinks/Purples Cashmere Lavendar Grey
Vintage Pink Deep Heather Indigo
This document is intended only as a guide and, as no picture can accurately convey colour representation it is suggested you examine our products personally before purchase. Only then can you appreciate the detail of each and every component, the nishes applied and the superior quality. If your chosen nish is not on display, we recommend that you order a sample.

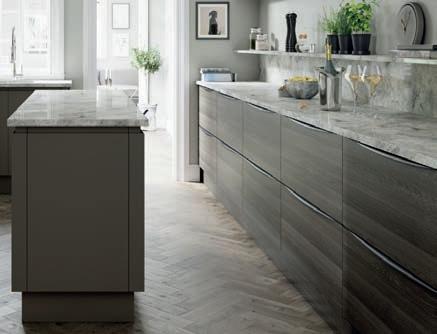




















Drawer Boxes - Blum LEGRABOX. The box system impresses with its clear contours, parallel drawer side design and accent lines.

Maximum capacity of 40 and 70 kg.

Impressively slim sides (just 12.8mm) gives you maximum storage space and with outstandingly performance (even when fully extended and heavily laden).
Drawer Runners - High-quality German Blum runners. Fully extending with soft close dampers and a 10 Year manufacturer’s warranty.



Hinges - Soft close 4-way adjustable Blum hinges.
Shelves - All shelves are adjustable.
Carcasses - Choice of 12 di erent Egger board nishes:
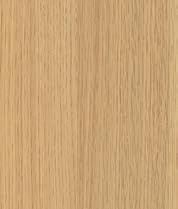

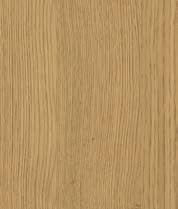



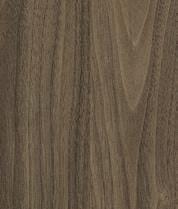


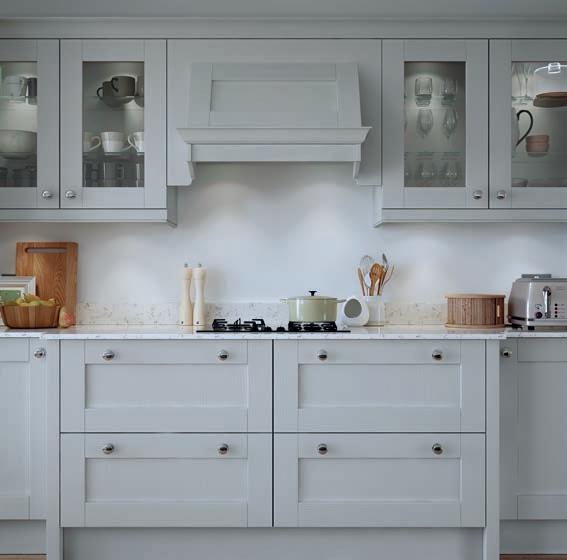



SDF-300/600
Full Height Door 2 x Shelves
300mm, 350mm, 400mm, 450mm, 500mm, 550mm, 600mm
PDF-700/1200
Full Height Doors 2 x Shelves
700mm, 800mm, 900mm, 1000mm, 1100mm, 1200mm
SDFRAD-320
Full Height Curved Door 2 x Shelves
320mm
CSDF-400/600
Corner with Full Height Door 2 x Shelves
400mm (total 1050mm), 450mm (total 1100mm), 500mm (total 1150mm), 550mm (total 1200mm), 600mm (total 1250mm)
CPDF-700/1000
Corner with Full Height Doors 2 x Shelves
700mm (total 1350mm), 800mm (total 1450mm), 900mm (total 1550mm), 1000mm (total 1650mm), 1200mm (total 1850mm)
CSDD-SDF-300/400
L-Shaped Corner with 2 Full Height Doors 2 x Shelves
300mm (total 950mm x 950mm), 350mm (total 1000mm x 1000mm), 400mm (total 1050mm x 1050mm)
SBDF-BIN30L/90L

Full Height Pull-out Door
Pull-out Waste Bins Included
30L 300mm (30 litres), 33L 300mm (33 litres), 36L 400mm (36 litres), 55L 450mm (55 litres), 70L 450mm (70 litres), 76L 450mm (76 litres), 70LL 500mm (70 litres), 76LL 500mm (76 litres), 90L 600mm (91 litres)
PDF-APP-700/800

Full Height Doors
700mm, 800mm
FHAPPPO-450/600
450mm, 600mm FHAPP-600 Full Height Fascia Door 600mm
Full Height Fascia Door

SDD-300/600
Door & Drawer
1 x Shelf
300mm, 400mm, 450mm, 500mm, 600mm
PDD1-800/1000
Doors & Drawer
1 x Shelf 800mm, 900mm, 1000mm
PDD2-800/1000
Doors & 2 Drawers
1 x Shelf 800mm, 900mm, 1000mm
CSDD-400/600
Corner with Door & Drawer
1 x Shelf
400mm (total 1050mm), 450mm (total 1100mm), 500mm (total 1150mm), 600mm (total 1250mm)
CPD1D-800/1000
Corner with 2 Doors & 1 Drawer
1 x Shelf
800mm (total 1450mm), 900mm (total 1550mm), 1000mm (total 1650mm)
CPD2D-800/1000
Corner with 2 Doors & 2 Drawers 1 x Shelf 800mm (total 1450mm), 900mm (total 1550mm), 1000mm (total 1650mm)
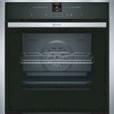

EDD2D-400/600
2 Extra Deep Drawers 400mm, 500mm, 600mm
EDD2D-800/1000
Full Height Doors 800mm, 900mm, 1000mm
SWD-300/600
1 Deep Drawer & 3 Top Drawers 300mm, 400mm, 450mm, 500mm, 600mm
DW1D-800/1000
1 Deep Drawer & 3 Top Drawers 800mm, 900mm, 1000mm
SD1D-300/600
2 Deep Drawers & Top Drawer 300mm, 400mm, 450mm, 500mm, 600mm
DD1D-800/1000
2 Deep Drawers & Top Drawer 800mm, 900mm, 1000mm,
SWD5-300/600
5 Drawers 300mm, 400mm, 450mm, 500mm, 600mm
DW1D5-800/1000
5 Drawers 800mm, 900mm, 1000mm
BOHU-600
Single Oven Housing
False Panel 600mm
BOHUDR-600
Compact Oven/Microwave Housing
1 Drawer 600mm
BSS-600
Belfast or Sit-on Sink Base Cabinet 1 Door 600mm
BSP-600/1000
Belfast or Sit-on Sink Base Cabinet 2 Doors 600mm, 800mm, 900mm, 1000mm
SDFIS-450/600
Full Height Door 450mm, 500mm, 550mm, 600mm
PDFIS-700/1200
Full Height Doors 700mm, 800mm, 900mm, 1000mm, 1100mm, 1200mm
SDDIS-450/600 Door & Drawer Fascia 450mm, 500mm, 600mm
PDD1IS-800/1000 Doors & Drawer Fascia 800mm, 900mm, 1000mm
FHAPPPO-450/600
Full Height Fascia Door 450mm, 600mm
OSP-200/600
Open Shelves
2 Adjustable Shelves 200mm, 250mm, 300mm, 350mm, 400mm, 450mm, 500mm, 550mm, 600mm
WOSP-700/1000
Open Shelves
2 Adjustable Shelves 700mm, 800mm, 900mm, 1000mm
OSPD-300/600
Open Shelves with Drawer
1 Adjustable Shelf 300mm, 400mm, 450mm, 500mm, 600mm
WOSP1D-700/1000
Open Shelves with Drawer 700mm, 800mm, 900mm, 1000mm
TS-100/250
Tray Space
100mm, 150mm, 200mm, 250mm
BACK-PLAIN-1000/2400
Plain Back Panel
19mm Thick 1000mm, 1500mm, 2000mm, 2400mm
BACK-TG-1000/2400
Tongue & Grooved Back Panel 19mm Thick 1000mm, 1500mm, 2000mm, 2400mm
IN-BASE
Infill Panel
19mm Thick 100mm
BASE-RAIL-2000/3000
Rail 19mm Thick 2000mm, 3000mm
PLINTH-2000/3000
Continuous Plinth 19mm Thick 2000mm, 3000mm
SKIRTING-2000/3000
Skirting Board (only available when bottom rails and posts are fitted) 19mm Thick 2000mm, 3000mm
S-PLAIN-BASE-350/750
Plain Side Panel 19mm Thick 350mm, 650mm,750mm
S-TG-BASE-350/750
Tongue & Grooved Side Panel 19mm Thick 350mm, 650mm,750mm
Inner Post
SP-PLAIN-BASE-350/750
Plain Side Panel & Post
35mm Wide 350mm, 650mm,750mm
SP-TG-BASE-350/750
Tongue & Grooved Side Panel & Post 35mm Wide 350mm, 650mm,750mm
POST-BASE Inner Post 35mm Wide 100mm Deep
ISLAND-PLAIN-600/1200
Plain Side Panel & Posts
90mm Wide 600mm, 900mm,1200mm
ISLAND-TG-600/1200
Tongue & Grooved Side Panel & Posts 90mm Wide 600mm, 900mm,1200mm
ISLAND-FRAMED-600/1200
Framed Side Panel & Posts 90mm Wide 600mm, 900mm,1200mm
Wall Cabinets - 720mm high
Glazed Wall Cabinets - 720mm high
W1D-300/600
1 Door
2 x Shelves
300mm, 350mm, 400mm, 450mm, 500mm, 550mm, 600mm
W2D-700/1200
2 Doors
2 x Shelves
700mm, 800mm, 900mm, 1000mm, 1100mm, 1200mm
WG1D-300/600
1 Glazed Door
2 x Shelves
300mm, 350mm, 400mm, 450mm, 500mm, 550mm, 600mm
WG2D-700/1200
2 Glazed Doors
2 x Shelves
700mm, 800mm, 900mm, 1000mm, 1100mm, 1200mm
Open Wall Cabinets - 720mm high
Plate Racks - 720mm high
W1O-300/600
Open Shelves
2 Adjustable Shelves
300mm, 350mm, 400mm, 450mm, 500mm, 550mm, 600mm
W2O-700/1000
Open Shelves
2 Adjustable Shelves 700mm, 800mm, 900mm, 1000mm
W1PR-450/600
2 Row Plate Rack 450mm, 500mm, 550mm, 600mm
W2PR-700/1000
2 Row Plate Rack 700mm, 800mm, 900mm, 1000mm
IN-WALL
Infill Panel
19mm Thick 100mm
RAIL-2000/3000
Rail
19mm Thick 2000mm, 3000mm
S-PLAIN-WALL-350
Plain Side Panel 19mm Thick 350mm
S-TG-WALL-350
Tongue & Grooved Side Panel 19mm Thick 350mm
SP-PLAIN-WALL-350
Plain Side Panel & Post 35mm Thick 350mm
SP-TG-WALL-350
Tongue & Grooved & Post Side Panel 35mm Thick 350mm
Tall Wall Cabinets - 900mm high
Glazed Tall Wall Cabinets - 900mm high
TW1D-300/600
1 Door
3 x Shelves
300mm, 400mm, 450mm, 500mm, 600mm
TW2D-700/1200
2 Doors 3 x Shelves 800mm, 900mm, 1000mm, 1200mm
TWG1D-300/600
1 Glazed Door
3 x Shelves
300mm, 400mm, 450mm, 500mm, 600mm
TWG2D-700/1200
2 Glazed Doors 3 x Shelves 800mm, 900mm, 1000mm, 1200mm
Tall Open Wall Cabinets - 900mm high
Tall Plate Racks - 900mm high
TW1O-300/600
Open Shelves
3 Adjustable Shelves
300mm, 350mm, 400mm, 450mm, 500mm, 550mm, 600mm
TW2O-700/1000
Open Shelves
3 Adjustable Shelves 700mm, 800mm, 900mm, 1000mm
TW1PR-450/600
2 Row Plate Rack
1 Top Shelf 450mm, 500mm, 550mm, 600mm
TW2PR-700/1000
2 Row Plate Rack
1 Top Shelf 700mm, 800mm, 900mm, 1000mm
Tall Wall Cabinet Side Panel with Post
IN-TWALL
Infill Panel
19mm Thick 100mm
RAIL-2000/3000
Rail
19mm Thick 2000mm, 3000mm
S-PLAIN-TWALL-350
Plain Side Panel 19mm Thick 350mm
S-TG-TWALL-350
Tongue & Grooved Side Panel
19mm Thick 350mm
SP-PLAIN-TWALL-350
Plain Side Panel & Post 35mm Thick 350mm
SP-TG-TWALL-350
Tongue & Grooved & Post Side Panel 35mm Thick 350mm
Dresser Cupboards - 1220mm high
Glazed Dresser Cupboards - 1220mm high
DT01-400/600
1 Door
4 x Shelves
400mm, 450mm, 500mm, 550mm, 600mm
DT02-800/1100
2 Doors 4 x Shelves 800mm, 900mm, 1000mm, 1100mm
Dresser Open Cabinets - 1220mm high
DTF01-300/600
Open Shelves
4 x Shelves 300mm, 350mm, 400mm, 450mm, 500mm, 550mm, 600mm
DTF02-700/1000
Open Shelves 4 x Shelves 700mm, 800mm, 900mm, 1000mm
DTGF01-400/600
1 Glazed Door 4 x Shelves 400mm, 450mm, 500mm, 600mm
DTGF02-800/1100
2 Glazed Doors 2 x Shelves 800mm, 900mm, 1000mm
DTBIF03-500/700
1 Bi-fold Door 3 x Shelves (1 fixed) 500mm, 550mm, 600mm, 700mm
DTBIF01-800/1400
2 Bi-fold Doors 3 x Shelves (1 fixed) 800mm, 900mm, 1000mm, 1100mm, 1200mm, 1300mm, 1400mm,
IN-DRESSER
Infill Panel
19mm Thick 100mm
RAIL-2000/3000
Rail
19mm Thick 2000mm, 3000mm
S-PLAIN-DRESSER-350
Plain Side Panel 19mm Thick 350mm
S-TG-DRESSER-350
Tongue & Grooved Side Panel 19mm Thick 350mm
SP-PLAIN-DRESSER-350
Plain Side Panel & Post 35mm Thick 350mm
SP-TG-DRESSER-350
Tongue & Grooved & Post Side Panel 35mm Thick 350mm
CCHPP-600/1200
Plain Canopy Cooker Hood 600mm, 700mm, 800mm, 900mm, 1000mm, 1200mm
CCHPP-1400/2400
Plain Canopy Cooker Hood 1400mm, 1600mm, 1800mm, 2000mm, 2200mm, 2400mm
CCHTG-600/1200
Tongue & Grooved Canopy Cooker Hood 600mm, 700mm, 800mm, 900mm, 1000mm, 1200mm
CCHTG-1400/2400
Tongue & Grooved Canopy Cooker Hood 1400mm, 1600mm, 1800mm, 2000mm, 2200mm, 2400mm
PS-600/2400
Painted Shelf (200mm deep)
with cast iron support brackets 600mm, 700mm, 800mm, 900mm, 1000mm, 1200mm, 1400mm, 1600mm, 1800mm, 2000mm, 2200mm, 2400mm


Style A
MS-A-600/2400
MS-B-600/2400
Painted Shelf (200mm deep) with painted support brackets 600mm, 700mm, 800mm, 900mm, 1000mm, 1200mm, 1400mm, 1600mm, 1800mm, 2000mm, 2200mm, 2400mm

TL02-300/600
Full Height Door
5 x Shelves (1 fixed) 300mm, 400mm, 450mm, 500mm, 550mm, 600mm
TLD02-800/1100
2 Full Height Doors 5 x Shelves (1 fixed) 800mm, 900mm, 1000mm, 1100mm
TL03-300/600
2 Doors (attached) 5 x Shelves (1 fixed) 300mm, 400mm, 500mm, 600mm
TLD03-700/1200
4 Doors (attached) 5 x Shelves (1 fixed) 800mm, 900mm, 1000mm
TL24-400/600
1 Door
3 x Shelves
2 Deep Drawers 400mm, 500mm, 600mm
TLD24-800/1000
2 Doors
3 x Shelves
2 Deep Drawers 800mm, 900mm, 1000mm
TL04-400/600
2 Doors (attached)
5 x Shelves (1 fixed) 300mm, 400mm, 500mm, 600mm
TLD04-800/1000
4 Doors (attached)
5 x Shelves (1 fixed) 800mm, 1000mm
ML02-400/600
Full Height Door
4 x Shelves (1 fixed) 400mm, 450mm, 500mm, 550mm, 600mm
MLD02-800/1100
2 x Full Height Doors
4 x Shelves (1 fixed) 800mm, 900mm, 1000mm, 1100mm
TL25-400/600
1 Door
4 x Shelves (1 fixed)
2 Deep Drawers 400mm, 500mm, 600mm
TLD25-800/1000
2 Doors 4 x Shelves (1 fixed)
2 Deep Drawers 800mm, 900mm, 1000mm
Tall Integrated Fridge/Freezer Housings - 2120mm High
TFF13-600
Full Height Door Max. Appliance Height - 1800mm 1 x Fixed Shelf 600mm
TFF14-600 2 Doors 60/40 or 70/30 Appliances 2 x Fixed Shelves (depends on appliance) 600mm
Tall Integrated Fridge/Freezer Housings - 2300mm High
TFF16-600 2 Doors 50/50 Appliances 2 x Fixed Shelves (depends on appliance) 600mm
TFF17-600
2 Doors (Attached)
Max. Appliance Height - 1800mm 1 x Fixed Shelf 600mm
TFF18-600 2 Doors 60/40 or 70/30 Appliances 2 x Fixed Shelves (depends on appliance) 600mm
TFF19-600 2 Doors 50/50 Appliances 2 x Fixed Shelves (depends on appliance) 600mm
Tall Fridge/Freezer Surround Top Cupboards - 2120mm High
Tall Fridge/Freezer Surround Top Cupboards - 2300mm High
BRL1D-610
1 Door
Appeture made to appliance 610mm
BRL2D-810/1210
2 Doors Appeture made to appliance 810mm, 920mm, 1210mm
Midi Integrated Fridge/Freezer Housings - 1400mm High


BRL3D-610 1 Door
Appeture made to appliance 610mm
BRL4D-810/1210 2 Doors
Appeture made to appliance 810mm, 920mm, 1210mm
MFF09-600
Full Height Door
Max. Appliance Height - 1250mm 600mm


TD01-600
2 Doors 3 x Adjustable Shelves
Aperture for single oven 600mm
TD02-600
2 Deep Drawers, 1 Drawer, 1 Door, 1 x Adjustable Shelf Aperture for single oven 600mm
TD03-600
2 Doors 2 x Adjustable Shelves Aperture for single oven & compact oven/microwave 600mm



TD04-600
1 Extra Deep Drawer, 1 Door 1 x Adjustable Shelf
Aperture for single oven & compact oven/microwave 600mm
TD05-600
1 Deep Drawer, 1 Door 1 x Adjustable Shelf Aperture for single oven, compact oven/microwave & warming drawer 600mm









TD06-600
1 Deep Drawer, 1 Door
1 x Adjustable Shelf
Aperture for single oven, compact oven/microwave & warming drawer 600mm
TD07-600
2 Doors
2 x Adjustable Shelves
Aperture for double oven 600mm
TD08-600
2 Deep Drawers, 1 Door
1 x Adjustable Shelf Aperture for double oven 600mm
TD09-600
2 Doors 4 x Adjustable Shelves
Aperture for single oven 600mm
TD10-600
2 Deep Drawers, 1 Drawer, 1 Door, 1 x Adjustable Shelf
Aperture for single oven 600mm
TD11-600 2 Doors 2 x Adjustable Shelves
Aperture for single oven & compact oven/microwave 600mm
TD12-600
2 Deep Drawers, 1 Door 1 x Adjustable Shelf Aperture for single oven & compact oven/microwave 600mm












TD13-600
1 Deep Drawer, 1 Door 1 x Adjustable Shelf
Aperture for single oven, compact oven/microwave & warming drawer 600mm
TD14-600
1 Deep Drawer, 1 Door
1 x Adjustable Shelf
Aperture for single oven, compact oven/microwave & warming drawer 600mm
TD15-600
2 Doors
2 x Adjustable Shelves
Aperture for double oven 600mm
TD16-600
Deep Drawer, 1 Drawer, 1 Door 1 x Adjustable Shelf
Aperture for double oven 600mm
Midi Cabinet Side Panels - 1500mm High
Midi Cabinet Side Panel with Post - 1500mm High
Midi Inner Post
IN-MIDI
Infill Panel 19mm Thick 100mm
S-PLAIN-MIDI-650 Plain Side Panel 19mm Thick 650mm
S-TG-MIDI-650 Side Panel 19mm Thick 650mm
SP-PLAIN-MIDI-650 Plain Side Panel & Post 19mm Thick 650mm
SP-TG-MIDI-650 Tongue & Grooved & Post Side Panel 19mm Thick 650mm
Tall Cabinet Infill Panel - 2200mm High
Tall Cabinet Side Panels - 2200mm High
Tall Cabinet Side Panel with Post - 2200mm High
POST-MIDI
Inner Post 35mm Wide 100mm Deep
IN-TALL
Infill Panel 19mm Thick 100mm
S-PLAIN-TALL-650 Plain Side Panel 19mm Thick 650mm
S-TG-TALL-650
Tongue & Grooved Side Panel 19mm Thick 650mm
SP-PLAIN-TALL-650 Plain Side Panel & Post 35mm Thick 650mm
SP-TG-TALL-650 Tongue & Grooved & Post Side Panel 35mm Thick 650mm
Inner Post1970mm High
POST-TALL Inner Post 35mm Wide 100mm Deep
Tall Cabinet Infill Panel - 2400mm High
Tall Cabinet Side Panels - 2400mm High

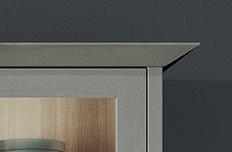
Tall Cabinet Side Panel with Post - 2400mm High Inner Post - 2150mm High
IN-ETALL Infill Panel 19mm Thick 100mm
S-PLAIN-ETALL-650 Plain Side Panel 19mm Thick 650mm
S-TG-ETALL-650 Tongue & Grooved Side Panel 19mm Thick 650mm
SP-PLAIN-ETALL-650 Plain Side Panel & Post 35mm Thick 650mm
SP-TG-ETALL-650 Tongue & Grooved & Post Side Panel 35mm Thick 650mm
POST-ETALL Inner Post 35mm Wide 100mm Deep
MCTP-400/1100 25mm Thick
RAIL-2000/3000 Rail 19mm Thick 2000mm, 3000mm
PLINTH-2000/3000 Continuous Plinth 19mm Thick 2000mm, 3000mm
SKIRTING-2000/3000 Skirting Board (only available when bottom rails and posts are fitted) 19mm Thick 2000mm, 3000mm


We’ve been supplying lacquered timber worktops for over 10 years and as far as we are aware, not one surface nish has failed to date.
We use a combination of materials to create a perfect sealed lacquered surface, and whilst we wouldn’t recommend subjecting your worktop to continuous droplets of water on its surface, it will stand up to general useage.
Our lacquered timber surfaces are virtually maintenance free only requiring the odd spray and polish using Mr. Sheen.

New worktops will require treating frequently to build up their protection. However, as the protective layer builds up they will gradually require oiling less often.
The environment in which it is tted and the amount of wear and tear a surface receives will a ect how often a worktop requires oiling.
However, we would recommend re-oiling every few days after installation, then every week for a month or so and then regular re-oiling at least every three months.




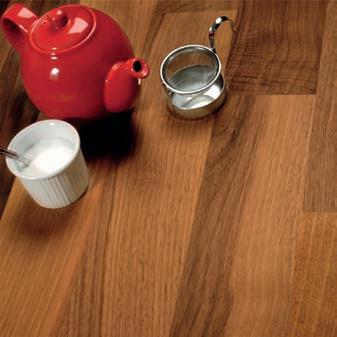

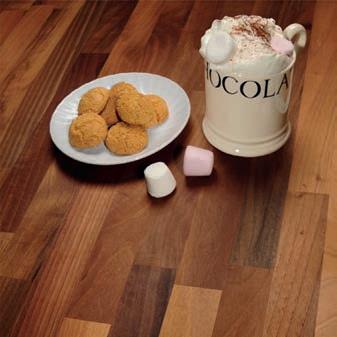



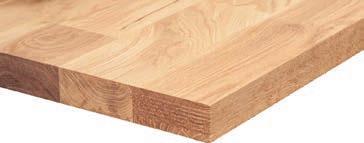

Timber worktops are o ered in a number of stave sizes. Each piece of timber consists of ngerjointed, high pressure-bonded staves for maximum stability. Please note that not all timbers are available in all stave options.
Narrow Stave
20mm wide staves of warying length
Standard Stave 40mm wide staves of warying length
Black American Walnut Oak Prime Oak Black Oak Ash Maple Black American Walnut

Deluxe Stave 80-90mm wide staves of warying length
90mm Full Stave 90mm wide staves that run the entire length of the worktop
Oak Prime Oak Limed Oak Rustic Oak Iroko
Oak Prime Oak Limed Oak Rustic Oak Iroko Dark Stain Iroko



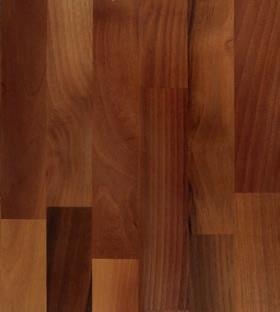



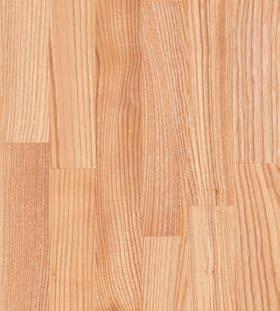

 Black American Walnut
40mm Standard Staved Timber Worktops
Rustic Oak
Black American Walnut
40mm Standard Staved Timber Worktops
Rustic Oak




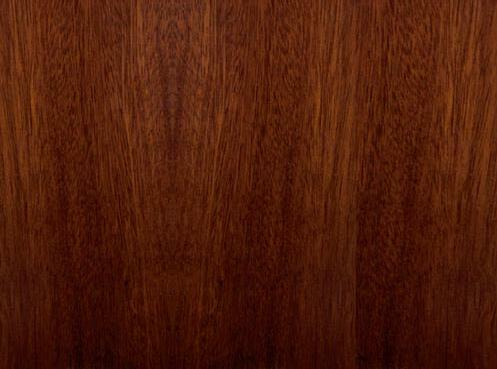





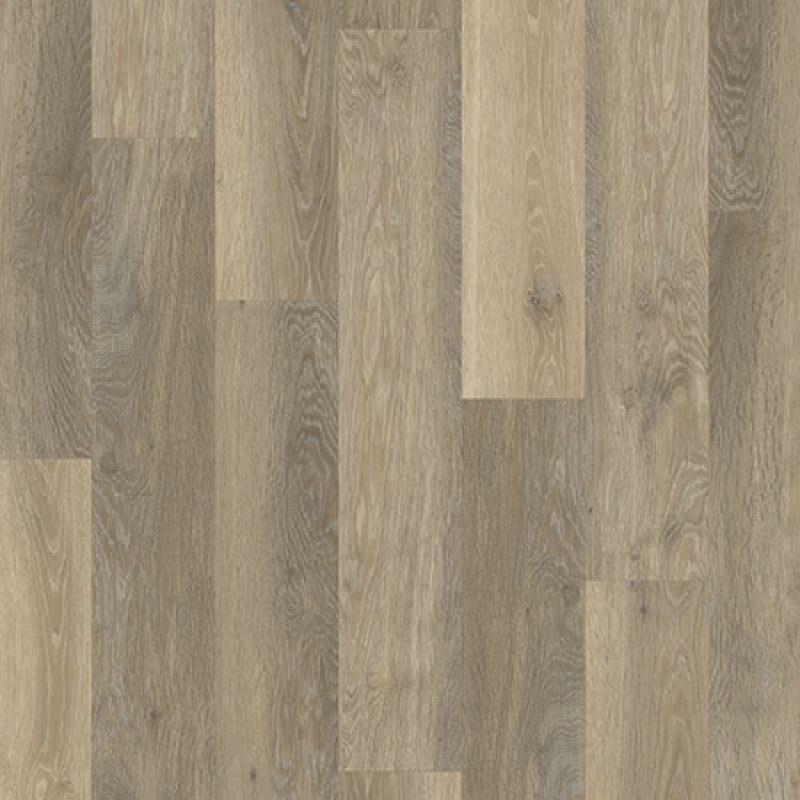
 80/90mm Deluxe Staved Timber Worktops
Iroko
Limed Oak Oak
Dark Stained Iroko
Oak Rustic Oak Prime Oak
Iroko
Limed Oak
80/90mm Deluxe Staved Timber Worktops
Iroko
Limed Oak Oak
Dark Stained Iroko
Oak Rustic Oak Prime Oak
Iroko
Limed Oak
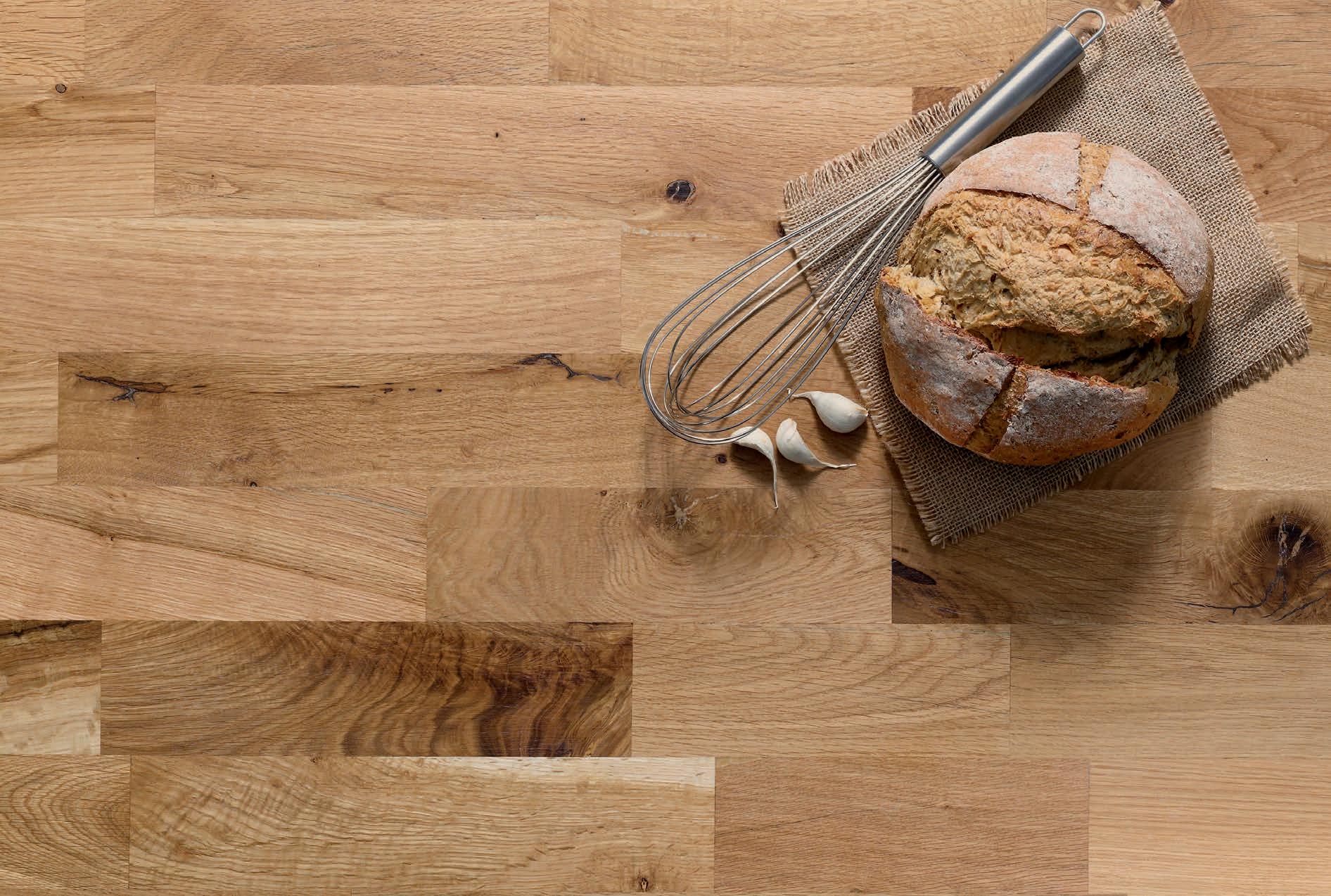
There’s a huge variety of non-timber worktop materials. Your ideal kitchen worktop should have a unique style, be very durable and require little or no maintenance. Considering these three key elements, let’s narrow down your search to three worktop materials: granite, quartz and Dekton ultracompact surfaces:

Granite worktops can be polished or honed (a semi-matt surface). Granite is a natural rock that is rst cut and then polished or honed. This strong material is di cult to scratch and is resistant to high temperatures. Because it’s a natural material, it doesn’t have a wide range of colour options, and each slab of granite is unique. There are variations in pattern or veining, so we recommend you choose your worktops from a selection of photos supplied by us to ensure you are happy with the overall apppearance.
Quartz is available in a smooth polished or velvet textured nish. Quartz work- tops are fabricated from a mixture of natural quartz (one of the hardest minerals in the world) and silicon or resin. Small amounts of glass are added to create a large variety of worktop nishes, marble being the most popular. The worktop is sealed after installation to help resist staining. Quartz is less resistant to heat than granite. “Heat shock” is the sudden temperature di erence a worktop can experience if a very hot pan is placed on it, and this can cause the quartz to mark. As it’s manmade, the appearance between quartz slabs is consistent.
Ultracompact surfaces o er textured, matt, satin or polished nishes. These surfaces employ Sinterised Particle Technology (SPT), a high-tech process which represents an accelerated version of the metamorphic change that natural stone undergoes when subjected to high temperatures and pressure, applied over thousands of years. During manufacture, each slab is subjected to pressure equivalent to the Ei el Tower being placed on it: 25,000 tonnes! The surface material is so dense that it is non-porous. It’s virtually impervious to liquids, and resistant to stains, scratches and heat. You can actually sear scallops directly on the worktop!
Bullnose
Bevel Top Ogee
Granite Worktops - Light (30mm thick)








Topazio White - Group 2
Bevel Top & Bottom Upper Shark Nose Lower Shark Nose
Pencil Round Top & Bottom
Square Edged Demi-Bullnose
Colonial White - Group 7

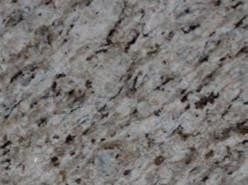




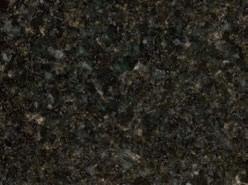


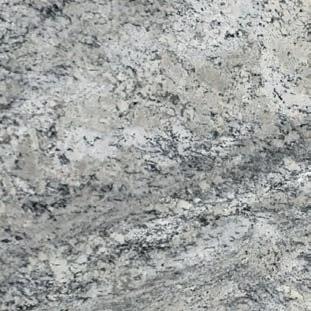


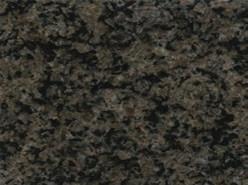



Quartz Worktops - Marble Finishes (30mm thick)







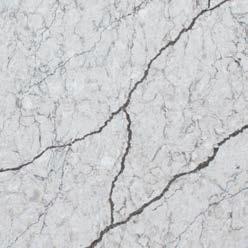
Carrara Venatino (U)
Polished & Velluto - Group 12
Bianco Carrara (U)
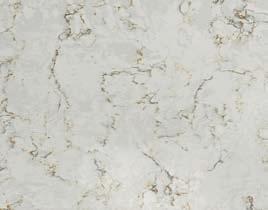
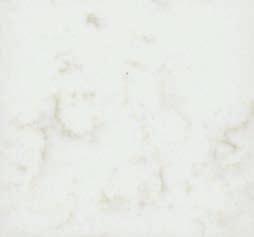



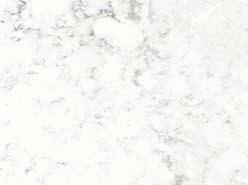

Polished & Velluto - Group 5 & 6
Lagoon (S)
Polished & Suede - Group 6 & 8
Statuario (U) Polished & Velluto - Group 12
Eternal Statuario (S) Polished & Suede - Group 7 & 12
Angelo White (SS) Polished - Group 5
Carrara Misterio (U) Polished & Velluto - Group 7

Cararra Quartz (SS) Polished - Group 4
Statuario Venato (SS) Polished - Group 8
Montreal (SS) Polished - Group 7
Lusso (S) Polished - Group 5
Manhattan (SS)
Polished - Group 7
Diamant (U)
Polished & Velluto - Group 10
Calacatta Gold (SS) Polished - Group 7
Quartz Worktops - Light Finishes (30mm thick)
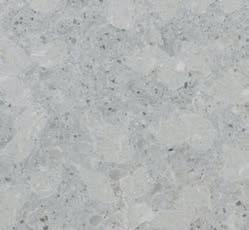










Bianco (U)


Polished & Velluto - Group
Suede - Group 7
Miami White (S)
Polished - Group 7
White Shimmer (SS) Polished - Group 3
Blanco Norte (S)
Polished & Suede - Group 6 & 5 Suede - Group 8 Polished - Group 2
Polished & Suede - Group 5 & 6
Polished & Velluto - Group 9
Naxos (U) Velluto - Group 6
Poblenou (S) Suede - Group 8


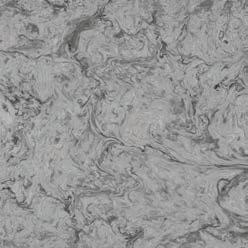



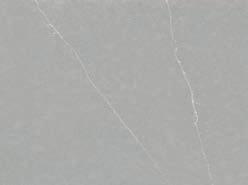
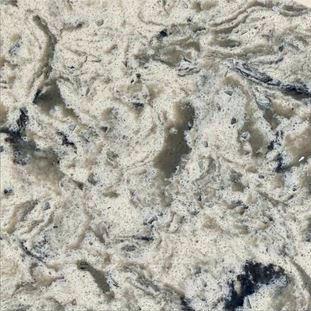

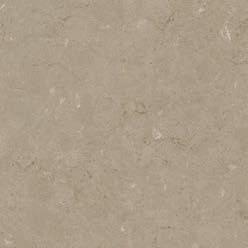











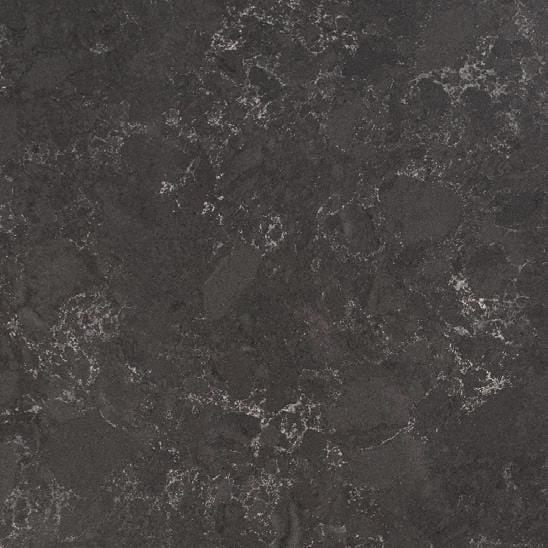
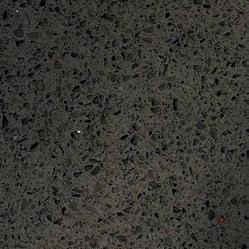







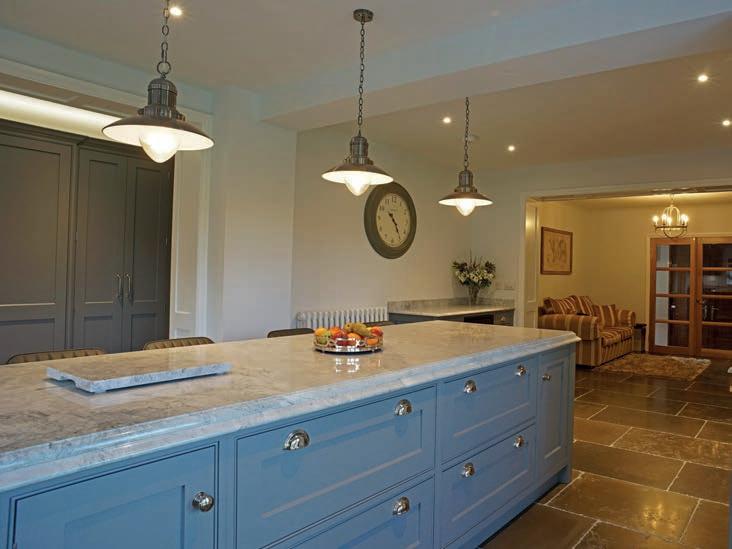

Ultracompact Dekton Worktops - Marble Finishes (20mm thick)






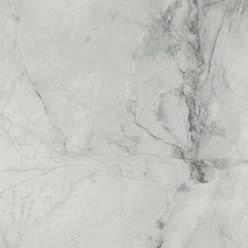


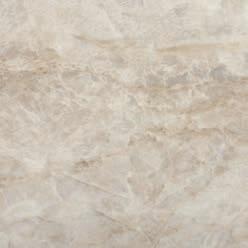


Kairos (D)
Matte - Group 9
Tundra (D) Polished - Group 11 Matte - Group 11
Velvet - Group 11
Bergan (D) Polished - Group 14
Polished - Group 14
Matte - Group 11 Polished - Group 11
Taga (D) Polished - Group 14
Khalo (D) Polished - Group 14
Ultracompact
Ultracompact


Nilium (D)



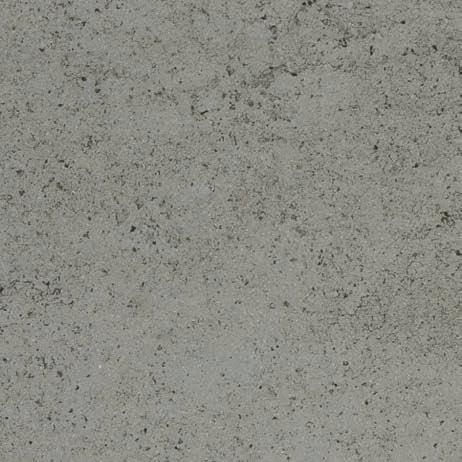







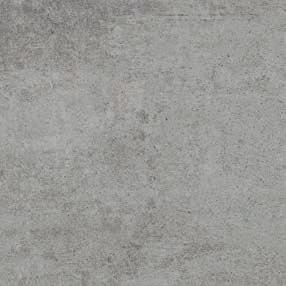



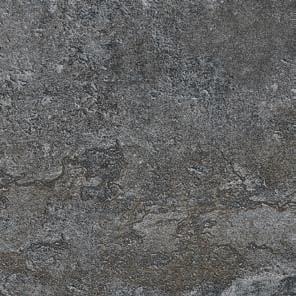

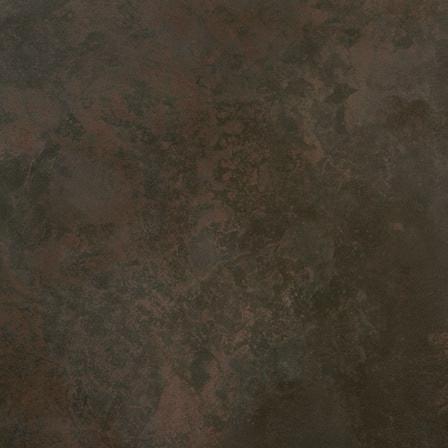







Knobs
as having our standard painted and stained nishes we also use specialised £££
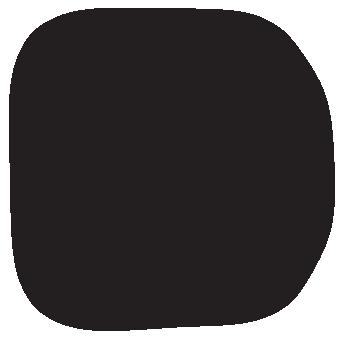

Hardware deserves respect and helps to bring your new kitchen together. We’ve assembled an extensive range of knobs and handles in a large variety of nishes to suit all tastes and budgets. £



Knob 40mm dia (KN01)



Mushroom Knob 30mm dia (KN02) 36mm dia (KN03)

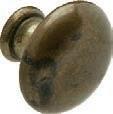
Drawer Cup Pull 128 x 45mm (CUP02) D-Handle 150 x 28mm (PU02)


Cupboard Latch 60 x 55 x 37mm (BX01) Available in these finishes:
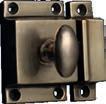

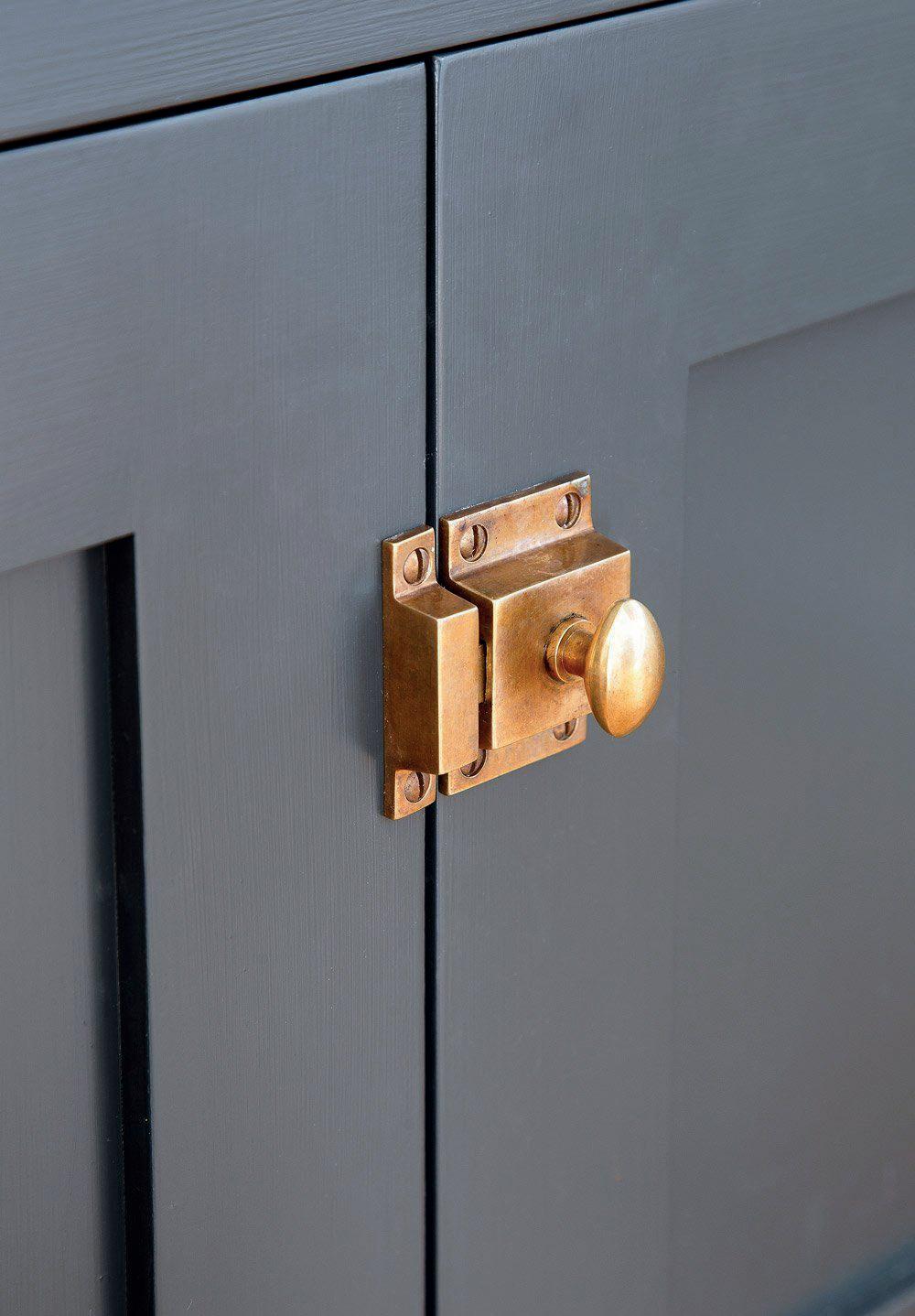

Victorian Knob 28mm dia (KN07)
D-Handle 144 x 16mm (PU03) 240 x 16mm (PU04) 400 x 16mm (PU05) Drawer Cup Pull 121 x 40mm (CUP03)





D-Handle w. B.Plate 178 x 20mm (PU06) 274 x 20mm (PU07) 434 x 20mm (PU08) Knob with Back Plate 60 x 28mm
D-Handle 168 x 20mm (PU09) 264 x 20mm (PU10) 424 x 20mm (PU11)












Shaped Knob 40 x 22mm dia (KN09)








Mushroom Knob 25mm dia (KN10) 32mm dia (KN11) 38mm dia (KN12)
Knob 26mm dia (KN13) 33mm dia (KN14) 37mm dia (KN15)



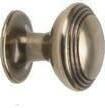
Drawer Cup Pull 98 x 49mm (CUP04)


D-Handle 130 x 26mm (PU12) 155 x 26mm (PU13) 182 x 31mm (PU14) 244 x 35mm (PU15) 380 x 51mm (PU16)


Cupboard Latch 55 x 49mm (BX02)


Retro Fridge Catch 168 x 58mm (RC01)



Retro Fridge Hinge 120 x 76mm (RH01) Also
Drawer Cup Pull 56 x 32mm (CUP05) 92 x 76mm (CUP06)


£ £££
Victorian Knob 38mm dia (KN16)
Victorian Cup Pull 92 x 46mm (CUP07)
Available in these finishes:
£££ £
Victorian Knob 28mm dia (KN22)
Drawer Cup Pull 121 x 40mm (CUP09)

D-Handle 144 x 16mm (PU18) 240 x 16mm (PU19) 400 x 16mm (PU20)


Available in these finishes:
££ ££
Mushroom Knob 30mm dia (KN17) 36mm dia (KN18)

Knob 30mm dia (KN19) 35mm dia (KN20) 40mm dia (KN21)

Drawer Cup Pull 128 x 45mm (CUP08)
D-Handle 150 x 28mm (PU17)
Cupboard Latch 60 x 55 x 37mm (BX03)
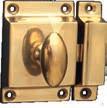
Available in these finishes:
£££ £
Knob with Back Plate 60 x 28mm dia (KN23)







D-Handle with Back P;late 178 x 20mm (PU21) 274 x 20mm (PU22) 434 x 20mm (PU23)

Available in these finishes:
£££ £
Shaped Knob 40 x 22mm dia (KN24)
D-Handle 168 x 20mm (PU24) 264 x 20mm (PU25) 424 x 20mm (PU26)
Available in these finishes:



Mushroom Knob
30mm dia (KN25) 36mm dia (KN26)
Knob
30mm dia (KN27) 35mm dia (KN28) 40mm dia (KN29)
Drawer Cup Pull 128 x 45mm (CUP10)
D-Handle 150 x 28mm (PU27)
Cupboard Latch 60 x 55 x 37mm (BX04)
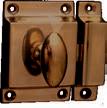

Available in these finishes:
Victorian Knob 28mm dia (KN35)
Drawer Cup Pull 121 x 40mm (CUP12)

D-Handle 144 x 16mm (PU29) 240 x 16mm (PU30) 400 x 16mm (PU31)



Knob with Back Plate 60 x 28mm dia (KN36)




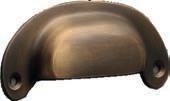




D-Handle 178 x 20mm (PU32) 274 x 20mm (PU33) 434 x 20mm (PU34)
Mushroom Knob
30mm dia (KN30) 36mm dia (KN31)
Knob
30mm dia (KN32) 35mm dia (KN33) 40mm dia (KN34)
Drawer Cup Pull 128 x 45mm (CUP11)
D-Handle 150 x 28mm (PU28)
Cupboard Latch 60 x 55 x 37mm (BX05)
Available in these finishes:
£££ £
Shaped Knob 40 x 22mm dia (KN37)
D-Handle 168 x 20mm (PU35) 264 x 20mm (PU36) 424 x 20mm (PU37)
Available in these finishes: Available in these finishes:





Mushroom Knob 30mm dia (KN38) 36mm dia (KN39)
Knob 30mm dia (KN40) 35mm dia (KN41) 40mm dia (KN42)




Drawer Cup Pull 128 x 45mm (CUP13)
D-Handle 150 x 28mm (PU38)
Cupboard Latch 60 x 55 x 37mm (BX06)
Available in these finishes:
££ ££
Knob 32mm dia (KN48)
Oxford Knob 38mm dia (KN49)


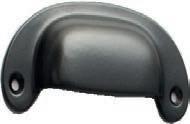

Oxford Drawer Cup 91 x 44mm (CUP15)
Drawer Cup Pull 104 x 48mm (CUP16)
Cupboard Latch 60 x 55 x 37mm (BX06)


££ ££
Mushroom Knob 30mm dia (KN43) 36mm dia (KN44)

Knob 30mm dia (KN45) 35mm dia (KN46) 40mm dia (KN47)

Drawer Cup Pull 128 x 45mm (CUP14)
D-Handle 150 x 28mm (PU39)


Available in these finishes:



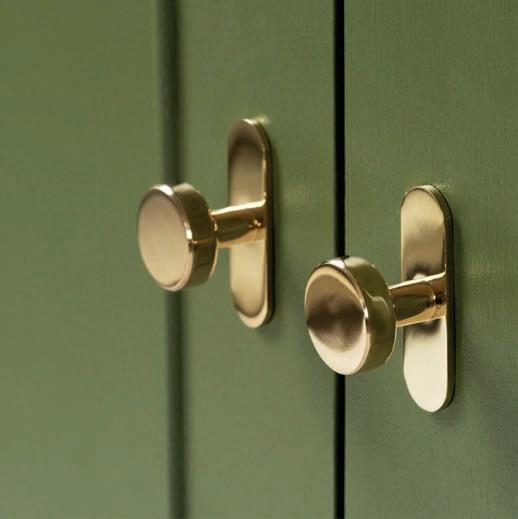
Knob 35mm dia (KN50)

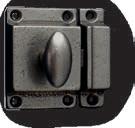
Knob 35mm dia (KN51)
Drawer Cup Pull 108 x 40mm (CUP17)

D-Handle 175 x 25mm (PU40)
Mushroom Knob 35mm dia (KN57)
Drawer Cup Pull 104 x 47mm (CUP19)


D-Handle 193 x 26mm (PU42)



Cupboard Latch 60 x 55 x 37mm (BX06)
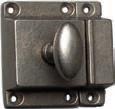
Mushroom Knob 30mm dia (KN52) 36mm dia (KN53)


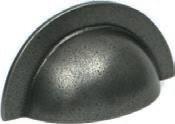

Knob
30mm dia (KN54) 35mm dia (KN55) 40mm dia (KN56)
Drawer Cup Pull 128 x 45mm (CUP18)

D-Handle 150 x 28mm (PU41)











££ ££
Victorian Knob 38mm dia (KN73)
Victorian Drawer Cup 92 x 46mm (CUP20)
D-Handle 193 x 26mm (PU43)
Available in these finishes:
£££ £
Victorian Knob 28mm dia (KN79)
Drawer Cup Pull 121 x 40mm (CUP22)



D-Handle 144 x 16mm (PU45) 240 x 16mm (PU46) 400 x 16mm (PU47)
Available in these finishes:
££ ££
Mushroom Knob 30mm dia (KN74) 36mm dia (KN75)
Knob 30mm dia (KN76) 35mm dia (KN77) 40mm dia (KN78)


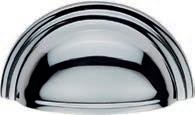
Drawer Cup Pull 128 x 45mm (CUP21)
D-Handle 150 x 28mm (PU44)
Cupboard Latch 60 x 55 x 37mm (BX08)

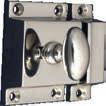
Available in these finishes:
£££ £
Knob with Back Plate 60 x 28mm dia (KN80)
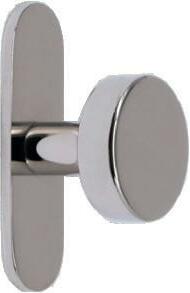

D-Handle with Back P;late 178 x 20mm (PU48) 274 x 20mm (PU49) 434 x 20mm (PU50)

Available in these finishes:
£££ £
Shaped Knob 40 x 22mm dia (KN81)
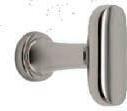

D-Handle 168 x 20mm (PU51) 264 x 20mm (PU52) 424 x 20mm (PU53)
Available in these finishes:






Oxford Knob 38mm dia (KN82)

Victorian Knob 38mm dia (KN83)
Oxford Drawer Cup 91 x 44mm (CUP23)
Victorian Drawer Cup 92 x 46mm (CUP24)
D-Handle 193 x 26mm (PU54)
Oxford Knob 38mm dia (KN97)



Victorian Knob 38mm dia (KN98)
Oxford Drawer Cup 91 x 44mm (CUP33)
Victorian Drawer Cup 92 x 46mm (CUP34)
D-Handle 193 x 26mm (PU60)


Available in these finishes:







Knob
30mm dia (KN107) 36mm dia (KN108) 40mm dia (KN109)
Knob 30mm dia (KN110) 36mm dia (KN111)
Oval Knob 44 x 32mm (KN112)

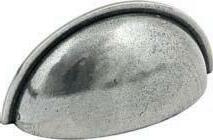










Knob 30mm dia (KN113) 40mm dia (KN114)
Knob 36mm dia (KN115) 40mm dia (KN116)
Knob 24mm dia (KN117) 30mm dia (KN118)
Knob 40mm dia (KN119)
Oval Knob & Backplate 49 x 29mm (KN120)






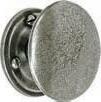

Knob & Backplate 49mm dia (KN121)
Backplate 30mm dia (BP01)
Backplate 40mm dia (BP02)


Backplate 30mm dia (BP03)
Backplate 40mm dia (BP04)
Knob & Backplate 50mm dia x 100mm (KN122)
Knob & Backplate
30mm dia x 75mm (KN123) 30mm dia x 100mm (KN124)
Drawer Cup Pull 95 x 40mm (CUP40)
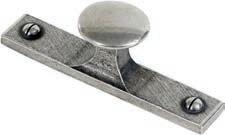
Drawer Cup Pull 94 x 25mm (CUP41)

Drawer Cup Pull 94 x 30mm (CUP42)
Drawer Cup Pull 90 x 40mm (CUP43)
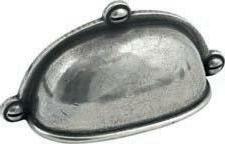

Drawer Cup Pull 90 x 40mm (CUP44)
Drawer Cup Pull 122 x 23mm (CUP45)
Drawer Cup Pull 122 x 23mm (CUP46)

Drawer Cup Pull 50 x 40mm (CUP47) 100 x 40mm (CUP48)

Drawer Cup Pull 164 x 40mm (CUP49)






Drawer Cup Pull 90 x 40mm (CUP50)

Drawer Cup Pull 40 x 24mm (CUP51)
Drawer Cup Pull 72 x 24mm (CUP52)
Drawer Cup Pull 138 x 24mm (CUP53)



Drawer Cup Pull 90 x 40mm (CUP54)
D-Handle 110 x 40mm (PU66) 145 x 40mm (PU67)
D-Handle 122 x 40mm (PU68) 155 x 40mm (PU69)
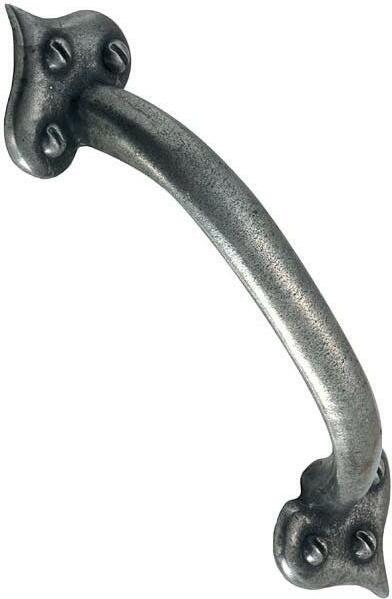

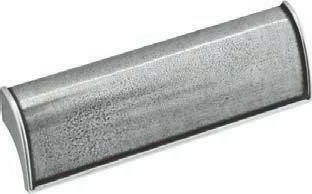
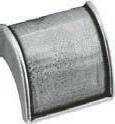


D-Handle 167 x 40mm (PU70) 200 x 40mm (PU71)
D-Handle 151 x 40mm (PU72) 180 x 40mm (PU73)

D-Handle 156 x 32mm (PU74) 190 x 32mm (PU75)
D-Handle 122 x 27mm (PU76) 158 x 28mm (PU77)

D-Handle 152 x 40mm (PU78)

185 x 33mm (PU79) 313 x 33mm (PU80)
140 x 32mm (PU81) 175 x 32mm (PU82)
180 x 33mm (PU83) 240 x 33mm (PU84)
160 x 40mm (PU85) 190 x 40mm (PU86)

178 x 40mm (PU87) 210 x 40mm (PU88)
166 x 36mm (PU89) 200 x 36mm (PU90)
136 x 25mm (PU91) 169 x 25mm (PU92)
183 x 32mm (PU93)




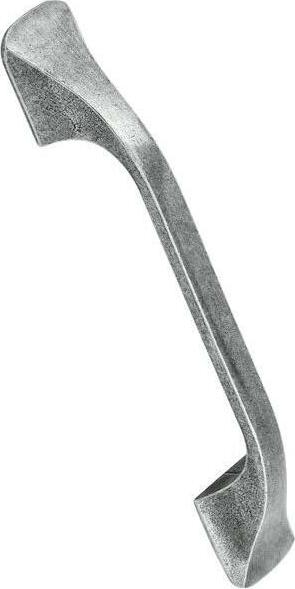
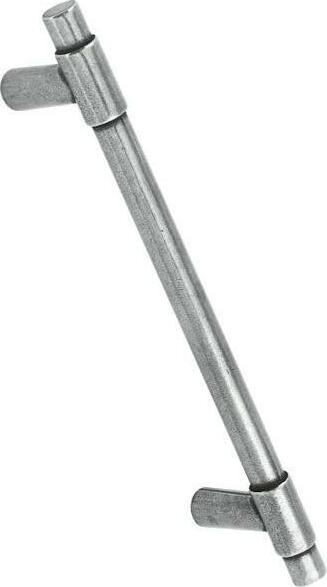



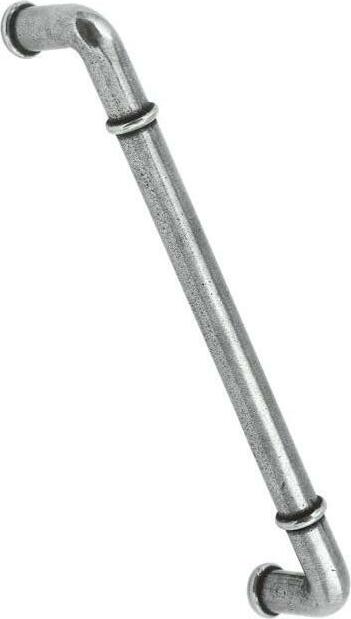

192 x 29mm (PU94) 224 x 29mm (PU95) 258 x 29mm (PU96)
178 x 37mm (PU97) 211 x 37mm (PU98)
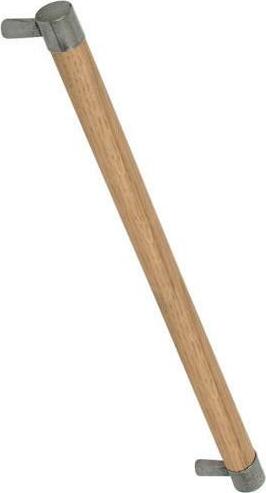


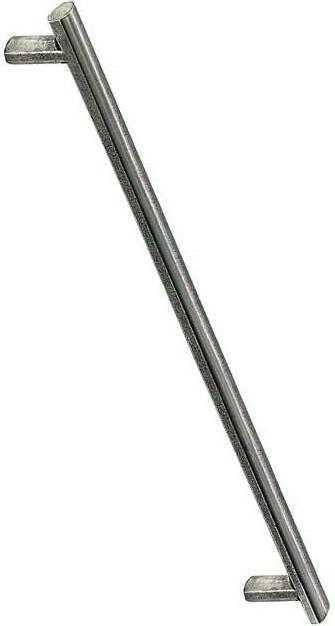


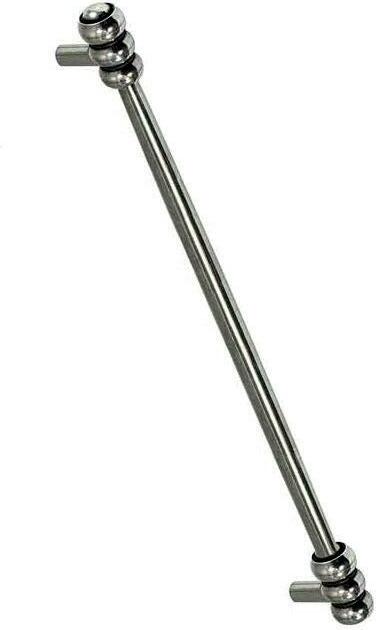
Knob
24mm dia (KN125-8)

D-Handle 106 x 30mm (PU121-4) 140 x 30mm (PU125-8) 172 x 30mm (PU129-132) 203 x 30mm (PU133-6) 320 x 30mm (PU137-140)
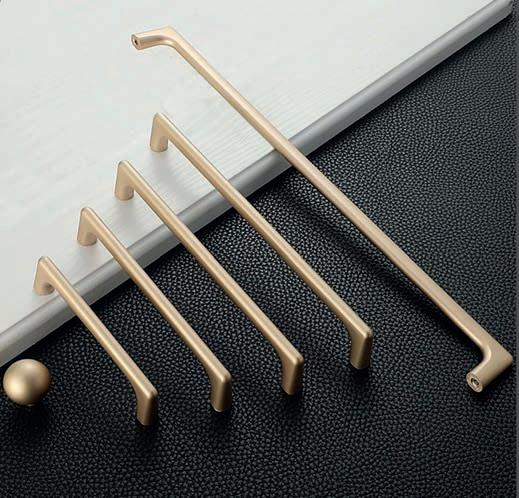





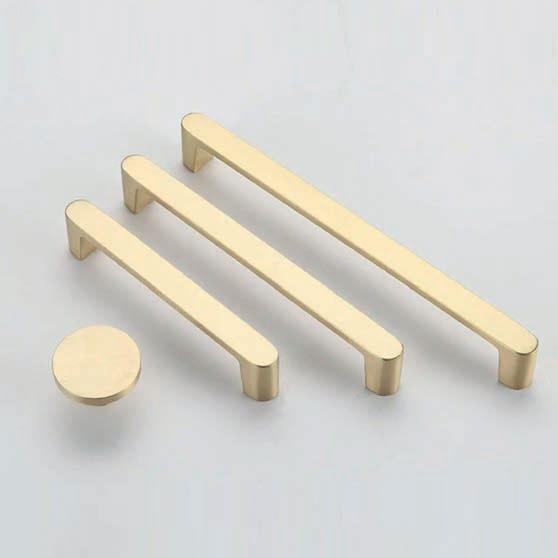

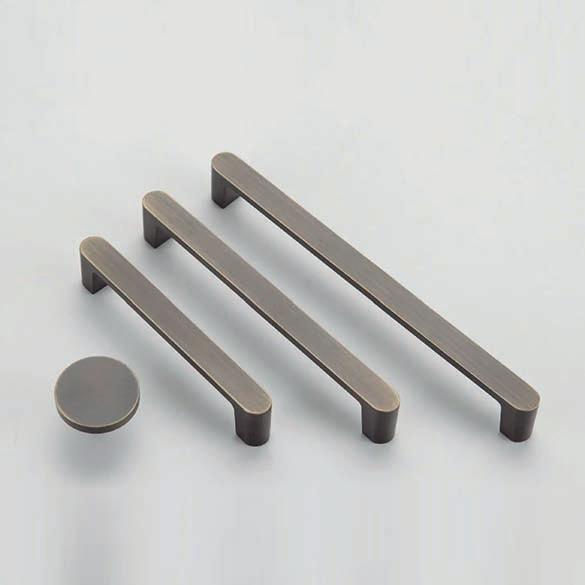
£££ £
Knob

35mm dia (KN129-131)
D-Handle
96 x 30mm (PU141-3) 128 x 30mm (PU144-6) 160 x 30mm (PU147-9) 192 x 30mm (PU150-2)
Available in these finishes:



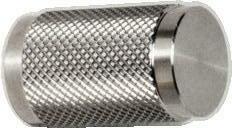




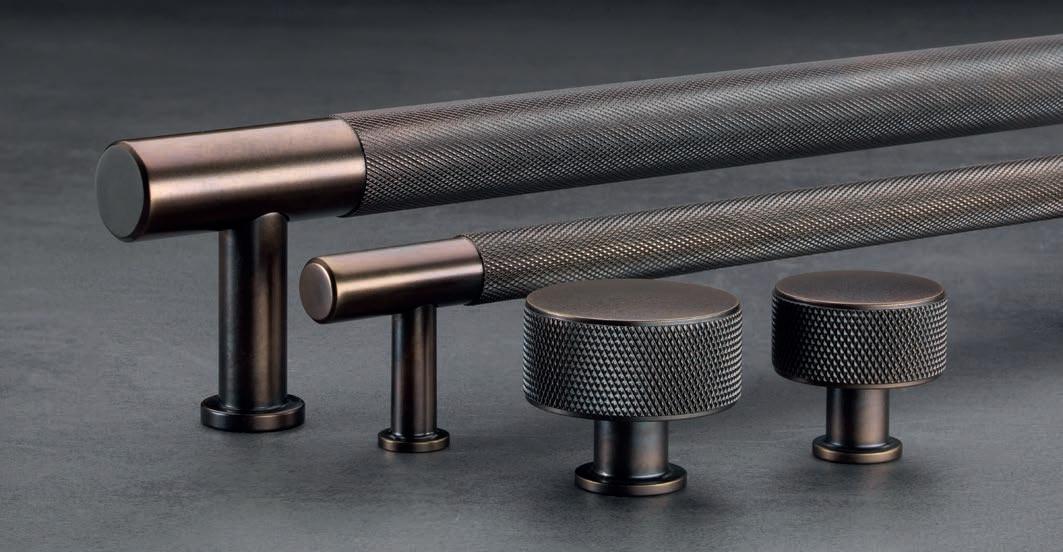
Knob
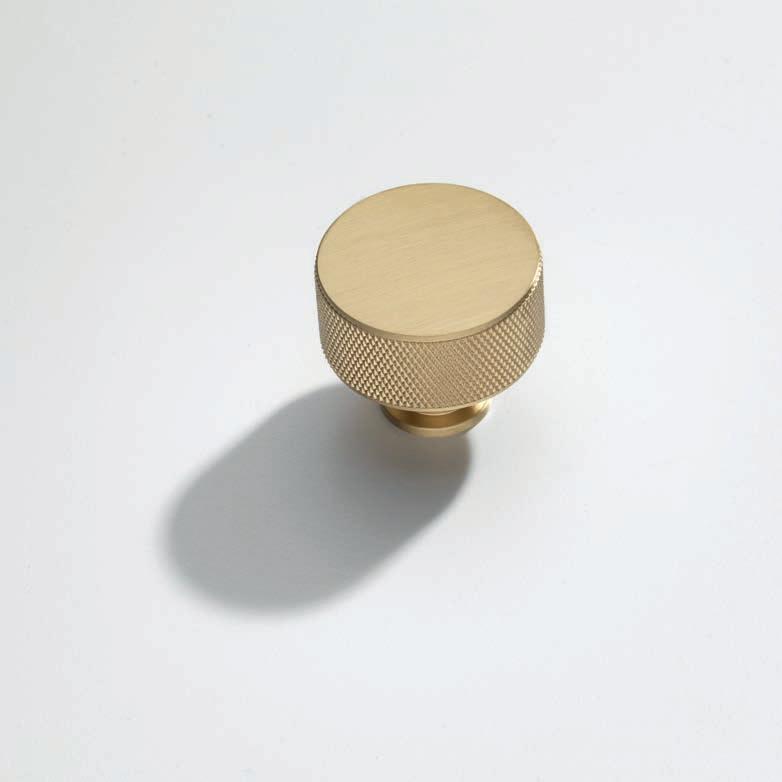
29mm dia (KN147-150) 35mm dia (KN151-4)


D-Handle
168 x 34mm (PU177-180) 200 x 34mm (PU181-4) 232 x 34mm (PU185-8) 358 x 34mm (PU189-192)

Over the following pages we’ve selected our most popular brands and appliances.




We will be pleased to quote and supply appliances from any of the following manufacturers:









Look online and you’ll nd hundreds of sinks to choose from. We’ve ltered the choice to a range ofclassic sinks in four di erent styles:

Open Fronted Belfast/Butler Sink

Available in white ceramic with 1 or 2 bowls in widths from 600mm to 1000mm. Open fronted sinks have a worktop surround on three sides.
Under-Mounted Sink
Available in white ceramic, stone, stainless steel, enamelled stainless steel and quartz with 1, 1.5 or 2 bowls. Under mounted sinks have a worktop surround on all four sides.
Inset Sink
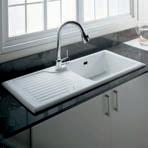


Available in white, grey and black ceramic, stainless steel and quartz with 1, 1.5 or 2 bowls. Inset sinks have a worktop surround on all four sides and project above the worktop.
Full Depth Sit-on Sink
Our most popular sink (being very practical and cost e ective), is available in white and various tones of grey (2.5 bowl sink only). Sit-on sinks can be installed with no worktop surround or on both sides.
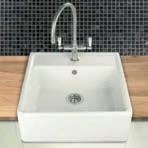
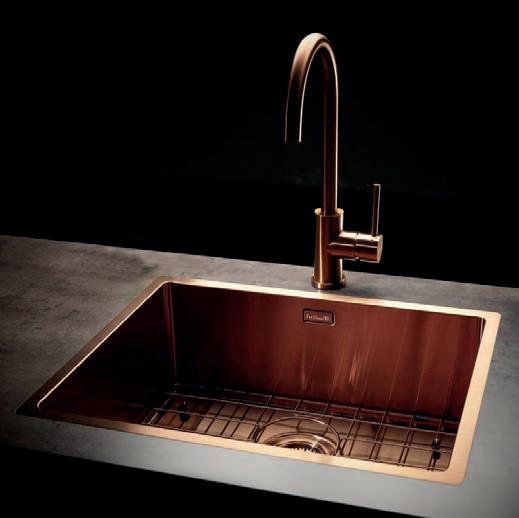

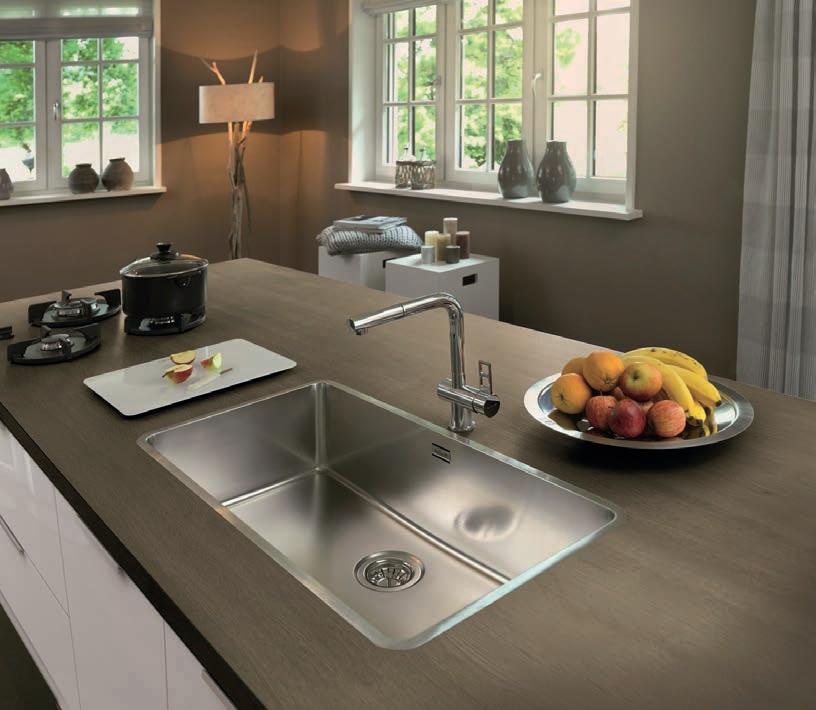

We’ve selected a range of taps available in a huge number of nishes:
Monobloc Taps




Available with crosshead or lever handles and water ltration option.


Bridge Taps
Available with crosshead or lever handles, worktop or wall mounted.
Pillar Taps
Available with crosshead or lever handles, worktop or wall mounted.

Three Hole Taps
Available with crosshead or lever handles.
Pull-out Rinse
Single Lever with pull-out rinse hose and control.
Instant Hot Water Taps
Available as a mini or hot, cold and instant hot water tap. Heats water up to 99 degrees.
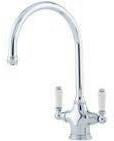







A Quooker consists of a kitchen tap on your worktop and a tank in your cupboard. There are various options. For convenience, go for a 3-in-1 tap or a separate boiling water tap. Choose the tap, nish and tank size that suit you best.

The Flex is the only Quooker tap with a handy, exible pullout hose. It dispenses cold water, hot water, or 100°C boiling water. There is a mechanism to ensure that the Flex can never dispense boiling water when the ex is pulled out.
Quooker’s newest innovation, the Fusion, is a single tap which unites both mixer and boiling water functions. Convenient, space saving and sleek. Incorporates a childproof doublepush-and-turn handle with light ring.
A timeless classic all-in-one tap that will look at home in every country style kitchen. Available in four nishes.
A stand-alone boiling water tap for combining with a separate mixer tap from our extensive range.
Another stand-alone boiling water tap with Classic styling for combining with a separate mixer tap from our extensive



Choice of 5 nishes: Choice of 3 Tanks: Polished Chrome Stainless Steel Black
Nickel Patinated Brass
PRO3 Provides 3 litres of instant boiling water.
PRO7 Provides 7 litres of instant boiling water.
COMBI Provides 7 litres of instant boiling water or 15 litres of hot water (60°C) all from a cold feed.




How do you kick start your kitchen project? We offer you three options:
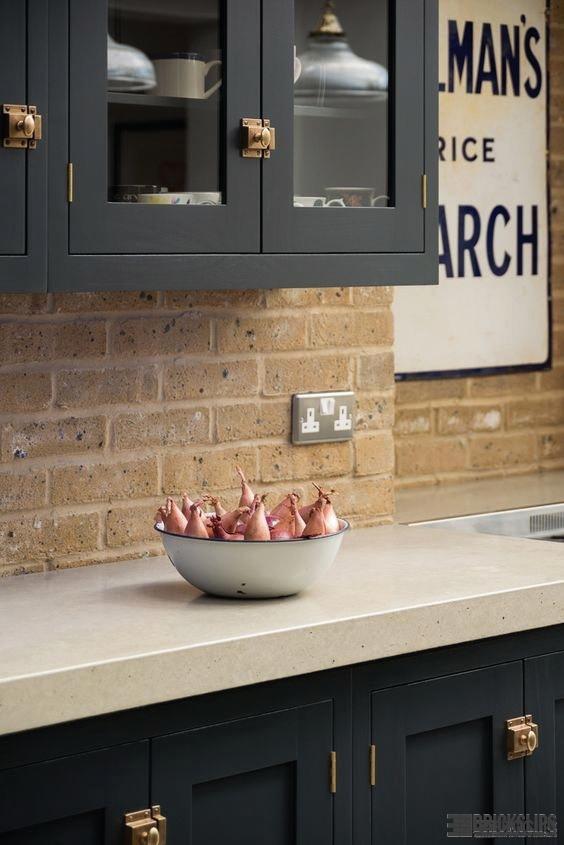
You may prefer to get a ball park figure for the cost of your new kitchen. In order to create a design and a quotation we will need:
1) A room plan with measurements, architect’s plan or a plan produced by another kitchen supplier.
2) Photos are very helpful. They allow our designers to get a greater understanding of your home.
3) On request, we’ll post you a comprehensive questionairre. It covers all aspects of kitchen design. We will be asking you to confirm your preferences.
For example; Cooking - range cooker, built-in cooker, AGA, Everhot, gas or induction, etc. SinkBelfast, undermounted, sit-on, built-in, 1, 1.5 or 2 bowls, ceramic, stainless steel, composite quartz, etc.,), door and drawer styles, worktops, cabinets, handles, etc., etc..
On receipt of all the information our designers will then create and email you an initial design and detailed quotation. On receipt, we ask you to call us to run through the design. We’ll then forward you an updated design and quotation.
This service is free of charge & without obligation.
Alternatively, you are welcome to visit our showroom in the heart of the Cotswolds. Bring along photos, plans or measuremets and we can discuss your project in greater detail (should you ulitmately accept our design and quotation, we will always visit your home to check measurements and access, etc.).
We recommend booking an appointment to ensure we can give you a couple of hours of our undivided attention. Saturdays are normally especially busy!
This service is free of charge & without obligation.
Please Note: 3D photo realistic visualisations are only available as a paid for service.
Our designers will visit you anywhere in mainland UK. Appointments normally take a couple of hours and can be arranged to suit your schedule (weekday mornings, afternoons or evenings).
With decades of experience we’ll give you lots of practical ideas, sound advice and discuss every aspect of your new kitchen. Customers are often surprised when a new set of eyes on your project reveals lots of alternative design recommendations and ideas to consider.

We’ll take detailed measurements, a brief covering all facets of kitchen layout and design options.
A week or so later we’ll email and post designs and a detailed quotation to you (our service is totally transparent - every item is individually priced and linked to our website so you can compare different finishing options, worktops and handles).
On receipt, we ask you to call us to run through the design. We’ll then forward you an updated design and quotation. After 2-3 revisions, we’ll have created your ultimate kitchen design.
This service is free of charge and without obligation.
To take advantage of our comprehensive, in home design service, please call 01608 650065 to arrange an appontment.

You’ll be investing a considerable sum of money in your new kitchen. Our 3D visualisations (from various angles and views) will give you detailed photo-realistic perspectives of your new kitchen. The cost of this service is £300.00. Highly recommended and well worth the investment. The full amount will be credited to you on receipt of your order.
We recommend creating the final design first and then commission this service if you feel that visualisations are needed - maybe as a final reassurance that we’ve created your perfect dream kitchen.



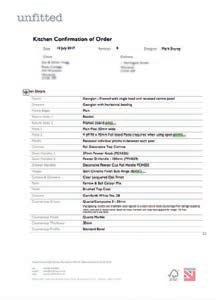

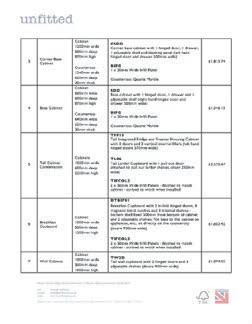



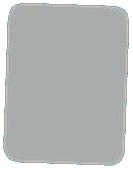
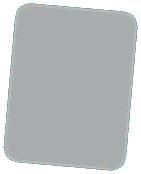
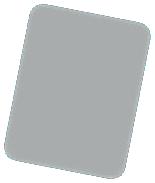






Together we complete 36 pages of options covering every aspect of your kitchen. The completed form will give our designers a comprehensive understanding of the your expectations and enable us to create an accurate design based on our discussions.


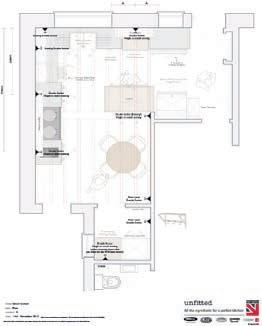

From the information supplied, our designers immerse themselves into your new kitchen and create a carefully considered layout. We take into account all your storage, preparation, cooking and washing preferences and with regular phone and email communications, normally finalise your optimum design with 3-4 revisions. Every cupboard will be assigned a purpose and together we will have created a stunningly practical room that you’ll fall in love with!
We will include sink and taps as standard. We can also quote you for appliances and installation (we have four fitting teams)


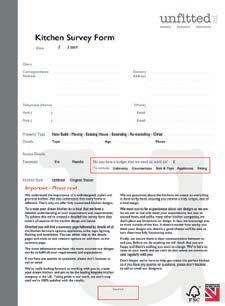
Perfection is in the detail and with so many aspects of the kitchen to consider, you’ll be pleased to hear that we’re always happy to help with the finer detail. Our designers will be pleased to offer advice and help you select paint colours, knobs and handles and countertops. We can also assist you with lighting (something really passionate about), creating task, mood and background lighting layouts and provide you with detailed electrical and plumbing plans for your services contractors.
We will be working closely with your architect, builder and contractors to ensure a smooth trouble-free installation.


Installing a new kitchen is a complicated process and there are a lot of decisions to be made. The secret to a smooth installation is to plan well ahead (being at least two steps ahead of your contractors), and communication. With our assistance we help ensure your project becomes an exciting investment with the minimum of stress. This is our recommended sequence of managing your new kitchen:
1) Remove the existing kitchen and flooring - have you considered selling it on eBay? You might be surprised how much its worth and you can stipulate that the buyer removes the kitchen and collects.
2) Select a builder to remove walls, move windows and doors.
3) Find a local electrician who will get to know your home and the electrics layout (and you can call in case of an emergency). We will provide you with plans giving full details of worktop socket positions, appliance electric supply positions and a lighting layout (we take lighting very seriously and recommend three to four circuits for task, background and mood lighting schemes to change the ambience of your new kitchen). At this stage they will complete all 1st fix electrics.
4) Now its the turn of the plumber who will tidy up existing pipework, prepare for your new sink and reposition radiators.
5) Make good your plastering and prepare for decorating.
6) Complete all carpentry work (except skirting boards if you are fitting a timber floor).
7) Complete all the painting and decorating.
8) Lay the new floor (we recommend covering the complete room).
9) Arrange for your electrican to fit the ceiling lights.
You are now ready for your kitchen to be installed.
When it comes to the detail, no other kitchen company provides services plans and takes the time and trouble to ensure everything runs smoothly.
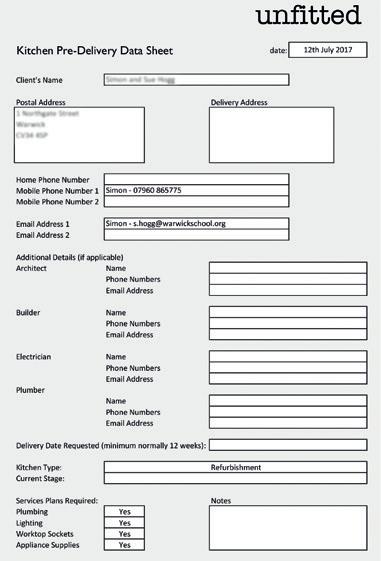
1) We recommend getting us involved at the earliest possible stage of any building project. Our extensive experience can help you to achieve the best possible design - a fresh set of eyes can reveal new ideas that might not have been considered. We understand that projects can take many years between inception and fruition. The record to date is seven years - we really don’t mind waiting (and promise not to keep bothering you).
We often discover that an extension or a new kitchen has been tweaked around our kichen design in order ensure that, for example, the sink is central to the window and everything is balanced, i.e., no compromises.
2) We will provide your builder with plans showing overall room dimensions and exact position of doors and windows.

3) Your builder’s electrician will be provided with plans giving full details of worktop socket positions, appliance electric supply positions and a lighting layout (we take lighting very seriously and recommend three to four circuits for task, background and mood lighting schemes to change the ambience of your new kitchen). At this stage they will complete all 1st fix electrics.
4) Now its the turn of the plumber who will prepare the sevices and heating pipework, prepare for your new sink and reposition radiators. If you are installing underfloor heating, we can provide a flooring plan showing all exclusion zones.
5) Complete all plastering and prepare for decorating.
6) Finish all carpentry work (except skirting boards if you are fitting any timber floor).
7) Painting and decorating.
8) Lay the new floor (we recommend covering the complete room).
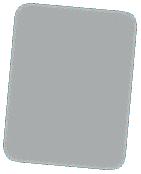

9) Arrange for your electrican to fit the ceiling lights.
You are now ready for your kitchen to be installed.
We fit approximately one in six of the kitchens created. Builders are more than happy to install our furniture because we complete so much of the assembly process in our workshops, making it quick and easy to install.
If you have included granite or quartz worktops in your order, we always template and fit granite and quartz worktops (the exception being small pieces, e.g., a small island worktop).

We will be delighted to quote you for your kitchen installation or alternatively discuss the installation process with your builder.
Fitting is quick and easy. For example:
Cabinets are fully constructed in long runs (subject to access and manoeuvrability)
Unfitted furniture is delivered blanket wrapped to minimise packing waste and maintain the lowest carbon footprint possible
All painting is completely finished in the workshop
Top cornice is mitred and assembled before delivery
Timber worktops are cut, jointed and fully lacquered (only requiring the end to be scribed to return walls)
Plinths are all pre-cut to length
We always template and fit granite and quartz worktops (the exception being small pieces, e.g., a small island worktop).
This email was recently received from a builder who installed one of our kitchens:

A comprehensive Kitchen Installation Guide is provided for all supply only kitchens
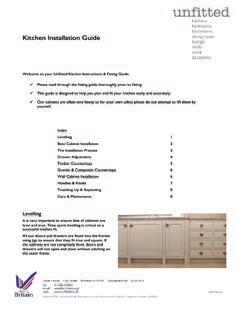

Our installation teams are fast and efficient - most kitchen companies take 3-4 weeks to complete the process - we take 1 week. How do we achieve this?
Day 1 - We will deliver your kitchen on day 1 and normally commence installation the same day, concentrating on base cabinets that have granite or quartz worktops.
Day 2/3 - Your granite or quartz worktops will be templated. The templaters will run through the finer details and clarify the exact finishing together with any splashback requirements.
Day 4 - Installation is completed apart from any countertop cabinets.
Day 5/6 - Granite and quartz worktops are delivered and fitted with a final sealing coat applied after installation.
Day 7 - Countertop cabinets are fitted. Your electrician and plumber will need to complete their 2nd fix during Day 3-7.
Our fitters will liaise closely with your builder and services contractors to maintain a quick and smooth installation.
Looking forward to working with you soon.
