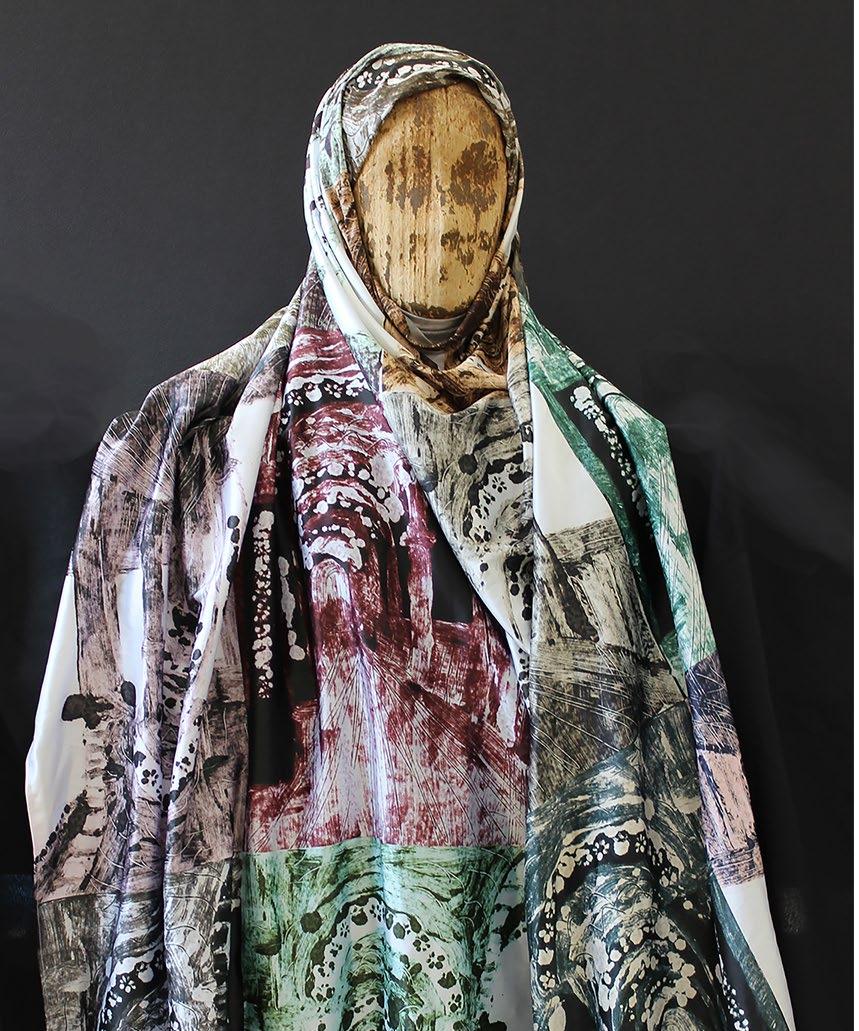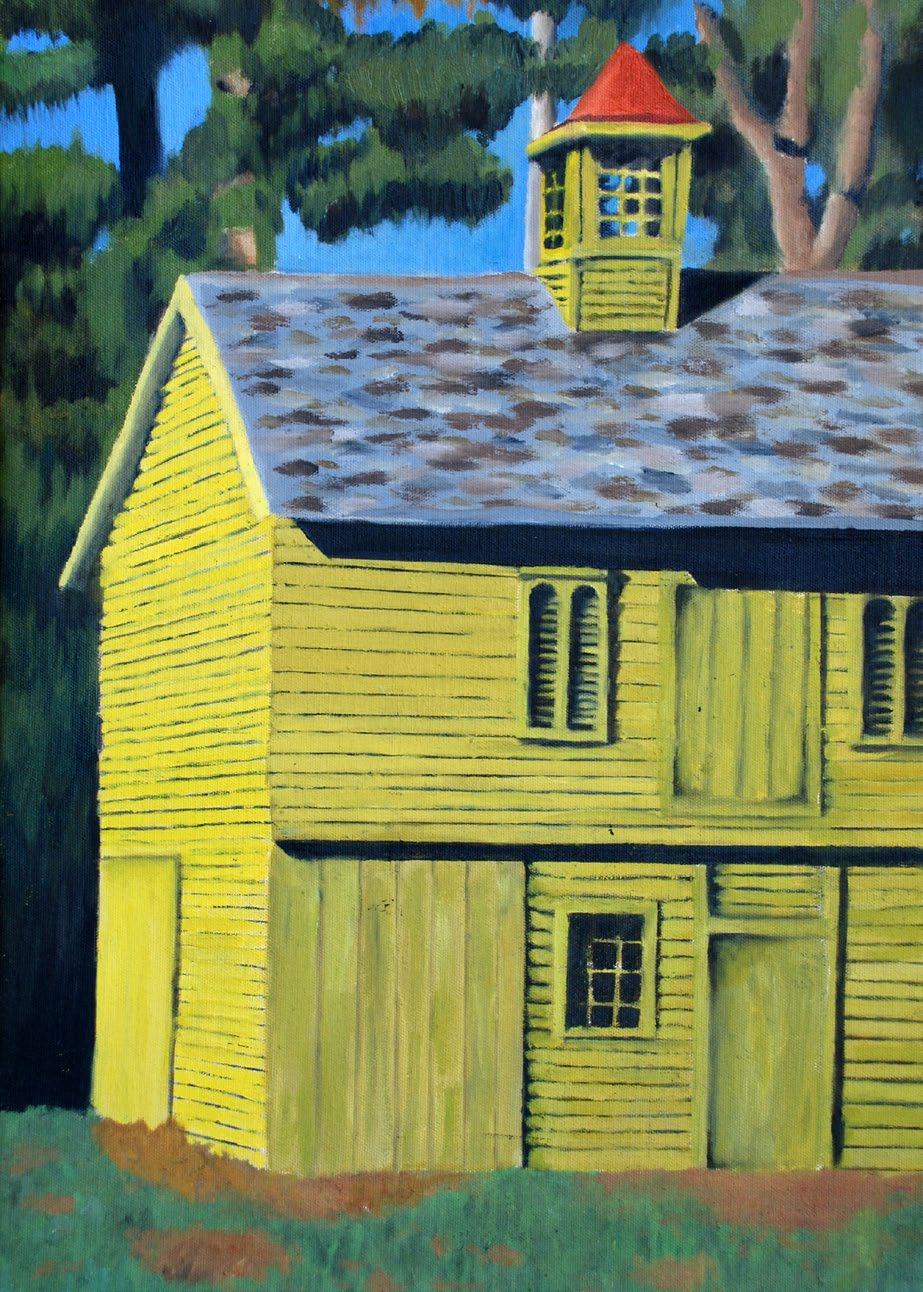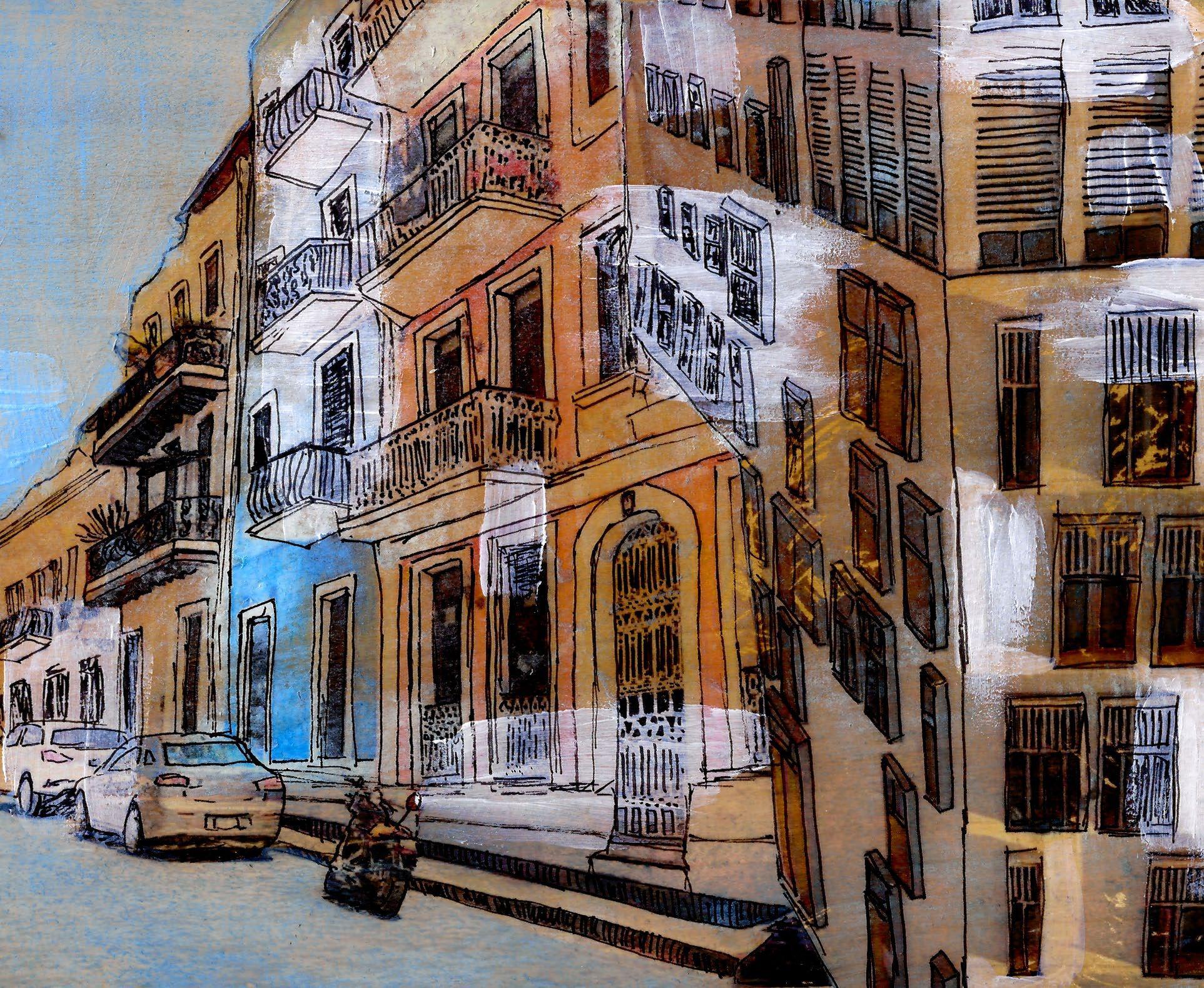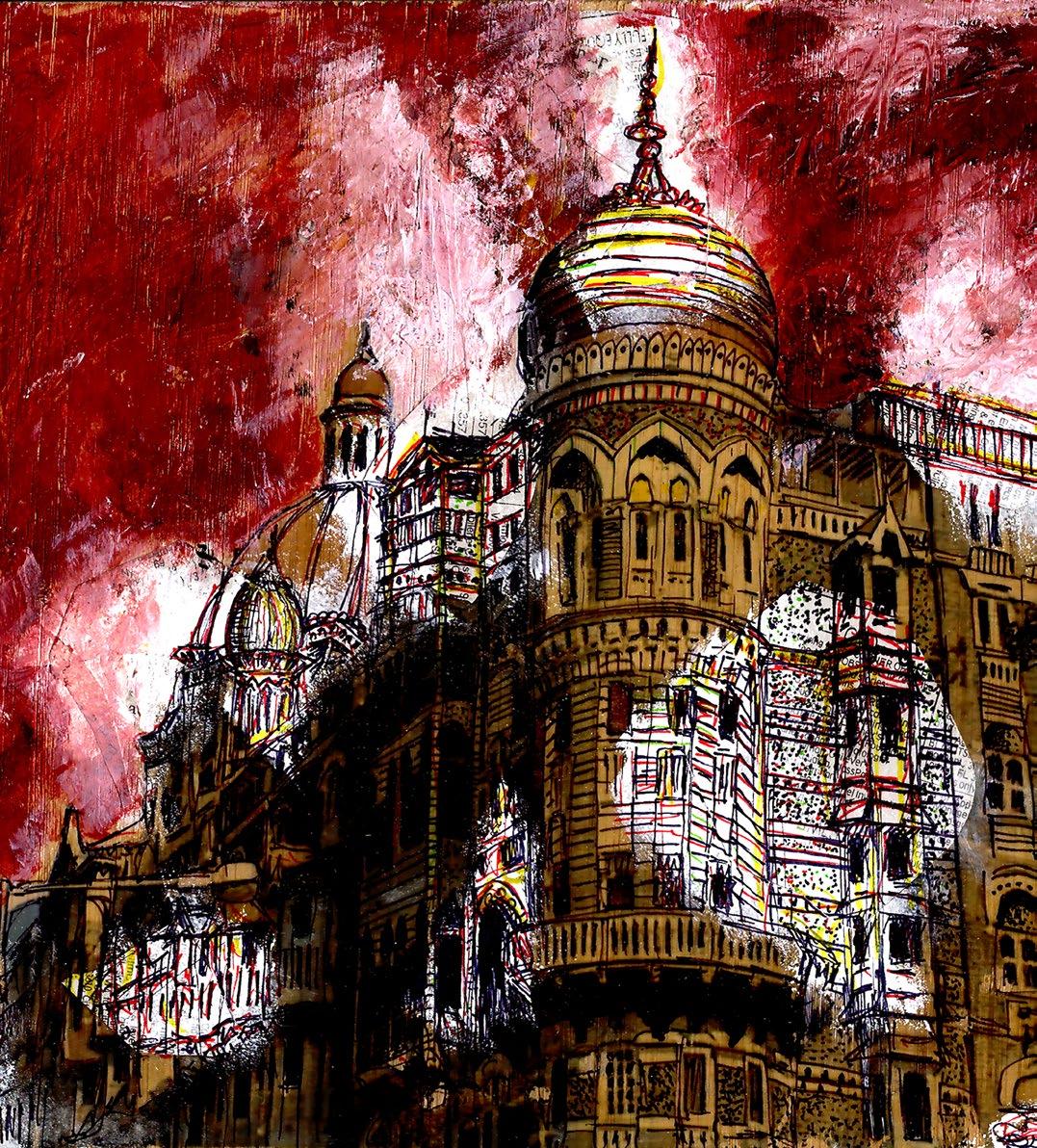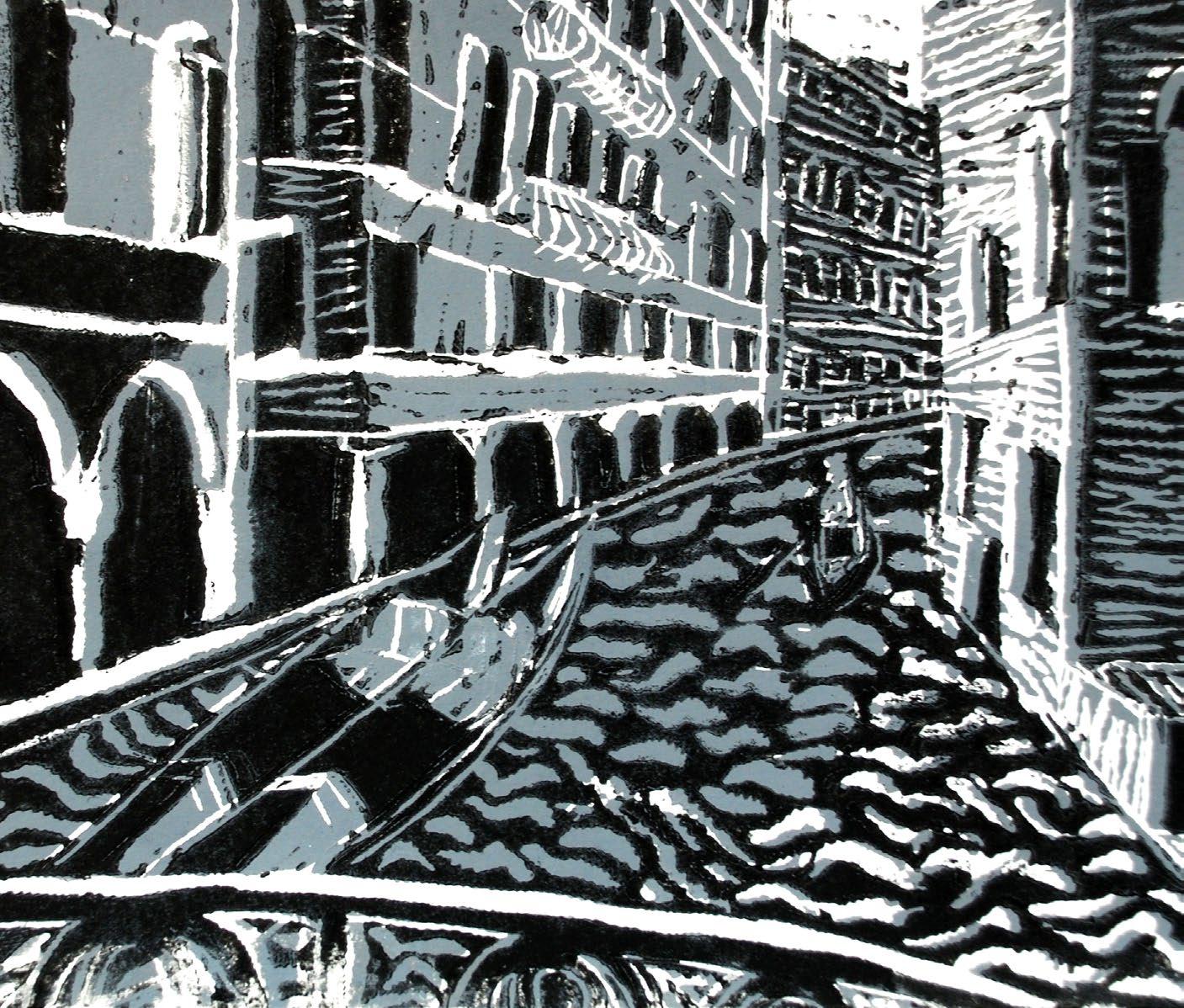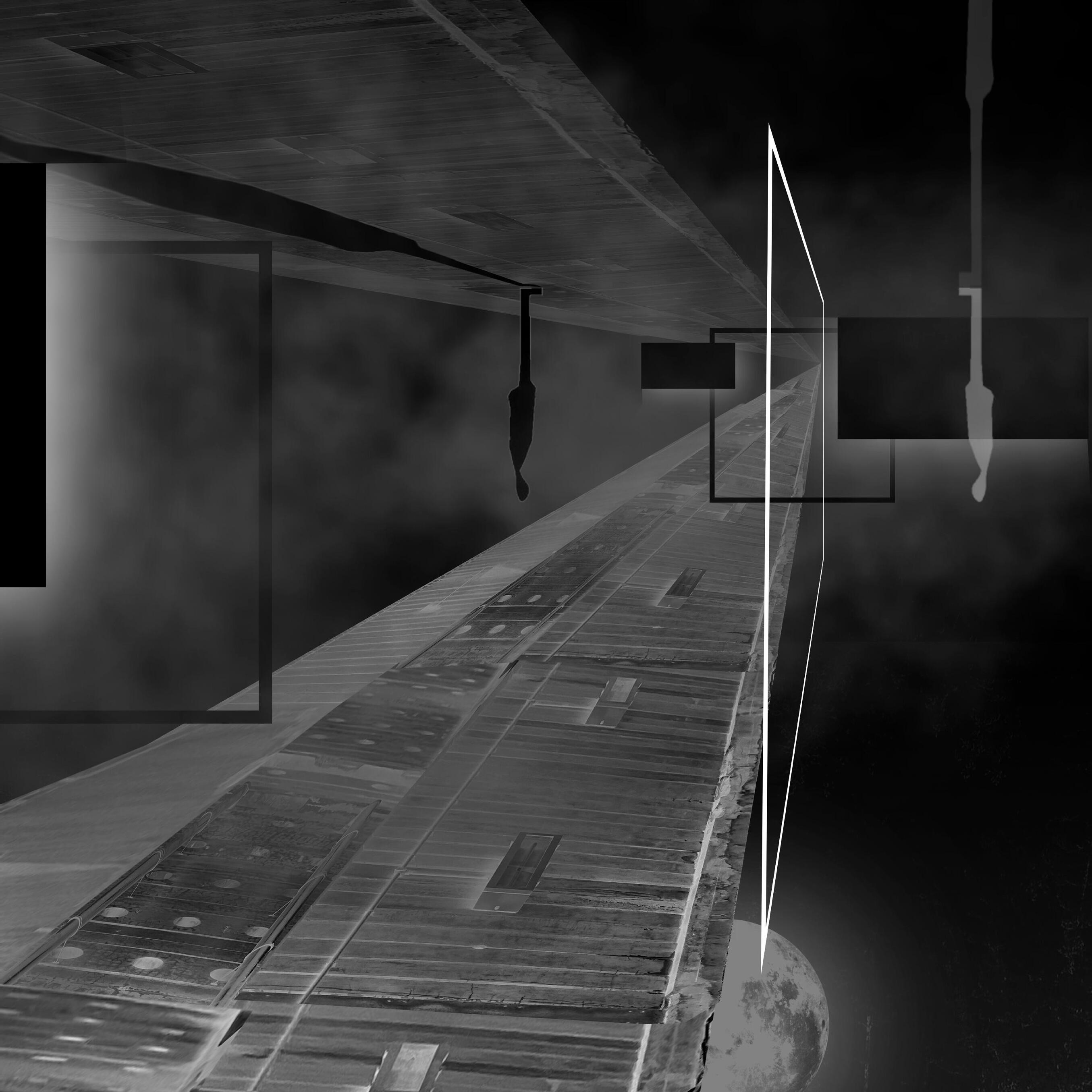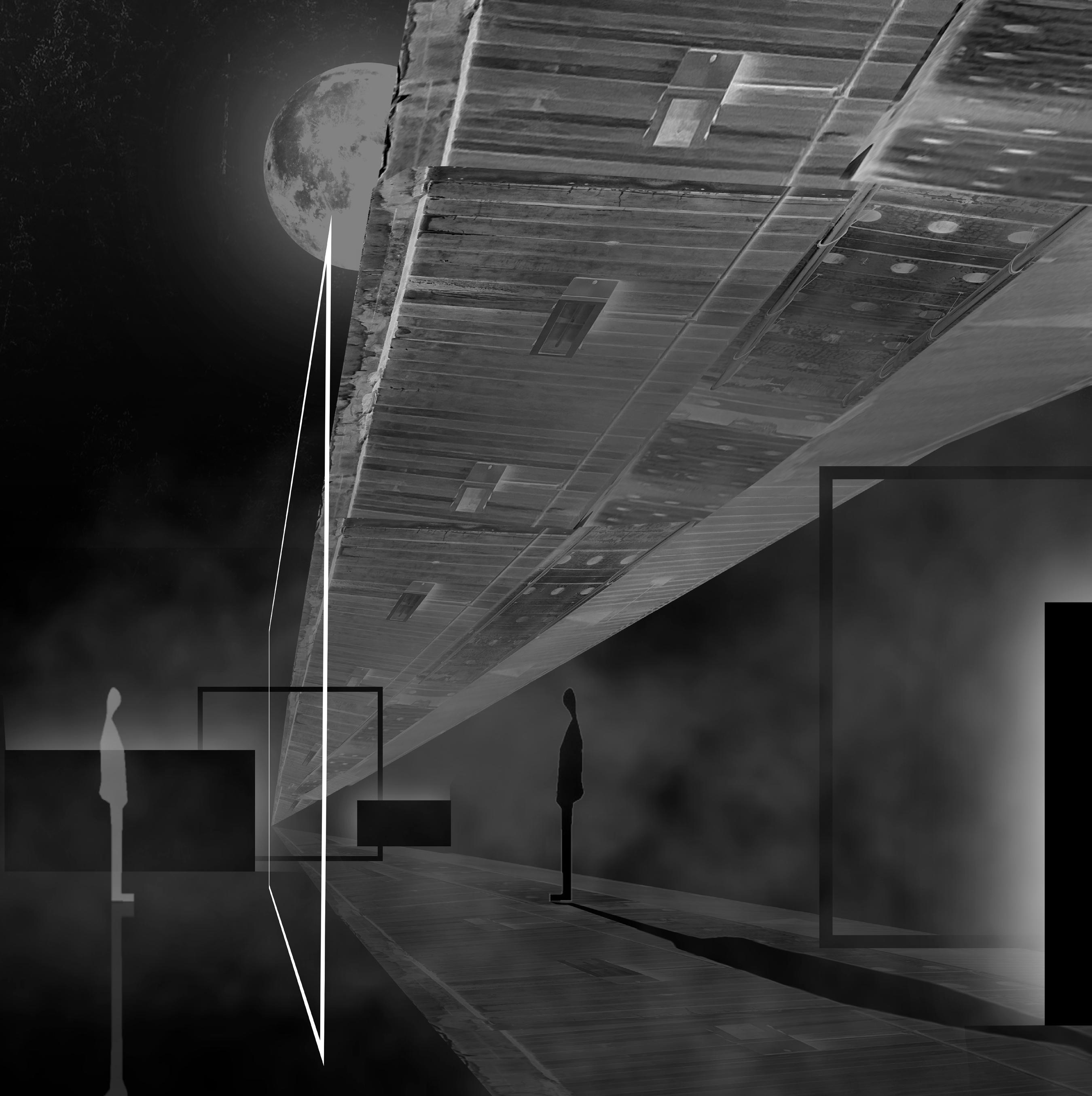

SONALI MISTRY PORTFOLIO
1 Public Urban Spaces 1.1 Play Town
6-19 1.2 Haunted Highate
1.3Office to Residential Case Study- Work Sample
1.4Urban Spatial Analysis
Site Survey Skecthes
2 Formal Organization
2.1 Bathroom Tile Layout - Work Sample
2.2 Mixed-Use Residential Construction Drawing - Work Sample
2.3 Zoning Document - Work Sample
3 Immersive Landscapes
X-Crew
Rangoli Installation
4 Analogous Art
2D and 3D Art
Syracuse University / Expected BArch and Minor in Business
AUGUST 2020 - (EXPECTED) MAY 2025, SYRACUSE, NY
Syracuse University Florence, Italy Studio
JANUARY 2023 - MAY 2023, FLORENCE, ITALY
Syracuse University London Studio
AUGUST 2023 - DECEMBER 2023, LONDON, UNITED KINGDOM
EXPERIENCE
INC Architecture & Design / Half Year Intern
MAY 2024 - DECEMBER 2024, NEW YORK, NEW YORK
Helped on luxury residential apartment layouts, made graphics for a case study project, and worked on construction drawings.
Hill West Architecture / Summer Intern
MAY 2023 - AUGUST 2022, NEW YORK, NEW YORK
Helped with the zoning department. Made zoning documents, presentations, and looked at zoning codes in NYC.
Slade Architecture/ Summer Intern
JUNE 2022 - AUGUST 2022, NEW YORK, NEW YORK
Picked out interior finishes and made tile layouts , organized finish sample binder, and worked on architectural drawings.
Bonnetti Kozerski / Summer Intern
MAY 2021 - AUGUST 2021, NEW YORK, NEW YORK
Made construction documents and architectural drawings, produced renderings, and picked out interior finishes and furniture.
British Swim School / Deck Ambassador and Swim Instructor
JUNE 2019 - MARCH 2020, NORTH NEW JERSEY
Taught children basic to complex swimming and water safety skills. Helped schedule and manage classes.
SKILLS AWARDS
CURRICULARSS
Rhino, V-Ray, Revit, Twinmotion, Adobe Illustrator, Adobe Photoshop, Adobe Aero, AutoCAD, ARCGIS, digital photography, drawing, painting, social media marketing, 3D printing, and fundraising.
Overall Design Prize Syracuse Architecture Integrated Studio Runner-Up 2024, Rangoli Installation at Syracuse University Campus 2022 & 2024, Dean’s List Recipient 2020-2023 (each semester), Success Scholar Merit Scholarship 2021, Top Ten First Year Architecture Portfolio Award 2021, Scholastic Arts Honorable Mention 2020
Delta Phi Omega Sorority Inc. (DPO)/ Founding Mother
AUGUST 2022 - PRESENT, SYRACUSE UNIVERSITY
Founded the first South Asian Interest Sorority on campus; philanthropy is children’s education and literacy.
National Organization of Minority Architecture Students / President and Community Outreach Chair
AUGUST 2020 - PRESENT, SYRACUSE UNIVERSITY
Hosted fundraisers, lectures, community-oriented events, and workshops to foster an inclusive environment and represent marginalized communities in the school. Planned community events aimed to unite the campus and community.
Architecture Ambassadors / Peer Advisor
AUGUST 2020 - MAY 2022, SYRACUSE UNIVERSITY
Recruited and welcomed students into the Syracuse School of Architecture.use Architecture program.
1 PUBLIC URBAN SPACES
Exploration of Spaces in various cities, studying and analyzing the spatial conditions of an urban landscape and translating it into built form.
1.1 PLAY TOWN
ARC 409•2024•Rocio Crosetto Brizzio
This project aims to temporarily house new and/or single in-need parents intending to start a life of their own. With over 65% of households in Syracuse being single parents, this design creates a community within- a sort of inner city- where parents are able to get the care and help they need with their children to eventually be well off to move out. The mass-timber project is defined by two major spaces differentiated in form and program. The more regular, orthogonal, and rational living space contrasts the more organic, provocative, circular tower where the “play” occurs. The living spaces feature slide-in units intended to be manipulated to accommodate growing/shrinking families and the units are all connected by a shared terrace on the inside and a shared balcony on the outside. Connected by bridging is the tall timber cylindrical tower with playful and organic spaces encased within. Each space is formed by fabric and metal piping to allow for its form where the inside programs include a lecture hall, a ball pit, and a rock climbing space.
Collaborators:Christain Barnett
Chunk Axon showing two different facade systems on the inside and outside
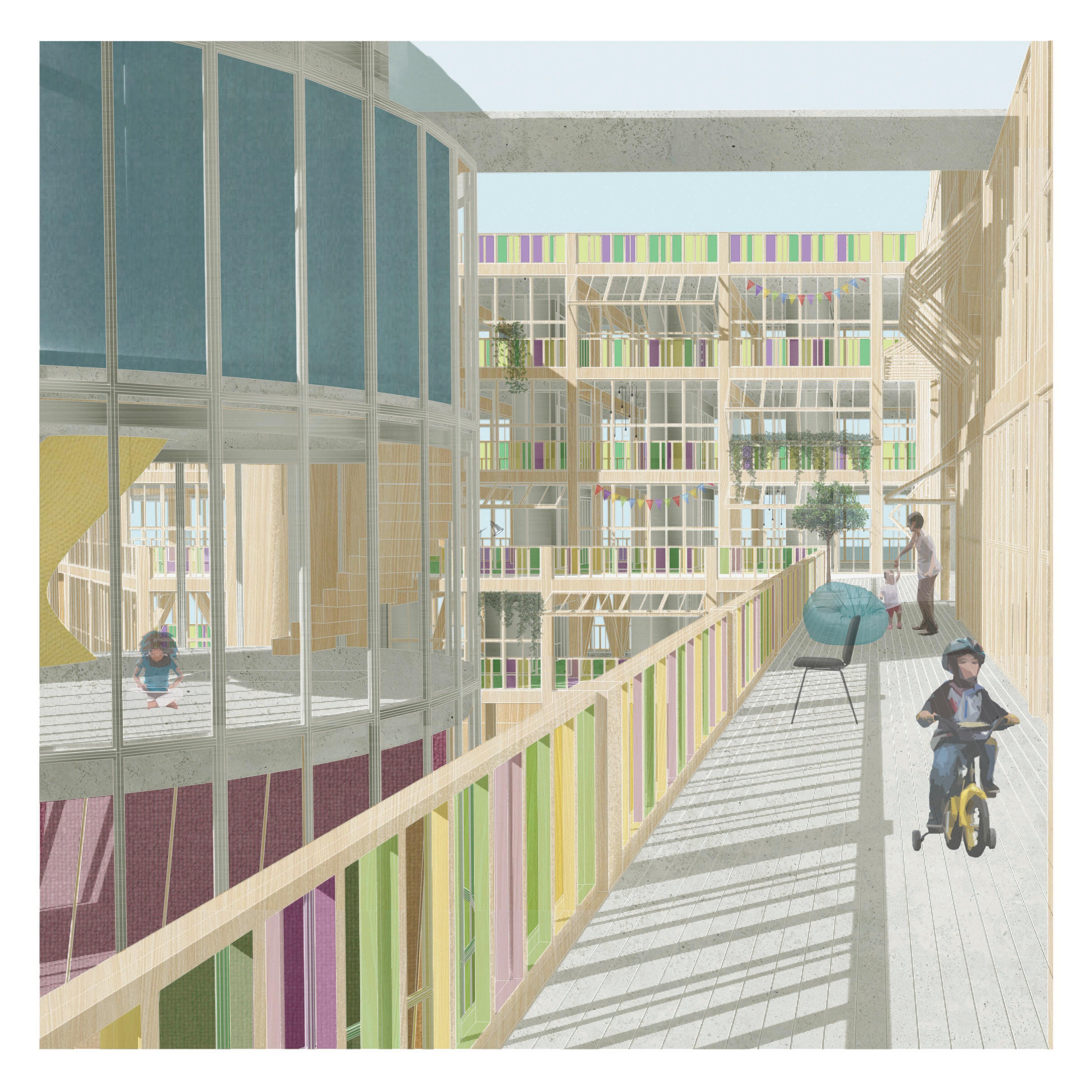

Third Floor Plan with different unit configurations.











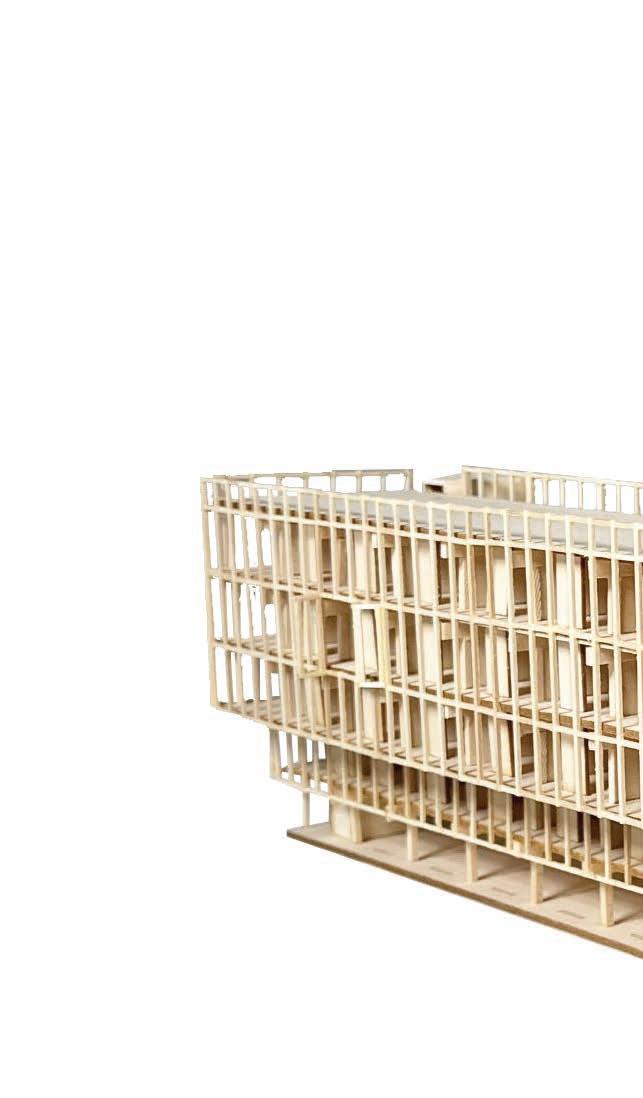










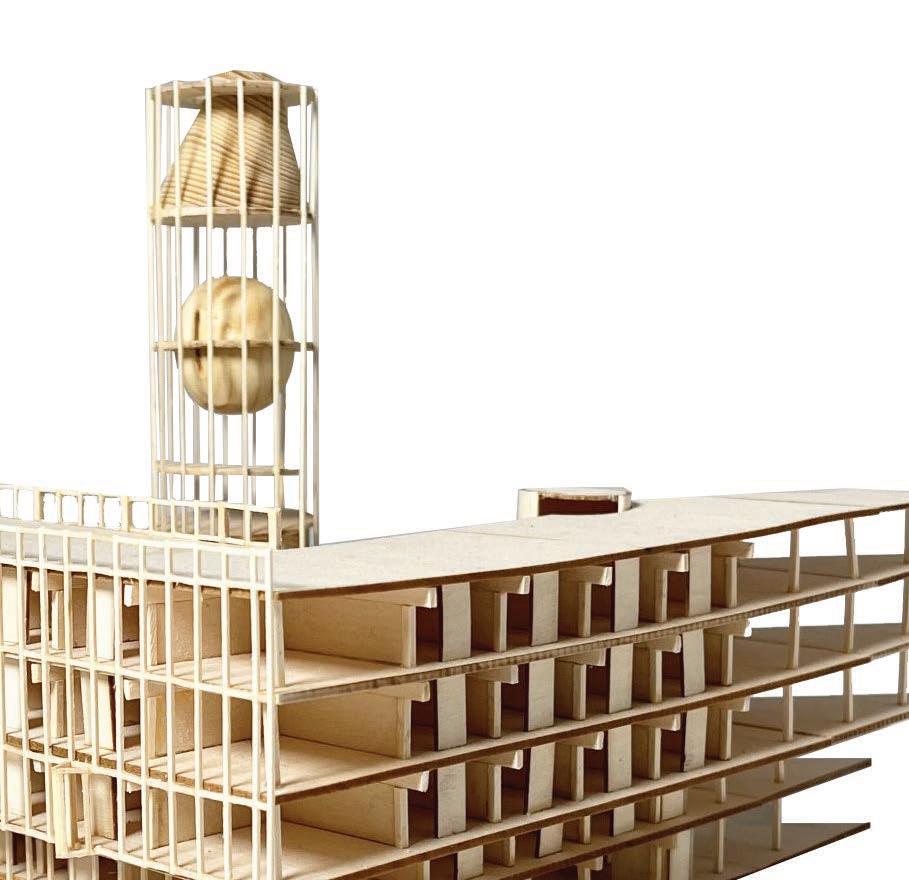

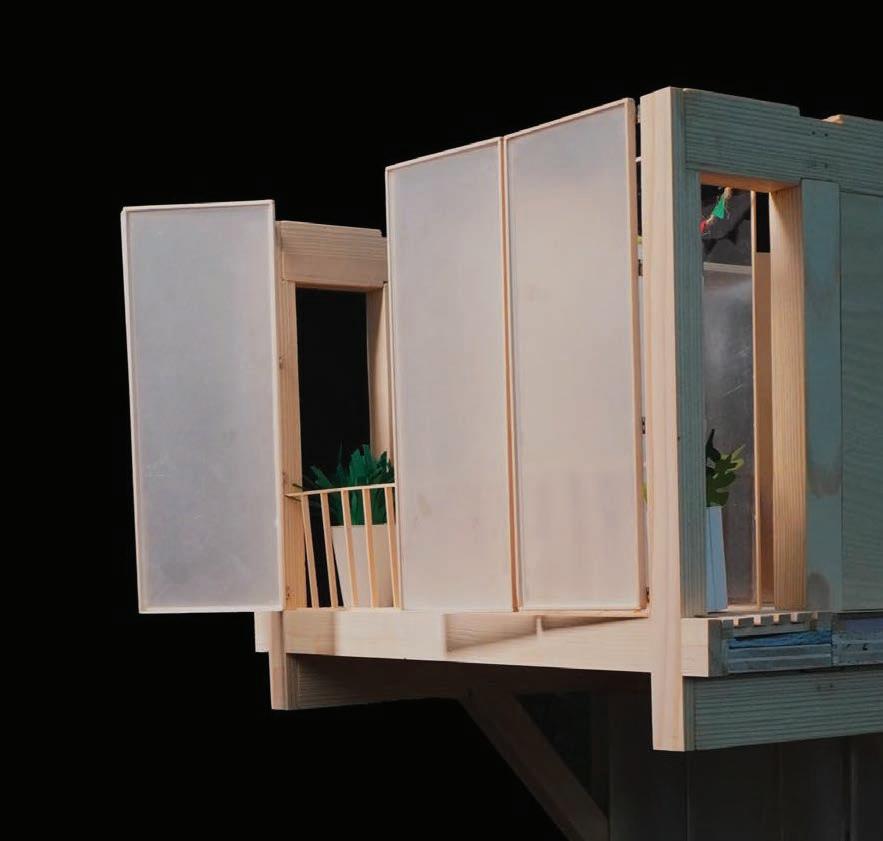
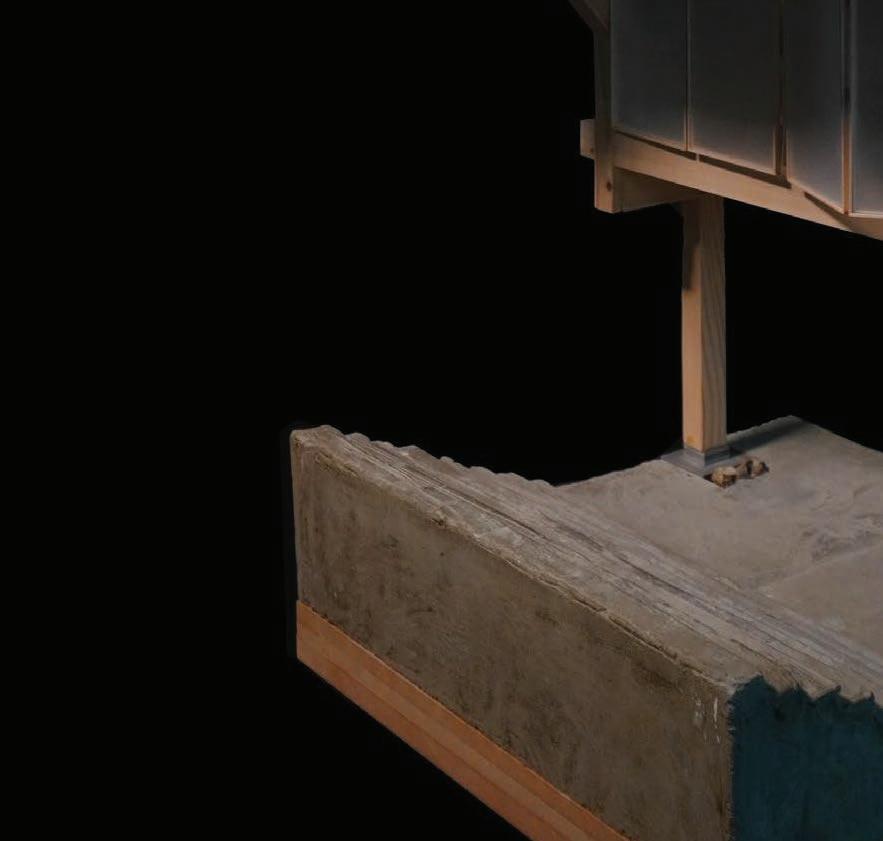



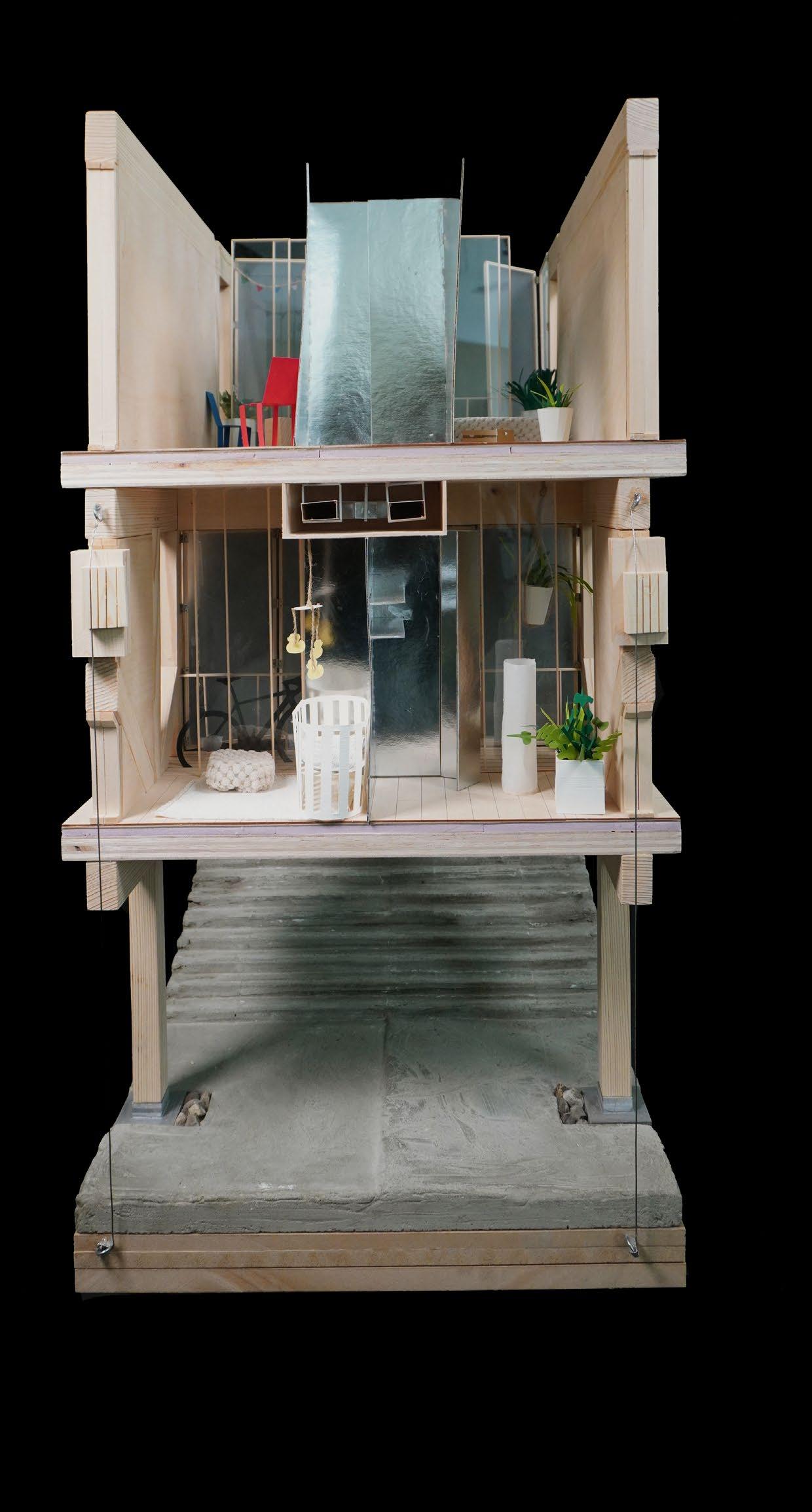
Physical chunk model with structural systems and assemblies.


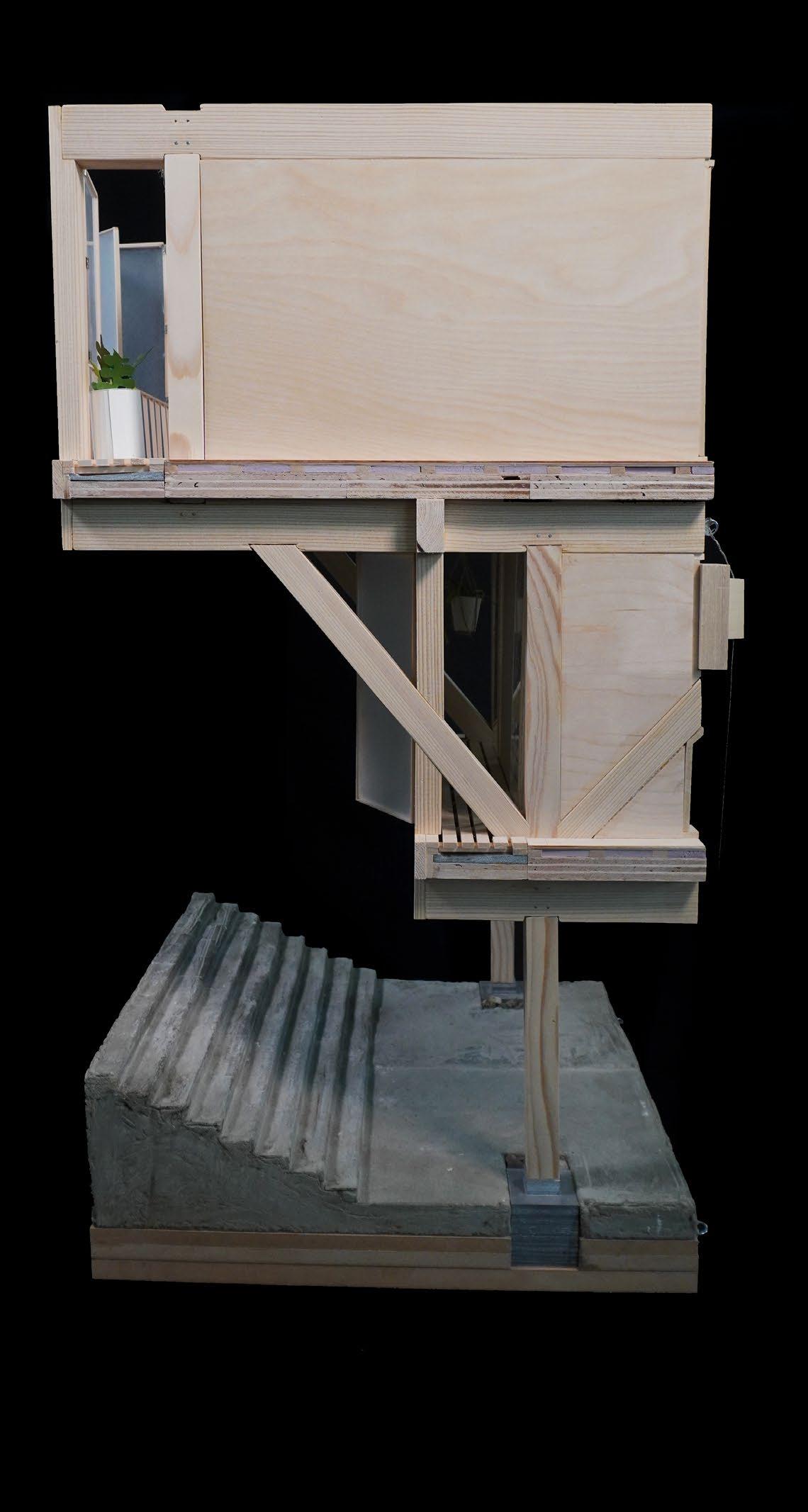
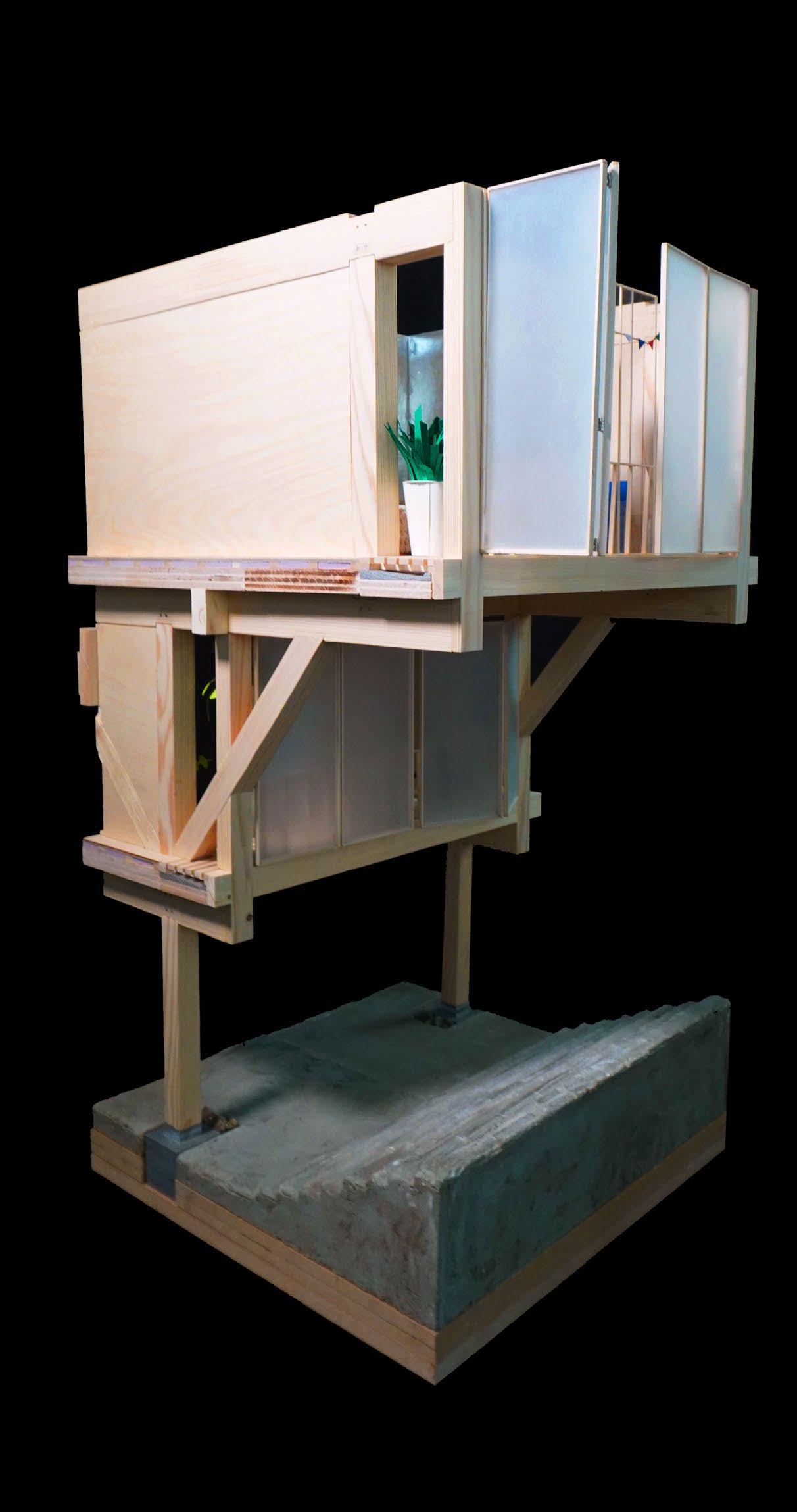
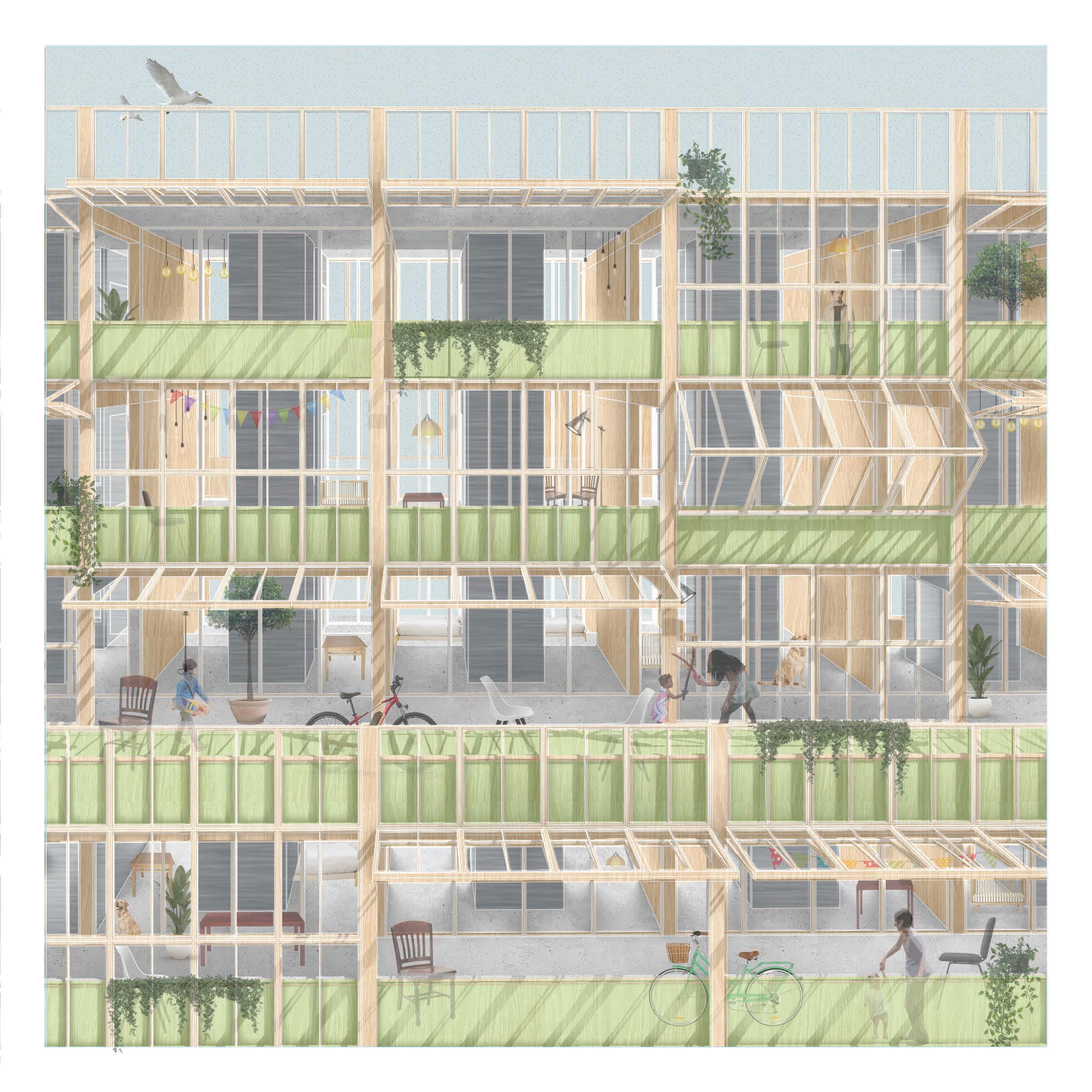
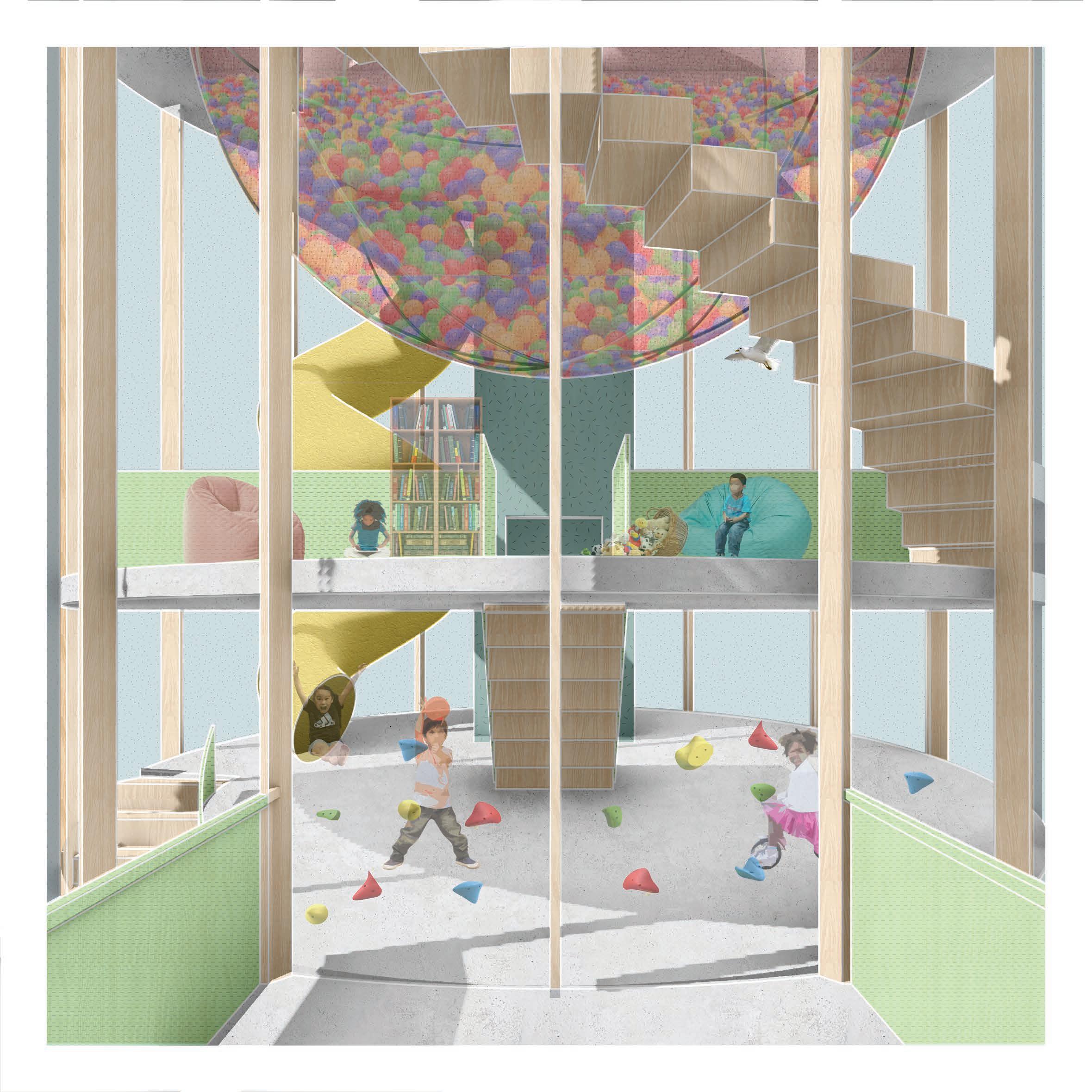
1.2 HAUNTED HIGHGATE
ARC 408•2023•Amber Bartosh & Vanessa Lastrucci
Highgate, the site of the project, is known to be haunted with the nearby cemetery and many historical incidents which all feed into ghost stories that are told in this area. The project functions as a public sculpture park during the day but at night becomes a haunted museum. The project features a series of pavilions, each based on a local haunted story, surrounded by unnerving reflective poles, preserving, and extending the existing abandoned canopy. The design aims to create feelings of discomfort, disorientation, surveillance, and claustrophobia. Collaborators: Sofia Izer & Annika Amor
Walkthrough Video Link: https://youtu.be/ f6Vm2lXq6-8?si=uVk8GIDbCIRm8pIK
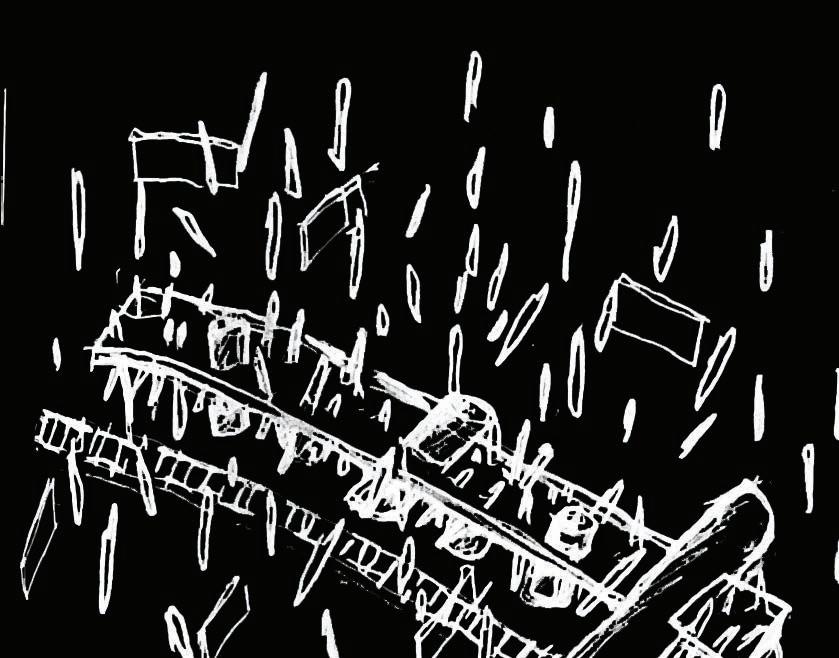
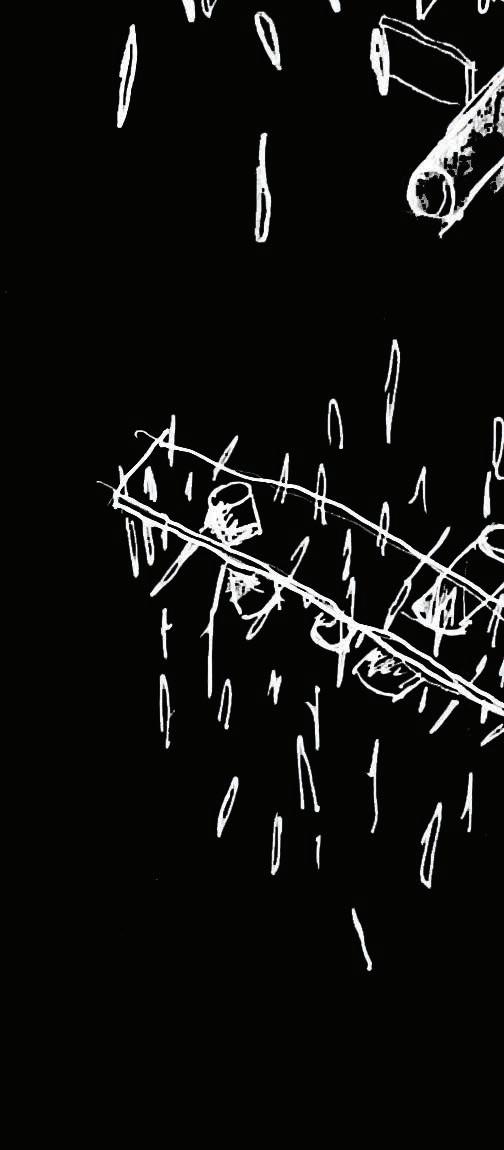

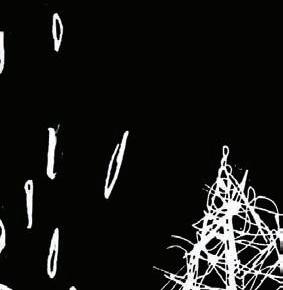

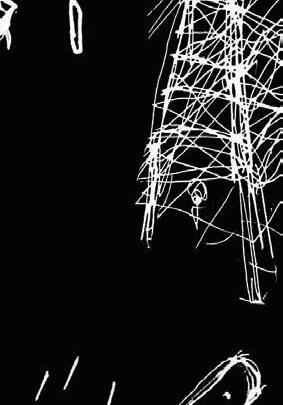
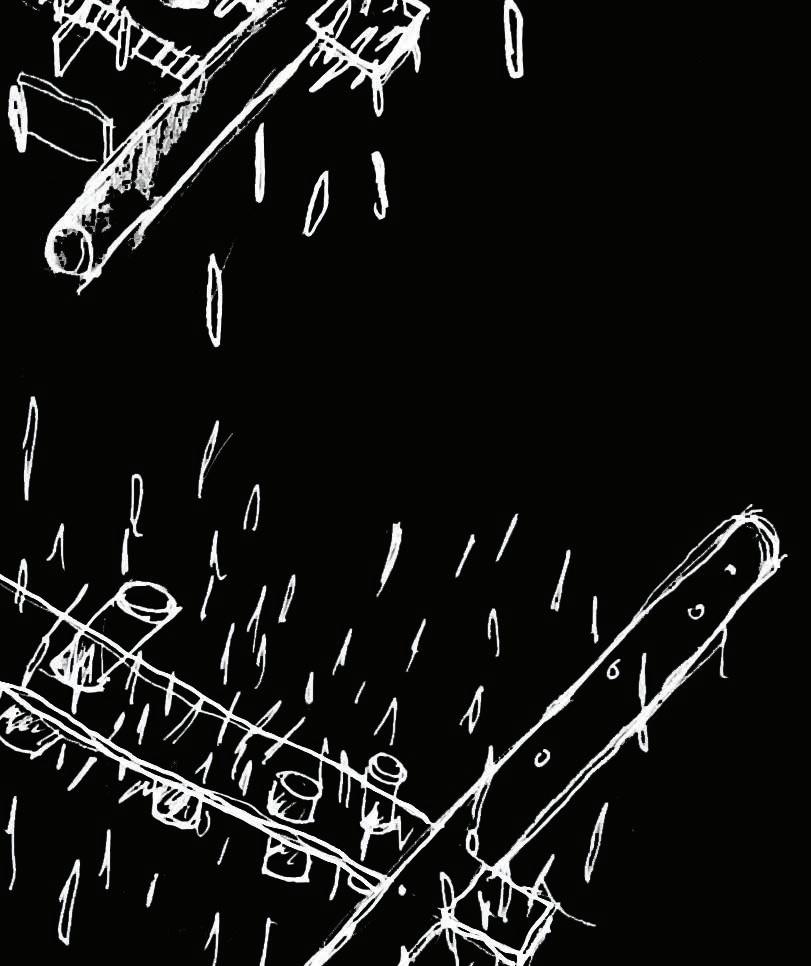
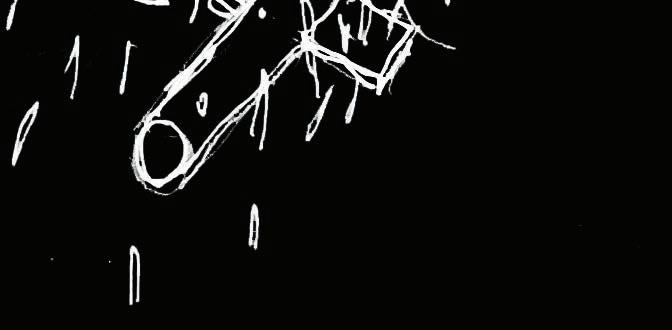


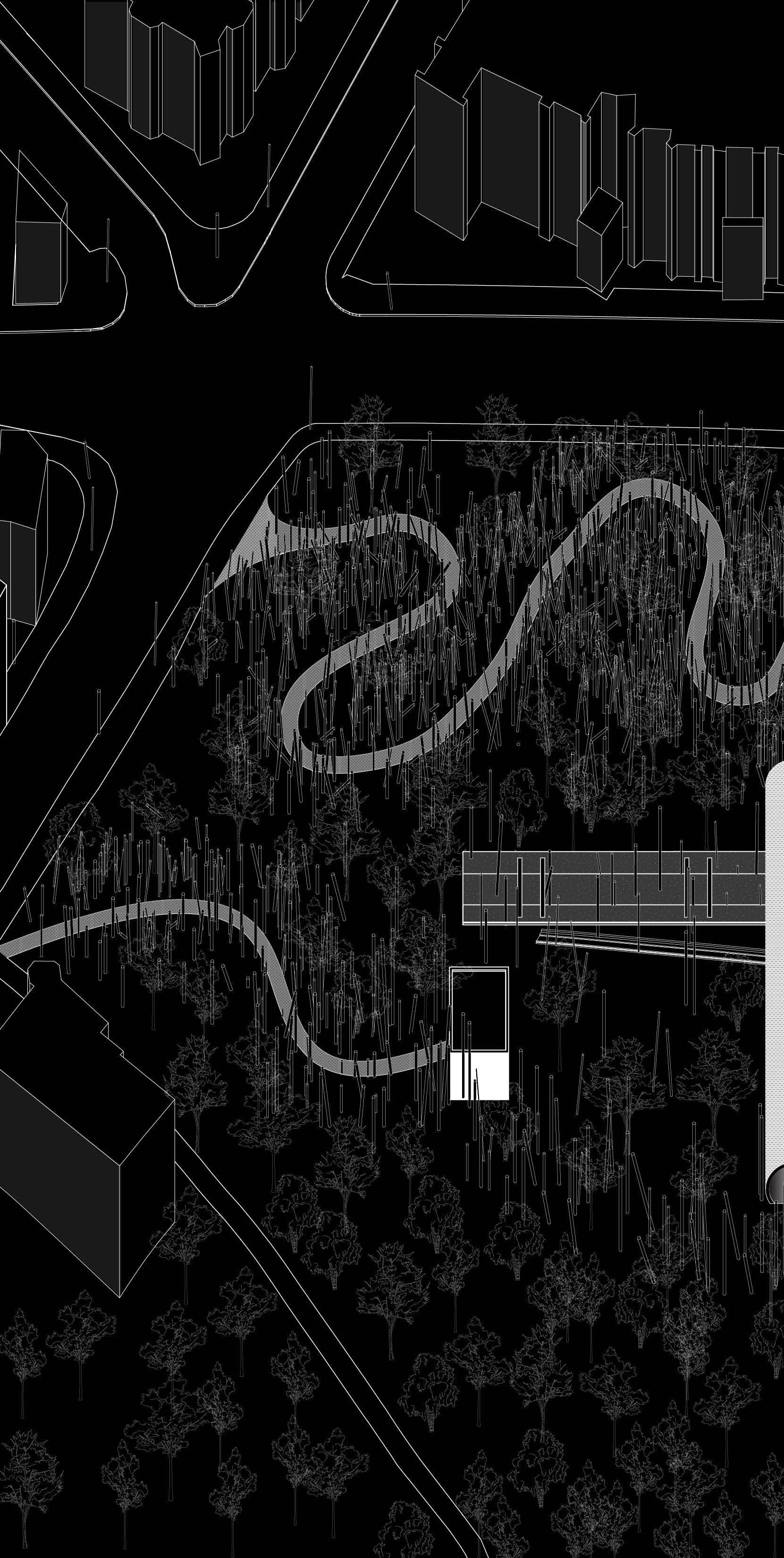


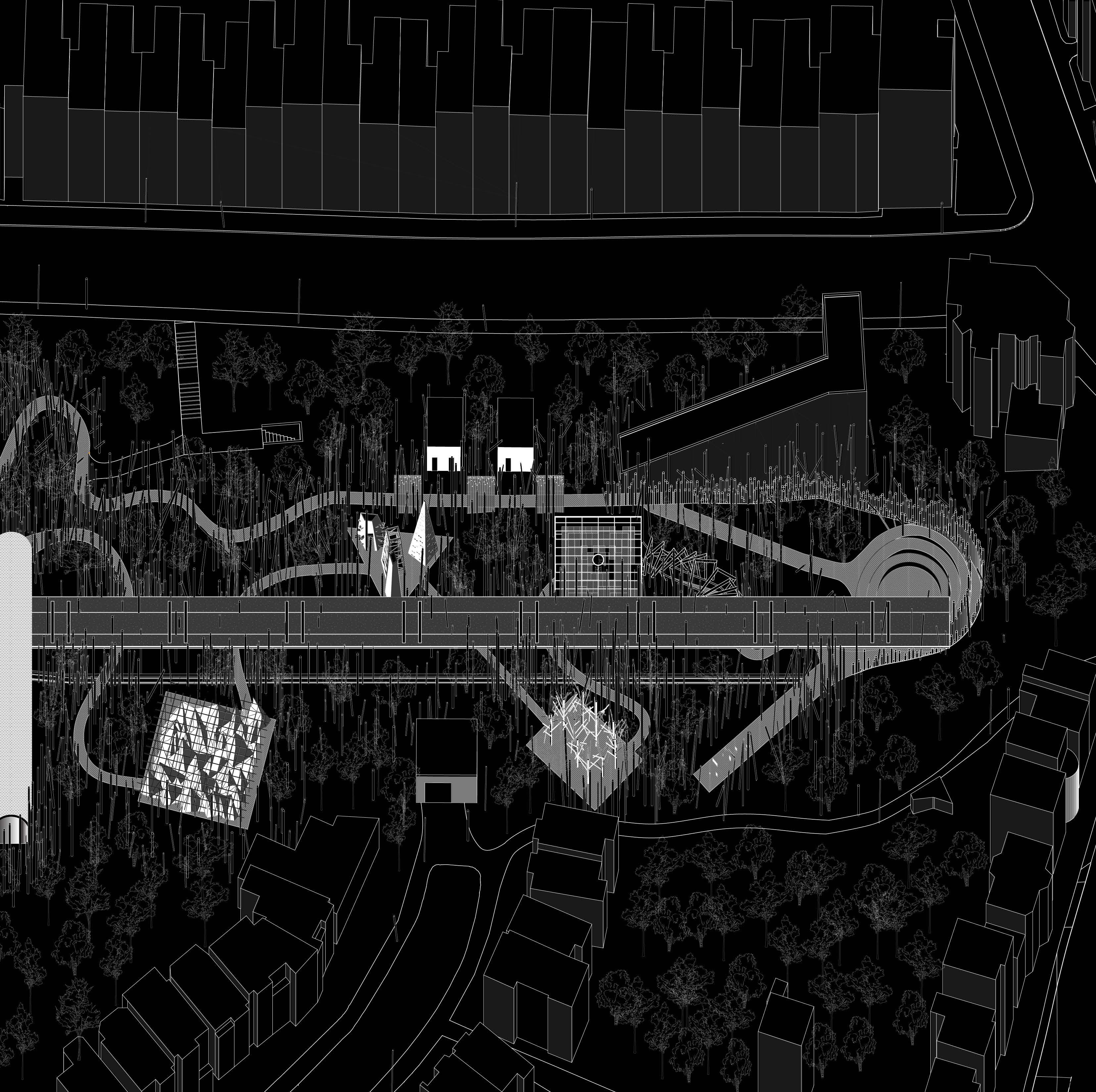
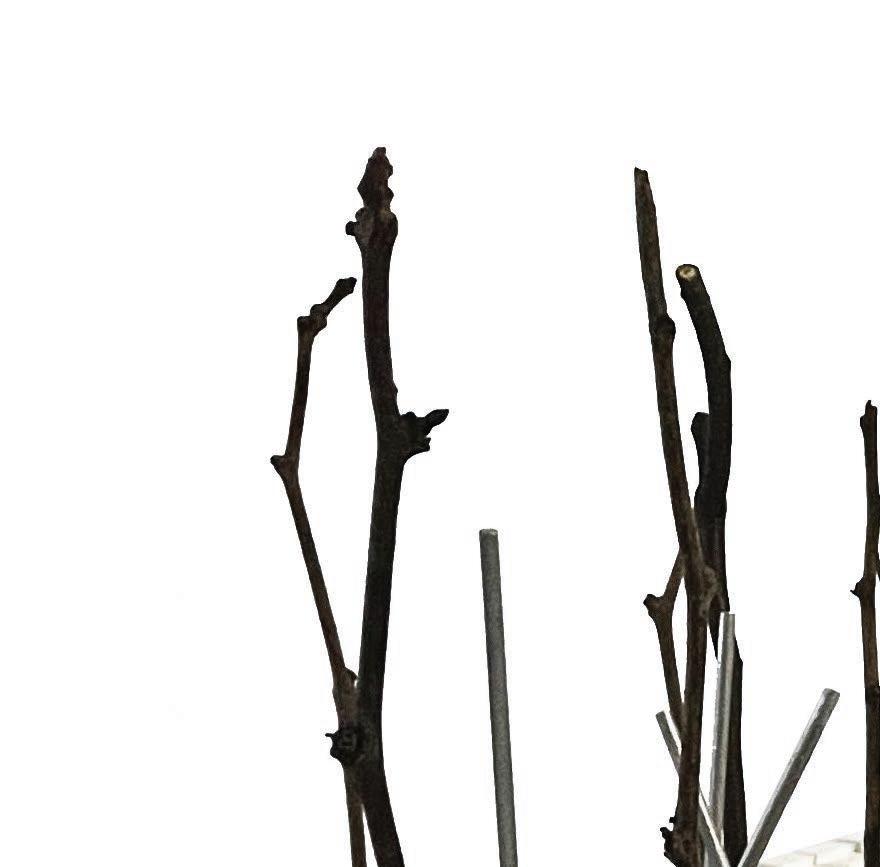
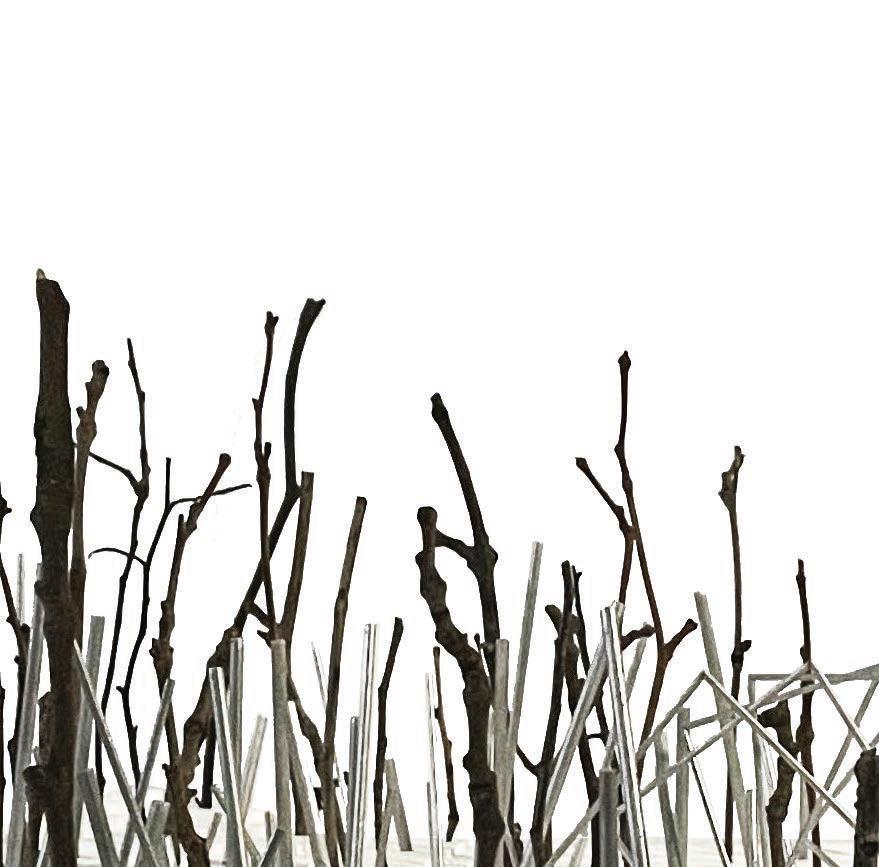


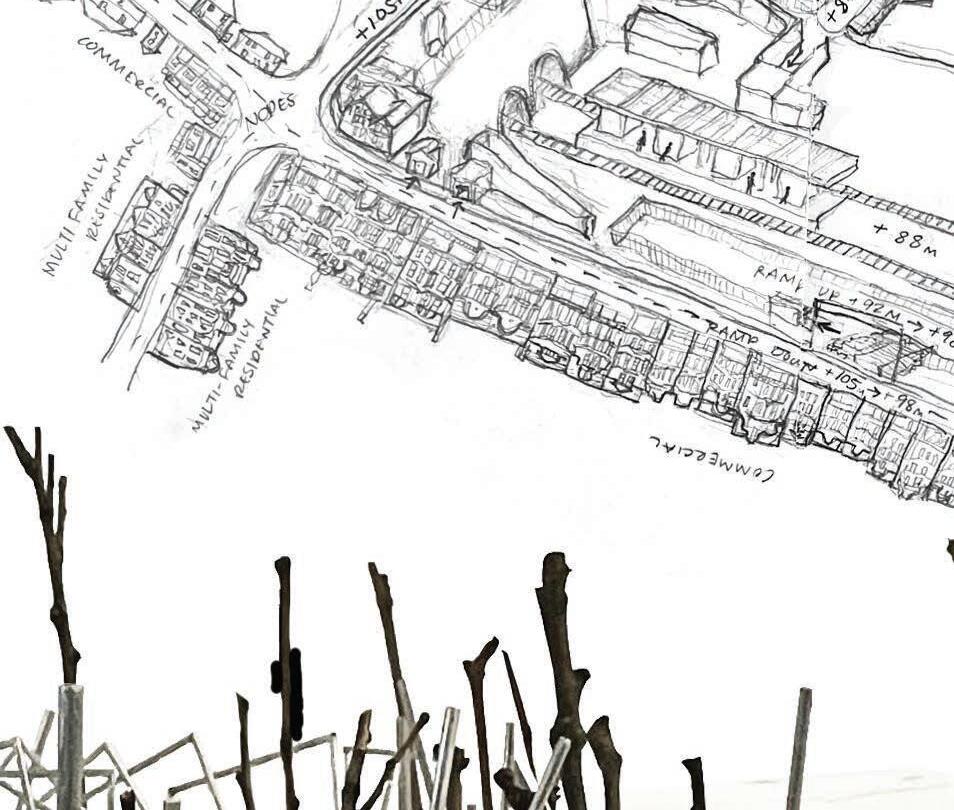
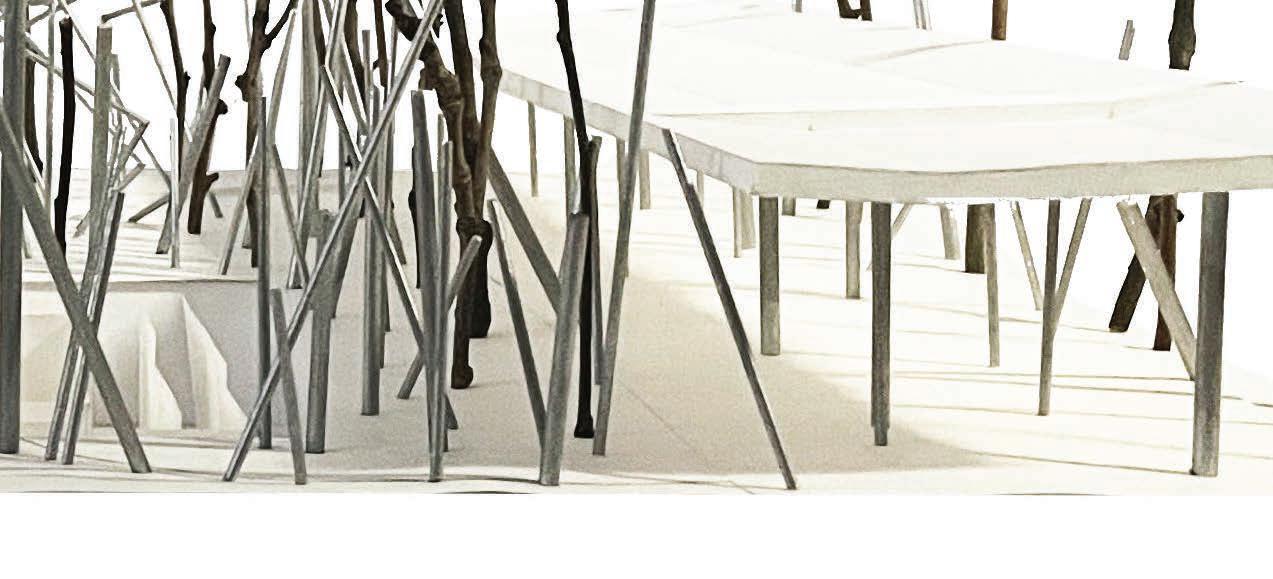
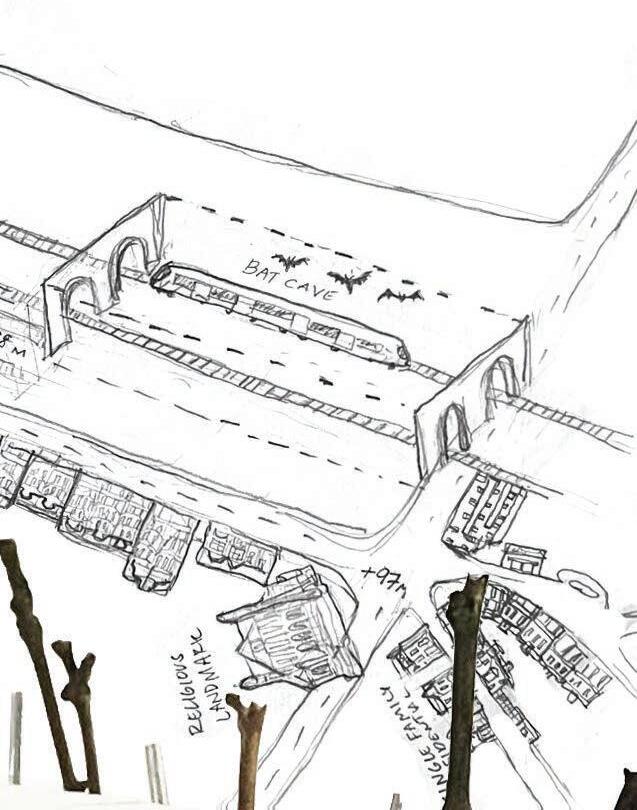

Chunk Model of Vampire Room
Site Study Sketch
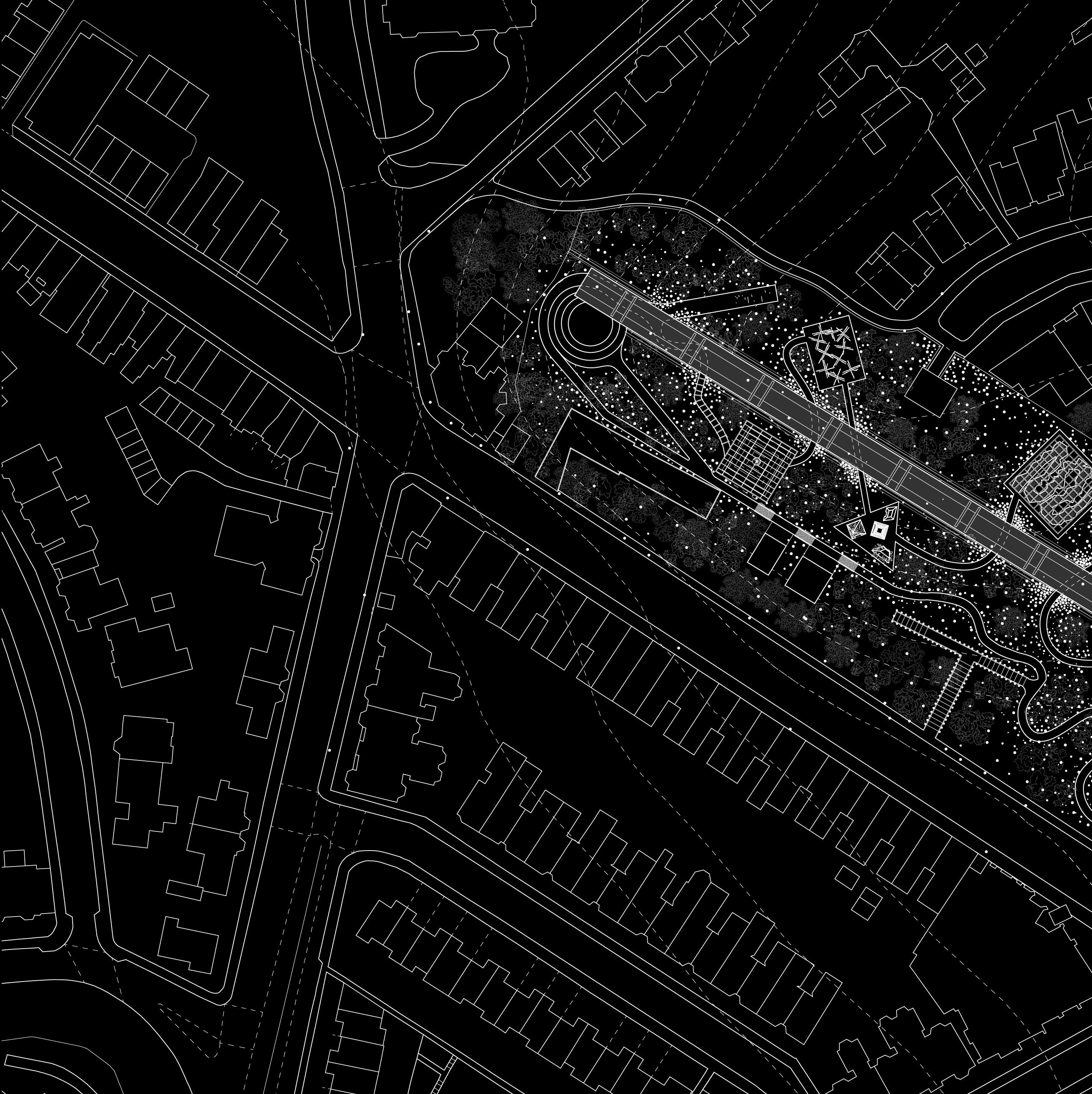
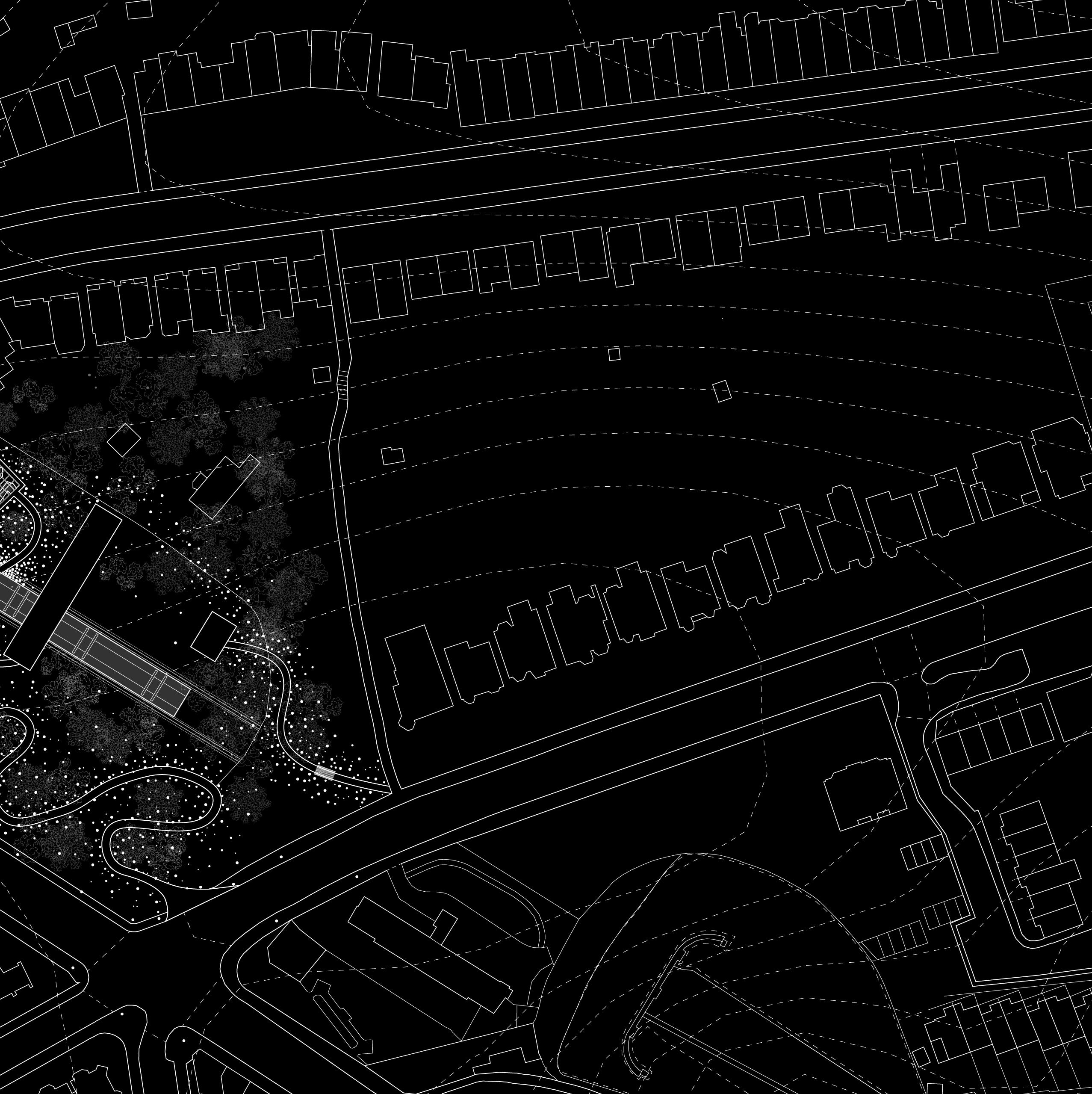

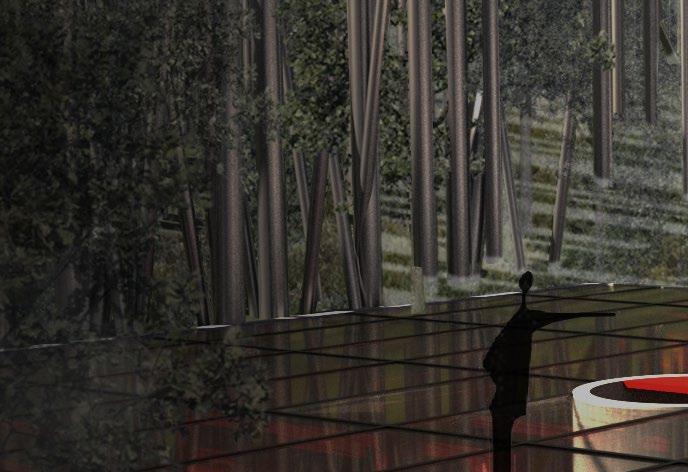


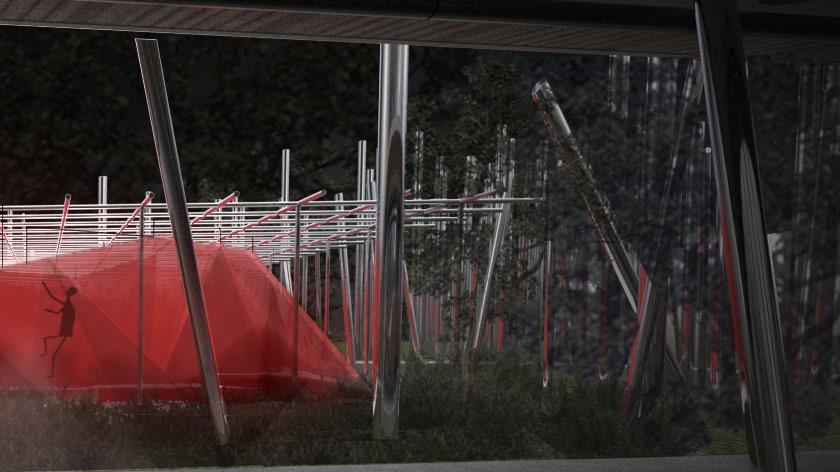

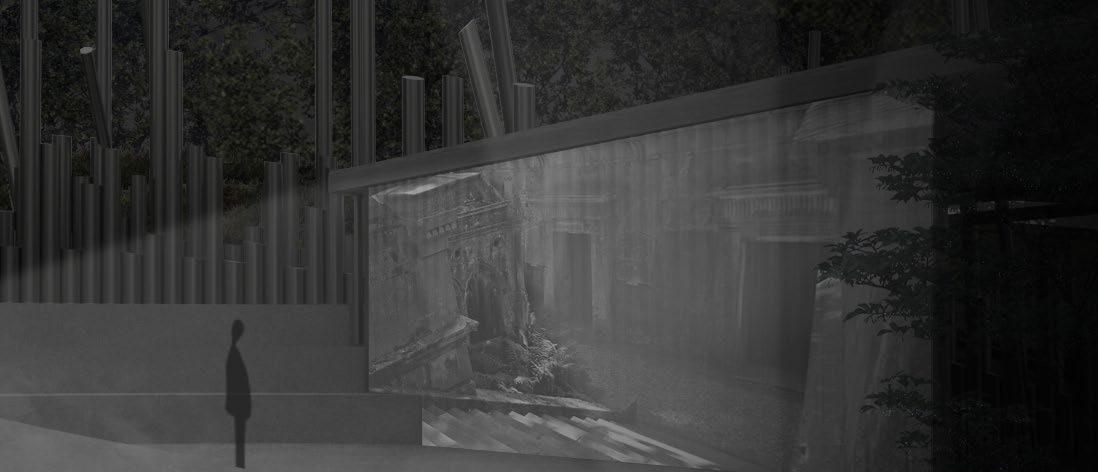


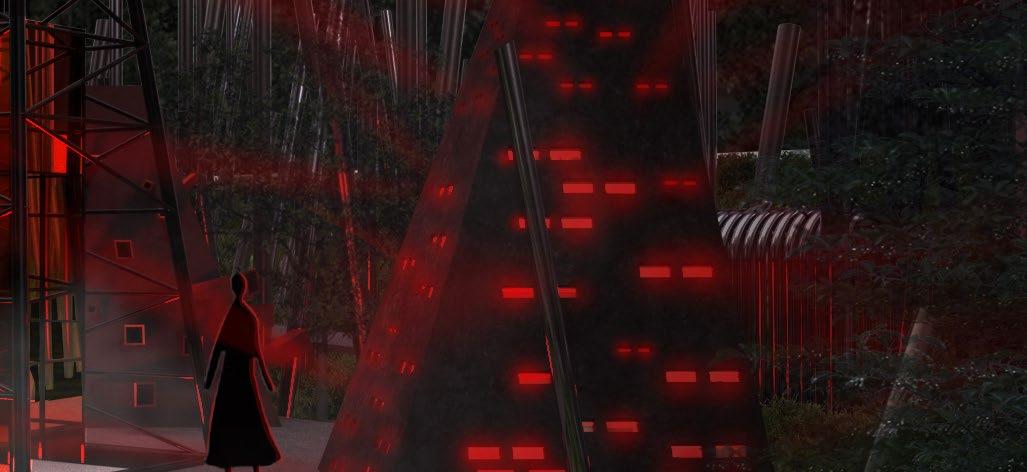
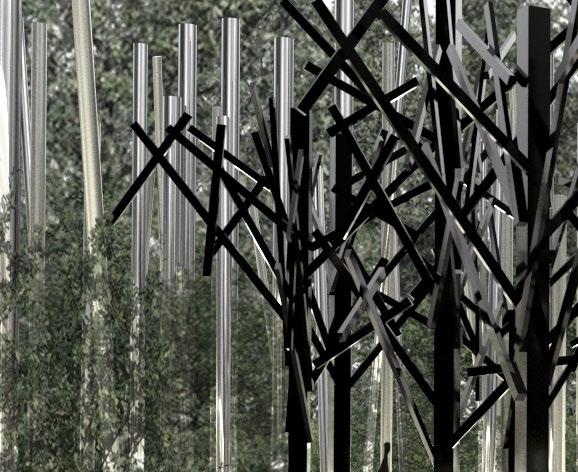


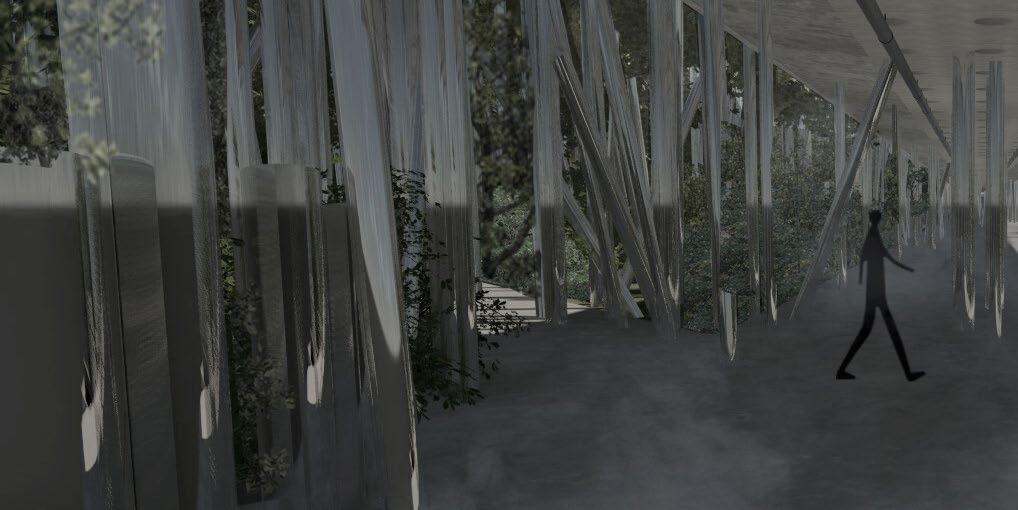
1.3 OFFICE TO RESIDENTIAL CASE
STUDY - WORK SAMPLE
INC Architecture•2024•New York, New York
Case study diagrams for internship, published in a magazine and used for new client meetings using Revit, Rhino, and Adobe Illustrator. Existing office building renovated into a multi-use residential building.
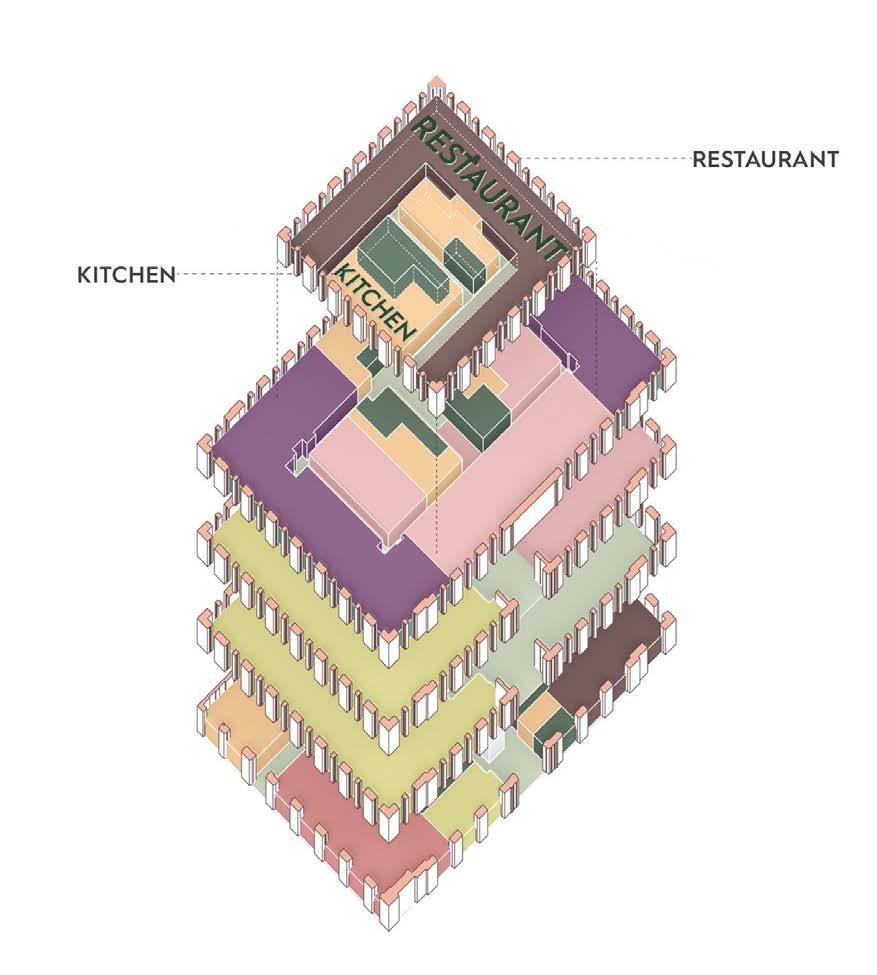
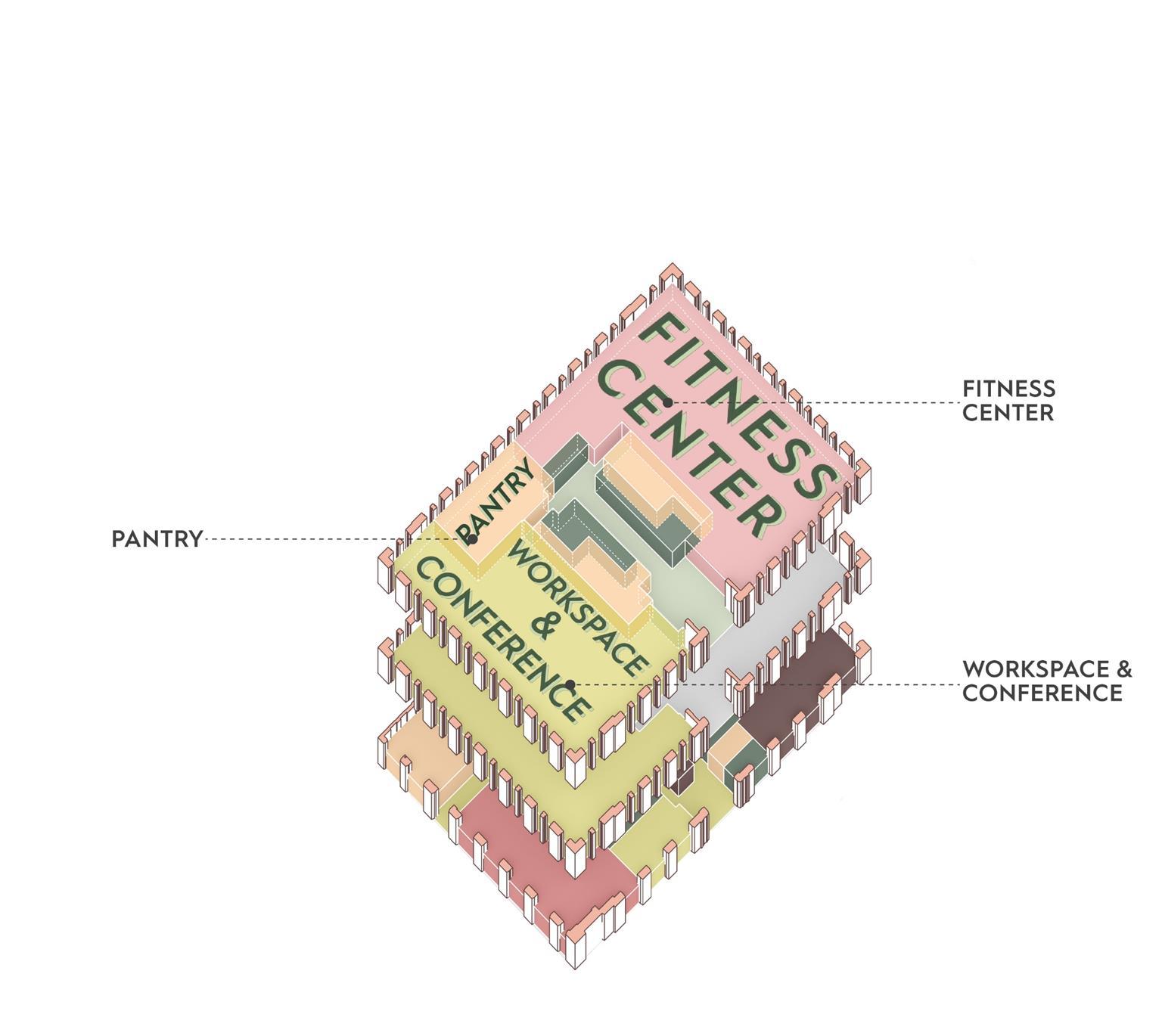
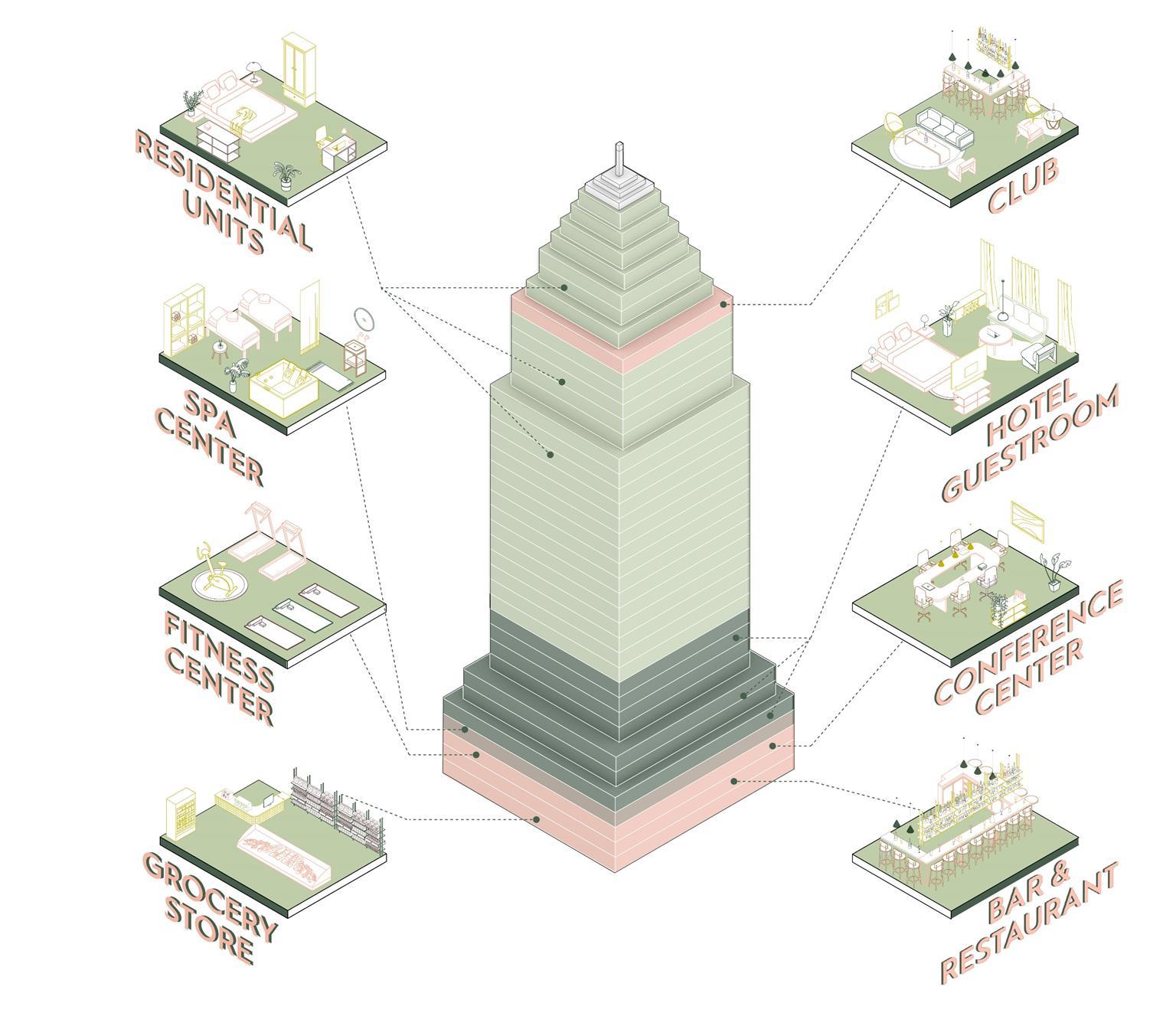
1.4 ROME SPATIAL ANAYSIS
ARC 307•2022•Richard Rosa
Analysis Sketches of Piazza/void spaces in Rome to better understand the larger spatial conditinon of the city.
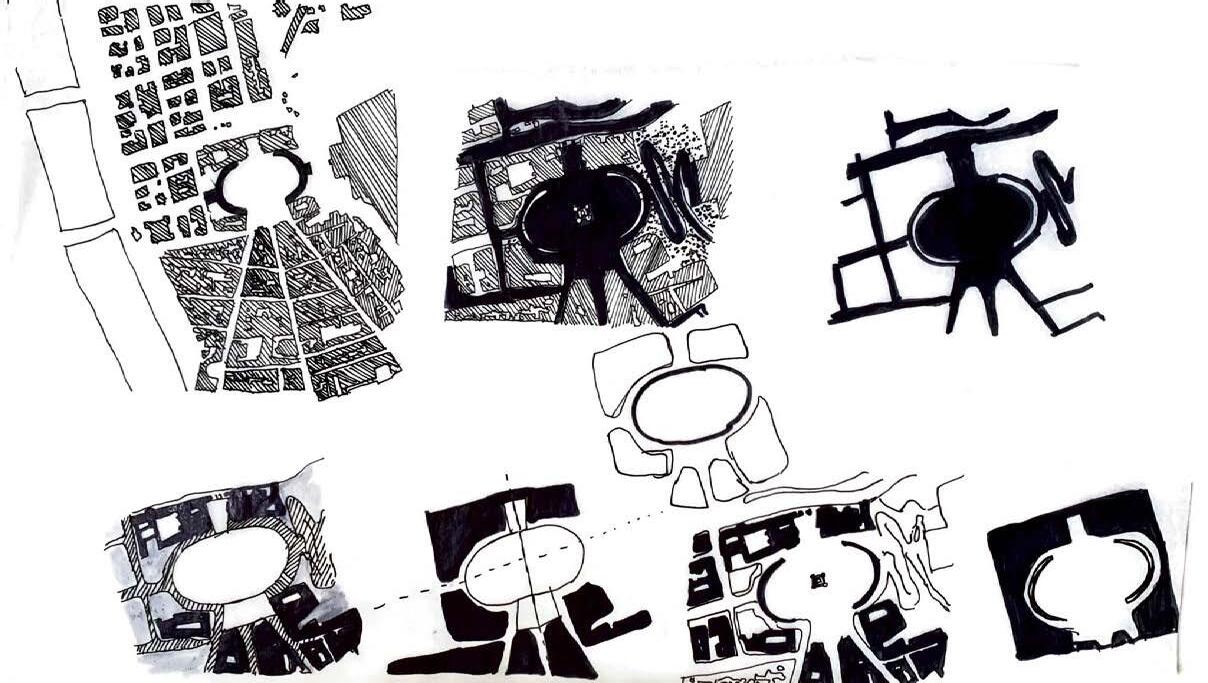
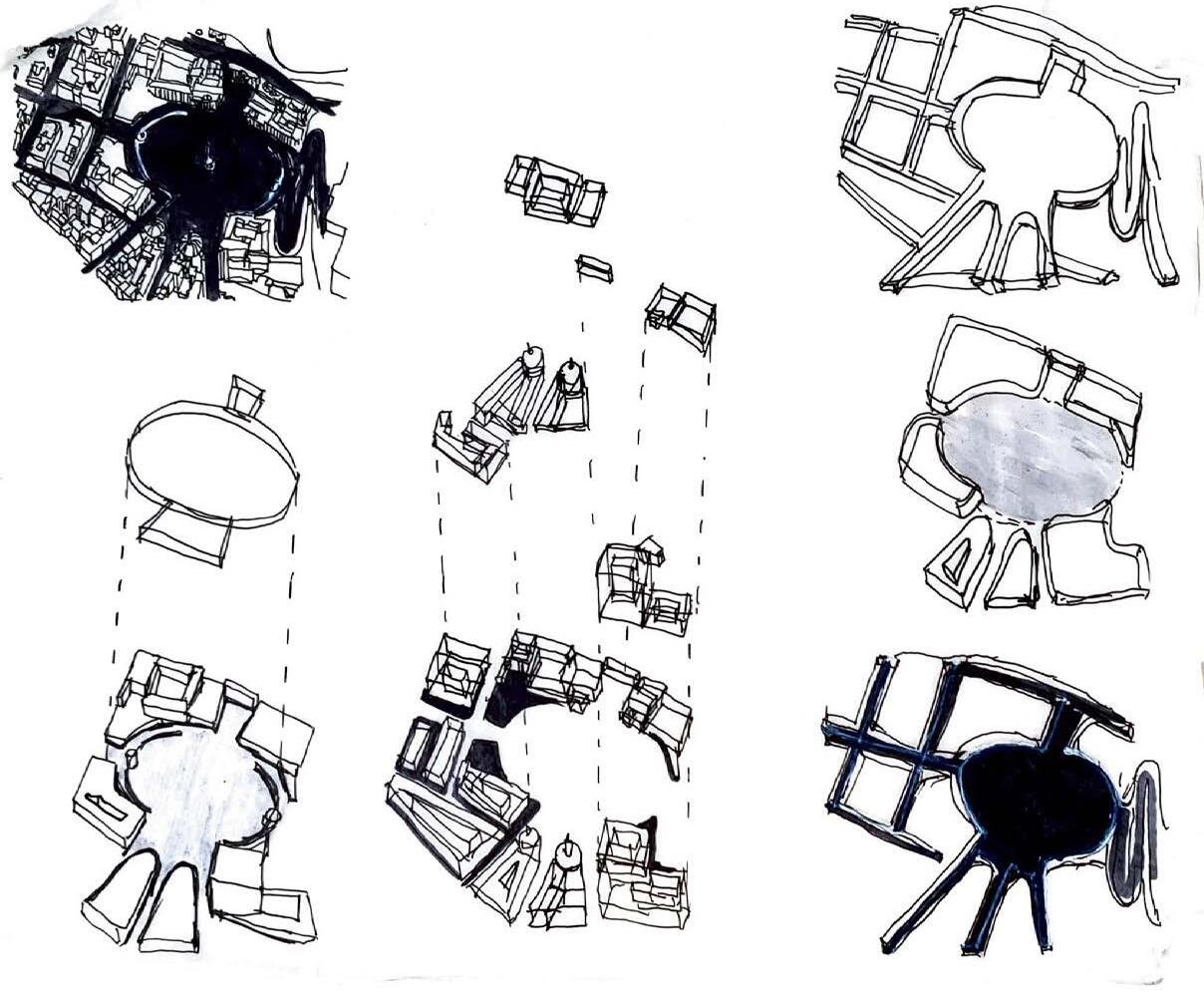
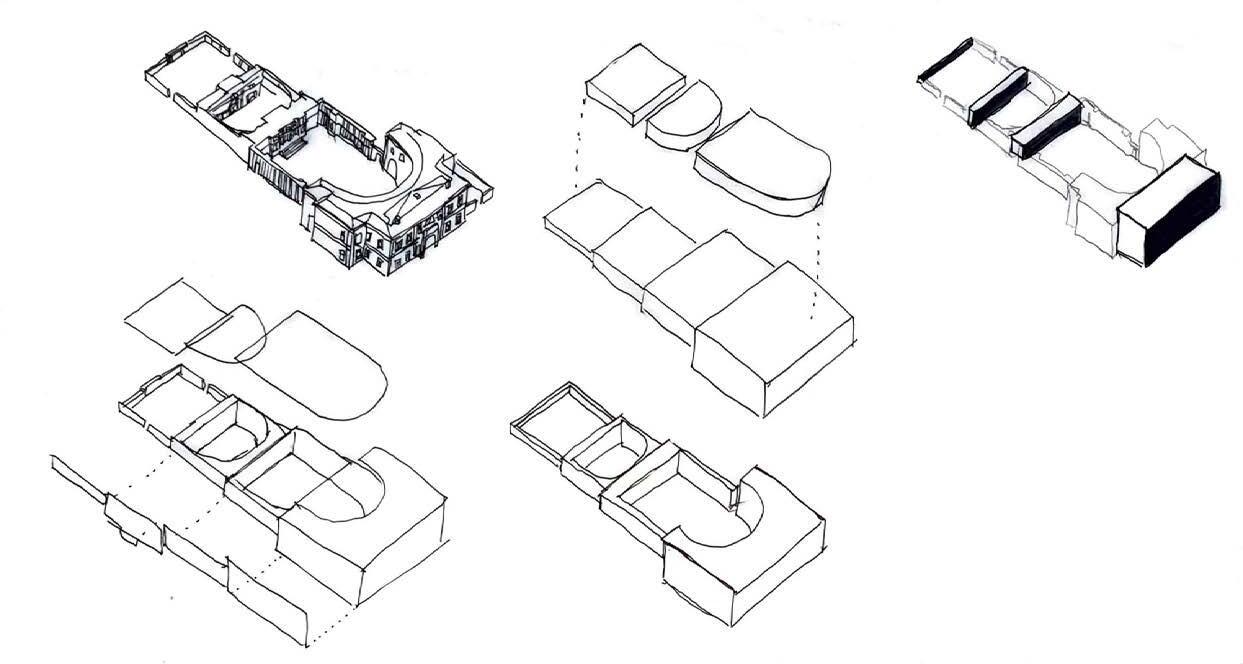
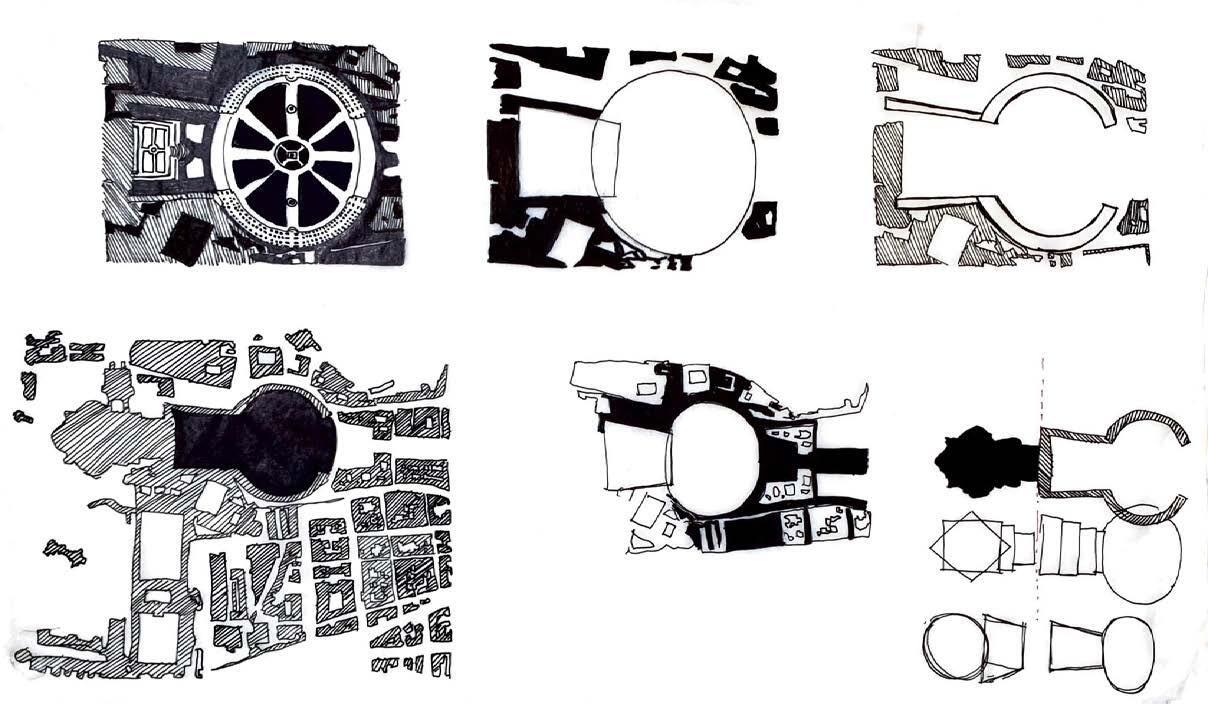

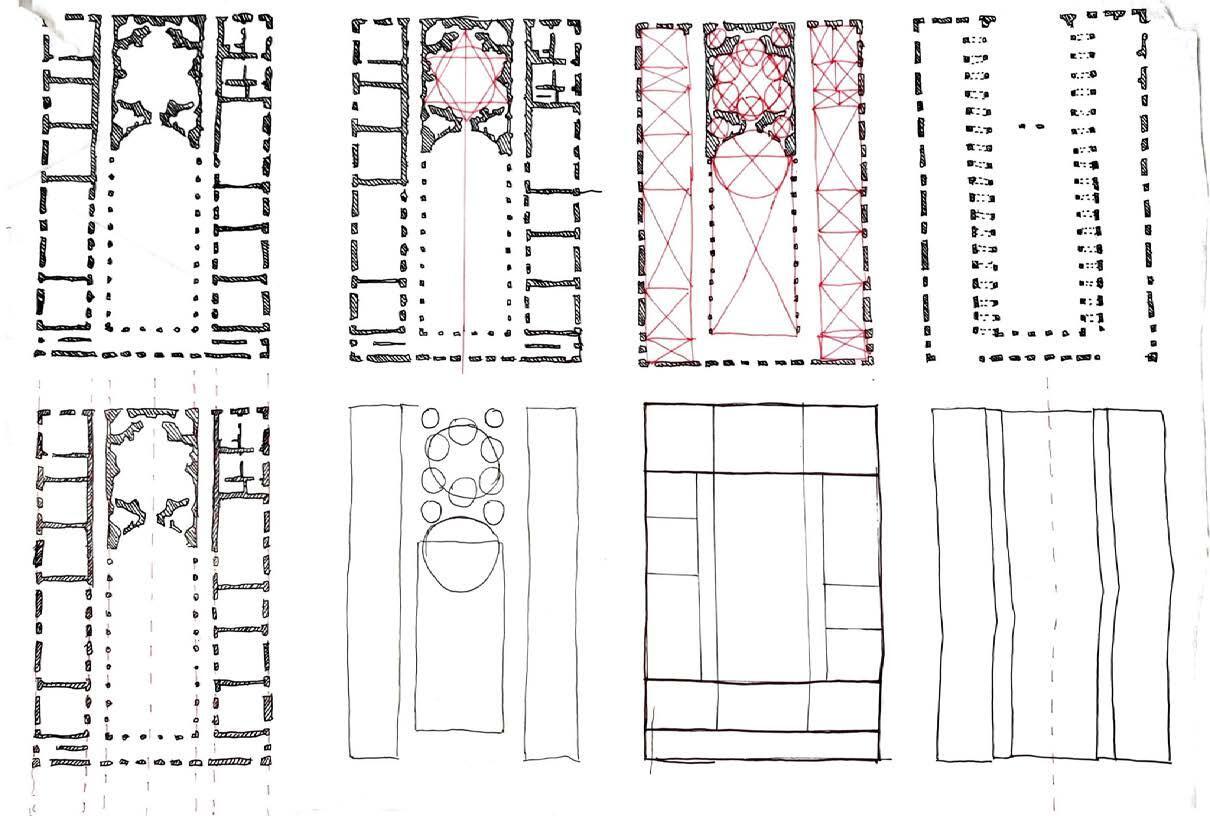

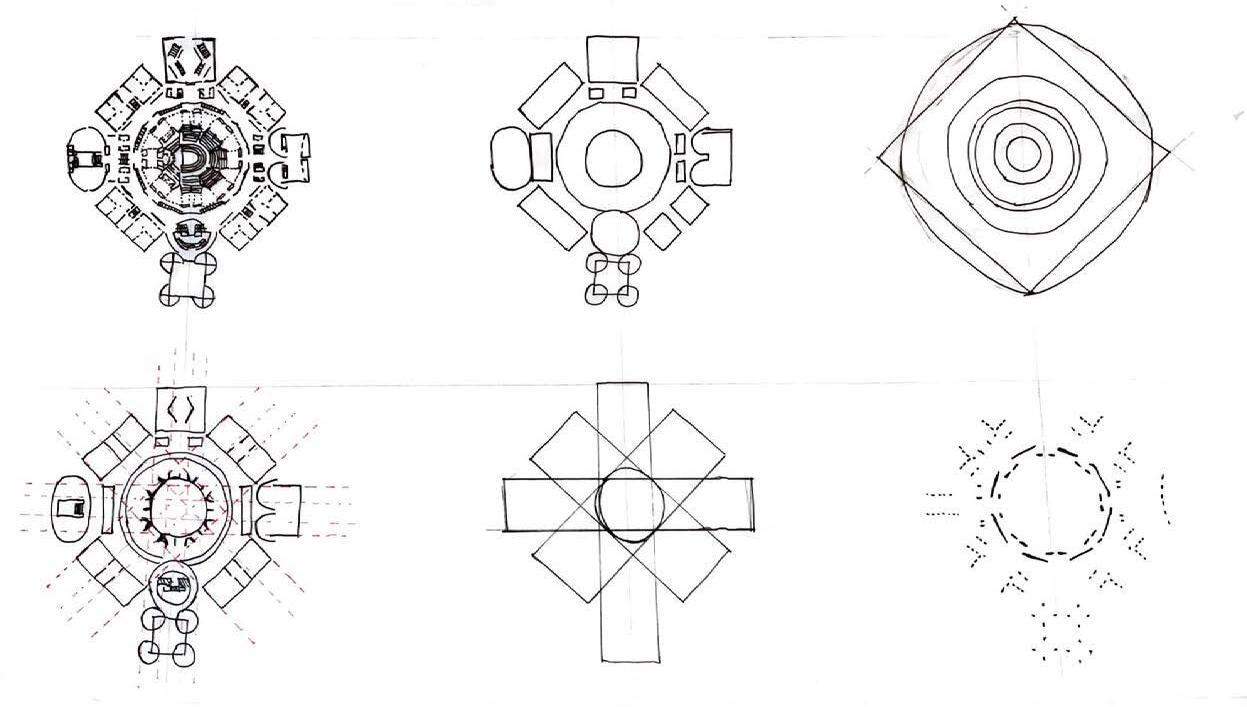
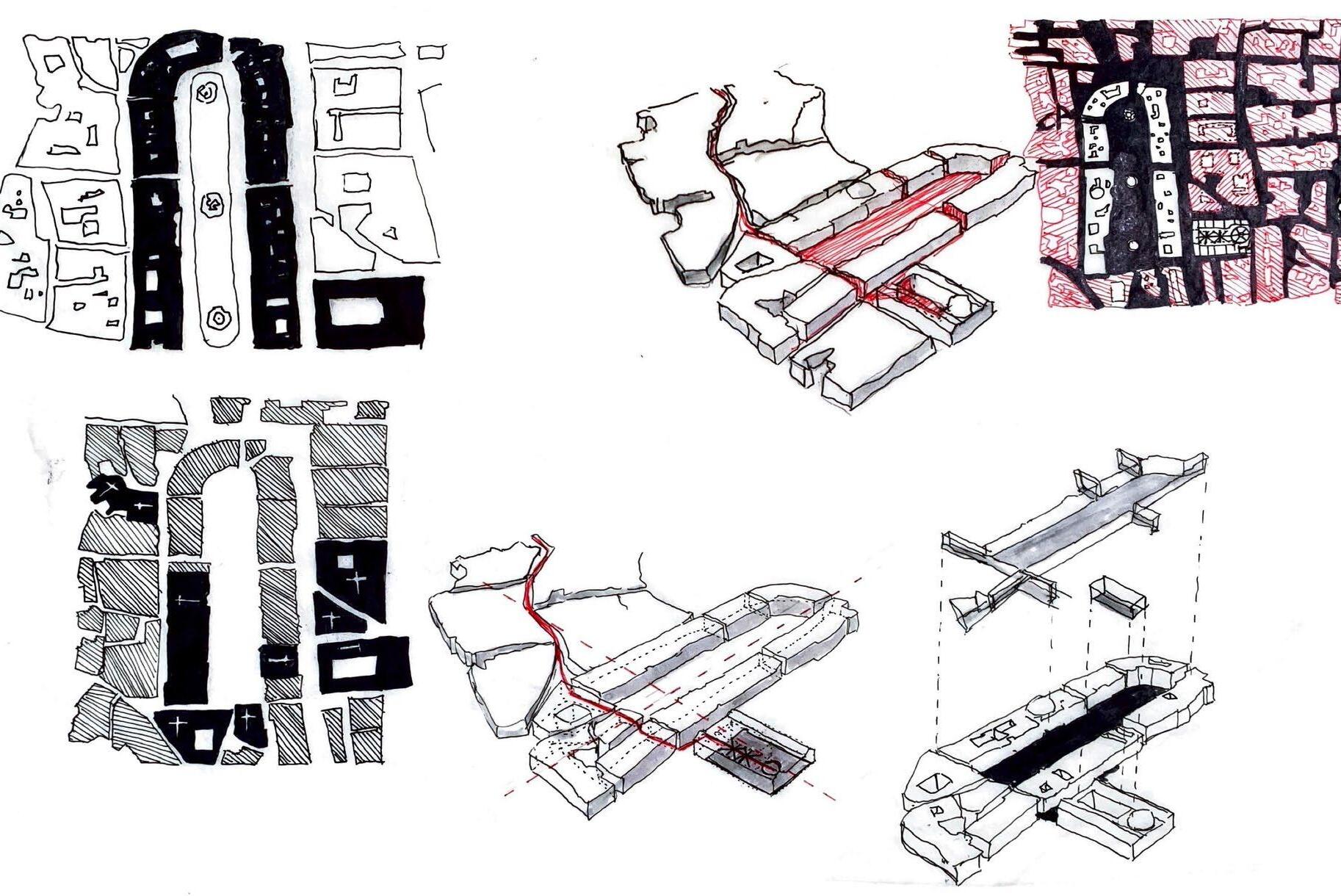
1.5 SITE SURVEY SKETCHES
ARC 561 & 571•2023
Analysis and perspective sketches completed on site during travels to different European cities.
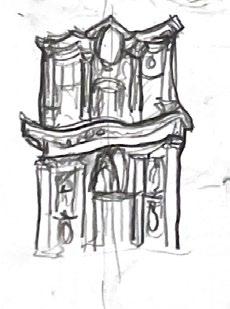
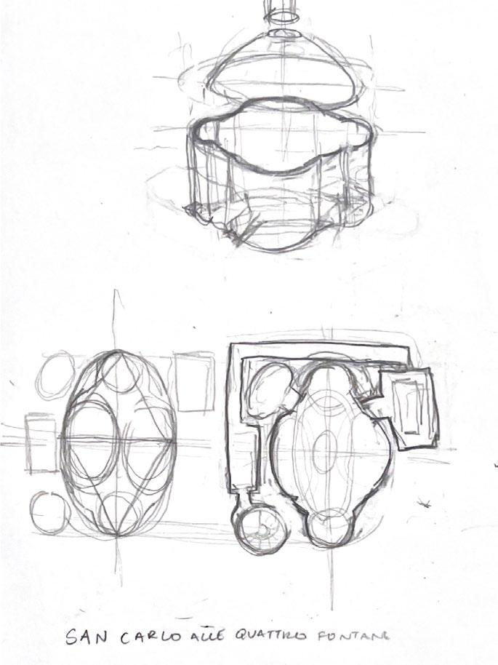
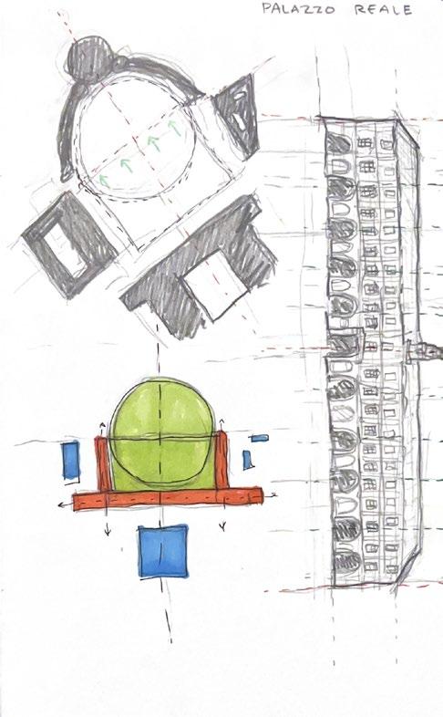
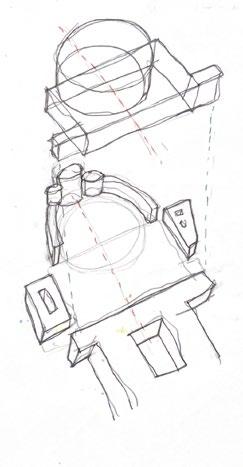
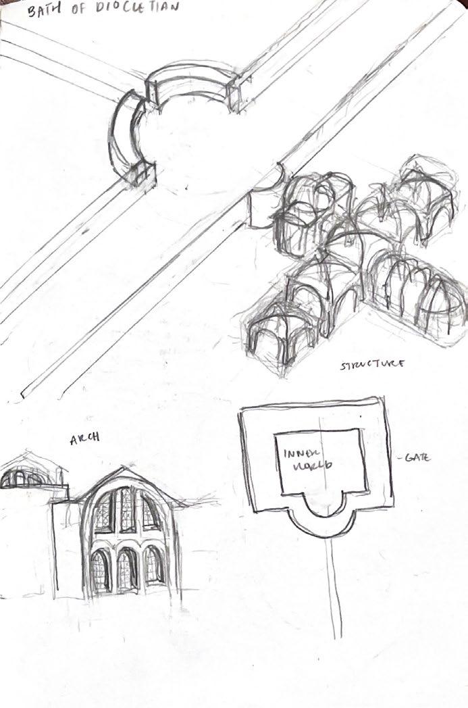
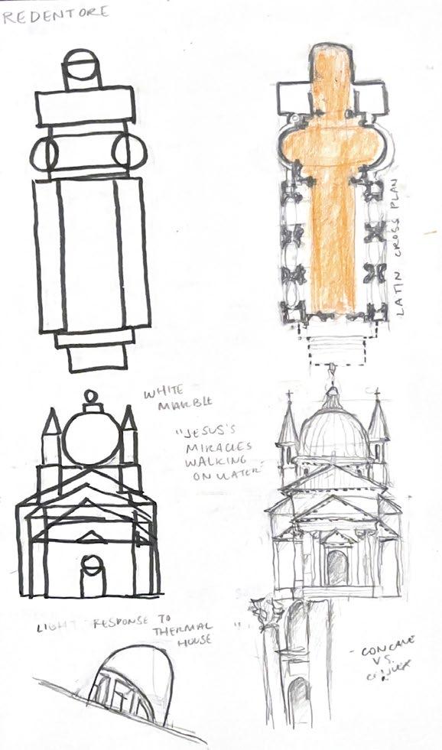
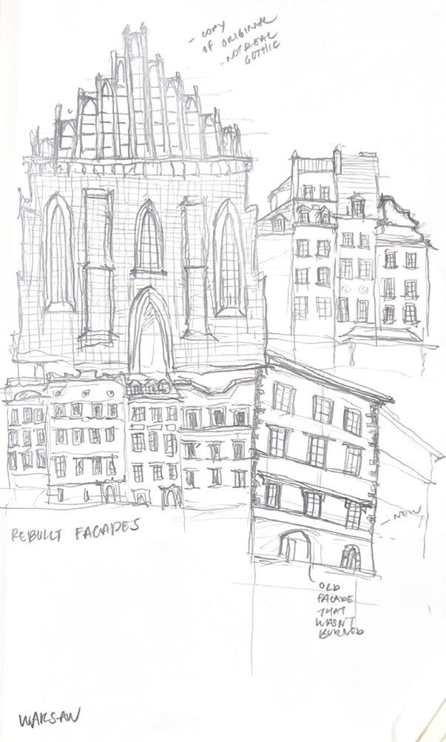
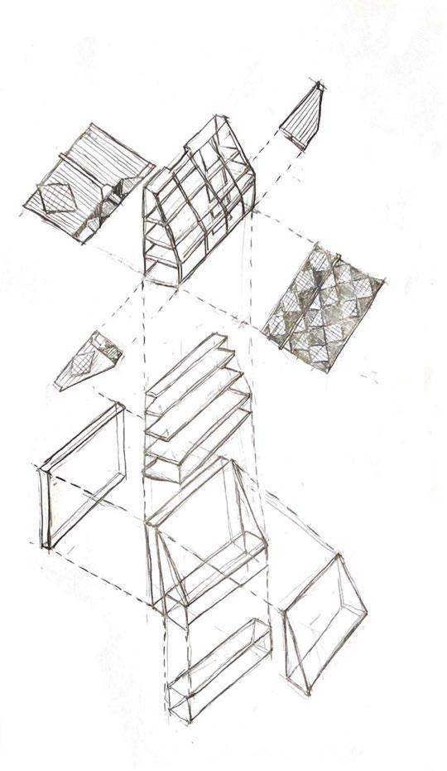
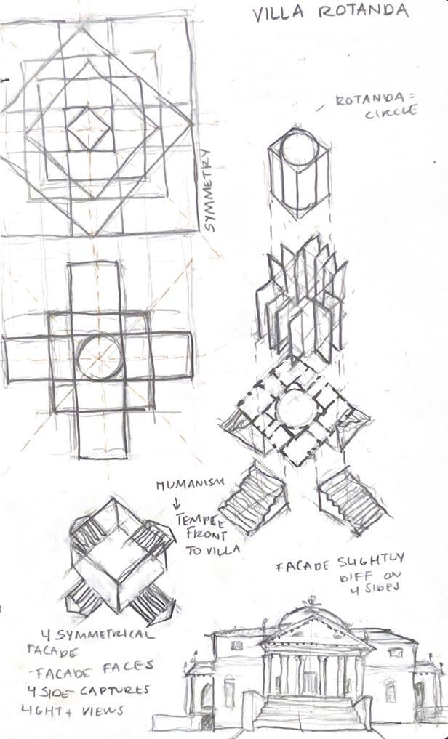
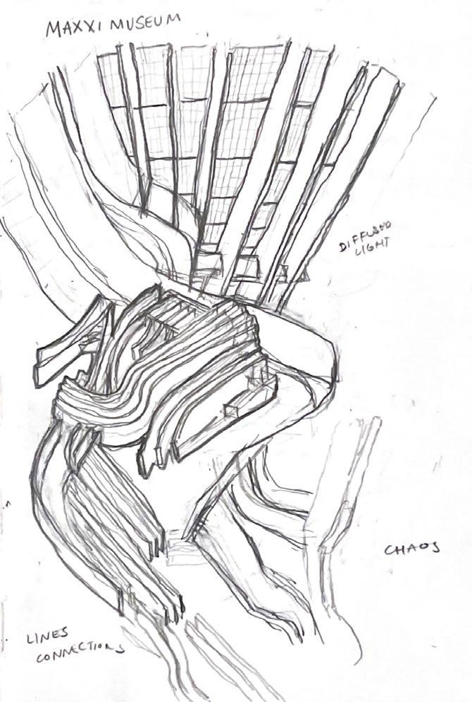
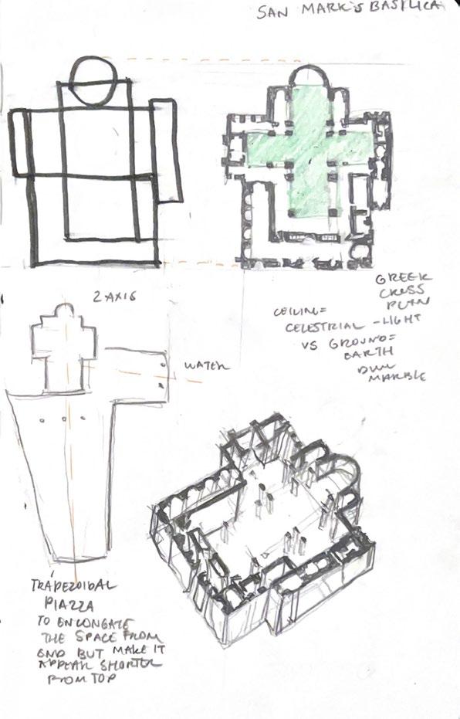
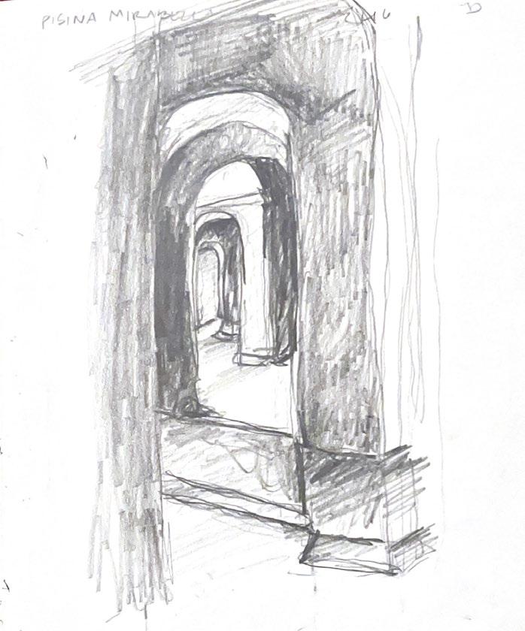
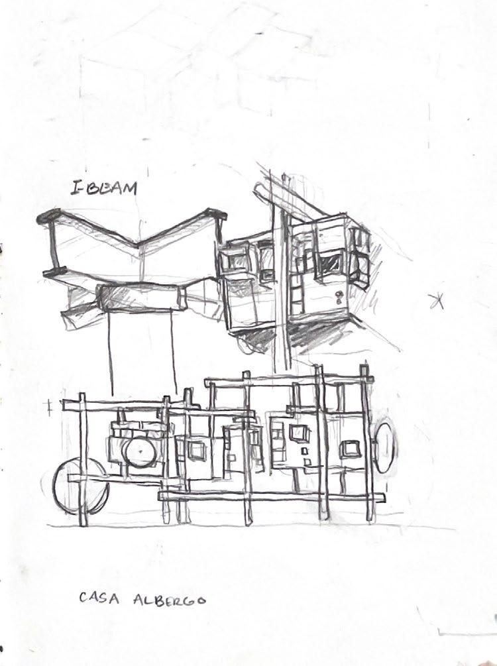
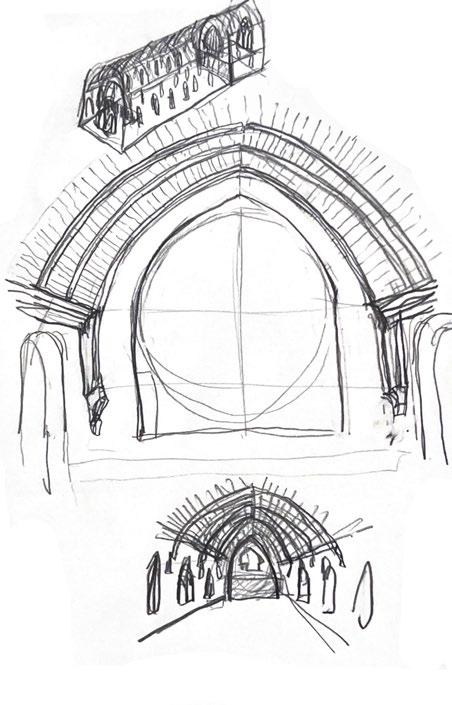
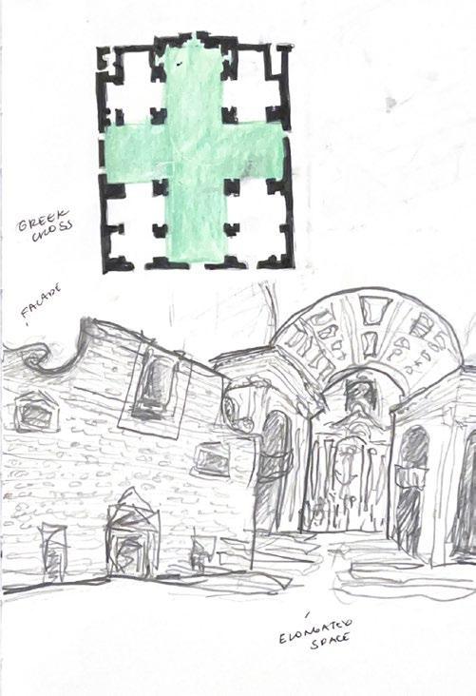
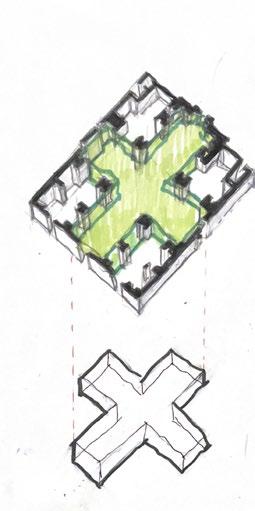
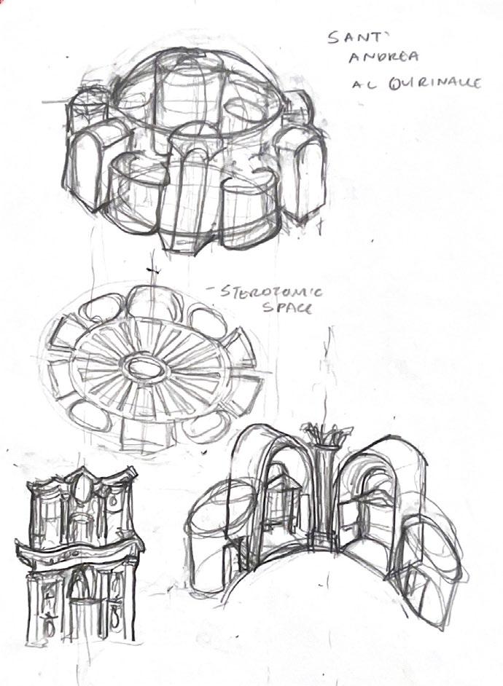
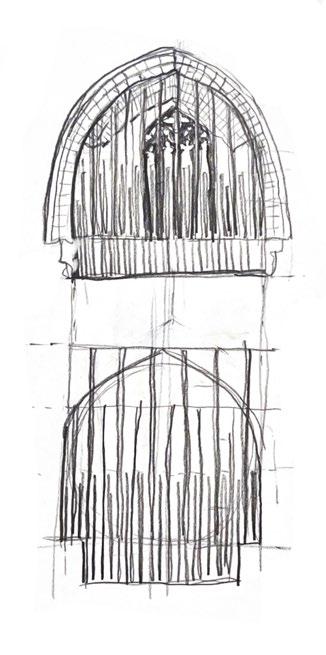
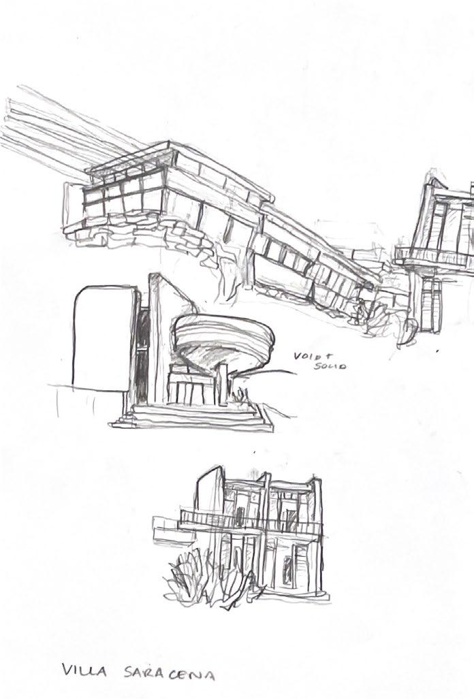
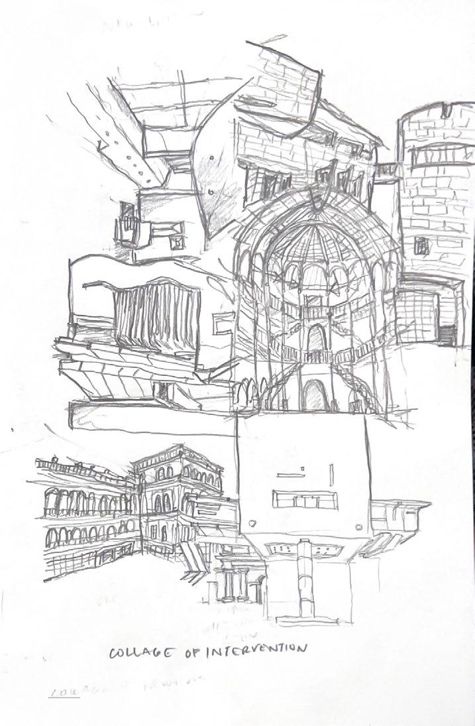
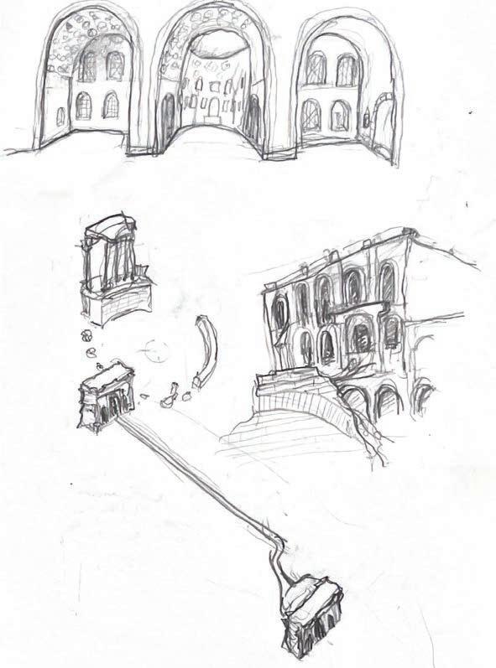
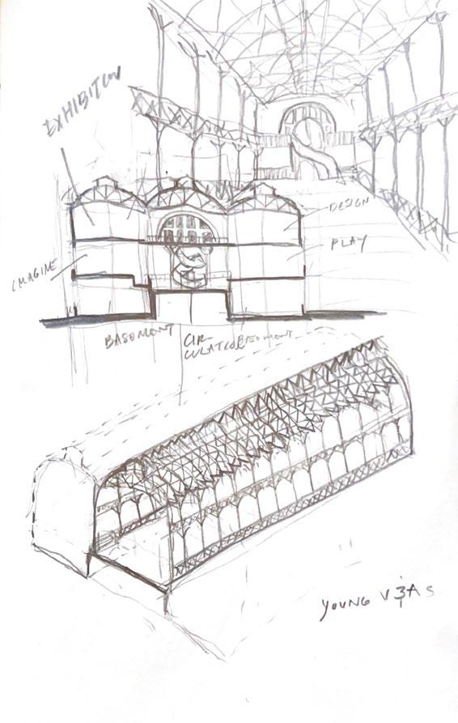
2 ORGANIZATION
Internship design experience focused on organizing spatial layouts that balance functionality and aesthetic appeal. It involved considering client needs, building codes, and creative solutions to create efficient and fun spaces.
2.1 TILE LAYOUT STUDY - WORK
SAMPLE
SLADE ARCHITECTURE•2022•NEW YORK, NEW YORK
Bathroom tile layout for a single family residential, made on Revit and Adobe Illustrator.
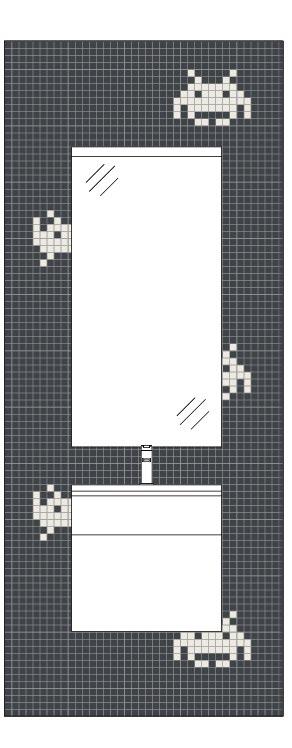
Space Invader Bathroom Tile Layout



































2.2 MIXED-USE RESIDENTIAL
CONSTRUCTION DRAWING - WORK SAMPLE
INC ARCHITECTURE & DESIGN•2024•NEW YORK, NEW YORK
Worked on creating different units/unit types. Modeled all interior walls, finishes, flooring, ceilings, doors, electrical fixtures, lighting fixtures, and plumbing fixtures on Revit. Produced all construction drawings; organized and labeled on the sheets on Revit as well.
2.3 ZONING DOCUMENT - WORK
SAMPLE
HILL WEST ARCHITECTS•2023•NEW YORK, NEW YORK
Helped create these zoning diagrams by reading New York City zoning codes and ensuring compliance with local regulations on AutoCAD to send to the Design team.
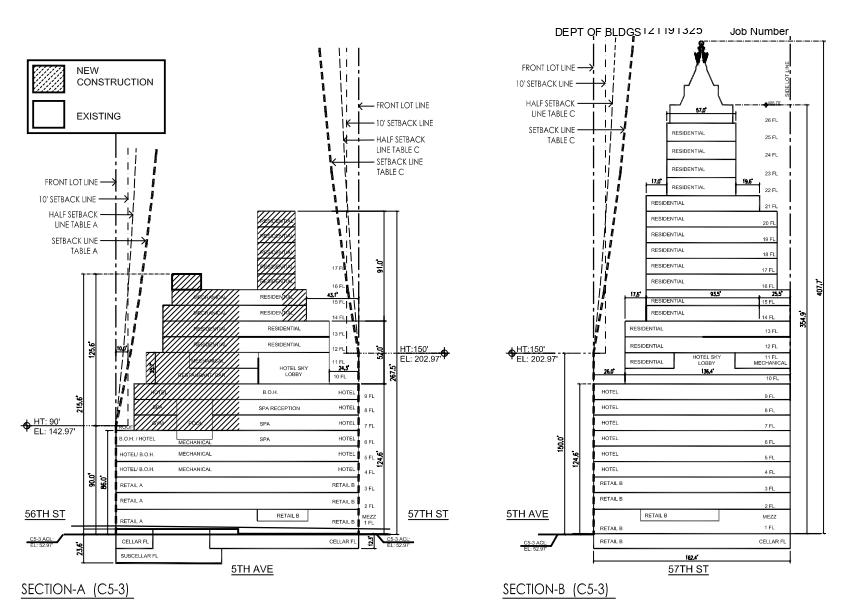
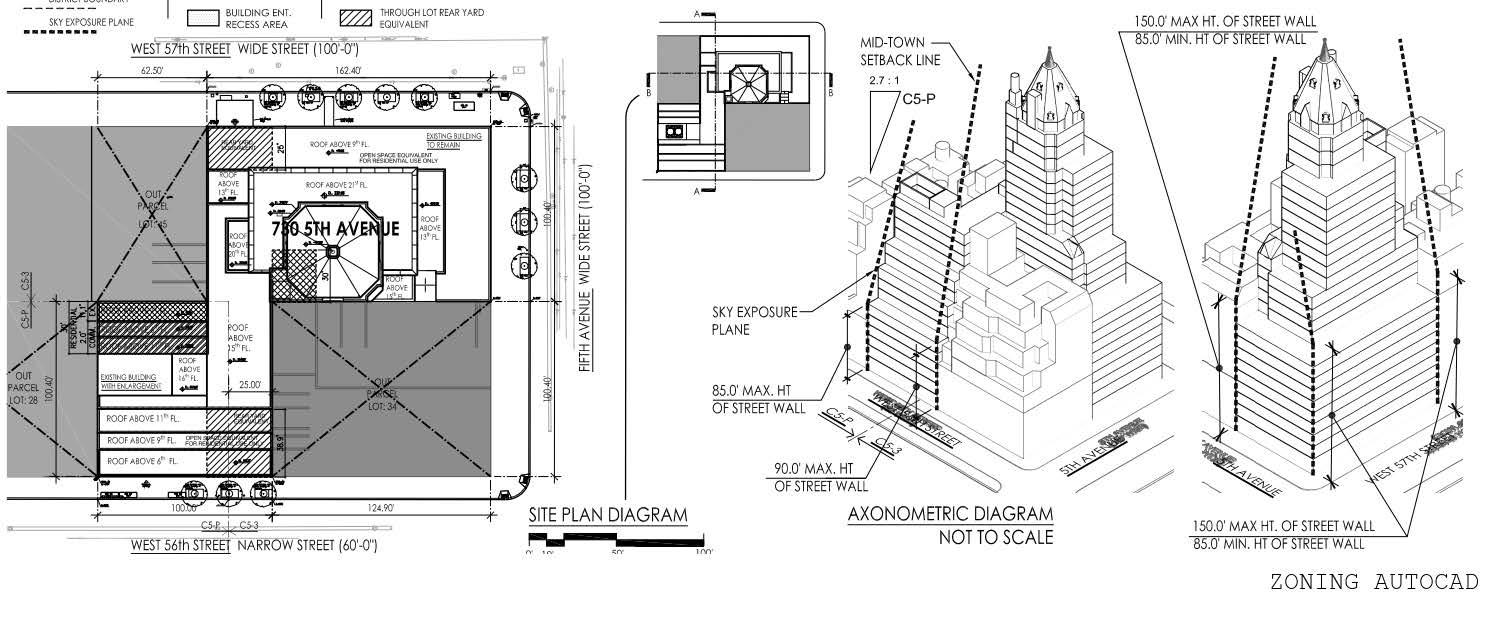
3 IMMERSIVE LANDSCAPE
Projects fully integrated into its site and landscape to create an immersive experience. Contrasting but still blurring the division between the landscape and the built form.
3.1 X-CREW
ARC 307•2023•Olivia Gori
The project is centered around the theme of water exploration through the sport of rowing. The axial form of the camp allows for the rowing programs to be spread along a permanent boardwalk while the temporary housing and living programs are organically nested in the forest. The boardwalk has three rings that represent different rowing levels; the biggest ring and furthest in the water being the advanced ring. The boardwalk represents the camper’s rowing journey where they move up this path as they become more advanced. With Isabella Klug, Annabelle Sablan, & Katherine Edwards


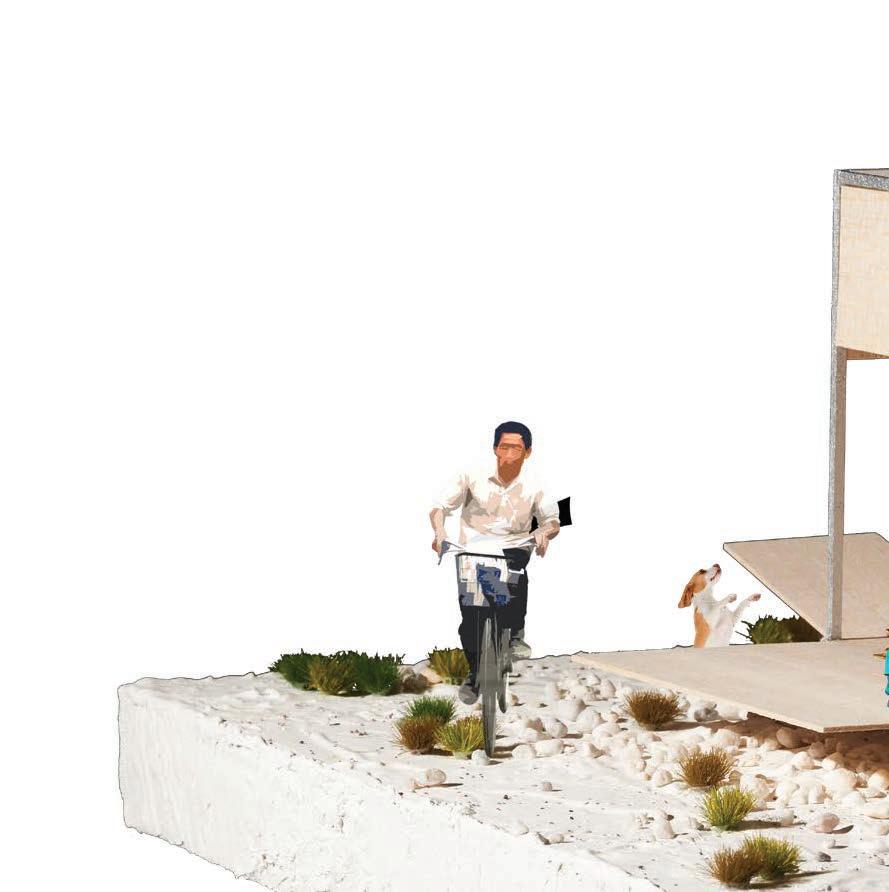
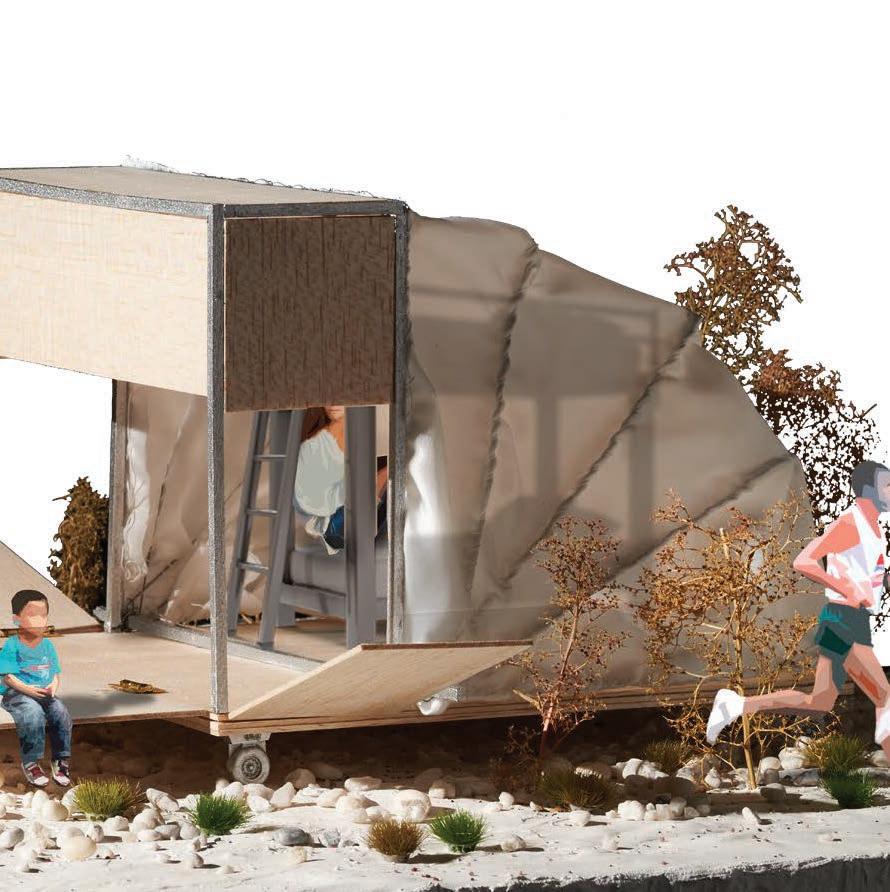

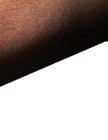
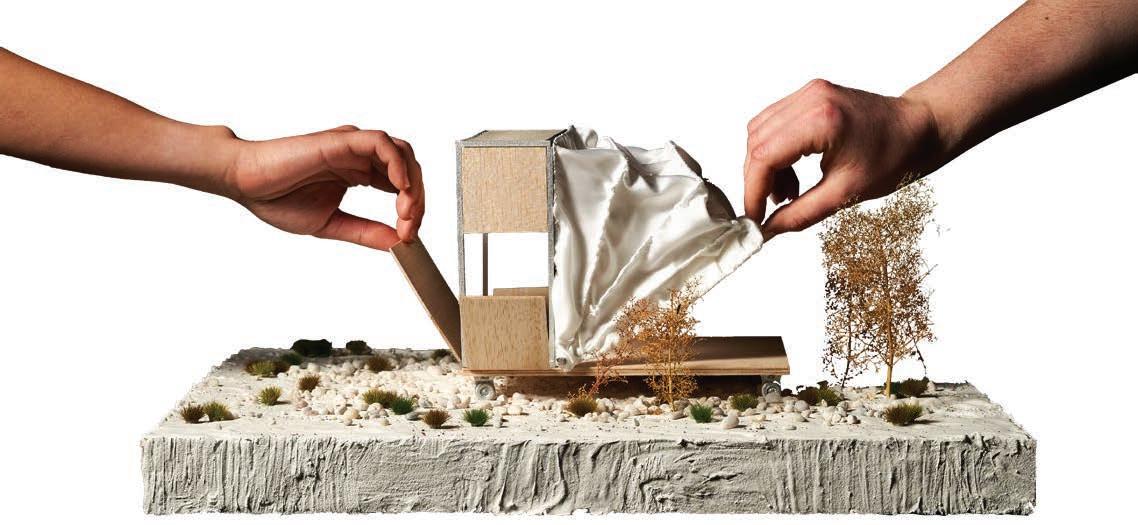
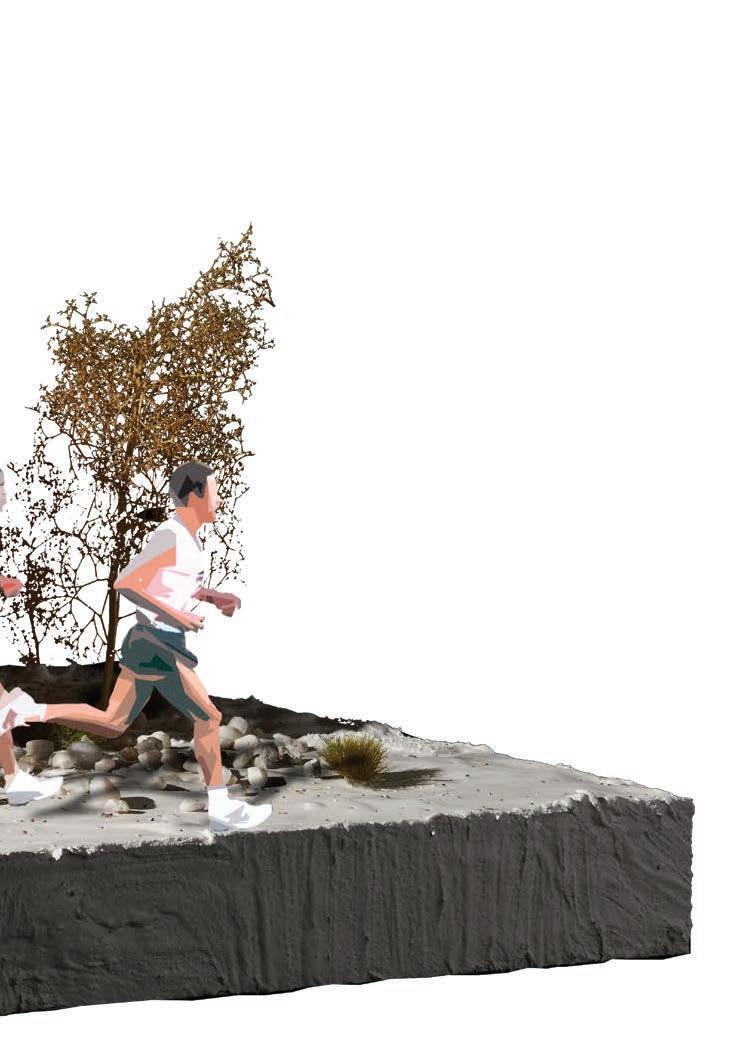

Reconfigurability of Cabin in Physical Model
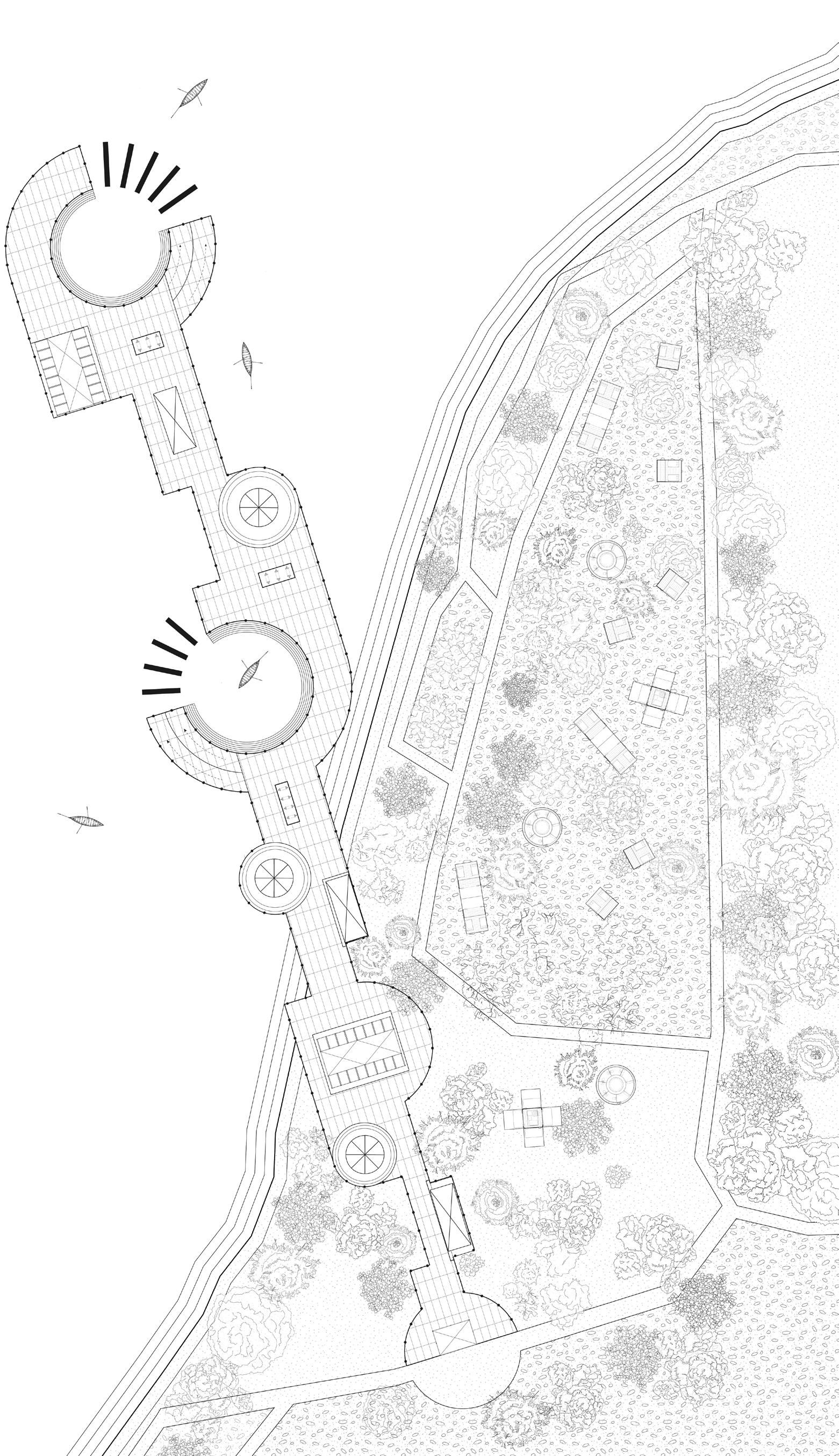
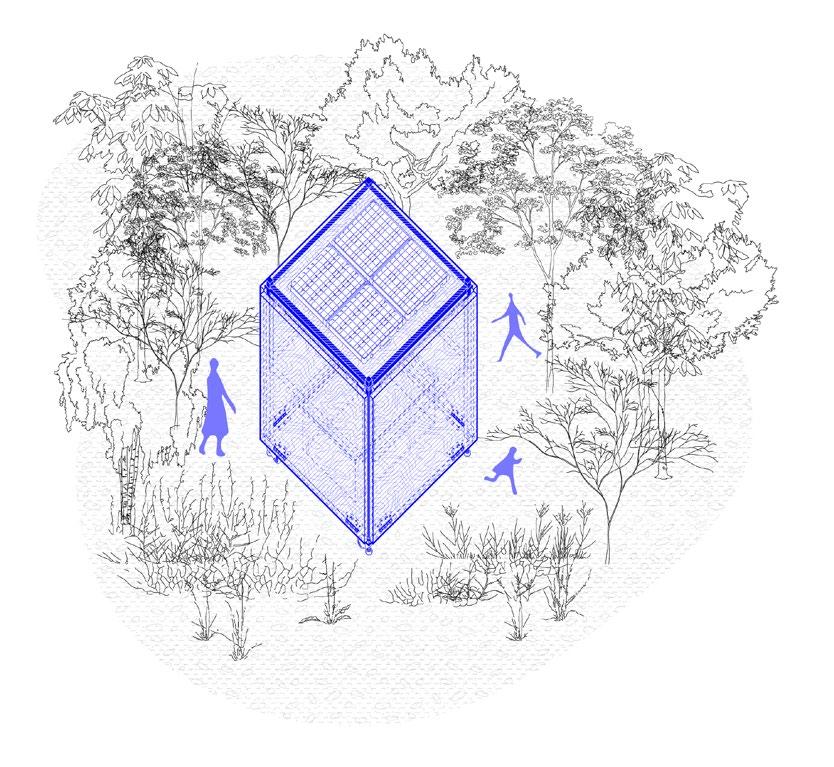
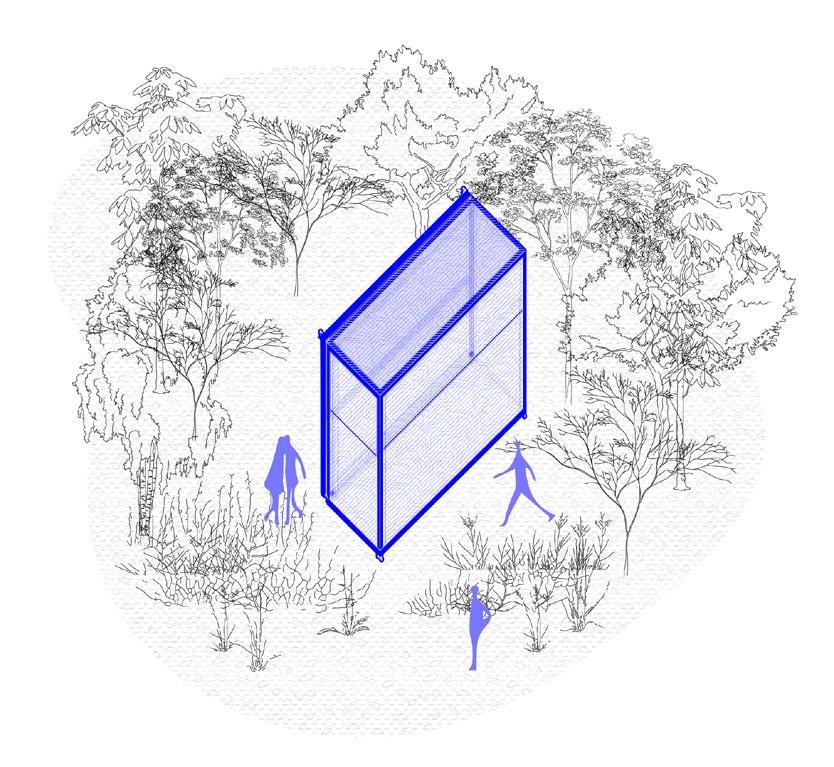
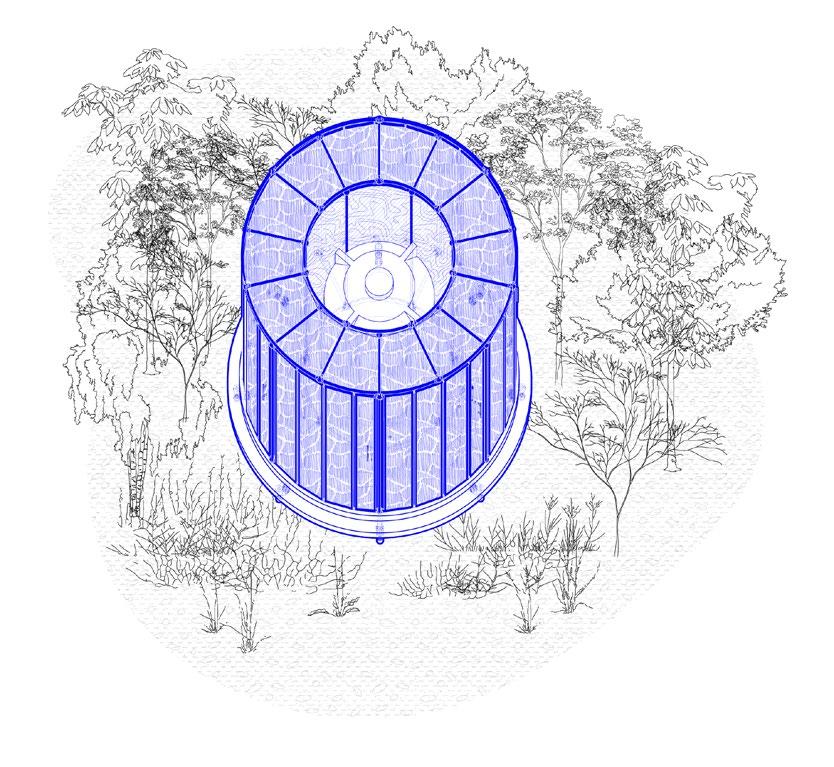
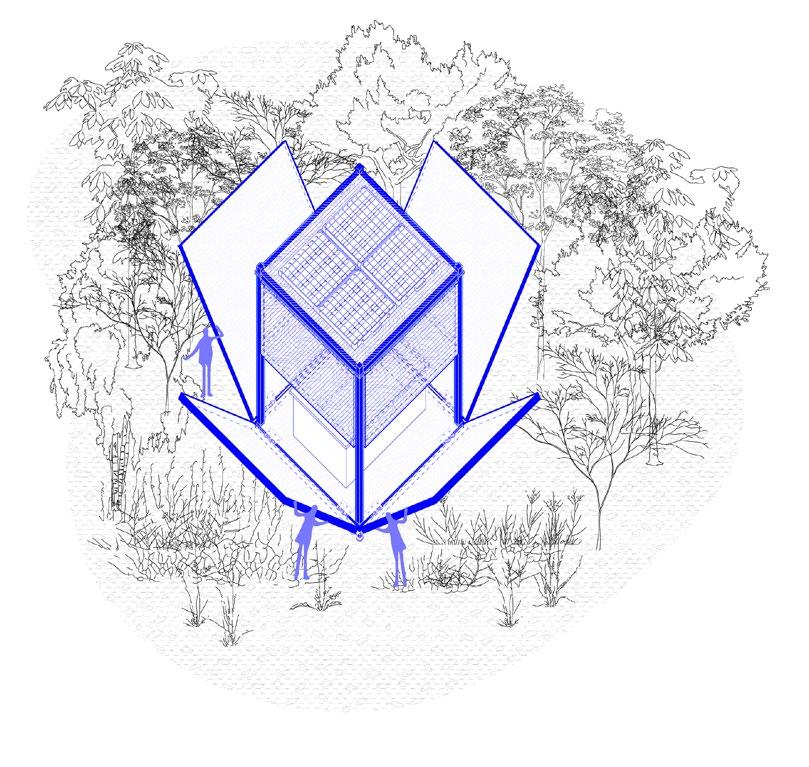
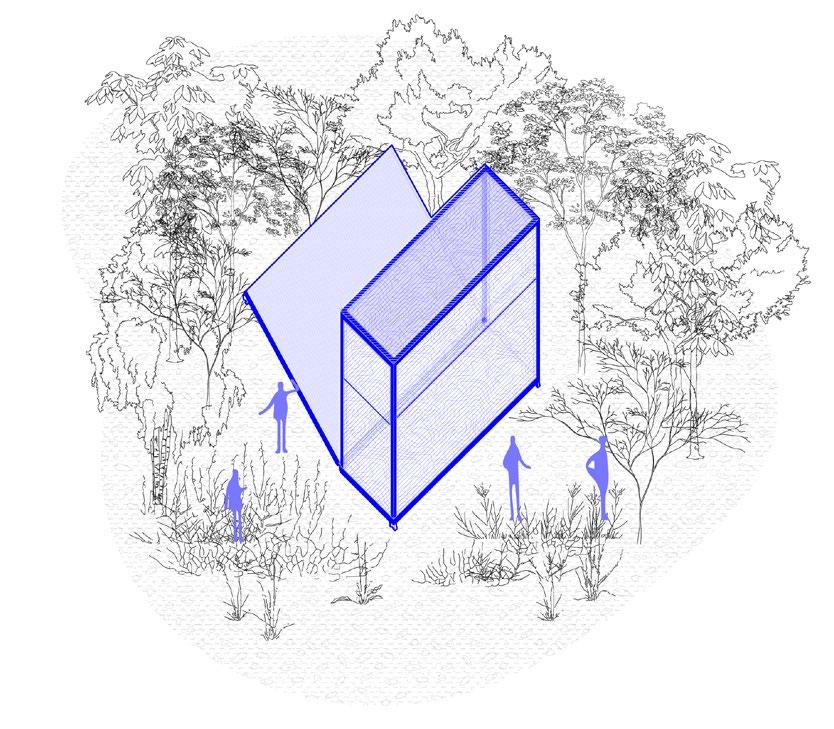
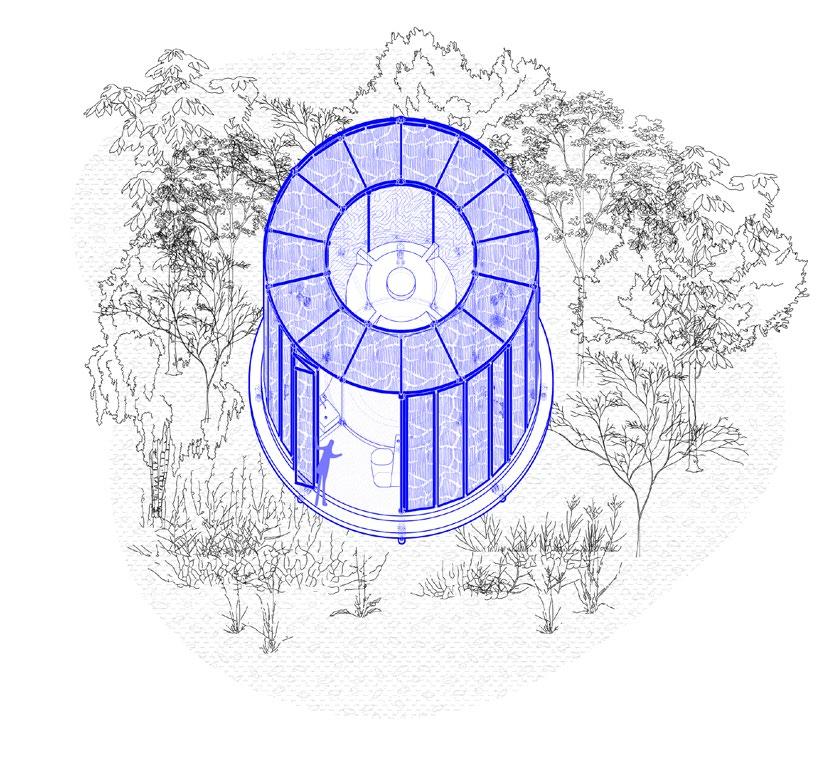
Axon Diagrams of the Temporal Spaces: Dining Hall, Cabin, and Bathroom
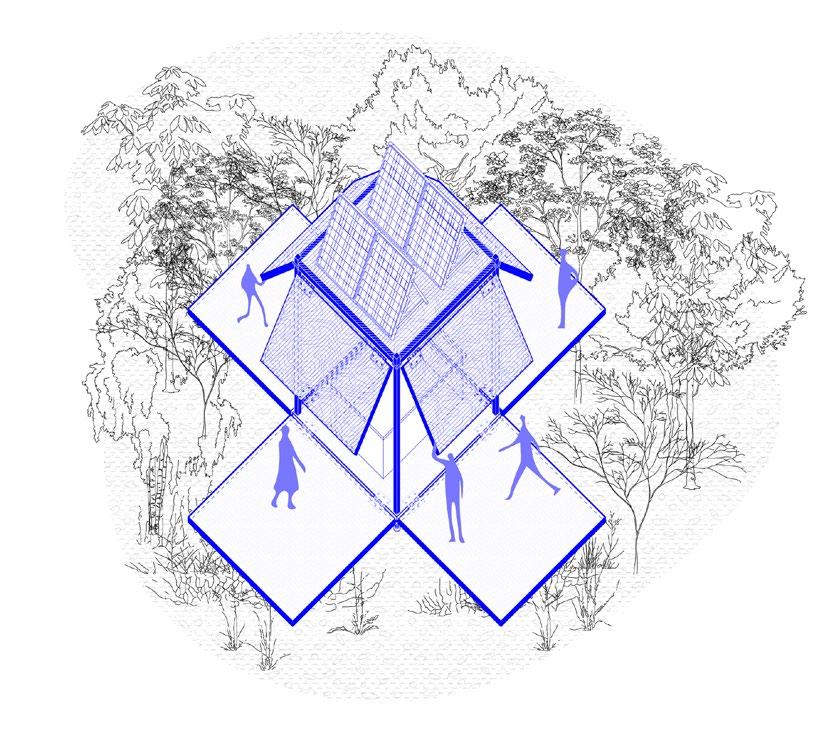
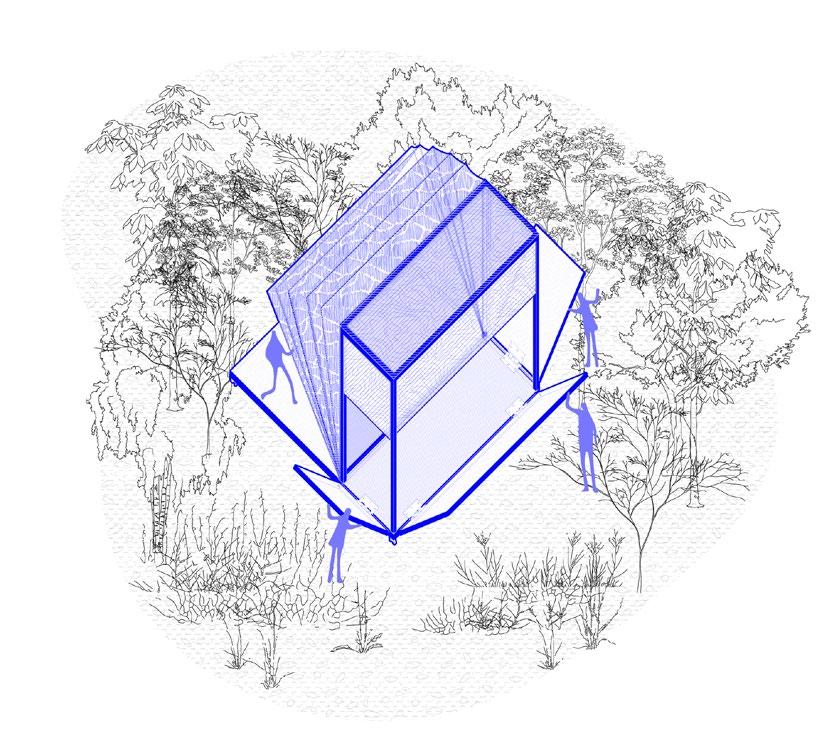
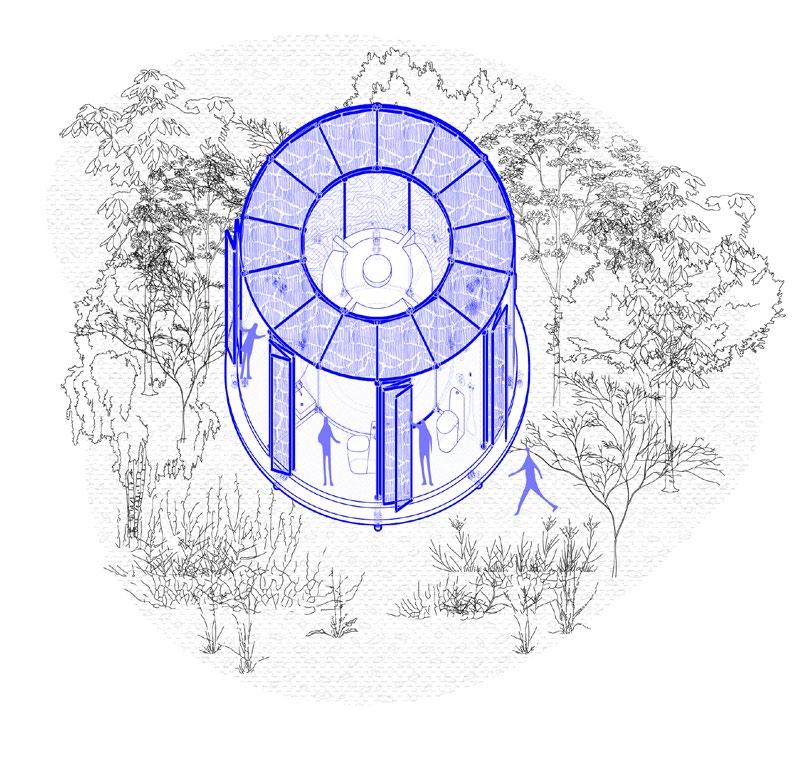

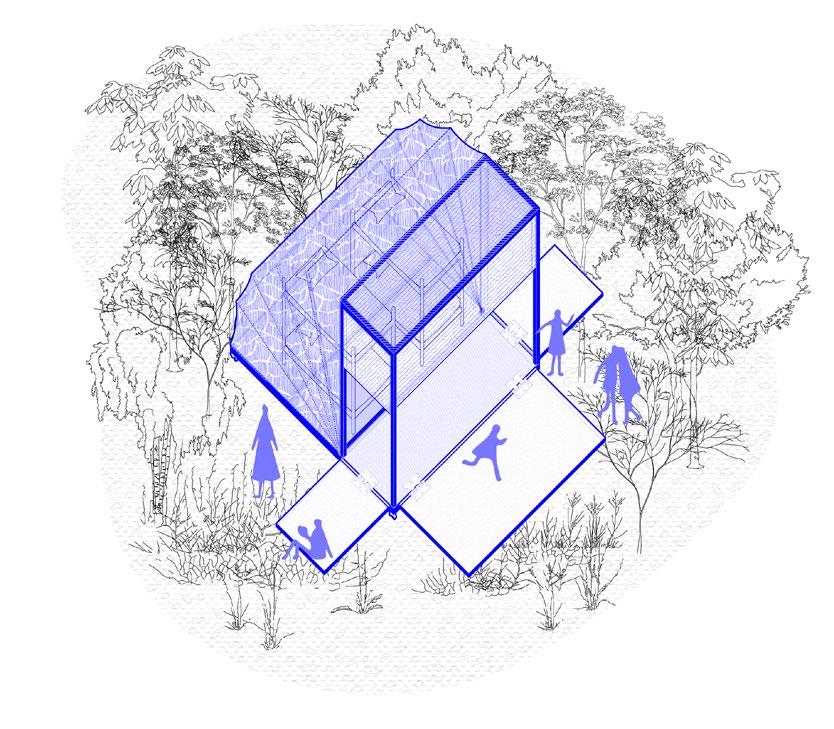
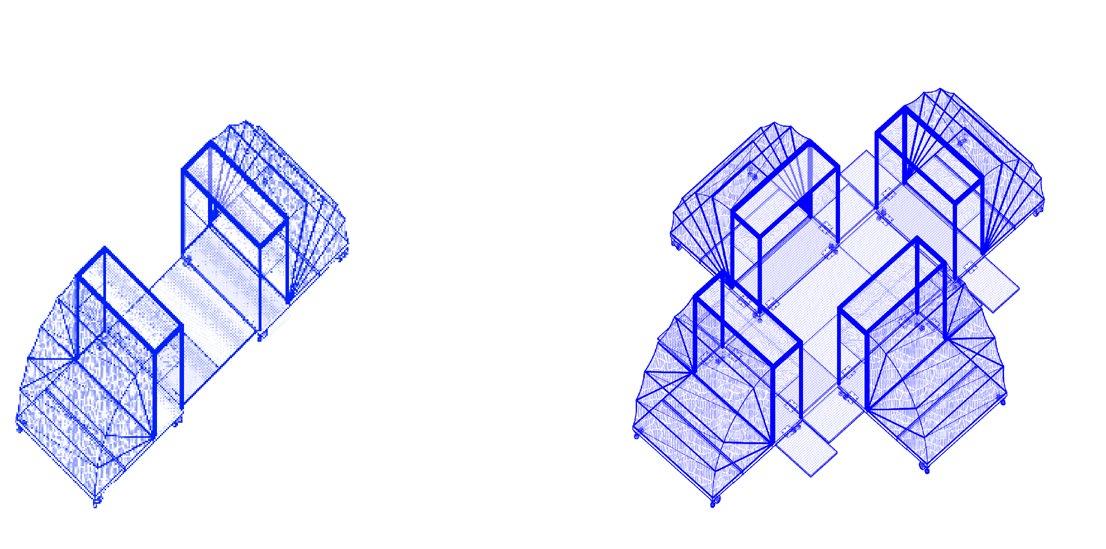
Rangoli Installation for Diwali at Syracuse University. Intervention on outdoor walkway (displayed inside in picture). With Max Horkenbach
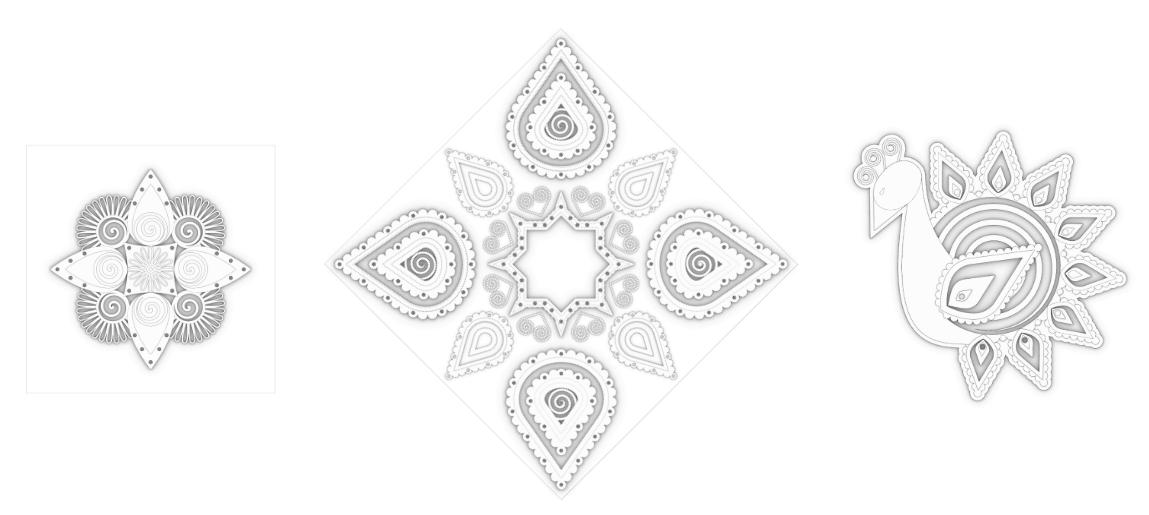
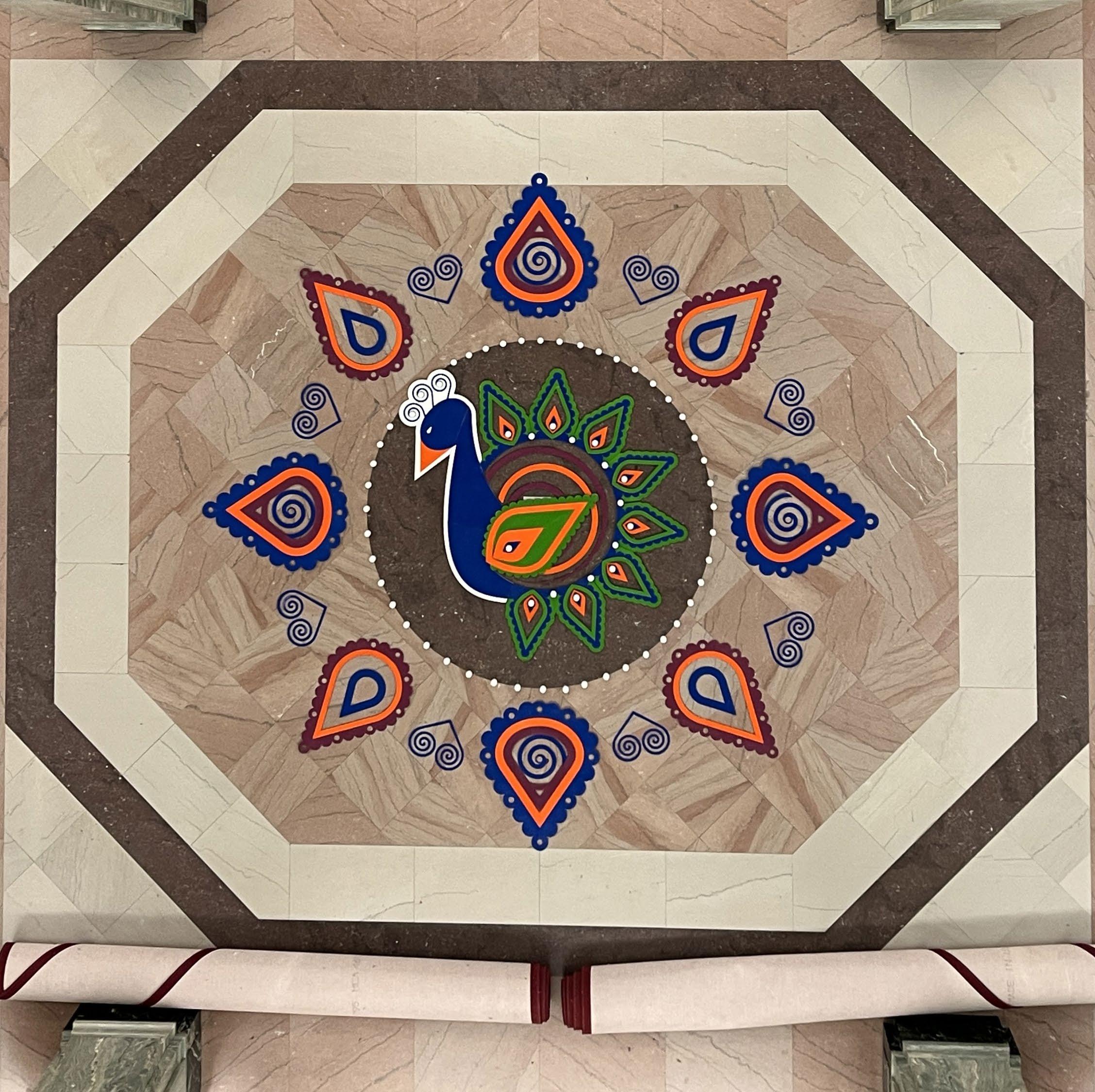
4 ANALOGOUS ART
Series of self-guided work exploring themes of architecture and identity through architecture.
4.1 2D & 3D ART
2020•Diane Phares
Experimentation of different mediums in a series of works.
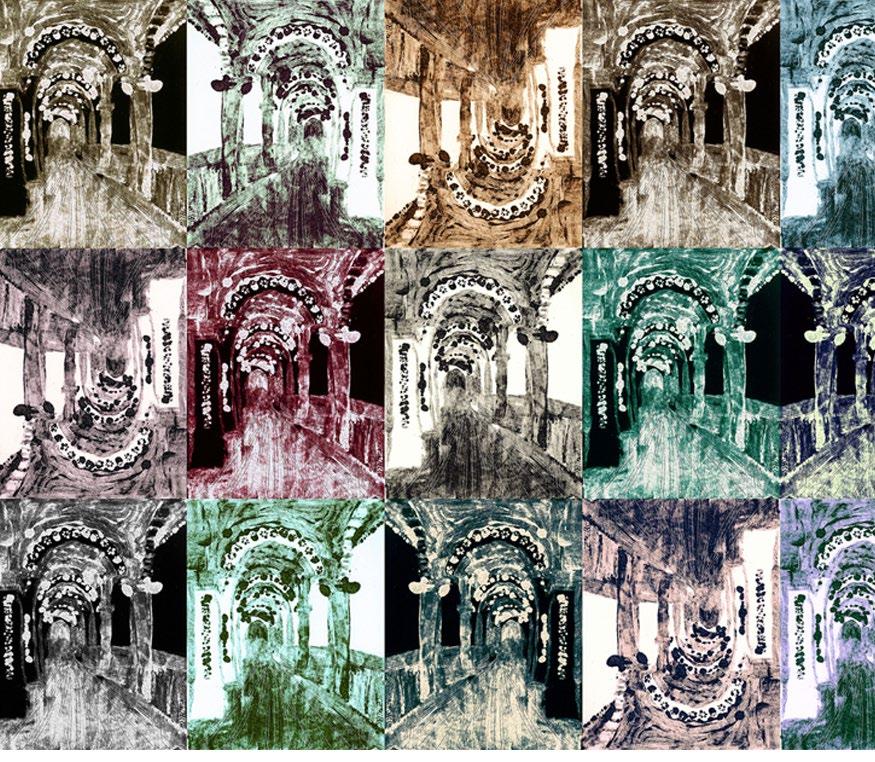
Oil Paint of a Hindu Temple, collaged, and printed on fabric. Worn as a sari or dupatta.
