ARCHITECTURE PORTFOLIO




Professional : Greenbergfarrow
Project : Residential
Location : Bronx, New York
Software : Revit
The 138 Bruckner Blvd residential project in Bronx, New York, known as ONE38, combines collaborative architectural precision with a high standard of urban living. Mycontributionscenteredonthearchitectural documentation, focusing on essential aspects suchasenergyefficiency,lighting,airflow,and spatial planning. My role involved developing detailed floor plans, elevations, and storefront and window schedules, utilizing Revit software to produce these documents with precision and clarity.
Working collaboratively with the project team, I contributed to the design-build phases, ensuring each element aligned with ustainable urban residential standards.
ONE38wasdesignedtoofferresidentsmodern, open-layout apartments with keyless entry, in-unit washers and dryers, and ample storage, with select units featuring dishwashers and private terraces. Focused on wellness, the community provides over 40,000 square feet of amenities, including a heated pool, fitness center, basketball court, co-working spaces, gaming rooms, a movie theater, and outdoor spaces with fire pits, sports courts, and sunbathing cabanas.
Located in Mott Haven, ONE38 blends city convenience with a balanced urban lifestyle.















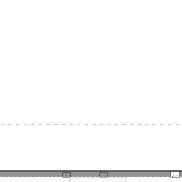































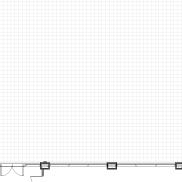








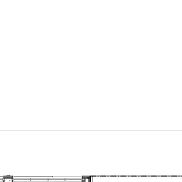
























































Floor Plan: Second









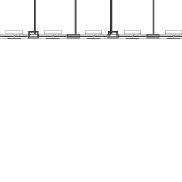





















Floor Plan: Third - Sixth
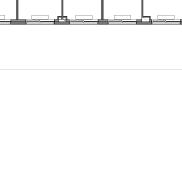














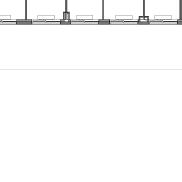








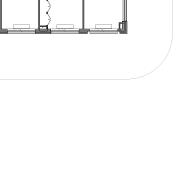













































Floor Plan: Seventh - Ninth











































Floor Plan: Tenth




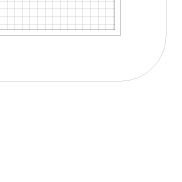












































Floor Plan: Eleventh - Tweleth










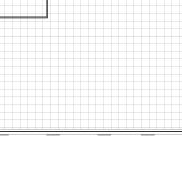
Floor Plan: Roof




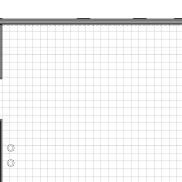


































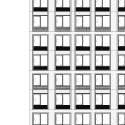















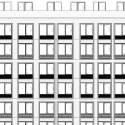









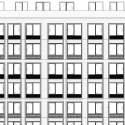





























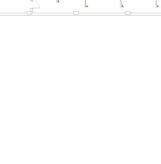































































































































































































































































































































































































Professional : Greenbergfarrow
Project : Retail
Location : 770 Broadway, NY
Software : Revit
Wegman’s at Astor place
As part of the team on Manhattan’s first Wegmans at Astor Place, I was engaged in developing comprehensive construction sets, detailed drawings, transition details, and sectional views using Revit under the project manager’s guidance. This project was a unique undertaking, involving the transformation of the historic Wannamaker building into an 87,500-square-foot grocery store.
Collaborating closely with the team, I contributed to the initial stages of the permit set, Public Assembly (PA) filings, and construction documentation. This project was instrumental in advancing my Revit skills, allowing me to work through various project phases
andutilizedifferentfilters.Itprovidedmewith a solid understanding of the filing process and theproceduralstagesaprojectundergoeswhen modifications are introduced. Working on the annotation model and producing detailed drawingsundertheprojectmanager’sguidance offeredvaluableinsightsintothedesignprocess.
Additionally, getting an opportunity to contribute to the early stages of the Wegmans project at Lincoln Center, further enriching my experience with this distinguished brand.



The client requested post-construction modifications to expand the kitchen area, including removing dish room doors and adding a partition wall for separate access from the back of house to the kitchen.
Restaurant Floor Plan
Restaurant Reflected Ceiling Plan
Restaurant Kitchen Enlarged Plan
Professional : Greenbergfarrow
Project : Case Study
Location : 307 7th ave, NY
Software : Revit, Enscape, Adobe suite
This project involved creating a proposal to convertcommercialofficespaceintoresidential units, with a primary objective of enhancing spatial efficiency, natural light access, and overall living quality with in the constraints of zoningregulations.Thezoninganalysisfor630 9th Avenue in New York, NY, emphasized a comprehensive approach to maximizing the property’s potential within the C6-2 zoning district, aligning with its high-density, mixed-use guidelines.
KeyaspectsincludedadetailedanalysisofFloor Area Ratio (FAR) and Dwelling Unit Factor, ensuring that residential unit limits and total floor area adhered to zoning requirements.
The layout was meticulously designed to adhere to height and setback regulations, ensuring alignment with district standards for building bulk, light access, and neighborhood harmony.
This zoning analysis underscores a balanced approach, harmonizing technical zoning compliance with strategic design opportunities to enhance the property’s value and functionality within the urban fabric. opment as a versatile, mixed-use asset in New York City’s dense urban landscape. This Case study underscores a strategic approach to adaptive reuse, blending functional design with a welcoming residential atmosphere.






Key points
• Zoning District: C6-2 allows high-density, mixed-use development with residential, commercial, retail, and community facility uses.
• Floor Area Ratio (FAR): 6.0 for residential/commercial (109,656 sqft max); 6.5 if community facility is included.
• Residential Density:Up to 161 units allowed based on a 680 sq ft Dwelling Unit Factor (R8 equivalent).
• Parking: No off-street parking required for residential or commercial uses supporting public transit use.
• Height & Setbacks: Must follow C6-2 rules to ensure building bulk and neighborhood integration.


Ground Floor Plan

Design Strategy Residential Floor Plan 7th-12th Floor
• Efficient Layout: Seamless
• Elegant Interiors: Harmonious
• Comfortable Living Spaces: Lavish
• Inviting Atmosphere: Serene

3 BEDROOM UNIT
3 BEDROOMS
2 BATHROOMS 1,313 SQFT
• Corner apartment unit
• Gracious entry foyer
• Kitchen with breakfast bar
• Spacious Living/Dining area
• Corner master bedroom
• Master bedroom with walk-in closet
• In unit laundary







2 BEDROOM UNIT
2 BEDROOMS
2 BATHROOMS
1,263 SQFT
• Gracious entry foyer
• Kitchen with breakfast bar
• Spacious living/Dining area
• Walk-in pantry storage
• Master bedroom with walk-in closet
• In unit laundary
1 BEDROOM UNIT
1 BEDROOMS
1 BATHROOMS
849 SQFT
• Gracious entry foyer
• L shape kitchen with breakfast bar
• Separate Living & Dining area
• Bedroom with closet
• Additional walk-in closet
• In unit laundary
STUDIO UNIT
LIVING/BEDROOM
1 BATHROOMS
724 SQFT
• Gracious entry foyer
• Entry walk-in closet
• L shape kitchen with breakfast bar
• Additional home office space
• In unit laundary

















Professional : Greenbergfarrow
Project : Retail
Location : 307, NY
Software : AutoCAD
The Cava restaurant fit-out project series involved transforming over 15 spaces across the U.S., including two notable locations in New York, to meet the brand’s specific design and operational standards. Each project required close collaboration with architecture and engineering teams, moving from initial test fits through to comprehensive construction documentation. The designs emphasized the precise placement of standard equipment and fixtures in accordance with Cava’s brand guidelines, ensuring that both functional and aesthetic standards were consistently met
The 307 7th Ave location exemplified this process, with detailed development of floor plans, reflected ceiling plans, floor finish plans, and demolition plans. Additionally, elevation and section drawings for the reflected ceiling plan were produced to address the client’s fixed finishes and material standards.
This fit-out project aimed to transform the space into a fully operational, cohesive environment that reflected Cava’s brand identity while satisfying regulatory requirements and operational needs..
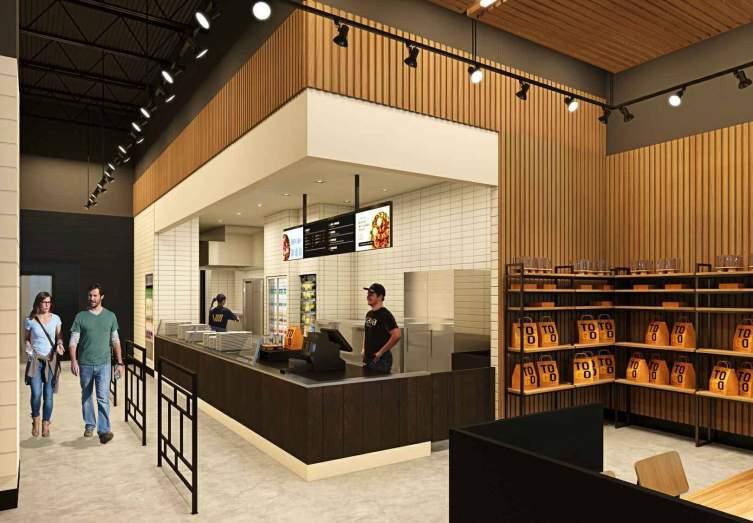

Interior Elevation - North West
Interior Elevation - South East
Interior Elevation - South West Interior Elevation - North East
Professional : Greenbergfarrow
Project : Educational Roll-out
Location : Commack, NY
Software : AutoCAD
The Learning Care Group project in Commack, NY, focused on the rollout of a model educational center that adhered to the client’s strict standards for functionality, layout, and aesthetic coherence. This project journeyed through all phases, from initial test fits to final construction documentation, with an emphasis on maintaining Learning Care Group’s distinct standards for consistency across locations.
Key to the project’s success was a collaborative effort with mechanical, electrical, plumbing, and structural consultants, ensuring that each discipline integrated seamlessly into the design process.
This coordination facilitated the careful planning of infrastructure and utilities to meet regulatory requirements while accommodating the client’s operational needs. The layout included standard fixed furniture and fixtures, meticulously placed to adhere to the client’s predetermined specifications for space utilization, accessibility, and educational functionality.
The design phase involved a detailed focus on finishes, ensuring all materials and color schemes met Learning Care Group’s guidelines, contributing to a cohesive and engaging environment.

Academic : University at Buffalo
Semester : Spring 2020
Studio : Ecological Practices
Project : Group
Professor : Joyce Hwang
Location : Silo city, Buffalo
This studio explores the designofaWillow way as a means to investigate the incorporation of various technologies. A project collaborated with regidized metals for silo city. An intervention at silo city showcasing coalescence of architecture and landscaping on the structure. To work proactively and cooperatively through different design- build phases of a project to produce ecological interventions at silo city. Initially, the project was designed by a team in fall 2019 and was hoped to get constructed by the 2020 spring semester, but when the design got finalized, there were still some challenges regarding theconstruction.
The project has an apparent morphology, but still left certain unanswered this studio gave us the chance to explore and critical analysis about the project.
In the 2020 Spring, In the guidance of professor Joyce Hwang being part of the studio allowed me to explore testing materials, assemblies, site analysis, and shop drawings. Volunteering in 2020 summer and as well as fall in guidanceofprofessorNickRajkovich,Iworked as a volunteer in assisting the construction of willow way.

Step 1: Initial Planning




To prevent the structure from bending or deforming, our next motive was to focus on lateral bracing. By eliminating horizontal members, we were able to achieve the amount of triangulation that the lateral bracing does create some diamonds shapes, but they are surrounded by triangles on all sides, providing adequate strength and support to the structure. Lateral Bracing
Lateral Bracing Plan
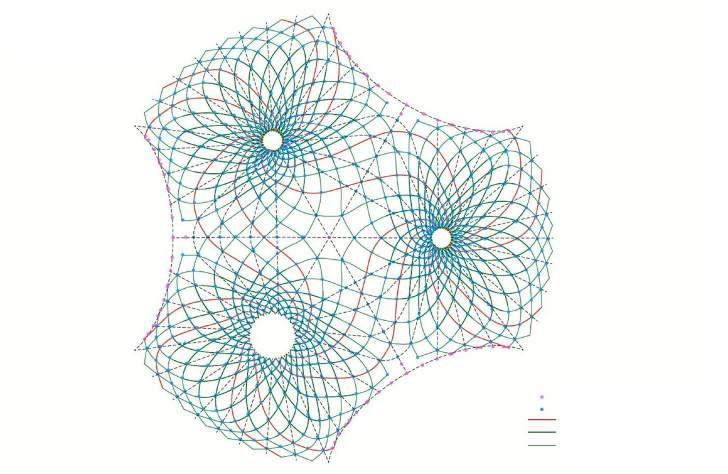
Moving forward about thestructure from the perspective of joineries, we worked on the lateral bracing and considering three different joineries, mechanical or welded and lashing tried to resolve it accordingly on the basis of the required strength.

An axonometric diagram illustrates the location of exterior end points of the three different funnels.
To confirm the exterior points of the structure of Funnel A, B, and C. As we know, the center point of the plan and the center of interior foundations i.e the center of the funnel, exterior end points are marked using the triangulation method. The slide shows the marking drawings of all the exterior end points of Funnel A.




The machine seen in the picture is a Conduit Bender which is used to bend angles for tubes.
Demonstrating Mockup of Arches










