March 20, 2025




March 20, 2025



• Create an Artist Studios use
• Address concerns about Arts Education & Design Services uses
• Remove business incubator uses from Shared Workspaces
• Remove Co-working
• Amend Work/Live Creative Studio to Artist Housing model
• Permit arts-oriented Home Occupations in all districts that permit residential
• Provide incentives for development to go beyond standard ACE requirements
• Establish implementation mechanisms (database of need, in-lieu payment option, municipal fund to reinvest in arts, hire staff)
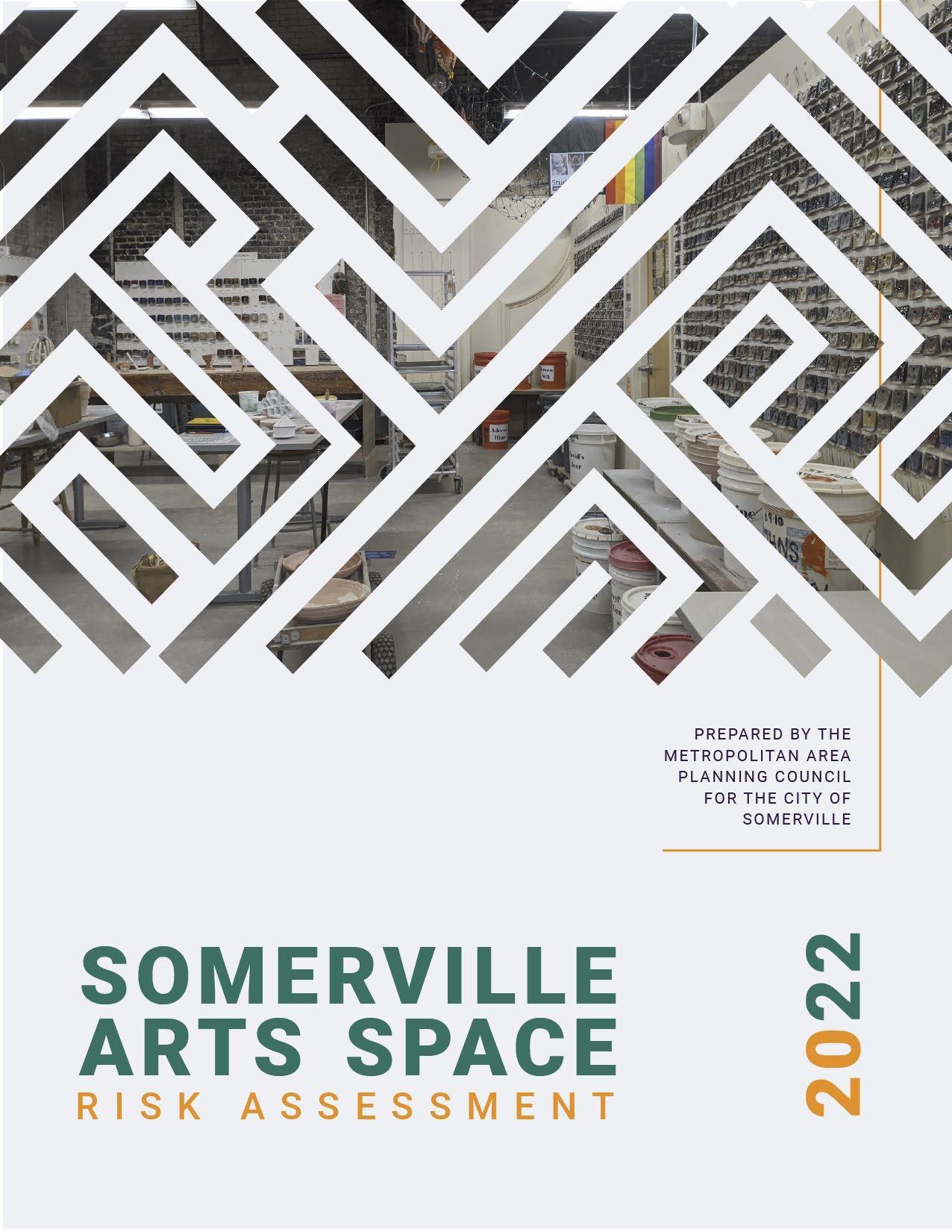
1. protect buildings [ ] from residential conversion,
2. preserve existing workspace, and
3. retain incubator spaces for start-up, entry-, and mid-level businesses.
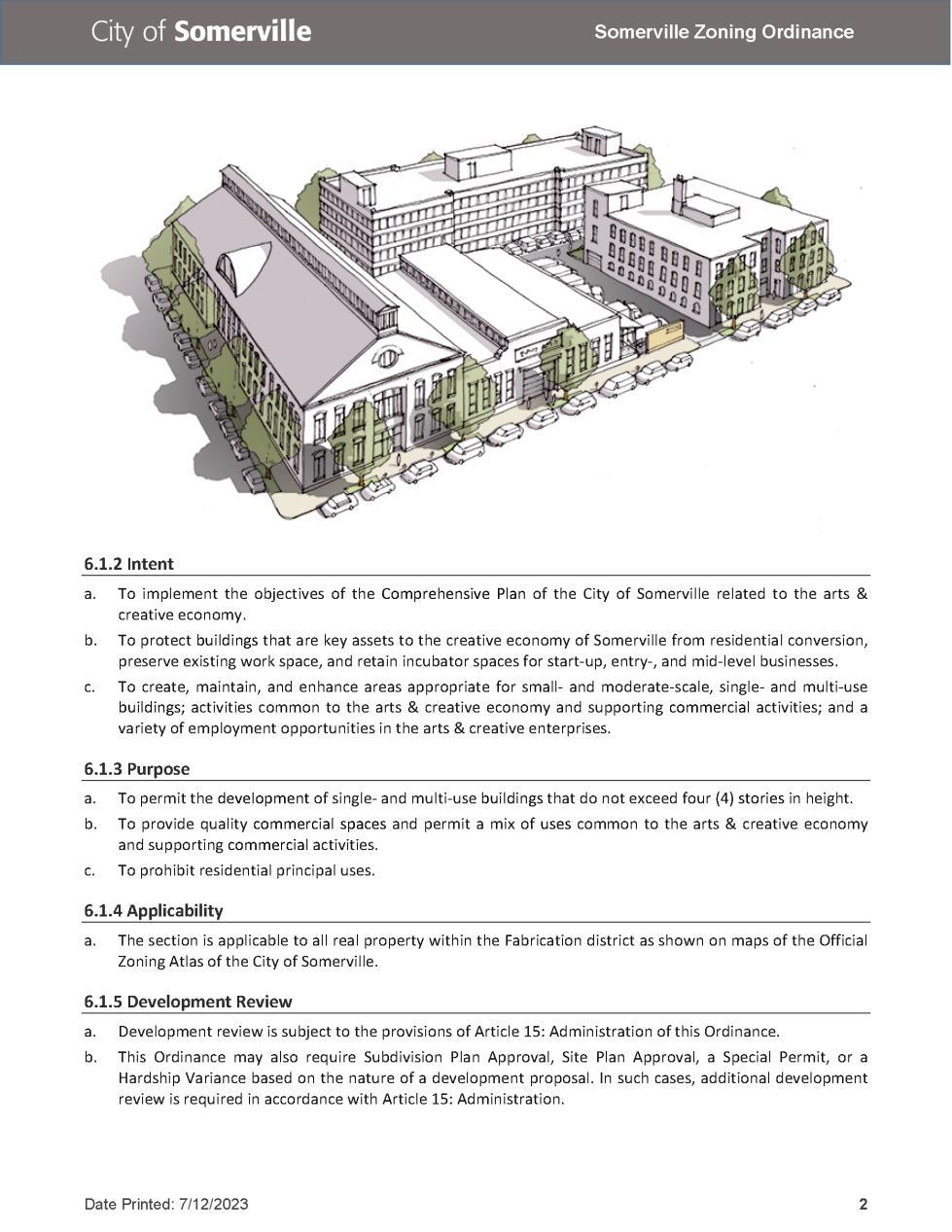
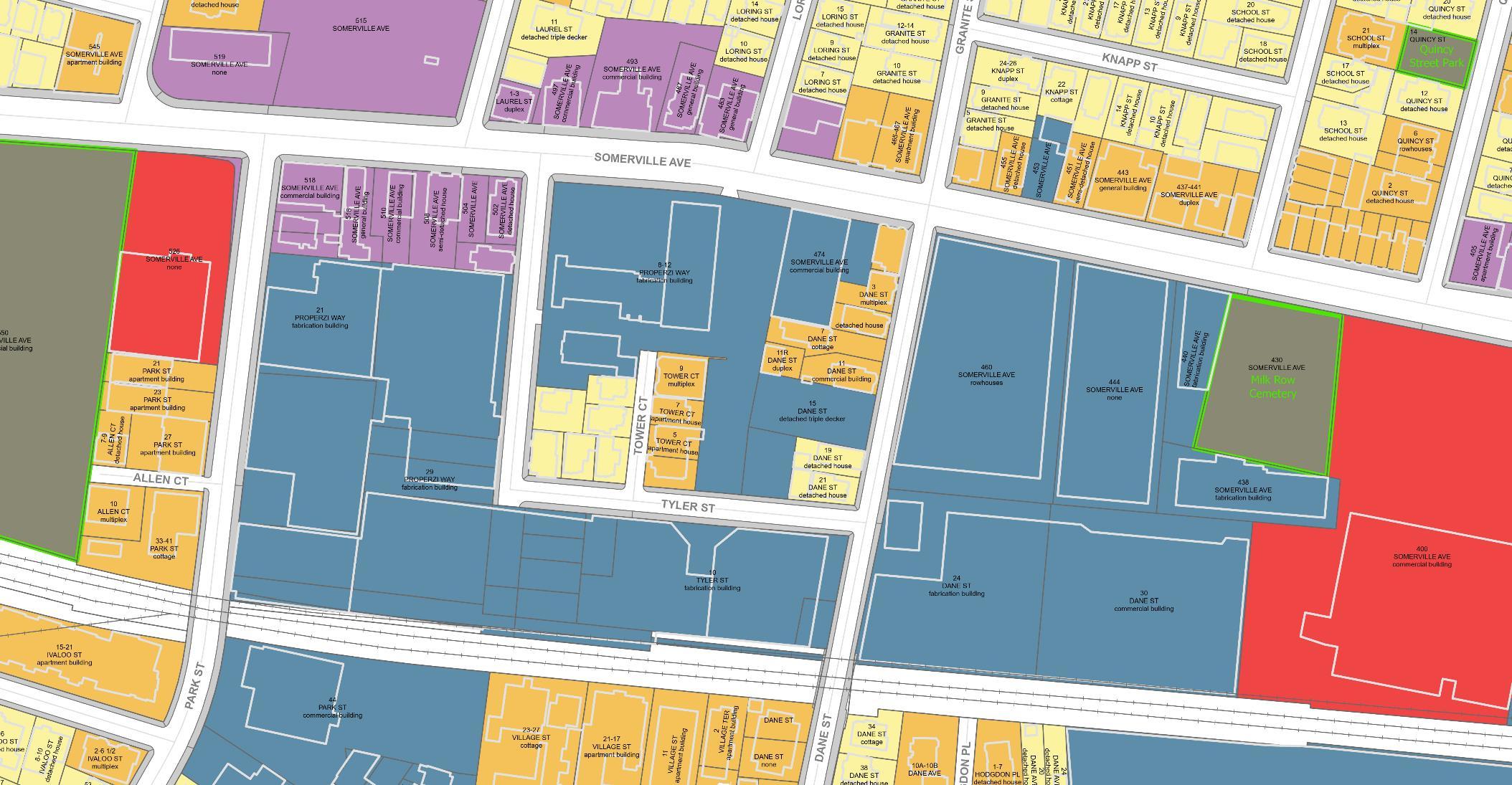
• Consumer Goods (category)
• Consumer Goods
◦ Pet Store (use)
A Use Category that includes all types of principal uses that sell consumer goods, unless one is identified separately. Anything that can fall into the category is treated the same.
A specific principal use identified separately from the rest of the category so that it can be regulated differently than others in the category.
25-0129
1. Artisanal Production (allow retail sales & customary F&B; bakeries)
2. Artist Studios & Creative Incubators
3. Arts Education
4. Arts Exhibition (allow retail sales & customary F&B; broadcast/recording)
5. Arts Sales & Service
6. Design Services Arts Education
1. Bar, Restaurant, Tavern or Food Hall
2. Bakery, Café or Coffee Shop
Institutional Housing
Community or Group Residence
1. Residential Housing
o Artist Housing
2. Institutional Housing
o Community or Group Residence
1. Home Occupations
o Creative Studio
o Hobby Kennel
o Home-Based Business
o Home-Based Child Day Care
o Home Office
2. Urban Agriculture
3. Vehicle Parking
1. Home Occupations
o Creative Studio
o Hobby Kennel
o Home-Based Business
o Home-Based Child Day Care
o Home Office
2. Urban Agriculture
3. Vehicle Parking
Use Category Specific Use
Arts & Creative Enterprise Categories Artisanal Production
Artist Studios & Creative Incubators
Office Categories
Residential Categories
• Breaking up the “Research & Development or Laboratory” land use category
• Elimination of the Lab building type
Districts
• CC
• MR-6
• HR
• ASMD*
• MPD Overlay
*All Building Types are allowed in ASMD.
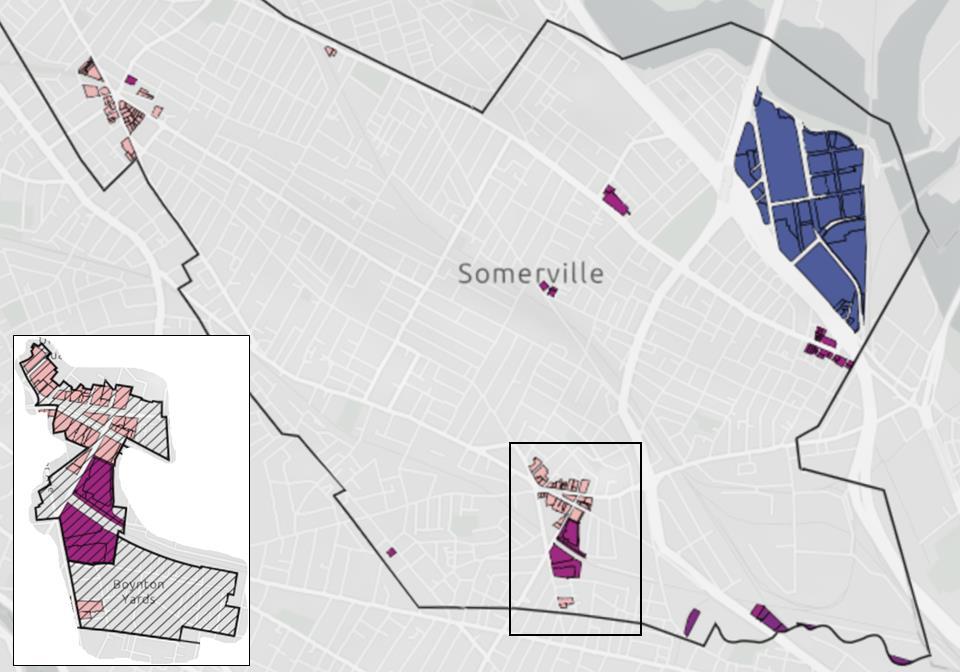
MPD Overlay
Biomedical
Technology R&D
Land Use
Commercial
Buildings
Purpose-Built for
Biomedical
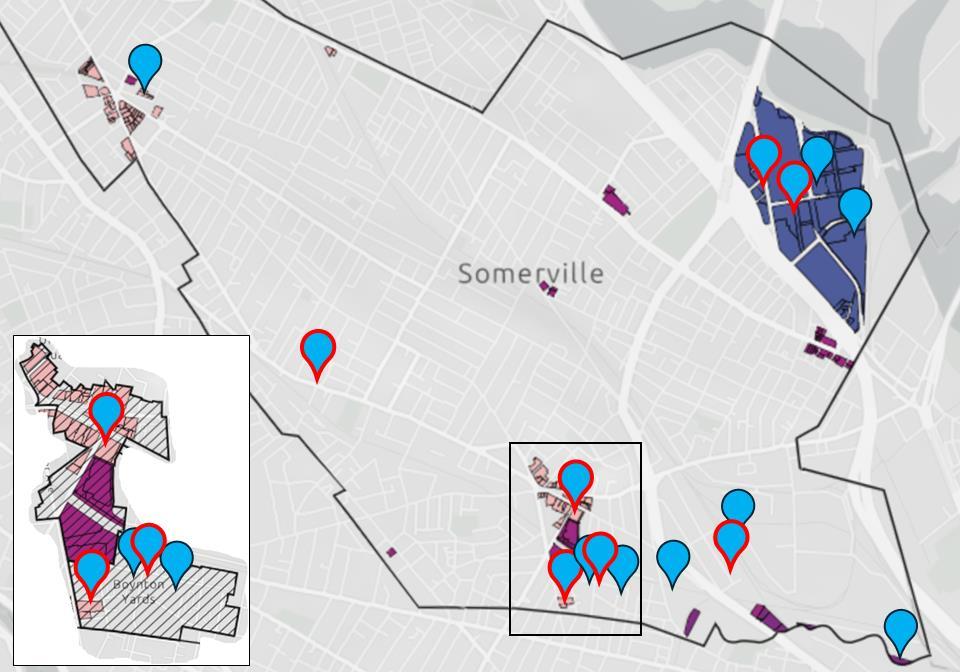
• Developers propose Commercial Buildings that are effectively Lab Buildings.
• Example: Proposed building at 32-44 White Street (Porter Square)
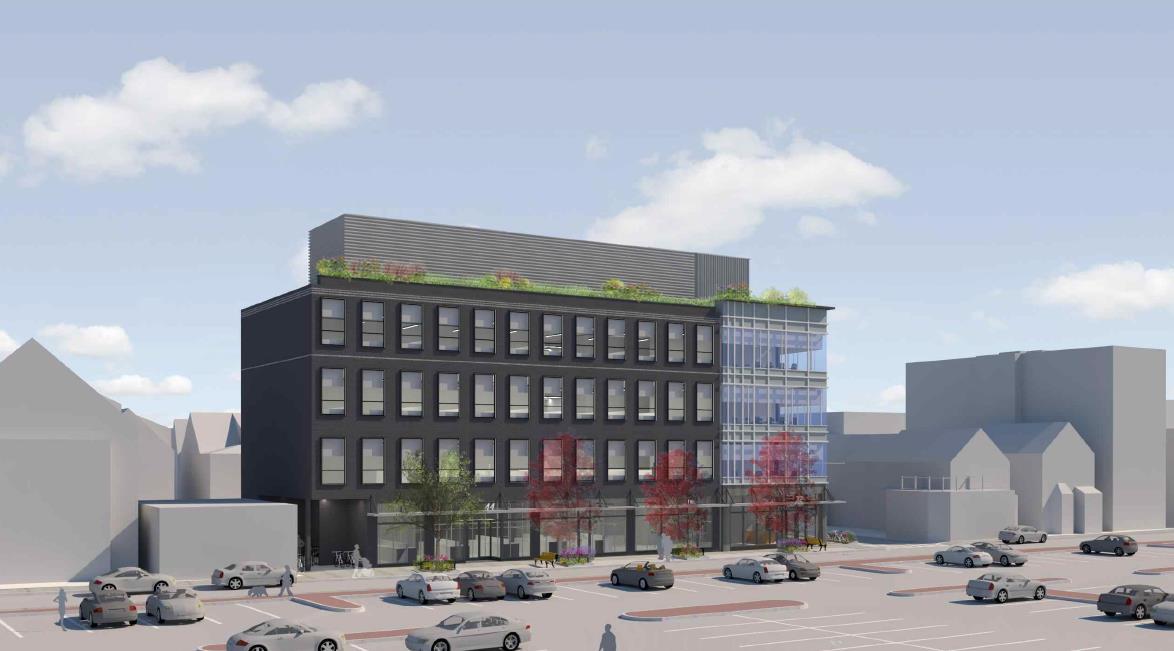
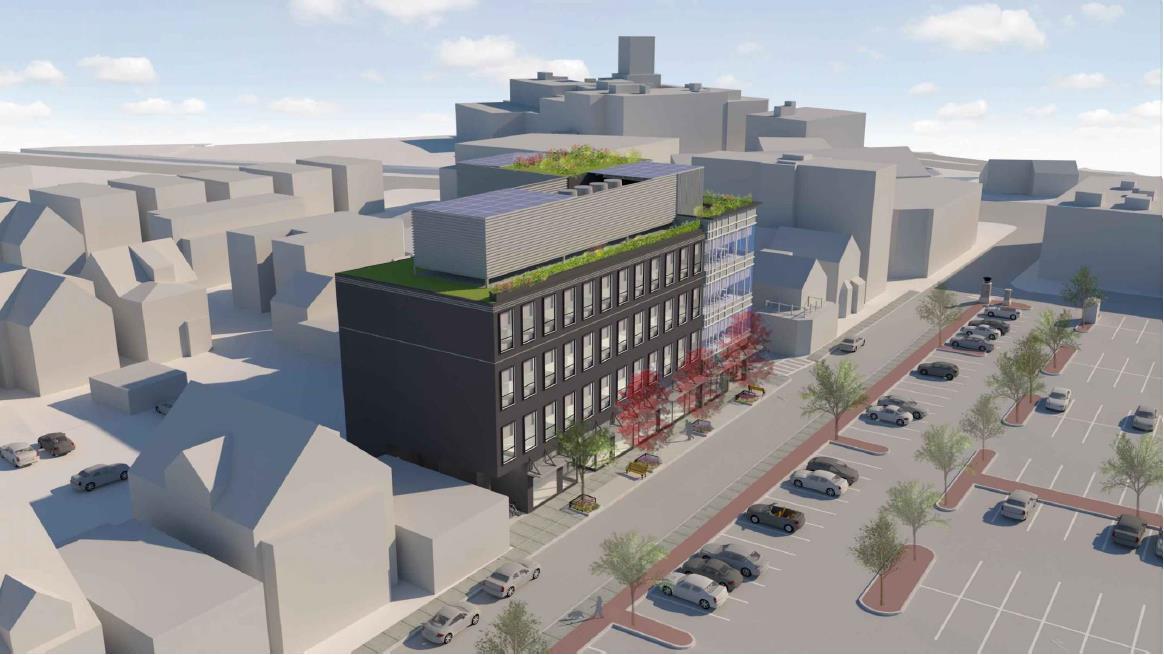
• Finding: Regulating laboratory location by Building Type has not worked.
Goal: regulate “labs” by land use instead of building type.
• Eliminate Lab Building as a building type.
• Adjust dimensional standards for Commercial Buildings in the three zoning districts where Lab Buildings were permitted.
• Allows us to regulate biomedical technology uses differently from other research & development uses.
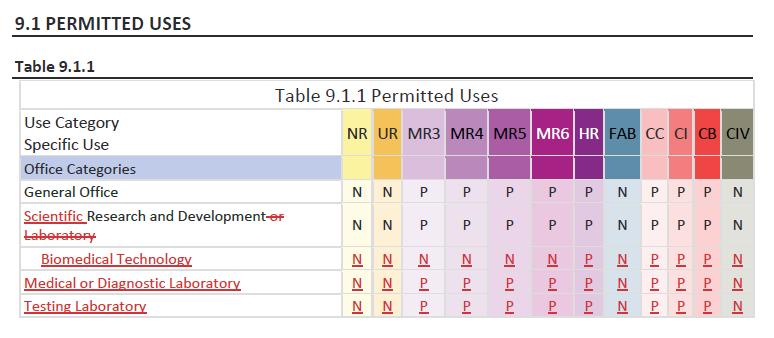
• Establish a new R&D zoning district


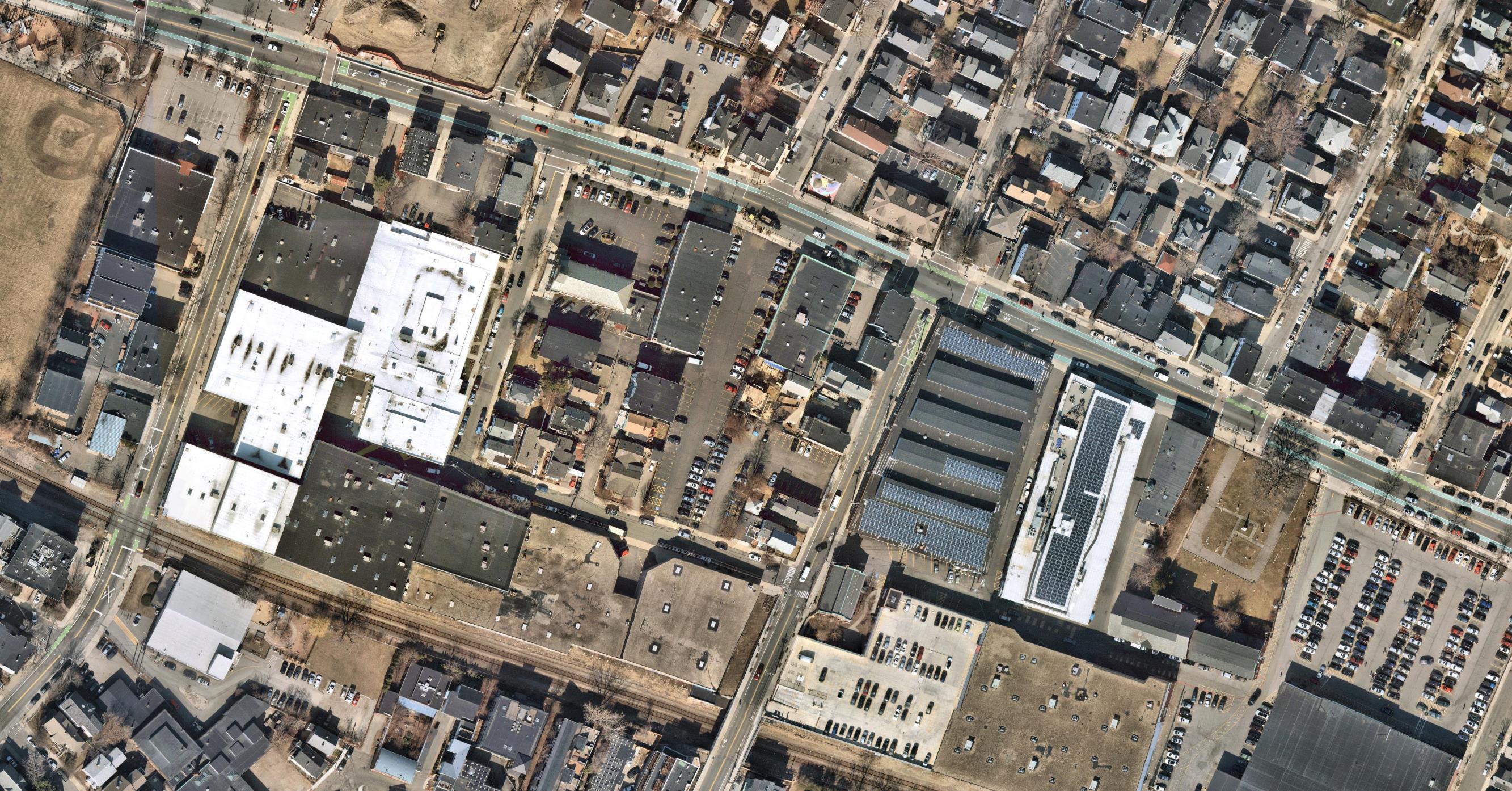


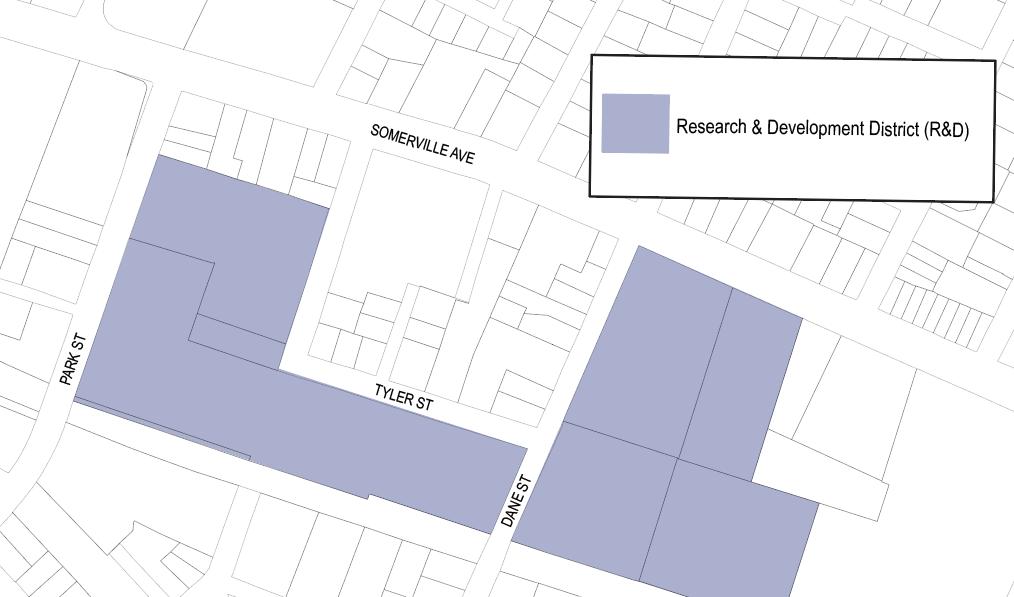
To create, maintain, and enhance areas appropriate for:
• moderately scaled single- and multi-use commercial buildings;
• neighborhood- and communityserving uses; and
• employment opportunities in the scientific research sector.
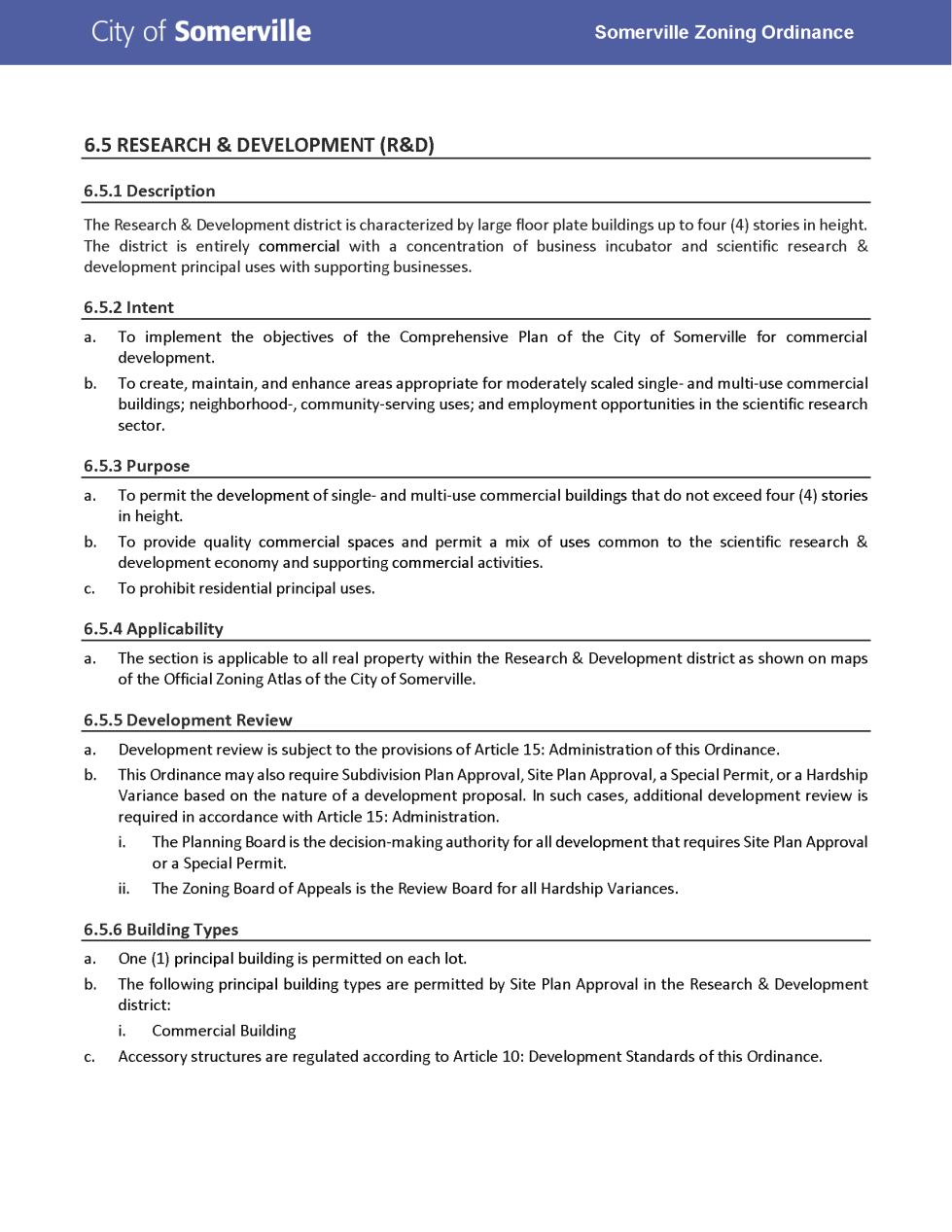
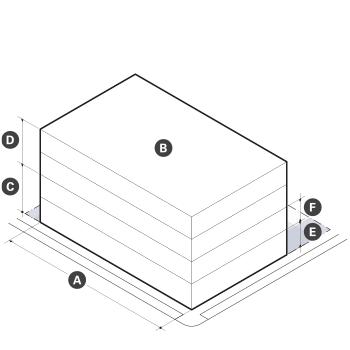








large, open-plan facility with high ceilings, suitable for activities like prototyping, testing, or assembly of large-scale equipment
16 – 25 feet
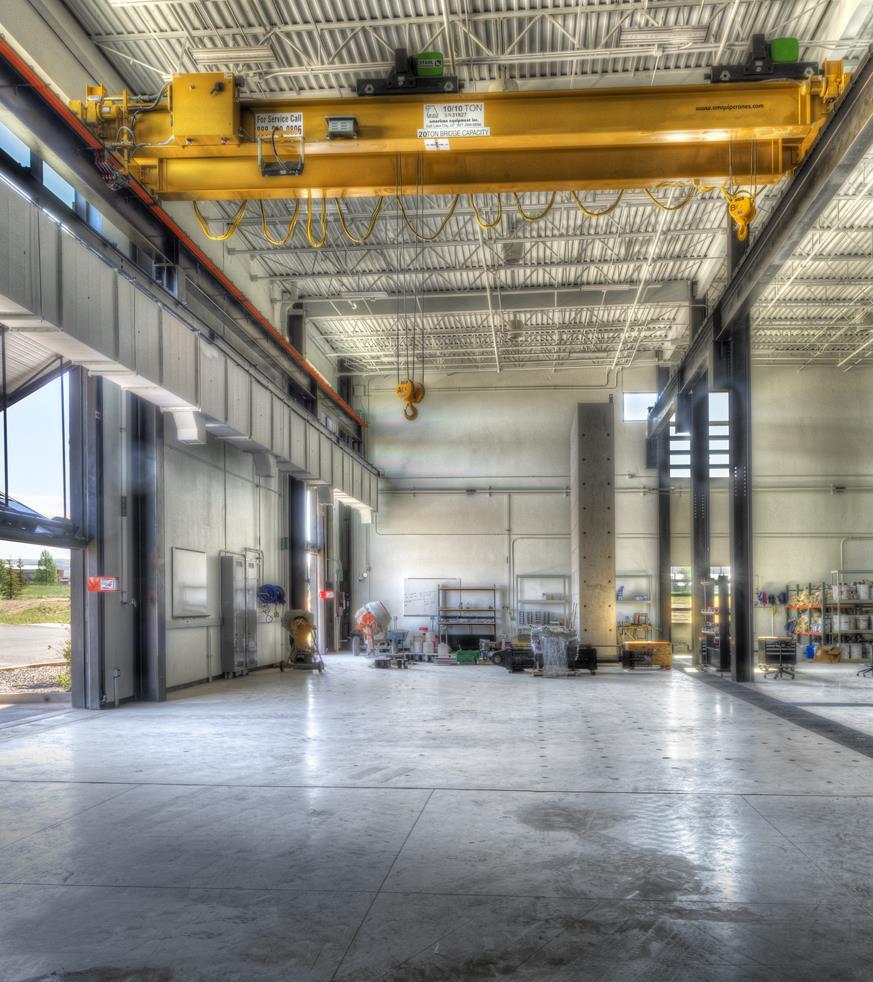
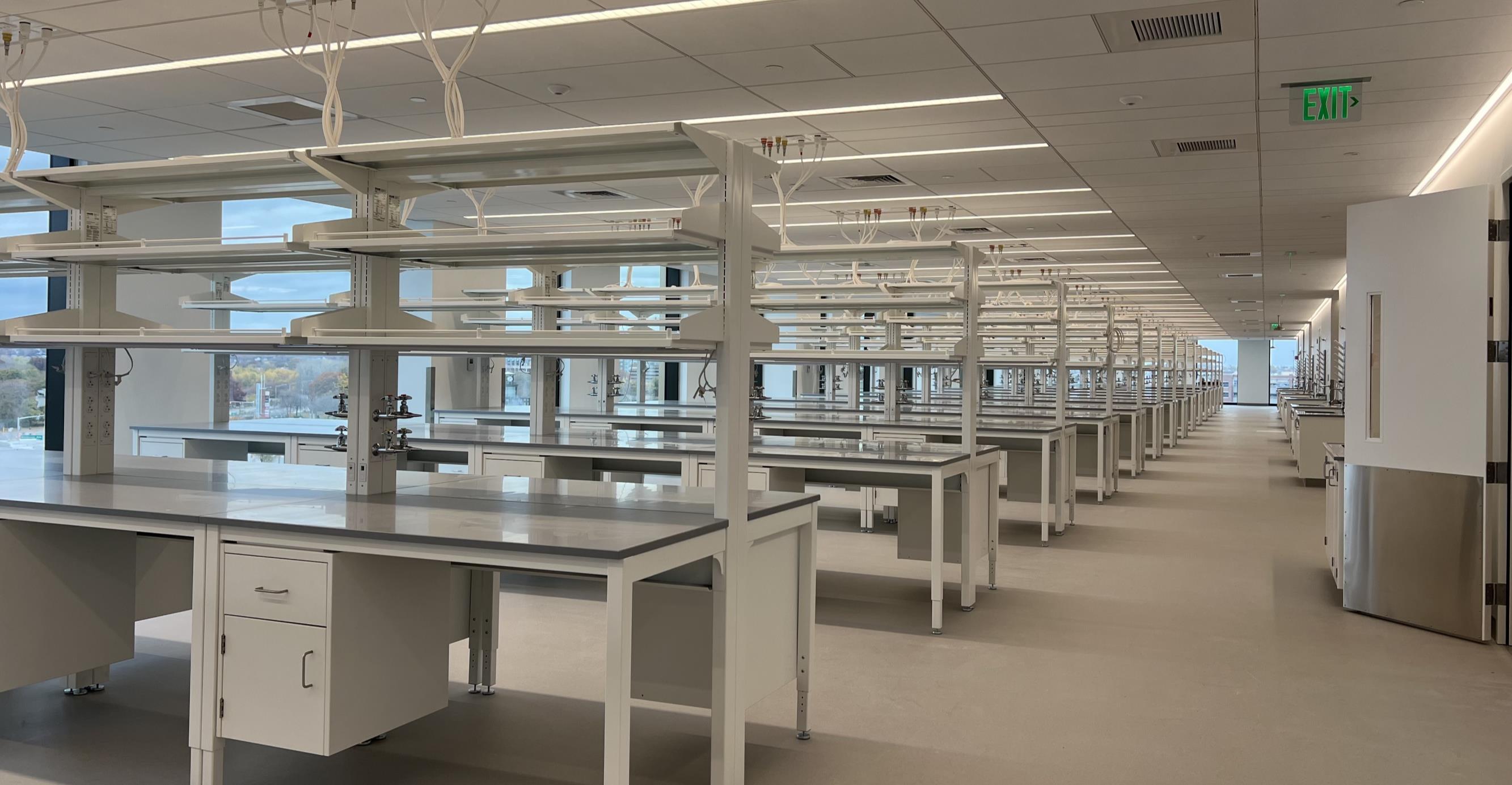
• At least ten percent (10%) of the gross leasable commercial floor space in any building must be provided as leasable floor area for principal uses from the Arts & Creative Enterprise use categories.
25-0131 –Arts & Innovation Sub-Area
Master Planned Development Overlay District
• Establish a new Sub-Area of the Master Planned Development overlay district








• Minimum land area 250,000 square feet
• 10% must be two (2) or more civic spaces
• 25% of parking must be electric vehicle charging stations
• 75% of parking must be electric vehicle ready
• 85% of the total proposed gross floor area must be non-residential uses
• 85% of the total proposed gross floor area must be non-residential uses
• Lodging uses are calculated as a residential use
• At least 2% or 40,000 square feet must be for Business Incubator uses
• At least 10,000 sf must be for Community Center uses
• At least 8% must be for Arts & Creative Enterprise uses
• At least 40,000 square feet must be for Arts Exhibition principal uses
• At least 20,000 square feet must be for Artist Studios & Creative Incubators uses
• By Special Permit, the Planning Board may permit up to 37.5% of the total required Arts & Creative Enterprise floor area to be provided as:
• an in-kind off-site contribution (floor space)
• an in-lieu payment (financial)
• Required floor area for Arts Exhibition and Artist Studio & Creative Incubator uses is exempt.

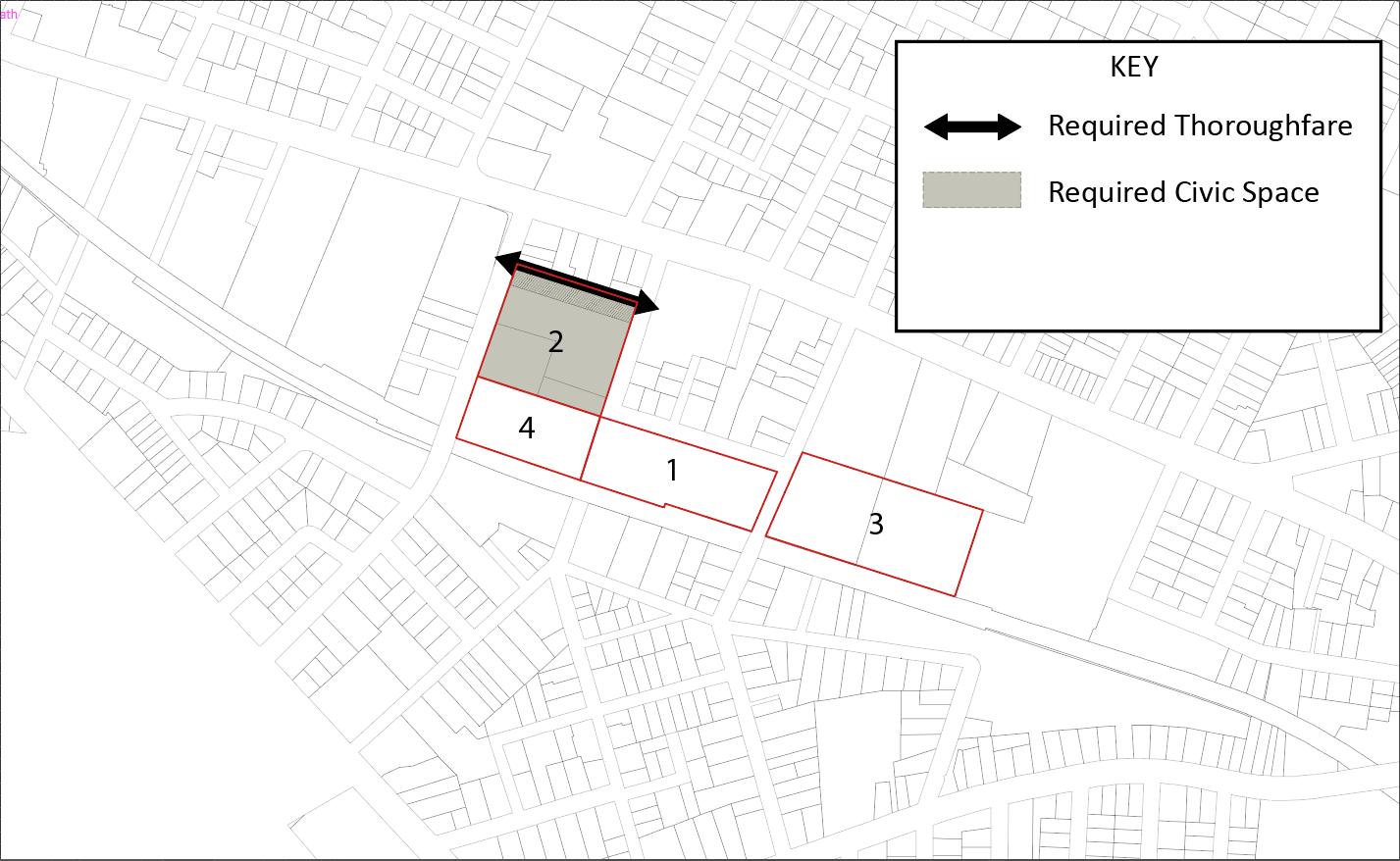
• Commercial Parking Facility permitted; Accessory Parking not permitted
• 750 total parking spaces permitted
◦ Planning Board regulates the amount of parking for each building using a Parking Demand Model calibrated by the City.
◦ Planning Board can impose conditions to mitigate individual or cumulative impacts
• Mobility Management Planning
◦ Required for Master Plan, Buildings, & Large Employers
◦ Must commit to 40% non-automobile mobility now, 25% upon full occupancy
◦ Must include programs & services to achieve goal; additional interventions if not
• Commercial Parking Facilities report parking use monthly.
• Property owners and Businesses report travel mode quarterly.
Upon the approval of a Master Plan Special Permit:
a) Uses permitted by Special Permit in any underlying zoning district are permitted by-right.
b) Residential Housing uses including, but not limited to, Artist Housing are permitted by-right.
• Buildings permitted by Site Plan Approval (General or Commercial)
• 5% tolerance for compliance:
◦ Green Score
◦ Front Setbacks
◦ Blank Wall
◦ Commercial Space Depth
◦ Upper Story Step-backs
